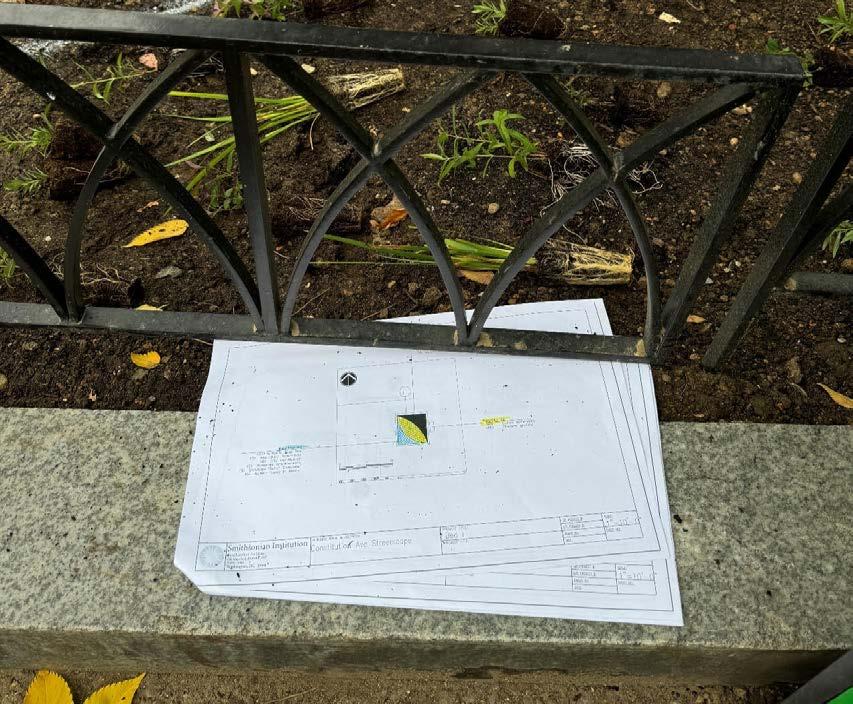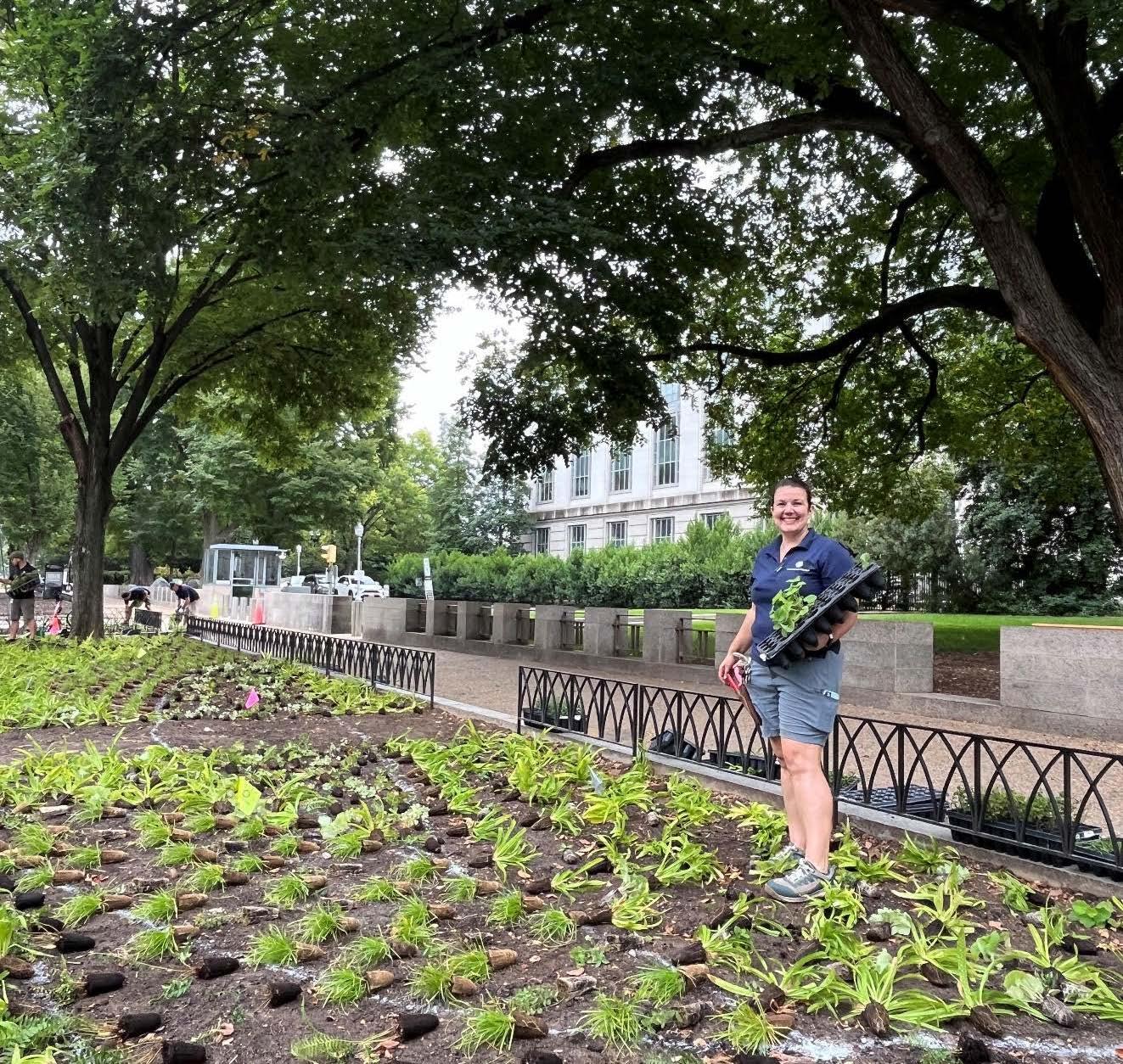PORTFOLIO
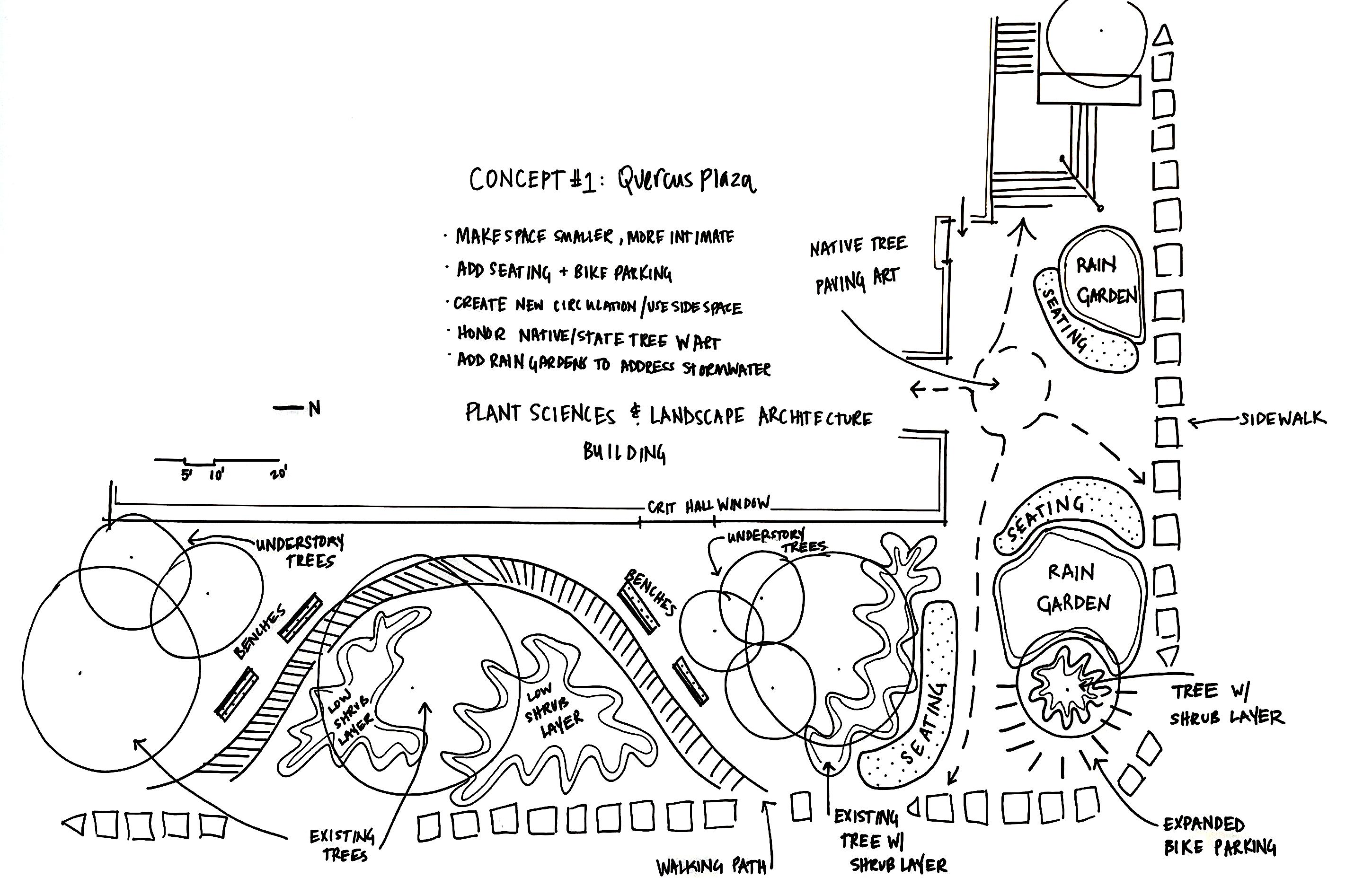
Selected Works
Caitlin Garlow
Second Year MLA Student
University of Maryland



Caitlin Garlow
Second Year MLA Student
University of Maryland

I am excited about bringing my past experience in public relations to the field of landscape architecture, where I see an incredible opportunity to combine my interests in nature and the environment, design and creativity, client service and problem solving.
In the future, I hope to work on projects that address some of the most significant challenges facing the world today: climate change, rapid urbanization and loss of habitat.
I am seeking work and volunteer experiences that will allow me to grow my new skills and apply my past experience in new ways. Beyond my resume experience, I bring an always-learning mindset and a positive outlook to any team!
-Caitlin



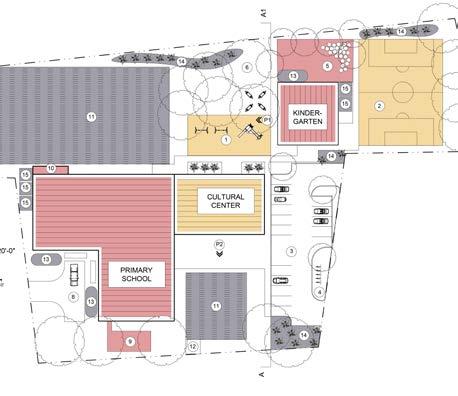


Glen Burnie, MD | Studio Group Project | Client: Resilience
Authority of Annapolis and Anne Arundel County
Glen Burnie is a suburb of Baltimore that has been prioritized for redevelopment. Our goals for a revitalized downtown included:
• Build resilience to climate change, by mitigating urban heat island and reducing air and water pollution
• Add amenities to increase use of the Town Center by all members of the community
• Create a sense of place with more walkable, sittable, and green spaces
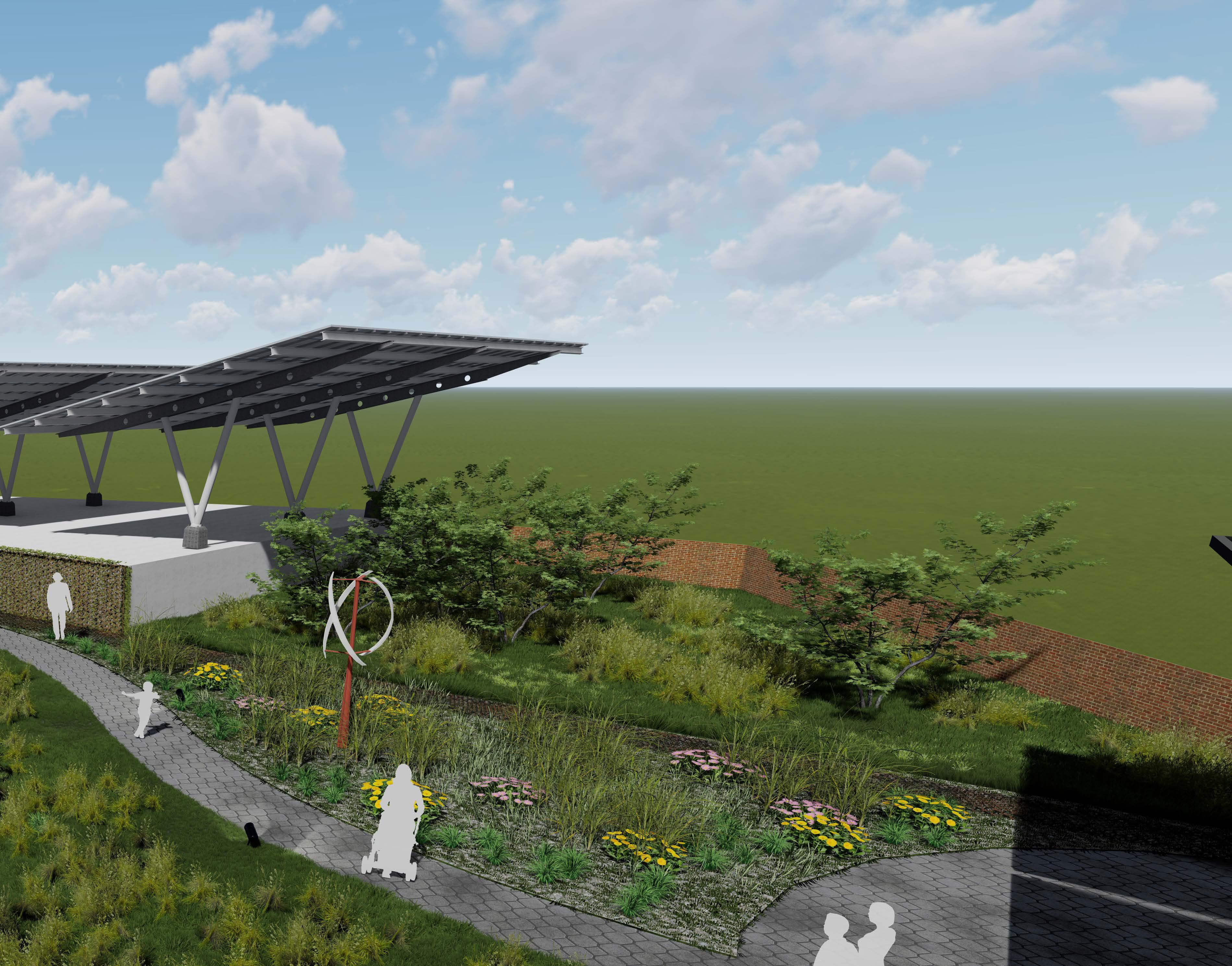
+Deliverables| Site inventory & analysis, Case study, Masterplan, Site plan, Section, Perspectives, ESD/stormwater calculation, Site grading plan
+Skills|AutoCAD, Photoshop, SketchUp, Lumion, InDesign, Illustrator
For this group project, my focus was designing the parking garage roof and creating the masterplan. My teammates focused on the plaza and streetscape designs.
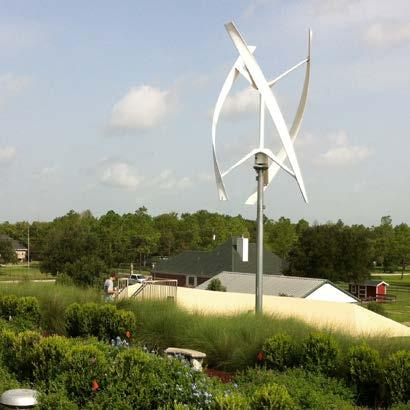
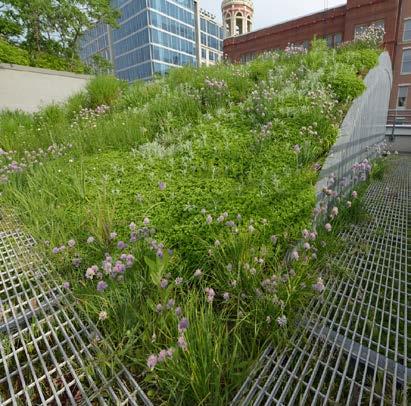
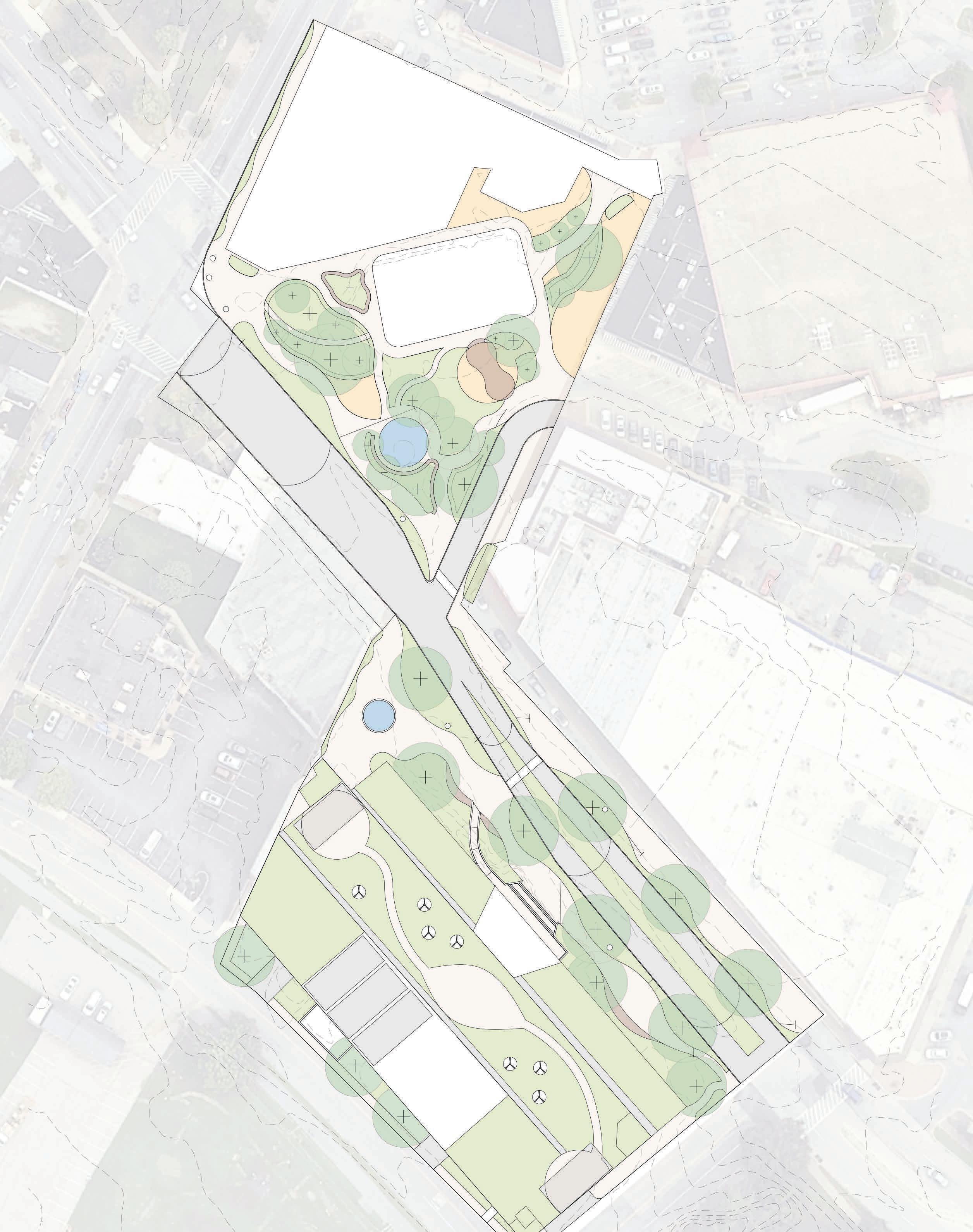

SEATING AREA
Moveable Tables & Chairs
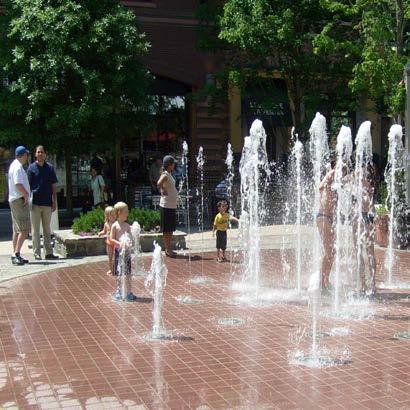
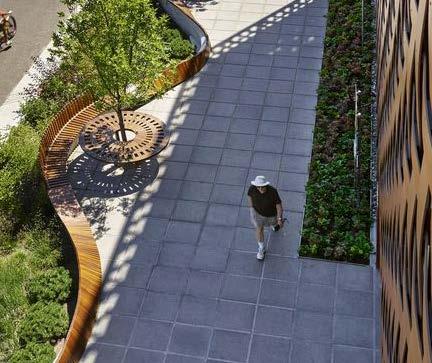
STREETSCAPE Roadside Bioretentention



P1: Green Roof Terrace Entrance
A bright mural welcomes visitors and directs them to the garage and rooftop

P3: Taking It All In
The green roof could capture 12,000 lbs of particulate matter from the air annually and absorb over 2,500 ft3 of stormwater from a 2” rain


College Park, MD | Studio Project | Plant Sciences Building
+Deliverables| Concept Diagrams, Site Plan, Section-Elevation, Perspective
+Skills|Hand drafting, Photoshop
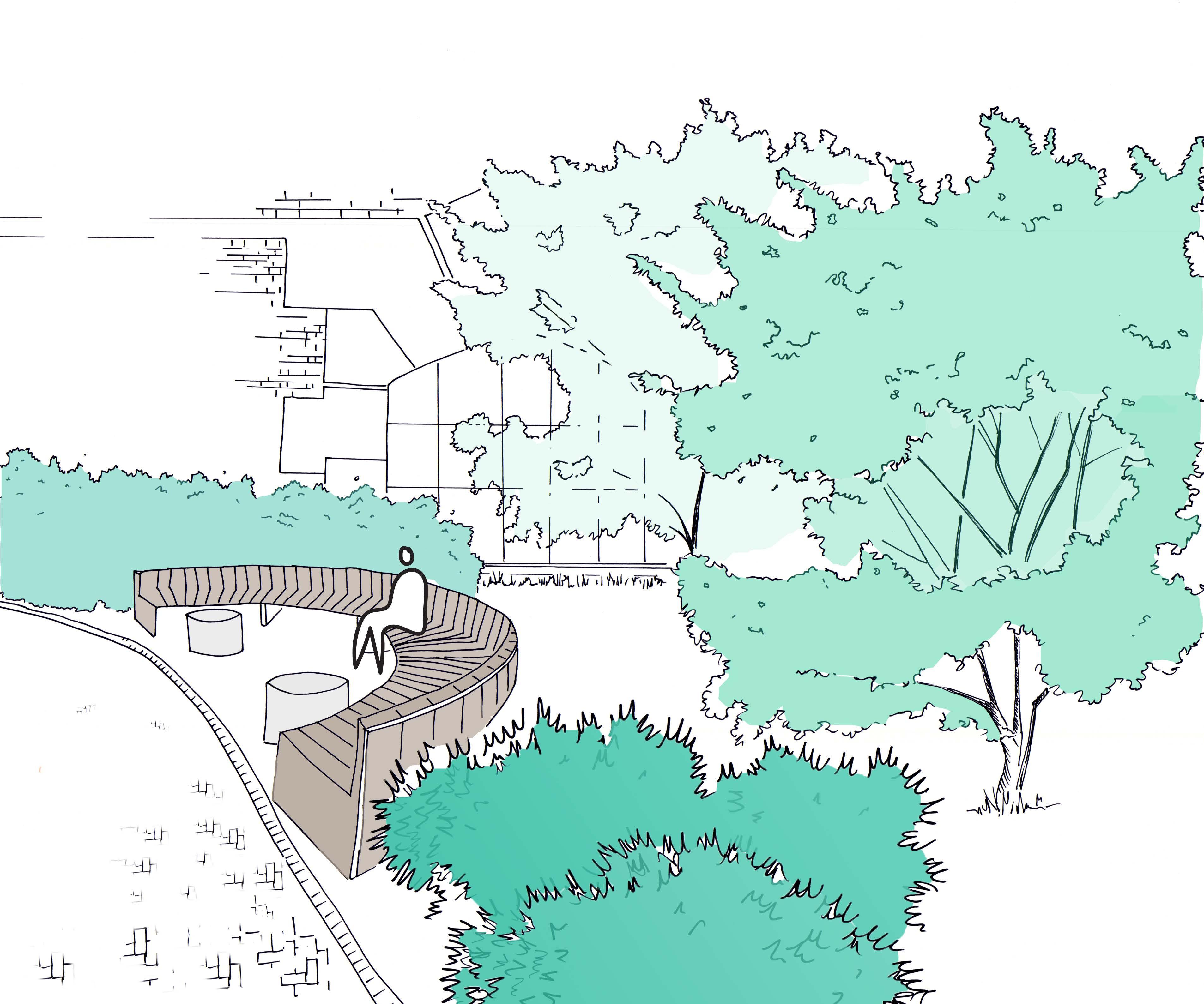
Study Nook Perspective
For a studio project, I redesigned the exterior of the Plant Science Building at the Unversity of Maryland.
The space has so many opportunities for improvement. It’s heavily hardscaped and has challenges with storm water. It lacks functional and beautiful plants, and there isn’t enough bike/scooter parking for students.
My goals for the redesign were:
• Make the outside a destination for students and staff
• Communicate the department’s purpose
• Improve accessibility to and around the plaza




“Quercus Plaza” Site Plan
1. Tree with amended soil panel
2. Tree roots paving art with stormwater grate
3. Bioretention garden
4. Half moon bike parking area
5. Study nook
6. Permeable paver pathway
7. Educational signage
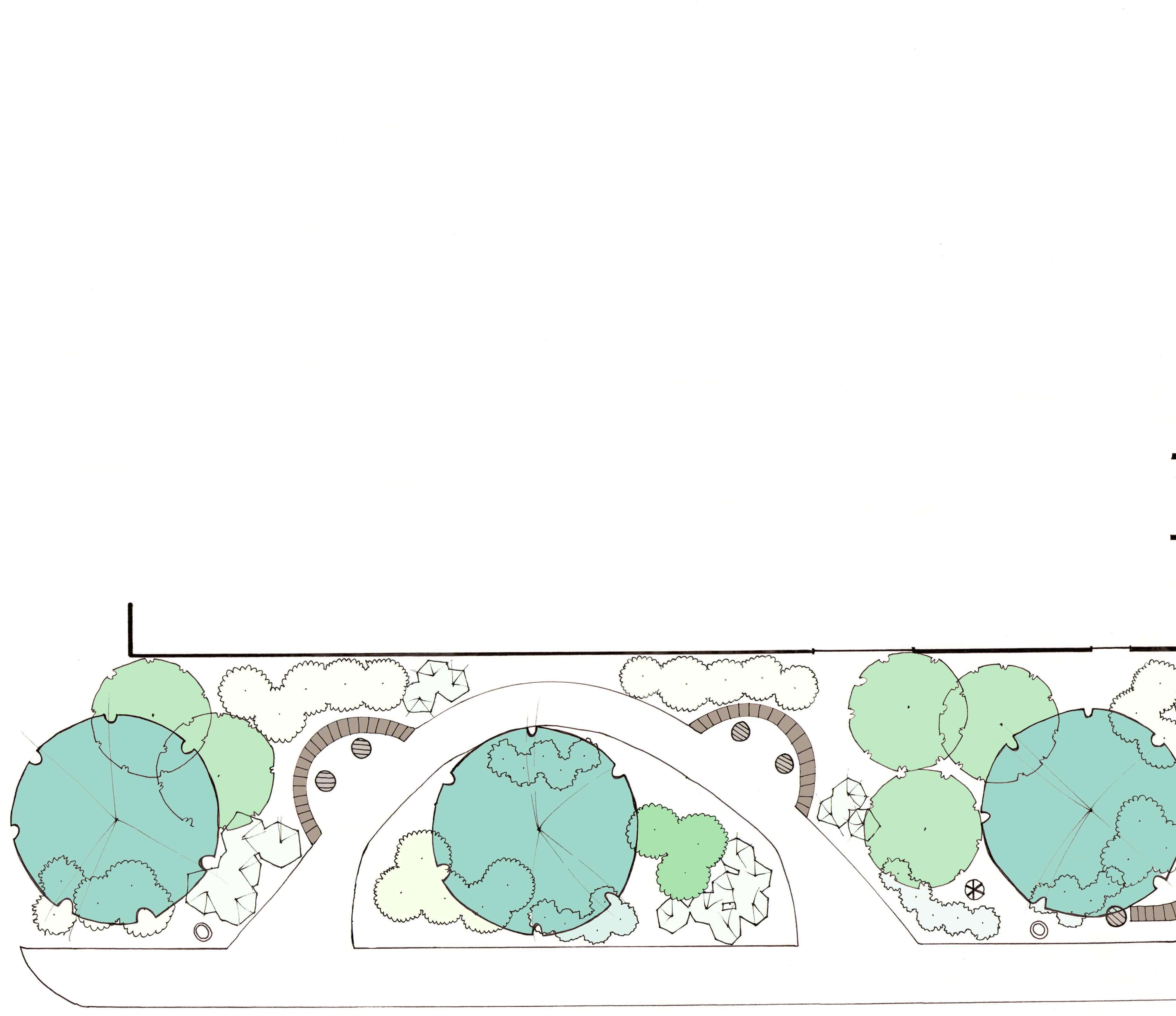

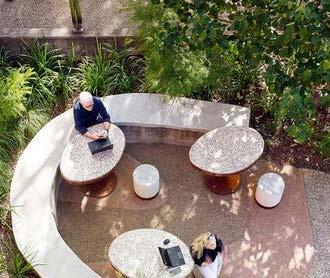

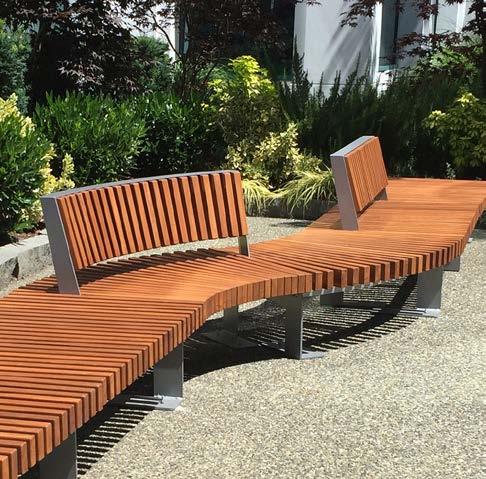
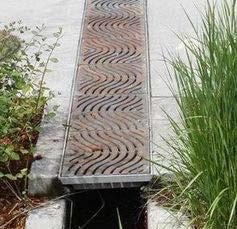


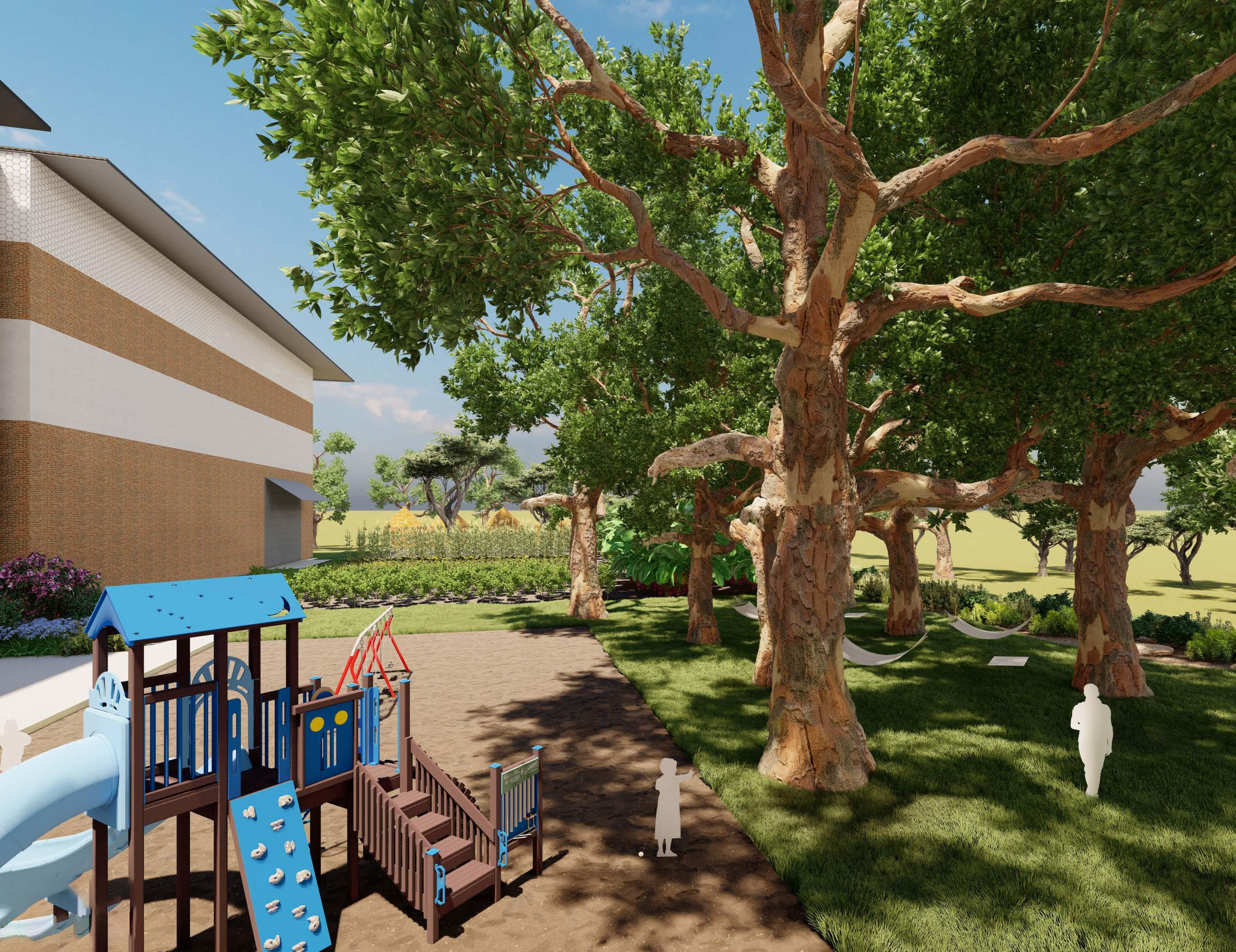
Playground & Hammock Grove Perspective (P1)
I created a plan for a future kindergarten and primary school on a 3-acre property in Arua, Uganda. This still-developing area lacks access to both grid electricity and public sewer system, creating an opportunity for a self-sustaining, permaculture design.
Beyond sustainability, the design requirements included:
• Indoor/outdoor learning areas
• Play spaces
• On-site agriculture
• Pedestrian and vehicular circulation
My design emphasizes the strength of Arua’s diversity and its welcoming spirit, placing the Cultural Center at the center.
+Deliverables| Site analysis, Case studies, Functional diagrams, Site plan, Section-elevation, Perspectives, Infographics
+Skills| AutoCAD, Photoshop, Illustrator, Lumion

Initial Design Ideas

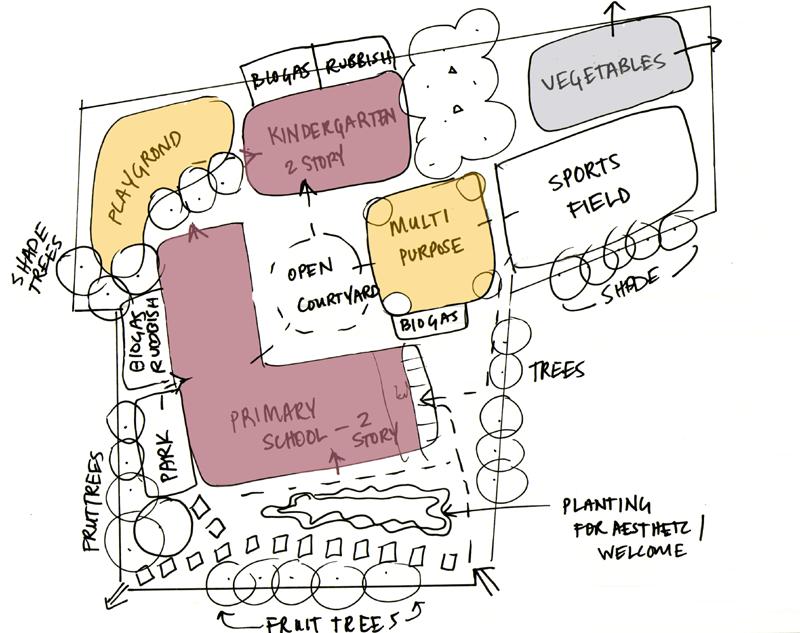
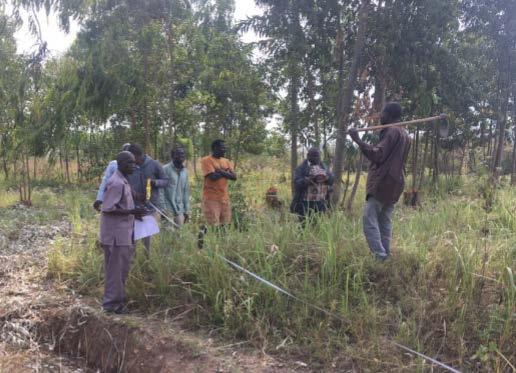

Playground
Sports Field
Driveway and Parking
Bike Parking
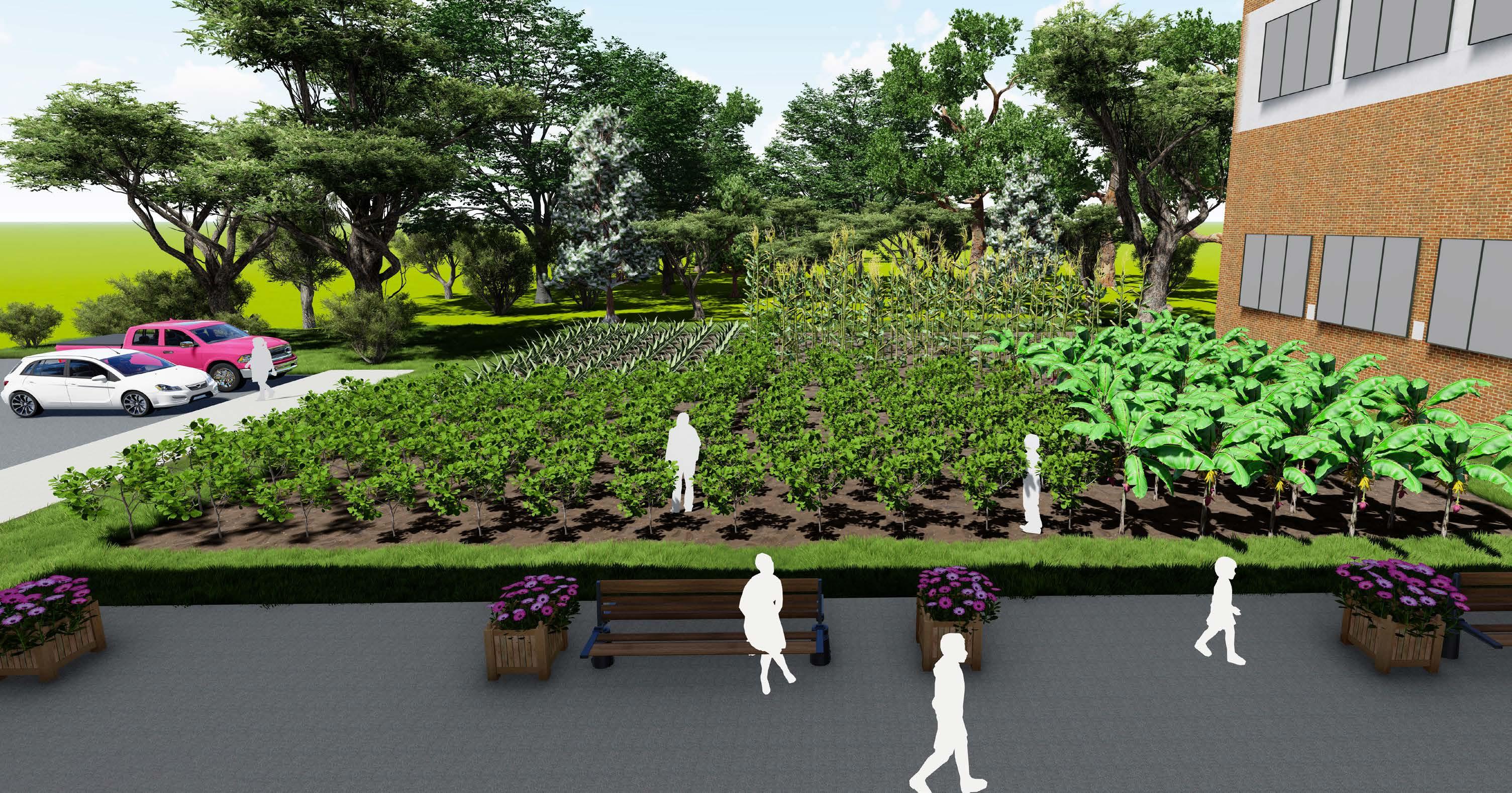
Entryway Perspective, Looking Over Demo Garden (P2)
Washington, DC | Planting Design Project | Rowhouse
Site Plan
Scale 1/8”=1’-0”

A shady, north-facing rowhome in Washington, DC. required a planting design and a seating area for residents. I sited the seating space close to the house, and provided screening with a small native tree. I curved the existing sidewalk to make the front garden feel more immersive and used low shrubs and ground covers to provide seasonal interest and wildlife benefit, while maintaining sight lines.
+ Deliverables| Site plan, Section, Plant palette and layout, Seasonal matrix, Plant schedule
+ Skills| Plant research, AutoCAD/LandFX

Cercis canadensis
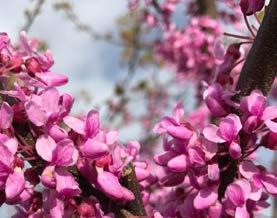
Aronia melanocarpa ‘Low Scape Mound’

Clethra alnifolia ‘Hummingbird’
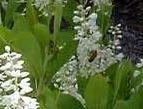
Daphne odora ‘Aurea-marginata’

Hydrangea arborescens ‘Haas Halo’

Kalmia latifolia ‘Little Linda’

Ilex glabra ‘Shamrock’


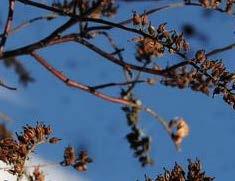



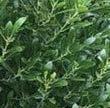
Washington, DC | Internship Project | Smithsonian Gardens
Smithsonian has a pilot project to add perennials to the street tree beds along Constitution Avenue. The goal is to protect the health of the trees, which are part of Smithsonian’s living collections, while also enhancing the visual quality of the streetscape and providing wildlife benefit.
Plants were identified and plugs were ordered, but there was no layout. I helped the team organize the plants into several palettes, each anchored by a matrix plant. I combined the palettes within the beds using a pattern of “swoops” to create a rhythm along the street.
+ Deliverables| Sun-shade study, Plant palettes, Planting design concept, Planting design layout and plant quantities
+ Skills| Research, Plant spacing/quantities math, AutoCAD


Sun-Shade Study
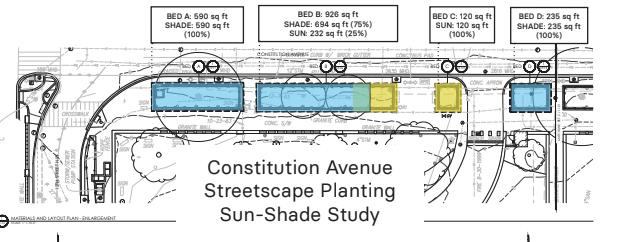

Hand Sketches to Explore Planting Design Rhythm
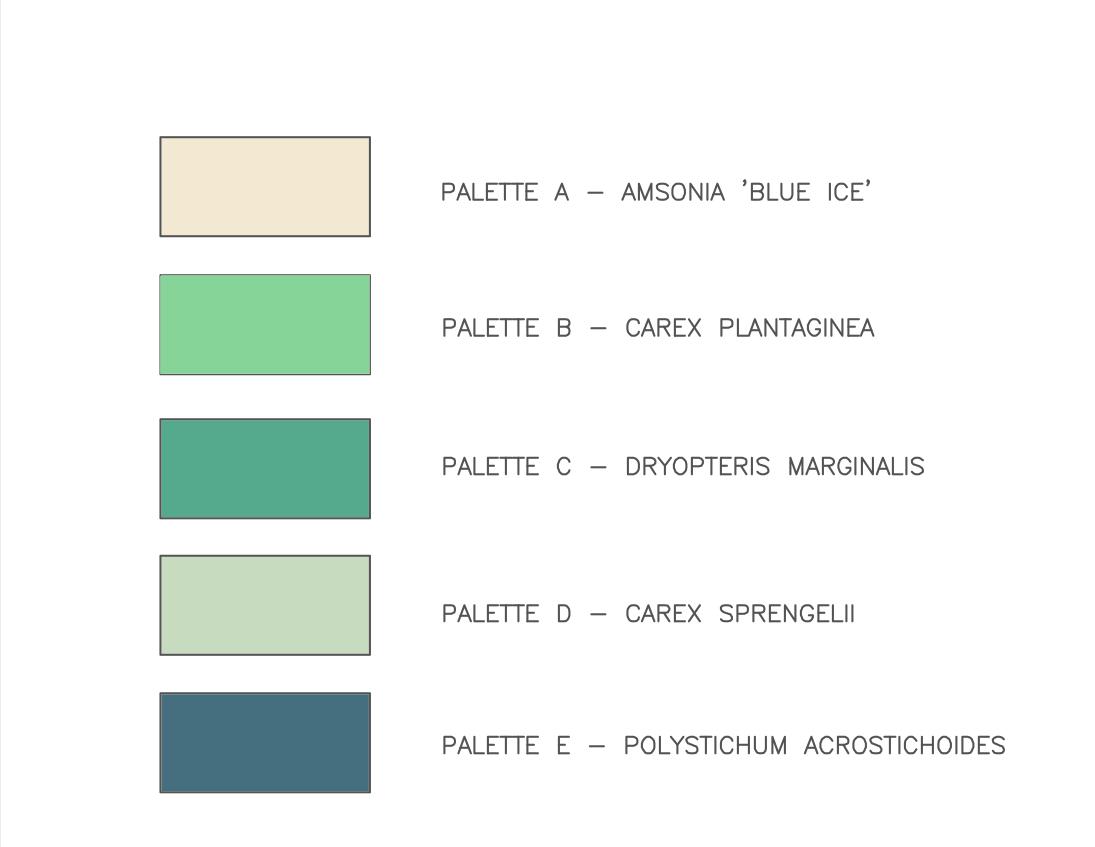
Polystichum acrostichoides (47% of mix)

Aquilegia chrysantha (22% of mix)
Geranium maculatum (22% of mix)
Heuchera macrorhiza ‘Autumn Bride’ (8% of mix)

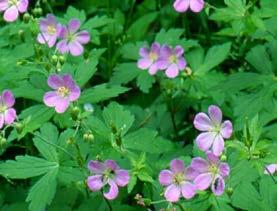

Installation Guides
To assist the team with installation, I created a CAD sheet for each of the 17 beds with dimensions for each palette “swoop” as well as the number of each plants in each swoop.
Street Tree Bed Plant Installation Photos
Fall 2024


