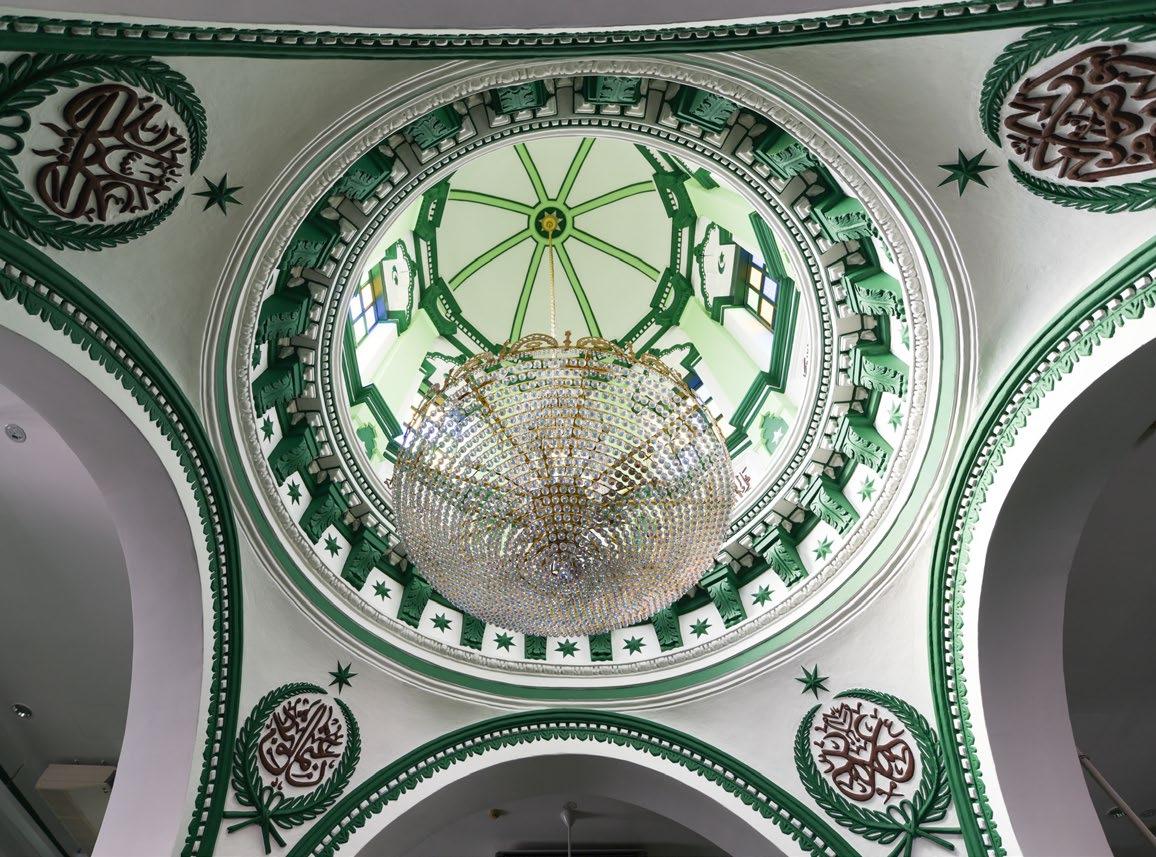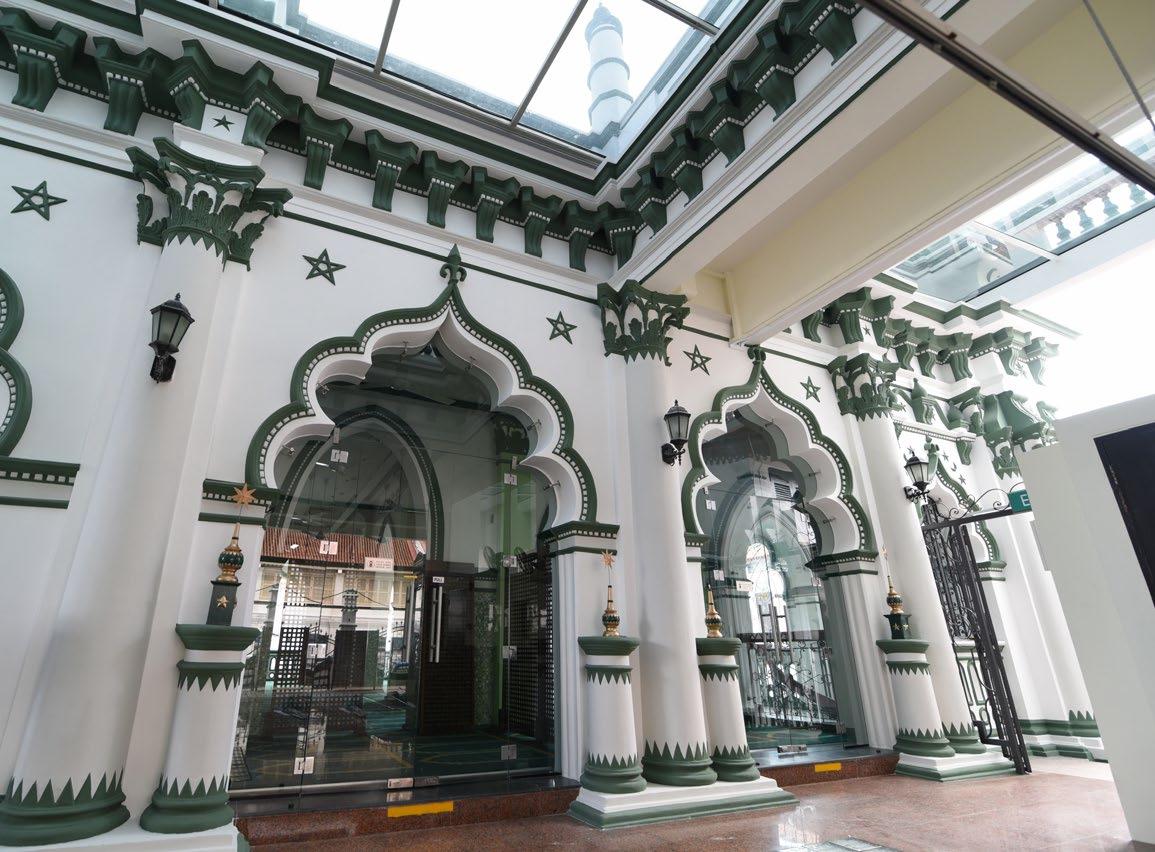
5 minute read
Conservation
CONSERVATION 13
C O N S E R V A T I O N GUIDELINES
Advertisement
Principles
Theguidelines ofconservation usedin Singapore consists of 3 basic principles called the ‘3Rs’. This fundamentalprincipleis applicable to all conservation buildings. The principleincludes firstly, maximum Retention, secondlysensitiveretention, and lastly, careful Repair – the ‘3Rs’. Sensitive replacement is carried out onlywhenitisabsolutely needed. Completereconstruction goes against international conservationpractices.
Conserved buildings are to be restored according tothe conservationguidelines by the Urban Redevelopment Authority (URA). Alloriginal structure and architecturalelements are to be retainedandrestored.Replacement is onlyacceptableif partsare found to contain asbestos. Owners should seek URA’s clearance for replacement ifitis necessary.
Strengthening and repairing existing structuralelements likecolumns for new uses is to be done in the most sympathetic and unobstructive way, using originalmethods andmaterialswhenever possible.
Thorough research and documentationis required before carrying out any conservation work. Thisis to ensure faithful restoration work is carried out. Documentationisstill required during conservation totakenote of the technical aspectsandprocess of various activities.

Guidelines
As for the subzone toLittle India, its historicalvalue liesintherich variety of buildings, streetscape, andurban texture of itmain streets, side roads, back lanes,and open spaces. Mostof its built fabric builtin thelate 19th or early 20th centuryisstill largely intact.
Thedistrict also contains a nationalmonument, the Abdul Gafoor Mosque.
C O N S E R V A T I O N SHOPHOUSES
Constructed between the 1940s and the 1960s, shophouses formed mostof the pre-WW2urban structure of Singapore.Therefore, they formeda majority of the conservation buildings today.
In 1989, URA introduced the Conservation Master Plan and in 1987, the first few shophousesinTanjong Pagar were up forconservation. This encouraged many other private owners to allowconservation worksto be done tothe chophouses.
To carefully restoreand conserve these shophouses, they have to be studied and examined to be conserved according to Urban Redevelopment Authority (URA)’s conservation guidelines.
Thequality of restorationrequires the appreciationand understanding of the architecture of the building. Several key elements of the shophouses that were carefully restored are the front façade, roof, party wall, and structuralmembers such as the columns. Today, these restored shophouses are mainly use for commercial activitieswhile a percentage of shophouse owners still livein their shophouses.
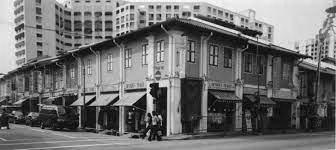

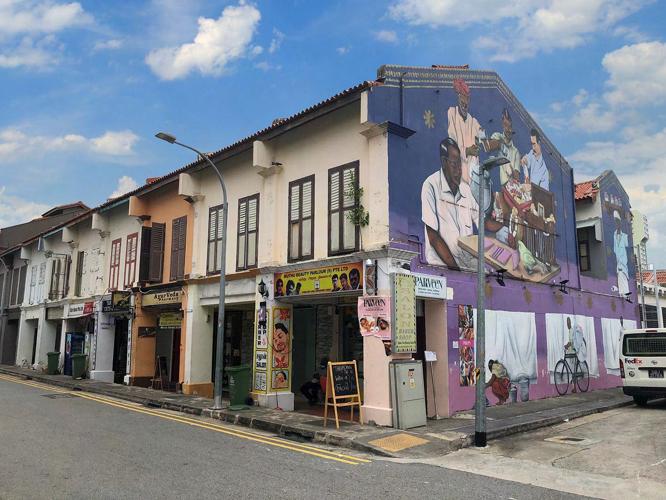
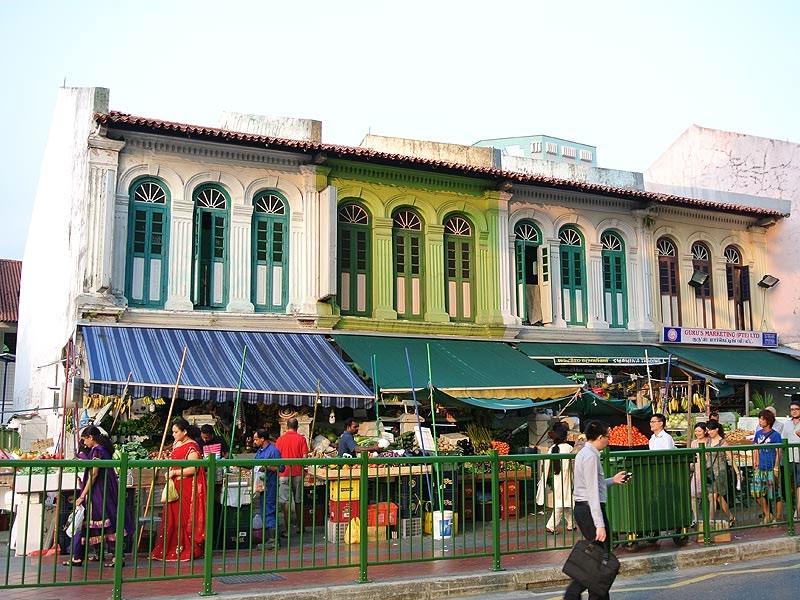
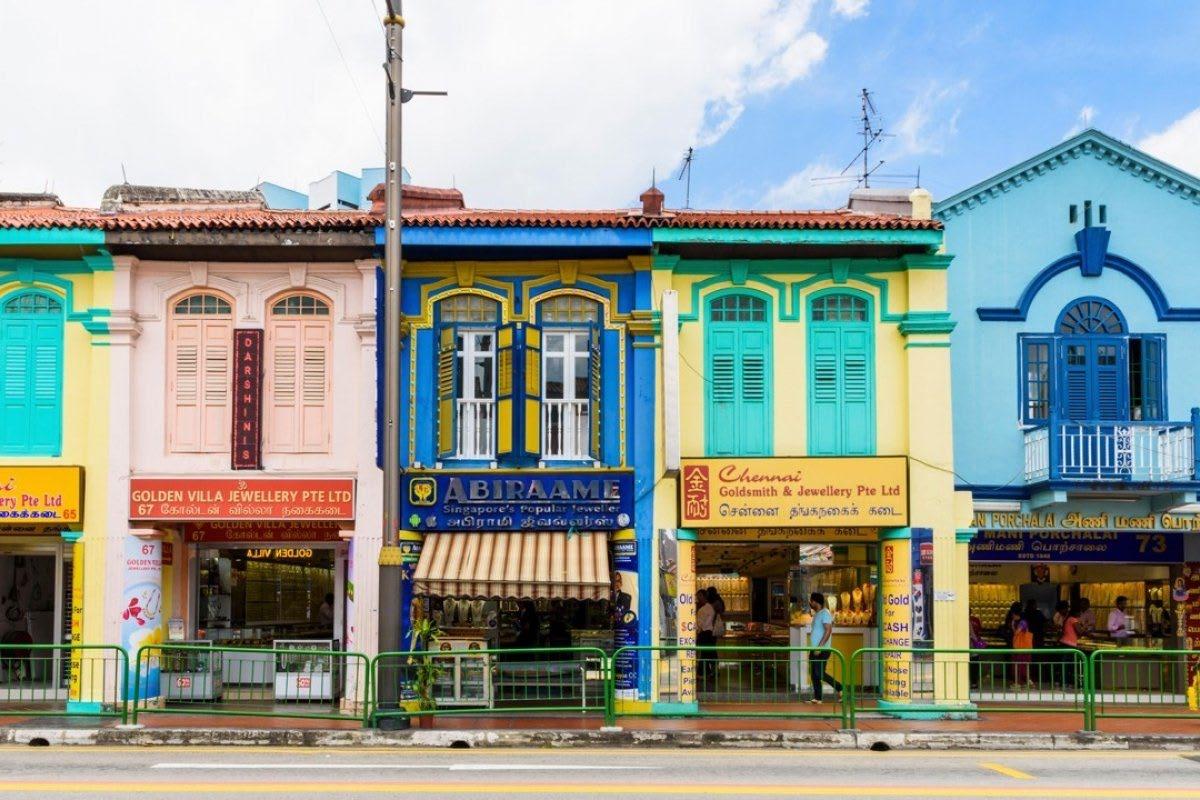
C O N S E R V A T I O N FORMER HOUSE OF TAN TENG NIAH
History
Situated across from the current Tekka Centre, the former house of Mr.Tan Teng Niah was builtin 1900 and itis believed to be the last remainingChineseVilla in Little India.Tan Teng Niah was a Chinese Towkay whoowned rubber and confectionary factories along Serangoon Road. Thehouse,which displayed Southern Chinese andEuropean architecturalinfluences,is said to be constructed for Mr. Tan's wife.
Restoration
As old houseswere cleared in the 1980s tomake way for commercialdevelopment, Mr Tan's house survived and was restored and conserved for commercialusesuch asapharmacy. It is now preserved under landmark status by the National HeritageBoard (NHB).
Design
Today, its vivid appearance iswhat attractstourists and visitors tothe area. Every individual slatand panel of the house was paintedwith a different colour from its neighbour. Other elements such as ChineseCalligraphy, floral lunettes, anda bamboo tiled roof was added.
The restorationprojectwasawarded with the Singapore Institute of Architects (SIA) HonourableMentionin 1991.

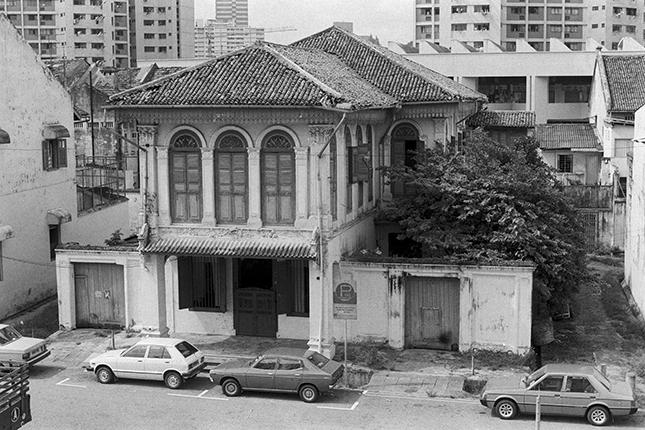
Former house of Tang Teng Niah, 1988 Former House of Tang Teng Niah after restoration, 2021
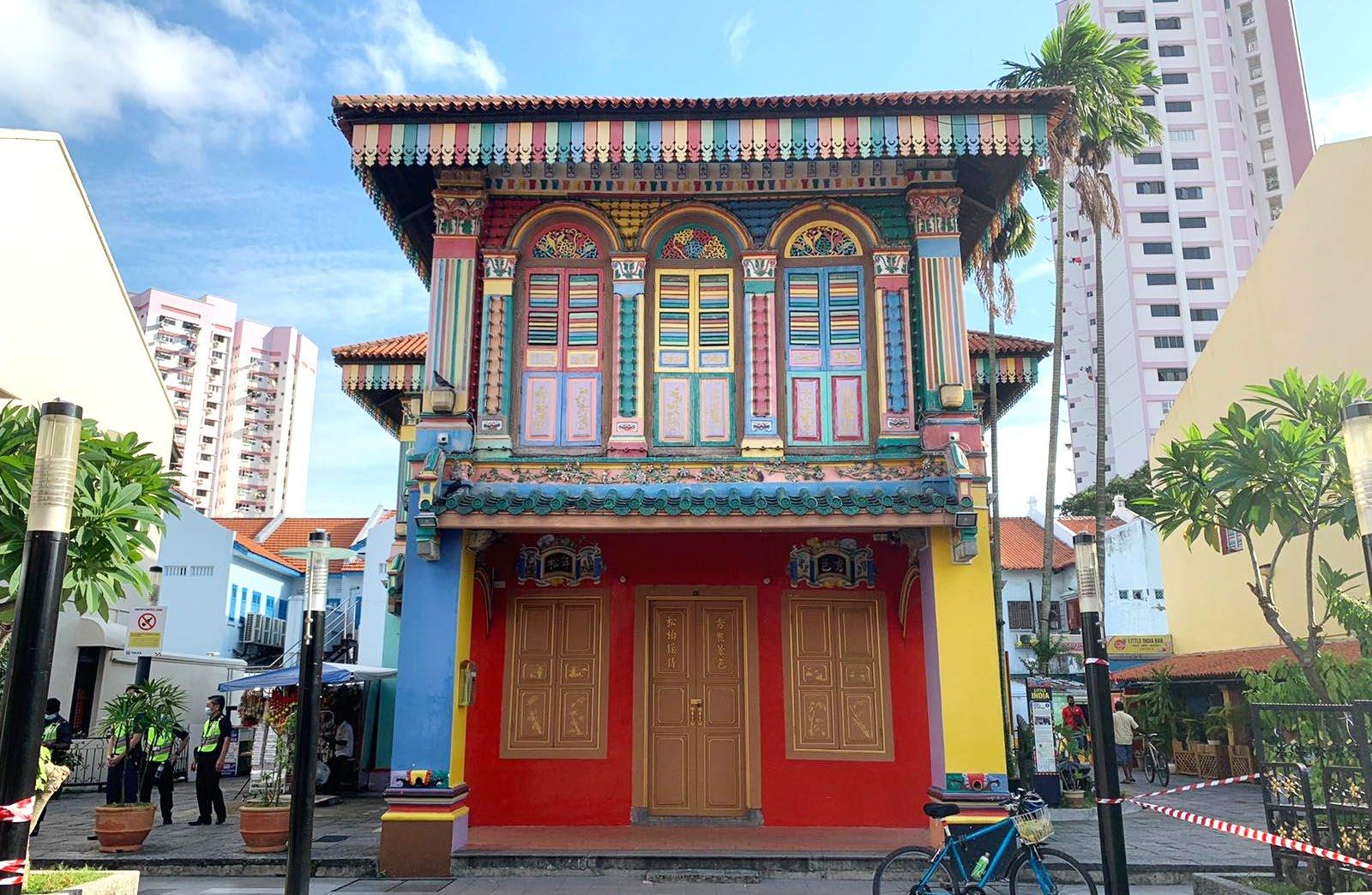
C O N S E R V A T I O N GREAT MADRAS HOTEL
History
Originally constructed in the 1940s by the Singapore Improvement Trust (SIT), the Art Deco building was aresidential block which included flats. In the 1990s, itbecame a budget hotel named the Madras Hotel. The Art Deco style of the building was reminiscent of the earlier flats by SIT in districtssuch as Tiong Bahru.
Design
In a 24-monthrefurbishment project that was completedin 2018, the Great Madras Hotel was restored into a 34-room hostel and hotel. Its new design aimed to reproduce the lively energy of Little India and its culture,sights,sound, and smellwhilerevisiting the retroArtDeco style. Revitalisation
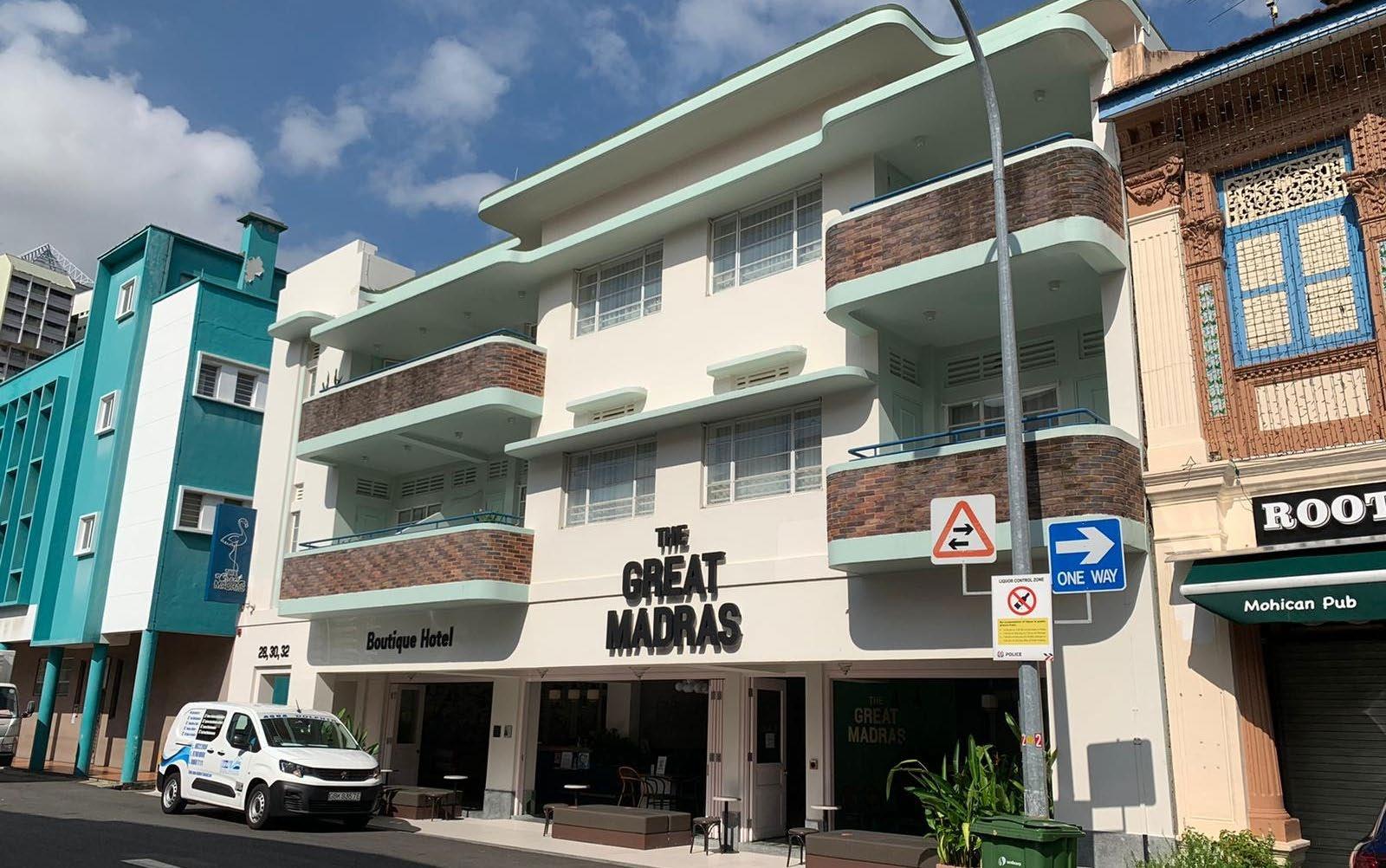

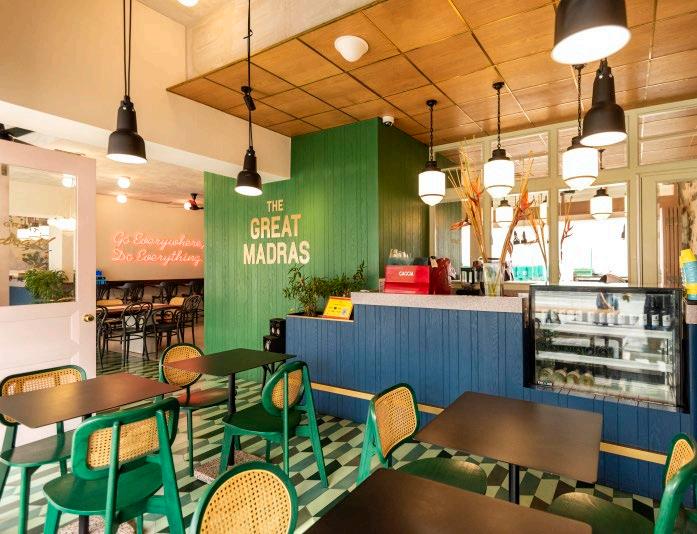
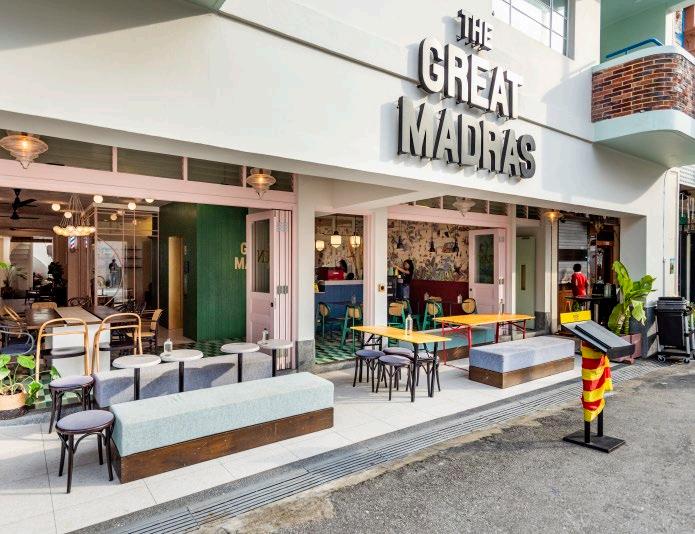
The first storey of the building was a highlight of the building. Hence , it was converted into an open concept lobby which servesasa living roomfor the neighbourhood as itencourages seamless flow between the building and the street.A localised interior was producedwith custom wallpaper which depicted Singapore’s uniqueidentity.
Preservation
Several elements of the building, such as the originalrearspiral staircase, waspreserved to createaspatialand visualconnectionthrough the building’s 3storeys. The originalexterior fittings,including the brickwork of the balconies, were largelypreserved as they were meticulously taken apart to be cleaned, repaired, andrestored. The building’s façade was given a new paint job with apastel colourscheme to retain it Art Deco appearance. Retro décor wasalsoincorporated into the internalandexternalspaces.
In 2018, the Great Madras Hotel wasawarded the Architectural Heritage Award inrecognition of its restoration efforts.
C O N S E R V A T I O N ABDUL GAFOOR MOSQUE
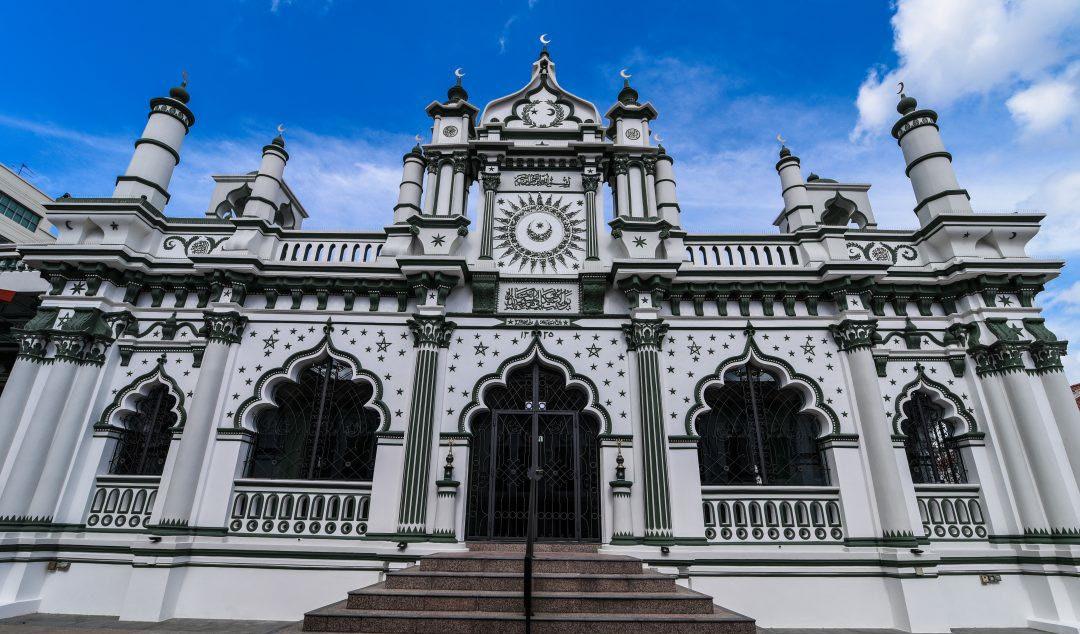
Origins
Built on land leased by Shaik Abdul Gafoor bin Shaik Hyder, the Dunlop Street Mosque was founded to serve the religious needs of the Indian Muslims and Baweanese immigrantswho were among themany settlers of colonial Singapore. Several of the worshippers of the mosque used to work as horse groomers and horse trainers too at the nearby former racecourse.
TheDunlop Street mosque was founded in 1859. Its first constructionconsisted of a wooden structure withtiled roof and bade of brick and chunam. Later in the year 1907, the new Abdul Gafoor Mosque was constructed to replace is old mosque andwas completedin 1910. Design

Themosque displays a unique design with its unusual symmetryand layout. Its façade displays avariety of architectural styles such as the Moorish,Saracenic, and Roman designs.
Restoration
A fundraiserlaunchedin 1994 by the chairman of the mosque managementraised$2.5 million for restoration of the mosque. Restoration work commenced in 2000 and mostof the sum wasused to convert its surroundingshophousesinto part of the current mosque. Other restoration works includedstrengthening its foundation,converting its basemen into anair-conditioned praying hall, and reinstallingmissing minarets onto its roof. In total, the restoration costed around$5.5 million.
The mosquewas reopened in 2003 after the restoration was complete and can now accommodateup to 4000 worshippers. The mosque was gazettedasa national monumentin 1979 and alsoreceived Architectural Heritage Award from the URA in 2003.
