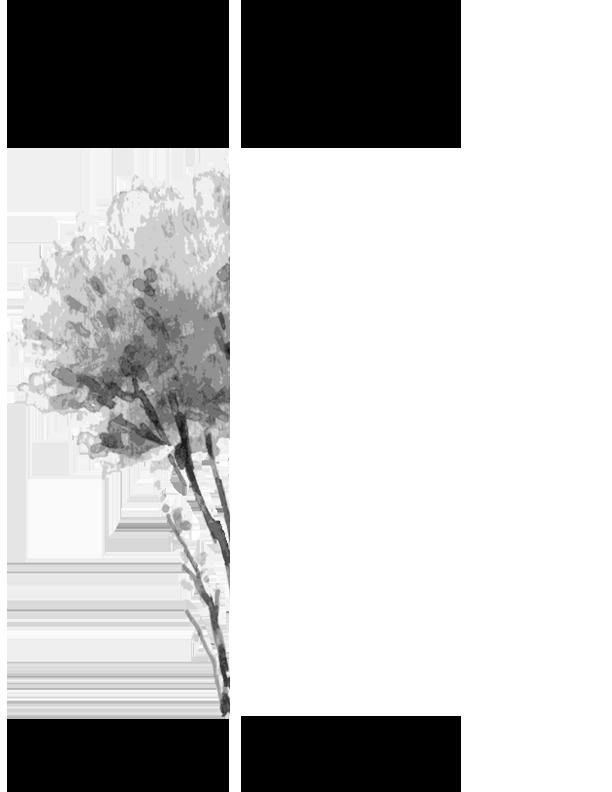
DESIGN PROJECTS
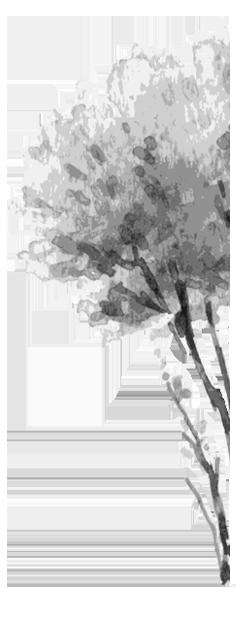
TABLE OF CONTENTS
AMALGAMATE Third Year Spring Semester ADU FOR EXTENDED FAMILY Third Year Fall Semester SHELLS PAVILION Third Year Spring Semester PAVILION OF PANELS Second Year Spring Semester WOVEN BATTED WALL NEIGHBORHOOD JUSTICE CENTER Fourth Year Fall Semester SO-CAL NOMAS 2022 COMPETITION: BRIDGE OF A SONG Fifth Year Fall Semester THE RUN OFF Summer 2022 4 5 6 7 8 9 10
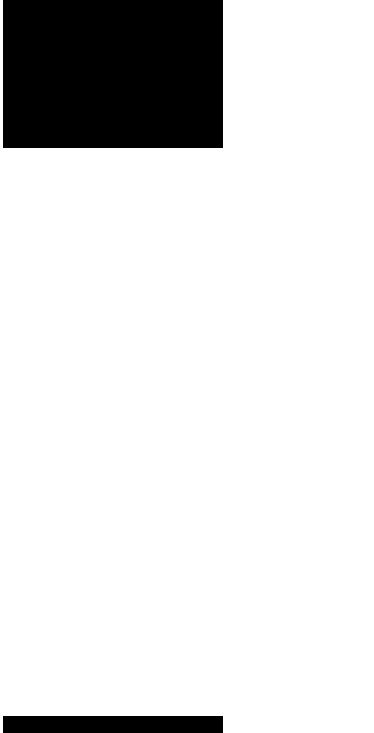
PLACENTIA NAVIGATION CENTER 2019-2020 KESWICK ADU 2021-2022 12 13
CONSTRUCTION PROJECTS
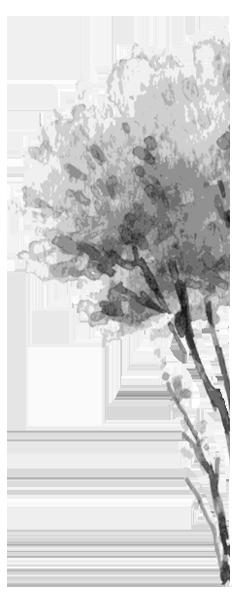
DESIGN PROJECTS
AMALGAMATE
AMALGAMATE
Third Year Spring Semester
Conceptual West Elevation
The term “amalgamate” according to Merriam Webster Dictionary means, ‘to turn into a single mass or entity that is more or less the same throughout’. This structure is a series of parts that are combined into a research facility.
Amalgamate is located off the shores on a water break from the Ballona Creek, the surroundings of the site is the Pacific Ocean. The form and geometry was extracted based on a series of collected images creating conceptual masses. The structural grid rooted from the idea of spiderwebs that interlock with each other, and only using two points of support.
In this studio project I collaborated with classmate, Austin Barcelona where we both cohesively worked on both the structure and interior spaces. My individual contribution to the project was creating conceptual Elevations that would be the base of our design. The idea behind the series of collected images was to address the reuse of materials, since much of our site analysis included looking at how much trash is in the ocean.
The interior spaces of the project are not meant to look squared or be common hallways but are designed to be squired as a rhombus to portray a ship that is rocking on the sea.
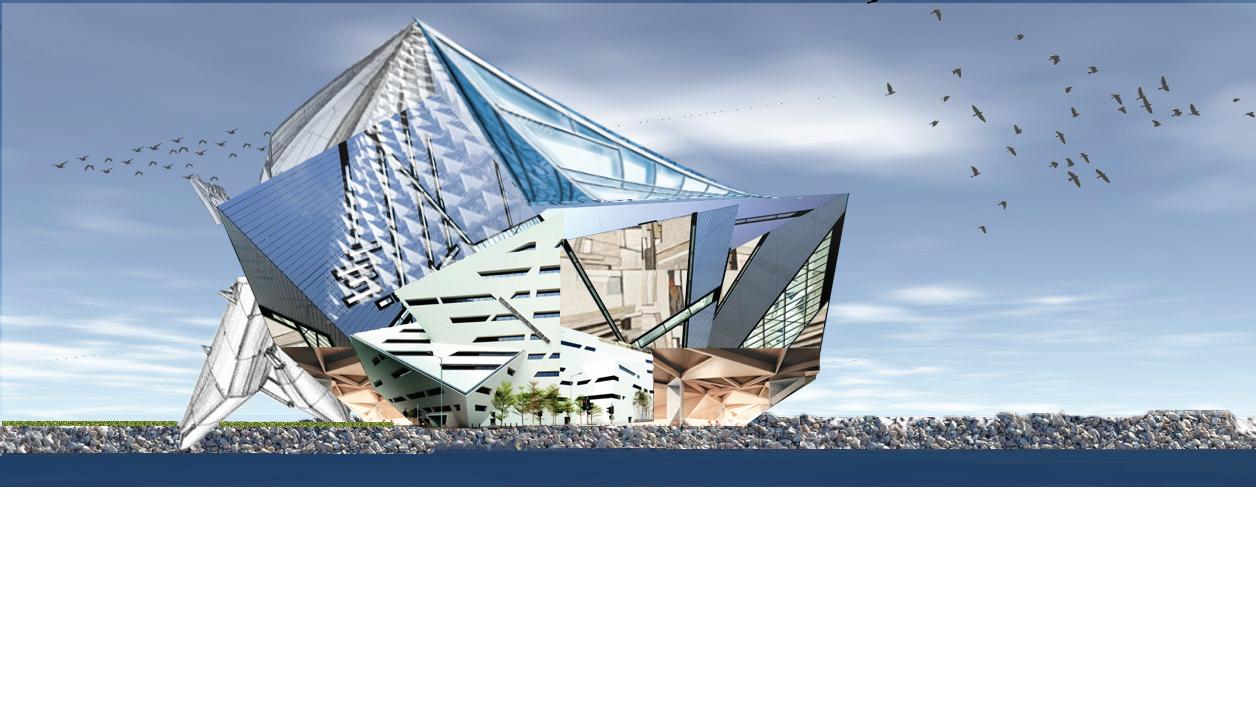

Conceptual North Elevation
Showing Form, Interior Views, Depth of Mass
Conceptual West Elevation
Showing Form, Interior Views, Length of Mass
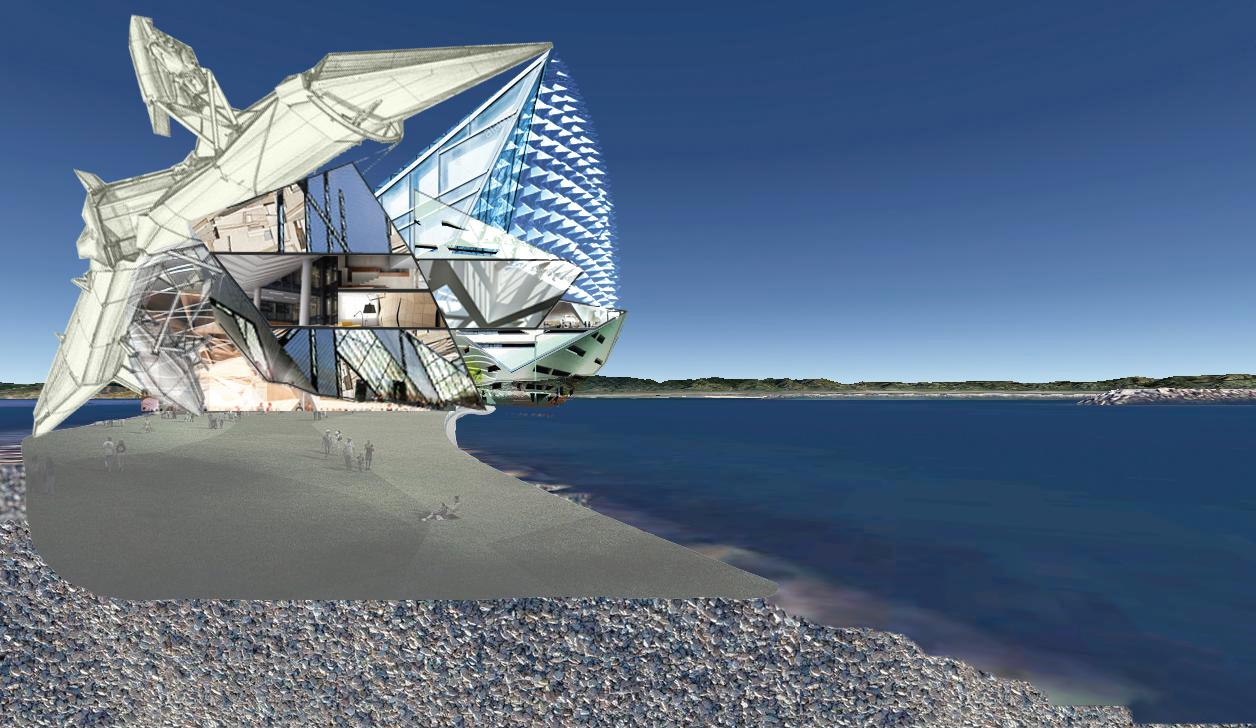
Steel System Dirty Map
Conceptual South Elevation
Conceptual East Elevation
Structural Form Showing Steal Studs, and Floor Slabs
Main Entrance
Top View Entry Level
Top View Entry Level
Bottom Level
Bottom Level
Bottom Level
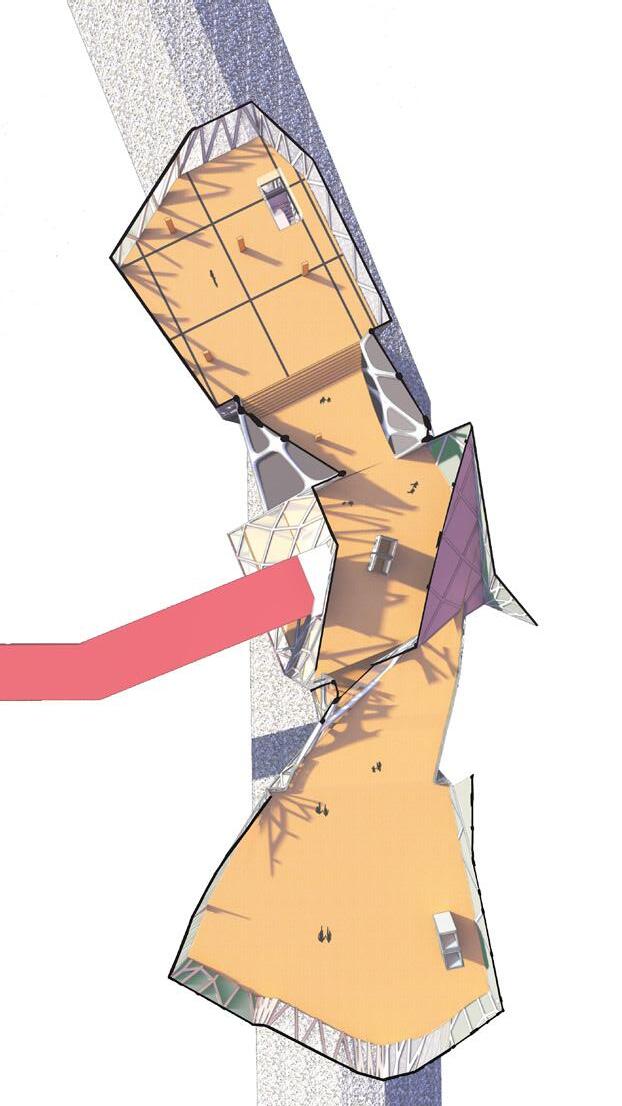
Entry Level
Entry Level Floor Plans
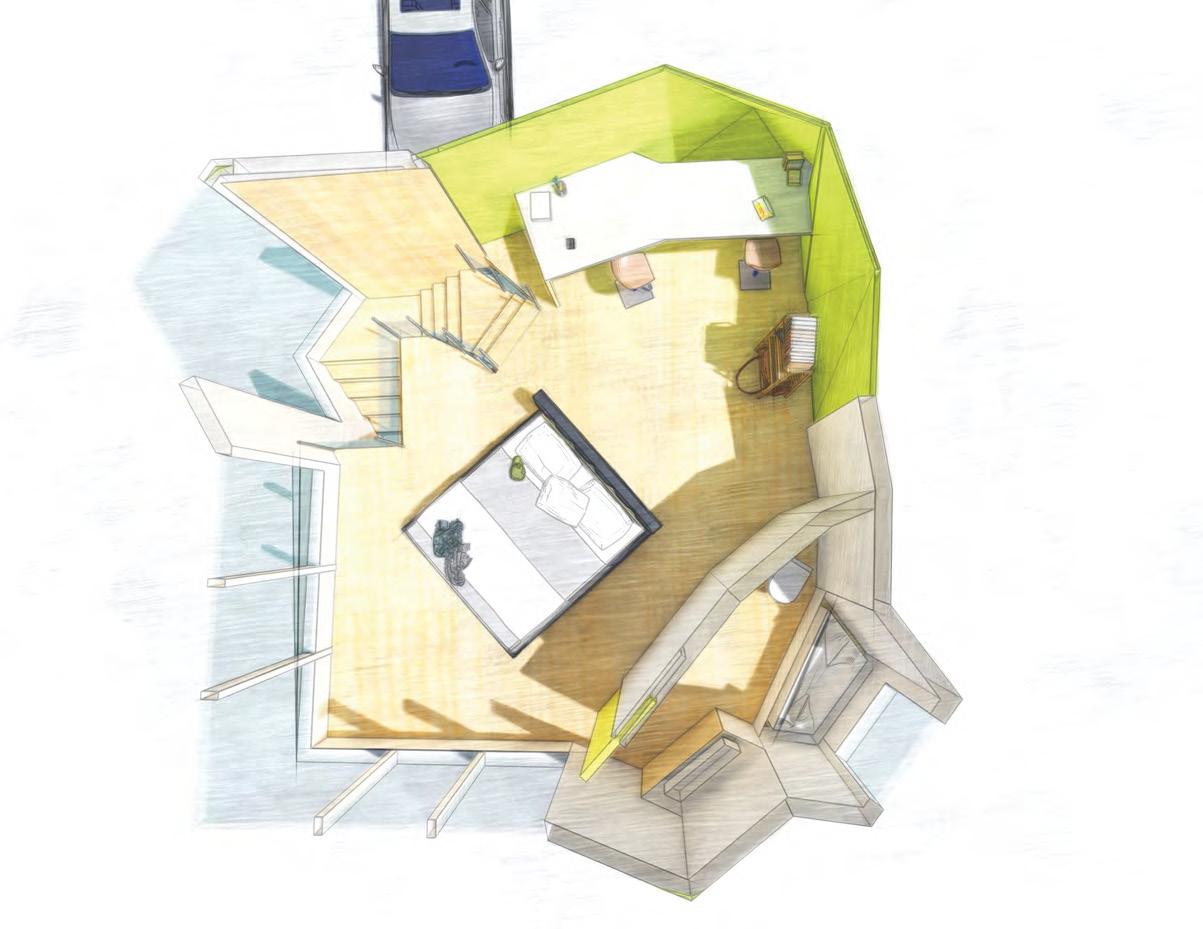
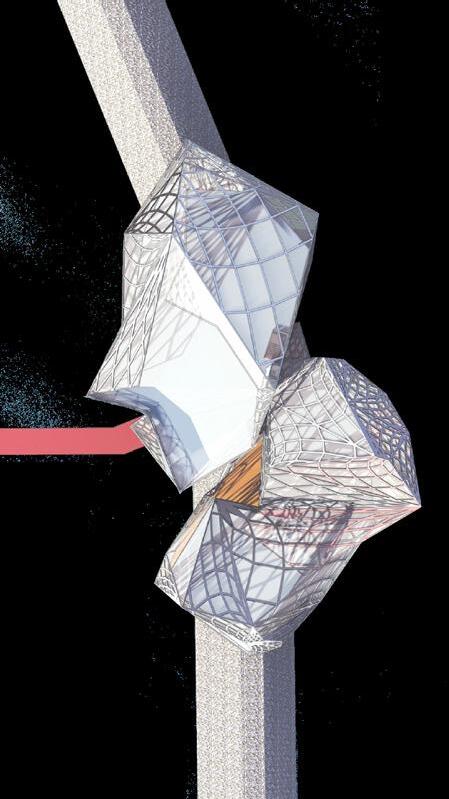
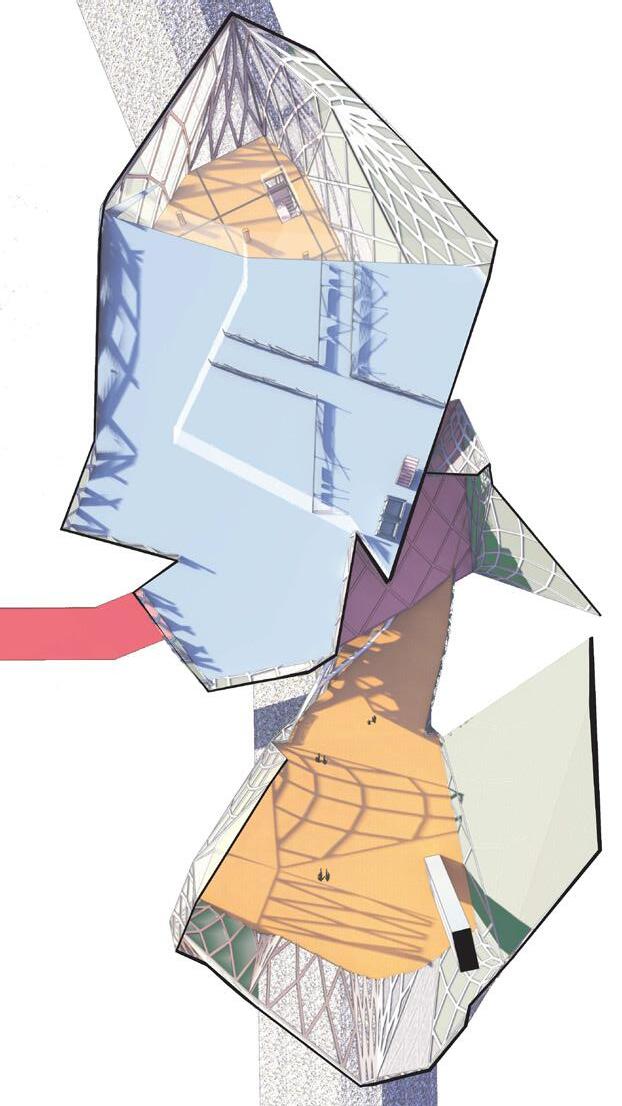

Designed for wide open spaces based on Programmatic need such as exhibition space and Laboratories. The main access to the building is through a bridge that is connects to the center of the building
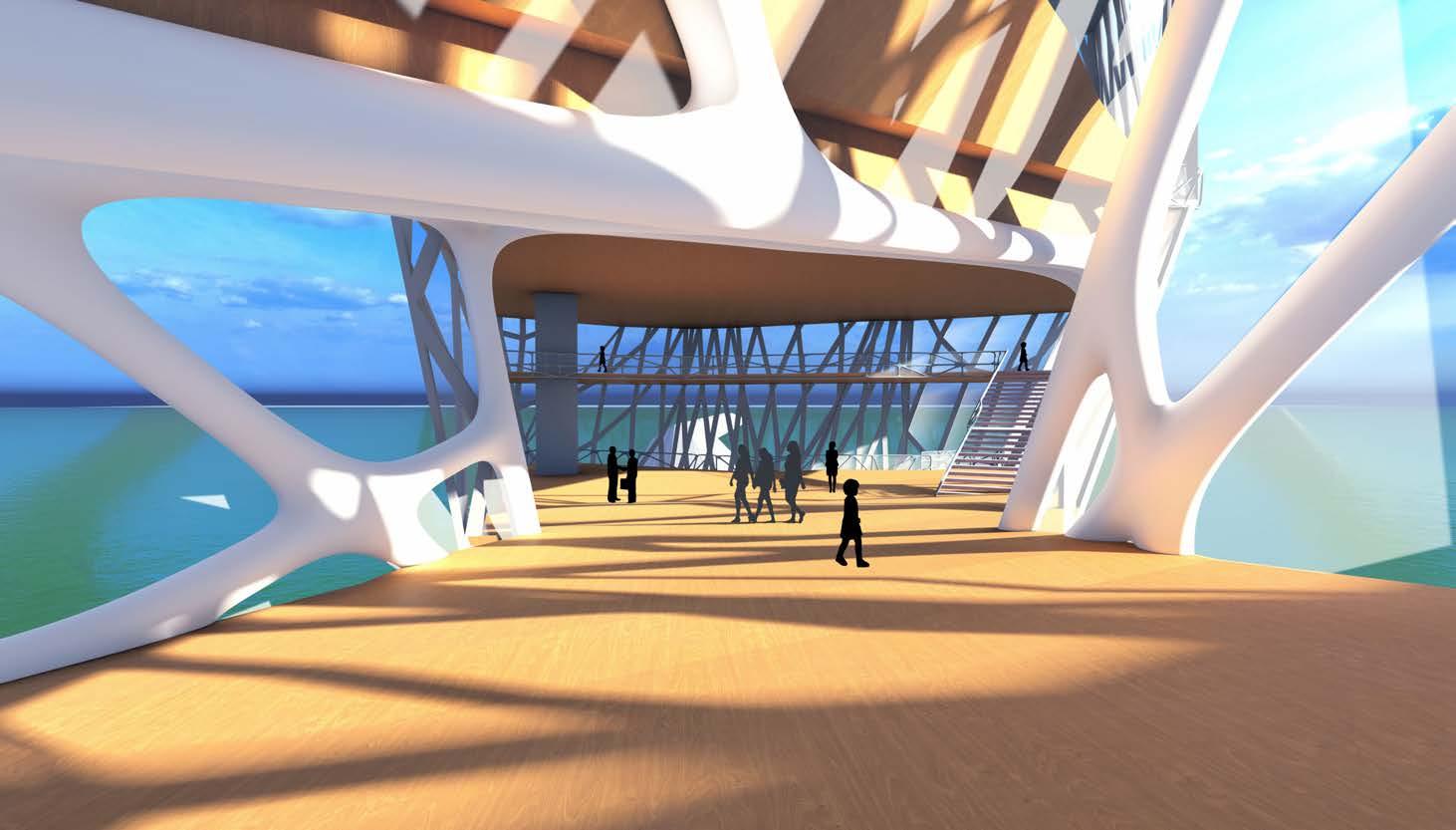
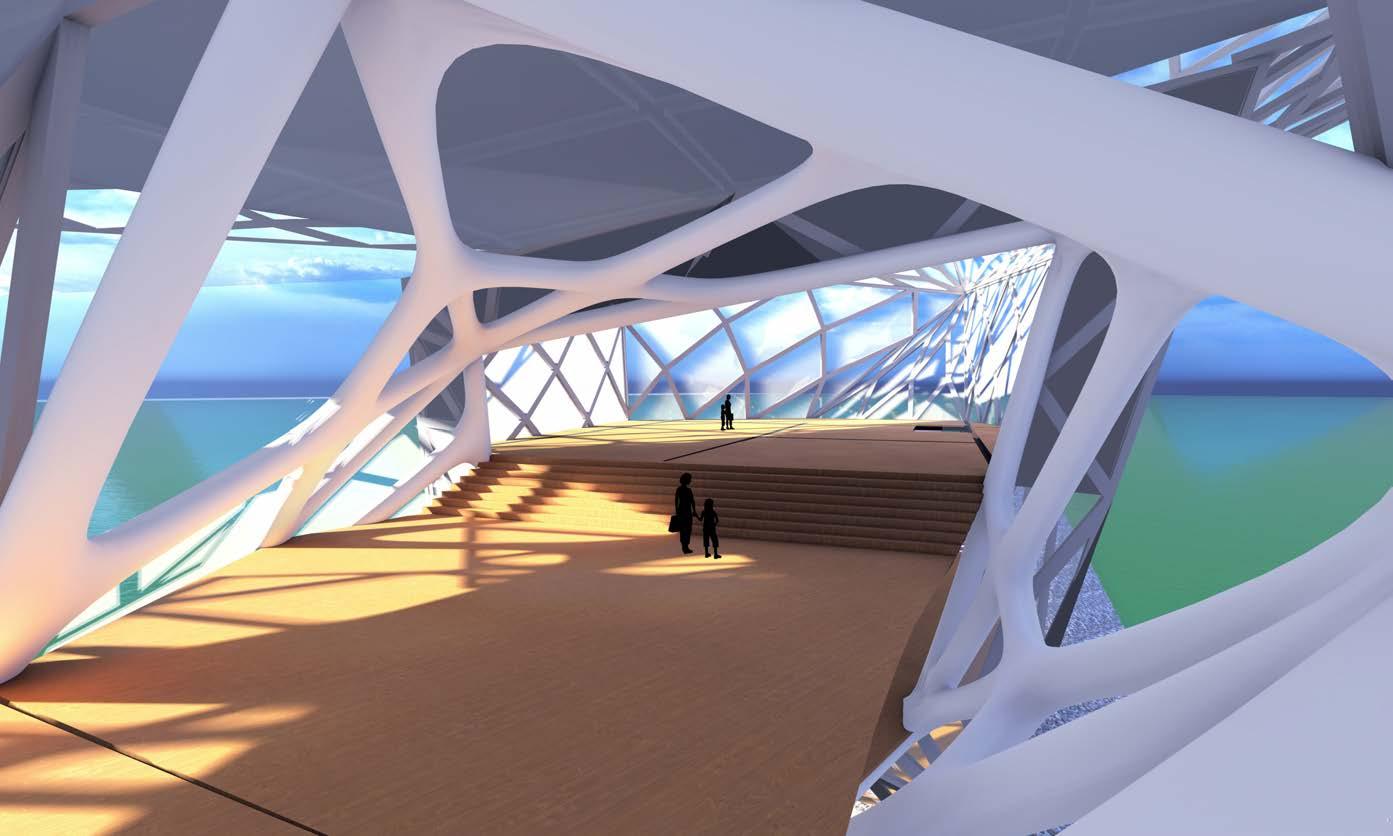

View
Interior Rendering Showing Structural Windows, and Entry Way
Interior Rendering Showing Structure, and Pathway to a Open Area
EXTENDED FAMILY ADU
EXTENDED FAMILY ADU
This ADU conversion located on the mountain sides of Burbank California, can house a couple or an individual. The residents would have their own living space and bedroom space.
From a one story garage to a two story home, this conversion also adds a different persecutive on roofing. The roof is made out of a series of triangular panels that start to engulf the existing garage. The ADU also has a series of large windows facing the North which points to the slopes and mountain tops that are on the site.

Exploded Axon
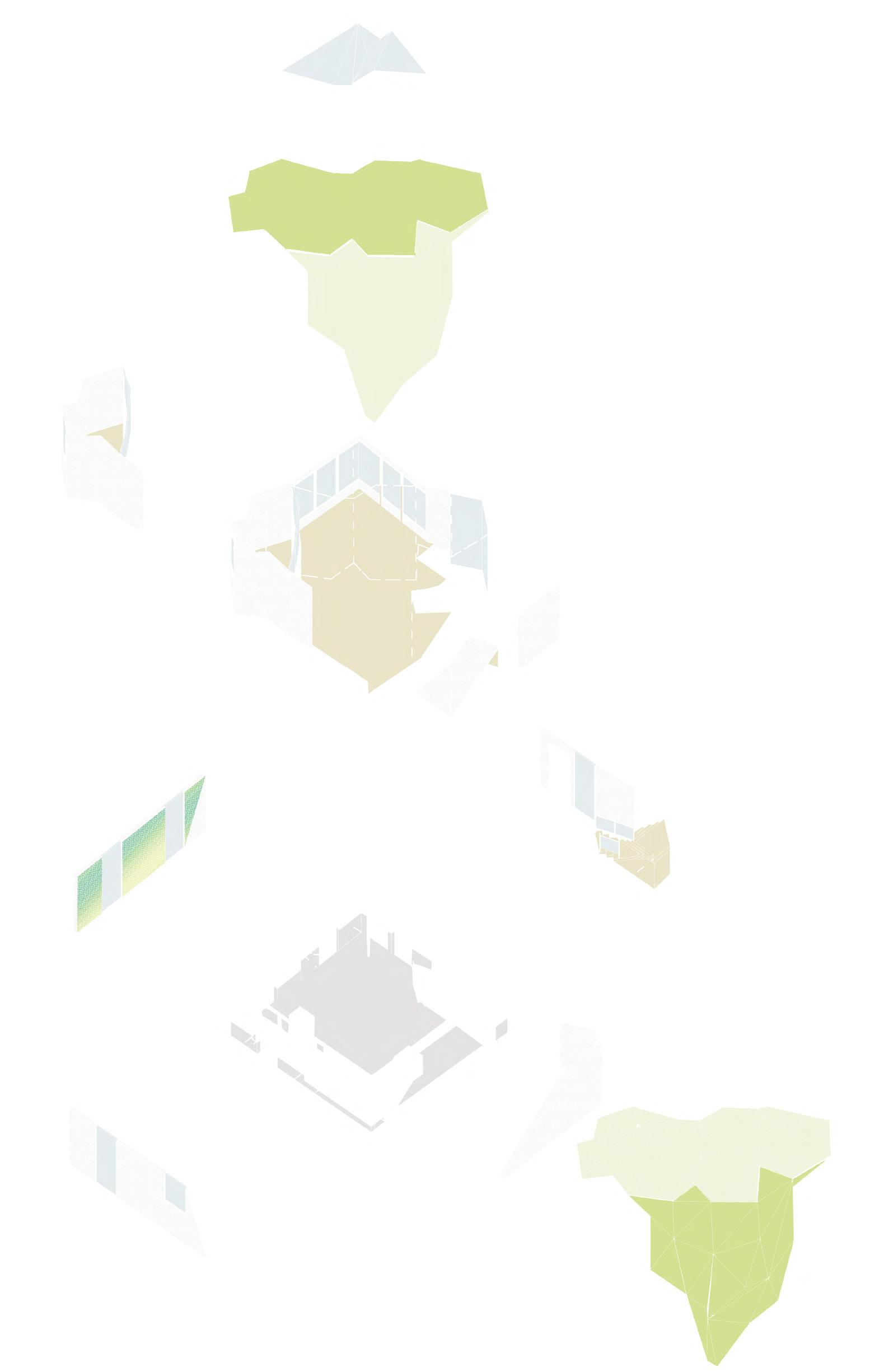
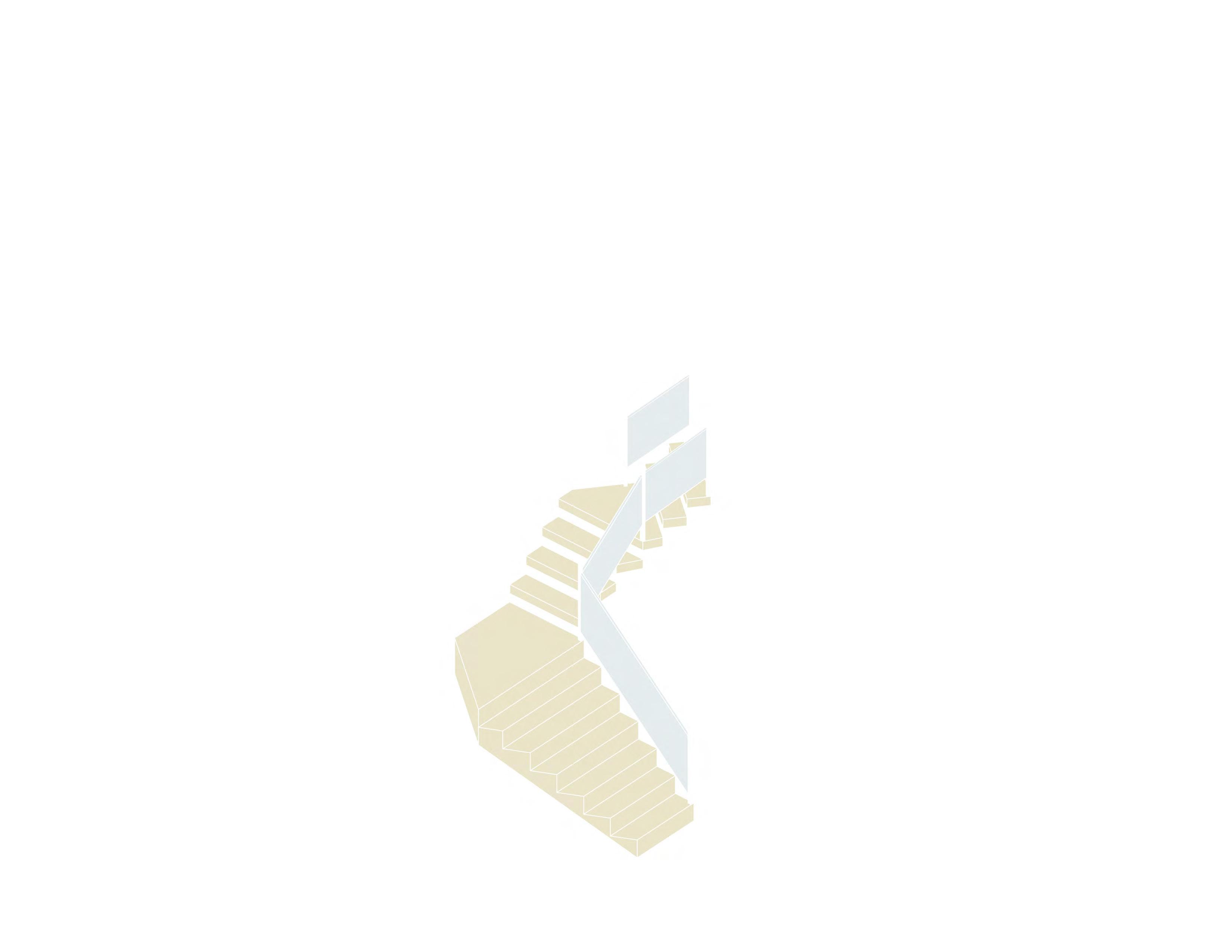

Third Year Fall Semester
Triangular Roofing/ Wall Metal Panel Triangular Roofing Metal Panel Triangular Skylights Kitchen CounterTops Stairs Call-out Main Entrance Second Floor Bedroom Area Bathroom Built-in Table Top Space First Floor Living Space 4” 7” 11” 10”
Site Section
B


Second Floor Plan
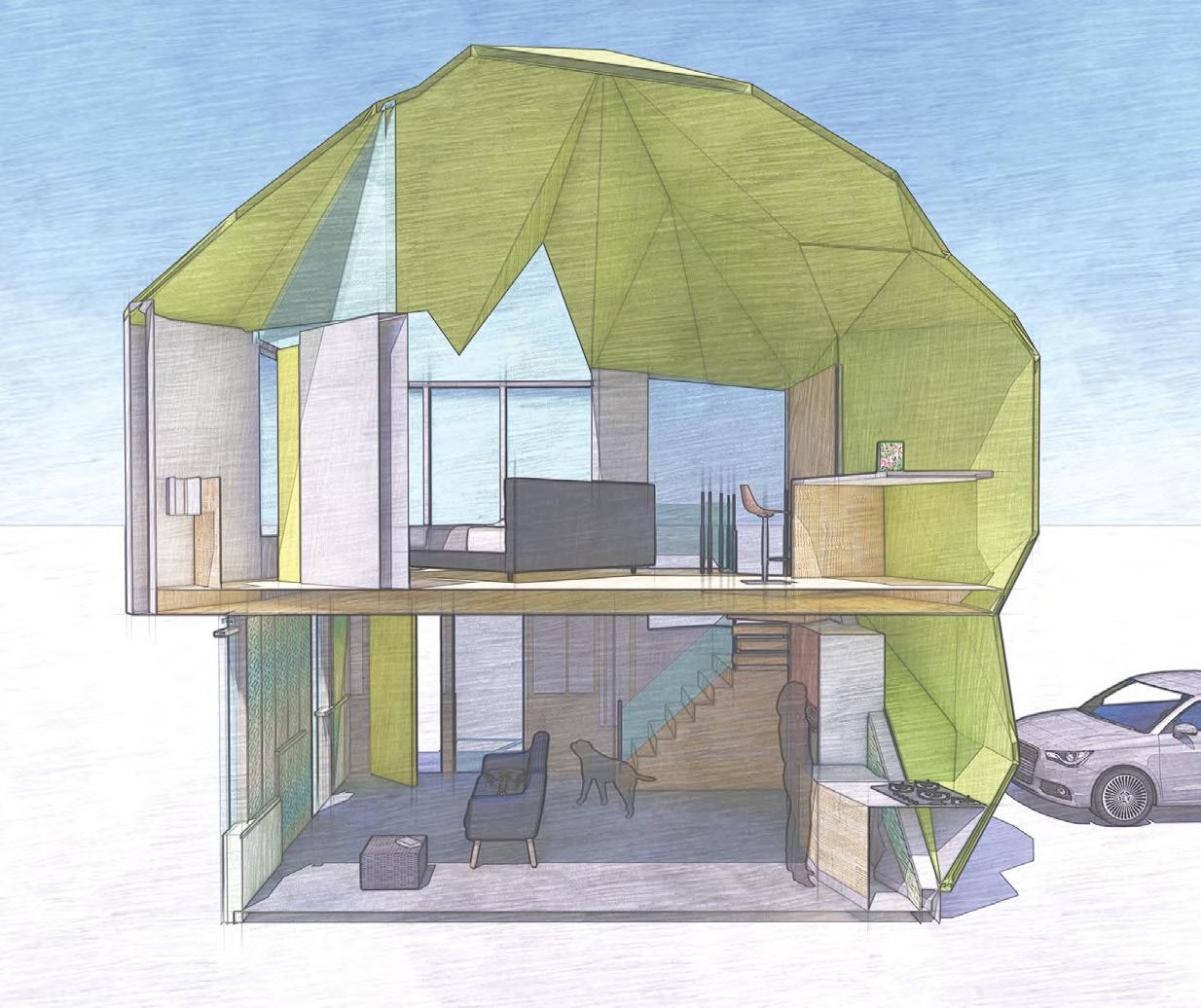
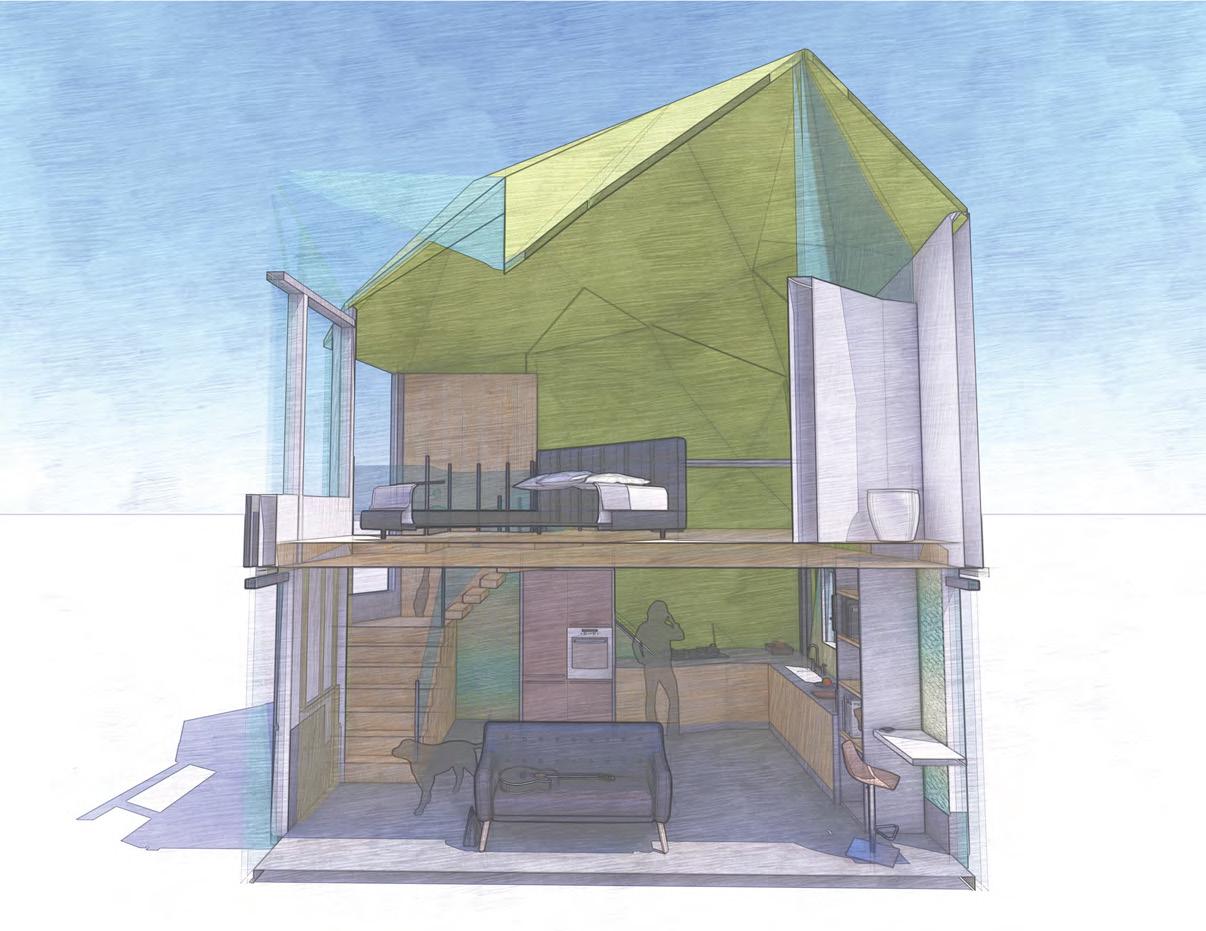

 Section A
Cuts through the living space, the bathroom on the second floor, and triangular skylights. The view is towards the kitchen area.
Section B
Cuts though the Kitchen counter tops and Workspace on the second floor. The view is towards the direction of the entrance.
Section A
Cuts through the living space, the bathroom on the second floor, and triangular skylights. The view is towards the kitchen area.
Section B
Cuts though the Kitchen counter tops and Workspace on the second floor. The view is towards the direction of the entrance.
Designed for wide open spaces based on Programmatic need such as exhibition space and Laboratories. The main access to the building is through a bridge that is connects to the center of the building A
SHELLS PAVILION
SHELLS PAVILION
Third Year Spring Semester
Conceptual Process Model
This temporary pavilion represents scultpuresque forms that transforms into an interactive building, the ceiling and the walls are modeled into one architectural piece.
Weaving into this pavilion would allow visitor eyes to wonder at the works of the piping and paneling. The outcome of the pathways will lead visitors to open balconies, embracing the breeziness from the ocean and the open water.

VORONOI SHELLS PAVILION BRENDA VASQUEZ-MEZA
VORONOI SHELLS PAVILION BRENDA VASQUEZ-MEZA
Using the center support of an egg carton and connecting them from the souls of the shape it created a new form allowing light to penetrate the interior of and define distinguished shadows
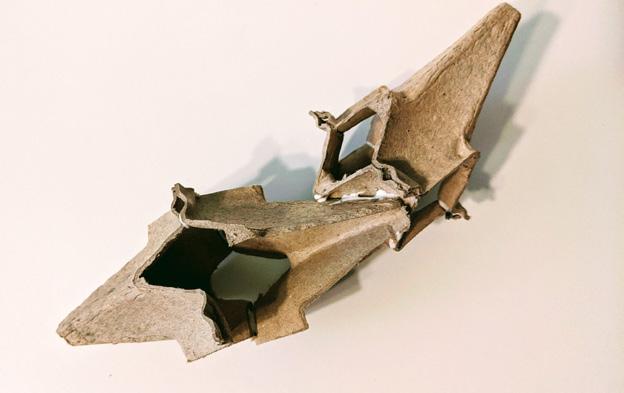
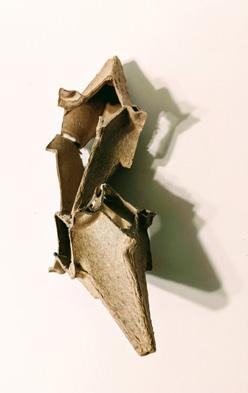

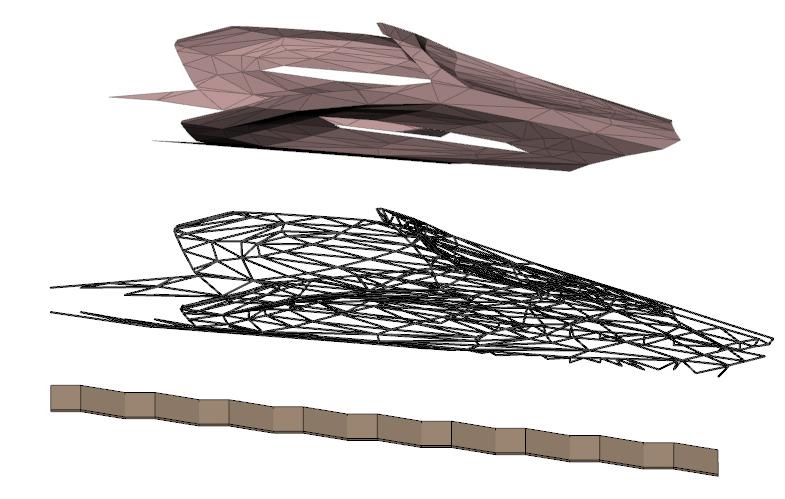
VORONOI SHELLS PAVILION BRENDA VASQUEZ-MEZA
This project represents scultpuresque forms that transforms into a interactive building. The ceilings and the walls are modeled into one architectural piece. Weaving into this pavilion would allow visitors eyes to wonder at the works of the piping and paneling. The outcome of the paths ways leads them to clear open balconies, embracing the breeze and the open water.
This project represents scultpuresque forms that transforms into a interactive building. The ceilings and the walls are modeled into one architectural piece. Weaving into this pavilion would allow visitors eyes to wonder at the works of the piping and paneling. The outcome of the paths ways leads them to clear open balconies, embracing the breeze and the open water.
This project represents scultpuresque forms that transforms into a interactive building. The ceilings and the walls are modeled into one architectural piece. Weaving into this pavilion would allow visitors eyes to wonder at the works of the piping and paneling. The outcome of the paths ways leads them to clear open balconies, embracing the breeze and the open water.
Exploded Axon
Shows the Structural System of the Main Entrance. Below is an Interior Rendering
Interior Rendering
Shows the Experience of the Main Entrance of the Pavilion with the Structural System Exposed
NORTH ELEVATION
RAMP
PANELING STRUCTURAL
Metal Paneling
Structural Piping Main Entrance Ramp
clear open balconies, embracing the breeze and the open water.


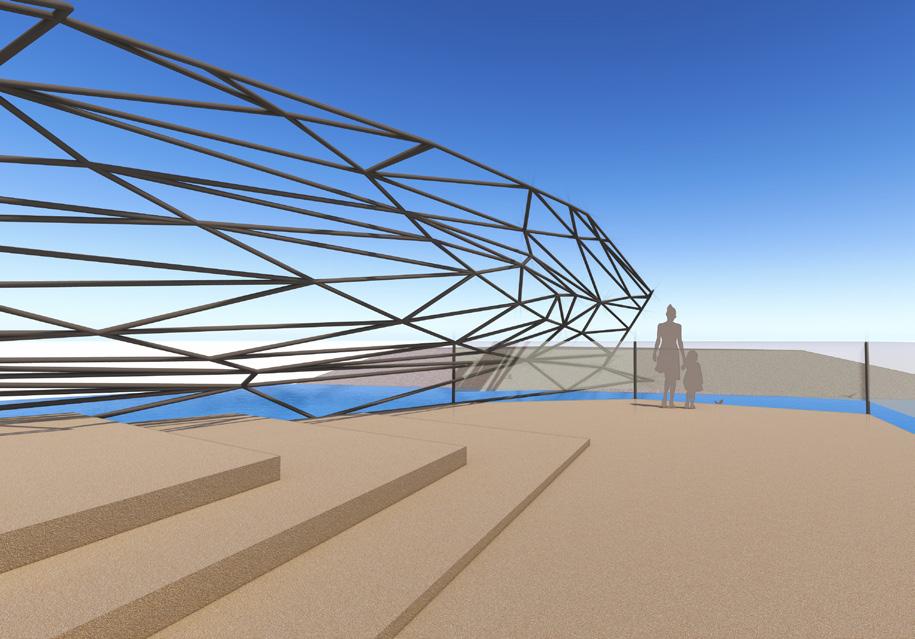
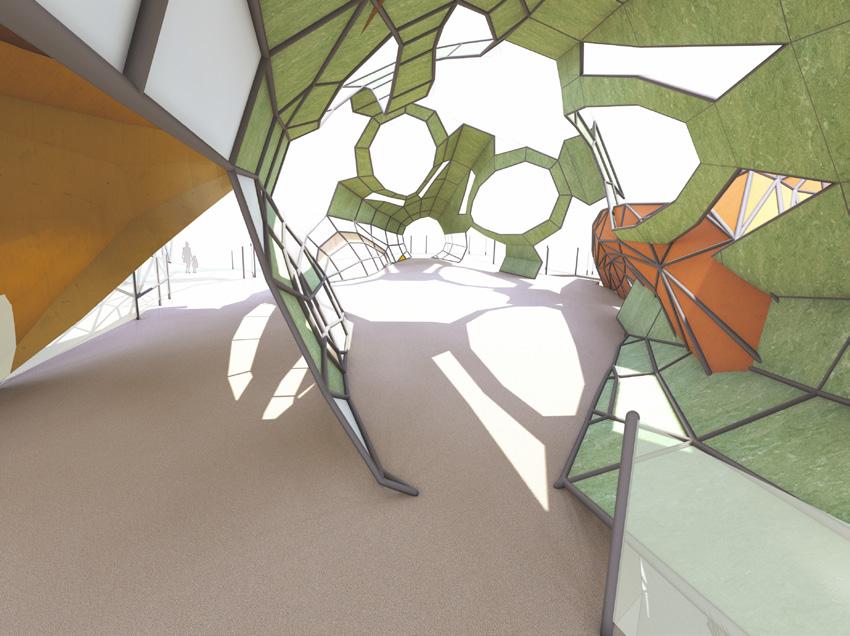
WEST ELEVATION EAST ELEVATION
EAST ELEVATION
NORTH ELEVATION
NORTH ELEVATION
PAVILION BRENDA
VORONOI SHELLS
VASQUEZ-MEZA
PAVILION
Main Entrance
Open Platform Rendering
Shows the overlook of the Marina del Rey on the extended part of the Platform
Interior Rendering
Shows the inside outside space of the Pavilion where individuals can walk through
Site Plan
Located on Marina del Rey the Pavilion is designed with wide open spaces open to the sky for bird watching and watching boats pass by.
PAVILION OF PANELS
PAVILION OF PANELS
Second Year Fall Semester
As a class, we worked as a team in constructing ans assembling a pavilion.
The Pavilion of Panels is meant to shelter at least 10 people. With stiraphone as the source of insulation and waterproofed fabric, the pavilion was a light structure.
My contribution to the project was to design the connection to each panel to the skeleton of the structure. I also collaborated in the construction of the studs that maintained the structure.
The Pavilion was prefabricated before it was assembled before built on site at the Pasadena City College Courtyard.
Assembly Images
On the Left and Right shows how the Structural System is Assembled. In the center is an image of Panel Typ. 2
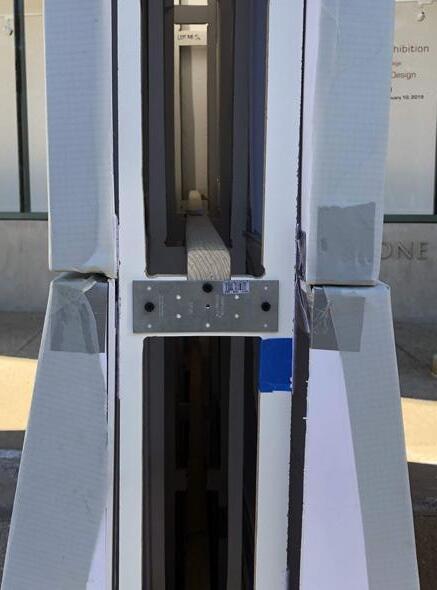
Ceiling/Roof Panels

Blot Connecting Wire Framing
Ceiling Frames
(1/8” Plywood on both sides of 3/4” Installation Foam)
Structural Framing (1/3” x 8’ studs)
Structural Framing (1/3” x 6’ studs)
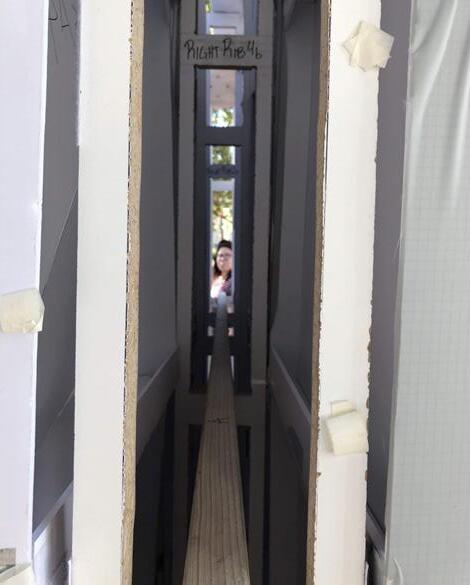
5 ROOF CUTAWAY SCALE 3 16" - 1'
Panel Typ. 4
Exploded Axon
Types of Panel Assemblies
Type 1 and 4 are designed for the Exterior
Type 2 and 3 are designed for the Interior
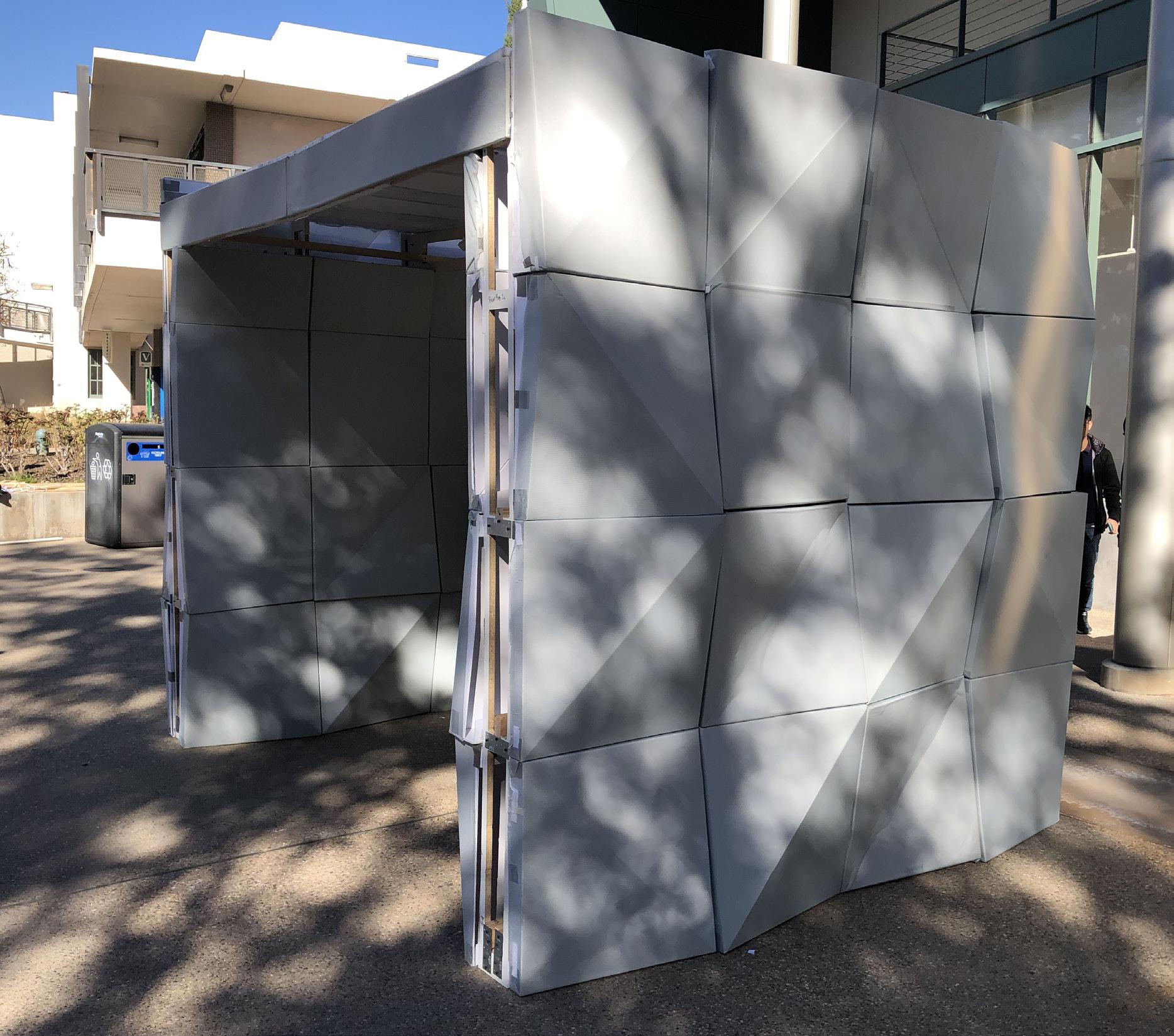 On Site Built Pavilion
Located on Pasadena City College Courtyard this temporary Pavilion was able at a capacity of 20 people.
Typ. 1
Typ. 2
Typ. 3
Typ. 4
On Site Built Pavilion
Located on Pasadena City College Courtyard this temporary Pavilion was able at a capacity of 20 people.
Typ. 1
Typ. 2
Typ. 3
Typ. 4
WOVEN BATTED WALL NEIGHBORHOOD JUSTICE CENTER
Fourth Year Fall Semester
This Neighborhood Justice Center creates an equilibrium scale amongst the extremities of two sides of Los Angeles.

The dividing line would consist of the under representatives as well as those that are well off in the community.
The main building is home to the community service center where it calls for an outreach for unity. This unity would fall amongst the community members sharing knowledges and resources to those that are looking for a withdrawal from the trails and tribulations of everyday life.
It is the communities responsibility to form a union with each, uplifting, transforming and laying out a new foundation for a better tomorrow.
The design of the Justice Center centers around the idea of weaving different areas of society together, this is accomplished by the use of a woven steel mesh that encompasses the facade of the entire building.
The batted wall represents all of the under representatives that will be supported by a firm foundation as well as supported by its surrounding community.
Process Models
Ceiling and Lighting System
HVAC Ducts and Casings
Glazing Assemblies

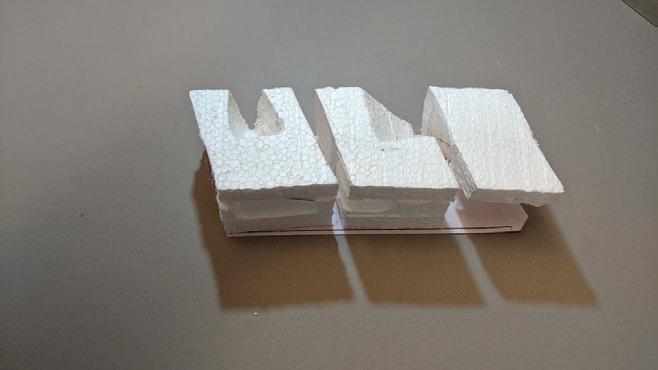
Structural Steel Framing
Concrete Footing
Wall Section
Exterior North Elevation
Steer Joist Framing
Shading System
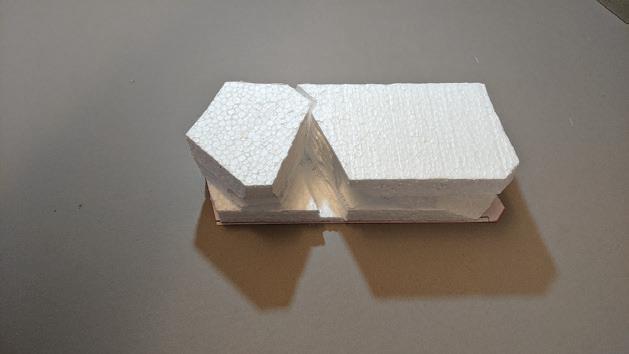
WOVEN CENTER SUB-SECOND FLOOR 20'-0" SUB-FOURTH FLOOR 60'-0" SUB-FIFTH FLOOR 71'-3" Functions Entry Lobby/Public Spaces Social and Community Services Hearing Rooms and Support Functions Justice Support O ces N N Entry Lobby/Public Spaces Social and Community Services N N N Entry Lobby/Public Spaces Social and Community Services Hearing Rooms and Support Functions Justice Support O ces N N July at 8am July at 8am N Entry Loby/Public Spaces Social and Community Services Hearing Rooms and Support Functions Justice Support O ces N Entry Loby/Public Spaces Social and Community Services Hearing Rooms and Support Functions Justice Support O ces N N N Loby/Public Spaces Community Services Rooms and Support Functions Support O ces N N July at 5pm July at 8am N July at noon July at 5pm July at 8am July at 8am N July at noon July at 5pm July at 8am N Entry Loby/Public Spaces Social and Community Services Hearing Rooms and Support Functions Justice Support O ces N STRATEGY: from street view. This mass invitation to the public point. PROGRAM PASSIVE STRATEGY: ENVIRONMENT : Entry Loby/Public Spaces Social and Community Services Hearing Rooms and Support Functions Justice Support O ces N Entry Loby/Public Social and Hearing Rooms Justice Support N July at 8am Entry Loby/Public Spaces Social and Community Services Hearing Rooms and Support Functions Justice Support O ces N N N July at 8am N Entry Loby/Public Spaces Social and Community Services Hearing Rooms and Support Functions Justice Support O ces N

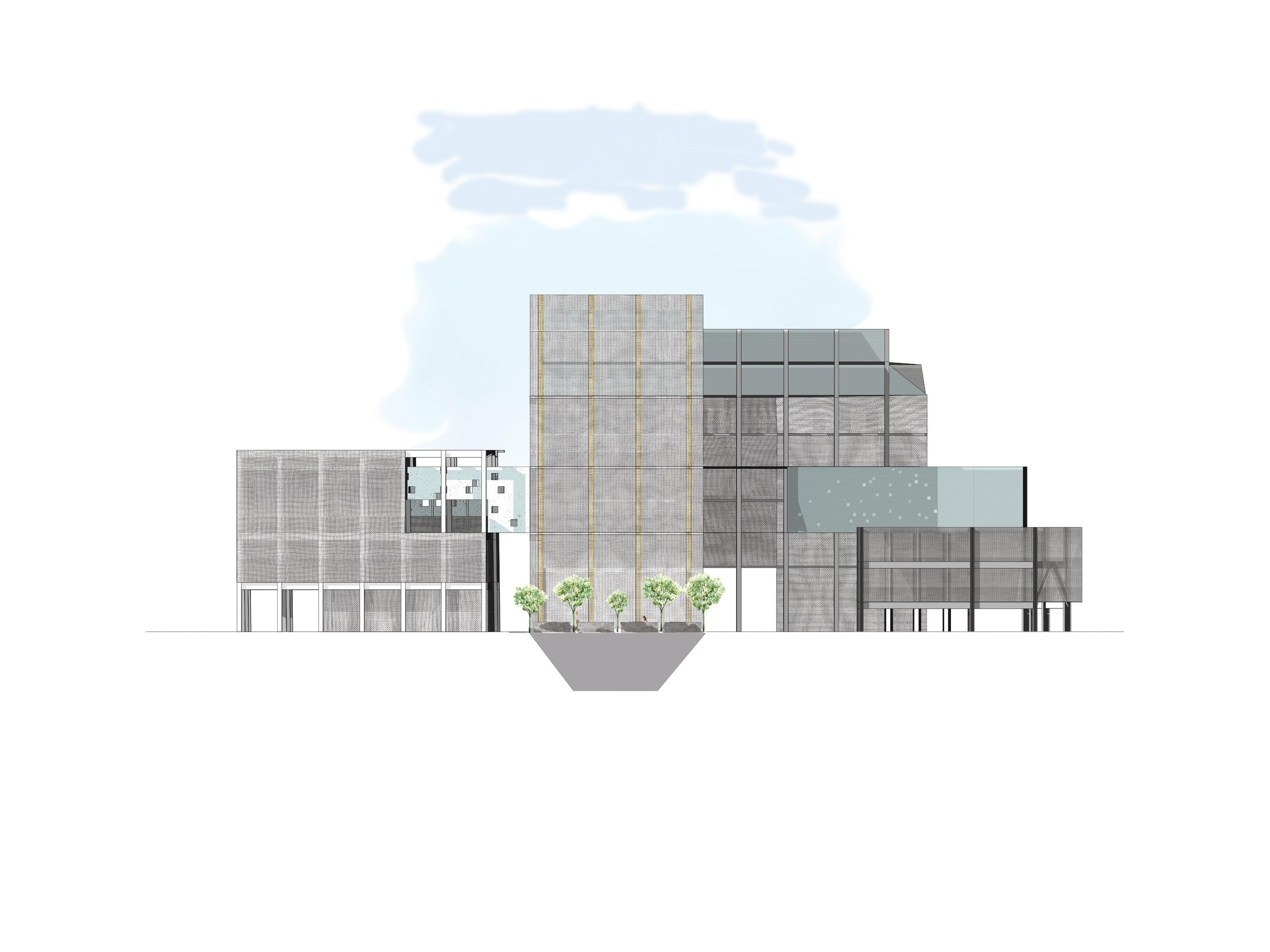
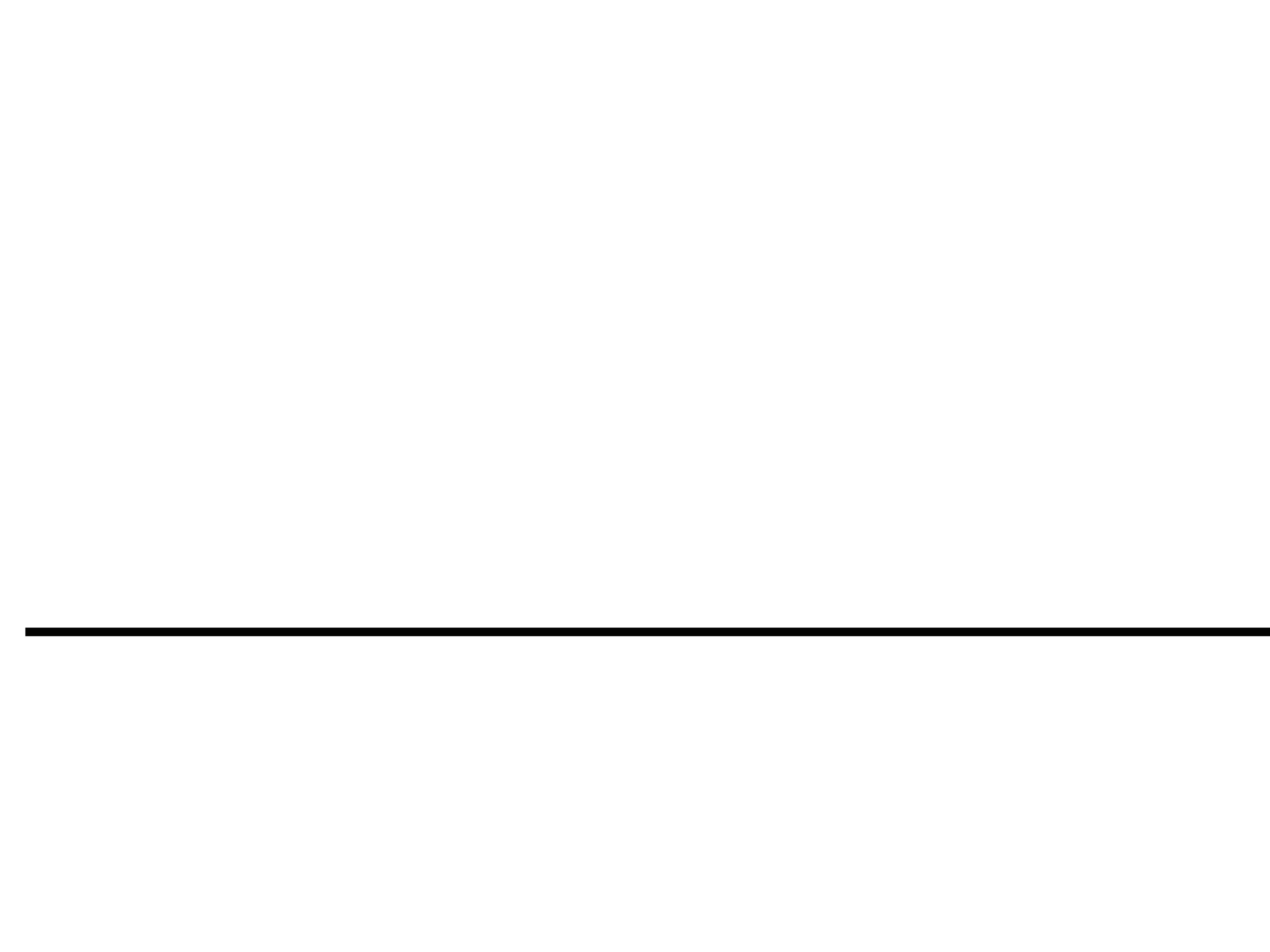
FIFTH FLOOR 91'-6" GROUND FLOOR 0'-0" SECOND FLOOR 30'-0" Wall Section to Exterior Elevation Program Diagram Private Public South West Axon North West Axon Exterior Rendering
BRIDGE IN A SONG
SO-CAL NOMA 2022 COMPETITION: BRIDGE IN A SONG



Fifth Year Fall Semester
As the Team Captin of this competition, I led a group of 19 students and we designed a community space for the displaced families of North Nashville.
Our team won 3rd place in the comeptiton out of 28 univeristies nation wide.
Our project beings with a song titled, “All Blues”, by Miles Davis. We took a single strand of the sound wave, excrated it and developed the spinal cord as the main feature of the design. A bridge is a musical passage that connects two sections of a song and takes it in a new direction. In our case, the bridge mends a fractured community and projects it into a newfound rhythm.
Our project is an ode to the renowned identity of Nashville as being the Music City. Jefferson Street was the stomping ground of many musicians who had suddenly been displaced due to the highway construction.
This bridge evokes a sense of community, like any great song. In this project, the community grows as a united front, by cultivating the histories of North Nashville and writing new ones with the future generations of artists and hustlers.
Playgrounds, Rest Areas, Rain Water Collectors
Outdoor Exhibition Space
Program Diagram


 North View of Rain Gardens and Playgrounds
Aerial View of the Community Spaces
North View of Rain Gardens and Playgrounds
Aerial View of the Community Spaces
THE RUN OFF
THE RUN OFF
Fifth Year Summer Workshop
My partner, Rafael Aguilar, and I looked at data that refers to the watershed as well as the density surrounding the Tijuana River.
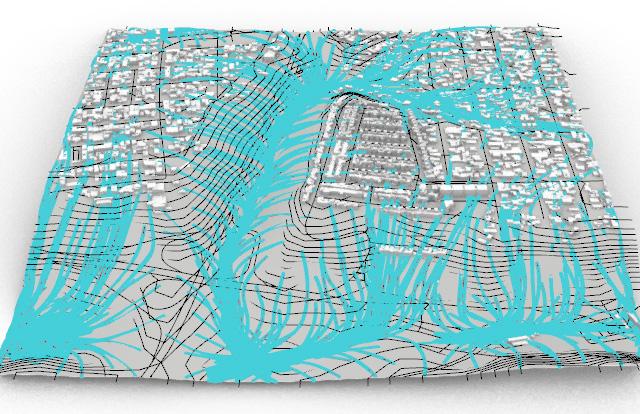
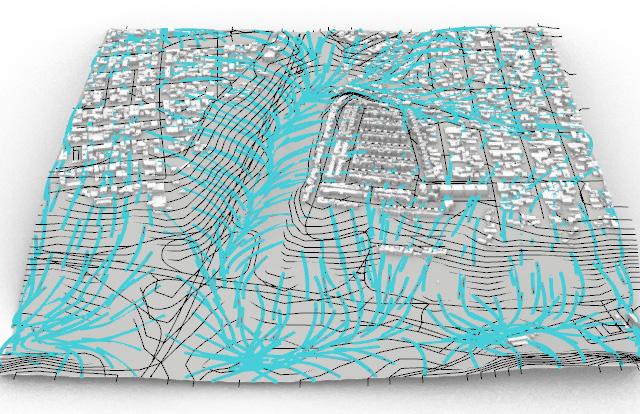
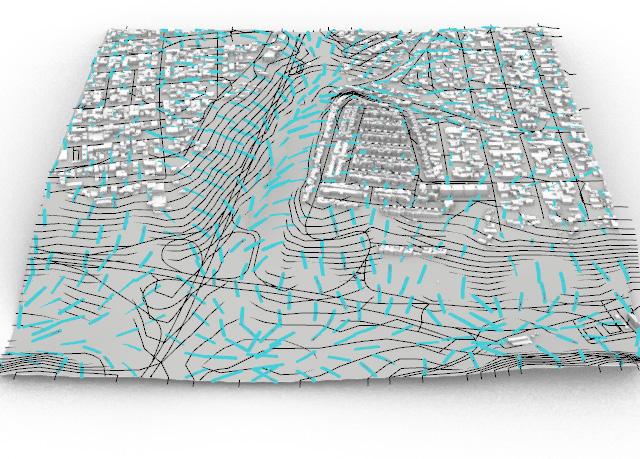
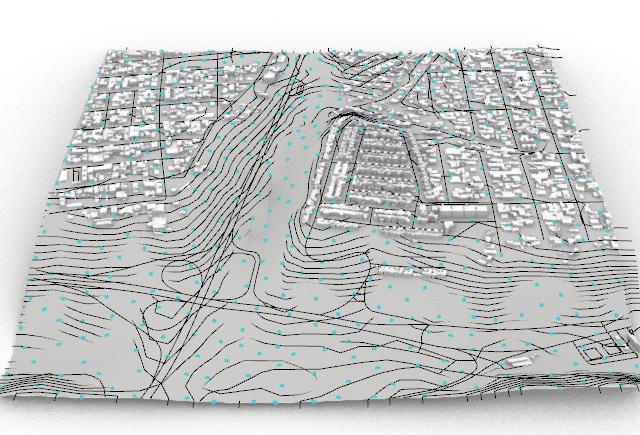
I carefully mapped out where run off water would affect the most. Within the purple aerials are city streets that will be affected when there is a flash flood.
The gathered research shows how much run off water has affected communities that live around the Tijuana River.
As you can see to the left are conditions and how the flood can exponentially grow within an hour time.
Our design strategy would be to place planters that would collect the water and distribute the collected water to agriculture.
5 Minutes as Rain Starts to Fall
15 Minutes as Rain Continues to Fall
45 Minutes as Rain Continues to Fall
1
Continues to Fall
Hour Passes and Rain
Collected Data
Design Strategy

CONSTRUCTION PROJECTS

Finishes Plan 7
East-West Section 6
North-South Section 5
OPEN COUNTER AREA REF. REF. DW TB-1 WT-3 SC P-5 Q-2 Q-3 Q-3 Q-3 Q-1 Q-3 Q-1 RB-3 P-3 SC F-1 TB-1/RB-1 WT-3 SC F-1 RB-2 P-1 SC ACT RB-1/WB-1 P-2/LP-1 SC ACT WB-1 LP-1 SC F-1 WB-1 LP-1 SC F-1 WB-1/RB-2 LP-1/P-1 SC F-1 WB-1 LP-1 SC F-1 WB-1 LP-1 SC F-1 RB-1 P-2 SC ACT RB-1 P-2 SC ACT TB-1 WT-3 SC P-5 RB-1 P-2 SC ACT RB-1 P-2 SC ACT RB-1 P-2 SC ACT TB-1 WT-3 SC P-5 WB-1/RB-3 LP-1/P-3 SC F-1 WB-1/RB-3 LP-1/P-3 SC F-1 TB-1 WT-3 SC P-5 WB-1/RB-3 LP-1/P-3 SC F-1 WB-1/RB-3 LP-1/P-3 SC F-1 TB-1 WT-3 SC P-5 TB-1 WT-5 SC P-5 221 SQFT FLEX SPACE 100 CM OFFICE 119 S.F 102 STAFF OFFICE 427 S.F 103 COUNSELING #1 100 S.F 104 COUNSELING #2 101 S.F 105 LOUNGE 122 S.F 106 STAFF BTH 55 S.F 107 SLEEPING AREA #1 392 S.F 108 MALE BTH 597 S.F 109 CLOSET 11 S.F 110 NUTRL BTH 87 S.F 111 SERVER 71 S.F 113 SLEEPING AREA #2 375 S.F 112 ELECTRICAL 67 S.F 114 SLEEPING AREA #3 597 S.F 115 SLEEPING AREA #4 594 S.F 114 CHECK-IN 472 S.F 101 OUTDOOR SHOWERS 146 S.F 117 DINNING AREA 707 S.F 118 SLEEPING AREA #5 119 SLEEPING AREA #6 120 SLEEPING AREA #7 422 S.F 121 SLEEPING AREA #8 380 S.F 122 SLEEPING AREA #9 531 S.F 123 KITCHEN 126 S.F 126 CONFERENCE RM 186 S.F 127 LAUNDRY RM 95 S.F 128 CLOSET 7 S.F 129 CLOSET 7 S.F 130 CLOSET 28 S.F 131 STORAGE 101 S.F 133 CLOSET 11 S.F WOMEN BTH 600 S.F SLEEPING AREA #10 486 S.F 61 S.F JANITOR'S GENDER 115 116 125 NUTRL BTH GENDER 380 S.F 380 S.F 132 NUTRL BTH 85 S.F GENDER RB-2 P-1 SC F-1 RB-1 P-2 SC ACT RB-1 P-2 SC F-1 RB-1 P-2 SC ACT 10'-7 3/8" 4'-8" 4'-1" 10'-0" 4'-6" 10'-0 7/8" 9'-7 1/2" 4'-8" ROOM TB-1 P-2/WT-3 SC P-5 PL-1 PL-1 P-3 P-3 P-3 P-3 P-3 P-3 P-3 P-3 P-3 (EXTEND FROM FLOOR TO 10' ABOVE) P-1 (EXTEND FROM FLOOR TO 12' ABOVE) 1 A3.1 2A8.1 1 3 4 1 A8.4 2 3 2 A4.1A8.4 4 2 A3.1 1 A4.1 2 1 A8.2 1 3 6 1 A8.5 4 5A8.6 3 1 A4.1 2 A4.1 2 1 A8.3 1 3 2 1 A8.5 1 3A8.6 1 2 1 1 1 1 1 1 1 1 1 P-1 P-1 P-2 (START FROM 12' TO CEILING) F-1 (START FROM 10' TO CEILING) P-1 (START FROM 12' TO CEILING) P-2 P-1 (START FROM 12' TO CEILING) P-2 (START FROM 12' TO CEILING) P-1 (EXTEND FROM P-2 (START FROM 12' TO CEILING) 124 PANTRY 46 S.F FLOOR TO 12' ABOVE) P-1 (EXTEND FROM FLOOR TO 12' ABOVE) P-1A8.7 2 1 3 FRONT 11'-9" 2'-6" 6'-9" 6'-3 3/4" 6" 2'-0" FINISH PLAN 3/16"-1'-0" 1 N PLAN KEY NOTES LEGEND 4 1/4" X 4 1/4" CERAMIC TILE 4'-0" HT 4 1/4" X 4 1/4" CERAMIC TILE CUSTOM HT SEE NOTE ALL DIMENSIONS ARE FACE OF FINISH UNLESS OTHERWISE NOTED FOR PAINT HT SEE ELEV DWGs 1 LOCATION MATERIAL DESCRIPTION MFR. FINISH NOTES FINISH LEGEND FLOOR BASE MILLWORK TYPE LOCATION MATERIAL DESCRIPTION MFR. FINISH NOTES WALLS (CONT.) TYPE CEILING BASE FLOOR WALLS CEILING NOTES: 1. INTERIOR FINISH MATERIALS APPLIED TO WALL AND CEILINGS SHALL BE TESTED AS SPECIFIED IN SECTION 803. 2. WALLS TO BE PAINED IN P-2 UNLESS OTHERWISE NOTED. 3. ALL DOORS AND DOOR HEADERS ARE TO BE PAINTED P-1 UNLESS OTHERWISE NOTED. ROOF RB-1 RB-2 4" RUBBER BASE WB-1 WOOD BASE TB-1 PL-1 PLASTIC LAMINATE Q-1 CORIAN PL-2 PLASTIC LAMINATE P-1 PAINTED GYPSUM BOARD P-2 WT-1 4 1/4" X 4 1/4" WALL TILE P-5 PAINT ACT 2' X 2' TILE LP-1 4'X 8'X 1/4" GYP. BOARD WALL TILE PAINT ACOUSTIC CEILING LUAN PLYWOOD DALTILE SEMI-GLOSS ARMSTRONG DUNN EDWARDS. T.B.D. PLASTIC LAMINATE PLASTIC LAMINATE ARBORITE ARBORITE RUBBER BASE RUBBER BASE ROPPE. 4" RUBBER BASE T.B.D. TILE BASE SANITARY COVE BASE GLAZED TILE DALTILE SEMI-GLOSS T.B.D. DALTILE DUNN EDWARDS DUNN EDWARDS T.B.D. T.B.D. TATAMI DANIMU AKOYA CHARMWOOD CORIAN SOLID SURFACE CORIAN CAMEO WHITE VELVET (5-9) VELVET (5-9) T.B.D. FLAT (<5) T.B.D. F-1 INSULATION FACING WMP-10 42" WIDE FABRIC SILVERCOTE T.B.D. PAINTED GYPSUM BOARD GYP. BOARD P-3 GYP. BOARD DUNN EDWARDS VELVET (5-9) PAINTED GYPSUM BOARD COLOR TRAILING VINE DE5541PL-3 PLASTIC LAMINATE PLASTIC LAMINATE ARBORITE DUSK WOOD Q-2 CORIAN CORIAN SOLID SURFACE CORIAN RICE PAPER Q-3 CORIAN CORIAN SOLID SURFACE CORIAN NATURAL GRAY WT-2 4 1/4" X 4 1/4" WALL TILE WALL TILE DALTILE SEMI-GLOSS WT-3 4 1/4" X 4 1/4" WALL TILE WALL TILE DALTILE SEMI-GLOSS COLOR-GROUP 1- DESERT GRAY X114 ASTM E84 & UL-723 APPROVED COLOR LIGHT AZURE DE5842 LEVEL 4 CLASS A COLOR SWISS COFFEE DEW341 LEVEL CLASS A RB-3 RUBBER BASE 4" RUBBER BASE TRADITIONAL WALL BASE TRADITIONAL WALL BASE ROPPE. ROPPE 4" COLOR 131 BISQUE 4" COLOR 654 LAGOON 4" COLOR 663 AGED FERN COLOR-GROUP 1- SPA 0148 COLOR-GROUP 1- WATERFALL 0169 COLOR-GROUP 1- GALAXY 1469 WT-4 4 1/4" X 4 1/4" WALL TILE WALL TILE DALTILE SEMI-GLOSS 2"x 1/2" WITH CLASS "A" WOOD SEAL BY FLAME SEAL F-2 FABRIC GUILFORD OF MAINE WHISPER 1240 QUIET 1286 F-3 FIRE RETARDANT WOVEN FABRIC 66" WIDE FABRIC FIRE RETARDANT WOVEN FABRIC 66" WIDE GUILFORD OF MAINE FR701®2100 BAYBERRY 486 COLOR SWISS COFFEE DEW341 LEVEL 4 CLASS A 1 1 1 1 1 1 1 1 1 1 1 1 1 1 1 1 1 1 2 16'-6" 10'-0" 1 1 5 7 7 8 8 8 6 9 6 11 11 11 13 13 13 12 12 12 12 12 10 9 10 10 9 2 1 1 14 14 14 15 1 1 1 1 1 1 1 1 16 14'-7" 16'-6" 1 2 2 4 EXISTING V.I.F. 10'-0" EXISTING V.I.F. 1 5 5 5 1 8 8 5 OPEN TO BEYOND OPEN TO BEYOND 13 12 9 10 9 9 10 10 10 9 3 1 1 1 1 1 1 1 1 16 NORTH-SOUTH SECTION 3/16"-1'-0" X-A4.1 1 EAST-WEST SECTION 3/16"-1'-0" X-A4.1 2 SECTION 10 11 12 13 14 15 16 1 1 1 1 1 1 5 7 7 8 8 6 9 12 12 12 12 12 10 9 10 10 9 2 1 1 15 1 1 1 14'-7" 16'-6" 1 2 2 4 EXISTING V.I.F. 10'-0" EXISTING V.I.F. 1 5 5 5 1 8 8 5 OPEN TO BEYOND OPEN TO BEYOND 13 12 9 10 9 9 10 10 10 9 3 1 1 1 1 1 1 1 1 16 EAST-WEST SECTION 3/16"-1'-0" X-A4.1 2 SECTION KEY NOTES PAINTED GYP. BOARD WALL - SEE FINISH PLAN 2.5 18" VISUALLY OPEN BARRIERPAINTED STEEL AND CABLE RAILSEE 2/A9.2 FOR DETAILS ALUMINUM FRAMES STOREFRONT GLAZING SYSTEM - INTERIOR STOREFRONT SYSTEM AND WINDOWS BY CRL 487 OR APPROVED EQUAL (E) STRUCTURAL STEEL COLUMNPAINT, TYPICAL 4'- 6" HIGH LOW PRIVACY WALLS 7' HIGH WALLS - SEPARATING SHOWERS EXISTING CONCRETE PILASTERS (E) CAST IN PLACE CONCRETE WALL WITH 1/2" PAINTED GYP. BOARD OVER 2" RIGID INSULATIONTYPICAL 1/2" METAL REVEAL ACCENT COLORDE5842-LEVEL4-CLASS A 4" RUBBER BASE - SEE FINISH PLAN A2.5 1/4" LUAN PLYWOOD PANELS 2-1/2" X 1/4" MDF WOOD BASE SHOWER CURTAIN BY OWNER/ OPERATOR ACCENT COLOR PAINT TRANSITION LINE MATERIAL JOINT 1 2 3 4 5 6 7 8 9 10 11 12 13 14 15 16 1 1 1 1 1 16'-6" 10'-0" 1 6 11 11 11 13 13 13 12 12 12 12 12 9 14 14 14 1 1 1 16 14'-7" 16'-6" 1 4 EXISTING V.I.F. 10'-0" EXISTING V.I.F. 5 5 8 8 OPEN TO BEYOND OPEN TO BEYOND 13 10 10 10 10 1 1 1 16 - - - - - - - - - - -- - - - - - - - - -- - - - - - - - - REVISED SET PLAN CHECK SUBMITTAL - - - - - - - - - 12/20/2019 11/20/2019 11/07/2019 BUILDING SECTIONS NORTH-SOUTH SECTION 3/16"-1'-0" 1 EAST-WEST SECTION 2 SECTION KEY NOTES PAINTED GYP. BOARD WALL SEE FINISH PLAN 2.5 18" VISUALLY OPEN BARRIER PAINTED STEEL AND CABLE RAIL SEE 2/A9.2 FOR DETAILS ALUMINUM FRAMES STOREFRONT GLAZING SYSTEM INTERIOR STOREFRONT SYSTEM AND WINDOWS BY CRL 487 OR APPROVED EQUAL (E) STRUCTURAL STEEL COLUMNPAINT, TYPICAL 4'- 6" HIGH LOW PRIVACY WALLS 7' HIGH WALLS SEPARATING SHOWERS EXISTING CONCRETE PILASTERS (E) CAST IN PLACE CONCRETE WALL WITH 1/2" PAINTED GYP. BOARD OVER 2" RIGID INSULATION TYPICAL 1/2" METAL REVEAL ACCENT COLOR DE5842-LEVEL4-CLASS A 4" RUBBER BASE SEE FINISH PLAN A2.5 1/4" LUAN PLYWOOD PANELS 2-1/2" X 1/4" MDF WOOD BASE SHOWER CURTAIN BY OWNER/ OPERATOR ACCENT COLOR PAINT TRANSITION LINE MATERIAL JOINT 1 2 3 4 5 6 7 8 9 10 11 12 13 14 15 16 1 1 1 1
OPEN COUNTER AREA REF. REF. DW TB-1 WT-3 SC P-5 Q-2 Q-3 Q-3 Q-3 Q-1 Q-3 Q-1 RB-3 P-3 SC F-1 TB-1/RB-1 WT-3 SC F-1 RB-2 P-1 SC ACT RB-1/WB-1 P-2/LP-1 SC ACT WB-1 LP-1 SC F-1 WB-1 LP-1 SC F-1 WB-1/RB-2 LP-1/P-1 SC F-1 WB-1 LP-1 SC F-1 WB-1 LP-1 SC F-1 RB-1 P-2 SC ACT RB-1 P-2 SC ACT TB-1 WT-3 SC P-5 RB-1 P-2 SC ACT RB-1 P-2 SC ACT RB-1 P-2 SC ACT TB-1 WT-3 SC P-5 WB-1/RB-3 LP-1/P-3 SC F-1 WB-1/RB-3 LP-1/P-3 SC F-1 TB-1 WT-3 SC P-5 WB-1/RB-3 LP-1/P-3 SC F-1 WB-1/RB-3 LP-1/P-3 SC F-1 TB-1 WT-3 SC P-5 TB-1 WT-5 SC P-5 221 SQFT FLEX SPACE 100 CM OFFICE 119 S.F 102 STAFF OFFICE 427 S.F 103 COUNSELING #1 100 S.F 104 COUNSELING #2 101 S.F 105 LOUNGE 122 S.F 106 STAFF BTH 55 S.F 107 SLEEPING AREA #1 392 S.F 108 MALE BTH 597 S.F 109 CLOSET 11 S.F 110 NUTRL BTH 87 S.F 111 SERVER 71 S.F 113 SLEEPING AREA #2 375 S.F 112 ELECTRICAL 67 S.F 114 SLEEPING AREA #3 597 S.F 115 SLEEPING AREA #4 594 S.F 114 CHECK-IN 472 S.F 101 OUTDOOR SHOWERS 146 S.F 117 DINNING AREA 707 S.F 118 SLEEPING AREA #5 119 SLEEPING AREA #6 120 SLEEPING AREA #7 422 S.F 121 SLEEPING AREA #8 380 S.F 122 SLEEPING AREA #9 531 S.F 123 KITCHEN 126 S.F 126 CONFERENCE RM 186 S.F 127 LAUNDRY RM 95 S.F 128 CLOSET 7 S.F 129 CLOSET 7 S.F 130 CLOSET 28 S.F 131 STORAGE 101 S.F 133 CLOSET 11 S.F WOMEN BTH 600 S.F SLEEPING AREA #10 486 S.F 61 S.F JANITOR'S GENDER 115 116 125 NUTRL BTH GENDER 380 S.F 380 S.F 132 NUTRL BTH 85 S.F GENDER RB-2 P-1 SC F-1 RB-1 P-2 SC ACT RB-1 P-2 SC F-1 RB-1 P-2 SC ACT 10'-7 3/8" 4'-8" 4'-1" 10'-0" 4'-6" 10'-0 7/8" 9'-7 1/2" 4'-8" ROOM TB-1 P-2/WT-3 SC P-5 PL-1 PL-1 P-3 P-3 P-3 P-3 P-3 P-3 P-3 P-3 P-3 (EXTEND FROM FLOOR TO 10' ABOVE) P-1 (EXTEND FROM FLOOR TO 12' ABOVE) 1 A3.1 2A8.1 1 3 4 1 A8.4 2 3 2 A4.1A8.4 4 2 A3.1 1 A4.1 2 1 A8.2 1 3 6 1 A8.5 4 5A8.6 3 1 A4.1 2 A4.1 2 1 A8.3 1 3 2 1 A8.5 1 3A8.6 1 2 1 1 1 1 1 1 1 1 1 P-1 P-1 P-2 (START FROM 12' TO CEILING) F-1 (START FROM 10' TO CEILING) P-1 (START FROM 12' TO CEILING) P-2 P-1 (START FROM 12' TO CEILING) P-2 (START FROM 12' TO CEILING) P-1 (EXTEND FROM P-2 (START FROM 12' TO CEILING) 124 PANTRY 46 S.F FLOOR TO 12' ABOVE) P-1 (EXTEND FROM FLOOR TO 12' ABOVE) P-1A8.7 2 1 3 FRONT 11'-9" 2'-6" 6'-9" 6'-3 3/4" 6" 2'-0" FINISH PLAN 3/16"-1'-0" 1 N PLAN KEY NOTES LEGEND 4 1/4" X 4 1/4" CERAMIC WALL TILE 4'-0" HT 4 1/4" X 4 1/4" CERAMIC WALL TILE CUSTOM HT SEE ELEV NOTE ALL DIMENSIONS ARE FACE OF FINISH UNLESS OTHERWISE NOTED FOR PAINT HT SEE ELEV DWGs 1 LOCATION MATERIAL DESCRIPTION MFR. FINISH NOTES FINISH LEGEND FLOOR BASE MILLWORK TYPE LOCATION MATERIAL DESCRIPTION MFR. FINISH NOTES WALLS (CONT.) TYPE CEILING BASE FLOOR WALLS CEILING NOTES: 1. INTERIOR FINISH MATERIALS APPLIED TO WALL AND CEILINGS SHALL BE TESTED AS SPECIFIED IN SECTION 803. 2. WALLS TO BE PAINED IN P-2 UNLESS OTHERWISE NOTED. TO BE PAINTED P-1 UNLESS OTHERWISE NOTED. ROOF RB-1 RB-2 4" RUBBER BASE WB-1 WOOD BASE TB-1 SC-1 CONCRETE SEAL CONKRETE-SEAL PL-1 PLASTIC LAMINATE Q-1 CORIAN PL-2 PLASTIC LAMINATE P-1 PAINTED GYPSUM BOARD P-2 WT-1 4 1/4" X 1/4" WALL TILE P-5 PAINT LP-1 4'X 8'X 1/4" GYP. BOARD WALL TILE PAINT LUAN PLYWOOD DALTILE SEMI-GLOSS DUNN EDWARDS. T.B.D. PLASTIC LAMINATE PLASTIC LAMINATE ARBORITE ARBORITE SEALED CONCRETE RUBBER BASE RUBBER BASE ROPPE. 4" RUBBER BASE T.B.D. TILE BASE SANITARY COVE BASE GLAZED TILE DALTILE SEMI-GLOSS T.B.D. DALTILE DUNN EDWARDS DUNN EDWARDS T.B.D. T.B.D. TATAMI DANIMU AKOYA CHARMWOOD CORIAN SOLID SURFACE CORIAN CAMEO WHITE VELVET (5-9) VELVET (5-9) T.B.D. FLAT (<5) F-1 INSULATION FACING WMP-10 42" WIDE FABRIC SILVERCOTE T.B.D. PAINTED GYPSUM BOARD GYP. BOARD P-3 GYP. BOARD DUNN EDWARDS VELVET (5-9) PAINTED GYPSUM BOARD COLOR TRAILING VINE DE5541LEVEL 4-CLASS A Q-2 CORIAN CORIAN SOLID SURFACE CORIAN RICE PAPER Q-3 CORIAN CORIAN SOLID SURFACE CORIAN NATURAL GRAY WT-2 4 1/4" X 1/4" WALL TILE WALL TILE DALTILE SEMI-GLOSS WT-3 4 1/4" X 1/4" WALL TILE WALL TILE DALTILE SEMI-GLOSS COLOR-GROUP 1- DESERT ASTM E84 & UL-723 APPROVED WALLS COLOR - LIGHT AZURE DE5842 LEVEL 4 CLASS A DEW341 LEVEL 4 CLASS A RB-3 RUBBER BASE 4" RUBBER BASE CLEAR SATIN TRADITIONAL WALL BASE TRADITIONAL WALL BASE TRADITIONAL WALL BASE ROPPE. ROPPE 4" COLOR 131 BISQUE 4" COLOR 654 LAGOON 4" COLOR 663 AGED FERN COLOR-GROUP 1- SPA 0148 COLOR-GROUP 1- WHITE 0100 COLOR-GROUP 1- WATERFALL 0169 COLOR-GROUP 1- GALAXY 1469 WT-4 4 1/4" X 1/4" WALL TILE WALL TILE DALTILE SEMI-GLOSS WT-5 4 1/4" X 1/4" WALL TILE WALL TILE DALTILE SEMI-GLOSS 2"x 1/2" AGRALIFE CLASS "A" FIRE RATED WITH CLASS "A" WOOD SEAL BY FLAME SEAL F-2 FABRIC GUILFORD OF MAINE WHISPER 1240 QUIET 1286 F-3 FIRE RETARDANT WOVEN FABRIC 66" WIDE FABRIC FIRE RETARDANT WOVEN FABRIC 66" WIDE GUILFORD OF MAINE FR701®2100 BAYBERRY 486 COLOR SWISS COFFEE DEW341 LEVEL 4 CLASS A 1 1 1 1 1 1 1 1 1 1 1 1 1 1 1 1 1 1 1 2
SHEET INDEX
ARCHITECTURAL
A0.1 TITLE SHEET & PROJECT INFORMATION
A0.1a EGRESS DIAGRAM
A0.2a GENERAL NOTES
A0.2b GENERAL NOTES
A0.2c GENERAL NOTES
A0.3a GREEN BUILDING NOTES
A0.3b GREEN BUILDING NOTES
A0.4a DISABLED ACCESS NOTES


A0.4b DISABLED ACCESS NOTES A0.4c DISABLED ACCESS NOTES A0.5a DISABLED ACCESS DIAGRAMS
DISABLED ACCESS DIAGRAMS
SITE PLAN
DEMO PLAN
FIRST FLOOR PLAN
POWER & EQUIPMENT PLAN
FURNITURE & FINISH PLAN
MECHANICAL
M1 LEGEND & NOTES & SCHEDULE
PLACENTIA NAVIGATION CENTER
M2 ROOF & FLOOR PLAN
M3 DETAILS
MM-1 TITLE 24 FORMS
MM-2 TITLE 24 FORMS
ELECTRICAL
E1 GENERAL NOTES, SYMBOLS & SHEET INDEX
E2 SINGLE LINE DIAGRAM
PLACENTIA NAVIGATION CENTER
E3 PANEL SCHEDULES & FIXTURE SCHEDULE
E1.1 SITE/ROOF ELECTRICAL PLAN
2019-2021
E2.3 LIGHTING PLAN & LIGHTING CONTROL
E2.4 POWER PLAN
INTERIOR ELEVATIONS
INTERIOR ELEVATIONS
1
ROOF FRAMING PLAN
S3.1 STEEL DETAILS
S3.2 STEEL DETAILS
S4.1 TYP. CONCRETE DETAILS
S5.1 WOOD DETAILS
S6.1 MECH EQUIP ANCHORAGE DETAILS
PLUMBING
P-1 LEGEND, NOTES, DETAILS & SCHEDULE
Existed was an abandoned warehouse in the City of Placentia, a nonprofit organization had the vision to convert this warehouse into a shelter. They required the shelter to include a pet area as well as an out door shower apart from the program on the inside.
P-2 PARTIAL FLOOR PLAN
P-3 PARTIAL FLOOR PLAN
P-4 PARTIAL FLOOR PLAN
P-5 PARTIAL FLOOR PLAN
This Navigation Center not only has designated areas to sleep based on gender but also has an area for gender neutral and family areas. Working closely with the Lead Designer we wanted to give a soft feel
FIRE ALARM
FA-1.00 FIRE ALARM COVER SHEET
FA-1.01 FIRE ALARM BATTERY CALCULATIONS
FA-2.00 FIRE ALARM FLOOR PLAN
FA-3.00 FIRE ALARM PANEL DIAGRAM
FA-4.00 FIRE ALARM DETAIL SHEET
FA-4.01 FIRE ALARM DETAIL SHEET
FIRE SPRINKLERS
UG 1.0 FIRE SERVICE PIPING PLAN
FP 1.0 PLAN, NOTES, DETAILS & CALCULATION
MALE BATHROOM #108 1/8"-1'-0" X-A8.1 2 MALE BATHROM #108 1/4"-1'-0" X-A8.1 3 16 16 14 X-A8.1 3 19 17" MAX 26 10 16 10 MALE BATHROOM #108 1 MALE BATHROOM #108 2 MALE BATHROM #108 3 DIRECTORY ZAVOLTA DANNY KAYE
A0.5b
A1.1
A2.0
A2.1
A2.3
A2.4
A2.5
A3.1
A4.1
A8.1
A8.2
A8.3
A8.4
A8.5
A8.6
A8.7
A9.1
A9.2
A9.3
A9.4 ARCHITECTURAL
A9.5 ARCHITECTURAL
A10.1
CIVIL C0.01 TITLE SHEET C1.00 SURVEY C1.10 DEMOLITION PLAN C1.20 EROSION CONTROL PLAN C1.30 GRADING PLAN C1.40 UTILITY PLAN C5.00 CIVIL DETAILS STRUCTURAL S0.0 ABBREVIATIONS SYMBOLS & SHEET INDEX S0.1 GENERAL STRUCTURAL NOTES
RCP
BUILDING ELEVATIONS
BUILDING SECTIONS
INTERIOR ELEVATIONS
INTERIOR ELEVATIONS
INTERIOR ELEVATIONS
INTERIOR ELEVATIONS
INTERIOR ELEVATIONS
ARCHITECTURAL DETAILS
ARCHITECTURAL DETAILS
ARCHITECTURAL DETAILS
DETAILS
DETAILS
DOOR & WINDOW SCHEDULE
S0.2 GENERAL STRUCTURAL NOTES S2.1 FOUNDATION PLAN S2.1A CEILING FRAMING PLAN S2.2
1 Men’s Restroom Elevation 2
Plan Rendering 1 Typ... Restroom Elevation 3 Typ... Shower Restroom Elevation 4
Floor
(E)RESIDENCE 4" 103 104 4" 6" 4'-0" 7'-0" 2'-0" 2'-0" 4'-6" 2'-6" 6" 3" 3'-0" 11" 17'-0 1/2" 19'-0 1/2" 4'-0" 2'-1 1/4" 2'-6" 6'-11" 5'-5 1/2" 1 A-3.0 3 A-3.0 2 A-3.0 101 102 5'-0" 12'-2 1/2" 6'-6" 5'-7 5/8" A D B 101 LIVING AREA +8'-2" 102 KITCHEN +8'-2" 103 BEDROOM +8'-2" 104 BATHROOM +8'-2" 15" CLEAR 15" CLEAR 2'-0" CLEAR MIN. 21" CLEAR MIN. 21" CLEAR MIN. 2'-0" 3'-0" 9" 1'-9" 9" 2'-6" 2'-8" 6" 2'-8" 2 6" 2" 2'-9" 3 4a 6 5 3 1 A-4.0 1 A-4.0 4 A-3.0 5 7 A-3.0 9 8 10 2'-3" 4 1'-0" 1'-5" 4b 1'-0" 7 2'-11" 1'-8" 6'-6" 2'-3" 11 A-3.0 6 2'-0" 8" 4" 4" 6'-5" 2" - - - - - - - - - - -- - - - - - - - - - -- - - - - - - - - - -A2.0 SHEET 6 OUT OF 12 KESWICK ADU PROJECT NO. 202106X 13453 W KESWICK ST VAN NUYS, CA 91402 5starsrc.inc@gmail.com NOTES:FLOOR PLAN 1 4b (E)RESIDENCE 12'-0" 12 4 1 4'-0" 1'-2" 1 3 4'-0" 3'-0" 4'-0" 6'-8" 1'-1" 1'-2" 3 1'-2" 2 5" 5" 3'-0" 5" 3'-4" 3'-2" 7'-0" LIVING AREA 1/2" = 1'-0" X-A101 7 BEDROOM 1/2" = 1'-0" X-A101 8 CLOEST 1/2" = 1'-0" X-A101 9 LAUNDRY CLOSET 1/2" = 1'-0" X-A101 10 BATHRROM 1/2" = 1'-0" X-A101 11 (E)RESIDENCE 5 (E)RESIDENCE (E)STUCCO 20'-0 1/2" 16'-1 1/2" 12'-0" 12 4 (E)ROOF FINISHES 1 2 4 6'-0" 4'-0" 1'-2" 4'-0" 1'-2" 1'-2" 3 4 1'-2" 5" 5" 3'-0" 1'-6" 3'-7" 1'-1" 1 3 4'-0" 3'-0" 4'-0" 6'-8" 1'-1" 1'-2" 3 1'-2" 2 5" 5" 3'-0" 5" 3'-4" 3'-2" 7'-0" ENTRY 1/2" = 1'-0" X-A101 5 KITCHEN 1/2" = 1'-0" X-A101 3 LIVING AREA 1/2" = 1'-0" X-A101 7 BEDROOM 1/2" = 1'-0" X-A101 8 CLOEST 1/2" = 1'-0" 9 LAUNDRY CLOSET 1/2" = 1'-0" 10 BATHRROM 1/2" = 1'-0" 11 (E)RESIDENCE (E)ROOF FINISHES 2'-6" FLOOR LEVEL 7'-6" (N)TO MATCH 18'-0 1/2" 7'-5 1/8" EXISTING STUCCO B 3 5 3'-8" FLOOR LEVEL 6'-10" EXISTING WINDOW TO BE DEMOLISHED, THEN PATCHED TO MATCH THE EXISTING STUCCO (E)RESIDENCE (E)ROOF FINISHES 20'-0 1/2" 6'-5 1/4" 2'-9 1/4" D 5 (E)STUCCO 20'-0 1/2" 16'-1 1/2" 2'-2" 11'-0" 12'-0" 12 4 (E)ROOF FINISHES (N)TO EXISTING 6'-8" 101 1 2 4 5 6'-0" 1 4 4 1'-2" 11" 3'-0" 1'-6" 11" 2'-3" 4'-0" 1'-2" 4'-0" 1'-2" 1'-2" 3 4 1'-2" 5" 5" 3'-0" 1'-6" 3'-7" 1'-1" 1 3 4'-0" 3'-0" 4'-0" 6'-8" 1'-1" 1'-2" 3 1'-2" 2 5" 3'-0" 5" 3'-4" 3'-2" 7'-0" WEST ELEVATION 1/2"=1'-0" NORTH ELEVATION 1/2"=1'-0" EAST ELEVATION 1 2 3 4 5 1 2 3 4 5 6 7 KITCHEN 1/2" = 1'-0" X-A101 4 ENTRY 1/2" = 1'-0" X-A101 5 KITCHEN 1/2" = 1'-0" X-A101 3 LIVING AREA 1/2" = 1'-0" X-A101 7 BEDROOM 1/2" = 1'-0" X-A101 8 CLOEST 1/2" 1'-0" X-A101 9 LAUNDRY CLOSET 1/2" = 1'-0" X-A101 10 BATHRROM 1/2" = 1'-0" X-A101 11 (E)RESIDENCE (E)ROOF FINISHES 2'-6" FLOOR LEVEL 7'-6" 8'-6" (N)TO MATCH 18'-0 1/2" 7'-5 1/8" 6'-7 3/8" EXISTING STUCCO 7'-0" B 1 3 4 5 3'-8" FLOOR LEVEL 6'-10" 8'-6" 12'-0" EXISTING WINDOW TO BE DEMOLISHED, THEN PATCHED TO MATCH THE EXISTING STUCCO (E)RESIDENCE (E)ROOF FINISHES 20'-0 1/2" 6'-5 1/4" 2'-9 1/4" D 4 5 (E)STUCCO 20'-0 1/2" 2'-2" 16'-1 1/2" 2'-2" 11'-0" 7'-4" 5'-0" 8'-6" 12'-0" 12 4 (E)ROOF FINISHES FLOOR LEVEL (N)TO MATCH EXISTING STUCCO 6'-8" 101 A 1 2 4 5 6'-0" 1 4 4 1'-2" 4'-0" 1'-2" 1'-2" 1'-2" 3 4 1'-2" 5" 5" 3'-0" 1'-6" 3'-7" 1 3 3'-0" 4'-0" 6'-8" 1'-1" 3 2 3'-0" 5" 7'-0" - - - - - - - - - - -- - - - - - - - - - -- - - - - - - - - - -A3.0 SHEET 8 OUT OF 12 KESWICK ADU PROJECT NO. 202106X 13453 W KESWICK ST VAN NUYS, CA 91402 5starsrc.inc@gmail.com NOTES:WEST ELEVATION 1/2"=1'-0" 2 NORTH ELEVATION 3 EAST ELEVATION 1 KITCHEN 4 ENTRY 5 KITCHEN 3 LIVING AREA 1/2" 1'-0" 7 BEDROOM 8 CLOEST 1/2" = 1'-0" 9 LAUNDRY CLOSET 10 BATHRROM 11 (E)RESIDENCE (E)ROOF FINISHES FLOOR LEVEL 7'-6" (N)TO MATCH 18'-0 1/2" 7'-5 1/8" EXISTING STUCCO B 5 3'-8" FLOOR LEVEL 6'-10" (E)RESIDENCE (E)ROOF FINISHES 20'-0 1/2" 6'-5 1/4" 2'-9 1/4" D 5 (E)STUCCO 20'-0 1/2" 16'-1 1/2" 2'-2" 12'-0" 12 4 (E)ROOF FINISHES 6'-8" 101 1 2 4 5 6'-0" 1 4 4 1'-2" 11" 3'-0" 1'-6" 11" 2'-3" 4'-0" 1'-2" 4'-0" 1'-2" 1'-2" 3 4 1'-2" 5" 5" 3'-0" 1'-6" 3'-7" 1'-1" 1 3 4'-0" 3'-0" 4'-0" 6'-8" 1'-1" 1'-2" 3 1'-2" 2 5" 3'-0" 5" 3'-4" 3'-2" 7'-0" WEST 1/2"=1'-0" NORTH 1/2"=1'-0" EAST 1/2"=1'-0" 1 2 3 4 5 1 2 3 4 5 6 7 KITCHEN 1/2" = 1'-0" X-A101 4 ENTRY 1/2" = 1'-0" X-A101 5 KITCHEN 1/2" = 1'-0" X-A101 3 LIVING AREA 1/2" = 1'-0" 7 BEDROOM 1/2" = 1'-0" X-A101 8 CLOEST 1/2" = 1'-0" X-A101 9 LAUNDRY CLOSET 1/2" = 1'-0" X-A101 10 BATHRROM 1/2" = 1'-0" X-A101 11 (E)RESIDENCE FLOOR 7'-6" 7'-5 1/8" 5 3'-8" FLOOR LEVEL 6'-10" (E)RESIDENCE (E)ROOF FINISHES 2'-9 1/4" D (E)STUCCO 20'-0 1/2" 16'-1 1/2" 12'-0" 12 4 (E)ROOF FINISHES 101 1 2 4 6'-0" 1 4 4 1'-2" 11" 3'-0" 1'-6" 11" 2'-3" 4'-0" 1'-2" 4'-0" 1'-2" 1'-2" 3 4 1'-2" 5" 5" 3'-0" 1'-6" 3'-7" 1'-1" 1 3 4'-0" 3'-0" 4'-0" 6'-8" 1'-1" 1'-2" 3 1'-2" 2 5" 5" 3'-0" 5" 3'-4" 3'-2" 7'-0" 1 2 3 4 5 1 2 3 4 5 6 7 KITCHEN 1/2" = 1'-0" X-A101 4 ENTRY 1/2" = 1'-0" X-A101 5 KITCHEN 1/2" = 1'-0" X-A101 3 LIVING AREA 1/2" = 1'-0" X-A101 7 BEDROOM 1/2" = 1'-0" X-A101 8 CLOEST 1/2" = 1'-0" X-A101 9 LAUNDRY CLOSET 1/2" = 1'-0" X-A101 10 BATHRROM 1/2" = 1'-0" X-A101 11 (E)RESIDENCE (E)ROOF FINISHES 2'-6" FLOOR LEVEL 7'-6" 8'-6" (N)TO MATCH 18'-0 1/2" 7'-5 1/8" 6'-7 3/8" EXISTING STUCCO 7'-0" B 1 3 4 5 3'-8" FLOOR LEVEL 6'-10" 8'-6" 12'-0" EXISTING WINDOW TO BE DEMOLISHED, THEN PATCHED TO MATCH THE EXISTING STUCCO (E)RESIDENCE (E)ROOF FINISHES 20'-0 1/2" 6'-5 1/4" 2'-9 1/4" D 4 5 (E)STUCCO 20'-0 1/2" 2'-2" 16'-1 1/2" 2'-2" 11'-0" 7'-4" 5'-0" 8'-6" 12'-0" 12 4 (E)ROOF FINISHES FLOOR LEVEL (N)TO MATCH EXISTING STUCCO 6'-8" 101 A 1 2 4 5 6'-0" 1 4 4 1'-2" 11" 3'-0" 1'-6" 11" 2'-3" 4'-0" 1'-2" 4'-0" 1'-2" 3 4 5" 5" 1'-1" 1 3 4'-0" 6'-8" 1'-2" 3 1'-2" 2 5" 5" 3'-0" 5" 3'-4" 3'-2" - - - - - - - - - -- - - - - - - - - -- - - - - - - - - -A3.0 SHEET 8 OUT OF 12 KESWICK ADU PROJECT NO. 202106X 13453 W KESWICK ST VAN NUYS, CA 91402 NOTES:WEST ELEVATION 1/2"=1'-0" 2 NORTH ELEVATION 1/2"=1'-0" 3 EAST ELEVATION 1/2"=1'-0" 1 KITCHEN 4 ENTRY 1/2" = 1'-0" 5 KITCHEN 1/2" 1'-0" 3 LIVING AREA 7 BEDROOM 1/2" 1'-0" 8 CLOEST 1/2" 1'-0" 9 LAUNDRY CLOSET 10 BATHRROM 11 (E)RESIDENCE (E)ROOF FINISHES 2'-6" FLOOR LEVEL 7'-6" 8'-6" (N)TO MATCH 18'-0 1/2" 7'-5 1/8" 6'-7 3/8" EXISTING STUCCO 7'-0" B 1 3 4 5 3'-8" FLOOR LEVEL 6'-10" 8'-6" 12'-0" EXISTING WINDOW TO BE DEMOLISHED, THEN PATCHED TO MATCH THE EXISTING STUCCO (E)RESIDENCE (E)ROOF FINISHES 20'-0 1/2" 6'-5 1/4" 2'-9 1/4" D 4 5 (E)STUCCO 20'-0 1/2" 2'-2" 16'-1 1/2" 2'-2" 11'-0" 7'-4" 5'-0" 8'-6" 12'-0" 12 4 (E)ROOF FINISHES FLOOR LEVEL (N)TO MATCH EXISTING STUCCO 6'-8" 101 A 1 2 4 5 6'-0" 1 4 4 1'-2" 11" 3'-0" 1'-6" 11" 2'-3" 4'-0" 1'-2" 4'-0" 1'-2" 3 4 5" 5" 1'-1" 1 3 4'-0" 6'-8" 1'-2" 3 1'-2" 2 5" 5" 3'-0" 5" 3'-4" 3'-2" - - - - - - - - - -- - - - - - - - - -- - - - - - - - - -A3.0 SHEET 8 OUT OF 12 KESWICK ADU PROJECT NO. 202106X 13453 W KESWICK ST VAN NUYS, CA 91402 NOTES:WEST ELEVATION 1/2"=1'-0" 2 NORTH ELEVATION 3 EAST ELEVATION 1 KITCHEN 4 ENTRY 5 KITCHEN 3 LIVING AREA 7 BEDROOM 8 CLOEST 1/2" 1'-0" 9 LAUNDRY CLOSET 10 BATHRROM 11 (E)RESIDENCE (E)ROOF FINISHES 2'-6" FLOOR LEVEL 7'-6" 8'-6" (N)TO MATCH 18'-0 1/2" 7'-5 1/8" 6'-7 3/8" EXISTING STUCCO 7'-0" B 1 3 4 5 3'-8" FLOOR LEVEL 6'-10" 8'-6" 12'-0" EXISTING WINDOW TO BE DEMOLISHED, THEN PATCHED TO MATCH THE EXISTING STUCCO (E)RESIDENCE (E)ROOF FINISHES 20'-0 1/2" 6'-5 1/4" 2'-9 1/4" D 4 5 (E)STUCCO 20'-0 1/2" 2'-2" 16'-1 1/2" 2'-2" 11'-0" 7'-4" 5'-0" 8'-6" 12'-0" 12 4 (E)ROOF FINISHES FLOOR LEVEL (N)TO MATCH EXISTING STUCCO 6'-8" 101 A 1 2 4 5 6'-0" 1 4 4 1'-2" 11" 3'-0" 1'-6" 11" 2'-3" 4'-0" 1'-2" 3 4 1'-2" 5" 3'-0" 1'-6" 3'-7" 1 3 4'-0" 3'-0" 4'-0" 1'-1" 1'-2" 3 1'-2" 2 3'-0" 3'-4" 3'-2" 7'-0" - - - - - - - - - - -- - - - - - - - - - -- - - - - - - - - - -A3.0 SHEET 8 OUT OF 12 KESWICK ADU PROJECT NO. 202106X 13453 W KESWICK ST VAN NUYS, CA 91402 5starsrc.inc@gmail.com NOTES:WEST ELEVATION 1/2"=1'-0" 2 NORTH ELEVATION 1/2"=1'-0" 3 EAST ELEVATION 1/2"=1'-0" 1 KITCHEN 4 ENTRY 1/2" 1'-0" 5 KITCHEN 1/2" = 1'-0" 3 LIVING AREA 7 BEDROOM 1/2" = 1'-0" 8 CLOEST 1/2" 1'-0" 9 LAUNDRY CLOSET 10 BATHRROM 11 Floor Plan 9 North Elevation 3 West Elevation 2 East Elevation 1 Bedroom (N) 8 Kitchen (W) 6 Kitchen (N) 4 Bathroom 5 Bedroom (W) 7
SCOPE OF WORK
CONVERT EXISTING GARAGE TO ADU, ADD AN ATTACHED BATHROOM
PROJECT DATA
PROJECT ADDRESS:
TRACT:
ZONE:
13453 W KESWICK ST VAN NUYS, CA 91402
KESWICK ADU
2021-2022
RFA:
LOT:
LOT AREA:
EXISTING DWELLING: EXISTING GARAGE: NEW ROOM ADDITION:
TOTAL FLR AREA NEW ADU:
TOTAL NEW FLOOR AREA:
This Garage Conversion is currently on it way to being built for as an extended living space for a growing family. The ADU is added an additional space for the bathroom in order to add more space for the living area.
Working closely with the client and contractor I put together the set of construction documents that were ready to be permitted.
REGULATORY CODES
APPLICABLE REGULATORY CODE (NON EXCLUSIVE)
ADU
2016CALIFORNIA GREEN BUILDING STANDARDS CODE
2017L.A. AMENDMENT BUILDING CODE
2017L.A. AMENDMENT RESIDENTIAL CODE
2017L.A. AMENDMENT MECHANICAL CODE
2017L.A. AMENDMENT PLUMBING CODE
SCOPE OF WORK
2017L.A. AMENDMENT ELECTRICAL CODE
2016CALIFORNIA FIRE CODE
2017CALIFORNIA ENERGY CODE
CONVERT EXISTING GARAGE TO ADU, ADD AN ATTACHED BATHROOM
PROJECT DATA
TITLE:
PROJECT ADDRESS:
SITE PLAN/ DEMO PLAN/ PROJECT DATA
GENERAL NOTES
TRACT:
ZONE:
RFA:
LOT:
LOT AREA:
GENERAL NOTES
LA CITY CAL-GREEN NOTES
EXISTING DWELLING:
GENERAL NOTES
EXISTING GARAGE: NEW ROOM ADDITION:
FLOOR PLAN
REFLECTIVE CEILING PLAN/ FIXTURES DIAGRAM/ ELECTRICAL PLAN
ANALISYS: 13453 W KESWICK ST VAN NUYS, CA 91402 19233 R1-1 ANALISYS 47 7,757.5 SF 1,613 SF 380 SF 55 SF 435 SF 2,048 SF 2,048 / 7,757.5 = .26% < .45%
ROOFING PLAN
REGULATORY CODES
APPLICABLE REGULATORY CODE (NON EXCLUSIVE)
EXTERIOR ELEVATIONS/ INTERIOR ELEVATIONS SECTION DETAILS
2016CALIFORNIA GREEN BUILDING STANDARDS CODE
2017L.A. AMENDMENT BUILDING CODE
2017L.A. AMENDMENT RESIDENTIAL CODE
2017L.A. AMENDMENT MECHANICAL CODE
2017L.A. AMENDMENT PLUMBING CODE
2017L.A. AMENDMENT ELECTRICAL CODE
2016CALIFORNIA FIRE CODE
2017CALIFORNIA ENERGY CODE
6'-8" 3'-0" 3'-4" 6'-10" 38" 8'-2" 15'-0" 14'-8" 7'-0" 5'-0" 5'-4" 6'-6" 6'-8" 2'-8" SINGLE DOOR 38" 1'-8" 8'-2" 2'-6" 2'-10" 2'-8" SINGLE DOOR 1'-8" 8'-2" 6'-6" 6'-8" 38" 38" 6'-6" 8'-2" 1'-8" 6'-8" 2'-0" 2'-4" - - - - - - - - - - -- - - - - - - - - - -- - - - - - - - - - -A5.0 SHEET 10 OUT OF 12 KESWICK ADU PROJECT NO. 202106X 13453 W KESWICK ST VAN NUYS, CA 91402 5starsrc.inc@gmail.com NOTES:DOOR NUMBER ROOM NAME NOTES WIDTHHEIGHTTYPEMATERIALGLAZING 3'-0" ENTRY BEDROOM 101 6'-6" 5'-0" 103 INTERIOR DOOR LOCKABLE- DOUBLE POCKET DOORS C A TEMPERED GLASS WOOD WOOD DOOR SCHEDULE TO BE DEMOLISHED 6'-8" DOOR SCHEDULE X-A300 1 A C D E B 6'-8" 3'-0" 3'-4" 6'-10" 38" 8'-2" 15'-0" 14'-8" 7'-0" 5'-0" 5'-4" 6'-6" 6'-8" 2'-8" SINGLE DOOR 38" 1'-8" 8'-2" 2'-6" 2'-10" 2'-8" SINGLE DOOR 1'-8" 8'-2" 6'-6" 6'-8" 38" 38" 6'-6" 8'-2" 1'-8" 6'-8" 2'-0" 2'-4" - - - - - - - - - - -- - - - - - - - - - -- - - - - - - - - - -A5.0 SHEET 10 OUT OF 12 KESWICK ADU PROJECT NO. 202106X 13453 W KESWICK ST VAN NUYS, CA 91402 5starsrc.inc@gmail.com NOTES:DOOR NUMBER ROOM NAME NOTES SIZE WIDTHHEIGHTTYPEMATERIALGLAZING 102 6'-6" 3'-0" ENTRY BEDROOM B 101 6'-6" 2'-6" BATHROOM 5'-0" 103 CLOSET 2'-0" 104 GARAGE DOOR 7'-0" 15'-0" INTERIOR DOOR LOCKABLE- DOUBLE POCKET DOORS C A TEMPERED GLASS D E WOOD WOOD WOOD WOOD ROLL-UP DOOR SCHEDULE 106 TO BE DEMOLISHED 6'-8" DOOR SCHEDULE 3/4"=1'-0" 1 A C D E B INTERIOR DOOR LOCKABLE- SINGLE POCKET DOORS 6'-6" 8'-2" 15'-0" 14'-8" 7'-0" 6'-6" 6'-8" 1'-8" 8'-2" 2'-6" 2'-10" 2'-8" SINGLE DOOR 1'-8" 8'-2" 6'-6" 6'-8" 38" 38" 6'-6" 8'-2" 1'-8" 6'-8" 2'-0" 2'-4" - - - - - - - - - - -- - - - - - - - - - -- - - - - - - - - - -A5.0 SHEET 10 OUT OF 12 KESWICK ADU PROJECT NO. 202106X 13453 W KESWICK ST VAN NUYS, CA 91402 5starsrc.inc@gmail.com NOTES:NOTES WIDTHHEIGHTTYPEMATERIALGLAZING INTERIOR DOOR LOCKABLE- DOUBLE POCKET DOORS TEMPERED GLASS WOOD WOOD WOOD WOOD ROLL-UP TO BE DEMOLISHED DOOR SCHEDULE 3/4"=1'-0" 1 A C D E B INTERIOR DOOR LOCKABLE- SINGLE POCKET DOORS 6'-8" 3'-0" 3'-4" 6'-10" 38" 8'-2" 15'-0" 14'-8" 7'-0" 5'-0" 5'-4" 6'-6" 6'-8" 2'-8" SINGLE DOOR 38" 1'-8" 8'-2" 2'-6" 2'-10" 2'-8" SINGLE DOOR 1'-8" 8'-2" 6'-6" 6'-8" 38" 38" 6'-6" 8'-2" 1'-8" 6'-8" 2'-0" 2'-4" - - - - - - - - - - -- - - - - - - - - - -- - - - - - - - - - -A5.0 SHEET 10 OUT OF 12 KESWICK ADU PROJECT NO. 202106X 13453 W KESWICK ST VAN NUYS, CA 91402 5starsrc.inc@gmail.com NOTES:NUMBER ROOM NAME NOTES SIZE WIDTHHEIGHTTYPEMATERIALGLAZING 3'-0" ENTRY 101 A TEMPERED GLASS WOOD DOOR SCHEDULE 6'-8" DOOR SCHEDULE 3/4"=1'-0" 1 2 A C D E B 6'-10" 8'-2" 15'-0" 14'-8" 7'-0" 6'-6" 6'-8" 1'-8" 8'-2" 2'-6" 2'-10" 2'-8" SINGLE DOOR 1'-8" 8'-2" 6'-6" 6'-8" 38" 38" 6'-6" 8'-2" 1'-8" 6'-8" 2'-0" 2'-4" - - - - - - - - - - -- - - - - - - - - - -- - - - - - - - - - -A5.0 SHEET 10 OUT OF 12 KESWICK ADU PROJECT NO. 202106X 13453 W KESWICK ST VAN NUYS, CA 91402 5starsrc.inc@gmail.com NOTES:NOTES WIDTHHEIGHTTYPEMATERIALGLAZING INTERIOR DOOR LOCKABLE- DOUBLE POCKET DOORS TEMPERED GLASS WOOD WOOD WOOD WOOD ROLL-UP TO BE DEMOLISHED DOOR SCHEDULE 3/4"=1'-0" 1 A C D E B INTERIOR DOOR LOCKABLE- SINGLE POCKET DOORS 6'-8" 3'-0" 3'-4" 6'-10" 38" 8'-2" 6'-8" 7'-0" 1'-8" 2'-0" 9" 1'-10" 3'-0" 1'-10" 2'-8" 3'-0" 3'-8" 4'-0" 1'-10" 5'-0" 5'-4" 1'-8" 2'-6" 2'-10" 2'-8" SINGLE DOOR 1'-8" 8'-2" 6'-6" 6'-8" 38" 1'-8" 2'-0" 2'-4" 2'-2" 4'-4" 4'-6" 3'-8" 4'-0" KESWICK ADU 13453 W KESWICK ST NUYS, CA 91402 5starsrc.inc@gmail.com DOOR NOTES SIZE WIDTHHEIGHTTYPEMATERIALGLAZING 102 6'-6" 3'-0" A 1'-8" 6'-8" BATHROOM ENTRY BEDROOM ROOM NAME WINDOW TAG WINDOW TYPE SIZE WIDTHHEIGHT GLAZING DETAILS FRAME FINISH THICKNESS TEMPEREDMATERIALFINISH B NOTES 101 6'-6" 2'-6" BATHROOM 5'-0" 103 CLOSET 2'-0" 104 GARAGE DOOR 7'-0" 15'-0" INTERIOR DOOR LOCKABLE- DOUBLE POCKET DOORS ALUMINUM DOUBLE HUNG W/ FIXED YES C A TEMPERED GLASS D E WOOD WOOD WOOD WOOD ROLL-UP CLEAR CLEAR HEAD DOOR SCHEDULE WINDOW SCHEDULE 2" 5'-0" A A B C 106 ADD PANIC HARDWARE 6'-8" WINDOW SCHEDULE 3/4"=1'-0" 2 A B INTERIOR DOOR LOCKABLE- SINGLE POCKET DOORS 6'-6" KESWICK ADU
ADU KESWICK STREET KESWICK GREENBUSH AVE. SITE STAGG ST. TUJUNGA WASH - - - - - - - - -SITE LOCATION 1/16" = 1'-0" X-A101 3 KESWICK ADU 13453 W KESWICK ST VAN NUYS, CA 91402 1 2 3 4 5 6 SITE INDEX SHEET #: TITLE:
2017L.A. AMENDMENT G.B.C. (ORD. NO. 182849)
A-2.0 KESWICK STREET KESWICK GREENBUSH AVE. SITE STAGG ST. WASH - - - - - - - - -- - - - - - - - -- - - - - - - - -A1.0 SHEET 1 OUT OF 13 SITE LOCATION 1/16" = 1'-0" X-A101 3 KESWICK ADU PROJECT NO. 202106X 13453 W KESWICK ST VAN NUYS, CA 91402 NOTES:1 2 3 4 5 6 7 8 9 SITE INDEX SHEET #: A-1.0 G-1.0 G-1.1 G-1.2 G-1.3 A-2.0 A-2.2 A-2.3 A-3.0 A-4.0 D-1.0 A-5.0 T-1 T-2
DOOR+ WINDOW SCHEDULE
ANALISYS: 19233 R1-1 ANALISYS 47 7,757.5 SF 1,613 SF 380 SF 55 SF 435 SF 2,048 SF 2,048 / 7,757.5 = .26% < .45%
2017L.A. AMENDMENT G.B.C. (ORD. NO. 182849)
TOTAL FLR AREA NEW ADU: TOTAL NEW FLOOR AREA:
GARAGE CONVERSION KESWICK STREET
THANK YOU





























 Section A
Cuts through the living space, the bathroom on the second floor, and triangular skylights. The view is towards the kitchen area.
Section B
Cuts though the Kitchen counter tops and Workspace on the second floor. The view is towards the direction of the entrance.
Section A
Cuts through the living space, the bathroom on the second floor, and triangular skylights. The view is towards the kitchen area.
Section B
Cuts though the Kitchen counter tops and Workspace on the second floor. The view is towards the direction of the entrance.












 On Site Built Pavilion
Located on Pasadena City College Courtyard this temporary Pavilion was able at a capacity of 20 people.
Typ. 1
Typ. 2
Typ. 3
Typ. 4
On Site Built Pavilion
Located on Pasadena City College Courtyard this temporary Pavilion was able at a capacity of 20 people.
Typ. 1
Typ. 2
Typ. 3
Typ. 4












 North View of Rain Gardens and Playgrounds
Aerial View of the Community Spaces
North View of Rain Gardens and Playgrounds
Aerial View of the Community Spaces







