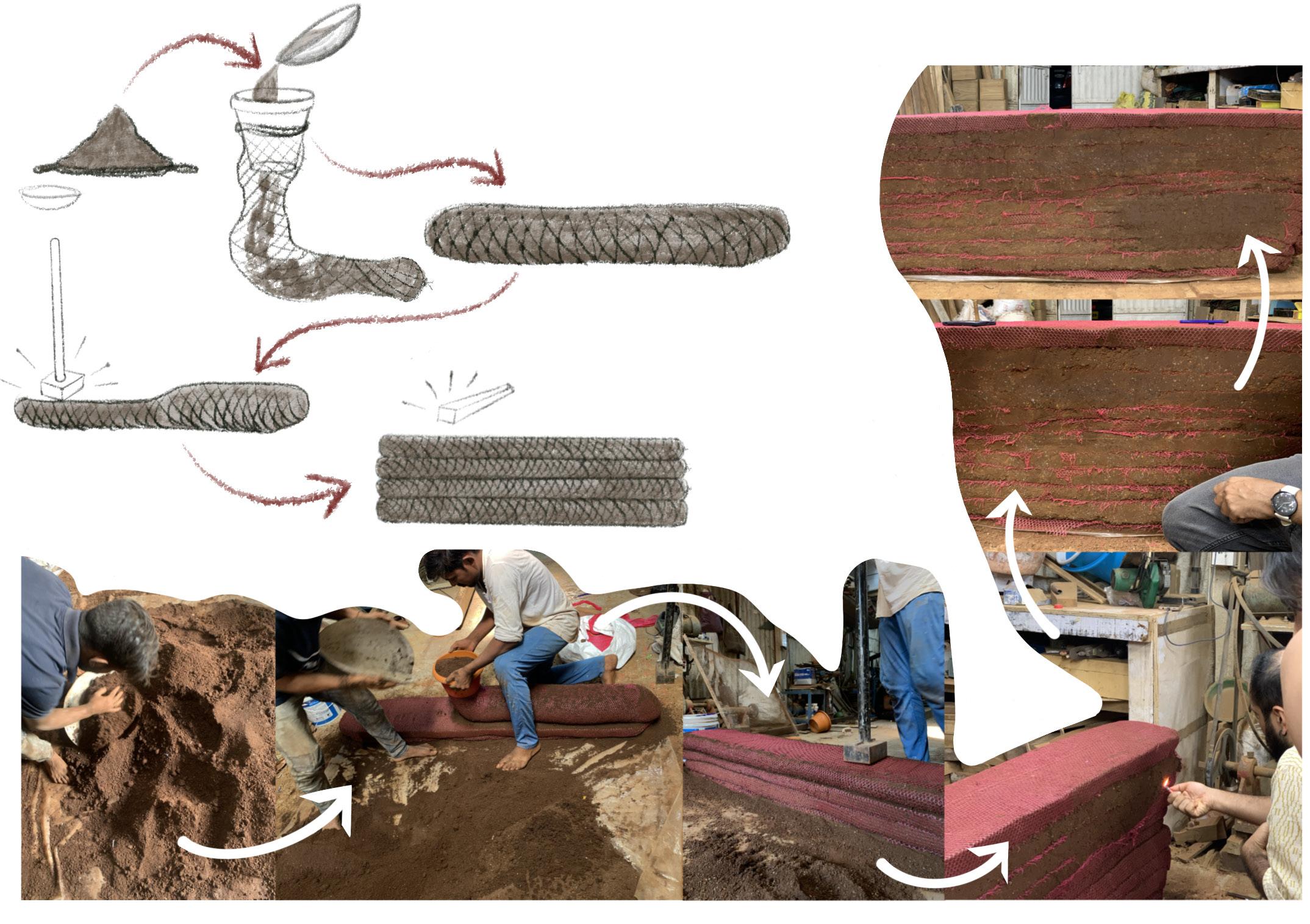R T F O L I O


Established in 2011, Put Your Hands Together is an alternate architecture firm currently led by Areen Attari, dedicated to designing within ecosystems, engaging with communities, and utilizing local and natural materials in their rawest forms.
Renowned for their commitment to harmonious design and local resource integration, they received recognitions such as the India Design Award for Biophilic Design 2024, HUDCO Design Awards 2017, etc. As leaders in India’s bioarchitecture scene, they continue to craft innovative structures from individual residences to eco-friendly resorts that seamlessly blend with nature.
Principal Architect (Areen Attari) CA/2015/70767

a c k n o w l e d g e m e n t
I would like to express my sincere gratitude to ‘Put Your Hands Together’ for providing me with the opportunity to intern with their organization. My experience at the firm has been invaluable, and I am deeply appreciative of the knowledge, skills, and insights I have gained during my time here.

To the best of my knowledge, I, Bushra Kazi, hereby declare that the work given in this report is accurate. It houses a collection of works that I contributed to while working as an intern at the firm ‘PYHT - BioArchitects’ from October 20th, 2023 to May 1st, 2024.
The Drawings & illustrations that follow have been provided with the firm consent. They will solely be deployed as part of the academic jury for Professional practices in the eighth semester of the 2023-24 session of Bachelor in Architecture at Rizvi College of Architecture, Bandra West, Mumbai.
These presentations and drawings are the intellectual property of PYHT - BioArchitects and are meant solely for the individual or entity to whom they are addressed. It is forbidden to distribute this report.
My gratitude!
Bushra Kazi
Fourth-year B.Arch
Rizvi College of Architecture

PROJECTS
1. The Bombae Bar
Location: Badlapur, Thane (2023 - Ongoing)
Type: Restaurant and Lounge
2. Sandesh’s House
Location: Jhambulpada, Khopoli
Type: Farm House
3. House At Almora
Location: Almora, Uttarakhand (2022Ongoing)
Type: Holiday Home
4. Girish’s House (2022 - Ongoing)
Location: Mangaon Khurd, Maharashtra
Type: Farm House
5. Kotak
Location: Mumbai, Maharashtra
Type: Flat Interiors
6. Boregaon Location: Karjat, Maharashtra
Type: Farm House
7. After Lives
Location: Prithvi Theatre
Type: Set Design
8. Material Exploration Type: Earthbag Construction
9. Pramila Farms Type: Farmhouse
WORK DONE
Initial Ideations, CAD Drawings, 3D Modelling, Site Supervision, Quantification.
CAD Drawings, 3D Modelling
CAD Drawings, 3D Modelling
CAD Drawings, 3D Modelling
CAD Drawings
CAD Drawings, 3D Modelling

manglore tiles
2" x 2" box section purlins spaced according to tile size
1/2" MS bar
SECTION
ELEVATION
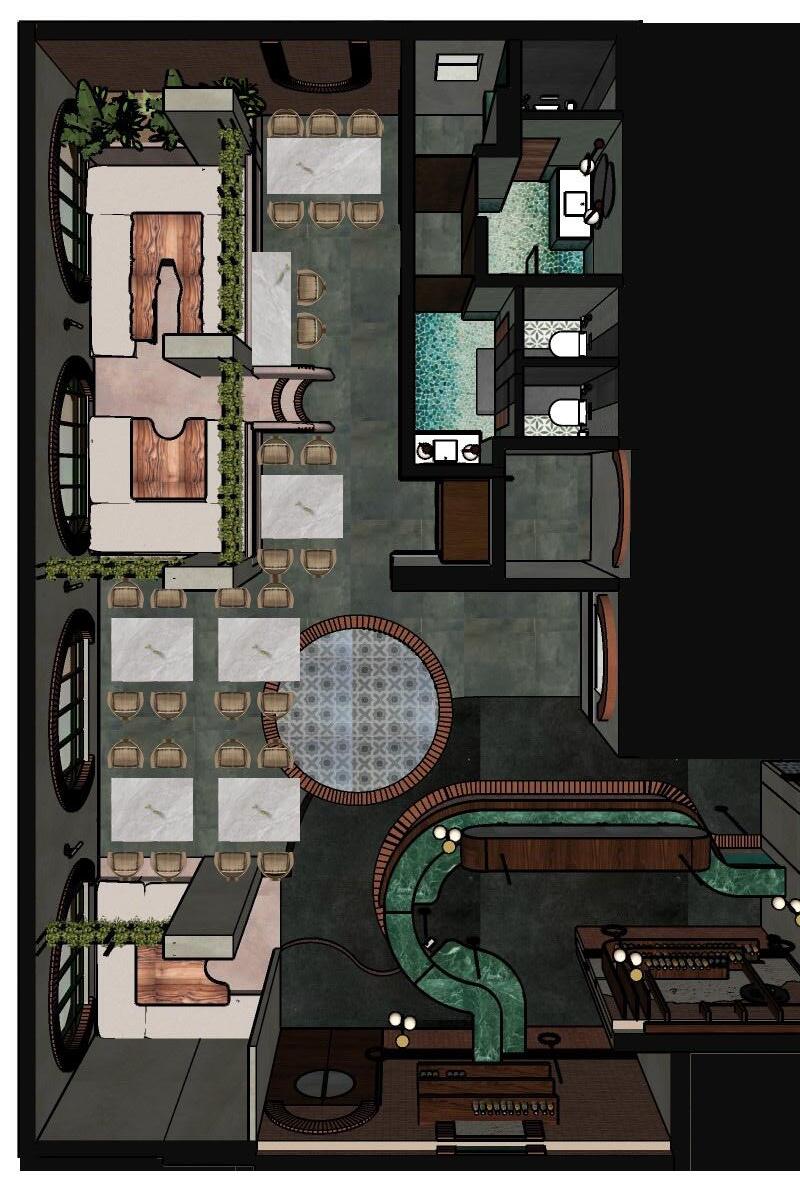

SEATING DETAILS
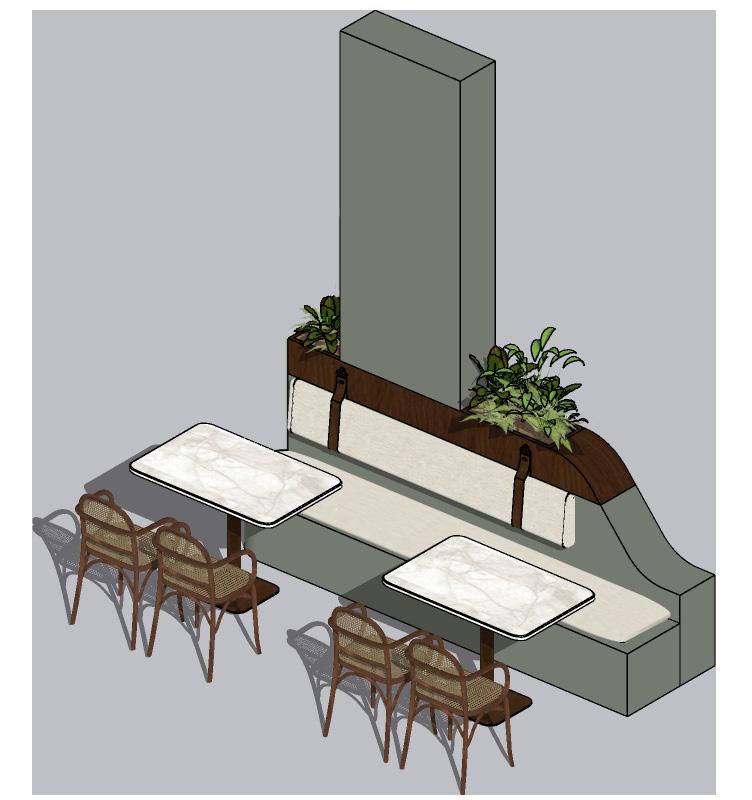
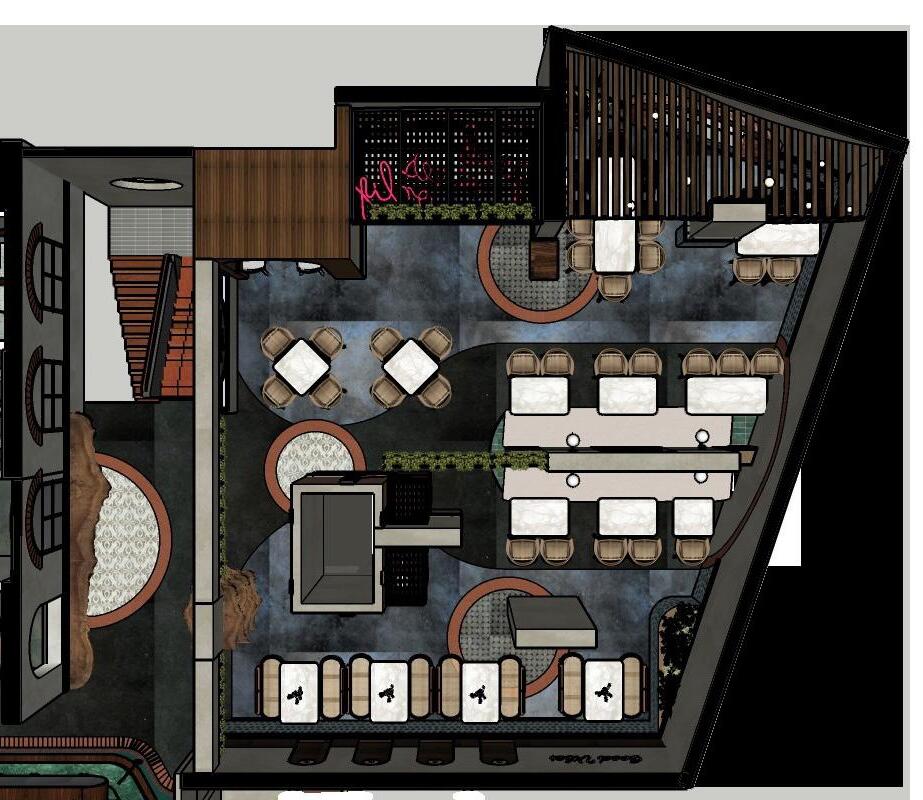
LOUNGE / BAR SECTION RESTAURANT SECTION
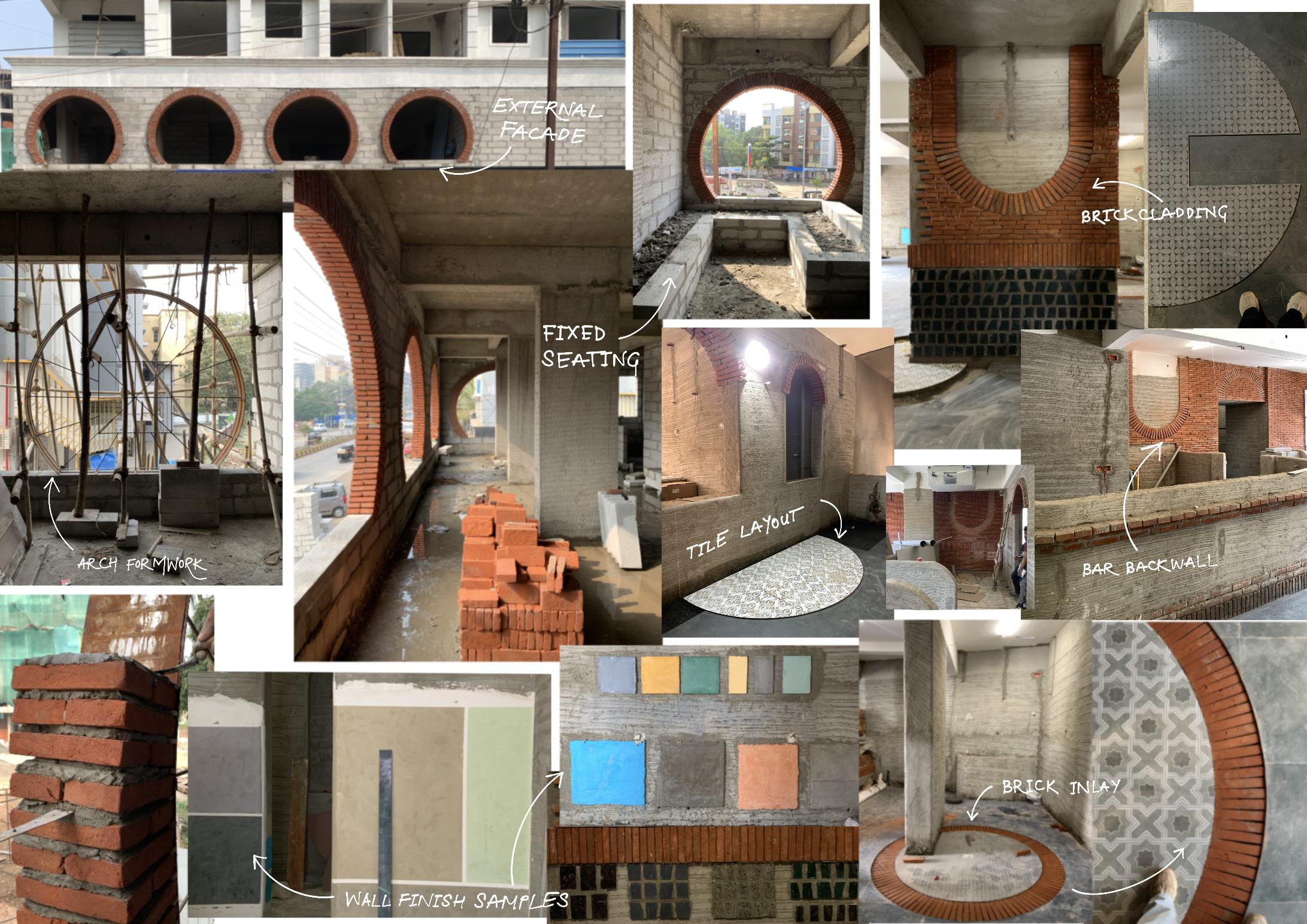

THIS FARMHOUSE 3500 SQ. FT AT KHOPOLI EMBODIES A HARMONIOUS BLEND OF TRADITION AND SUSTAINABILITY, CRAFTED WITH COMPRESSED STABILIZED EARTH BLOCKS (CSEB) FOR ITS WALLS. DRAWING INSPIRATION FROM LOCAL ARCHITECTURAL, THE DESIGN EMPHASIZES SIMPLICITY, FUNCTIONALITY, AND A STRONG CONNECTION TO THE SURROUNDING LANDSCAPE. THE COURTYARD, NESTLED AT THE CENTER OF THE HOME, SERVES AS THE HEART OF COMMUNAL LIFE, FOSTERING INTERACTIONS AMONG FAMILY MEMBERS AND GUESTS WHILE PROVIDING NATURAL LIGHT AND VENTILATION TO THE INTERIOR SPACES. WITH ITS EARTHY HUES AND INDIGENOUS MATERIALS, THIS FARMHOUSE NOT ONLY PAYS HOMAGE TO ITS VERNACULAR ROOTS BUT ALSO STANDS AS A TESTAMENT TO ECO-CONSCIOUS LIVING IN THE SERENE COUNTRYSIDE OF KHOPOLI.



COLUMN DESIGN
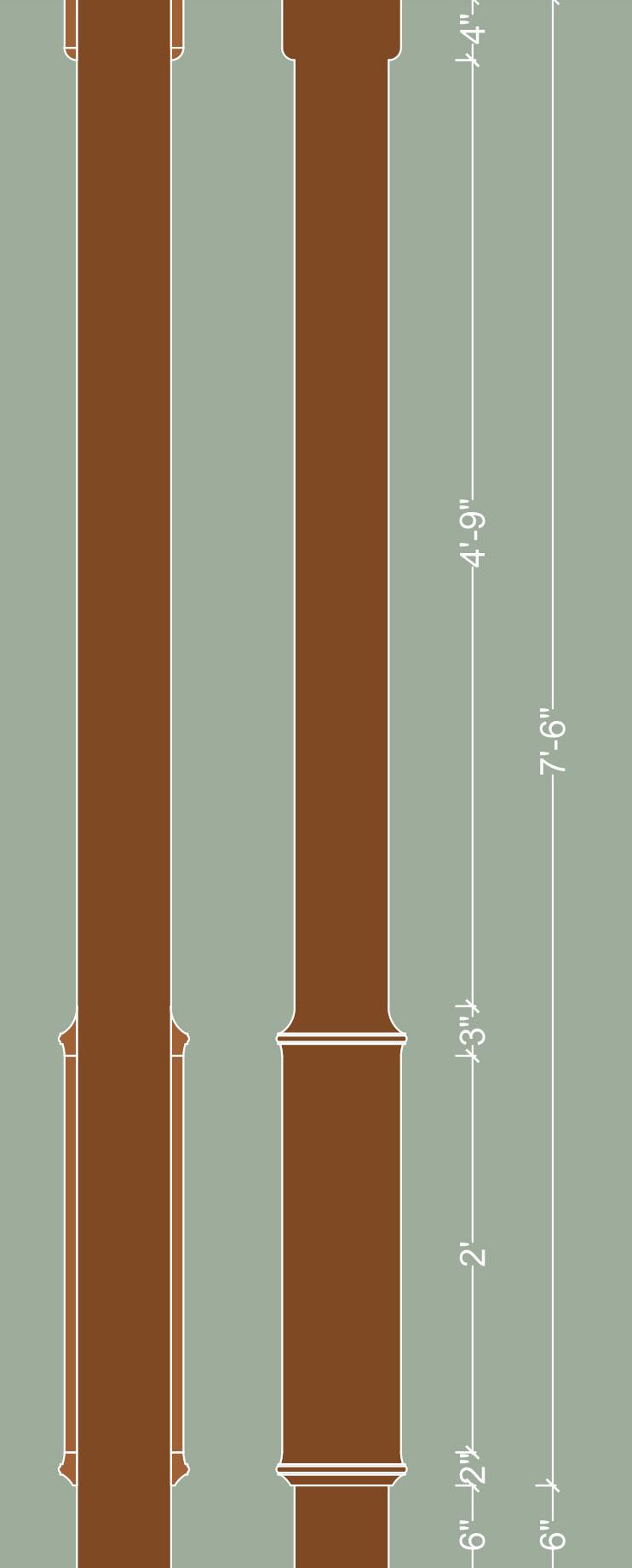

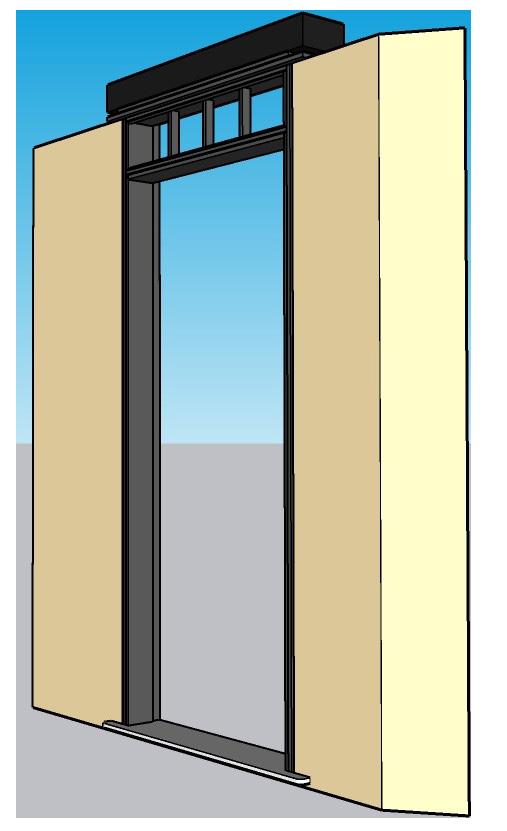

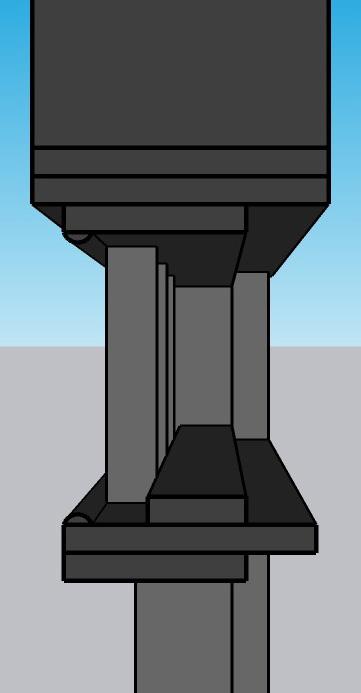
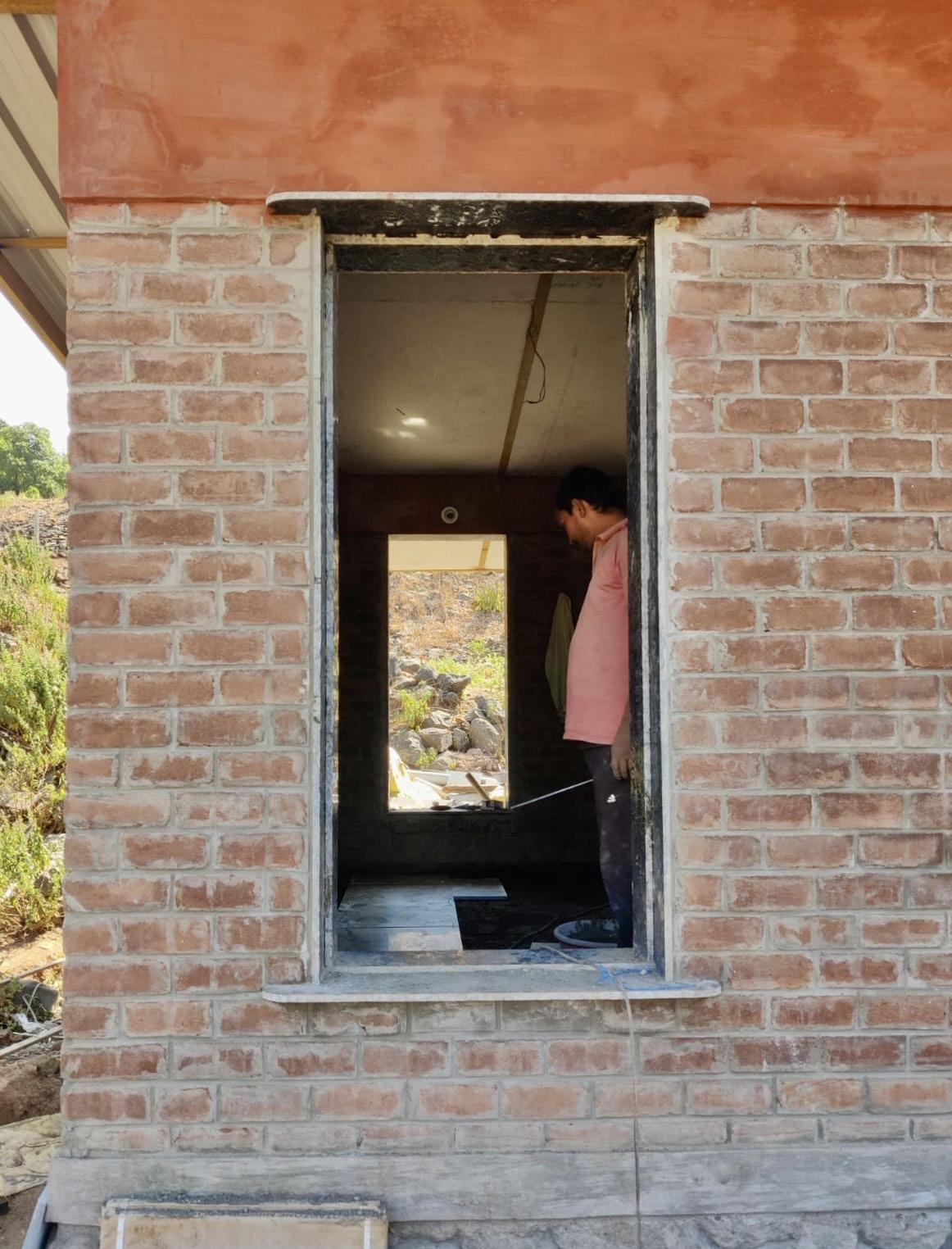

INDOOR POOL










THIS 2500 SQ.FT. HOUSE IS DESIGNED AS A TESTAMENT TO THOUGHTFUL INTEGRATION WITH THE NATURAL LANDSCAPE, WHERE EVERY CONTOUR OF THE SITE IS METICULOUSLY CONSIDERED. DIVIDED INTO TWO DISTINCT SECTIONS, STRATEGICALLY POSITIONED ON VARYING ELEVATIONS, THE FARMHOUSE EMBRACES THE UNDULATING TERRAIN. A STAIRCASE SERVES AS THE UNIFYING ELEMENT, SEAMLESSLY CONNECTING THE DISPARATE LEVELS, FOSTERING A SENSE OF CONTINUITY WITHIN THE DWELLING.



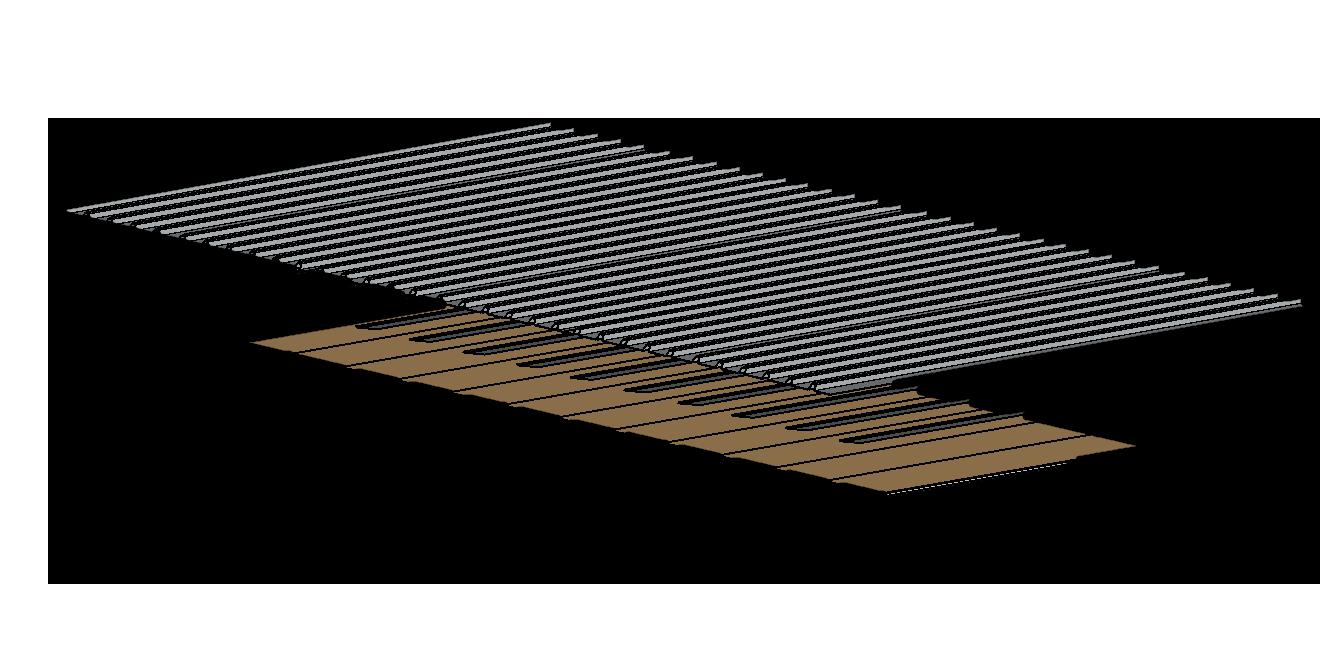



SECTION A - A' SECTION B - B'





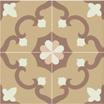


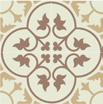



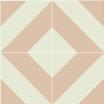




CREATING A LUXURIOUS INTERIOR DESIGN FOR THIS PROJECT OF FOUR APARTMENTS . EMBRACING A MINIMAL THEME, EACH APARTMENT WILL FEATURE COMMON ELEMENTS LIKE WOODEN FURNITURE AND RUSTIC WALLS, YET THE DISTINCT STYLES WILL CATER TO THE VARIED PREFERENCES OF EACH CLIENT. THIS APPROACH ENSURES A HARMONIOUS BLEND OF OPULENCE AND INDIVIDUALITY ACROSS THE ENTIRE PROJECT.


SWITCH BOARD HEIGHTS
NAME ABBREVATION SYMBOL WALL LIGHT WL SWITCH BOARD SB CEILING FAN CF CEILING LIGHT CL STRIP LIGHT SL PENDANT LIGHT PL TRACK LIGHT TL FOOT LIGHT FL CEILING DECORATIVE LIGHT DL INTERNCOM TL CCTV CHANDELIER
SB1,SB2 DINING, LIVING + TOILET & POOJA AREA SB3,SB4, SB11,SB12, SB13 S5,SB6,SB7 SB14 SB8 SB9 SB10
SERVANTS ROOM + TOILET SB15,SB18 SB16,SB17
KITCHEN + UTILITY AREA SB19 SB20,SB21, SB22,SB23, SB24,SB25, SB26
BEDROOM 1 + TOILET SB27 SB28,SB29, SB30 SB34 SB31 SB32 SB33
BEDROOM 2 + TOILET SB35,SB42 SB36,SB37 SB38,SB43 SB39 SB40 SB41
BEDROOM 3 + TOILET SB44,SB51 SB45,SB46 SB47,SB52 SB48 SB49 SB50
M.BEDROOM, STUDY AREA +TOILET SB53,SB54,S B59,SB63 SB60,SB61 SB55,SB62, SB64 SB56 SB57 SB58


THIS 1300 SQ.M HOUSE IS BEING METICULOUSLY DESIGNED AS A SINGLE-STORY STRUCTURE WITH A FOCUS ON OPTIMIZING SPACE. THE LAYOUT IS DIVIDED INTO TWO DISTINCT SECTIONS: ONE DEDICATED TO PUBLIC AND SEMI-PUBLIC SPACES, ENCOMPASSING THE LIVING AREA, KITCHEN, POWDER ROOM, UTILITY SPACE, WHILE THE OTHER PORTION CONSISTS OF TWO PRIVATE ROOMS. BOTH OF THESE BLOCKS ARE SEAMLESSLY CONNECTED THROUGH A CENTRAL COURTYARD, COMPLEMENTED BY A COVERED VERANDAH, CREATING A HARMONIOUS BLEND OF OPEN AND SHELTERED SPACES. THIS DESIGN NOT ONLY MAXIMIZES FUNCTIONALITY BUT ALSO FOSTERS A CONNECTION WITH THE OUTDOORS.

