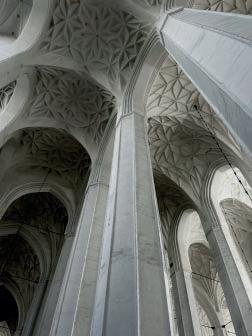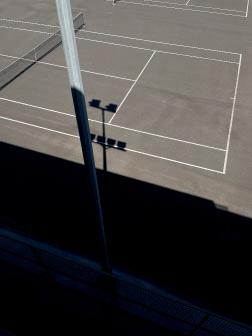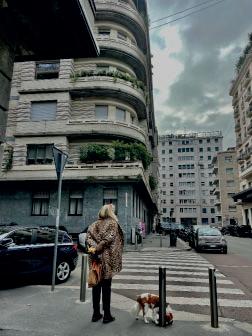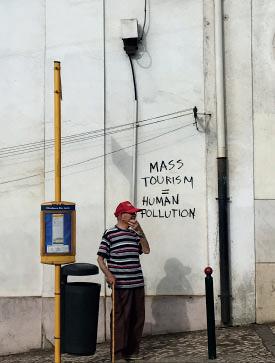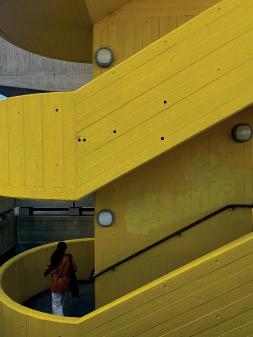PORTFOLIO
SANDRA BUGOWSKASelected Works 2019-2022

Selected Works 2019-2022
SANDRA BUGOWSKA
Selected Works 2019-2022
Copyright 2022 by Sandra Bugowska All rights reserved
Gdansk University of Technology Bachelor of Science in Architecture | 10/2019- 05/2023
Academy of Fine Arts in Warsaw Interior Design | 10/2018- 06/2019
Architect Assistant Internship SOSAK & SOSAK | Olsztyn | 10/2022- 01/2023
Starting my practice, I joined the team working on the technical documentation of the expansion project of a specialist hospital in Krakow. While working in a team, I prepared the inventory of the primary school and technical documentation needed to carry out the thermal modernization of the building.
Architect Assistant Internship MAARTE | Sopot | 08/2022- 09/2022
In addition to creating technical documentation for multi-family housing, I worked on the conceptual design of the development of a quarter in the historic center of the modernist city of Gdynia. Analizing the historical context of the area, I proposed a concept that met residentsʼ needs.
Assistant Architect KAR-PROJEKT Studio | Gdansk | 06/2021-present
Supervising the interior design from the developer stage to turnkey delivery, I prepared inventory documentation and technical documentation of the project. To communicate well with the client, I created moodboards, visualizations and 3d models.
Team Member
Erasmus+ Project | Olsztyn | 01-06/2017
I took part in an international project „Remembrance of Totalitarianism in Europe and Historical Consciousness in the European Context”, during which I spread awareness about the history of eastern Europe while participated in discussion panels.
Decoration&DESIGN magazine | 2022
Appreciation of the project by the interior design magazine that I created while working at KAR-PROJEKT Studio. The main wish of the investors was to leave their old furniture with a soul in the new project, I decided to add a note of modernity in the scandic style.
1st place winner | Gdansk University of Technology Campus | 2022
When designing the new academic park, I had in mind the care of the existing tree stands and the presence of beehives, which I additionally provided access to a flower meadow. In order to ensure access to the park for as many students as possible, I designed footbridges and platforms, additionally introducing water ponds into the park.
After consultations with the residents of the Osowa district in Gdansk, I came up with a redevelopment plan for an abandoned plot. My project included transforming the plot into a community centre surrounded by greenery and woonerfs available to the public.
Polish | native English | full working proficiency German | full reading comprehension
Upon visiting the Oriente district of Lisbon, where the World E xpo ʻ98 took place, I immediately felt overwhelmed by the sheer scale of the building s and squares that were clearly not adapted to the human factor. This sensati on amplified in the atmosphere of anxiety, when I walked into the National Pavilion designed by Alvaro Siza. The heavness of the cumbersome huge block of the c oncrete roof, suspended on steel beams, provoked in me an immediate desire to run away. Reflecting upon these experiences, I couldnʼt stop wondering ab out better way to create humane spaces. This encounter started my exploration of how objects and architecture that surround us and that affect our well-being, c an and should be designed.
Eager to embark on an architectural journey, I commenced my art istic search in high school, by attending additional painting and drawing classes th at developed my ability to sketch, and which demonstrated to me the key role of light in perceiving objects. Initially, I believed that the right path to my dream career would lead through the highly competitive Interior Design BA program at the Academ y of Fine Arts in Warsaw. Indeed, the year I spent there helped me find my aesthe tic, and taught me how to project various emotions in my designs. Soon, however, I started feeling the absence of technical training necessary to base my ideas in con struction-specific knowledge. Consequently, I decided to sit the entry exams on ce again, this time to enroll in the four-year Architecture degree at the Gdańsk Unive rsity of Technology.
During my degree, I chose Adaptation of Space as an elective, w hich was organized by the History of Architecture Department. I was fasc inated by these lectures, which covered, among other things, Romanesque churche s. Subsequently, I became interested in the issue of the impact of the struc ture and form of buildings on the surroundings in the context of the revitalizat ion of abandoned historical buildings. One of the problems that particularly occ upied me was the challenge of redeveloping and finding new articulation for an a bandoned square with a historic 12th-century church in Italy. It was essential for me to preserve intact, as well as to emphasize the form and identity of the buil ding, while finding a new purpose for it, and imbuing it with life. That project was cruc ial in my studies which allowed me to develop my senses, while thinking about the technic al aspects of the building.


After lying in disrepair for many years, the building of the former 12th-century parish church located in a small village outside Pistoia, Italy, was sold by local authorities. The propertyʼs new owner wanted to turn it into a place for tasting local, celebrated gourmet sweets. The new entrance to the church was not to interfere with its historic façade, while inviting visitors inside and providing a space for socializing and promoting local cultural heritage.

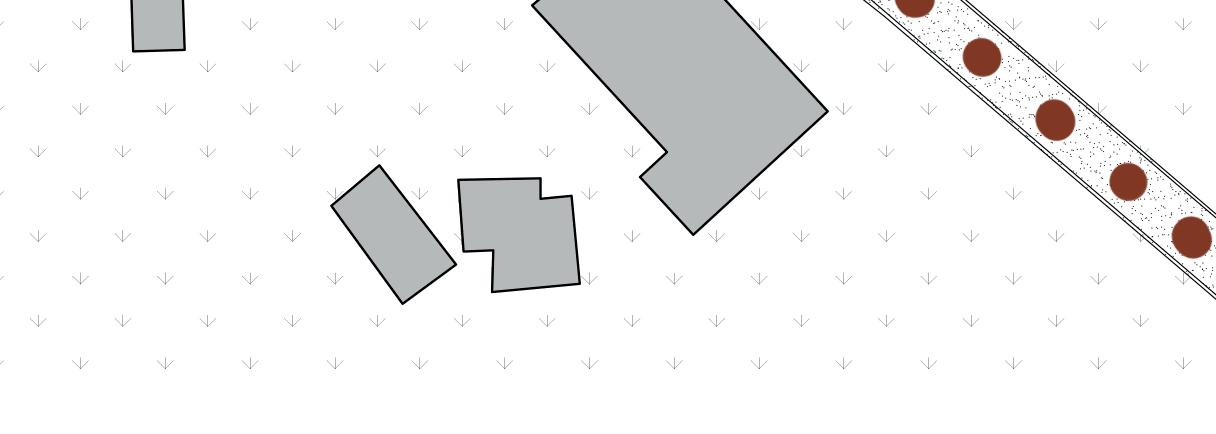

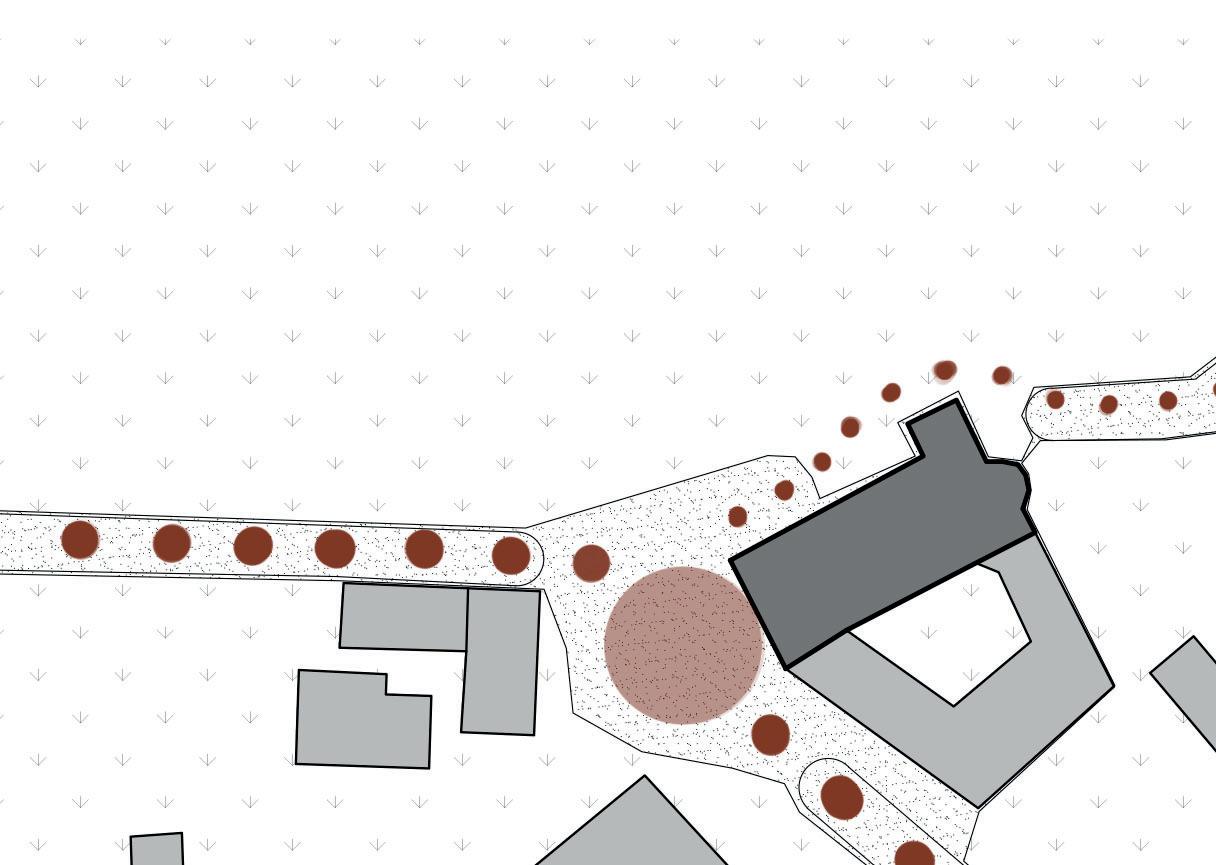
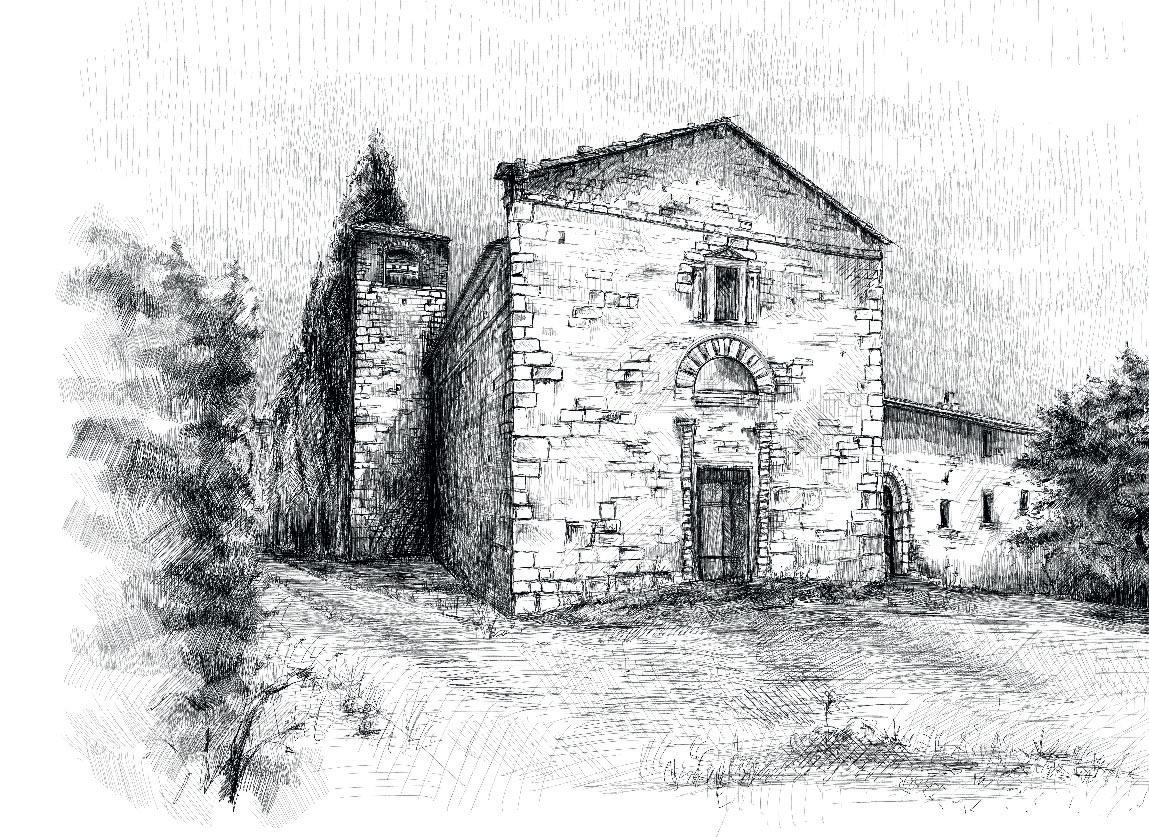
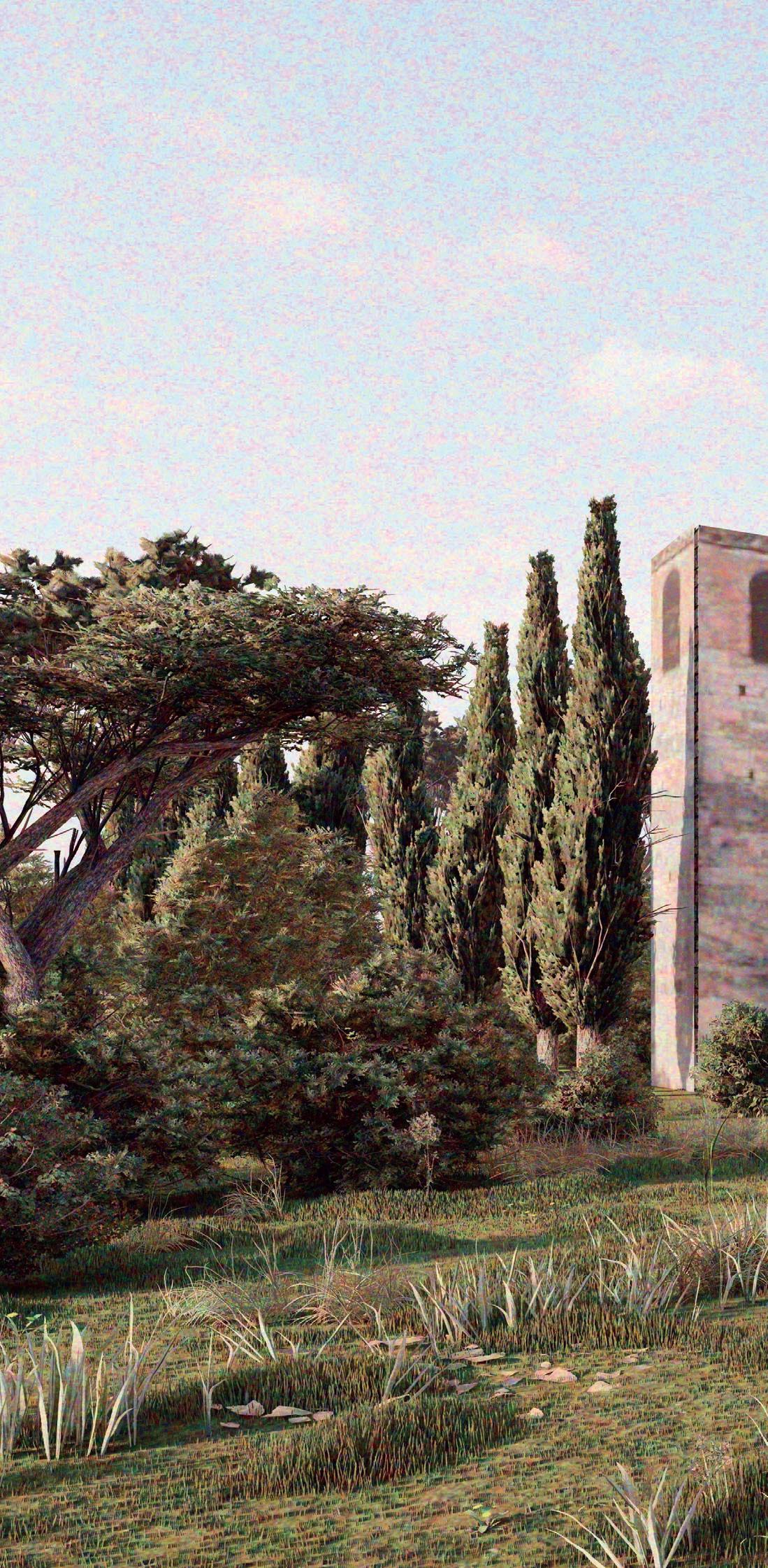
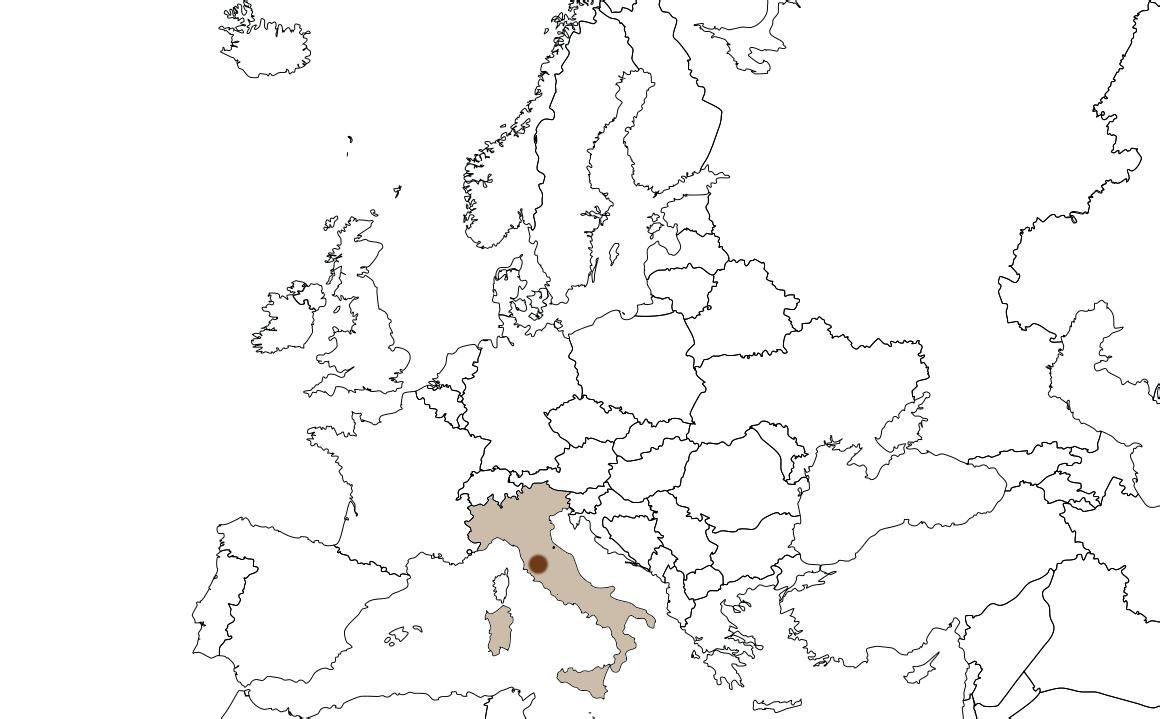
Instructor: Jakub Szczepański Type: Adaptation of Space Role: Individual project


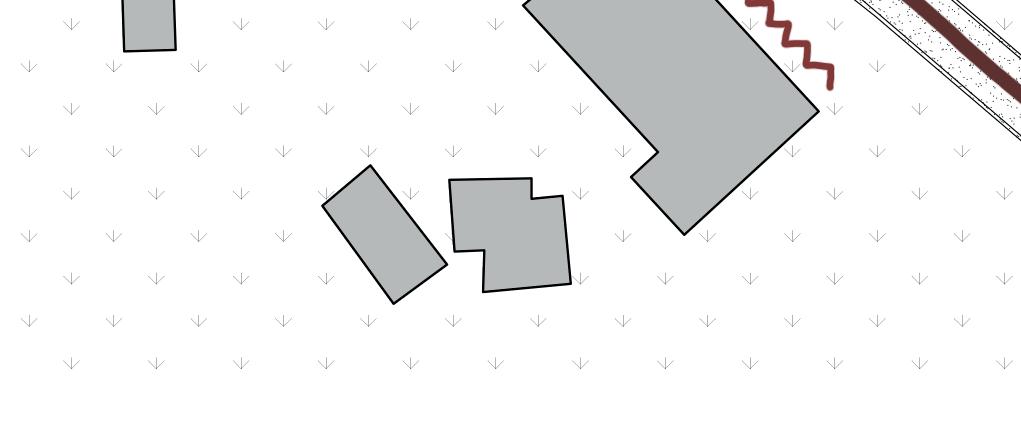
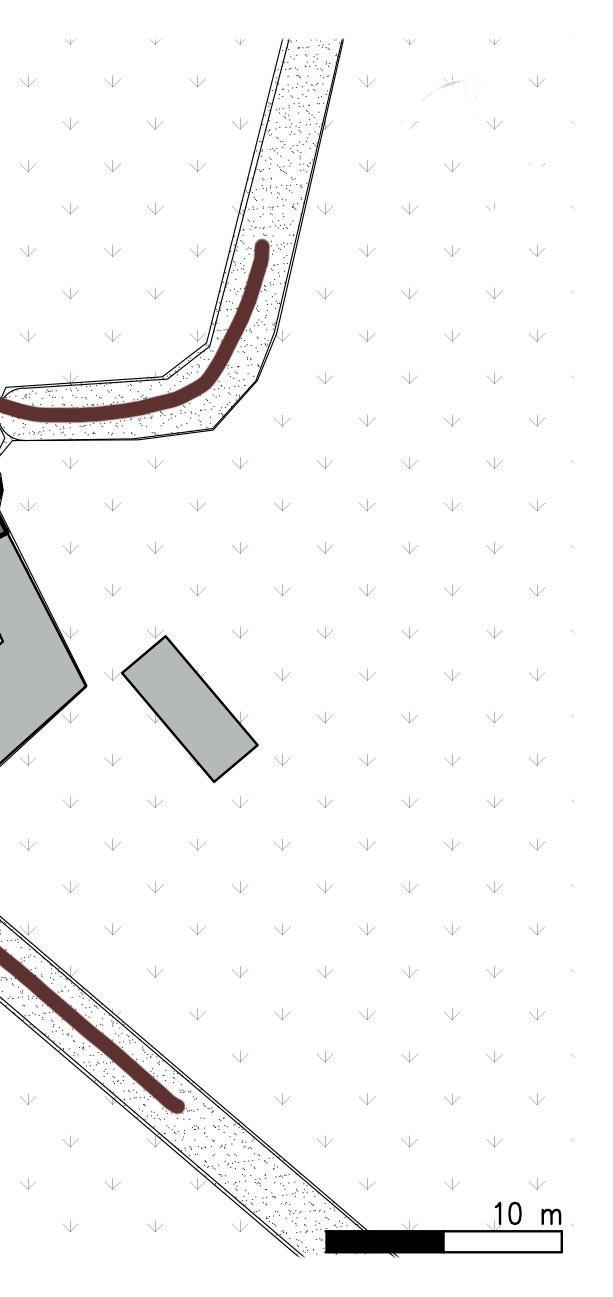
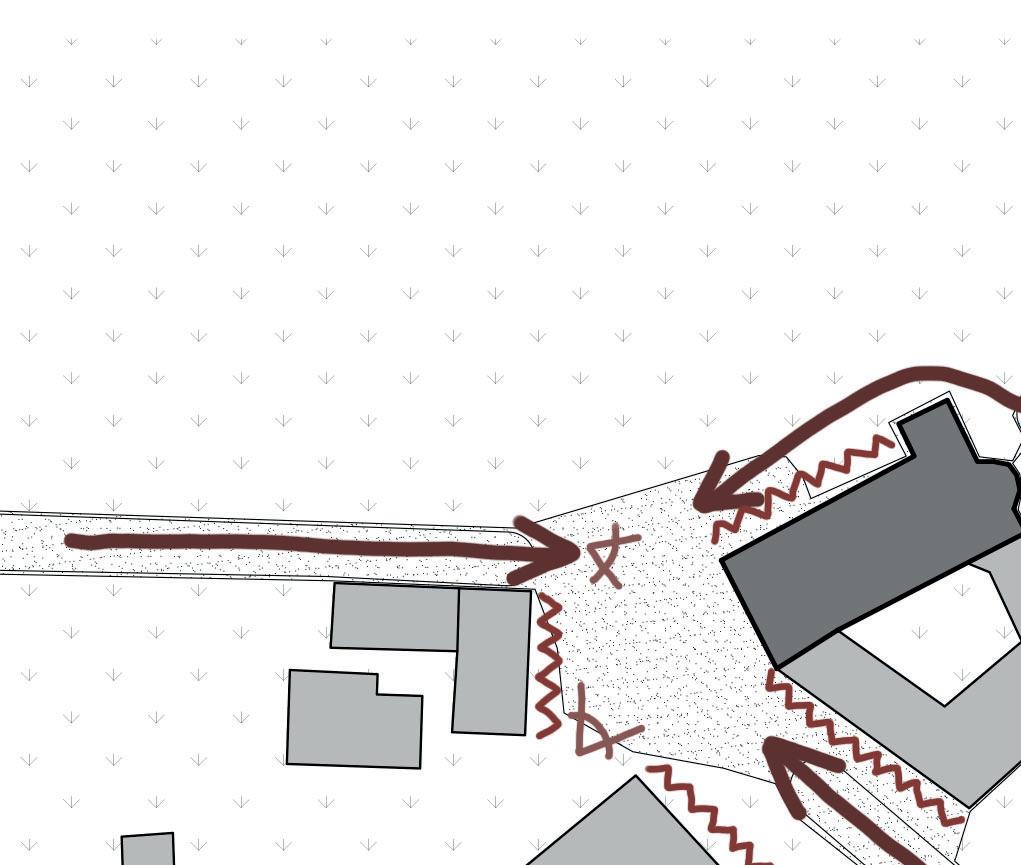
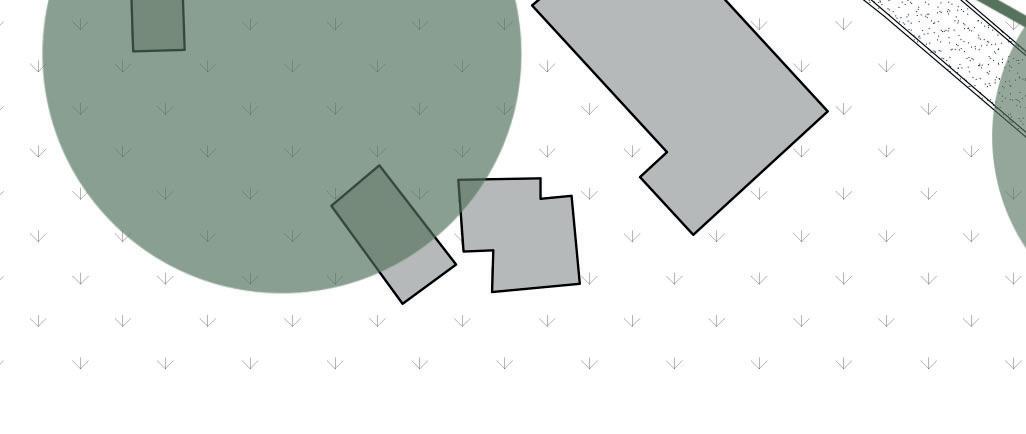
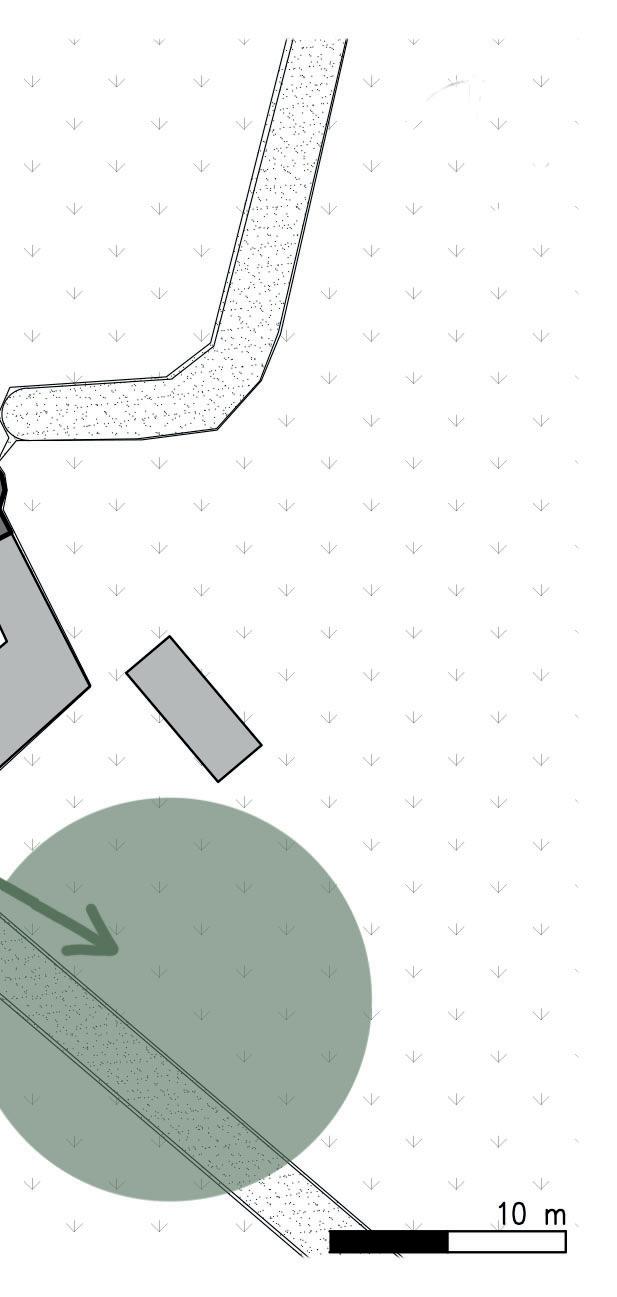
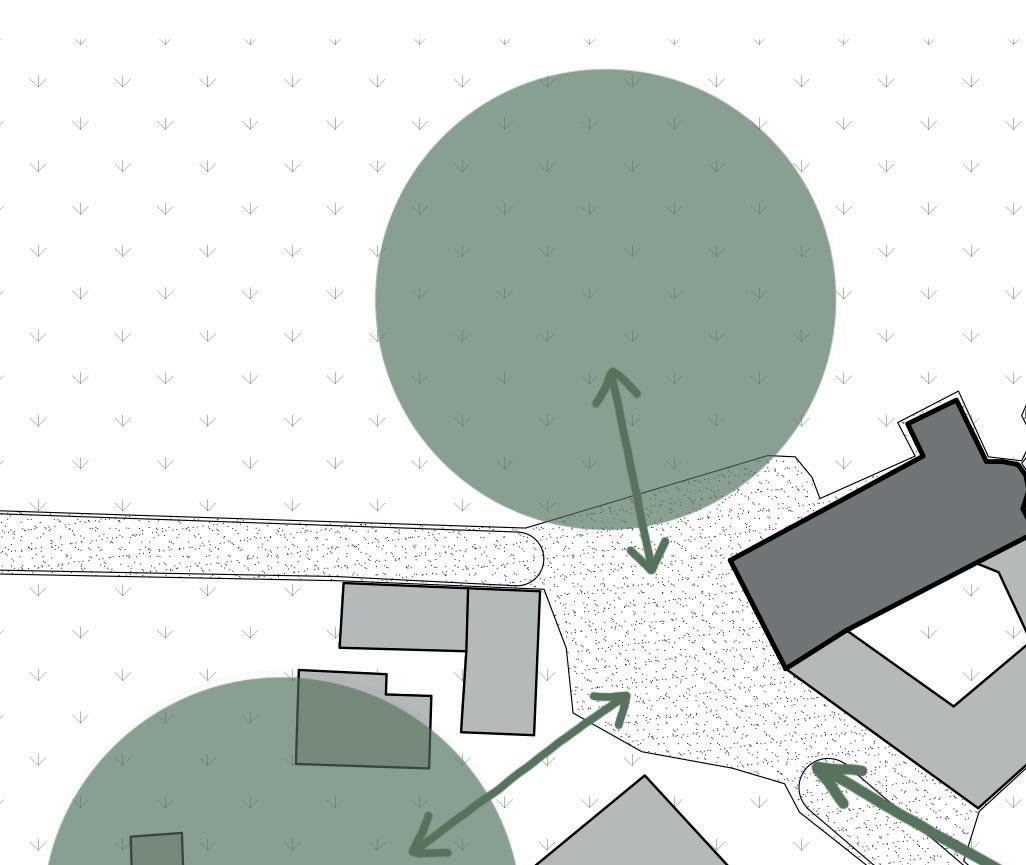
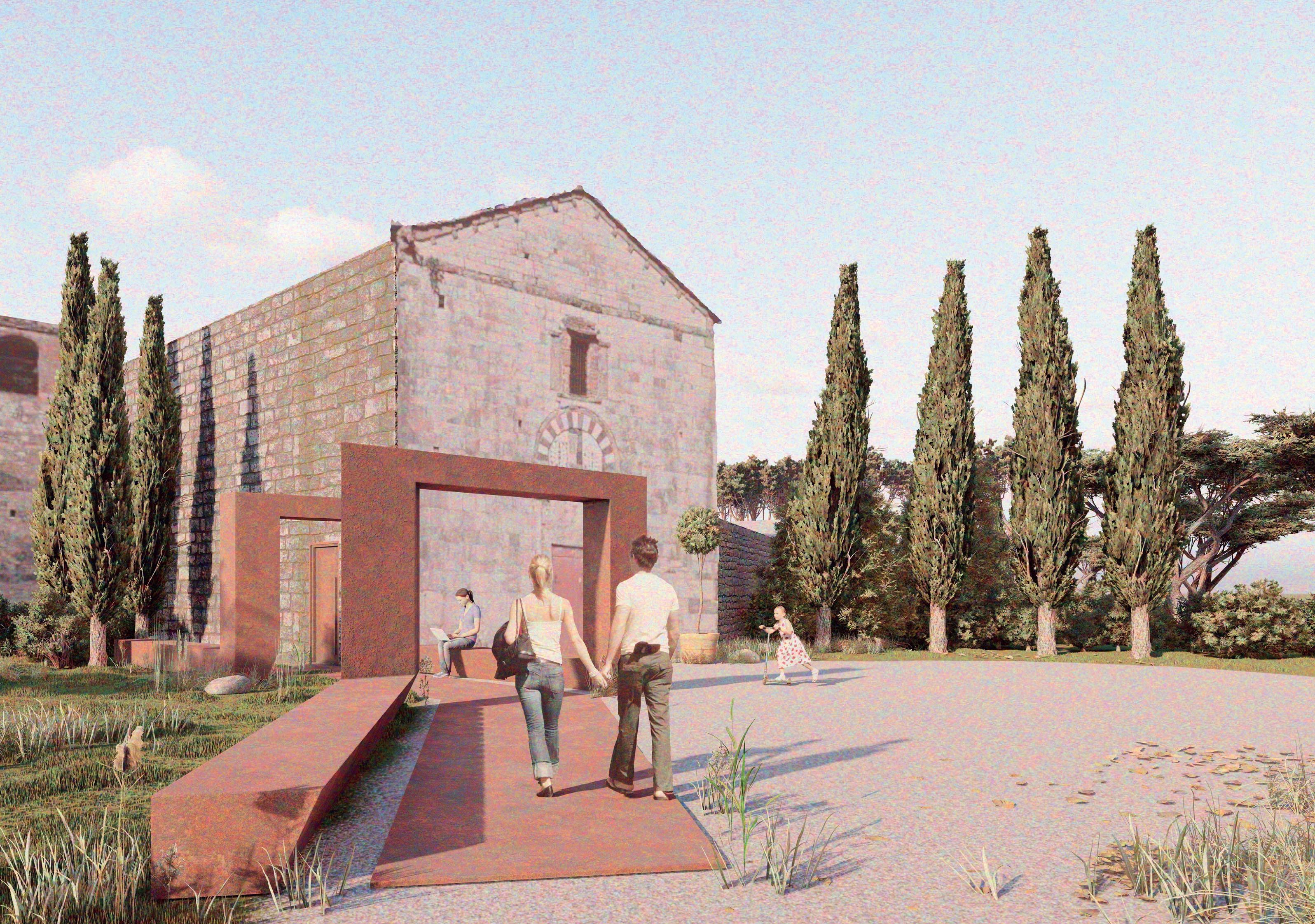
1 designed entrance to the church
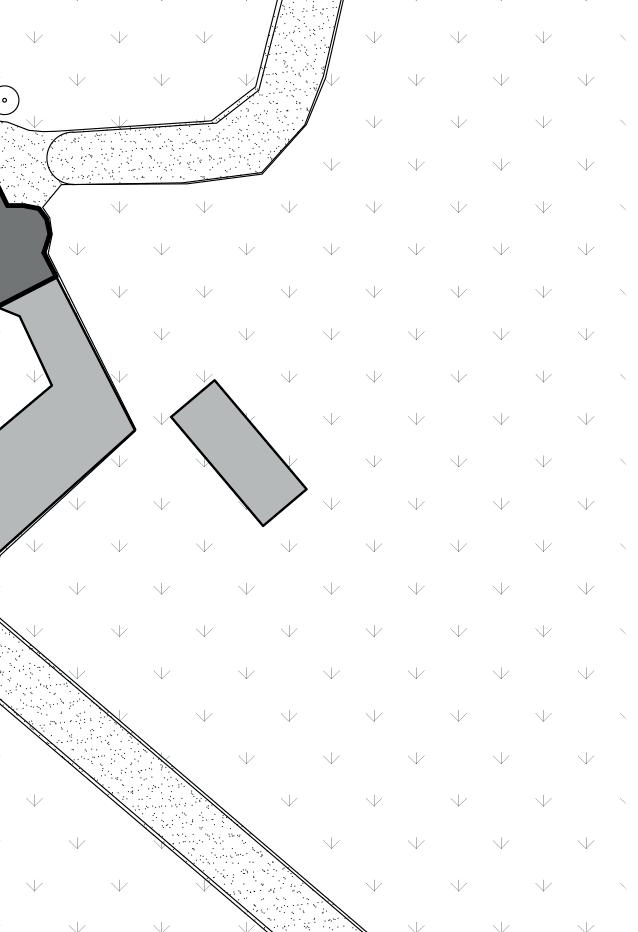
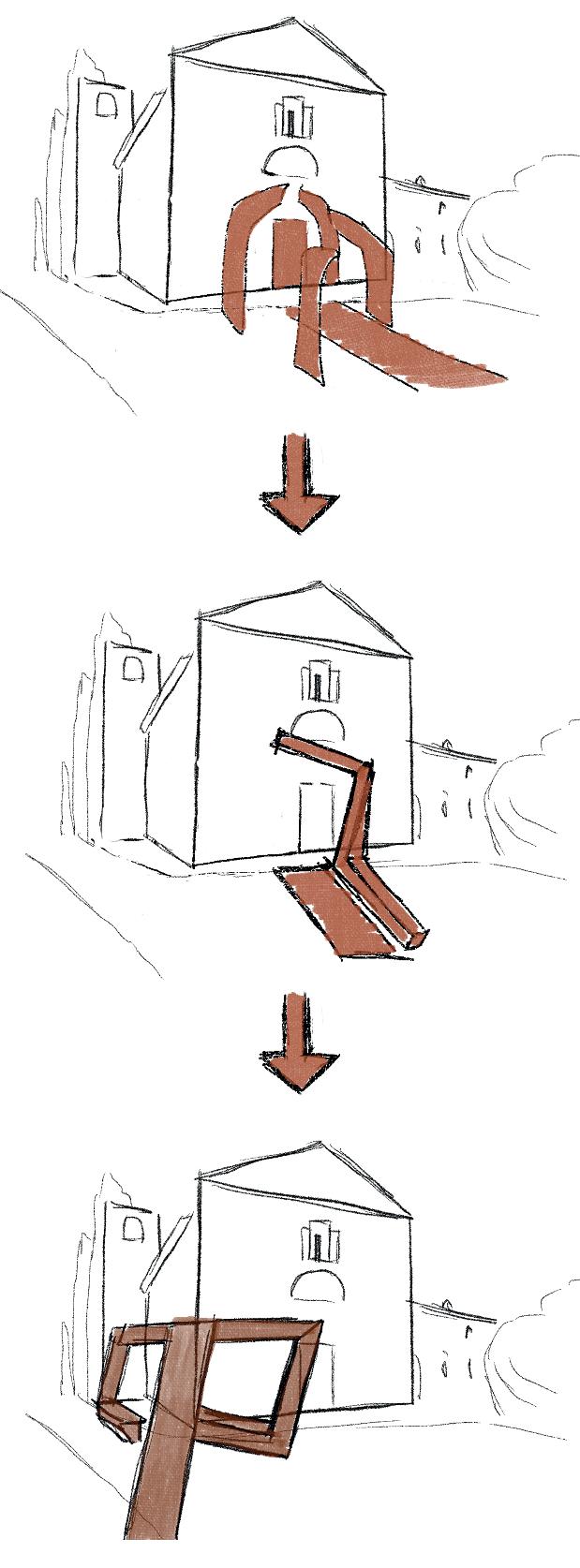
2 planted greenery
3 main square
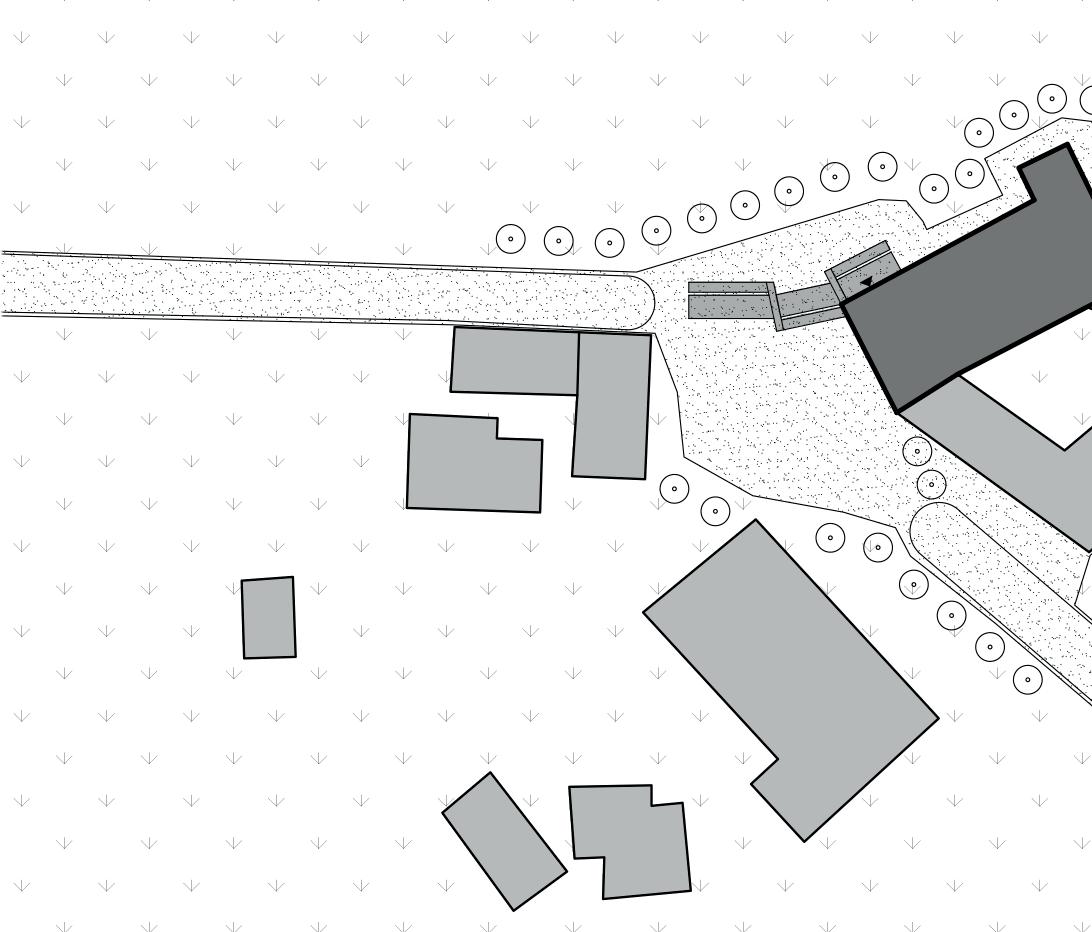
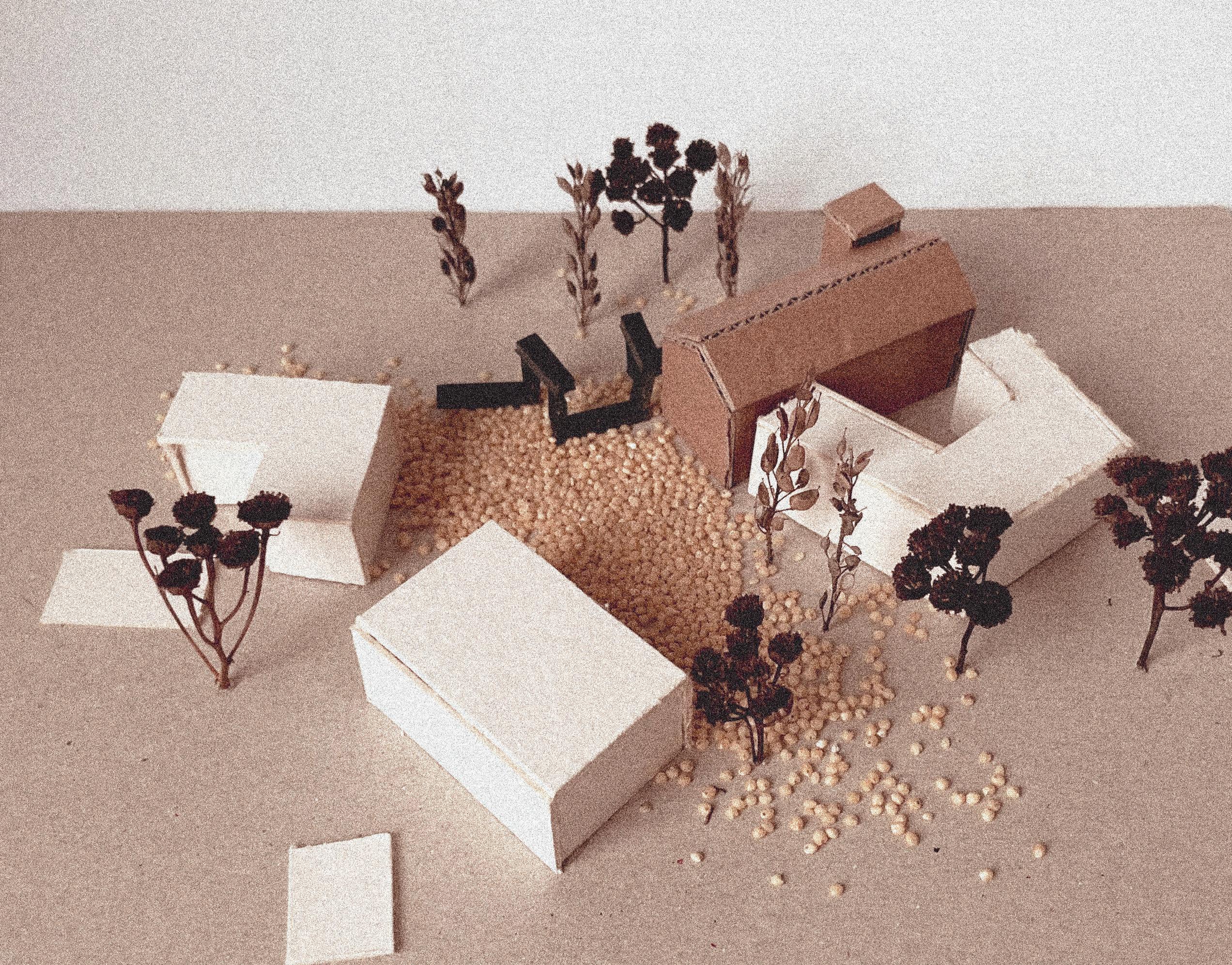

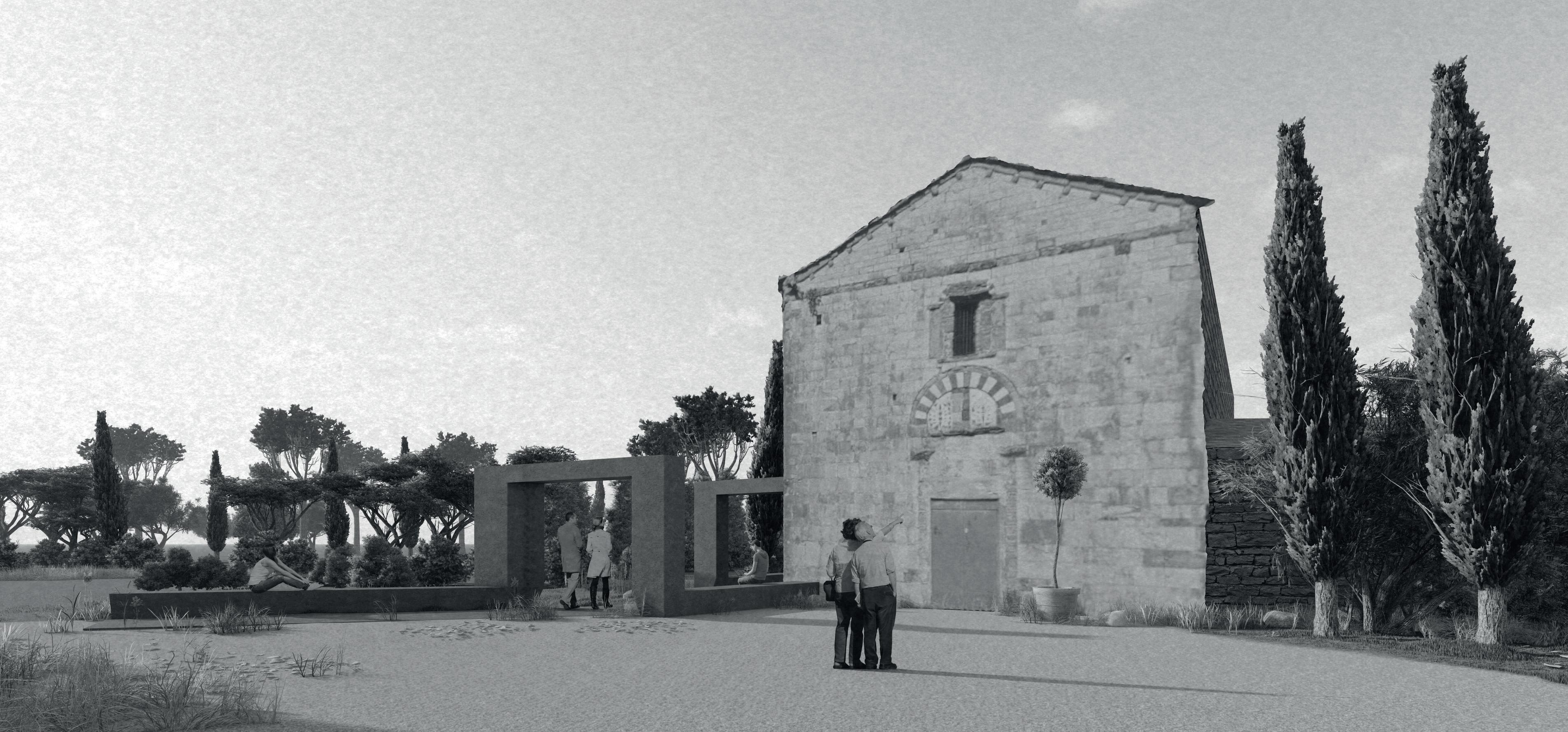

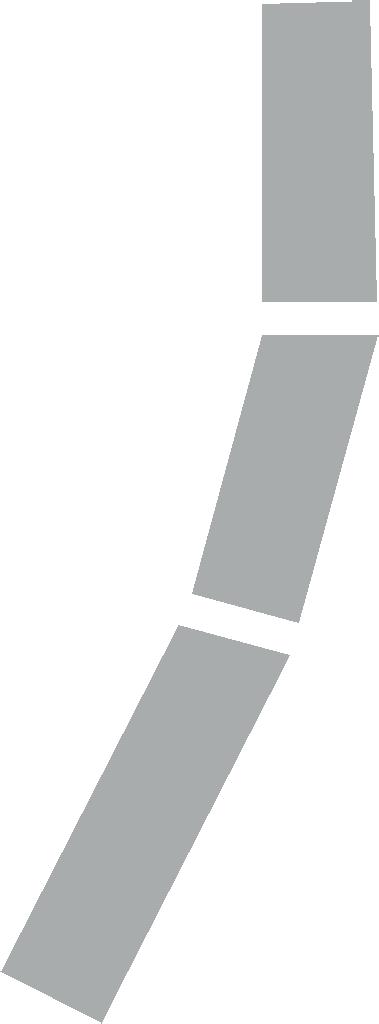
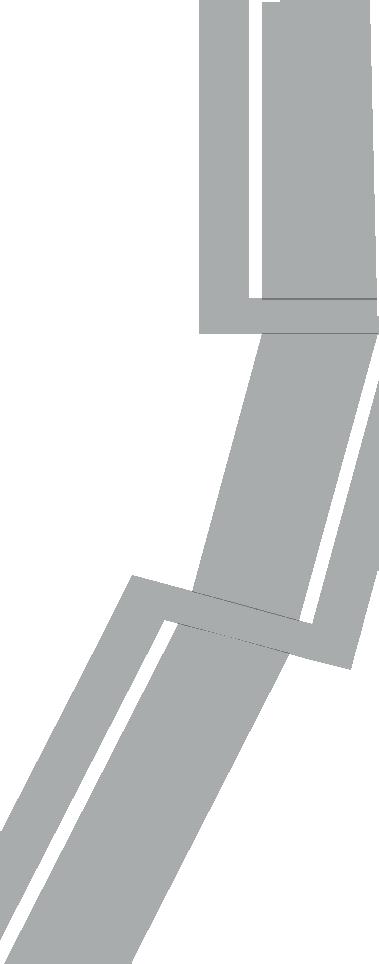

When designing the entrance to the church, I paid particular attention to its location. I decided to use the buildingʼs side wall so as not to alter the 12th century structure and character. As I realised, the square in front of the church lacked a place to rest, sit, and enjoy the view of the temple. Like a gate, my proposed elongated entrance, is showing the way, without imposing itself on San Micheleʼs articulation, or creating a sense of heaviness. The inspiration for this project was the renovation of Scuola di Santa Maria della Misericordia located in Venice undertaken by Alberto Torsello and Gruppo Umana, which created an additional modern space with the possibility of hosting events and exhibitions. The material I chose is copper, which blends in with the surroundings and matures over time. By locating the structure in its proposed spot, I intended to complement and indirectly enclose the space of the square.
lamp design visualization
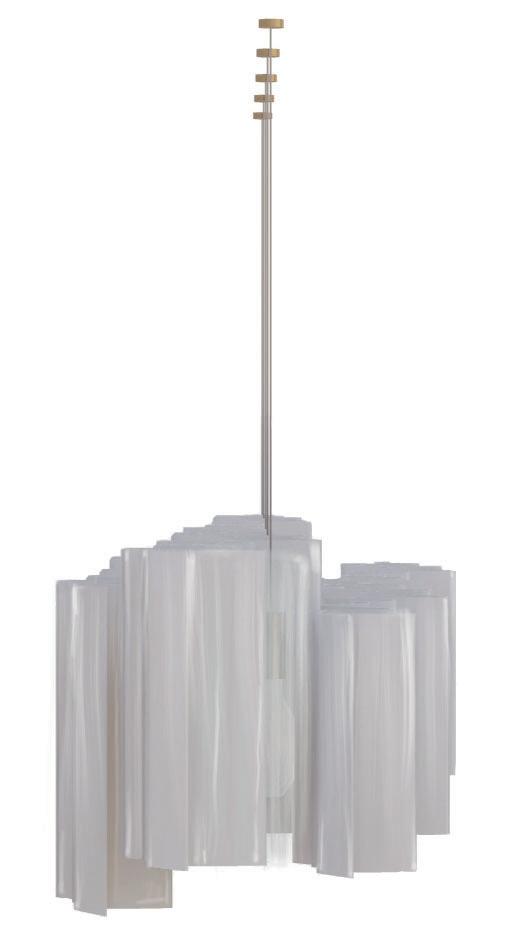
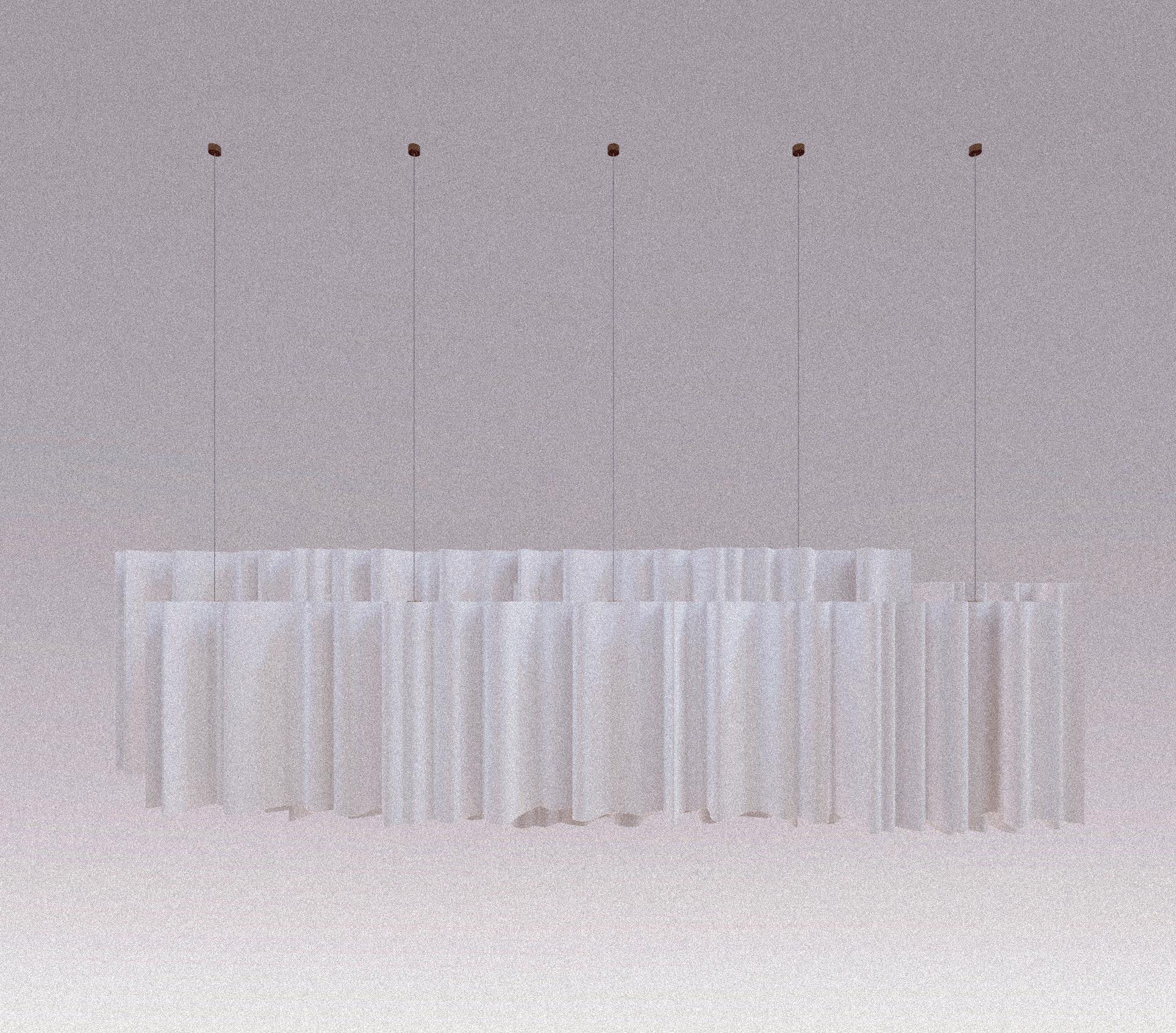
300 cm 150 cm 600 cm side view
lamp design sketch
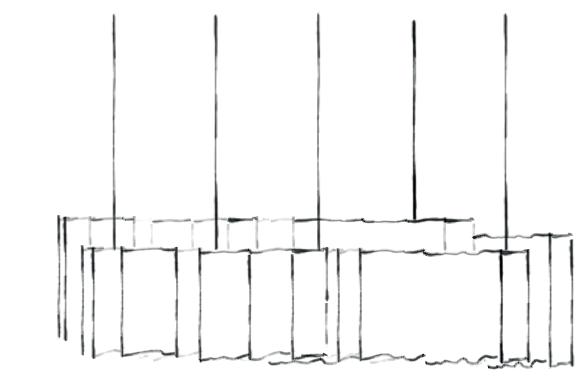

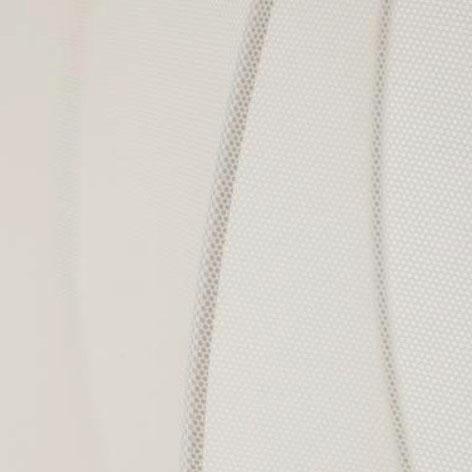
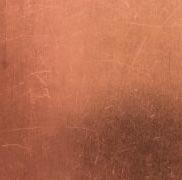
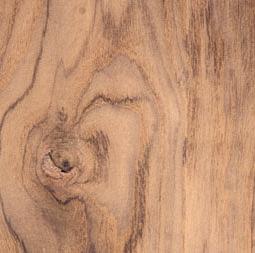 interior project inside the church with a designed lamp
interior project inside the church with a designed lamp

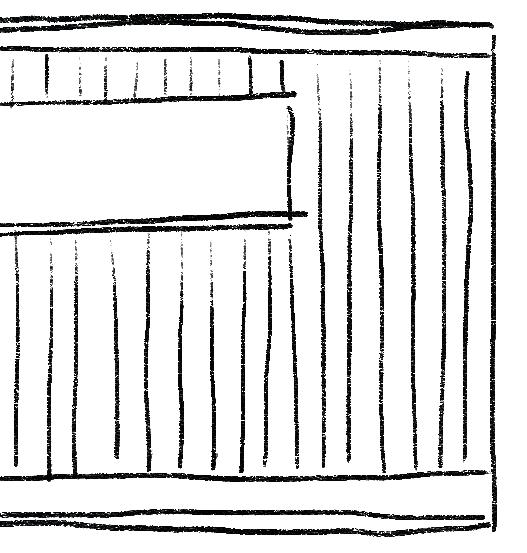

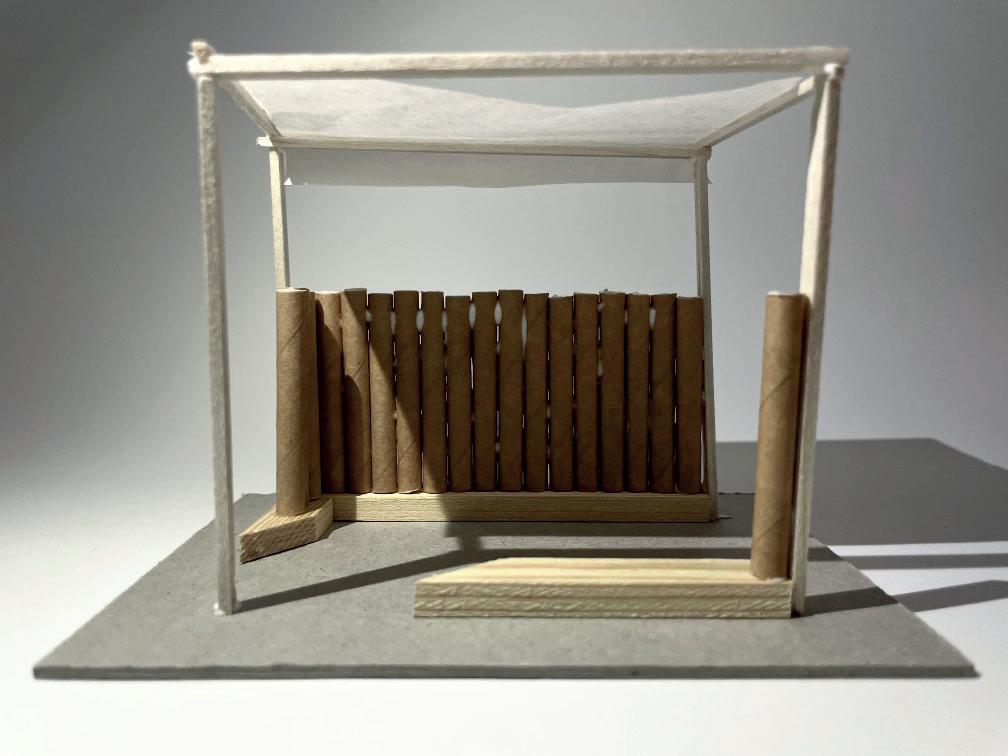

Civil war, which has been ravaging Yemen since 2015, has led to the biggest, current humanitarian crisis in the contemporary world. 22 million people are in need of assistance, as two-thirds of the population cannot buy food, and bad sanitation caused the biggest cholera outbreak in modern times. The dire conditions of the overcrowded refugee camps take particular toll on on the most vulnerable groups ‒ people with disabilities and women. My proposed construction attempts to ensure the dignity of all refugees in the camp, offering provisions for each disadvantaged group. Inspired by Shigeru Banʼs spirit of humanitarian action, the facility is simple in design, but tough enough to offer sufficient sanitation in the event of a protracted crisis.
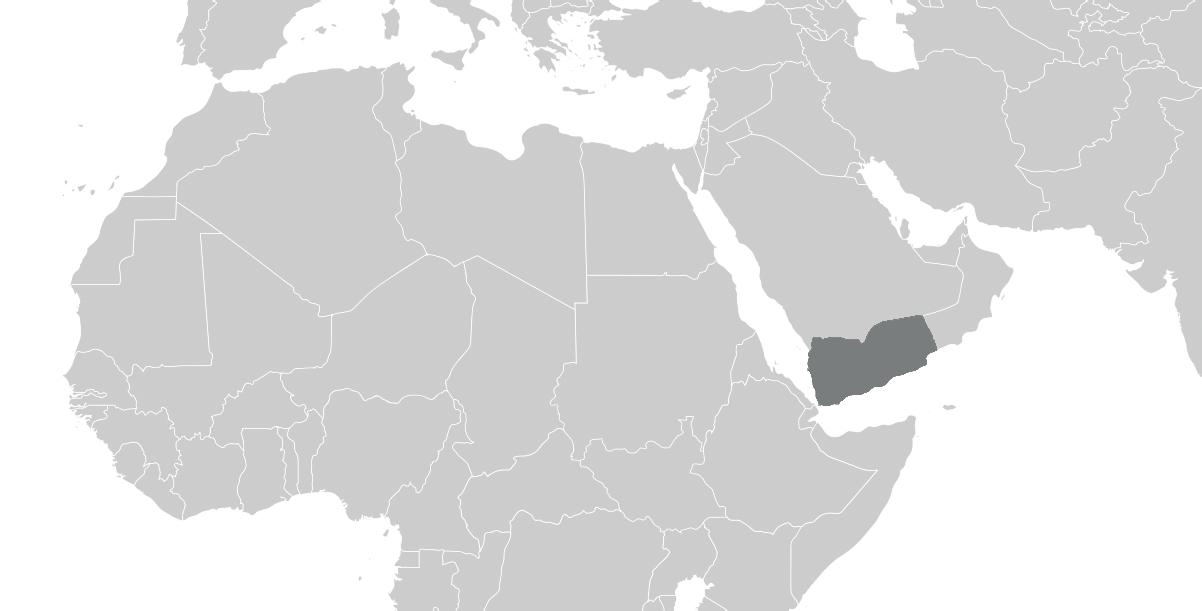 project location
project location
solution design
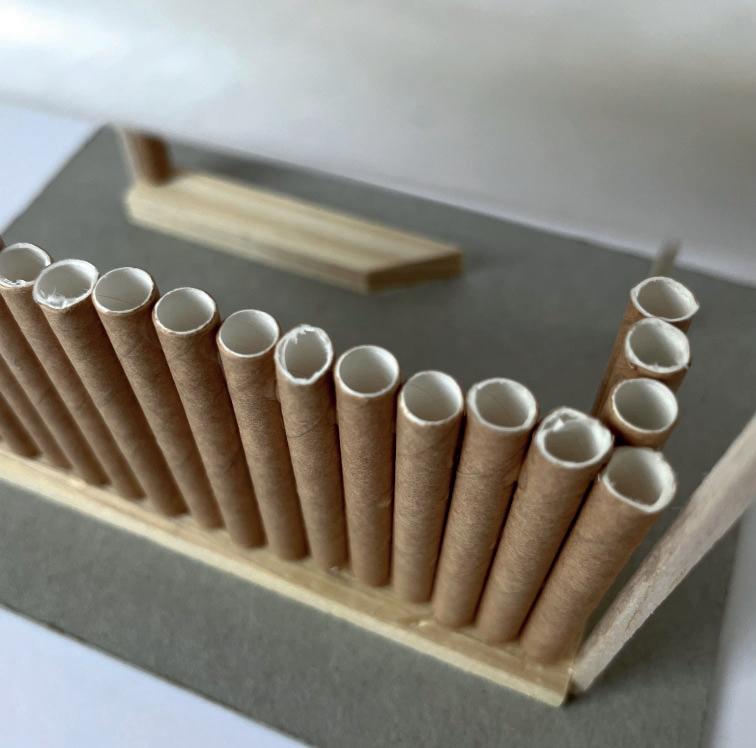
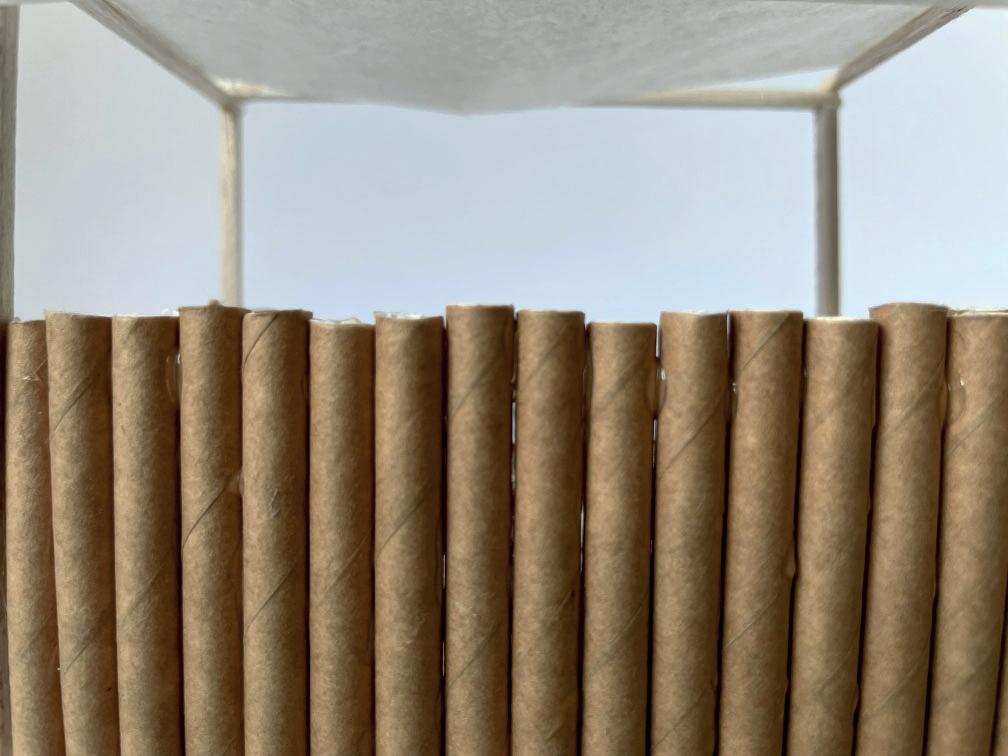

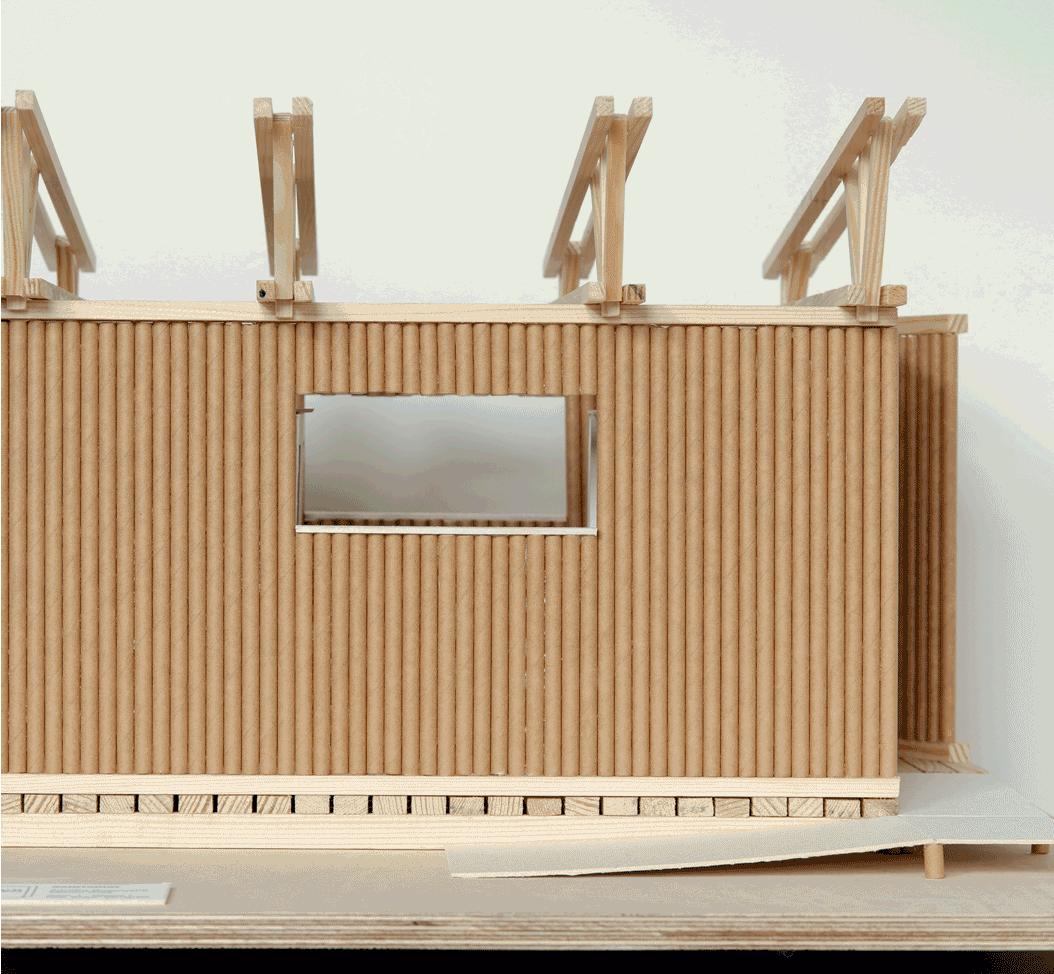
Year: 2019 Location: Yemen
Instructor: Katarzyna Urwanowicz Type: Architectural Studio Role: Cooperation with 1 member
5

3 4 6
1 2 13
0 1m
ground floor plan
axonometric drawing view
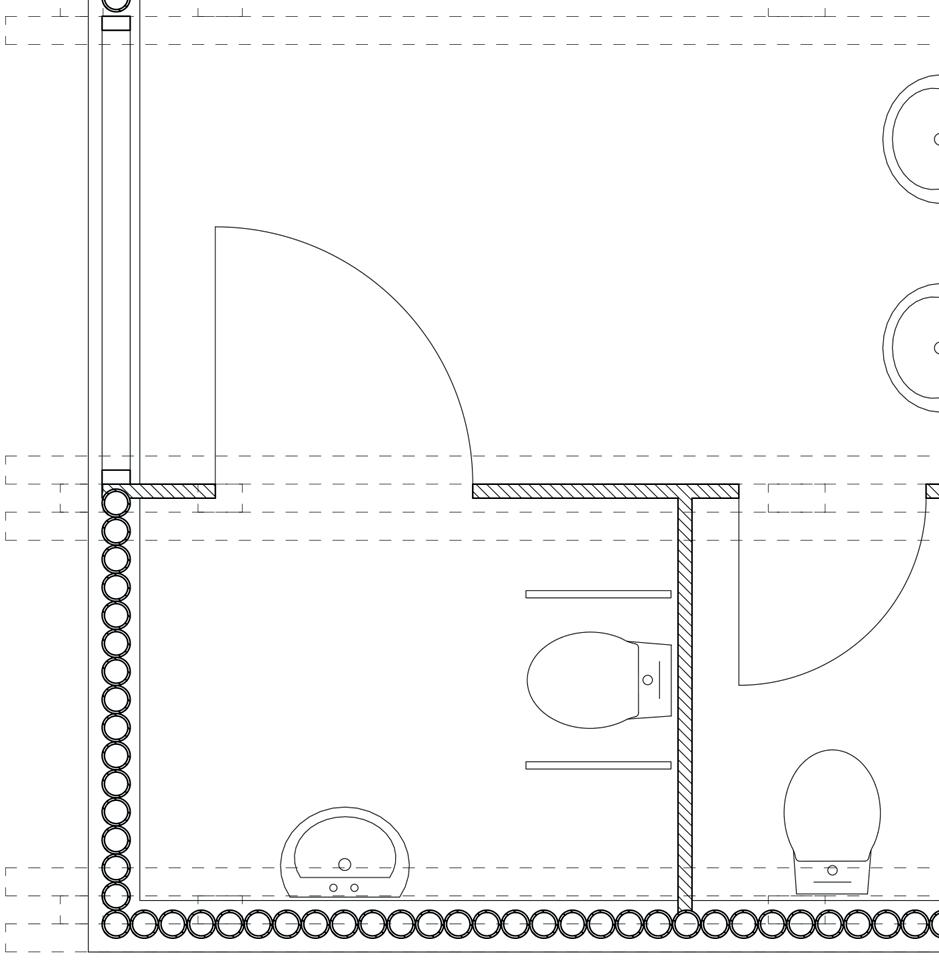

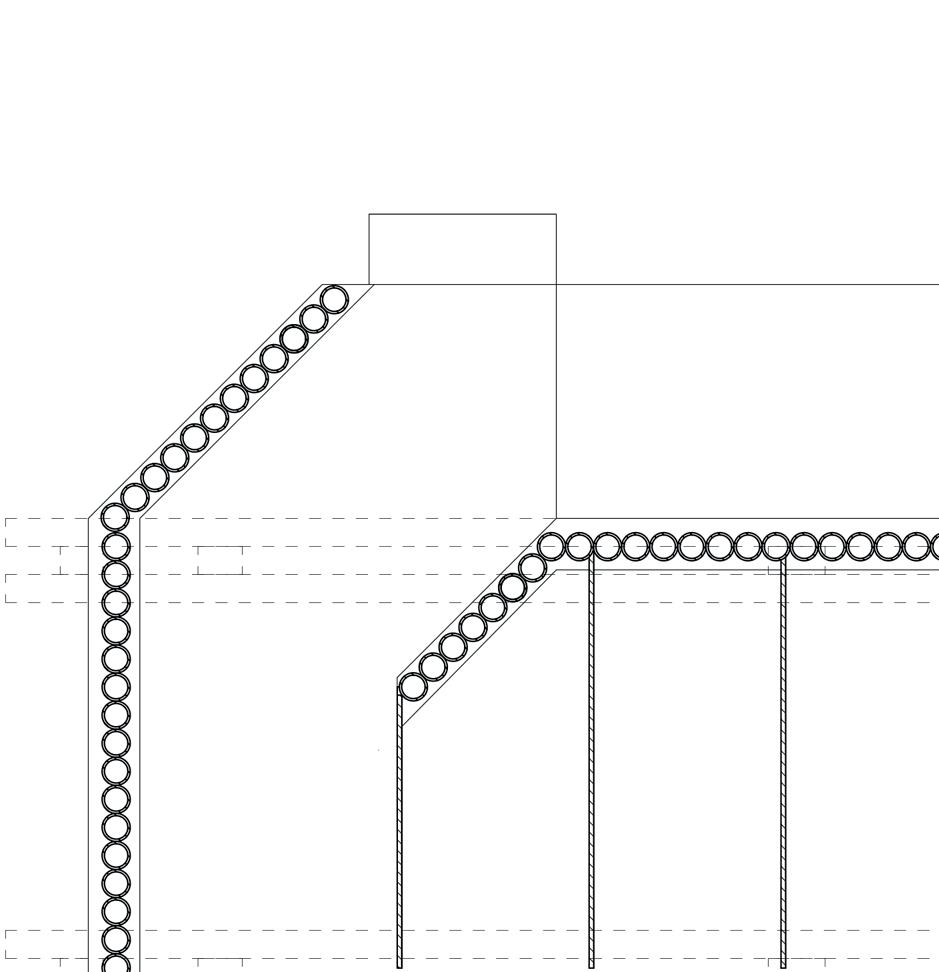

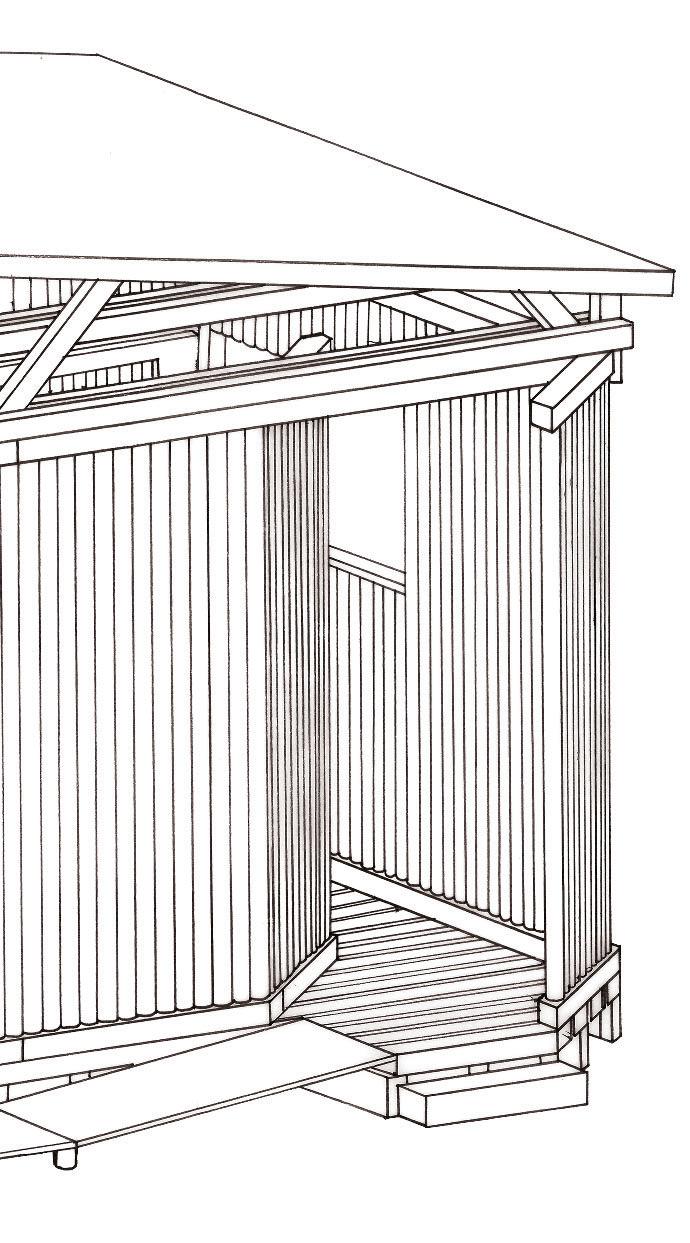
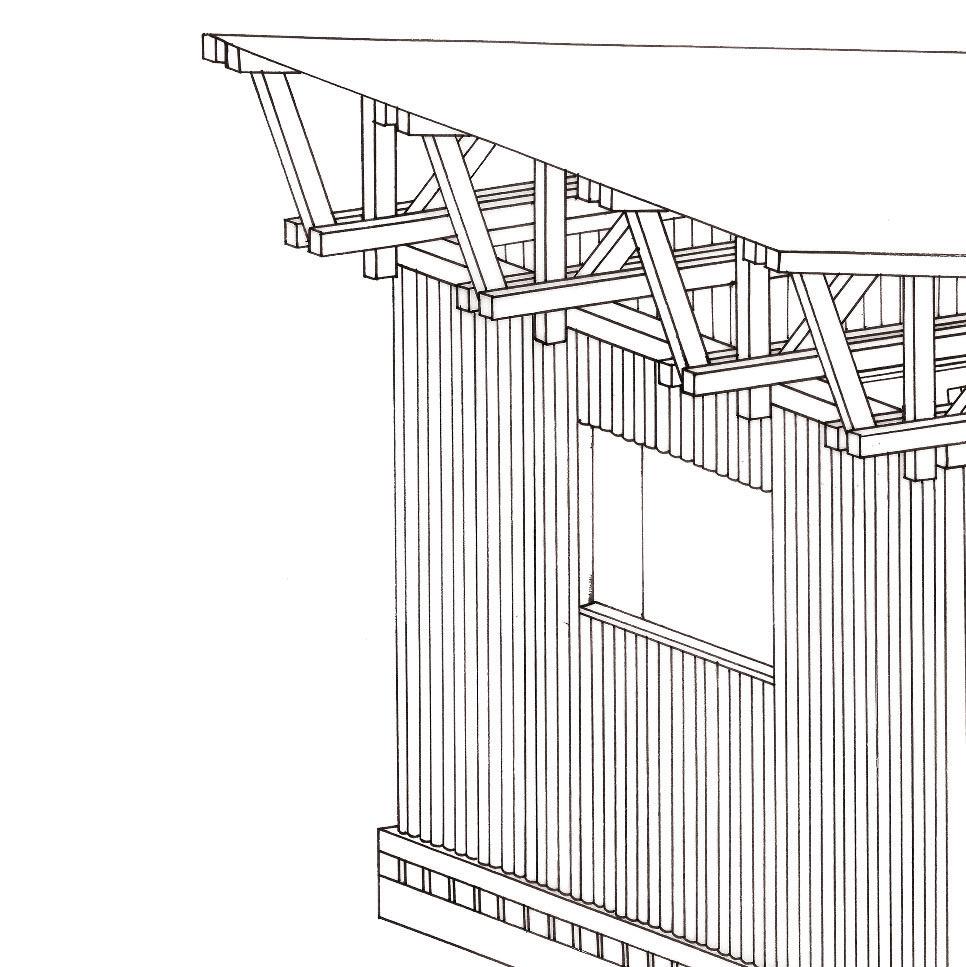
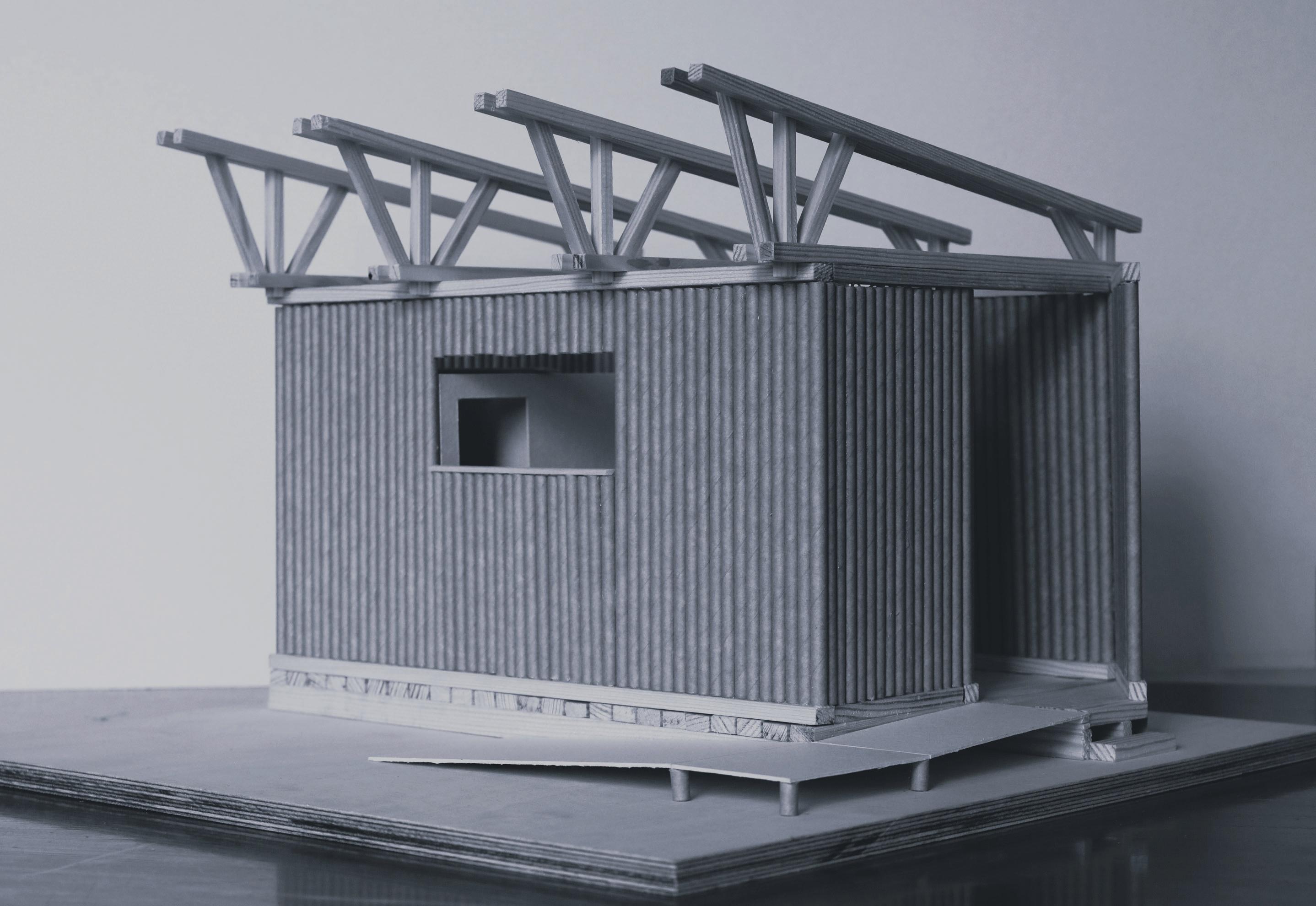
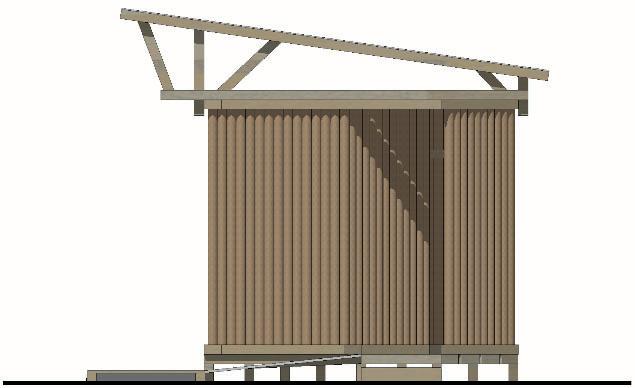

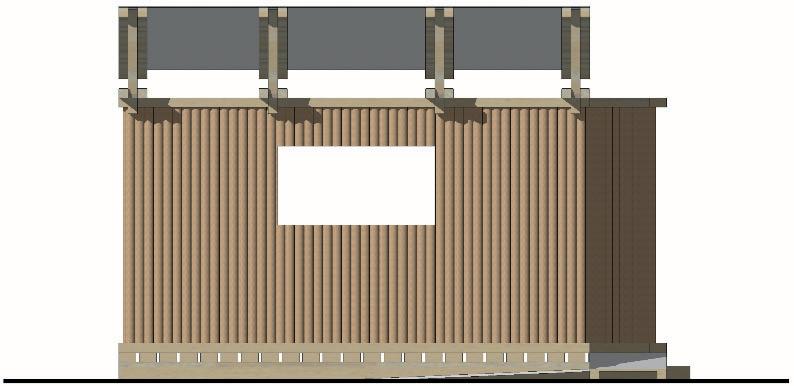
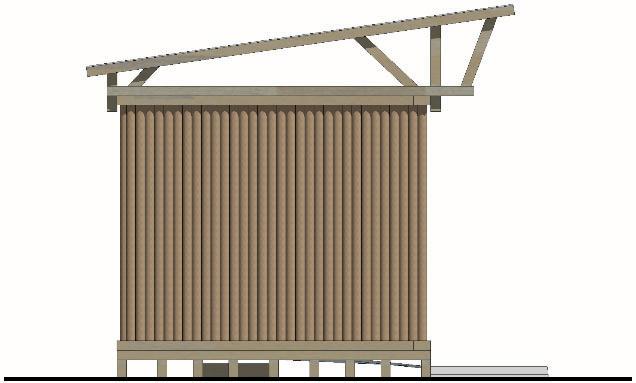 south elevationwest elevation north elevationeast elevation
south elevationwest elevation north elevationeast elevation
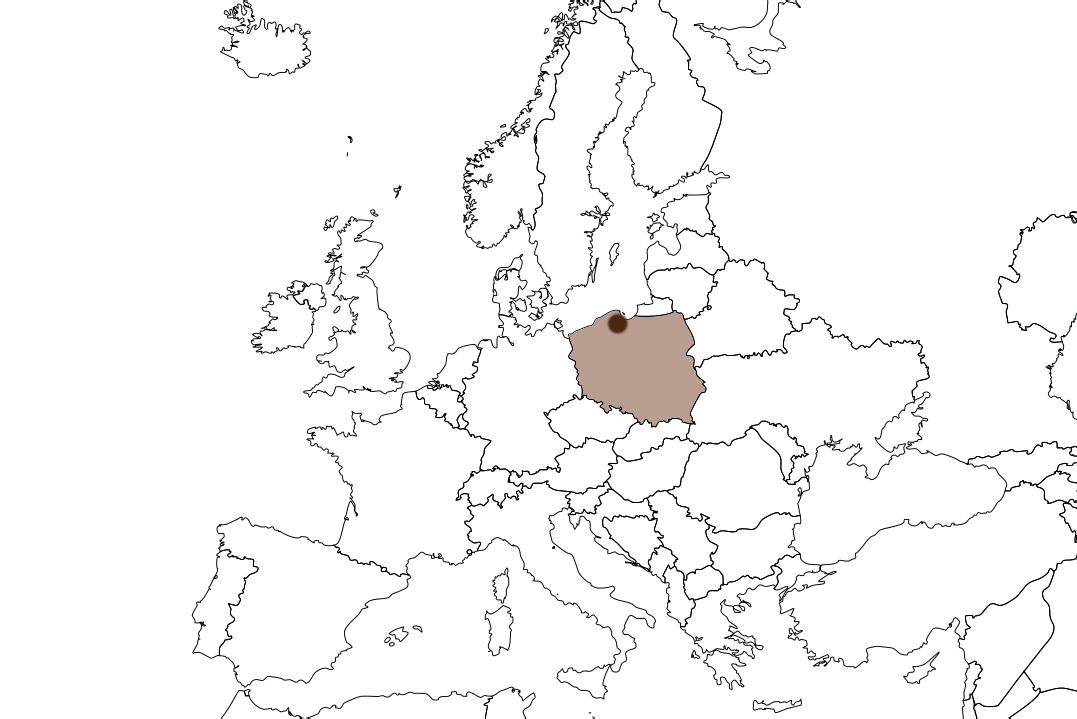
Todayʼs way of life distances us both from nature and interpersonal relationships. Analyzing this problem in the context of creating a place friendly to nature and people, I designed the SPOT neighborhood and student center near the campus of the Gdańsk University of Technology. On the site chosen for construction, there were neglected allotments, not used by locals. On the other hand, students living in the area had no place to study and socialise. The analysis of social factors, bonds, and communication, led to the creation of a place friendly to residents. The result is a block divided into three parts, with a place for learning and cooking together in a greenhouse available to everyone. The idea was to foster social relations through incentivizing people to care for a shared garden.
project location
project location

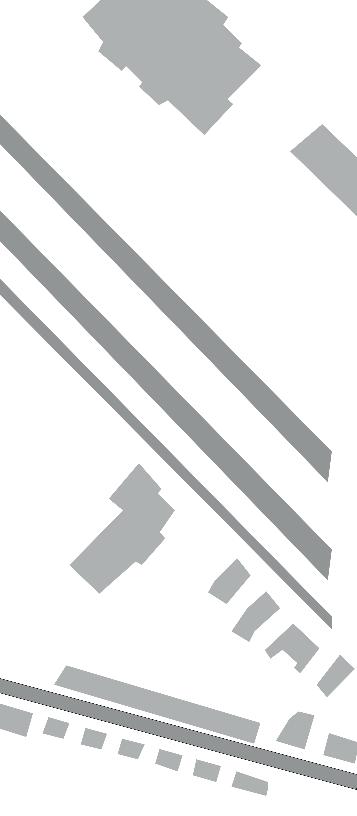
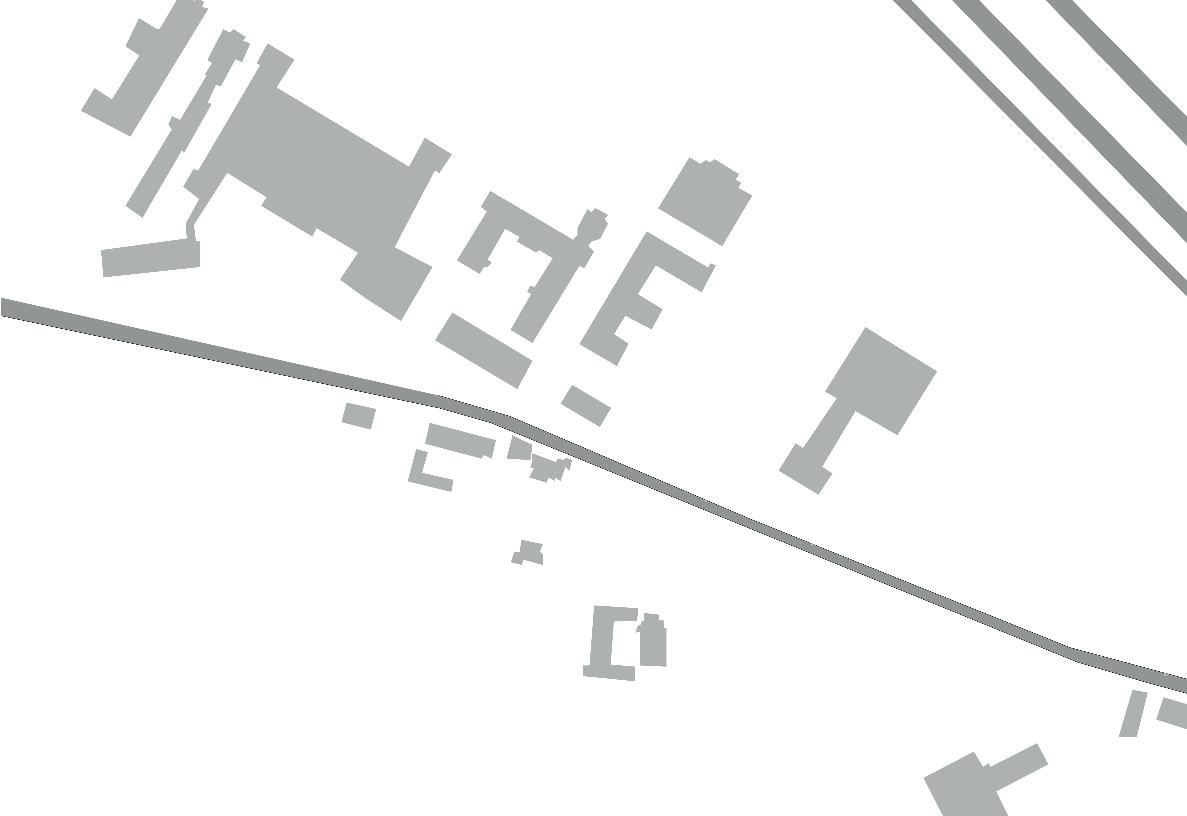

1 the main university building 2 main road with trams
campus park
hospital

residential area 6 projected buildings

view on the study zone and social gardens

Year: 2021
Location: Gdansk, Poland
Instructor: Jakub Kołodziejczak
Type: Architectural Studio
Role: Cooperation with 1 member; concept development, preparing plans and sections, visualizations
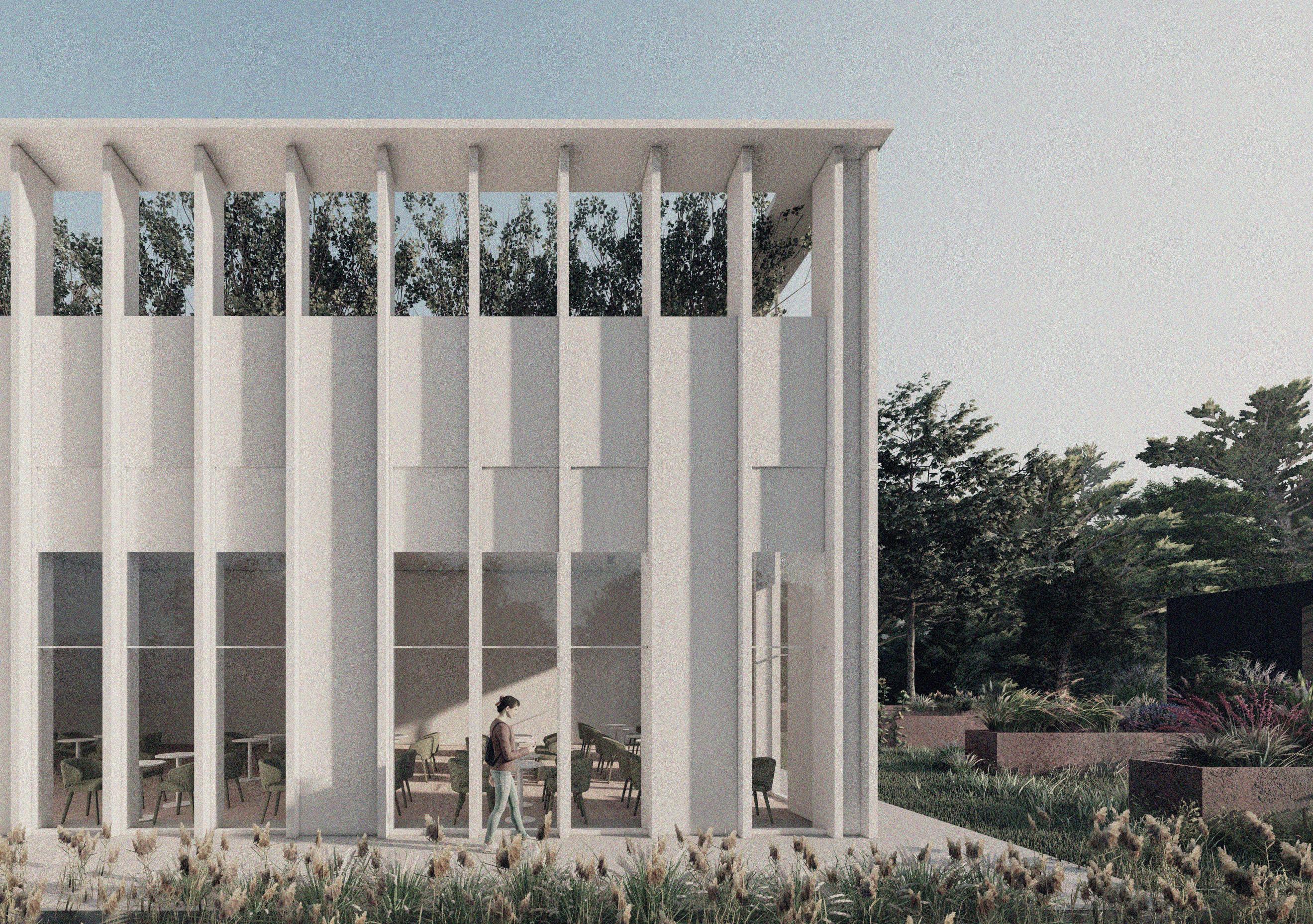
main road
social garden
study area
social greenhouse



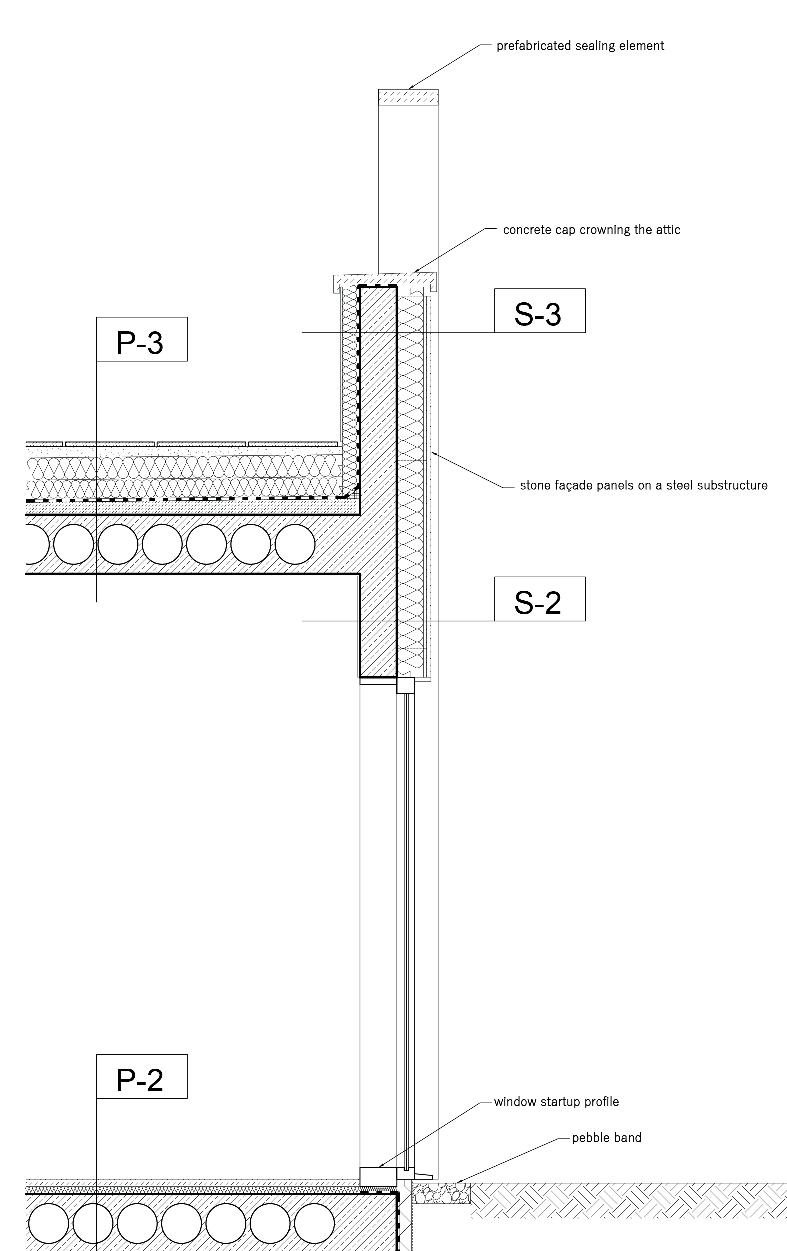
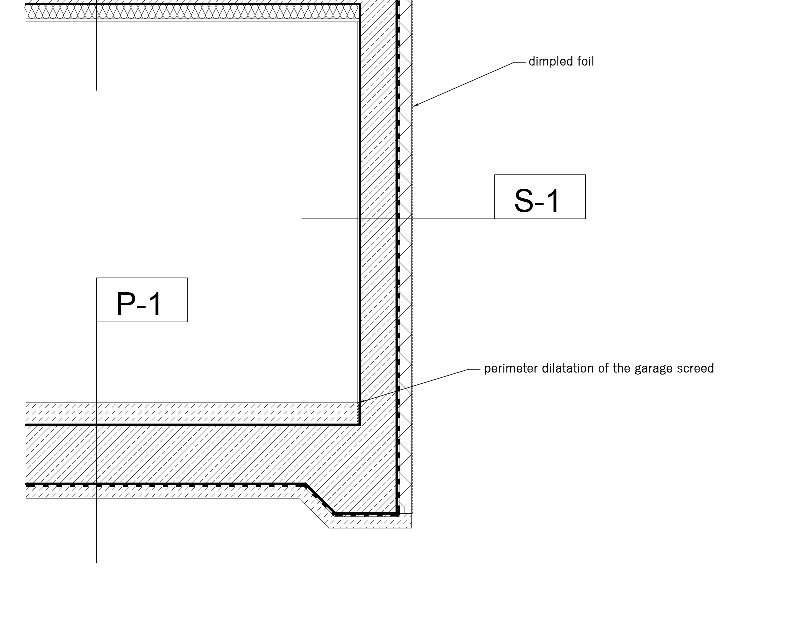
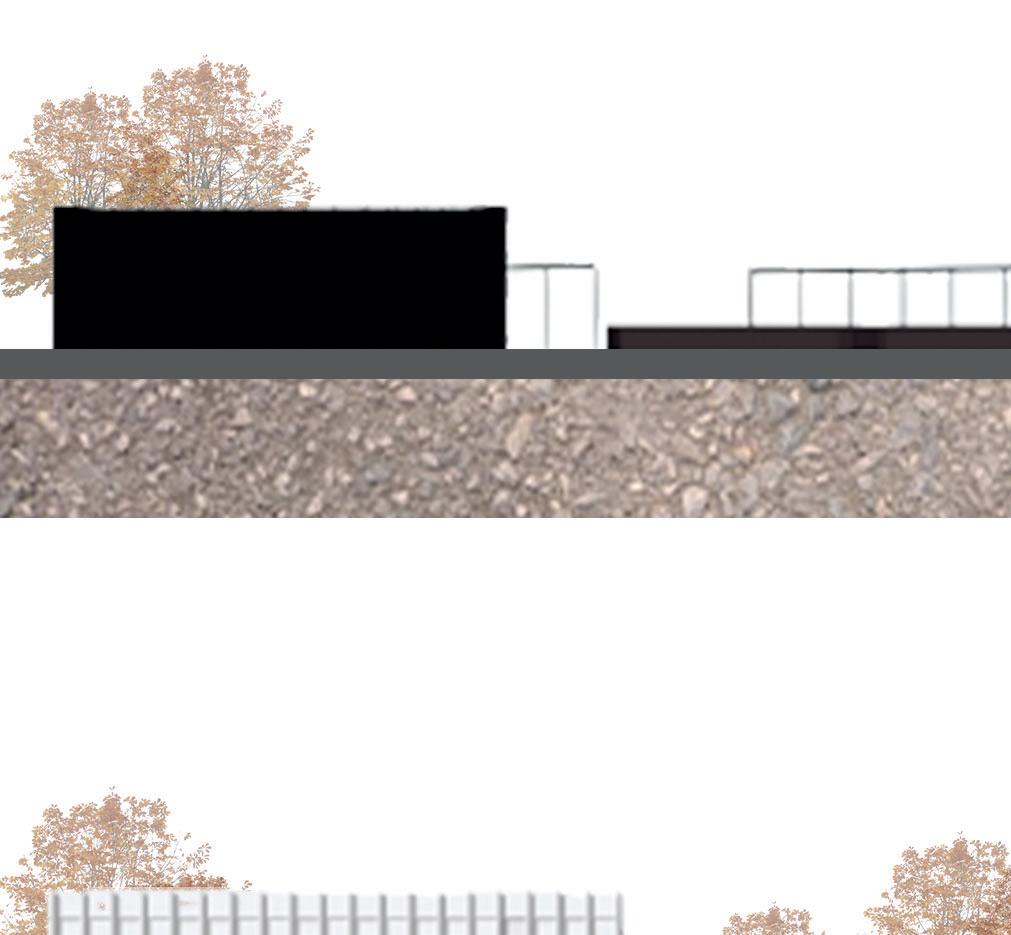

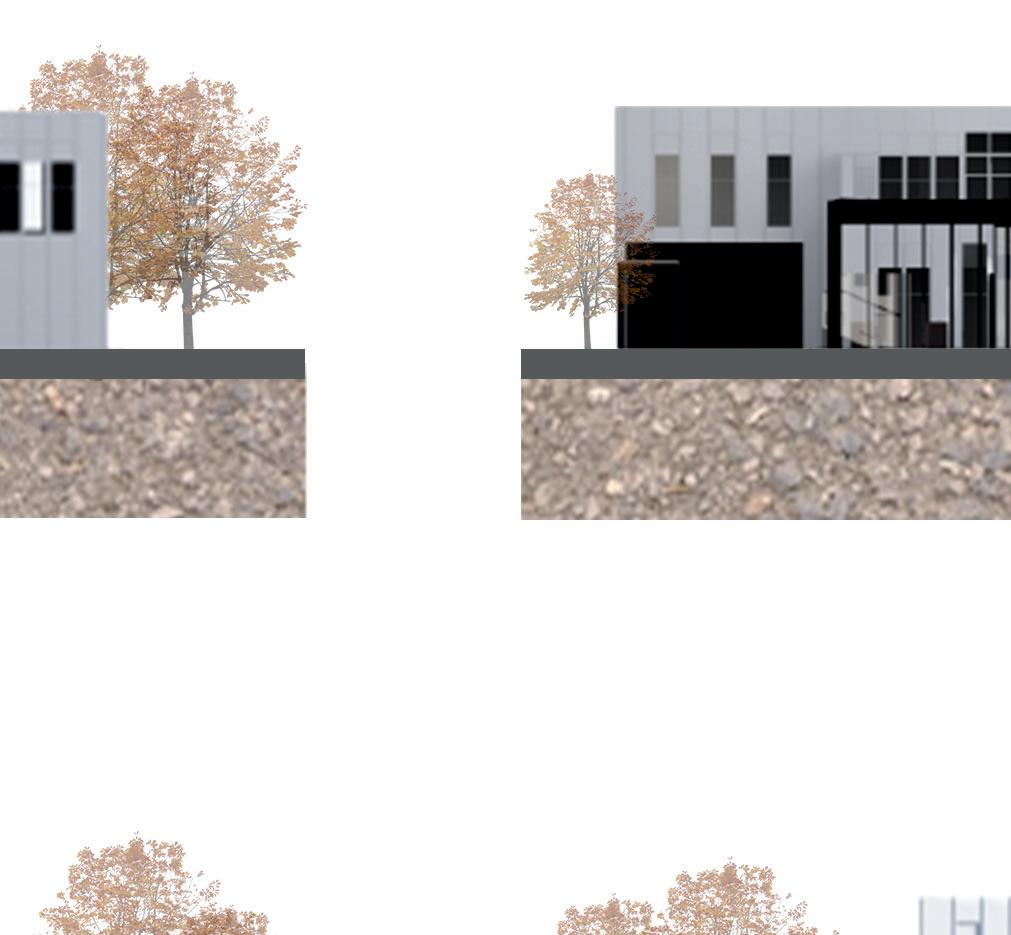
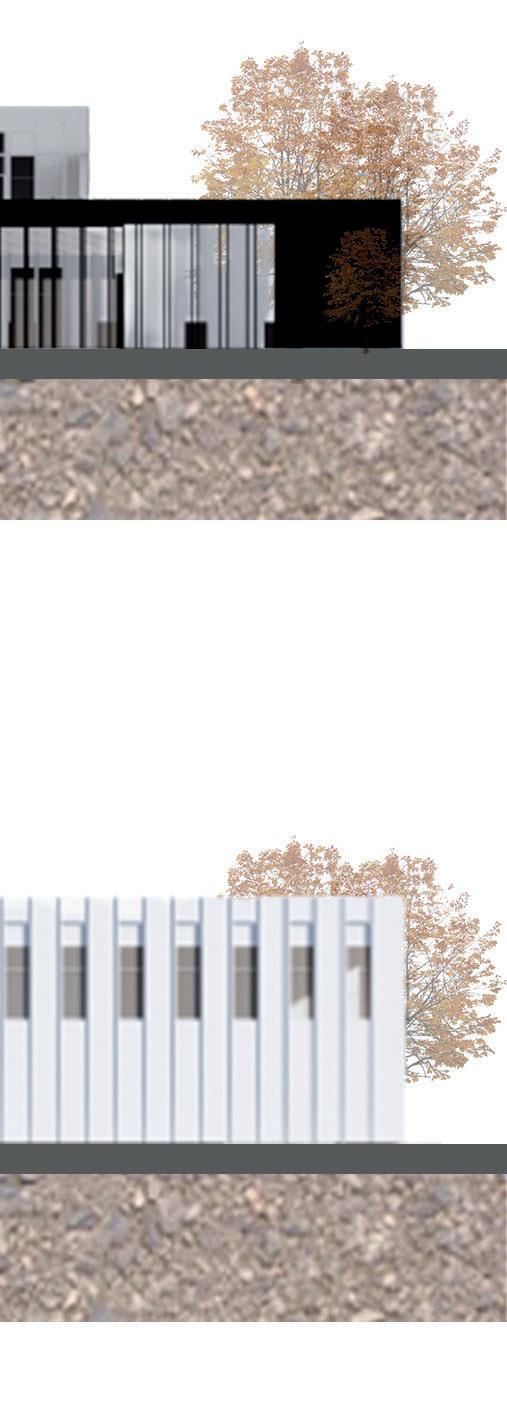

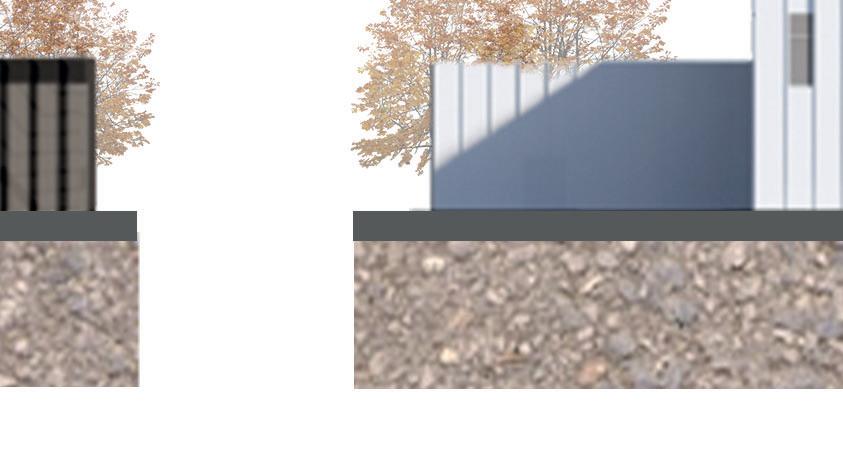
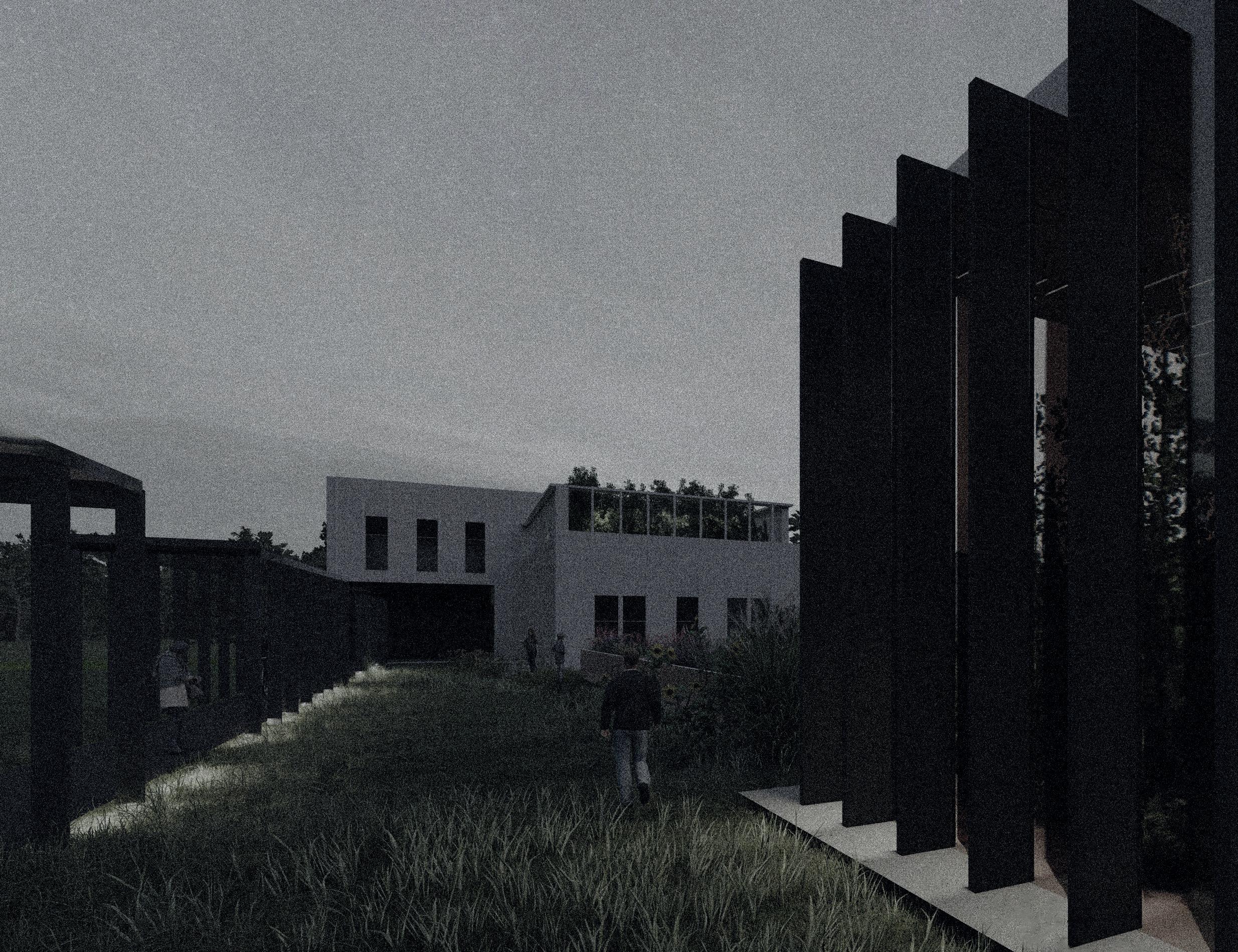 night view inside the complexsection detail
north elevation east elevation
night view inside the complexsection detail
north elevation east elevation



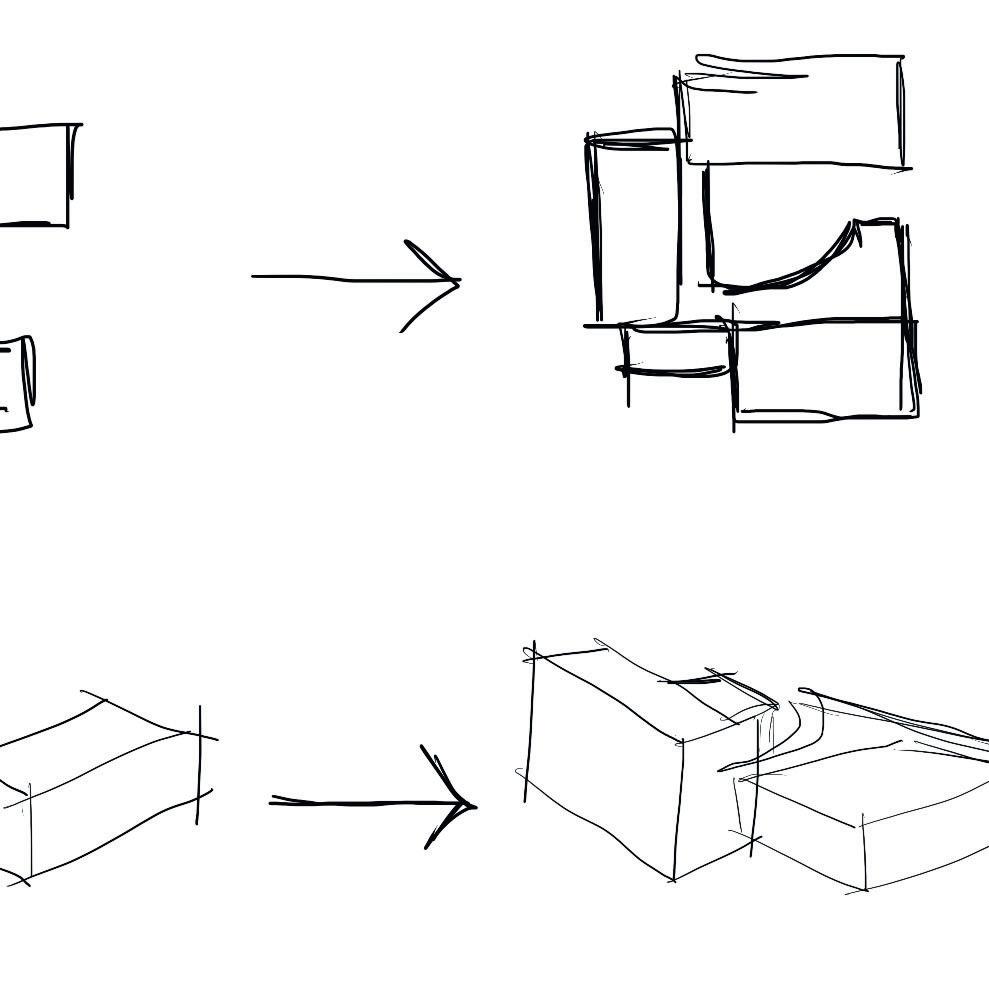
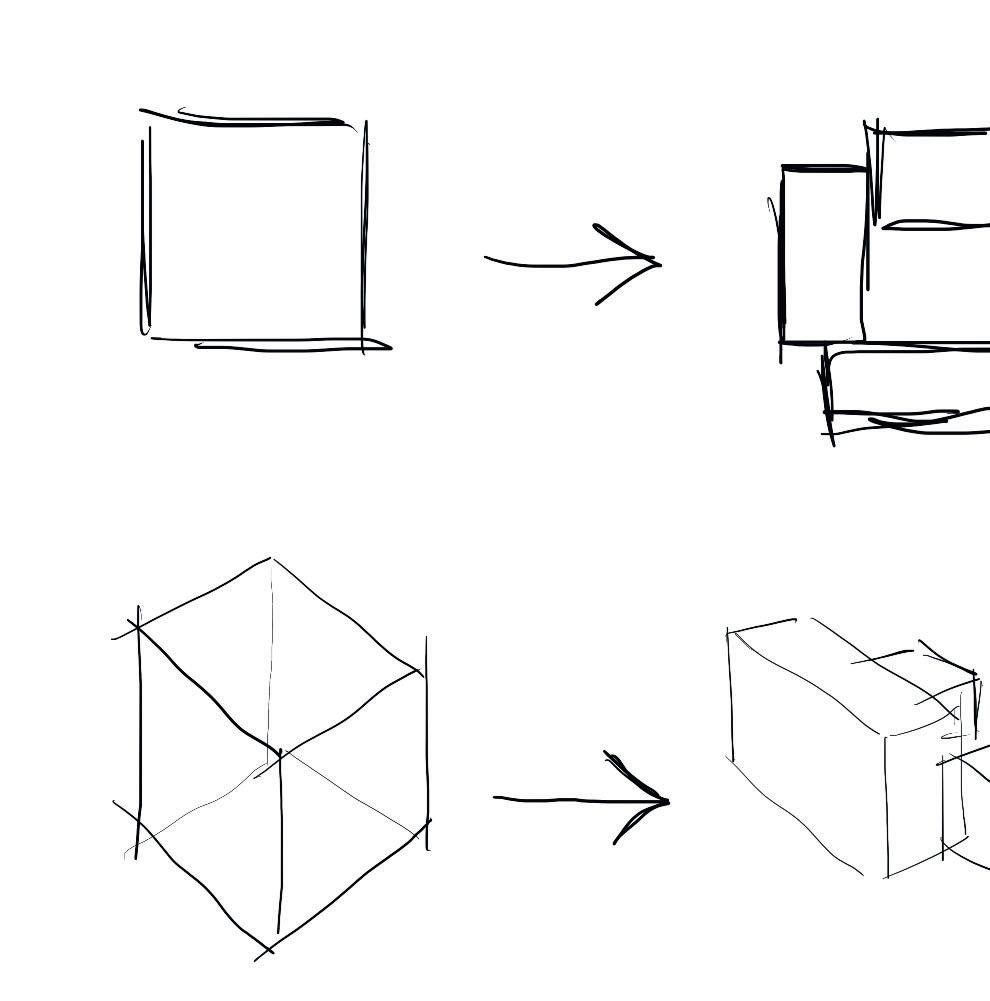
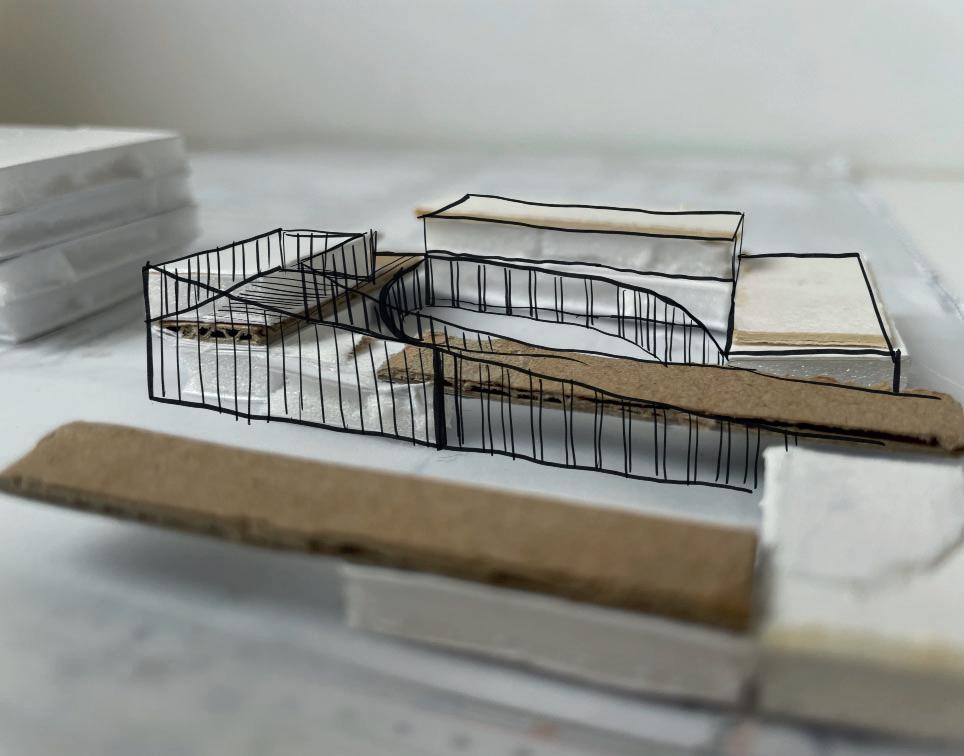
Project for a rehabilitation and biological regeneration center located in Sopot. The facility is placed in an attractive location, right next to the beach, which has salutary effects on the patientsʼ health. I devided the building into three sectors: restaurant, hotel, and a rehabilitation zone with treatment rooms and a swimming pool. The place that connects these three blocks is a patio with a spacious roof that protects against unfavorable weather conditions while maximizing the outdoor area. The main idea was to connect the facility with the beach, thus introducing nature to the courtyard. The residential two-storey part provides the visitors with amazing vistas of the Gdańsk Bay. The open layout encourages residents to actively interact and socialize with the community, and also educate people how to interact in an aging society.
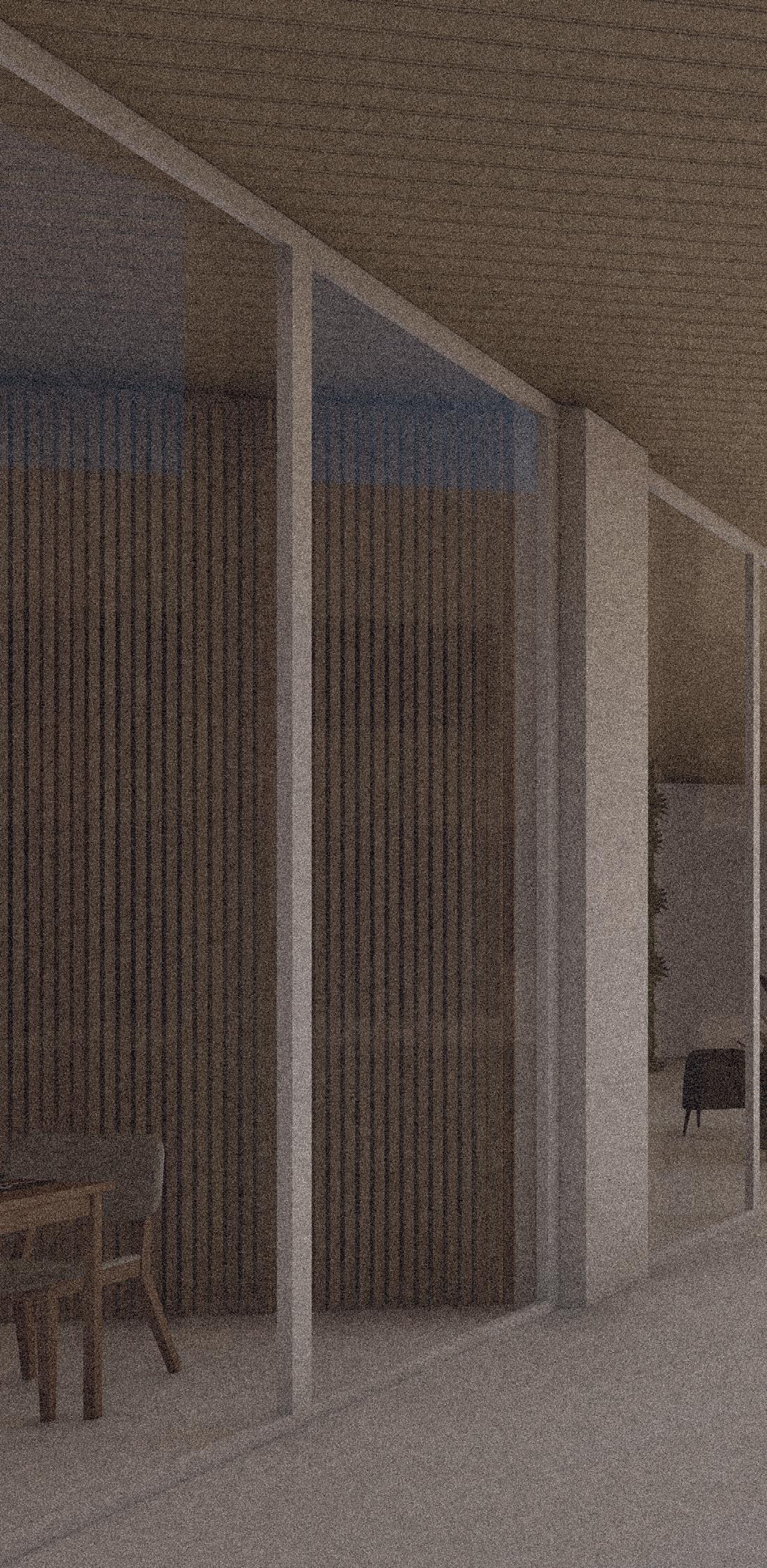 project location
project location
first conceptual model
Year: 2022
Location: Sopot, Poland
Instructor: Jarosław Bąkowski
Type: Architectural Studio BA Project Role: Individual project
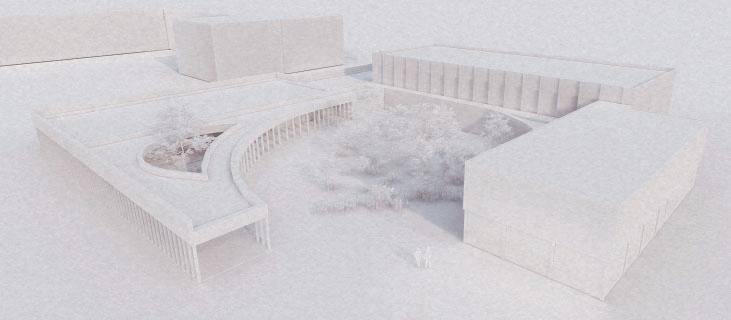
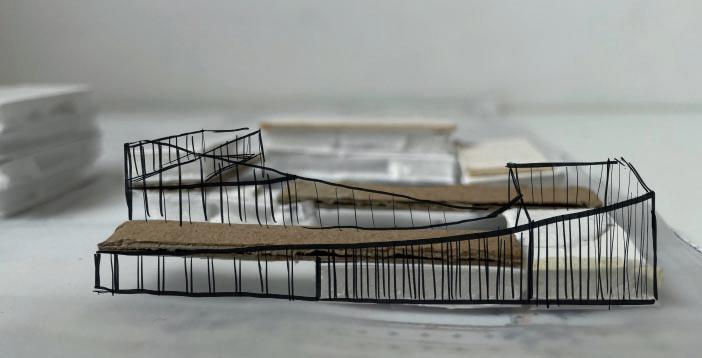
view of the atrium, the heart of the concept mopen connection with the seaside passage
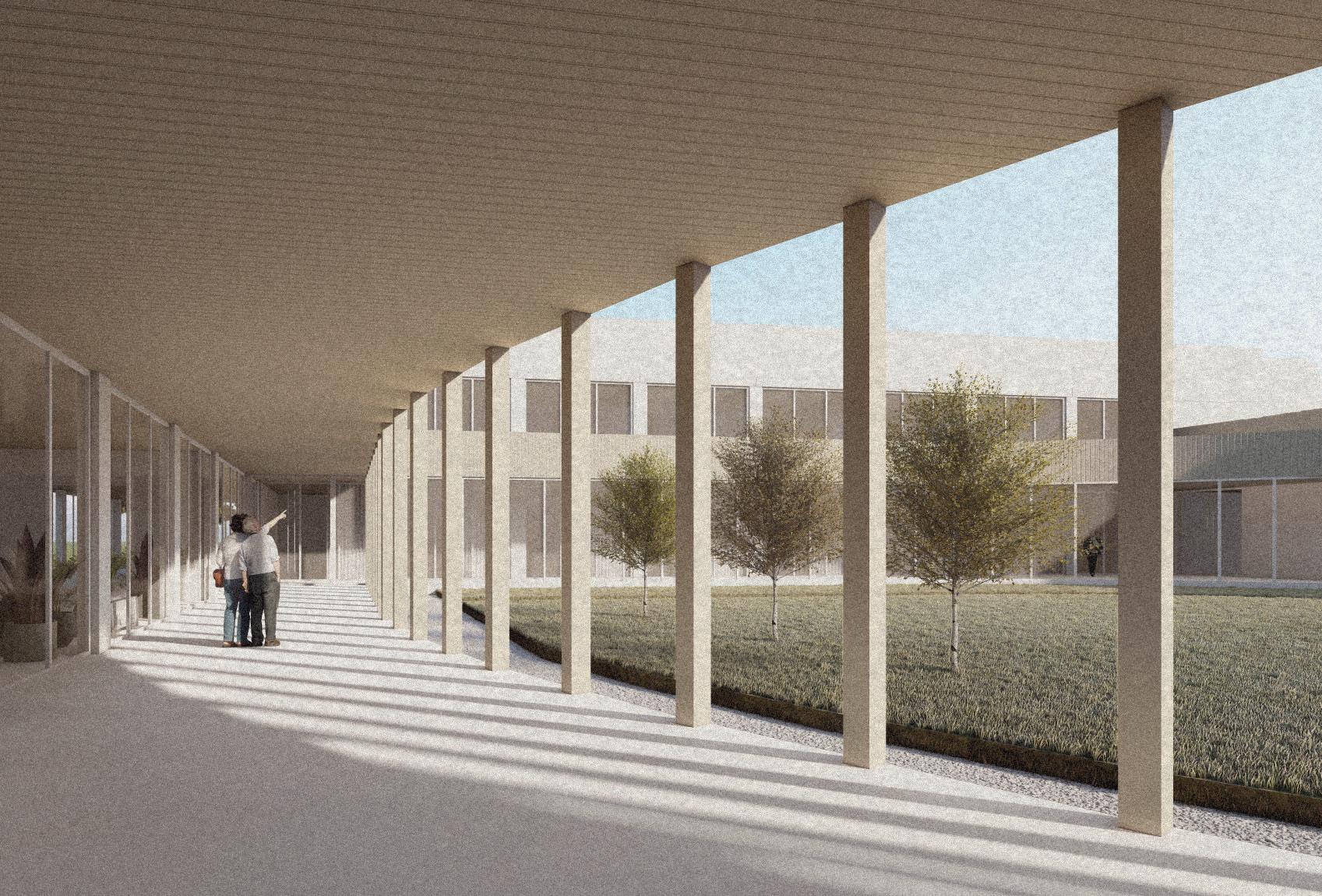
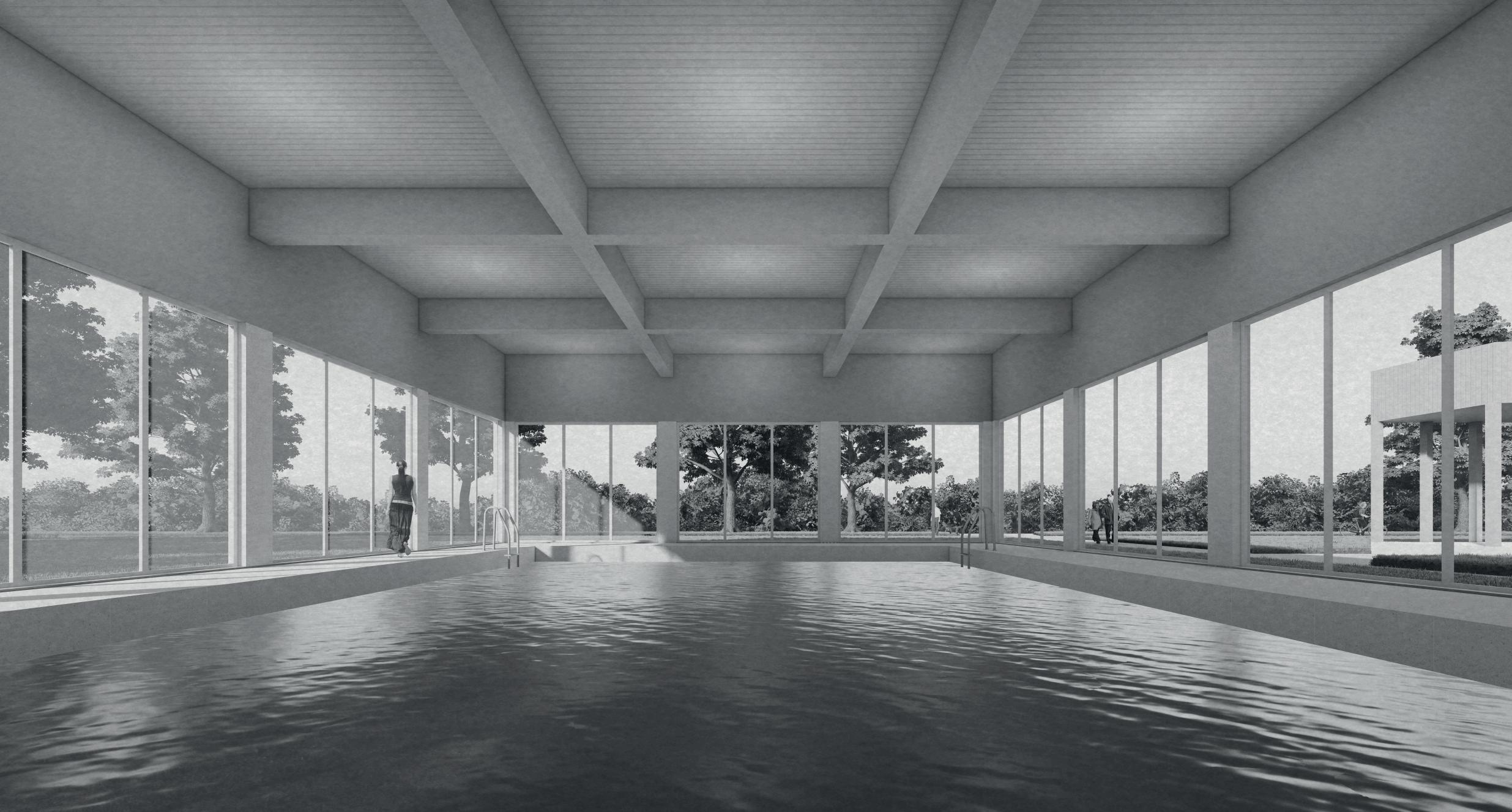


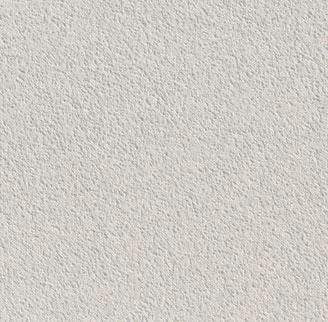
 rail mounted ash panelmass-colored concreteprefabricated concrete panel
rail mounted ash panelmass-colored concreteprefabricated concrete panel
view of the hotel part of the building
1 main entrance to the building 2 central patio 3 covered walkway 4 reception
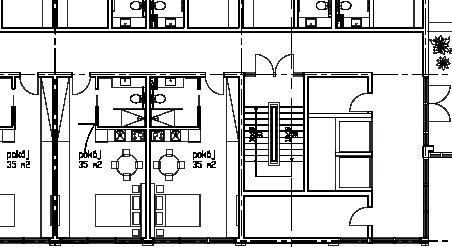
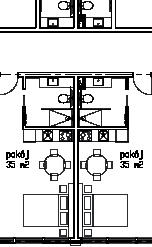
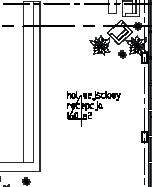
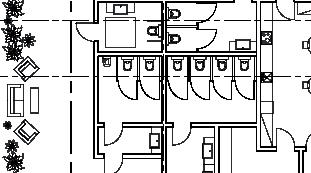
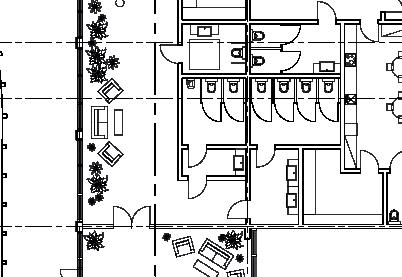
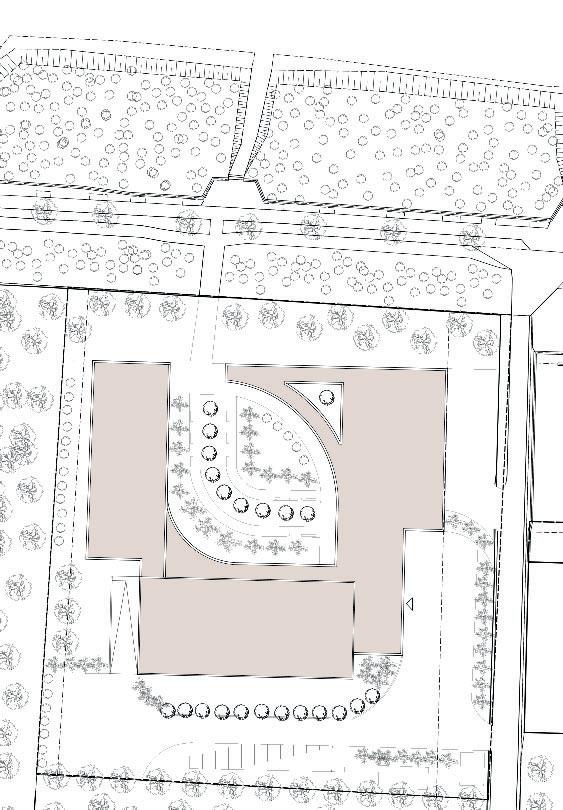
restaurant
rehabilitation clinics




hotel rooms
rehabilitation pool

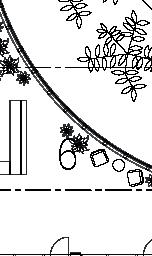
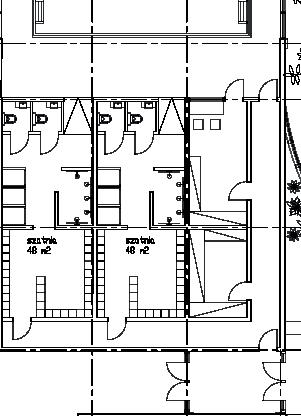
underground garage entry
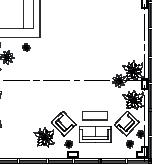
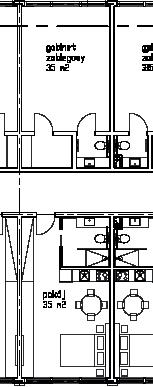

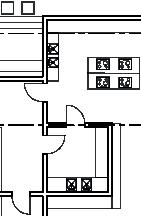
beach
seaside passage

A studio interior design project located in Gdansk, designed for a medical student who, after returning from university, would like to have a place to relax and unwind. The intention was to create a calm atmosphere combined with the use of natural materials, and colors with earthy tones that bring silence. One of the things that the client wanted to emphasize was to design a revolving cabinet with a TV stand that can be used both in the living and bedroom area with plenty of storage space. Another important element of the design was a wide desk with access to natural light, adapted for the long study hours.
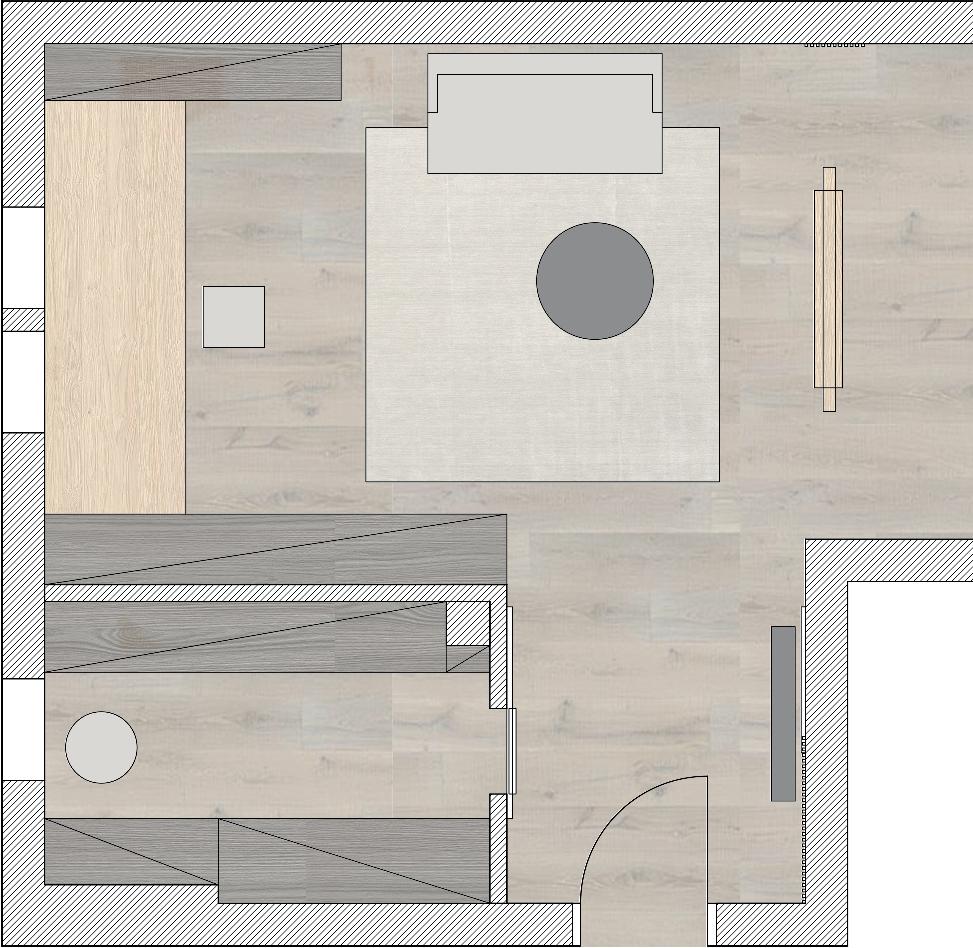
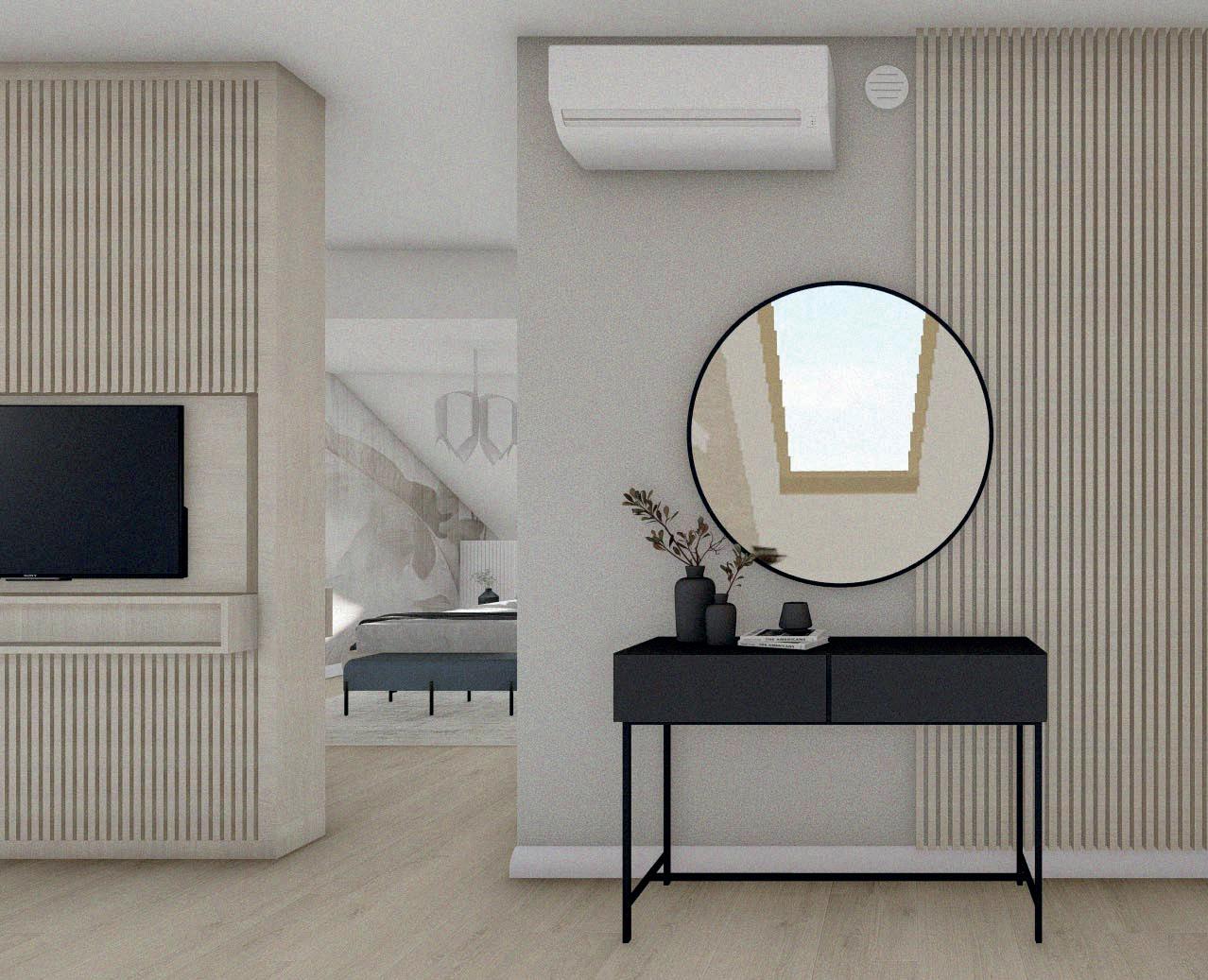
project location



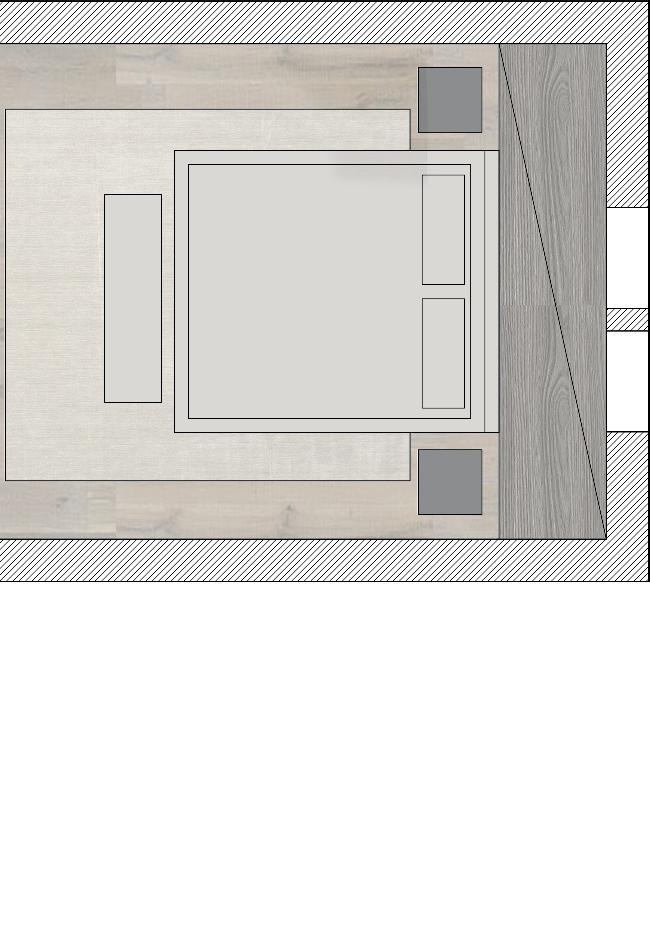
view of the main living area with a study desk
Year: 2022
Location: Gdansk, Poland
conceptual moodboard
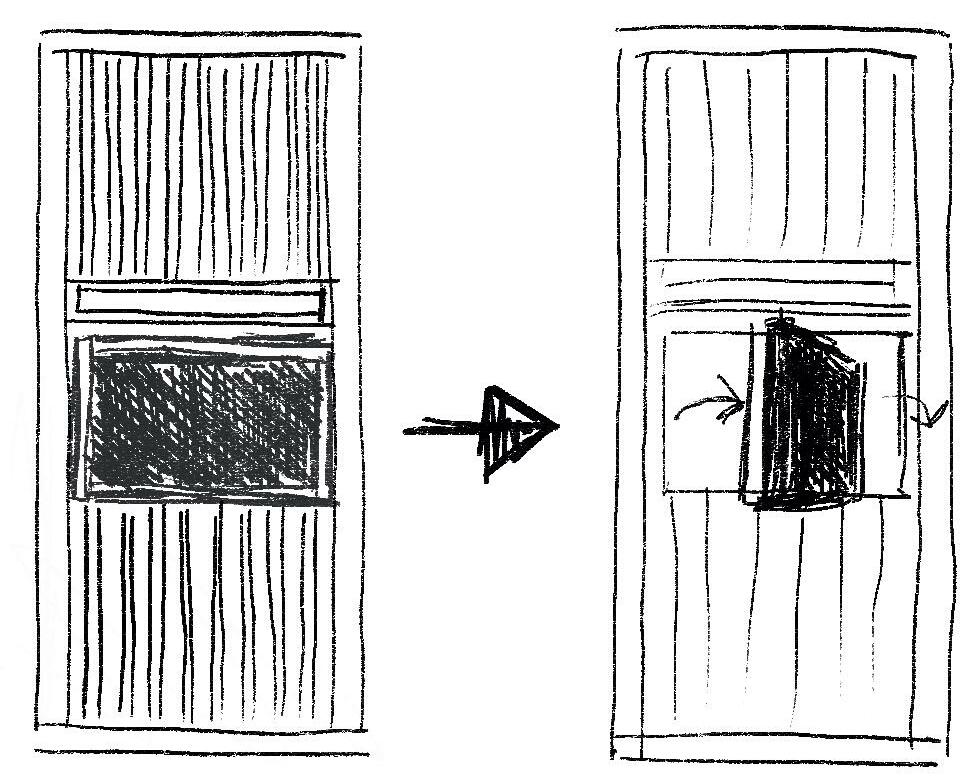
entrance area cabinet with revolving TV
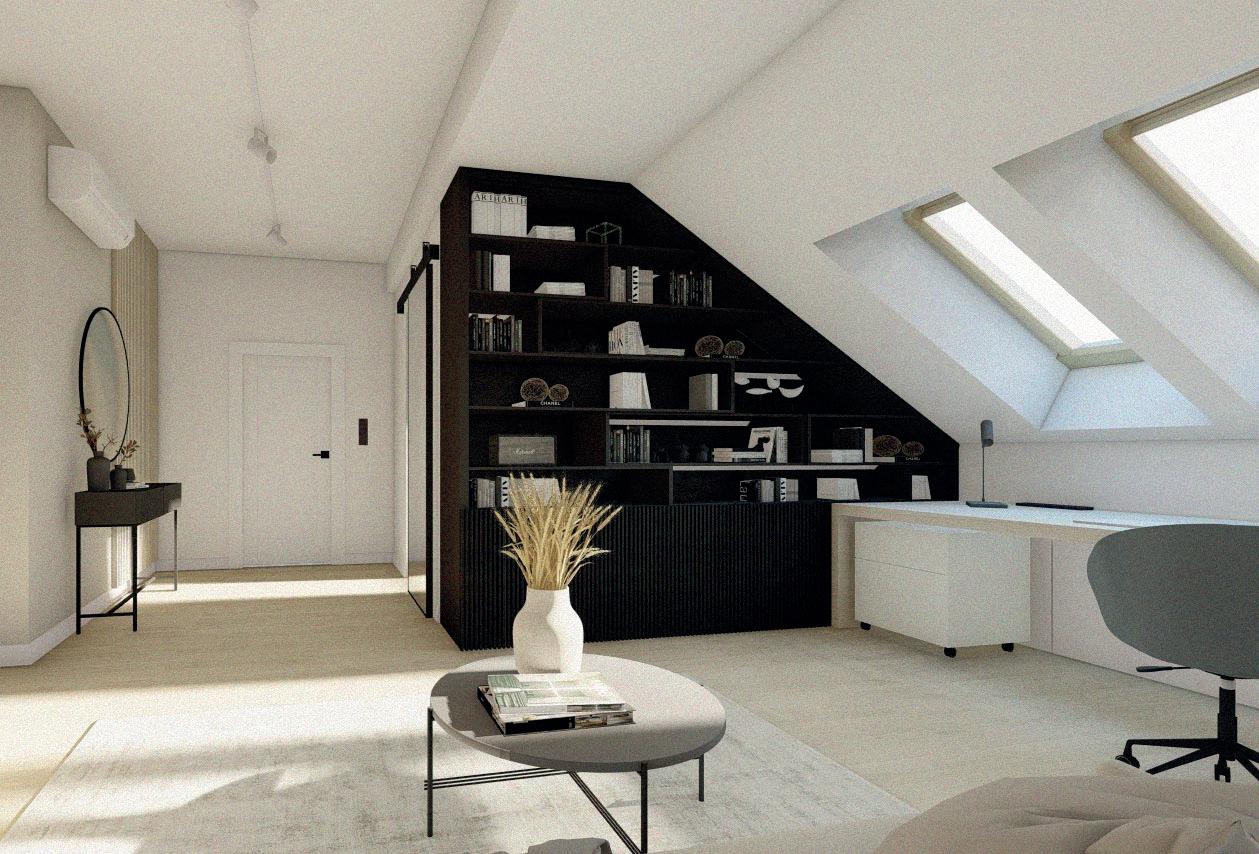
Instructor: Agnieszka Kurkowska Type: Interior Design Studio Role: Individual project

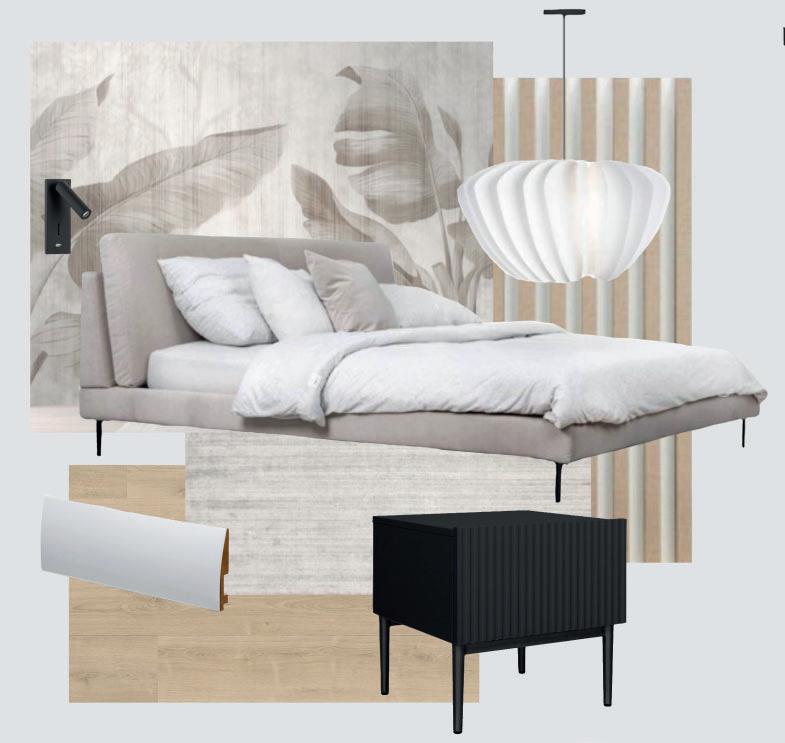
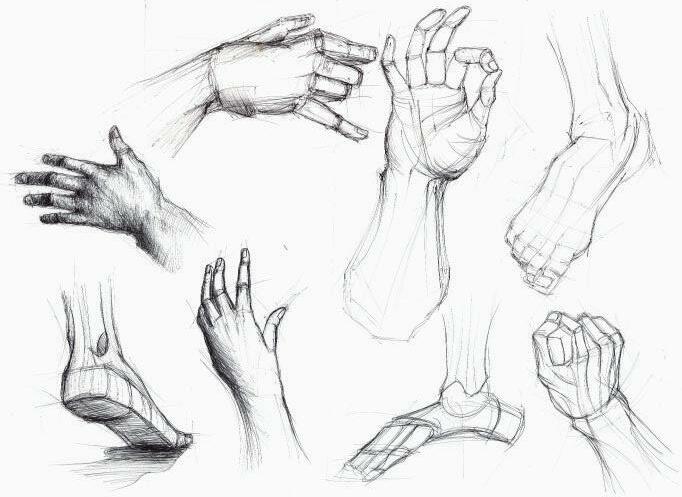
During my many years of adventure with drawing and studying architecture, I realized that light played an important role in how I perceive spaces and is an inseparable element that surrounds us. The way we encounter the world and individual shapes is mostly defined by light. Adequate interior lighting can trigger a specific awareness of various spaces that is at first unnoticed, and how they make us feel. One of the things Iʼve learned in drawing is how to perceive objects - through the shapes that light creates, not the contours themselves. It allowed me to open up to a new way of thinking and identifying elements in my surroundings.
quick body sketch

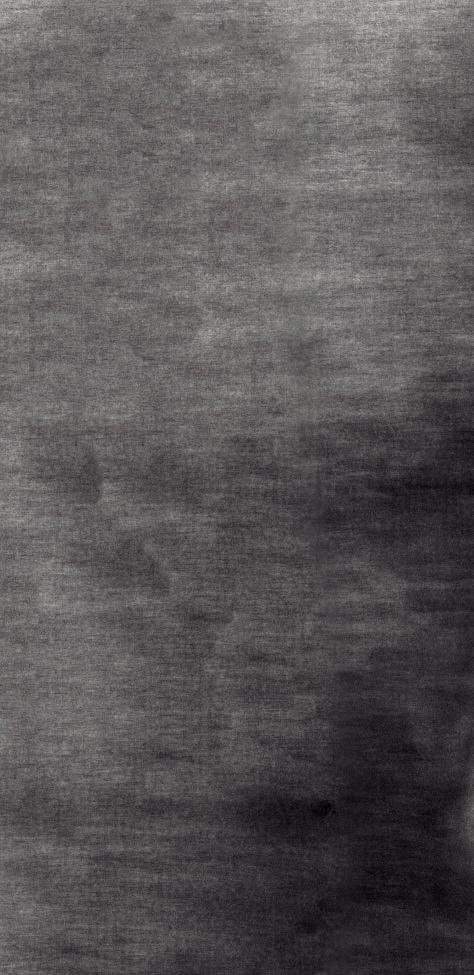
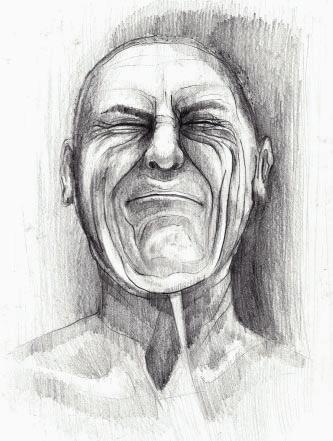
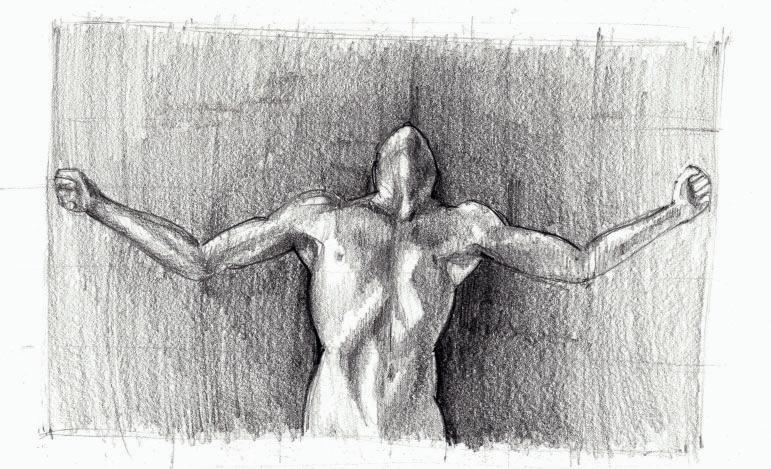
charcoal drawing
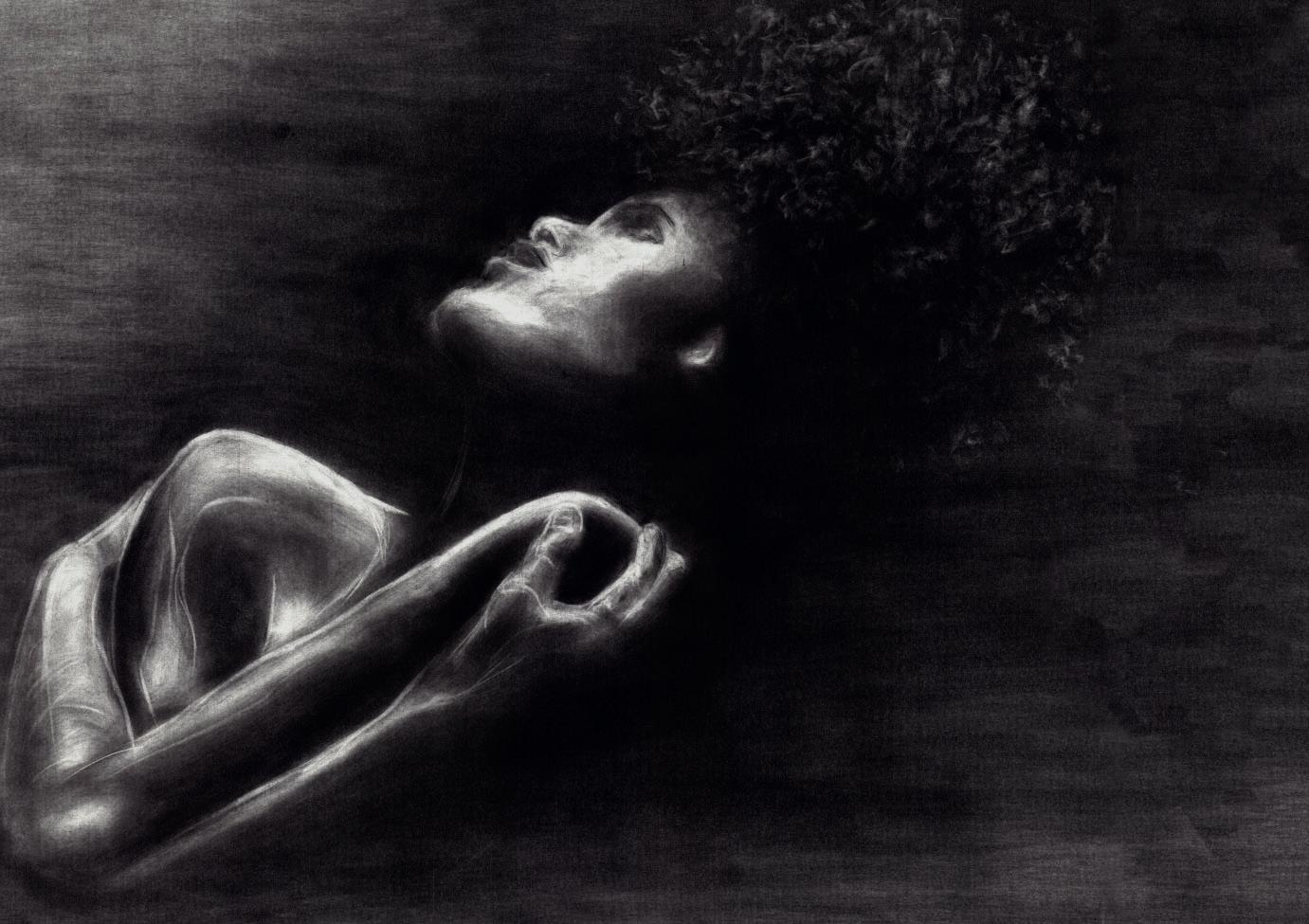
human body study, pen
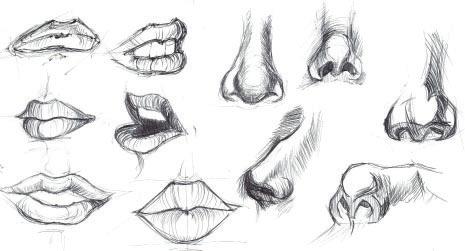
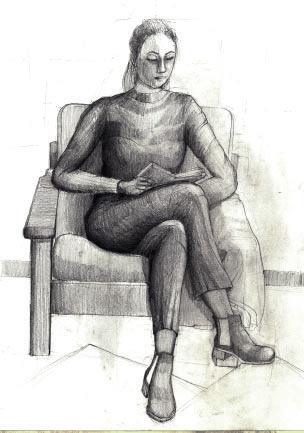
Year: 2018-2022
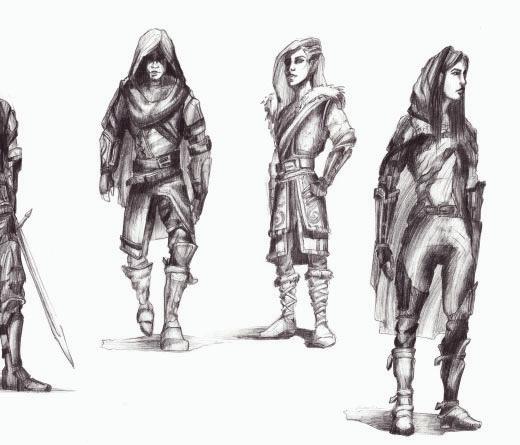
The work presented here was designed during a workshop at my University ( first semester, 2018). The task was to interpret the word gust and present it in four different variants. I found the word to be incredibly intense because it can be perceived both positively and negatively. In everyday life, we often do not pay attention to the exact meaning of spoken words and how they make us feel. The intention behind these four different interpretations was to show the uniqueness of different ways of encountering the word and peopleʼs approaches to it.
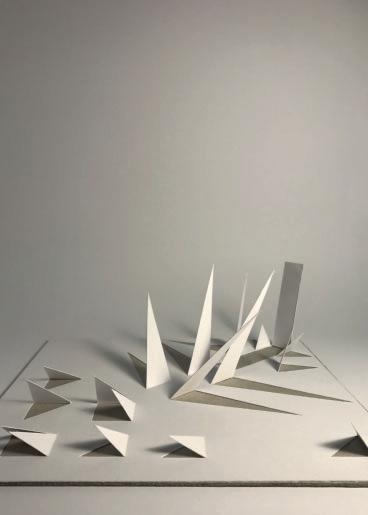
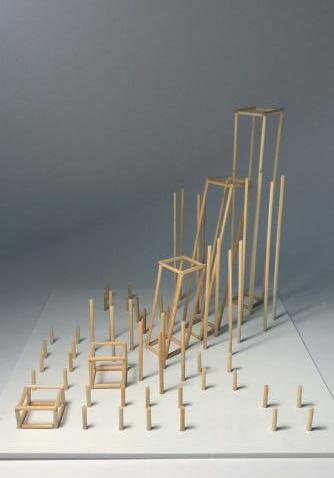
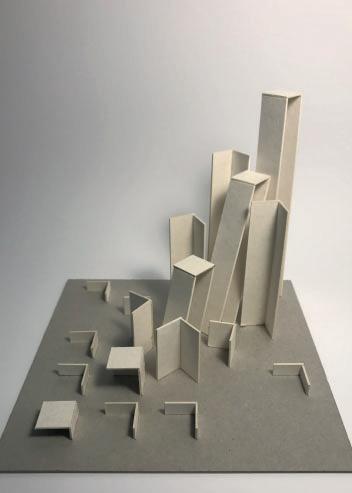
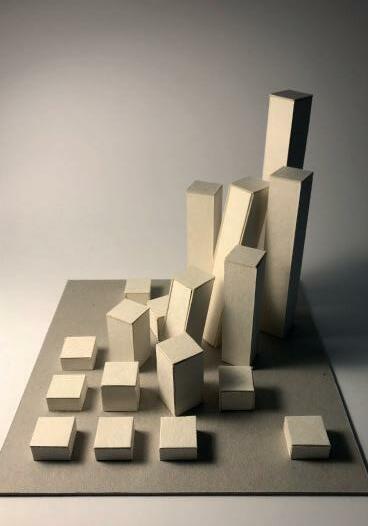
During the pandemic, I started experimenting with alternative modes of graphic representation and became interested in architectural collages combined with vegetation and fashion. Learning a new skill pushed me creatively to think outside of the box and enriched my way of expressing designs. I have a strong skill base in technical programs, and this project made me develop a more spontaneous side of creating.
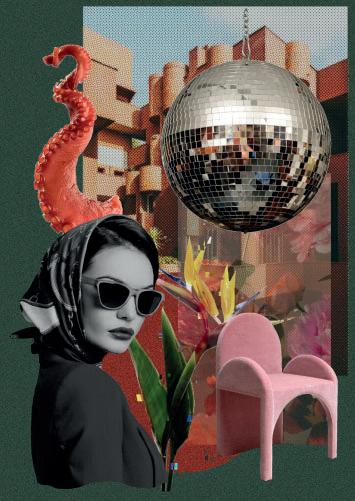
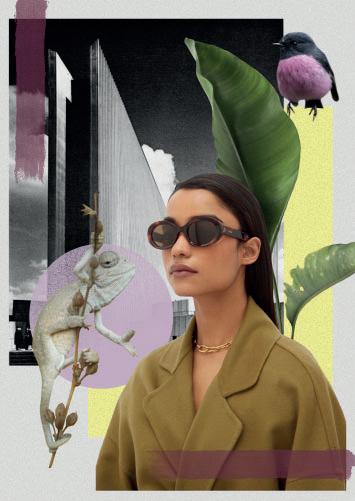
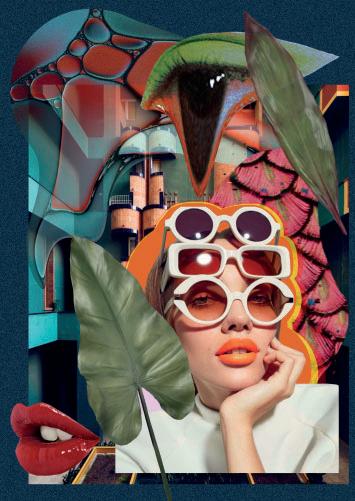
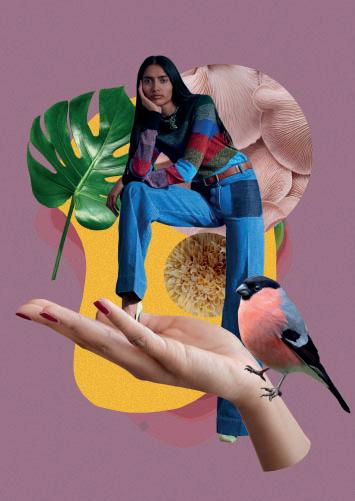
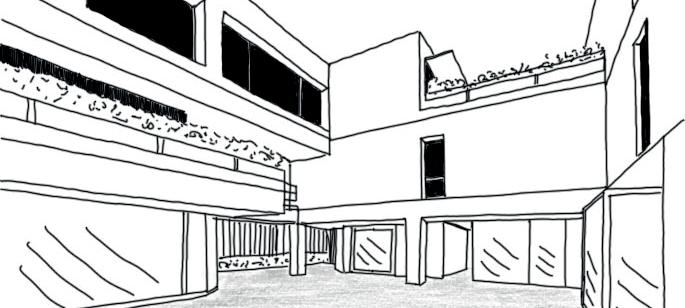
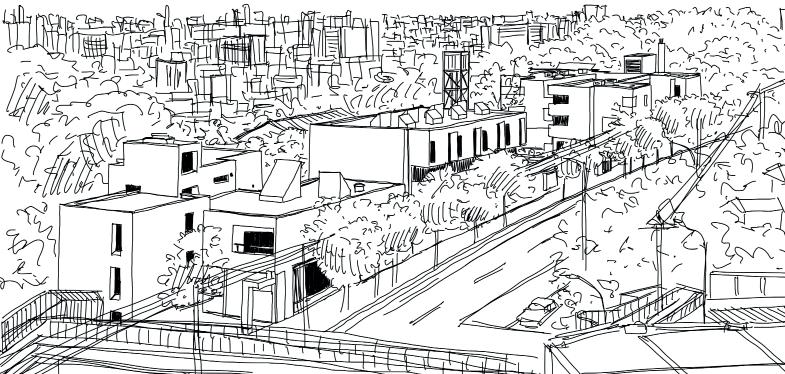
Located in Shibuya-ku, Tokyo, Japan Hillside Terrace Complex was a part of my urban design studies during the Urbanism and Planning electives. Adapted to the human scale and needs, the complex provides adequate comfort and space to create social neighborly bonds.
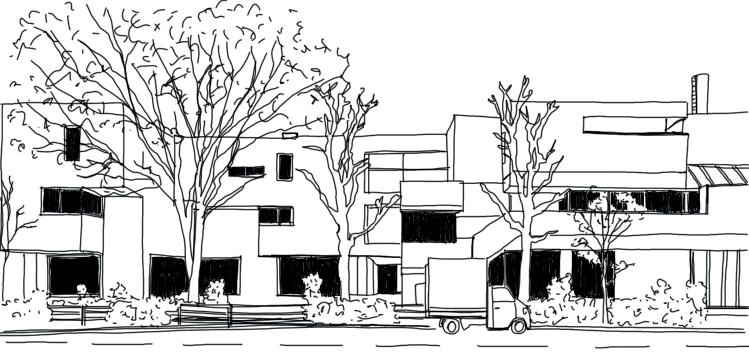
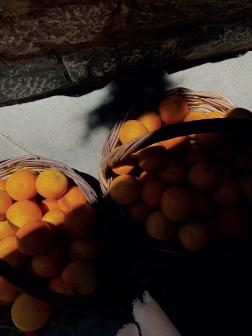
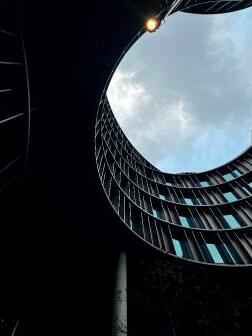
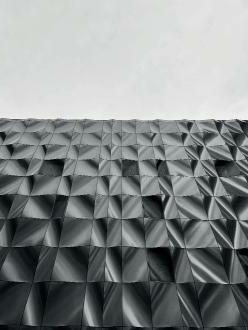
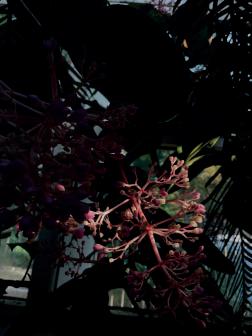
When visiting new places or walking the same road every day, I try to pay attention to my surroundings. Capturing this one unique moment gives me huge satisfaction and inspires me to create new solutions for people on an everyday basis.
