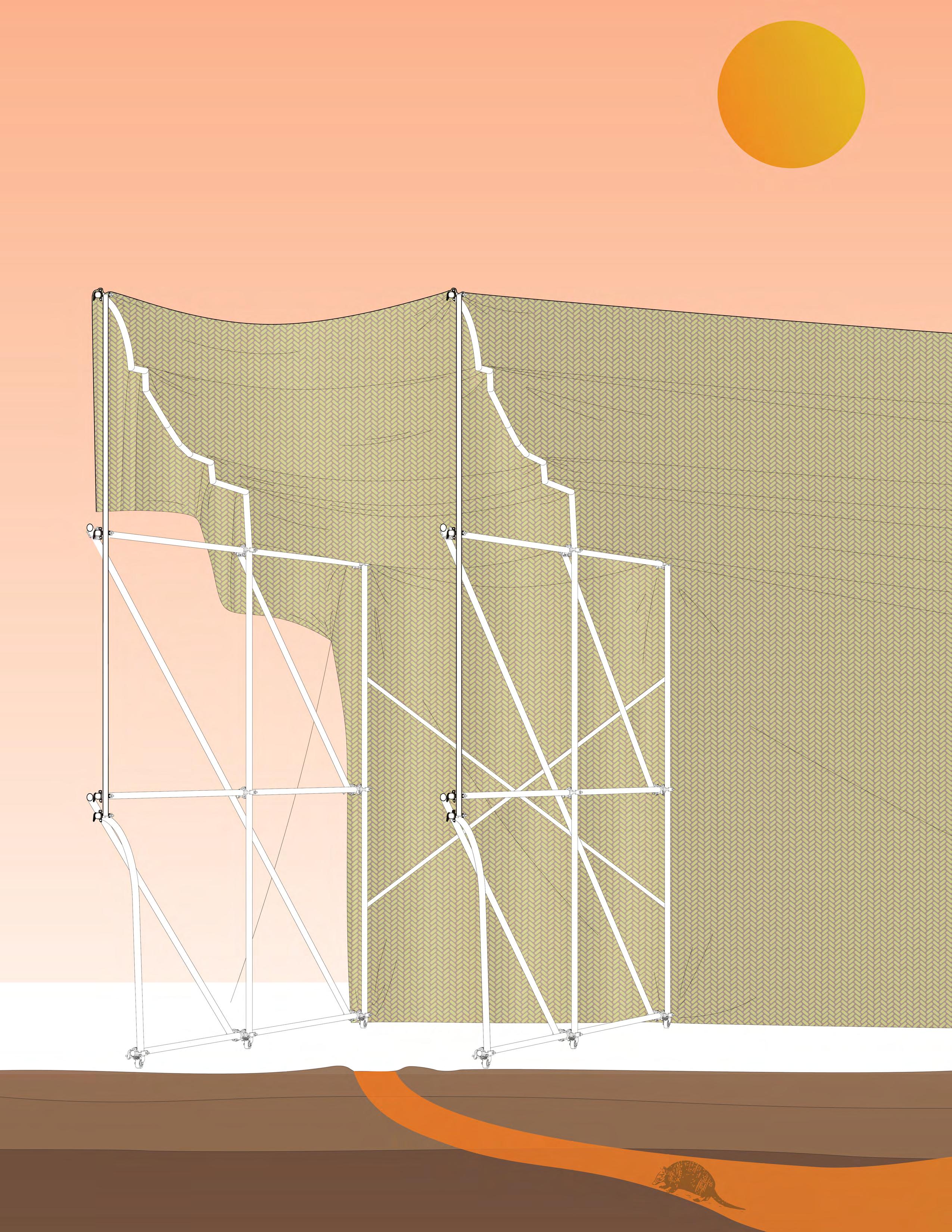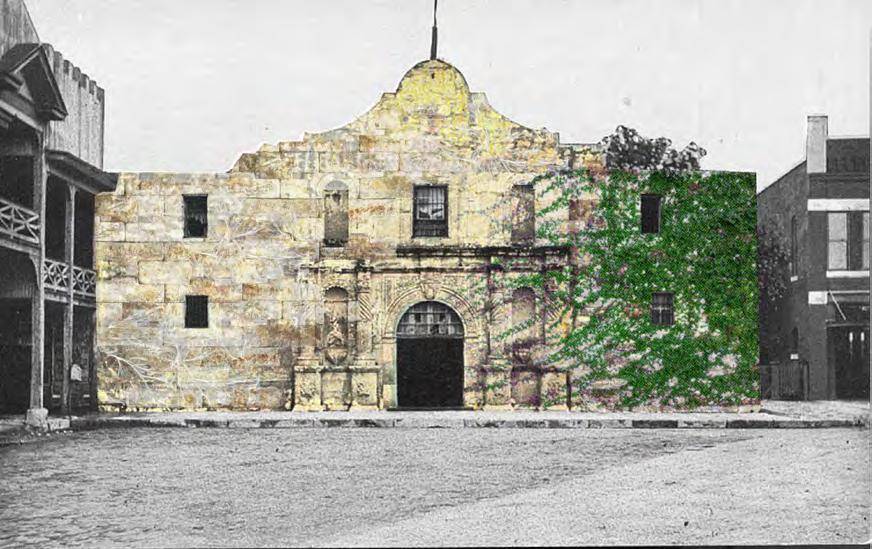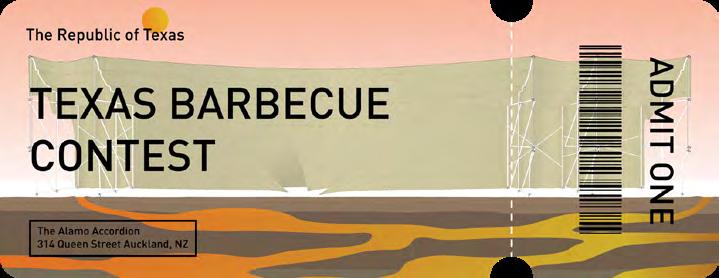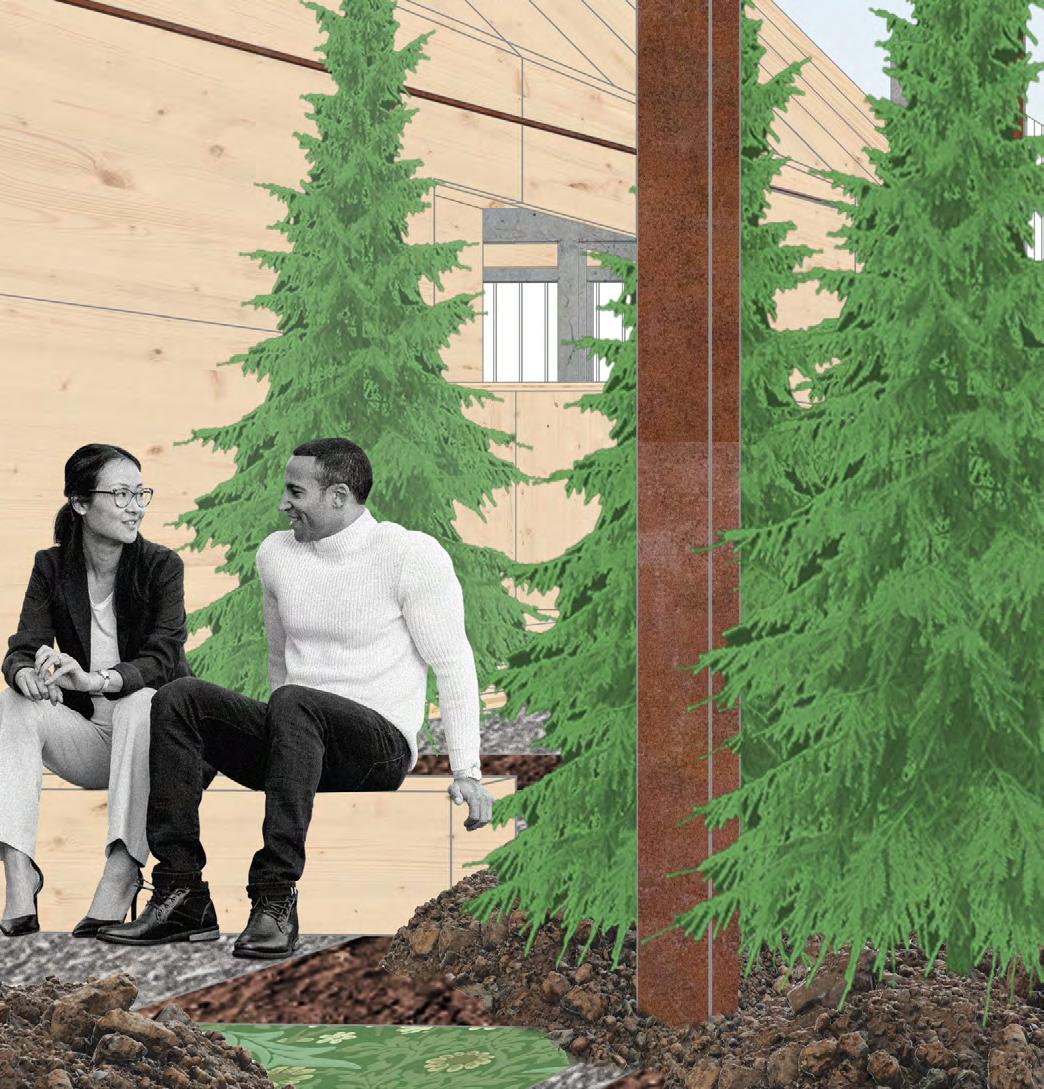Brianna Bartelt
Architecture Portfolio

 Semester In A Drawer, 2022
Semester In A Drawer, 2022


 Semester In A Drawer, 2022
Semester In A Drawer, 2022
Photoshop, Illustrator, Rhino

The Republic of Texas’s mobile embassy, the Alamo Accordion, is disassembled, reassembled, and reconfigured according to the site, program, and mission. The Accordion consists of aluminum tube scaffolding and a carbon-nanotube-composite yarn blanket also known as the “Texas Blanket”. The Accordion packs into 40’ shipping containers and is scalable, reflecting R.O.T.’s relationship with its host country. Auxiliary trucks containing bathrooms, security, passport services, and wifi travel along with the Accordion.





Photoshop, Illustrator, Rhino

A site where existing concrete columns and beams are replaced with cross laminated timber over time. Slowly being translated from old to new, there is an abstraction through material translation akin to the Ship of Theseus thought experiment. In this hypothetical situation it is unclear whether an object that had all its components replaced remains the same object.

It is also a CLT assembly research and training center for design and construction professionals. Here, they are making an adaptation of Philip Johnson’s glass house in CLT. Studying old forms and abstracting them through a new material and testing the potentials of CLT. A new reproduction is built every month as an industry workshop. Reproductions are then moved to different museums as a traveling exhibition.

Photoshop, Rhino

In this studio project, I was asked to imagine, host, frame, or instigate a situation, where stuff, people, and activities come together according to a temporal and organizational logic. After balloting for different variables such as plan organization, program, and representation style, I composed this zero-degree axon image. Here, period rooms, situated amongst rows of douglas firs, contain reconstructions of architectural icons in CLT and other types of engineered wood. This image explores the new possibilities for mass timber construction and proposes replacing more carbon intensive materials with wood.



Revit, Enscape, Rhino, Illustrator, Photoshop
I worked with the client, consultants, and manufacturers to develop this office design in accordance with local codes. The client wanted to use a prefabricated quonset hut and an existing CMU structure for their new headquarters. Additionally, I created a presentation featuring sun path diagrams, right-of-way diagrams, a site plan, and renderings for the client to present to the Nashville Board of Zoning Appeals. The Board granted the client a favorable zoning exception based on this presentation.



Photoshop, Illustrator, Rhino
Stuffed House is an intentional community for zero-wasters. Translucent cavity walls contain salvaged materials, and an inflatable teddy bear canopy collects rainwater. Stuffed House exhibits residents’ found objects and embodies their individuality. While salvaged objects and materials await reuse, they visually make-up the walls.



This project focused on the additive manufacturing of thermoplastic materials. Through prototyping and controlling tool parameters, such as temperature, speed, and motion, I was able to generate complex geometries without the material waste of complex machining or the need to make molds for casting. No support material was used in this process, and the geometry was self-supporting.




