
1 minute read
Routes
routes In schools
make routes appeal to the senses use access systems as differentiated space provide multiple use in access spaces make the access system encourage social exchange
Advertisement
DestInAtIons In schools
strategically position destinations in the building turn the roof into a unique destination turn the access system into a destination ensure destinations are pleasant places to linger strategically disperse auxiliary functions surround auxiliary functions with quality place indispensable destinations at a distance
ActIve ProgrAMMe In schools
encourage active play in children turn the gymnasium into a prominent feature provide secure bicycle parking add markings to playgrounds provide additional storage space
BuIlDIng surrounDIngs In schools
open up the school to the neighbourhood design the open space for a variety of ages tune school and surroundings to one another make bicycle parking visible
Index office Building
routes In oFFIce BuIlDIngs
ensure stairwells are transparent and attractive enhance the sensory appeal of routes provide (visual) connections between floors combine vertical and horizontal routes place auxiliary functions along routes
DestInAtIons In oFFIce BuIlDIngs
stimulate the mobile workplace introduce a variety of atmospheres provide spaces for resting disperse collective functions combine functions to create social spaces centralize functions add unique collective programme
ActIvIty ProgrAMMe In oFFIce BuIlDIngs
encourage the active posture combine labour and activity encourage employees to cycle to work ensure that employees can take a shower make activity spaces attractive and visible provide visual information
BuIlDIng surrounDIngs In oFFIce BuIlDIngs
avoid empty lots after office hours make entrances numerous and transparent introduce attractive urban functions
high-rise
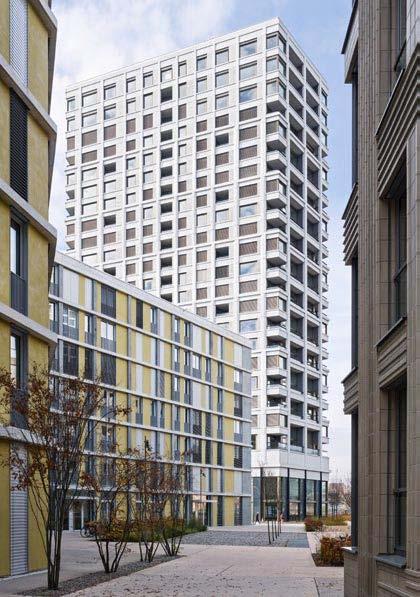
As discussed earlier, the invention of the safe passenger elevator paved the way for high-rise buildings. While elevator use is at odds with increased physical activity, this does not mean highrise buildings are unable to incorporate active design. opportunities in high-rise buildings do not primarily lie in attempting to transfer all daily vertical travel from the elevator to the stairs. Most users of high-rise buildings will always prefer the elevator for their daily vertical transport. the potential for physical activity lies mainly in increasing the frequency of activity by adding destinations to encourage movement within the building. this means taking the so-called ‘climbing limit’ into account (approximately 4 floors) and allocating destinations accordingly. As an example, a constellation of floor clusters can be conceived, each containing a destination within walking distance. street-level façades have a special status in high rise buildings as nearly every user enters the building through a single entrance and lobby. the same applies to the roof zone of high-rise buildings: these spaces deserve special attention.
high-rise Buildings and the Building code
> As a rule, the higher the building and the more people that depend on any given escape route, the more stringent the requirements set by the Building code. > Additional requirements apply to high-rise buildings (20 m and higher in the netherlands) compared to lower buildings. From 70 m onwards, requirements become even more stringent and several emergency escape concepts become possible. More information can be found in the document handreiking voor hoogbouw (guidelines for high-rise Buildings).
routes in high-rise Buildings
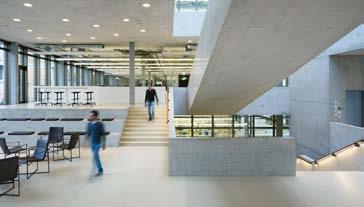
Access BottoM Floorsthrough A grAnD stAIrcAse For the first few floors, use an oversized, open staircase and place the staircase within 7-8 metres from the main entrance.
1.12 1.13 1.14 1.19 1.22 2.05 2.11 2.12 3.03
MAke stAIrWells PleAsAnt AnD vIsIBle use colour, transparency or signage to make stairwell doors visible. Make stairwells more pleasant using colour, light and possibly views onto access routes or other features of the building. use elevAtors strAtegIcAlly
In a group of elevators, program one elevator to stop on every floor and turn the remainder into express elevators that stop every four floors. this encourages users to take the stairs without sacrificing accessibility. this may also reduce the need for elevators, making the core of the building more compact.
1.06 1.07 1.08 1.20
1.01 1.02 1.04 1.12 1.21 2.03 2.08 2.13 2.12
connectrelAteD Floors to eAch other use open staircases to link floors that have a programmatic relationship.
2.06 3.04 vAryroutes InterMs oF conFIgurAtIon AnD PercePtIon shift vertical routes in order to create variety and quality. For example, lead them along the façade or through an outdoor space.
1.01 1.05 1.11 1.12 1.18 2.01 2.06 2.04 2.10 2.13 3.05
AvoID FIre-escAPe routes onthe grounD Floor consider moving emergency escape routes from the ground floor to the basement. keeping these enclosed routes underground and connecting them with ground level outside the building frees up ground floor space for alternate use.
4.02 4.03 ProvIDe rooF Access
extend staircases to the roof to provide access to rooftop destinations. try to incorporate daylight from above to enhance the sensory experience inside the stairwell.
1.01 1.09 1.11 1.17 1.18 2.01 2.04 2.06 2.10 2.13 3.05
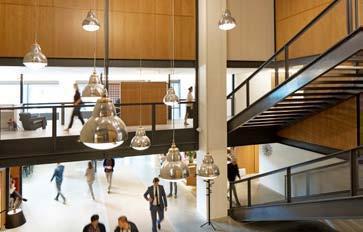
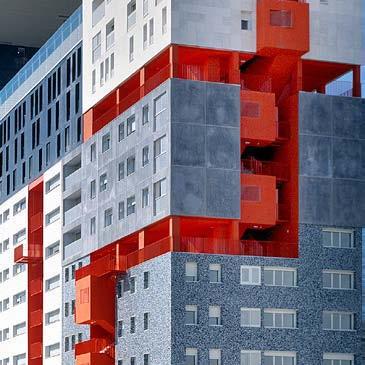
Destinations in high-rise Buildings
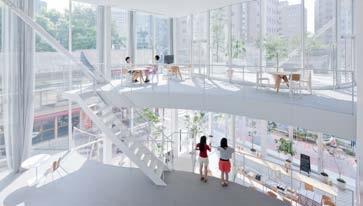
concentrAte BuIlDIng FunctIons
group frequently used building functions such as mailboxes, laundry rooms and waste collection areas on a small number of floors (instead of on every floor) to encourage short walks.
1.17 2.02 2.04 2.06 2.07 2.08 3.03
PlAce entrAnce FunctIons onthe FIrst Floor consider locating entrance features on the first floor, with a grand open staircase providing access from the ground floor. this encourages short walks. IntroDuce neW FunctIons or relocAte eXIstIng ones Introduce special functions or remove them from the usual building programme. examples are a central laundry room, a space to play snooker or table tennis, a gym, swimming pool or sauna. this not only promotes movement towards these destinations, it also boosts the amenity level of a building.
2.02 2.04 2.06 2.08 2.09 3.02 3.04 3.07 4.07
1.12 1.19 2.02 2.06 2.07 2.08 2.11 3.04 3.07 4.03 4.04
IntroDuce DestInAtIons WIthIn Floor clusters Disperse elements of the joint programme throughout the building at distances of up to six floors. this way each floor has a destination within a walkable distance (1-3 floors). MAkethe rooFtoP AttrActIve
use the top floor and/or roof terrace as an attractive destination. consider making these locations a site for communal programme, using the appeal of daylight, fresh air and views.
2.06 2.08 2.09 2.10 3.03 3.05 3.07 3.08 1.08 1.17 1.18 2.01 2.06 2.10 2.13 3.05 3.06
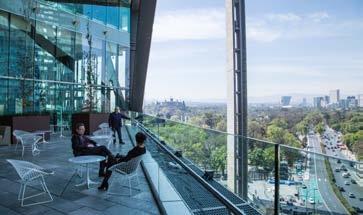

Activity Programme in high-rise Buildings
MAke ActIvItysPAces AttrActIve AnD vIsIBle Place gyms or activity spaces in visible places such as the first floor or the ground floor, with views onto the surrounding area. this underlines the presence of these functions and adds to the experience while exercising. creAte ActIvItysPAces For vArIoustArgetgrouPs consider the various target groups who use the building when conceiving activities and designing activity spaces. the inclusive nature of activity spaces promotes use.
1.07 2.02 2.04 2.06 2.09 2.13 3.02 3.04 3.05 3.06 4-xx 4-xx 4-xx 4-xx 4-xx
ProvIDevIsIBle InForMAtIon
Provide central or digital information on the availability of sports facilities and any activity programmes in order to encourage users to exercise.
1.01 1.06 1.07 2.06 2.09 3.02 3.03 3.04 1.06 1.07 2.01 2.02 2.06 2.09 3.02 3.03 3.04 4.07
ProvIDe storAge sPAce AnD BIcycle PArkIng Provide secure, sheltered bicycle parking near the ground floor. tailor the number of e-bike sockets to the building’s intended users. consider creating storage space for bulky sports equipment. these facilities increase comfort for commuters and athletes.
2.04 2.05 3.02 3.07 3.08 4.02 4.03 4.04 4.05
Building surroundings in high-rise Buildings
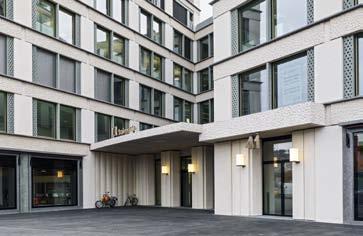
DIstInctIve street-level FrontAge Pay extra attention to detailing the exterior and interior of street-level frontages and the main entrance. the entrance lobby is used by everyone in the building and determines the building’s relationship with its surroundings. orIentthe BuIlDIngtoWArDs Its surrounDIngs respond to surrounding parks, squares, pavements and open spaces with the building’s massing and position of entrances and exterior stairs. Make elements reinforce one another with a view to creating a pleasant walkable public space.
1.01 1.03 2.10 3.04 4.01 4.02 4.03 4.04 4.05 1.16 1.18 1.19 1.21 1.22 2.10 2.11 3.05 3.08 4.02 4.03 4.04 4.05 4.17
use ActIve DesIgn Forthe surrounDIng AreA Activate the square in front of the building by providing seating (mobile if possible), a water feature, art or landscaping. these elements constitute focal points for movement, but also offer a sensory stimulus beneficial for walking.
2.02 2.03 2.04 2.06 2.07 3.01 3.03 3.07 3.08 4.05 4.06 4.07 IntroDuce AttrActIve urBAn FunctIons consider public programme for the ground floor, such as a newsstand, a grocery store or a nursery. this creates destinations for physical activity in the immediate vicinity and generates urban variety within the building.
1.10 2.01 2.02 2.09 2.13 3.03 3.06 3.08 4.01 4.02 4.03 4.07 MAke entrAnces nuMerous AnD trAnsPArent create multiple, transparent entrances at street level to enhance the experience of the pedestrian area from inside, and of the entrance lobby from outside. this facilitates people flows around the building.
1.01 1.02 1.10 1.11 1.19 4.02 4.03 ProvIDe shelter usIng AWnIngs AnD cAnoPIes ensure that entrances offer shelter from rain and wind (downdraught). Make these pleasant places to enter the building but also to linger for some time.
1.01 1.03 2.12 2.14 3.08 4.02 4.03 4.04 4.05
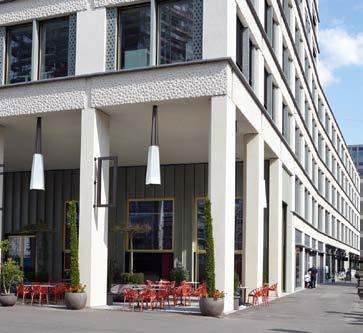
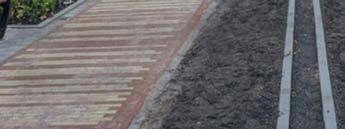
residential Block
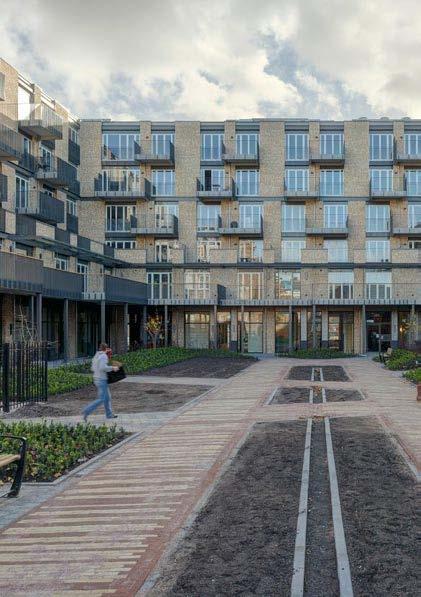
An urban residential block with 4-8 floors is a promising environment for physical activity through stair climbing, even to the upper floors. In contrast to high-rise buildings, most residential blocks have several small, often equally prominent entrance lobbies. An important feature of these entrances is how they connect several different features within walking distance: the sidewalk, the courtyard, the basement, the roof and the residential units in between. A residential block has a social and communal character. the dwelling units look out on one another and surround a (communcal) courtyard. the roof of a residential block is within sight and walking distance of every dwelling.
residential Blocks and the Building code
> the proportions of a residential block mean it can contain a multitude of access- and housing types. even more than with high-rise buildings, it is possible to vary with access and egress concepts due to the proximity of outdoor space.
> If horizontal escape routes are also used for other functions, make sure that any objects do not obstruct the route. > open access up to 8 metres is possible, provided a second escape route is available for functions on higher floors, for example through the courtyard or leading to an adjacent building or stairwell.
> An escape route that leads to the roof is counterintuitive in an emergency and is therefore less desirable.
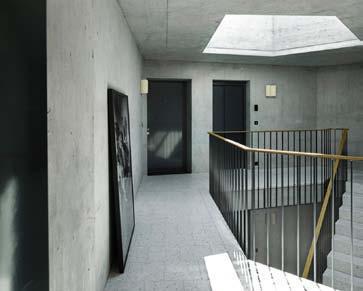
MAke unIQue stAIrcAses WIth lovIng use oF DetAIl Design staircases to encourage use: focus on the design, the application of materials, lighting and colours. In this building type, the stairs should have the obvious preference over the elevator as the mode of everyday vertical transport.
1.01 1.03 1.10 1.14 1.22 2.01 4.01 4.06 MAke stAIrWells FeellIkethe outDoors Make unique stairwells by incorporating daylight from above. Placing a staircase along the façade creates opportunities to use daylight and views onto the surrounding area.
1.01 1.02 1.09 1.11 1.12 2.01 2.03 4.01
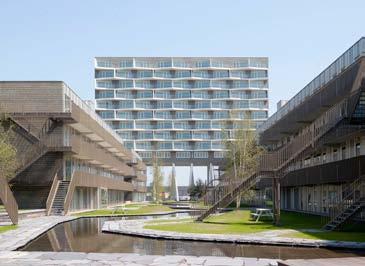
ensure entrAnces connect AnD AretrAnsPArent the entrance is an important intersection between various routes and can encourage physical activity by establishing qualitative connections. It links the street with the courtyard and the roof with the basement. try to make the entrance lobby transparent and open, both horizontally and vertically.
2.04 2.10 2.11 2.12 2.14 3.08 3.04 4.02 4.03 4.04 4.05 4.07 MAke BAseMent AreAs AttrActIve
create a pleasant route to the basement and try to incorporate daylight if possible. In this building type, the basement is a frequent destination because storage, bicycle parking and other auxiliary functions are located there.
1.05 1.06 1.07 1.11 2.01 2.02 2.07 2.08 2.09 3.05 ensurethAt Access corrIDors contrIButeto QuAlIty Access corridors are efficient but have the added risk that they are little more than circulation space and therefore tend to lack appeal. Focus on the design of corridor or split-level access systems. consider using oversized dimensions to facilitate alternate use. try to make the architecture contribute to the spatial quality of the courtyard.
1.02 1.03 1.12 1.22 2.10 2.12 2.14 4.01 4.05 coMBIne stAIrWells AnD InterMeDIAte DestInAtIons try to enhance the experience in vertical routes. consider programming vertical routes with adjacent collective functions.
1.02 1.05 1.11 1.17 1.18 2.01 2.06 2.08 2.09 2.12 3.03 3.04 3.06
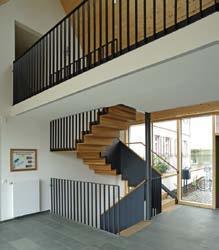
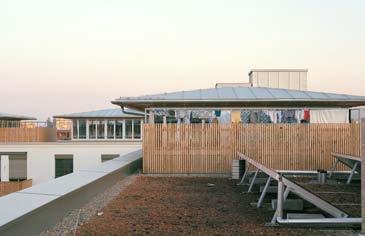
MAkethe rooF AccessIBle WIth AttrActIve ProgrAMMe the roof can be an attractive destination as it is within walking distance of every end of the building. Make the roof accessible or part of communal programme. IntroDuce InterMeDIAte DestInAtIons try adding intermediate destinations to the heart of the building. these may include a communal reading area, a table-tennis room or a garden.
1.01 1.09 1.10 1.11 1.18 2.01 2.04 2.06 2.09 2.10 3.03 3.05 3.06 1.01 1.10 1.17 1.18 2.01 2.03 2.06 2.09 2.14 3.03 3.04 3.05
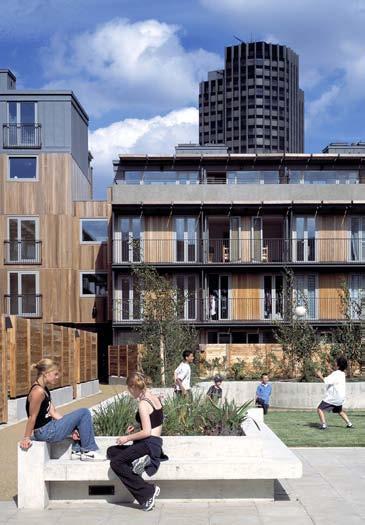
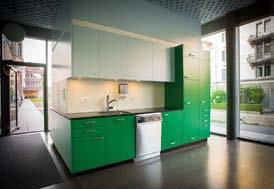
MAkethe courtyArD AttrActIve
turn the courtyard into a destination by granting access to the general public. Provide seating (mobile if possible), trees and other sources of shade, drinking fountains and possibly even sports equipment to encourage a multitude of use. consider offering courtyard access not only from the ground floor but from other floors through stairs and/or ramps.
1.01 1.06 1.17 2.01 2.03 2.06 2.10 2.14 3.01 3.02 3.03 3.05 3.08 4.02 4.04 4.05 4.07 MAkethe BAseMent AttrActIve
If there is a basement, try to make it a pleasant destination, for example by letting in daylight. the basement is often directly accessible from the entrance lobby and is therefore ideal for collective functions.
1.01 1.11 1.21 2.01 2.07 2.09 2.11 2.13 3.05 3.07 3.08 4.01






