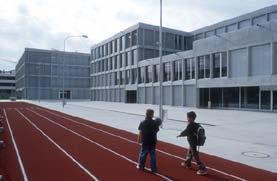
2 minute read
Activity Programme
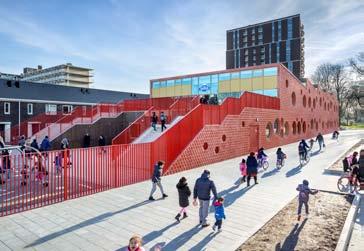
DesIgnthe oPen sPAce For A vArIetyoF Ages consider equipping the school playground with a range of equipment and playgrounds to suit various age groups. variety attracts mixed age groups, which in turn promotes social control.
Advertisement
2.07 2.10 3.01 3.02 3.03 3.06 4.01 4.02 4.05 4.07 MAke BIcycle PArkIngvIsIBle
ensure that bicycle parking facilities are pleasant places. For example, place them in a direct relationship with the school playground to encourage social control.
3.08 4.02 4.03 4.04 4.05 4.07
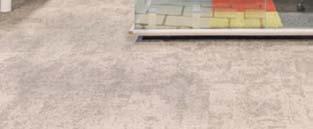
office Building
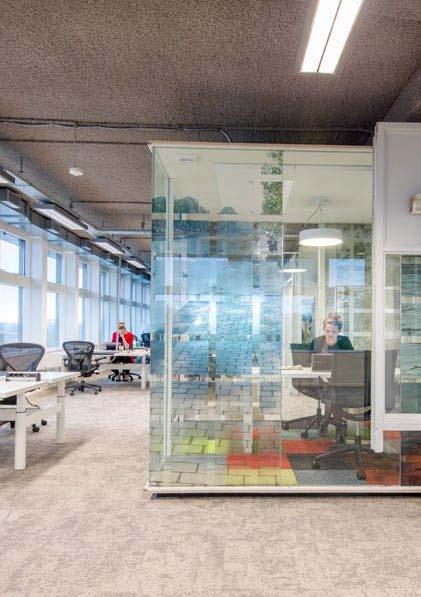
sitting behind a desk for hours on end is the daily reality for many people. concepts such as Alternative Workplace strategies and mobile technology offer opportunities to increase diversity in posture and physical activity. office spaces are often planned on a large scale and may span several floors. For reasons of flexibility, these are often open floor spaces that easily lend themselves to differentiated programming with elements such as concentration areas, coffee corners, meeting rooms of various sizes and workplaces for groups or individuals. Depending on the size and organisation a company, a variety of programmatic distributions are possible and/or desirable throughout a building. In the event of multiple companies leasing space in a building, sharing functions can be an attractive option. this results in pleasant walking distances between destinations and promotes social interaction. During (both short and long) breaks, employees are free to divide their time and this too provides opportunities for physical activity.
office Buildings and the Building code
> In a flexible floor space or one where the layout is not yet defined, the length of an escape route is 1.5 times the linear distance. this may affect fire compartments and/or the position of stairwells.
> Building code requirements for functional transformations are less stringent than those for new buildings. safety aspects of any proposed solutions need to be assessed in collaboration with relevant authorities.
routes in office Buildings
ProvIDe (vIsuAl) connectIons BetWeen Floors vertical views between floors stimulate the senses. try to establish open connections between floors that have (or could have) a functional relationship.
1.02 1.10 1.11 1.18 1.21 2.01 2.02 2.08 2.09 2.11 3.04
ensure stAIrWells Are trAnsPArent AnD AttrActIve Make stairwells transparent and attractive to encourage use. use colour, light, material and interior views to turn the stair environment into a pleasant space.
1.01 1.02 1.09 1.12 1.21 2.08 2.12 2.13
enhAncethe sensory APPeAloF routes try to provide a rich sensory experience to reward physical activity. Apply horizontal variation to walking routes: this results in fluid spaces and changing views. coMBInevertIcAl AnD horIZontAl routes try combining routes to form rich and rewarding experiences. establish visual and physical connections between horizontal and vertical routes.
2.01 2.14 1.02 1.10 1.12 1.16 1.21 2.11 2.12 3.04
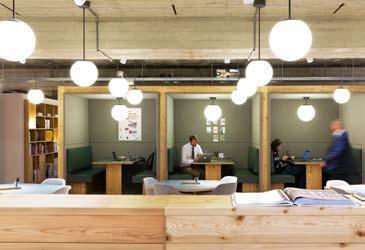
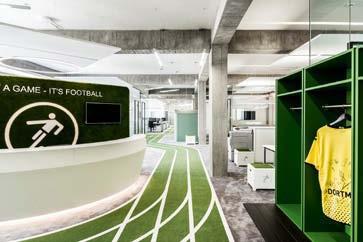
PlAce AuXIlIAry FunctIons Along routes ensure that routes are programmed with auxiliary functions to encourage short breaks and walks. ensure routes pass kitchenettes, coffee corners, lounge areas, concentration areas, toilets or other auxiliary spaces.
1.01 1.12 1.16 1.17 1.21 2.01 2.02 2.07 2.08 2.12 3.01 3.04 3.07 3.08






