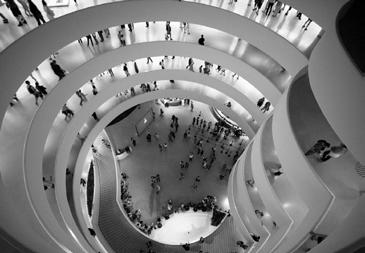
10 minute read
Introduction
Buildings are promising environments for stimulating physical activity: after all this is where we spend 90% of our time. yet the design of the average building often leaves quite some room for improvement. All too often, the emphasis is placed on the efficient use of resources such as materials, time and money rather than on the potential benefits for its users. encouraging physical activity means understanding the biological and psychological needs of human beings and taking these as a starting point. (c) A renewed understanding of these human needs and the subsequent decision making process enables us to design buildings that influence behavioural patterns. on the one hand, design can discourage sedentary and passive behaviour; on the other it can enhance the appeal of healthy choices.
MoDernIty AnD PhysIcAl ActIvIty the past century has brought us many innovations driven by technological possibility or economic potential. While making our lives more comfortable, these innovations have often rendered physical activity superfluous. In 1854 the safe passenger elevator was invented by elisha otis, a development which would pave the way for increasingly tall buildings. this in turn generated new revenue models in real estate demanding a greater yield in higher densities. technology met this demand in the form of elevators, escalators, pneumatic tube systems and air conditioning, not to mention the steel frame and reinforced concrete. (16)
Advertisement
illustration from an otIs elevator co. brochure (1949) (source: harvard Design guide to shopping)
Active Design
Universal Design Sustainable Design
(source: Active Design guidelines new york) Automation and communication technology are contemporary examples of innovations that inhibit physical activity. the hoge heren high-rise development in rotterdam, designed by Wiel Arets Architects, was completed back in 2000 with an Integrated residential services system – a major advance at the time. residents could order groceries from the comfort of their apartment and collect them in grocery lockers on the ground floor. (17)this luxury, which rendered regular trips to the supermarket unnecessary, has since become common practice with the rise of home delivery services such as Ah.nl, Foodora and helloFresh. recent advances in home automation (domotics, smart homes) and general advances in (mobile) communication allow us to access all sorts of functionalities from the comfort of our homes. these innovations make our lives comfortable or contribute to an improved nutrition. they free up leisure time that could be used for more exercise. In any case they transfer many of our daily routines to mechanical and electronic innovations, with an increase in greenhouse gas emissions as one of the consequences.
the synergyoF ActIve DesIgn encouraging physical activity is therefore also synergetic with other objectives in spatial planning, such as sustainable design and universal access. choosing the stairs over the elevator, cycling rather than driving, taking part in active recreation instead of watching television, do not only promote and benefit a healthy lifestyle but also reduce energy consumption and greenhouse gas emissions. Wider stairs with fewer steps per flight not only invite physical activity, but improve accessibility for people with minor disabilities. (14) sustainability became relevant in the building industry once the benefits of such design strategies could be demonstrated in both human and economic terms. When designing buildings that encourage physical activity, initial investments can be set off against benefits such as improved accessibility, energy efficiency, increased productivity, improved egress times, reduced absenteeism and of course a healthier society. A critical review of active design in buildings is therefore long overdue.
A rIcher ArchItecture People cannot be instructed to engage in physical activity. however, we can try to persuade them to do so by making it a more attractive option for them. this starts with the realization that our environment provides us with impulses that influence our behaviour. Patrick Whitney, dean at the Illinois Institute of technology, promotes human-centred design:
I think that if architects limit the core of their discipline to the aesthetic form of buildings, architecture will be marginalized as a field. however, if architects take a broader view [ … ] then they will develop deeper specialties. Architecture will be healthy if it has lots of
‘hooks’. (18) Whitney is critical of an architecture dominated by aesthetic considerations, favouring instead a broader approach that embraces the many aspects of what it is to be human. that said, he does not seek to deny the importance of aesthetics in architecture; on the contrary, he cites aesthetic appeal as a primary factor in the success of a design. he simply points to a broader palette from which to create a richer architecture.
ActIve DesIgn In ArchItecture Architecture that incorporates human physical activity in the design process can be regarded as an example of what Whitney describes. After all, both the end and the means of such architecture are reasoned from the human perspective and human needs. encouraging physical activity starts with understanding why we make certain (sub-)conscious decisions; with understanding what we find attractive or unappealing. the approach that leads to active buildings can be divided roughly along two lines: 1. Discouraging passive behaviour by making the passive choice unattractive or unfavourable, either consciously or subconsciously; 2. encouraging active behaviour by making the active choice attractive or favourable, either consciously or subconsciously. We will go on to explain this dual approach. In the subsequent toolkit, this approach is translated into principles that can be applied in buildings.
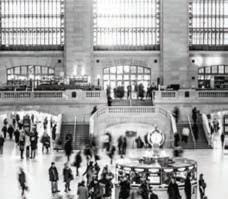
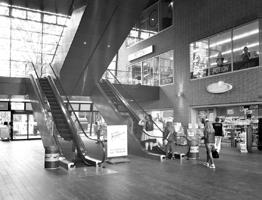
Discouraging passive behaviour
In the introduction we have seen how human nature leads us to conserve energy; amongst others through inactivity. In encouraging physical activity in buildings, creating obstacles for passive behaviour is therefore an important starting point. Because of their high density, city centres form an unintentional barrier against car ownership and encourage residents to travel on foot or by bicycle more often than residents in the urban periphery. In this context, car ownership is less of a consequence of lifestyle choices than is sometimes assumed. It is more a matter of balancing opportunities and constraints: will I be able to find a parking space near the store, or: will the parking space in front of my house still be available when I return? (1) Within buildings, the elevator is an innovation that eliminates a great deal of daily physical activity. Passive behaviour can be discouraged by questioning the position of the elevator, both in literal and figurative terms. giving the elevator less prominence in the design increases the likelihood of people taking the stairs. People make constant trade-offs between effort and efficiency; making the passive choice impractical can therefore also encourage physical activity. In high-rise buildings, for example, the majority of the elevators can be programmed to stop on every fourth floor, giving users the choice between being passive and having to wait longer, or making the active choice; taking the stairs and arriving at their destination more quickly. the strategic distribution of essential building functions throughout a building leaves users with no other option than the active choice. In residential buildings, for example, central mailboxes or laundry rooms can necessitate movement, while in an office building the dispersal of printing facilities or meeting rooms can have the same effect.
encouraging active behaviour
Discouraging passive behaviour can be an effective means of promoting physical activity, but at the same time it may be perceived as patronizing or even harassing. encouraging active behaviour is a more attractive prospect for architecture, since interventions that promote physical activity are almost always accompanied by added (spatial) value. human beings act both rationally and instinctively. For this reason, this section examines the conscious and subconscious decisions humans make with regard to physical activity.
conscIous DecIsIon MAkIng An environment can provide an impulse and present an option for the conscious man. For instance, elementary signage can inform building users about the destinations in a building or prompt physical activity by setting goals. In this case, humans use their cognitive capacity to make a conscious decision whether or not to act on the signage. Attractive places in a building such as a pleasant communal space, the beautiful view from a rooftop terrace, or spaces for concentration or tranquillity can provide an incentive to move towards these destinations. spaces directly related to physical activity (gyms, showers or bicycle parking facilities) can also provide such a conscious incentive, linked to exercise in a more direct manner.
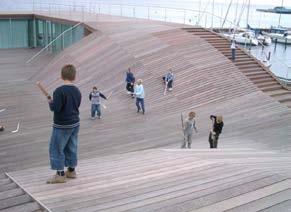
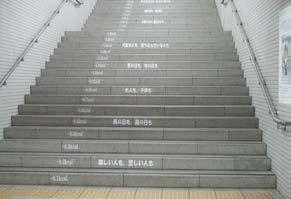
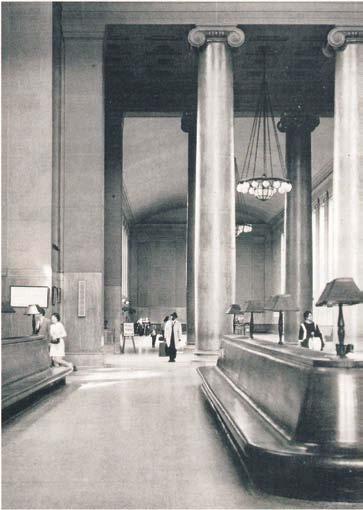
suBconscIous DecIsIon MAkIng humans also make decisions on other grounds: the human brain combines a range of sensory perceptions and prompts us to take unknowingly competent action. Architecture is exceptionally capable of addressing various senses at once and if carefully composed, it can determine human behaviour. (A) In his seminal work ‘Architecture as space’, Bruno Zevi describes the complexity of the appreciation of space:
We cannot lay down fixed proportions of space as architecturally right. space value in architecture […] is affected by a hundred considerations, such as lighting, shadow, colour and vertical / horizontal emphasis.(19) A meticulous combination of the subtlest sensory stimuli can evoke subconscious action. neuromarketing has been studying these mechanisms for decades, usually geared towards increasing the turnover of retail areas or improving safety in and around stations. As such, research indicates that rhythmic music makes people walk faster, while bright lighting tends to attract human activity. such studies also emphasize that coherence between sensory stimuli is necessary to achieve a desired effect. A chocolate-scented flower shop will lead to confusion, despite the fact that the smell of chocolate is generally perceived as being pleasant. (20)(A) the way in which subconscious perception affects the success of (public) space is neatly demonstrated in William Whyte’s documentary ‘the social life of small urban spaces’. It features experiments which show, amongst others, that humans have a collective sense of the maximum number of people a space can hold. It also demonstrated that in one instance in Paley Park, this collective sense was transformed through the auditory addition of a fountain. (21) this demonstrates that it is possible to influence subconscious decision-making, albeit through a concerted effort on the part of the designer.

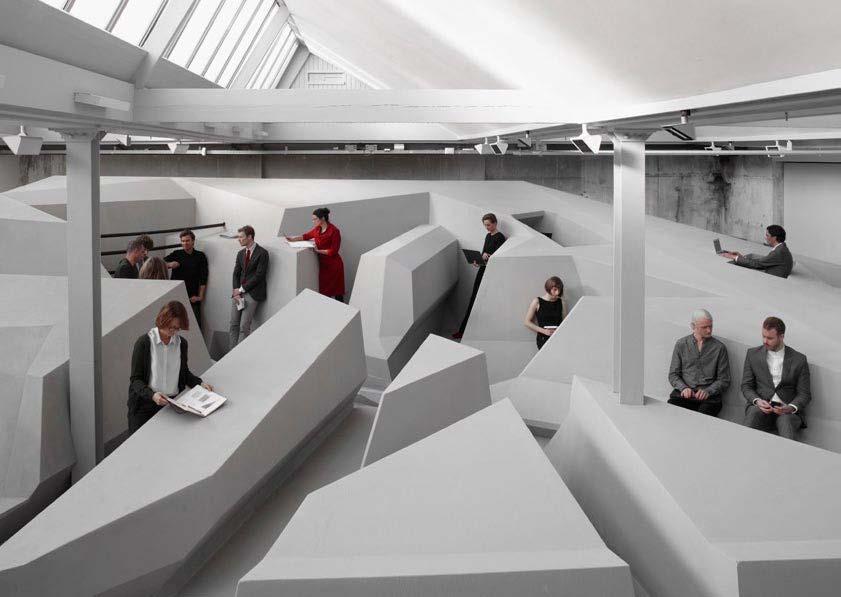
toolkit
In the previous chapters, the theme of active design in buildings has been laid down. the proposition to stimulate physical activity in buildings entails a two-fold and combined approach: on the one hand discouraging inactivity and on the other hand encouraging activity. In this section, the proposed approach is translated into a socalled toolkit: a collection of practical principles that can be used to promote physical activity in buildings. the principles are divided into the four domains that stimulate physical activity: 1) routes, 2) Destinations, 3) Activity Programme and 4) Building surroundings. the principles are further classified according to their performance in areas such as sustainability and universal accessibility. the content of the toolkit system relies heavily on several precedents. one of these is the ‘Active Design guidelines’, a similar study on a larger scale commissioned by the city of new york. the guidelines are a comprehensive design manual in this regard, covering both the level of the building as well as the urban scale. Another precedent is the ‘Well Building standard’. Well is a relatively new certification label, similar to leeD AP and BreeAM, but covering human health in buildings. knowledge has also been acquired through discussions with various experts, including experts in the field of regulation. supplemented by the authors’ own experience, this has resulted in the toolkit, a system that is more tailored to the situation in the netherlands.
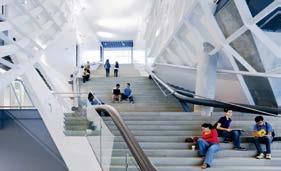
ACTIVE DESIGN GUIDELINES ACTIVE DESIGN GUIDELINES
PROMOTING PHYSICAL ACTIVITY
AND HEALTH IN DESIGN THE
BUILDING STANDARD ®
v 1
using the toolkit
the toolkit is intended to inspire; it considers principles of active design individually and categorizes them along different lines. It goes without saying that the collection of proposals cannot be applied simultaneously within a project. It is nevertheless worth walking through the toolkit at least once in order to obtain an idea of the possibilities available. It is also important to note that the toolkit has not been drawn up as an assessment tool. While it might constitute the first step towards a workable assessment guideline, an additional effort is required from experts from various disciplines to make such a translation work.






