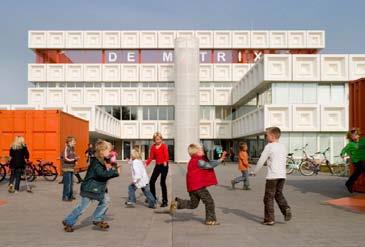
8 minute read
Toolkit
2.13
PlAce FreQuently useD FunctIons At A DIstAnce consider placing frequently used, irreplaceable functions at a greater walking distance from living/working/ learning spaces in the building. examples include gyms or meeting rooms.
Advertisement
2.14
coMBIne outDoor sPAces AnD routes communal outdoor spaces are potential focal points for movement. Make sure these spaces border directly on routes and offer a pleasant environment, for example by incorporating seating and/or plants.
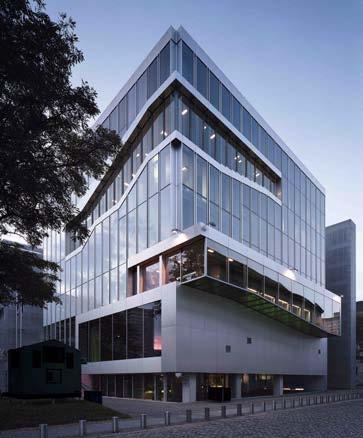
large Destinations and the Building code
> the Building code stipulates accessibility for the physically challenged. Make sure that as many destinations as possible are accessible for wheelchair users or people who have difficulty walking.
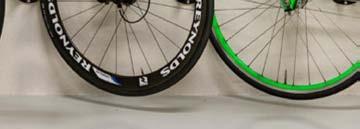
Activity Programme
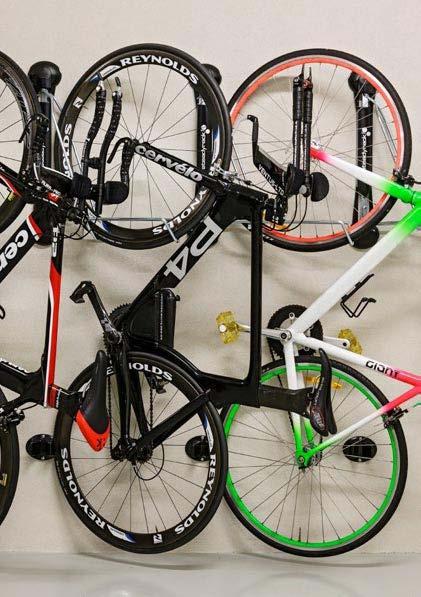
Activity Programme is the collective name for spaces or furnishing that directly contribute to increased physical activity. these include gyms, swimming pools, gymnasiums and multifunctional spaces, in addition to bicycle parking and showers. Active furniture, such as height-adjustable desks, also stimulates movement, encourages people to change position and contributes to mental wellbeing. (22)
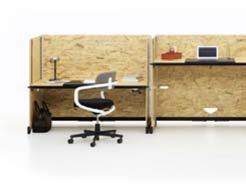
3.01
ActIve FurnIture ProMotes heAlth Although research has shown prolonged sitting to be unhealthy, we still carry out most of our daily activities in a sedentary position. When socializing we often sit and talk with friends, when we could just as easily stand at the kitchen counter. In the working environment, it is worth considering solutions like standing desks with ergonomic stools next to the usual desks and chairs. Furniture differentiation in general ensures more movement. (14) (22)
eXercIse eQuIPMent ProMPts PhysIcAl ActIvIty climbing frames or exercising equipment in general invite young and old to engage in physical exercise. Incorporate such elements into the design of indoor and outdoor communal spaces. (14) (22)
ActIvItysPAces encourAge PhysIcAl ActIvIty the presence of communal spaces designed specifically for physical activity (e.g. exercise, play and multipurpose recreation) increases the likelihood that the users of public buildings, offices and residential blocks will engage in sports activities. lower income groups in particular have less access to private activity spaces and these are precisely the demographic groups where inactivity and obesity are more prevalent. (7) (14) vIsIBle ActIvItysPAces Are More FreQuentlyuseD ensure that activity spaces are visible from central locations or routes, in and around a building. Awareness of these spaces increases the likelihood that they will be used. central information on facilities, group activities and their availability can motivate and encourage users to participate. (14) (22)
3.05
ActIvItysPAces WIth A vIeW Are More FreQuentlyuseD research indicates that exercise is perceived as pleasant when it takes place in spaces with a view of other human activities or the natural surroundings. (14)
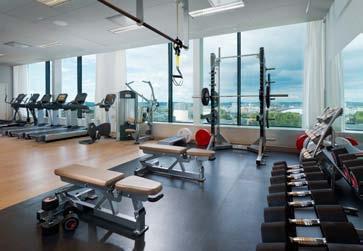
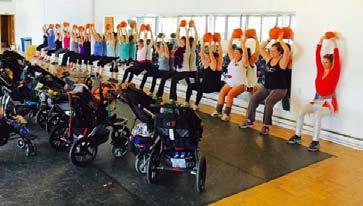
3.06
BroADlyorIenteD ActIvItysPAces Are More FreQuentlyuseD Designing activity spaces for a range of target groups increases the likelihood that they will be used. For example, it is advisable to take small children into account when designing activity spaces. locating a playroom next to a gym allows parents to exercise while keeping an eye on their (actively) playing children. (14)
3.07
chAngIng rooMs AnD shoWers encourAge sPorts the presence of showers and changing rooms encourages physical activity. knowing they can take a shower and change clothes makes people more inclined to cycle, walk or run to and from work, or to be active during their lunch break. these facilities can be incorporated in a building’s activity spaces or in a toilet block on the ground floor. (14) (22)
3.08
storAge encourAges sPorts
secure and accessible bicycle parking near the ground floor encourages the daily commuter to cycle to work. In residential buildings, additional storage space makes bulkier sports equipment such as kayaks or surfboards easy to reach and use. In buildings with older users, it is advisable to fit electrical sockets for e-bikes in the bicycle parking area. (14) (22)
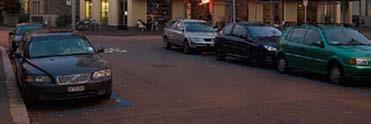
Building surroundings
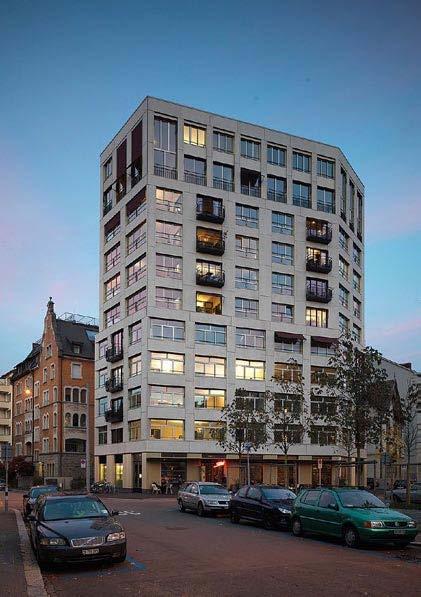
Buildings have an impact on their immediate surroundings, amongst others due to their use, materiality, massing, and due to their shadow effects. A building’s exterior and application of the human scale can directly and indirectly contribute to the walkability of public space. research indicates, for example, that variations in activity in the façade contribute to a feeling of safety around a building. Incorporating awnings and stairs in a building’s exterior can also contribute directly to physical activity in the public space and tp the accessibility of the building. (14) (21)
4.01
vArIety AnD contInuIty encourAge PhysIcAl ActIvIty the programming and detailing of the two lowest floors are key to achieving an attractive pedestrian environment. Moreover ‘eyes on the street’ provide a sense of security in public space. (1) (14)
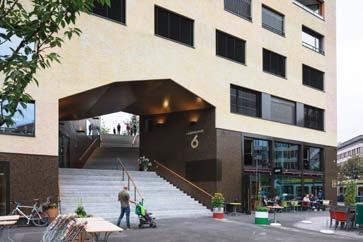
MultIPle entrAnces AnD trAnsPArency ActIvAte PuBlIc sPAce
An activated public space is more pleasant to wander through. the use of multiple entrances generates activity at street level and contributes to accessibility and experience on a human scale. In lower density areas, sidewalk cafés, porches and wide pavements can facilitate social exchange and foster a feeling of safety. these factors also make a significant contribution to the character of a neighbourhood or street. (14)
4.03
Well IntegrAteD entrAnces generAte MoveMent BetWeen InterIor AnD eXterIor
Position entrances and openings in such a way that contact with the surrounding urban fabric is maximised. good connections between indoors and outdoors will encourage movement in between. (21)
4.04
cAnoPIes AnD AWnIngs ProvIDe shelter canopies and awnings encourage physical activity by providing shelter from bad weather or shade from the sun. A covered outdoor space can provide shelter while waiting briefly on the sidewalk, strolling around the building or can also offer protection from adverse wind conditions (the downdraught effect) around high-rise buildings. (14)
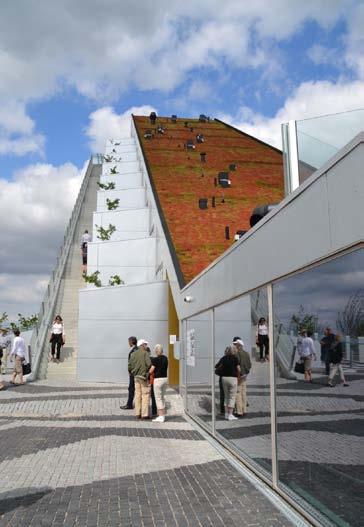
4.05
Prevent ADverse eFFects on lIveABIlIty Pedestrians do not like having to walk in the shadow or being buffeted by sudden gusts of wind. try to prevent or at least take account of the adverse effects of building on a large scale (e.g. shadow, downdraughts) during the design phase. (14) (21)
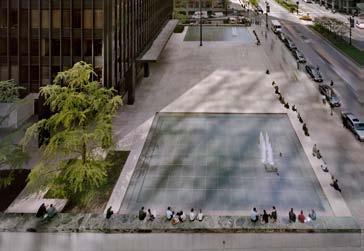
4.06
stAIrs AnD rAMPs Act As A BuFFer BetWeen PrIvAte AnD PuBlIc sPAces
In residential buildings, exterior stairs and short ramps can provide a welcome zone in between the private and public realms. ramps also make buildings more accessible to people with a disability. (14) (21)
4.07
DestInAtIons In PuBlIc sPAce encourAge PhysIcAl ActIvIty Add an external destination if part of the plot remains undeveloped. examples include a bench, a drinking fountain or clusters of easy-to-move tables and chairs. elements such as a water feature, a garden or a work of art can similarly contribute to physical activity in public spaces. (14) (21) (22)
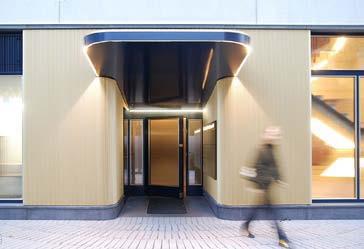
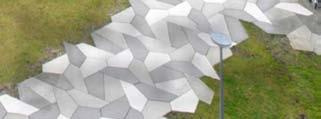
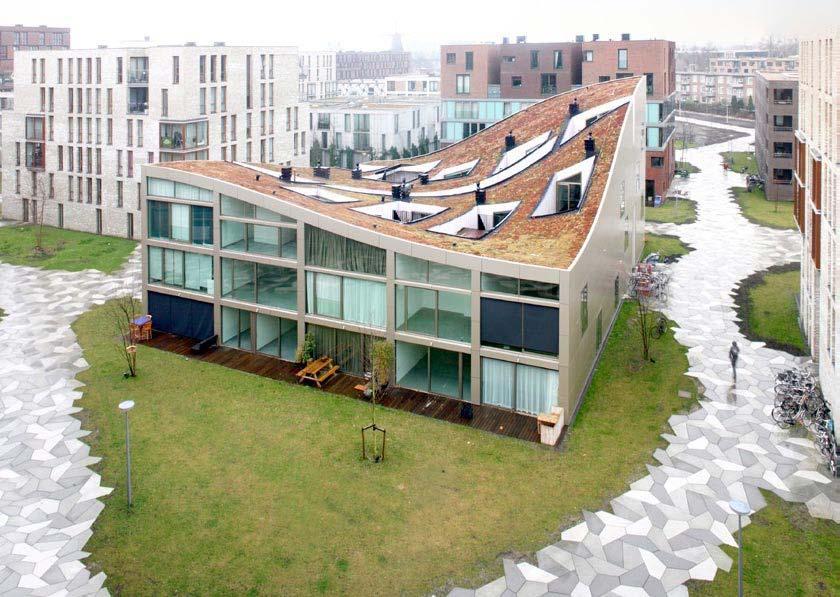
toolkit and Building types
Along the lines of the four domains of physical activity, the toolkit deals with how individual active design principles can stimulate physical activity. By way of inspiration, the toolkit principles have been applied to four different building types. this application results in an (incomplete) list of practical interventions for buildings. It goes without saying that all toolkit principles remain just as relevant, hence the references to toolkit principles with every intervention. this chapter primarily deals with building-type-specific elaborations of active design.
high-rise
school residential Block
office Building
InterventIon ‘cArD’ eXPlAnAtIon the building types are dealt with in a way that is comparable to the toolkit section. Individual interventions are discussed along the lines of the four domains of activity. to expand the context, references are made back to relevant toolkit principles. each intervention is walked through in a fixed pattern.
Brief explanation of the intervention in relation to the building type.
the explanations are related to the toolkit. Per domain, a list of toolkit principles is given which underlie the intervention.
Building types and the Building code
each building type is briefly outlined in relation to the Building code. since it is impossible to summarize all aspects of the regulations in this document, we only include the main issues most likely to have a major impact on implementing active design in the different building types.
Index high-rise
routes In hIgh-rIse BuIlDIngs
access bottom floors through a grand staircase use elevators strategically make stairwells pleasant and visible connect related floors to each other provide roof access vary routes in terms of configuration and perception avoid fire-escape routes on the ground floor
DestInAtIons In hIgh-rIse BuIlDIngs
concentrate building functions place entrance functions on the first floor introduce new functions or relocate existing ones introduce destinations within floor clusters make the rooftop attractive
ActIvIty ProgrAMMe In hIgh-rIse BuIlDIngs
make activity spaces attractive and visible provide visible information create activity spaces for various target groups provide storage space and bicycle parking
BuIlDIng surrounDIngs In hIgh-rIse BuIlDIngs
distinctive street-level frontage orient the building towards its surroundings provide shelter using awnings and canopies make entrances numerous and transparent use active design for the surrounding area introduce attractive urban functions routes In resIDentIAl Blocks
ensure entrances connect and are transparent make unique staircases with loving use of detail make stairwells feel like the outdoors make basement areas attractive combine stairwells and intermediate destinations ensure that access corridors contribute to quality
DestInAtIons In resIDentIAl Blocks
make the roof accessible with attractive programme introduce intermediate destinations make the basement attractive make the courtyard attractive
ActIve ProgrAMMe In resIDentIAl Blocks
make activity spaces attractive and visible provide visible information create activity spaces for various target groups create storage space and bicycle parking use the courtyard as activity space
BuIlDIng surrounDIngs In resIDentIAl Blocks
tune the number of entrances to the surrounding area make the detailing of street-level frontages unique ensure ‘eyes on the street’ make the courtyard semi-public introduce attractive urban functions






