
TURN-KEY MEDITERRANEAN VILLA AT THE BATH CLUB RESIDENCES
5959
COLLINS AVE, #3002, MIAMI BEACH, FL



5959

Set within the prestigious Bath Club Residences, this 4-level, fully furnished Mediterranean-style villa offers 6,335 SF+/- of turn-key luxury. With unobstructed ocean views, top-tier finishes, and seamless indoor-outdoor living, this is a rare beachfront residence designed for comfort, privacy, and effortless sophistication.
Designed by Revuelta Vega Leon and developed by Peebles Atlantic, this residence seamlessly merges architectural integrity with high design. From custom-built interiors to expansive oceanfront terraces, every element is curated for elevated, yet understated, coastal living.
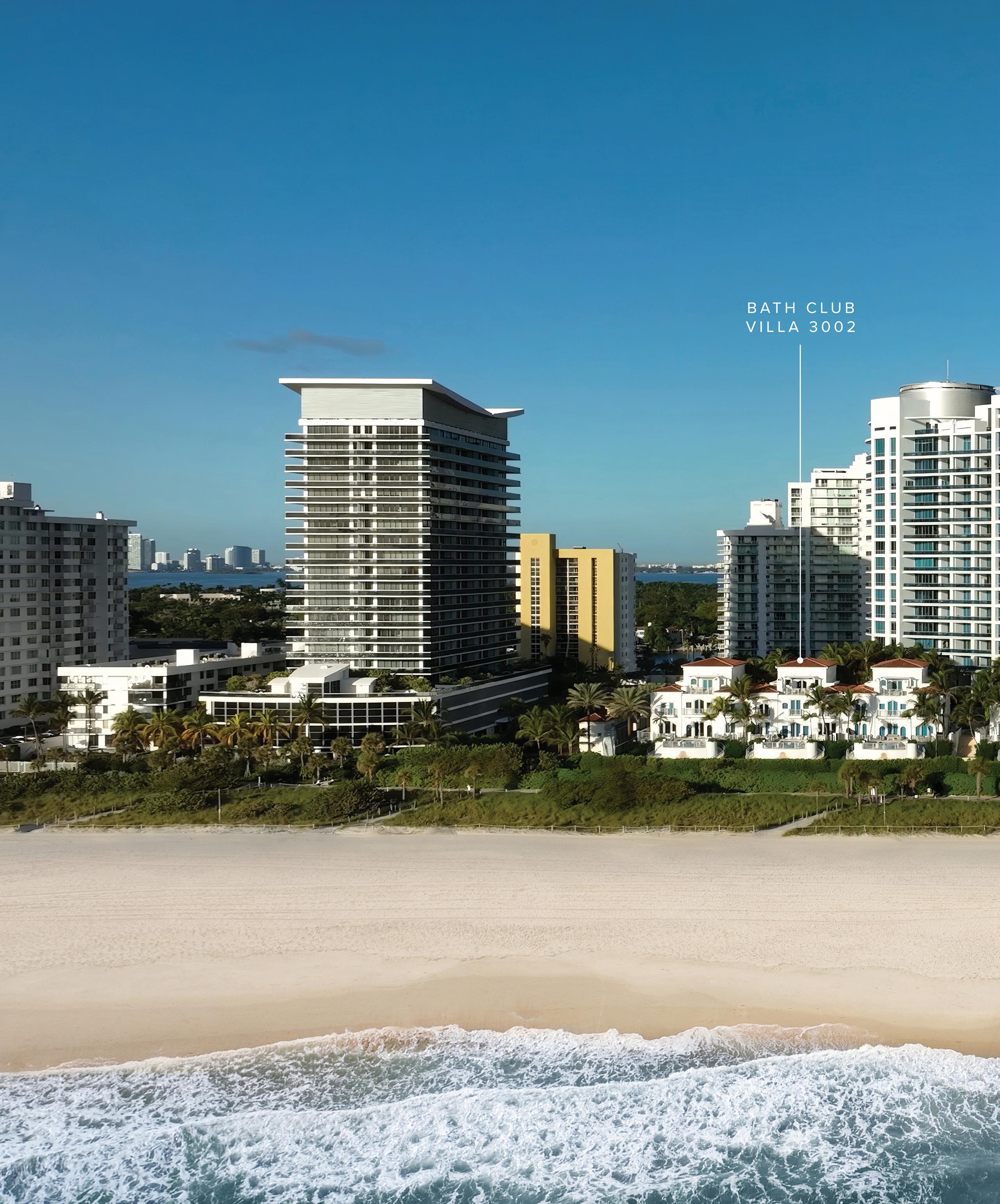


Perfectly positioned along coveted Collins Avenue, this residence offers direct access to the Miami Beach Boardwalk and is just moments from Surfside, Bal Harbour, and the city’s finest restaurants, hotels, and shops. Within the gated Bath Club community, enjoy privacy, exclusivity, and access to world-class amenities in an iconic, historic setting.

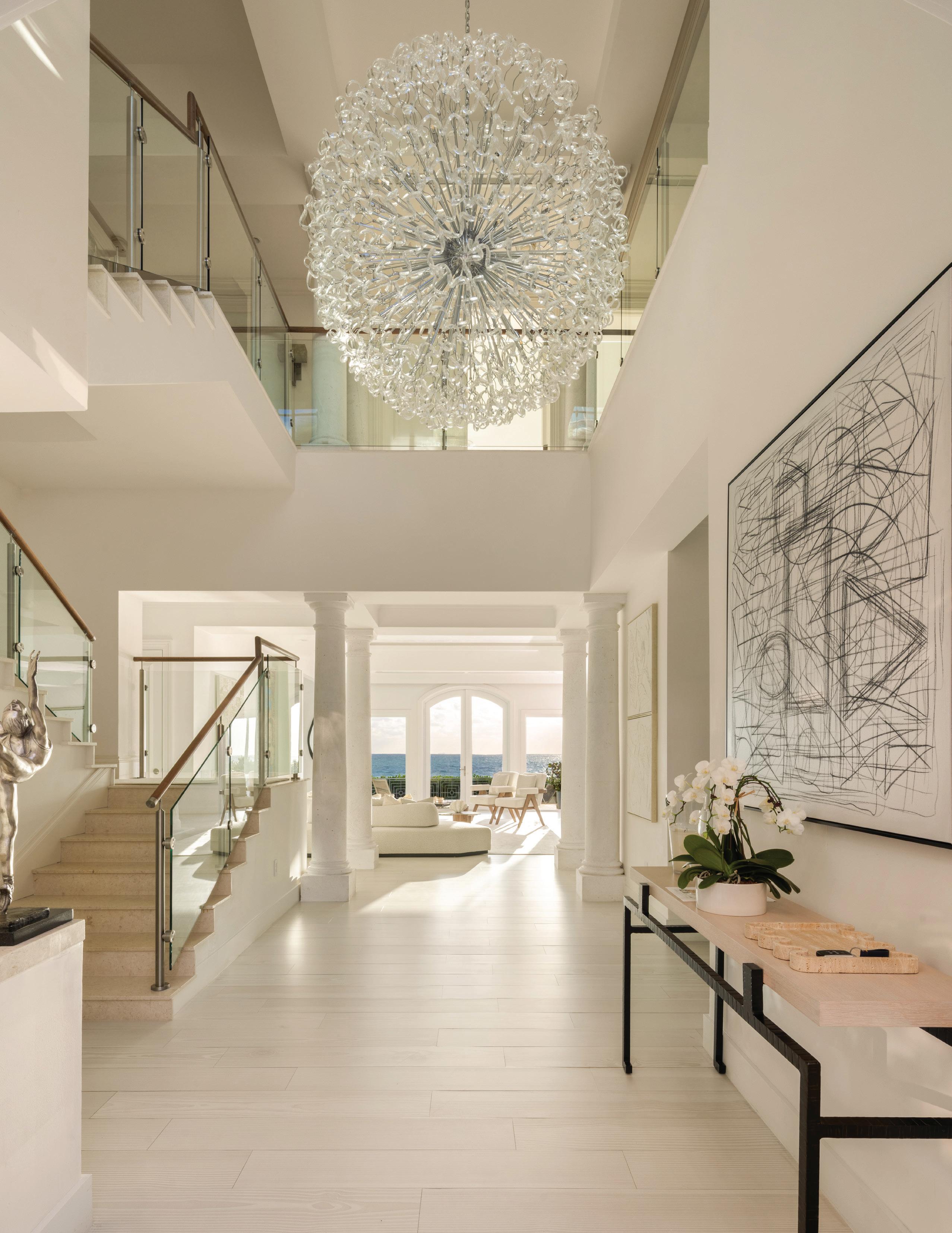
5959 COLLINS AVE, #3002, MIAMI BEACH, FL
CO-EXCLUSIVE | $18,900,000
REVUELTA VEGA LEON, P.A. ARCHITECT
PROPERTY OVERVIEW
• Mediterranean-Inspired Villa
• Turn-Key
• Unobstructed Ocean Views
• Fully Furnished Townhouse
• 4 Levels
• 6,335 SF+/- Main Residence
• 4 Bedrooms
• 6 Full & 1 Half Bathrooms
• State-of-the-Art Amenities
• Top-of-the-Line Finishes LOCATION
• Premier Oceanfront Location on Miami Beach
• Located within the Prestigious Bath Club Residences
• Situated on Coveted Collins Avenue
• Adjacent to Miami Beach Boardwalk
• 2.8 Miles+/- to Surfside
• 4 Miles+/- to Bal Harbour
• Moments to Miami’s Most Renowned Hotels, Restaurants, & Shops
PEEBLES ATLANTIC DEVELOPMENT CORPORATION
BUILDER
INTERIOR FEATURES
• Floor-to-Ceiling Windows & Doors
• Electrostatic Painted Doors
• Custom Glass Enclosed Office
• Italian Porcelain Tile on Main Level
• Jerusalem Tile on Other Floors
• Quartz Kitchen Countertops
• Onyx in Powder Room, Quartz & Calcutta in Other Bathrooms
• Oversized Walk-in Closet in Primary Suite
• Spa-like Bathrooms with Exquisite Finishes
• Glass Staircase
• Custom Built-ins
• Ceiling Height Increased in Kitchen
• 2 Gas Fireplaces with Stone Mantels
• Viking & Sub-Zero High-End Kitchen Appliances
• 700 SF+/- Air-Conditioned Storage under Pool
EXTERIOR FEATURES
• Heated Gunite Pool
• 2 Oceanfront Terraces for Entertaining
• Outdoor BBQ
• Attached 5-Car Garage

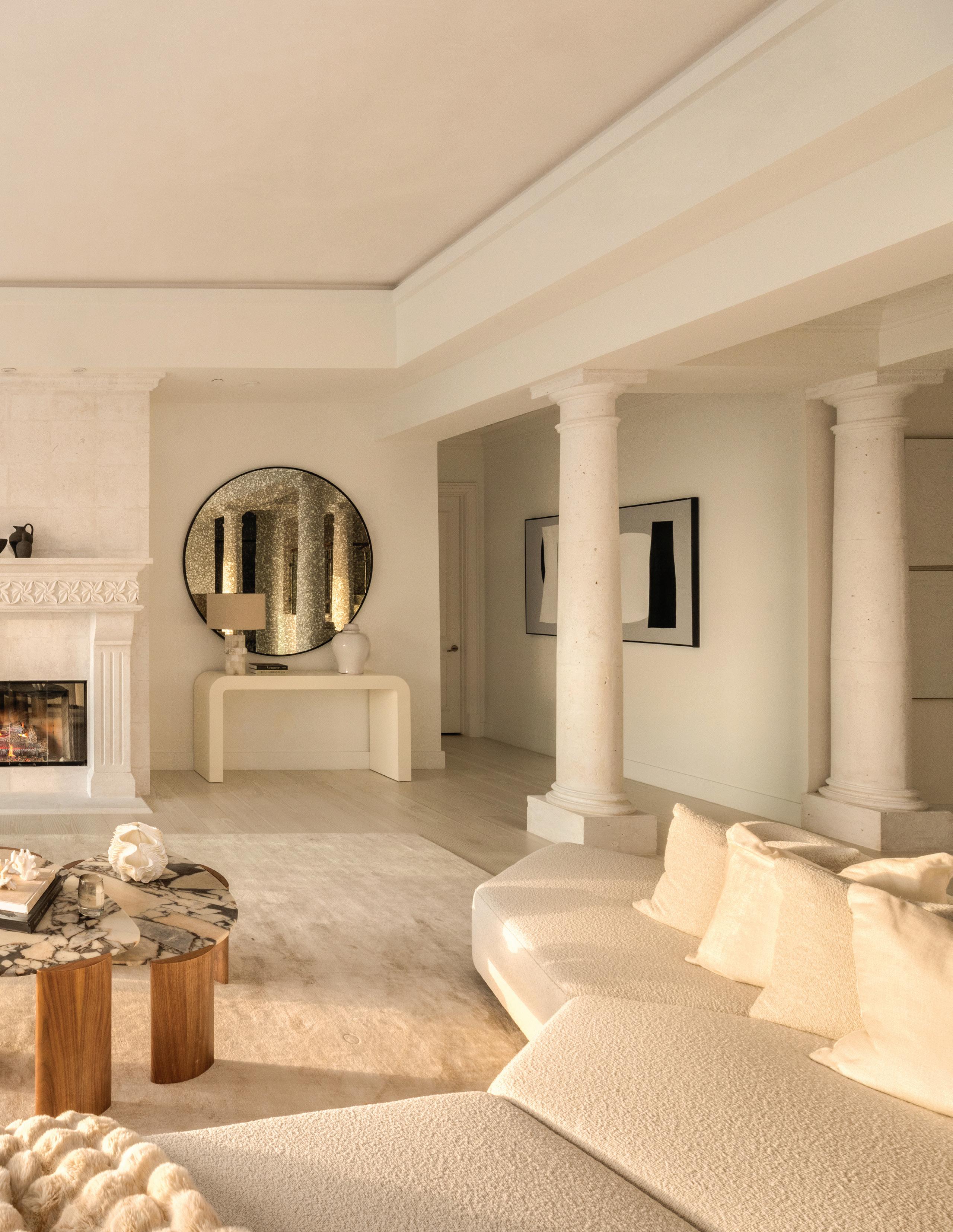
The main floor welcomes you with a refined entry foyer, complete with a powder bathroom, coat closet, elevator access, and a striking glass staircase. Elevated ceilings and Italian porcelain tile flooring set a tone of spacious sophistication throughout. At the heart of the home, the elegant living room features a gas fireplace with a stone mantel—perfect for both entertaining and unwinding.
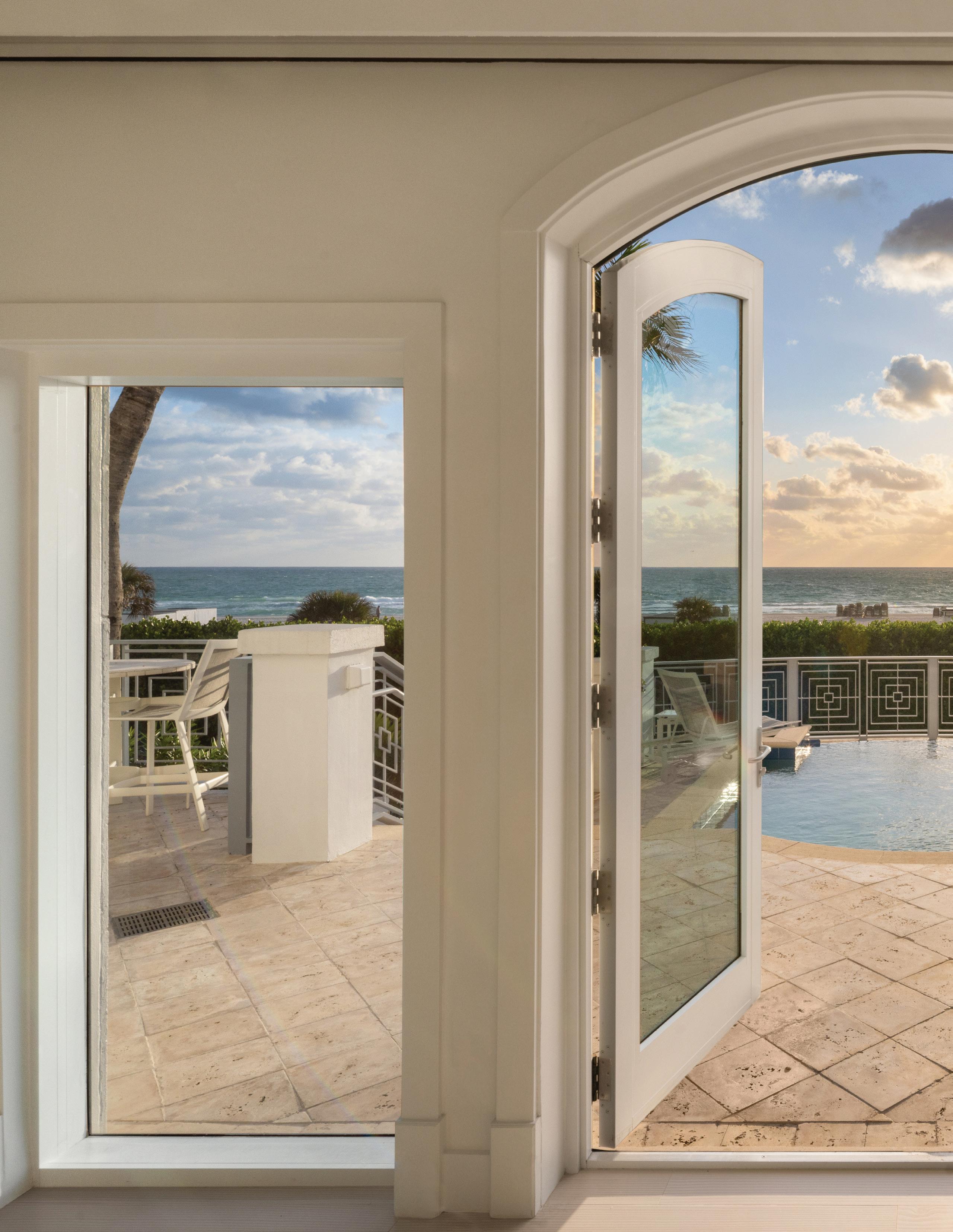

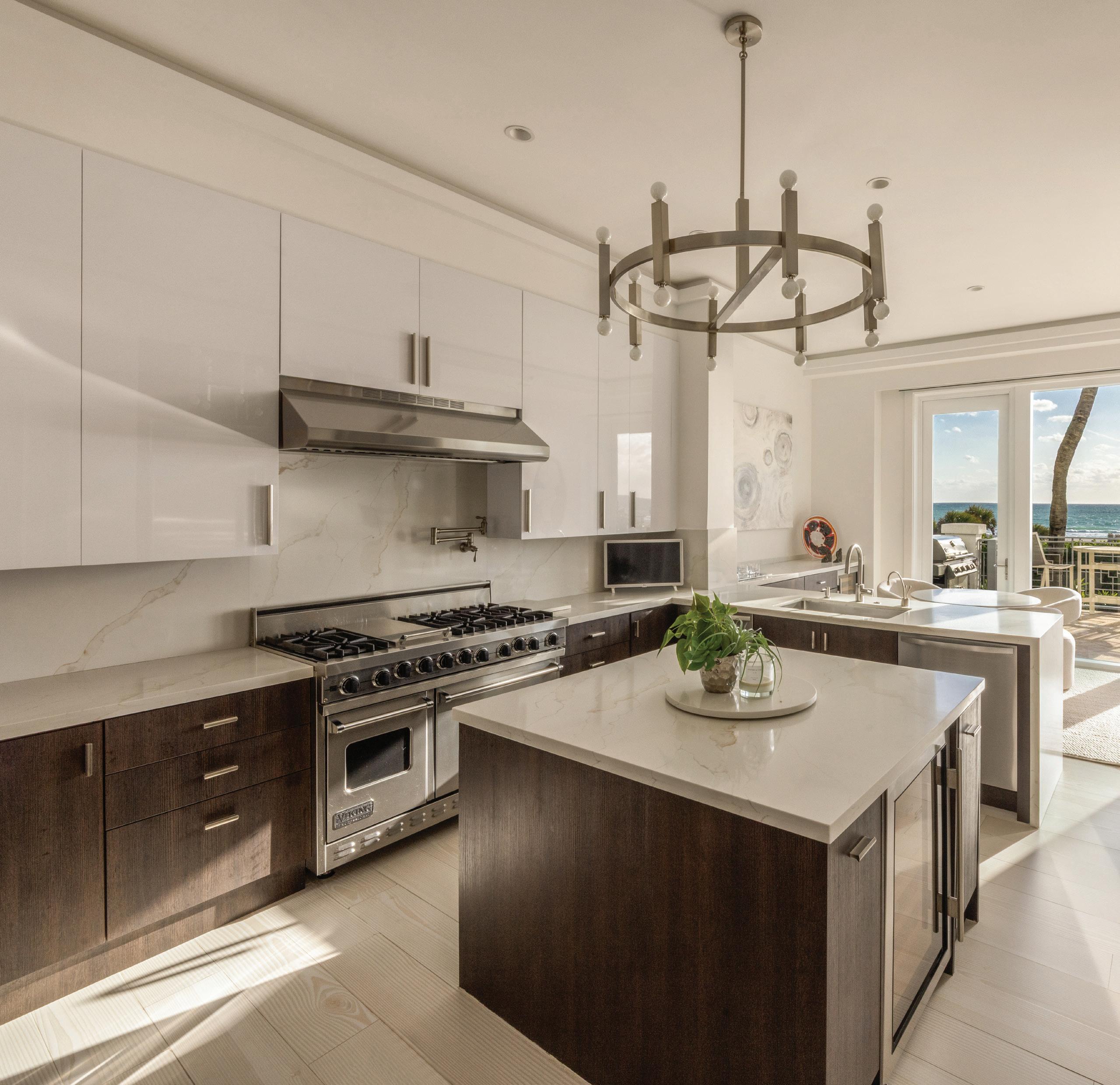
The open-concept designer kitchen is outfitted with custom cabinetry, quartz countertops, a spacious center island, and premium SubZero and Viking appliances. A walk-in pantry provides added convenience.
Just off the kitchen, the airy breakfast area includes seating for 4 or more, a wine fridge, abundant counter space and storage, and direct access to the oceanfront terrace— seamlessly blending indoor and outdoor living.


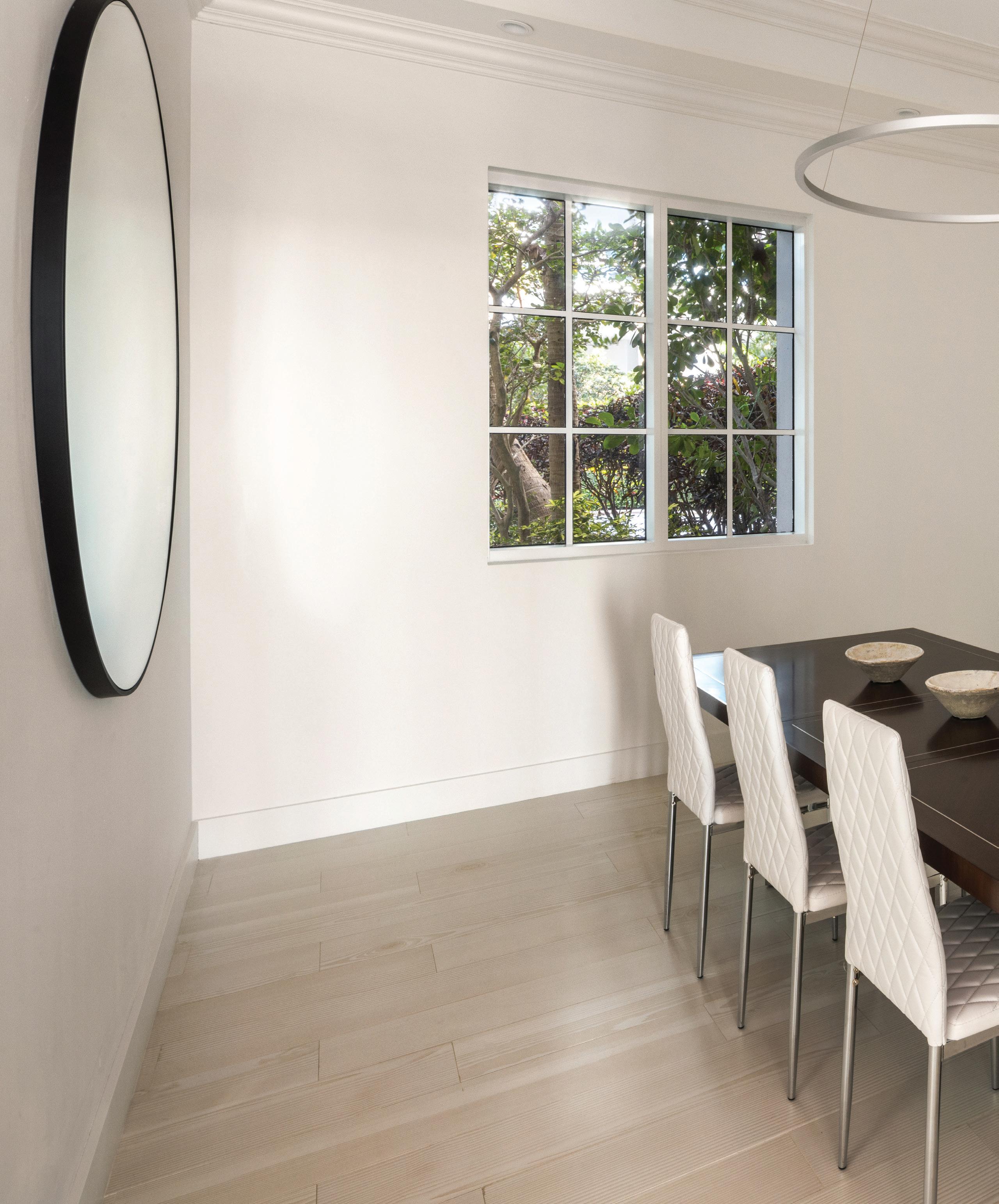

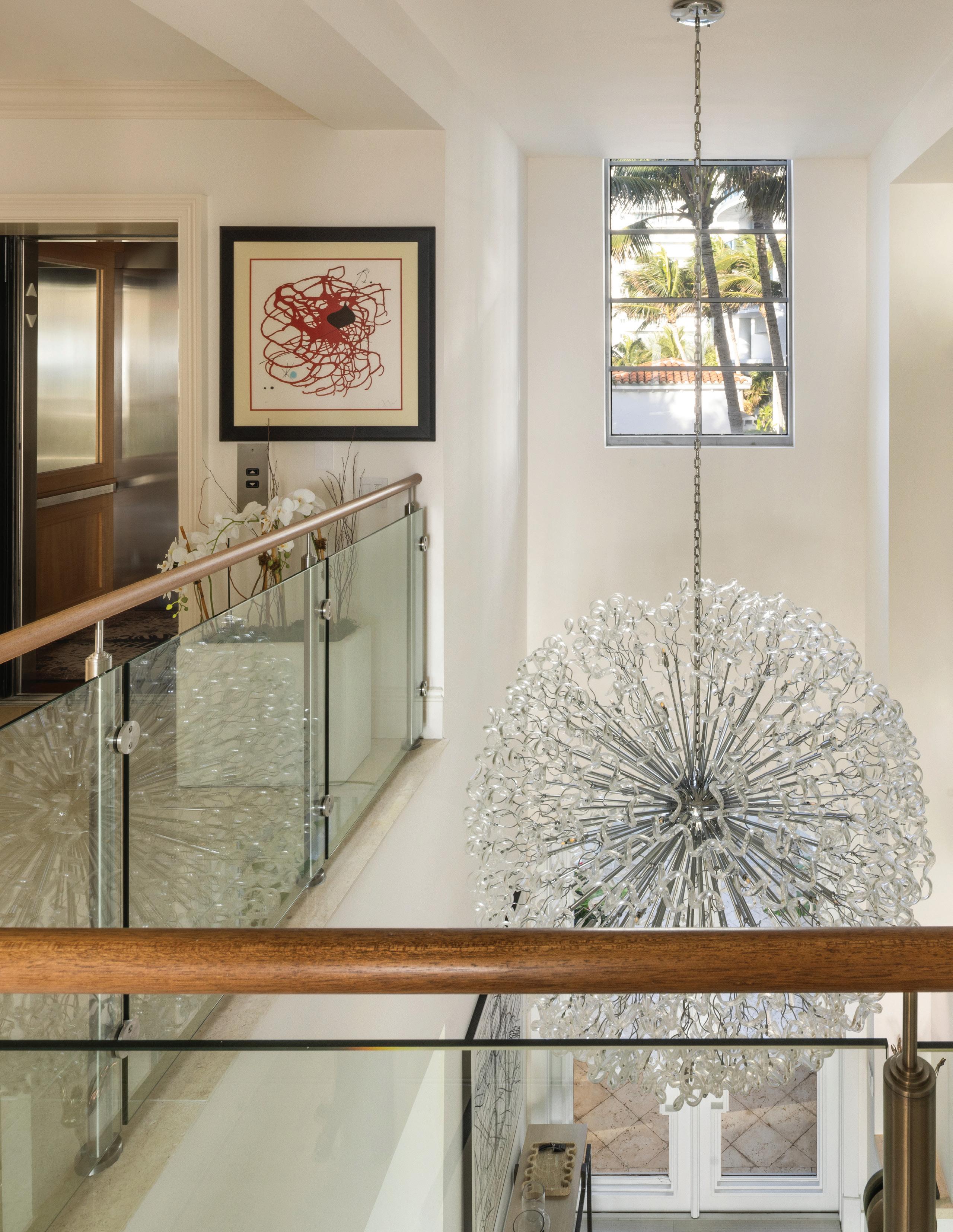
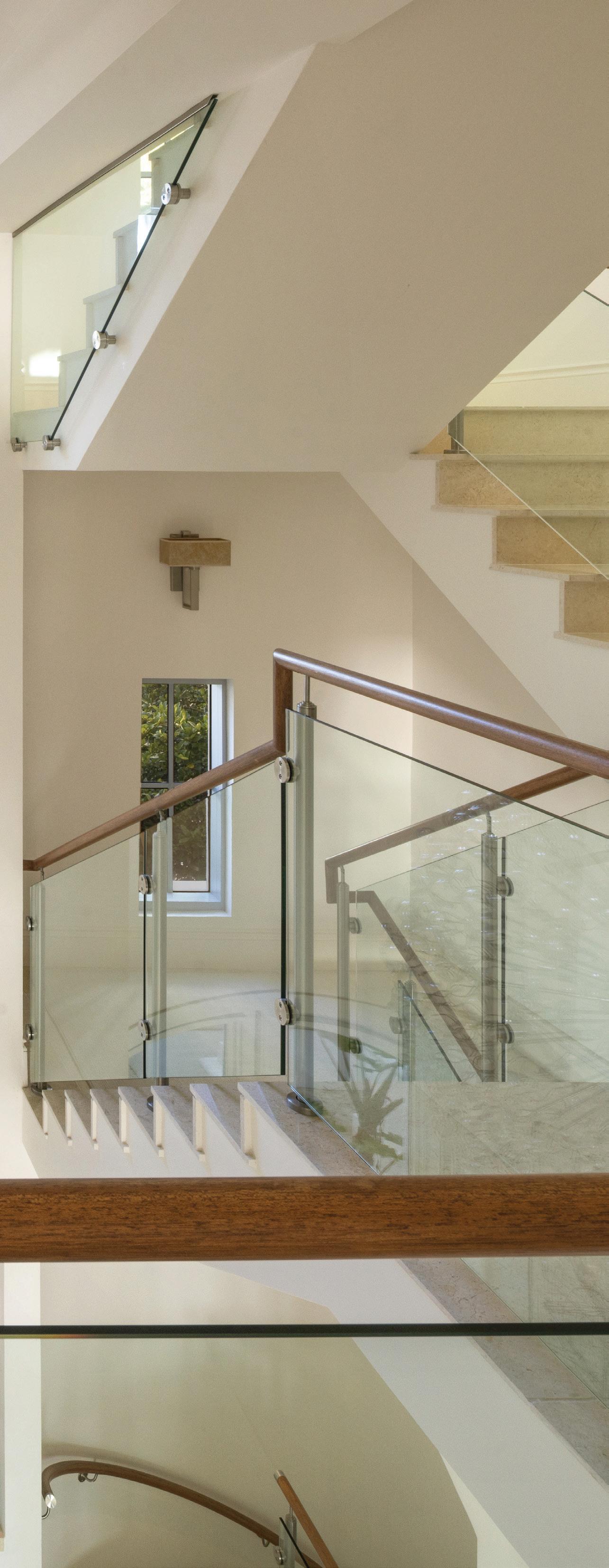
This upper level is thoughtfully designed for both comfort and privacy, beginning with a gallery landing that overlooks the foyer below and offers elevator access and additional storage.

The expansive primary en-suite bedroom is a luxurious sanctuary, featuring a gas fireplace with a stone mantel, a private terrace, a wet bar, and an oversized walk-in closet.


The spa-inspired primary bathroom is equally impressive, offering dual vanities, a soaking tub, dual water closets, a large walk-in shower, and direct access to a serene terrace.
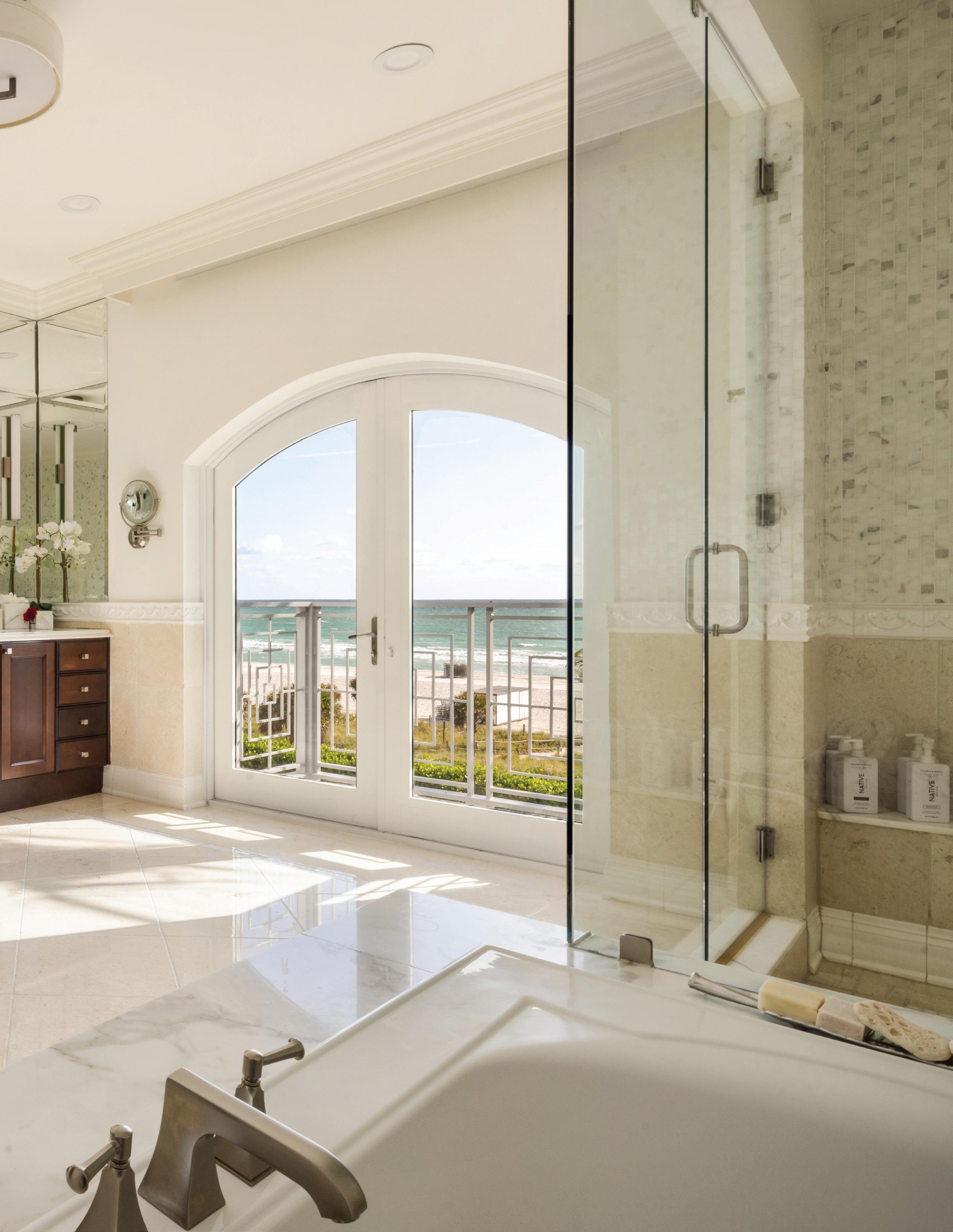

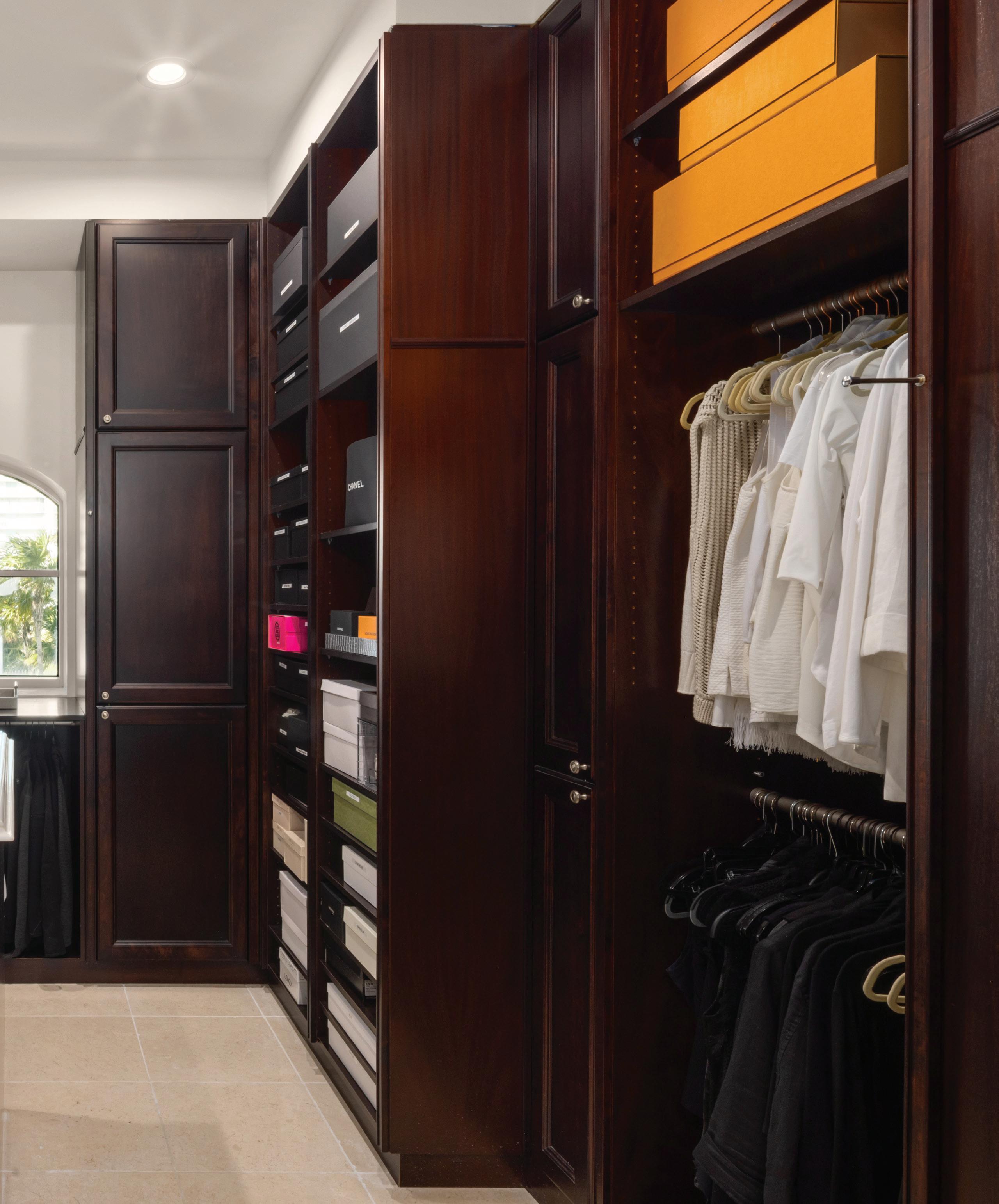


Three additional en-suite guest bedrooms each include walk-in closets, private terraces, and fully renovated bathrooms featuring elegant quartz and Calacatta finishes.
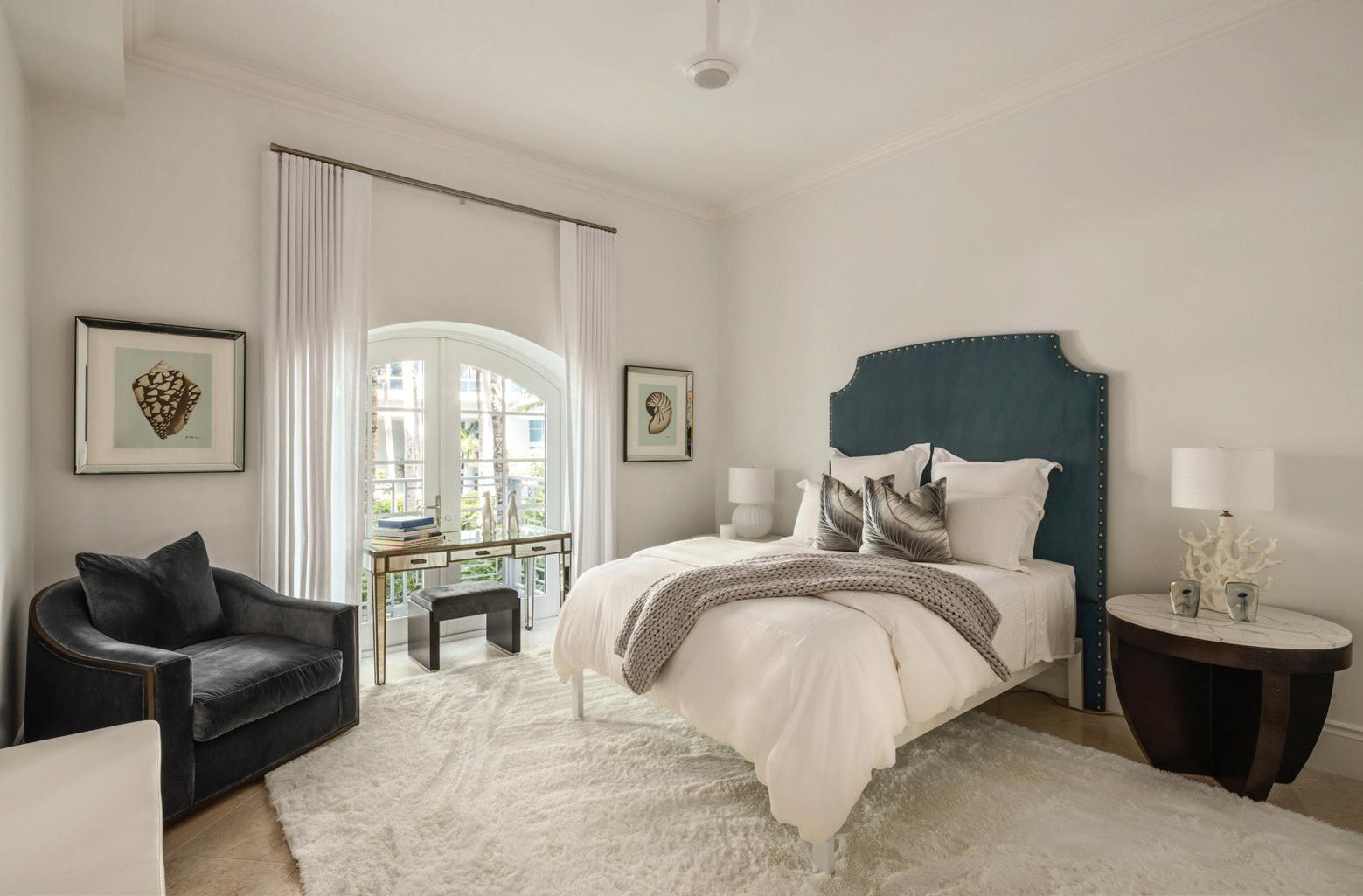
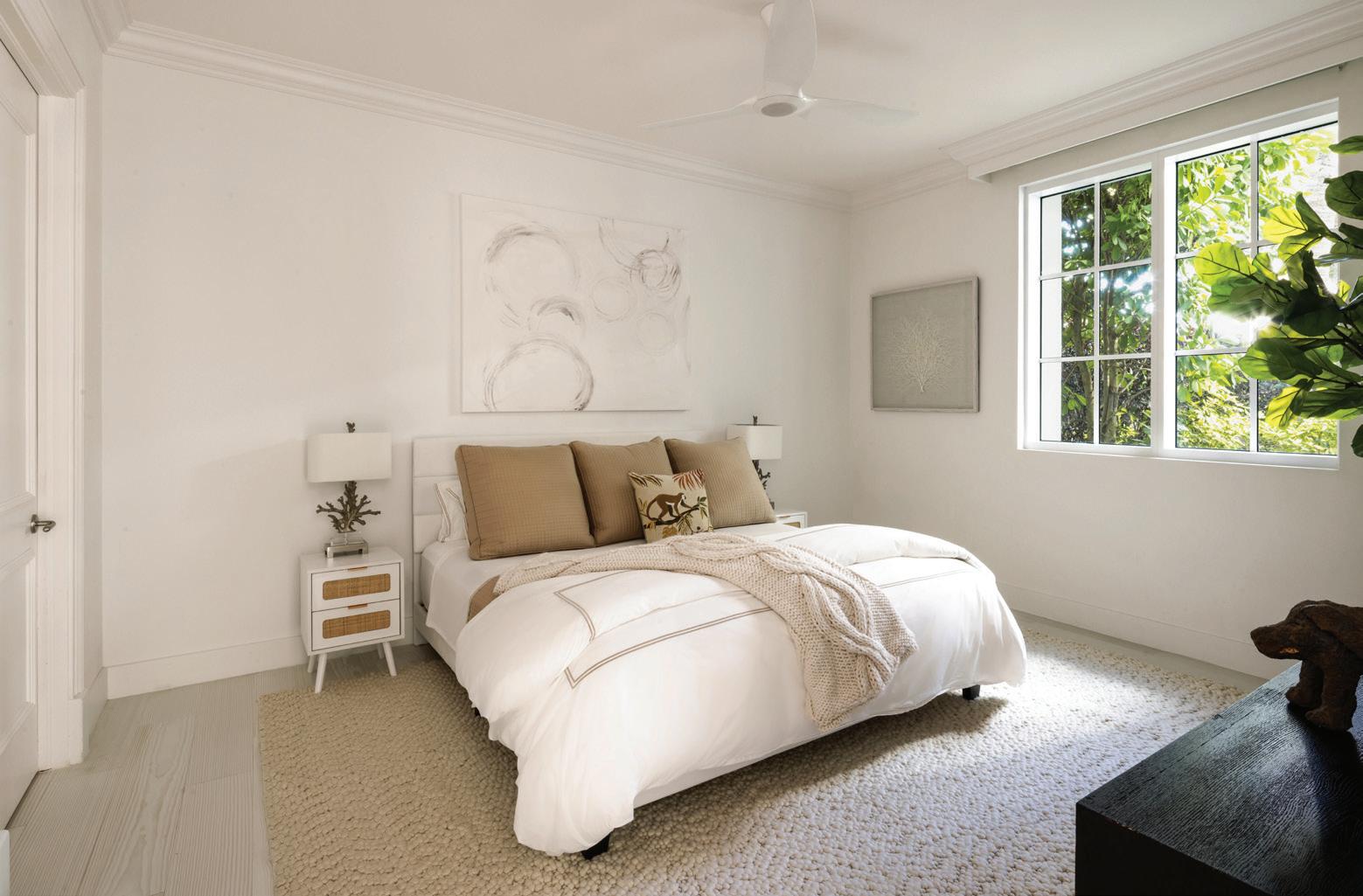
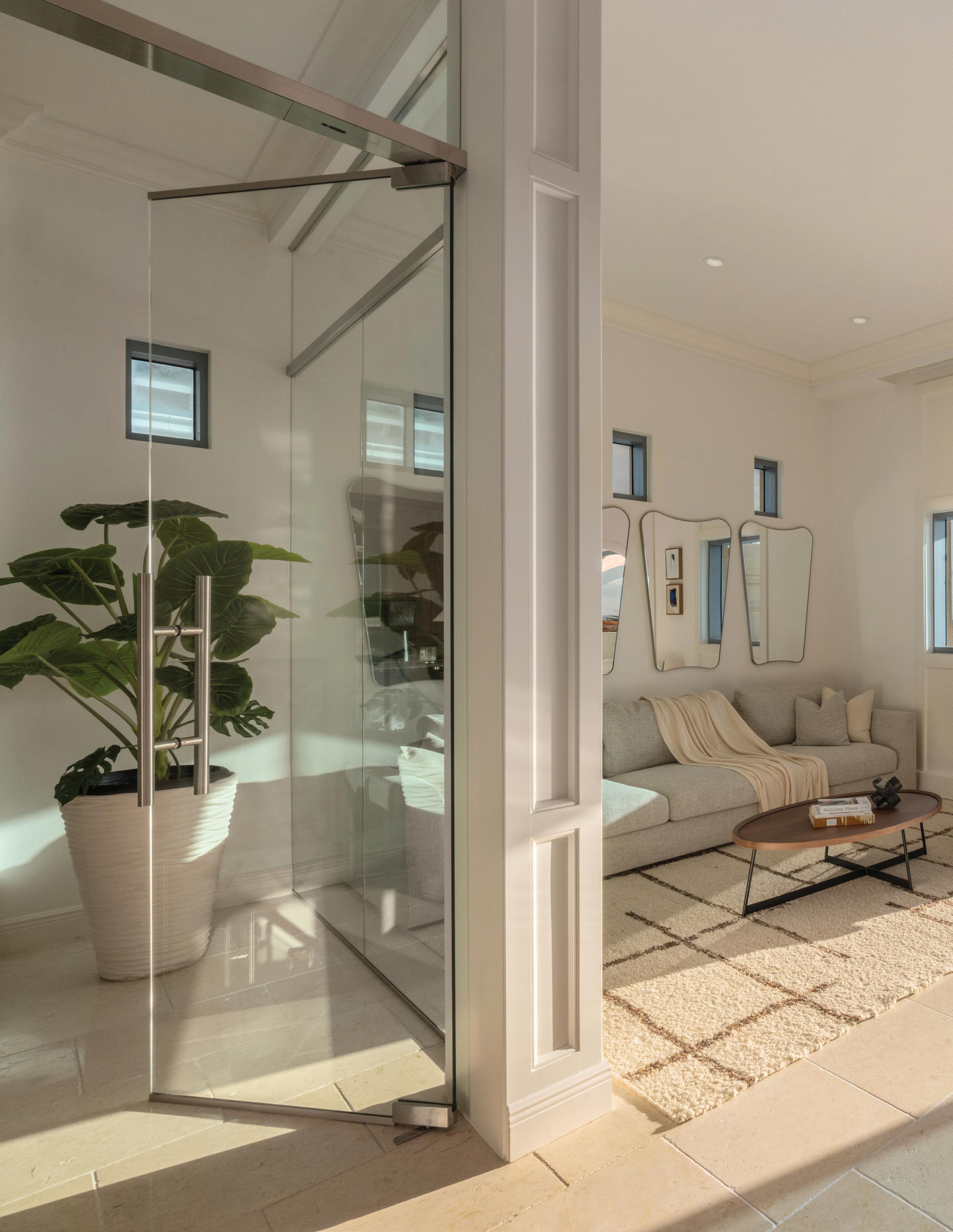

A custom glass-enclosed office provides a refined workspace, complete with its own dedicated air conditioning unit for year-round comfort. Whether used for work, relaxation, or hosting overnight guests, this level is designed to adapt to your lifestyle with ease.


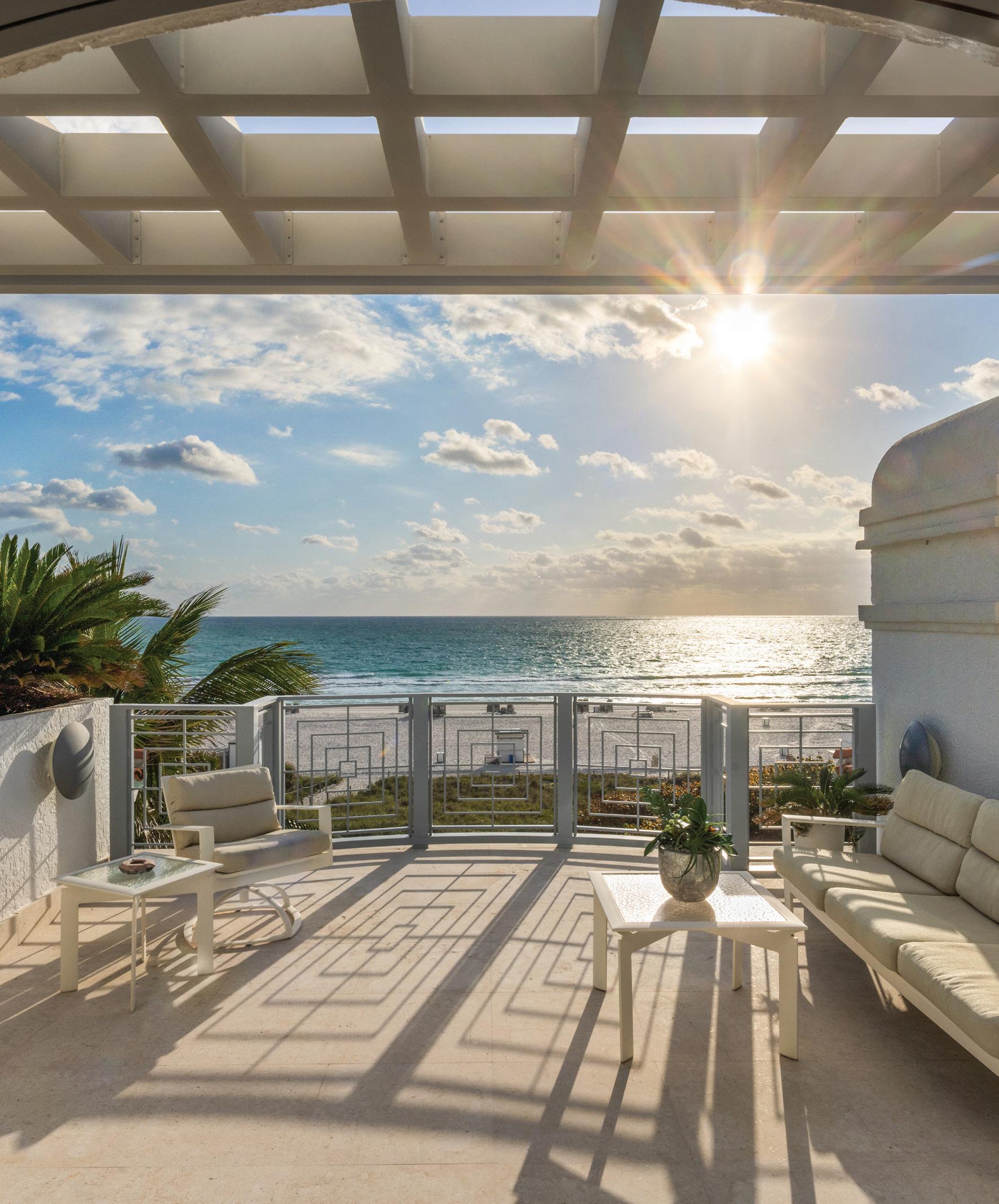
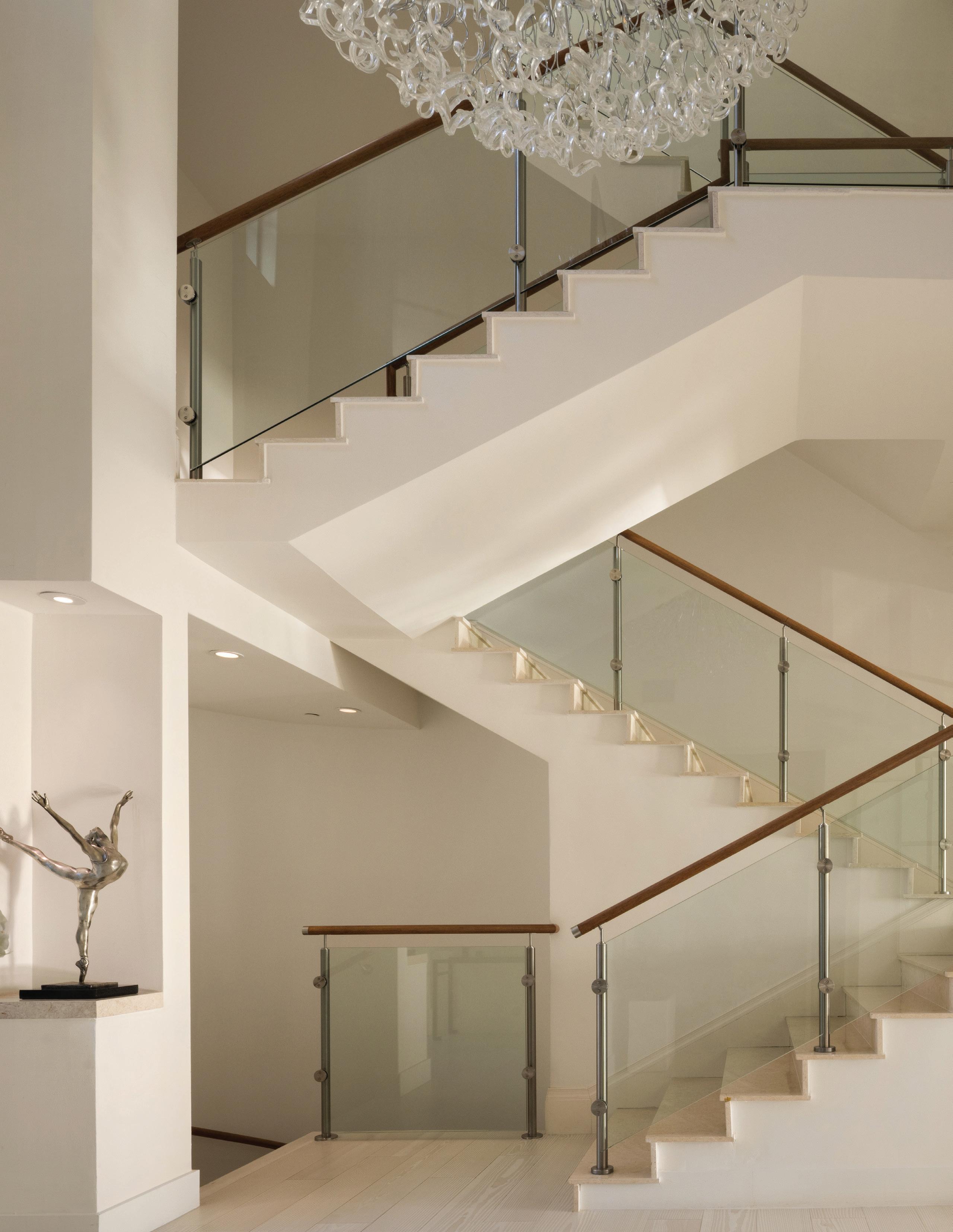
The fully finished lower level offers 540 SF+/- of practical, climate-controlled space with direct access to the 5-car garage. This level includes a full bathroom, a laundry area with a sink, durable tile flooring, and elevator access for seamless vertical connectivity. Additional air-conditioned storage beneath the pool adds even more functionality to this versatile level.
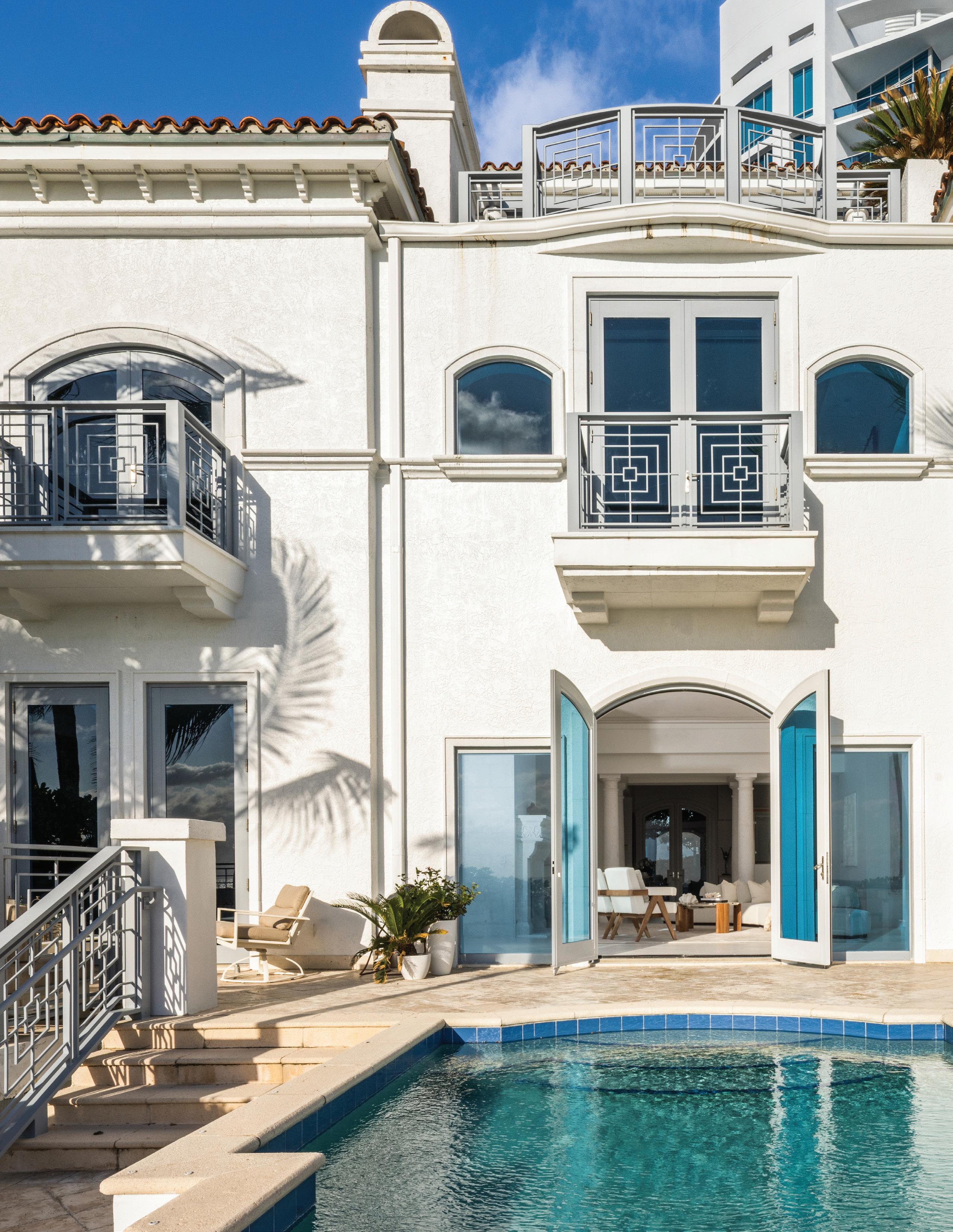

Two expansive oceanfront terraces set the stage for effortless entertaining, offering panoramic views and seamless indoor-outdoor flow. A heated gunite pool invites morning swims and afternoon lounging, while a built-in outdoor BBQ is ideal for al fresco dining and sunset gatherings.
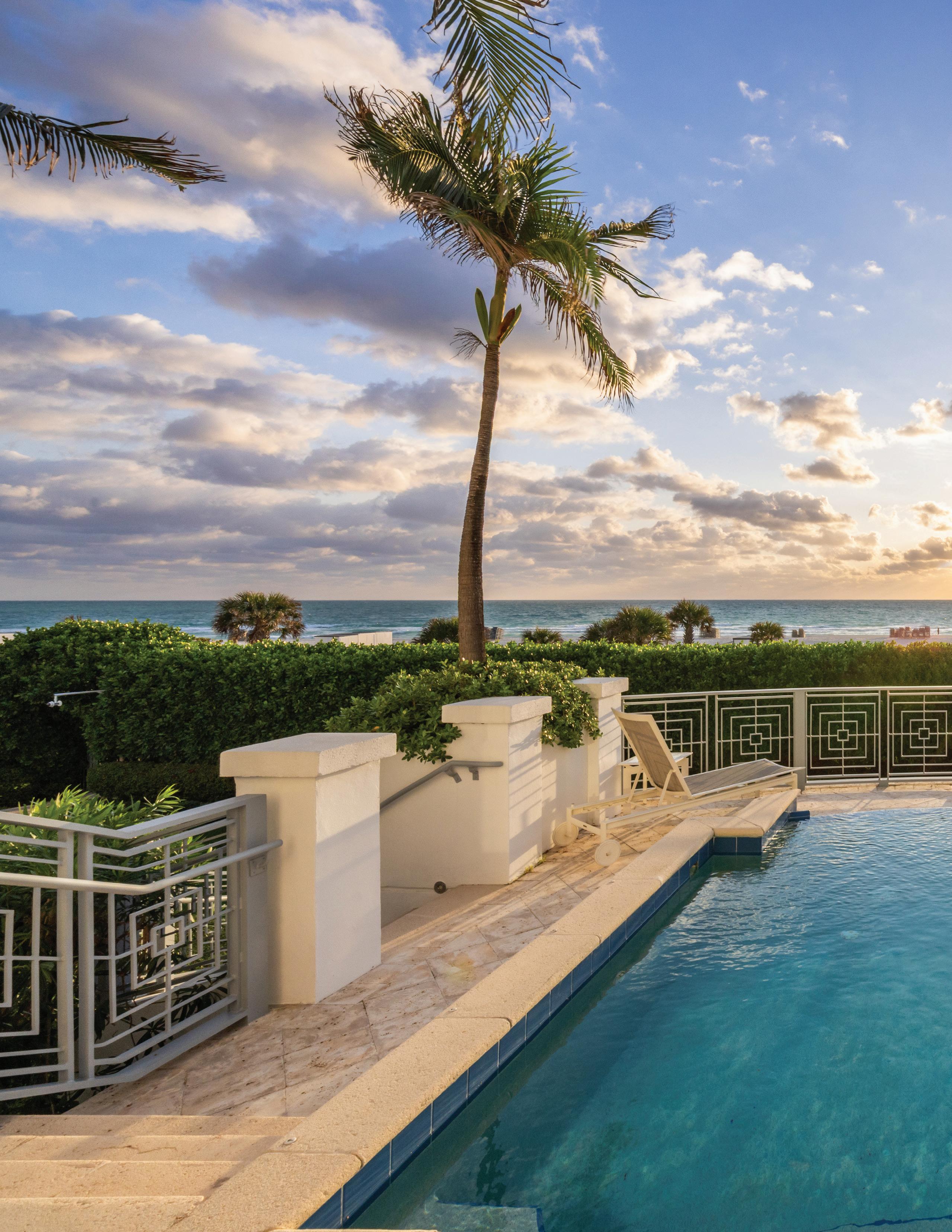
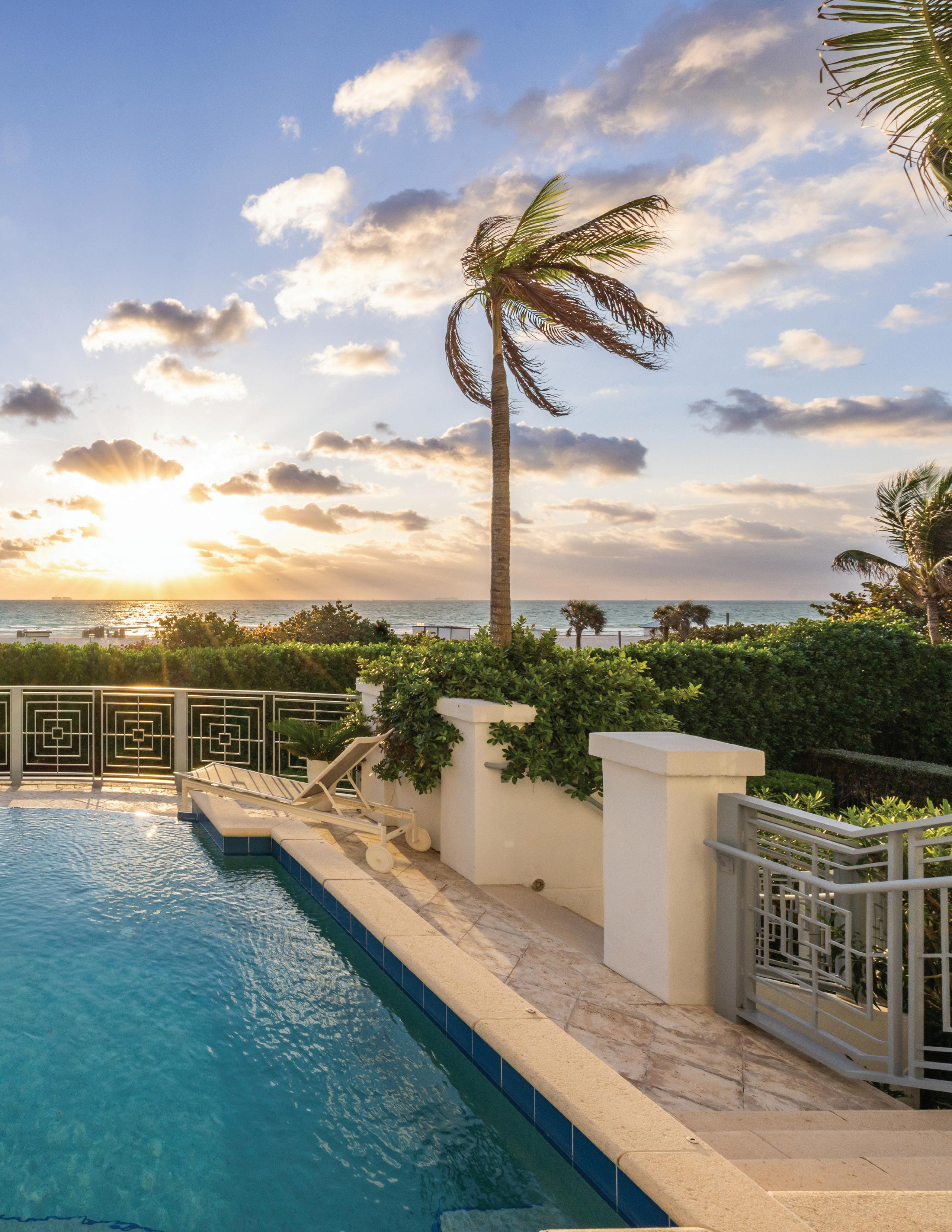


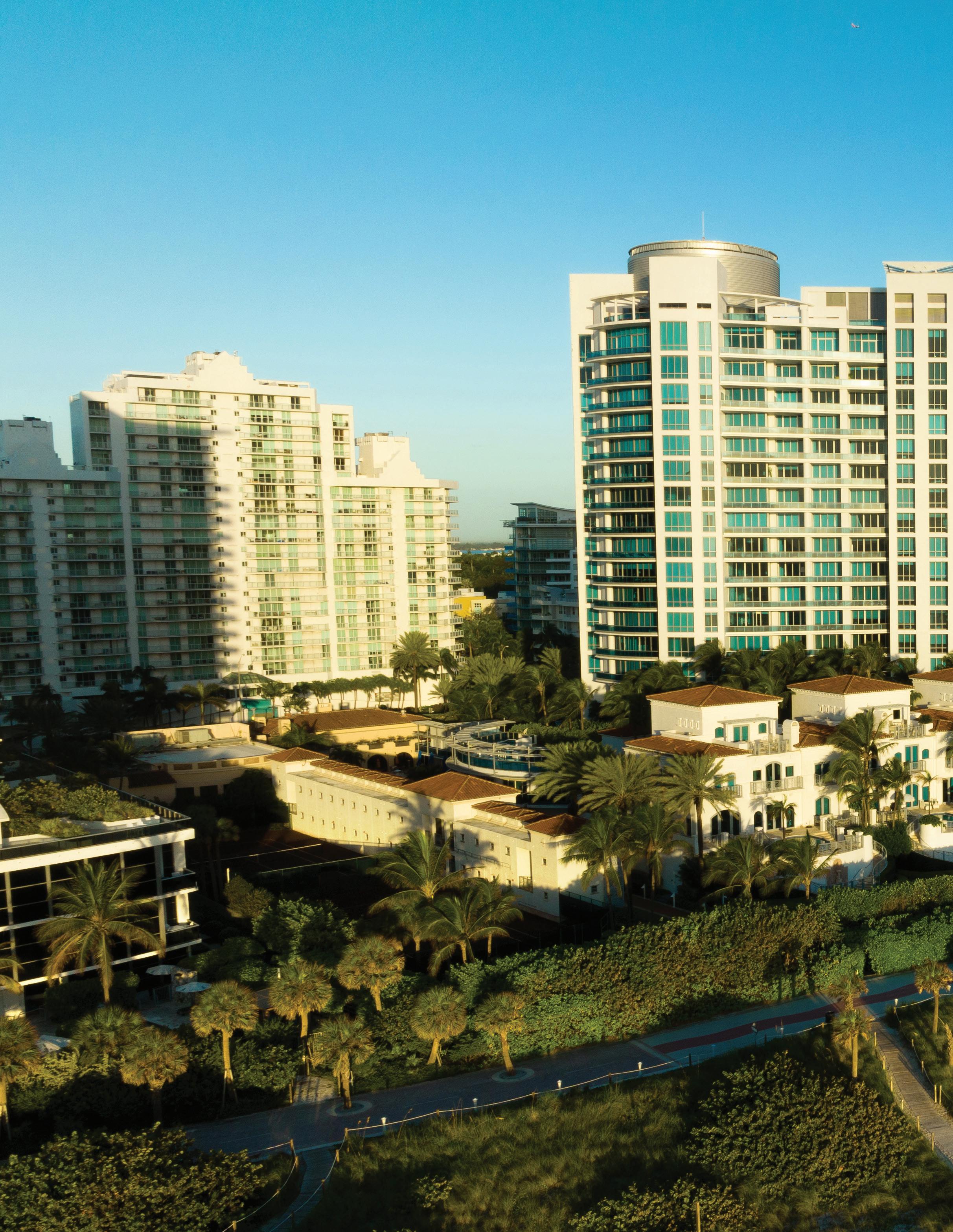
The Bath Club offers an unparalleled lifestyle with 540’ of pristine beachfront+/- and a suite of luxury amenities. Enjoy direct beach access with complimentary chaises, umbrellas, towel service, and beachside dining and drinks.
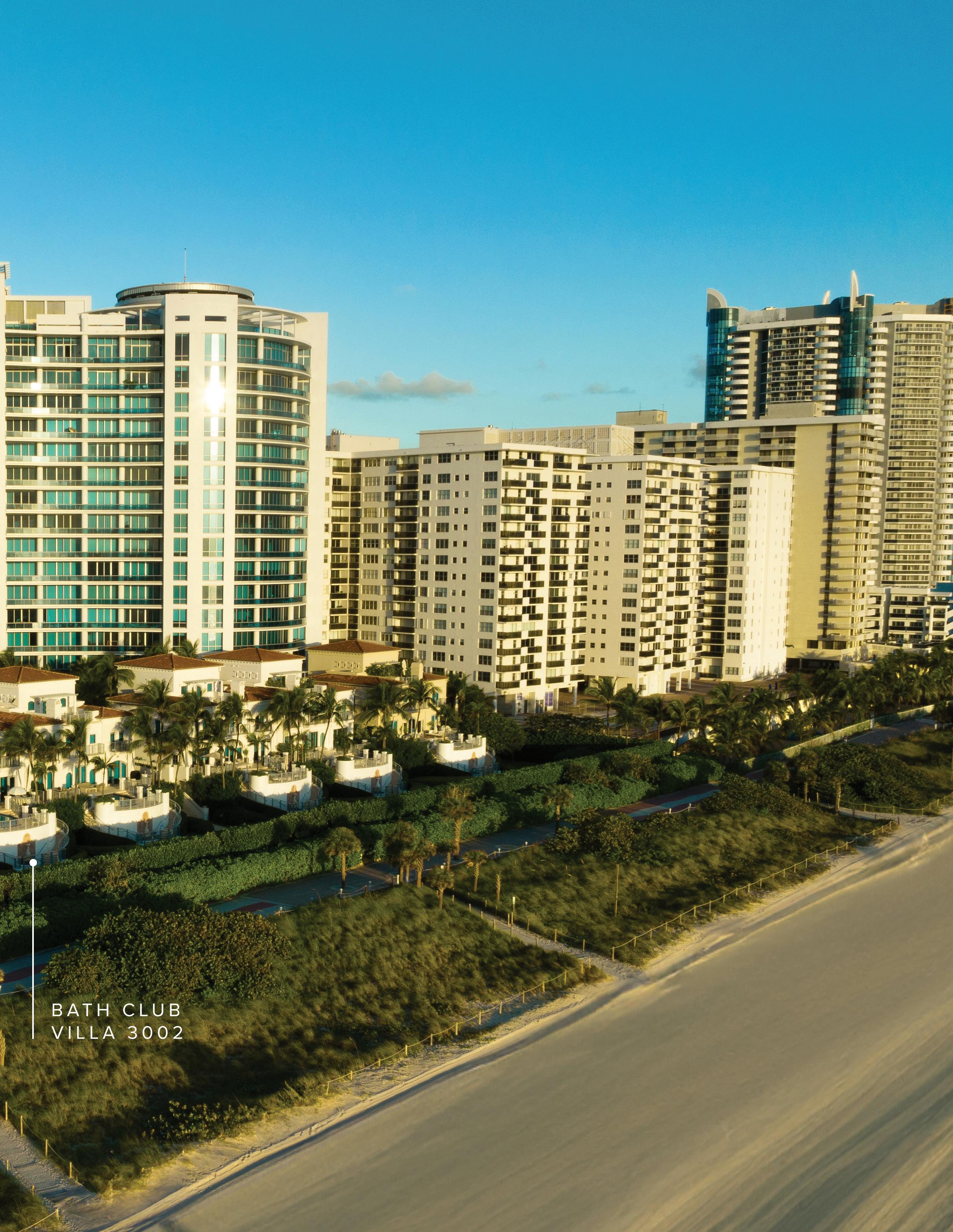
5959 COLLINS AVE, #3002, MIAMI BEACH, FL
• 2,515 SF+/-
• Entry Foyer
Powder Bathroom
Closet
Elevator Access
Glass Staircase
• Living Room
Gas Fireplaces with Stone Mantel
• Family Room
• Kitchen
Center Island
Elevated Ceilings
Custom Cabinetry
Quartz Kitchen Countertops
Viking & Sub-Zero Appliances
Pantry
• Breakfast Area
Table Seating 4+ Guests
Wine Fridge
Storage & Counterspace
Direct Access to Outdoor Terrace
Open-Concept
• Dining Room
Closet
• 2,385 SF+/-
• Gallery
Open to Foyer Below
Elevator Access
Closet
• Primary En-Suite Bedroom
Gas Fireplaces with Stone Mantel
Wet Bar
Terrace
Oversized Walk-In Closet
• Primary En-Suite Bathroom
Dual Water Closets
Dual Vanities
Soaking Tub
Walk-In Shower
Terrace
• 3 En-Suite Guest Bedrooms
Renovated Bathrooms
Walk-In Closets
Terraces
• Quartz & Calcutta Bathroom Finishes
5959 COLLINS AVE, #3002, MIAMI BEACH, FL
• 895 SF+/-
• Additional Bedroom or Sitting Room/Office
Wet Bar
Elevator Access
Terrace with Pergola
Custom Glass Enclosure for Office
Additional Air Conditioning Unit
• 1 Full Bathroom
• 540 SF+/-
• Fully Finished Lower Level
• Direct Access to Garage
• 1 Full Bathroom
• Laundry Area with Sink
• Elevator Access
• Tile Flooring


5959 COLLINS AVE #3002 PRESENTS A RARE CHANCE TO OWN AN OCEANFRONT VILLA WITH ALL THE ADVANTAGES OF A FULL-SERVICE LUXURY BUILDING. FOR THOSE SEEKING REFINED COASTAL LIVING WITH PRIVACY, SPACE, AND EFFORTLESS ACCESS TO EVERYTHING MIAMI HAS TO OFFER—THIS IS THE RESIDENCE.
