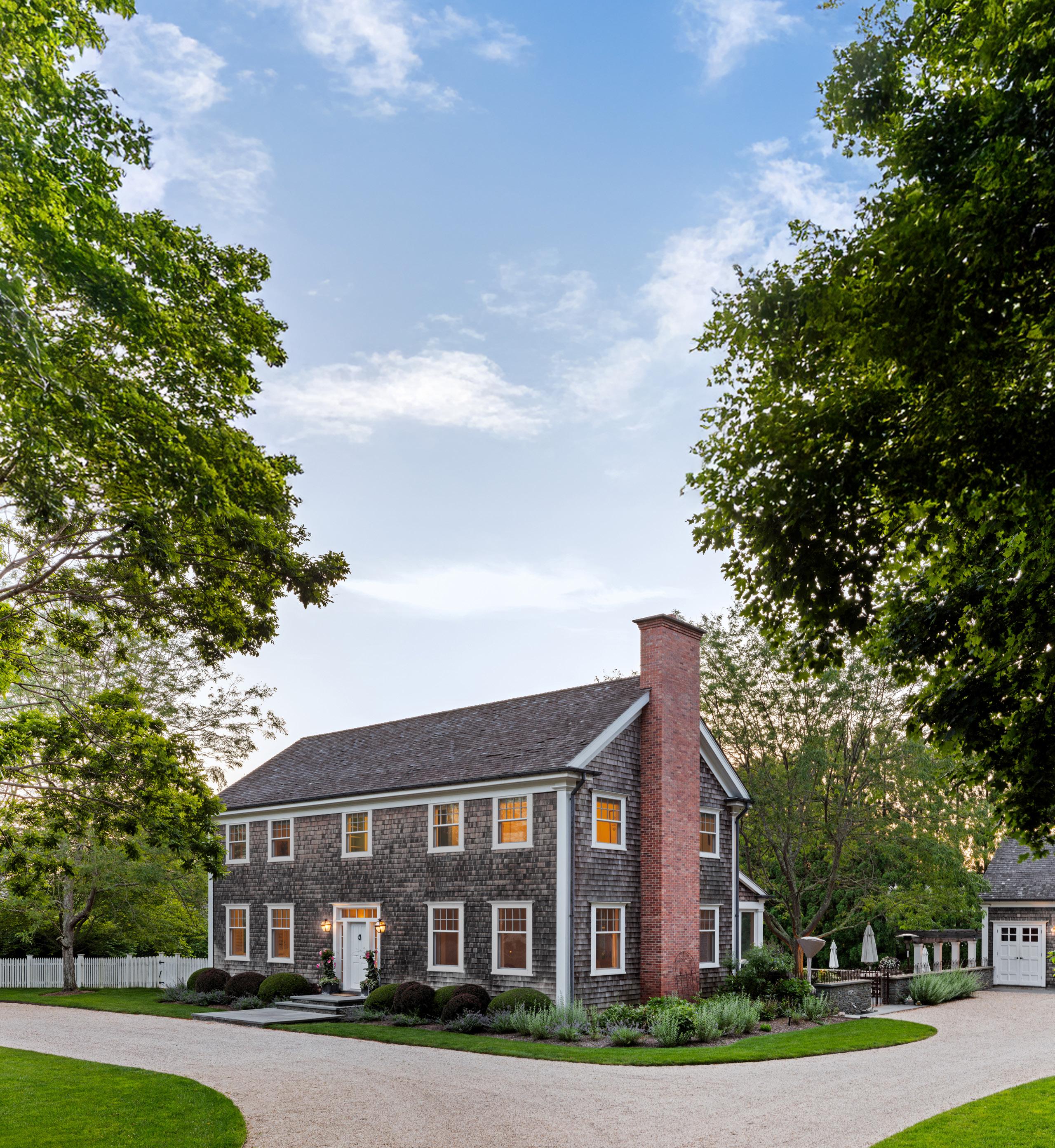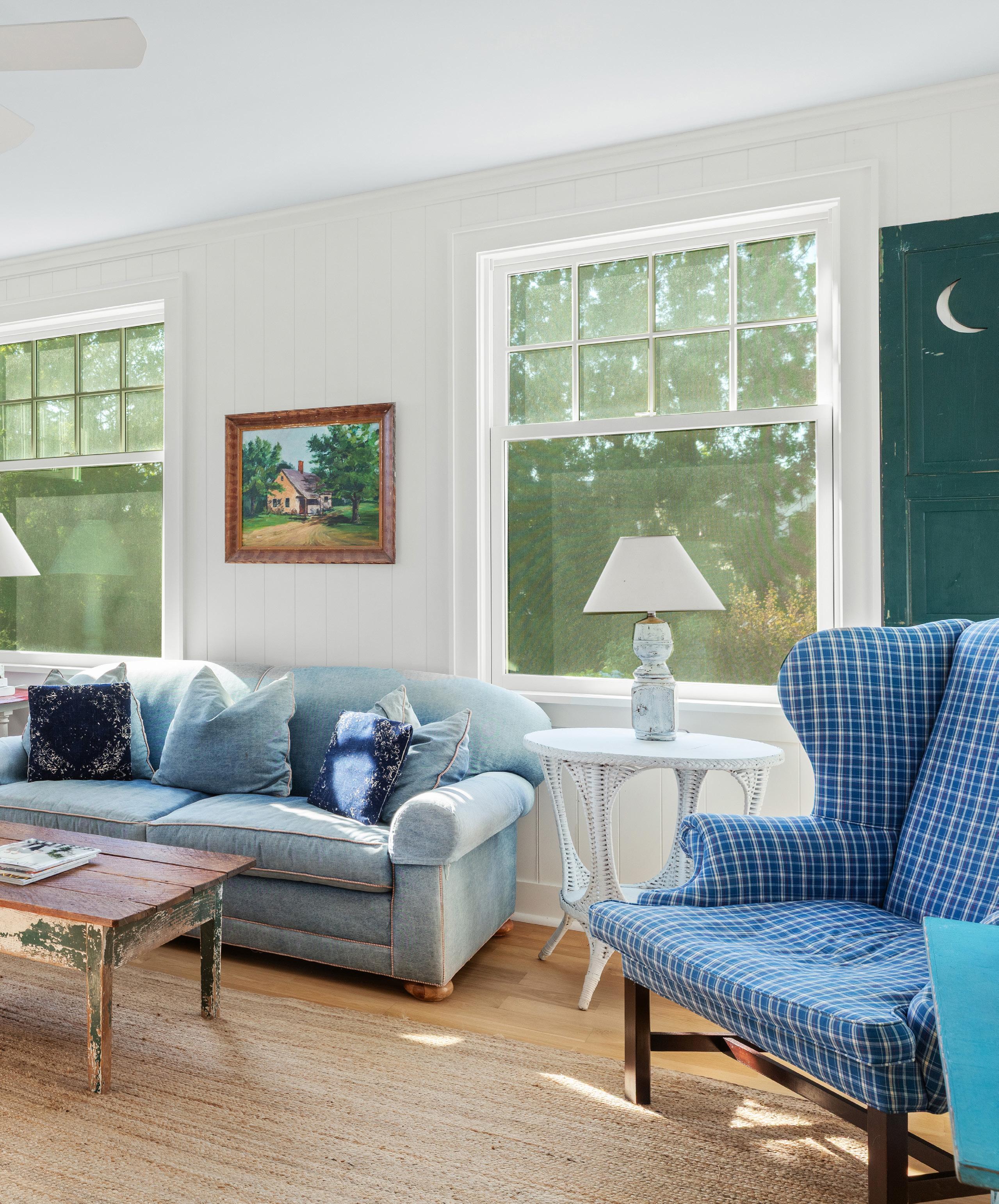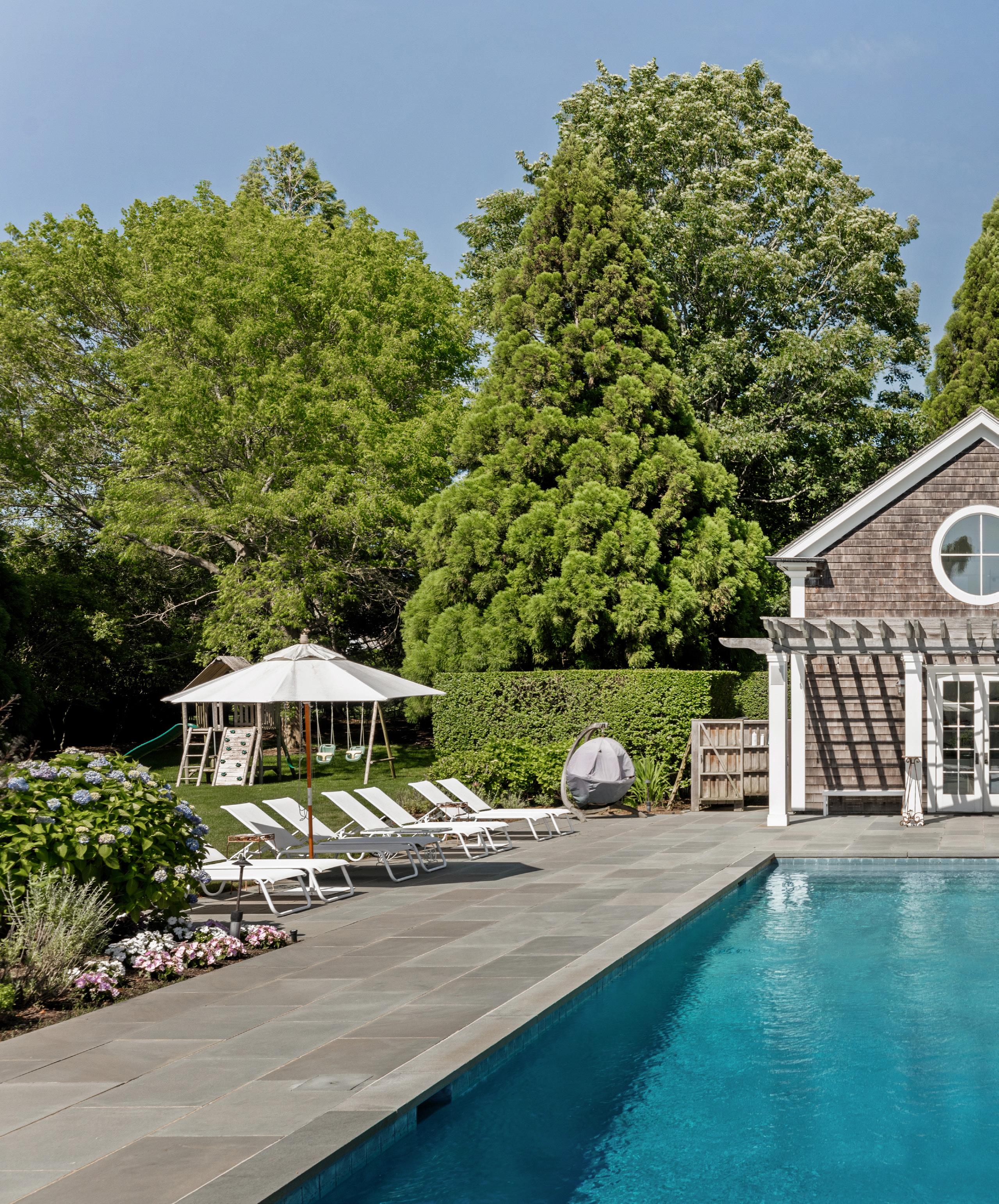

TIMELESS ARCHITECTURE WITH EXPANSION POTENTIAL
TRADITIONAL GRANDEUR IN EAST HAMPTON
Set on 1.51 acres+/-, 15 Hither Lane is a meticulously crafted estate that blends timeless architectural charm with modern sophistication. Designed for elegant yet effortless living, the residence spans 6,380 SF+/- across 3 levels, with 7 bedrooms, 6 full and 1 half bathrooms, and a seamless indoor-outdoor connection that embraces its lush surroundings. From the cedarshingled exterior to the sunlit interiors, every element reflects the relaxed refinement of the Hamptons' most iconic homes.


EXPANSION OPPORTUNITIES

In addition to its finished 1,706 SF+/- lower level, the estate offers up to 3,000 SF+/- of expansion possibilities—including the development of a legal guest house. The existing 2-car garage can be converted into a guest house, with the option to construct a new 600 SF+/- garage
elsewhere on the property, or alternatively, build a brand-new guest house from the ground up. Whether enjoying the property as-is or looking to create a compound tailored to your vision, this offering represents one of the most compelling opportunities south of the highway.


FEATURES & AMENITIES
15 HITHER LANE, EAST HAMPTON, NY
EXCLUSIVE | $16,750,000
RONALD WEBB BUILDER, LLC BUILDER
ANDREW POLLOCK ARCHITECT, PC ARCHITECT
PROPERTY OVERVIEW
• Traditional Style
• Custom Build
• Built in 2005
• 1.51 Acres+/-
• 6,380 SF+/- Main Residence
• 7 Bedrooms
• 6 Full & 1 Half Bathrooms
• Heated Gunite Pool
• Detached 2-Car Garage
• Fully Finished Lower Level
• 3000 SF+/- Expansion Possibilities Including a Legal Guest House LOCATION
• South of the Highway
• Close Proximity to East Hampton Village
• Moments from Pristine Ocean Beaches
• Hardwood Flooring
• Basaltina Countertop in Kitchen
• Marble Countertop in Primary Bathroom
• Indoor/Outdoor Living
• 1 Wood-Burning Fireplace Basaltina Mantel
• High-End Wolf & Sub-Zero Appliances
EXTERIOR
FEATURES
• Heated Gunite Pool Expansive Bluestone Patio Multiple Dedicated Seating Areas
• Pool House
Pergola-Covered Viewing Area
• Outdoor Living/Dining Area
BBQ Dining Table Lounge Area
• Detached 2-Car Garage
Storage Attic
• Playground
• Expansive Gravel Driveway
INTERIOR FEATURES
• Custom Millwork Throughout
• French Doors
• Recessed & Pendant Lighting
MECHANICAL
• Municipal Water Source
• Air Conditioning System



The 2,791 SF+/- main level balances formal and casual experiences. DESIGNED FOR



The living room features a wood-burning fireplace and opens through French doors to a screened-in porch, offering a seamless connection to the outdoors.

LIVING ROOM



SCREENED-IN PORCH



The eat-in kitchen is outfitted with custom cabinetry and premium appliances. The openconcept breakfast area easily seats 8+ guests.



BREAKFAST AREA


The sunlit formal dining room easily seats 10+ guests.
HITHER LANE, EAST HAMPTON, NY

A den offers a private retreat, ideal for quiet reading or remote work.


LUXURIOUS TRANQUILITY
Upstairs spans 1,883 SF+/- and features a serene primary suite with dual walk-in closets and a spa-like bathroom with a soaking tub, dual vanities, and a walk-in shower.



PRIMARY BATHROOM






Five additional bedrooms and 3 full bathrooms ensure ample accommodations.



REST & RELAXATION
The finished lower level spans 1,706 SF+/- and offers a comfortable guest bedroom with a full bath, ideal for visitors or extended stays. This level also features a spacious recreation room, an inviting family room for casual gatherings, as well as ample storage and a dedicated utility area to support everyday living with ease.





OUTDOOR LIVING ELEVATED
A hallmark of the estate is its exceptional outdoor experience. The heated gunite pool is flanked by a bluestone patio and manicured landscaping, with specimen trees, lush hedging, and flowering gardens enhancing the privacy and beauty.

A pergola-covered poolside terrace offers a shaded lounge, while the adjacent outdoor kitchen and dining area with a BBQ and ample seating make alfresco living effortless.








The grounds surrounding the home are a masterclass in elegant landscape design— boxwood-lined beds, flowering hydrangeas, and clipped hedges coexist with wide-open lawns, ensuring both formality and play.


The circular drive allows for effortless guest arrival, and the setting—framed by mature trees and privacy planting—offers complete seclusion without compromising charm.


DETACHED POOL HOUSE & GARAGE
Anchoring the poolscape is a charming, shingled structure that serves as both the pool house and detached 2-car garage, thoughtfully designed to echo the architectural language of the main residence.



Oriented to face the pool for easy access and summer-day convenience, the pool house portion includes a full bathroom and a spacious storage room with a sink—perfect for towels, gear, and entertaining essentials.





LOCATION
Located on one of East Hampton’s most desirable lanes and minutes from East Hampton Village, this residence offers unrivaled access to beaches, boutiques, and top-tier dining. A gravel circular drive, mature trees, and fencing create a classic, welcoming entrance— balancing privacy with proximity.
15 HITHER LANE, EAST HAMPTON, NY
FIRST LEVEL
• 2,791 SF+/-
• Entry Foyer
Powder Room
Linen Closet
• Formal Dining Room
Table Seating 10+ Guests
• Eat-In Kitchen
High-End Wolf & Sub-Zero Appliances
Custom Cabinetry
Multiple Storage Options
Table Seating 8+ Guests
• Living Room
Wood-Burning Fireplace
Direct Access to Screened-In Porch via French Doors
Ample Natural Light
• Den
Ample Natural Light
• Pool House
1 Full Bathroom
Basaltina Countertop
SCREENED PORCH
BATHROOM
GARAGE
PATIO
SWIMMING
PATIO
15 HITHER LANE, EAST HAMPTON, NY
SECOND LEVEL
• 1,883 SF+/-
• Primary En-Suite Bedroom Dual Walk-In Closets
• Primary Bathroom Dual Vanities Soaking Tub Walk-In Shower
• 5 Guest Bedrooms
• 3 Guest Bathrooms
• Laundry Room Sink
• Pool House Storage Room
PRIMARY BEDROOM
BEDROOM
BATHROOM HALL
BEDROOM
BEDROOM
BEDROOM
BEDROOM
HALL
HALL
LANDING
BATHROOM
LAUNDRY
BATHROOM
PRIMARY BATHROOM
15 HITHER LANE, EAST HAMPTON, NY
LOWER LEVEL
• 1,706 SF+/-
• 1 Guest Bedroom
• 1 Full Bathroom
• Recreation Room
• Family Room
• Storage Room Utility Room
ROOM
RECREATION
FAMILY ROOM
BEDROOM
BATHROOM
HALL
UTILITY
STORAGE
HALL
SITE PLAN
HITHER LANE


15 HITHER LANE IS MORE THAN A SUMMER RETREAT—IT'S A LEGACY PROPERTY OFFERING THE RARE COMBINATION OF ARCHITECTURAL BEAUTY, EXPANSION OPPORTUNITY, AND PREMIER LOCATION. JUST MOMENTS FROM EAST HAMPTON VILLAGE AND PRISTINE ATLANTIC BEACHES, THIS ESTATE IS PERFECTLY POSITIONED TO DELIVER YEAR-ROUND ENJOYMENT. WITH TIMELESS DESIGN, EXCEPTIONAL PRIVACY, AND A FOUNDATION FOR FUTURE GROWTH, THIS OFFERING STANDS AS A TRUE INVESTMENT IN LIFESTYLE, LOCATION, AND LASTING VALUE IN THE HAMPTONS.

