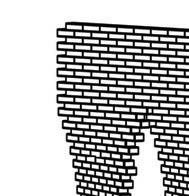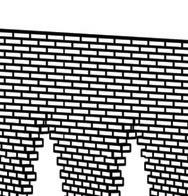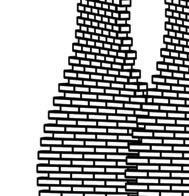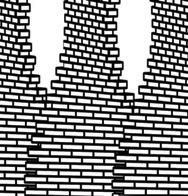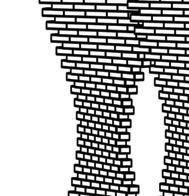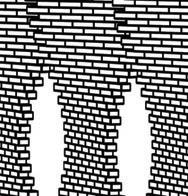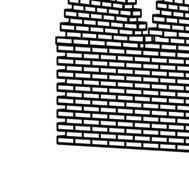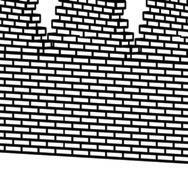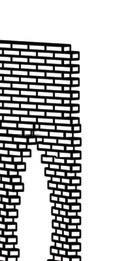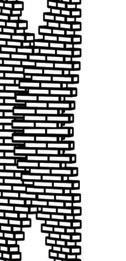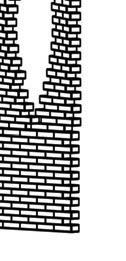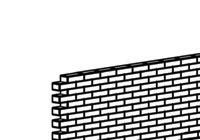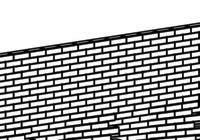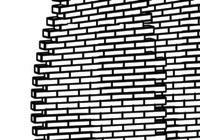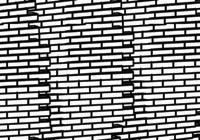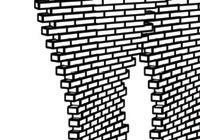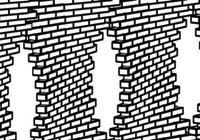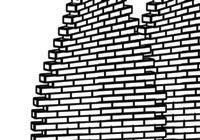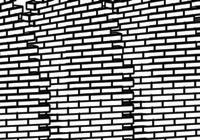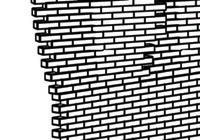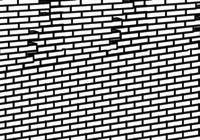
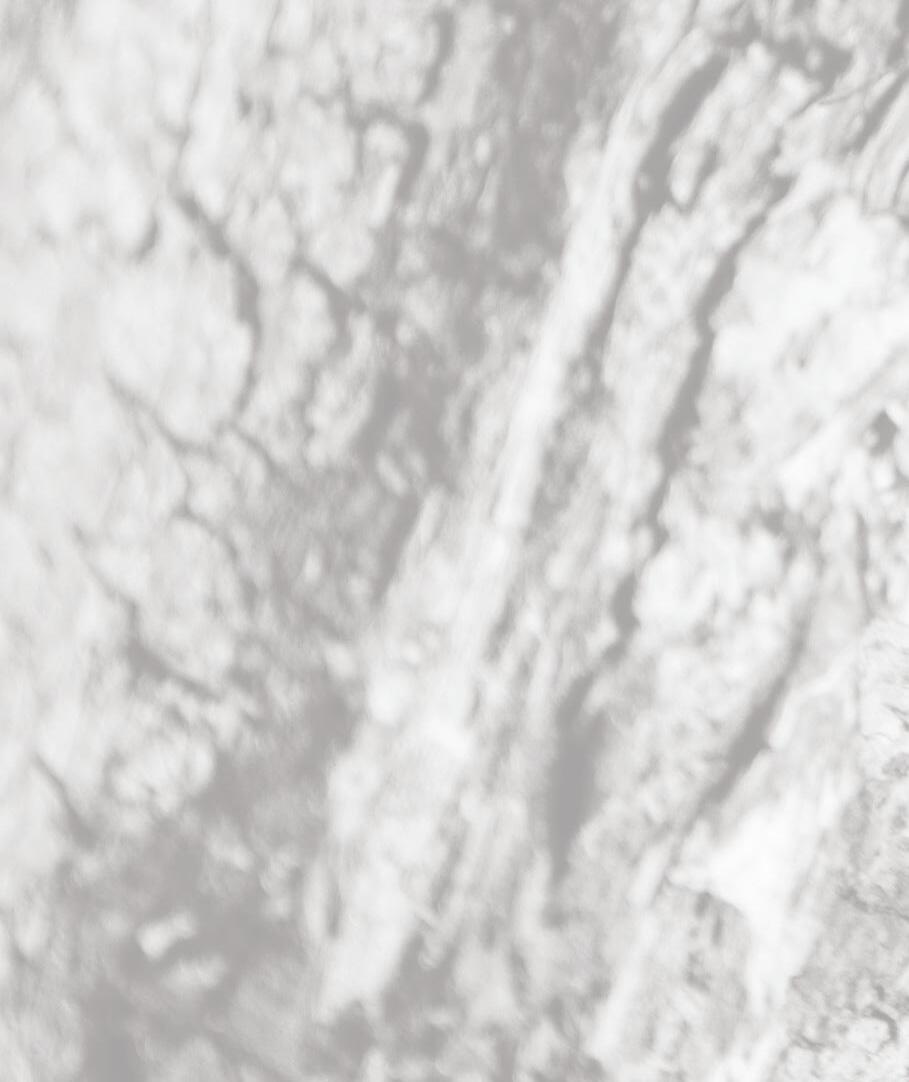

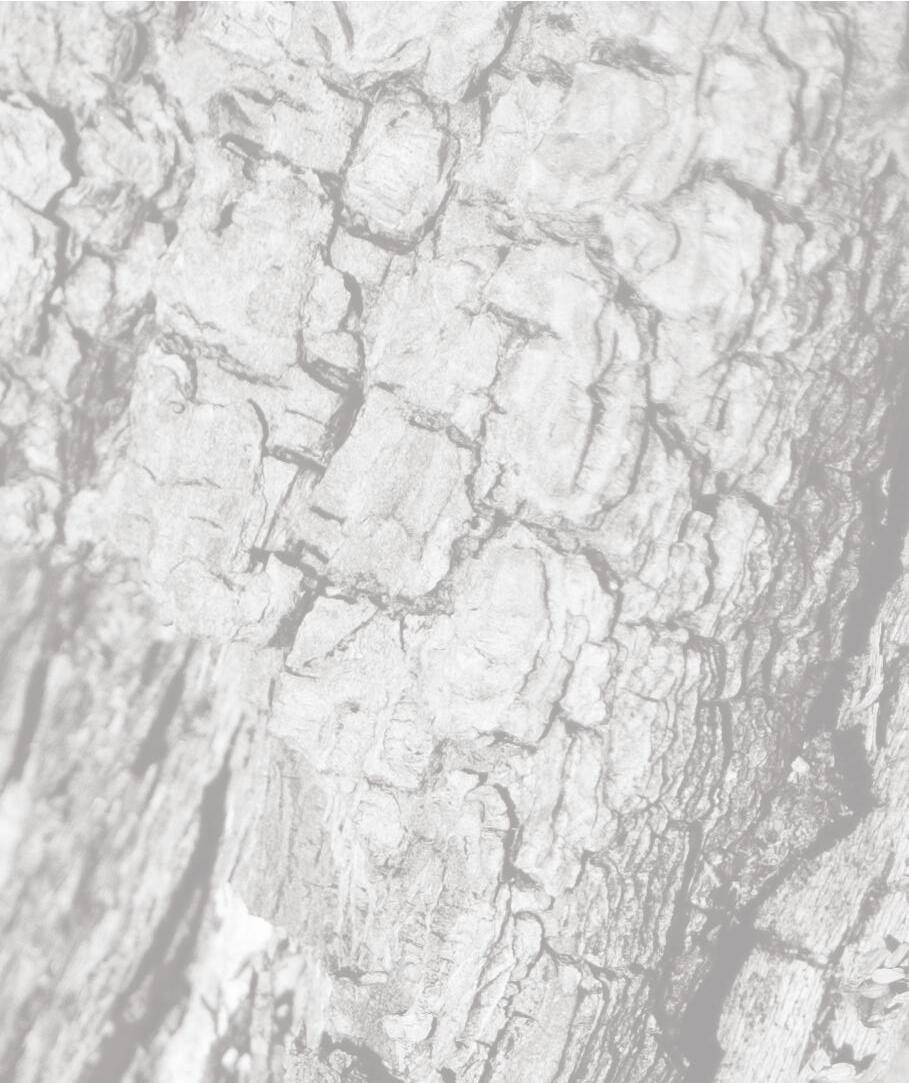
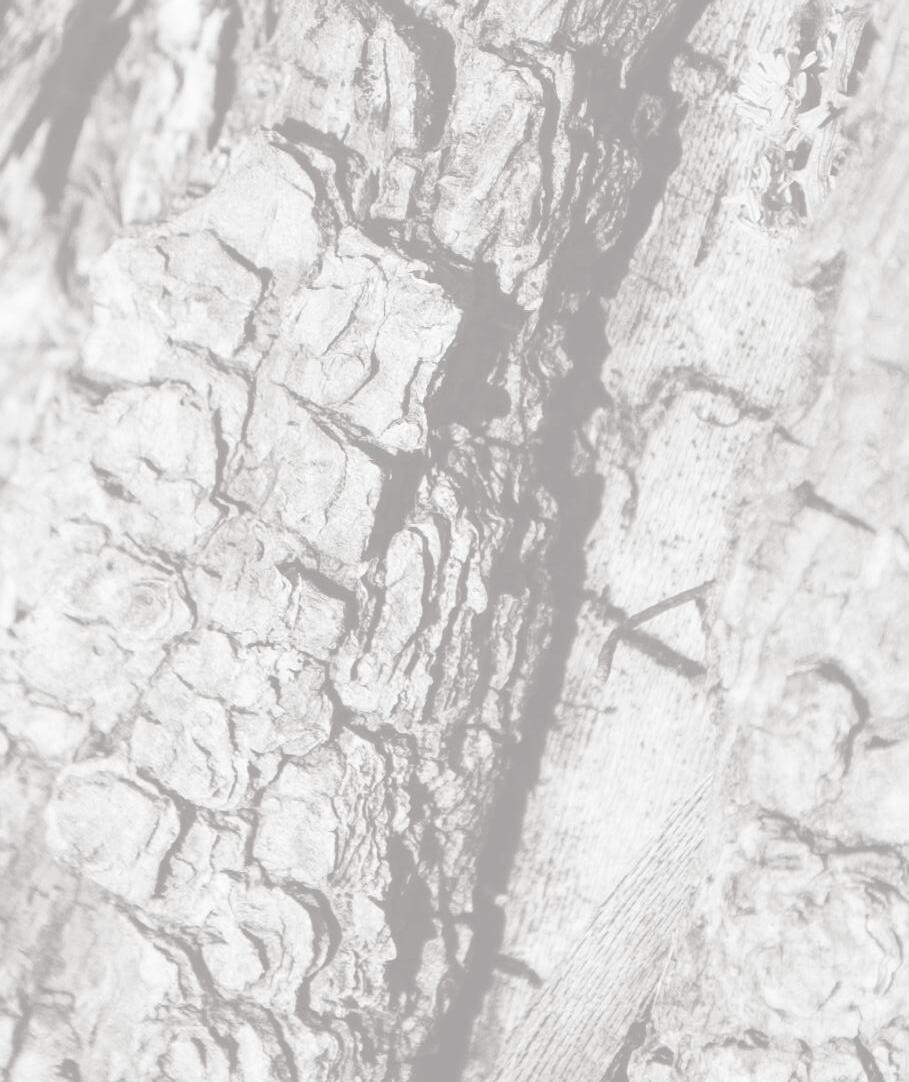
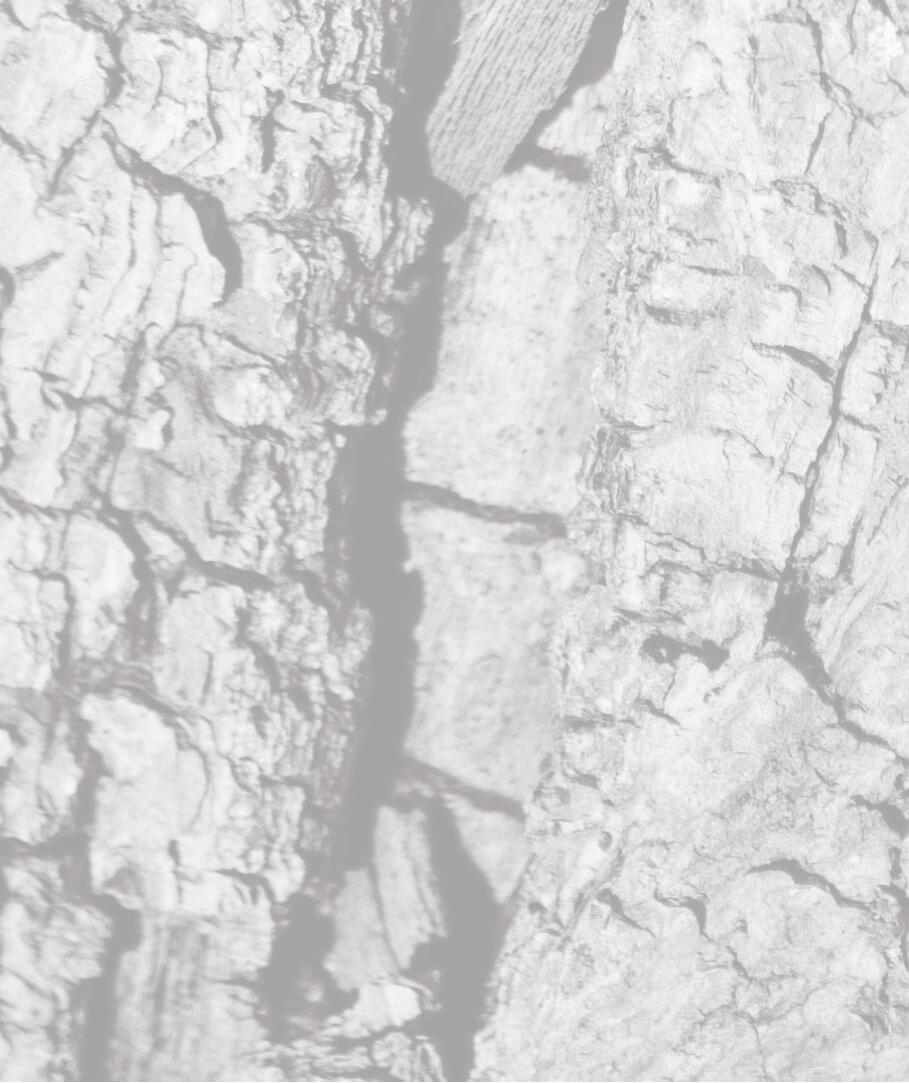
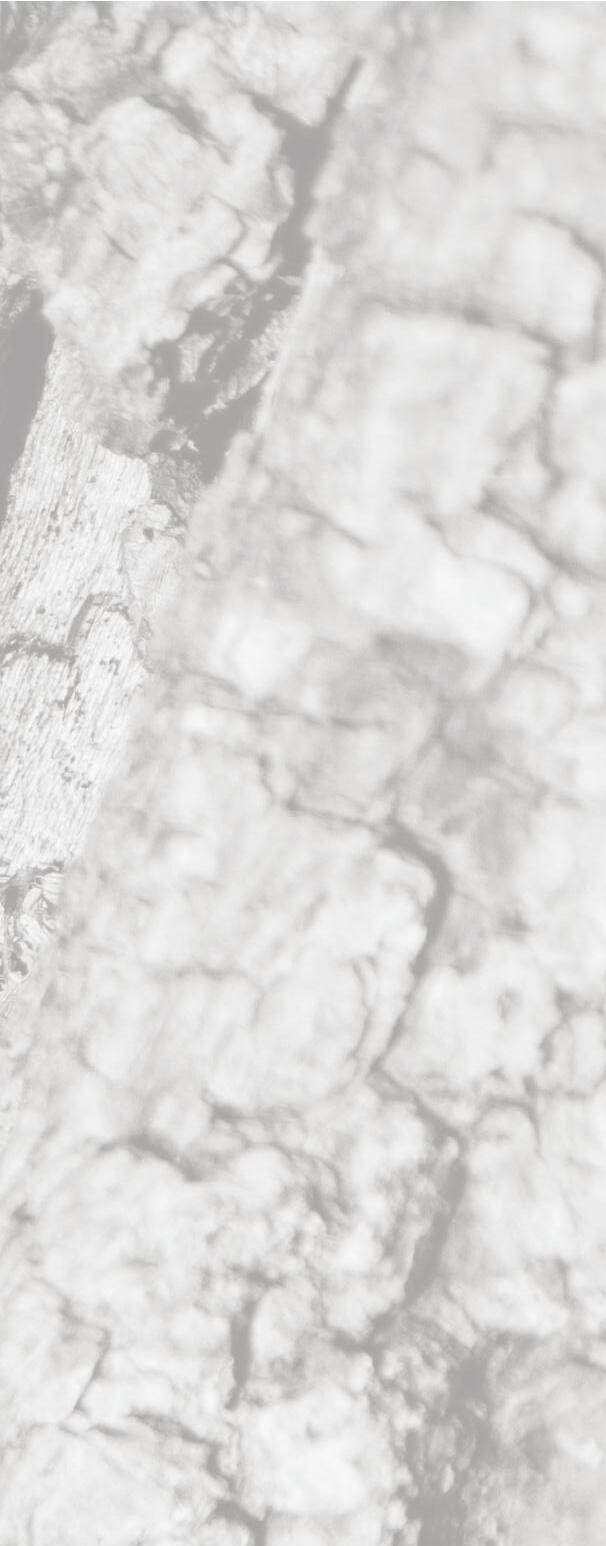
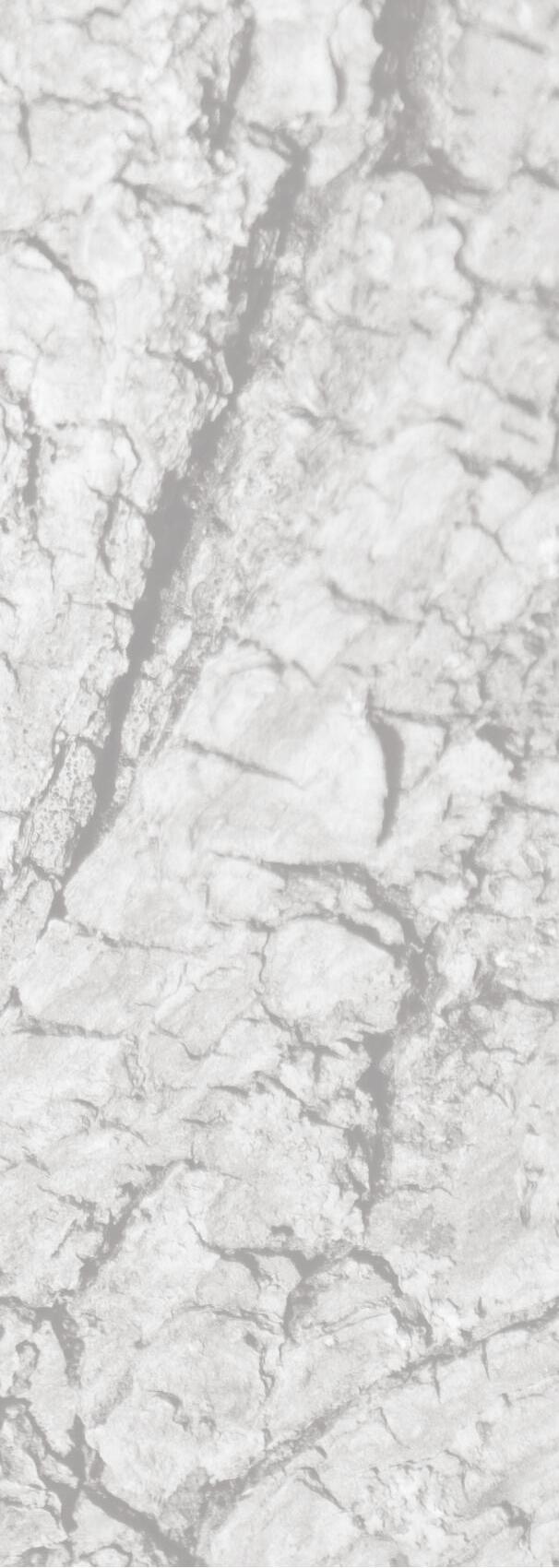









linkedin.com/in/allen-weaver-2304b2235 issuu.com/aweaver00/docs/weaver_allen_portfolio (402)297-9463 allen.weaver0114@gmail.com
Education
University of Nebraska - Lincoln Masters of Architecture
• Cumulative GPA: 3.44
University of Nebraska - Lincoln Bachelor of Science in Design
• Cumulative GPA: 3.39
Corgan Associates, Inc.
Summer Intern
Supervisor: Nick Merluzzo
P: (860) 402-0290
Lincoln, NE 2024 Lincoln, NE 2022
Dallas, TX 2023
• Completed drawings for various parts of the design process ranging from design development to final construction document.
• Participated in client meetings to gain insights and contribute to discussion.
• Engaged in site visits to help document construction progress.
Hy-Vee Inc.
Inventory Management
Supervisor: Ryan Coffin
P: (402) 477-4764 Lincoln, NE 2019-Present
• Oversaw the organization of inventory and assisted customers in locating specific products.
• Performed checkout procedures quickly and accurately each time, while also promoting store card to customers.
• Collaborated with a variety of others to ensure tasks were completed quickly and efficiently, while enhancing the customer experience.
• Carried out the training of new employees.
Hy-Vee Inc.
Sales Representative
Supervisor: Kelsey McDonald
P: (402) 597-5790
Omaha, NE 2016-2019
• Greeted Customers upon their entry to the store and helped them with any questions or concerns.
• Collaborated with a team of others to ensure customer satisfaction.
• Performed checkout procedures quickly and accurately each time, while also promoting store card to customers.
• Assisted sales floor staff with stocking shelves, keeping front lanes tidy, and assisting guests when needed.
Technical Skills:
• CAD (Rhino 7, Revit)
• Drafting (Photoshop, Illustrator, InDesign)
• Rendering (Vray, Endscape, Twinmotion, Lumion)
• Photo Editing (Photoshop, Lightroom Classic)
• Parametric Design (Grasshopper, C#)
• Data Management (Airtable, Excel, PowerBI)
• Productivity (Outlook, Word, PowerPoint, Acrobat, Bluebeam)
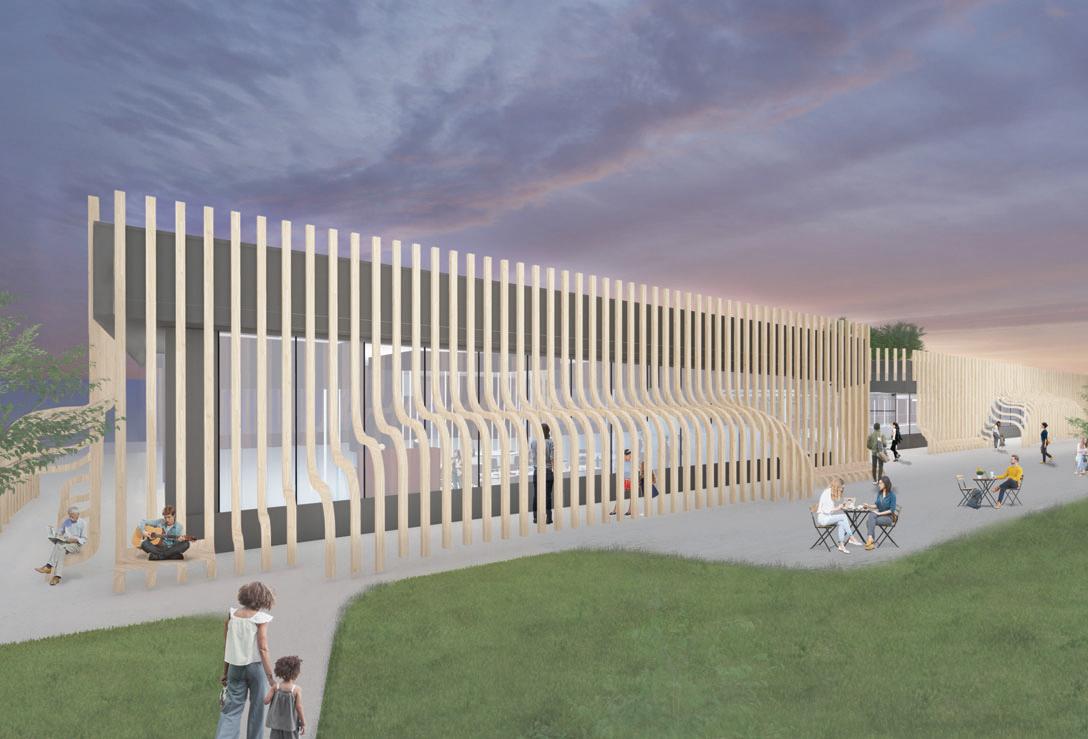
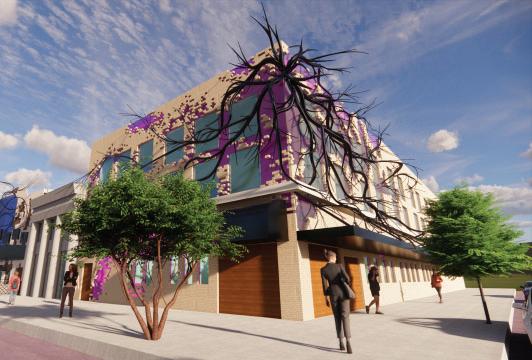
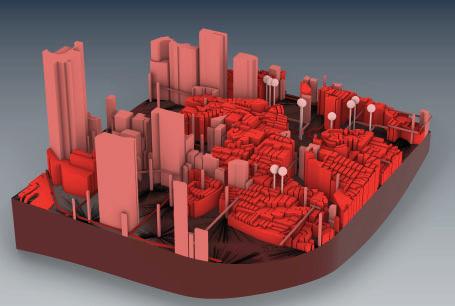
Fall 2022
Professor: Matt Miller
Fall 2022
Professor: Matt Miller
Pages: 26-39 Pages:
Pages: 40-49
Collaborator: Luis Khu
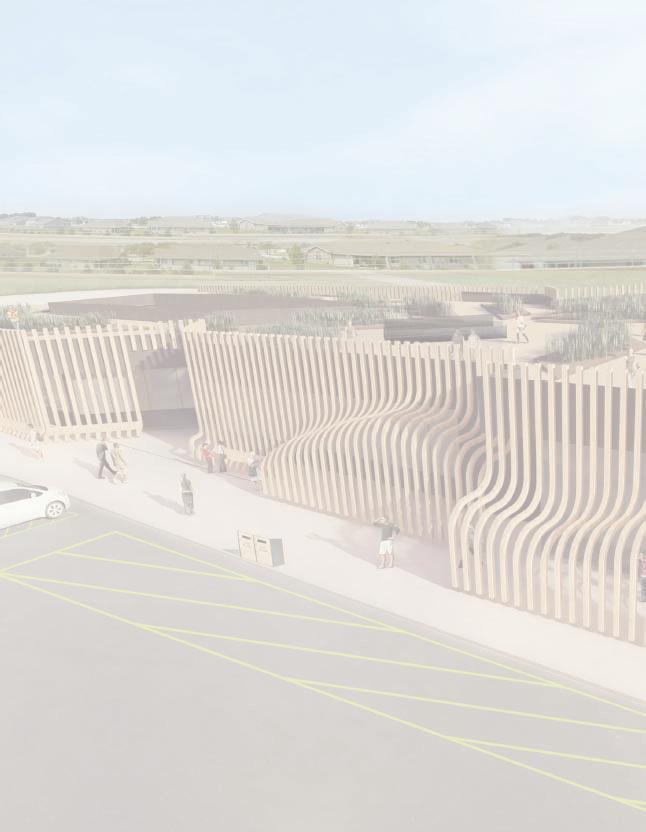
This proposal offers a central gathering space in the Yankee Hill area that will be used not only as a center for modelmaking and collaborating but also as a place to fuel creativity through the manipulation of perspective views at varying scales, shadows, and circulation routes.
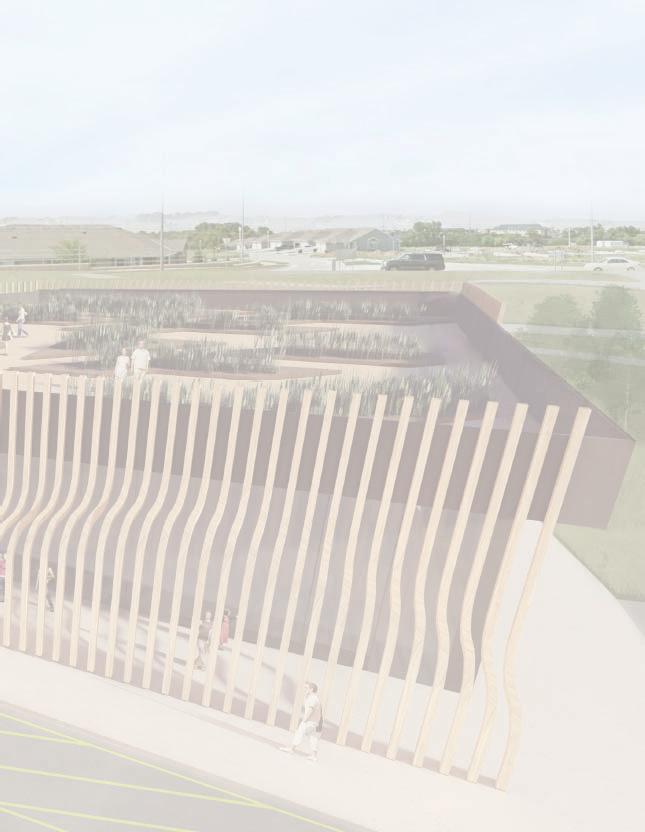
site narrative
The Site is located on the current outskirts of Lincoln, Nebraska, and is surrounded primarily by residential. Major programs near the site include Moore Middle School and Copple YMCA directly to the southwest, and commercial buildings to the northeast including businesses such as Walmart, Sam’s Club, and Tractor Supply Co. Notably this area is lacking a community gathering space, as well as areas creativity to be housed. In order to help fulfill those needs, a maker space is required. Looking outward at the rest of Lincoln, all of the maker spaces are located closer to central and downtown Lincoln. The addition of a maker space allows makers that live in the Southeast section of Lincoln a new place to be creative, as well as giving the people of the local community to learn new things and expand their skills.
The majority of the site is located in the public zone, while a small section is located within the agriculture zone.
Setbacks and building restrictions can be determined by the adjacent zoning districts which include agriculture, residential-3, and residential-4.
drawing by Louis Khu



SITE PLAN 1/64” = 1’- 0”





















































































































































































































































































































































































































































































































legend:
1. main entrance
2. front desk & lobby
3. restrooms
4. adult’s reading
5. adult’s stacks
6. adult’s storage
7. children’s reading
8. children’s stacks
9. children’s program
10. children’s storage
11. workspace
12. secondary entrance
13. mechanical room 14. shipping and loading
15. study room
16. collaboration space 17. digital fabrication
18. classroom
19. material/equipment
20. computer lab
21. outdoor courtyard
22. head librarian office
23. secondary office
staff lounge & kitchen
25. copy & print 26. staff storage
public meeting r
public meeting s
friends of library
exhibition/displa
Max Travel DIstance: 250’ per code (Sprinklered) 170’ actual
Max Common Path of Travel: 75‘ per code 75’ actual
Max Dead End Corridor: 20’ *no dead end corridors within project
Minimum Egress Door Width: 32”
Max Occupancy 440
*Egress door Width calculated in accordance to 1005.3.2 (Edit Door Occupancy X .2”)
Exit Occupancy per Door :110
Min Egress Door Spacing 113’

Minimun Fire Truck Access Width: 20’
Fire Truck Turning Radius: 20’

Egress Paths sized per .2 x Occupant load



















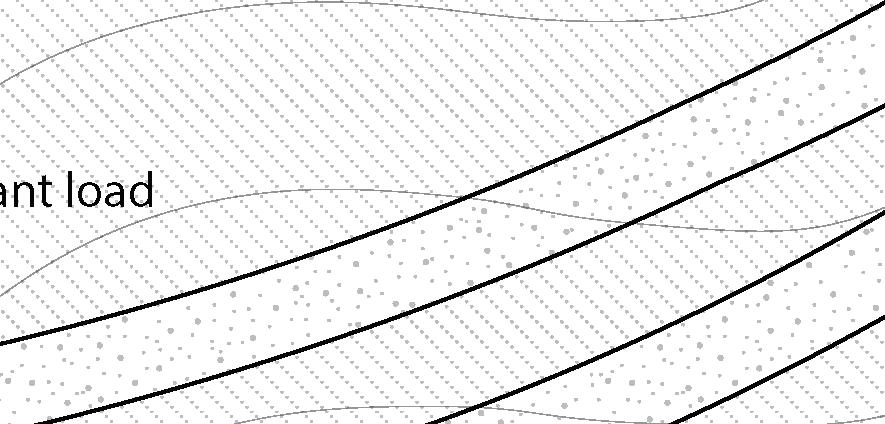


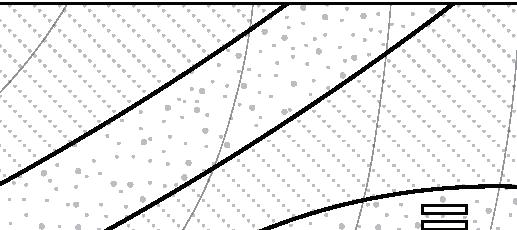

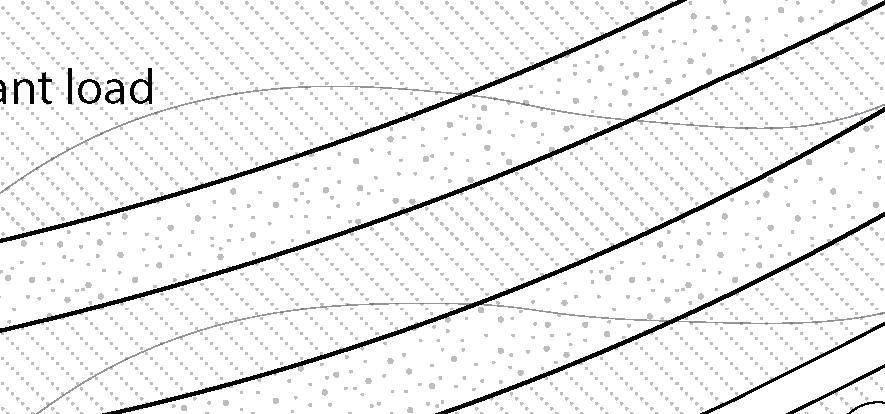
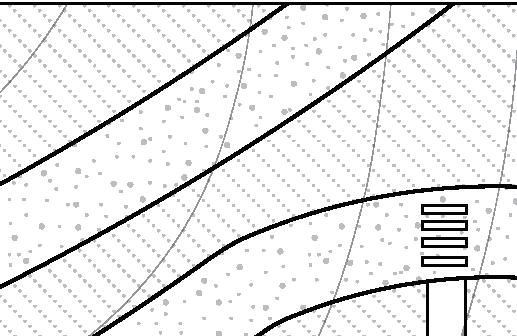

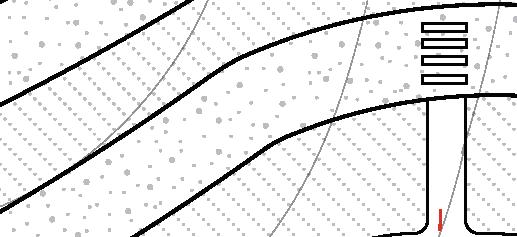
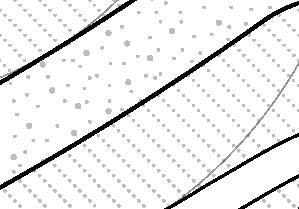


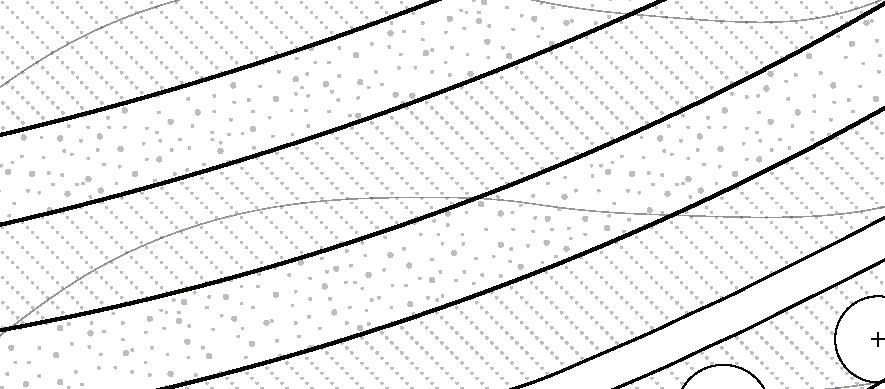











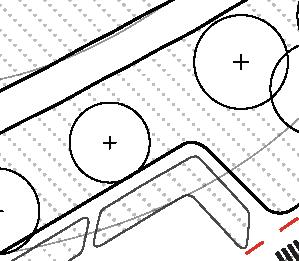
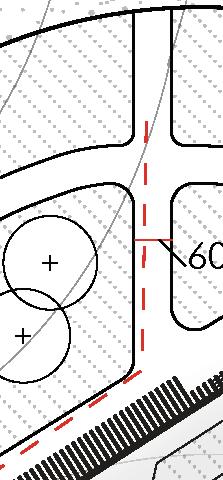




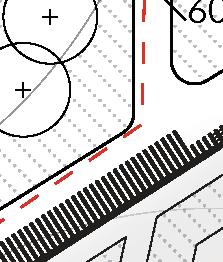

















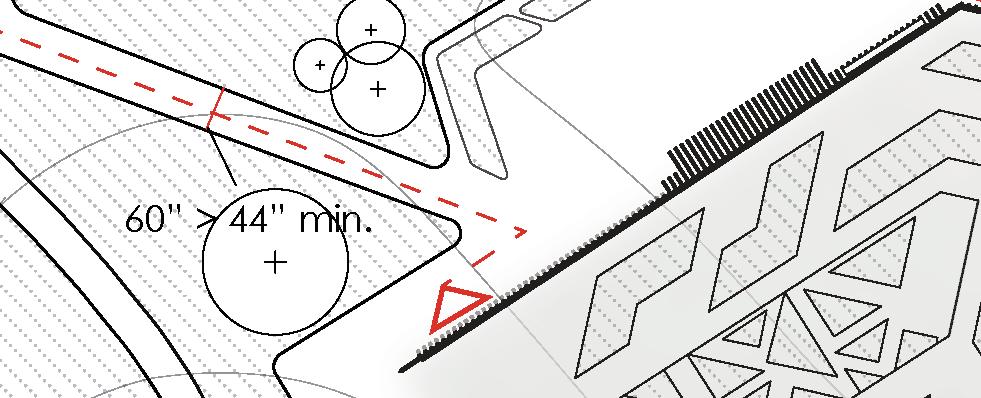
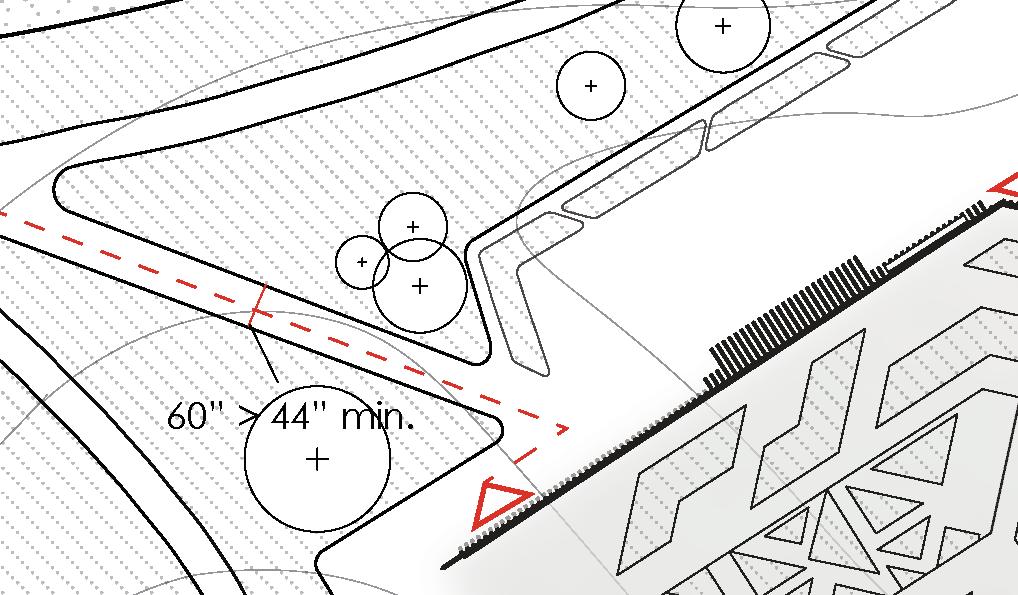












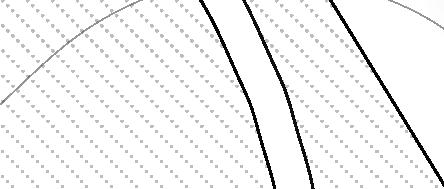







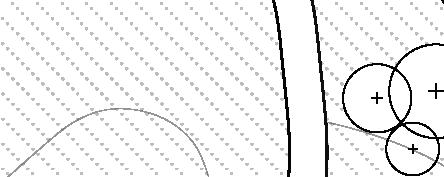
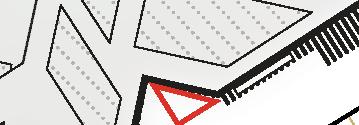
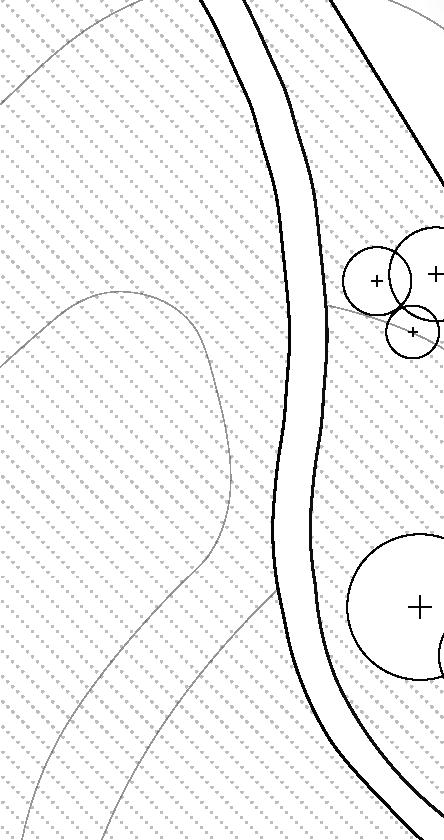

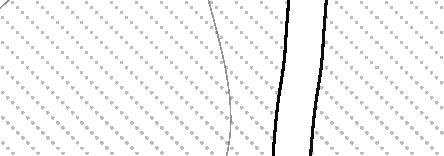
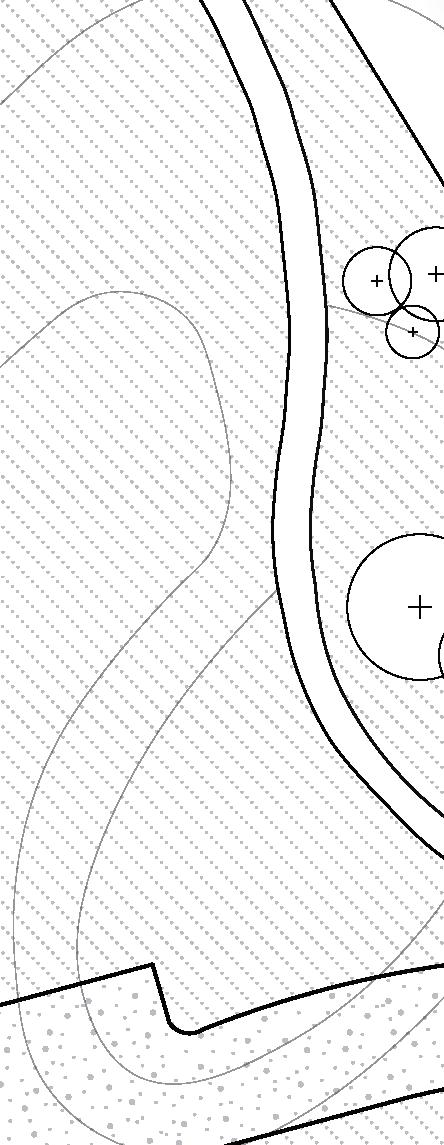



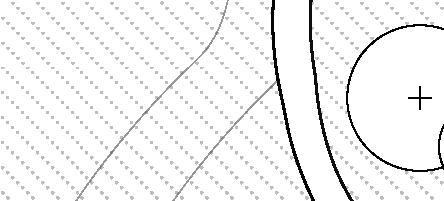


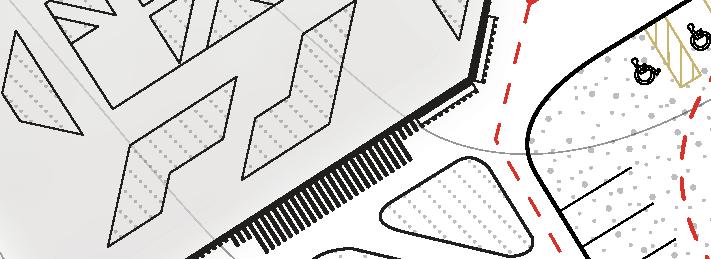



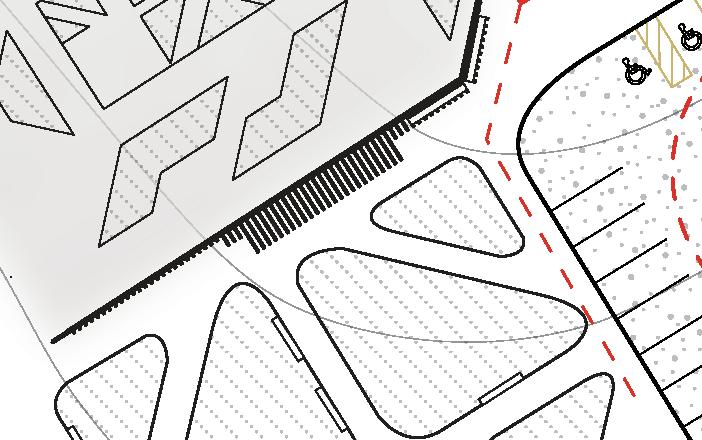




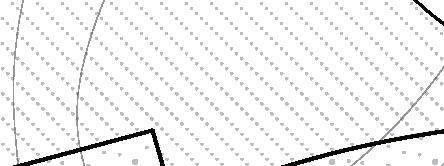
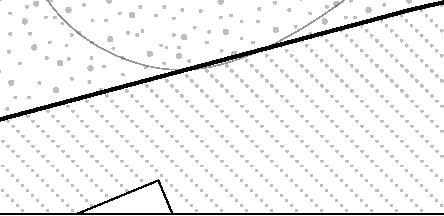








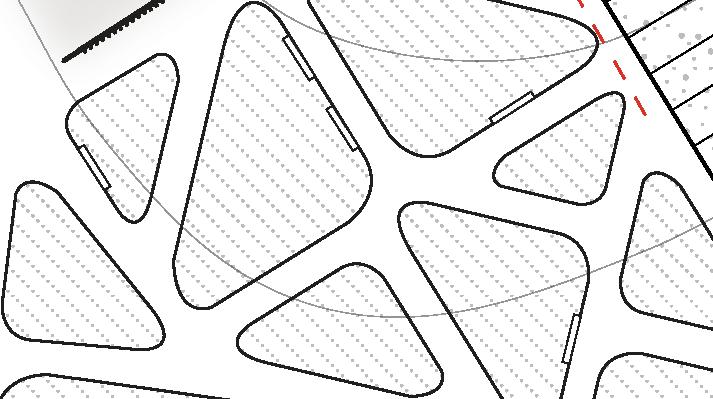









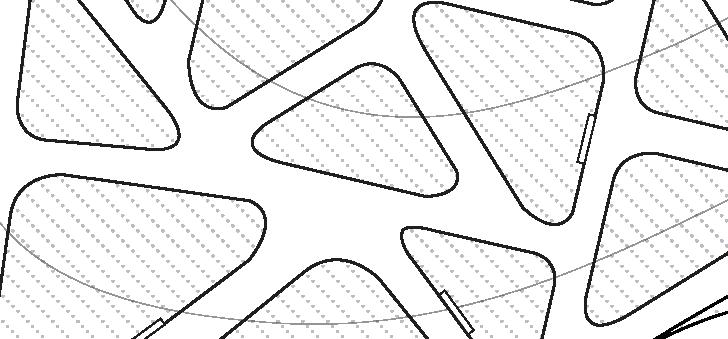
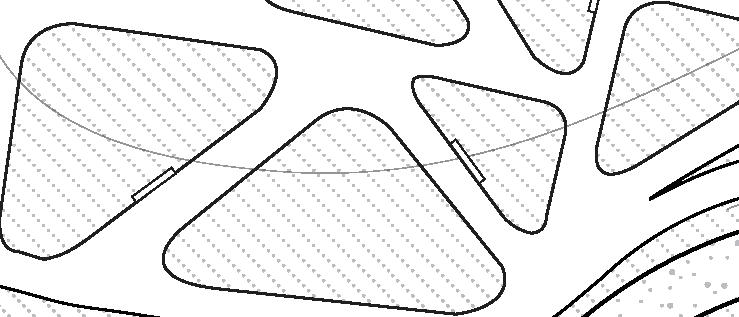




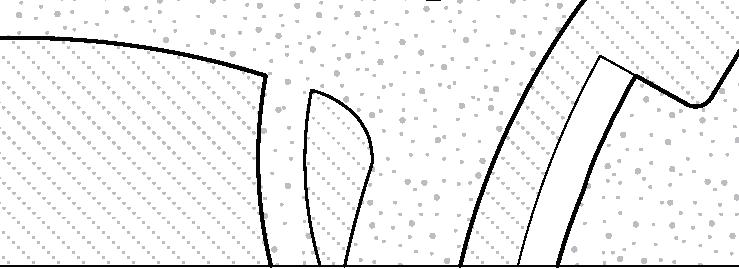



1/64” = 1’- 0”

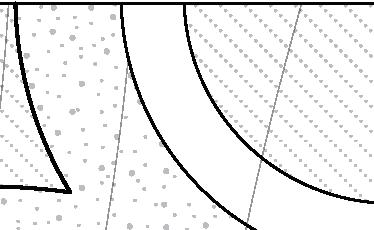


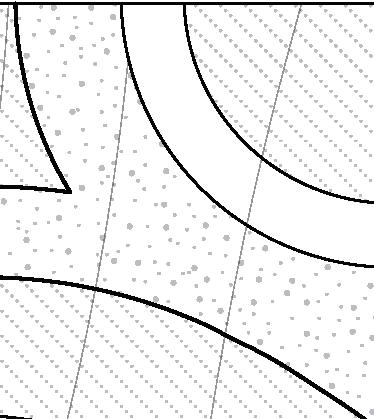


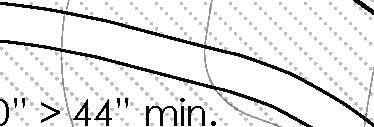
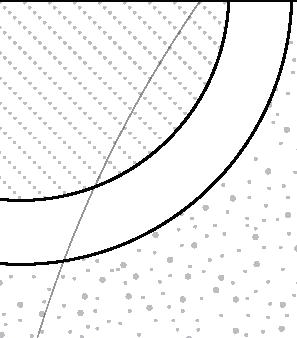







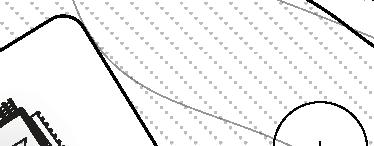
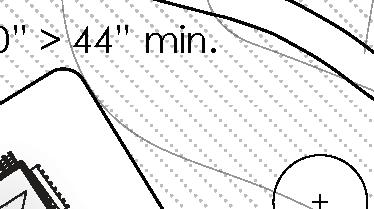



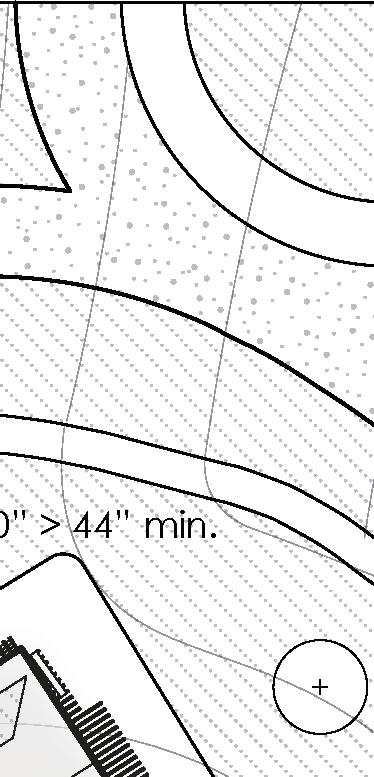





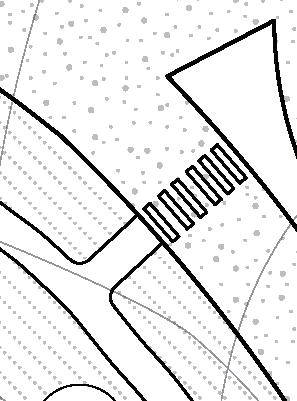








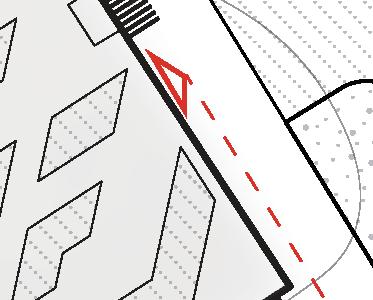


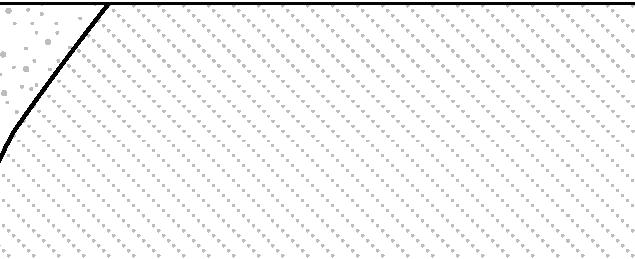


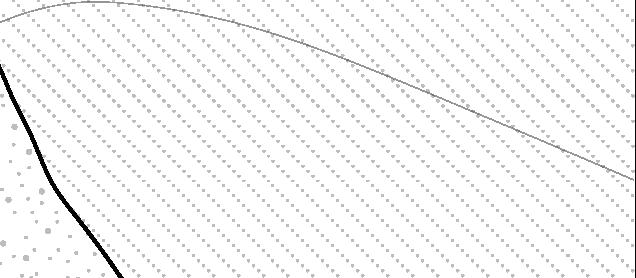
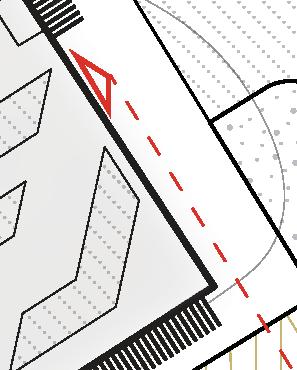




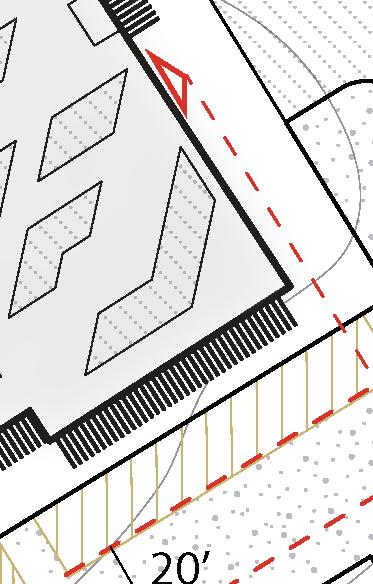




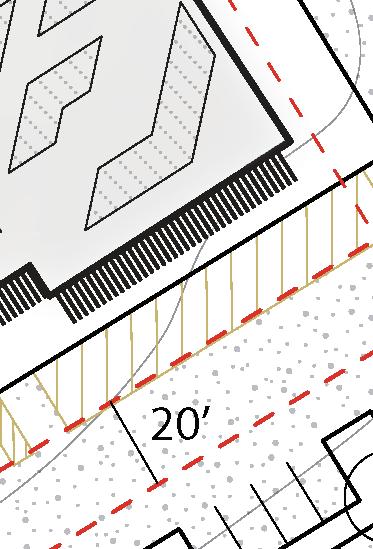







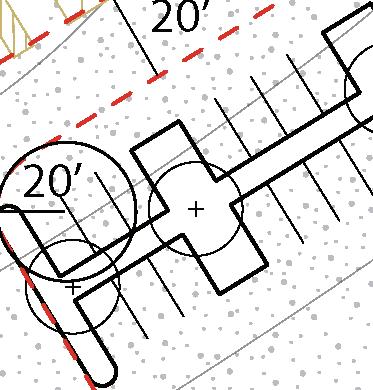
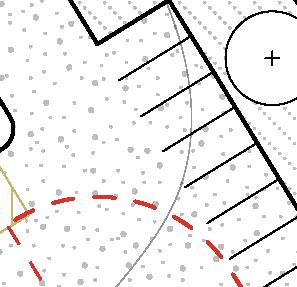

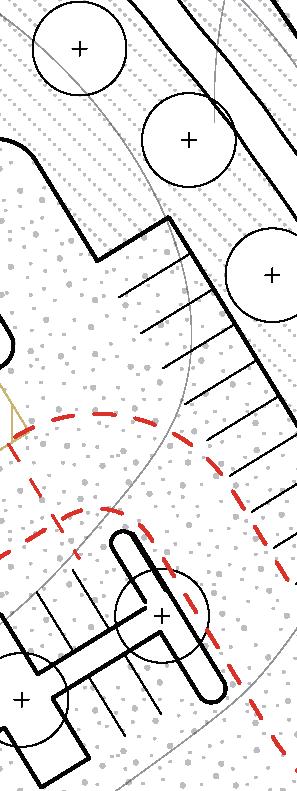










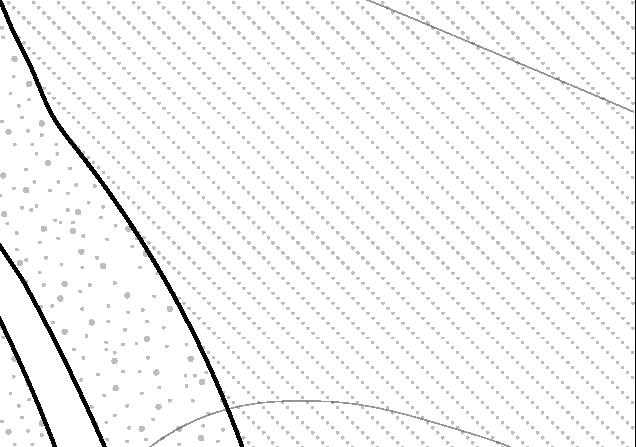
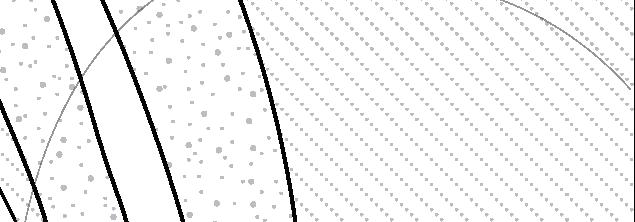






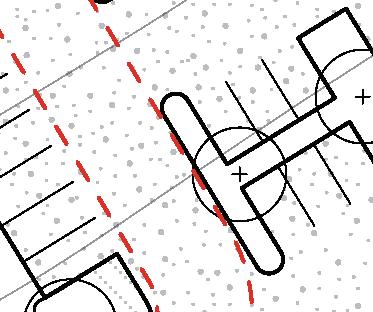




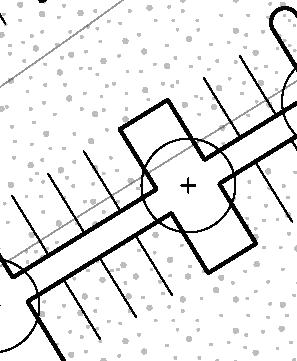

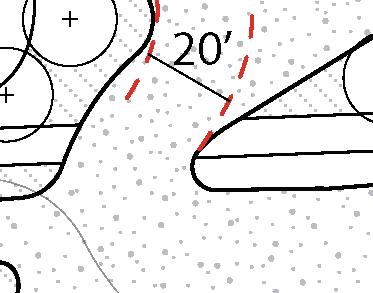

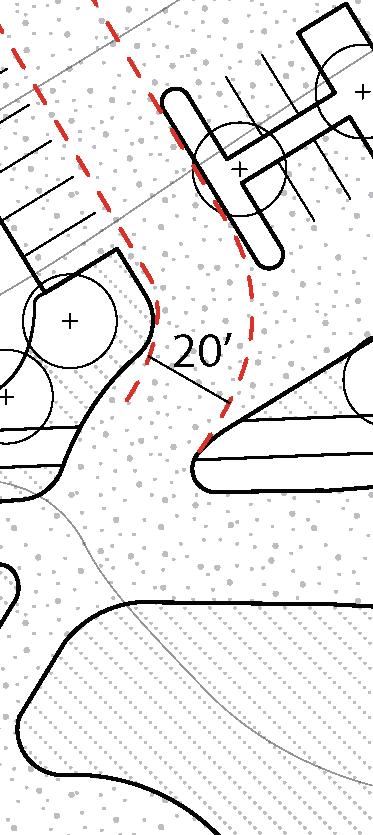






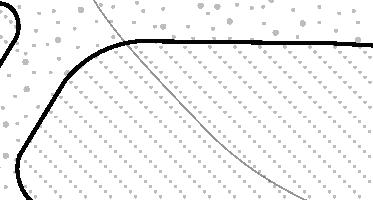

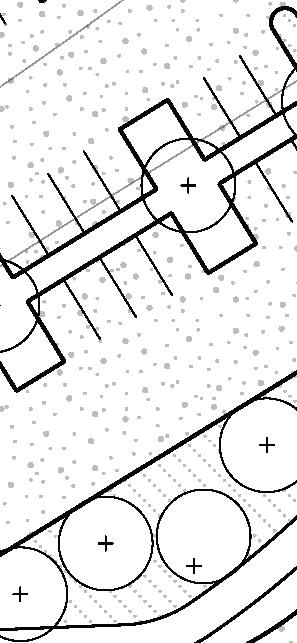

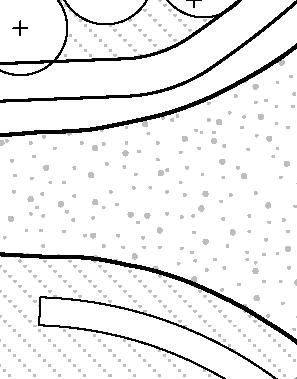
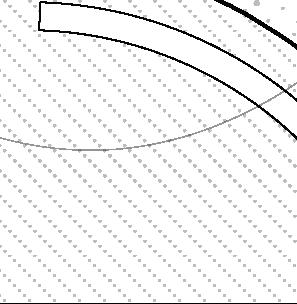




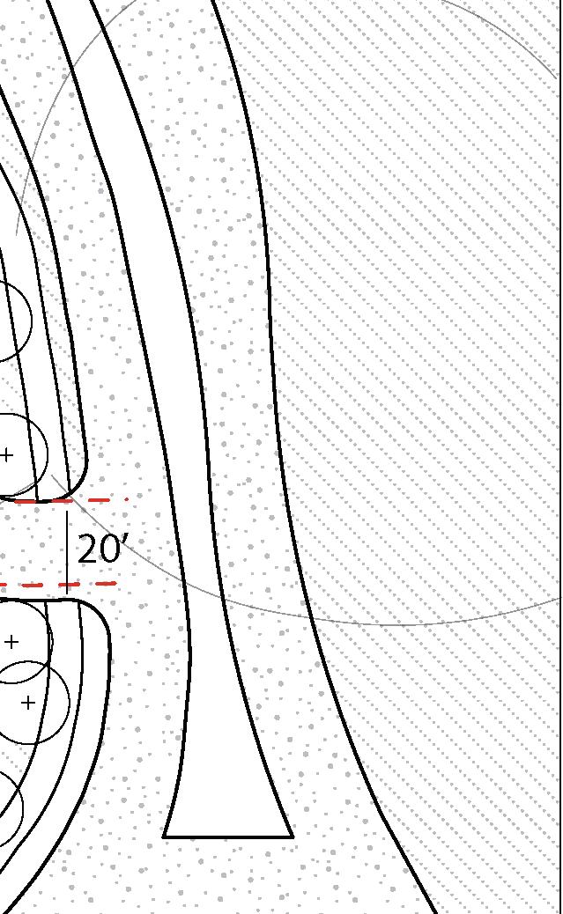





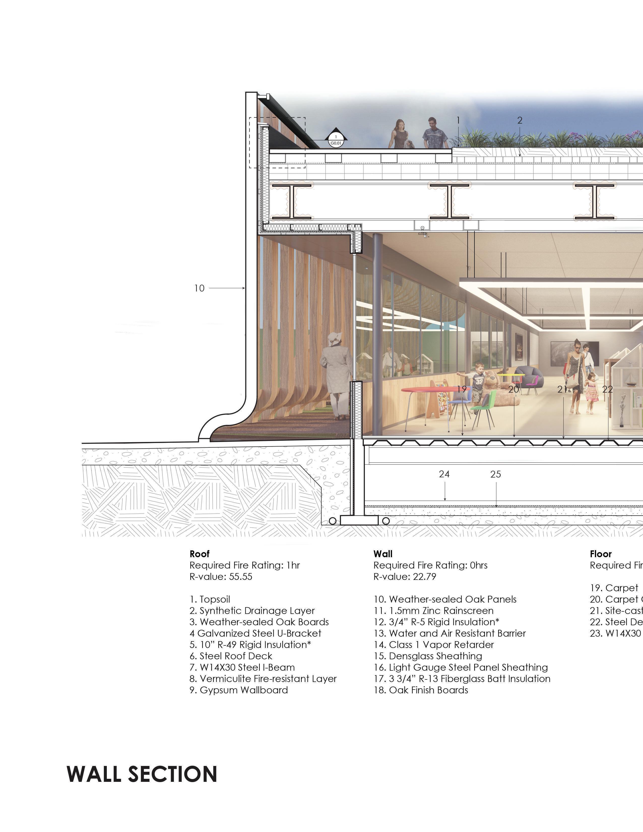
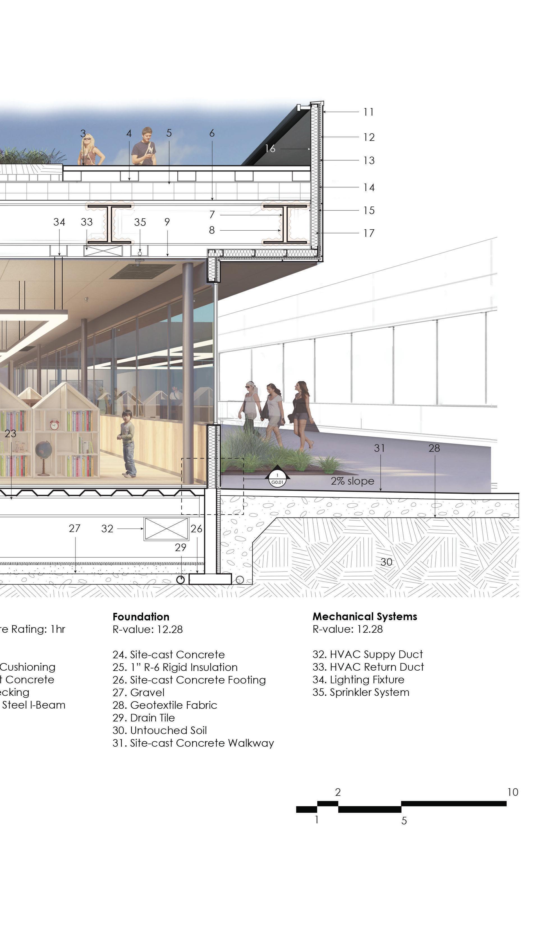
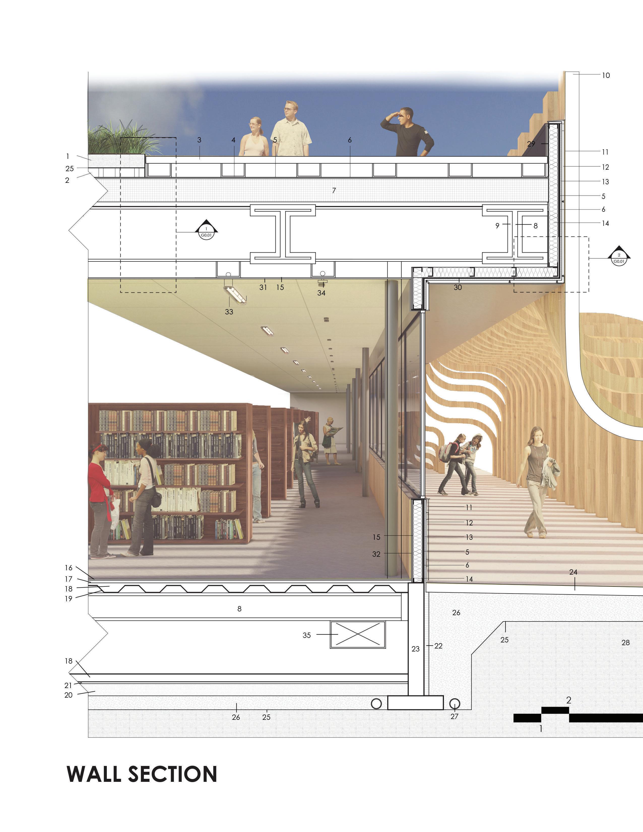
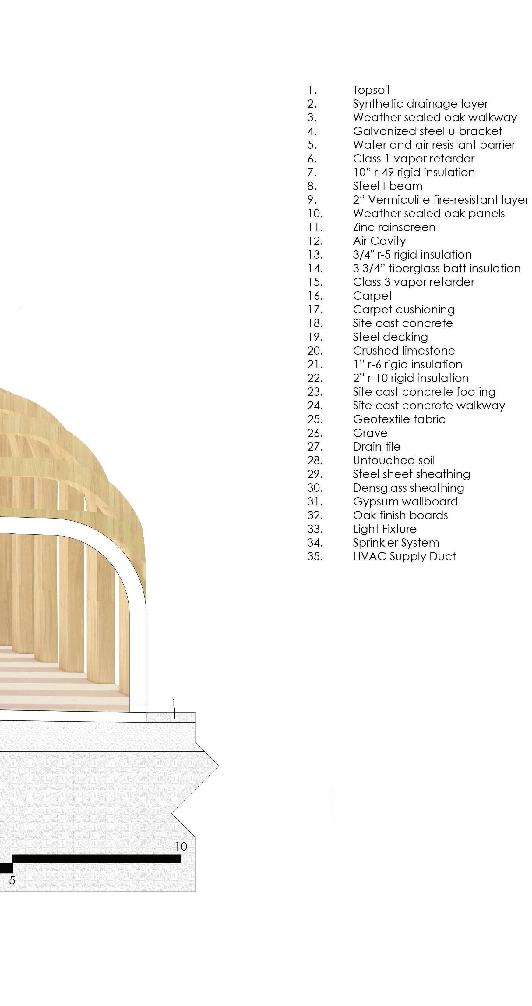
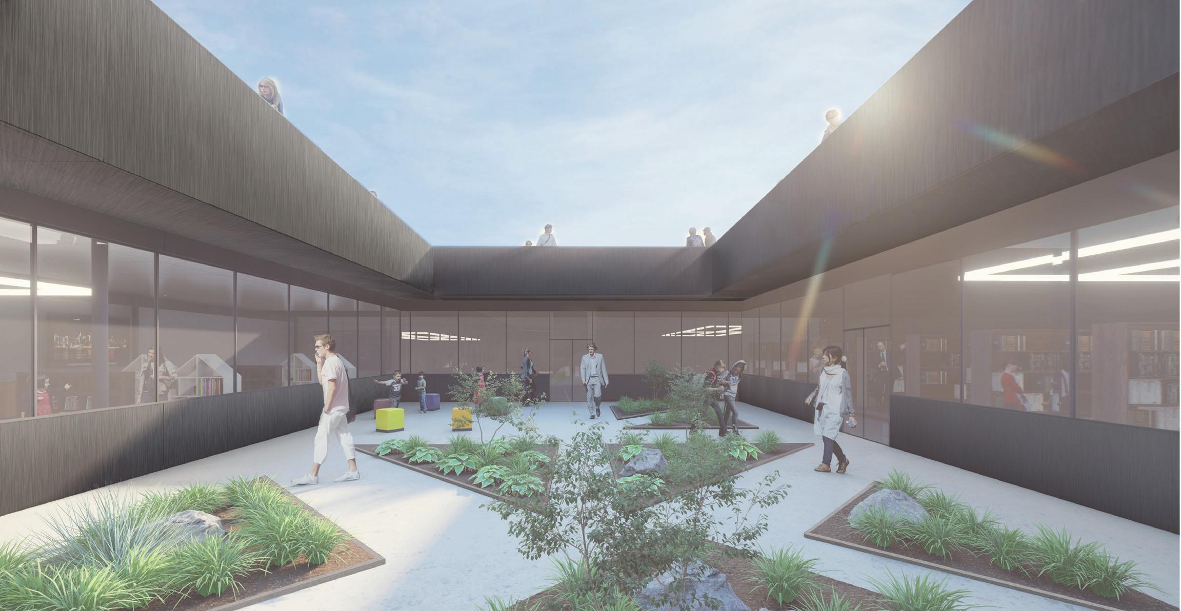
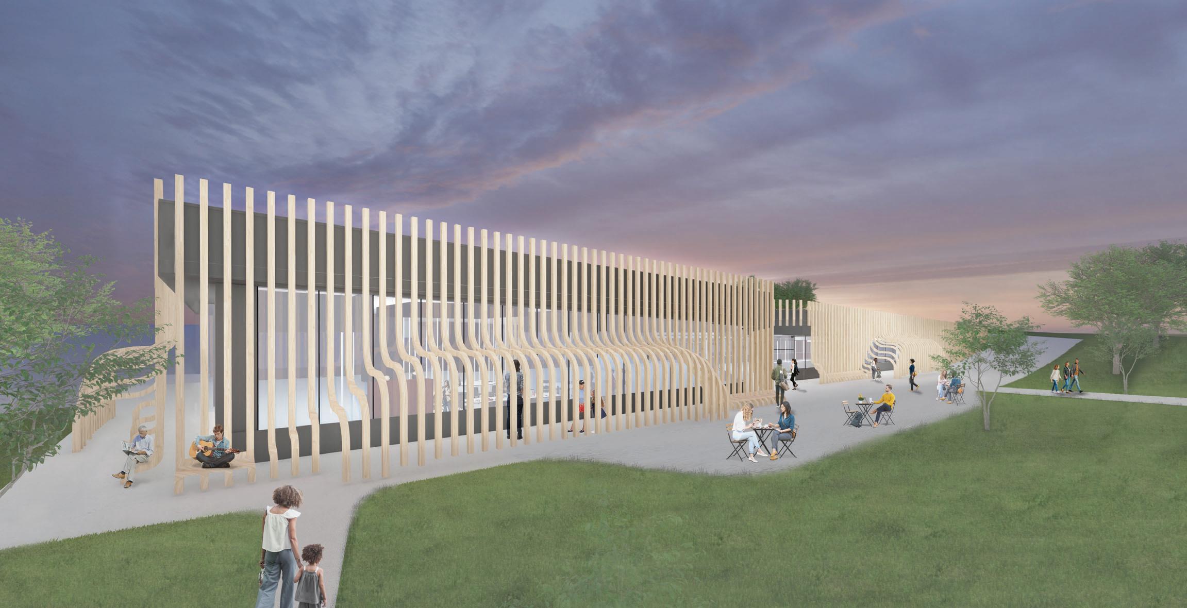

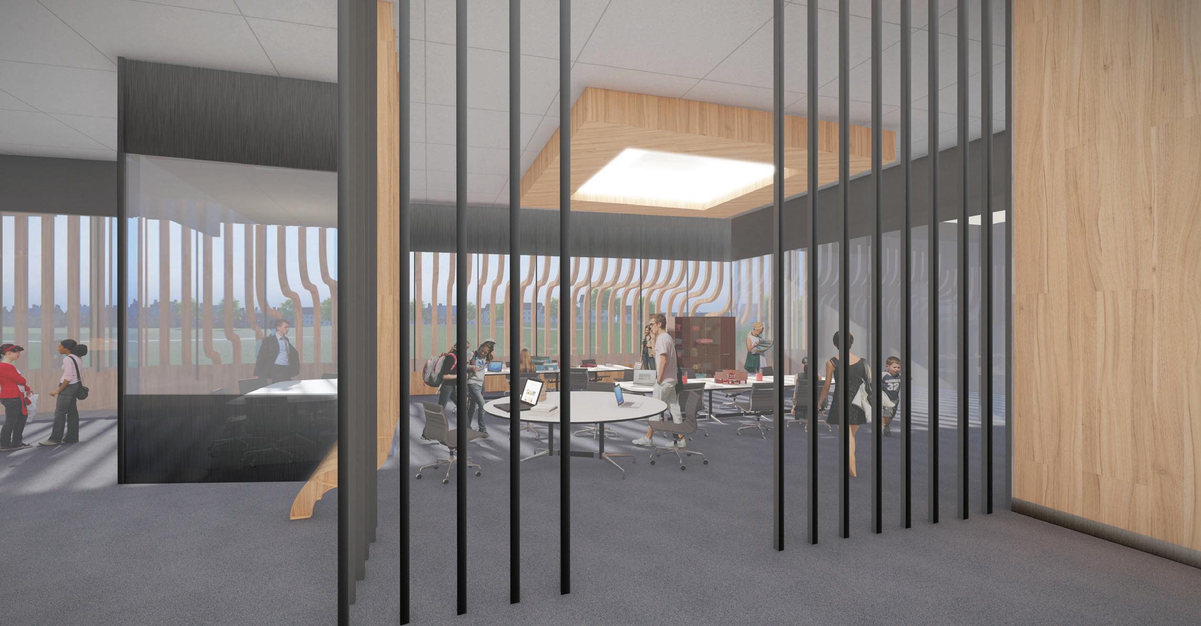
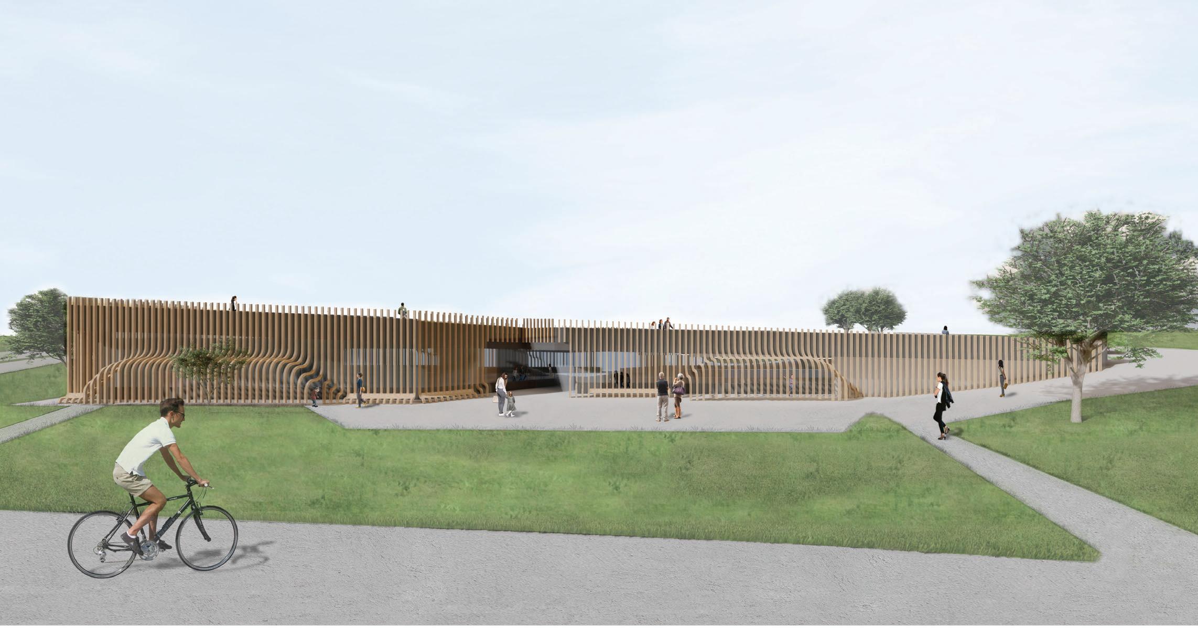

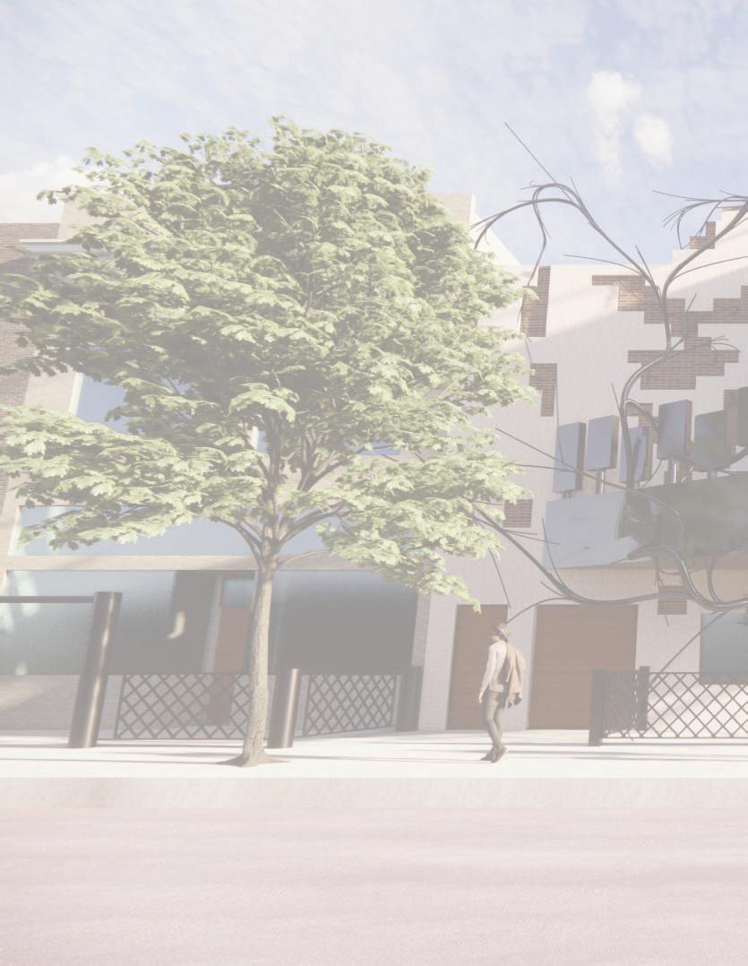
In a dystopian future, a parasitic slime grows by attaching itself to architecture and leeching it’s strength. This project, through computational means, proposes an architectural intervention to an existing city block within the city of Lincoln.
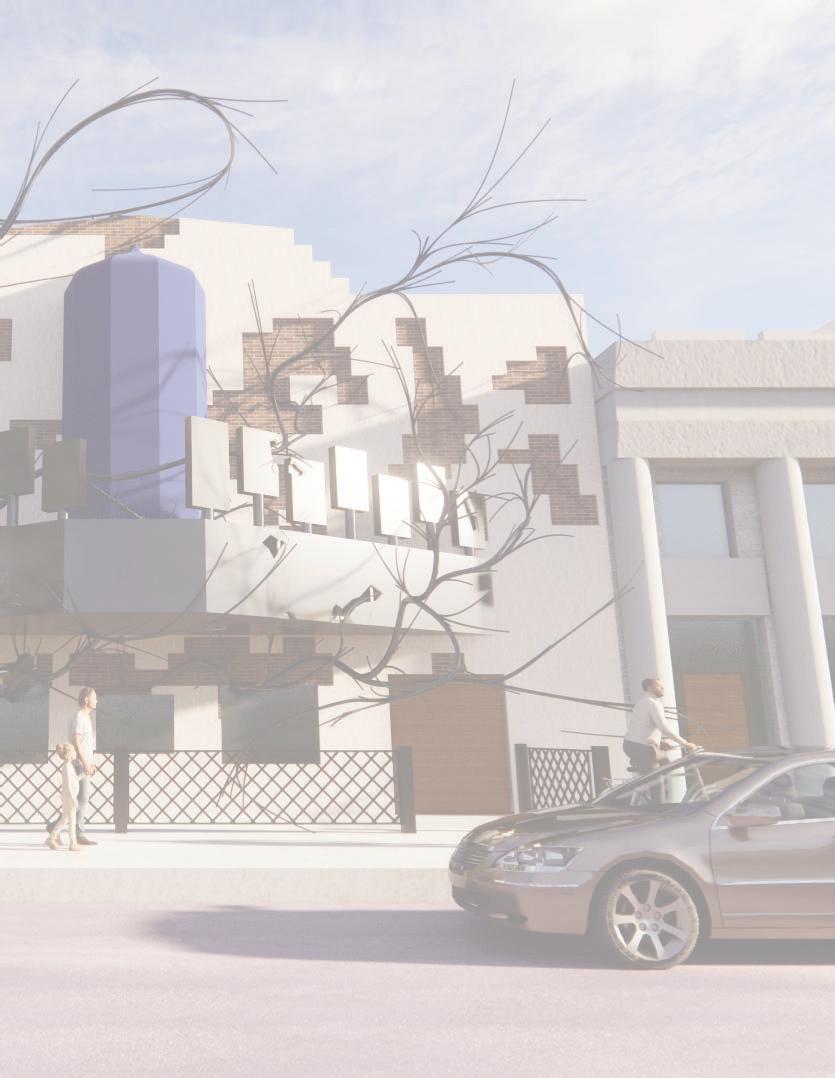
Over the years, as the earth begins to warm, formerly dormant parasites begin to break out of their shells. Once hatched these parasites begin to slither around hunting for their next prey. When located, the prey is immediately wrapped in slimy tendrils as the parasite begins to attach itself to its newfound host. Now that it has attached the parasite begins sucking the strength of the host, oftentimes leaving cracks and breakage within the skin. With the strength it has sapped from the host, the parasite grows with unbelievable speed, consuming more and more of the host until it is completely enveloped. When enveloped, the entirety of the host’s energy is consumed leaving nothing but a broken shell of what was formerly there. At this point the parasite, which is now exponentially bigger than before, leaves its current host and begins hunting for a bigger, more powerful host. This cycle is then continued over and over until eventually, an entire world’s worth of energy is sapped at which point the parasite leaves the world behind looking for its next meal.
Precedent:
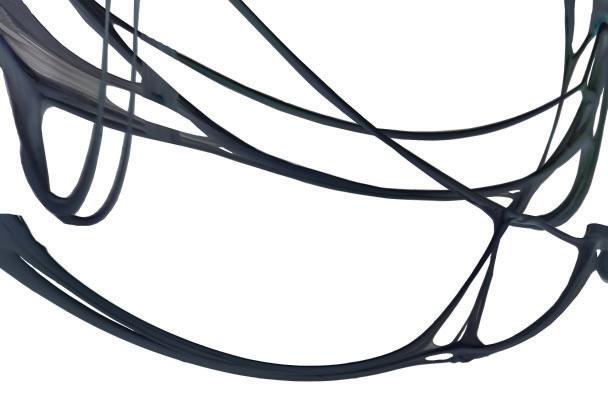

Precedent:
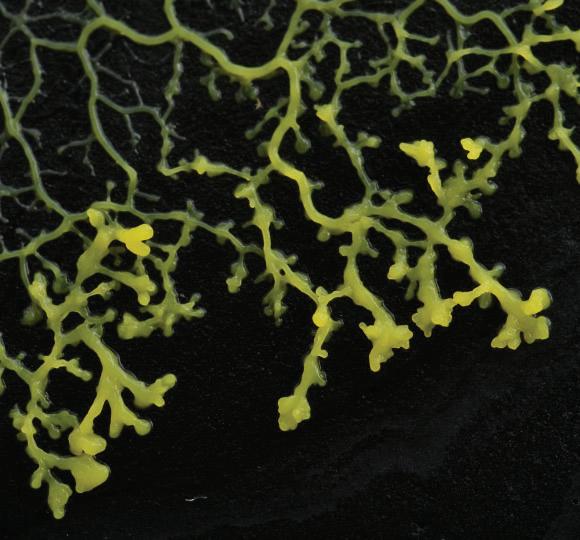
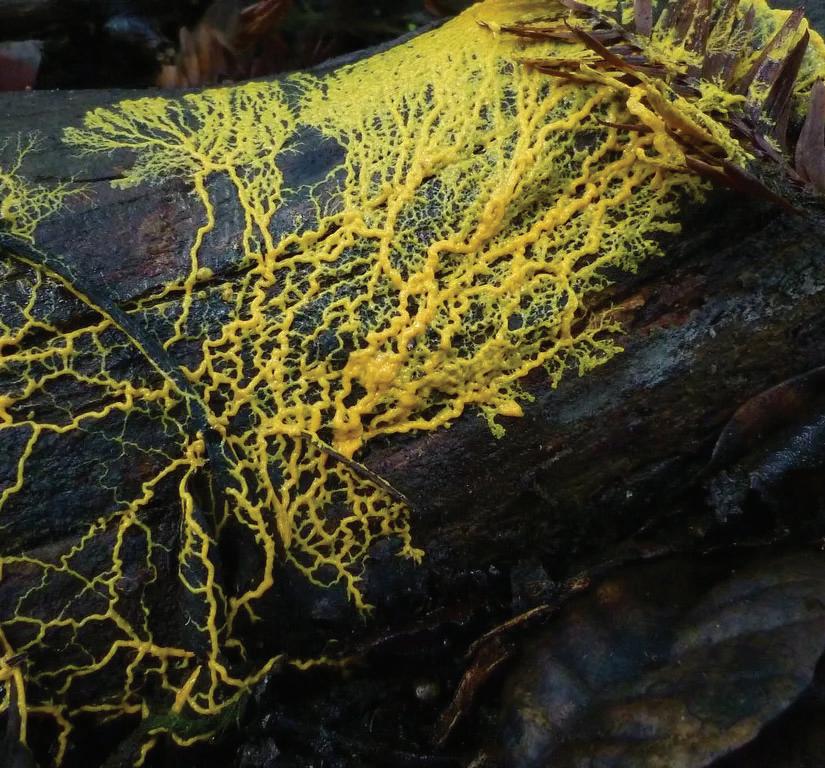
Based off of the precedent of slime made from Elmer’s glue the aesthetic properties of the project were determined. Along with this, the growth patterns of slime mold were studied to help determine how the parasitical slime would grow.
Growth Area (Brep)
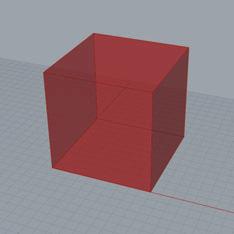
Origin Point (Point) Slime Mold Generator
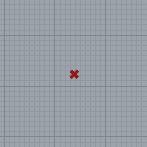
Food Points (Points)
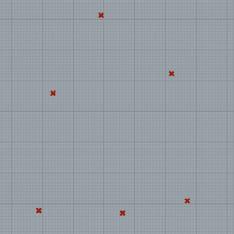
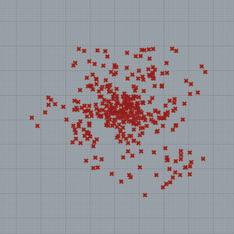
Connect Population Points Based on Proximity
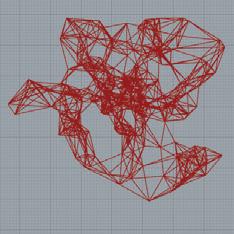
Calculate Shortest Path From Start Point to Food Points
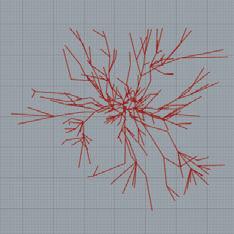
Radii (Values)
Combine Path Lines into Usable Curves


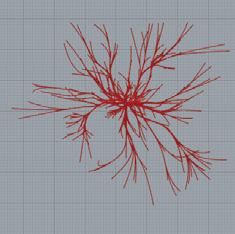

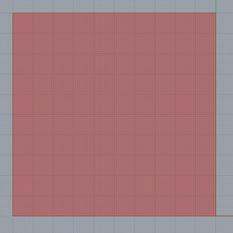
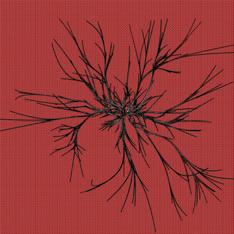
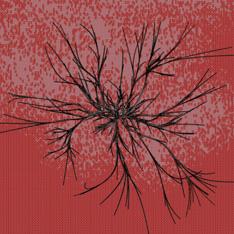
Based off of the precedents and project narrative a grasshopper script was developed in order to achieve the growth and aesthetic goals. The script works in two parts, the first part creating the parasite geometry through growth patterns based on that of slime mold. The second half of the script takes the geometry created in the first half, then, taking the brick patterns of the existing building decays and removed bricks based off of proximity.
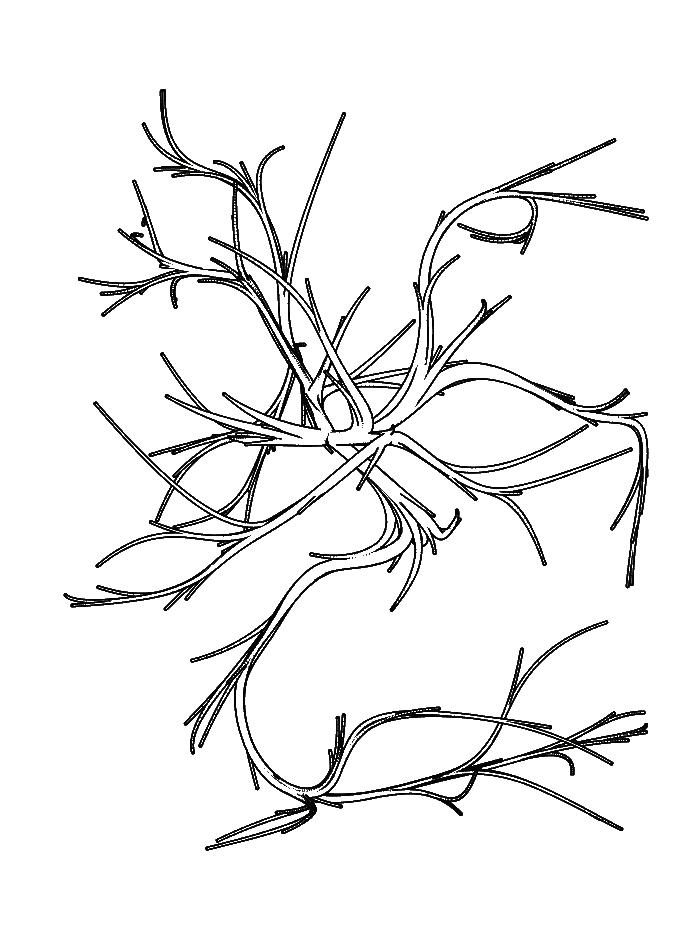
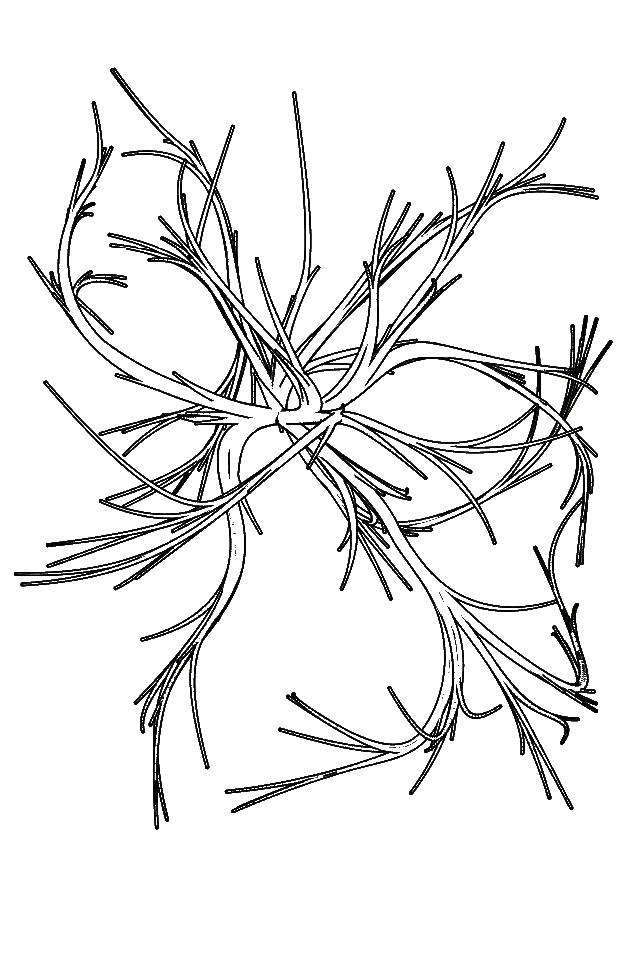
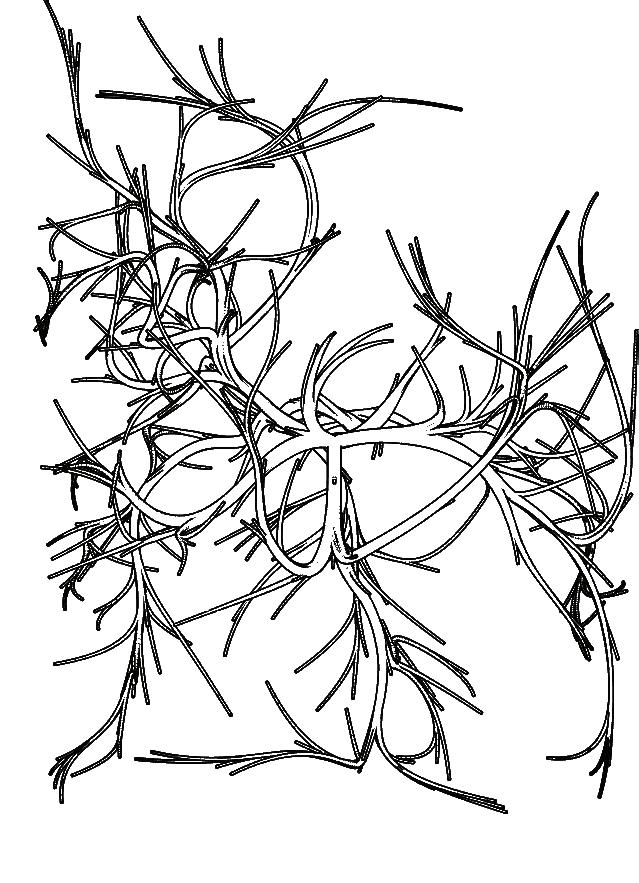
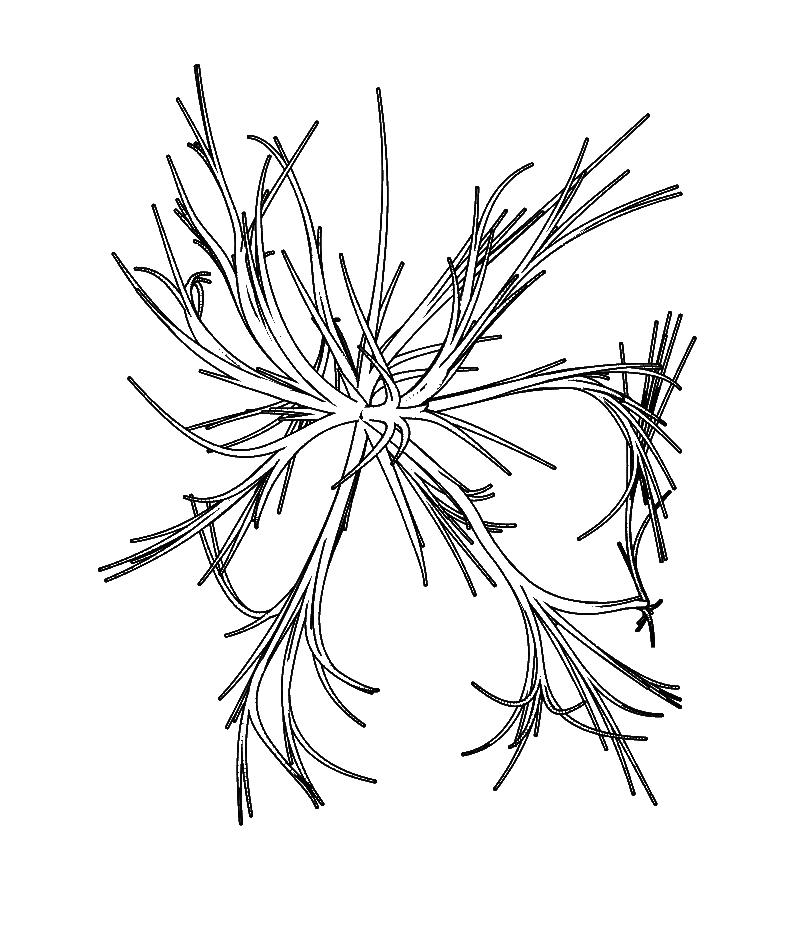
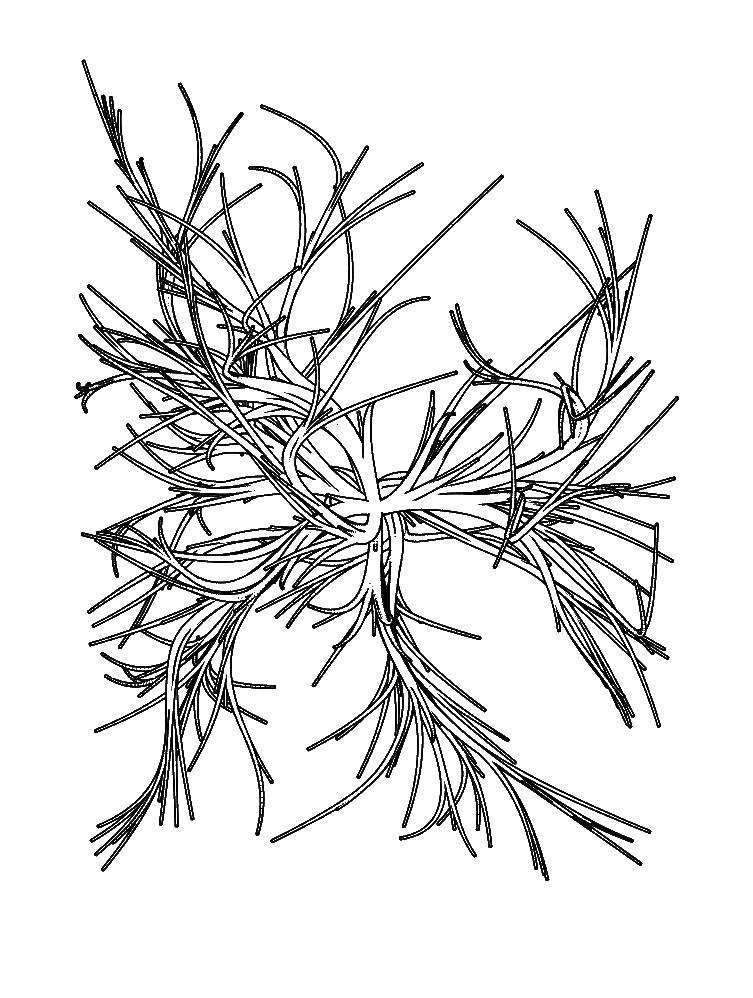
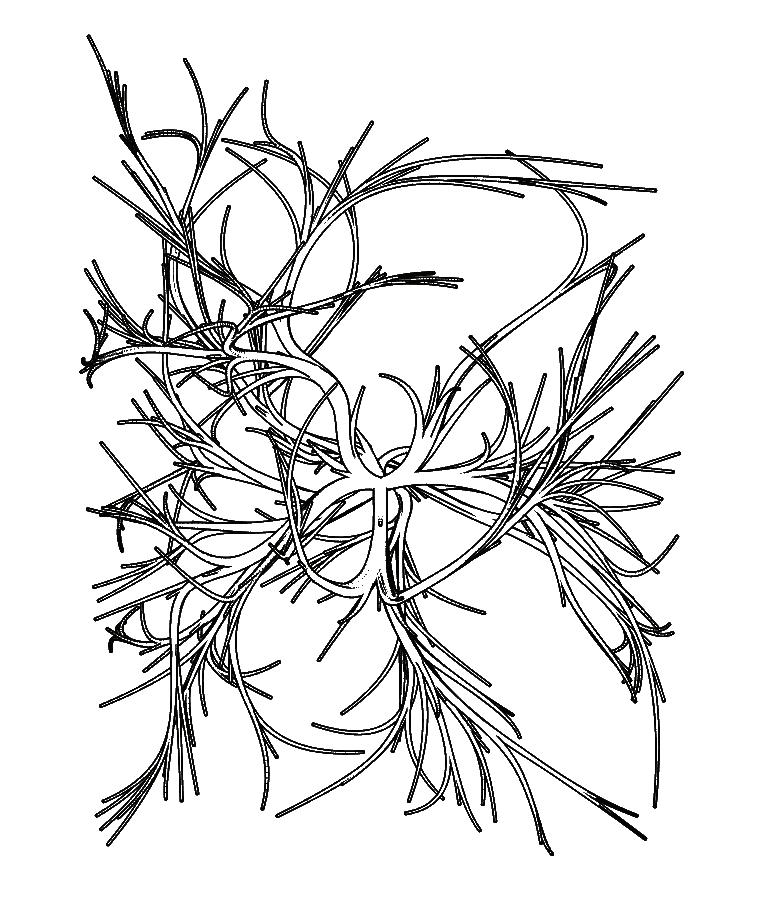
Due to the nature of the script, the same parameters have the capability of producing multiple outcomes, so a variety of iterations of each parasite were produced.
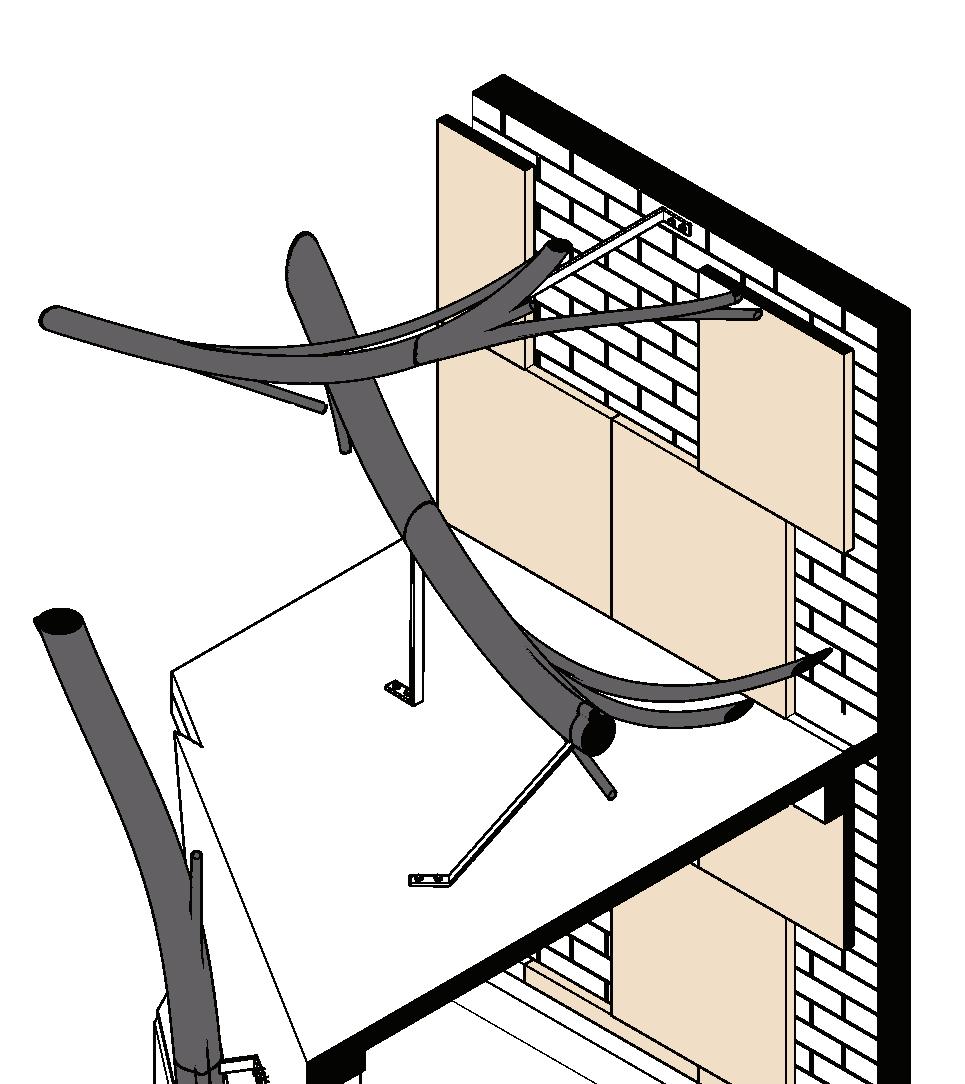
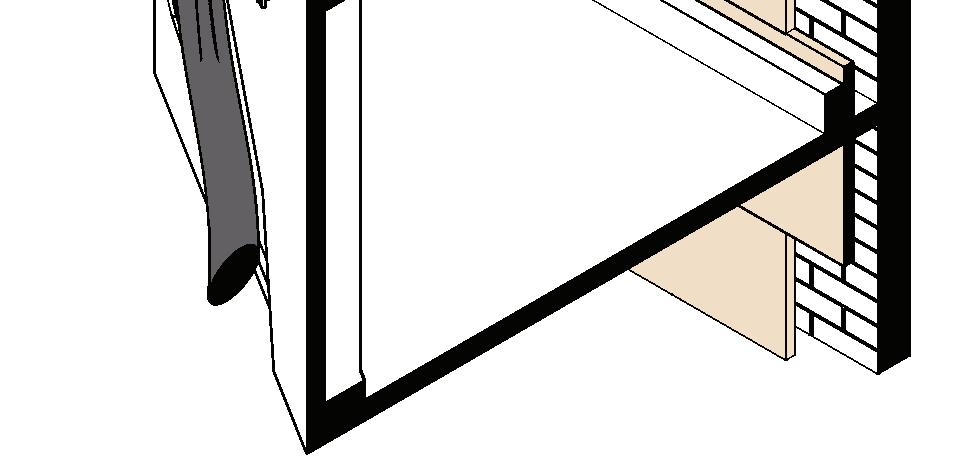
The Tectonics of this project were crucial to it’s success. The parasite is proposed to be 3D printed out of PETg which is extremely durable and works well for exterior applications. Each of the 3D printed chunks are designed to snap fit together and can then be tied back to the existing buildings through steel brackets.
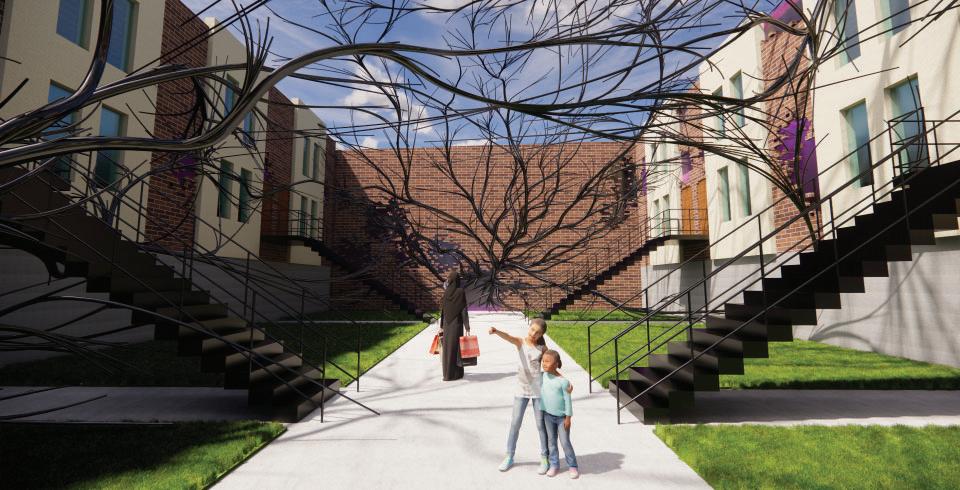
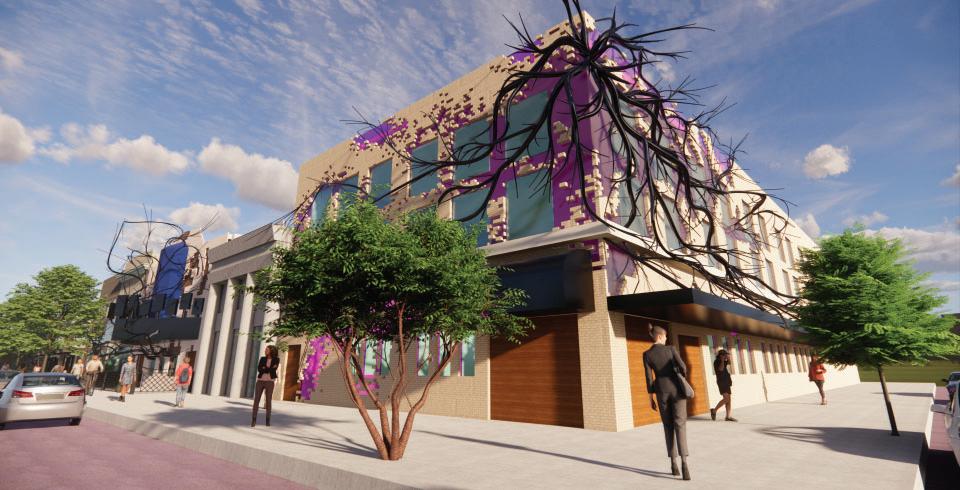
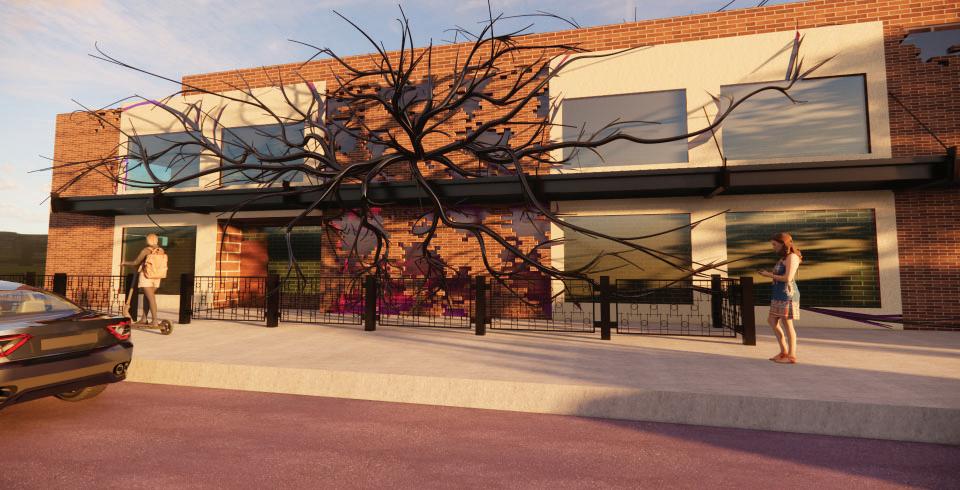
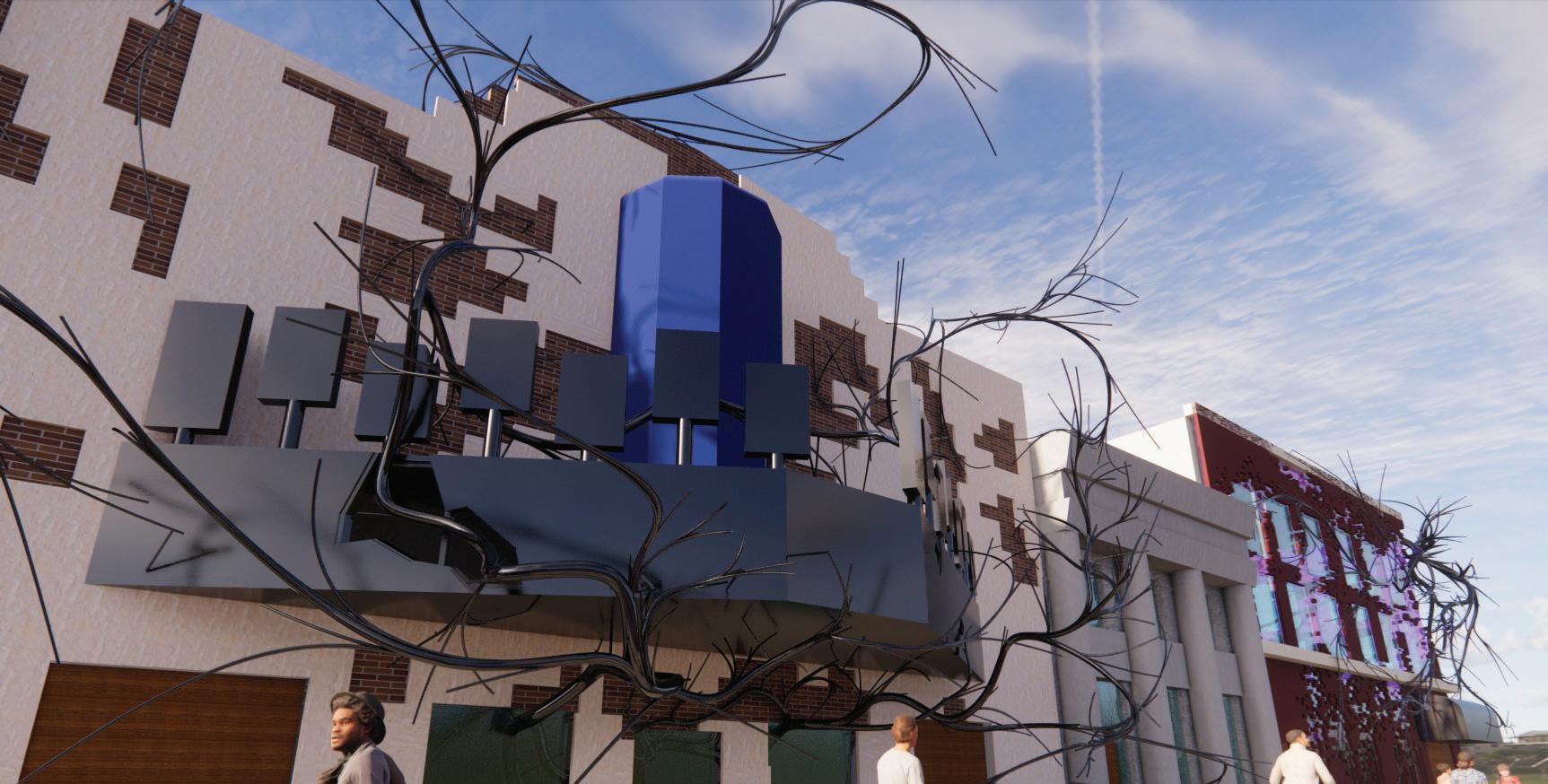
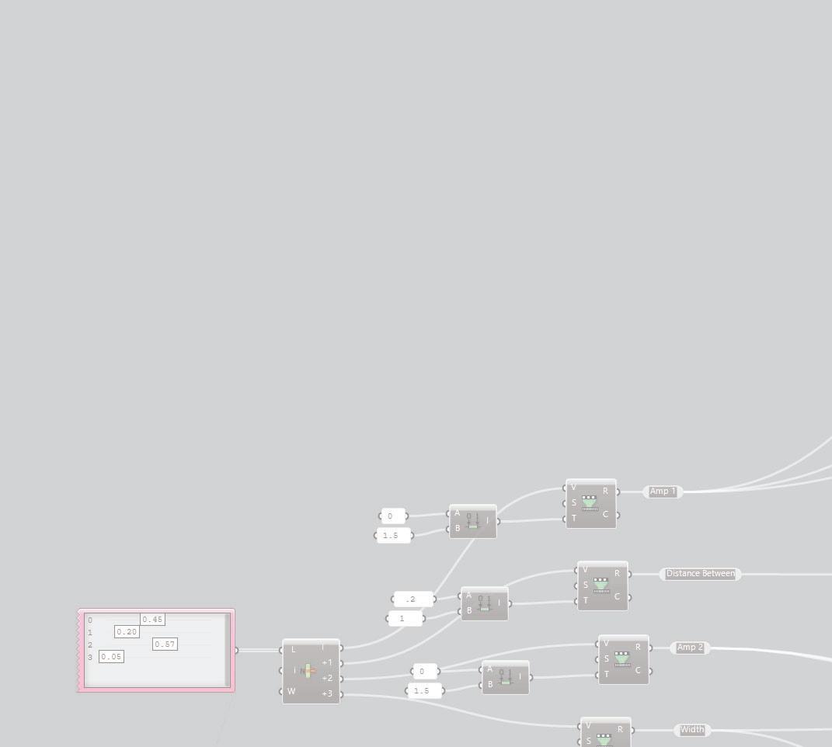
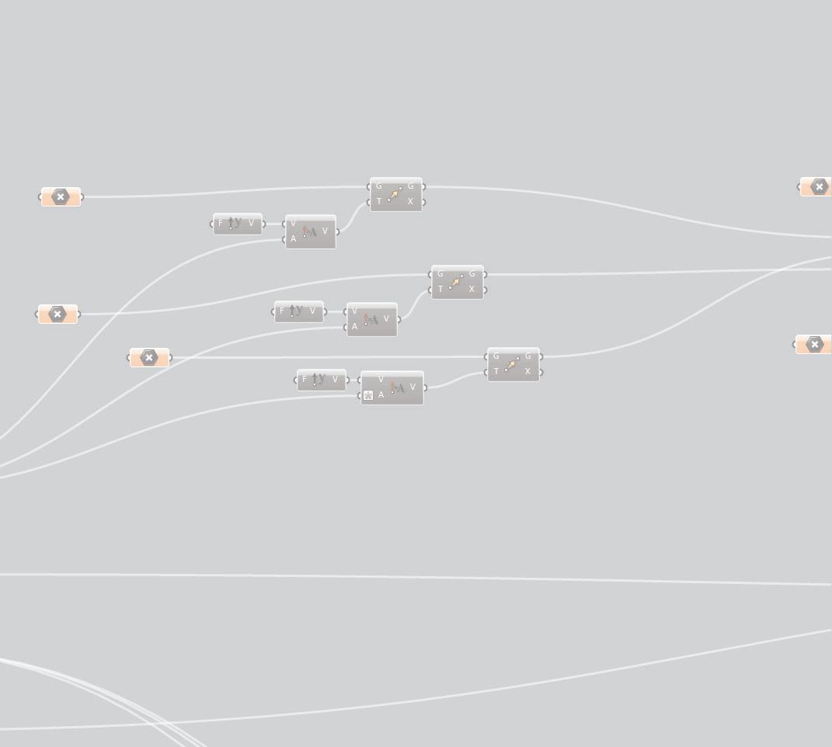
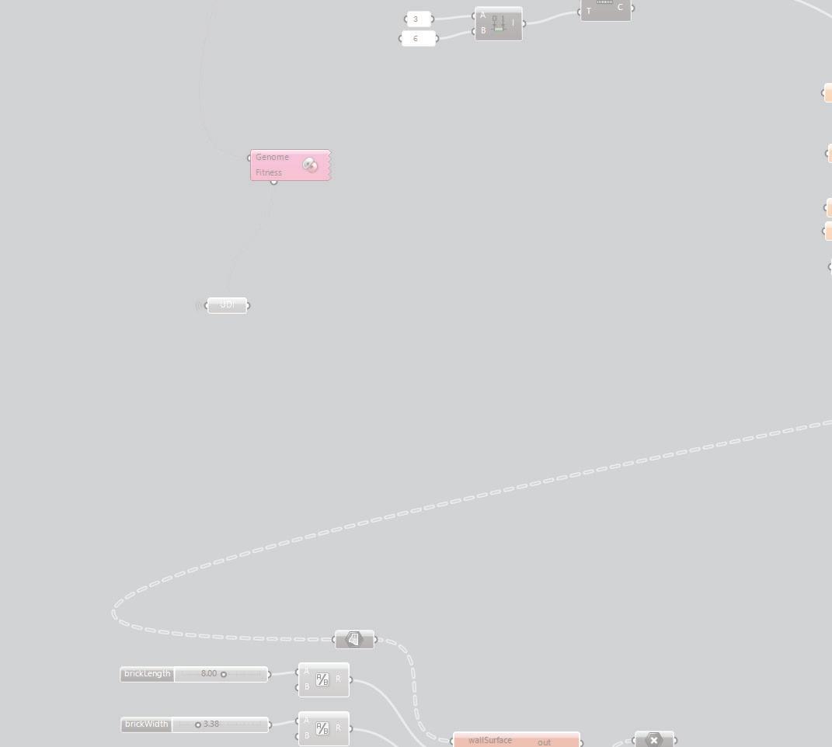
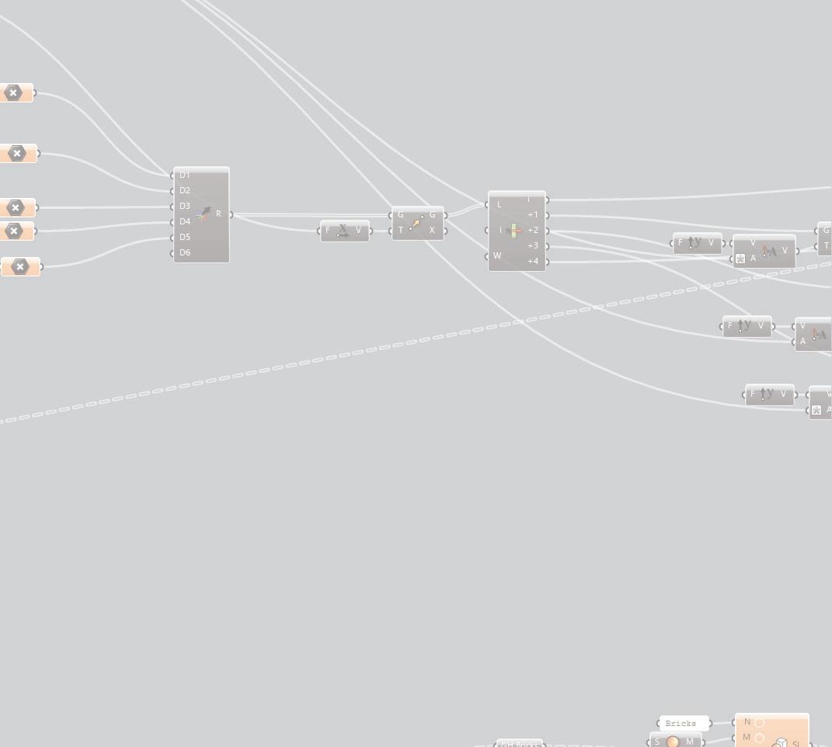
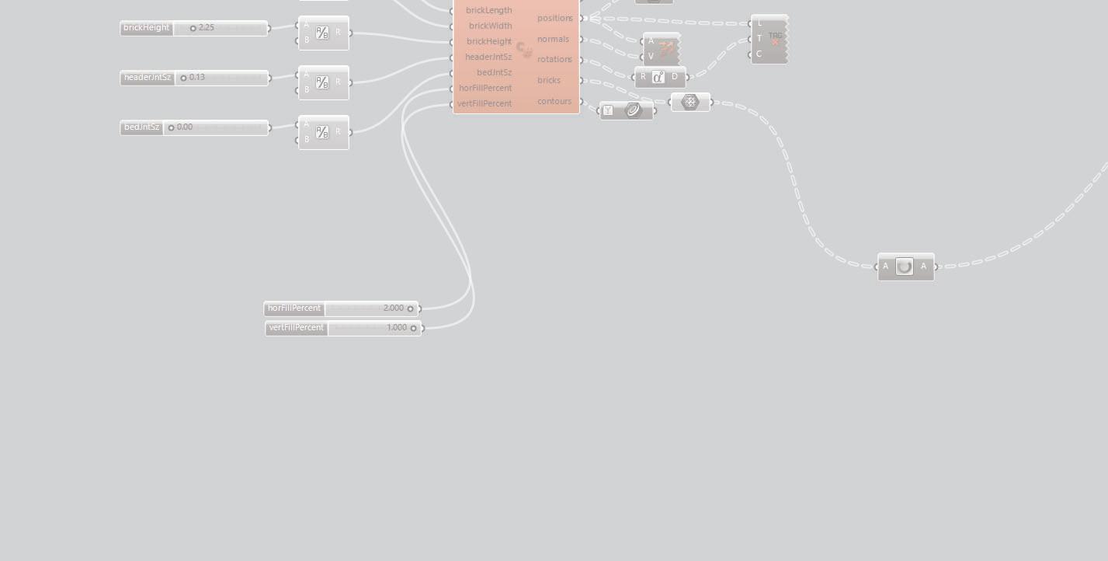
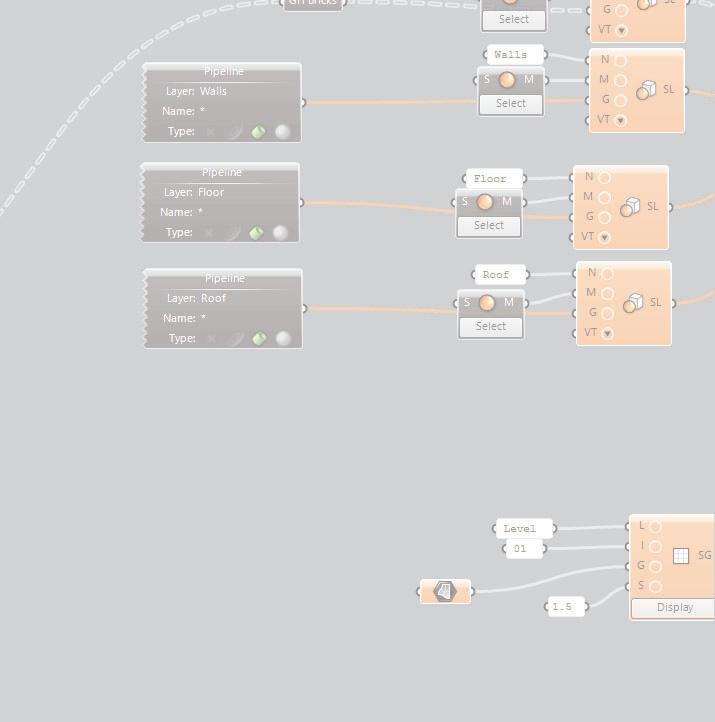
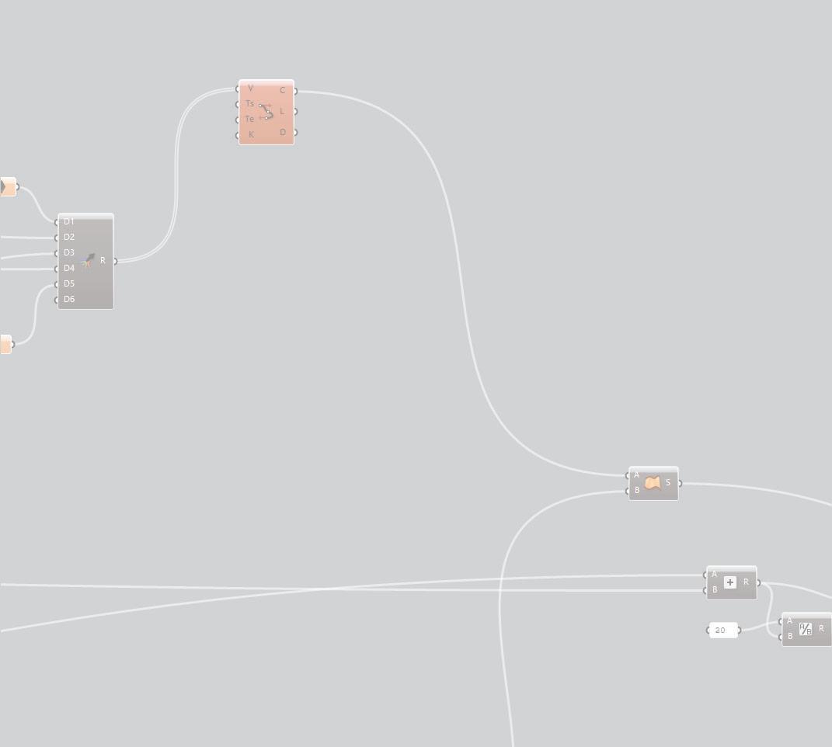

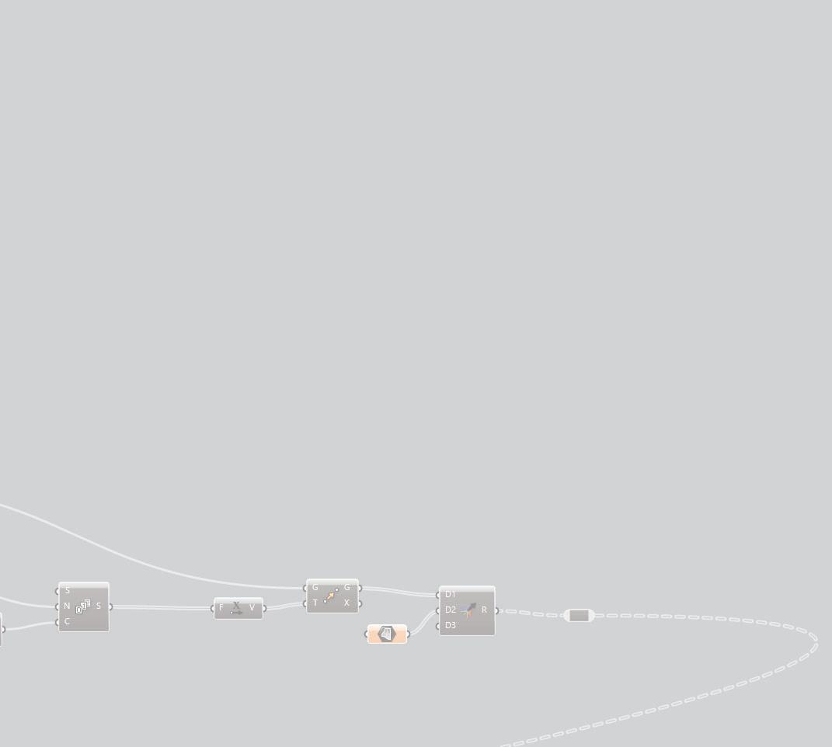
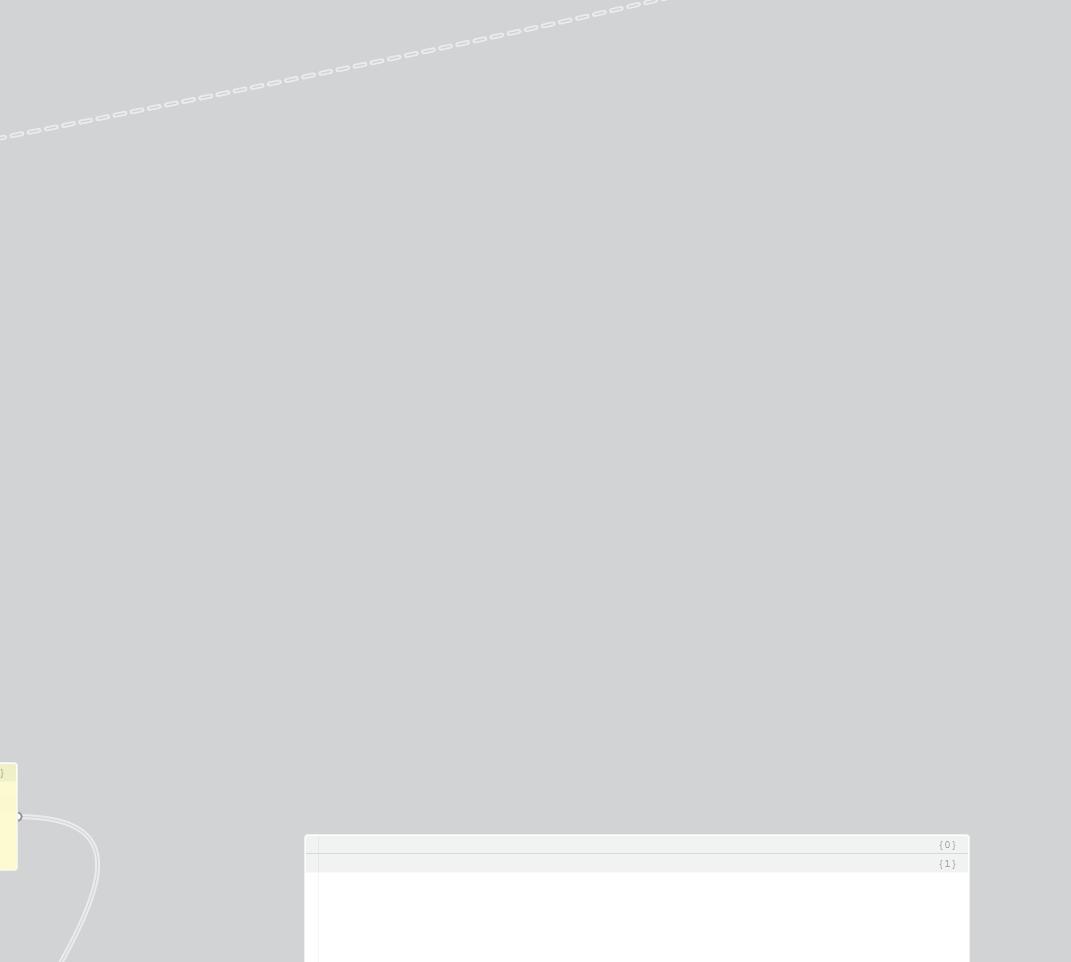
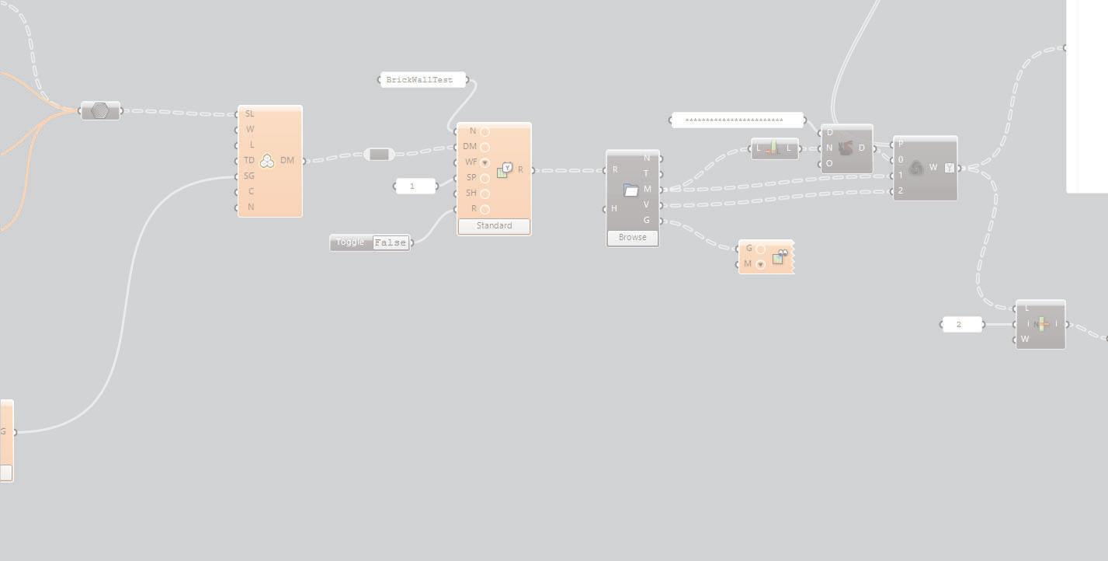
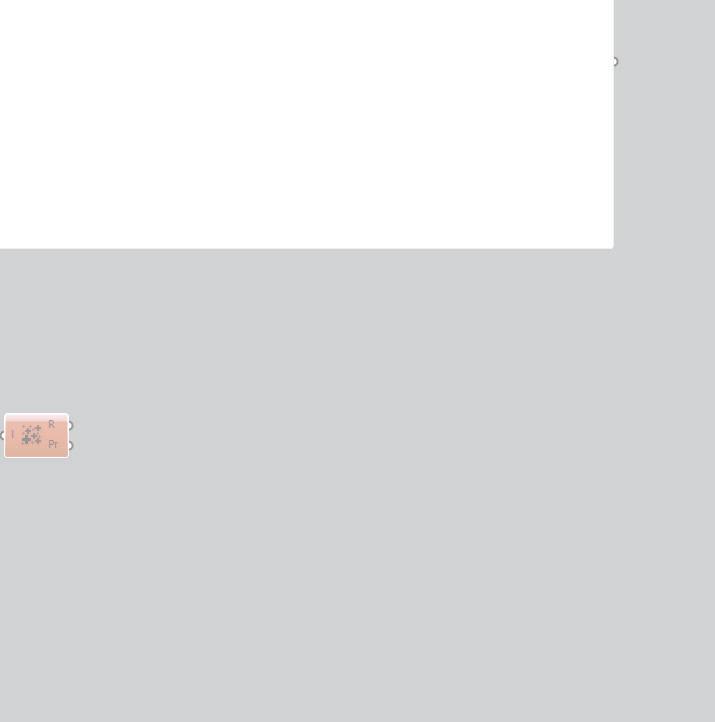
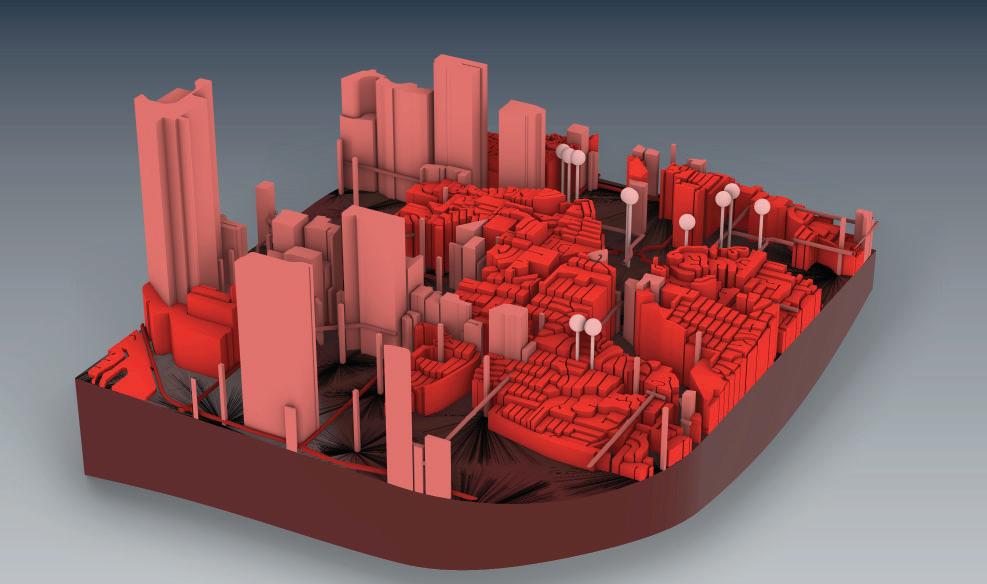
Transit Access and Usage
Data Scape
Omaha, NE

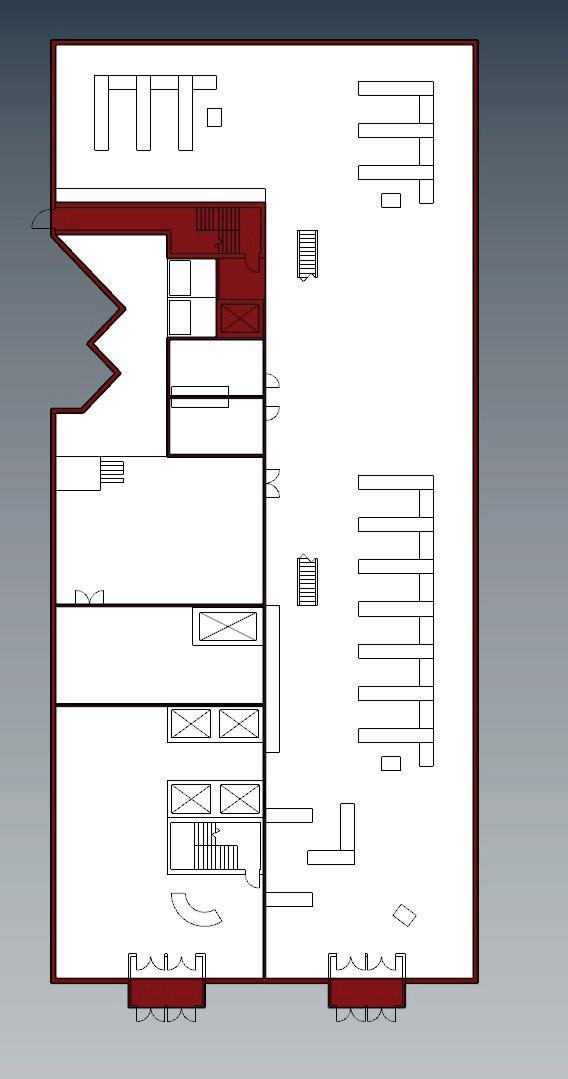

This tool collects data from floor plans as they are being designed. As a project is being designed it is impera ve to have a good understanding of what the project occupancy will be because occupancy will determine a variety of things that will impact the design and layout. This tool aims to bring this informa on to the forefront of design. Making it accessible both within the rhino modeling window, and through an external PowerBI dashboard.
Using surfaces represen ng programmed spaces within the floor plan the tool calculates both total floor plan area, as well as calculates total room occupancy by comparing the area data against local building code to calculate the occupancy of the rooms and floor plan.
With further development this project could addi onally calculate a variety of metrics such as egress widths and core requirements. Allowing occupancy based designing earlier in a projects development
Excel Dataset:
Occupancy types
Occupancy Load Factors


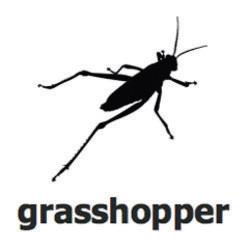
Area Calculations
Occupancy

PowerBI: Information Dashboard
3
1
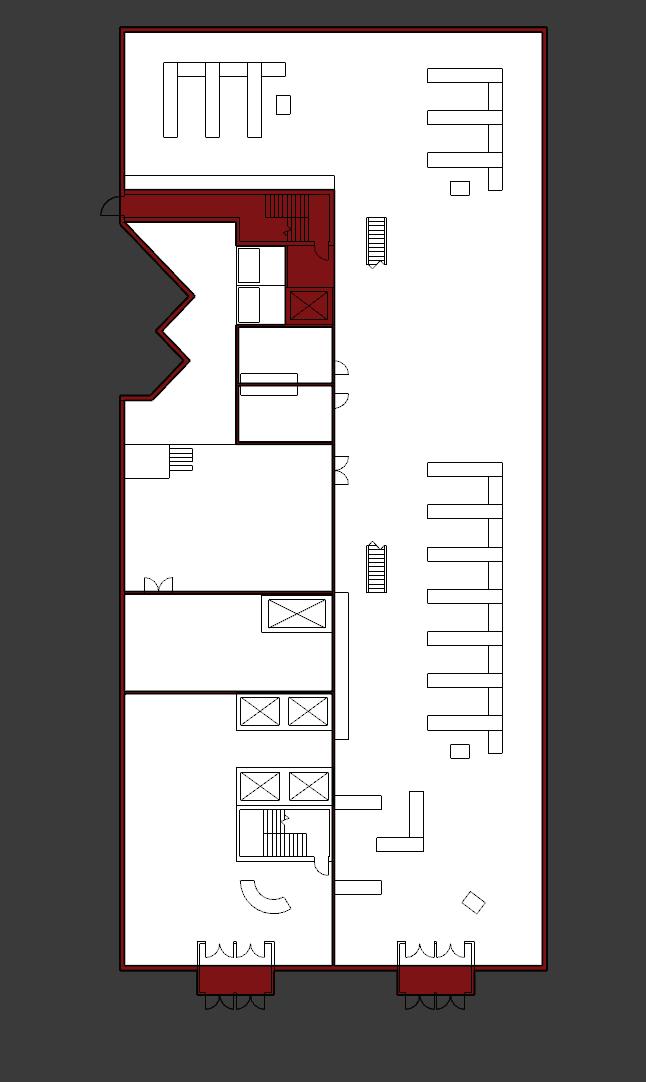
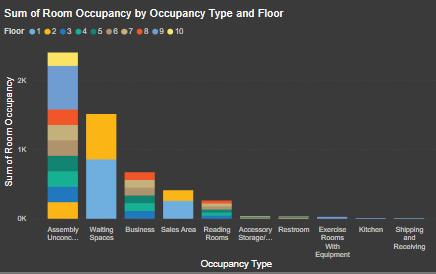
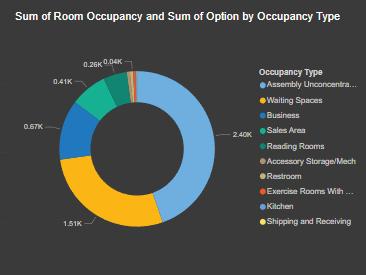
This chart shows the square footage dedicated to each occupancy type. This is then broken down into how much each floor has of the occupnancy types
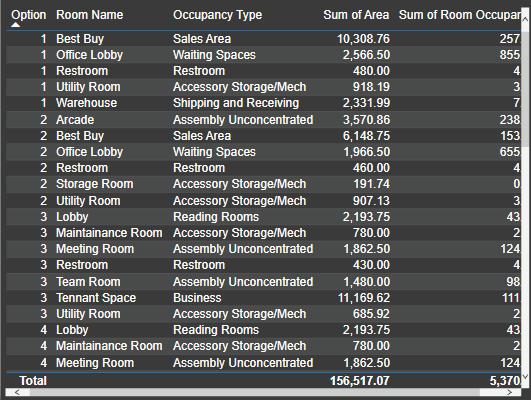
This table gives the user quick access to the raw data that is being used in rhino and grasshopper.
This graph breaks down the total amount of occupants allowed for the project into what occupancy type they come from
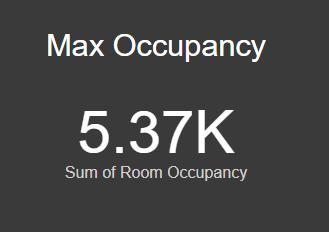
The Max Occupancy area dynamically changes as the data is filtered. by default it shows the total building occupancy, however it will change to show floor plan occupancy, room occupancy, or total occupancy for a selected type.
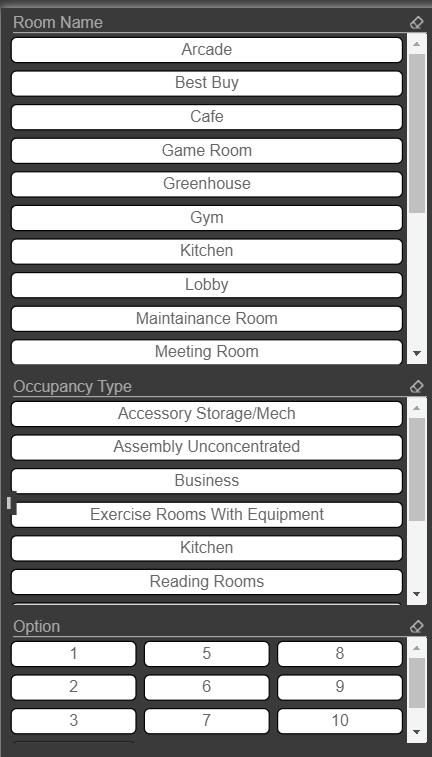
This area of the dashboard allows the user to filter the data displayed by room name, occupancy type, and op on
Allen Weaver | University of Nebraska-Lincoln | College of Architecture | ARCH 592/892 Computational Design Processes | Spring 2023
For the proposed project, the location of Lincoln, Nebraska has been selected. The project looks at how the rotation of brick surfaces could impact the metric of usable daylighting within interior spaces. As currently used, brick walls are seen as solid mass and impermeable. Through the rotation of bricks, the wall can be transformed in order to allow light to pass though. The current iteration of the project uses clay bricks with the nominal size of 3-5/8” x 2-1/4" x 8” in a running bond pattern.
The current iteration of the project uses the precision of robotic fabrication in order to precisely rotate and place bricks in order for complex curvature to be achieved within the wall surface. Through the process of parametric design, these curves can be adjusted and optimized for daylighting. The current iteration uses a variety of parameters that are then run through an optimization process looking for maximum usable daylighting. The parameters that are currently being adjusted are the amplitude of the left and right sine curves that make up either side of the undulating brick surfaces, the width of each brick surface, as well as the spacing between each rotating surface. These parameters are kept consistent between each instance of the rotated wall with the intention of keeping lighting levels consistent across large sections of facade. The current design would be best suited for program types that would greatly benefit from daylight availability while at the same time not requiring direct views to outside, because it allows sunlight through the east and west, while still acting as a solid wall in elevation.
Through very early iterations of this design, it became clear that the concept does in fact work and increase usable daylighting in interior spaces. However, in creating the starting parameters for the design, the east and west amplitudes were separated. This was done in order for the potential to allow more or less light in as needed throughout different parts of the day. Contrary to that, based on initial optimization processes, the optimal solutions oftentimes kept the two amplitudes fairly similar. In the optimal solution found after running 5 generations of galapagos evolutionary solver created a brick wall with the following parameters: .675’ Eastern amplitude, .855’ Western amplitude, 3.15’ wide brick surfaces, and a spacing between surfaces of .36’. If the design to were to be further developed the addition of an additional frequency parameter for the eastern and western sine functions should be added for future studies.

