

YAEL ASMAN
YAEL ASMAN
YAEL ASMAN
Wynnewood, PA 19096 m: 610 659 4665 ya373@drexel.com
Wynnewood, PA
19096 m: 610 659 4665 ya373@drexel.com
EDUCATION
Wynnewood, PA 19096 m: 610 659 4665 ya373@drexel.com
EDUCATION
EDUCATION
2024 B.Arch.: Architecture, Summa Cum Laude
2024 B.Arch : Architecture, Summa Cum Laude Westphal College, Drexel University, Philadelphia, PA, USA
Westphal College, Drexel University, Philadelphia, PA, USA
2024 B.Arch.: Architecture, Summa Cum Laude Westphal College, Drexel University, Philadelphia, PA, USA
Awards: 2024 Pearson Prize, Bronze for best Senior Project, exceptional spirit, devotion and growth
Awards: 2024 Pearson Prize, Bronze for best Senior Project, exceptional spirit, devotion and growth
Awards: 2024 Pearson Prize, Bronze for best Senior Project, exceptional spirit, devotion and growth
2024 Leonard B. Bureau Prize for a graduation senior, for academic excellence 2023 Joseph M. Wilson Award, Third Prize for excellent research papers in Architectural History or Theory
2024 Leonard B. Bureau Prize for a graduation senior, for academic excellence
2024 Leonard B. Bureau Prize for a graduation senior, for academic excellence
2023 Joseph M. Wilson Award, Third Prize for excellent research papers in Architectural History or Theory
2007 M.D.: Medicine
2007 M.D.: Medicine
2023 Joseph M. Wilson Award, Third Prize for excellent research papers in Architectural History or Theory
Goldman Medical School; Ben Gurion University of the Negev, Beer Sheva, Israel
2007 M.D.: Medicine
WORK HISTORY
WORK HISTORY
WORK HISTORY
Goldman Medical School; Ben Gurion University of the Negev, Beer Sheva, Israel
Passed United States Medical Licensing Exams 1-3, certificate No. 06817654
Passed United States Medical Licensing Exams 1-3, certificate No. 06817654
Goldman Medical School; Ben Gurion University of the Negev, Beer Sheva, Israel Passed United States Medical Licensing Exams 1-3, certificate No. 06817654
2024- Adjunct Studio Instructor - Drexel University, Philadelphia, PA [1.5 years]
2024- Adjunct Studio Instructor - Drexel University, Philadelphia, PA [1.5 years]
Creating, producing & leading a foundational design studio
2024- Adjunct Studio Instructor - Drexel University, Philadelphia, PA [1.5 years]
Creating, producing & leading a foundational design studio
2025 Architectural Designer - Blackney Hayes, Philadelphia, PA [2 years]
2025 Architectural Designer - Blackney Hayes, Philadelphia, PA [2 years]
Creating, producing & leading a foundational design studio
2025 Architectural Designer - Blackney Hayes, Philadelphia, PA [2 years]
Designing and producing construction drawings and illustrations, preparing and managing architectural documents, reviewing construction plans, overseeing onsite workmanship, actively participating in weekly team meetings and contributing to idea generation, collaborating with expeditors, structural / civil / MEP engineers, and general contractors.
Designing and producing construction drawings and illustrations, preparing and managing architectural documents, reviewing construction plans, overseeing onsite workmanship, actively participating in weekly team meetings and contributing to idea generation, collaborating with expeditors, structural / civil / MEP engineers, and general contractors.
2016 Family Medicine Residency - Maccabi Health Services, Tel Aviv, Israel [3 years]
2016 Family Medicine Residency - Maccabi Health Services, Tel Aviv, Israel [3 years]
Designing and producing construction drawings and illustrations, preparing and managing architectural documents, reviewing construction plans, overseeing onsite workmanship, actively participating in weekly team meetings and contributing to idea generation, collaborating with expeditors, structural / civil / MEP engineers, and general contractors.
2016 Family Medicine Residency - Maccabi Health Services, Tel Aviv, Israel [3 years]
managing a medical practice as primary provider, teaching students extensive experience in patientcommunication skills Israeli board certified.
managing a medical practice as primary provider, teaching students extensive experience in patientcommunication skills. Israeli board certified.
2010 Research Fellowship - Organ Transplantation - Harvard Medical School [1 year]
managing a medical practice as primary provider, teaching students extensive experience in patientcommunication skills Israeli board certified.
2010 Research Fellowship - Organ Transplantation - Harvard Medical School [1 year]
Laboratory and clinical research, statistical analysis, composition and editing of articles & publications
2010 Research Fellowship - Organ Transplantation - Harvard Medical School [1 year]
Laboratory and clinical research, statistical analysis, composition and editing of articles & publications
2012 General Surgery Residency – Rabin Medical Center, Petach Tikva, Israel [3 years]
2012 General Surgery Residency – Rabin Medical Center, Petach Tikva, Israel [3 years]
Laboratory and clinical research, statistical analysis, composition and editing of articles & publications
2012 General Surgery Residency – Rabin Medical Center, Petach Tikva, Israel [3 years]
VOLUNTEER WORK
VOLUNTEER WORK
VOLUNTEER WORK
Working as a part of a team of surgeons in a tertiary medical center. Coping with large work volumes, extreme settings and long hours, supervising surgical emergency room, teaching students, publication of 2 articles in medical journals: https://pubmed.ncbi.nlm.nih.gov/25644857/ https://ascopubs.org/doi/abs/10.1200/jco.2011.29.4_suppl.566
Working as a part of a team of surgeons in a tertiary medical center. Coping with large work volumes, extreme settings and long hours, supervising surgical emergency room, teaching students, publication of 2 articles in medical journals: https://pubmed.ncbi.nlm.nih.gov/25644857/ https://ascopubs.org/doi/abs/10.1200/jco.2011.29.4_suppl.566
Working as a part of a team of surgeons in a tertiary medical center. Coping with large work volumes, extreme settings and long hours, supervising surgical emergency room, teaching students, publication of 2 articles in medical journals:
https://pubmed.ncbi.nlm.nih.gov/25644857/ https://ascopubs.org/doi/abs/10.1200/jco.2011.29.4_suppl.566
2018- Community Design Collaborative, Philadelphia, PA
2018- Community Design Collaborative, Philadelphia, PA
2018- Community Design Collaborative, Philadelphia, PA
Volunteering as a designer in variety of projects, including adaptive reuse of a suburban house into a group home for youth students, community-led design of a neighborhood park in Philadelphia’s Kensington, safety & design improvements to an elementary school’s street entrance, and others.
Volunteering as a designer in variety of projects, including adaptive reuse of a suburban house into a group home for youth students, community-led design of a neighborhood park in Philadelphia’s Kensington, safety & design improvements to an elementary school’s street entrance, and others.
2018 CRIT Magazine, AIAS
2018 CRIT Magazine, AIAS
Volunteering as a designer in variety of projects, including adaptive reuse of a suburban house into a group home for youth students, community-led design of a neighborhood park in Philadelphia’s Kensington, safety & design improvements to an elementary school’s street entrance, and others.
2018 CRIT Magazine, AIAS writer, contributed to issues 83, 84, 86 [2018-2020]
writer, contributed to issues 83, 84, 86 [2018-2020]
https://indd.adobe.com/view/bc6d1992-e4c9-4e8a-b13e-0af1a9e72dd7
writer, contributed to issues 83, 84, 86 [2018-2020] https://indd.adobe.com/view/bc6d1992-e4c9-4e8a-b13e-0af1a9e72dd7 https://indd.adobe.com/view/dcf9ebb4-1d79-4b83-9ed8-2bcb4e0c22da http://www.aias.org/resource/crit-issue-83-july-2018/
https://indd.adobe.com/view/dcf9ebb4-1d79-4b83-9ed8-2bcb4e0c22da http://www.aias.org/resource/crit-issue-83-july-2018/
2018 Teaching Assistant, Architectural History, Drexel University, Philadelphia, PA
2018 Teaching Assistant, Architectural History, Drexel University, Philadelphia, PA
https://indd.adobe.com/view/bc6d1992-e4c9-4e8a-b13e-0af1a9e72dd7 https://indd.adobe.com/view/dcf9ebb4-1d79-4b83-9ed8-2bcb4e0c22da http://www.aias.org/resource/crit-issue-83-july-2018/
2018 Teaching Assistant, Architectural History, Drexel University, Philadelphia, PA
SKILLS INTERESTS
SKILLS INTERESTS
SKILLS INTERESTS
REFERENCES
REFERENCES
REFERENCES
REVIT Enscape
REVIT Enscape
Rhinoceros 3D Lumion
REVIT Enscape
Rhinoceros 3D Lumion
SketchUp Twinmotion
AutoCAD Adobe Suite (Photoshop, Illustrator, InDesign)
Rhinoceros 3D Lumion
SketchUp Twinmotion
AutoCAD Adobe Suite (Photoshop, Illustrator, InDesign)
SketchUp Twinmotion
Designing for Children Educational Design Community-Based Design Graphic Design
AutoCAD Adobe Suite (Photoshop, Illustrator, InDesign)
Designing for Children Educational Design ● Community-Based Design Graphic Design
Experience Design Landscape-Informed Design
Experience Design Landscape-Informed Design
Designing for Children Educational Design Community-Based Design Graphic Design
Experience Design Landscape-Informed Design
Dr.-Ing. Ulrike Altenmüller-Lewis, AIA, NOMA;
Dr.-Ing. Ulrike Altenmüller-Lewis, AIA, NOMA; Department Head, Architecture, Design & Urbanism, Westphal College, Drexel University
Dr.-Ing. Ulrike Altenmüller-Lewis, AIA, NOMA;
Tel: 215.895.0207; ua27@drexel.edu
Department Head, Architecture, Design & Urbanism, Westphal College, Drexel University
Department Head, Architecture, Design & Urbanism, Westphal College, Drexel University
Tel: 215.895.0207; ua27@drexel.edu
Tel: 215.895.0207; ua27@drexel.edu


Advisor: Prof. Kelly Vresilovic
Elementary education interwoven with nature
Entwine is this fun school that I would have loved to send my kids to.
In working on this project, I was trying to create a design that is a plethora of engaging experiences, related to the natural environment. The form would be landscape-informed, so it will elegantly integrate with the habitat. Architecture would be dynamic and multifaceted at some locations, and peaceful and harmonious at others.
However, the principal idea of the design is employing the natural environment as a tool to inspire natural curiosity and motivation of independent learning. Throughout the design process, I was constantly striving to make the experience interesting, fun and endearing. Above all, I was trying to make a building that would love to be in, and would always want to come back to. This is Entwine.
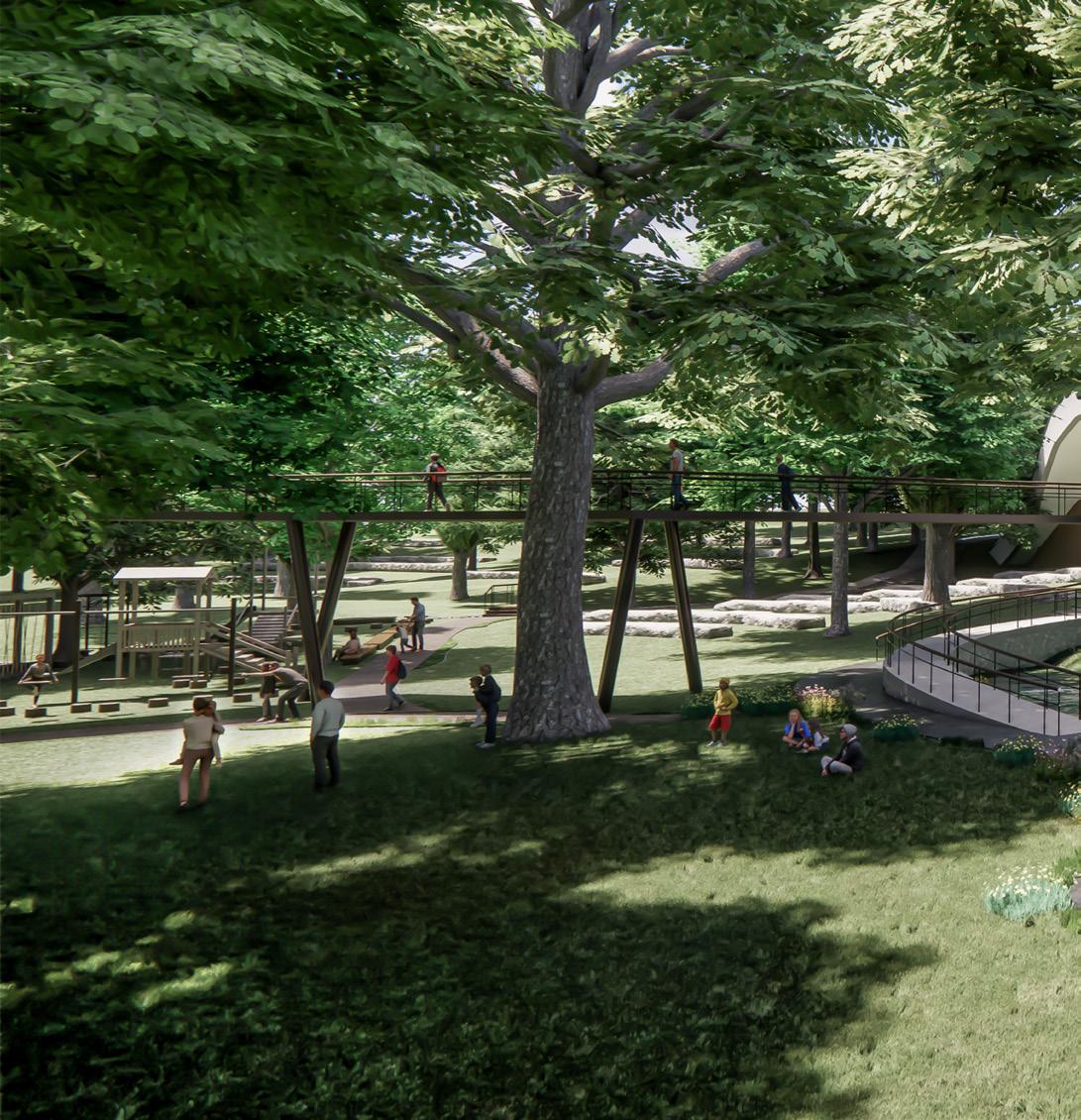





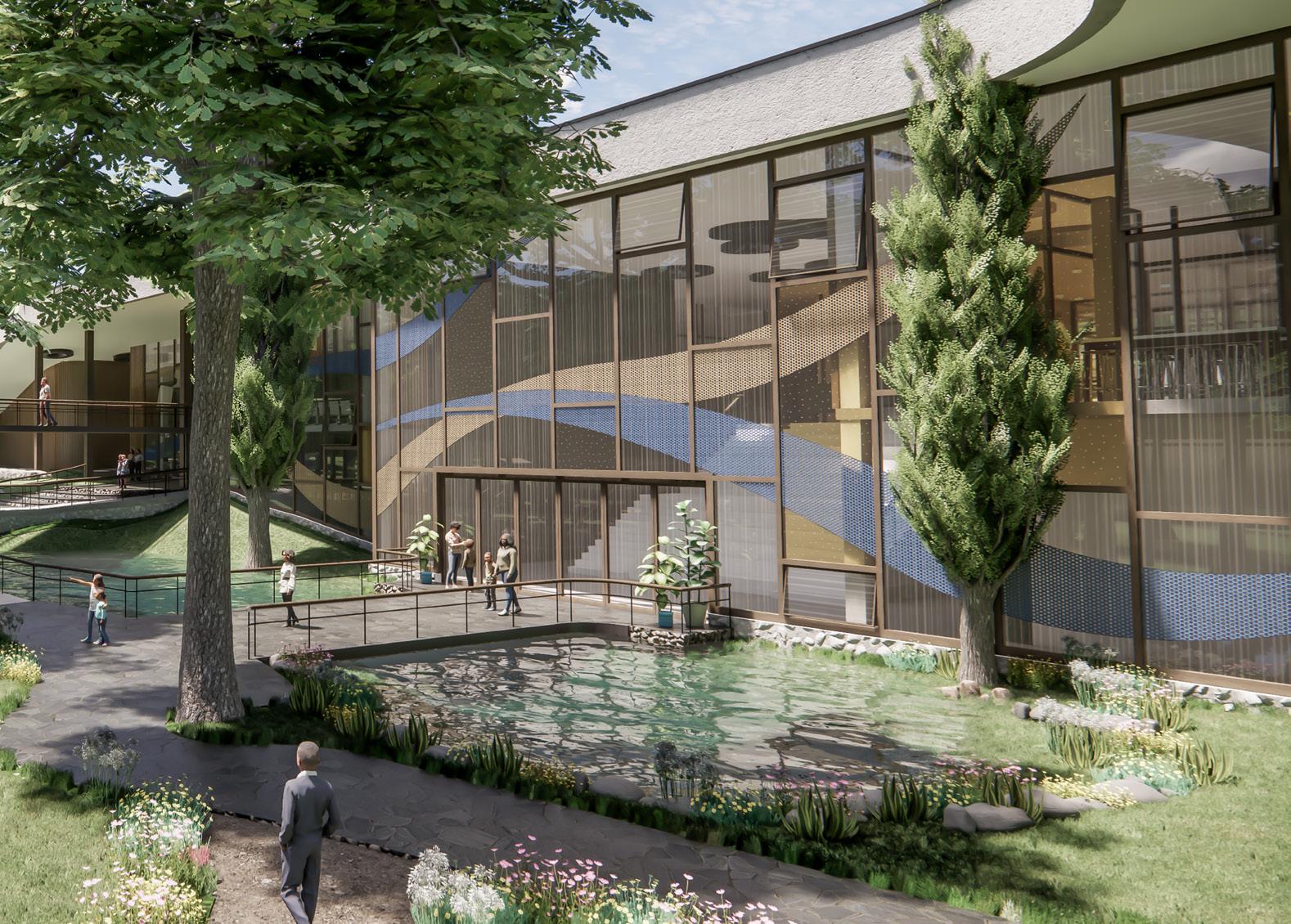

GENERAL INFORMATION, SUN, WIND, WATER, TERRAIN, NOISE
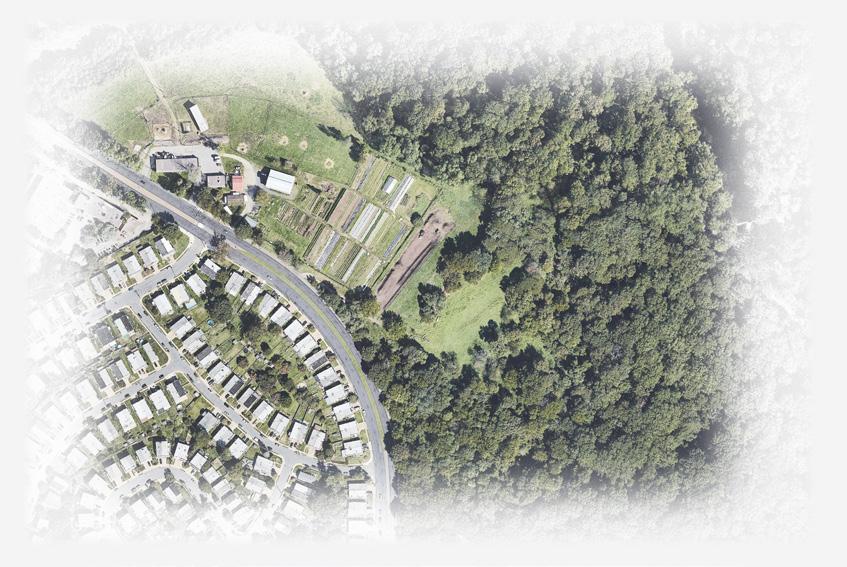
Site is located at Wissahickon Creek park Philadelphia. The site is separated from the neighborhood by the busy park side is a public agricultural high school livestock on grounds, and an independent Crops) that grows and sells produce.
Demographics While Chestnut Hill & Manayunk hold higher salaries & education rates, Germantown & Mount Airy are below regional average. Population density is higher in Germantown, but lower in Chestnut Hill, Roxborough & Mount Airy, compared with regional average.

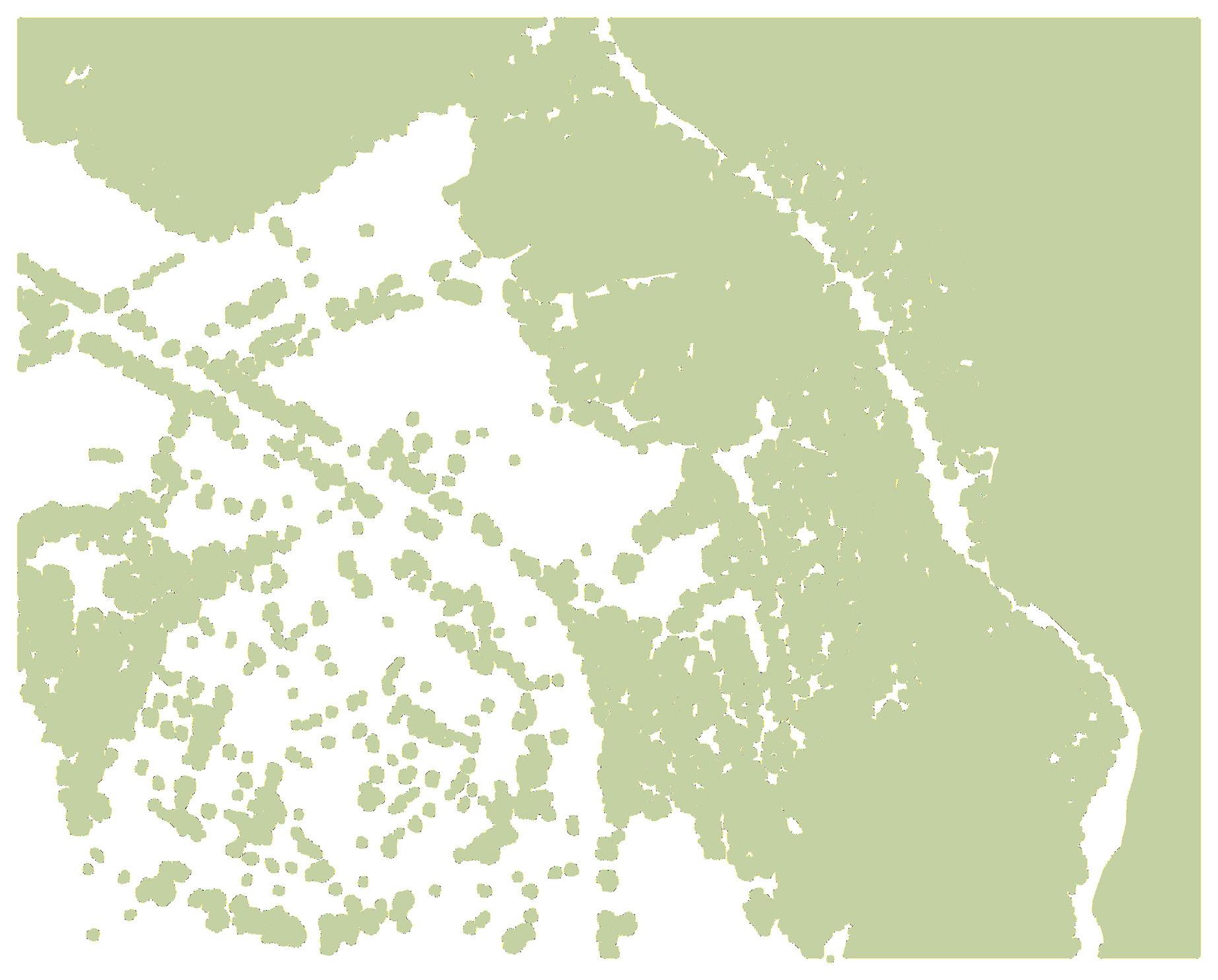




Roxborough Neighborhood
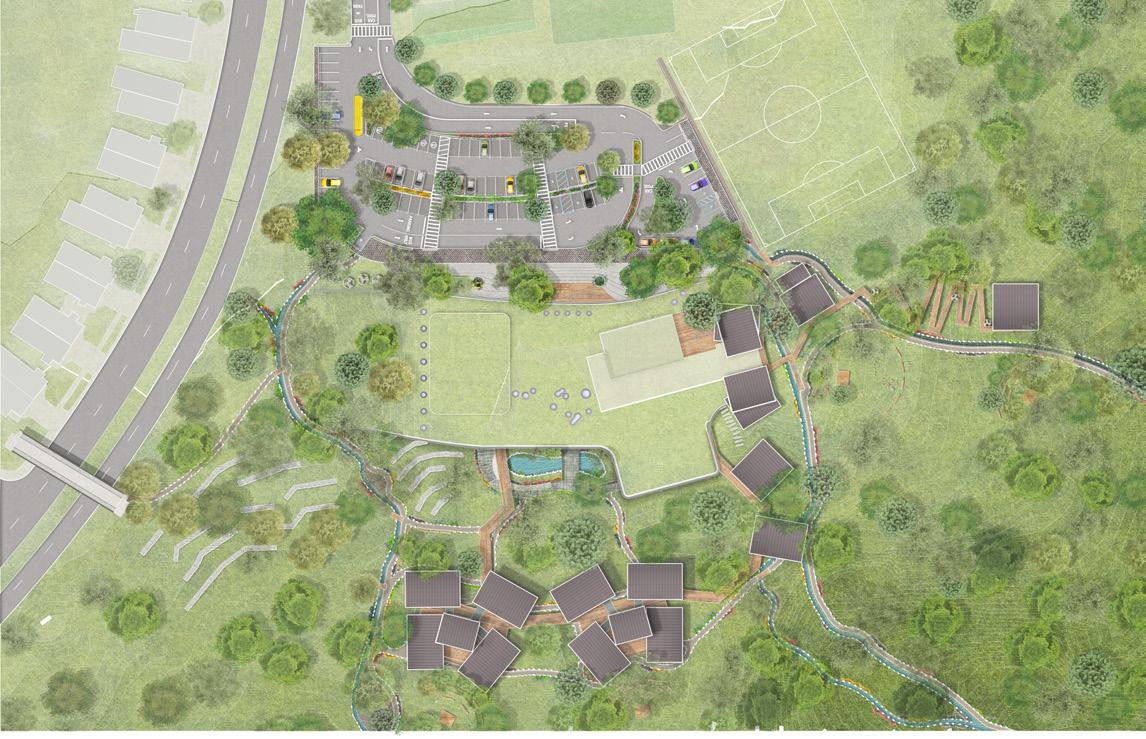
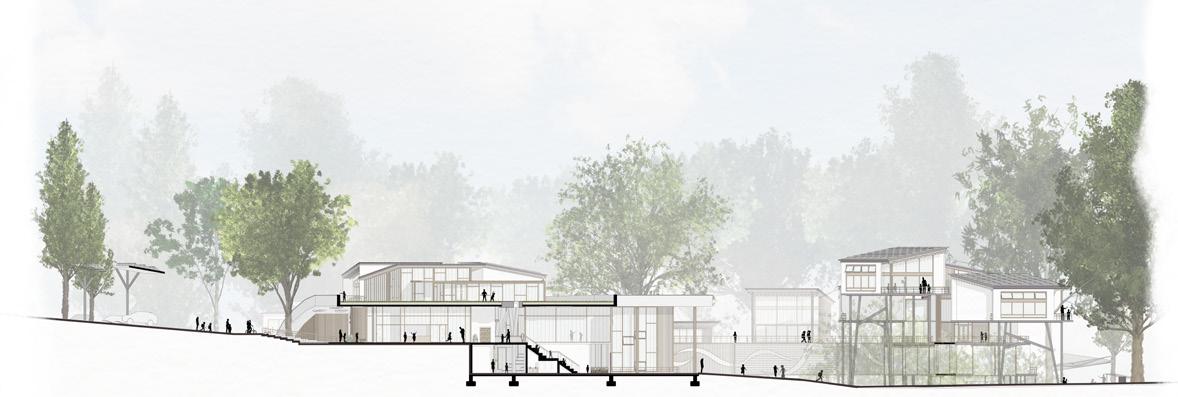
To embed the building within the ground, excavated earth is used to create an intensive green roof, with its ‘tail edges’ merging into the terrain.
Separate dropoff for cars & busses; separate entrance for K-1 Students; separate service entrance; separate passageway to auditorium / Gym to allow for alternative use.

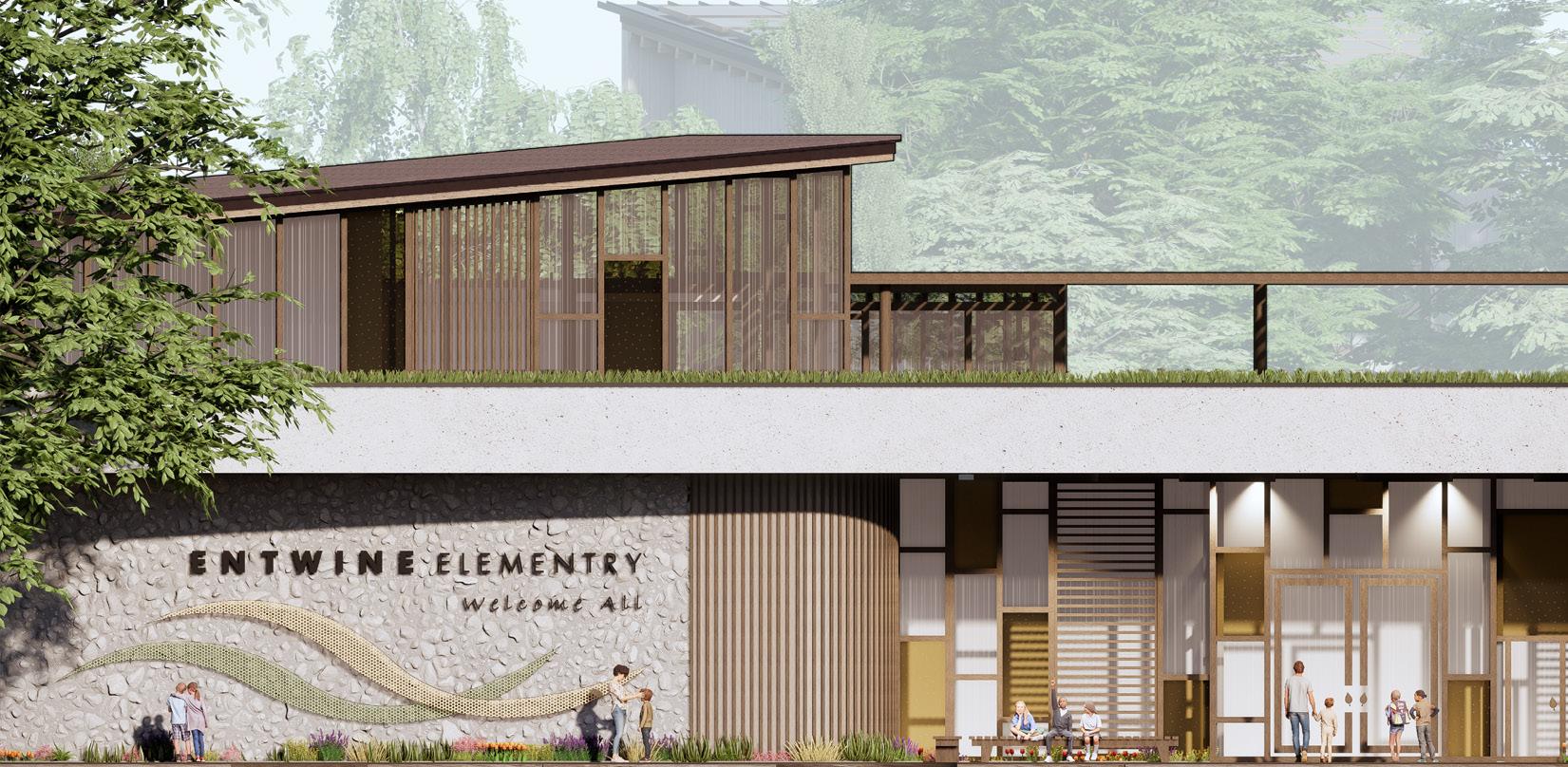


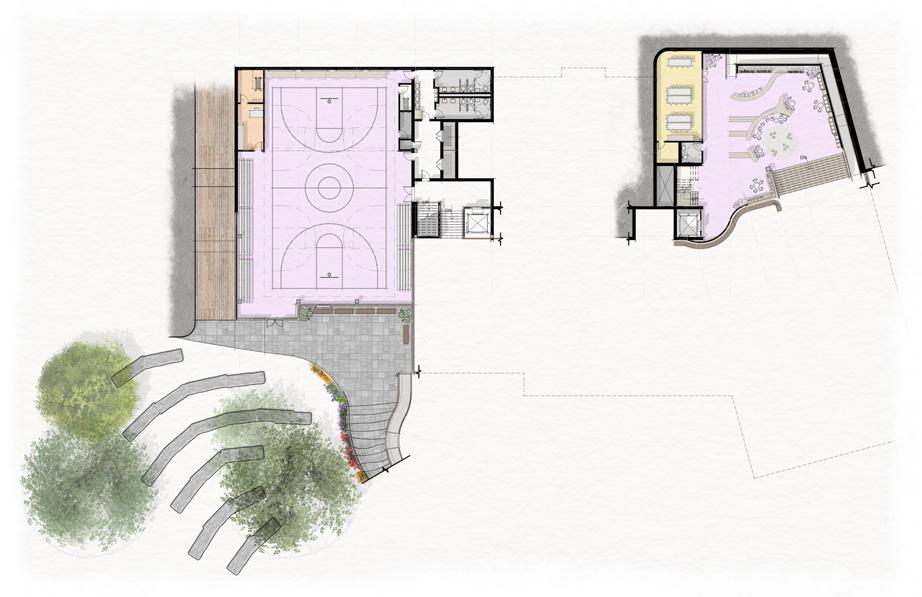

LIBRARY
These partly subterranean spaces are tucked in the rear of the core building. They are accessible from the upper level through dedicated staircases & elevators, or through the large central sitting stair. The gym houses a large basketball court, while the library conveys a semi-submerged / burrow-like atmosphere, with soft seating options and a specialized attached lab.
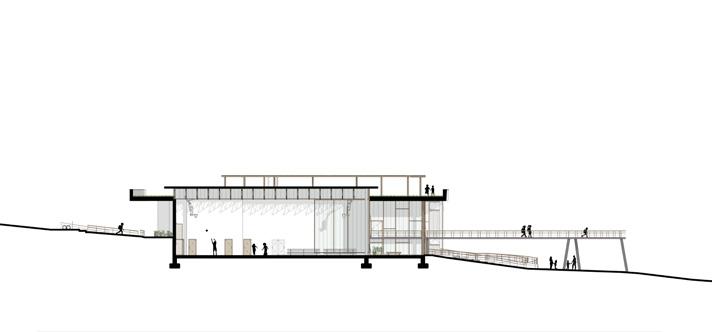
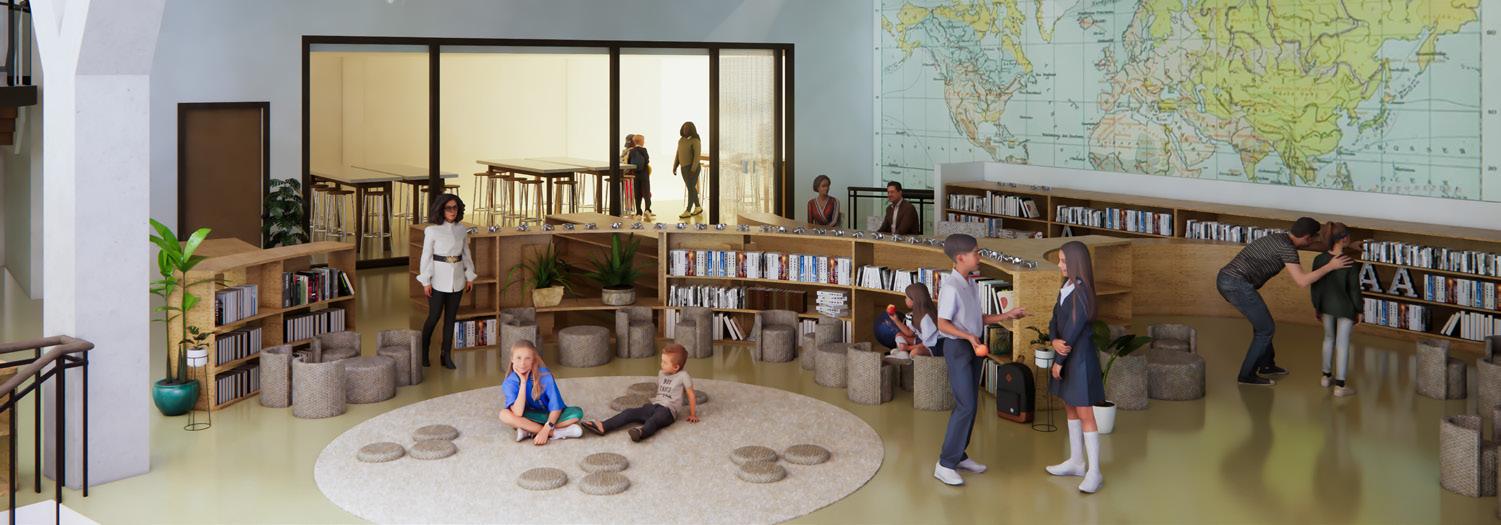
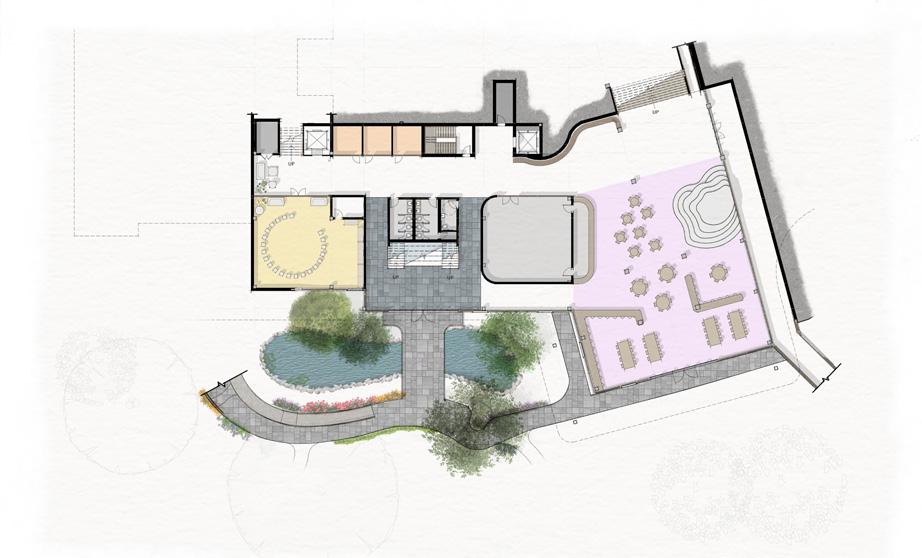
The lower level houses the cafeteria and adjacent kitchen, as well as the music room and offices. At the bottom of the sitting stair, a large doorway leads to the schoolyard & classrooms, while an enclosed walkway to the classrooms is available at the cafeteria.

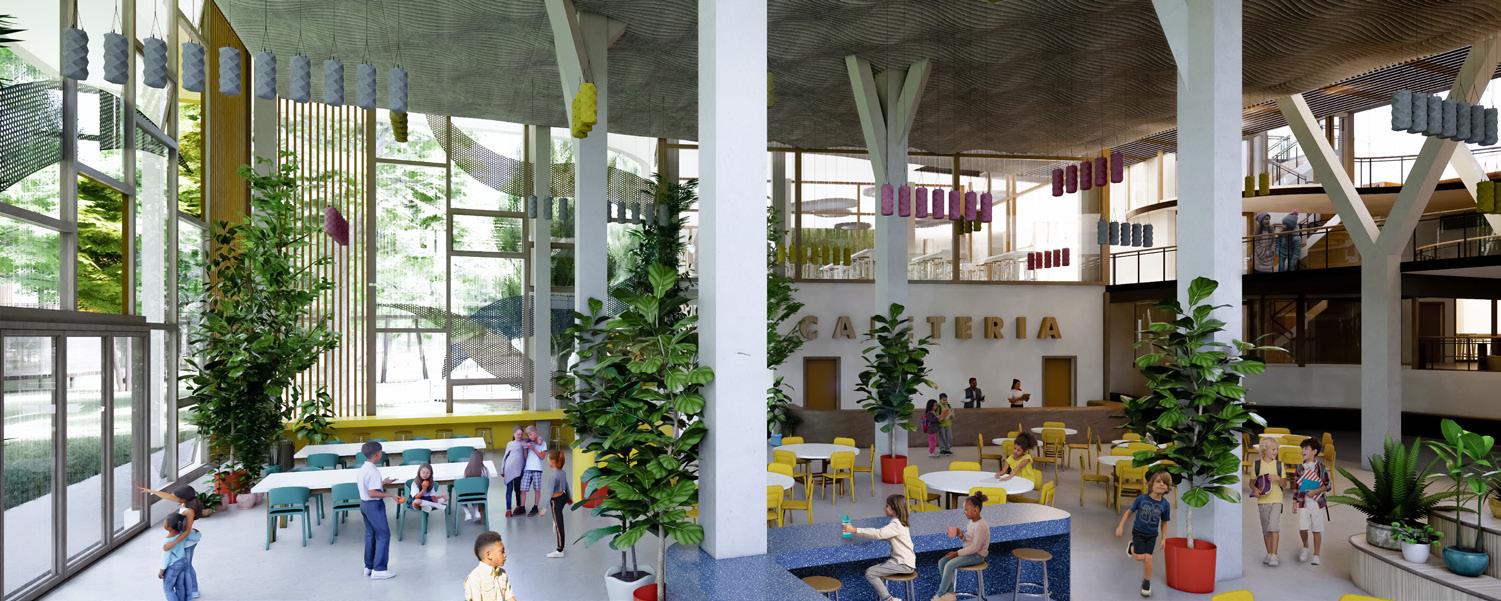
Cafeteria
PRECEDENT
|
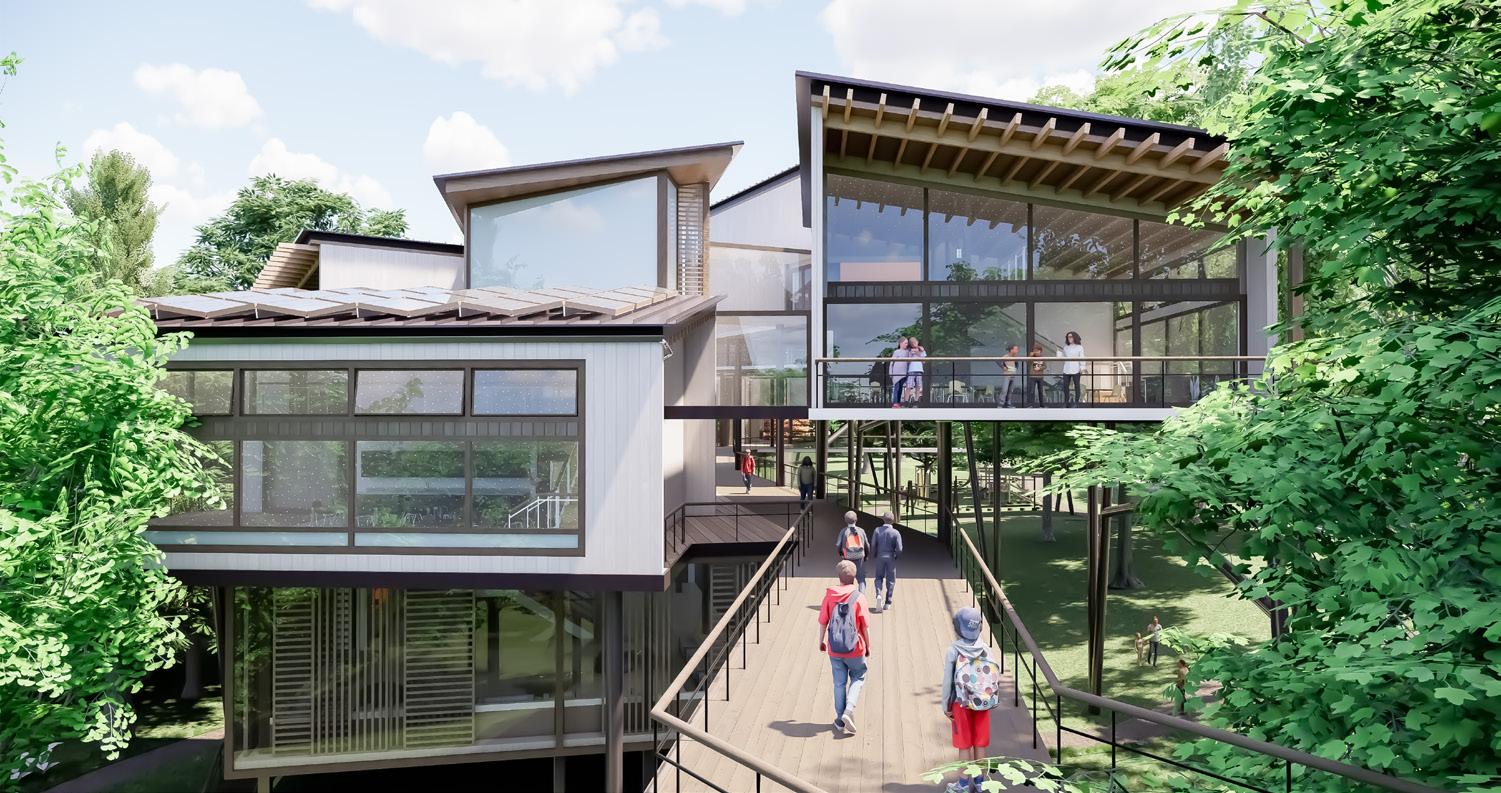

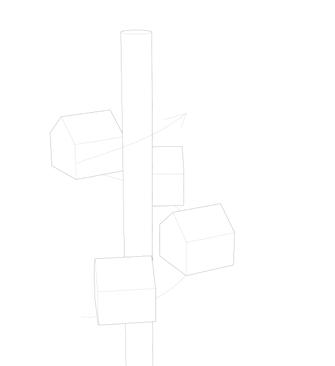
Helical arrangement improves integration with existing trees & topography. The central portion is less visible and can conceal the circulation core.
PRECEDENT STUDY
Hangzhou, Zhejiang, China | 2019 | WH Studio | 19,000 SF |
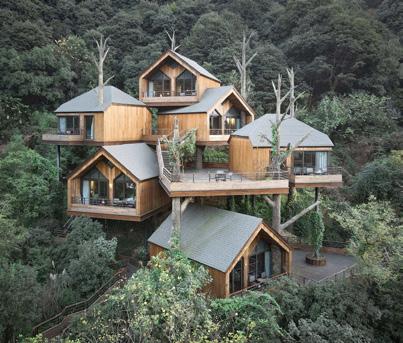
SENBO RESORT
HANGZHOU TREE HOUSE
MASSING
LAYOUT OF COMMON SPACES & CLASSROOMS
Classrooms buildings were designed with collaborative learning experience in mind. In each cluster (cluster 1: 2nd & 3rd grade; and cluster 2: 4th & 5th grade), the lower level, accessed from the cafeteria / ground, includes a generous shared study space, with comfortable sitting - this space can be used for collaboration between the classes / grades. The shared space is supported by a full kitchen, to be used as teaching aid. Teachers’ room is located here as well.
The classrooms are organized in a helical arrangement and accessed by a vertical circulation core. There is accessible toilet room in each level.
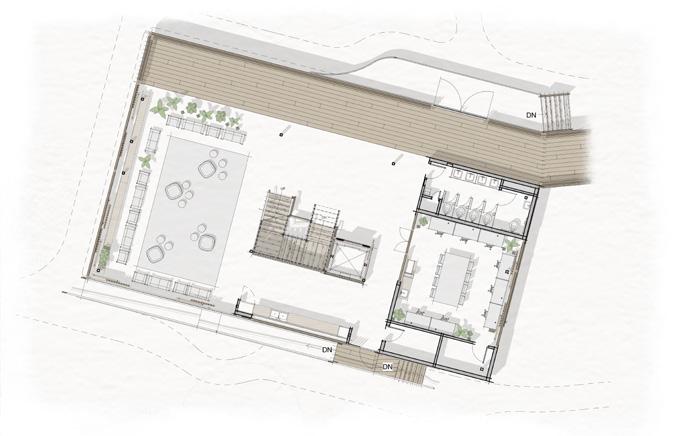
SHARED SPACES IN CLASSROOMS LOWER FLOOR
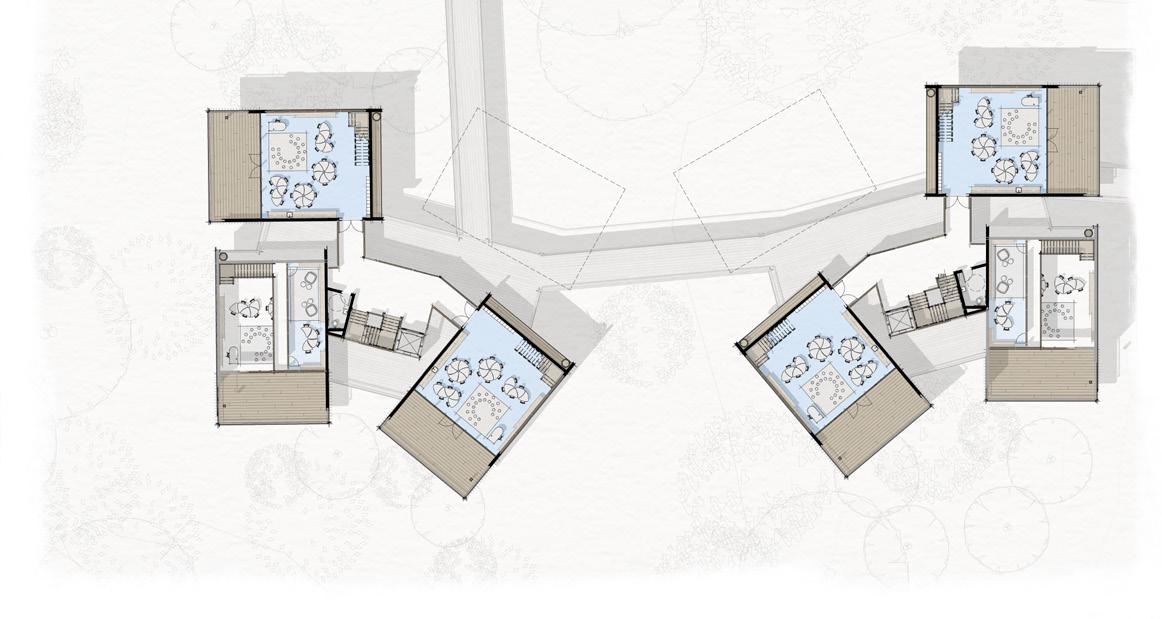

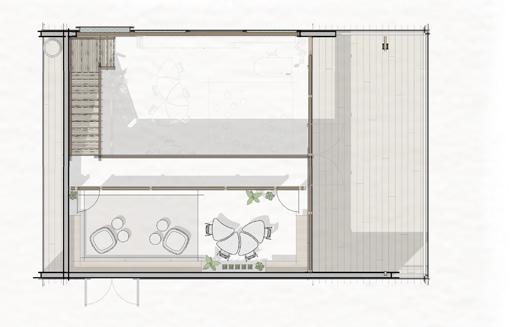
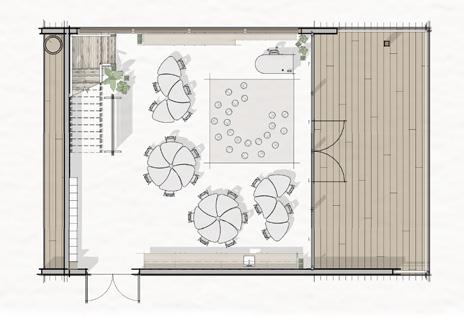

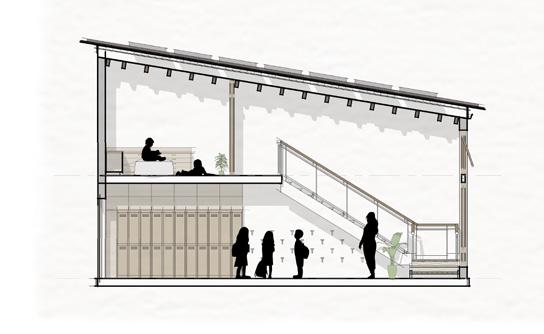

SPECIAL SPACES
OUTDOOR CLASSROOMS, EXPLORER LAB, TREE LAB
Several unique spaces that allow for a more intimate site integration are dispersed throughout the project.
The 3 Outdoor Classrooms are arranged in a semicircle, to assist with focus toward a center (teacher), without any addition of structure.
The Tree Lab is a multipurpose space adjacent to the walkways, that can serve for more hands on biology / botany lessons, as well as other activities.
The Explorer lab is located in a more distance part of the site and is accessed by trail & ramp. The accessible ramp turns into a teaching tool thanks to 3 winds turbines that are attached to it.
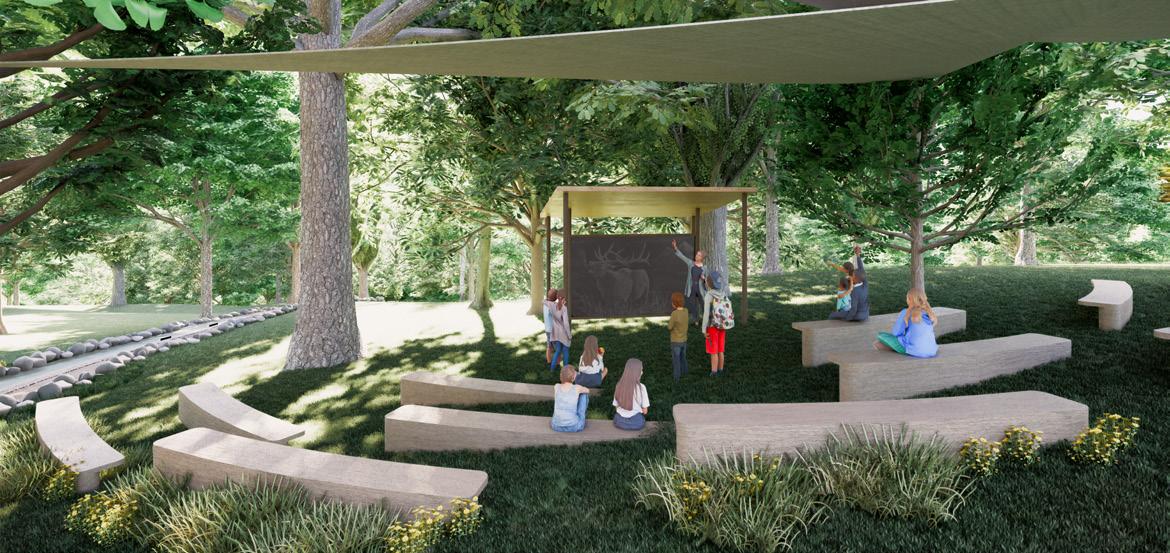
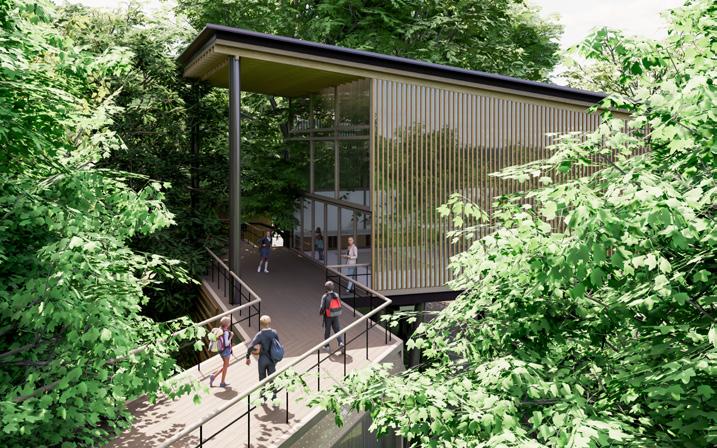
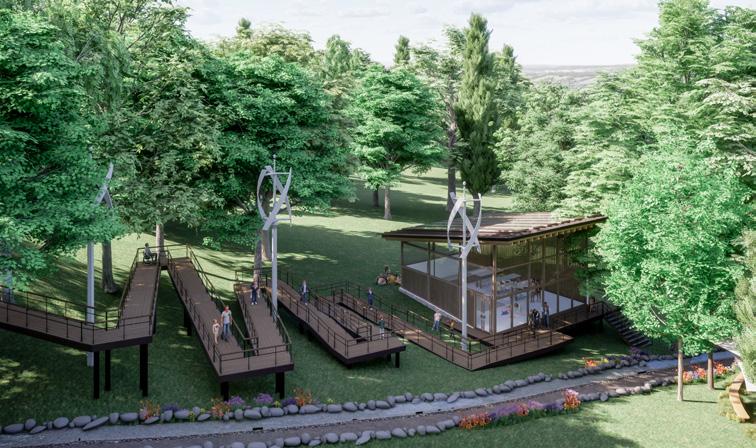
Explorer Lab
Tree Lab
Outdoor Classroom
Fifth year Studio | Final project | 11 weeks
Instructors: Prof. Thomas Kirchner, Prof. Stephen Cantando*
Adaptive reuse project turns a Second-Empire house into an academic hub promoting creativity & wellness
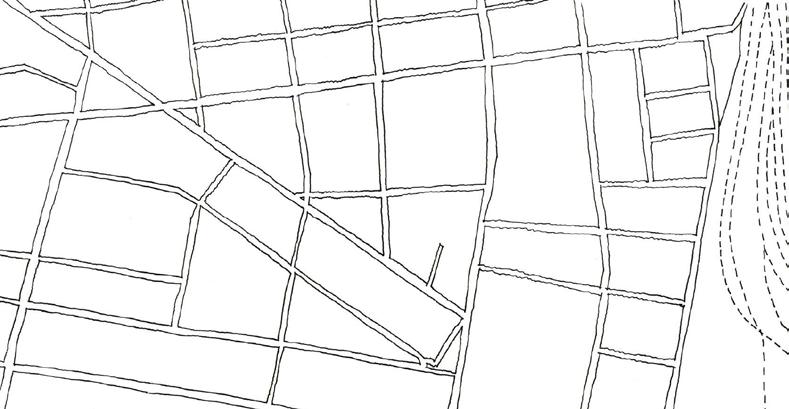

Existing building, formerly a 2-family home, is owned by Drexel University and currently utilized for miscellaneous purposes. The building is situated in Powelton Village, a designated Historic District. Design prompt was to adapt the building to reuse and design a fitting addition. Neighborhood, feasibility & site research led to developing a program of academic use by dedicated students teams from various disciplines, working on specific projects with an outreach to the local community. The aim was to enhance Drexel’s academic rigor while benefiting its neighbors and maintaining alliance between the two. Several use options were recognized as paramount: helping the community in developing entrepreneurship, improving community’s literacy & access to technology, collaborating to facilitate thoughtful designs, and promoting community health & wellness. Layout & Stacking of programmatic spaces were developed, taking into account Private vs Public, daylight utilization, local terrain considerations, adjacency of spaces, accessibility and ease of passage between spaces. The Living Building ChallengeTM was used as the basis of sustainable design.


Adjacencies
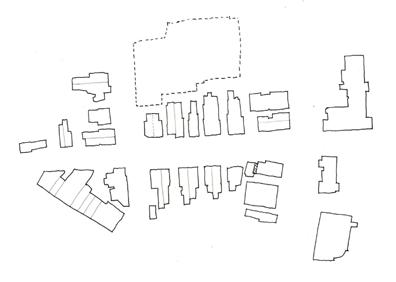


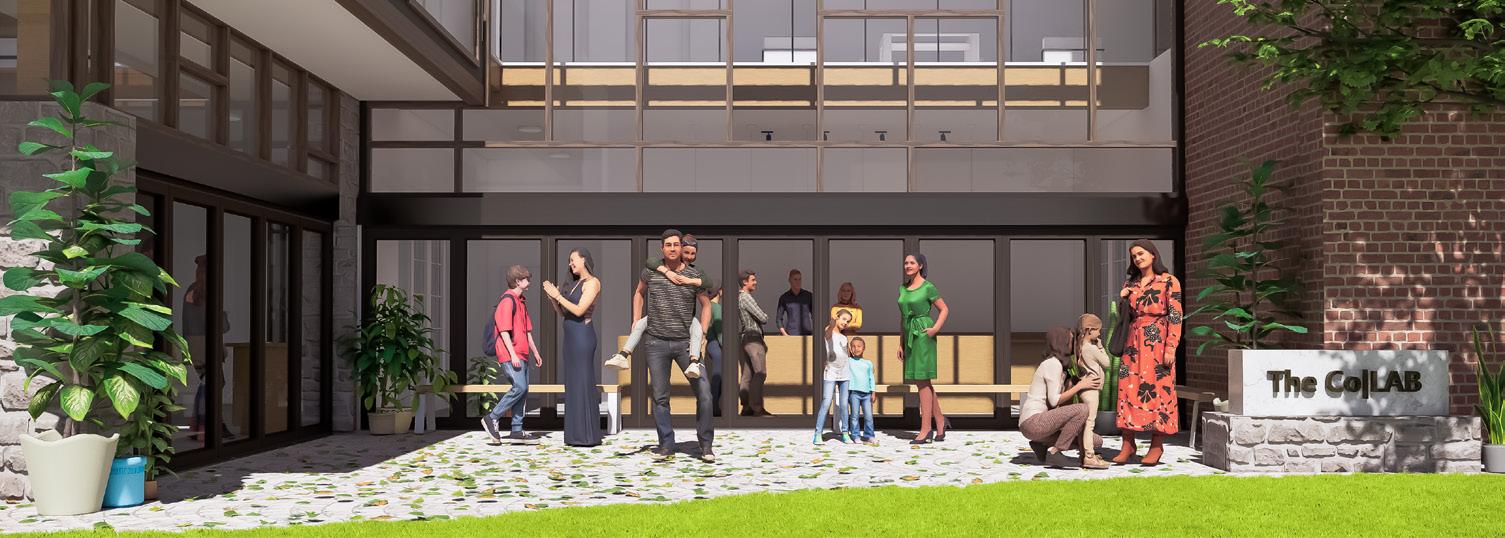
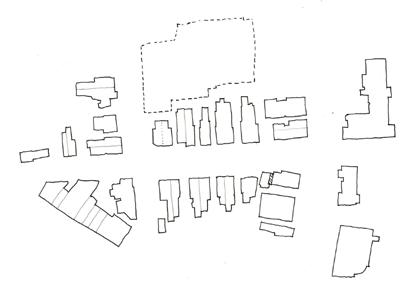




































































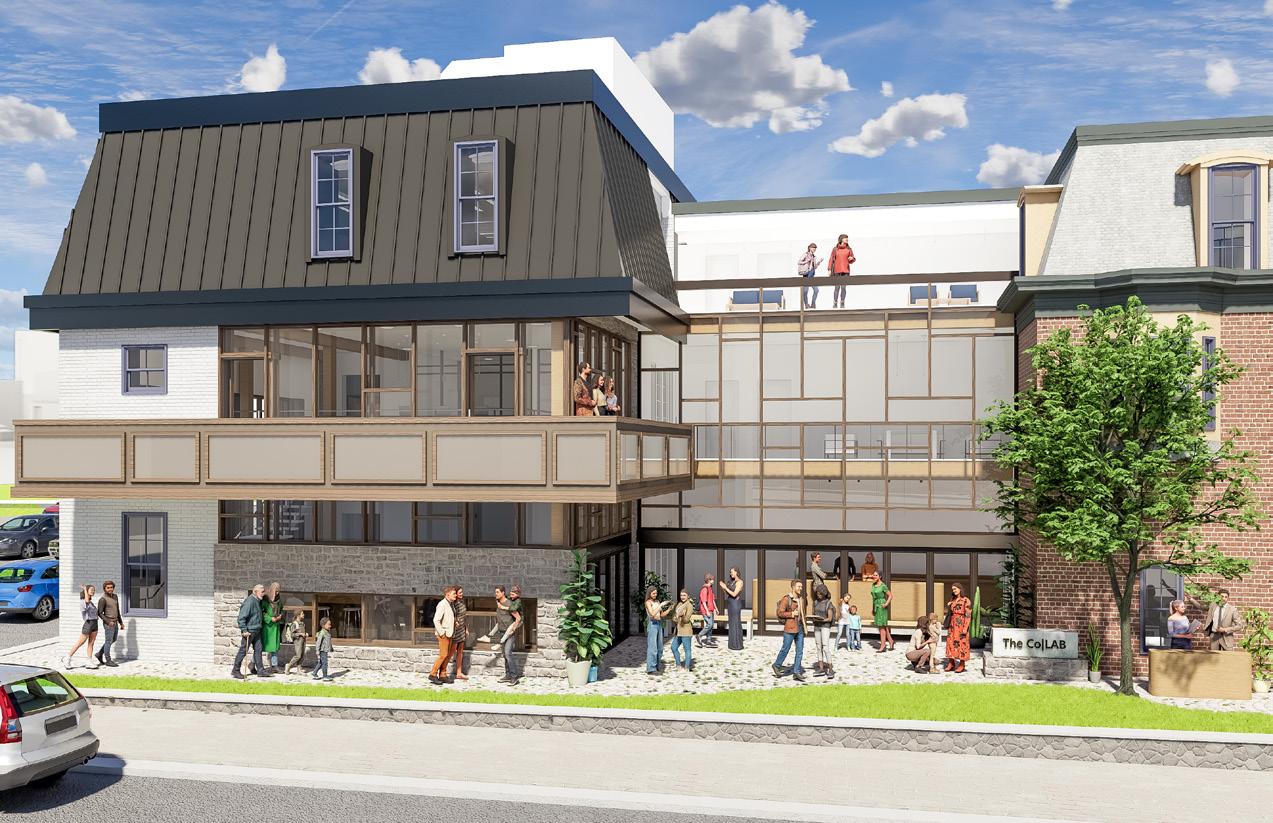











North Facade
West Facade
South Facade
West Facade



















































































































































































































































This

































































































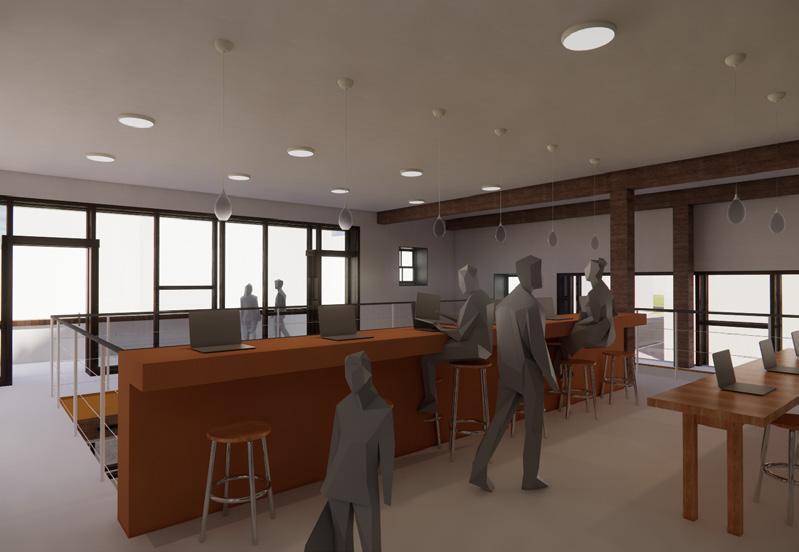
Free Access Laptop Hub with an overview of the makerspace below











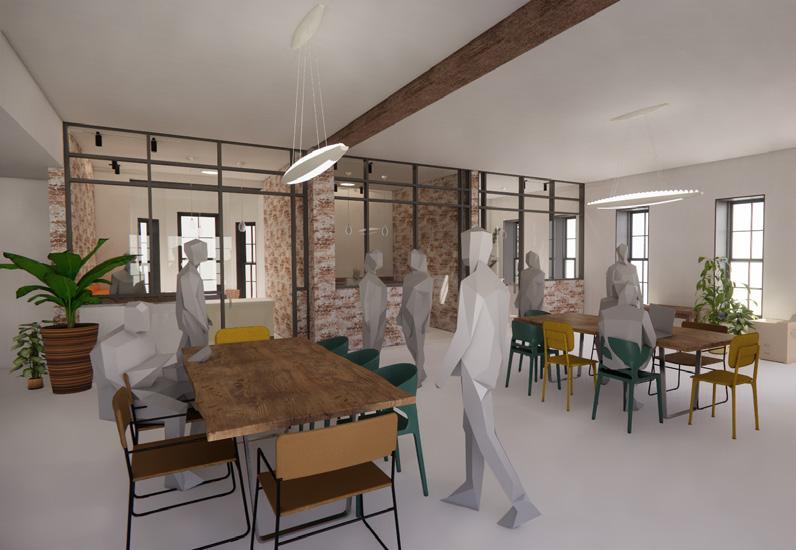
ALPINE PARK
Fourth year Studio | Spring Project | 9 weeks
Instructor: Prof. Jason Austin*
A comprehensive masterplan with focus on a rehabwellness center & transitional housing transforms a crime-ridden LA neighborhood
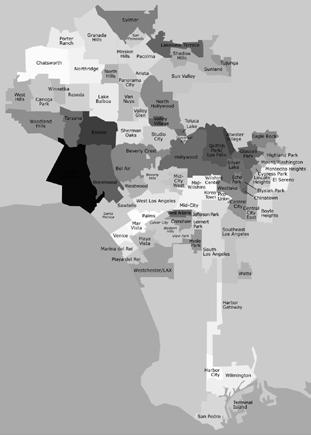
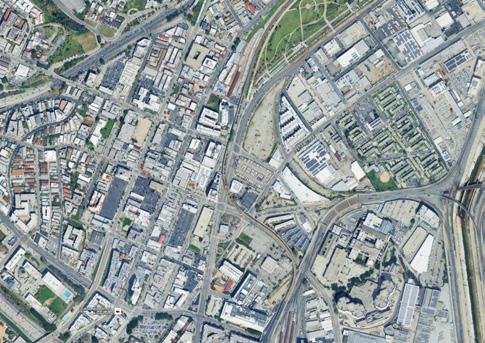
Alpine Park is a 10 acre site of providing a series of spaces to assist rehabilitation of formerly incarcerated individuals and ex-gang members. The premise is a joined project with “Homeboy Industries”, a local center harboring multiple rehabilitation programs for this population. The proposed design expands these programs into a series of architectural & landscape interventions along the site. These include a business incubator / training kitchen close to site’s South outlet to down town LA, followed by (from South to North) educational spaces, a framer’s market with prep areas / workshops and a public green plaza with a cymatic water feature. The program becomes more private at the quieter North of the site: an addiction rehabilitation center with various living accommodation followed by housing complexes featuring green courtyards, from which the adjacent Los Angeles State Historic Park is readily accessible. Walkable greenways running both N-S and E-W connect these features, presenting safe outlets in contrast to the precarious sidewalk conditions.
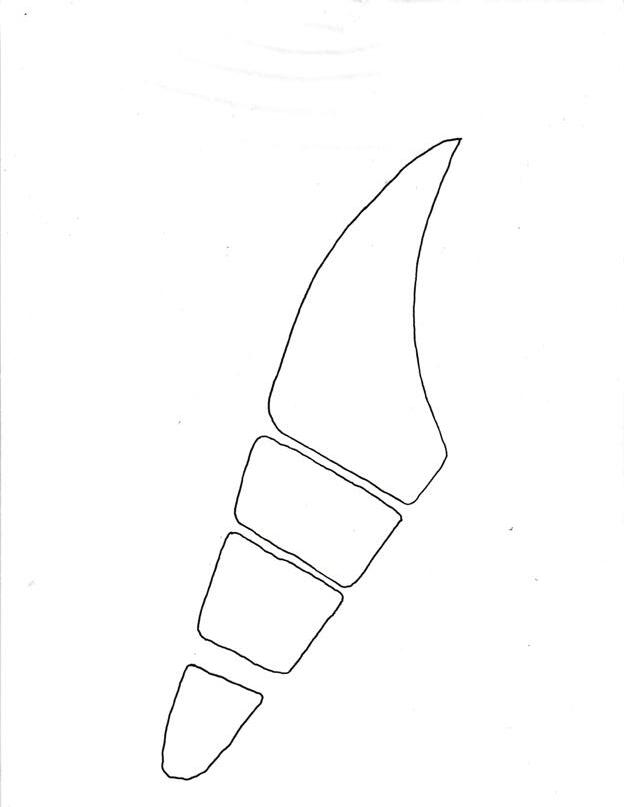
Proposed Masterplan

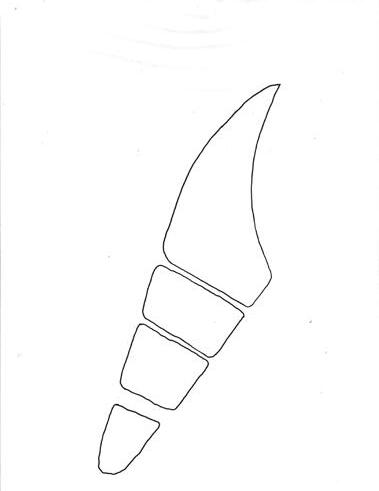



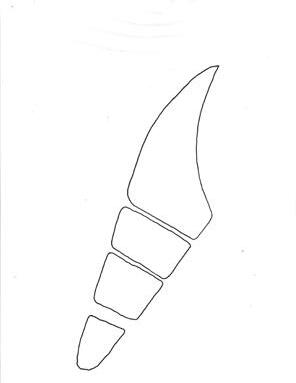
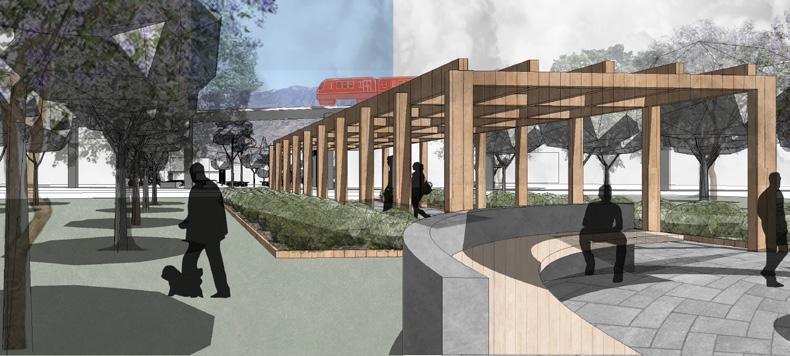
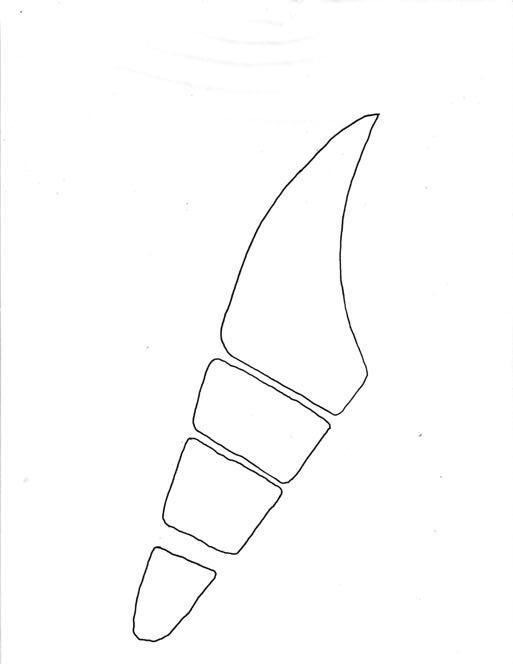
A series of views show the walking path through the park, demonstrating its main experiences and activities.
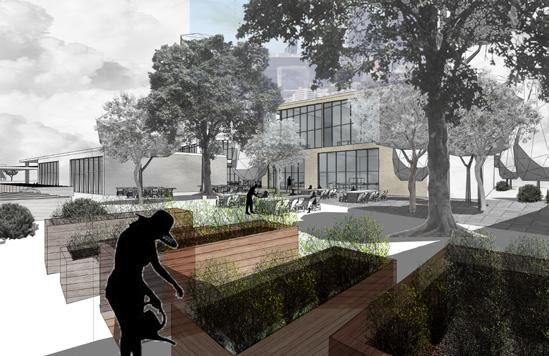
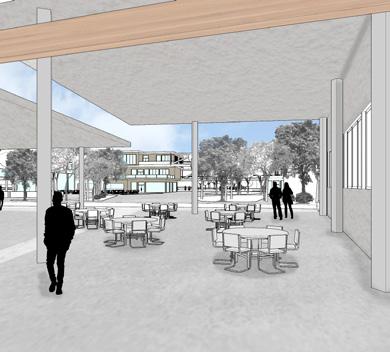
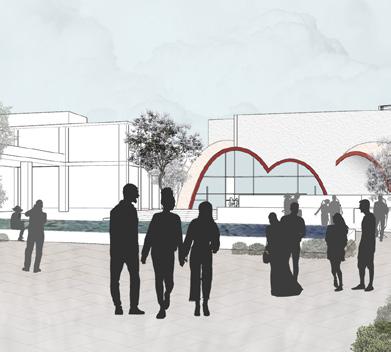
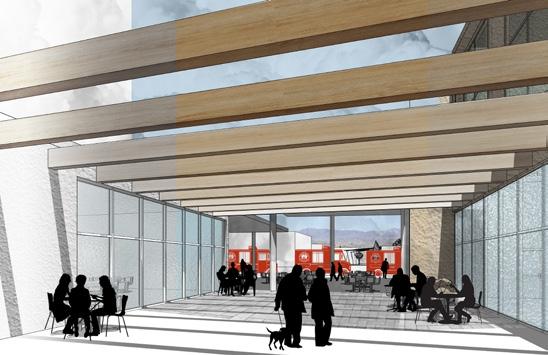
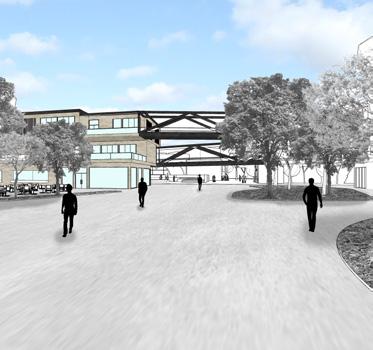
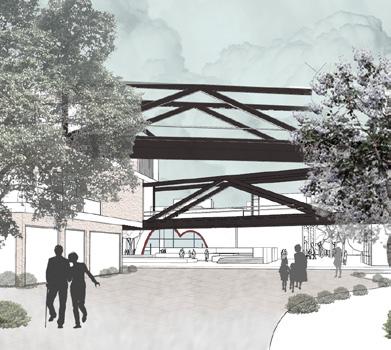






































































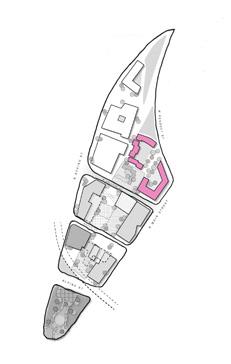
ALPINE PARK FOCUS PROJECT
ADDICTION REHABILITATION CENTER & TRANSITIONAL HOUSING
The Rehabilitation & Wellness Center in the quieter back of Alpine Park, creates a private, spacious, rejuvenating environment while not losing touch with the main thoroughfare. An outpatient clinic & pharmacy on the public front act as buffer between private and public, and the level change at the courtyard keeps it unaccessible from the street. The Rehab center accommodates live-in facilities (‘Halfway Housing’), while the adjacent Transitional Housing complex further supports recovering patients. The all-inclusive Community Center at the complex’s front faces the public square and is operated by tenants & their sponsors.



















































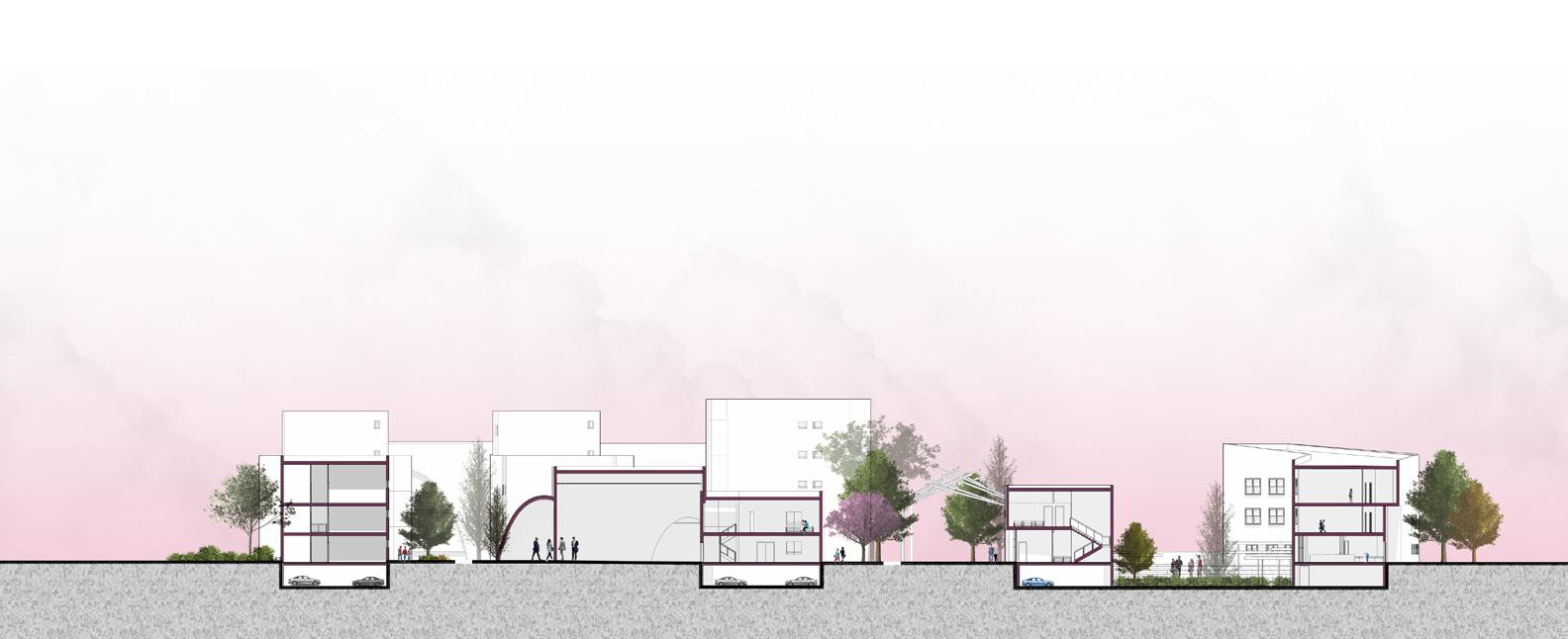


















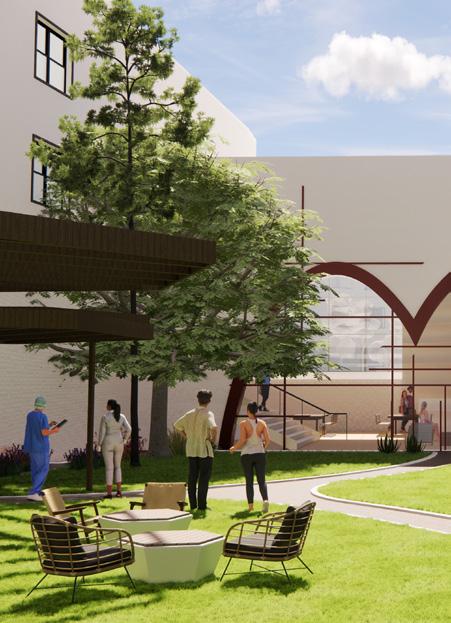
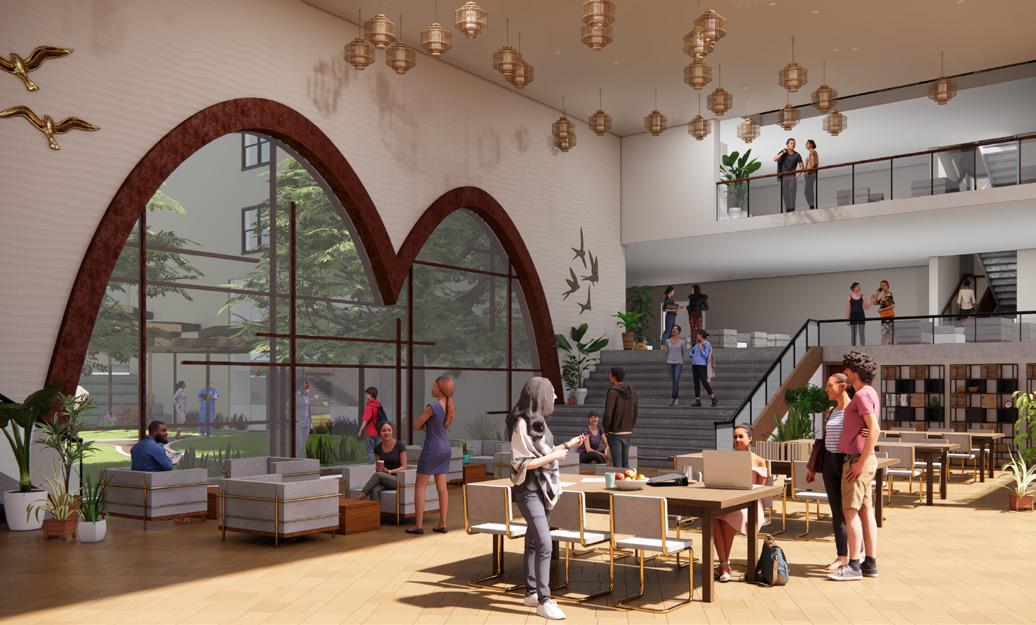


In this short In-Studio Bus-Stop Design Competition, students were asked to create a lively hub accommodating regional bus passengers, at day and night. The chosen site was the existing Philadelphian Megabus station at the sidewalk of 30th Street, between Walnut and Chestnut streets. A special focus was given to sign design in the Americana style, as a tribute to the competition’s namesake, late architect Steven Izenour. Use of bright colors and poster-style graphics was encouraged. Original graphics are shown.
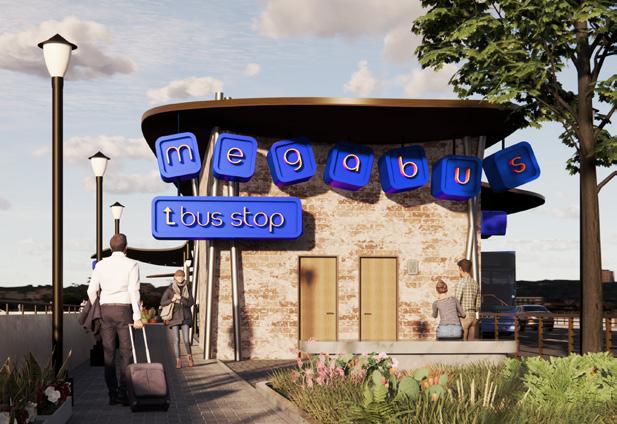
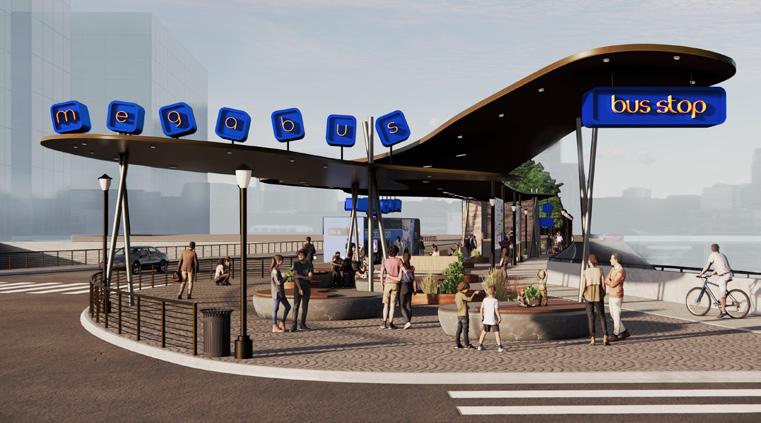

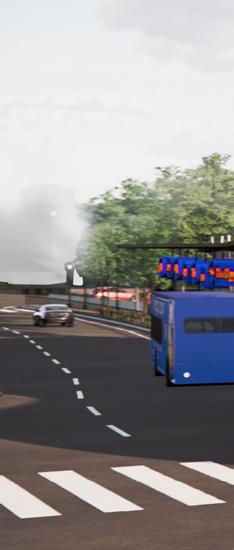
Chestnut street entrance, coming from 30th street station
Approach from Walnut street - 8:00a
Fourth year Studio | Spring Project | 2 weeks
Instructor: Prof. Alan Greenberger
Overview looking from Walnut Bus Docking Area
CHESTNUT

Approach from 30th street is challenging. To enforce the safer, back path and buffer from vehicular traffic, a thin stretch of land was turned into an urban flower garden, thus maximizes use of a an otherwise unusable space.
EXPY
Street access to station was further improved with clearly defined crossings.
Waiting and Docking Area are safe, lit, and well connected to passageway, ticketing and the exits.
For longer waiting time, the Resting Area offers circular, playful multipurpose benches. This are was made safe by separating it from traffic by railing.


A thin stretch of unfriendly sidewalk, surrounded by vehicular traffic, was made into a friendly, safe hub that serves as a ticket booth, a shelter, a waiting place for the bus, an urban garden and a playful resting area.
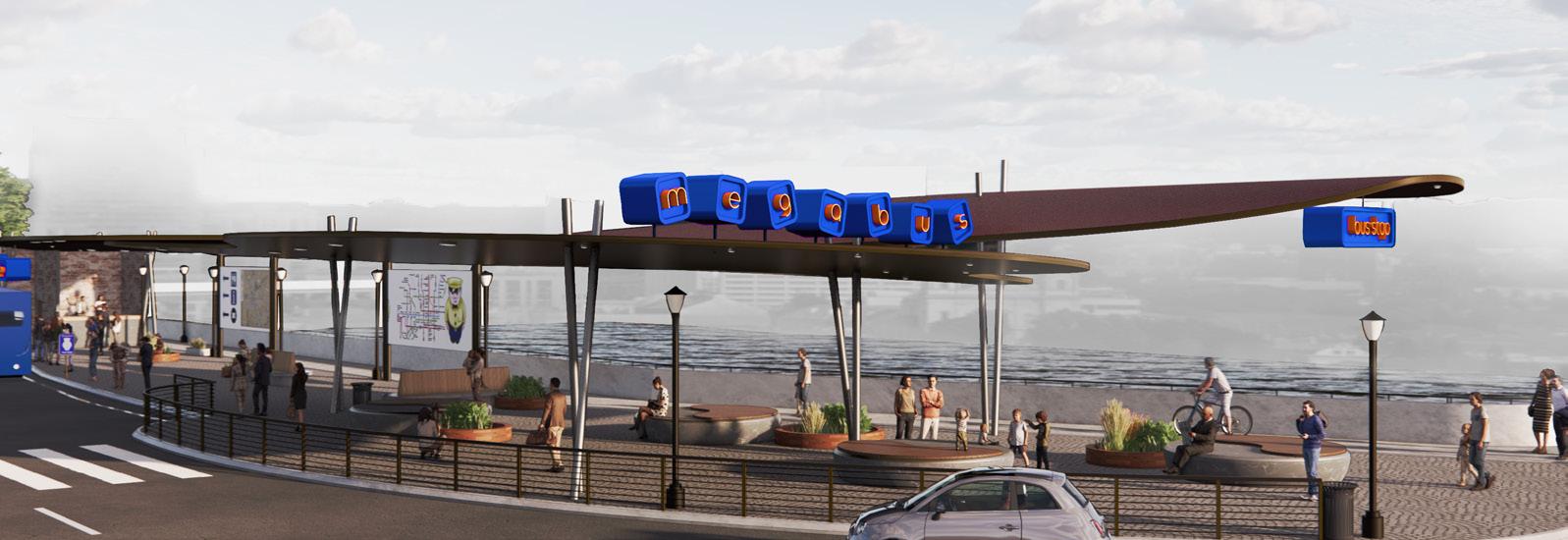
NAVY YARD FLOODPLAINS & SOIL CONDITION
Fourth year Studio | Fall Project | 9 weeks
Instructor
: Prof. Nancy Trainer *
A masterplan to develop a land parcel in Philadelphia’s Navy Yards into a vibrant mixed use neighborhood
Philadelphia’s Navy Yards was the first naval shipyard in the US, established in 1776. In 1871 it was moved to its current location, then League’s Island, and from there it served to construct formidable warships, particularly during both World Wars. Active production closed in 1995, and in 2000 the site was acquired by the City of Philadelphia. The city proceeded to successfully develop the land into a bustling mixed use industrial campus, following a comprehensive masterplan published in 2004. The decommissioned ships still dock and serve as a reminder for the Yard’s glorious naval history. The studio focused on developing a 30 acre land parcel. Required program included multi-scale housing projects (high-, mid- and low-rise), townhouses and extended stay units, as well as commercial and civic amenities. Connection with center city, street safety & activation, scale negotiation and fostering a community were identified as paramount design goals. As a waterfront site, flood mitigation was a design necessity, and provisions for that were integrated with the design of the site’s green spaces.
THE NAVY YARD FLOODPLAINS & SOIL CONDITION
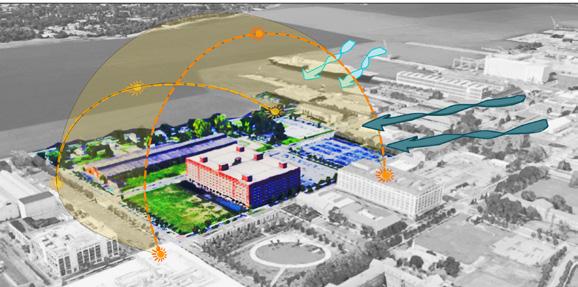
As pertaining by its riverside location, a major part of the Navy Yard is below the 100-year floodplain.
Originally, seperated with the flood conditions, the ground depths similar significant has settled
The soil in these riverbank areas consists of highly compressible sand, silt and organic material. The Navy attempted to increase the ground elevation by placing land fill in varying depths between 5-15 ft. This fill was composed of similar materials of sand and silt. The fill poses significant load on the compressive ground, which had settled approximately 6 inches over the years. Typical structural solutions included (for the risk of flood) raising the first inhabited floor above 100
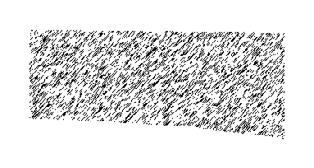
Soil Composition
The 2013 update to the Yard’s 2004 master (Robert M. Stern Architects & associates) instructed diverting the surface water in the existing wetlands into a system of greenways, canals and a reflecting pool.

Group project in collaboration with Jessica Dunitz, Tyler Lambert & Anjel Soesanto
Existing Site | Sun and wind exposure poses harsh conditions, in addition to high noise level from nearby airport. 2 existing buildings were partly demolished in the proposed design.
Proposed Campus | Design theme was to tie together a commercial corridor, green spaces and a canal, serving as flood mitigation / diversion
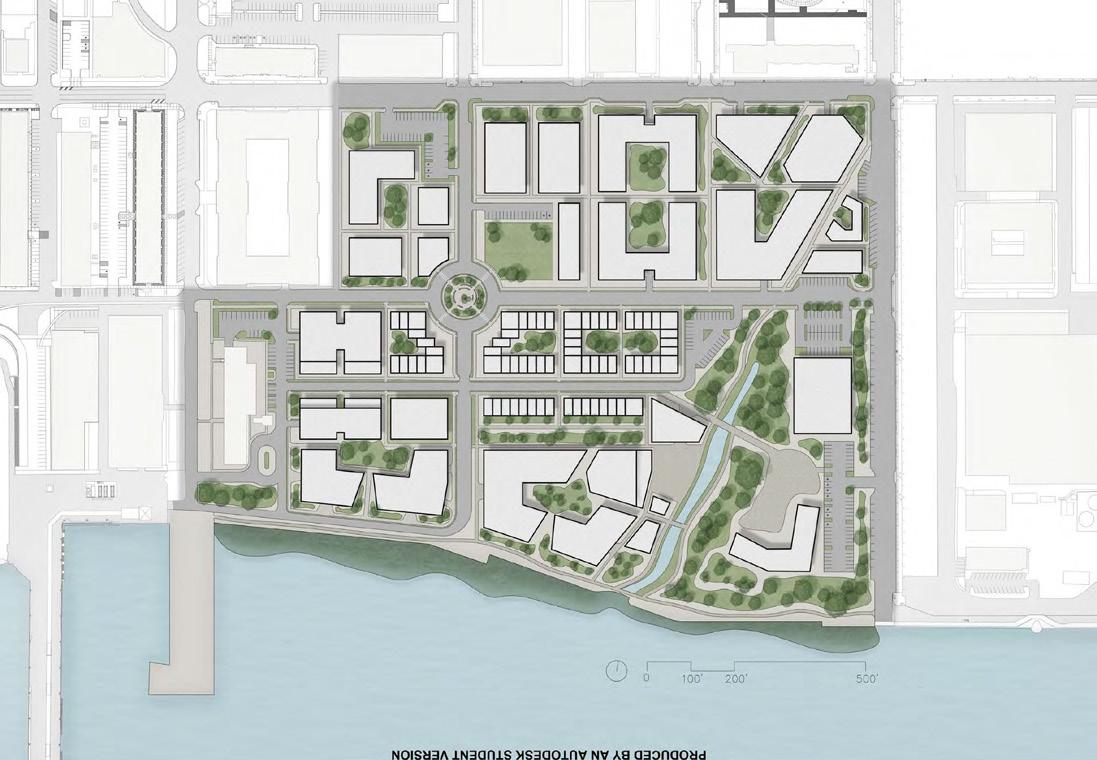
that would activate the streets and enhance safety; establishing community oriented landmarks, incorporating sustainable strategies in landscaping and flood mitigation, and creating one civic amenity that would serve as a critical mass, i.e. a draw point for visitors from within and outside the neighborhood**.
|
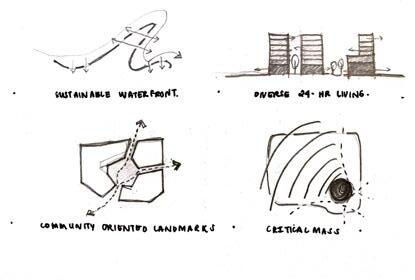






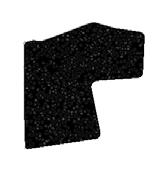
















































































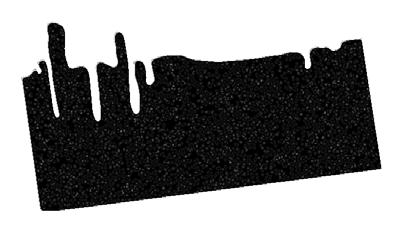
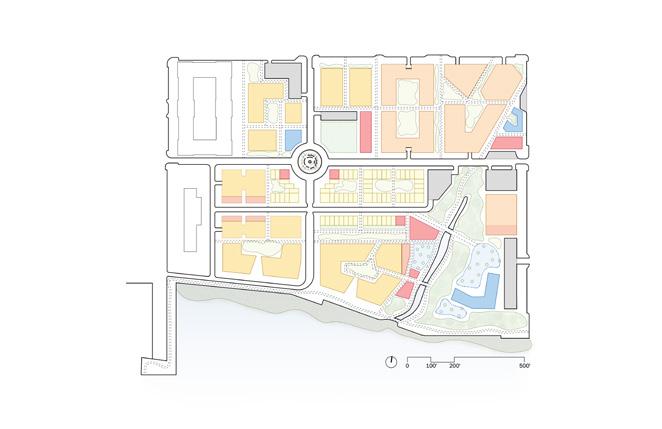

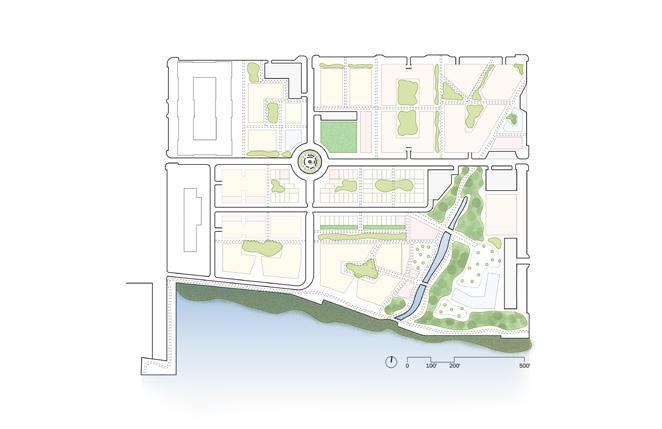
Drawn by Jessica Dunitz **
by Anjel Soesanto
DEVELOPMENT OF MAIN PATHS
Third year Studio | Spring project | 3 weeks
Instructor: Prof. Alexa Bosse
A prototype for a preschool that wishes to promote education, health and equality in Central Ethiopia

Abay Ethiopia is an NGO that operates in Central Ethiopia, with the purpose of fighting against poverty and promoting equal opportunities, mainly through the development of Education, Health and Community support. This was prepared as a part of a competition by Archstormingto design a prototype for a preschool that will be attached to the local school building and share its site. The design intent was to create a friendly, open-armed building complex that would s utilize ready made materials available en-site. Concrete blocks, corrugated metal boards, dimensional lumber and simple mortar became honor-worthy design tools that can be used to create warm, welcoming and unique spaces. Flexibility of program is kept by utilizing movable / removable partitions. The circulation was exteriorized and roof slopes were utilized to create a rain water collecting system. Design was made simple and straight forward so it could be easily reproduced / enhanced as needed.
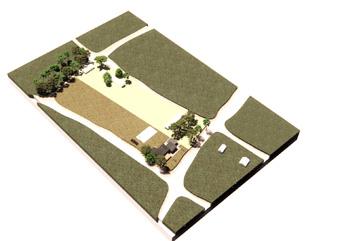

roof system functions to collect rainwater that would run off through both central roofs. from there these could be utilized in various ways, from agriculture, to farming to be used as a trickle-play for the children.
































































































































































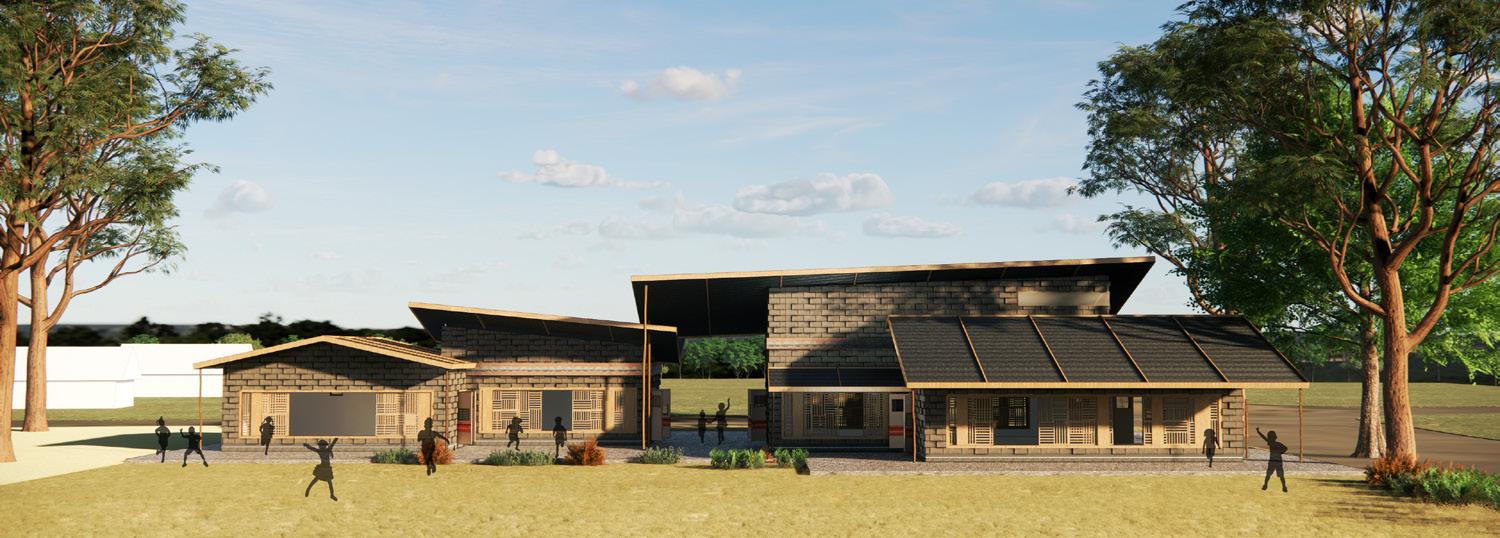
Graduated
Latrines kept separate from main spaces but are close enough so the rain water collection system on the roof can feed them with flush-water.
Covered outdoor space positioned at the back, adjacent to active play area. This creates a more private niche for smaller children.
Principal spaces are facing the school yard to allow for beneficial connection with the older children.
Climate is comfortable year round, with sun at high altitude, and can rise to North, as well as south (on different months). Prevailing wind comes from the west. Therefore, large fenestrations were positioned facing west, to allow for ventilation and evening light.





























Optional programmatic spaces can be easily added and operate in the same flexible way as the original program
Removable partition are modular, and could be either completely removed, removed only partway or kept closed, to create full separation between the two rooms. This can allow for re-purposing smaller rooms into bigger ones, depending on the program class size.
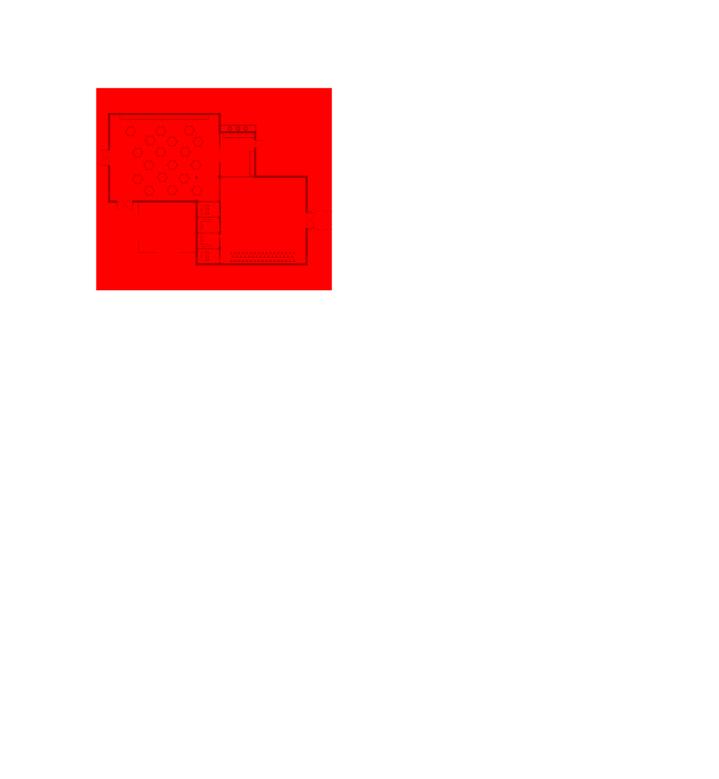


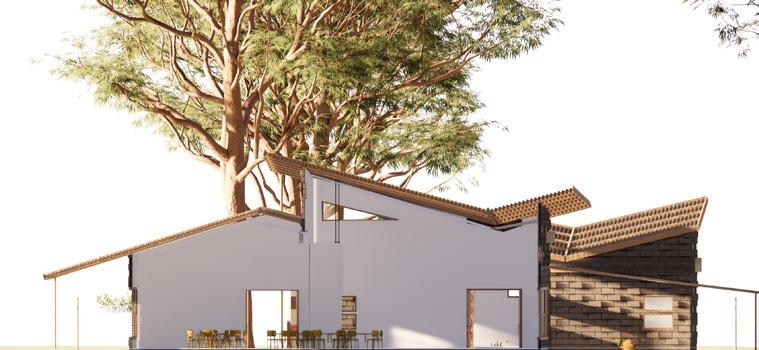
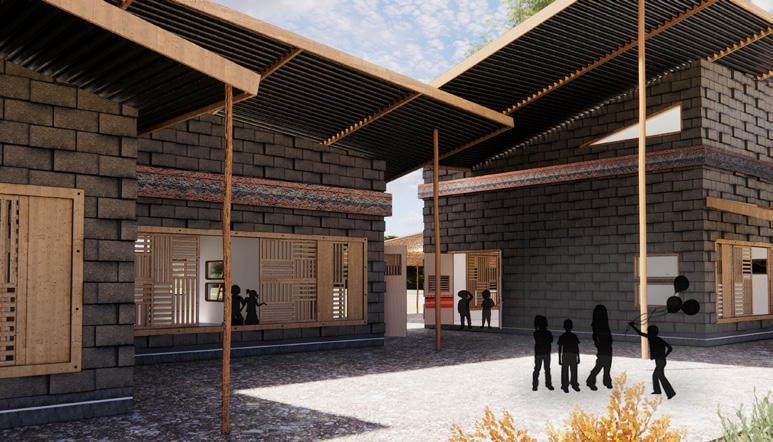
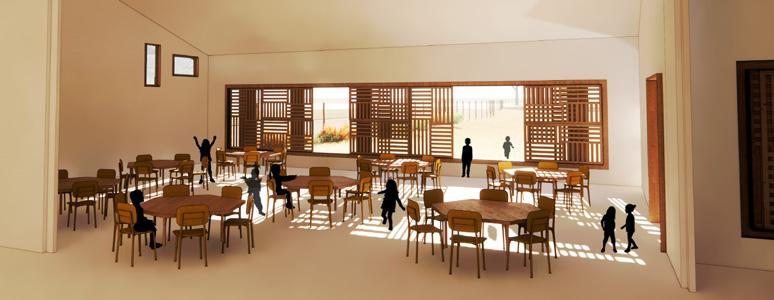
Third year studio | Fall project | 7 weeks
Instructor: Prof. James Row
A hospitable space that sets to negotiate a visit to an timeless aboriginal sacred ground in central Australia
Uluru, formerly Ayer’s Rock, is an immense rock formation that has been a part of the local religions of Aboriginal minority in Central Australia for centuries. The Rock harbors ancient myths as well as painful recent memories of discrimination, now overturned with the current diversity inclusive policy of the Australian government. Fed by Legends and folk tales, this design wishes to emulate traditional building forms and techniques. Use of sustainable materials such as rammed earth and energy sources renders a set of buildings that is gently inserted into this renowned site.
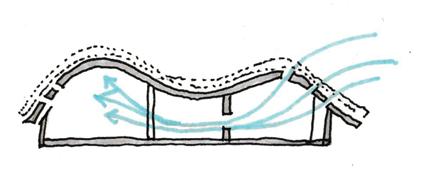



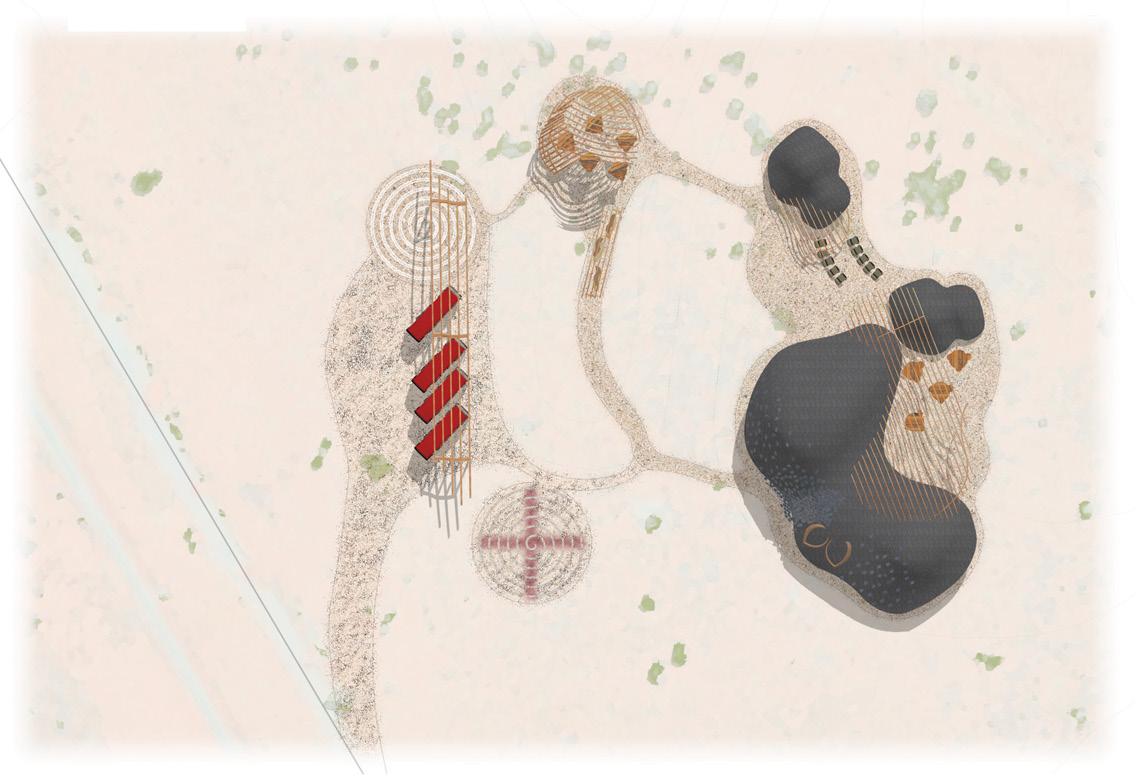
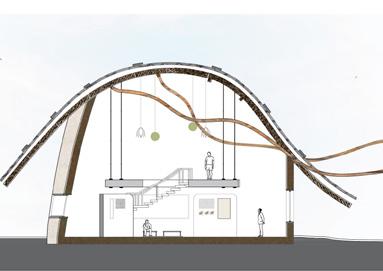
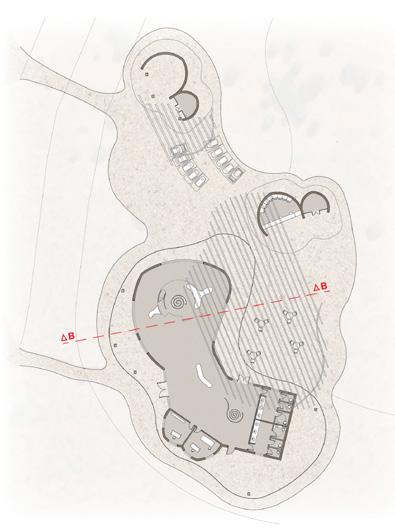
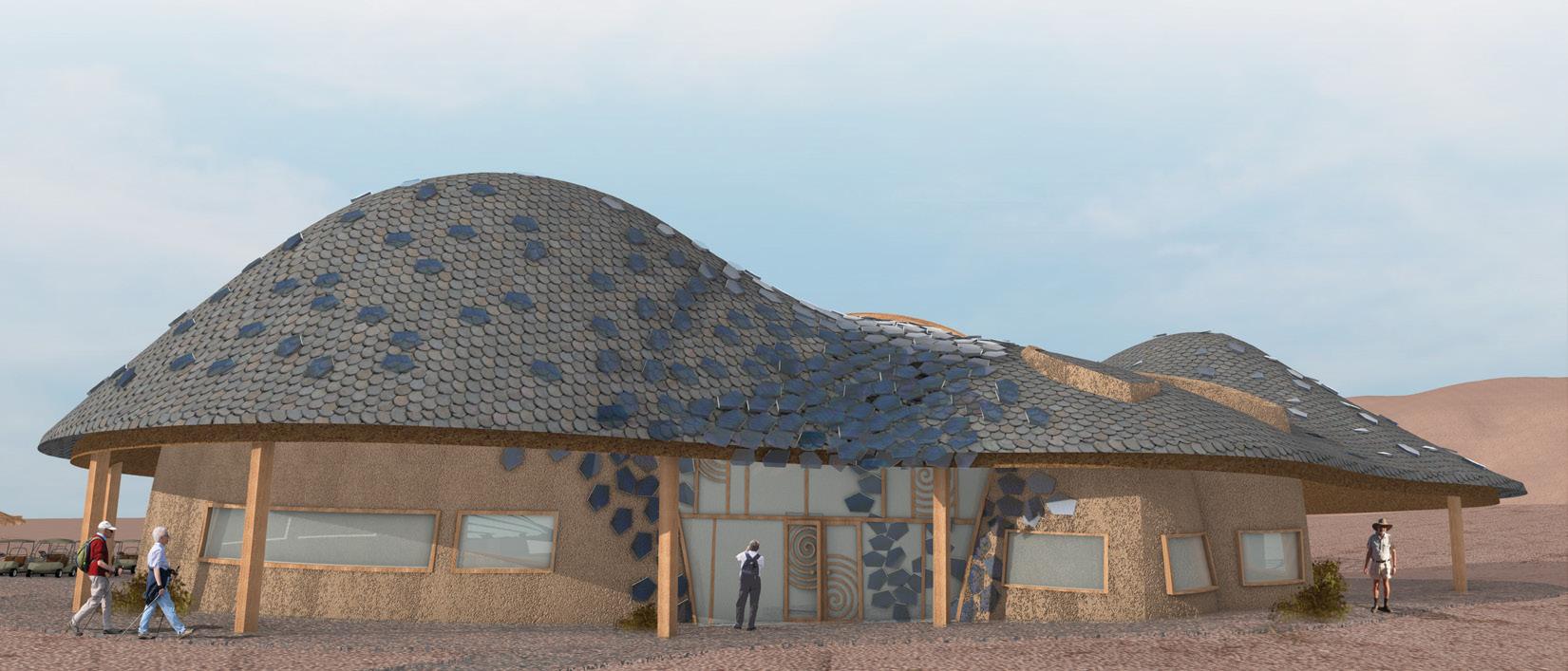
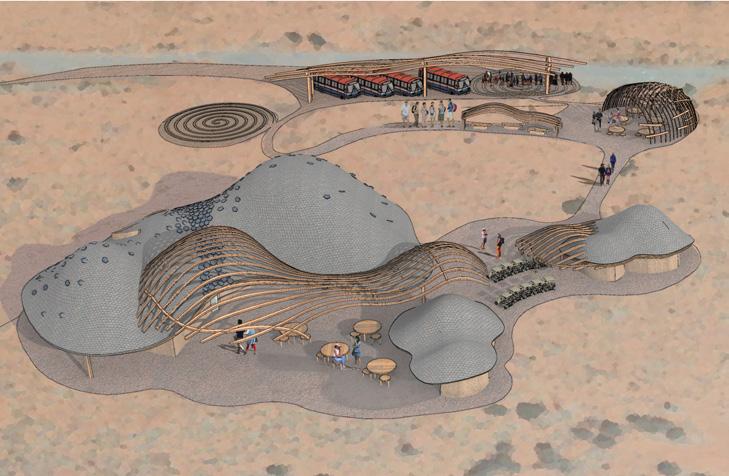
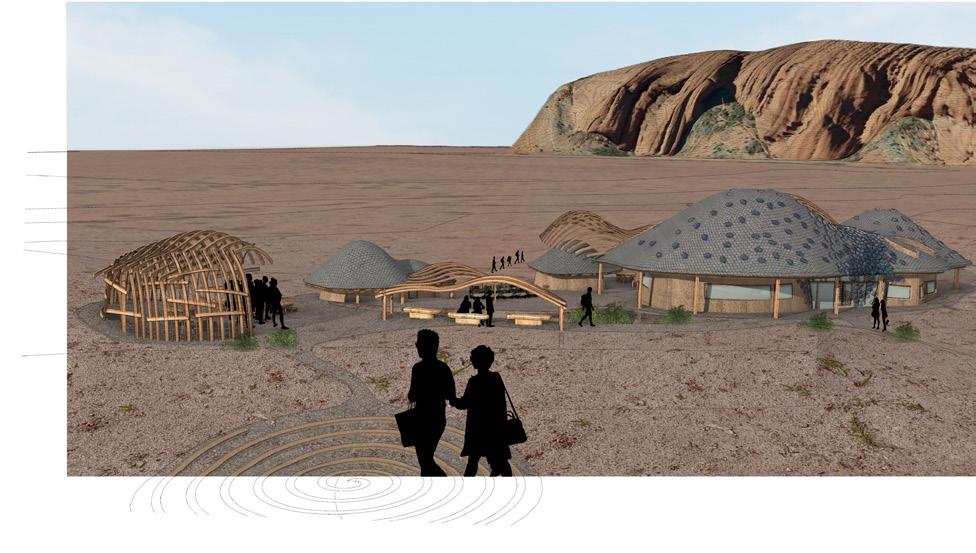
THE ROWHOME: A PROPOSED
DESIGN FOR CO-HOUSING TYPOLOGY
Second year studio | Fall Final Project | 10 weeks | 2019
Instructor: Prof. Jeremy Voorhees
Floor openings and alternating atria mechanism create a sense of expansion in tight co-housing units; back yards are adjoined to create a shared outdoor recreation space
Five co-housing units are proposed in the heart of a tight rowhome suburb. Vertical circulation set perpendicular to the long axis to render a set of proportional spaces. Floor opening along the stair shaft allow for visual & physical connectivity between the floors. Units are arranged so their backyards adjoin to create a mutual public space. Considering the nature of co-housing way of life, this seemed appropriate: the union allowed for one large green, multifunctional space in which a community could be formed. It is shielded from the public realm and therefore intimate for the tenants of the units.

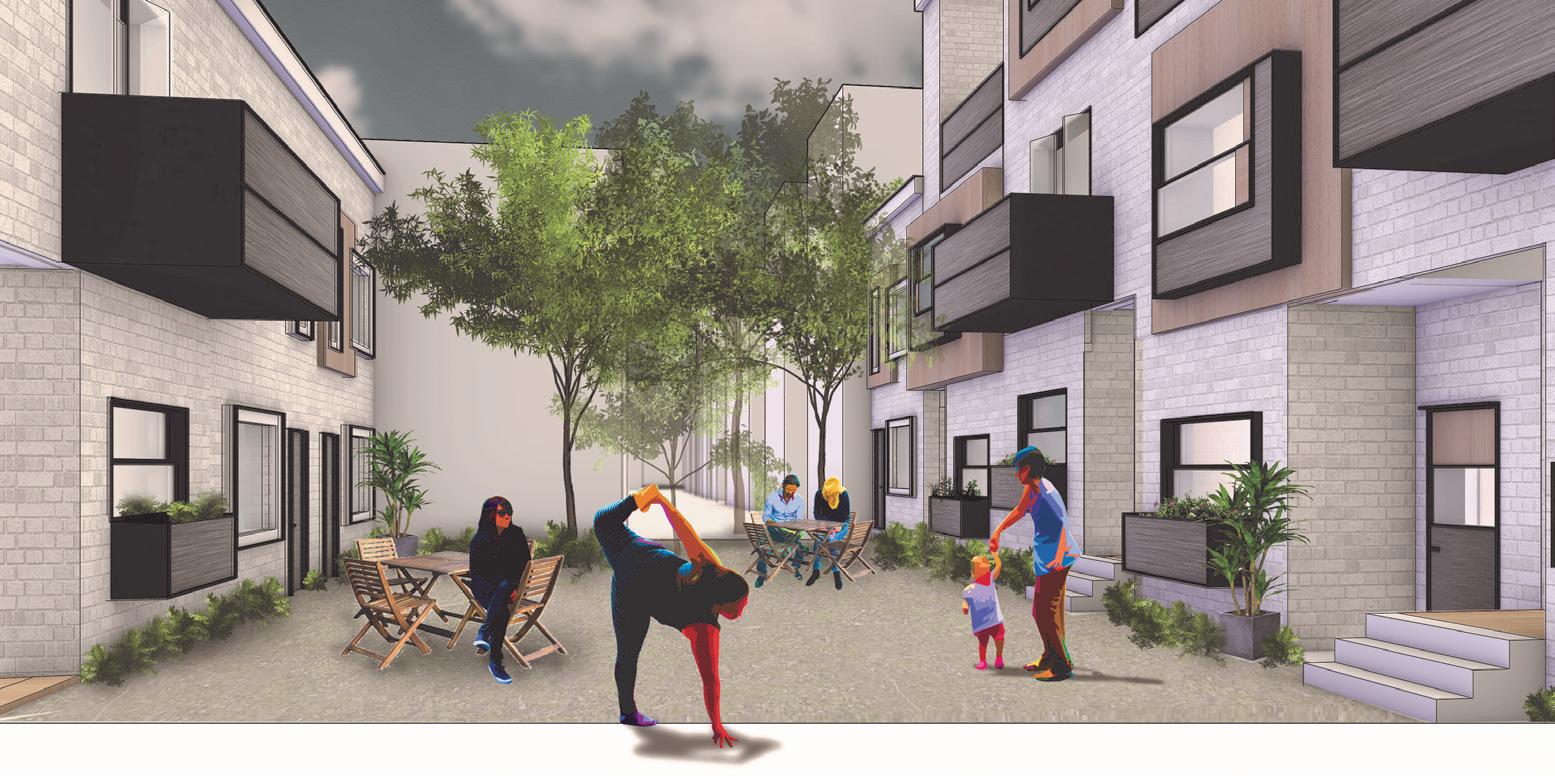
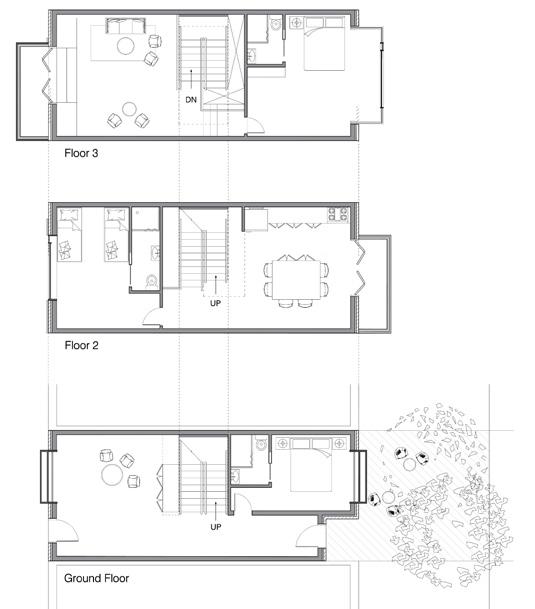
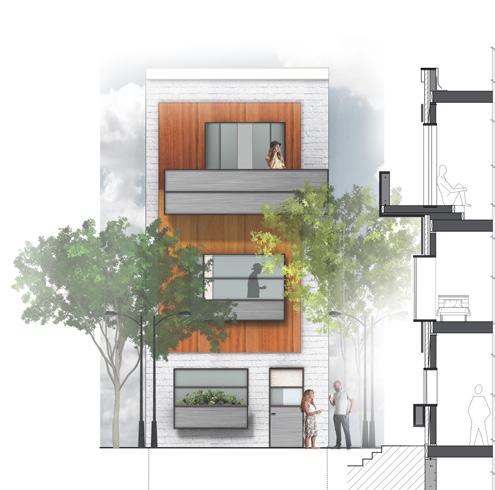
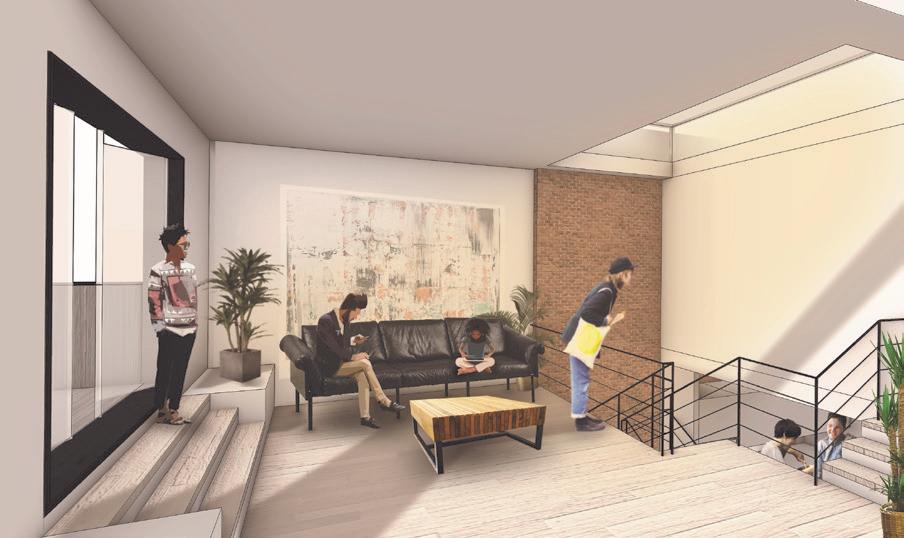
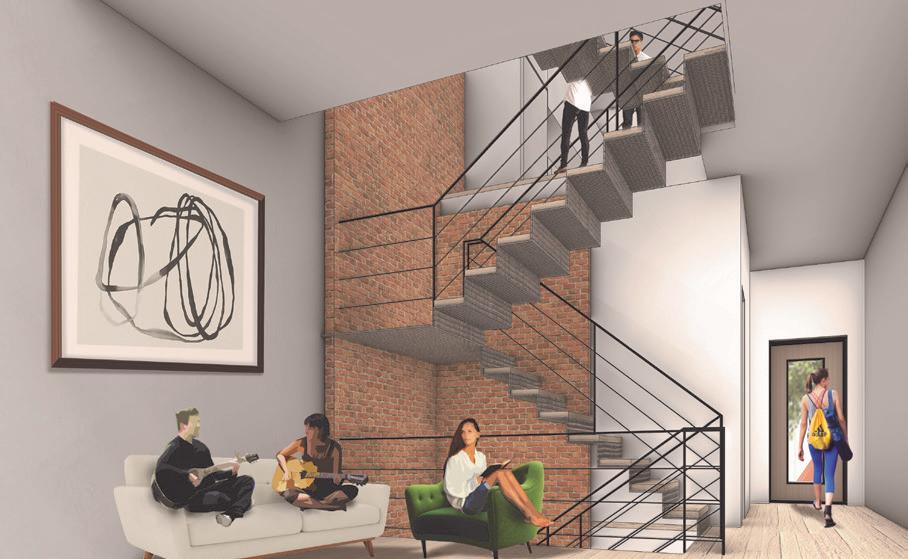
FOUNDATION DESIGN STUDIOS
First year studio | 2017-2018
Instructors: Prof. Paul Salvaggio, Prof. Jeff Krieger
Building a Repository for Found Objects [Curating, Model Building & Diagramming]
To prepare for designing a museum space, this assignment involved exploring Lancaster Ave in Philadelphia and scavenging for found objects. Following this, a repository was designed and built to hold the objects in a strategic Composition, based on materials, objects’ shape and assumed history. Diagrams were produced to show design analysis and intent.
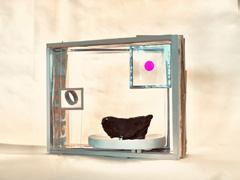
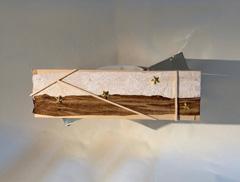

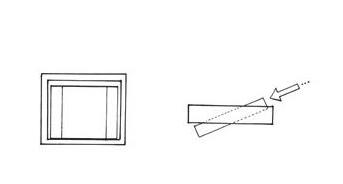
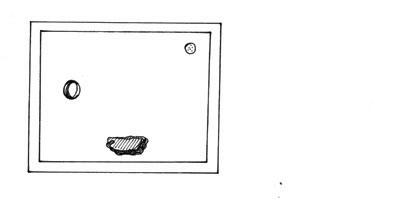
Collage & Rollage [Collage, Model Building & Drawing]
This assignment employed a continuous artistic approach to creating a three dimensional formal composition. Abstract collages were created in two iterations (A-B) and combined artistically into a rollage (C). This served as a basis to create a three dimensional abstract architectural composition (D), which was documented in a plan drawing (E).
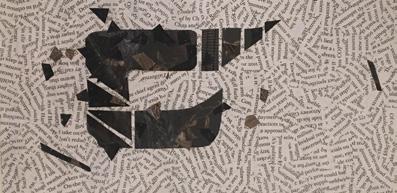




Episodic Exploration [Perspective Drawing]
Documentation of a cubic conceptual model as a series of episodes, laid out as a continuous exploration unfolding horizontally.
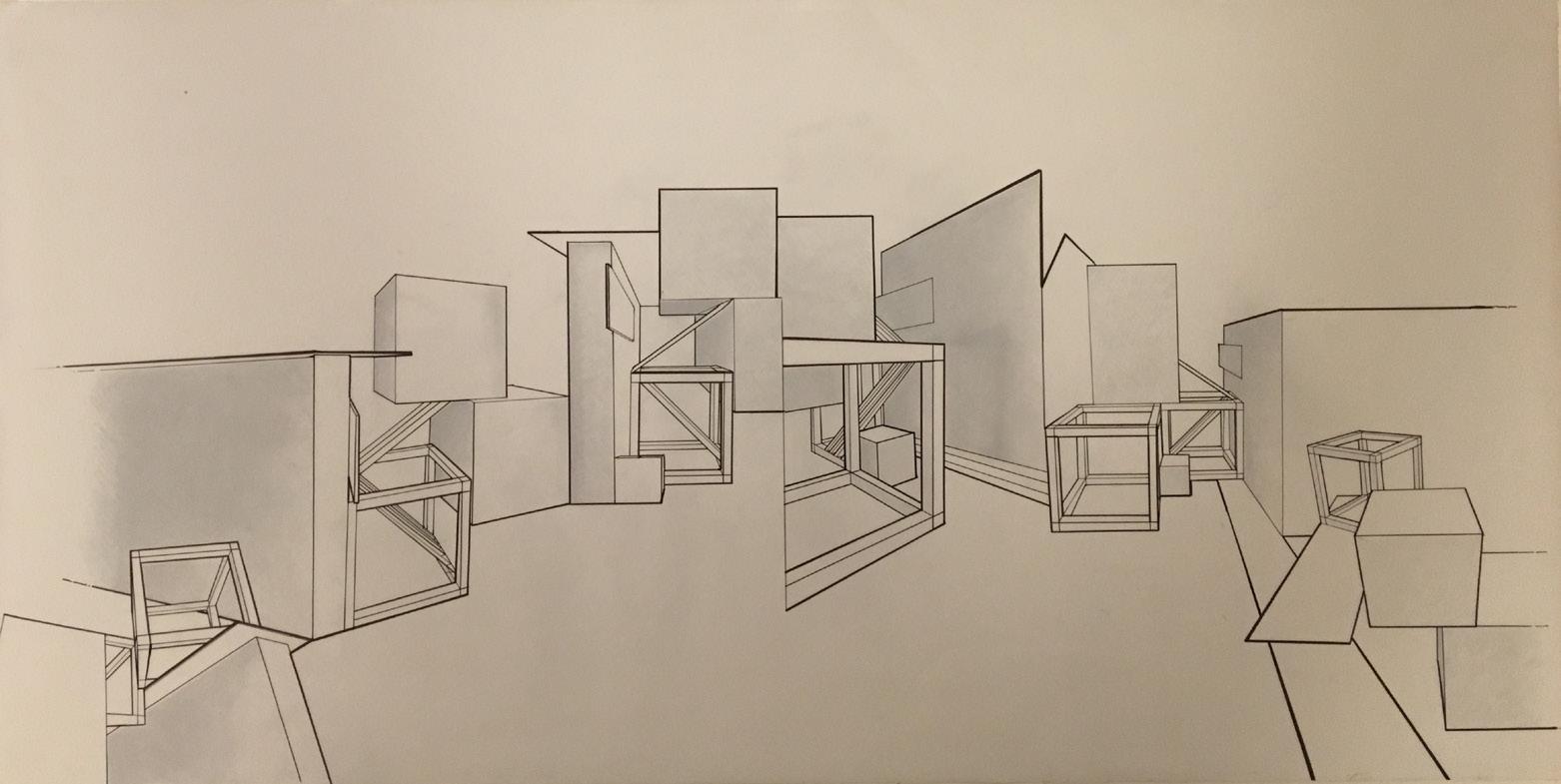
TENNIS PAVILION @ THE HILL SCHOOL
Blackney Hayes | Educational | 2023-4 | Bidding Documents Set
Project Manager: Carmen Bushong
Principal in Charge: Darin Jellison
Role in the Project: Project Architect & Staff
A pavilion for sports spectators in a 9-12 School in Pottstown, PA
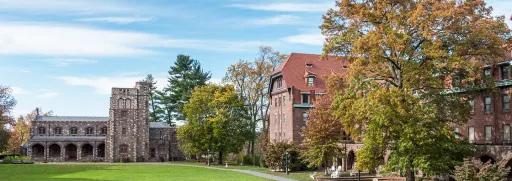
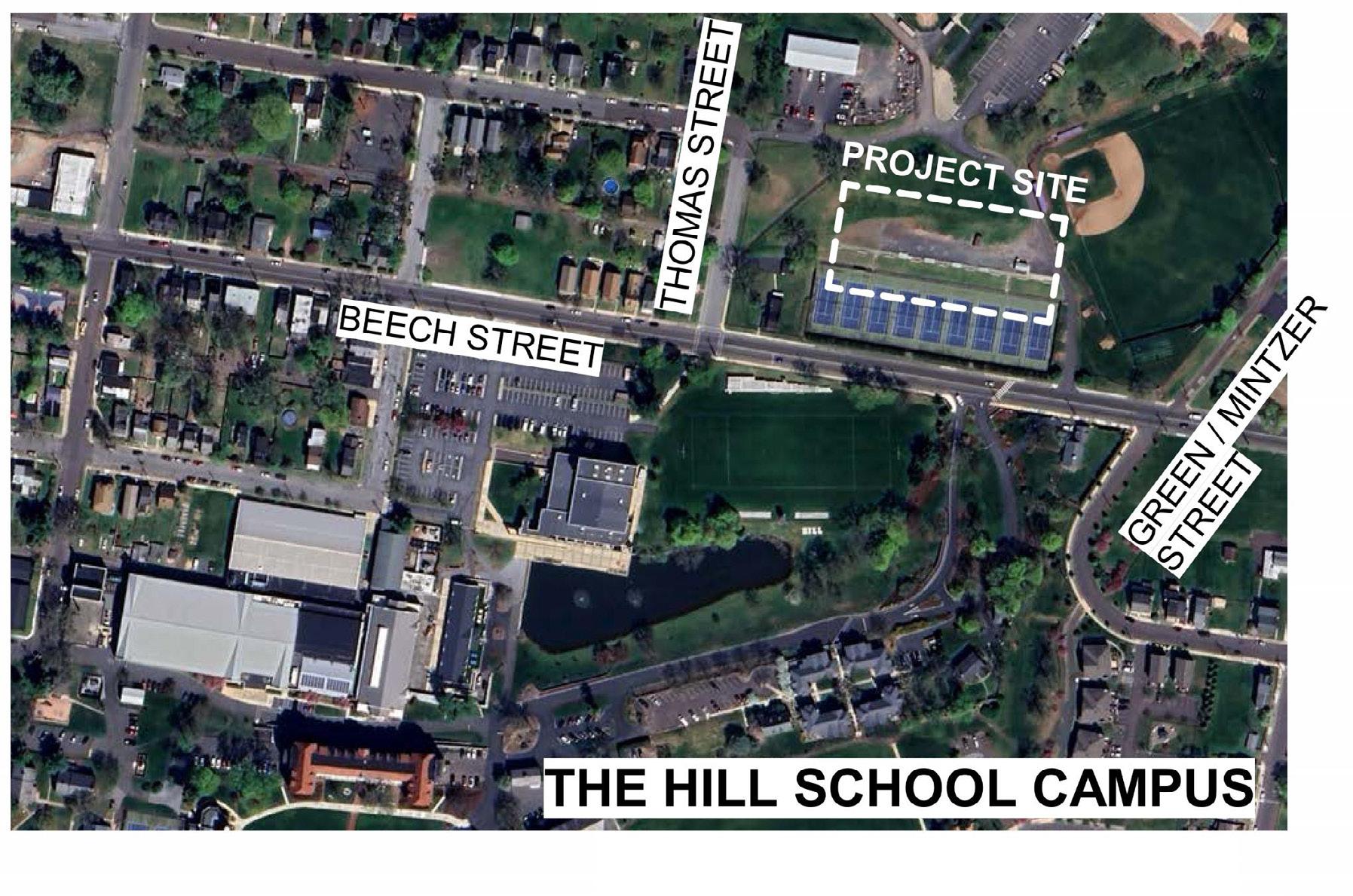
The Hill School is a co-educational independent boarding & day school for 9-12 graders and post-graduates. With 32 varsity sports programs, athletics play a vital role in the school’s life & environment. Tennis has a long tradition of achievement at the school, and the school fields players from beginner to tournament-level on its varsity, junior varsity, and thirds teams. There are nine tennis courts on campus, located near the slopes of a small hill, with an equipment shed perched on the hillside. The school was interested in expanding the supporting amenities to include a restroom, locker rooms, a full equipment room and an open-air covered spectator area, with flexible sitting. Proposed design takes into account the client provided program, the cardinal location with resultant sun & shade patterns, and the existing traditional architectural style of the campus. As sole project staff, I was responsible for creating the entire set, under project manager’s guidance.
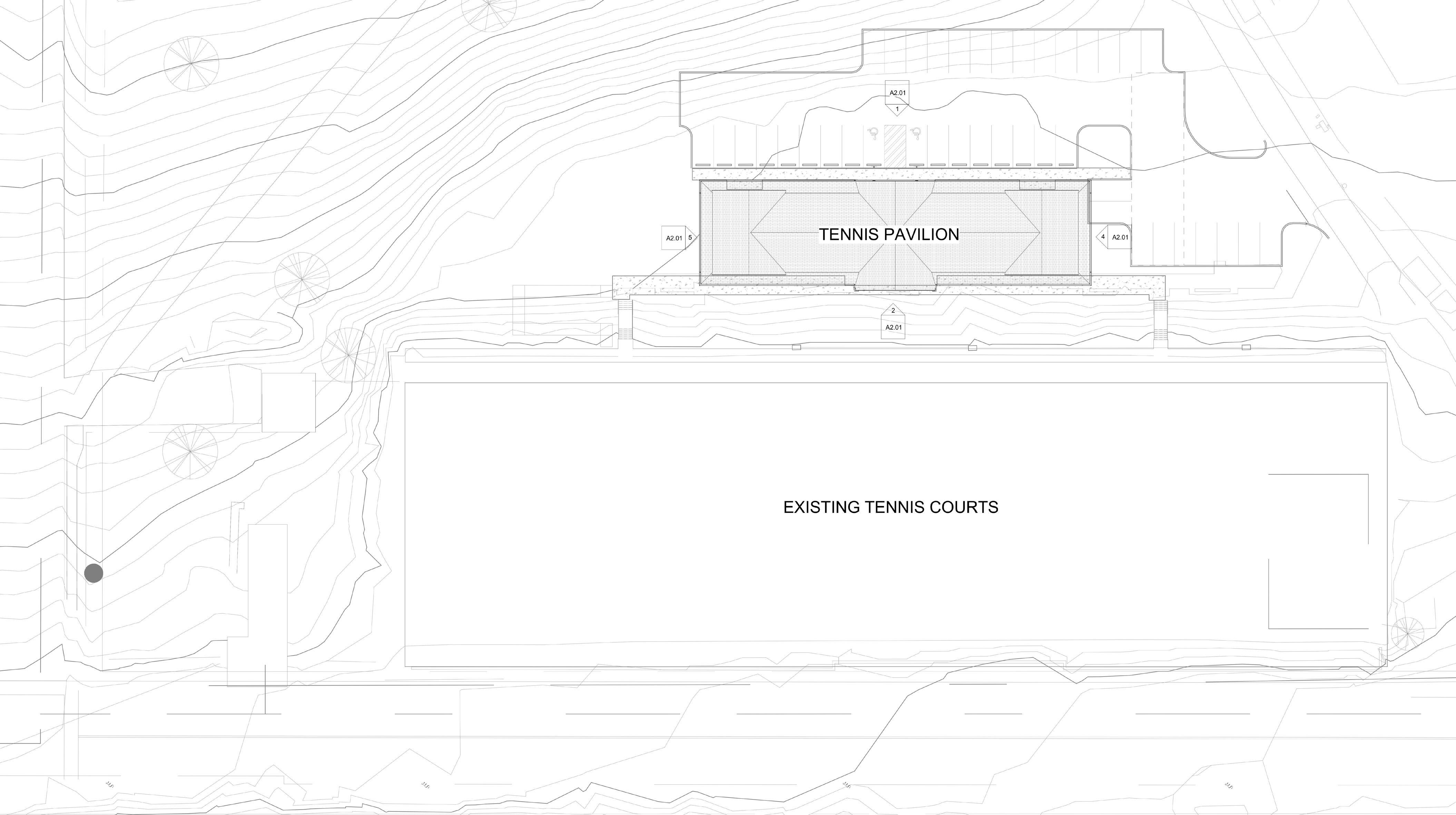

Architectural Site Plan
Vicinity Map
Site design in collaboration with Langan civil engineers
Campus is adorned with lush vegetation of regional species and green grass fields. Buildings’ style is traditional
Existing Campus Buildings
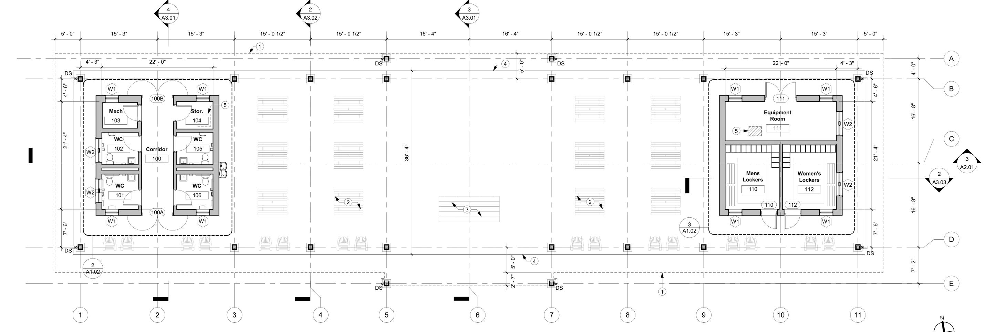
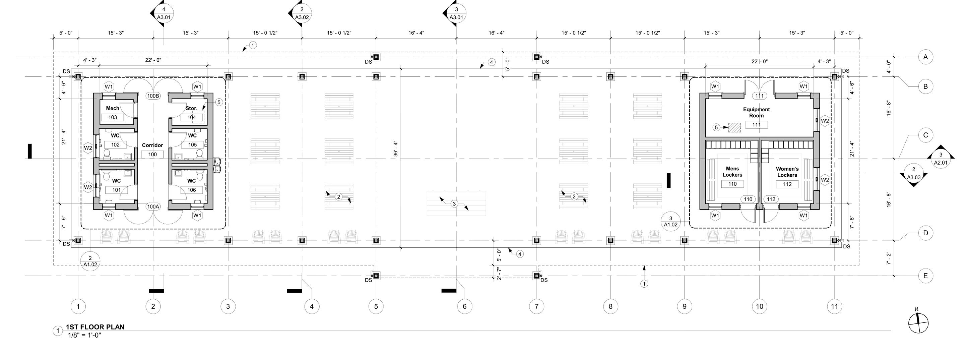
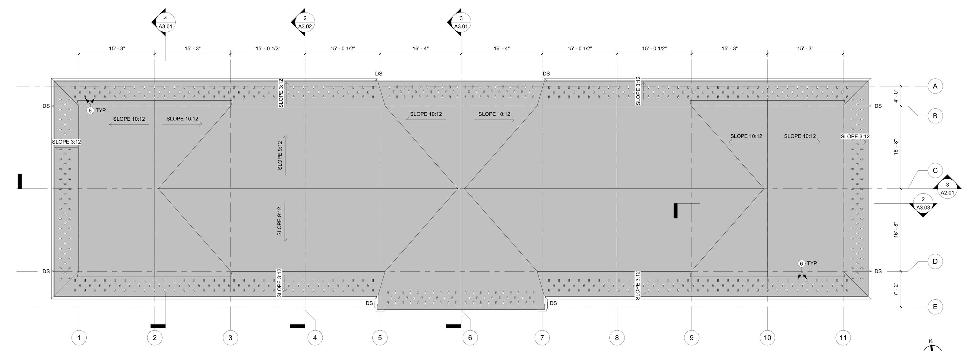
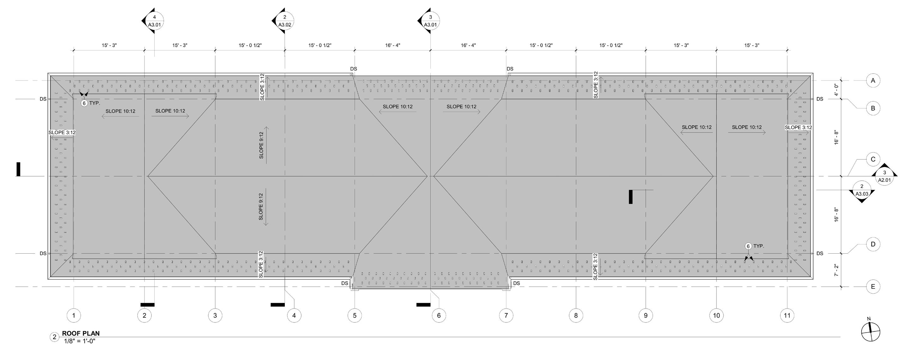
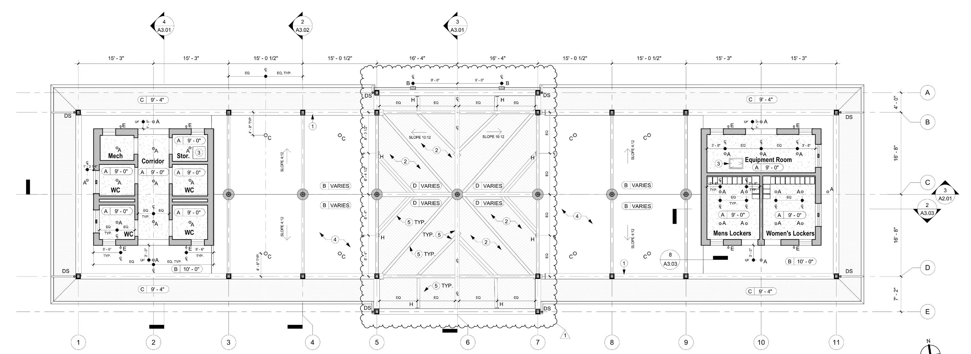

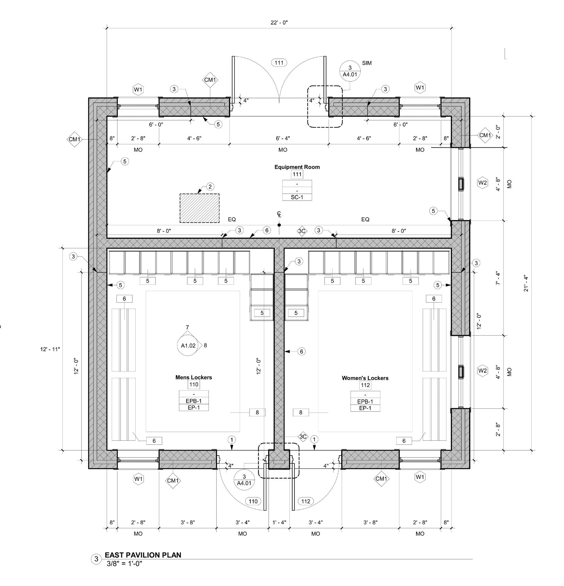
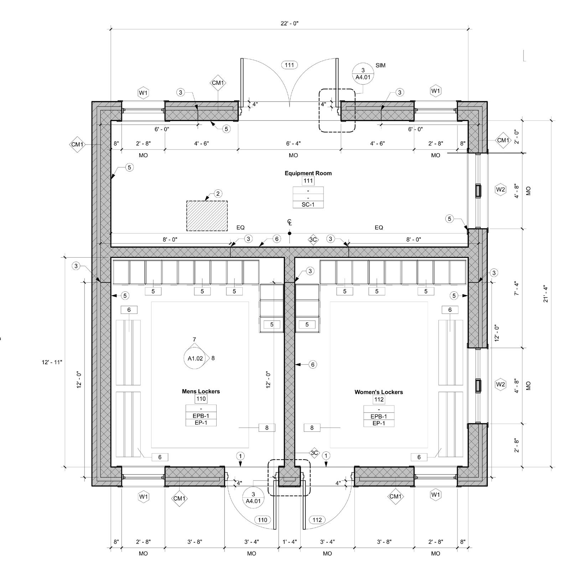
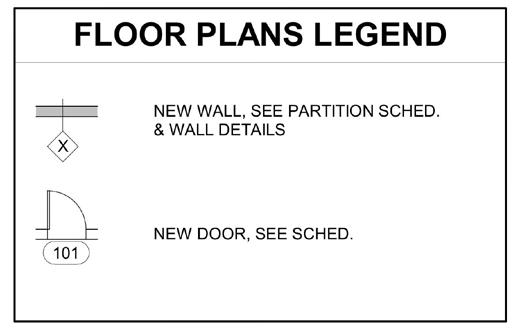
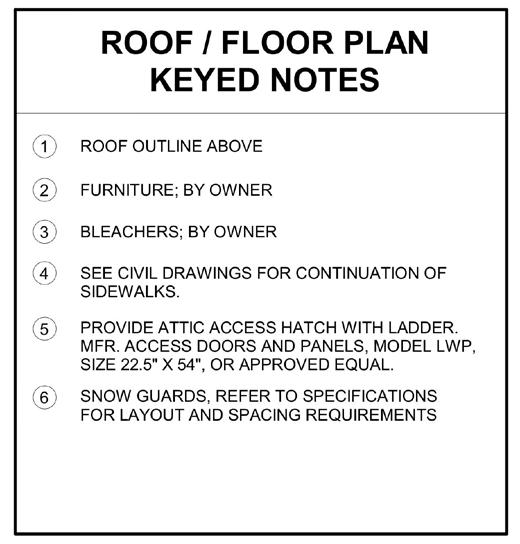
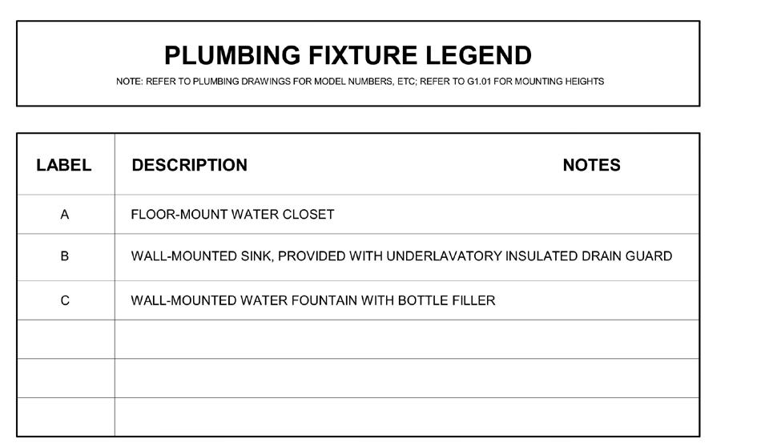

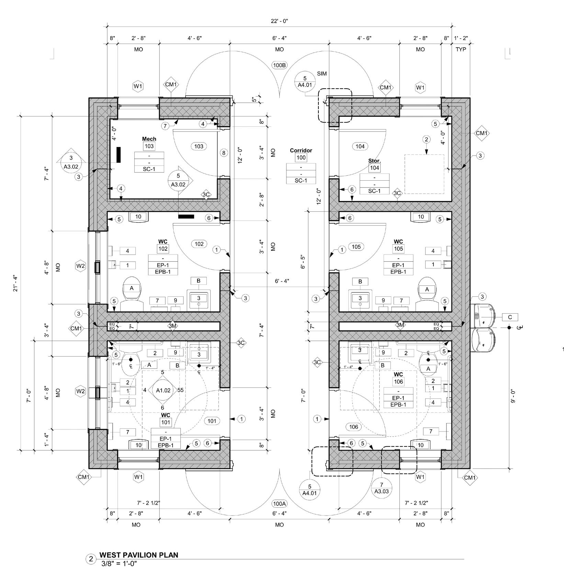
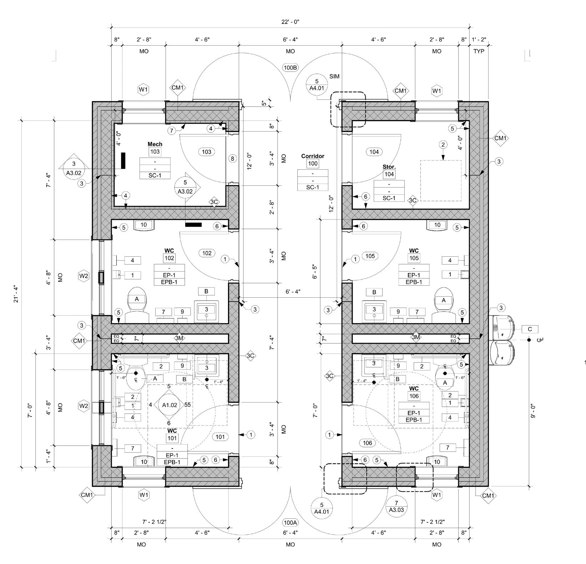
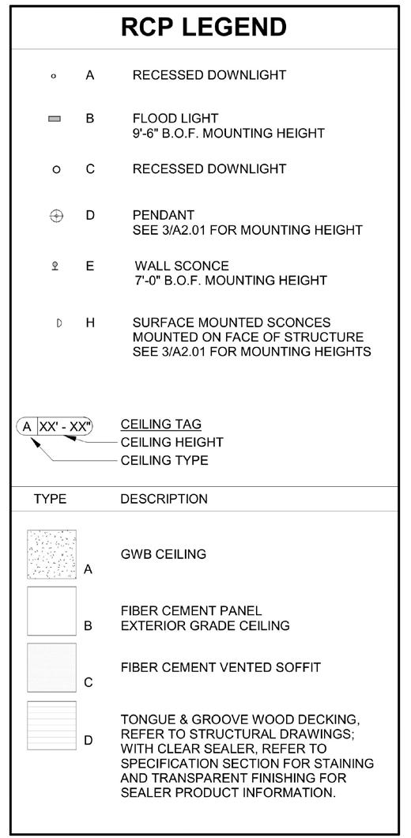
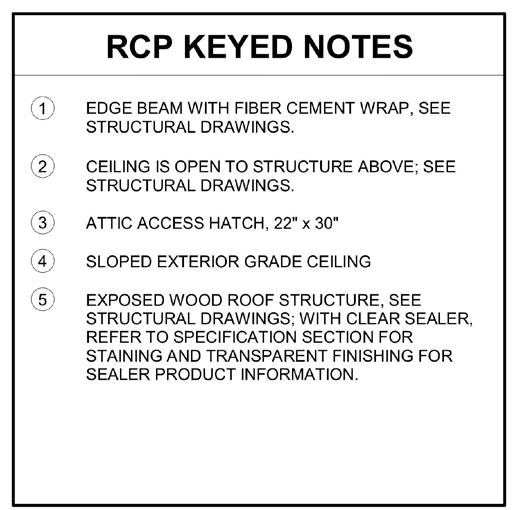
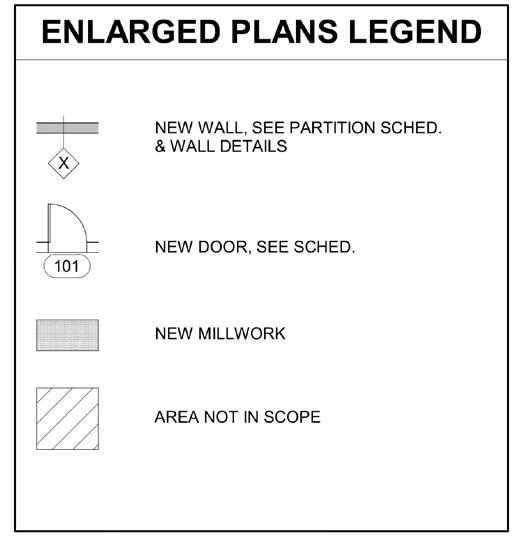
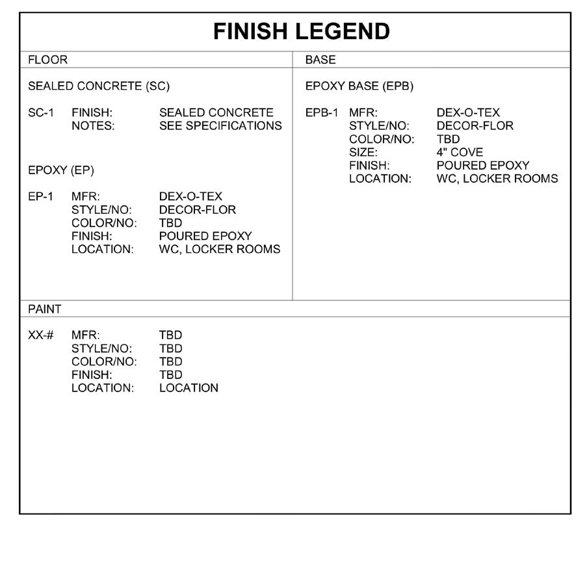



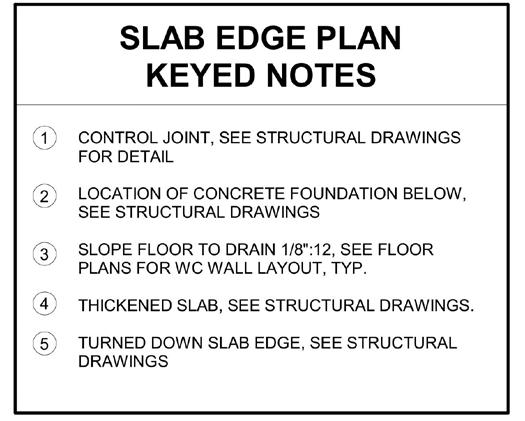


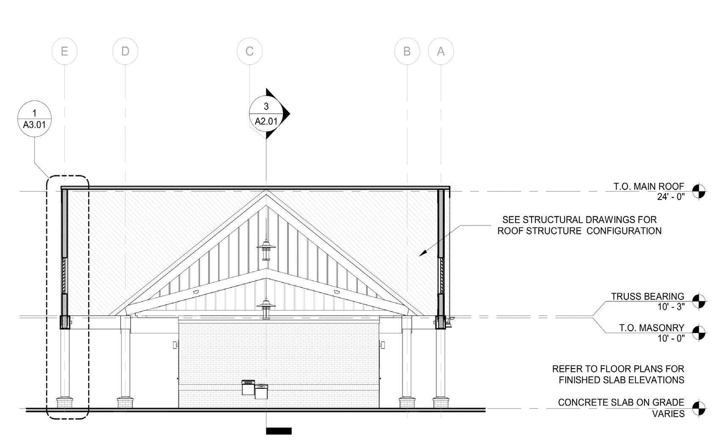







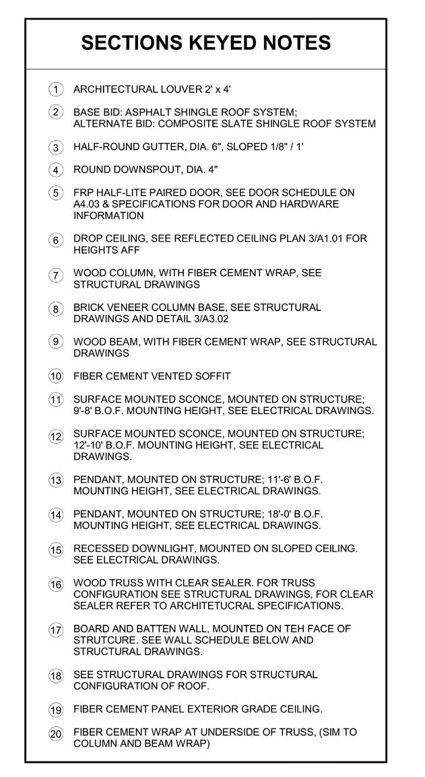
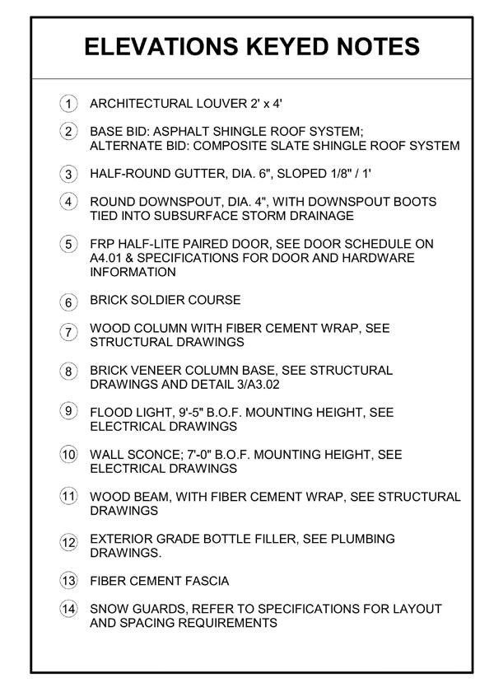
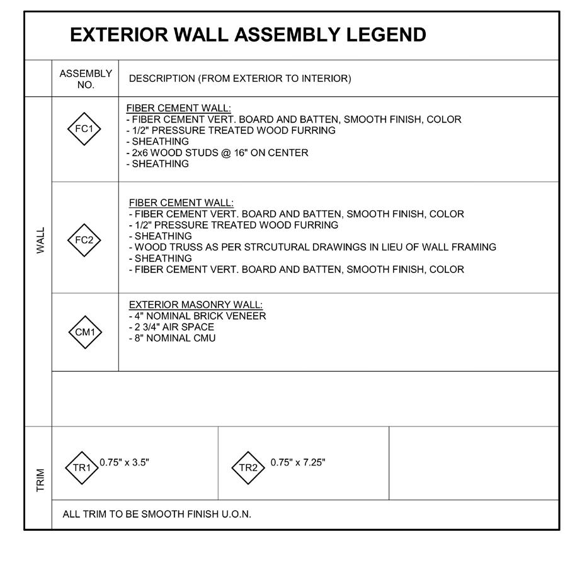
Building Elevations
Long & Cross Sections
Material selection was responsive to campus existing materials, including matching brick color. Care was taken to create compositional symmetry, despite different programs of the two flanks. Cost effective yet elegant materials were selected with ease of care and maintenance in mind. A specialized wood truss system was devised* to support the large roof span. These doubled as structural as well as decorative elements.
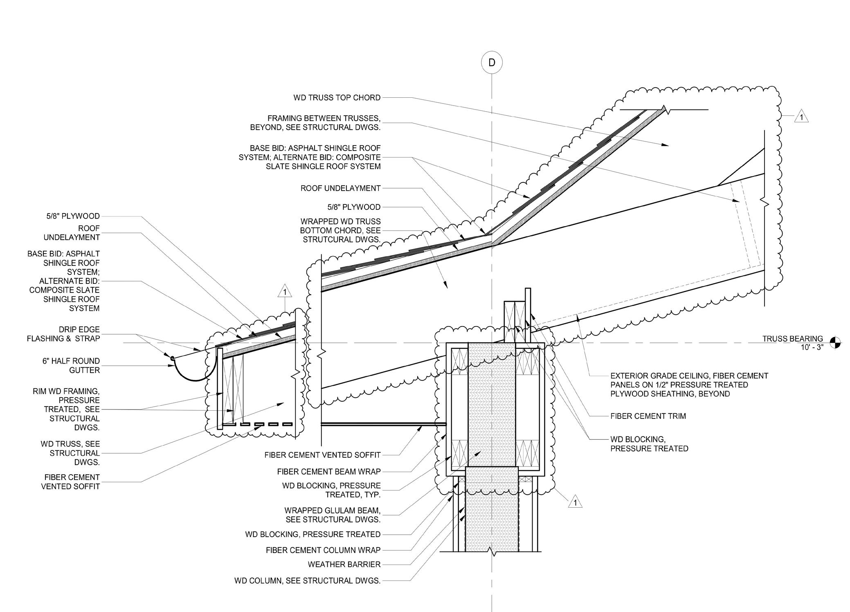
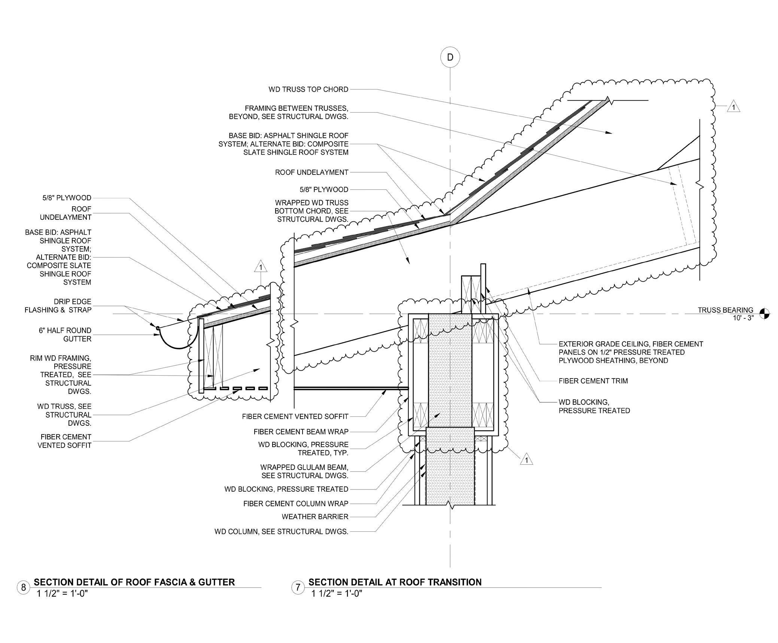

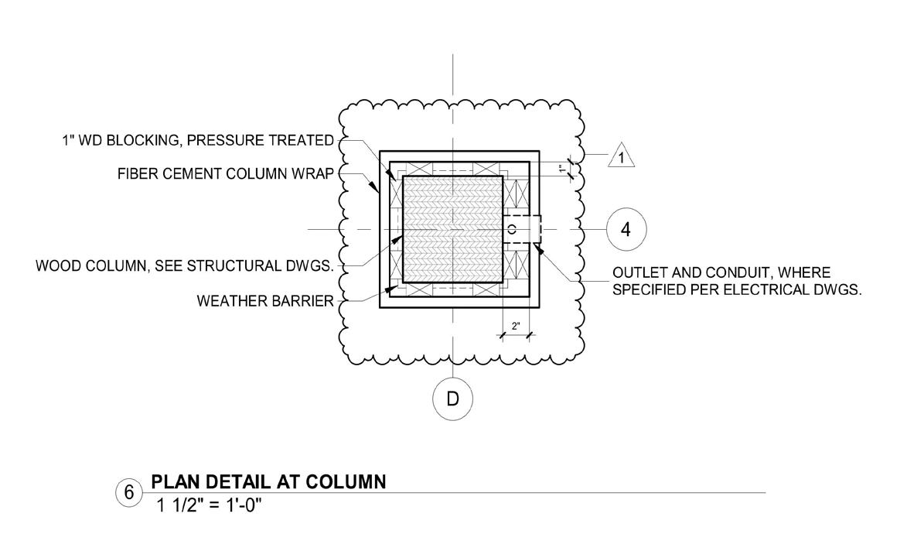
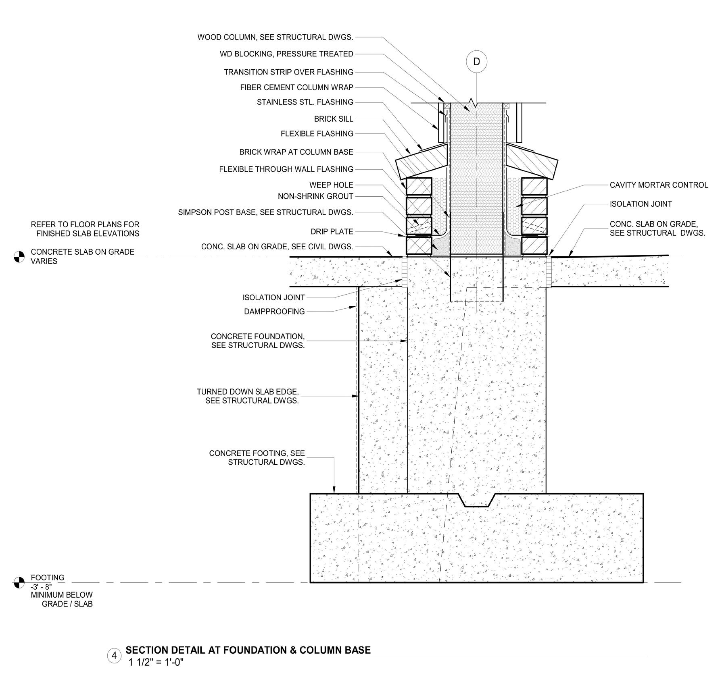
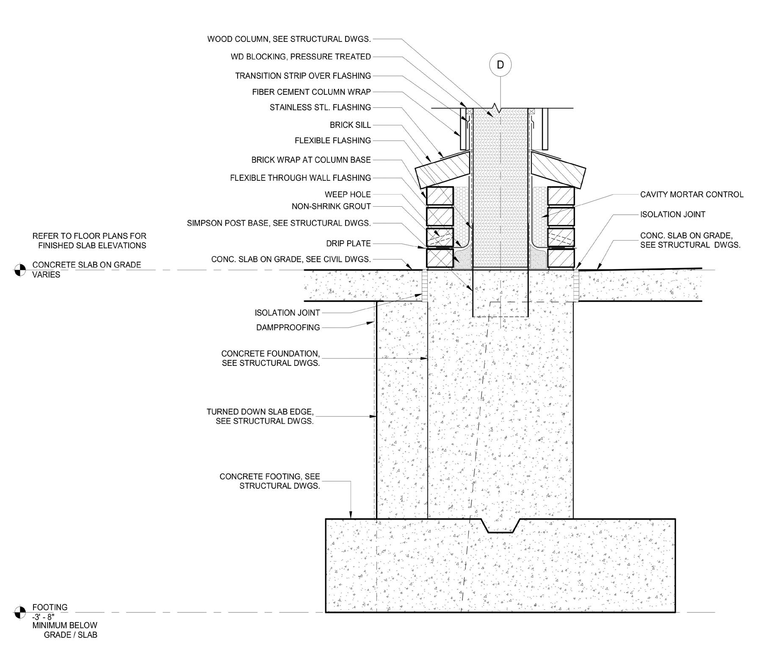
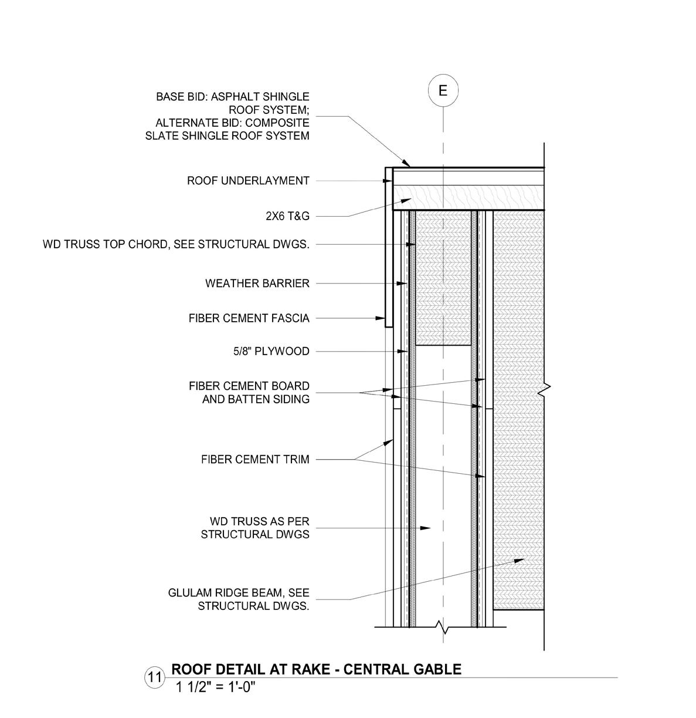
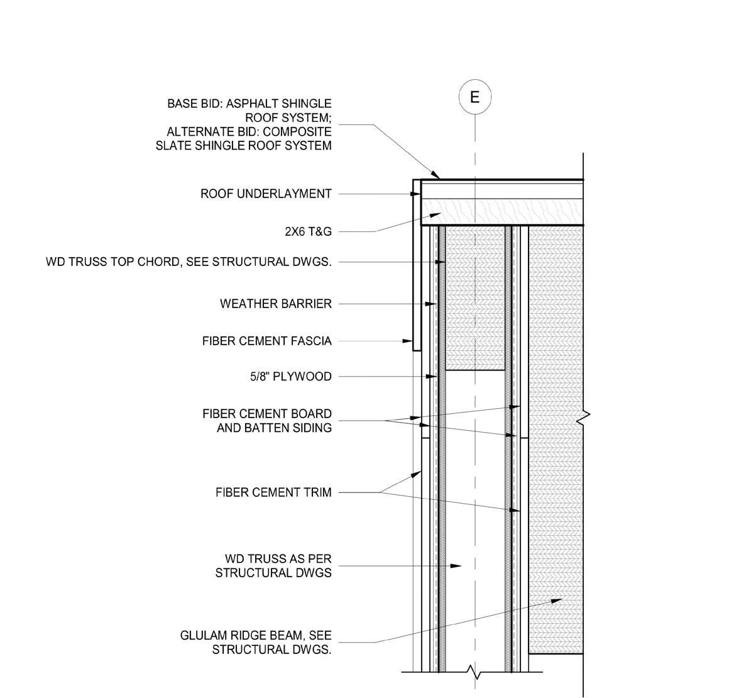
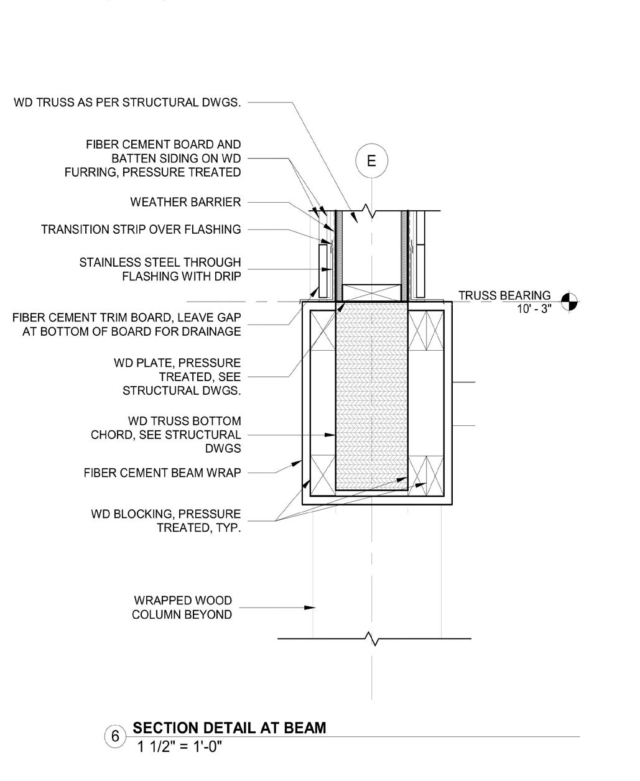
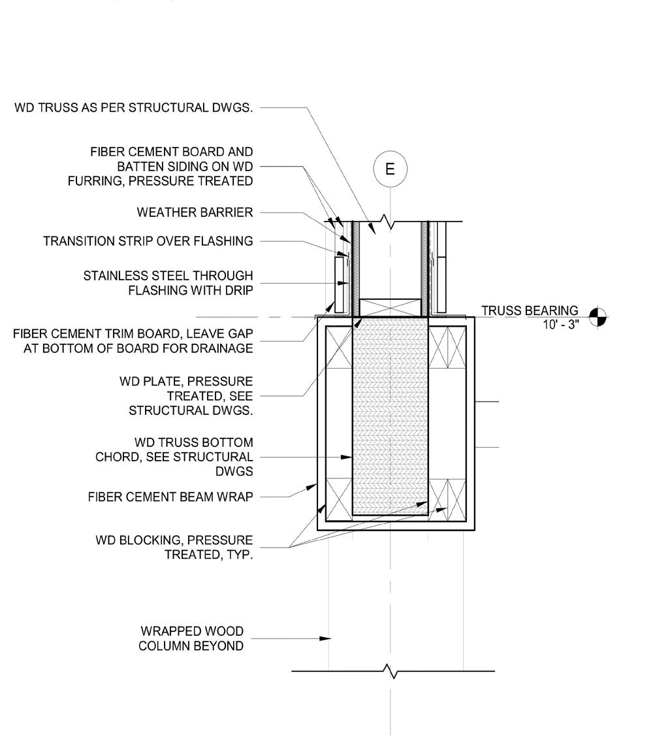




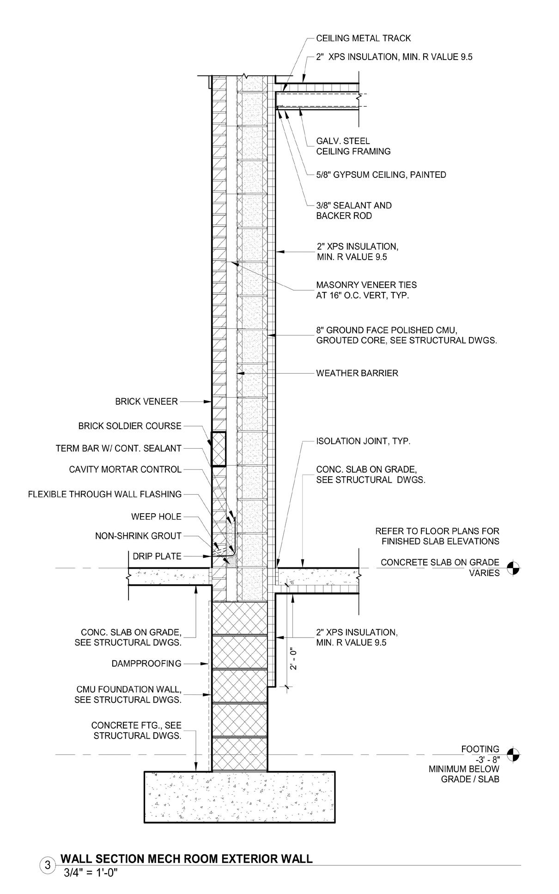
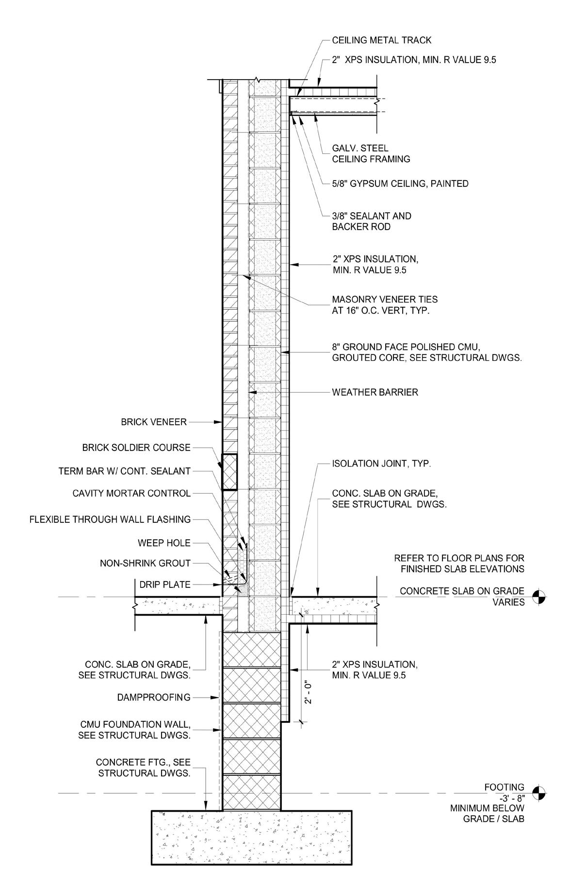

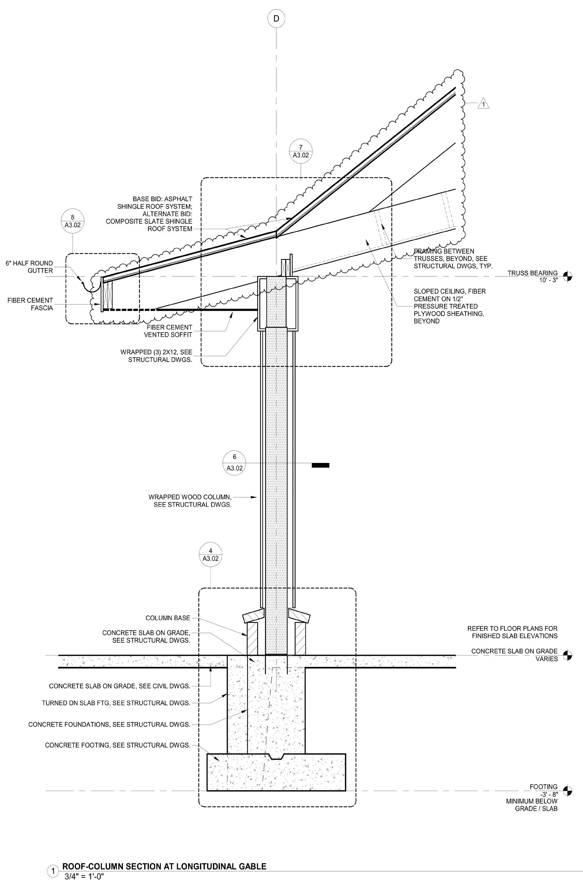
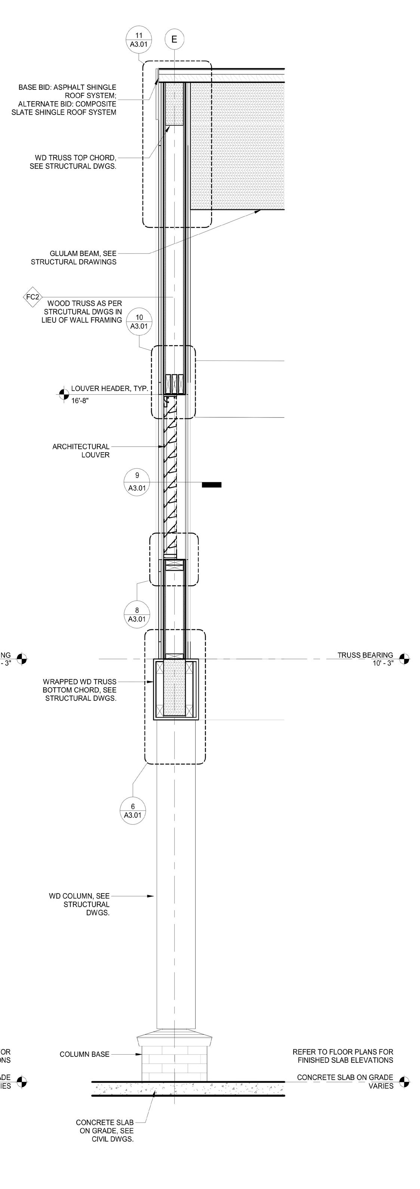

Structural system incorporates a combination of several wooden member types. Most of the beams and columns consist of engineered wood (1, 2, 4, 5, 6, 7, 8, 9); smaller span members consist of sistered dimensional lumber. Specialized wooden trusses are carefully detailed to confirmed with the roof shape, creating efficient & decorative design (2, 8, 9). Members are wrapped with fiber cement (this also assists balancing variation between different member dimensions; 5, 7). Enclosure walls consist of composite masonry walls, with the interior structural wythe comprised of Ground Face Polished Concrete Masonry Units (3). Above these, gable end walls consist of light wood frame (1, 5, 6). Column bases (2,4) are detailed based on local designs with speciality bricks, into which the wood columns are anchored. Foundation system consists of shallow foundations - poured concrete for the columns foundations and CMU for the enclosure walls foundations (2,3,4).
Wall Sections & Details
Blackney Hayes | Recreational / Educational | 2022-24 | Renders
Project Manager: Chris Stigler
Principal in Charge: John Fox Hayes
Role in the Project: Architectural Staff
Extensive renewal & expansion of America’s first black-inclusive golf club
Cobbs Creek Golf Course, established in 1916 in Philadelphia, has long been an iconic hub for golfers of all backgrounds, promoting inclusivity and community engagement in the sport. Since 2019, a broad revitalization project has been underway, aiming to restore the course’s historical legacy. Program includes a new driving range with accompanying courses and recreational spaces, a learning hub dedicated to educational enrichment and career development for youth (Opened 2025, in collaboration with the TGR Foundation), several new facilities buildings & extensive landscape restoration* of the historic Olde Course. Blackney Hayes provided site masterplan & coordination, as well as architectural design for all buildings. In this project, apart from involvement in design development, I produced several high-profile principal renders that communicated the project’s intent, scale and elegance to donors, staff and potential users.
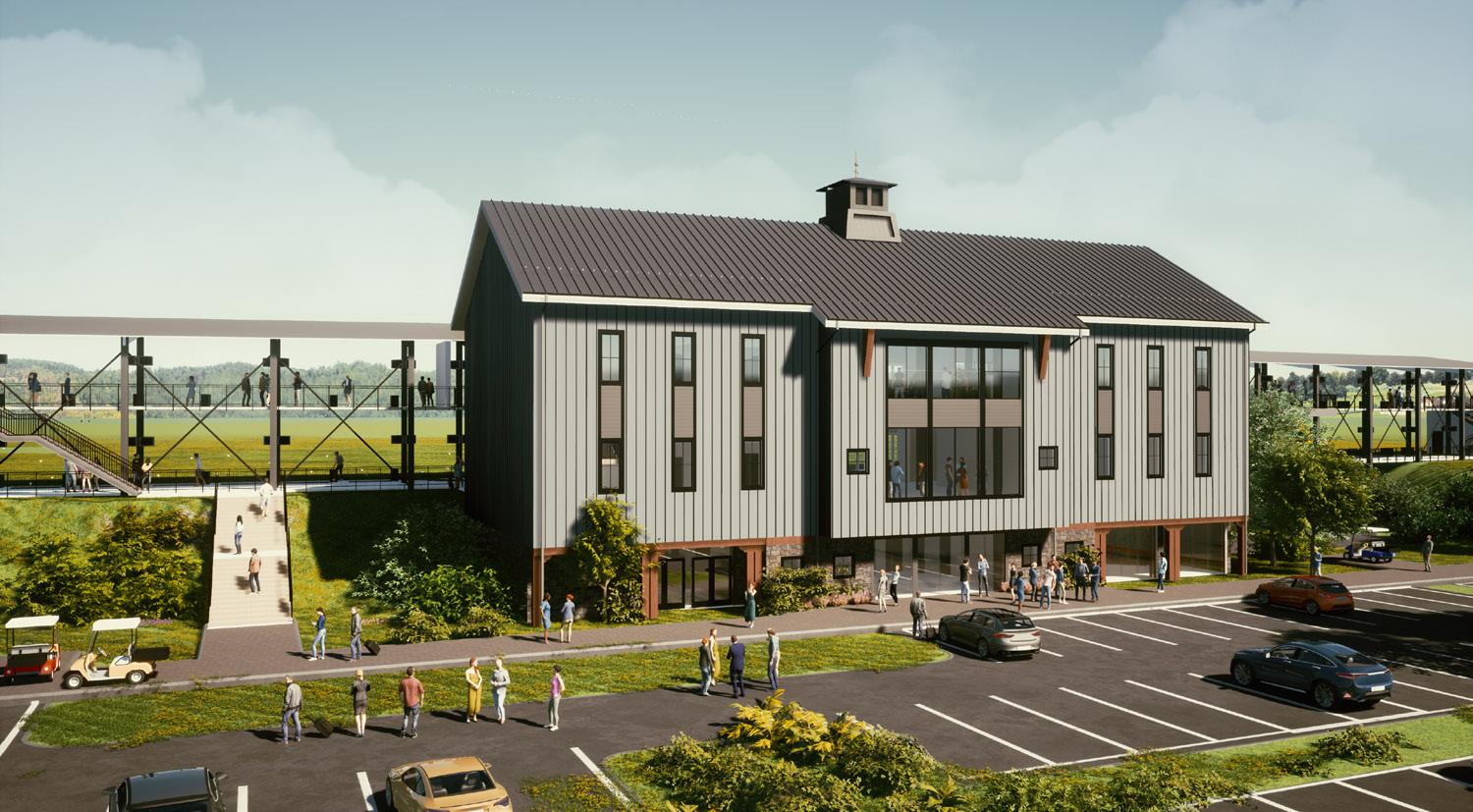
*In collaboration with Langan civil engineers.
Driving Range Render published in The Philadelphia Inquirer, Apr 15, 2022; Golf’s Digest Magazine, Apr 26, 2022; The Philadelphia Citizen Sep 5, 2024.
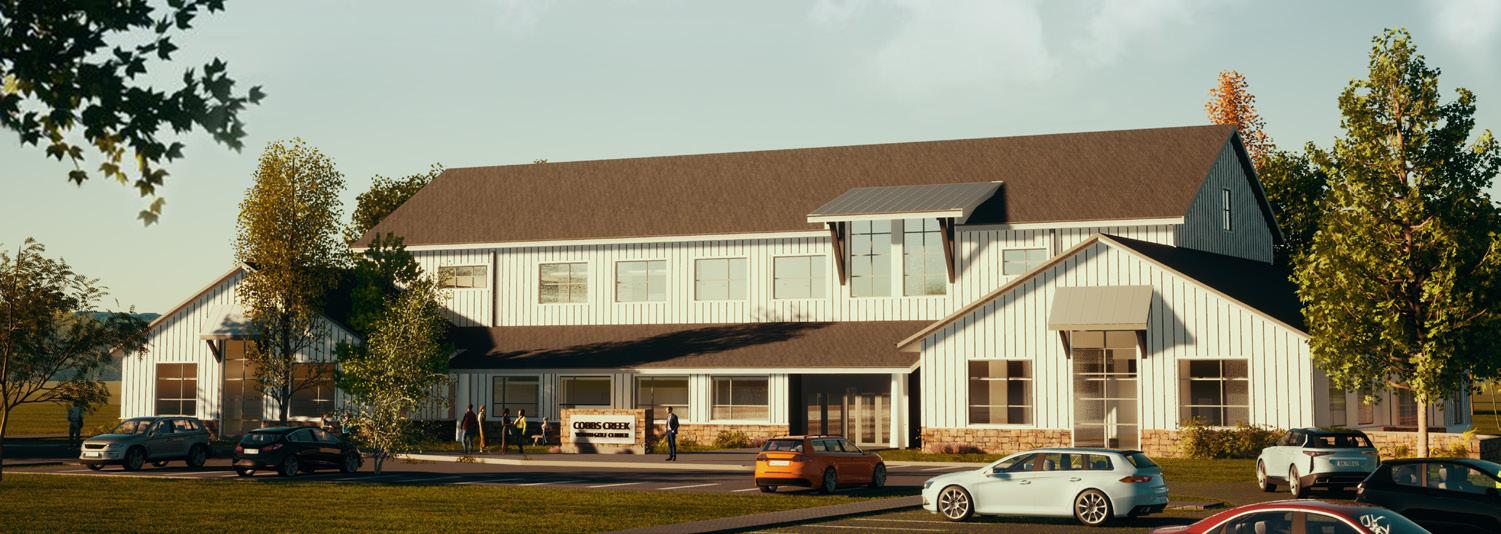
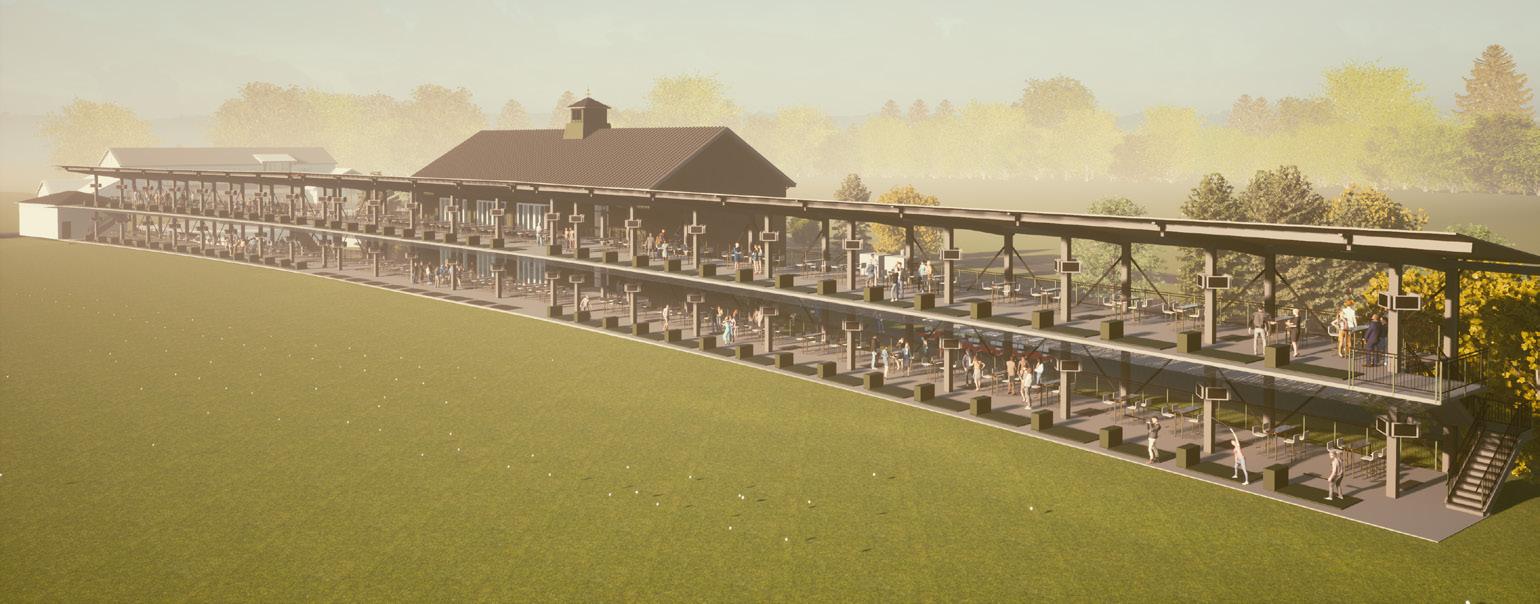
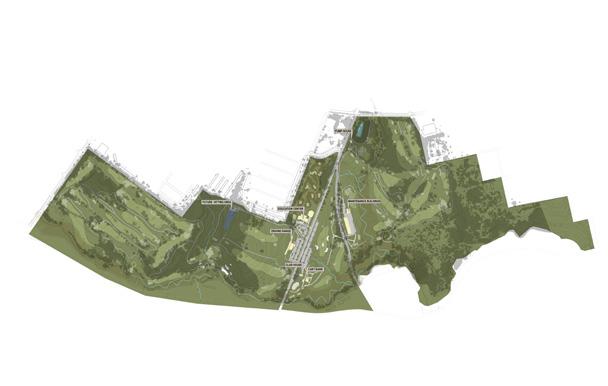
Smilow | Woodland TGR Learning Lab Render published in Philadelphia Business Journal, July 17, 2023
Driving Range Render published in The Philadelphia Inquirer, Nov 18, 2022
Blackney Hayes | Educational | 2023 | Pre-Design Packet
Project Manager: Carmen Bushong
Principal in Charge: Troy C. Hill
Role in the Project: Architectural Staff
A proposal for renovation and expansion of existing high school building
In this project, Blackney Hayes was hired to submit a pre-design packet for renovation & expansion of the existing Bishop Shanahan High School building in Downingtown, PA. The proposed addition’s program was a center for innovation & creativity, including a STEM makerspace, a resource / IT center and a collaborative design center. In this early stage, design was limited to a basic layout & dressing of spaces. Nevertheless, a need was created for representing the design vision in a vibrant way to the client. Through my involvement in the project, I developed a series of detailed axonometrics that showcase the spaces and their activities, without adding details that would be developed only later in the design. This simple-yet-effective representation form was produced in a timely manner and became a vivid, comprehensible tool to communicate early design stages with our clients.
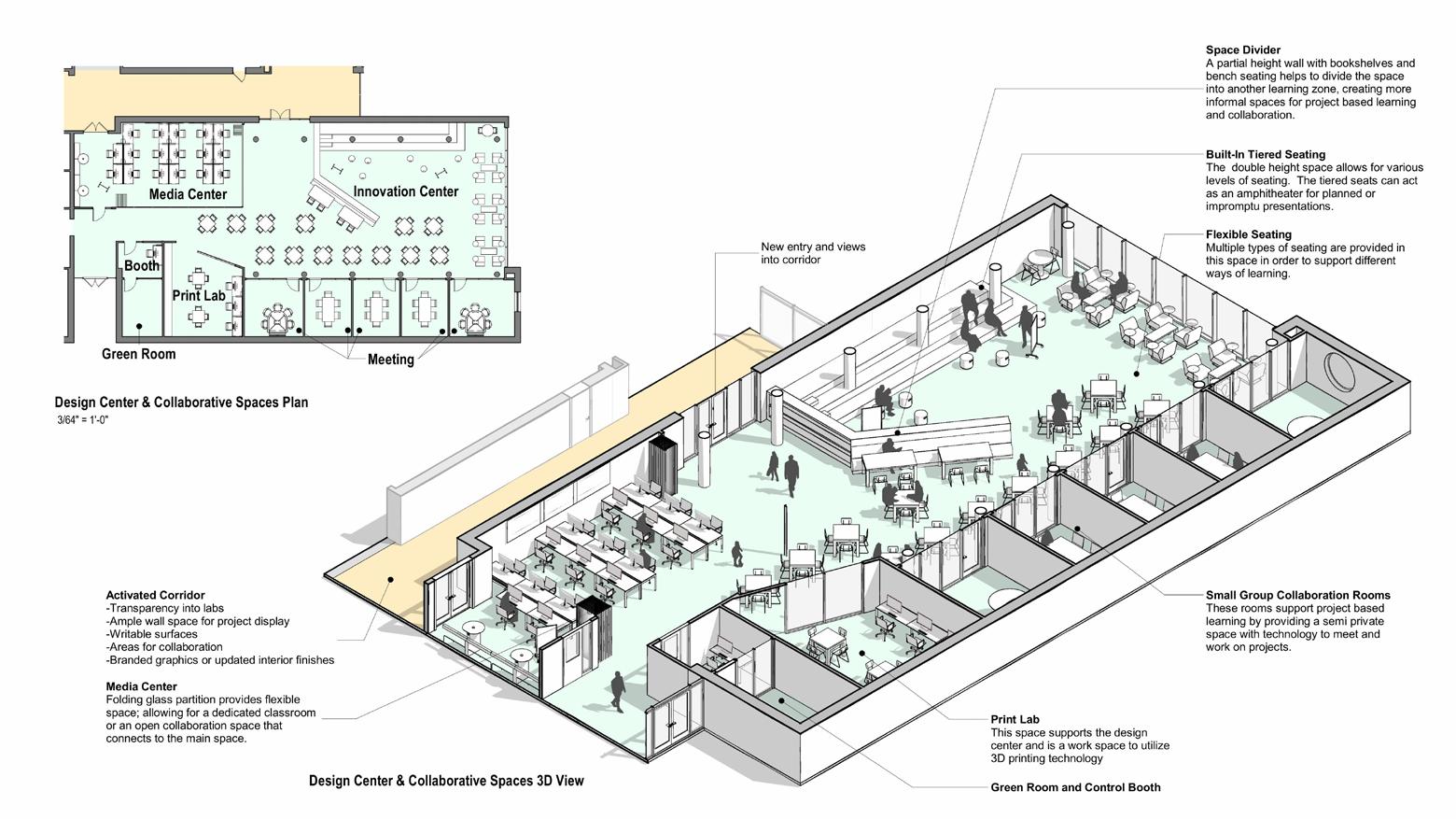
Activated Corridor
-Transparency into labs
-Ample wall space for project display
-Writable surfaces
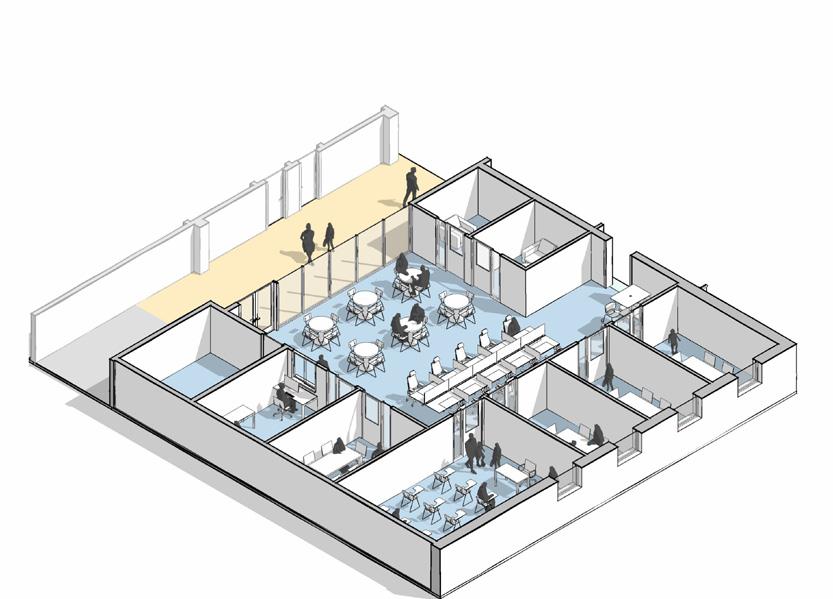
Small Group Room Rooms for meetings of 3-6 people
-Areas for collaboration
-Branded graphics or updated interior finishes
1-on-1 Rooms
Small meeting room for 2 people
Open Space for Academic Support
Open area with a variety of furniture types to accommodate different tasks such as tutoring, independent learning or research, virtual classes, etc.
Typical STEM Lab
-Ample storage
-Flexible furniture
-Ample power / data
-Transparency into corridor and wood shop
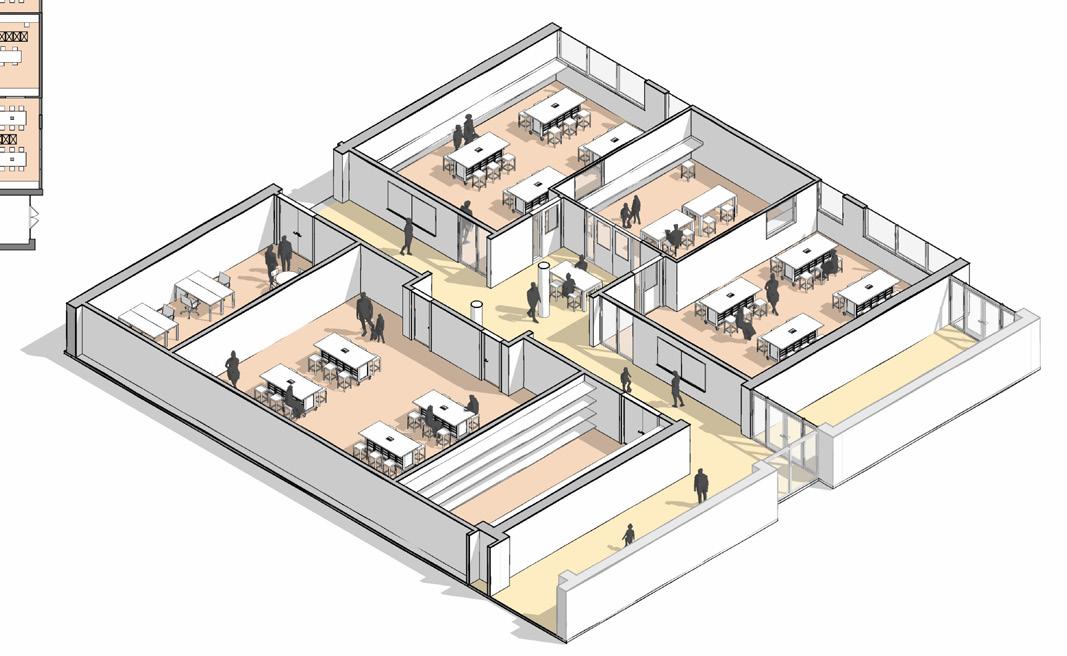
Activated Corridor
-Transparency into labs
-Ample wall space for project display
-Writable surfaces
-Areas for collaboration
-Branded graphics or updated interior finishes
Existing Server Room
Blackney Hayes | Educational | 2022-3 | Renders
Project Manager: Troy C. Hill
Principal in Charge: Jennifer Crawford
Role in the Project: Architectural Designer
A new public elementary school & community center building in an impoverished Philadelphia neighborhood
TM Peirce is a longstanding central elementary school in North Philadelphia, existing since 1909. The existing building dated to the same year, and was slated for demolition d/t health hazards of the aging architecture. In a planning and programming effort that lasted several years and was initiated during the COVID-19 pandemic, Blackney Hayes teamed with community members, community leaders, school educational faculty and district representatives in a collaborative effort to create a new visionary school building, which provides spaces for education, learning and growth, while doubling as a space for community gathering in after school hours. For this project, I provided a several high-profile renders that were included in an AIA award submission.
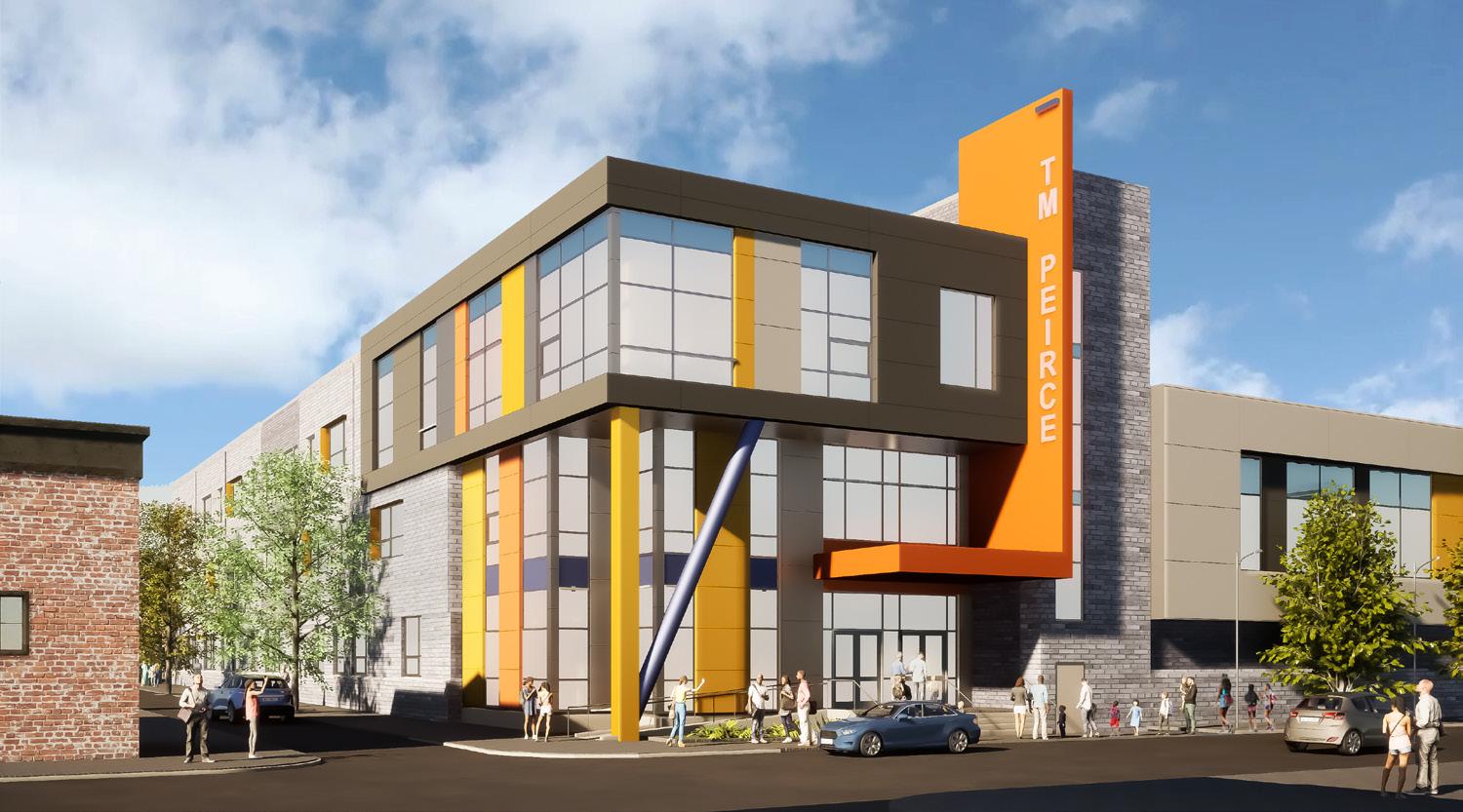
School Entrance
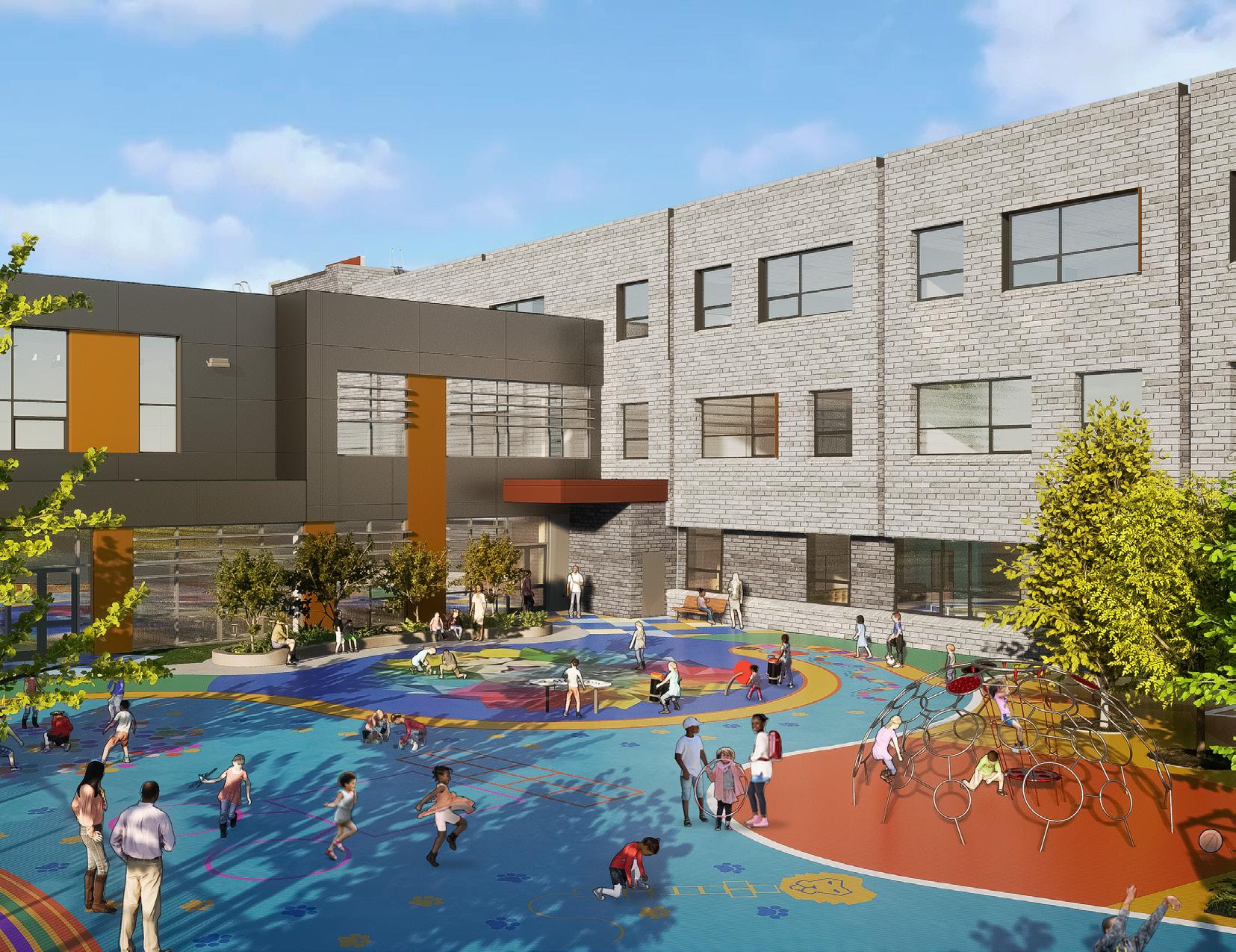
Community Design Collaborative & Esperanza Health Center
Civic | 2023-4 | Schematic Design
Project Manager: Diana Nguyen
Project Team: Baldev Lamba, Emily Doris, Yael Asman
Role in the Project: Architectural Designer
A Masterplanning effort in an opioid-epidemic afflicted neighborhood to replace vacant lots with community parks & amenities
The Kensington neighborhood in North Philadelphia has painfully seen the latest increase in opioid use in the US, with frequent open-air drug use and a sharp decrease in street safety. The Esperanza health Center (EHC), a non-profit, faith-based health & wellness promoting organization, has embarked on an effort to provide long term vitality to this neighborhood. It was recognized that increase in open-air drug use and street crime is related to vacancy and lack of community hold of the streets. To address the scarcity of community green spaces & amenities, the EHC had acquired 20 vacant lots in the area, and turned to the Community Design Collaborative (CDC) to identify potential uses and provide masterplanning for the project. Apart from masterplanning, The CDC formed dedicated teams for each site.
Our team was responsible for transforming a vacant lot in Westmoreland street into a community park serving seniors & children alike. Through several community charrettes it was recognized that the neighborhood’s seniors are less inclined to go outside post the COVID pandemic. Domino playing and street karaoke were recognized as popular activities, and were provided for in the proposed design. Sculptural lettering was proposed as a way to provide educational playspace and increase a sense of community pride & agency.
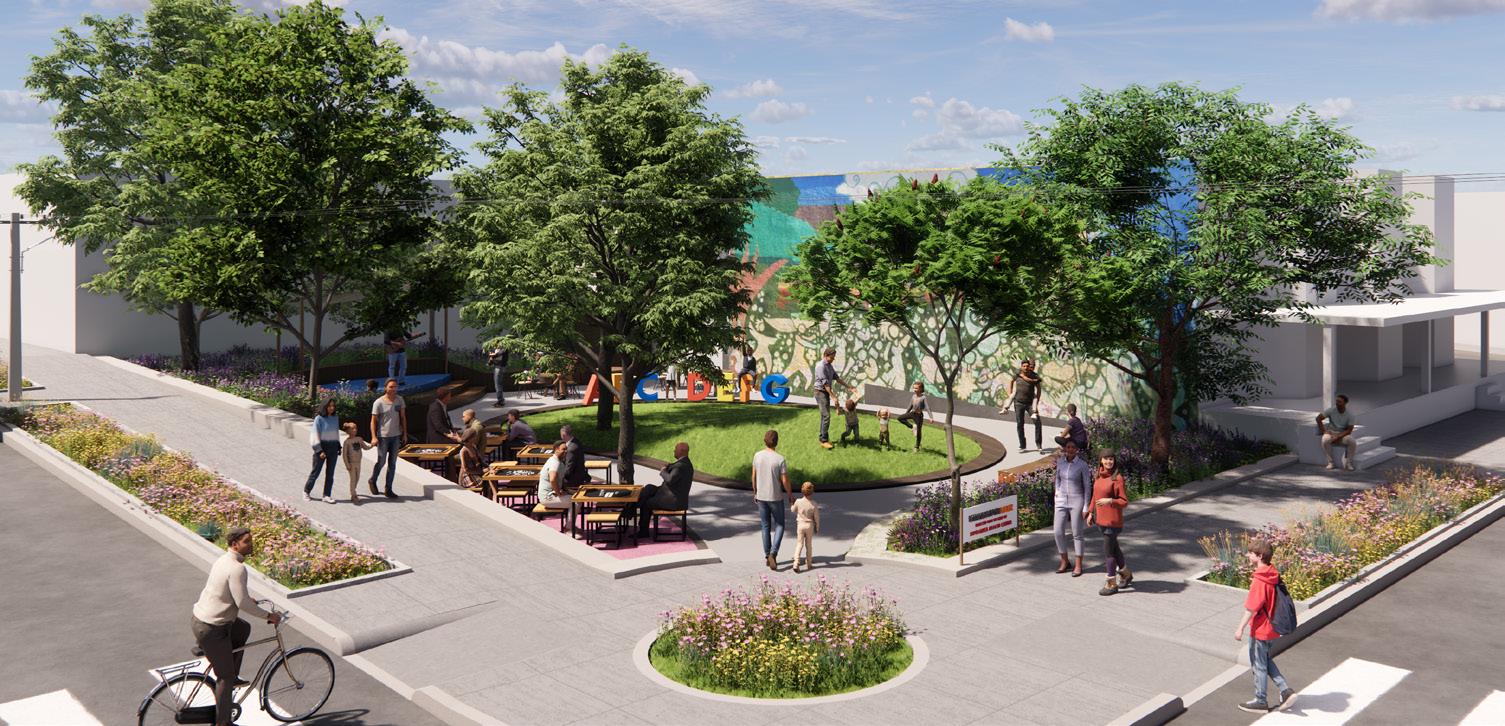
View of the park from Westmoreland & H street Corner
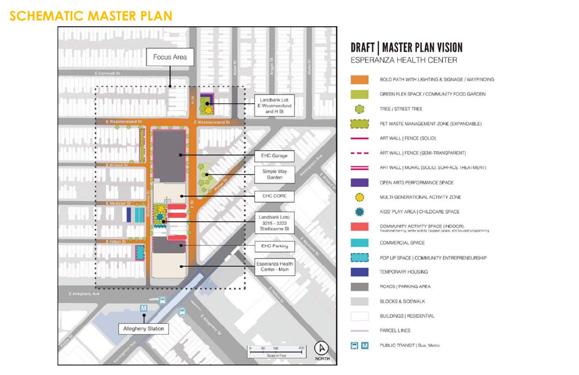

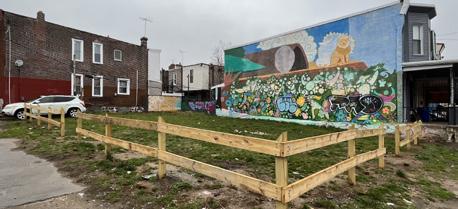
Existing conditions. The “Garden of Eden” mural was preserved and incorportated in the proposed design.
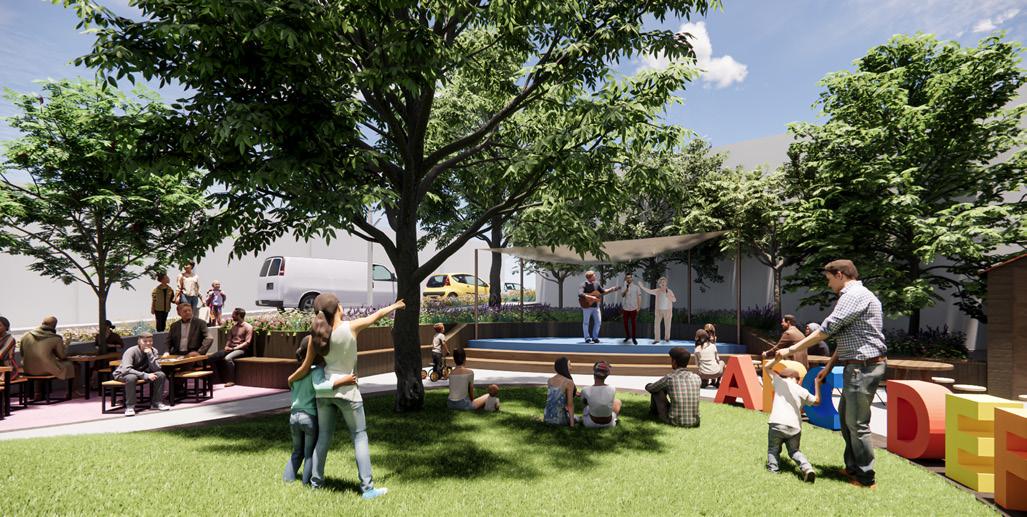
Green grassy play area with sculptural lettering; A street stage to provide for karaoke and street performance
- A multi-use covered platform (stage) for gathering, exercising, and performances: group classes, picnicking, games, birthdays, etc.
- Una plataforma (escenario) cubierta de usos múltiples para reuniones, ejercicios y actuaciones: clases grupales, picnic, juegos, cumpleaños, etc.

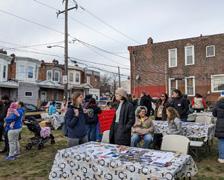
Community Charrettes were open to public and held 3 times.
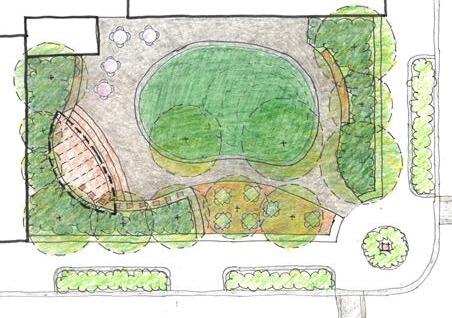
- Playful sculptural lettering or art will bring a personal touch to showcase neighborhood pride and identity
- El arte o las letras escultóricas lúdicas aportarán un toque personal para mostrar el orgullo y la identidad del vecindario.
- Multi-generational lawns for table games like dominoes in the South and space for running & playing in the North.
- El arte o las letras escultóricas lúdicas aportarán un toque personal para mostrar el orgullo y la identidad del vecindario.
- Creating a safe and welcoming destination for the Kensington neighborhood - Creando un lugar seguro y amable por el barrio Kensington
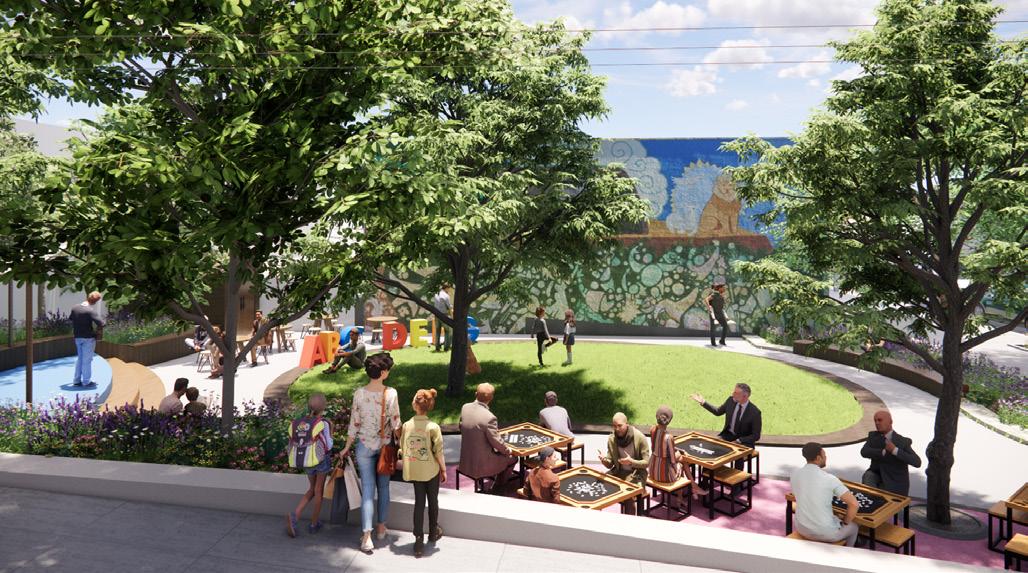
View from H street
BOWMAN’S HILL PAVILION
Lamba Associates | Landscape | 2023 | Schematic Design
Project Manager: Baldev Lamba
Principal in Charge: Baldev Lamba
Role in the Project: Architectural Designer
A proposal for renovation and expansion of existing high school building
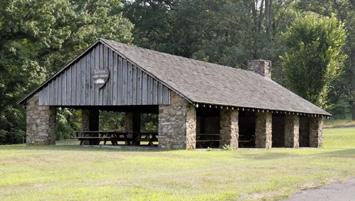
Designated in 1933, Bowman’s Hill Wildflower Preserve in Buck’s County, PA has ever since been a gem of lush forest and vernacular plants and animal species, as well as home to several revolutionary historical sites (among them the Bowman’s Tower and the Captain James Moore Pavilion). It is a popular hiking venue and a profound resource for environmental education. The Bowman Hill Pavilion, an open shelter at the North boundary of the preserve, is operated as a schooling hub and a wedding venue. In this project I have teamed with Baldev Lamba, founding principal of Lamba Associates, to revitalize the modest existing shelter into a fully functional wedding venue, adorned with landscaping interventions that create several surrounding gardens. The proposed design includes a new elevated terrace, walking trails and a new ADAconforming path from the parking lot, dotted with two canopies, to render the site handicap-accessible.
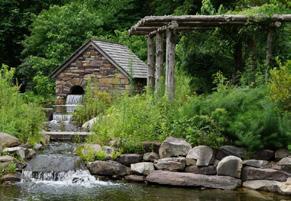
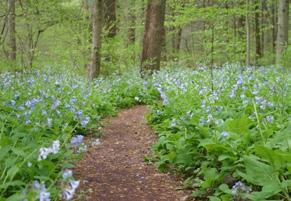
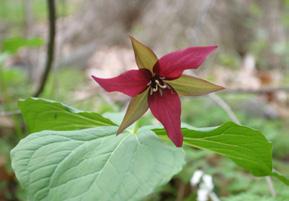
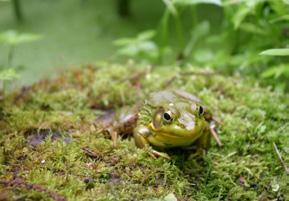
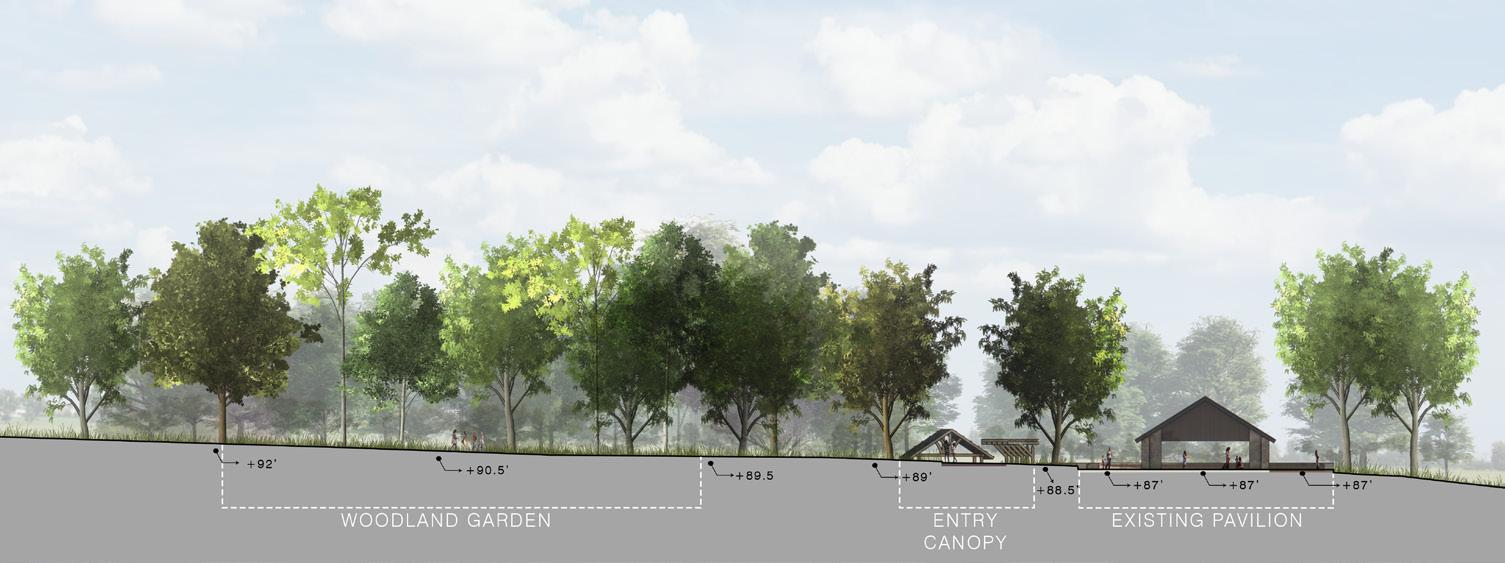
Existing Pavilion Bowman’s Hill Wildflower Preserve
Proposed Site Section AA
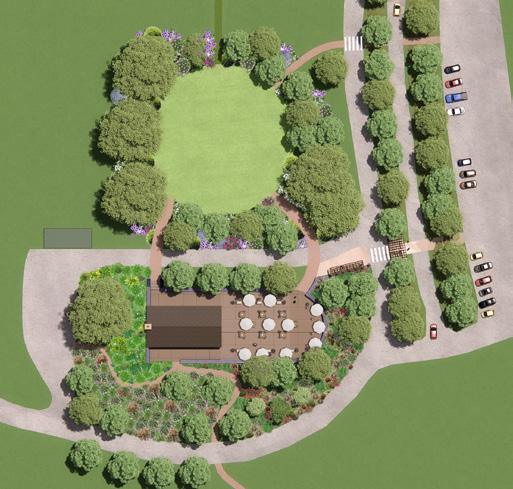
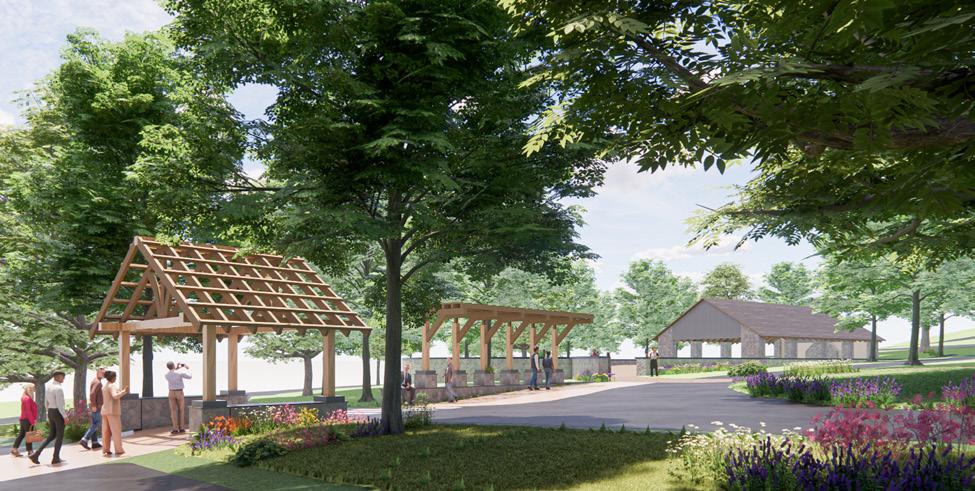
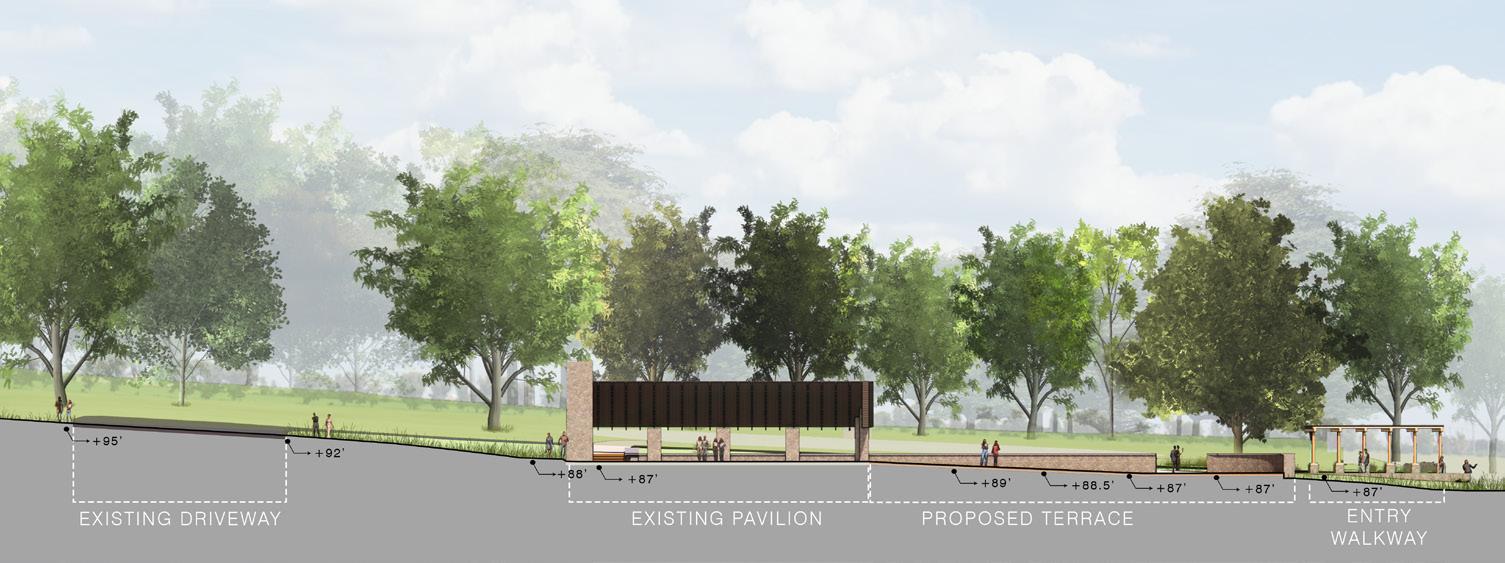
Proposed Site Plan
Access to pavilion from parking lot
A B B Rain Garden / Wetland
Shade Garden
Sunny Meadow
Woodland Garden
PHOTOGRAPHY
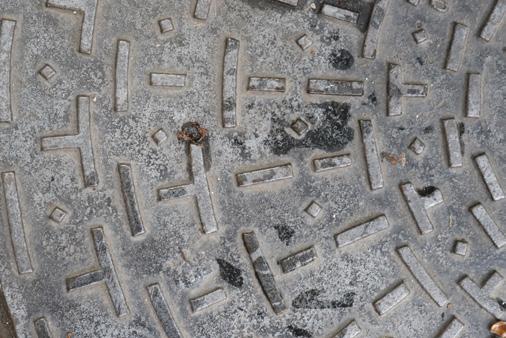
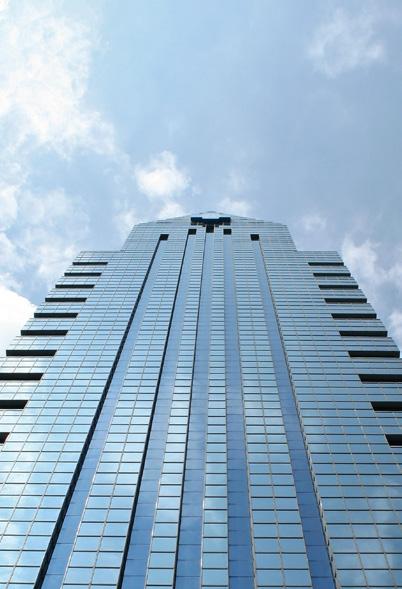
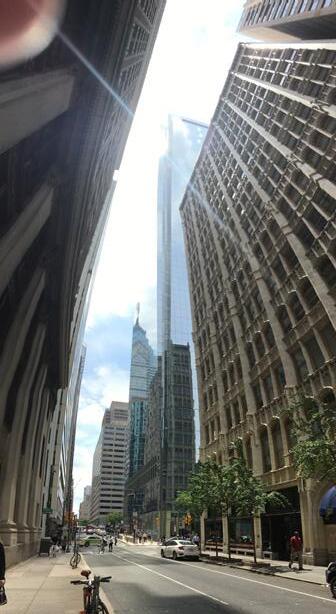
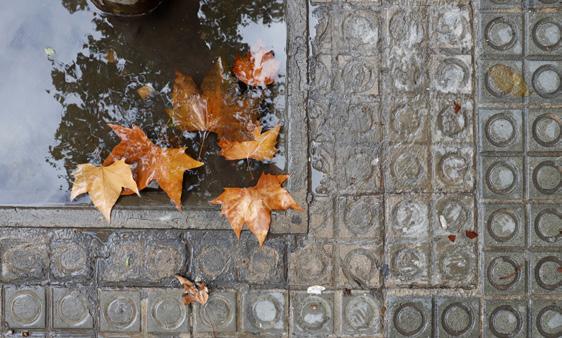
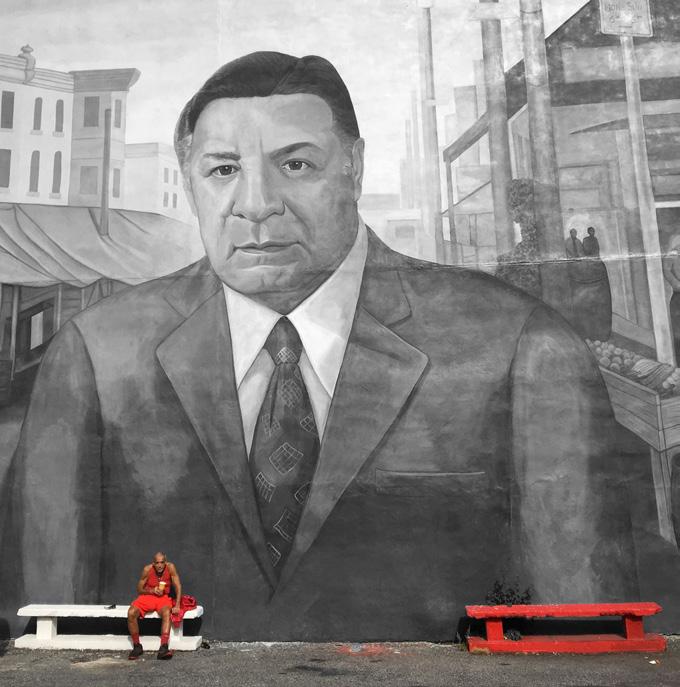
Sewer cap, Barcelona, 2019
Pavement patterns, Barcelona, 2019
Philadelphia, 2017
The Great Frank Rizzo and a Man, Philadelphia, 2017 (Mural Removed during George Floyd protests)
Philadelphia, 2017
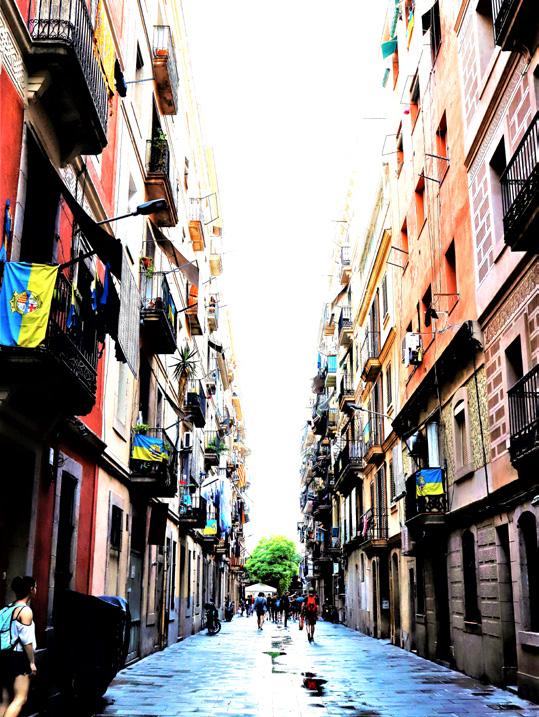


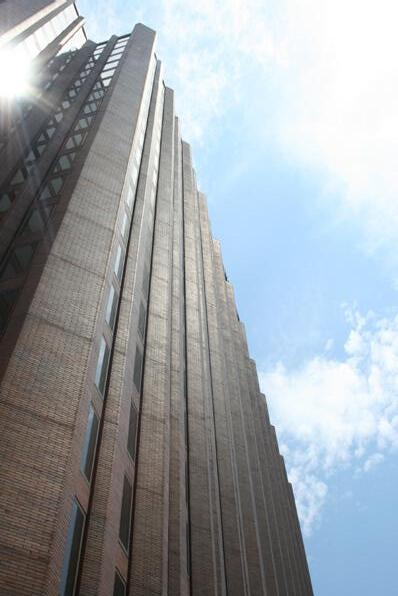

El Raval, Barcelona,2019
Monasterio de Santa maría de Poblet, Tarragona, Spain, 2019
Wine Glasses, Tel Aviv, Israel, 2008
Sinai Peninsula, Egypt, 2004
Philadelphia, 2017
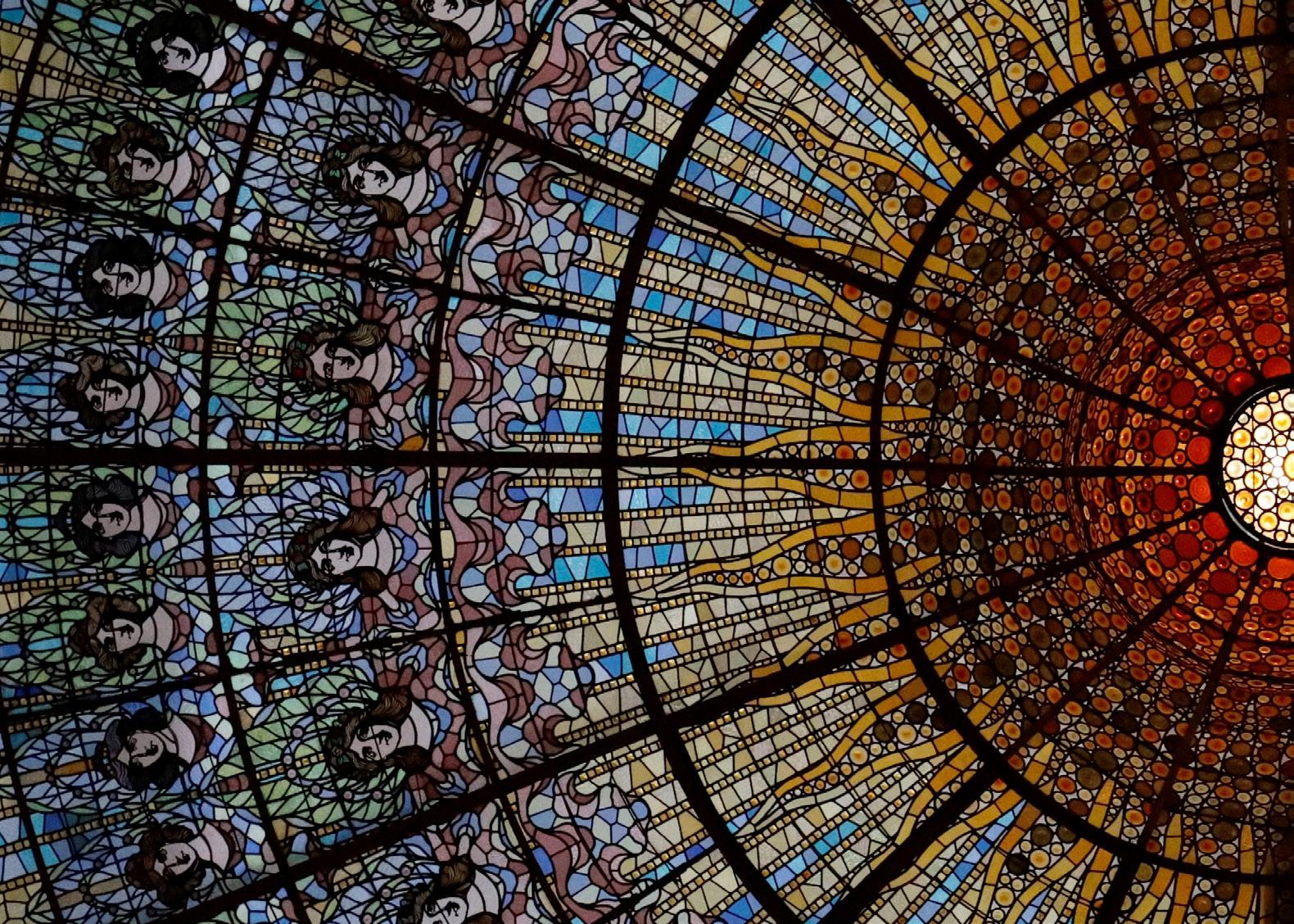
Palau de la Música Catalana, Barcelona, 2019


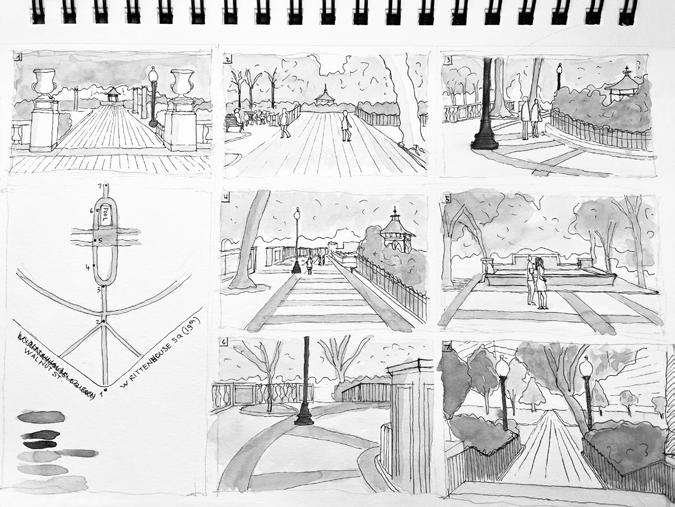
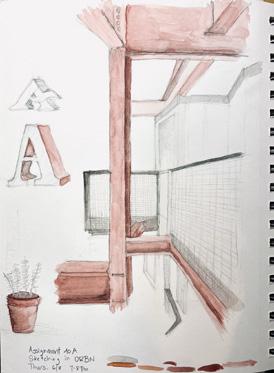
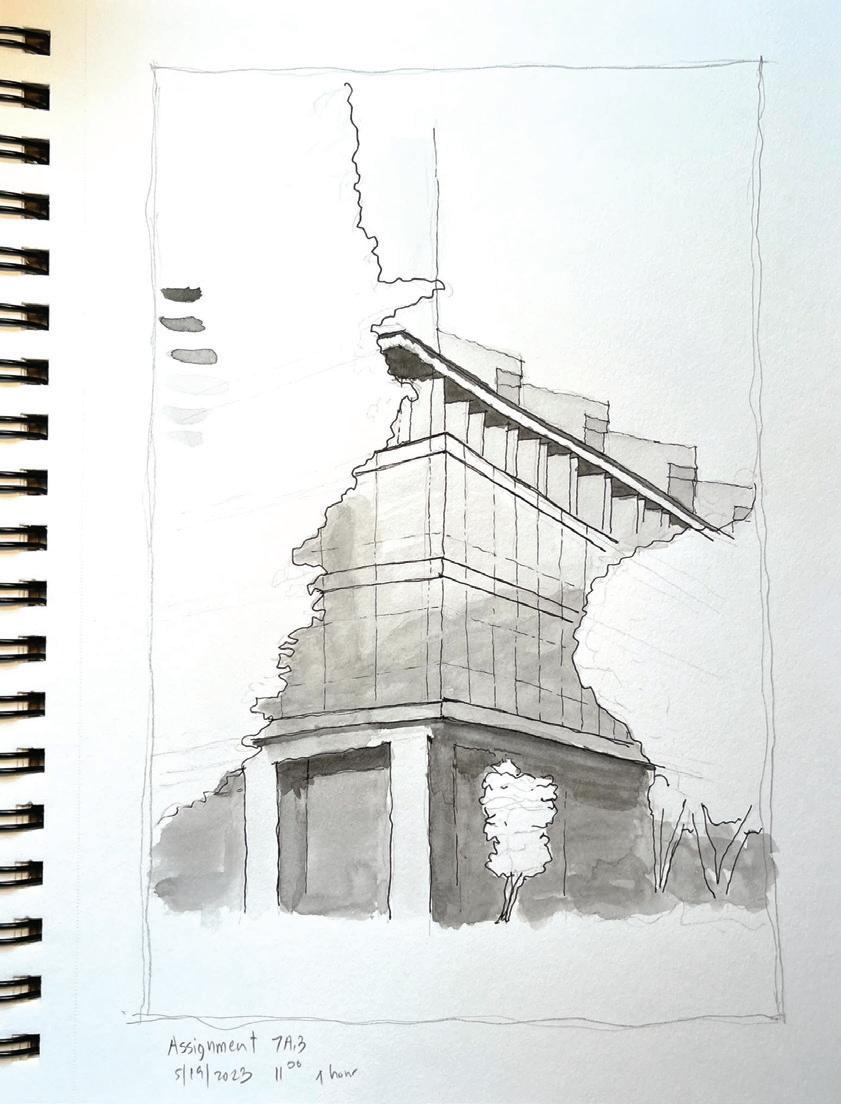
Serial Vision Exercise in Rittenhouse Square, Philadelphia, 2023
Sketching Exercise in Drexel URBN Center, Philadelphia, 2023
Sketching Exercise in Drexel’s Korman Quad, Philadelphia, 2023

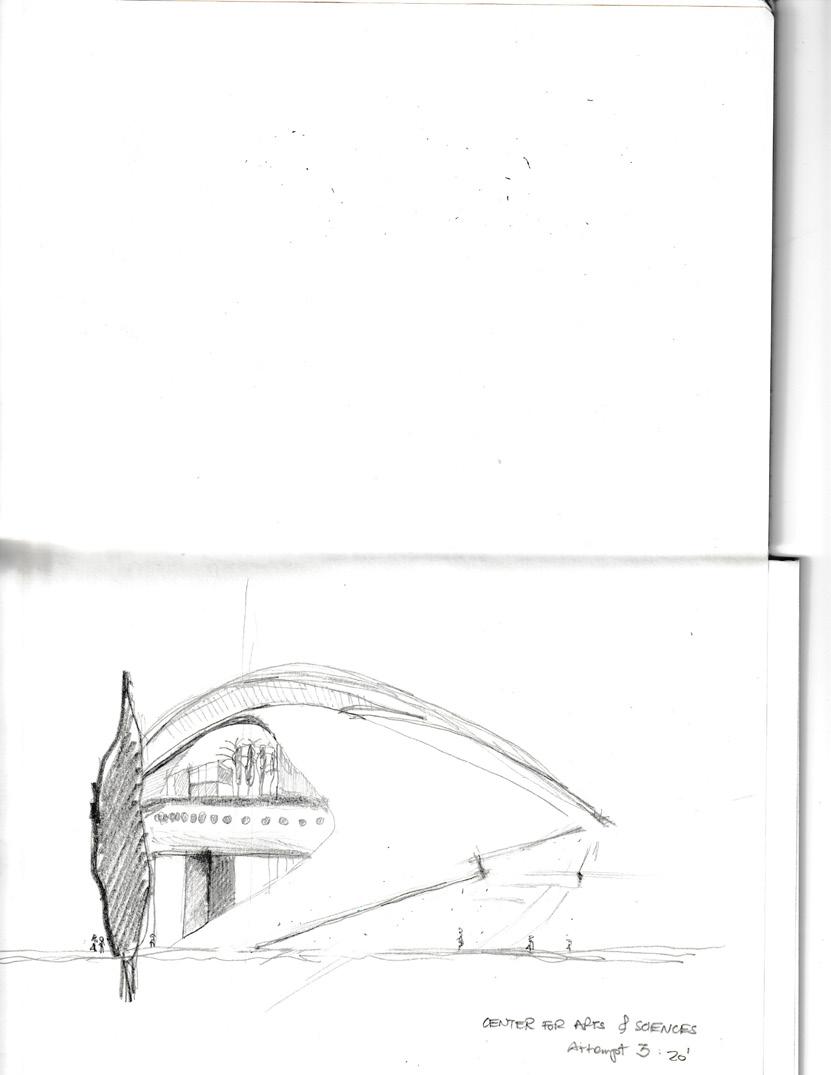
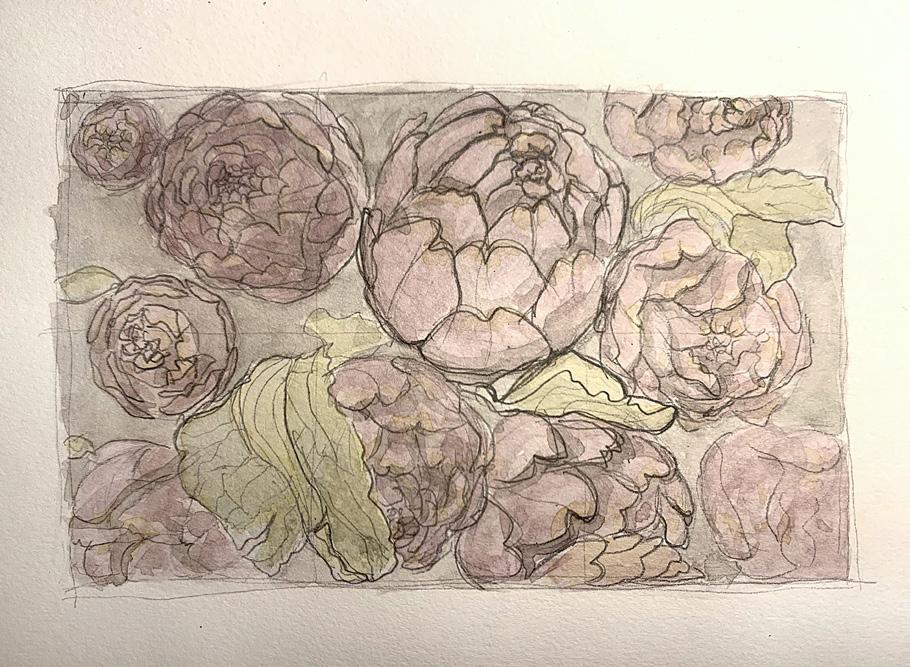
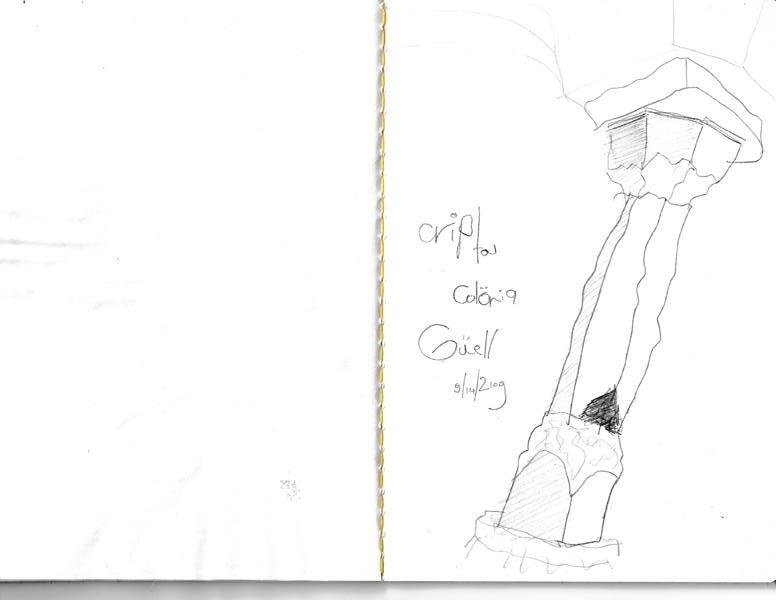

Still Life, Charcoal on paper, 2017
Palau de les Arts Reina Sofía, València, Spain, 2019
Carciofi (Artichokes), 2022
Cripta de la Colònia Güell, Colònia Güell, Barcelona, 2019
