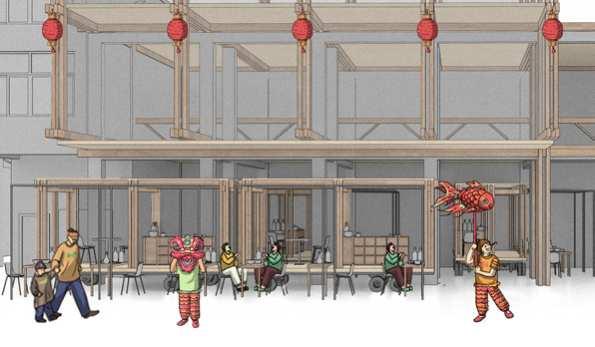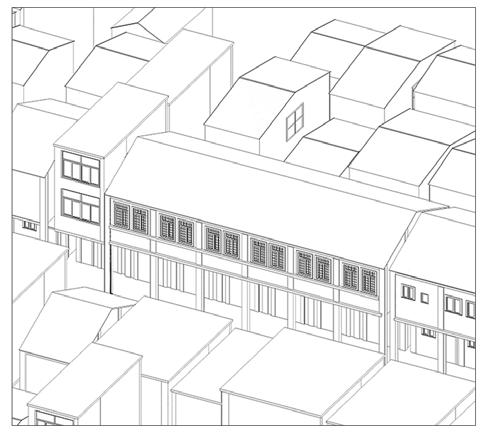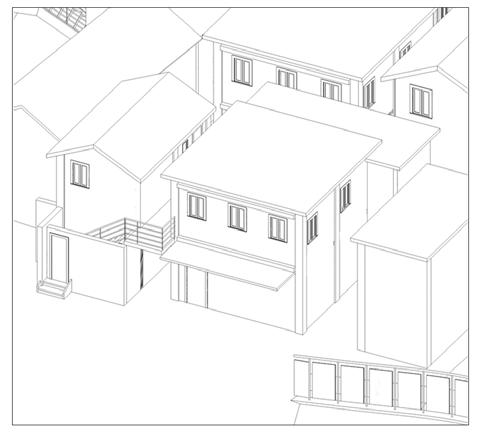


GOALS
am passionate about exploring green architecture and eco-city design, and am committed to combining spatial aesthetics with environmental concepts.
HOBBY

17336000656ShenhongL11223@163.com
Foundations of Architectural Design (90), Building Structure (87), Architecture and Urban Cognition (86), Architectural Design V (85), etc.
China Creative Challenges Contest, Provincial Level(08/2024)
Milan Design Week China Collegiate Design Competition, National Level(06/2024)
Milan Design Week China Collegiate Design Competition, Provincial Level(05/2024)
Guangdong Beautiful Countryside Design Competition, Provincial Level(12/2023)
Architectural Competition, International Level(07/2023)
(native)
(昀氀uent)
LANGUAGES SKILLS
Mountain Shelter of Top of JEZOWA WODA Mountain with a Restaurant and Viewing Terraces
Private Residence Design, Chaozhou, Guangdong
innovation, e.g., writing activity proposals, and preparing materials; Invited professionals and scholars to talk on architecture and design topics.
Over the past thirty years, Chinese cities have imitated the expansion model of suburban areas in European and American cities, boosting economic development but making the urban landscape monotonous. The intrinsic excellent traditional urban fabric, density, and culture formed over thousands of years in China have been rapidly disrupted or even obliterated by urban construction. Today, Chinese urban development has entered a comprehensive era of renewal. Stock renewal is not a development strategy that urban and rural construction land must take due to constraints but rather the necessary path to reshaping China's own urban culture and promoting the revival of urban culture. The old urban area is special in the modern urban environment. On the one hand, it is somewhat unable to keep up with the booming economic development of
and

FESTISPHERE
Revitalizing Tradition: Integrating Cultural Festivals into Urban Life
Urban Design with the Theme of the Dragon Boat Festival
Project Type: Team work
Project Nature: Academic
Project Location: Guangdong, China
Date: Aug.2024-Oct.2024
Tutor: Wentao Yan













Over the past three decades, the development of Chinese cities has largely followed the suburban sprawl model of European and American cities, prioritizing economic ef昀椀ciency over cultural aspects. This has led to a disconnect between residents and the city's cultural memory. In contrast, old cities preserve rich historical and cultural heritage but face economic challenges. The aim is to revitalize these areas through intangible culture, using it as the "fourth industry."
Henri Lefebvre’s "Festival Theory" suggests that festivals create unique spaces that allow individuals to explore different roles and lifestyles, disrupting conventional thinking and fostering creativity. This design seeks to counter the homogenization of daily life, enhance community cohesion, and preserve the unique character of Chinese cities.
Located on Ronggui Street in Shunde, Guangdong, the design incorporates the Dragon Boat Festival into the urban fabric, infusing traditional culture into modern life.
To define cultural preservation boundaries, we use hierarchical analysis (AHP) to establish a building renewal hierarchy, identifying areas for preservation, renovation, or demolition. The design promotes flexible urban density, transforming spaces for daily life and festivals through shared resources. A plug-in modular space design enables swift transitions between everyday activities and festival gatherings, enriching the city’s cultural life and driving economic development.
By celebrating traditions, the design strengthens national identity, fosters a connection between younger generations and historical knowledge, and ensures that cultural roots remain a distinctive part of the city's identity in this era of rapid change. The Old Town becomes both a historical testament and a shared spiritual home.




























































































































































Harmonia
Harmonious Spaces for Lasting Beauty
Urban Design for Mental Health
Project Type: Team work
Project Nature: Academic
Project Location: Guangdong, China
Date: Aug.2023-Oct.2023
Tutor: Wentao Yan
Rapid urban sprawl in high-density cities is closely linked to growing health issues. This can be attributed to two main imbalances: 昀椀rst, the rapid development of residential areas outpaces the growth of essential infrastructure, such as public services, transportation, education, and healthcare, which deteriorates living conditions and negatively impacts mental health. Second, the overabundance of buildings compared to natural spaces leads to dissatisfaction and emotional distress, contributing to issues like anxiety, depression, and social isolation.
These imbalances undermine both the city's appeal and the well-being of its residents. Therefore, balancing residential, infrastructural, and natural elements in urban planning is crucial.
Since cities cannot self-regulate, it is essential to incorporate self-regulation mechanisms inspired by nature, such as biodiversity, natural selection, and negative feedback. These principles help maintain balance, improve living environments, and prevent mental health problems linked to overpopulation.
To address these challenges, we have analyzed data from the paradigm area and identi昀椀ed key factors affecting mental health, including belonging, attachment, and security. The spatial design integrates these elements to create a supportive community environment.
In the future, a rail system will connect various areas, revitalizing abandoned settlements and linking the city with nature. By blending urban spaces with natural environments, we aim to create a harmonious relationship between the city, nature, and its inhabitants, allowing for a sustainable, thriving environment.















































































































