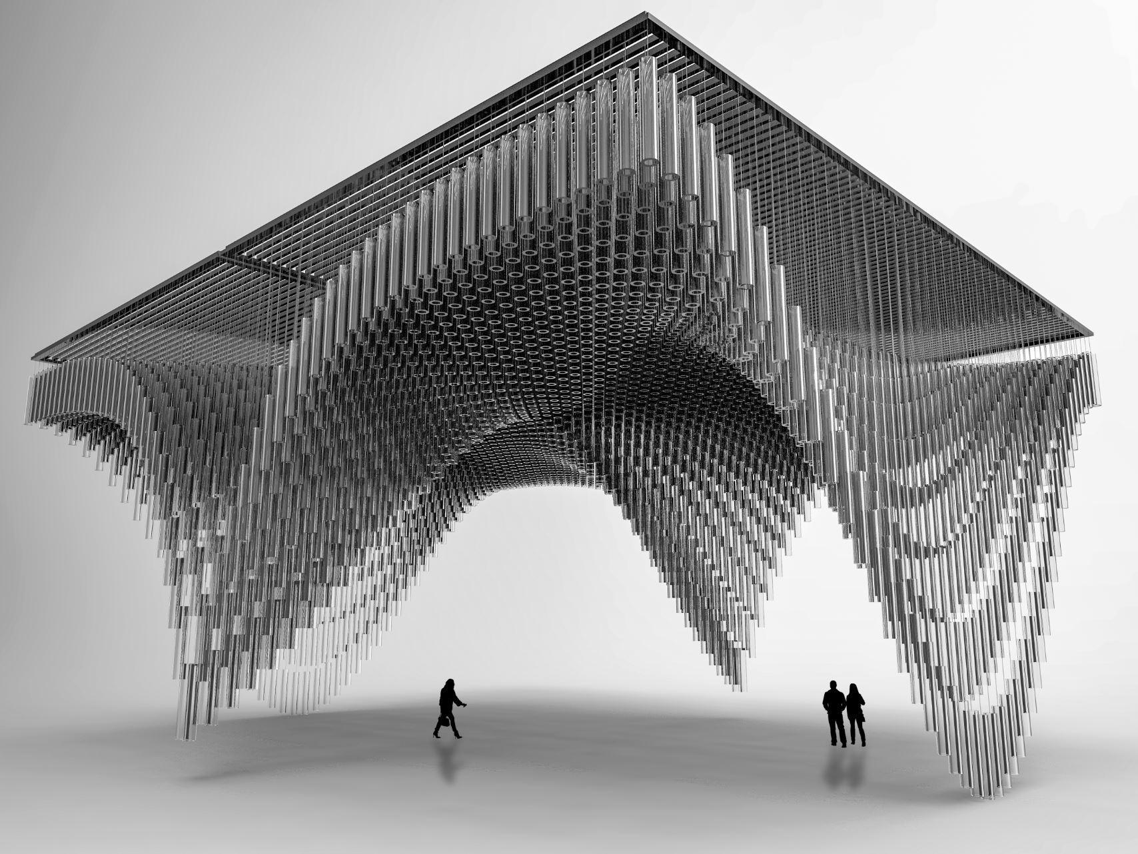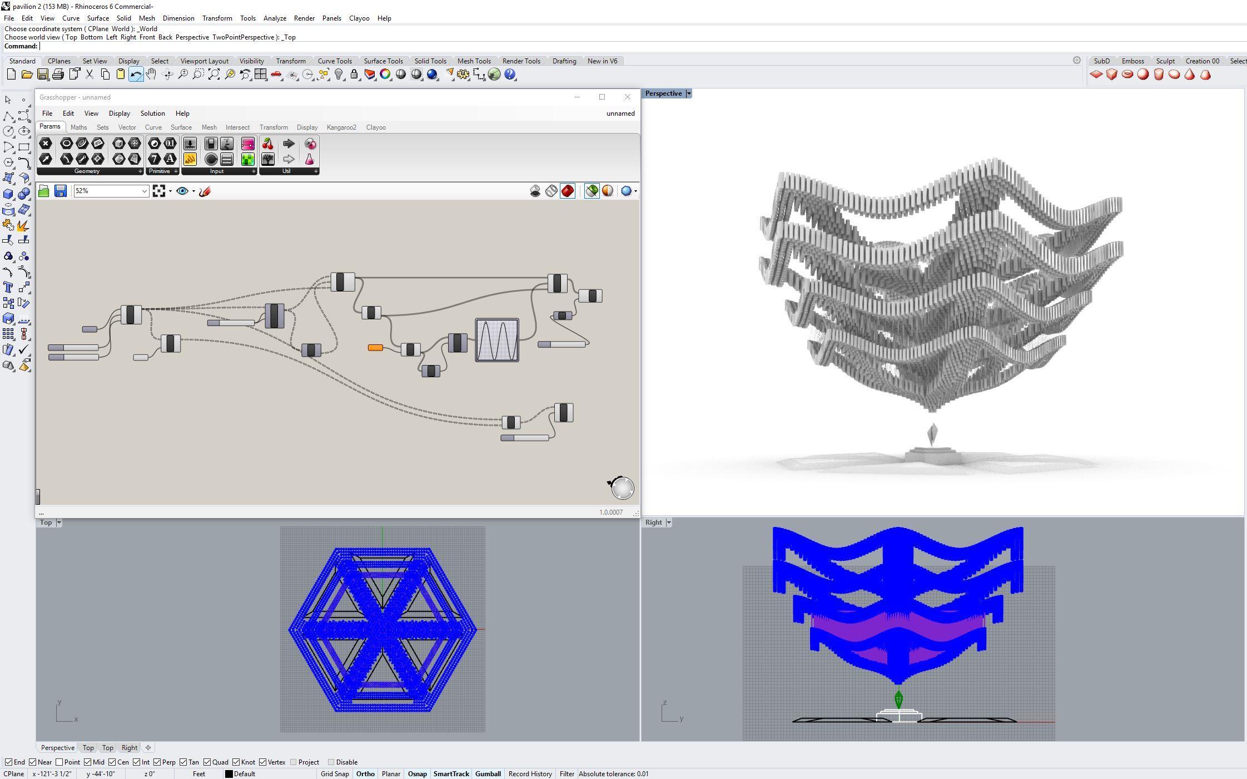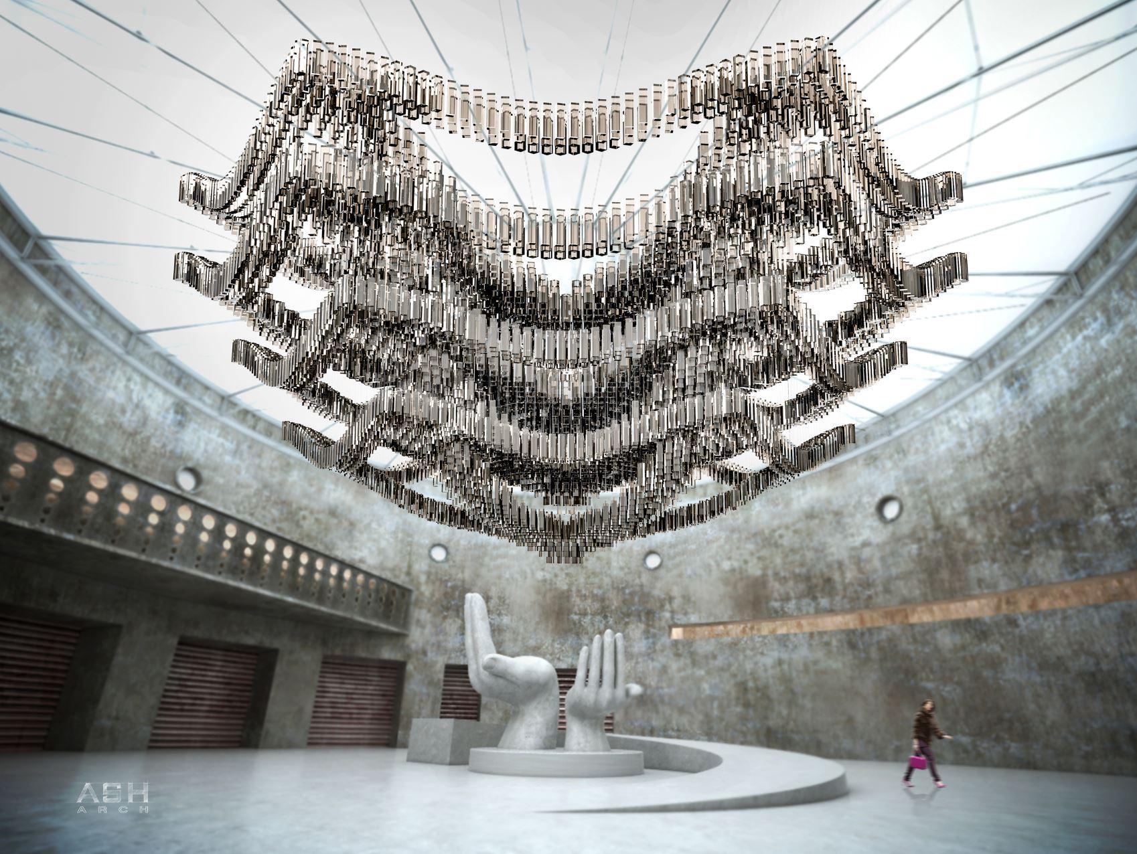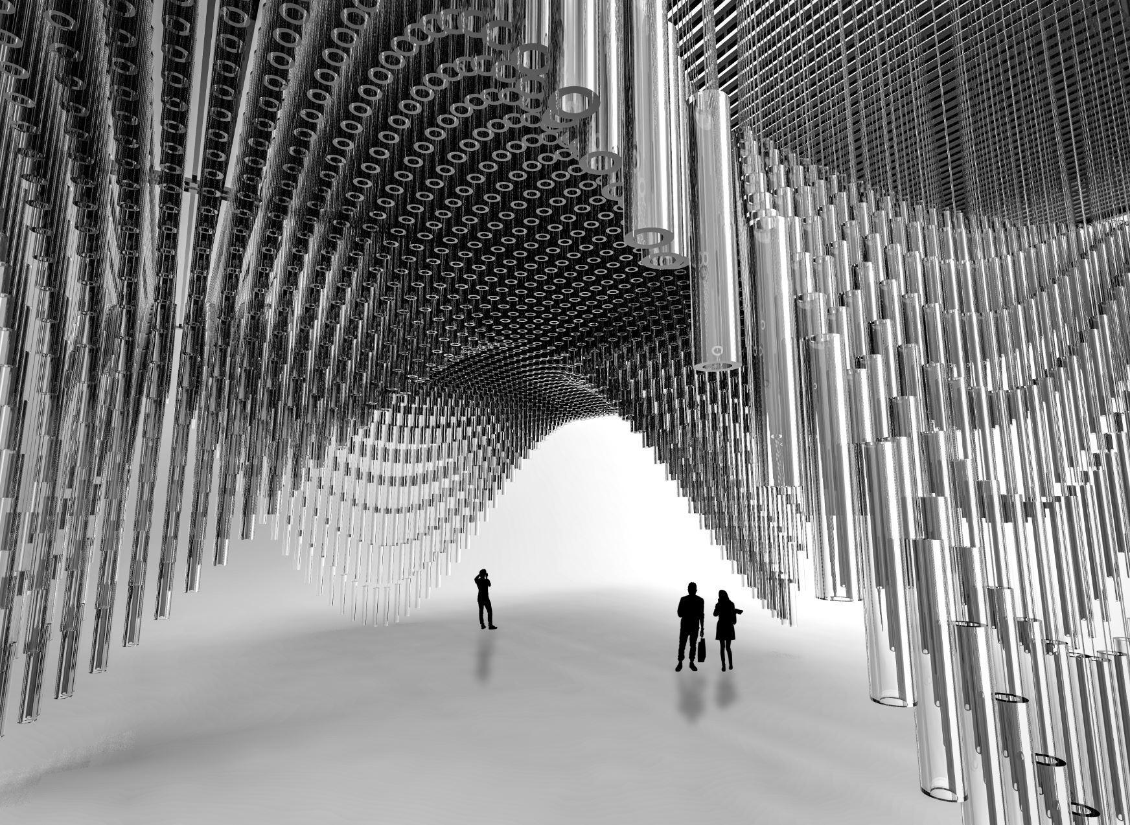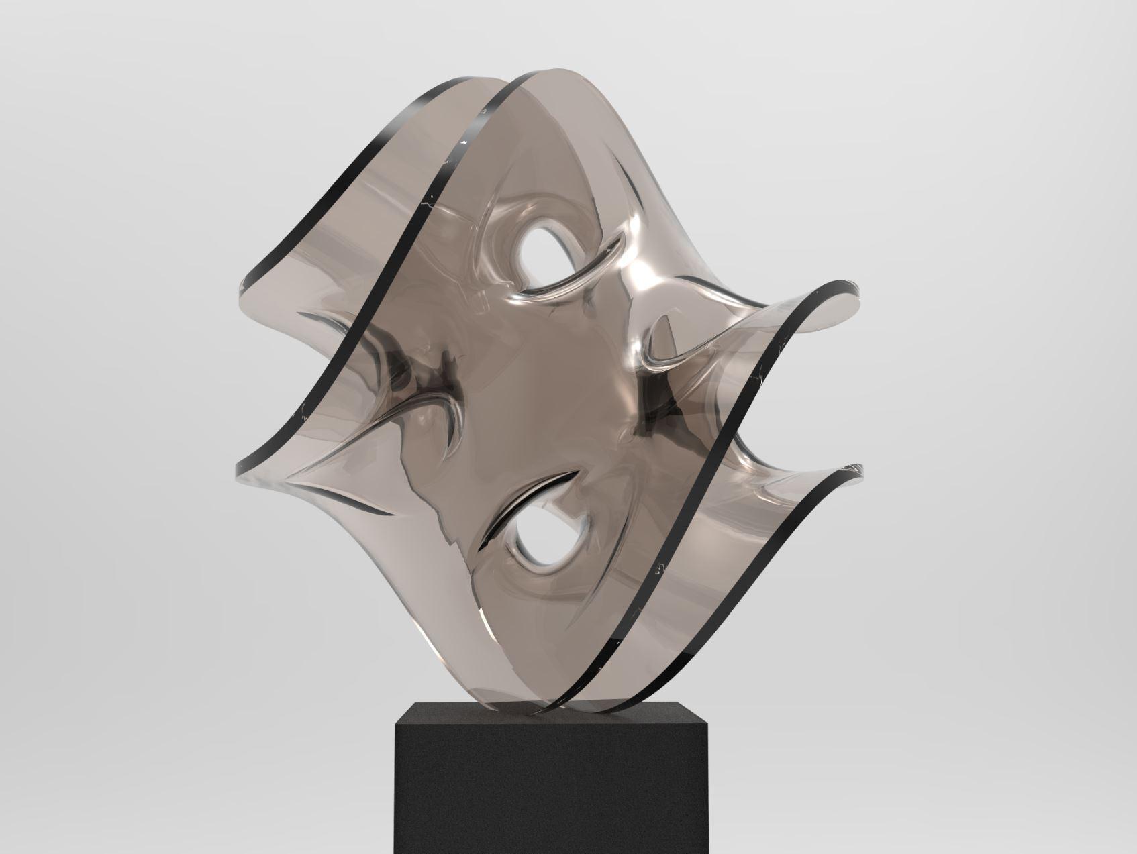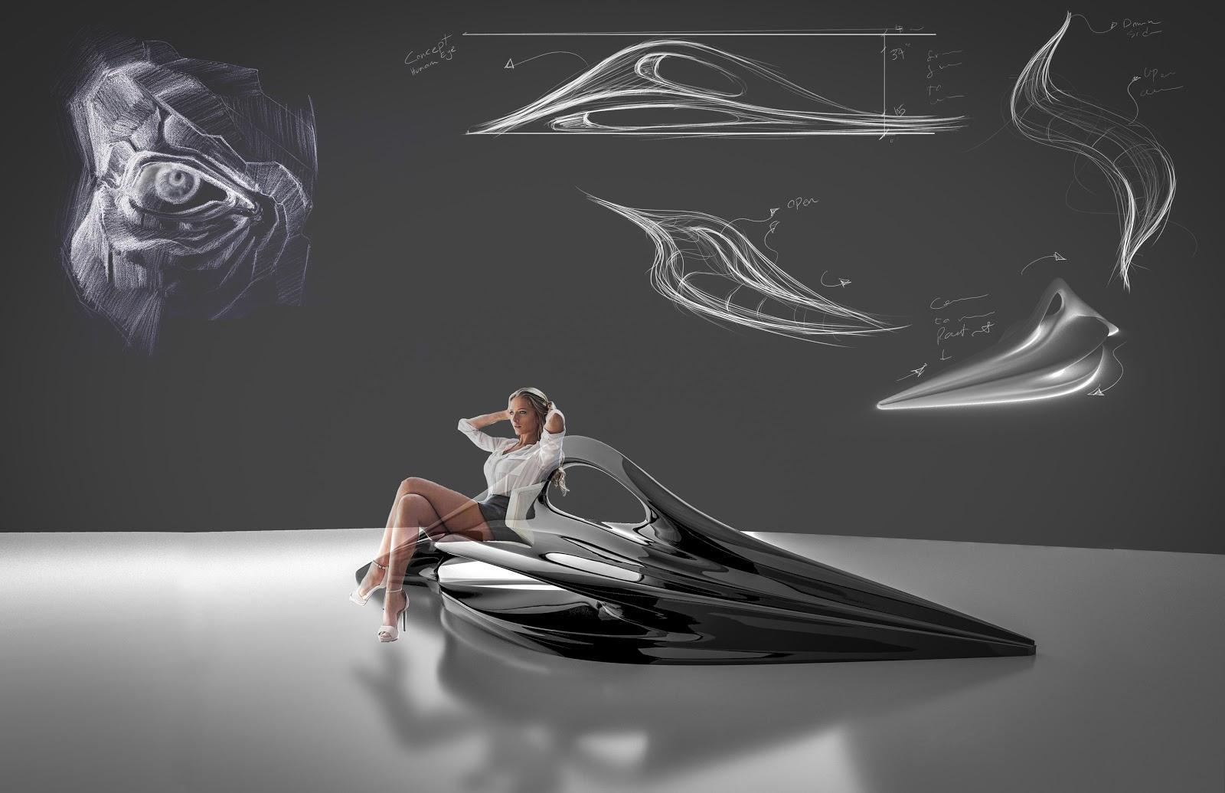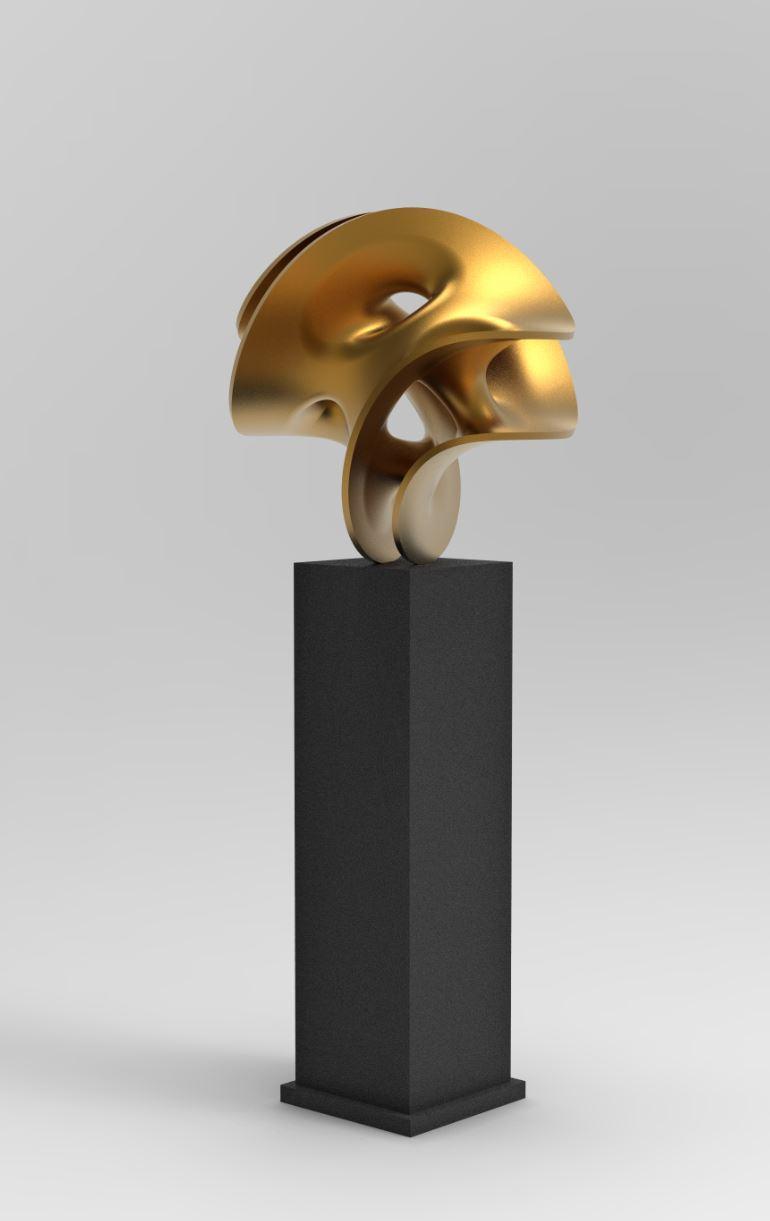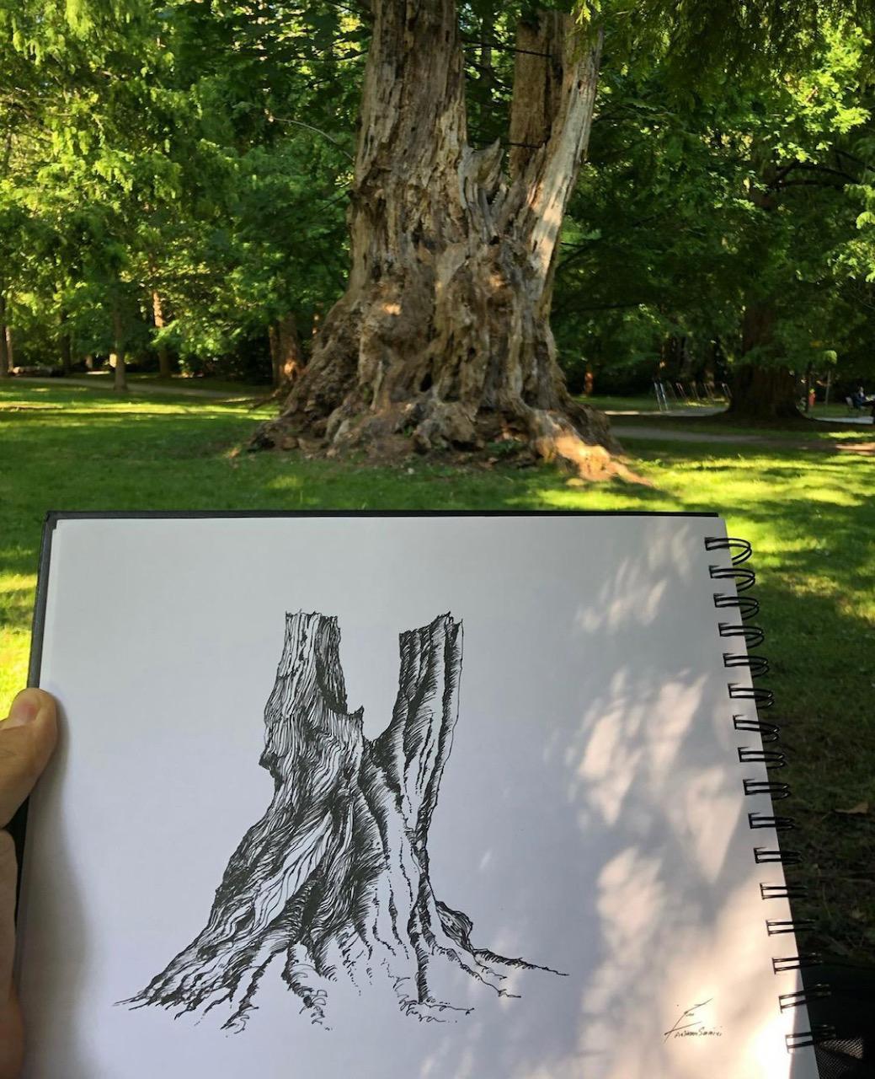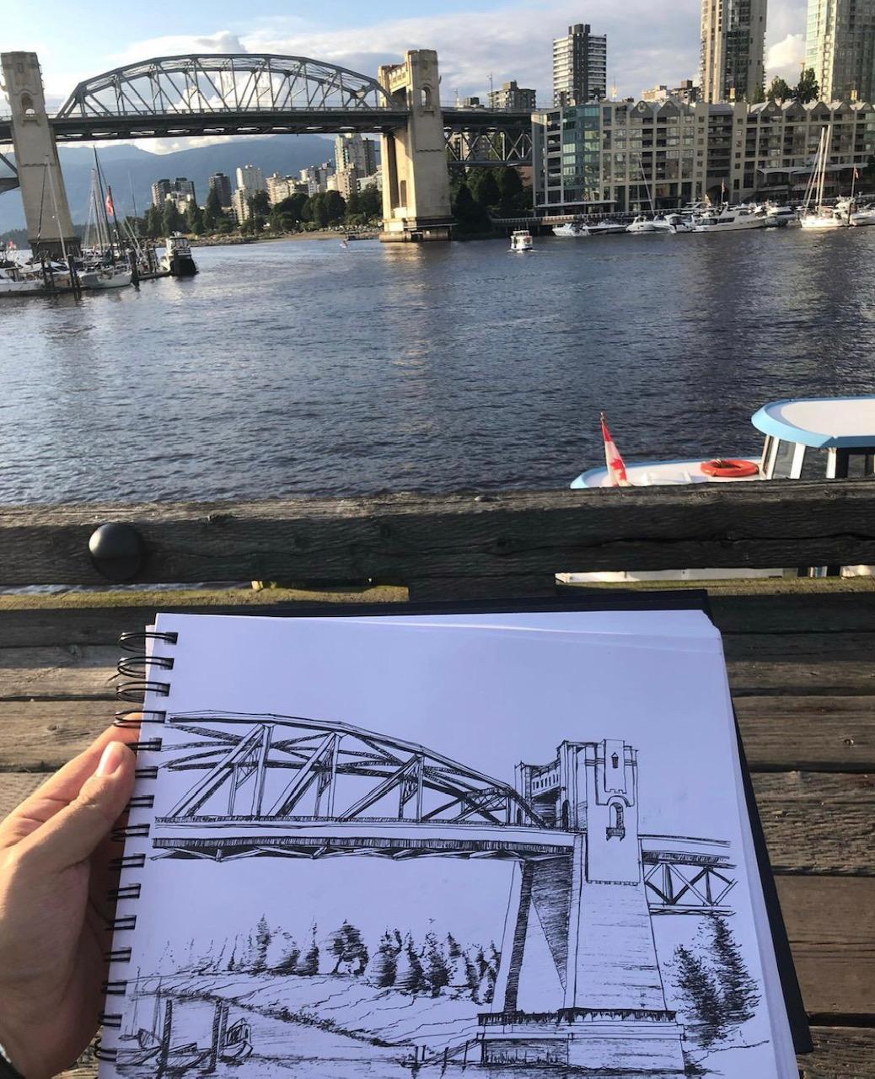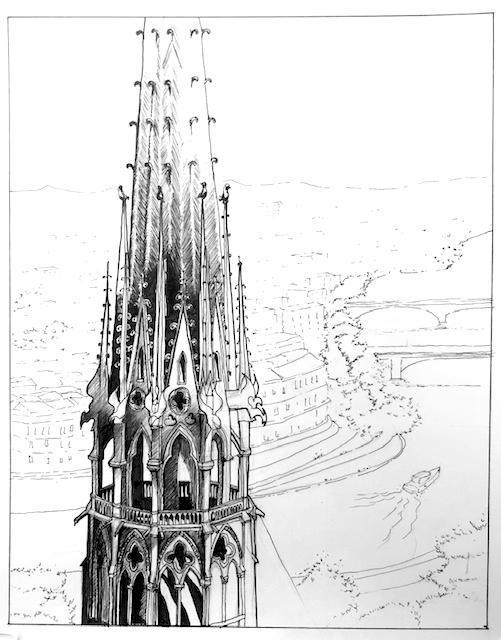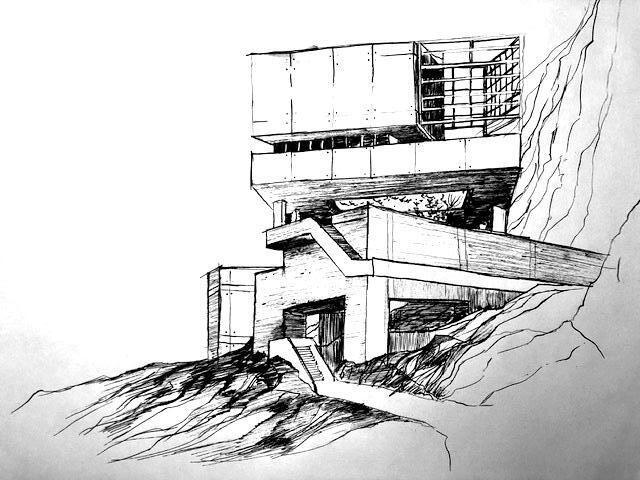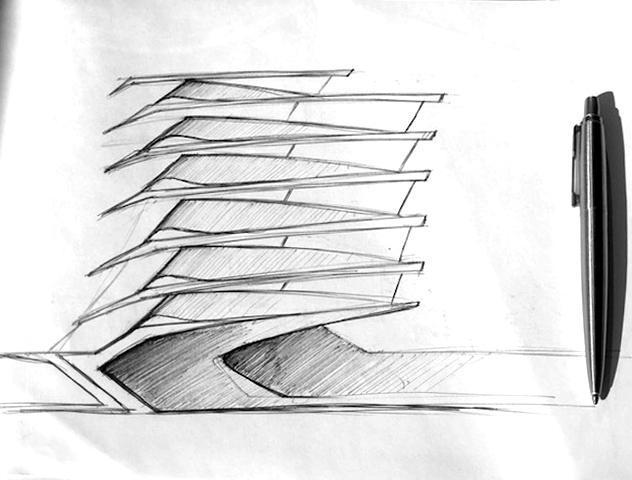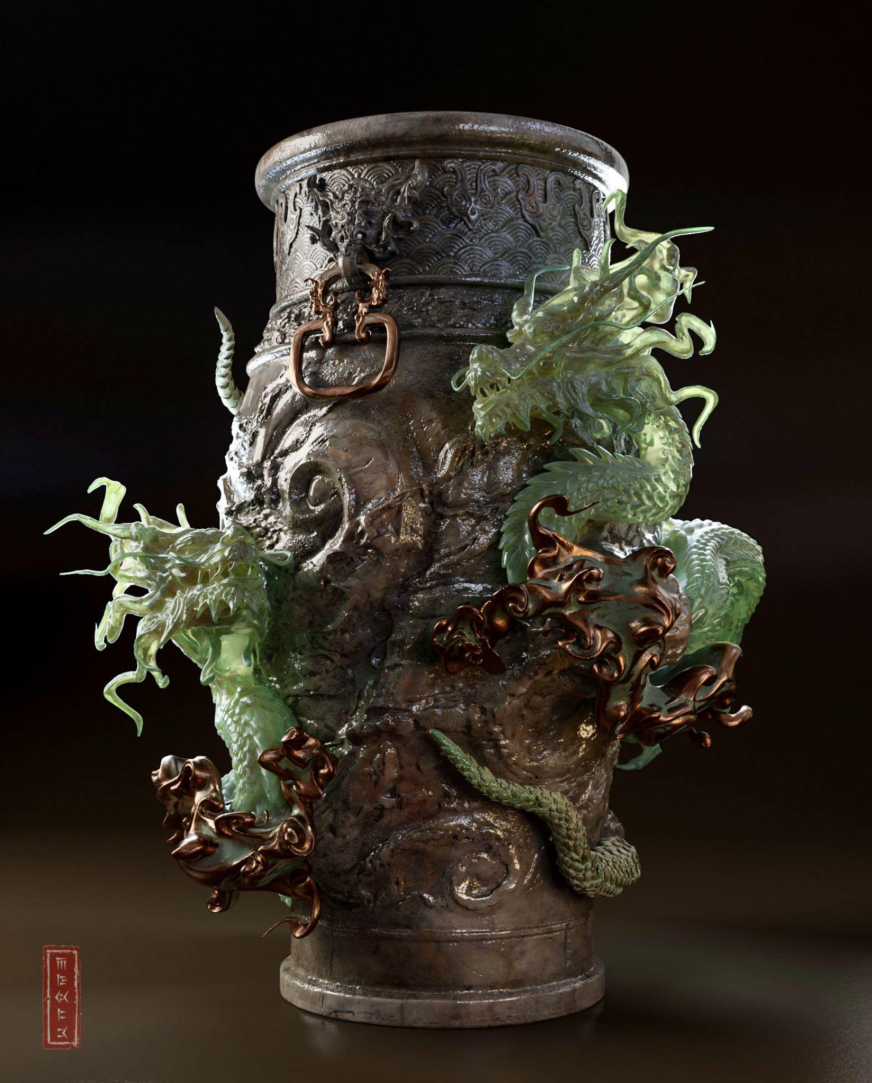
A. PROP& FURNITURE
B. FREELANCE & COMPETITION
Ashkan Samiei
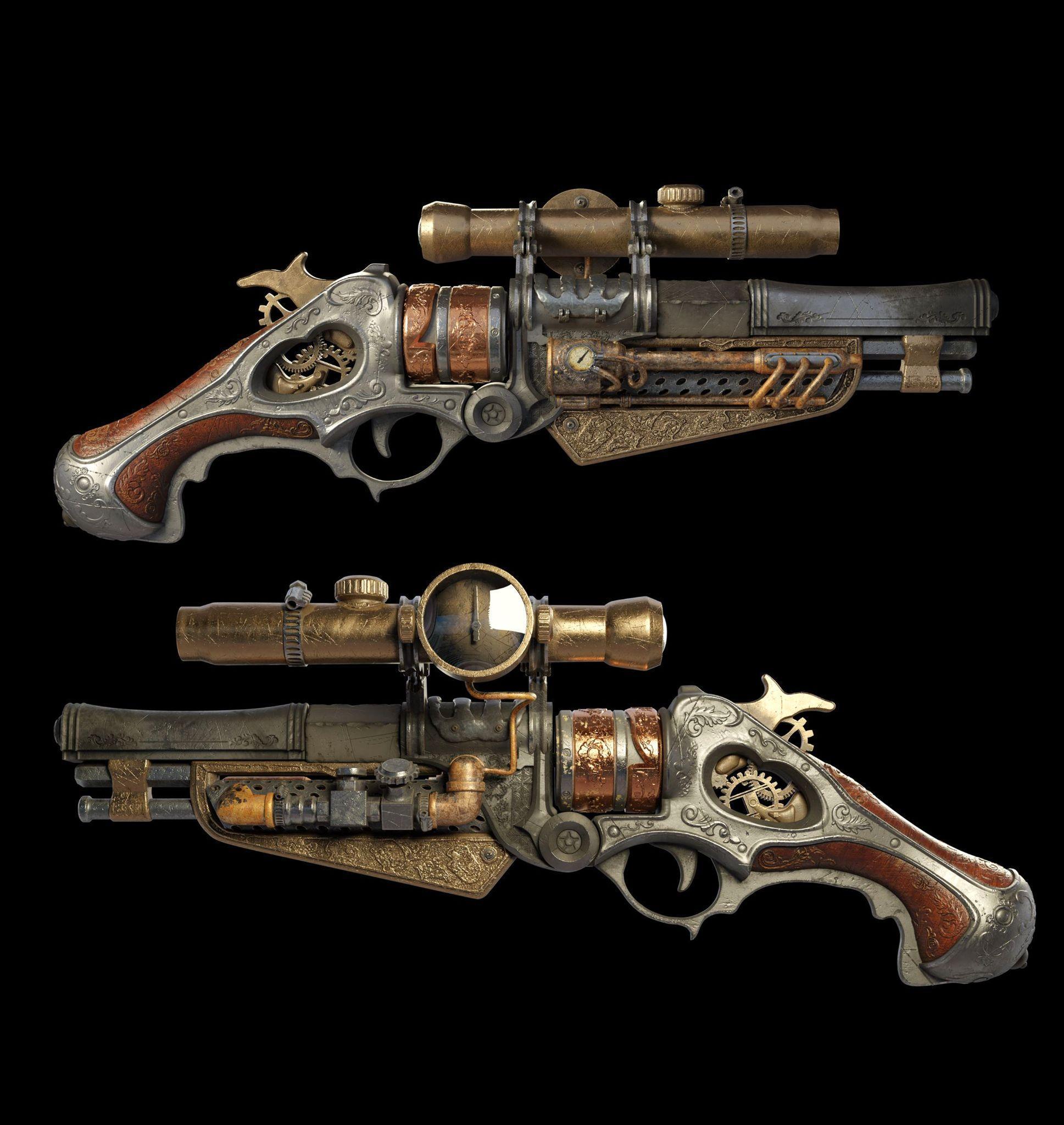
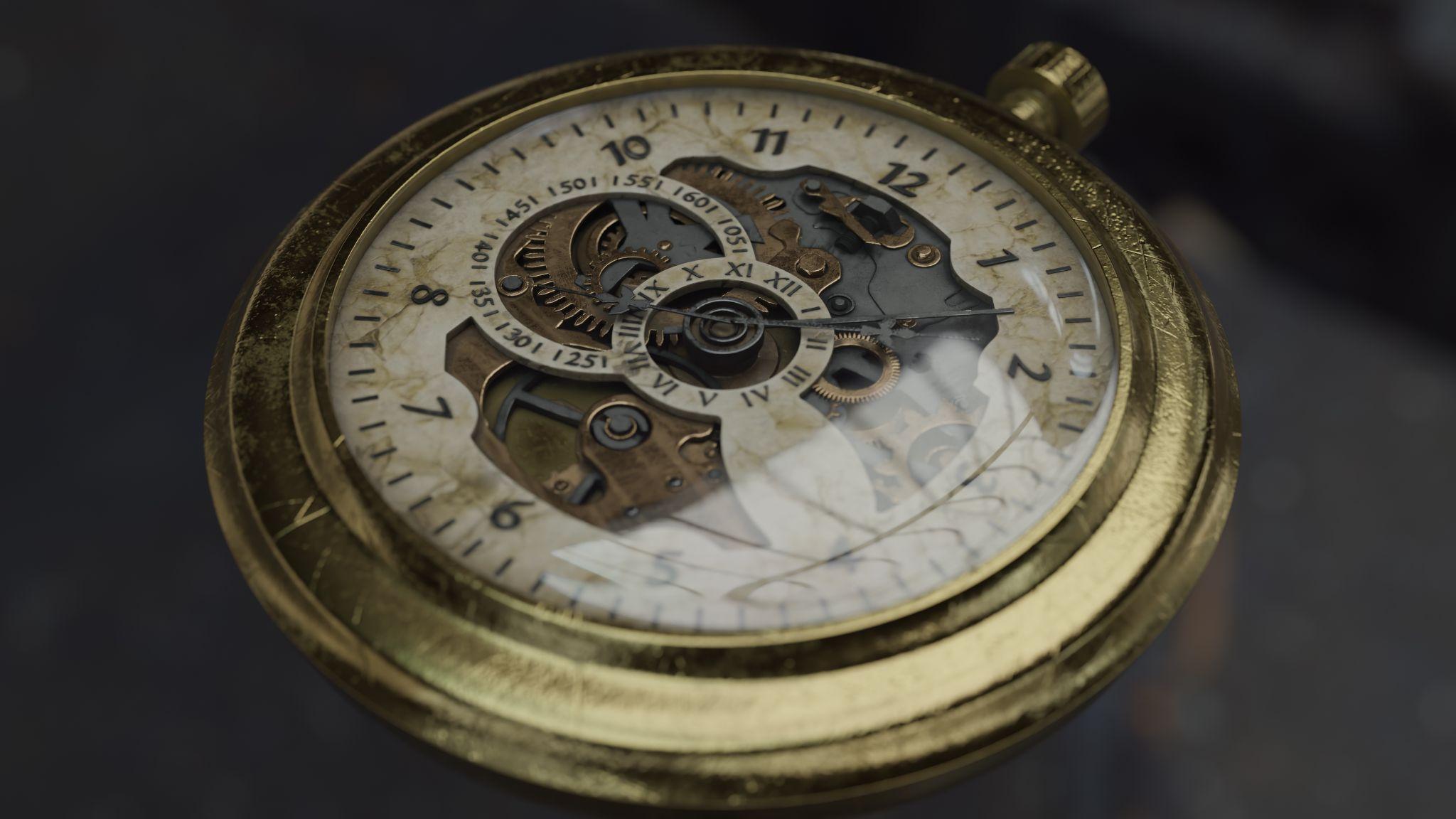
Pocket Watch & Watch prop

Organic Furniture Design
Furniture
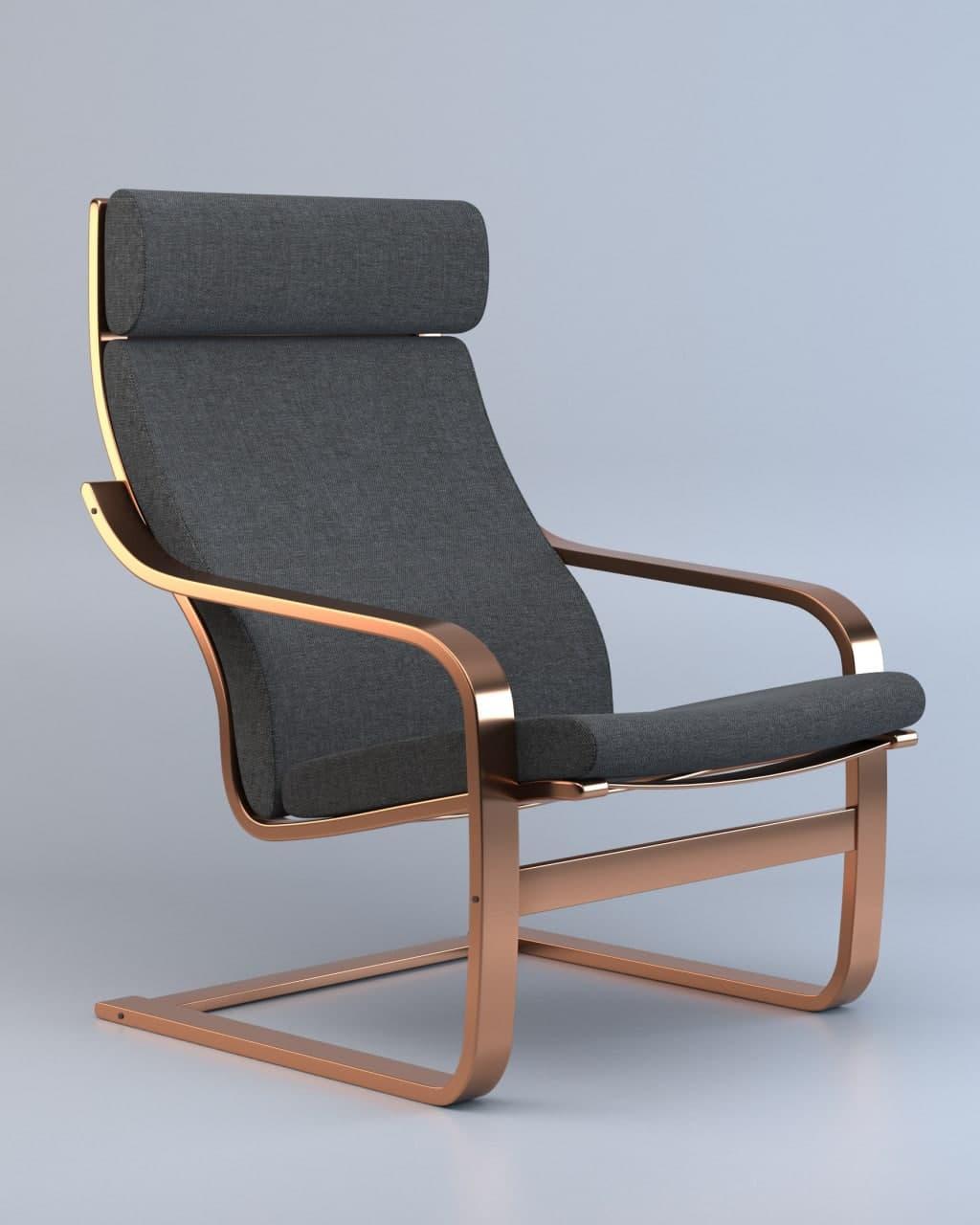
Synthetic Furniture Design
Furniture
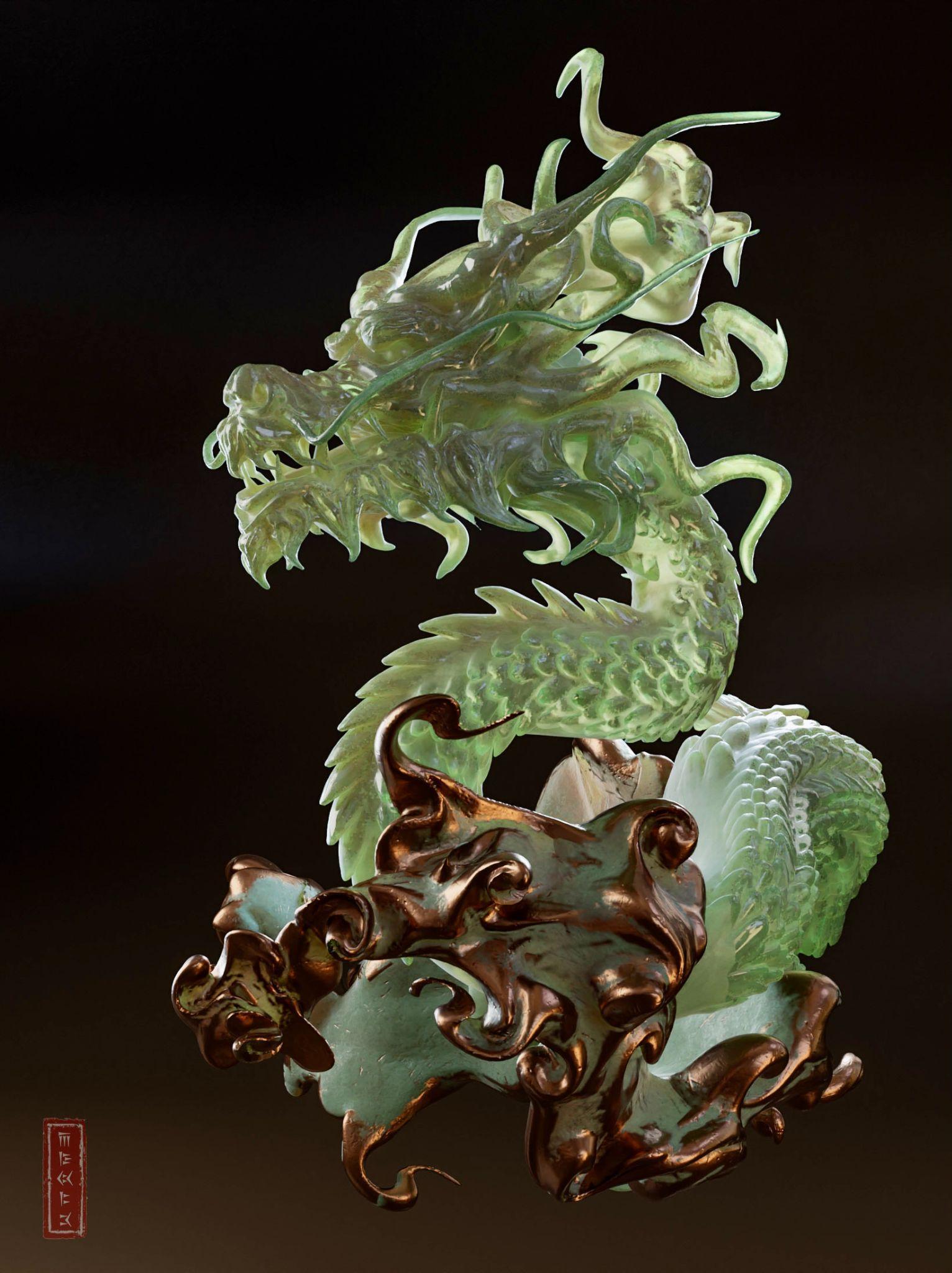
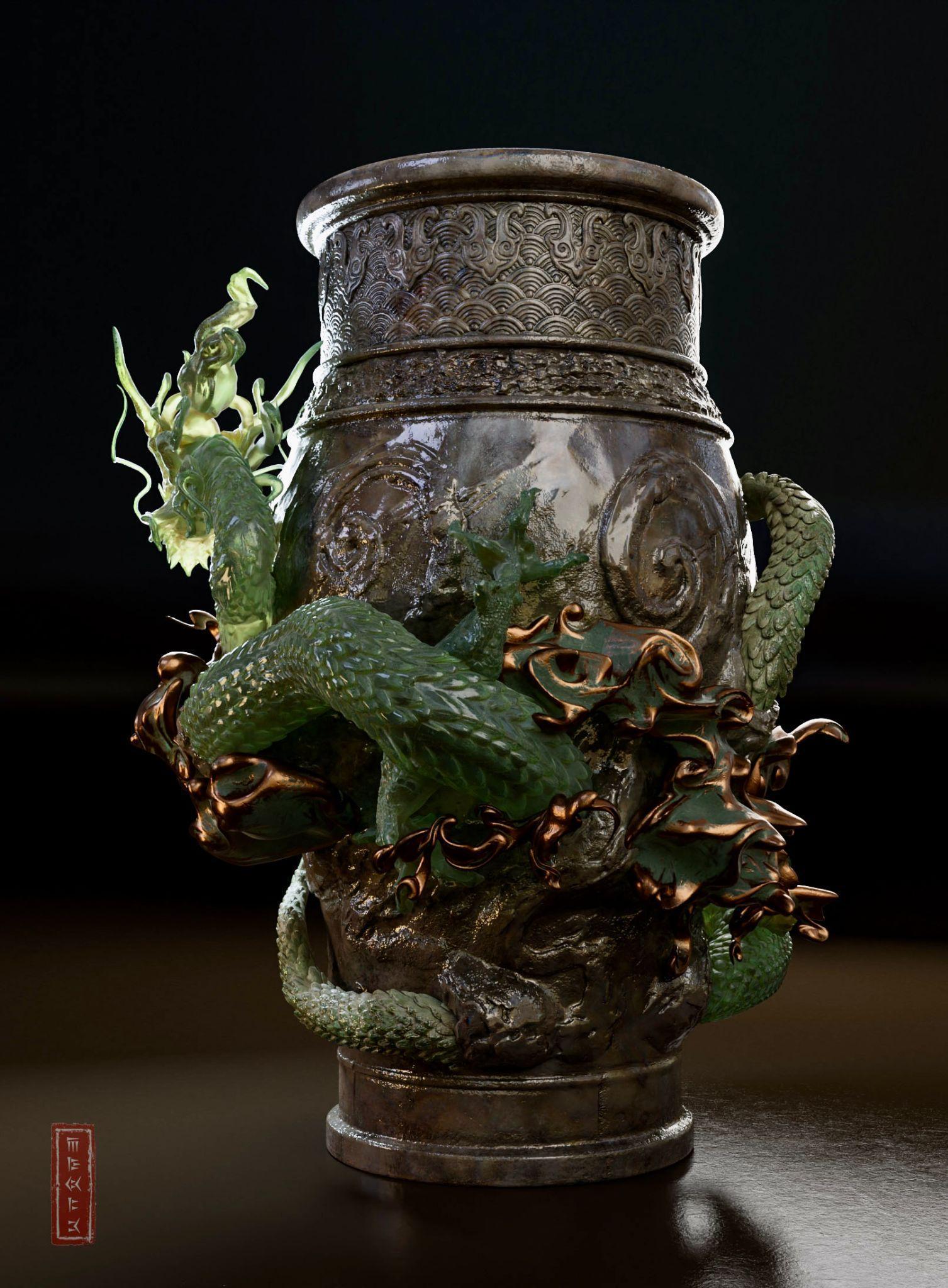
Japanese Vessel
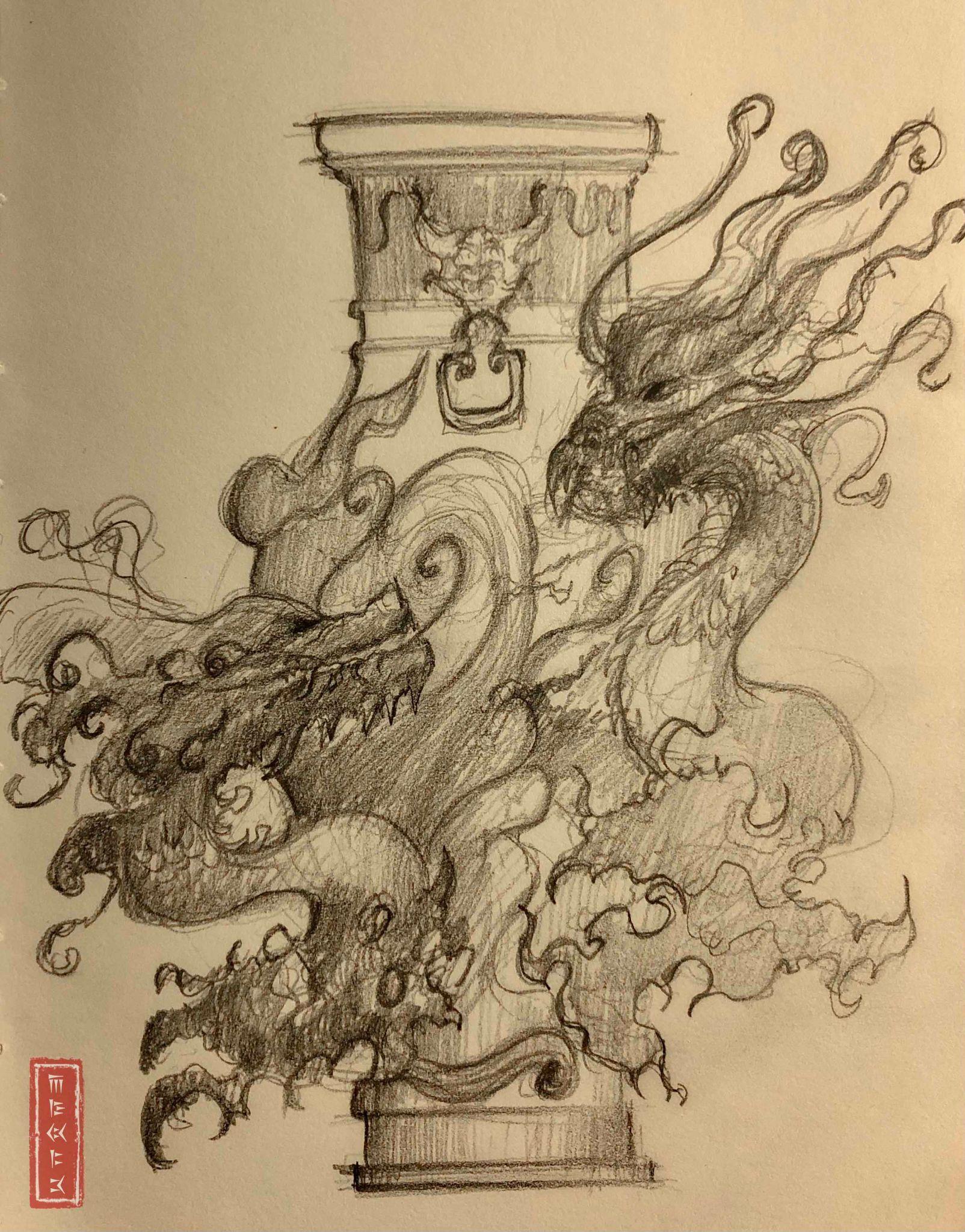
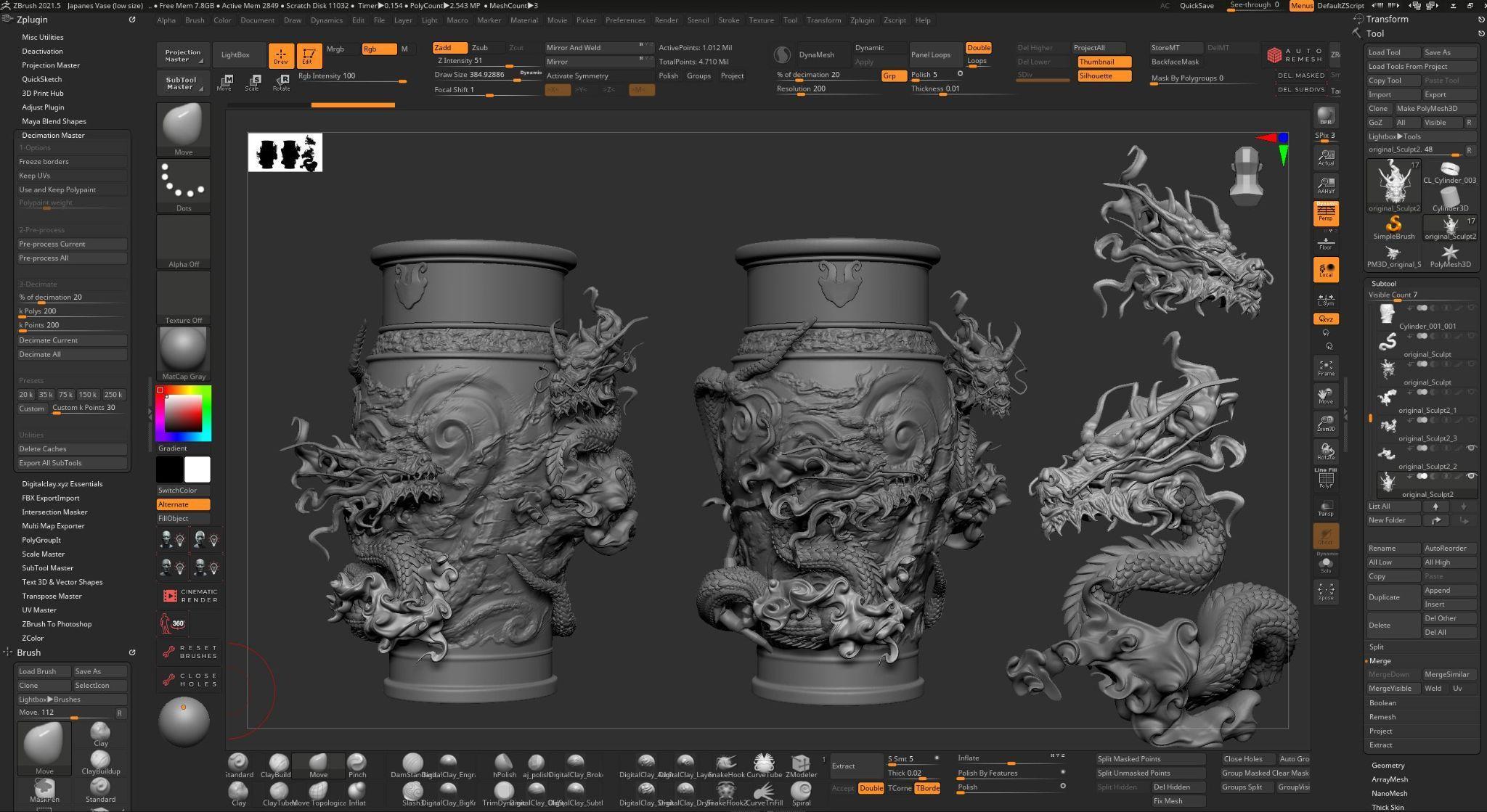

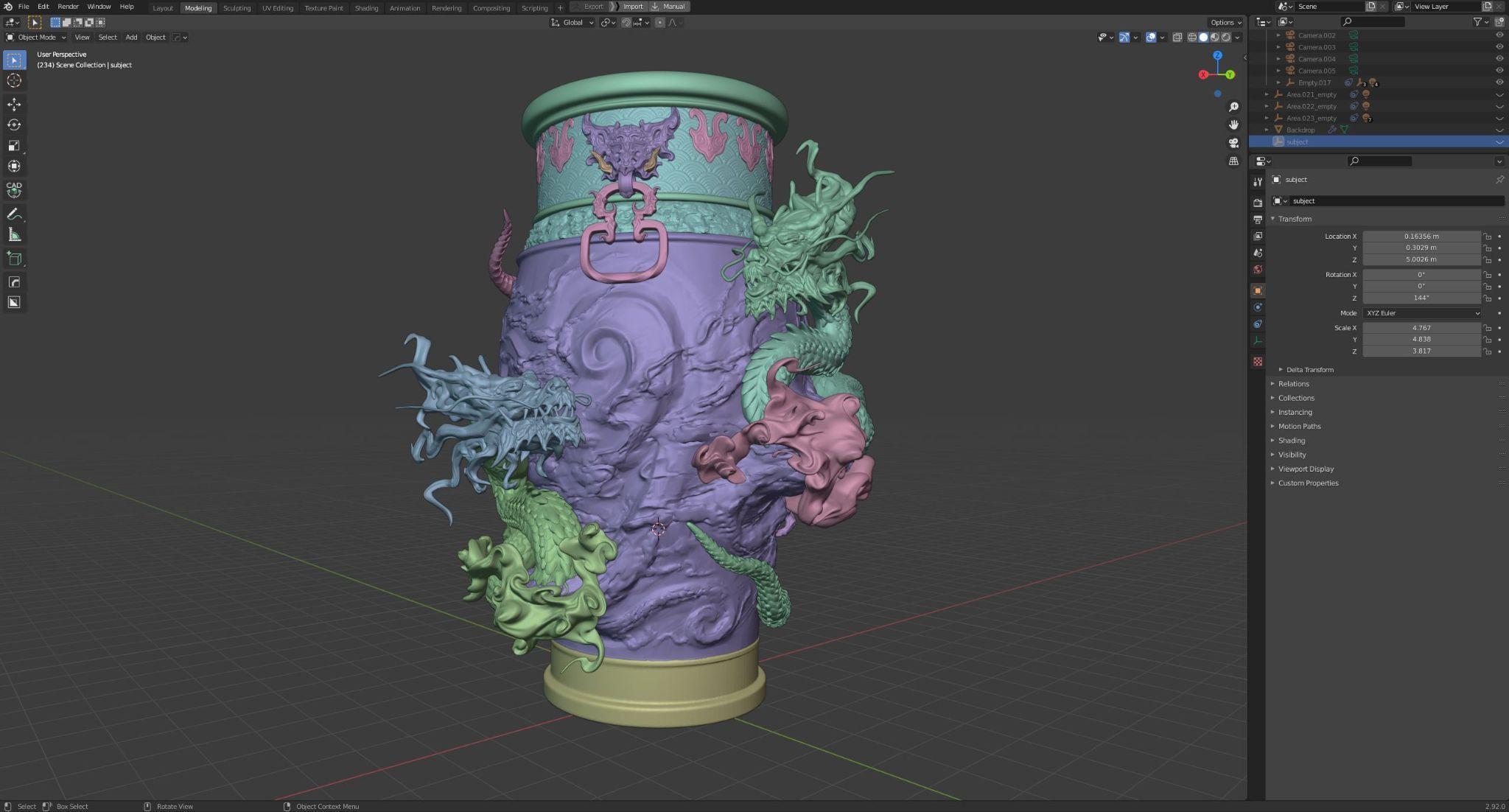
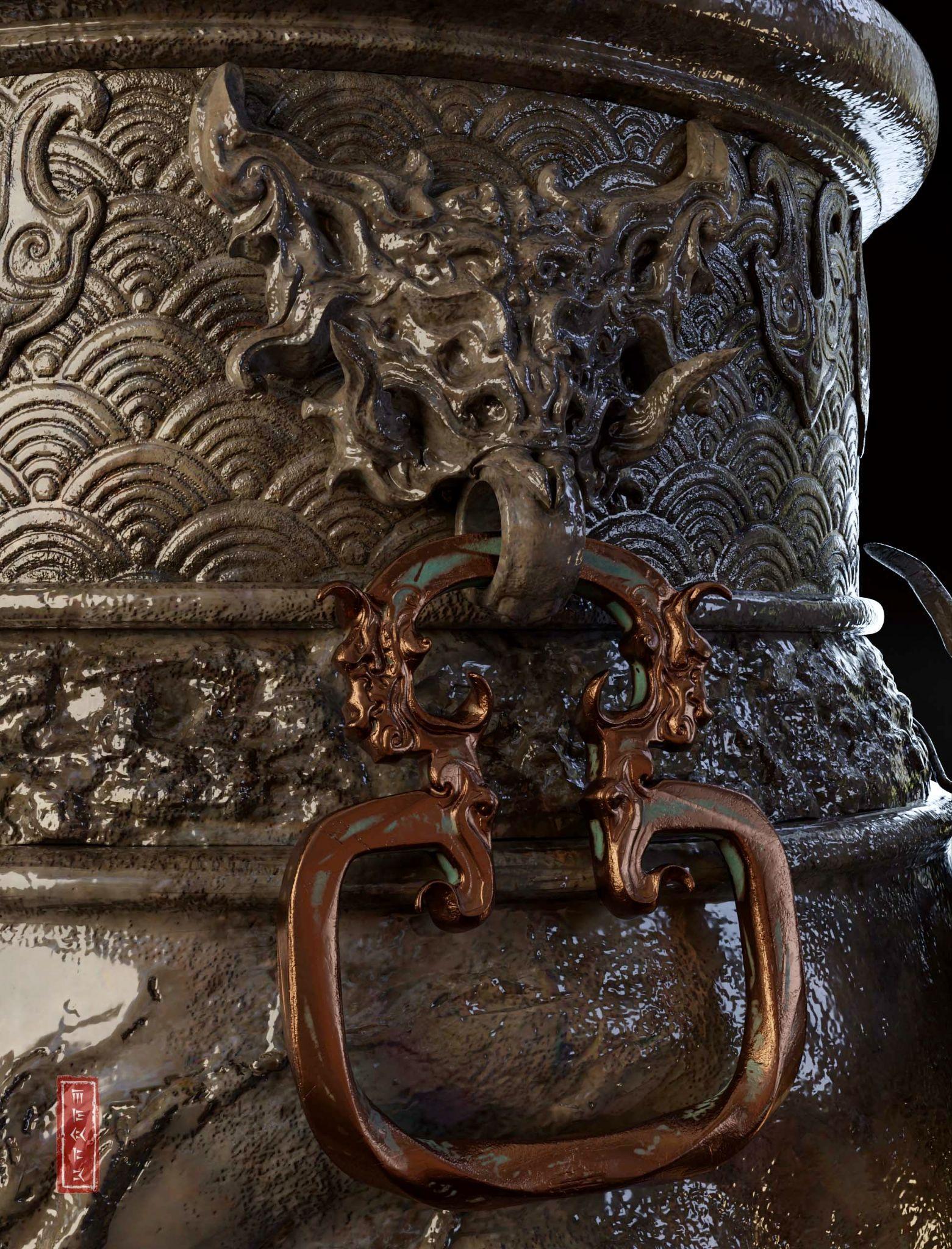
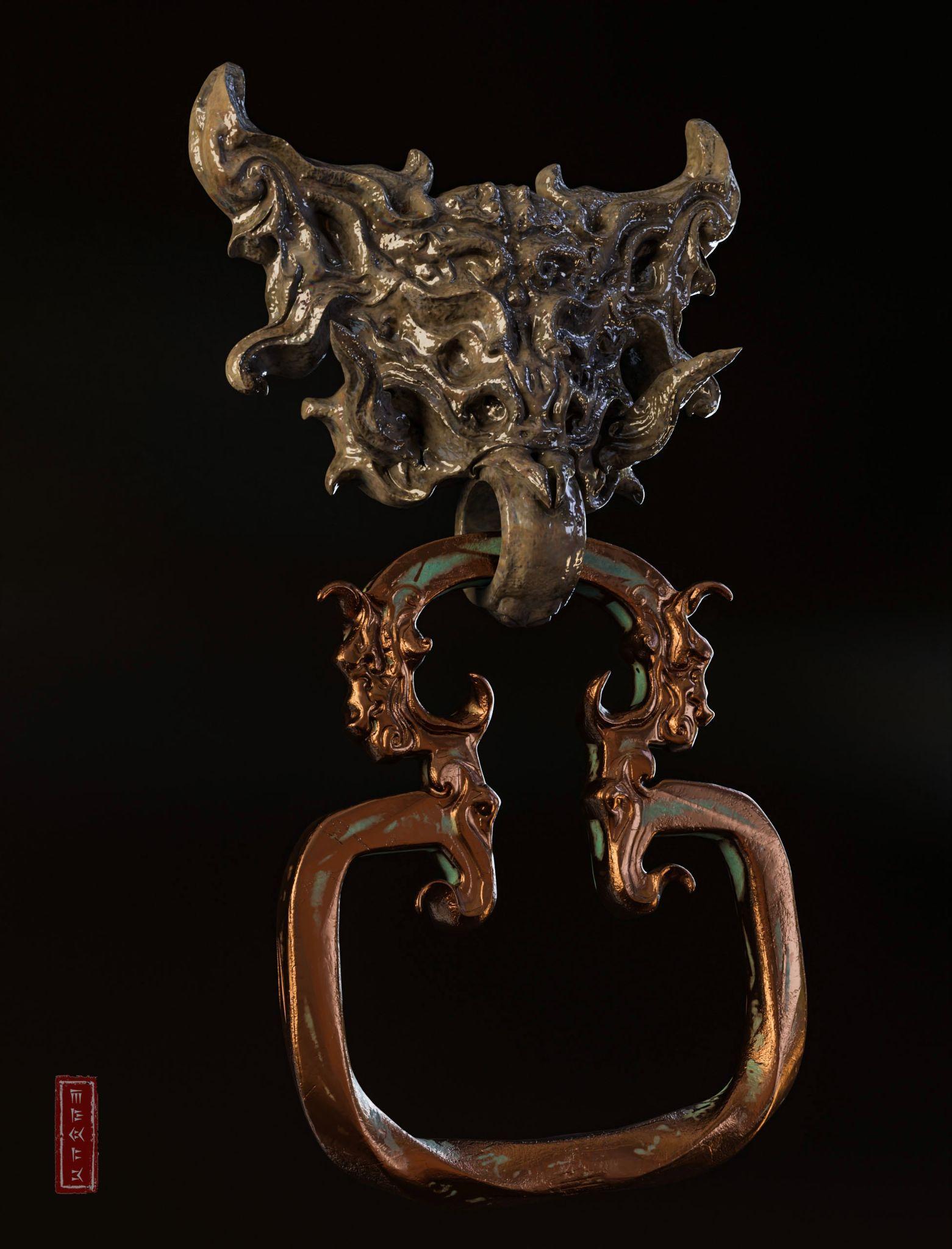


A. PROP& FURNITURE
B. FREELANCE & COMPETITION
Ashkan Samiei


Pocket Watch & Watch prop

Organic Furniture Design
Furniture

Synthetic Furniture Design
Furniture









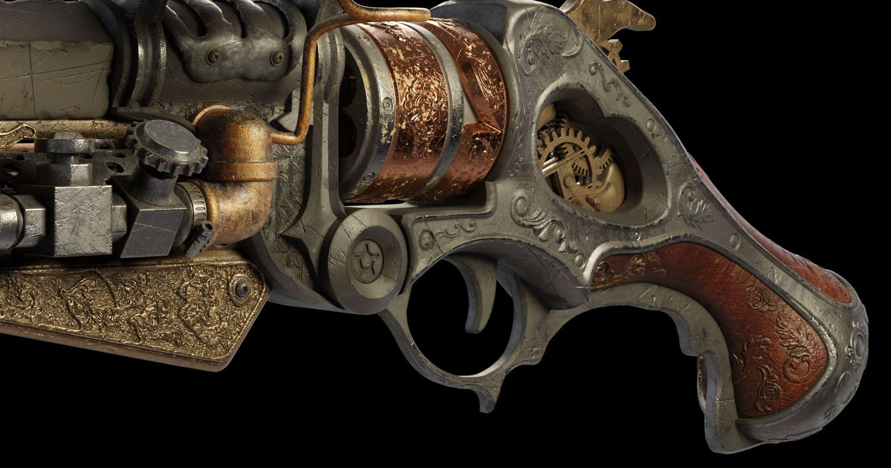

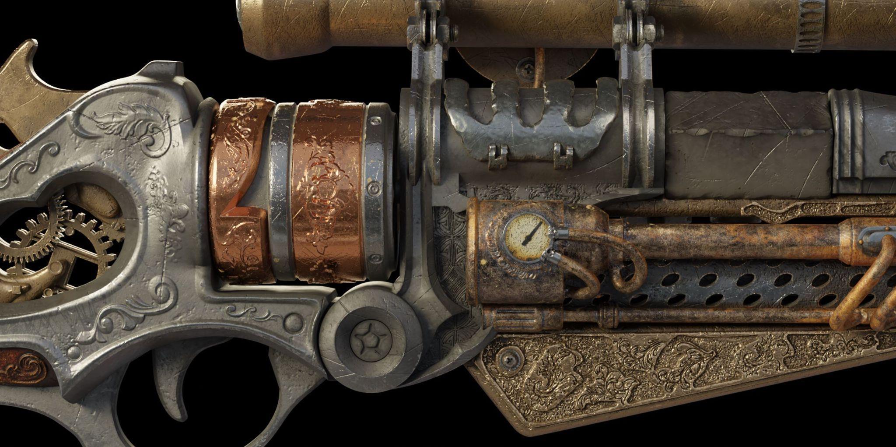
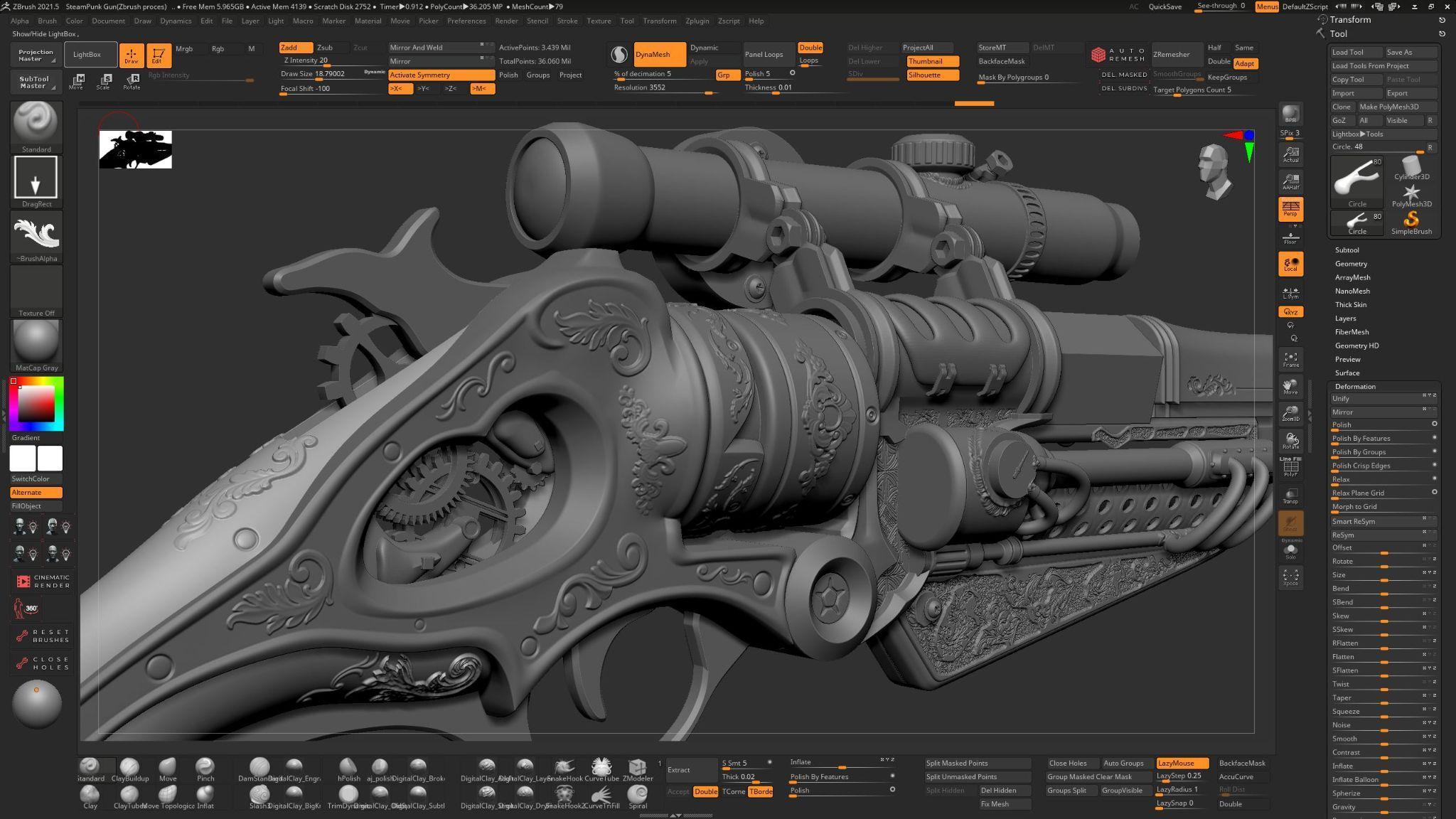
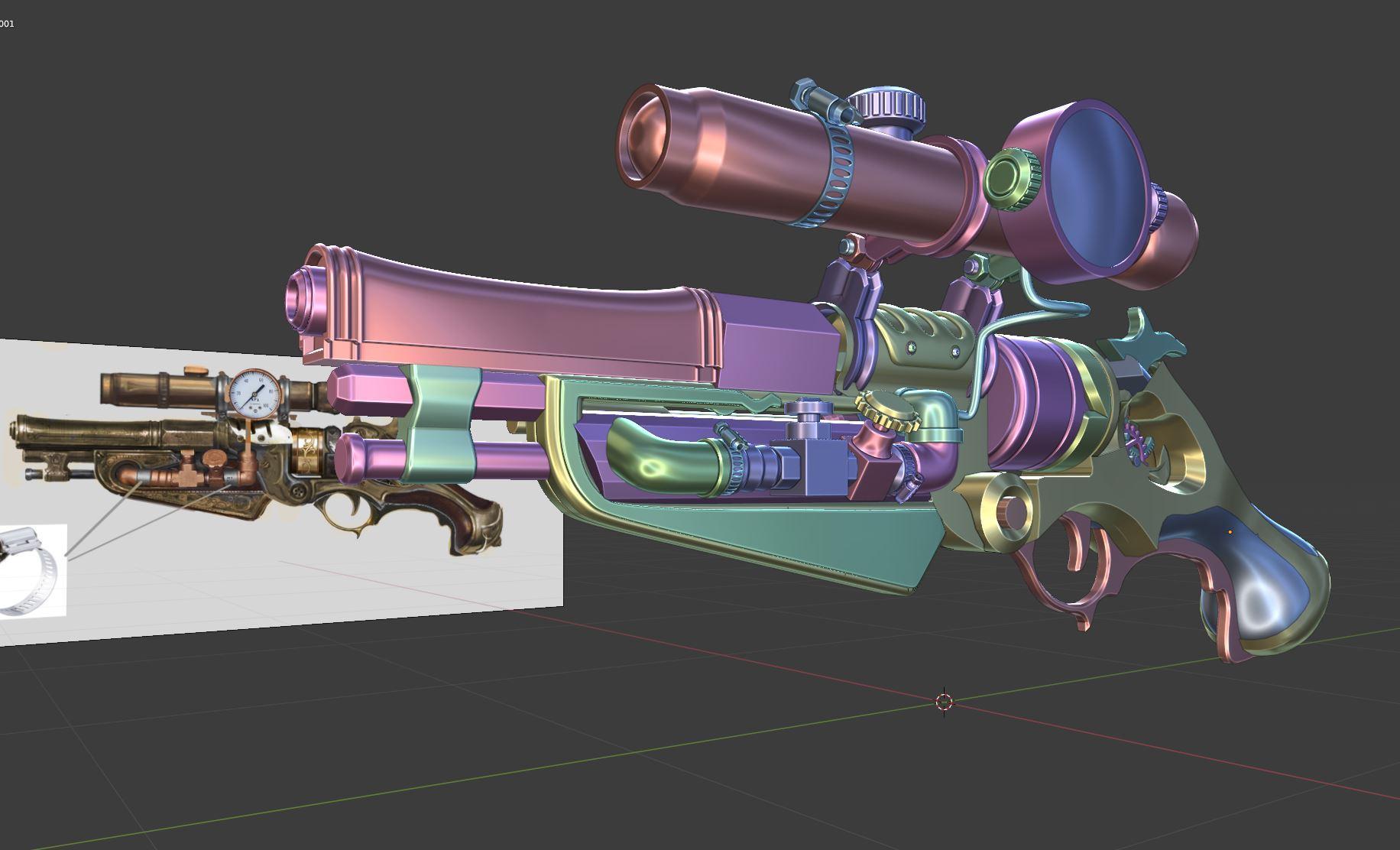
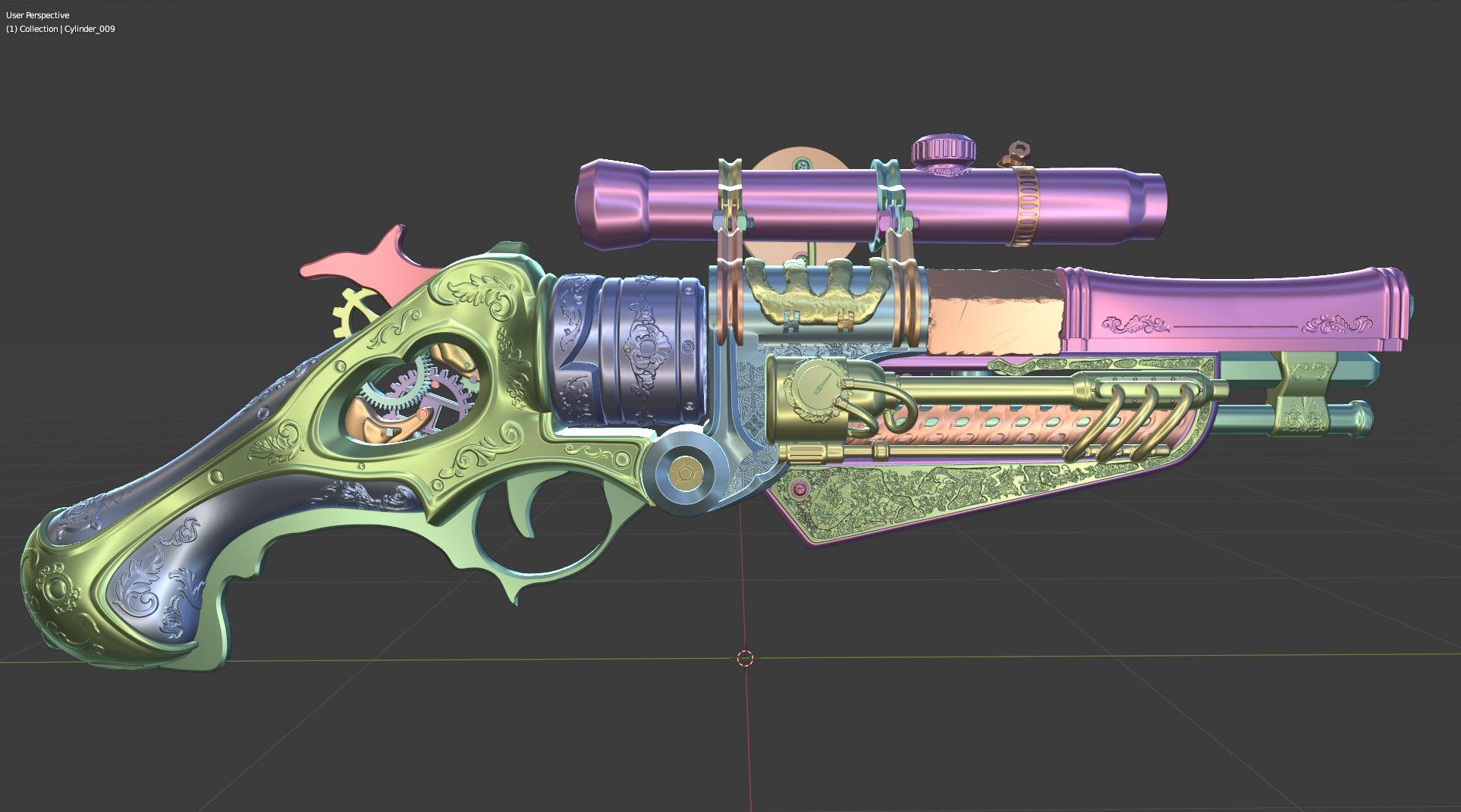
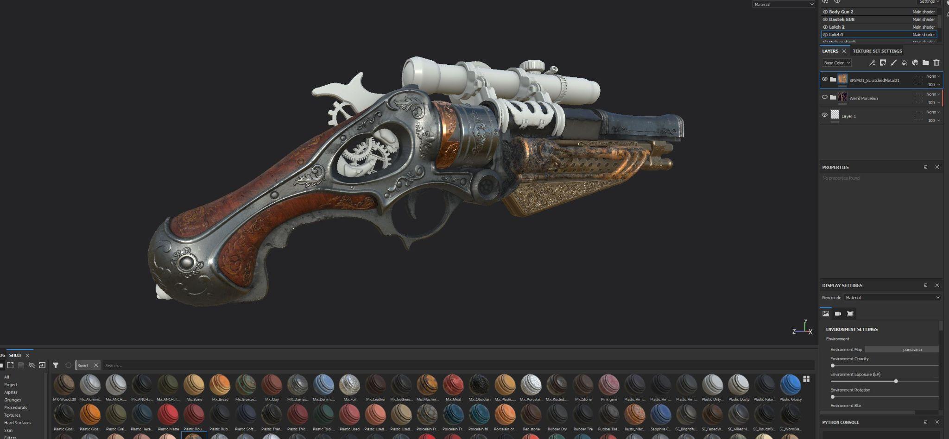

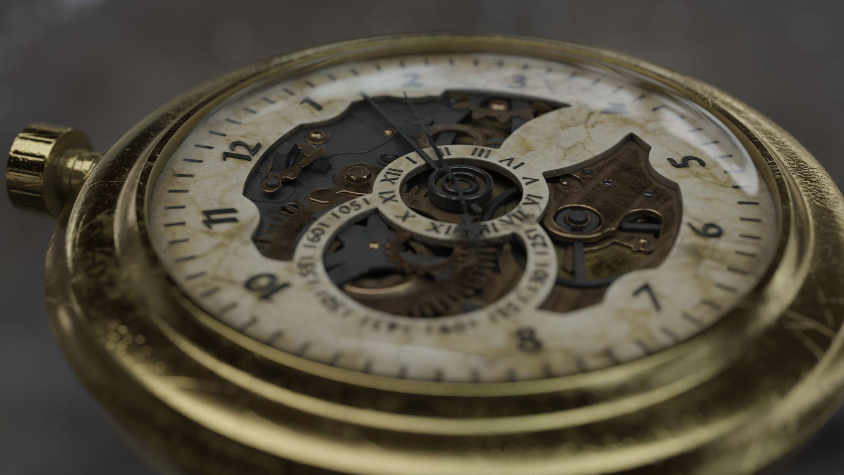
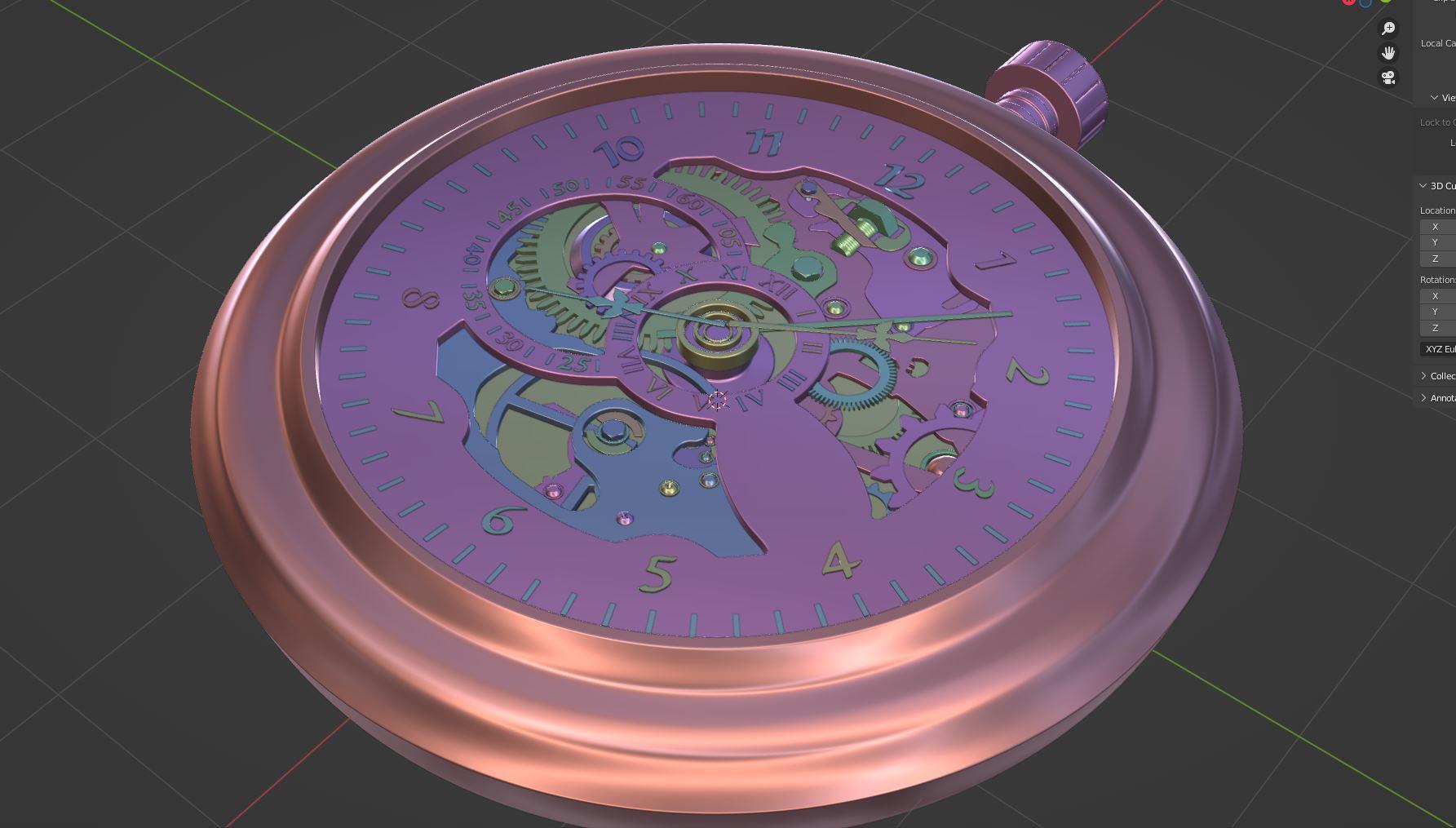
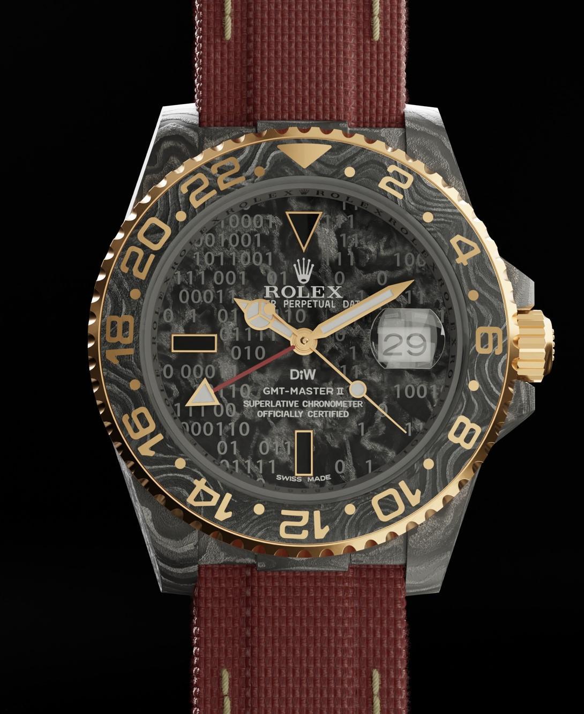
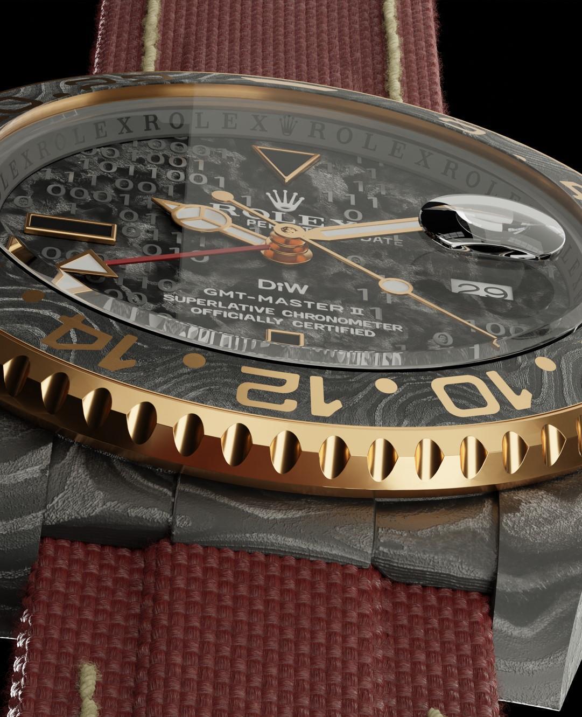
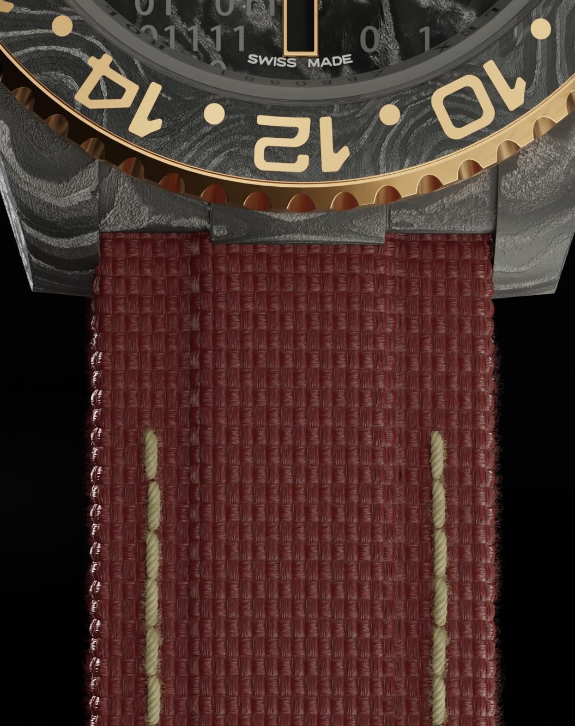

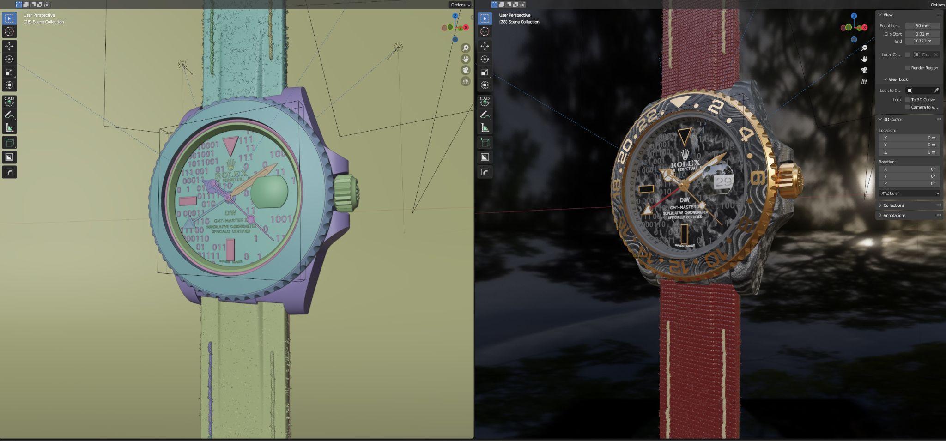
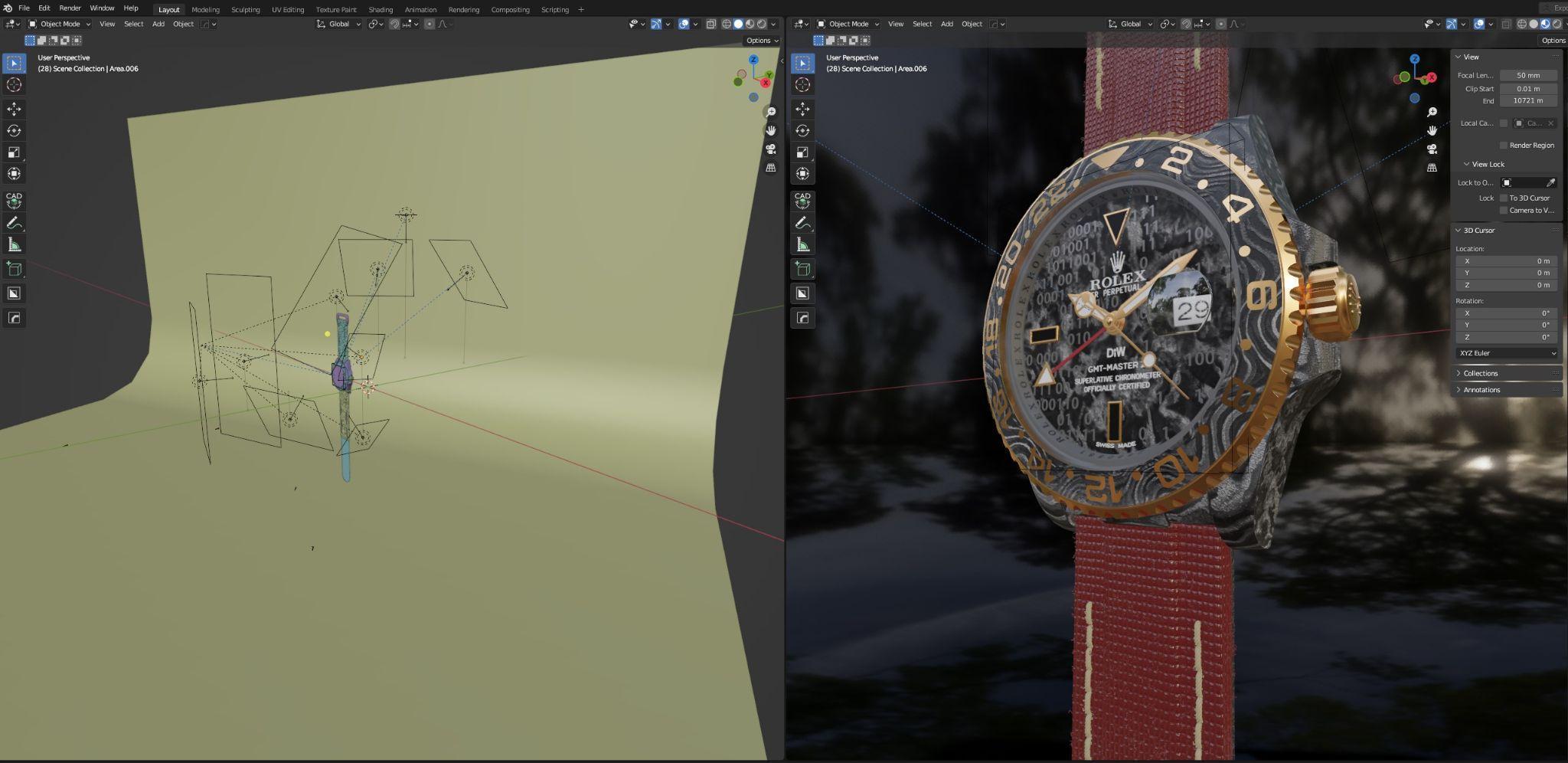
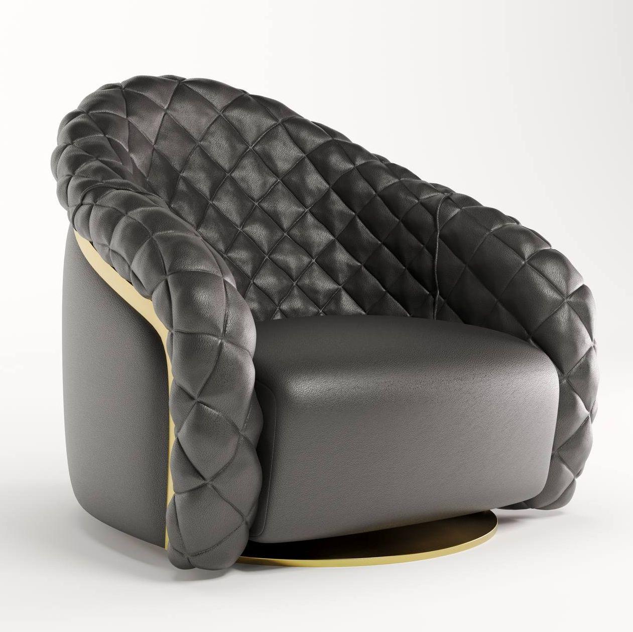

 3Ds Max, V-ray
3Ds Max, V-ray
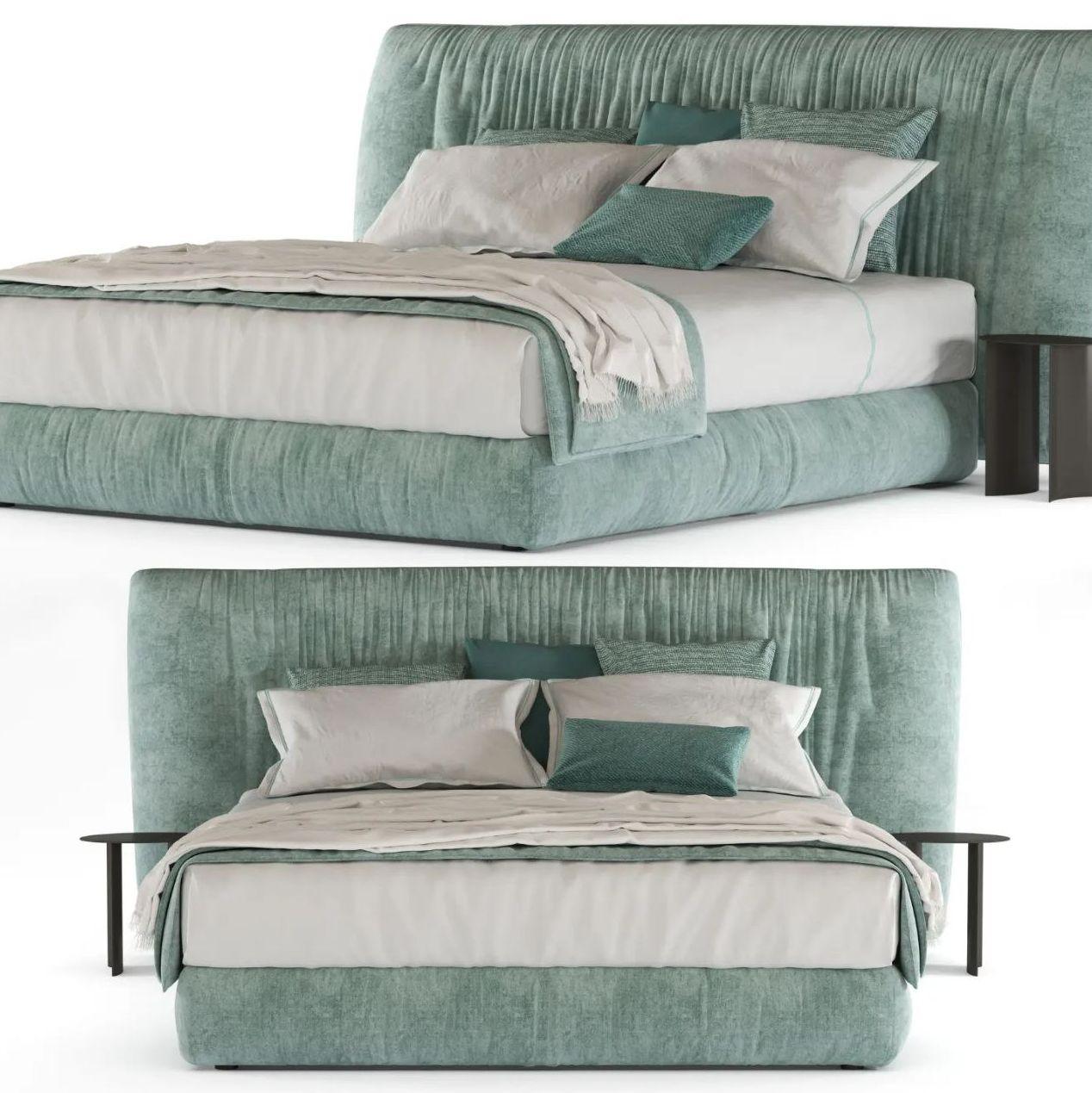
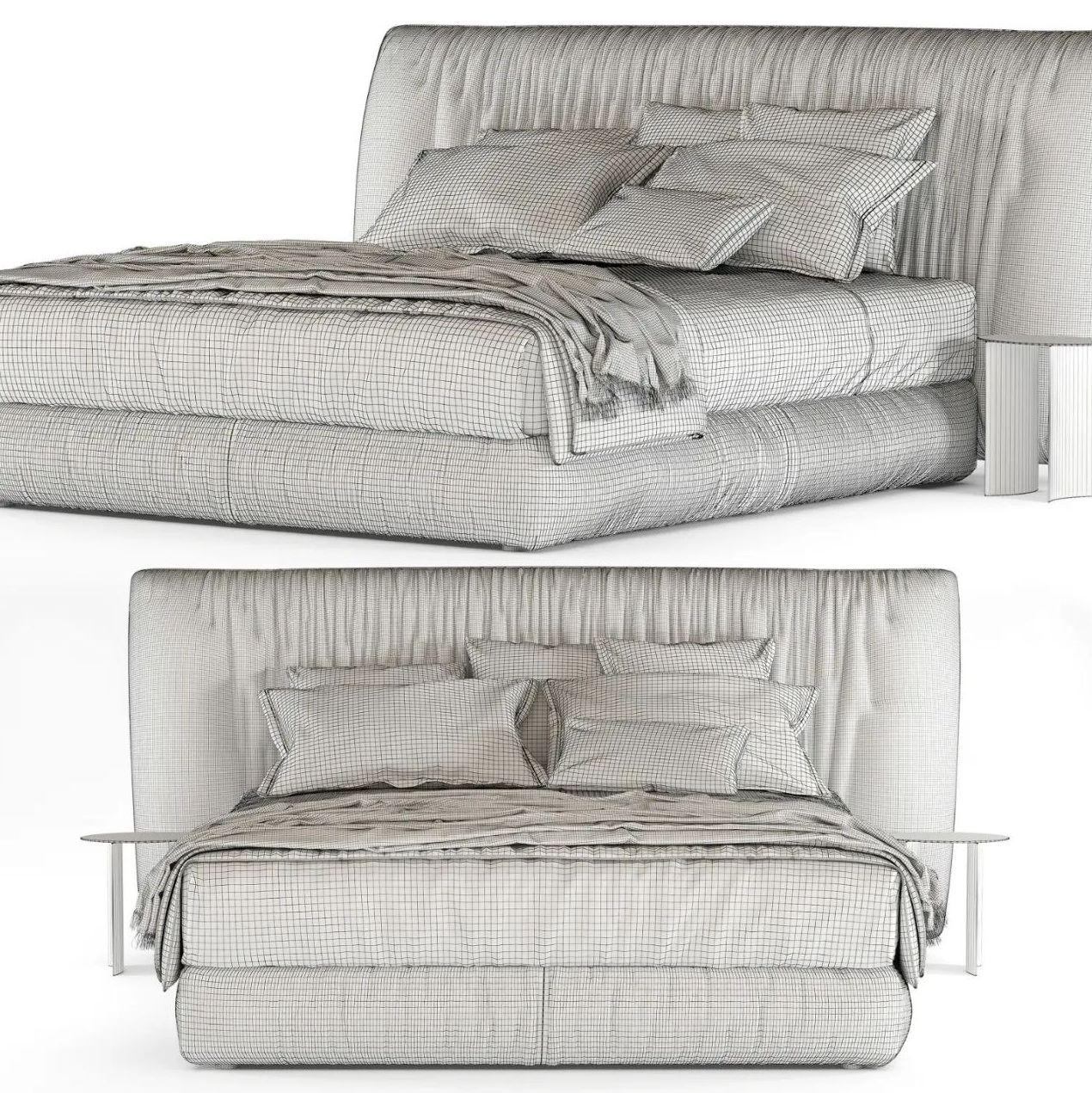
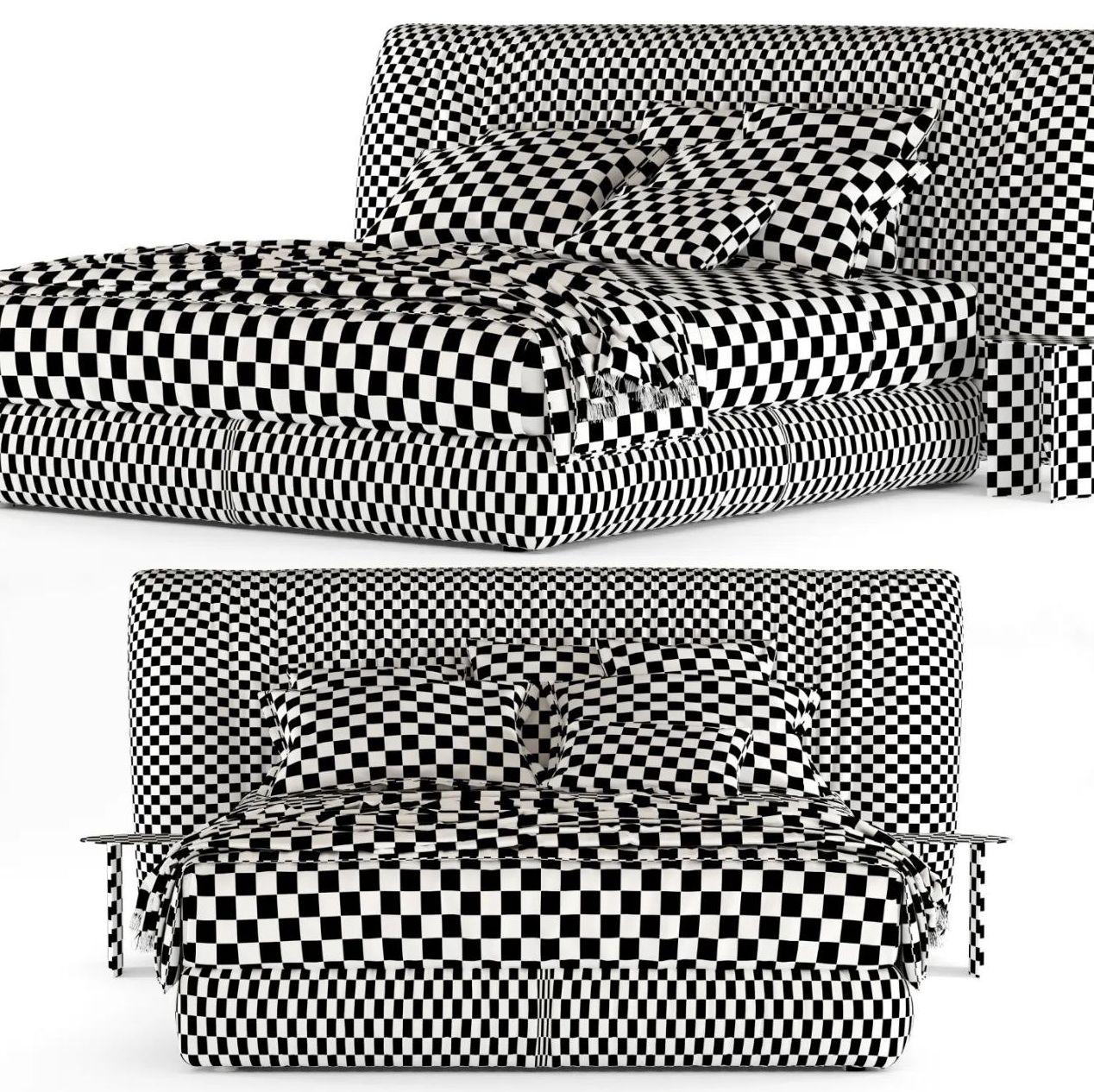 3Ds Max, V-ray
3Ds Max, V-ray
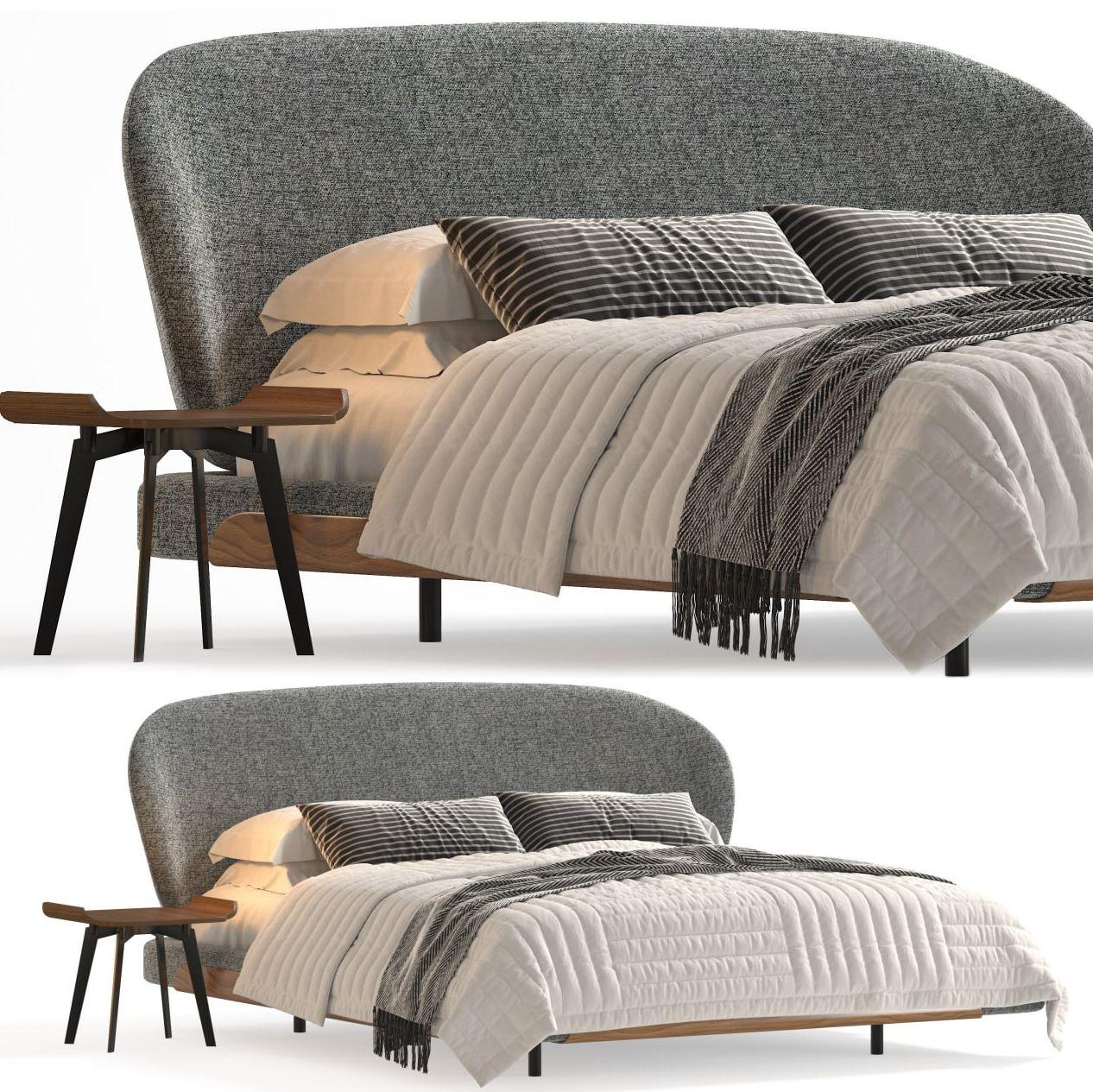
 3Ds Max, V-ray
3Ds Max, V-ray

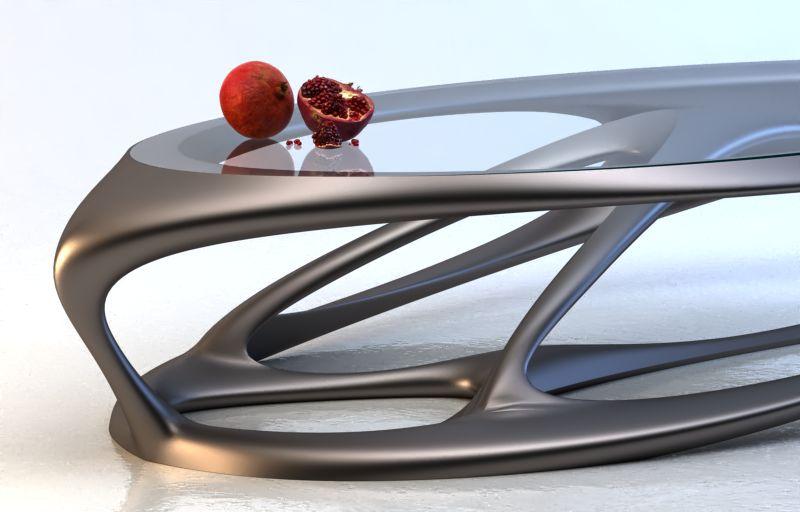
 3Ds Max, V-ray Rhino
3Ds Max, V-ray Rhino
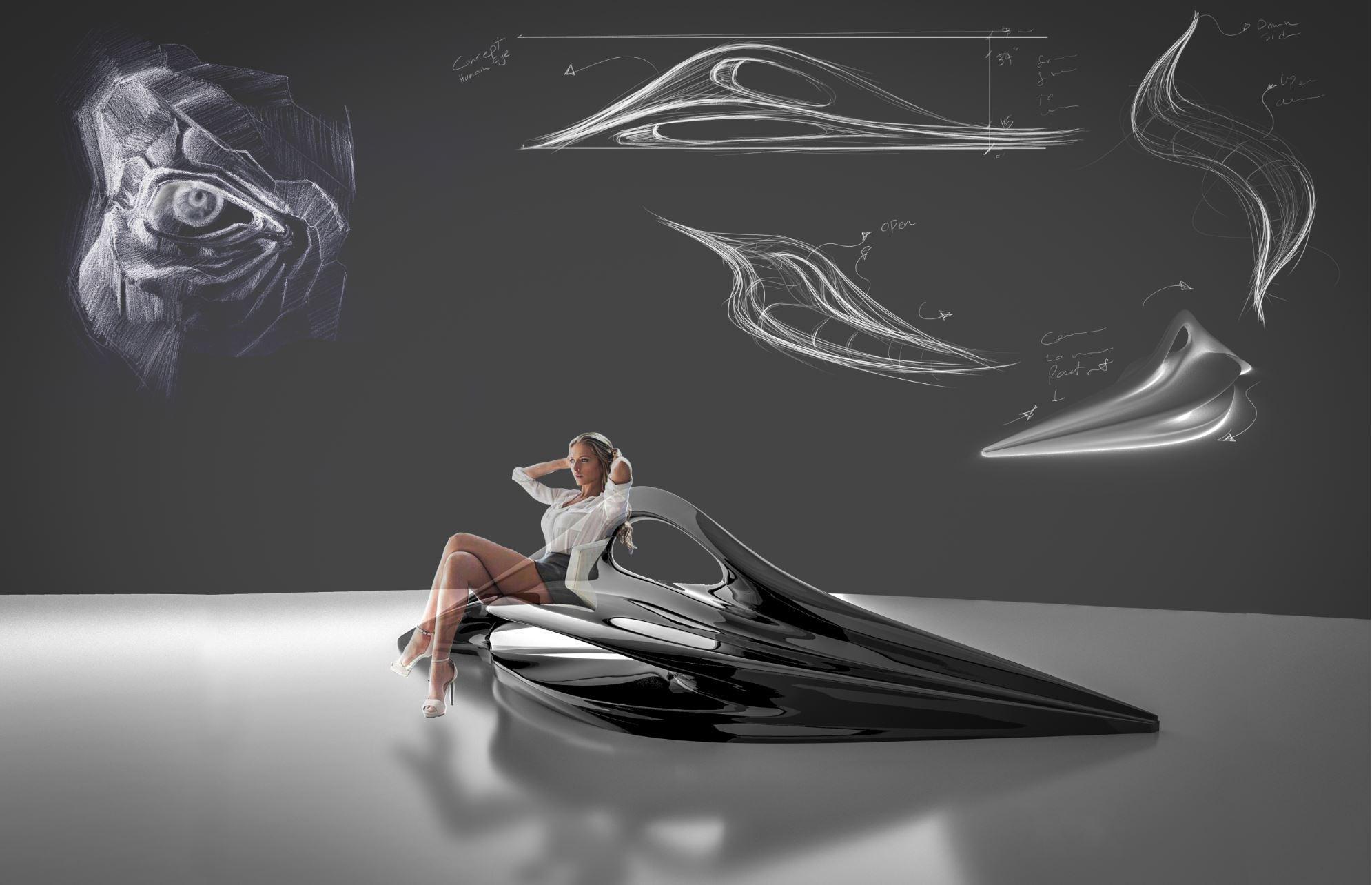 3ds Max, V-ray Rhino
3ds Max, V-ray Rhino
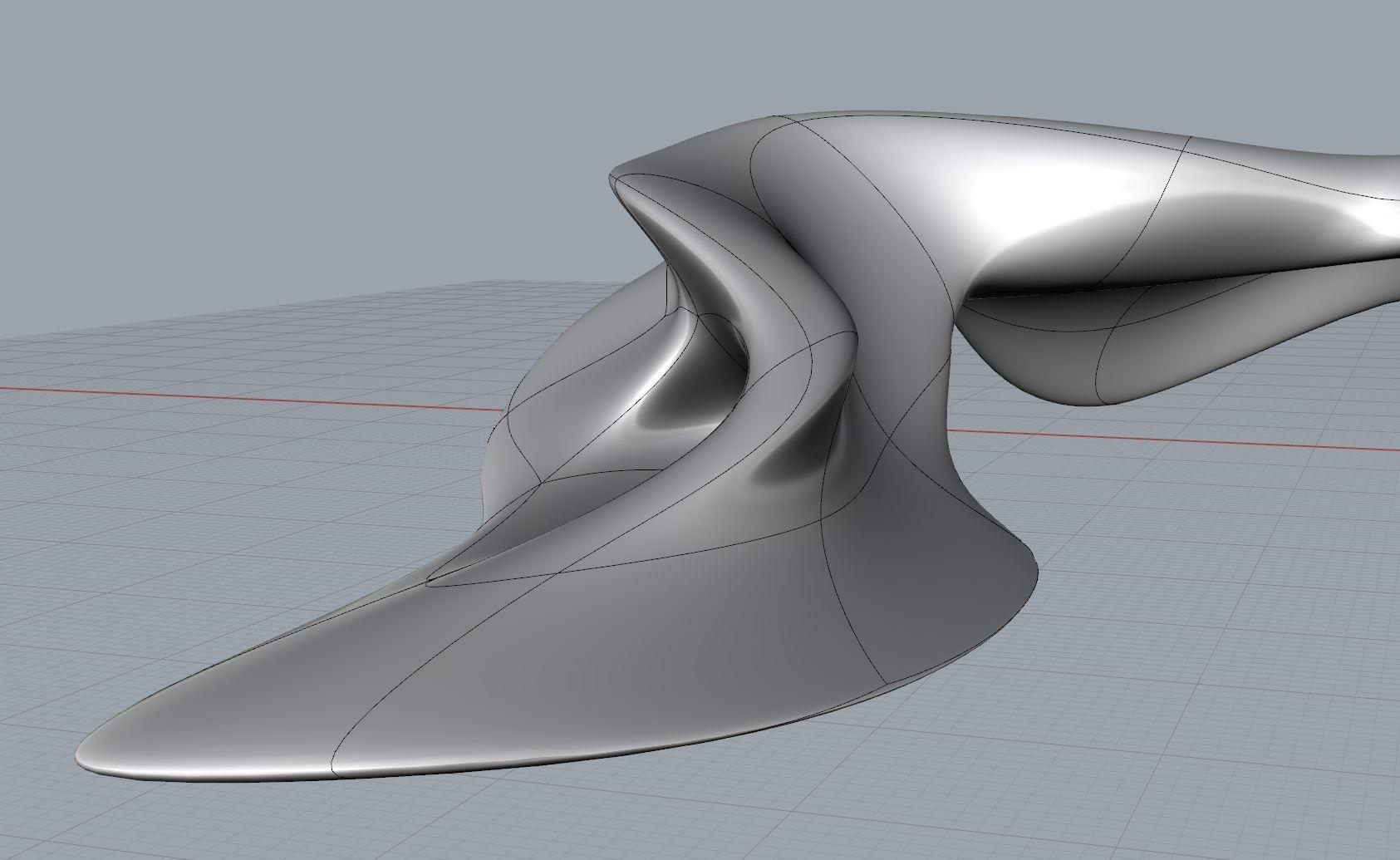
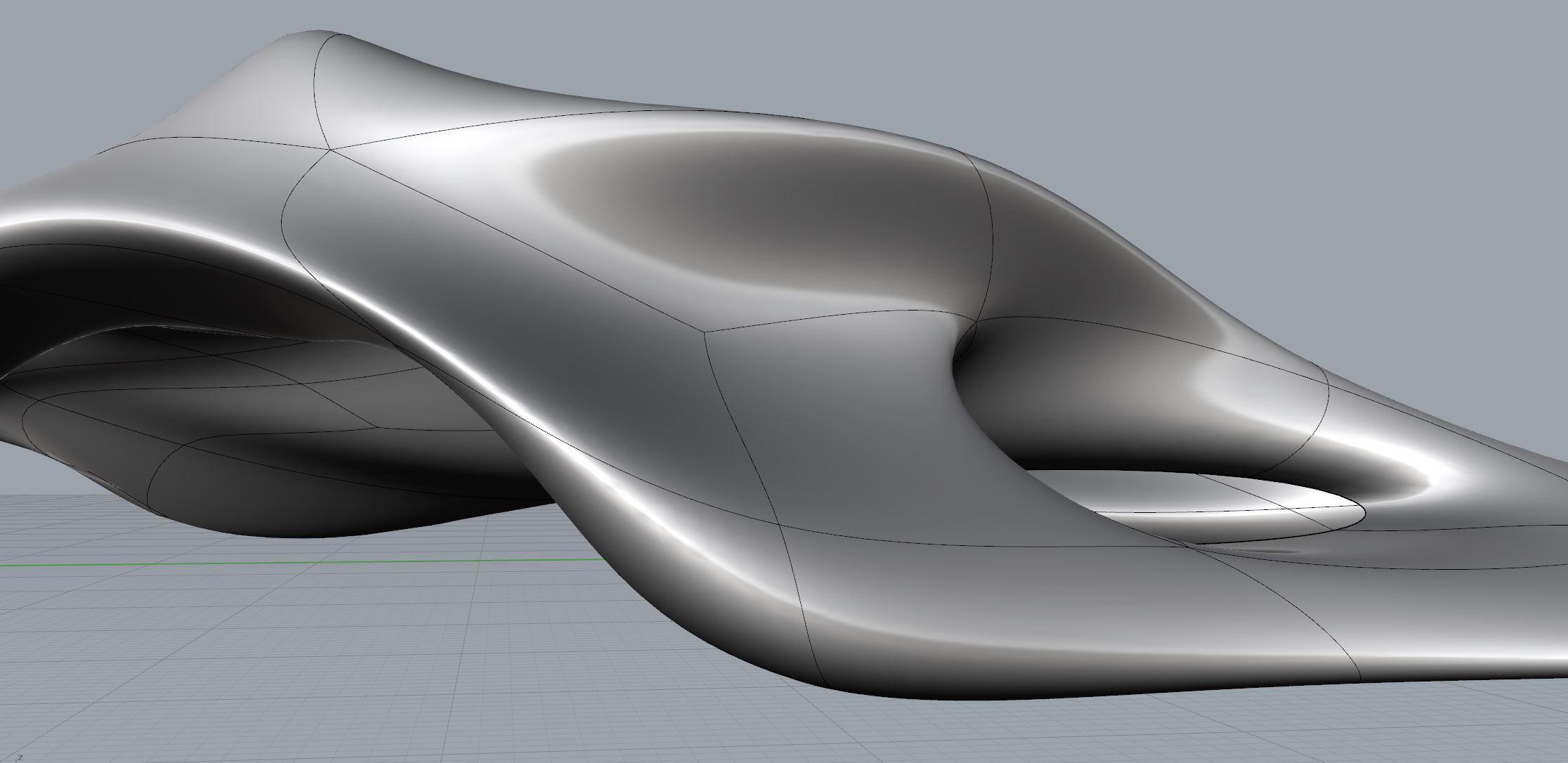
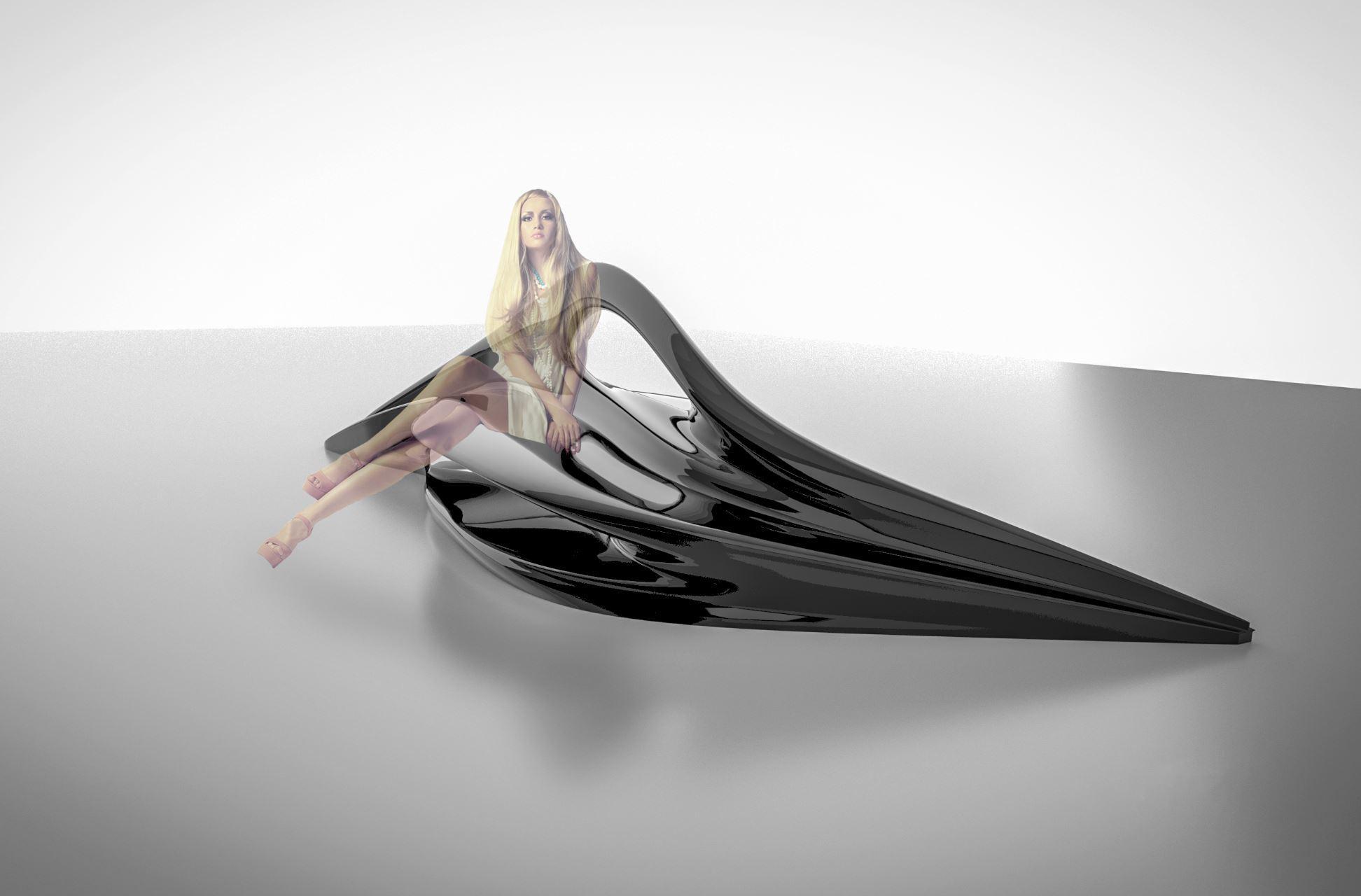 3Ds Max, V-ray Rhino
3Ds Max, V-ray Rhino
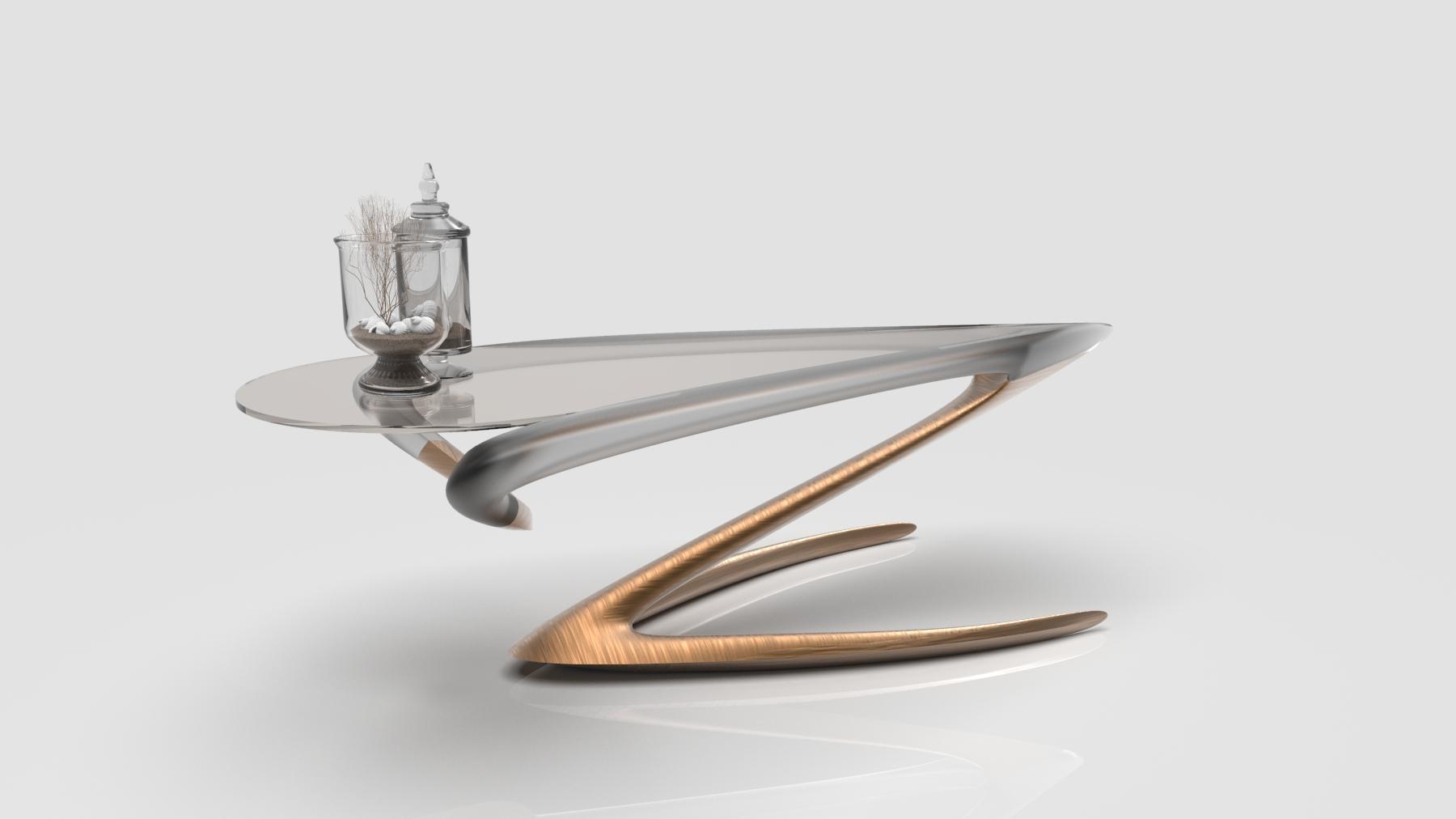
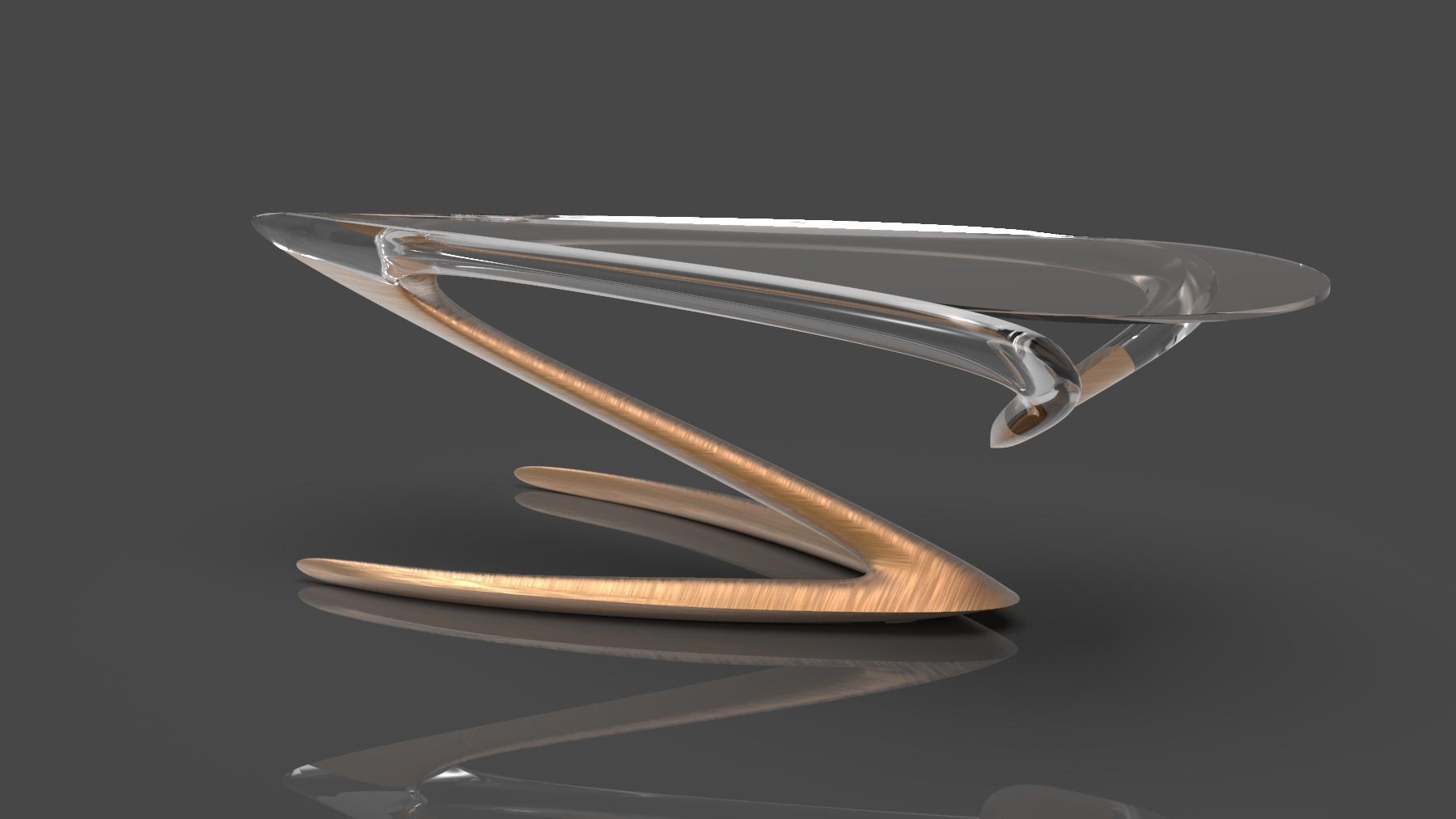
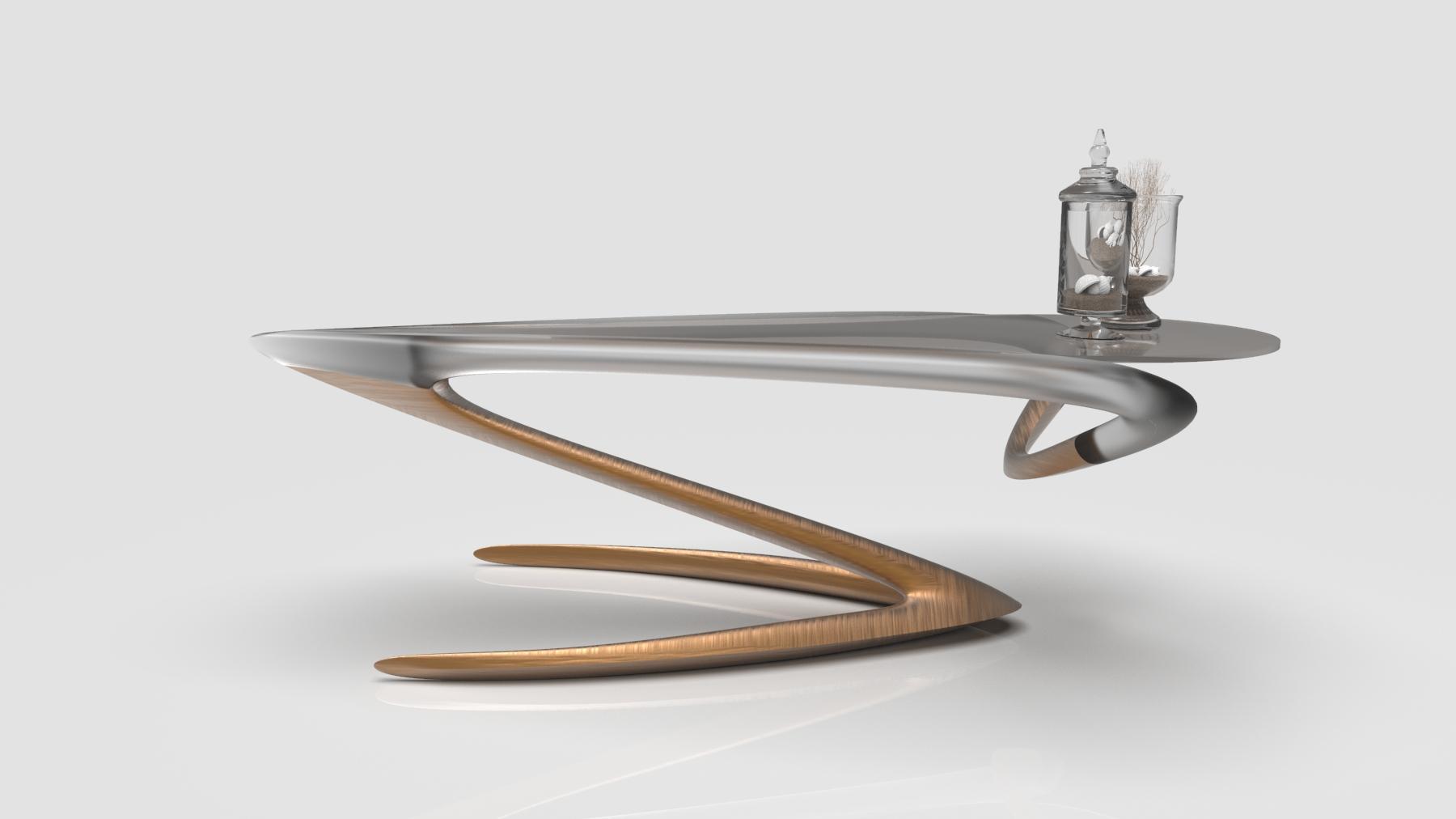 3Ds Max, V-ray Rhino
3Ds Max, V-ray Rhino
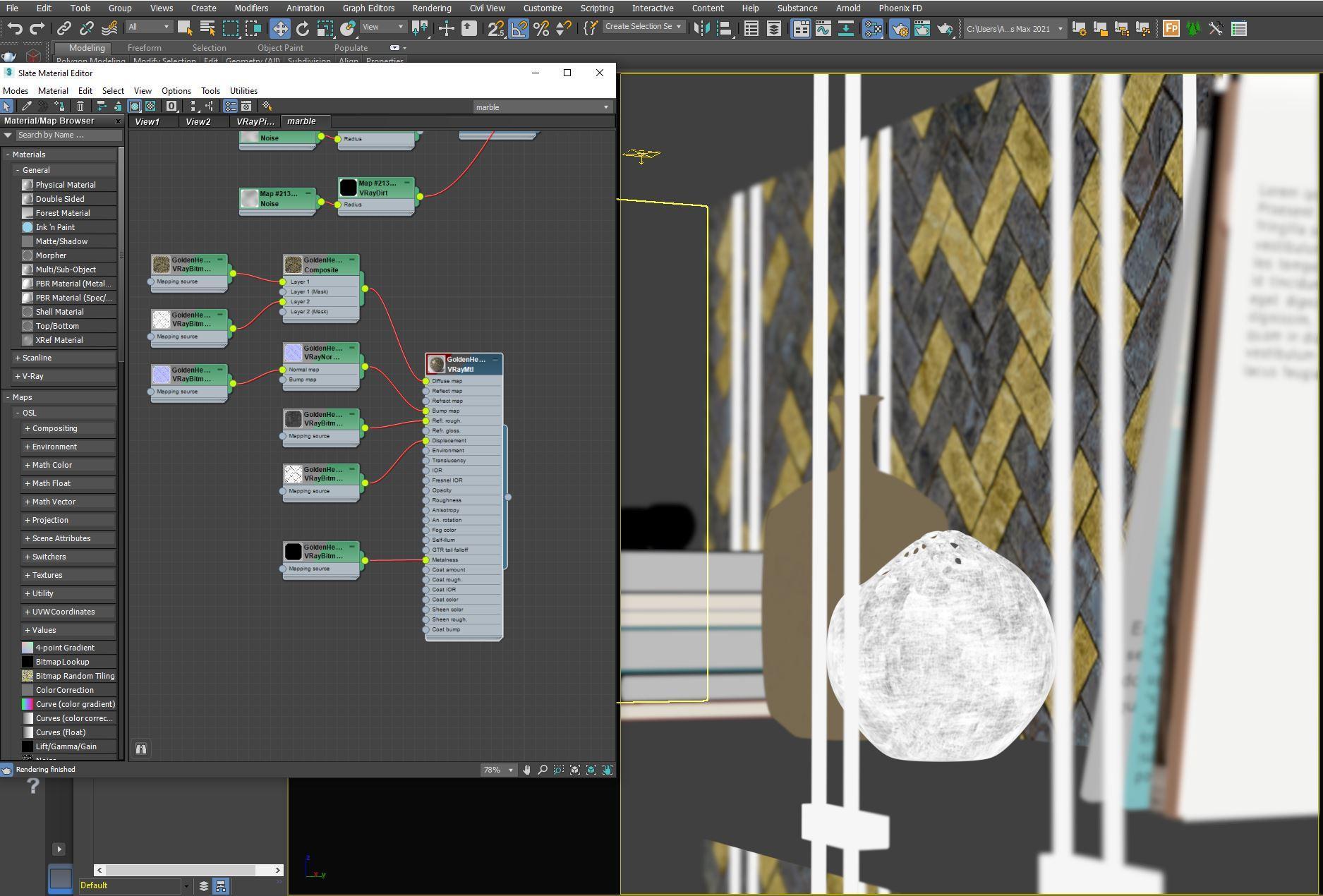
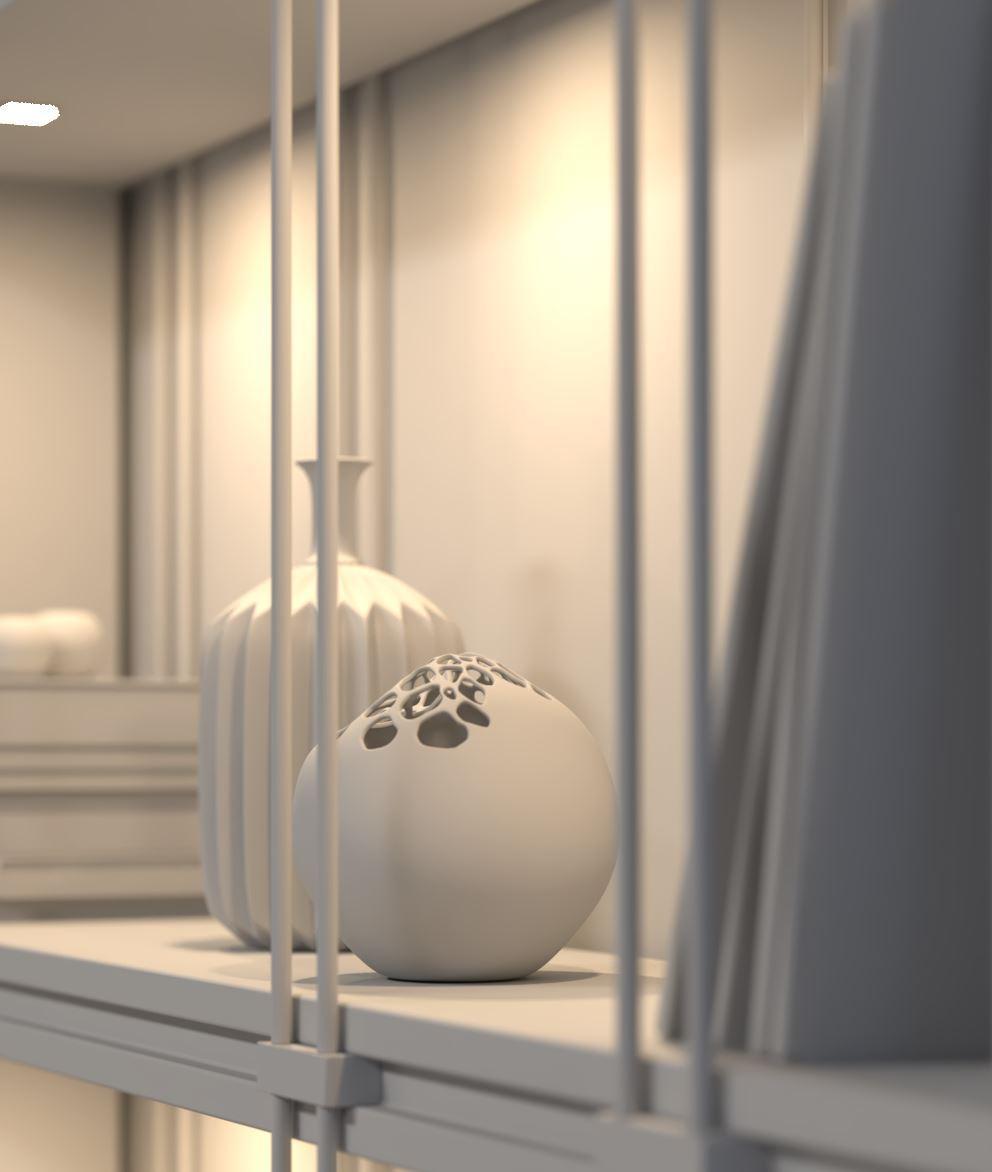


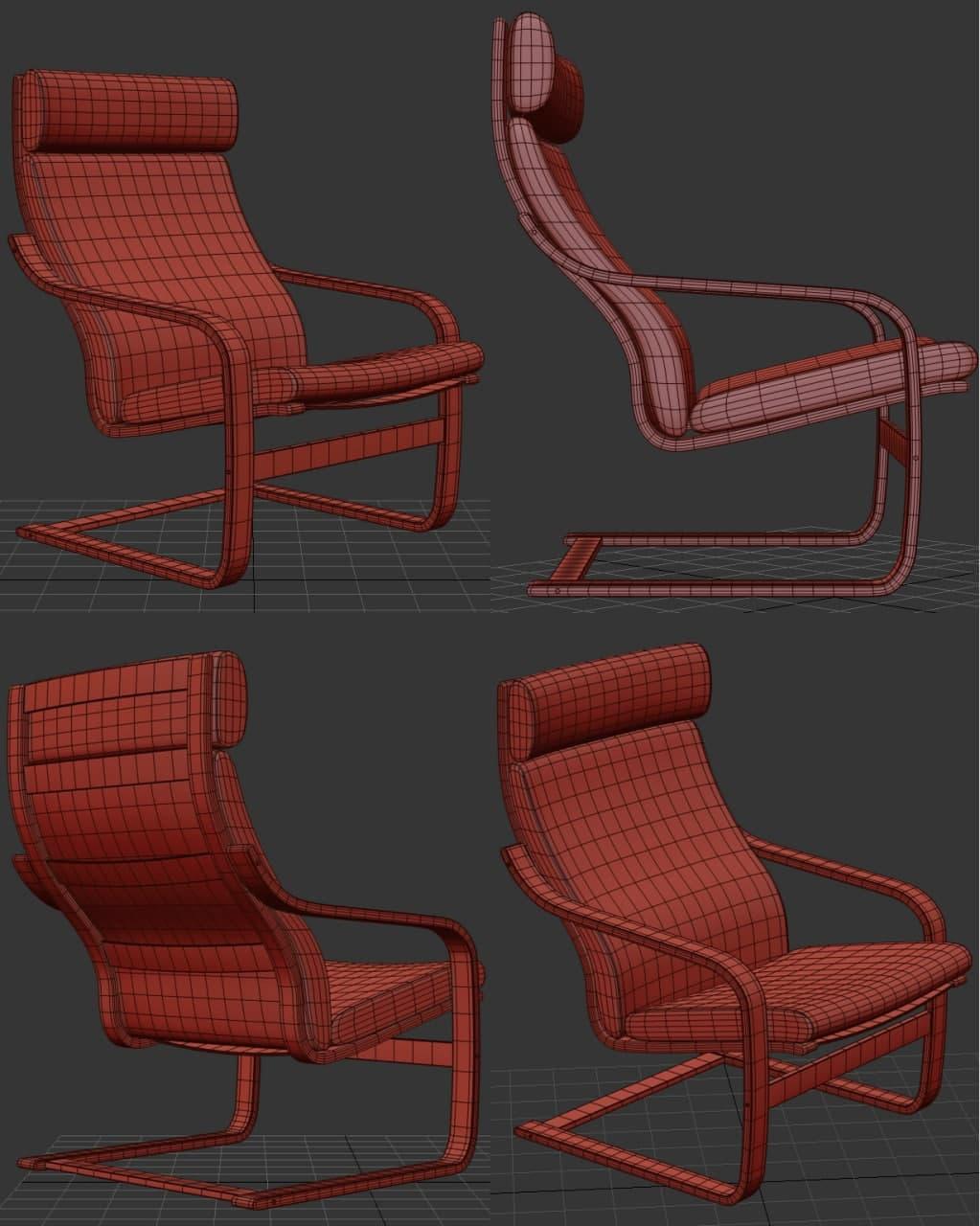
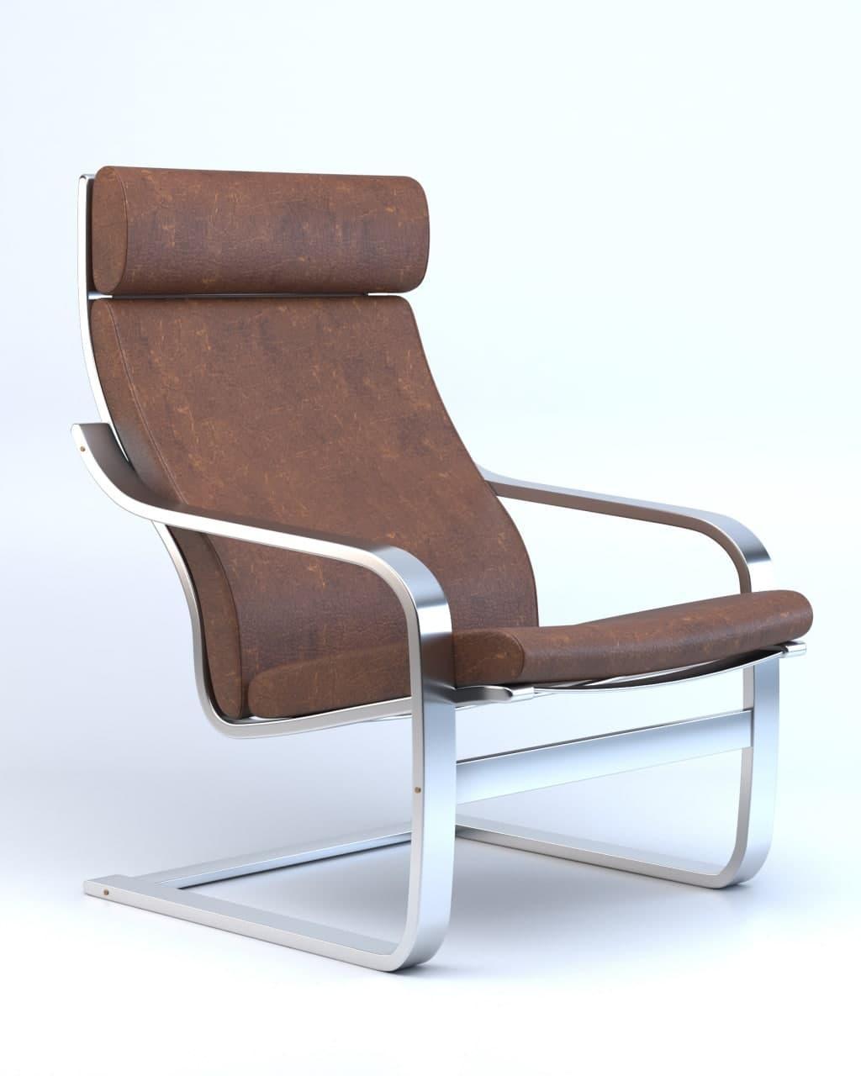

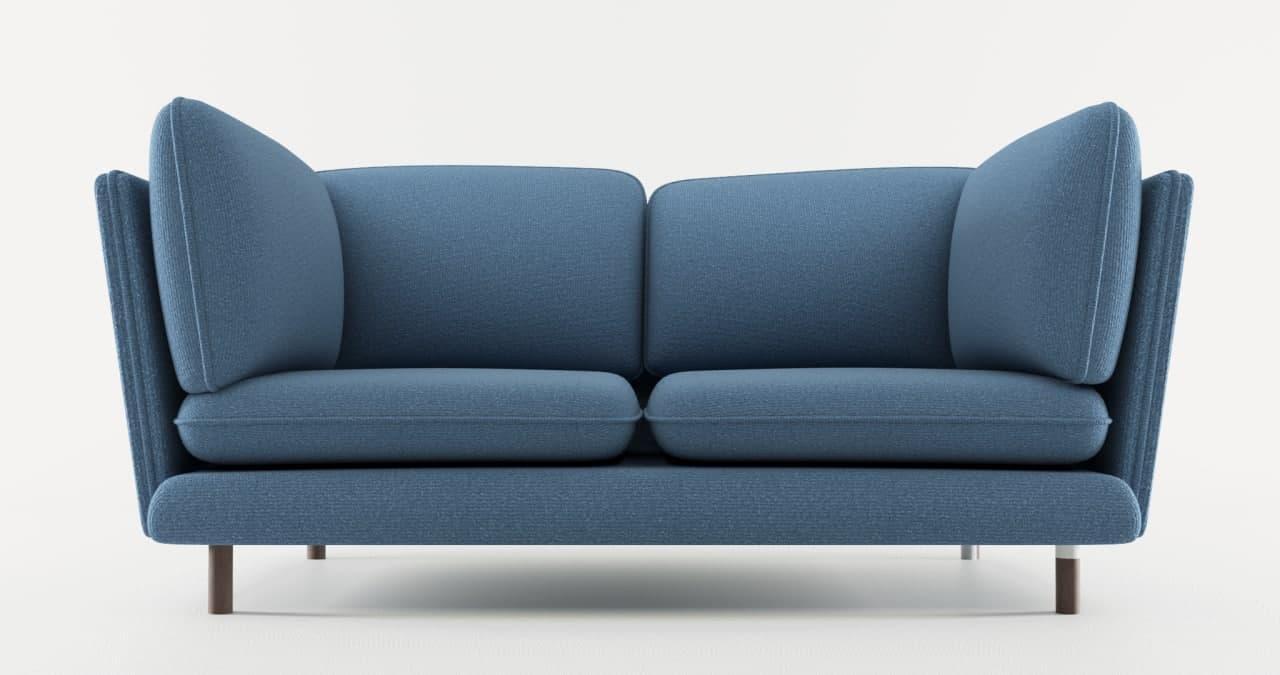
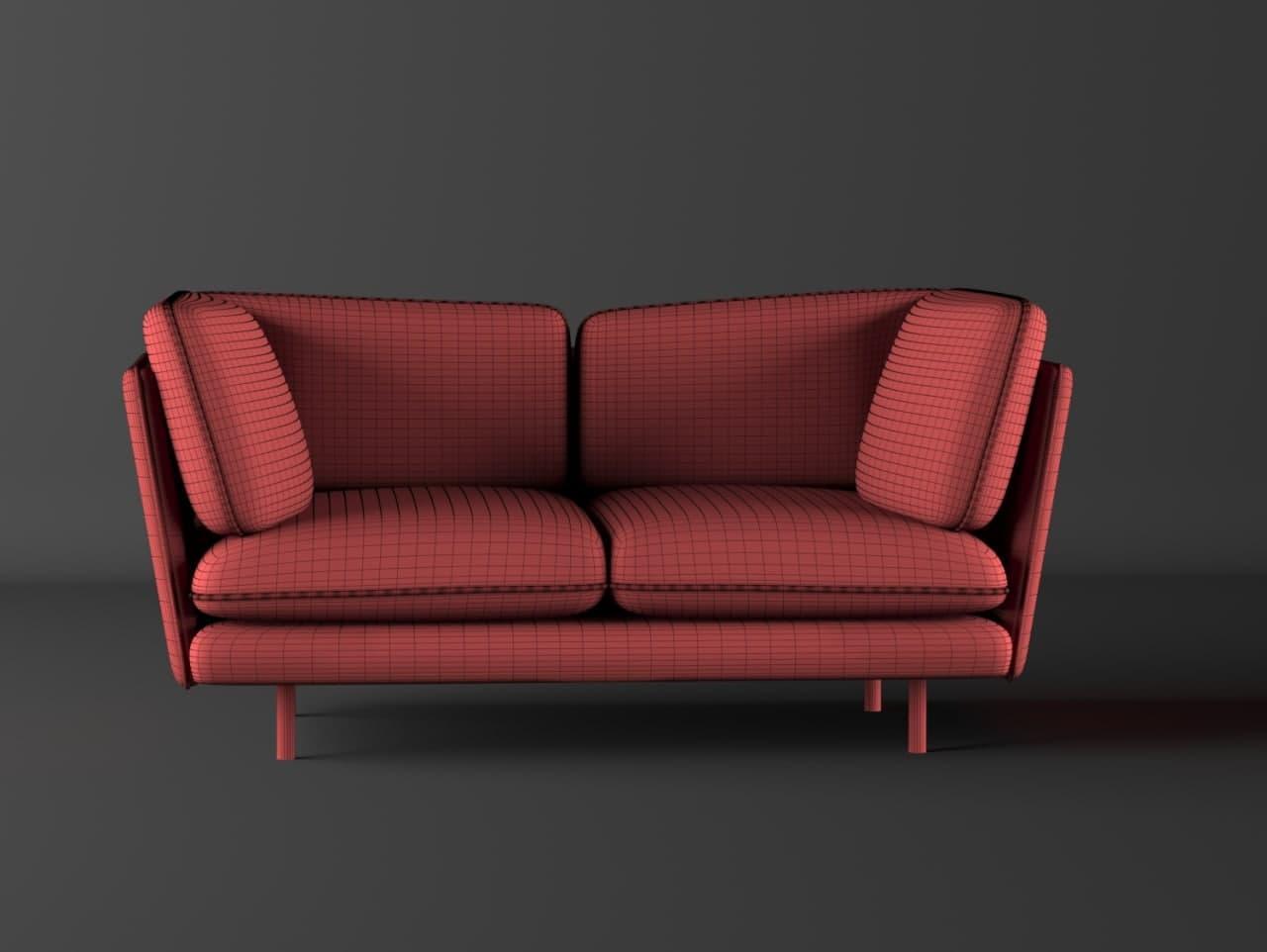

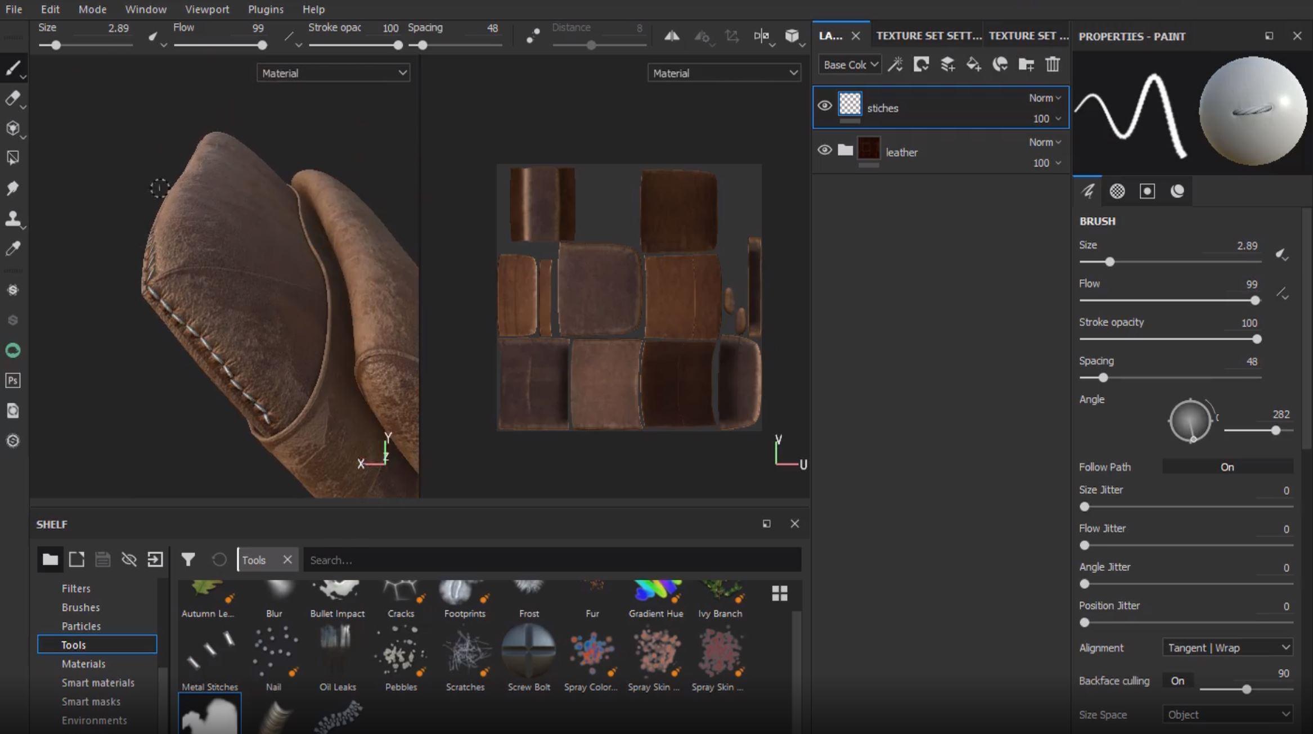
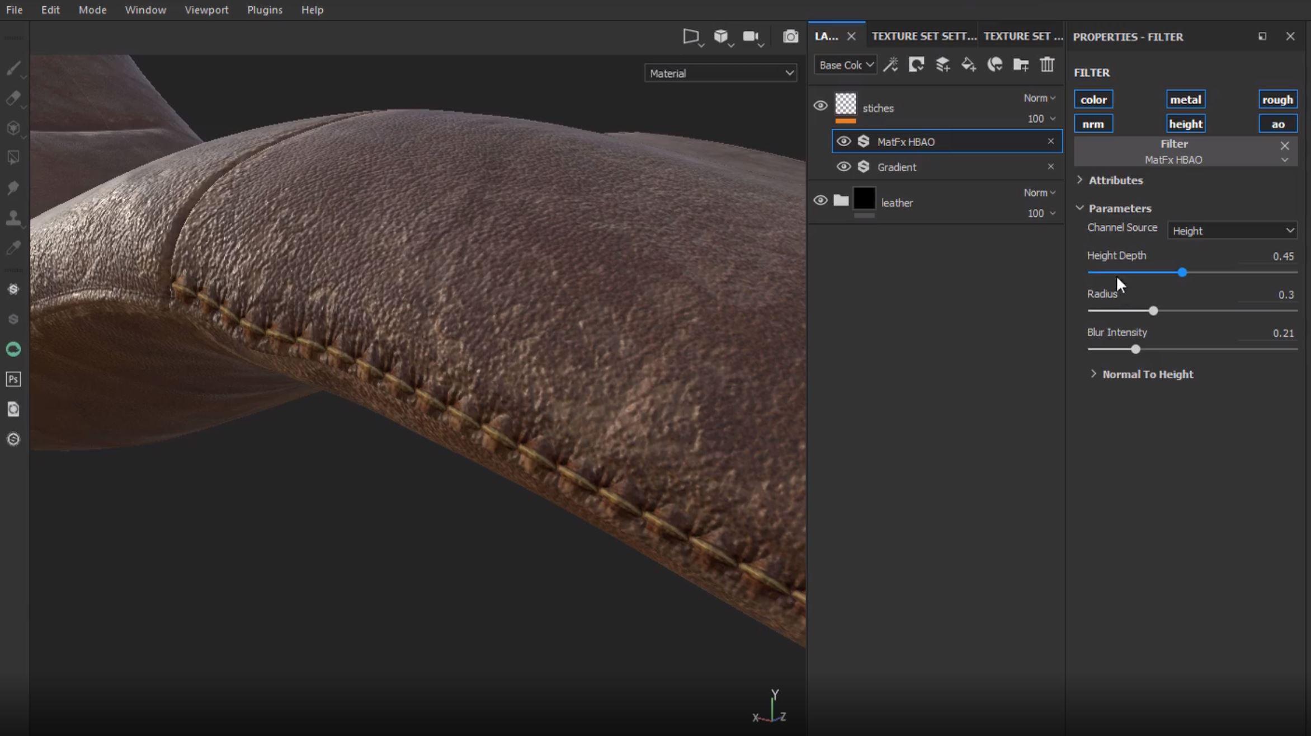 3ds Max, V-ray substance painter
3ds Max, V-ray substance painter
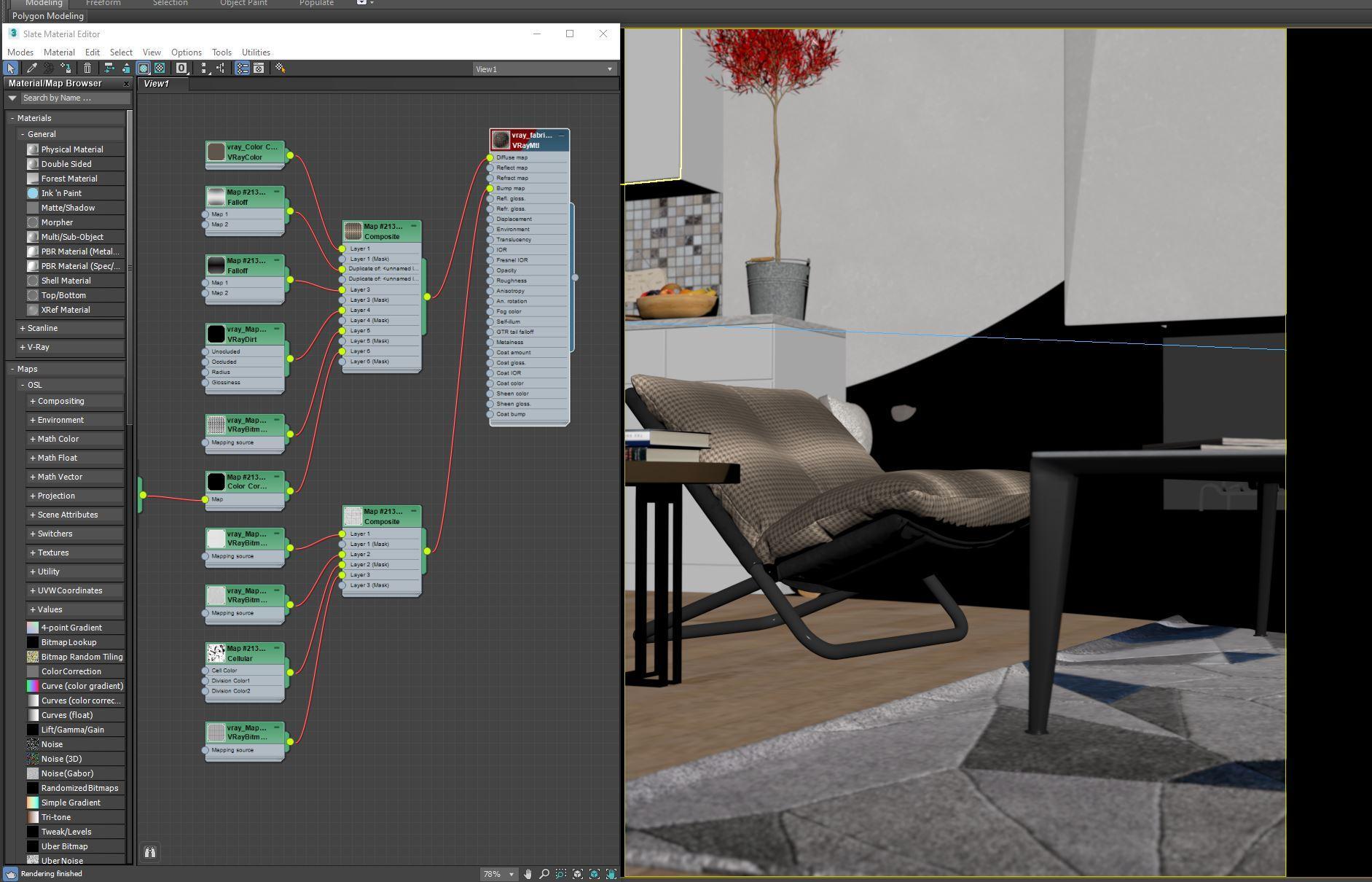

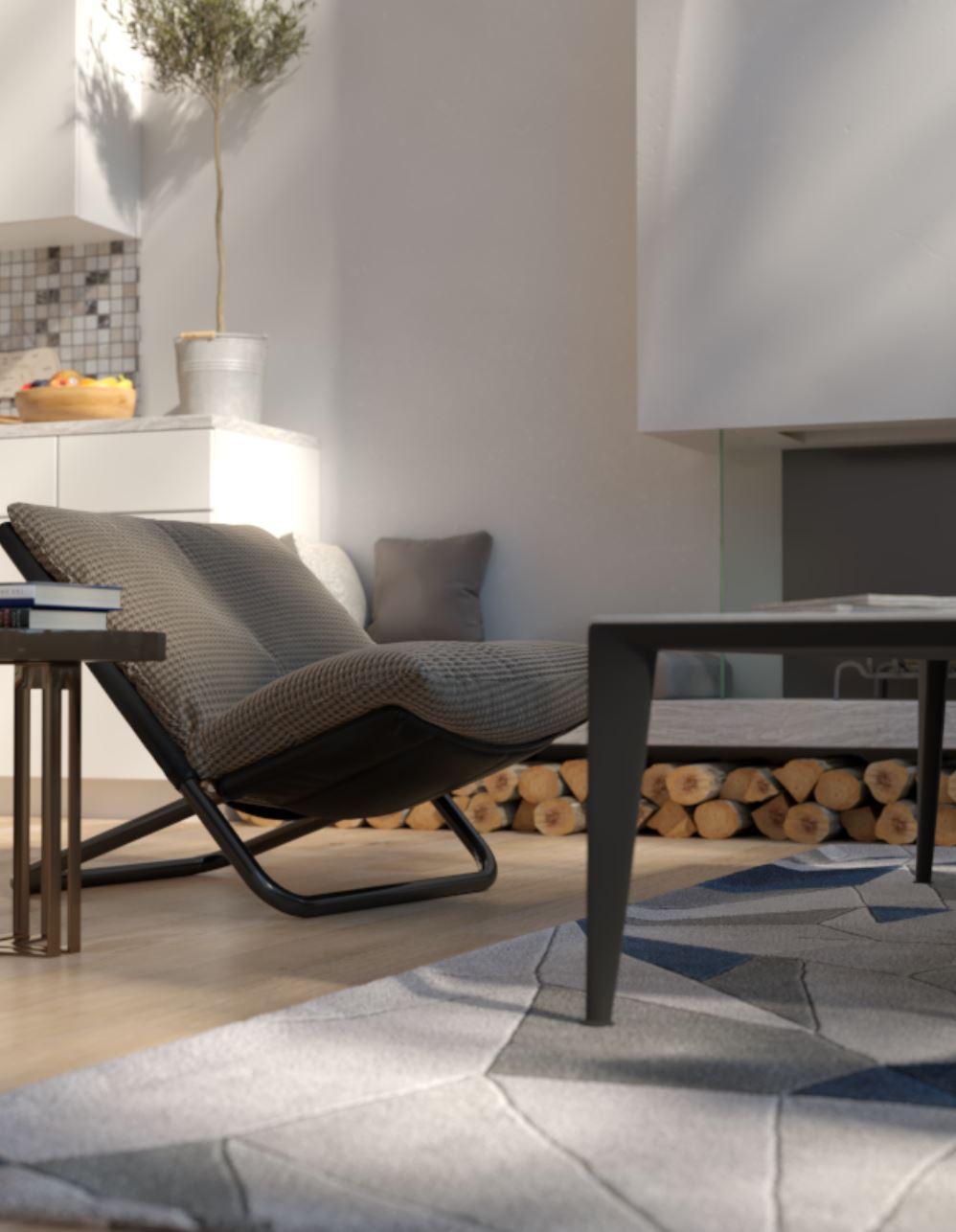
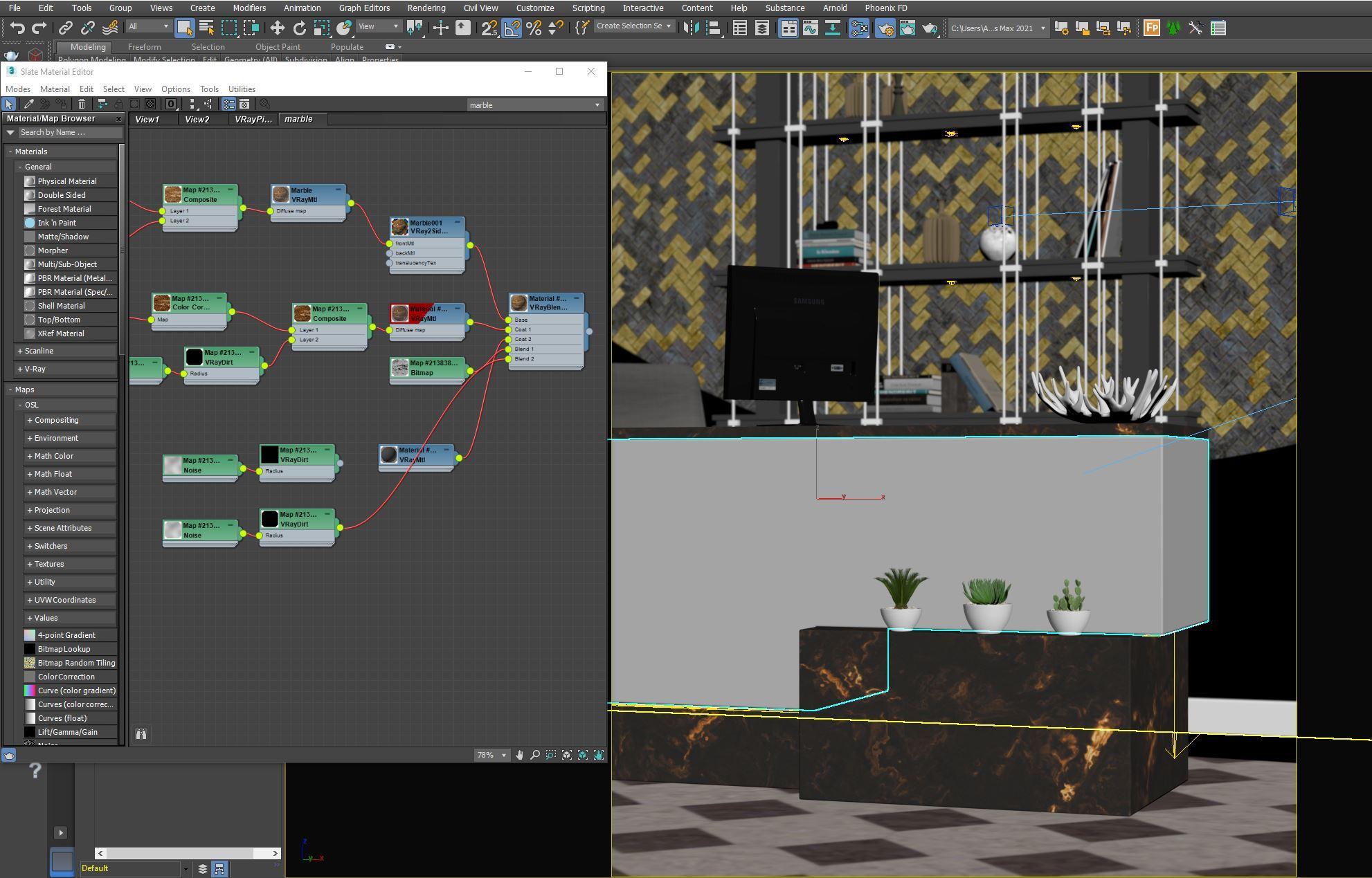
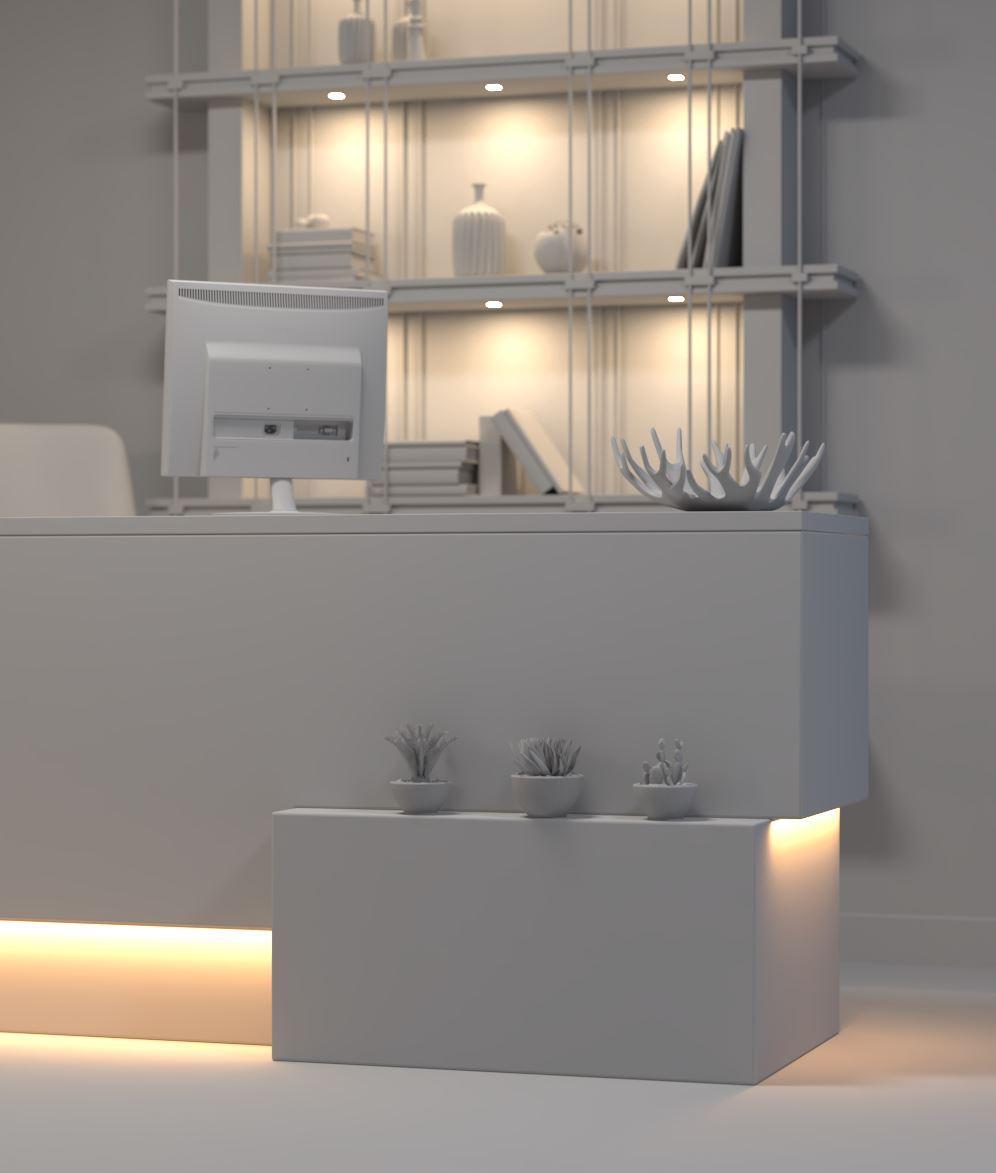

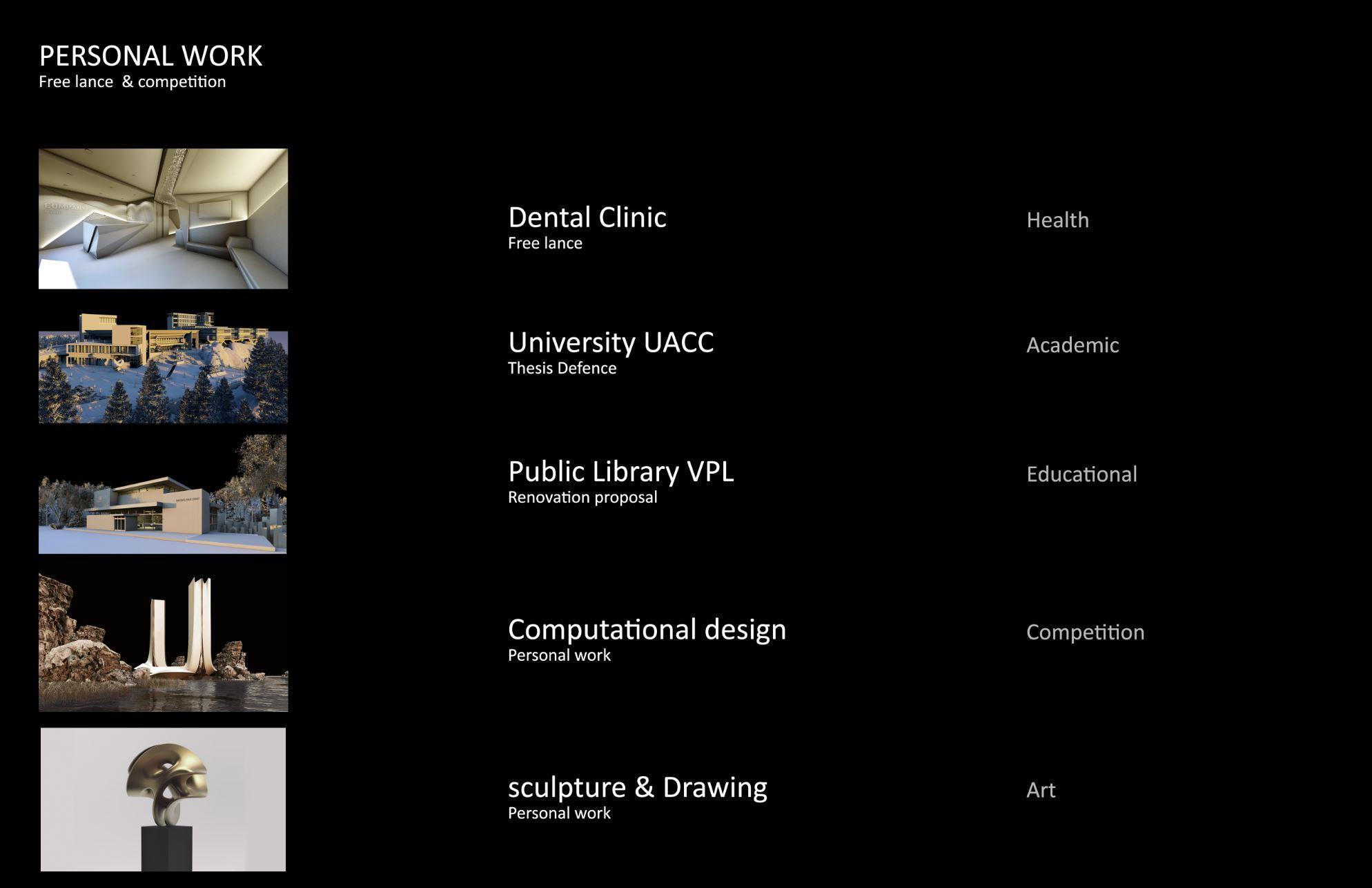
Firm: Freelance
My role: Interior designer, working drawing, 3D modeling-rendering
Location: Yaletown Vancouver
Software: Revit, AutoCAD, Rhino, 3Ds Max V-ray, Lumion, Photoshop
Project description:
• Designed dental clinic composed of the reception area and several dental offices including all the furniture
• The green elements & sustainability were involved in the design of these offices


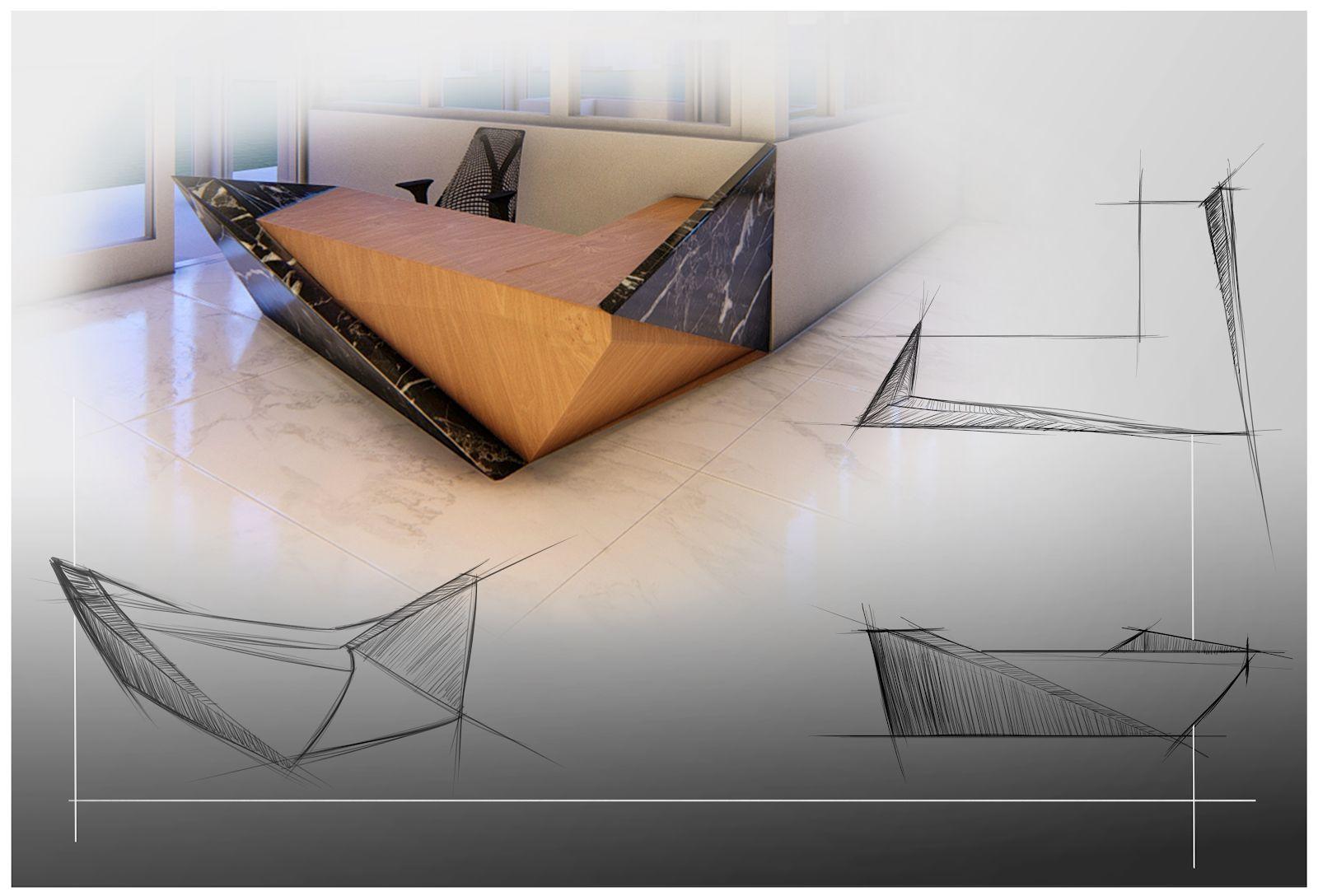
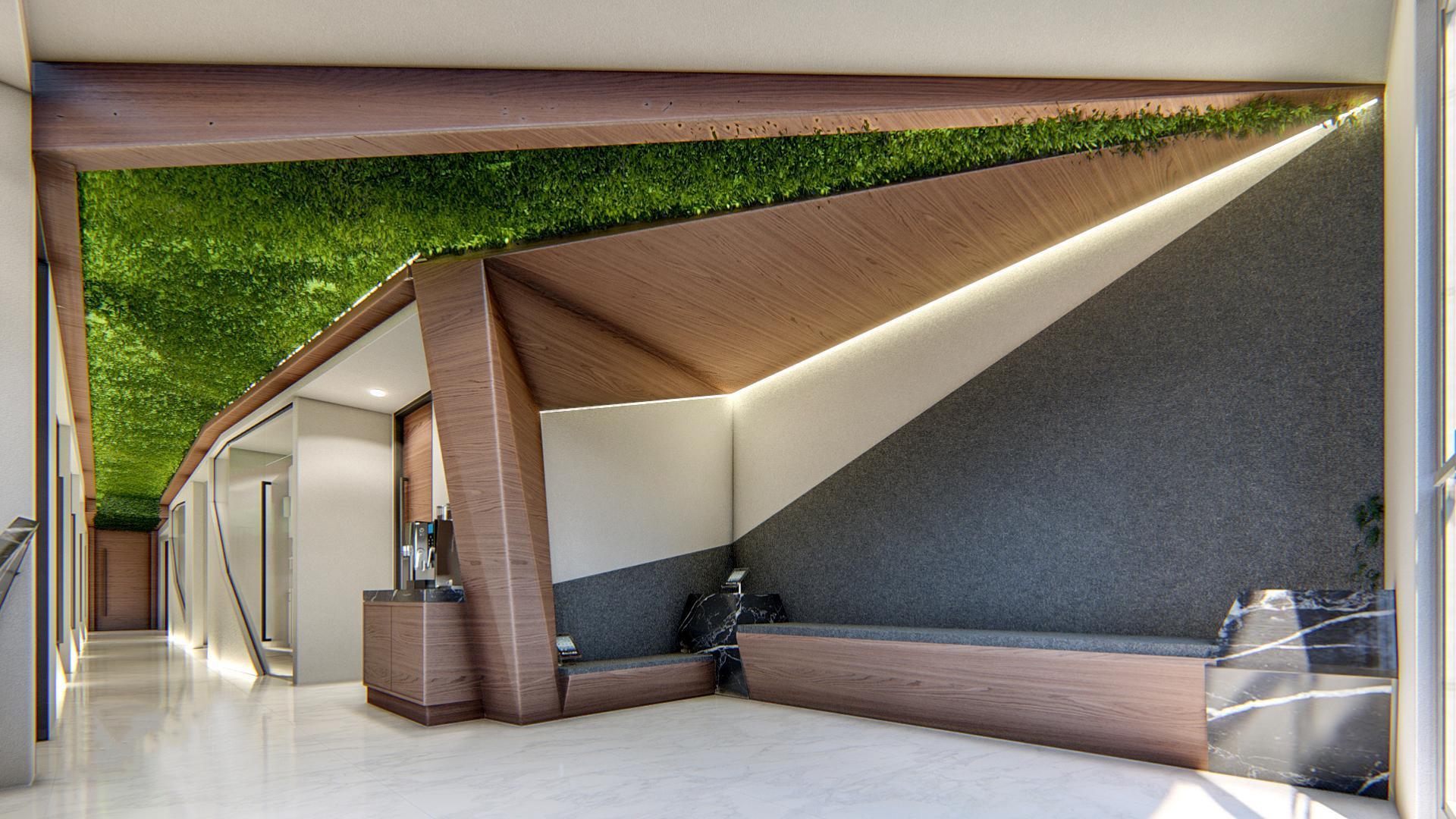
Firm: Freelance
My role: Exterior and interior designer, drawing, 3D modeling rendering
Location: West Kelowna
Software: Revit, AutoCAD, Rhino, 3Ds Max, Lumion, Photoshop
Project description:
• The purpose of this design luxury single-family building in West Kelowna
• The site has slop, and it was challenging
• Usage of modern and simple forms and solid material for exterior and interior parts were the main parts of this project
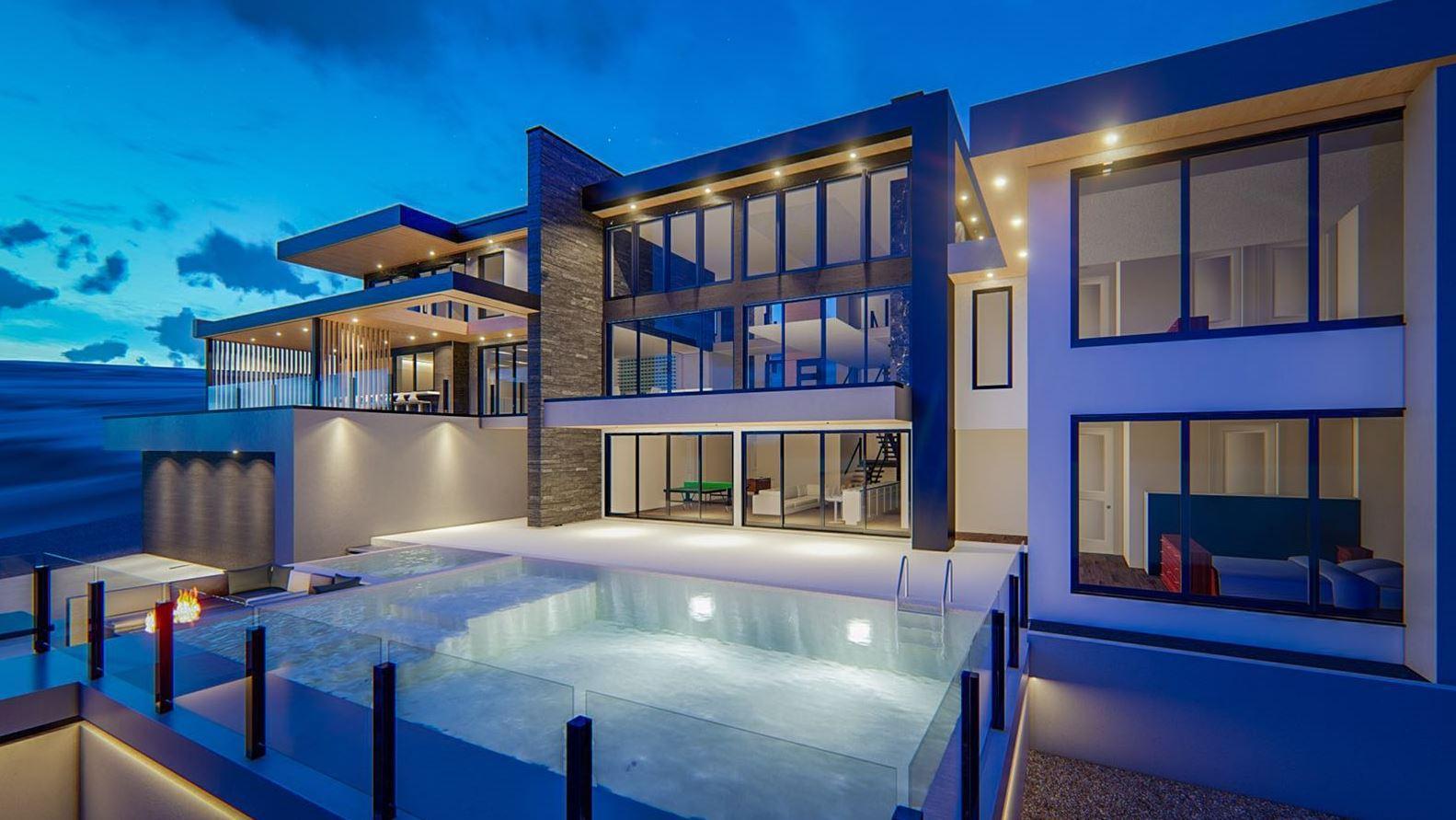

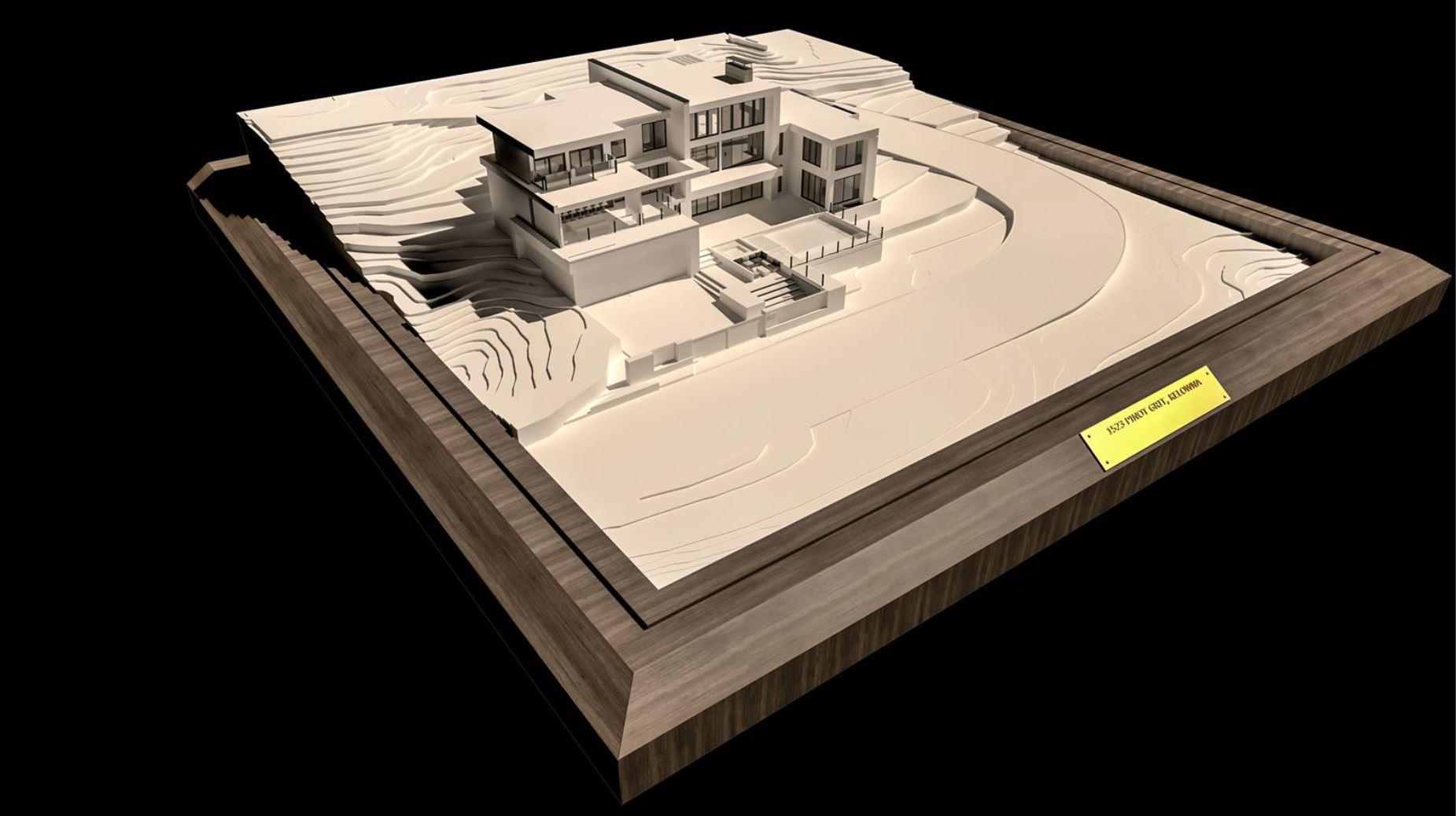
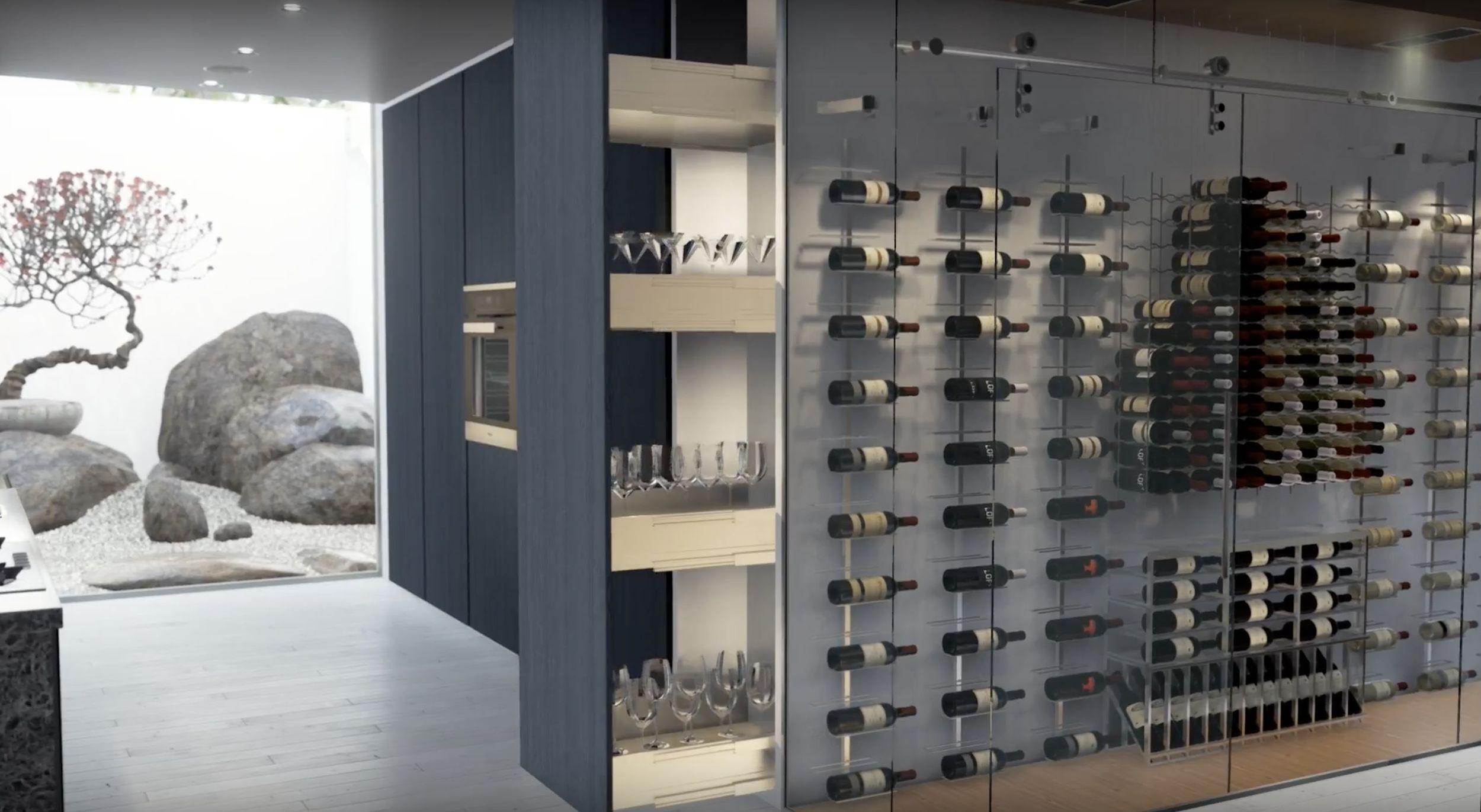
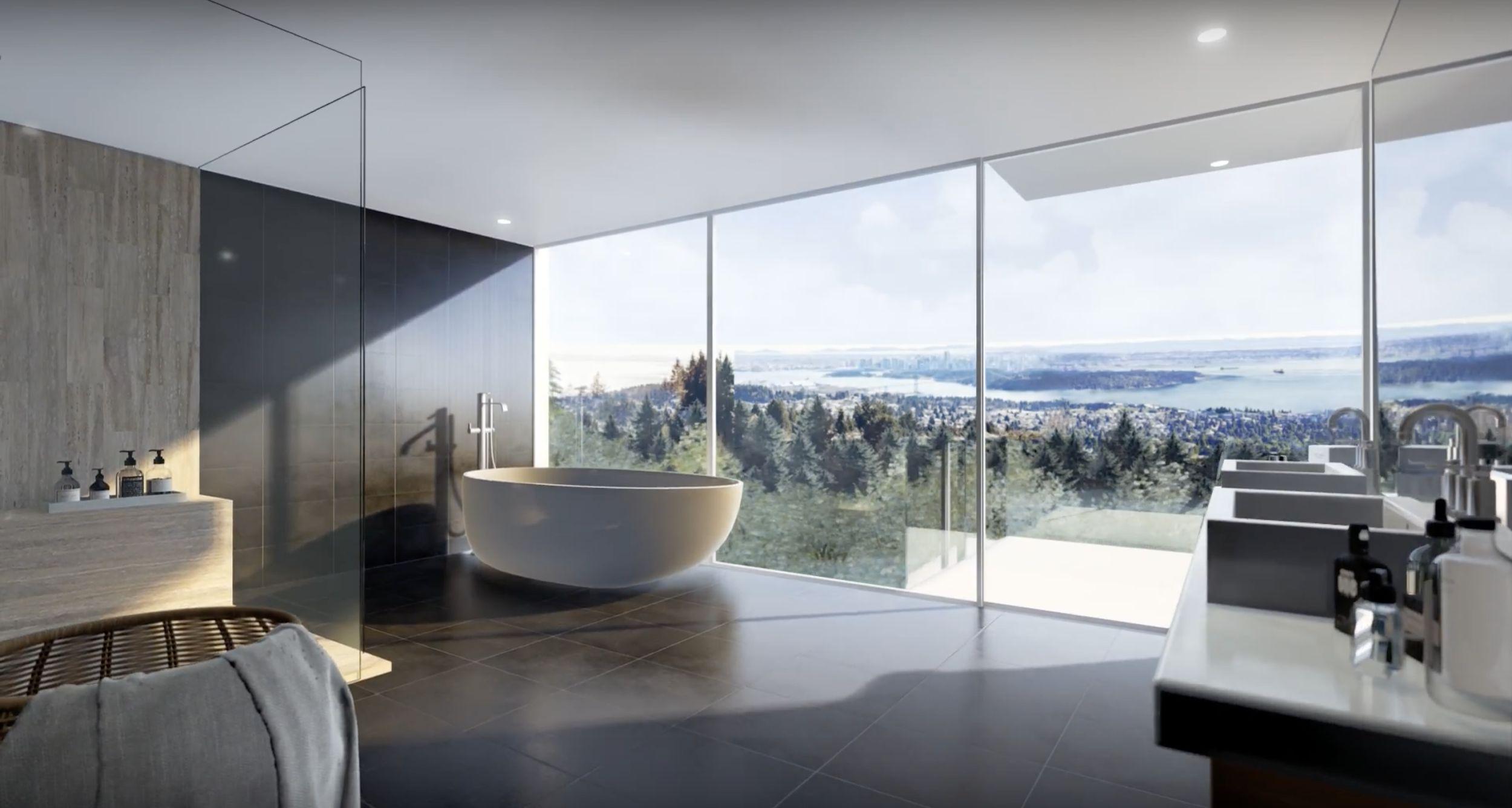
Firm: Thesis Defence Project
My role: Design, drawing & 3D modeling-rendering
Location: UBC
Software: Revit, AutoCAD, Rhino, 3Ds Max, Lumion, Photoshop
Project description:
• This project was located at UBC and the purpose was to solve the problem of architect students and architectural companies to find job and employee, respectively.
• This complex composed of offices, lectures halls, design atelier and library

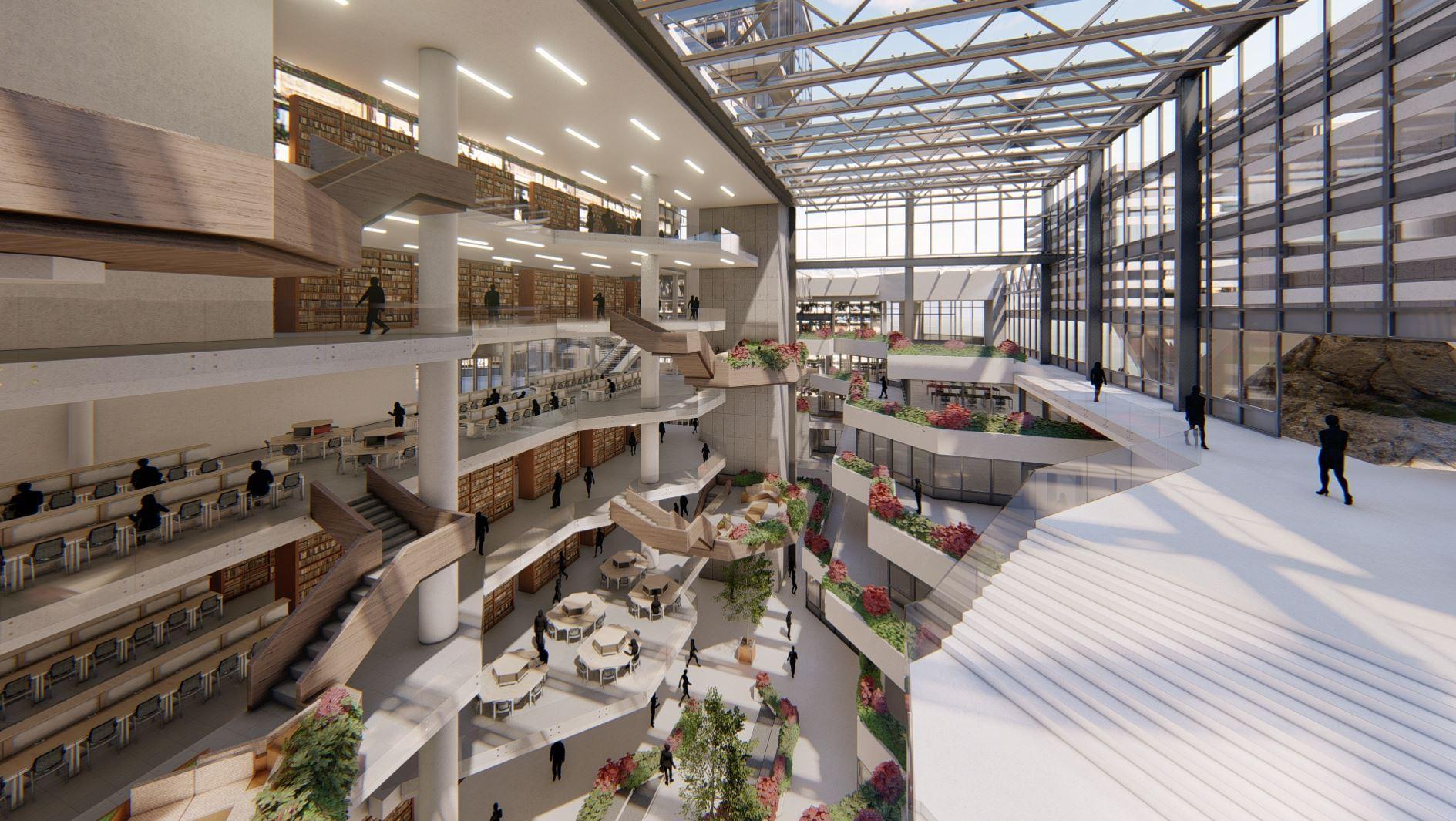
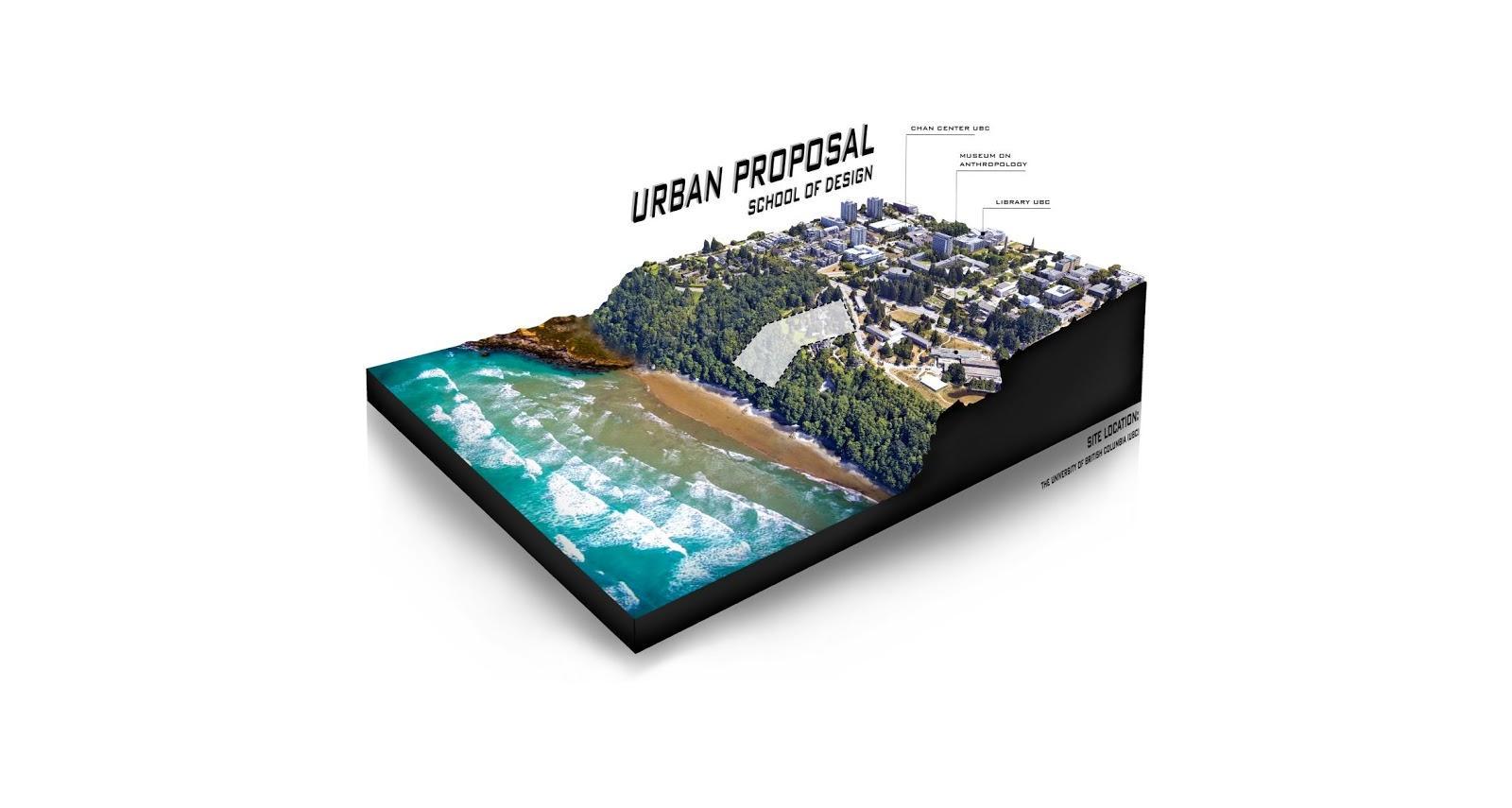
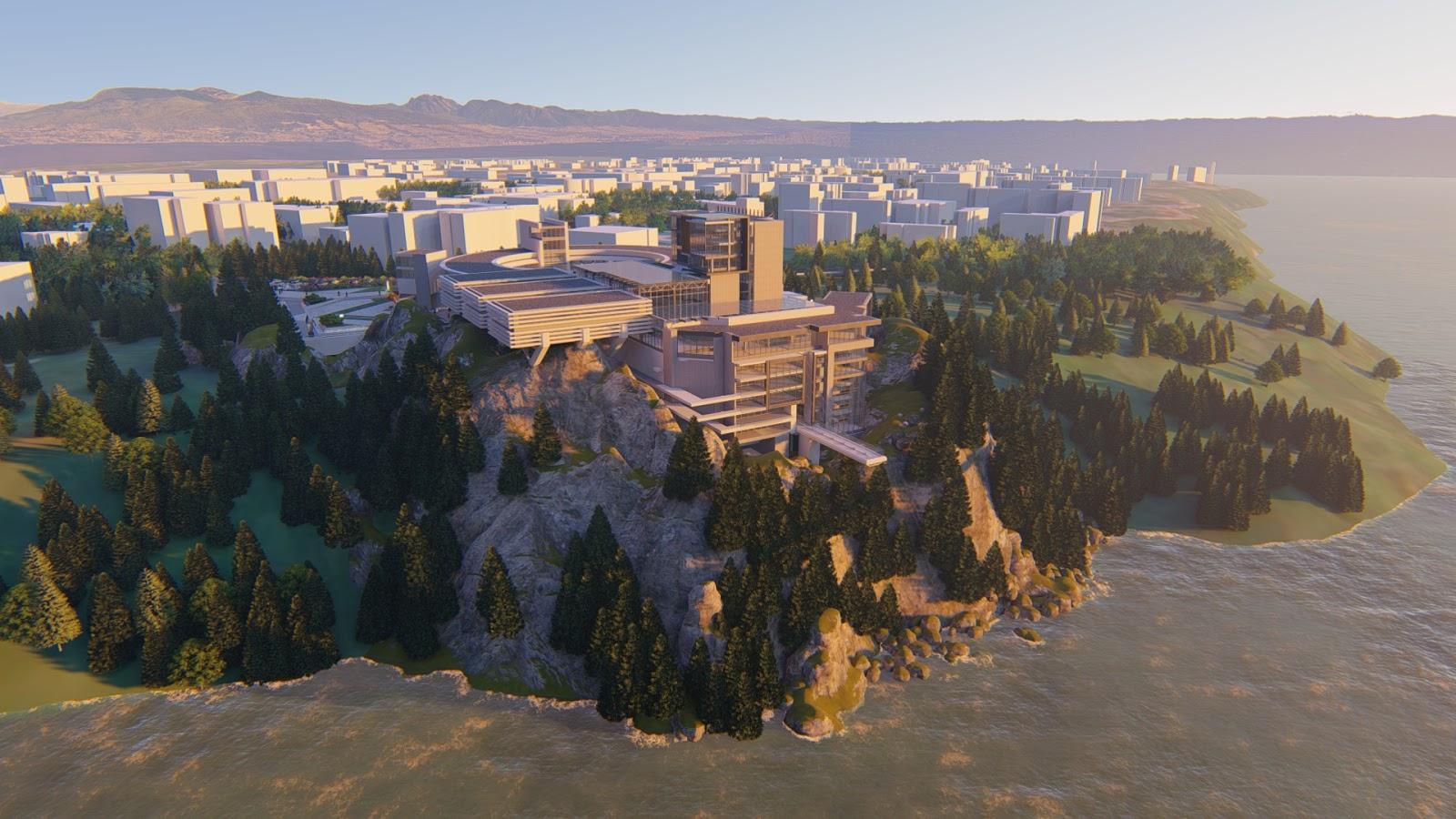
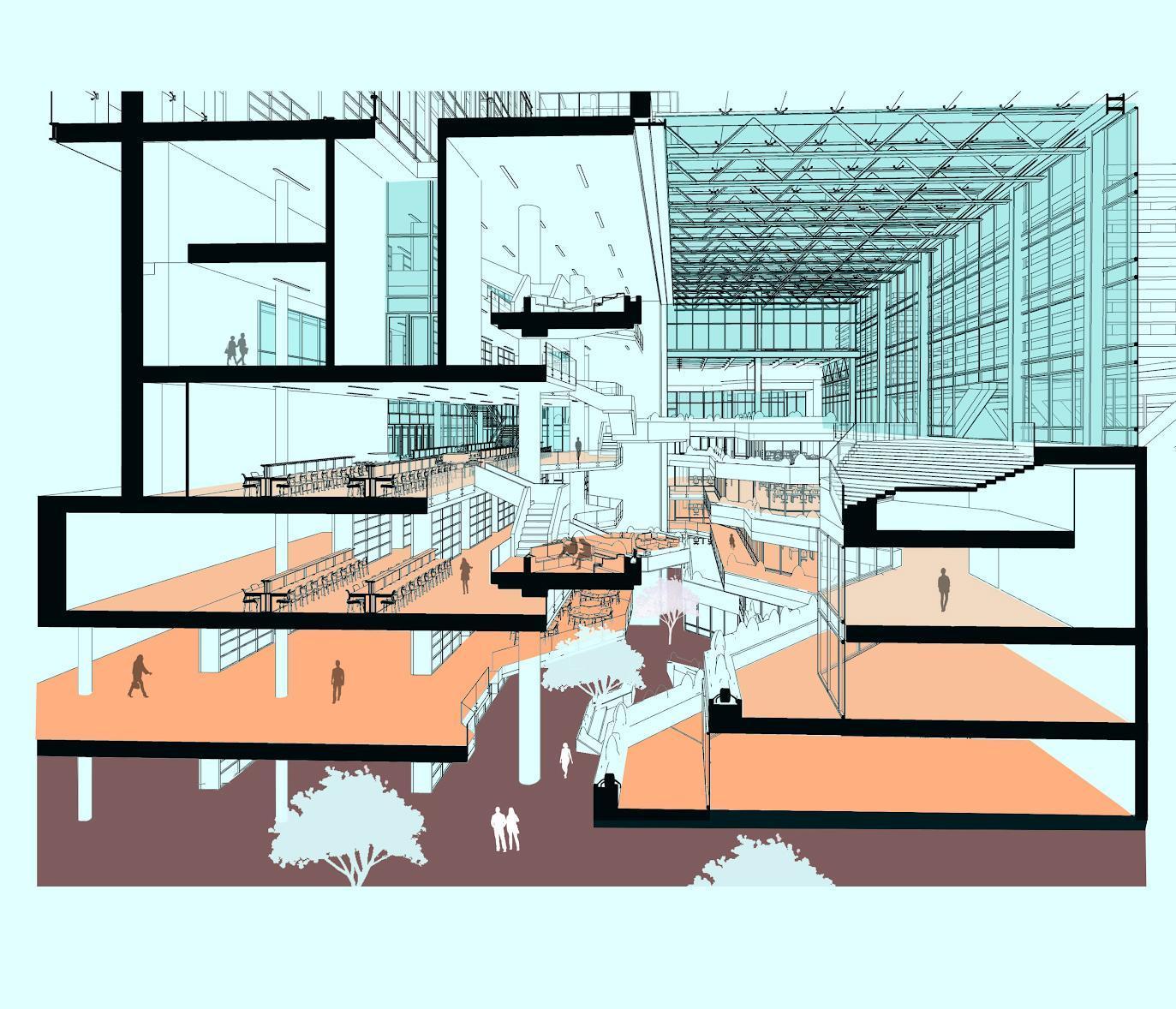
Firm: Personal Work (ie. Renovation proposal)
My role: Design, drawing and 3D modeling-rendering
Location: Intersection of Rupert and Kingsway in Vancouver
Software: Revit, AutoCAD, Rhino, 3Ds Max, Lumion, Photoshop
Project description:
∙ Renovation of an old VPL base on the form of cube, symbol of knowledge & stability
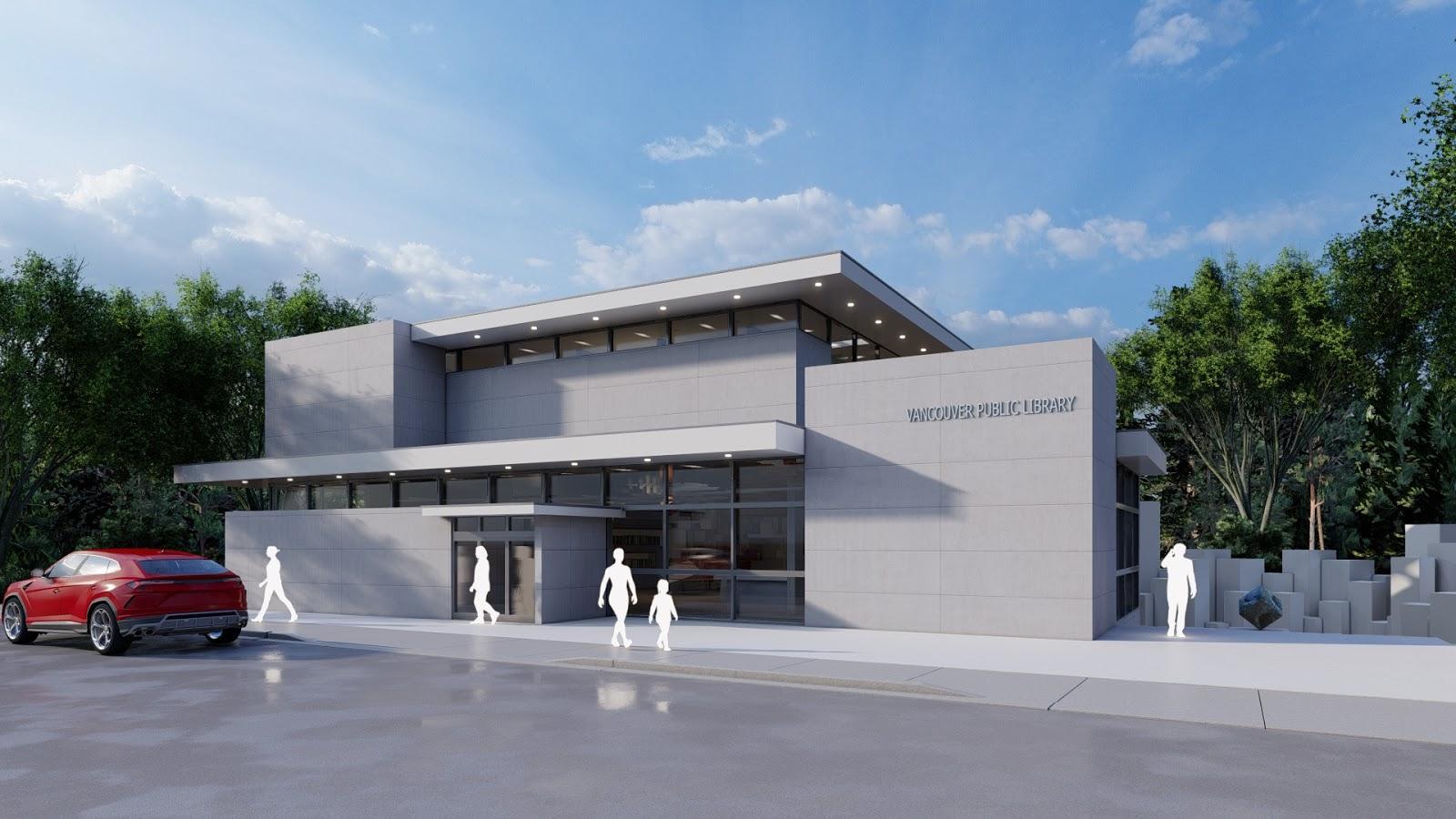
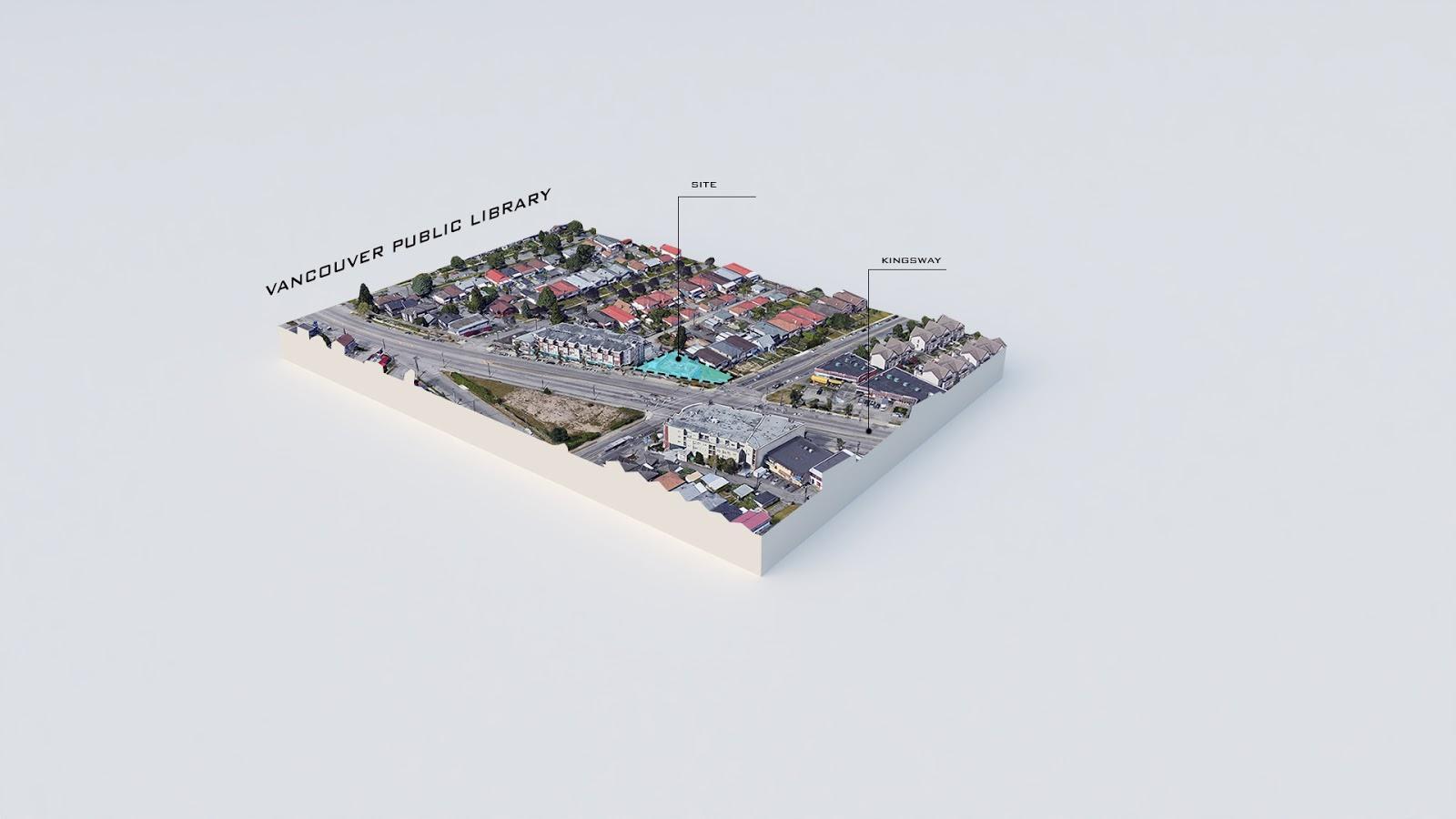
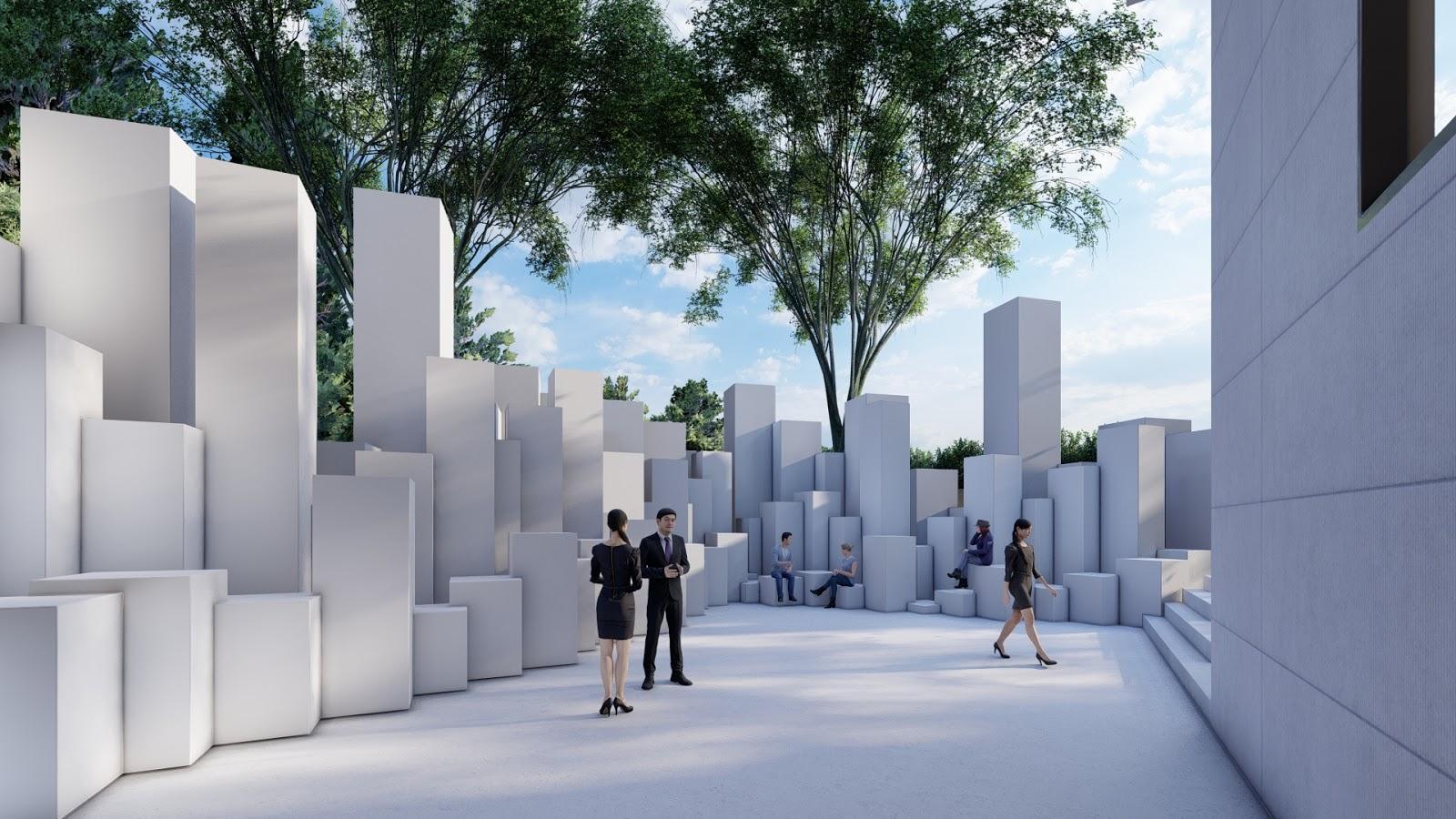

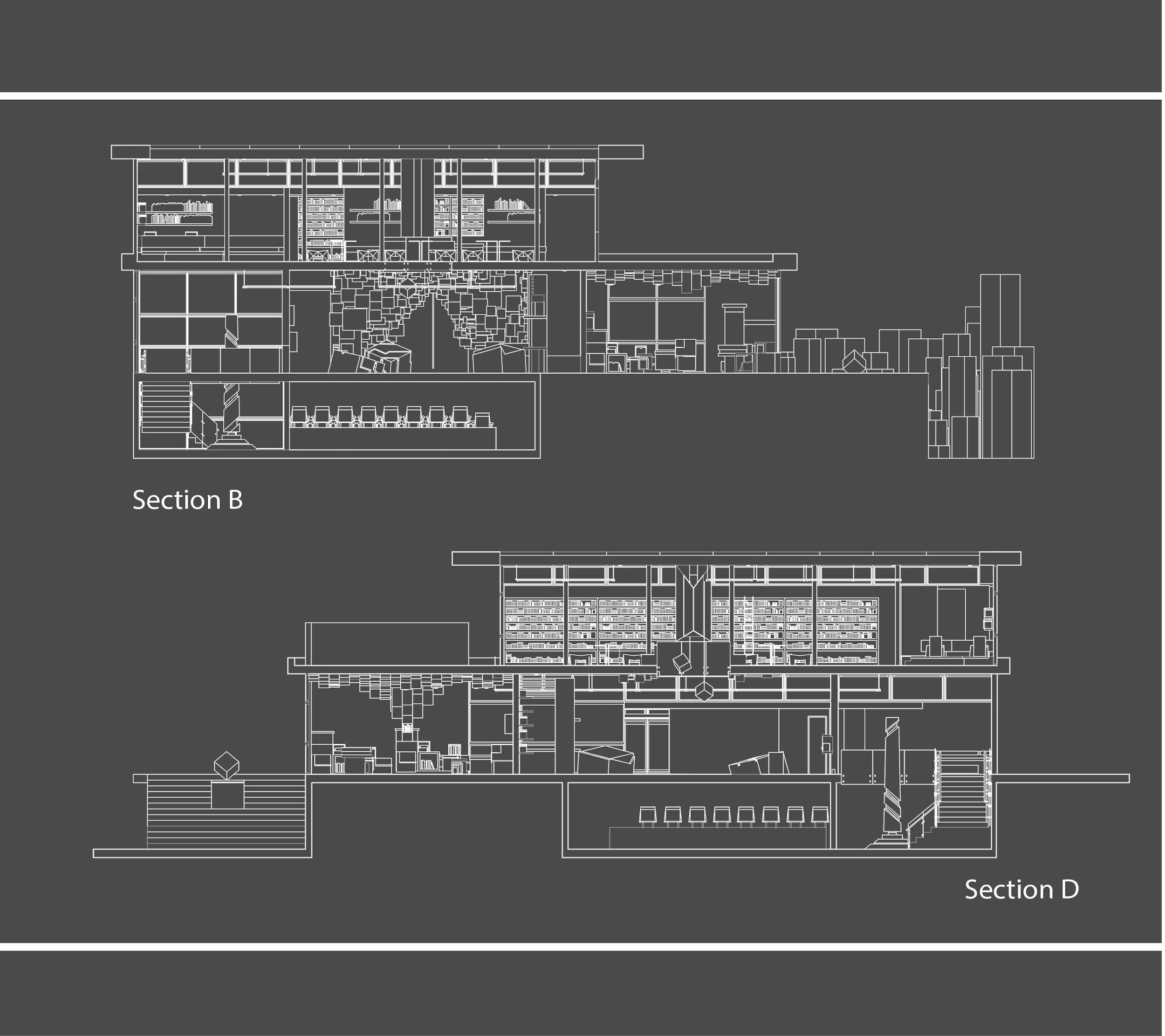
Firm: Personal work (ie. Competition)
My role: Design and model the futuristic highrises
Location: Portugal
Software: Rhino, Grasshopper, Maya, 3Ds Max, V-ray, Lumion
Project description:
● Design the futuristic high-rise inspired from its surrounding nature
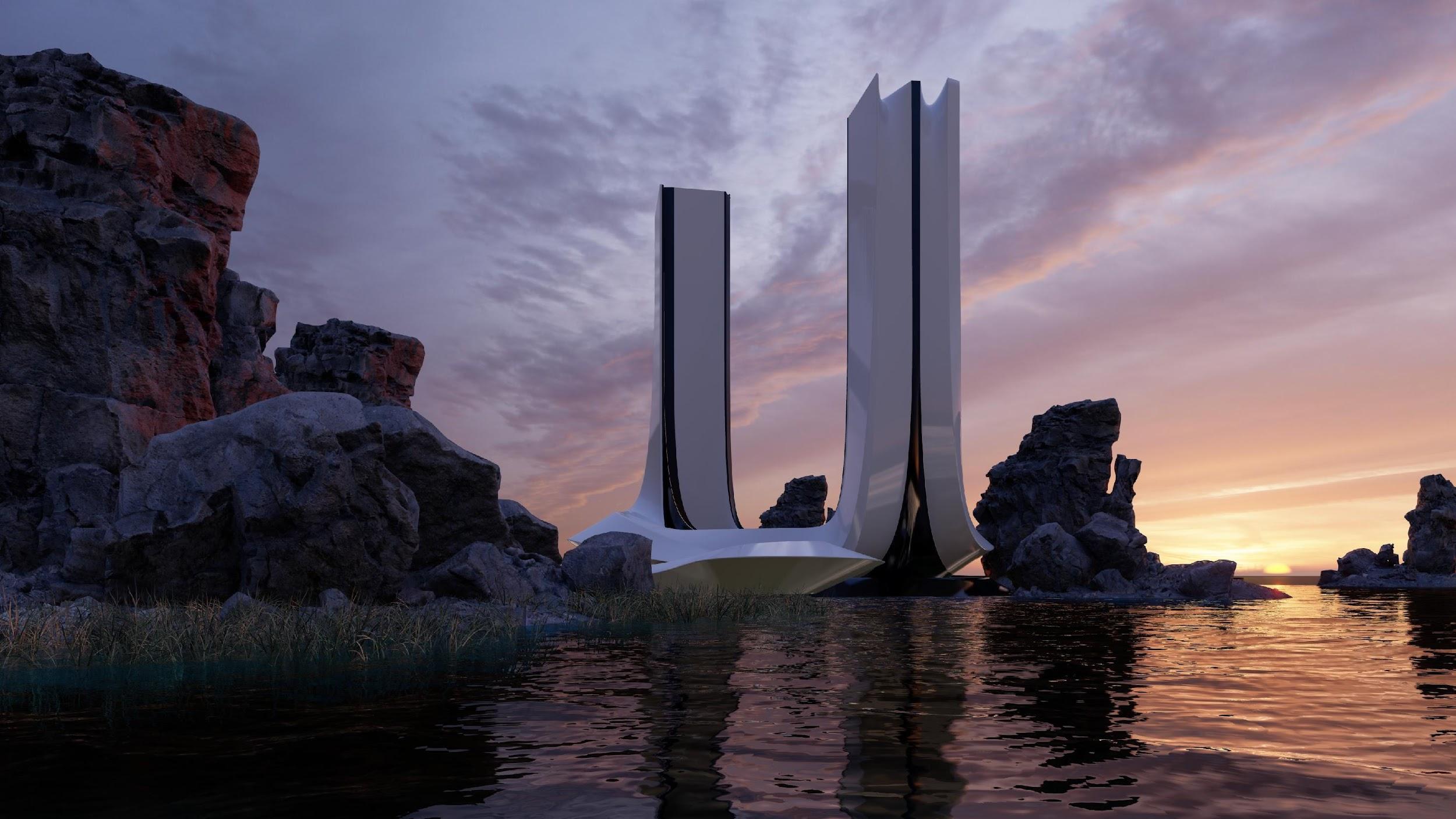

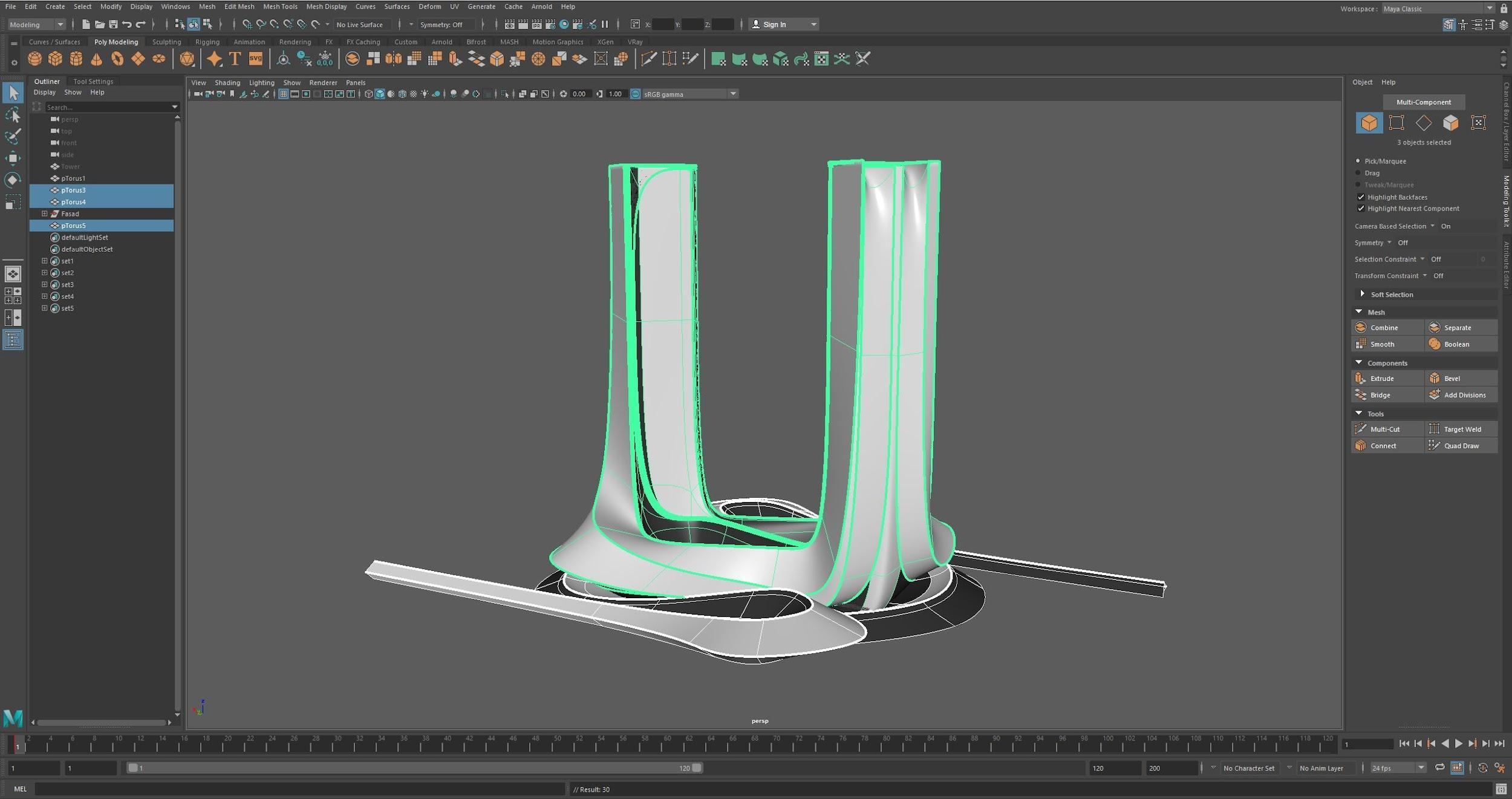

Firm: Personal work (ie. Competition)
My role: Computational designer
Location: Poland
Software: Rhino – Grasshopper, Keyshot, Photoshop
Project description:
Wining parametric Pavilion design competition
