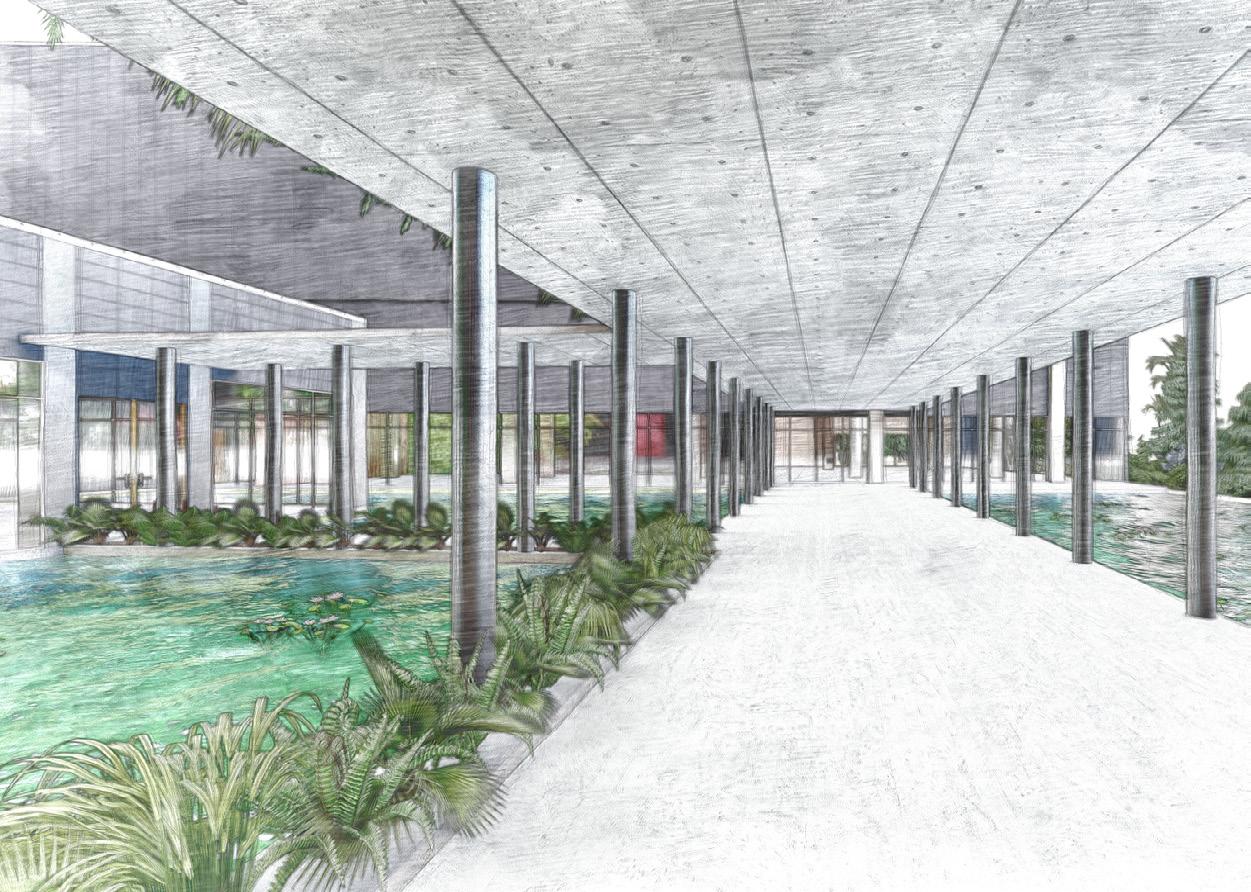
1 PORTFOLIO ARCHITECTURE 2023
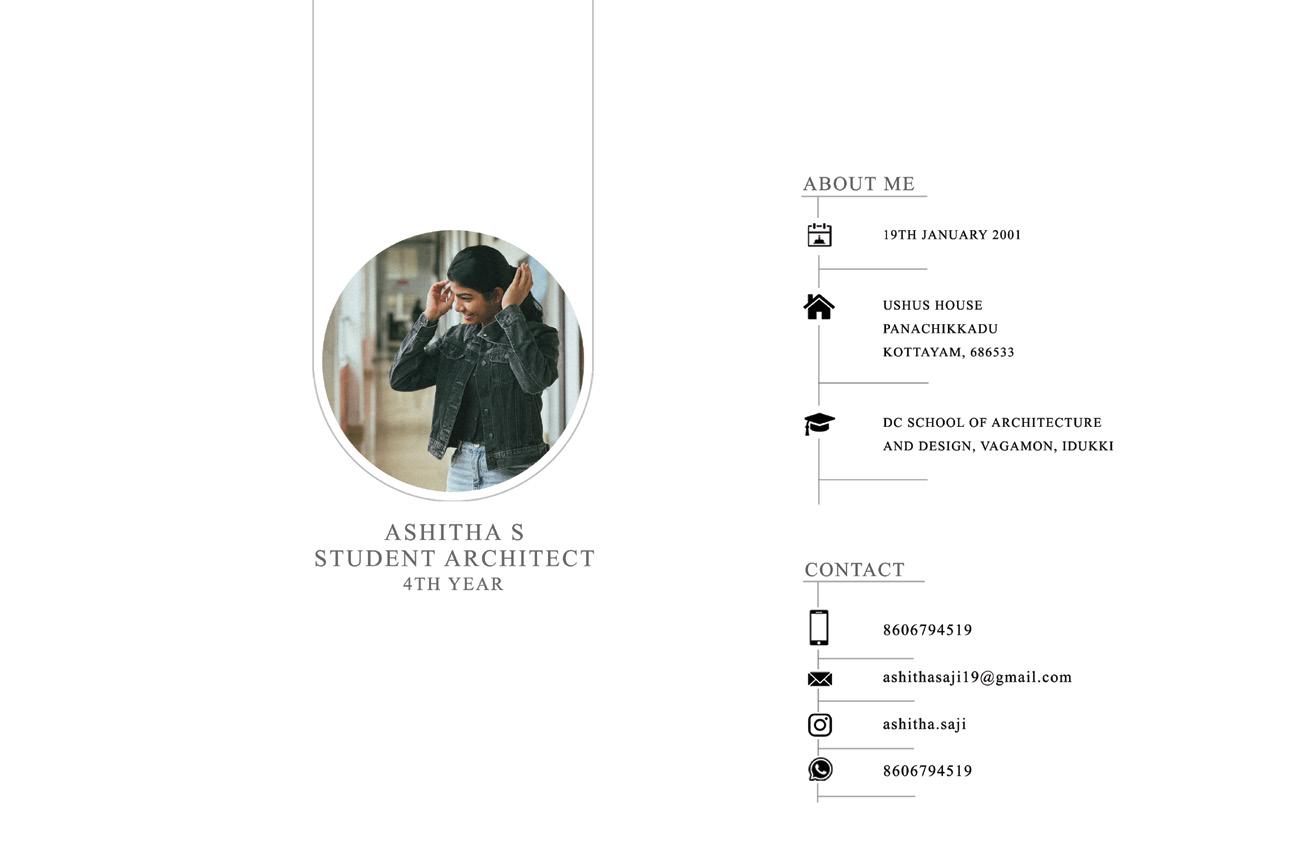
2

3
CONTENTS

4
PRIMARY SCHOOL 2021 1. HIGH RISE HOTEL 2022 2.
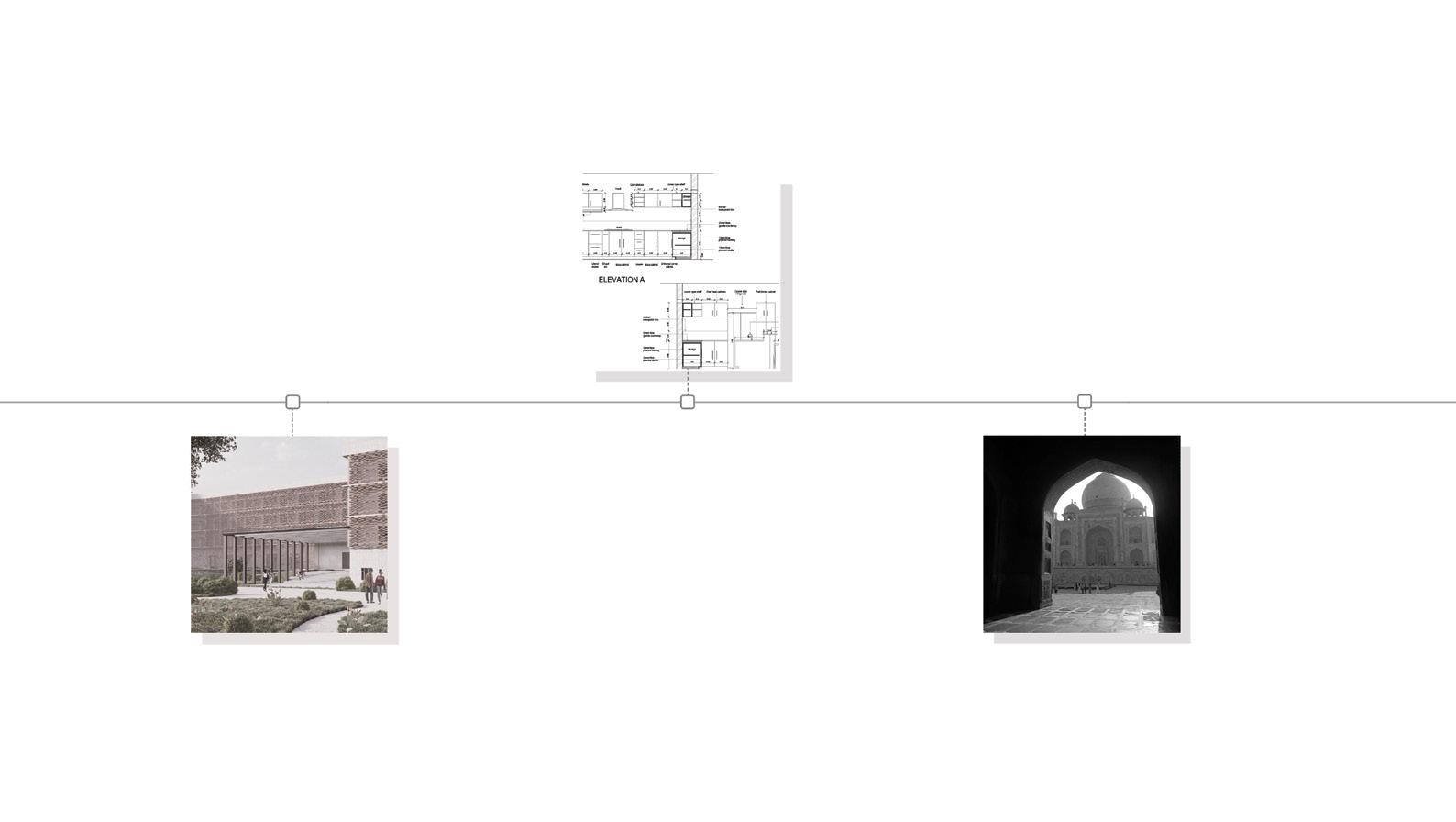
5 CAMPUS DESIGN 2022 3. WORKING DRAWING 2022
PHOTOGRAPHS 2021-2022 5.
4.
PRIMARY SCHOOL
Date 2021
Semester 4
Location Pambady, Kerala
Grades Class 1-8
Students 240
: : : : :
A Conservative Creative Design : a space based on the mindset of the children rather than following a pattern learning.
Going back to the primitive ways of learning in a modern way with the learning space being connected with nature.

6
1

7
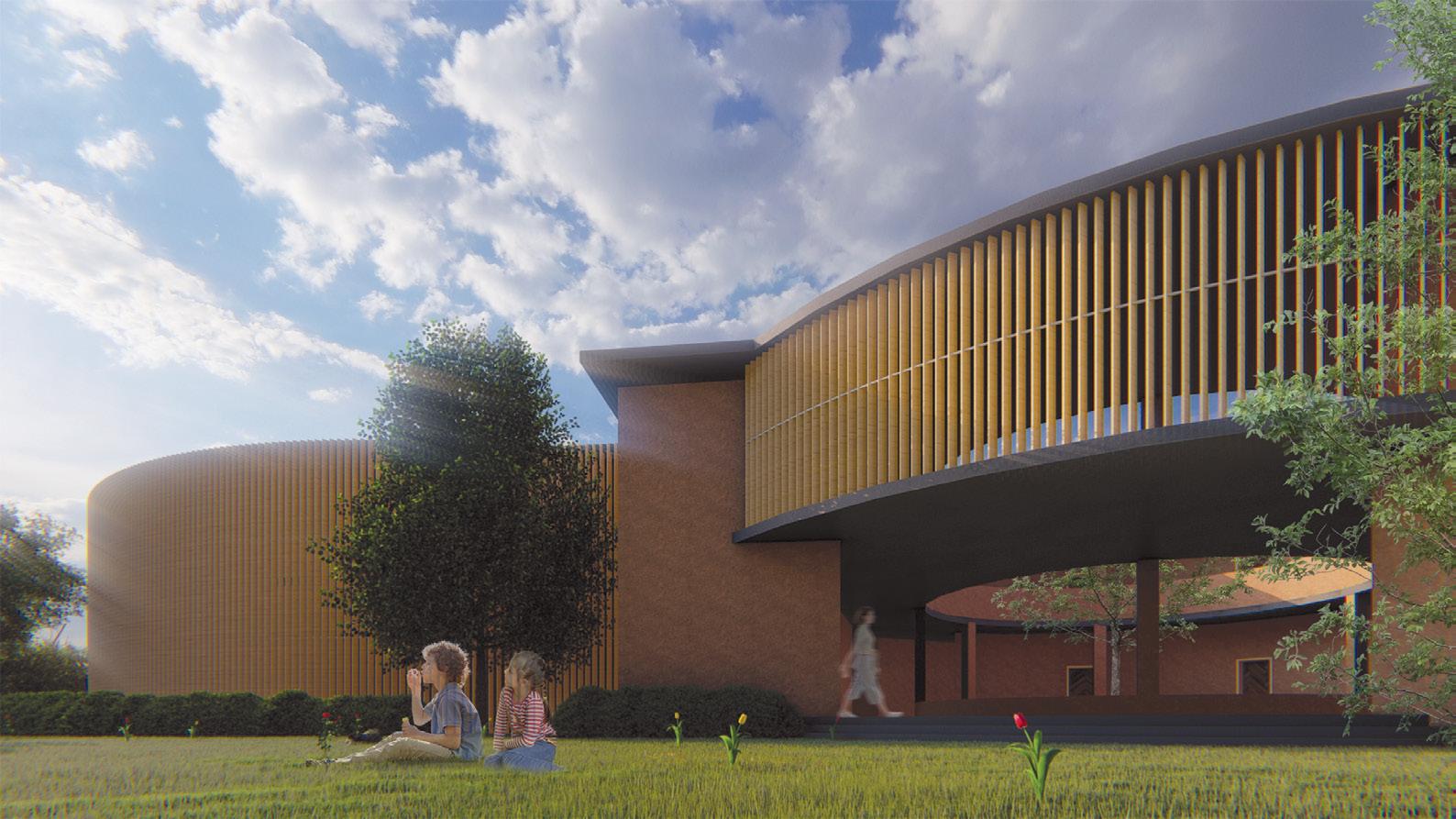
8
Curved structure blends with the nature and provides a sense of movement and fluidity. Also better air movement around it.
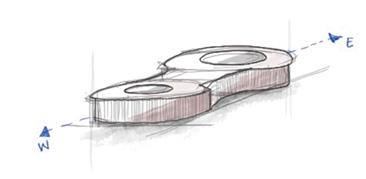
Breaking down to elongate the structure
Providing courtyard in between each section for maximum ventilation as well as connecting to the surrounding.
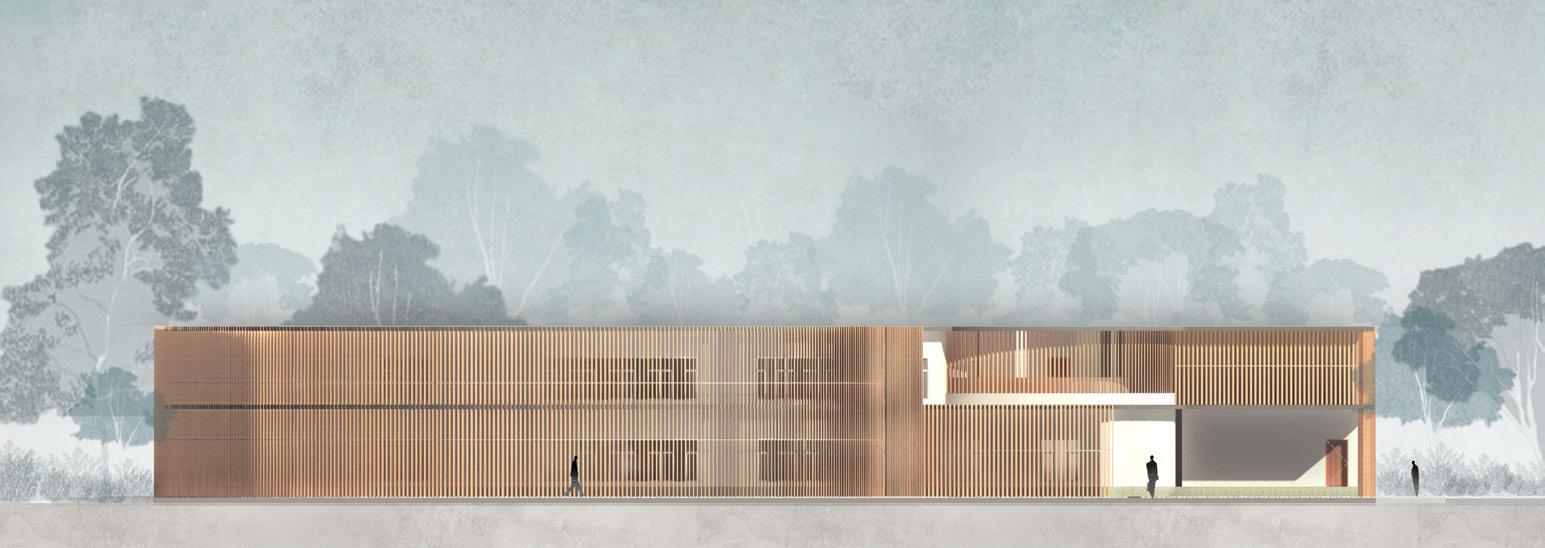
Each classroom is aligned along the courtyard to provide maximum ventilation and light. The interior of the Classrooms are based on the children and hase different arrangement to feel a sense of ownership and individuality.
Form Evolution

9
Front Elevation
Each classroom is aligned along the courtyard to provide maximum ventilation and light. The interior of the Classrooms are based on the children and hase different arrangement to feel a sense of ownership and individuality.
Ground Floor Plan

Open classrooms are a mixed level education setting where students are free to move around the classroom with access to a variety of learning materials. This setting emphasises the learning through small group and individual instruction to encourage collaboration and active learning.
Concept and Planning
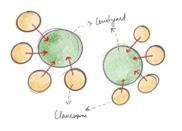

10

11
HIGH RISE HOTEL
Date 2022
Semester 5
Location Thodupuzha, Kerala
: : :
A High Rise Hotel that is segregated into different zones based on the need and uses of the visitors and guests without overlapping.
The Hotel is separated as Reception block,Residential block and service block, keeping a buffer space between the reception and residential block. In doing so, the activities of visitors and guests staying there are not interfered.

12
2
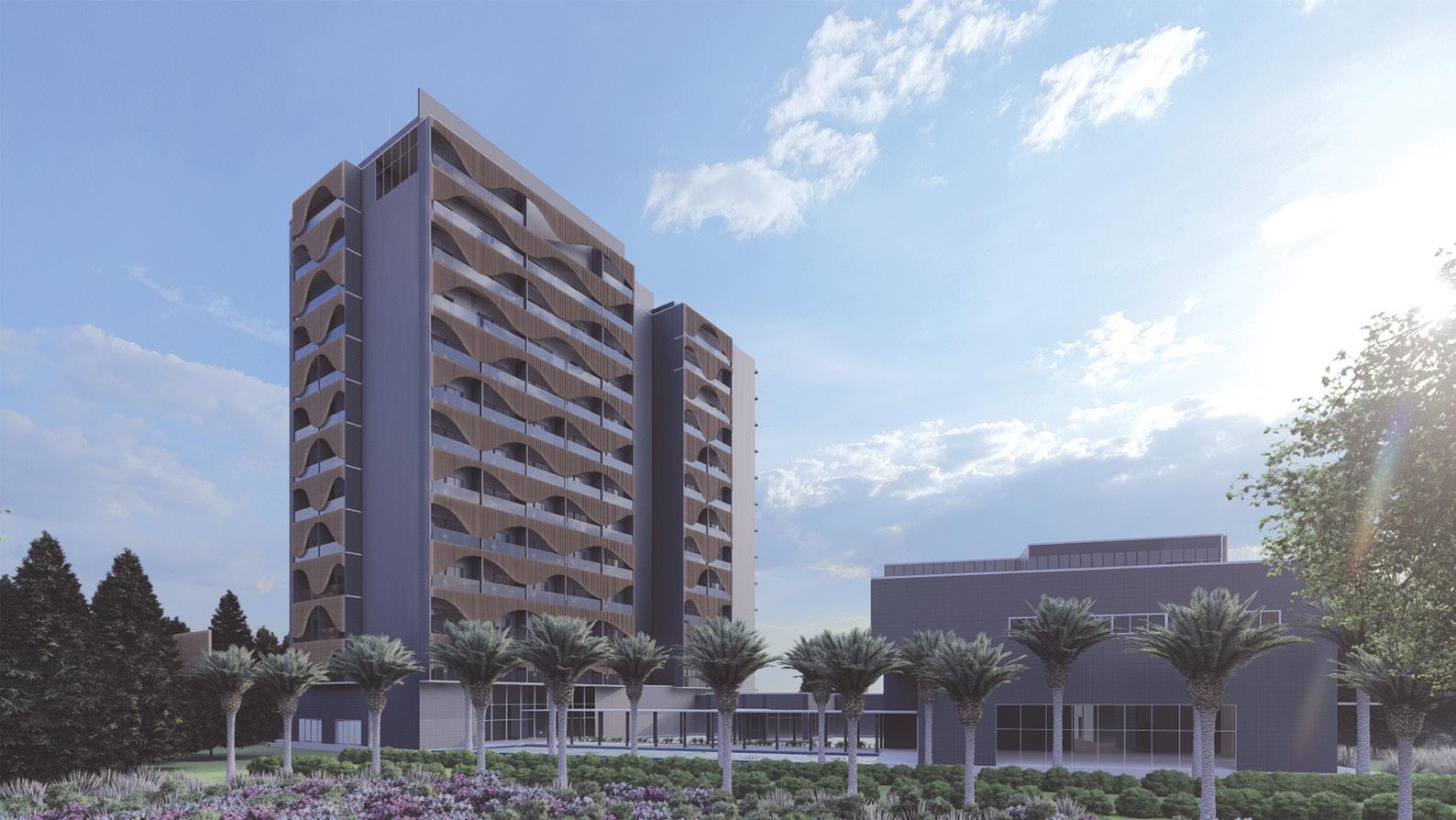
13
The major design aspect of the hotel is based on the orientation of the land considering the climatic condition as well as the views.

The form of the hotel is based on the function, which is divided based on the Guest and Visitors. Both the Reception block and Residential block has a buffer space and is connected by the service block and water restaurant.
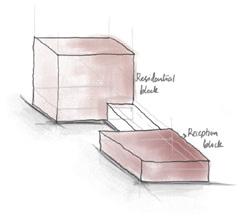
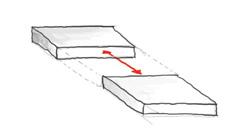
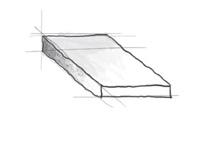
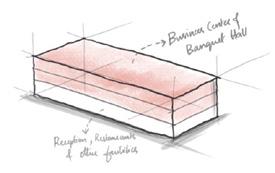
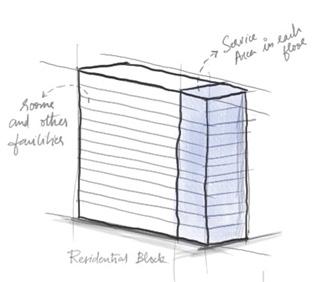

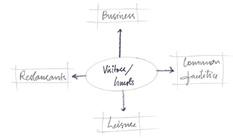
14
Site Zoning
Form Evolution
Form Evolution
Zoning within the receptional and residential blocks

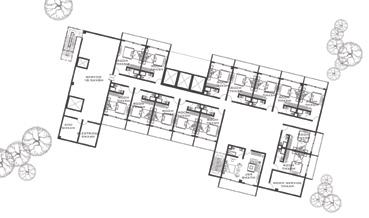
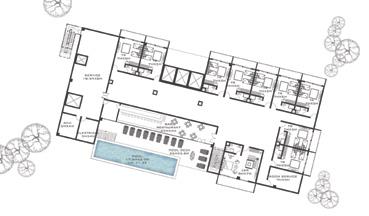
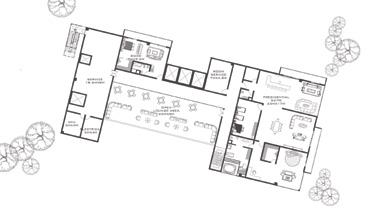
15 Ground Floor Plan Residential Block Floor Plans First Floor Plan 12th Floor Plan Typical Floor Plan
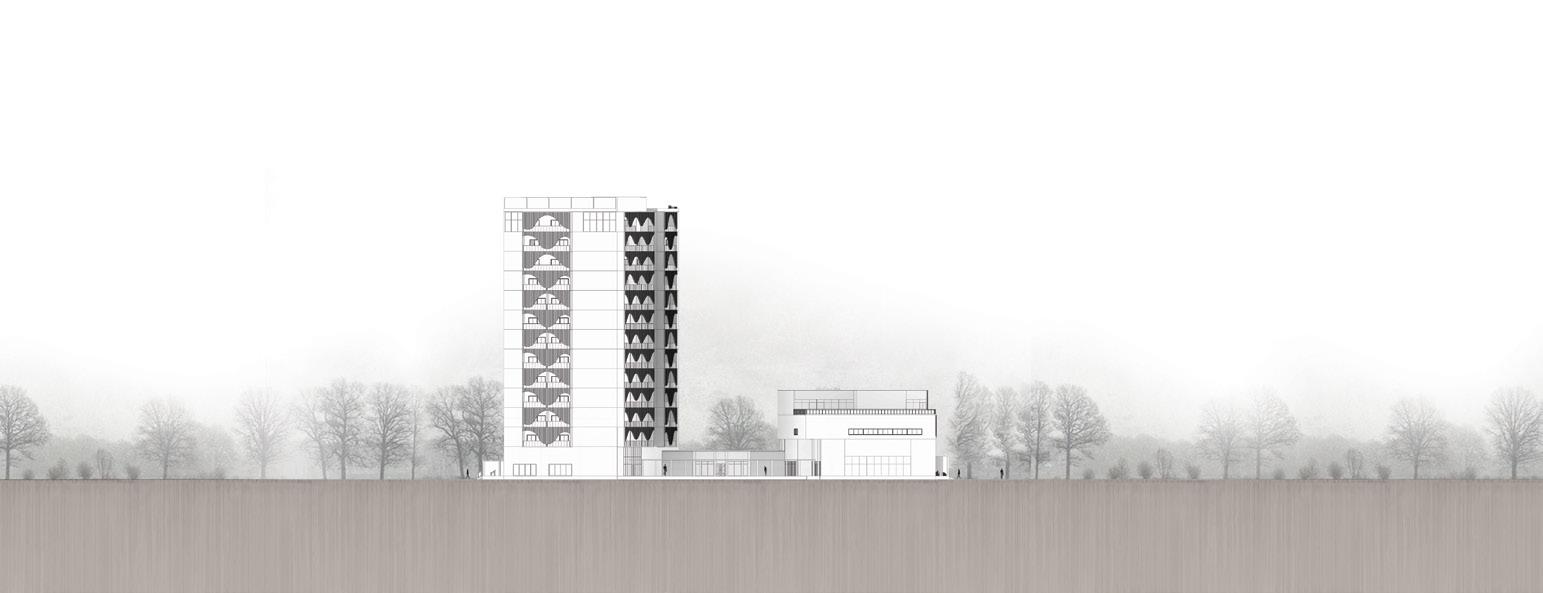
16 East Side Elevation
The rceptional block and residential block is connected by a water corridor which also leads to a Restaurant over the water body.
Water Restaurant

17
CAMPUS HOSTEL
Date 2021
Semester 6
Location Ranni, Kerala
Courses Fashion Technology, Visual Arts
Students 360
Hostel Block for college students of a Fashion and Visual Arts campus. Accomodation for 360 students with separate reseidence area for boys and girls. The ground floor of the hostel is connected with canteen as well as common working sapce, activity areas and other recreational area.
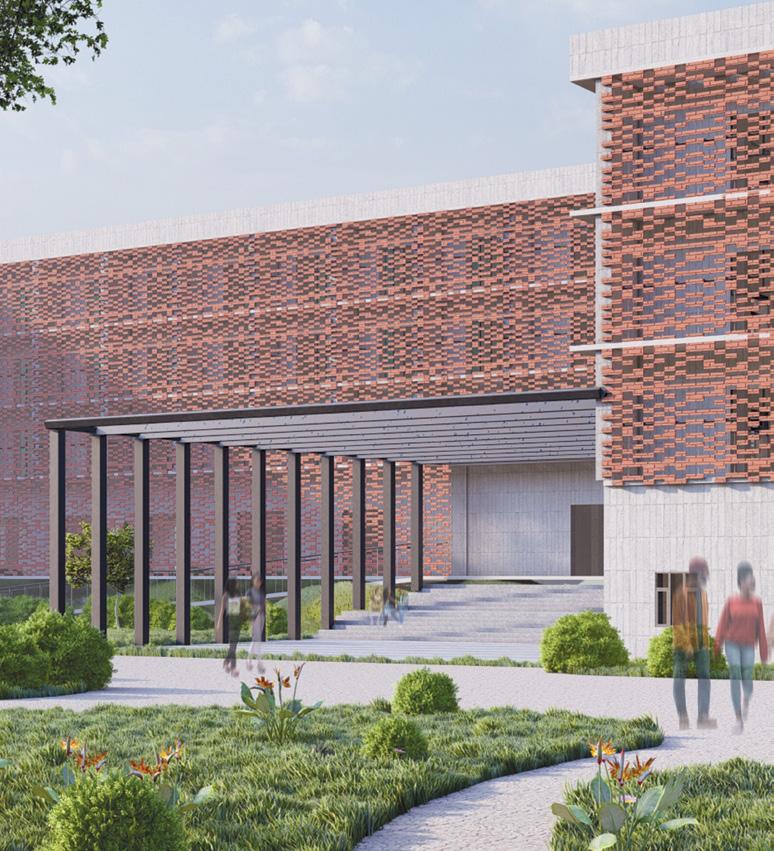
3
: : : : :

19
The campus site is a hilly area with contours steeping down and the campus is designed maintaining the natural contours of the site.
The campus design is mainly focused on not having a traditional heirarchy of the zoning of it. The central focused part of the design is the learning center comprising of the library, other common and connecting spaces for the students. All other aspects of the campus is designed surrounding this learning center. It is connected with the academic block along with the auditorium and workshops required for the fashion technology. There is a central main Avenue that connects all the parts of the campus from hostel to the central learning hub.
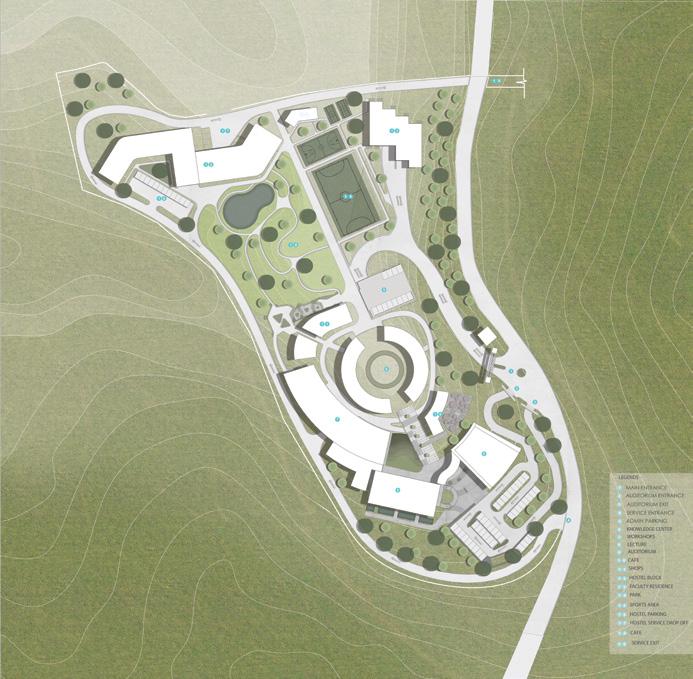
Concept
20
Master Plan
The concept of the hostel is to provide a common space for the students to have after the class hours as well. The ground floor is a combined floor for the students work working, gym area, recreational area and hostel canteen.
The first floor onwards the blocks are separated for the boys and girls both having typical rooms layout. There are 2 sharing room as well as 4 sharing room, along with common bathrooms and working space.


21
Planning of the Hostel Block
Ground Floor Plan
Typical Floor Plan
This light-permeable façade flexibrick or lattice acts as a natural sunscreen and reduces solar radiation. It significantly helps in reducing the carbon footprint.
This facade in the design is on the south side completely to protect the side from the harsh direct sunlight but wil also alow wind and proper ventilation.
These are standard pieces of bricks veneers that are secured in the slots of steel wire mesh and is often customisable. It is sustainable and easily recyclable due to its simple element separation, which are dry joined.

Flexbrick sheets are flexible and can be stored and transported folded in pallets or rolled on a coil.
The density of the facade may range from 10% to 100%. A lower density may result in the increased infiltration of the sun, while higher density may result in increased shading.

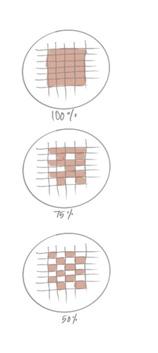

22
Facade Details
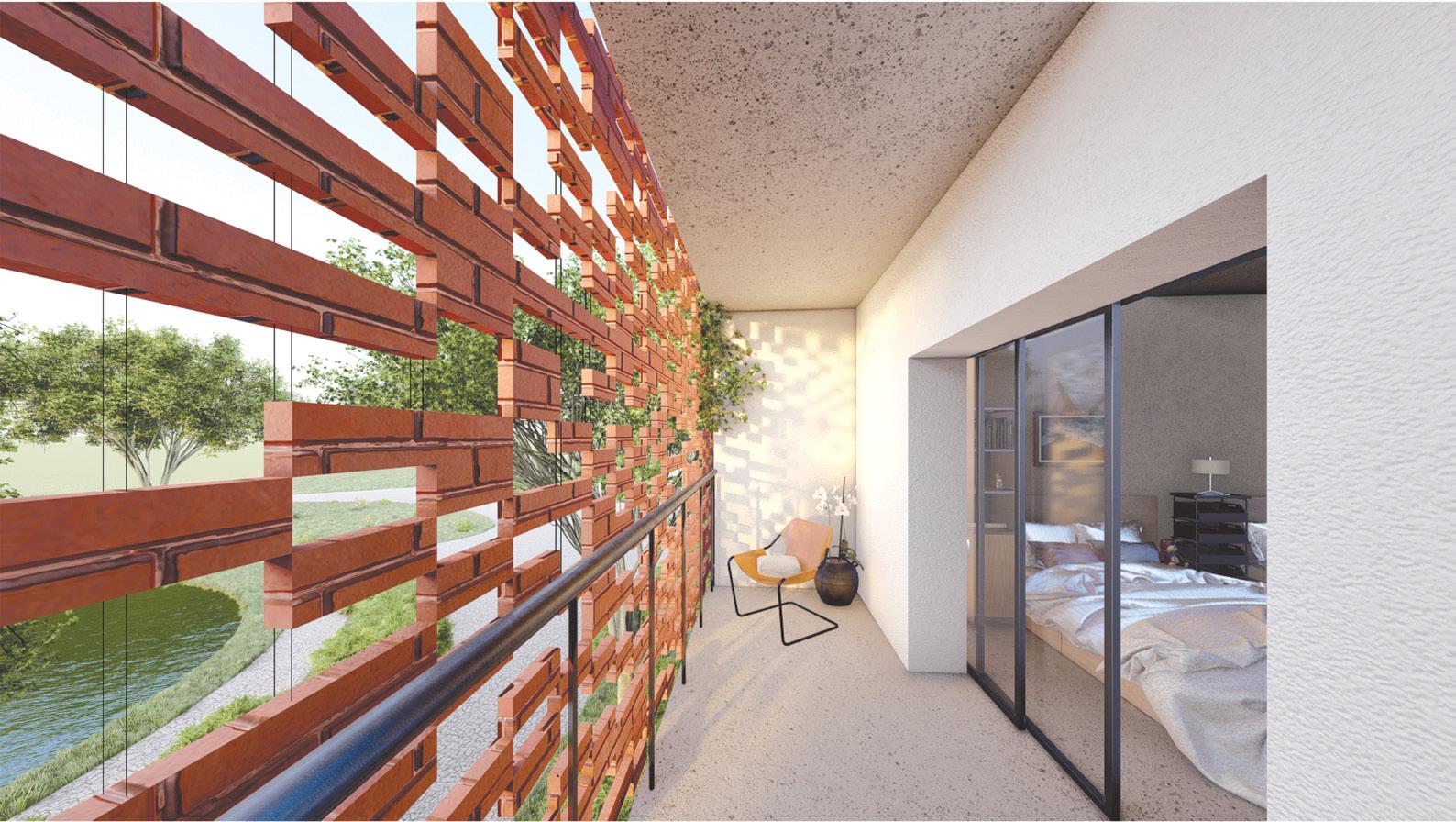
23
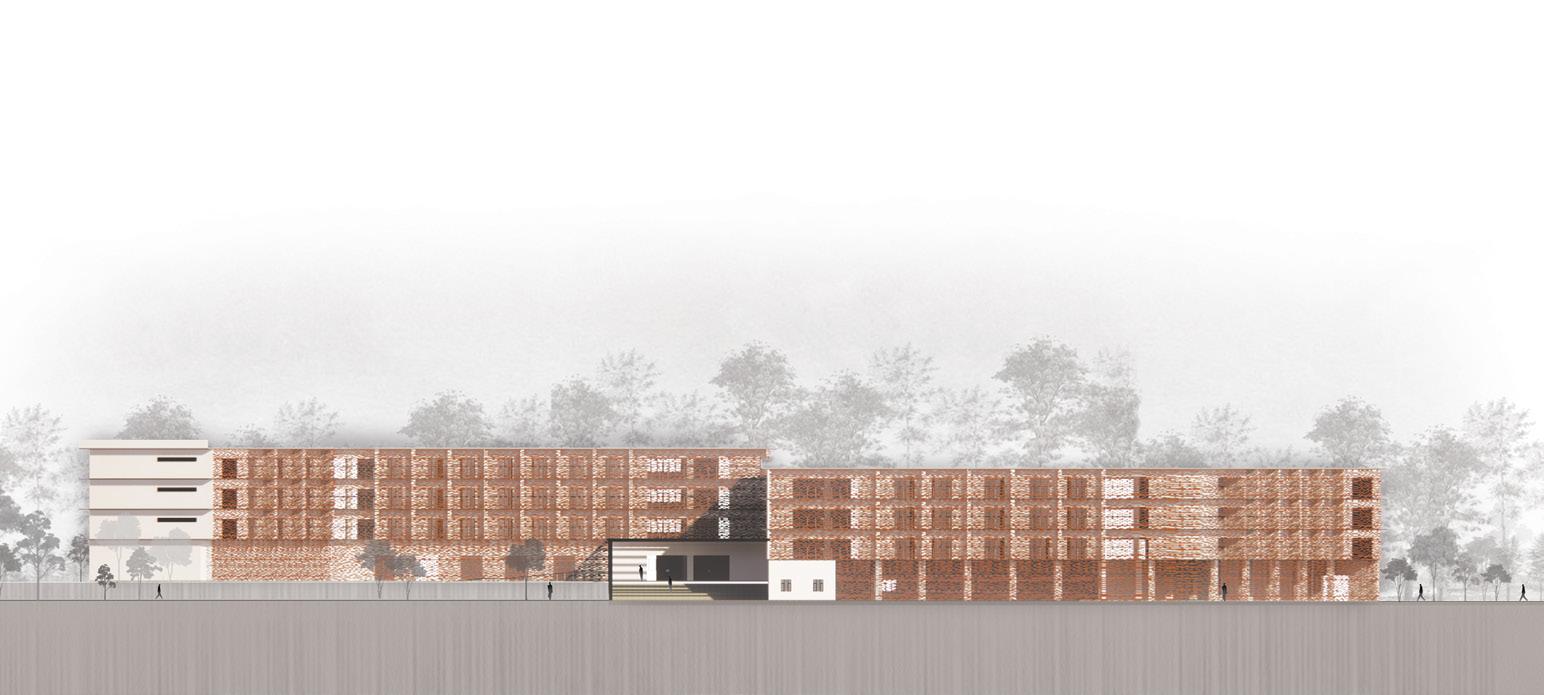
24 South Side Elevation
The Ground Floor of the Hostel is the Canteen space which is also a lounge area for the students designed to be open at late hours. The brick facade is the means of light and ventilation and it open out to the outside pathway.
Canteen at Ground Floor
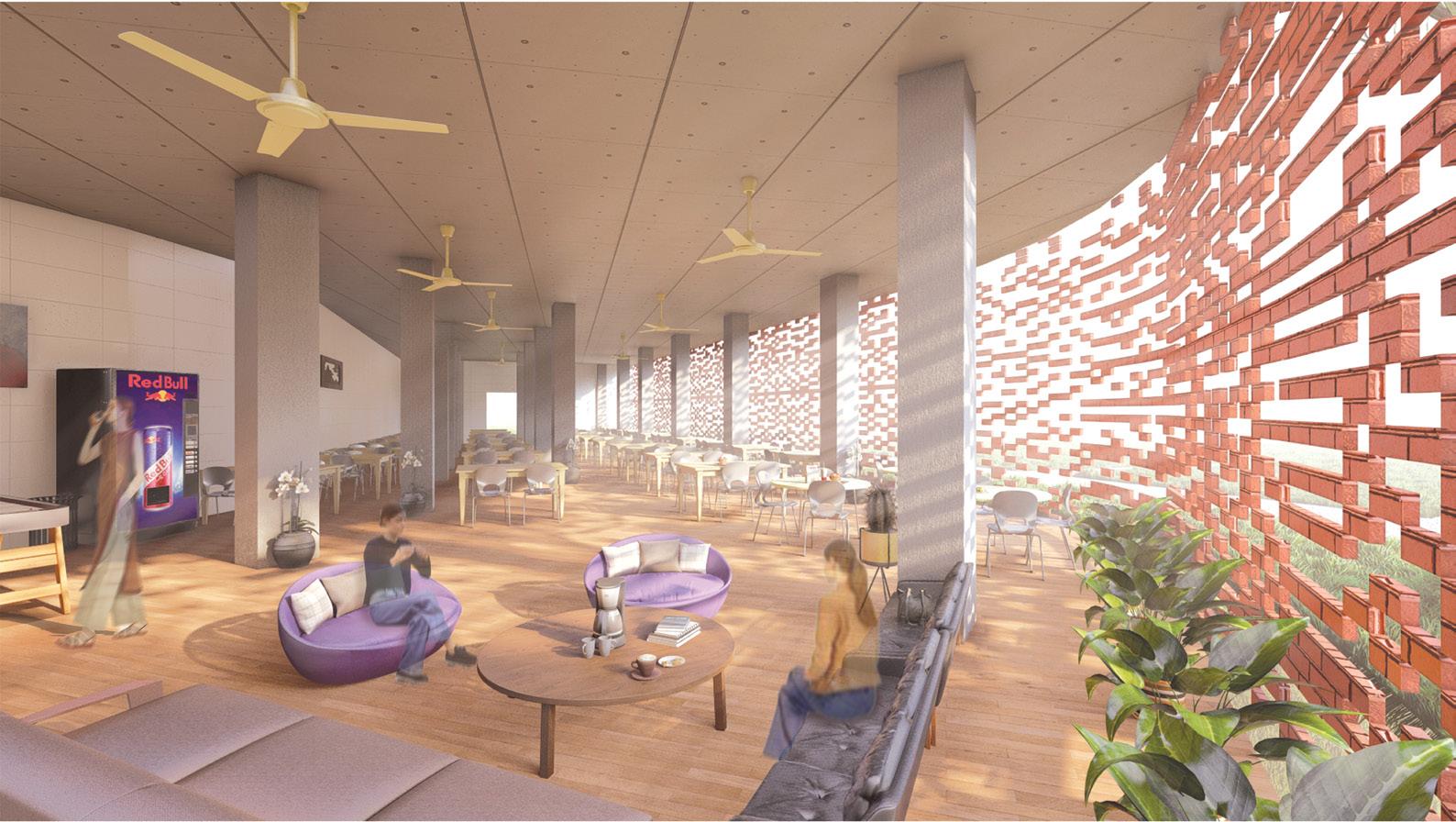
25
WORKING DRAWINGS 4
PLAN AT 45CM
PLAN AT 45CM
Plan at 45cm
PLAN AT 180CM
Plan at 180cm
26 Breakfast bar 0.45 0.45 0.45 0.2 0.45 0.45 0.3 0.45 1.05 0.6 0.42 0.42 0.45 0.35 0.35 0.45 0.9 0.6 Base cabinet Base cabinet Base cabinet Oil pull out drawer Universal corner cabinet Utensil drawer Base cabinet Refrigerator Tall kitchen cabinet Over head cabinets Open shelves corner open shelf Over head cabinets Refrigerator Tall kitchen cabinet Breakfast bar Base cabinet 0.45 0.45 0.45 1.01 0.3 0.45 0.45 0.6 0.6 0.42 0.42 0.9 0.6 Hobb Hood 0.3 0.3 0.3 sink above hobb above
1.05 0.91 1.01 1.01 1.05 1.65 0.91 1.01 0.9 0.45 Storage Storage Storage Storage A B C D A B C D DRAWN CHECKED APPROVED BARCH19 BATCH COLLEGE: ASHITHA DC Breakfast bar 0.45 0.45 0.45 0.2 0.45 0.45 0.3 0.45 1.05 0.6 0.42 0.42 0.45 0.35 0.35 0.45 0.9 0.6 Base cabinet Refrigerator Tall kitchen cabinet Over head cabinets Open shelves corner open shelf Over head cabinets Refrigerator Tall kitchen cabinet Breakfast bar Base cabinet 0.45 0.45 0.45 1.01 0.3 0.45 0.45 0.6 0.6 0.42 0.42 0.9 0.6 Hobb Hood 0.3 0.3 0.3 sink above hobb above
1.05 0.91 1.01 1.01 1.05 1.65 0.91 1.01 0.9 0.45 Storage Storage Storage Storage A B C D A B C D Over head cabinets Open shelves 0.45 0.45 0.45 0.45 0.15 spice rack 0.15 0.15 0.15 0.3 Base cabinet Base cabinet Oil pull out drawer 0.45 0.45 0.45 0.2 0.45 0.45 0.3 0.8 0.08 0.025 Hobb Hood Utensil drawer ELEVATION
A
C
LEGENDS
REVISIONS
DC SCHOOL OF ARCHITECTURE AND DESIGN
WORKING DRAWING
27 NOTES
DRAWN BY: CHECKED BY: APPROVED BY: DESIGNED BY: BARCH19 BATCH A DATE SCALE 1: 30 DRAWING NO REV COLLEGE:
DATE: DESCRIPTION: ASHITHA S AR ANAND GODSON 25th MARCH 2022 DRAWING NO2 B
ALL DIMENSIONS ARE IN METERS KITCHEN DRAWING ELEVATIONS Over head cabinets Open shelves corner open shelf 0.45 0.45 0.45 0.45 0.15 spice rack 0.15 0.15 0.15 0.3 0.45 0.45 0.3 0.3 Base cabinet Base cabinet Base cabinet Tall kitchen cabinet Oil pull out drawer 0.45 0.45 0.45 0.2 0.45 0.45 0.3 0.45 0.45 0.6 0.8 0.08 0.025 Over head cabinets corner open shelf Double door refrigerator Base cabinet Base cabinet chair Breakfast bar 0.45 0.45 0.3 0.025 0.88 0.3 0.3 0.42 0.42 0.9 1.78 2.1 1.11 1.06 0.9 0.4 0.35 0.21 0.21 0.45 0.3 0.82 0.08 Hobb Hood Storage Grohe Minta Touch -(31358000) Kitchen sink faucet Breakfast bar Chair 0.6 0.42 0.42 Storage 25mm thick granite countertop Kitchen backsplash tiles 12mm thick plywood backing 12mm thick plywood shutter Universal corner cabinet Utensil drawer
ELEVATION
25mm thick granite countertop Kitchen backsplash tiles 12mm thick plywood backing 12mm thick plywood shutter Storage Over head cabinets Base cabinets 0.45 0.35 0.35 0.45 0.21 0.21 0.45 0.3 0.08 0.37 0.37 0.08 1.11 0.21 0.82 0.08 Window 0.35 0.23 0.2 0.9 Refrigerator 0.6 0.08 0.3 Grohe Minta Touch -(31358000) Kitchen sink faucet Breakfast bar 25mm thick granite countertop Kitchen backsplash tiles 12mm thick plywood backing 12mm thick plywood shutter Storage Grohe Minta Touch -(31358000) Kitchen sink faucet Breakfast bar Chair ELEVATION D
0.62 NOTES
DRAWN BY: CHECKED BY: APPROVED BY: DESIGNED BY: BARCH19 BATCH A DATE SCALE 1: 30 DRAWING NO REV COLLEGE: REVISIONS DATE: DESCRIPTION: ASHITHA S AR ANAND GODSON 25th MARCH 2022 DRAWING NO2 B WORKING DRAWING DC SCHOOL OF ARCHITECTURE AND DESIGN ALL DIMENSIONS ARE IN METERS KITCHEN DRAWING ELEVATIONS shelves corner open shelf 0.45 0.45 0.3 0.3 Base cabinet Tall kitchen cabinet drawer 0.45 0.45 0.6 Over head cabinets corner open shelf Double door refrigerator Base cabinet Base cabinet chair Breakfast bar 0.45 0.45 0.3 0.025 0.88 0.3 0.3 0.42 0.42 0.9 1.78 2.1 1.11 1.06 0.9 0.4 0.35 0.21 0.21 0.45 0.3 0.82 0.08 Storage Grohe Minta Touch -(31358000) Kitchen sink faucet Breakfast bar Chair 0.6 0.42 0.42 Storage 25mm thick granite countertop Kitchen backsplash tiles 12mm thick plywood backing 12mm thick plywood shutter Universal corner cabinet A
25mm thick granite countertop Kitchen backsplash tiles 12mm thick plywood backing 12mm thick plywood shutter Storage DRAWN BY: CHECKED APPROVED BARCH19 BATCH A COLLEGE: DATE: ASHITHA S AR ANAND DC SCHOOL ALL DIMENSIONS Over head cabinets Base cabinets 0.45 0.35 0.35 0.45 0.21 0.21 0.57 0.32 0.3 0.82 0.08 0.21 0.21 0.45 0.3 0.08 0.37 0.37 0.08 1.11 0.21 0.82 0.08 Window Storage 0.35 0.23 0.2 0.9 Over head cabinets 0.6 0.3 Base cabinet Refrigerator 0.6 0.08 0.3 Grohe Minta Touch -(31358000) Kitchen sink faucet Breakfast bar 25mm thick granite countertop Kitchen backsplash tiles 12mm thick plywood backing 12mm thick plywood shutter 25mm thick granite countertop Kitchen backsplash tiles 12mm thick plywood backing 12mm thick plywood shutter Storage Hobb Hood Grohe Minta Touch -(31358000) Kitchen sink faucet Breakfast bar Chair
0.62
ELEVATION A
B
ELEVATION
LEGENDS
ELEVATION B
ELEVATION D ELEVATION C
Kitchen Working Drawing Elevation A Elevation C Elevation D Elevation B
PHOTOGRAPHS 5

28
TAJ MAHAL


29 MAHAL WEST GATE OF TAJ MAHAL AGRA FORT

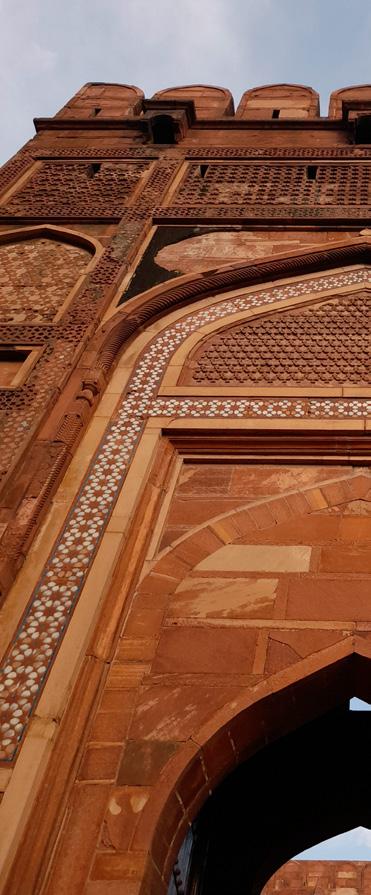
30 AMBER PALACE, JAIPUR
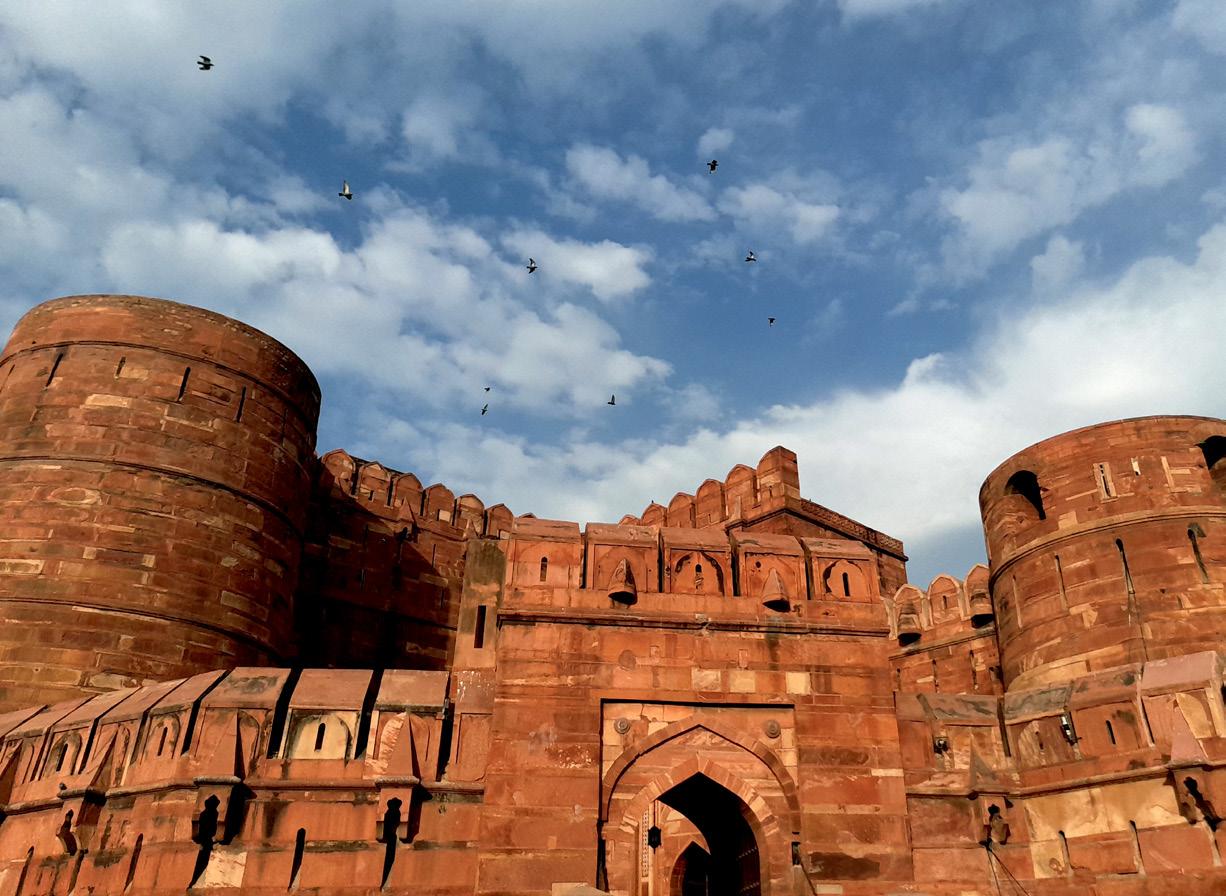
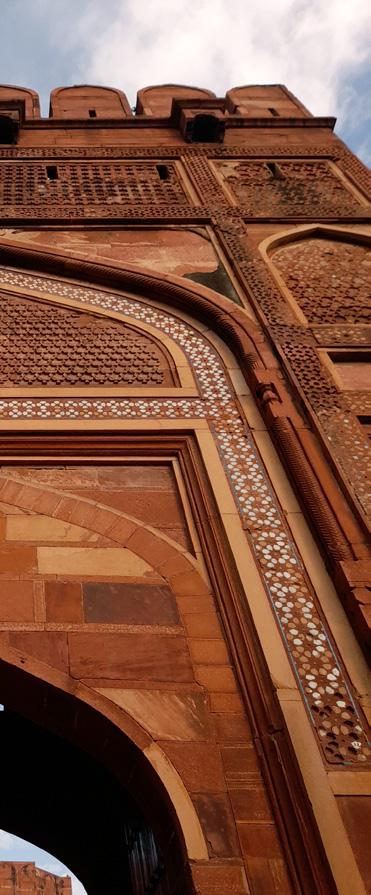
31 AGRA FORT AGRA FORT
32
THANKYOU!



















































