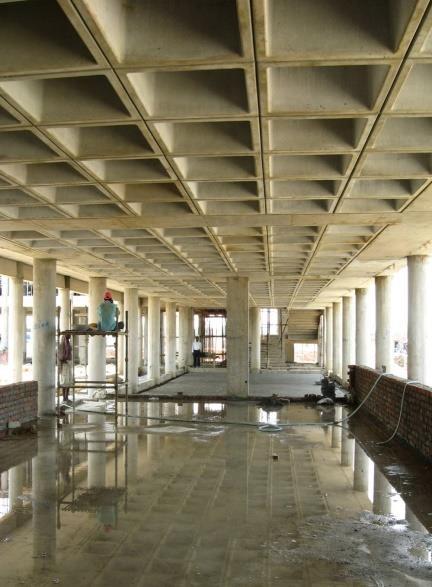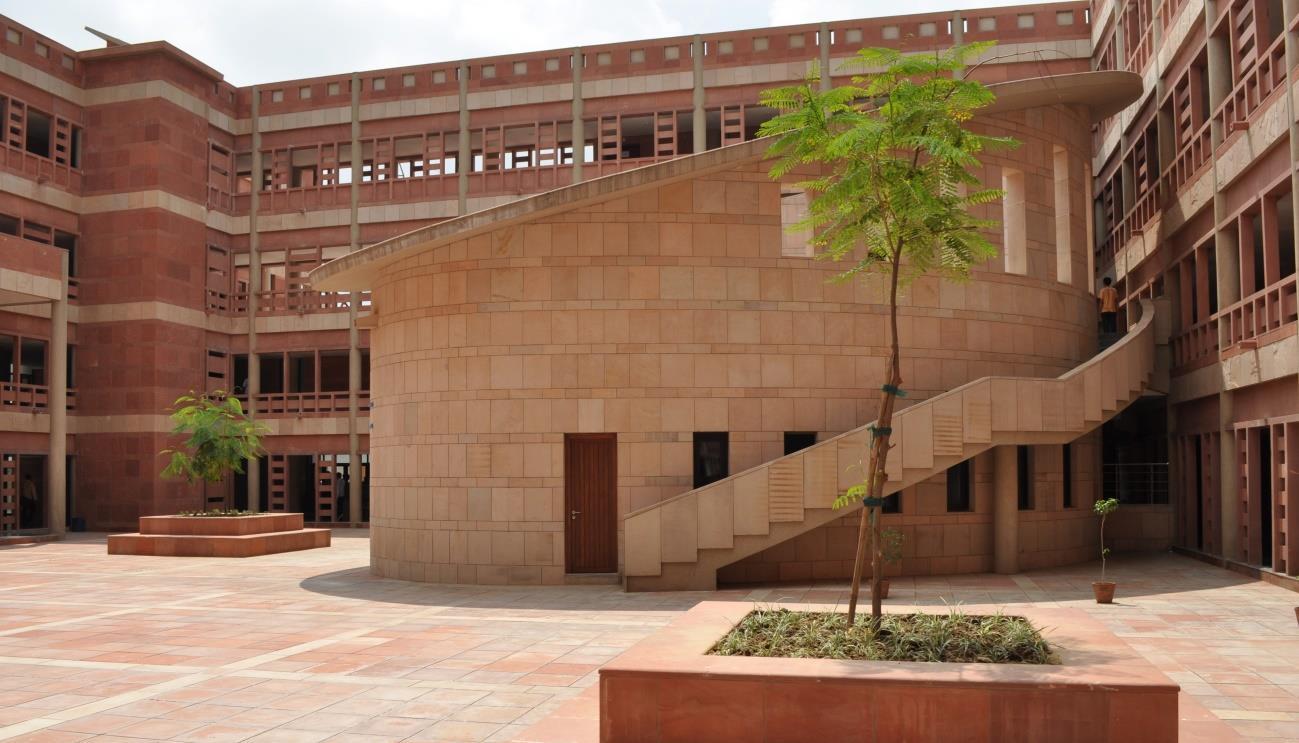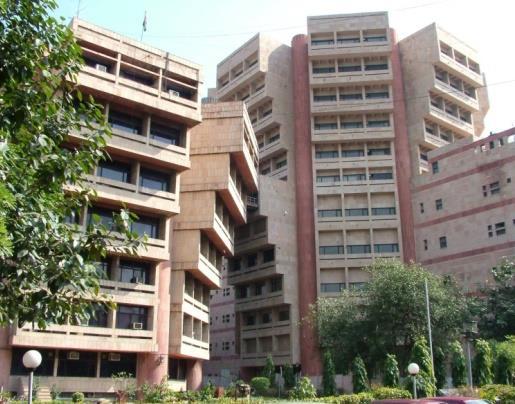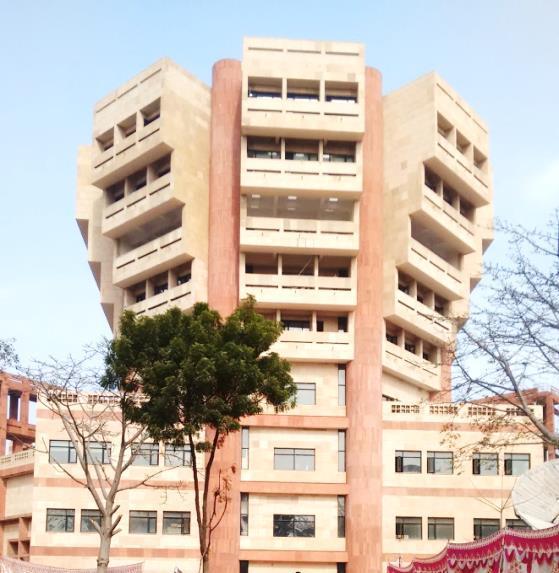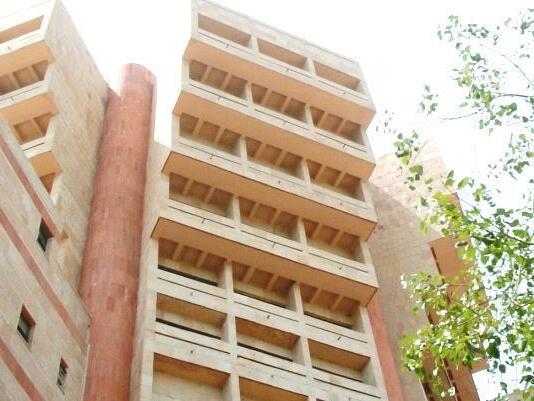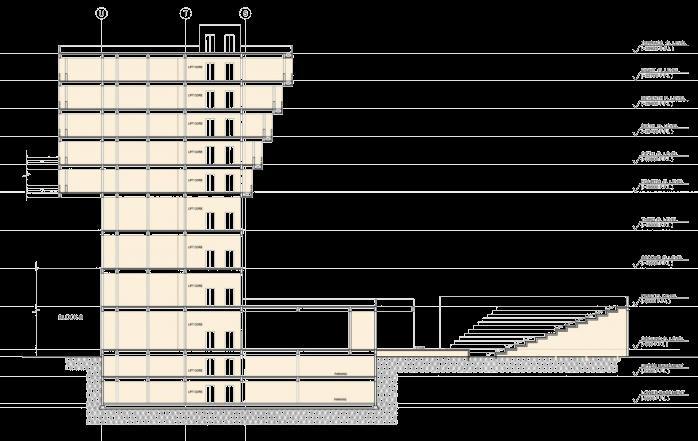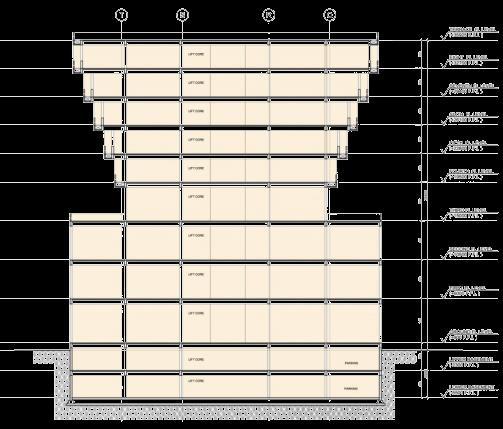Portfolio



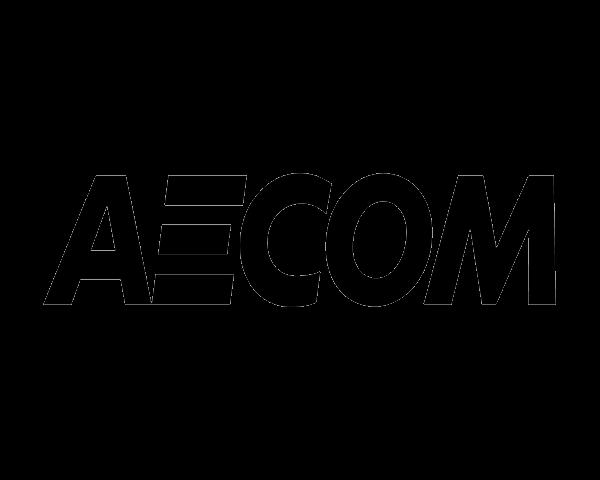

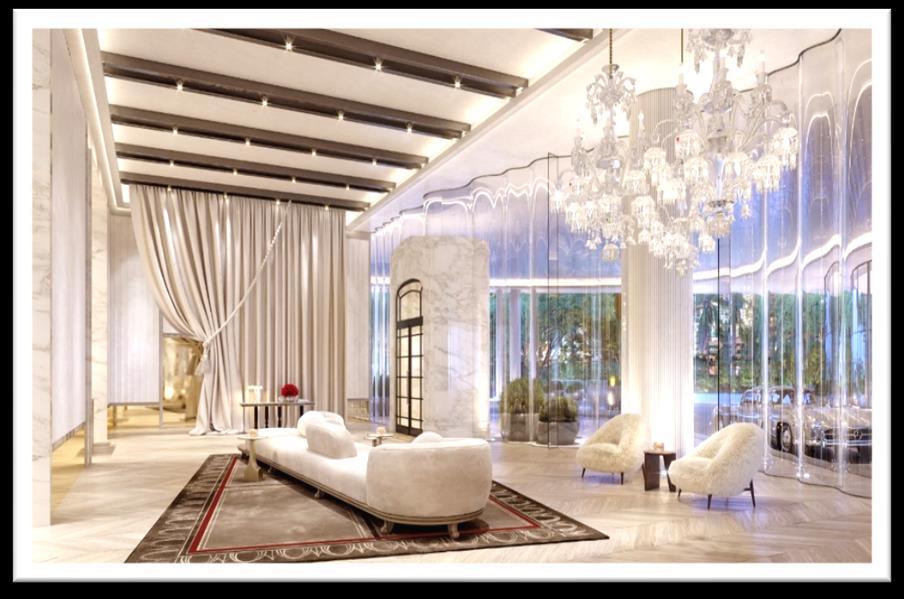

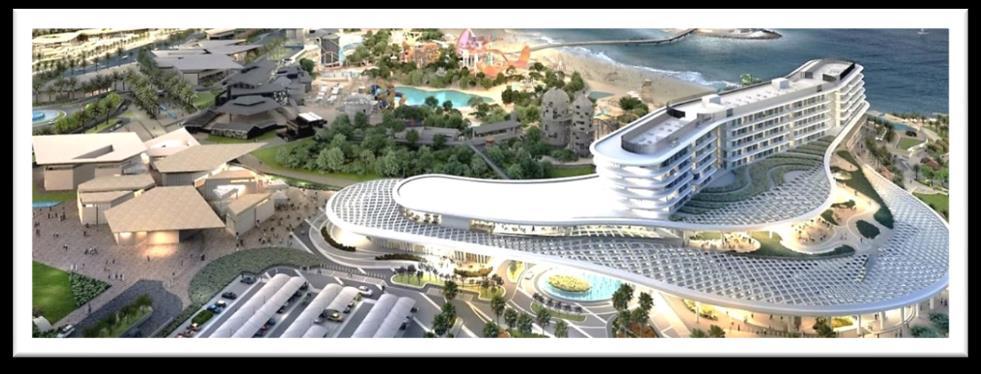
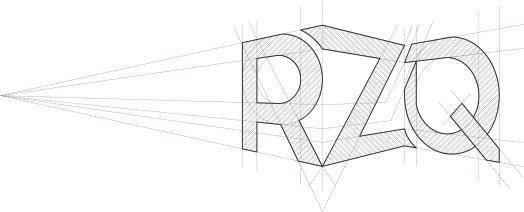
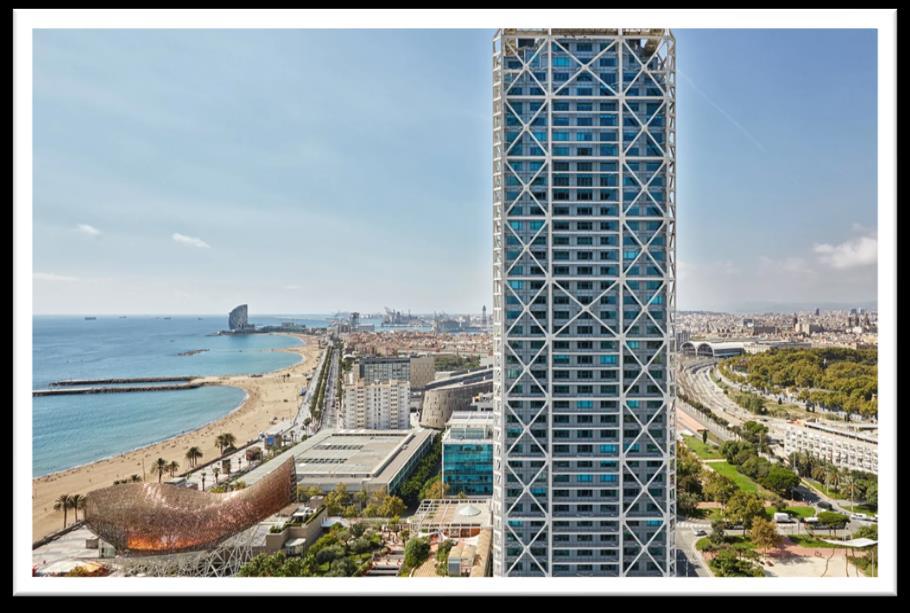
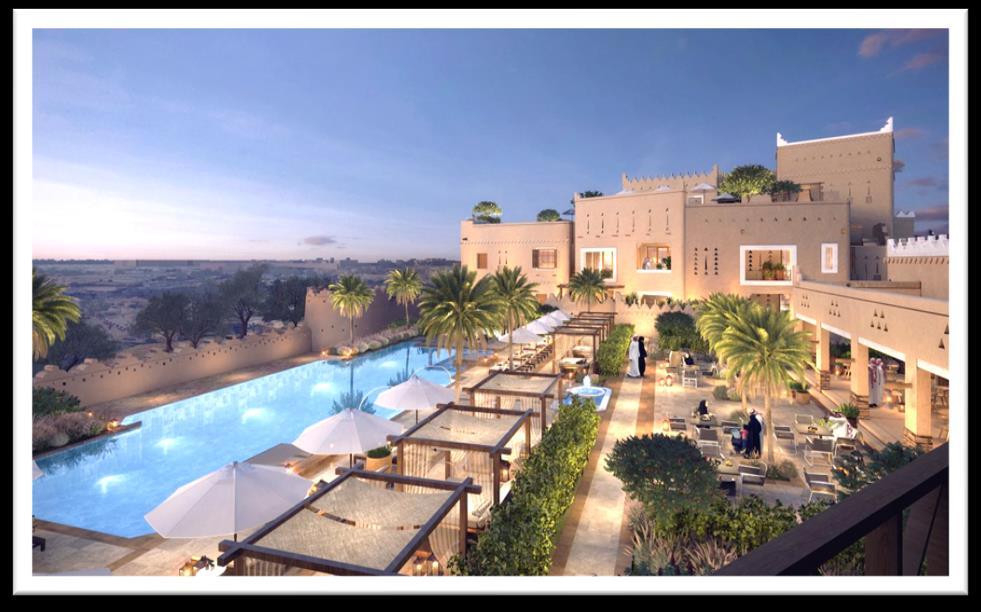












USHUAIA - The Unexpected Al Marjan Hotel & Residences by Almal Real Estate Development.
The complex comprises 319 five-star hotel rooms, including standard rooms, junior suites, suites and premium suites, and 103 residential units, namely studios and 1-2 bedroom apartments.
:
As an Architect :-
➢ Taking part in design update discussions and Close coordination with SMEP Consultants (INITIAL STAGE).


➢ Checking feasibility of organic forms and façade elements from Rhino & Revit through Market standards, details, compliance to norms and availability.
➢ Preparing package for Preliminary Design authority approval.
➢ Generating RFP & RFI, Change Log, Work Breakdown Structure, Task Register & Resource aligning and task allocation.
➢ Updates to meet Authorities requirements and approvals like: DEWA, DM, Trakhees, Etisalat, DCD, etc.
➢ Handling a team of 5 members to work on it plus QAQC & Auditing team’s work.
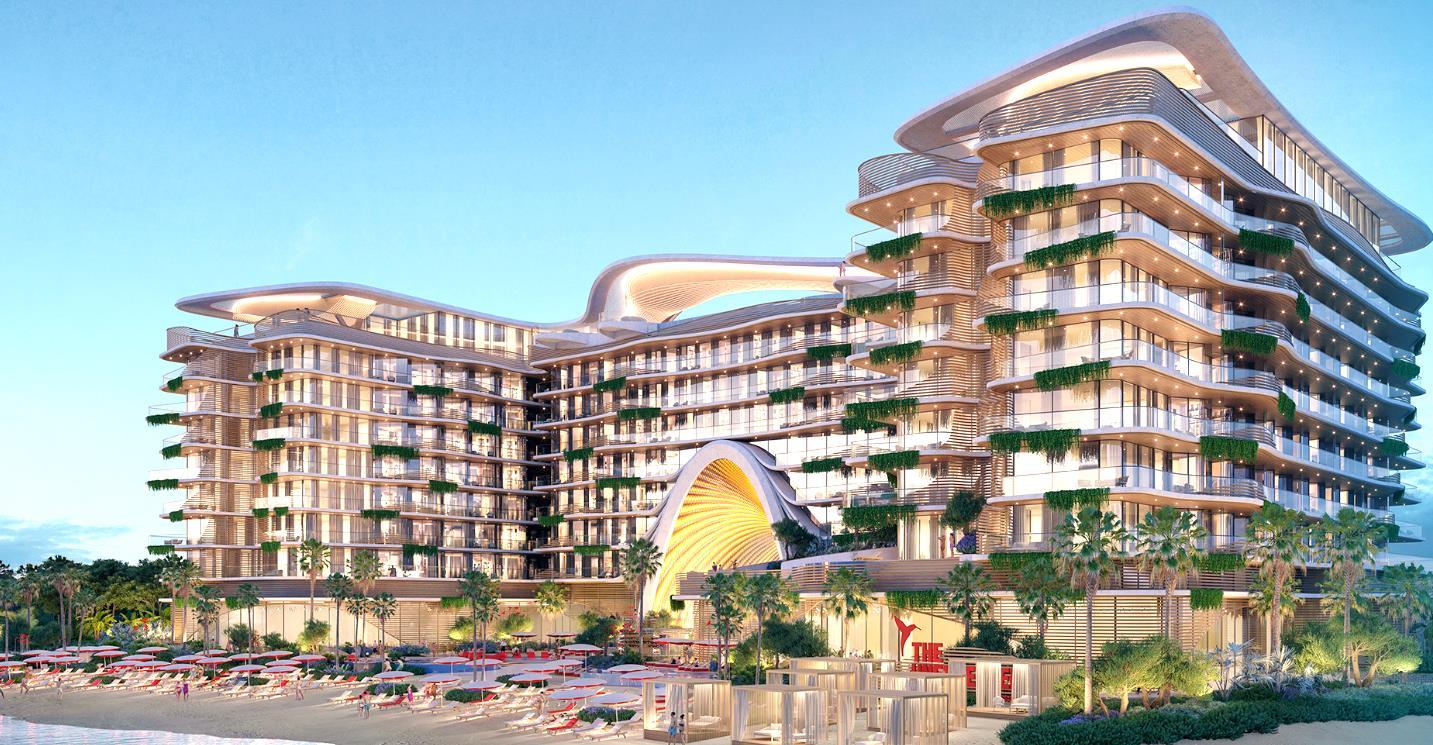

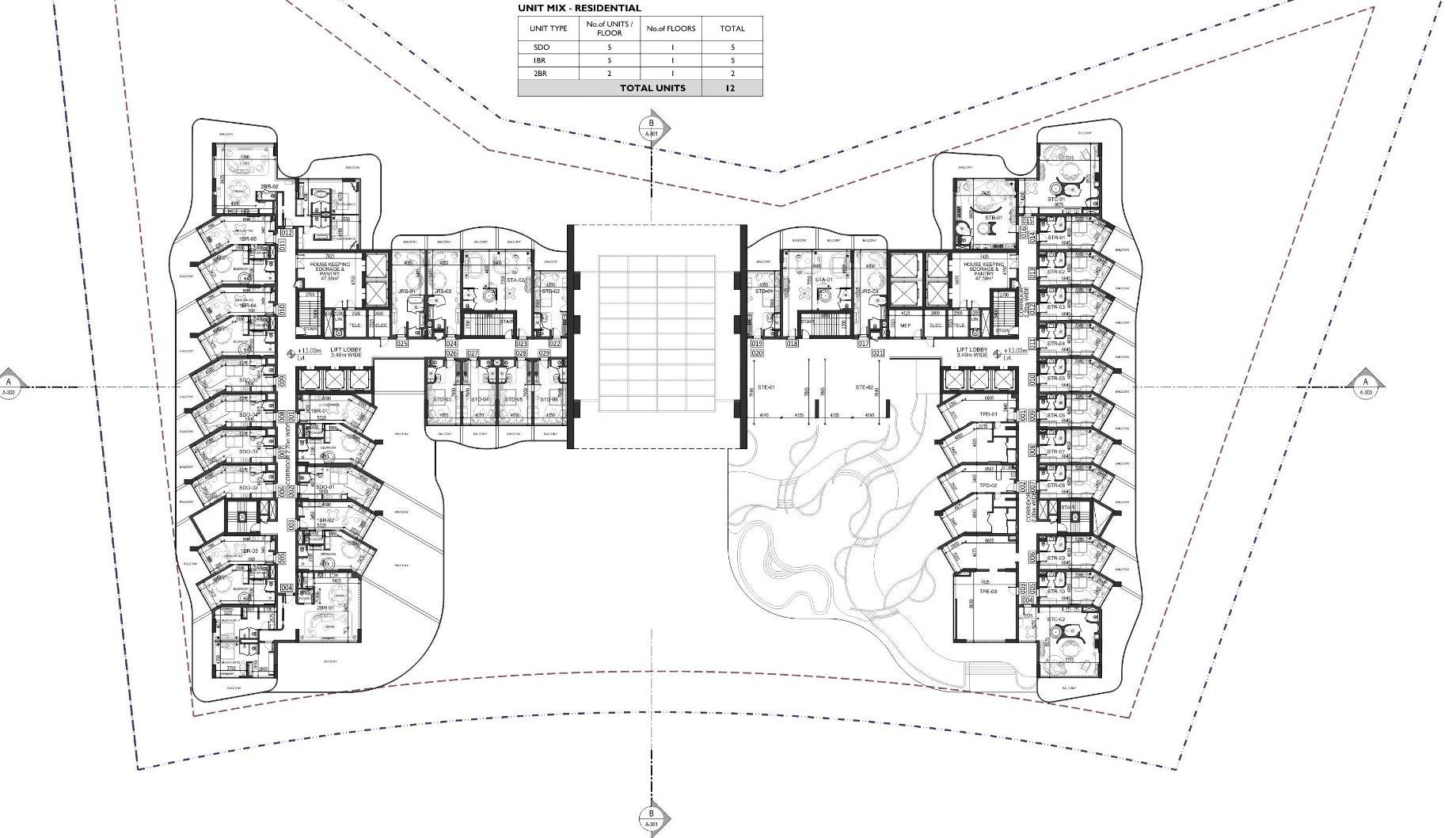
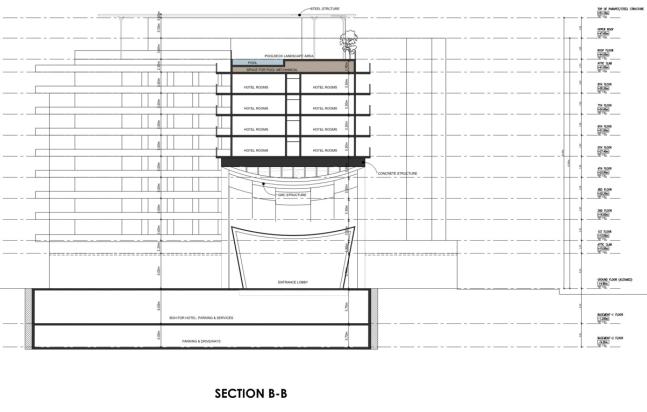
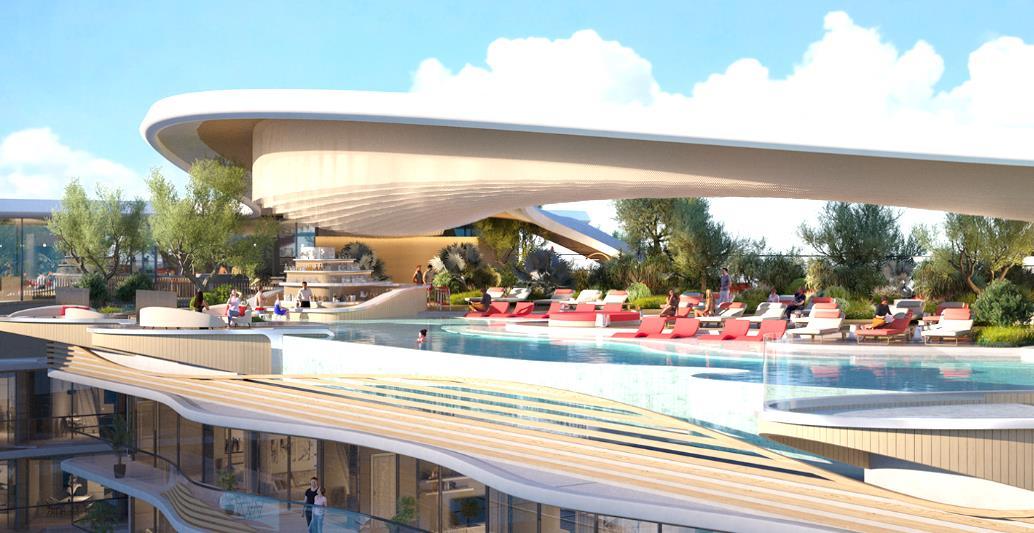

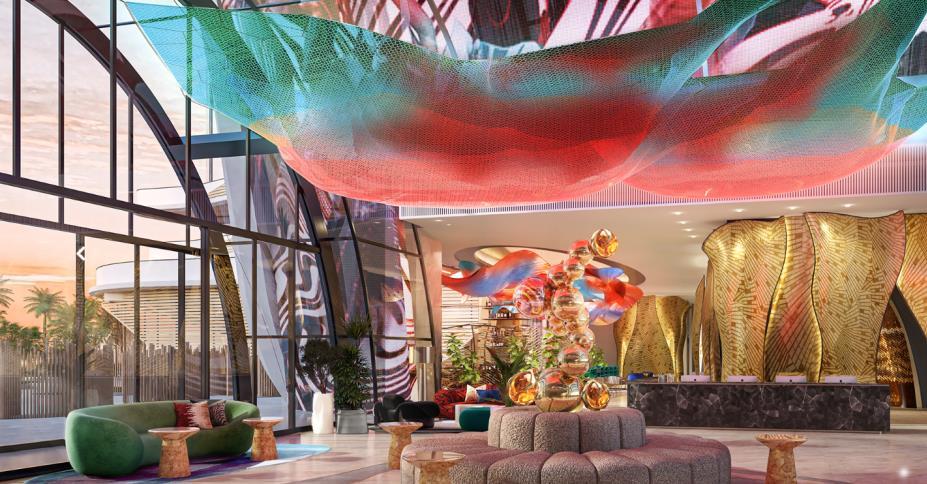
RESPONSIBILITY :
As a Project manager :-
➢ Taking part in design update discussions and Close coordination with SMEP Consultants.
➢ Timely submission of Detail Design and Construction Drawings.
➢ Resource aligning and task allocation.
➢ Handling a team of 8 members for working on it plus QAQC & Auditing team’s work.


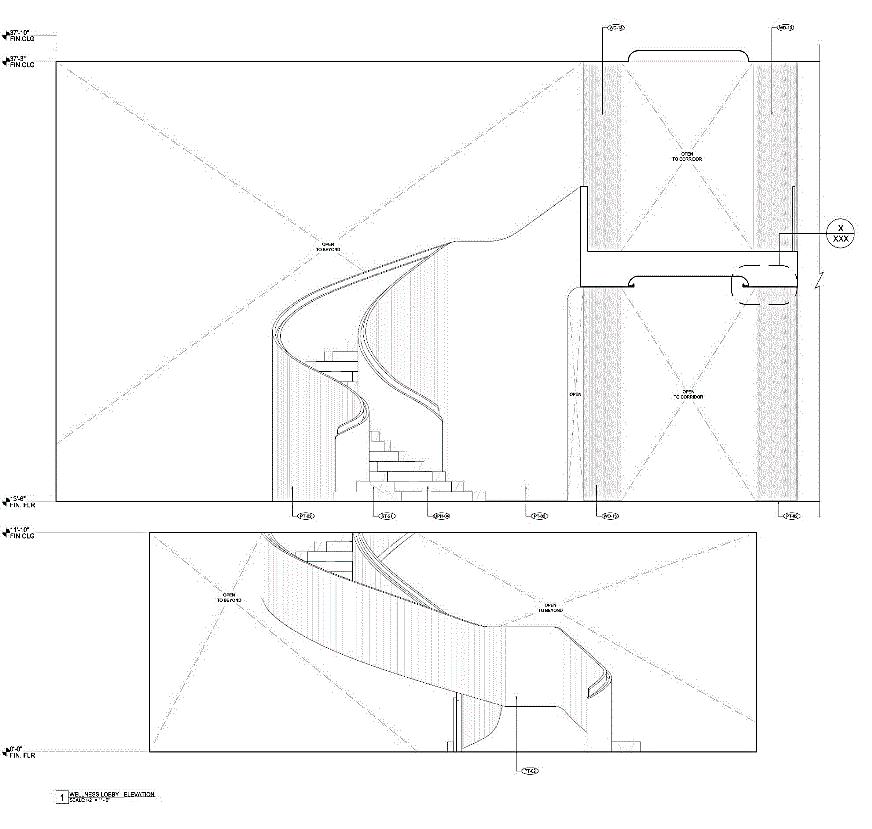
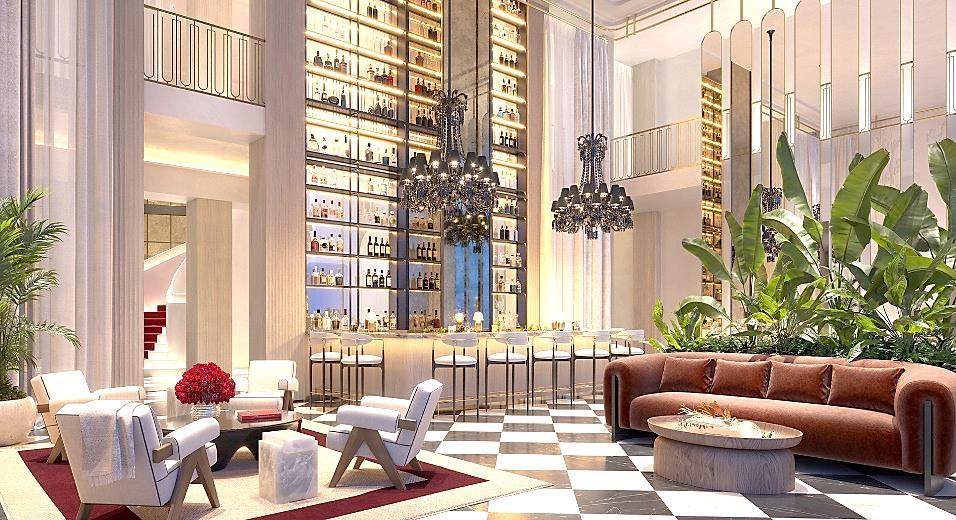
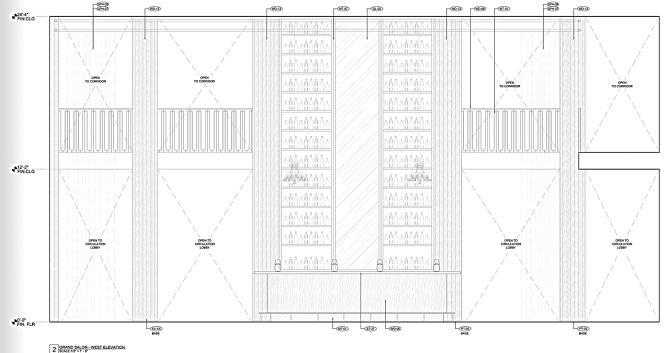

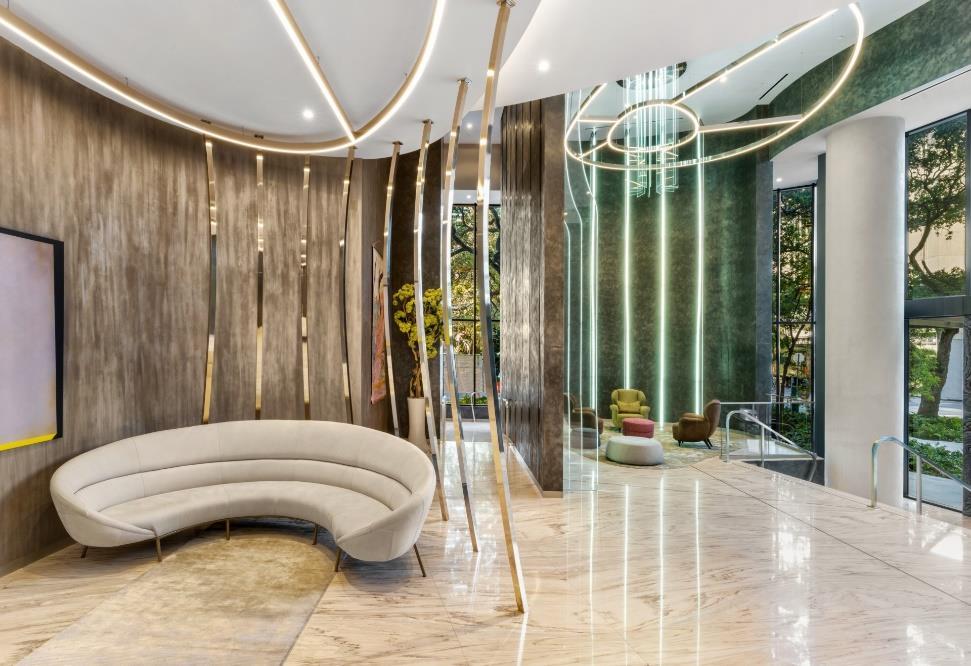
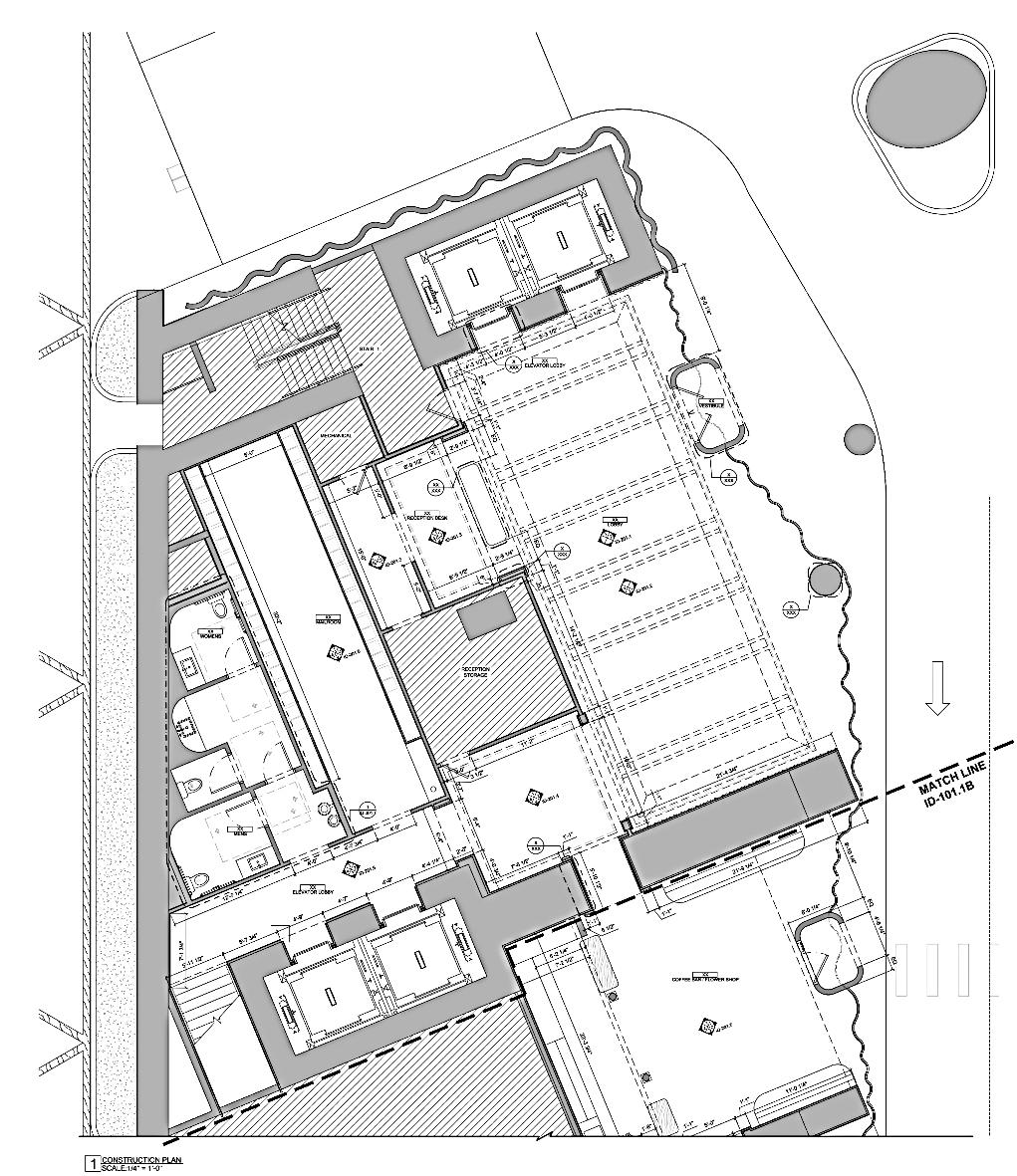
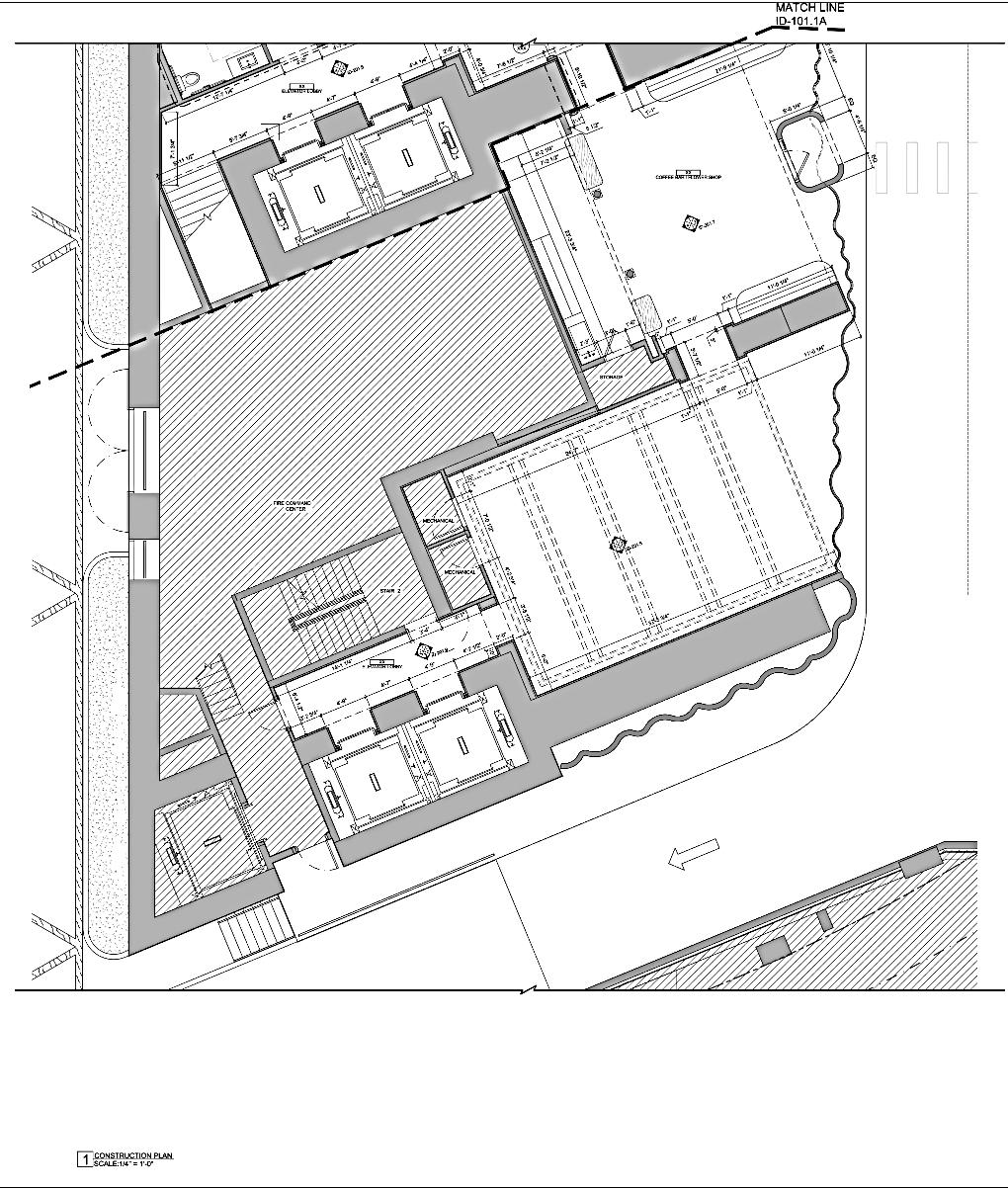
Architect
Responsibility : -
➢ Sketch designs for DFM & Design updates for retail spaces in Mall and DGDA.
➢ Toilet layouts design as per KSA codes and Vertical Circulation Design updates.
➢ Timely submission of Design and Construction Drawings.
➢ Resource aligning and task allocation.
➢ Handling a team of 5 members for working on Packages and Commenting & Auditing team’s work.

i. Arch. – Diriyah Square Gate, KSA. Prestigious ancient town refurbishment to make it Recreational, commercial tourism hub.
ii. Interior - Dubai Financial market, High Rise Tower, Dubai, U.A.E.
iii. Interior - Mall of Oman, Doha, Oman
iv. Arch. - Guest House & Substation blocks, MOTC, Doha, Qatar.
v. MASTER PLANNING - YAS ISLAND, Housing, UAE.
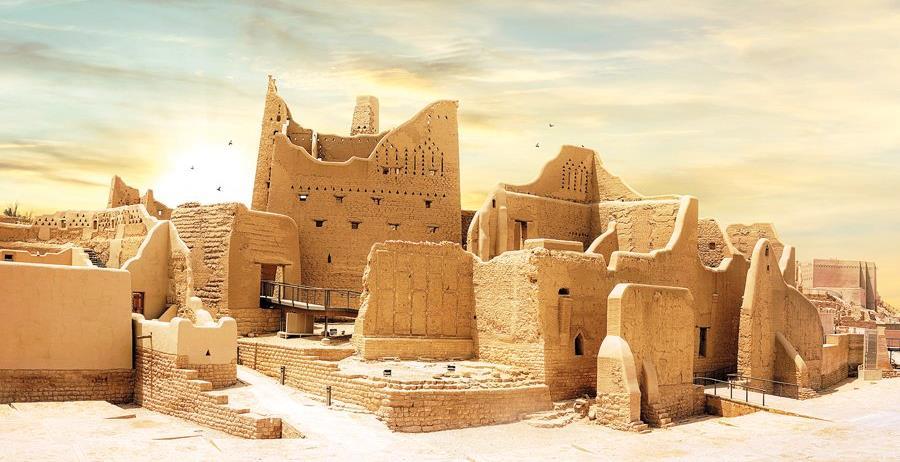
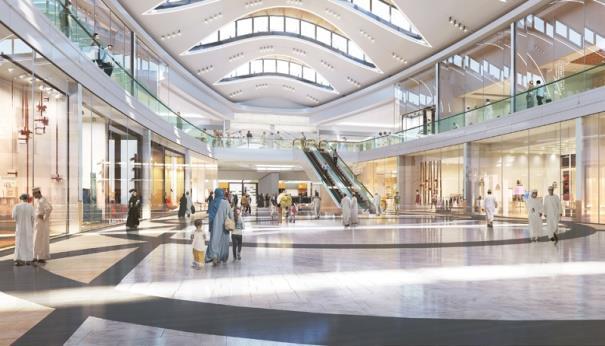
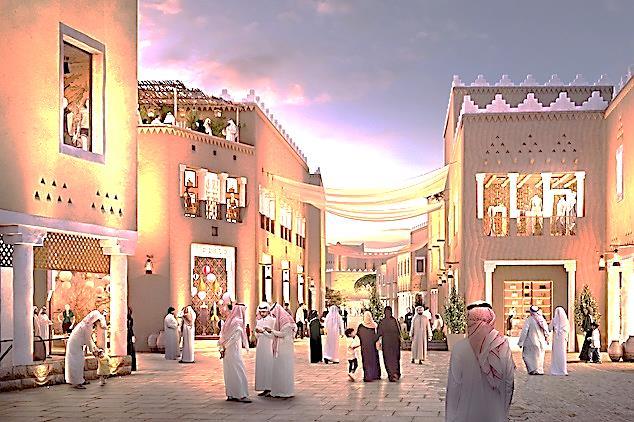
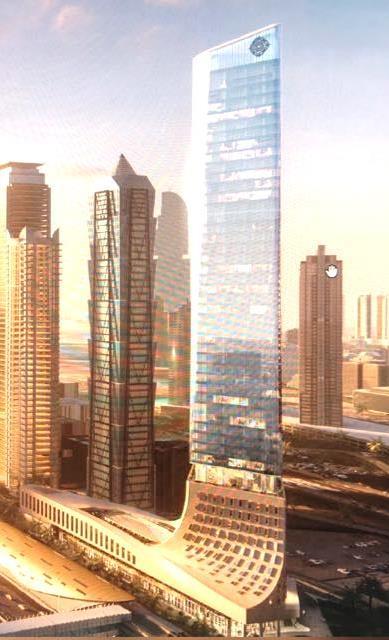
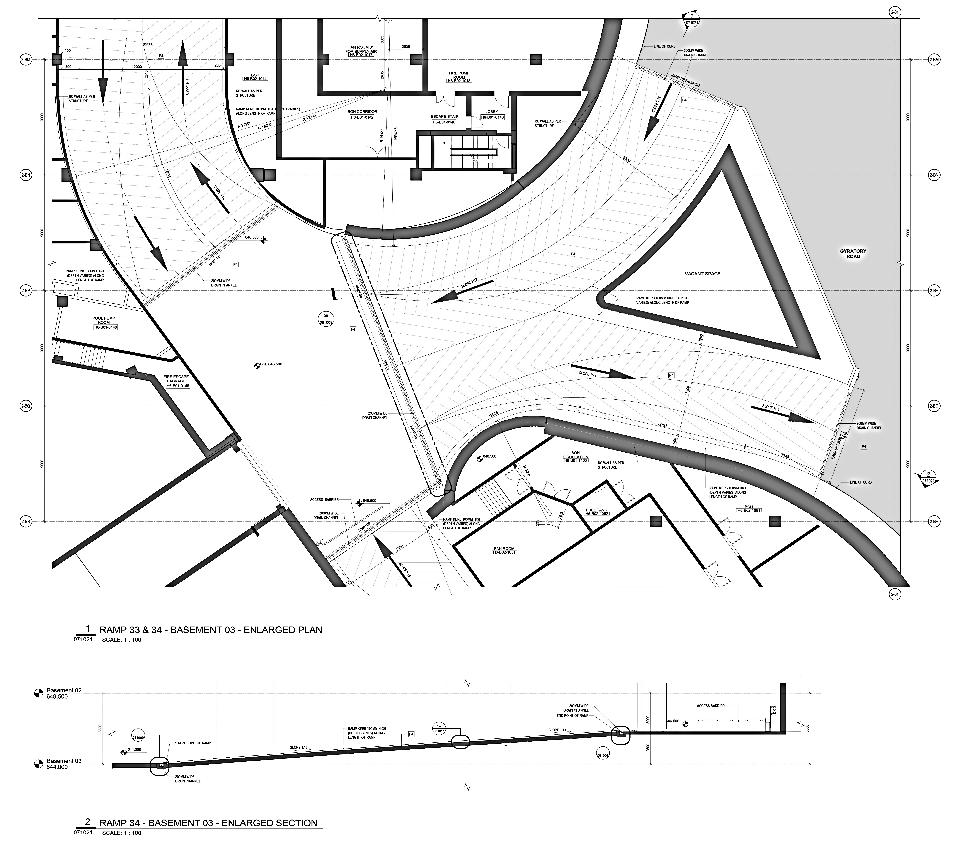
Project Delivery of SD, DD and TD package including Coordination with MEPS and Design update as per Norms and with complete responsibility of handling VT package with its Clashes resolution with SMEP and RETAIL PLAZA façade treatment and detailing. Toilet layout Designs as per Codes.
i. Retail Plaza in Qetaifan Island North, Qatar
ii. Hotel & Souk in Qetaifan Island North, Qatar
iii. Juma Mosque in Qetaifan Island North, Qatar
iv. Interior - B07 – High rise residential tower in Dubai, UAE
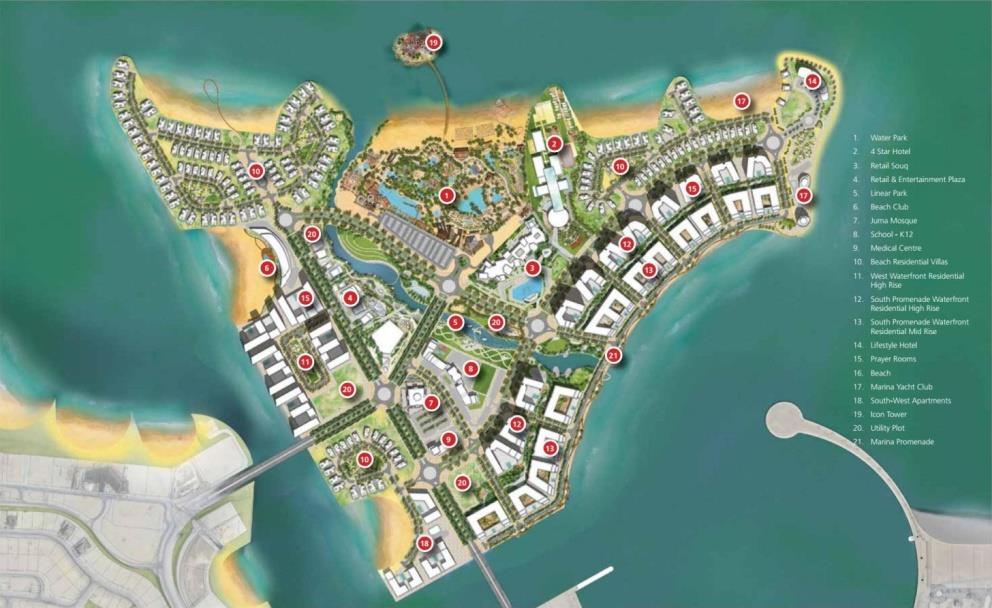
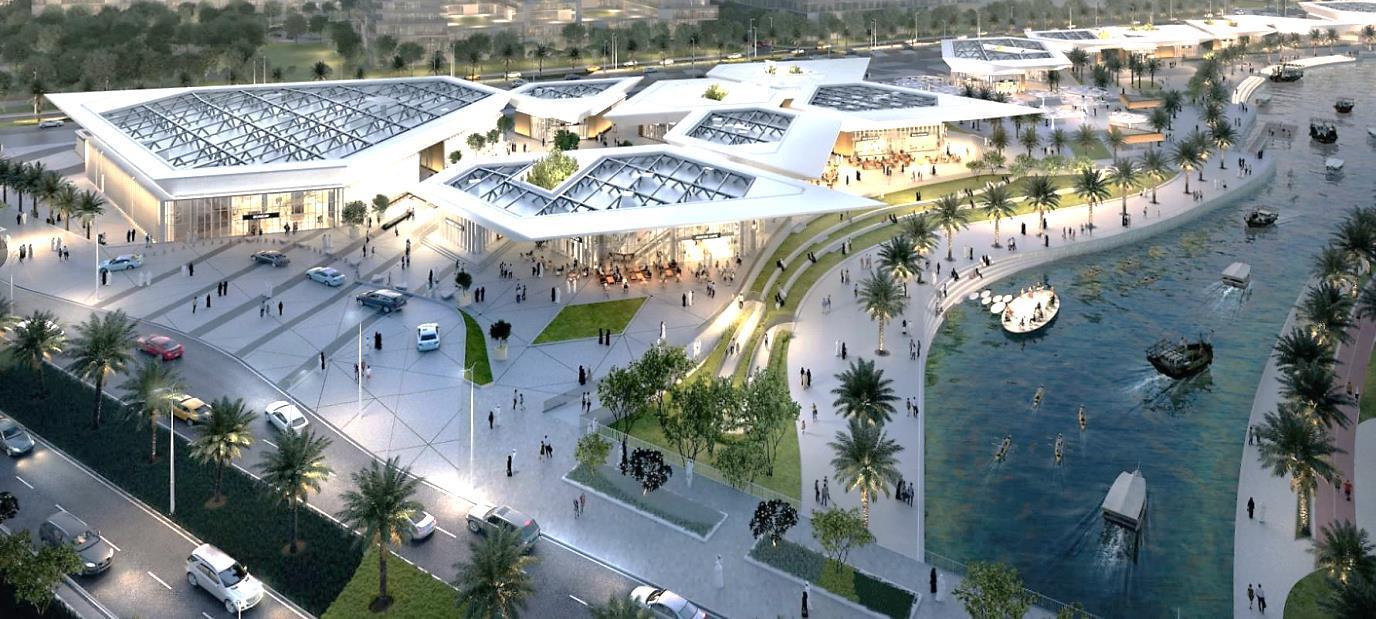
The retail services on the island include F&B, Edutainment, Entertainment, in addition to the market.
WORKS FROM ATKINS OFFICE (internal details hidden as per the company’s privacy policy) MASTERPLAN
7427SQM = Gross Floor Area


The Hotels is surrounded with the Waterpark to ensure a unique experience to hotel guests. The hotels will also host events, leisure activities, services and facilities - spas and gyms, ballrooms, restaurants and cafes. Access to the Souq and retail plaza to enjoy a unique shopping experience.



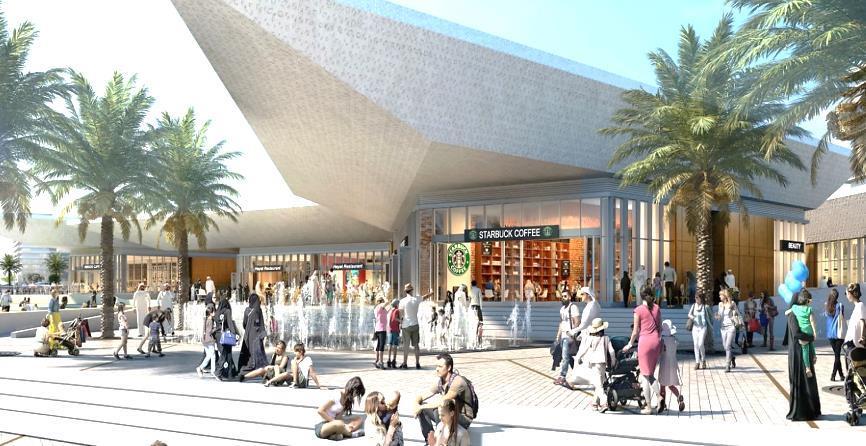
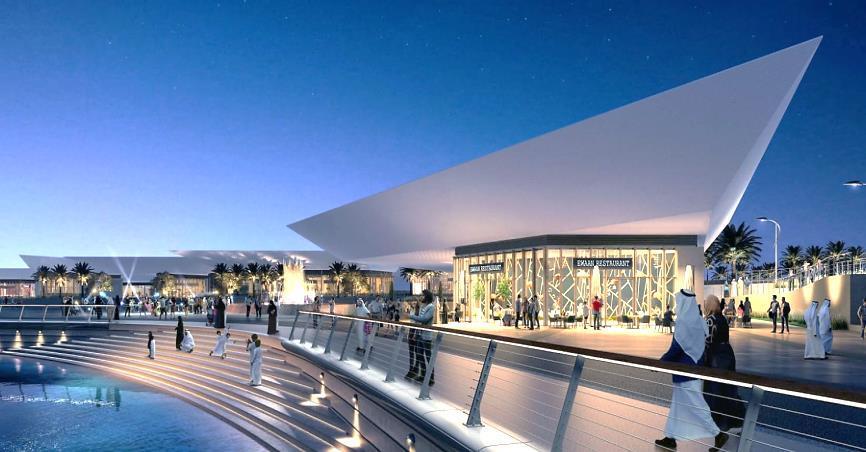
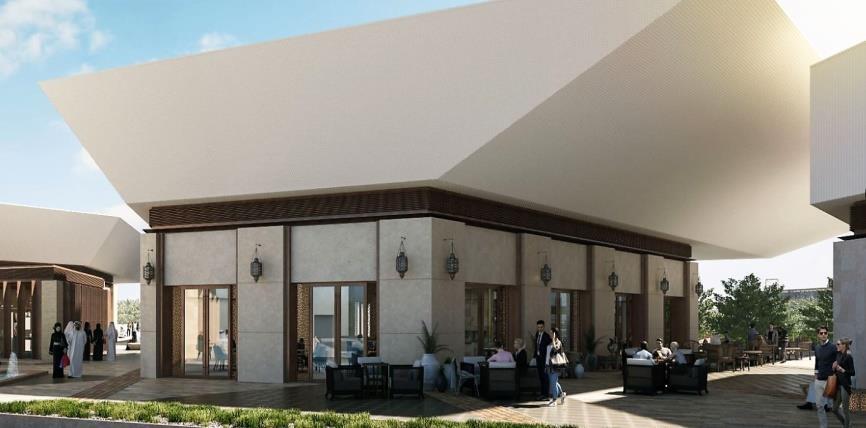

EMAAR – PROPOSED G+10 FLOORS RESIDENTIAL BUILDINGS AT MADINAT
DUBAI AL MELAHEYAH 321 ,MINA RASHID ,DUBAI,UAE. RASHID YACHTS AND MARINA AREA.
TOTAL BUILT-UP AREA = 95,262.92 SQM.
RESPONSIBILITY :
As a Senior Architect:-
➢ Reviewing DD & preparing TD Drawings package
➢ Generating RFP & RFI, Change Log, Work Breakdown Structure, Task Register & Resource aligning and task allocation.
➢ Updates to meet Authorities requirements and approvals like: DEWA, DM, Trakhees, Etisalat, DCD, etc.
➢ Handling a team of 6 members to work on it plus QAQC & Auditing team’s work.

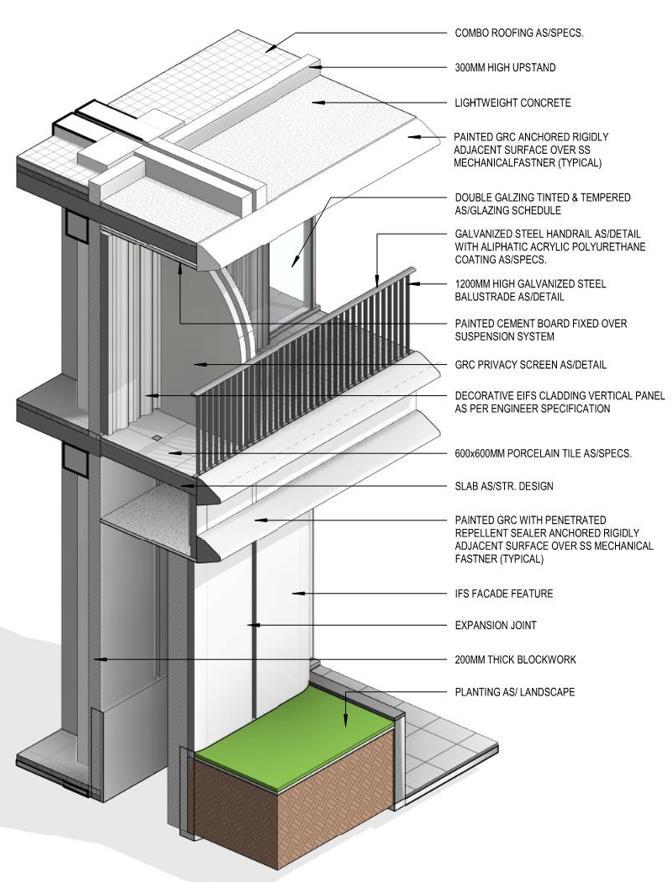

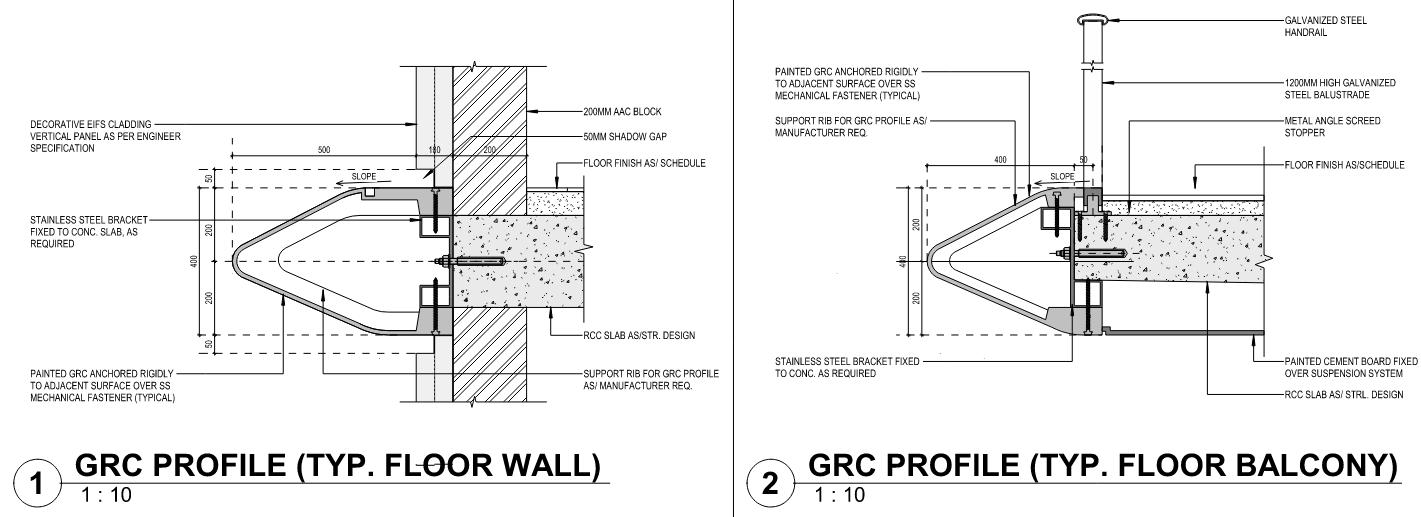

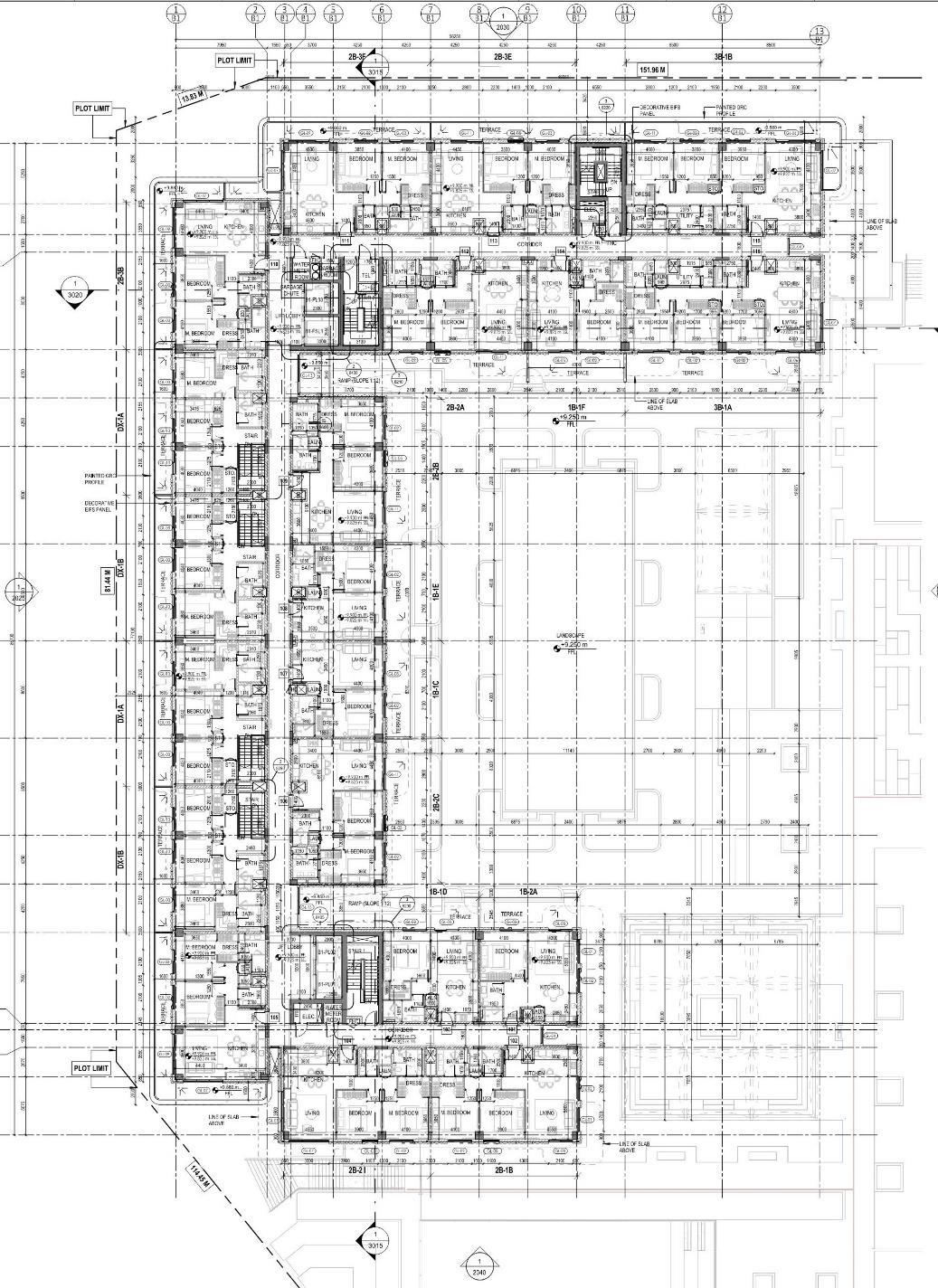


RESPONSIBILITY :
As Senior Architect / Assistant Project Manager::-
➢ Validation of Concept drawings package.
➢ Generating RFP & RFI, Change Log, Work Breakdown Structure, Task Register & Resource aligning and task allocation.
➢ Updates to meet guidelines and approvals from Preliminary Building Design Permit from Dubai South.
➢ Handling a team of 6 members to work on it plus QAQC.

TOTAL BUILT-UP AREA :
GA07 = 36,000 SQM.
GAO8 = 42,000 SQM.
GA12 = 46,000 SQM


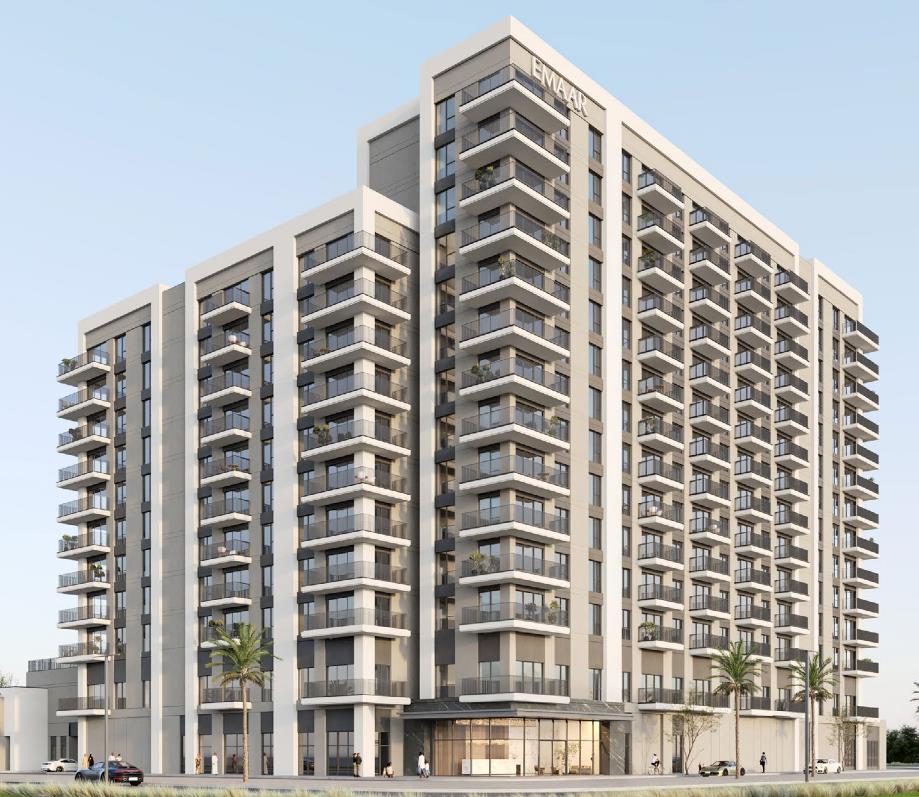

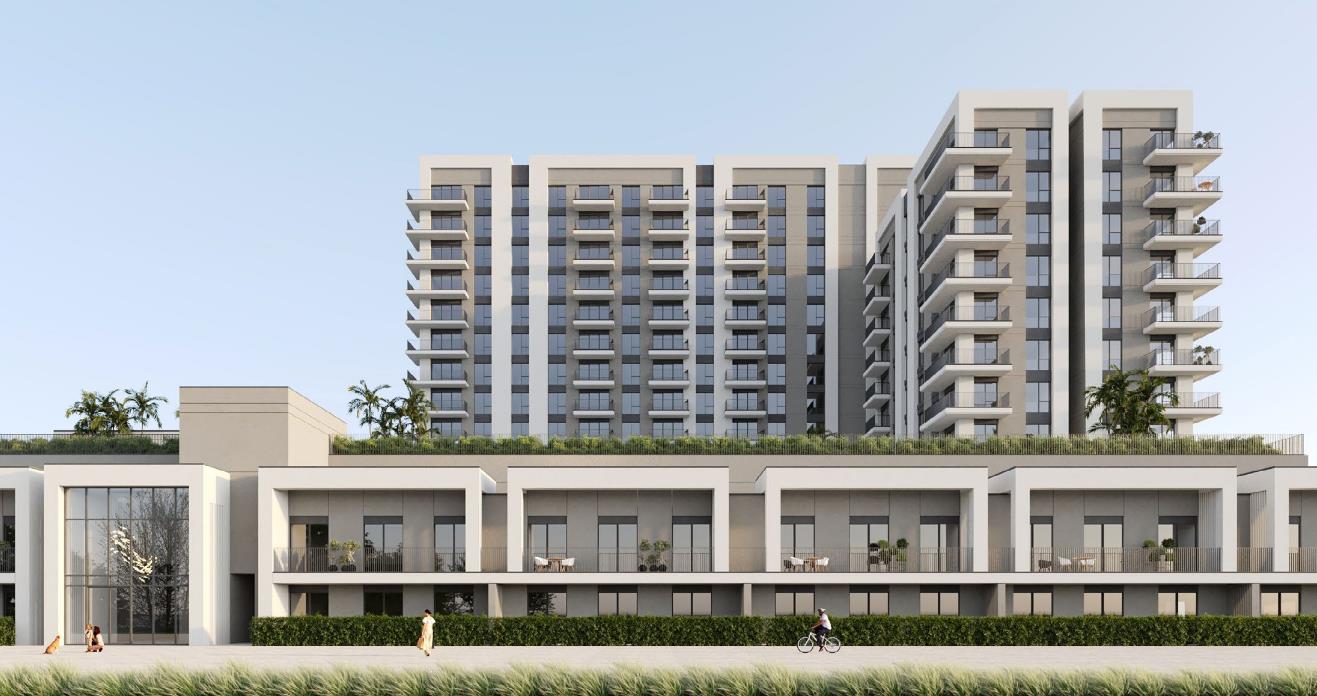

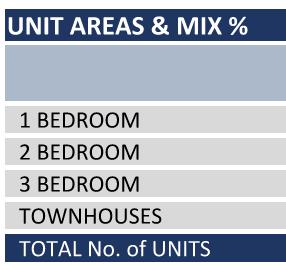
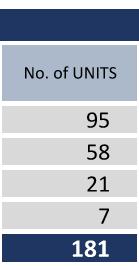

The complex comprises Hypermarket, clinics, labs, 990 apartments, 2 swimming pools & Gym composed in (3B +
G + M + At + 5 + R + UR) A Podium and 2 Tower’s building.
RESPONSIBILITY :
As a Senior Architect :-
➢ From DD to Tender and now Authority with full supervision independently.
➢ Taking part in design update discussions and Close coordination with SMEP Consultants.
➢ Generating RFP & RFI, Change Log, Work Breakdown Structure, Task Register & Resource aligning and task allocation.
➢ Updates to meet Authorities requirements and approvals like: DEWA, DM, Etisalat, DCD, etc.
➢ Handling a team of 4 members to work on it plus QAQC & Auditing team’s work.
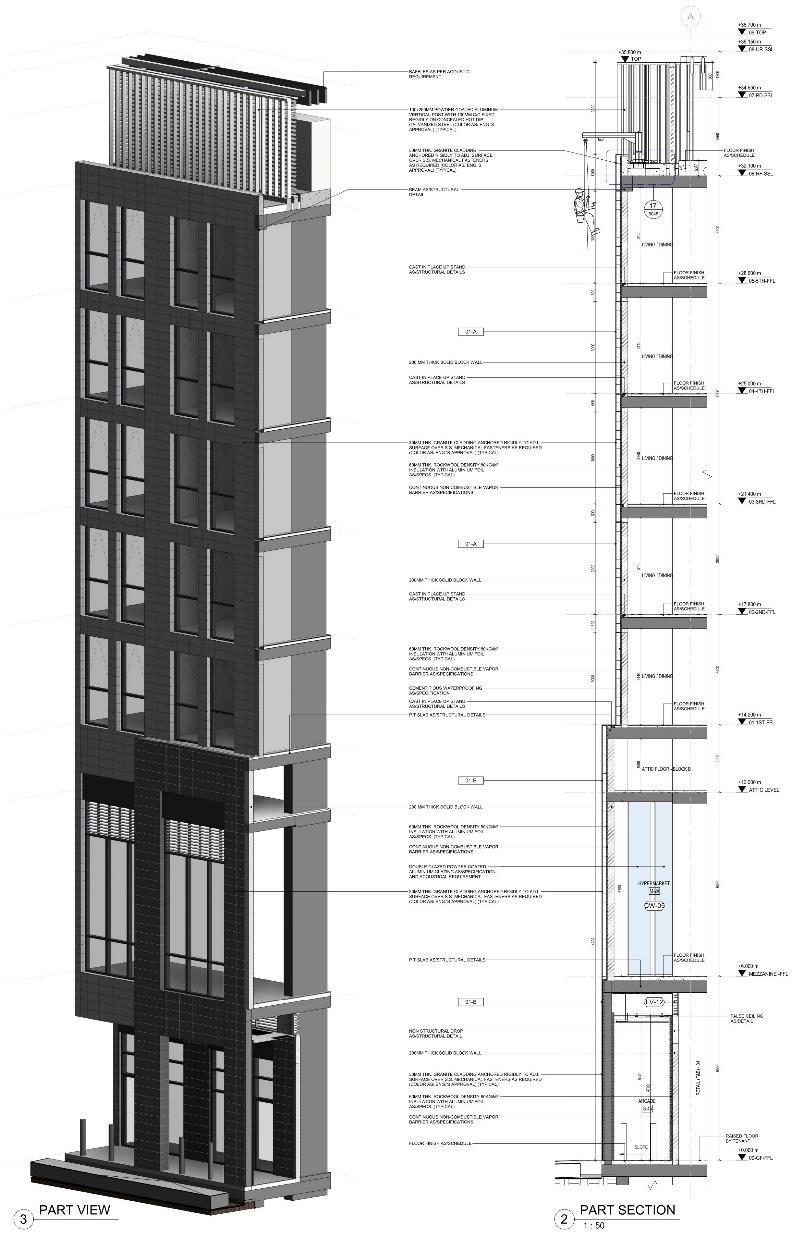
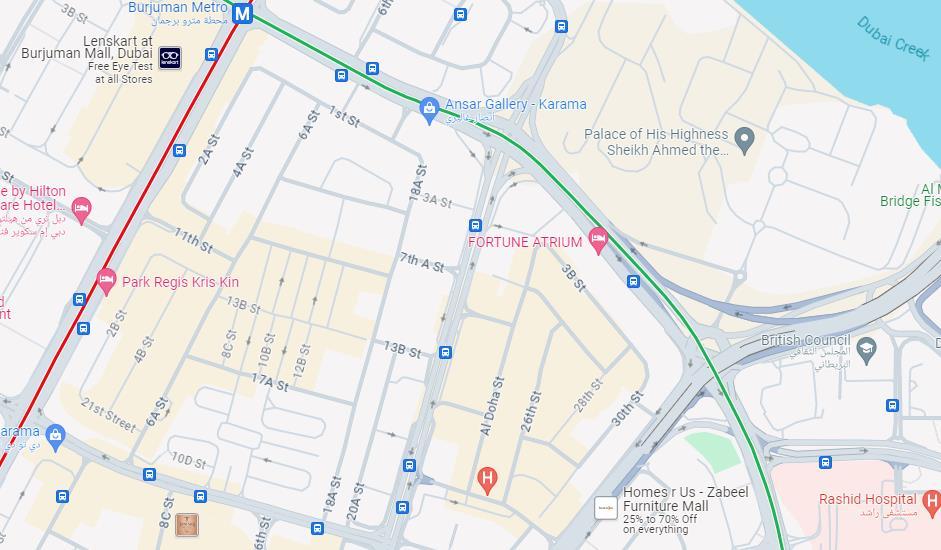
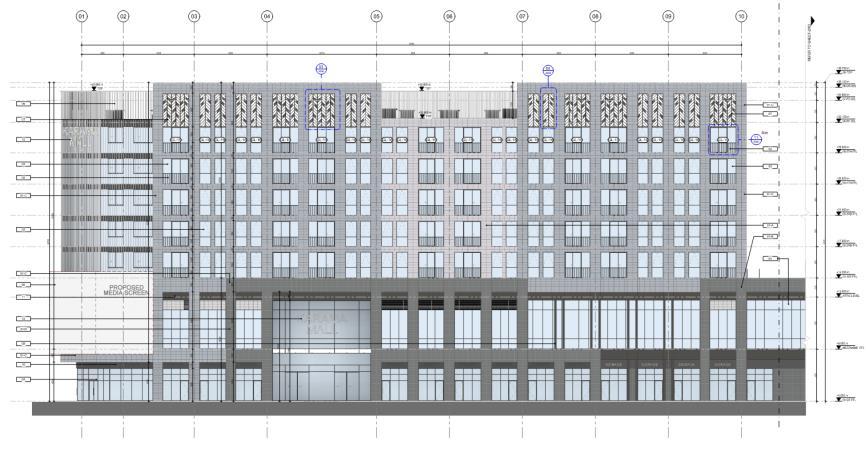

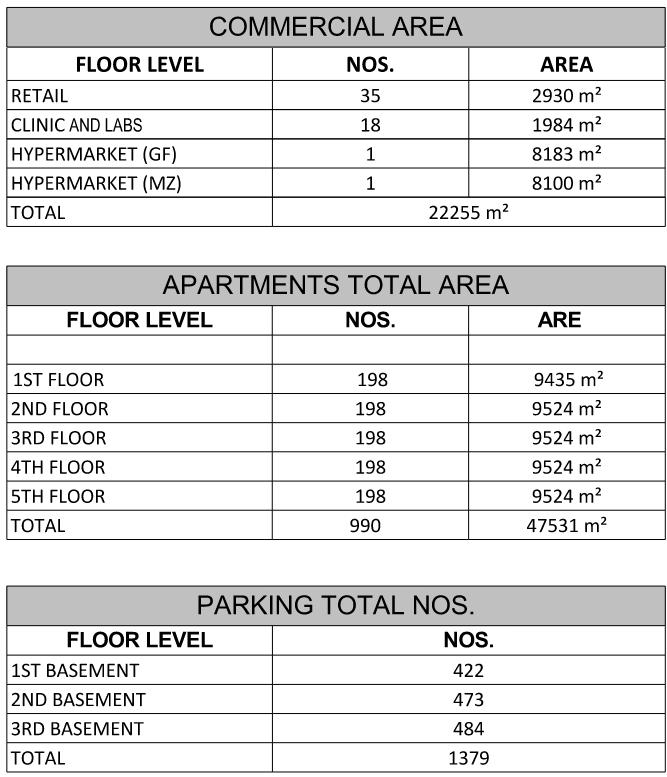
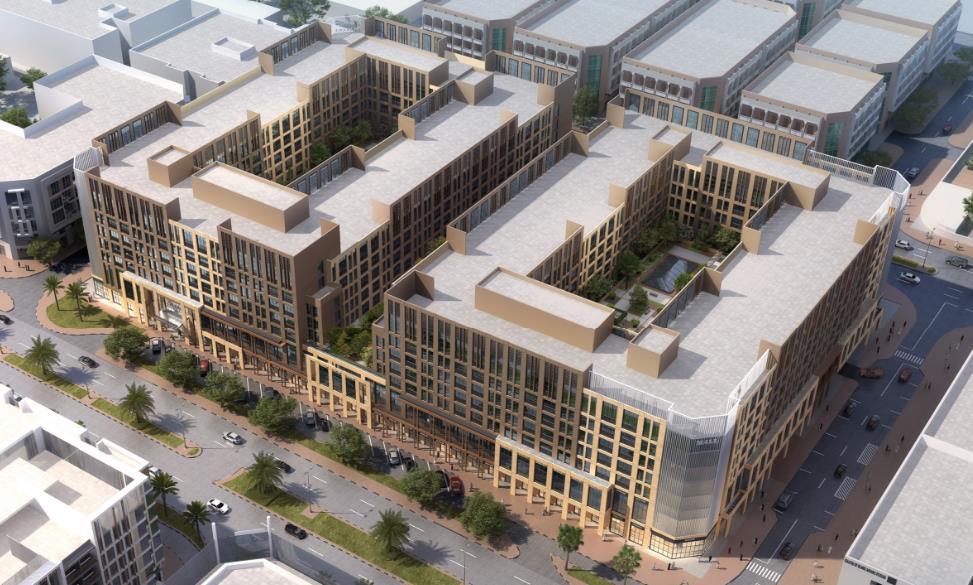


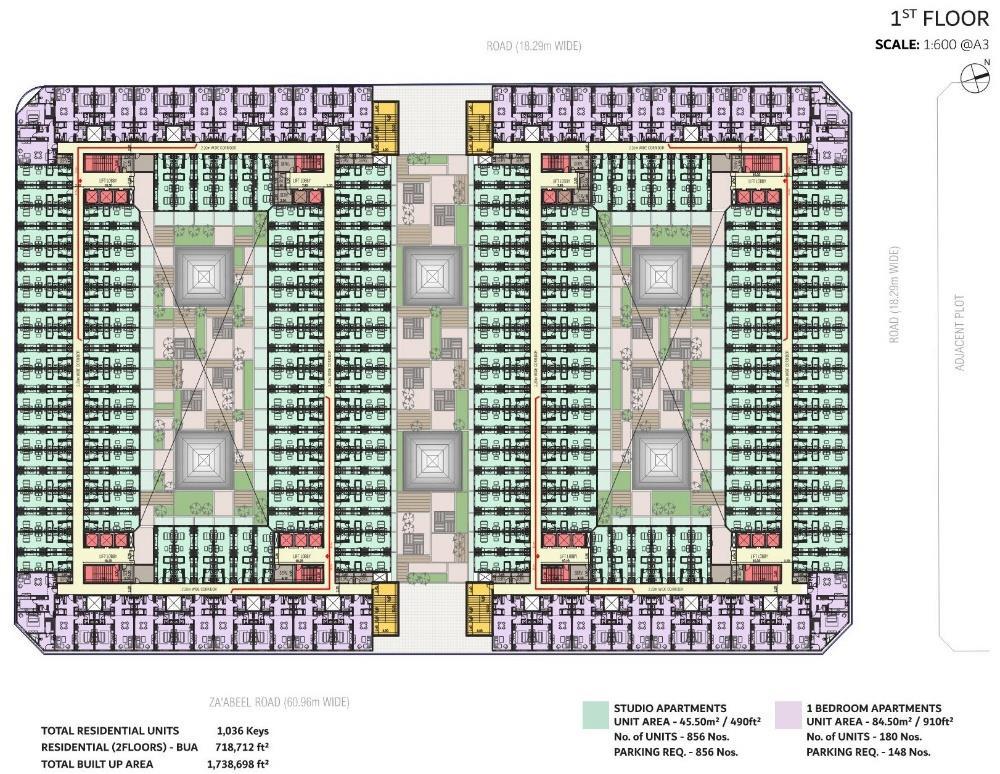
As a Project manager :-
➢ Creating 100% clash free Module as per Precast Standard dimensions.
➢ Timely submission of Detail Design and Construction Drawings.
➢ Resource aligning and task allocation.
➢ Handling a team of 8 members for working on it plus QAQC & Auditing team’s work.
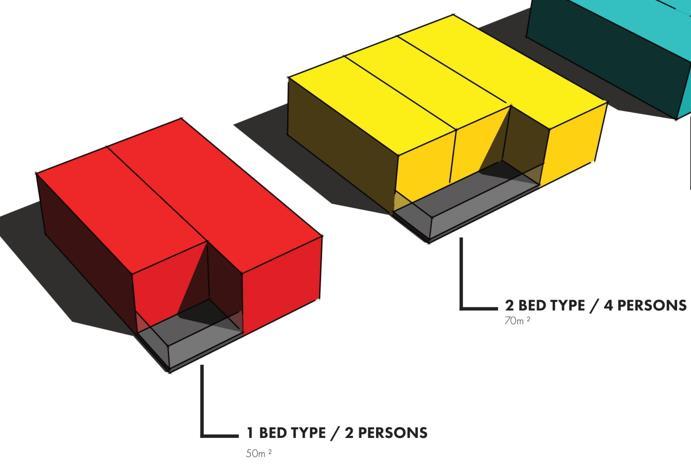
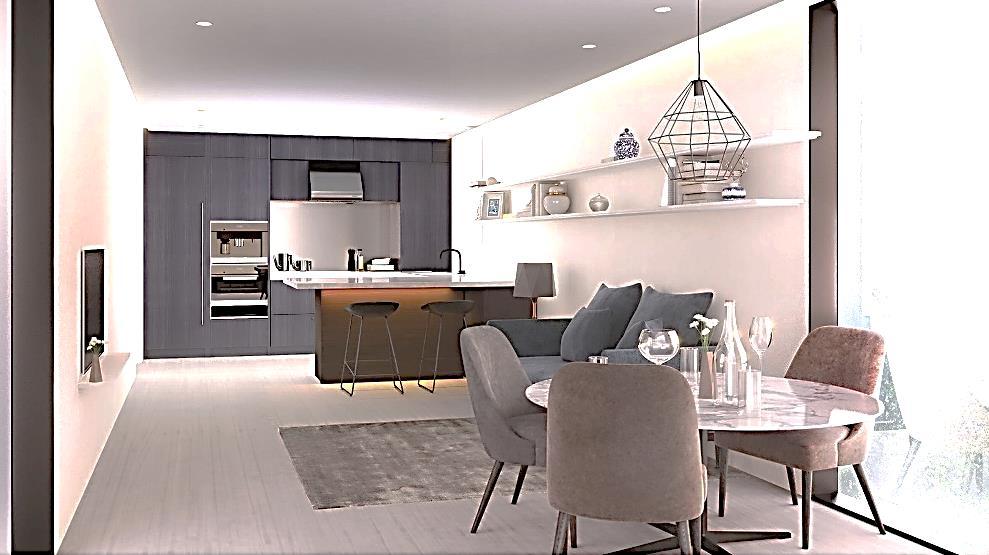


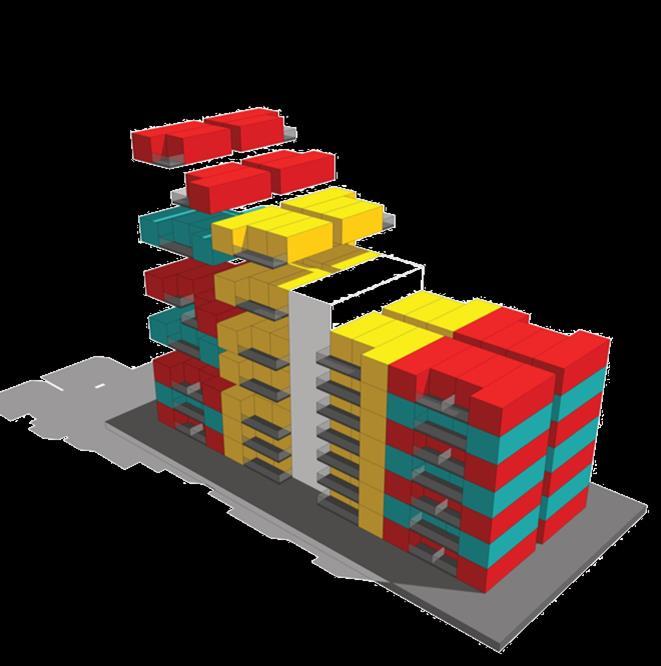
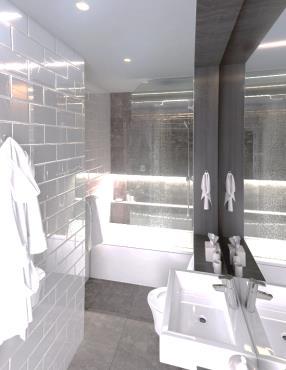




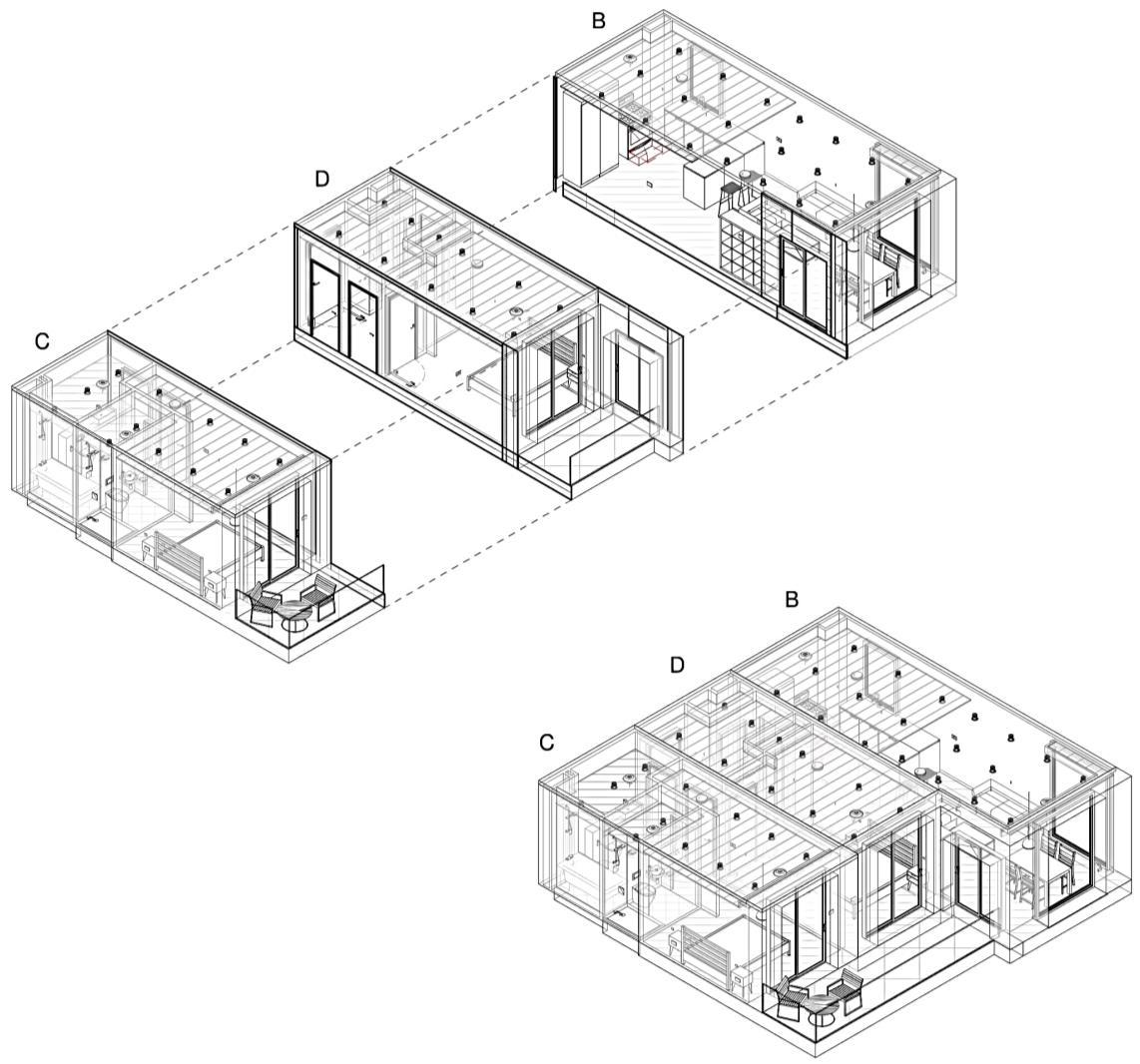

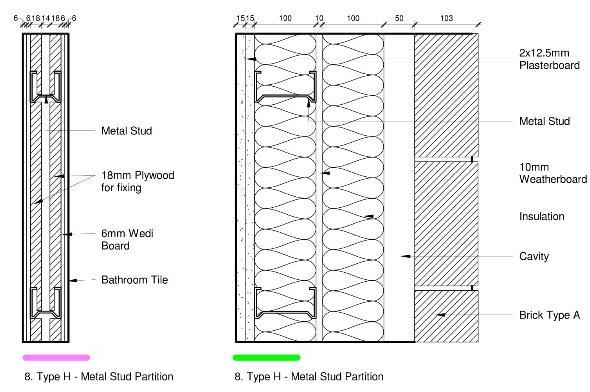
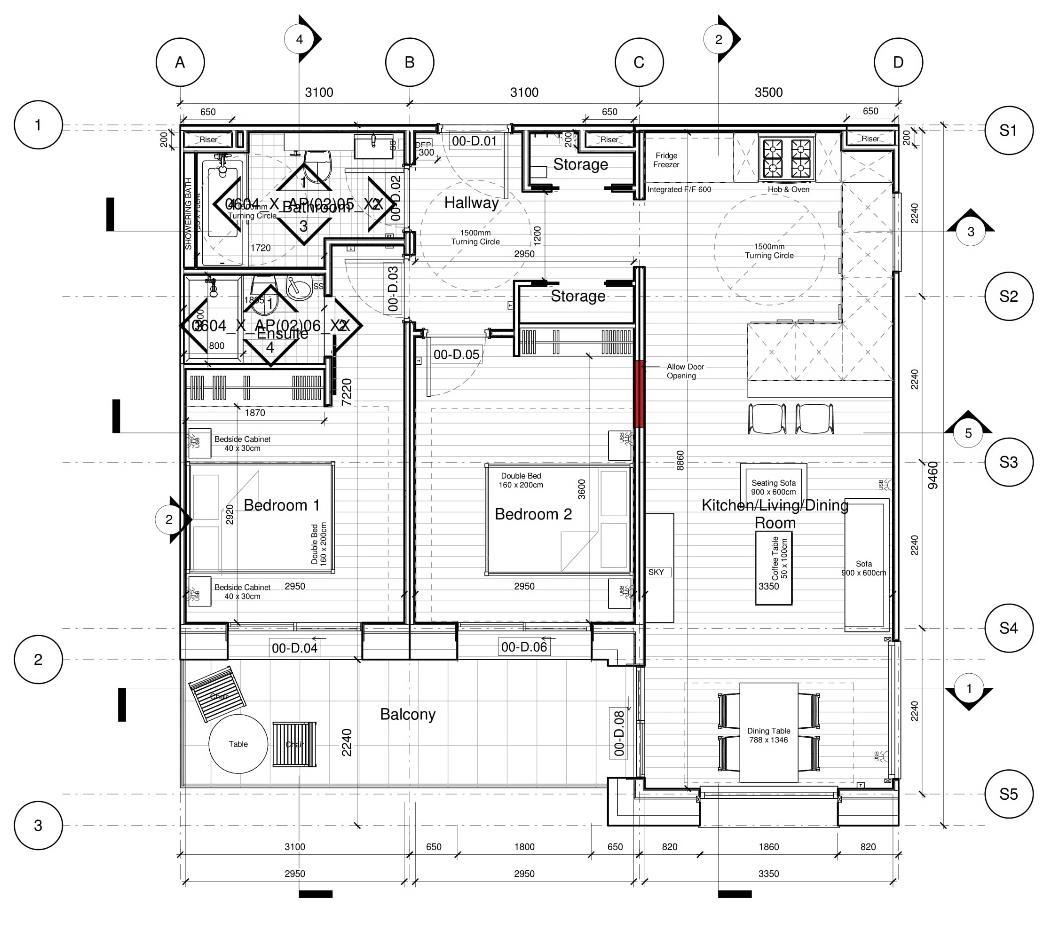
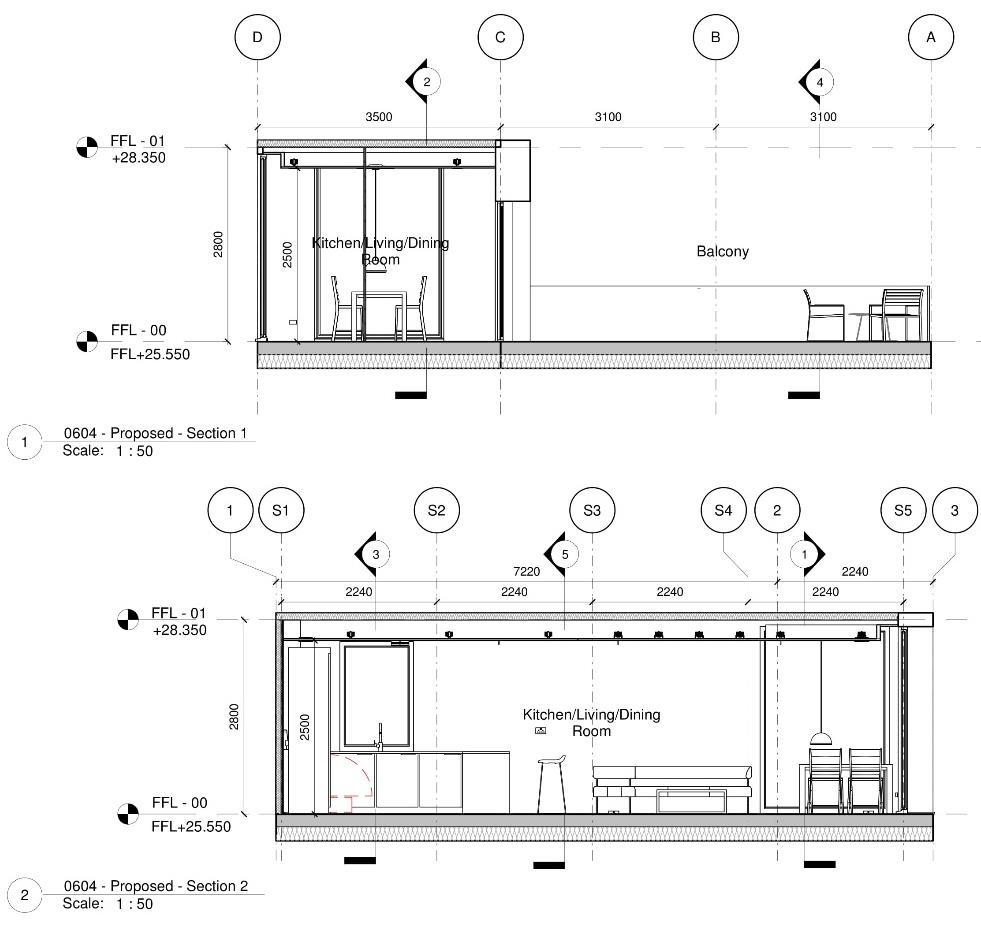
RESPONSIBILITY :
As a Team Lead – Project
Architect:-
➢ Close coordination with Site Team, SMEP Consultants & PMC.
➢ Timely submission of Detail Design and Construction Drawings.
➢ Resource aligning and task allocation.
➢ Handling a team of 8 members for working on it plus QAQC.

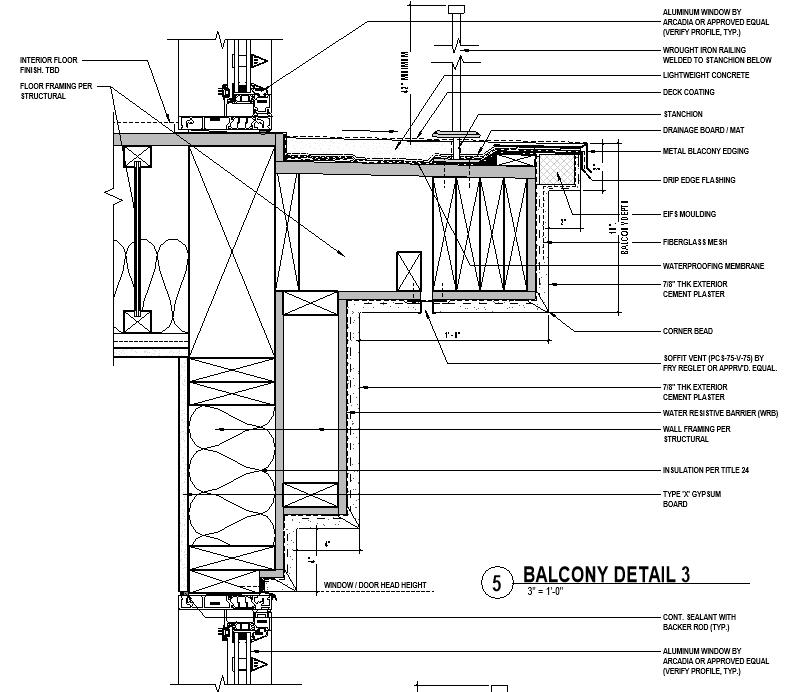
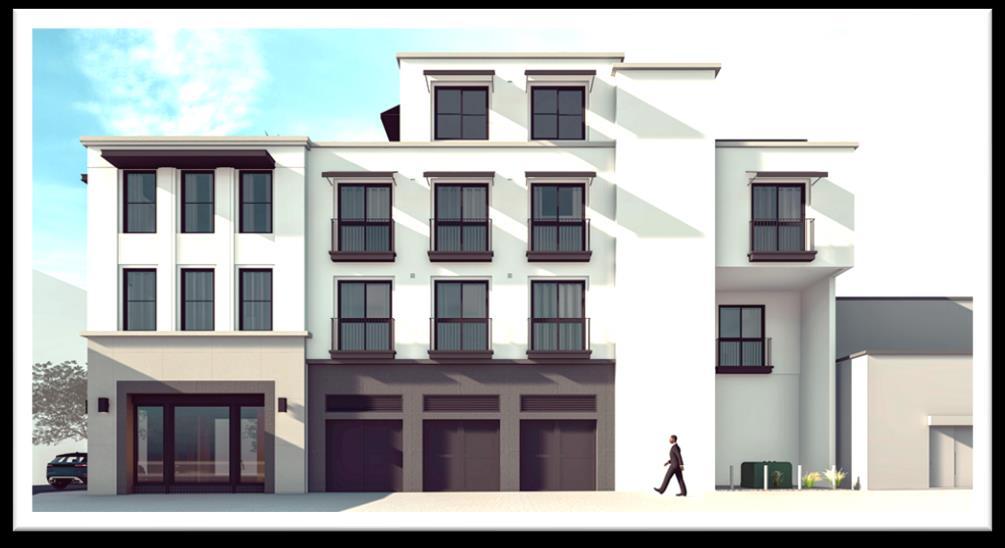
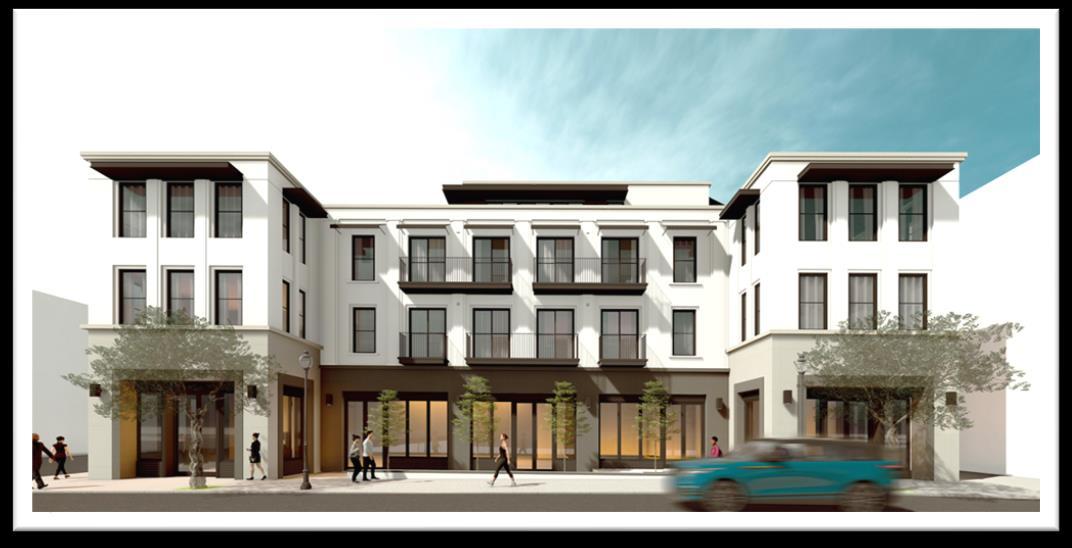

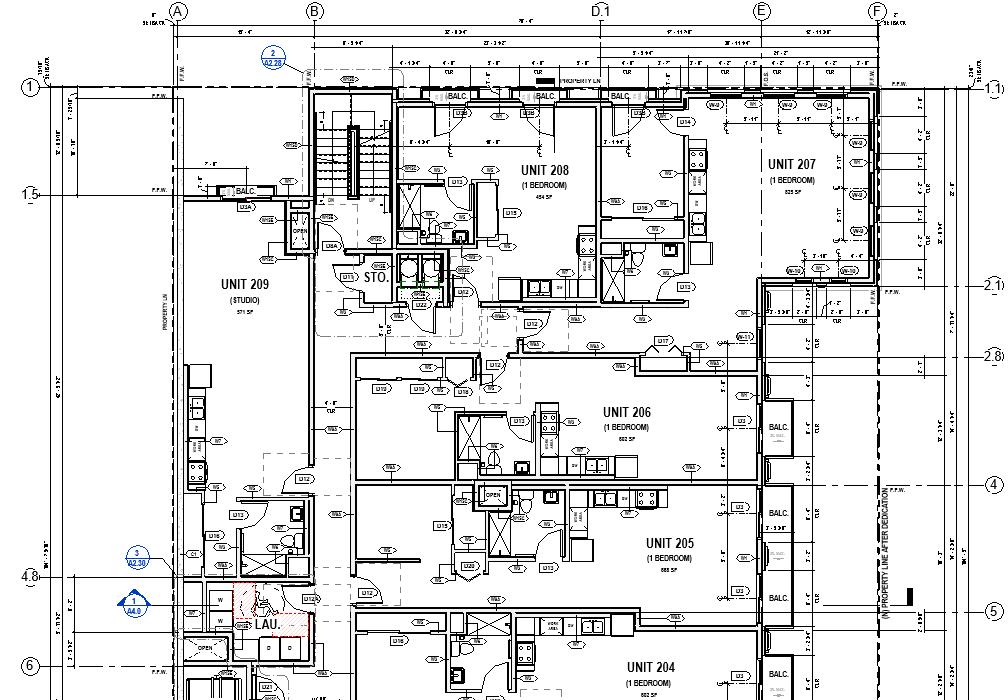
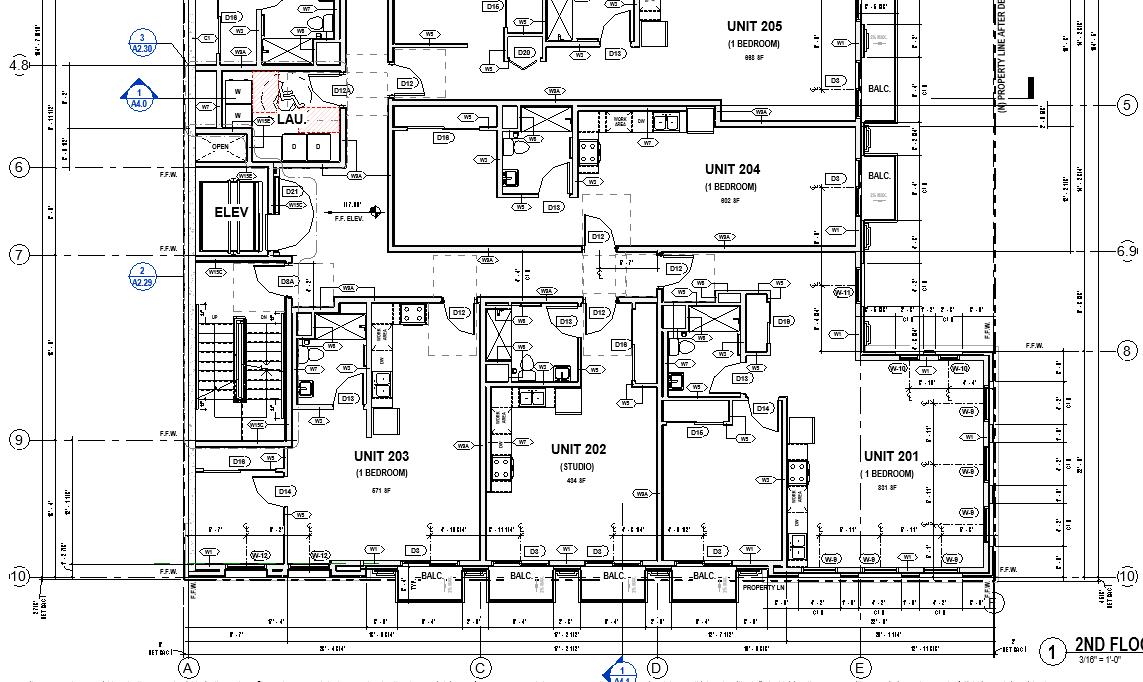

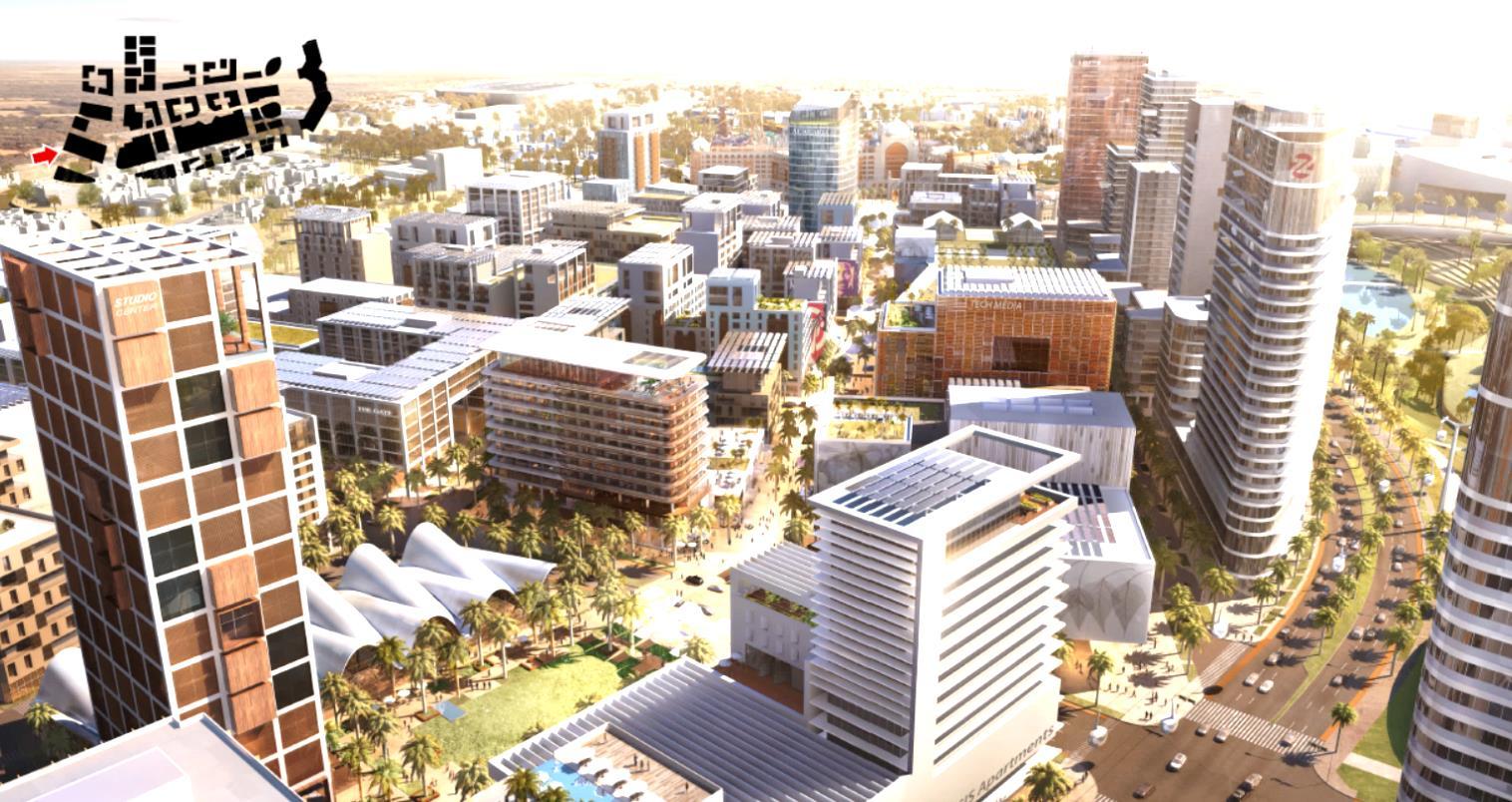

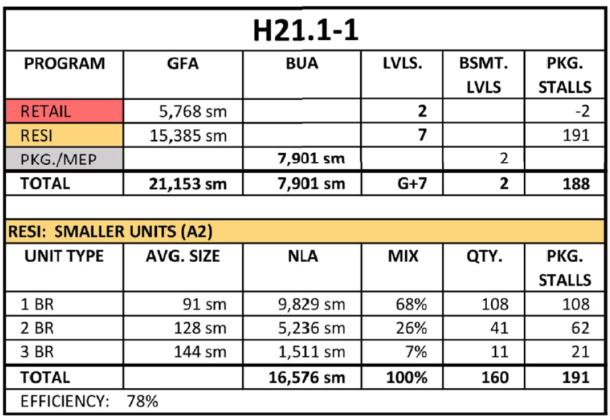
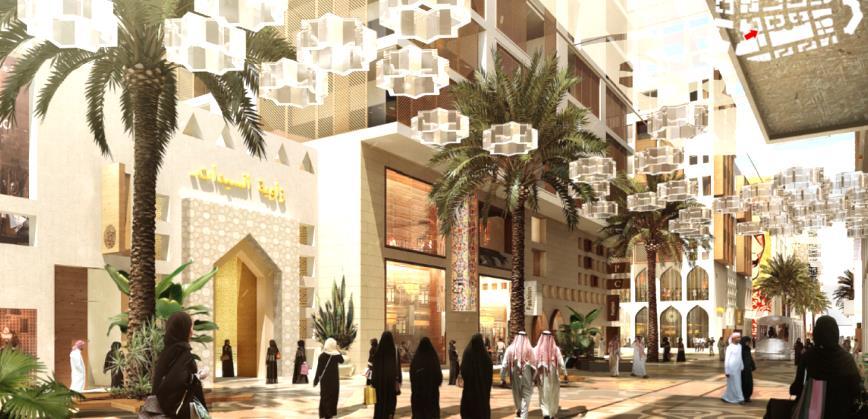


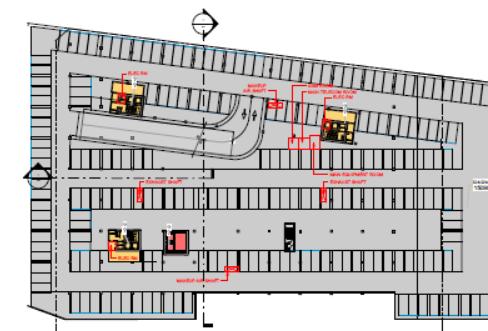
RESPONSIBILITY –
• Preparation of Pre-Schematic Design Presentation.
• Sheet composition & document compilation.
• External finishes material coordination.
• Revit plans modeling and detailing.
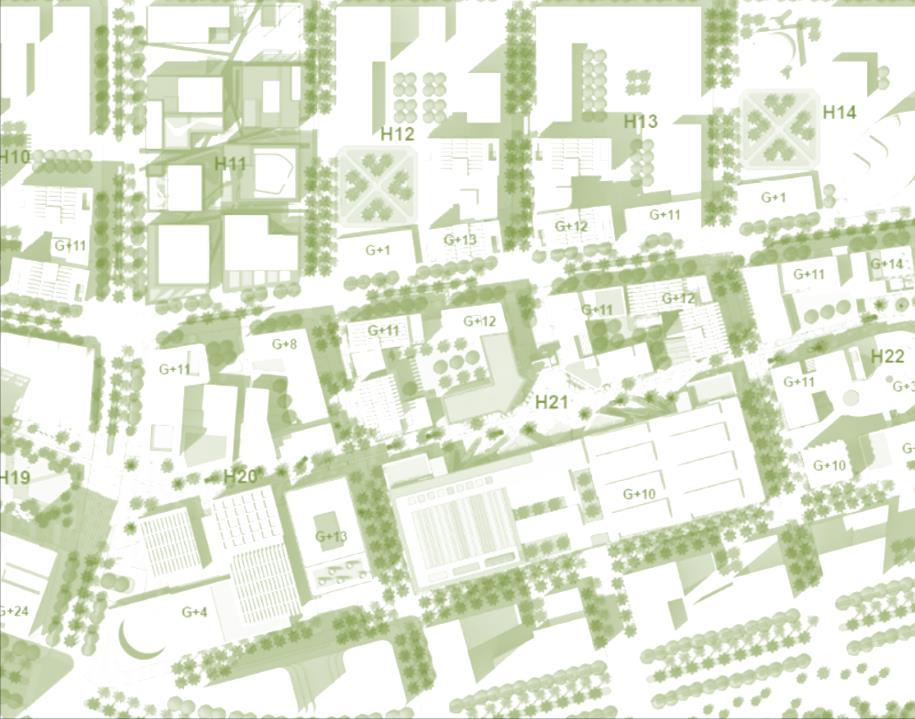
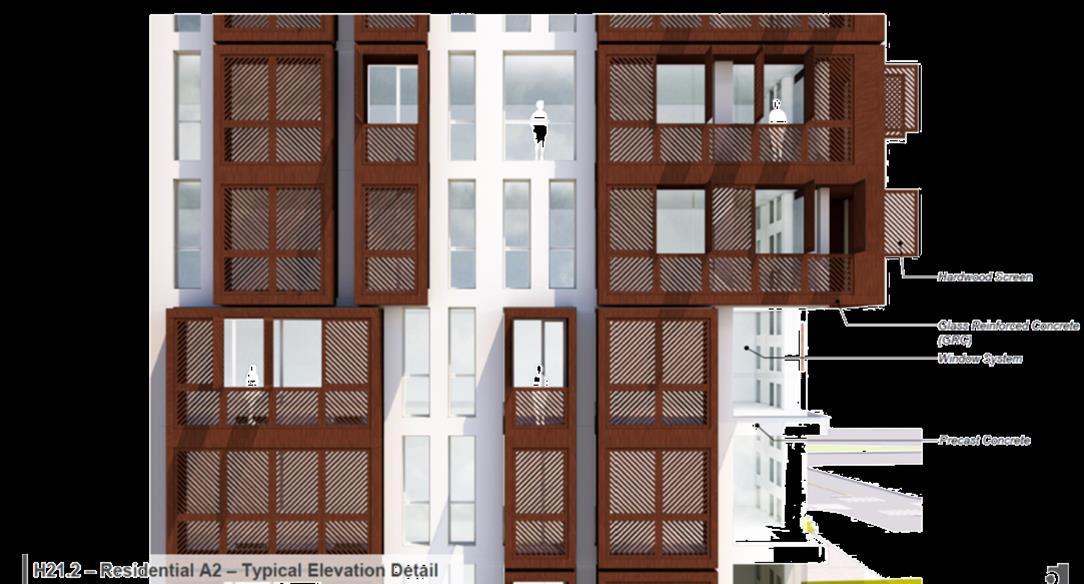
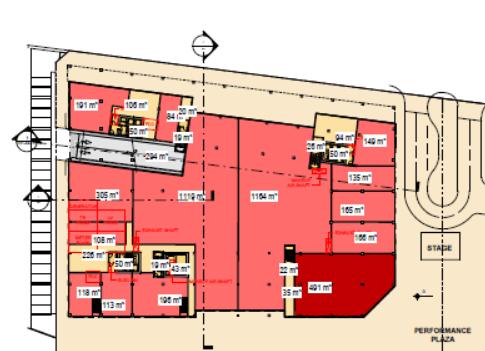






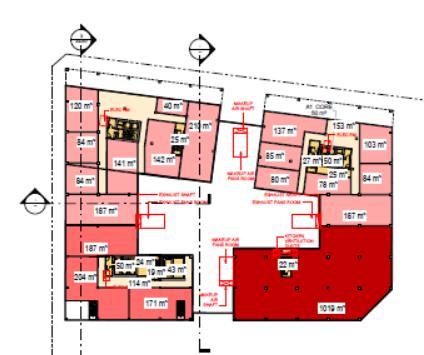


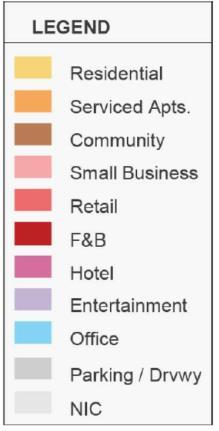
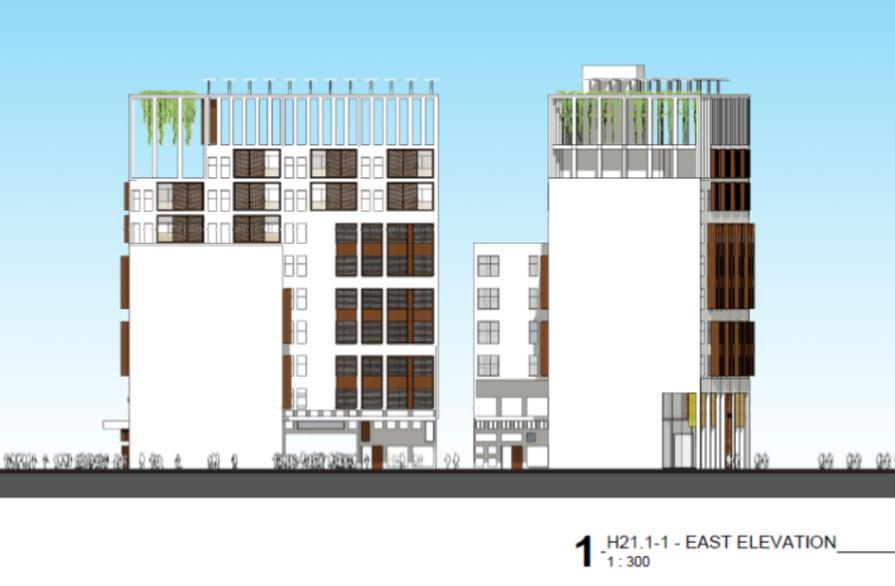

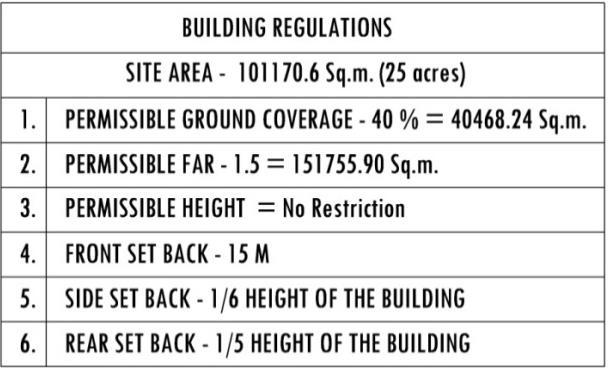
❑ The circular form standing tall up to a height of forty two metres (approximately 140 feet) is composed of four petals, inspired by Punjab’s famous Phulkari textile patterns symbolizing a gesture of honouring by flowers for eternity the valour of freedom fighters.
1
2
3
As An Architect. Conceptualization, Developing Presentation & Working Drawings, 3D Modeling & Renders, Site Execution & Consultants
Coordination, Visits & Client Meetings.
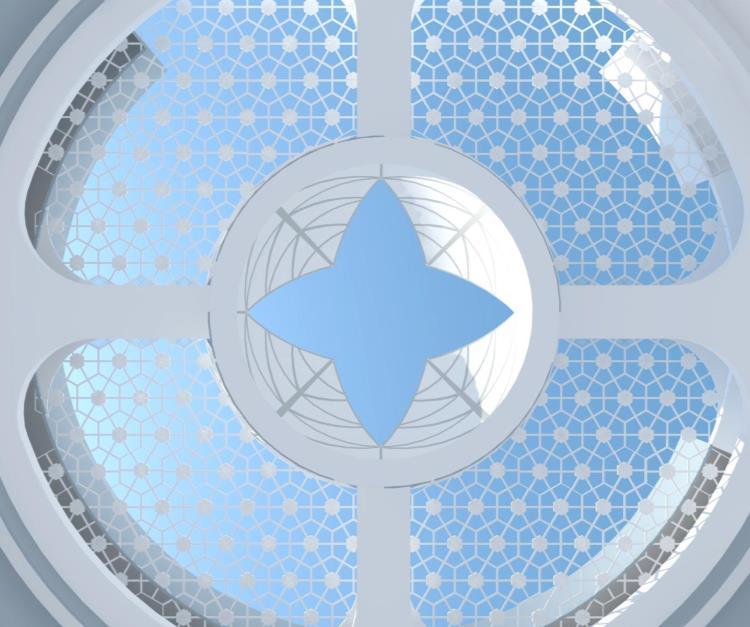


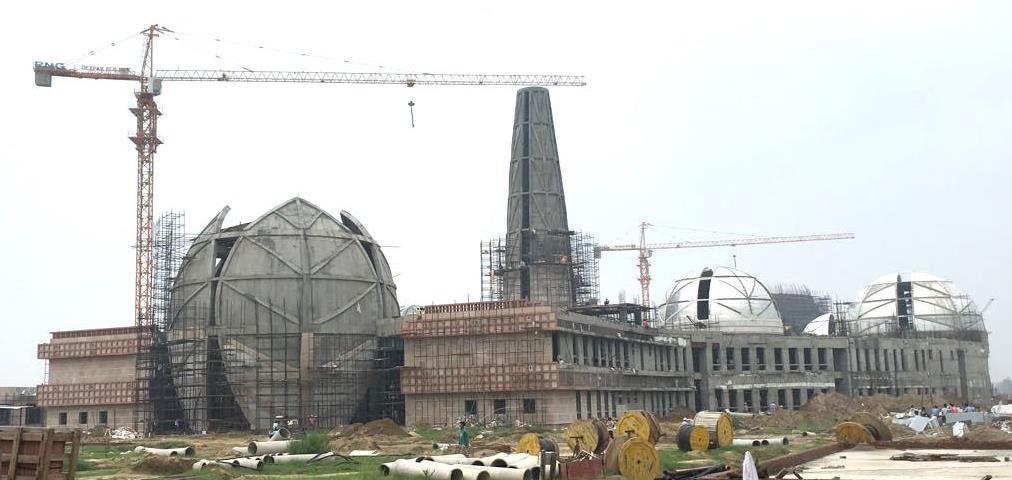
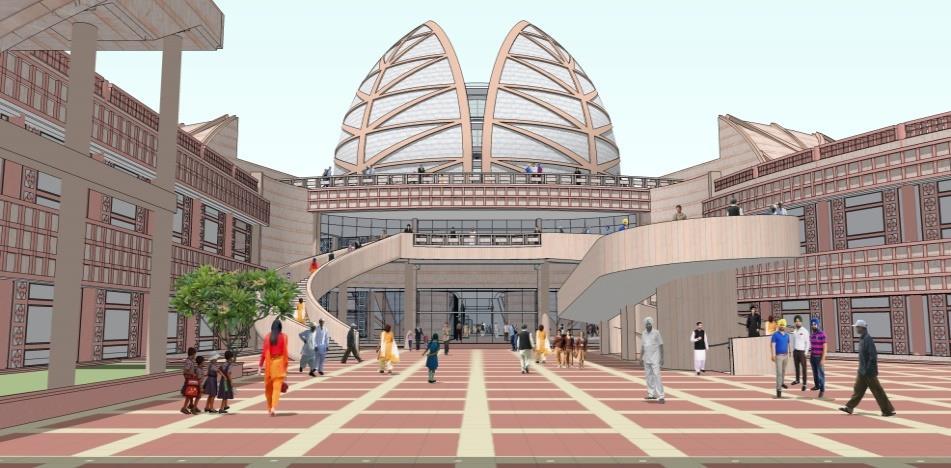

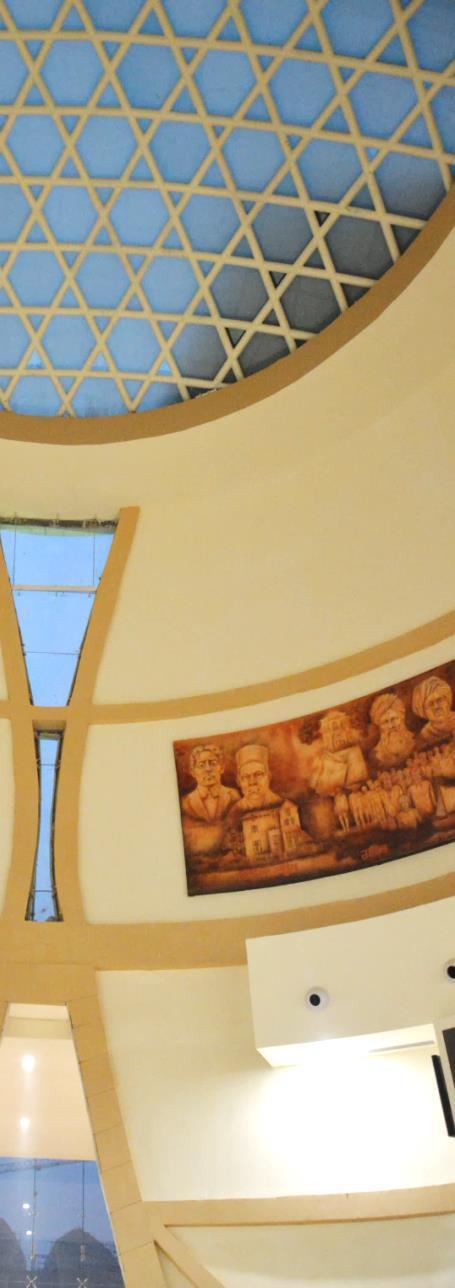

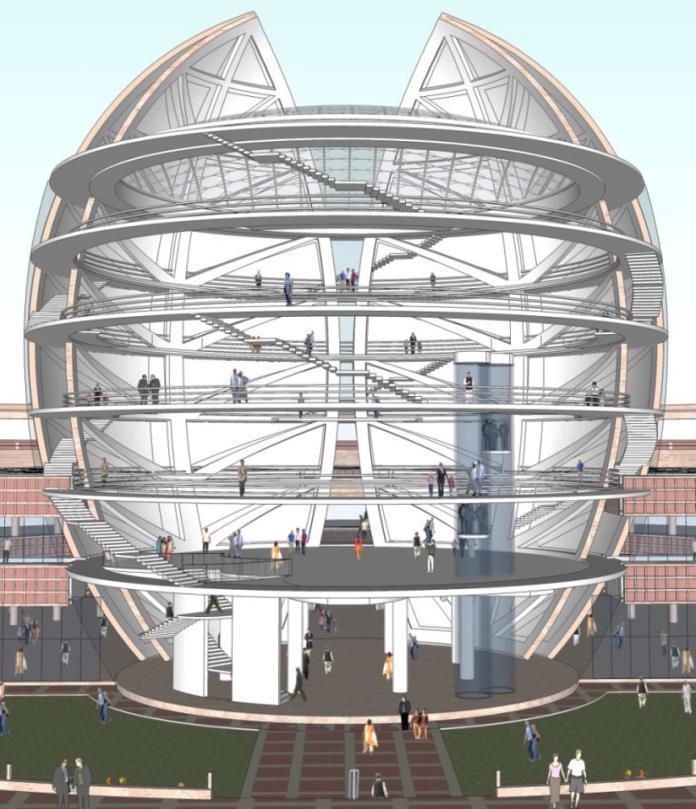
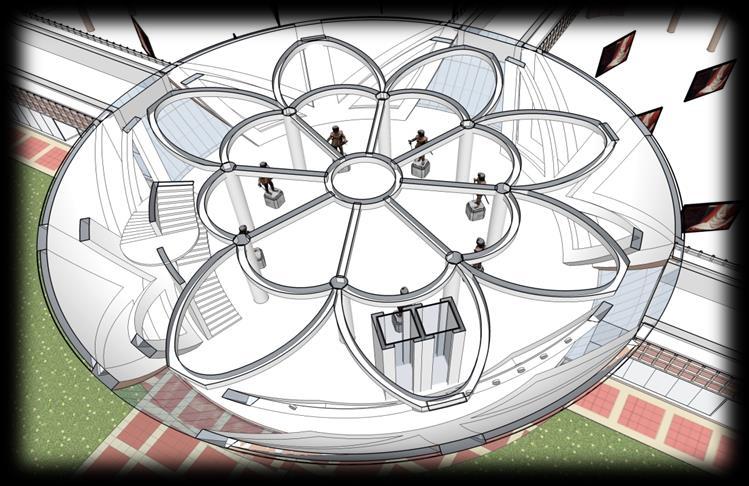
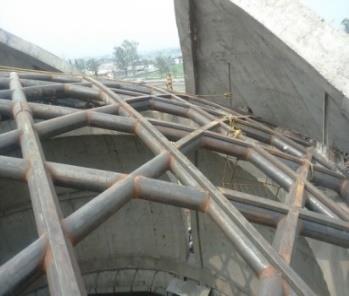
❑ WORKING DETAIL DRAWINGS
❑ PERSPECTIVE SECTIONS
❑ MEPS COORDINATION
❑ SITEIMAGES

+

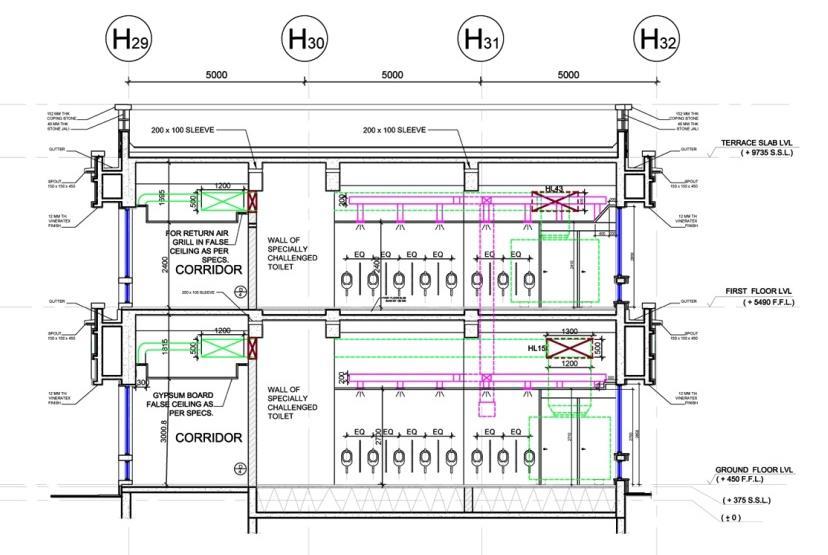


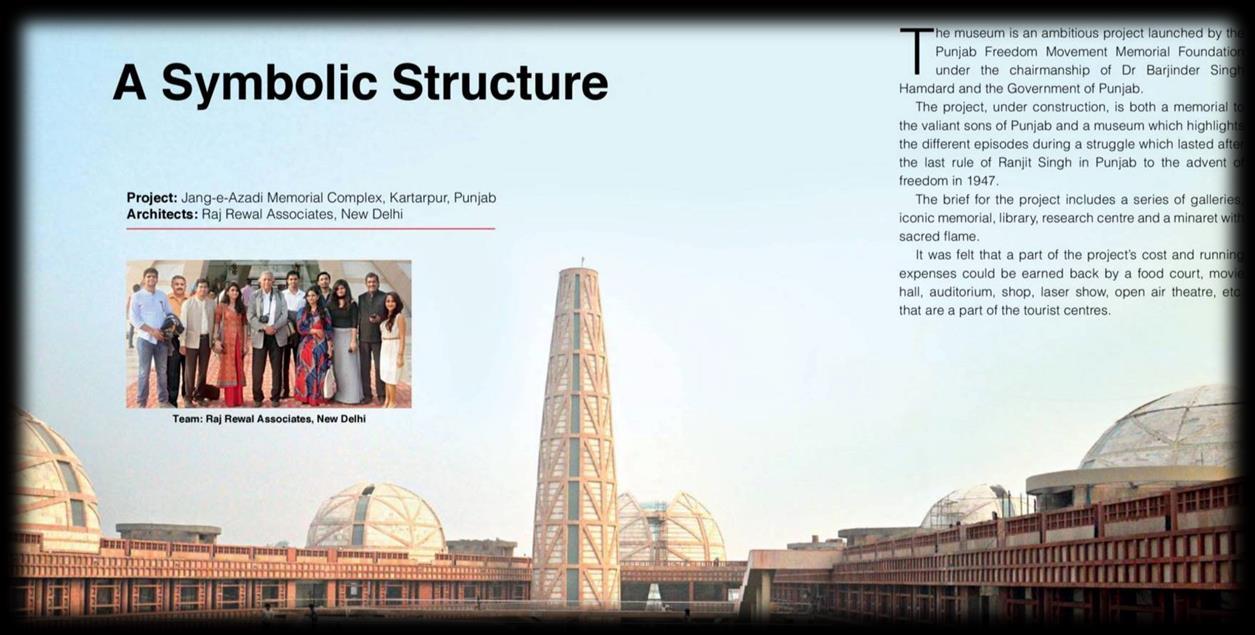
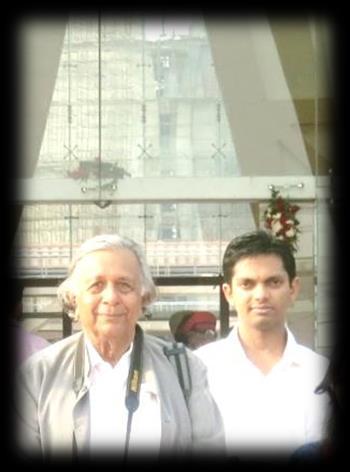
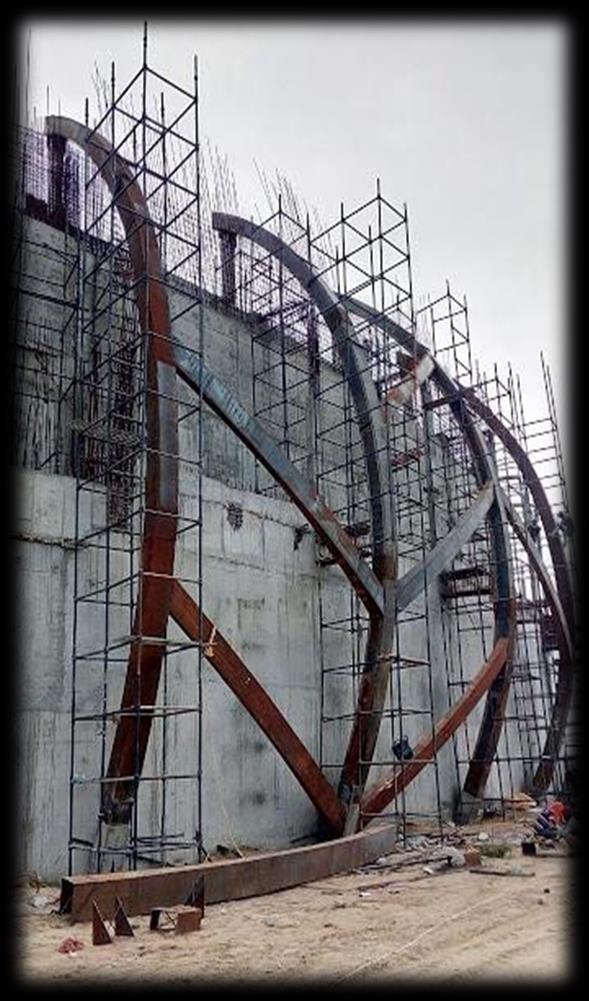
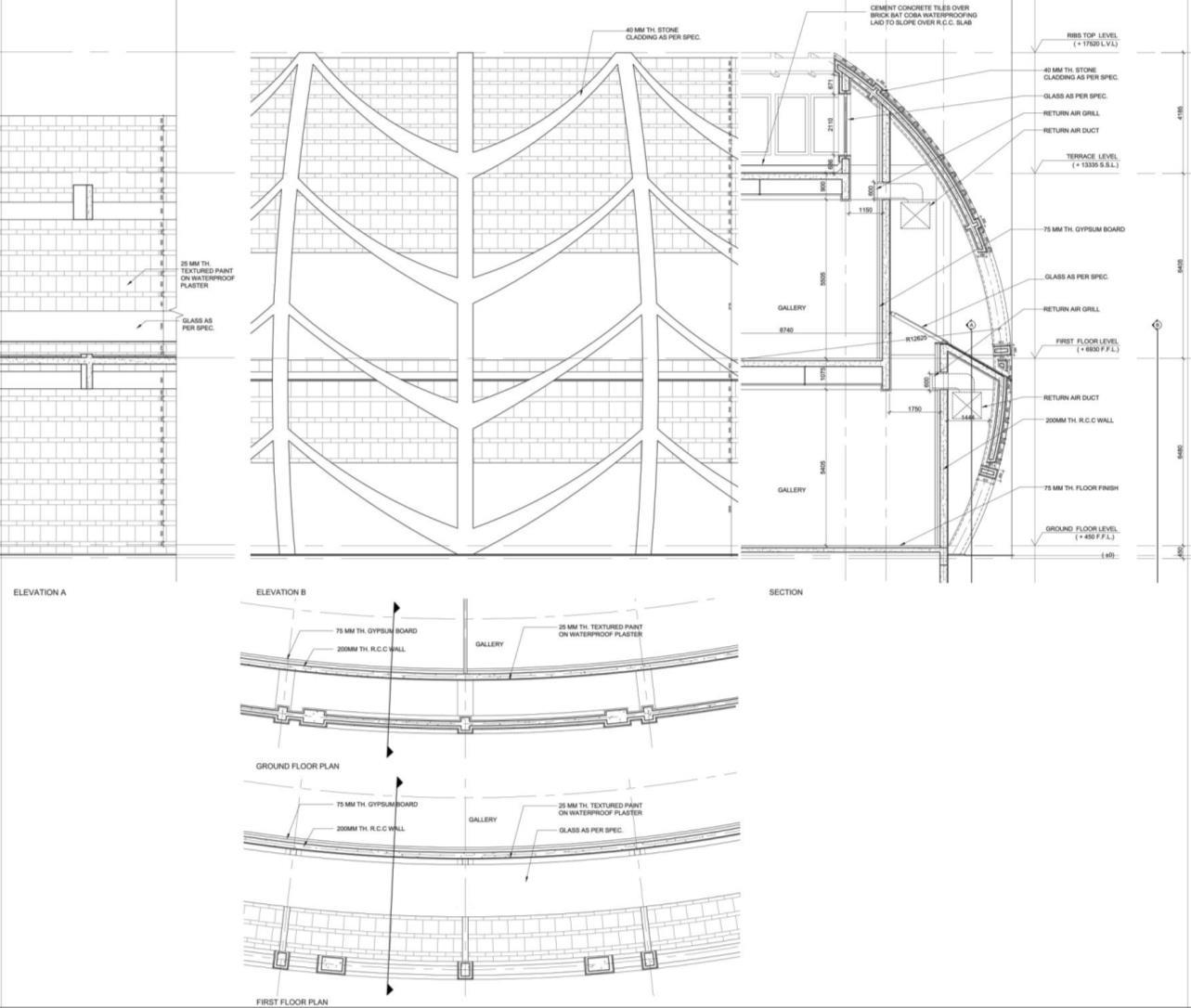
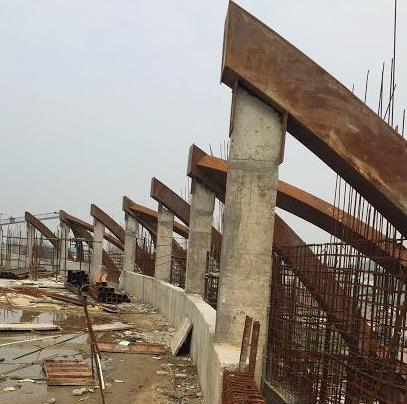

–
• As built Drawing, Completion Documents & Drawings Submission preparation.
• Detailing out of PV Cells Installation.
• Complying the elements of Energy efficient building rating (LEED Platinum Accredited).
• Inauguration presentation.
• Article & Building Concept writing for Magazine A+D.
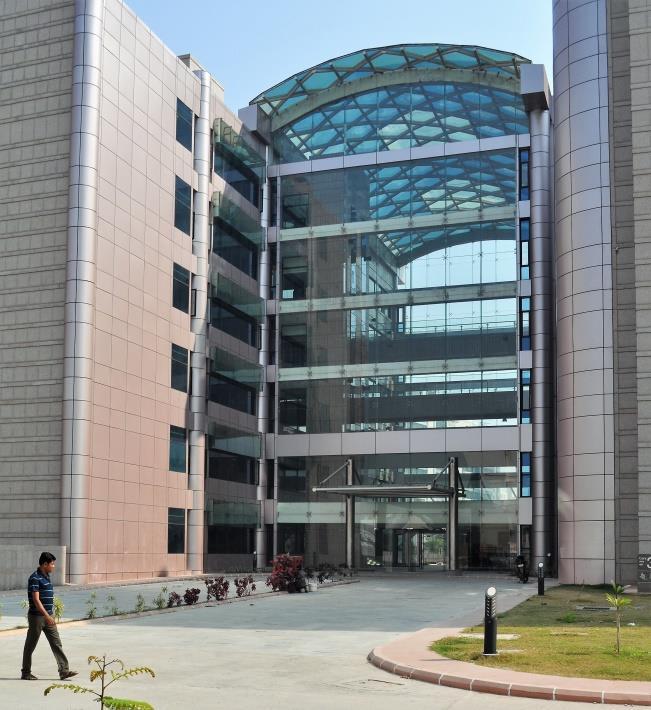


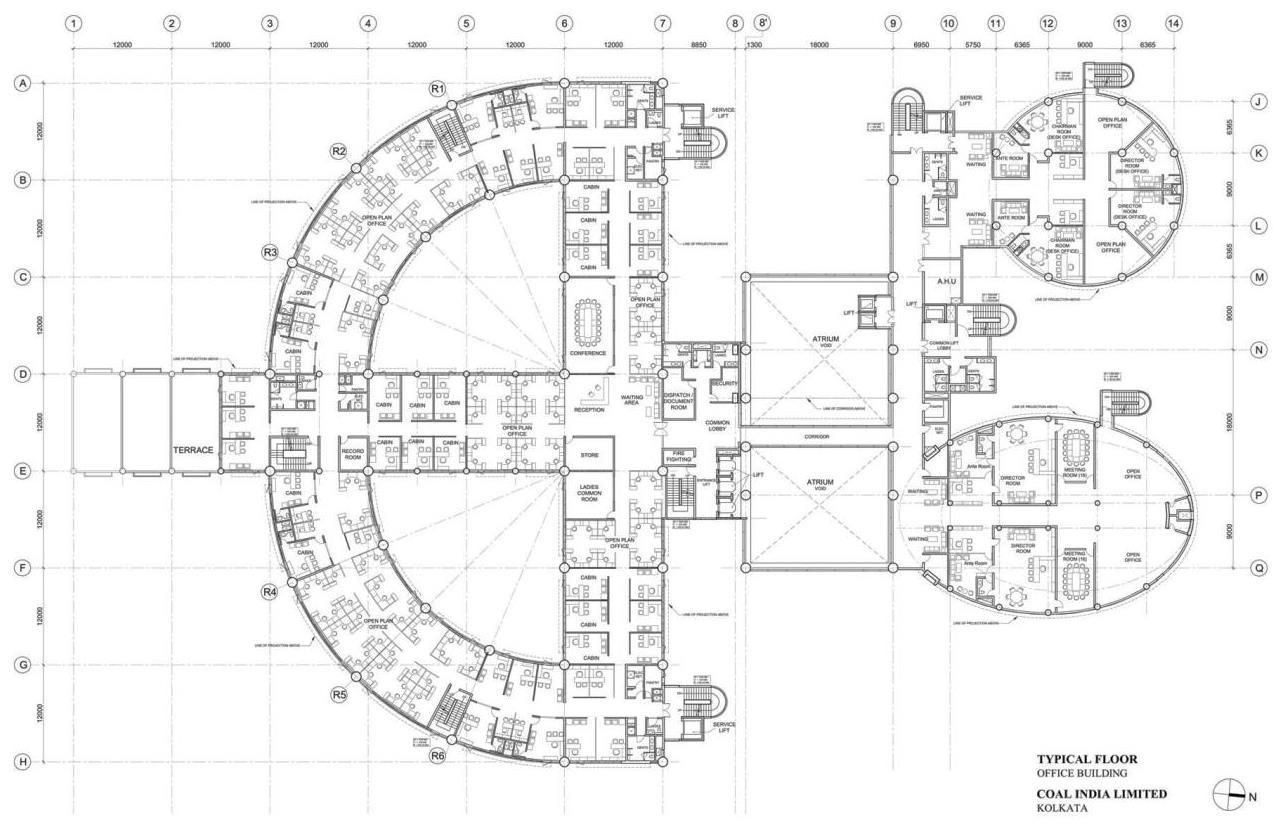
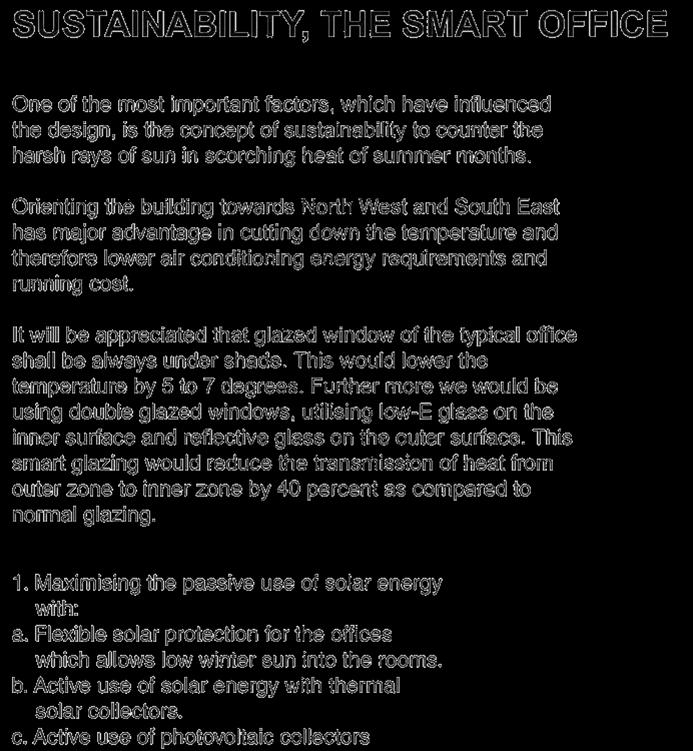
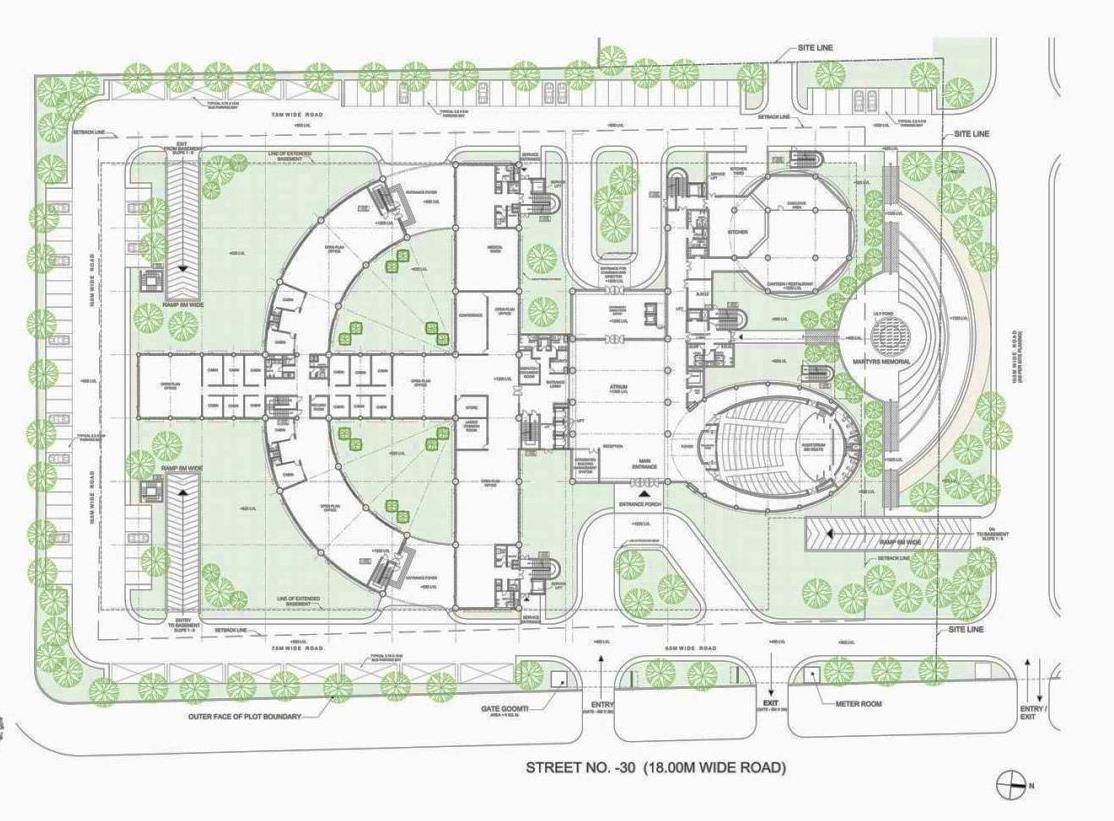
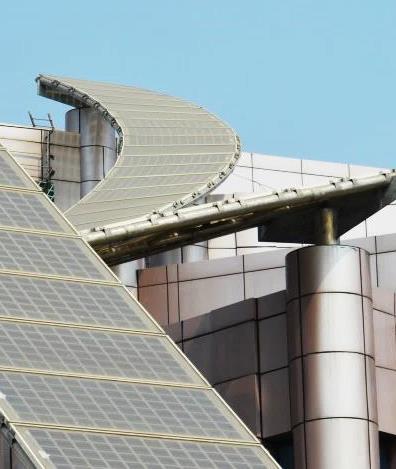
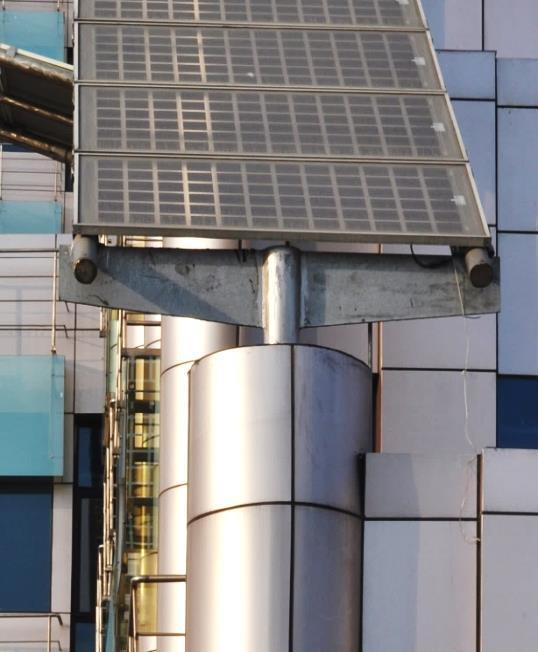
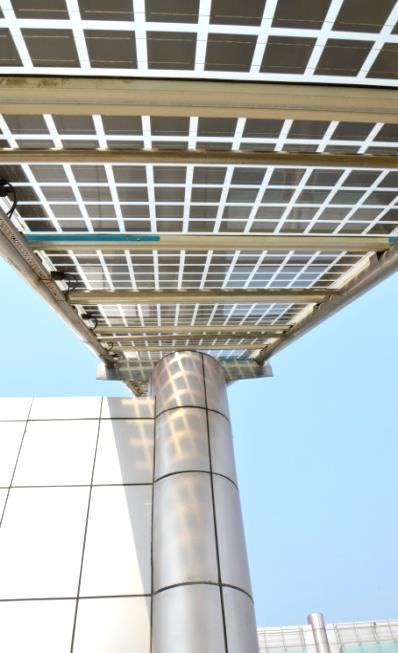
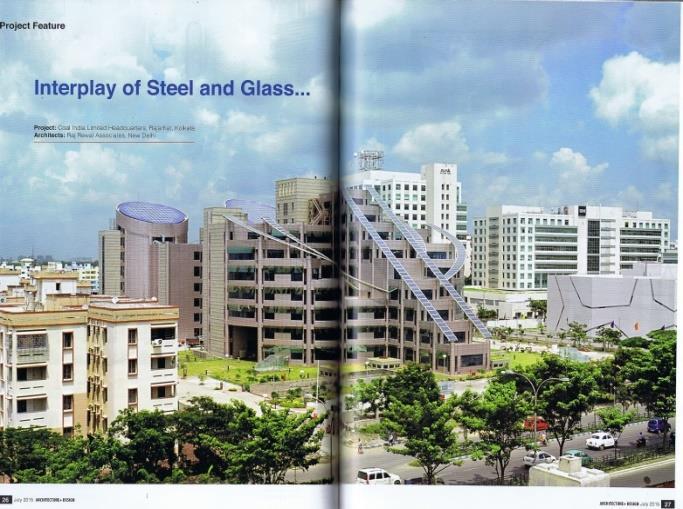
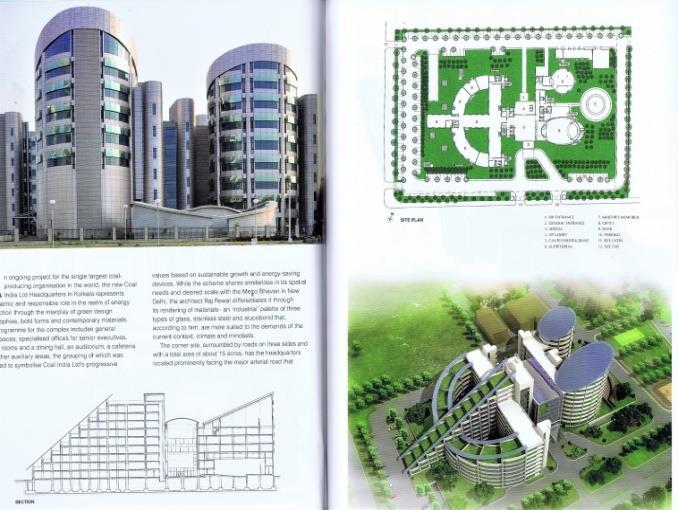
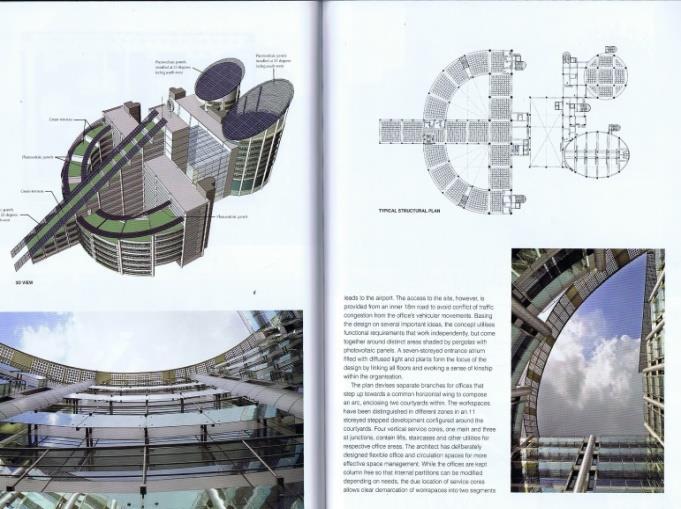
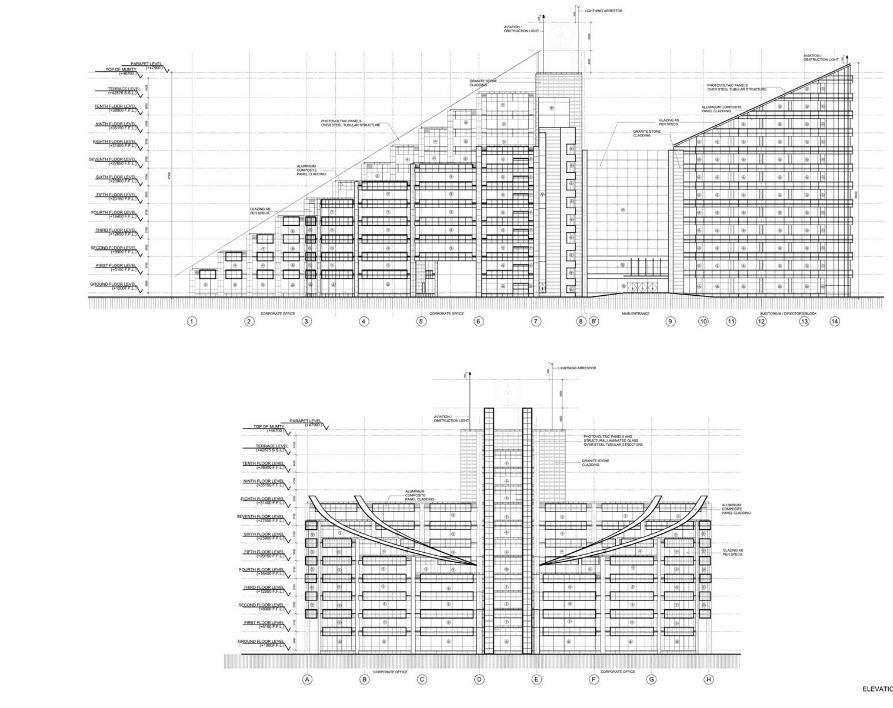
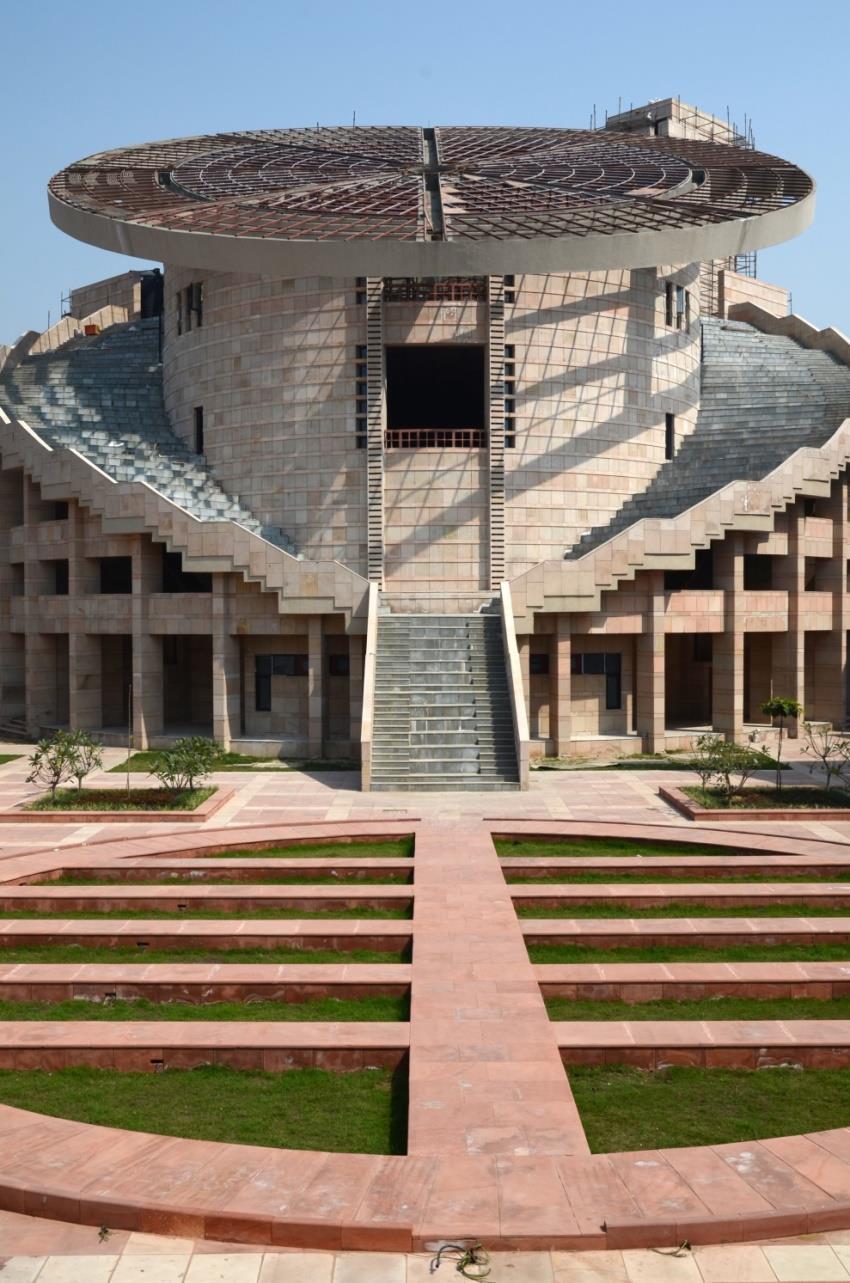
:
✓ A high technology Institutes which incorporates the essence of traditional values of building design
✓ An Institutional Campus comprising of
(a) State Institute of Design and Fashion Technology, (b) State Institute of Fine Arts, (c) State Institute of Film and TV (d) State Institute of Professional Studies


–
• As built Drawing, Completion Documents .
• Detailing out of PV Cells Installation.
• False ceiling design.
• Finishing, External Development & Furniture Detailing & Execution.

ATYPICAL COURTYARD PLANNING
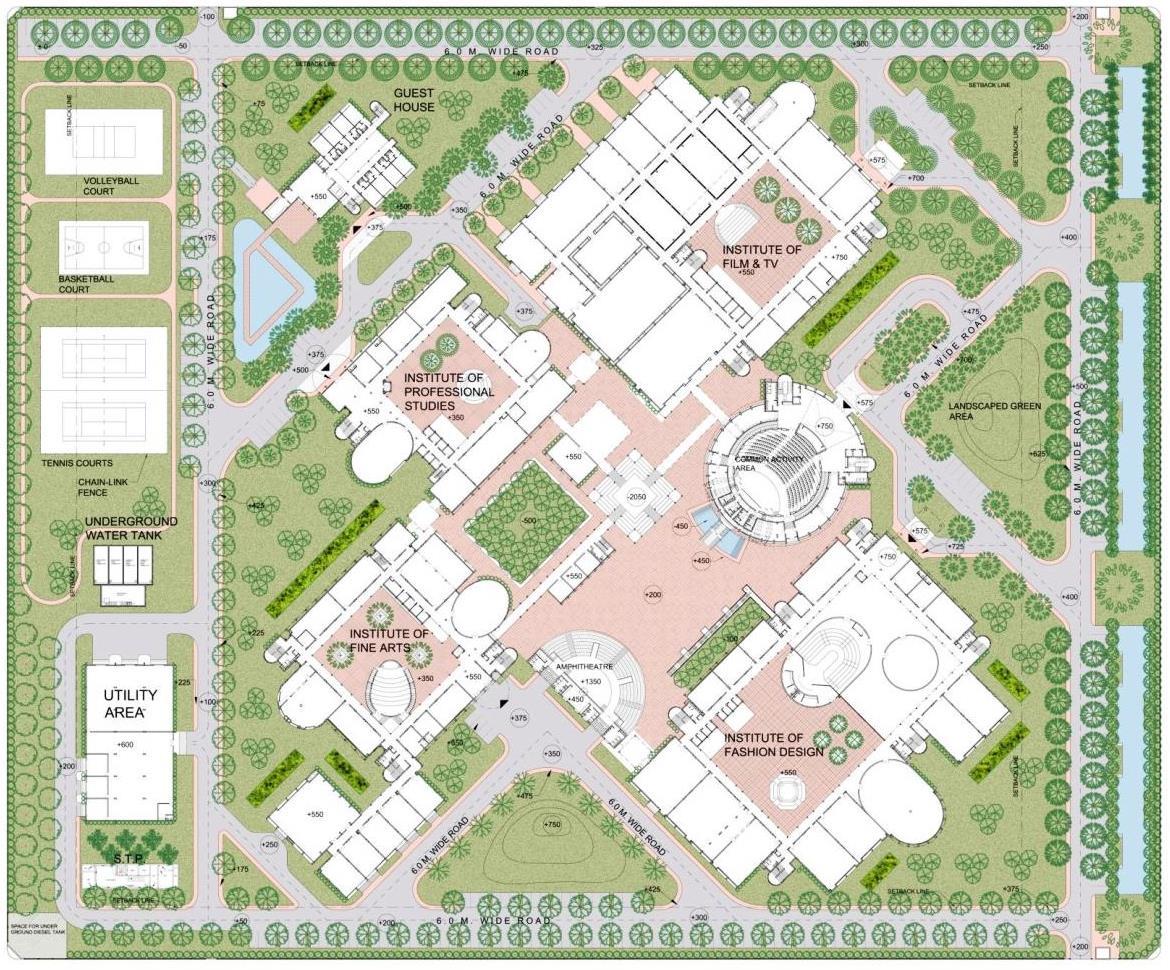
EMPHASIZING VERNACULAR TRADITIONAL VALUES IN FACADE TREATMENT
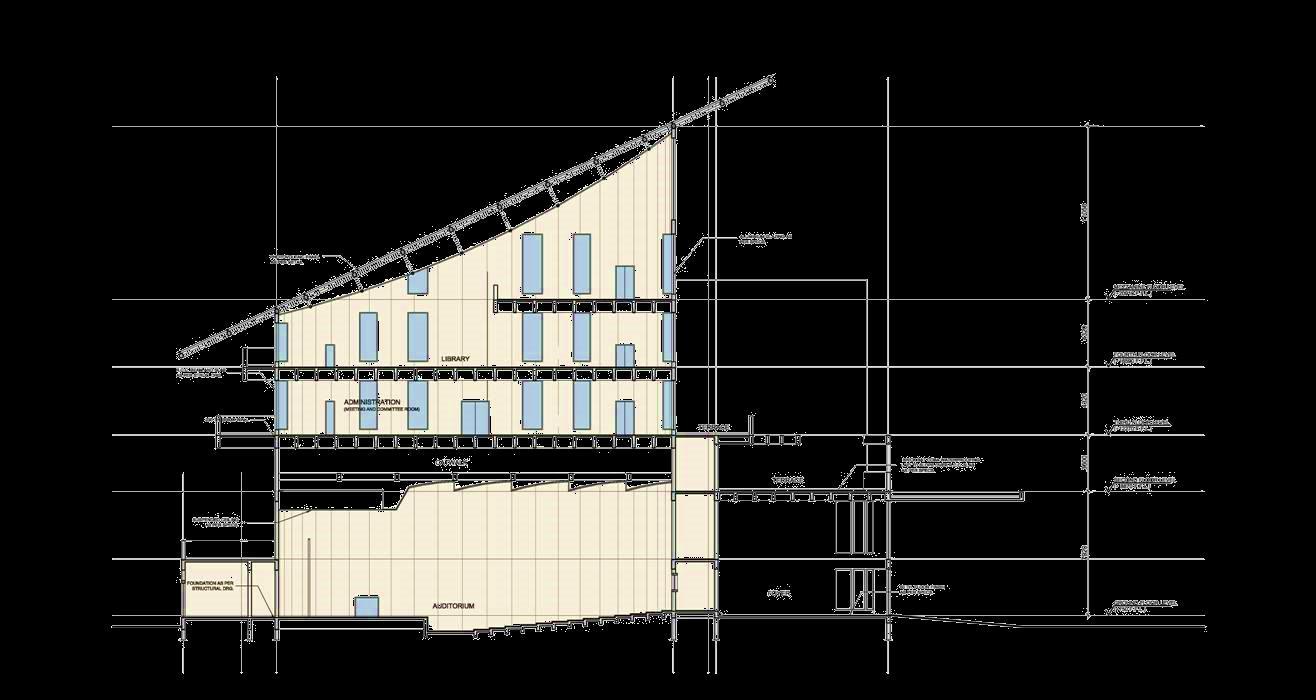
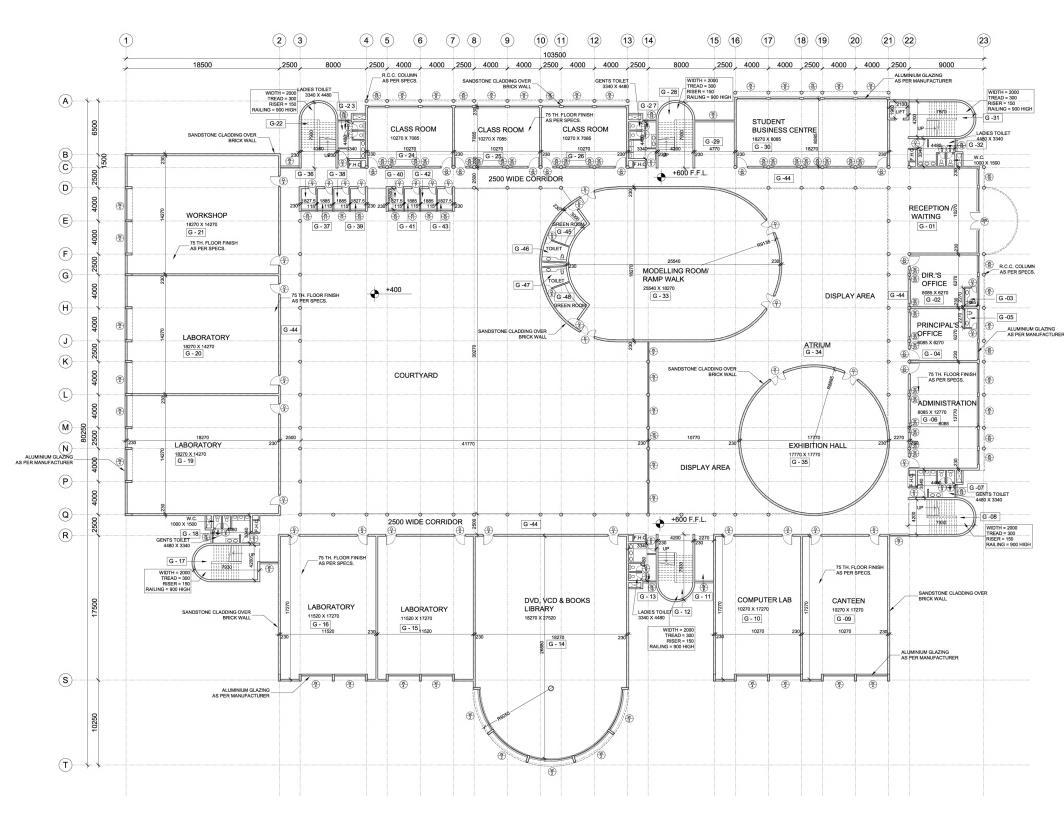
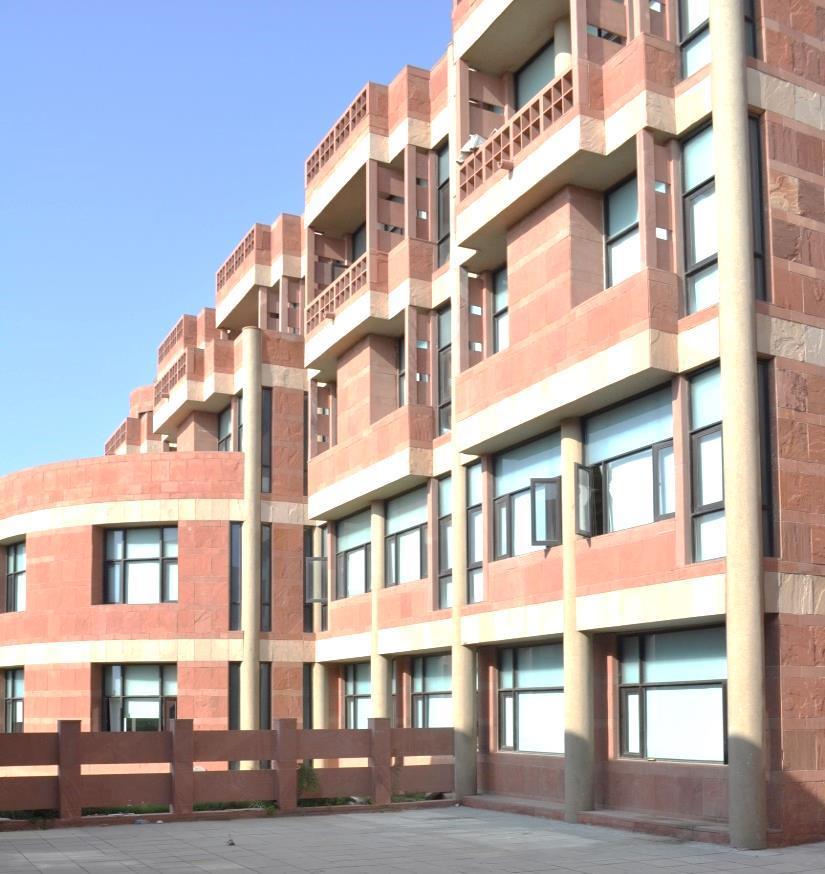
COMMONACTIVITY AREA: SECTION
COFFER SLAB FOR LARGE SPAN AREAS TO ENABLE COLUMN FREE SRUCTURE
