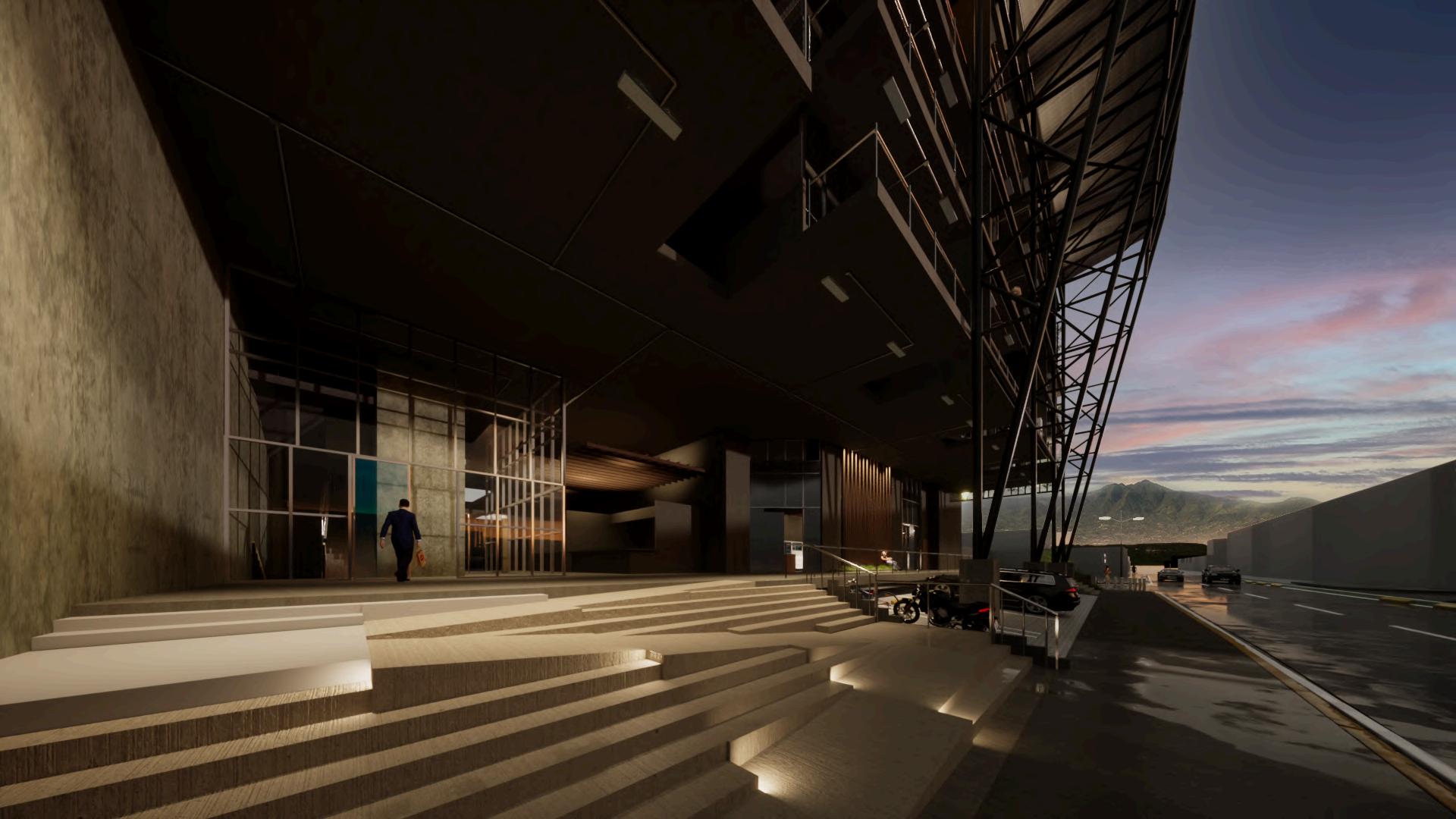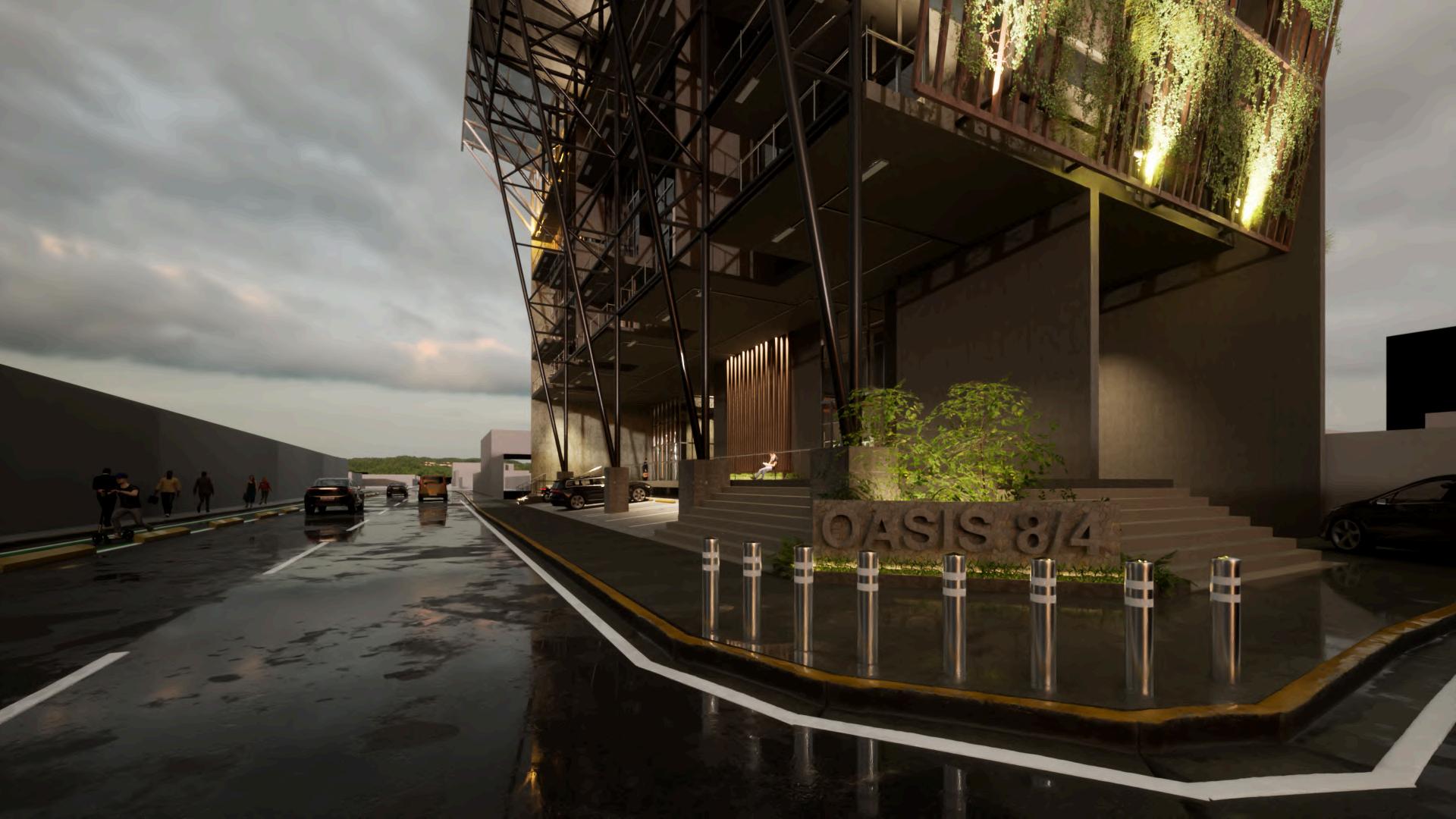ANDRÉS GALAGARZA
CONTENT
Chapter 1.
Urban Community Integration Node / 2024
A Public Design Space. San José, Costa Rica.
Chapter 2.
Municipal Police Station / 2023
Community Police Headquarters. Alajuelita, Costa Rica.
Chapter 3. Oasis Urbano Residences / 2022
Integrated Residential + Retail Tower. Paseo Colón, Costa Rica.
This portfolio reflects my architectural approach grounded in social impact, community integration, and urban regeneration. Each project is a response to real contexts, translating needs into spaces that aim to improve everyday life through thoughtful design.
PROFILE
I am an architectural designer from Costa Rica, passionate about socially conscious and context-driven architecture. My academic training and professional experience span residential, commercial, municipal, and mixed-use projects, always with a focus on enhancing human well-being through design.
My work is grounded in community integration, responsible material use, and a commitment to transforming underutilized urban spaces. At OPB Arquitectos, I’ve contributed to a wide range of developments, including housing, public infrastructure, and institutional design. I aim to keep growing in multicultural and interdisciplinary environments that value design as a tool for impact and innovation.
TECHNICAL SKILLS
Software:
Revit · AutoCAD · Rhino · SketchUp · Vectorworks · Lumion · Enscape · Twinmotion · V-Ray · Adobe Photoshop · Illustrator · Filmora
Languages: Spanish (native) · English (advanced, CEFR B2+)
� Andrés Galagarza Barboza
Architectural Designer | San José, Costa Rica
CFIA Member – Colegio de Arquitectos e Ingenieros de Costa Rica
�� arq.galagarza@gmail.com | �� +506 8810-1496
�� San José, Costa Rica | � | IG: @gala arq
OFFICIAL SYNERGY HUB
THESIS PROJECT – PUBLIC INFRASTRUCTURE | SAN JOSÉ, COSTA RICA
This thesis explores the spatial and psychological challenges faced by police officers in Costa Rica, where outdated and inadequate police infrastructure contributes to both internal stress and external mistrust. In particular, the project responds to the stigmatization of police authority and the need to build more constructive, empathetic relationships between law enforcement and citizens.
The proposal brings together three key programmatic components into one cohesive urban complex: a Police Academy, Ministry of Public Security (MSP) offices, and a Civic Center for Peace. The goal is to break down institutional barriers by encouraging interaction and coexistence between cadets, officers, and the local community.
Public spaces and adjacent community areas are designed to foster inclusion, civic education, and psychological resilience, offering a new architectural model for policing that emphasizes transparency, well-being, and mutual respect. The project ultimately envisions architecture as a mediator between security and society. CHAPTER
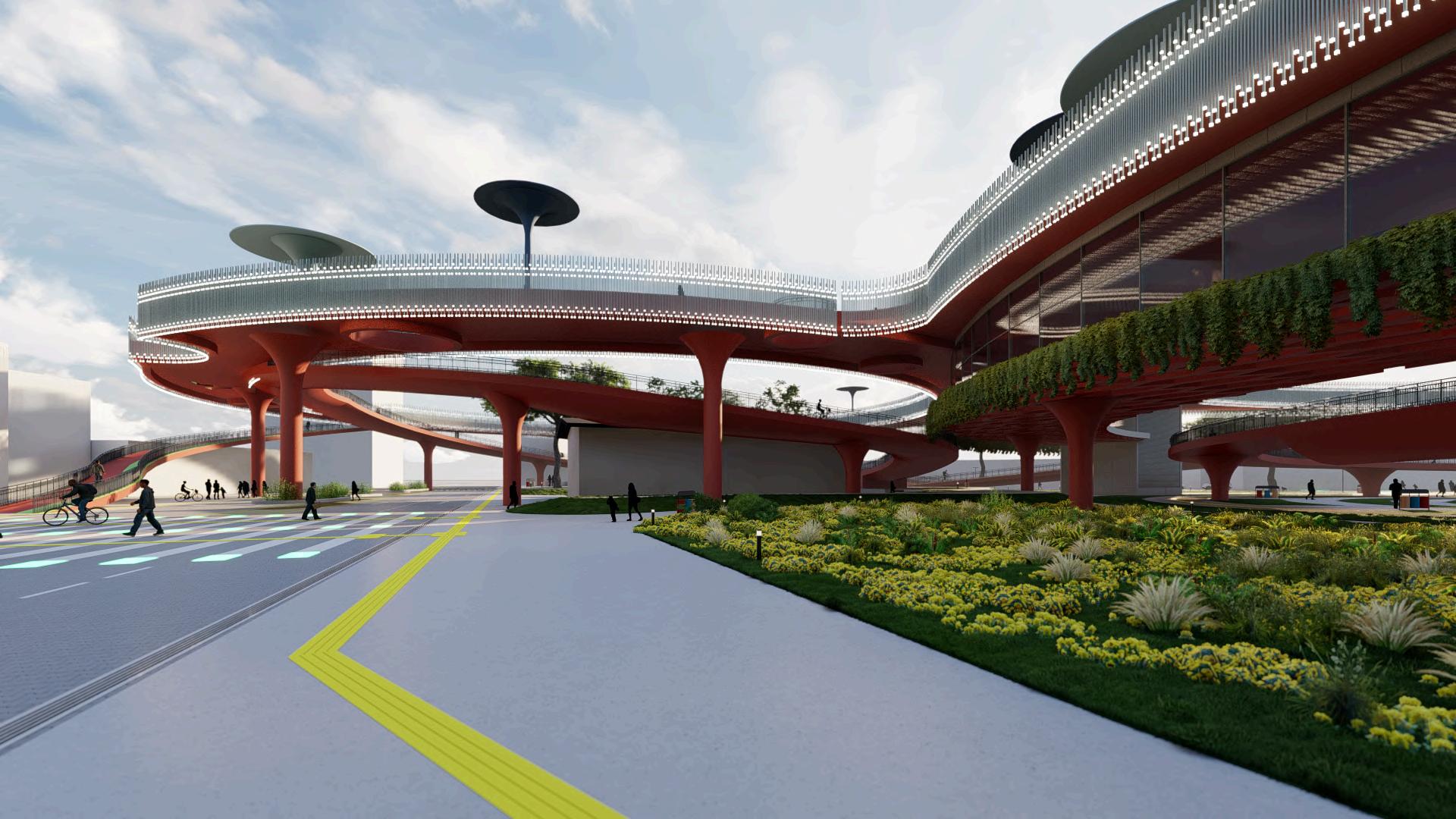
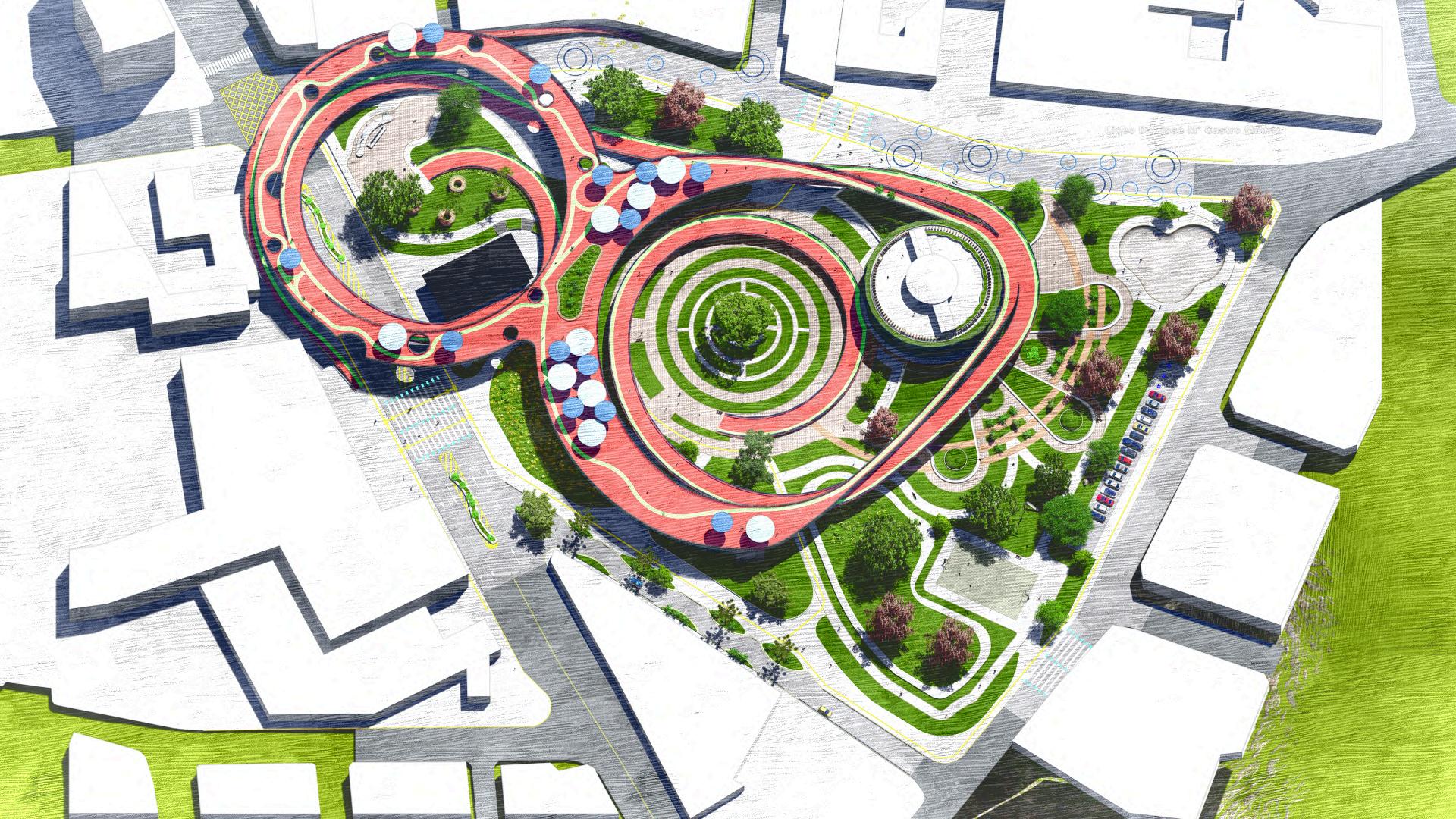
CHAPTER 1
PROCESS AND DIAGRAMS

This diagram analyzes the relationship between the site's exterior and interior, serving as a strategic starting point for the volumetric design process.
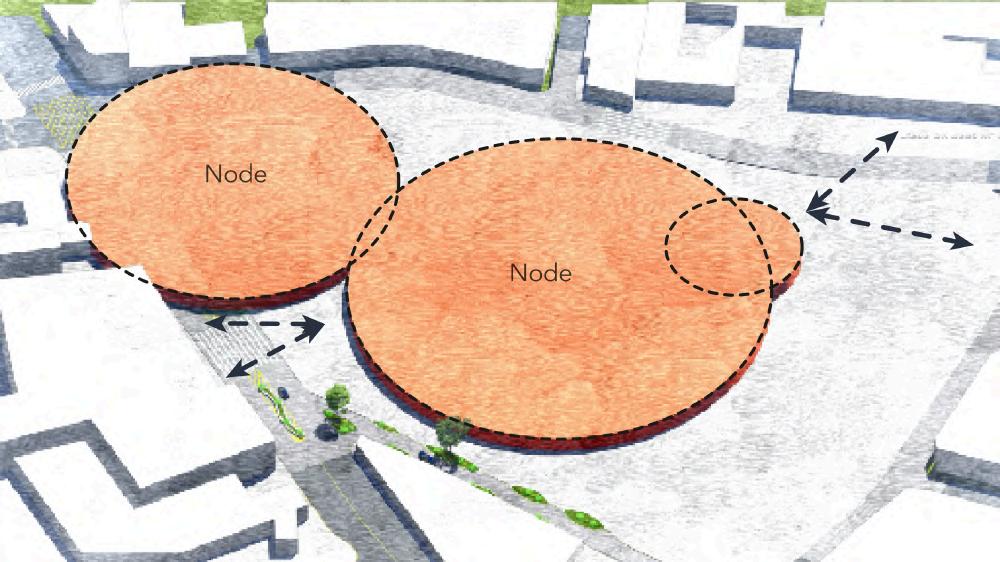
This diagram illustrates the initial volumetric configuration of programmatic nodes and how they begin to interact with both the site and its urban context.

This diagram shows how the volumes begin to play a key role within the site, gaining significance as they integrate into the circulation and spatial organization.
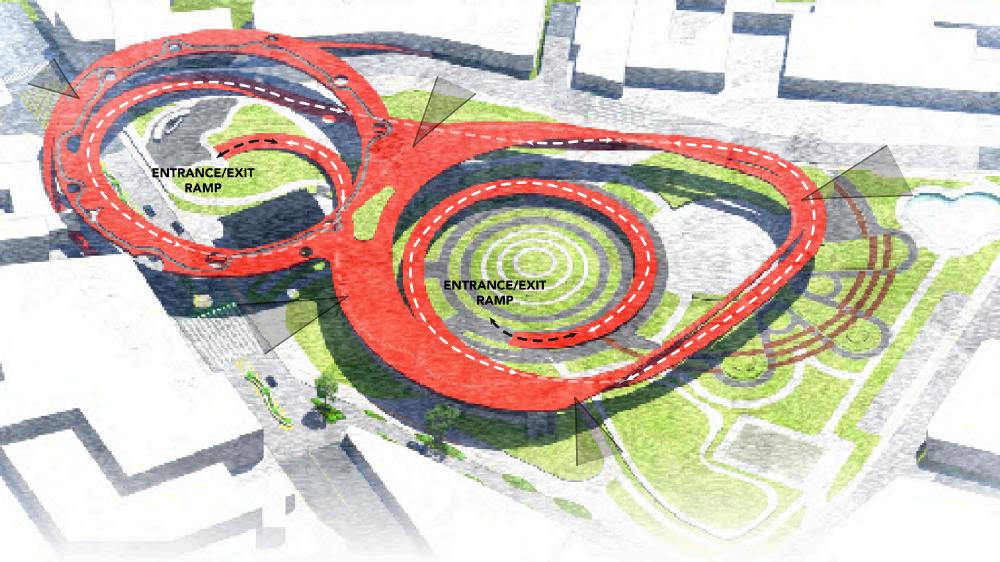
This diagram shows the architectural volumes with added landscaping, enhancing the site’s dynamism. The integration of green spaces alongside the volumetric design aims to create a more dynamic and user-friendly urban environment.
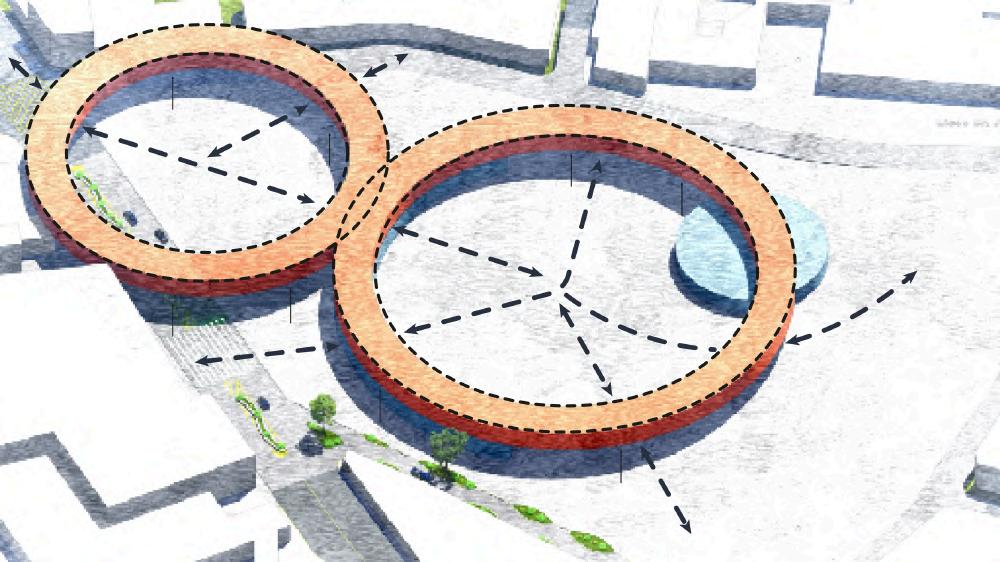
This diagram shows how the initial volumes begin to adapt in response to circulation and spatial connections in the project.
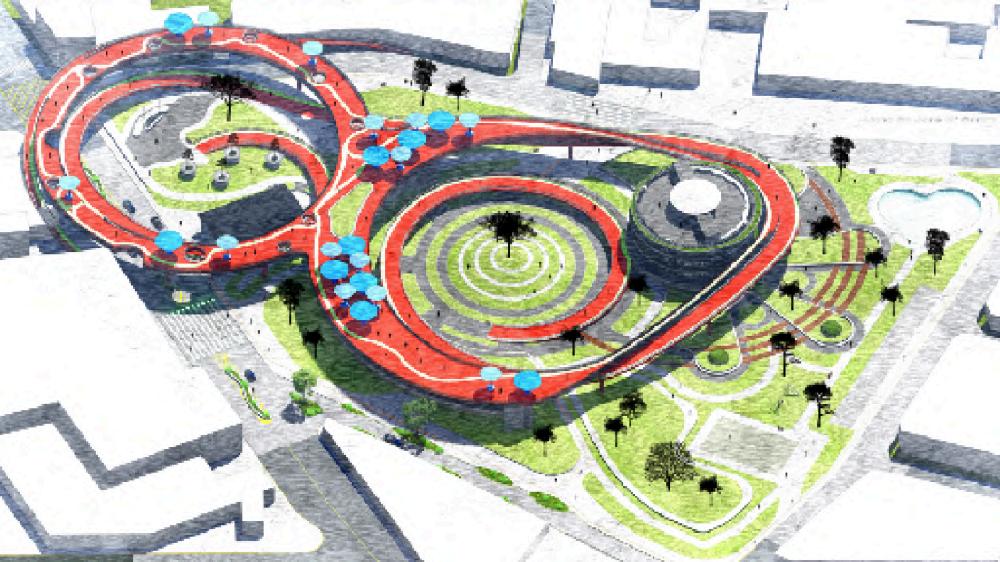
TThis final diagram shows the buildings integrated within the site, enhancing circulation between key nodes and improving the area ’ s permeability, creating a more connected urban environment.
CHAPTER 1
DEVELOPMENT AND OUTCOME
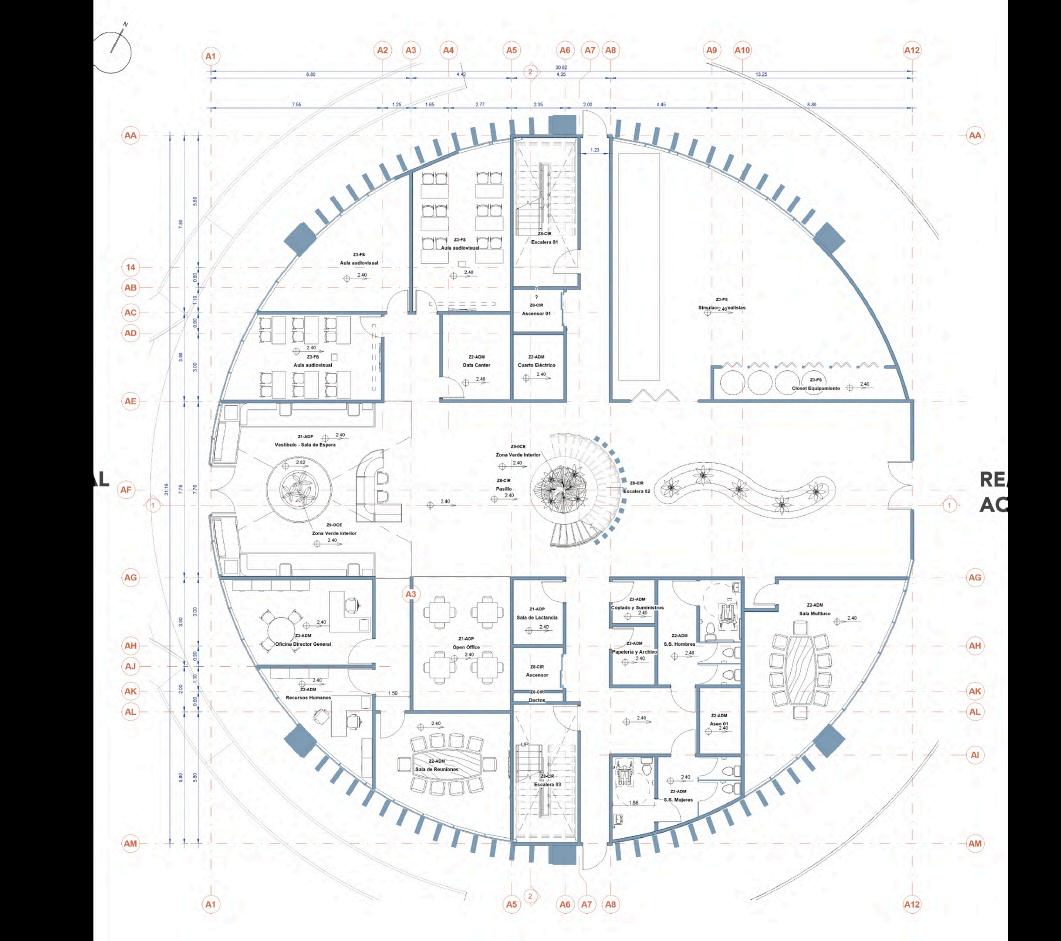

The following layouts illustrate the Police Academy’s design, highlighting classrooms, training halls, offices, and communal areas. Though a private facility, its openness demonstrates the academy’s commitment to community service and seamless urban interaction.
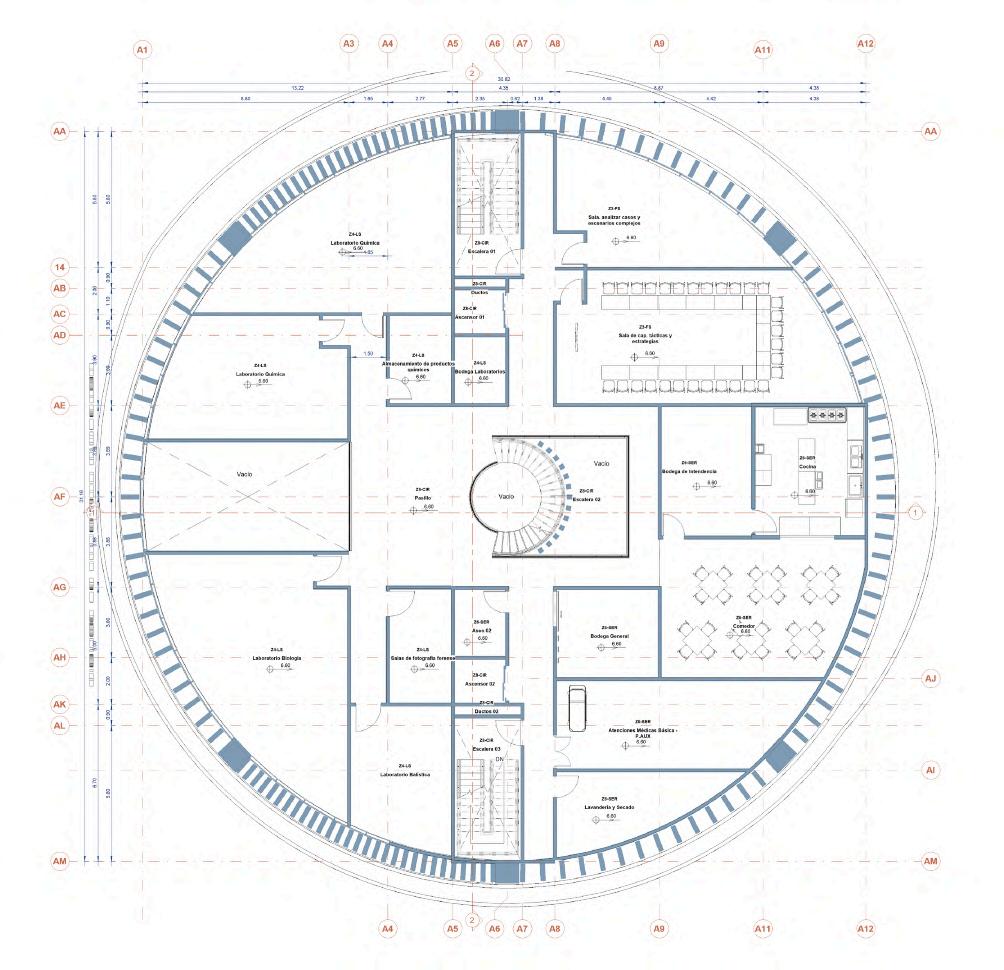
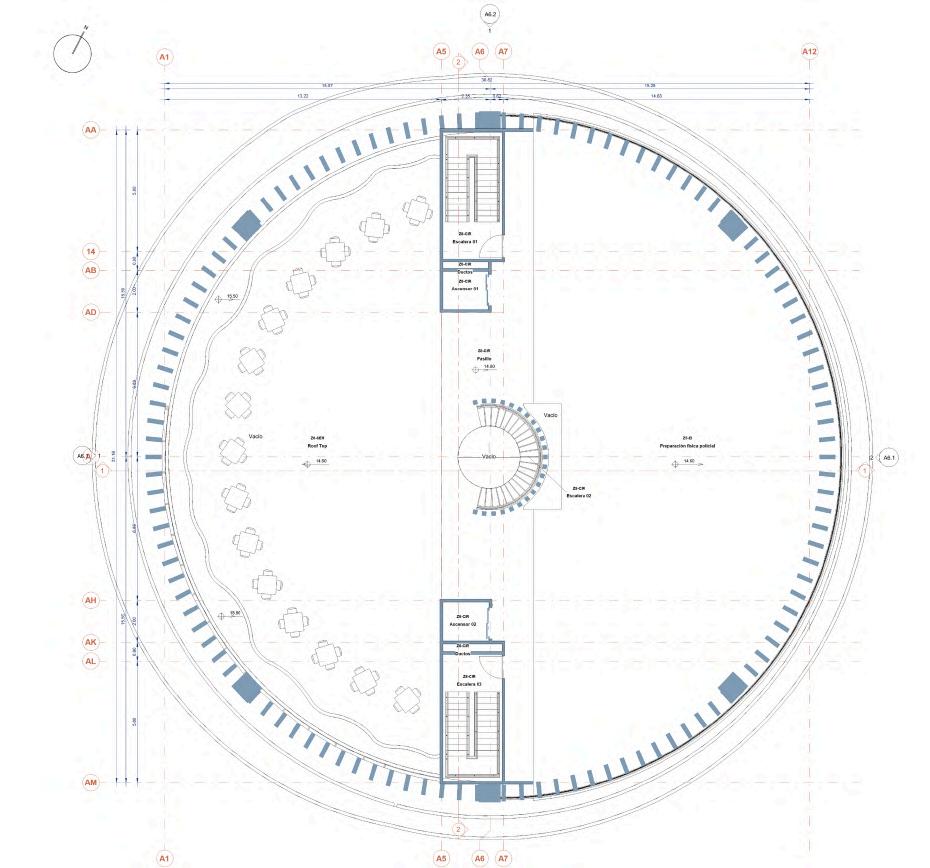
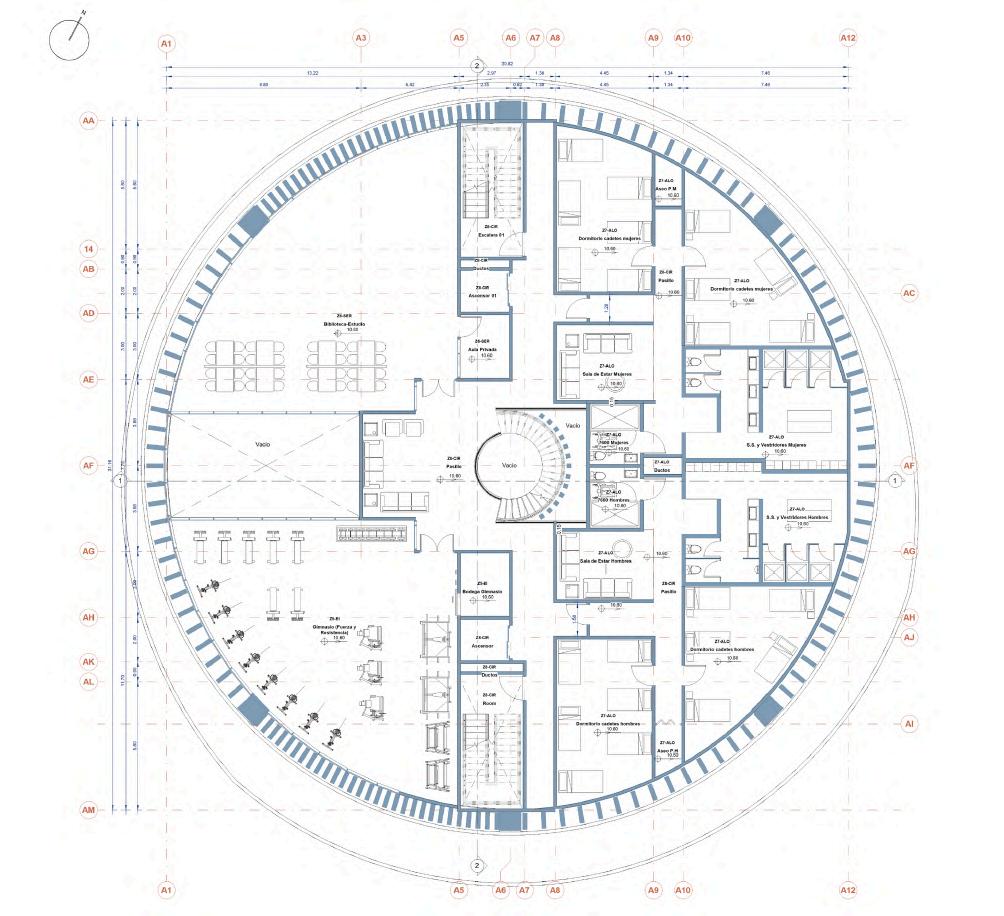
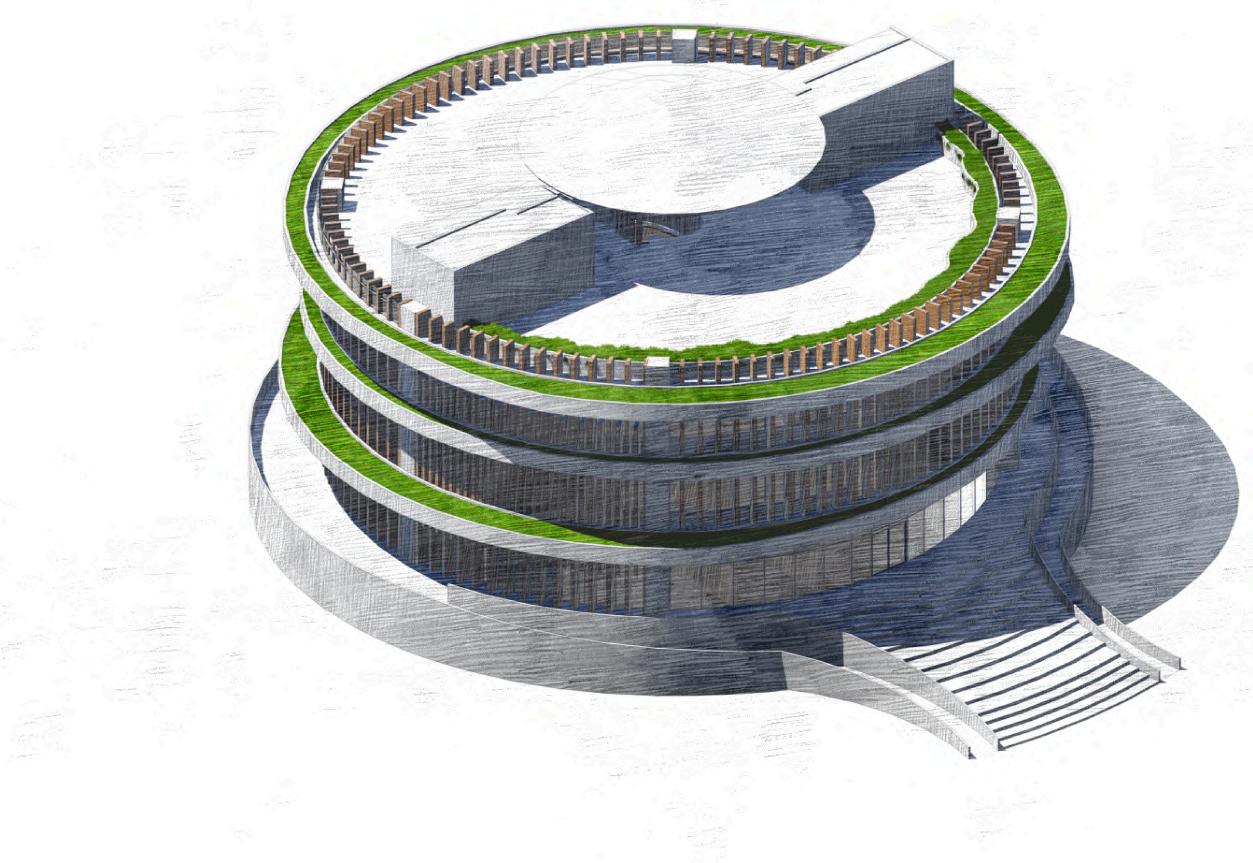
CHAPTER 1
PROJECT RENDERINGS
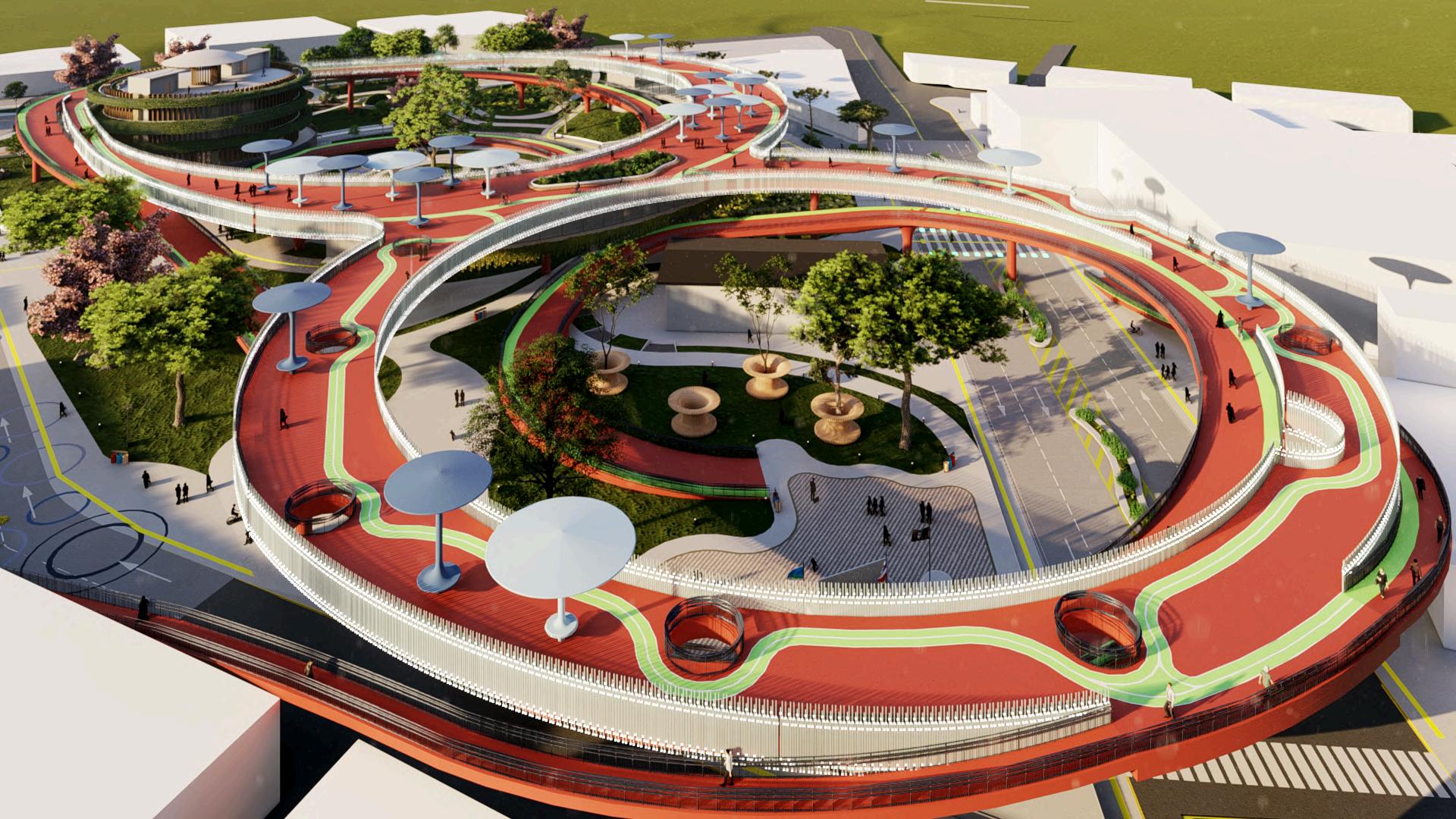

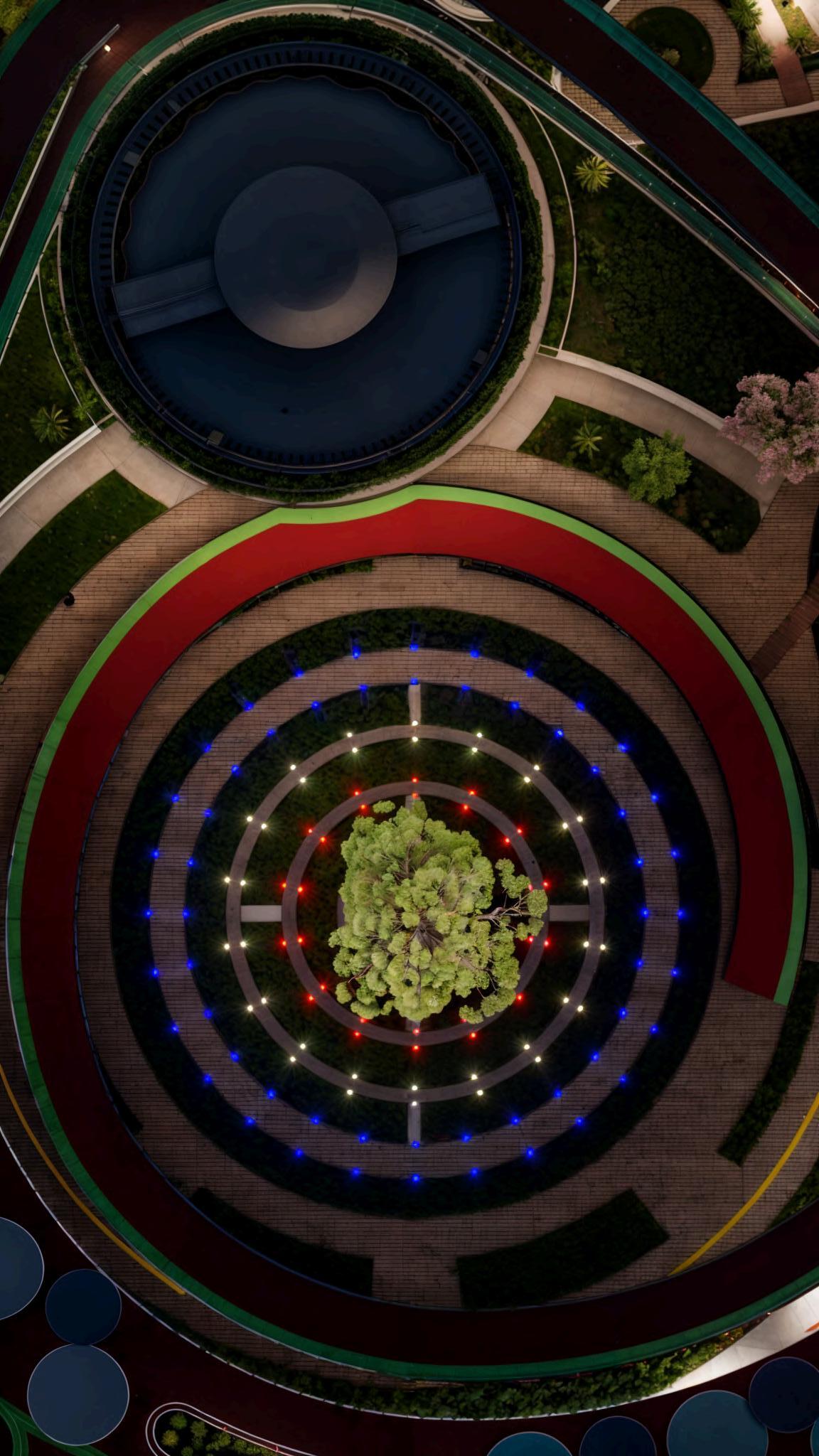
This section presents the architectural visualizations that bring the project to life. Through renderings and 3D models, these images explore the design's spatial qualities, materials, and interaction with its surroundings, providing a visual narrative of the project’s evolution and conceptualization.
THIS NIGHT VIEW FEATURES LED LIGHTING IN COSTA RICA’S FLAG COLORS, CREATING A VIBRANT CENTERPIECE THAT CELEBRATES NATIONAL IDENTITY.
CHAPTER 1
PROJECT RENDERINGS



This section presents the architectural visualizations that bring the project to life. Through renderings and 3D models, these images explore the design's spatial qualities, materials, and interaction with its surroundings, providing a visual narrative of the project’s evolution and conceptualization.
THIS NIGHT VIEW FEATURES LED LIGHTING IN COSTA RICA’S FLAG COLORS, CREATING A VIBRANT CENTERPIECE THAT CELEBRATES NATIONAL IDENTITY.
ALAJUELITA POLICE STATION
MUNICIPAL POLICE HEADQUARTERS | ALAJUELITA, COSTA RICA
This design proposal is grounded in a participatory and inclusive process aimed at reinforcing the relationship between the police institution and the local community. A base graphic model was developed using key concepts that emerged from participatory workshops held with residents of Alajuelita, allowing the community to actively influence the design direction from the earliest stages.
Through these collaborative events, we gathered valuable insights into the needs, expectations, and concerns of local residents regarding safety, accessibility, and the role of the police in the urban fabric. This feedback shaped both the spatial layout and the functional program, with a strong emphasis on spatial justice ensuring that the building not only serves institutional needs but also integrates with and supports the surrounding neighborhood.
The result is a preliminary architectural vision that reflects the identity and aspirations of the community. It proposes a campus that is open, inclusive, and respectful of its context, aiming to strengthen trust and everyday interaction between the police and the citizens of Alajuelita.
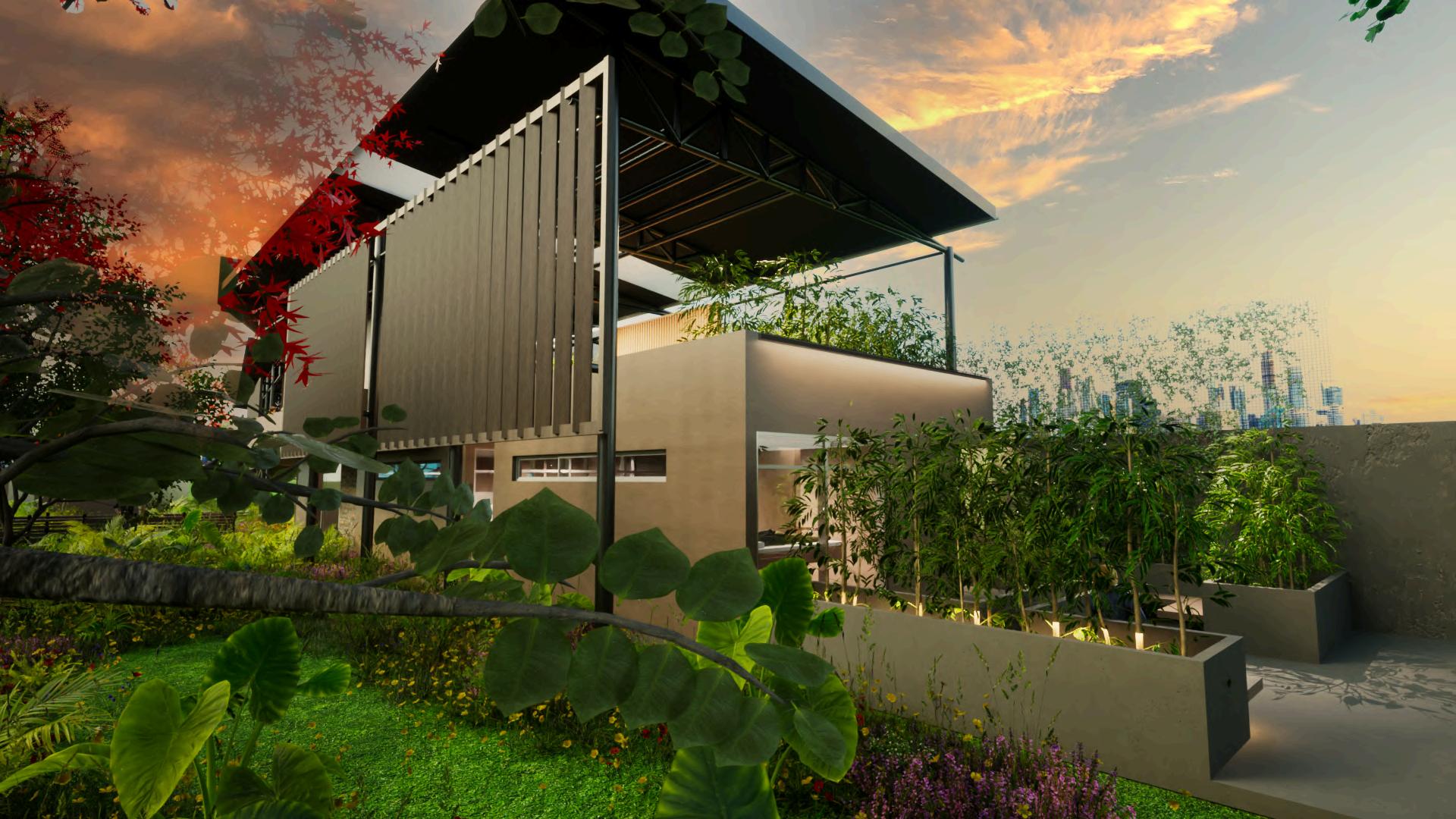
CHAPTER 2
PROCESS AND DIAGRAMS
These diagrams highlight key issues in the Alajuelita site, such as insecurity, limited public presence, and poor integration with the urban surroundings. Based on community input, the proposal seeks to improve safety, accessibility, and civic engagement through a participatory and inclusive spatial strategy.
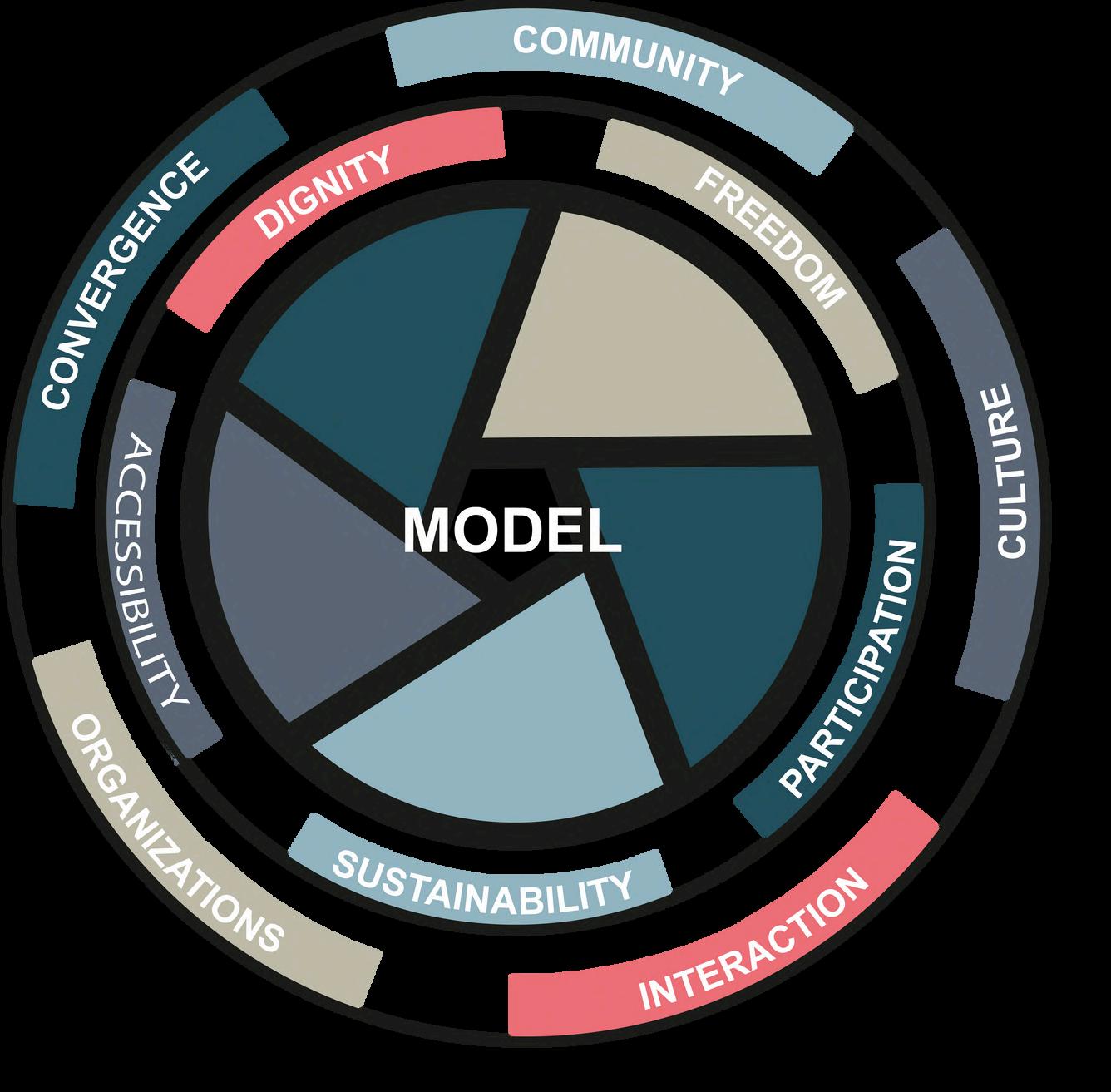
AGENCY MODEL WITH VALUES USED AS THE BASIS FOR THE DESIGN PROCESS
This model is inspired by the mechanism of a camera shutter, symbolizing the way different concepts and community values come together to focus the design vision. Each “blade” of the shutter represents a key principle such as dignity, community, culture, interaction, participation, and sustainability that emerged from participatory engagement. Together, they define a collective lens through which the project takes shape, ensuring that the design is aligned with the real needs, aspirations, and identity of the people of Alajuelita.
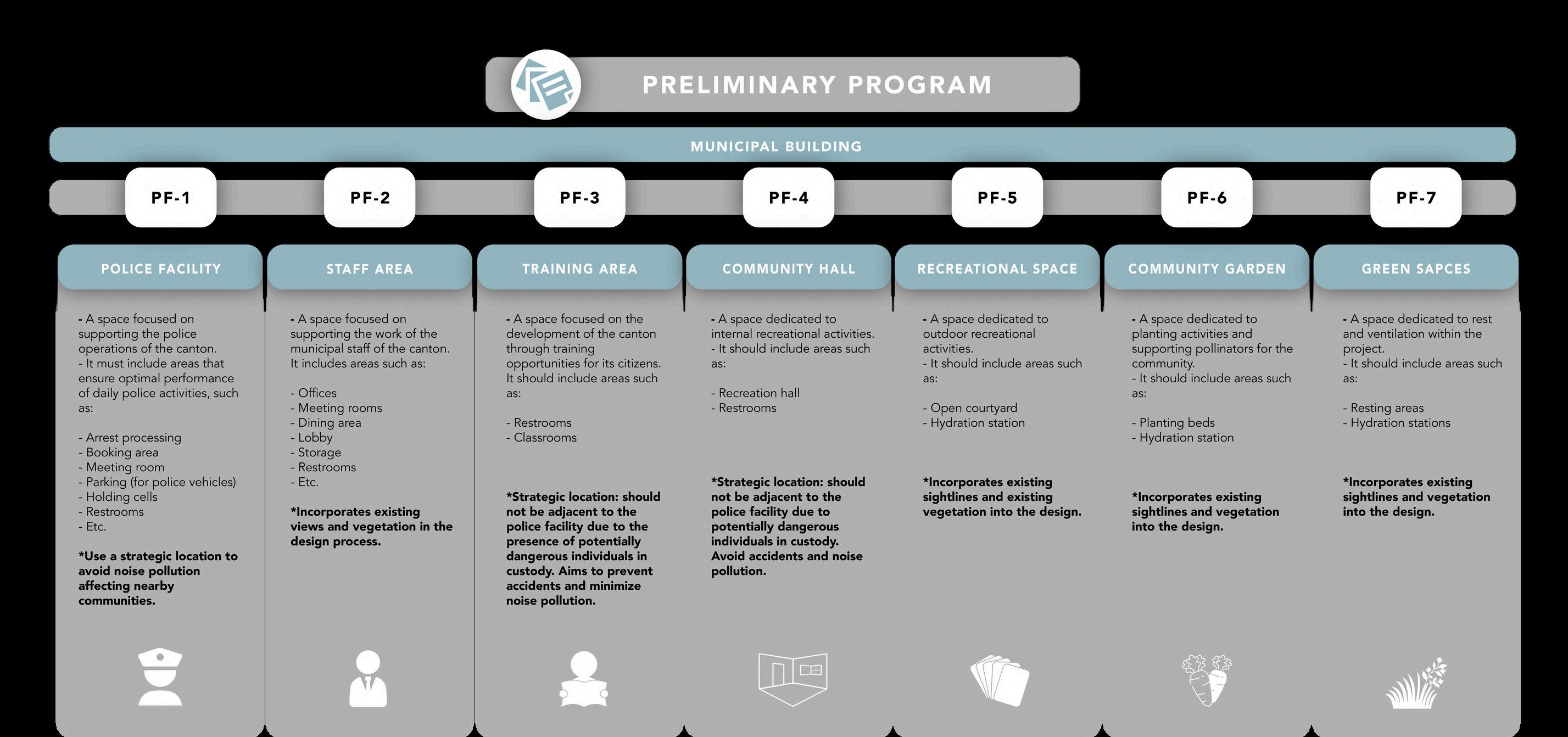
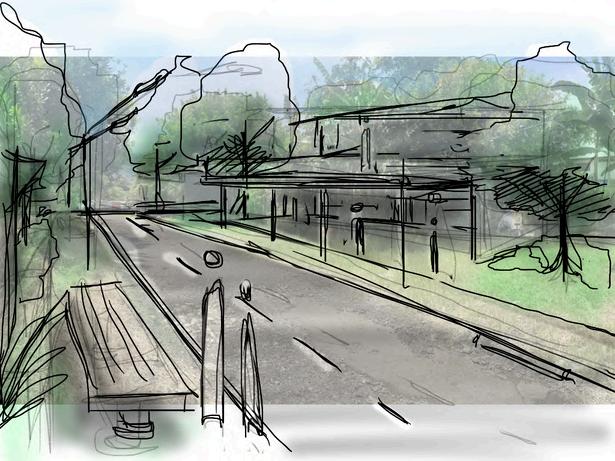
PRELIMINARY DRAWINGS
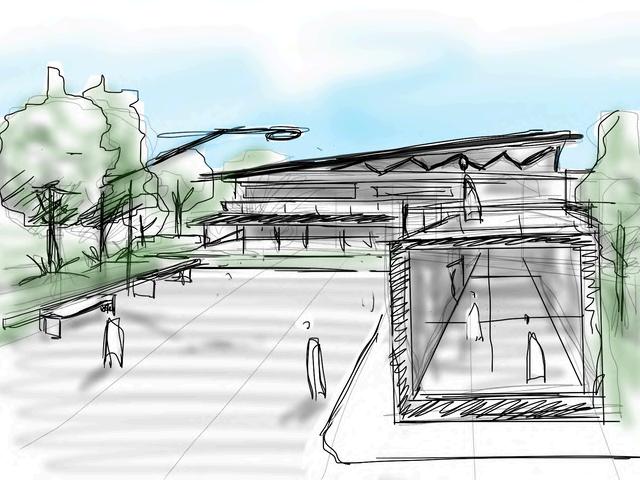
CHAPTER 2
DEVELOPMENT AND OUTCOME
The following diagrams illustrate the design of the Alajuelita Municipal Police campus, showcasing secure operational zones, staff areas, public amenities, and community-focused green spaces. While maintaining its primary security mission, the layout’s open gathering areas and participatory design principles promote trust, transparency, and active engagement with the surrounding community.
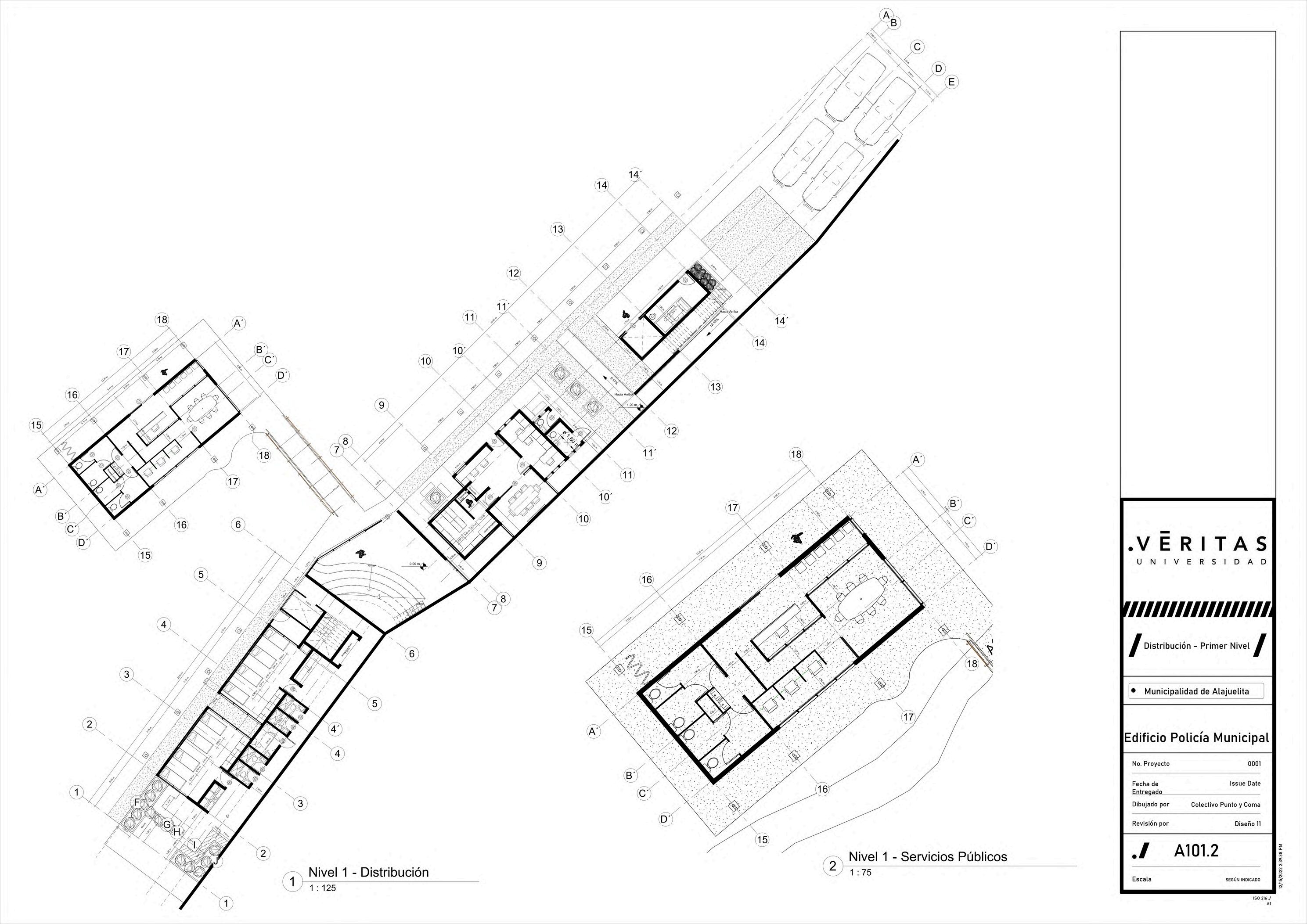
The site provided by the municipality for the project presents significant challenges due to its narrow shape and the presence of a river that runs through the middle. These conditions impose multiple limitations, including required setbacks from the river and the need to preserve existing vegetation. As a result, the design had to adapt carefully to the site's constraints while ensuring functionality, safety, and environmental sensitivity.
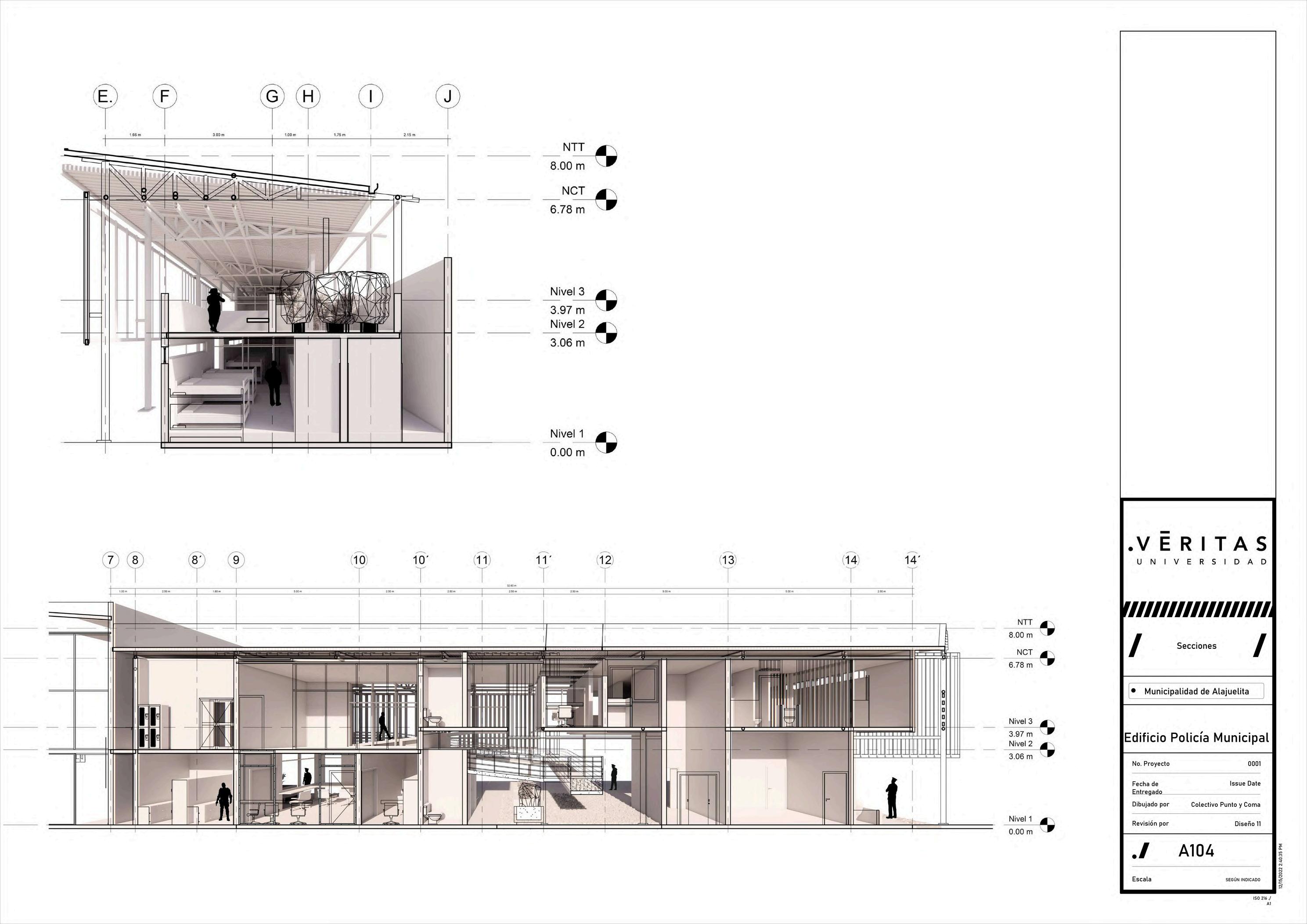


CHAPTER 2
PROJECT RENDERINGS
This section presents the architectural visualizations of the Alajuelita Municipal Police building. Through renderings and 3D models, these images illustrate the project's spatial organization, material strategies, and integration with the surrounding environment, providing a visual narrative that reflects the community-driven design approach and institutional purpose of the facility.
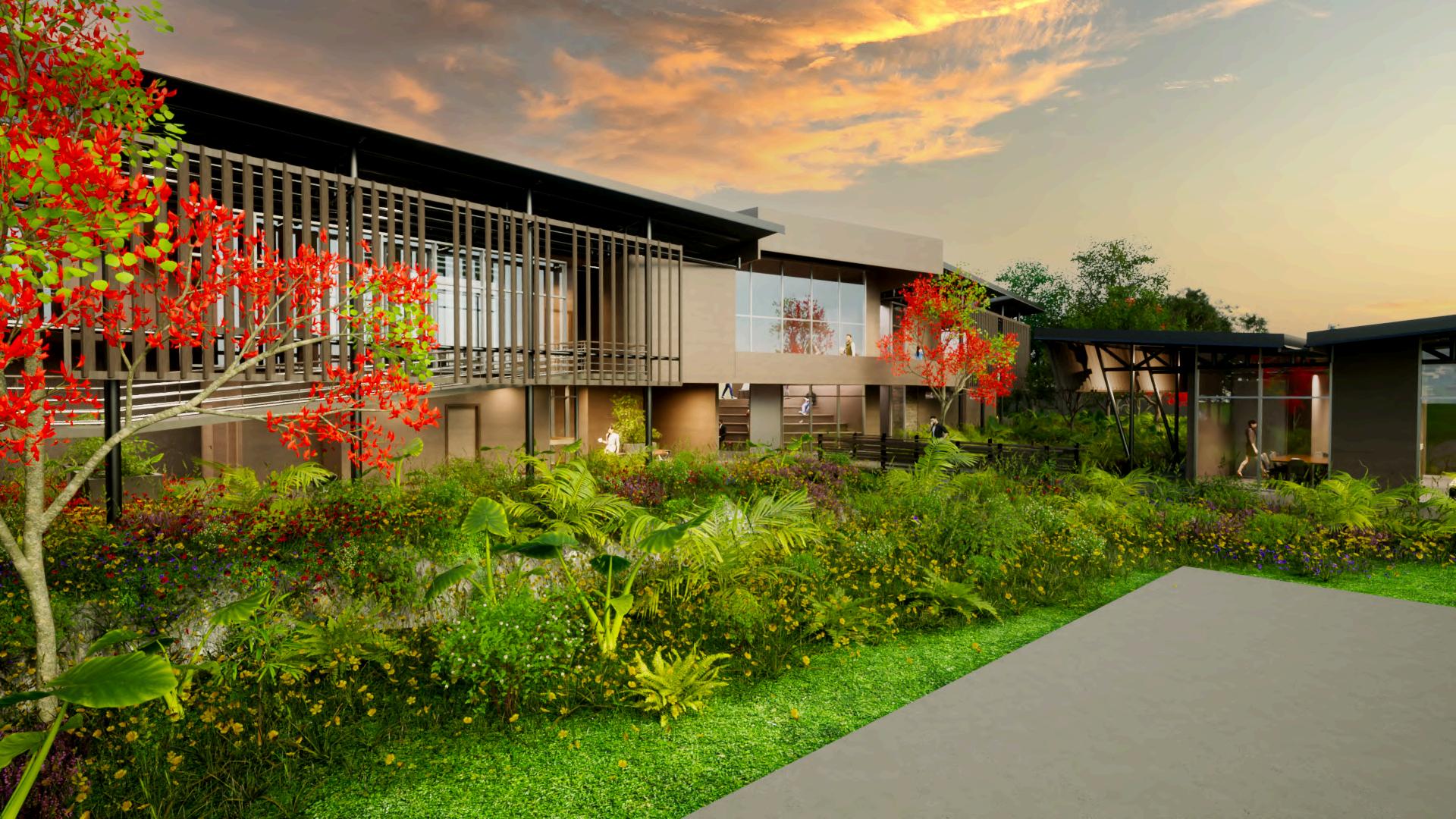
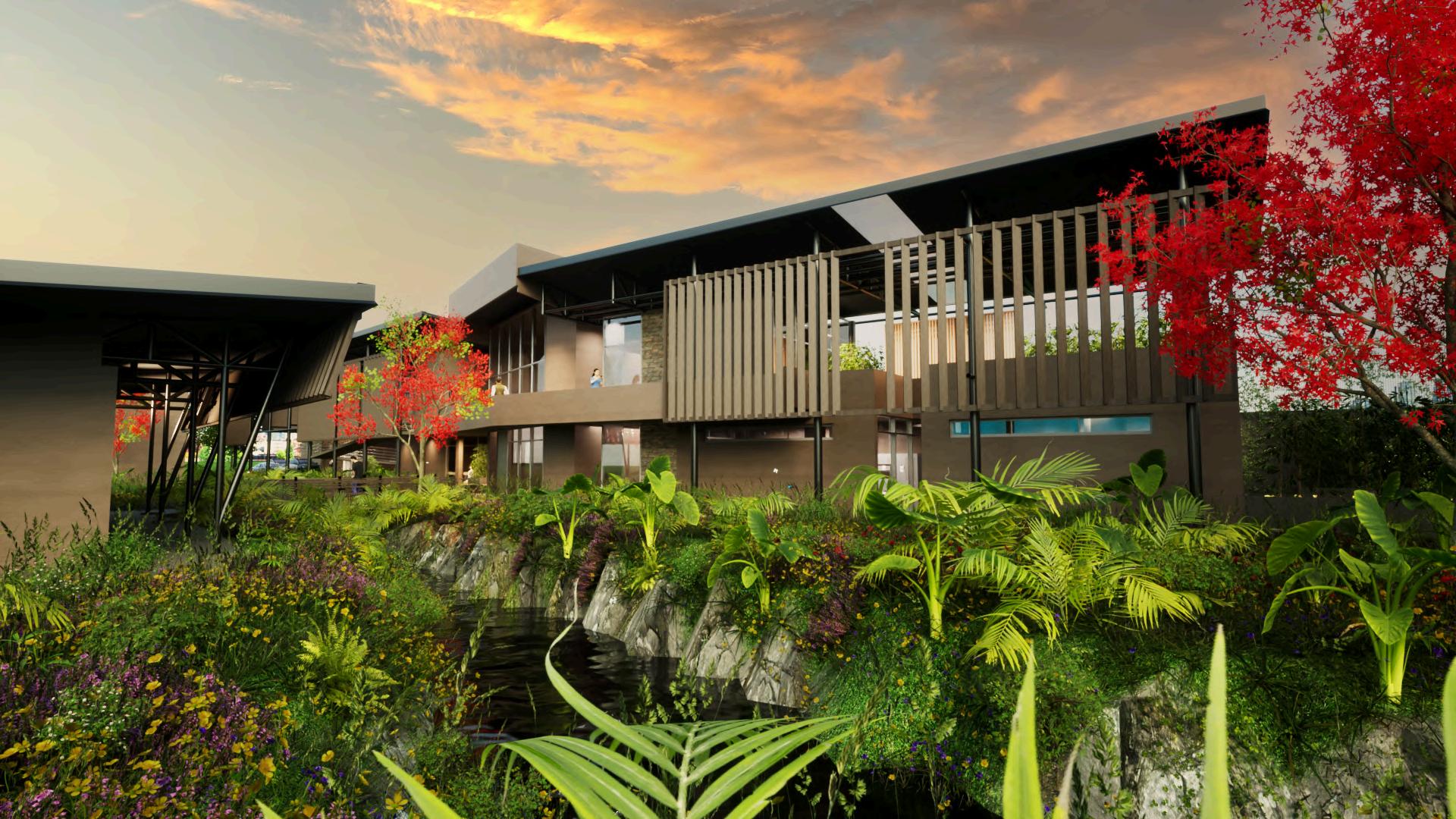
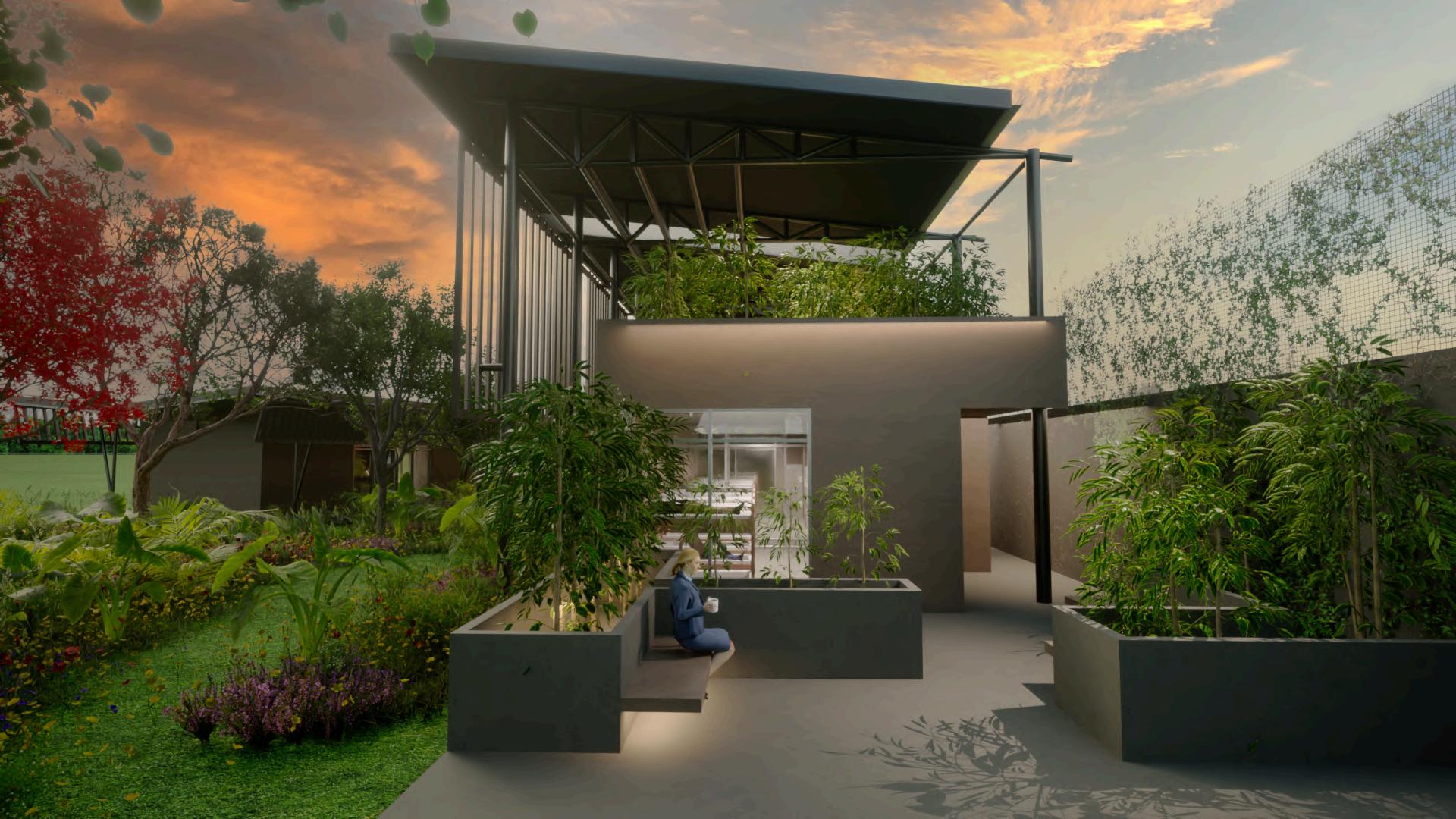
OASIS URBANO RESIDENCES
INTEGRATED RESIDENTIAL + RETAIL TOWER | PASEO COLÓN, COSTA RICA.
This project is located in a rapidly transforming area of Paseo Colón, San José, Costa Rica, which has become increasingly active due to the concentration of educational institutions, offices, and corporate activity. As the zone experiences higher foot traffic and densification, the need for accessible housing near work and study spaces becomes essential.
The proposed tower addresses this urban demand by offering residential units that provide proximity, efficiency, and improved quality of life for professionals and students in the area. The building’s ground level is activated with a commercial and dining plaza open to both residents and the general public, fostering social interaction and economic activity. This integration of functions turns the tower into a dynamic and responsive urban node, promoting vertical living while remaining rooted in the public realm.
Through its program and location, the project seeks to enhance everyday life in the city supporting density, accessibility, and vibrancy in a way that connects people to where they live, work, and gather.

PROCESS AND DIAGRAMS
These diagrams highlight key site issues like insecurity, poor lighting, and lack of public space, leading to a negative user experience. The proposal aims to improve safety, green areas, and public interaction through a balanced urban strategy.
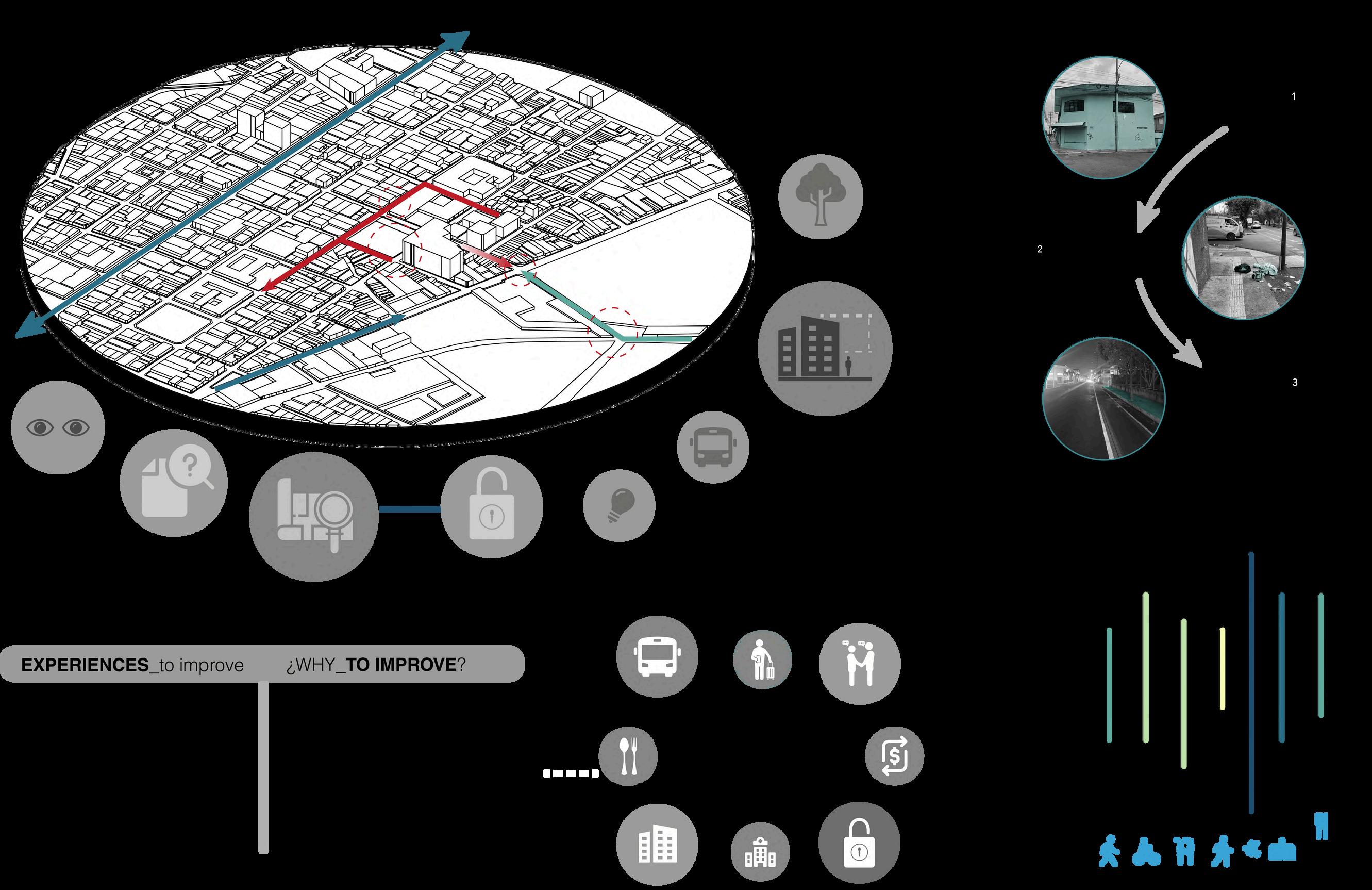
CHAPTER 3
DEVELOPMENT AND OUTCOME
A compact open-plan studio that maximizes light and visual connection to public spaces.
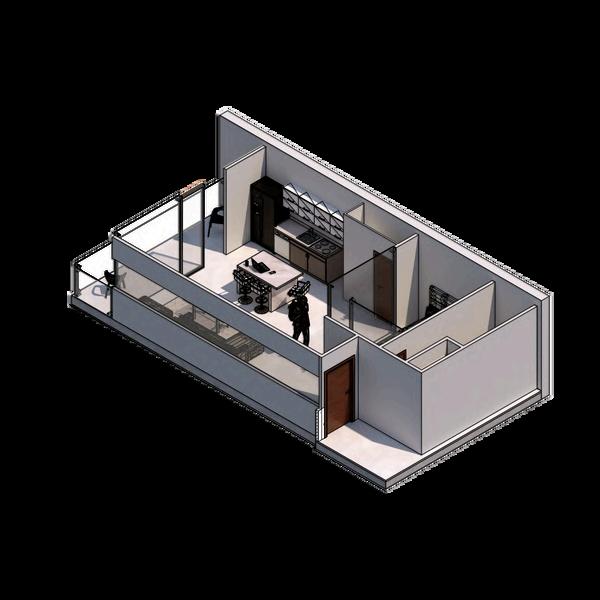
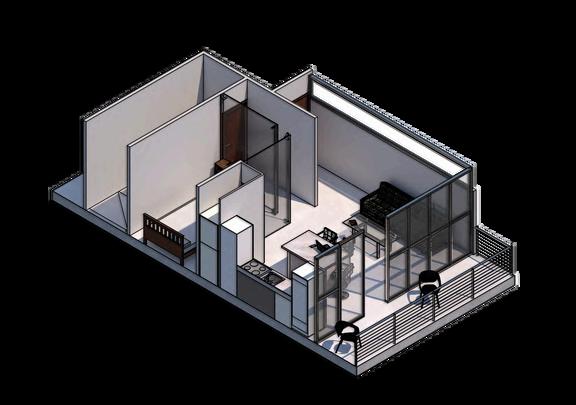
One-bedroom unit featuring a sleeping alcove and ven

The following diag communal spaces, building, its open strong connection
TERRACE (SOCIAL AREA)
Private space for apartment owners.
APARTMENTS
Amenity where there are 3 types of apartments designed for the different archetypes located in the area.
RETAIL AREA
Public commercial area that has food areas, tables, lounge areas, and restrooms
PRIVATE PARKING
Parking with the necessary spaces for the inhabitants of the apartments.

CHAPTER 1
PROJECT RENDERINGS
This section presents the architectural visualizations of the apartment tower. Through renderings and 3D models, these images highlight the building’s spatial configuration, materiality, and its relationship with the urban context, offering a clear visual narrative of the project's design intent and residential experience.

