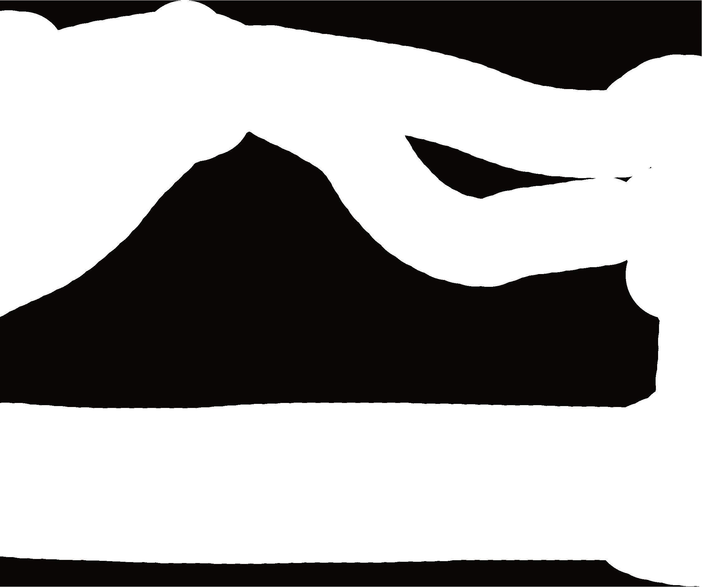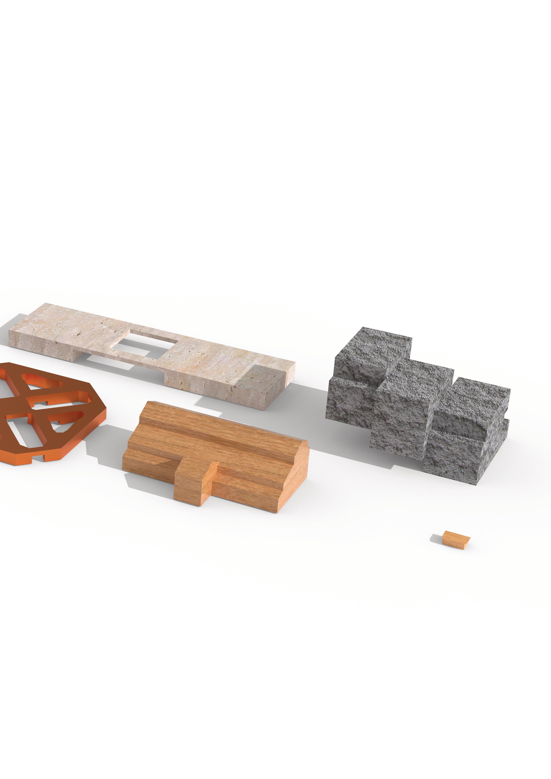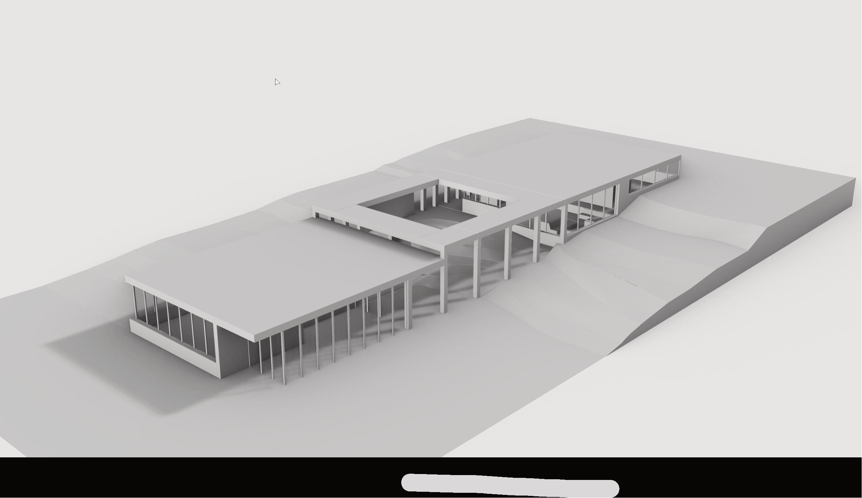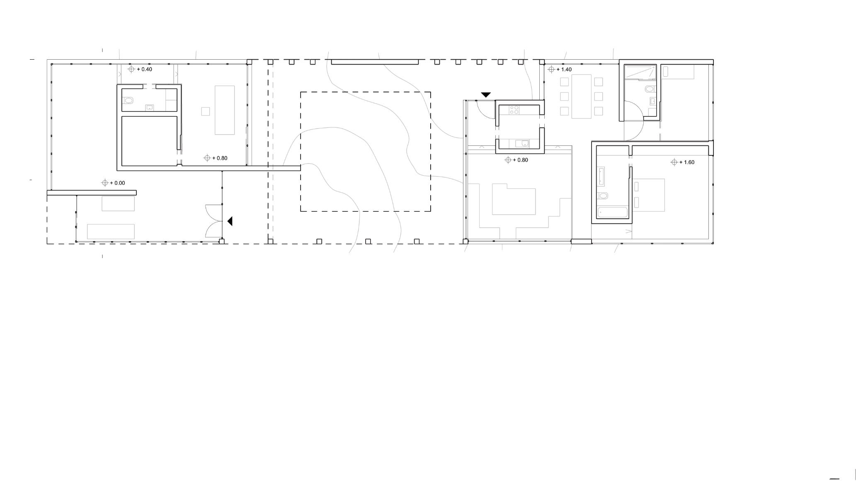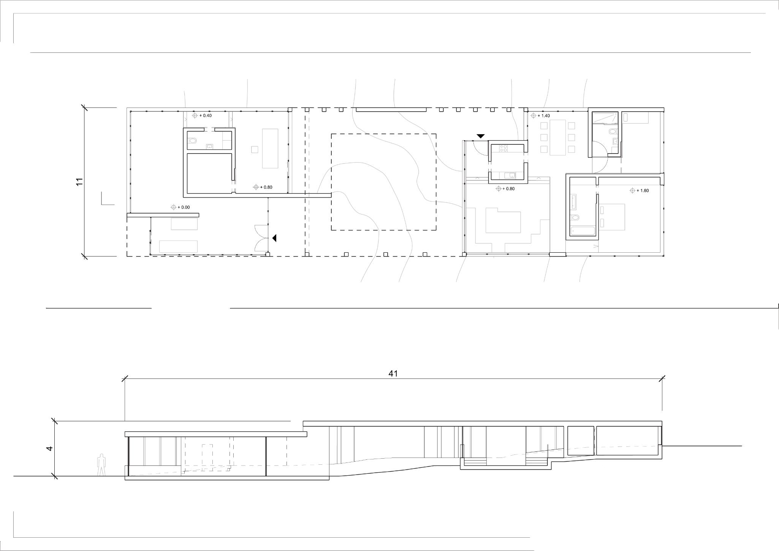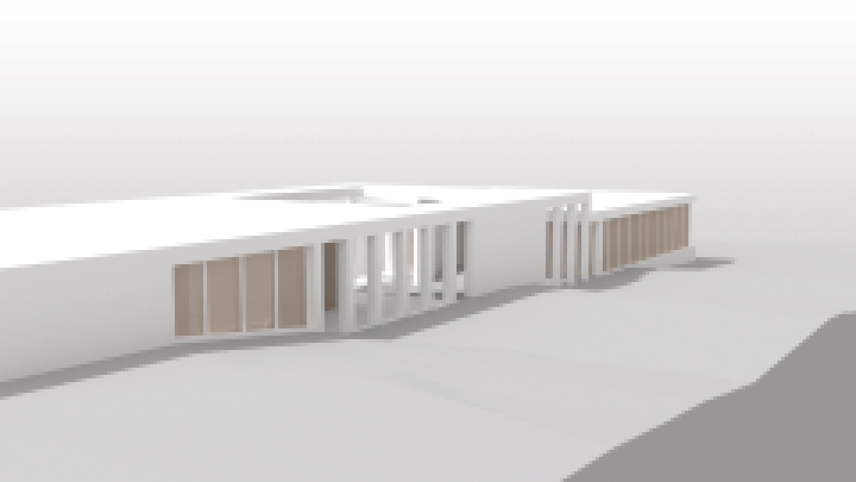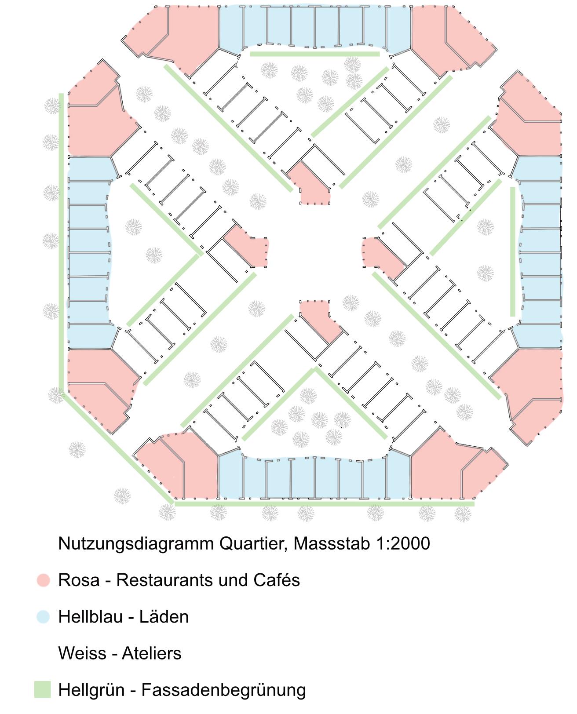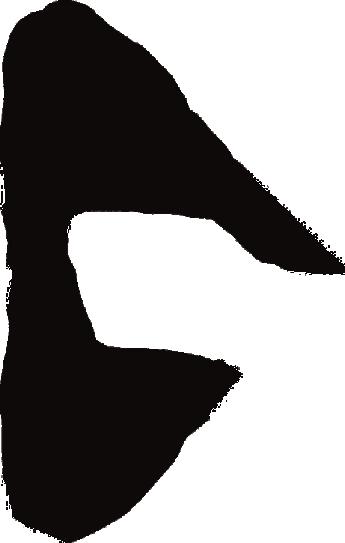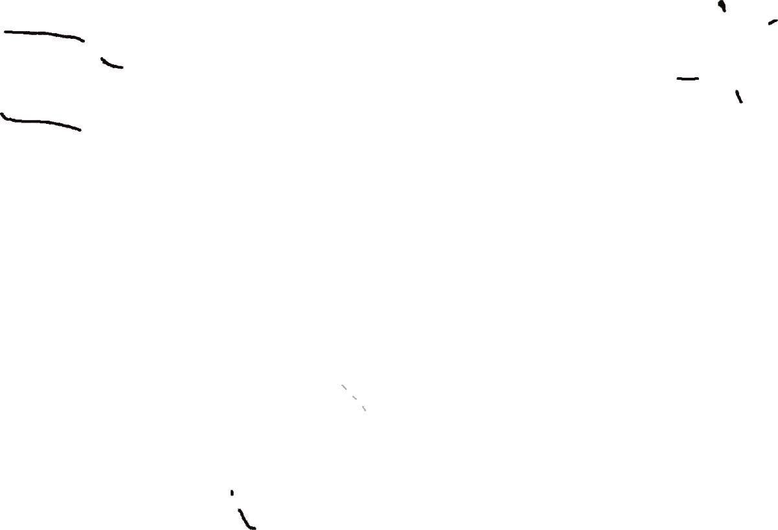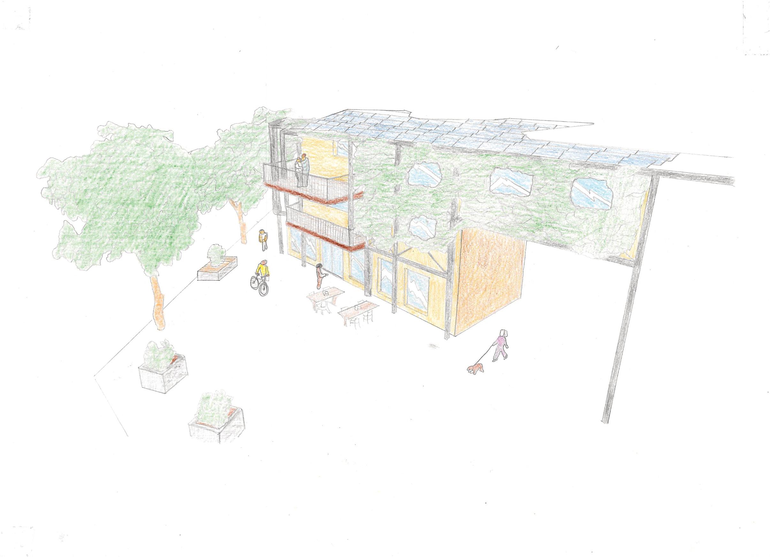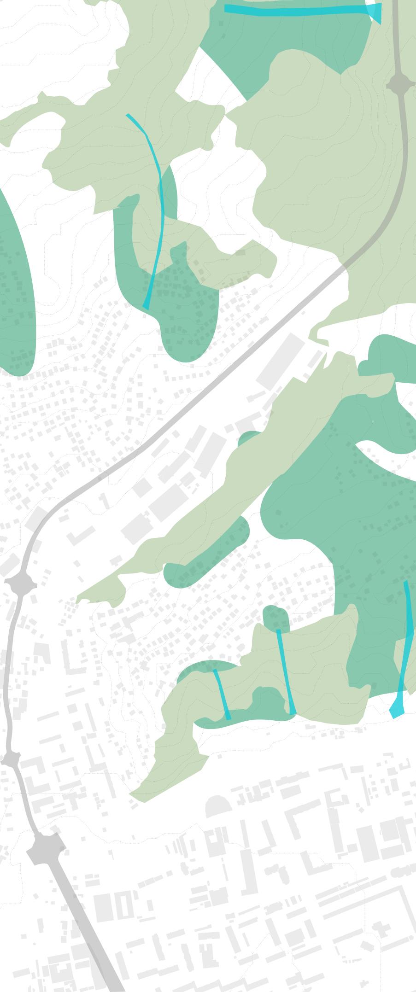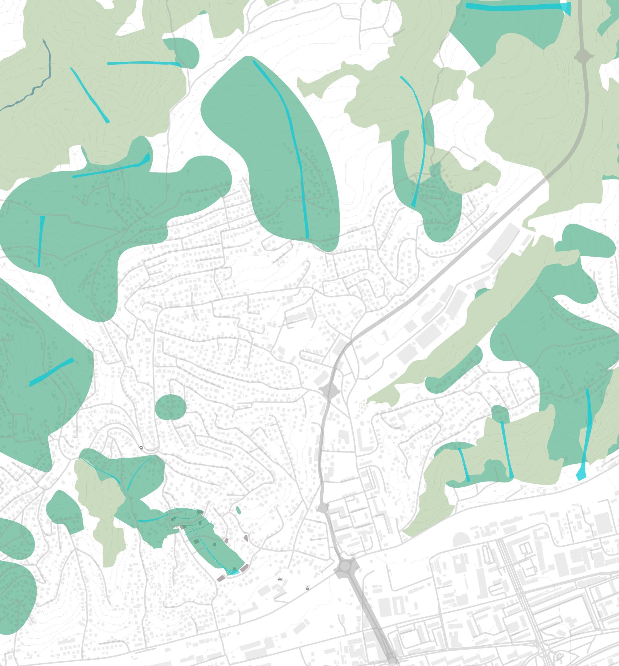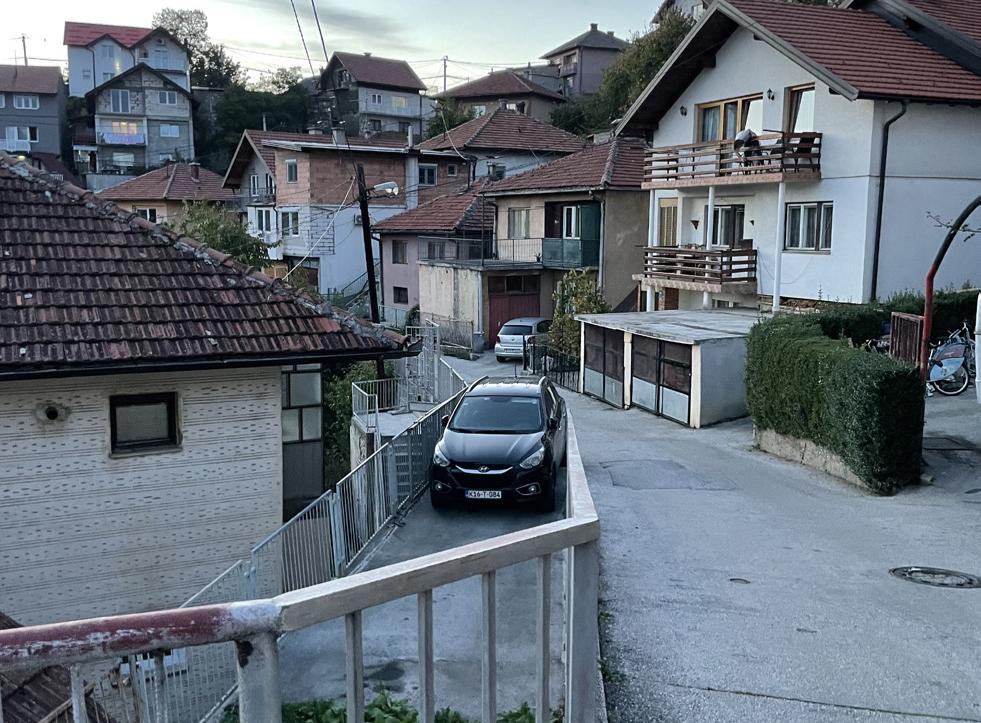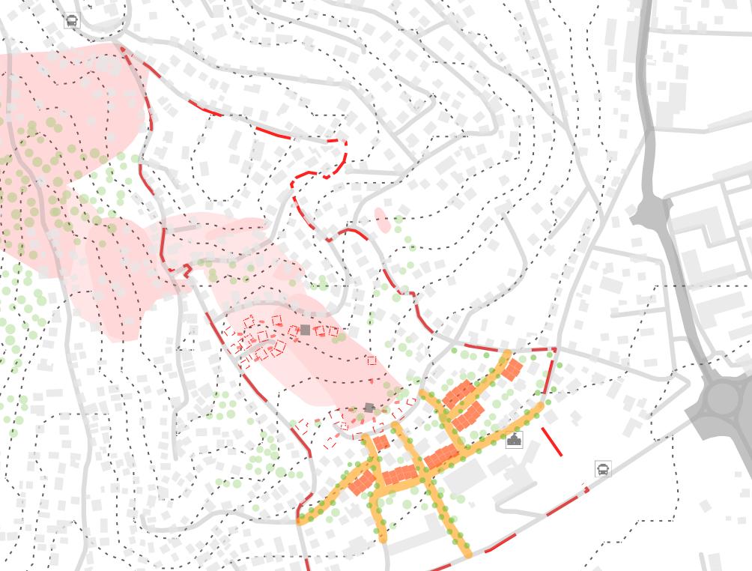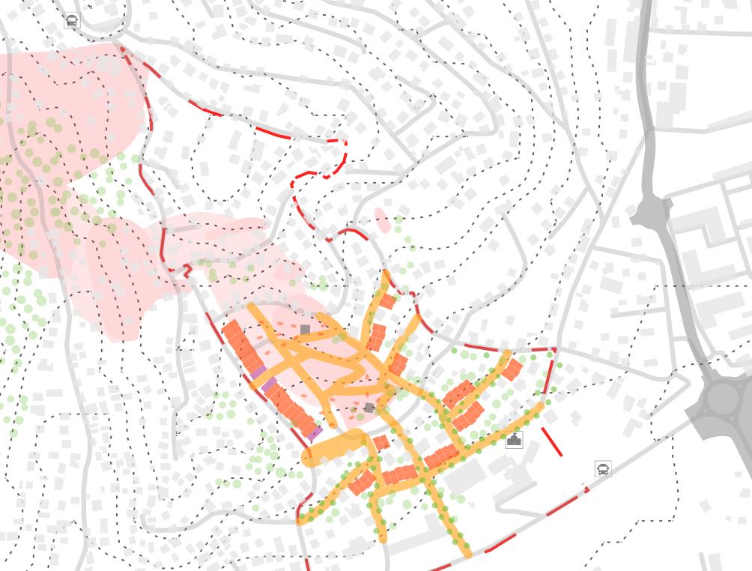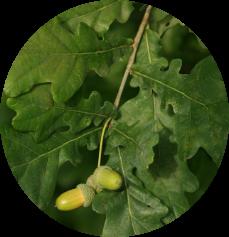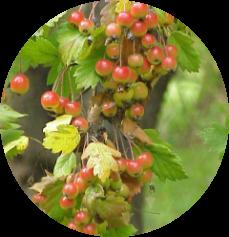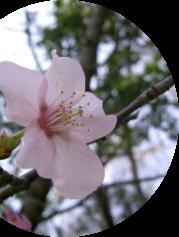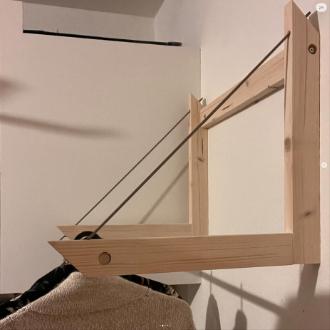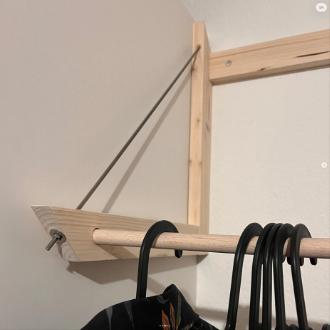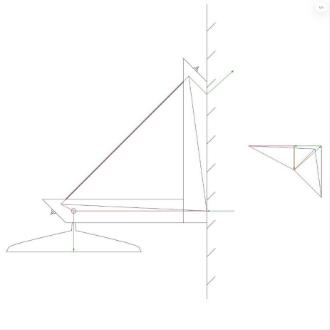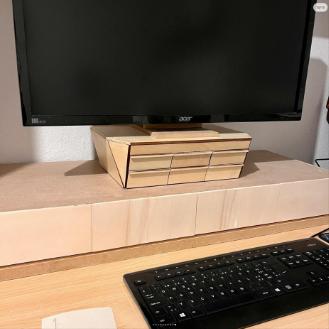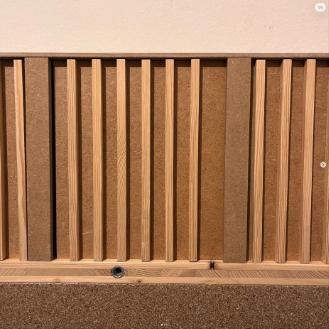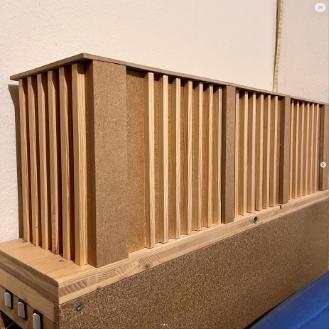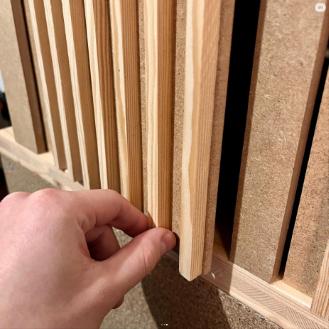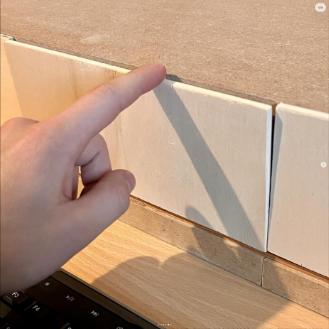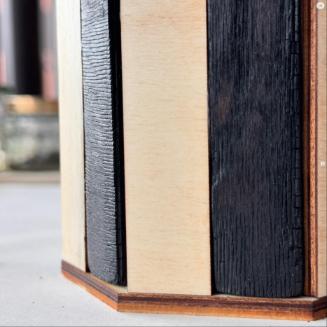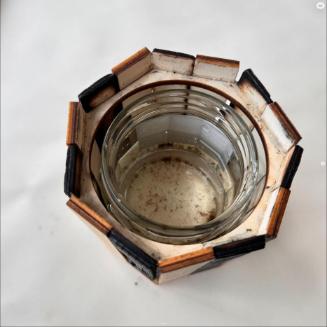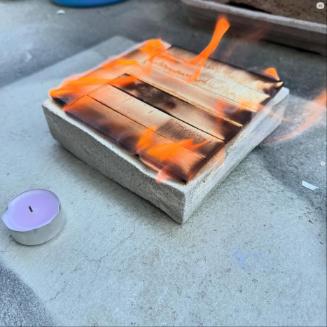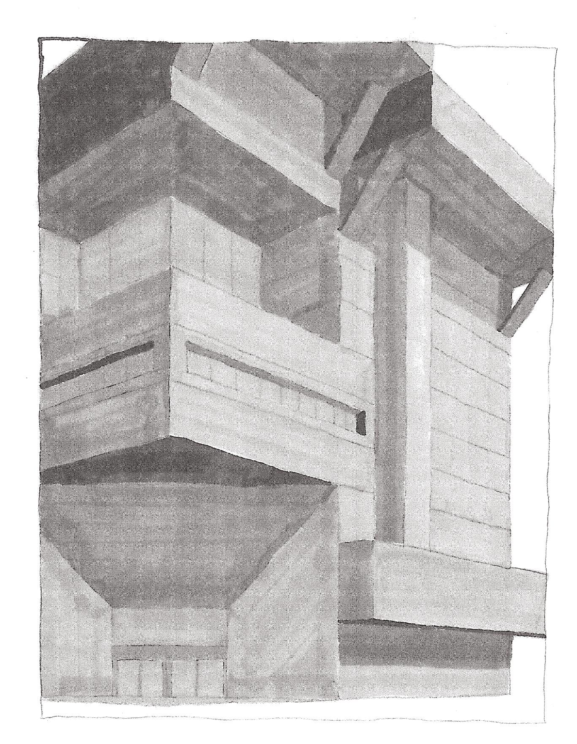Portfolio
B�Sc�Architektur�6�Semester
Hello�I'mEnosEggenschwiler
InafewwordsItrytocovermy maininterestsaboutarchitecture� Whatfascinatesmeabout architectureisthee�ectofabuilding onthehumanwellbeing�
Thechallengetomakebuildings interesting,worthytoremember, tostandoutofthemassbuttobealso sustainableandcoste�ectiveiswhatspursmeon�
Thearchitectshouldfeellikea�lmdirector� Heisthecreatorofhismasterpiece, whoorchestratesalltheelementsharmoniously� Forhim,everyprojectislikeadreamcometrue� That'showconvincedheshouldbeofhisproject�
EnosEggenschwiler
Phone:+41782524925
E-mail:e�enos@outlook�com
BasedinDübendorf,Switzerland
Instagram:archi_solu
Workingexperience
2022-Parttimejobat EntlastungsdienstZürich�
2023-Parttimearchitectureinternship atBaukombinat
Education
2021-2024ETHZürich 6thsemesterarchitecture
Softwareknowledge
Archicad Vectorworks
Rhino7andgrasshopper Twinmotion
AdobeInDesign
A�nityPhoto
A�nityPublisher
Languages
German�uently
English�uently
Spanish�uently
Frenchbasic
Tableofcontent
1�TheStudiohouse
Bringingtheo�cetohomewithahealthy boundarybetweenworkandlife�
2�Theurbantool
Combiningquietoaseswithlivelypromenades�
3�LaBelleAmbiance
Familiesshoulddevelopwithoutrestrictions andthehouseshouldadapttotheirneeds�
4�ResettlingIdentities
Agroupprojectthatdealswiththe resettlementoflocalsinlandslideareas�
5�DIYProjects
AselectionofsomeselfmadeFurniture�
1�TheStudioHouse
Inmy�rstprojecttheconceptistobringtogether workandliving�Thebene�tfromcommuting toworkconsistsabouttimethatisspenttoseparate workfromliving�Withastudiohousethis processhastobereinvented�Asaresult,toreach thehomeo�ce�left�thehabitanthastocrossthe courtyard�Thecortyardservesasanaturaldivision wherethehumancanclosewithworkwhenhegets home�right��Whencrossingthecourtyardthe habitantgetsincontactwiththebeauty,smelland temperatureofnature�Furthermorenaturehasa bigroleinthedesignofthehouse�Tocreatea connectionbetweenthehouseandthetopography ithasdi�erentlevels�Thankstodi�erentsizingof thewindowsthehabitantgetsachangingperception fromthesurroundingterrain� Itwasagoaltobuildthishousewiththeleastamount ofdoors�Thereforetocreatedivisionsfromone roomandanother,theuseofmassiveblocks �pink�andlongwallscreatethedivisionofrooms�
Longitudinalsection
1:50Modeltopview
Viewfromthelivingroomthroughthecourtyardtotheo�ce
2�TheUrbantool
Barcelonalikealotofcitieshasthe opportunitytotransformanoldindustry districtcalledPoblenouintoaprospering urbandistrictnamed22@Barcelona�
Myprojectcontains96apartmentsproviding spaceforupto300people�Theconceptis thateveryapartmenthas3�oors�theground �oorisforretailoratelierandthe2upper �oorsareforliving�Twoapartmentsare intertwinedlikeadnastring�seescheme�so theapartmentsgetachangingviewfromthe outside�
Insideoftheurbanblockthereare2main axesconnectingtheapartmentswiththe urbanzonearound�These2axesaremore vividandfrequentedwhetherthe4couryards aremoreclosedandareplacestorest,tobe withfamiliesorjusttositinthegrassand readabook�
Inthisprojectthepassivesunprotection playsamajorrole�Themainissueabout citiesisthattheybecomehotspotsin summer�Toounteract,oneveryfacadefacing thesunareclimbingplantsthatprovide shade�
Conceptofhousing
Legend
Rose-Restaurantsandcafés
Lightblue-Stores
White-Ateliers
Brightgreen-Façadeplants
Ground�oorusageconcept
Twoapartmentsindetail
1�Urbantoolentrances
2�Courtyards
3�Promenade
3�LaBelleAmbiance
Themulti-familyhouselargelyadoptstheroof typologyofafarmhouseaswellascharacteristic elementssuchasthechambering, thethermalwindows,theuseofthefaçadefor climbingplantsandtheideathateverything�ndsits placeunderoneroof�
Themulti-familyhouseisacompositonofadovecote andafarmhouse,whereinthemulti-familyhousethe dovecotebecomesthestaircase�
Theroomsforcouplescanbeused�exiblyandhavea livingroomthatbecomesabedroombypullinga curtain�Thecommonroomcanbeusedformany purposesandcanbedividedintothreesmallerrooms� Additionallytherearetwoconnectionstothegarden� Theshoeracksalongthecorridorserveas aconnectionbetweentheprivateroomand theextendedprivateroom,namelythecommon room�
Frontfaçade
1�Parquet16mm
2�ScreedKBSEco-2180mm
3� Coverlayer10mm
4� Insulation40mm
5� PEprotectivelm0�2mm
6� Concrete26cm
7� Plaster5mm
1�Brick140mm
2�Air40mm
3�EPS160mm
4�Brick150mm
5�Plaster15mm
Section
Viewtothe river
Basement-2�80m
Second�oor+5�60m
First�oor+2�80m
4�ResettlingIdentities
ResettlingIdentitiesisagroupprojectthatdealswiththe resettlementoflocalsinlandslideareas�
ThelocationisSarajevo�Thecityhasaproblemwithmany informalsettlementsthathavesprunguparoundthecitycenter� Mostlyonhillyorlandslide-proneterrain�
Ouraimistoprovidepeoplenewhomesawayfromthe landslideareaandtoupgradethelandslideareaecologicallyand stabilizetheterrainwithsimplemeasures�
Ona�rststepwebuildsomehousesinfreeareastoresettle somepeoplearoundthelandslidearea�Thenwerecyclethe housesandusesomeofthematerialfromtheoldhousesforthe newhomes�Thenwebuildterracedhousesonthefreedspots nearthelandslidearea�Thankstothehigherdensityofthenew houseswecaneasilyresettleallthehabitantsfromthelandslide areatotheirnewhomes�
Topreservetheindividuality,atleastapartofthenewhouse mustbeadaptablebytheresidents�Ideallystructuralelements suchastheroof,bearingwallsandslabsarebuiltbyan enterpriseandtheotherpartscanbebottom-upadjusted�With thisconcepteverrowofhousesbecomesunique�Inthisway, citizenstakeapartoftheiroldhousewiththemandcreatea unicepatterninthecity�Thevarietyoffacadeswillthen contributetotheindividualityofeachhouse�
Thelandslideareaiscleared,nowwestabilizeandupgradethe landslideareawithvariousstrategies�Inthe�rststep,wecreate adrainagesystemthatcollectsanddrainsthewaterina targetedmannerduringarainevent�Inthesecondstep,we partiallyterracetheterrainsothattherainwaterisslowed downandlandslidesareavoided�Inthethirdstep,wewilluse localplantsandtreesthatarecapableofstoringwaterinorder torealizetheprincipleofthespongecity�Finally,wecreate recreationalspacesandwalkwaysthato�erasafealternativeto thestreetsduetothefactthattherearenowalkwaysinthe informalsettlements�
Ourinterventionwasdesignedinoneofmanylandslideareas, butitisourintentionthatthisprojectisscalableandcanbuild apotentialnetworkaroundSarajevo�Anetworklikethe EmeraldNecklaceinBostonoffootpathsandgreenspaces�
Axonometry
Year2025,0demolishedhouses�29newbuilthouses
Year2026,27demolishedhouses�29newbuilthouses
Year2028,27demolishedhouses�58newbuilthouses
Year2030,71demolishedhouses�78newbuilthouses
Topdownbuilt
Bottomupbuilt 150m 75m 0
Newhousingtypology
LongitudinalSectionofthenewurbanarea�Behindistheoldlandslidearea
LongitudinalSectionoflandslideareaaftertheintervention�Typesofplantedtrees
Norway Spruce Pine Oak Beech Birch Aspen Poplars Fruit Trees
Flowering Cherries
Flowering Cherries
5�DIYProjects
InmyfreetimeIlovetosketchnewhousesand alsotodevelopnewfurnitures�ButwhydoI developnewfurnitures?Itsbecauseeitherthe marketdoesnoto�ermeafurniturethatis madeformyneedsoritisverypricey�Onthe otherhandselfmadefurniturehasanimmense personalvalueandit�tsmyneedsprecisely�Its thesamewithart�WhyshouldIbuyexpensive artif,withsomee�ort,Icancreateanddisplay myownart�AsJosephBeuyssaid:Jeder MenschisteinKünstler�
Portfolio

