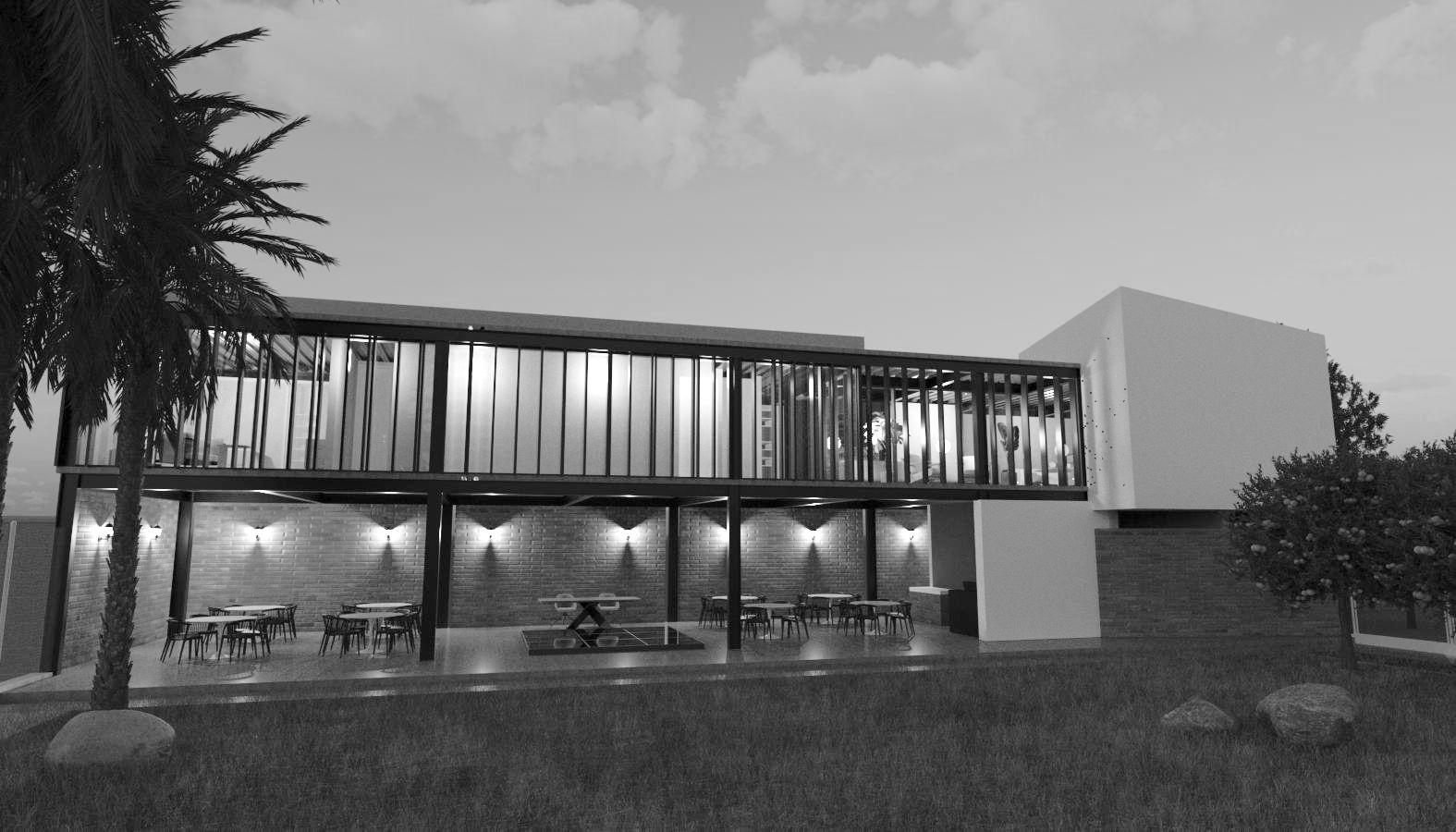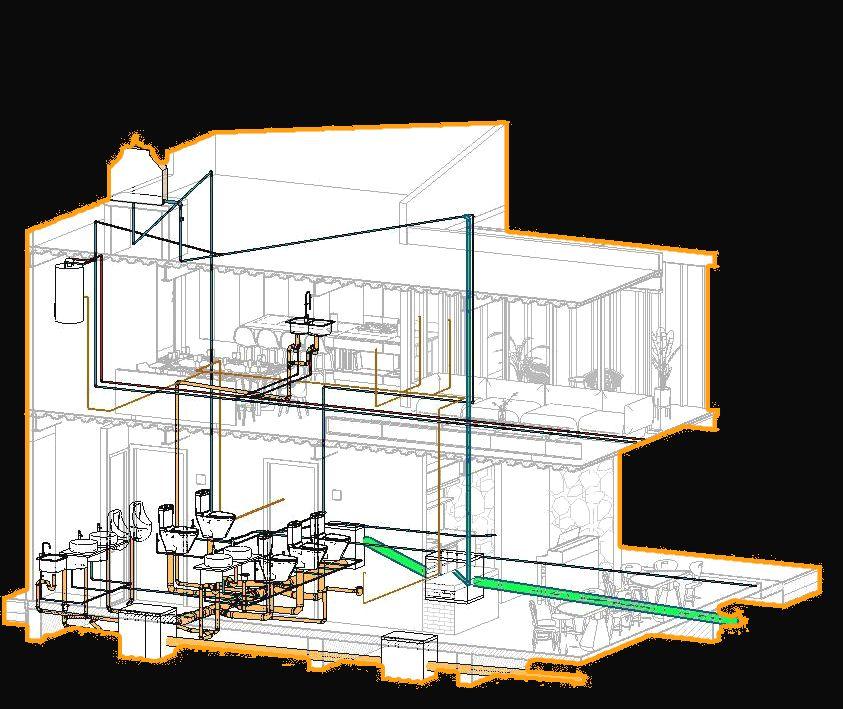PORTFOLIO
DIEGO
A.ROMEROHERNÁNDEZ

A.ROMEROHERNÁNDEZ





● CV pág.4-5
● Hall-loft pág.6-15
● Apartmenttower pág.16-22
● MedicalCenter‘’LIFE’’ pág.23-29
● Architectureoffice pág.30-33
● ResidenceChester2 pág.34-39





Theprojectproposesafusionbetweenaloftandaneventhall withanindustrialstyle.Theloftoffersanopenandbrightspace, whiletheeventhallisflexibleforvariousfunctions.



In summary, it combines modern functionality with industrial aestheticstoofferaversatilespaceforeventsandeverydaylife. Additionally,everythingwasdoneusingREVITsoftware,including thedesignoftheinstallationprocess.






This six-story residential apartment building combines functionality and comfort for its residents. The ground floor includes parking and various amenitiessuchasrecreationalareasand common rooms. The five upper levels house the apartments, efficiently designed to maximize living space and comfort.Withacontemporaryaesthetic, it offers a modern and convenient lifestyle in a vibrant and safe environment.











Ahospitalcomplex,withacapacityfor200beds,iscomprisedof fivebuildings.Threeofthemarededicatedtomedicalareas,while theothertwoarefortheauditoriumandthemachineroom.The hospitalbuildingsprioritizeaccessibility,safety,andefficiencyin thecirculationofpatientsandmedicalstaff.

The auditorium is designed for educational activities with state-of-the-art audiovisual technology, and the machine room housesessentialequipmentforthehospital'soperation.Overall, thearchitecturaldesignemphasizesfunctionality,well-being,and efficiencyinthedeliveryofmedicalservices.
Adoublefacadecomposedofacurtainwallwasimplementedto prevent the interior from overheating due to solar incidence causedbythebuilding'sorientation.








This industrial design architecture office combines modern and functional elements to create an inspiring and efficientenvironment.
Thearchitecturaldesignof theofficeblendsindustrial materials such as steel, concrete, and exposed brick to generate authenticity and robustness, evoking the historical character of industrialspaces.
These elements not only addvisualappealbutalso reinforce the sense of authenticityanddurability.






Rooms

Pantry Kitchen
Diningroom
Laundryroom
Foyer
The architectural design of thisfamilyresidence,created withtheassistanceofREVIT, standsoutforitsmodernity andfunctionality. It is characterized by well-distributed spaces that promote comfort and well-being.

Rooms

Bathroom
Mainbathroom
Bedroom
Bedroom
Main
Terrace
Dressingroom
Thedesignincorporatesopen social areas for family interaction,alongwithprivate zonesforrelaxation.
Special attention is given to aesthetic and functional details, resulting in a home that combines elegance and practicality in perfect harmony.



Inadditiontoaddressing the architectural aspect, detailedplanswerealso developed for the hydraulic, sanitary, stormwater,andelectrical installations. This comprehensive approach allowed for a complete and accurate understandingofallfacets oftheproject.
