Portfolio

Laila E Al-kharabsheh

Phone: (314)-745-5972
Email:
Alkharabsheh.Laila@yahoo.com
linkedin: linkedin.com/in/laila-alkharabsheh-62b8a0325
Technical Skills
• Adobe Suite; Illustrator; Photoshop; InDesign
• Autodesk: Revit; AutoCAD
• Rhinoceros 3D
• Rendering: Twinmotion; Enscape
• Bluebeam
• Microsoft Suite
• Physical Model: Hand Drafting
• Video Editing: Microsoft Clipchamp
Creative and skilled architectural designer with a strong foundation in sustainable design and innovative problem-solving. I have experience in designing irregular, curved, and dynamic buildings, focusing on aesthetics and functionality. I bring a creative approach to technical knowledge, attention to detail, precision, leadership, organization, flexibility, adaptability, aesthetic sense in design, problem solving, and meeting design challenges with tailored solutions and innovative ideas.

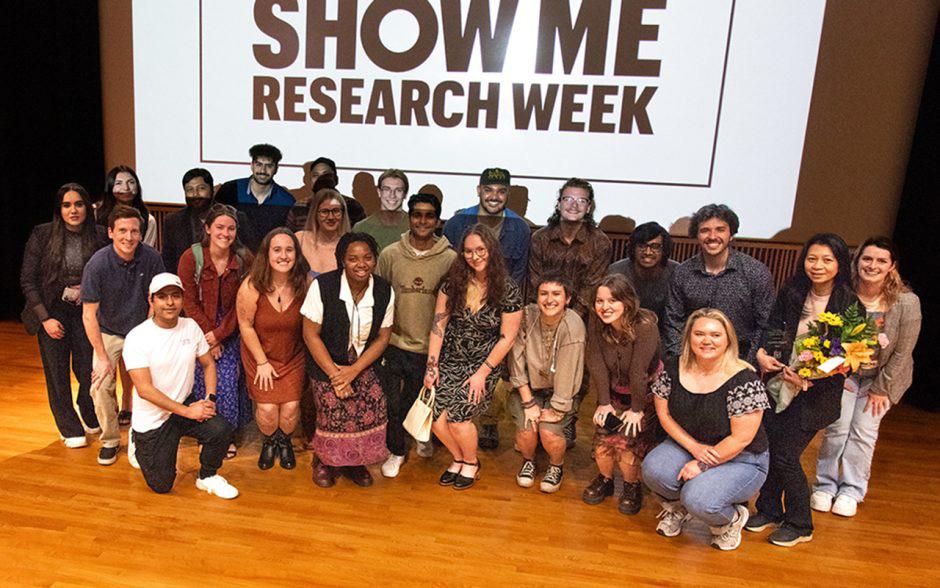
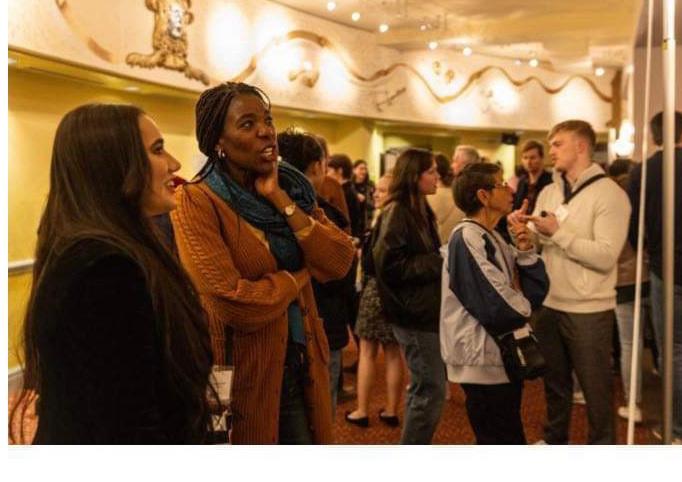

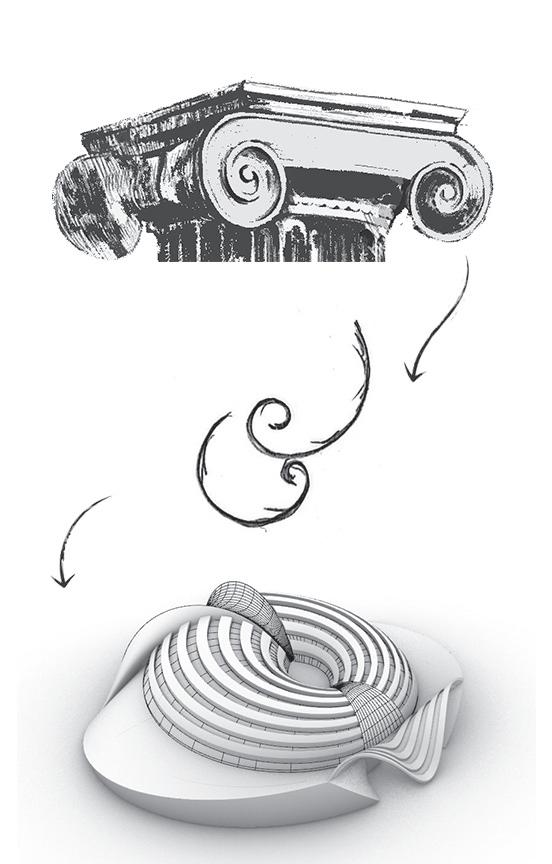
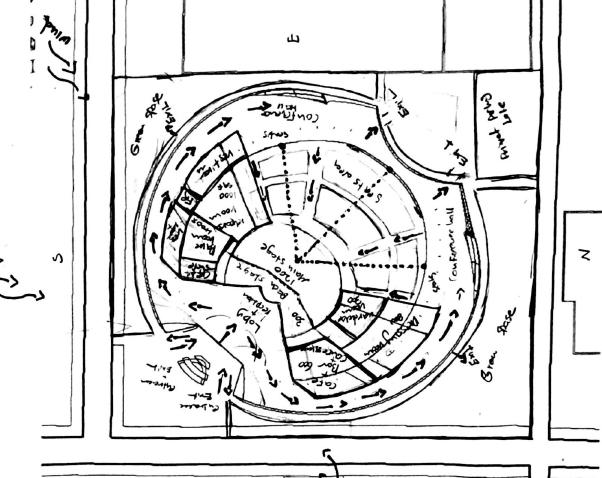
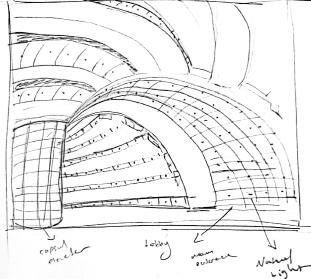
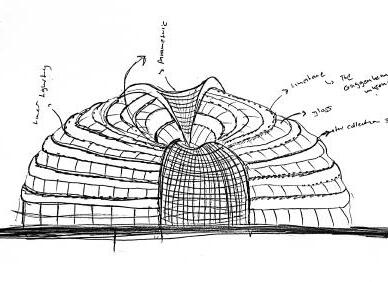
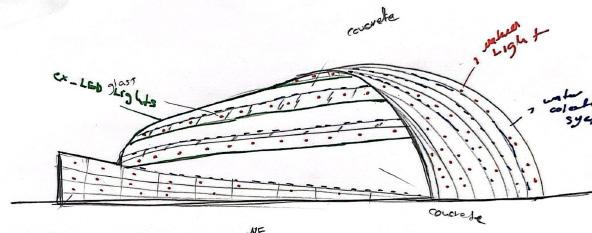
The ICTC design aims to create a vibrant venue that supports the arts and offers a multicultural entertainment experience. The design draws inspiration from the iconic Francis Quadrangle columns, using an abstract spiral form to represent innovation and progress. This thoughtful design enhances functionality and visual appeal, positioning the ICTC building as a cultural landmark that bridges the past and future.

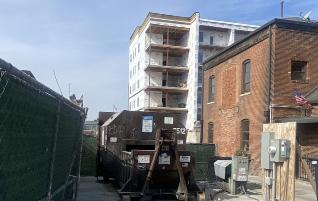



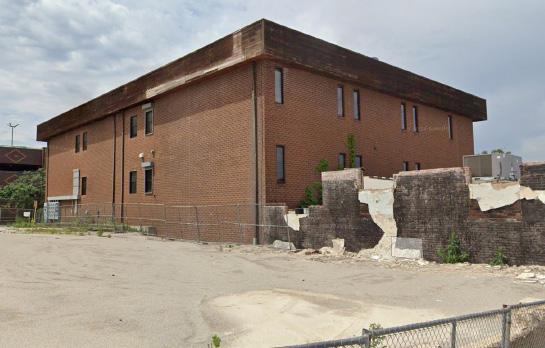

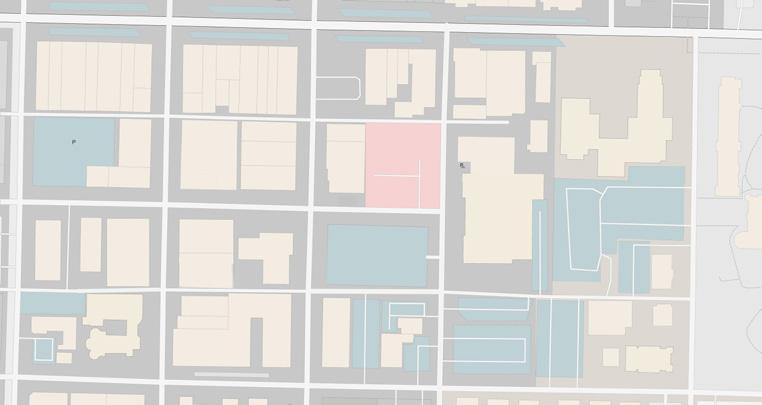
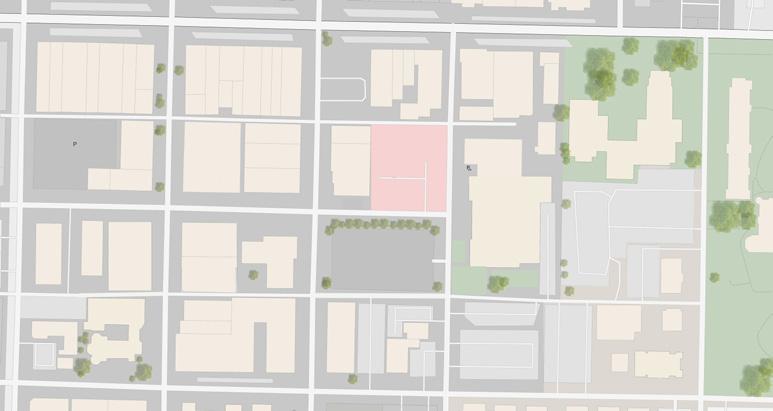

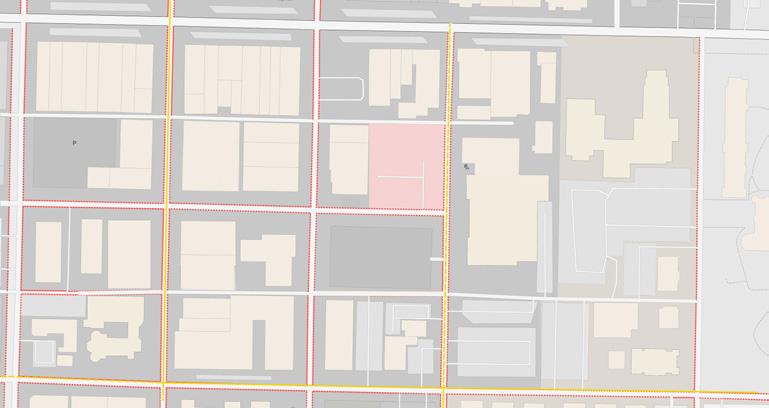
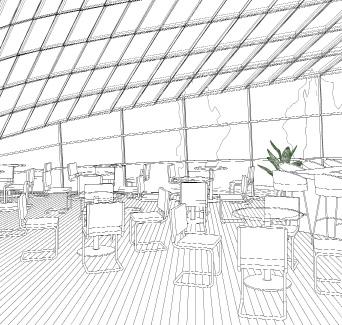
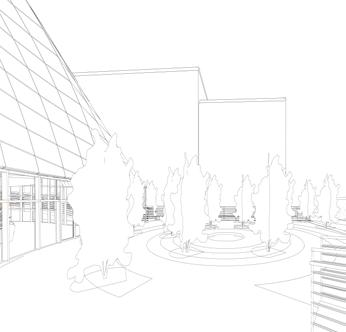
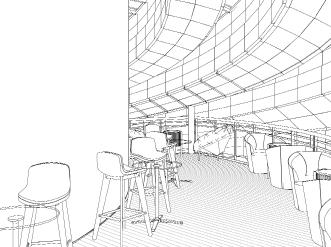
Upper Lobby and Mezzanine: Spaces for socializing, pre-show gatherings, and unique viewing experiences.



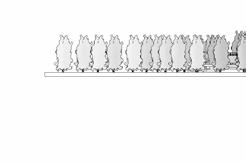
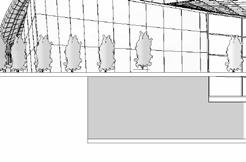
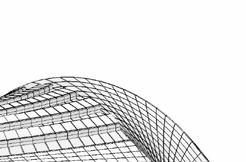

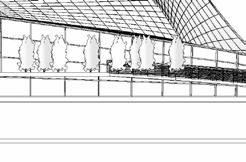
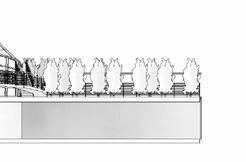

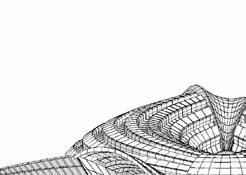
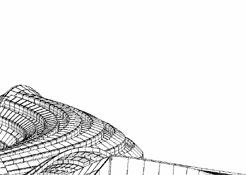


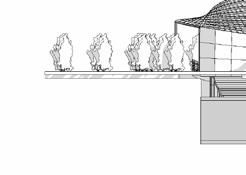
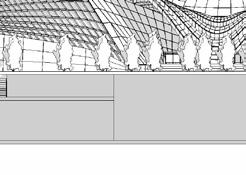
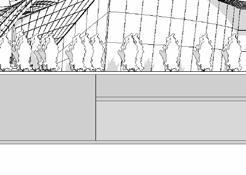
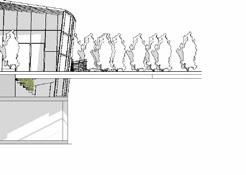

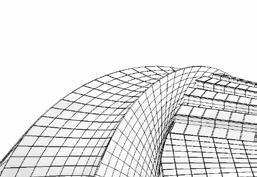

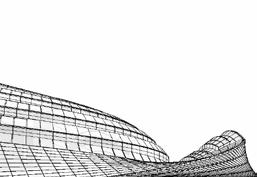
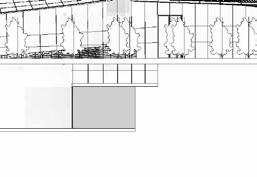


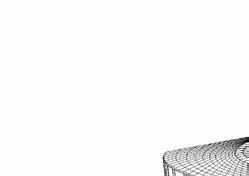
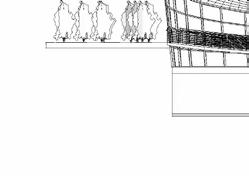
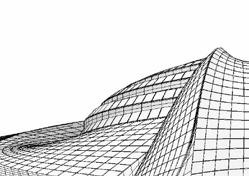
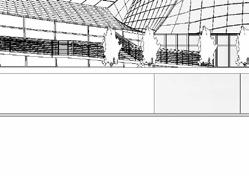
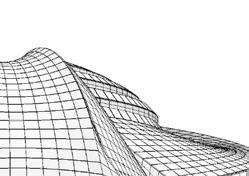

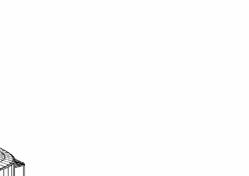
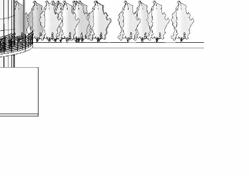
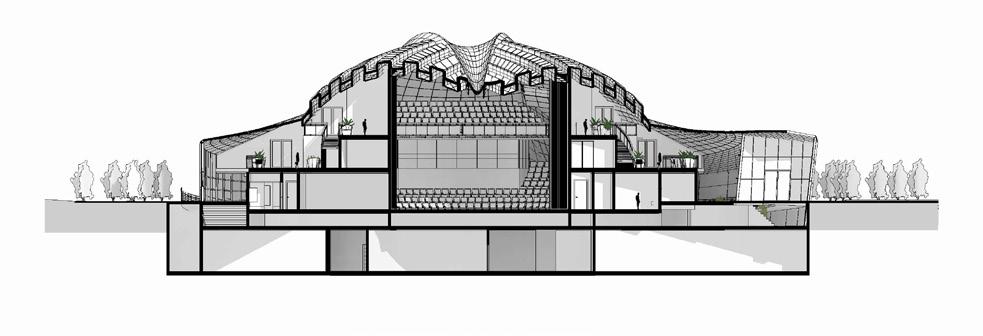
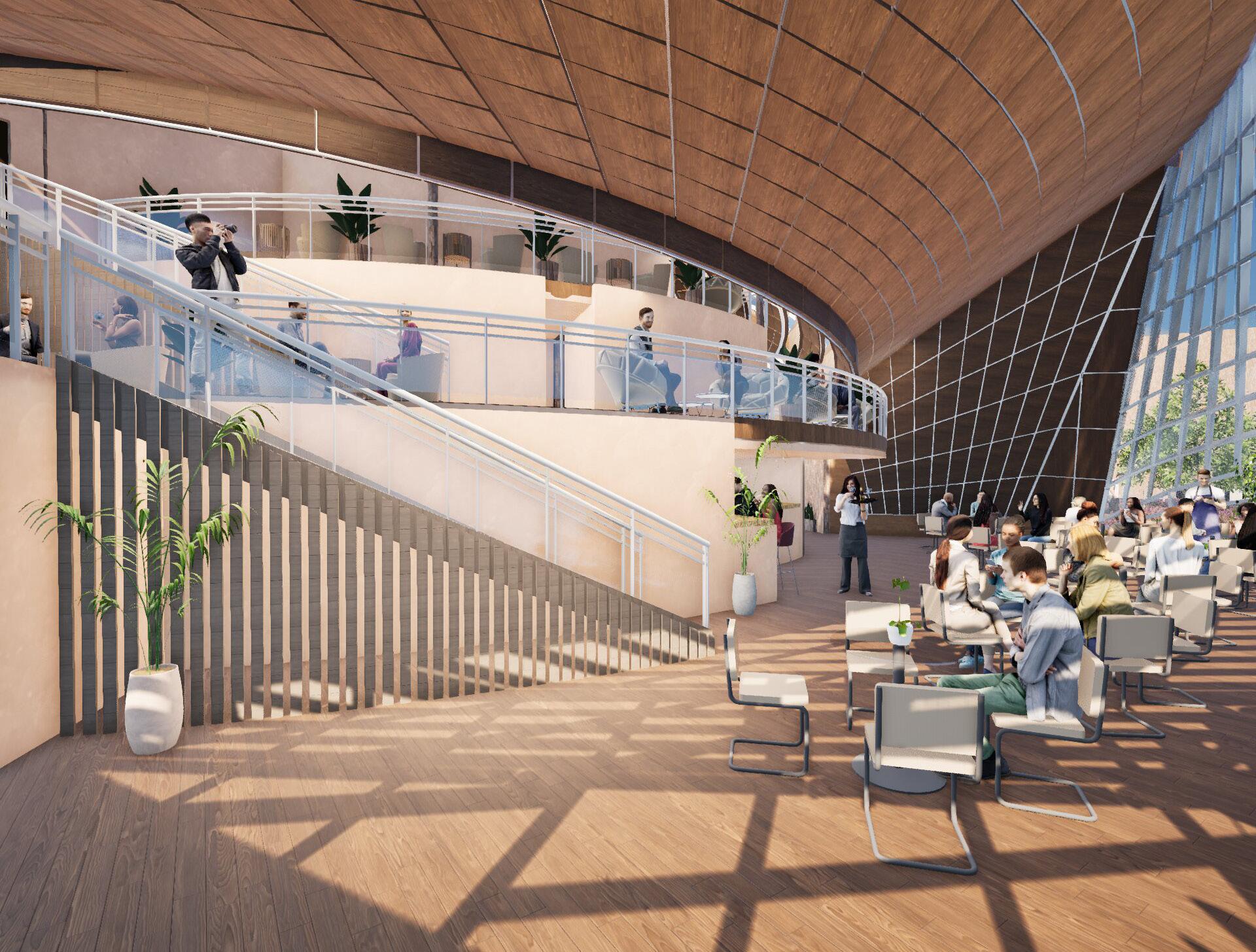

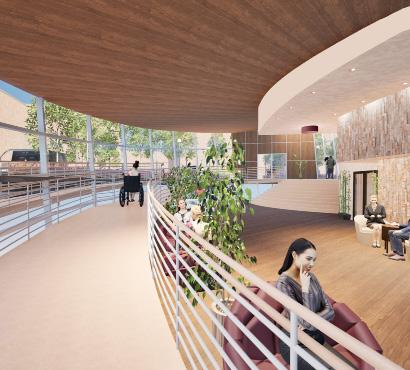


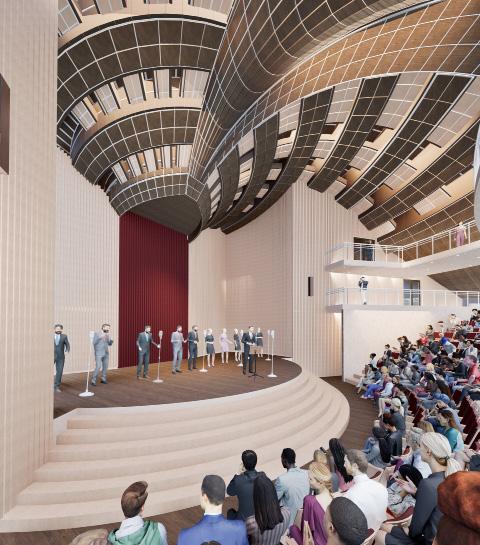

Structure Type:
Hybrid Structure System


Architectural Features in the Structure:
• Distinctive Façade Design
• Innovative Roof Structures
• Integration with Landscape
• Unique Interior Design
• Design Embeds Environmentally sustainable Practices.
• Fir wood was used in the interior of the auditorium and rooms.
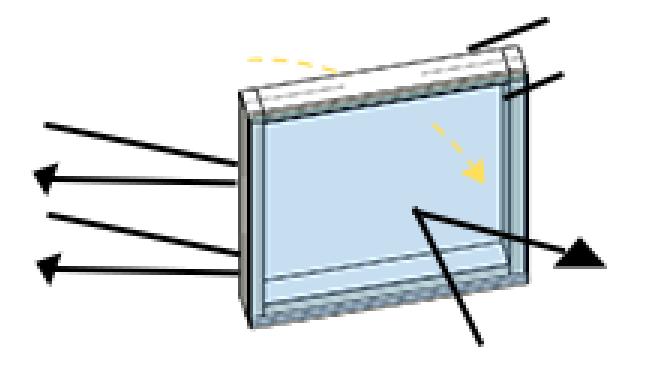
heat reflected back inside


Pros of using ridged flexible HVAC ducts:
1. Easy Installation 2. Enhanced Maneuverability 3. Insulation Benefits 4. Cost-Effective
Noise Reduction

a total of 1,035
glass roof and wall panels in various sizes

a total of 2,530 Ex-
Exploded Axon - Structure & Rainwater Harvesting System
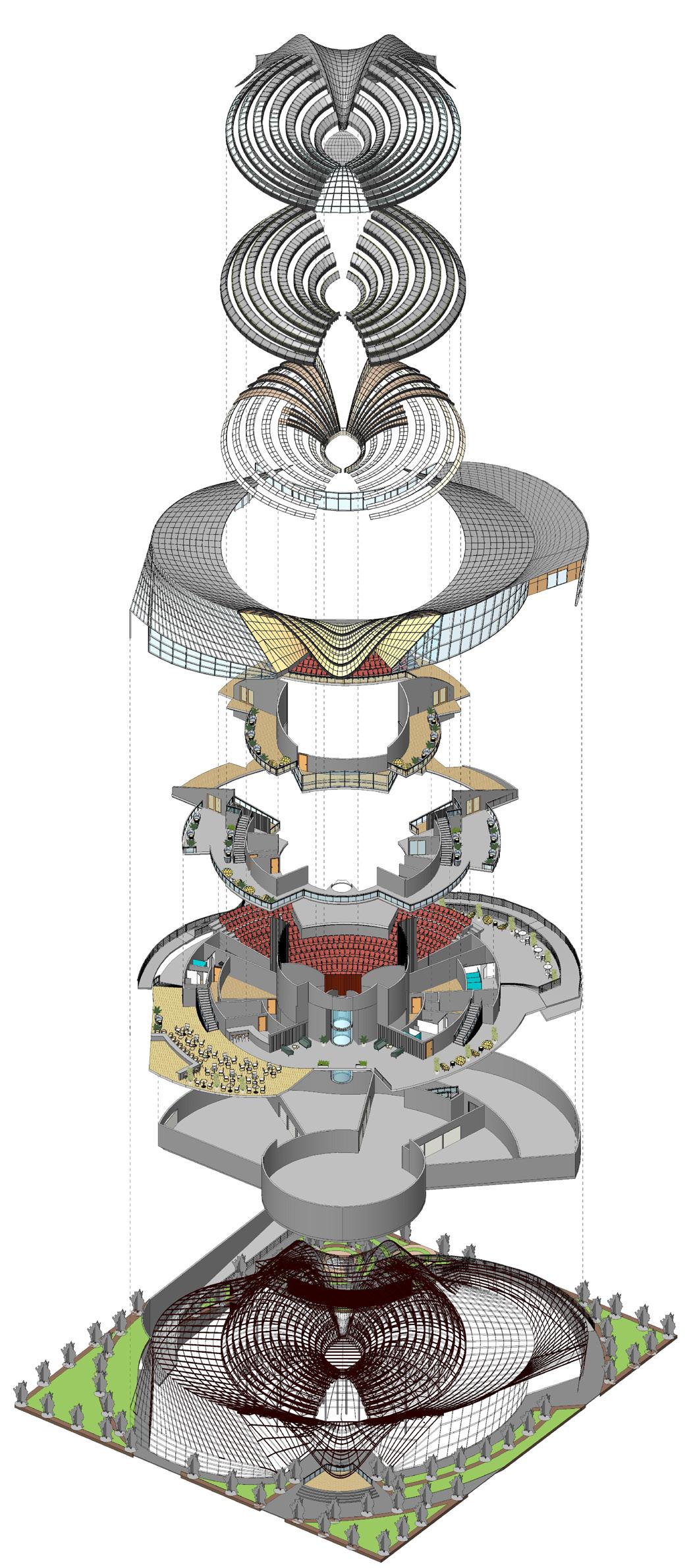






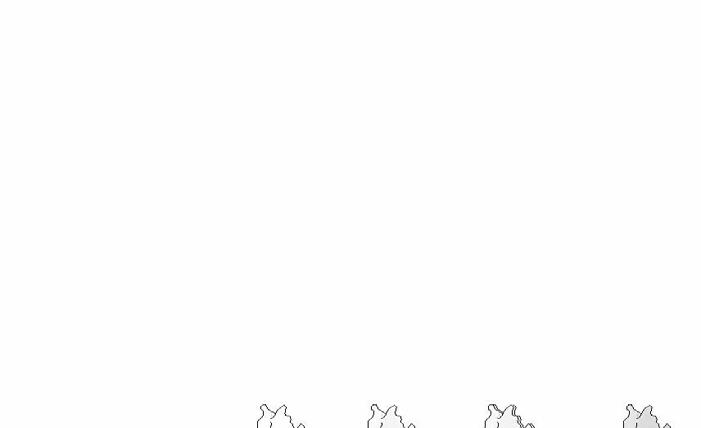
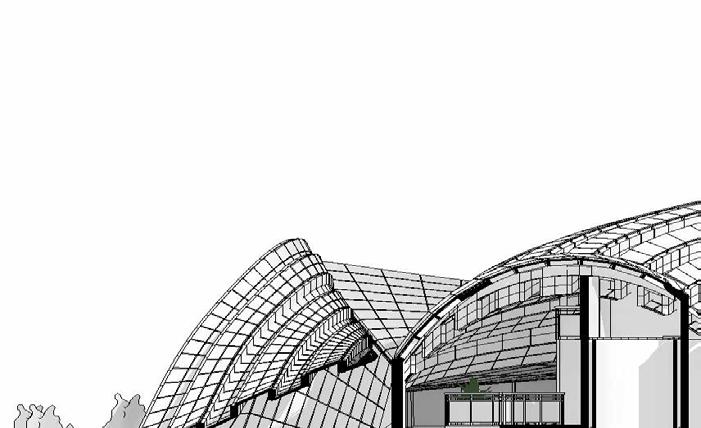
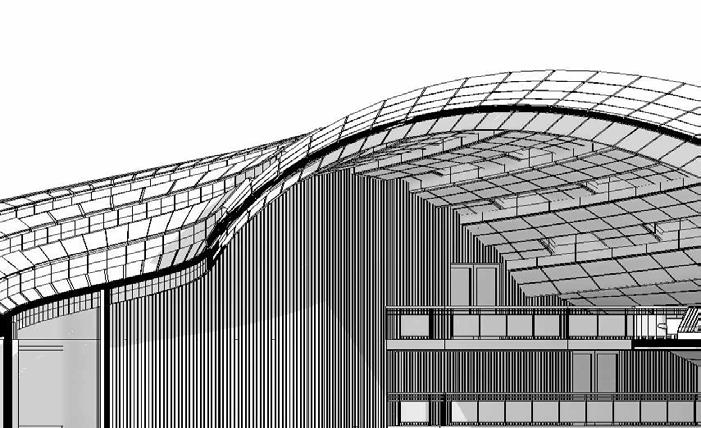
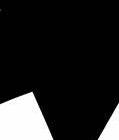

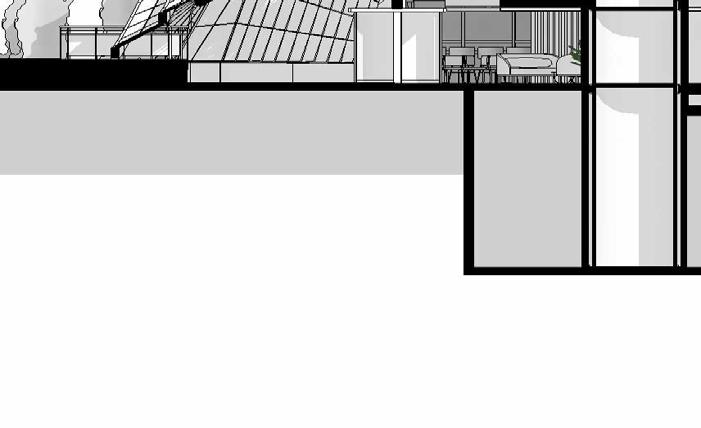
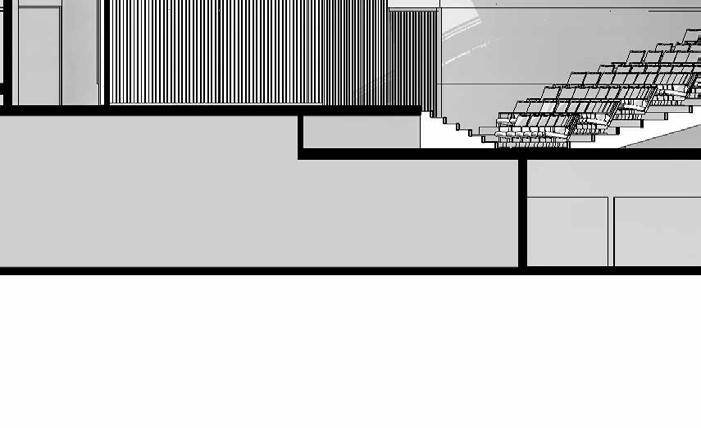








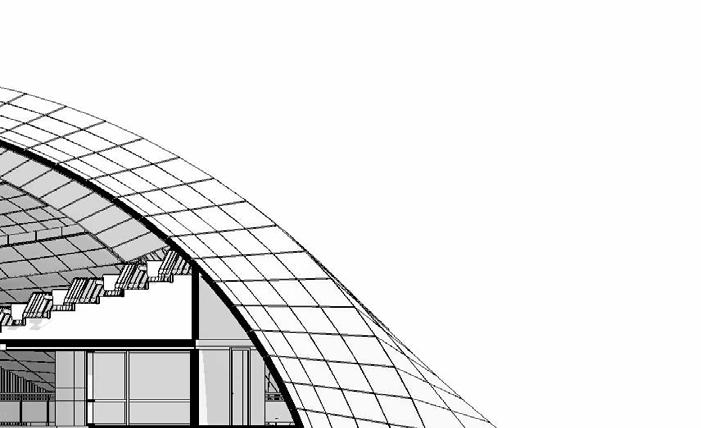


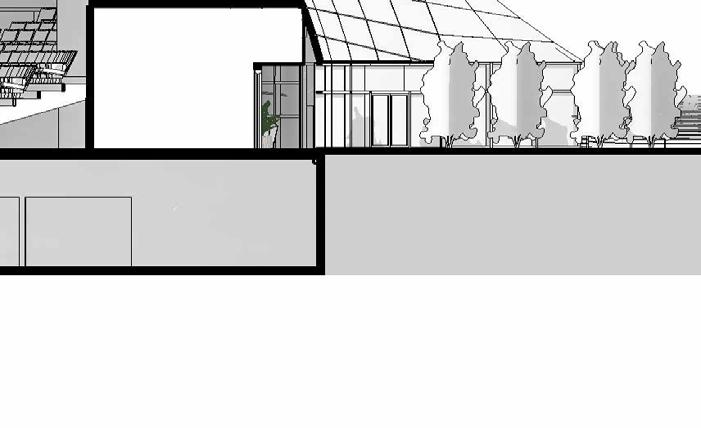
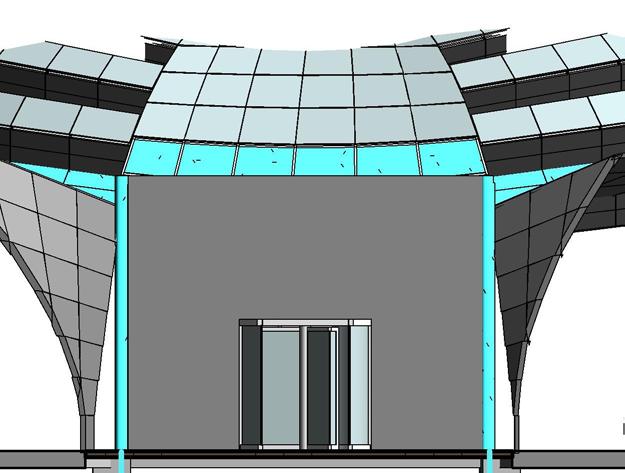


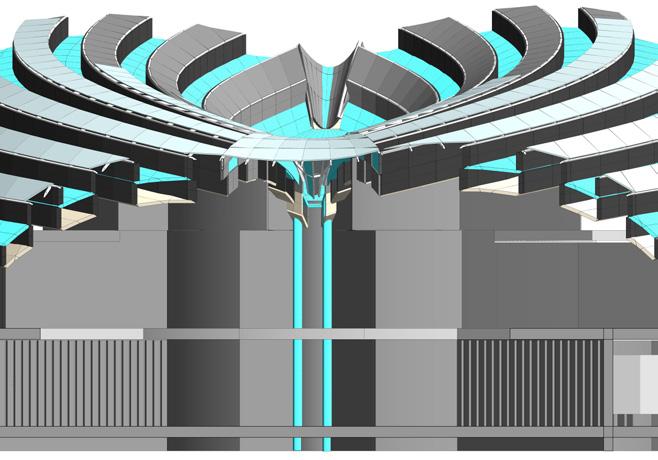
02 The AquaSowerbi Innovation Center
The AquaSowerbii Innovation Center, a testament to innovation and inspiration, draws its design from the dynamic and captivating characteristics of Craspedacusta Sowerbii, also known as freshwater jellyfish. This type of jellyfish is found in the Mississippi River. The building’s exterior and interior design, inspired by the flow, dynamic movement, and ethereal transparency of the jellyfish, offer a unique and exploratory experience within the building and construct a structure that will restore life and vitality to the area and transform it into a thriving center of activity and creativity.
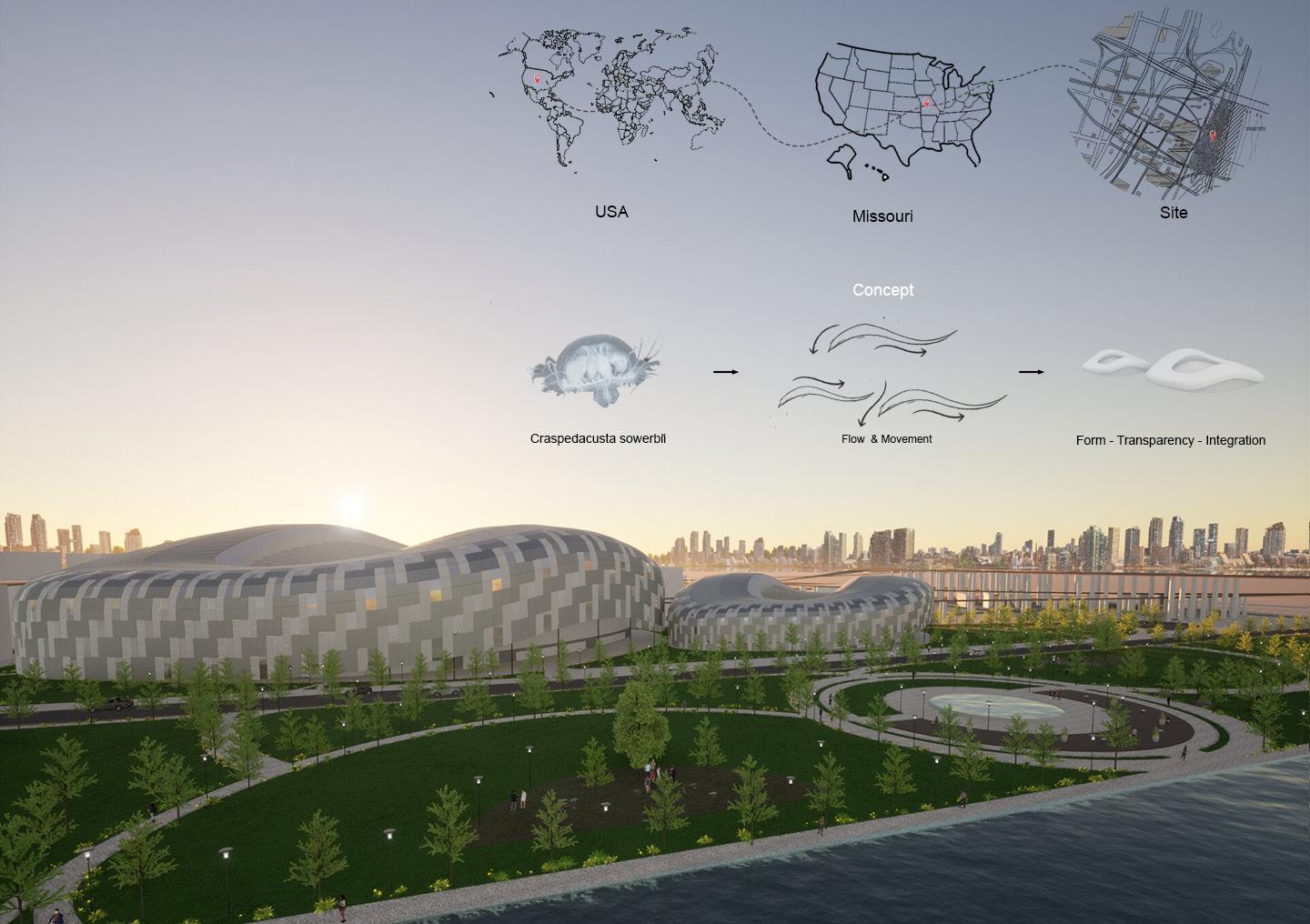
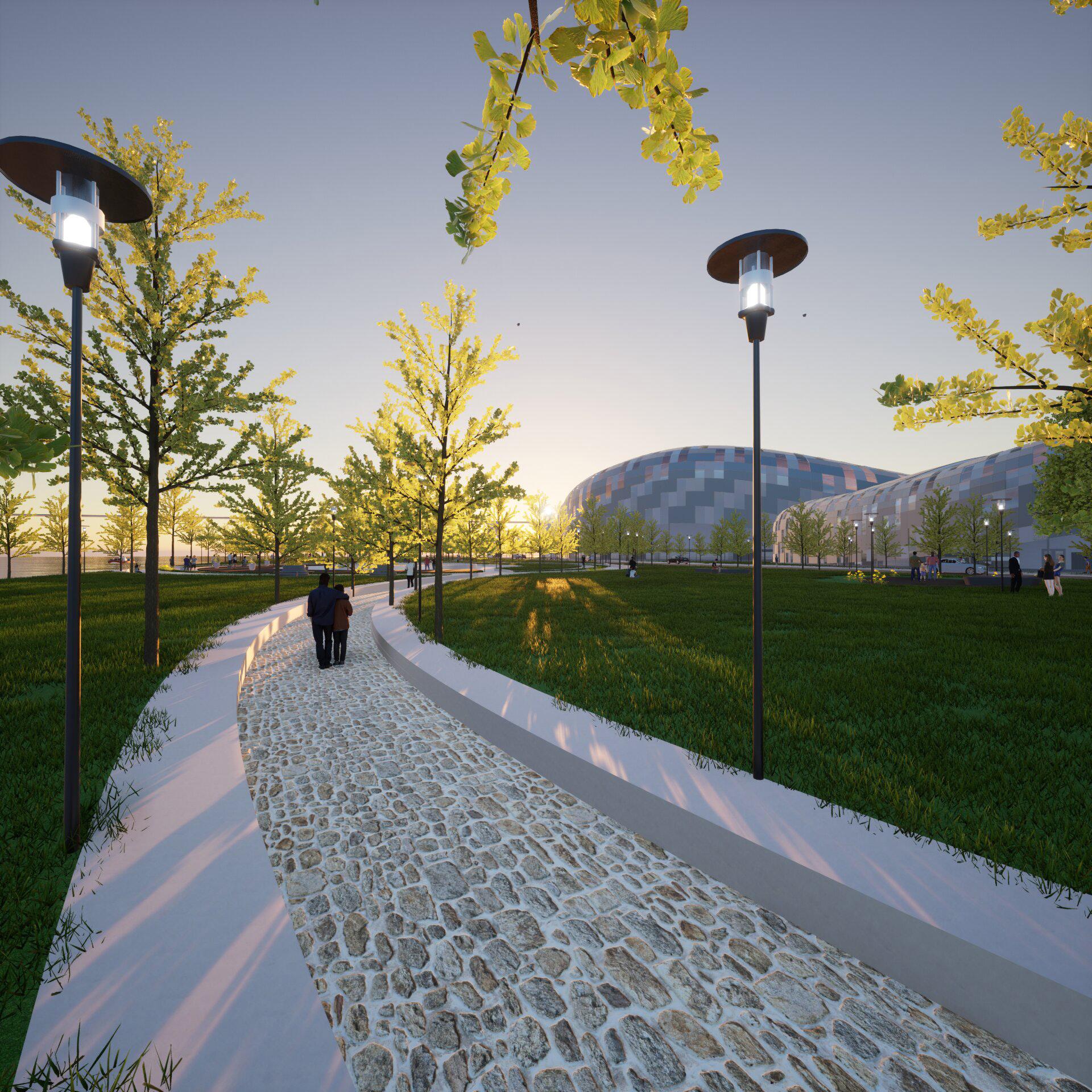
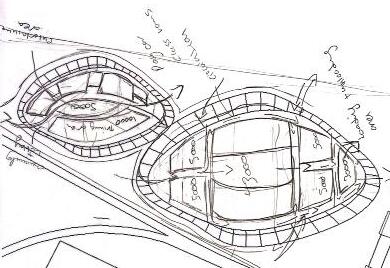
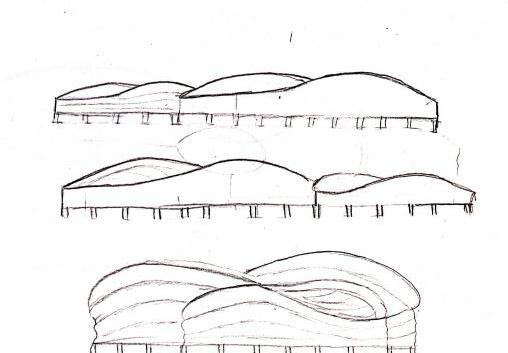
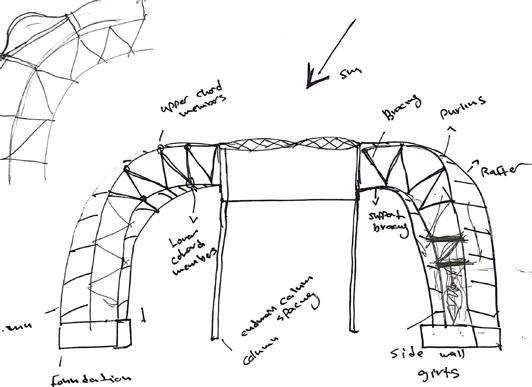


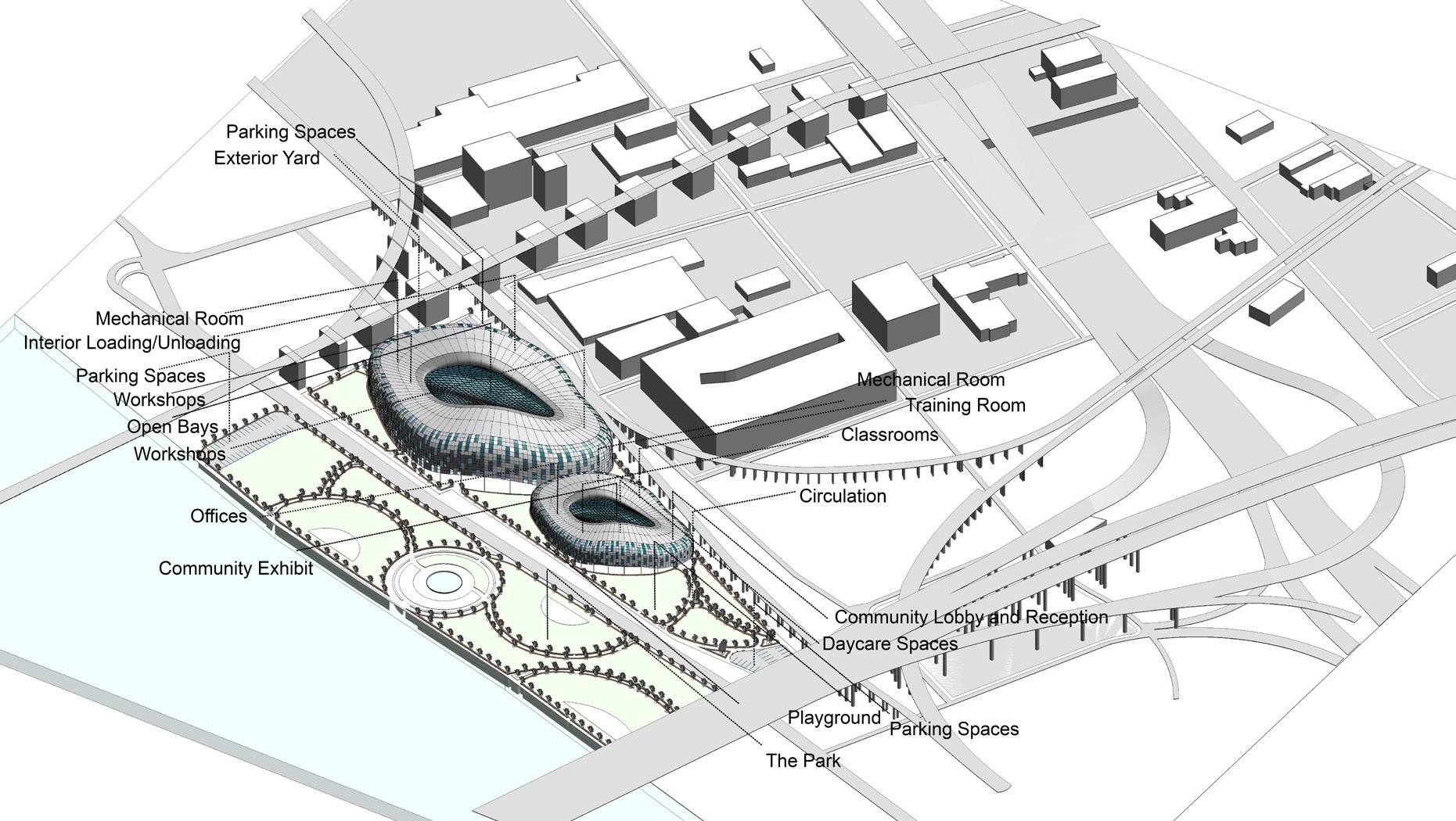

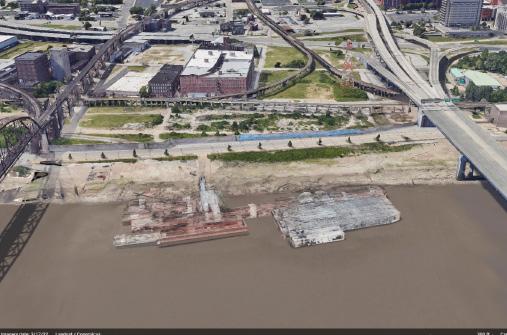
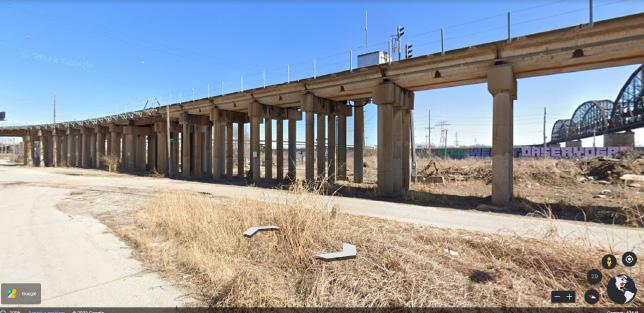

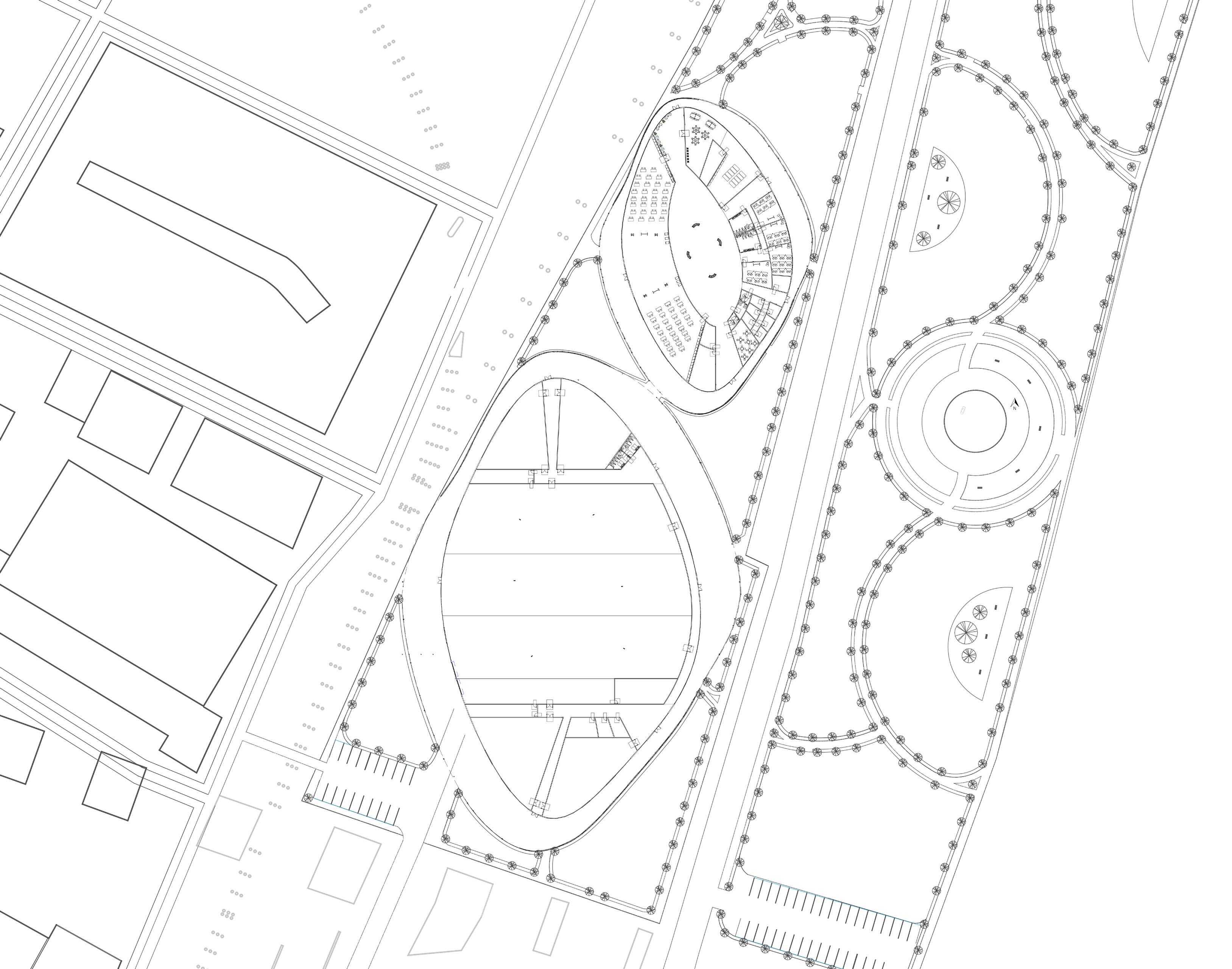





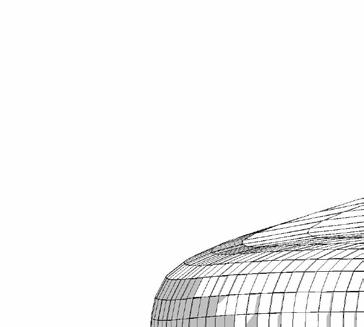
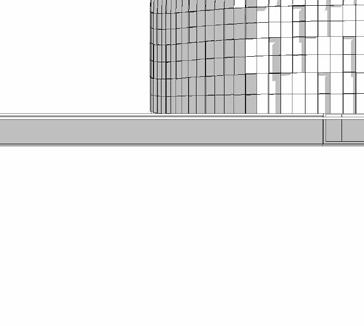




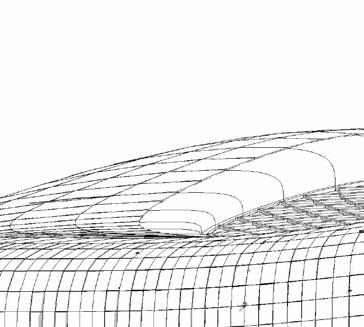





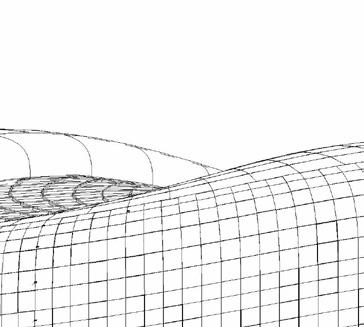


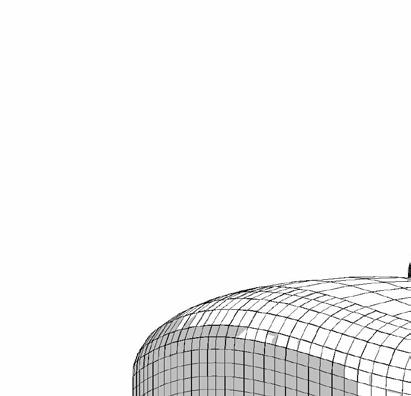
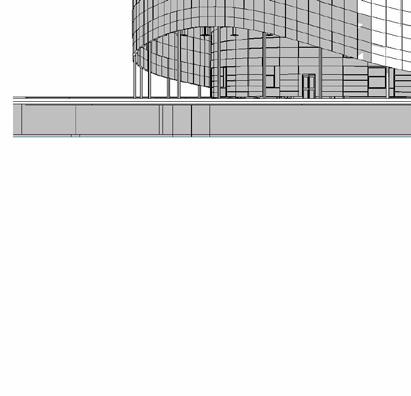








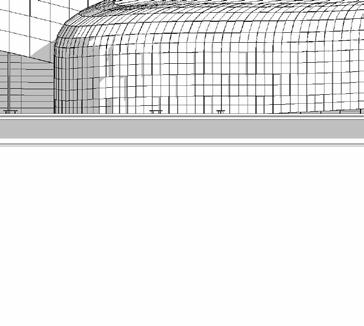

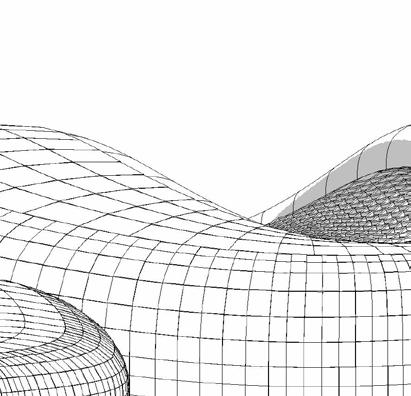



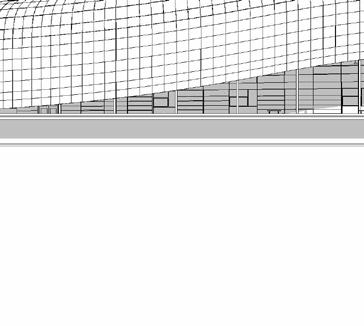


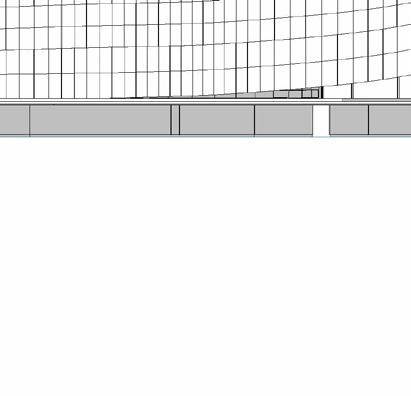

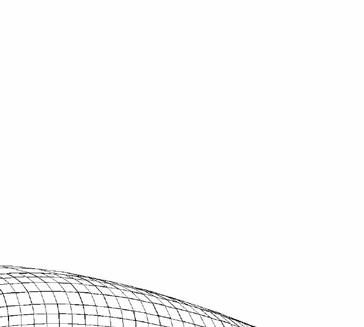
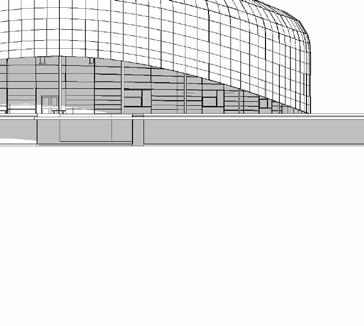





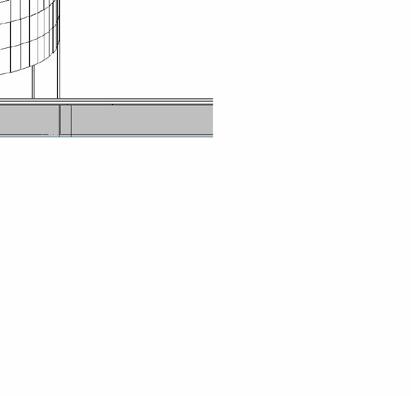




DIAGONAL BRACING
MULLIONS
HVAC SPACE
PLYWOOD SHEATHING
ACOUSTIC CEILING TILE
GYP BOARED 5/8"
FASTENER WALLTIE
AIR SPACE
VAPOR BARRIER
GFRC WALL PANEL
2 X FRAMING BATT INSULATION
STEEL SHELF
WINDOW-AWNING-VARIABLE
TUBELIGHT 300 ES SERIES CURTAIN WALL
RIGID INSULATION
CONCRETE, CAST-IN-PLACE GRAY
FOOTING KEY
GRAVEL BED WALL BASE
REBAR
CONCRETE FOOTING
GRAVEL DRAINAGE

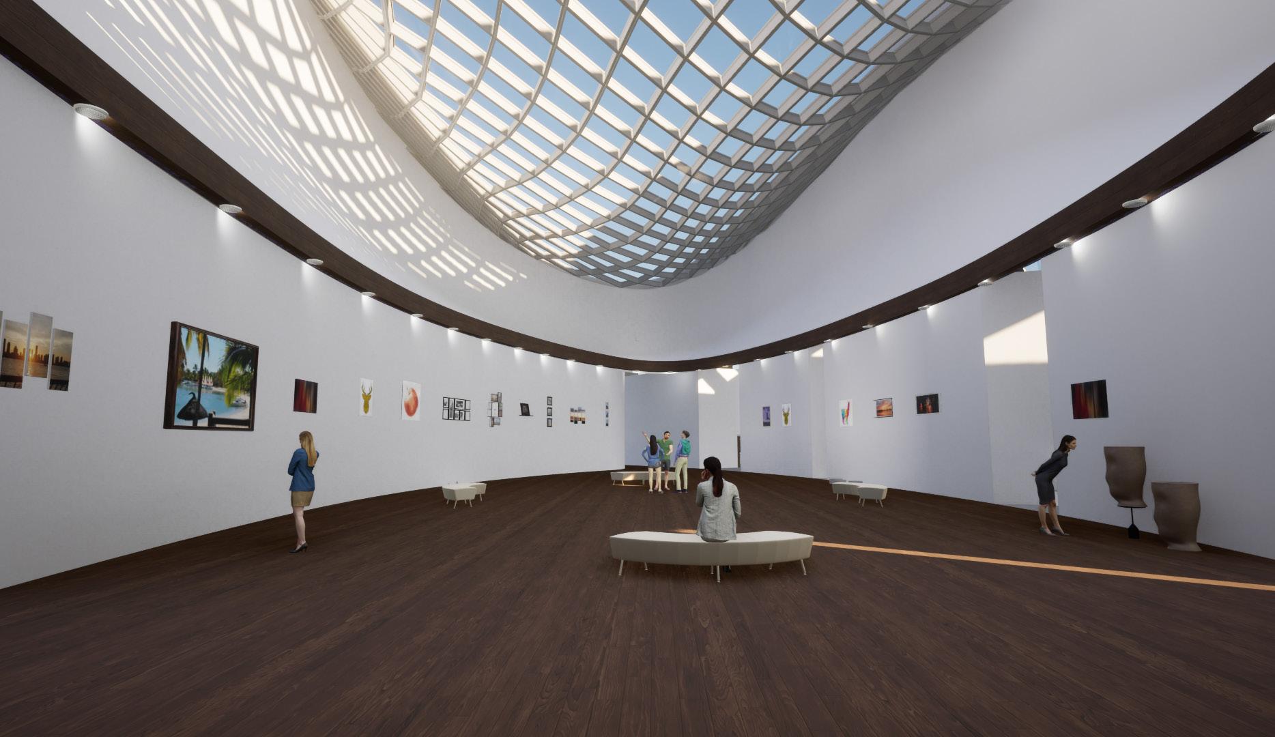
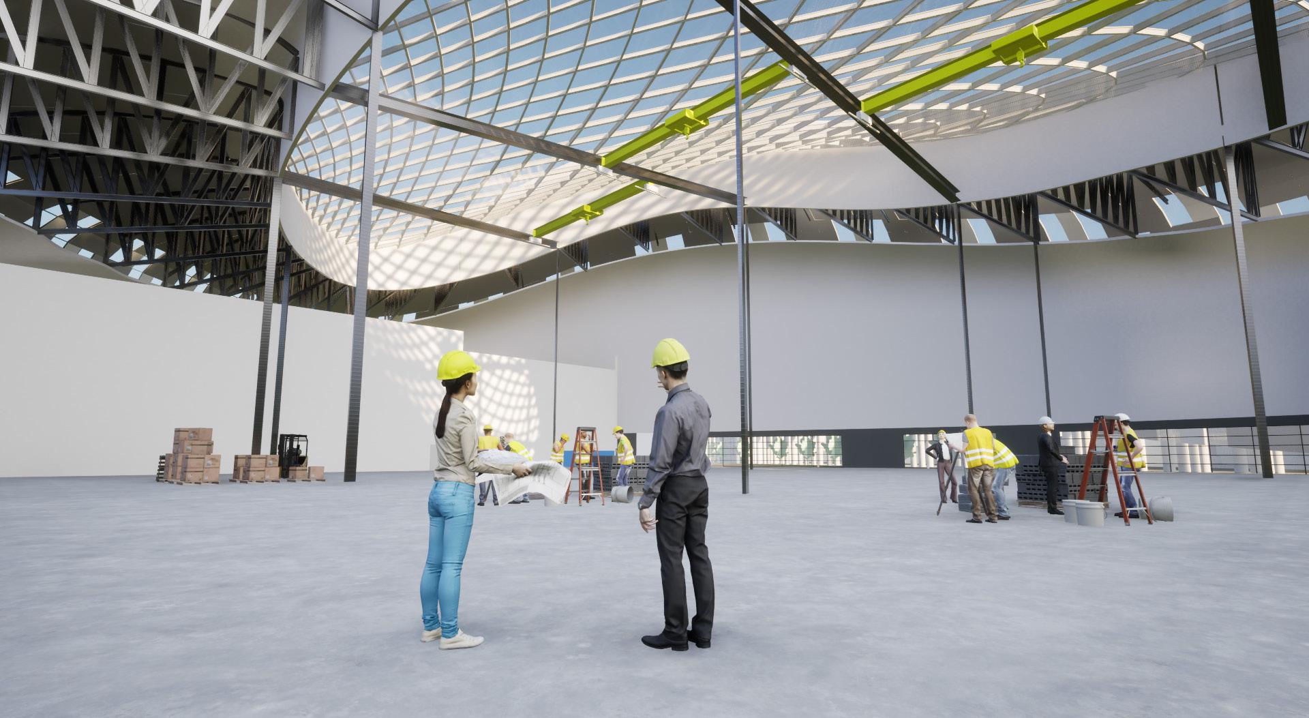
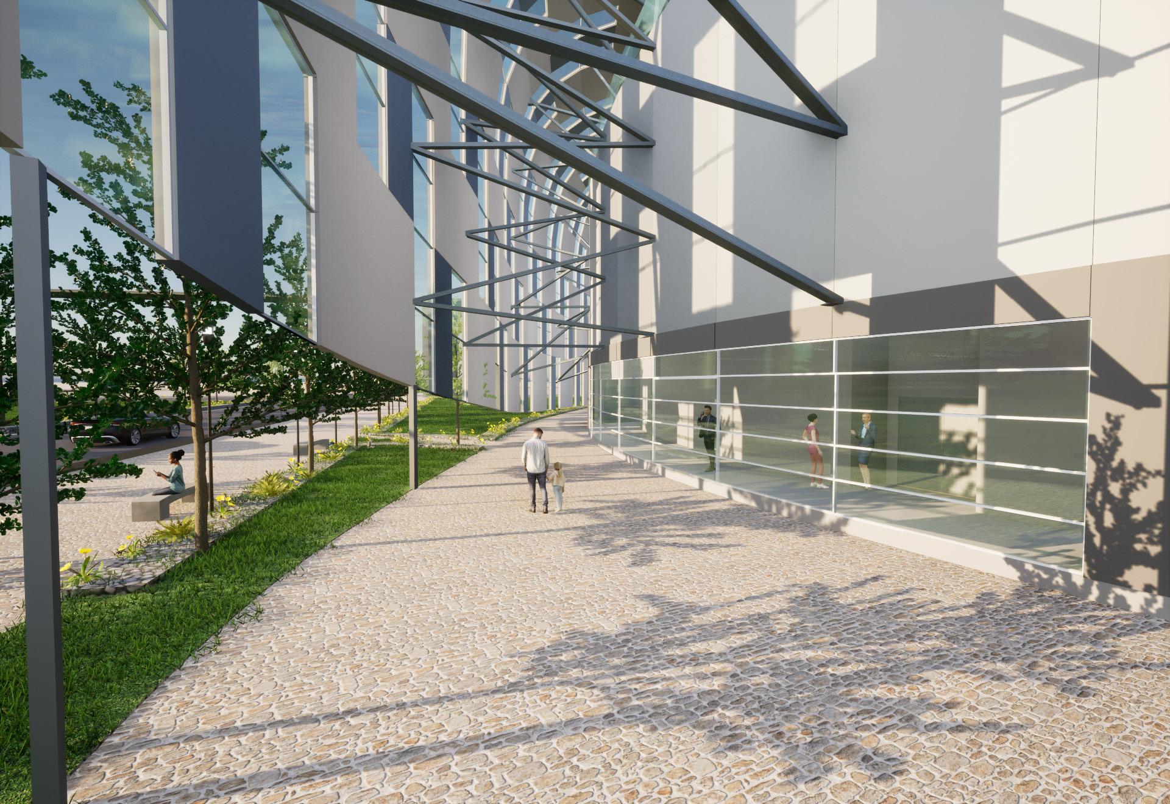
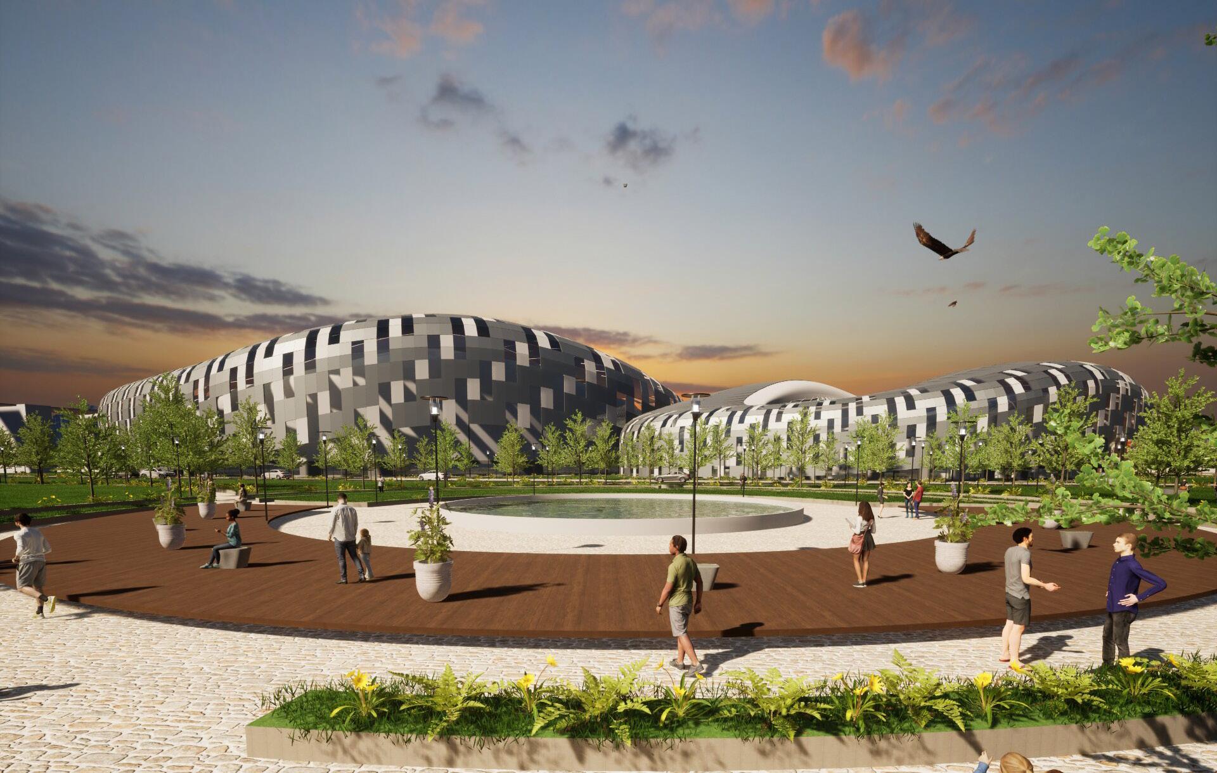





The building will be envisioned as a dynamic learning environment where education and nature intertwine. That is based on creating an organic fusion of the interior and the exterior spaces in Varied, flexible spaces that accommodate diverse learning styles. This will encourage a dynamic and interactive learning experience that adapts to the needs of each student. Also, the building will be envisioned as a living, breathing entity that coexists harmoniously with nature while actively nurturing the intellectual growth of its students. This project will aim to create a sustainable relationship between the earth and our built environment through the water collection system. The design is an abstract of the hawthorn flower. This native symbol is common in Missouri and is recognized in Columbia. It will enhance the aesthetic appeal and forge a profound biophilic connection rooted in cultural significance. The building's three distinct forms are an abstract of the flower's delicate petals and ingeniously house classrooms, service areas, and offices. Through the Hawthorn Architectural University, the school becomes a hub for knowledge and a nurturing space for students to flourish, innovate, and grow into the architects of the future, fostering a deep appreciation for sustainable design principles and creating a transformative learning experience.
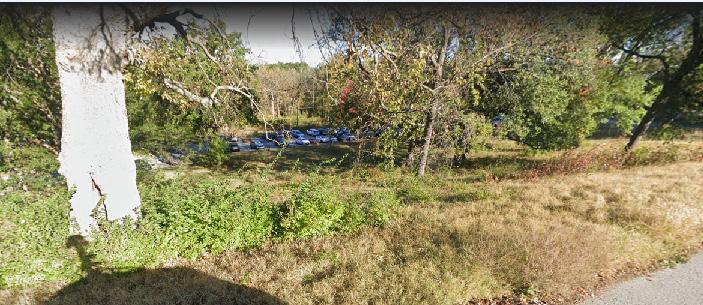
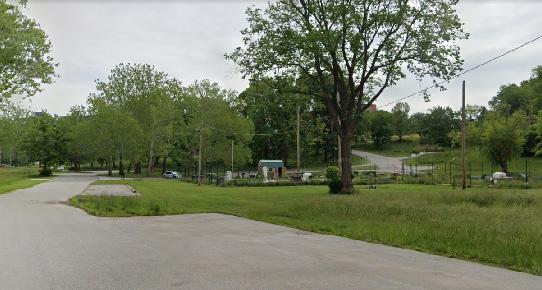
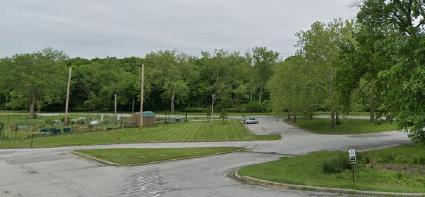
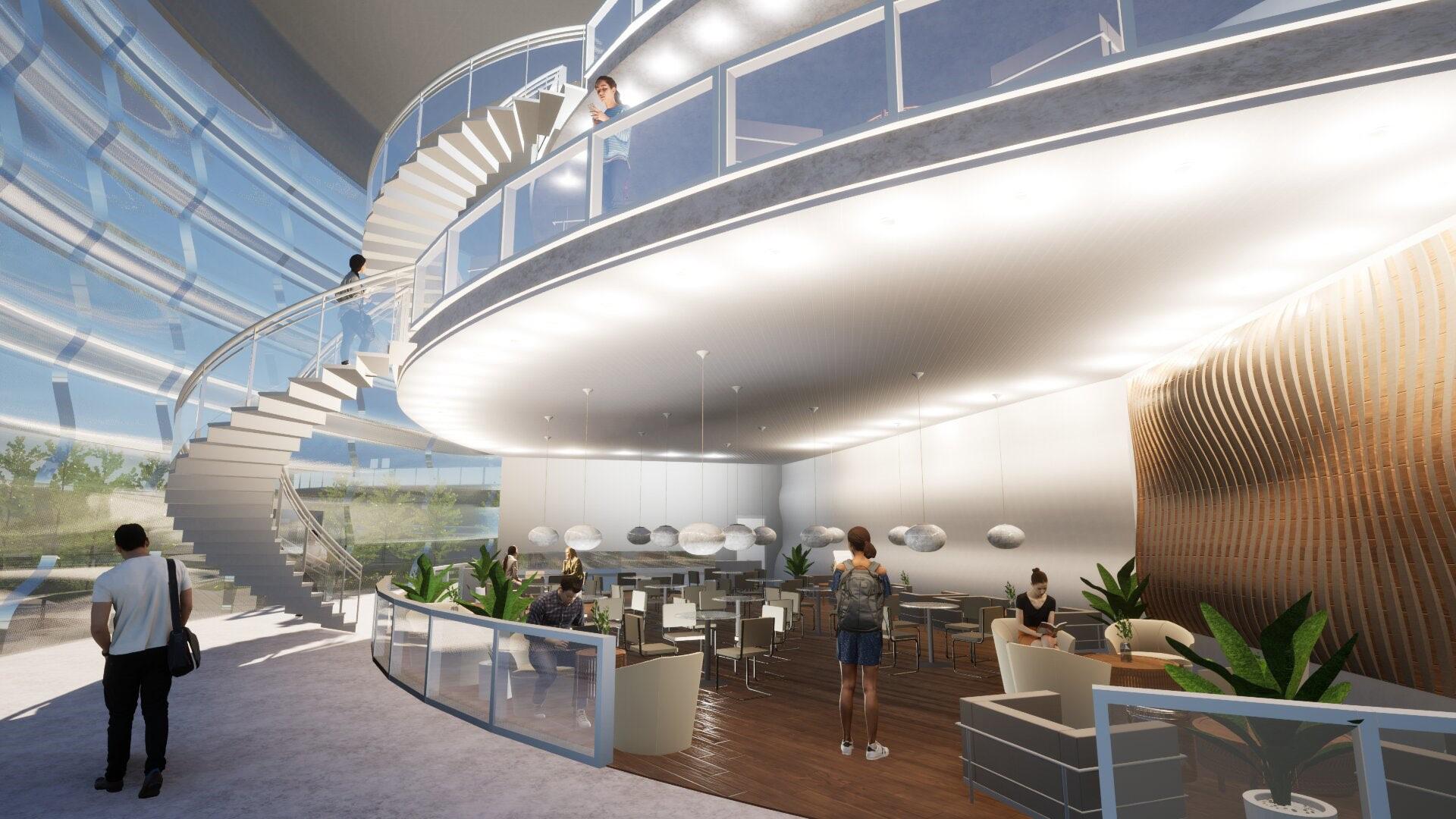
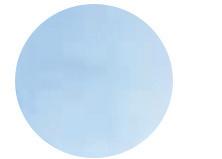
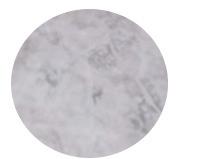
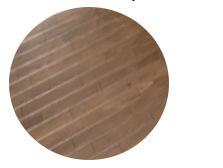


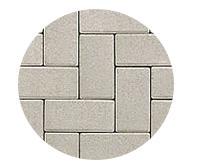
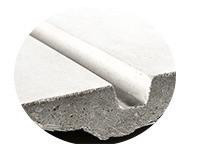


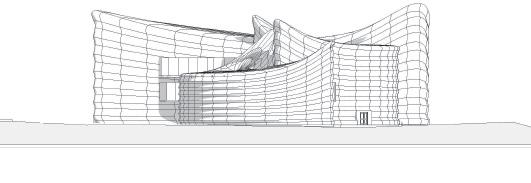


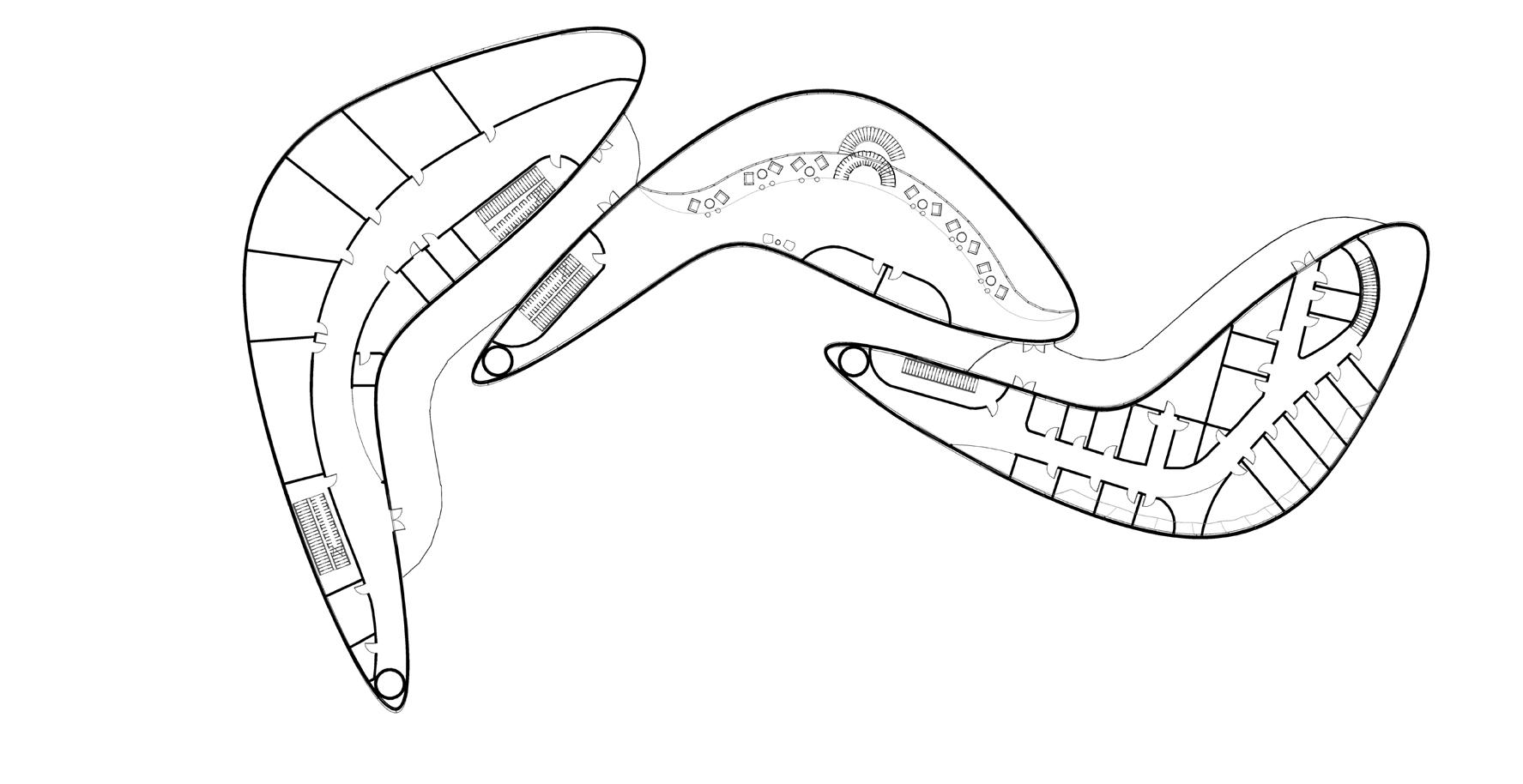


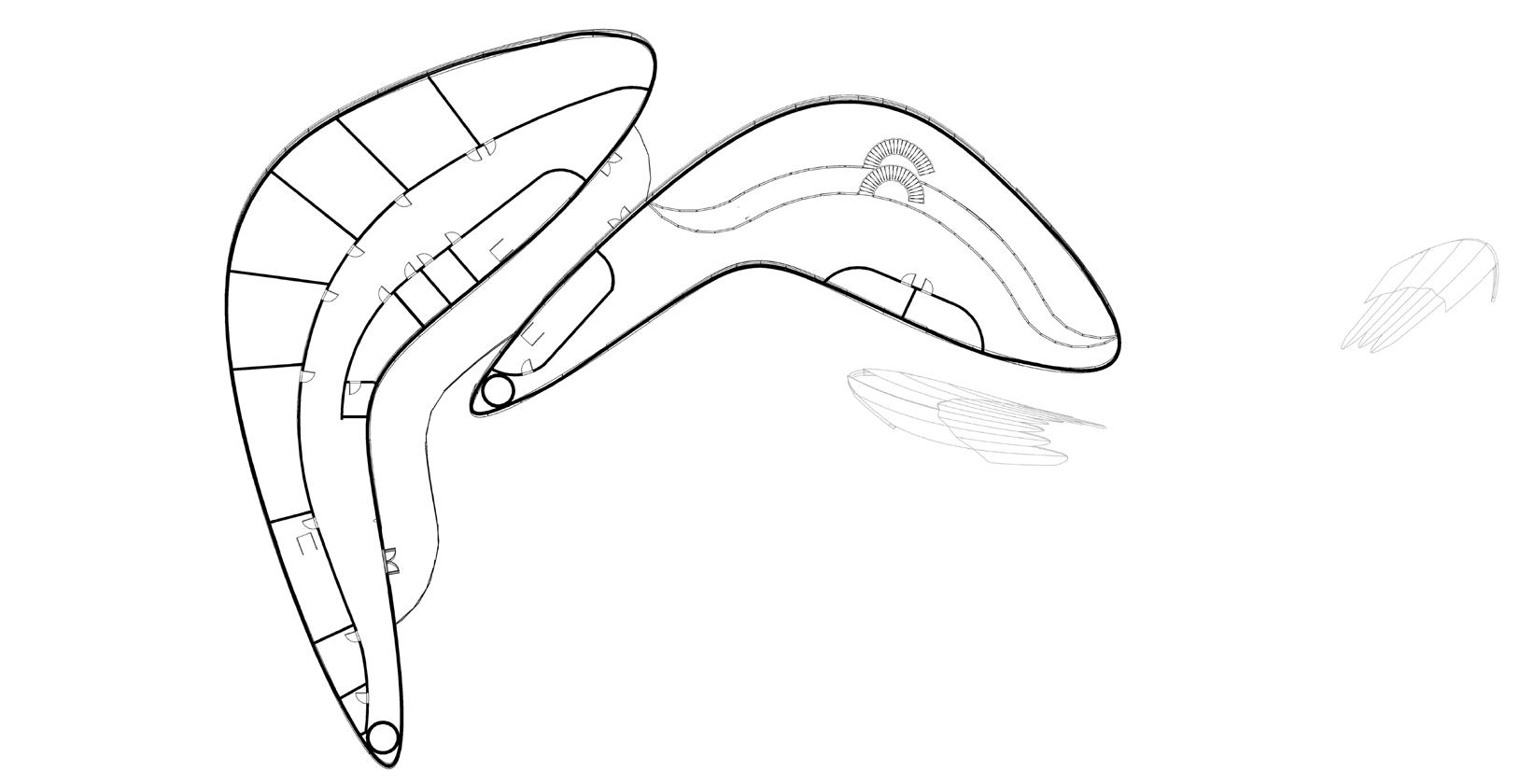

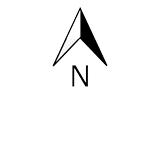
Additional Projects
Innovative Seashell: Futuristic Furniture Delight
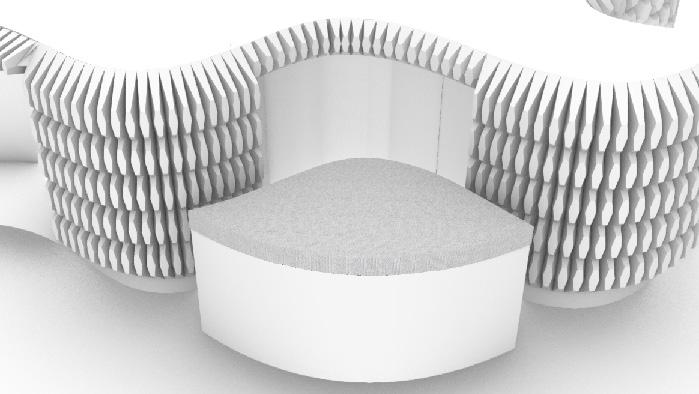
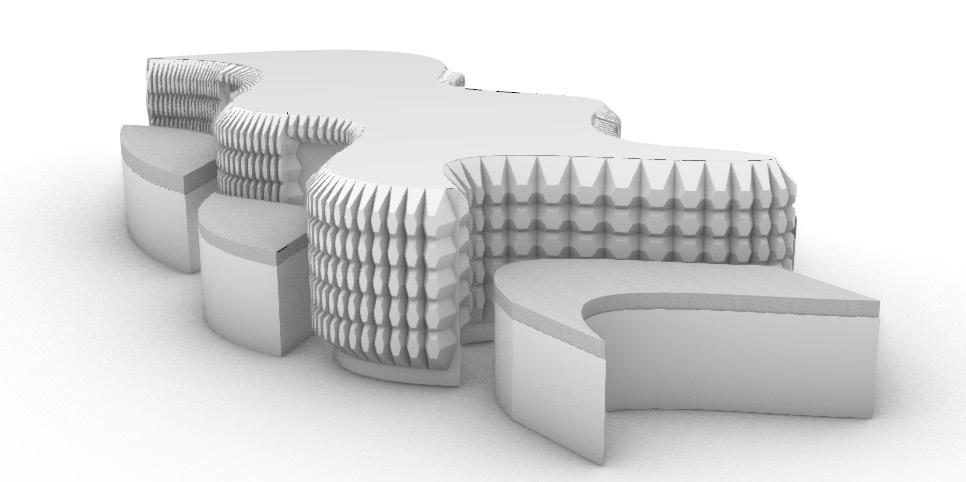
Optional Pattern Panels
Explore this innovative and visually stunning furniture piece that seamlessly combines artistry with functionality.

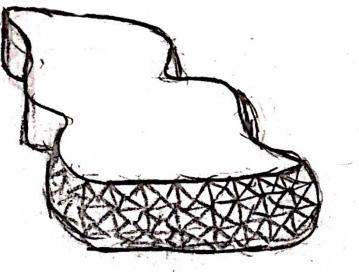
Crush™ TILES (12)
Regular price -Curvy Surface $384

Lithos Design-Curved
Wall Tiles-Curvy Surface

White Drywall Clad
Elephant Gypsum
Wall Panels -Curvy
Surface $ 125
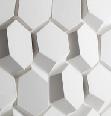
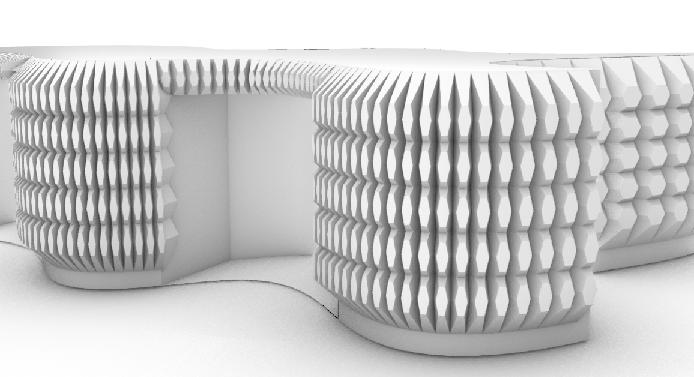
Finishes & Materials
Resin cast
White Alumilite - Casting Resin, 16-Ounce (8 Ounce each)-$ 96
4’ x 8’ x 1/8”Opaque
White Acrylic Sheet 2 sides Glossy, Plexiglas $140.00
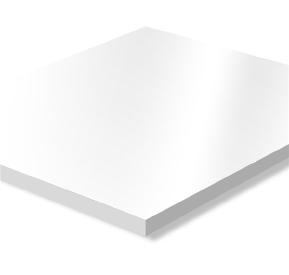
White Poly Cotton Twill Fabric $8.25 per Yard-$99.21
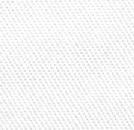
Alcoa 6061T6 aluminum alloy-$2.75 per pound- on a 56.9 sq ft -$140.78.
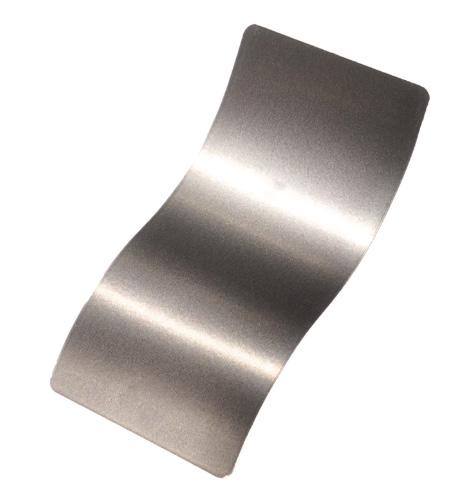



Ascension In The Third Dimension 05
For this project, I used an icosahedron shape. Throughout the process, I considered all aspects: aesthetics, organization, and operation. I wanted to add details to my sculpture, so I cut out different sizes of triangles into the icosahedron shapes. Then, I used various sizes of black Hexagonal shapes for the base to create contrast and obtain the spiral and curve form in the sculpture. Finally, I added light to bring out the sculpture’s beauty and give it a three-dimensional effect.
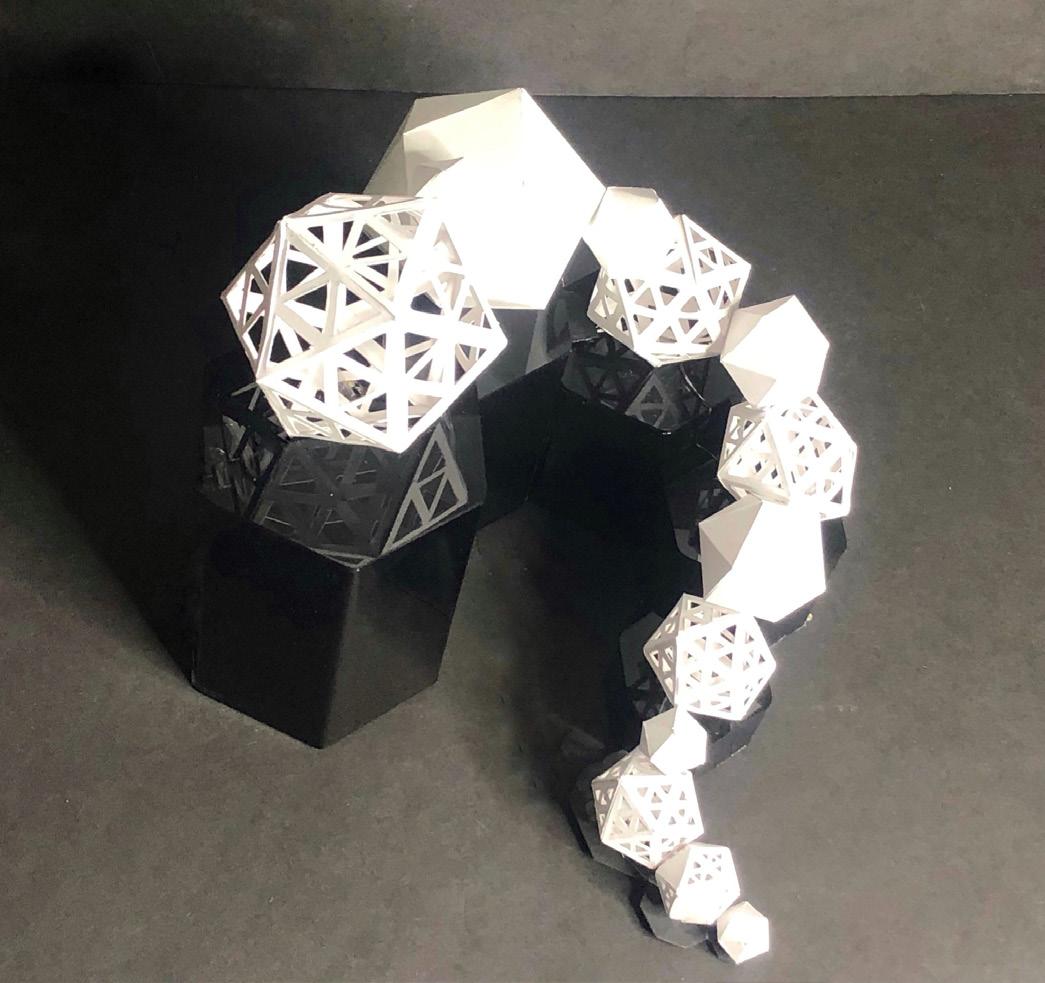
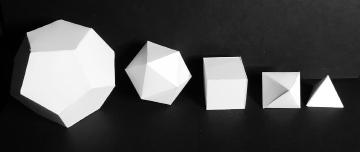
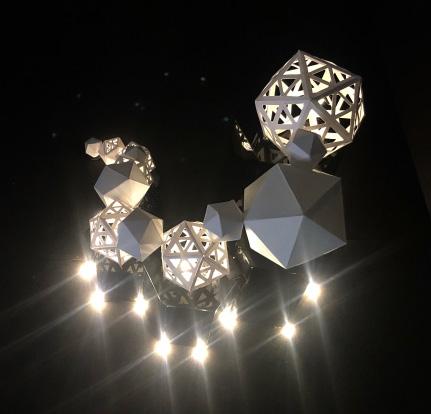
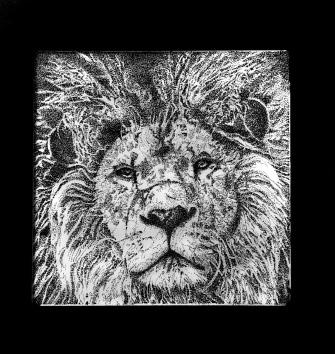

Scribbles
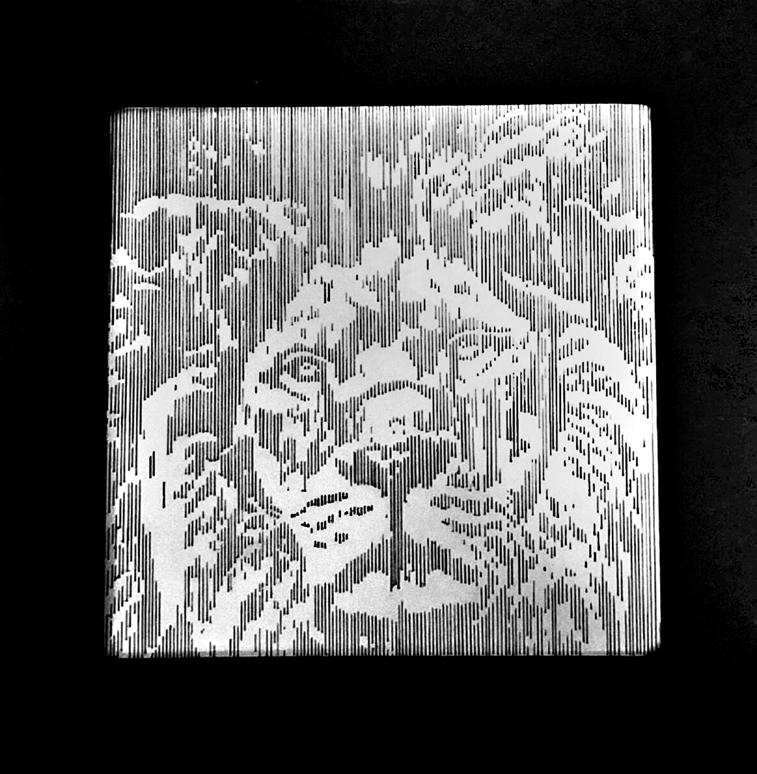
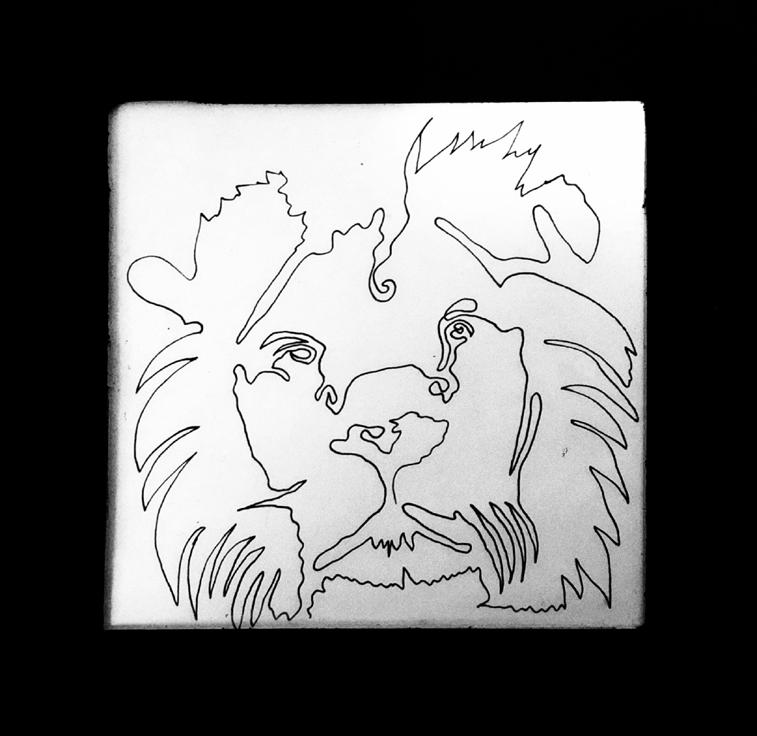
Lion (Asad) 06
I explored diverse techniques in this collection with a black 005 felt-tip micron pen. The very left image was created with stippling, the most accurate technique, showcasing precision and detail. The second top image was created with random scribbles, creating a unique texture. The 3rd image was created using the vertical lines technique for a structured yet dynamic appearance. Finally, the bottom right image, the most abstract of them all, was created with one continuous line, adding an intriguing touch to the collection.


Texture and Figure-Ground
Behind The Curves

Zaha Hadid’s designs inspired my branding project, offering a new perspective on architecture and design. The first piece on the right represents the Lisse chandelier displayed at the David Gill Gallery in London. This piece was made of crystal glass, anodized aluminum, and LED light. This piece was Zaha Hadid’s last furniture collection. I chose the stippling technique in this piece to show the chandelier’s accuracy and details. The second piece represents the Heydar Aliyev Center located in Azerbaijan. This is one of Zaha Hadid’s most famous architectural designs. This design is known for its distinctive architecture and flowing curved style. I chose the cutting technique in this piece to show the curves of this creative architectural design. The last piece represents the Thallus installation printed sculpture, named after the Greek word for Flora. The sculpture was created all in white. I chose the horizontal technique for this piece to illustrate my idea of how creative and complicated this piece is.
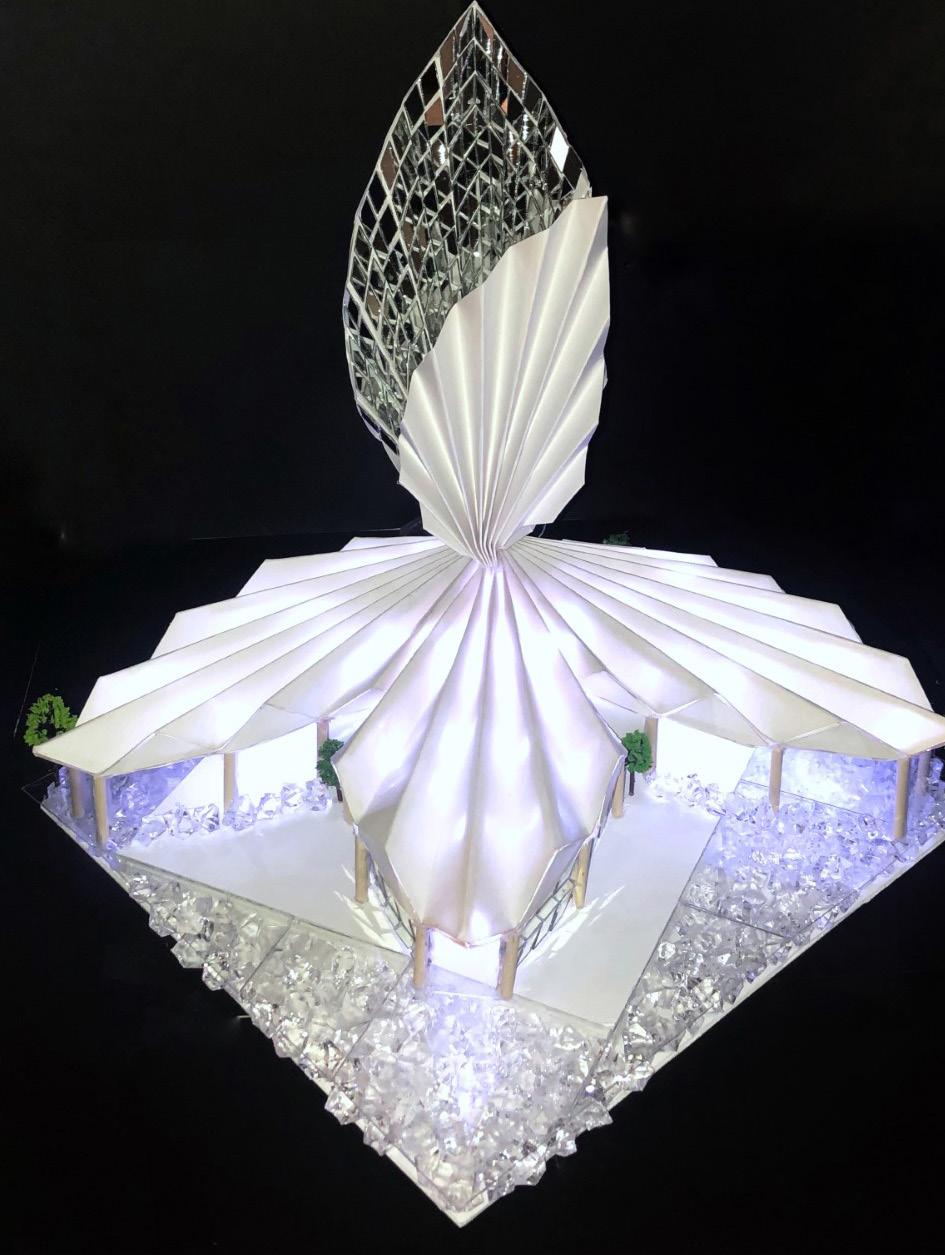
Abstract Of Crystal Cave
In this project, I wanted to create a relaxation and meditation room using white quartz stone and fake ice cubes to create a space full of positive energy and free of negative energy. While doing this project, I thought about aesthetics, organization, and operation. I focused more on lighting because it is an essential element that supports and enhances the design. So, I used white LED light to give the design a unique atmosphere, make it attractive, and Create a soft glow throughout the space, enhancing the overall elegance of the design.

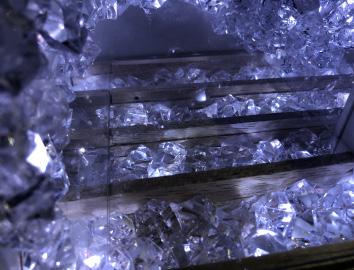

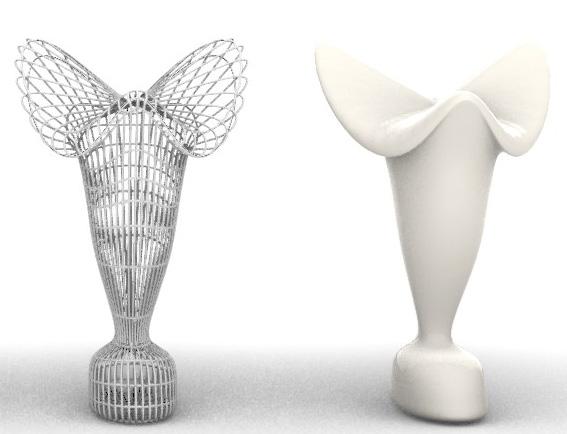
The sculpture is a multifunctional piece that serves both as a decorative object and a candle stand. It combines steel for structure, crushed glass for texture and light play, and a marble base for stability. The composition balances shape, mass, and volume while incorporating upcycled materials to promote sustainability. This project allowed me to explore hand-building techniques, 3D design principles, and material integration— resulting in a piece that blends aesthetics with functionality.
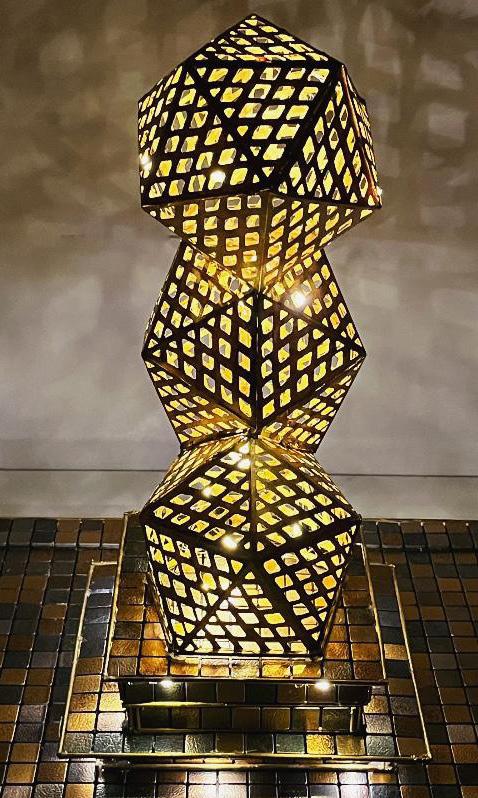

This project explores the intersection of sacred geometry and light-based art, drawing inspiration from using polyhedral shapes in Islamic geometric patterns and Gothic rose windows.


