ARCHITECTURE & INTERIOR DESIGN KAVIARASAN.T
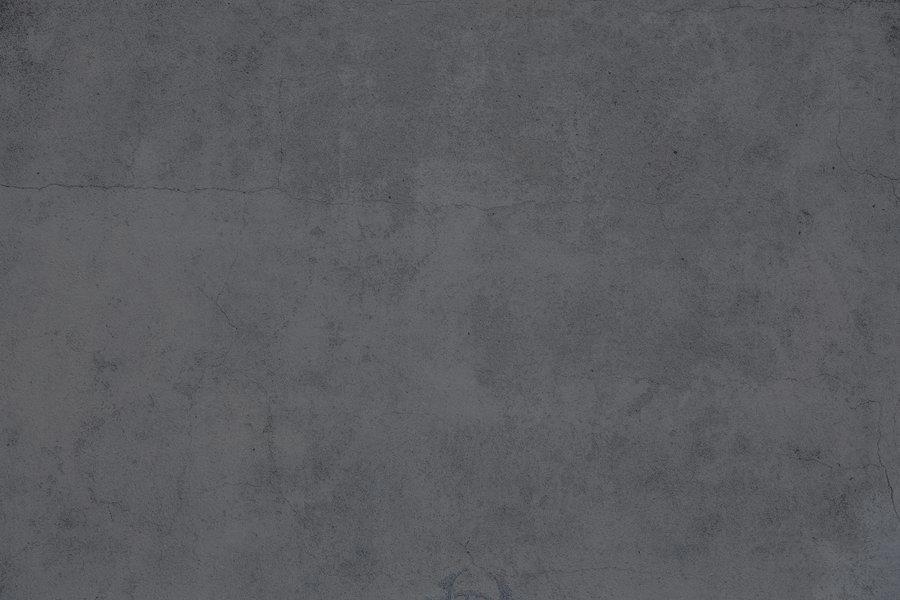
PORTFOLIO

 Kavi Arasan .T Architect | Interior Designer
Kavi Arasan .T Architect | Interior Designer
Profile
An Innovative Interior Designer With Six Years Of Professional Experience Delivering Transformative Designs For Residential & Commercial Spaces. Aspired To Design Innovative & Unique Interior Design Solutions. Hands-on Experience In A Variety Of Interior Innovation & Development Projects. Competent In Project-based Cost Estimations. A Proven Track Record Of Managing High-value Projects & Delivering Balanced Interior Designs.
Software Known
AutoCAD - Sketch Up - Enscape
Photoshop - PowerPoint - Revit Architecture
3ds Max - Vray -Lumion
Certified 3d Visualizer @ VP Design School
Education
Bachelor Of Architecture
Excel College Of Architecture & Planning Erode, Tamil Nadu Graduated In 2018
SSLC & HSC
Rosemary Matric Higher Sec. School Tirunelveli, Tamil Nadu
Completed In 2013
Work Experience 1
Junior Architect
Synergy Architecture & Interiors
2018
Role:
•Developing Design Concepts
•Preparing Detailed Drawings For Construction
•Creating 3D Models And Renderings Of Proposed Designs
•Collaborating With Other Architects And Contractors
•Assisting In The Selection Of Materials And Finishes
•Conducting Site Visits And Inspections
•Researching Building Codes And Regulations
•Developing Cost Estimates And Budgets
•Preparing Presentations And Reports
Work Experience 2
Design Partner
Homelane
2019
Role:
•Outline Client Design Objectives.
•Conceptualize And Sketch Design Plans.
•Determine Cost Of Completion.
•Set A Timeline For The Completion Of An Project.
•Source Materials And Products Included In Plans.
•Create 'Mood Boards' To Sample Your Design Vision.
•Utilize Computer Applications In The Design Process.
•Inspect Design After Completion.
•Pro-actively Participated In Weekly Team Meetings
I Believe
Architecture Is Not Merely About Creation, It Is About Search. I Have learned something At The End Of Each Project and this Spirit Of Learning From Things Around Me Is What Keeps Me Fire Burning
Contact Details
+91-9597543183
arasankavi1996@gmail.Com
https://arasankavi1996.wixsite.Com/website
Language Known
English - Tamil Soft Skills
Negotiation - Visualization – Problem-Solving Designing – Listening - Detail-oriented
Work Experience 3
Senior Interior Designer
Do My Homes
2020-2023
Role:
•Coordinating junior designers
•Undertake design project from concept to completion
•Define project requirements & schedule during the “brief”
•Interpret and translate customer needs into rough plans
•Set costs and project fees according to budget
•Research and decide on materials and products sourcing
•Produce “sample” and “mood products”
•Supervise work progress
•Research & follow industry changes & best practices
COLOUR RESPONSE
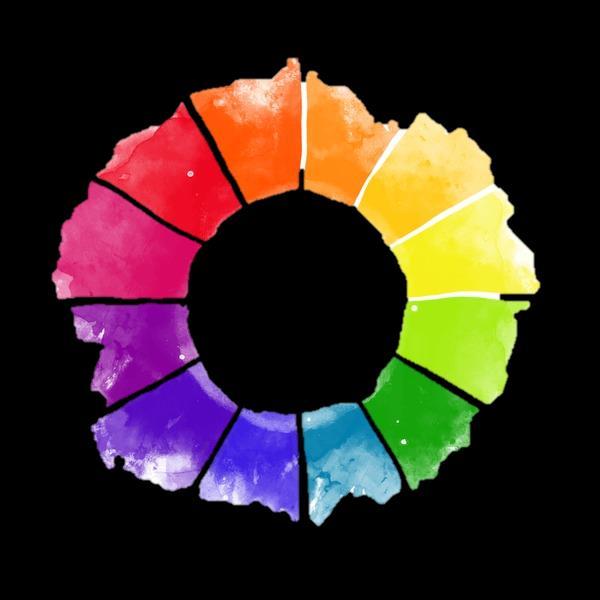
We often think that interior design is made by combining furniture elements gracefully. Nothing is further from the truth.
Color directly influences the soul. – W. Kandinsky
When it comes to interior design, choosing the right color match for interiors is one of the most important and overlooked aspects of interior design. The right combination of colors can transform a good project into a real work of art.
Colors convey moods, help transform rooms by making them optically different, and help us achieve a balance between our interiors and our ambiance. So, if you were thinking of painting it all white, please think back.

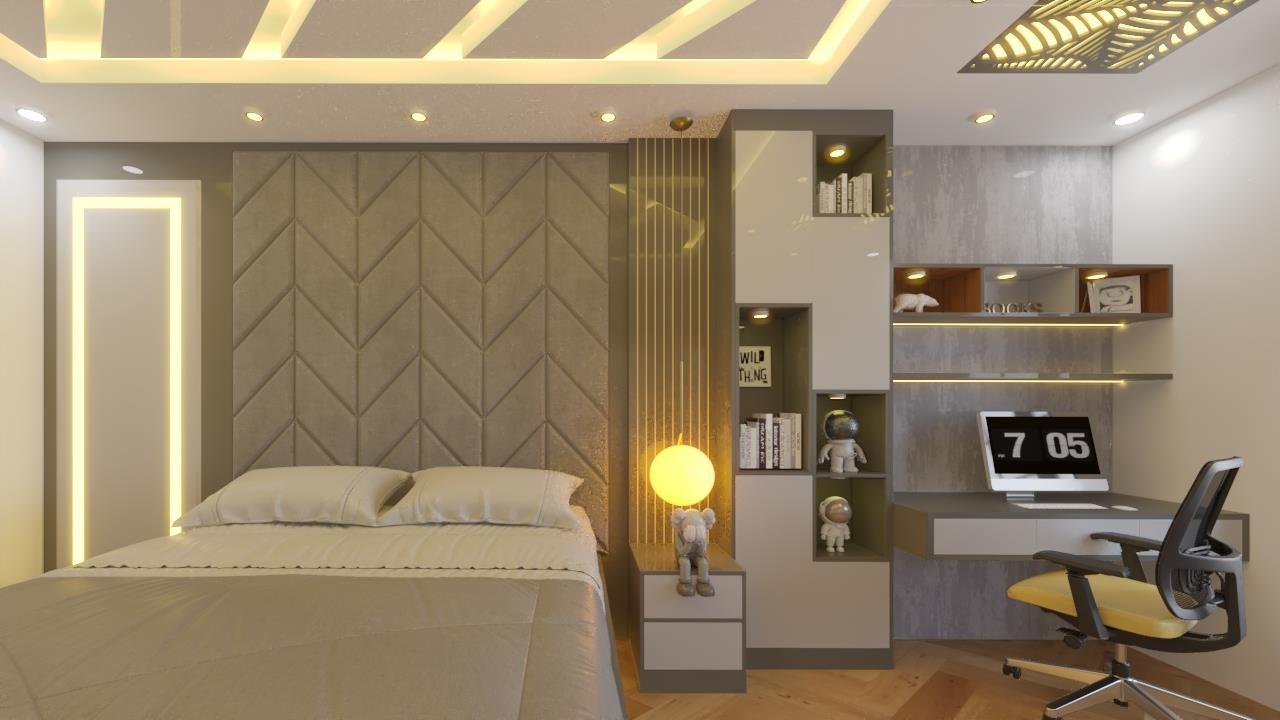
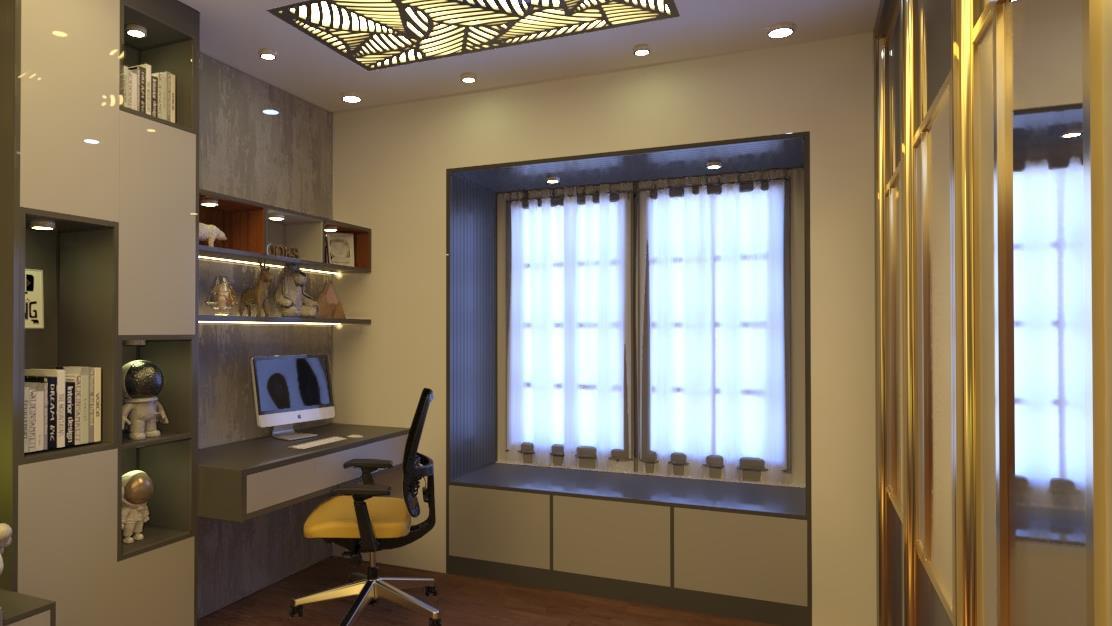
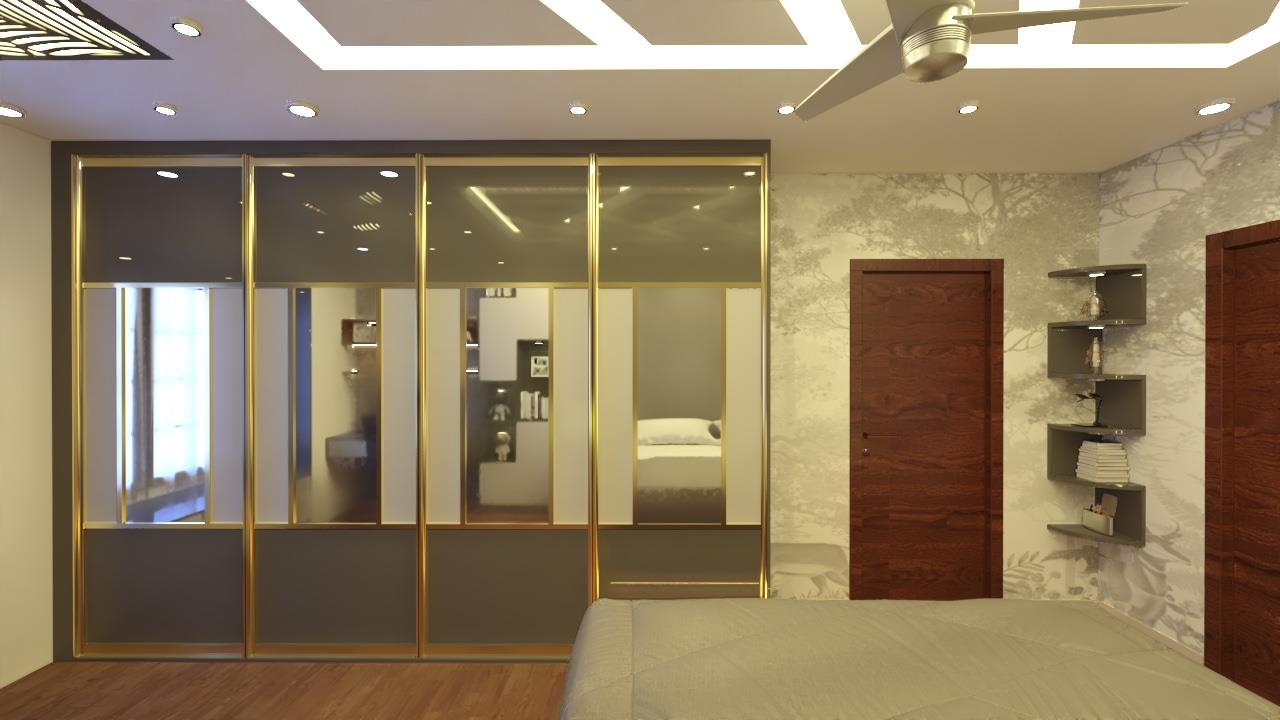
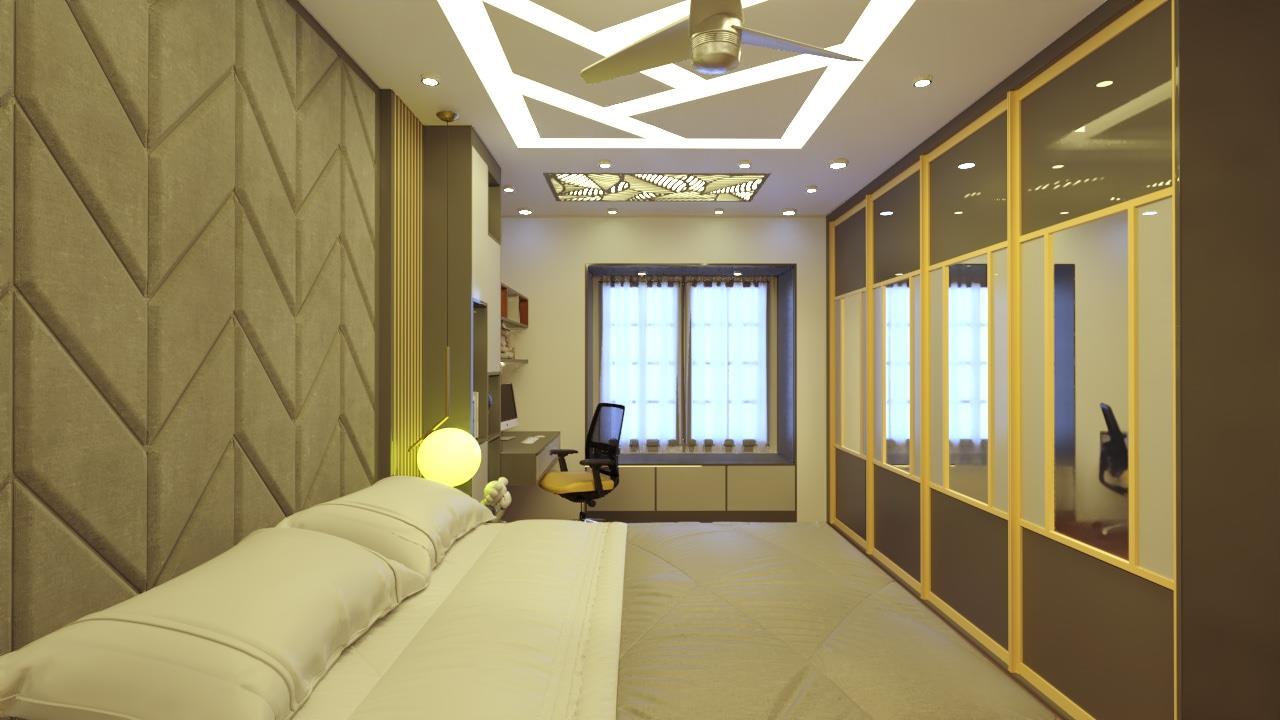
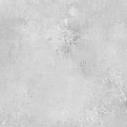
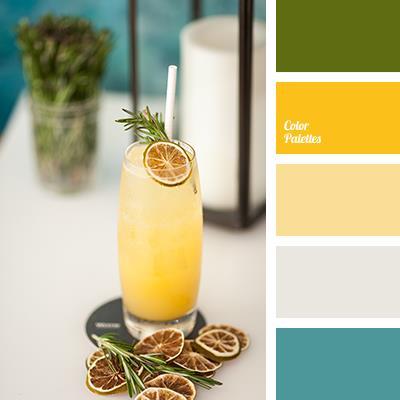

PROJECT: BELLISSIMO INTERIOR
LOCATION: CHENNAI YEAR:2023
SOFTWARES USED: 3DS MAX & VRAY
SCOPE OF WORK: MASTER BEDROOM DESIGN
BRIEF:
• Textured grey fabric for headrest
• Window seater wit storage
• Aristo wardrobe with mirror
• False ceiling with cnc
deisgn COLOURS & TEXTURES INTERIORS BY KAVI

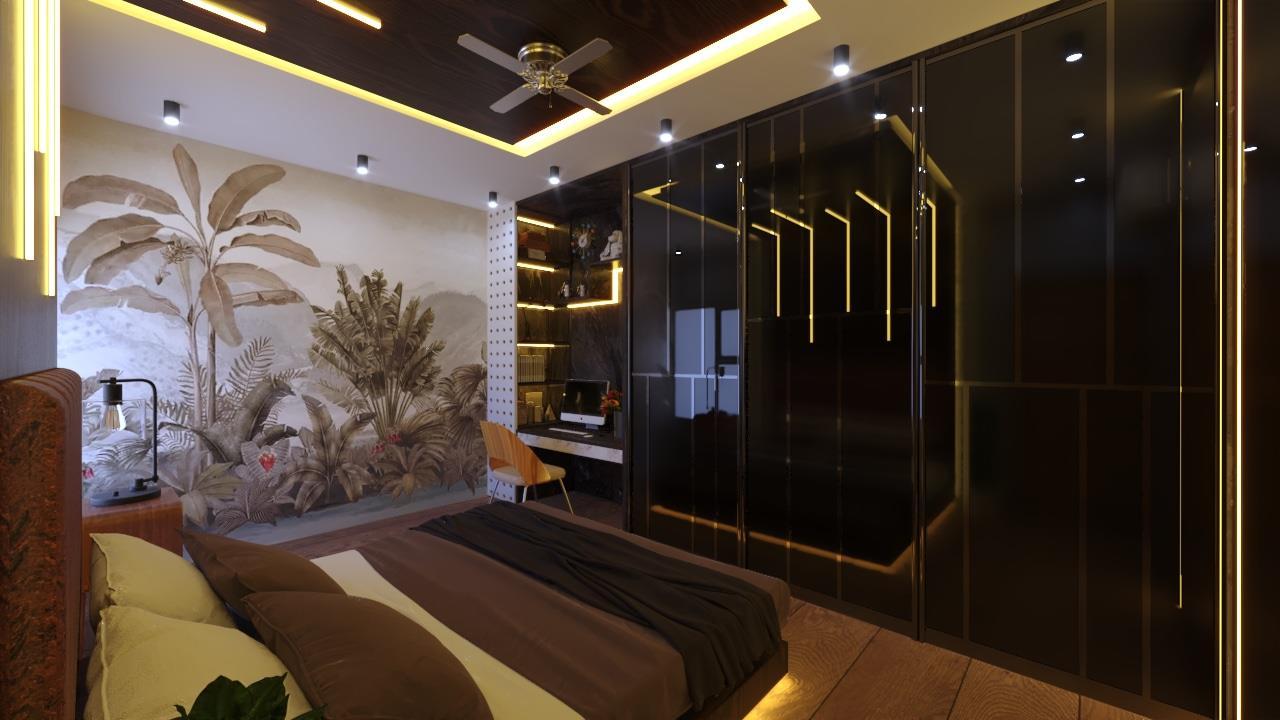
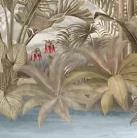
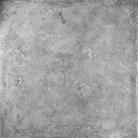
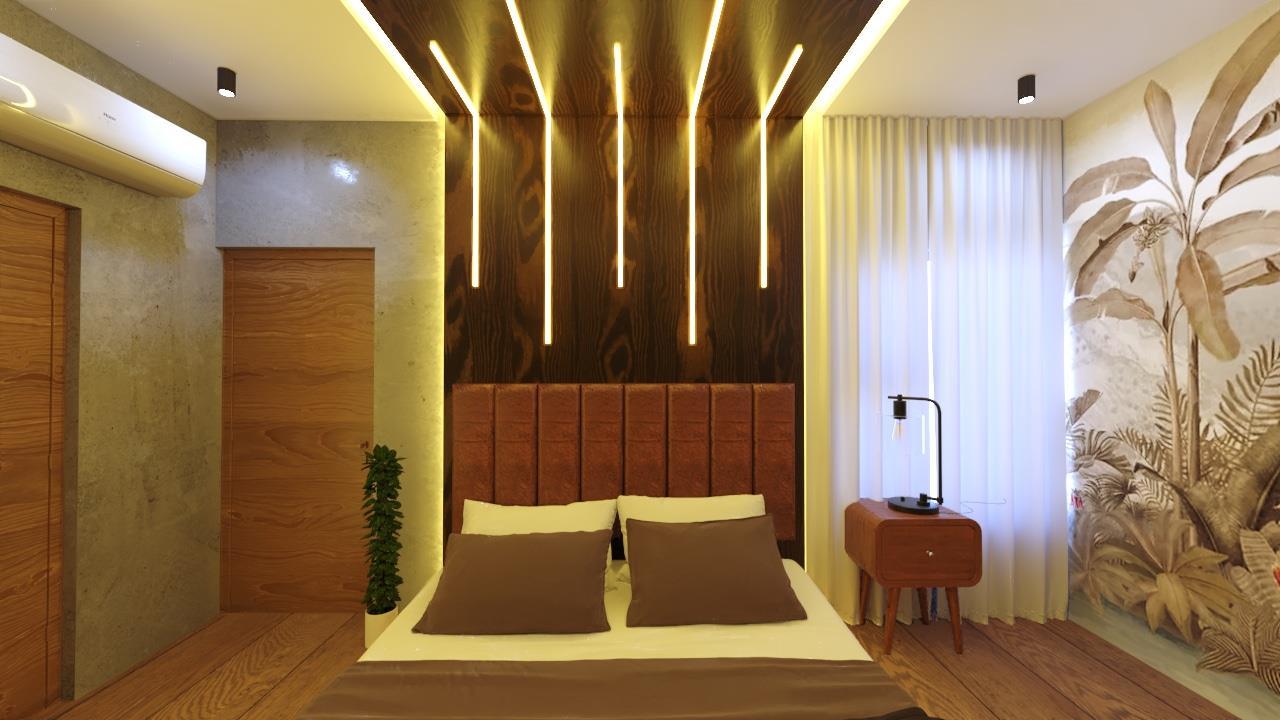

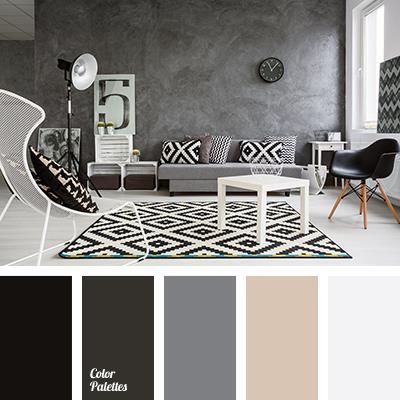
PROJECT: BELLISSIMO INTERIOR
LOCATION: CHENNAI YEAR:2023
SOFTWARES USED: 3DS MAX & VARY
SCOPE OF WORK: MASTER BEDROOM DESIGN
BRIEF:
• Floor mounted cot with profile lights
• Black lacquered glass aristo wardrobe
• Floor to ceiling mirror for dressing
• Side table with
night lamp on solid wood COLOURS & TEXTURES INTERIORS BY KAVI
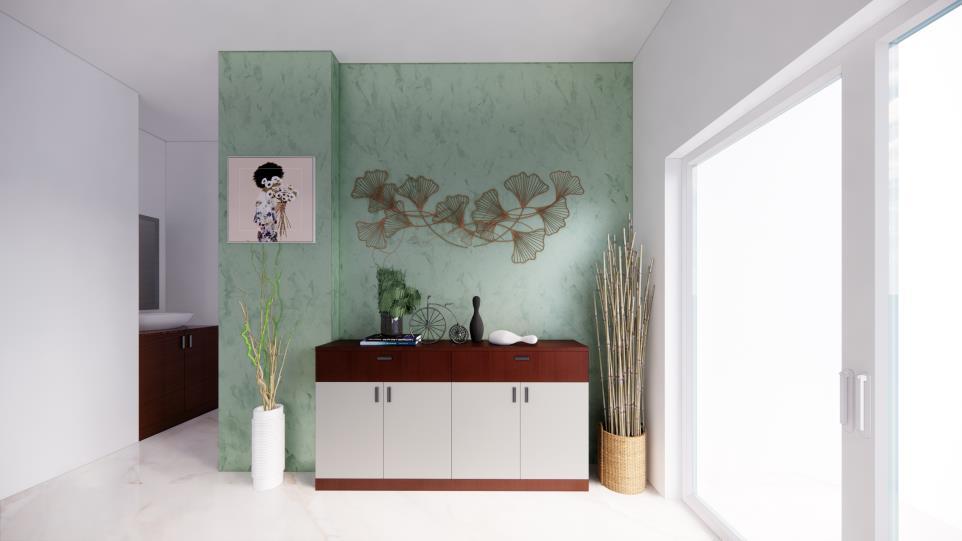
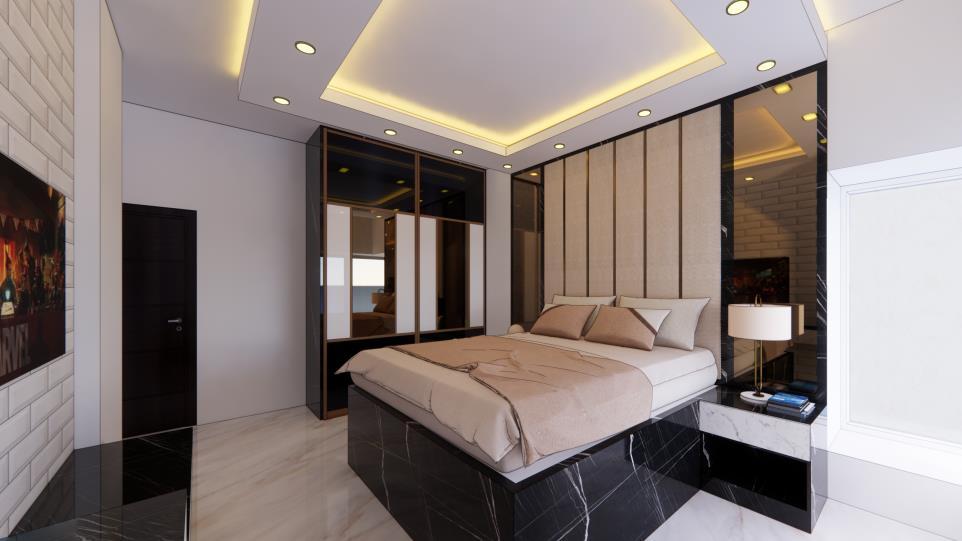
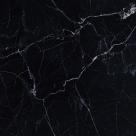
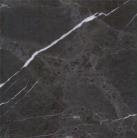
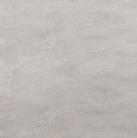
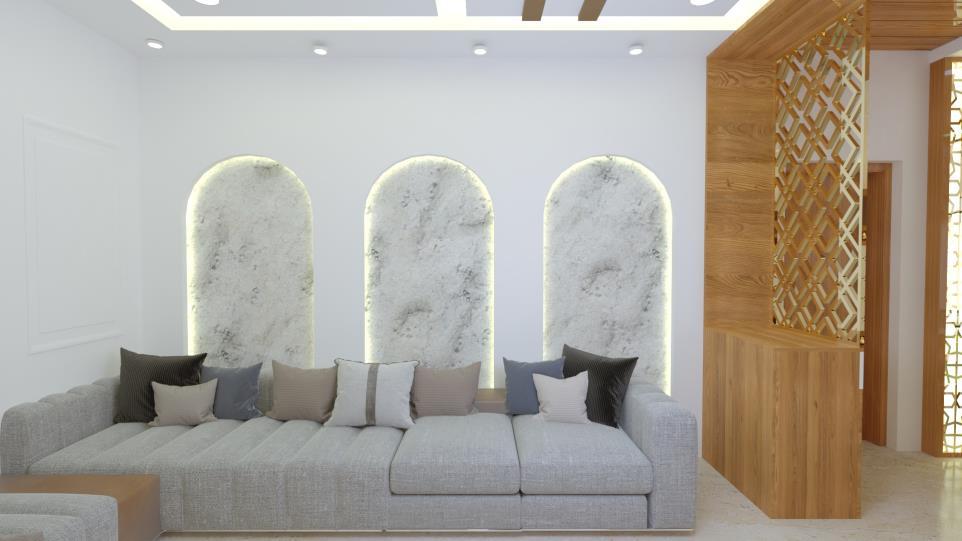

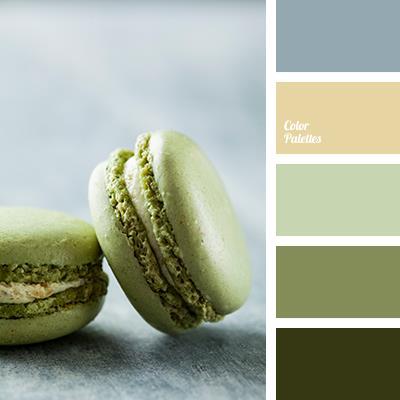
PROJECT: AMETHYST APARTMENT INTERIOR
LOCATION: CHENNAI YEAR:2018
SOFTWARES USED: SKETCH UP & ENSCAPE
SCOPE OF WORK: LIVING AREA,KITCHEN
BRIEF:
• Marble finish kitchen
• crockery unit with texture painting on the back
• white & black marble theme bedroom
• Living area with texture wall
COLOURS & TEXTURES INTERIORS BY KAVI
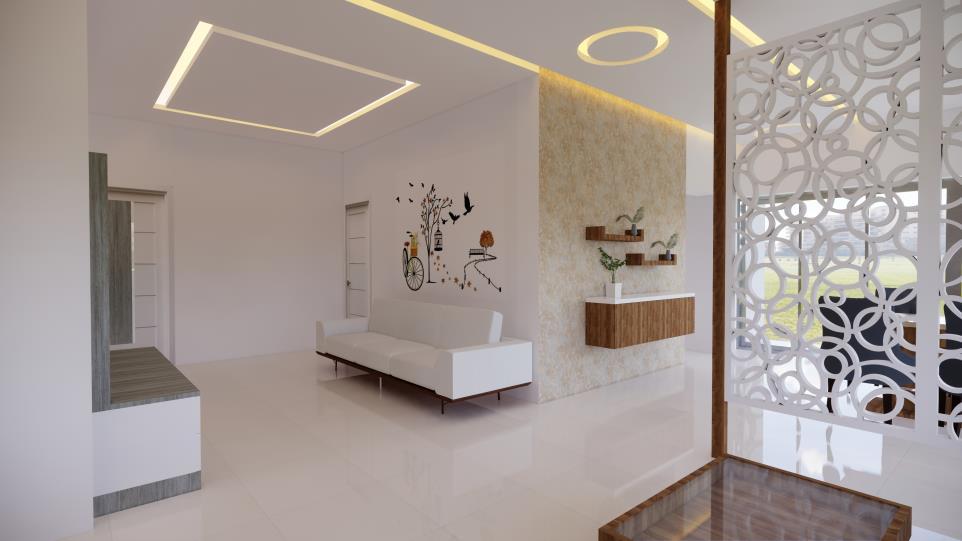
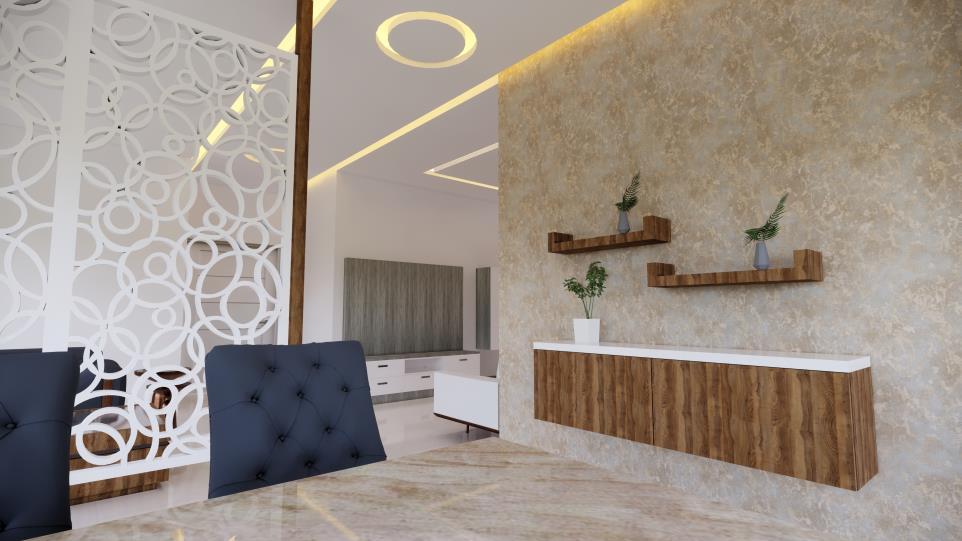
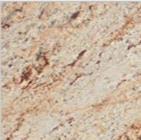
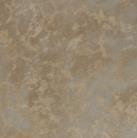
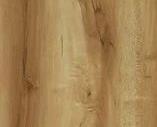
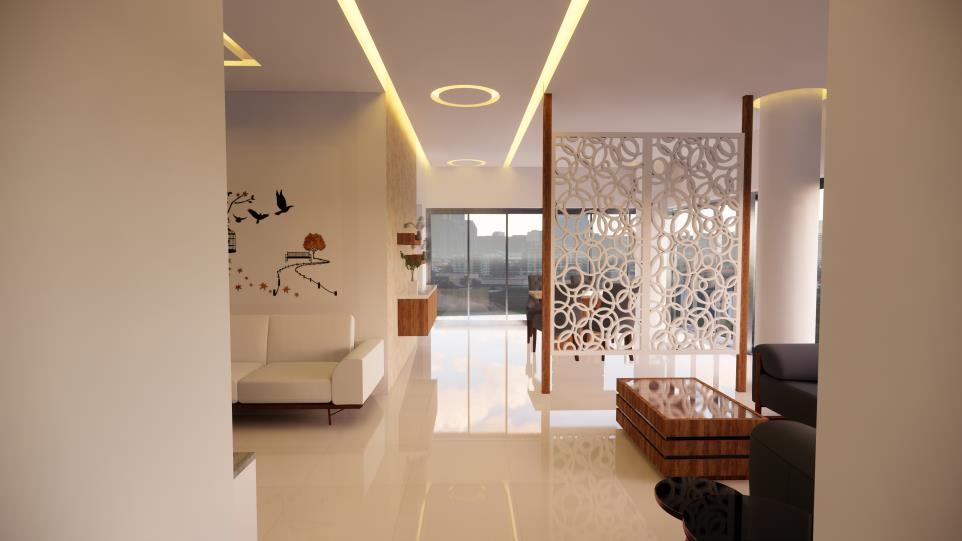
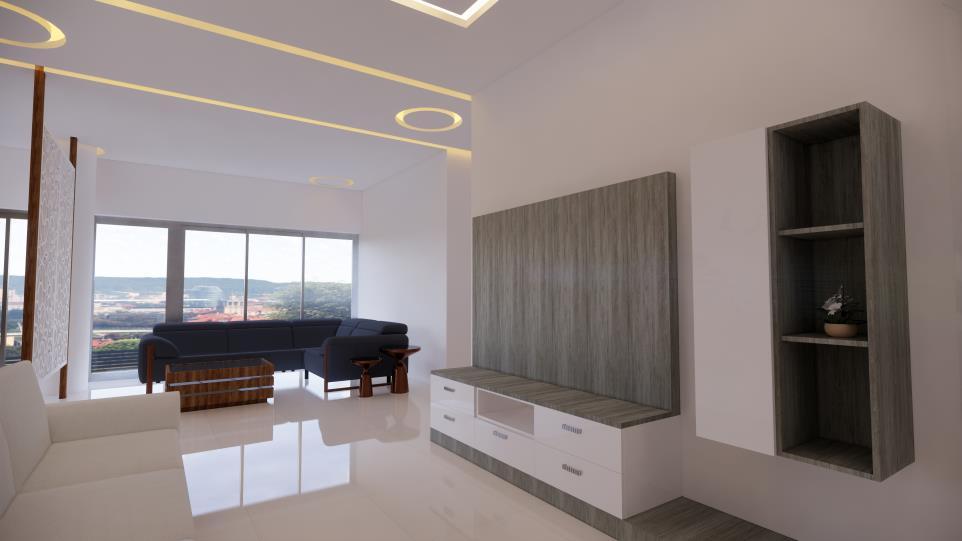
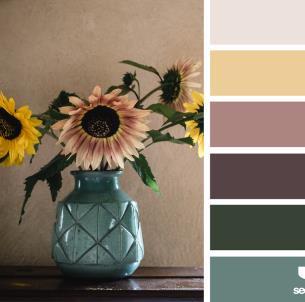
PROJECT: OLYMPUS APARTMENT INTERIOR
LOCATION: CHENNAI YEAR:2020
SOFTWARES USED: SKETCH UP & ENSCAPE
SCOPE OF WORK: LIVING AREA DESIGN
BRIEF:
• tv unit with white & wood theme
• wall-mounted crockery unit with white countertop
• circular & linear false ceiling design
• cnc design
dividing living & dining COLOURS & TEXTURES INTERIORS BY KAVI
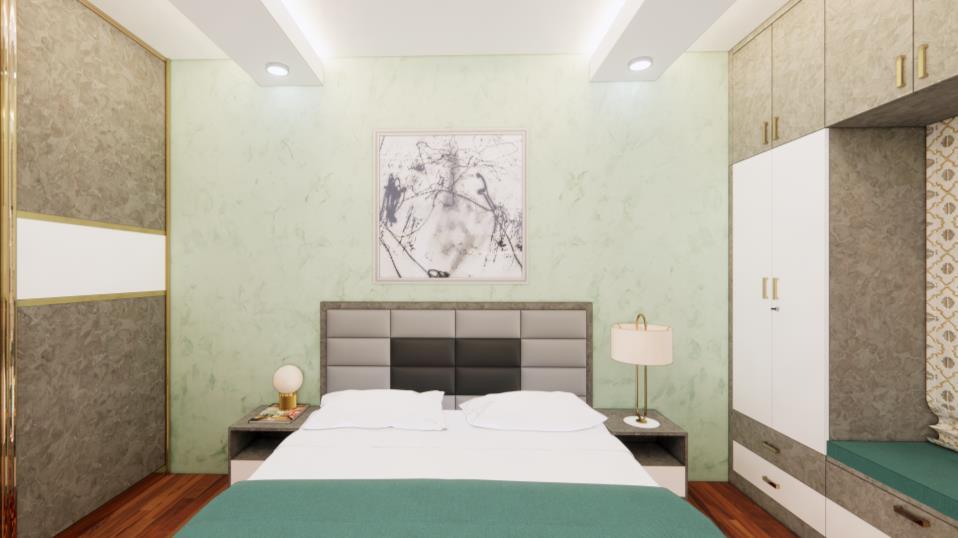

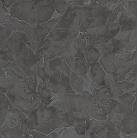
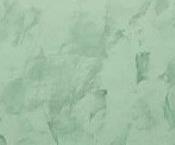
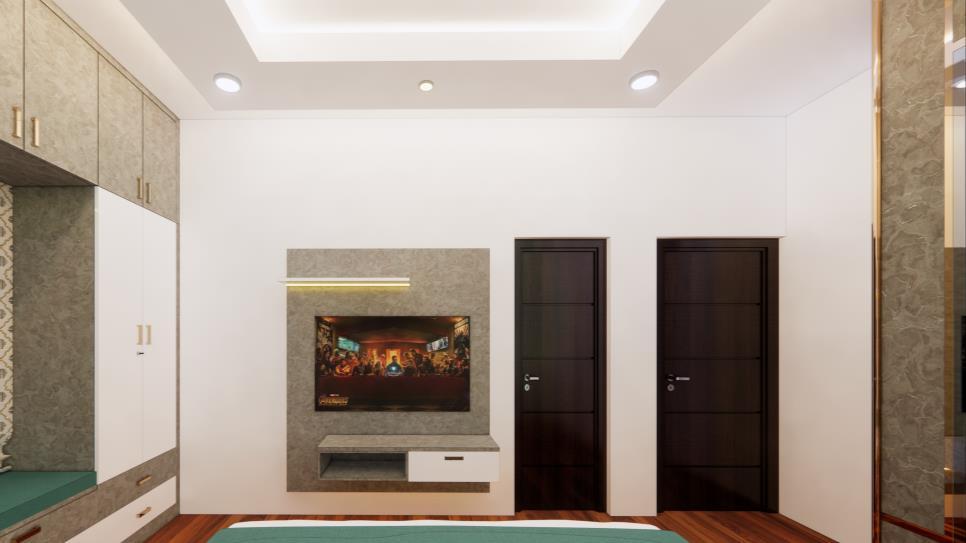
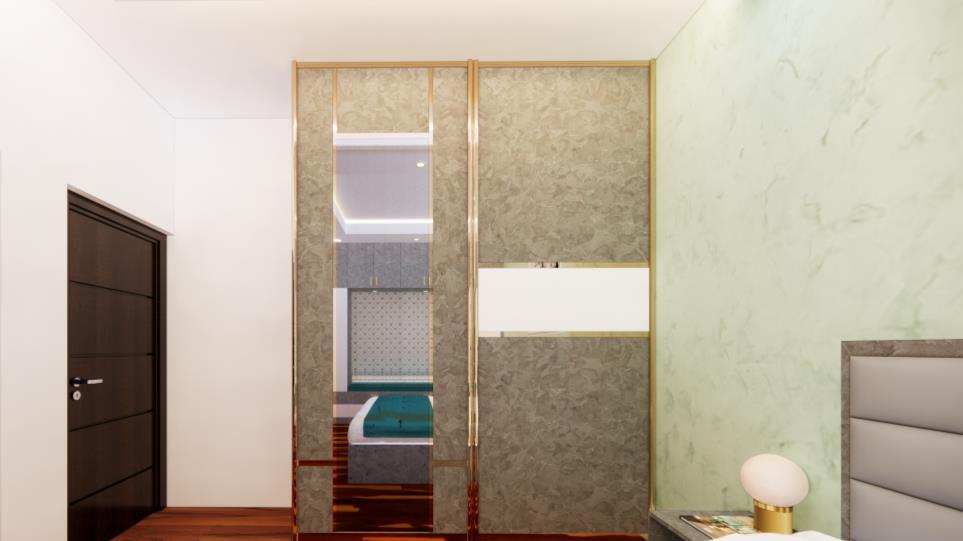
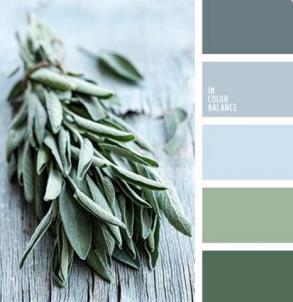
PROJECT: CRESCENDO APARTMENT INTERIOR
LOCATION: CHENNAI YEAR:2021
SOFTWARES USED: SKETCH UP & ENSCAPE
SCOPE OF WORK: MASTER BEDROOM DESIGN
BRIEF:
• Aristo wardrobe with marble matt laminate
• Champagne profile handle for wardrobe
• Window seater with green cushion
• Green texture paint with white theme on grey
COLOURS & TEXTURES INTERIORS BY KAVI
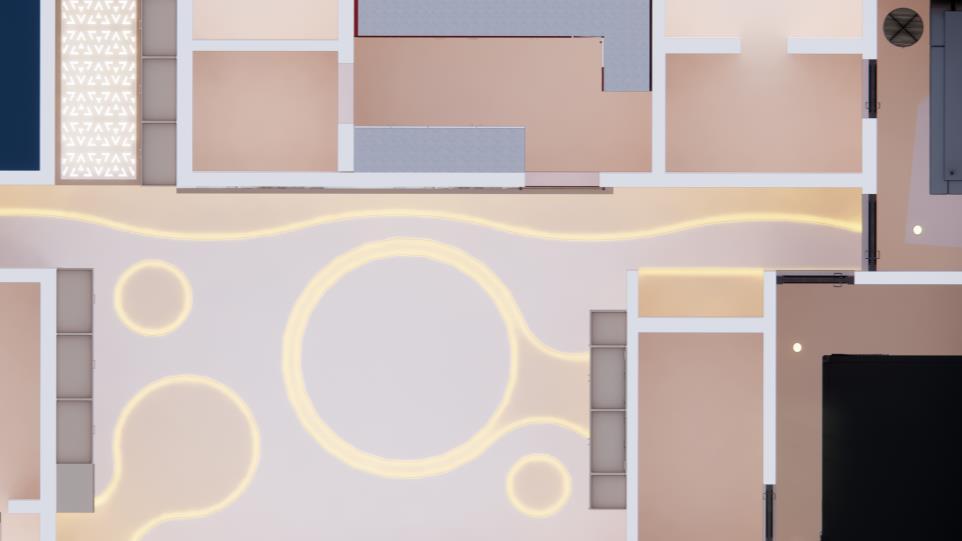
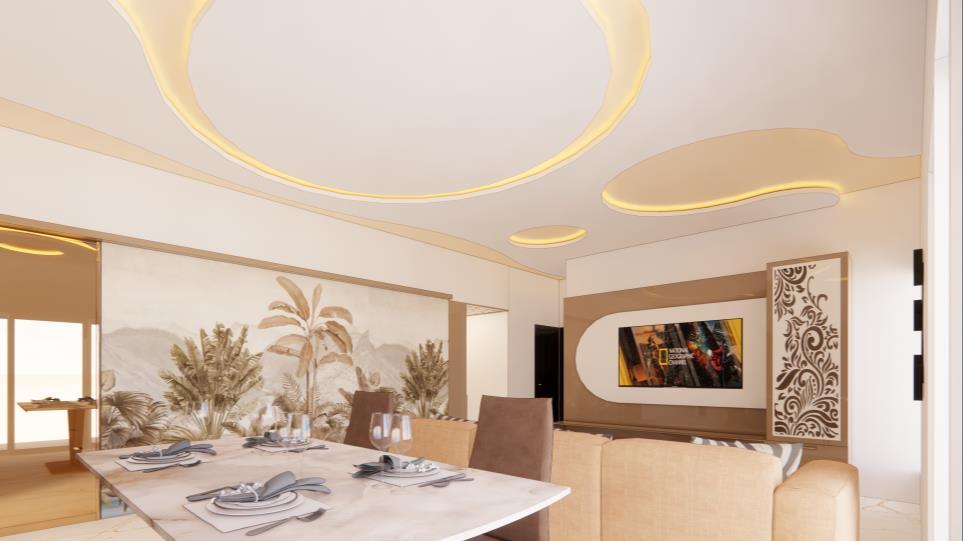
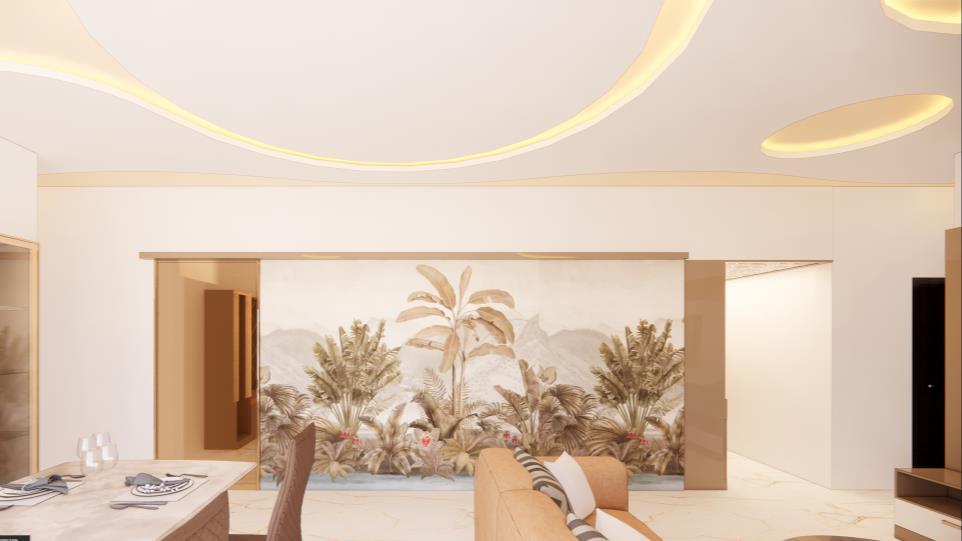
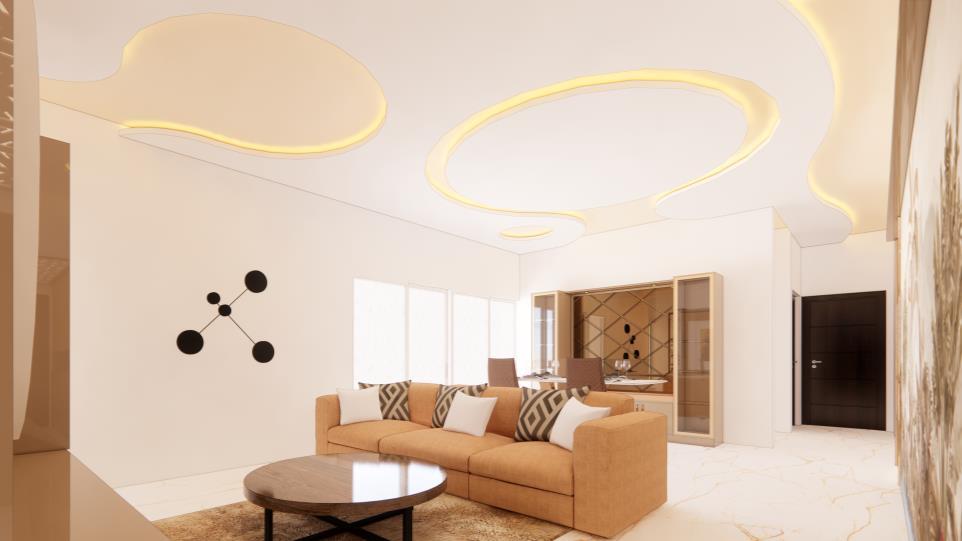
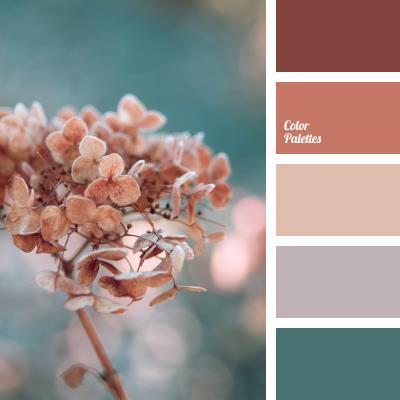
PROJECT: CRESENDO APARTMENT INTERIOR
LOCATION: CHENNAI YEAR:2021
SOFTWARES USED: SKETCH UP & ENSCAPE
SCOPE OF WORK: FALSE CEILING DESIGN
BRIEF:
• Amoeba shape false ceiling design
• Double layer false ceiling with cove lights
• 8 watt warm white light & 15 watt cool white light
• Forest theme wallpaper on living corridor wall
COLOURS & TEXTURES INTERIORS BY KAVI
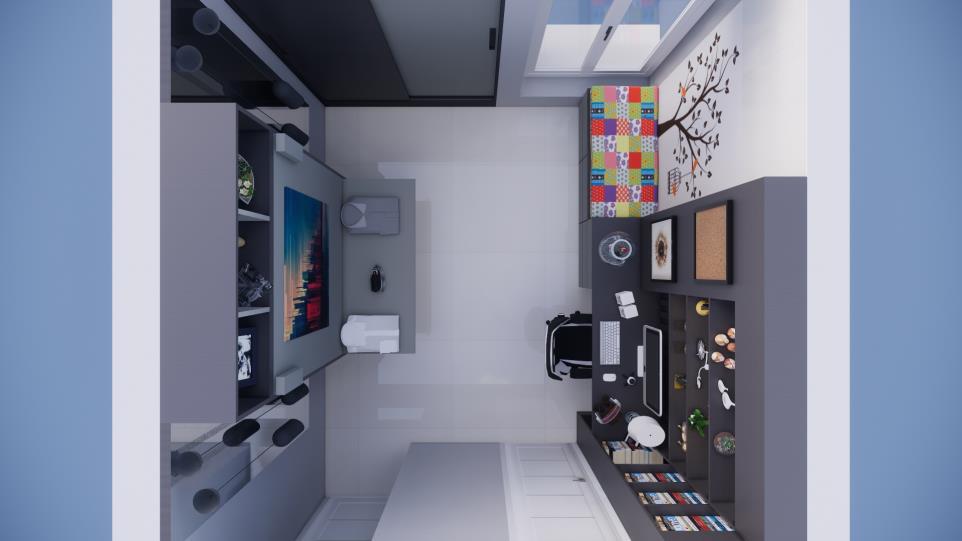

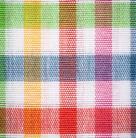
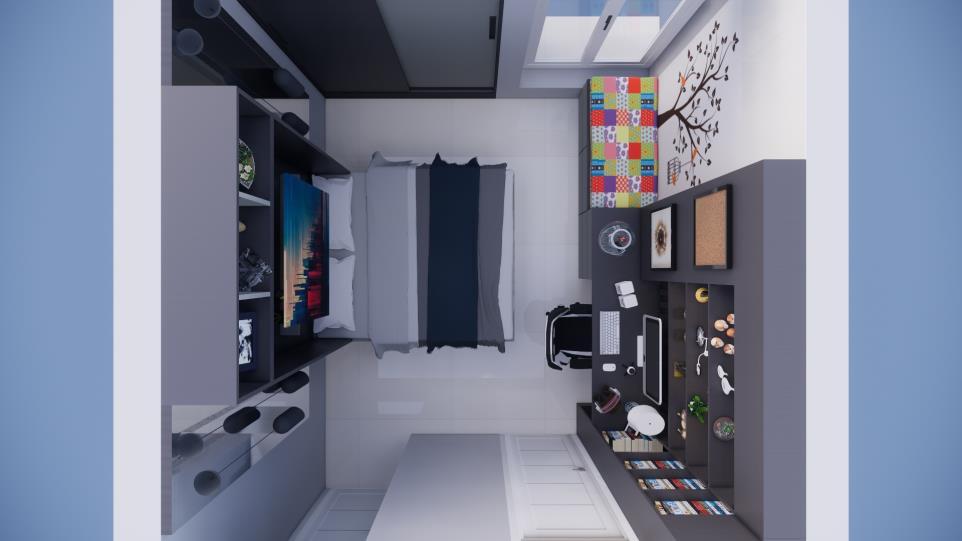
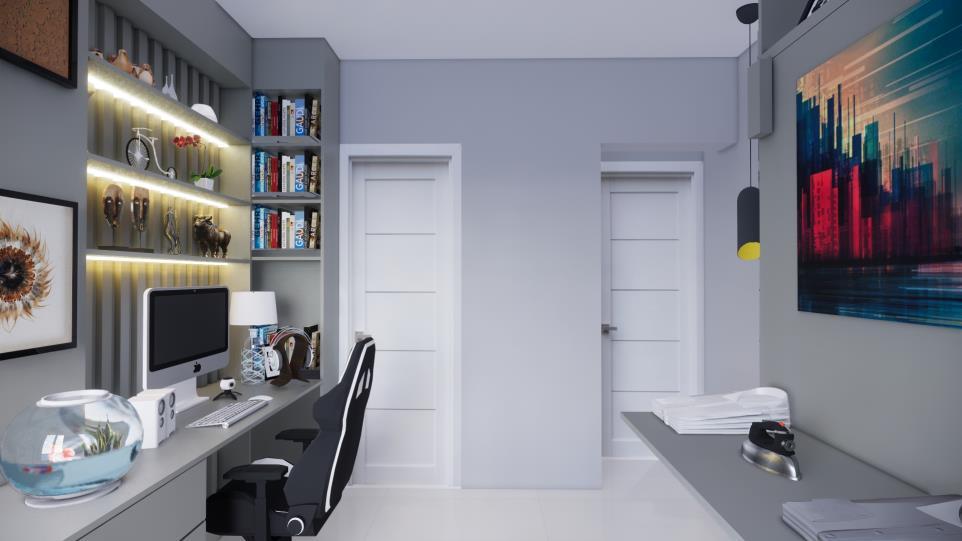
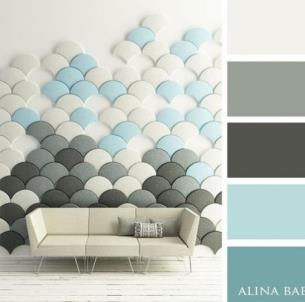
PROJECT: BELLISSIMO APARTMENT INTERIOR
LOCATION: CHENNAI YEAR:2021
SOFTWARES USED: SKETCH UP & ENSCAPE
SCOPE OF WORK: MINIMALISTIC BEDROOM
BRIEF:
• Foldable cot with dual purpose
• Monochromatic dove grey theme
• Window seater with colored cushion
• Space saving sliding wardrobe design
COLOURS & TEXTURES INTERIORS BY KAVI
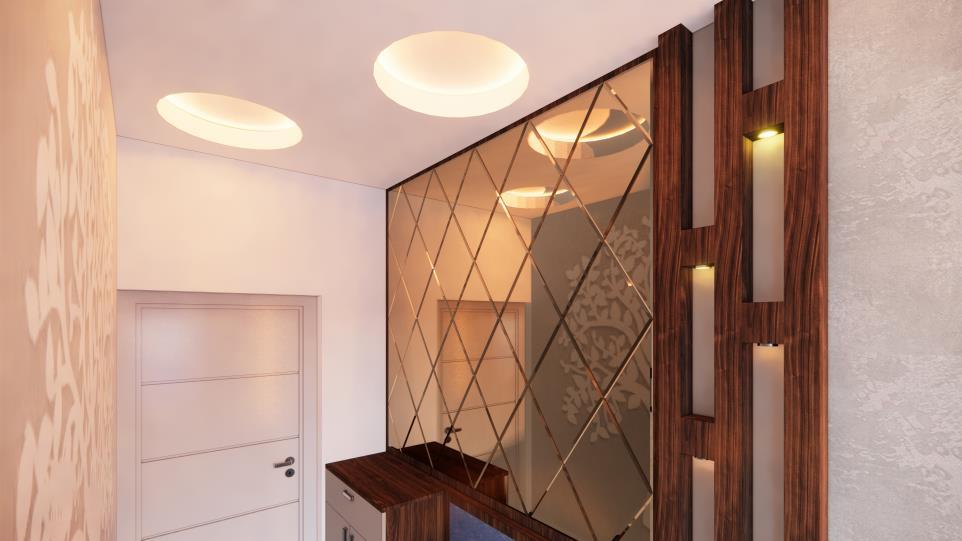
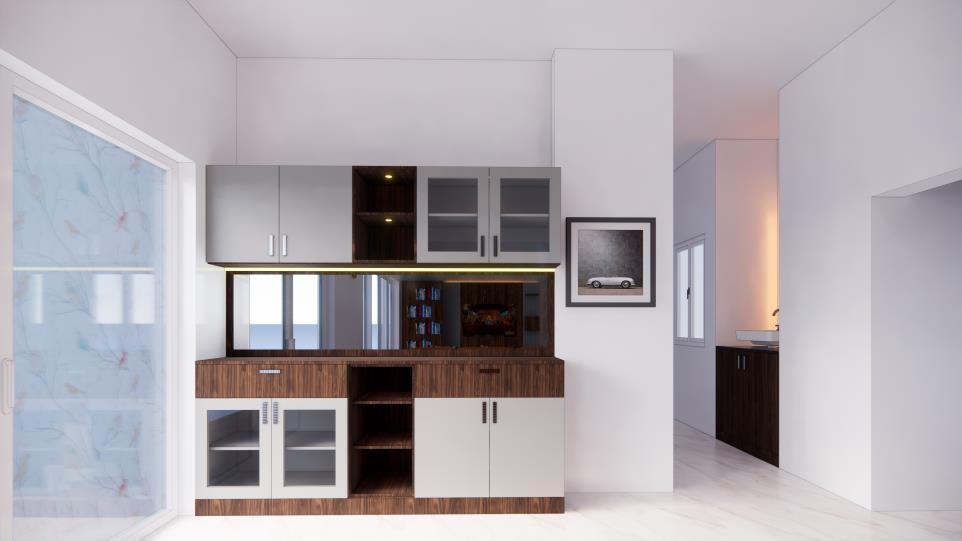
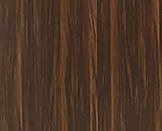
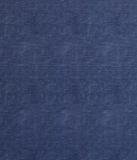
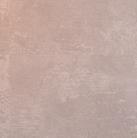
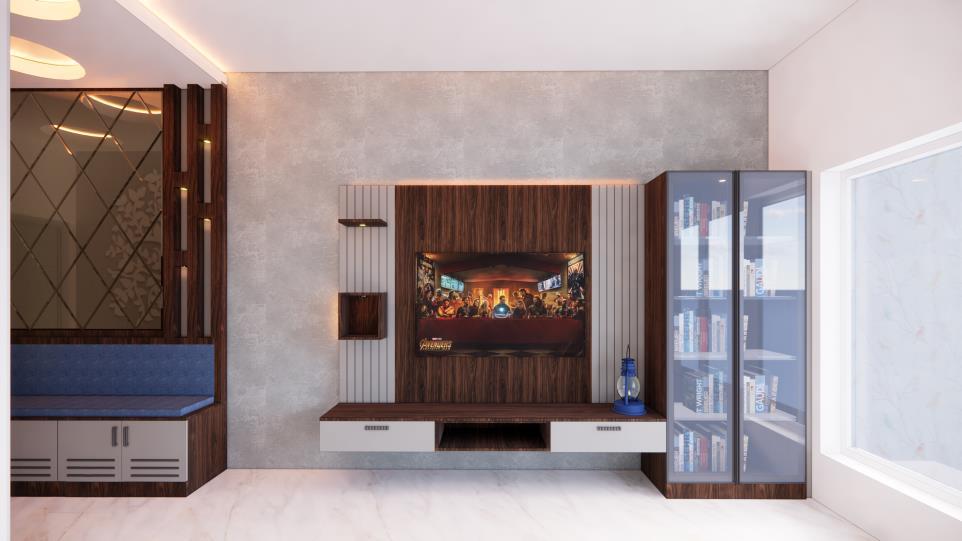
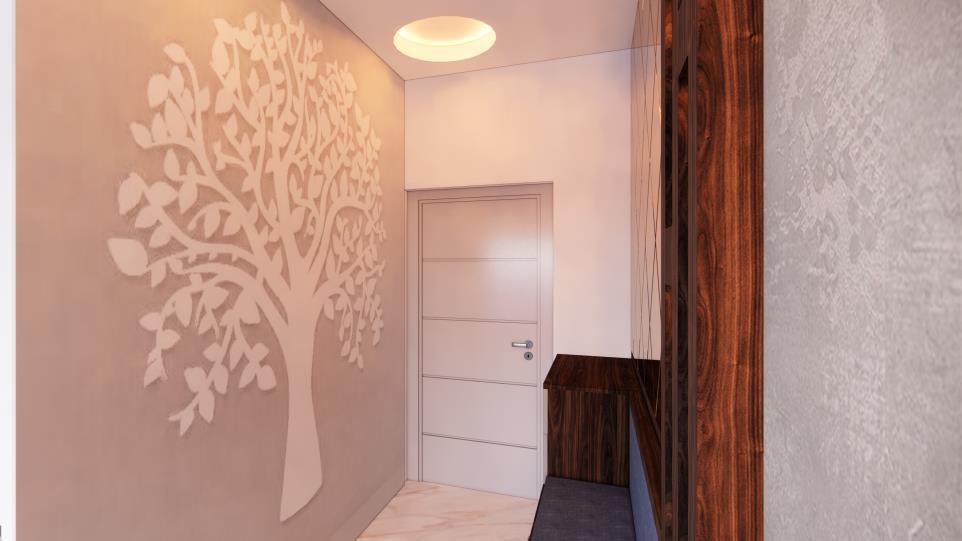
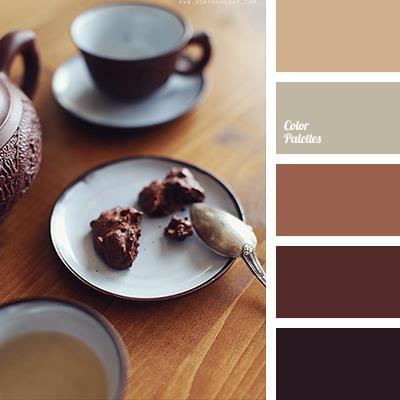
PROJECT: AMETHYST APARTMENT INTERIOR
LOCATION: CHENNAI YEAR:2018
SOFTWARES USED: SKETCH UP & ENSCAPE
SCOPE OF WORK: WOODWORK, FALSE CEILING
BRIEF:
• circular ceiling with cove light on foyer
• Vertical rafters with spot lights
• Foyer unit with bronze mirror
• Tree of life painting on foyer wall
COLOURS & TEXTURES INTERIORS BY KAVI
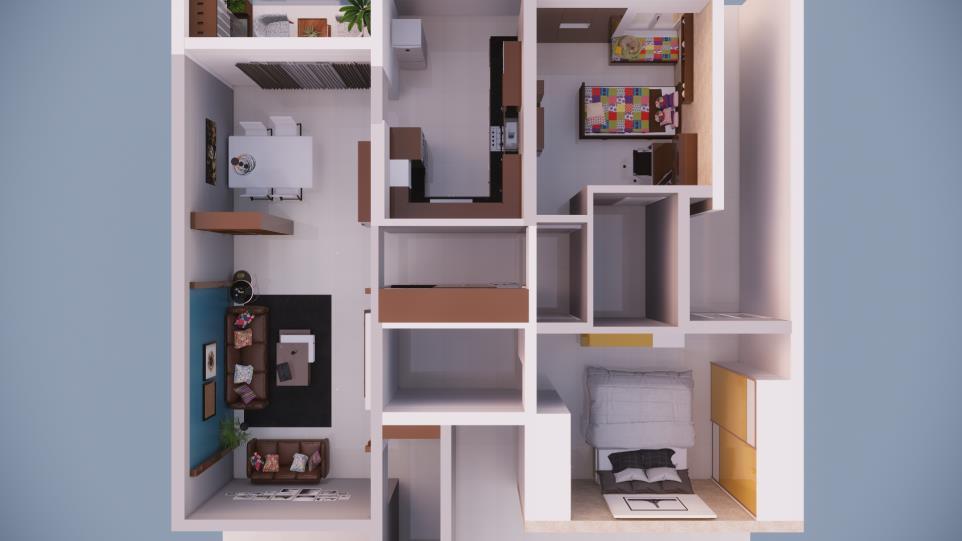
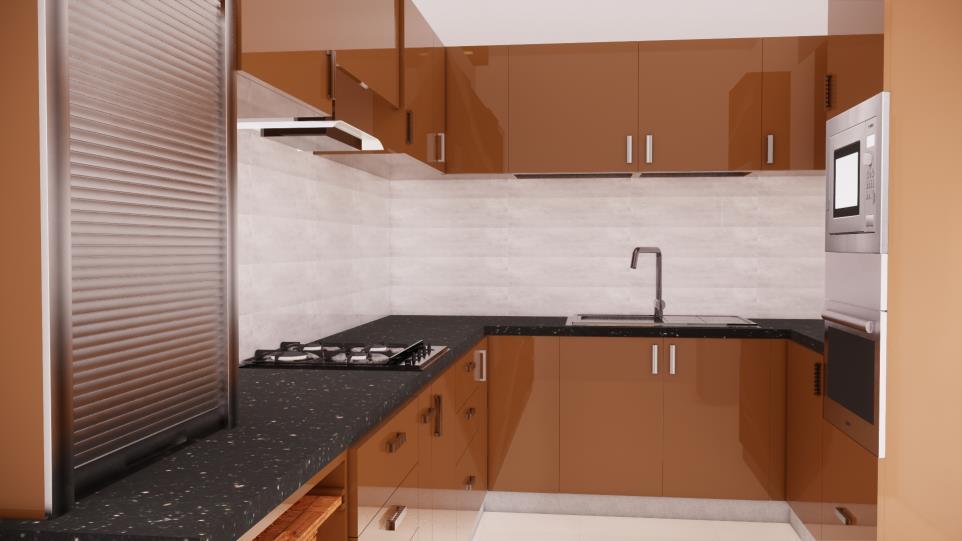
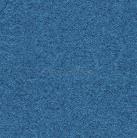
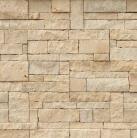
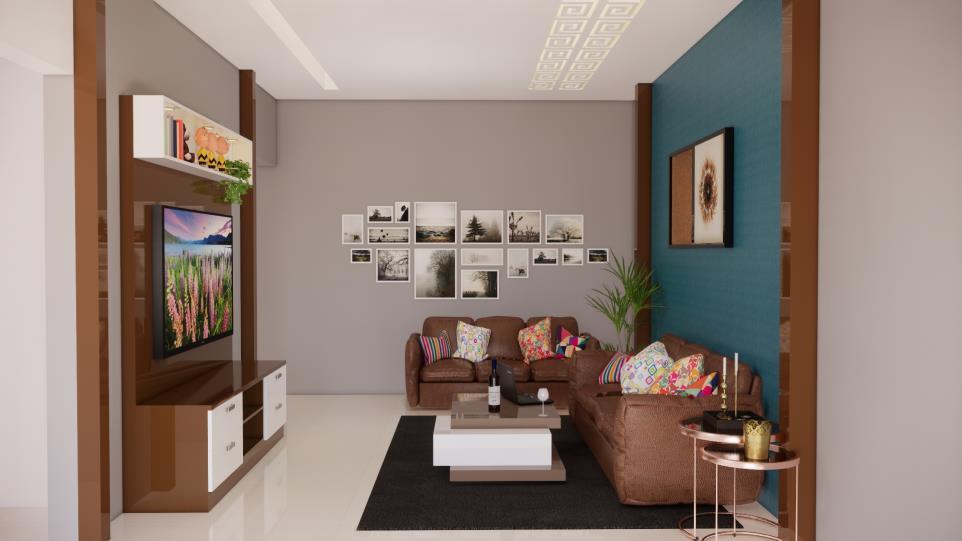
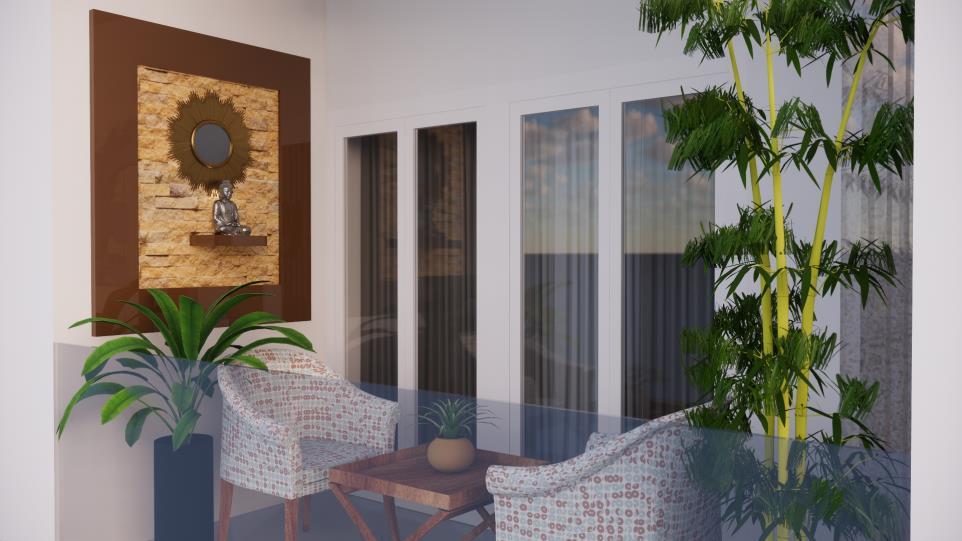
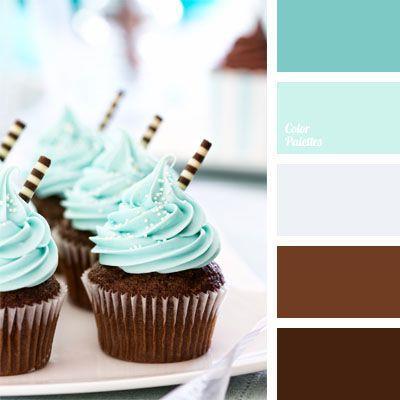
PROJECT: BELLISIMO INTERIOR
LOCATION: CHENNAI YEAR:2021
SOFTWARES USED: SKETCH UP & ENSCAPE
SCOPE OF WORK: KITCHEN & LIVING AREA
BRIEF:
• Tan with white theme on kitchen
• Coffee table with seater on balcony
• blue fabric texture wallpaper on living
• Brown with white theme
COLOURS & TEXTURES INTERIORS BY KAVI
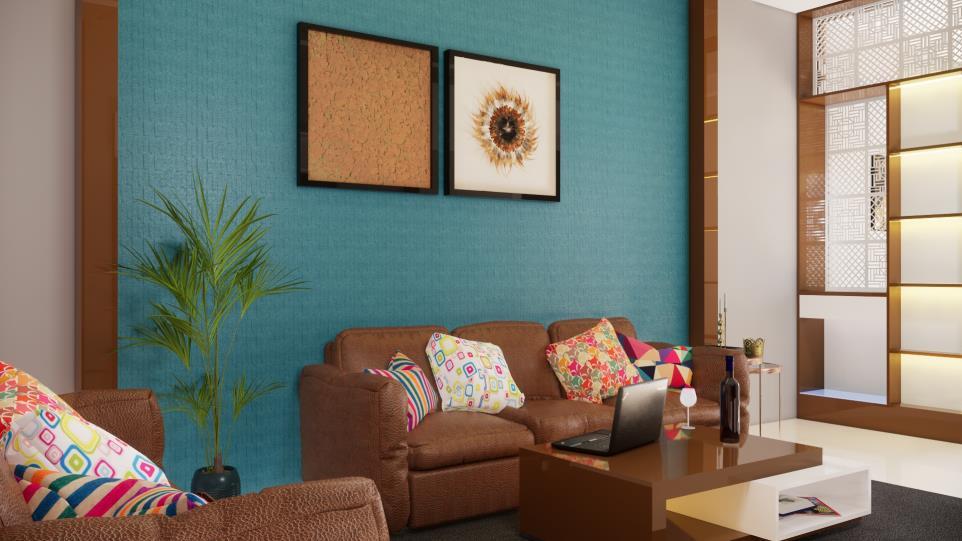
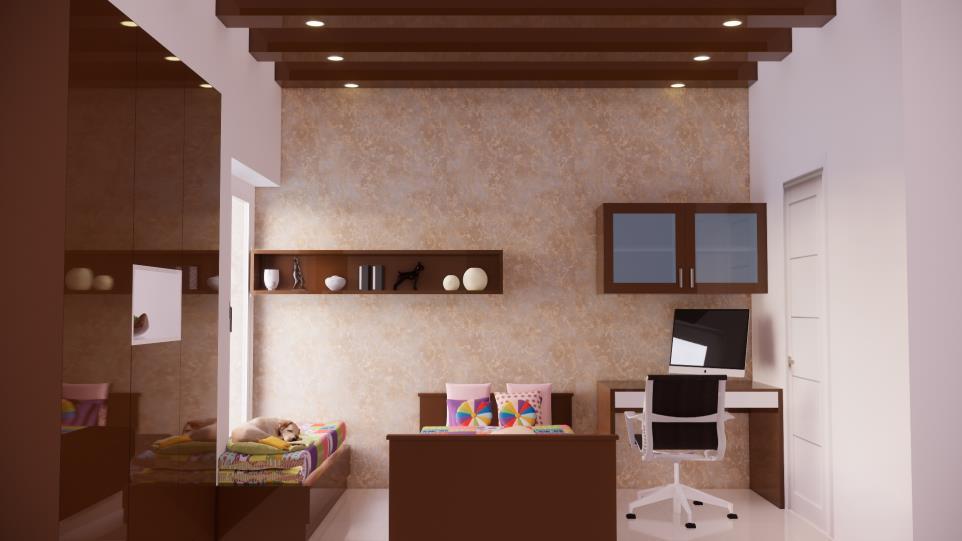
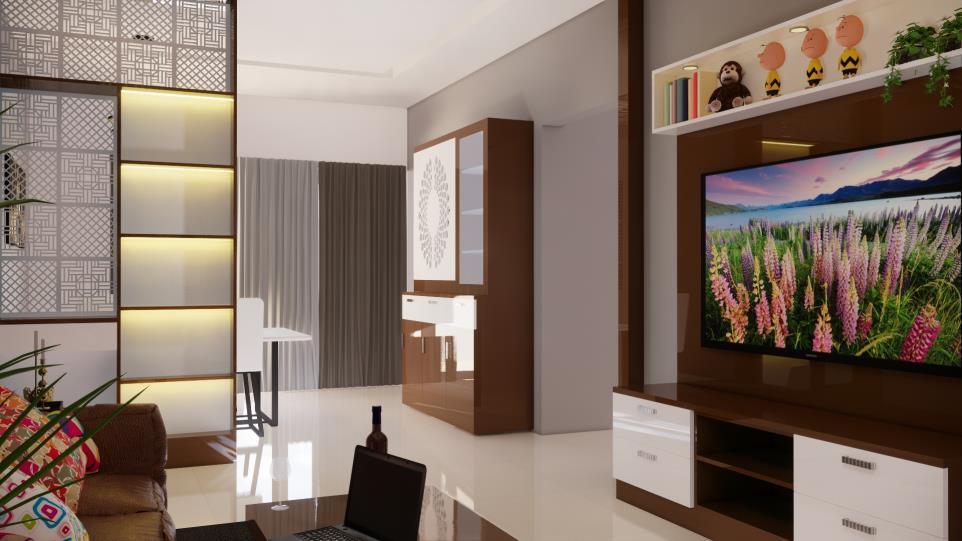
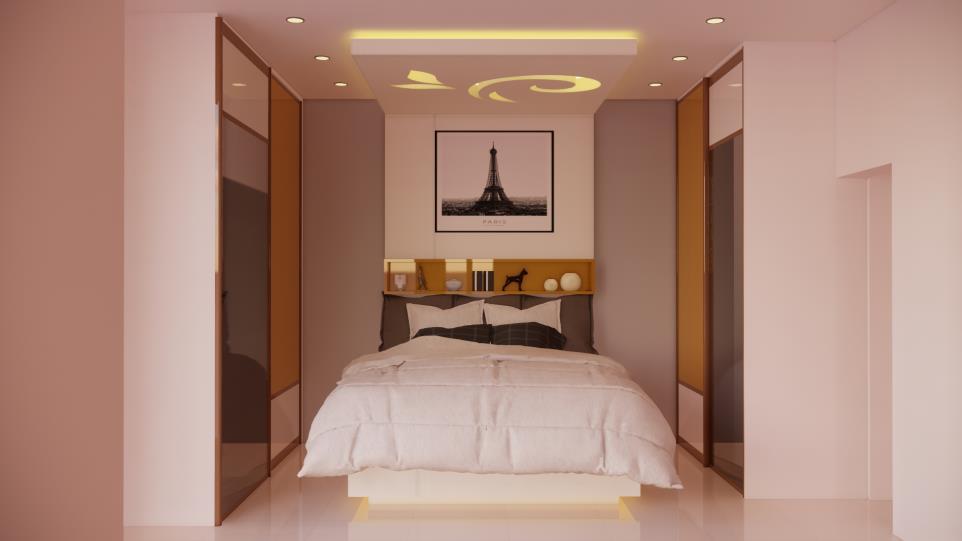


PROJECT: BELLISIMO INTERIOR
LOCATION: CHENNAI YEAR:2022
SOFTWARES USED: SKETCH UP & ENSCAPE
SCOPE OF WORK: BEDROOM & LIVING AREA
BRIEF:
• Tan with white theme for bedroom
• Floor to ceiling aristo wardrobe with mirror
• Study unit ,window seater & cot in kids room
• Leather finish sofa in living area
COLOURS & TEXTURES INTERIORS BY KAVI
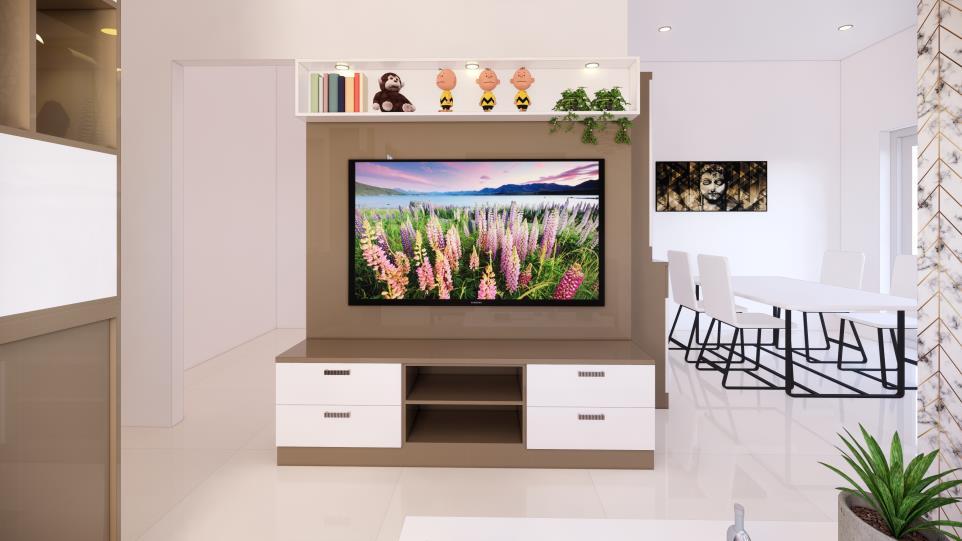
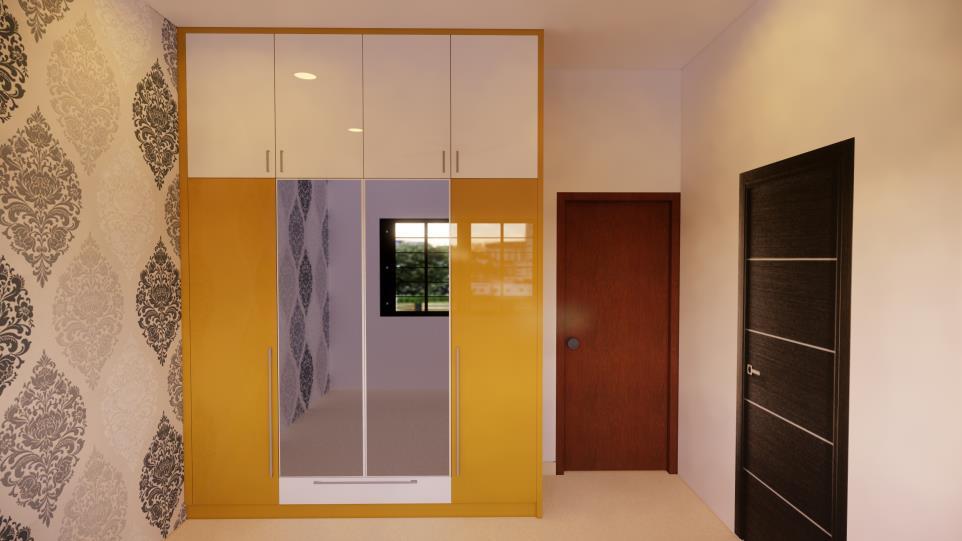
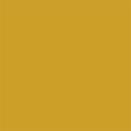

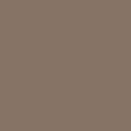
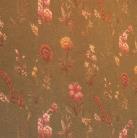
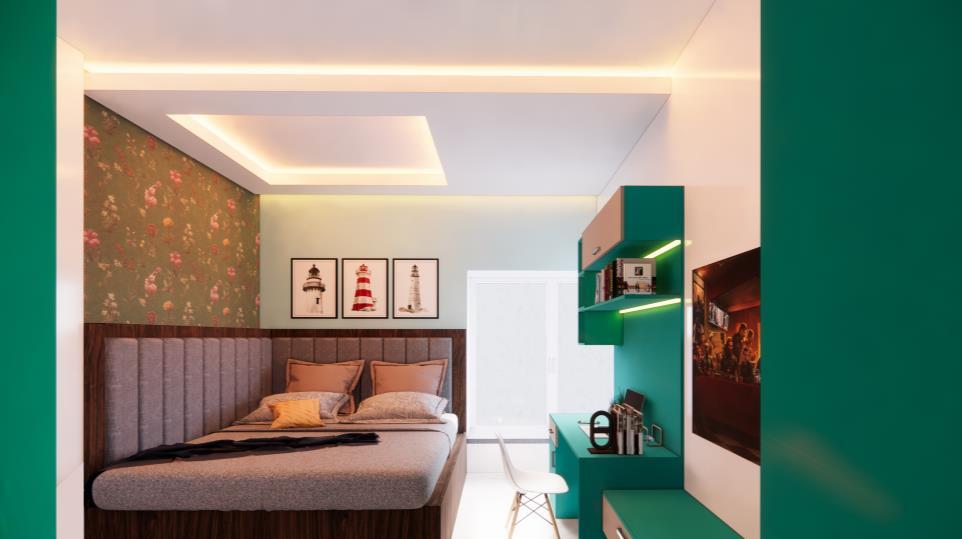
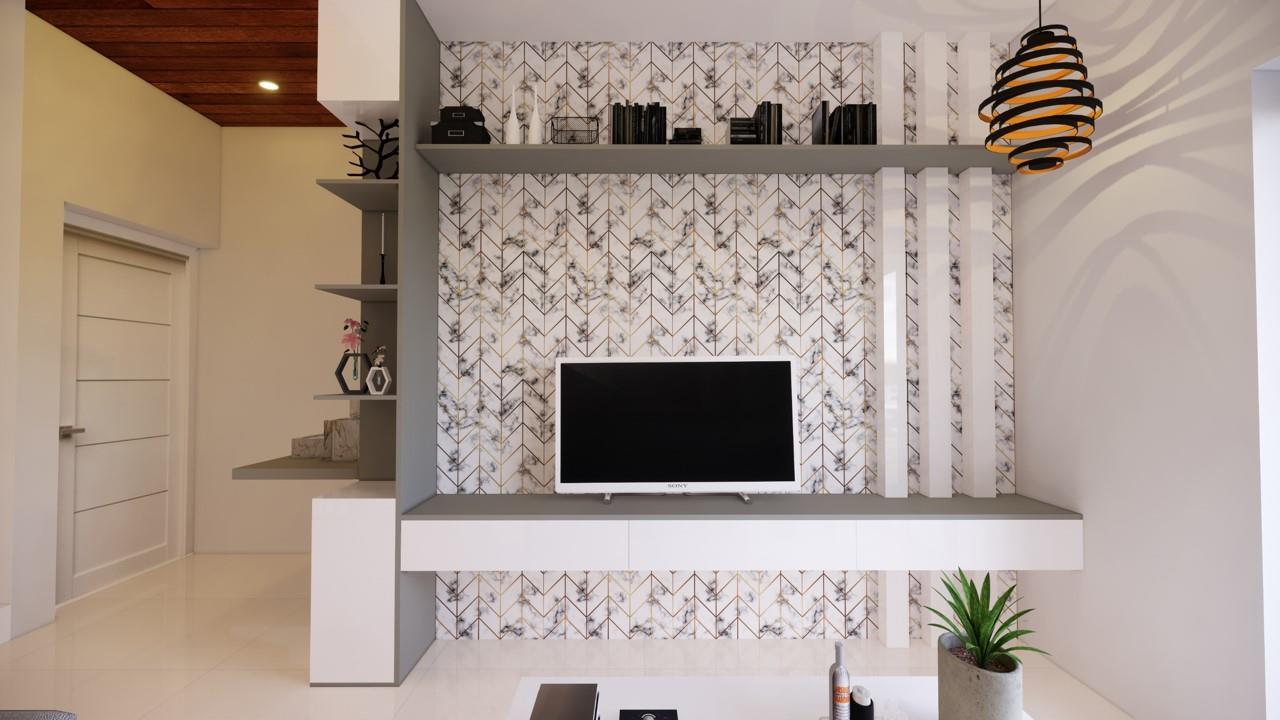

PROJECT: VILLA INTERIOR
LOCATION: COIMBATORE YEAR:2018
SOFTWARES USED: SKETCH UP & ENSCAPE
SCOPE OF WORK: WARDROBE,KITCHEN
BRIEF:
• floor mounted tv unit paneling & display unit
• Shoe rack unit cnc design & spot lights
• Master bedroom with false ceiling & book rack
• Parakeet with white theme bedroom with mirror
COLOURS & TEXTURES INTERIORS BY KAVI
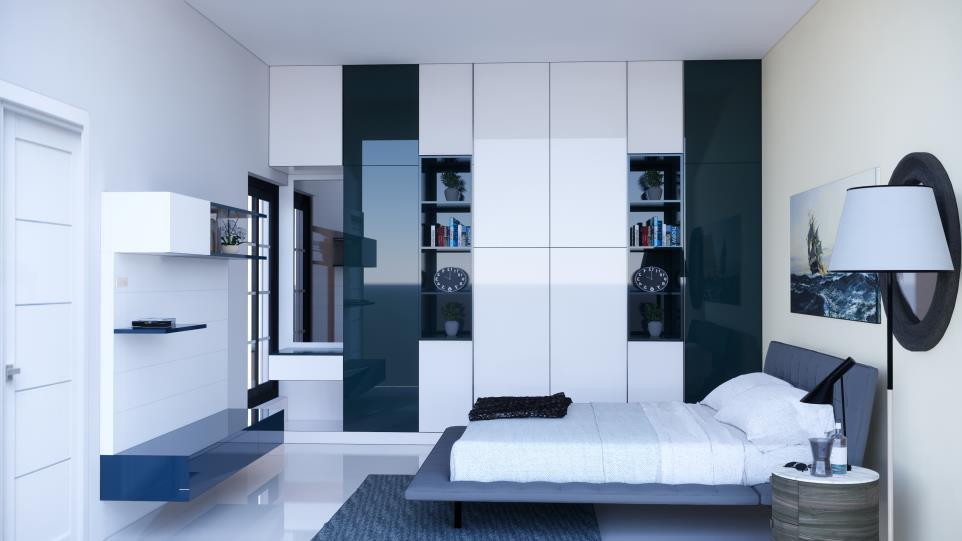
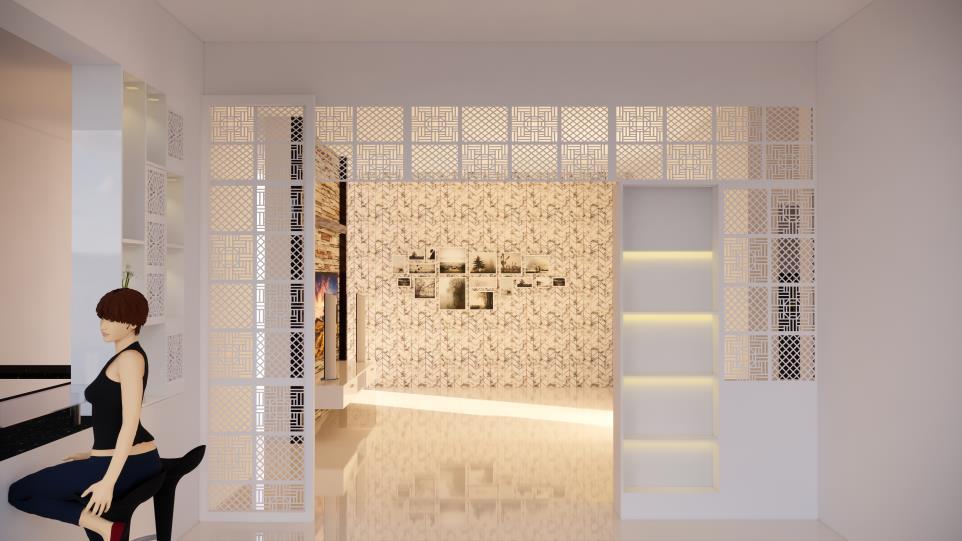
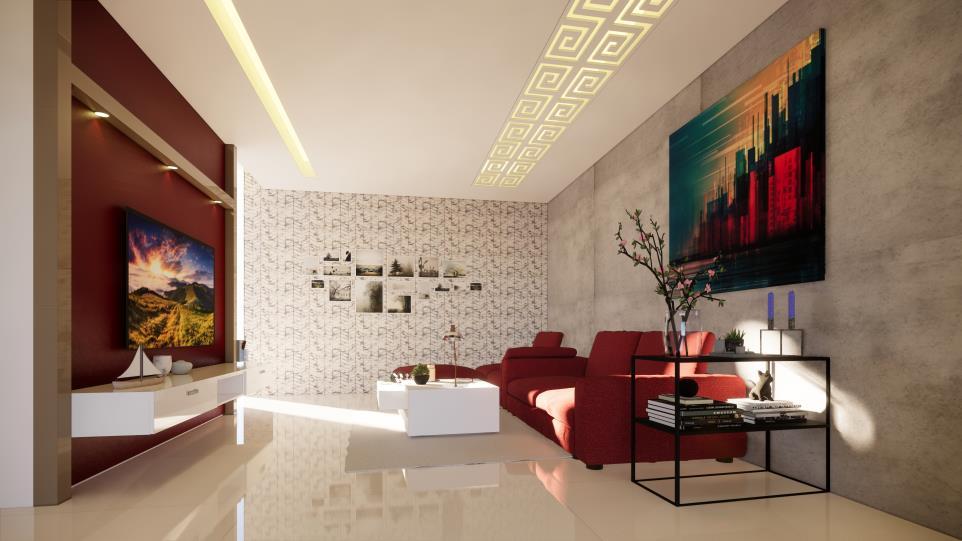
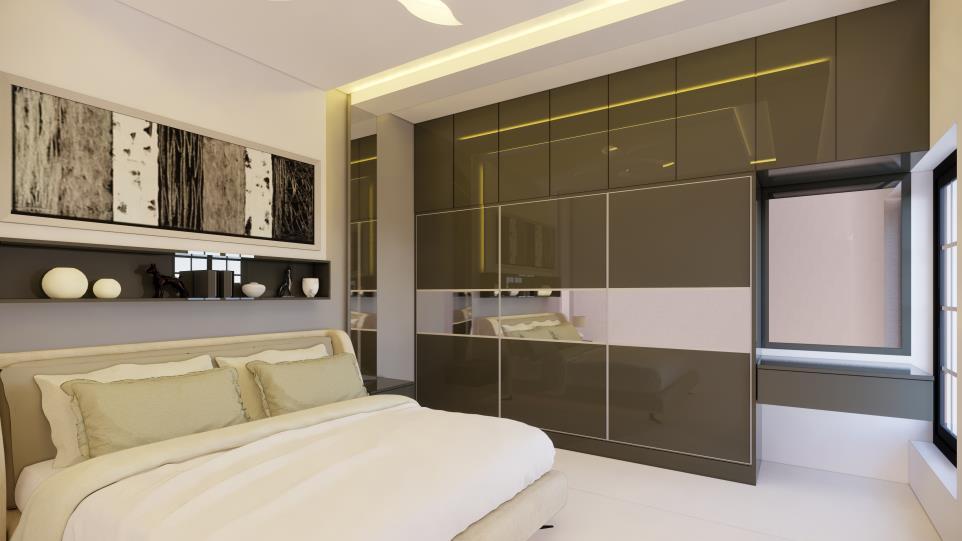
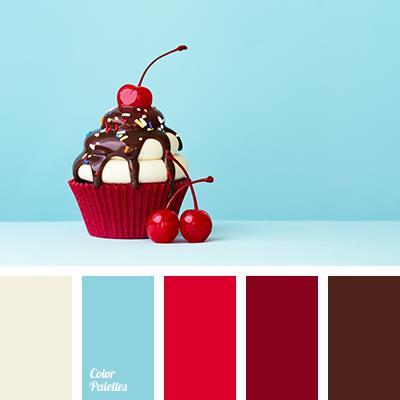
PROJECT: BELLISSIMO APARTMENT INTERIOR
LOCATION: CHENNAI YEAR:2022
SOFTWARES USED: SKETCH UP & ENSCAPE
SCOPE OF WORK: FOLDABLE FURNITURE DESIGN
BRIEF:
• White theme living room partition with cnc design
• Berry bunch theme paint on tv wall
• Slate grey bedroom wardrobe with mirror
• Trooper blue with white living room wardrobe
COLOURS & TEXTURES INTERIORS BY KAVI
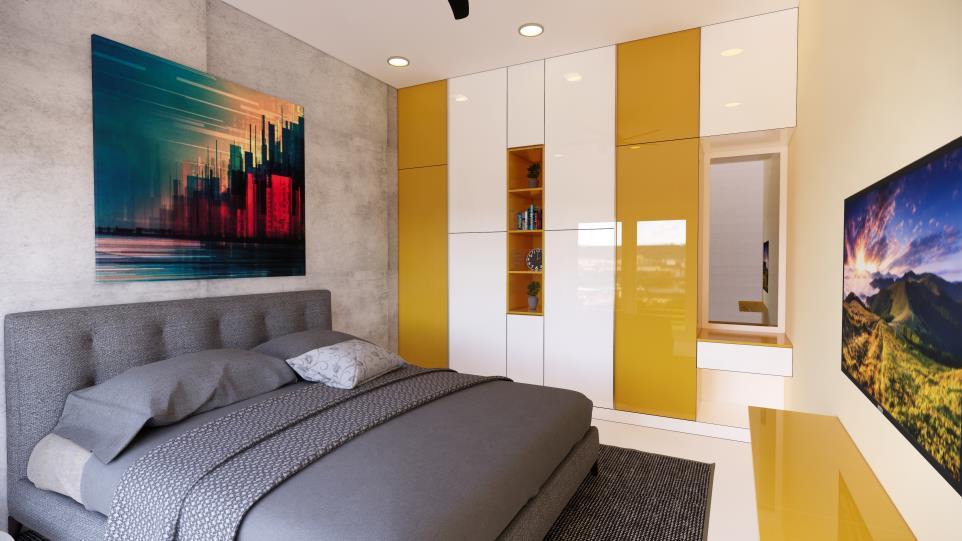
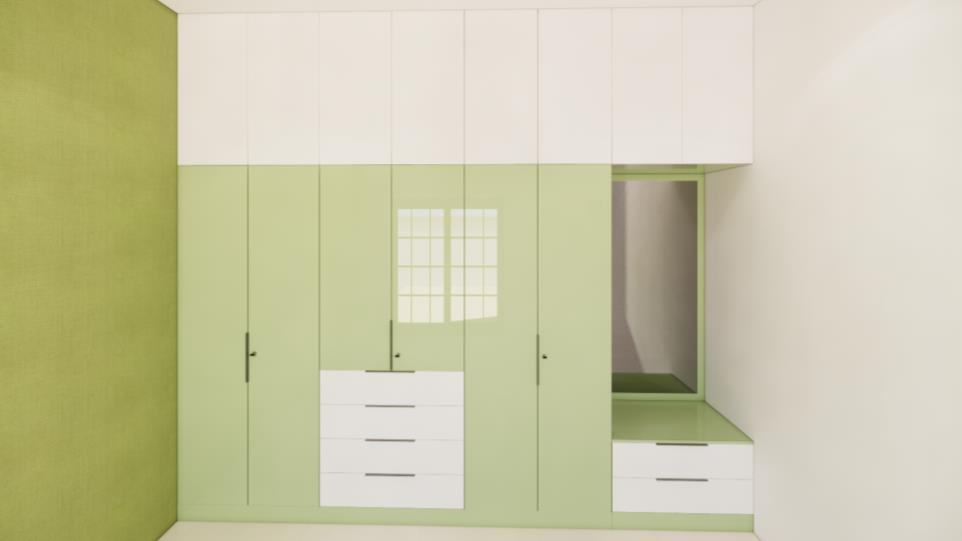
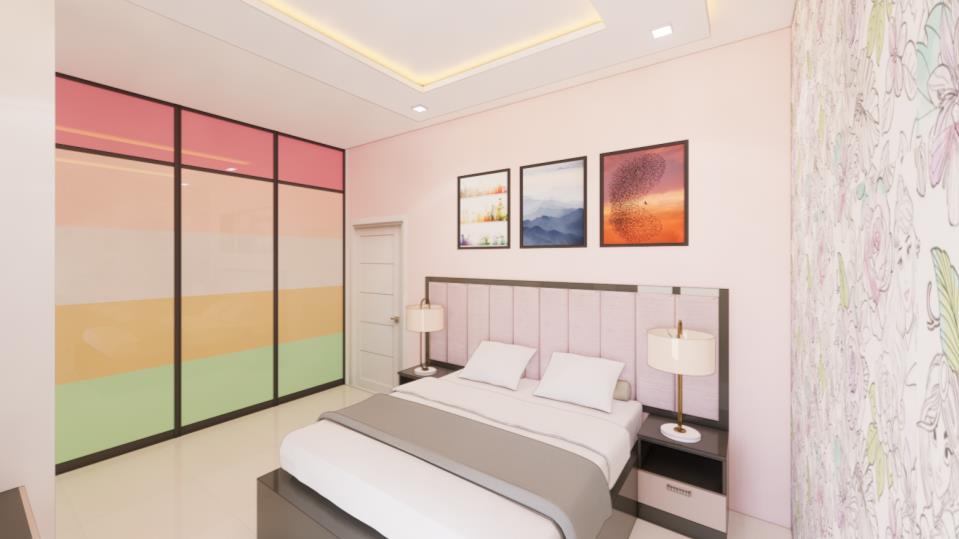
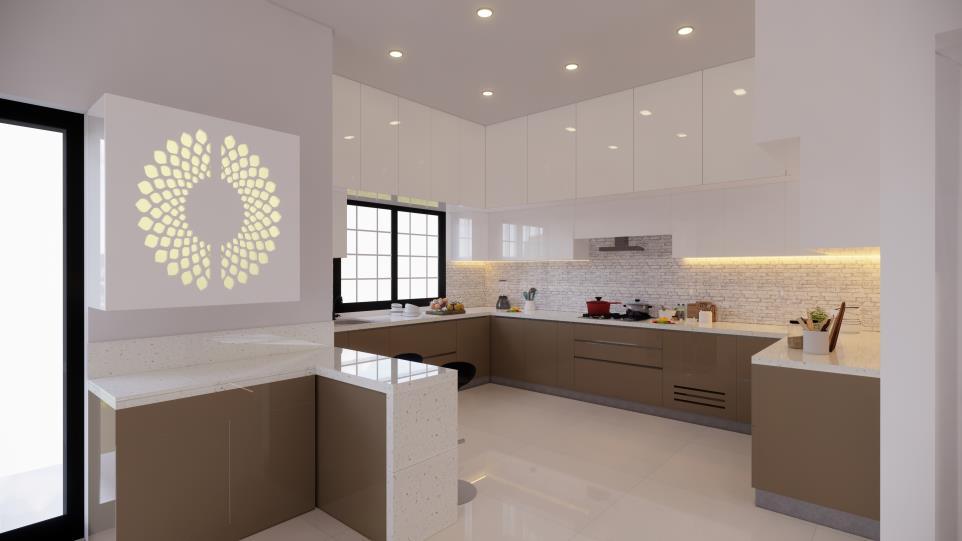

PROJECT: APARTMENT INTERIOR
LOCATION: CHENNAI YEAR:2019
SOFTWARES USED: SKETCH UP & ENSCAPE
SCOPE OF WORK: KITCHEN & BEDROOM DESIGN
BRIEF:
• Semi-open kitchen with cappuccino white theme
• Prairie green with champagne wardrobe
• Rainbow theme aristo wardrobe
• Parakeet with white lacquered glass
COLOURS & TEXTURES INTERIORS BY KAVI
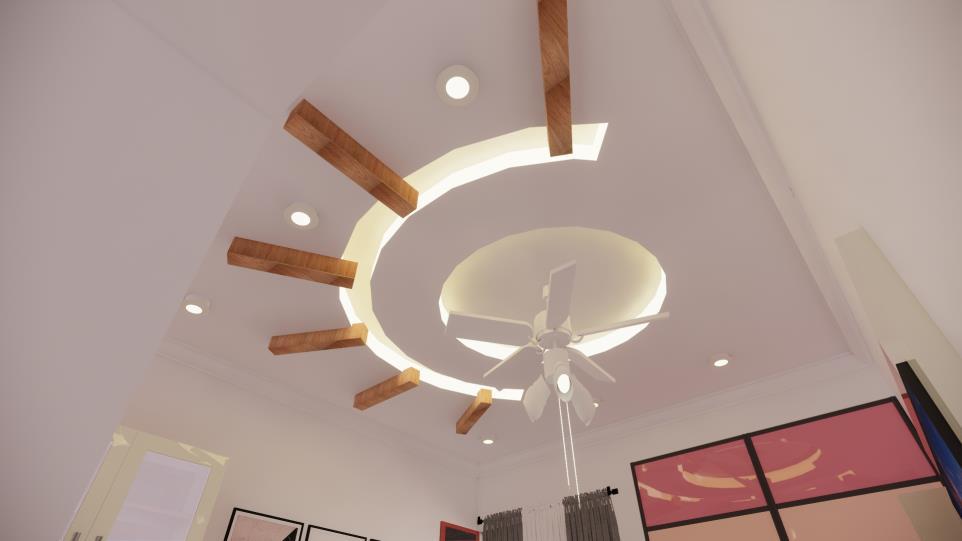
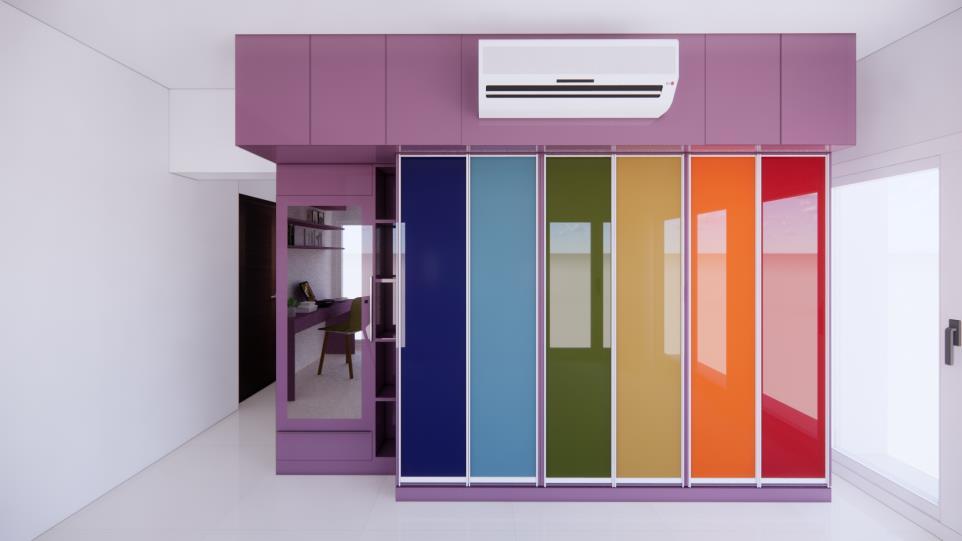
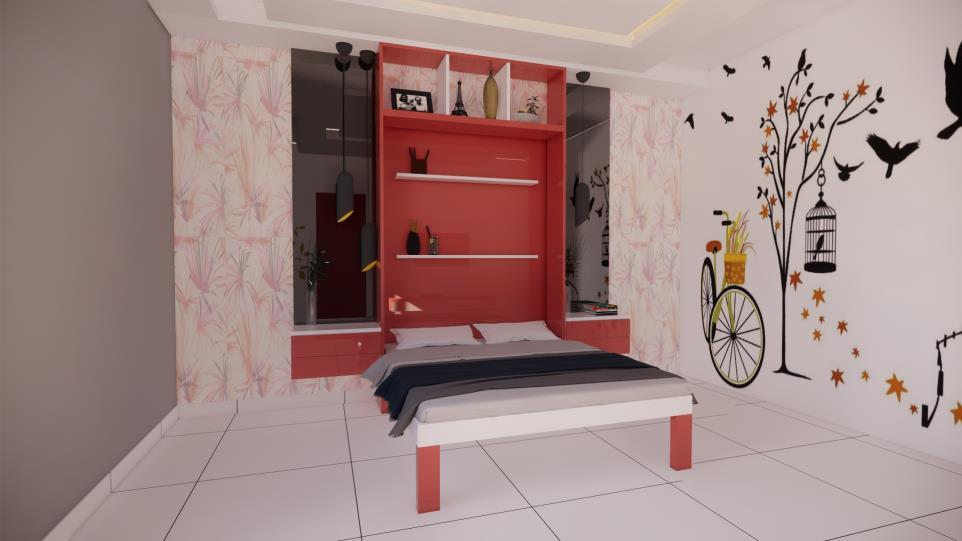
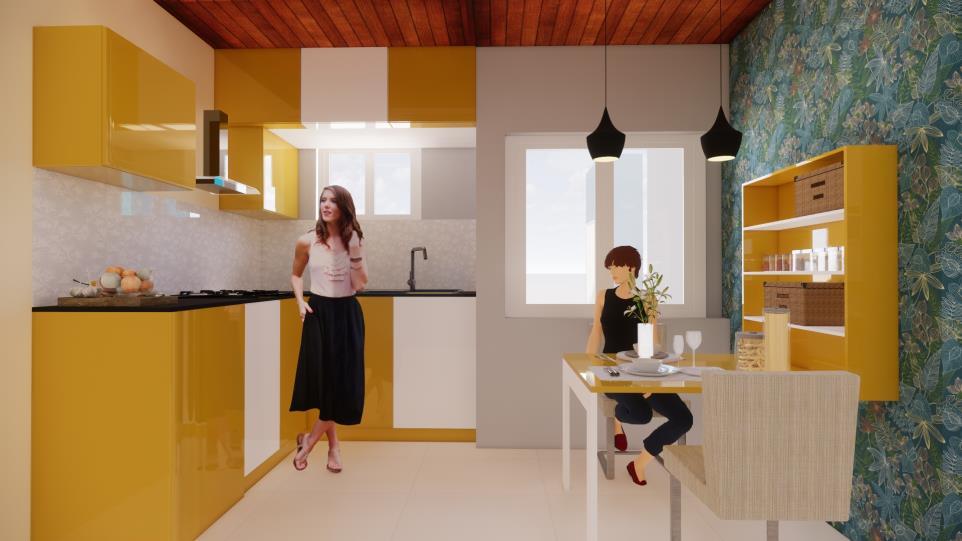
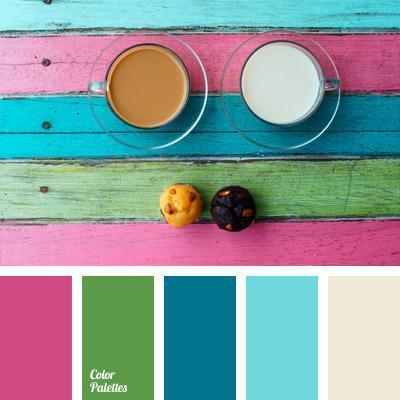
PROJECT: AMETHYST APARTMENT INTERIOR
LOCATION: CHENNAI YEAR:2019
SOFTWARES USED: SKETCH UP & ENSCAPE
SCOPE OF WORK: KIDS ROOM DESIGN
BRIEF:
• Rainbow theme aristo wardrobe
• Foldable cot with study table
• Foldable dining table
•
sky them false ceiling with wooden rafters COLOURS & TEXTURES INTERIORS BY KAVI
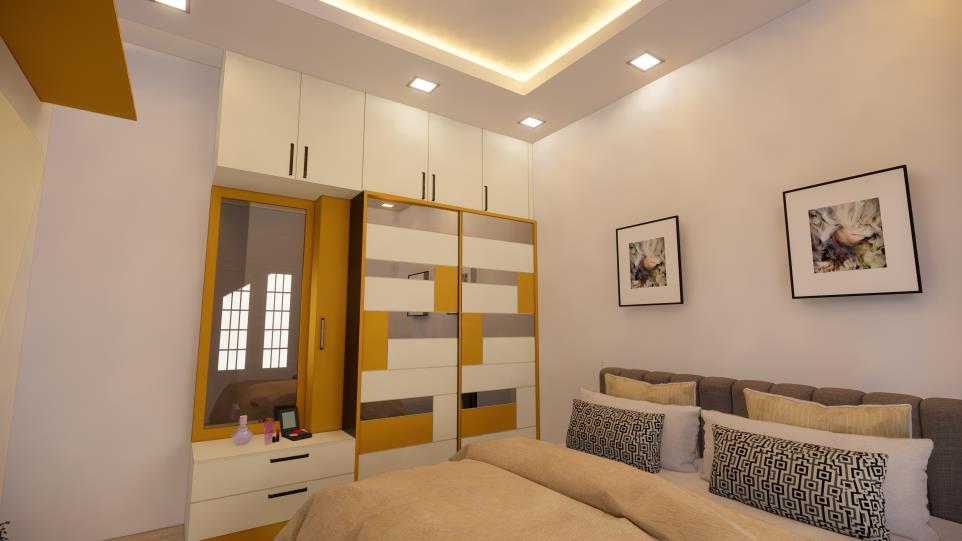
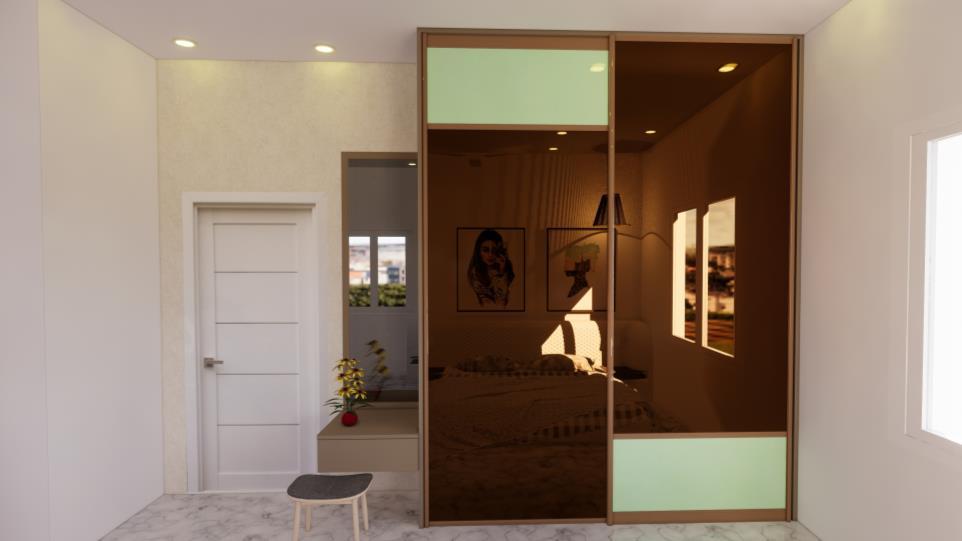

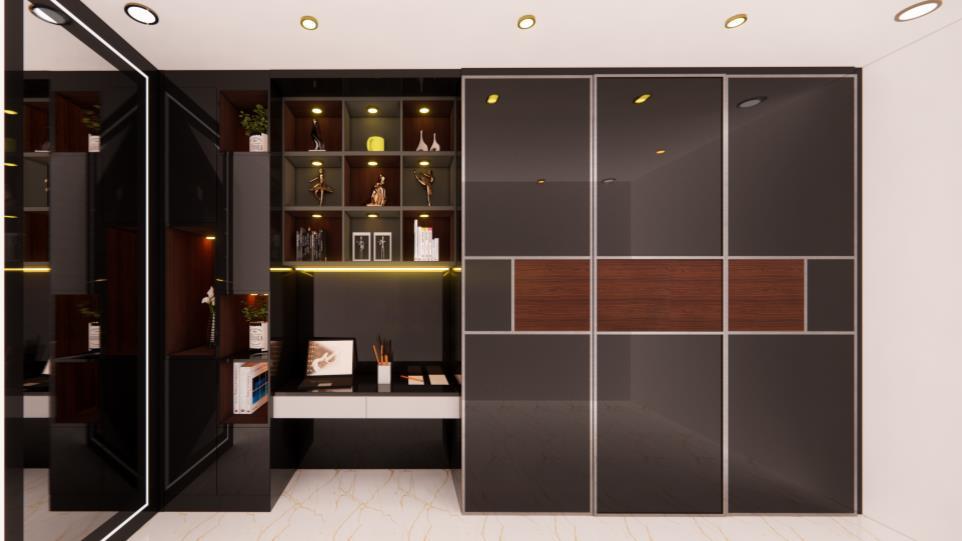
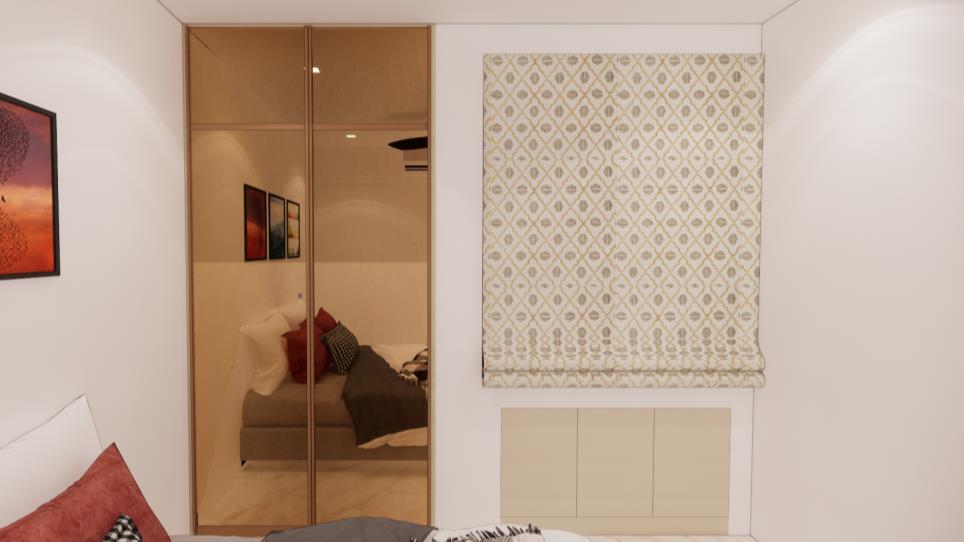
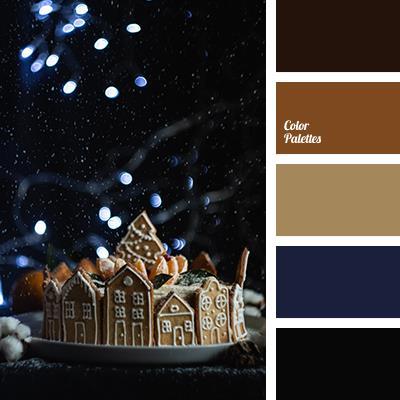
PROJECT: APARTMENT INTERIOR
LOCATION: CHENNAI YEAR:2019
SOFTWARES USED: SKETCH UP & ENSCAPE
SCOPE OF WORK: ARISTO WARDROBES
BRIEF:
• Grey aristo wardrobe with book shelf
• Bronze mirror & green lacquered glass
• Parakeet lacquered & mirror wardrobe
• Bronze mirror wardrobe with champagne profile
COLOURS & TEXTURES INTERIORS BY KAVI
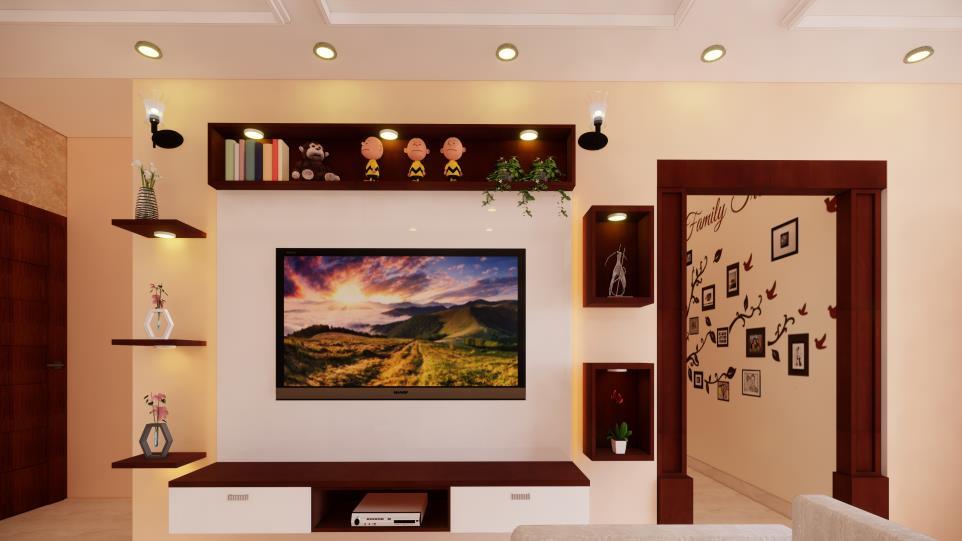
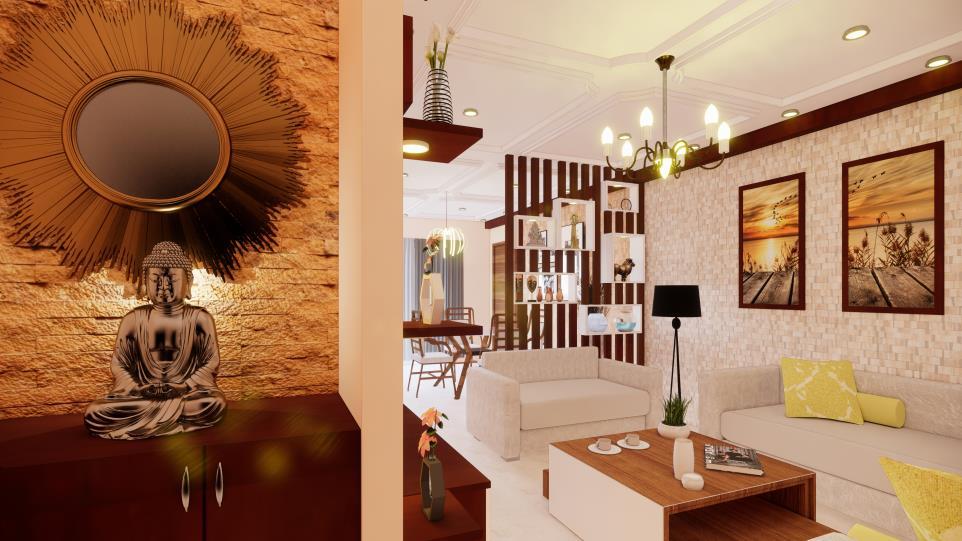
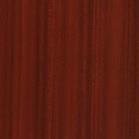
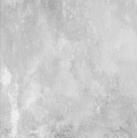
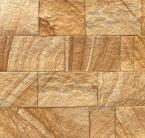
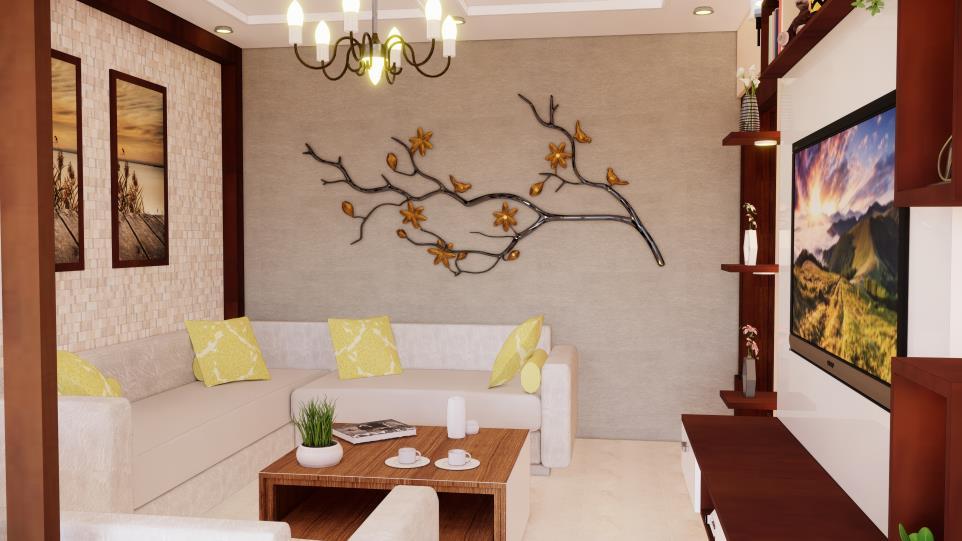

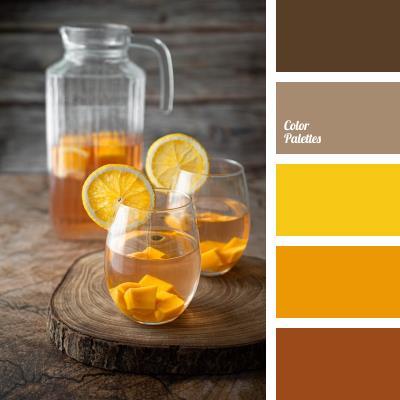
PROJECT: BELLISIMO INTERIOR
LOCATION: CHENNAI YEAR:2021
SOFTWARES USED: SKETCH UP & ENSCAPE
SCOPE OF WORK: LIVING ROOM INTERIOR
BRIEF:
• Stone cladding on foyer with mirror
• Wall mounted tv unit with ledges
• Partition unit with open box
• Wallpaper on
COLOURS & TEXTURES INTERIORS BY KAVI
living wall
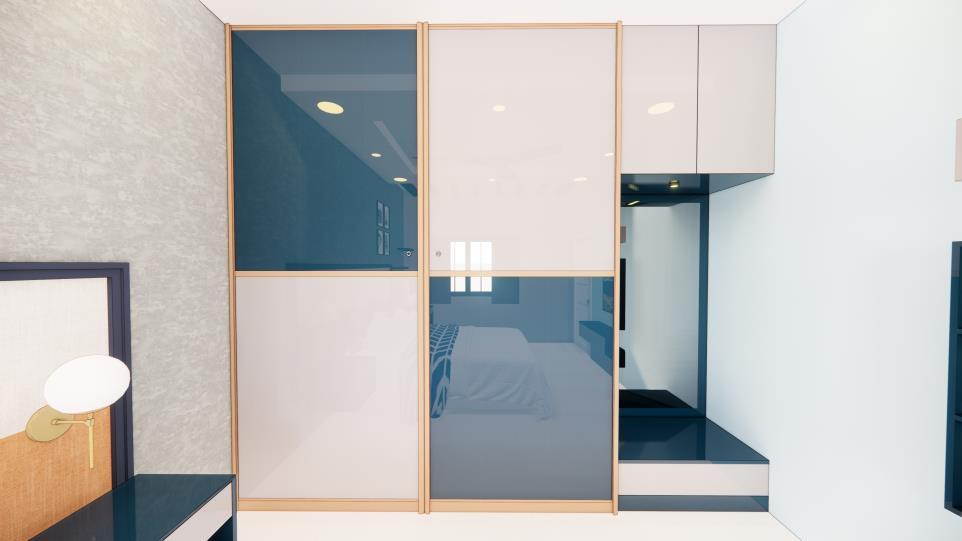
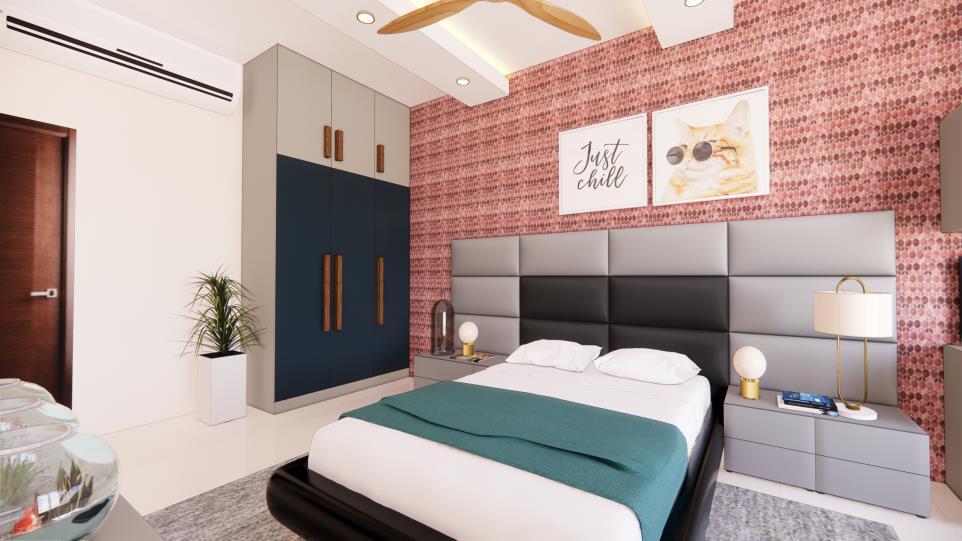
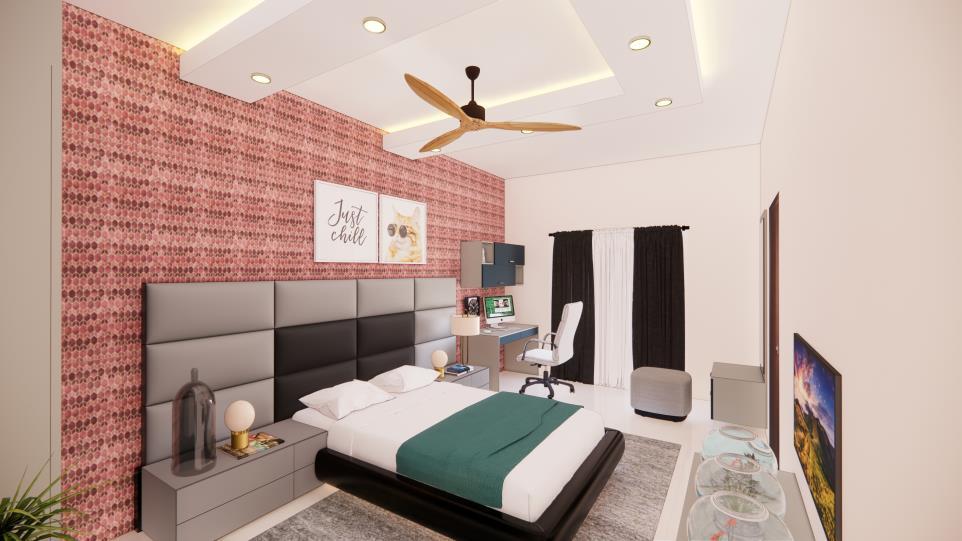
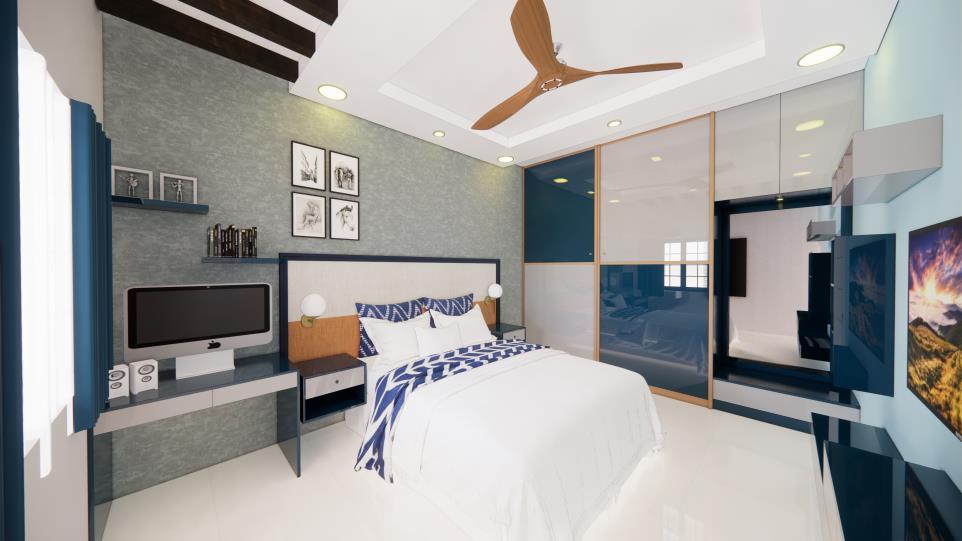
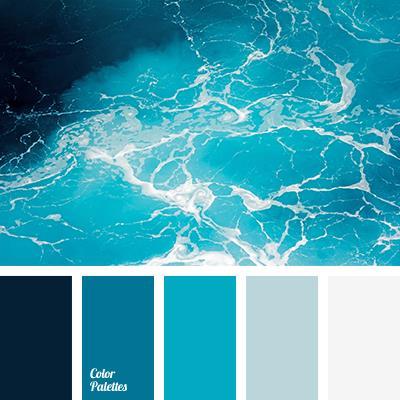
PROJECT: BELLISSIMO APARTMENT INTERIOR
LOCATION: CHENNAI YEAR:2020
SOFTWARES USED: SKETCH UP & ENSCAPE
SCOPE OF WORK: BEDROOM DESIGN
BRIEF:
• aristo wardrobe with trooper & dove grey theme
• textured wallpaper on bed wall
• headrest with light & dark grey theme
• study table with open ledges
COLOURS & TEXTURES INTERIORS BY KAVI

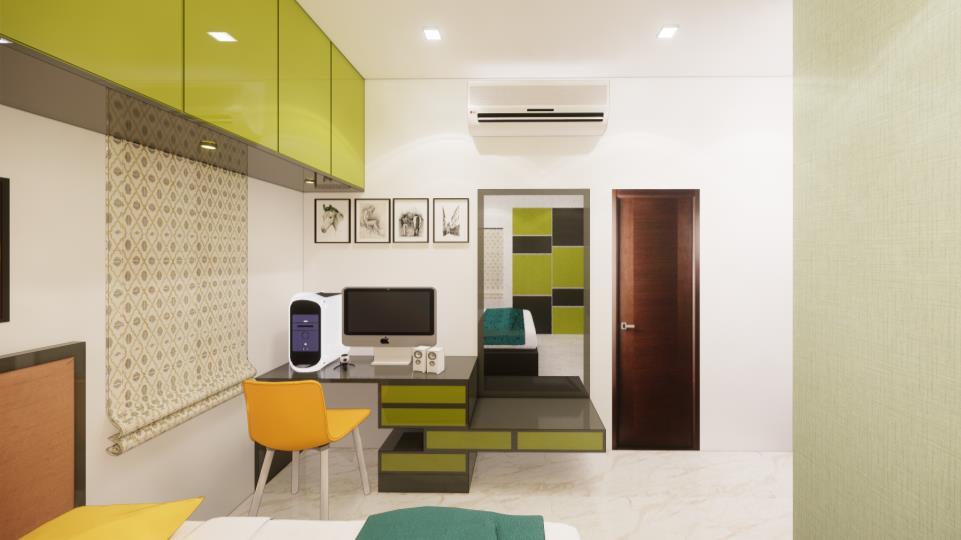

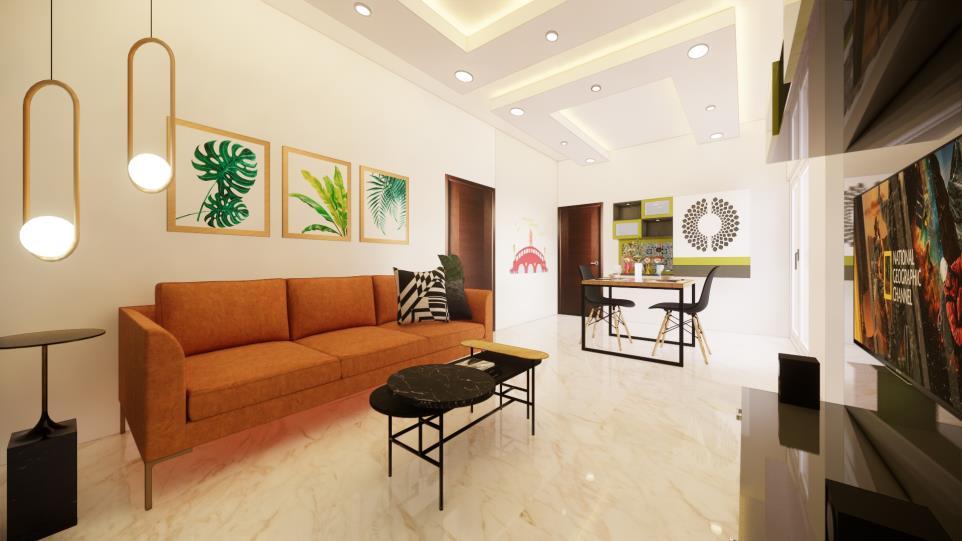
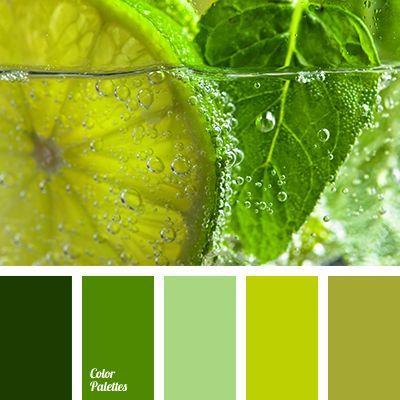
PROJECT: APARTMENT INTERIOR
LOCATION: CHENNAI YEAR:2020
SOFTWARES USED: SKETCH UP & ENSCAPE
SCOPE OF WORK: LIVING AREA & KITCHEN DESIGN
BRIEF:
• living area with u-shape false ceiling
• study unit with dresser
• lime with dark grey theme
• king size cot with headrest
COLOURS & TEXTURES INTERIORS BY KAVI

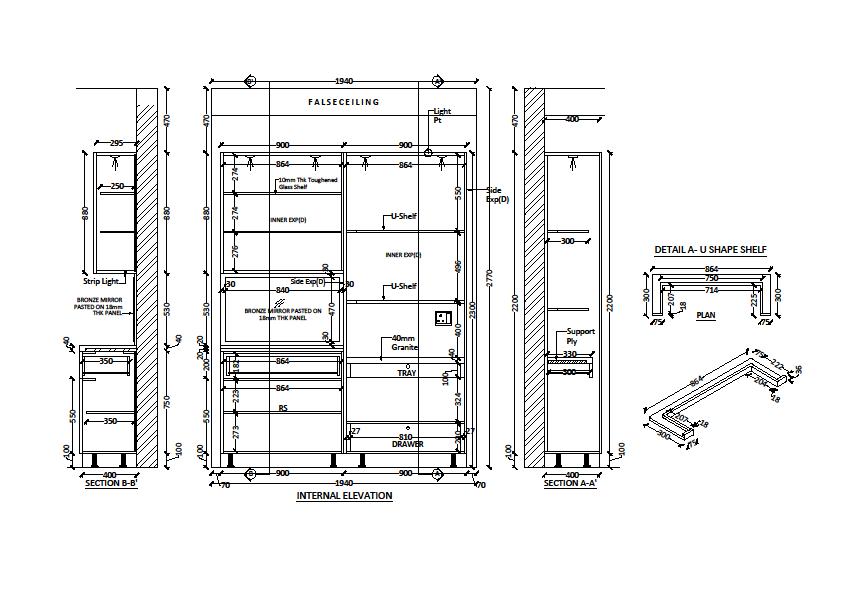
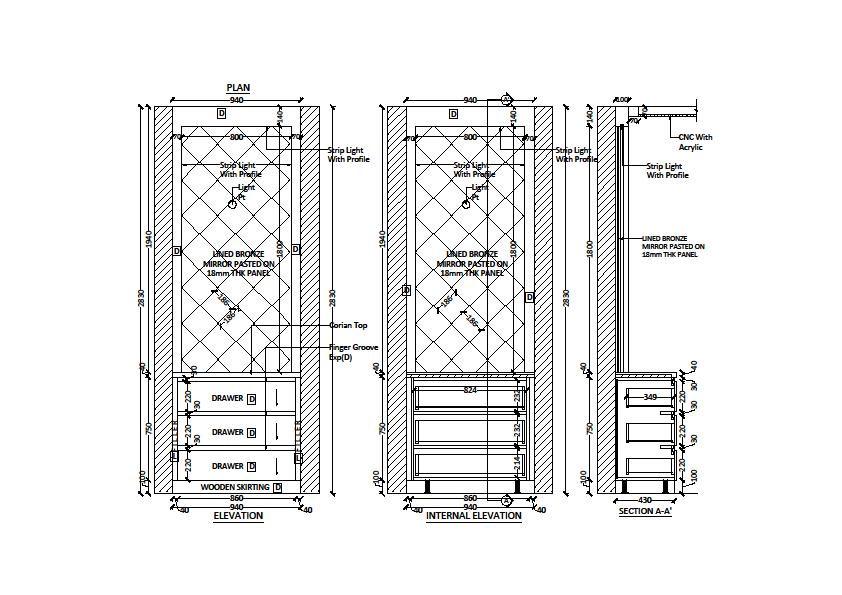
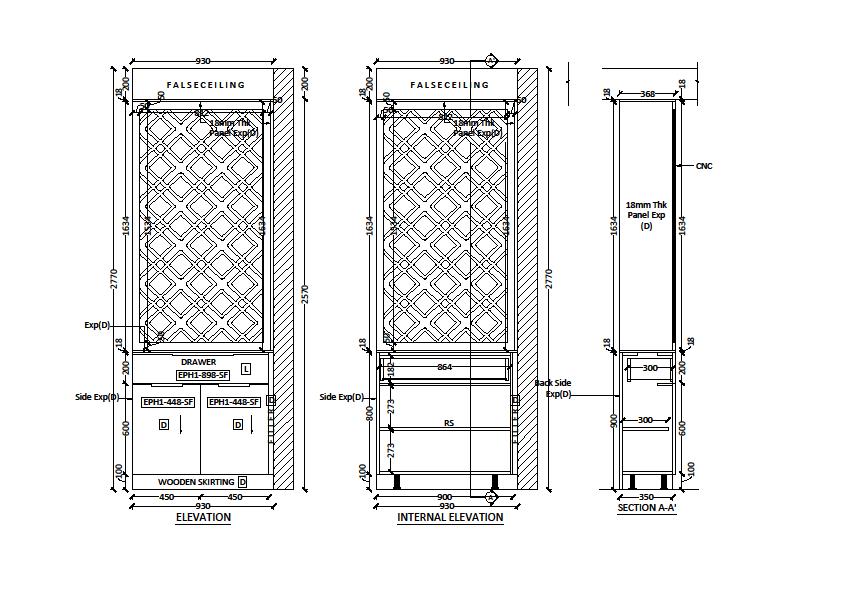
CARPENTARY DRAWING
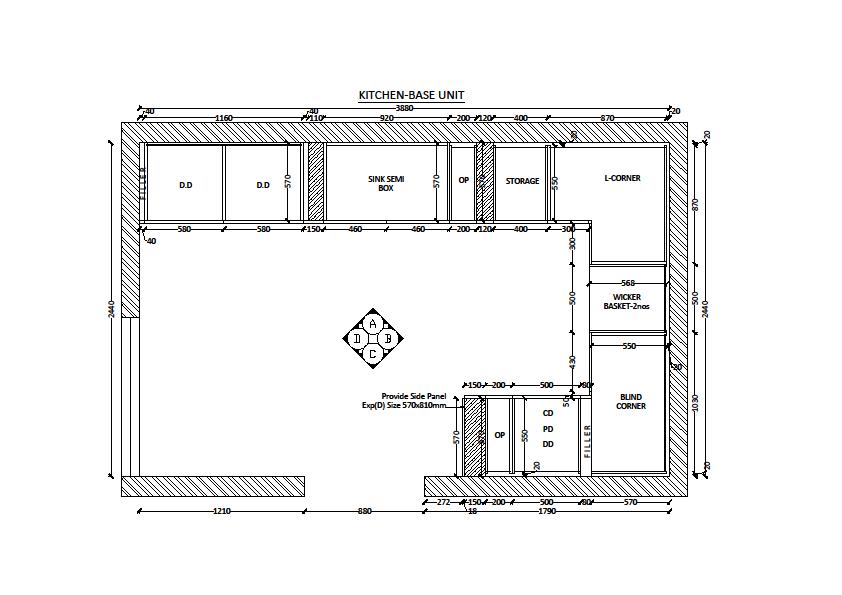
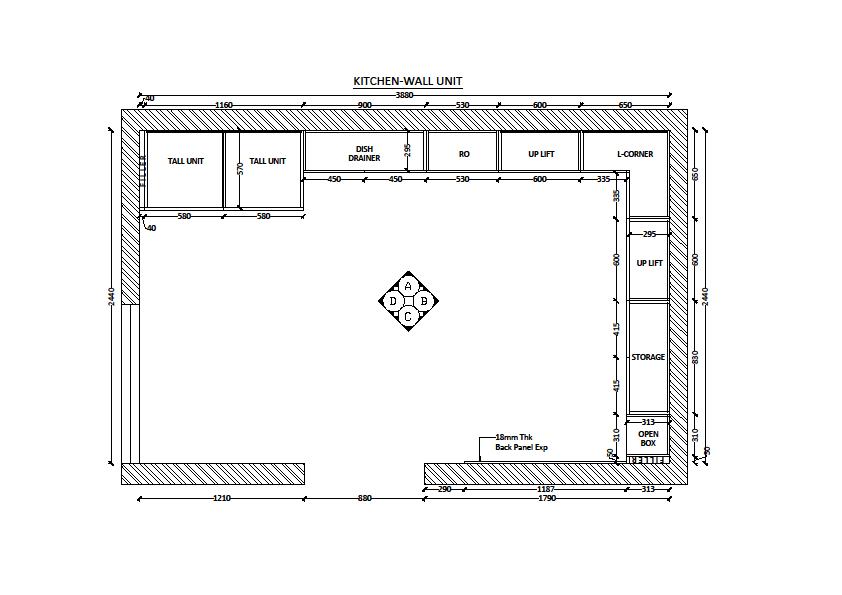


CARPENTARY DRAWING
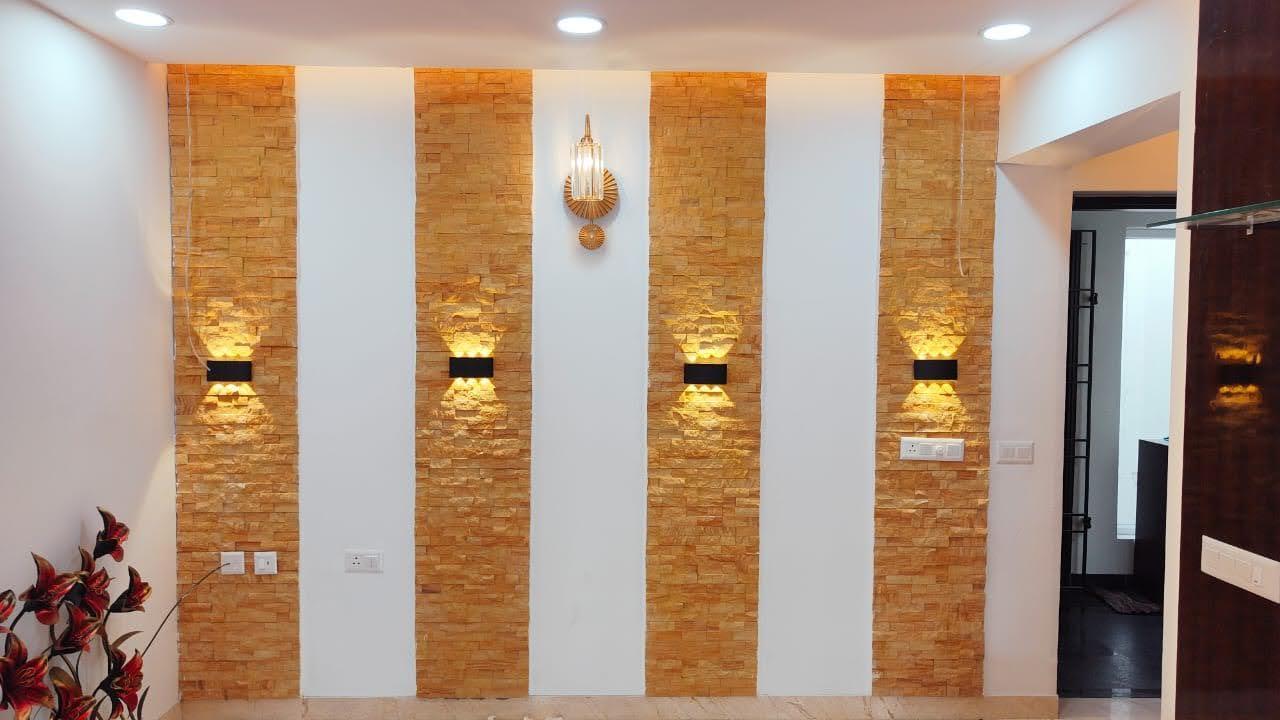
COMPLETED SITE PHOTO
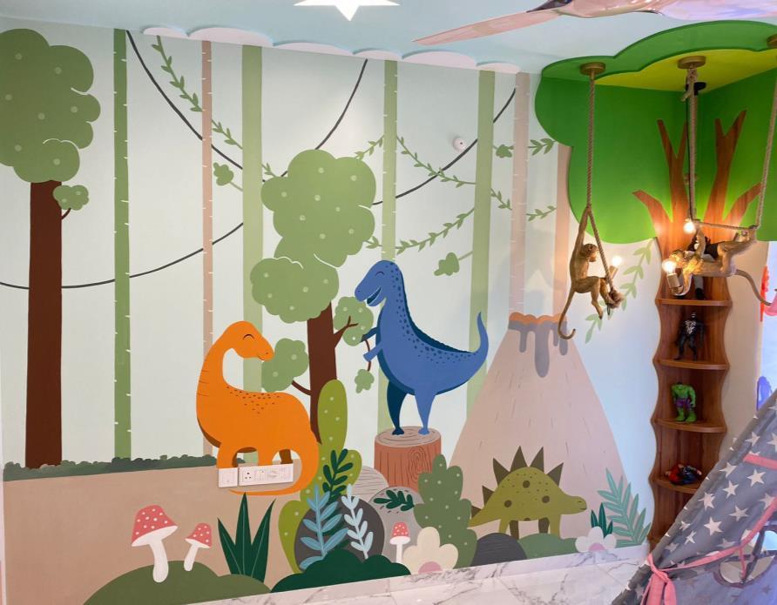
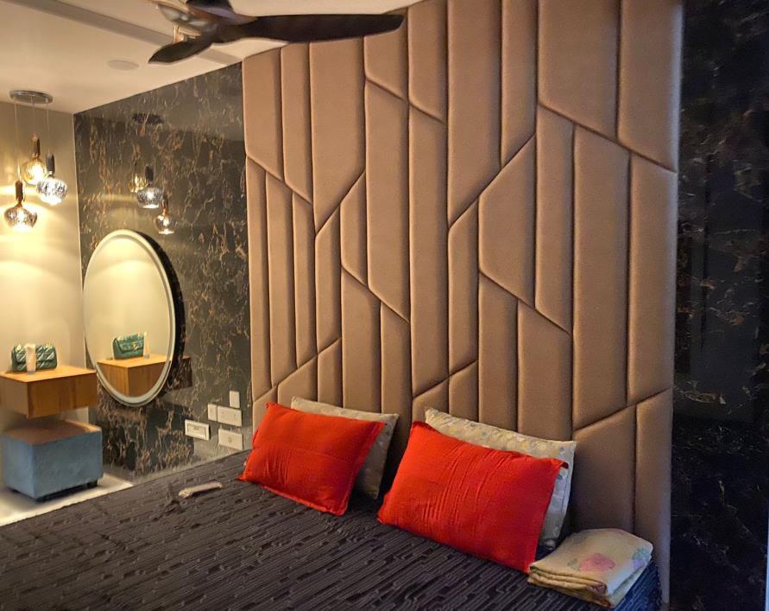

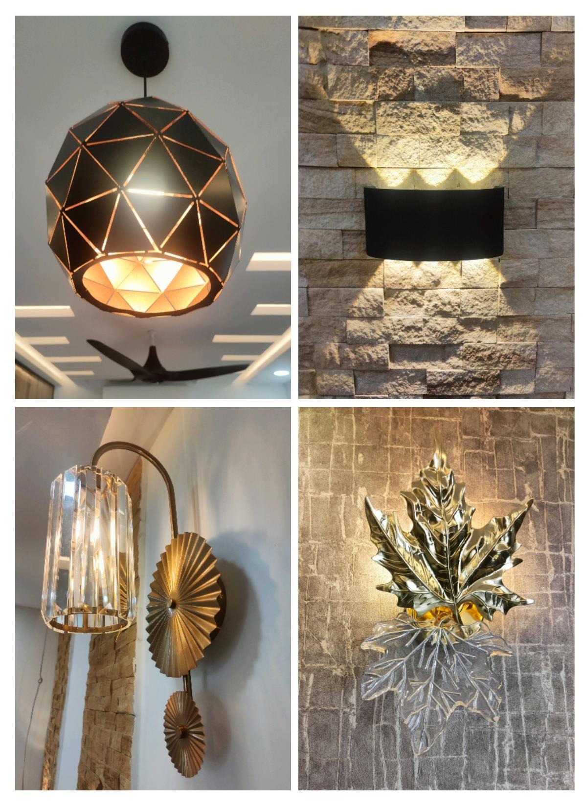
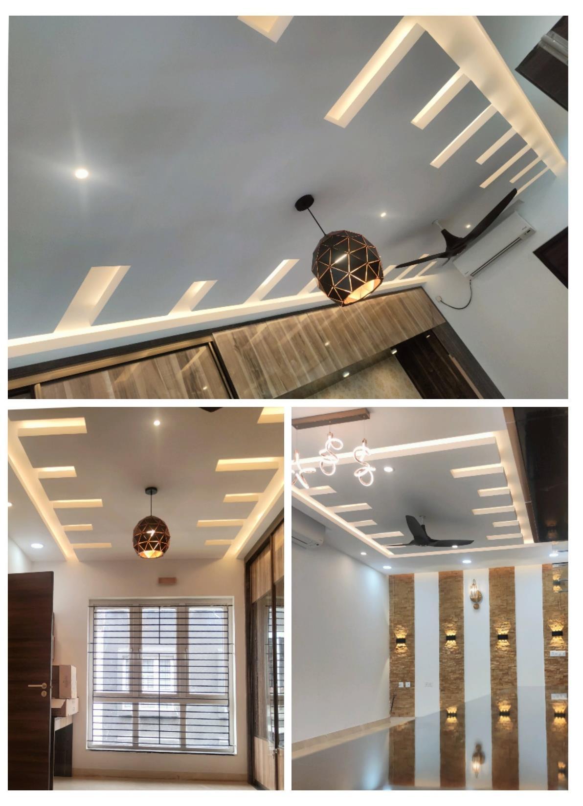
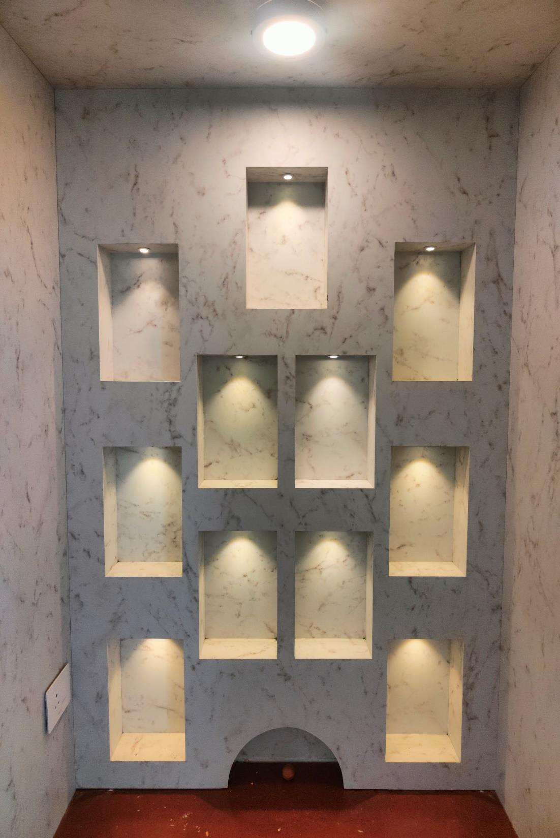


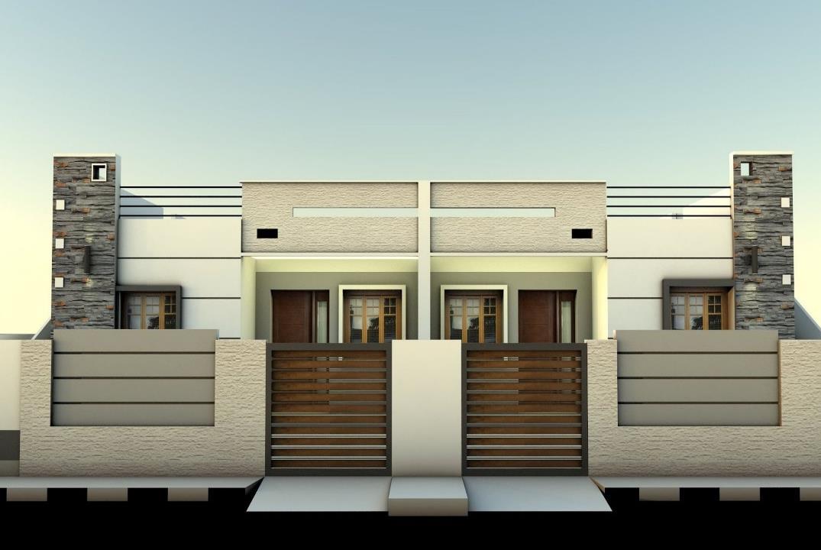
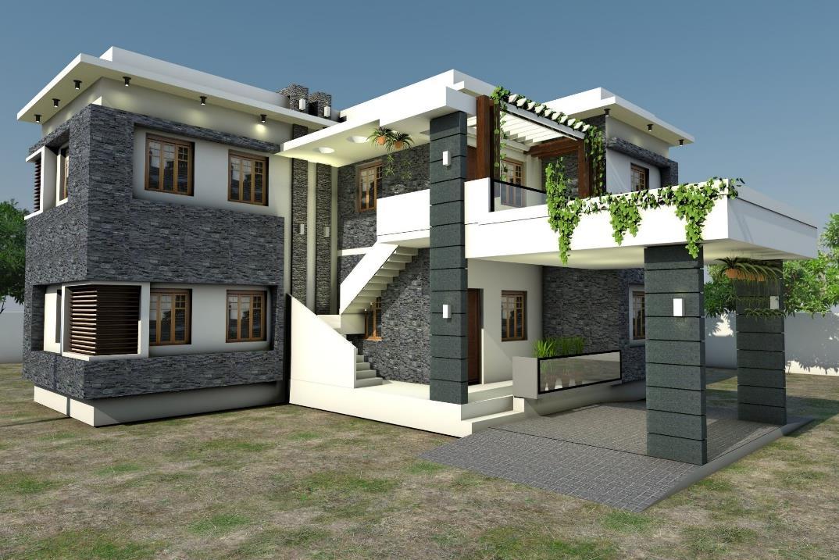
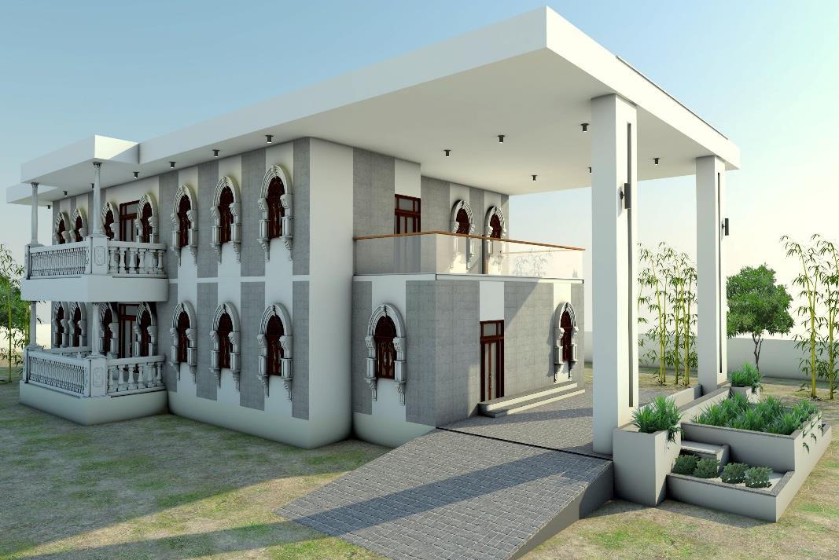
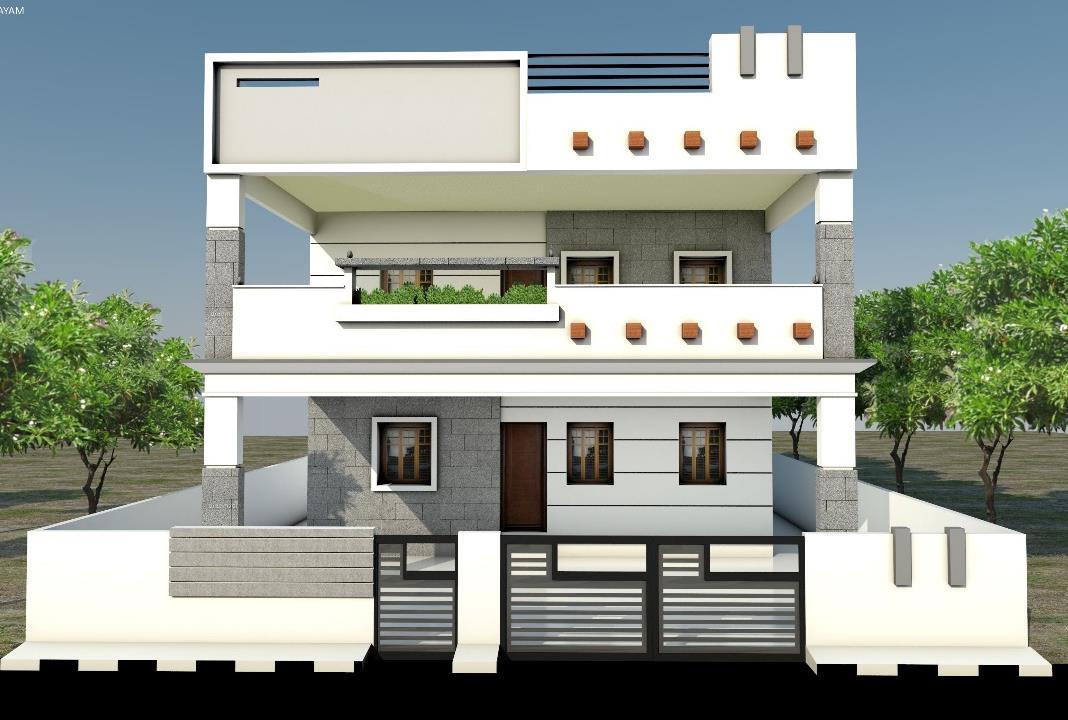
RESIDENCE DESIGN
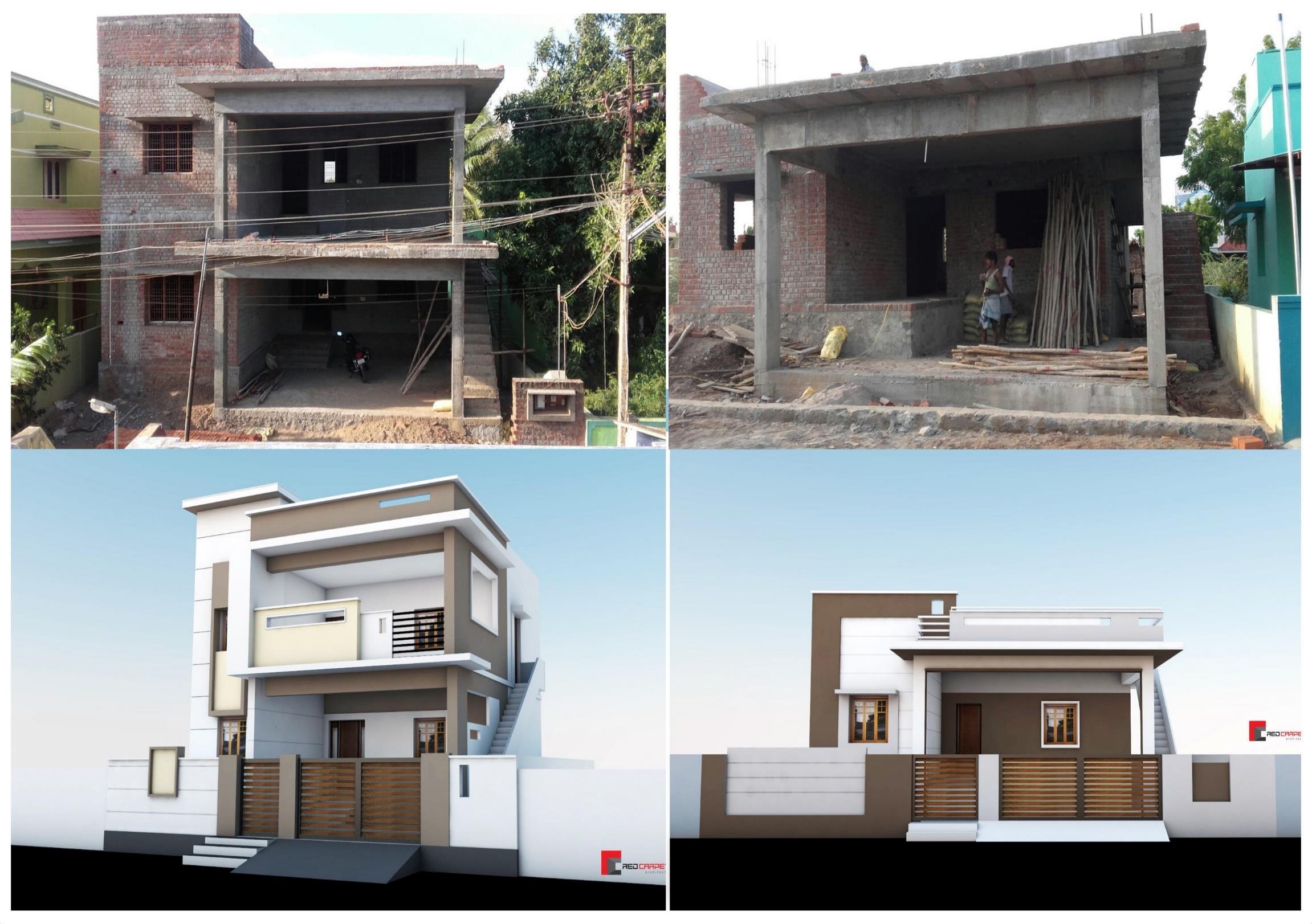
ELEVATION DESIGN
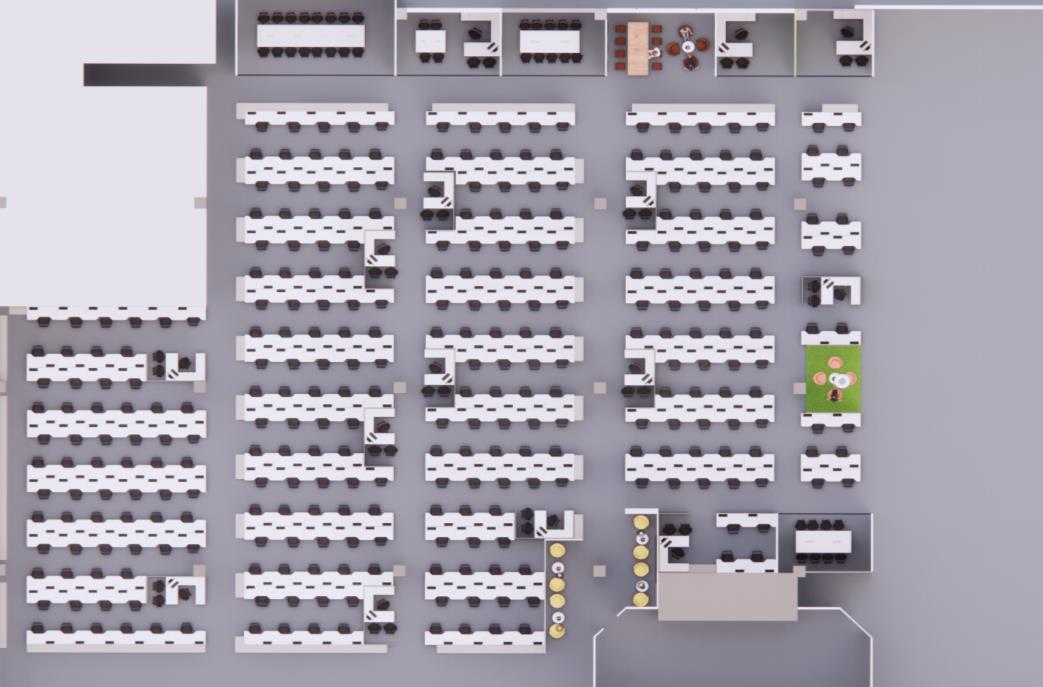
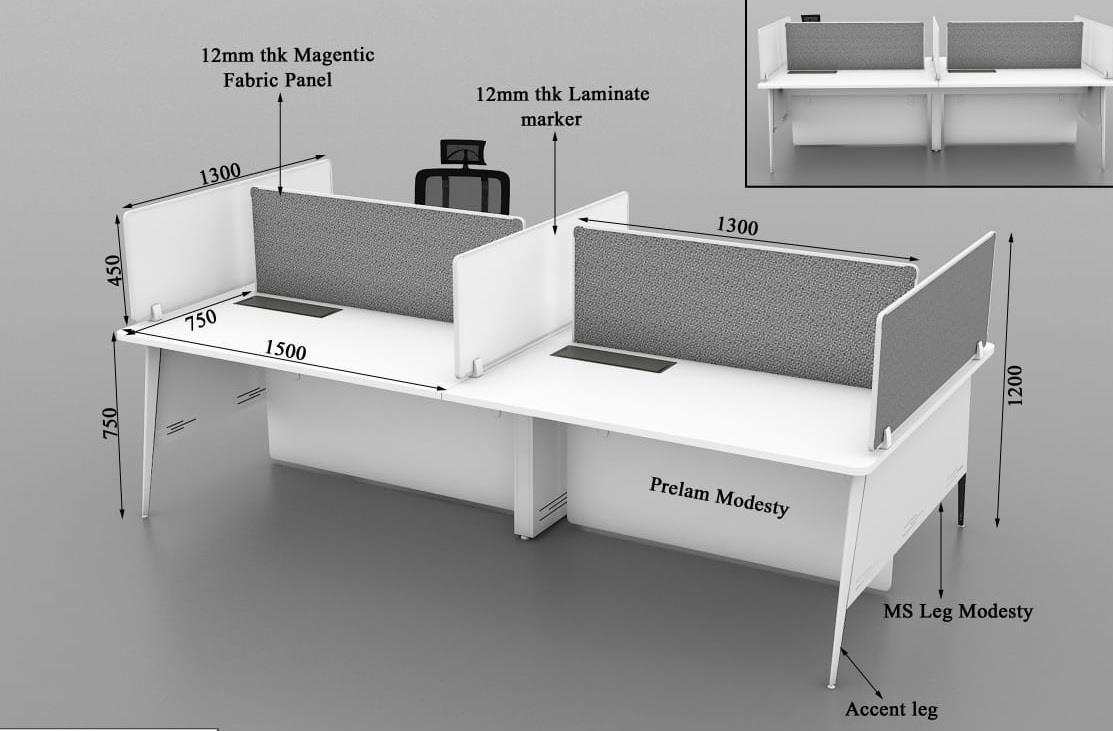
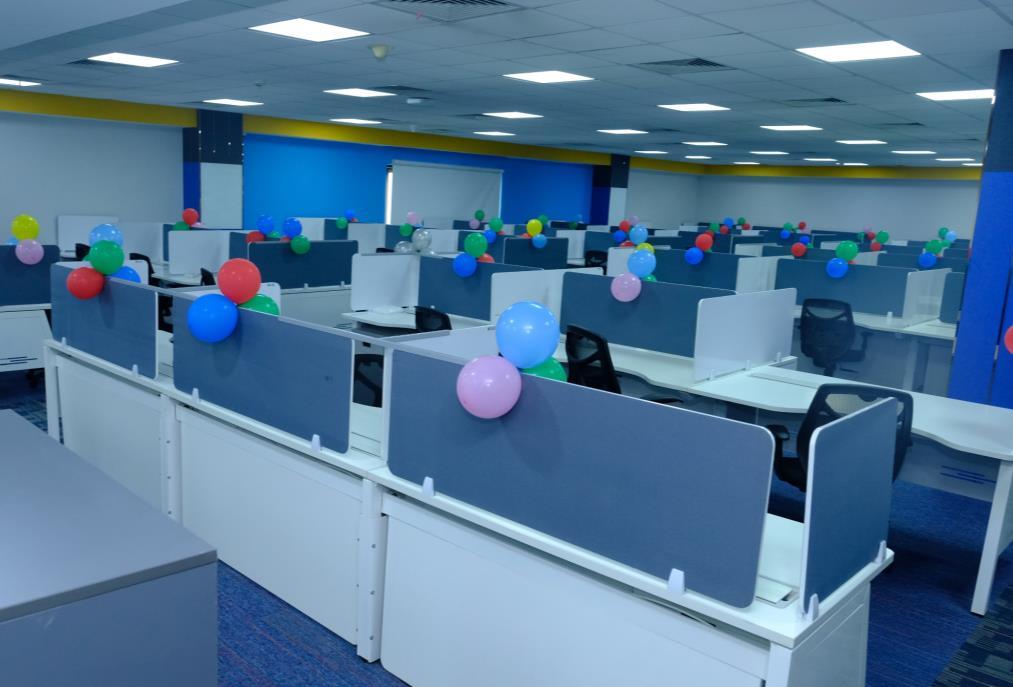
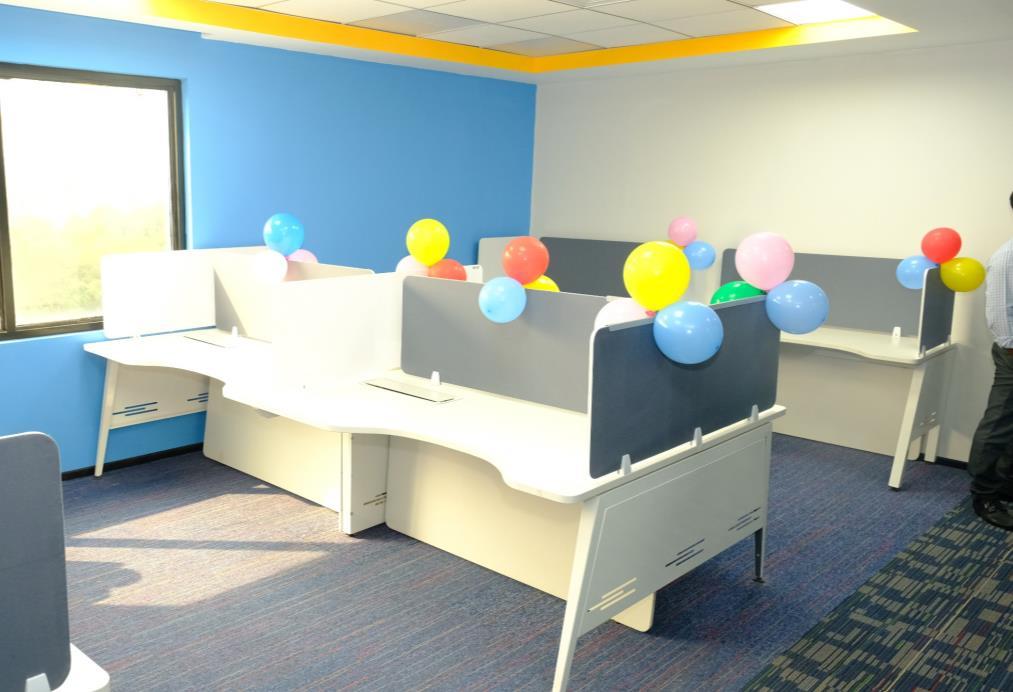
WORKSTATION DESIGN
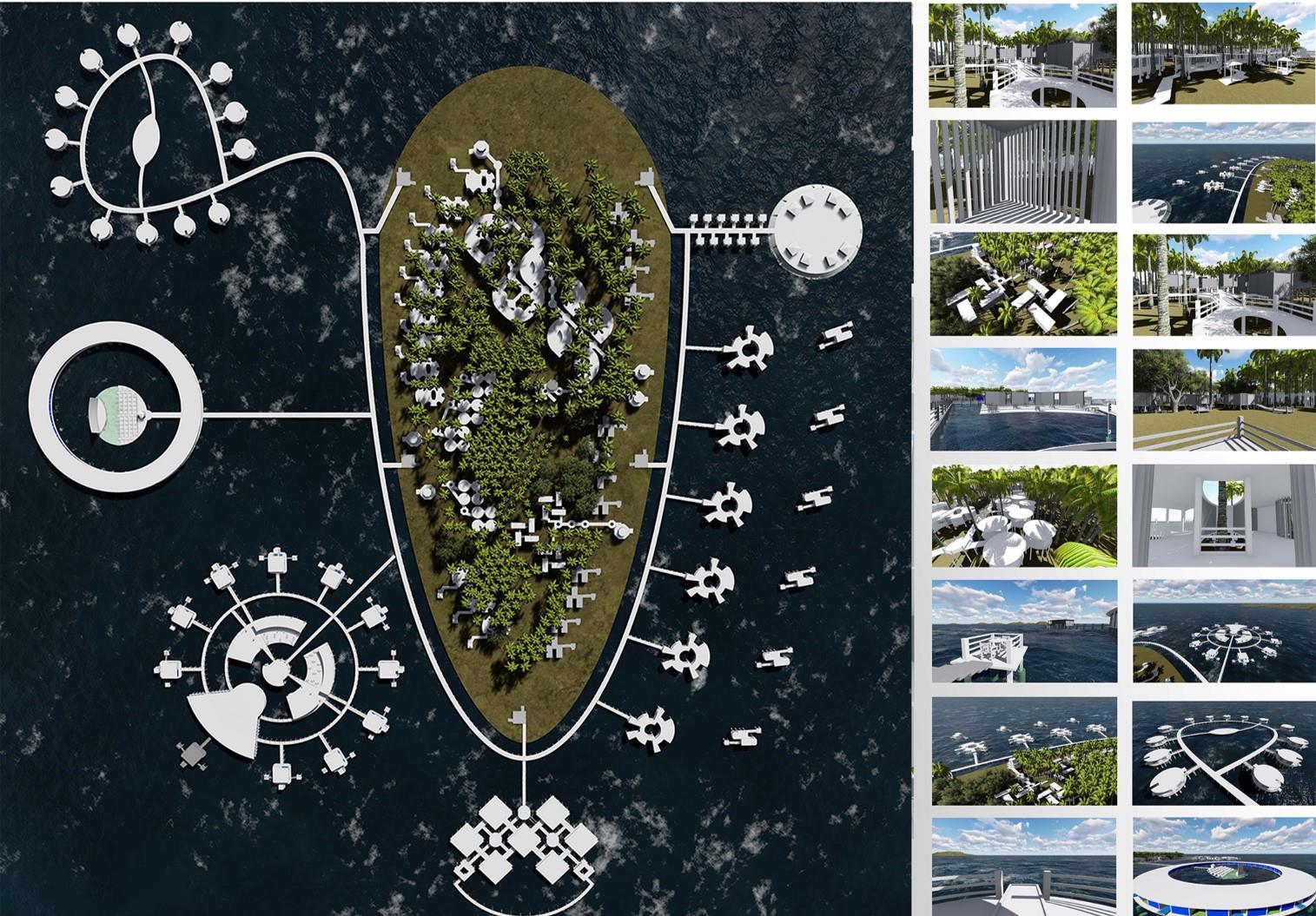
-THESIS
ISLAND


KAVIARASAN.T


 Kavi Arasan .T Architect | Interior Designer
Kavi Arasan .T Architect | Interior Designer
















































































































































