How does the design of social spaces on the NTU city campus facilitate social interaction?
Dissertation
MArch II
Submission: March 2024 Richard Worrall: N0589834
& Research Project 2023/24
DESN40146: Dissertation
This is a written project for DESN40146: Dissertation & Research Project 2023/24 and is the result of my own investigations and creations, expect where otherwise stated. Reference sources have been acknowledged through footnotes and is cross-referenced to an appended bibliography which also includes image references.
I would like to thank my module tutors Ana Souto and Lindsay Purssord for sacrificing their time during tutorial sessions and seminars. In addition, I would like to thank my fellow colleagues, for their collaborative engagement with the module. Which has impacted on and contributed to my deeper level of thinking and learning.
Word Count: 8792/8000 words (+/- 10% excluding references)
Signed: (Candidate)

Date: 05.03.24
Introduction Literature Review Methodology Case Studies Background Union Square Dryden Corner Arkwright Quadrangle Conclusion Bibliography Appendix Contents 05 13 43 51 59 85 109 133 139 144 01 02 03 04 05 06 07 08 09 10
Definitions
NTU
Nottingham Trent University
NTSU
Nottingham Trent University Students Union
UoN
University of Nottingham
DESN40146: DISSERTATION & RESEARCH PROJECT 2023/24
01
INTRODUCTION
For many individuals living and working in towns and cities, where open space opportunity is naturally restricted, the urban realm in all its design forms, from parks, plazas and market squares to pavements, alleyways, avenues and streetfrontages are all utilised for the benefit of our physical and mental well-being.
As highlighted by the COVID-19 pandemic, we, as a society experienced a strengthened connection with our outdoor
environments in a very unique manner as many people explored further afield their surrounding neighbourhoods than they may have normally done so (Office for National Statistics, 2021). There is no doubt that during this period, staff and students of all ages were effected negatively as a result of the rapid shift to a virtual curriculum (University of Glasgow, 2020). Like many office workers working from their homes, this lead to major implications in regards
Richard Worrall: N0589834 MArch II Dissertation DESN40146: Dissertation & Research Project 2023/24 6
to social isolation, which ultimately effected the mental and physical wellbeing of the masses. Having returned to normality, the quality of the outdoor spaces on our campuses are now under further scrutiny in enabling social interaction.
Cooper Marcus and Francis (1998) condemns the distinct lack of attention and importance that educational institutions provide to the typical ‘in between spaces’ amongst our
campus buildings. Similarly, the Project for Public Spaces, have been extremely critical of the lack of understanding given to educational placemaking by worldrenowned “Star-chitects”
such as Frank Gehry and Rem Khoolaas. The organisation, aimed at understanding, designing and rejuvenating public open spaces across the world, stated that “It’s time to scale back on pretentious starchitect designed campus buildings and start spending
Richard Worrall: N0589834 MArch II Dissertation DESN40146: Dissertation & Research Project 2023/24 7
more time thinking about the role of the university itself, and the public spaces therein, to nurture the social, intellectual, and cultural life of our students and future leaders” (The Project for Public Spaces, 2015).
In light of the above, the aim of this research project is to identify how the design of social spaces on the Nottingham Trent University (NTU) City Campus facilitate social interaction amongst
both staff and students. Despite there being a number of prominent social spaces upon the city campus, the study limits its focus to three sites that were strategically selected based upon criteria set at an early stage. These sites include;
01: Union Square
Located at the intersection of Shakespeare Street and Goldsmith Street and overlooked by the Student Union/Byron Building.
Richard Worrall: N0589834 MArch II Dissertation DESN40146: Dissertation & Research Project 2023/24 8
02: Dryden Corner
A small, recently established space located along Shakespeare Street and bound by the NTU Dryden Building.
03: Arkwright Quadrangle
A large, expansive space within the walls of the university and surrounded by the Arkwright and Newton Buildings.
Each site shares its location and proximity to Shakespeare Street, a prominent and pedestrian friendly route
intersecting the NTU City Campus. Shakespeare Street also acts as a tributary between the city centre shopping district and student neighbourhoods to the north-west of the city and receives a large proportion of footfall throughout the day, particularly during university open hours.
The literature review, as part of this study, will provide a contextualisation and enable an understanding of good
Richard Worrall: N0589834 MArch II Dissertation DESN40146: Dissertation & Research Project 2023/24 9
urban design practice and its symbiosis with subconscious human behaviour. Specifically, we will be drawing our attention to and debating some of the theories and ideologies of well renowned urban designers, based on their own level of research and understanding who have regularly practiced and continue to practice in such a field, globally.
In order to analyse the successes and failures of
the three case study sites, public observation surveys will be deployed, taking close inspiration from methods adopted by Cooper Marcus and Francis (1998) and explained in detail in William Whyte’s documentary (The Social Life of Small Urban Spaces, 1988). This method of research aims to gather data that closely identifies the various ways in which design is interpreted by the user without any external influence or disturbance to an individuals conscience. The
Richard Worrall: N0589834 MArch II Dissertation DESN40146: Dissertation & Research Project 2023/24 10
method requires the mapping of the existing external space and the monitoring of individuals behaviour within for a set period of time, as well as the time in which they are perhaps sat or interacting within the space. The simple, yet effective use of tally charts will be adopted in order to closely monitor and record the various types of activity taking place within each space. The data can then be analysed within the context of the concepts identified within the
literature review.
In addition to public observation surveys, several other layers of research will be closely adopted. More specifically, this research project will utilise a specific framework devised by Cooper Marcus and Francis (1998).
The framework offers the reader and/or researcher a set of methodical exercises or layers of research to be carried out, ranging from the macro to the micro and between the
Richard Worrall: N0589834 MArch II Dissertation DESN40146: Dissertation & Research Project 2023/24 11
auditor and participant/user (Cooper Marcus and Francis, 1998, p.347).
As per the framework, the final output of each case study section will ultimately lead to a revised design recommendation, visually represented via a sketch site plan or diagram and heavily informed by a detailed level of research prior to this exercise. Further details of the research framework can be found in the Methodology section.
Richard Worrall: N0589834 MArch II Dissertation DESN40146: Dissertation & Research Project 2023/24 12
02
LITERATURE REVIEW
DESN40146: DISSERTATION & RESEARCH PROJECT 2023/24
The literature review focusses in on three layers required to enable good urban design practice, each of which feed in to one another and are applicable within the context of an educational facility or a typical public environment.
Section 01: ‘Circulation, Relaxation and Aesthetic Pleasure’, focusses in on physical motifs that enable these notions such as positioning and orientation of seating and moments of
interest or curiosity within the design.
Section 02:
‘Creating a sense of place and meaning’ adopts these motifs and develops ones conscience within an urban setting contributing to ones safety, comfort and enjoyment of the physical space.
Section 03: ‘People attracting people and activity’, identifies the importance of people simply
Richard Worrall: N0589834 MArch II Dissertation DESN40146: Dissertation & Research Project 2023/24 14
inhabiting the space, and then as a result, the various social and physical activities that take place following the attraction and validation of others.
Each topic has been informed following an extensive level of reading and analysis. The authored content of well renowned and well regarded urbanists and architects have been appraised as part of this study.
Richard Worrall: N0589834 MArch II Dissertation DESN40146: Dissertation & Research Project 2023/24 15
Circulation, study, relaxation and aesthetic pleasure…
Cooper Marcus and Francis (1998) provides an extensive level of detail and analysis on various types of public spaces contextualised within an educational environment. Despite providing physical features, the text highlights subtle differences in how campus open spaces are interacted with.
The text specifically notes that “circulation, study, relaxation and aesthetic pleasure”, should be the main conceptual
enterprises that are addressed in any successful campus design, regardless of its form, scale or location (Cooper Marcus and Francis, 1998, p.175). Lynch (1960) also makes reference to this standpoint whereby he states that urban open spaces are “supported by the aesthetic quality of the ‘walls, floor, detail, lighting, vegetation, topography or skyline” (Lynch, 1960, p.102). Lynch continues to describe the importance of creating interesting moments
Richard Worrall: N0589834 MArch II Dissertation DESN40146: Dissertation & Research Project 2023/24 16
within the design that capture the context of the site and create “transparencies, overlapping, light modulation, perspective, surface gradients, closure, articulation, patterns of motion and sound” (Lynch, 1960, p.102).
The traditional campus is more often than not, a controlled environment, established and characterised by that of the individual institution. The primary physical subject of both staff, students and
stakeholders is the buildings in which various studies take place. The secondary physical subject is the entrances, pathways, squares and linkages from once facility to another that provide multiple connectivity’s with one building or facility to the next throughout the timetabled day.
Cooper Marcus and Francis (1998) continuously reinforces the considerations that should be made of these “in between
Richard Worrall: N0589834 MArch II Dissertation DESN40146: Dissertation & Research Project 2023/24 17
spaces” and the vital role they play upon the campus, however, the text often maintains that the opportunity for mass, transitional movement from one building or facility to another should be critically maintained (Cooper Marcus and Francis, 1998). Similarly, Keast (1967) heaps great importance on these ‘in-between spaces’ stating that; “much of the education of anybody occurs outside and separate from the formal classroom” (Keast, 1967, p.13).
Gehl (2011) introduces an intensity scale which aims to analyse the different intensities in which people interact with one another in parrallel to their relationships with one another. Gehl eludes to the fact that good quality urban environments encourage ‘close friendships’ and ‘friends’ to interact and socialise with one another, whereas lower quality open spaces tend to only see ‘chance contacts’ and ‘passive contacts’ passing through
Richard Worrall: N0589834 MArch II Dissertation DESN40146: Dissertation & Research Project 2023/24 18
High Intensity
Close Friendships
Friends
Acquaintances
Chance Contacts
Low Intensity
Passive Contacts
Richard Worrall: N0589834 MArch II Dissertation DESN40146: Dissertation & Research Project 2023/24 19
Fig 02: Gehl’s Intensity Scale, an analysis of the various social constructs that occur amongst people in the urban realm and the varying intensities of their interactions.
or interacting with the space directly. Cooper Marcus and Francis (1998) returns to criticise the quality of the typical ‘in-between spaces’ amongst our campus buildings within the wider context of Gehls intensity scale by describing their ability to more often than not, only encourage ‘chance meetings’ (Cooper Marcus and Francis, 1998, p.175). It is clear that the general perspective of campus open space design is not looked upon in a similar light as those spaces found
amongst our towns, cities and urban areas and that urbanists believe that more attention should be payed to the design of these ‘in-between spaces’. This is despite the fact that, these spaces should remain as transitional as possible given their contextual grounding.
Although transition and circulation are concepts that should remain at the forefront of the campus open space design brief, Gehl (2011) reenforces the importance that
Richard Worrall: N0589834 MArch II Dissertation DESN40146: Dissertation & Research Project 2023/24 20
these ‘in-between spaces’ provide, particularly amongst the hectic transitional nature of the taught curriculum. Gehl states that, “Life between buildings offers an opportunity to be with others in a relaxed and undemanding way” (Gehl, 2011, p.17). It is important to consider that naturally, there are significant differences in campus life at school, college and university, reflected through the progression of study spaces and also the steady dilution of the fast
paced, rigid class timetable culture, typically dictated by a bell. As a result, there is naturally more opportunity for pausing at higher education institutions during a break period.
Lynch (1960) recognises the importance of circulation and transition but also, in clear agreement with Gehl (2011), makes reference to the need to pause and relax within; “the traveller must see how he enters the node, where the
Richard Worrall: N0589834 MArch II Dissertation DESN40146: Dissertation & Research Project 2023/24 21
break occur and how he goes outward” (Lynch, 1960, p.102). It is important to understand that those transitioning through or around, despite not necessarily interacting with the space directly, should also be considered as users. This notion is well re-enforced by Cooper Marcus and Francis (1998), as it is often easy to disregard these people as non-users when conducting public observation surveys during any primary research phase. These people are
often referred to in the text as ‘passers by’ on ‘lingerers’ (Cooper Marcus and Francis, 1998, p.24). Of course, a space of any size or scale can be ear marked and provided, however other factors such as proportionate design, aesthetic pleasure, seating opportunity and a degree of interest/interaction must also be present in order to encourage individuals to stop and pause within.
Richard Worrall: N0589834 MArch II Dissertation DESN40146: Dissertation & Research Project 2023/24 22
As mentioned in William Whyte’s documentary ‘The Social Life of Small Urban Spaces’, Whyte’s research into the successful use and popularity of stepped ledges and walls as well as their careful orientation and positioning provides an insight into the opportunity for passive seating options, rather allowing the user to inhabit a surface, rather than providing formal benches or seating. In parallel to Whyte’s documentary, Cooper Marcus
and Francis (1998) concurs when summarising research findings into the design of seating at campus open spaces, “walls, ledges and steps are also opportunities for seating, although favoured more so by young people but often, the best places to sit are often the simplest” (Cooper Marcus and Francis, 1998, p.41). Notably, Whyte also highlights the significance of women occupying and interacting with seating and ledges and how this notion
Richard Worrall: N0589834 MArch II Dissertation DESN40146: Dissertation & Research Project 2023/24 23
leans towards a place of safety and sociability. Whyte believes that this is an important factor to look out for and is ultimately a good indicator of a successful public space (The Social Life of Small Urban Spaces, 1988).
Whyte, does however, criticize the often careless positioning of formal seating such as benches as “placed in isolation to preserve the architectural aesthetic” (The Social Life of Small Urban Spaces, 1988).
Although the majority of users at a typical university campus are young people, and may enjoy informally inhabiting a step, ledge or wall, formal seating for staff, visitors and less-able users should also be attained for within the design.
Whyte’s research and analysis into informal seating and their positioning highlights the inherent benefits in enabling social interaction. Where necessary, Gehl (2011) recommends that the most popular benches/seating
Richard Worrall: N0589834 MArch II Dissertation DESN40146: Dissertation & Research Project 2023/24 24
options are those carefully orientated towards a focal point, or activity. The text states that; “benches that provide a good view of surrounding activities are used more than benches with less or no view of others” (Gehl, 2011, p.27).
Richard Worrall: N0589834 MArch II Dissertation DESN40146: Dissertation & Research Project 2023/24 25
Creating a sense of place and meaning…
Creswell (2004) provides an excellent example of metamorphosis between space and place for an individual, firstly describing it as a “meaningful location” (Cresswell, 2004, p.7). The text compares this transition with that that of freshers students moving into to their student accommodation for the first time. The room/flat is of total unfamiliarity to them, maybe they have seen advertisement images online or have physically viewed the
space inhabited with someone else’s belongings. It is only until they begin to strategically place and systematically select places for their own belongings based upon a set of principles informed by their cultural, societal or religious backgrounds, in which it becomes a place. Despite a varying typology, public open space operates in much the same way.
As similarly viewed by Carmona (2003), space
Richard Worrall: N0589834 MArch II Dissertation DESN40146: Dissertation & Research Project 2023/24 26
becomes place as a result of “phenomenological and experiential constructs that occur when occupying space”.
“Concepts of ‘place’ often emphasise the importance of ‘belonging’, or emotional attachment to place” (Carmona, et al, 2003, p.97).
As also commonly shared by Relph (1976), whom dictates place as the “secure point from which to look out on the world, a firm grasp of one’s own position in the order of things, and a significant spiritual and
psychological attachment to somewhere in particular” (Relph, 1976, p.38).
Of course, visually pleasing open spaces can contribute significantly to creating a sense of place for one individual to another. However, Canter (1977) highlights conceptual ideas that create place and sorts these theories into three topics; “activities”, “conceptions” and “physical attributes”, emphasising that “place is the result of
Richard Worrall: N0589834 MArch II Dissertation DESN40146: Dissertation & Research Project 2023/24 27
relationships between actions, conceptions, and physical attributes” (Canter, 1977, p.158). This is an interesting standpoint to understand as place, of course, is perceived so very differently from one individual to another, however the design, arrangement and subdivision of space can also influence peoples experience, based on their cultural, social and economic upbringing. Alternatively, Lynch (1960) distinctly highlights physical
features that provide scale and understanding, contributing significantly to ones perception of place within the urban realm. Lynch presents a conceptual mechanism of ‘Path’, ‘edge’, ‘district’, ‘node’ and ‘landmark’, each linking to the next, with public open space as we know it operating as “nodes” within the overall paradigm. Lynch believes that place exists when there is as a culmination of the five characteristics, with each gradually contributing to
Richard Worrall: N0589834 MArch II Dissertation DESN40146: Dissertation & Research Project 2023/24 28
imageability and memorability within the wide conceptual framework, which ultimately intern, positively impacts ones phenomenological experience as a result.
Cooper Marcus and Francis (1998) introduces the concept of collegiality and the types of interchanges that occur on the campus in contrast with typical open/urban spaces located in the city. Collegiality is the notion that like minded people, in this case, often of the same
age and same educational institution or perhaps even the same course, inherently share a friendly relationship with one another. Despite urban/open spaces in cities providing the necessary opportunities to facilitate this, it is important to remember that the idea of educational collegiality is of a considerably higher concentration upon the campus itself (Cooper Marcus and Francis, 1998, p.175).
Richard Worrall: N0589834 MArch II Dissertation DESN40146: Dissertation & Research Project 2023/24 29
As a result of major strides in technology, many staff and students were open to a new way of learning, teaching and working and we now face as well as staff rely on online. Placelessness is becoming an ever lasting issue as technology continues to dilute our human intellectual and social interactivity with one another together having been readily given this tool. As stated by Cresswell (2004), the “increasing popularity of virtual learning making formal
‘placed’ education increasingly redundant” (Cresswell, 2004, p.37).
Richard Worrall: N0589834 MArch II Dissertation DESN40146: Dissertation & Research Project 2023/24 30
PAGE LEFT INTENTIONALLY BLANK
People attracting people & activity…
One of many findings in his documentary, The Social Life of Small Urban Spaces (1988) by William Whyte, is the result of audits at several public spaces and plazas in downtown Manhattan, concluding that “the number one activity is people looking at other people”, interestingly Whyte heavily criticises urban designers and architects by stating that this is more often that not, “overlooked in many, many a (open space) design”
(The Social Life of Small Urban
Spaces, 1988).
Although the documentary was published thirty-six years ago, long before the introduction of the smartphones and hypnotical handheld technology as we know it today, this was perhaps, as expected the most popular activity to undertake during a lunch-hour. Unfortunately now, especially amongst the younger generations and even young adults, particularly on college and university
Richard Worrall: N0589834 MArch II Dissertation DESN40146: Dissertation & Research Project 2023/24 32
campuses, we are now subconsciously conditioned by technology and our smartphones. It would be an extremely interesting exercise to conduct the same study that Whyte undertook with exactly the same set of parameters that were applied during the documentary. It would be not such a far fetched estimation to expect the number one activity to be people hunched, scrolling social media or texting on their smartphones.
Although handheld music devices were making their breakthrough during the late 1980’s it would perhaps be expected that people remained spatially aware of their surroundings and able to seek appreciation in pausing from the hustle and bustle of city life momentarily.
It is interesting to note that Gehl (2011), a more recent source, remains steadfast to the idea that people and activity attract others. In a
Richard Worrall: N0589834 MArch II Dissertation DESN40146: Dissertation & Research Project 2023/24 33
similar fashion to Whyte, the text introduces the concept that generally, “Wherever there are people – in buildings, in neighbourhoods, in city centres, in recreational areas, and so on – it is generally true that people and human activities attract other people” (Gehl, 2011, p.23).
There is without a doubt that technology has stifled our natural, human desire to socially interact with one another in the way we once
did. Perhaps, as the intensity scale in Gehl (2011) shows, the intervals between each contact are becoming greater as we become more reliant on technology and the online world, and as a result, more inward in our nature. Despite its plethora of uses, it is a great concern that online world is taking over and words such as “The Metaverse” and “Augmented Reality” are entering our vocabulary and our dictionaries, showing enormous potential to
Richard Worrall: N0589834 MArch II Dissertation DESN40146: Dissertation & Research Project 2023/24 34
consume us further. Truthfully, you could argue that there is a distinct lack of policing/ monitoring of the online world (and perhaps technology) or certainly the lack of awareness of the effects (or potential effects) that they are having/ have had on our natural instincts.
In order to discourage digital interaction and encourage social interaction, there will be a greater demand on social spaces of the future
to provide opportunity for a wider range of available options for activity as well as interactivity in order to curtail this ever-growing issue. As reenforced by Andrew Frontin, Design Director at Perkins and Will, a well-regarded and international architectural practice. In an interview with TVO Today, Frontin stated that public spaces will be “much more diverse in the programming that they can provide, the infrastructure that supports them, the kinds
Richard Worrall: N0589834 MArch II Dissertation DESN40146: Dissertation & Research Project 2023/24 35
of people and the kinds of uses”, and that these ‘inbetween’ spaces amongst our towns, cities, urban areas and educational institutions will be “an exchange intellectually, commercially and culturally”. (Rethinking Public Spaces After Covid-19, 2020). Carmona (2003) reenforces this conception, stating that “successful public places are characterised by the presence of people”, “people have to use them and conceivably could choose to
go elsewhere. If they are to become people and animated, they must offer what people want, in an attractive and safe environment” (Carmona, et al., 2003, pp.99-100).
Gehl’s activities diagram, devised to visually represent the correlation between the quality of the physical environment and the success of a public space is well regarded in the field.
Gehl proposes that; where
Richard Worrall: N0589834 MArch II Dissertation DESN40146: Dissertation & Research Project 2023/24 36
Necessary Activities
Quality of the Physical Environment
Poor Good
Optional Activities
Social Activities
Richard Worrall: N0589834 MArch II Dissertation DESN40146: Dissertation & Research Project 2023/24 37
Fig 02: Gehl’s visual representation of the comparison between the quality of outdoor spaces and the various activities that take place as a result.
the quality of the urban environment is ‘good’, Gehl gives the greatest weighting to ‘optional activities’ likely to take place. Gehl states that “when the quality of an outdoor area is good, optional activities occur with increasing frequency. Furthermore, as levels of optional activity rise, the number of social activities usually increases substantially” (Gehl, 2011, p.11).
‘Optional activities’, often dictated by weather are similar to those observed in William Whyte’s documentary whereby members of the public are sat in sunny downtown Manhattan on their lunchbreak, reading newspapers, people watching and taking a pause from the hustle and bustle around them. Another example could be two children throwing a ball to one another.
Richard Worrall: N0589834 MArch II Dissertation DESN40146: Dissertation & Research Project 2023/24 38
‘Social activities’ are those that relate to the interaction between people , i.e conversations between friends, family, work collegues, classmates or neighbours.
‘Necessary activities’ are those that require accessing a particular space, area or institution for a specific reason via the use of walking, this could perhaps be walking to work, walking to school, running errands or walking the dog.
Where the quality of the urban environment is ‘poor’ Gehl suggests that minimal ‘optional activities’ take place and is often characterised by a large proportion of its users undertaking ‘necessary activities. The conception and the accompanying diagram is an interesting viewpoint and useful barometer to determine the true quality of a specific urban space and its environment. It zooms
Richard Worrall: N0589834 MArch II Dissertation DESN40146: Dissertation & Research Project 2023/24 39
in on psychological and subconscious processes that the user is generally unaware of, however the result of these activities is based on a culmination of factors previously mentioned. Interestingly, and further to Whyte’s audits in downtown Manhattan, Whyte states that; “the most used plazas tend to have a higher proportion of people in twos and threes than the less successful ones”. “But the most sociable plazas have in absolute
numbers, the greatest number of individuals” (The Social Life of Small Urban Spaces, 1988).
A missed conception could be that multiple people sat on their own could be a sign of a space of poor quality, however, if people are comfortable existing within the space on their own accord, then this lends a compliment to the design and also its inhabitants.
As also echoed in Gehl (2011); “One is not necessarily with
Richard Worrall: N0589834 MArch II Dissertation DESN40146: Dissertation & Research Project 2023/24 40
a specific person, but one is, nevertheless, with others” (Gehl, 2011, p.17). This notion was particularly recognised during COVID, where Old Market Square in Nottingham, a highly successful public space was often used by individuals when social distancing kept people apart but certainly, not away.
Richard Worrall: N0589834 MArch II Dissertation DESN40146: Dissertation & Research Project 2023/24 41
PAGE LEFT INTENTIONALLY BLANK
DESN40146: DISSERTATION & RESEARCH PROJECT 2023/24
METHODOLOGY 03
Methodology
The primary method used to analyse the three case study sites adopts the use of public observation surveys, drawing close reference to methods used by William Whyte in his documentary, The Social Life of Small Urban Spaces.
Similarly, the redesign of Nottingham’s Old Market Square by Gustafson & Porter relied upon a detailed set of analysis and data by external consultant, Space Syntax. Space Syntax specialise in
the social, economic and environmental forecasting of development of all types and scales in regards to mobility, land value and health (Space Syntax, 2024b).
The original design of Old Market Square failed to provide adequate usage throughout the day as a result of its dated physical features.
Space Syntax successfully adopted public observation surveys to audit trends in
Richard Worrall: N0589834 MArch II Dissertation DESN40146: Dissertation & Research Project 2023/24 44
pedestrian movement on a large scale. This ultimately lead to a thoroughly informed design strategy by Gustafson & Porter (Space Syntax, 2024a).
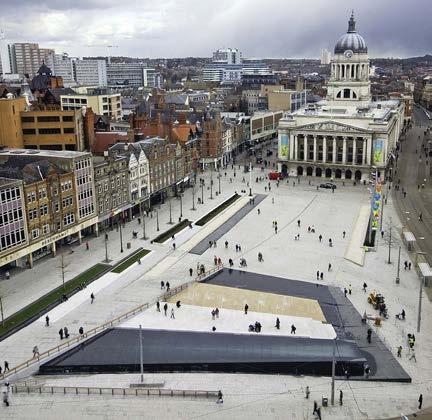


Richard Worrall: N0589834 MArch II Dissertation DESN40146: Dissertation & Research Project 2023/24 45
Fig 3.1: The new (existing) Old Market Square Design, Nottingham, 2004.
Fig 3.2: Space Syntax’ analysis of pedestrian movement.
Fig 3.3: Space Syntax’ analysis of diagonal movement only.
Also recommended by Cooper Marcus and Francis (1998), public observation methods or ‘participant observations’ form the main element of research within a wider framework established in detail by the author. This framework sets out and recommends step by step exercises to be undertaken when conducting such research at any public or open space. The framework is a methodical procedure that assists the researcher/ auditor with a detailed
understanding of the external space its wider context and its performance in use, ranging from self evaluations, to public observation surveys that will ultimately provide a well informed design recommendation. (Cooper Marcus and Francis, 1998, p.347).
This research project will closely adopt this framework for each of the case study sites located on the NTU city campus.
Richard Worrall: N0589834 MArch II Dissertation DESN40146: Dissertation & Research Project 2023/24 46
Step 1: Biography
Name of place and location with a brief description of its key characteristics and surrounding context (Cooper Marcus and Francis, 1998, p.347).
Step 2: Contextual Mapping Mapping of the surrounding context and any features that may influence pedestrian movement flows within the immediate vicinity (Cooper Marcus and Francis, 1998, p.347).
Step 3: Detailed Site Plan
Recording of physical features including entrances, exists, paths, ledges, borders benches, street lighting, bins, trees and materials. By doing so, this exercise sets out everything present and provides the auditor with a greater understanding of the layers of existing, physical features and their potential to influence users, prior to formal analysis (Cooper Marcus and Francis, 1998, p.347).
Richard Worrall: N0589834 MArch II Dissertation DESN40146: Dissertation & Research Project 2023/24 47
Step 4: Initial Observations
Highlighting initial trends in activities and pedestrian movement across or around the space and their locations (Cooper Marcus and Francis, 1998, p.347).
Step 5: Emotional Reflection
Self reflection of emotional responses to sight, hearing, touch, smell and taste. This step utilised the reflective framework as also set out within the text (Cooper Marcus and Francis, 1998, pp.347-349).
Step 6: Public/Participant Observation
Providing the major portion of research, the observation survey should seek to record the numbers of people passing through, as well as those usign the space and the various activities which they choose to perform. It is important to note that ‘passers by’ or ‘lingerers’ should also be considered as users (Cooper Marcus and Francis, 1998, p.24).
Richard Worrall: N0589834 MArch II Dissertation DESN40146: Dissertation & Research Project 2023/24 48
Step 7: Performance Assessment
A review of the successes and failures of the setting and the space in use for participants.
Step 8: Informed Design Recommendation
A summary of the research phase with an informed design recommendation of the existing space.
In addition to the above, it was recommended that public observations were undertaken
in summer and winter seasons to produce a comparable set of results. This would also highlight the successes of winter usage despite the harshness of exterior conditions.
Each survey remains specific to the university timetable where pedestrian transition was likely to be highest, ultimately reflecting the true quality of the ‘in between spaces’ on the campus. Each data set has been taken at comparable times of day and year, as per appendix C.
Richard Worrall: N0589834 MArch II Dissertation DESN40146: Dissertation & Research Project 2023/24 49
Richard Worrall: N0589834 MArch II Dissertation DESN40146: Dissertation & Research Project 2023/24 50 01 Biography 02 Contextual Mapping 03 Detailed Site Plan 04 Initial Observations Union Square Dryden Corner Arkwright Quadrangle 05 Emotional Reflection 06 Public/Participant Observation Survey 07 Performance Assessment 08 Informed Design Recommendation Analysis Framework
CASE STUDY BACKGROUND
DESN40146: DISSERTATION & RESEARCH PROJECT 2023/24 04

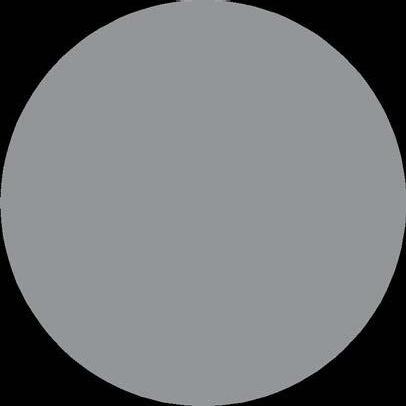

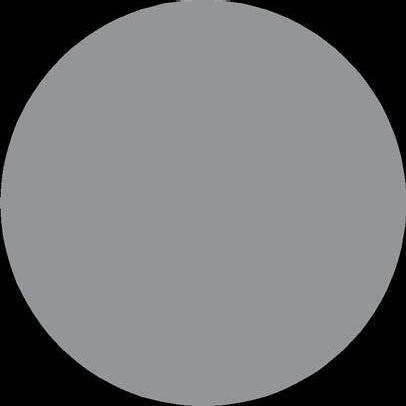

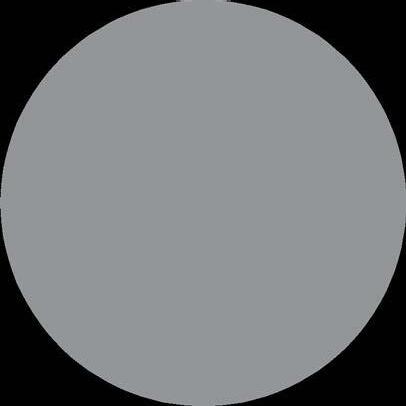
Forest Recreation Ground Victoria Centre The Arboretum Old Market Square Nottingham Castle Nottingham Railway Station Densely Populated Student Neighborhoods NTU City Campus City Centre Retail District 100 200 300 400 500m 0 Scale: 1:15000 Tram Connections to Basford & Huknall Tram Connections to Radford & Pheonix Park Connections to Train Station, Clifton, Beeston, UoN & Queens Medical Centre Connections to West Bridgford & Derby Connections to Mansfield Connections to UoN & Derby Victoria Centre Old Market Square Nottingham Railway Station City Centre Retail District 100 200 300 400 500m 0 Connections to Train Station, Clifton, Beeston, UoN & Queens Medical Centre Connections to Bridgford & Derby to Scale 1:15000 Fig 4.1
The NTU city campus is situated a short distance to the north-west of the city centre, commonly regarded as ‘Old Market Square’.
The campus forms a major element to the city of Nottingham and is one of many regions that produces high footfall.
Several of these public hotspots appear in a linear fashion from the well known Forest Recreation Ground (park) to the north of the city centre, to Nottingham Railway Station to the south; a total distance of approximately
2.3 kilometres. At the heart of this chain, features the NTU city campus, which, also provides a gateway between large student neighbourhoods to the west and the city centre retail district to the south east.
The campus intersects the linear transition of students between their homes and city centre facilities and attractions, resulting in extreme movement across the campus from west to east and vise versa.
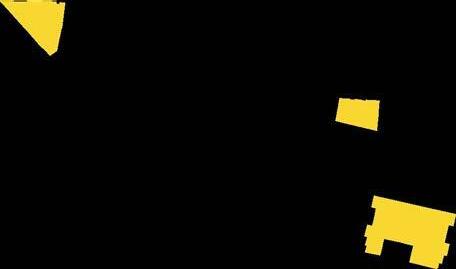
NOTTINGHAM (The Nottingham Trent University) Old Market Square to End Tunnel(dis) Scale: 1:5000 0 50 100 150 200m
Arboretum
Nottingham General Cemetery The
Theatre Royale
Tram connections north to Basford & Huknall Connections south to Train Station, Clifton, Beeston, UoN & Queens Medical Centre
north & east to Basford, Hucknall & Mapperley
west to Basford, Radford Lenton & UoN Scale: 1:5000 Fig 4.2
Victoria Centre Corner House
Connections
Connections
The campus is well linked and easily accessible via car, tram or bus and the quality of the urban realm is very good.
is a popular pedestrian route that aids the transitional notion from east to west and along it, features three key public spaces that provide staff and students the opportunity to enjoy their surroundings directly on the campus. The three case study sites
are:
Newton Tower Newton Reception
Arkwright
University Hall
Dryden Centre Maudslay
Bonnington
Barnes Wallis
Boots Library
Union
Street
in question
NTU City Campus Buildings 01 02 03 04 05 06 07 08 09 10 11 12 13 14 15 16 17 ^ 01 02 03 04 05 Newton Tower Newton Reception Arkwright University Dryden Centre Maudslay Bonnington Barnes Wallis Boots Library Students Waverley Terrace Royal Hollymount Taylor Chaucer Belgrave Global Lounge NTU Site Byron Residence Sandby Hampden Gill Street Gill Street Key NTU City Campus Tram Stops (North & South) NTU Campus Buildings NTU Campus Residences Case Study Sites Public Open Space Key route to/from campus NTU City Campus Tram Stop(s) NTU City Campus Building NTU City Campus Residence Case Study Sites Public Open Space Key route to/from campus Key
Shakespeare
&
Foyer
Students
Waverley
Hollymount
Taylor Chaucer Belgrave Centre Global Lounge Under Development Byron Residence Sandby Hampden Gill Street South Gill Street North 01 02 03 04 05 06 07 08 09 10 11 12 13 14 15 16 17 ^ 01 02 03 04 05 Union Square Dryden Corner Arkwright Quadrangle
Terrace Royal
House
Key

NTU Campus Buildings
NTU Campus Residences
Case
Public
Tram
Bilbie Walk (Cut through)
Building Entrance/Exit
Route to Key Locations/Attractions
Newton Tower
Newton Reception & Foyer
Arkwright
University Hall
Dryden Centre
Maudslay
Bonnington
Barnes Wallis
Boots Library

Students Union
Waverley
Terrace Royal
Hollymount House & DICe
Taylor
Chaucer
Belgrave Centre
Global Lounge
NTU Site Under Development
Byron Residence Sandby
Hampden
Gill Street South
Gill Street North
Waverley Building (The Nottingham Trent University) Shakespeare Street to Victoria Shopping Centre, Retail District & City Centre Bus Stops Goldsmith Street to Theatre Royal, Old Market Square, Train Station & Nottingham Castle Goldsmith Street to NTU City Campus & City Centre from student neighborhoods Pedestrian Decision Point/Node NTU City Campus Buildings 01 02 03 04 05 06 07 08 09 10 11 12 13 14 15 16 17 ^ 01 02 03 04 05
Campus Tram Stops (North & South)
NTU City
Study
Sites
Open Space Restricted Zone (Pedestrianised)
Route
Scale: 0 20 40 60 80 100m Scale: 1:2500 Fig 4.3
Newton
Arkwright University Hall
Dryden Centre Maudslay
Bonnington
Barnes Wallis
Boots
01: Union Square is located at the intersection of Shakespeare Street and bound by the NTSU and Byron buildings. 02: Dryden Corner is located directly on Shakespeare Street and bound by the Dryden Building and Dryden Street. 03: Arkwright Quadrangle is surrounded by the Arkwright building and not strictly accessible to the general public. NTU City Campus Buildings 01 02 03 04 05 06 07 08 09 10 11 12 13 14 15 16 17 ^ 01 02 03 04 05 Newton Tower Newton Reception Arkwright University Dryden Centre Maudslay Bonnington Barnes Wallis Boots Library Students Waverley Terrace Royal Hollymount Taylor Chaucer Belgrave Global Lounge NTU Site Byron Residence Sandby Hampden Gill Street Gill Street Key NTU City Campus Tram Stops (North & South) NTU Campus Buildings NTU Campus Residences Case Study Sites Public Open Space Key route to/from campus NTU City Campus Tram Stop(s) NTU City Campus Building NTU City Campus Residence Case Study Sites Public Open Space Key route to/from campus Key
Tower
Reception & Foyer
Newton
Waverley
Hollymount
Taylor Chaucer Belgrave Centre Global Lounge Under Development Byron Residence Sandby Hampden Gill Street South Gill Street North 01 02 03 04 05 06 07 08 09 10 11 12 13 14 15 16 17 ^ 01 02 03 04 05 Union Square Dryden Corner Arkwright Quadrangle
Library Students Union
Terrace Royal
House
PAGE LEFT INTENTIONALLY BLANK
UNION SQUARE
DESN40146: DISSERTATION & RESEARCH PROJECT 2023/24
05
Union Square
Location: NTSU Students Union
Designer: Church Lukas Architects
Area: 789sqm/8489sqft
Union Square as it is more formally known, is located outside of the Nottingham Trent Student Union (NTSU) and at the foot of the NTU Byron accommodation building, a six to thirteen storey structure that forms its north and eastern boundaries. The majority of the space receives a high quantity of sunlight throughout the day, particularly during midday and afternoon periods but fails to gain sunlight during morning periods as a result of the scale of the built form on its eastern boundary.
Due to its location at the intersection of Shakespeare Street and Goldsmith Street, the space receives high footfall around its perimeter at all times of day. In addition, the immediate vicinity is a hotspot for students as a result of the importance and popularity of the surrounding buildings and their typologies.

Richard Worrall: N0589834 60 MArch II Dissertation DESN40146: 2023/24
Fig 5.1
Site Location & Context Plan
As recommended by Cooper Marcus and Francis (1998)
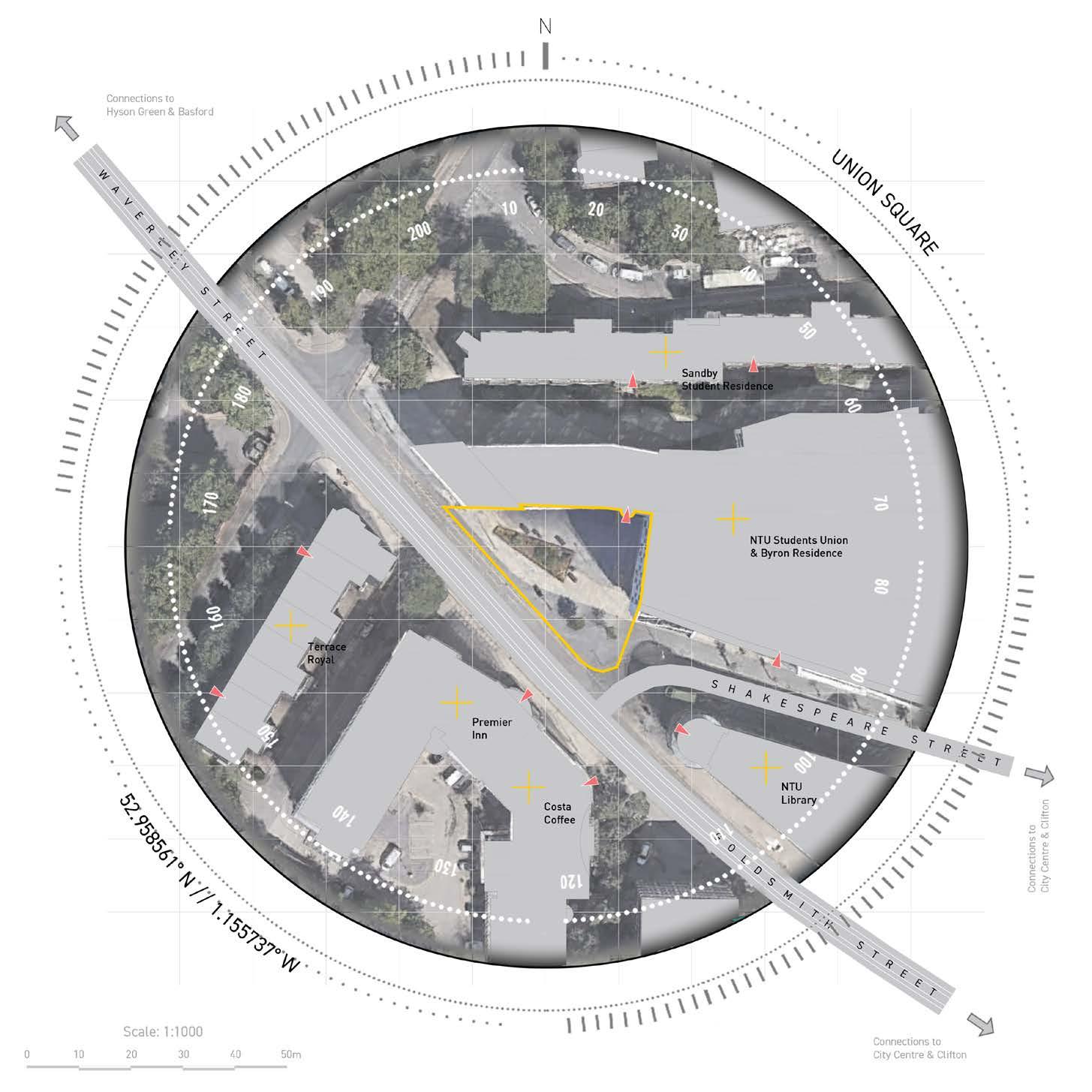 Fig
Fig
5.2



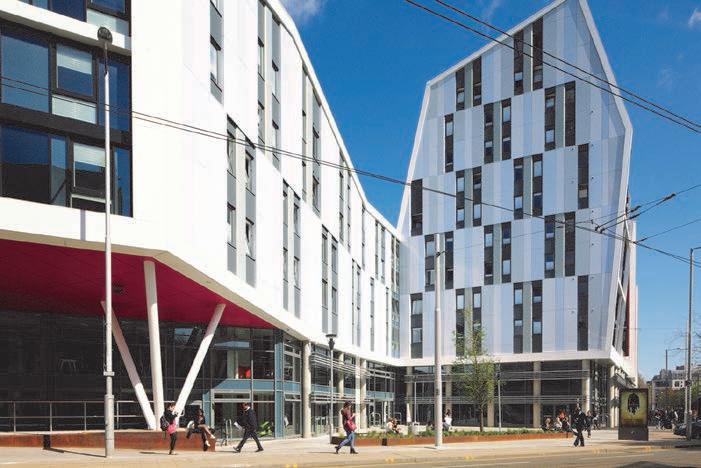
Richard Worrall: N0589834 MArch II Dissertation DESN40146: Dissertation & Research Project 2023/24 62
Fig 5.3: View from Goldsmith Street kerbside across central landscaped area towards the NTSU Entrance and Byron accommodation block.
Fig 5.4: View west towards Goldsmith Street before entering the NTSU building.
Fig 5.5: View across central landscaped area towards the NTSU Entrance.
Fig 5.6: View from seat across the main space during the observational audit.




Richard Worrall: N0589834 MArch II Dissertation DESN40146: Dissertation & Research Project 2023/24 63
Fig 5.7: View of NTSU entrance and external multi-use space bound by the two façades of the NTSU building and offices
Fig 5.8: View south towards Goldsmith Street after existing the NTSU building
Fig 5.9: View south east from the opposite side of Goldsmith Street and towards NTSU and NTU Library buildings
Fig 5.10: View from upper floor rooms from Premier Inn, directly opposite Union Square.
Initial observations
Union Square
Initial impressions indicated that although the space receives high quantities of foot-fall in and around the immediate vicinity through the day, the design fails to receive adequate usage in relation to the shear quantity of people passing by or through. There is very little of interest to encourage the pedestrian to stop and occupy the space for any given period of time other than to observe the passing movement of others.
More specifically, seating seems limited, awkwardly positioned and orientated and the design of benches seem somewhat of an unfriendly nature. As recommended by Cooper Marcus and Francis (1998) and prior to public observation surveys taking place, a self reflection was undertaken to better understand the space in more detail. The subjective quiz template, (found in Appendix A) recommended
Richard Worrall: N0589834 MArch II Dissertation DESN40146: Dissertation & Research Project 2023/24 64
for use by Cooper Marcus and Francis (1998), highlighted the poor material selection and design of the existing seating/ benches. Consisting of folded planes of core ten steel, cold to touch and sit on, they also do a very good job at harbouring puddles on their surfaces during wet weather conditions, preventing people from sitting long after or placing their bag down. Alternatively, these benches may be too hot to sit on during heat-waves or warm weather periods.
In addition to these points, and when seated, a sense of vulnerability occurs from behind whether that be sitting facing the adjacent Byron building or facing openly towards Goldsmith Street. The central landscaped area feels very isolated from its immediate surroundings, providing the user when a sense of floating in open space.
Richard Worrall: N0589834 MArch II Dissertation DESN40146: Dissertation & Research Project 2023/24 65
The next stage of the analysis framework, recommended by Cooper Marcus and Francis (1998), included the mapping of the existing space to understand in further detail the layers of urban furniture and physical features. Despite several negative points, initial observations also indicated excellent circulation with great consideration given to main pedestrian routes and access points. This is reflected through the design, shape and form of the central planting
bed, carefully orientated and angled to address these main routes and desire lines at peak times.
The large space to the east of the planted bed is required by NTSU for small scale, popup events that can be seen here throughout the year. Surveillance of the space is extremely good with offices and breakout spaces belonging to the NTSU overlooking the area, as well as upper storey accommodation rooms.
Richard Worrall: N0589834 MArch II Dissertation DESN40146: Dissertation & Research Project 2023/24 66
Site Features & Materials Map
As recommended by Cooper Marcus and Francis (1998)
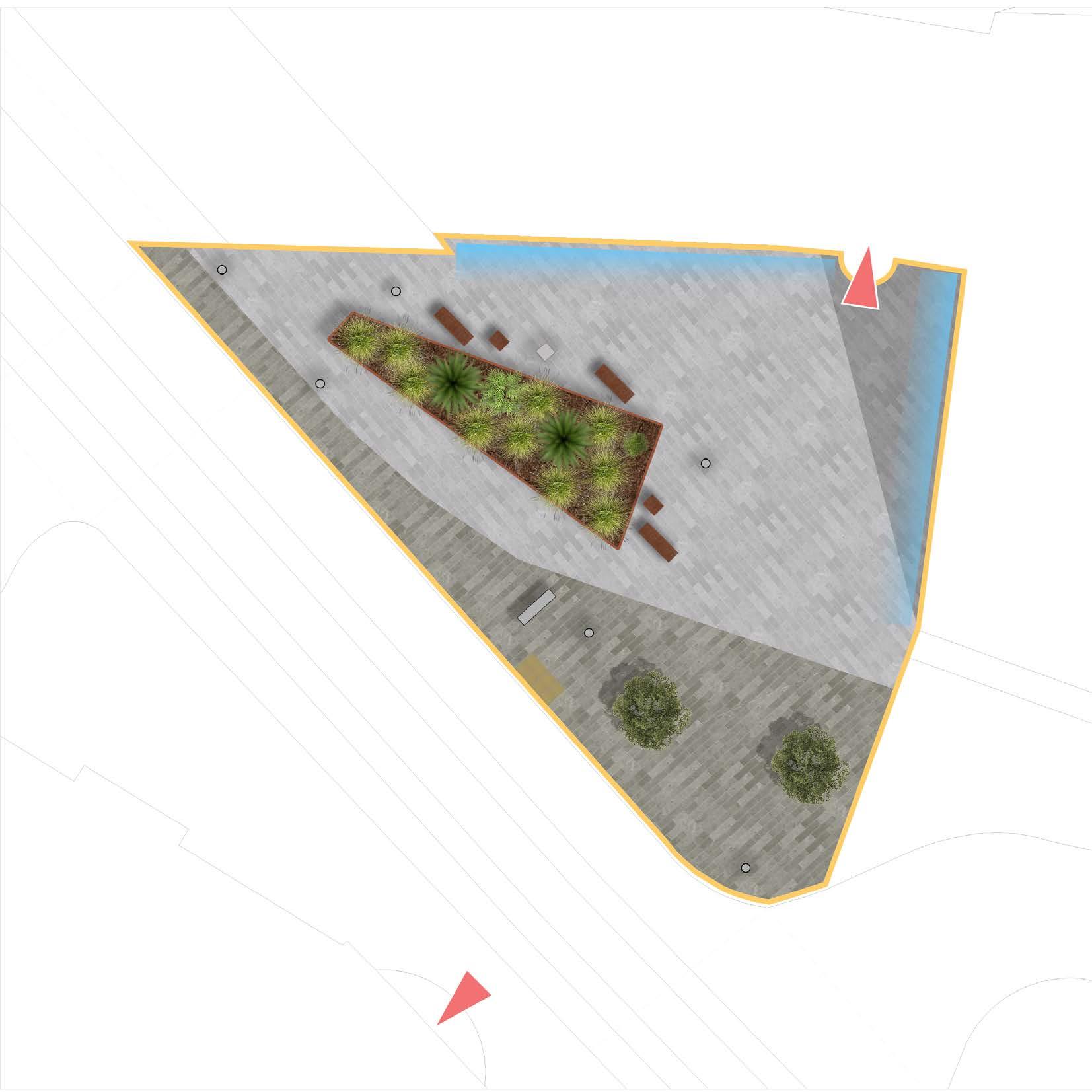
Key
Site Boundary
Walkable Area
Entrance/Exit Threshold
Active Frontage
Primary Route
Secondary Route
5.11
Location of Public Observation Survey C B A
Fig
Seated
C2 C1 B1 B2 A2 A1
GOLDSMITH STREET
Union Square
08.00 - 09.00
Union Square received a great deal of footfall between 08.00 and 09.00 hours with 383 users during the summer period and 185 users during the winter period travelling along route A1, most likely for morning seminars and lectures at university. Overall, this is a total of 568 users over a two hour period.
The radar chart visually highlights this draw in comparison with other routes across or around the space.

Route B was the second most popular route used by staff and students accessing in and out of the student union building and used by 224 users over a two hour period. The student union, hosts the gym, cafe and a broad range of intimate breakout spaces that naturally creates a draw as a result of the facilities available. It was noticeable that during the morning periods many students using route B were wearing workout
Richard Worrall: N0589834 MArch II Dissertation DESN40146: Dissertation & Research Project 2023/24 68
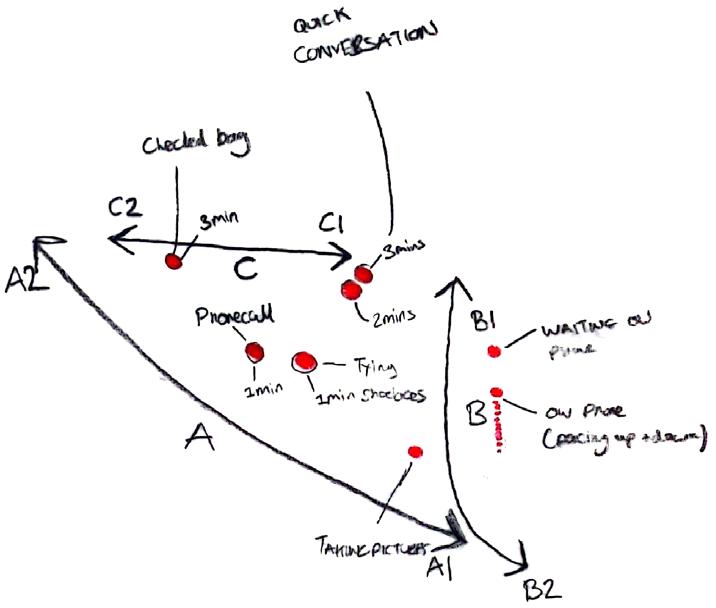
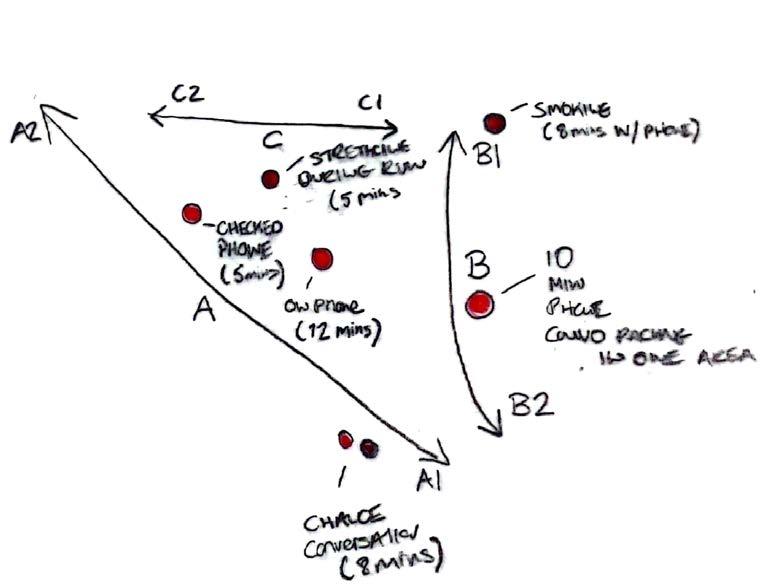


Passing By Passing Through Passing Through Passing By Passing Through Passing Through


Richard Worrall: N0589834 MArch II Dissertation DESN40146: Dissertation & Research Project 2023/24 69 Monday 15th May 2023 08:00 - 09:00 Monday 11th December 2023 08:00 - 09:00 A1 383 A2 72 B1 62 B2 54 C1 68 C2 24 A 455 B 116 C 92 = 663 Users A1 185 A2 78 B1 41 B2 67 C1 82 C2 18 A 263 B 108 C 100 = 471 Users = 8 Inhabitants = 6 Inhabitants
* For raw results please see Appendix D
Fig 5.12
Fig 5.13
or sports clothes that would suggest such facilities were in use. Importantly, this was noticeable during both summer and winter periods and characterised by gym bags and trainer footwear. Route C was the least popular of the three and provides more direct access between northern walkways and the student union entrance. Almost three times the number of people accessed the student union as those leaving to travel north, away from key university

buildings and other facilities.
Overall the 08.00 - 09.00 hours audit clearly represents the dictation of the university timetable an the direction of travel past Union Square for morning seminars and lectures. However, 63% of users did not enter the central space, instead passing by on the Goldsmith Street frontage. Disappointingly, only 1% of total users inhabited the space for any given period of time.
Richard Worrall: N0589834 MArch II Dissertation DESN40146: Dissertation & Research Project 2023/24 70
PASSING BY (MORNING)
63%
PASSING BY
PASSING THROUGH (MORNING)
PASSING THROUGH (MORNING)
37%
PAssing THROUGH
INHABITING (MORNING)

Fig 5.14
INHABITING (MORNING)
1%
INHABITING
* For raw results please see Appendix D

08.00 - 09.00 1HouR MAY & DECEMBER 1134
14
TOTAL INHABITANTS
TOTAL USERS
Richard Worrall: N0589834 MArch II Dissertation DESN40146: Dissertation & Research Project 2023/24 71
Union Square
12.00 - 13.00
Union Square received a total of 37 inhabitants within the lunch hour during summer and winter periods whilst also receiving a greater number of users passing by (1194) compared to the morning survey.
As represented in the radar chart, there was a greater balance shared between routes A1 and A2 as the morning lecture and seminar attendees returned home and away from university.

There was a major difference in the number of users of route B between summer and winter during the lunch hour survey.
Overall, Route C suffered the heaviest drop in users with 121 users compared to the morning survey of 192 users. Route C did however share similar figures when comparing between summer and winter, as highlighted on the radar chart.
Richard Worrall: N0589834 MArch II Dissertation DESN40146: Dissertation & Research Project 2023/24 72




Passing By Passing Through Passing Through Passing By Passing Through Passing Through


Richard Worrall: N0589834 MArch II Dissertation DESN40146: Dissertation & Research Project 2023/24 73 Monday 15th May 2023 12:00 - 13:00 Monday 11th December 2023 12:00 - 13:00 A1 245 A2 207 B1 110 B2 92 C1 32 C2 36 A 452 B 202 C 68 = 722 Users A1 187 A2 159 B1 37 B2 36 C1 33 C2 20 A 346 B 73 C 53 = 472 Users = 24 Inhabitants = 13 Inhabitants
* For raw results please see Appendix D
Fig 5.15
Fig 5.16
Similarly to the morning audit, 67% of the total number of users of the lunchtime survey passed by the space and did not enter it, a similar figure of 63% represents the morning audit. Overall, the lunchtime audit highlighted the staggering inhabitance of the space (37 users) during the lunch hour. Although somewhat misrepresented, making up 1% of overall usage, this was a record for Union Square

within the wider context of observations made within this space. Of course, the NTSU cafe may have influenced this statistic, creating a natural draw amongst staff and students especially during warm weather. Notably several office workers were present during the time and were seen smoking and conversing with one another outside the entrance, most likely on their break themselves.
Richard Worrall: N0589834 MArch II Dissertation DESN40146: Dissertation & Research Project 2023/24 74
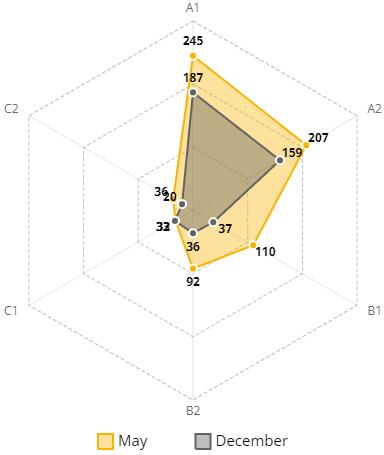

Richard Worrall: N0589834 MArch II Dissertation DESN40146: Dissertation & Research Project 2023/24 75 pre-liminary observations, the seating is incorrectly positioned and a sense of vulnerability occurs from behind whether that be sitting facing the adjacent Byron building or facing openly towards Goldsmith Street. Passing By (Lunch) Passing Through (Lunch) 1194 TOTAL USERS 37 TOTAL 12.00 - 13.00 1HouR pre-liminary observations, the seating is incorrectly positioned and a sense of vulnerability occurs from behind whether that be sitting facing the adjacent Byron building or facing openly towards Goldsmith Street. Passing By (Lunch) Passing Through (Lunch) PASSING BY PAssing THROUGH 33% 67% Inhabiting (Lunch) PASSING BY (MORNING) 3% INHABITING INHABITANTS MAY & DECEMBER * For raw results please see Appendix D
Fig 5.17
Union Square
16.00 - 17.00
Union Square received the highest total number of users (1322) during the afternoon audits, this time with route A2 being the prominent direction of pedestrian movement in both summer and winter. This is likely due to the university day coming to a close and students returning home, north of the campus. Within the wider spectrum, 72% of users passed by the space, neither passing through or inhabiting. Despite this, 17 total inhabitants were recorded during this timeslot

in summer and winter, however making up just 1% of total users.
Route A1, the most popular direction of morning travel featured a greater number of users in the winter as opposed to the summer during this timeslot. This is reflected on the radar chart, which in addition represents the switch in direction of pedestrian movement when compared to route A1 during the morning audit.
Richard Worrall: N0589834 MArch II Dissertation DESN40146: Dissertation & Research Project 2023/24 76




Passing By Passing Through Passing Through Passing By Passing Through Passing Through


Richard Worrall: N0589834 MArch II Dissertation DESN40146: Dissertation & Research Project 2023/24 77 Monday 15th May 2023 16:00 - 17:00 Monday 11th December 2023 16:00 - 17:00 A1 187 A2 302 B1 73 B2 52 C1 57 C2 59 A 489 B 125 C 116 = 730 Users A1 208 A2 262 B1 61 B2 23 C1 21 C2 17 A 470 B 84 C 38 = 592 Users = 11 Inhabitants = 6 Inhabitants
* For raw results please see Appendix D
Fig 5.18
Fig 5.19
There was a significant difference between route B1 and B2 in the winter audit, perhaps with many users choosing to enter the student union to use the gym facility post university study. As reflected in the data, students typically left the student union and returned home using route C with access to connections north. This occurred during summer and winter periods.
The percentage of people passing through Union Square

to visit the student union fell once again in the evening to 27%, the lowest figure for Union Square across all audits. Predictably, Union Square received little usage by inhabitants of the space, with only 6 people featuring within the hour in December, a figure also reflected in the morning period. Perhaps due to the cold weather, only 1% of users of the evening audit inhabited the space.
Richard Worrall: N0589834 MArch II Dissertation DESN40146: Dissertation & Research Project 2023/24 78
PASSING BY (EVENING)
72%
PASSING BY (EVENING)
PASSING BY
PASSING THROUGH (EVENING)
PASSING THROUGH (EVENING)
27%
PAssing THROUGH


16.00 - 17.00 1HouR
MAY & DECEMBER
INHABITING (EVENING)
1% INHABITING
* For raw results please see Appendix D
17
TOTAL INHABITANTS
1322
TOTAL USERS
Richard Worrall: N0589834 MArch II Dissertation DESN40146: Dissertation & Research Project 2023/24 79
Fig 5.20
Union Square Conclusion & Design Iteration
The main objective of staff and students when interacting with Union Square is to access either other university facilities or the student union building.
Significant spikes occurred in users inhabiting the space at lunchtimes, however, very little interaction was made overall with the central space in comparison to the shear quantity of footfall passing through or around the perimeter.
As mentioned in The Social Life of Small Urban Spaces, (1988), the positioning and orientation of seating does not address any existing point of interest or main walkway for one to look at. Although Church Lukas Architects have attempted to utilise the central space by implementing a raised planted bed, it blocks seated users from viewing the street and the main promenade.
Richard Worrall: N0589834 MArch II Dissertation DESN40146: Dissertation & Research Project 2023/24 80
The design fails to attract users to inhabit the space for longer than 8 minutes.
The design iteration on the following page address some of the urban practices discussed in the literature review as well as the discovery of the successes and failures of the design in use.
The design strategy aims to retain the existing routes and expand the central planted zone whilst providing space
for mini, pop-up events when required. The application of stepped ledges with landscaped screens and better zoning would likely address some of the issues that Union Square faces when failing to attract people to pause, sit and relax for any given period of time.
Richard Worrall: N0589834 MArch II Dissertation DESN40146: Dissertation & Research Project 2023/24 81
The adjacent proposal would respect the pedestrian node of Shakespeare Street and Goldsmith Street and the likely-hood of pedestrians crossing as a result.
Sufficient seating would be provided via the integration of raised beds with planting screens primarily to address the sense of vulnerability that is created within the existing design, an increase in natural landscaping would also further habitats for wildlife
and provide shading in warm periods as a result of the orientation of the space. All ledged seating would face their corresponding walkway for safety and comfort whilst also orientating users to moments of interest on the street or towards the multiuse space at the centre.
Richard Worrall: N0589834 MArch II Dissertation DESN40146: Dissertation & Research Project 2023/24 82
Union Square Design Recommendation
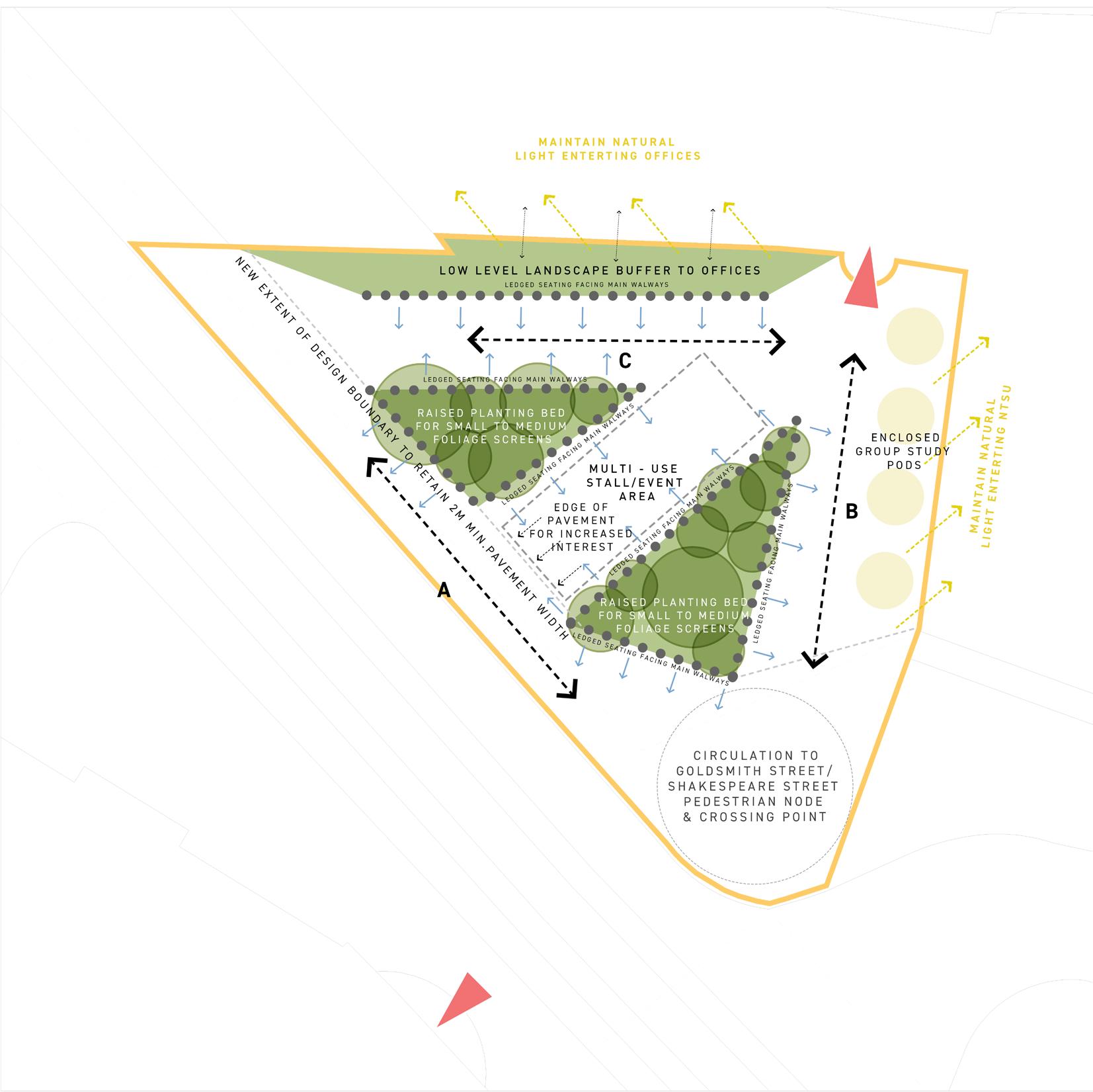
Fig 5.21
PAGE LEFT INTENTIONALLY BLANK
06
DRYDEN CORNER
DESN40146: DISSERTATION & RESEARCH PROJECT 2023/24
Dryden Corner
Location: Dryden Street/Shakespeare Street
Designer: Olive Street Garden Design
Area: 437sqm/4705sqft
Dryden Corner is a recently established public space at the intersection of Dryden Street and Shakespeare Street and overlooks a number of key university buildings along Shakespeare Street. The space is bound by the short facade of the NTU Dryden Building to form the northern boundary with an additional facade of an adjacent building to the form the eastern boundary.
The site receives a great deal of direct sunlight throughout the day, particularly during midday and afternoon periods as a result of its southerly orientation and open relationship with the street. Due to its location along Shakespeare Street, the site receives high numbers of footfall at all times of day with many staff and students accessing between NTU Arkwright, Bonnington and Dryden Buildings as well as NTU accommodation buildings to the north and the city centre to the east.
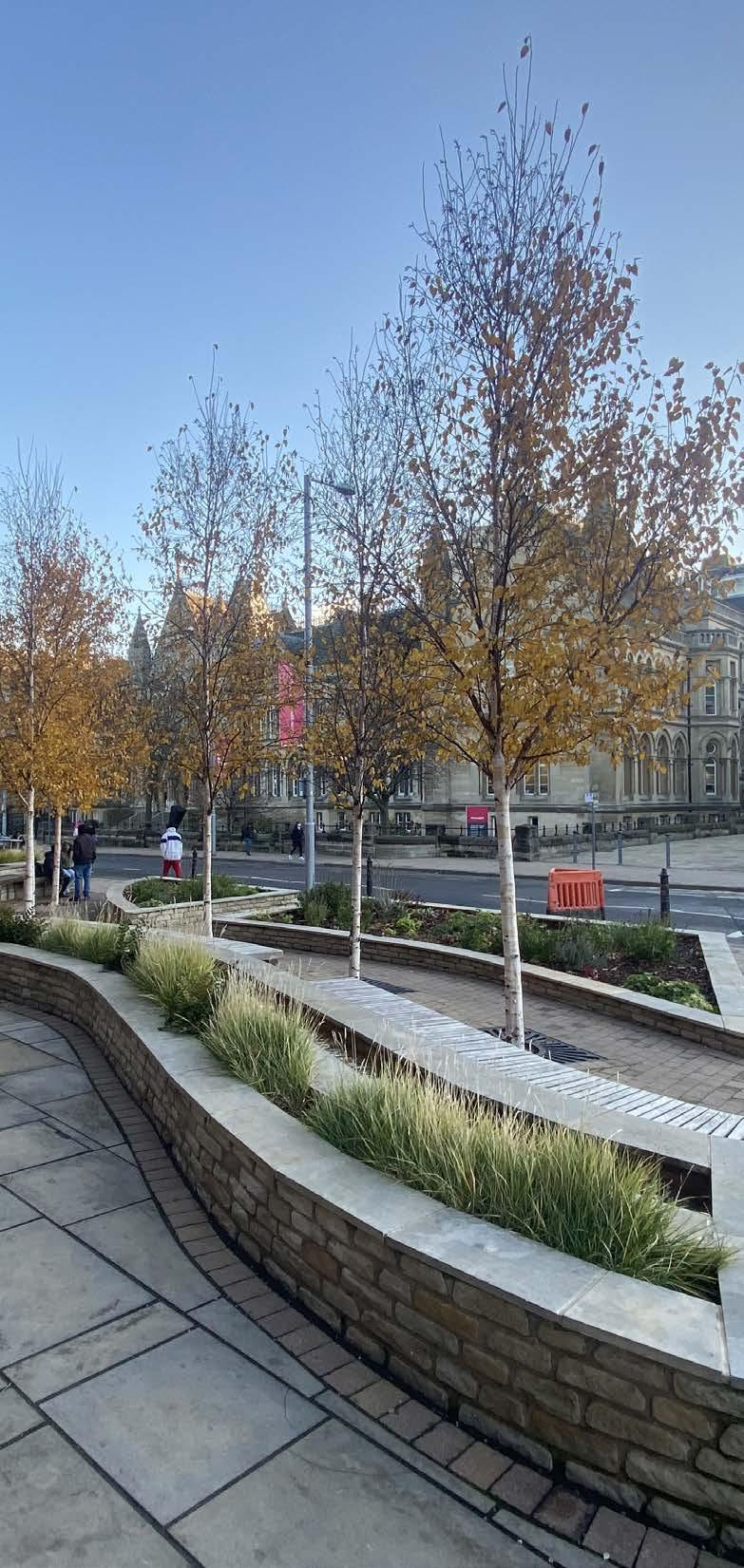
Richard Worrall: N0589834 86 MArch II Dissertation DESN40146: 2023/24
Fig 6.1
As recommended by Cooper Marcus and Francis (1998)

Fig 6.2 Site Location & Context
Plan
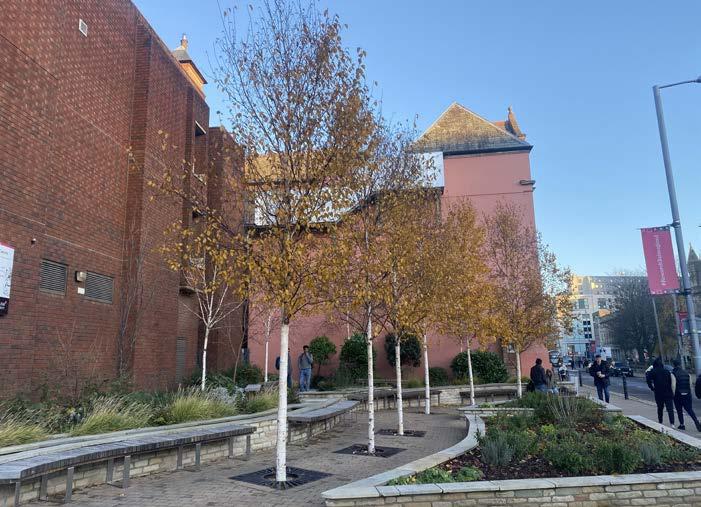
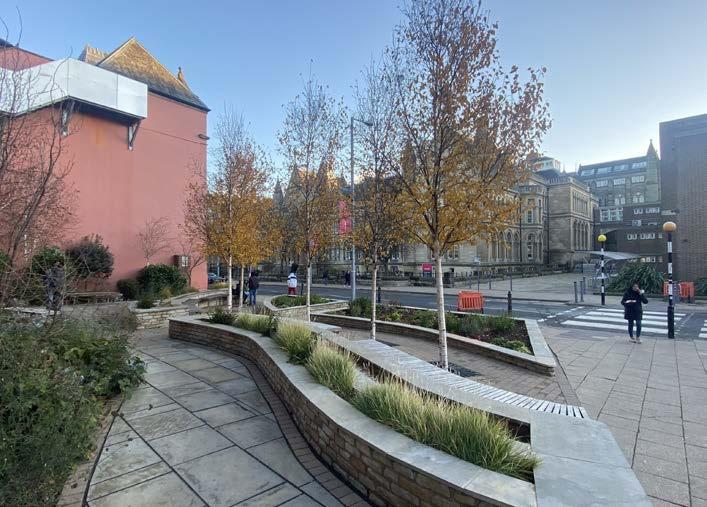


Richard Worrall: N0589834 MArch II Dissertation DESN40146: Dissertation & Research Project 2023/24 88
Fig 6.3: View east from Dryden Street pedestrian crossing towards eastern boundary wall
Fig 6.4: View south east towards NTU Arkwright and overlooking Shakespeare Street
Fig 6.5: View east of extents of Dryden Corner and adjacent facade of NTU Dryden building to form the northern boundary
Fig 6.6: View north west of extents of Dryden Corner framed by the prominent rear and side boundary walls.
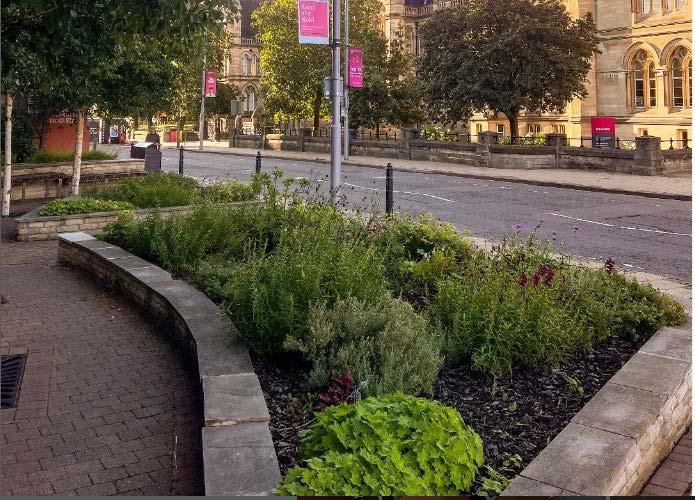
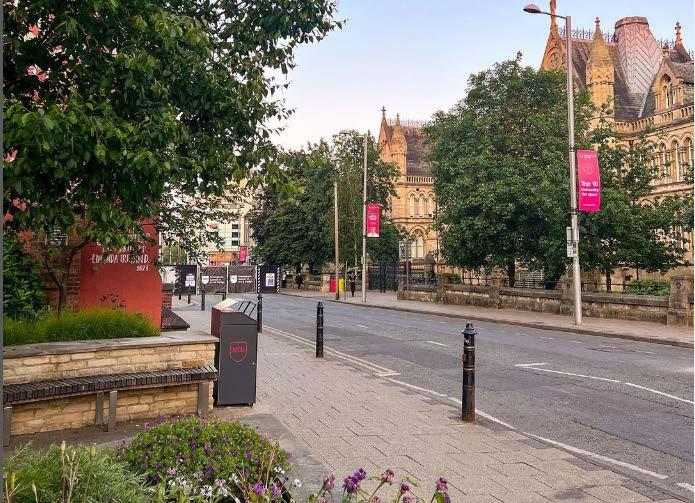
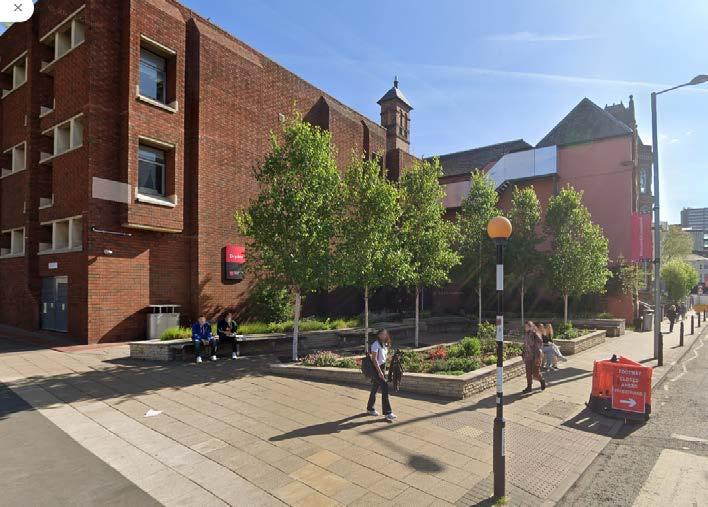

Richard Worrall: N0589834 MArch II Dissertation DESN40146: Dissertation & Research Project 2023/24 89
Fig 6.7: View south east of low level planted bed with perimeter paving to form ledges for seating
Fig 6.8: View south east of NTU Arkwright frontage and down Shakespeare street towards Victoria Shopping Centre.
Fig 6.9: View north east from Shakespeare Street and Dryden Street intersection
Fig 6.10: View north from Shakespeare Street of NTU Dryden rear facade wall
Initial Observations
Dryden Garden
Overall, the initial impression of Dryden Corner was extremely positive. The space receives a great deal of footfall around its perimeter as a result of its location and positioning along Shakespeare Street and the space often has staff or students inhabiting the many raised ledges that are seen within.
The two purposely designed cut throughs encourage users needing to access Dryden Street the opportunity to cut
the intersection and welcomes users in off the street via angled, raised ledges. The space is attractively landscaped and the raised beds allow plentiful seating for a large quantity of people to inhabit the space at once.
The rear corner, however, screened by the linear planted tree canopy appears unfriendly and does not receive a great deal of use. In addition, this area encourages groups to gather which like
Richard Worrall: N0589834 MArch II Dissertation DESN40146: Dissertation & Research Project 2023/24 90
union Square, may lead to a sense of vulnerability for other users, especially given the framing of the space for those inhabiting the rear corner. During evening periods it may attract the wrong type of user in which it seeks to detract.
The self reflection recommended for use by Cooper Marcus and Francis (1998) highlighted this shortfall. However lent great positivity to features elsewhere in the design. Although the
design encourages openness and orientation toward the Street, the user may feel vulnerable when facing with their back to the rear corner during occupation by a group or individual.
Richard Worrall: N0589834 MArch II Dissertation DESN40146: Dissertation & Research Project 2023/24 91
As part of the wider analysis framework, recommended by Cooper Marcus and Francis (1998), the mapping of the existing space helped to gain a further understanding of the design and layout, as well as the ratio of raised planted beds and seating to pedestrian walkways and their uses.
Despite the invariable physical characteristic of the rear corner being a potential problem area, it is clear that the designer was well aware of
potential issues that may arise as a resut of this secluded spot.
From this exercise, it is unclear why smaller paths feature and wrap around low level planting at the rear and along the northern boundary wall to NTU Dryden building.
Richard Worrall: N0589834 MArch II Dissertation DESN40146: Dissertation & Research Project 2023/24 92
Site Features & Materials Map
As recommended by Cooper Marcus and Francis (1998)
STREET
DRYDEN

SHAKESPEARE STREET
Key
Site Boundary
Walkable Area
Entrance/Exit Threshold
Active Frontage
Primary Route
Secondary Route
Location of Public Observation Survey A A2 A1 B B2 C2 C C1 B1
Fig 6.11 Seated
Dryden Corner
08.00 - 09.00
Dryden Corner receives a large quantity of footfall around its perimeter between 08.00 and 09.00 hours with 398 users featuring in the summer and 428 users featuring in the winter period.
Route A shares a similar quantity of users between summer and winter audits with three times the number of inhabitants featuring in the summer as opposed to the winter, perhaps as expected due to weather condition at the

time. Route B in summer and winter proved to be a popular route through the space, particularly route B2 in winter. This may hint at the fact that students of the morning period are seeking access to Dryden Street and perhaps the Bonnington Building, north west of Dryden Corner directly from Shakespeare Street.
Route C was of low popularity to users that perhaps opted for a quicker cut through via route B.
Richard Worrall: N0589834 MArch II Dissertation DESN40146: Dissertation & Research Project 2023/24 94
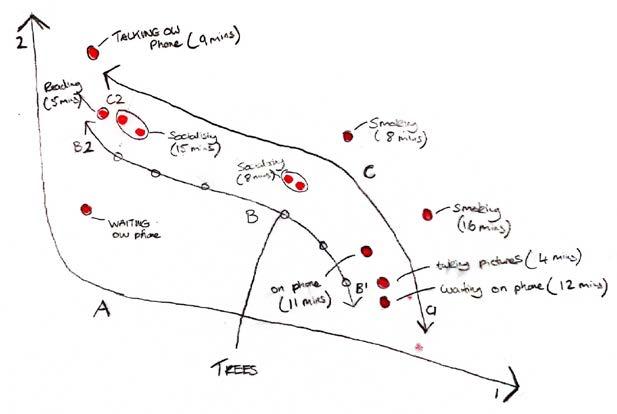


Passing By Passing Through Passing Through


Passing By Passing Through Passing Through

Richard Worrall: N0589834 MArch II Dissertation DESN40146: Dissertation & Research Project 2023/24 95 Monday 23rd May 2023 08:00 - 09:00 Monday 4th December 2023 08:00 - 09:00 A1 203 A2 137 B1 13 B2 26 C1 8 C2 11 A 340 B 39 C 19 = 398 Users A1 209 A2 138 B1 33 B2 37 C1 2 C2 9 A 347 B 70 C 11 = 428 Users = 12 Inhabitants = 4 Inhabitants
Fig 6.11
Fig 6.12
Fig 6.13
The adjacent radar chart represents the relationship between differences and trends in the popularity of each route. As seen, routes B1 and B2 exceeded the popularity of those recorded in the summer audit and as a result, overlap.
Unfortunately, and despite having 16 inhabitants in total during the morning audits, this figure makes up only 2% of the wider 826 users recorded throughout each morning.

83% of ‘users’ passed by the space with just 17% choosing to pass through.
Excluding routes A1 and A2, B2 was the third most popular chosen by users. Of the morning audits, only 3 of the 16 inhabitants chose to adopt the rear corner space for a given period of time with smoking being the most popular activity.
Richard Worrall: N0589834 MArch II Dissertation DESN40146: Dissertation & Research Project 2023/24 96


16
Richard Worrall: N0589834 MArch II Dissertation DESN40146: Dissertation & Research Project 2023/24 97 Inhabiting (MORNING) Passing By (Lunch) Passing By (MORNING) Passing Through (MORNING) Passing By (MORNING) Passing Through (MORNING) 08.00 - 09.00 1HouR
826 TOTAL USERS
BY
THROUGH 17% 83% 2% INHABITING
6.14
TOTAL INHABITANTS MAY & DECEMBER PASSING
PAssing
Fig
Dryden Garden
12.00 - 13.00
A significant rise in footfall surrounding the space occurred during the lunchtime audits with 1056 users being recorded during summer and winter combined. This was a rise of 230 users from the morning audits (826 users).
Simultaneously, the majority of routes saw significant rises in popularity, however route C recorded a decline in comparison to the morning audit taken in the summer but noticed a spike in usage during

the lunch hour in the winter.
As per the diagrams to the right, it is clear that the lunch hour has a significant effect on the number of users occupying the rear corner and route C. However, this quantity of people was somewhat unexpected for this route despite the time of day as a few groups transitioned this route within a short time frame.
Richard Worrall: N0589834 MArch II Dissertation DESN40146: Dissertation & Research Project 2023/24 98
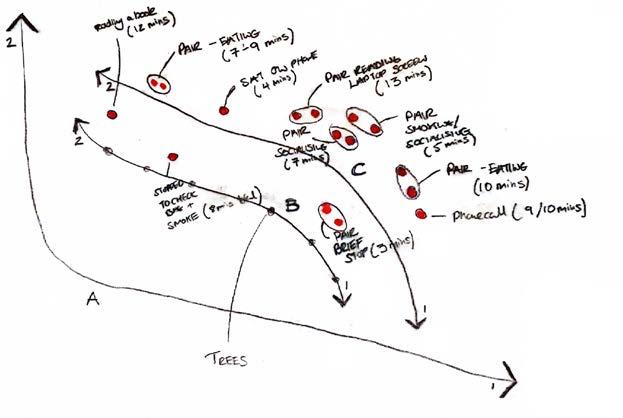



Passing By Passing Through Passing Through Passing By Passing Through Passing Through


Richard Worrall: N0589834 MArch II Dissertation DESN40146: Dissertation & Research Project 2023/24 99 Monday 23rd May 2023 12:00 - 13:00 Monday 4th December 2023 12:00 - 13:00 A1 260 A2 232 B1 21 B2 28 C1 8 C2 6 A 492 B 49 C 14 = 555 Users A1 202 A2 249 B1 18 B2 11 C1 9 C2 12 A 451 B 29 C 21 = 501 Users = 16 Inhabitants = 9 Inhabitants
Fig 6.15
Fig 6.16
The radar chart visually represents the sheer quantities of footfall that surround the space during two lunch hour periods, and especially in comparison with available routes through the space. A staggering 89% of total ‘users’ passed by the space with 11% of those passing through during the lunch hour audits.
However, the lunch time audits recorded the largest number of inhabitants (25) for Dryden Corner, many of which

occurred during the summer audit.
Route A2 proved to be more popular to winter users than summer users, again the majority of these students appeared to be entering the Bonnington Building to the north west and characterised by the various creative equipment they were carrying. Again, only 2% of the total users were inhabitants despite the record number for Dryden Garden
Richard Worrall: N0589834 MArch II Dissertation DESN40146: Dissertation & Research Project 2023/24 100
PASSING
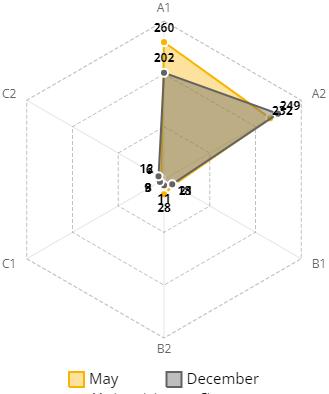

MAY & DECEMBER
25
TOTAL INHABITANTS
1056
TOTAL USERS
Richard Worrall: N0589834 MArch II Dissertation DESN40146: Dissertation & Research Project 2023/24 101 Passing Through (Lunch) Inhabiting (Lunch) Passing Through (Lunch) Inhabiting (Lunch) Passing By (Lunch) 12.00 - 13.00
1HouR
BY
THROUGH
PAssing
11% 89% 2% INHABITING
Fig 6.17
Dryden Corner
16.00 - 17.00
Evening audits for Dryden Garden indicated that a staggering 93% of total users of the summer and winter audits passed by the space with just 6% passing through it via routes B and C.
Route B proved to be most popular in the summer audit with almost three times that of the winter. Route C received the lowest number of users in the winter audit, a record low for Dryden Garden, however this may be expected due to

deteriorating light levels and the avoidance of the rear corner by the majority of users adopting other routes. It is worth noting that the light quality within the space at this time of day is exceptionally poor, especially given the physical features and the intimidating rear corner during this time. Despite this, the quantity of users between the two audits remained somewhat consistent with one another,
Richard Worrall: N0589834 MArch II Dissertation DESN40146: Dissertation & Research Project 2023/24 102
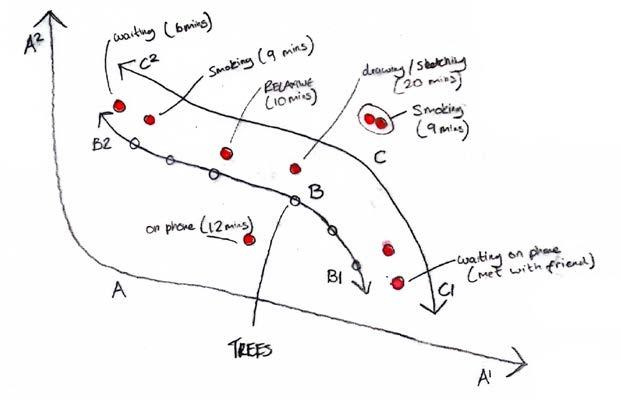
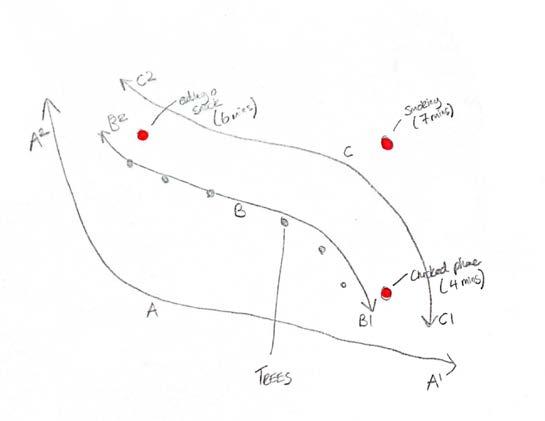

Passing By Passing Through Passing Through


Passing By Passing Through Passing Through

Richard Worrall: N0589834 MArch II Dissertation DESN40146: Dissertation & Research Project 2023/24 103 Monday 23rd May 2023 16:00 - 17:00 Monday 4th December 2023 16:00 - 17:00 A1 241 A2 151 B1 13 B2 22 C1 4 C2 3 A 392 B 35 C 7 = 434 Users A1 227 A2 198 B1 7 B2 4 C1 1 C2 2 A 425 B 11 C 3 = 439 Users = 9 Inhabitants = 3 Inhabitants
Fig 6.18
Fig 6.19
however, a major difference in inhabitants features albeit somewhat expected due to light conditions. The radar chart represents the quantity of the surrounding footfall via route A and the minimal usage of routes B and C.
The evening audits recorded of a total of 12 inhabitants of the physical space with triple the number in the summer audit compared to that of the

winter. Interestingly the final, winter audit highlighted a consistent correlation in the locations of these inhabitants, choosing to occupy seating overlooking route B with one user occupying the rear corner in route C.
Somewhat understandably, only 1% of the total users of the evening audits inhabited the space as opposed to passing by or through.
Richard Worrall: N0589834 MArch II Dissertation DESN40146: Dissertation & Research Project 2023/24 104
Passing By (Evening)
93%
Passing By (Evening)
PASSING BY
Passing
Passing Through (Evening)
6%
PAssing THROUGH


& DECEMBER
12
TOTAL INHABITANTS
Inhabitants (Evening)
1% INHABITING
TOTAL USERS
Richard Worrall: N0589834 MArch II Dissertation DESN40146: Dissertation & Research Project 2023/24 105
16.00
17.00 1HouR MAY
Through (Evening)
-
873
Fig 6.20
Dryden Corner Conclusion & Design Iteration
Dryden Corner, is an attractive landscaped garden setting and a welcome contrast from surrounding context.
The existing garden possesses many qualities which work extremely well for the inhabitant/user. If, in the future an opportunity arises to re-design the space, the priority would be to zone out the rear corner and create a more distinct route in and through and eradicate the maze effect of the plant beds.
This would be to address Lynch (1960), whereby the text states that; “the traveller must see how he enters the node, where the break occurs and how he goes outward” (Lynch, 1960, p.102).
In parallel with the existing design and William Whyte’s documentary, The Social Life of Small Urban Spaces, (1988), the positioning and orientation of seating would address the main walkways any existing point of interest.
Richard Worrall: N0589834 MArch II Dissertation DESN40146: Dissertation & Research Project 2023/24 106
Dryden Corner Design Recommendation

Fig 6.21
PAGE LEFT INTENTIONALLY BLANK
ARKWRIGHT QUADRANGLE
DESN40146: DISSERTATION & RESEARCH PROJECT 2023/24
07
Arkwright Quadrangle
Location: NTU Arkwright Building
Designer: Michael Hopkins Architects
Area: 1613sqm/17370sqft
The Arkwright quadrangle is a light, expansive and well maintained space bounded on all four sides by the NTU Arkwright Building. It is important to note that this space is not openly accessible to the public and instead only to staff and students via key card access. Despite this, Limited seating is provided around the perimeter and faces the central area. The retention of the surrounding gothic architecture is also of exceptional quality.
Very few students choose to occupy the space for a given period of time in comparison to the foot fall it receives on a daily basis. Staff and students typically choose to use the Arkwright building and quadrangle as a direct link between Shakespeare Street and the main Newton building. Despite it being more isolated, the Arkwright Quadrangle has been adopted as part of this study due to its importance as a route rather than a space whilst

Richard Worrall: N0589834 110 MArch II Dissertation DESN40146: 2023/24
7.1
Fig
As recommended by Cooper Marcus and Francis (1998)

Fig 7.2 Site Location & Context
Plan
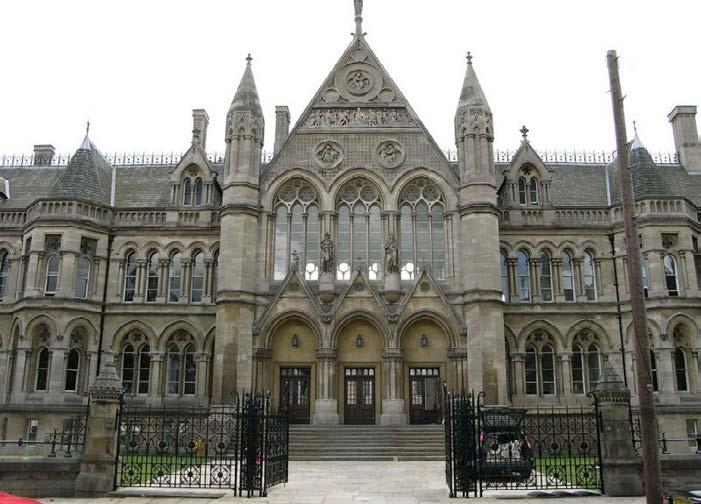



Richard Worrall: N0589834 MArch II Dissertation DESN40146: Dissertation & Research Project 2023/24 112
Fig 7.3: View south towards main entrance of NTU Arkwright directly from Shakespeare Street
Fig 7.4: View north towards NTU Arkwright Entrance lobby from top of steps leading to Newton Building.
Fig 7.5: View south west towards Benefactors Court during a summer afternoon graduation ceremony
Fig 7.6: View north west over extent of quadrangle from top of steps leading to Newton Building.
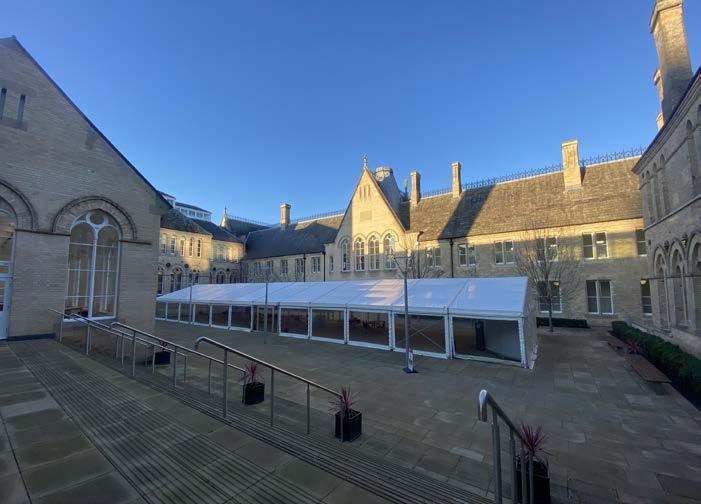

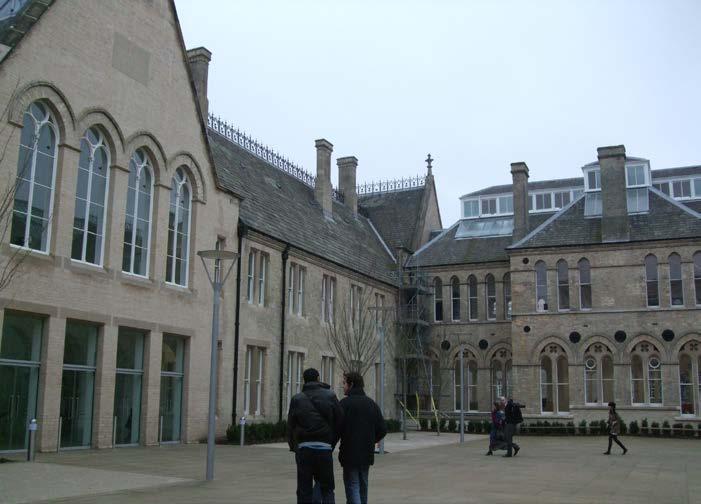

Richard Worrall: N0589834 MArch II Dissertation DESN40146: Dissertation & Research Project 2023/24
Fig 7.7: View of northern wing and entrance lobby with popup tented structure, established during the COVID-19 fallout
Fig 7.9: View of north eastern corner from secondary route across the main quadrangle area.
Initial Observations
Arkwright Quadrangle
It is important to note that the Arkwright Quadrangle is isolated from access to the general public. Only authorised staff and students with valid key card entry can access this space, and other NTU buildings within the immediate vicinity.
Initial observations of the Arkwright Quadrangle indicated that very few people occupy the benches and steps that feature within the courtyard. This is in parallel with the quantity of footfall that
passes through and across the central area and between the Arkwright lobby and Newton side entrance.
Similarly to Union Square, the main direction of movement, is very much dictated by the opening/closing of the university day, with spikes in usage during the lunch hour. This is perhaps as a result of many students leaving Arkwright, either to buy food elsewhere on campus or locally at a nearby shop.
Richard Worrall: N0589834 MArch II Dissertation DESN40146: Dissertation & Research Project 2023/24 114
PAGE LEFT INTENTIONALLY BLANK
Richard Worrall: N0589834 MArch II Dissertation DESN40146: Dissertation & Research Project 2023/24 115
As recommended by Cooper Marcus and Francis (1998), the mapping of the existing space aided a greater understanding of the layers of furniture and other physical features.
One of the first characteristics noticeable is the shear expanse of the central area, used for events and graduation ceremonies throughout the year. Secondly is the relationship of the three entrance/exit points to Arkwright and Newton that
play a pivotal role in enabling such heavy foot traffic. The Newton building forms the southern boundary and incorporates the Benefactors Court via a glazed, curtain wall system.
All four wings of the courtyard are occupied by large, expansive design studios that overlook the central courtyard.
Richard Worrall: N0589834 MArch II Dissertation DESN40146: Dissertation & Research Project 2023/24 116
As recommended by Cooper Marcus and Francis (1998)

Entrance/Exit Threshold Walkable Area Site Boundary Key Fig 7.11 BENEFACTORS COURT Seated Location of Public Observation Survey A2 A1 A B B2 B1 Site Features & Materials Map
Arkwright Quadrangle
08.00 - 09.00
The quadrangle during the morning audits demonstrated a clear direction of pedestrian movement in both summer and winter with route A1 being the most prominent towards the Newton building.
A major difference in the number of inhabitants occurred between summer and winter, likely due to differences in weather conditions. 19 inhabitants were recorded using the space in the summer, the majority, are likely those

helping to set up degree show stalls in the neighbouring studios and were present in small groups. As expected, route B was the secondary route with B1 being the most prominent in both summer and winter. B1 was utilised by a number of staff members accessing offices in Arkwright in this portion of the building.
Richard Worrall: N0589834 MArch II Dissertation DESN40146: Dissertation & Research Project 2023/24 118
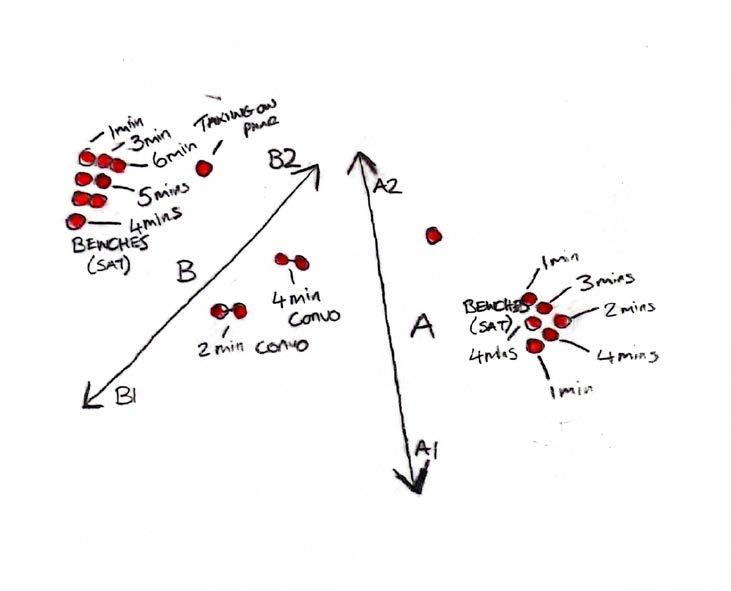

Friday 26th May 2023

Passing Through Passing Through
- 09:00 Monday 15th January 2024
-



Passing Through Passing Through
Richard Worrall: N0589834 MArch II Dissertation DESN40146: Dissertation & Research Project 2023/24 119
08:00
08:00
09:00 A1 338 A2 237 B1 23 B2 14 A 575 B 37 = 612 Users = 19 Inhabitants
A1 278 A2 259 B1 29 B2 22 A 537 B 51 = 588 Users = 5 Inhabitants
Fig 7.12
Fig 7.13
The constant transitioning through the space is represented within the first study as 92% of total users passed through via route A and 7% transitioned across the central space via route B.
The radar chart represents this bias towards route A in both summer and winter and its dwarfing of route B in comparison. Commonly, those inhabitants that chose to stop and pause

during this period, tended to avoid the central walkways when stationary despite there not being any visual aid to dictate this. Typically, inhabitants would only stay for an average of 5 mins during this time frame.
Richard Worrall: N0589834 MArch II Dissertation DESN40146: Dissertation & Research Project 2023/24 120


Richard Worrall: N0589834 MArch II Dissertation DESN40146: Dissertation & Research Project 2023/24 121 Inhabiting (MORNING) 08.00 - 09.00 1HouR MAY & JANUARY 1200 TOTAL USERS 24
INHABITANTS Route A (MORNING) Route B (MORNING) Route A (MORNING) Route B (MORNING)PASSING THROUGH (ROUTE A)
THROUGH (ROUTE B) 7% 92% 2% INHABITING Fig 7.14
TOTAL
PAssing
Arkwright Quadrangle
12.00 - 13.00
The lunchtime audits totalled a record for the Arkwright Quadrangle of 1392 users between summer and winter. Of which, the summer audit provided a marginally larger number of users (706 users). Interestingly, Route A featured the same number of users between summer and winter (625) users.
Route A1 and A2 of the summer audit recorded a marginally equal number of users in each direction.

Route B was most prominent during the summer audit with a rise in 20 users compared to the winter audit.
Those that chose to stand within the central area, again payed respect to the main walkways, despite there being no visual aid.
The benches were again utilised most in the summer with a rise in quantity to 14 during the winter audit.
Richard Worrall: N0589834 MArch II Dissertation DESN40146: Dissertation & Research Project 2023/24 122



Passing Through Passing Through



Passing Through Passing Through
MArch II Dissertation DESN40146: Dissertation & Research Project 2023/24 123 Friday
12:00
13:00 Monday
12:00 - 13:00 A1 312 A2 313 B1 44 B2 37 A 625 B 81 = 706 Users = 19 Inhabitants
26th May 2023
-
15th January 2024
A1 283 A2 342 B1 27 B2 34 A 625 B 61 = 686 Users = 14 Inhabitants
Fig 7.15
Fig 7.16
The radar chart represents again, the shear volume of users using route A in comparison to route B. 89% of the total users passing through use route A whereas just 10% pass through using route B.
Of the total number of users, 33 inhabitants are recorded using the space during the lunch hours of the summer and winter audits. Despite this being the highest figure across the audits for the Arkwright Quadrangle, this

figure represents just 2% of the overall usage of the space.
Interestingly, when benches became occupied during the summer audit, students then occupied the steps adjacent to the Newton building entrance.
Richard Worrall: N0589834 MArch II Dissertation DESN40146: Dissertation & Research Project 2023/24 124
Route A (LUNCH)
89%
Route A (LUNCH)
PASSING THROUGH (ROUTE A)
Route B (LUNCH)
Route B (LUNCH)
10%
Fig 7.17
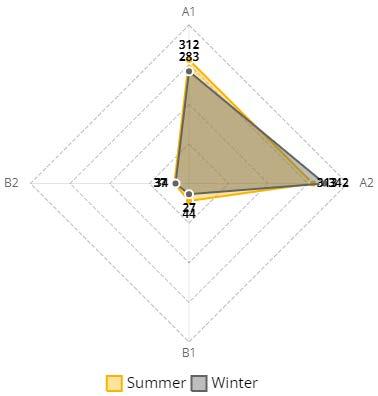
PAssing THROUGH (ROUTE B)
Inhabiting (LUNCH)
2% INHABITING

12.00 - 13.00 1HouR
MAY & JANUARY
33
TOTAL INHABITANTS
1392
TOTAL USERS
Richard Worrall: N0589834 MArch II Dissertation DESN40146: Dissertation & Research Project 2023/24 125
Arkwright Quadrangle
16.00 - 17.00
The quadrangle recorded the lowest quantity of footfall of the three time periods across the summer and winter periods, receiving a total of 1005 users. This is a drop of 387 from the lunch hour audits.
The main direction of movement is now biased towards route A2, perhaps as a result of people seeking to leave the premises and return home at the end of the university day.

There is a significant difference in the quantity of users between the two seasons, however this is likely due to the degree show being set up during the summer audit.
Route B appears to remain consistent between the summer and winter periods during this time period but similarly to route A, is dictated by the time of day and the bias toward route B2.

Richard Worrall: N0589834 MArch II Dissertation DESN40146: Dissertation & Research Project 2023/24 126
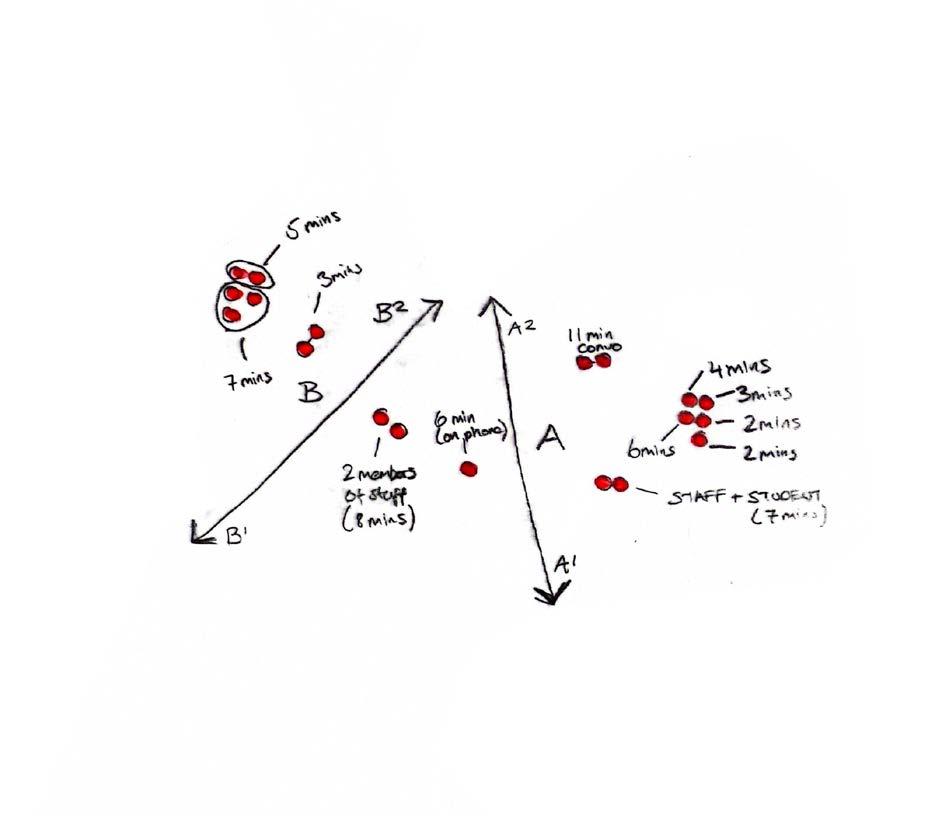
Friday 26th May 2023
16:00 - 17:00

Passing Through Passing Through


Monday 15th January 2024


Passing Through Passing Through
MArch II Dissertation 127
A1 188 A2 372 B1 22 B2 18 A 560 B 40 = 600 Users = 18 Inhabitants
16:00 - 17:00
A1 157 A2 213 B1 13 B2 22 A 370 B 35 = 405 Users = 3 Inhabitants
Fig 7.18
Fig 7.19
The evening audit shares the same percentage of people passing through and along route A as the morning audits.
The radar chart represents the bias towards routes A2 and additionally B2 of the winter audit.
The total number of inhabitants recorded during this period in summer and winter, was at its lowest for the Arkwright Quadrangle and consisted of 21 users. This constituted to

just 2% of the overall usage of the space. Just 3 inhabitants featured during the winter audit compared to that of 18 inhabitants during the summer audit. The majority of inhabitants of the space stayed for no longer than 6 mins, however chance contacts that met in a transition phase in the central area, stayed for twice as long.
Richard Worrall: N0589834 MArch II Dissertation DESN40146: Dissertation & Research Project 2023/24 128
Route
Route B (EVENING)
PASSING THROUGH (ROUTE A)
7%
PAssing THROUGH (ROUTE B)
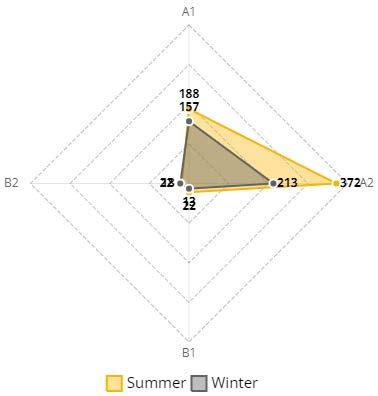

MAY & JANUARY
21
TOTAL INHABITANTS
1005
TOTAL USERS
Richard Worrall: N0589834 MArch II Dissertation DESN40146: Dissertation & Research Project 2023/24 129
- 17.00 1HouR
Inhabiting (EVENING) 16.00
Route A (EVENING)
Route B (EVENING)
A (EVENING)
92% 2% INHABITING
Fig 7.20
Arkwright Quadrangle Conclusion & Design Iteration
The Arkwright Quadrangle, although private from the general public, the space lacks moments of interaction and seating opportunity is limited.
retain the existing routes but also increase the number of seating around the perimeter and within the formal parterre garden spaces/pockets.
In keeping with the Architectural aesthetic and the formal design. A new proposal would explore the integration of formal garden spaces outside of the extent of main walkways.
The recommendation, although of a sensitive nature would
Allowance for multi-use zones would be required when events an ceremonies are taking place.
Richard Worrall: N0589834 MArch II Dissertation DESN40146: Dissertation & Research Project 2023/24 130
Design Recommendation

Quadrangle
Fig 7.21
Arkwright
DESN40146: DISSERTATION & RESEARCH PROJECT 2023/24
CONCLUSION
Final Conclusion
The walkable and urban realm of the NTU city campus is generally good, and provides friendly and attractive spaces for staff and students to relax in whilst maintaining an allowance for pedestrian transition and movement. Of course, the campus setting must be taken into consideration when applying some of the concepts and principles by well regarded architects and urban designers that were previously explored in the literature review. As
expected, ‘People Places’ by Cooper Marcus and Francis (1998) has been a consistent and essential learning tool for this research project due to the quantity and quality of campus orientated urban design principles and research methods authored. Although the publication has informed this study greatly, and following the finalisation of public/participant surveys, it could now be argued that the theory behind including
Richard Worrall: N0589834 MArch II Dissertation DESN40146: Dissertation & Research Project 2023/24 134
‘passers by’ within the wider scope of ‘users’ could be questioned. Although Cooper Marcus and Francis (1998) reinforces this within the text, during the development of this research project, this theory has remained in question since the early stages of the public/participant observation surveys. This is, especially when factoring in the total number of inhabitants in comparison to ‘passers by’ (Cooper Marcus and Francis, 1998, p.24).
It still remains consistent that there are vast differences in the behaviours of pedestrians on campus and those commonly found in towns and cities. City transition is frequent however less formal, alternatively campus transition is less frequent but more formal.
Despite the campus being integrated within the city, the three case study sites remained steadfast to the later.
Richard Worrall: N0589834 MArch II Dissertation DESN40146: Dissertation & Research Project 2023/24 135
It could be argued that the case studies examined as part of this research project prioritise, too greatly, transition over use. Perhaps more of a balance should be considered where appropriate and when potential re-design proposals are considered. The aim would be to greater encourage ‘passers by’ to use or inhabit more of the available spaces from an origin of transition. As re-inforced by Lynch (1960), stating that; “the traveller must see how he enters the
node, where the break occurs and how he goes outward” (Lynch, 1960, p.102). Nonetheless, the NTU campus is a friendly and lively place to be with access and circulation between buildings and their relationship with one another being of a high quality as well as their relationship with the street. Despite this, and following this research project, it is clear that several of the
Richard Worrall: N0589834 MArch II Dissertation DESN40146: Dissertation & Research Project 2023/24 136
dedicated social spaces upon the campus are failing to maximise their potential when considerations are made in parallel with the vast quantity of staff and students that pass their boundaries. Union Square, Dryden Corner and Arkwright Quadrangle all yield high aesthetic quality but lack purposefulness for any potential user or inhabitant to pause within. In such a pedestrian friendly region perhaps it is now time to seek adaptations to the existing
physical features to suit the needs of an ever changing, modern institution.
Ultimately this research project has provided several additional layers of interest, understanding, intrigue and appreciation for good urban design, particularly in such a unique setting and away from those typically seen in the city.
Richard Worrall: N0589834 MArch II Dissertation DESN40146: Dissertation & Research Project 2023/24 137
PAGE LEFT INTENTIONALLY BLANK
DESN40146: DISSERTATION & RESEARCH PROJECT 2023/24
08
BIBLIOGRAPHY
Bibliography
Books
Balducci, T., Jensen, H.B., 2016. Women, Femininity and Pubic Space in European Culture, 1789-1914. 1st ed. Oxford: Ashgate.
Canter, D., 1977. The Psychology of Place. 1st Edition. London: Architectural Press.
Carmona, M., et al., 2003. Public Places, Urban Spaces: The Dimensions of Urban Design. 1st ed. Oxford: Architectural Press.
Cooper Marcus, C. and Francis C., 1998. People Places: Design Guidelines for Urban Open Space. 2nd ed. John Wiley: New York.
Creswell, T., 2004. Place: A Short Introduction. 1st ed. Oxford: Blackwell Publishing.
Gehl, J., 2011. Life Between Buildings: Using Public Space. 6th ed. Washington: Island Press.
Keast, W., 1967. Introduction to Second Annual Conference, Society for College and University Planning. Ann Arbor, Mich. Ann Arbor: Society for College and University Planning.
Lynch, K., 1960., The Image of the City. 1st ed. Cambridge: Massachusetts: MIT Press.
Lynch, P., 2018. Civic Ground: Rhythmic Spatiality and the Communicative movement between Architecture, Sculpture and Site. 1st ed. London: Artifice.
Montgomery, J., 1998. Making a City: Urbanity, Vitality, and Urban Design, Journal of Urban Design, 3, p93-116.
Punter, J., 1991. Participation in the Design of Urban Space, Landscape Design. Issue 200, p24-27.
Relph, E., 1976. Place and Placelessness. 1st ed. London: Pion.
Sharr, A., 2012. Reading Architecture and Culture: Researching Buildings, Spaces and Documents. 1st ed. Oxford: Routledge.
Smith, K., Guitart, M., 2012. Introducing Architectural Theory. 1st ed. New York: Routledge.
Journal Articles
Felonneau, M., 2004. Love and loathing of the city: Urbanophilia and urbanophobia, topological identity and perceived incivilities. Journal of Environmental Psychology [online], volume 24, pp 43-52. Available via: https://reader.elsevier.com/reader/sd/pii/S0272494403000495?token=D664FB826C962CDB05241A78FDC9AE3580603EE5CC056B9AE6A1BA9B8DF8E065B8B7F3267BB7230E131CCD2ACC1C8AD4&originRegion=eu-west-1&originCreation=20220128154425 [Accessed 20 January 2023].
Macemain and Amstad, 2011. Walkways: Enhancing Our Public Realm. RIBA Journal, Volume 119 (04), pp52-53.
Online Resources
Connected Places Catapult, 2020. Innovation Brief: Post-Pandemic Public Space Public Space in the age of COVID-19 [online].Medium: Connected Places Catapult. Available at: https://medium.com/connectedplaces/post-pandemic-public-space-384302f9ba21 [Accessed 21 December 2023].
Del Bello, L, 2020. The coronavirus crisis is reshaping the world. One transformation that might be here to stay? How our restaurants, gyms, bars and parks are designed – and how we use them. [online]. BBC Future:BBC. Available at: https://www.bbc.com/future/article/20200527-coronavirus-how-covid-19-could-redesign-our-world [Accessed 21 December 2023].
Gehl. 2020. [online]. Gehl People: Public Space and Public Life During COVID-19. Available at: https://e.issuu.com/embed.html?backgroundColor=%23e6f1ff&d=public_space_and_public_life_during_covid-19&hideIssuuLogo=true&pageLayout=singlePage&u=gehlarchitects [Accessed 21 December 2023].
Health Assured team, 2021. How to maintain mental health when working in isolation [online]. Health Assured: Health Assured. Available at: https://www. healthassured.org/blog/isolation-and-mental-health/ [Accessed 28 December 2023].
O’Connor, E., 2020. Public Space Plays Vital Role In Pandemic [online]. Gehl Blog: Gehl People. Available at: https://gehlpeople.com/blog/public-spaceplays-vital-role-in-pandemic/ [Accessed 21 December 2023].
Office for National Statistics, 2021. How has lockdown changed our relationship with nature? [online]. Environmental Accounts: Office for National Statistics. Available at: https://www.ons.gov.uk/economy/environmentalaccounts/articles/howhaslockdownchangedourrelationshipwithnature/2021-04-26 [Accessed 8 January 2021].
Olive Tree Grden Design, 2017. Nottingham Trent University: Dryden Street Garden [online]. Commercial: Olive Tree Garden Design. Available at: http:// www.olivetreegardendesign.co.uk/ntu-dryden-street-garden/ [Accessed 10 January 2023].
Project for Public Spaces, 2015. Let’s Stop Letting Starchitects Ruin College Campuses [online]. Blog: Project for Public Spaces. Available at: https://www. pps.org/article/starchitects-and-campuses [Accessed 20 January 2023].
Space Syntax, 2024a. Nottingham Old Market Square on completion [online].Projects: Space Syntax. Available at: https://spacesyntax.com/project/nottingham-old-market-square/ [Accessed 21 January 2024].
Space Syntax, 2024b. Thriving Life [online]. About Us: Space Syntax. Available at: https://spacesyntax.com/about-us-2/ [Accessed 05 January 2024].
Spain, M, 2020. People and Nature Survey: How are we connecting with nature during the coronavirus pandemic? [online]. GOV:UK: Natural England. Available at: https://naturalengland.blog.gov.uk/2020/06/12/people-and-nature-survey-how-are-we-connecting-with-nature-during-the-coronavirus-pandemic/ [Accessed 21 December 2023].
University of Glasgow, 2020. COVID-19 and the Shift to Online Learning [online]. Tile Network: Emily Moore. Available at: https://tile.psy.gla. ac.uk/2020/11/19/covid-19-and-the-shift-to-online-learning/ [Accessed 14 January 2021].
Audio Visual Resources
Rethinking Public Spaces After Covid-19, 2020. [YouTube] The Agenda with Steve Paikin, 31 July 2020. Available at: https://www.youtube.com/watch?v=LmlsYY2gqxE [Accessed 31 December 2023].
Street Wisdom, 2021. Daily Practices [Podcast], August, 2021. Available at: https://open.spotify.com/show/6Yn3yVoTBsWjPML4Slj9GX?si=6d2bf1fb1fef4cfc [Accessed October 2023].
The Social Life of Small Urban Spaces, 1988. [DVD]. William Hollingsworth Whyte. Santa Monica CA: Direct Cinema, 1988.
Visual Resources
Front and Rear Covers: Worrall, R., 2023
Section Covers: Worrall, R., 2023
02: Literature Review
Fig 2.1: Gehl, J., 2011. Life Between Buildings. 6th ed. Washington: Island Press, p15 [diagram].
Fig 2.2: Gehl, J., 2011. Life Between Buildings. 6th ed. Washington: Island Press, p11 [diagram].
03: Methodology
Fig 3.1: Space Syntax, 2024. Nottingham Old Market Square on completion [digital image]. Space Syntax. Available at: https://spacesyntax.com/project/nottingham-old-market-square/ [Accessed 3 January 2024].
Fig 3.2: Space Syntax, 2024. Pedestrian movement traces [digital image]. Space Syntax. Available at: https://spacesyntax.com/project/nottingham-old-market-square/ [Accessed 3 January 2024].
Fig 3.3: Space Syntax, 2024. Pedestrian movement traces [digital image]. Space Syntax. Available at: https://spacesyntax.com/project/nottingham-old-market-square/ [Accessed 3 January 2024].
04: Case Study Background
Fig 4.1 - Fig 4.3: Worrall, R., 2023
05: Union Square
Fig 5.1 - Fig 5.4: Worrall, R., 2023
Fig 5.5: Nottingham Trent Students’ Union, 2024. Union Square [digital image]. Nottingham Trent Students’ Union. Available at: https://www.trentstudents. org/book-a-space/stalls/unionsquare [Accessed 05 January 2024].
Fig 5.6: Confetti, 2021. Rents for accommodation run by Nottingham Trent University, or under partnership by UPP, will be waived for the duration of the current lockdown [digital image]. Confetti. Available at: https://confetti.ac.uk/ntu-accommodation-rent-lockdown/ [Accessed 05 January 2024].
Fig 5.7 - Fig 5.8: Nottingham Trent Students’ Union, 2024. Union Square [digital image]. Nottingham Trent Students’ Union. Available at: https://www.trentstudents.org/book-a-space/stalls/unionsquare [Accessed 05 January 2024].
Fig 5.9: Sutton, J., 2018. Nottingham Trent University Students’ Union reclad [digital image]. Geograph. Available at: https://www.geograph.org.uk/photo/5906432 [Accessed 05 January 2024].
Fig 5.10: Archello, 2024. Nvelope Supports Transformation of Student Accommodation in Nottingham [digital image]. Archello. Available at: https://archello. com/project/byron-house-student-accommodation [Accessed 05 January 2024].
Fig 5.11 - Fig 5.21: Worrall, R., 2024.
06: Dryden Corner
Fig 6.1- Fig 6.5: Worrall, R., 2024.
Fig 6.6: Google Maps, 2024. Shakespeare Street, Nottingham [digital image]. Google. Available at: https://www.google.com/maps/@52.9578844,1.1525384,3a,75y,324.7h,91.54t/data=!3m6!1e1!3m4!1sOtVoRz0pfoIOQgGRC0o79Q!2e0!7i16384!8i8192?entry=ttu [Accessed 10 January 2024].
Fig 6.7: nottinghamtrentuni, 2023. Nothing feels better than having a campus full of students [digital image]. Instagram. Available at: https://www.instagram.com/p/CxnRfj8sy59/ [Accessed 10 January 2024].
Fig 6.8: nottinghamtrentuni, 2023. We’re proud to announce that we have maintained our impressive 3rd place ranking in Uni Compare’s University Student Life Rankings 2023. [digital image]. Instagram. Available at: https://www.instagram.com/p/CvE_6W_tOLy/ [Accessed 10 January 2024].
Fig 6.9: Google Maps, 2024. Shakespeare Street, Nottingham [digital image]. Google. Available at: https://www.google.com/maps/@52.9579639,1.1530028,3a,75y,71.55h,92.47t/data=!3m6!1e1!3m4!1s5y0cOxMmaKl41e_J4mB_TA!2e0!7i16384!8i8192?entry=ttu [Accessed 10 January 2024].
Fig 6.10: Google Maps, 2024. Shakespeare Street, Nottingham [digital image]. Google. Available at: https://www.google.com/maps/@52.9579054,1.1526857,3a,75y,356.74h,89.33t/data=!3m6!1e1!3m4!1seufLUztyRrq_1f14P35BGA!2e0!7i16384!8i8192?entry=ttu [Accessed 10 January 2024].
Fig 6.11 - Fig 6.21: Worrall, R., 2024.
07: Arkwright Quadrangle
Fig 7.1: Nottingham Trent University, 2011. Newton and Arkwright buildings, City site [digital image]. Flickr. Available at: https://www.flickr.com/photos/ nottinghamtrentuni/ [Accessed 15 January 2024].
Fig 7.2: Worrall, R., 2023.
Fig 7.3: thomashunter181, 2013. First Post – Arkwright Building Nottingham [digital image]. Wordpress. Available at: https://architecturaleyes.wordpress. com/2013/02/25/first-post-arkwright-building-nottingham-property-of-nottingham-trent-university/ [Accessed 15 January 2024].
Fig 7.4: Nottingham Trent University, 2011. Newton and Arkwright buildings, City site [digital image]. Flickr. Available at: https://www.flickr.com/photos/ nottinghamtrentuni/ [Accessed 15 January 2024].
Fig 7.5: Venues of Excellence , 2024. NTU Events and Conferencing [digital image]. Venues of Excellence. Available at: https://venuesofexcellence.co.uk/venue/ntu/ [Accessed 15 January 2024].
Fig 7.6: World Architecture News, 2024. Modern Adaptation: Two historic buildings brought up to date by Hopkins for Nottingham Trent University [digital image]. World Architetcure News. Available at: https://www.worldarchitecturenews.com/article/1507215/modern-adaptation [Accessed 15 January 2024].
Fig 7.7: Worrall, R., 2021.
Fig 7.8: Robinson, O., 2018. The Newton and Arkwright Buildings. [digital image]. Nottinghamshire Live. Available at: https://www.nottinghampost.com/ special-features/ntu-celebrates-175-years-look-2312586 [Accessed 15 January 2024].
Fig 7.9: Jdhauwers, 2010. Nederlands: Newton Campus [digital image]. Wikipedia. Available at: https://en.m.wikipedia.org/wiki/File:Nottingham_Trent_University,_Newton_Campus.jpg [Accessed 15 January 2024].
Fig 7.10: Worrall, R., 2022.
Fig 7.11 - Fig 7.21: Worrall, R., 2024.
.
DESN40146: DISSERTATION & RESEARCH PROJECT 2023/24
APPENDIX















 Fig
Fig


































































