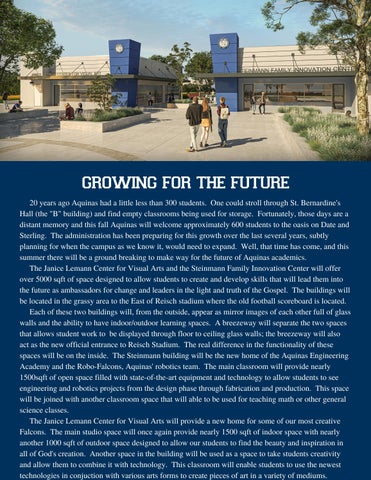growing for the future 20 years ago Aquinas had a little less than 300 students. One could stroll through St. Bernardine's Hall (the "B" building) and find empty classrooms being used for storage. Fortunately, those days are a distant memory and this fall Aquinas will welcome approximately 600 students to the oasis on Date and Sterling. The administration has been preparing for this growth over the last several years, subtly planning for when the campus as we know it, would need to expand. Well, that time has come, and this summer there will be a ground breaking to make way for the future of Aquinas academics. The Janice Lemann Center for Visual Arts and the Steinmann Family Innovation Center will offer over 5000 sqft of space designed to allow students to create and develop skills that will lead them into the future as ambassadors for change and leaders in the light and truth of the Gospel. The buildings will be located in the grassy area to the East of Reisch stadium where the old football scoreboard is located. Each of these two buildings will, from the outside, appear as mirror images of each other full of glass walls and the ability to have indoor/outdoor learning spaces. A breezeway will separate the two spaces that allows student work to be displayed through floor to ceiling glass walls; the breezeway will also act as the new official entrance to Reisch Stadium. The real difference in the functionality of these spaces will be on the inside. The Steinmann building will be the new home of the Aquinas Engineering Academy and the Robo-Falcons, Aquinas' robotics team. The main classroom will provide nearly 1500sqft of open space filled with state-of-the-art equipment and technology to allow students to see engineering and robotics projects from the design phase through fabrication and production. This space will be joined with another classroom space that will able to be used for teaching math or other general science classes. The Janice Lemann Center for Visual Arts will provide a new home for some of our most creative Falcons. The main studio space will once again provide nearly 1500 sqft of indoor space with nearly another 1000 sqft of outdoor space designed to allow our students to find the beauty and inspiration in all of God's creation. Another space in the building will be used as a space to take students creativity and allow them to combine it with technology. This classroom will enable students to use the newest technologies in conjuction with various arts forms to create pieces of art in a variety of mediums.
The Dumb Ox Spring/Summer 2022 Edition

Issuu converts static files into: digital portfolios, online yearbooks, online catalogs, digital photo albums and more. Sign up and create your flipbook.






