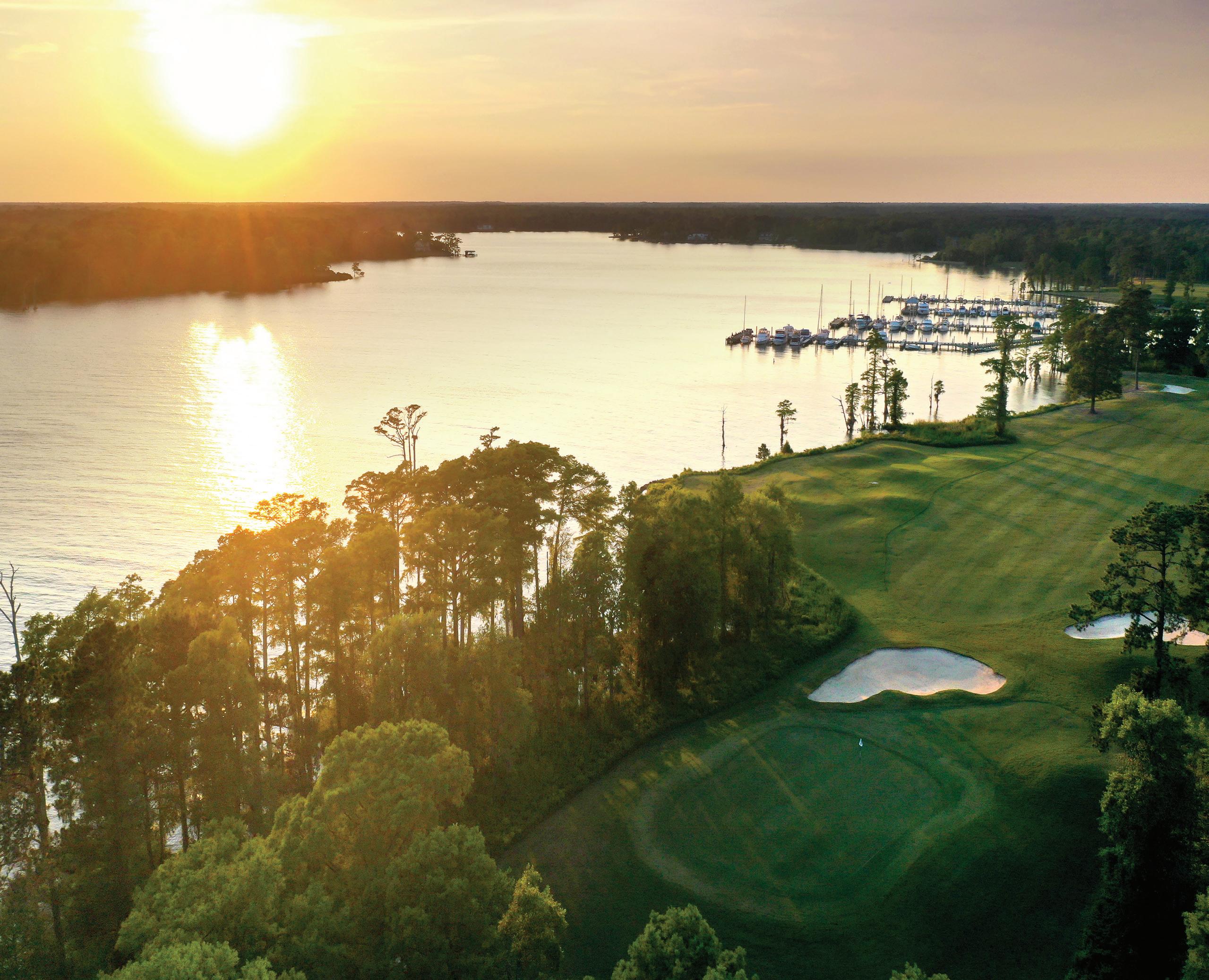
PRESERVE
HOMES

& NEIGHBORHOODS (PH&N) specializes in crafting residences of exceptional quality, personalized to the unique tastes of each individual homeowner. Our company was founded with a mission to offer easy, turnkey construction in master-planned communities that offer homebuyers exceptional lifestyle experiences. PH&N is excited to introduce four new exceptional coastal home plans specially curated for Albemarle Plantation.
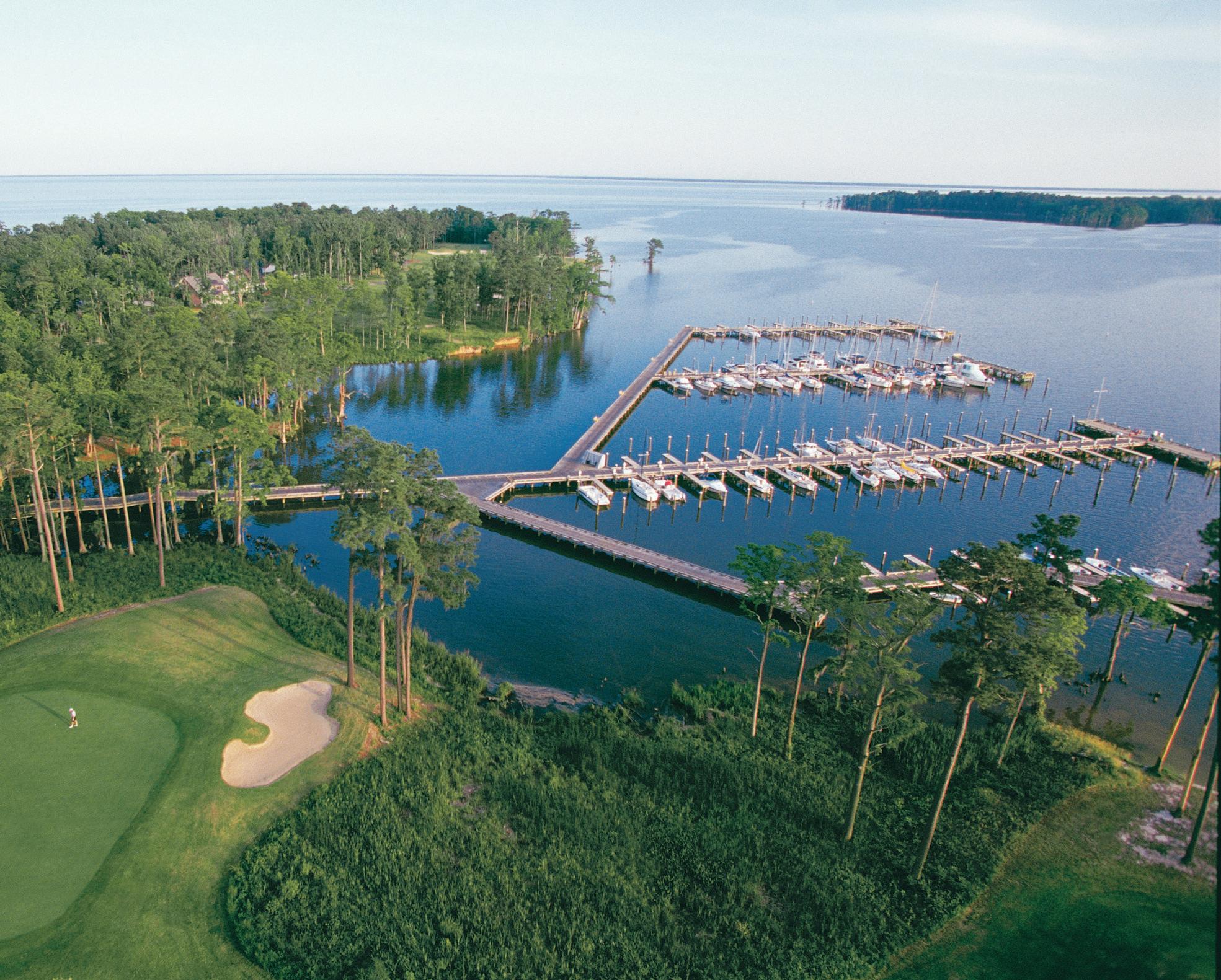
HERE AT ALBEMARLE PLANTATION, we understand why many people think of our lifestyle as ‘resort living.’ It’s true, a typical day here is what most folks would enjoy at a resort. But this is home. And more than anything, it’s friends who share the joy of living easy in an incredible community on the sparkling Albemarle Sound. It’s active and exciting, and peaceful and relaxing. It’s having good neighbors who know you and your family by name. It’s setting out with good friends for a day of great shopping. It’s playing a round of golf with your buddies on an acclaimed course. It’s enjoying the annual Sailing Race with friends, on your own sailboat or cheering by the waterside. Life is easy here. Making friends is, too!
When you live on the water at Albemarle Plantation, life is just different. Imagine it: enjoying a quiet sunrise kayak trip, just you and your thoughts. Hopping on your boat with a picnic basket and enjoying lunch on the water. Toasting a fiery sunset with friends by the waterfront at Marina Park. Setting out on a sailboat excursion or feeling the splash and spray on your jet ski. Being perched along the Sound gives Albemarle Plantation a special sense of place and purpose. It’s why so many water and nature lovers call Albemarle Plantation home.

PH&N homes at Albemarle Plantation feature distinct architectural elements like front porches, high ceilings, tall windows and finely crafted details. Homeowners will also enjoy modern living aesthetics like open kitchen and gathering areas, spacious owners’ suites, screened porches, flexible living spaces and ample storage. Best of all, these works of coastal architecture are all completely new and tailored to your needs and desires. Choose your own materials and finishes and enjoy creating a coastal haven by the Albemarle Sound.
WITH THE PH&N NEW HOME COLLECTION, it’s never been more exciting to build and live in beautiful Albemarle Plantation. We hope you enjoy browsing the homes in this portfolio. Each home incorporates the guiding principles that define Preserve Communities as a development company—respect for the community’s natural environment, excellence in planning and craftsmanship, attention to detail and owner satisfaction. These tenets are present in every home PH&N builds. BROWSE

OUR PLANS & ENVISION YOUR ELEGANT DREAM HOME on the sound.
HOME COLLECTION
The ASHLAND
Inviting covered front porch and rear screened porch
Interior finishes include engineered hardwood flooring, and Whirlpool® stainless steel appliances: 30” Gas Range with microwave vent hood, dishwasher & disposal
Owner’s suite on main level with large walk-in closet 9’ ceiling height on first floor and 10’ ceiling height in family room and owner’s suite
Green Living features include low-E windows, tankless water heater and low VOC paint
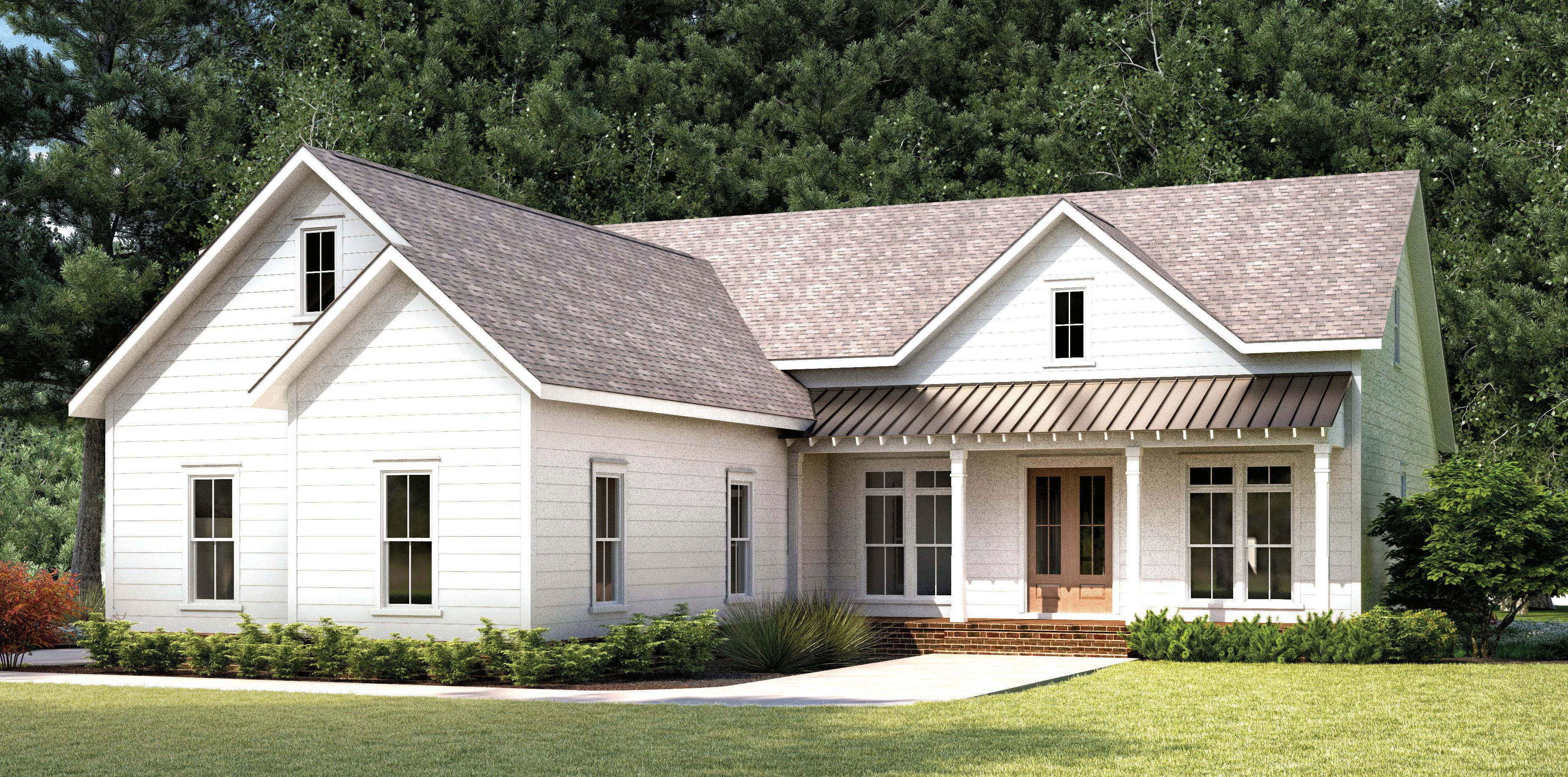
Garage

ELEVATION A
FOR
: HOMESITE
FORKS OF CYPRESS $599,900. 3 BEDROOMS | 3
|
SF THE ASHLAND
Two-Car
*All renderings are artist’s concept for illustration purposes only. Renderings and floor plans subject to modification. Pricing, details, features and square footage subject to change without notice.
Artist’s conceptual interpretation. Subject to change. YOU’LL FEEL THE CHARM of this home from the moment you step onto the covered front porch. Inside, an intimate study awaits your personal library or home office. The welcoming great room opens up to a vast gourmet kitchen and dining room. A large screened porch and deck are nestled alongside. The main level owner’s suite provides a luxurious respite after a day out on the water.
SALE (ELEVATION A)
8,
BATHROOMS
2,757
INSPIRATION GALLERY: The ASHLAND

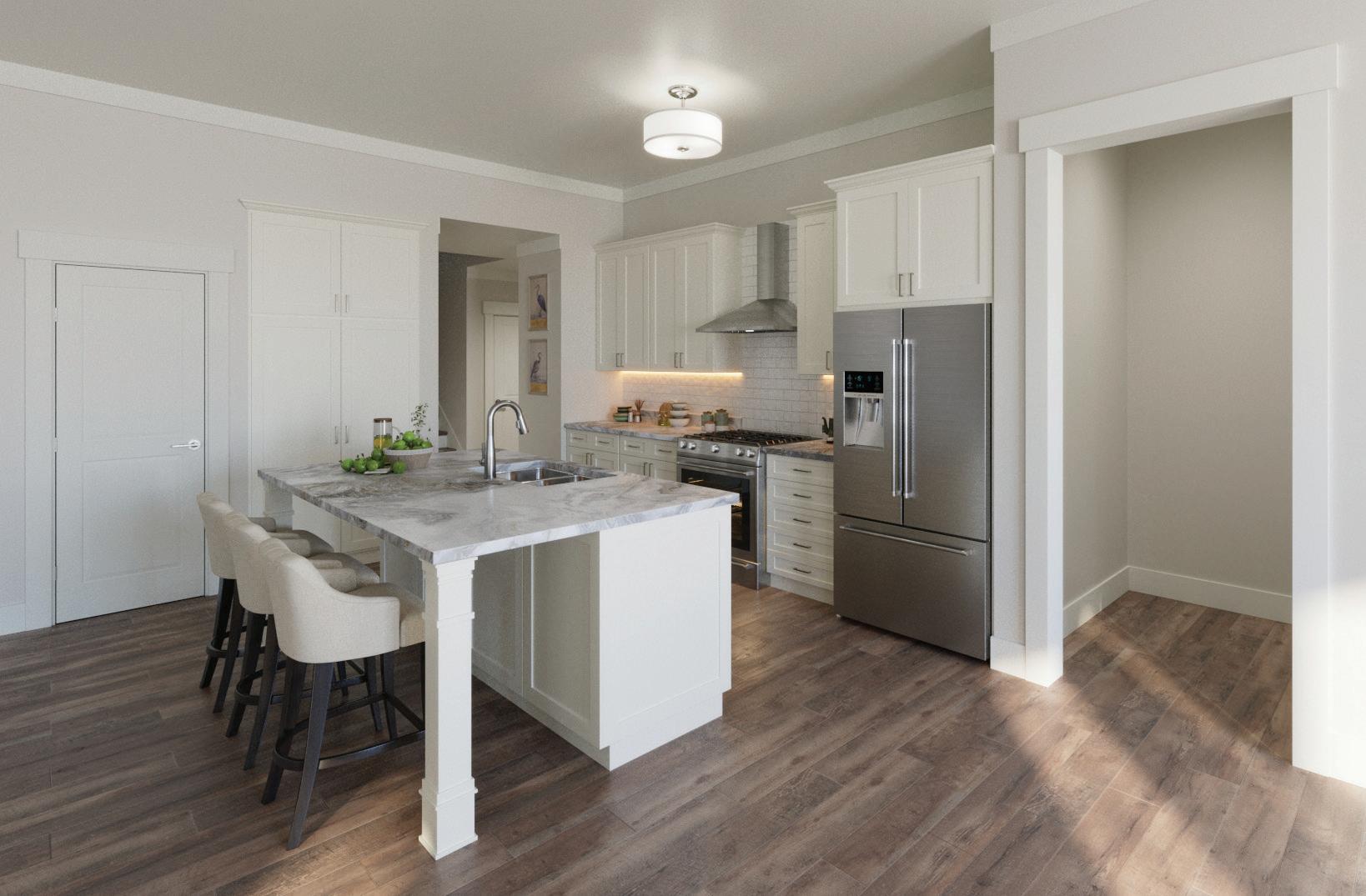
 These images are artist’s renderings for illustration purposes only. Subject to change.
THE ASHLAND
These images are artist’s renderings for illustration purposes only. Subject to change.
THE ASHLAND

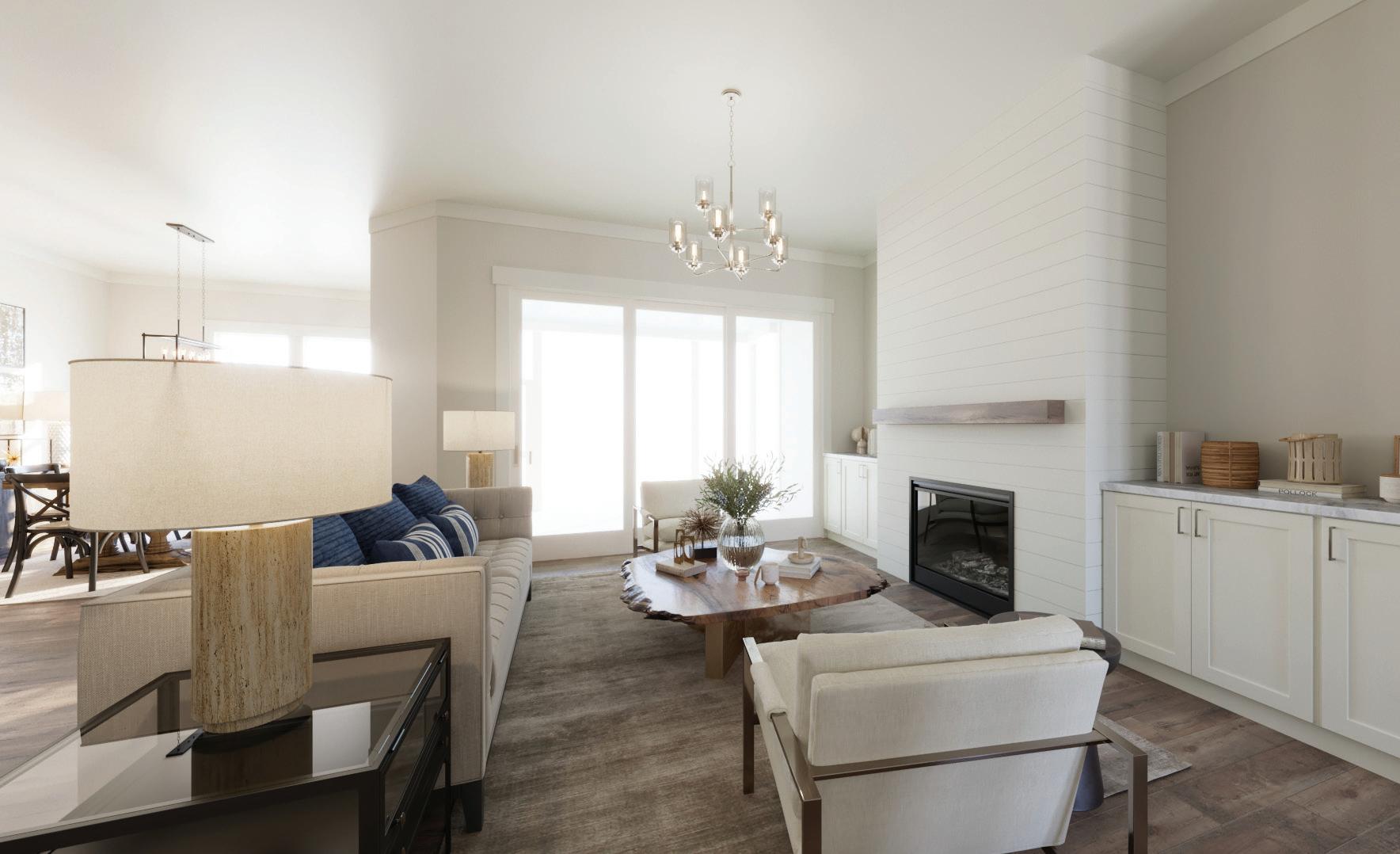
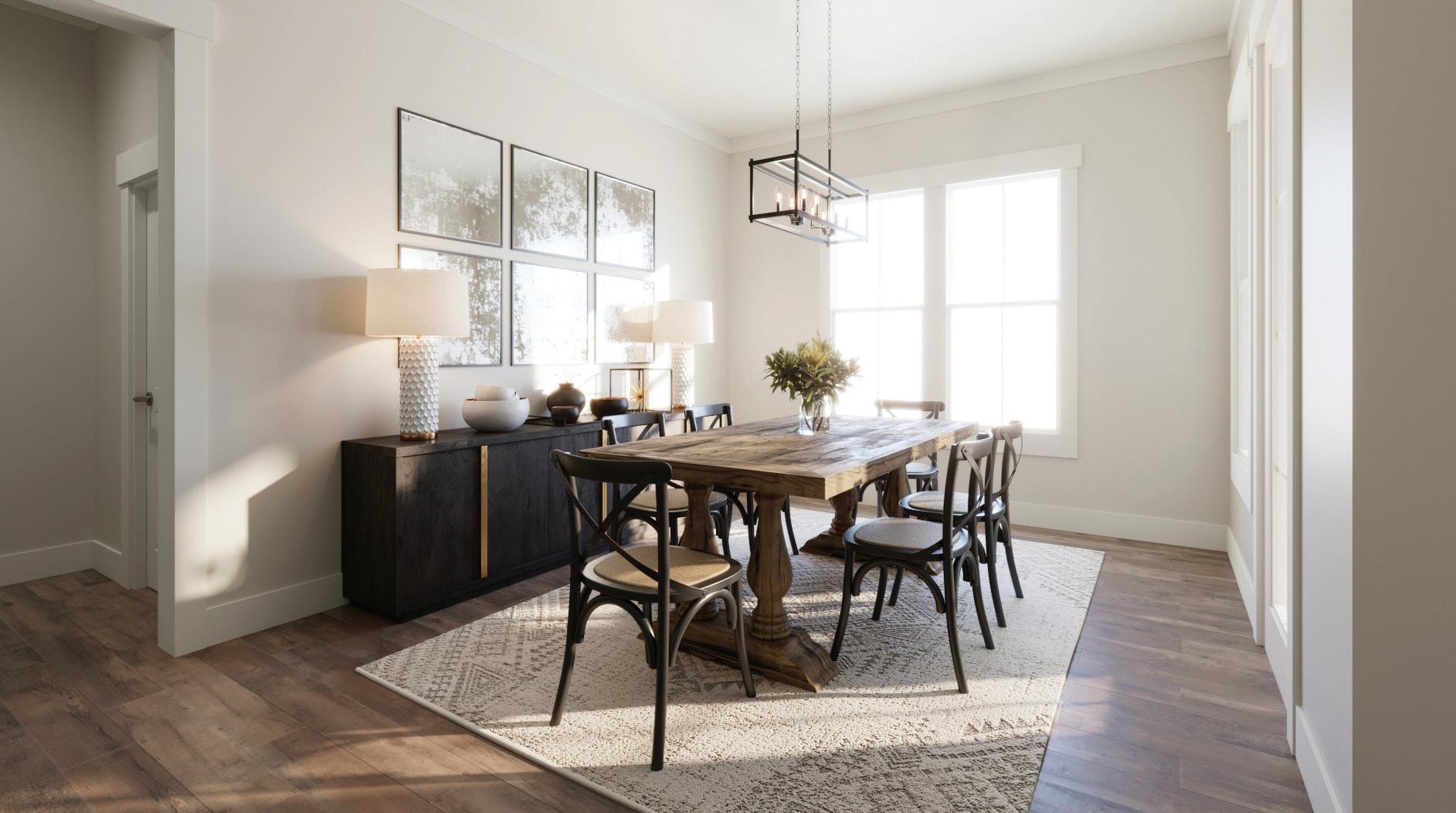
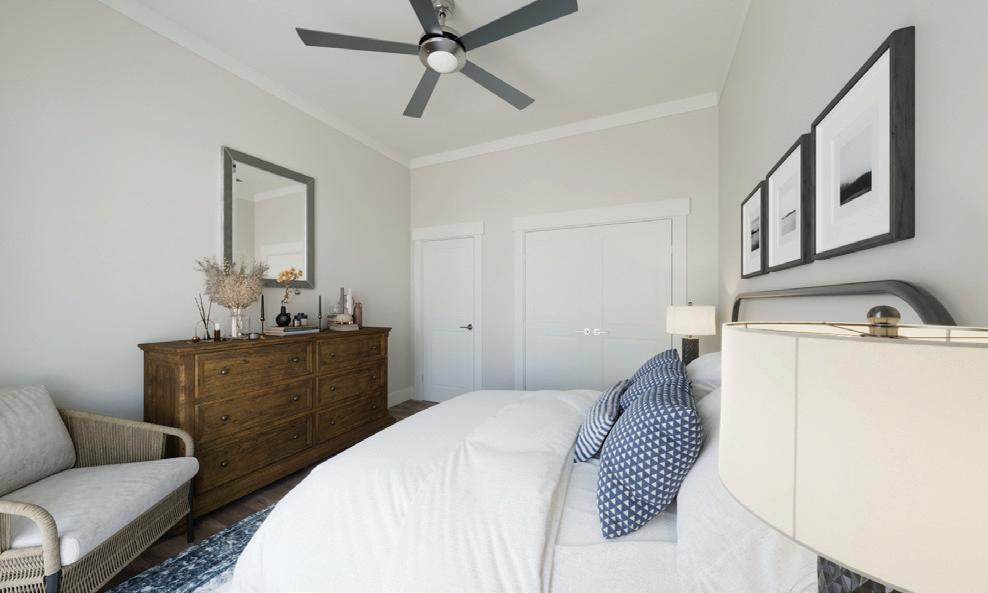
THE ASHLAND
These images are artist’s renderings for illustration purposes only. Subject to change.

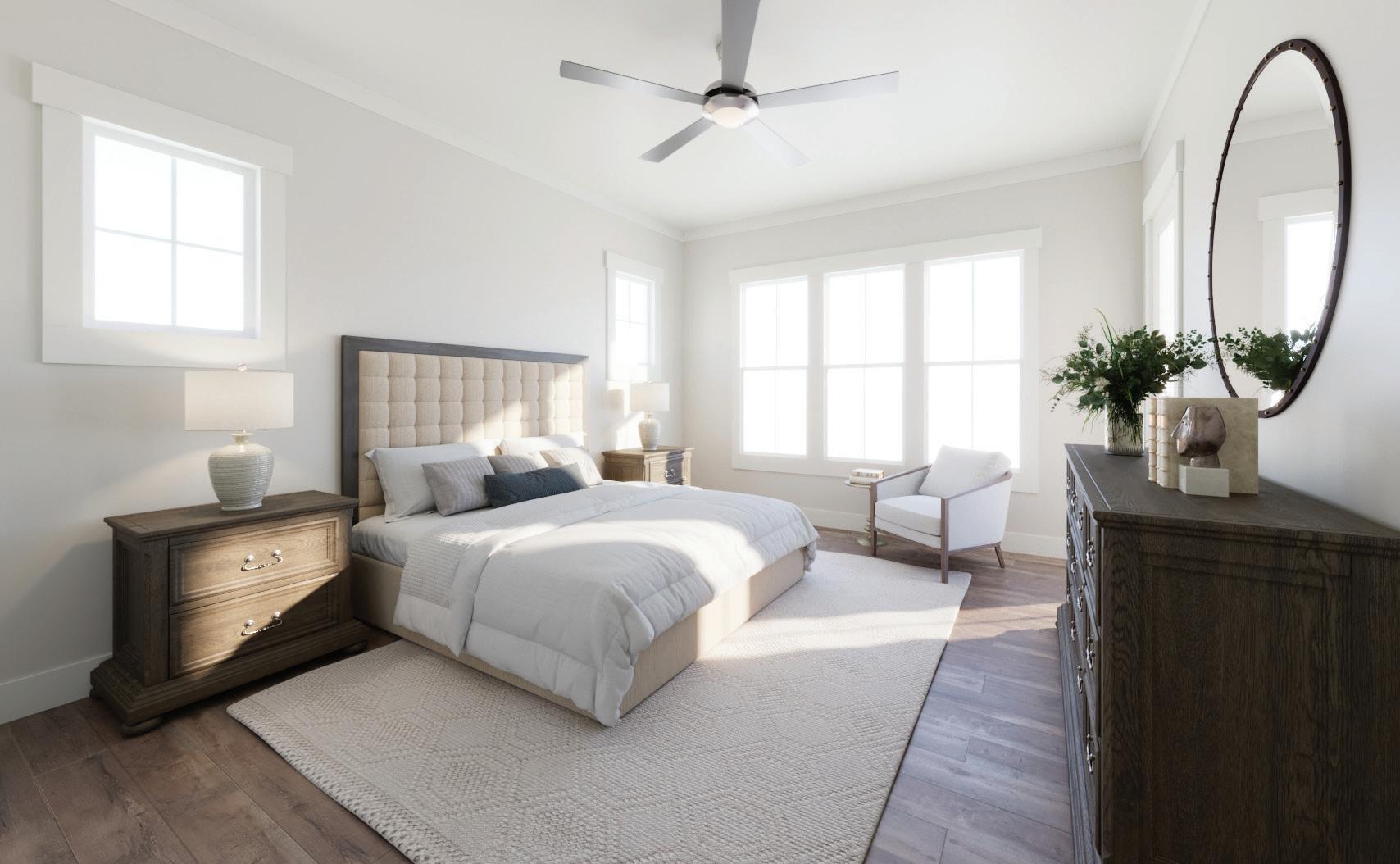
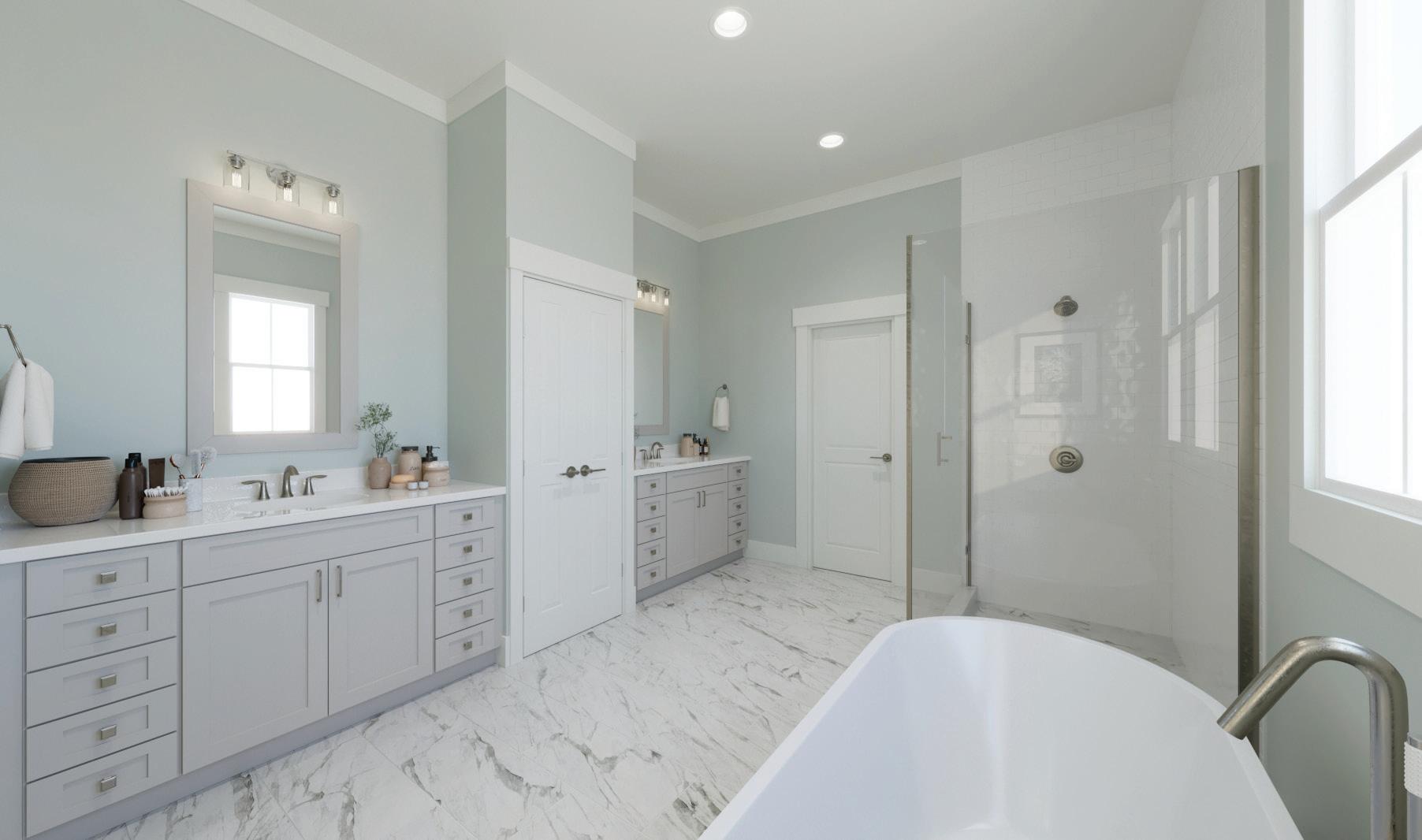 These images are artist’s renderings for illustration purposes only. Subject to change.
THE ASHLAND
These images are artist’s renderings for illustration purposes only. Subject to change.
THE ASHLAND

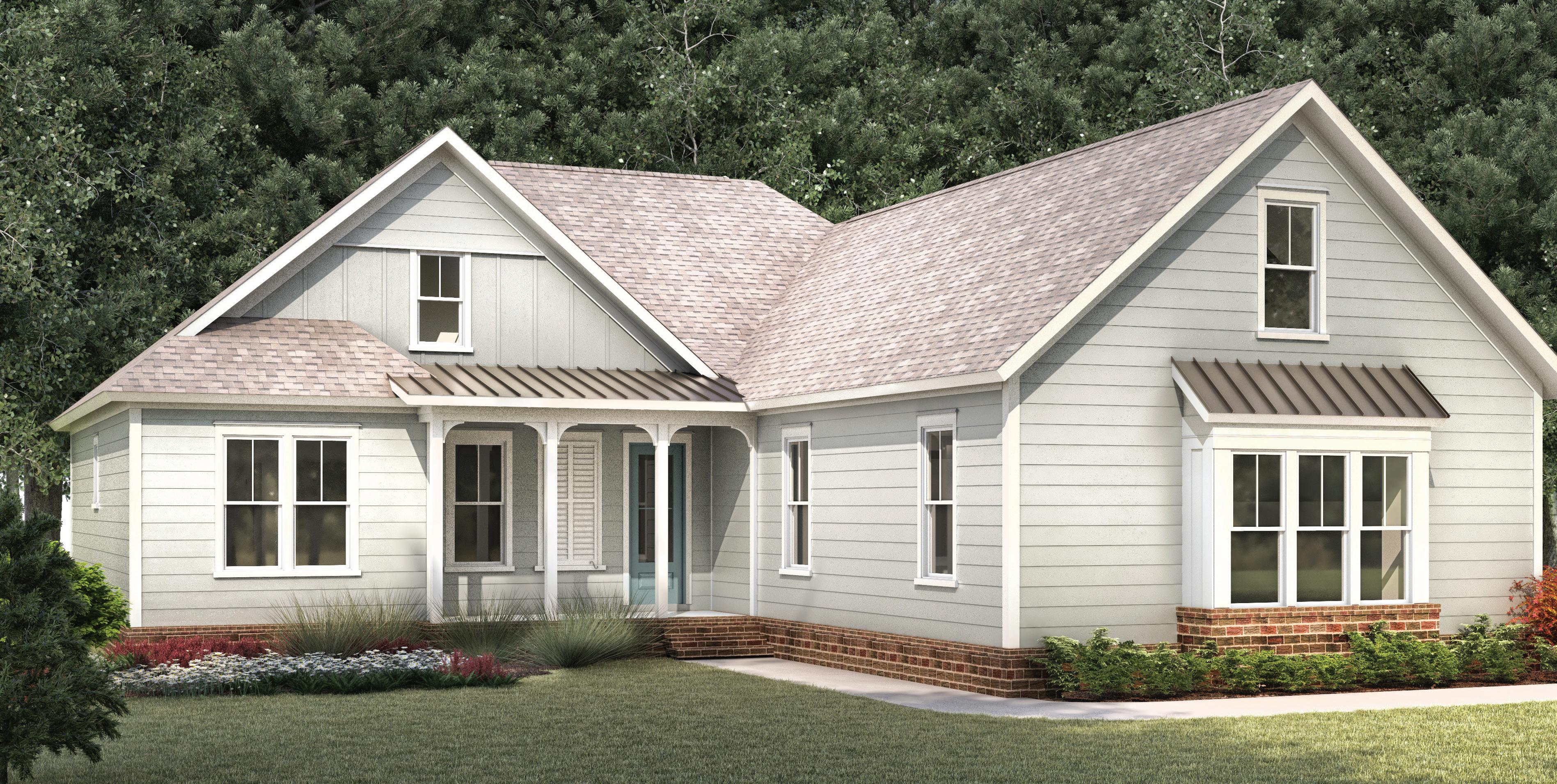
BRIDGEPORT ELEVATION A
Subject to change.
you
Inside,
3 BEDROOMS | 3 BATHROOMS | 2,564 SF Inviting covered front porch and rear screened porch
FOR SALE (ELEVATION B) : HOMESITE 11, WAVERLY $589,900.
The
Artist’s conceptual interpretation.
A WELCOMING front porch greets you as
enter The Bridgeport.
the large great room, dining, and kitchen offer the ideal space for entertaining or family evenings together. The owners’ suite is a lovely retreat after a day on the Sound. A back deck and screened porch make outdoor living a breeze. Enjoy the flexibility of a bonus room and attached 2-car garage, too.
Interior finishes include engineered hardwood flooring, and Whirlpool® stainless steel appliances: 30” Gas Range with microwave vent hood, dishwasher & disposal Owner’s suite on main level with large walk-in closet 9’ ceiling height on first floor and 10’ ceiling height in family room and owner’s suite Green Living features include low-E windows, tankless water heater and low VOC paint Two-Car Garage
*All renderings are artist’s concept for illustration purposes only. Renderings and floor plans subject to modification. Pricing, details, features and square footage subject to change without notice.
Artist’s conceptual interpretation. Subject to change. owner’s suite
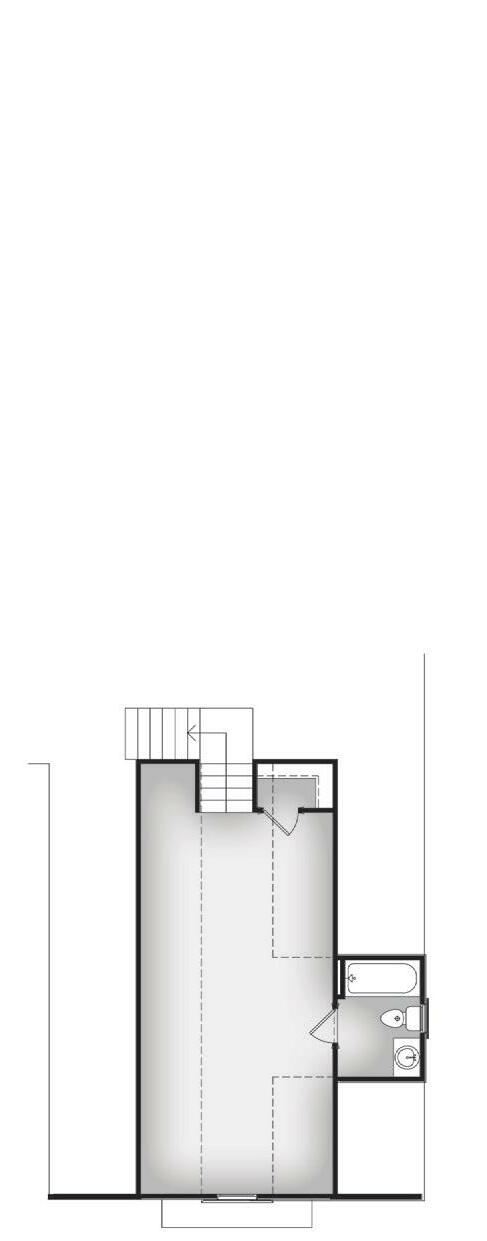
15’-5” x 14’-10”
bedroom 3 bedroom 2 office
w.i.c. bath 2
deck screened porch front porch
great room
19’-4” x 17’-0”
28’-8” x 8’-0” 16’-10” x 12’-0” 11’-0” x 12’-5” 12’-8” x 12’-3” 12’-5” x 12’-3” 15’-8” x 6’-0”
dining OWNER'S bath w.i.c. w.i.c. w.i.c.
kitchen
FIRST FLOOR
owner’s suite
14’-0” x 15’-5”
ELEVATION
owner’s suite garage bonus room
15’-5” x 14’-10” 30’-0” x 13’-5” x 24’-3”
SECOND FLOOR
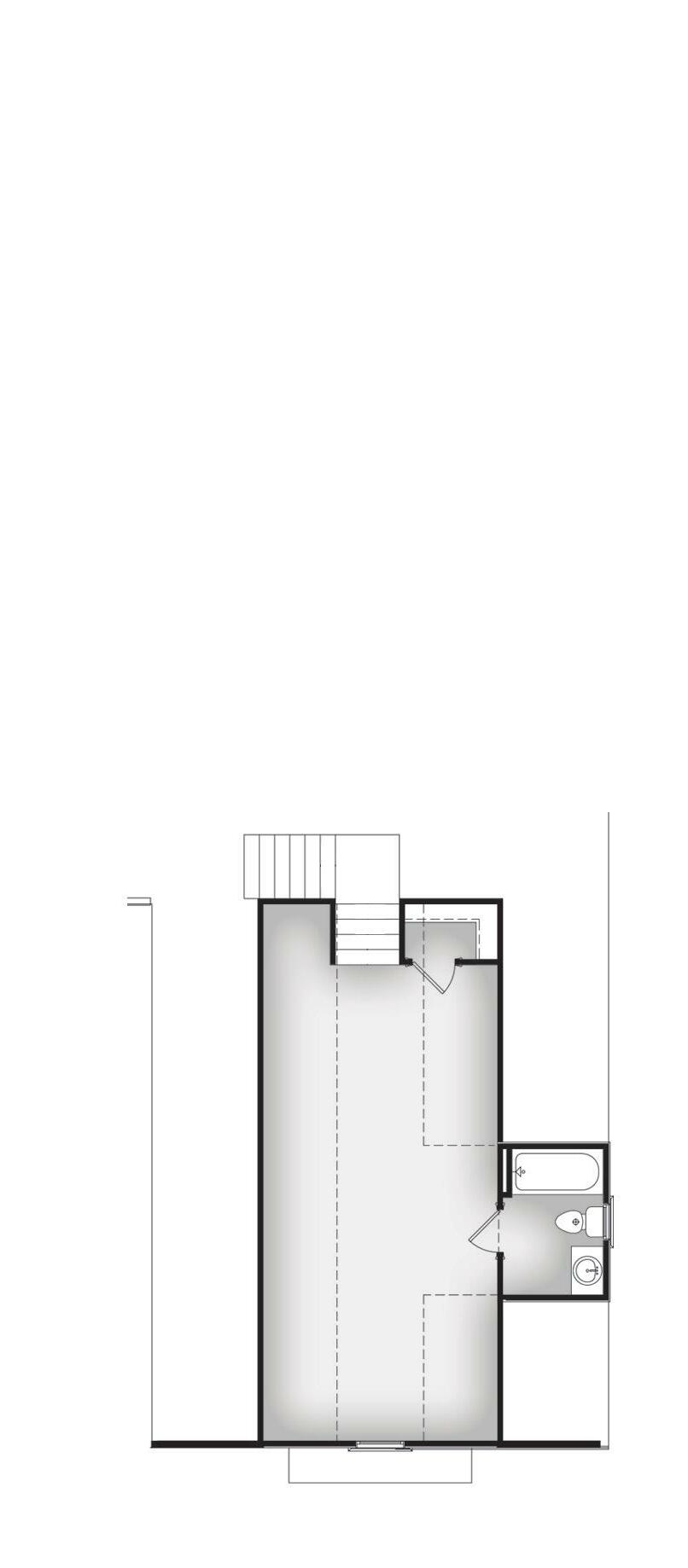
Bridgeport
Elevation A
A

down
OWNER'S bath w.i.c. laundry bonus bath
Bridgeport Elevation A
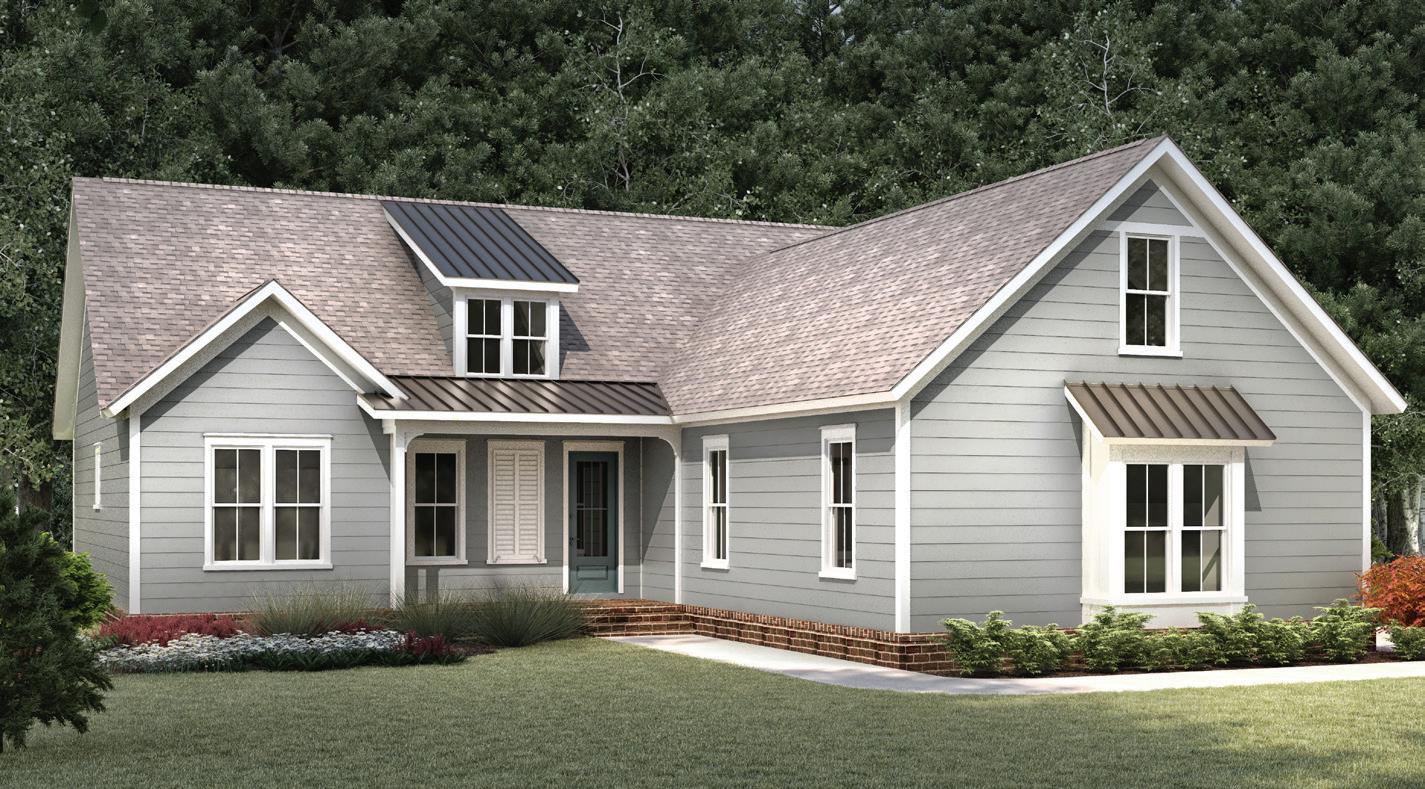
bedroom 3 bedroom 2 office
great room
19’-4” x 17’-0”
w.i.c. mudroom foyer
bath 2
deck screened porch front porch
28’-8” x 8’-0” 16’-10” x 12’-0” 11’-0” x 12’-5” 12’-8” x 12’-3” 12’-8” x 12’-6” 15’-8” x 6’-0”
FIRST FLOOR
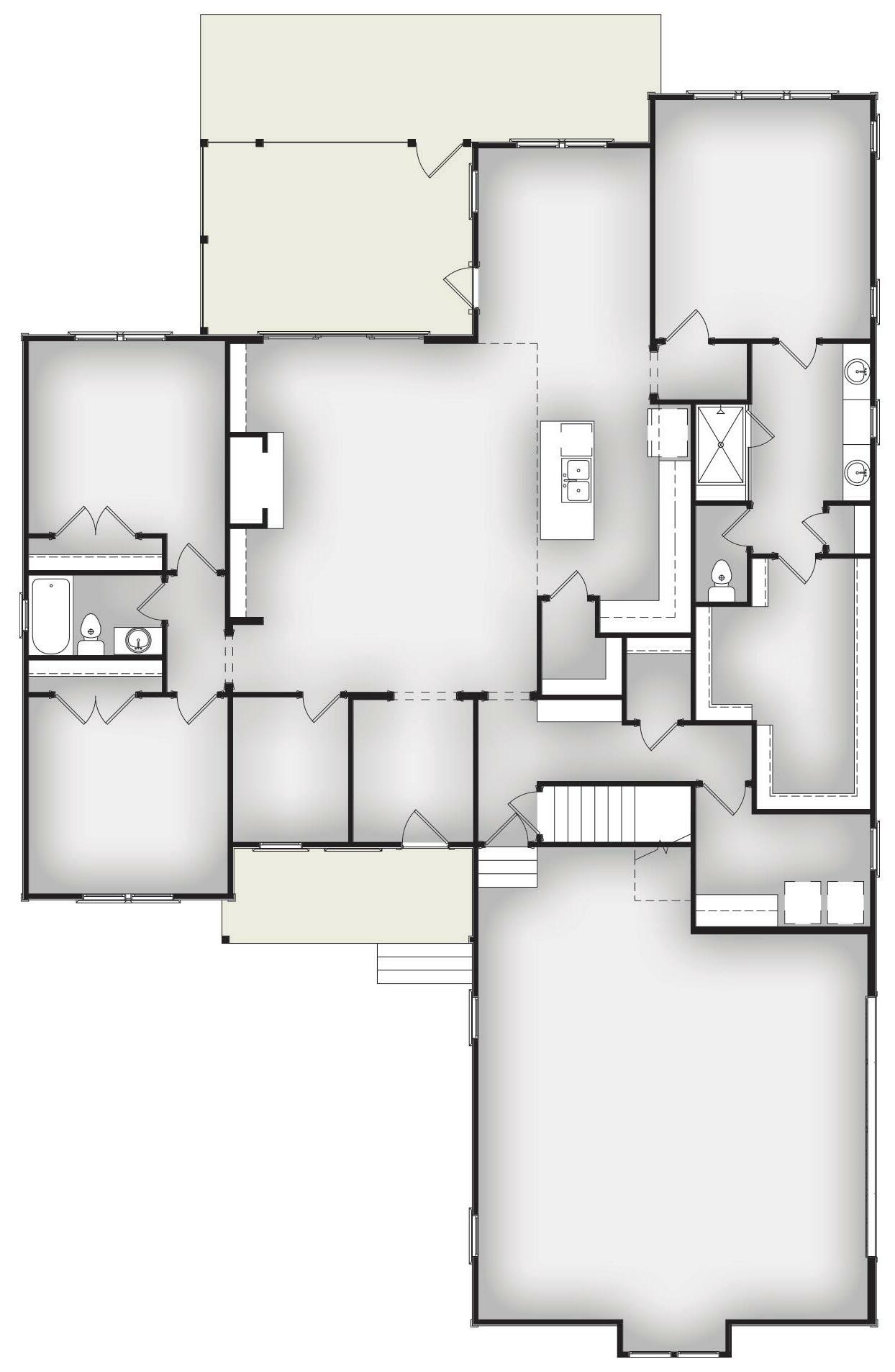
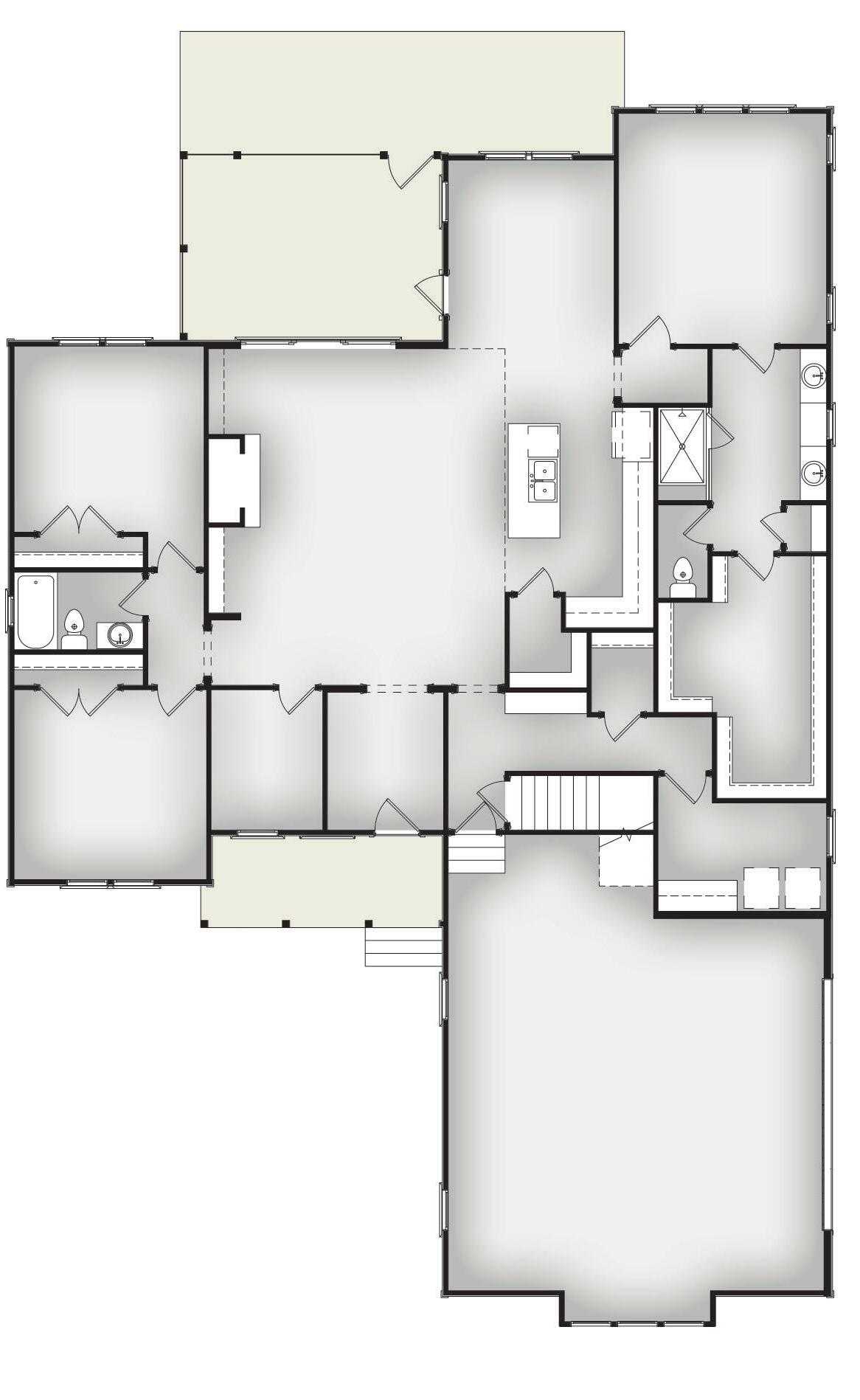
kitchen
dining OWNER'S bath w.i.c. w.i.c. w.i.c. coats
Bridgeport
Elevation B
ELEVATION B
SECOND FLOOR owner’s suite deck screened porch front porch great room bedroom 3 bedroom 2 office 2 car garage kitchen bonus room dining OWNER'S bath w.i.c. w.i.c. w.i.c. coats w.i.c. mudroom foyer laundry bonus bath bath 2 up down
Bridgeport Elevation B 19’-4” x 17’-0” 14’-0” x 15’-5” 28’-8” x 8’-0” 16’-10” x 12’-0” 11’-0” x 12’-5” 30’-0” x 13’-5” 12’-8” x 12’-3” 12’-8” x 12’-6” 24’-3” x 24’-3” 15’-8” x 6’-0”
THE BRIDGEPORT
ELEVATION B Artist’s conceptual interpretation. Subject to change.
The COLUMBIA
BRIGHT, OPEN LIVING spaces abound in The Columbia. Guests are greeted with a light-filled living, dining, and kitchen area, set with glass doors that open to a lovely screened porch and deck. The vast owner’s suite also connects to the deck and offers the ideal place to recharge after a day on the water. Enjoy the extra flexibility of a bonus room with its own bath, too.
Inviting covered front porch and rear screened porch
Interior finishes include engineered hardwood flooring, and Whirlpool® stainless steel appliances: 30” Gas Range with microwave vent hood, dishwasher & disposal
Owner’s suite on main level with large walk-in closet
9’ ceiling height on first floor and 10’ ceiling height in family room and owner’s suite

Green Living features include low-E windows, tankless water heater and low VOC paint
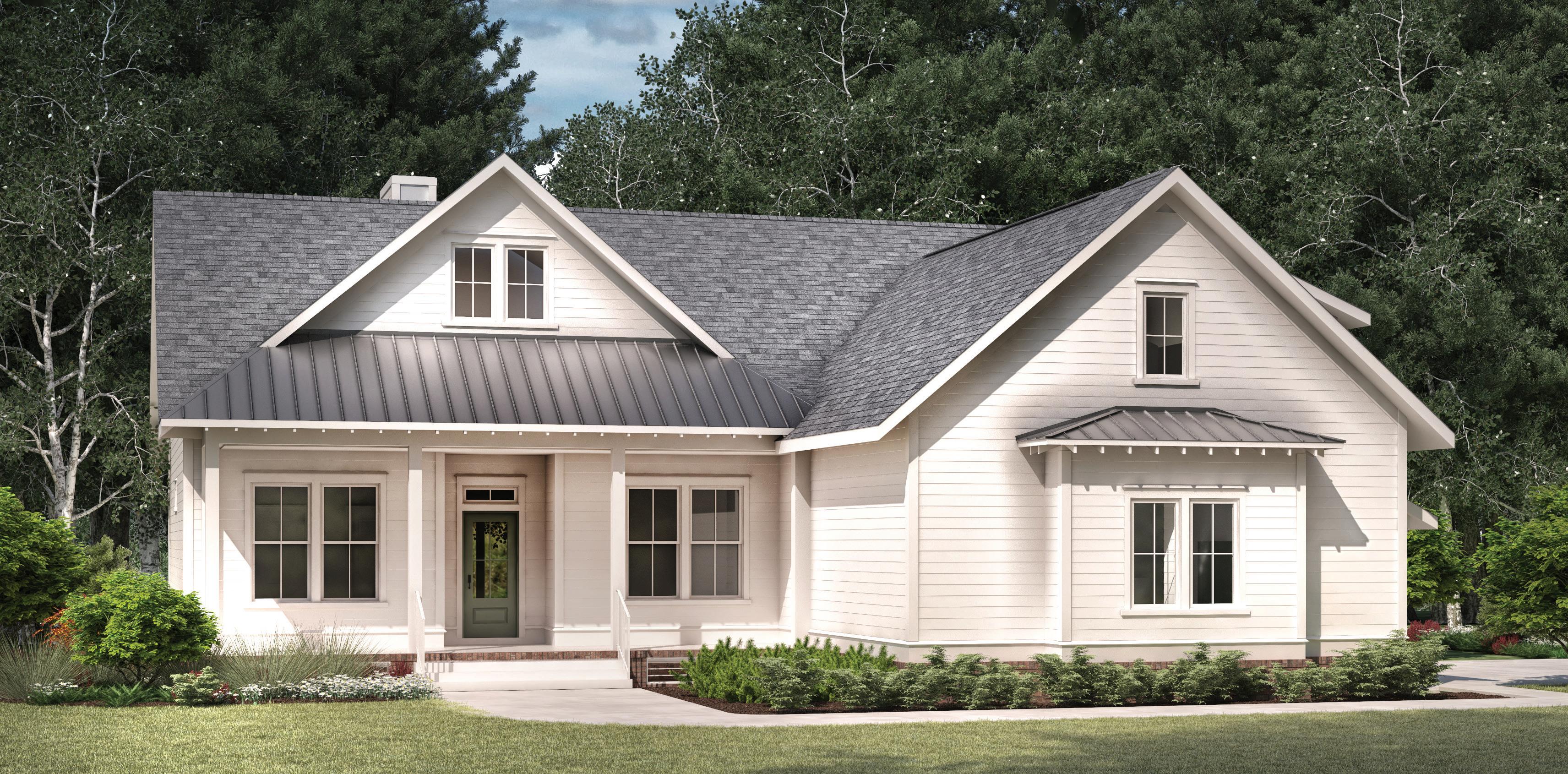
Two-Car Garage
*All renderings are artist’s concept for illustration purposes only. Renderings and floor plans subject to modification. Pricing, details, features and square footage subject to change without notice.
ELEVATION B
Artist’s conceptual interpretation. Subject to change.
3
FOR SALE (ELEVATION B) : HOMESITE 5, EVERGREEN III $589,900.
BEDROOMS | 3 BATHROOMS | 2,501 SF
ELEVATION A
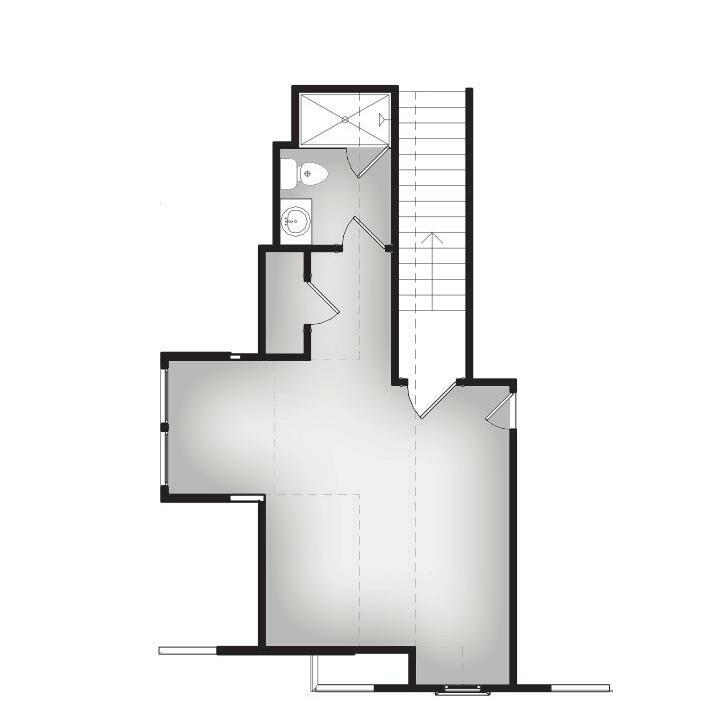
Artist’s conceptual interpretation. Subject to change.
porch porch
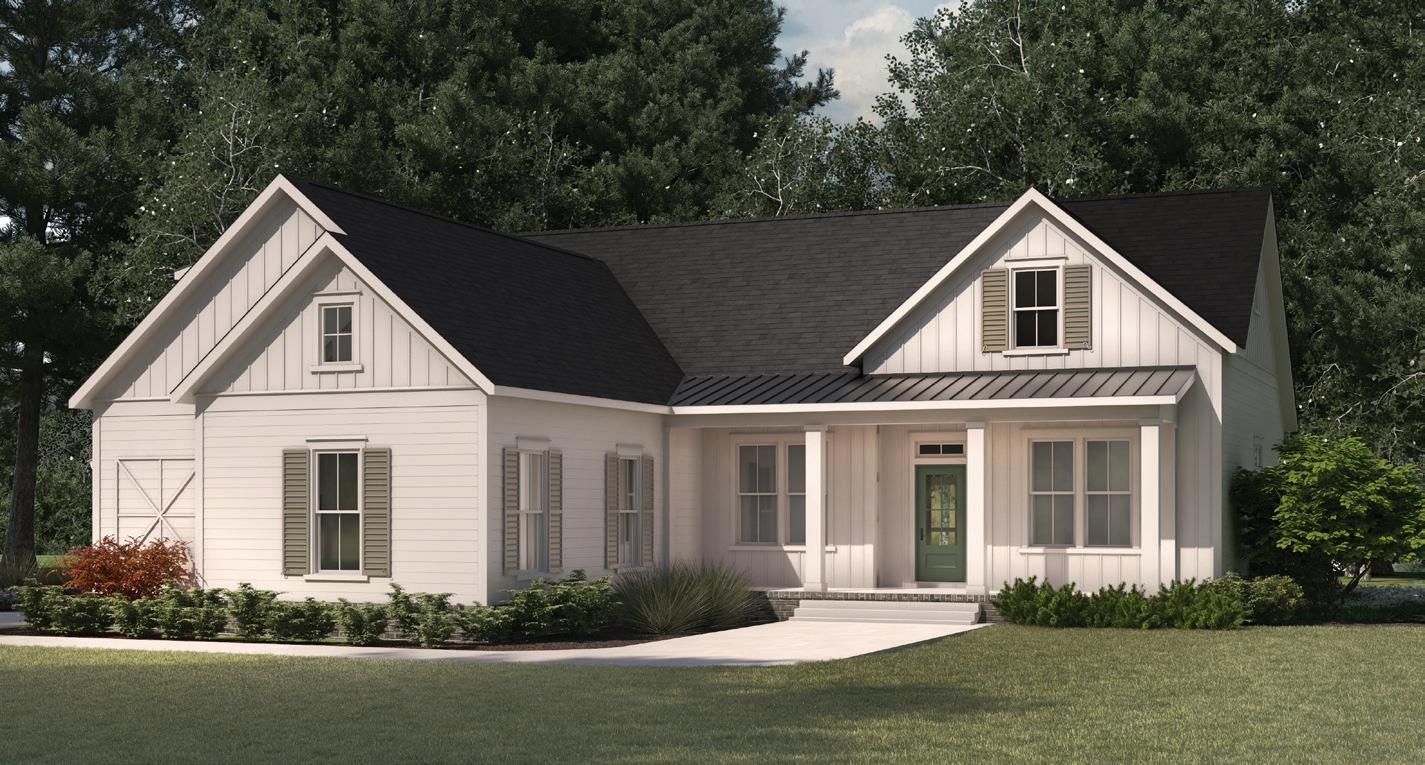
dining owner’s bath
w.i.c. mudroom foyer laundry
owners’s suite deck screened porch front porch
18’-7” x 17’-11 1/2”
kitchen
bath 2 up
27’-4” x 6’-0”
great room bedroom 3 bedroom 2 study 2 car garage
15’-8” x 18’-1/2” 18’-0” x 8’-0” 19’-3 1/2” x 12’-6” 13’-2” x 15’-8 1/4” 13’-10” x 11’-1/2” 12’-1/2” x 11’-4 1/2” 24’-0” x 24’-0”
foyer bath
bath 2 dn
SECOND
FLOOR
bedroom 3 bedroom 2 bonus room
16’-5
Columbia A
SECOND FLOOR
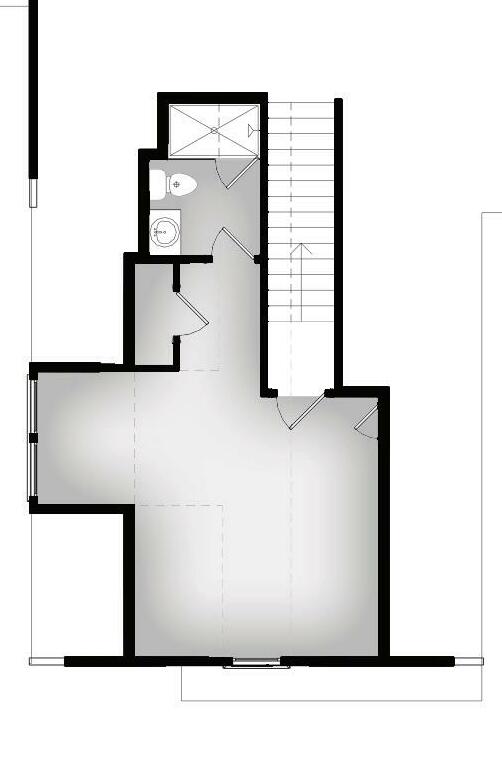
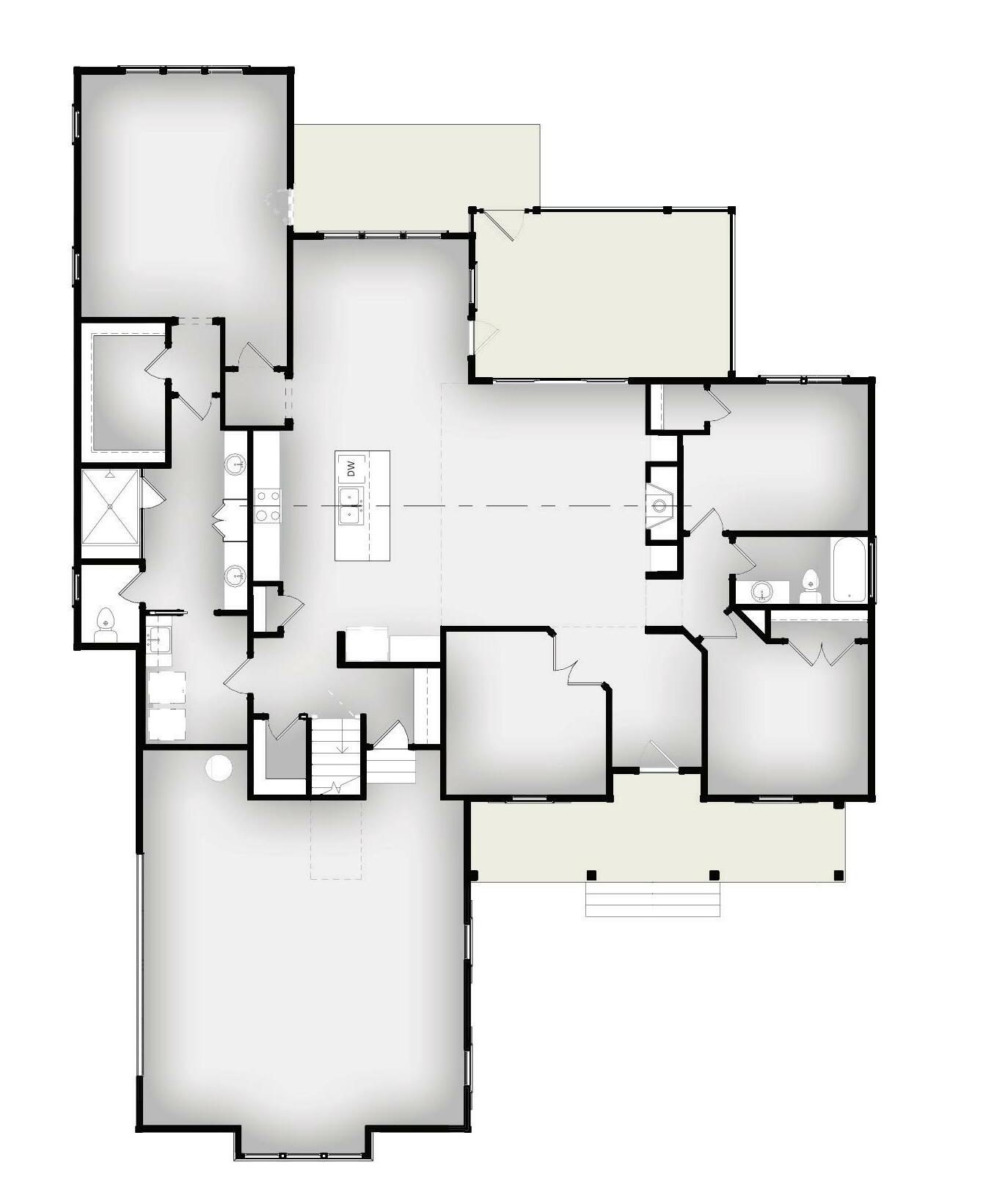
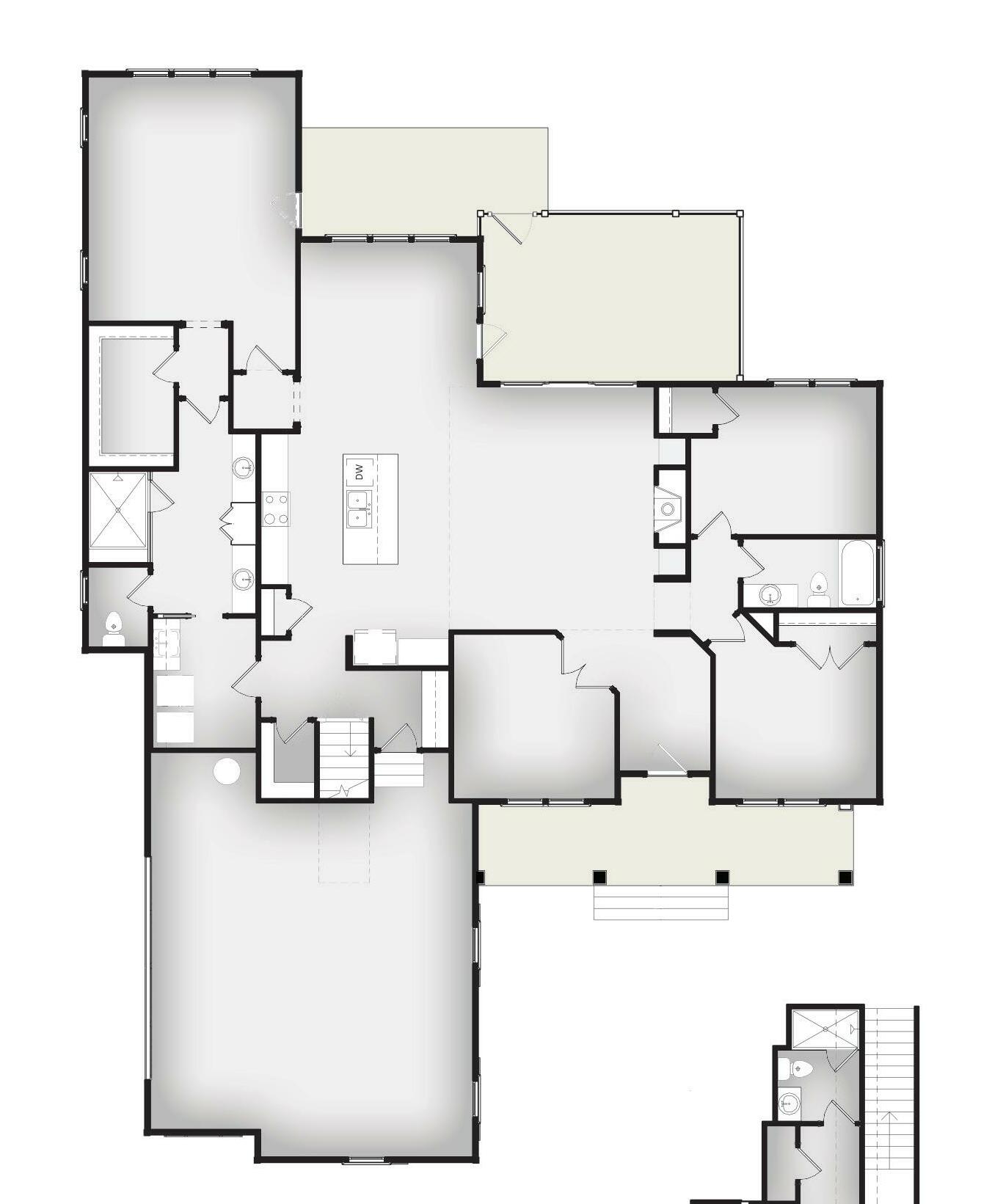
A
Artist’s conceptual interpretation. Subject to change.

THE COLUMBIA
Columbia
12’-6” 19’-0” x
3/4” 13’-10” x 11’-1/2” 12’-1/2” x 11’-4 1/2” x 6’-0” ELEVATION A owner’s suite deck screened porch front porch great room bedroom 3 bedroom 2 study 2 car garage kitchen dining owner’s bath w.i.c. mudroom foyer laundry bath 2 up Columbia B 18’-7” x 17’-11 1/2” 15’-8” x 18’-1/2” 18’-0” x 8’-0” 19’-3 1/2” x 12’-6” 13’-2” x 15’-8 1/4” 13’-10” x 11’-1/2” 12’-1/2” x 11’-4 1/2” 24’-0” x 24’-0” 27’-4” x 6’-0”
owner’s suite deck screened porch front porch great room bedroom 3 bedroom 2 study 2 car garage kitchen bonus room dining owner’s bath w.i.c. mudroom foyer laundry bath bath 2 up dn Columbia B 18’-7” x 17’-11 1/2” 15’-8” x 18’-1/2” 18’-0” x 8’-0” 19’-3 1/2” x 12’-6” 13’-2” x 15’-8 1/4” 14’-0” x 14’-3” 13’-10” x 11’-1/2” 12’-1/2” x 11’-4 1/2” 24’-0” x 24’-0” 27’-4” x 6’-0” ELEVATION B
Artist’s conceptual interpretation. Subject to change.

The ROANOKE
3 BEDROOMS | 3 BATHROOMS | 2,728 - 2,766 SF
EASY, COASTAL LIVING abounds in The Roanoke, from its welcoming front porch to the back screened porch and deck. The great room with its cozy fireplace flows seamlessly into a lovely gourmet kitchen and dining area. The main level owner’s suite is well proportioned and offers a spacious retreat with vast closet space and a handsome owner’s bath. Two additional bedrooms plus a study offer flexible space and countless options for comfortable, elegant living.
Inviting covered front porch and rear screened porch
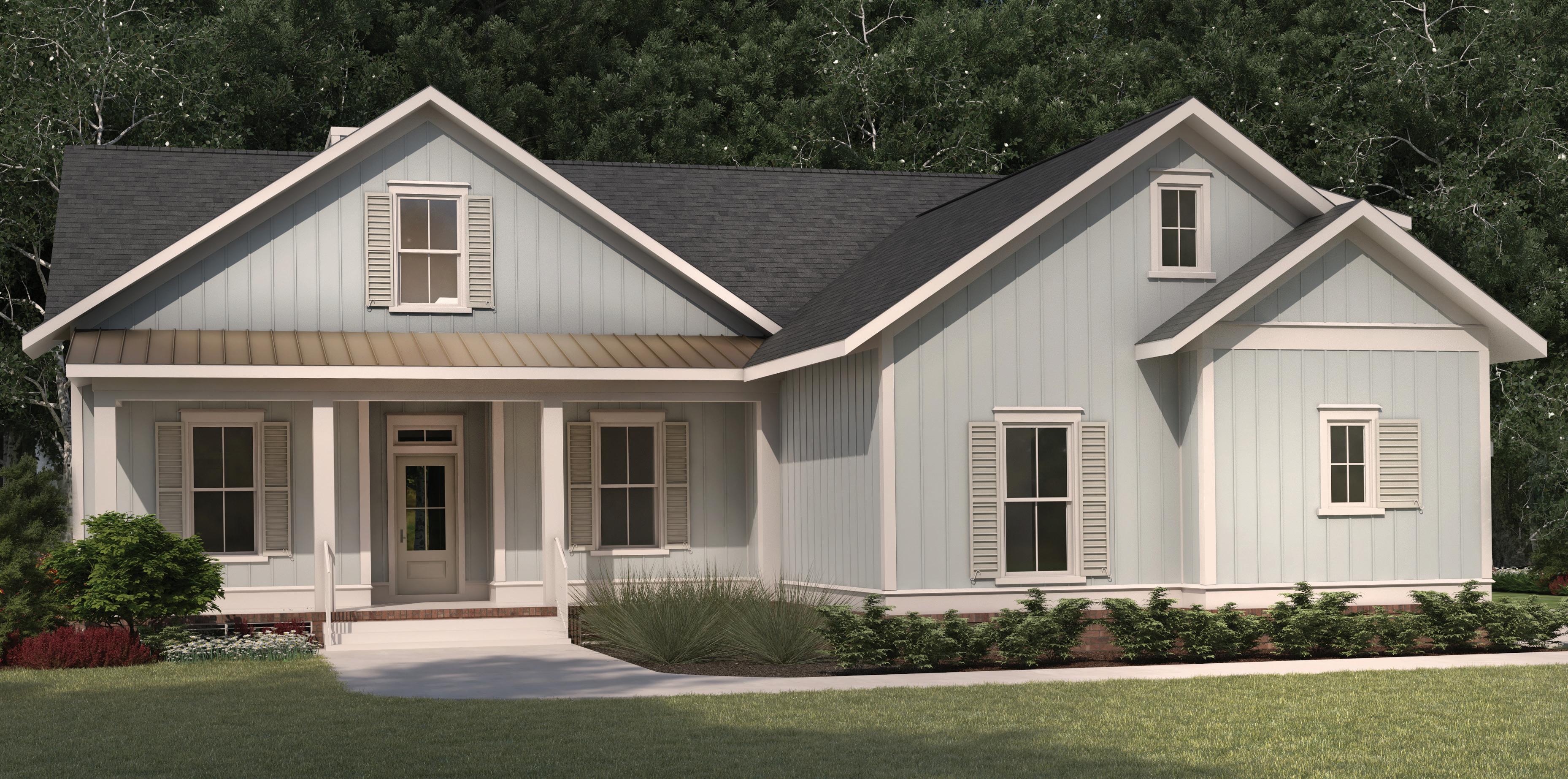
Interior finishes include engineered hardwood flooring, and Whirlpool® stainless steel appliances: 30” Gas Range with microwave vent hood, dishwasher & disposal
Owner’s suite on main level with large walk-in closet
9’ ceiling height on first floor and 10’ ceiling height in family room and owner’s suite
Green Living features include low-E windows, tankless water heater and low VOC paint
Two-Car Garage
*All renderings are artist’s concept for illustration purposes only. Renderings and floor plans subject to modification. Pricing, details, features and square footage subject to change without notice.
FOR SALE (ELEVATION A): 2,728 SF | 2-CAR GARAGE $589,900
FOR SALE (ELEVATION B): 2,766 SF | 2-CAR GARAGE $594,900
ELEVATION A
Artist’s conceptual interpretation. Subject to change.
owner’s suite
14’-8 1/2” x 17’-3 1/2”
deck screened porch front porch
great room
19’-8” x 18’-9”
bath 2 up
dining owner’s bath w.i.c. mudroom foyer laundry
29’-6” x 6’-0”
kitchen
bedroom 3 bedroom 2 study 2 car garage

15’-10 3/4” x 8’-0” 17’-0” x 12’-0” 12’-4” x 12’-5 1/2” 12’-2 1/2” x 12’-10 1/2” 12’-2 1/2” x 11’-3 1/2” 24’-8” x 24’-0”
Roanoke
A

FIRST FLOOR
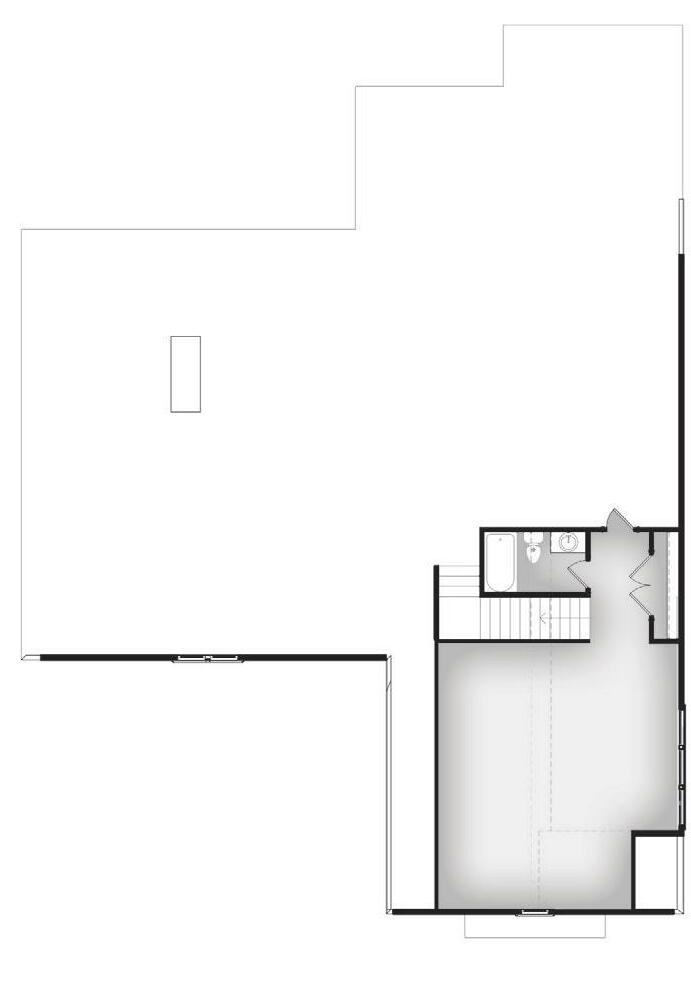

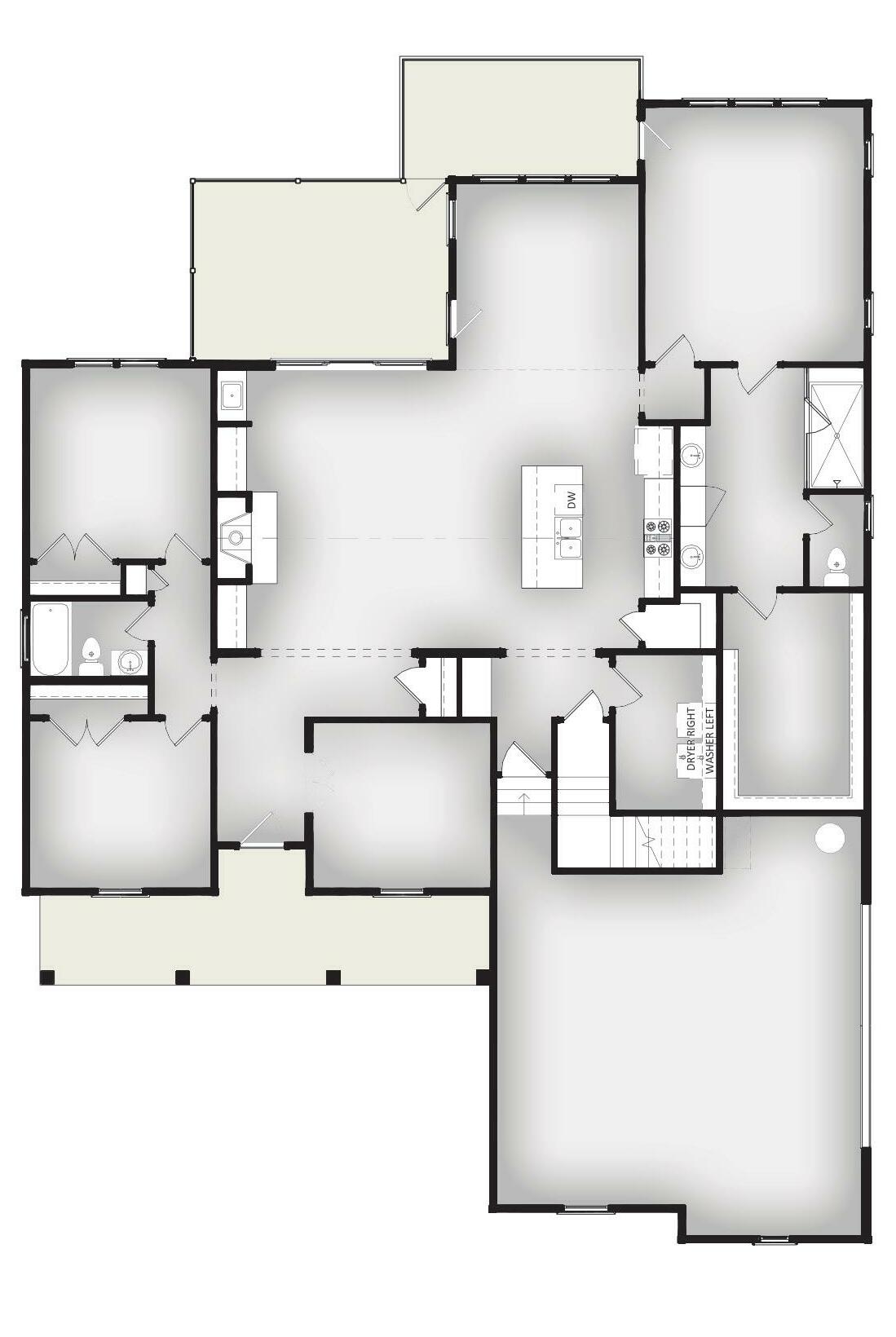
ELEVATION B
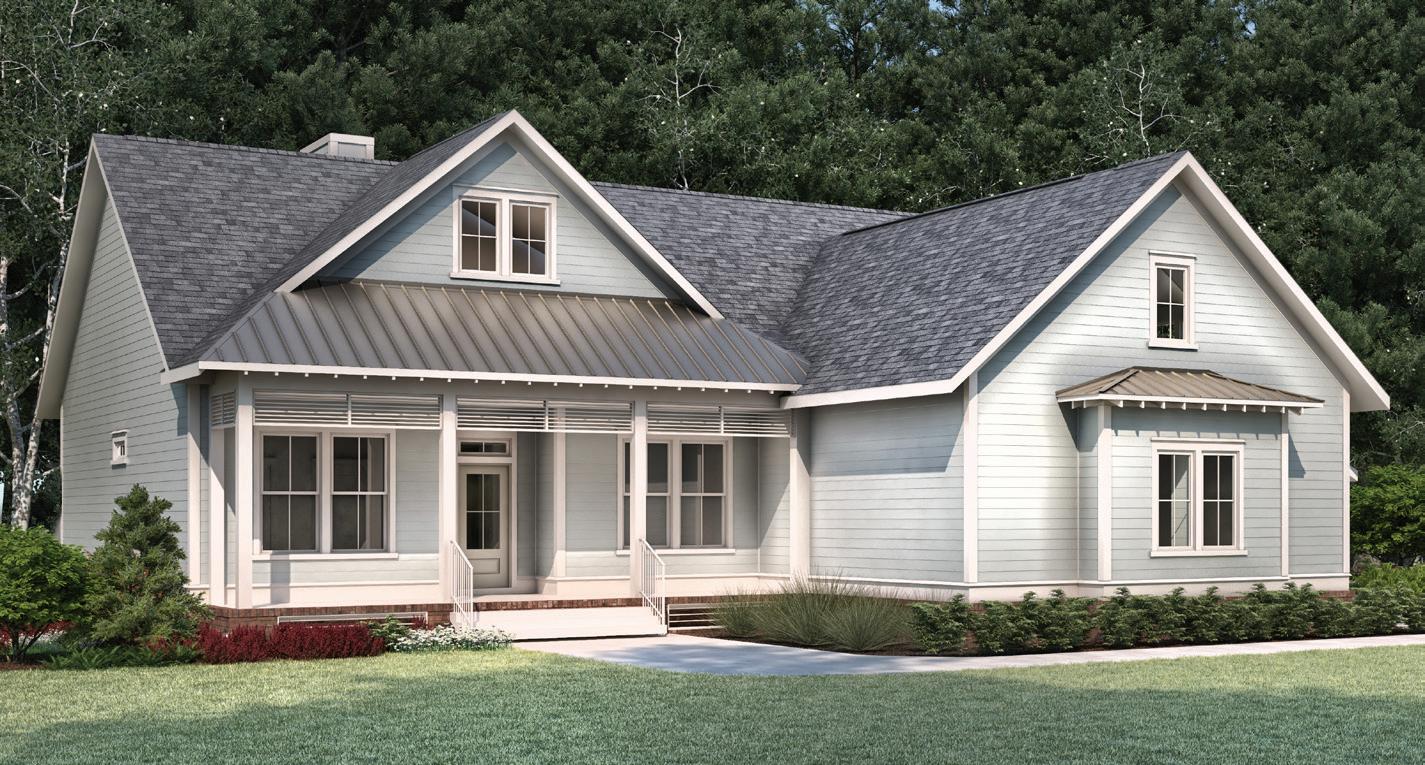
FLOOR
Artist’s conceptual interpretation. Subject to change.
THE ROANOKE
Roanoke A
A master bedroom deck screened porch front
great room bedroom 3 bedroom 2 study 2 car
kitchen dining master bath w.i.c. mudroom foyer laundry bath 2 up
19’-8”
14’-8
15’-10
17’-0”
12’-4”
FIRST FLOOR owner’s suite 2 car garage kitchen bonus room dining owner’s bath w.i.c. mudroom laundry bath up down
14’-8 1/2” x 17’-3 1/2” 8’-0” 12’-5 1/2” 19’-4 1/2” x 22’-0” 24’-8” x 24’-0” ELEVATION
porch
garage
Roanoke B
x 19’-3/4”
1/2” x 17’-3 1/2”
3/4” x 8’-0”
x 12’-0”
x 12’-6 1/2” 12’-2 1/2” x 12’-10 1/2” 12’-2 1/2” x 11’-3 1/2” 24’-8” x 24’-0” 30’-0” x 6’-0”
Roanoke B 19’-8” x 19’-3/4” 14’-8 1/2” x 17’-3 1/2” 15’-10 3/4” x 8’-0” 17’-0” x 12’-0” 12’-4” x 12’-6 1/2” 20’-8 1/2” x 22’-1” 12’-2 1/2” x 12’-10 1/2” 12’-2 1/2” x 11’-3 1/2” 24’-8” x 24’-0” 30’-0” x 6’-0”
SECOND
master bedroom deck screened porch front porch great room bedroom 3 bedroom 2 study 2 car garage kitchen bonus room dining master bath w.i.c. mudroom foyer laundry bath bath 2 up down
ELEVATION B
SECOND FLOOR
STANDARD FEATURES List
PRESERVE HOMES & NEIGHBORHOODS specializes in crafting residences of exceptional quality, tailored to the tastes of each individual homeowner. Each new coastal home in this collection was created with uncompromising planning and craftsmanship, attention to detail and owner satisfaction in mind.
EXTERIOR DESIGN
Detailed architecturally correct exterior elevations
Low maintenance fiber cement siding
Fiberglass front entry door(s)
30-year architectural shingles and metal roofs (per plan)
2-car garage with carriage-style garage doors & openers
Professionally designed landscape package
Irrigation system included
Screen porch
QUALITY CONSTRUCTION
Engineered tongue and groove subfloor screwed in place for maximum stability
Engineered steel reinforced concrete footings and crawl foundation
Weather and wind resistant house wrap
Silver Line vinyl windows by Ply Gem
Structured wiring package – cable, security and data
INTERIOR DESIGN
9’ ceiling height on first floor and 10’ ceiling height in family room and owner’s suite
Engineered hardwood floors in all living areas including foyer, kitchen, great room & owner’s bedroom
Shaw® carpet with upgraded pad
Crown molding in foyer, dining, family room, kitchen & owner’s suite (per plan)
51/2” baseboards in main living areas
Oak treads on stairs
Direct vent gas fireplace with logs, wood mantel and slate/marble/ granite surround
Ceiling fan/light kit in family room and owner’s suite
Designer lighting allowance

KITCHEN
Wellborn® 42” wall cabinets and crown molding

Granite countertops with ceramic tile backsplash
Energy efficient LED downlights with pendants at island per plan
Stainless steel undermount single bowl sink
Delta® classic chrome/brushed nickel faucet
Whirlpool® stainless steel appliances: 30” Gas Range with microwave vent hood, dishwasher & disposal
Whirlpool® stainless steel french door refrigerator
OWNER’S SUITE & BATHS
Owner’s bath with frameless shower enclosure, tile shower walls and floor
Granite countertops with custom cabinetry in owner’s bath
Delta® chrome plumbing fixtures in all baths
- Choice of chrome or brushed nickel in owner’s bath
Ceramic tile flooring in all baths
Custom built wooden closet shelves
GREEN LIVING
Water Filtration System
Carrier® high efficiency 14 SEER air conditioning and heat pump with programmable thermostats
Low-E, double-paned low maintenance vinyl windows Low VOC (volatile organic compound) Sherwin Williams® paints and Shaw® carpets
Low-flow, water saving elongated toilets
ENERGY STAR® appliances
PRESERVE COMMUNITIES develops purposefully crafted lifestyle communities that capture the essence of their surroundings and enhance residents’ quality of life. Preserve Homes & Neighborhoods’ mission is to extend the application of these principles into the homes our residents live, work and play in by crafting personalized quality homes for discerning buyers.

At Preserve Homes & Neighborhoods (PH&N), we take a thoughtful approach to every home we design and build to ensure it blends seamlessly with the community, while offering owners the floorplans and features they want at an incomparable value. Led by a team of professionals with over 100 years of combined new home construction experience and backed by the Preserve Communities brand, you can rest assured that your PH&N home will be one that you and your family will be proud to call your own for many years to come.
DISTINCT COASTAL LIVING ON NORTH CAROLINA’S PRISTINE ALBEMARLE SOUND
Albemarle Plantation is a waterfront haven where lovely homes join priceless resort amenities, easy coastal living, a true natural sanctuary, and one of the largest private marinas on the east coast. That along with beautiful year–round weather, and low cost of living are just a few reasons to call Albemarle Plantation home. Now add world-class Dan Maples designed Championship golf, tennis courts, swimming and fitness facilities, and our Clubhouse restaurant with panoramic views of the Albemarle Sound, and you’ve found sheer perfection.

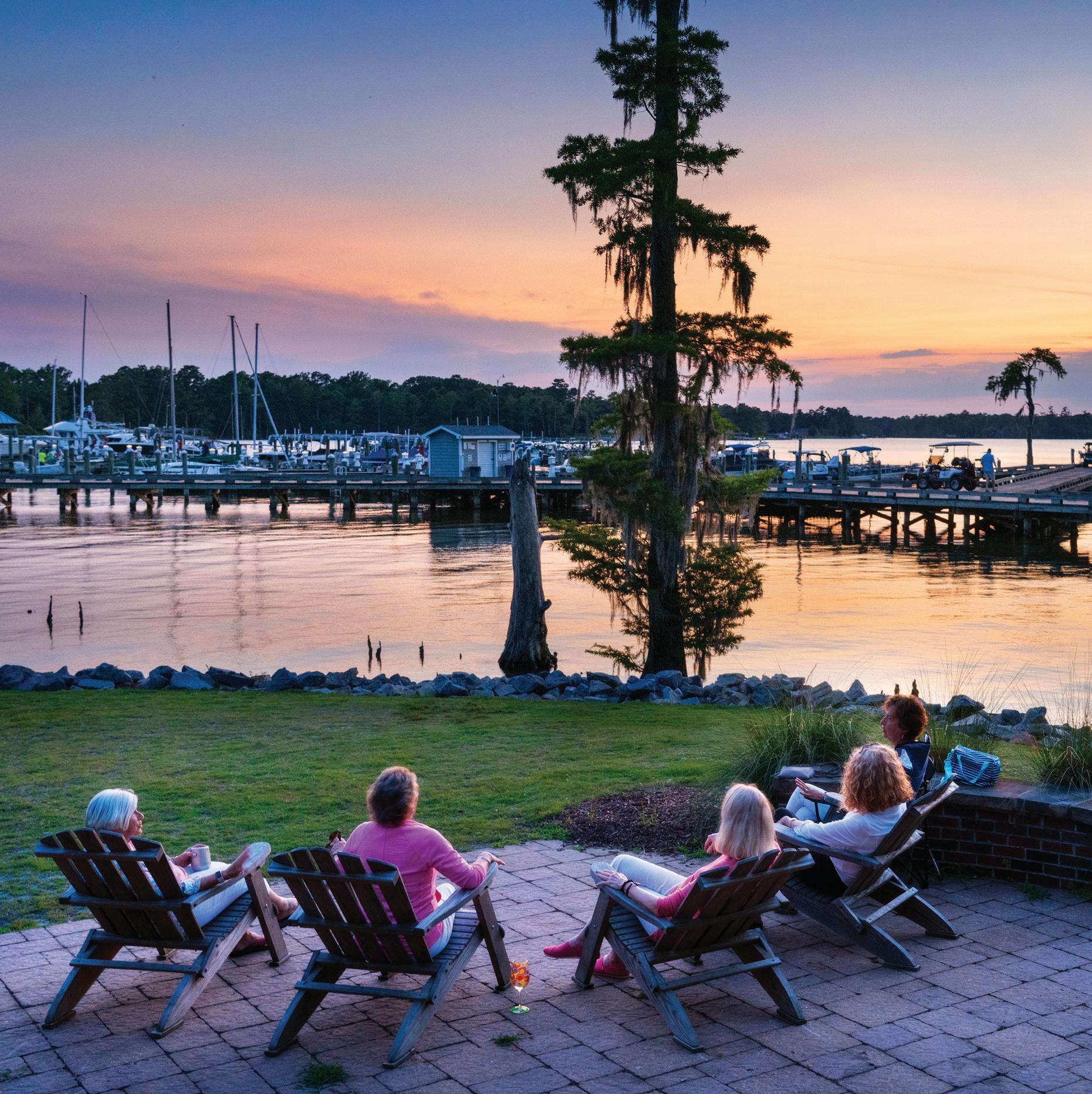
CHOOSE THE IDEAL PLAN & CREATE YOUR DREAM HOME on the sound.
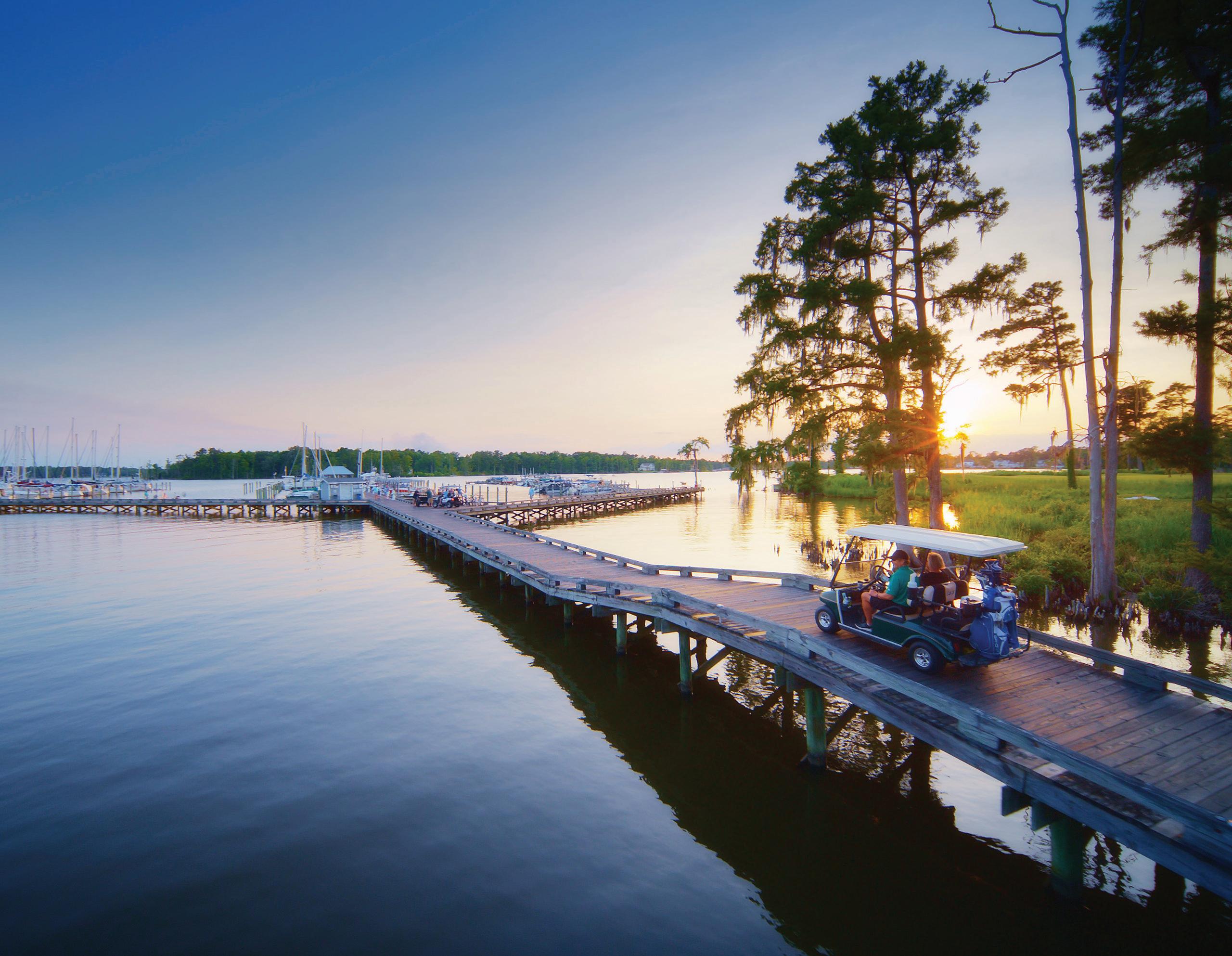
*All renderings are artist’s concept contained herein are for illustration purposes only. Renderings and floor plans subject to modification. Pricing, details, features and square footage subject to change without notice. The information contained herein is for informational purposes only and may change at any time without notice. Void where prohibited. AP Realty Company, LLC/Broker (800) 523-5958 • AlbemarlePlantation.com









 These images are artist’s renderings for illustration purposes only. Subject to change.
THE ASHLAND
These images are artist’s renderings for illustration purposes only. Subject to change.
THE ASHLAND





 These images are artist’s renderings for illustration purposes only. Subject to change.
THE ASHLAND
These images are artist’s renderings for illustration purposes only. Subject to change.
THE ASHLAND
























