

YOU SEE THE WORLD AT ITS BEST THROUGH AN ALTHERM WINDOW, NO MATTER THE VIEW.
Drawing on a 40-year tradition of excellence, Altherm Window Systems are a significant step up in design and engineering quality.
Stylish contemporary lines, effective thermal technology and unwavering attention to detail have made Altherm a favourite with New Zealand architects and designers – and their clients. For a brand built on inspired design, it’s also highly diverse: so whatever the project, you’ll find an Altherm product that’s perfect for your build or renovation.


GETTING STARTED
Simple steps to choosing the right windows and doors for you
Step 1
Consider how you will live in your home
■ What is the landscape/environment like that you live in?
■ How do you need your house to function?
■ What life stage are you at? Do you have children at home?
■ Do you spend a lot of time using outdoor living or entertaining areas?
Step 2
Create a pin board and start to build a picture of your home using online tools or magazines
Look at things like:
■ Living spaces
■ Colours
■ Styles
■ Textures
■ Visit altherm.co.nz/inspiration-gallery

■ Create online favourites.
Step 5 Hardware
■ Explore your hardware options – what kind of look do you want to achieve?
Blending in or a statement
Contemporary or classic look.
Step 6 Glass
■ Glass can enhance the way your home looks and feels, but it also adds to the warmth and thermal efficiency of your home
■ Consider performance glass options to optimise the warmth and comfort of your home.
Step 3
Products
■ Look at our product ranges and decide what best suits your needs - consider thermally efficient products as well
■ Our handy tools on our website will help you through this process. altherm.co.nz/products
Step 4
Colours
■ Consider the colour options that are available, how it ties in with the look of your home, and how it looks from the inside
■ Look at the latest colour trends.
Step 7
Ask the experts
■ Ask the experts about our products and surface finishes for the right advice
■ See our website for handy tips so you can ask the right questions
altherm.co.nz/ask-an-expert
■ Book an online appointment with an expert. altherm.co.nz/find-an-expert
See our website altherm.co.nz for more inspiration

WHICH PRODUCT FITS MY HOME?
Altherm Window Systems offer a comprehensive range of products to complement any project. Find the perfect format for your new home.
Depending on wind zone and span requirements, other sizes are possible within each range. Contact your local manufacturer for further details.
RESIDENTIAL SERIES
2.1m high doors
Tip: Fixed or opening windows can be placed above these doors to increase the overall height of the unit.
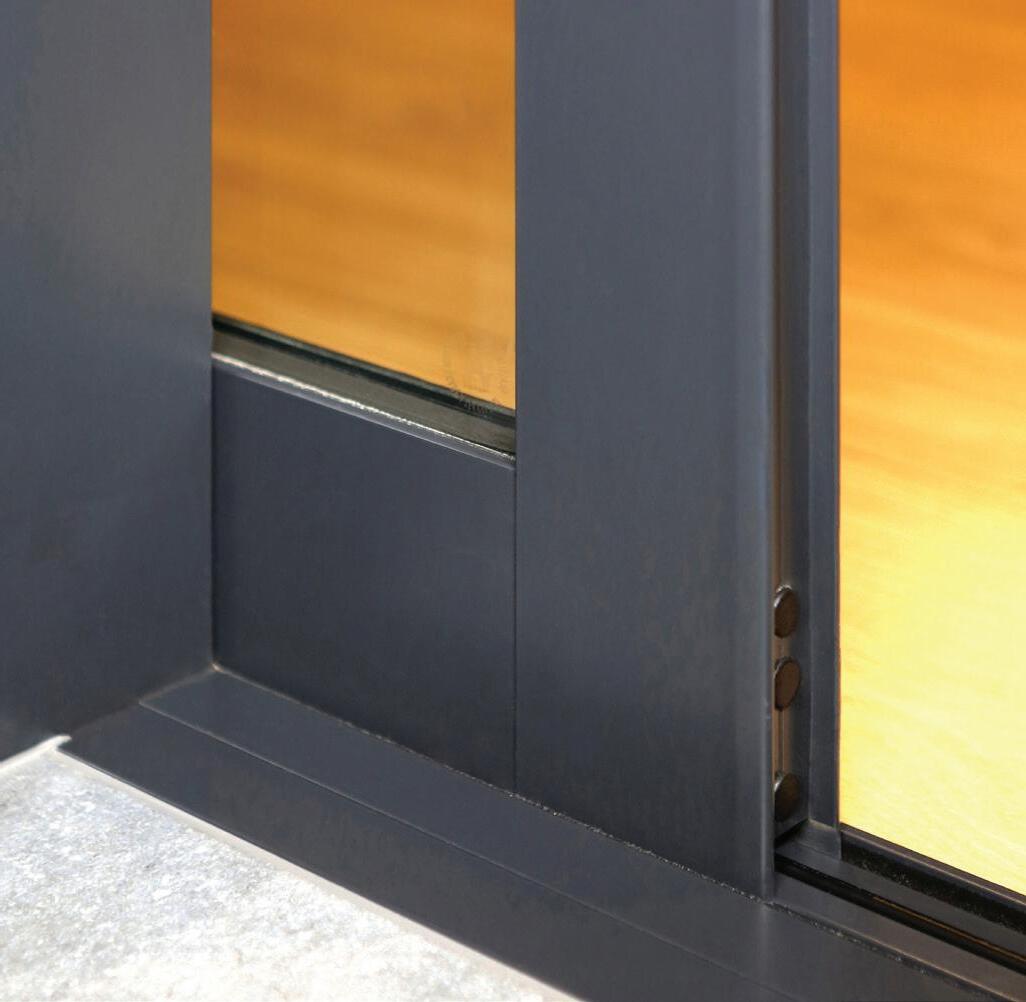

Versatile mainstream range at an economical price.
Available with ThermalHEART® to reduce hot and cold transfer.
APL ARCHITECTURAL SERIES
2.7m high doors
METRO SERIES
2.4m high doors

Premier contemporary range for use in demanding environments.


Available with ThermalHEART® to reduce hot and cold transfer.
High performance range with architecturally styled homes in mind.
RANGES

WHAT DOOR AND WINDOW TYPES ARE AVAILABLE IN OUR PRODUCT RANGES?



We offer a wide variety of window and door formats to suit almost any application, and custom-designed windows and doors are also an option. Most of the formats are available across all of our product ranges.





See the configurations page at the back of this brochure for further detail.
 Awning, casement and fixed windows
Sliding windows
Bi-fold windows
Roof windows
Hinged and french doors
Sliding doors
Bi-fold doors
Entrance doors
Awning, casement and fixed windows
Sliding windows
Bi-fold windows
Roof windows
Hinged and french doors
Sliding doors
Bi-fold doors
Entrance doors

RESIDENTIAL SERIES
Residential Series offers:
■ A complete portfolio of window and door types, including custom-designed
■ Expertly designed to cater for the majority of residential building projects

■ Recommended door height of 2.1m, however doors can potentially be higher depending on site conditions
■ Seamless transition using our flush sill sliding doors for the ultimate indoor-outdoor flow

■ Scope to choose specialised features – e.g. passive ventilation (page 62)
■ Available with ThermalHEART® to reduce hot and cold transfer (page 34).
Visit our website to see more inspirational images of Altherm windows and doors.
 2+2 bi-fold window in Silver Pearl with Miro bi-fold handle
Awning windows in Duratec Matt Appliance White with Urbo colour matched hardware
Sliding windows and awning windows in Silver Pearl with Urbo colour matched hardware
2+2 bi-fold window in Silver Pearl with Miro bi-fold handle
Awning windows in Duratec Matt Appliance White with Urbo colour matched hardware
Sliding windows and awning windows in Silver Pearl with Urbo colour matched hardware
A flat face frame giving a clean, contemporary architectural look. Ability to seamlessly mix and match with products from Metro Series or APL Architectural Series.






 Sliding doors in Matt Black with Miro colour matched hardware
Corner stacker sliding door in Silver Pearl with Aria colour matched hardware
Sliding doors in Matt Black with Miro colour matched hardware
Corner stacker sliding door in Silver Pearl with Aria colour matched hardware





 French doors and casement windows in Arctic White with Urbo colour matched hardware
2 panel bi-fold door in Matt New Denim Blue with Miro colour matched hardware
French doors and casement windows in Arctic White with Urbo colour matched hardware
2 panel bi-fold door in Matt New Denim Blue with Miro colour matched hardware

METRO SERIES
Metro Series is all about clean lines and a contemporary look. It is a stylish and heavy-duty range, suitable for residential and architectural applications.
Metro Series offers:
■ Clean, flat surfaces
■ Large-sized formats capable of handling a wide range of weather conditions, engineered to stringent strength requirements
■ Recommended door height of 2.4m, however doors can potentially be higher depending on site conditions
■ Flush sill-tracks maintain the clean-lined theme, and assist indoor-outdoor flow for sliding doors

■ Specialised features available e.g. passive ventilation (page 62)
■ Available with ThermalHEART® (page 34).
Visit our website to see more inspirational images of Altherm windows and doors.
 Across the wall sliding windows in Mineral Brown with Miro colour matched hardware
Across the wall sliding windows in Mineral Brown with Miro colour matched hardware



 Awning windows in Matt Titania with Urbo colour matched hardware
Awning windows in Matt Titania with Urbo colour matched hardware



 Metro Series ThermalHEART® stacker sliding door in Matt Charcoal with Icon hardware 4 panel bi-fold door in Silver anodised with Icon hardware
Metro Series ThermalHEART® stacker sliding door in Matt Charcoal with Icon hardware 4 panel bi-fold door in Silver anodised with Icon hardware

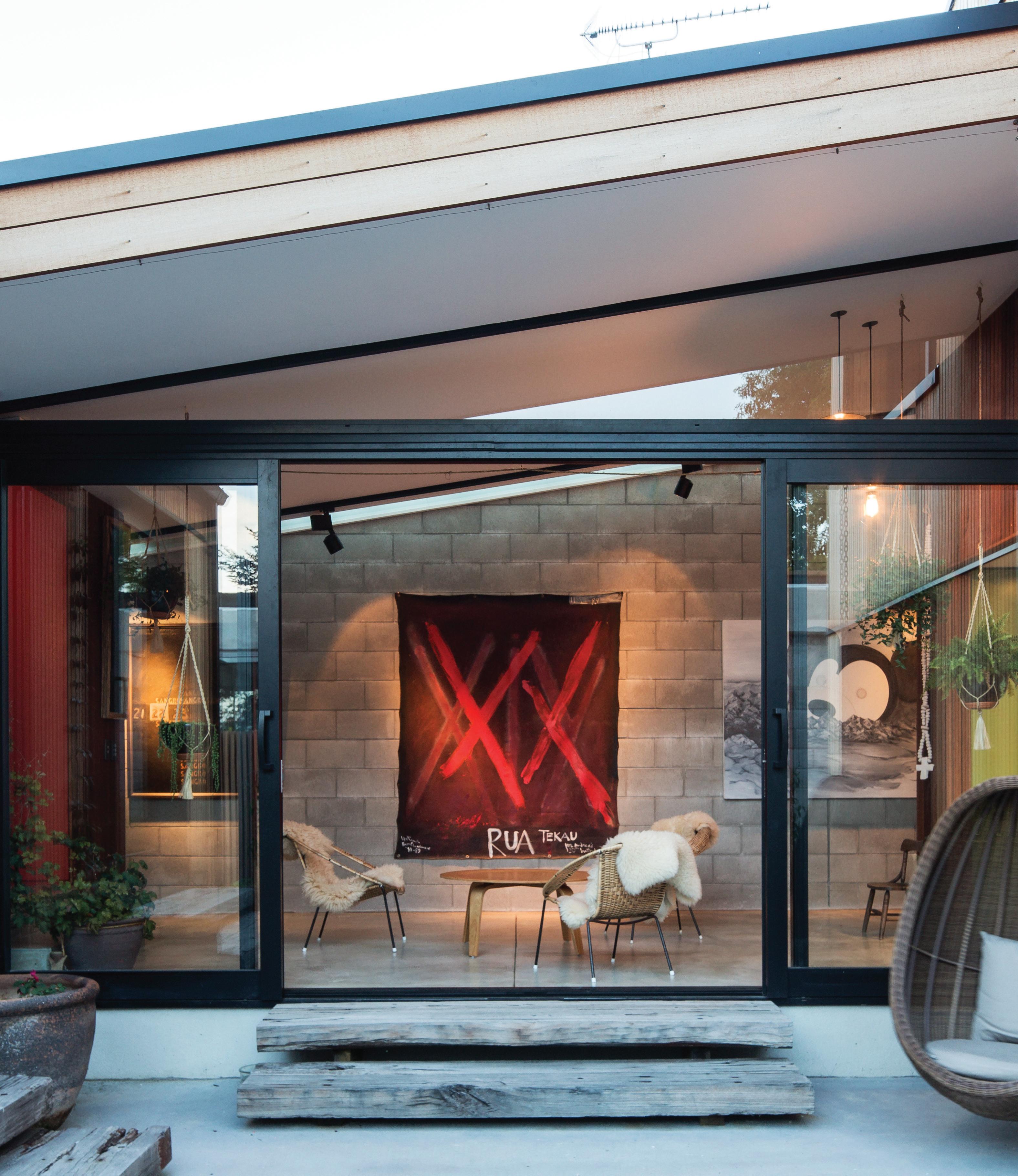


 Metro Series ThermalHEART® hinged door in Matt Ironsand with opening window in panel and colour matched Urbo hardware
Bi-fold door track in Matt Black showing roller and hinges
Metro Series ThermalHEART® hinged door in Matt Ironsand with opening window in panel and colour matched Urbo hardware
Bi-fold door track in Matt Black showing roller and hinges

APL ARCHITECTURAL SERIES
Targeted at architectural homes and apartments, the APL Architectural Series of high-performance windows and doors are meticulously designed.

APL Architectural Series offers:

■ Large formats suitable for most weather and environmental conditions
■ Square-edged shape and flush surfaces
■ Assured strength and versatility
■ Recommended door height of 2.7m, however doors can potentially be higher depending on site conditions
■ Flushline sills and easy-glide panels available for sliding doors
■ Specialised features available e.g. passive ventilation (page 62).
Visit our website for more inspirational images of Altherm windows and doors.
 Sliding windows in Silver anodised with Icon hardware
Casement window in Silver anodised with Icon hardware
Sliding windows in Silver anodised with Icon hardware
Casement window in Silver anodised with Icon hardware



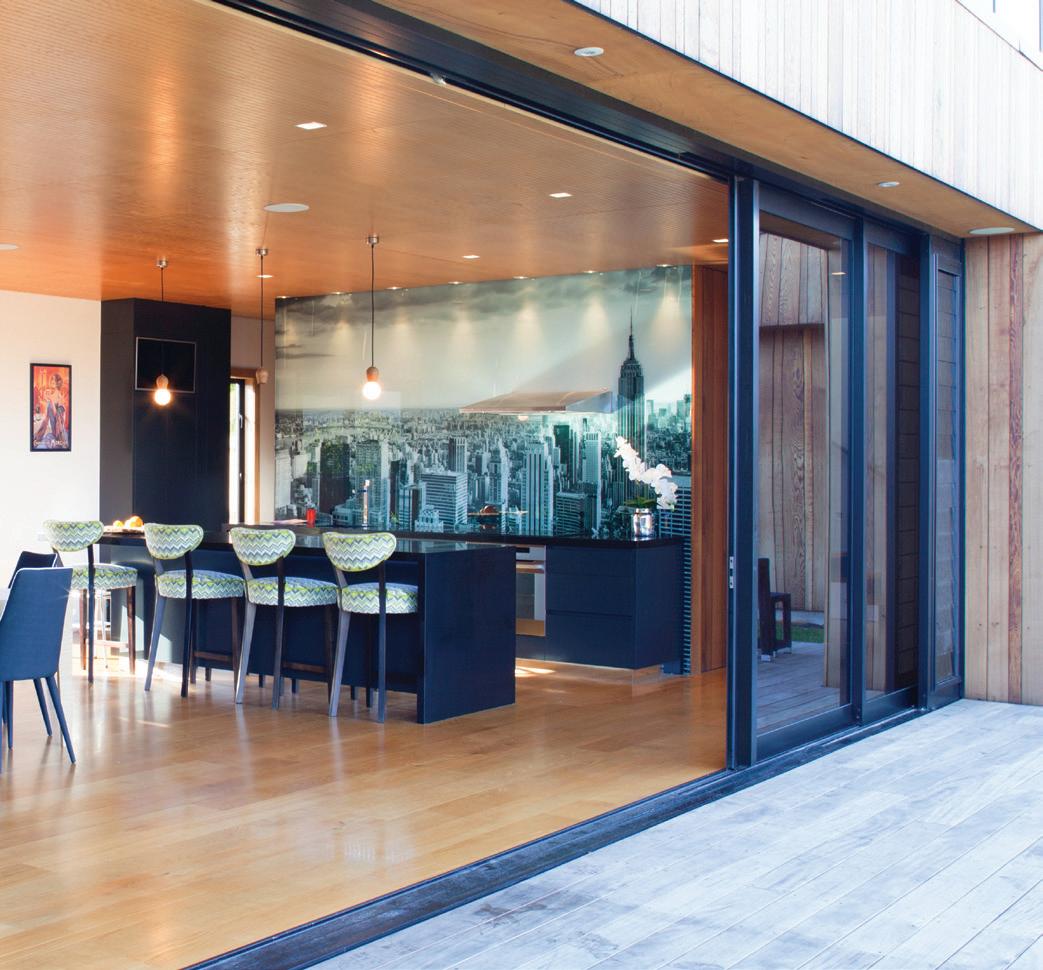
 Stacker sliding doors in Duratec Matt Black with Urbo colour matched hardware
Stacker sliding doors in Duratec Matt Black with Urbo colour matched hardware



 Stacker sliding doors in Dark Bronze anodised with Urbo hardware
Stacker sliding doors in Dark Bronze anodised with Urbo hardware
THERMALHEART ®
Double-glazing is standard these days. But our innovative ThermalHEART® technology takes the fight against winter cold a step further with an additional thermal insulator stitched into the core of our aluminium window system.
Why choose ThermalHEART®?
Comfort: Choosing windows and doors that increase your family’s wellbeing makes perfect sense.
Warmth: Keeping cool temperatures out in colder months, and decreasing solar gain in warmer months assists in yearround warmth and comfort.
Health: ThermalHEART® reduces the risk of condensation forming, therefore reducing the risk of mould growth.
ThermalHEART® offers:

■ Thermal performance up to 35% better than standard double glazed windows
■ A full range of window and door options are available
■ Recommended door height of 2.1m for Residential Series and 2.4m for Metro Series however doors can potentially be higher depending on site conditions.
■ Dual colour is available within the Metro Series range –different colours on the interior and exterior.
■ Doors with a thermal break built into them may experience slight temporary bowing due to the difference in temperature between the inside and outside of the door, especially when exposed to direct sunlight.
ENERGY RATING SYSTEMS
For many New Zealanders, energy efficiency is top of mind, and increasingly a factor when it comes to making purchasing decisions. The same concern applies to windows and doors, given the impact that glazing can have on the comfort levels of your home. WEERS allocates between one and six stars to a job lot of windows and doors. This system has been adopted by the Window and Glass Association of New Zealand and uses its own star logo.
The more stars, the better the thermal efficiency. Look for the WEERS rating on your window quote or in a separate report from your local manufacturer.
■ Allows homeowners to see the precise rating for a job lot of windows and doors
■ Endorsed by the Window and Glass Association of New Zealand.

KLIMA SERIES
If thermal efficiency is among your top priorities, Klima Series is the smart bet.
It may not yet be as familiar as aluminium, but uPVC joinery is set to become a popular option for Kiwi homeowners. How could it not?
Designed and manufactured here in New Zealand to suit our uniquely challenging climate, durable Klima Series windows and doors deliver warmth and comfort all year-round and are unbeatable for thermal efficiency.

Benefits of Klima Series include:

■ Thermal efficiency
A thermally efficient home can be up to $900 cheaper to warm every year compared to one built to code, as well as being more comfortable to live in and better for the environment. Clever house design is a key contributor, but you also need great products. Klima Series is perfect for the New Zealand climate, achieving a maximum 6 energy stars under WEERS (Window Energy Efficiency Rating) when used with high-performance glazing.
■ Healthier homes
Too many of our houses aren’t healthy homes. Klima Series represents an affordable investment to create a home that is healthier and more comfortable 365 days of the year.
■ Noise reduction
Excessive noise in a home can raise stress levels, affect concentration and sleep and generally undermine wellbeing. Klima Series not only keeps your home toasty, it offers excellent noise reduction.
■ Durability
Put to the ultimate test under a desert sun, Klima Series came through with flying colours, showing no signs of degrading or discolouring thanks to the highly durable nature of uPVC.
See our Klima Series brochure for further information
AluClip system
Klima Series products are available in white, but can also be supplied in other colours using the AluClip system.
It is a powdercoated aluminium facing clipped on to the exterior frame. As a result, your exterior colour choice becomes virtually unlimited.
 Awning windows with window fastener
Awning windows with window fastener

SMARTWOOD
The best of both worlds: Smartwood composite windows and doors combine the natural glow of wood on the inside, with the durability of aluminium outside.

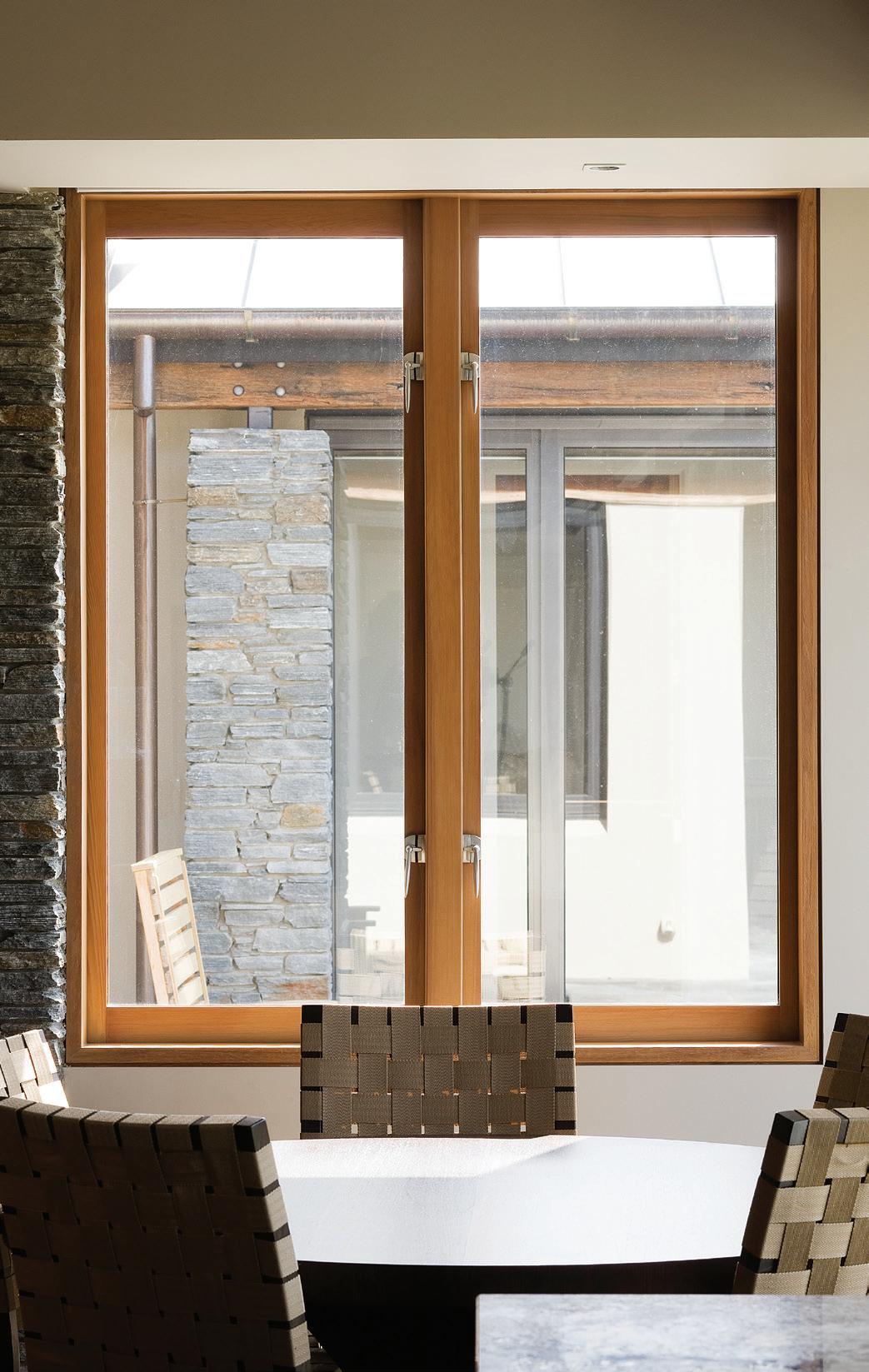

Benefits include:
■ Thermal efficiency: Good thermal properties, helped by internal timber facings
■ A wide range of timber options: including cedar, jarrah, kwila, American white oak, and others
■ Comprehensive range: of windows and doors, plus a host of enhancements.
Recommended door height of 2.1m in very high wind zones.
Casement windows in cedar and Matt Black with client supplied hardware 2+2 bi-fold window in cedar and Matt Black with Miro Matt Silver hardware
CUSTOM WINDOWS

Tailored to suit your preference. A wide range of shapes, sizes and configurations are possible, from curved tops, to angular windows and louvres.



ROOF WINDOWS
Designed to be thermally efficient, Altherm roof windows include a thermal break and are available in either a fixed or opening option to allow for ventilation.


■ Roof windows can be customised, and are available in dual colour to match the interior and roof colours

■ Manual or keypad activated opening available.
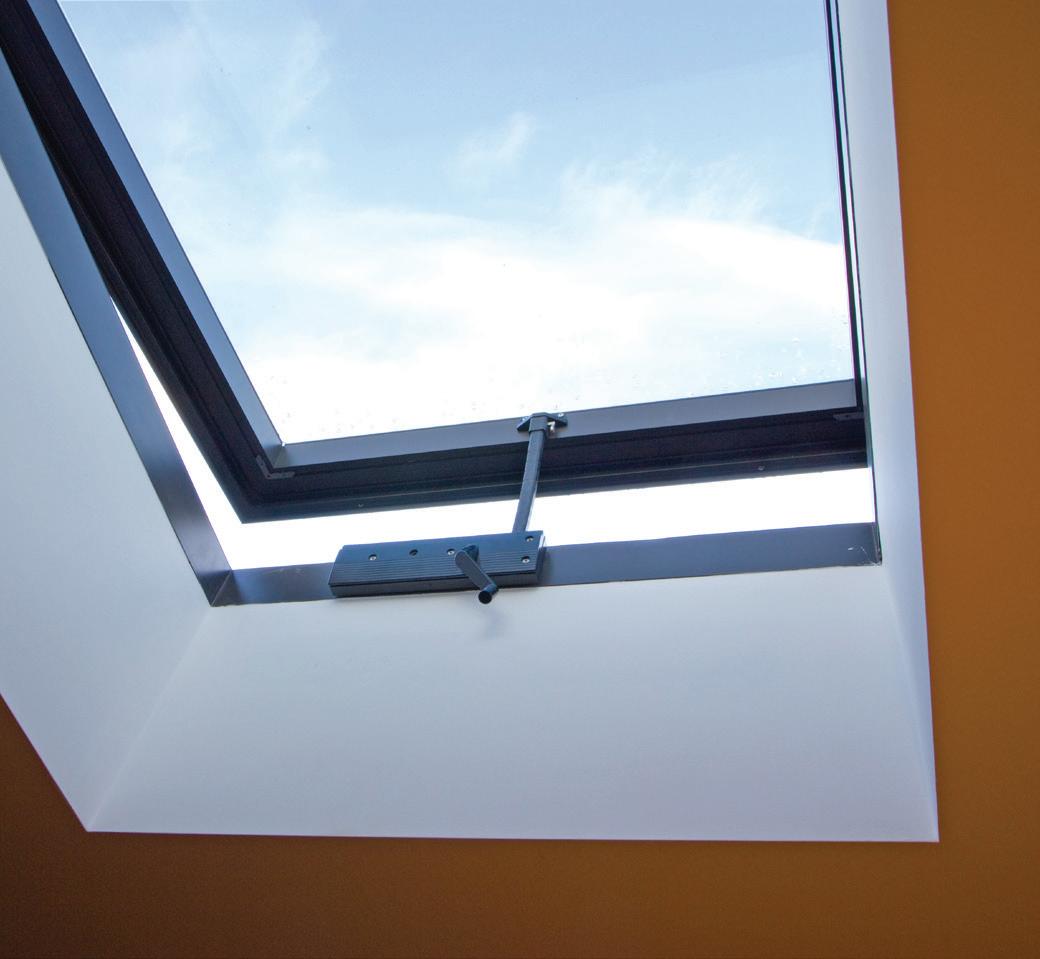 Opening roof window in Matt Ironsand with colour matched opener
Opening roof window in Matt Ironsand
Opening roof window in Matt Ironsand with colour matched opener
Opening roof window in Matt Ironsand


A GOOD ENTRANCE DOOR IS THE DEFINING FEATURE OF YOUR HOME

See our Entrance Door brochure for further information
Note – Configurations are subject to change. Also, dark colours may not be suitable for doors that are exposed to prolonged direct sunlight. Consult your local manufacturer or view our Entrance Door brochure for further information.
LATITUDE
Tongue and groove planks, in either a vertical or horizontal version with a sturdy frame around the door panel.






PLASMA
Flush, flat surface finish with different options available, including horizontal negative detail lines. Slimline Plasma and Commercial Grade Plasma options available.


AXIS
Vertical tongue and groove panel design with clean, straight lines.




CLASSIC
Designed with rectangular patterns in either scrolled or contemporary edgings for a traditional look.




ENTRANCE DOORS

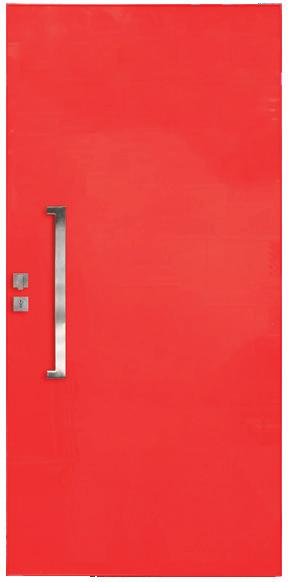

GLASS PLASMA
Clad in 5mm toughened glass sheets with a minimal aluminium edge.


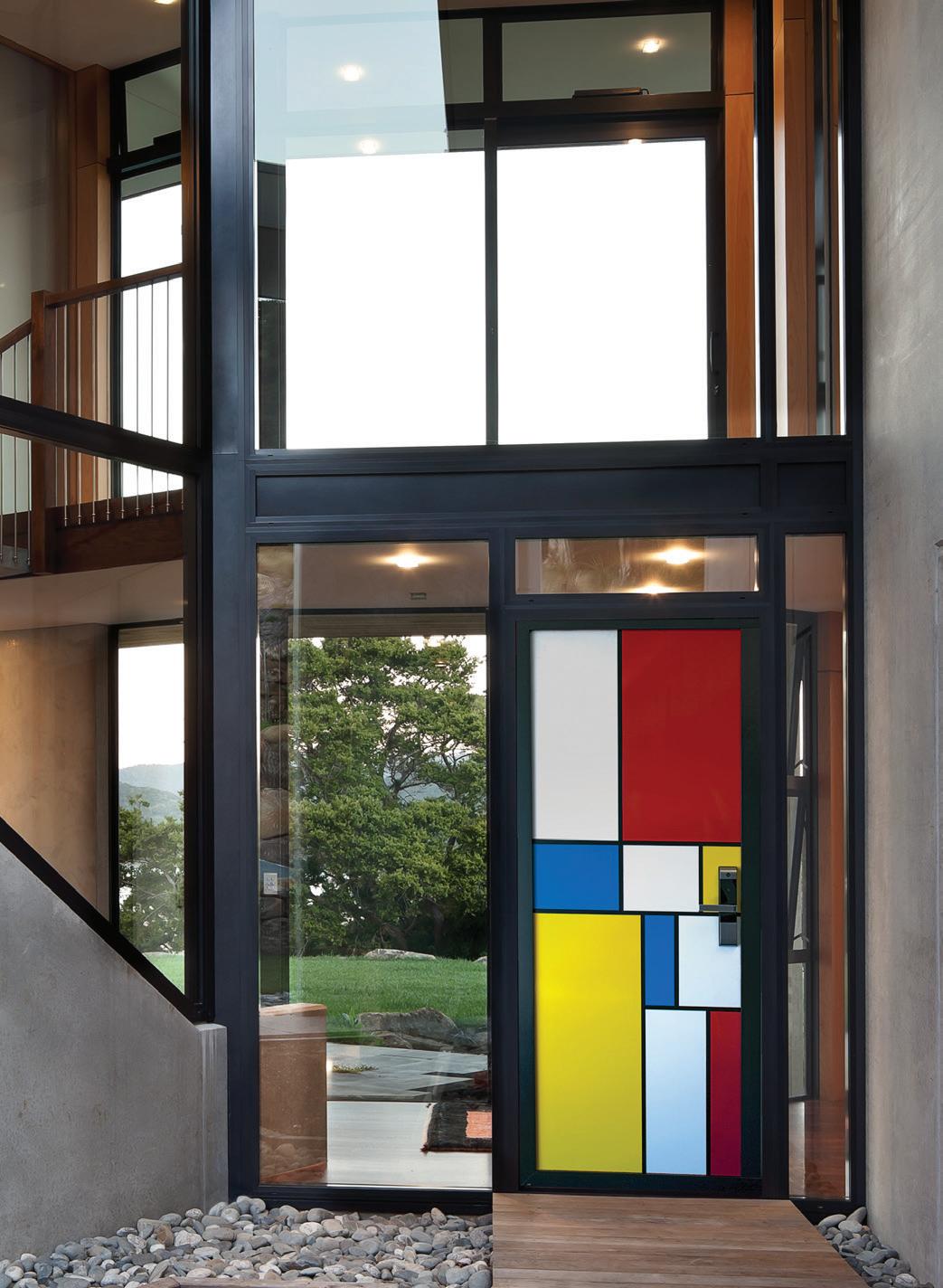
LINDO
Highly personalised design using a plank system.

FINISHES
You can never have too many options, which is why we offer a comprehensive range of colours and finishings.
MANNEX
A low sheen surface finish highly resistant to marking and scuffing and is exceptionally hard wearing – specifically for use on entrance doors. There are a wide variety of colours available. Please ask your manufacturer for a colour brochure to see our full range of Mannex powdercoat options.
Please note that the finish of the Mannex powdercoating will look slightly different to the powdercoating on your aluminium joinery.
INTENSITY
There is a range of bold bright colours in this Dulux Duratec range, ensuring excellent colour retention.
FADING AND BOWING
Dark colours may not be suitable for doors that are exposed to prolonged direct sunlight as this may cause the colour to fade, so careful consideration needs to be made when choosing your entrance door colour/s.
Doors with a thermal break built into them may experience slight temporary bowing due to the difference in temperature between the inside and outside of the door, especially when exposed to direct sunlight. We stress that this is only a temporary effect and the door will revert back to its normal shape as the aluminium cools. This may occur primarily with dark colours, so can be minimised by selecting lighter external colours or increasing cover over the door area.
See our Entrance Door brochure for further information


HARDWARE

Urbo is all about fine lines, clean shapes and a combination of square and radiused edges, delivering a lighter look without compromising on strength.
Lever door handle
Offers multi-point locking, and when the handle is lifted upwards it activates locking rods at the top and bottom of the door for added security.


■ Small - 120mm x 22mm with a base plate of 212mm h x 32mm w
■ Large - 150mm x 30mm with a base plate of 292mm h x 44mm w

Pull handle

Lock is fixed separately to the door, and is activated by a key or interior turn knob. A four-point locking system is available.
■ Small - 255mm h
■ Large - 323mm h
Surface mount sliding door handle


An all-in-one handle and lock for sliding doors or windows. Snib or keyway installed in the body of the handle.
■ 180mm h x 95mm w
Self-latching sliding door lock
The self-latching sliding door lock can latch doors easily, especially where two panels meet in a bi-parting slider configuration.
■ 90mm h x 28mm w with a base plate of 56mm h x 22mm w
Bi-fold handle
This swivel operator activates locking rods in the top and bottom of the door or window panel.

■ 220mm h x 25mm w
Flush pull
The flush pull is ideal for lighter sliding panels where a robust hand grip is not required.


■ 220mm h x 44mm w
Window fastener
Closes against the window frame with no visible flap or wedge. Also available in a low profile option.
■ 110mm w x 33mm d
Venting window fastener
A venting option of the window fastener is available which allows the window to be fastened in a partially open position for passive ventilation.
■ 110mm w x 33mm d
Architectural window fastener
The window fastener with separately fixed wedge is suitable for the APL Architectural Series.




■ 110mm w x 40mm d

MIRO

The Miro range of die-cast handles is a contemporary classic, characterised by elegant, ergonomic curves.
Lever handle
Available in a variety of locking options. An upward handle movement activates multi-point locking.


■ 117mm x 13mm with a base plate of 210mm h x 30mm w
Pull handle
This smaller sliding door handle is suited to Residential Series sliding doors. The larger sliding door handle is suited to Metro Series and APL Architectural Series sliding doors.
■ Small - 166mm h
■ Large - 240mm h
Surface mount sliding door handle

This all in one handle and lock for sliding doors or windows has no separately installed snib or keyway.
■ 175mm h x 54mm d

Bi-fold handle
This swivel operator activates locking rods in the top and bottom of the door or window panel.

■ 153mm h x 24mm w
Window fastener
Combines a sure hand grip with clean lines. Also available in a low profile option.
■ 100mm h x 39mm d
Venting window fastener
A venting option of the window fastener is available which allows the window to be fastened in a partially open position for passive ventilation.
■ 100mm w x 39mm d
Architectural window fastener




Suitable for APL Architectural Series and Smartwood windows. A separate colour matching wedge is fitted to the frame or transom.
■ 100mm w x 48mm d
Hardware ICON

New Zealand’s first fully integrated range of 316 grade stainless steel hardware for aluminium windows and doors.



Lever handle
A clean compact lever handle. Available in a variety of locking options. An upward handle movement activates multi-point locking.
■ Small - 110mm x 21mm with a base plate of 210mm h x 30mm w
■ Large - 150mm x 30mm with a base plate of 290mm h x 45mm w

Pull handle
Fixed to the door on both the interior and exterior with a lock fixed separately. Apex or Windsor turn sets are compatible with this handle.
■ Small - 325mm
■ Medium - 630mm
■ Large - 930mm
■ Extra Large - 1230mm or 1820mm
Bi-fold handle
This swivel operator activates locking rods in the top and bottom of the door or window panel.
■ 170mm h x 25mm w
Flush pull
The flush pull is ideal for lighter sliding panels where a robust hand grip is not required.


■ 230mm h x 43mm w
Window fastener
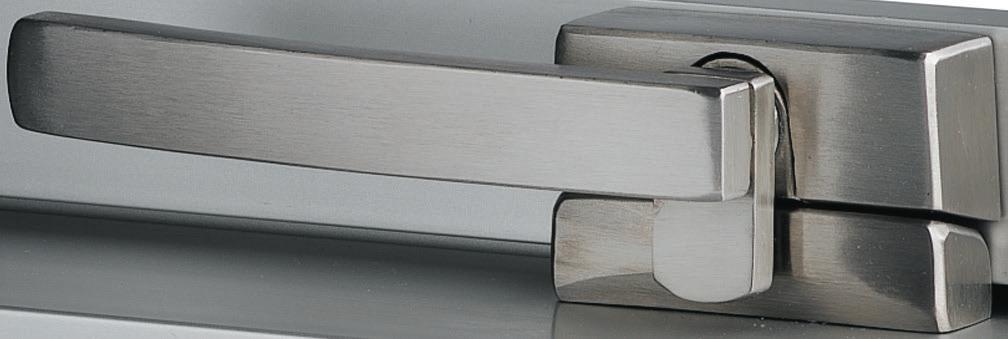
This fastener for residential series awning and casement windows blends square-edged and radiused looks. Closes against the window frame with no visible flap or wedge. Also available in a low profile option.

■ 110mm w x 31mm d
Architectural window fastener
The Icon window fastener with separately fixed wedge is designed for high specification window systems - including APL Architectural Series.
■ 110mm w x 36mm d
Hardware ELEMENTAL
The unique Elemental hardware range strives for simplicity. Elemental hardware is made from extruded aluminium and is available in a Silver or Black anodised finish.
Lever handle

Available in two sizes – small or large. Snib or key operation is available for secure four-point locking.
■ Small - 125mm x 22mm with a base plate of 212mm h x 32mm w
■ Large - 140mm x 30mm with a base plate of 292mm h x 44mm w
Pull handle
Available in two sizes - large or small, but can be made to any length by special order. The pull handle is separate from the lock, which is operated by a key or snib.
■ Small - 250mm h
■ Large - 325mm h
Bi-fold handle

A sleek swivel operator that activates locking rods in the top and bottom of the door or window panel.

■ 160mm h x 34mm w

Self-latching sliding door lock
The self-latching sliding door lock can latch doors easily, especially where two panels meet in a bi-parting slider configuration.
■ 75mm h x 25mm w with a base plate of 55mm h x 30mm w
Flush pull
Ideal for lighter sliding panels. The lock is mounted separately from the pull, and is operated by a key or snib.


■ 269mm h x 44mm w

Espagnolette window fastener
Single hand, robust operation. Which includes a secure venting position.
■ 110mm w x 37mm d

Window fastener
Closes against the window frame with no visible flap or wedge. Also available in a low profile option.
■ 110mm w x 35mm d

SURFACE FINISHES
POWDERCOATING
You can never have too many options when it comes to choosing a colour for joinery – which explains why powdercoating is such a popular surface finish for Kiwi homeowners.
No other treatment offers such a diverse palette. And when it comes to Altherm, colour is just one of the alternatives to mull over. Matt finishes, for example, have been introduced as an alternative to satin for the popular colours, offering a more consistent look.
And there’s also a Mannex finish that creates a low sheen surface highly resistant to marking and scuffing – perfect for entrance doors. For the majority of residential developments, the highly popular Duralloy powder grade will be more than adequate.

However, for buildings in particularly exposed locations, such as coastal holiday homes vulnerable to salt spray, additional protection makes sense. Premium grade Duratec powder offers more advanced weathering capability and a superior warranty, and has proved popular for high-end houses and apartments near the beach. (It may well be required, in fact, depending on where your building project is located in relation to coastal corrosion zones. Please see our Care and Maintenance brochure.)
Consult your local manufacturer to to find out which surface finish is right for your project.
Finally: when you are choosing your aluminium joinery colours, always assess swatches in natural light.
ANODISING
Anodised finishing is a highly popular choice for architectural projects, and is a durable and colour fast technology that offers an alternative to powdercoating. Altherm offers matt 'frost' finish as standard.

As for colours and film thicknesses, there are plenty of options: Silver, in 12 and 25 microns. Bronze in light, medium or dark, 12 and 25 microns. Black, 25 microns only. Champagne, in 25 microns only.
For properties in coastal, industrial or other corrosive environments, 25 microns is recommended, and may even be required to qualify for a warranty. (Note: the anodised coating has a 10-year warranty for 12 micron anodising, and 20 years for 25 microns.)
* Colours shown give only an indication of colour. Please contact your local manufacturer for an sample aluminium colour
 Silver
Champagne
Light Bronze
Medium Bronze
Dark Bronze
Black
Silver
Champagne
Light Bronze
Medium Bronze
Dark Bronze
Black
PASSIVE VENTILATION
Altherm have a range of passive ventilation options available – from the straightforward Sashvent and Aerovent systems, to the sophisticated Ventient system.
AEROVENT
■ Improved airflow with less visual intrusion
■ A cover on the inside also acts as a manual slide for opening and closing
■ Air movement is directed upwards to prevent draughts
■ Ideal for cross-ventilation and air flow

■ Internal insect mesh barrier ensures only fresh air is allowed in.
Benefits of Passive Ventilation:
■ Introduces fresh air into the building envelope
■ Makes homes healthier, by improving air quality
■ Easier and more efficient to heat, reducing energy consumption.
SASHVENT
■ An effective background ventilation system through the bottom of an opening window

■ Installed into bottom opening windows (awning)
■ A manual slide allows the vent to be open and closed
■ Insect mesh barrier ensures only fresh air is allowed in.
VENTIENT
■ Naturally automated trickle ventilator suitable for high-end residential and commercial projects
■ Has an internal device, which automatically opens and closes in response to outside air temperatures
■ Installed in Metro Series or APL Architectural Series windows or doors

■ Mesh prevents insect entry to the aluminium Ventient box, and dust and pollen filters are also incorporated.

GLASS OPTIONS
Glazing choices are an important option to consider. Glass can enhance the way your home looks and feels, but it also adds to the warmth and thermal efficiency of your home.
It’s a good idea to work through your options to find the right glass for your home. With options to reduce UV, minimise heat loss, and increase year-round comfort, your decisions can have a significant impact on the performance of your glazing. Some factors to consider and discuss with your manufacturer are the orientation and shading of your home, the climate and noise around where you live.
There are a variety of performance glass options to suit most requirements. Here is a quick overview of the most popular options to consider.
Double glazing
Double glazing offers year-round thermal advantages. Benefits include significant reduction in UV light and good retention of internal heat. As a bonus, it also dampens sound.
Low-E
Low-E (the ‘e’ stands for emissivity) glass is a virtually invisible coating incorporated into your double glazing, improving the level of insulation in your home. The Low-E coating is applied to the inside surface of the exterior glass pane, protecting it from the elements.


Thermal spacers
A thermal spacer reduces heat transfer through the glass edge and improves the seal that is key to genuine double-glazing. A thermal spacer holds the two glass panes of your doubleglazed windows and doors apart and creates a seal to hold in the gas fill. This keeps warm and cold areas separated, reducing heat loss around the outside of your glazing.
Gas fill
Inert gases such as argon and krypton can be used as an insulator in double glazing to create an additional barrier to heat loss and heat absorption, improving thermal performance. The efficiency of a gas fill is enhanced when paired with a thermal spacer.
What does Low-E do?





Retains heat
Low-E reflects the warm air in the home back into the house rather than escaping through the glass. This reduces the energy needed to keep the home warm in cooler months.
Blocks excessive heat
Filters UV light


Low-E helps protect furnishings in the home from fading by reducing the amount of UV light that enters through the glass. Please


Low-E lets the sun’s visible light pass through but reflects the ‘sunheat’ back out again. With less heat entering your home, there’s less need for air-conditioning to keep it cool.









CASE STUDIES

CASE STUDY
GOLD MINE
Capturing and framing views with the least amount of obstruction possible is always paramount
When the owners of this retreat at Coromandel’s Kuaotunu first met with architect Ken Crosson, the brief was for a low-slung, single-level dwelling: something modest and unassuming. The house that now stands is still both those things, but has also become something unique in New Zealand architecture.
When you look back at the house from the beach, the sight is both expected and surprising. In common with many architectural holiday homes dotted around the country – including a few of Crosson’s previous works –

the overall form is low and defined horizontally by natural materials. In this case, cladding formed of thick bands of reclaimed totara make for a home that sits staunchly and comfortably in its surroundings, mimicking the colour of the sand and the lines of grass.
The house is made up of three low boxes, each containing a different function. The boxes are scattered around a loose sort of grassy courtyard, with every space in the house opening out onto it through Metro Series sliding doors.
A combination of products in Duratec Matt Ironsand with Urbo colour matched hardware Visit altherm.co.nz/goldmine to see more images and video on this house feature
The beachside box contains living areas and a main bedroom. Behind that, a separate building connected by a covered walkway has a bunkroom and a bedroom. Across the courtyard, there’s a self-contained one-bedroom apartment.
Yet, the horizontality – and indeed, the casualness of the building – is broken both by the ‘light mines’ that sit on the roof – the architect’s ingenious response to the area’s mining history – and the intelligent use of glazing. The light mines themselves are deep ceiling recesses placed across the house, drawing light down into the home and making the inside space feel voluminous. “The actual position of each mine is a direct connection to a key spatial programme beneath them,” says Sam Caradus, of Crosson Architects: “Living, dining and sleeping spaces each have their own ‘mine’.”
Throughout the house, a variety of experiences create a lively, dynamic home at different times of the day, and different times of year. In the guest bathroom, a slot window at shoulder height in the shower gives you the feeling that you’re almost showering outside in the trees.
In the living area, an east-facing window seat catches the morning sun – here, the head of the window is recessed and the corner of the glass minimised to maximise the view. “Capturing and framing views with the least amount of obstruction possible is always paramount,” says Caradus. “We are always interested in the most minimal profiles so the focus is through the opening.”
This is another way of breaking the horizontality: from inside the dwelling, it gives the sense of compressed space opening out to an expansive view. It’s a little detail that makes for an uncommon, and uplifting, spatial experience.
“While physically the house represents the exploration of many things we as a practice are interested in, it really stands as testament to the bravery and courage of our clients,” says Caradus. “They were prepared to come on a journey and trust in the process. It’s one thing for an architect to dream it up. It’s completely another to have a client believe in your vision and commit to realising it.”
 Metro Series sliding doors in Duratec Matt Ironsand with Urbo colour matched hardware
Metro Series sliding doors in Duratec Matt Ironsand with Urbo colour matched hardware

 A combination of products in Duratec Matt Ironsand with Urbo colour matched hardware
A combination of products in Duratec Matt Ironsand with Urbo colour matched hardware
ONE OUT OF THE BOX
Visit
A country abode with a contemporary urban edge

The elevated country east of Kaiwaka has views all the way to the Brynderwyn Hills and is prone to buffeting winds, so it’s no great wonder that when designing this home the architects included both plenty of glazing and three well-protected decks. The real surprise comes beyond the vivid Plasma front door, where you find not one, but ten individual skylights slotted into the high and raked timber ceiling. In combination with some big 2.7 metre-high north-facing APL Architectural Series sliders, and a phalanx of full-height slot windows on the opposite side of the open plan living area and in the hallway, the skylights ensure the house is filled with light even in the depths of winter.
The other impressive aspect here is the level of detailing, with the dark-stained shiplap timber walls set against lighter-toned ceilings and that blazing orange entrance door, which is finished with handsome square-edged hardware from the Urbo range. Likewise, the Matt Black APL Architectural Series sliders are rebated, allowing a completely seamless transition between the polished concrete floors and external Vitex decking. Elsewhere in the three-bedroom, two-bathroom house, Metro Series joinery has been used for its functionality and clean lines.
The overall effect is of a country abode with a contemporary urban edge, and a house that makes the most of its enviable setting.


 APL Architectural Series sliding door in Matt Black with Urbo colour matched hardware
APL Architectural Series sliding door in Matt Black with Urbo colour matched hardware


An award-winning home, Nick Holcroft has one piece of advice for anyone considering a new house project: “Involve your builder as early as you can.” But, then, of course he would say that – Holcroft is a builder himself, and that award-winning house is one of his own.
Sited on Hamilton’s River Road with glimpses of the mighty Waikato from upstairs, the Kris Wilson-designed house packs a lot into its tight 400 square metre site, with four bedrooms upstairs, a home theatre, kitchen and lounge below, plus a sun-trap of an outdoor living area and a small pool.
That none of this feels at all cramped or ‘squeezed-in’ is due to some clever planning and architectural smarts on the part of Wilson, working in close collaboration with his builder-client. The interior palette is restricted to black and white set against oak floors, while the living area combines a high stud with full-height glazing that meets the ceiling seamlessly. Large sliding doors open the room to the outdoors.
One of those sliders is an over-the-wall product from the APL Architectural Series, but most of the joinery here is from the Metro Series, finished in matt black powdercoat with Urbo hardware. The entrance is via an extra high glass Plasma door, which allows for some privacy from the busy road.

As with all the elements of this deceptively simple house, those joinery choices were highly considered. “That’s part of the whole composition; it’s all about making them work with the other materials,” says Wilson.
 Metro Series custom window in Duratec Matt Black. Glass Plasma entrance door in Matt Black with Icon Pull Handle
Metro Series sliding window in Duratec Matt Black with Urbo colour matched hardware
Metro Series custom window in Duratec Matt Black. Glass Plasma entrance door in Matt Black with Icon Pull Handle
Metro Series sliding window in Duratec Matt Black with Urbo colour matched hardware

 A combination of Metro Series products in Duratec Matt Black with Urbo colour matched hardware
A combination of Metro Series products in Duratec Matt Black with Urbo colour matched hardware

THE BLACK BARN ON THE HILL
Visit altherm.co.nz/blackbarn to see more images and video on this house feature

A rural retreat designed for relaxing and entertaining designed with the goal of creating big, relaxing spaces that connect with the rural setting.
The morning after Anna Stove moved into her selfdesigned rural retreat south of Auckland, she woke to a frost so heavy it looked like snow. Rather than bundle up, however, she threw open the over-sized APL Architectural Series sliding doors that meet at the corner of the master bedroom, and then she and her husband lay back with cups of tea and surveyed the Narnia-like scene outside. “It felt like we were camping,” she says.
That ‘under canvas’ impression may seem at odds with the sheer heft of this 405 square metre house, where visitors are greeted by a barn-like front door framed by hefty two-storey timber posts, followed by a capacious interior where all the specs have been pushed to the max. Yet there’s also a lightness here that derives from the seamless connection between the inside and the outdoors, enabled by outsized APL Architectural Series sliders that disappear against the exterior walls when opened.
“When we open the man cave, and the lounge and the master bedroom, it feels like one big room,” says Anna, who designed with the goal of creating big, relaxing spaces and a form that looked at home in its rural setting.
As was noted when the house won a 2018 Registered Master Builder home of the year award, this is a property that “raises a toast to the good life”, with an infinity pool and outdoor fire, and a petanque court nestled in an
olive grove. The enjoyment of those simple pleasures is enhanced by extensive glazing that leads the eye out, uninterrupted, to the farmland setting, and by the clever deployment of louvres and other Altherm joinery features, such as the kitchen bi-fold window, that keep the house cool in the summer, and well-protected from the prevailing south-westerly when it blows.
“I drew what I wanted,” says Anna of her design. She got it just right.



 APL Architectural Series sliding doors in Matt Titania with Urbo colour matched hardware
APL Architectural Series sliding doors in Matt Titania with Urbo colour matched hardware
APL Architectural Series sliding doors in Matt Titania with Urbo colour matched hardware
APL Architectural Series sliding doors in Matt Titania with Urbo colour matched hardware


Sometimes, strict covenants can be a blessing in disguise. When architects Cecile Bonnifait and William Giesen of Bonnifait + Giesen received the brief for a new Hawke’s Bay home from their clients Catherine and David Robertson, they could have thrown their hands up before they even started. The site came with a long, prescribed building platform and a four-metre height limit, both of which seriously limited the design options. But Bonnifait and Giesen embraced the challenge and designed a onelevel home perfectly suited to the region’s greatest – and harshest – asset: sunshine.
Their solution to the site’s challenges was a long house, with a twisted, gabled roof and a deep verandah – features that, Bonnifait says, reference the classic colonial villa “but really kick the guts out of it” to make something new. The roof was partly a response to yet another of the site’s restrictions: what could be planted. “We knew that if we wanted shade,” says Bonnifait, “we needed to develop a big roof because we wouldn’t be able to compensate with trees.”
The house makes the most of its narrow form by opening up views on both sides with Altherm Window Systems. From the front, through sliding doors, the focus is on vineyard and sea views, of which every bedroom and living space catches sight. At the back, louvred windows embrace the hills and shifting skies. The louvres also serve a practical purpose – due to the heat, natural ventilation is a must, says Bonnifait. “You have to be able to open windows fully, or leave them open when you aren’t home, and louvres are the best solution.”

Alongside ventilation, another priority was capturing the warmth of the evening western sun in winter. The sliding doors on the front face let the light in to warm the concrete floor in colder months, while the verandah’s overhanging roof keeps the house protected from the brutal summer rays. For Bonnifait, it’s a house that slots perfectly into its environment.
“The landscape in summer becomes a kind of burnt sugar colour,” she says. “It’s quite impressive. And with the low roof profile and cedar cladding, which is weathering nicely, you actually don’t even see the house – you just drive past and don’t notice it.”

 APL Architectural Series stacker sliding doors in Duratec Matt Basalt with Icon hardware and louvre windows
APL Architectural Series stacker sliding doors in Duratec Matt Basalt with Icon hardware and louvre windows

WINDOW CONFIGURATIONS
WINDOW CONFIGUR AT ION S
AWNING WINDOWS MANY OF THESE WINDOWS CAN ALSO BE MADE AS CASEMENT (SIDE OPENING) WINDOW S
SLIDING WINDOW S
BI-FOLD WINDOWS * INDICA TES BI-FOLD SET IS AVA ILABLE IN LA YBA CK.
All units viewed from the exterior.
Configurations are subject to change. Please consult your local Altherm manufacturer for further information.
DOOR CONFIGURATIONSDOOR CONFIGURATIONS
CARE AND MAINTENANCE
Altherm products meet all statutory warranty requirements and are fully tested to ensure compliance with the New Zealand Building Code. There are some simple things you can do to help retain their appeal for many years to come.
FOR WINDOWS AND DOORS
■ After house construction is completed make sure any builder’s debris or dust is cleaned from the inside of sills to ensure drainage holes are not blocked. This is especially important for doorways that may have been in regular use during construction
■ Cleaning once every three months is recommended for windows and doors. In coastal or industrial environments more frequent washing will be required
■ We recommend cleaning with a soft brush with warm water and some mild household detergent. Rinse with fresh water
■ Do not use abrasive steel wool, scrapers, scouring liquids or aggressive solvents or thinners. These are likely to damage the surface finish
■ The cleaning cycle should include the removal of buildup in door tracks to ensure the maintenance of drainage paths.
Please be aware that powdercoating can be damaged by some sunscreens. The damage can occur when skin which has sunscreen on it touches the powdercoated metal surface.
FOR GLASS
Glass is a very delicate product that can be easily damaged. Care is needed to ensure that scratching does not occur. Only detergents and cleaning solutions which are recommended for glass should be used. Begin cleaning by soaking the glass to loosen dirt. Then using a mild, non-abrasive solution, uniformly apply to the glass surfaces. Ensure that the solution is removed by rinsing with fresh water as cleaning residue can permanently mark glass.
FOR HARDWARE
Regular maintenance of hardware is recommended.
■ Powdercoated hardware should be cleaned regularly with a wet sponge or soft brush, warm water and a mild detergent and rinsed with fresh water
■ Stainless steel hardware needs to be cleaned regularly and care needs to be taken when rust spots occur. Even the highest grades of stainless steel can develop rust spots and these can be removed with a mildly abrasive cleaner and rinsed with fresh water. In cases of heavy corrosion a Scotch-Brite™ hand pad can be used. Specialised 3M® Stainless Steel Cleaner and Polish is also available as an alternative cleaning compound.
SMARTWOOD MAINTENANCE
The timber face should be sealed as soon as possible after installation.
■ To comply with warranty requirements and to ensure longevity of Smartwood windows and doors, the interior timber face should be sealed as soon as possible after installation with an appropriate finish, for example, oiled, varnished, stained or painted, according to manufacturer’s instructions
■ If the timber is oiled or stained, this treatment will need to be reapplied every few years to maintain the appropriate level of product protection and appearance.
HOME OF QUALITY BRANDS
The Altherm brand is owned by APL Window solutions, New Zealand’s leading window systems company.

At APL, it’s all about quality. From aluminium extruding, to surface finishing, specialised manufacturing, distribution, and we continually invest in leading-edge products and processes.
APL also brings scale. We have New Zealand’s largest extrusion plant, an in-house powdercoating facility, and a manufacturing subsidiary for specialised aluminium work. We use our distribution fleet to make sure the product arrives at our manufacturers in the best possible condition.
An extensive network of Altherm manufacturers stretches throughout New Zealand. These businesses are individually owned and managed, with knowledge, expertise and skills to assist with your next building or renovation project. They are exclusive providers of the Altherm range of products.
See our website for manufacturer details, or visit your local Altherm manufacturer to view our wide range of windows and doors.
All of which adds up to a big tick for the Altherm brand.

