Portfolio
Ann DeRuntz 2025
Interior Architecture & Design

Ann DeRuntz 2025
Interior Architecture & Design
Spaces are not just a destination, but an experience for users. This is something I strive to practice and execute throughout my designs. Not only are they designs, they are places that establish relationships and build memories.
Design is ever changing, and as a designer I am as well. I am passionate about the evolving state of our world and what the future of design could entail , whether through new technology, or new design techniques. Learning from my academic and professional community is something I continue to immerse myself to grow as a person and designer. It excites me to learn and embrace what is to come.
1
2
Co-Op Coffee Hospitality
3
NEXT Advertising
Workplace
4
Willow Lake Barn
Hospitality
5
Paws & Play
Commercial Retail
Envision Side Table
Furniture

Co-Op Coffee is a coffee shop that encourages the use of video games as a way for people to connect with one another. It is a place where connections are made, interests are expanded, and minds come together.
Located in downtown Phoenix, Arizona, it is situated in an area where technology is on the rise and a younger demographic is taking over. Putting an emphasis on technology and using forms that blend with one another, the value of connection is enhanced through users interactions in this space.
The challenge of this project was to use a memory to influence space. My memory was based on gathering with my closest friends before college and playing video games throughout the night. I wanted to bring that feeling of friendship and connection into the coffee shop.







Looking into e-sport arena design to study how the arena experience is created and how practice or rest spaces relate.
The goal of this coffee shop was to create a unique experience that leaves a positive impact on its users. Research on esports arenas and video game cafes helped me identify spatial requirements needed for a video game space to function and thrive, while studying modern coffee shops helped me understand how to create a welcoming cafe setting. By blending these elements, I was driven by the question of “How can I create a memorable, inviting coffee shop that leaves a lasting postive impact on users through modern technology?”
The brand palette was designed to represent the collaboration and connection that would occur in the space through the people and through the technology given. A contrasting color palette of blue and yellow was chosen to draw attention to the space while more natural elements were incorporated to promote a sense of joy and productivity.

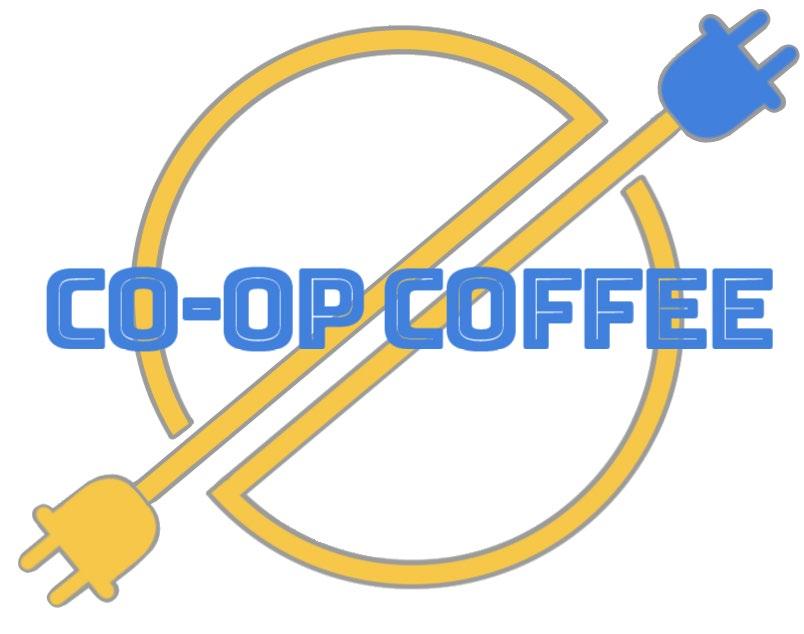
The term “Co-Op” is a term used when a video game is multiplayer.


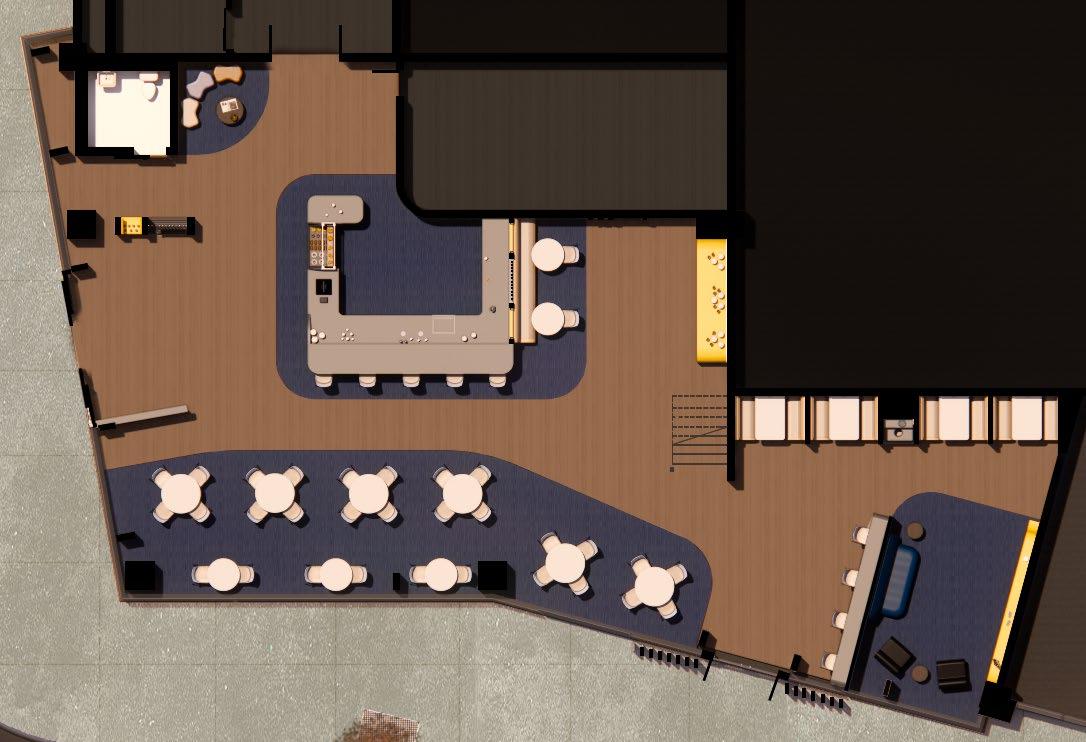




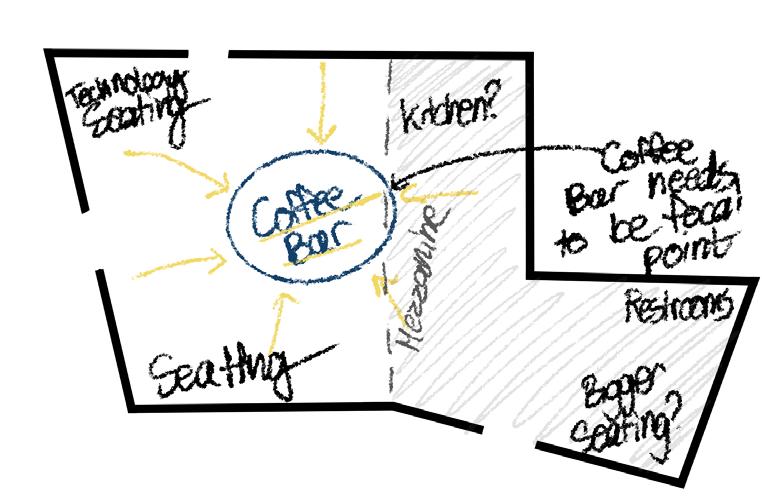

Idea, to planning, to actualization



Showing the various physical & digital connection points throughout

The space experiments with a centralized game station vs coffee bar , inspired by the esports arena precedents researched. Pushing for the design to be more coffee shop emphasized, the action of drinking and enjoying coffee became the focal point , with an arena inspired screen above to keep the connection through video games prominent.
College Student Employees



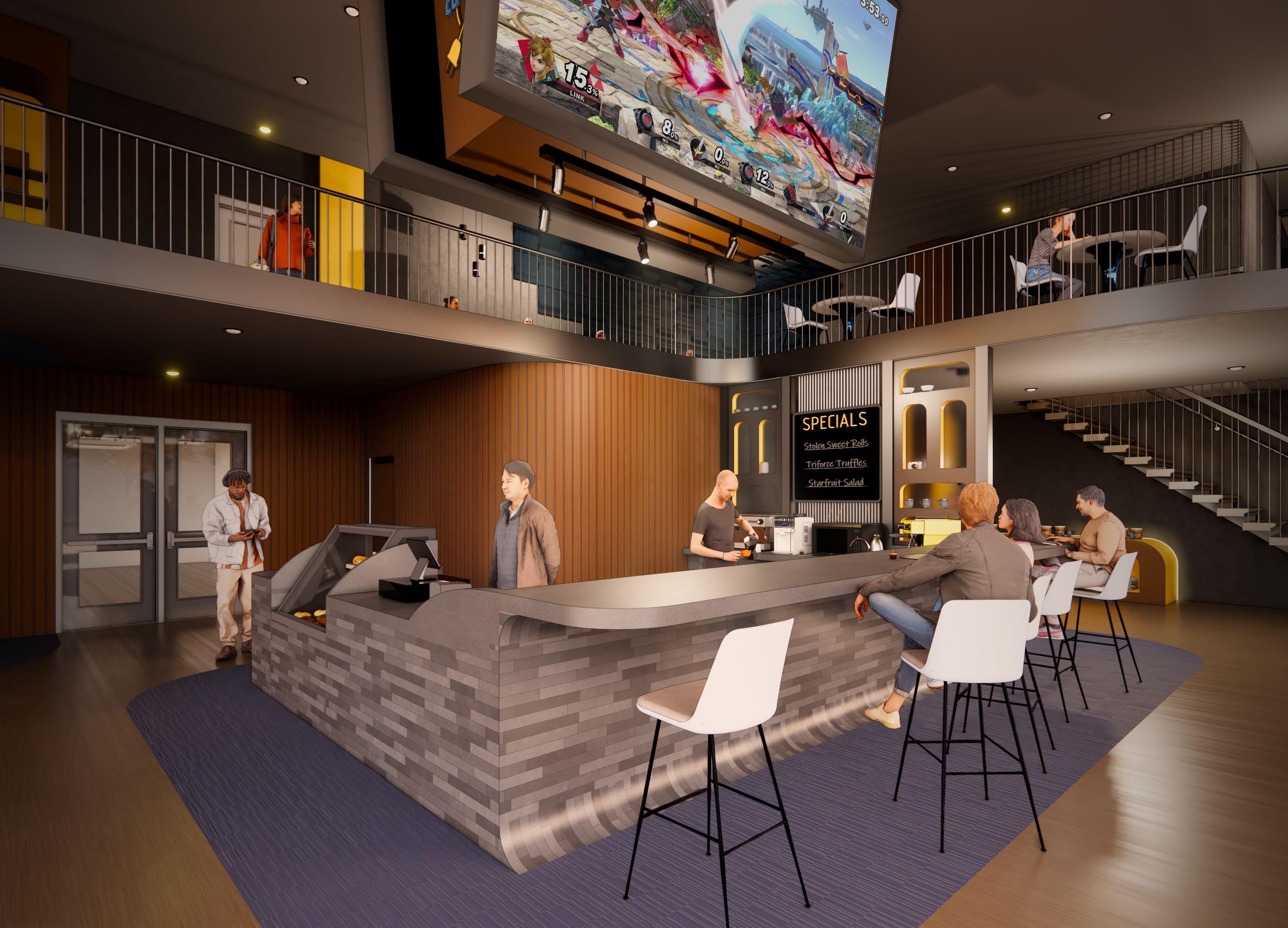


The two primary areas in the space are the coffee bar and the game room. They relate to one another through both function and form . Users are able to play games in the game room that stream onto the arena screen for people to watch and talk about.











To further extend the link between coffee and gaming as a social activity, the design language is consistent with lighting and form . Spatial Enclosure is designated based on the activity being more social vs restaurant based.

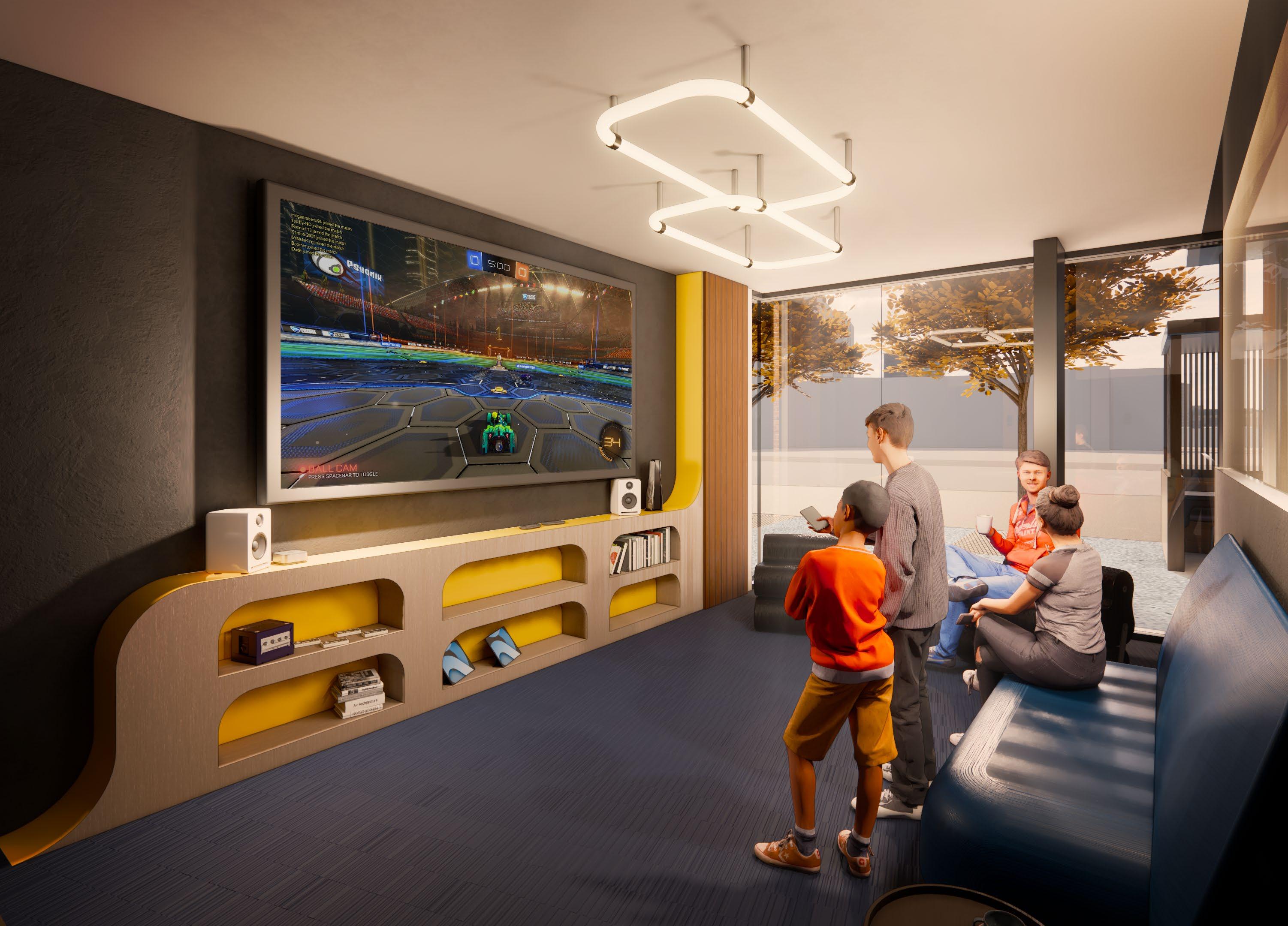






NEXT is a global creative advertising agency opening a new office in Chicago, Illinois . NEXT has worked with and transformed some of the world’s most wellknown clients, and is focused on delivering brand impact for clients throughout the entire creative process, from strategy to execution. This project involved renovating a 16,000 SF office space located in the Fulton Market district of Chicago.
For this office, the concept of a destination was emphasized throughout. Just like Fulton Market being a destination in Chicago, I wanted to make the office feel like a destination for its users, and not just a place for work . Whether focusing, socializing, or collaborating, this NEXT Advertising office is intended to be a place that the workers of Chicago want to go to and feel connected.

Software Used: Revit, Adobe Photoshop & Illustrator, Rhino, Enscape







Rejuvenation Collaboration Learning Focus Socializing
Designing with work modes in mind helps create balance within the space.
Incorporating these 5 Work Modes on both floors of the design promote a happy, healthy work atmosphere that will leave a positive impact on the users interacting in the space.
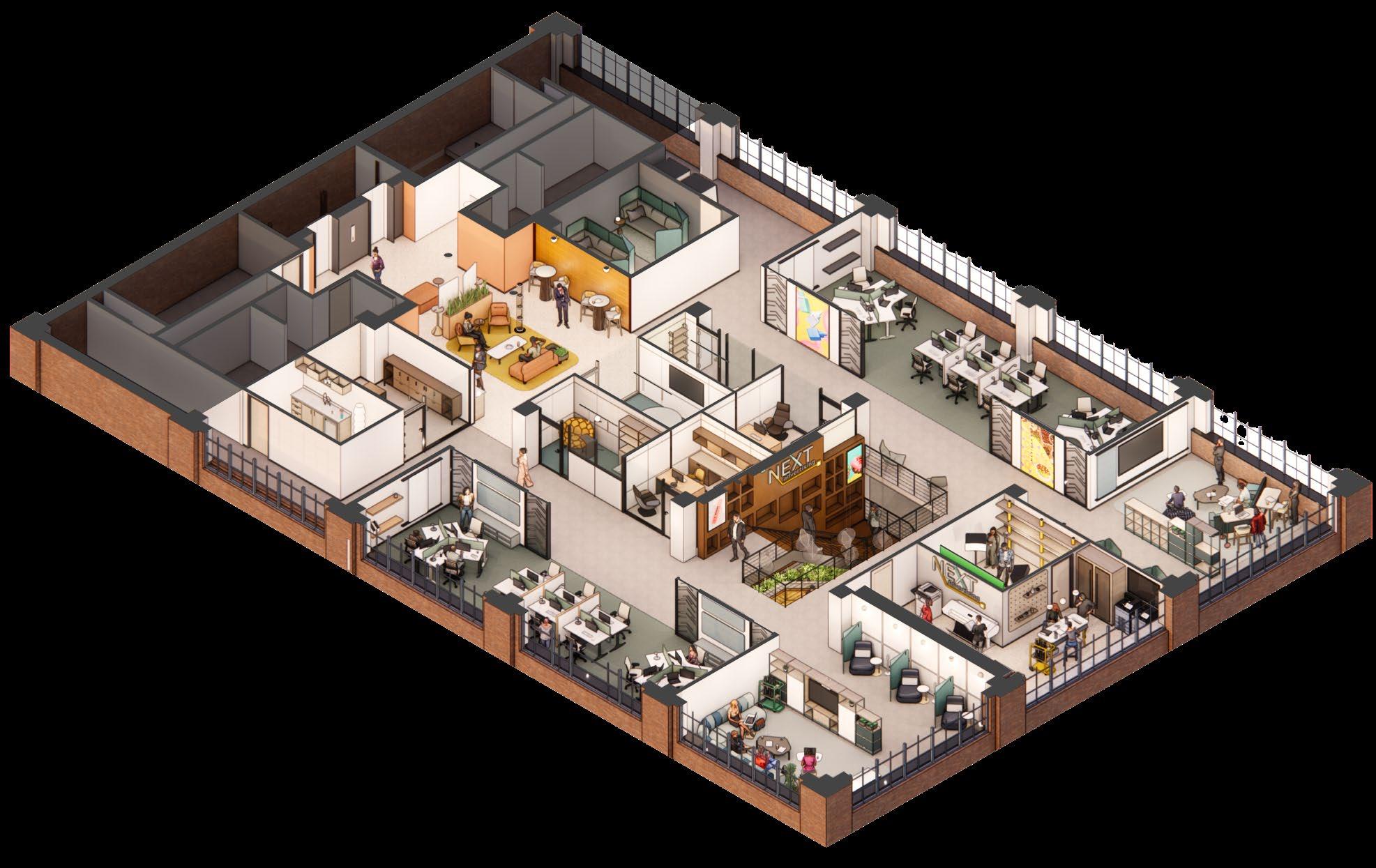



Industrial Era
Work zones are reflective of the perseverance in work found in the industrial


The core serves as a point of convergence like Haymarket Square continues to be.
Blending within the work zones, future-forward spaces are integrated throughout. Haymarket Square Future in Context


Taking

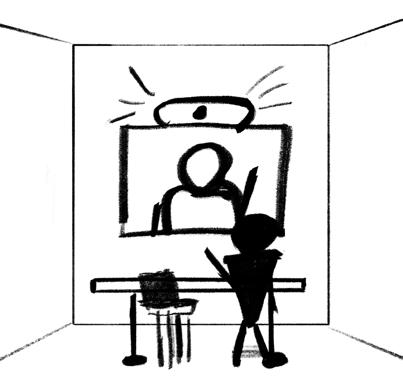










Biophilic Elements Open Areas for Flow Variety of Postures

Reception Private Office


In this project, I was tasked to revitalize a historical barn that would be built and used as a student and faculty center on a student farm. The farm is located in Manhattan Kansas, for Kansas State University.
With my project Breakthrough , I wanted to emphasize the experience transitioning between atmospheres both interior and exterior . In turn, this would empower the users journeying through the space through their own discoveries.

Software Used: Rhino, Adobe Photoshop &


Understanding the spaces on the farm and their adjacencies helped pull key characteristics needed for a community used space for both research and learning events



Foster


Primary Entry
Multipurpose Area
Kitchen
Restrooms
Private Office
Research Space
Outdoor Research Area
Community Learning Area
In thinking about how to create a unique space in connection to the nature around the farm, emphasizing transitions by playing with light were key. Defining solid transitions versus diffused ones helped distinguish space while also creating a unique experience that relates to the context of the barn




Inspired by tensile structures, I aimed to experiment with them in both the interior and exterior of the building. By layering them in pattern and color, it helped distinguish space while also drawing the eye to primary spaces.
The multipurpose area is meant to be open and flexible . With an open layout and kitchen, there are a variety of events that can be held. This helps emphasize the transitions that can take place here. Users are able to create new memories each time they step foot inside the barn due to this flexibility.










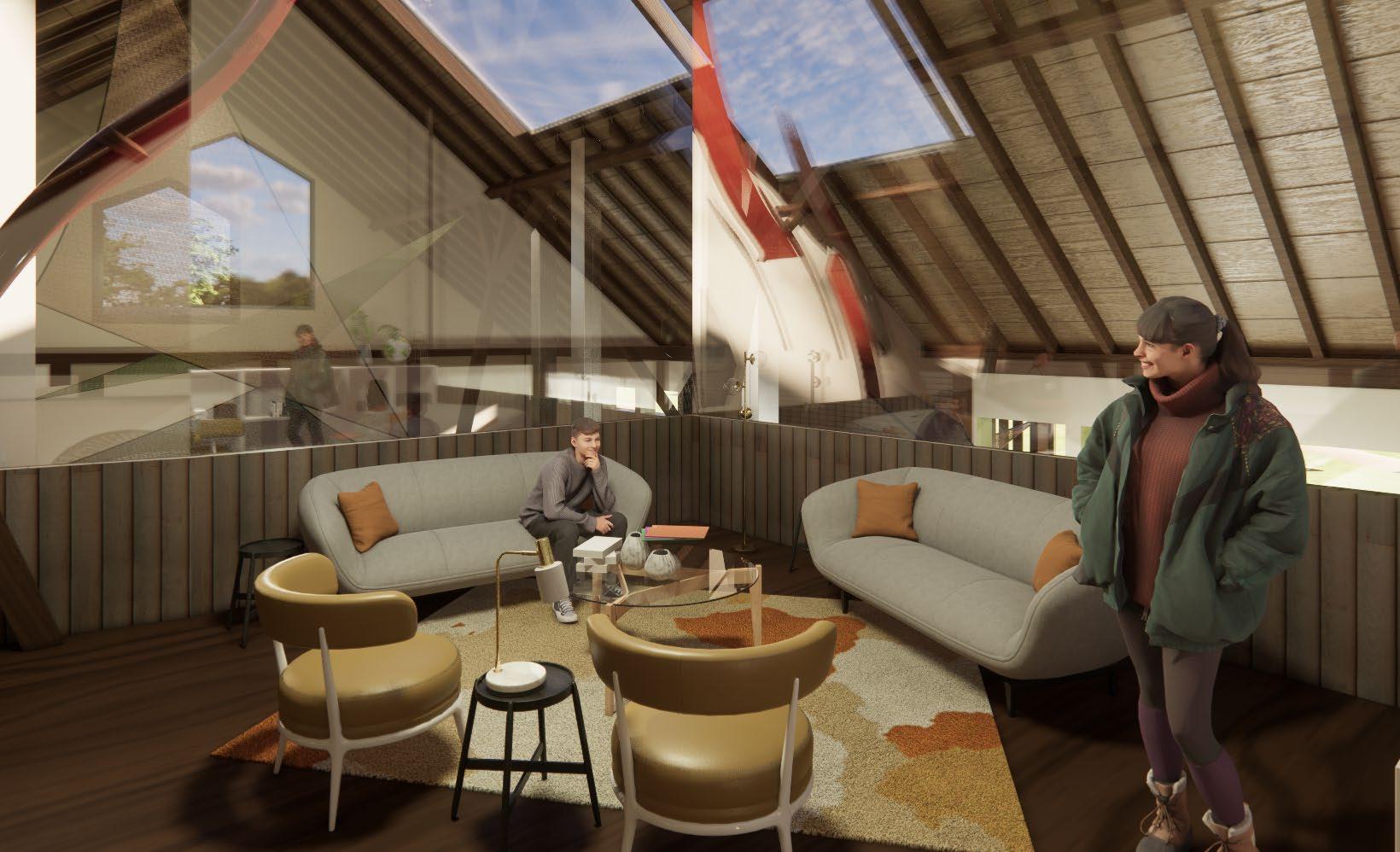


Paws & Play is a retail store focused on celebrating the energizing bond between dogs and owners . Owners will be able to take their dogs through this store and have a pleasant experience connecting with their furry friend through the various experiences and products sold.
The location of Austin, Texas is a city where young people are gravitating towards. A lot of these people have dogs, and tend to exercise and connect with their pup at Zilker Park in downtown Austin. By situating the store right next to the park, it gives users an opportunity to shop at the store and take the experience of the product outdoors.
This project was a part of the Lang Lighting Competition held in our studio. We were challenged to integrate lighting into a variety of aspects to create a more experiential retail space.



How can I create a space that fosters and celebrates the human to dog connection?
Being a dog owner is beneficial in many ways. From providing emotional support, to promoting an active lifestyle, dogs are becoming more incorporated into daily lives . A space where both dogs and owners can interact creates a new way to celebrate the relationship between them.
The branding captures the exciting lifestyle users have with their dog. Color is intentionally used with blue and green hues so dogs will able to see the contrast, while still being aesthetically cohesive.


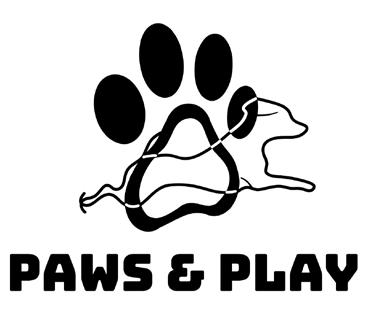






Custom display elements help guide and reinforce the circulation.
Inspired by dog agility, I applied the weave pole segment of a course to shape the circulation of the retail store. Creating a flow that invites both customers and their pets to move smoothly and playfully throughout the space helps make the space feel like an exciting shopping experience.
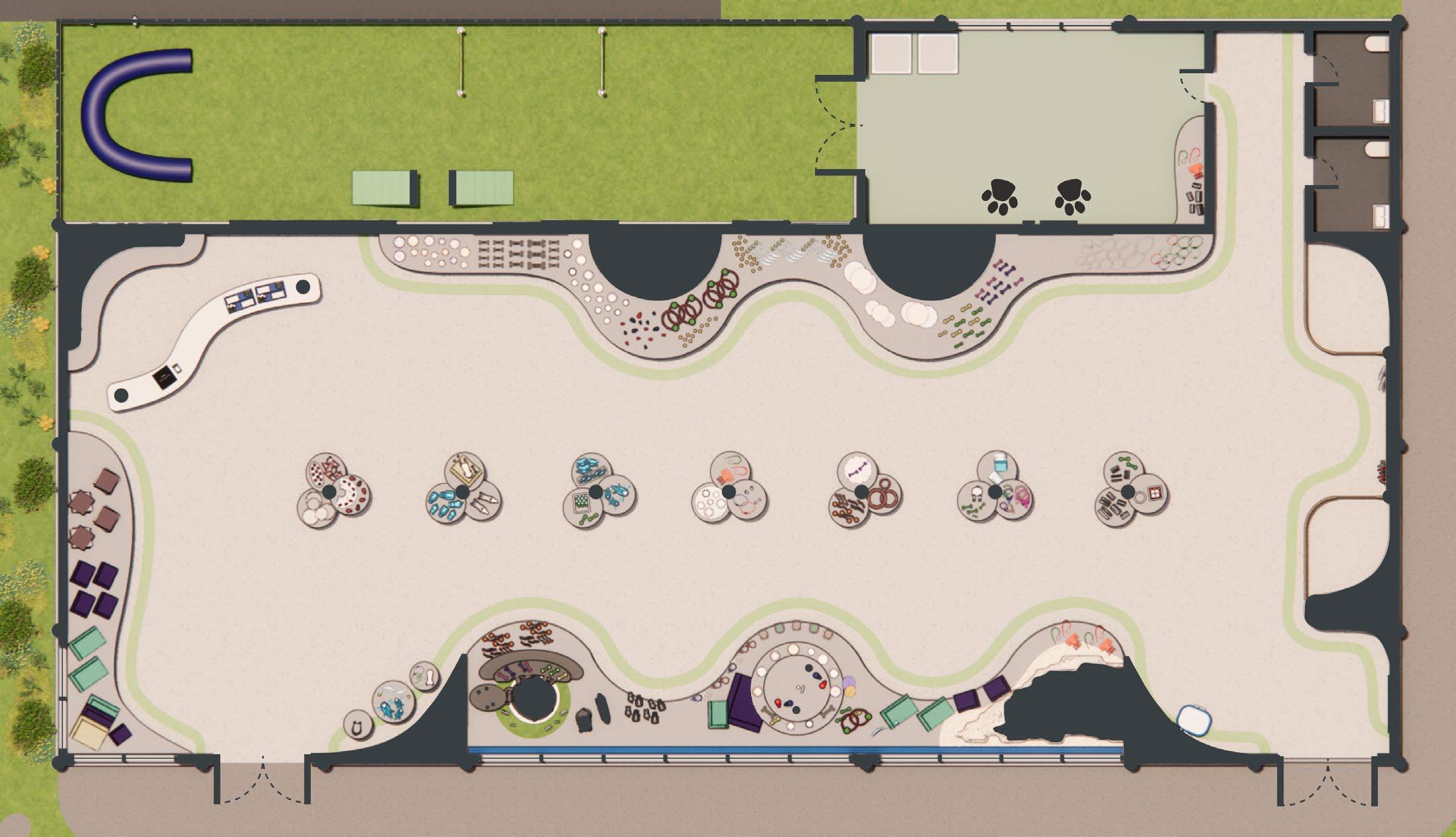
1. Primary Entry 2. Cash Wrap
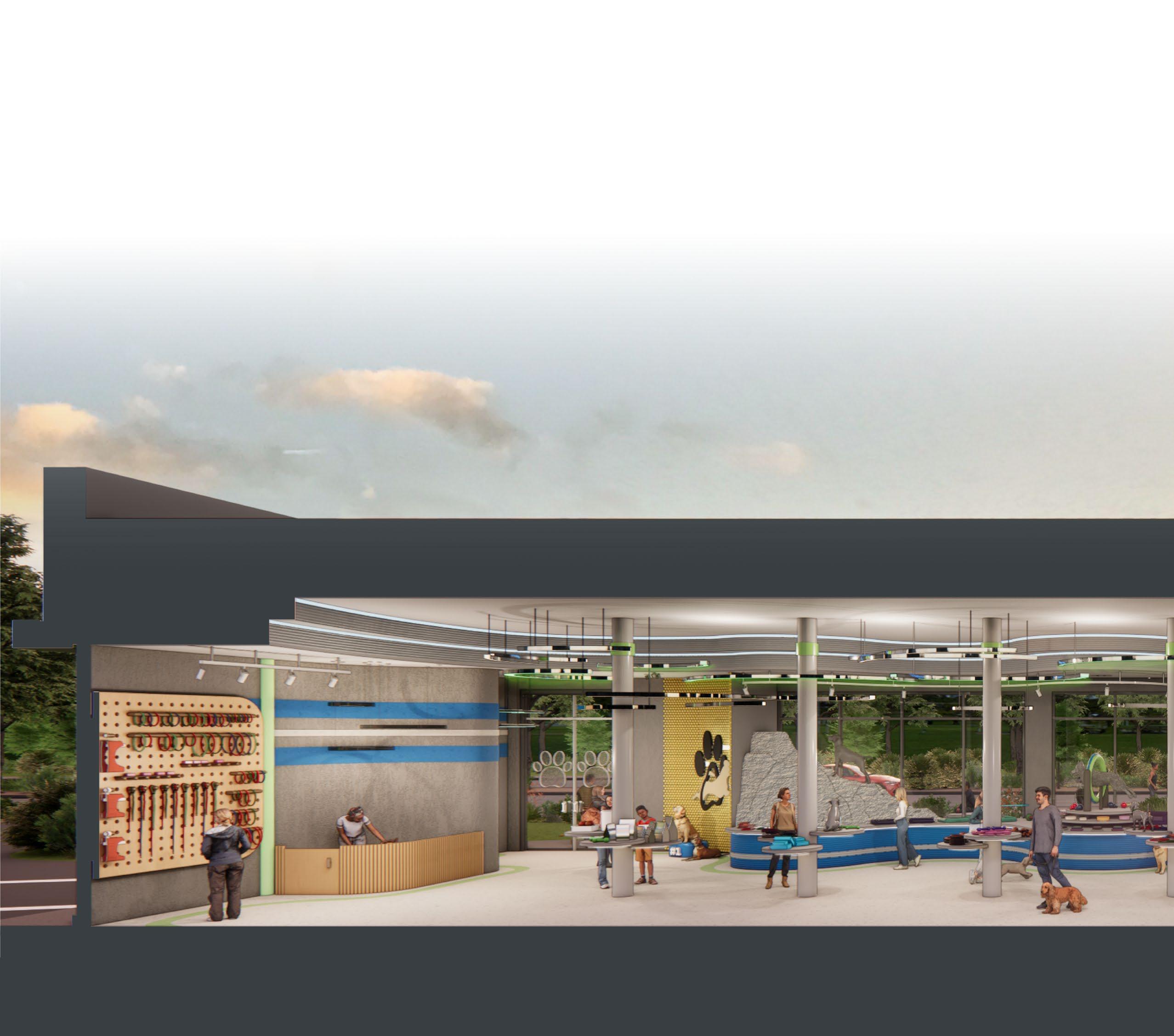

A. Halo - Track LED Luminare
B. Alcon - Cove LED Light Source
C. Custom - Pendant LED Light Fixture
D. Signify - Can Recessed LED Luminare

The main retail spaces provide ample room for both owners and their dog to comfortably walk. Lighting is used to accentuate the circulation and highlight the products in various ways throughout . It is then translated to the exterior, creating a facade that makes users curious when passing.






Supporting the main display spaces are smaller, interactive spaces for owners and their dogs. Creating accessible and memorable spaces for interaction to occur helps highlight the goal of this retail space, which is to create a space that celebrates the bond between owner and dog.




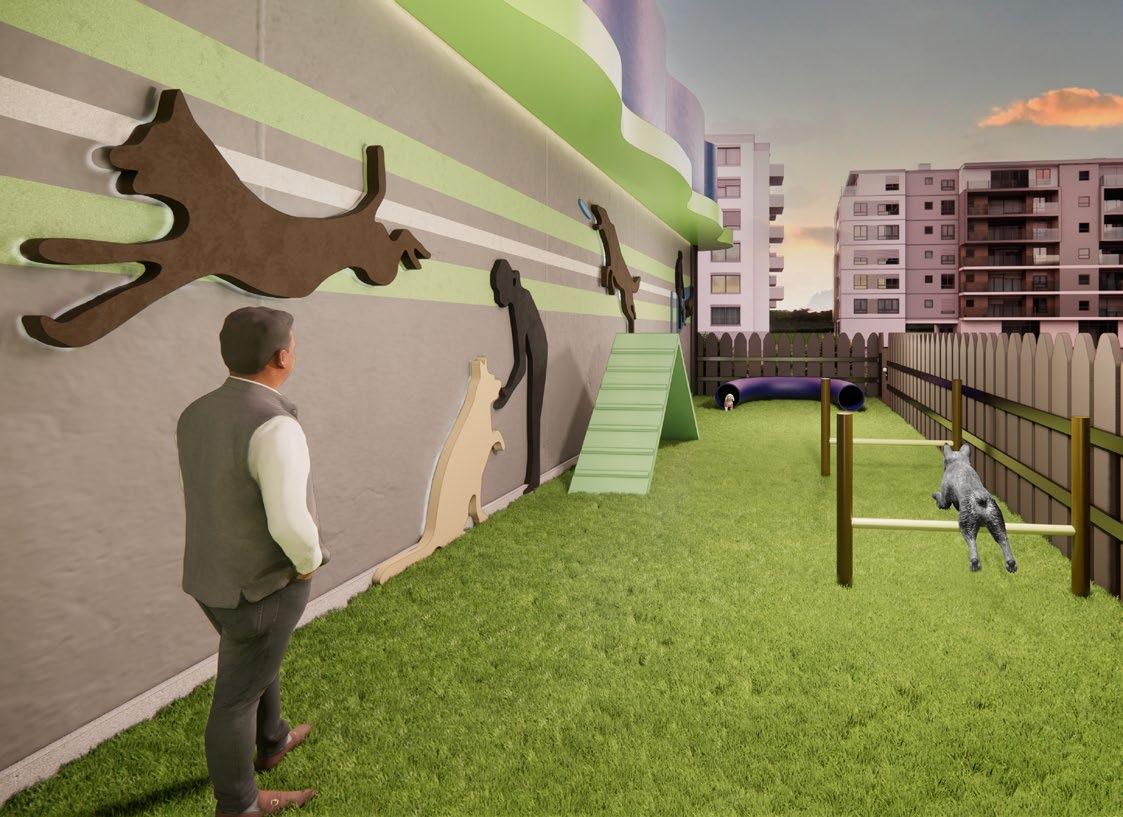


This table is meant to make users want to imagine through the various opportunities of display. The angled multi-tiered table with wood and metal creates places of light and dark light quality for legos to be displayed. Creating the bottom tier angled, express’s the unique fun that can be had when using legos, while also making the bottom shelf more visible. The goal of Envision is that through viewing the table and display it will inspire users to create and Envision designs of their own
We were tasked with creating a small table that is portable, while also pertaining to a specific object. The main requirement was that there must be a clear indication of a place to pick up the table. For my particular object, I chose the Succulent Set from LEGO. The different ways it can be configured inspired me, since you are always seeing it in a different way.
Skills Used: Wood Working, Welding, Sketching
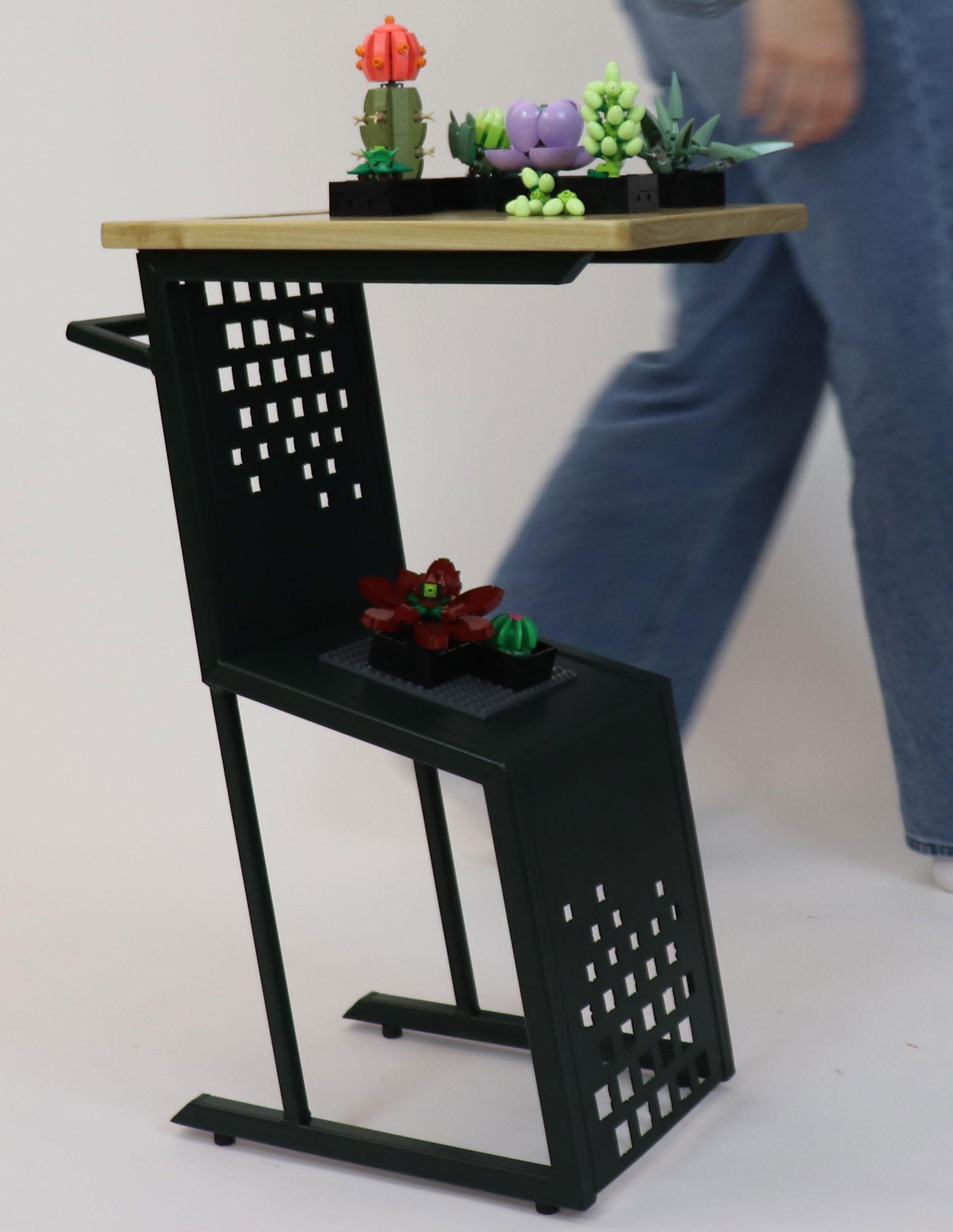




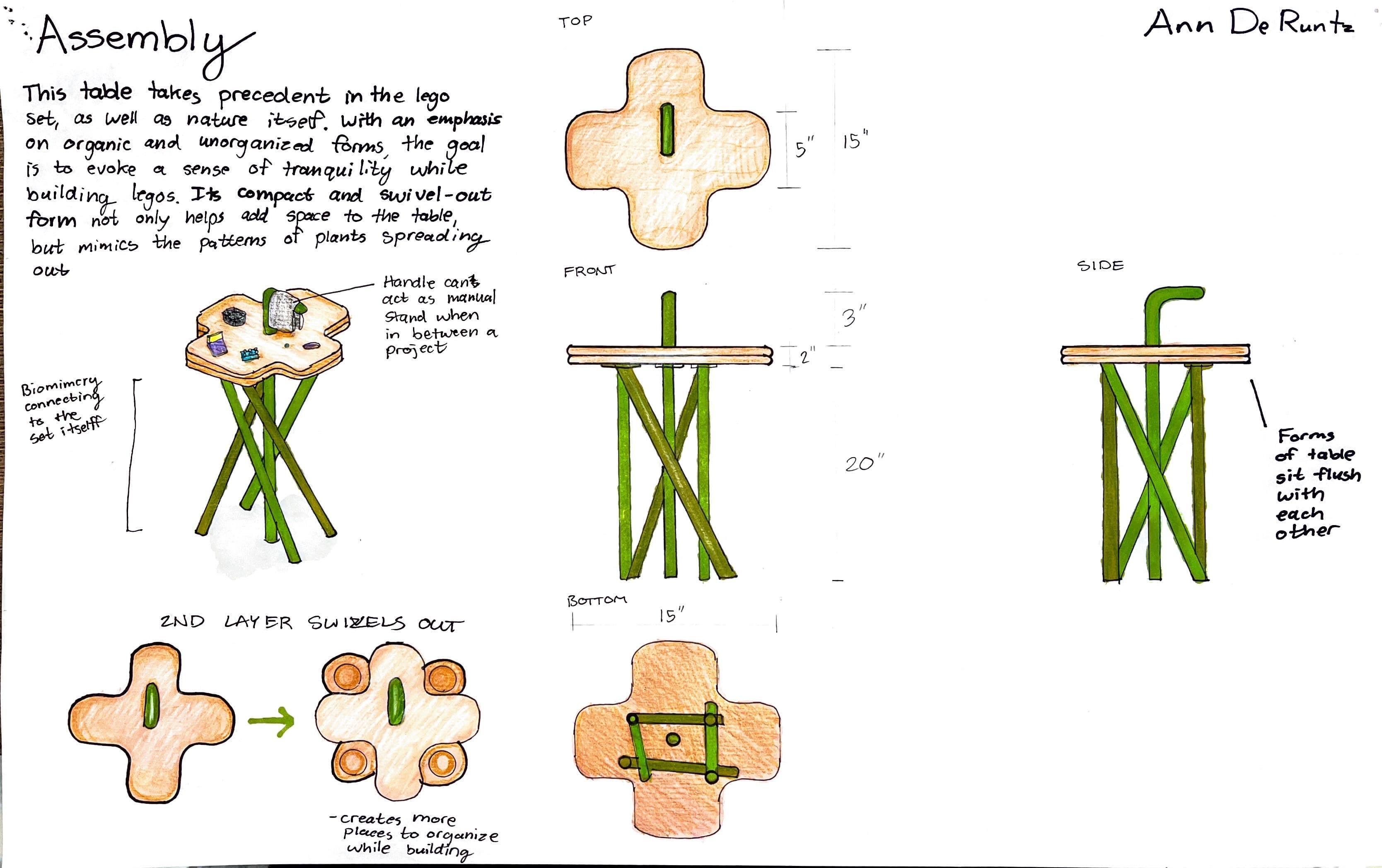

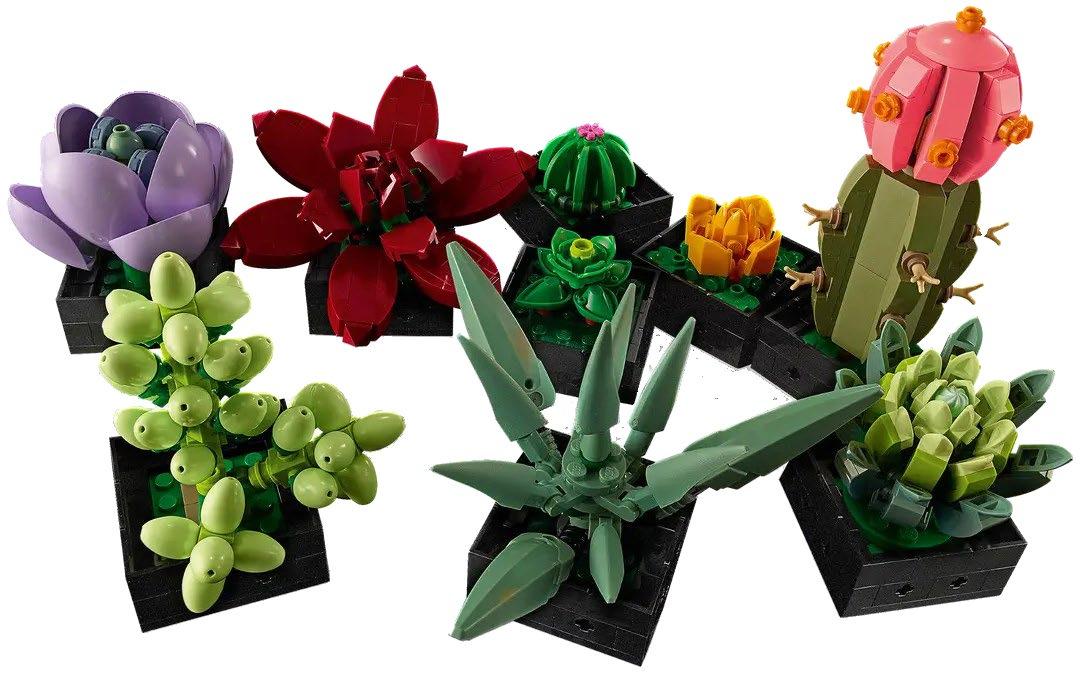

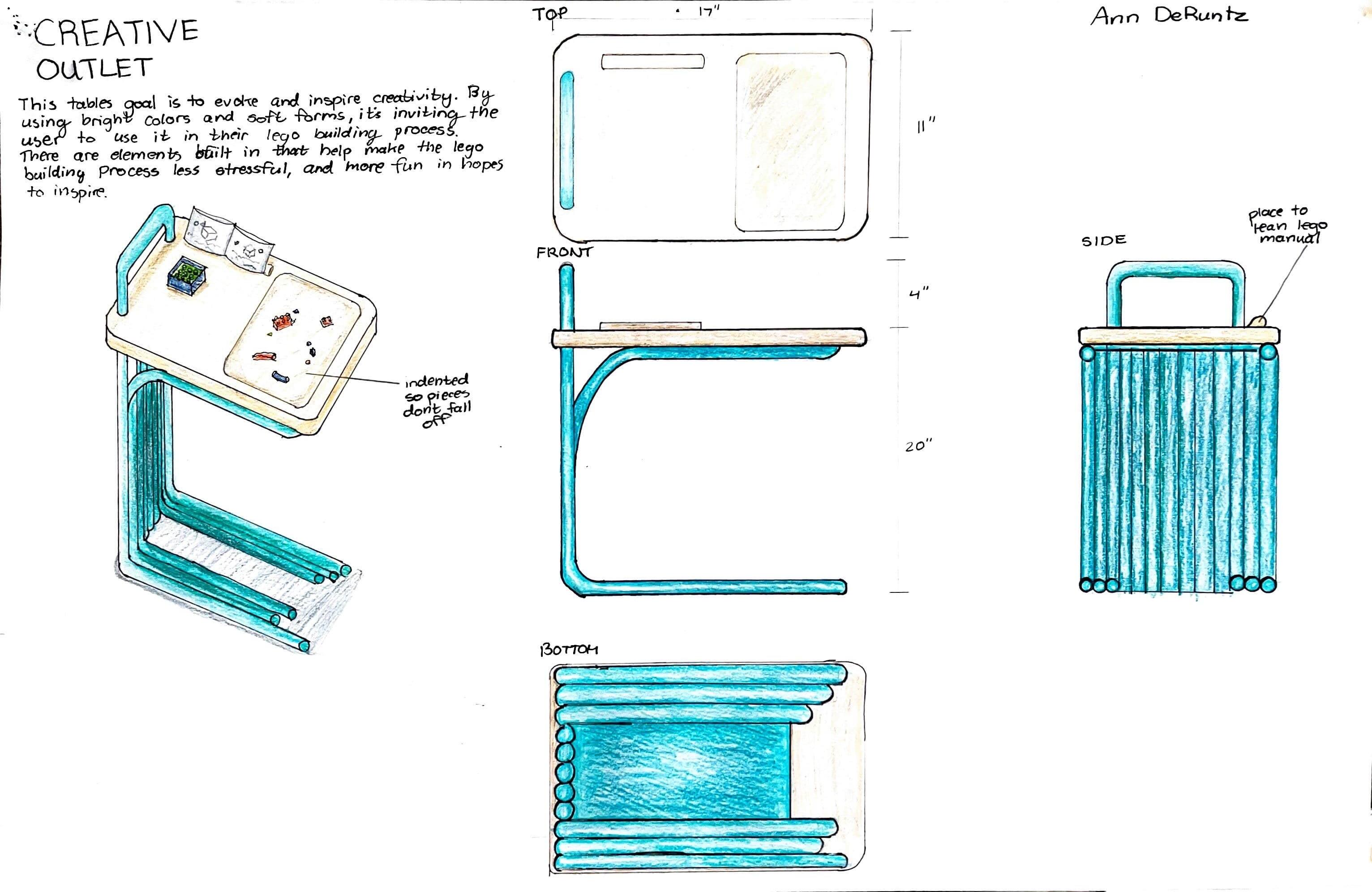
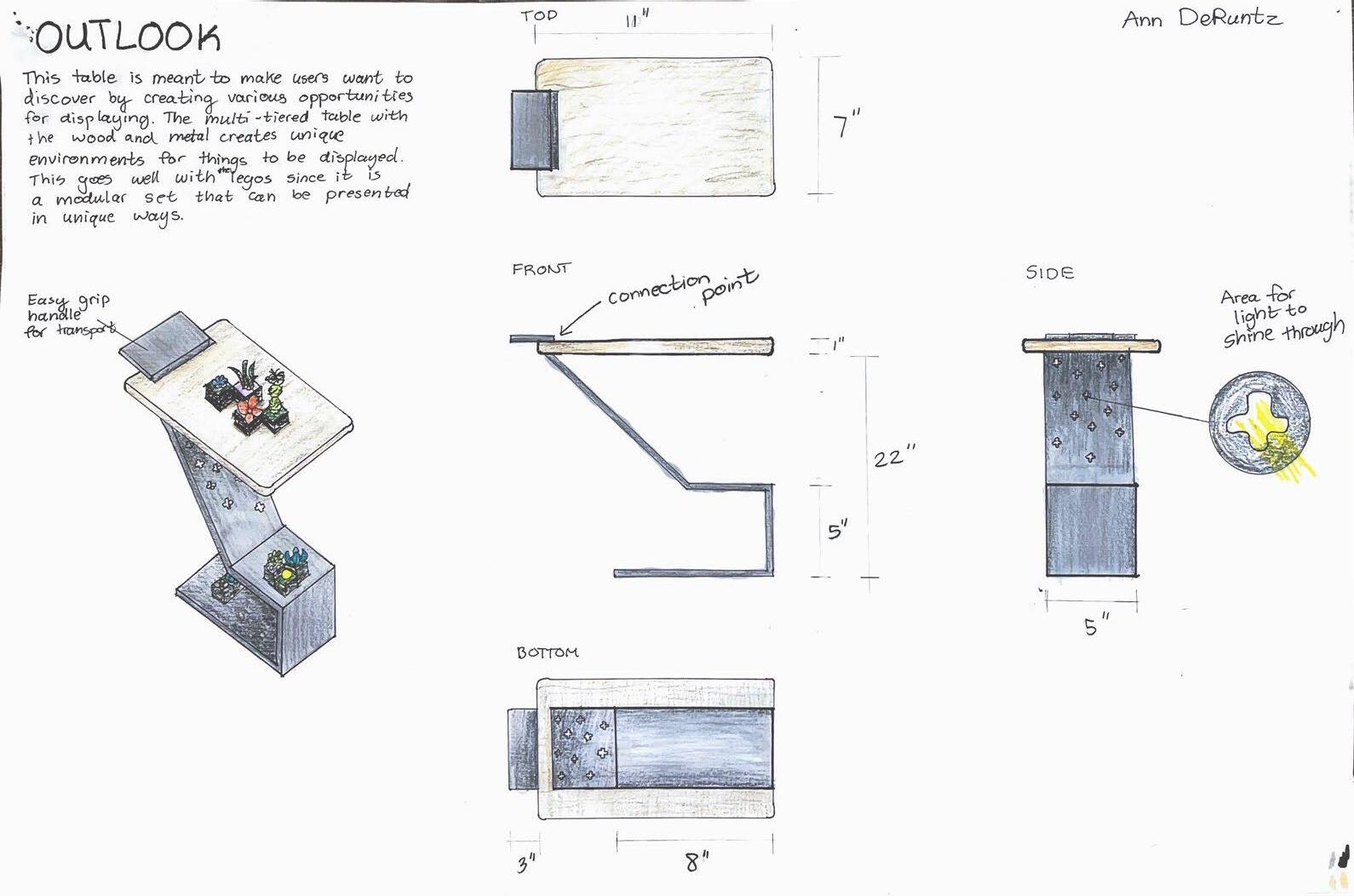
with LEGOS, whether it be through creating, making, or displaying. These actions helped me develop with my first 3 concepts of tables, and ultimately, had very different outcomes. The contrast of the zig zag form compared to the box-like LEGO flowers interested me, so I decided to continue iterations on that design. The concept developed to focus on the idea of how we display and view LEGOS once built.



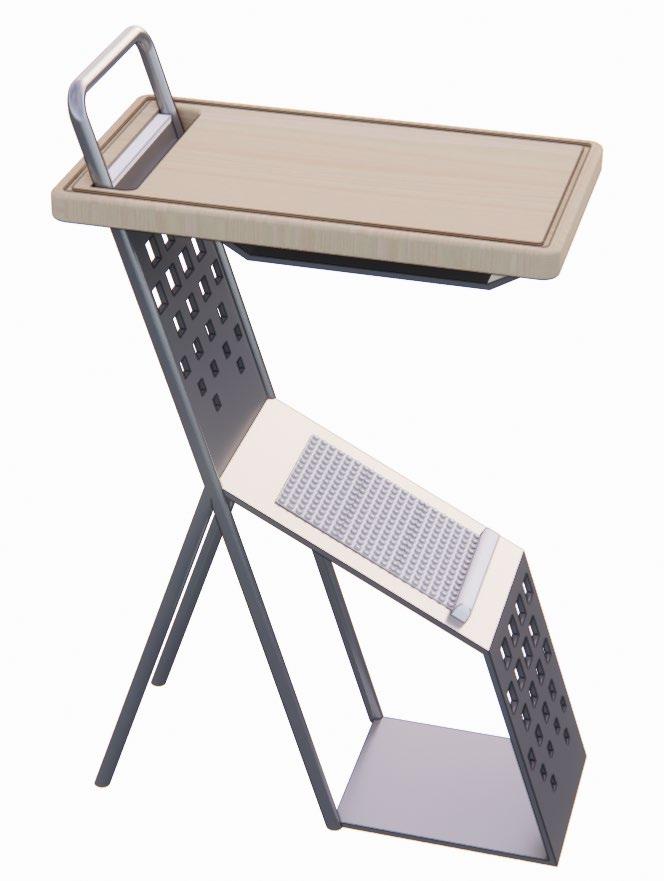



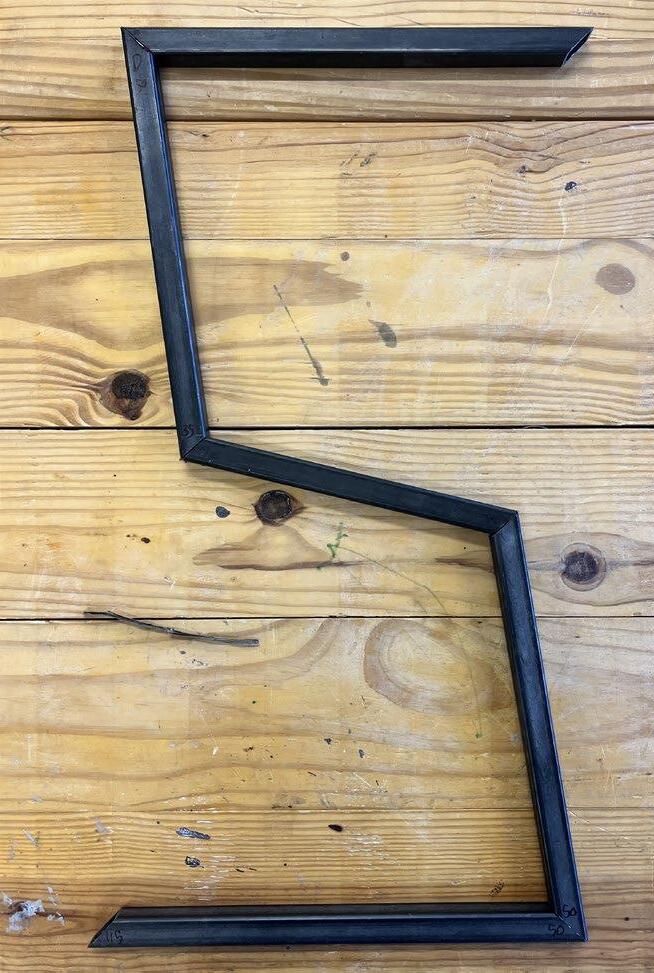
















A creative individual that emphasizes the connection that is formed with people and the designed space. A collaborative and hardworking teammate that is willing to create and iterate to fully understand the impact of quality designed space that people use in their everyday lives.
Design Professional; Summer 2024
I helped both on the interior and architectural sides of a variety of projects, creating palettes, iterating building forms, construction documentation and communicating with leadership and clients to efficiently produce and finish tasks.
Student Assistant; Fall 2023 - Spring 2024
I helped Professor La Barbara Wigfall with a project that surrounded the planning phase of a renovation and addition to the city of Nicodemus. Communicating with community stakeholders, planning, and space diagrams were key activities in creating a comprehensive plan
Representative and Secretary; Fall 2021 - Fall 2024
Met and planned various events with the Dean of the college and clubs throughout the design school. Experience on helping people get adjusted to leadership roles and taking authority in organizing projects and events.
Vice President and Secretary; Fall 2023 - Present
A leader to help students in both the interior architecture program as well as interior design program get involved in IIDA, as well as to know each other.
Year Representative; Fall 2022 - Fall 2024
Planned and created events for student engagement in the college. Advocating for student wellness and creativity. Collaborated with students across the interior architecture department and leadership in the college.
Fall 2022 - Fall 2023
Mentor to freshman in the ENVD Program. Help elaborate and explain architectural techniques and ways of thinking. Helped the freshman become used to college and studio life.
Candidate for Master’s in Interior Architecture
Expected Graduation Date; May 2026
Kansas State University Manhattan, KS
High School Diploma
May 2021
Nolan Catholic High School Fort Worth, TX