
SELECTED WORKS OF 2021-2024


SELECTED WORKS OF 2021-2024
ANGELINAZEEB@GMAIL.COM
+1 909 556 8201 U.S.A
RANCHO CUCAMONGA, CA
ACADEMICS
2019- 2024 CALIFORNIA POLYTECHNIC STATE UNIVERSITY | POMONA, CA
BACHELORS OF ARCHITECTURE
2022 - 2023 CSUIP FLORENCE | FLORENCE, ITALY
EXCHANGE STUDY PROGRAM: ARCHITECTURE
2016 - 2019 RANCHO CUCAMONGA HIGH SCHOOL | RANCHO CUCAMONGA, CA
HIGH SCHOOL DIPLOMA
RECOGNITION
SPRING 2021 INTERIM EXHIBITION
SPRING 2024 INTERIM EXHIBITION
FALL 2024 INTERIM EXHIBITION
2020 - 2024 DEANS LIST
EXPERIENCE
2017- PRESENT FAST FIX JEWELRY & WATCH REPAIRS
FULL & PART - TIME MANAGER, JEWELRY DESIGNER, ENGRAVER, 3D JEWELRY MOLDING
JUNE-JULY 2023 JBOHN ASSOCIATES
ASSOCIATE, CONTRACTOR
2022 - 2023 ITALIAN FOREIGN LANGUAGE EXCHANGE PROGRAM
VOLUNTEER
ENGLISH TUTOR FOR ITALIAN FAMILIES IN FLORENCE, ITALY
SKILLS
RHINOCEROS
VRAY
REVIT
AUTOCAD
SKETCHUP ENSCAPE
MICROSOFT SUITE
ADOBE ILLUSTRATOR
INDESIGN PHOTOSHOP
MODEL MAKING
3D PRINTING
LANGUAGES
ENGLISH ARABIC SPANISH ITALIAN
SPRING 2024
4-15 PLAZA DE LA MUSICA 5TH YEAR SENIOR THESIS
FALL 2023
16-27 ELYSIAN VALLEY CULTURAL CENTER 5TH YEAR TOPIC STUDIO
FALL 2022
28-33 PIAZZA DEI CIOMPI : INTERSECTION AND INTERACTION
4TH YEAR EXHANGE STUDY PROGRAM - FLORENCE,ITALY
SPRING 2022
34-37 MIXED USE MULTI-FAMILY HOUSING IN SILVERLAKE 3RD YEAR
FALL 2021
38-45 MT. VETTER OBSERVATORY AND RETREAT 3RD YEAR
SPRING 2021
46-49 ADAPTED CLA TOWER AND SITE 2ND YEAR
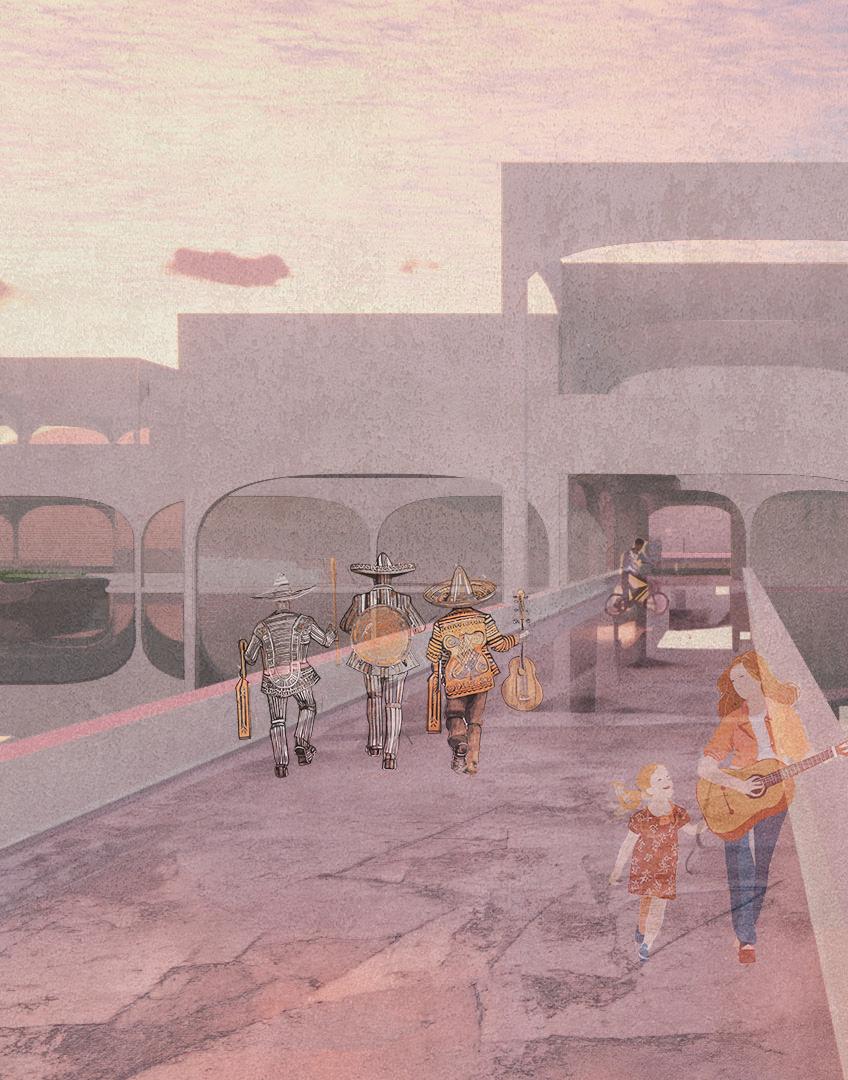
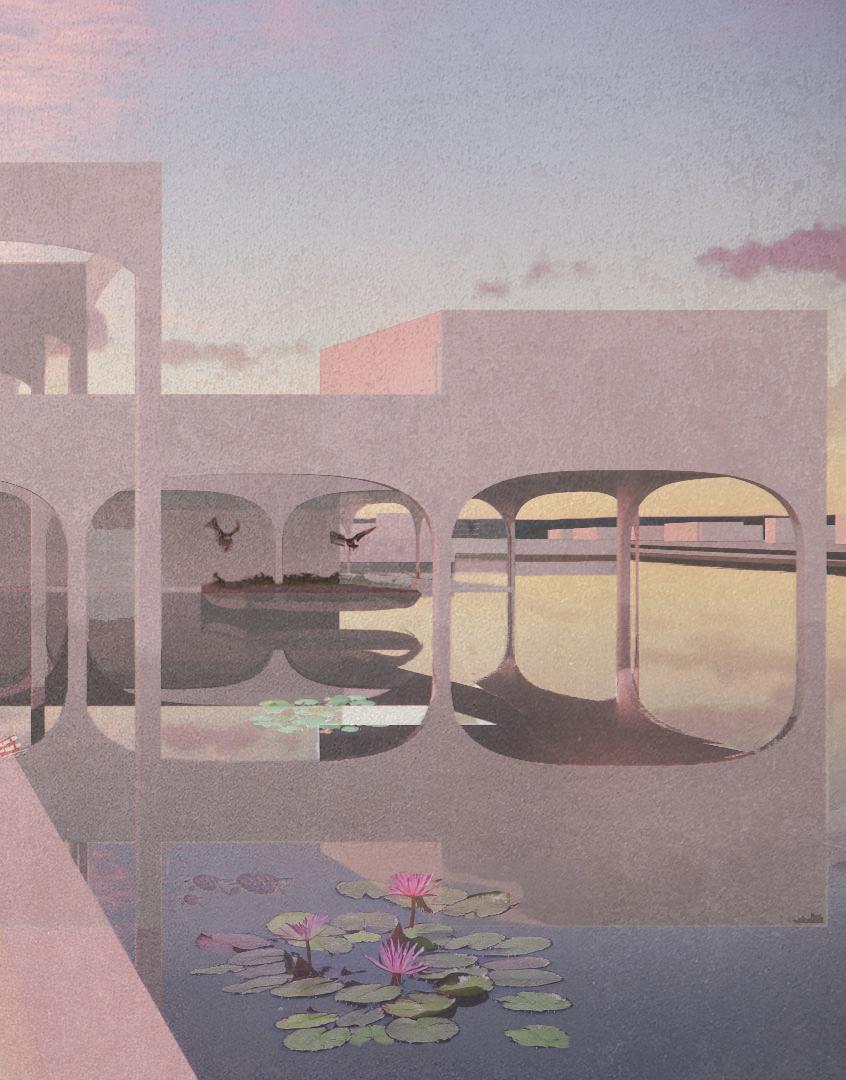
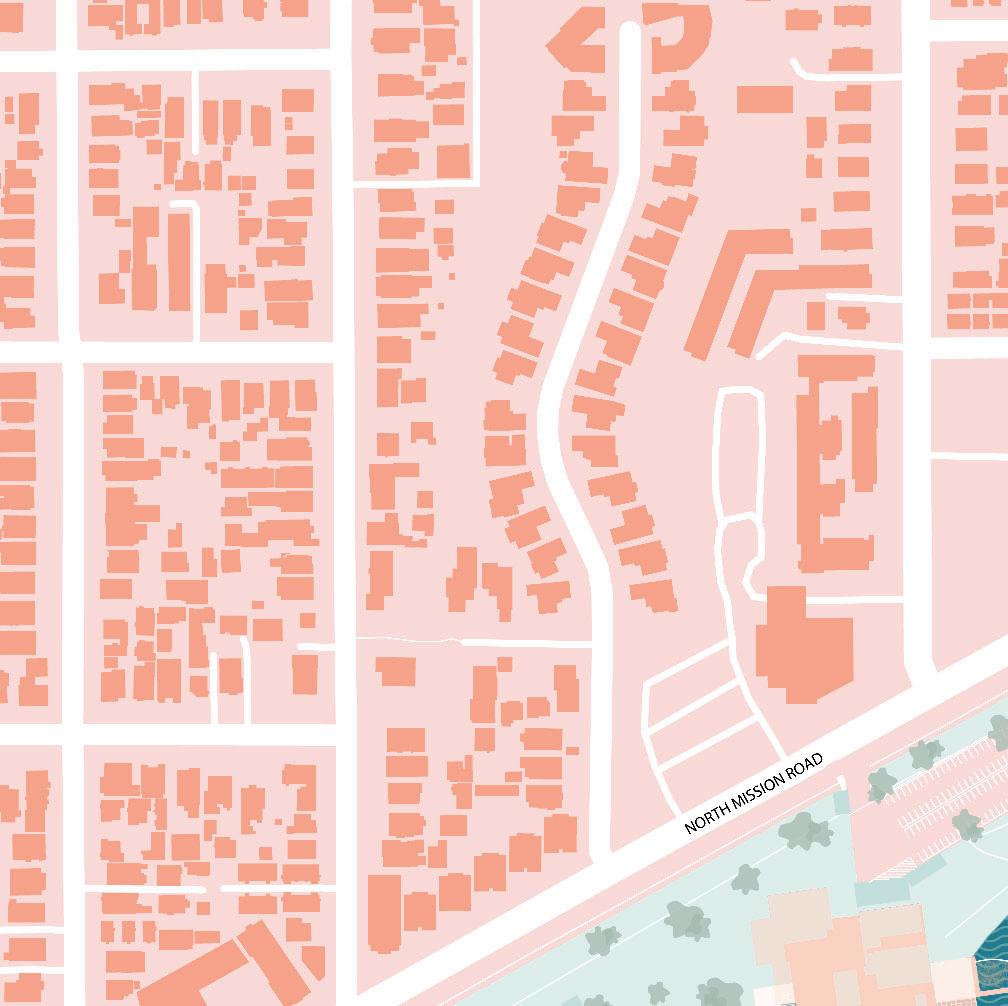
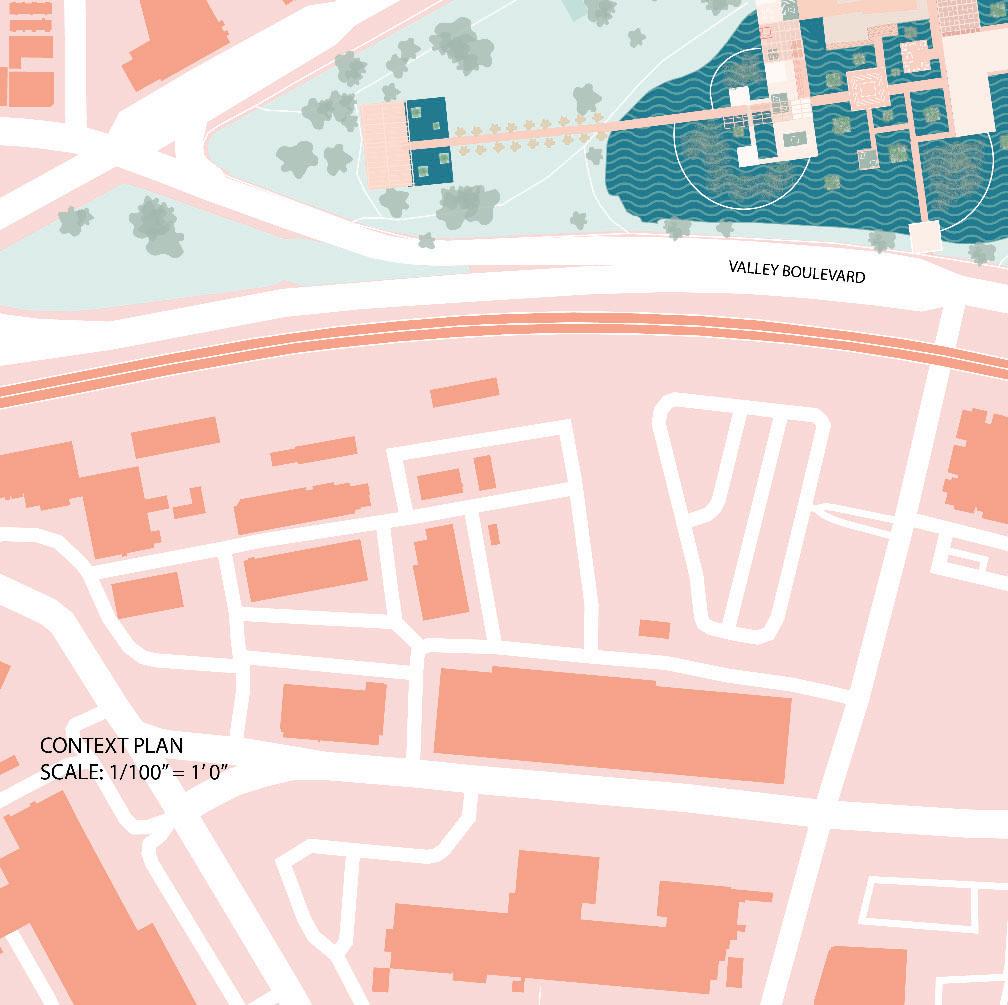
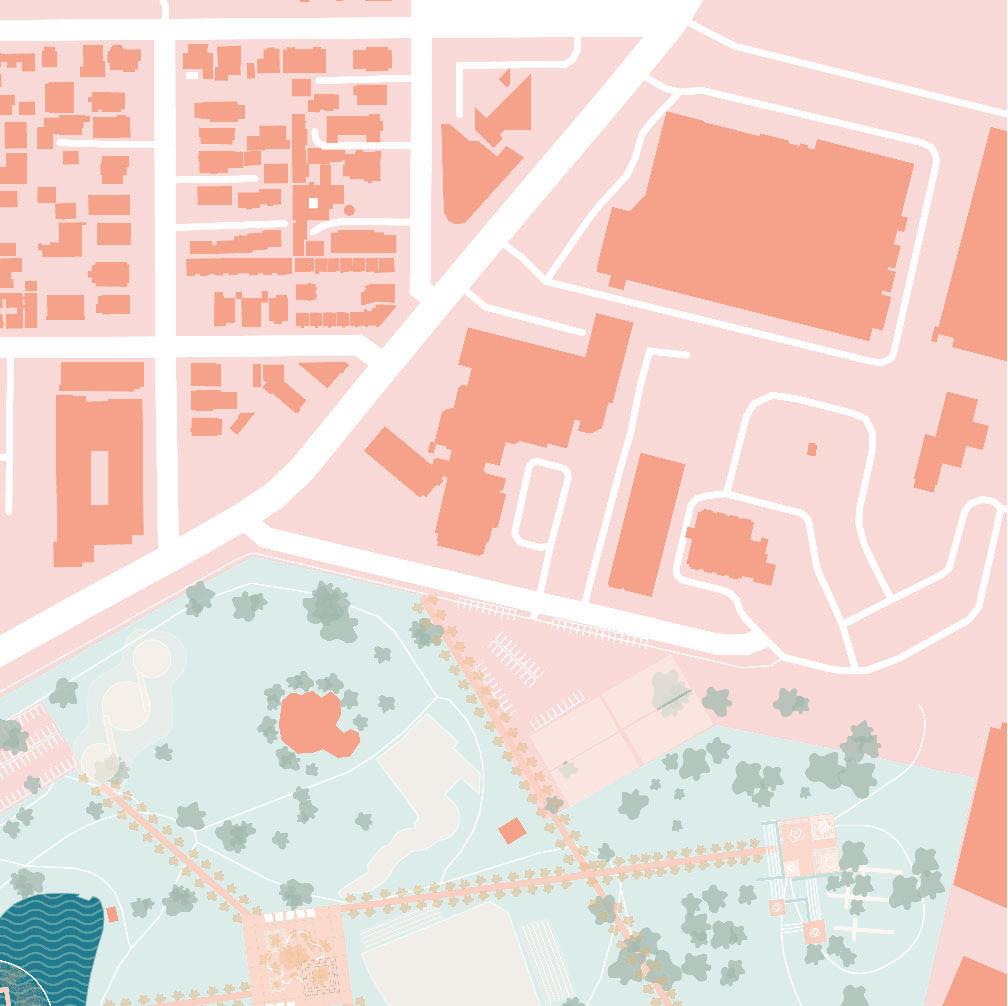
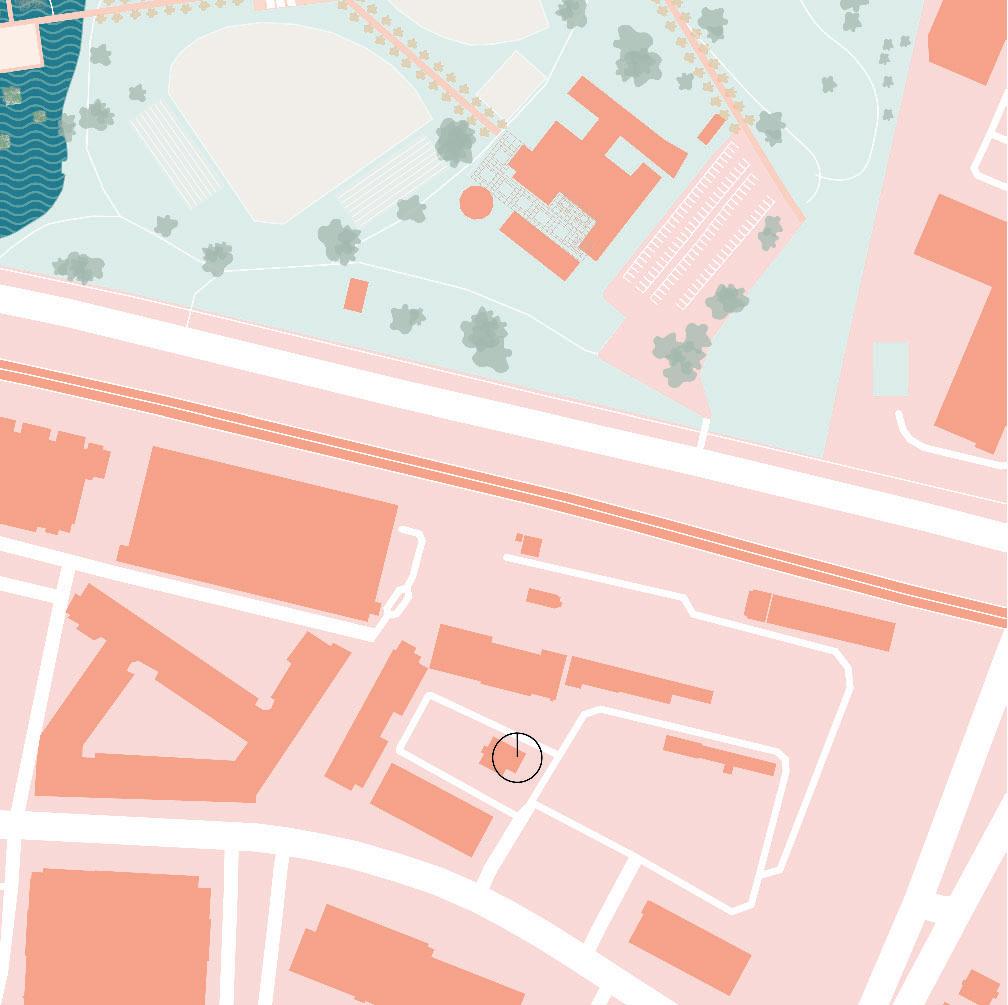
Sited within the boundary of Lincoln Park, Plaza de La Raza is a Cultural Center that fosters and perpetuates the cultural heritage of East Los Angeles. Within its spaces, community memebers learn and participate in musical dance events that celebrate Latino culture. Currently Plaza de La Raza uses its rehearsal space for public performances, because it lacks permanent venue for performances and recitals. It also lacks additional educational facilities and practice space for students to develop more fully as artists.Plaza de La Musica proposes to complete the mission proposed by Plaza de La Raza by adding a permanent performative space, a music archive, and additional public practice spaces to the existing facility. This will enhance its ability to fulfill its role as an educational space for the artists and musicians of East Los Angeles. As a space of public learning for the community of Lincoln Heights, Plaza de La Musica will assist the many artists of East LA to develop and share their work with all the citizens of Southern California, which will be funded by Colburn School and resourced by the Fonoteca Nacional of Mexico to expand the culture of Latin American music as well as the music culture of East Los Angeles.
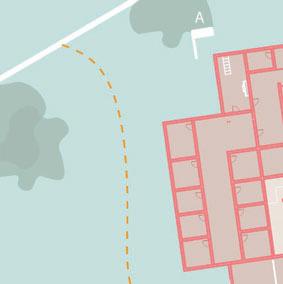
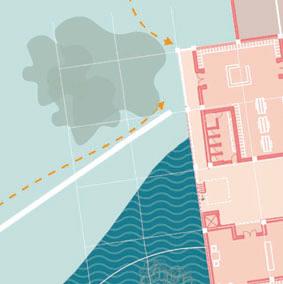

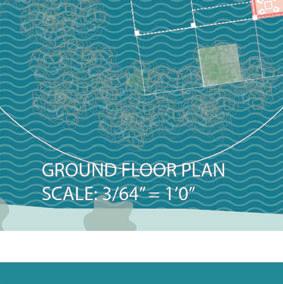
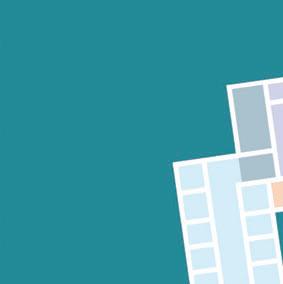
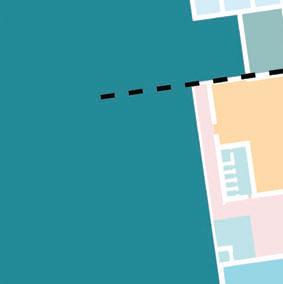
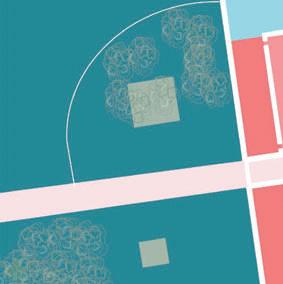
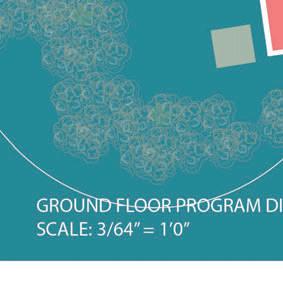
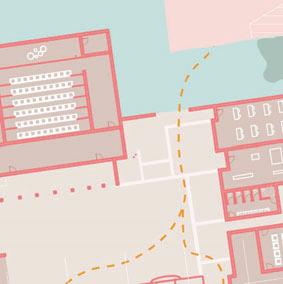
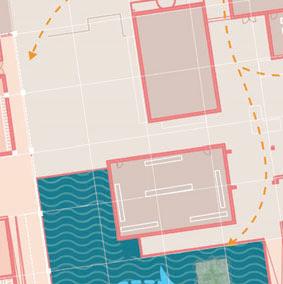

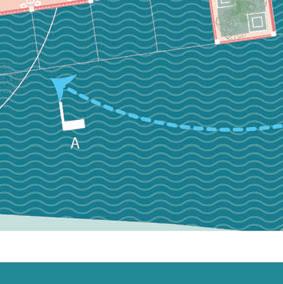

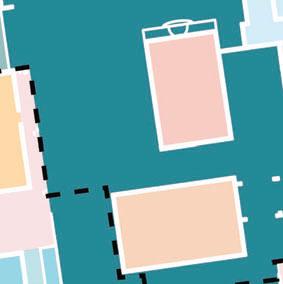
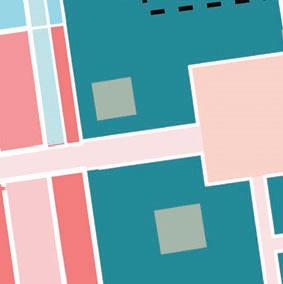
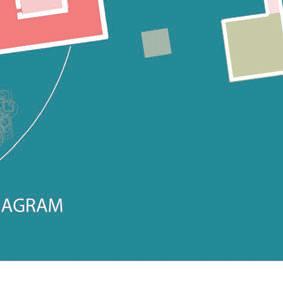
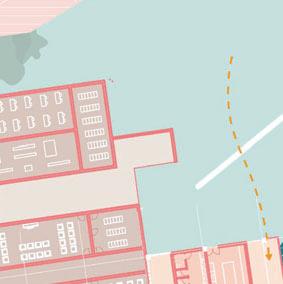
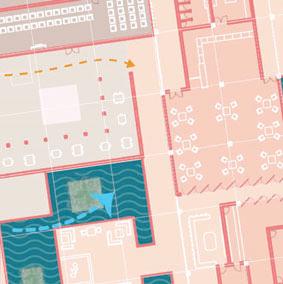
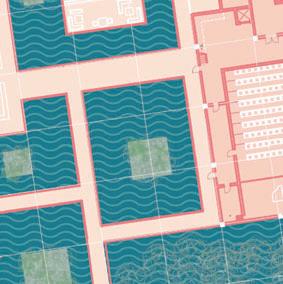
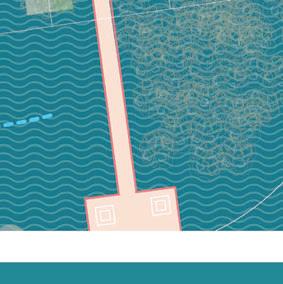
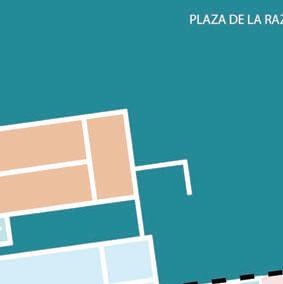
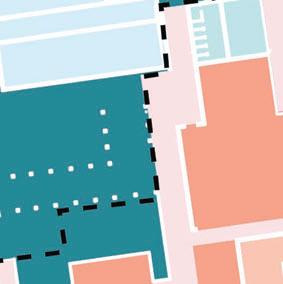
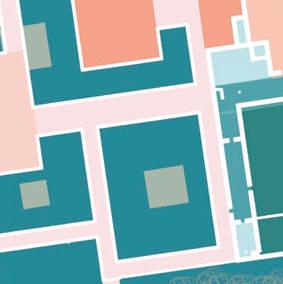
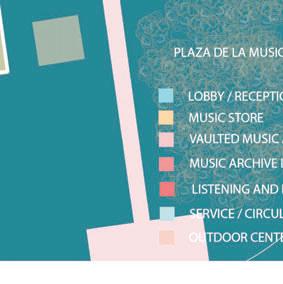
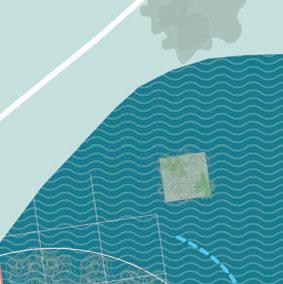
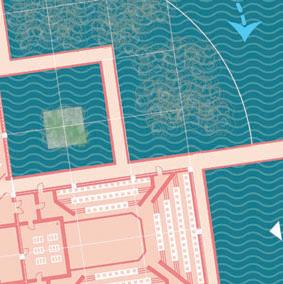

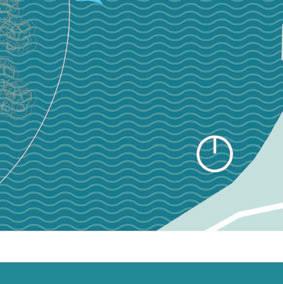
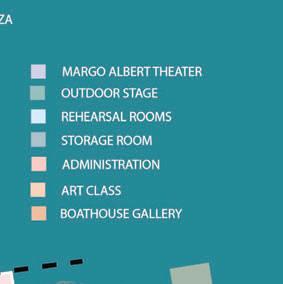

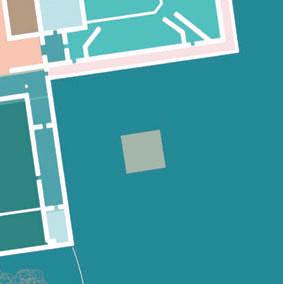
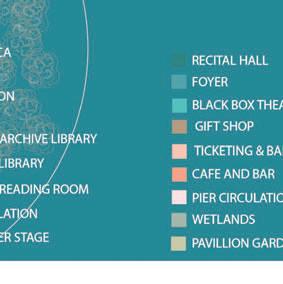
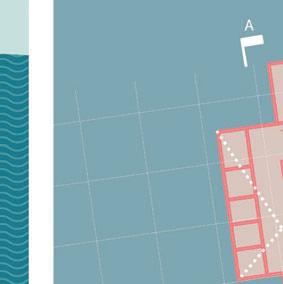
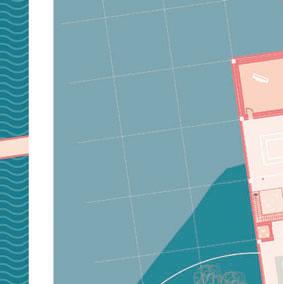
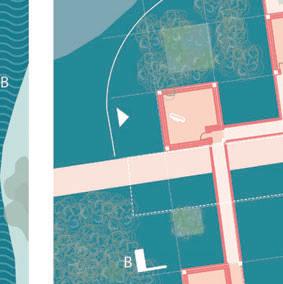
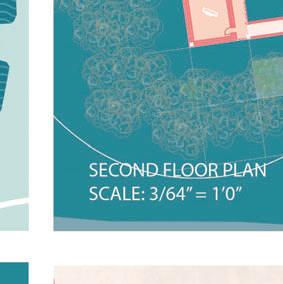
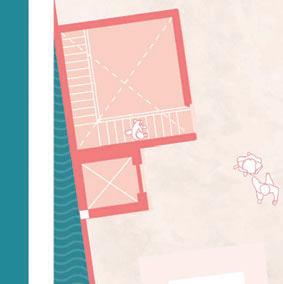


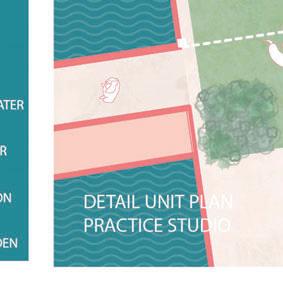
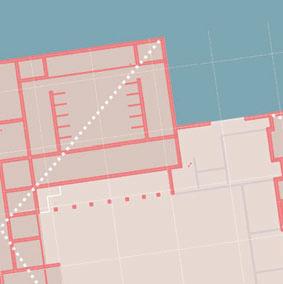
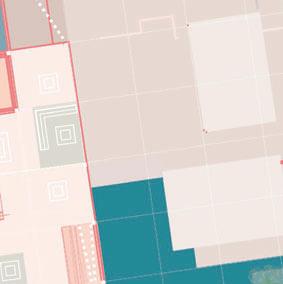

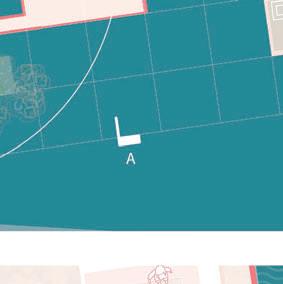
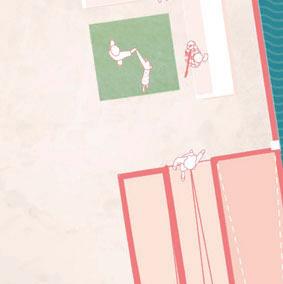
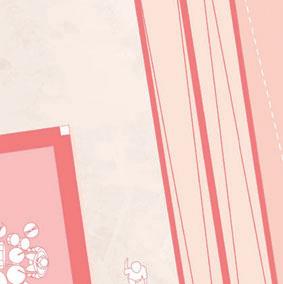
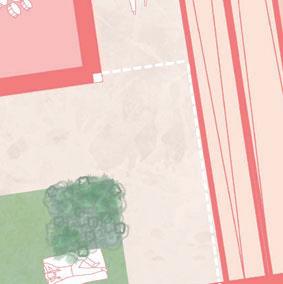

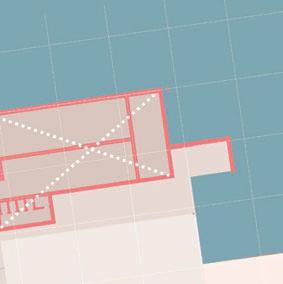
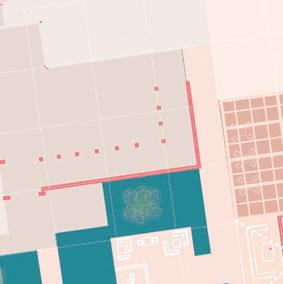
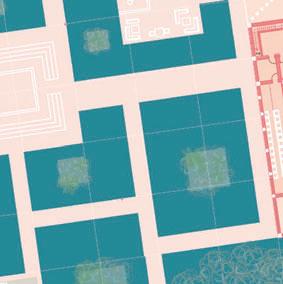
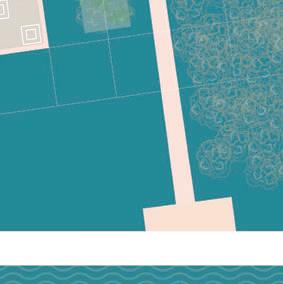
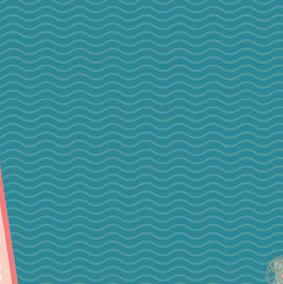
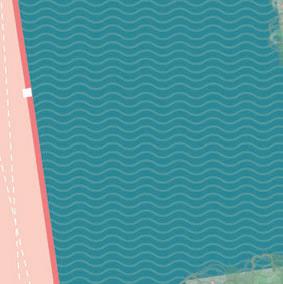
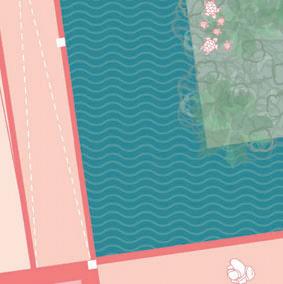
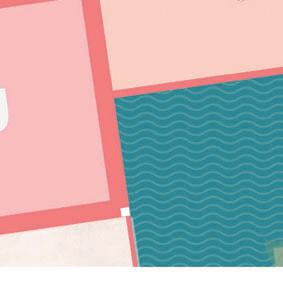
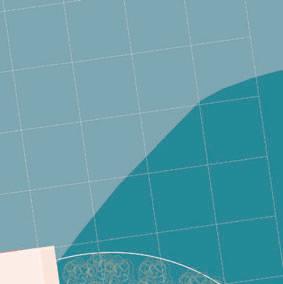
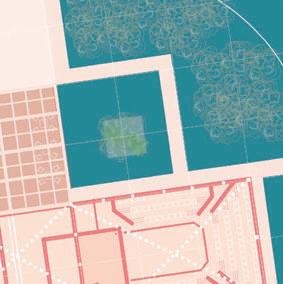
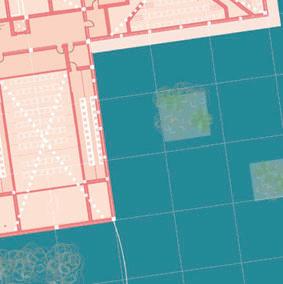
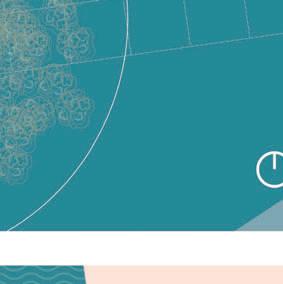
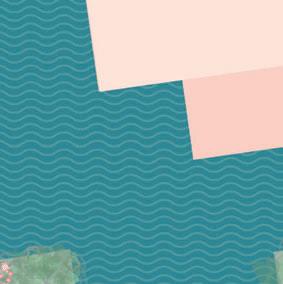
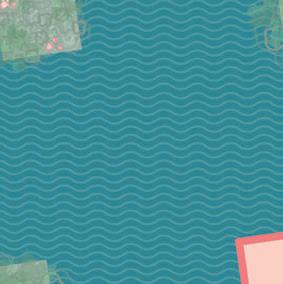
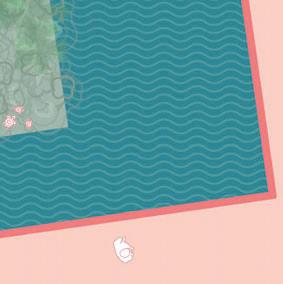

The users of this program will be the local artists, dancers/performers, and musicians, and performing arts students as well as teachers of East Los Angeles and Plaza De La Raza. This program allows the users to inhabit a fixed space for performances, as well as bringing together a larger range of the local performing arts community. The dancers and the dance teachers/ students as well as the musicians and music teachers/students of Plaza de La Raza currently lack a permanent and fixed performance space, and therefore providing a larger and more permanent performance area allows them to be faciliated properly in the performing arts industry, while the visitors now could and experience a more permanent seating as they observe the performances. The families and students who visit and par ticipate in Plaza De La Raza will be provided a more communial space such as the cultural music archive library, while the public practice space provides artists with an accessible, afforidable, and more musical version of a study space, for them to practice and grow their careers as artists. This program both provides a space of education education for the local community whether as well as about the musical aspect of their hispanic heritage for the extention of the cultural center, Plaza de La Raza.
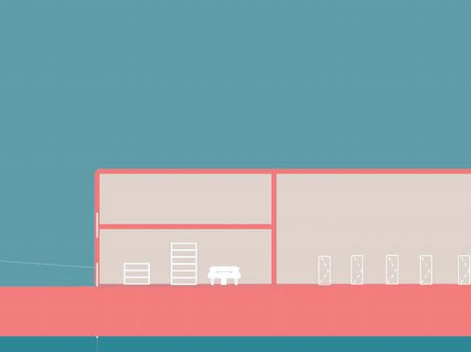
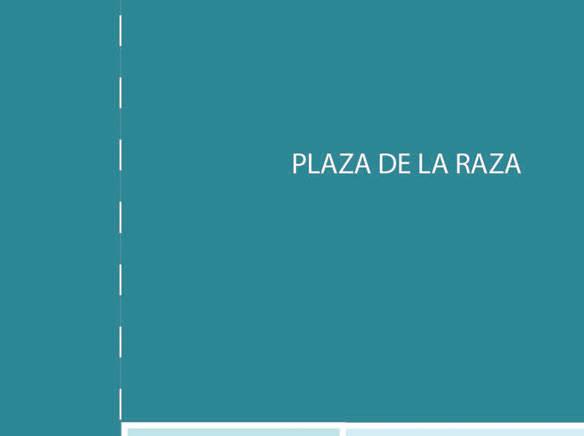
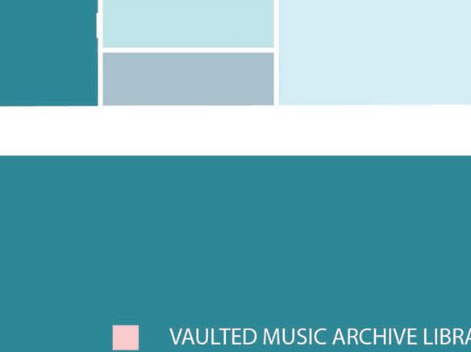
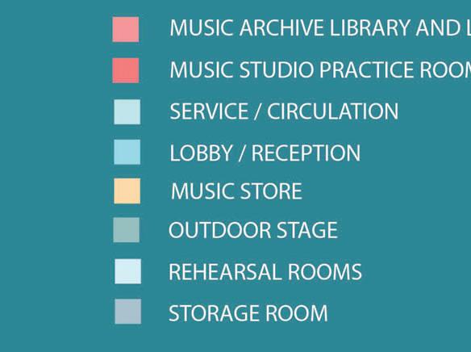
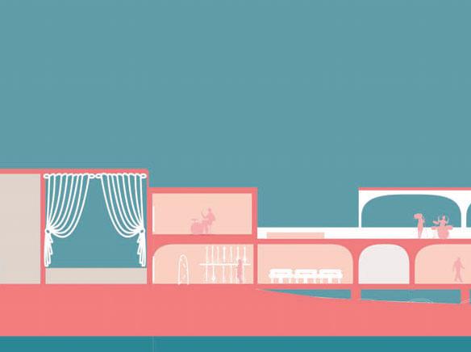

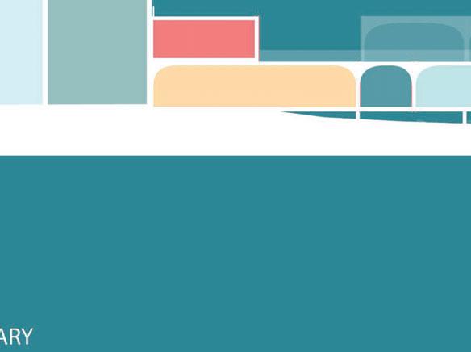

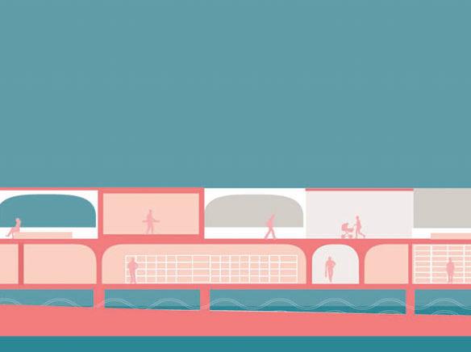
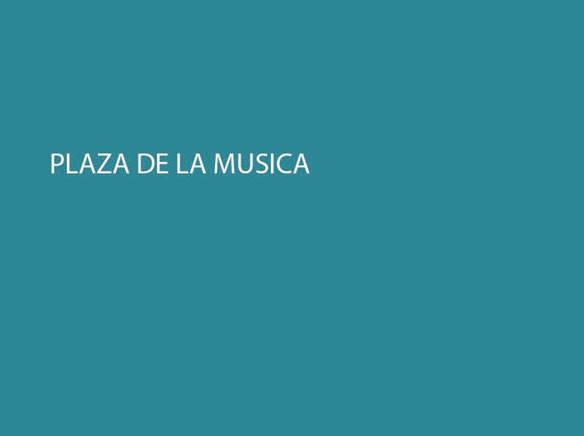


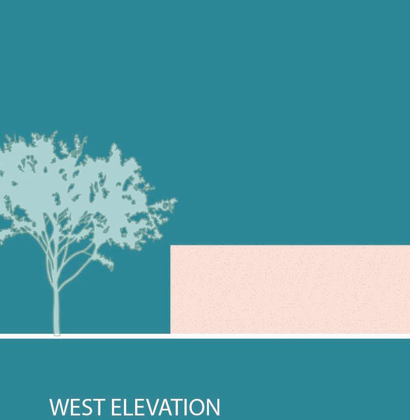
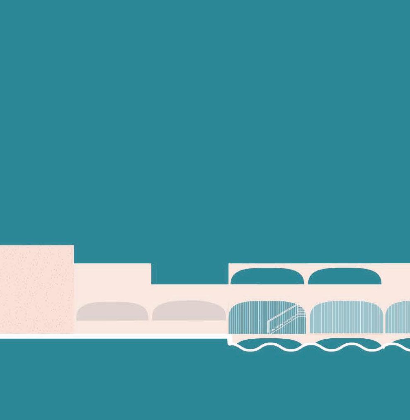
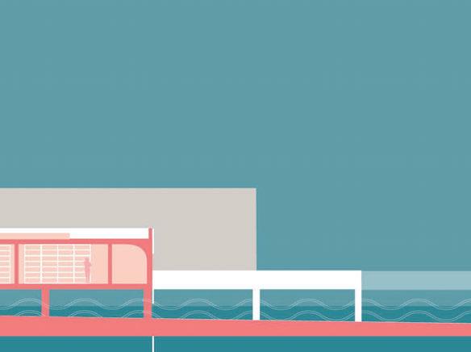

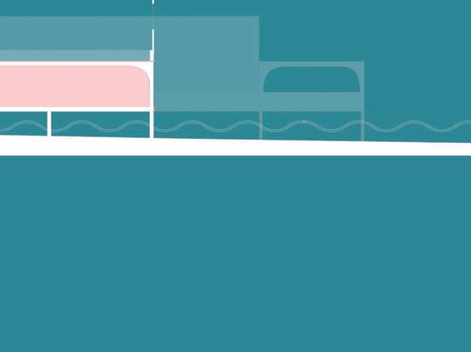






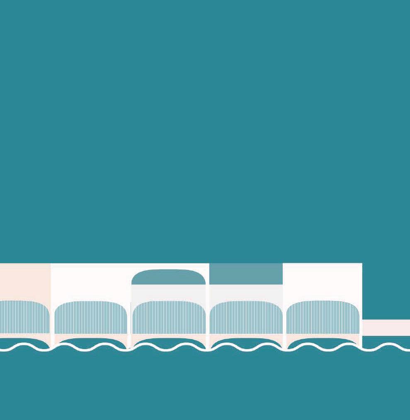



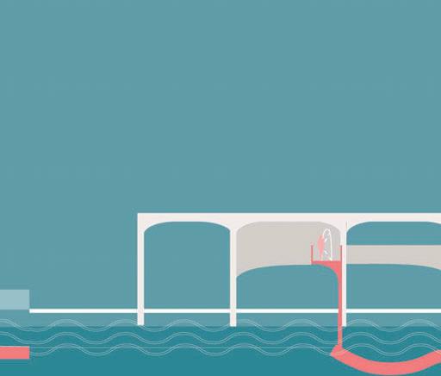

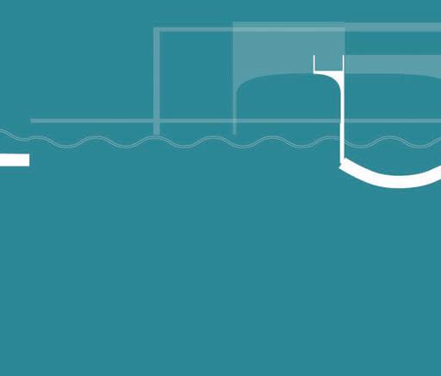
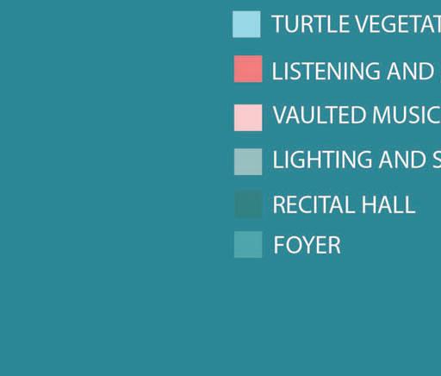
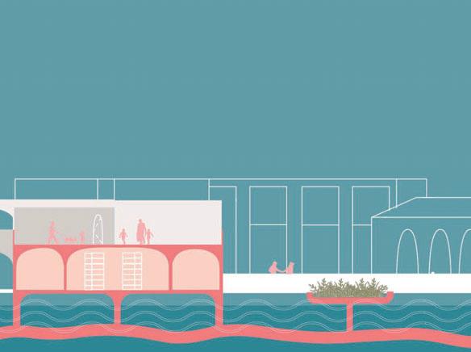

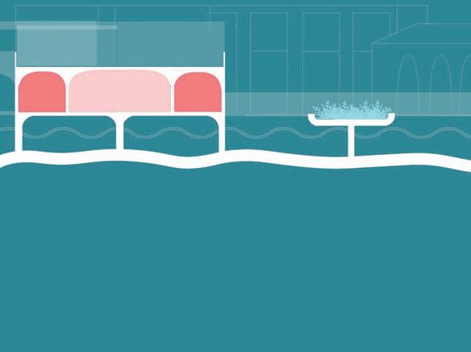
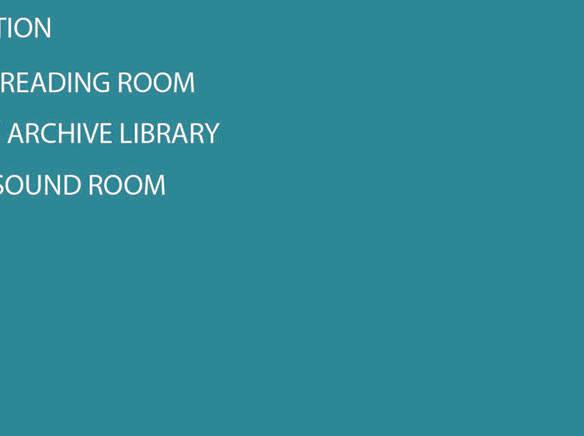

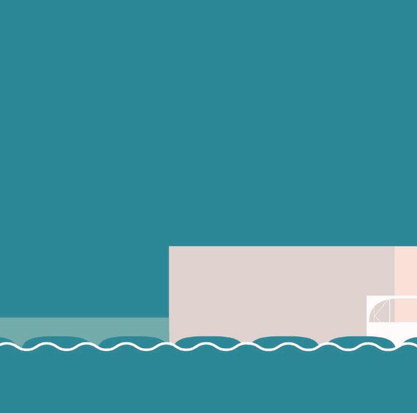
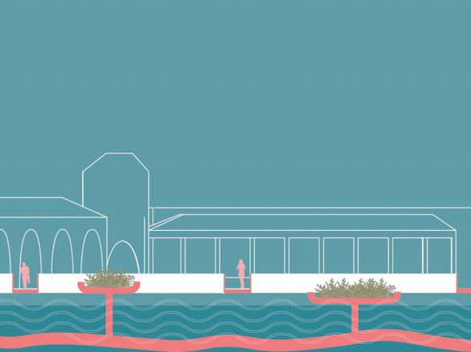

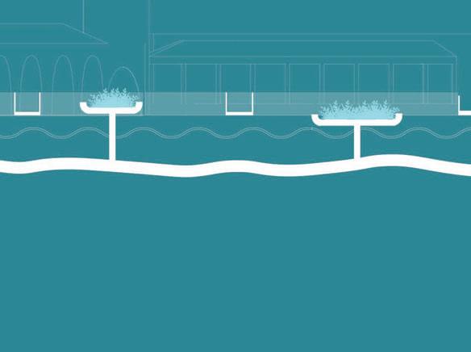

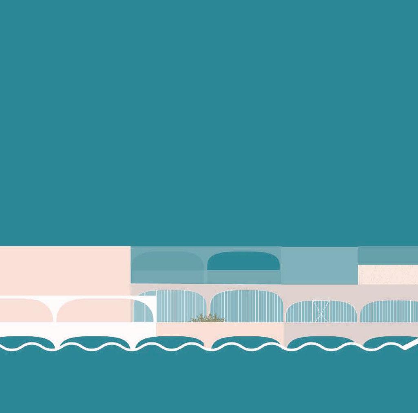
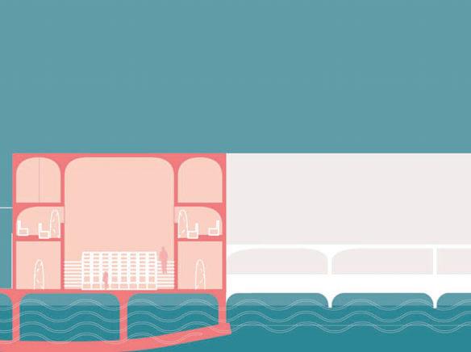

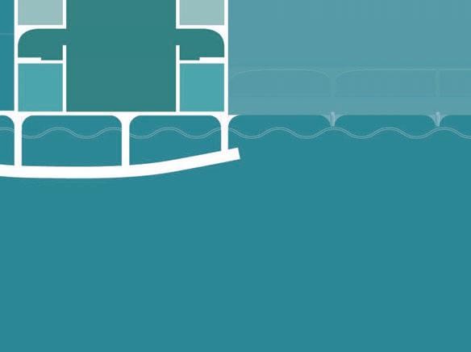

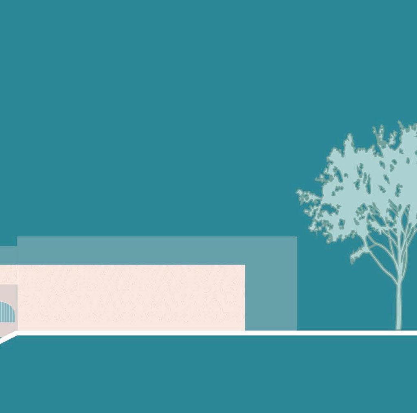



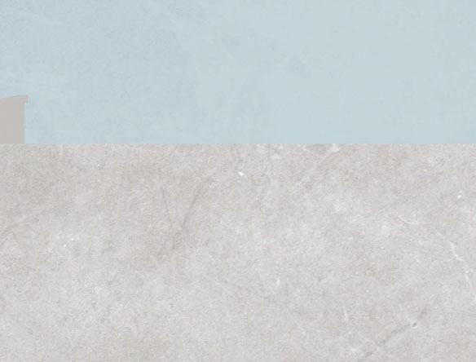
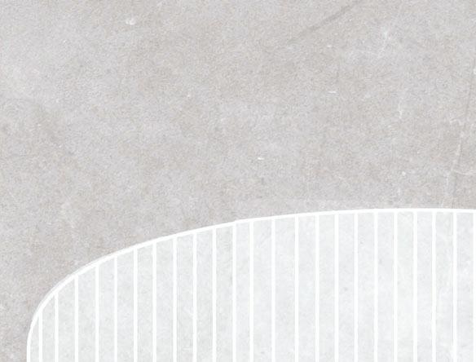
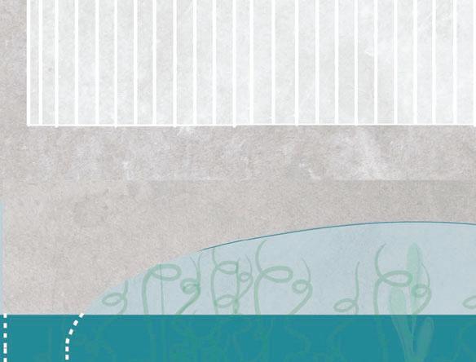
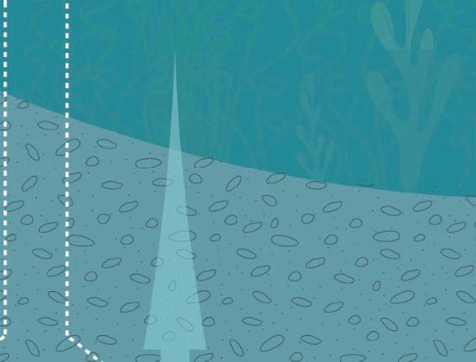
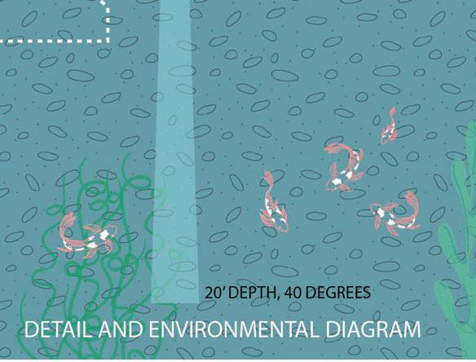


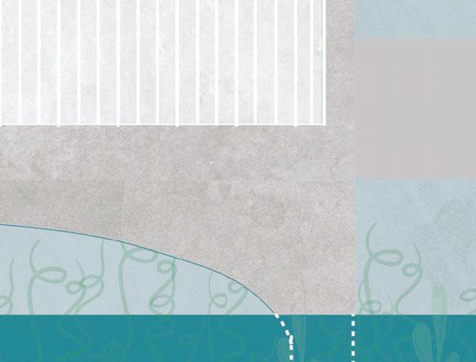
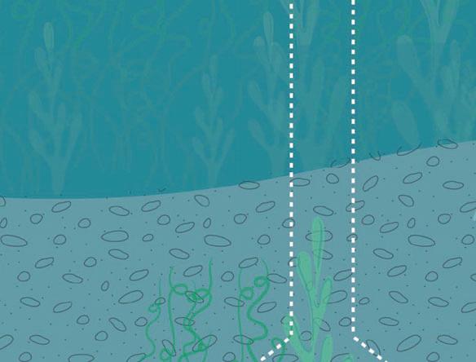
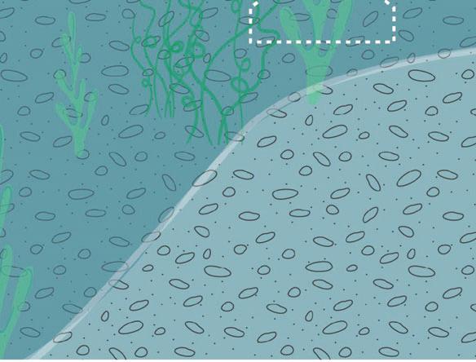

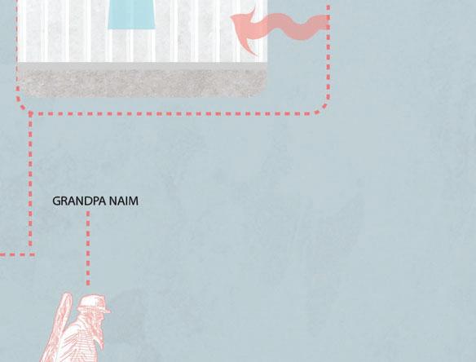
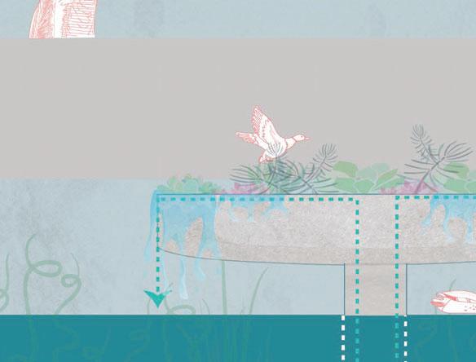
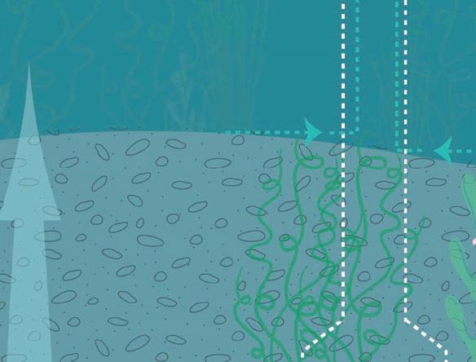
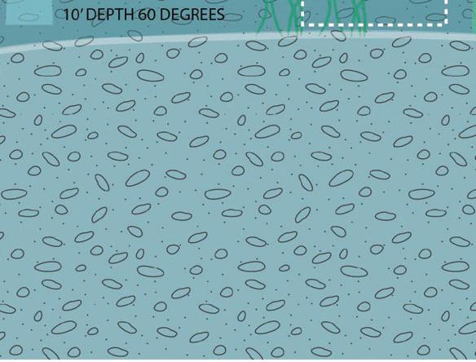
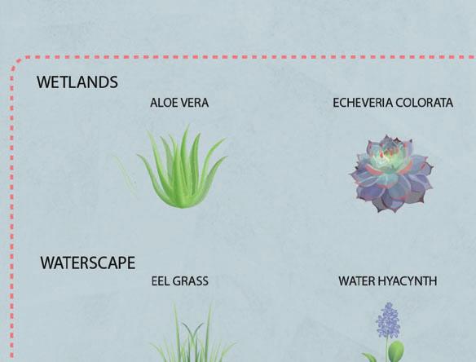
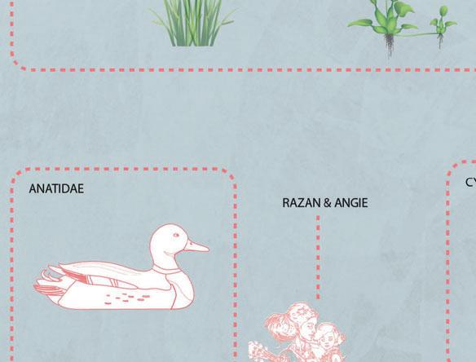
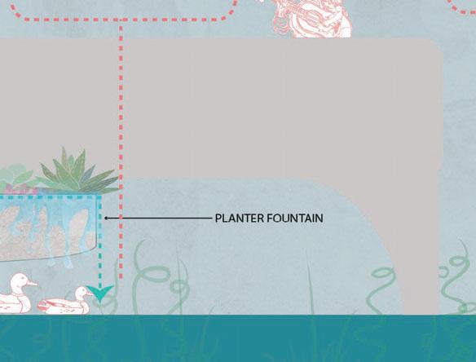

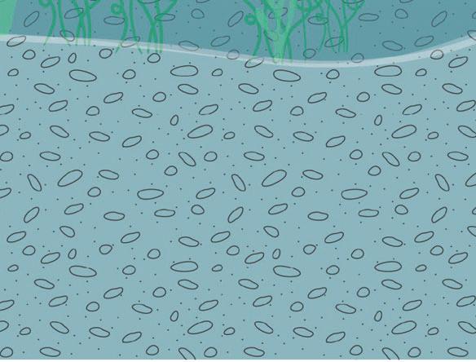
The environmental aspect of Plaza de la Musica is a main element in the projects approach to the site conditions of the Lincoln Park Lake. The concept is to nurture the lake as well as the creatures residing in them such as the Red Eared Slider turtles, ducks, Koi Fish, and more. Plaza de la Musica cultivates a vegetated environment on the lake for its non human users to occupy and continue to grow. The vegetation within the water serves to supply the turtles with their common and desired nutritious greens, while also creating their natural water habitat. The wetlands above the water serve as a dryland for the birds as well as the turtles to soak in the sun, which is a common hobby for turtles. This also allows them to be observable, yet untouched by the human users. The materiality of Plaza de la Musica adds to its sustainability and durability with its conditions of being built on water,while also maintaining its transparency. The concrete material that is used from the footings to the roof of the building acts as a self insulating and cooling material, while the concrete masonry adds to the quality of sound absorption for the music rooms of the building. These materials create a sense of self sufficiency within the building and also allow the users to experience an open air quality within a building without necessarily needing to step into an outdoor space.







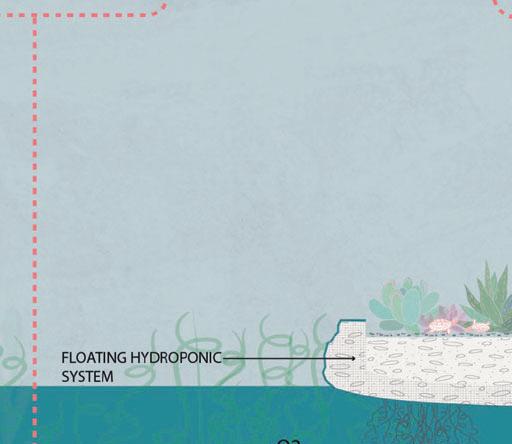
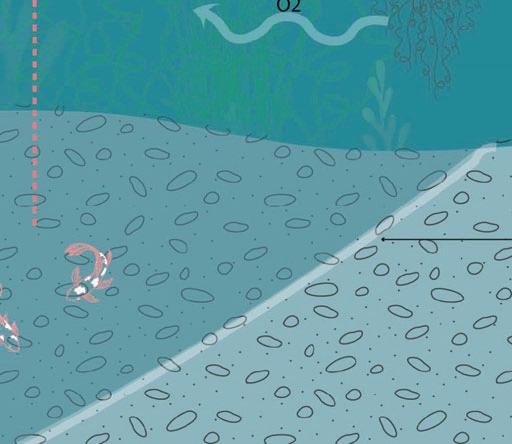
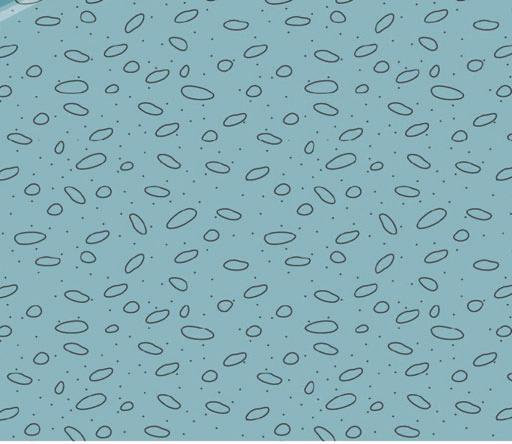
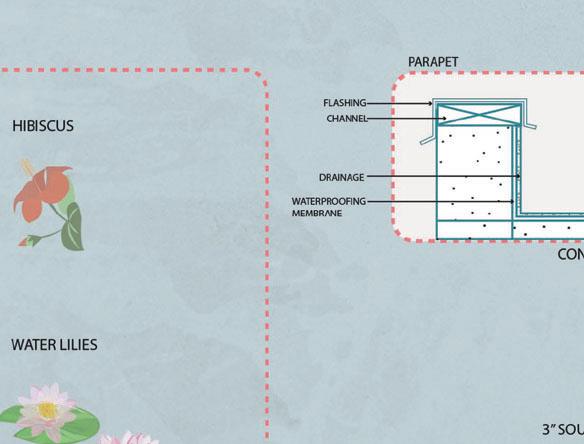
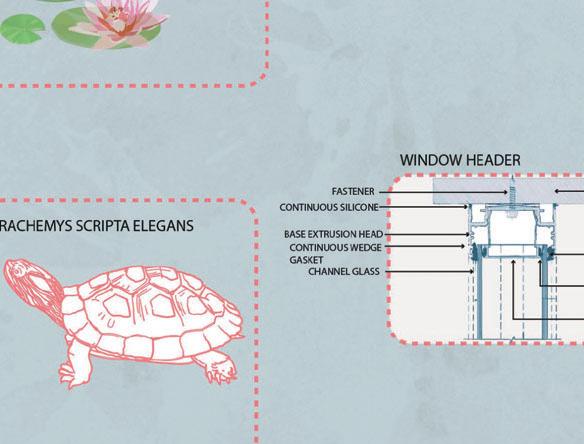
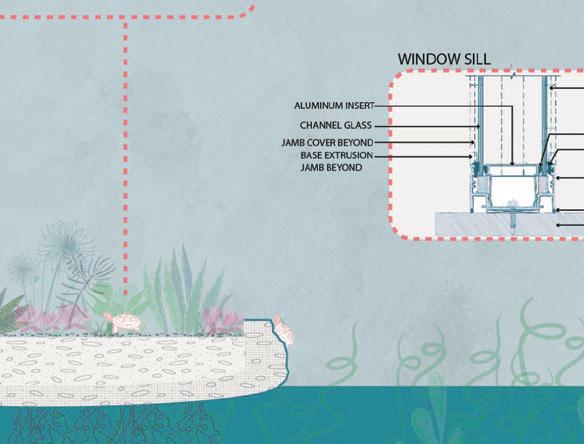
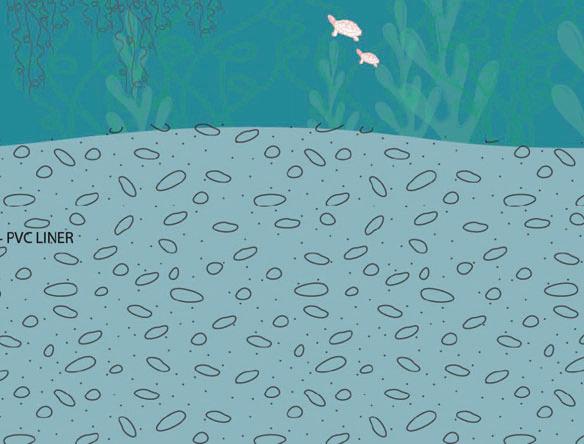
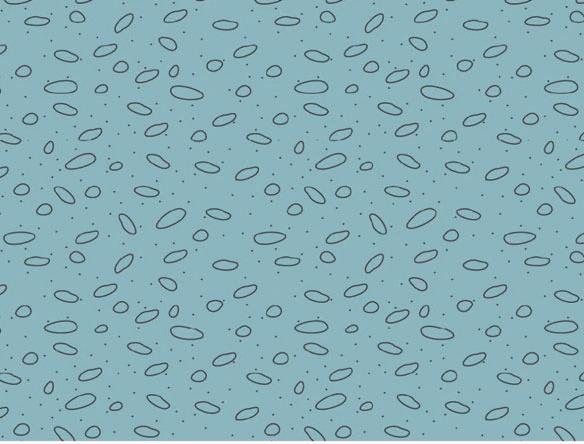
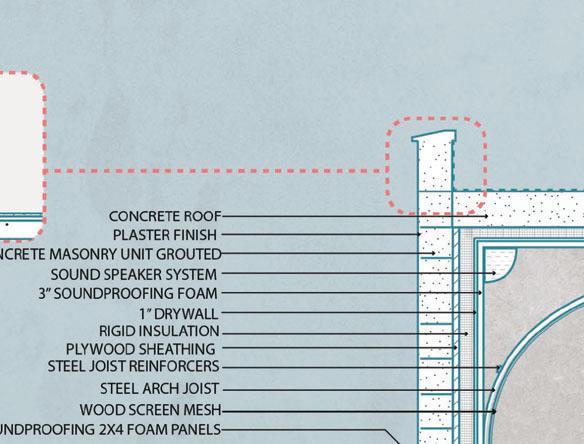
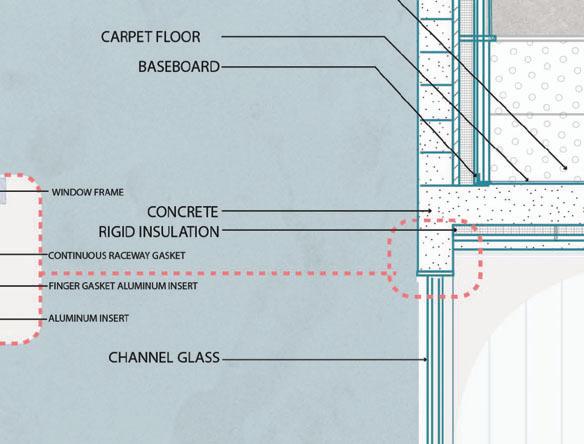

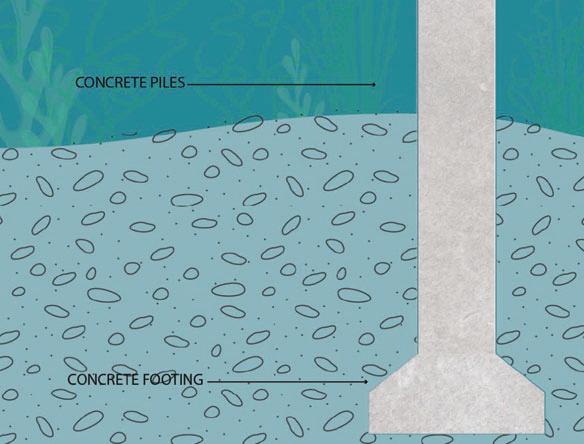
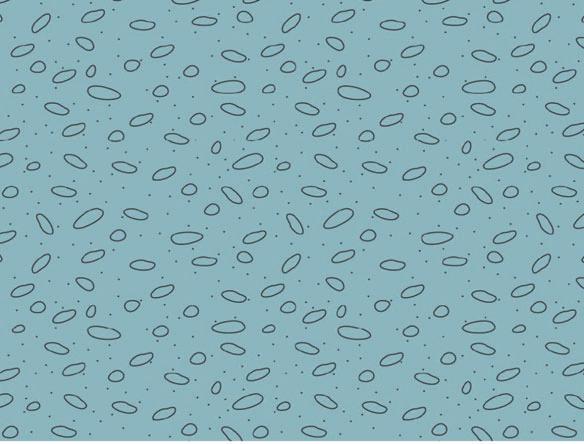
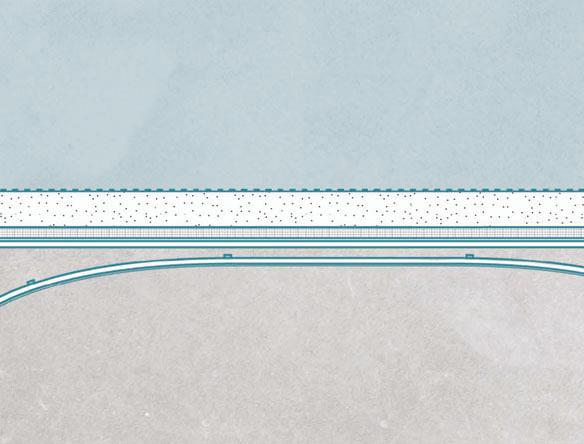
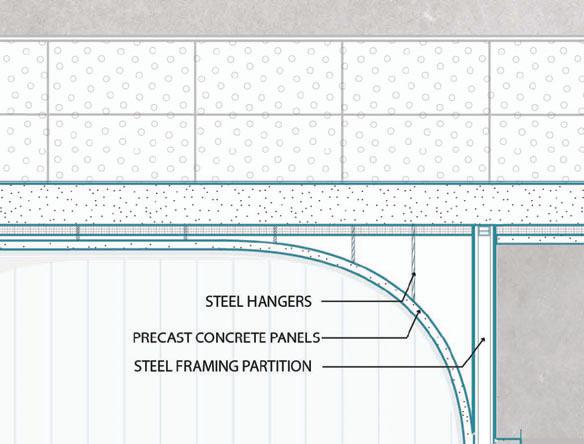

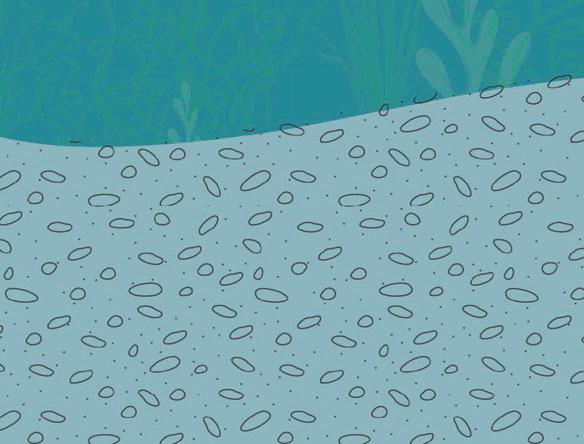
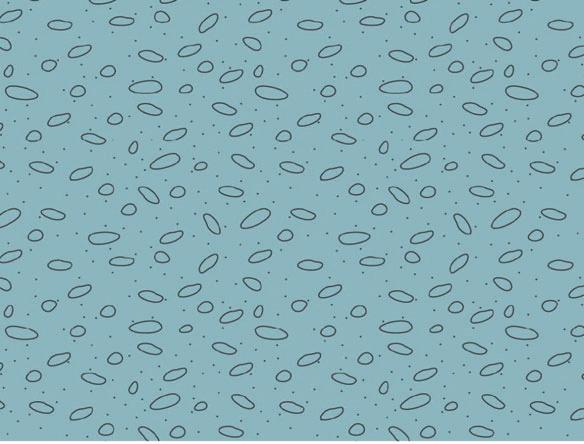

The structural design on Plaza de la Musica beings with a 28’ by 28’ grid which divides the programs and public circulation in the project. The grid is fairly uniform throughout the project and creates a stable moment frame in the structure that allows the stability of the building on water and firm soil to be efficient. This grid stems from points in Plaza de la Raza, which provided a guide for its completion on the lake and created opportunity for an efficient circulation route in the project itself. The grid also made various types of spaces in the project that divided public activity from more private and more studious activity. The 28’ by 28’ foot grid also divided the facade system which is full of subtly arched windows and openings that move through the enteriors of the poject as well. The caving of the structure on the interiors creates a sense of enclosure, which contrasts from the facade system which creates a sense of openness and connection the the outdoor environment. In the foundation with the concrete piers, the arches of the structure creates a more stable hold on the building but also adds to the sense of unison that is in the facade system. The wetlands for the nonhuman users of Plza de la Musica, are structures in a similar way, where they are part of the structure dividsion created from the grid but would have their concrete piers centered to allow a lighter density of structure in the water so that there is room for movability for the createures within it.
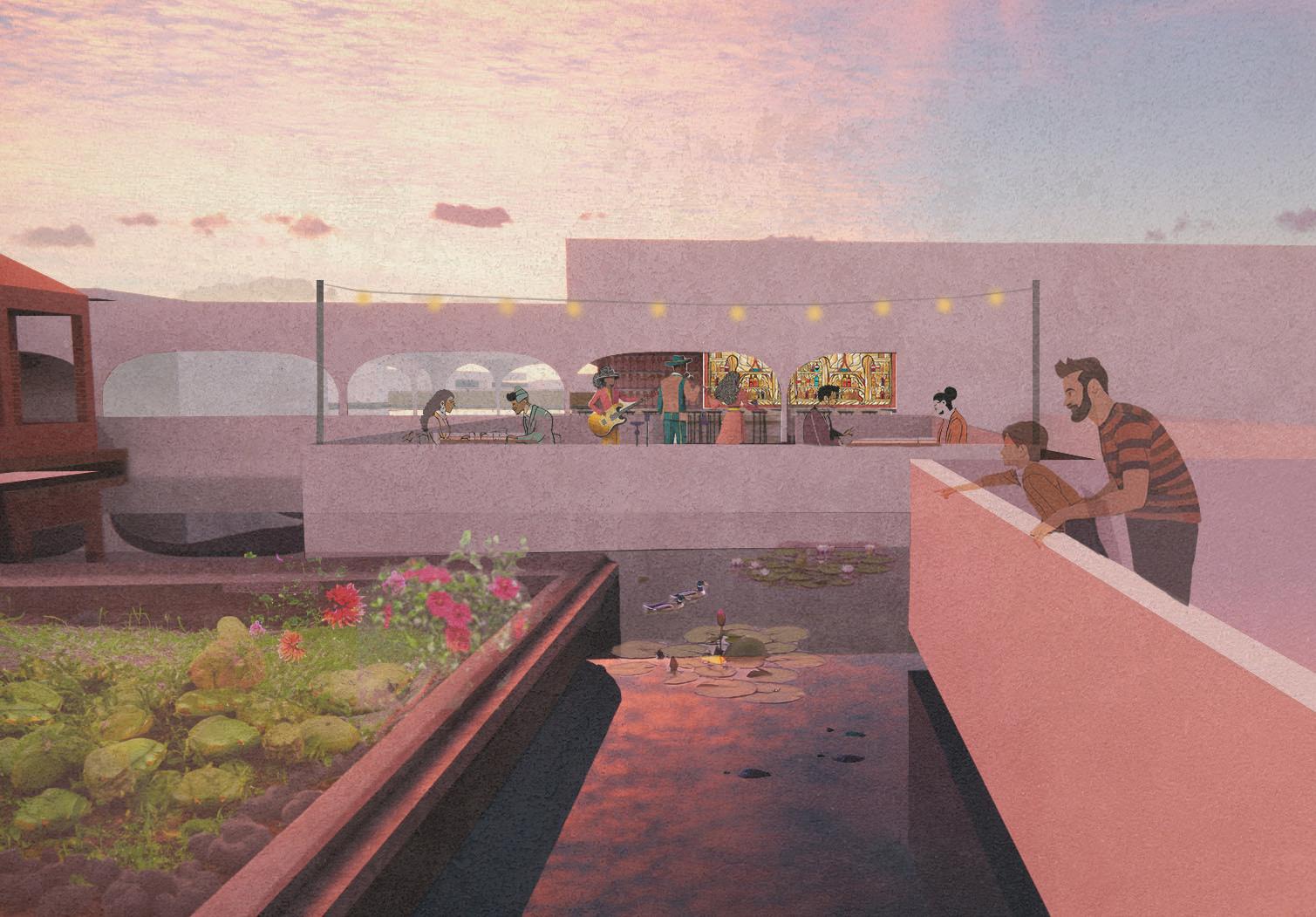
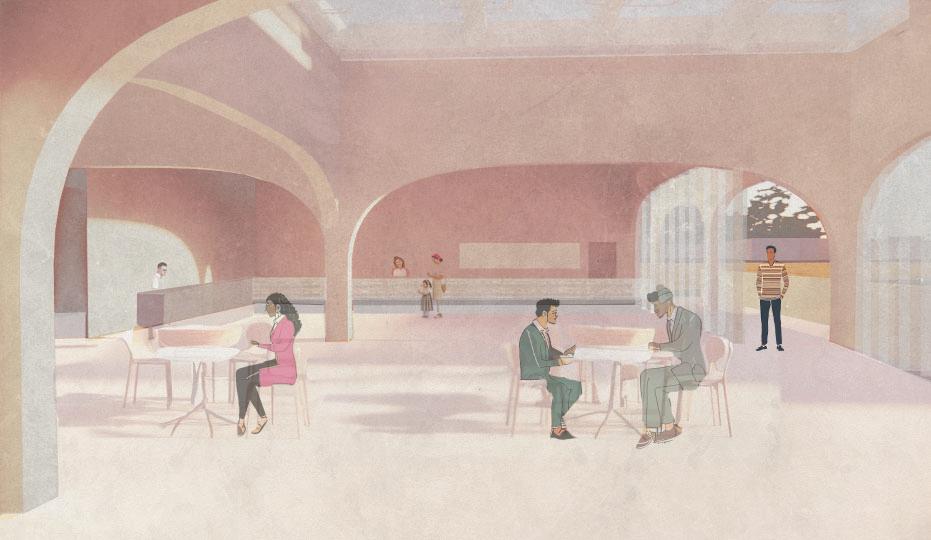
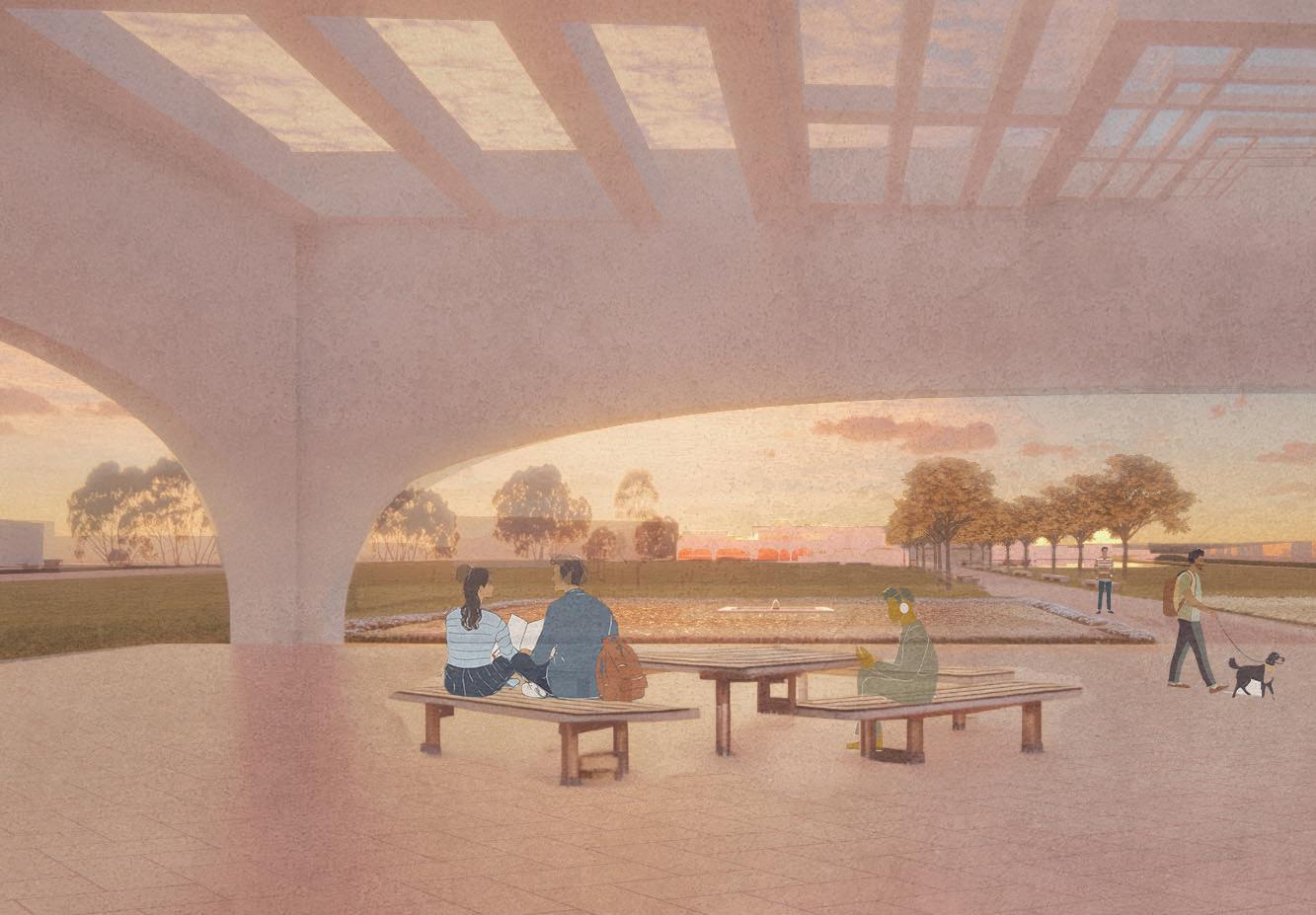

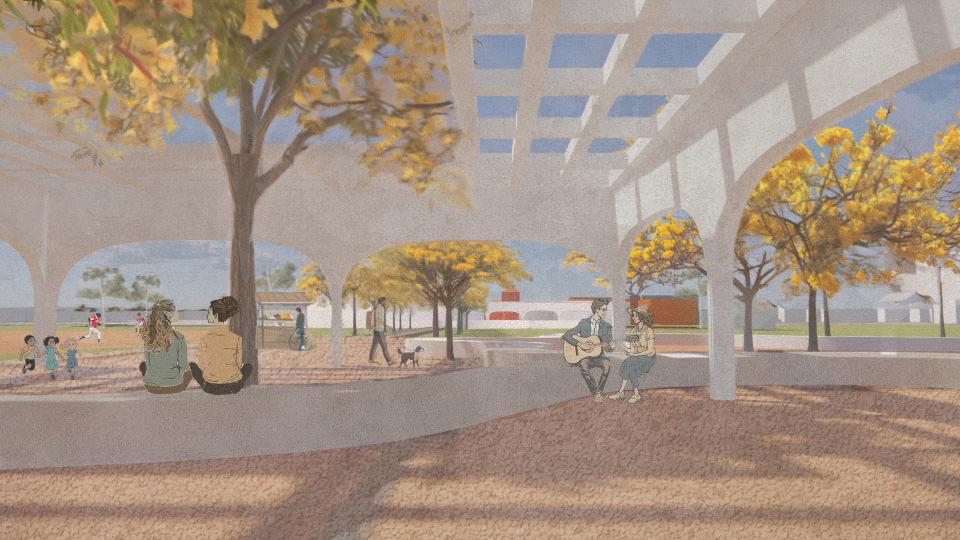
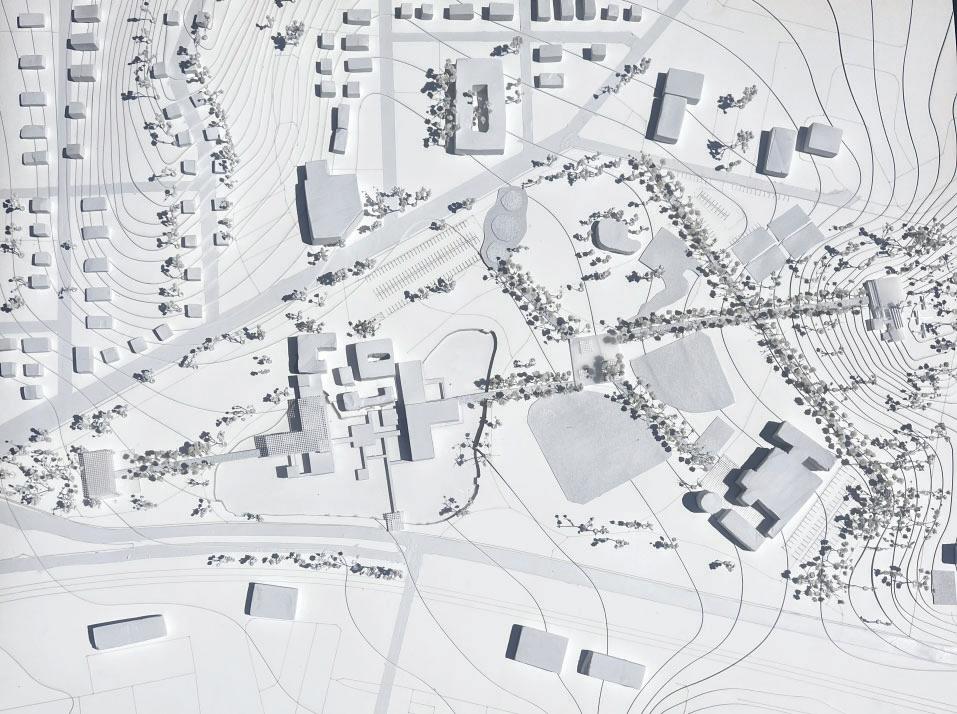
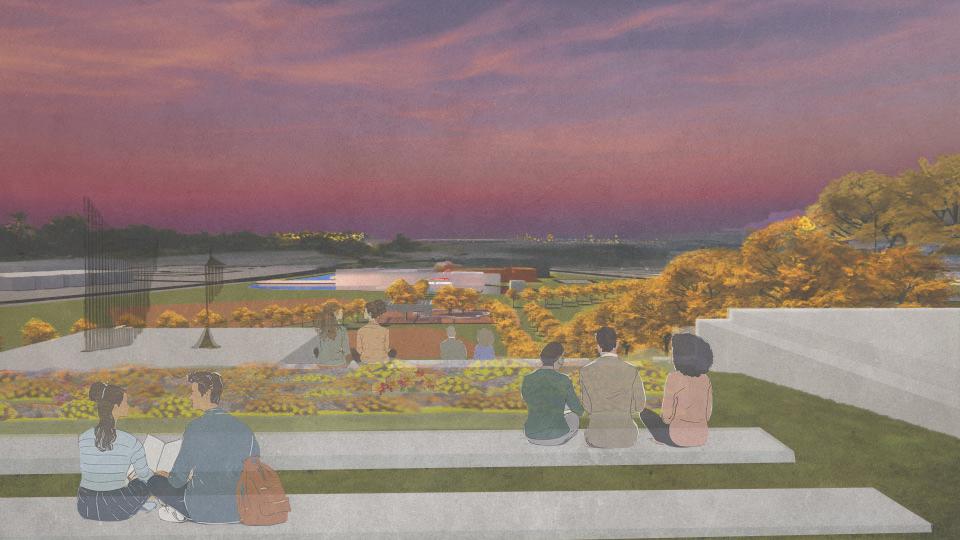
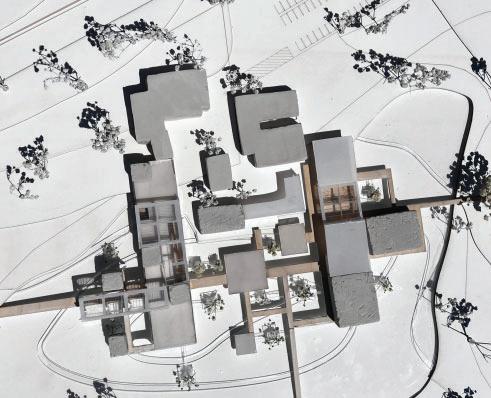
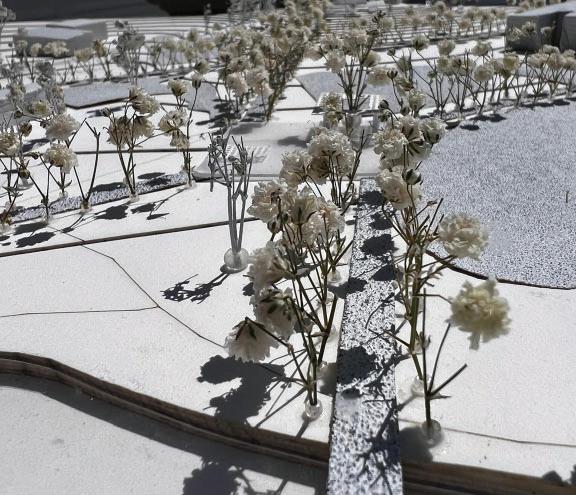
While Plaza de La Musica primarily began to serve as a completion for Plaza de La Raza and the species of its lake, it’s newly founded purpose expanded into also contributing to the completion of Lincoln Park as a whole, creating varied atomspheres and activities for the users of the park. The paths of Plaza de La Musica cross over the lake and extend into every pre-existing activity areas of the park, with yellow Trumpet trees creating a more shaded and floral envrionment for the activity areas and trails. The paths also lead into new areas of activity, influenced by Plaza de La Musica, such as the Koi Pond lounging space in the West wing of the park, the Sports Center lounging space in the pre-existing baseball feild, and the Music Sculpture Garden, in the pre-existing Lincoln Park Memorial. B oth the Koi Pond and the Sports Center lounging spaces, provide a more sheltered outdoor environement for the users of Lincoln Park to comfortably observe and participate in park activities, before continuing their walk beneath the trumpet tree paths. One of these paths, leads up to the Lincoln Park memorial hill, which would now have a Music Sculpture Garden, by the influence of Plaza de La Musica. The windyness of the hills penetrates through the sculptures at this memorial, creating natural music, much like the wind chimes While people lounge in the garden of the memorial space, they are able to observe the entirelty of the park and listen to the music, creating a very meditative atmosphere for this sesction of the park.
PROJECT BY: ANGELINA ZEEB & HANIYA KHAN

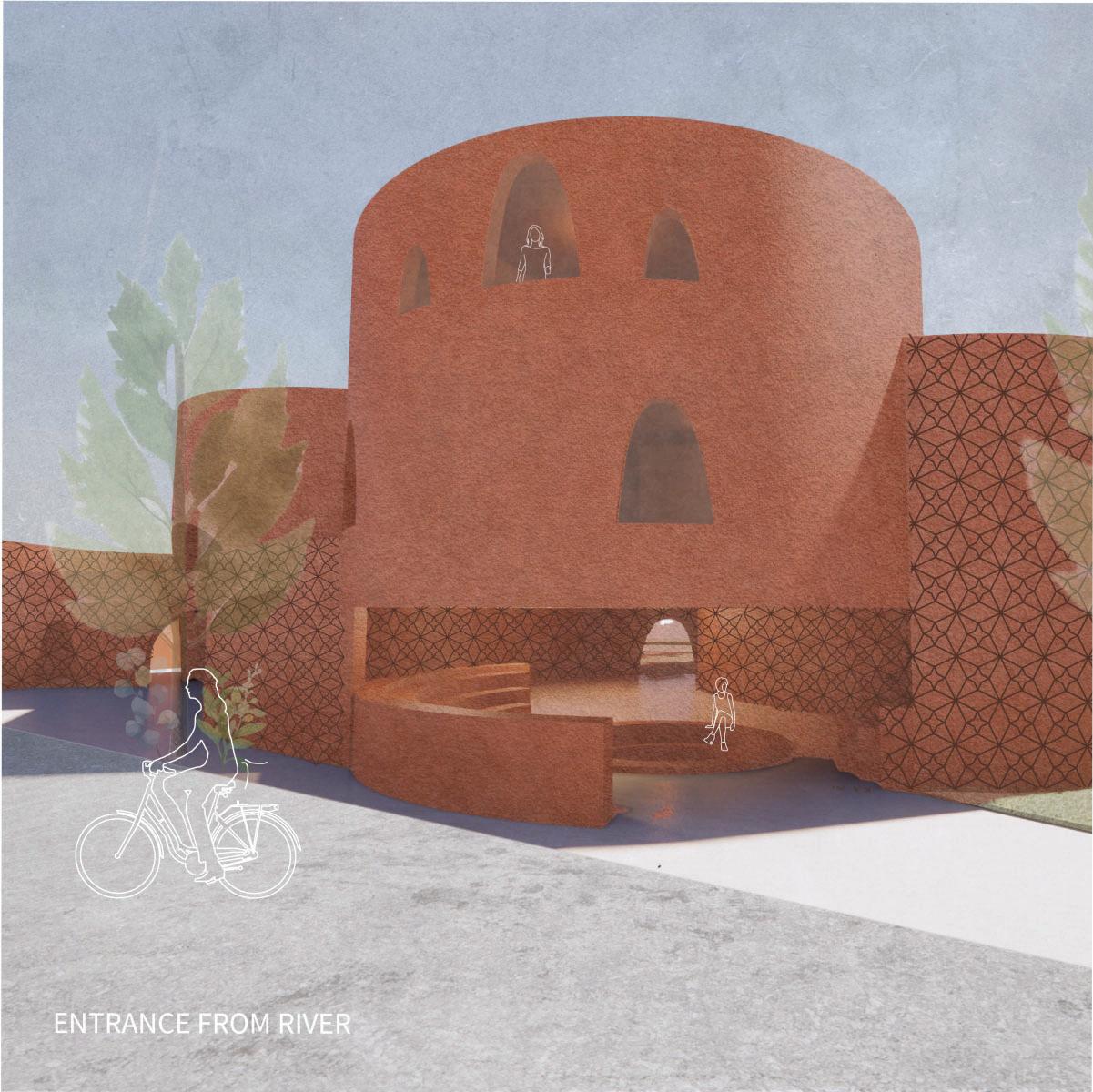
This project was initiated through and introspection on our personal cultures in a smaller scale ceramics exercise, and how they may foster their qualities into architecture. This translated to Angelina exploring the use in patterning, color, and curves in architecture and haniya exploring smooth curves and how human movement shapes architecture. We then both looked into new case studies located in Africa which were Hausa architecture and the mud houses of tiebele. Both of these studies used mud construction with decorative patterns on the facades because of their cultural and religious contexts. One project used a mix of sundried bricks that are glued together by mortar and bring a redness and brown effect into the materiality and color of the mud homes. One project uses a mixture of dirt, dung, and straw to pile and shape walls. Our own cultures, Syrian and Indian, both use patterning, clay, and organic forms in their traditional architecture. We have both discussed at length our desire for the embracement of both culture and femininity in architecture, and so we took this opportunity to envision what that could look like in the context of an art center in Elysian Valley. When speaking to residents of the local community in our analysis, we noted that people were looking for a space that’s welcoming, inclusive, and accessible and so we wanted to create architecture that take on these characteristics and is engaging and inviting for users. Understanding that this is a community that is also heavily culture and youth focused, we wanted the nature of this community to be transparent and lead the architecture of our art center.
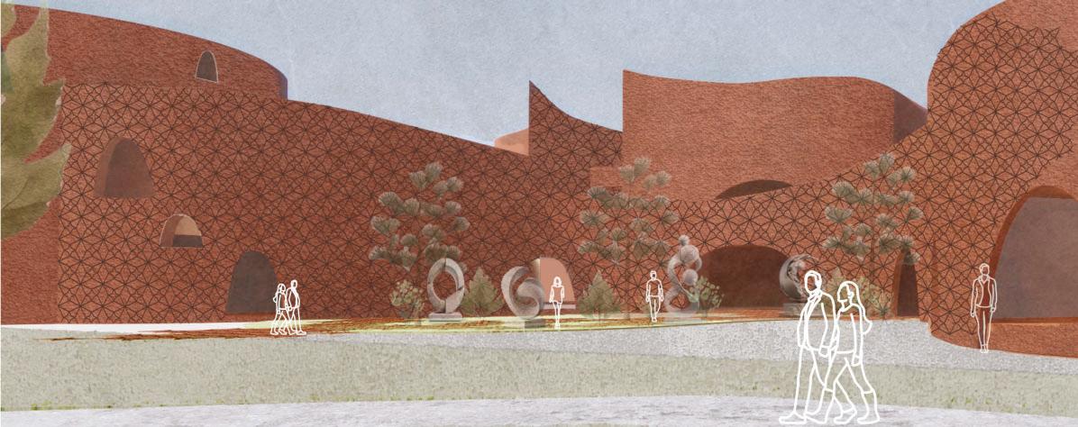

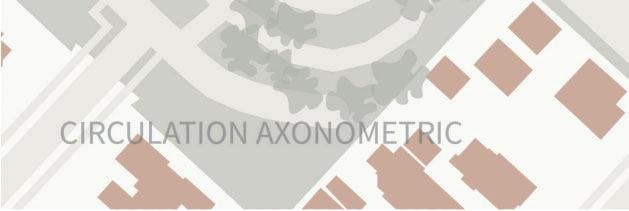

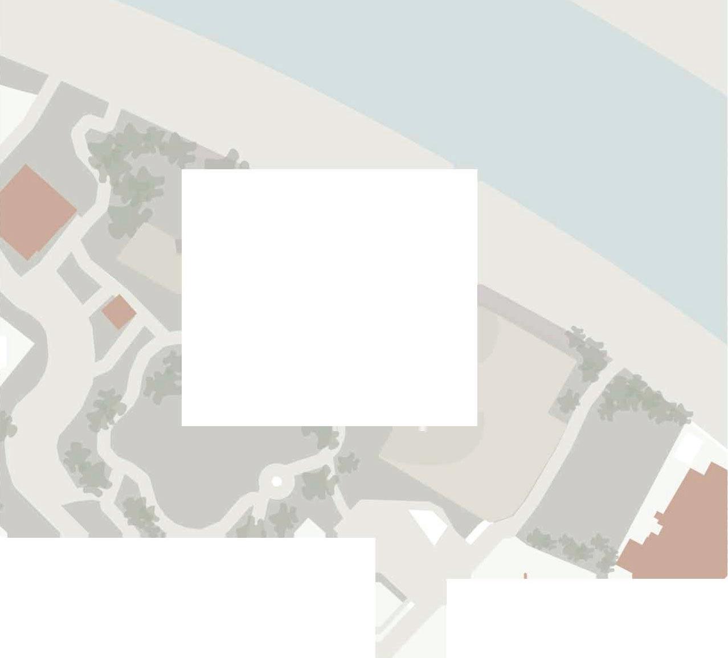




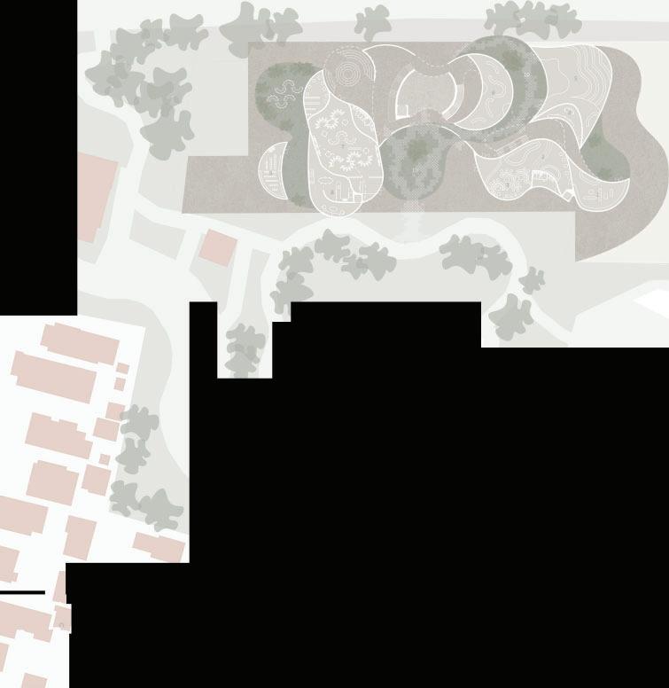







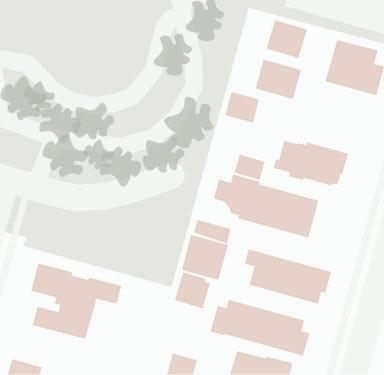
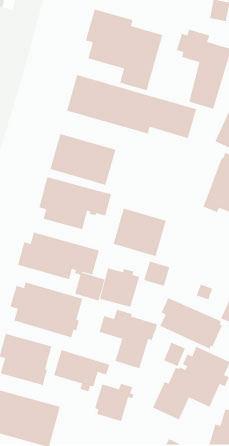
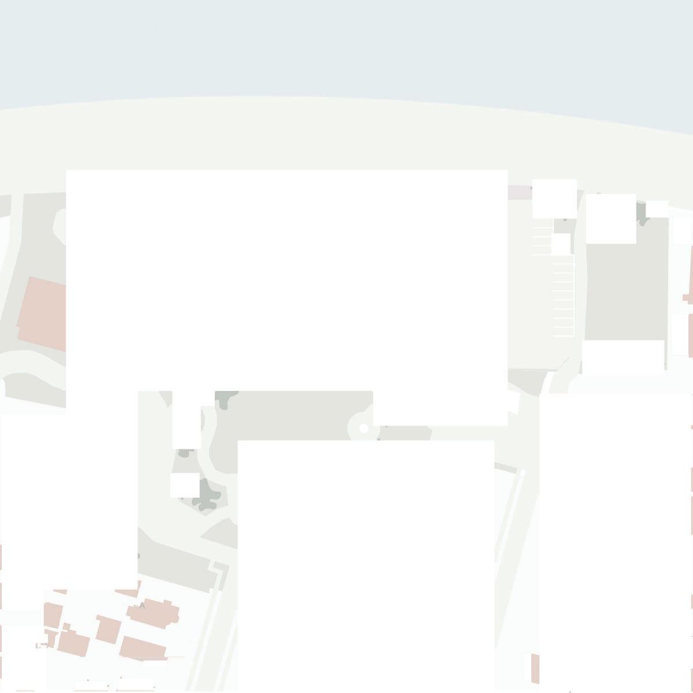


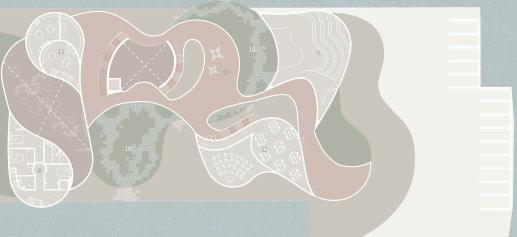

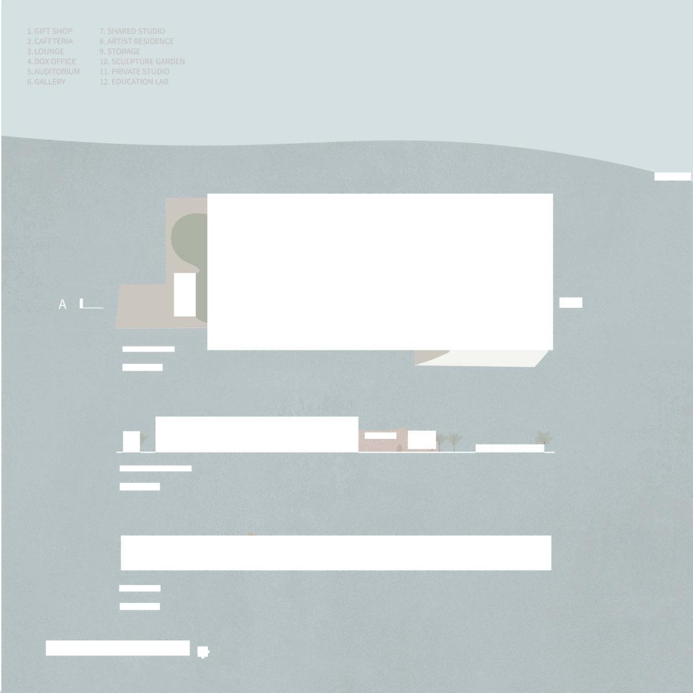

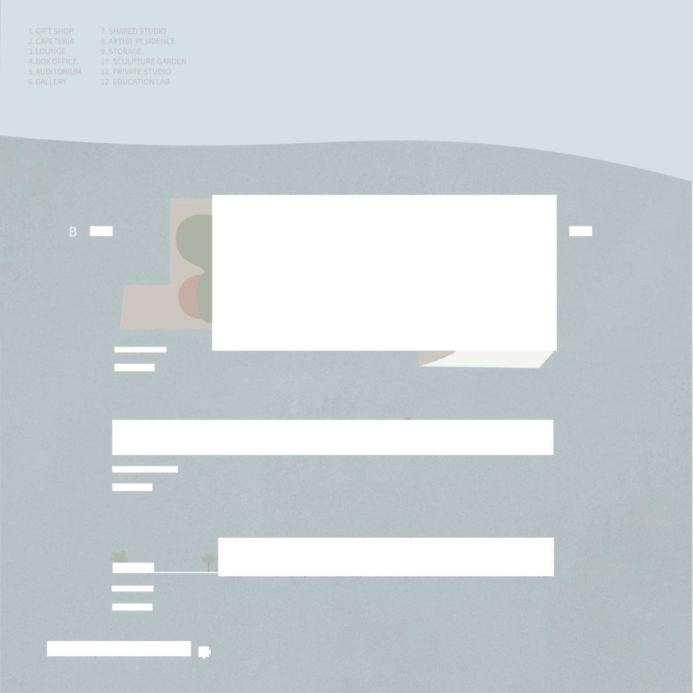
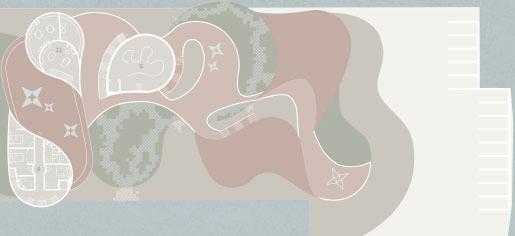
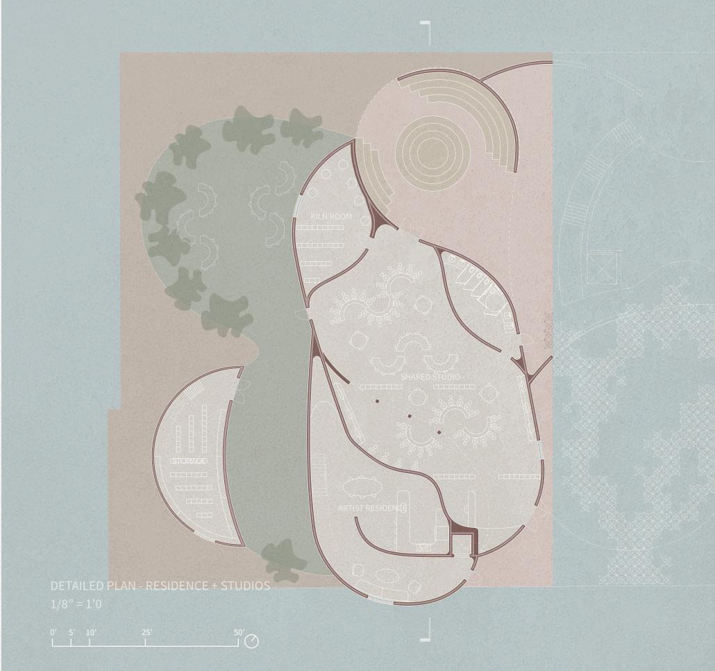
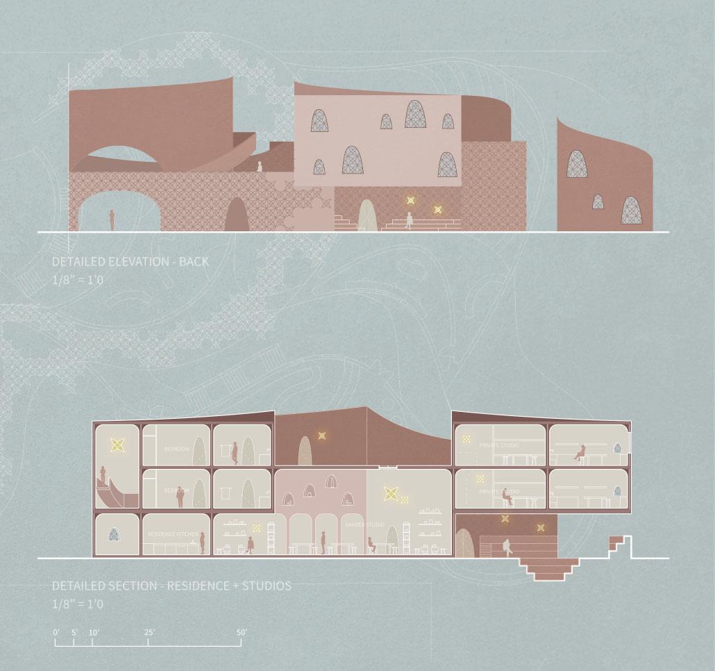
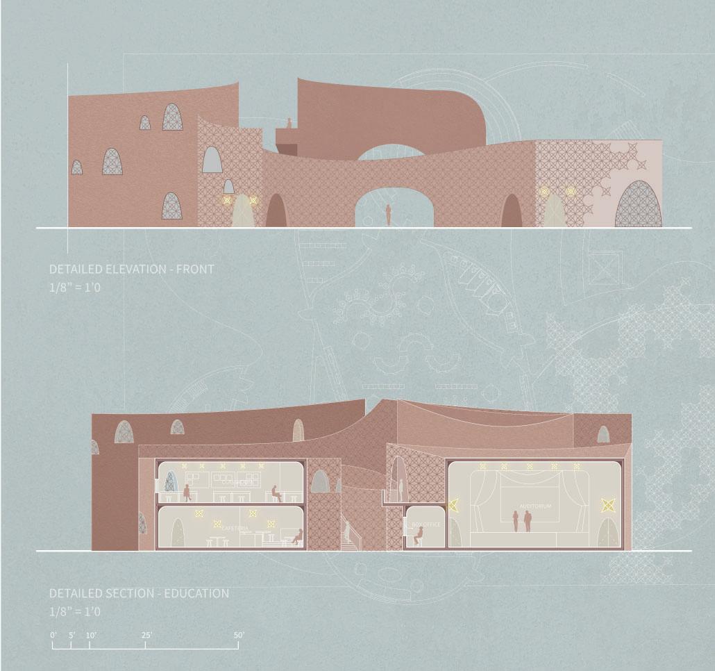
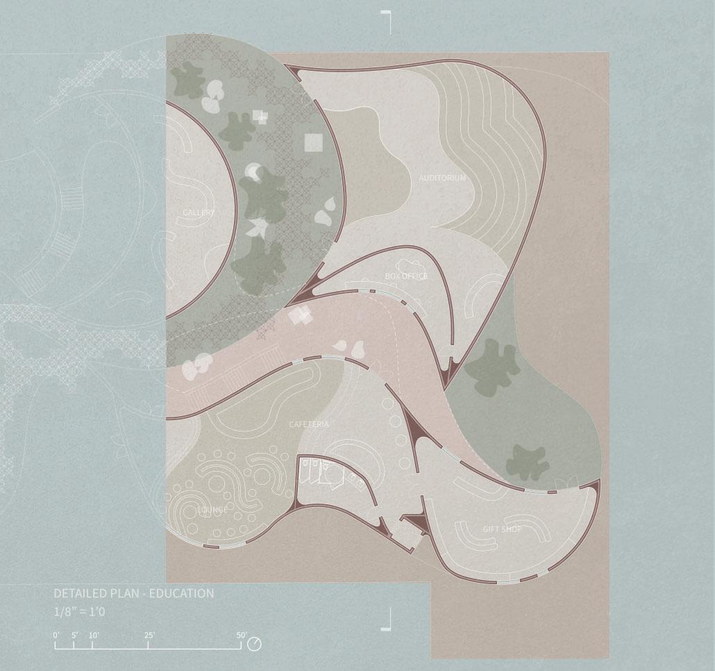
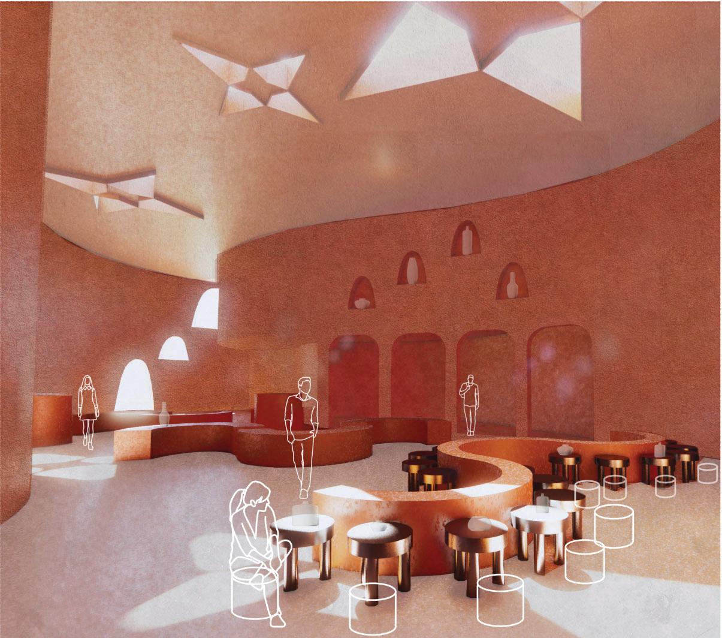

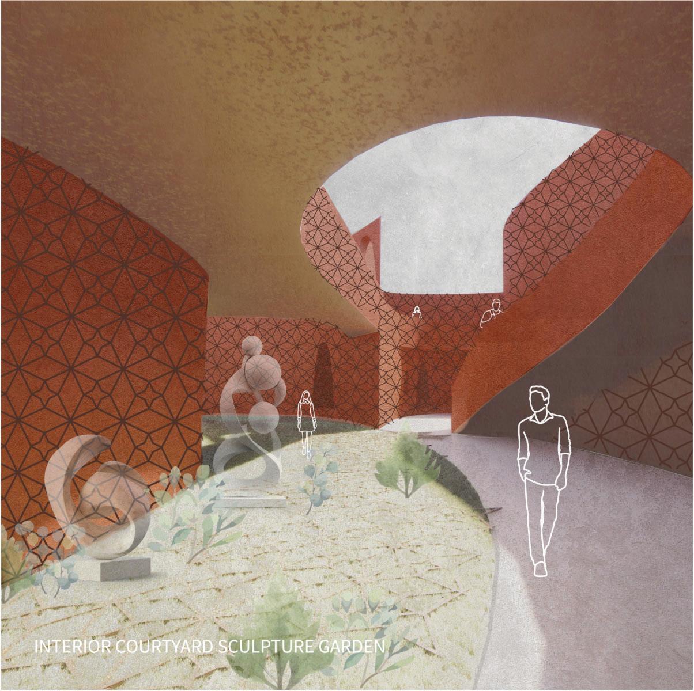
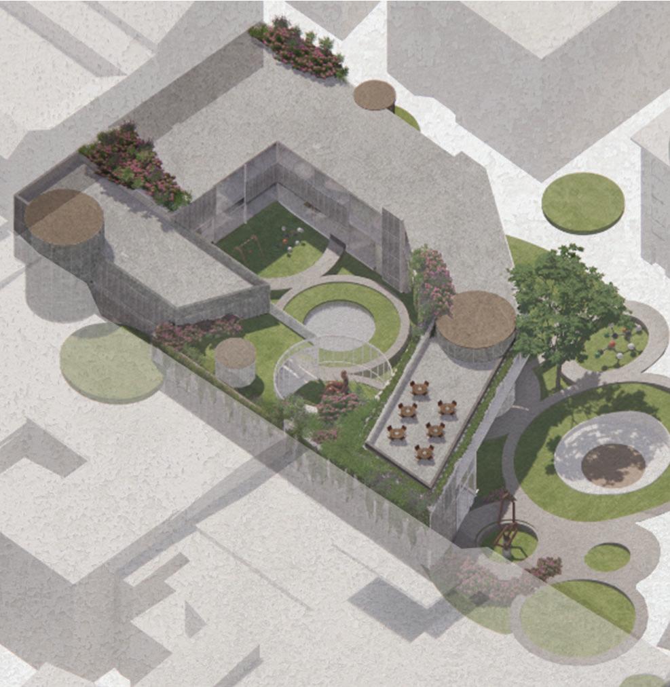
BY: ANGELINA ZEEB & FRANCESCA EVANGELISTA

Piazza Dei Ciompi is one of the many historical Piazzas of Florence, Italy that also is the home of its famous Loggia Del Pesce as well as its weekly flea market. The social interaction and the communities formed within the piazzas makes one of the many aspects that creates the beauty and authenticity throughout the history of Florence, however through research and observation, the city also has public landscapes that are unable to be accessed and are barriered for maintenance and perfection of greenery. The agenda for this project is to create a local kindergarten center as well as a public library that would cater to the youths and elderly community of Florence. This project also focuses on creating an introduction of a tangible and flexible public greenscapes into the city that would influence a naturistic environment into the site and create an environment for interaction within the community.

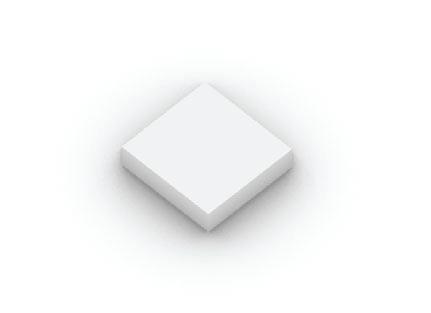
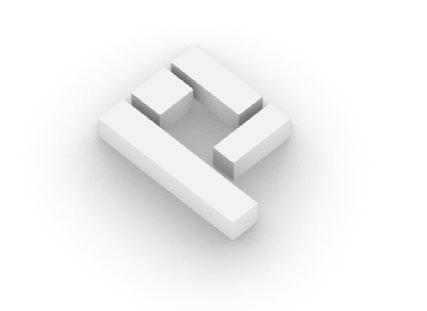
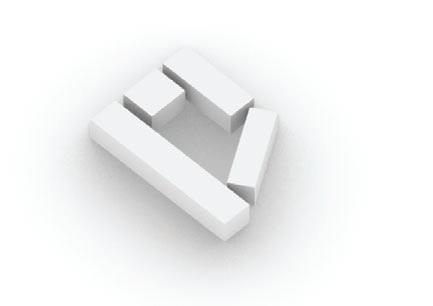
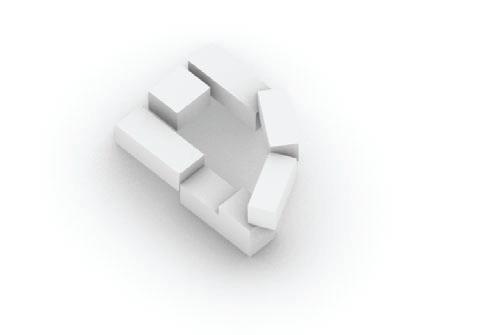
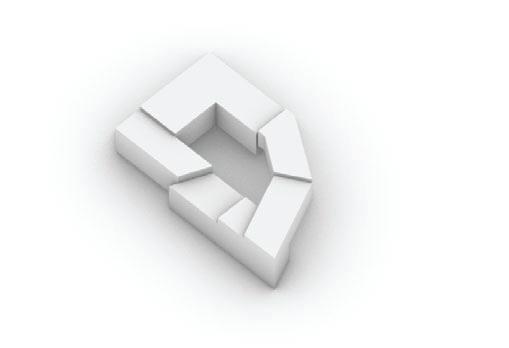
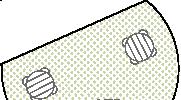



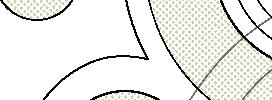
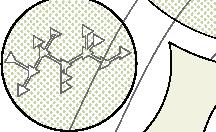
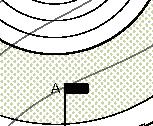
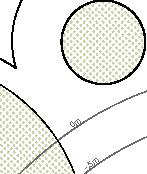
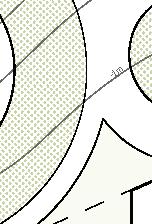
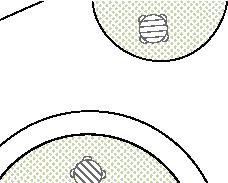


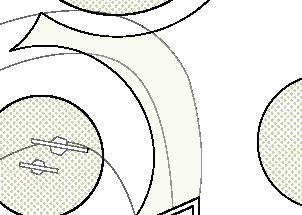







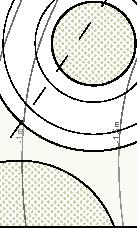

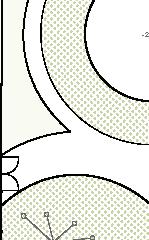
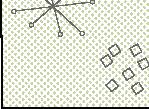


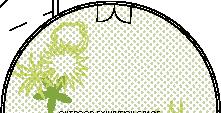

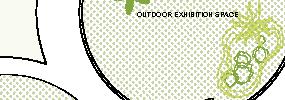


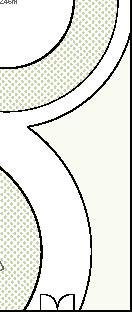
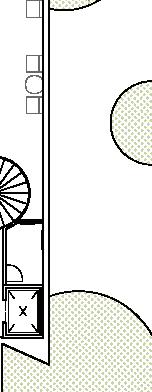
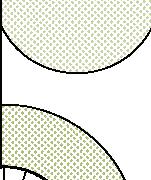
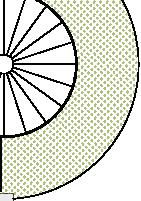

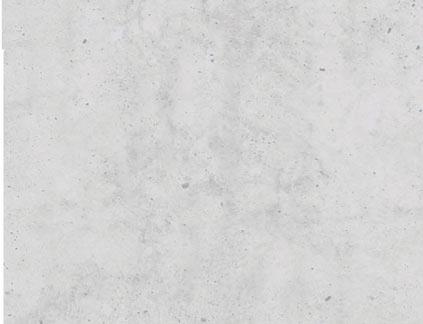
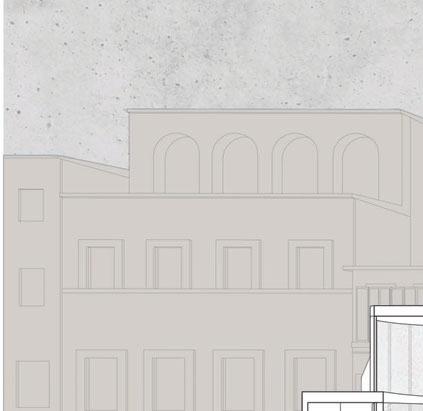


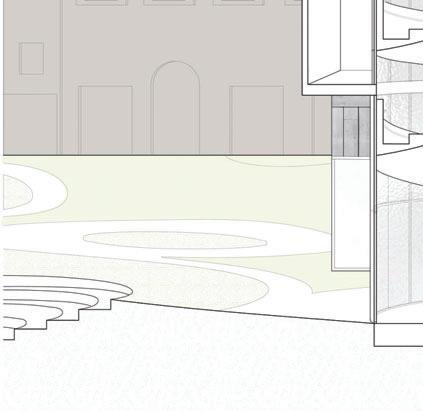




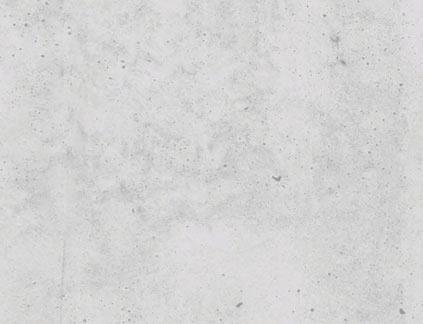
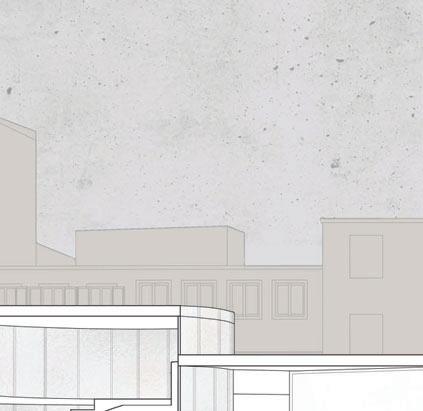



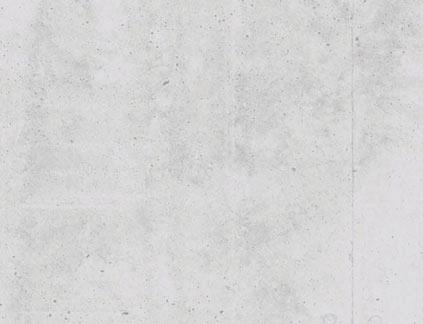
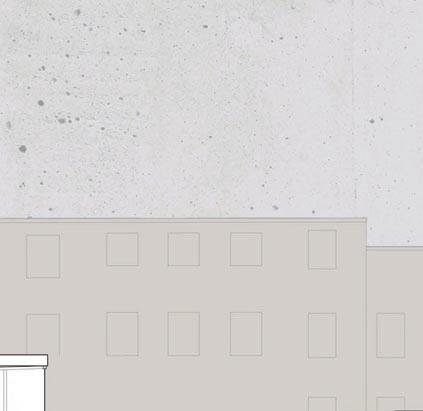
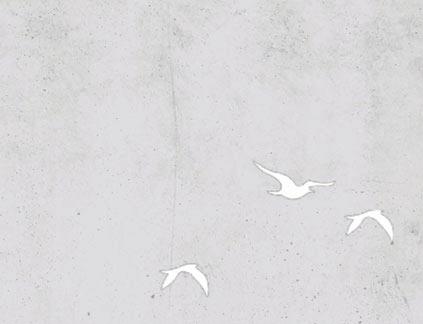
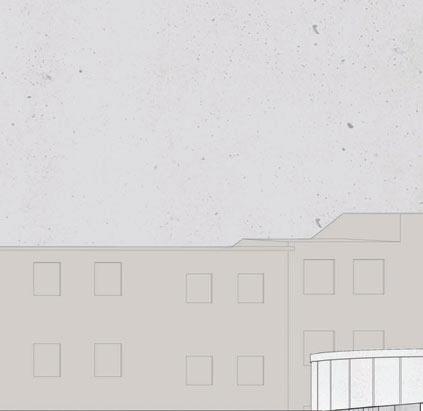
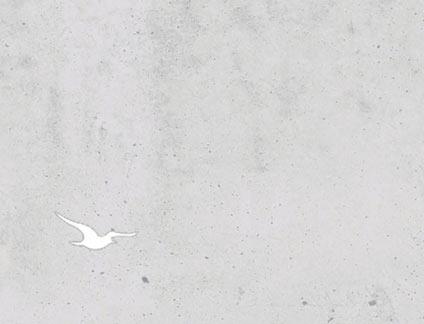


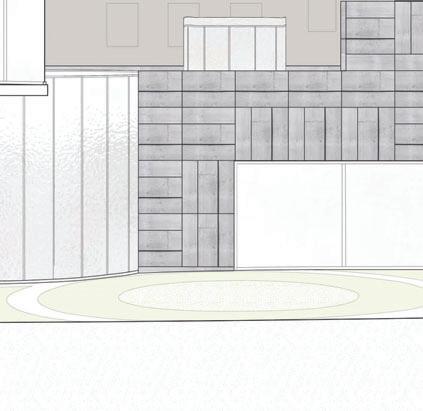




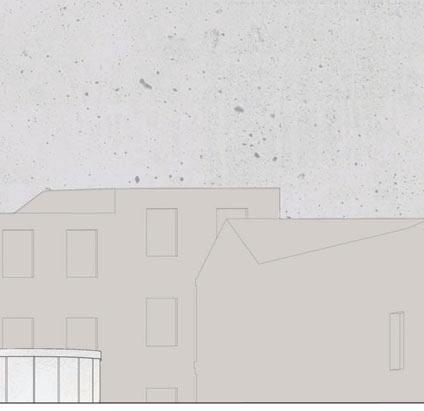










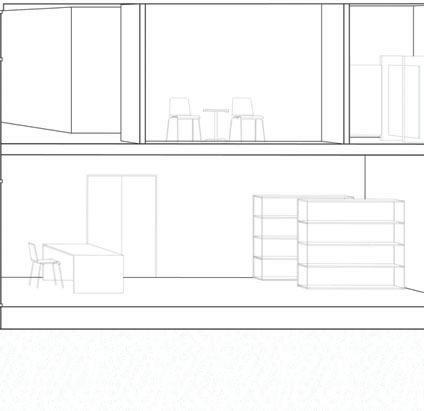






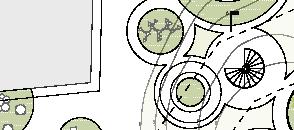

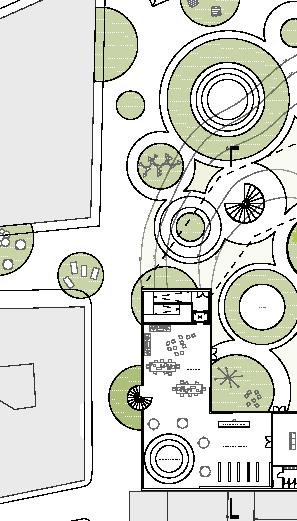
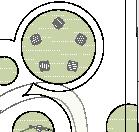







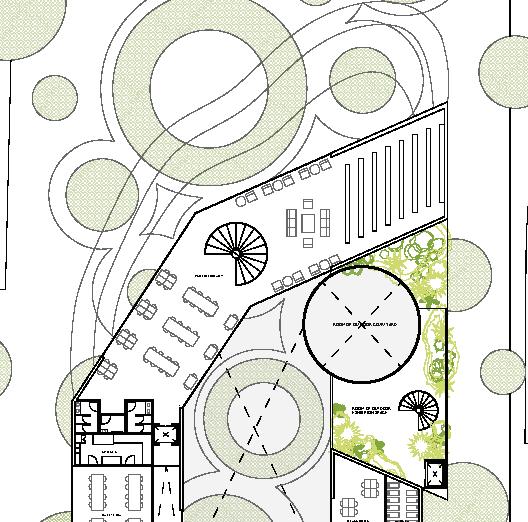
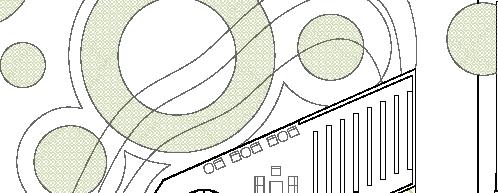
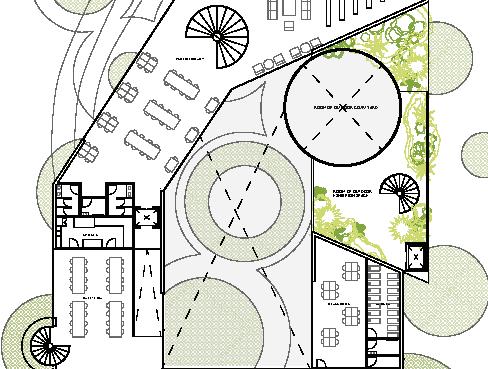


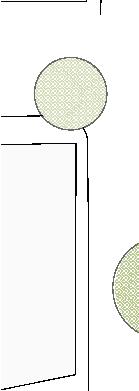
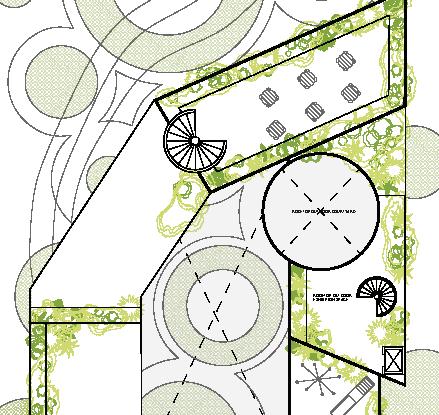

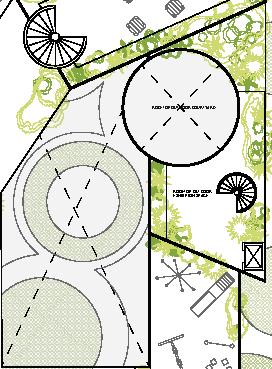

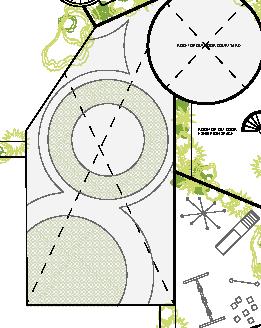


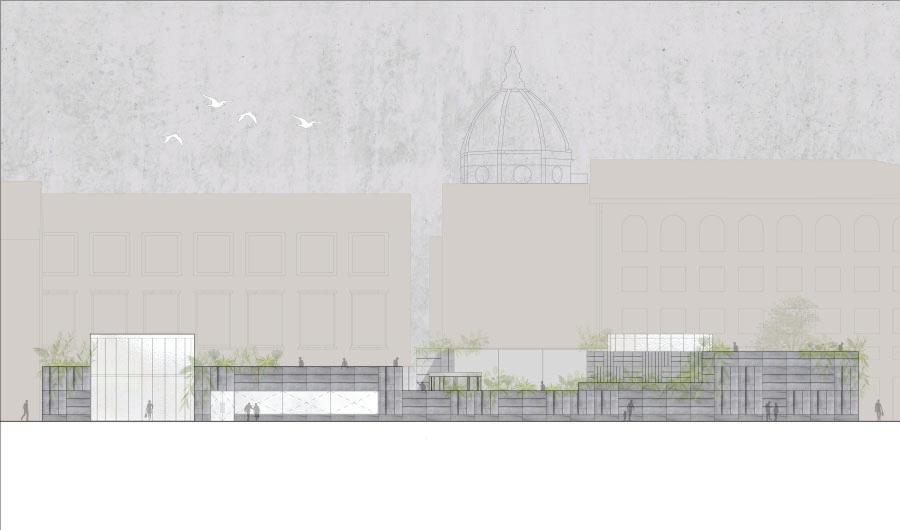
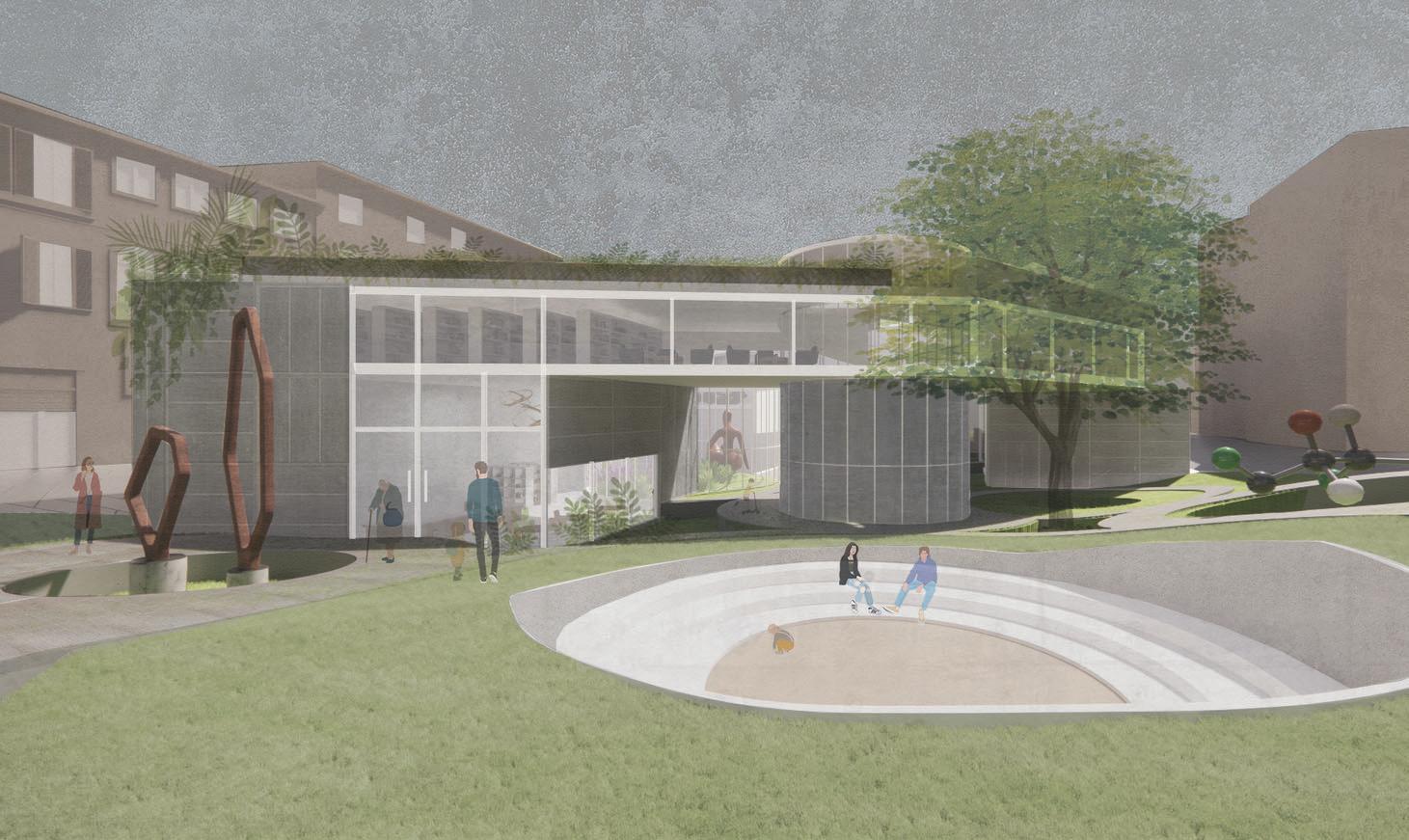
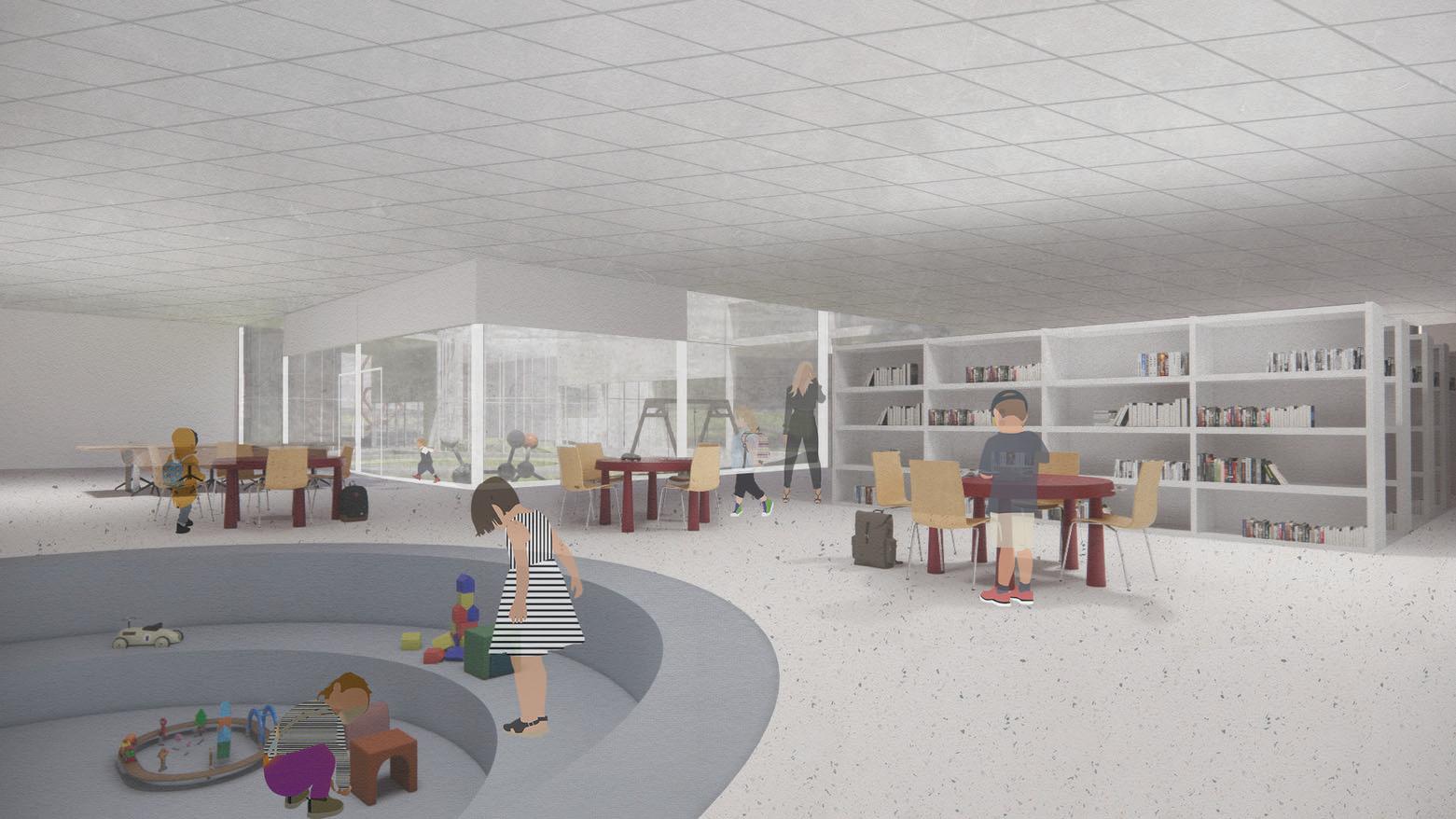
KINDERGARTEN LIBRARY AND PLAYROOM

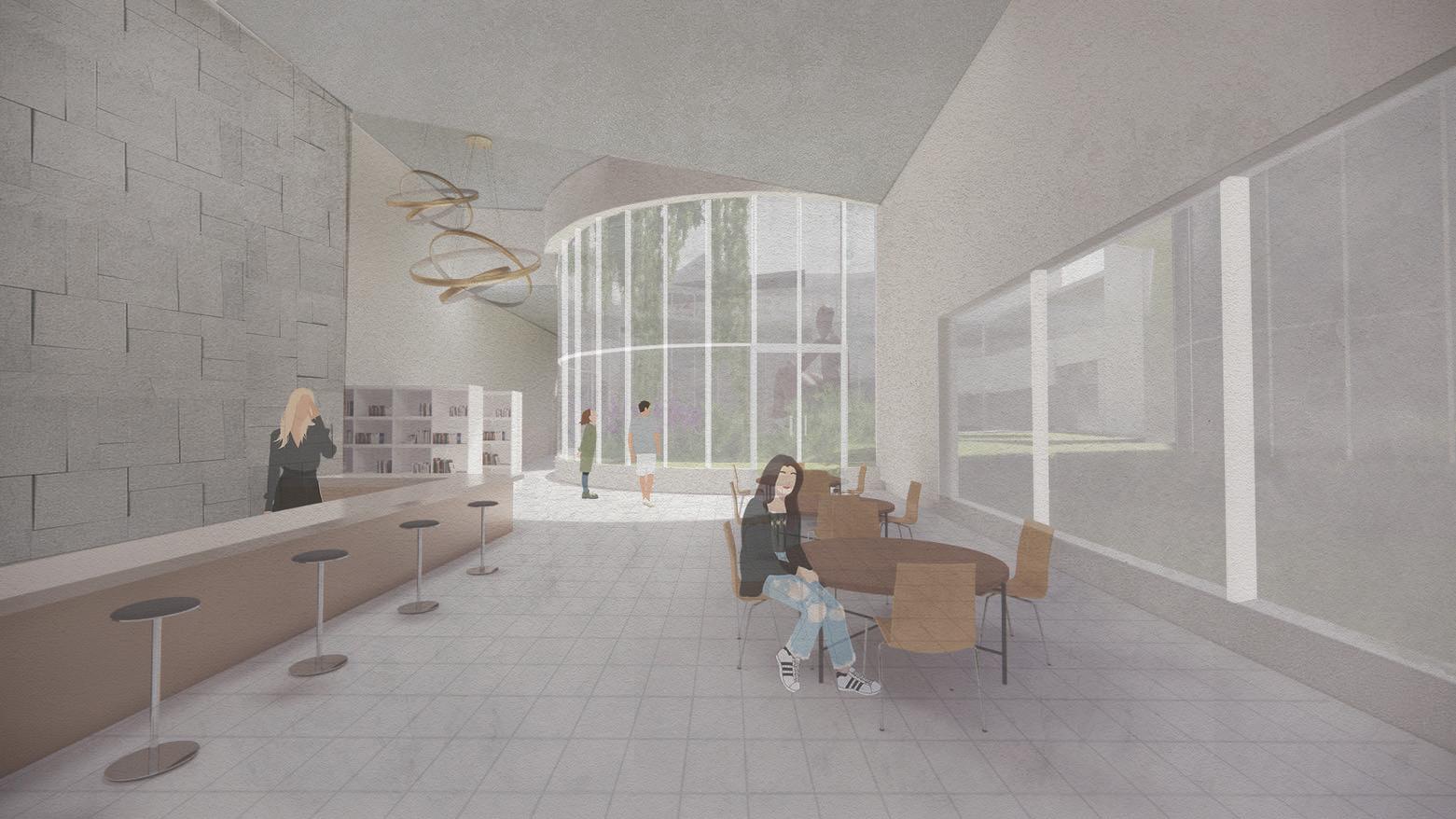
CAFE, EXHIBITION, BOOKSTORE
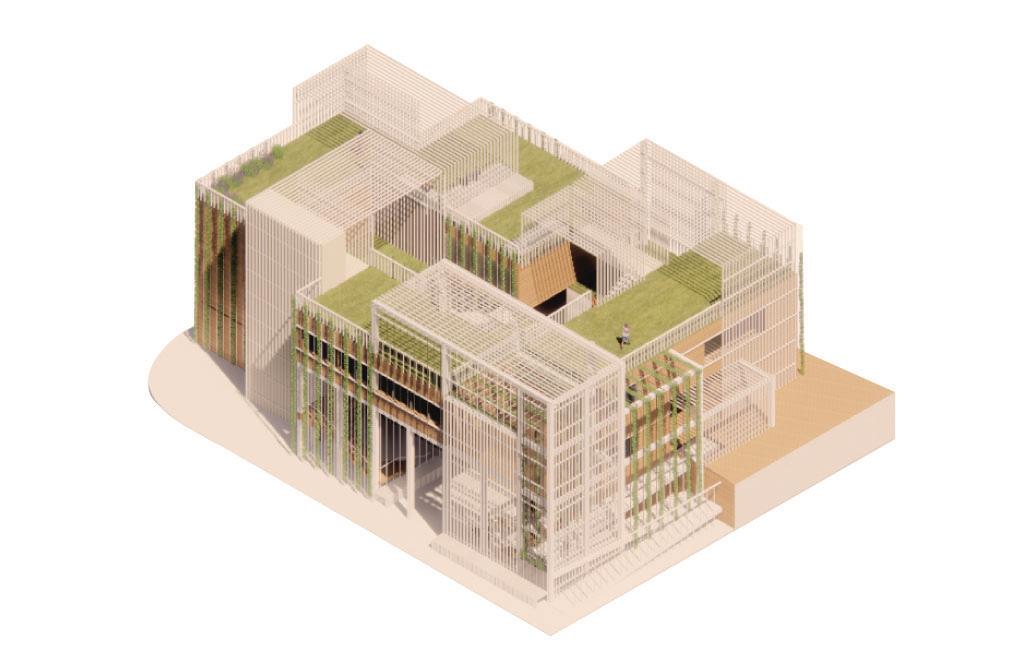
YOUNG COUPLES
SMALL FAMILIES
This project explores a series of alterating public versus private experiences throughout the residential parts of the program that would allow the developement of an inner community between the residents and their spaces. These alterating spaces allow the opportunity for residents to interact and form a relationship with the spaces as well as with one another as they enter and exit their own homes. The levels of privacy vary based on each level of the building as it is most private on the first ground of the residential spaces and is most public on the roof of the building where residents could roam and be more exposed to the exterior environment.
LEVEL 3 FLOOR PLAN

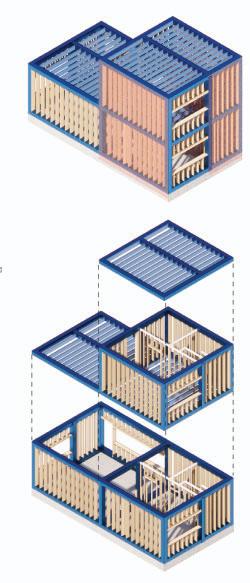
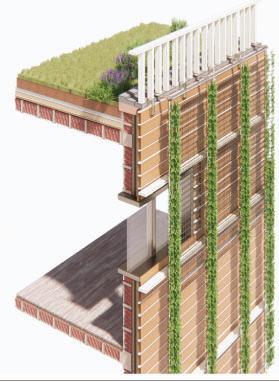

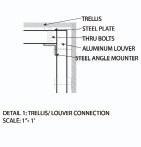
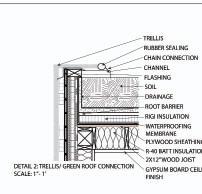
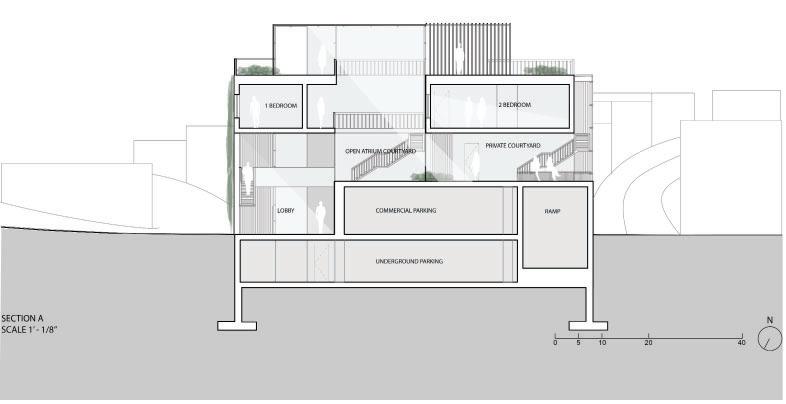
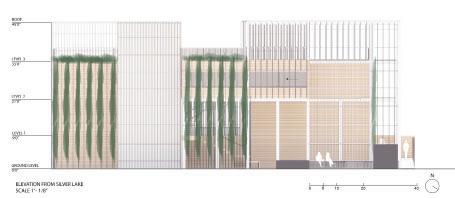
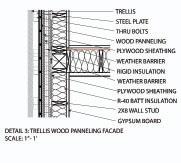
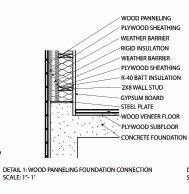
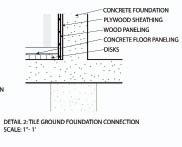

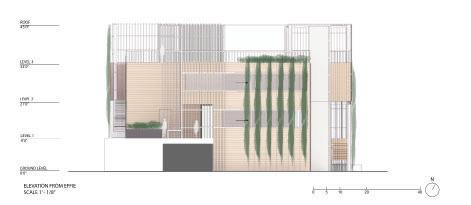
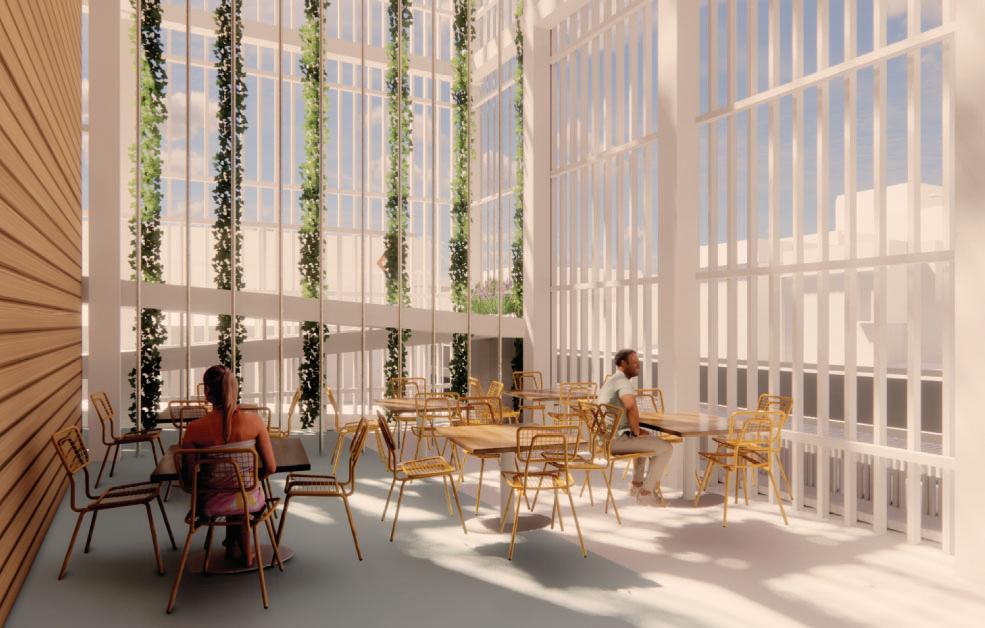
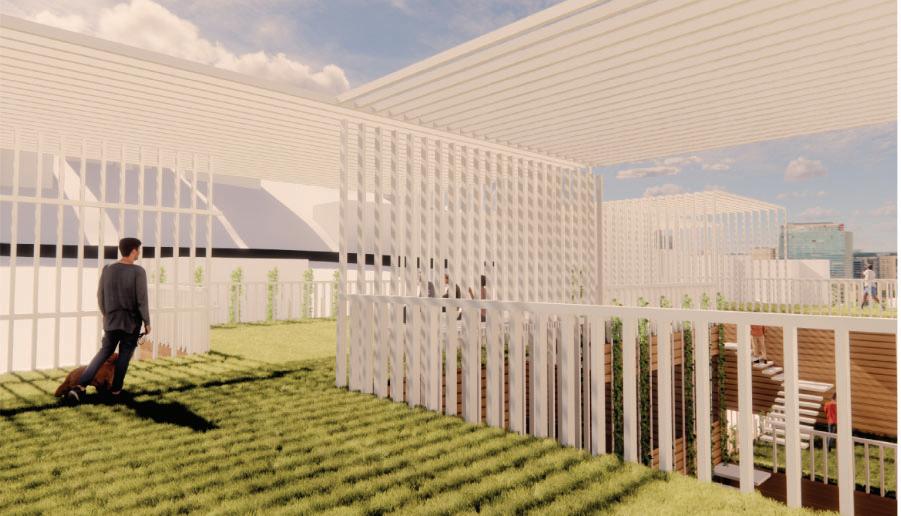
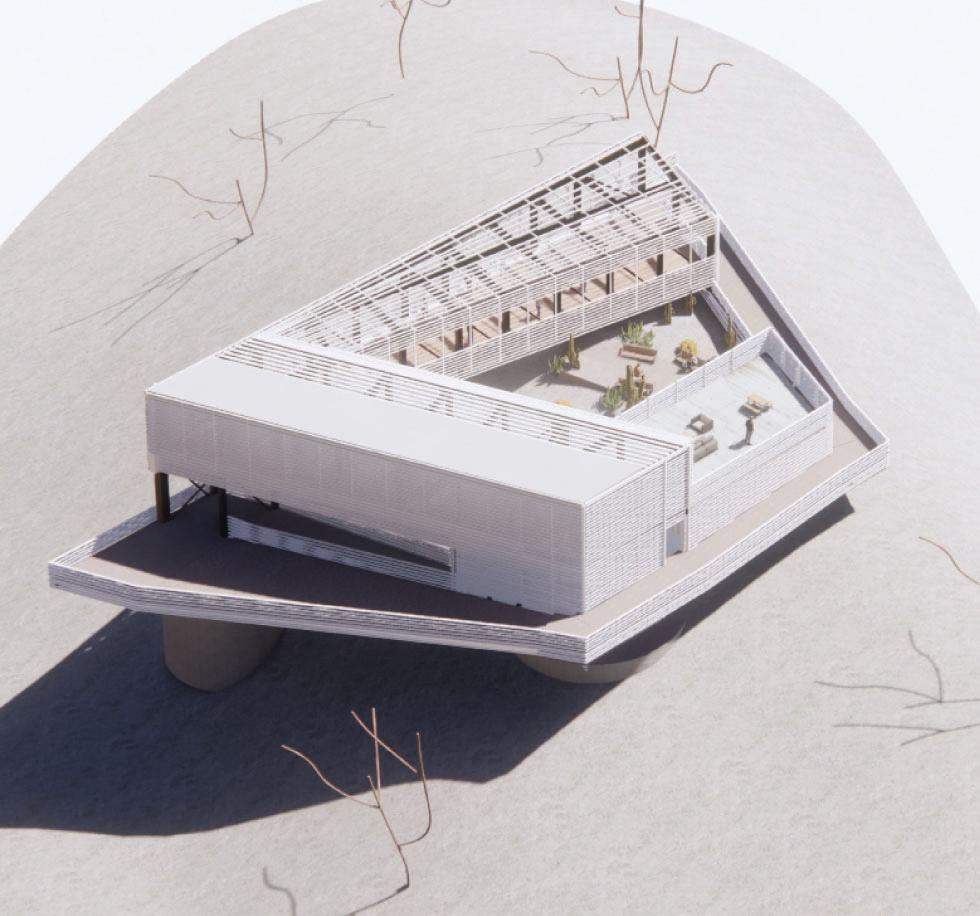
This project explores the concept of creating a series of panoramic opportunities throughout the experience of the site as visitors are allowed to spiral around the building in which they are given look out and look in opportunities before reaching their meeting deck for reflection of their observations. The interior of the building which is encompassed which louvers allows lighting and weathering control for the scientists who live there however doesn’t disrupt their entire view of the site and their surrounding environment.
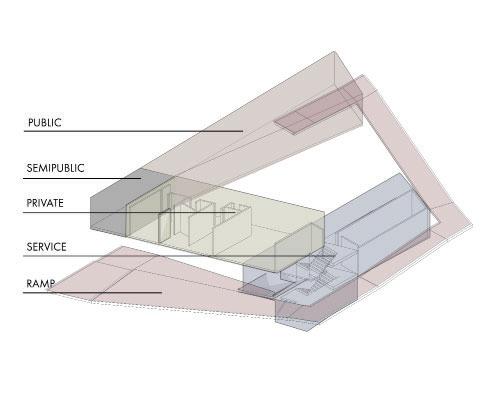
PROGRAM CONCEPT

BUILDING STRUCTURE EXPLODED
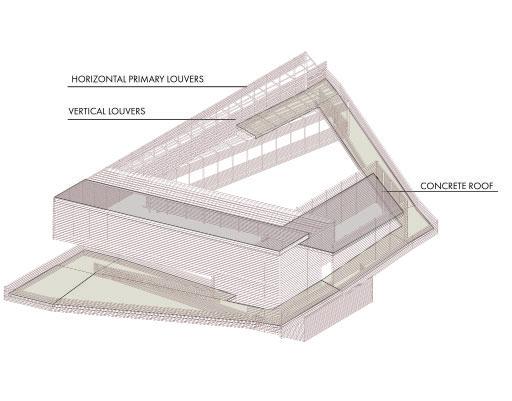
ENVELOPE AND CIRCULATION CON-

FACADE STRUCTURE
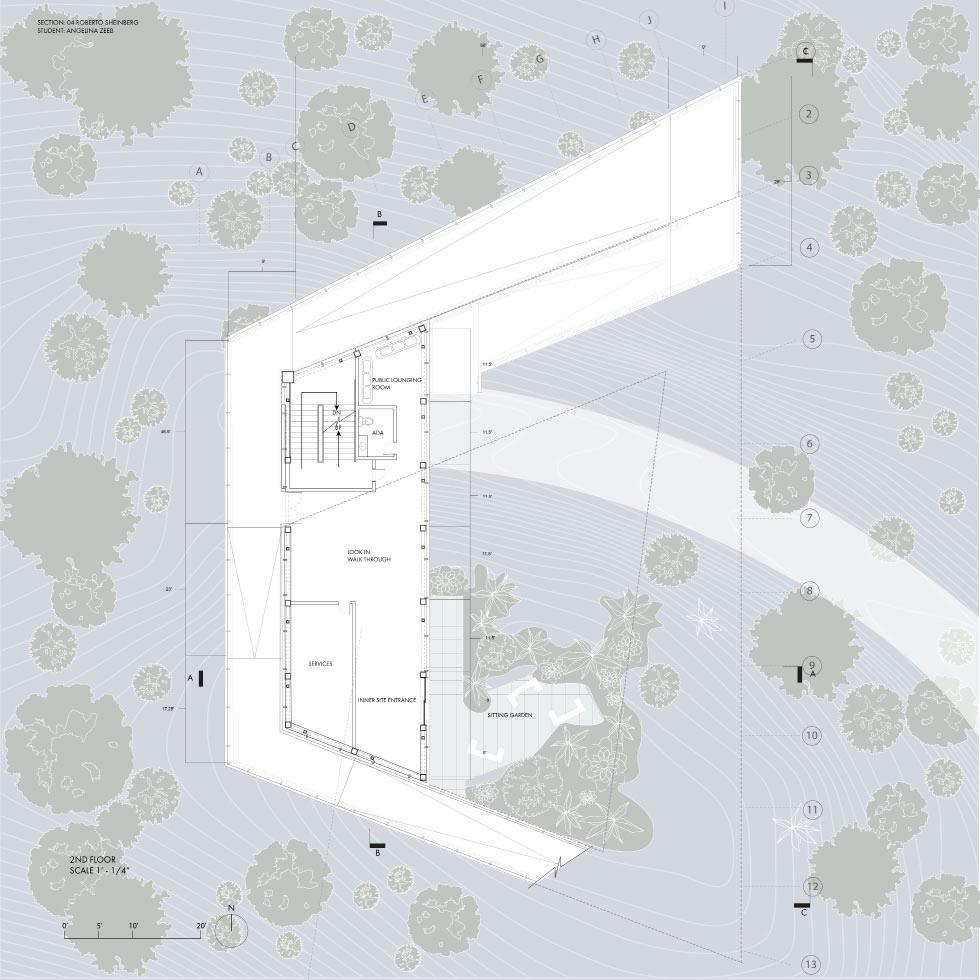

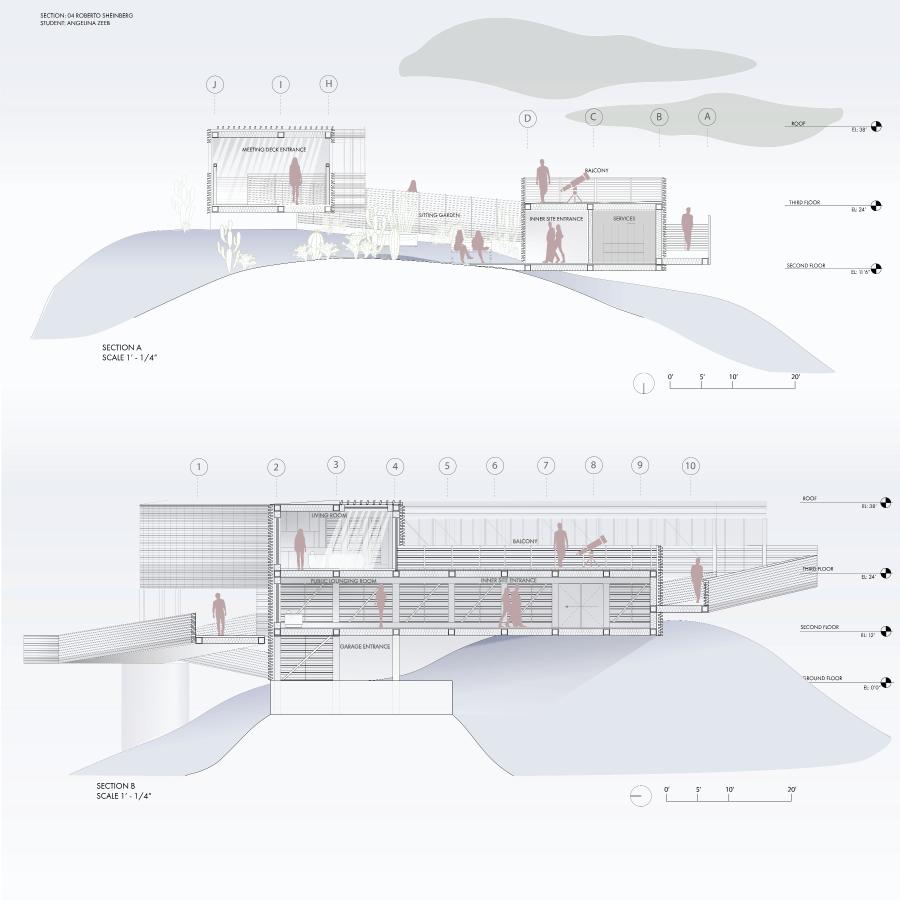
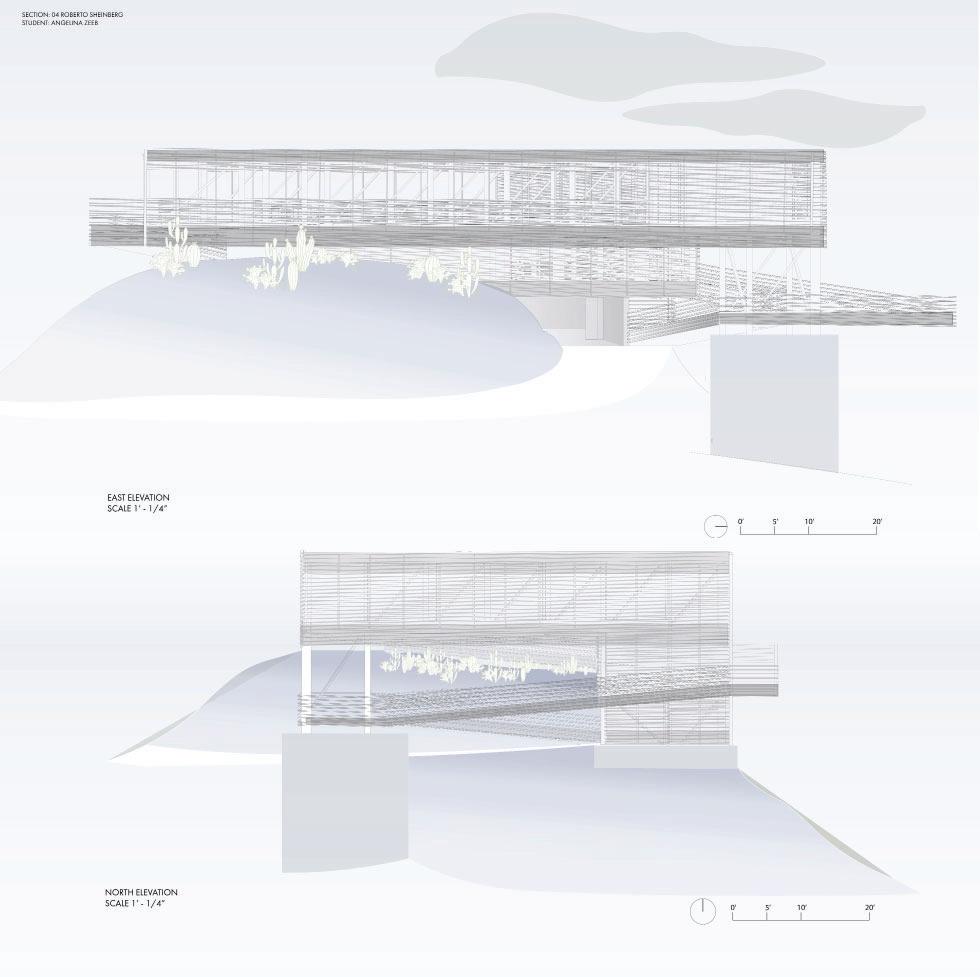
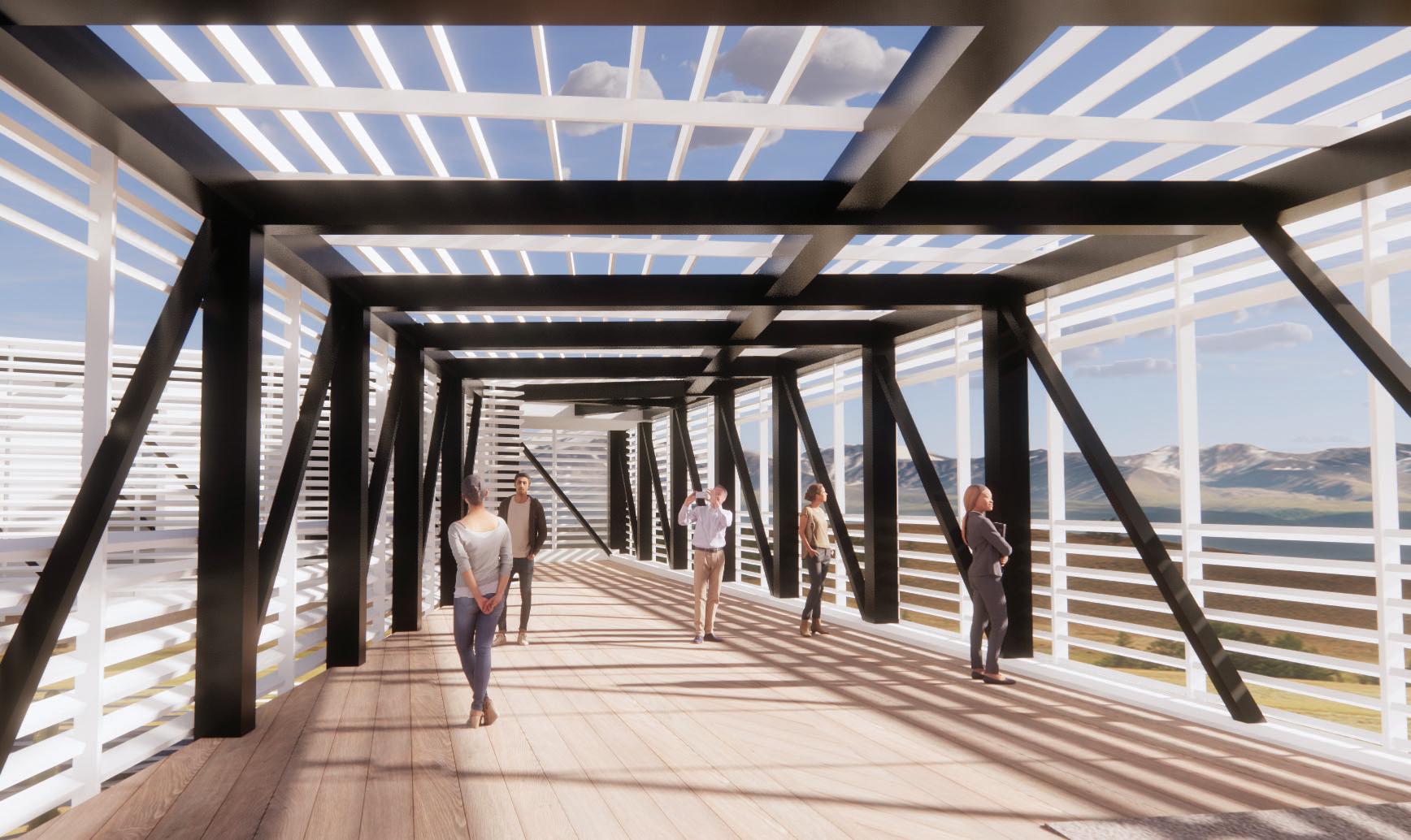
MEETING DECK
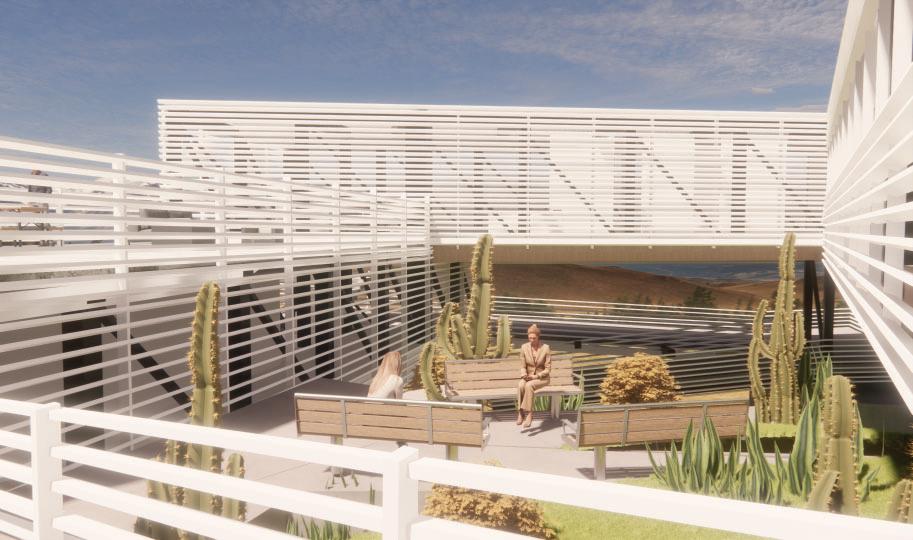
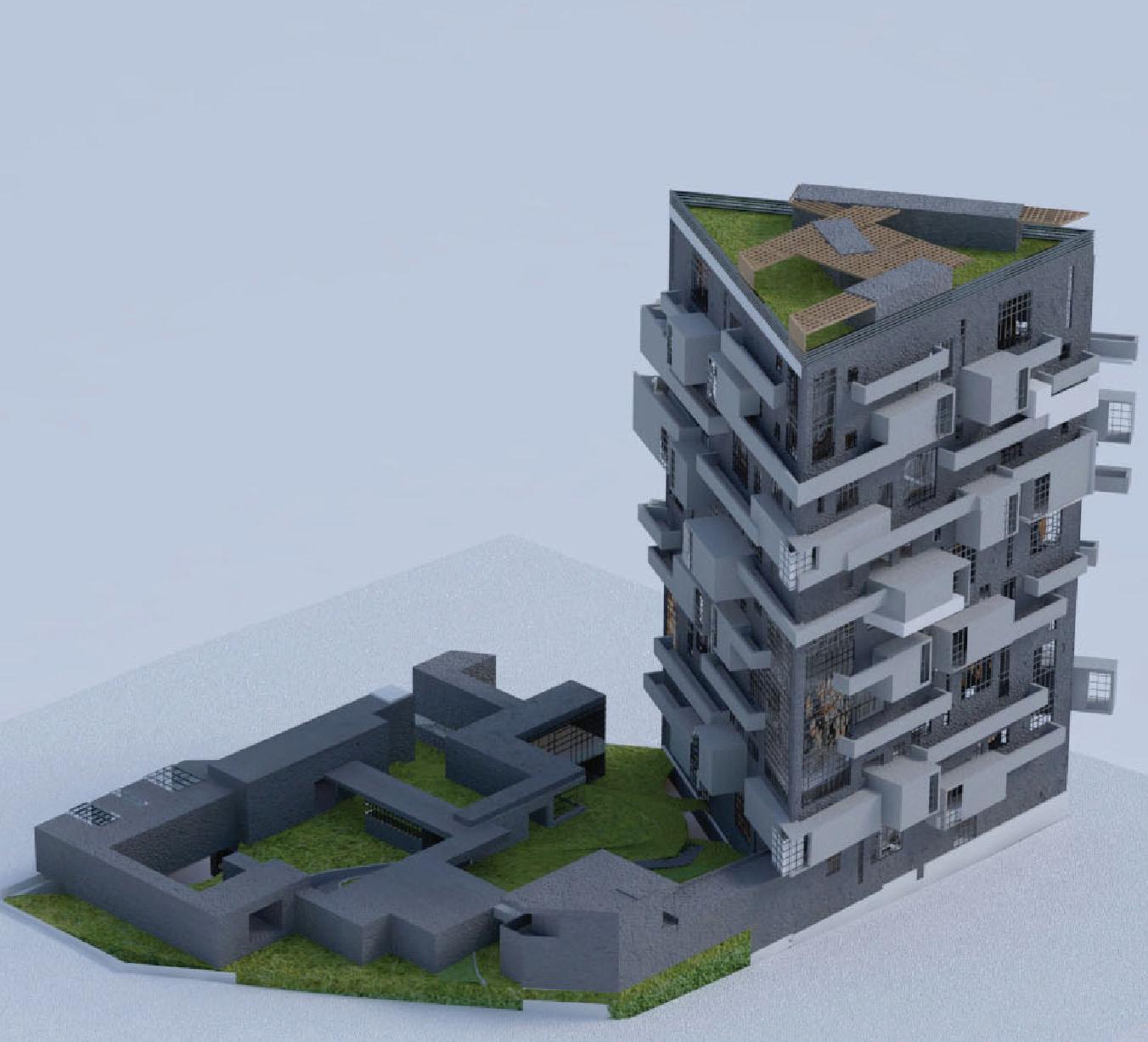
This project uses methods of carving and shifting to produce varied scales of social and exhibition spaces in both the plinth and the tower. The carving on the plinth guides the formation of the programs on the surface as well as when it seeps into below the ground which generates the flow of circulation to the different programmed rooms. On the surface the carvings also produce a courtyard scheme across the landscape which allows for pits of social interaction to be created for students as they lounge during their breaks from labs and classes. This forms a program to nature relationship in the project, which introduces the students to a relaxed outdoor environment as they leave their indoor spaces.
For the tower, the shifting and carving of the similar masses comes into play to produce an active facade that shifts the view out to the surroundings, but also allows for an airy interior space that ultimately creates a sense of ocmmunity across all the levels of the studio spaces into which students are able to peer down and around them to interact with all the surrounding activity while still staying in their own space. Like the plinth, the tower also introduces a program to nature environment as students and faculty could step outside to the connected masses and experience a similar lounging environment as those on the plinth, regaurdless of what level they are on in the tower.

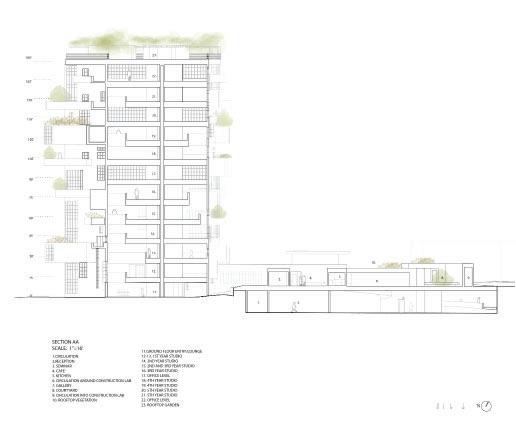
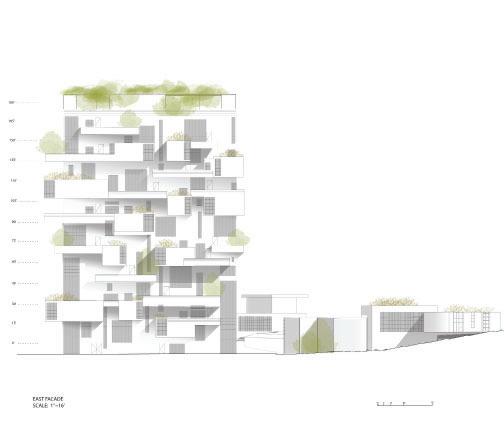
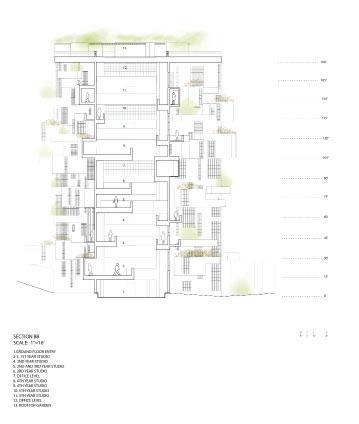
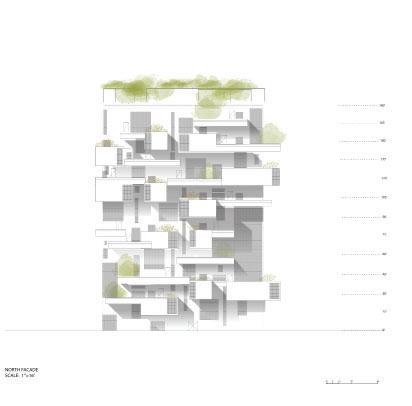
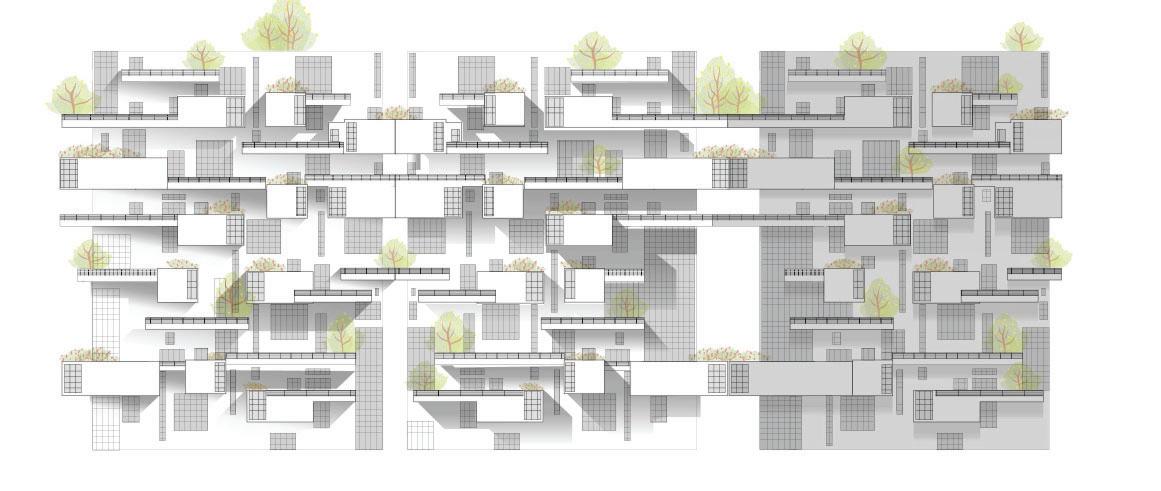

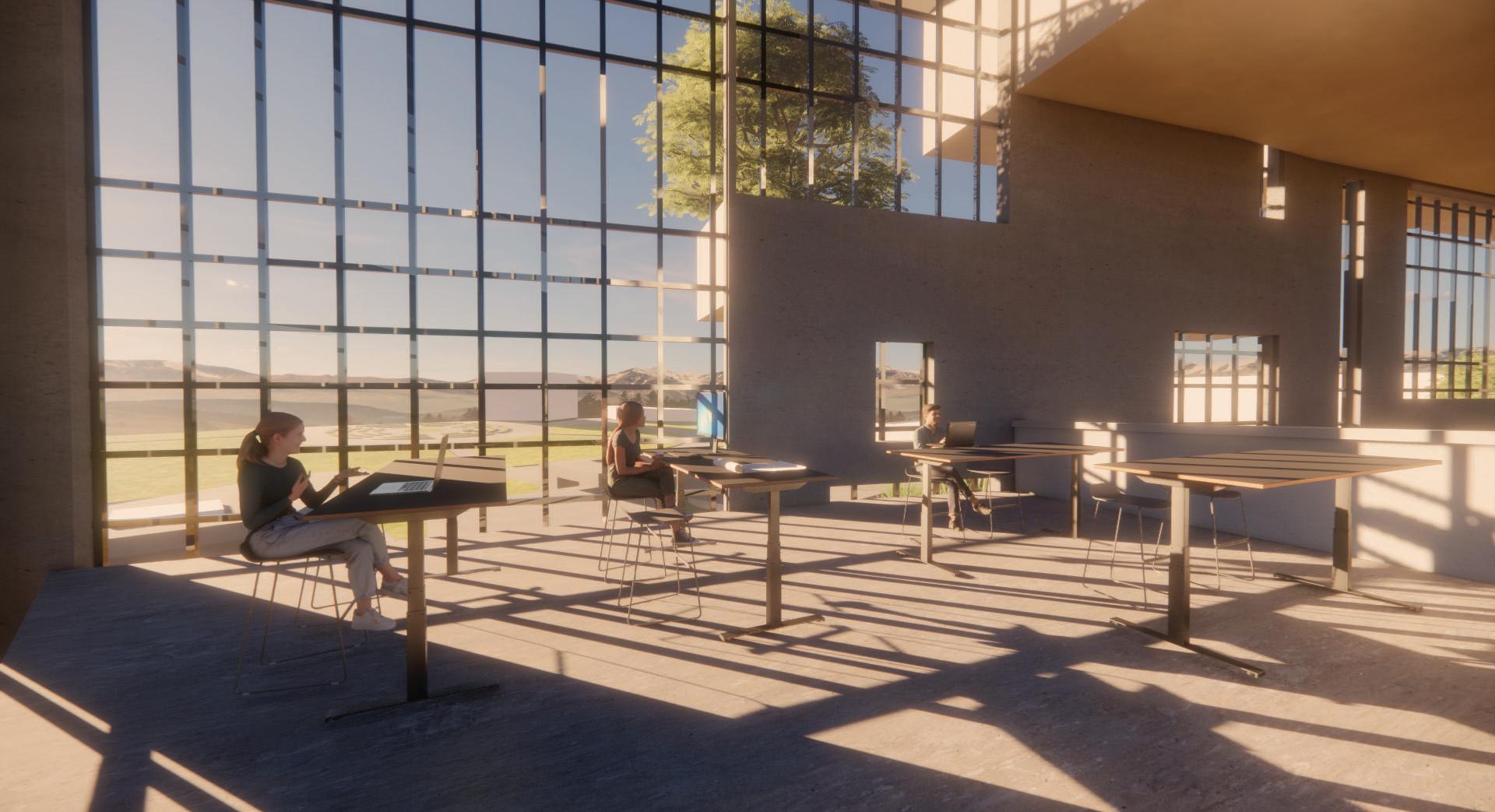
TOWER STUDIO CLASSROOM
THANK YOU !