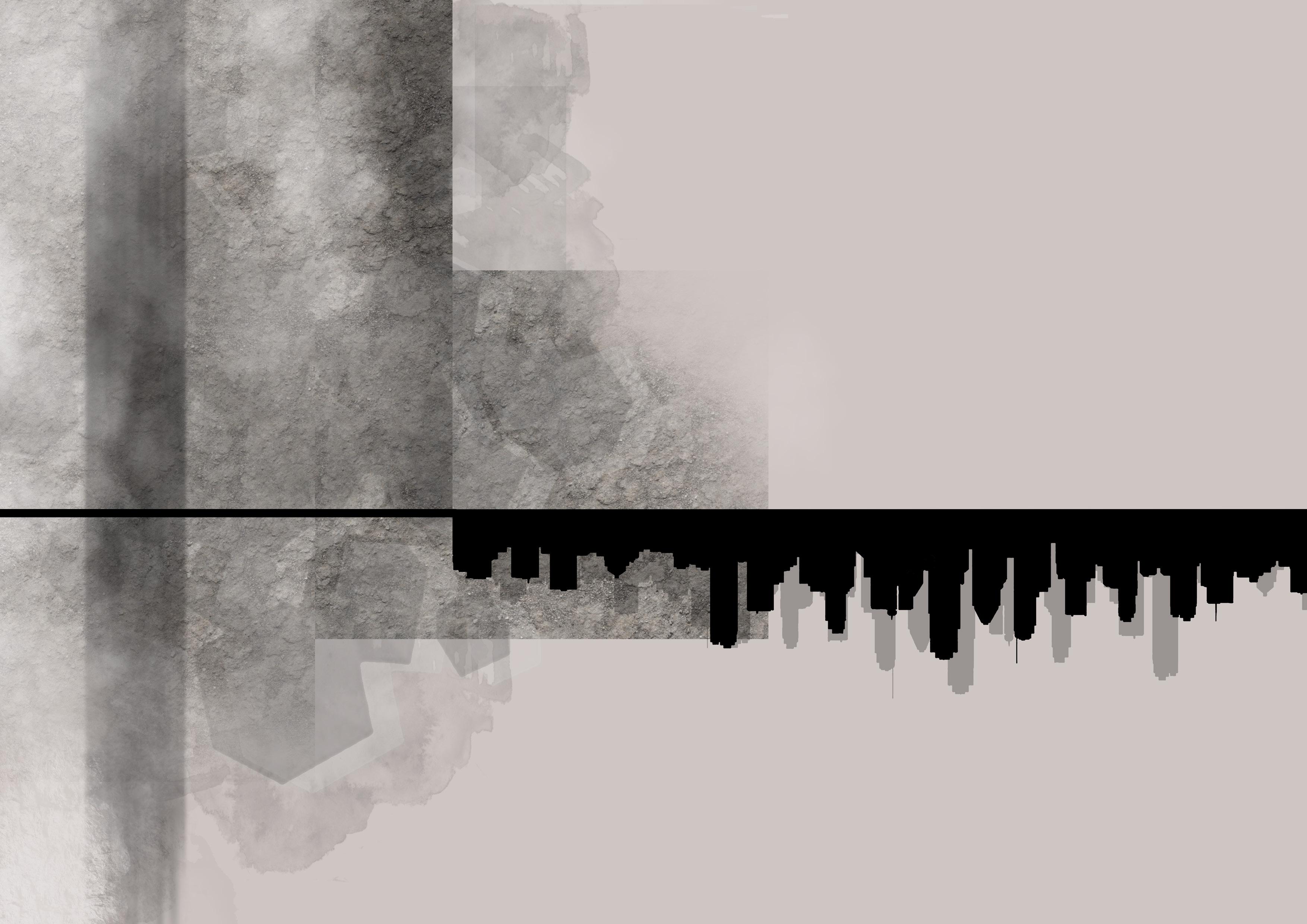

ARCHITECTURE PORTFOLIO
ANGELES DEL CARPIO
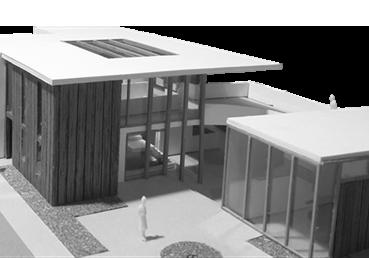
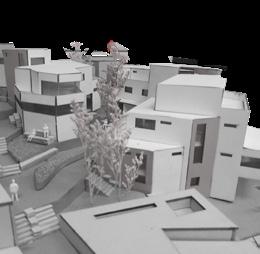

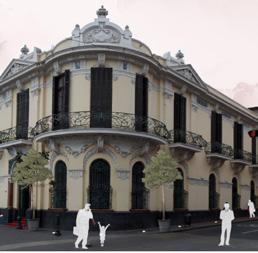
WORKSHOP III
ARCHITECTURE AND ENVIRONMENT
Andre Rivera Architects

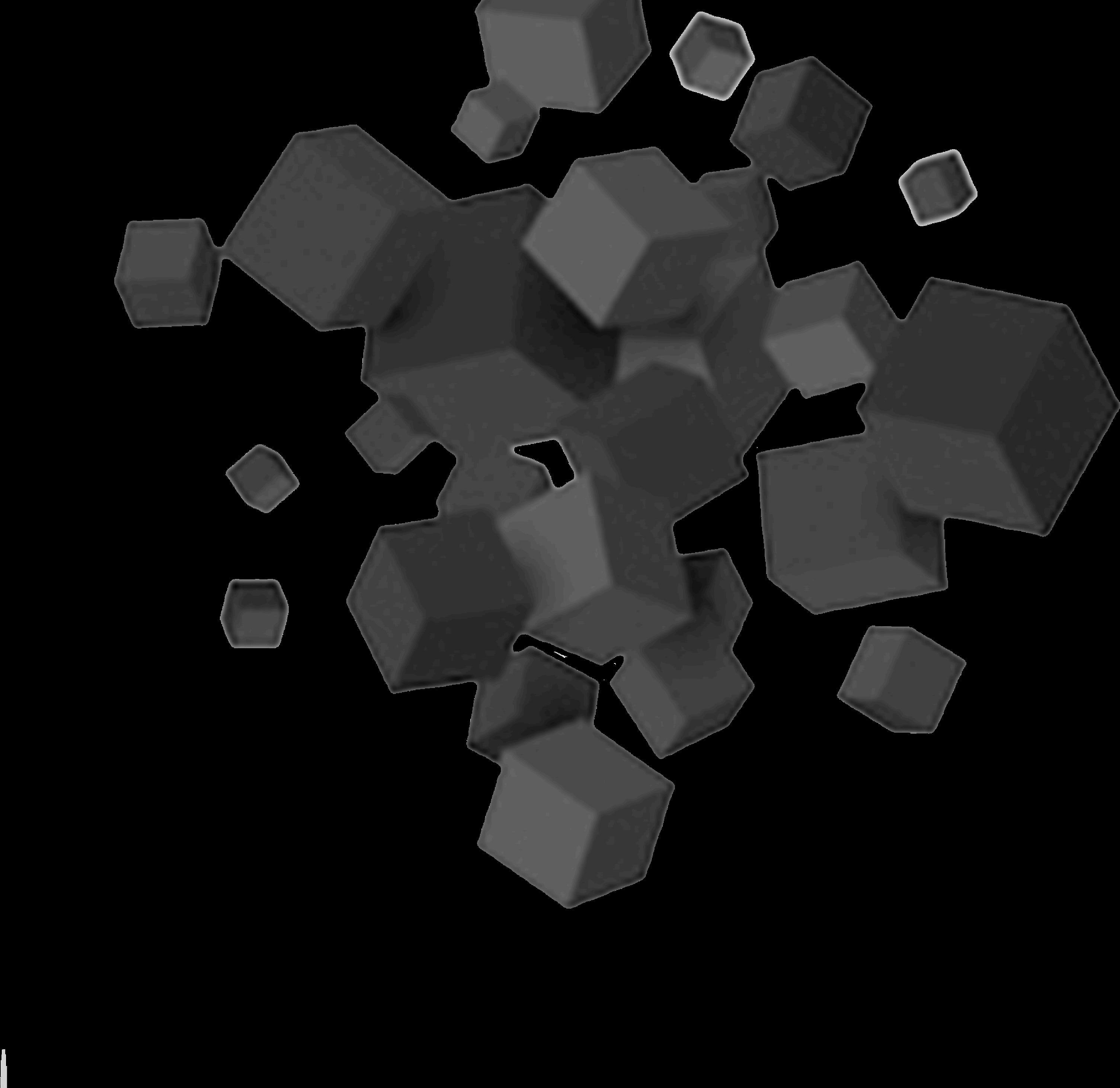

María Alejandra Briceño




OBJETIVE

Design a Cultural Center inspired in the fundamental principles of Neoclassicism, integrating its key concepts into the architectural proposition and establishing a harmonious dialogue with its surroundings, characterized by historic houses of significant cultural value. Priority will be given to compliance with regulatory parameters and the National Building Regulations, ensuring a functional, accessible, and sustainable design.


CONCEPT

The property (Lot 033) is located on Bellavista Street, near the Balta Descent, in the Miraflores district of Lima, Peru. This area holds notable historical and urban significance, featuring heritage buildings that showcase the city’s architectural evolution.


NEOCLASSICAL: PARDO HOUSE
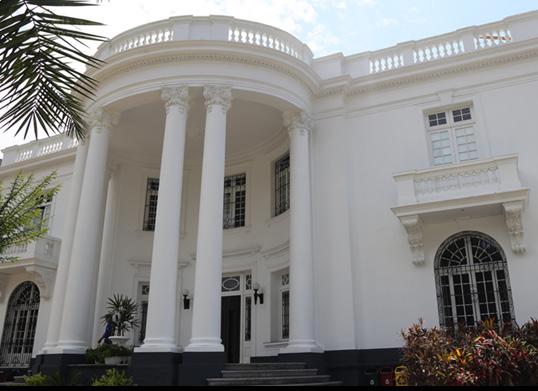
CHARACTERISTICS
033 Monumentality
CONCEPTUAL MODEL
The model emphasizes the verticality and monumentality evident in its portico. Furthermore, its simplicity is a dominant feature, as is the prevalence of straight lines over curved ones.
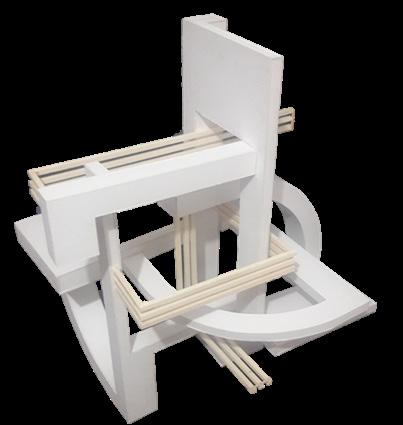
Monumentality
Lote
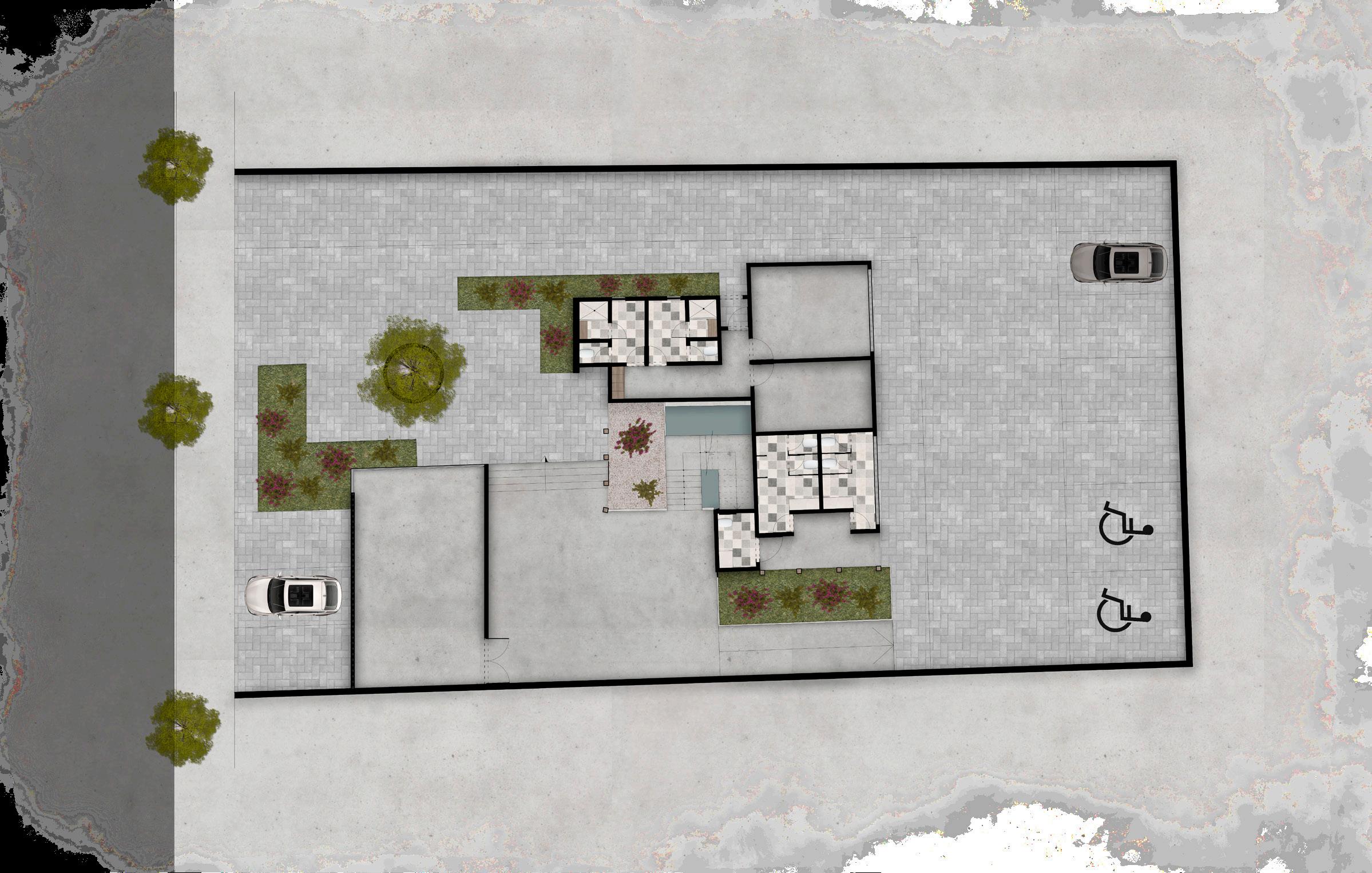
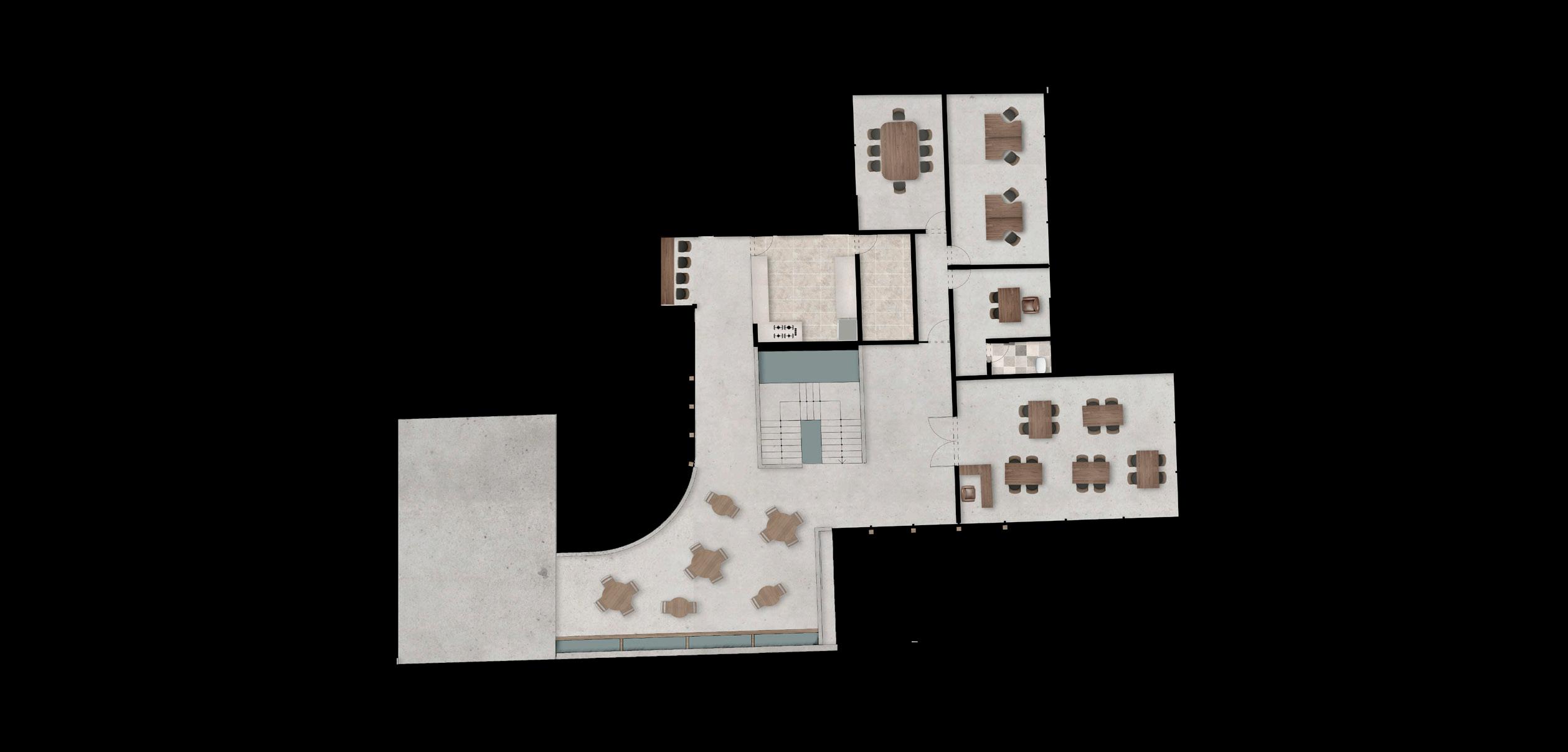







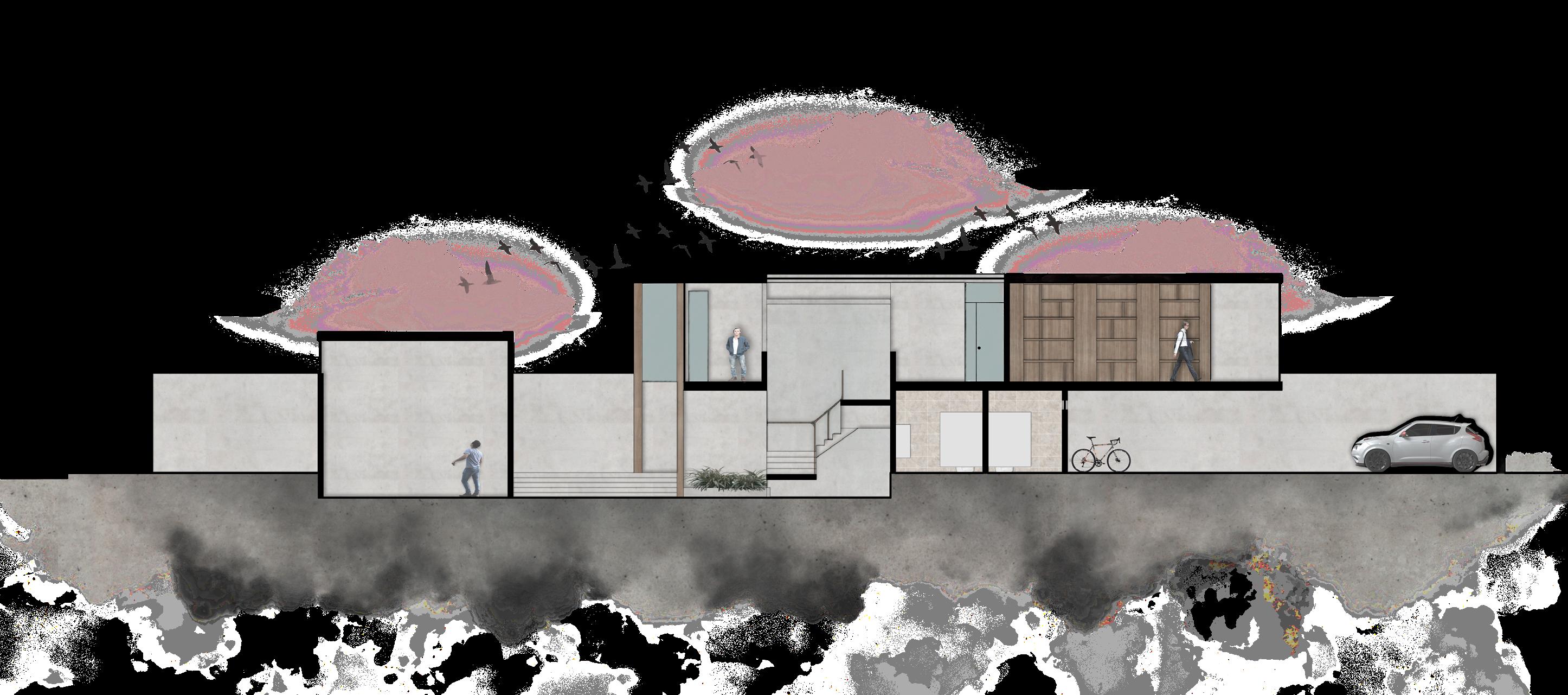
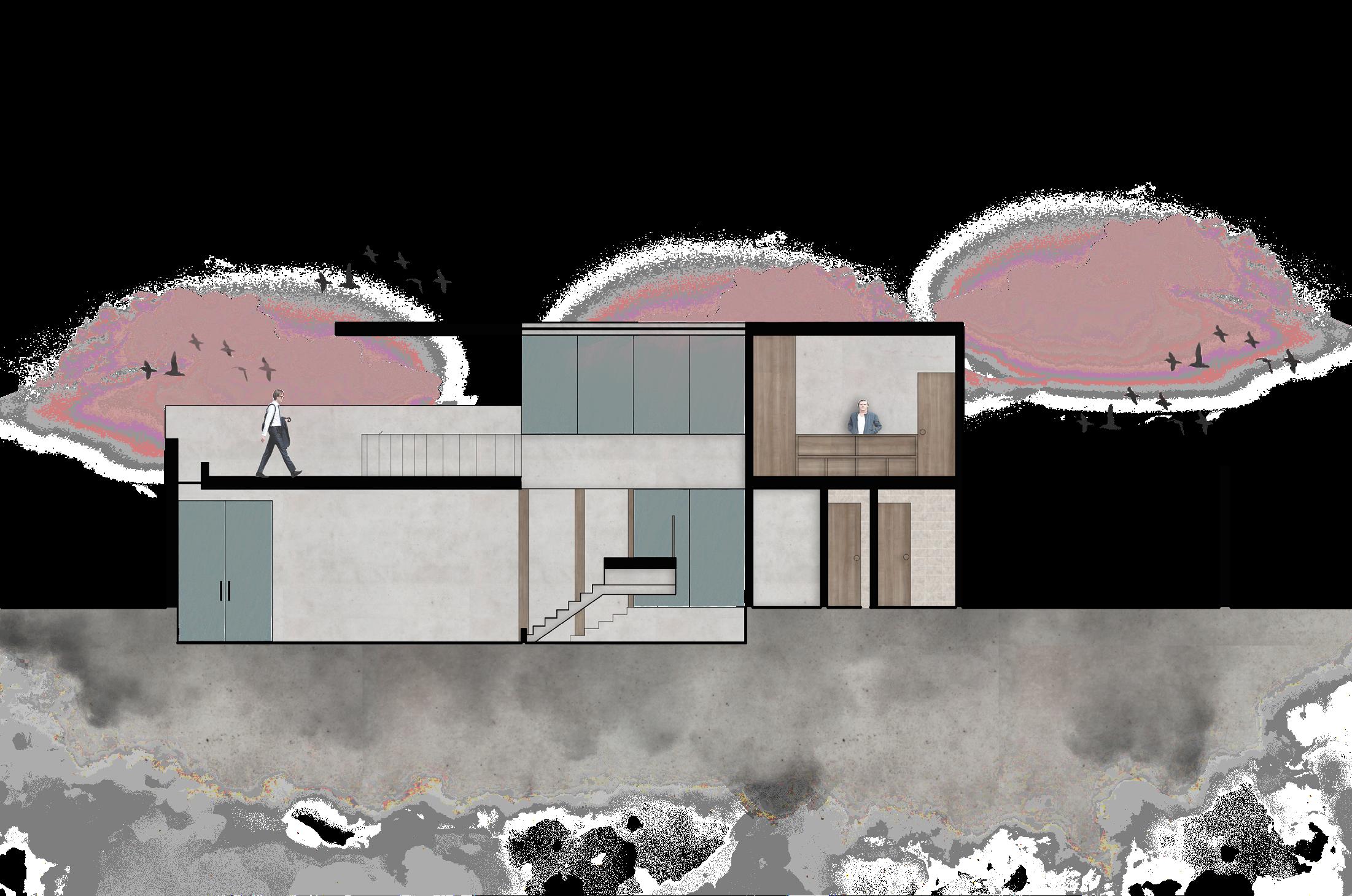
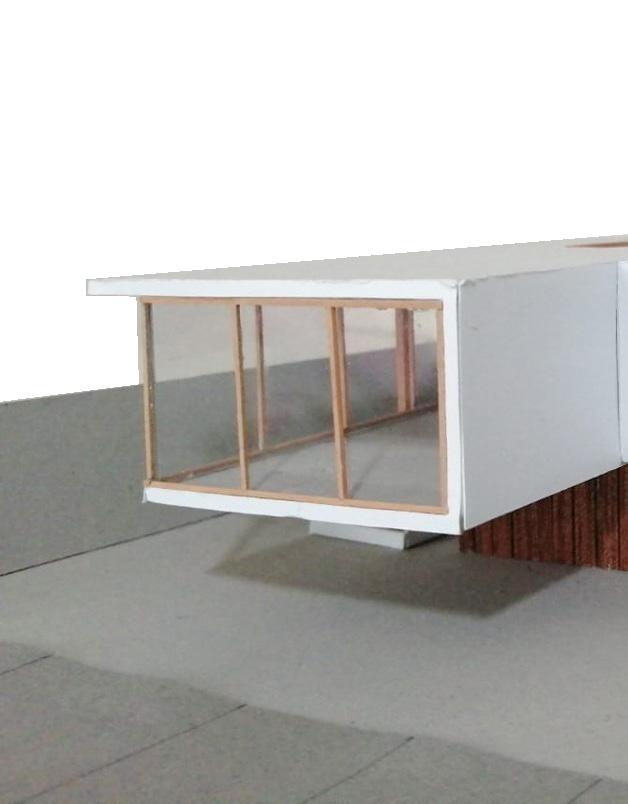

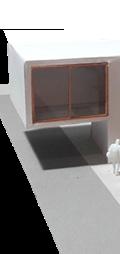
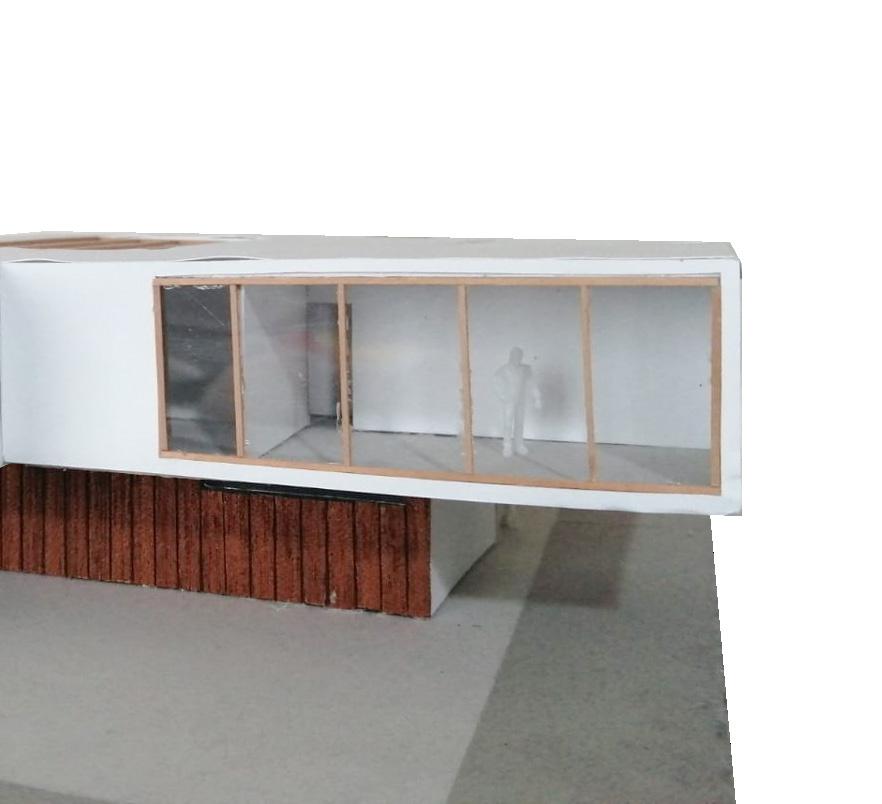

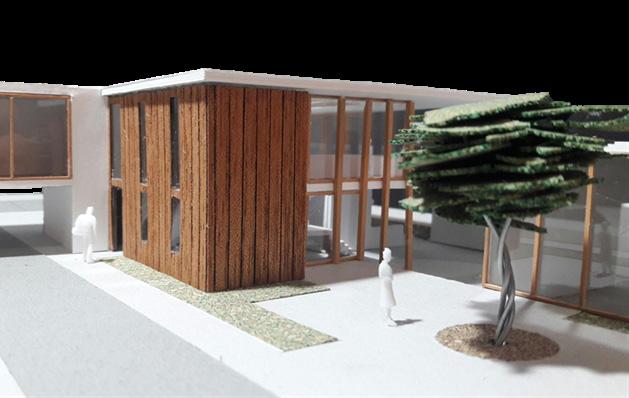



The project’s volumetric design is characterized by simple forms, which in turn create open and expansive spaces, thereby adhering to the neoclassical concept of the Pardo house.
WORKSHOP IV
ARCHITECTURE AND FUNCTION


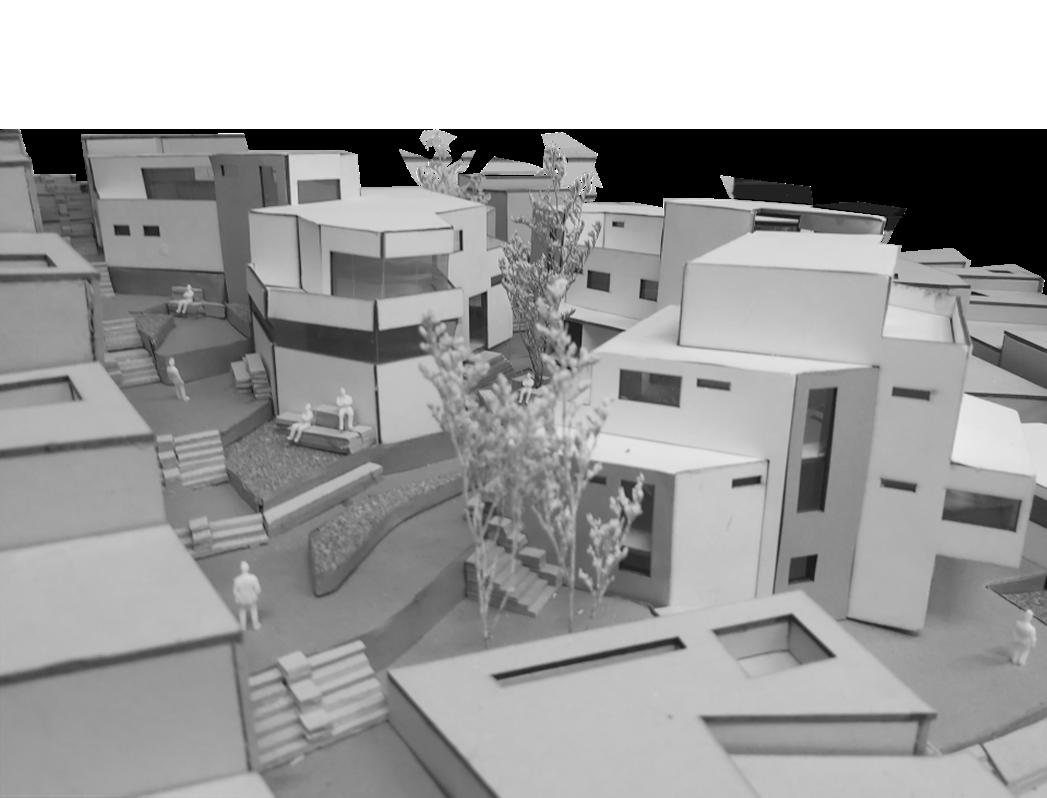
Enrique Gomez de la Torre
Cristina Pardo Architects




OBJETIVE

To undertake an urban and architectural project that, through the conceptual framework of the “Cracks,” achieves a significant urban and social transformation within the Cerro San Cristobal locality.


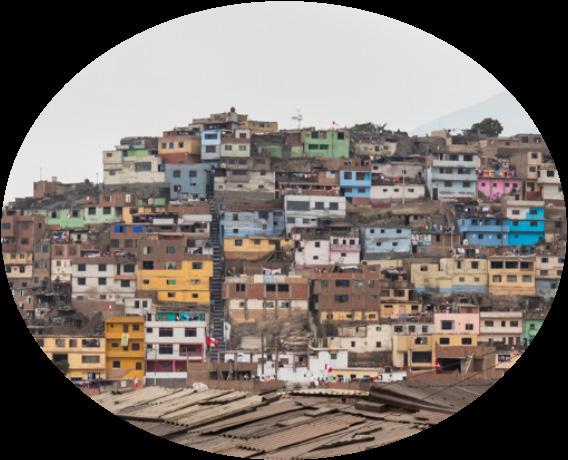
CONCEPT
CONCEPT: GRIETAS
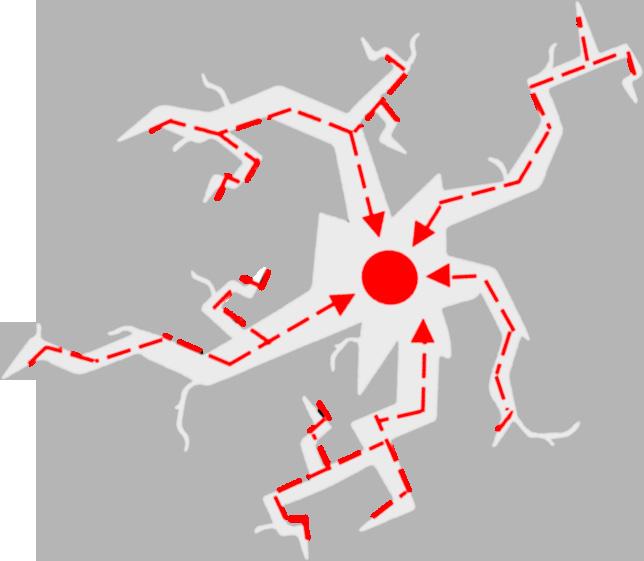
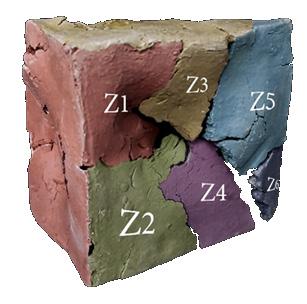
IMPLOSIÓN, PUNTO DE ENCUENTRO
Analysis: Urban cracks
An analysis of existing CRACKS in San Cristobal Hill
D. Post-intervention Plan
C.Modification Plan
B. Primary and secondary roadway Plan
A. Urban plan without interventions
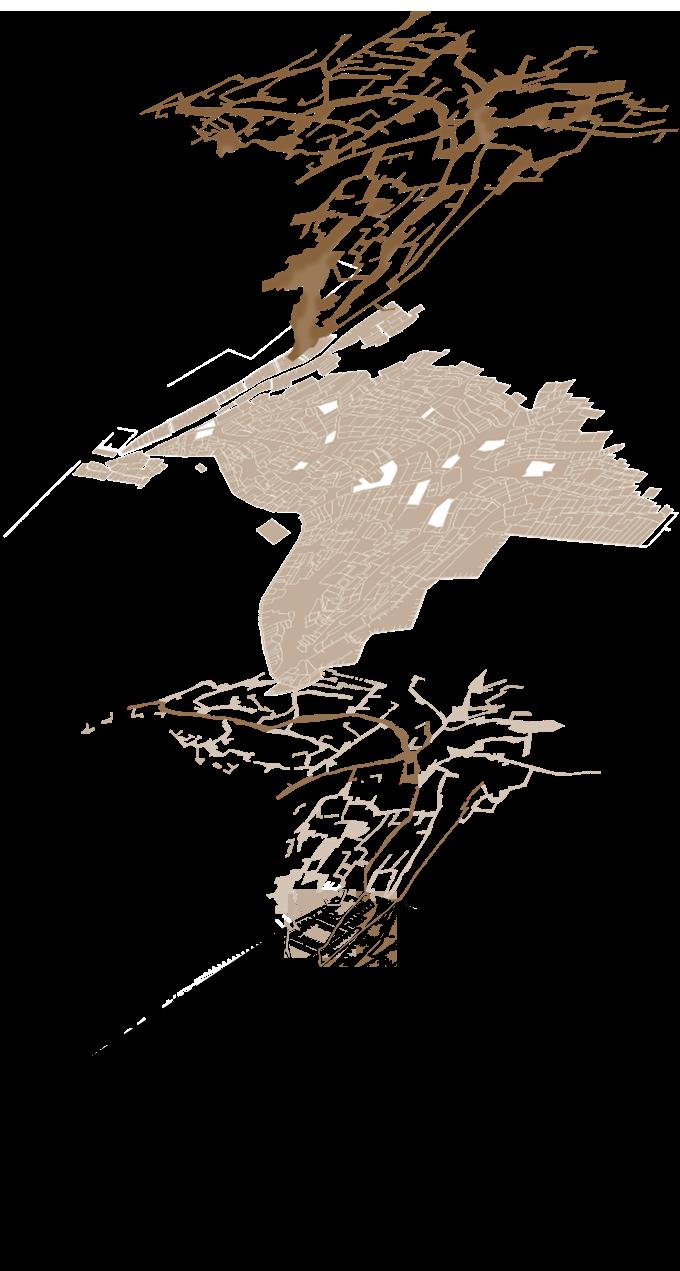
San Cristóbal Hill, Rimac Lima, Perú
CERRO 20.50
This integrative project aims to enhance the quality of life through strategically identified “meeting points,” adopting a forwardlooking perspective to address key challenges.
Community dining halls, cafeterias, and housing units.
Educational centers, spaces for social integration, and housing units
Health clinics, food establishments, and housing units
Multipurpose sports courts, amphitheaters, galleries, and housing units
Workshops, trade association offices, and housing units.
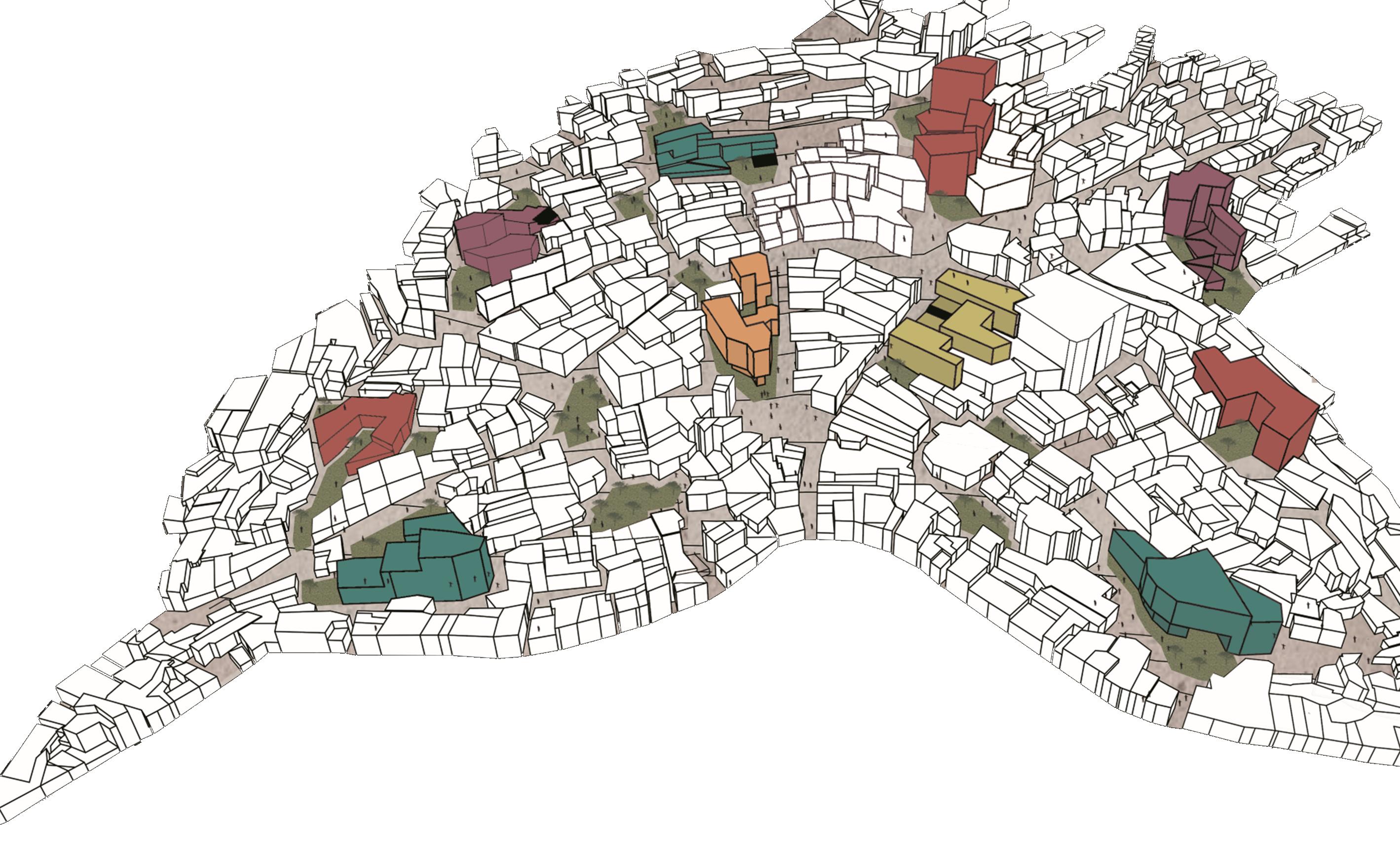
Area to be developed
VOLUMETRY AND PROGRAM
B.Commercial and dining zone
C. Main residence
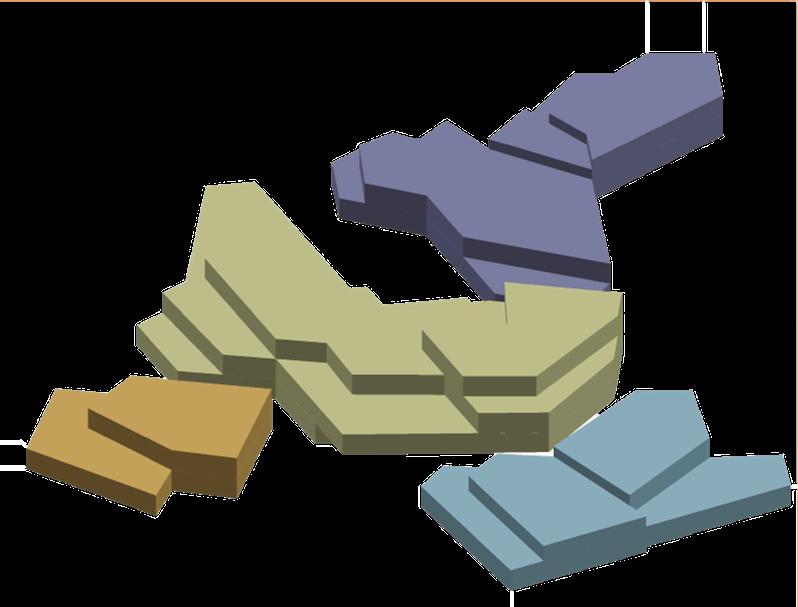
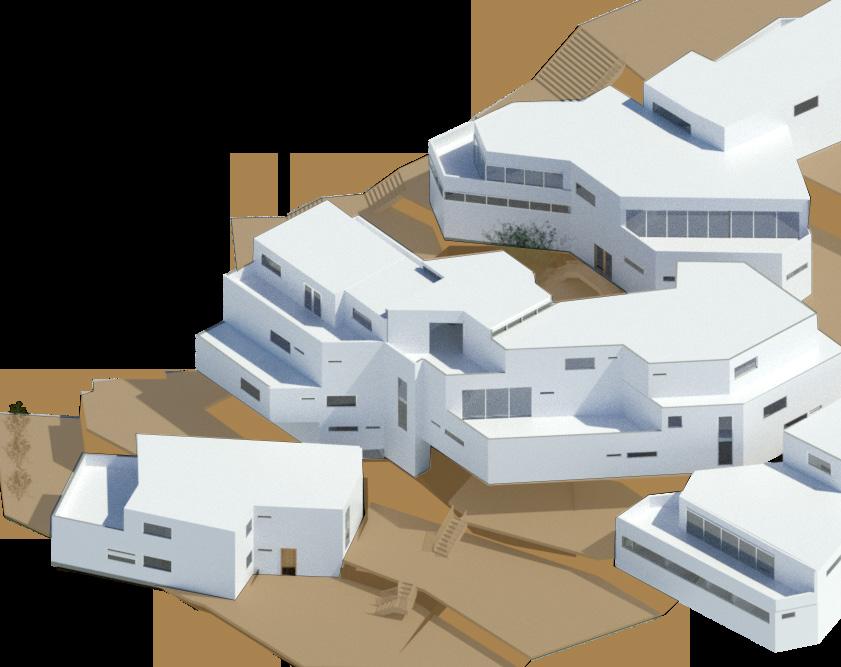
A. “Cultura Viva” Center
LIVELY CULTURE AND COMMUNITY

MAIN RESIDENCE
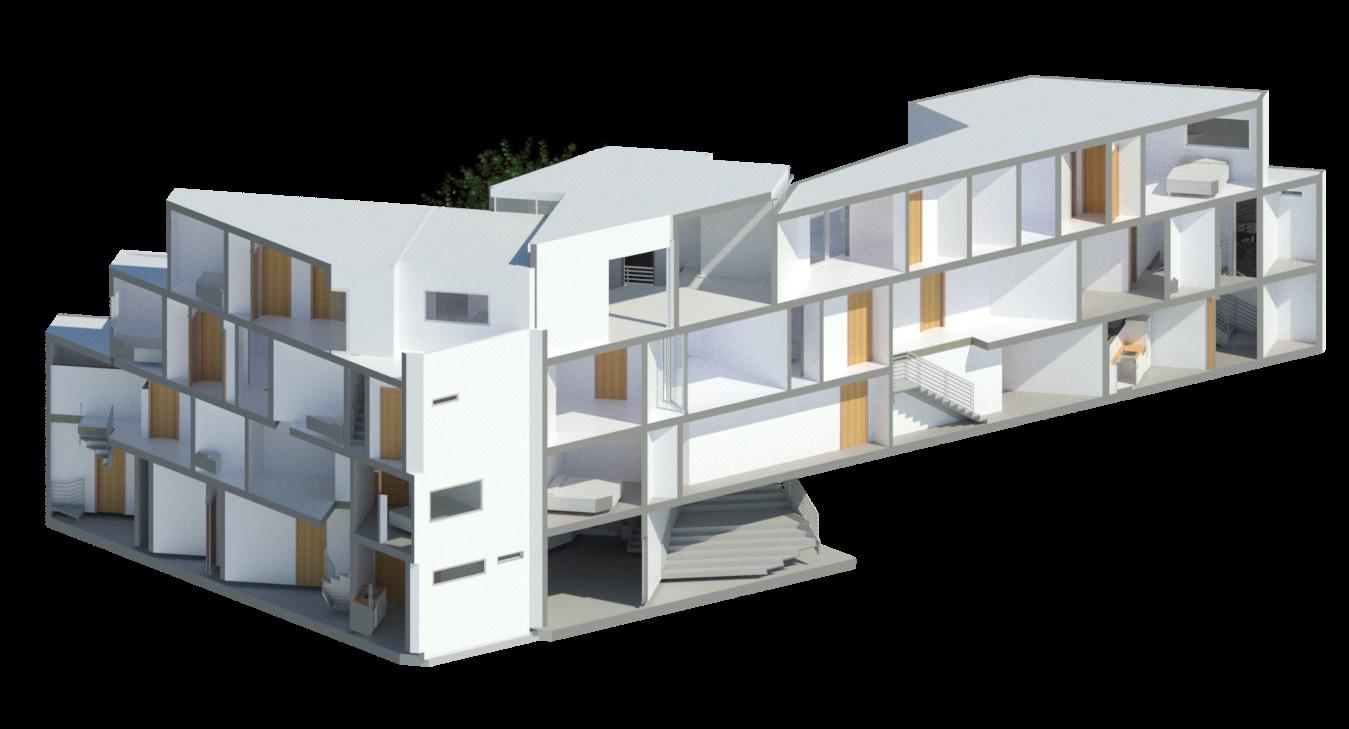
HOUSING UNITS
ISOMETRIC SECTION
TOTAL AREA= 74.6 m2
TOTAL AREA = 125 m2
TRIPLEX
A multi-family housing project aimed at improving the current quality of life for residents.
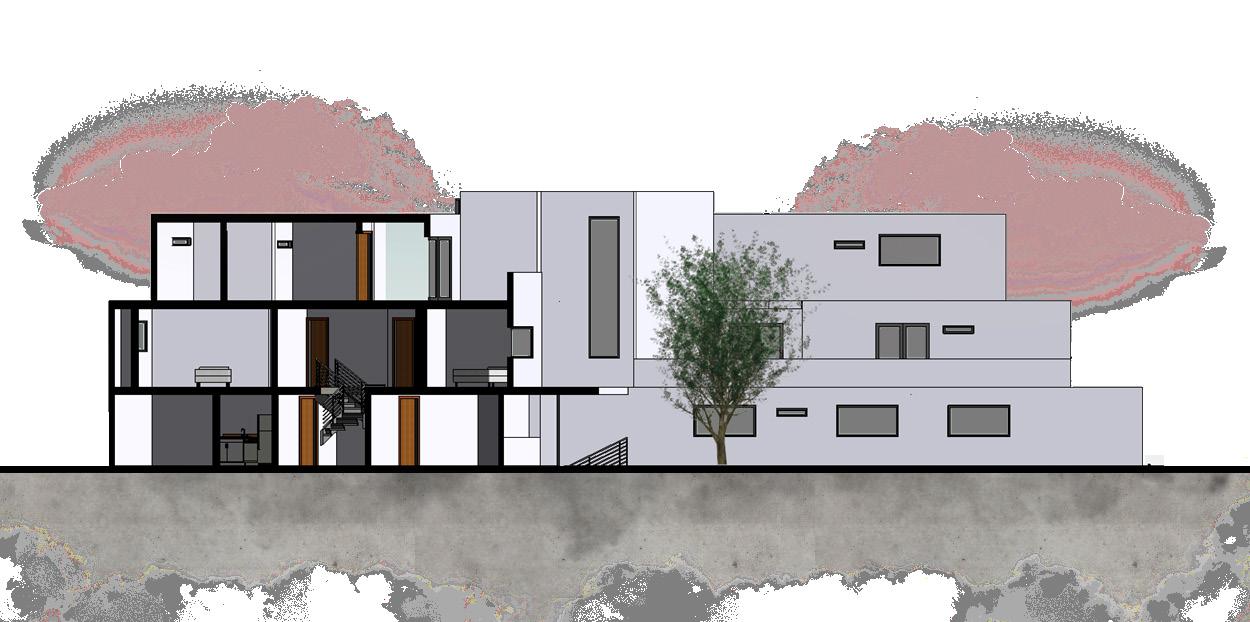
TOTAL AREA = 160 m2
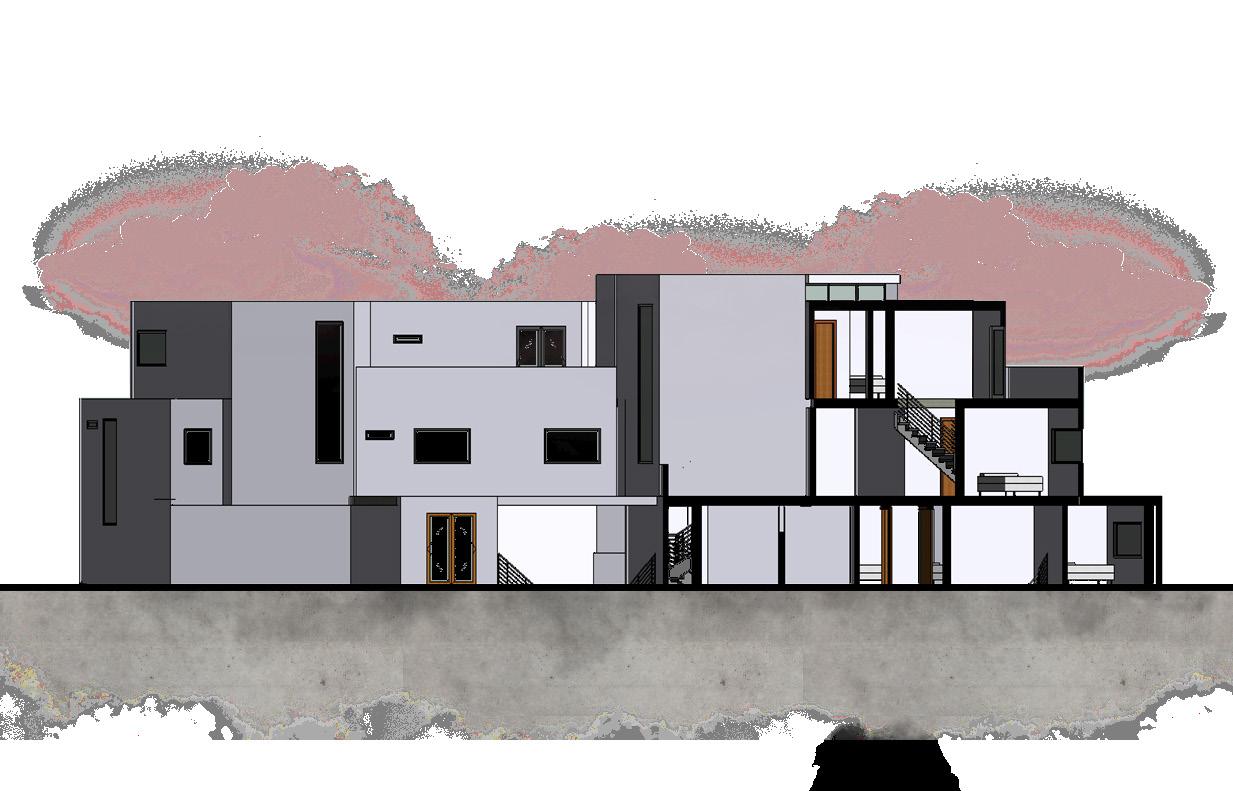
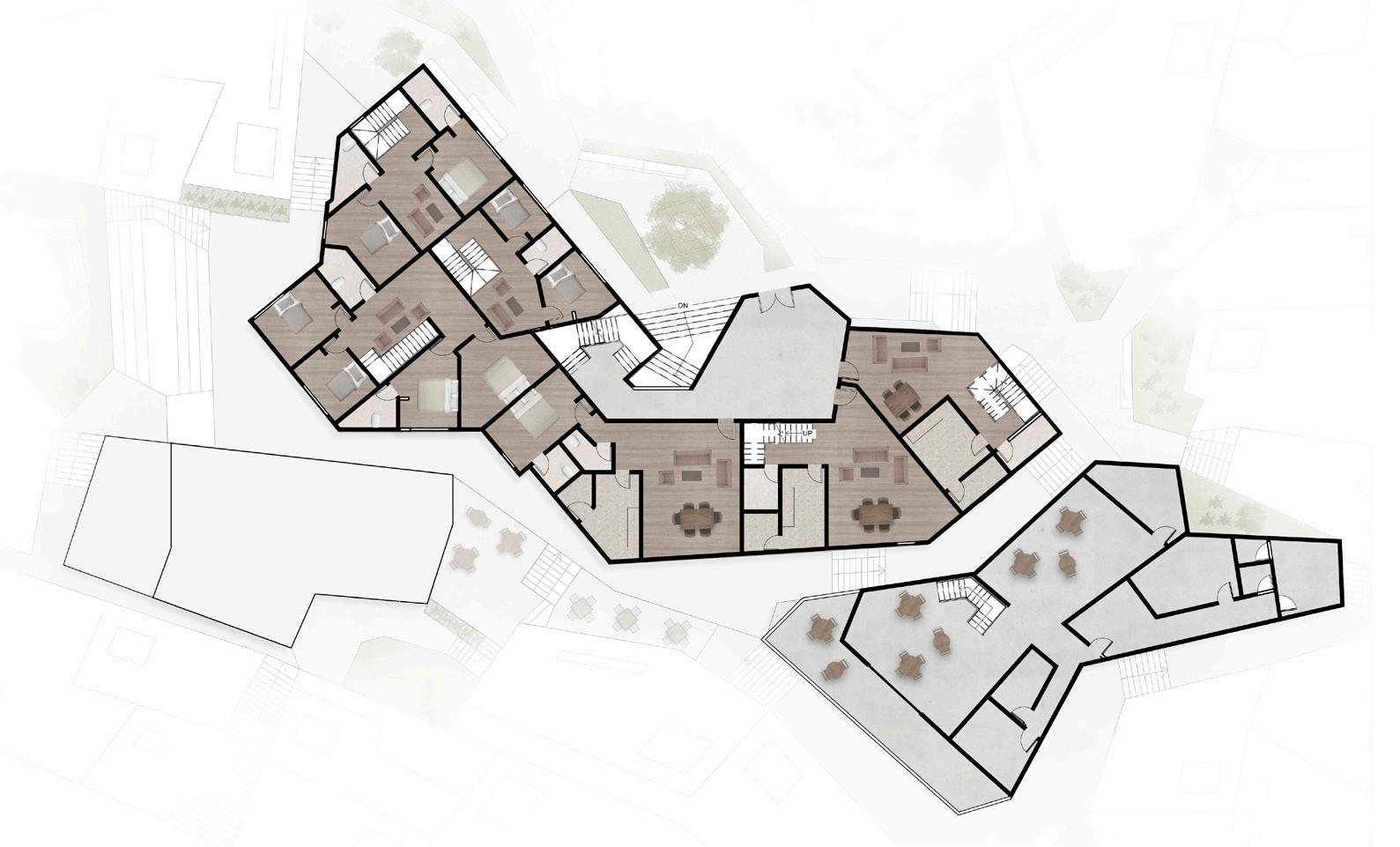
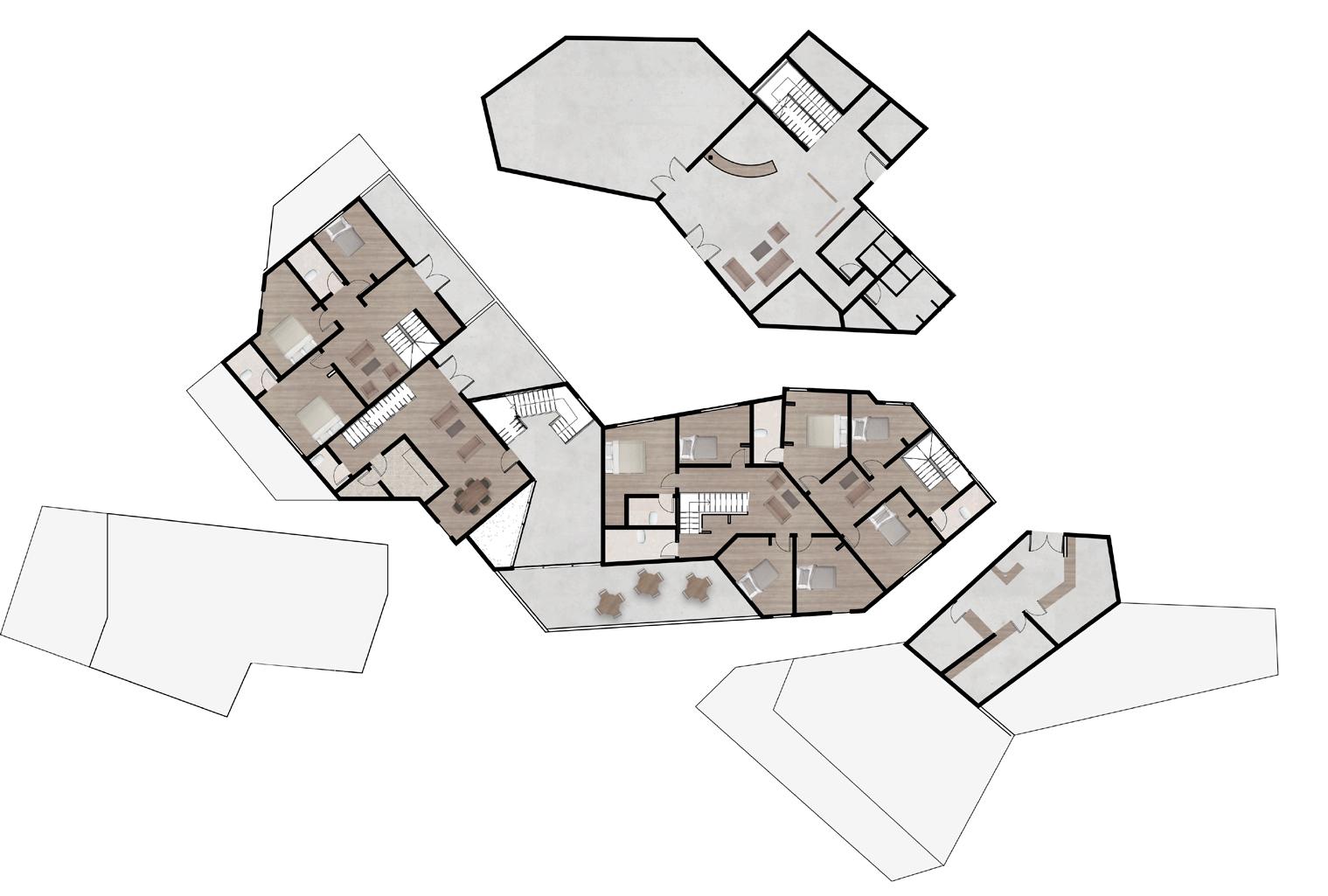
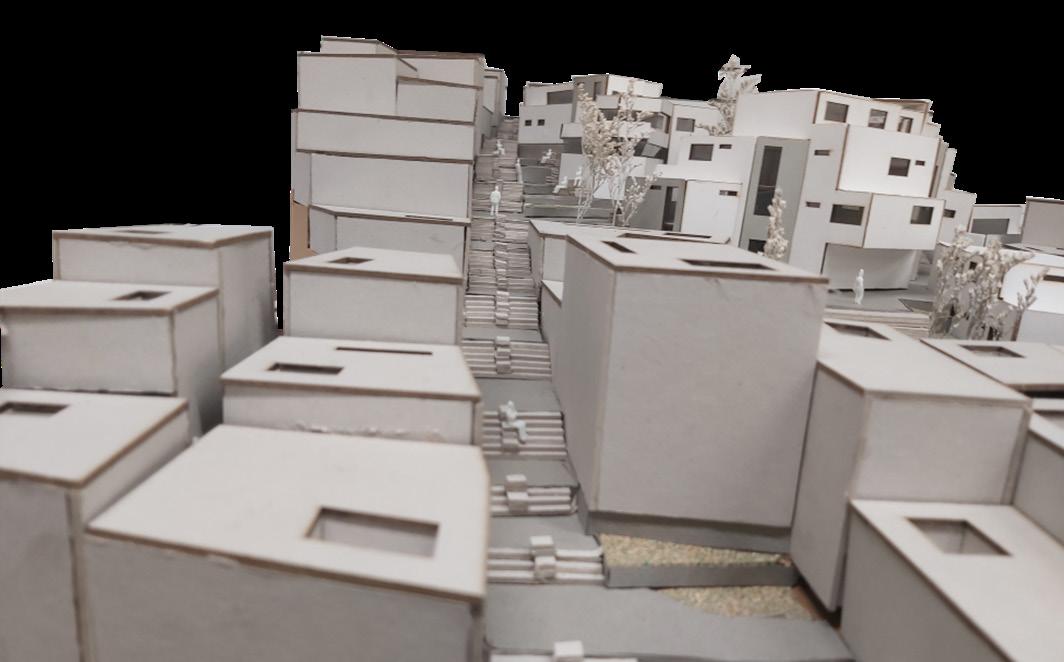
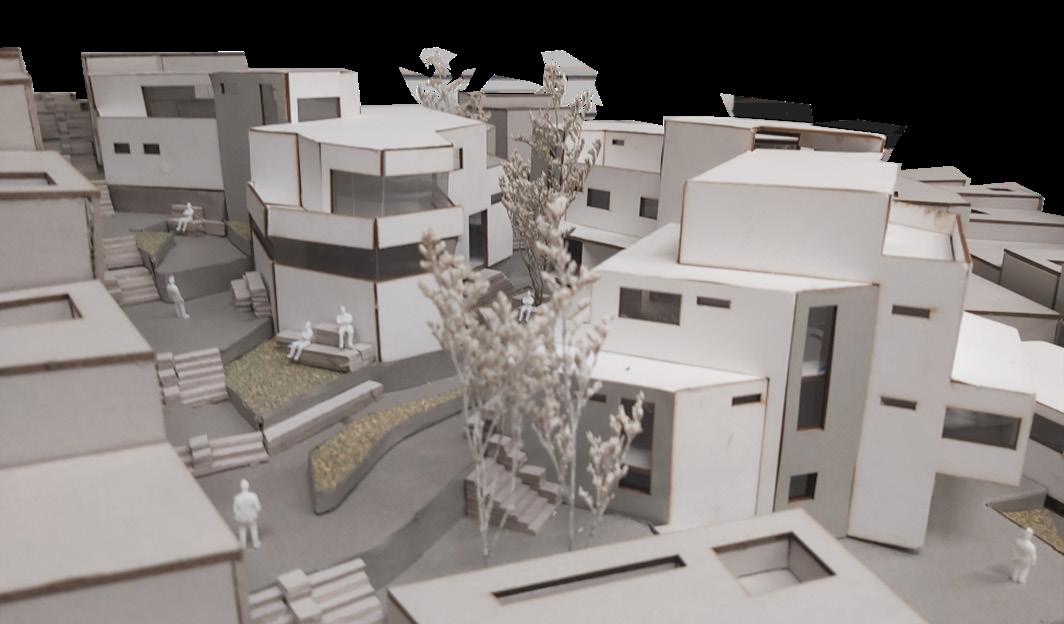
“Cultura Viva” Center
WORKSHOP VIII
ARCHITECTURE AND CITY
Alex Huldtwalcker Architects



Luis Flores




OBJETIVE

After analyzing the San Felipe Residential, a landmark of modern architecture in Peru, the proposal introduces new building typologies that adapt to the city’s evolving needs while remaining flexible in design and use, ensuring seamless urban integration.

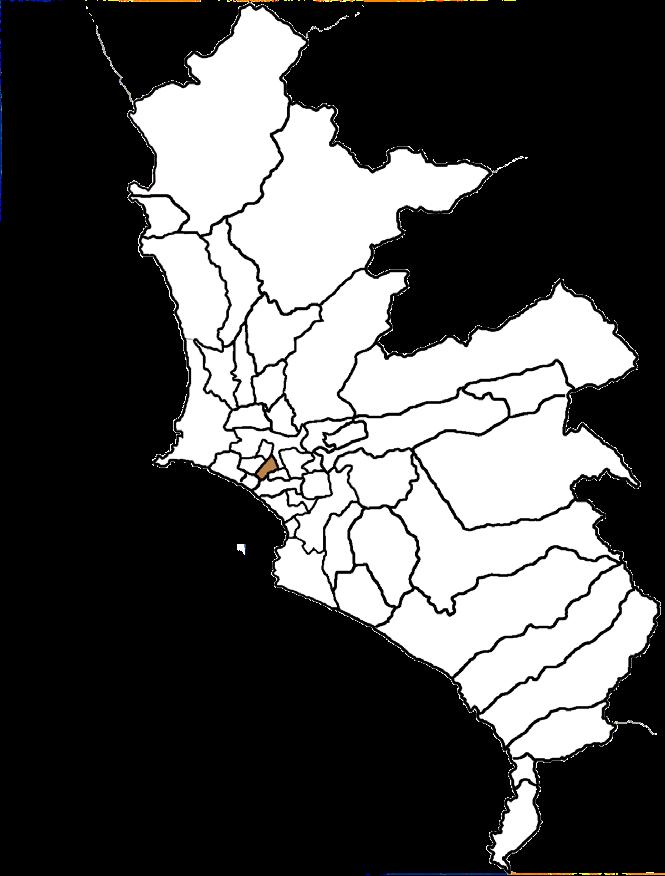
CONCEPT
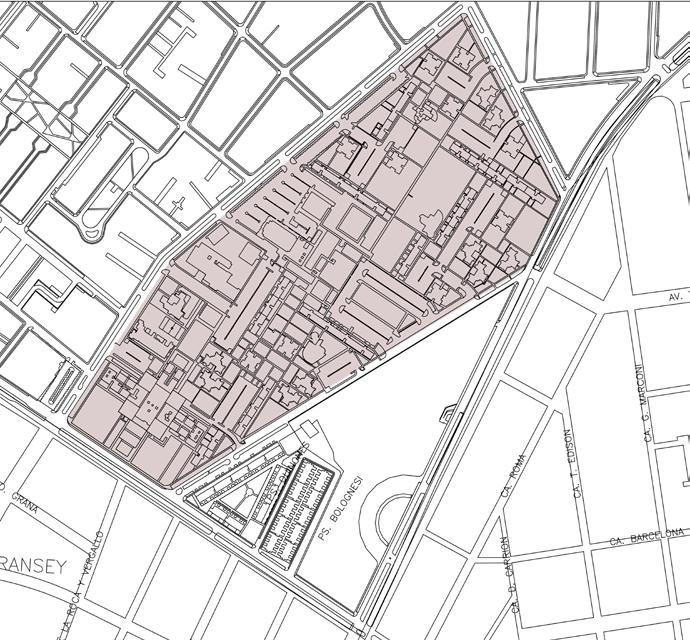
San Felipe Residential
The project is located in the Jesús María district of Lima, Peru.


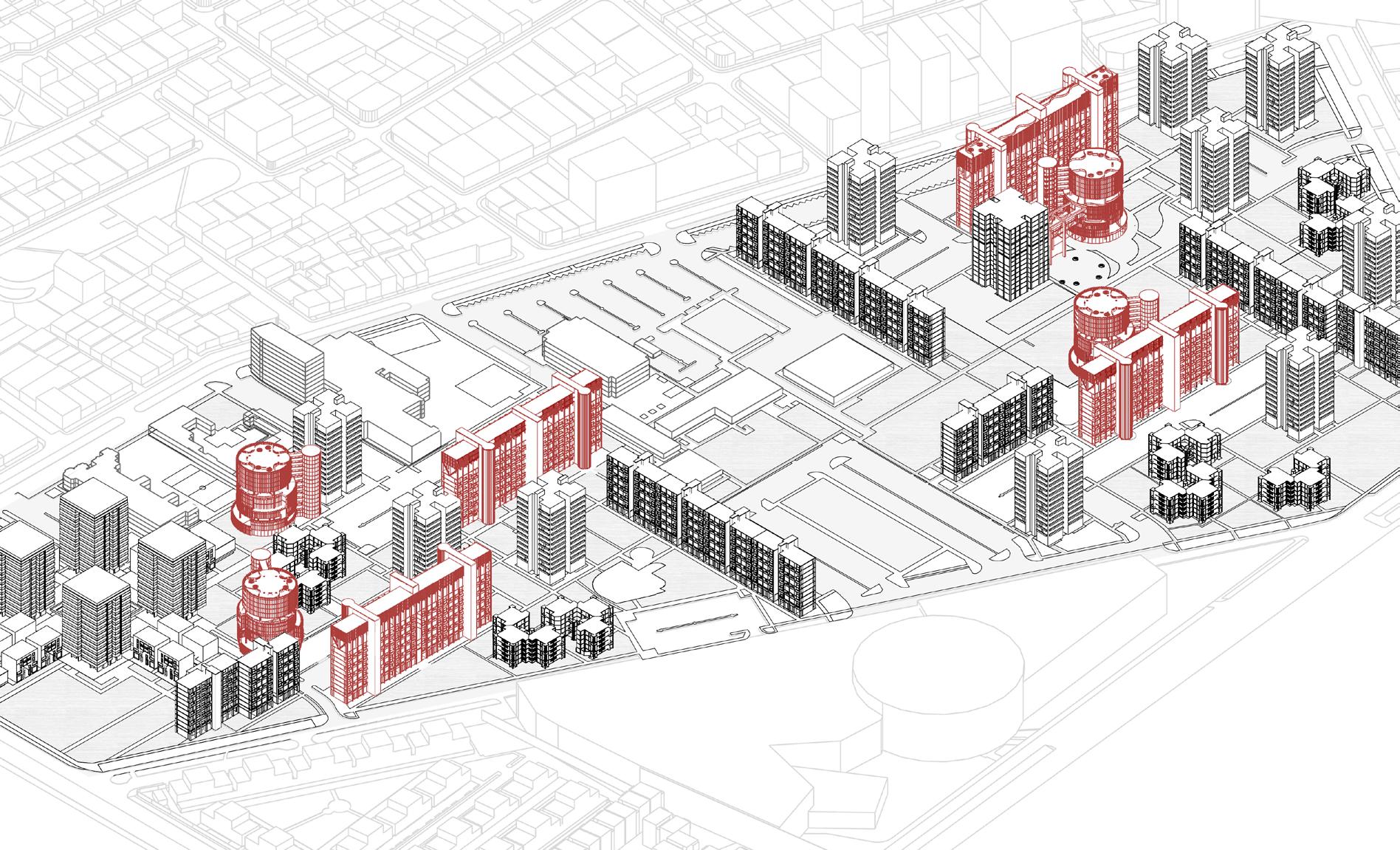
STUDY CASE: BRIDGE CITY vs. SAN FELIPE
The fundamental idea behind both projects can be abstractly summarized as the centralization of services with vertical cores and the connection of volumes through bridges.
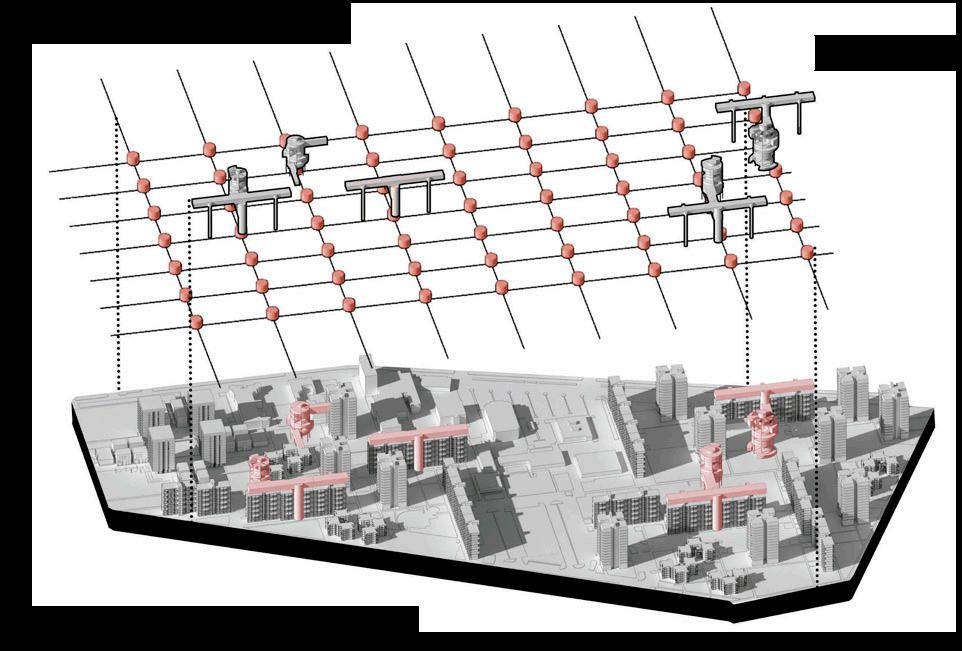
Intervention plan
GENERAL INTERVENTION
The proposed intervention for the San Felipe Residential project involves the construction of new buildings designed to integrate with the existing structures through the implementation of connecting bridges and large circulation cores.
The placement of all proposed buildings is determined by a grid system aligned with the preexisting axes of the residential area.
PRINCIPLES OF INTERVENTION
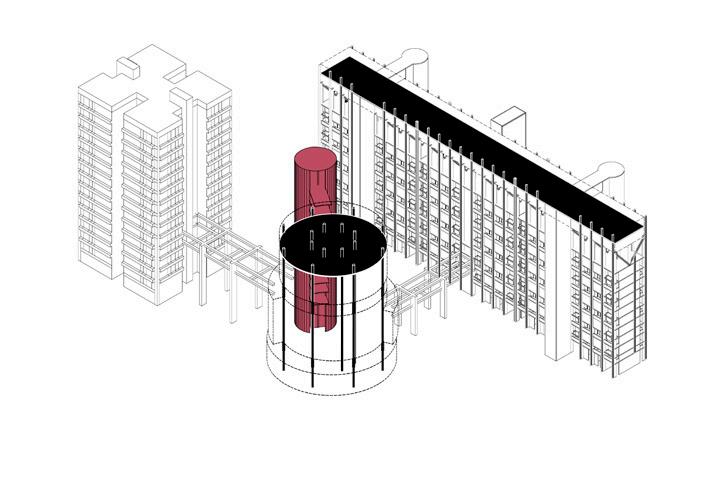
FLEXIBILITY
PROPOSAL


PROGRAM
PAEZ BUILDING
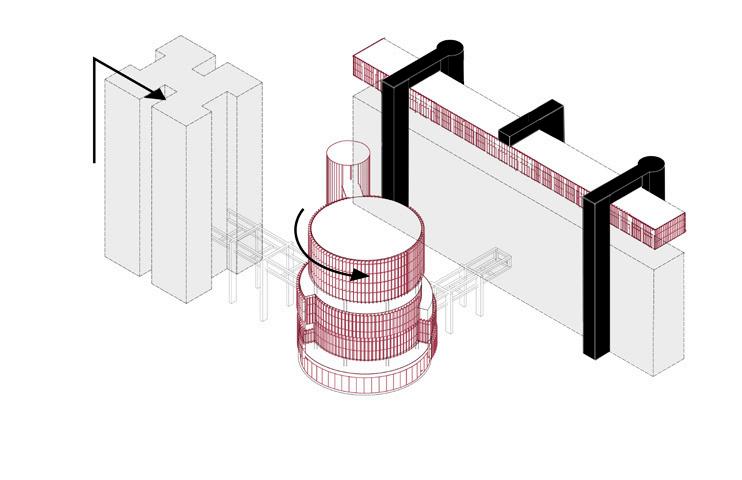
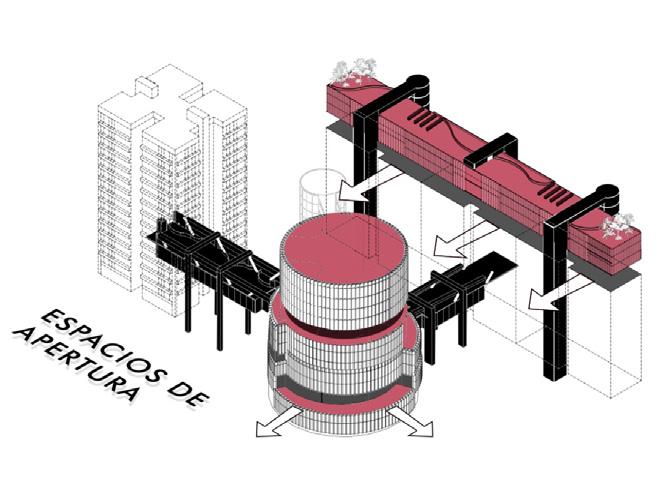

FORMAL OPPOSITION
Existing structure
New structure
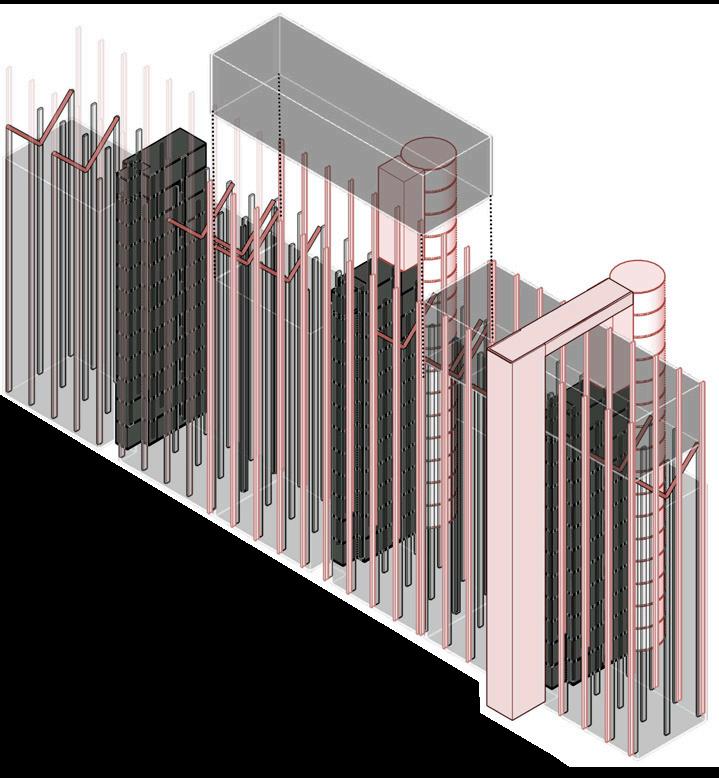
OPEN SPACES
NEW ELEVATED WALKWAYS
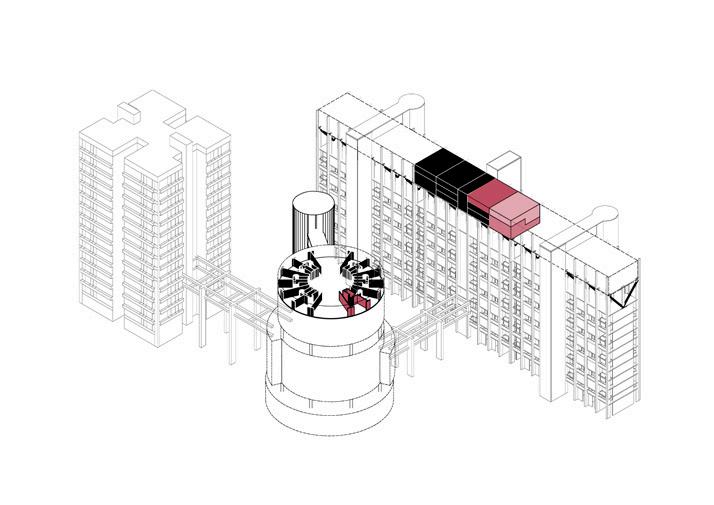
COMMUNITY UNIT
CIRCULAR BUILDING
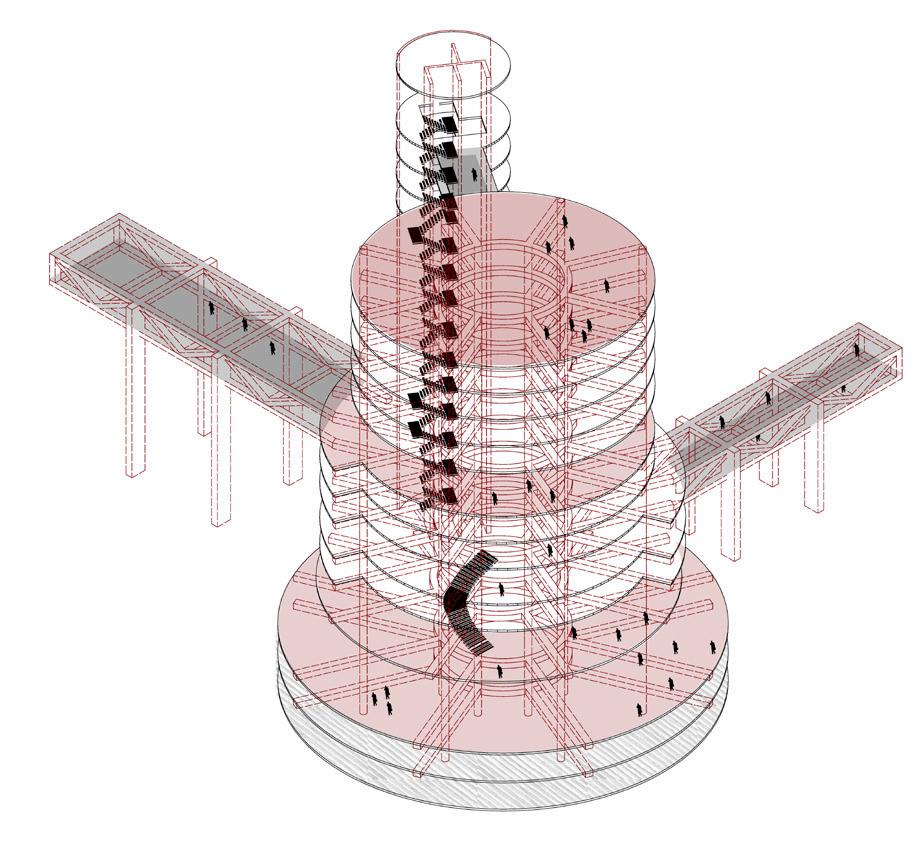
The proposed program focuses on the creation of dynamic spaces that are integrated within existing buildings, with the further aim of fostering a sense of community.
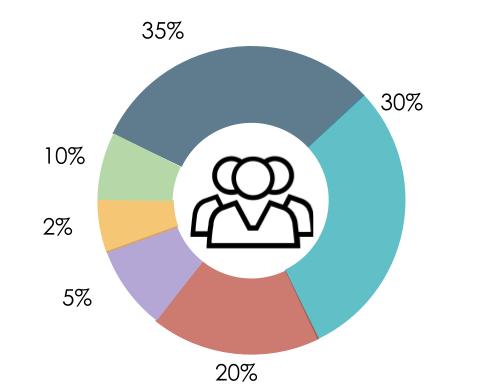

Community

Commerce


Culture Housing Service

PAEZ BUILDING
Total area: 4 502 m2
CIRCULAR BUILDING
Total area: 5 898m2

NEW HOUSING MODULES
CIRCULAR BUILDING
PAEZ BUILDING
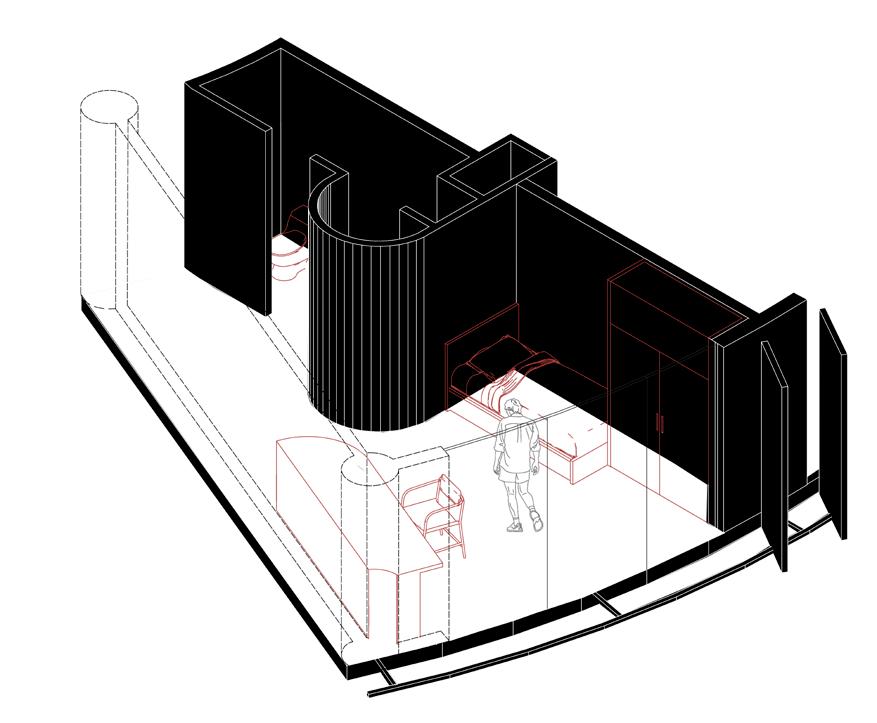
COMMUNITY
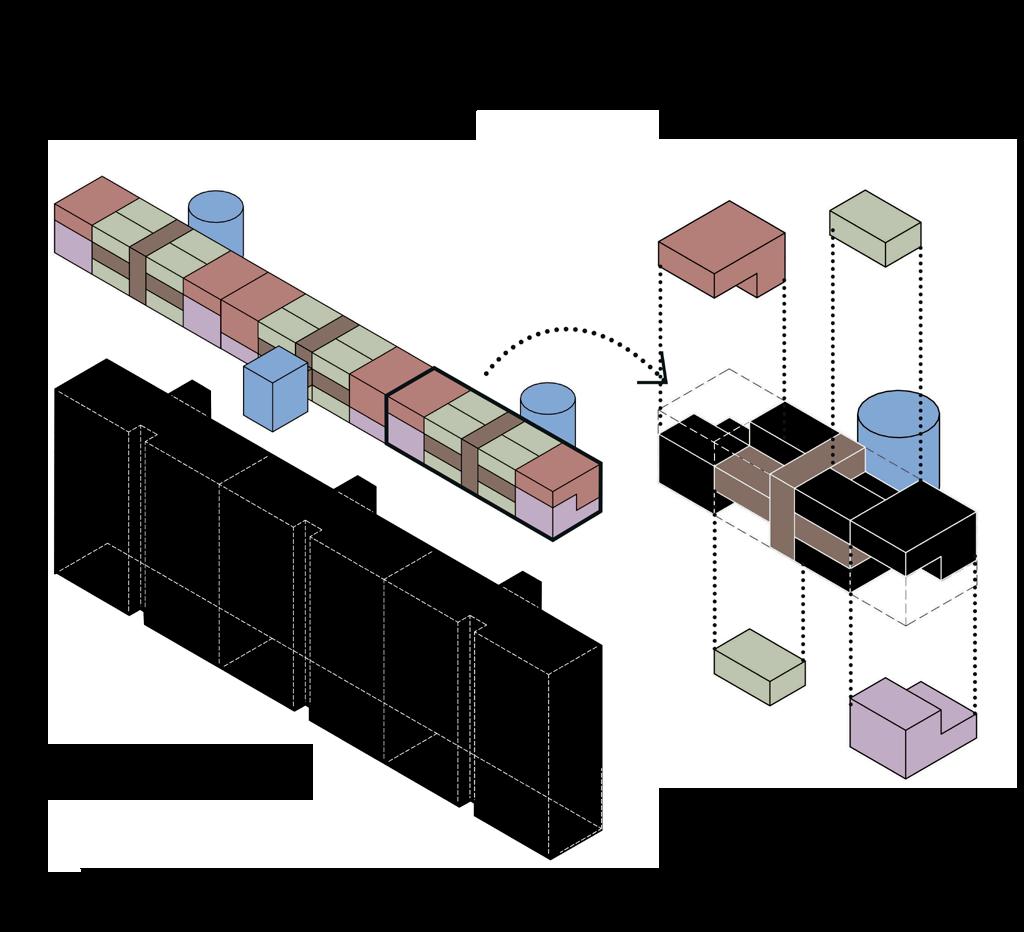
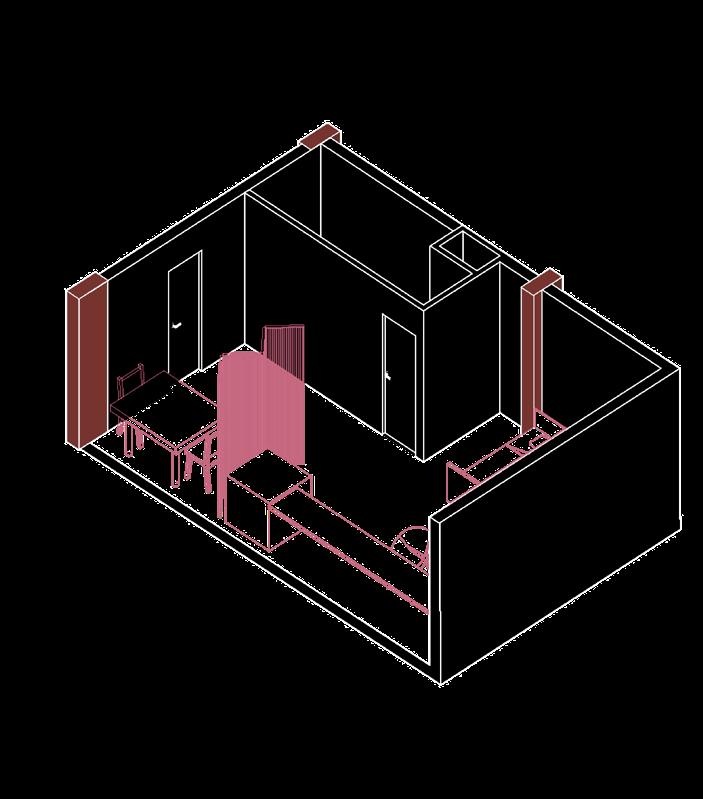
The housing typology proposed within the circular building design emphasizes the articulation of all units through expansive communal spaces, thereby fostering a sense of community and belonging among residents.
COMMUNITY NEIGHBORHOOD UNITS
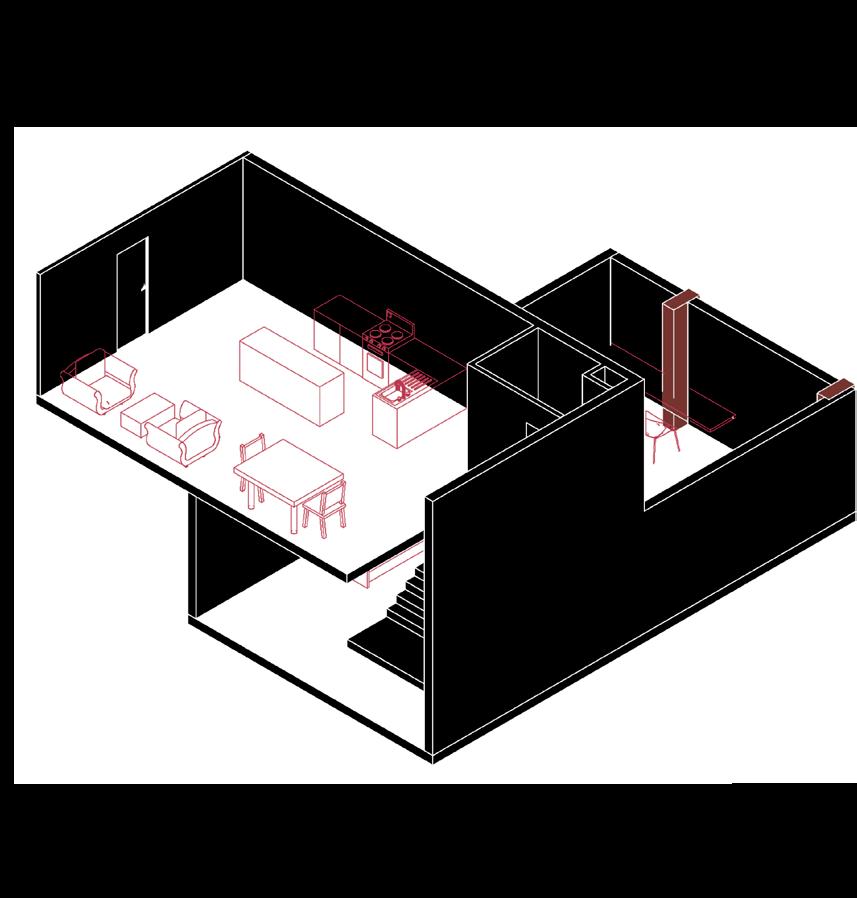
The Paez building project entails the construction of two additional residential stories, comprising two distinct types of duplex apartments and a single-level apartment, all of which are organized around a communal area.
FLAT
DUPLEX

TERRACE
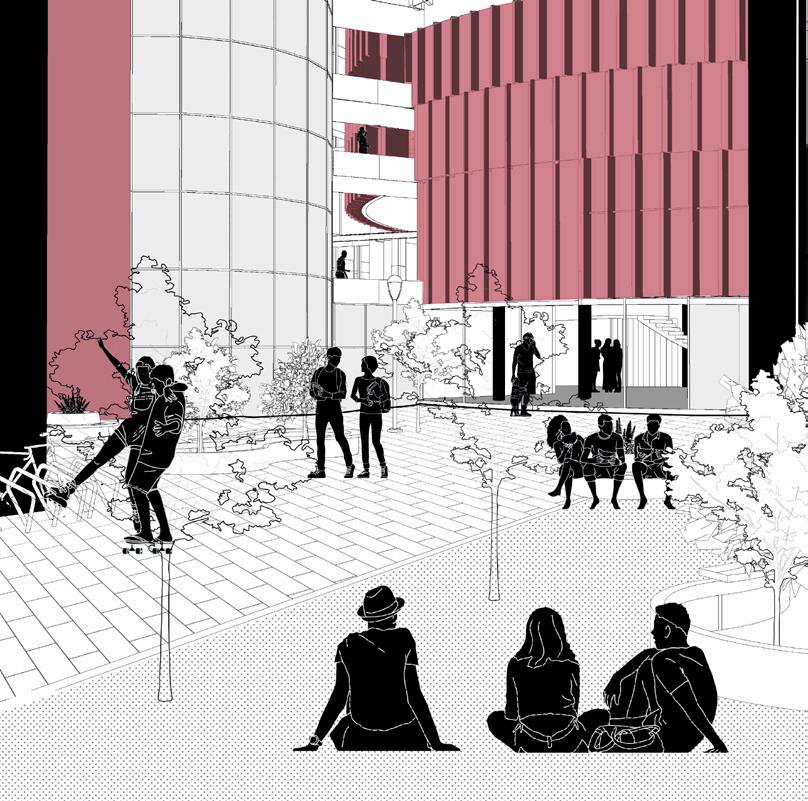


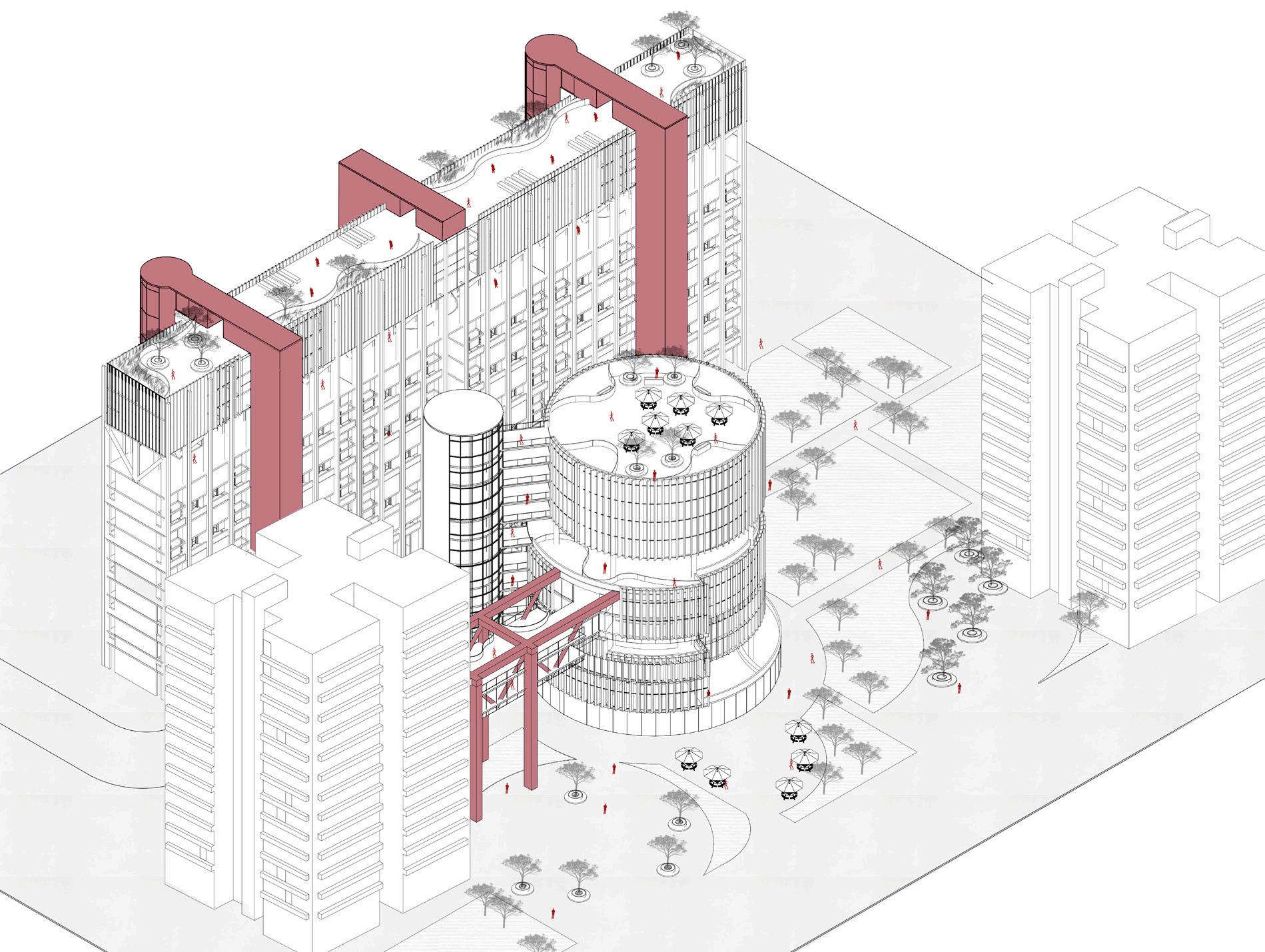
WEST PLAZA
COMMUNITY SPACE LEVEL 10
EAST PLAZA
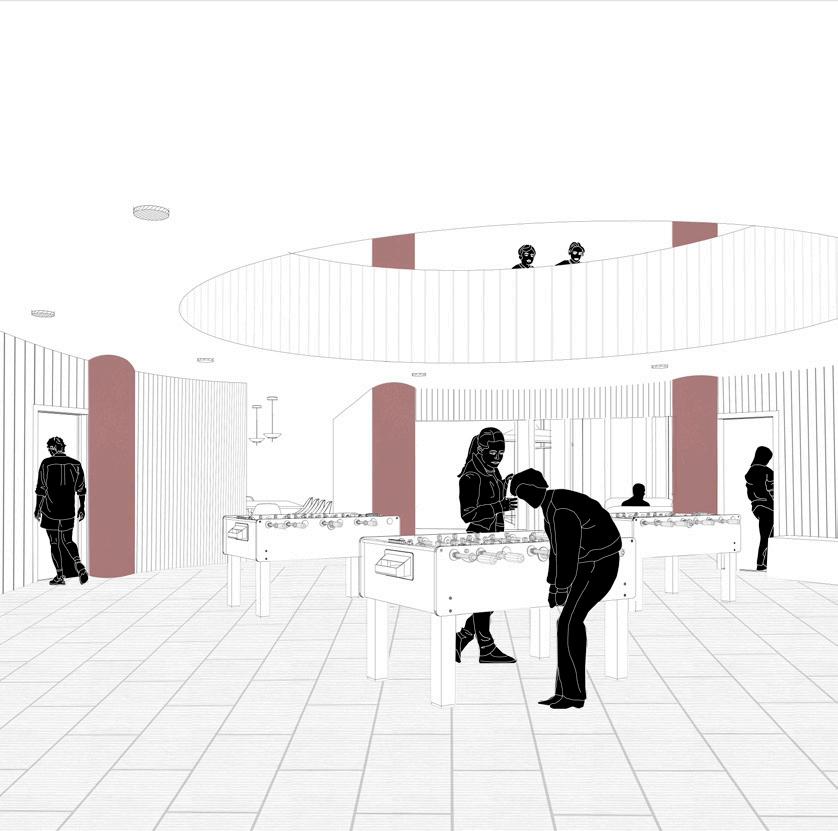
COURSE
CULTURE HERITAGE CONSERVATION
Judith Leonor Soria León de Córdova Architect


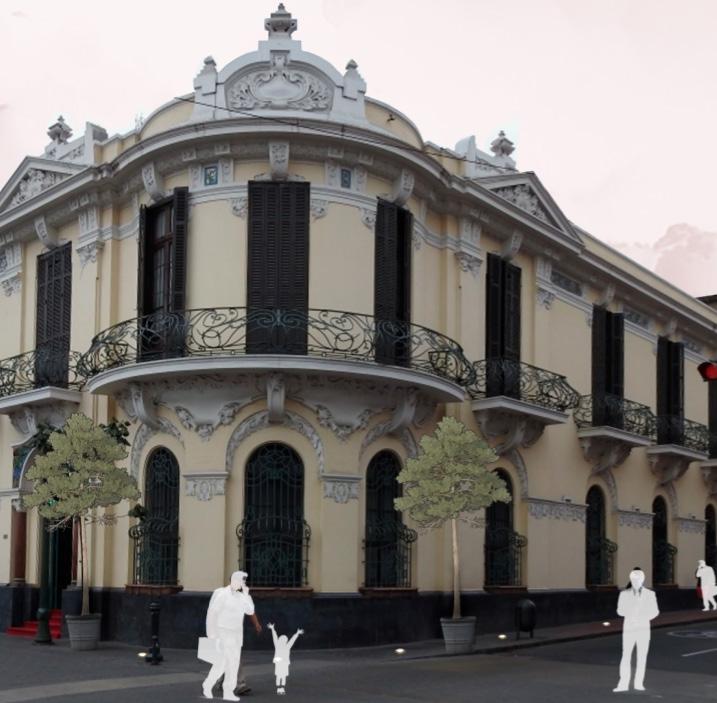




OBJETIVE
Create a proposal for an intervention at Casa Fernandini, a notable example of Art Nouveau architecture in Peru, aimed at updating it to suit present-day needs while safeguarding its historical significance.


Following an extensive documentation process, encompassing environmental, historical, photographic, metric, constructive, and deterioration surveys, and subsequent analysis of the data collected, the final diagnosis informed the intervention proposal outlined below.
Conservation Restoration Adaptation
FLOOR 1 FLOOR 2
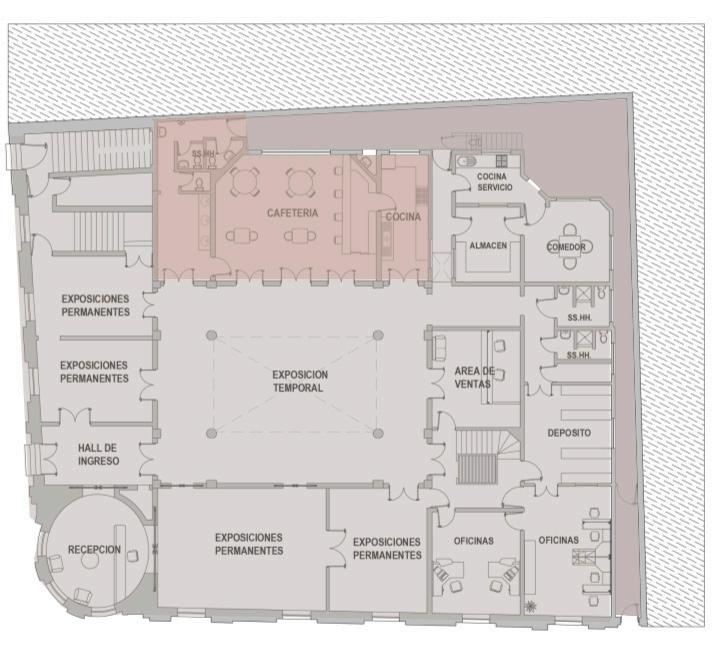
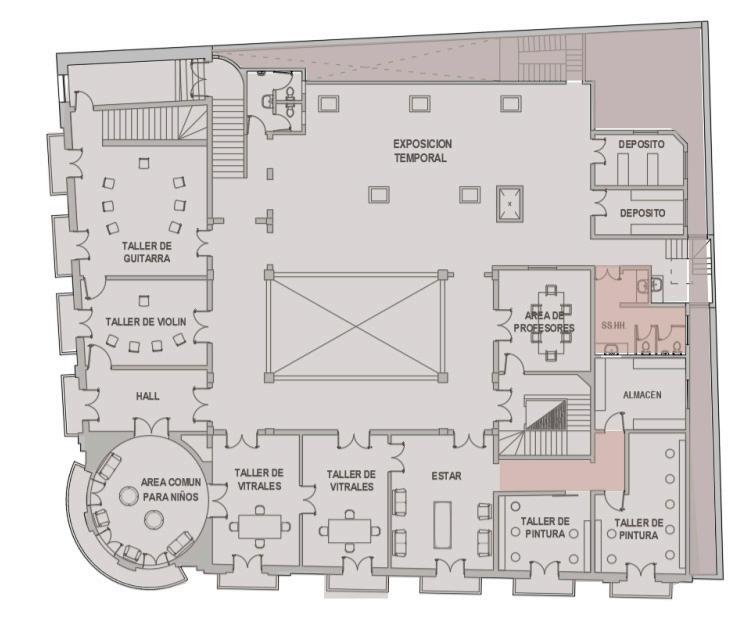
APPLIED PRINCIPLES
COMPATIBILITY
The proposed modifications respect the preservation of the building’s primary materials and aim to maintain its inherent physical and functional character.
MINIMAL INTERVENTION
Refraining from invasive structural alterations, with the aim of enabling the utilization and adaptation of the spaces to their intended new purpose.
REVERSIBILITY
A proposed intervention addresses a current exigency, specifically the functional adaptation of a cafeteria. The existing facility, previously designated for other services, will be expanded to accommodate a kitchen.
AUTHENTICITY
The original features of the building, such as the materials and construction techniques employed, have been preserved. This is reflected in the design of the permanent exhibition spaces.
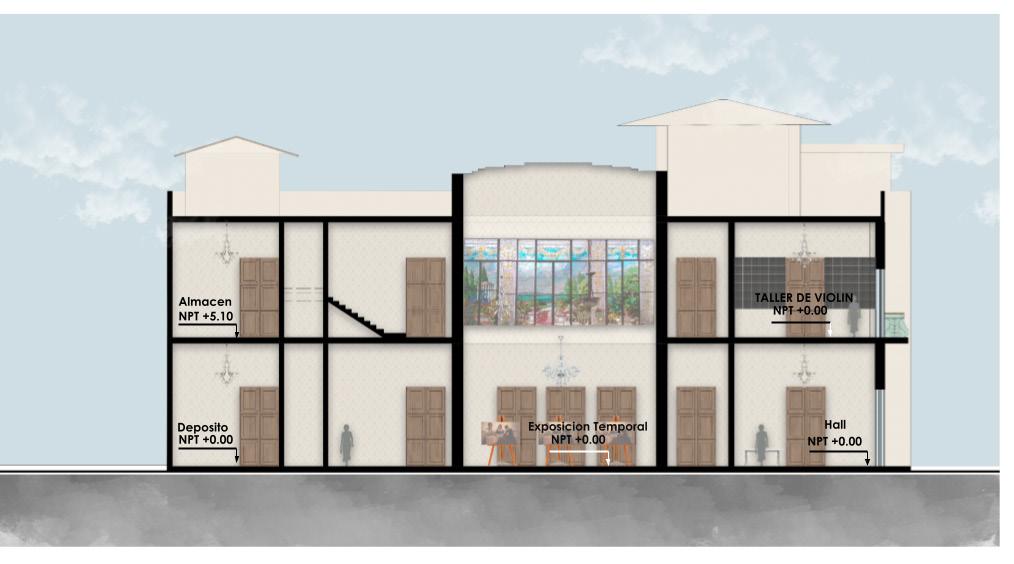

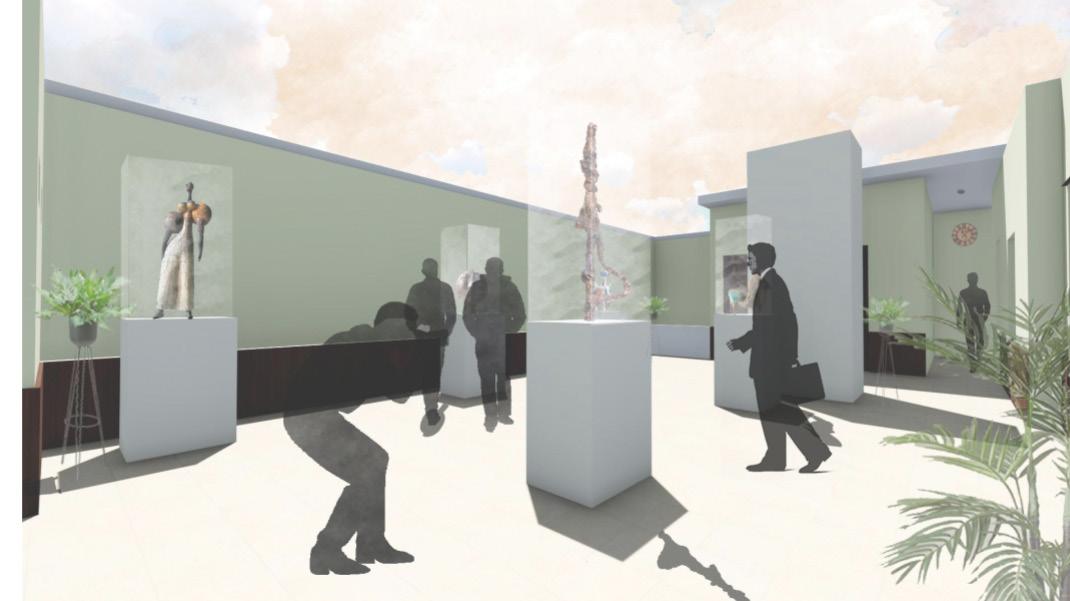
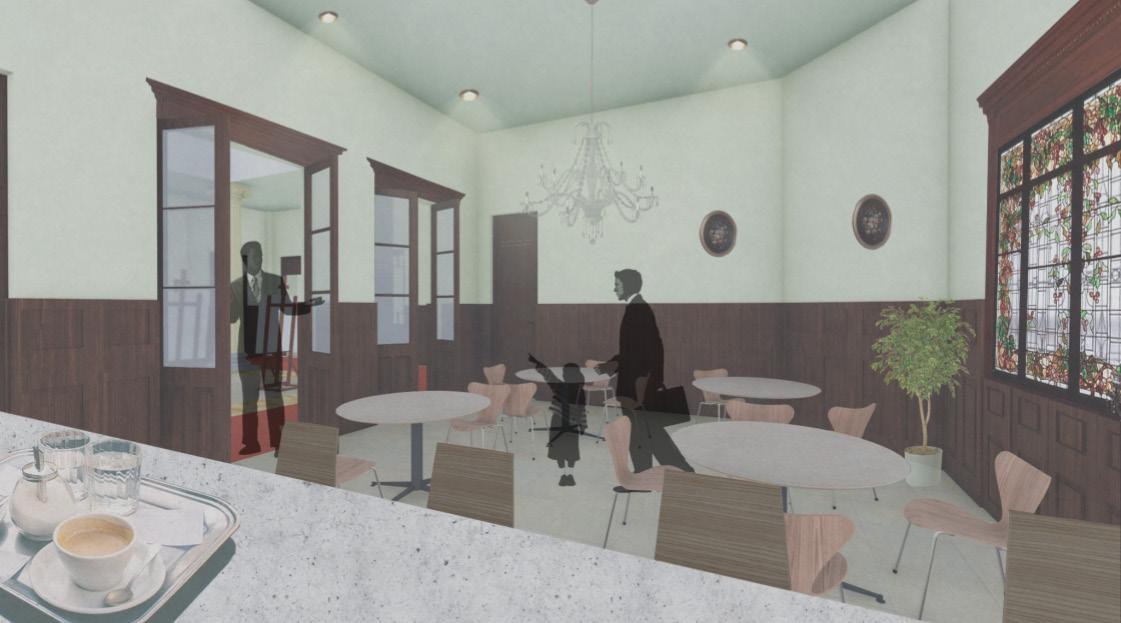

SECTION A-A
SECTION B-B
CAFETERIA
HALL
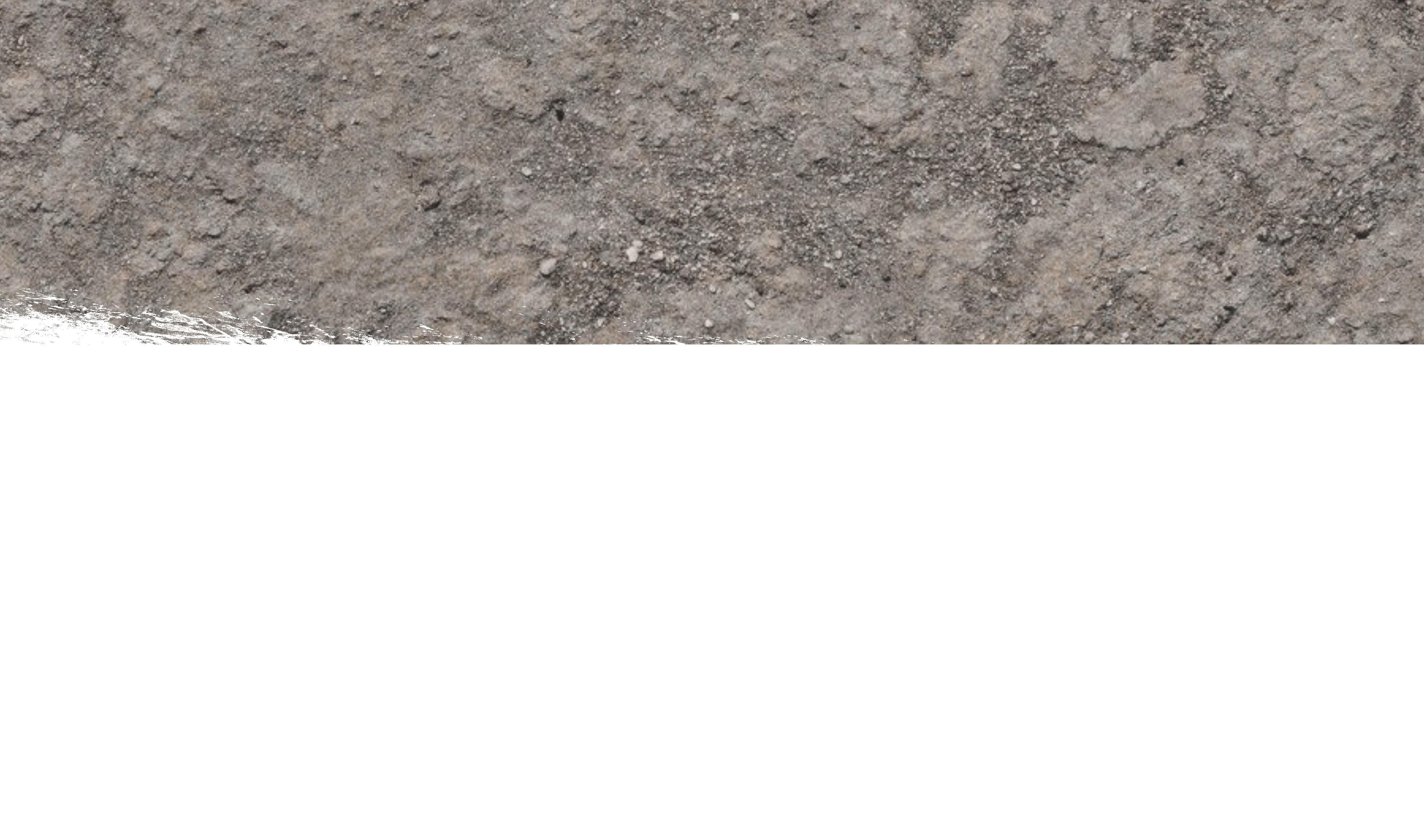


www.linkedin.com/in/angeles-del-carpio angelesdelcarpiocarbajal@gmail.com

u20171f017@upc.edu.pe

(+51)986988277
