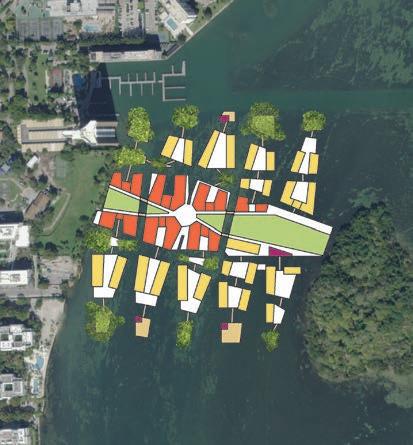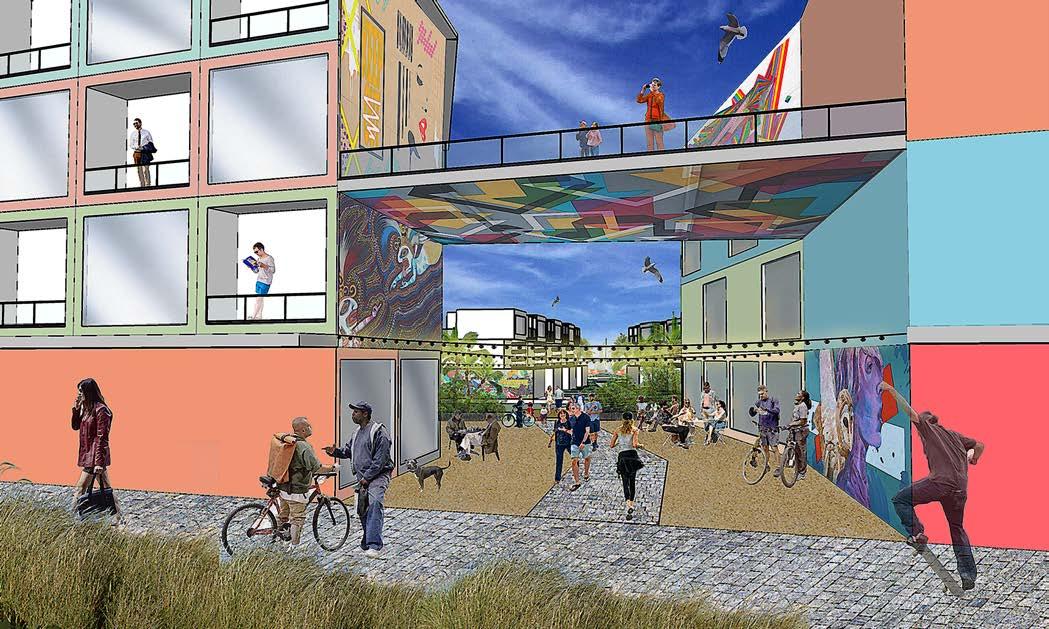
1 minute read
Miami Floating Homes Competition
The Miami Floating Housing Open Ideas Architecture Competition was a design challenge aimed at addressing two major issues in the City of Miami. First, the issue of the lack of affordable housing; second, the impending threat that climate change and rising sea levels pose to the coastal region. Our submitted design combines a remix of the grid pattern of traditional cities/towns and building and land massing derived from the pattern of sea wharfs sea in many port cities. Canals are cut from the street pattern to provide boat/dock access and create a system of islands that contain a progression of residential density (from high in the center) to low (towards the edges) to provide a mixture of housing choices. On the very edges of the designed space are green space and recreational public access islands. Mangrove forests are incorporated into the islands to provide protection of rising sea levels.
As part of the team I prepared the plan view of the site design and created the perspective illustrator depicting the progression from the central square to the edge islands.
Advertisement


Project Team:
Joseph C. Blalock Jr., ASLA, PLA
Jeremy Merrill, PhD
Prakritee Sharma Subedi
Andrew Netter
Diagramming - Campus Analysis
Shapefiles are imported from ArcGIS Pro to Adobe Illustrator to create a basework of geographic information. Then, I use line weights, clipping masks, transparency, and opacities to represent a series of systems throughout the campus.
Ball
AerialBaseMapandCampusBoundary









