EXPERIENCE & EDUCATION
Politecnico di Milano, Italy
(Currently)
Grupo Vannover
Francisco Serrano y Asociados
ITESM Tec de Monterrey, Mexico
Bachelor in Architecture
TEN Arquitectos - Enrique Norten
MsC - Architecture Built Environment Interiors Project Leader Architect Junior Architect
University of Oulu, Finland
Semester Abroad (Bachelor)
Bath Academy, Bath, UK
Semester Abroad (highschool)
OTHER COURSES
Interior Design
University of Oulu, 2014
Lighting Design
University of Oulu, 2014
Lumion Rendering
Tec de Monterrey CSF, 2015
Architectural Preservation
Politecnico di Milano, 2021
Textiles in Architecture
Politecnico di Milano, 2023
SOFTWARE
Photoshop - Illustrator - InDesign
AutoCAD - Revit - Lumion - 3DMax
SketchUp - Microsoft Office - QGIS
LANGUAGES
Spanish Mother Tongue
English
Italian
Advanced
Intermediate

CONDESA CIBEL Hotel
Right in the heart of the neighborhood La Condesa, Condesa Cibel is a boutique hotel that offers a pleasure staying in the city surrounded by luxury and cozy materials creating contrast and relaxation inside the busy city. The project’s intention since the beginning was to offer to the guest an environment full of different textures, natural materials, and different spaces for their different needs. The property allowed 18 rooms distributed in 5 levels, a common area and a rooftop. The studio developed the architectural and interior design, construction, supervision and for some pieces the furniture design.
CONDESA CIBEL
Process & Design
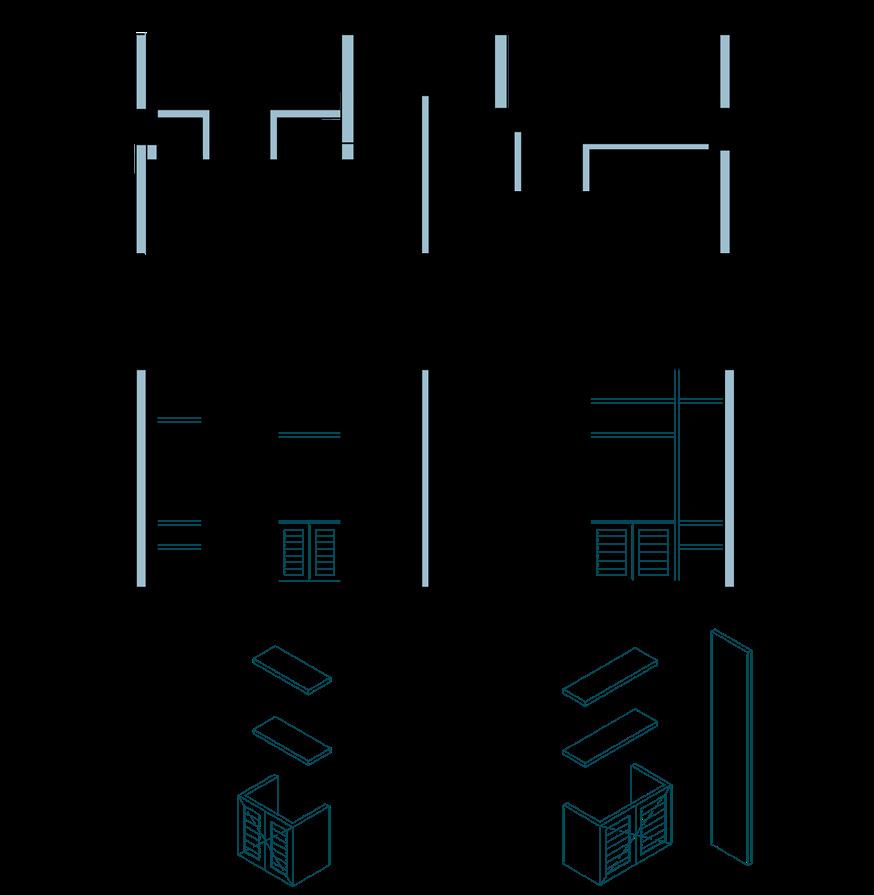
A particularity of this project was the fact of including the facade of a house built in the 70’s located on the site, so that the project during the first two levels maintained a certain alignment, while on the upper floors the building sets back to respect the boundaries of the previously existing house. From the inside we are able to appreciate when does the existing house ends and when does the new project begins by a set of wooden arches that highlight the entrance from one side and the continuity of a wall that divides the reception area.
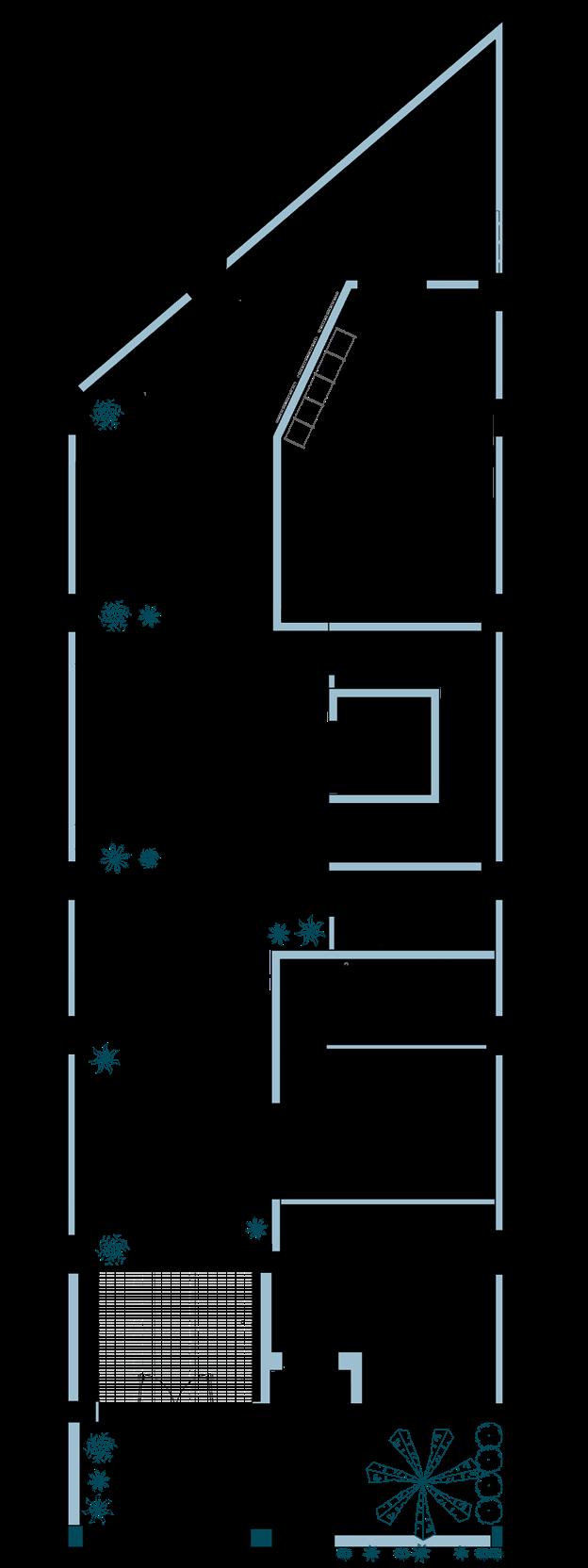
As mention in the beginning the importance of textures and materials become a priority of the project. The aim was to create a rich library of materials and textures, both in the common areas and in the rooms, that not only made the guest feel in a hotel but at the same time allowed him to feel home.
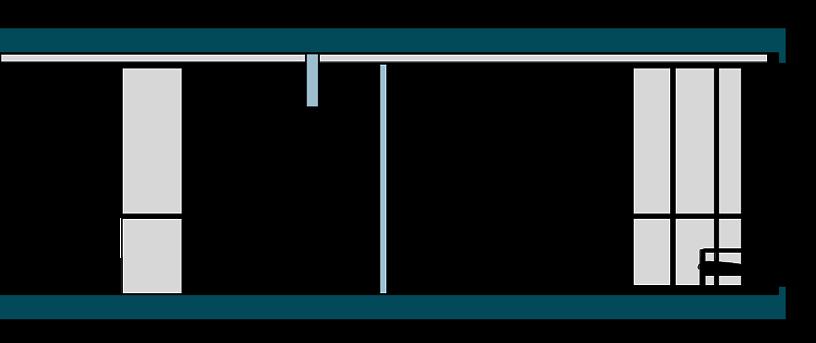
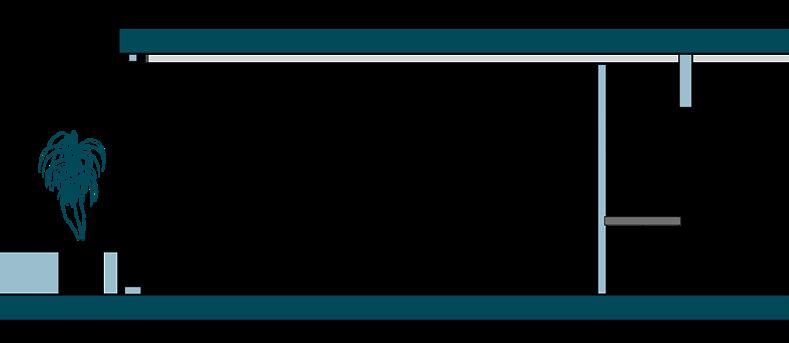





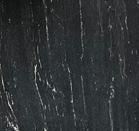
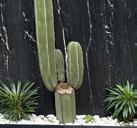
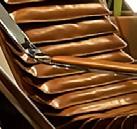
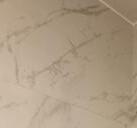

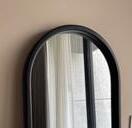

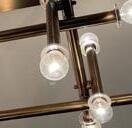
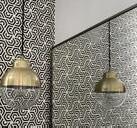
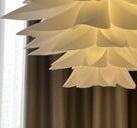
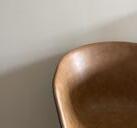
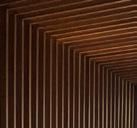
CONDESA CIBEL
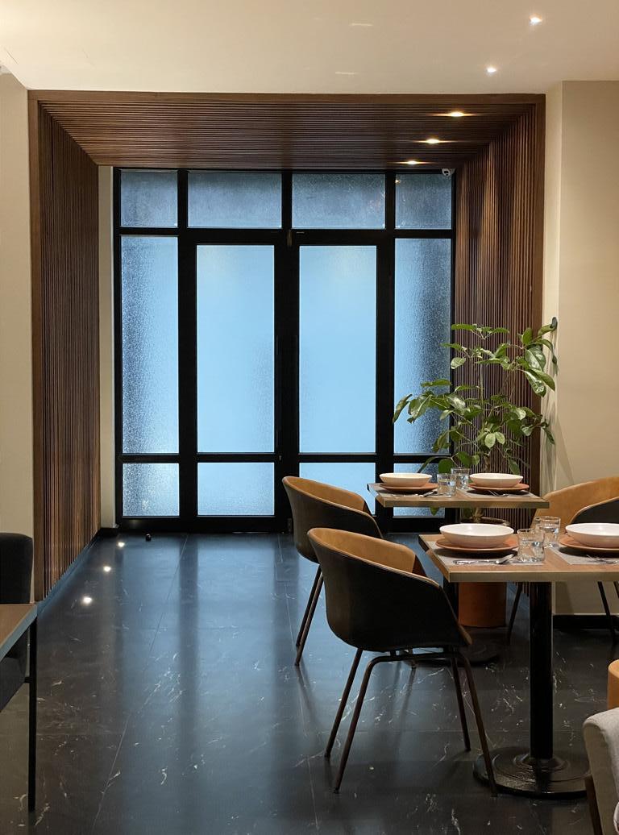
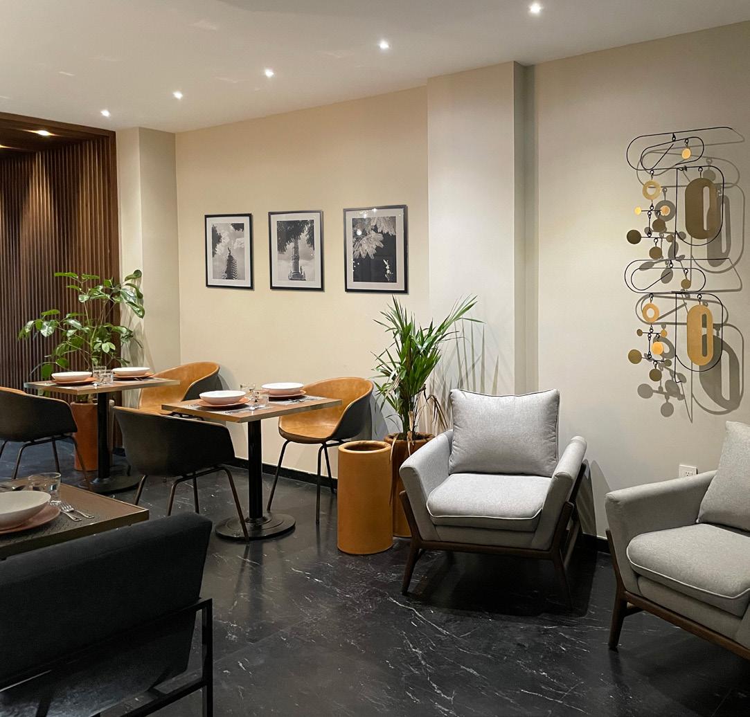

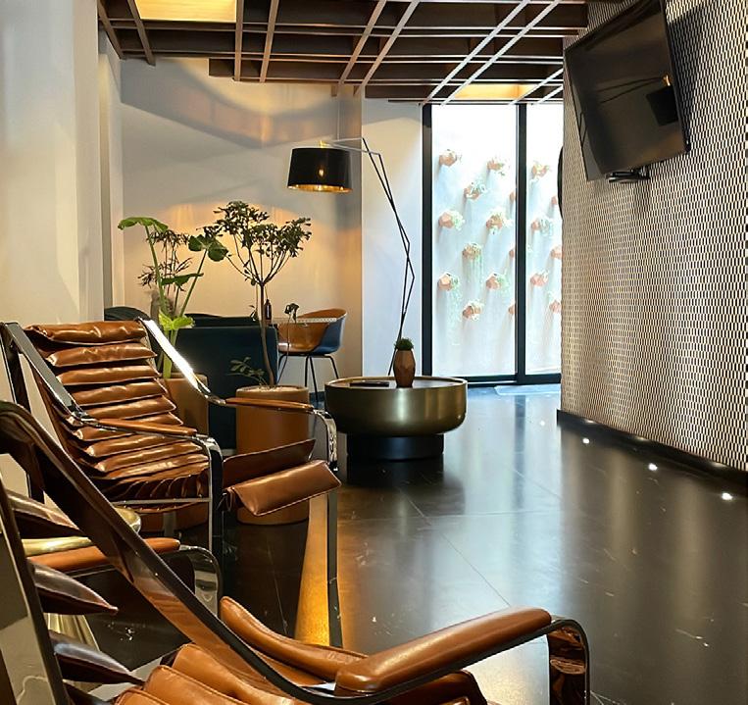
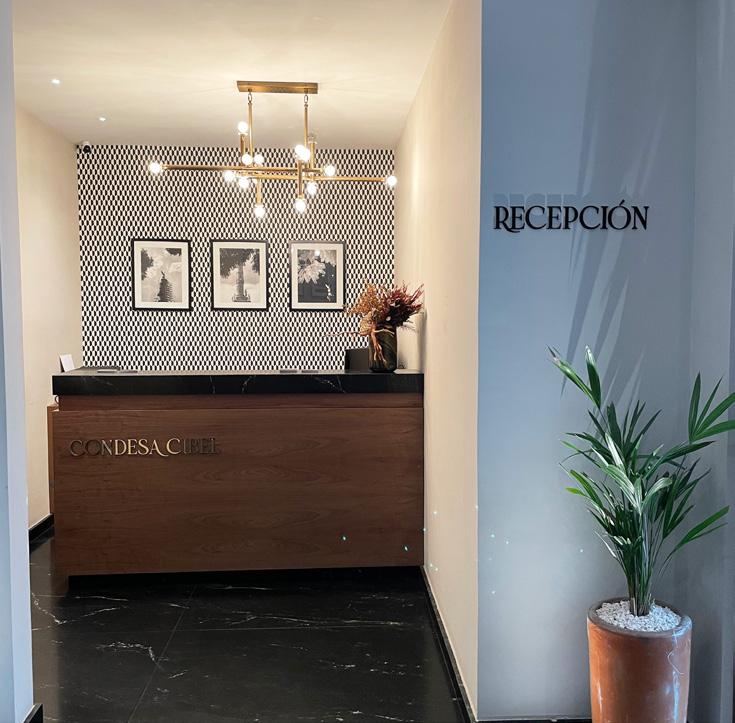
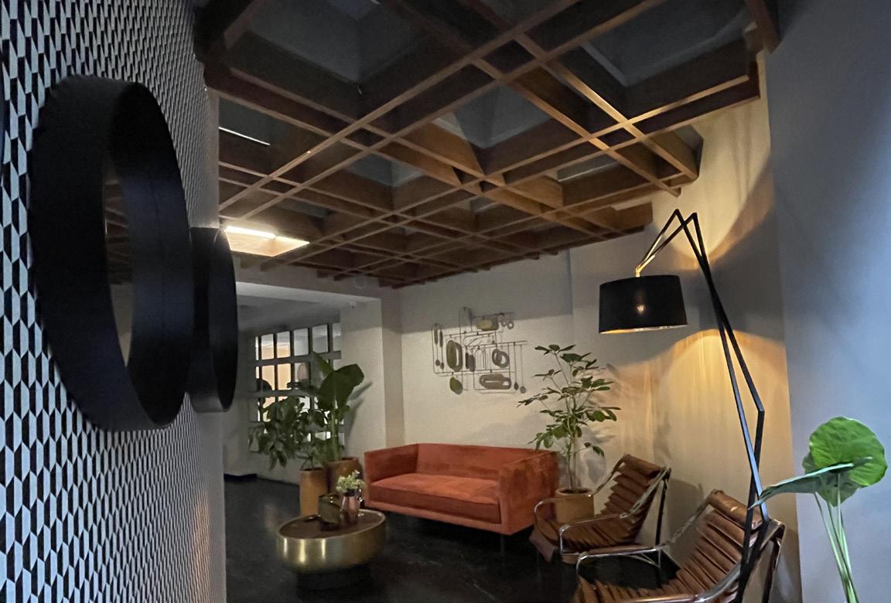
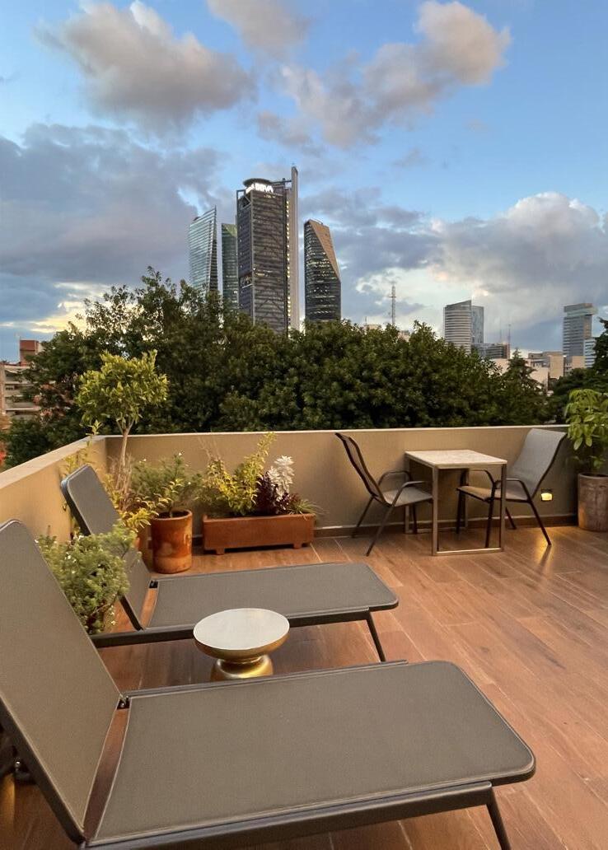
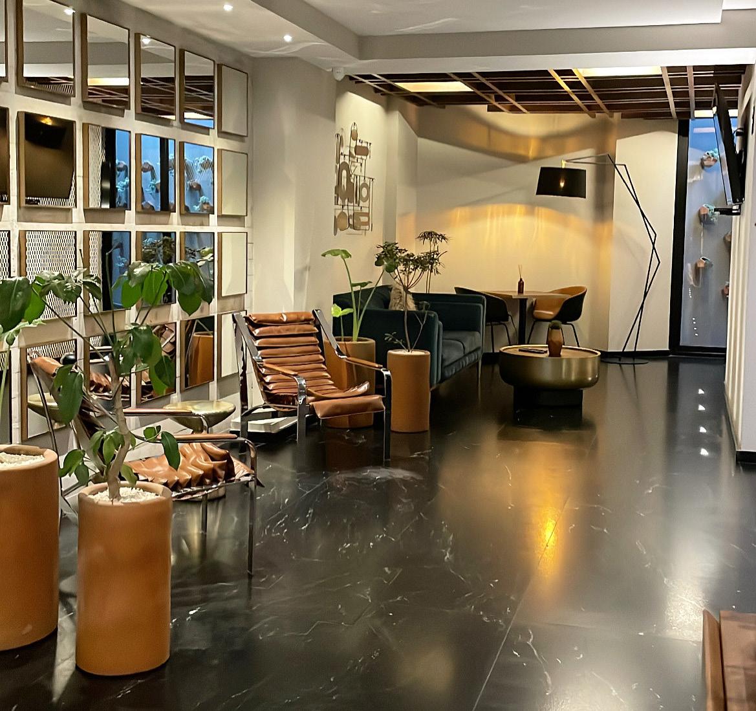
CONDESA CIBEL
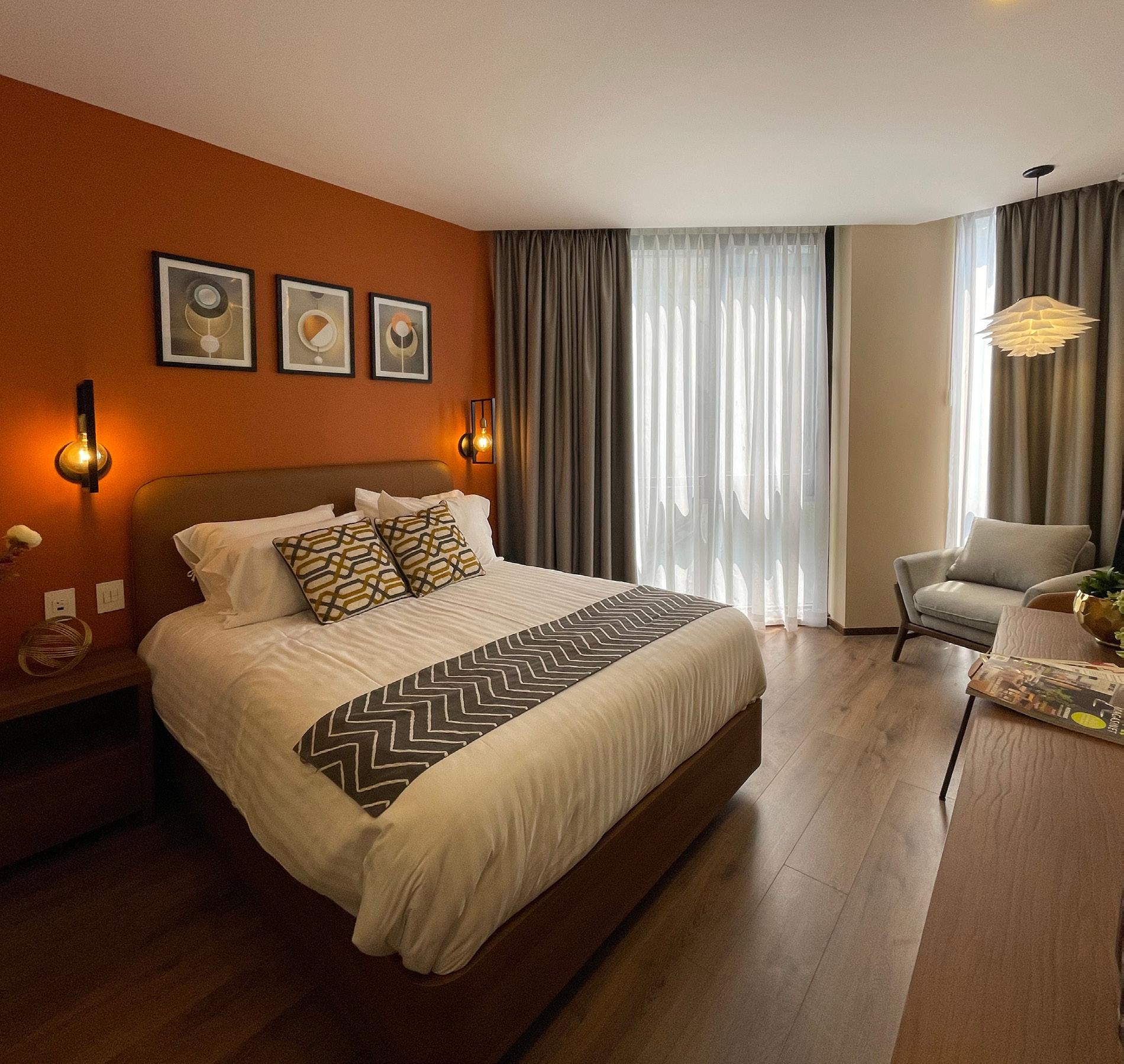

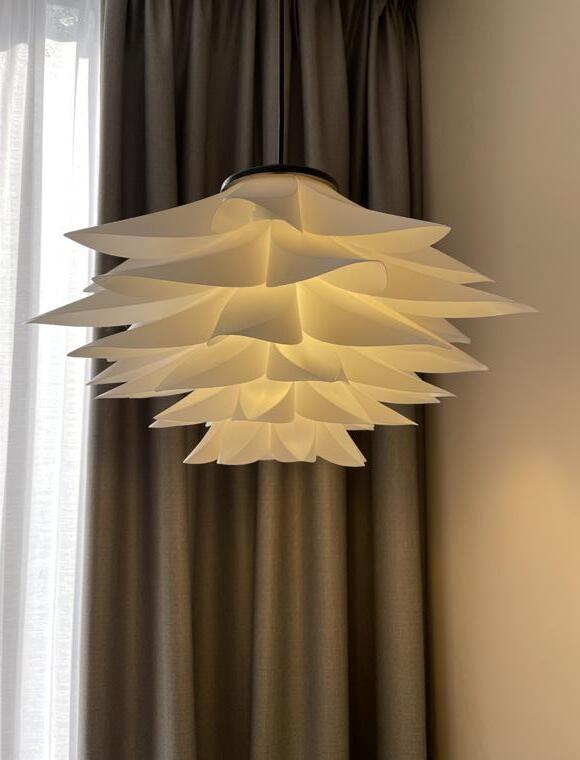
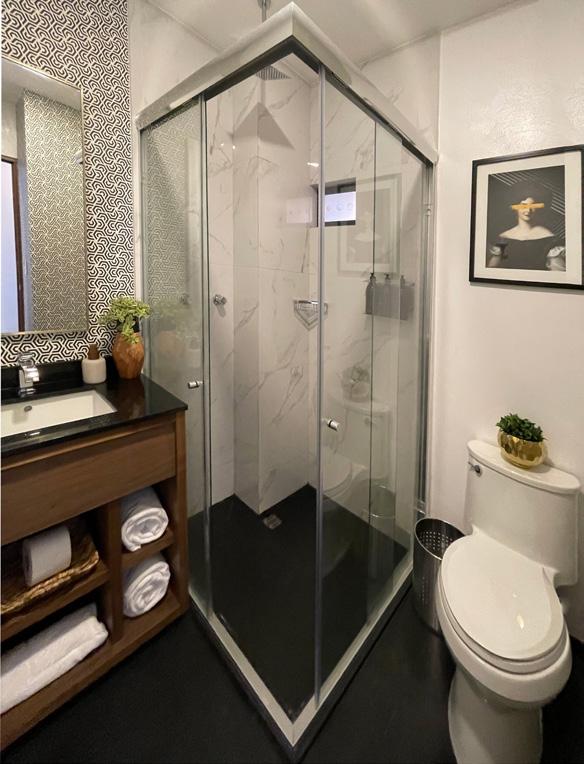

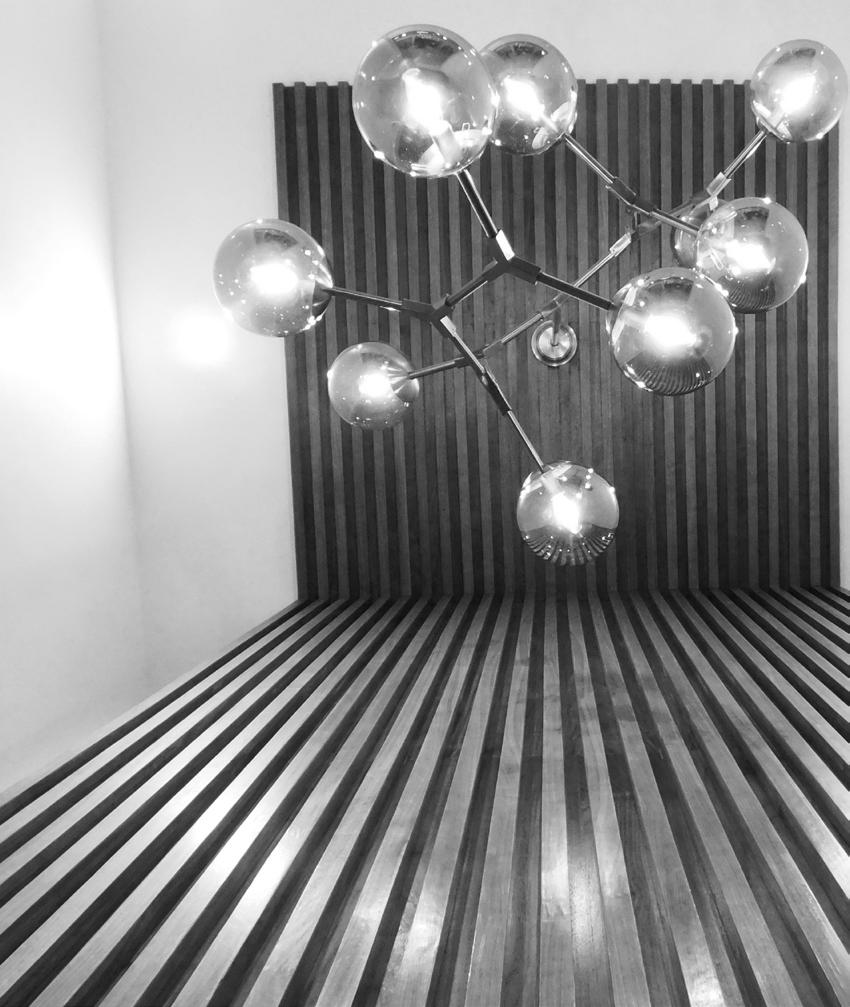
PARQUE CENTROHotel
In the historical center, Parque Centro is a hotel which was developed along one floor in a building where the ground level is commercial. Therefore, the adaptation to the existing structure and to the existing floors was fundamental. It has 22 single and double rooms that make the guests feel like they are in a bustling city environment, just like downtown Mexico City is. With a bit of simplicity and elegance, Parque Centro seeks to create details with a slight touch of color in all the areas. The project included the design and construction of the interiors of the rooms, a lobby located on the first floor and a common area that also serves as a breakfast room in the mornings.
PARQUE CENTRO Reception






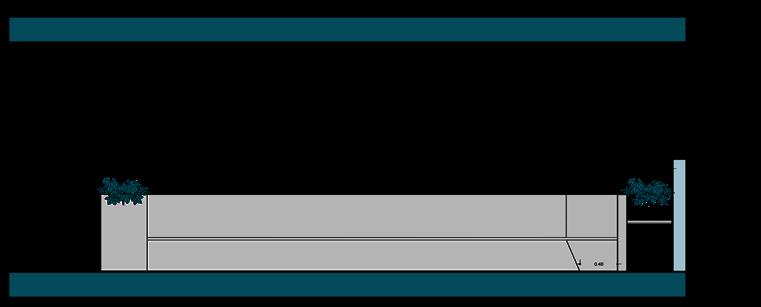

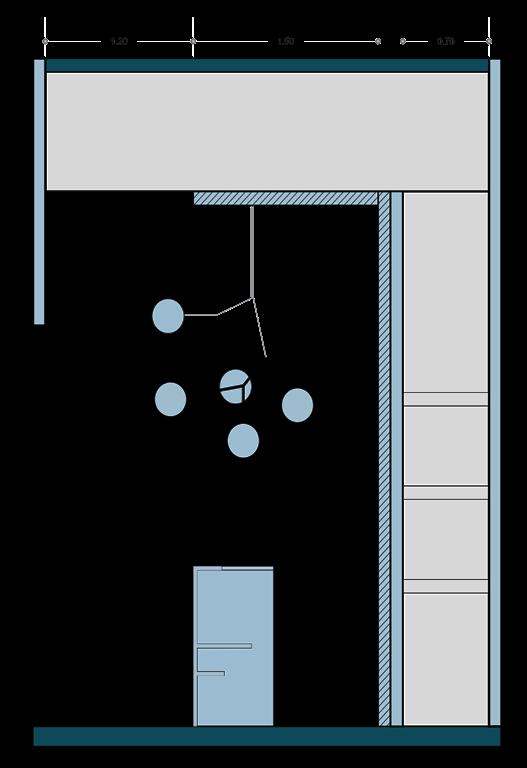
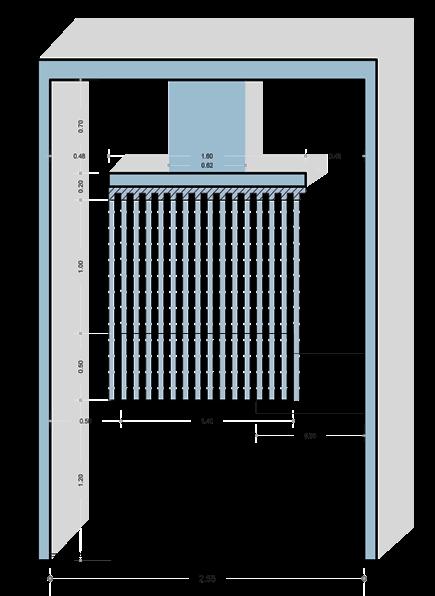
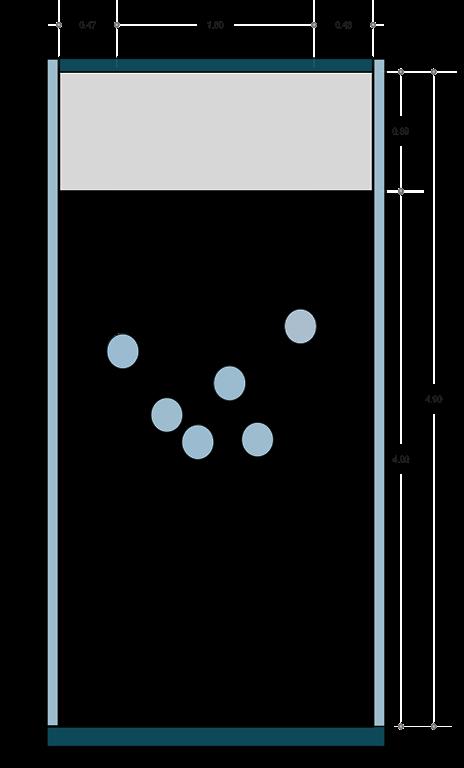 Common Area
Common Area
The Rooms
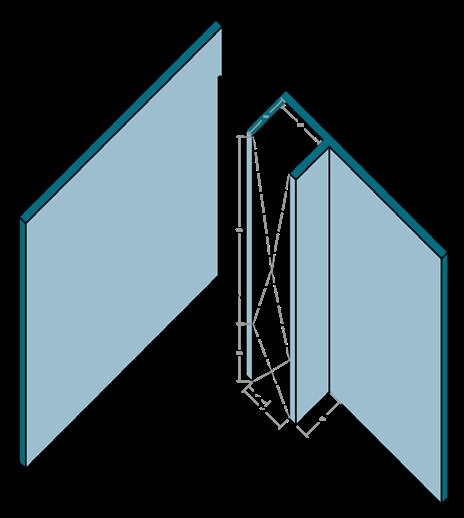




Furniture Design
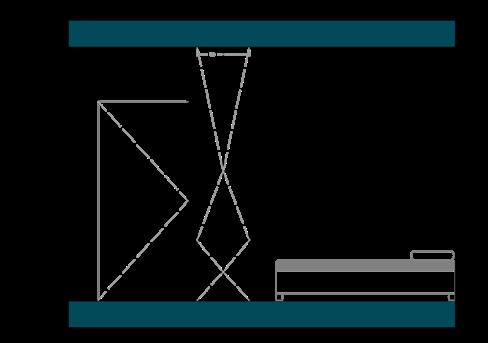



PARQUE CENTRO

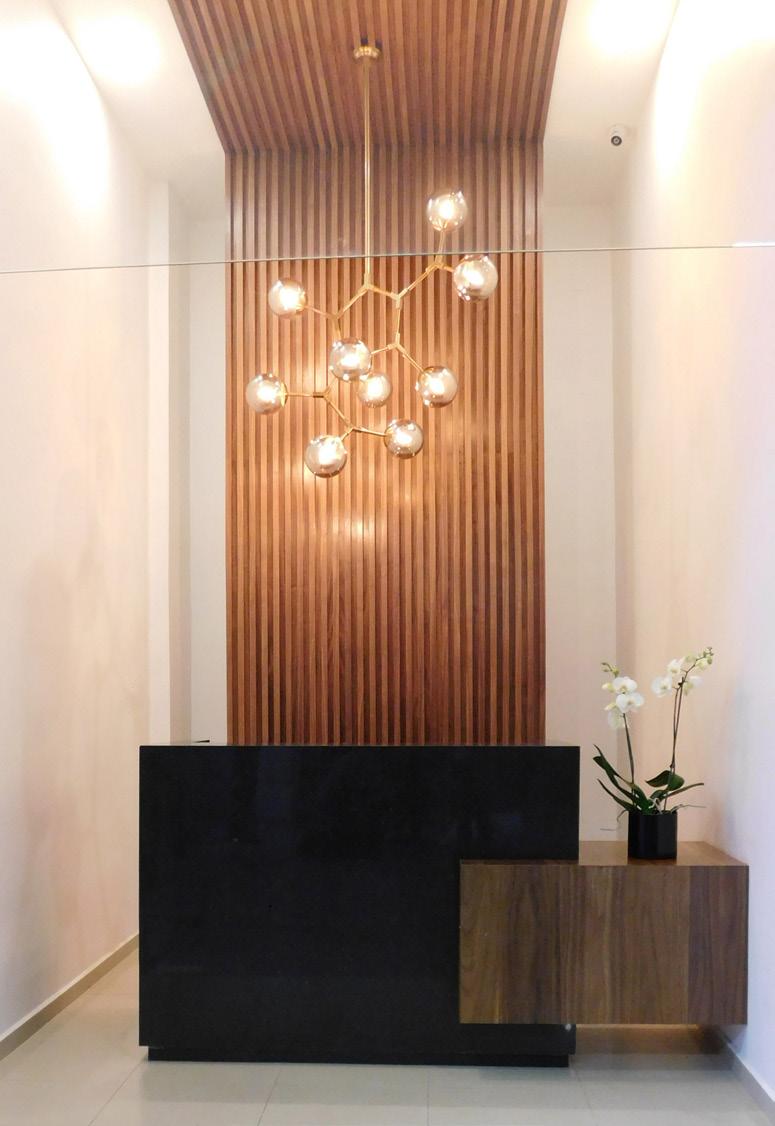
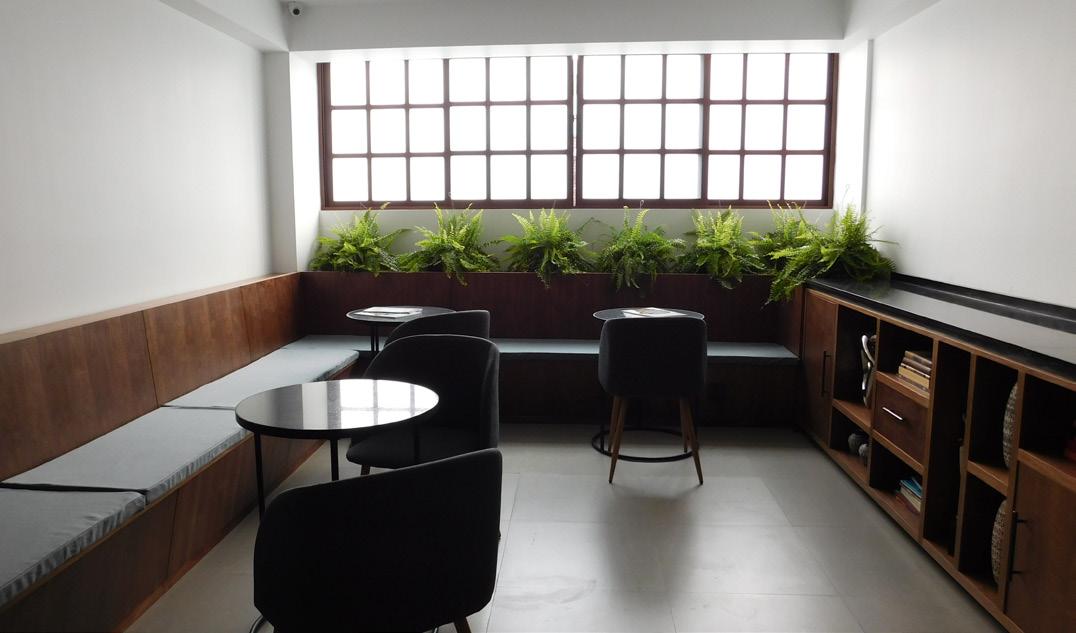
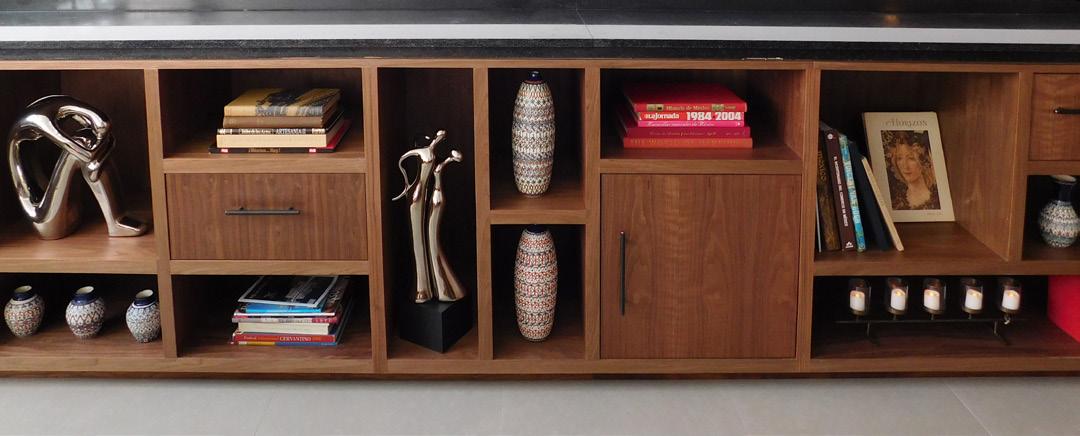
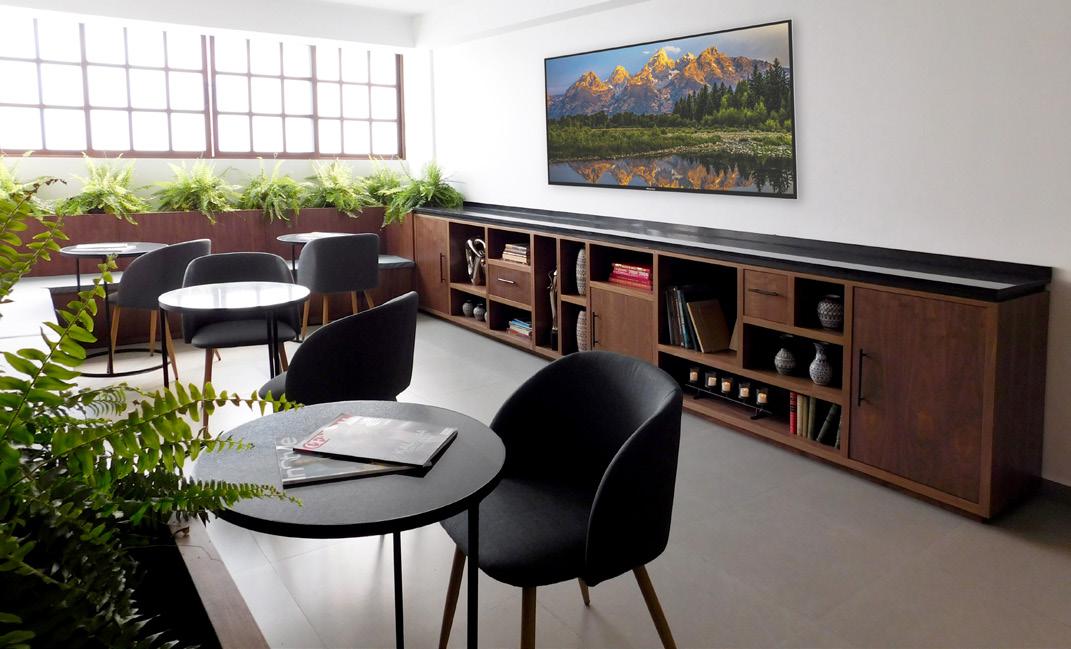
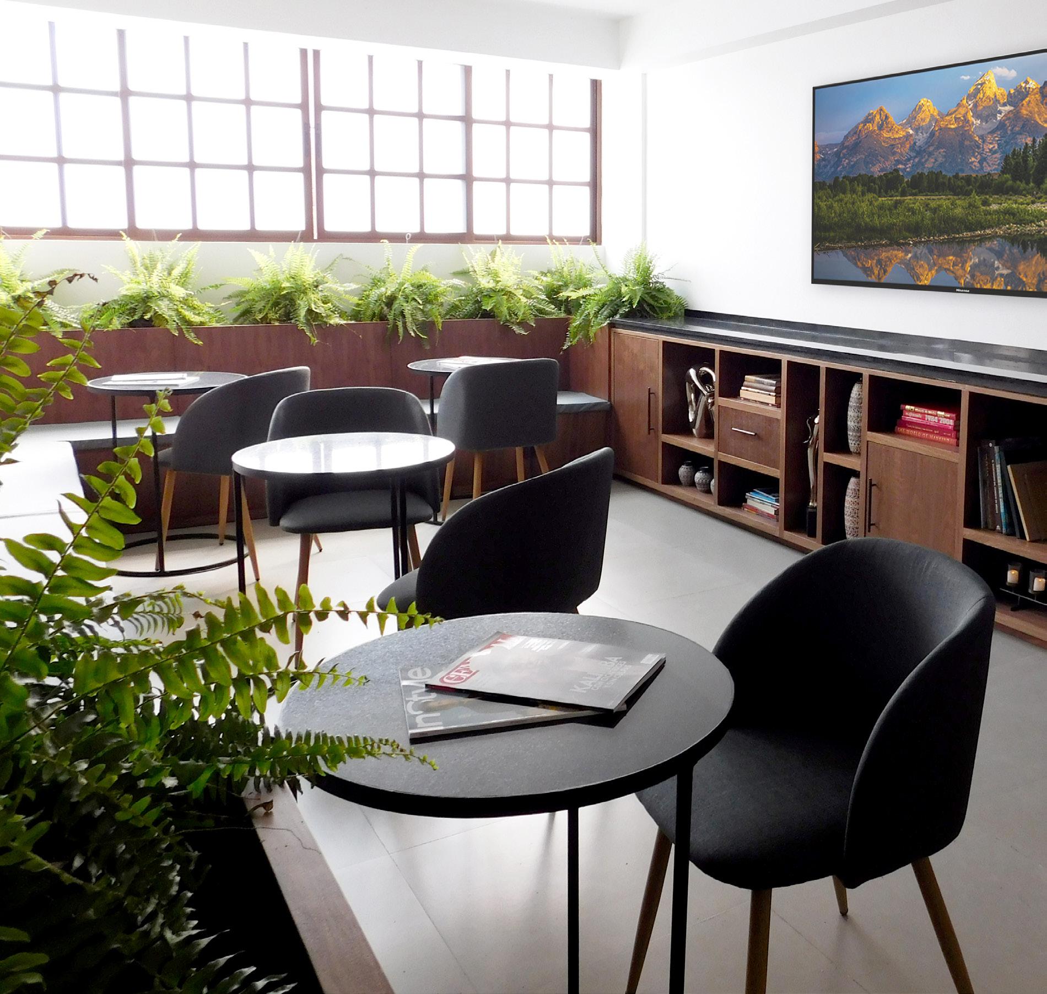
PARQUE CENTRO

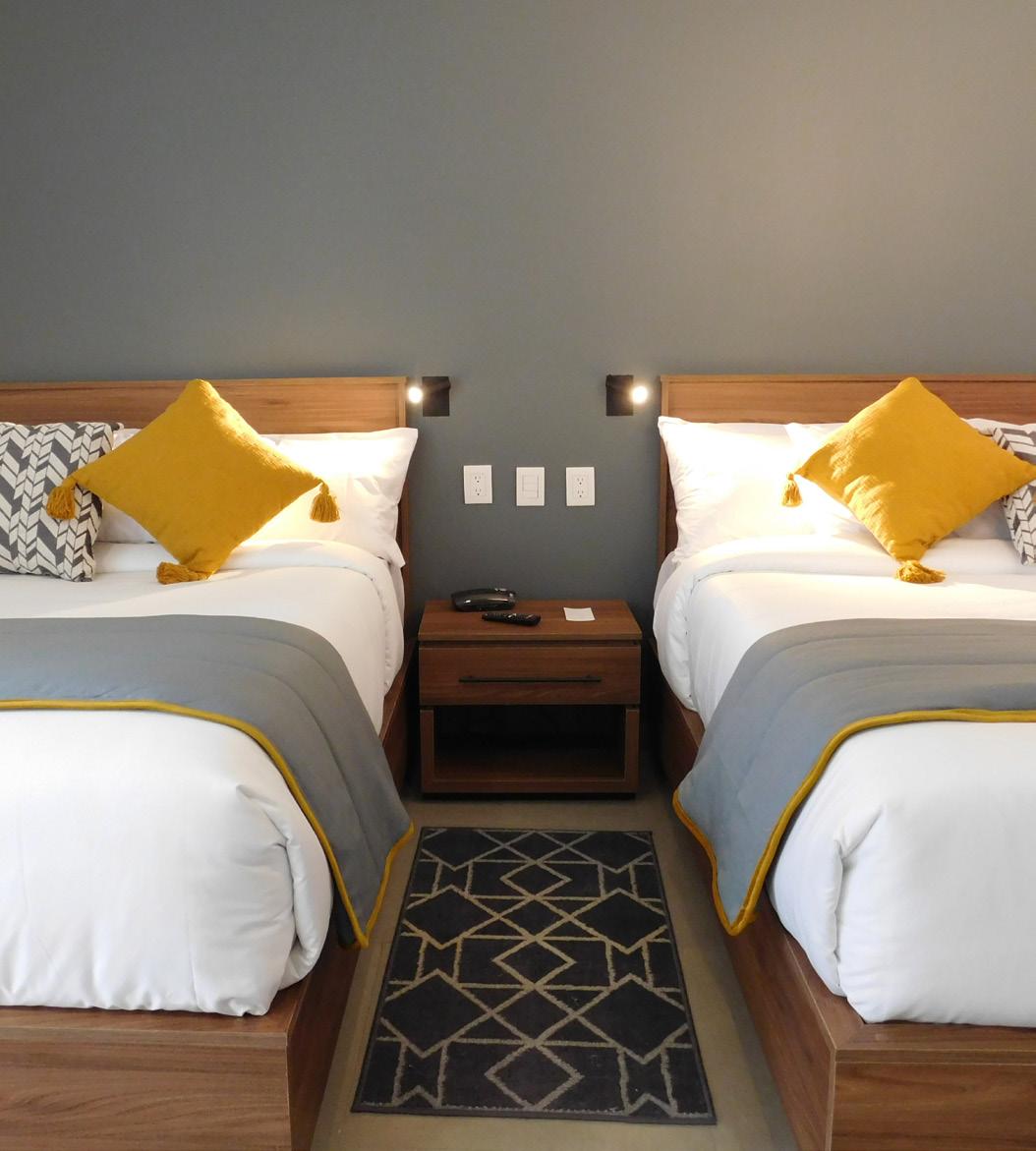
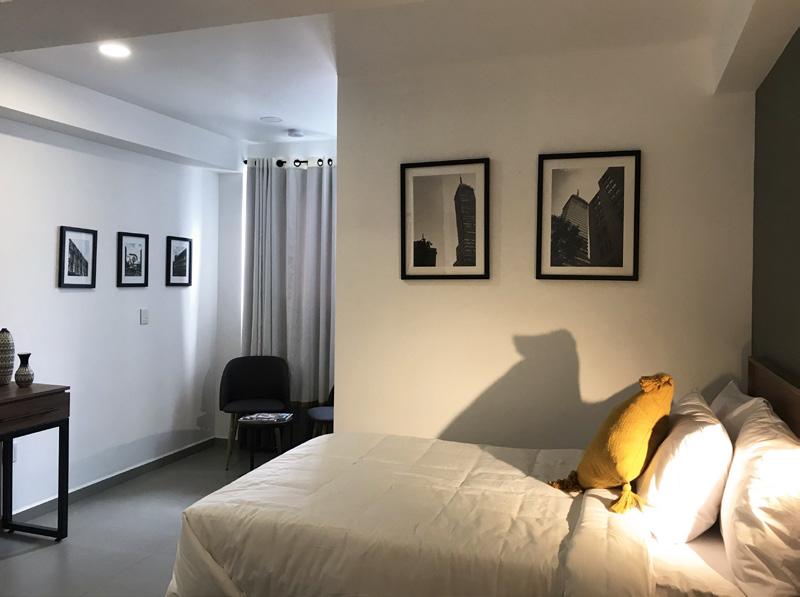
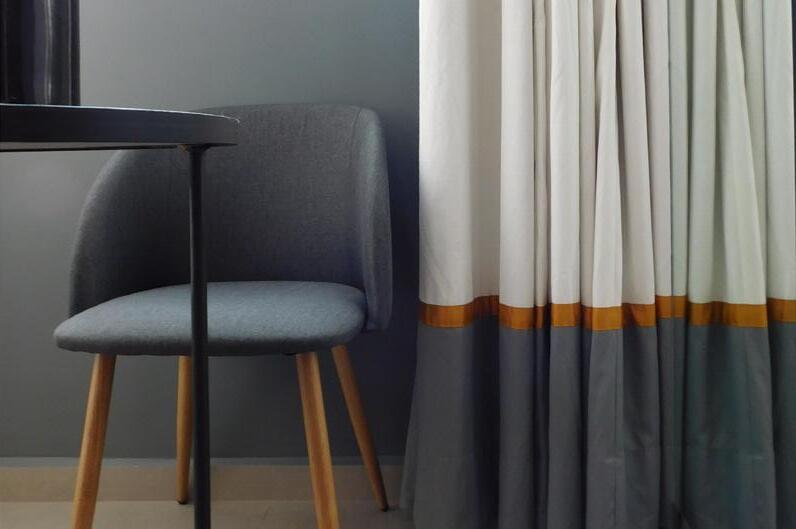
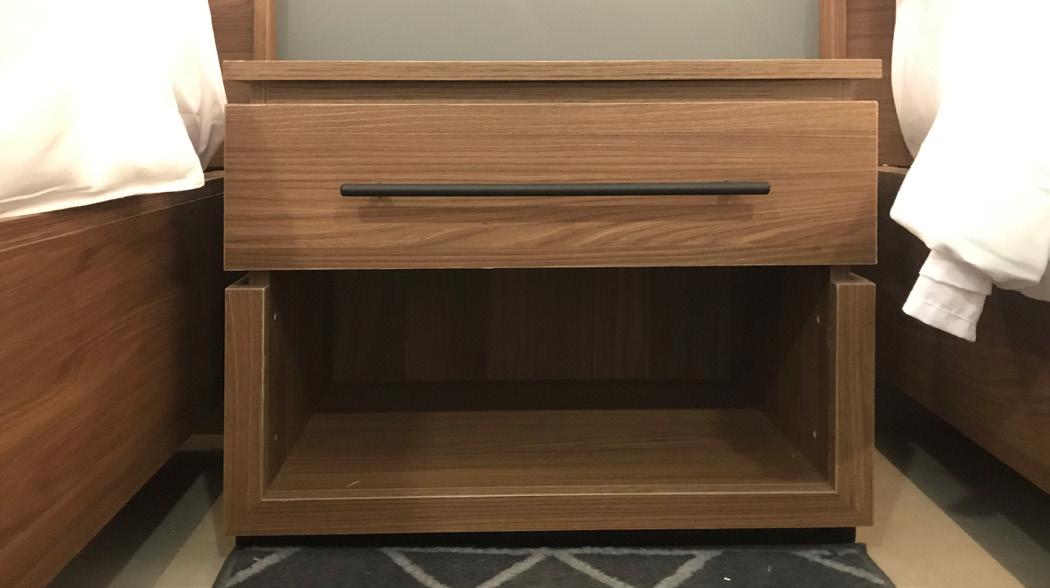
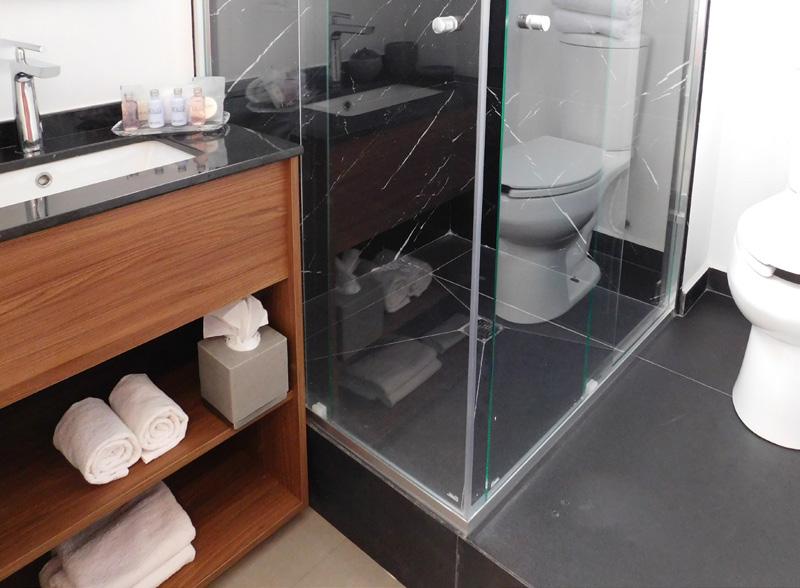
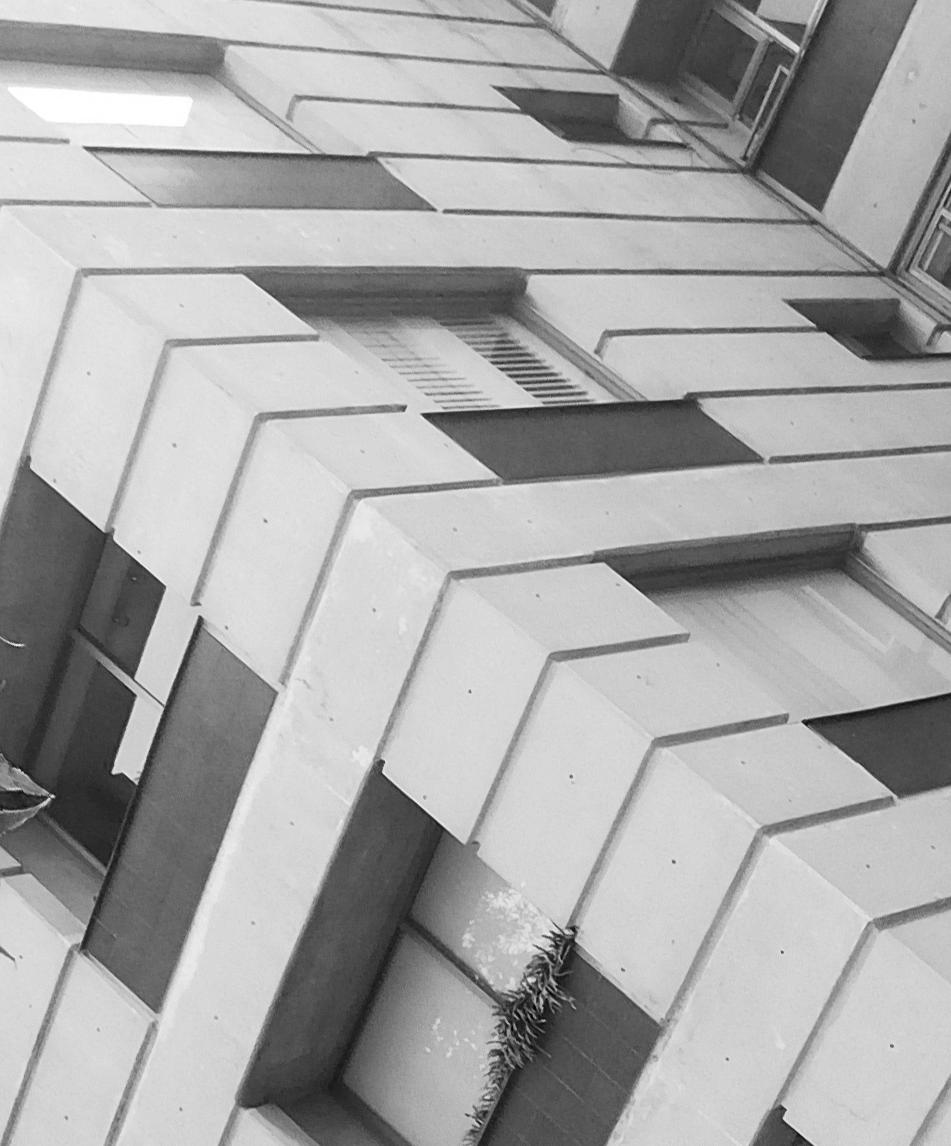
PRADO SUR Apartment
In order to take full advantage of the office / housing land-use that the space has, the aim was to create a flexible space as much as it was possible, with materials that could apply for both functions according to the needs of the users. The space was divided into one common area and a private space with materials that could go on through time and that could be liked to a larger range of ages.
Process & Design
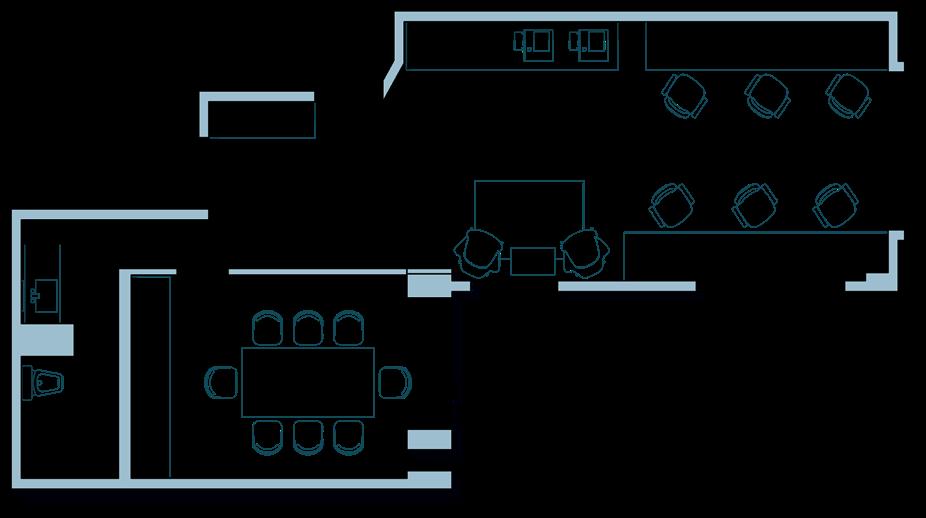

White walls and ceilings contrast with the dark grey marble with thin white veins on the floor on the main area. Softened by chestnut wood doors and some pieces of furniture on the bathroom that are allowed to see though a small corridor with hanging black metal lamps.
While in the private space, that could serve either for a bedroom or a private office, has a wooden floor that follows through the wall in front of the window to create continuity and gives character to the space.
Longitudinal Section
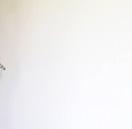


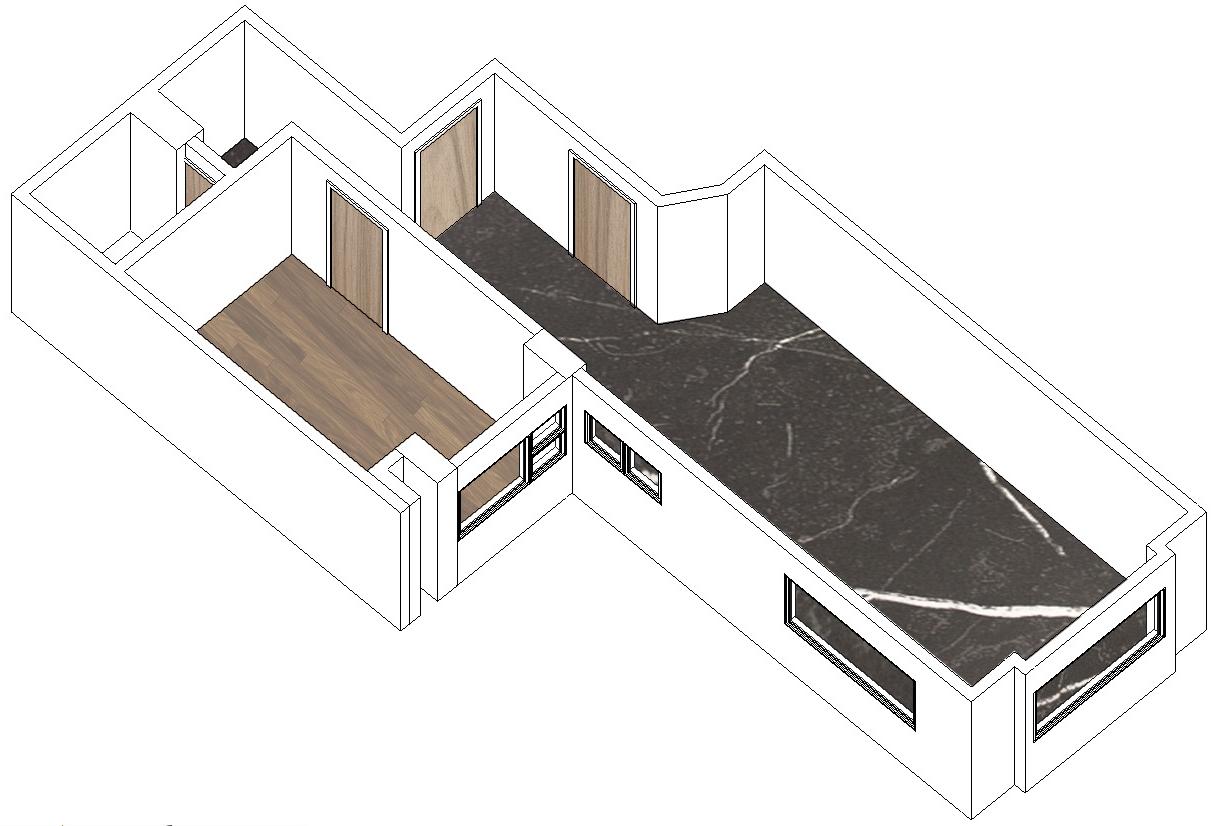
Materials and Textures
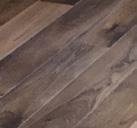
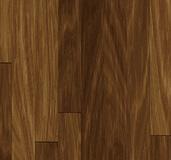

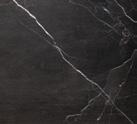

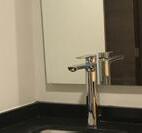


PRADO SUR
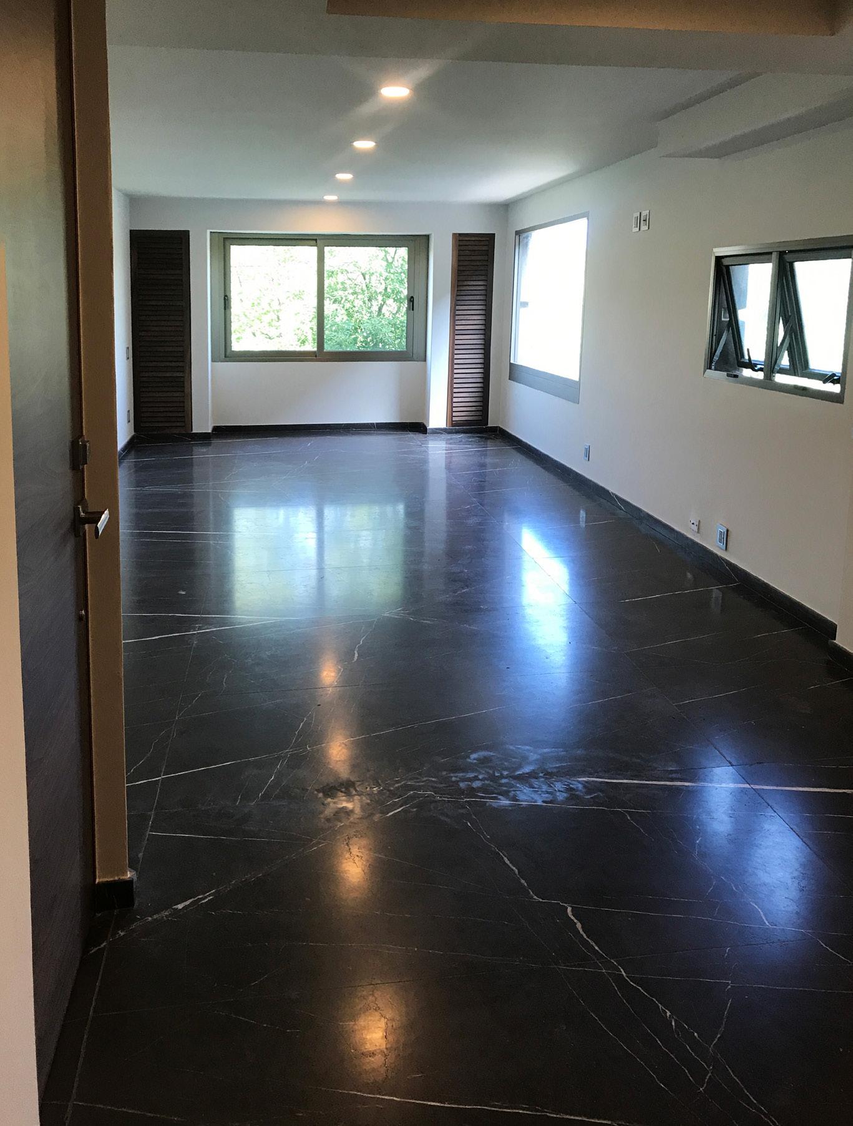
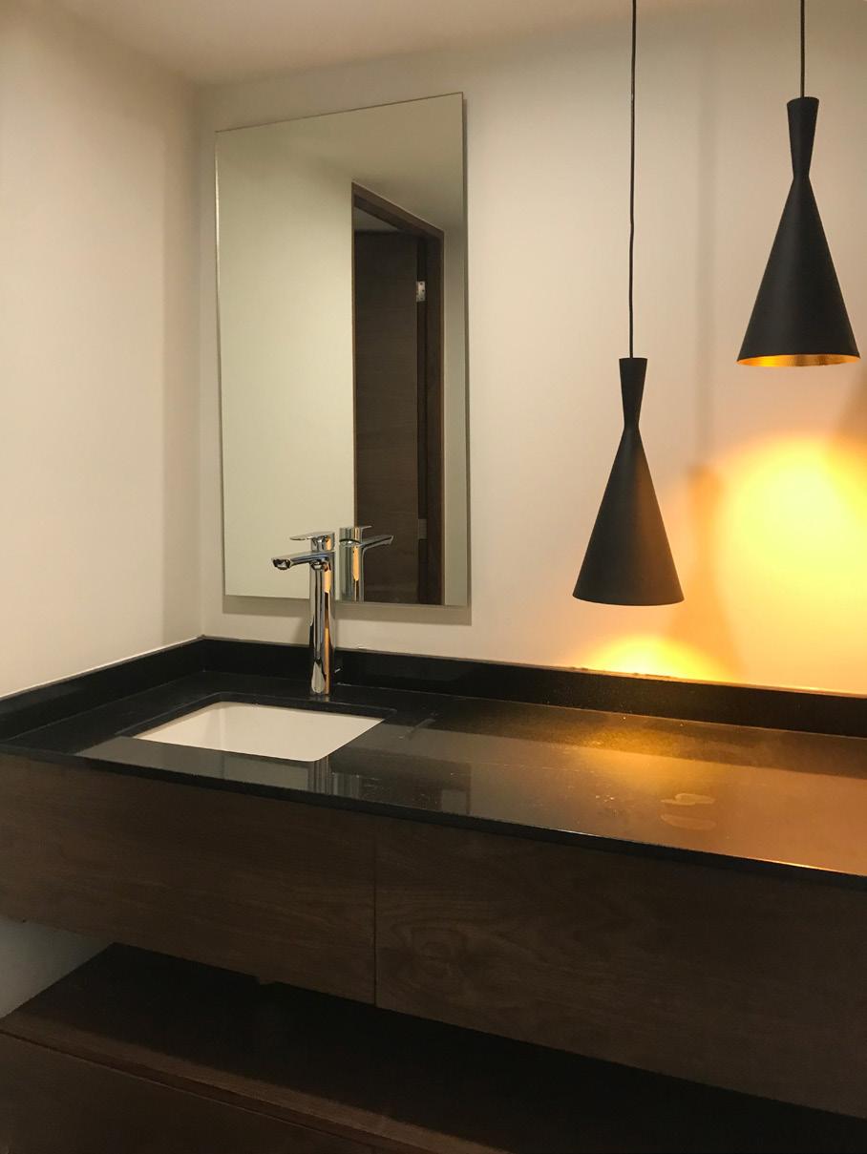
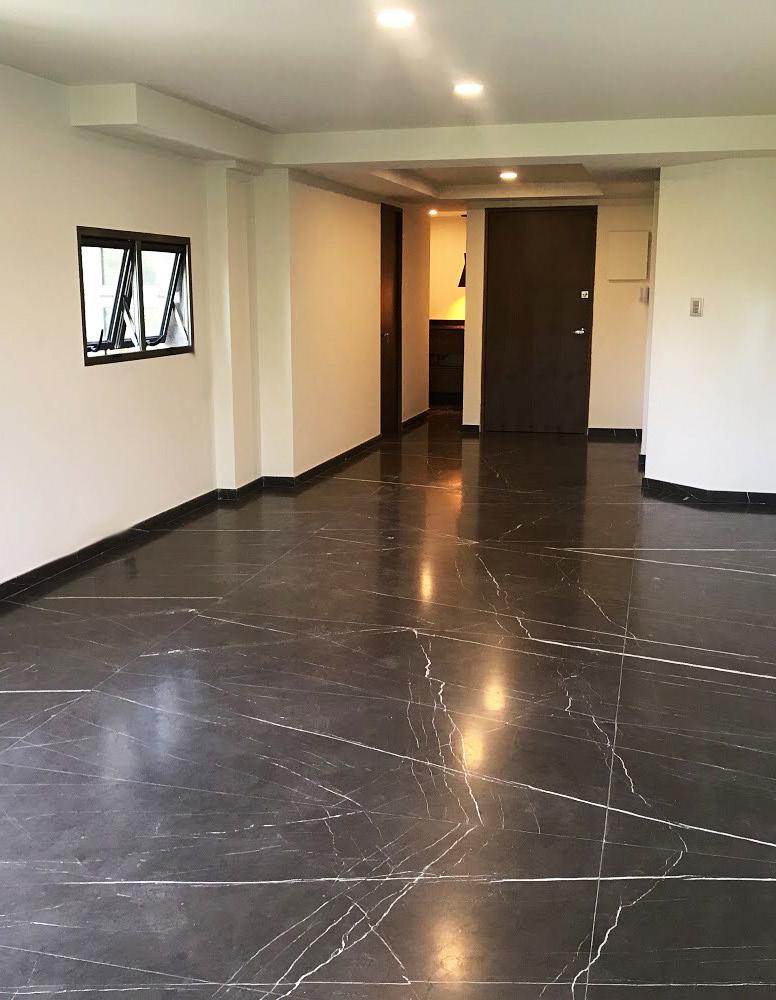
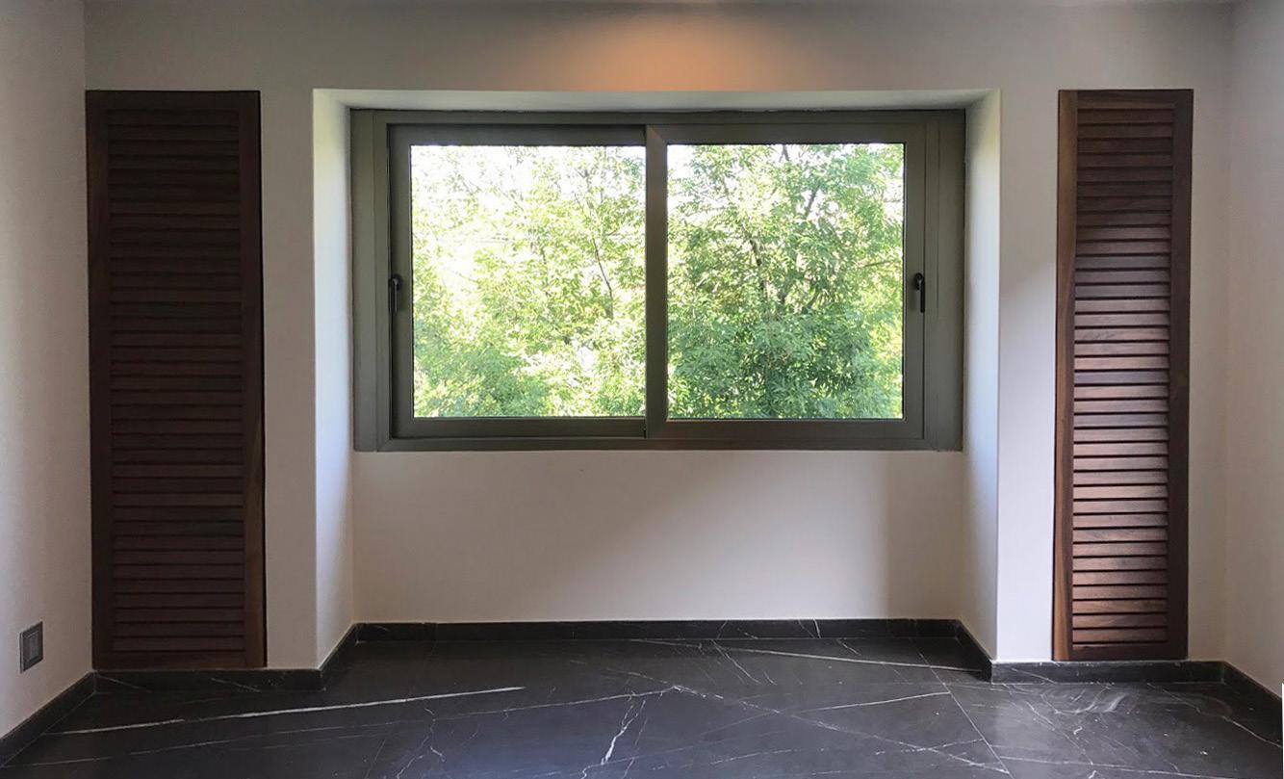

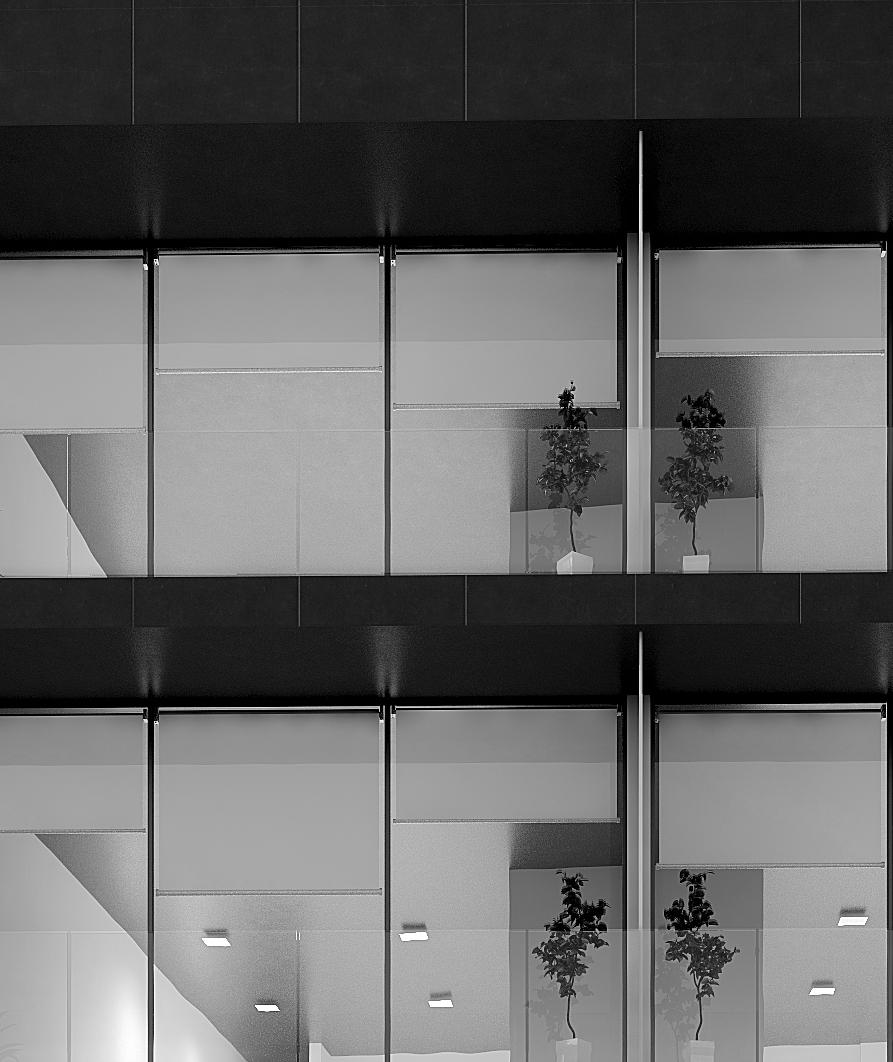
M.L. 1101 Apartments
This apartment complex is developed in front of the well-known “Parque de los Venados” in the surroundings of Mexico City. The main intentions of the facade are the usage of natural light and to frame from the inside the natural views that the apartments have to the park. While giving a modern look to the building using ceiling-to-floor slinding windows and covering the slabs with a black granite that constrast with the nature on the surroundings.
The studio was in charge of the development and the design, the facade and the construction of the site as well as the planning and developing process with the governamental institution of the area. ML 1101 is a project that wants to enhace the materials itsef and the processes of the construction by showing its natural means in the finishings. For example, the staircase that goes along all the building showing the cast iron itself and the surrounding walls which are shown with the wooden cast-in-place concrete which veins are seen on the finishes. The slabs are shown and remarked with black granite on the facade and the celing to floor windows that allowed a natural portrait of the park in front the site.
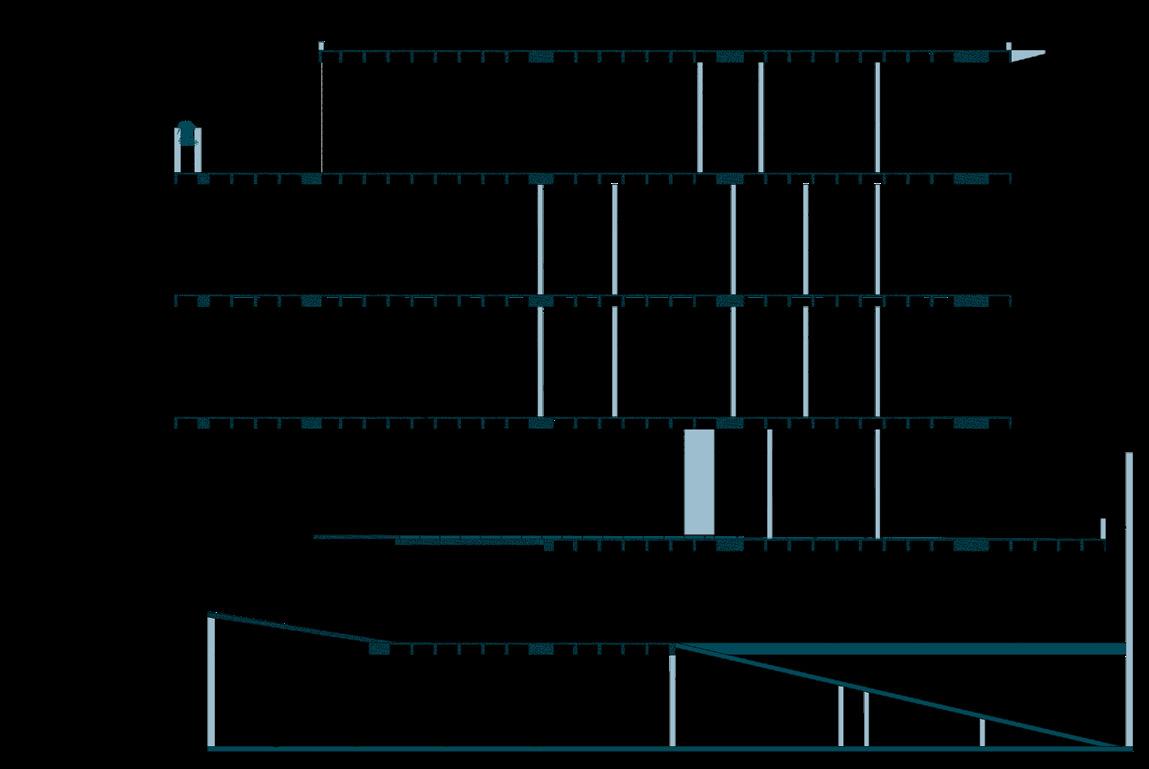

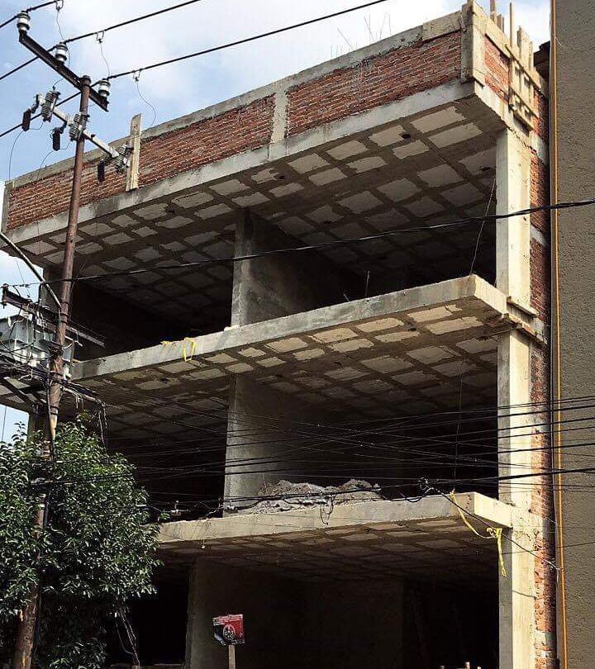
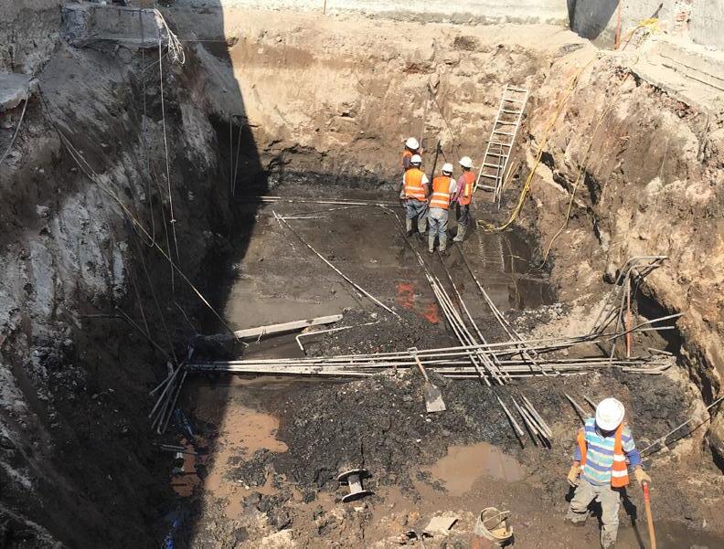
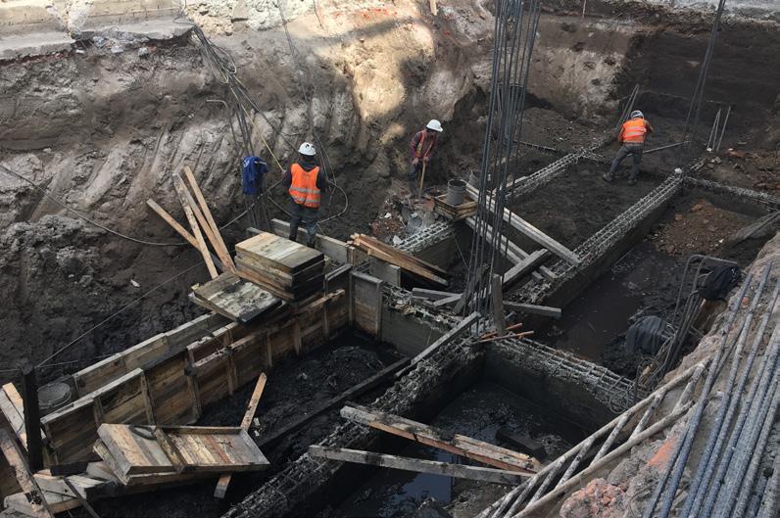
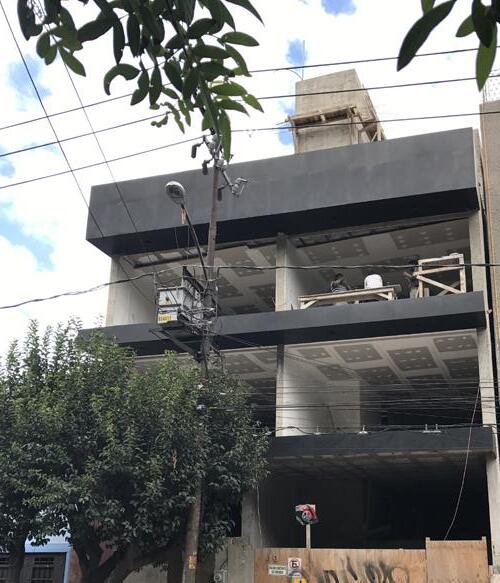
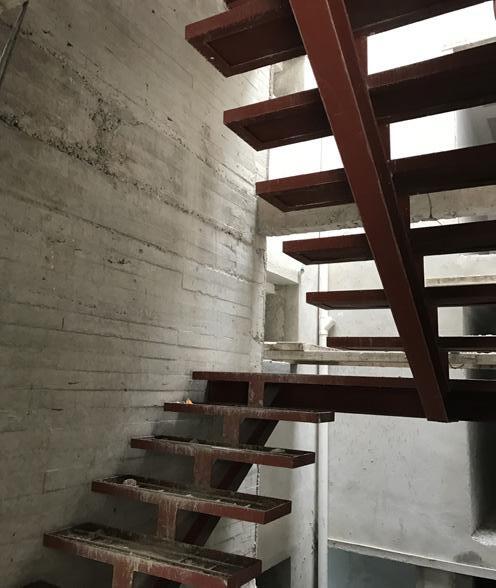
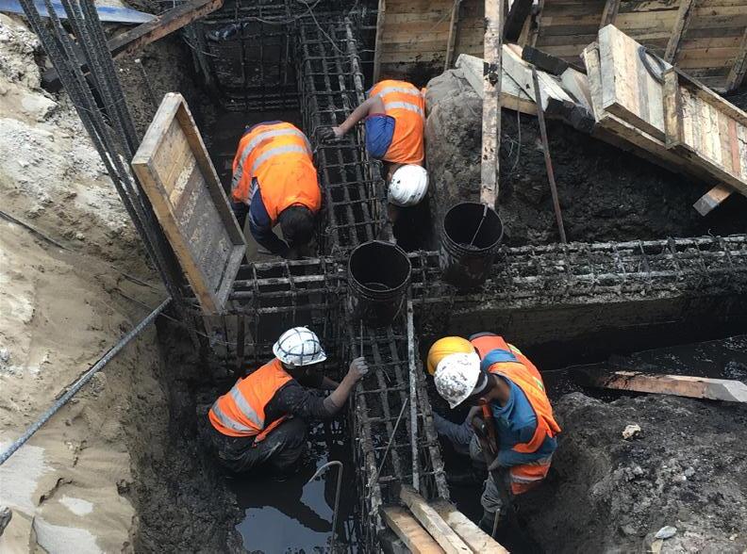

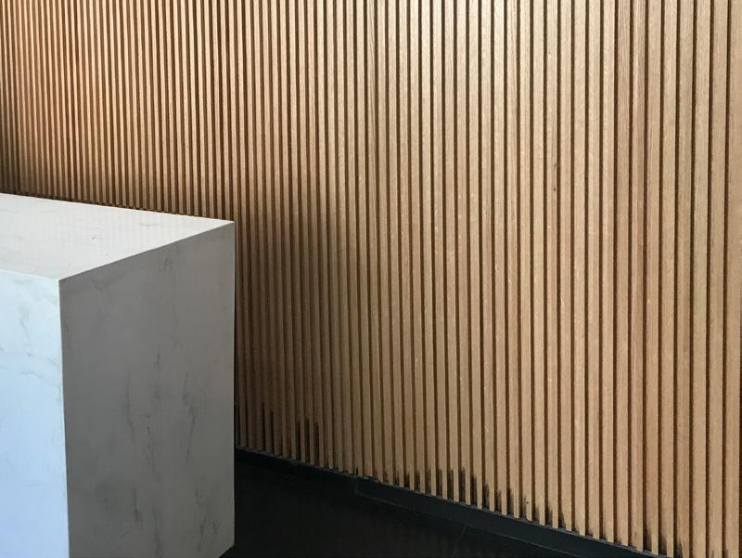
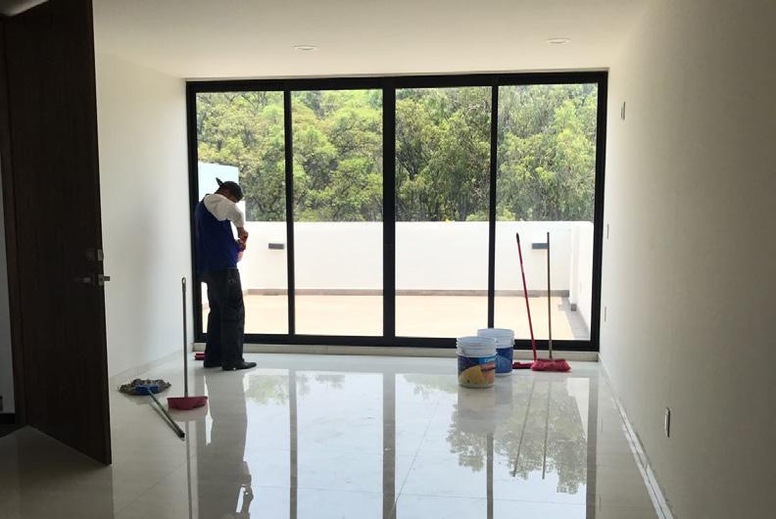
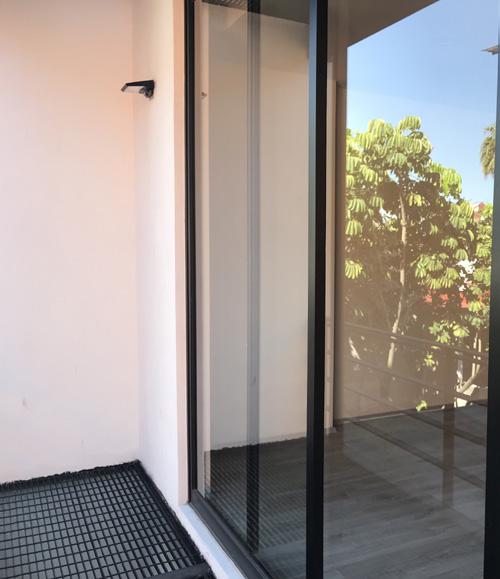
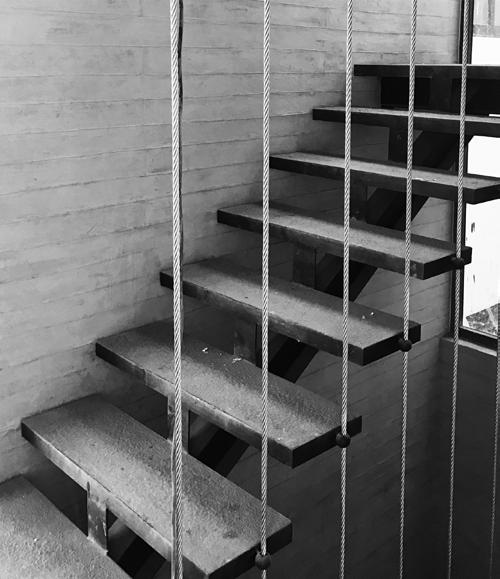
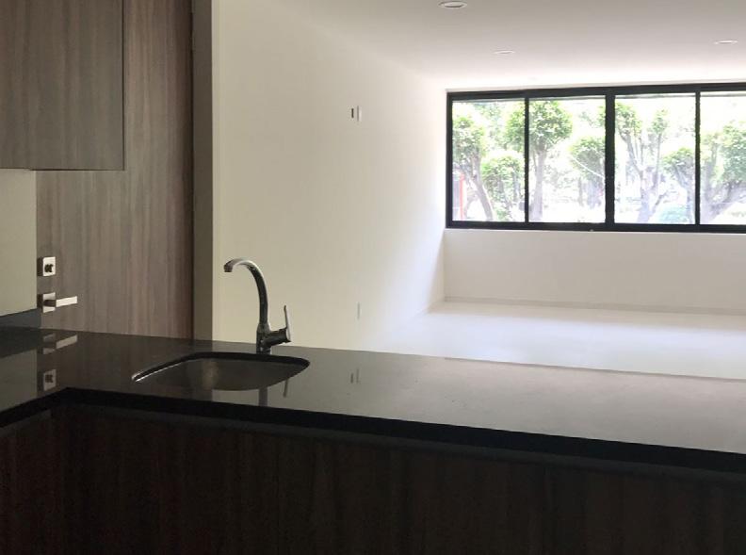

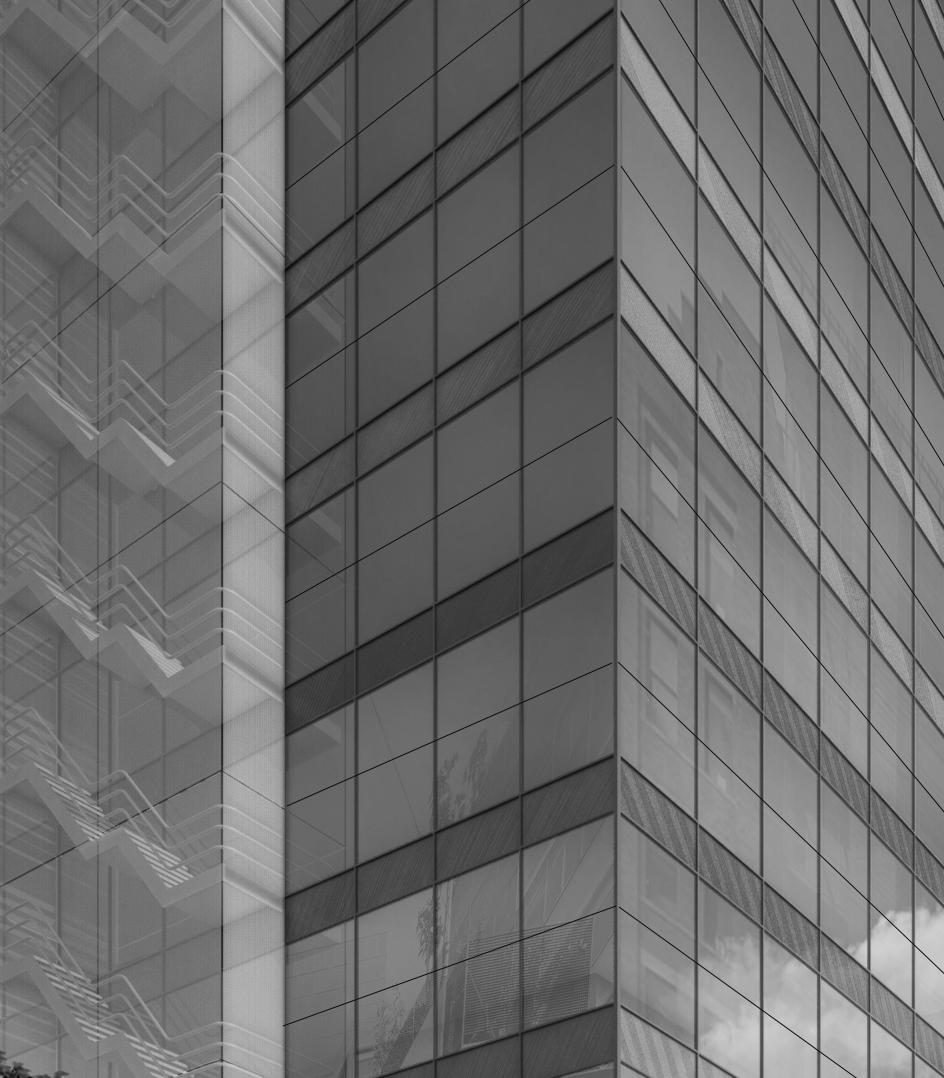
VARSOVIA
Mix - Use
Using the shell of a 70’s building, this development is transformed into a mix-used complex which hosts restaurants and commercial uses on the first and ground floor, a theather and a hotel with eight rooms on each floor.
Within a few block a part from “El Angel”, the most iconic roundbound in the heart of Mexico City, Varsovia looks to embrace and capture a younger and dynamic audience that looks for a modern and yet classic environment in the city.
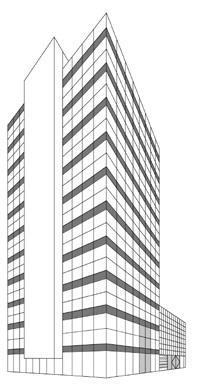
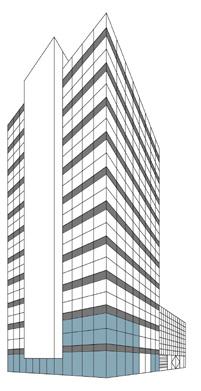
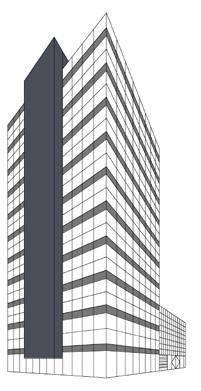
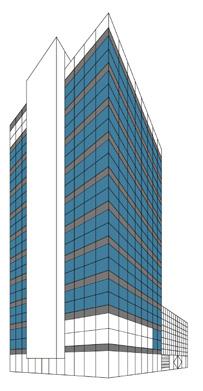
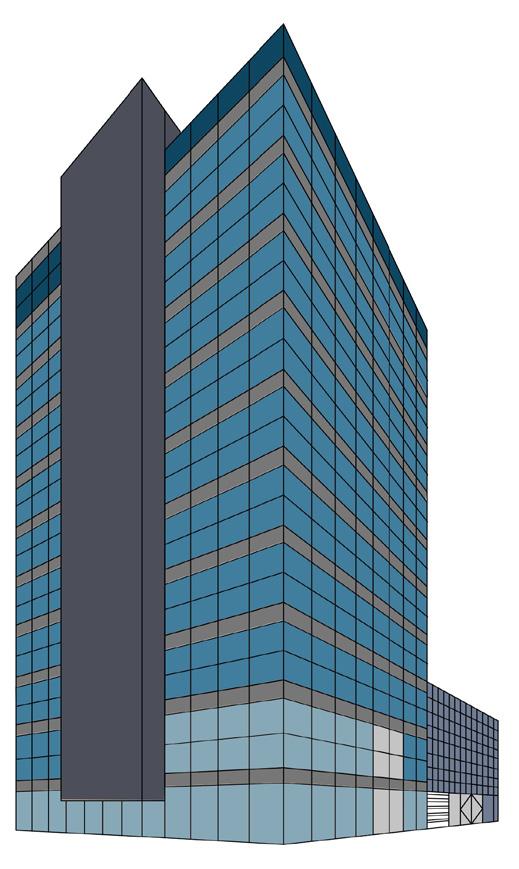
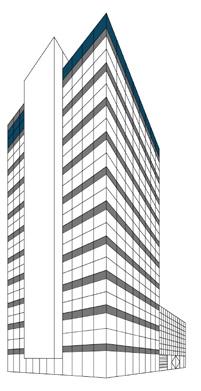
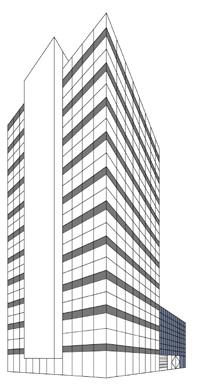

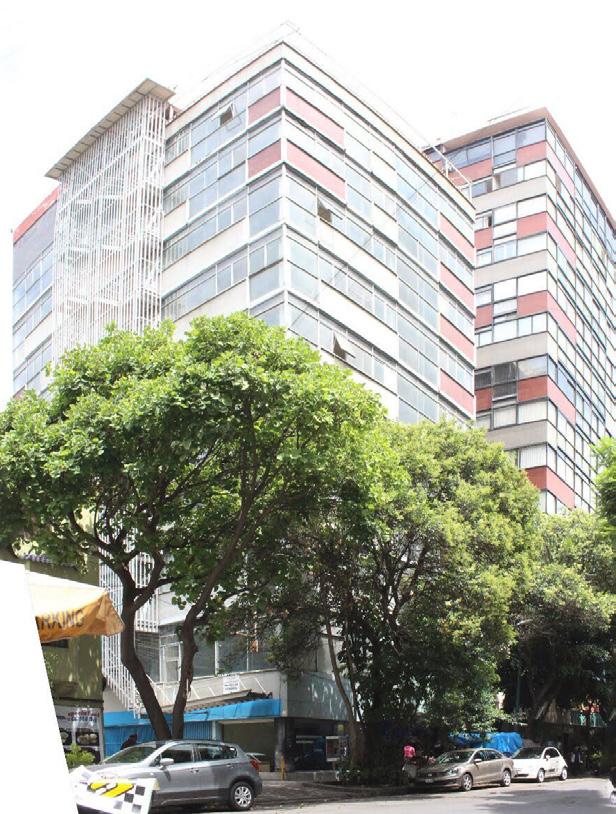
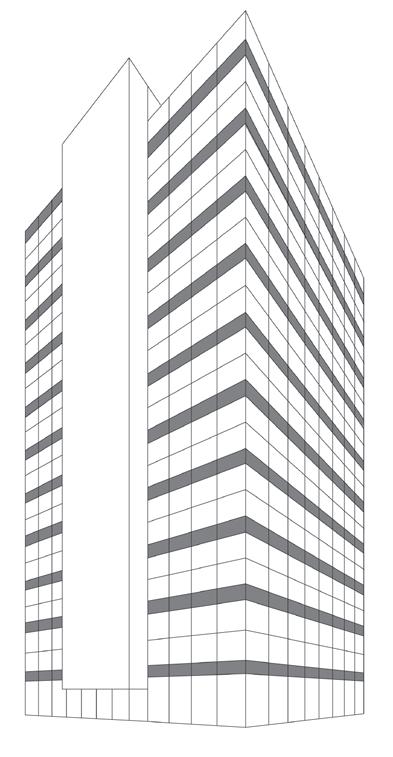
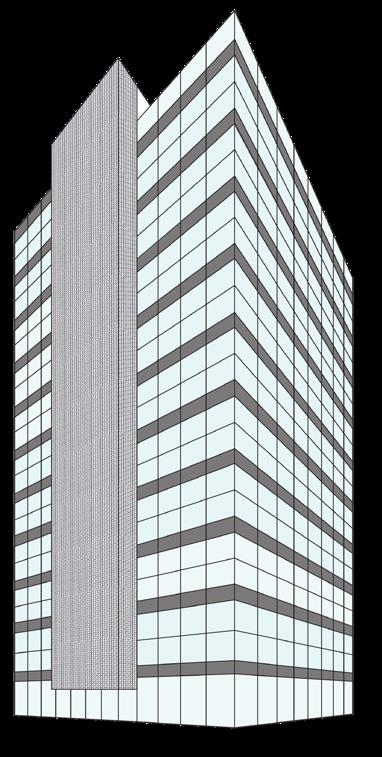
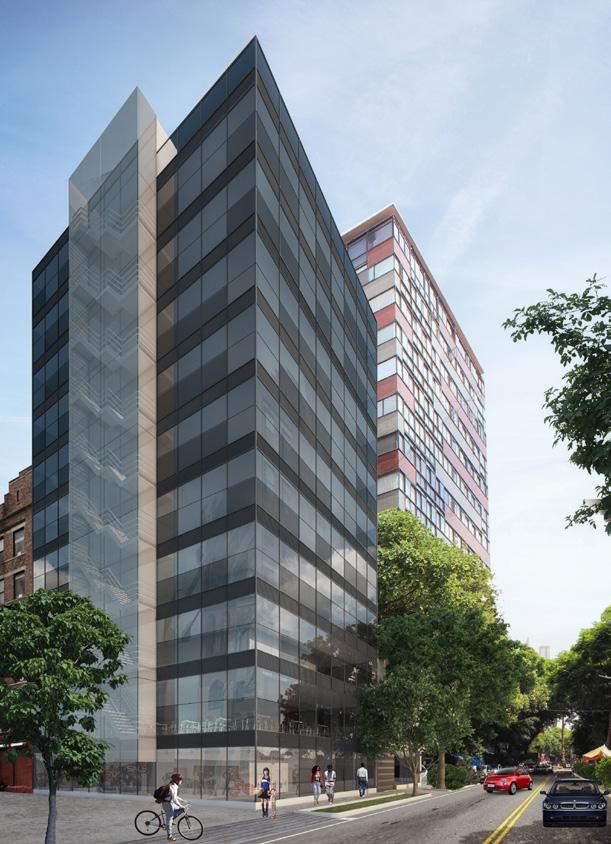
By dealing with a classic and iconic building from the 70’s, the facade was a point of direction on the project. By reframing it with tintered glass of different colors, it maintains its originality and its soul but with a more contemporary look and aproach. The modulation and transparency of the project were key on the interiors allowing the furniture inside to be desinged and distributed according to the way the facade was created and making the best possible use of light that enters to the spaces.
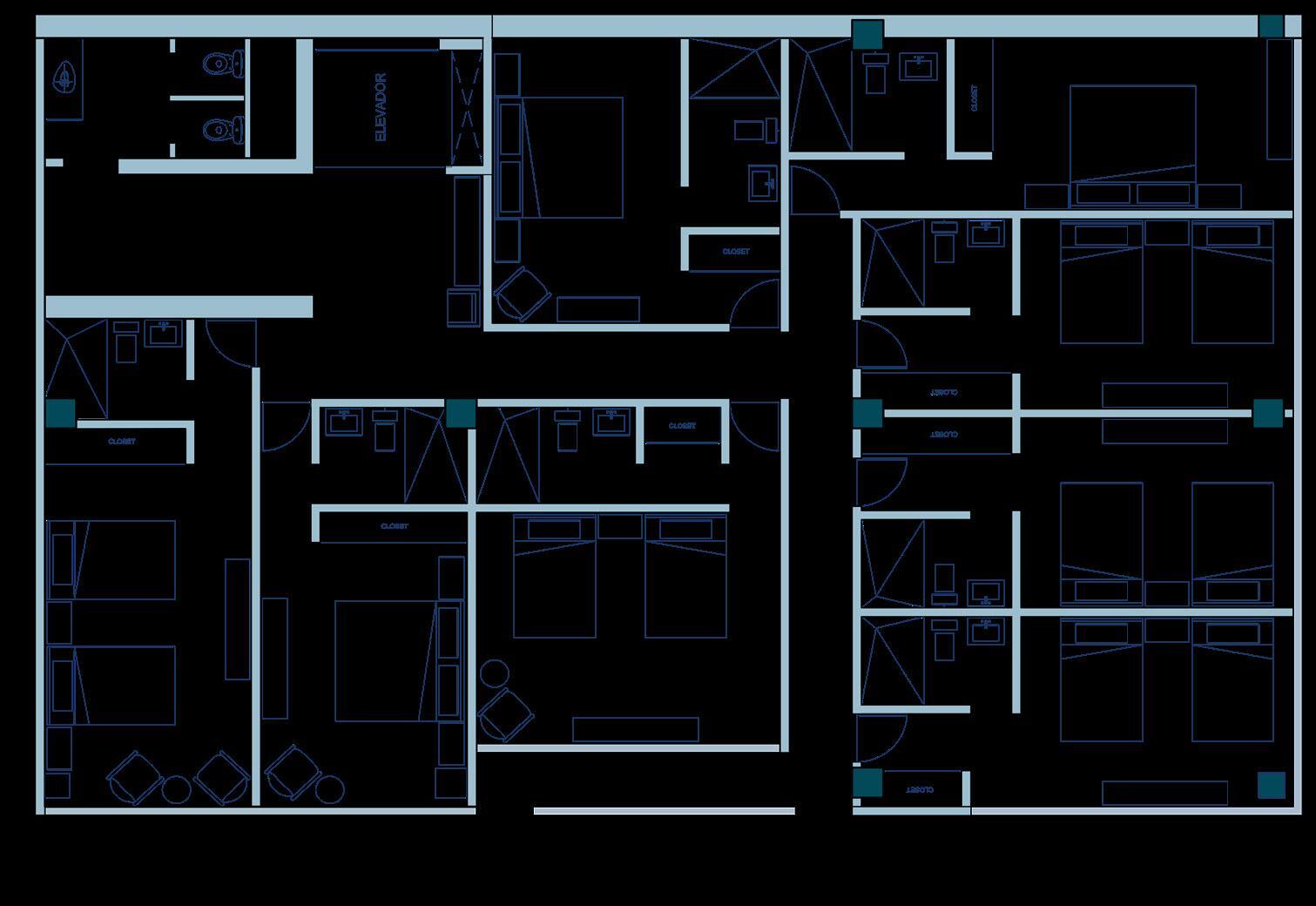
VARSOVIA
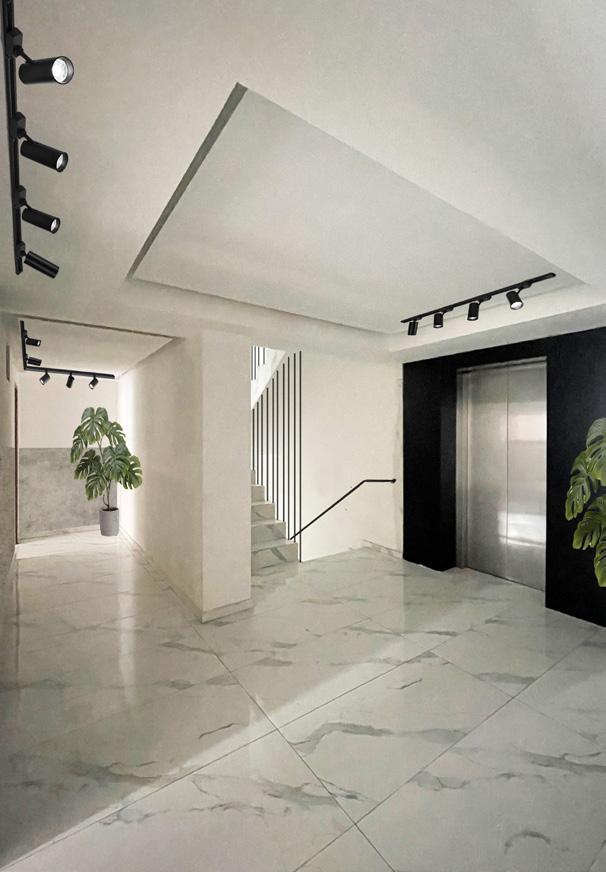

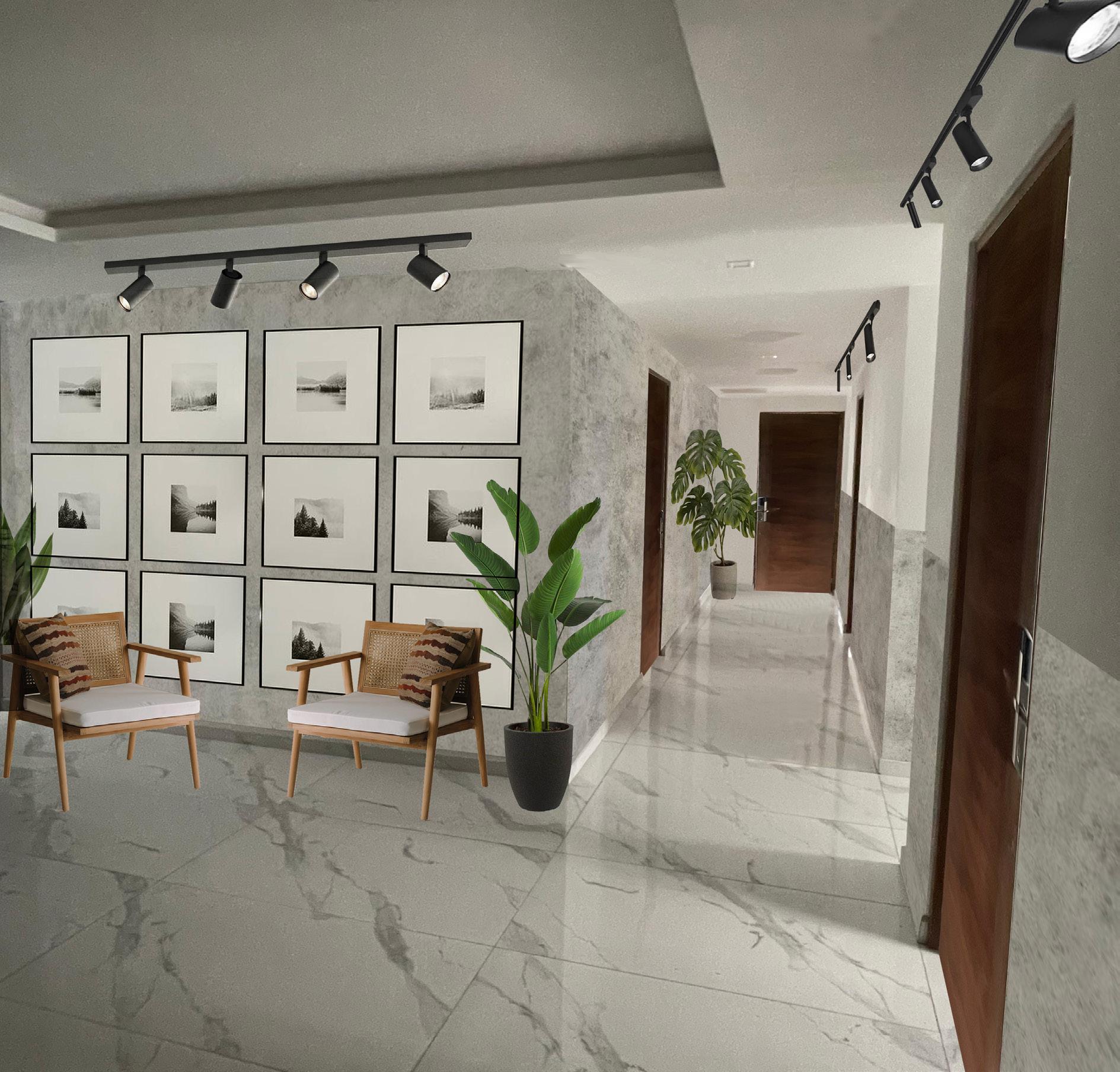
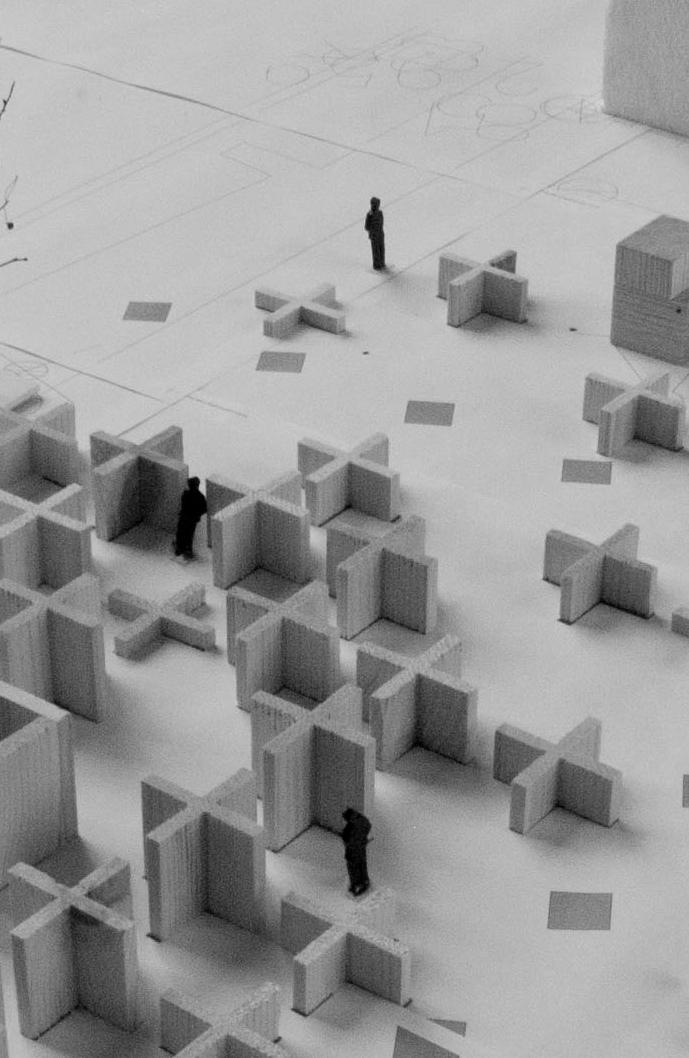
FINNISH WINTER Temporary
Pavillion
It’s cold outside, The snow lays thick over the finnish forest. It is dark, and quiet. Matti is anxious to get home, his footsteps are the only sound to beheard as he slowly makes his way through the forest, there is a warm light in the distance, but he can only see glimpses of it. The coldness is set in his bones while the warmth of the sun touching his face, is a long forgotten memory. He walks faster, he is almost there, he is almost home.
As part of a university project, the contest Ice and Fire Pavillion was design. Many teams presented ideas for a pavillion that should mixed the ice and the fire as materials, the winning idea was built.
FINNISH WINTER
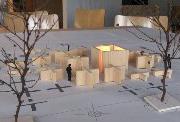

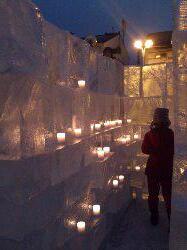



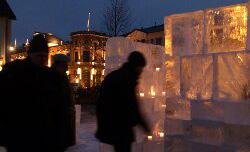

TANE-TEN Collection
Jewelry Design
Transparencies y Reflections are two collections between Mexican-known jewelry brand Tane and TEN Arquitectos by Enrique Norten launched in 2015. The collaboration focuses on the exaltation of the basic components: the material and the shape. The two lines emphasize the processes and joints of each piece with a delicate and sober esthetic. Transparencies is about the ensembles and the connections that the jewelry pieces need, the construction with materials. While Reflections is about pure lines that enhance the elegance of the material itself though different silhouettes. Both lines offer earrings, pendants, necklaces, rings, cufflinks and bracelets.
TANE-TEN Collection

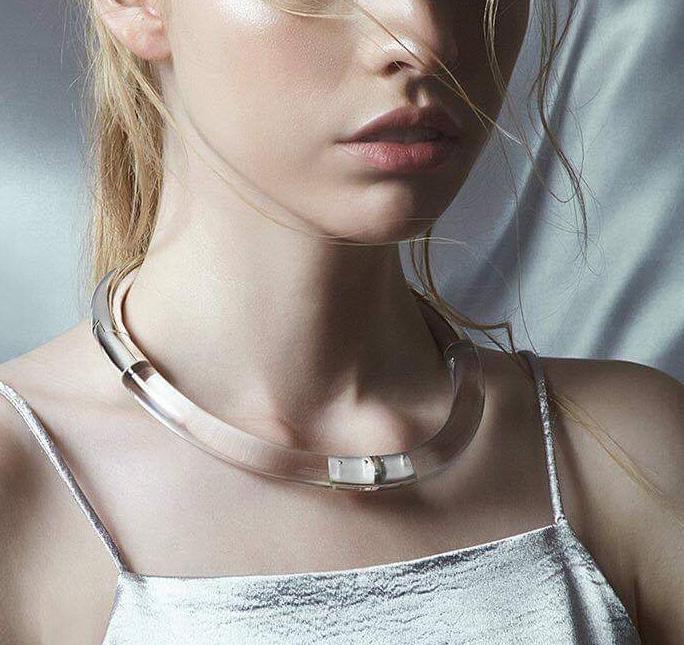


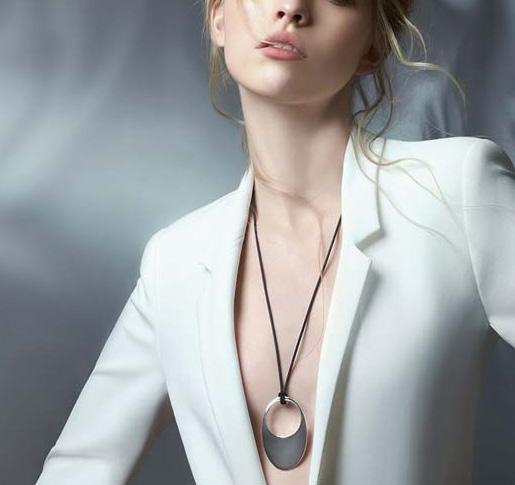
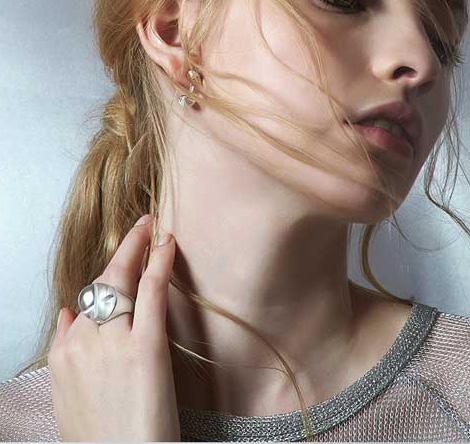
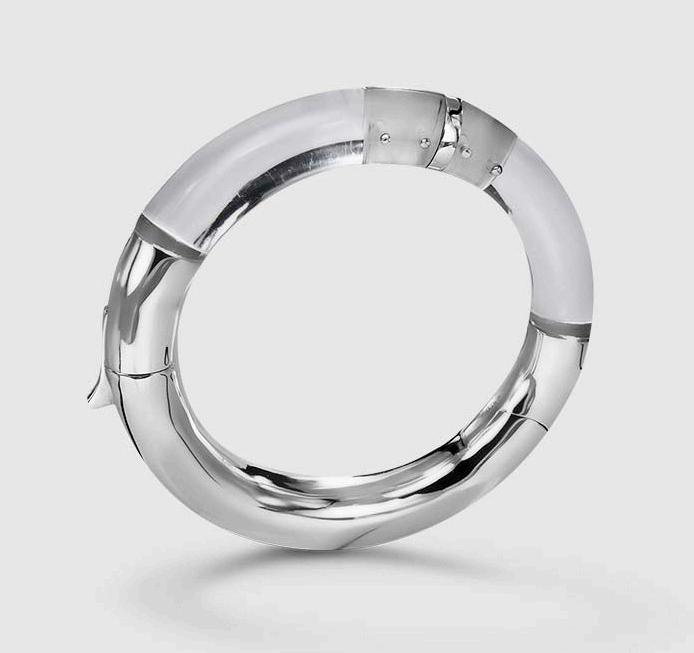

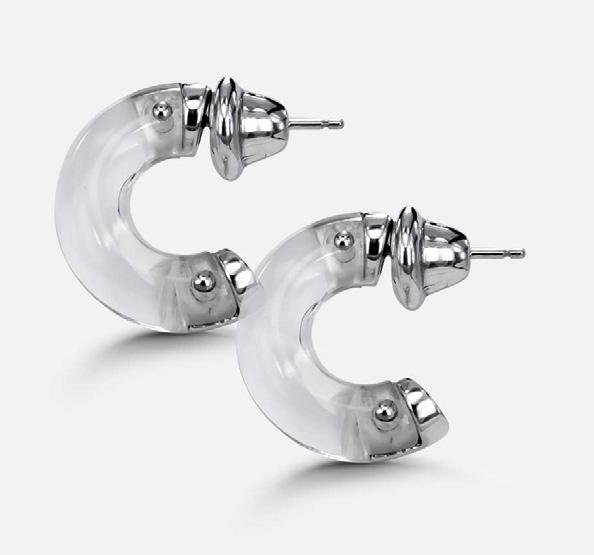
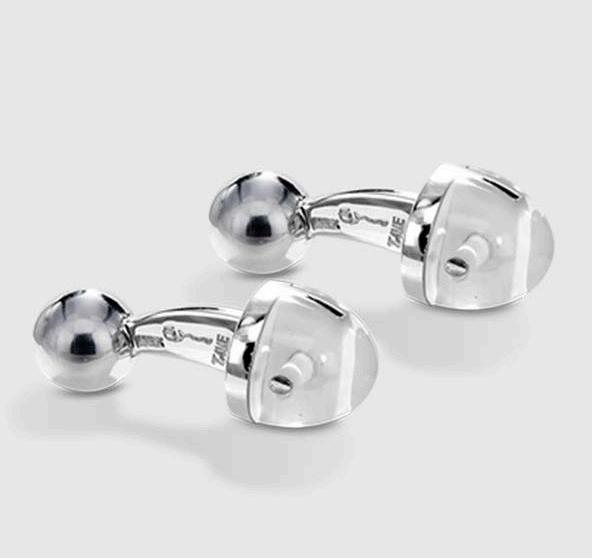
Architectural Portfolio
Andrea Torres

