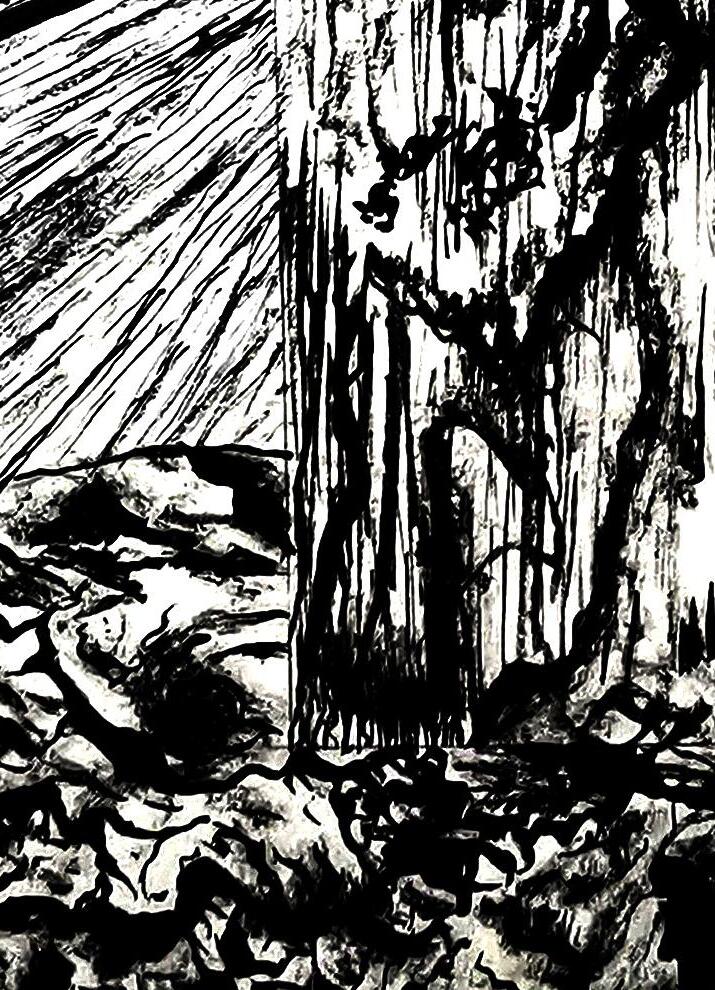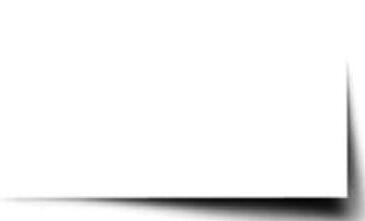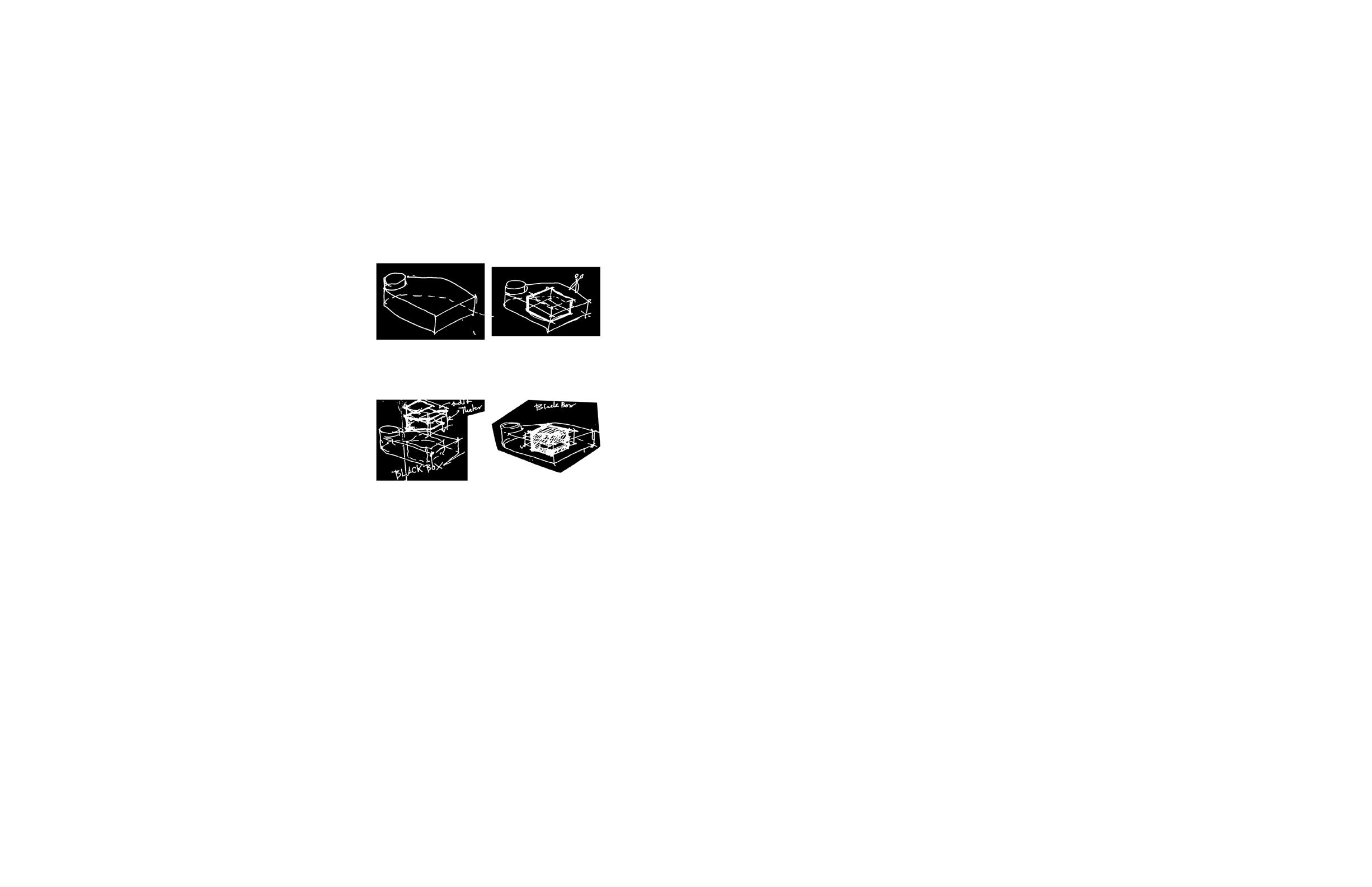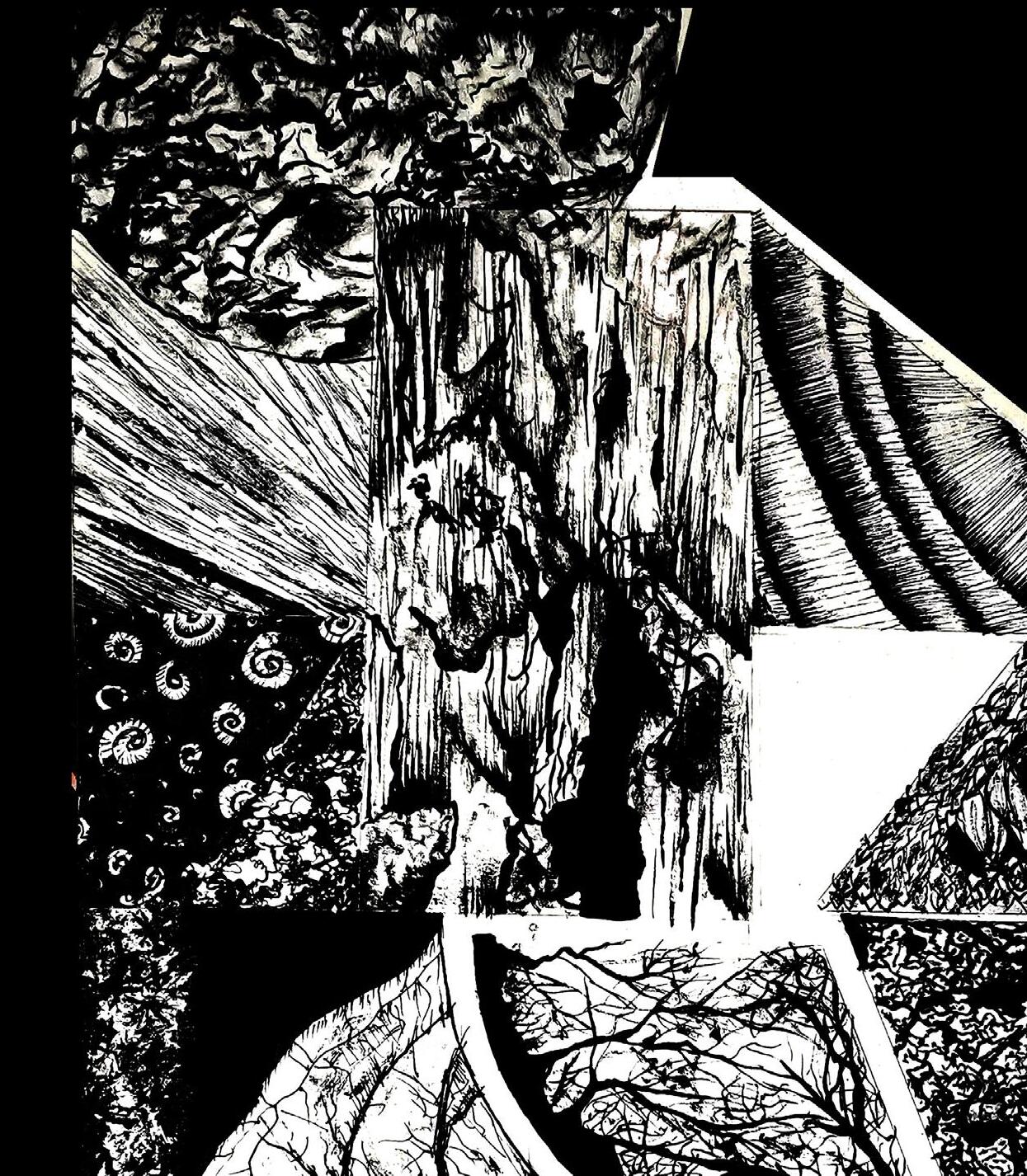




Selected Works 2021 - 2025


Date Of Birth: 11.04.2001
Nationality:Romanian, Hungarian
Language: Hungarian-Native Romanian- C1 English-B2

Email:andreakeri2@gmail.com
ABOUT ME
I am a dedicated and passionate architect with a keen interest in design, exploration of nature, and the rich history embedded in cities. My enthusiasm extends to participating in contests and workshops, including international competitions alongside my colleagues. What fuels my passion for architecture is the realization that in this field, one cannot confine oneself to a specific niche. Rather, it involves working collaboratively, addressing diverse situations, and creating spaces that resonate with people. I thrive in team environments and actively seek out new possibilities, as my goal is to immerse myself fully in the architectural profession. The dynamic nature of this field, where every project presents unique challenges and opportunities, is something I genuinely appreciate and find inspiring.
"Architecture is the art and science of ensuring that our cities and buildings match the way we want to live our lives: the process of manifesting our society in our physical world. "
Bjarke Ingels In Interviews AD
09/2015 – 07/2019 Oradea, Romania
• High school graduation Liceul Teoretic ,,Ady Endre", Oradea
Address Strada Moscovei ,Nr 1, Oradea, Romania Website | http://www.adyliceum.ro/
Field of study Mathematics, Informatics and intensive English
Admitted in July 24, 2019 – 26.07.2025 Cluj-Napoca, Romania
• Faculty of Architecture and Urban Design, Technical University of ClujNapoca
Address Str.Observatorului ,Nr.34-36, Cluj-Napoca, Romania
Website | https://fau.utcluj.ro/acasa.html 13/02/2023 – 30.06.2023 Brussels, Belgium
• Faculteit Architectuur KU Leuven, Campussen Sint-Lucas, Brussels, Belgium
Address Rue des Palais 65/67, 1030 Schaerbeek, Brussels, Belgium
Website | https://arch.kuleuven.be/english 02/10/2023-02.2024 Athens,Greece
• School of Architecture, National Technical University of Athens,Greece
Address: Στουρνάρη και, 28is Oktovriou 42 35, Athina 106 82
Website | https://www.ntua.gr/en/schools/item/4-school-ofarchitecture
Intern 1 year: MAS-Moga Architecture Studio, Str. Brasov, nr. 35, ap. 1, Cluj-Napoca 400066, Romania.
Intern 3 months: Manopera Architecture Srl, Strada Episcop Ioan Bob 4, Cluj-Napoca 400394, Romania.
Won 3rd prize at the CASA Competition,Romania 2021
Top 10 Design of New York ,School Project 1st Place Somes Delivery Competition in 2022 and also in 2023
Drafting+ Modeling
Archicad Revit
3DS Max Sketchup AutoCAD
3D Visualisation
Lumion Corona D5
Presentation
Photoshop
InDesign
Microsoft Software
Word Power-Point
Excel
VOLUNTEERING
Workshop-Mera World Music Festival Somes Delivery-Somes Green-Blue Corridor
Freehand Drawing,Hand Sketching, Model Making, Collage Art, Digital Rendering, Crafting, Recycled furniture and material making, Photography








The ideas converged by interconnecting the following aspects: natural landscape, the human mind in the built environment, and the remediation of the park through a symbiotic relationship with the environment. Which resulted the floating landscape.
References: Nobuo Sekine - Phase of nothingness Michael heizer - Double negative Babylone garden



The continuous landscape where the buildings heights are gradually increasing, emphasizing the promenade that was previously unseen and unused.
The material gesture of the library revolves around our relationship with materials and how we shape them. As a defining element of space, I used translucent glass that reveals only the elegant silhouettes of people from within.
The transition between outside and inside spaces,was achieved through the central public promenade that traverses the building. Remarkably, walkers can still maintain a visual connection through the atrium and other areas, further blurring the boundaries between the interior and the exterior environment.








I aim to highlight the transformative phases one can experience throughout the building. The "phase of nothingness" image shows the remarkable sensation of being enveloped in nature while being in the interior space, blurring the boundaries between the interior and exterior. Simultaneously, it evokes a captivating cave-like atmosphere that seamlessly connects to the outside through the exhibition space.



The site analysis revealed the need for a stronger connection between the park and courtyard. To achieve this, I utilized erosive forms to link them together and created a promenade that wouldn't feel enclosed. To achieve openness and airiness, I divided the cube into two halves, allowing for a floating effect. Furthermore, the library was designed to feel less compressed and massive compared to the surrounding buildings.


Ultimately, the culmination of these phases and processes is represented in the programmatic diagrams. These diagrams not only showcase the functional aspects of the spaces but also presents a remedial approach to design spaces.




Collaborated with Todea
The design includes rotating existing buildings by 90° to create modular configurations resembling a Tetris diagram. Seven versatile modules allow for future expansion and modification. Facades, featuring simple geometric shapes, are crafted for a homely ambiance, aiming to seamlessly integrate functionality, sustainability, and aesthetic appeal in to the urban environment.

Title: "Biomorphic
Introduction:
My architectural concept is inspired by the intricate life cycle of a butterfly, beginning with the laying of eggs on a leaf. These eggs, initially circular and interconnected, naturally form a captivating star shape within. To translate this organic process into a structural language, I propose the geometrization of these egg shapes into hexagons, drawing parallel inspiration from the hexagonal cells found in bees' honeycombs.
The architectural concept, rooted in bio-architecture and inspired by nature's delicate intricacies, revolves around the use of hexagons, mirroring the efficiency seen in bees' construction. This geometric principle extends beyond planes to envision a parametric structure composed of hexagonal bodies, aiming to harmoniously blend the natural world with architecture. The transformation culminates in a truncated octahedron, striking a delicate balance between complexity and simplicity. This polyhedral shape, combined with asymmetric positioning, results in a self-sustaining structure.Guided by spatial equipartition, the architectural surface takes shape through the translation surface obtained by sliding polygonal forms. The interaction of edges and vertices forms an imaginary curve/surface reminiscent of organic curves found in nature. This parametric structure, resembling the curved surface of leaves, is meticulously crafted with considerations for contours, vertices, and points, harmoniously placed at various heights. In summary, the architectural vision, inspired by bio-architecture and the efficiency of natural forms, seeks to fuse form and function. By translating the ephemeral beauty of butterfly eggs into a parametric structure, the goal is to create a space that not only embodies organic aesthetics but also resonates with resilience and spatial harmony.



Collaborated with: Ahmad Akif Aiman Bin Khairuddin
Duvitri Rajapakse
Gabriel Schumacher Gutierrez
Leyla Abou Chedid

This visionary project introduces a captivating concept , the strategic integration of a distinct box within the existing structure, elevating the space into a harmonious blend of innovation and tradition.







Even if the micro-community was flooded, it can reborn by cultivating medicinal plants through aquaponics which can help in the community's recovery. If they abandon this place the gardens with their outlines, the pavilion, the greenhouse, and the workshop will maintain the memory of this community by transforming it into an educational center with temporary events and activities.






Collaborated with Dimitra Vlachaki and Eirini Tyrologou
The museum bridges Athens and Piraeus through open spaces, walkways, and green areas, with an amphibious design that contrasts underground historical exhibitions with contemporary above-ground structures.




Its composition consists of two shifted volumes framing a central courtyard, sheltered by a light canopy, with voids enhancing connections and natural ventilation. A functional hierarchy defines the volumes: the main Piraeus-facing building houses exhibitions, auditorium, administration, and a rooftop restaurant, while the secondary one includes the educational center, café, and library. The exhibition path guides visitors through past, present, and future; history underground, contemporary art at ground and mid-levels, and futuristic installations on the upper floors.








In the heart of Oradea, a city where industrial and Jewish history has been gradually erased, this project reclaims a neglected site as a catalyst for circular urban regeneration. Focused on Moara Adria, the only preserved building of the former Adolf Moskovits & Sons distillery, and the Wisnitz Synagogue, the intervention reactivates two historic structures as anchors in a new cultural landscape rooted in adaptive reuse and ecological responsibility.


The proposal envisions a multifunctional cultural center, with the Museum of Research and Industry at its core. The museum path begins in a newly excavated underground volume, continues through a contemporary exhibition tower, and flows into Adria Mill. Complementary spaces include a makerspace, library, and the adapted synagogue for public events. Reflecting the subtitle, the project treats waste not as residue, but as resource. Over 70% of materials from carefully disassembled, non-heritage annexes, including brick, steel, and concrete, are reintegrated into both architecture and landscape. A 10x10 m modular grid, subdivided at 2.5 m, enables flexible, low-carbon structures made from glulam, CLT, and concrete.
This layered approach creates a dialogue between past and future, a form of architectural archaeology that resists erasure, reinterpreting existing fabric as the foundation for circular transformation.







Andrea-Leticia
- 2025-
