ANASTASIA HELEN SANTOSO ARCHITECTURE PORTFOLIO
STUDIO PROJECTS


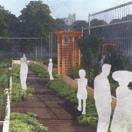

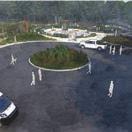

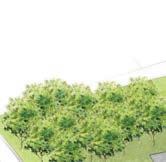
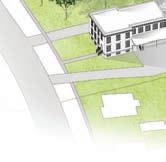
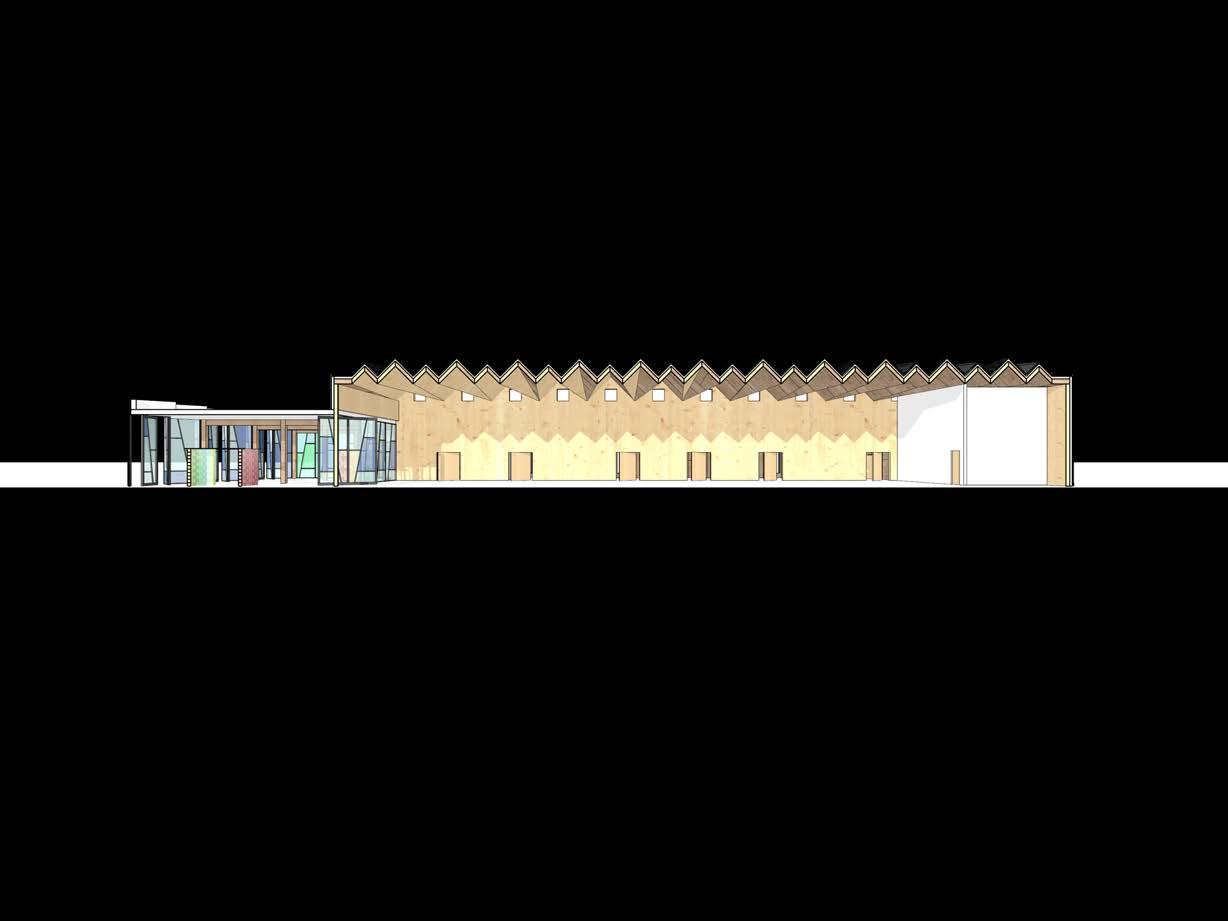



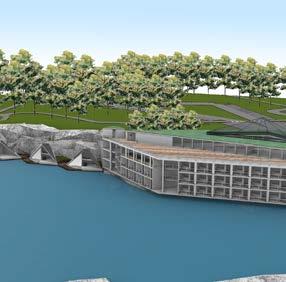

















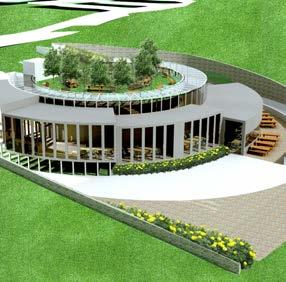
DESIGN/BUILD PROJECTS
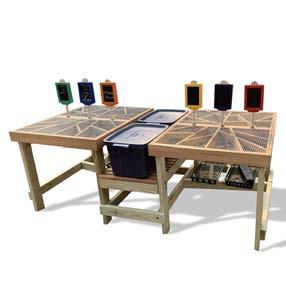
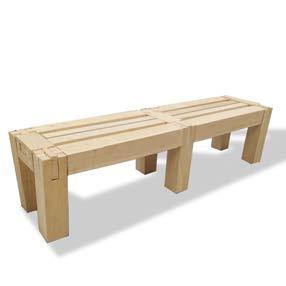
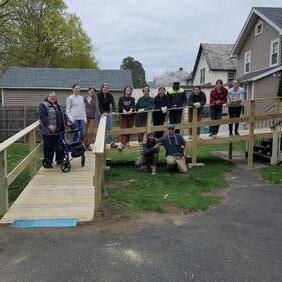
POTTING TABLE
PROFESSIONAL WORK
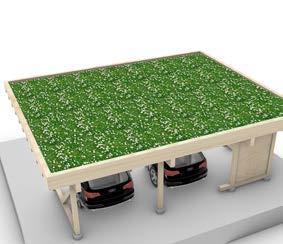
RESIDENTIAL PROJECT
ECOLOGICAL CARPORT
OTHER WORK
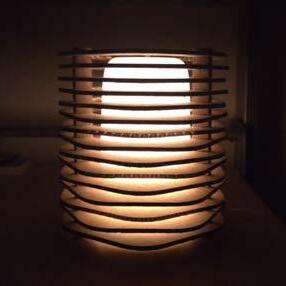
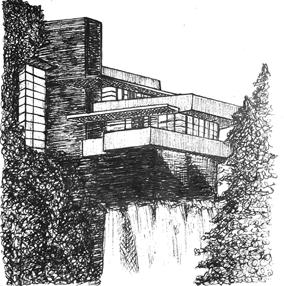
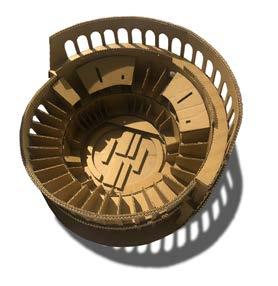




































POTTING TABLE

RESIDENTIAL PROJECT
ECOLOGICAL CARPORT




LOCATION:VANCOUVER, BC
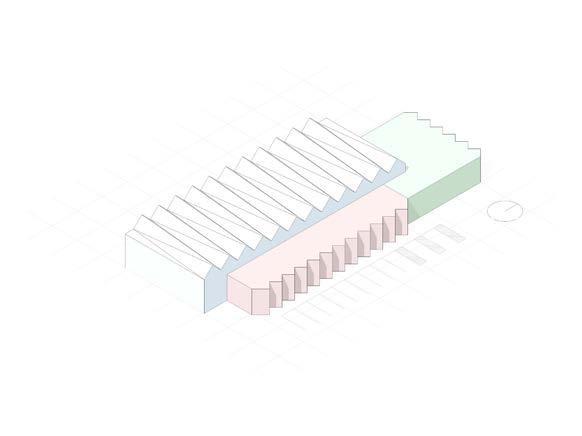


MASSING AND PROGRAM DIAGRAM
This plastic recycling facility in Vancouver’s Railtown District transforms an underutilized parking lot into a community-centered hub that addresses both plastic waste and housing insecurity. Located near a homeless encampment, the project REPURPOSES INDUSTRIAL PLASTIC into sheets and bricks used to build durable shelters, while also creating local job opportunities in the recycling process. The building is organized into three parts: a warehouse, offices, and a gallery, each constructed with folding CLT panels and REUSED TIMBER ELEMENTS to emphasize sustainability. By combining MATERIAL INNOVATION , public engagement, and social impact, the facility serves as a model for CIRCULAR ECONOMY infrastructure.


















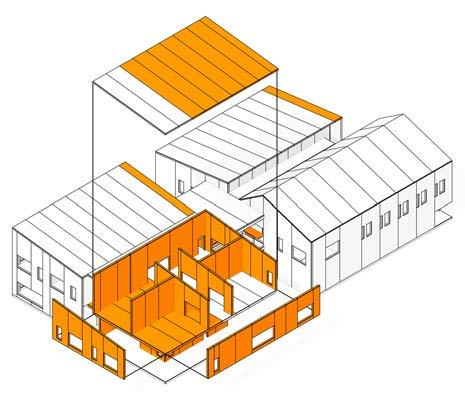
FIRST NATION ELEMENTARY SCHOOL CASE STUDY PARTS
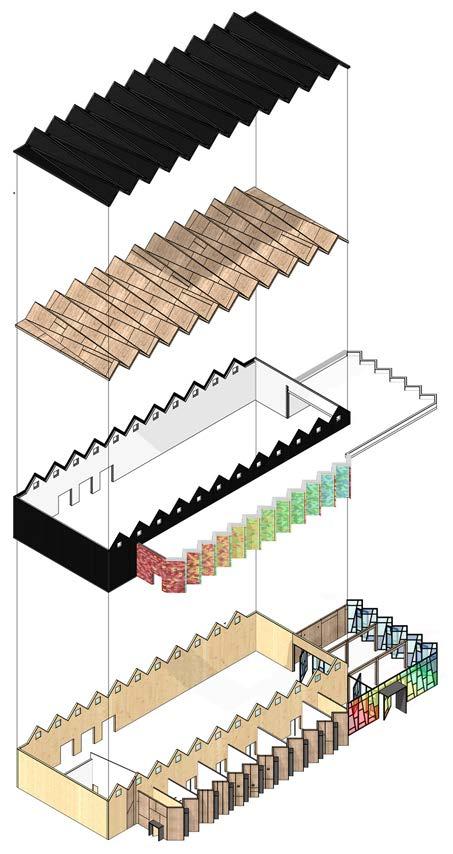
PLASTIC RECYCLING FACILITY
EXPLODED ISOMETRIC
MAKERSPACE
HEAT PRESS
RECEIVING SHREDDING
STORAGE
FLOOR PLAN SHOWING MATERIAL TRANSFER CIRCULATION
SITE PLAN SHOWING MATERIAL TRANSFER CIRCULATION
DRY STACKED RECYCLED PLASTIC BRICKS
WEEP HOLES
PLASTIC BRICK WALL SECTION DETAIL
1” GAP
GYPSUM BOARD
INSULATION
GYPSUM BOARD
WEATHER RESISTANT MEMBRANE
TIE BACK
5-PLY CLT
FLOOR
RIGID INSULATION CONCRETE FOOTING
GRAVEL SOIL
LOCATION:RAINIER BEACH, SEATTLE, WA
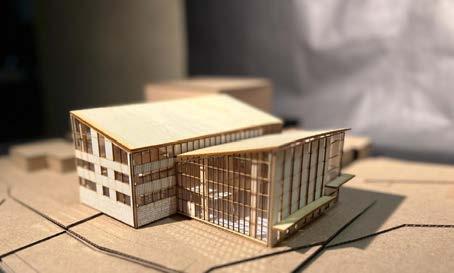
Rainier Beach Community Kitchen is built on the southeast corner of the Renton Ave S and S Trenton St intersection. The project aims to provide a COMMISSARY KITCHEN and FOOD HALL for the Rainier Beach neighborhood while putting a strong emphasis on SUSTAINABILITY , incorporating a butterfly roof for rainwater collection. Strips of floor-to-ceiling windows along the west facade minimizes glare in the afternoon while also providing street-facing views. Further daylighting study on the project’s mezzanine food hall space explores potential toplighting strategies. Simulation results from ClimateStudio show that clear sawtooths facing north could help achieve
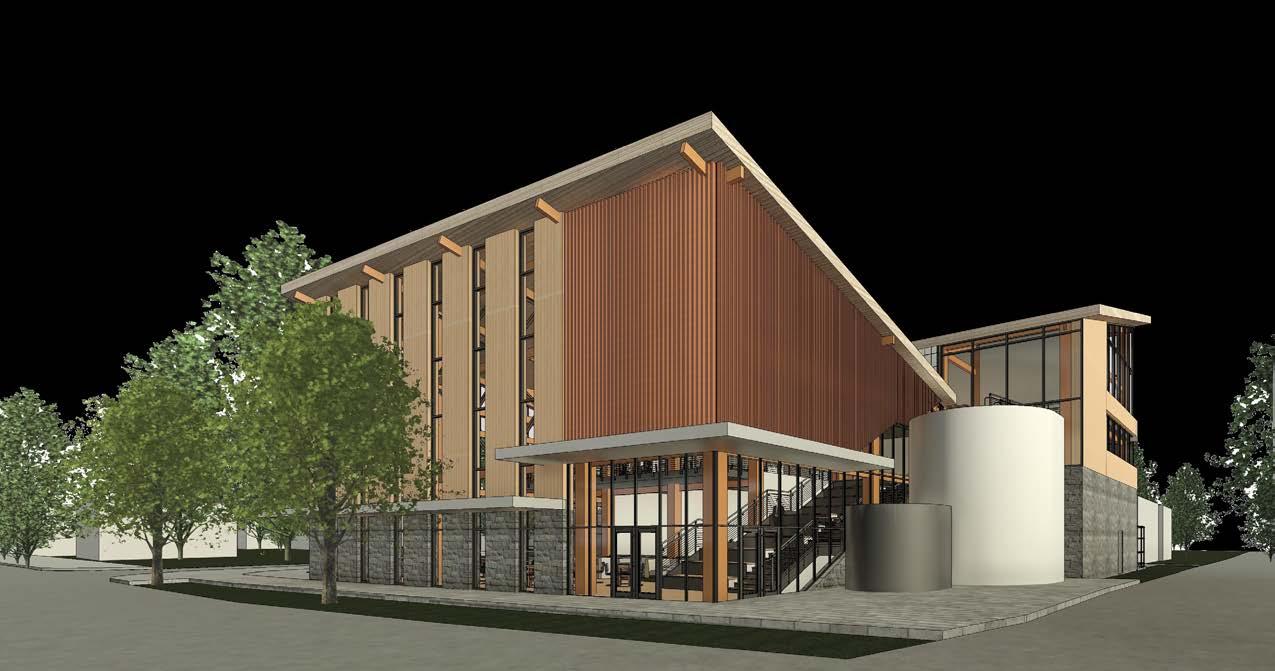




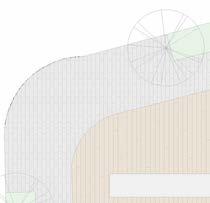
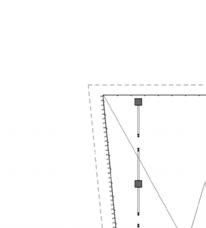
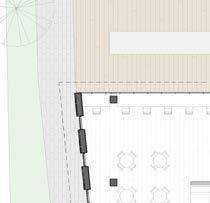
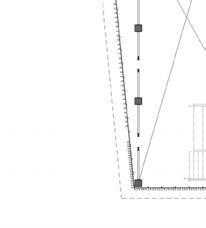


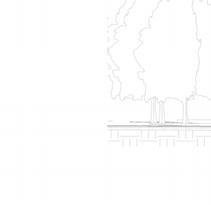
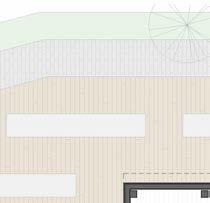
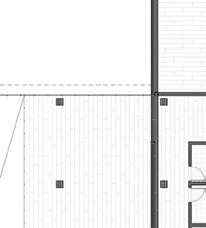
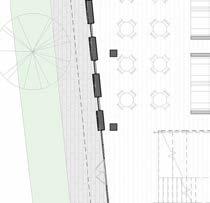

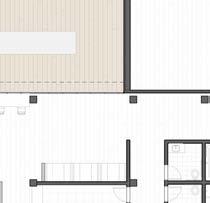
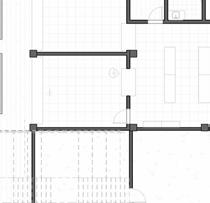
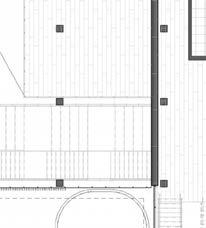
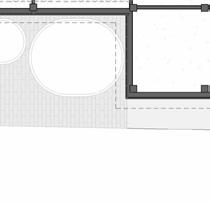
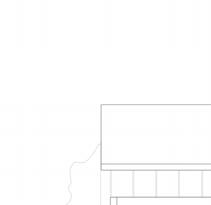
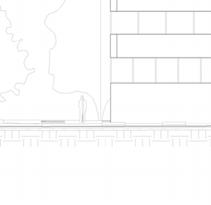
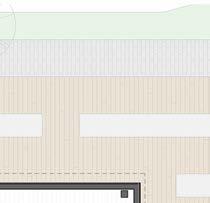
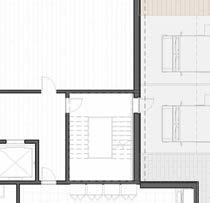
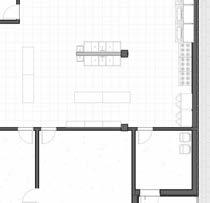
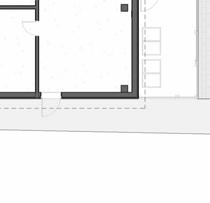
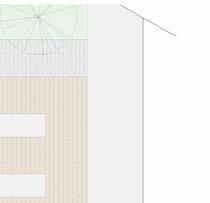
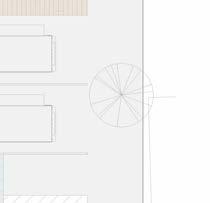
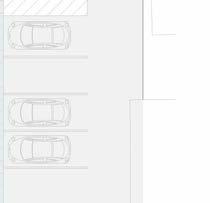





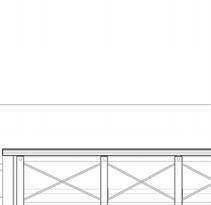
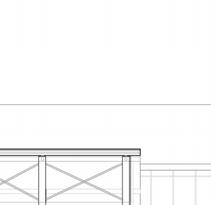




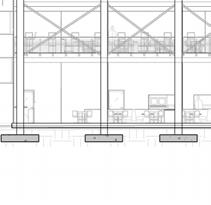
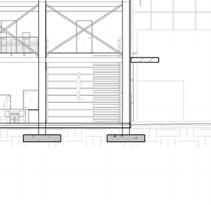
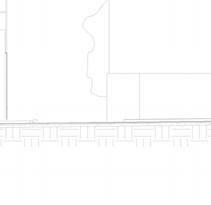
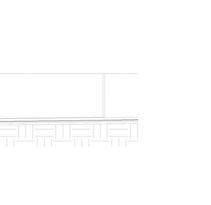
• Narrow strips of west-facing windows provide sufficient daylight to ground level food hall, but not mezzanine level
• Goal: Explore initial toplighting strategies
• Clear sawtooths
• Translucent sawtooths
• Clear skylights
• Translucent skylights
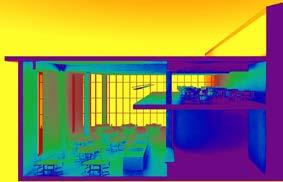
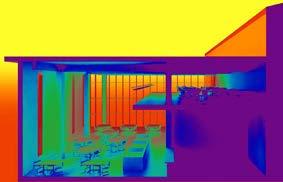





SECTION SHOWING BASELINE SIMULATION RESULTS
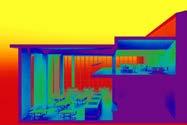


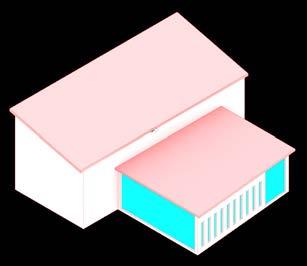
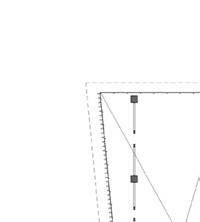

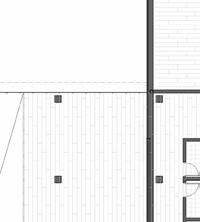
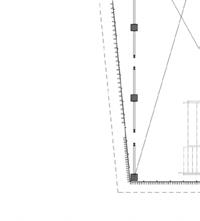
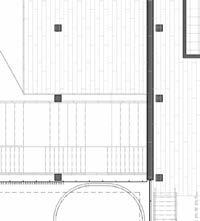
RESULT | South-facing Clear Sawtooths
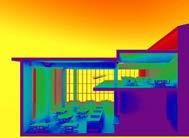


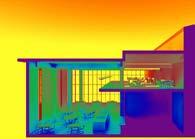


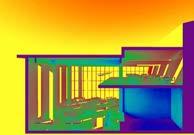


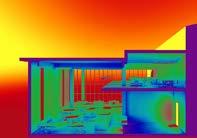


South-facing clear sawtooths bring in daylight into the mezzanine space, but it can get too bright in clear sky conditions.
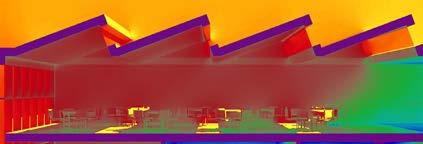



North-facing clear sawtooths bring in sufficient daylight into the mezzanine space without being too bright in clear sky conditions.

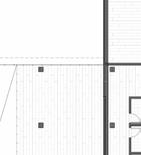

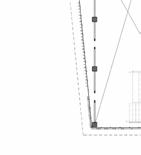
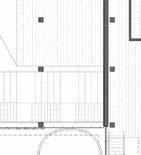

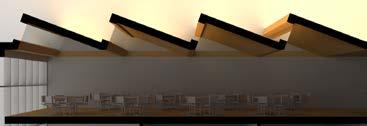
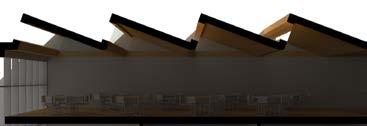
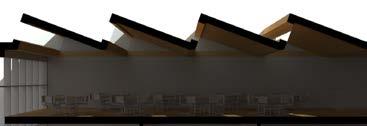
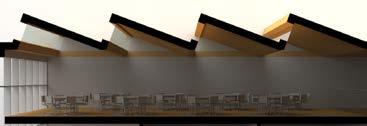
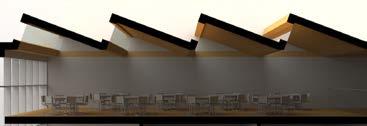
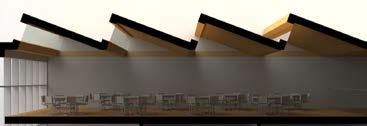
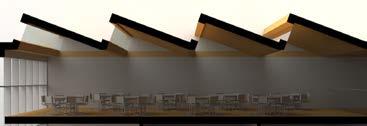
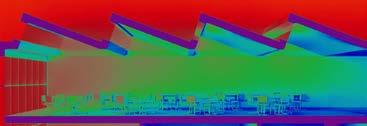
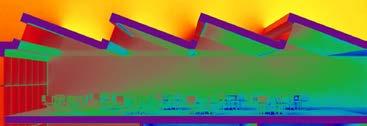
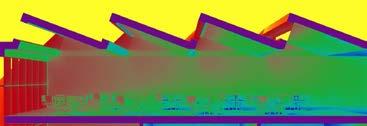
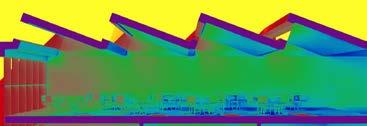
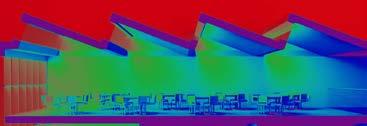
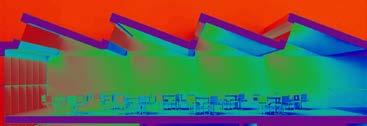
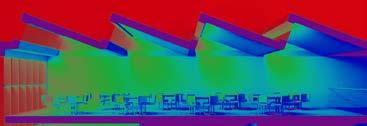
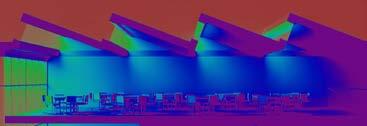
















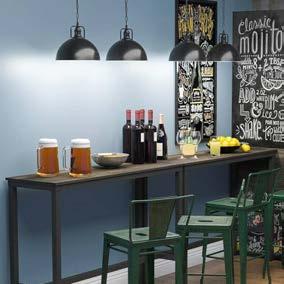
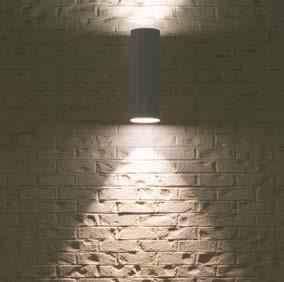
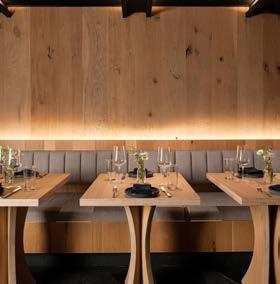




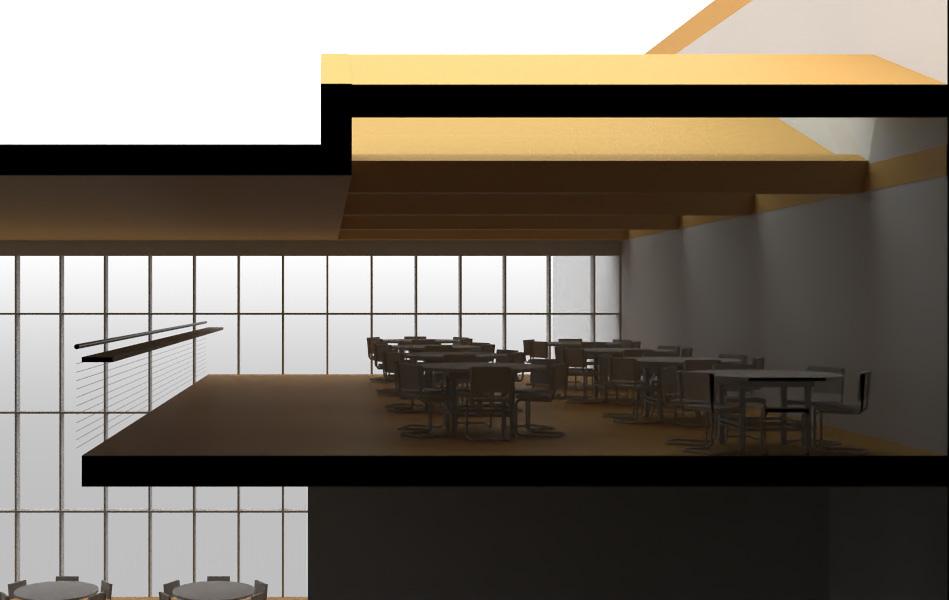


Balancing daylight and electrical lighting
Creating adjustable soft warm electrical lighting that highlights certain elements in the space:
• Booths along east wall
• Counter-height tables
• East wall
• Structure (timber columns)
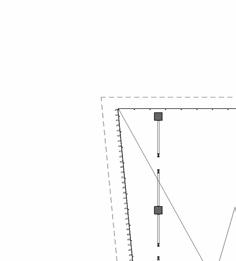
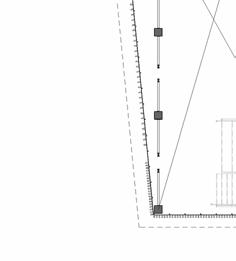


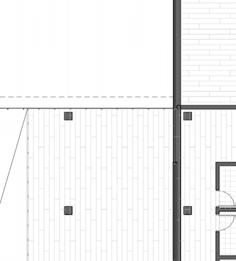
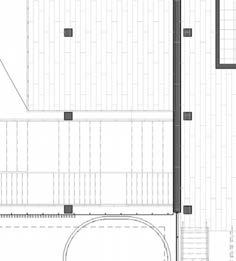


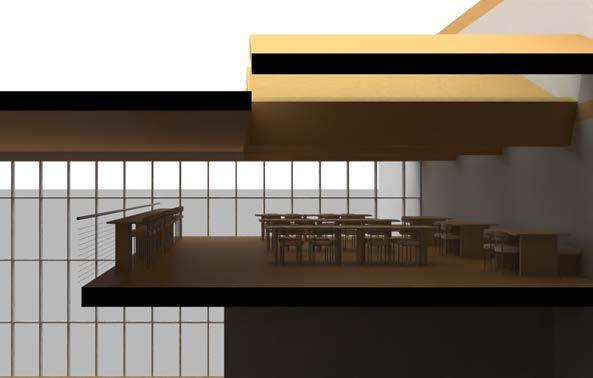
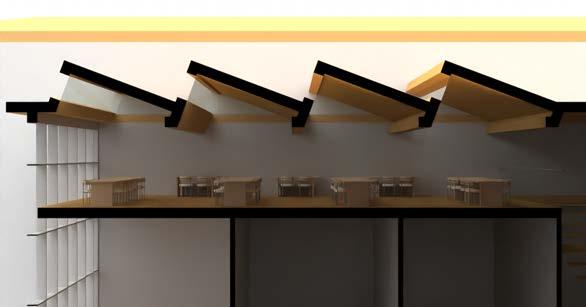


DESIGNED FOR ABUNDANCE
LOCATION:ABUNDANCE FARM, NORTHAMPTON, MA
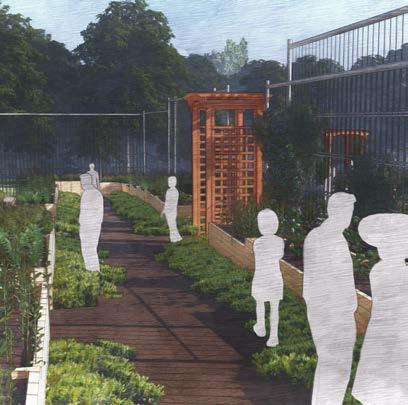
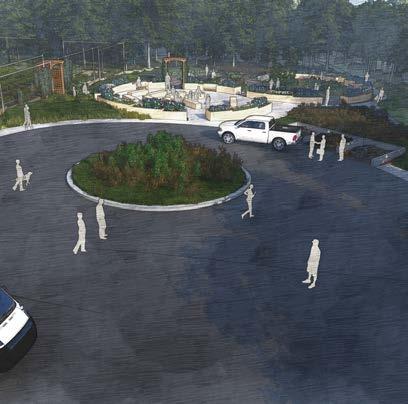
The Placeholder Project aims to create a FIGURAL CENTER for the Abundance Farm by forming gathering spaces with raised planter beds and benches. The forms of the new pray area for outdoor services and a nature-scape educational garden respond to each other to create a formal center to the site. The playscape’s form opens up to engage with the WILDERNESS of the site and encourage EXPLORATION and BIOEDUCATION
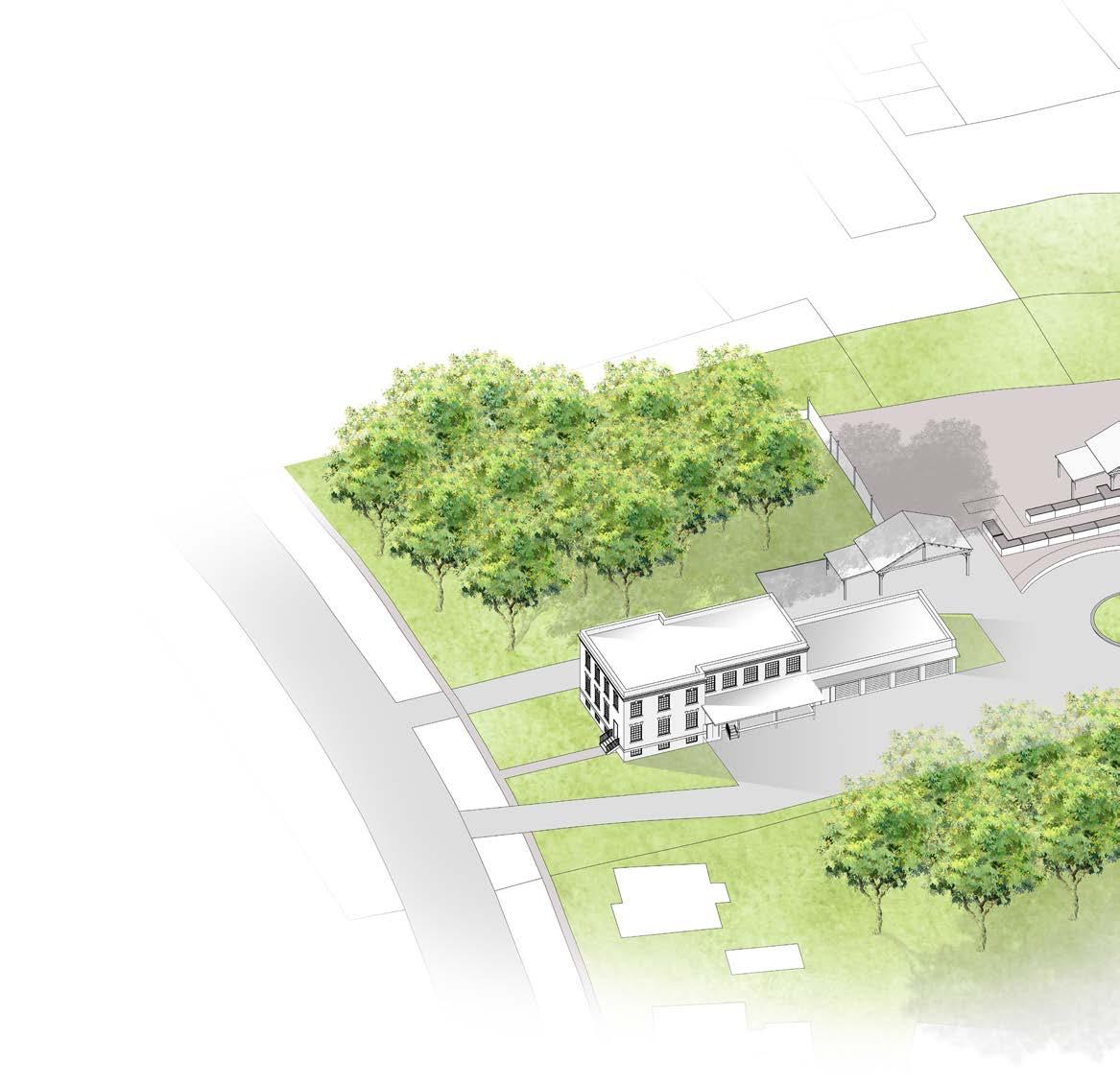

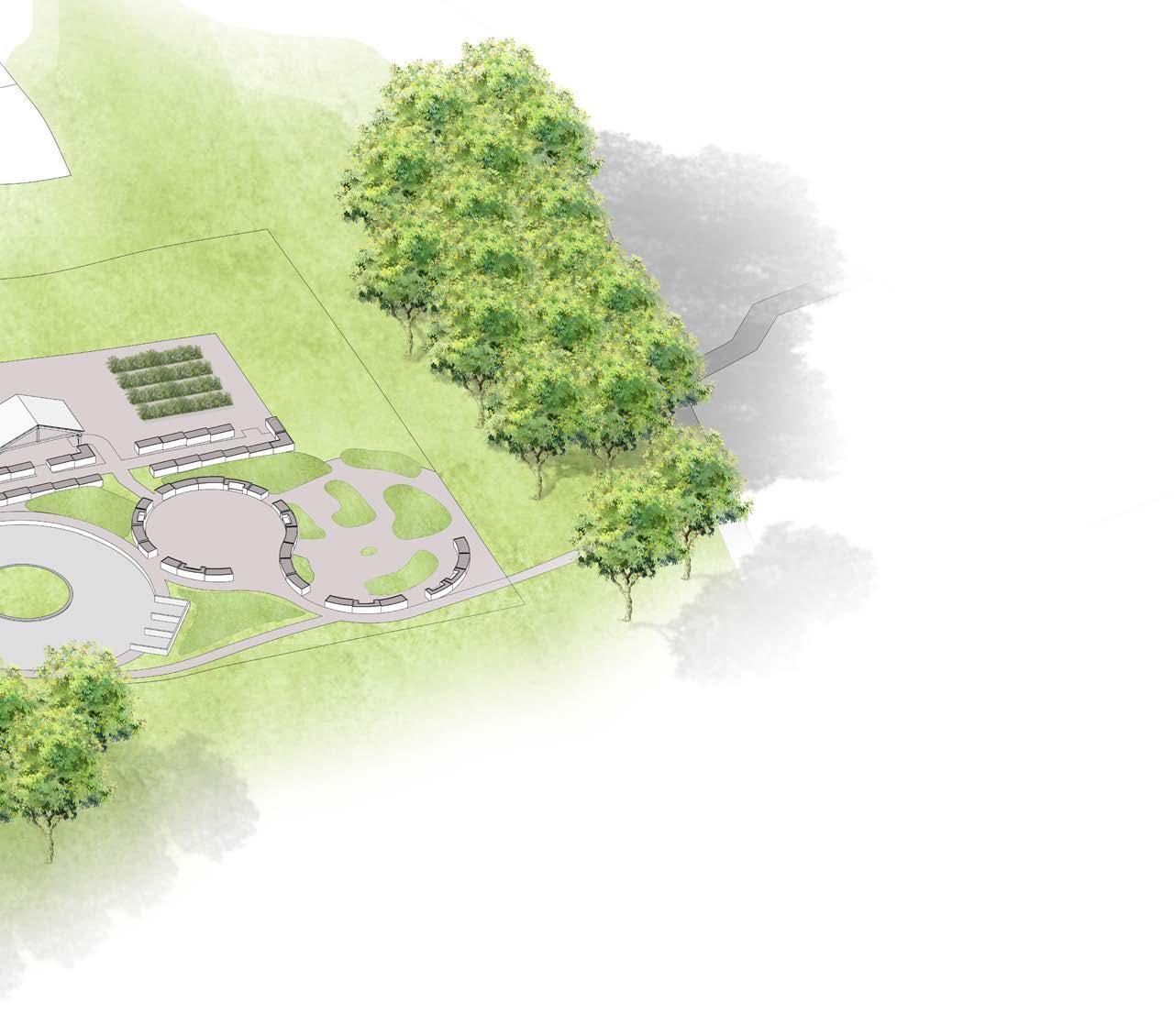
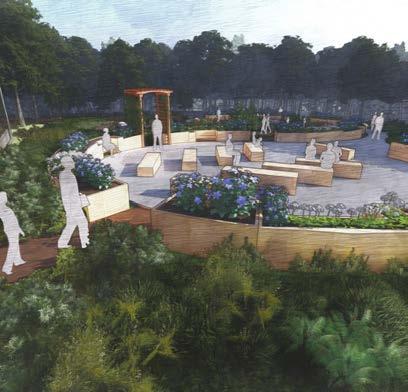
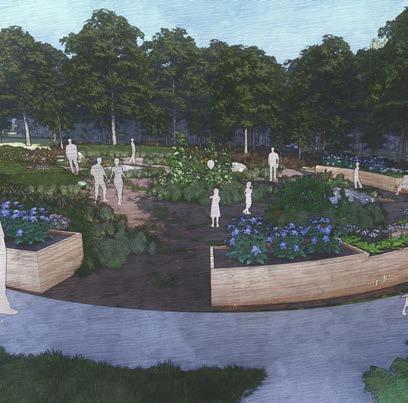
LOCATION: HALIBUT POINT STATE PARK, ROCKPORT, MA
POINTING - CONCEPT SKETCH
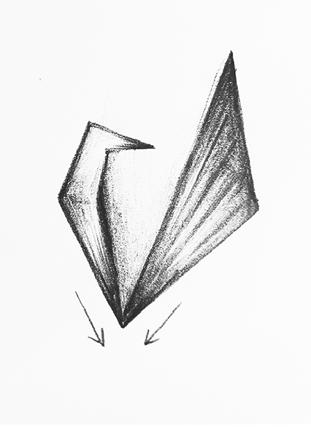


The Halibut Point Hotel and Camp is built on an OLD GRANITE MINE which now resides as the Halibut Point Quarry. The project aims to CELEBRATE the granite mine’s significant contribution to local industry before its collapse in the late 1920s. The H.P. Hotel and Camp places a strong emphasis on SUSTAINABILITY , incorporating PV panels and a green roof on the main hotel building to reduce rainwater runoff and heat island effect. Floor-to-ceiling windows and the skylight above the main stairs also aim to maximize daylighting and minimize energy loads.
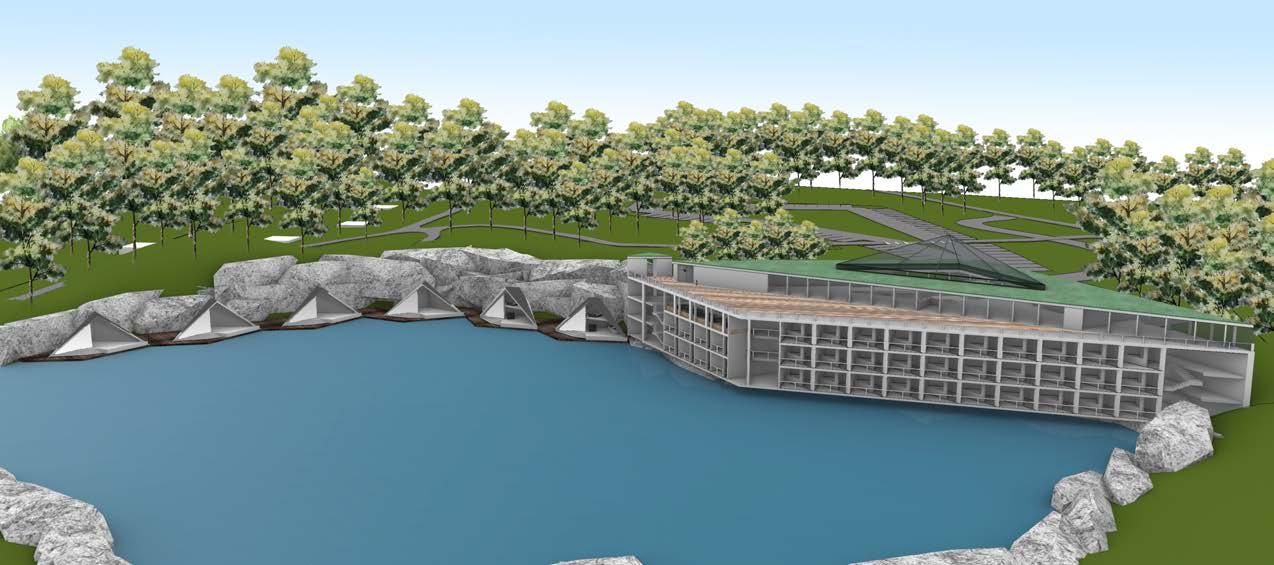
1. Eco-hotel
2. Cabins
3. Tent Platforms
4. ADA Parking
5. Non-ADA Parking
6. Bus Parking
7. Bike Racks
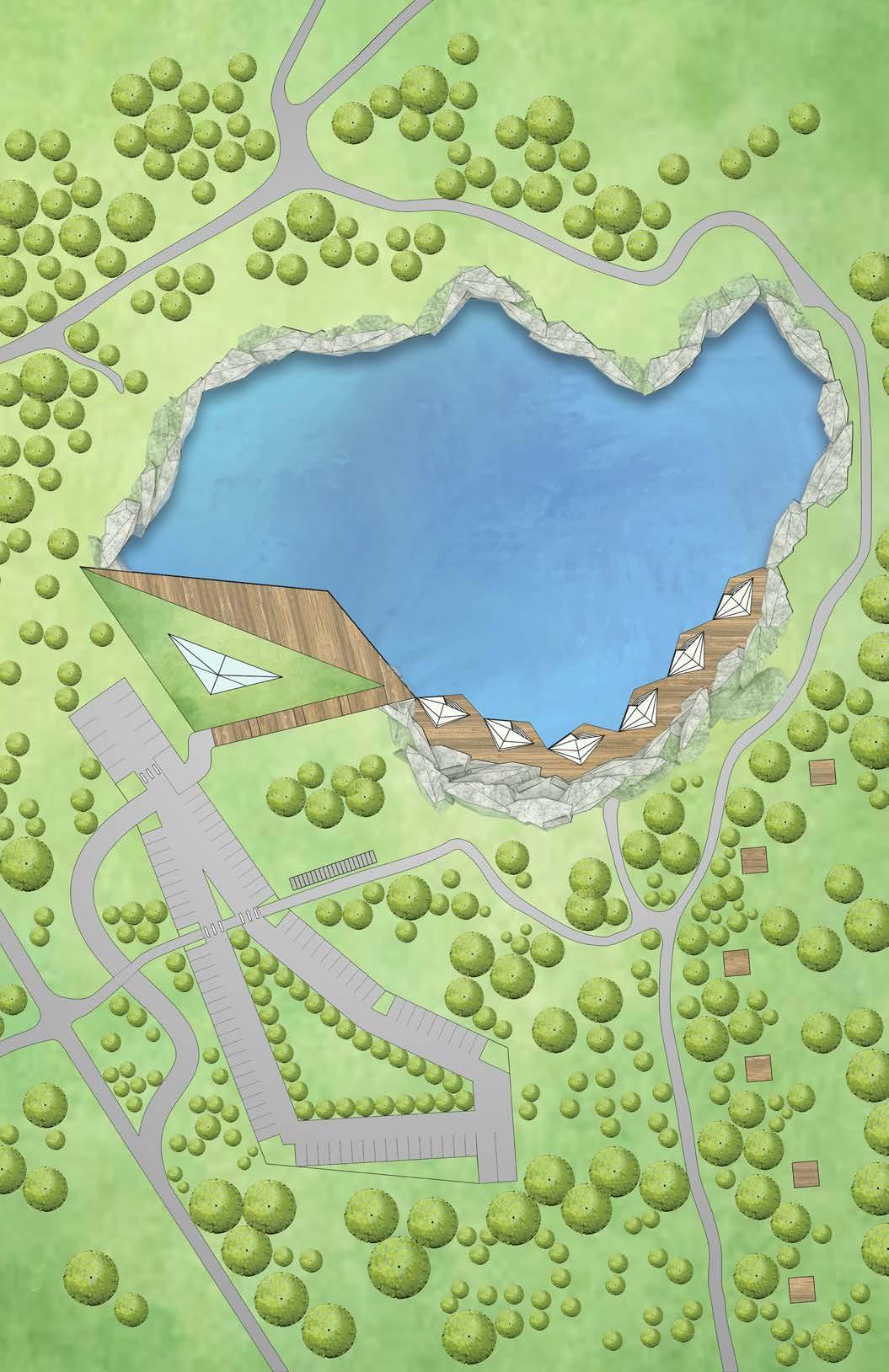
DESIGNED FOR THE UMASS AMHERST COMMUNITY
LOCATION: ORCHARD HILL, UMASS AMHERST
The O-Hill Community Center at UMass Amherst aims to become a vibrant hub fostering STUDENT ENGAGEMENT AND COLLABORATION , and enhance the overall campus experience by providing gathering spaces and multifunctional amenities catering to a diverse range of student needs and activities. The OHCC is a two-story building with two mezzanine levels circling around the main event space to emphasize the building’s focus on its INCLUSIVE ENVIRONMENT that encourages social interaction, learning, and well-being. The design also incorporates outdoor gathering areas, including a roof garden directly above the indoor event space.
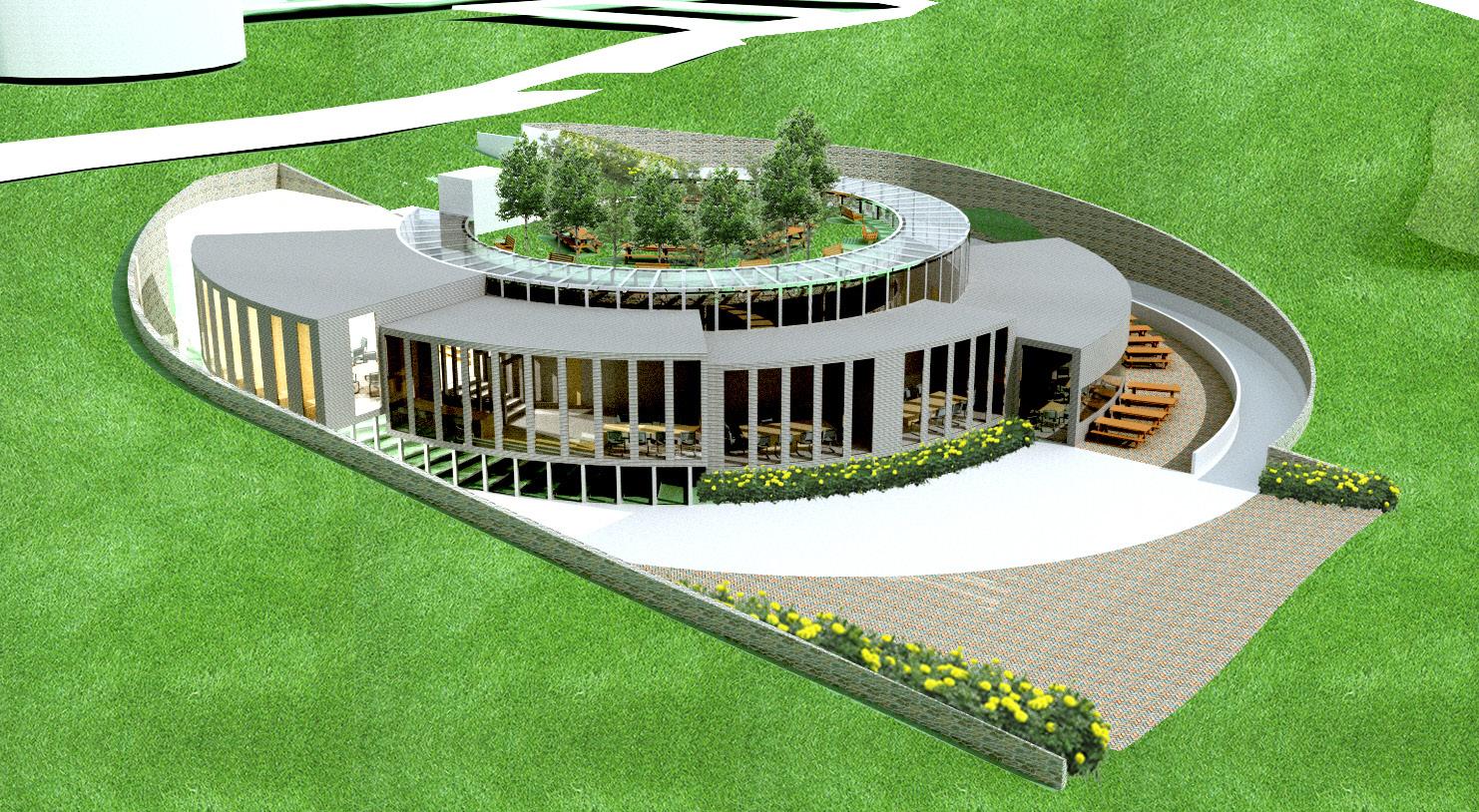
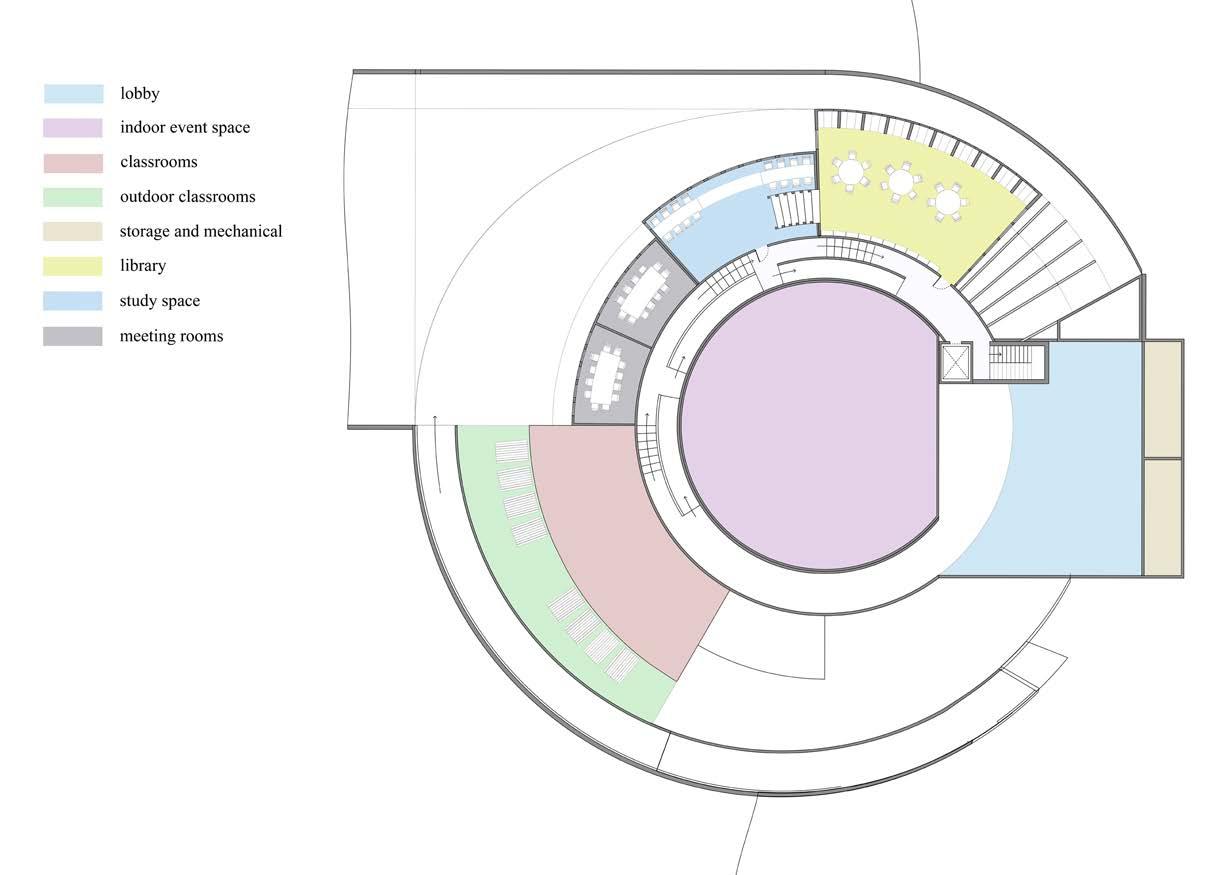
DESIGNED
LOCATION:ABUNDANCE FARM, NORTHAMPTON, MA
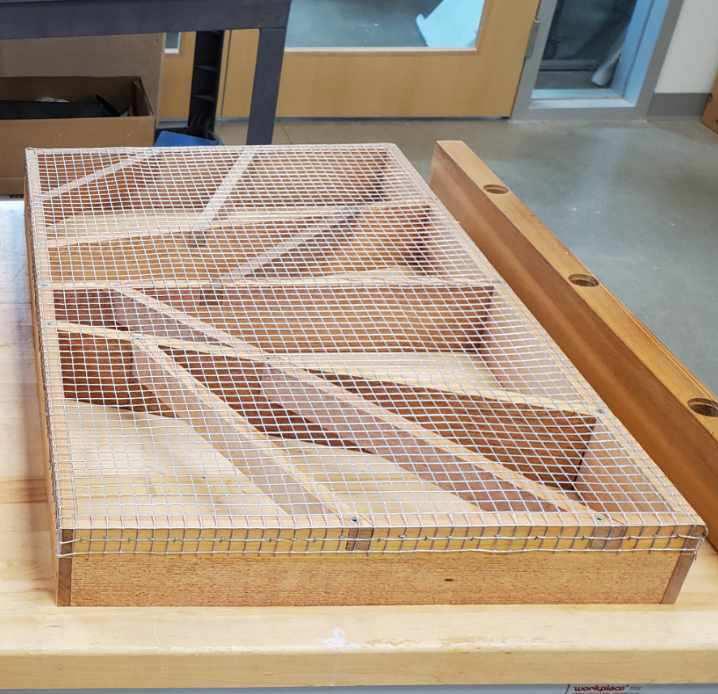
This is a 12 person design/build studio project to create a FUNCTIONAL potting table for Abundance Farm. The final design included STORAGE SPACE for dirt bins and shelves underneath each potting surface. Each potting surface is split in the middle by a wooden piece that holds potting instruction signs. The supporting pieces holding up the chicken wire takes on a treelike form that branches out to represent the growing plants.
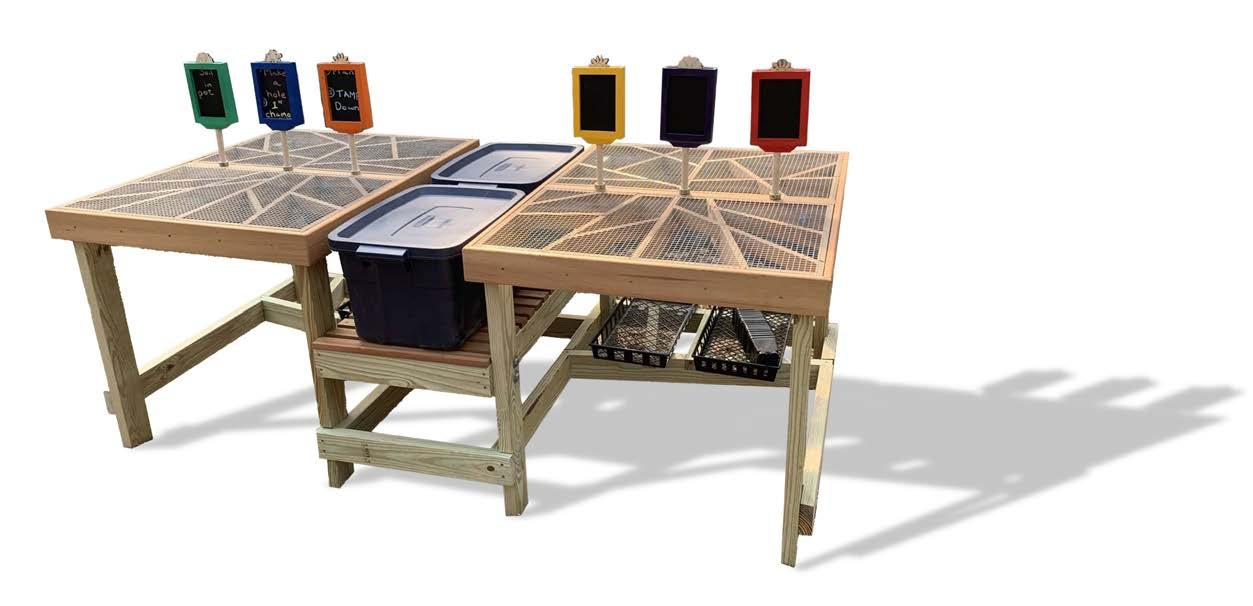
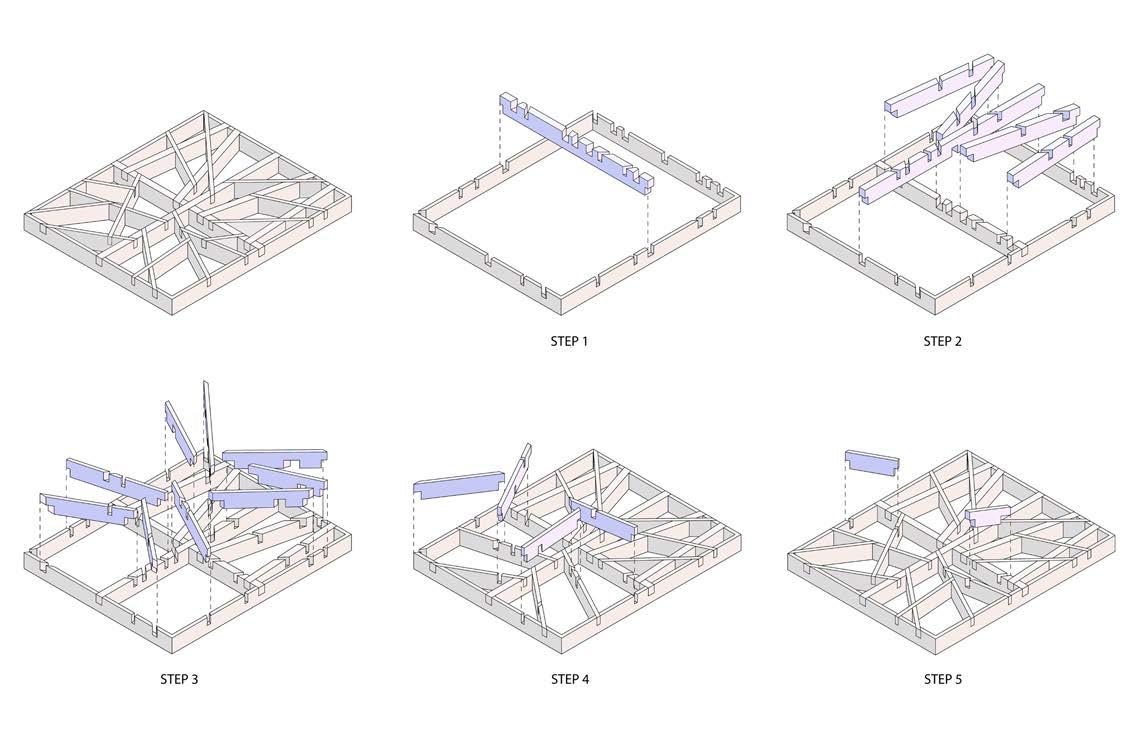
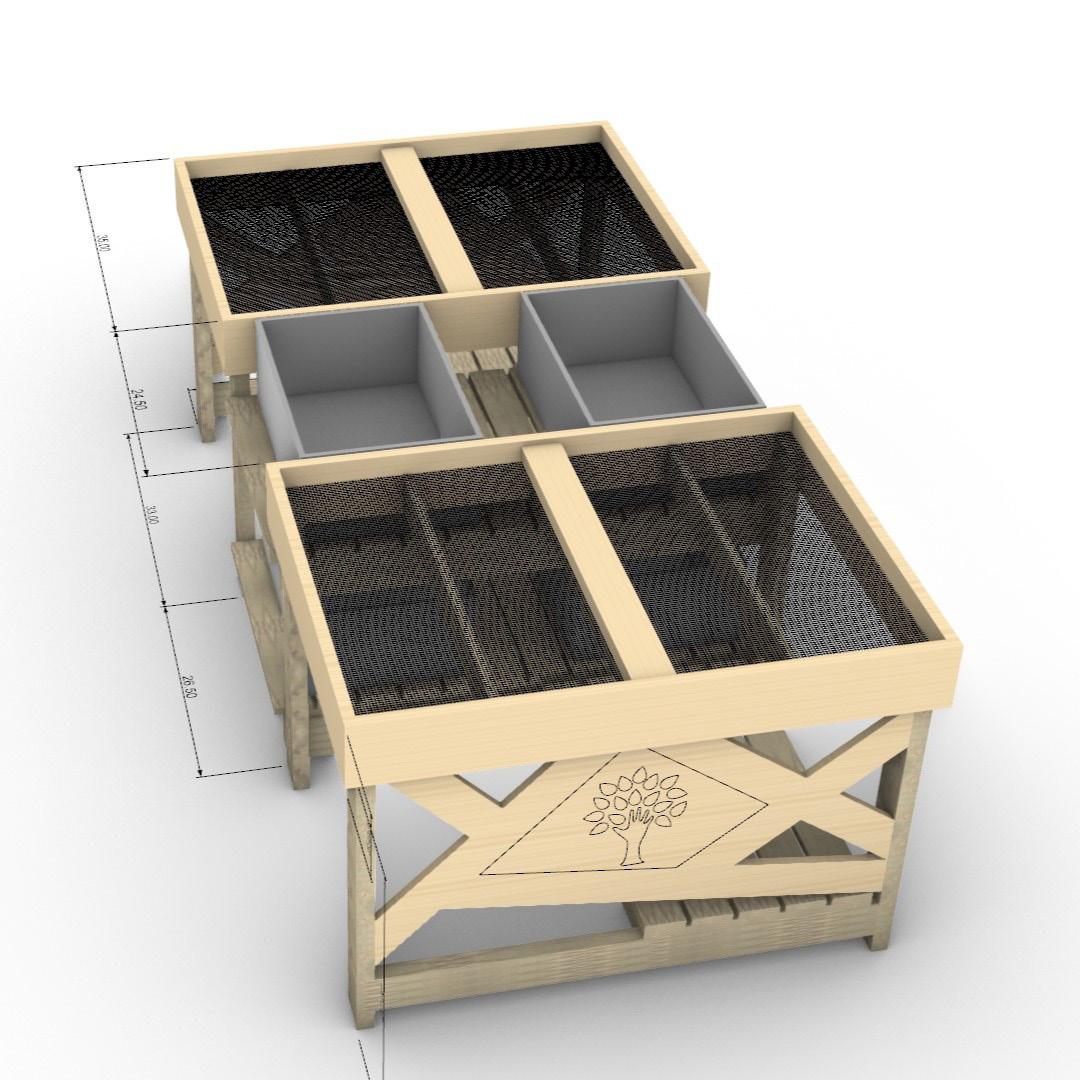
This project is a 4 person design/build bench project that aims to create a bench while exploring wood joinery. The final design includes CASTLE JOINERY .
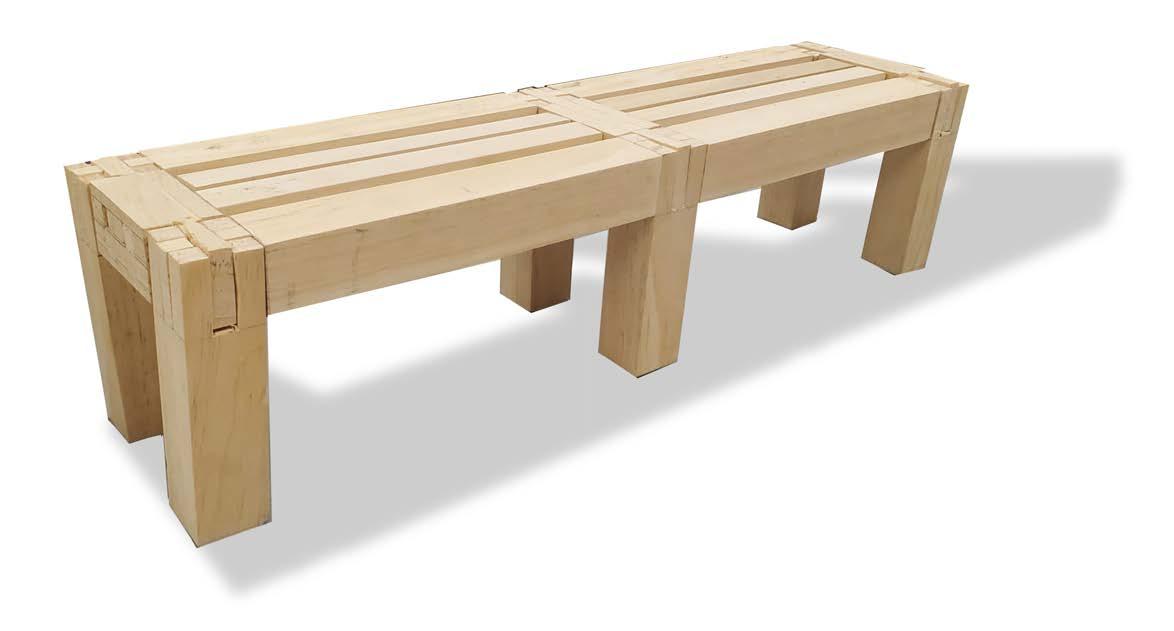
PLAN 1
UMASS AIAS AND STAVROS CENTER FOR INDEPENDENT LIVING
SPRING 2023
LOCATION:GREENFIELD, MA
The accessibility ramp is a partnership project between the American Institute of Architecture Students at UMass Amherst with Stavros Center for Independent Living. It is a HANDS-ON COMMUNITY SERVICE PROGRAM of AIAS that strives to solve local problems.
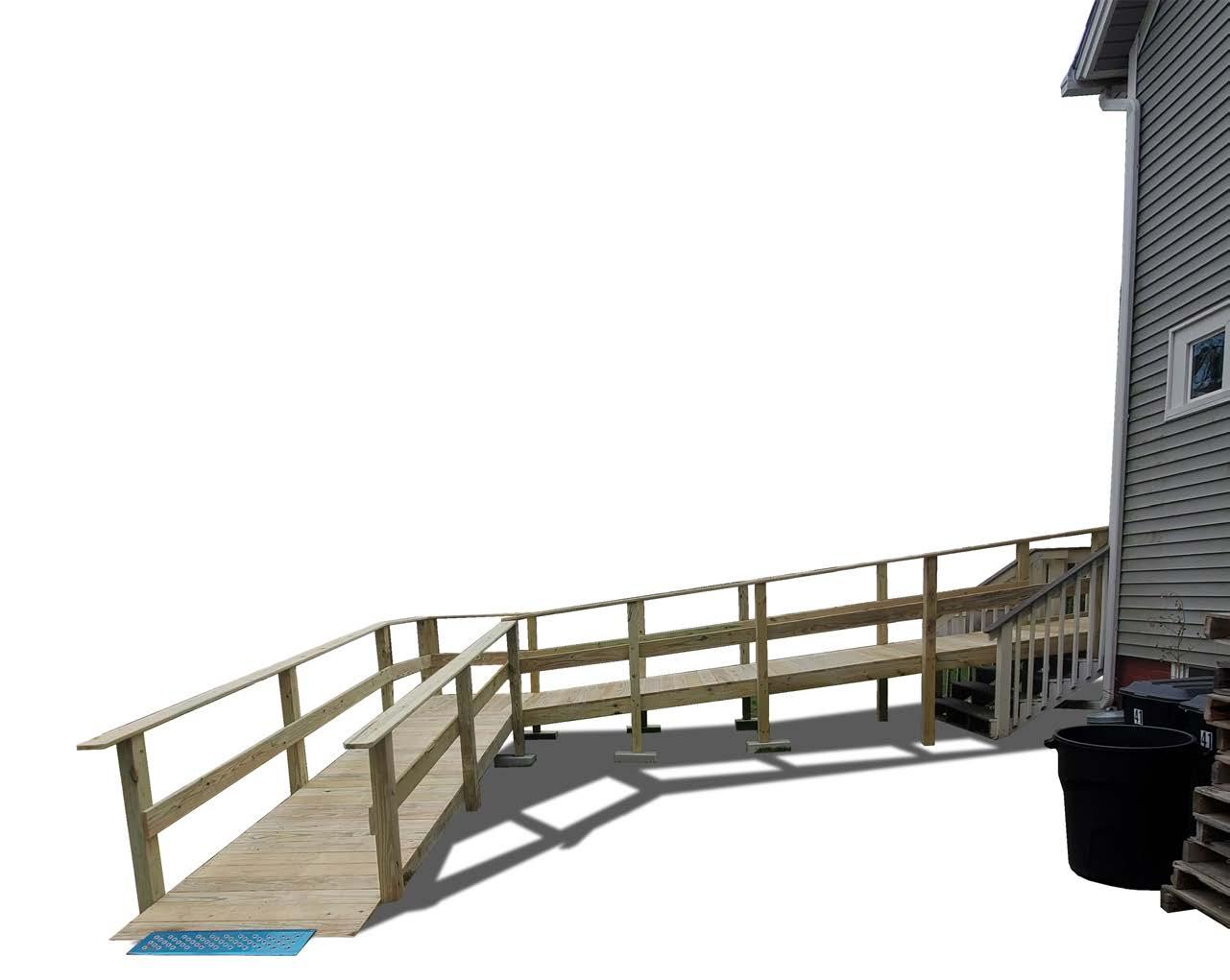
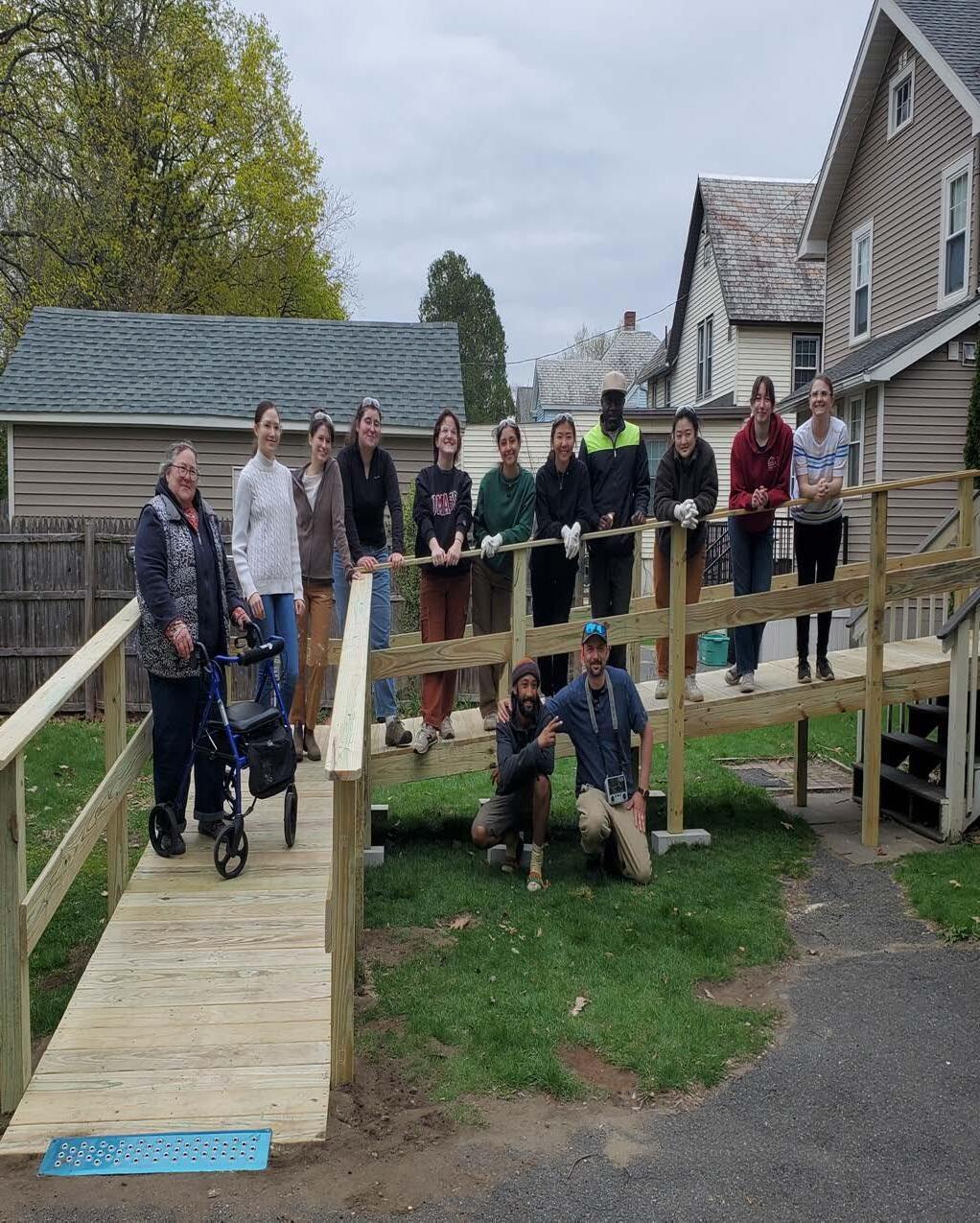
Kept in mind during the production of the project is the concept of AIP (Aging in Place), meaning that this house is meant for elderly and disabled people to stay in for a long time. This is showcased through its open floor plan, with a common first floor space having access to a kitchen, dining, and living room space interconnected. Atop the house is a greenhouse which is reflective of TIA’s specialization in ecological architecture. Aesthetically, the house is of Japanese influence as noticed by its use of shoji and norens which are meant to accentuate the house’s relatability to nature. It also has a small elevator that goes to all floors for accessibility purposes.
T.I.A.
The design of the Ecological Carport is based on the principles of ecological architecture developed over the years by architect Tullio Inglese. This project aims to preserve the biosphere, which is critically important for all forms of life on Earth. The Ecological Carport physically elevates the biosphere and is designed to support a layer of soil which can be planted with ground cover and wild flowers, making it a perfect habitat for bees, insects, butterflies, and birds. While protecting cars from rain and snow, the Ecological Carport simultaneously provides a semi-enclosed area for a lawnmower, garden tools, and recycling containers.

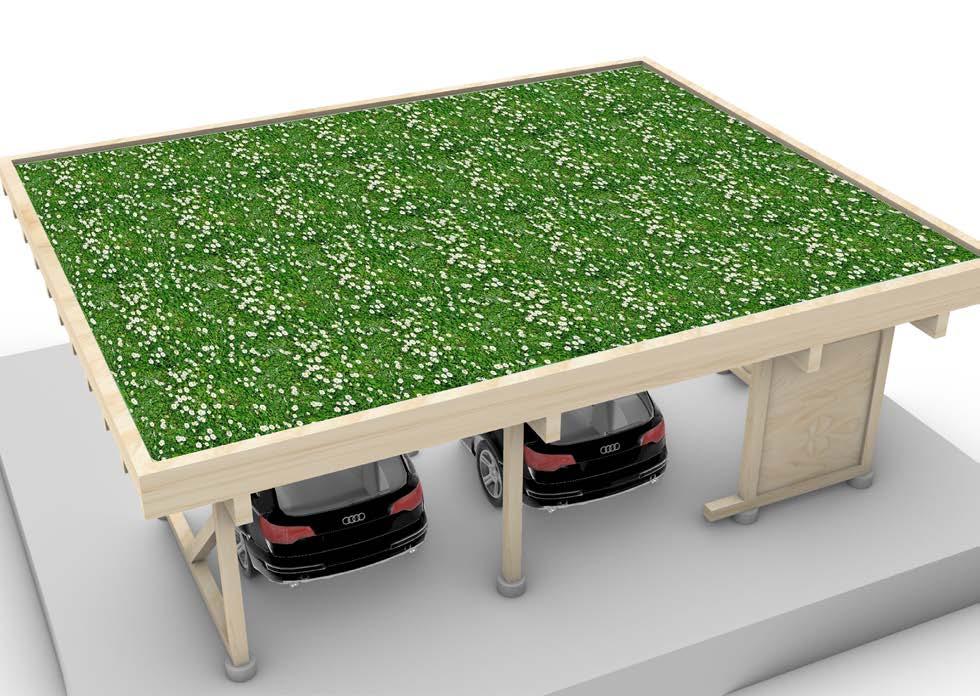

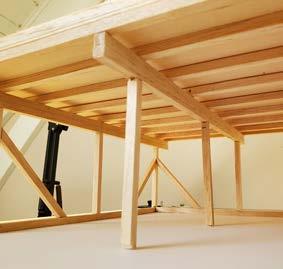
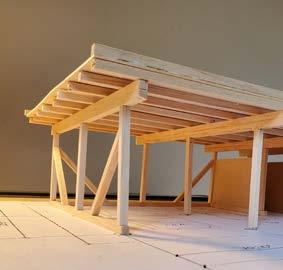
3/8” impermeable layer 1” lter paper 3/4” root barrier 2” water retention layer 4” soil drainage
water retention layer drainage 3/4” root barrier 1” filter paper 3/8” impermeable later
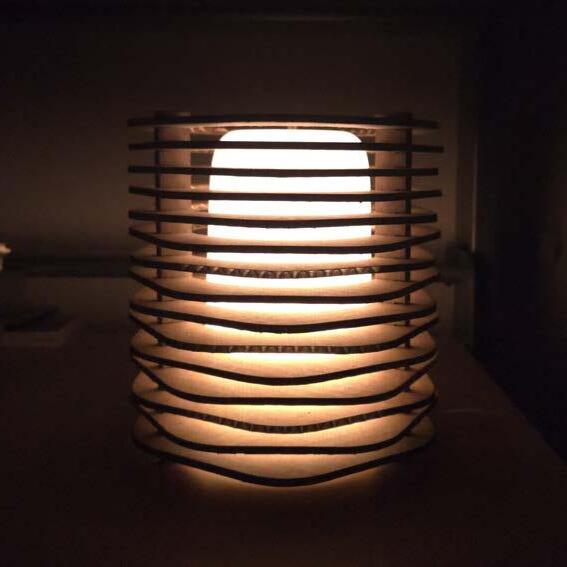
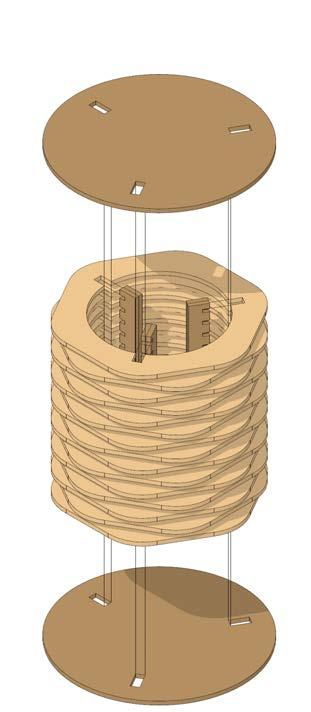

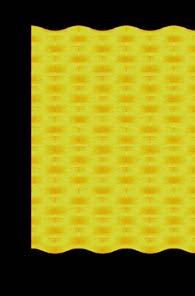

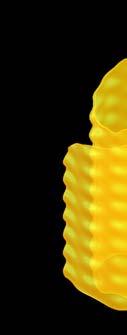
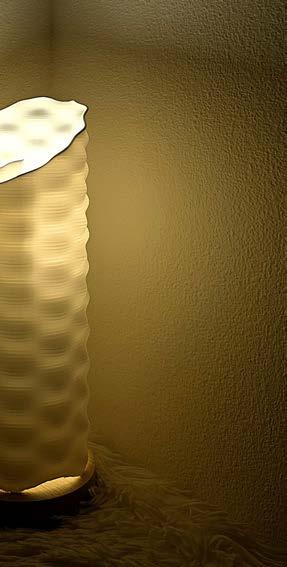
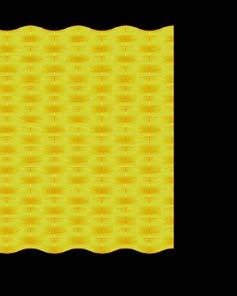


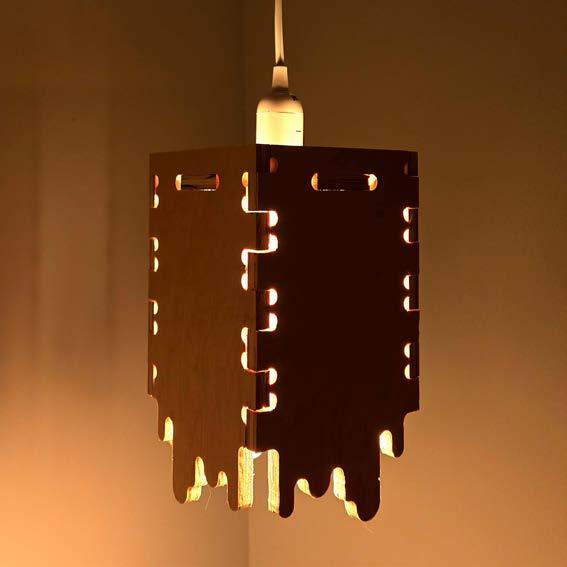
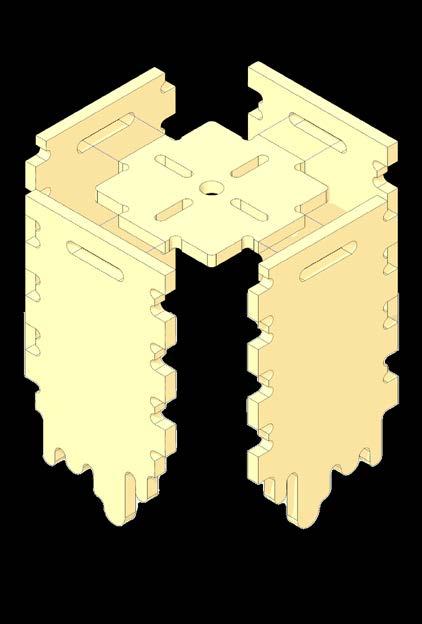
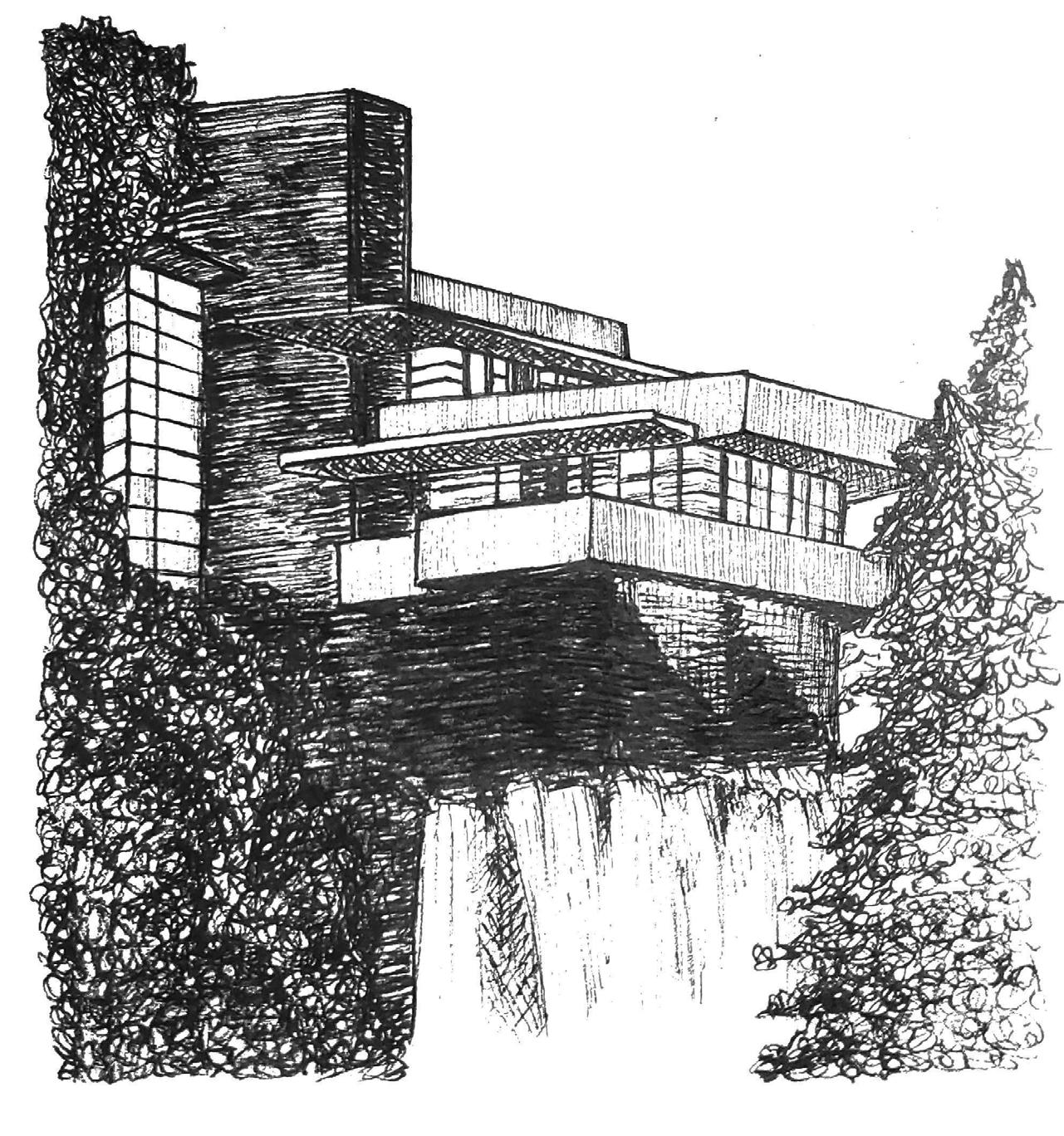
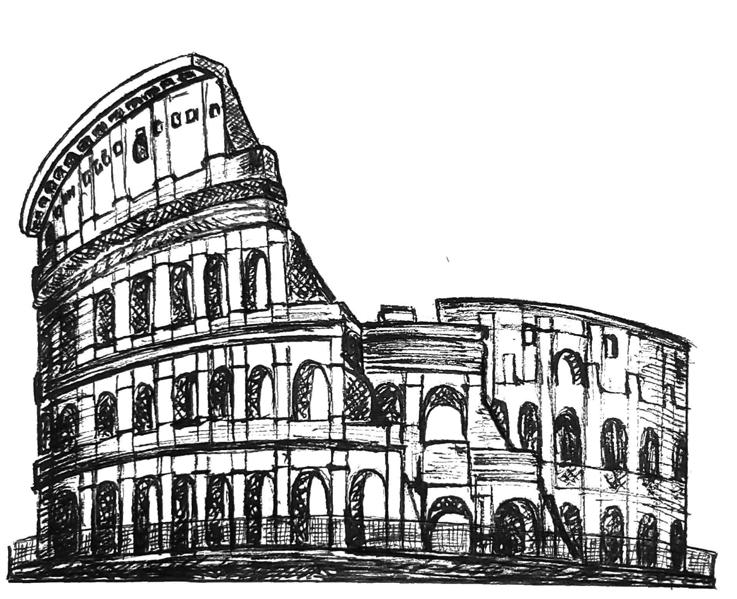
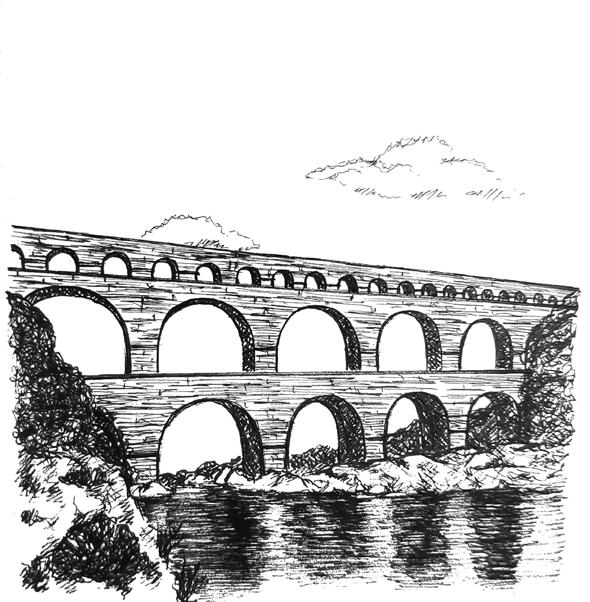
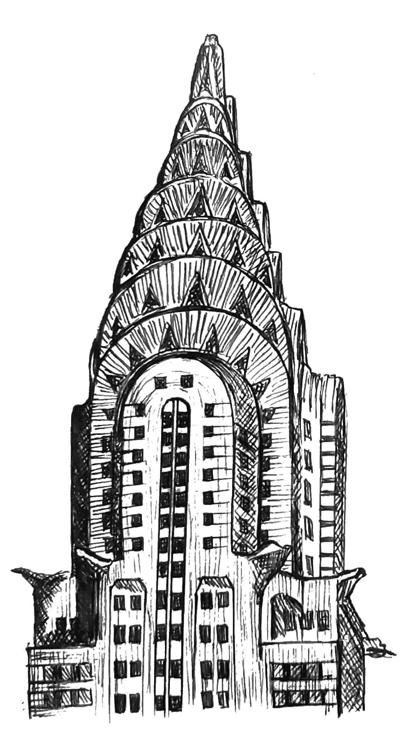
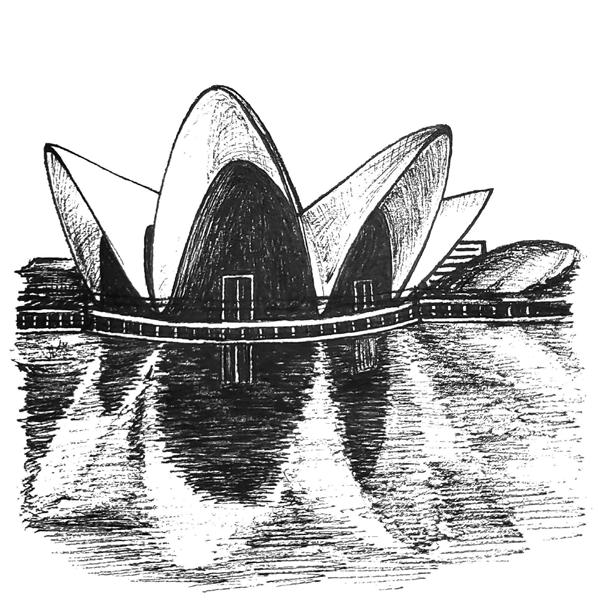
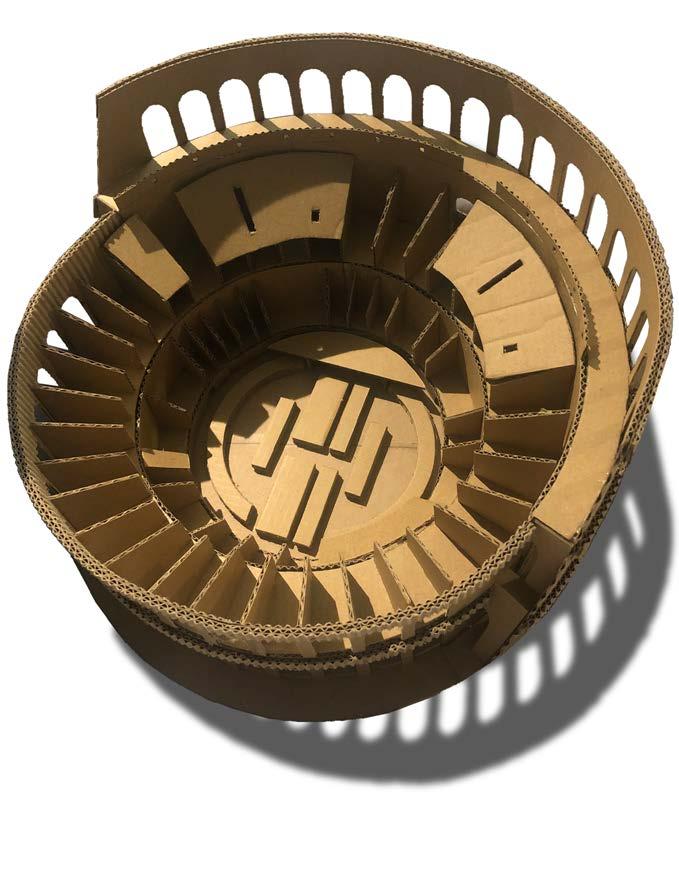
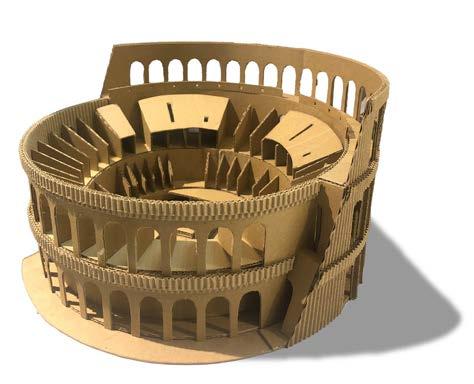
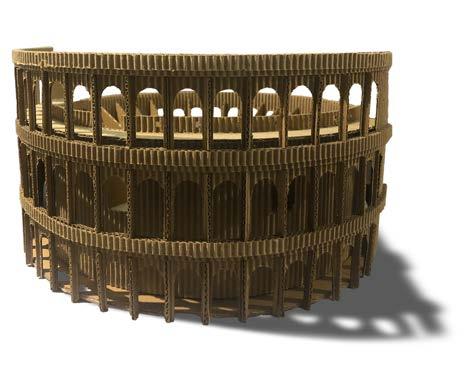
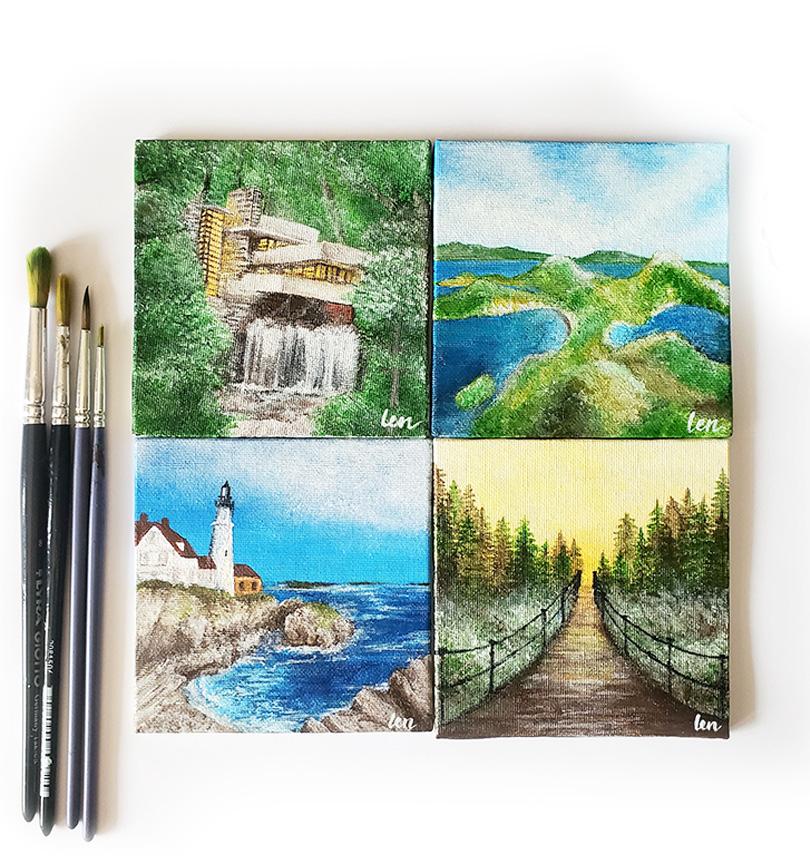
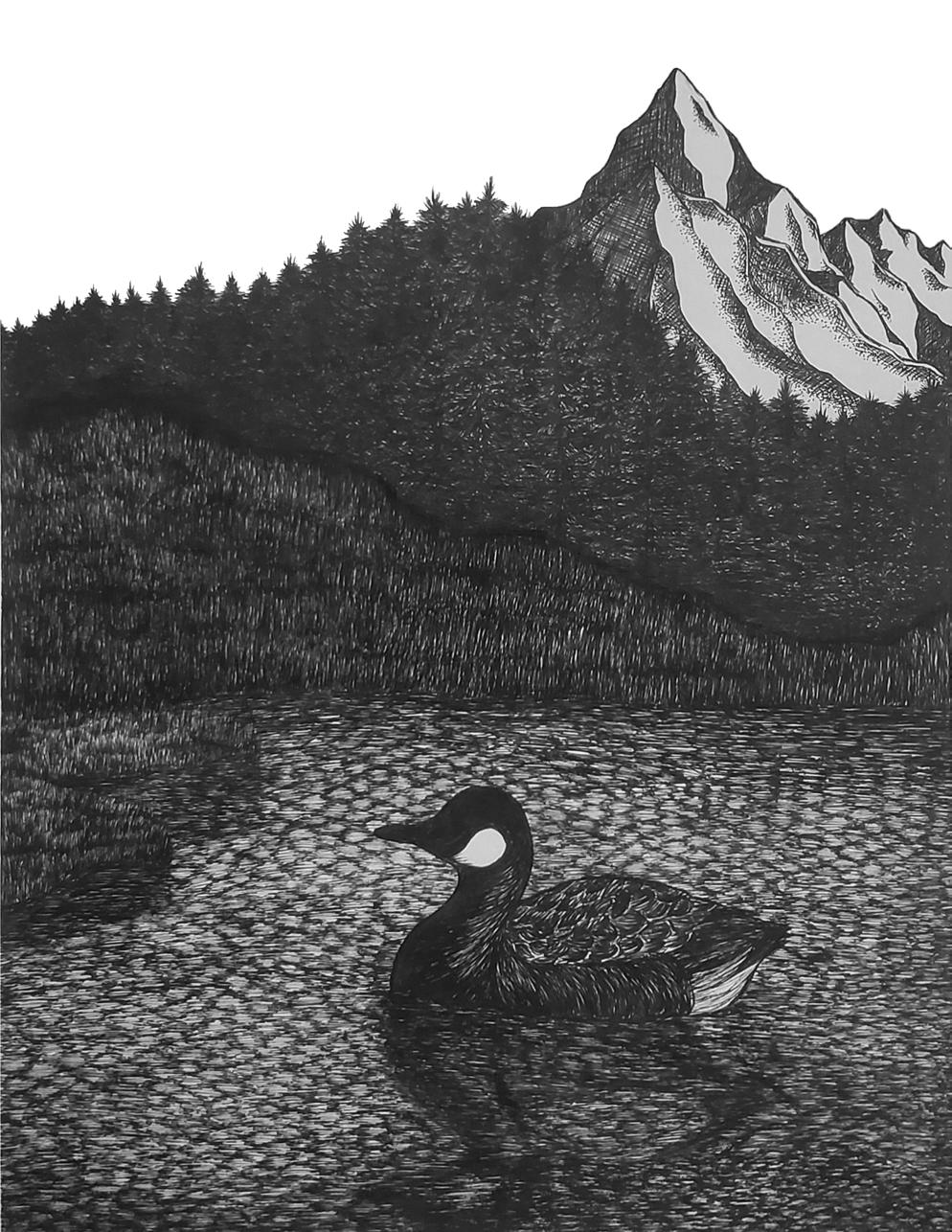
linkedin.com/in/anastasia-helen-santoso anastasiahelen2002@gmail.com 413.275.3211 THANK