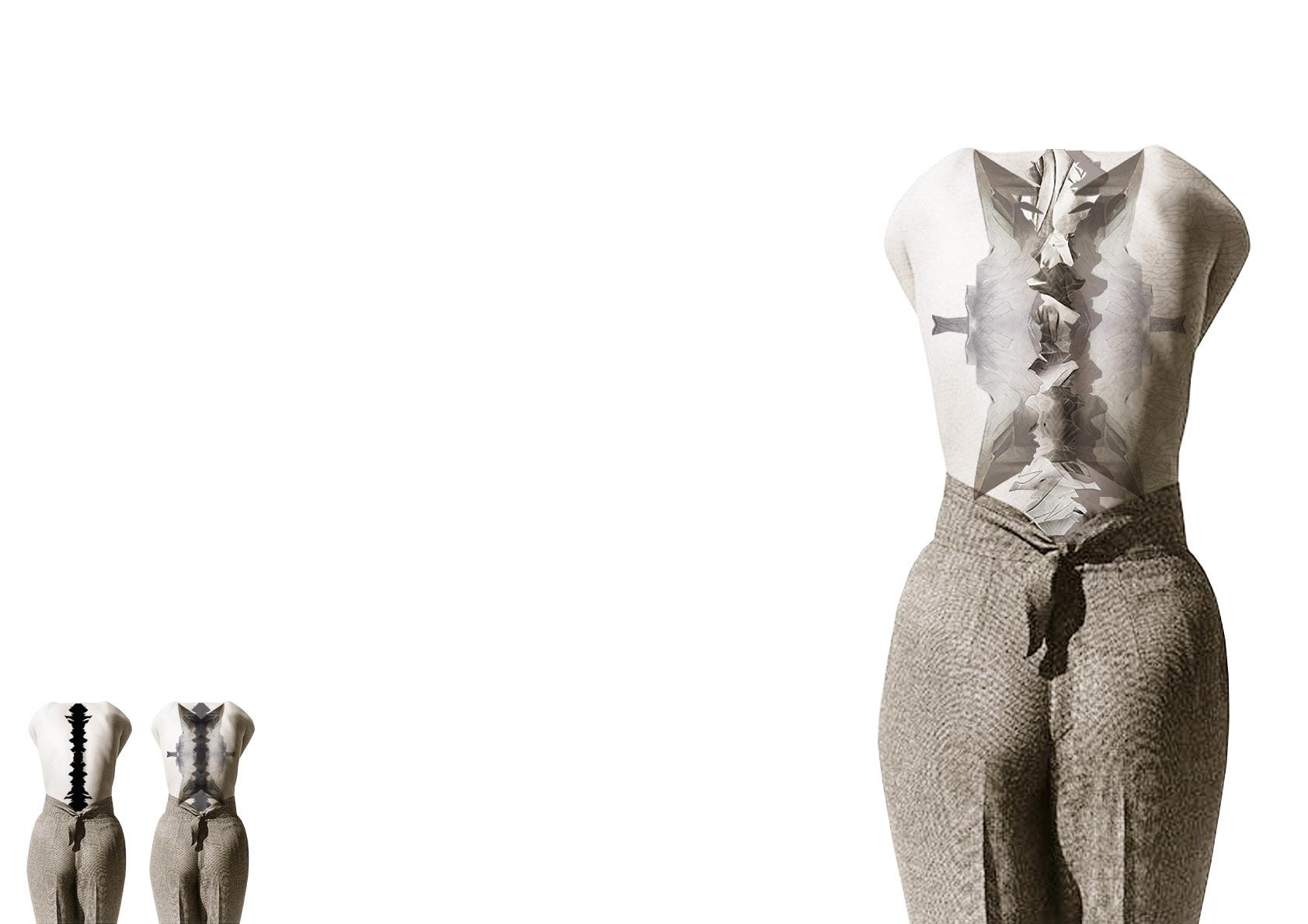.
Architecture March (ARB/RIBA PART 2) Intake
2022-
2021-
TOLPUDDLE YOUTH HUB - Academic Work (Year 3)
Tolpuddle Youth Hub is a centre for kids and young adults aged 11-25 located in Angel, Islington (UK). It offers youth activities that are severely lacking in Angel’s large youth population; by boosting their education, emotional and physical well-being, it aims to build a strong communal identity amongst them. The design is located at a distinctive conservation area that is one street away from Chapel Market; considering this, the architecture is designed to adapt harmoniously to the surrounding special neighbourhood.
 EXTERIOR VIEW
MAIN ENTRANCE
EXTERIOR VIEW
MAIN ENTRANCE
The Angel is an area on the northern fringes of Central London within the London Borough of Islington. It is 2 miles (3.2 km) north-northeast of Charing Cross on the Inner Ring Road at a busy transport intersection. The area is identified in the London Plan as one of 35 major centres in London. t is a business improvement district, categorised as ‘high street and town centre. The main economic activity of the area is retail. Secondary to this are the evening economy, leisure and education - Angel Central is a shopping centre with a mixture of shops, leisure and entertainment facilities.

After multiple site visits it was noticed that activity in Angel is concetrated around the Angel Shopping Mall and Highstreet along with the beginnig of Chapel Market at its east side. Moving towards the west side of the map, activity is less, including the middle and west side of Chapel Market.
URBAN STRATEGY

STRATEGY DESCRIPTION
My project suggests that most of the main area of intervention becomes a pedestrian site, this involves the project site and the Tolpuddle Street. Pedestrianising Topuddle Street allows the connection between the Culpepper Garden and the project site. Pedestrians, the police, and cyclists are allowed to access the road from the west side. Car access from the east side becomes necessary only for the access to Sainsbury’s car park and storage. Cloudesly Road is also planned to become a semi-pedestrian zone since it is not frequently used and leads to an dead end. Activating the entire area will facilitate access and mobility in and around Chapel Market.
STRATEGY PRIORITISES
1. SEMI - PEDESTRIANISE SURROUNDING STREETS
2.
PERFORMING ARTS
PROGRAMME MAP
FACILITATE PEDESTRIAN & CYCLING MOBILITY 3. ACCESS TO PUBLIC SPACE 4. ACCESS GREEN SPACE / CULPEPPER GARDENTOLPUDDLE YOUTH HUB

STEP
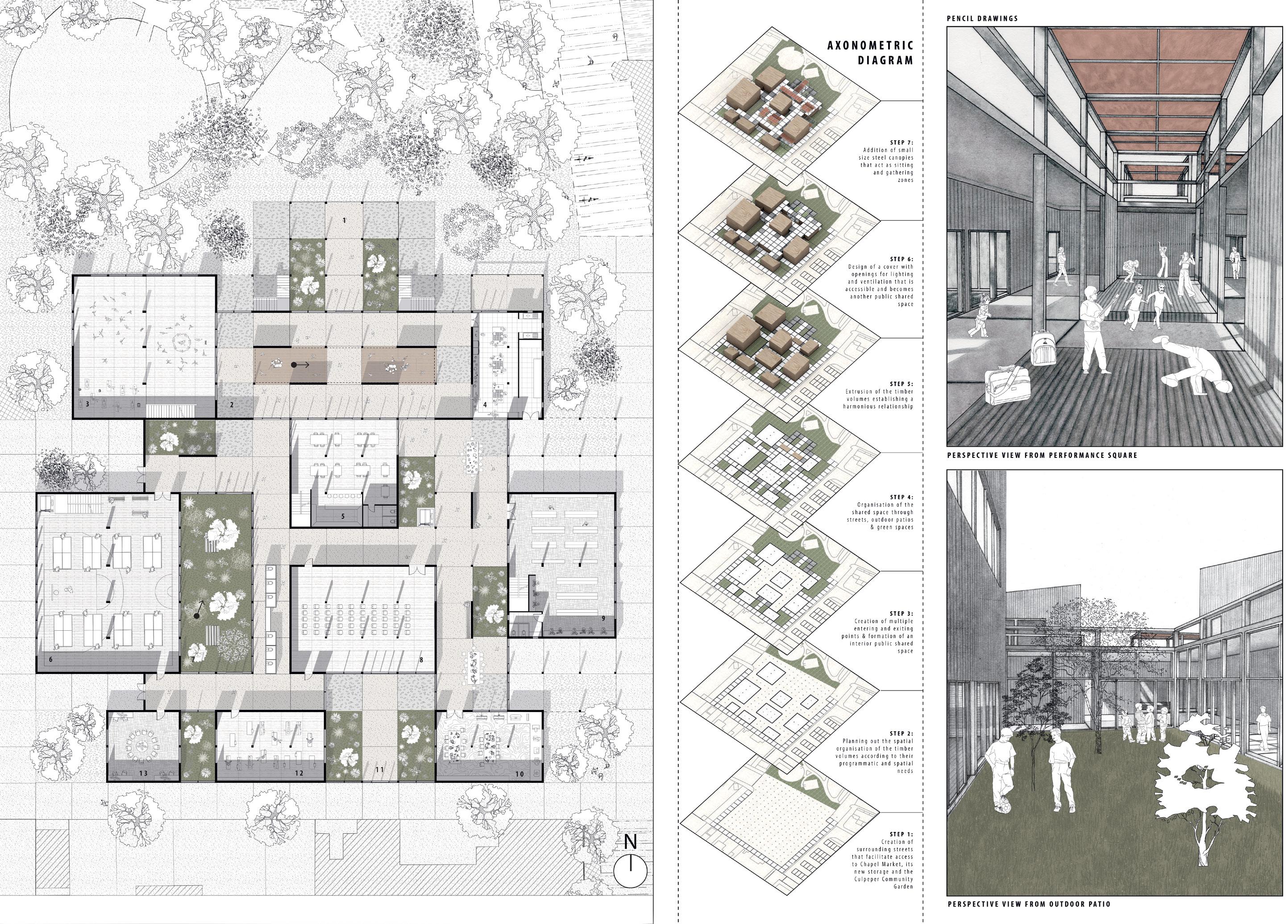
PERSPECTIVE VIEW FROM PERFORMANCE
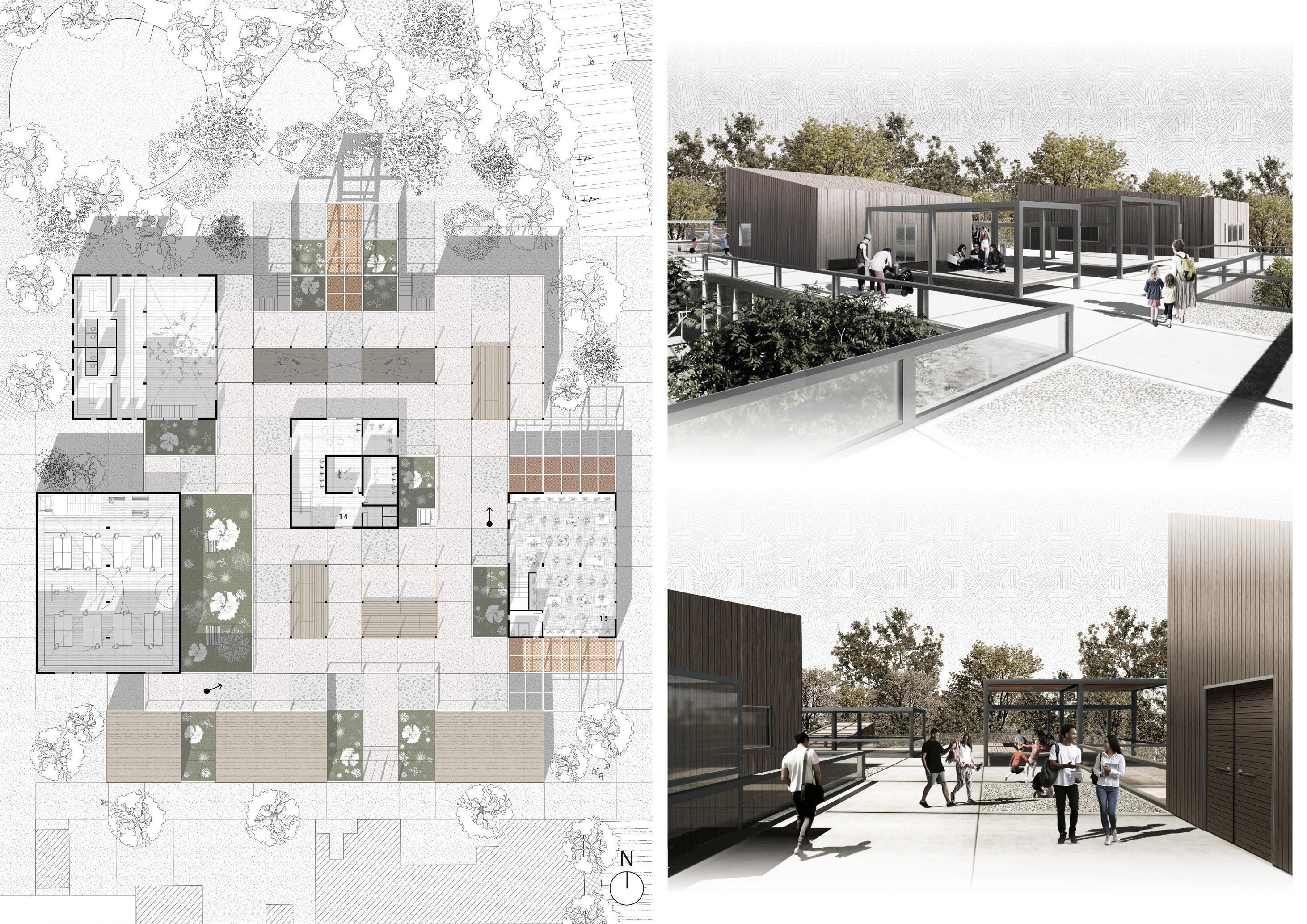

TOLPUDDLE YOUTH HUB TECHNICAL ANALYSIS

The primary structure of the buildings consists of a 4m x 4m steel frame of beams and columns sized 0.2m x 0.2m. Concrete footings are used for foundations; the drawn detail on the right shows the cross-section of the concrete footing.
The building blocks are externally dressed with timber cladding whereas the interior is a mixture of plasterboard cover and timber cladding. The flooring finishes in the rooms are mostly plywood and hardwood; the flooring of the interior public streets on the other hand is a mix of the exposed concrete slabs and gravel. Corten was utilised as a covering material for the canopies of the design including the entrances and gathering zones on the roof. The diagram below shows the steel frame structure and dressing.
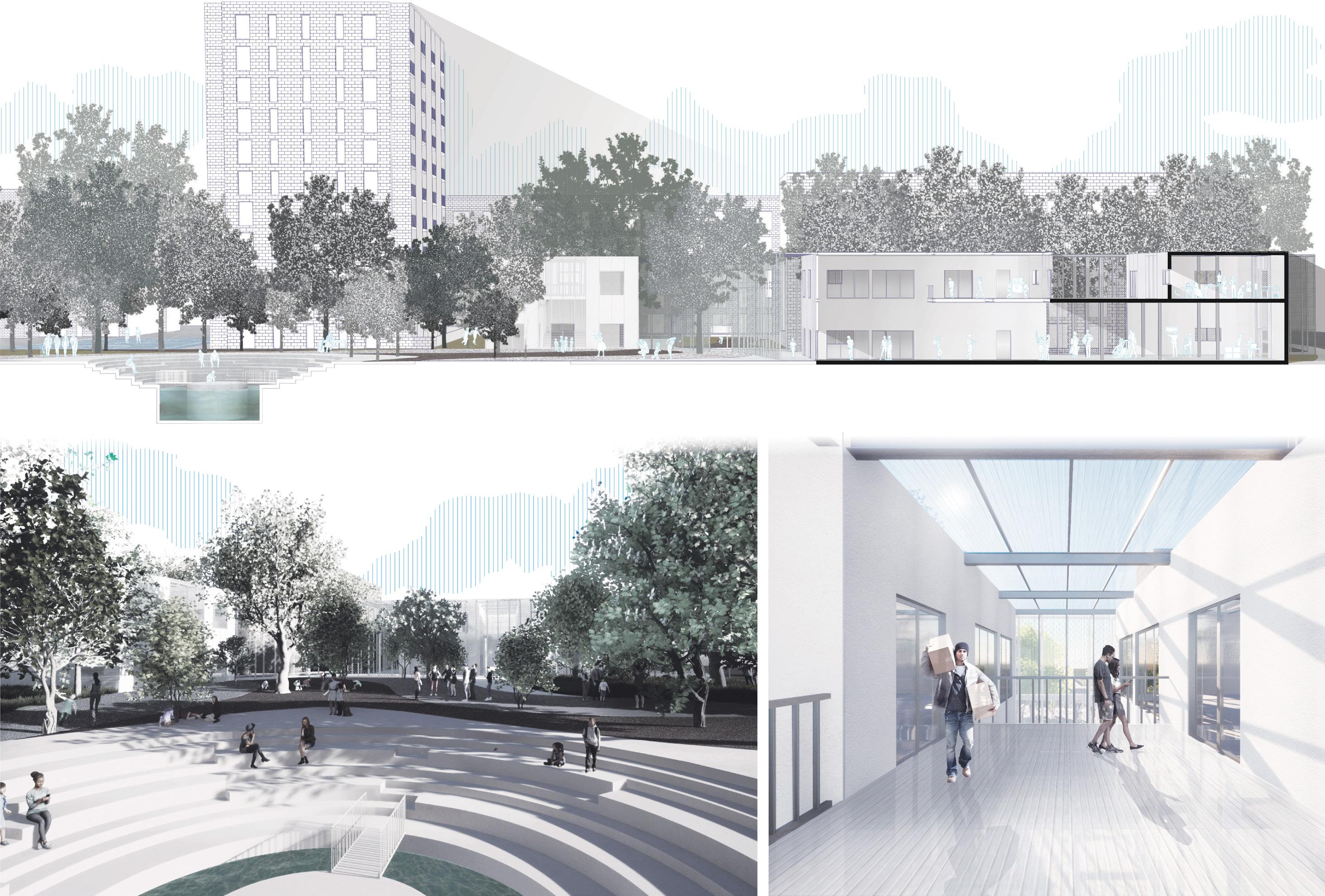
The Tidemill Civic Centre project aims to restore communal life in Deptford, London (UK). It addresses the problematic nature of existing housing schemes implemented, which perish wildlife and displace existing communities. Aspiring to support displaced artists and revive wildlife, the project offers a workshop centre, a forest school for children aged 4-13 and an upgraded wildlife garden for the community of Deptford.
TIDEMILL CIVIC CENTRE SECTION WORKSHOP CENTRE - INTERIOR VIEWDeptford is an area on the south bank of the River Thames in southeast London. It has an unique communal identity and is home to numerous artists around London. The map on the right and the collage at the bottom depict the existing conditions of Deptford. One can find some green spaces, a few educational institutions, a variety of art hubs and galleries and finally, two major housing developments; the project is focusing on the Tidemill Housing Development.

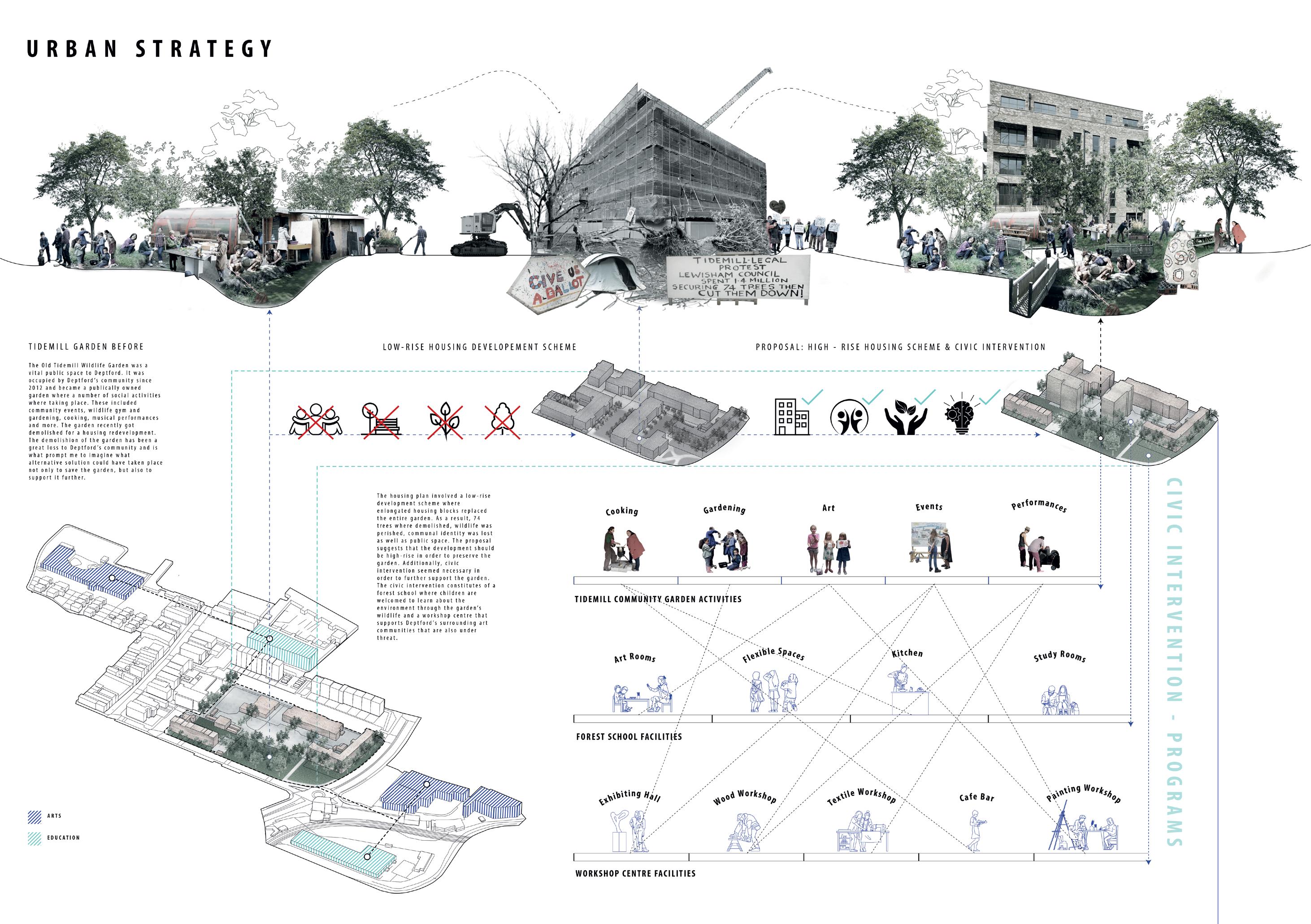
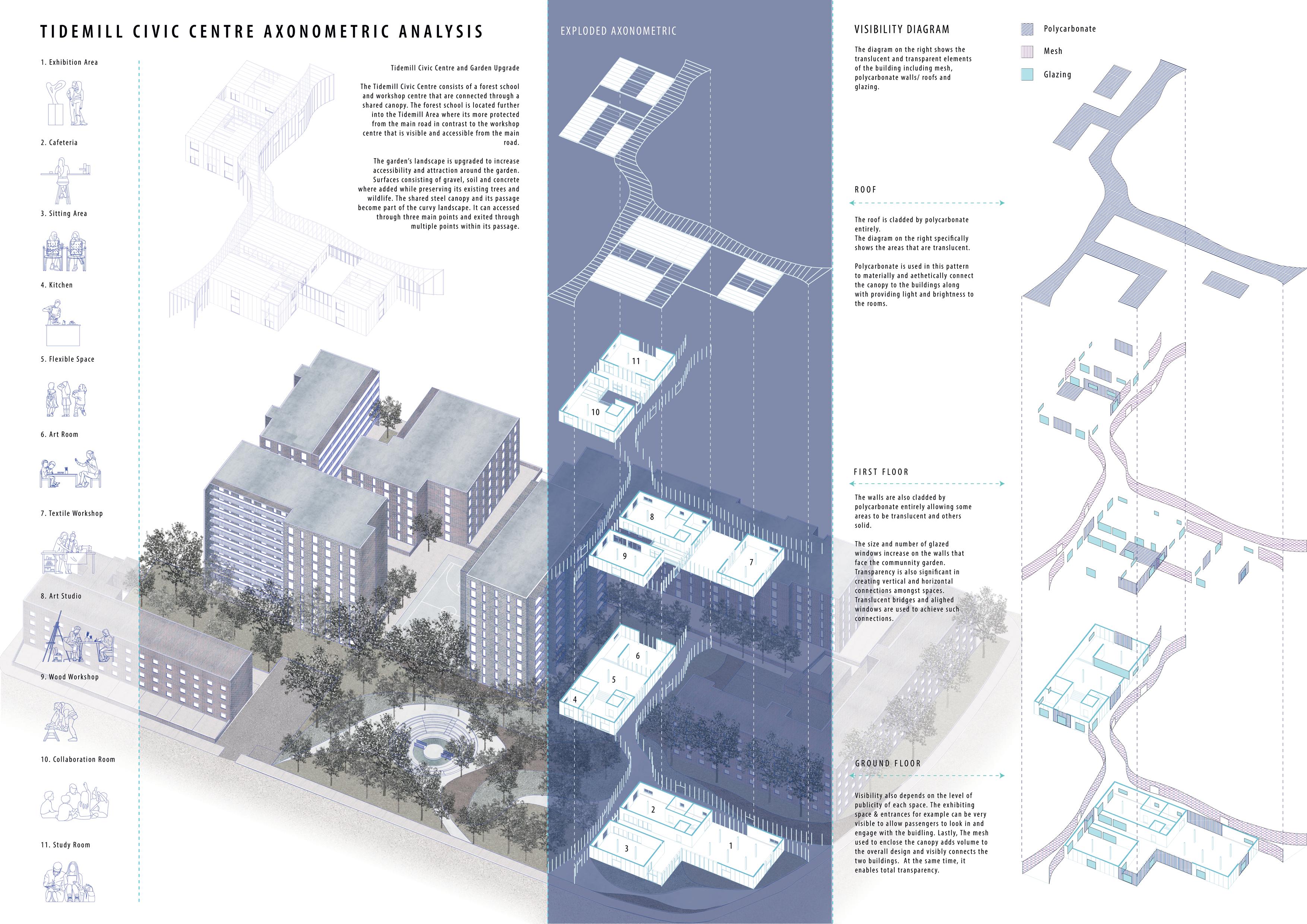
The key spatial features in both buildings are their double height elements and complexity between solid and translucent materials. All these can be specifically seen in the interior view of the Forest School. The view has been taken from the translucent bridge that ties the collaboration room to the outdoor space of the first floor. The multifunctional space of the building is double - heighted and the collaboration room is entirely open creating a vertical connection to the space below and to the outdoor space across.
 GROUND FLOOR PLAN
GROUND FLOOR PLAN


VOUNAKI BEACH HOTEL RENOVATION
Work Experience
Vounaki is an all inclusive Beach Hotel Located in Western Greece built in 1993. The current renovation planned is to upgrade it to a five star hotel. This analysis involves the buildings and areas that I worked on as an Architectural Assistant at NFeco Architects.
More specifically, it includes the renovation of three guest room buildings, the reception building and the hotel’s entrance square. The aim is to efficiently increase the number of guest rooms, alter the exterior aesthetic, and significatly improve the pedestrian experience in and around the reception building.
Render (A) shows the entire renovation and provides an overall aesthetic of Vounaki as a summer resort. Render (B) shows the renovated buildings 1,2 &3 as imagined by our studio. Render (C) depicts the back elevation of buildings 1,2&3 with their upgraded color scheme (Buildings 1,2 &3 are analysed in detail in the next page).
Areas of Intervention
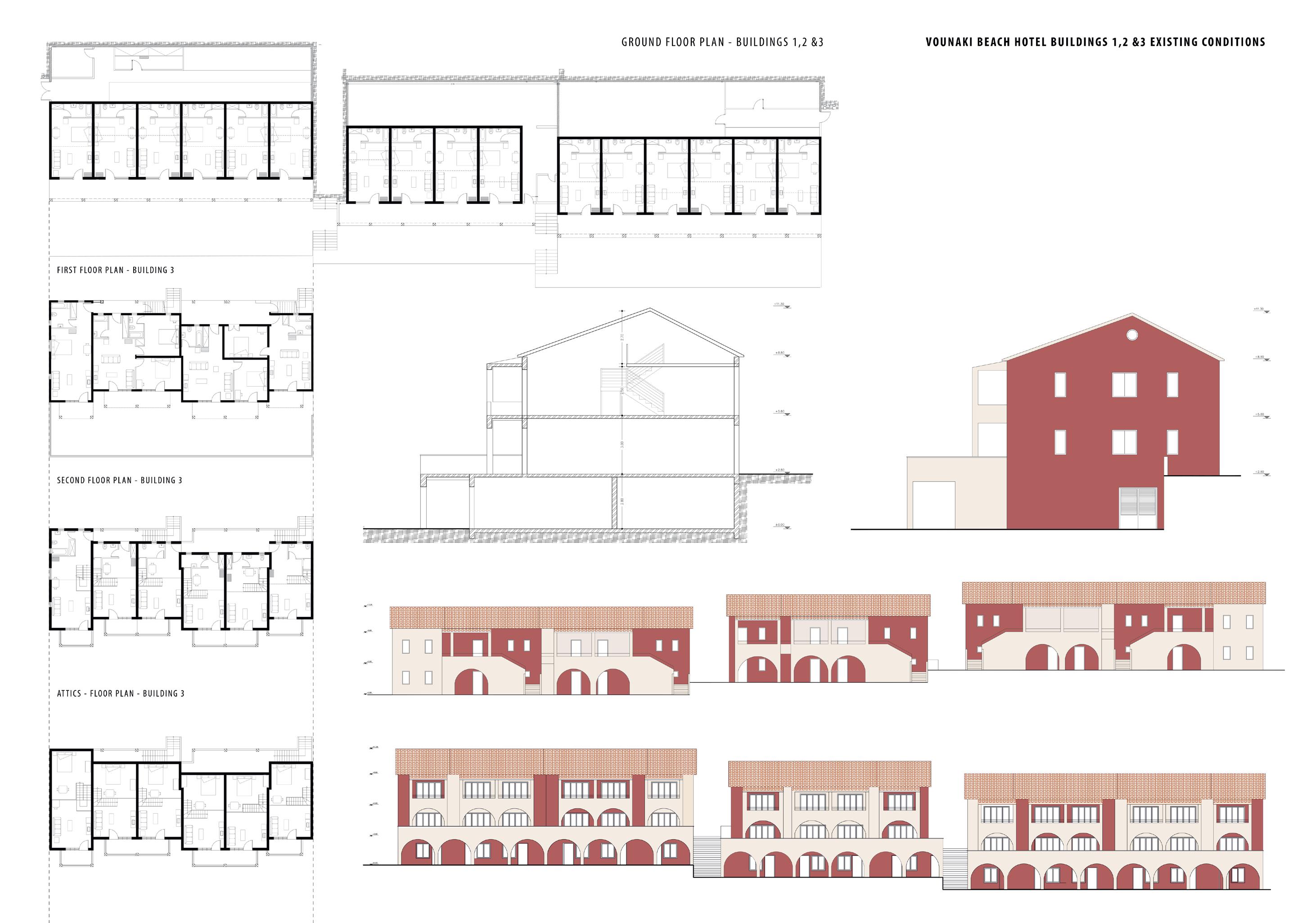
EXISTING CONDITIONS - VOUNAKI BEACH HOTEL BUILDINGS 1,2 &3
The current ground floor of buildings 1,2 & 3 consists of guest rooms, storage space and a shared covered and open exterior space. The first floor consists of guest rooms including suites and, similarly to the ground floor, a covered and open shared space. The second floor has rooms with attics and balconies.
The prominent features of their exterior appearance are their red and ochre coloured walls, arches and tiled roofs. It is important to mention that the hotel’s angled - tiled roofing is a feature to be preserved since it is the area’s regulation to always built with angled - tiled roofing to maintain the area’s identity and historical significance.
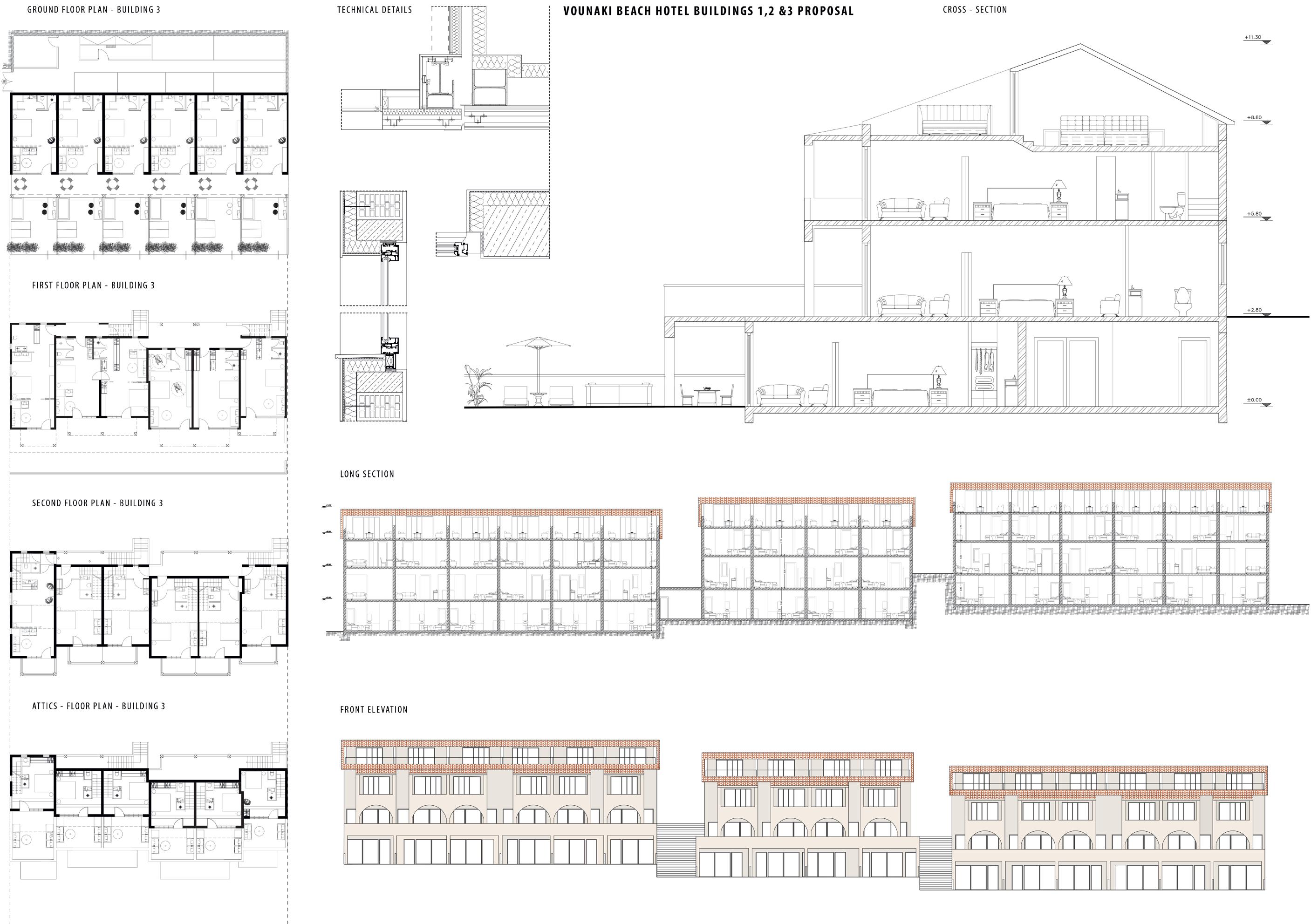
The interior organisation of all of the rooms will be altered to fit the complusory standards of dimensions for fivestar hotels. Due to the increase demand of two-bedroom rooms, the suites of the first floor will decrease to fit more two-bedroom rooms. Finally the attics will be removed and lofts will be built instead. That is very efficient not only due to the increase of rooms, but also because the new feature is architecturally distinctive from the other rooms, offering a new living experience to the guests.
As it can be seen from the cross section, half the size of the loft room will become a veranda. As a result, as the front elevation portrays, the previously enclosed angled-tiled roofs will open up, altering interestingly the exterior appearance of the buildings.
Futhermore, the red coloured walls will be painted another variation of ochre. The ground floor arches will be removed to allow larger windows to be installed that will look at the beautiful view. Lastly, the previously shared open spaces will become private exterior spaces for each room.
1. Reception Desk
2. Lobby
3. Offices
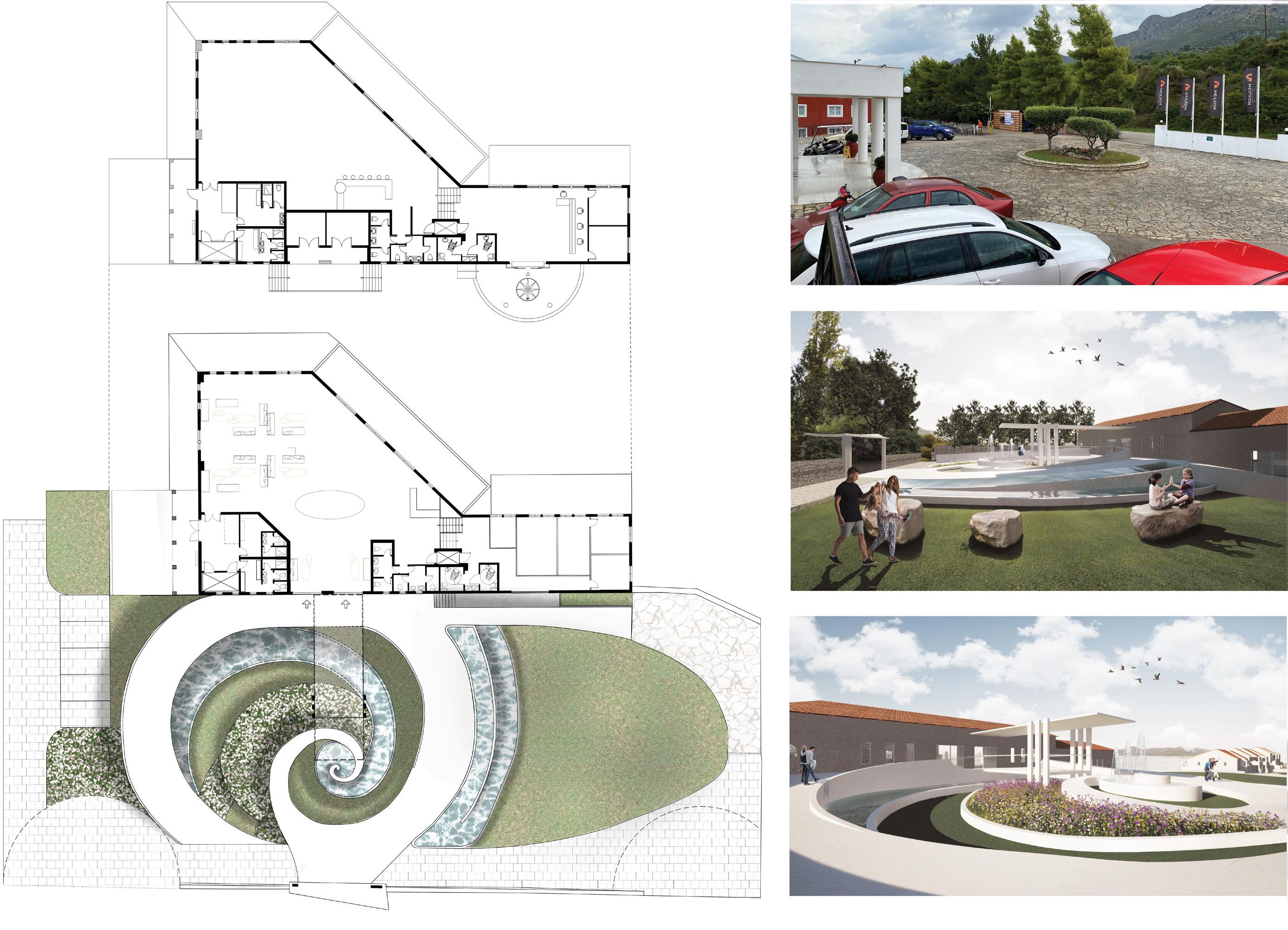
EXISTING RECEPTION & ENTRANCE SQUARE
The problematic features of the existing reception floor is its relatively small entrance room (1), a large unused lobby (2) and four separated offices, two of which can only be accessed from outside. Furthermore, the existing entrance square, as already mentioned, is a car park, resulting into an unpleasurable pedestrian experience.
UPGRADED RECEPTION & ENTRANCE SQUARE
Initially, the reception entrance will be moved to the lobby to comfortably fit arriving guests. This will replace the existing offices which will be moved to the previous reception entrance. Most importantly, the entrance square will be upgrated from a car park to a pedestrian landscape. New surfaces of water, flowers, greenery, pavement and concrete are added, forming a spiral that ends to a fountain. Two ramps are designed for the guests to walk to the new building entrance.
FTELIA PROJECT - MYKONOS
SITE EXPERIENCE:
During my first few months in NFeco Architects, I was traveling to Mykonos where hotel Ftelia was being built. Ftelia used to be a mini mall and got rebuilt and transformed into a hotel at the heart of Mykonos. During my time there I assisted by taking multiple photos of the construction process which was also very insightful to my own understanding and knowledge of construction work.
 Ftelia Hotel - Ground Floor Concrete Slab Installation
Ftelia Hotel Interior Brick Wall Construction
Ftelia Hotel - Ground Floor Concrete Slab Installation
Ftelia Hotel Interior Brick Wall Construction

PERSONAL PROJECT: SPATIAL EXPLORATION OF MOVEMENT MEMORY
This personal project spatially explores the movement memory of the spinal cord through a conceptual approach. Initially, I got interested into the folds and ripples of the skin which expose its movement memory. I created a web of those memories by drawing the patterns of the natural skin and then explored artifical skins by cutting and folding different materials that would help translate movement. This resulted into a spatial exploration conducted through photos and drawings of the artifical skins. The spatial spinal cord and its web resulted from the overlap of the memory map and drawings of the artifical skins where its shape and spatial content were extracted from.
