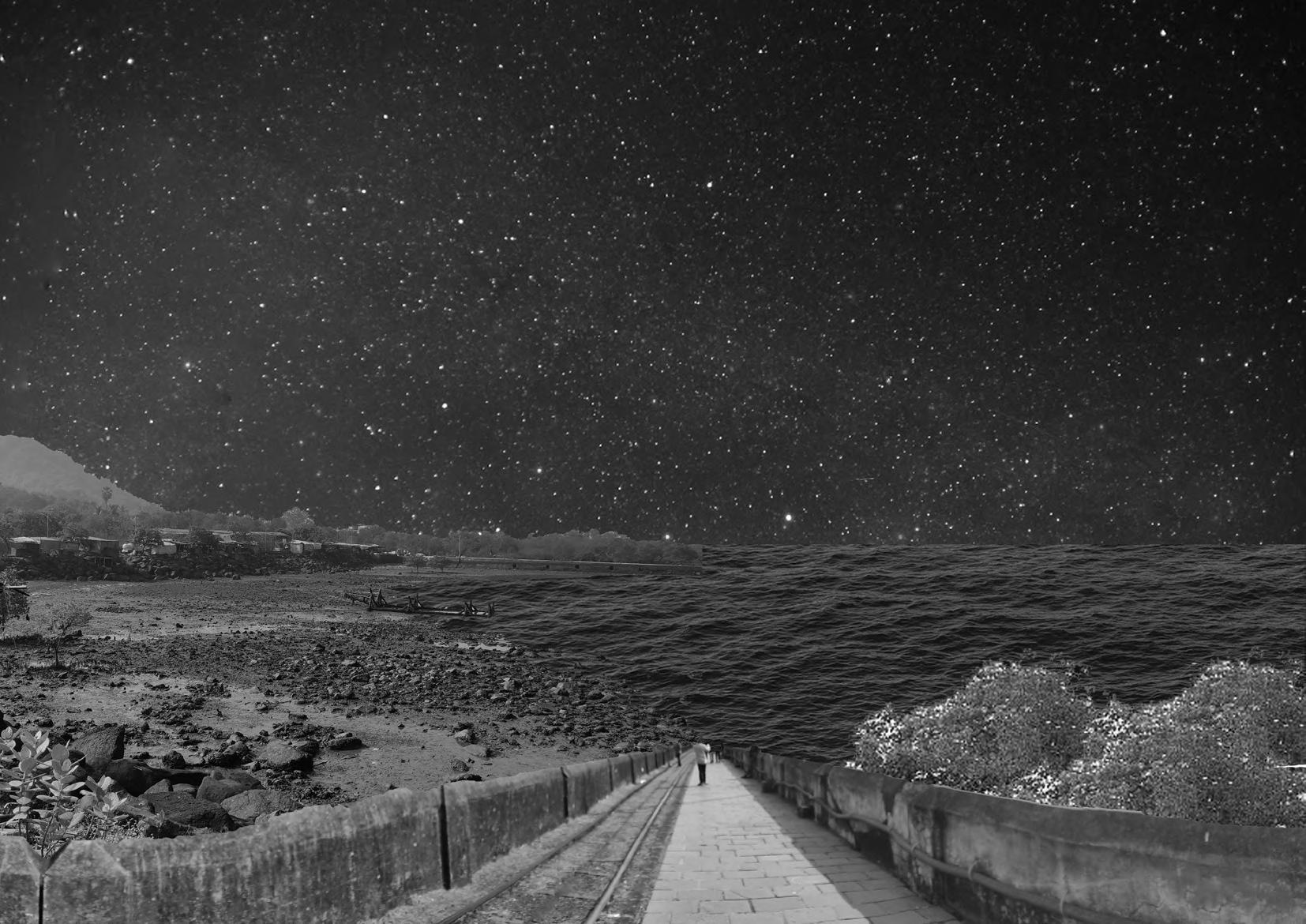

Ananyaa Savant
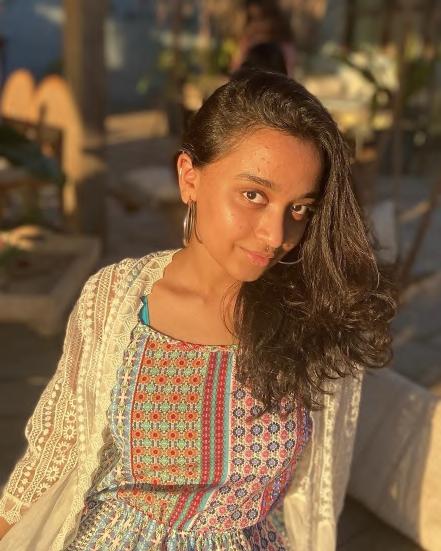
4th Year B.Arch
K.R.V.I.A
Education
Secondary Schooling
Gundecha Education Academy
ICSE | 95.5%
Higher Secondary Schooling
Gundecha Education Academy
ISC | 94%
Bachelor of Architecture
Kamla Raheja Vidyanidhi Institute for Architecture and Environmental Studies
CGPA 7.6 (As of Semester VI)
Experience
Exhibition Core Committee
Chidambaram (Documentation and Exhibition)
Third Year Study Trip Exhibition
Exhibition Core Committee
26 Ways of Seeing Bhopal
Third Year Study Trip Exhibition
Editorial Team
One Object, Many Histories
Architectural History Semester V
All-India Merit Rank 1
Merit Score of 188.75
B.Arch Admissions and Entrance Examinations
Madhyama Purna in Kathak
Akhil Bharatiya Gandharva Mahavidylaya Mandal
Skills
2D AutoCAD
3D SketchUp
Adobe Photoshop Indesign Illustrator (learning)
BIM Revit (learning)
MS Office Word
Powerpoint Excel
Workshops
Print as a Narrative
Ar. Swati Seshadri
My Personal Library
Ar. Ainsley Lewis
Date of Birth
23rd October, 2002
Residence Mumbai, India E-Mail Address ananyaa.savant@krvia.ac.in Contact Number +91 8369607623
Instagram ananyasavant
Physical Hand-Drafting Model Making Sketching
Interests
Architectural Theory
Architectural History
H for her, H for Him: History and Herstory
Mr. Justin Ponmany
Reading Urban Spaces: Memory & Identity
Dr. Andre Baptista
Creating Elsewhere: Cities, Railways and Partitions in Modern Asia
Dr. Zaen Alkazi
Growth Trajectories of MMR
Mr. Kedarnathrao Ghorpade
Building the Imaginary School
First Year Introductory Workshop by KRVIA
An Abode of Art
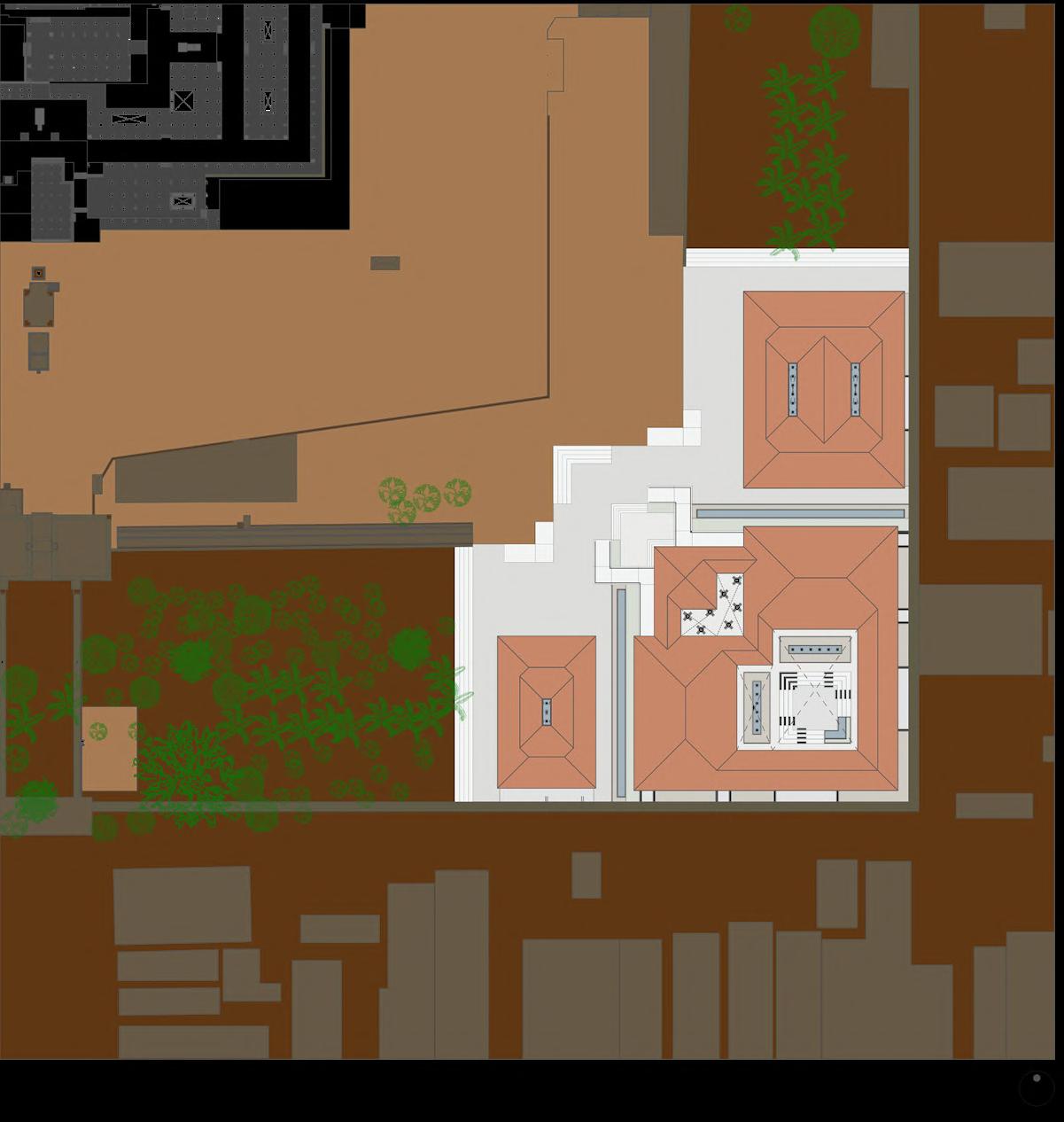
A Cultural Centre for Folk Arts



Thillai Nataraj Temple Complex, Chidambaram, Tamil Nadu Guides: Rohan Shivkumar & Vineet Nanivadekar
Oral literature and folklore, mainly due to their colloquial nature and its inability to be directly verified by the historical evidence provided by the written word, are often disregarded as myths and legends. However, these myths hold great power and influence over the evolution of a temple-town like Chidambaram. Over time, the narration of these oral tales and folklores evolved and further blurred the line between the act of storytelling and the practice of performing arts. Recent times have seen a change in the way classical dance and other art forms are percieved. What was once defaced and stripped of its dignity in the colonial era is now being celebrated and promoted through numerous art festivals throughtout the country. However in Chidambaram, a town whose culture and tradition holds its own unique position within Tamil history, and a place so richly laden with millenia of stories and myths, Folklore, folk dance and music, seems to be lost within the temple and its rigid rituals.Hence, there arises a need for a space that celebrates and preserves these oral tales and folklore of the people who call this town their home, a place for them to engage in conversation, display their artwork and perform their folk dances, music and stories.
“Traditional Architecture comes from its land, climate and the people. These aspects create architecture the way it is.” The building exists as an extention of the Temple itself, inspired by Traditional forms such as the Agraharam and Nalukettu. While the temple, with all of its grandeur and ornamentation, represents the the glory of God, this building is a representation of the abode of his people.
Wall Section Through Museum
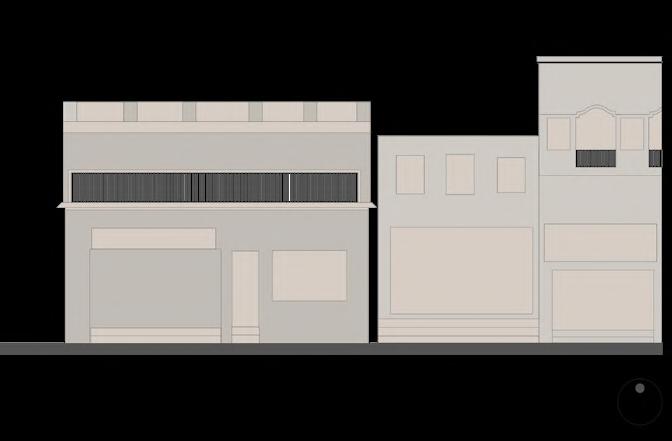
Inspired by the age-old courtyard- verandah based planning of traditional Tamil homes, the program is divided into three buildings- The Museum & Exhibition centre, The Performance and rehearsal centre and the Archival & Recording centre, with each wing focusing on preserving, archiving and celebrating Tamil Oral literature, Folklore and Folk dances and music.
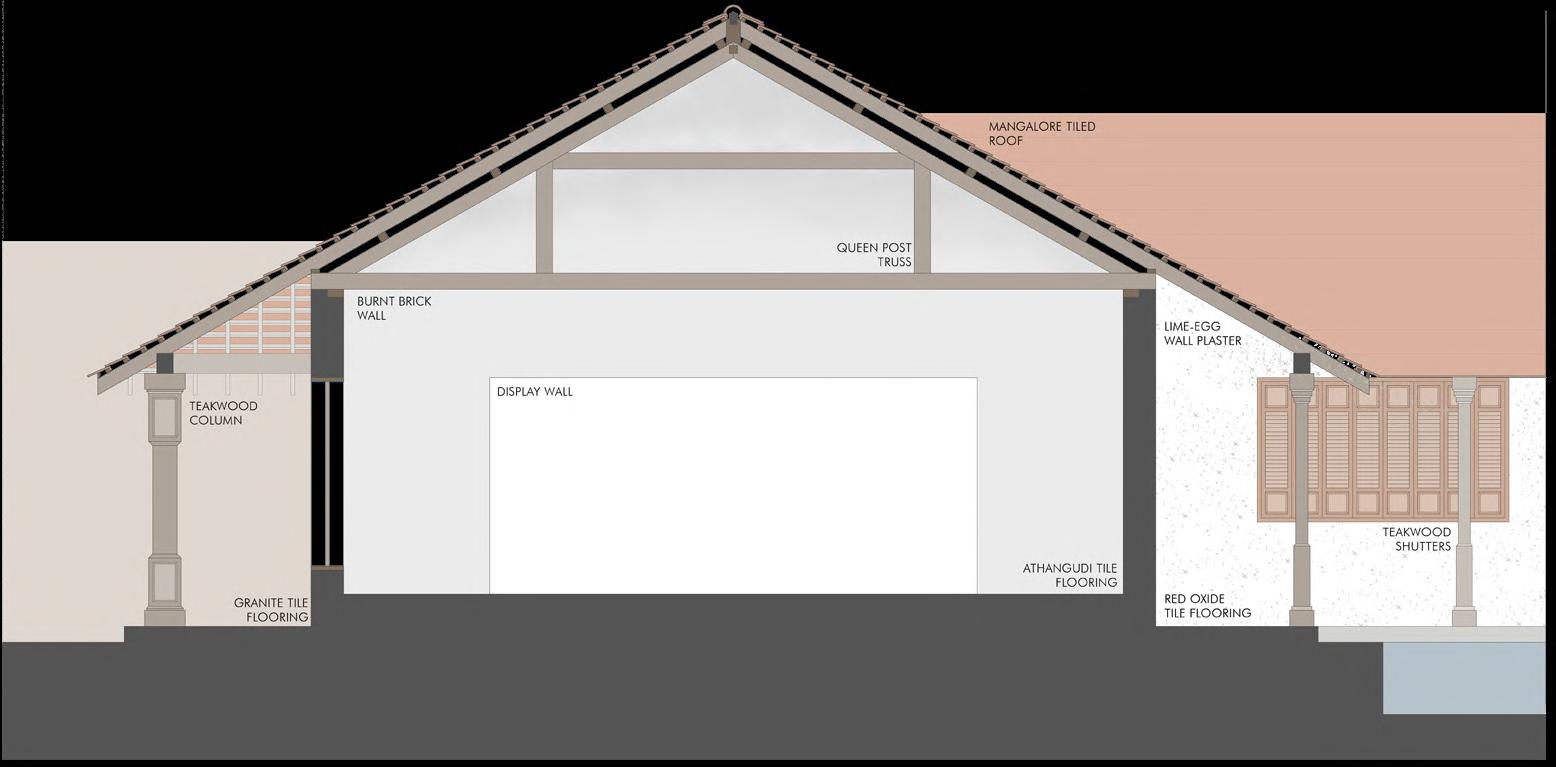
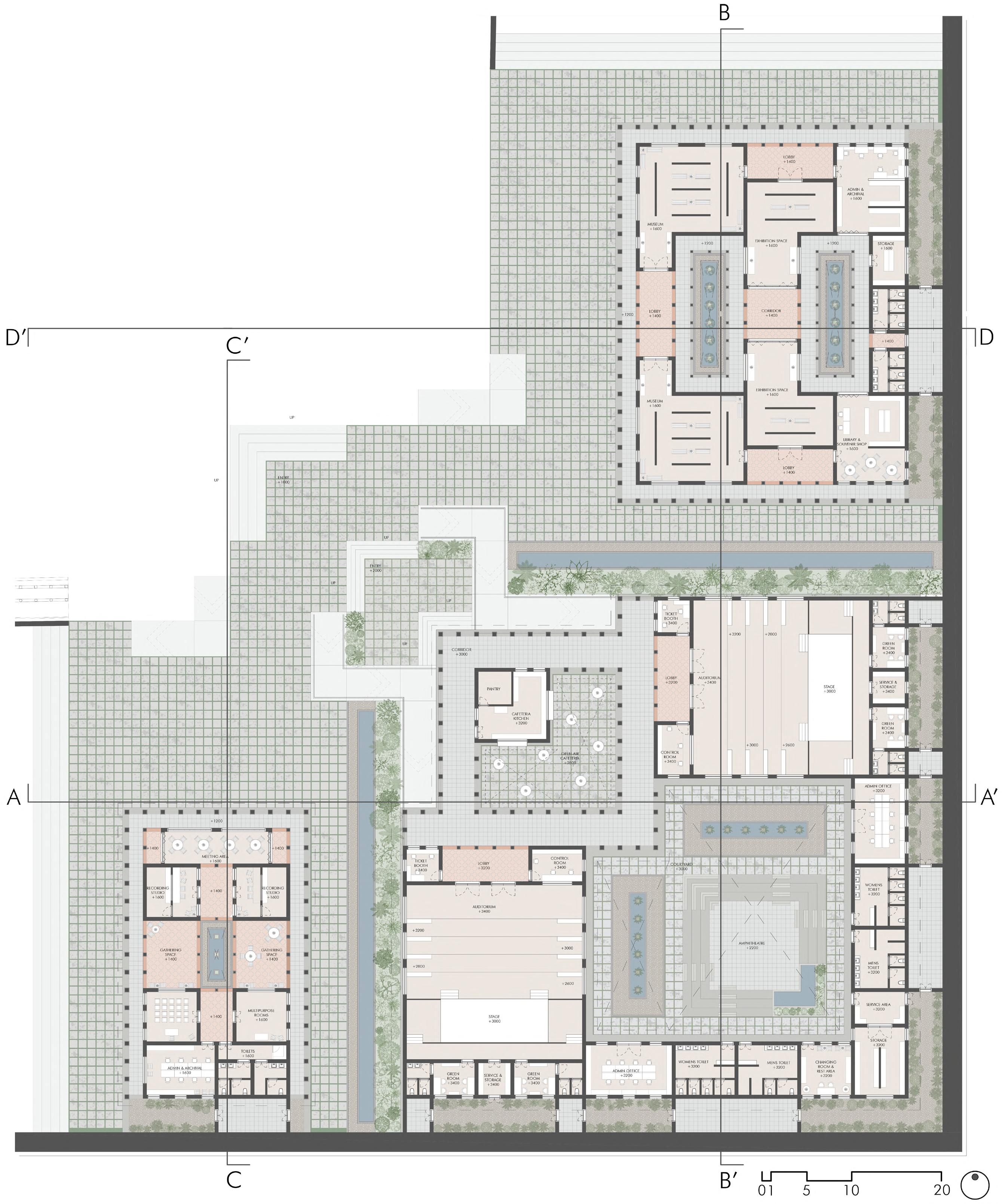
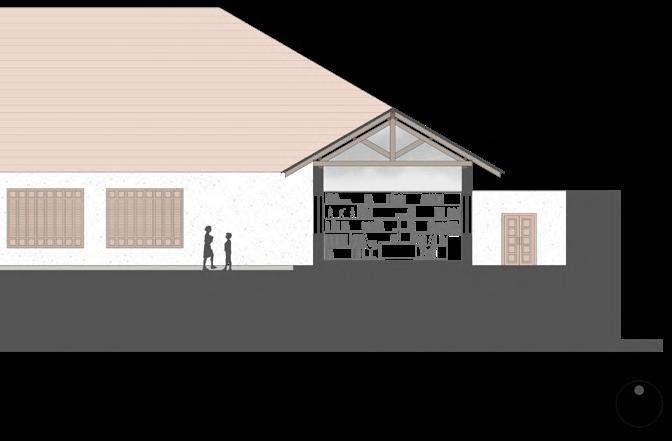
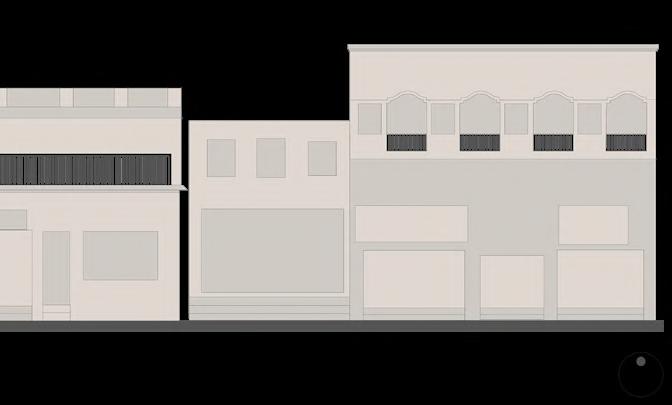
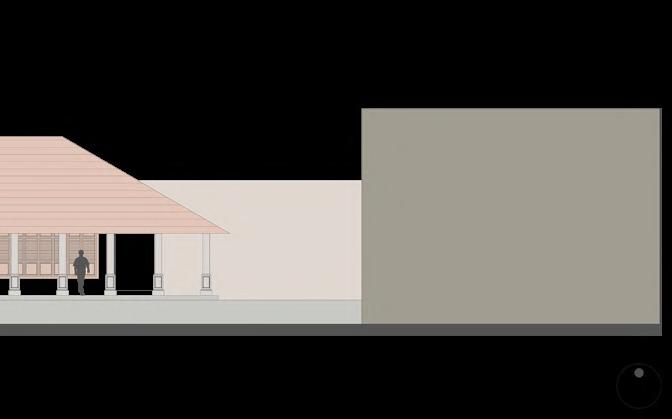
A Haven of Hope

A Tuberculosis Treatment Centre


Shivaji Nagar, Govandi, Mumbai
Guides: George Jacob & Shail Bajaria
Being neighbours to the largest dumping ground in India, the residents of Shivaji Nagar in the Govandi suburb on Mumbai suffer its consequences in multiple ways. Among numerous other illnesses, Govandi houses the largest concentration of Tuberculosis patients in Mumbai. Unsanitary living conditions, coupled with the extremely toxic fumes from the garbage incinerator in the dump, facilitate the growth of such illnesses. Although Tuberculosis is a severe illness that can be fatal, it is easily curable through medication.In Govandi, the lack, or in many cases, the absence of light and ventilation inside the squalid tenements of its residents enables such an accelerated rate of transmission of this disease, especially in the critical two-week period in the treatment proccess where complete isolation is absolutely necessary.
The program is divided into two buildings, the smaller one being open for public access. It houses all the treatment spaces, working spaces and spaces to accomodate the visiting and residential patients and their families. The second building accomodates 42 interlocking residential units that house the patients for the critical two weeks in their treatment program, thus isolating them and preventing the rapid spread of Tuberculosis in Govandi.
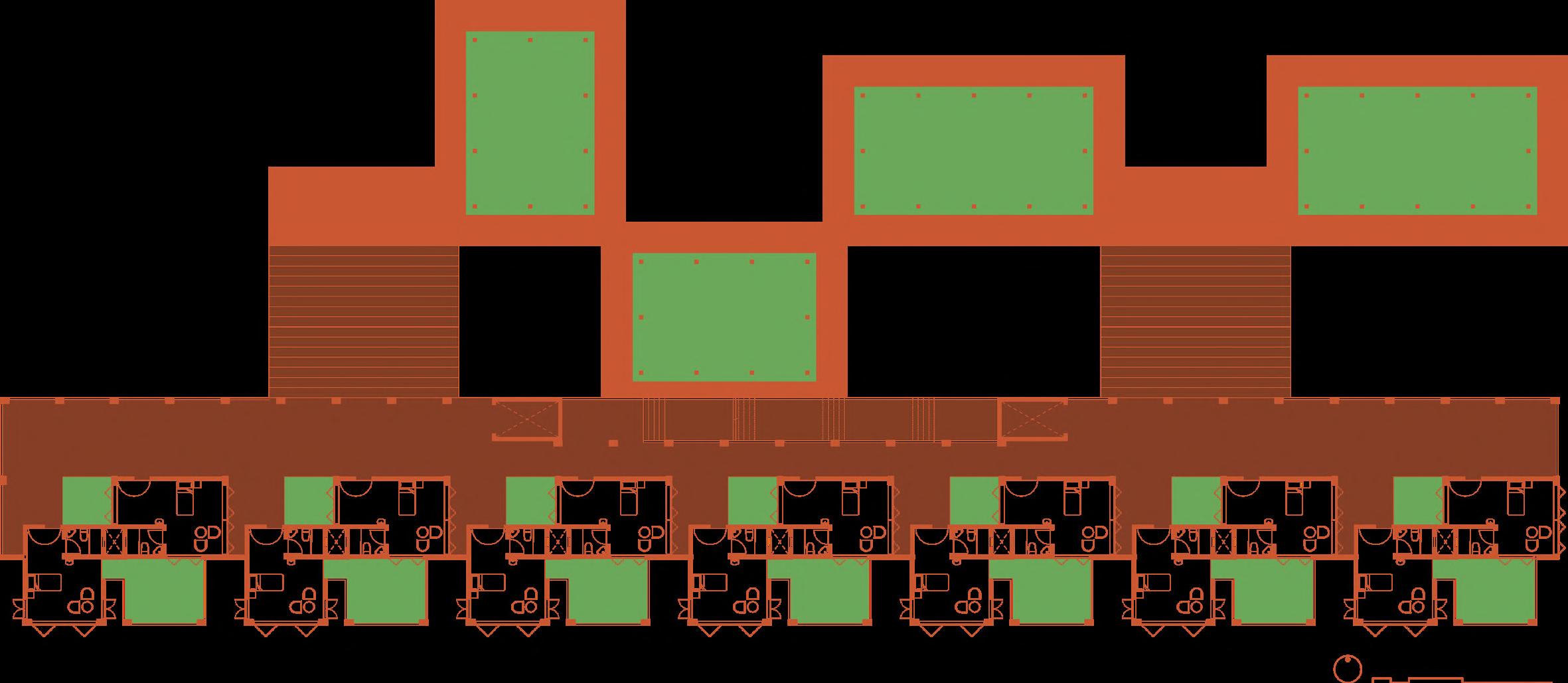
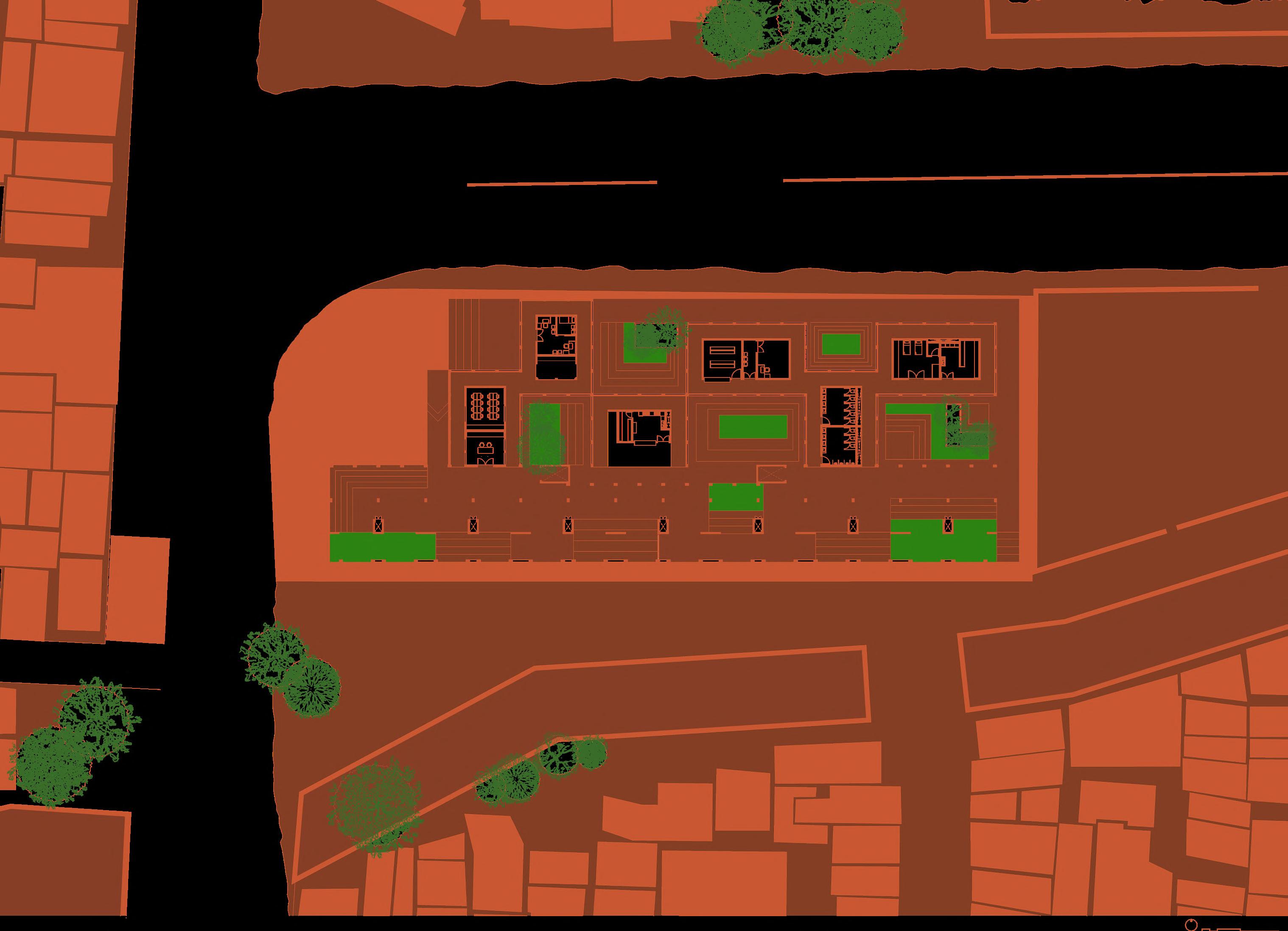
Site Impressions
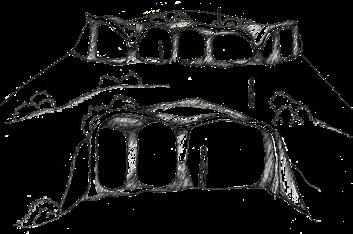

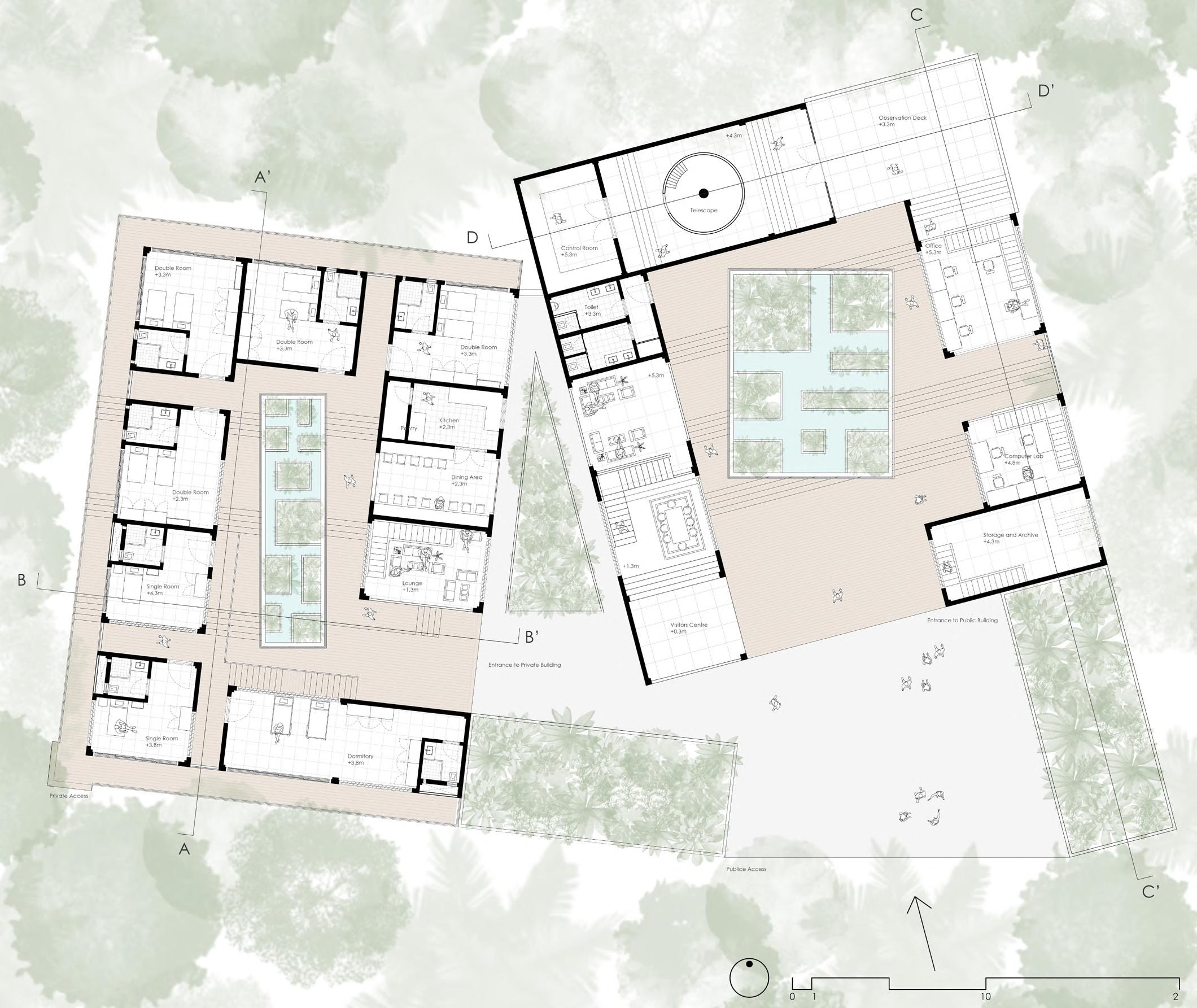
New Geographies
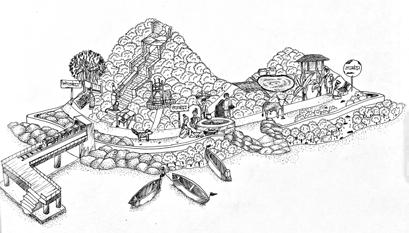
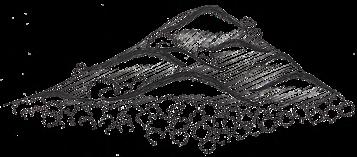
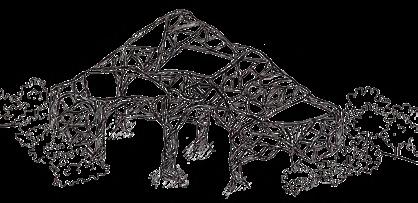
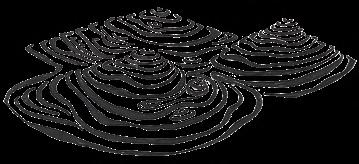
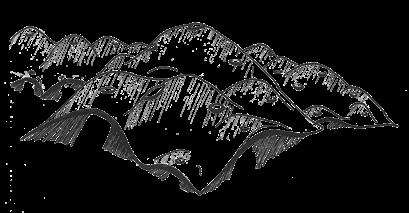
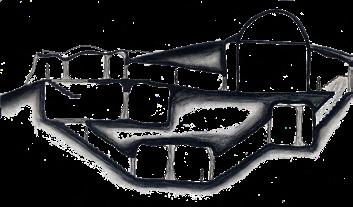
An Astronomical Observatory
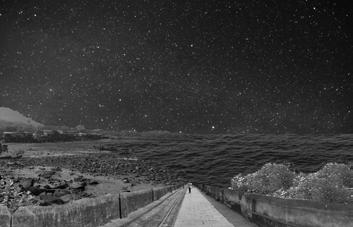
Elephanta Island, Maharashtra
Guide: Nemish Shah
Refer to Page No. 24 Refer to Cover Page
Situated off the coast of Mumbai lies the tiny Elephanta Island, which stands isolated from the city in many ways. Here, perched on top of a hill and cut-off from the hubbub of the small concenration of tourists that visit the island for its famous caves, sits a quiet Astronomical observatory that looks into the clear skies above.
Concept Sketches
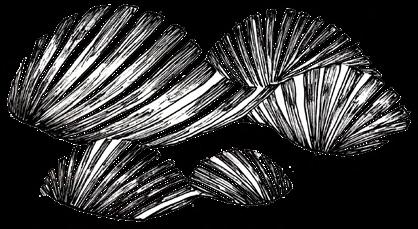
Elevation
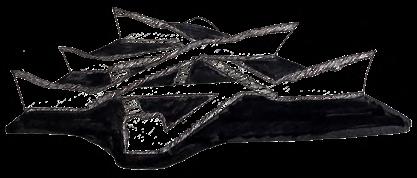
Clad with Timber and populated with greenery, the form flows along on a gentle contour and seems to be masked with its surroundings. The program is divided into two wings, each having a large central courtyard that is open to sky and connects the other rooms. The larger building houses the telescope, observation deck and other alied programs such as offices and seminar halls for visiting scholars. Meanwhile the smaller wing accomates housing units for the staff. The site sits alone in the forest, faraway from civilization, and is accessible only by a small road from the nearest settlement. Hence, the forms tries to merge into its context while establishing its presence at the same time.
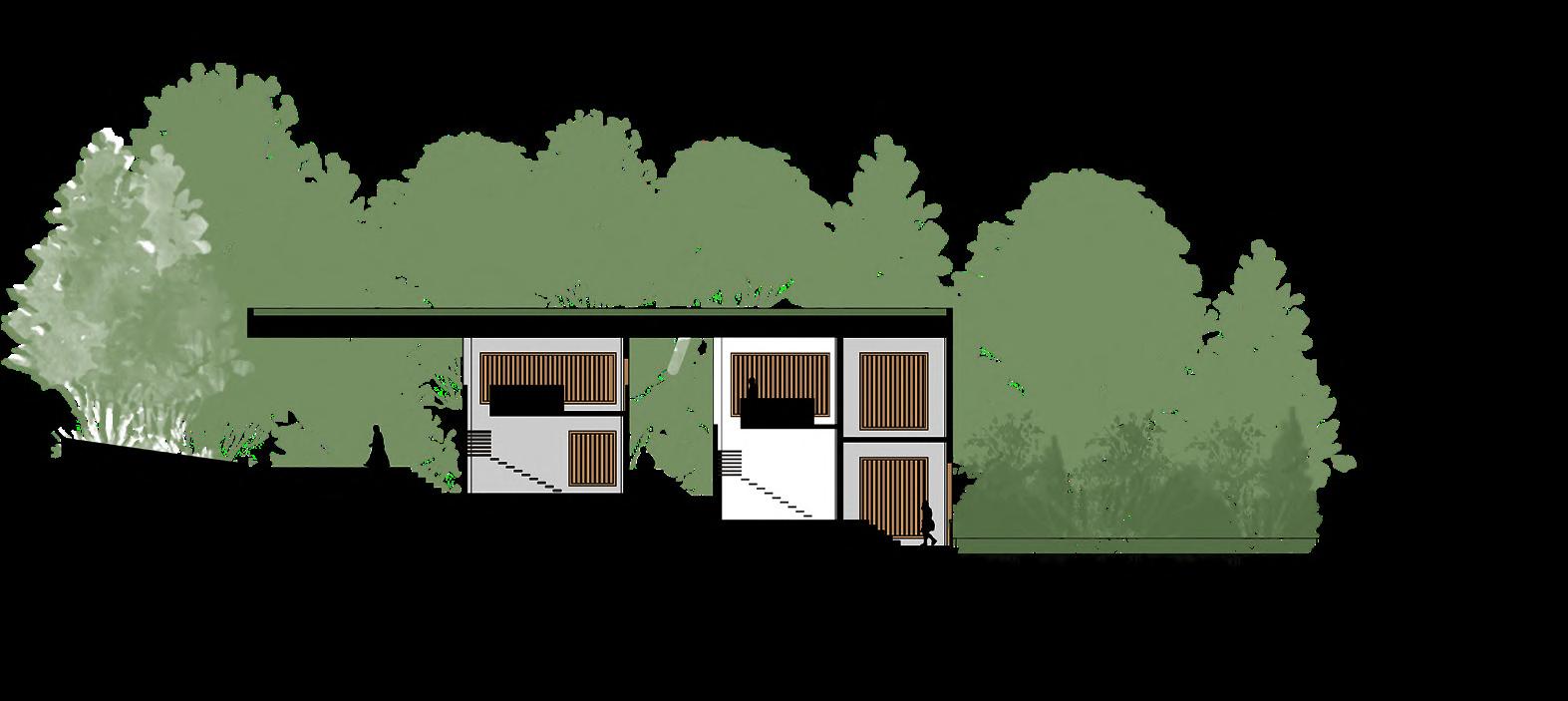
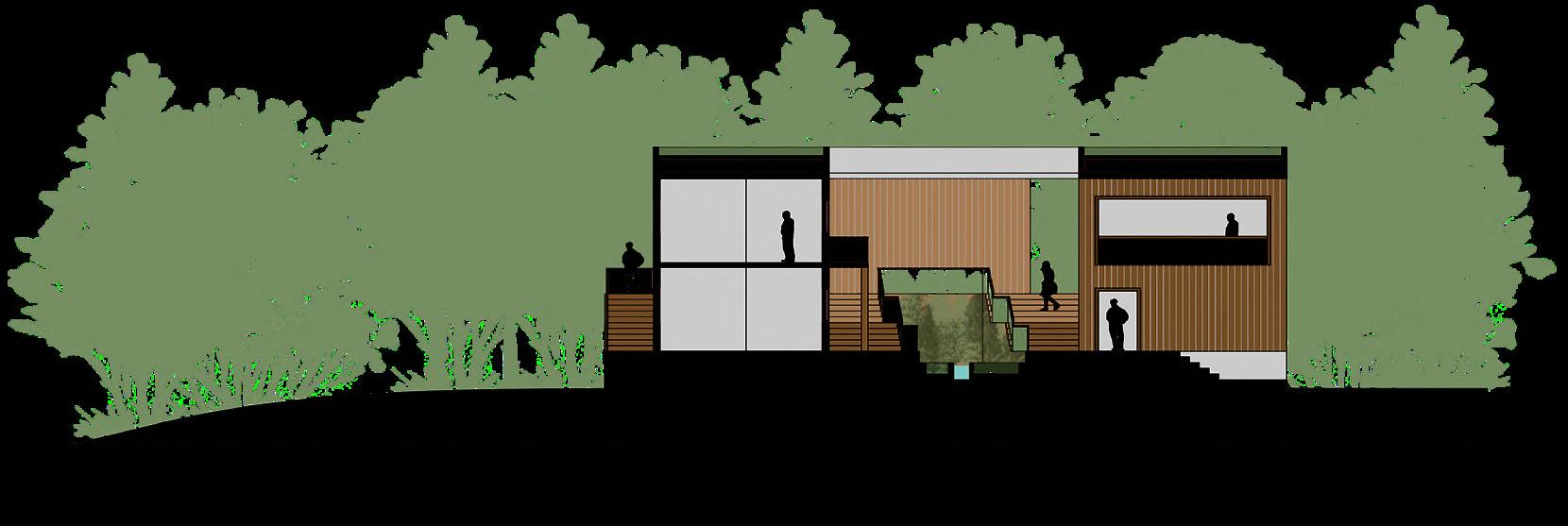
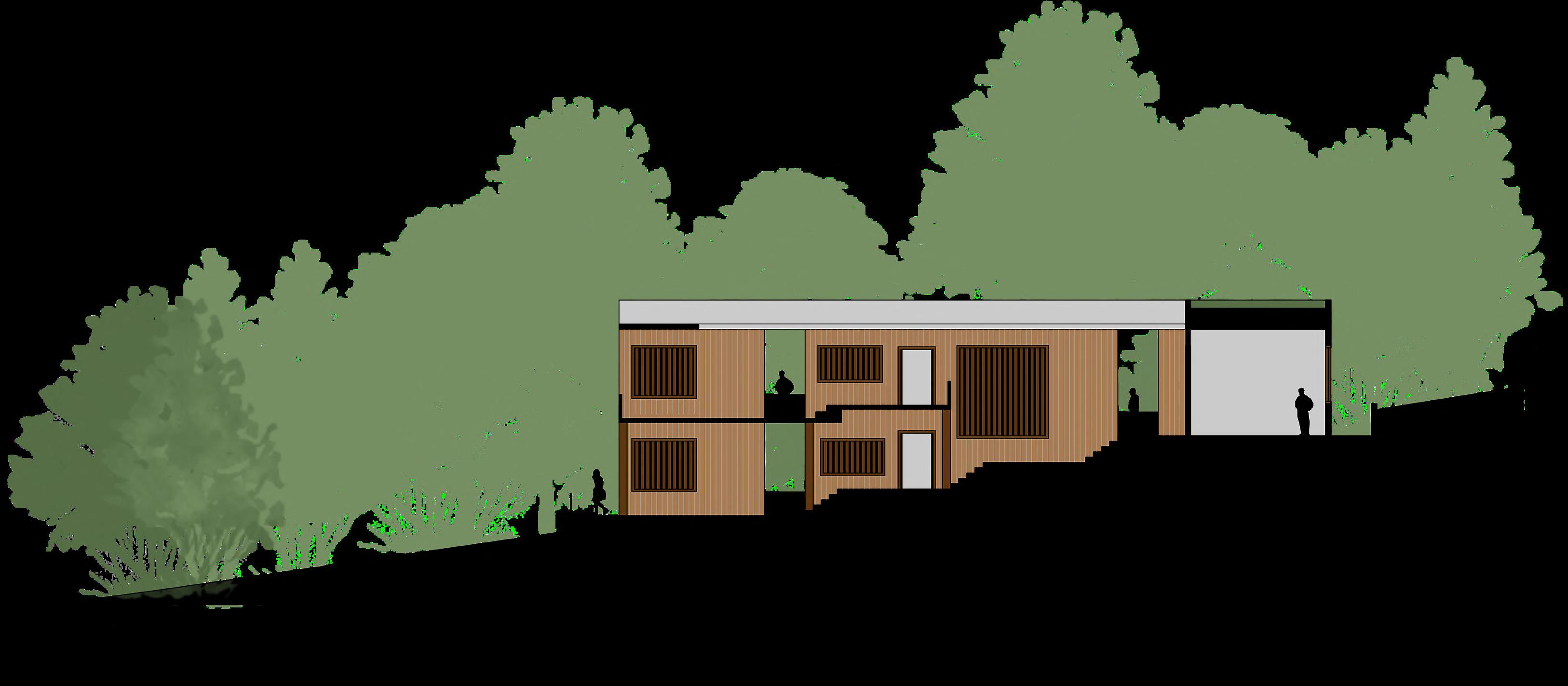
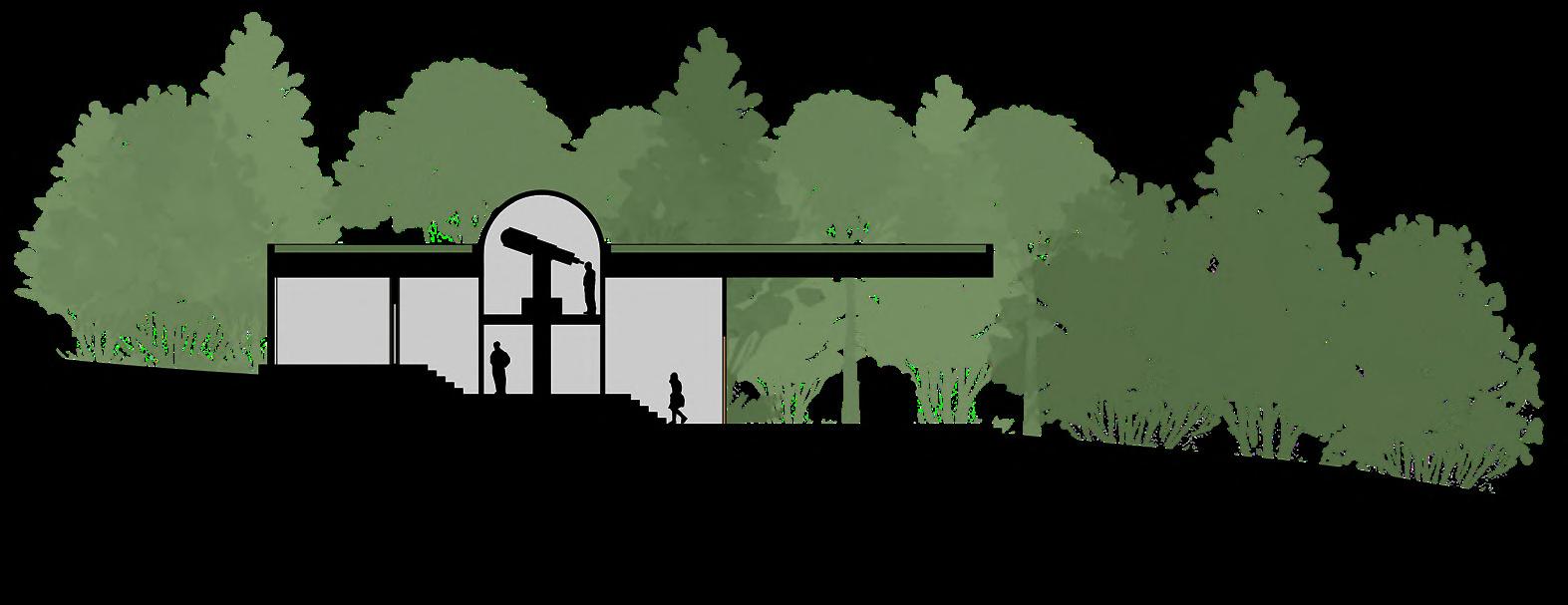
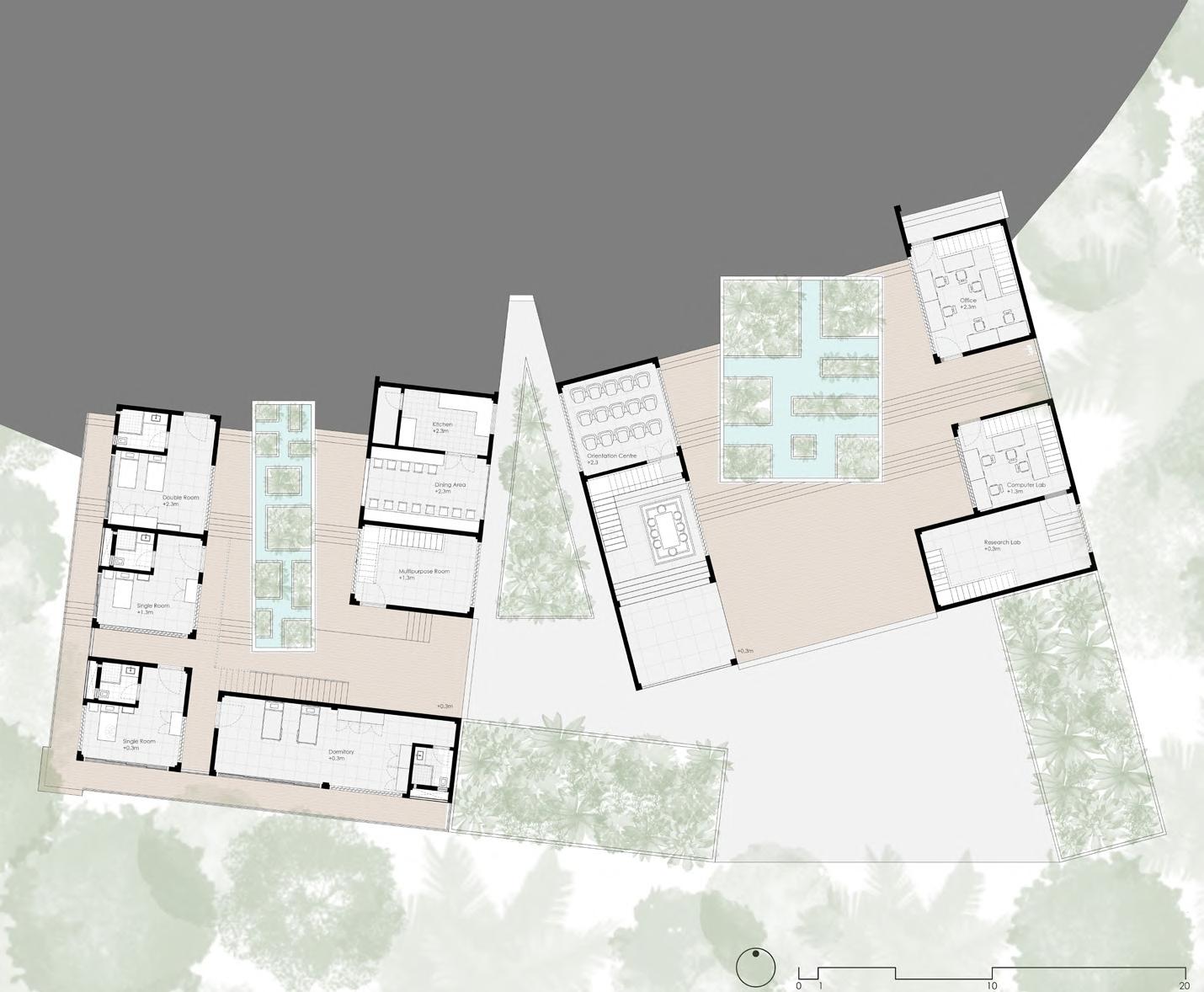
Working Drawings
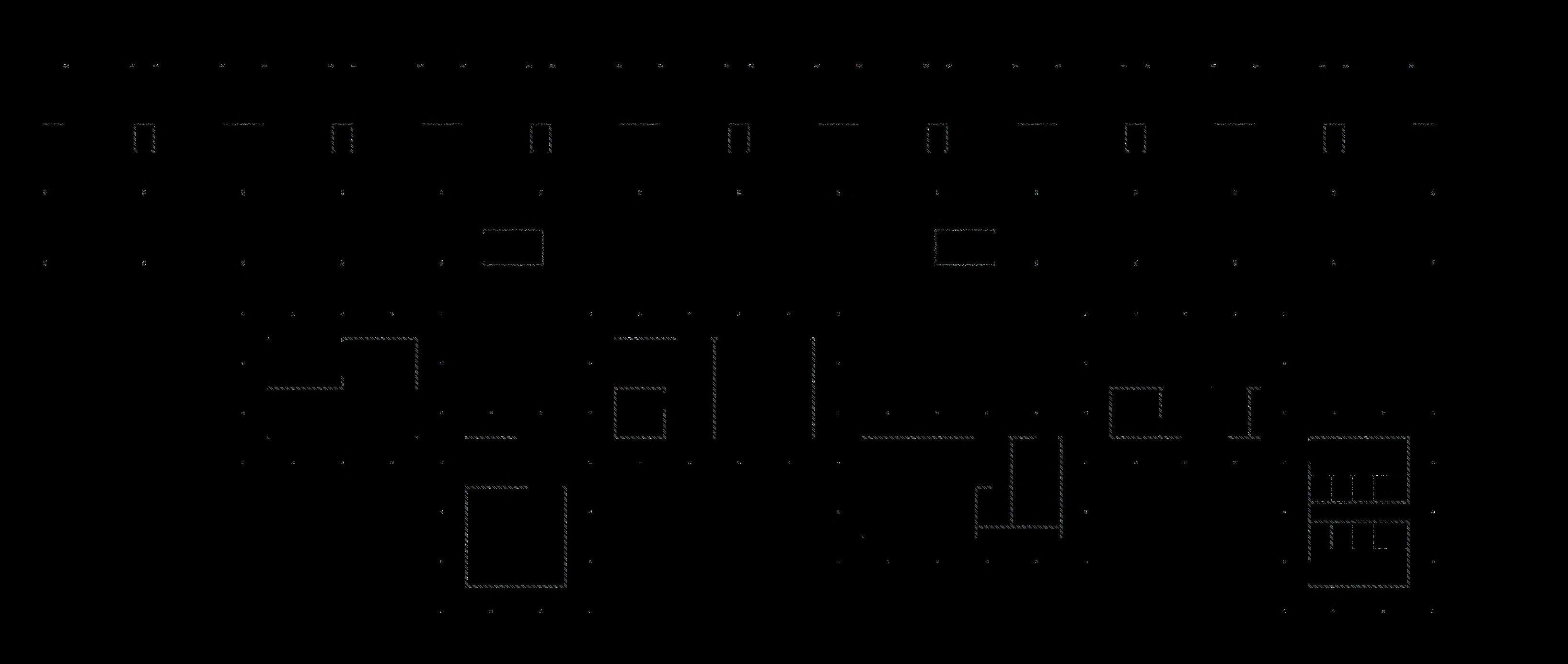
A Modern-day Tuberculosis Sanatorium
Govandi, Mumbai, Maharashtra
Architectural
Representation

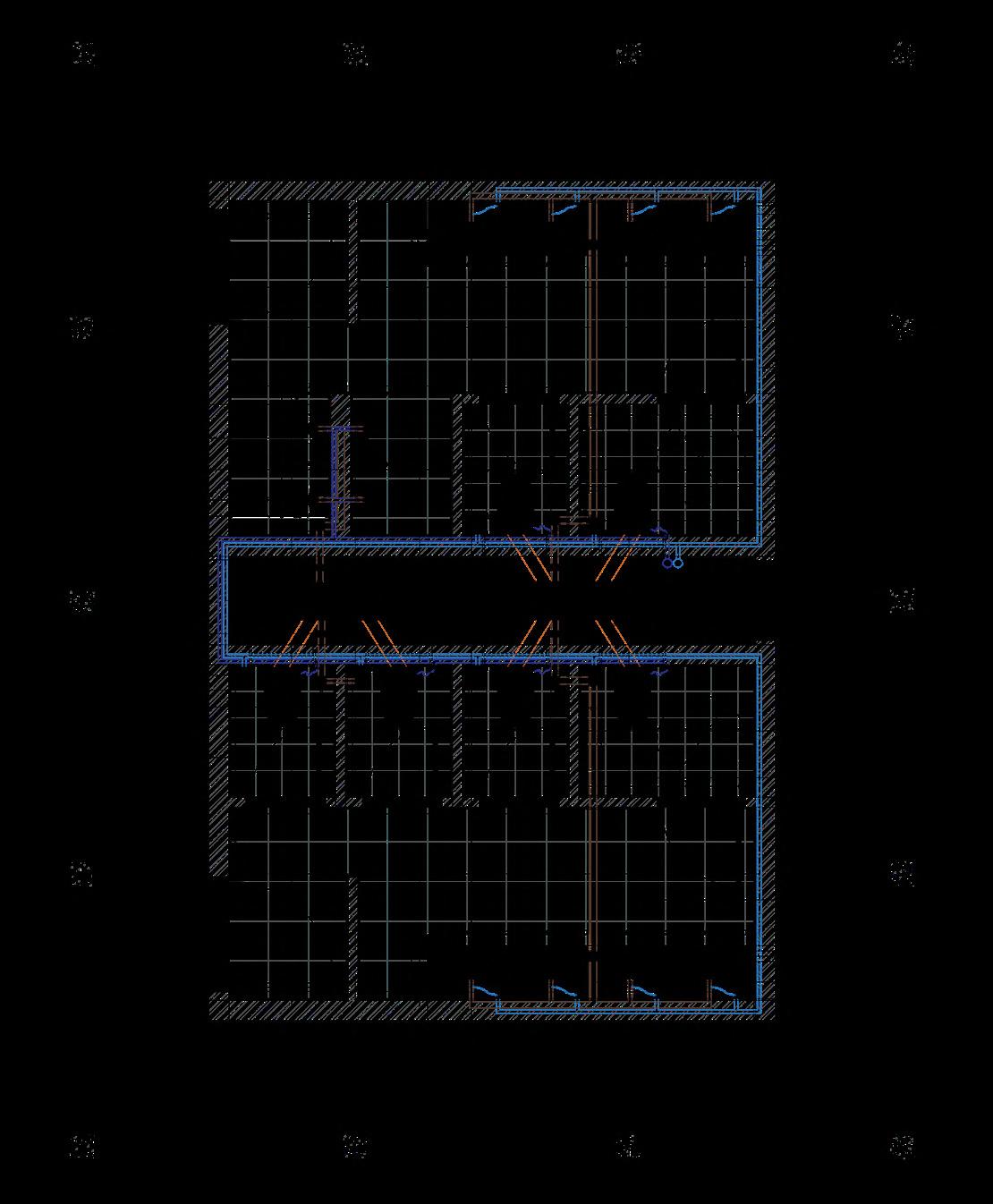
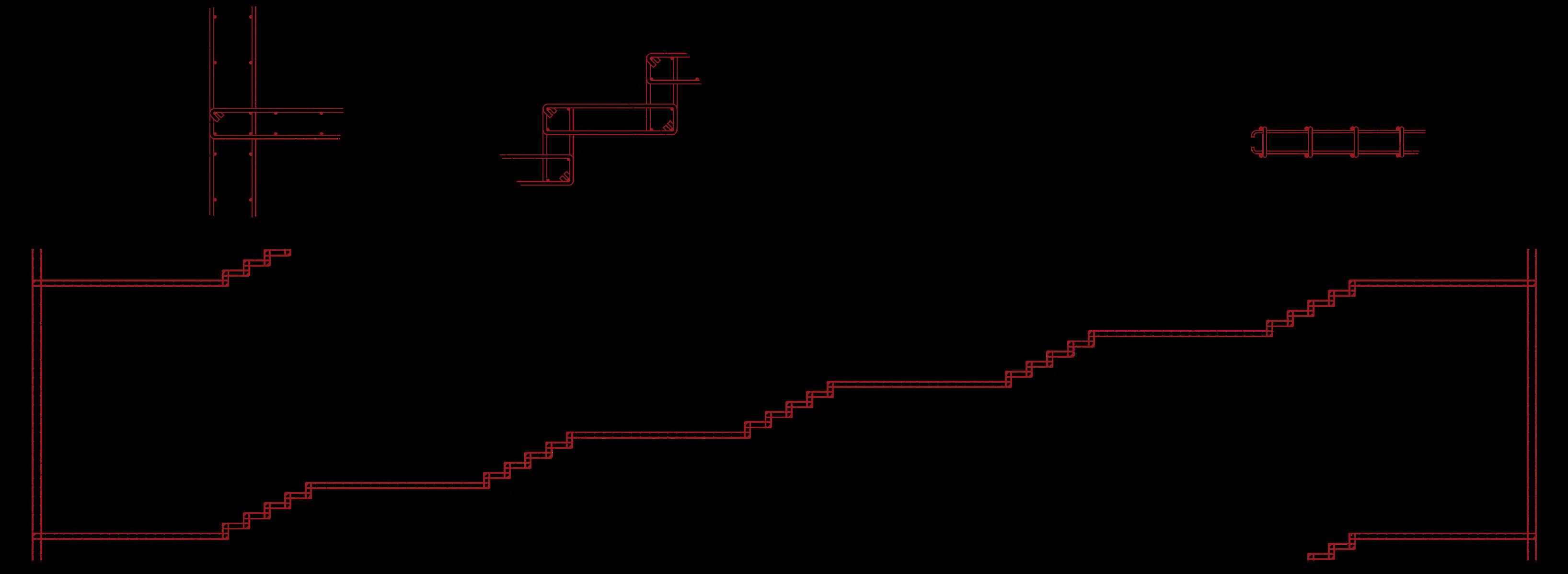


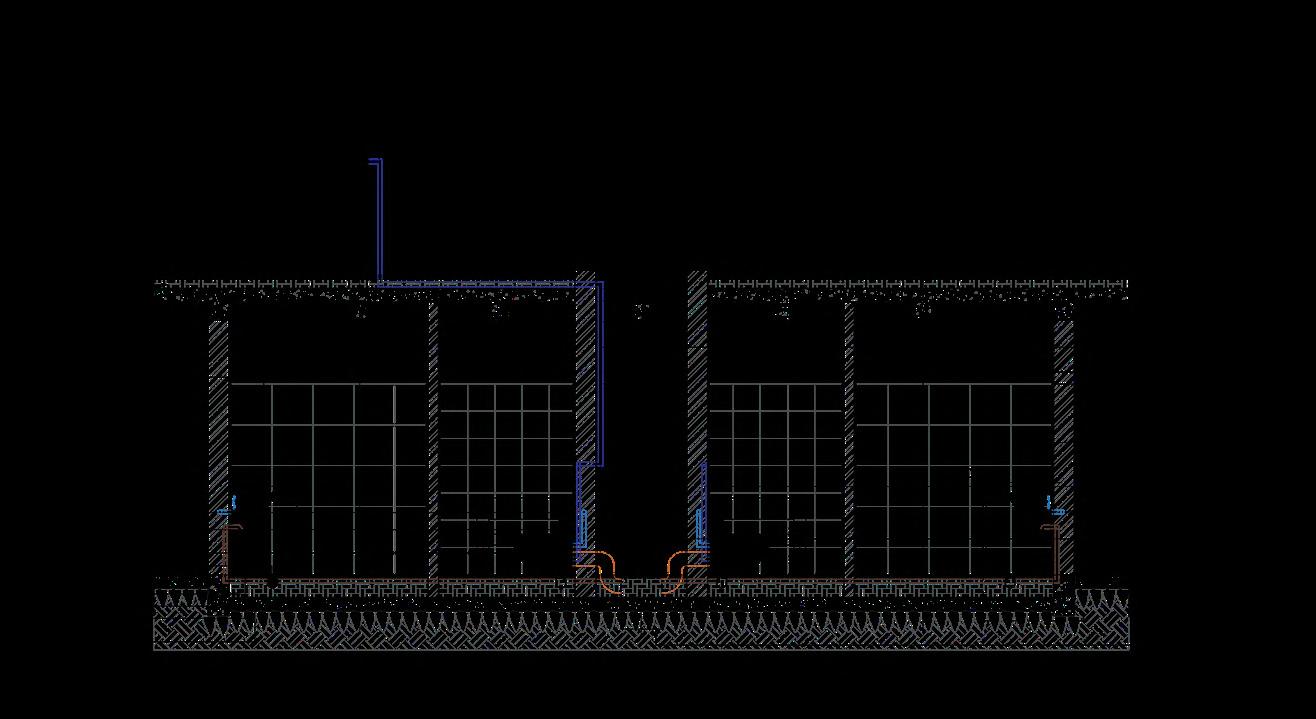
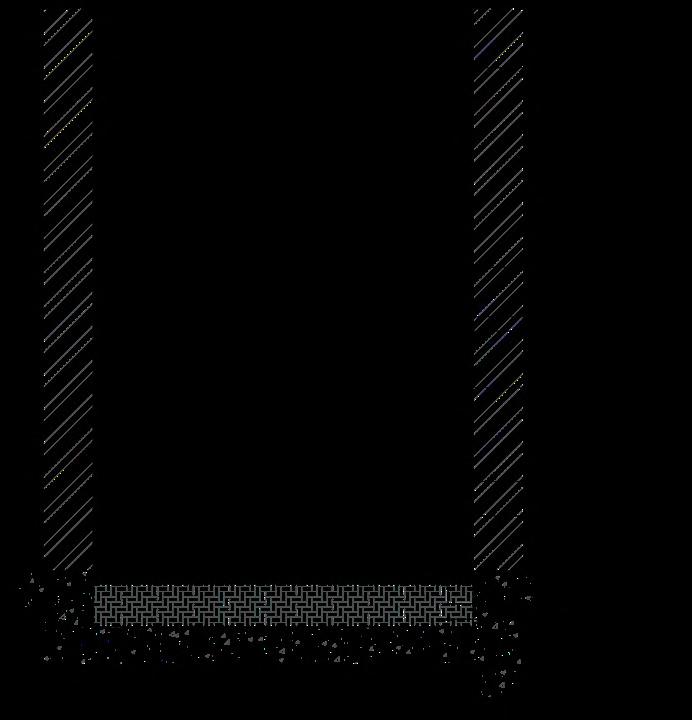
Designing a Commune
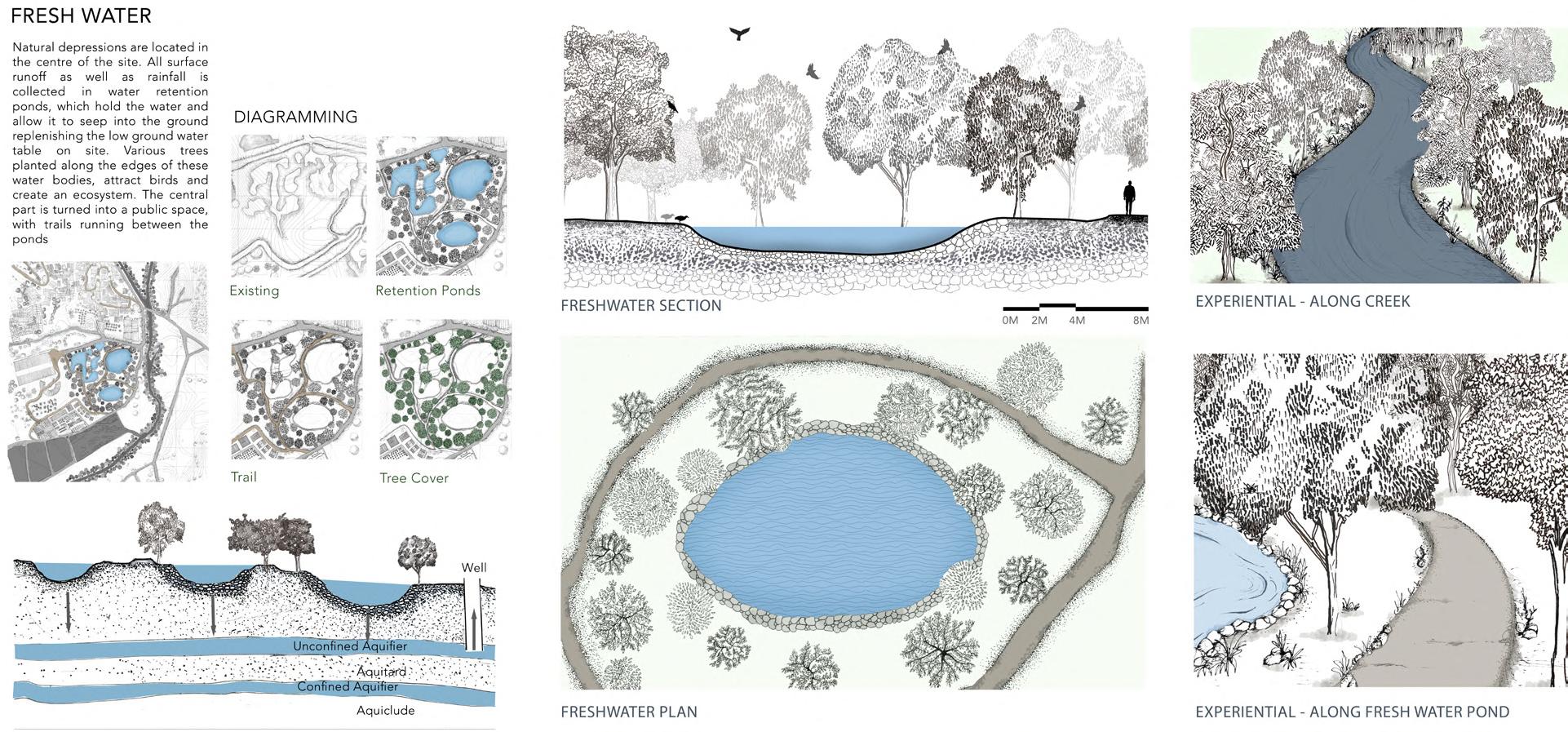
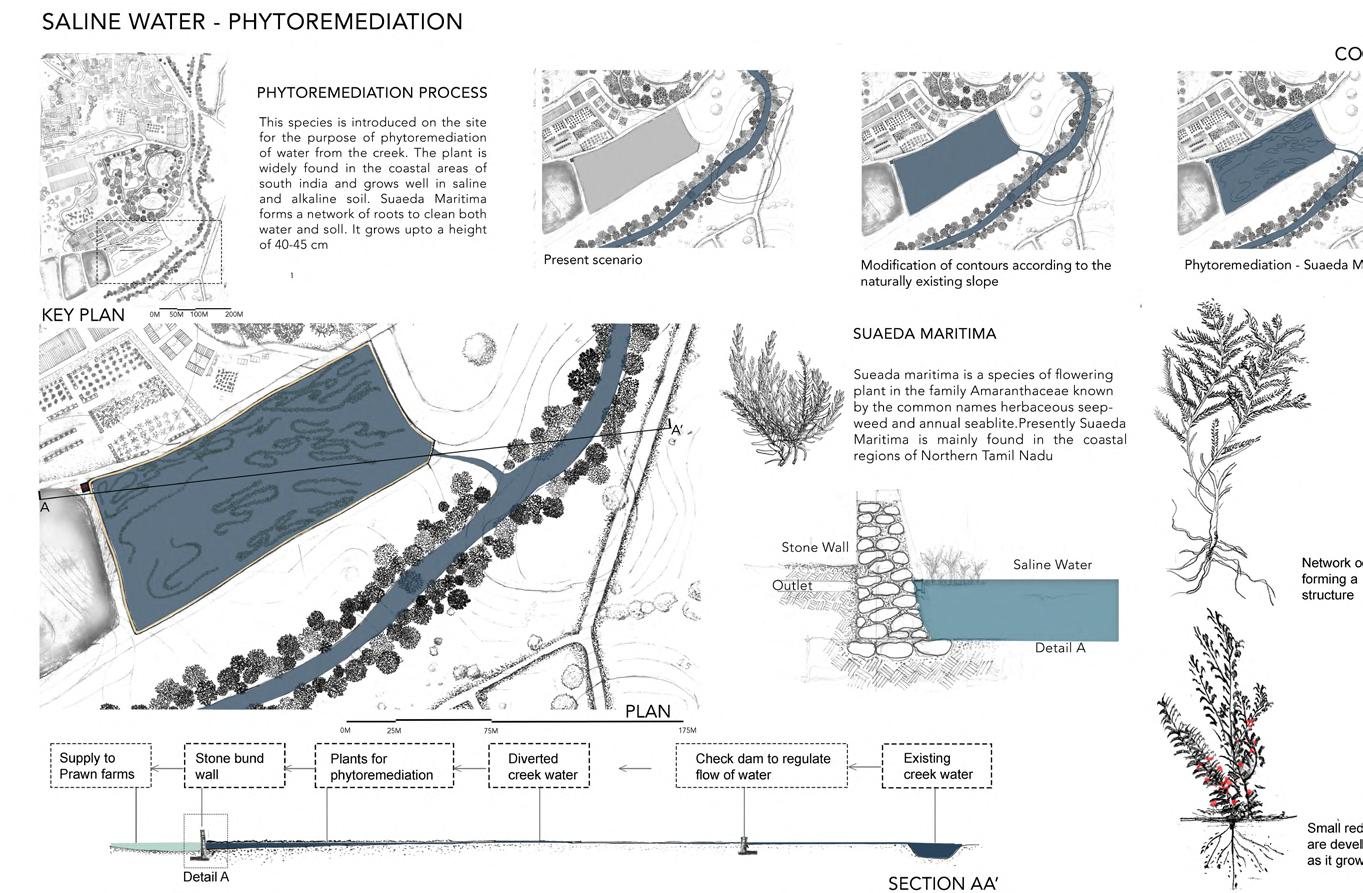
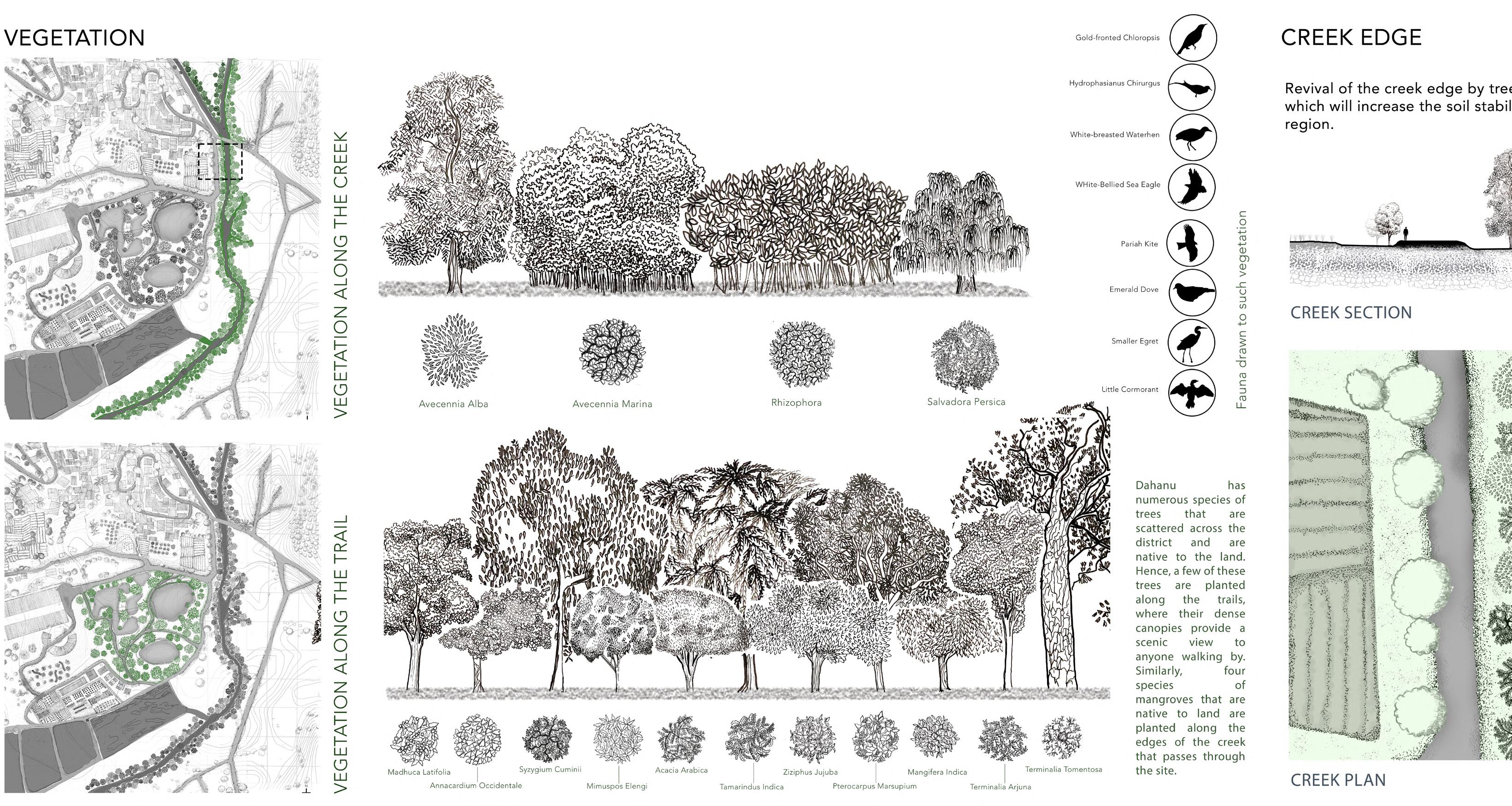
Landscapes of Mumbai
Dahanu, Maharashtra
In Collaboration with 20 students

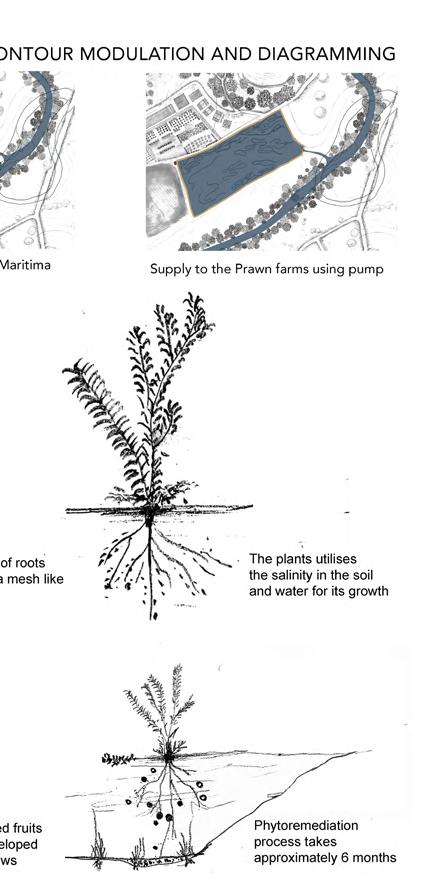
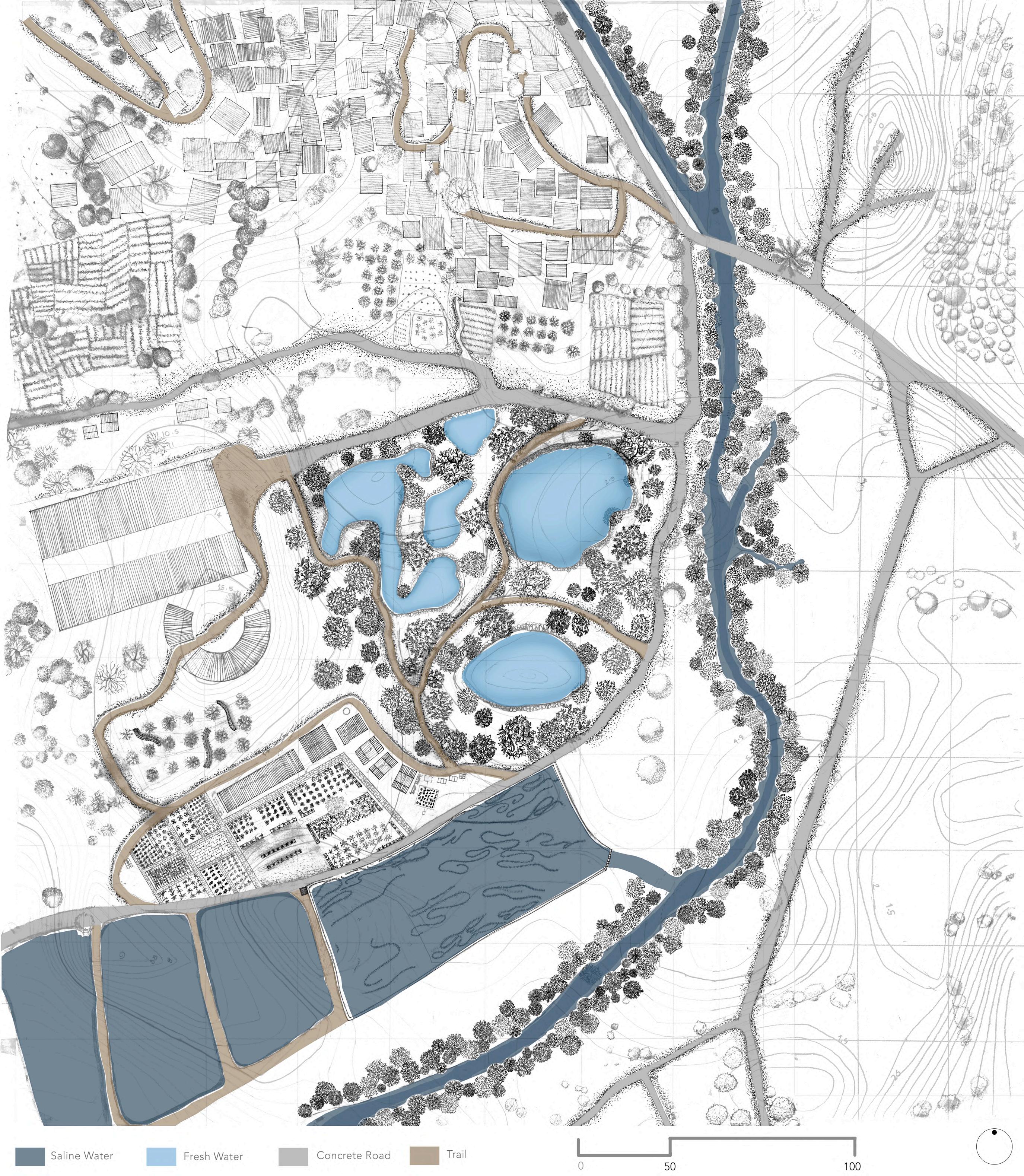
Chidambaram
The Make of a South-Indian Temple Town
KRVIA Third Year Study Trip Exhibition 2023
In Collaboration with the KRVIA Third Year Batch of 2022-23
Ever since Stella Kramrisch’s study of the Indian temple, architectural studies of the temple town have often focused on the artefact of the building itself as a diagram encapsulating mythical and cosmic ideas; or as a collection of symbols and motifs of significant meaning. This mode of studying the temple has a few unsaid presumptions, one of them being that the temple is primarily an object that becomes a portal towards the eternal, the unseen. Thus the temples that have become part of the historical narrative are the ones that display these characteristics. Classification of temples and their analysis focus on the geometries of plans and sections, but little attention is paid to human activities and behaviour that is structured by the spatial configuration of the temple town.
However, these spatial practices are carefully choreographed within the spaces of the temple to make spaces of potency and latency. These respond to the cycles of the day or of the year. Rituals are prescribed, spatial distribution of bodies, clean or otherwise, are determined. These distributions channel the energy of the worshippers. Through constructing movements, denials and moments of discharges, a sense of the collective is made. This collective is made into a particular form and is reinforced through spatial configuration and ritual.
The Third Year Study of Institutions was interested in the ways in which the architecture of the temple town makes a community. This enabled one to question spatial systems, beliefs and practices that are deployed to create and structure the society, and the resistances and subversions that emerge when this community is challenged by other value systems.
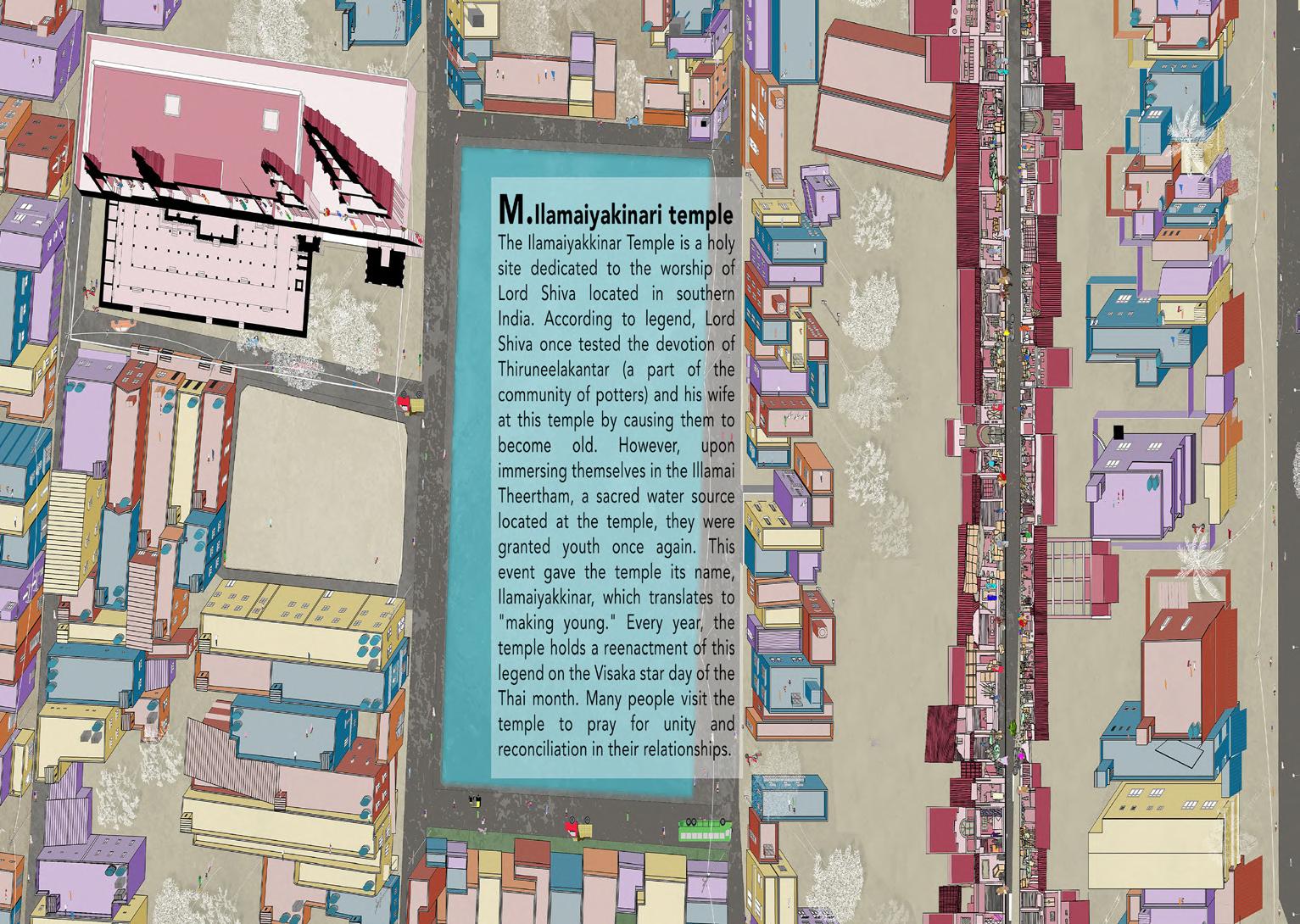
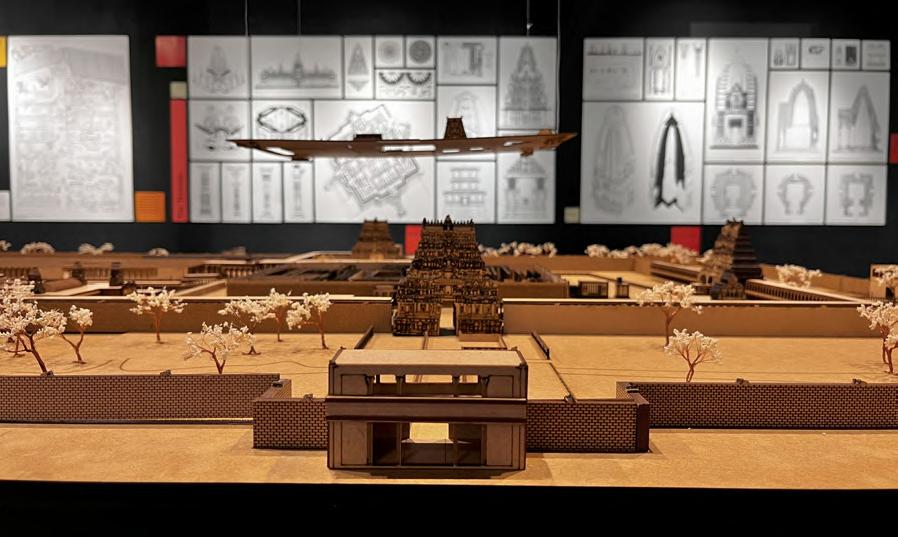
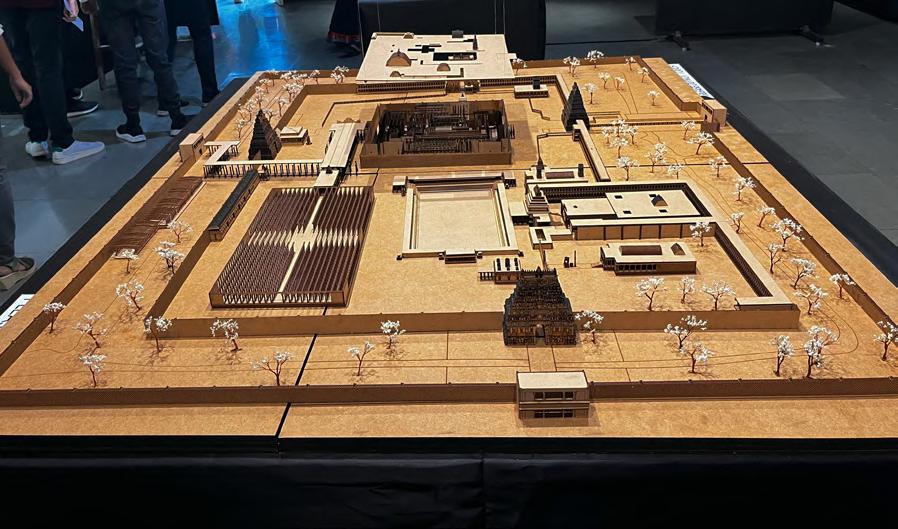
In 2023, the Third year students studied the temple town of Chidambaram in Tamil Nadu, famous for the Nataraja Temple and the chariot festival. 250 kms away from the city of Chennai, the city plan is representative of a typical South Indian Temple Town, with a central temple complex and concentric rings of caste based streets around. Through the study, the students aimed to unpack some of the institutions that structure everyday life in the town. The study on the basis of the role that the institution is meant to play, the way in which it performs this role, programmatically and architecturally, and how these institutions intersect with the everyday life of the town.

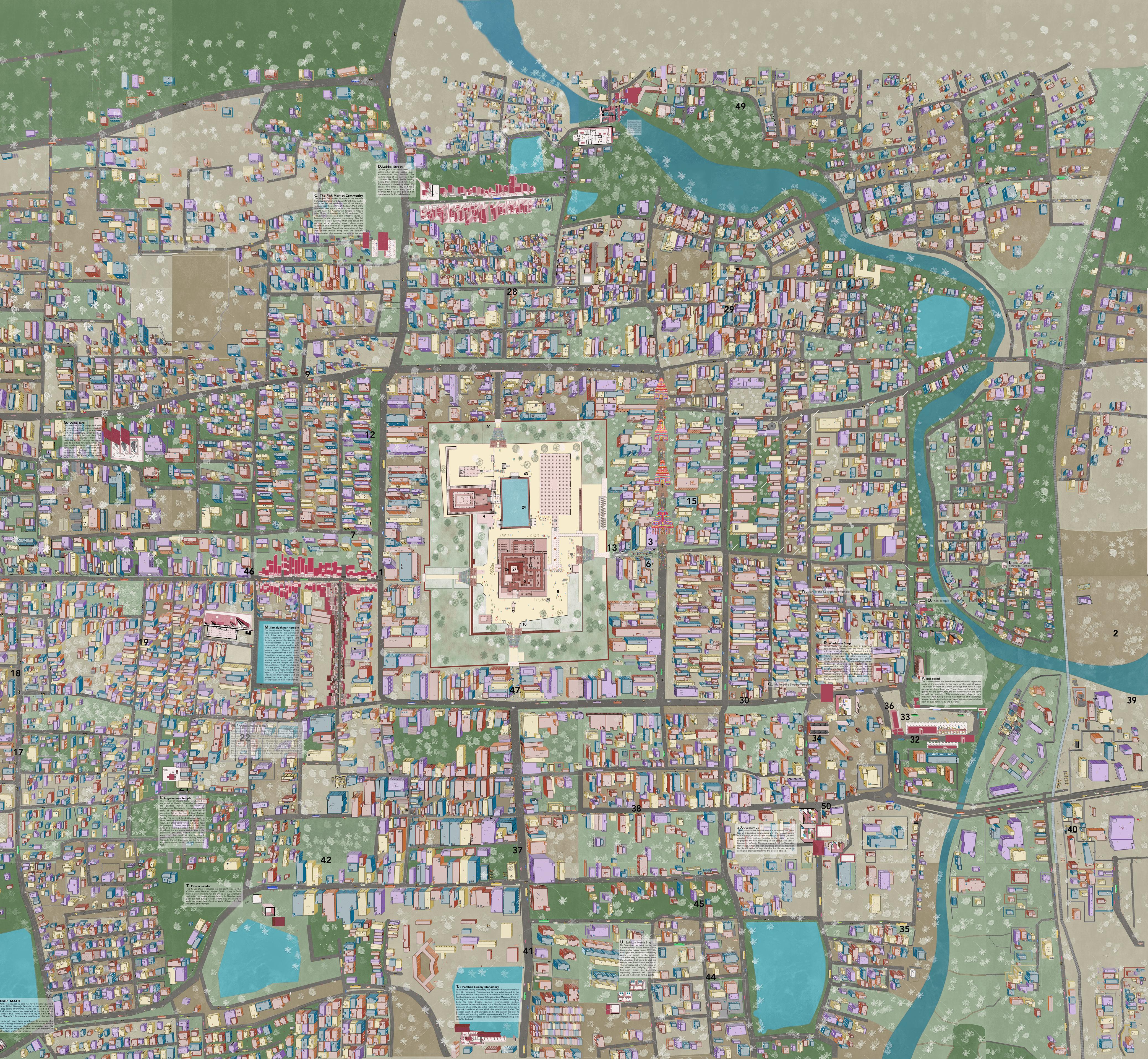
Scenes from a Lakefront
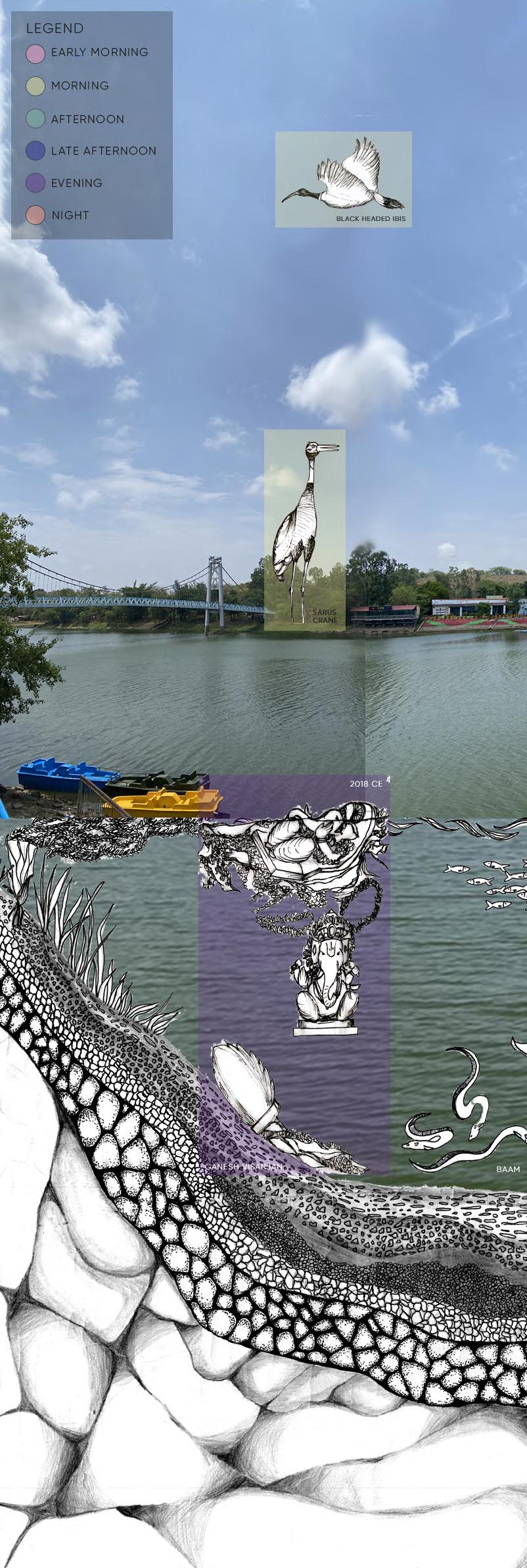
26 ways of Seeing Bhopal
Third Year Study Trip Exhibition 2022
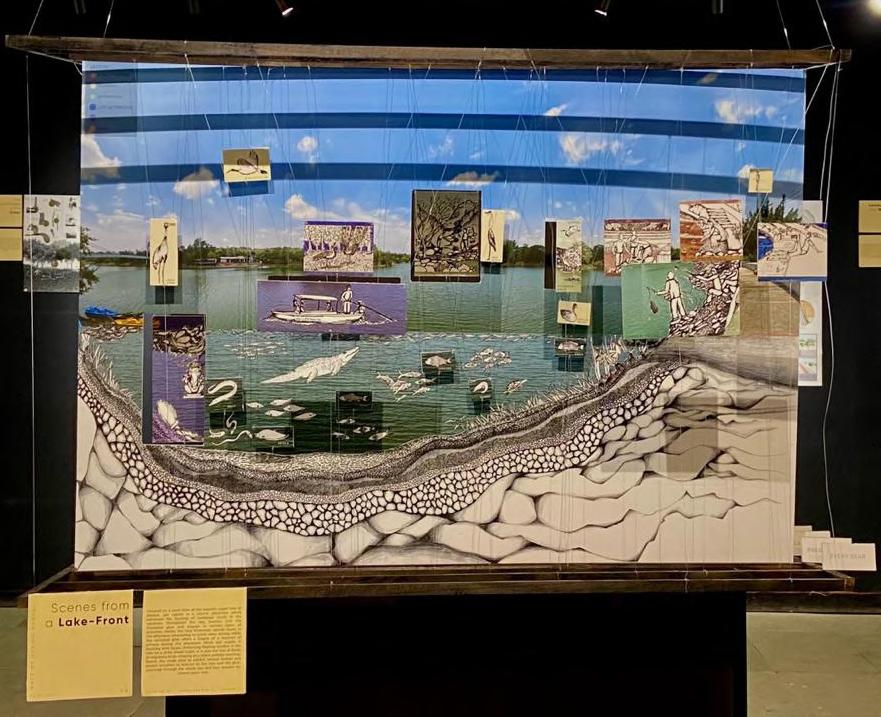
In Collaboration with Zenulabedin Sunesara & Peehu Sahay
The Exhibit is a journey through time, one which captures the union of animal, human and aquatic life around one of the lakes of Bhopal. An inlet from the majestic upper lake of Bhopal gives way to a serene, quaint lakeside on which the Prempura Ghat and Sair Sapata are located. The Sair Sapata is a tourist attraction built in recent times, while the decades-old Ghat is deeply embedded within the memories and daily routine of locals from the nearby Prempura village. The Ghat and the lakefront has been witnessing an influx of tourists and locals throughout the day for years. The exhibit acts as a portal into the various anthropogenic activities that flourish in and around the area, some daily while some taking place annually. It enables one to render an image of an eventful past and a lively present. The activities of the locals also offer an insight into the scenes inside the lake, teeming with aquatic life and history. Through this amalgamation of different time periods and layers, blooms a multifaceted installation of realms of the differential interactions of locals with a constant environment.
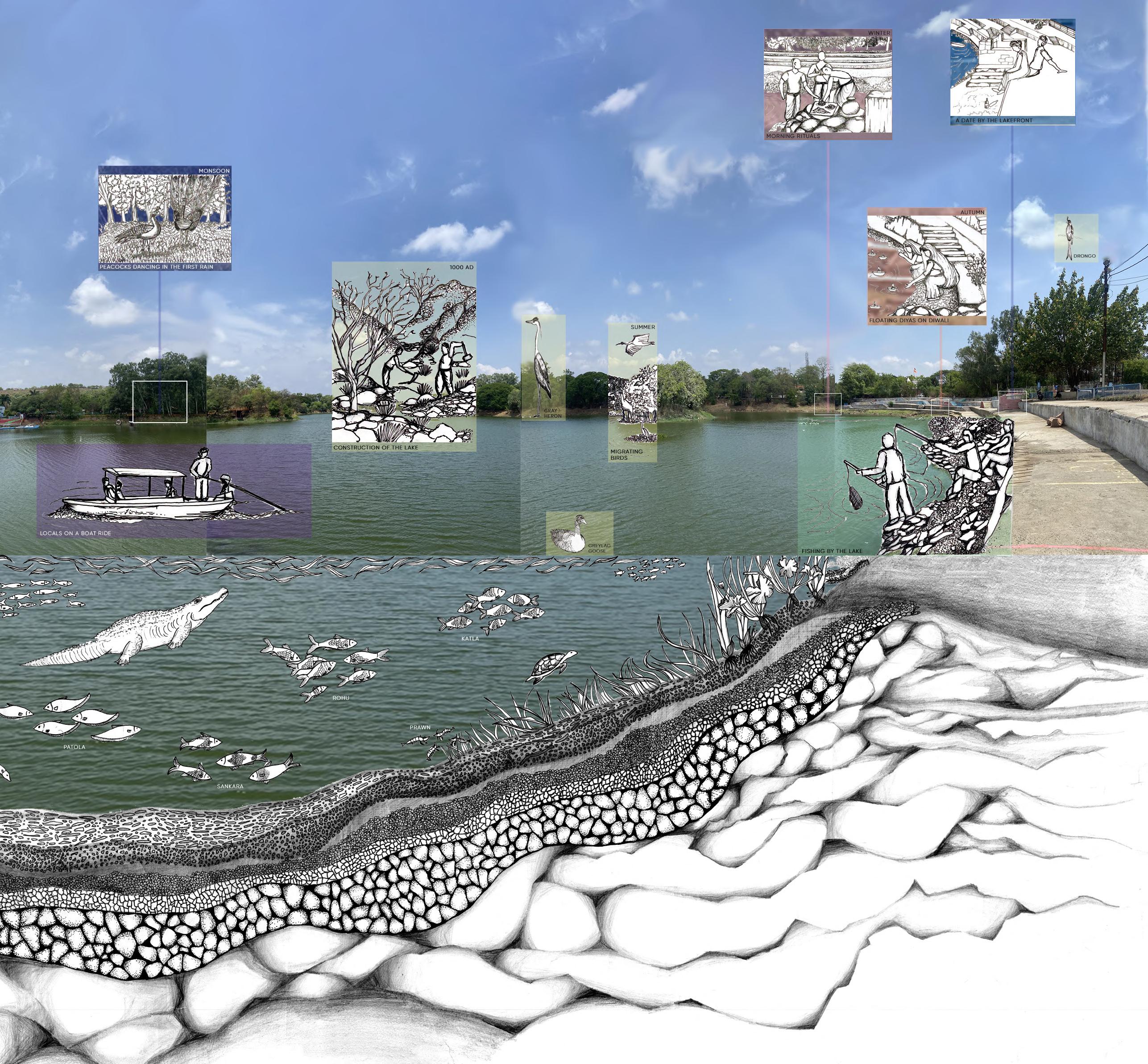
This eternal library stands as a labyrinth warped in the matrix of space and time. As one steps into the space,it unfolds into an everlasting maze of eventa that changed the world. This inticate layout is a mesmerizing maze of corridors and chamber, each wall holding a treasure trove of stories waiting to be discovered. Wandering the wide pathway, one encounters hidden nooks and cranies, secret alcoves each adorned with relics from the past eras.The unique layout ensures every individual a unique journey. The walls seem to breathe with the weight of history, whispering tales of forgotten civilizations and figures. Within the space, time has no bounds.
The Nexus of Eternity
A Space-Time Matrix
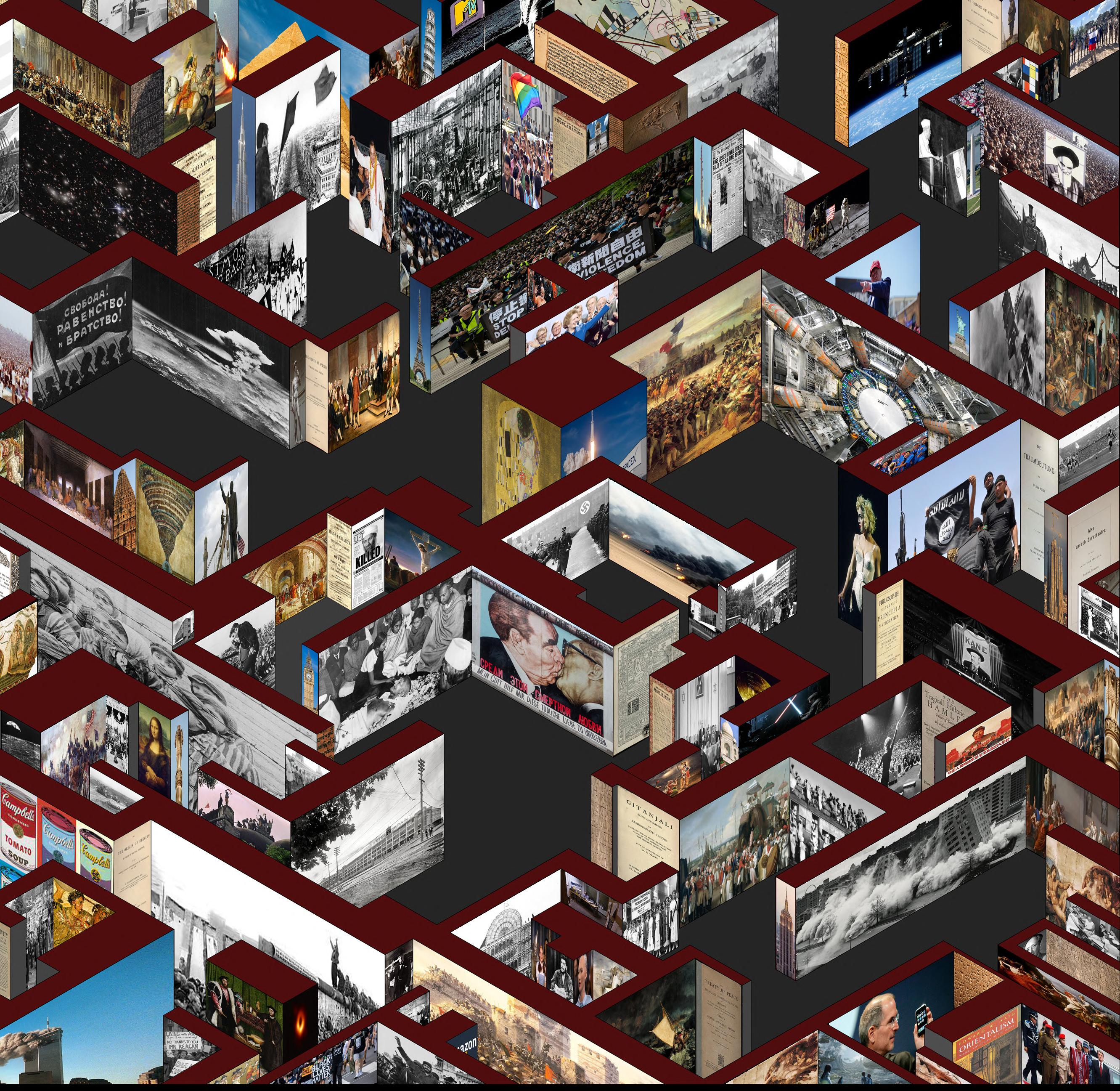 KRVIA Esquisse Competition In Collaboration with Saumya Jathar
KRVIA Esquisse Competition In Collaboration with Saumya Jathar
Khotachiwadi Memoryscape
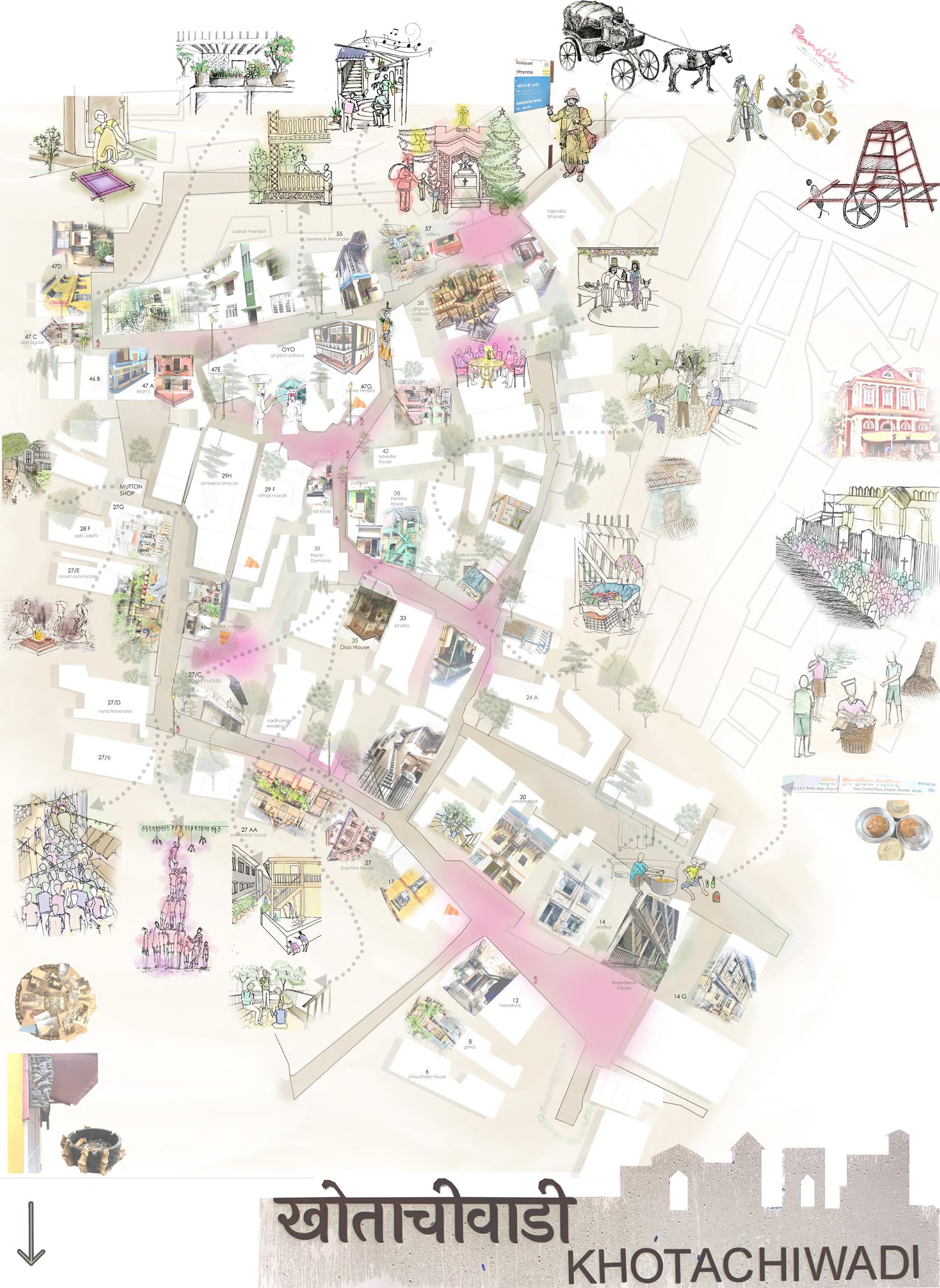
Reading Urban Spaces: Memories and Identity
Workshop conducted by Dr. Andre Baptista
In Collaboration with 20 students
Featured in the Exhibition “This Ground, Plus: Khotachiwadi in Design Context”, Curated by Andre Baptista and Chatterjee & Lal Design. Displayed at 47A: Design Gallery.
The design-led exhibition focused on the history of Khotachi Wadi, located in south Mumbai’s Girgaum, through disciplines as diverse as architecture, culinary histories, speculative art, early street photography and product design. The exhibition brought together the voices and stories of generations of residents at a moment of unique importance to the area. The distinctiveness of Khotachi Wadi is threatened by the erasure of its 19th and early 20th century bungalows and chawls. These structures - and the worlds created in and around them - have offered unique design solutions for centuries.
Khotachi Wadi is a heritage precinct where built structures and cultural elements trace their antiquity to the early 19th century. Girgaum, as an early historical village, would have been filled with orchards and groves - memories preserved in the names of streets, by-lanes, and wadis. As part of the city’s expansion, East Indian Christians, who originally inhabited the Islands of Bombay and surrounding areas, moved into the locality establishing an enclave complete with distinctive bungalows derivative of Portuguese Colonial Architecture mixed with regional sensibilities.
10 Post-Independence India &
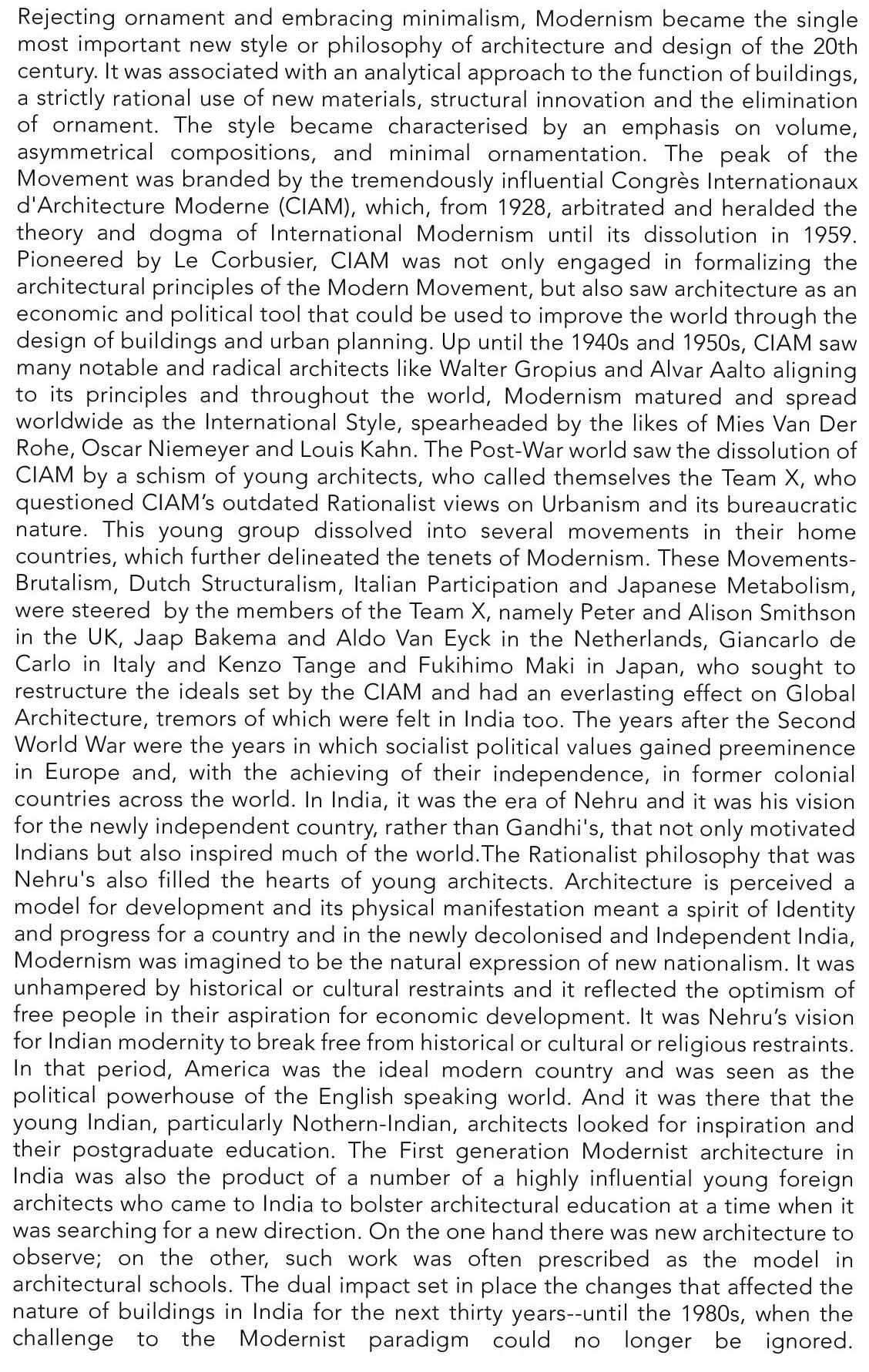
her Architects
An overview of a few influential architects that redefined Indian architecture In Collaboration with Aarush Nanavati
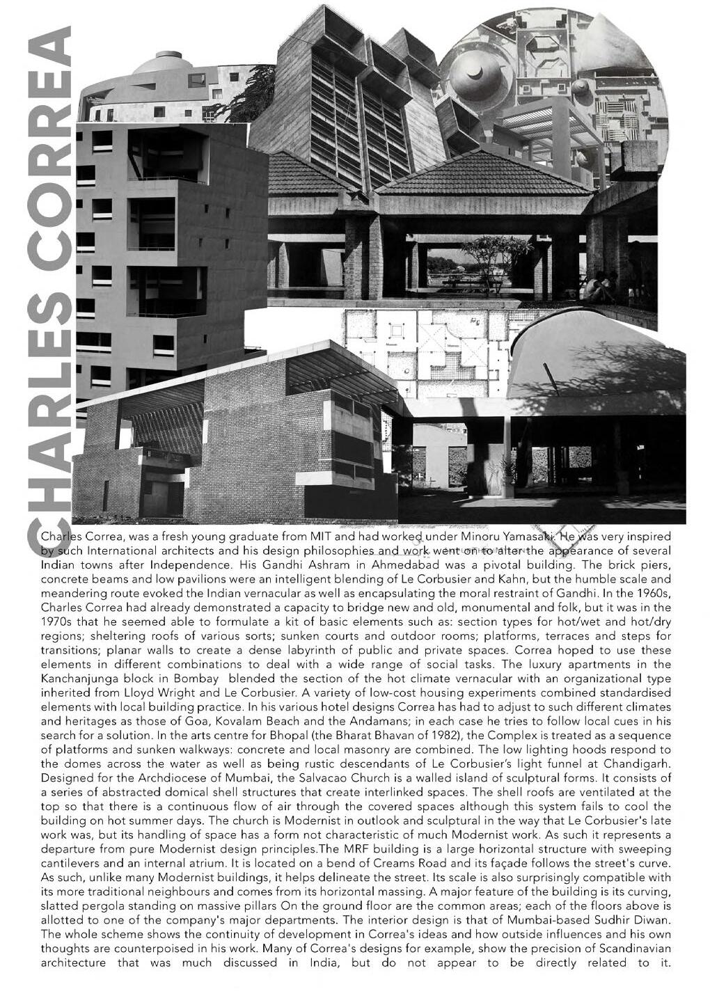
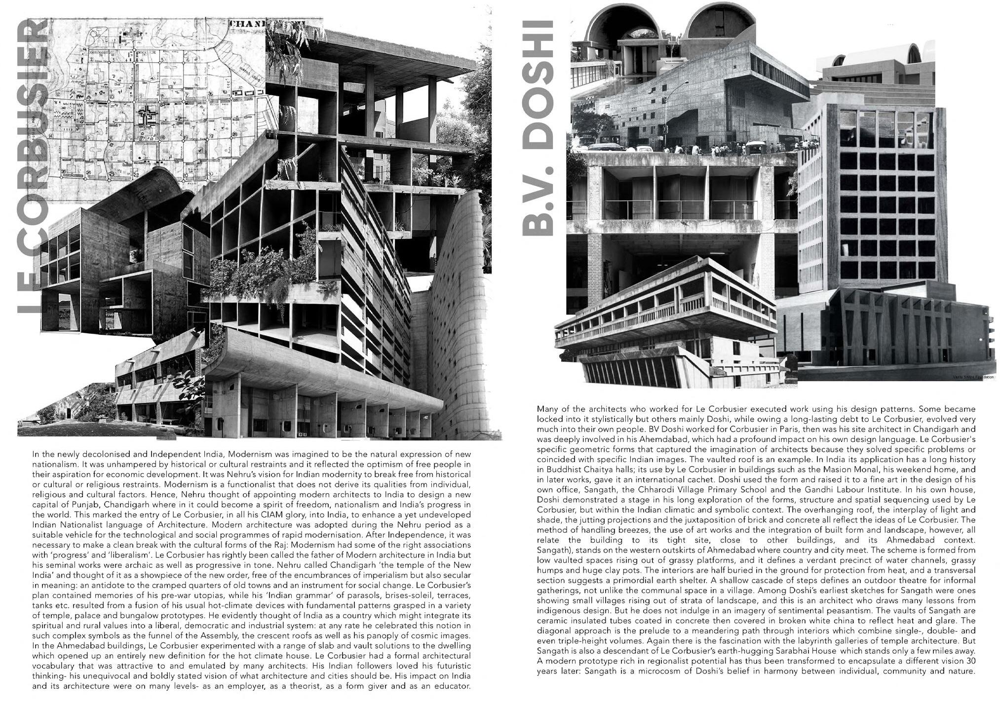
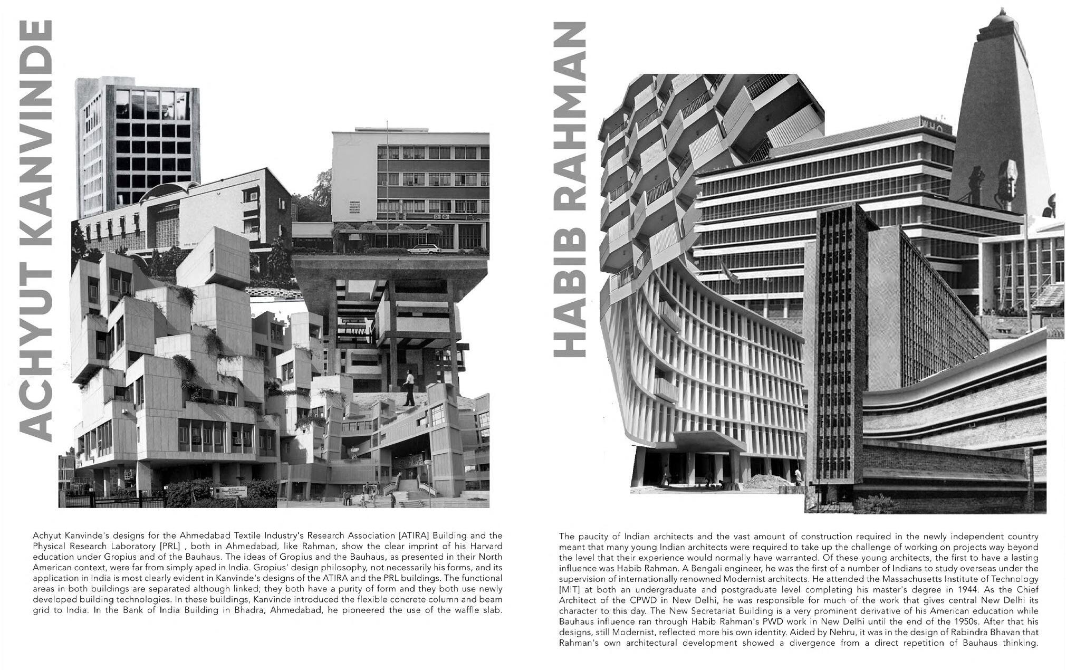
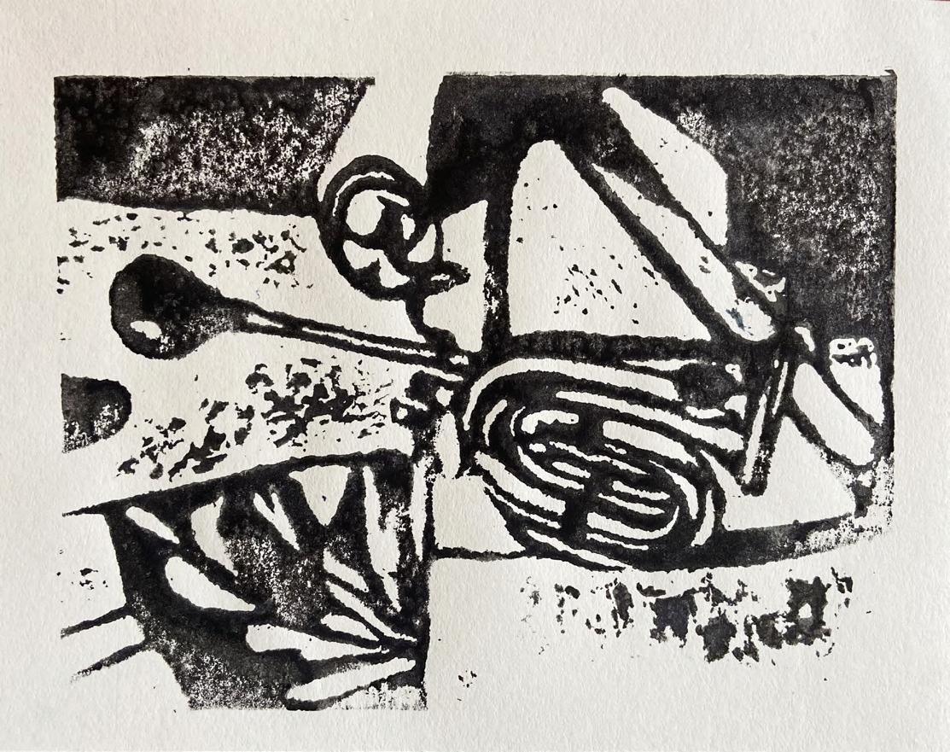
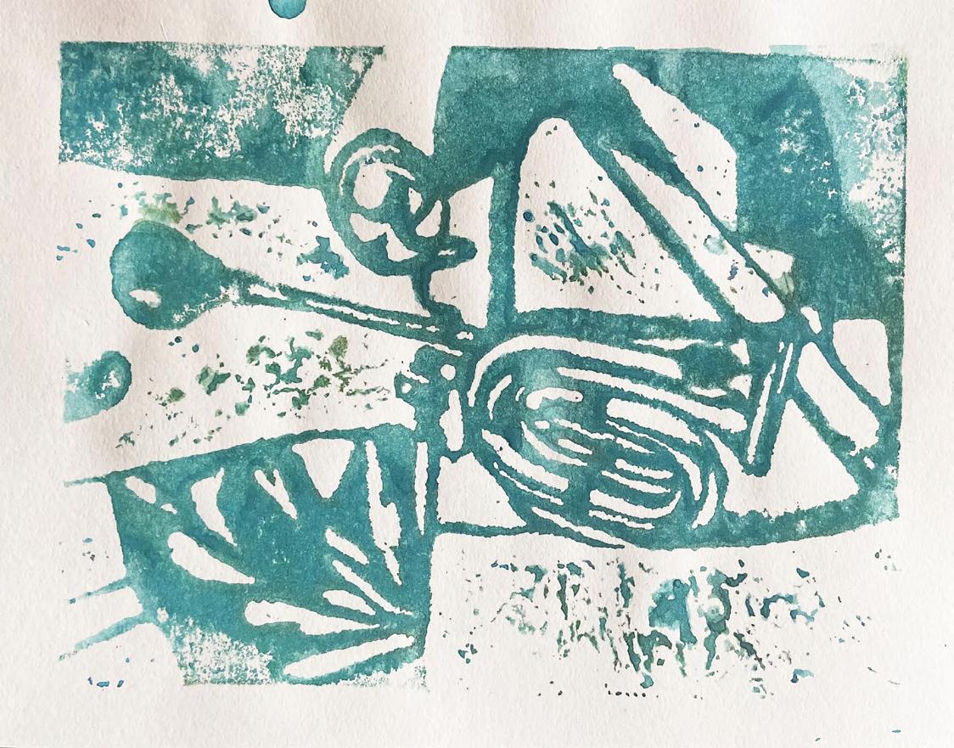
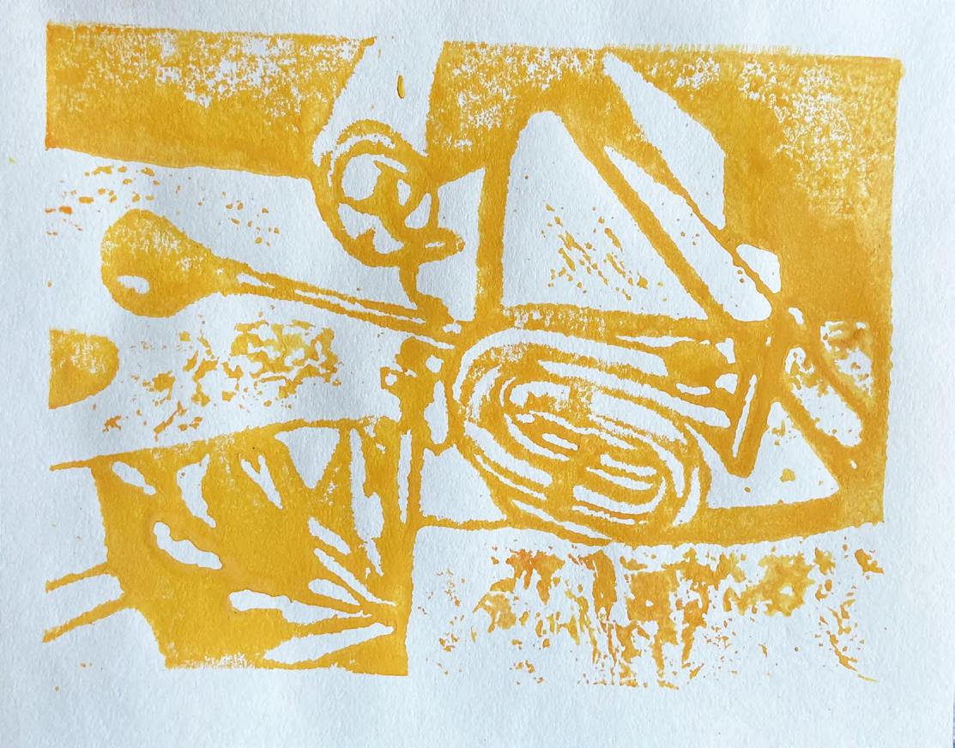
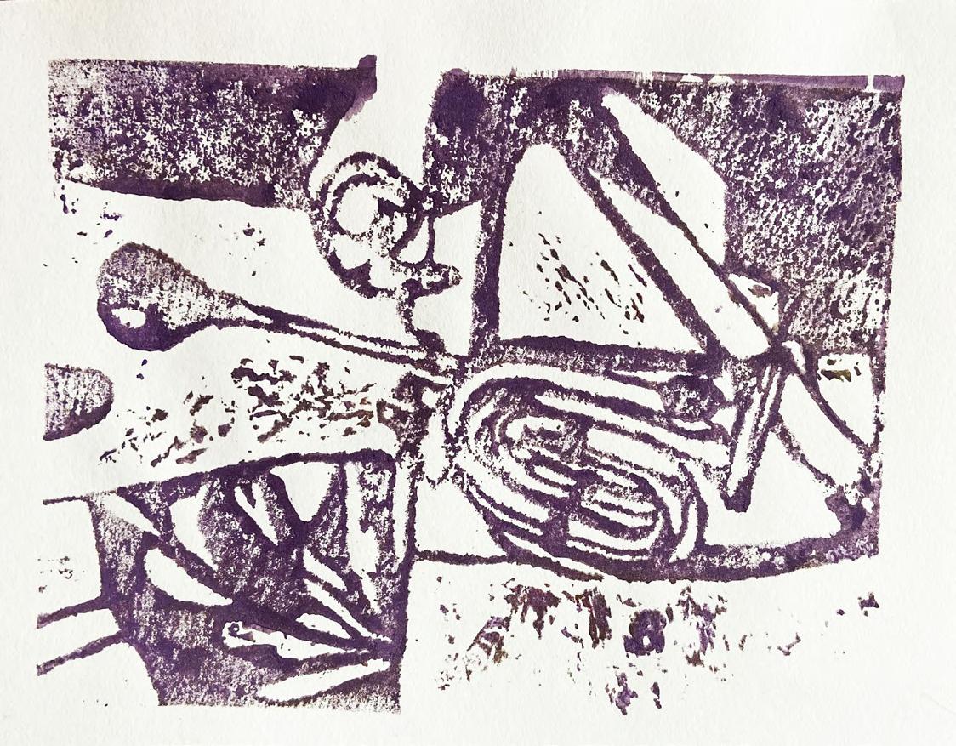
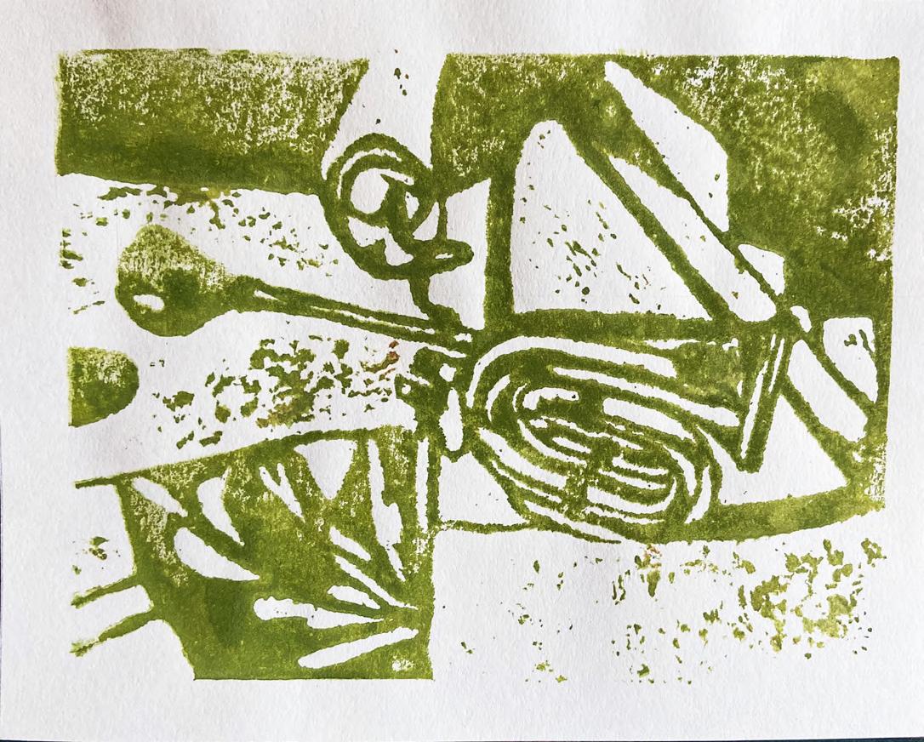
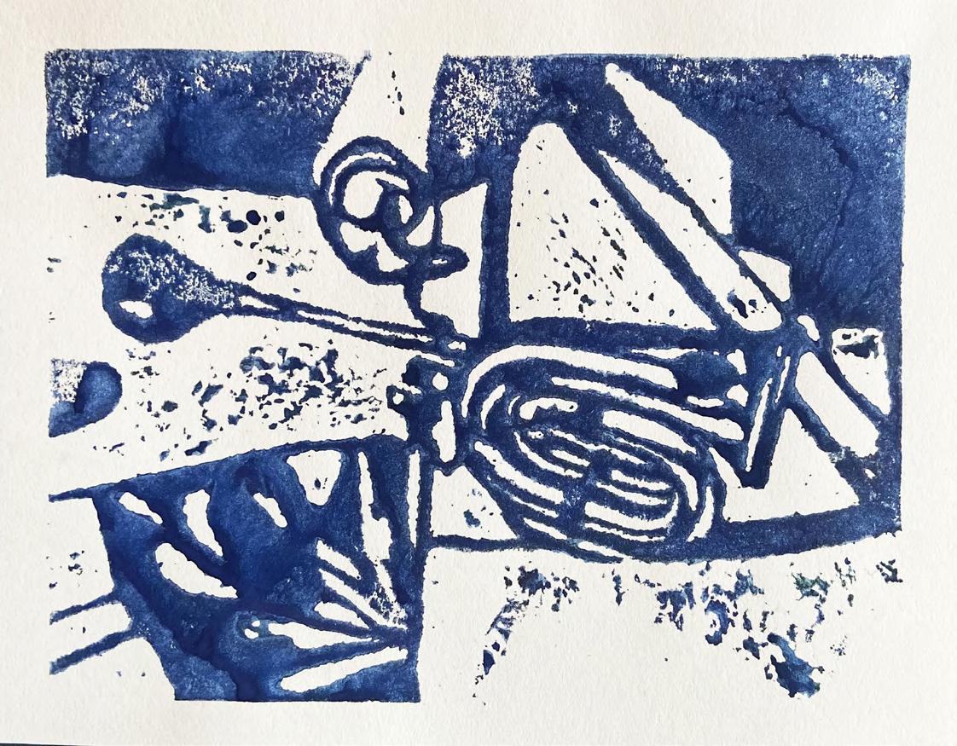
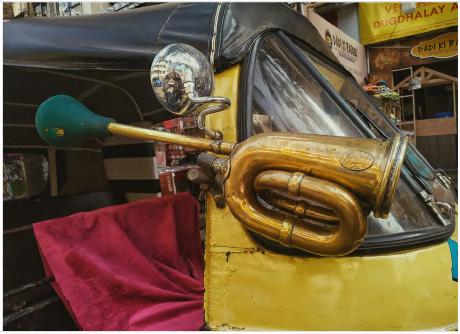
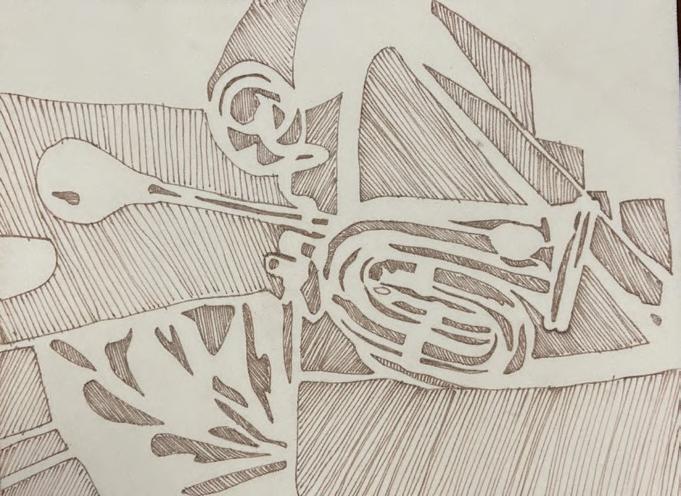

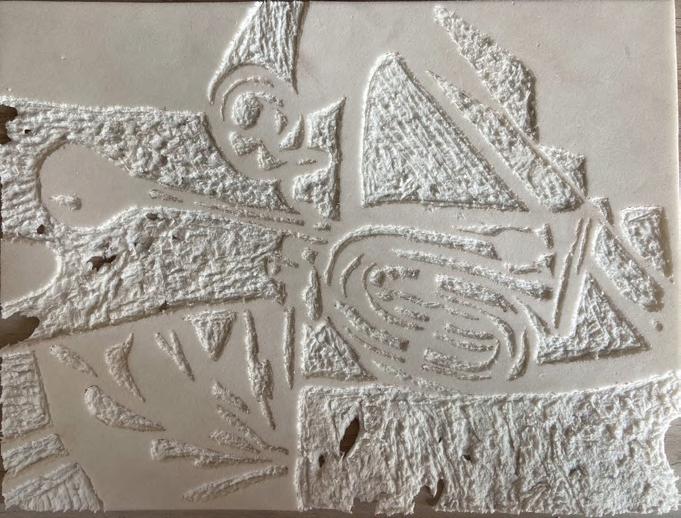
Despina
Invisible Cities
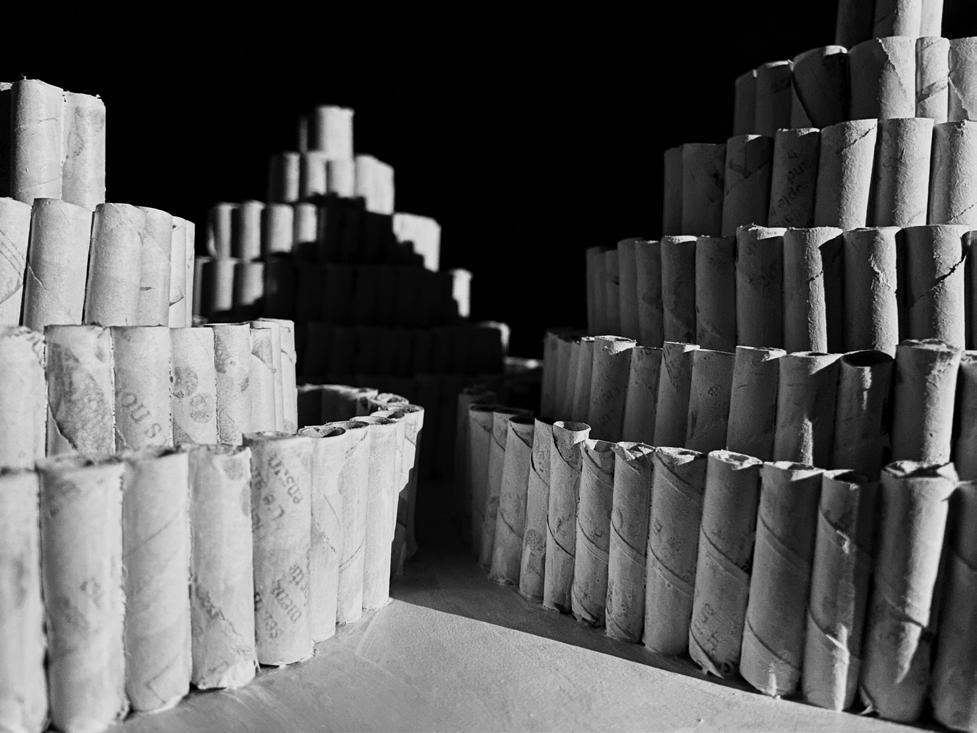
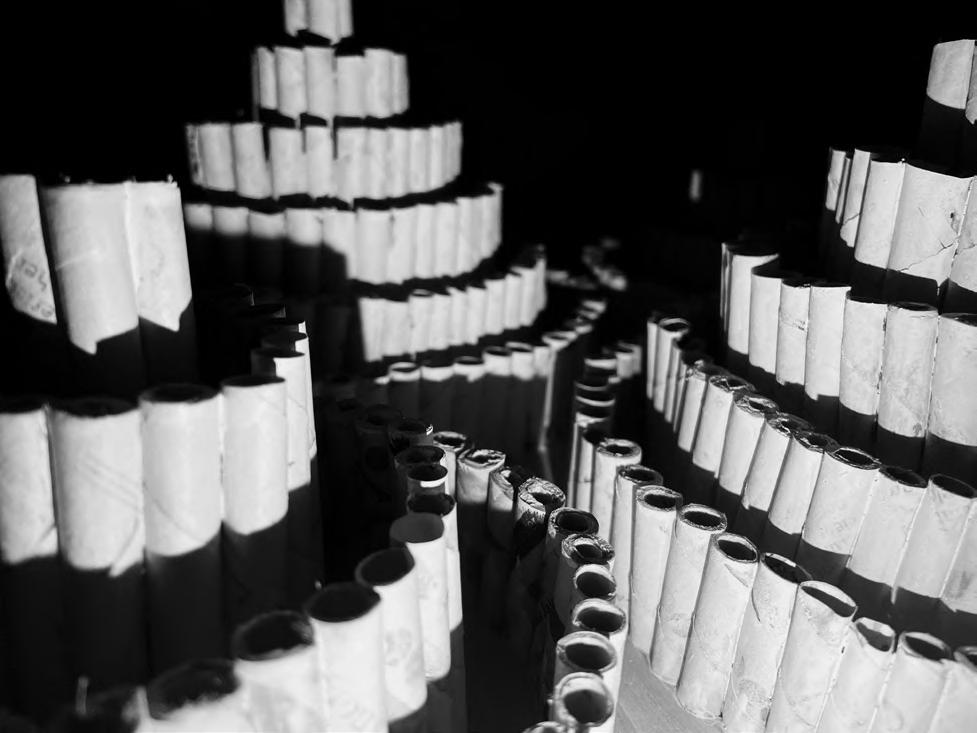
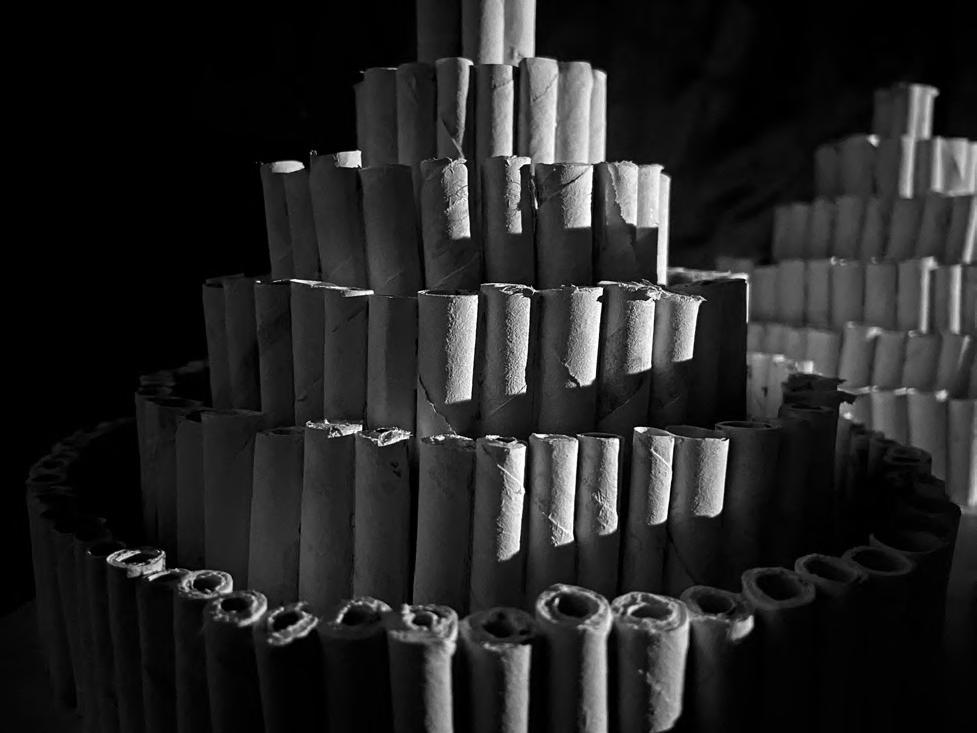
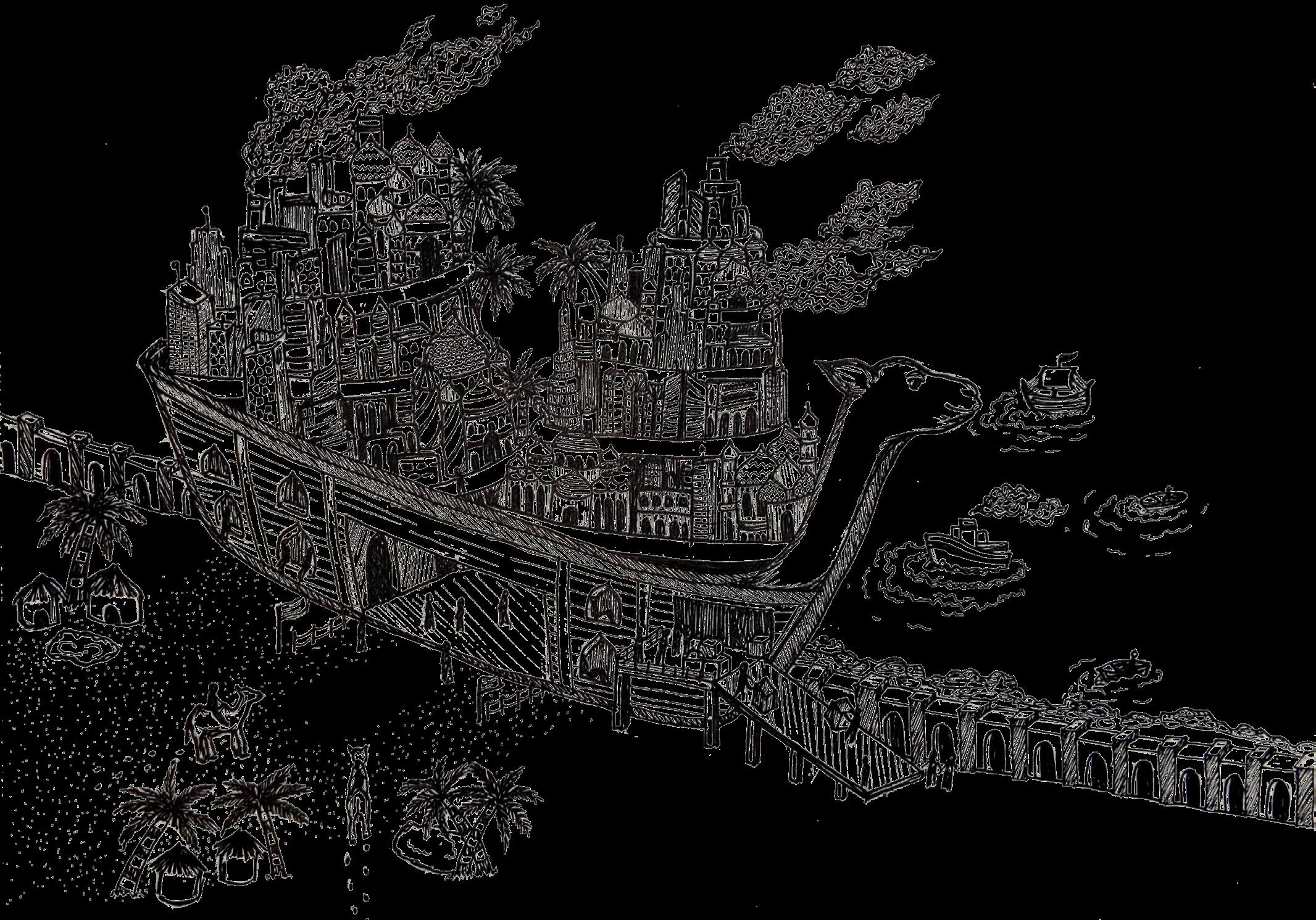
Conceptual Sketches and Model Guide: Quaid Doongerwala
Framed as a ficticious conversation between the Mongol Emperor Kublai Khan and 13th-Century European Explorer Marco Polo, writer Italo Calvino in his famous novel titled ‘Invisible Cities’ describes 55 imaginary cities that are narrated by Polo. These cities can be read as commentary on culture, language, time, memory, death, or human experience, one of them being the city of Despina.
“Despina can be reached in two ways: by ship or by camel. The city displays one face to the traveler arriving overland and a different one to him who arrives by sea.
When the camel driver sees, at the horizon of the tableland, the pinnacles of the skyscrapers come into view, the radar antennae, the white and red wind-socks flapping, the chimneys belching smoke, he thinks of a ship; he knows it is a city, but he thinks of it as a vessel that will take him away from the desert, a windjammer about to cast off, with the breeze already swelling the sails, not yet unfurled, or a steamboat with its boiler vibrating in the iron keel; and he thinks of all the ports, the foreign merchandise the cranes unload on the docks, the taverns where crews of different flags break bottles over one another’s heads, the lighted, ground-floor windows, each with a woman combing her hair.
In the coastline’s haze, the sailor discerns the form of a camel’s withers, an embroidered saddle with glittering fringe between two spotted humps, advancing and swaying; he knows it is a city, but he thinks of it as a camel from whose pack hang wineskins and bags of candied fruit, date wine, tobacco leaves, and already he sees himself at the head of a long caravan taking him away from the desert of the sea, toward oases of fresh water in the palm trees’ jagged shade, toward palaces of thick, whitewashed walls, tiled courts where girls are dancing barefoot, moving their arms, half-hidden by their veils, and half-revealed.
Each city receives its form from the desert it opposes; and so the camel driver and the sailor see Despina, a border city between two deserts.”
A Parallel Hidden School
Building the Imaginary School
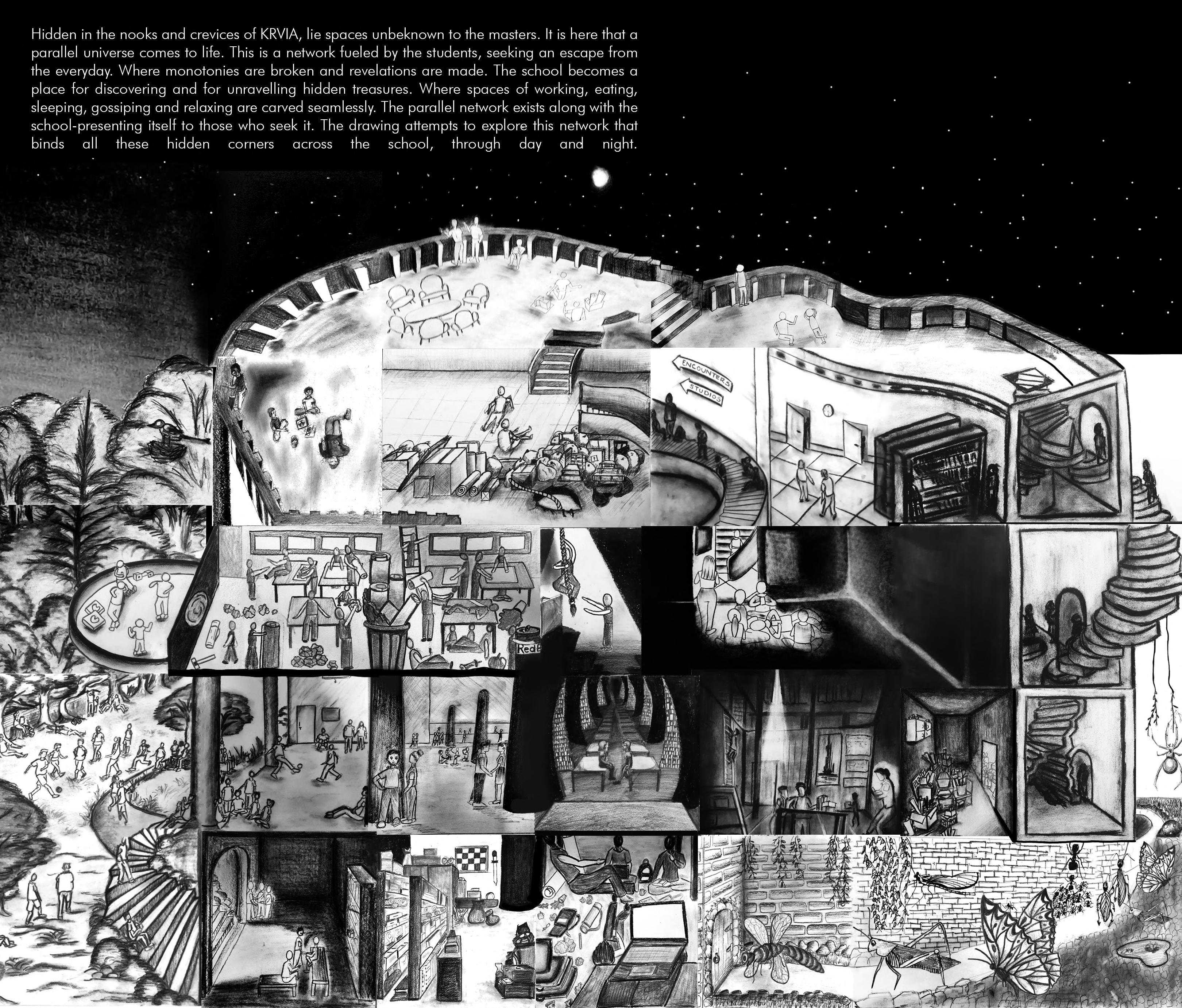
Guides: Meet Mendpara, Yash Ghorecha, Rashmi Varma & Sanjana Pande
In Collaboration with 15 students
Miscellaneous Sketches & Artworks
Selected Works
Despina: An Invisible City
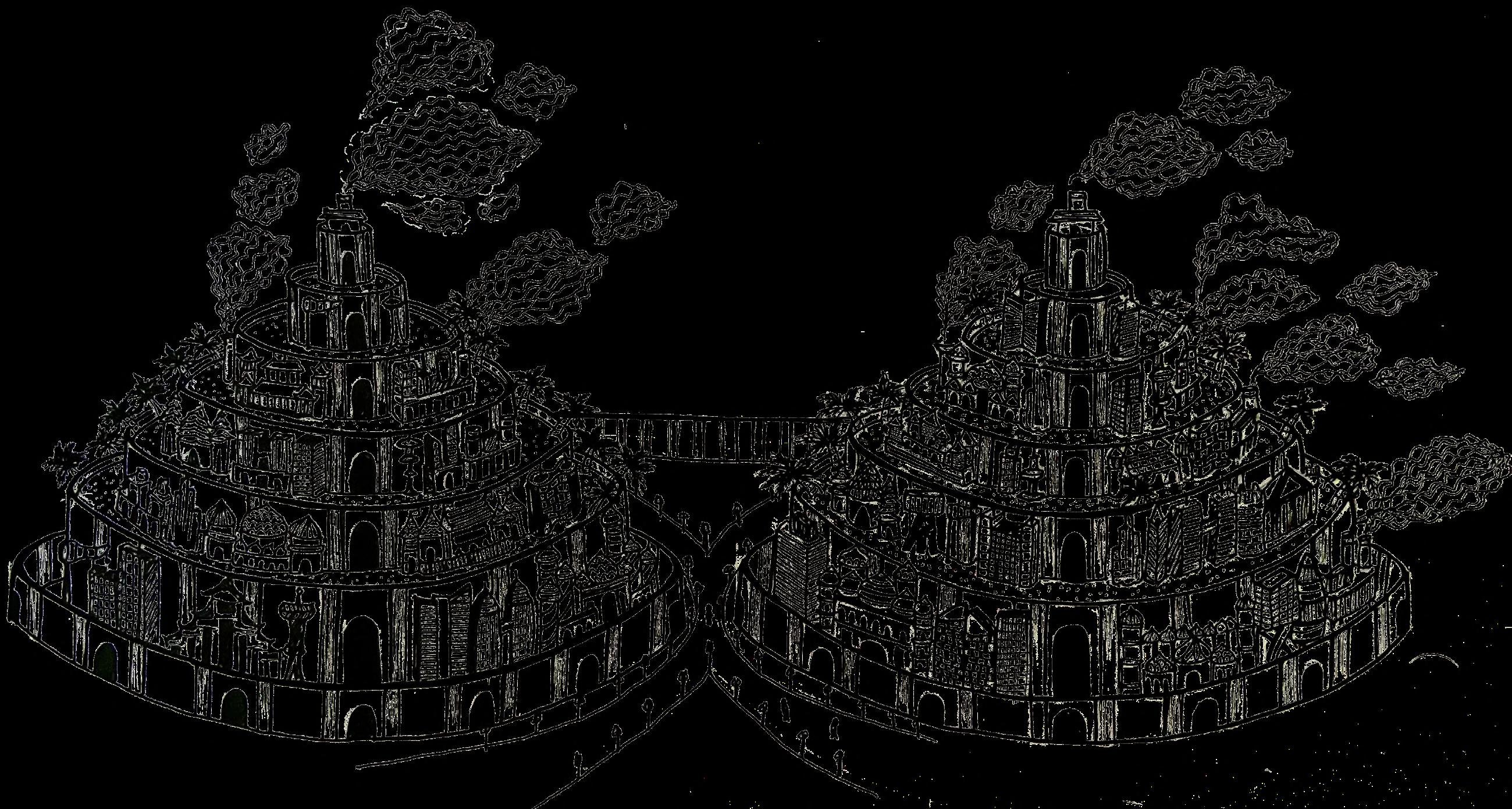
Conceptual Sketch
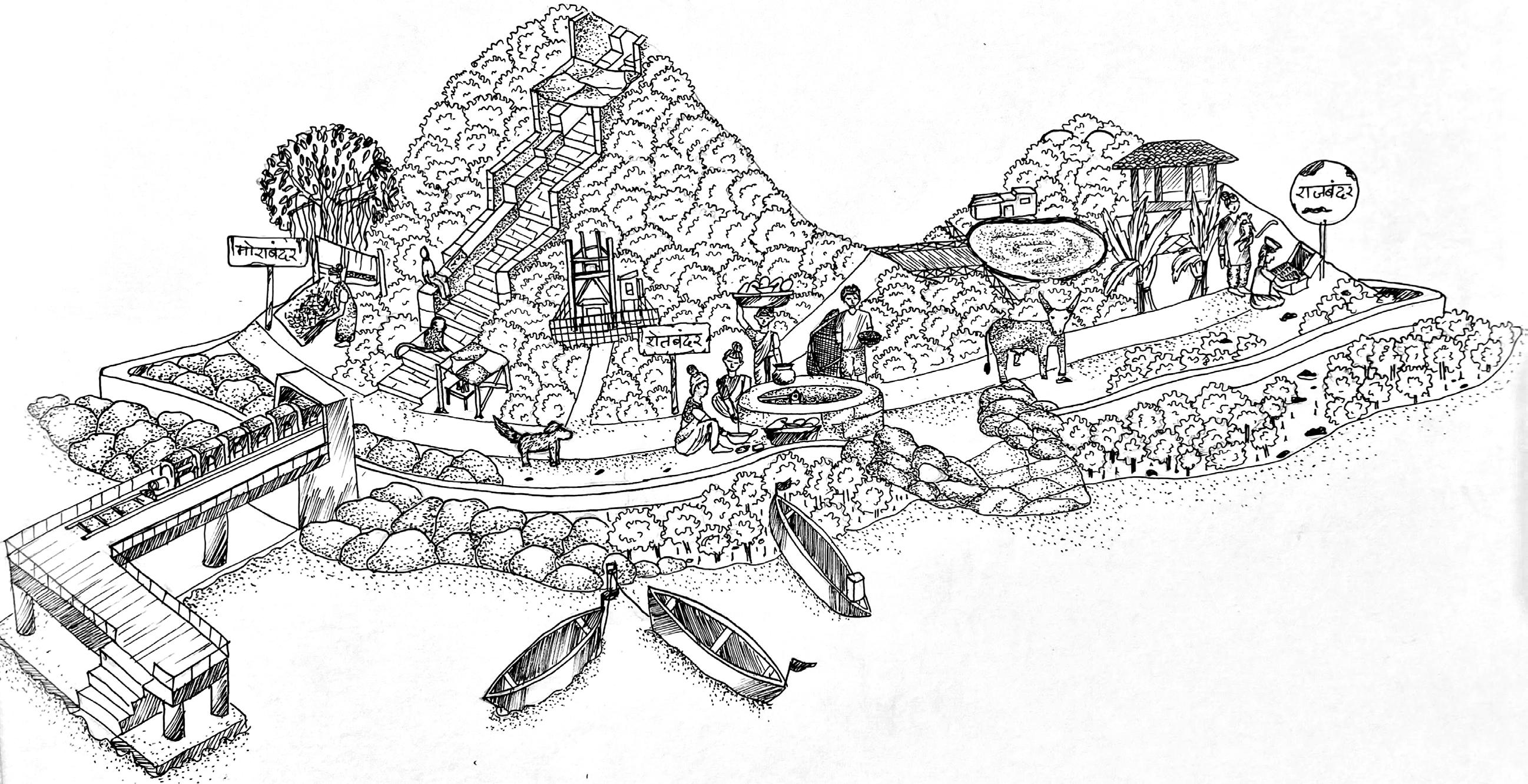
Architectural Design Studio
Semester II
2020-2023
Elephanta Island
Site Impression
Architectural Design Studio Semester IV
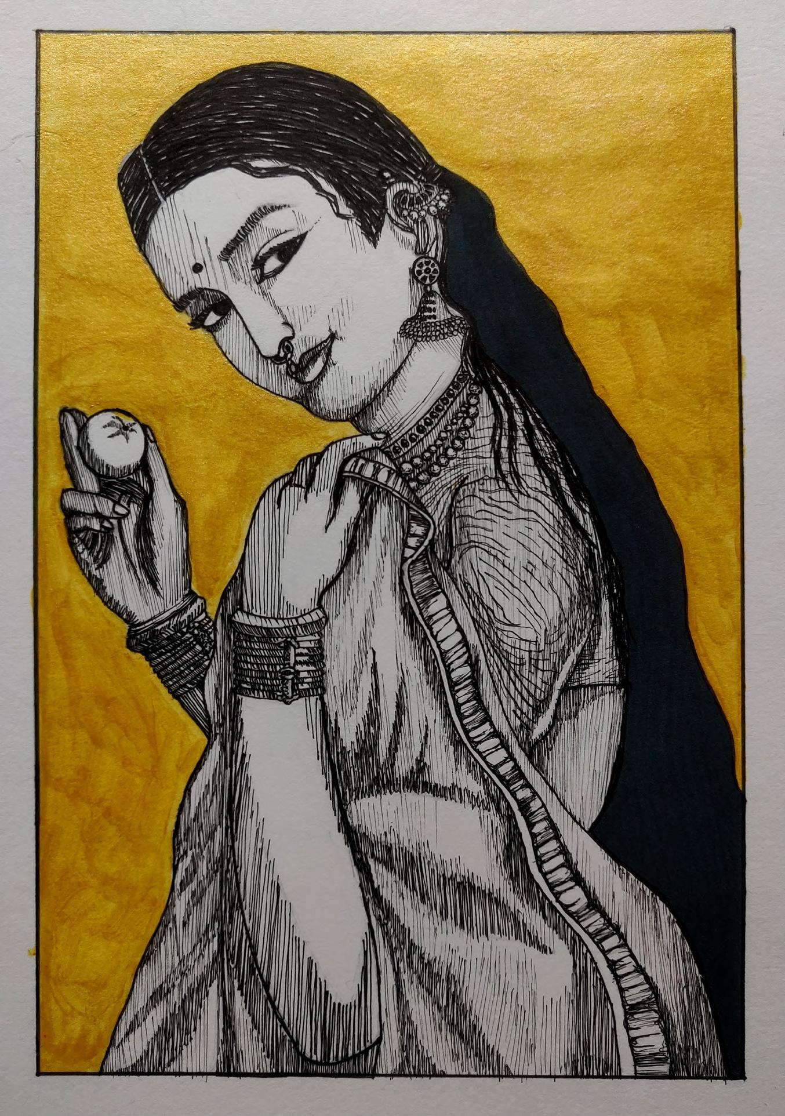

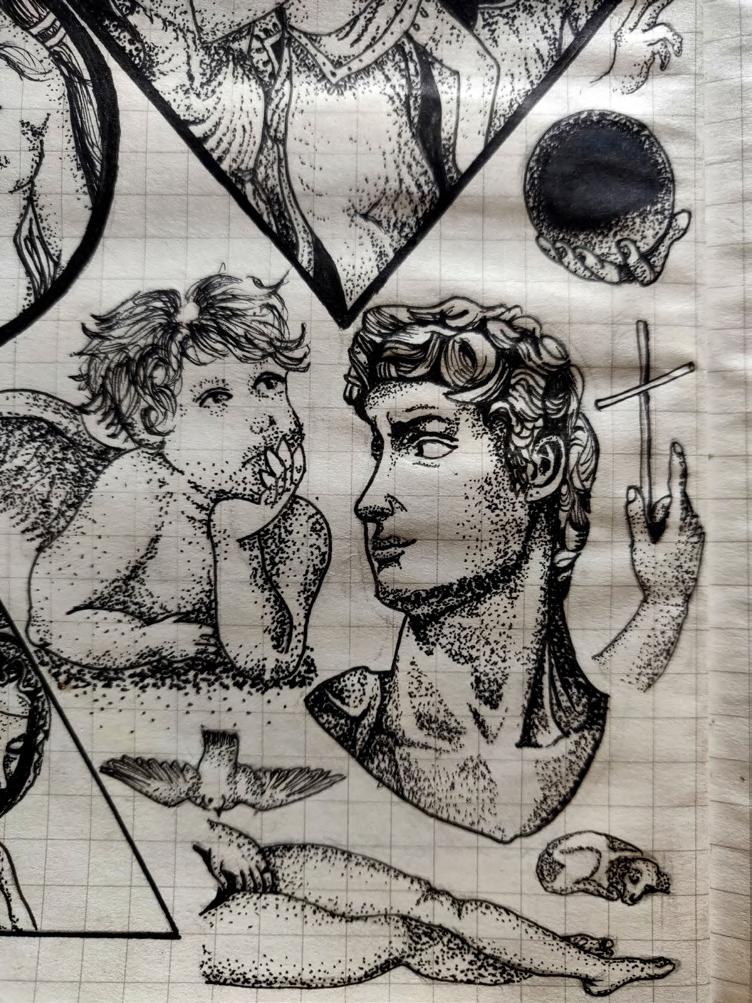
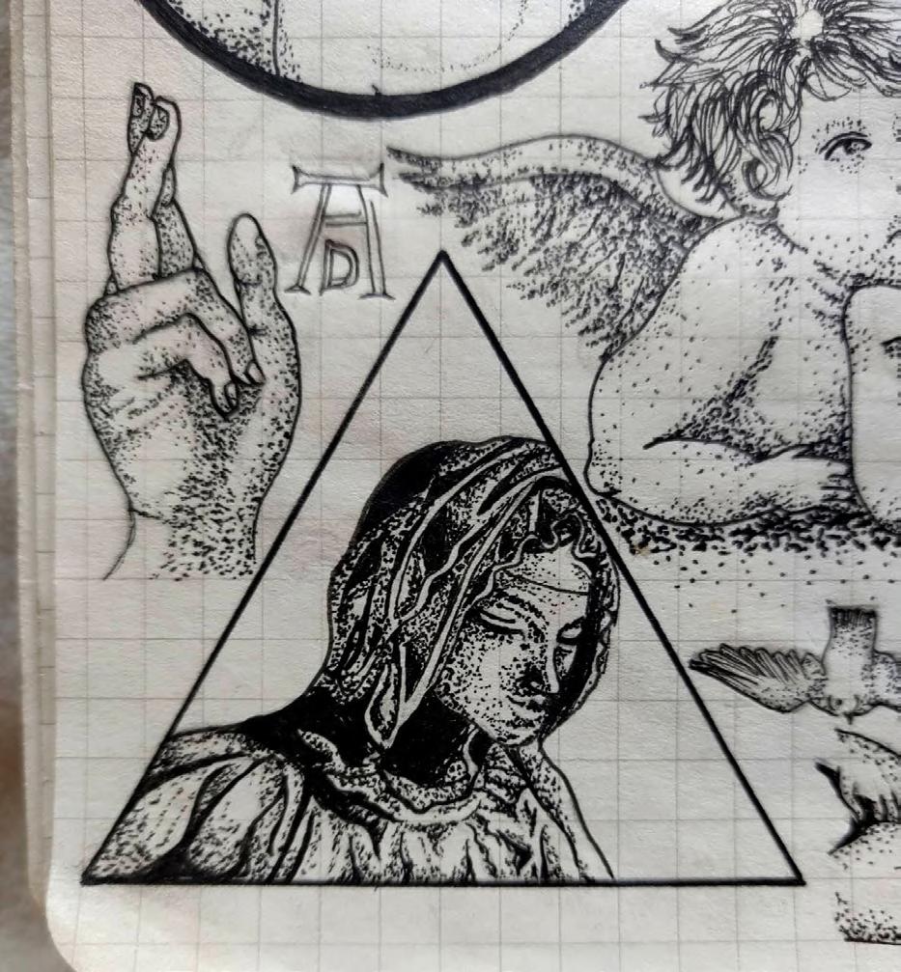
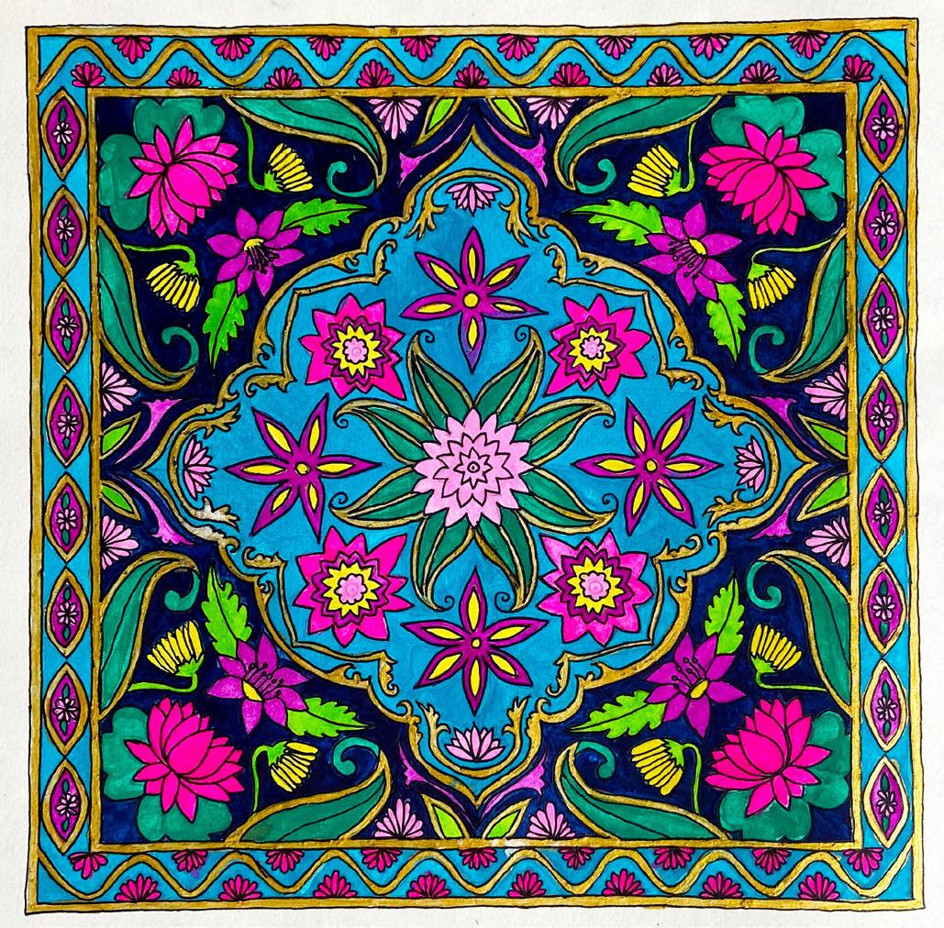
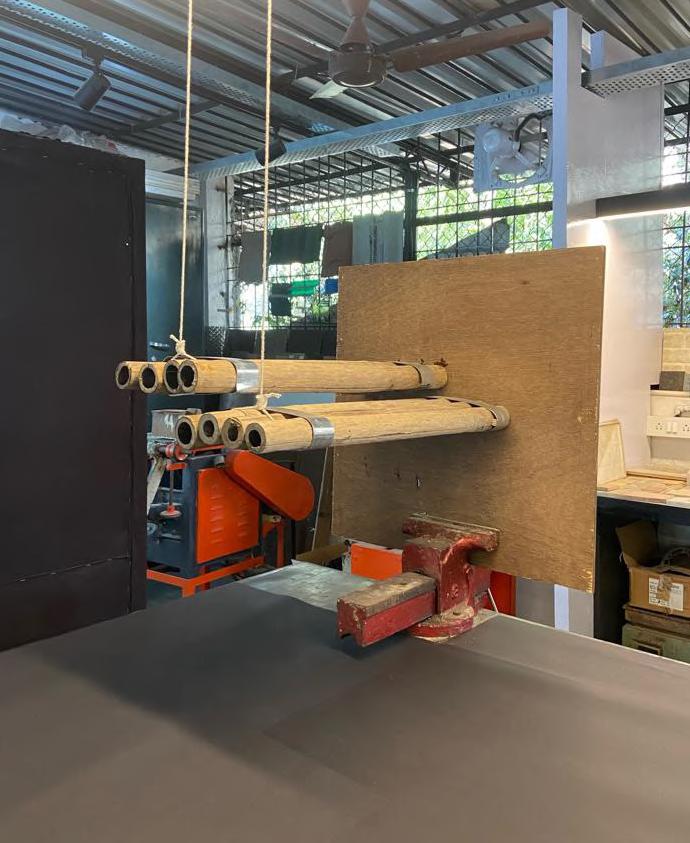
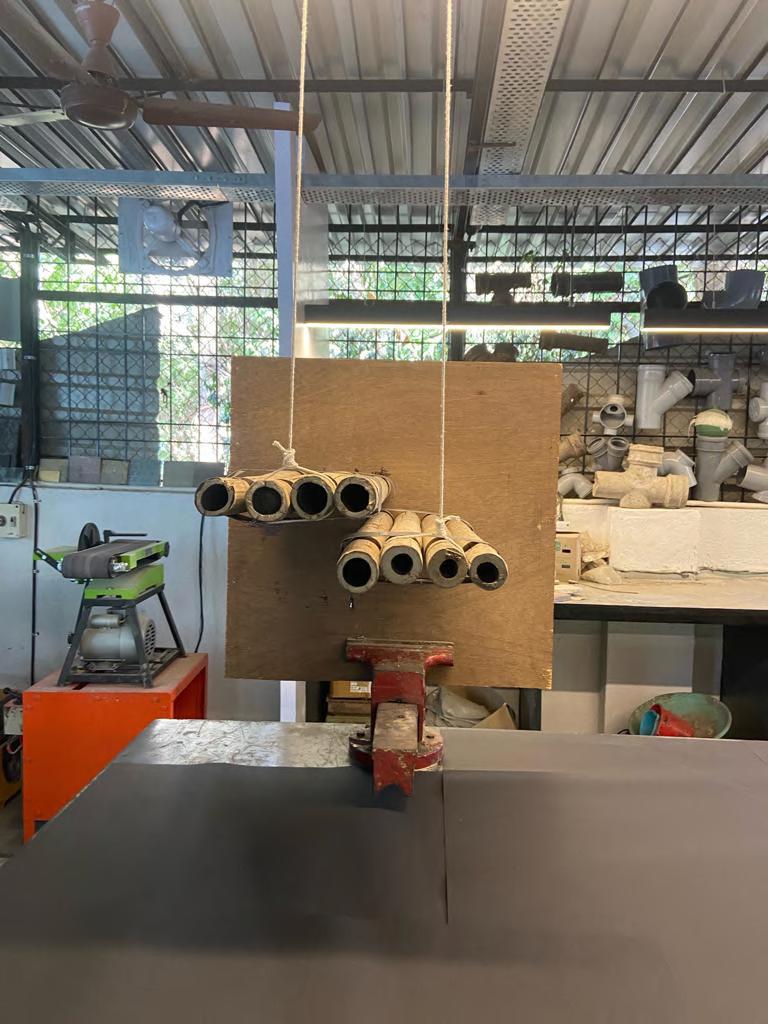
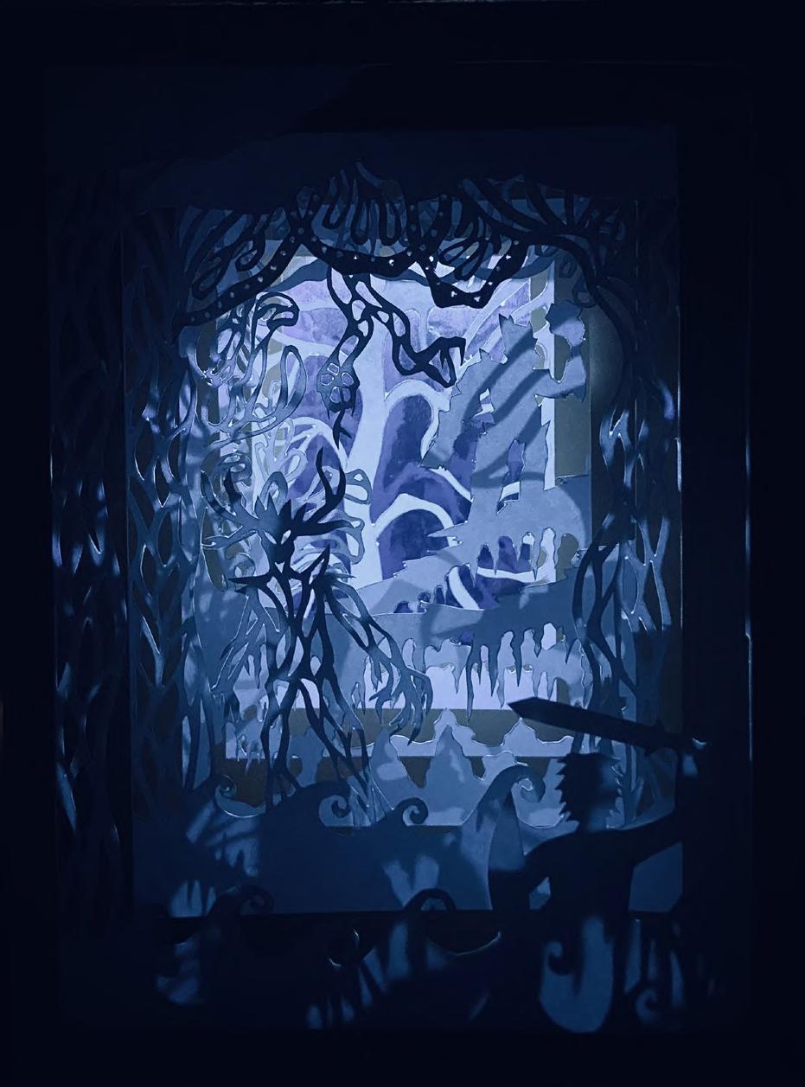
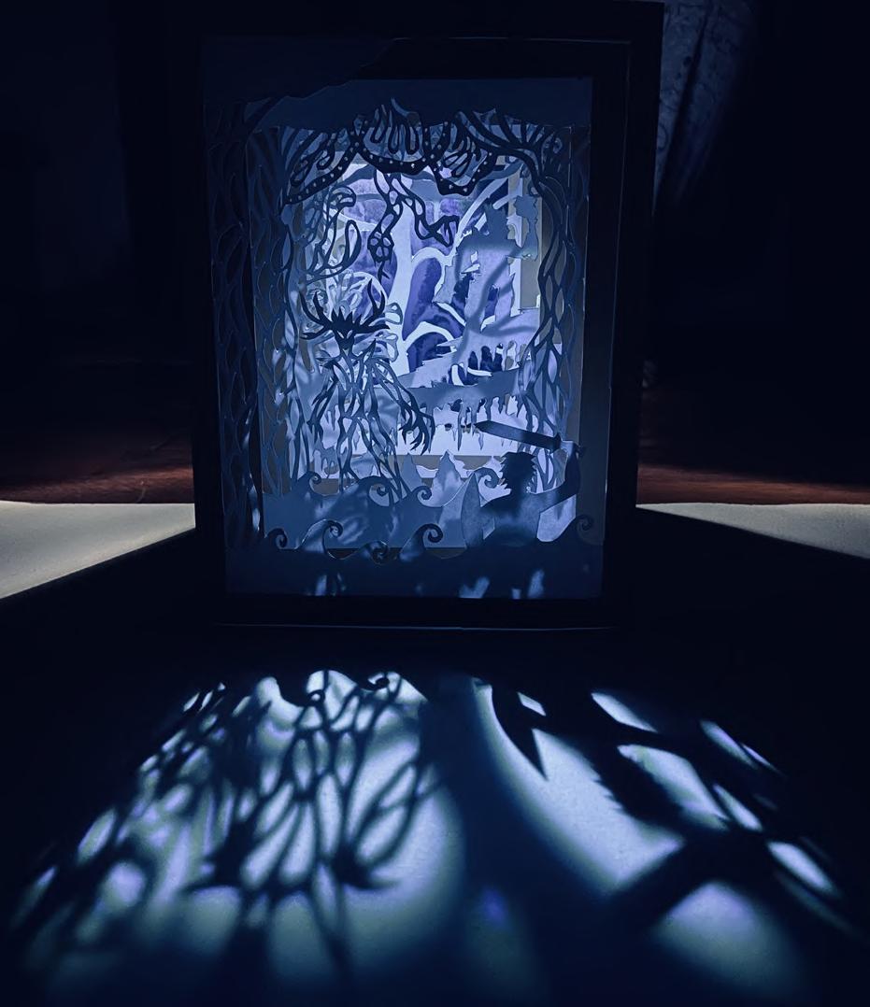
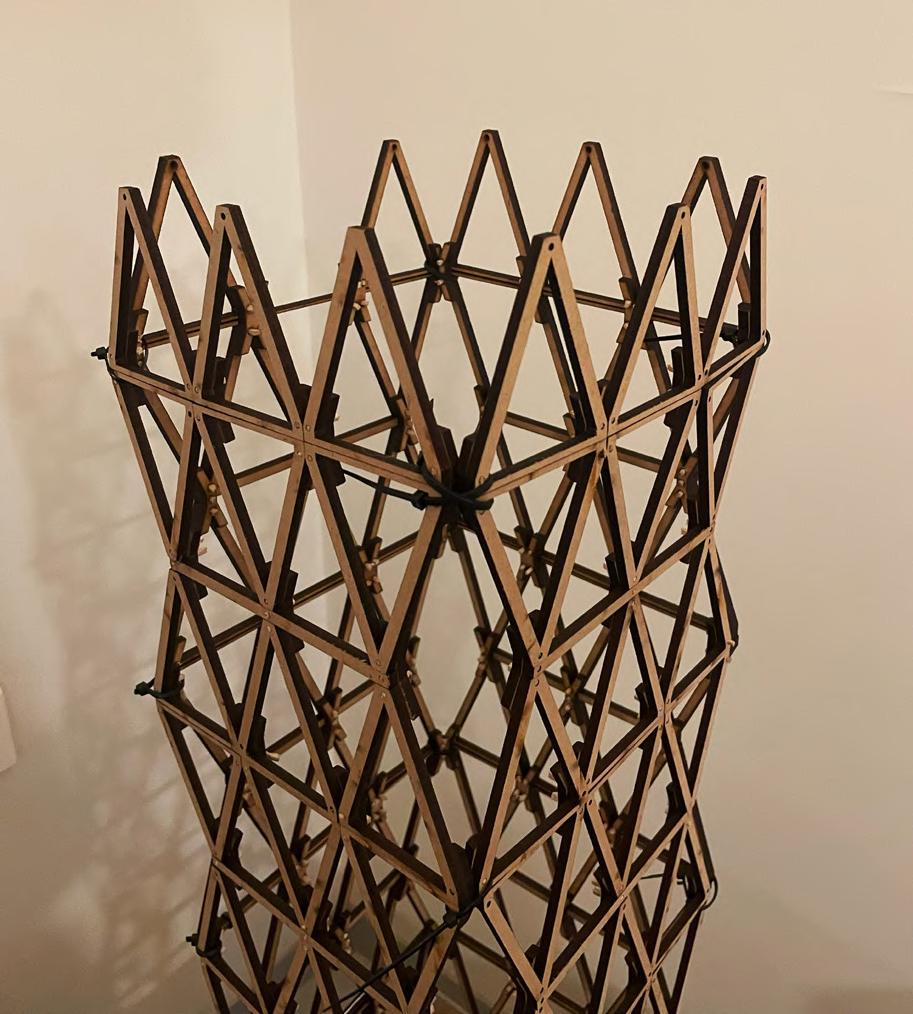
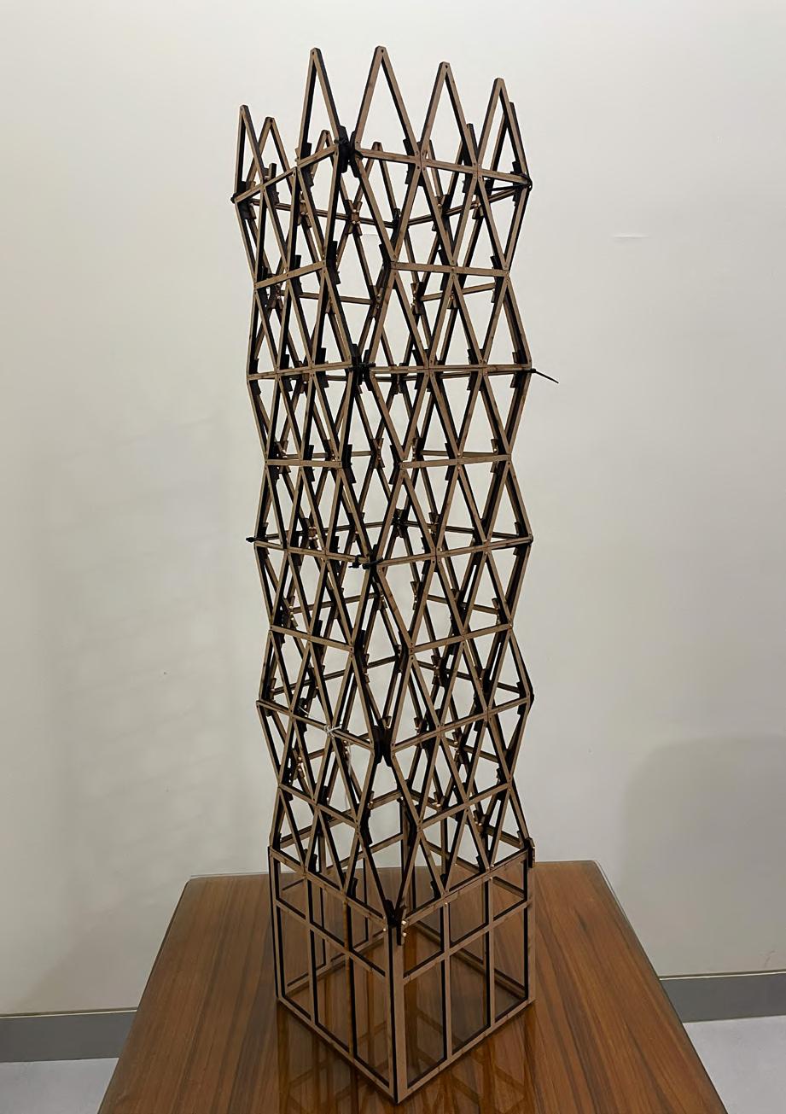
Platonic Playgrounds
1:500 Scale Model of a Playground made using modules of Platonic Solids
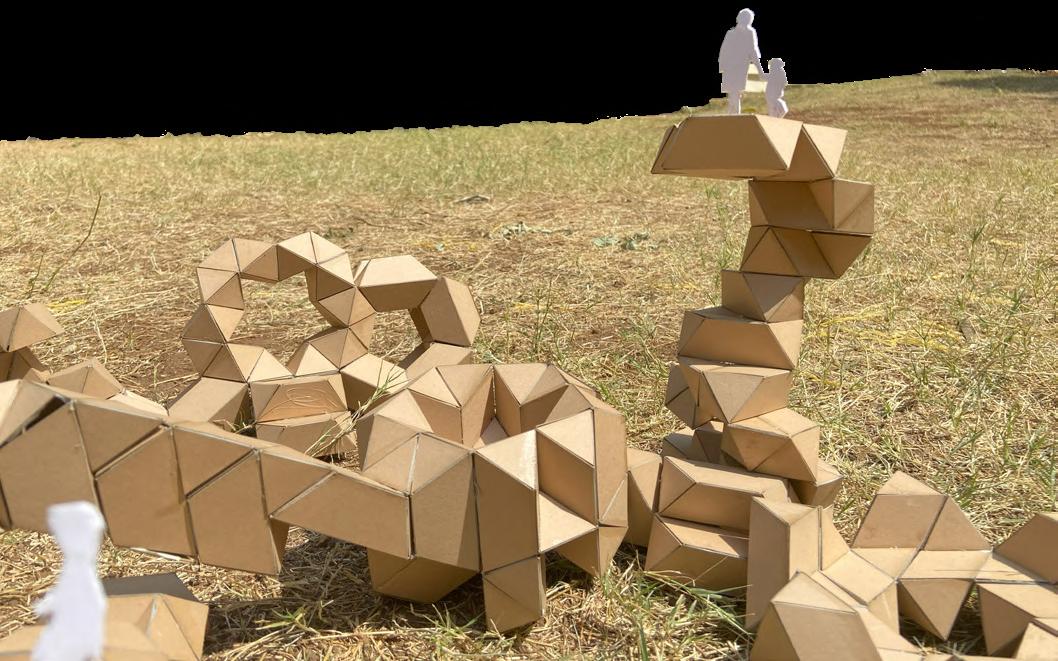
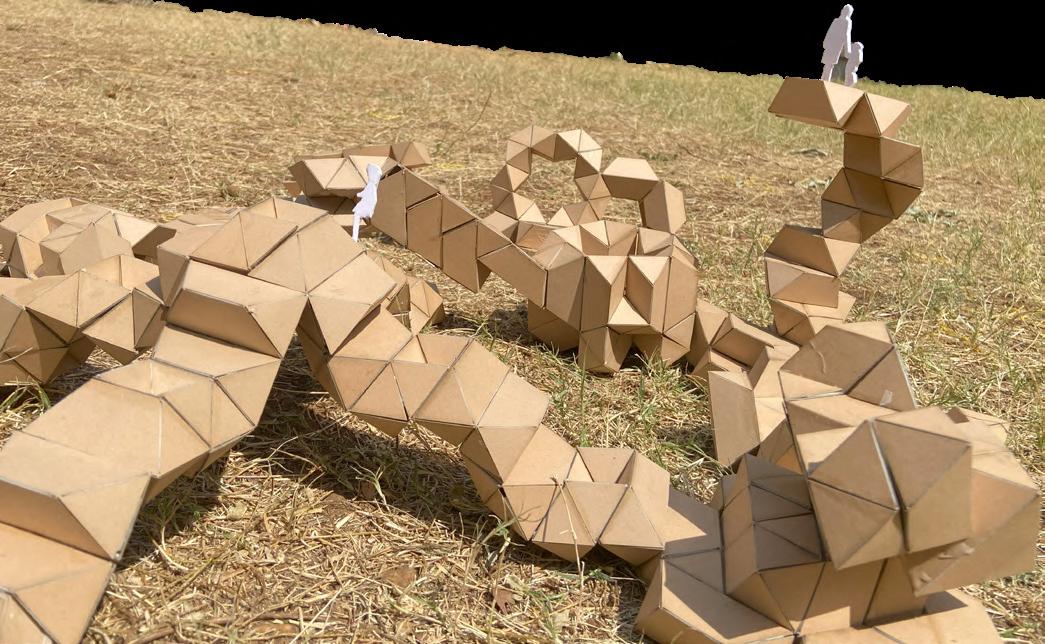
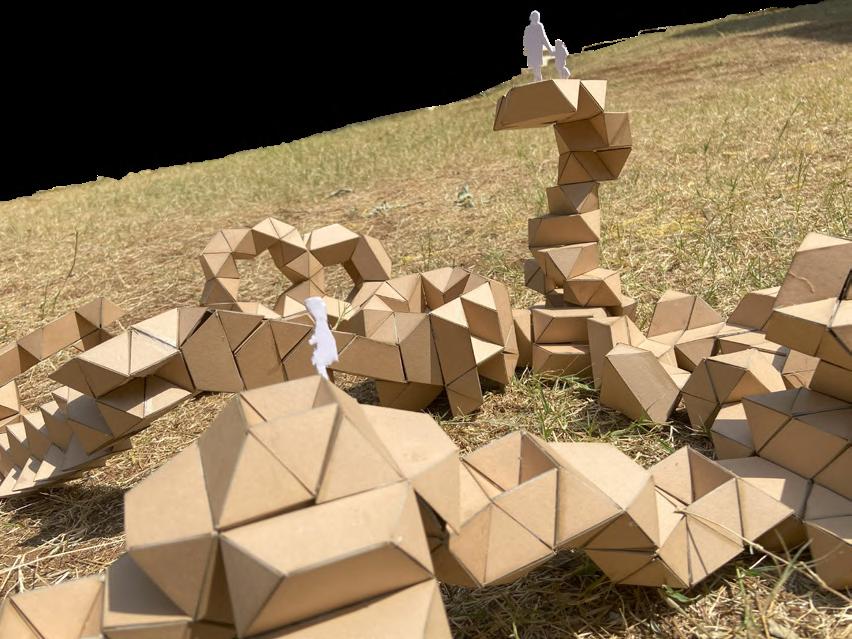
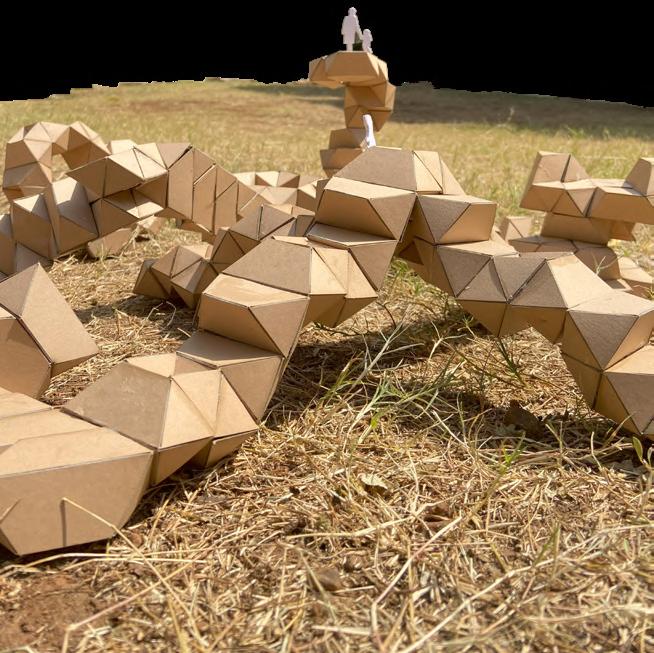
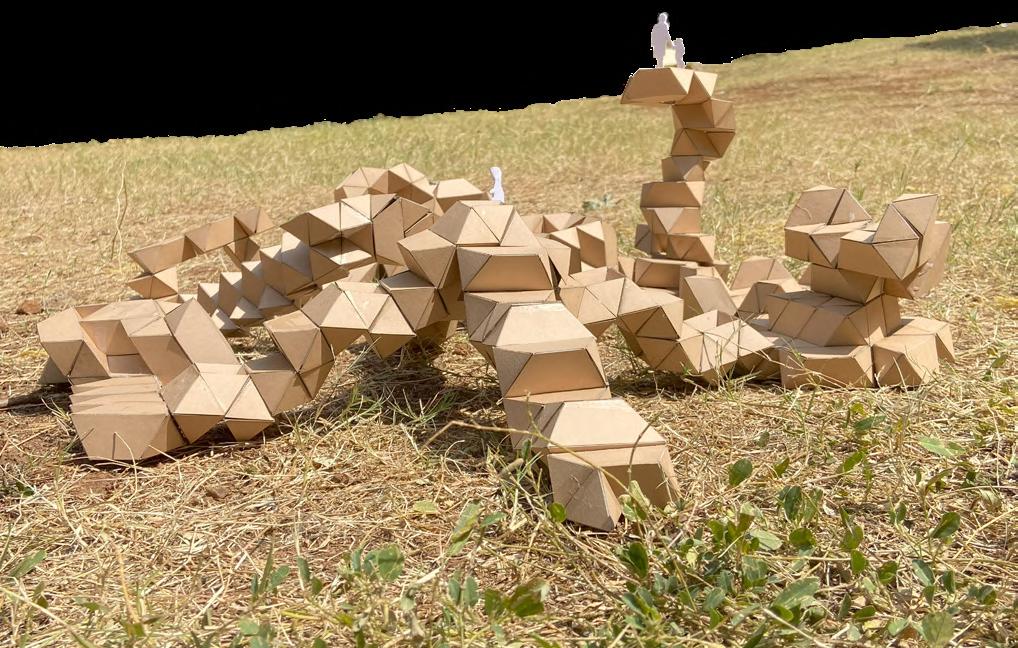
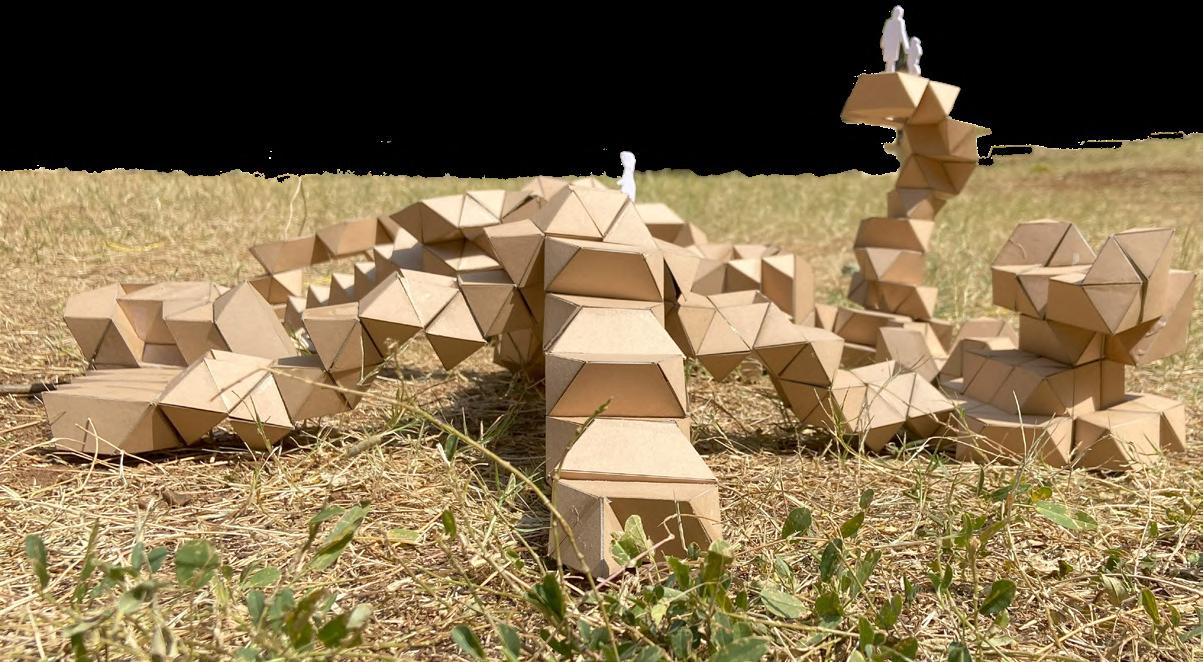
Allied Design Studio Semester IV
Tensegrity Clothes Stand
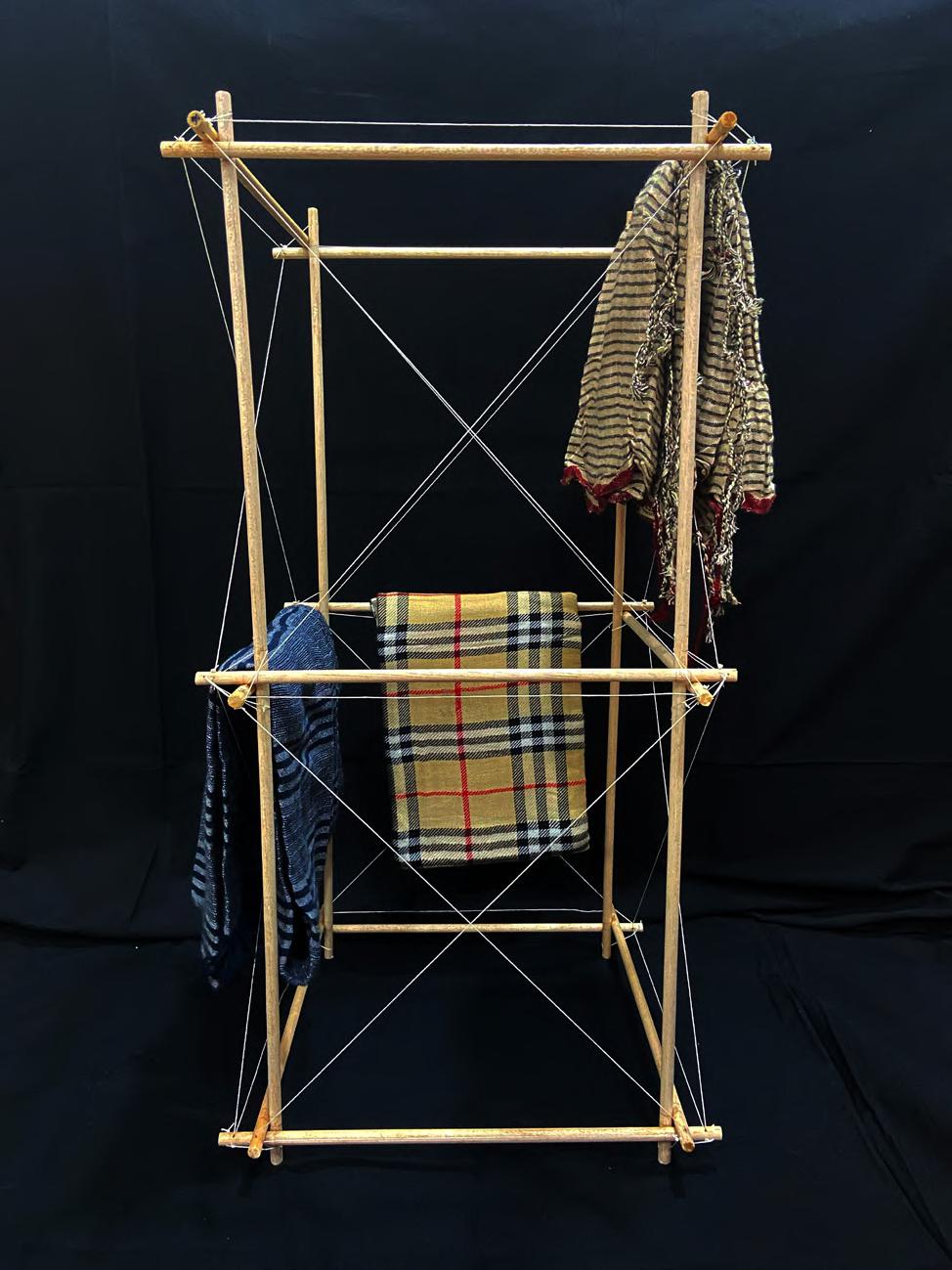
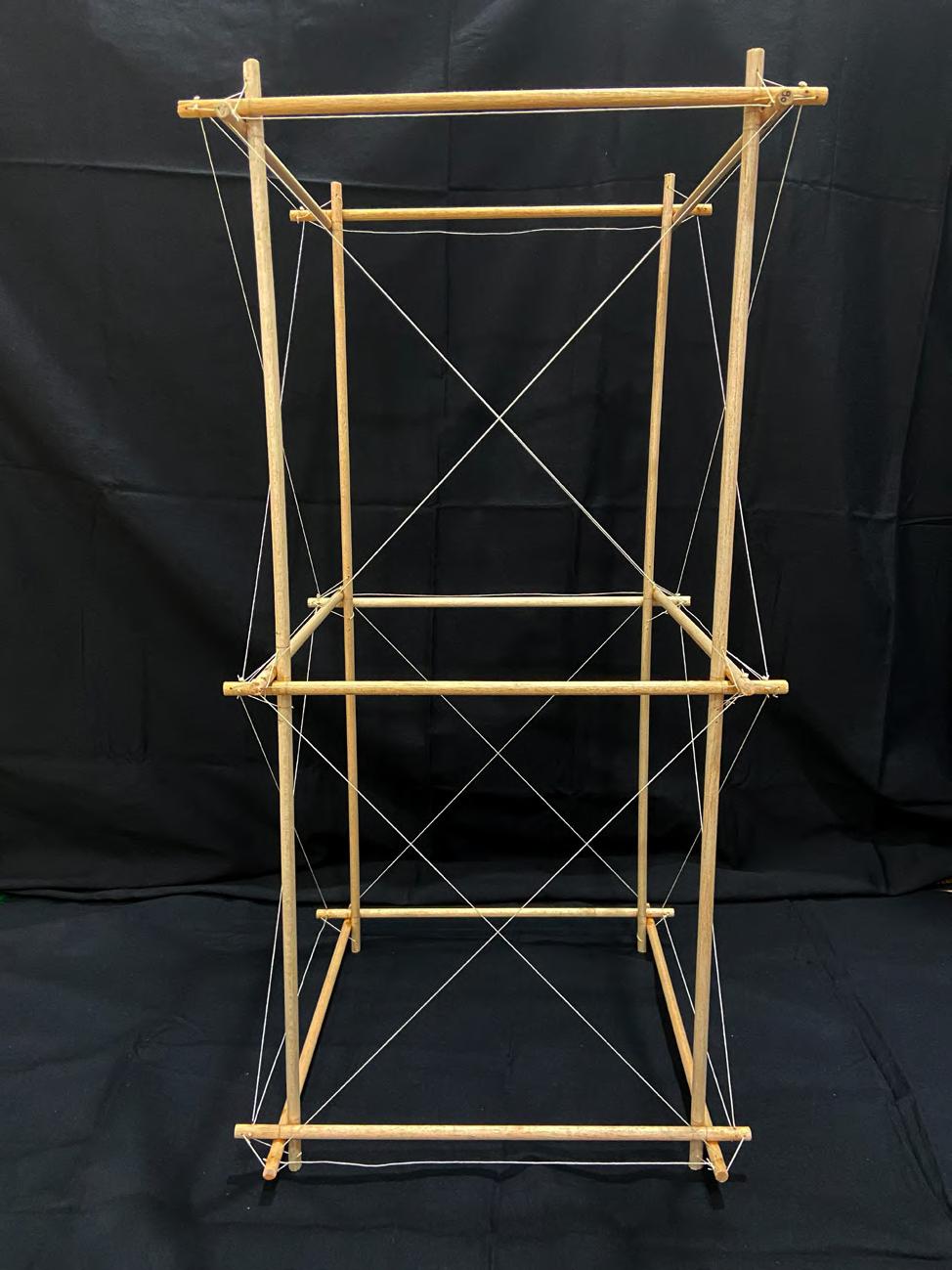
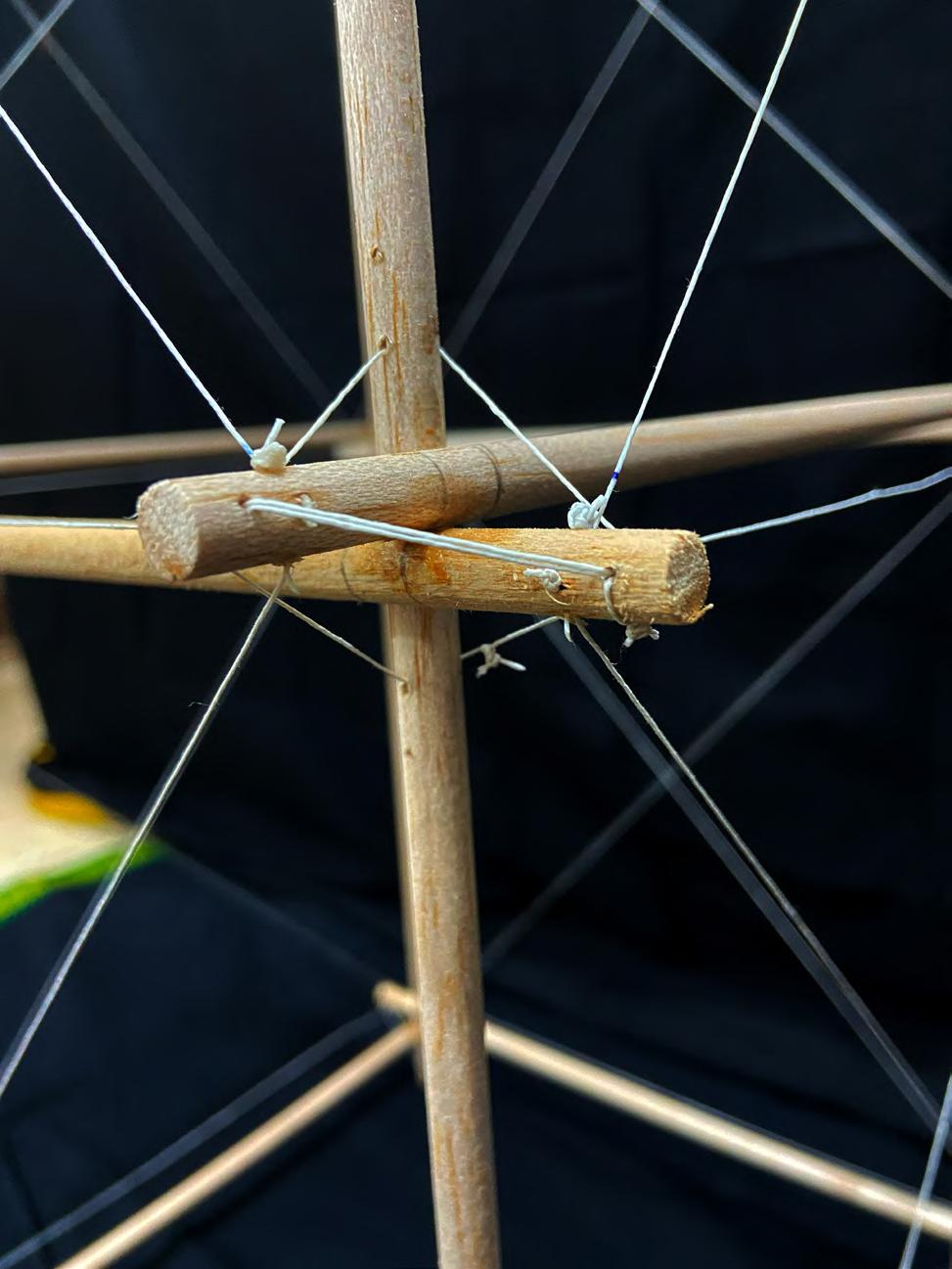
1:2
Allied Design Studio Semester III
Tensegrity
+91 8369607623
ananyaa.savant@krvia.ac.in
