.works
Ana Vasquez architecture interior architecture



contact 334.728.0542 alv0015@auburn.edu linkedin.com/analucreciavasquez 201 W Glenn Ave., Auburn, AL, 36830
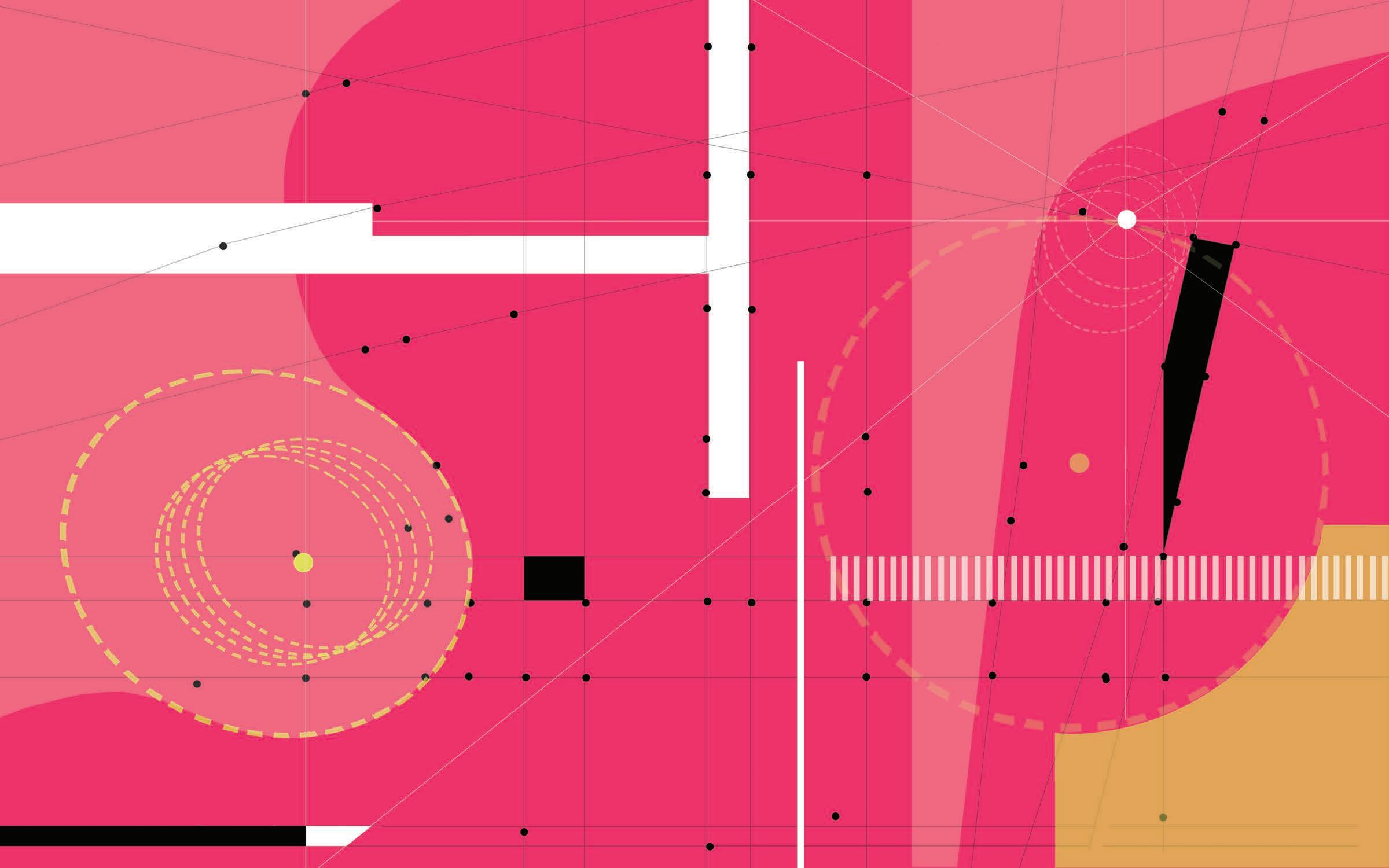

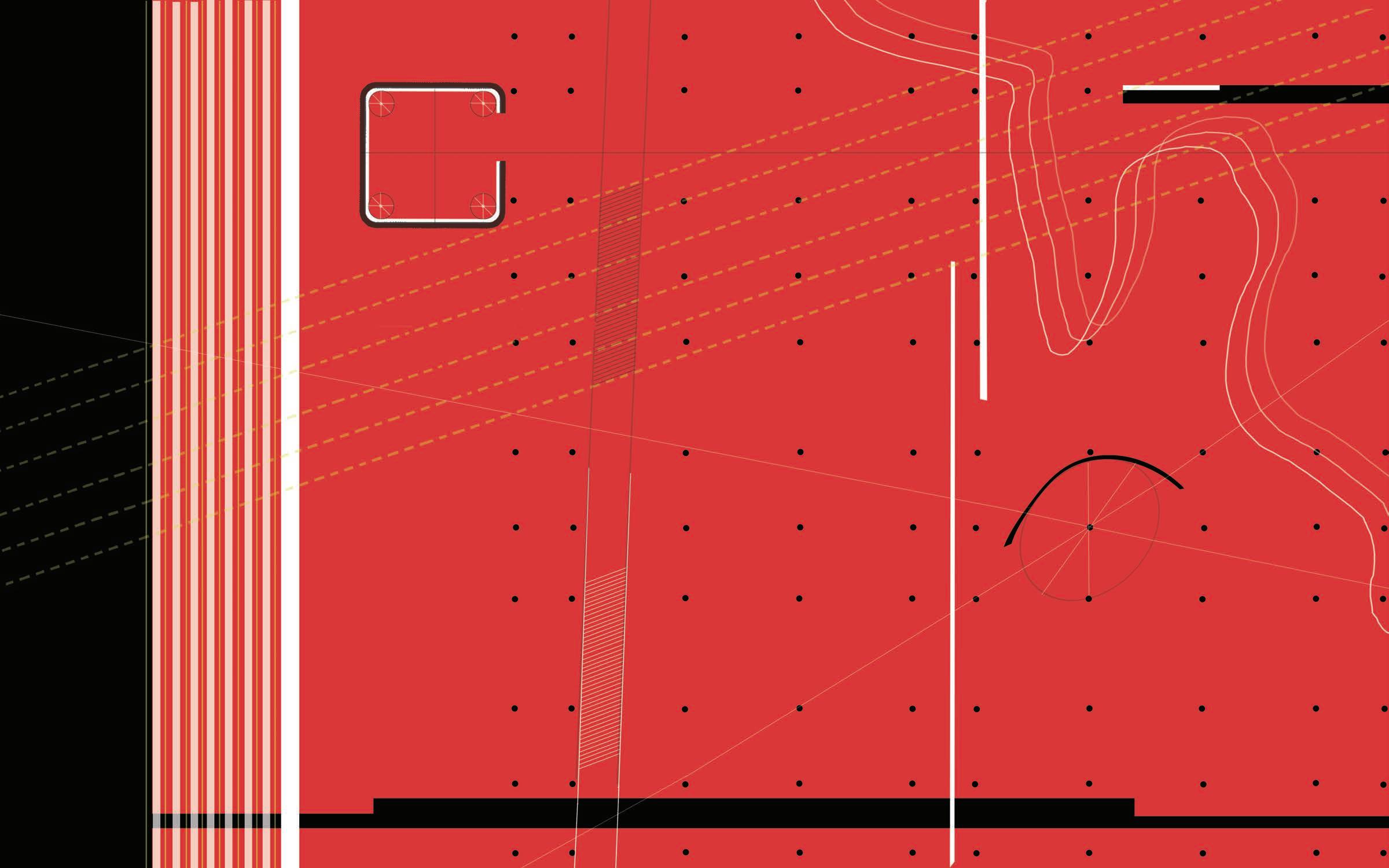

Location: American Suburbs
Instructor: Matthew Hall
Institution: Auburn University, 2021
Re-evaluate the design principles of behind the current mundane strip mall that populates the American suburbs. Through this critique, design a new typology that has the opportunity to repeat itself while providing more value to the community it inhabits.
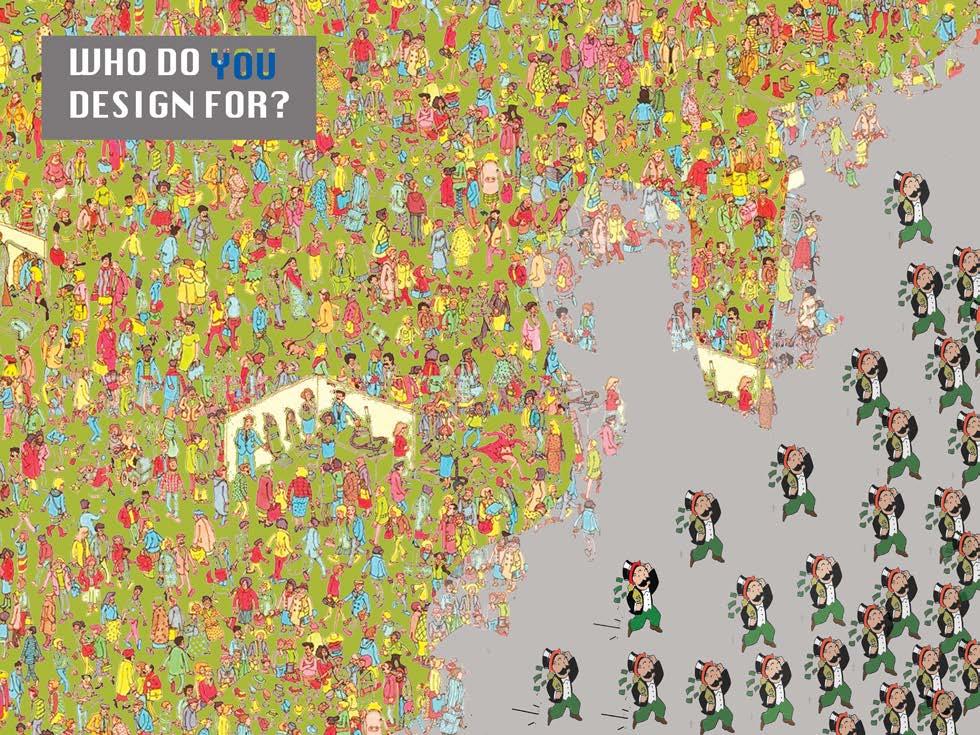
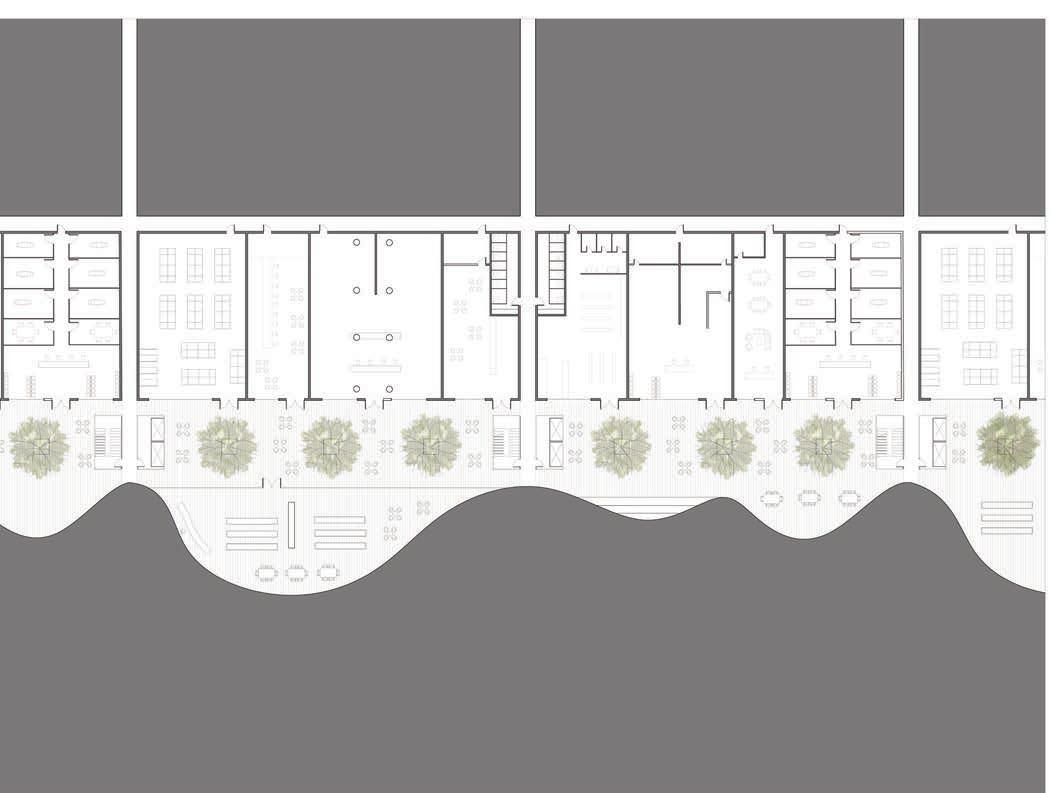
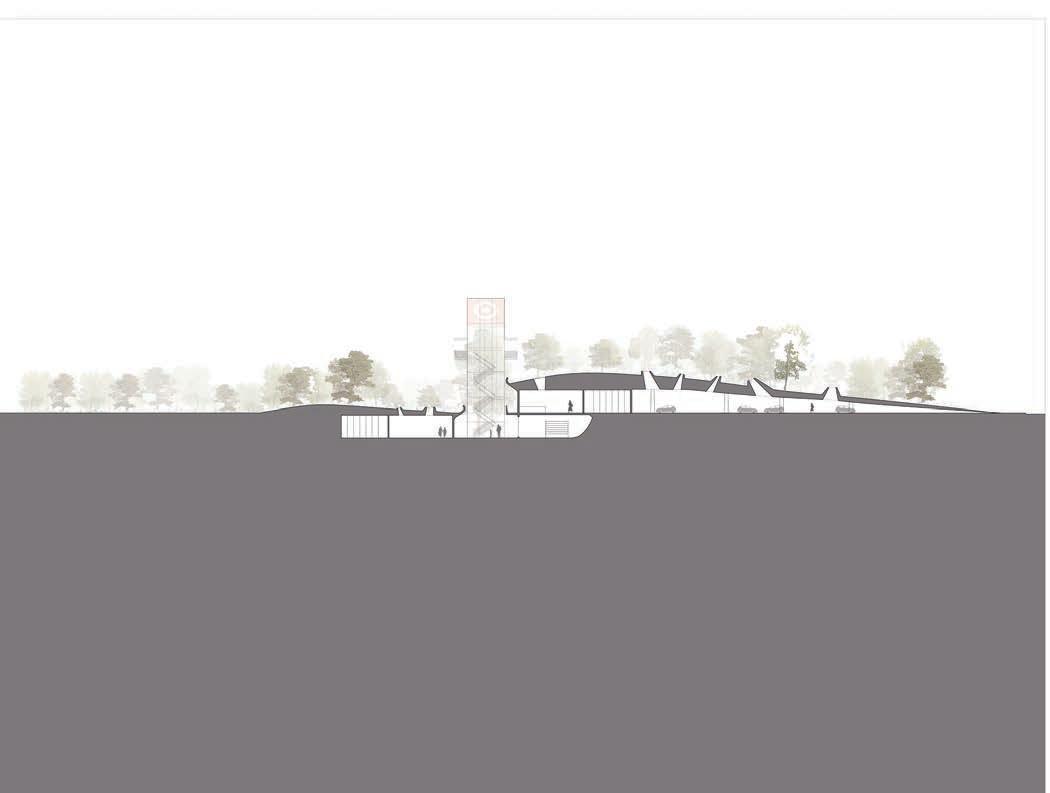
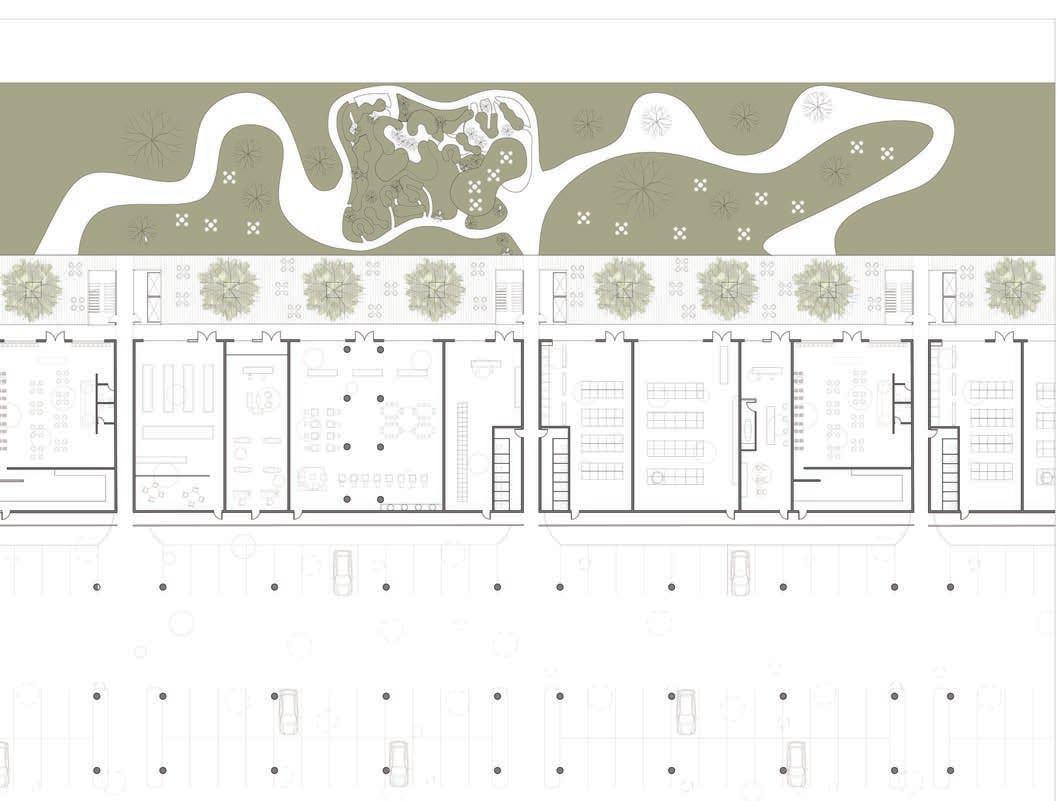

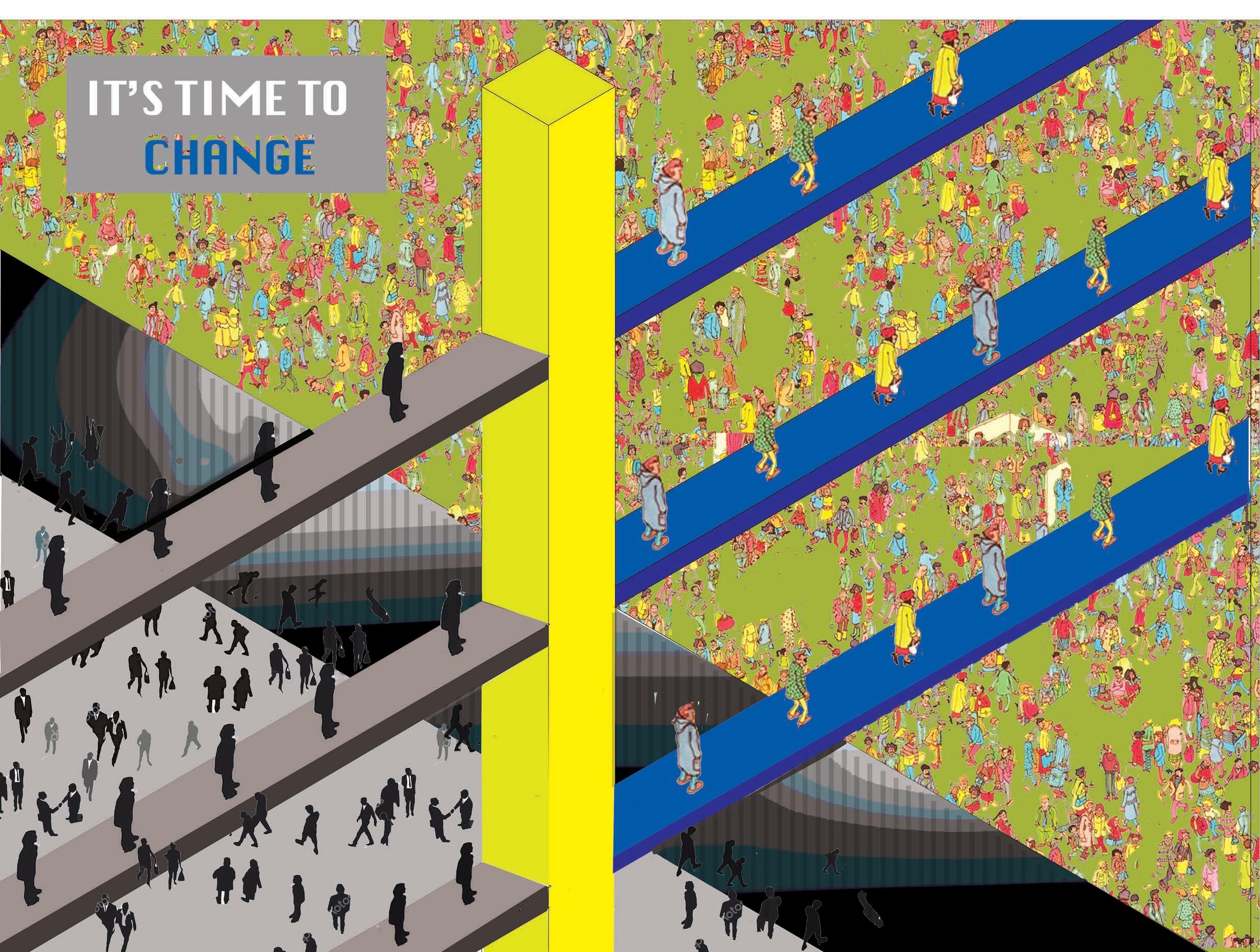
 Axonometric
Axonometric
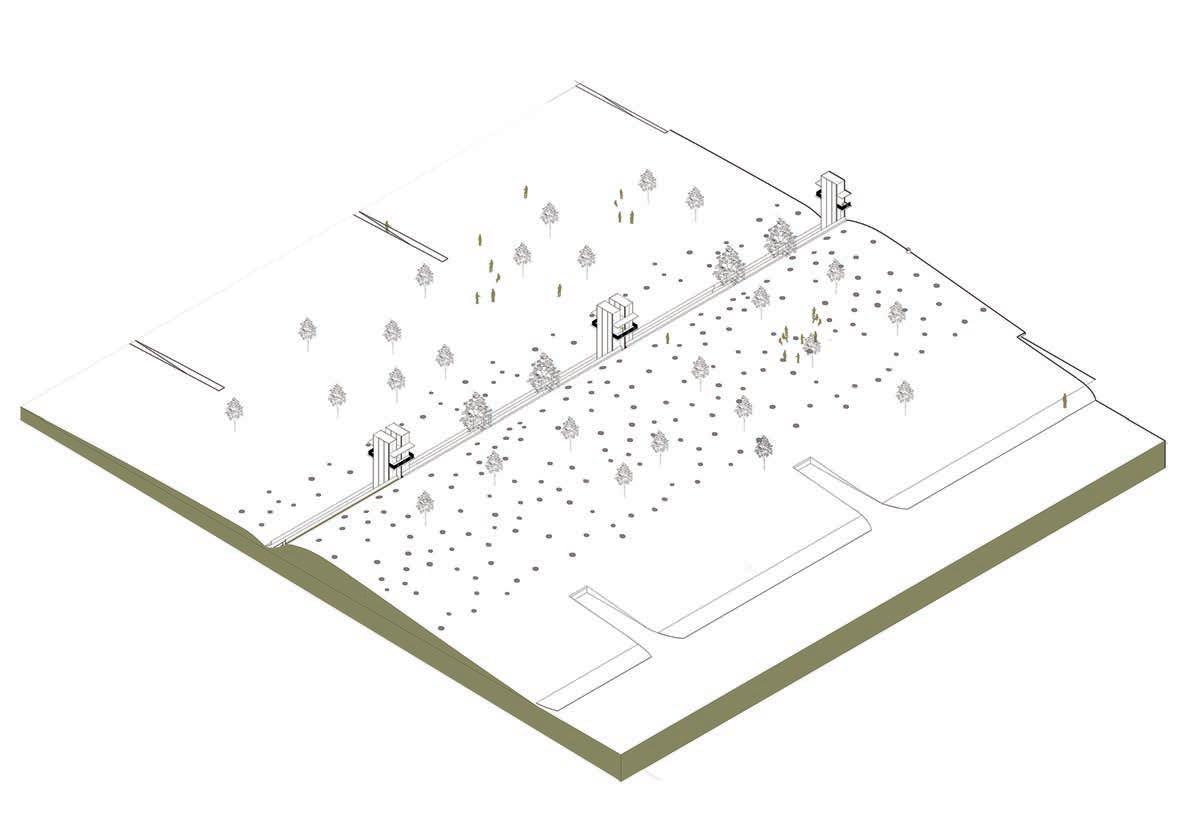
In a world where consumerism is prioritized, strip malls are usually developed through “fast architecture” practices, where the most economically sound and simple approach is used to determine the design . Mundane and basic strip malls exist all over the world, and are most prominent in the American suburbs.
In current strip malls the main protagonist is the car, the architecture is pushed back from the street to allow for a sea of parking to be placed in the foreground.
A project’s success should be measured in the effect it has on improving the quality of life of those in its community.
The proposal intends to give back green spaces to the suburbs, allowing for gathering spaces. Therefore, the goal is to improve the environment and the community around it.
In the project, the architecture moves underground to make room for parks and green areas on the surface. Parking will also be concealed from the public, as cars will enter through the green dune facing the street. Underground spaces will be naturally illuminated through skylights that peek out of the ground, providing for elements that populate the site on the surface. These skylights turn into tapered columns at times as they break through the ground, emulating the trees above.
The project’s vertical circulation is conectrated on a tower. This new architectural element to the strip mall typology becomes the special moment in the project. Not only will it replace the current mundane signs that exist in strip malls, but it will allow for a new opportunity to get panoramic views of area.
The floorplan expresses the most primal characteristic of the strip mall: its opportunity to be repeated as many times as possible and to be located anywhere possible. Therefore, the new project can be endless, exist anywhere, and be able to host any type of business in its retail space.
01 Below Grade
Populated by an outdoor gathering space, along with retail space.
02 On Grade
This level houses the parking deck and retail space

03 Above Grade
This level has a large green space with tapered elements that bring light into the lower parts of the project.
04 The Tower
This element is introduced into the new language of the strip mall. It is responsible for the vertical circulation and the sign facing the street.

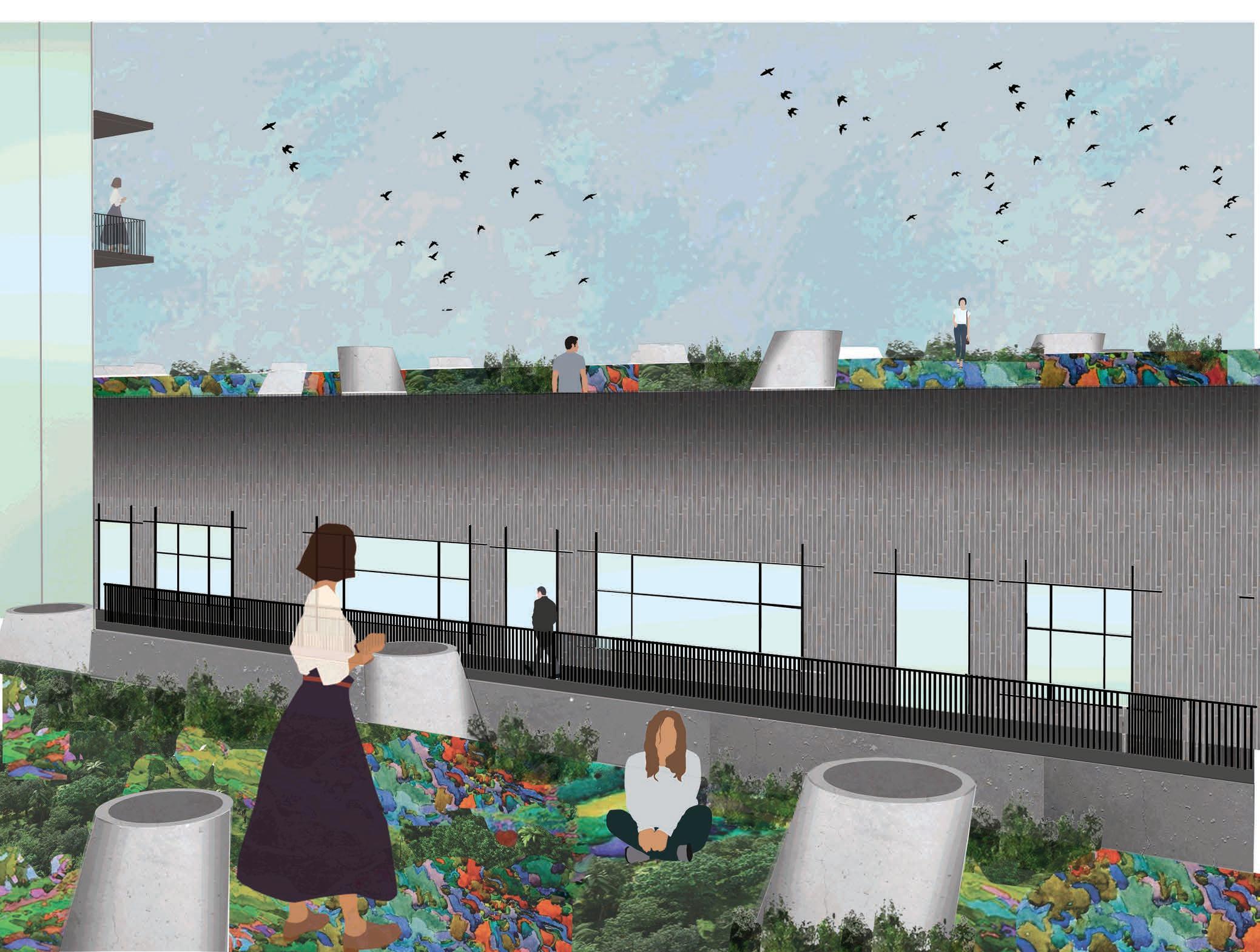

Location: Downtown Atlanta
Instructor: Jennifer Pindyck
Institution: Auburn University, 2021
By generating a sculpture through colored string and red acetate, a spacial experience is created at different scales depending on how some may interact with the element.
Use the sculpture to capture the concept for the design of a women’s club in downtown Atlanta. The project focuses on the development of a colorful and inviting interior. meant to be a key location for women activism and support.
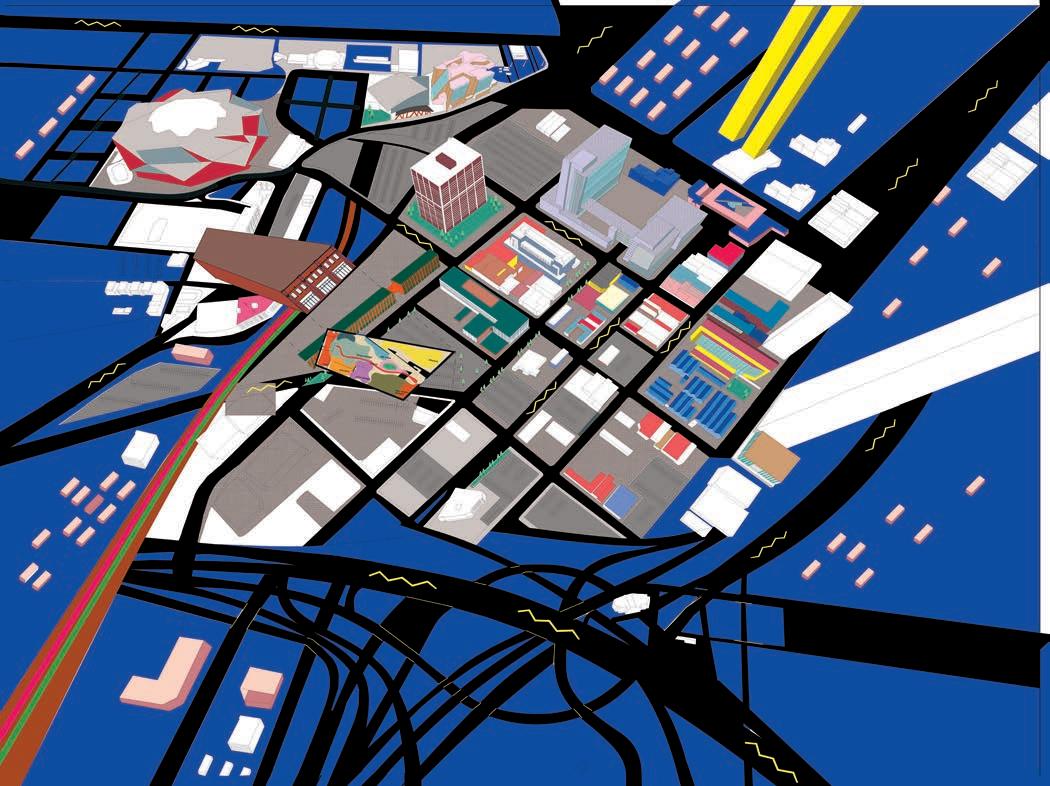



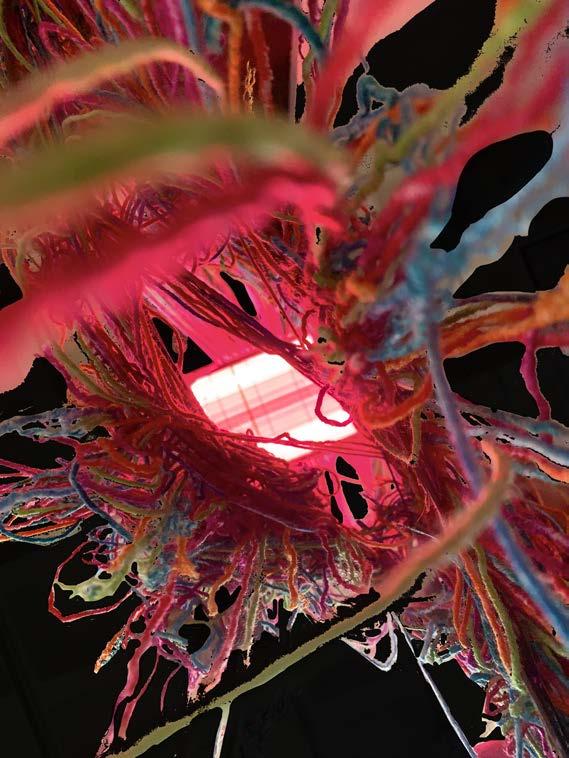
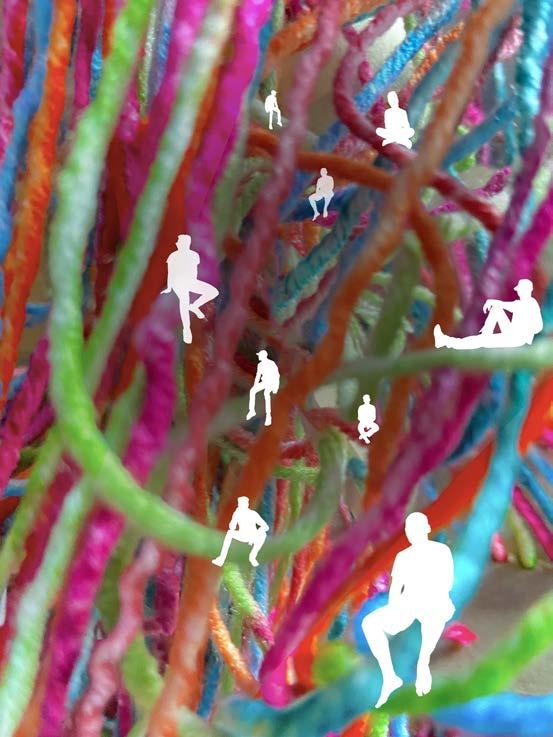
The project starts by exploring the idea of a feeling becoming an object. Through the use of light and color, the exploration of a vibrant occupiable structure that is able to change the perception of the space around you is possible at different scales.
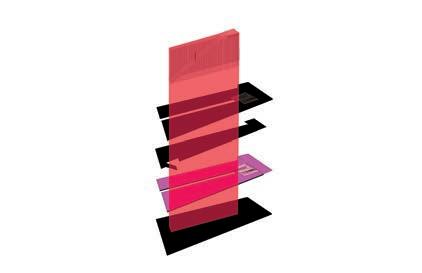
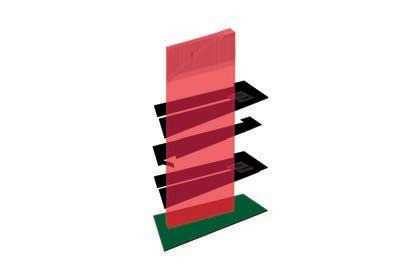
The multifacetic sculpture will move on to take over The Upton Hotel in downtown Atlanta and repurpose it into a space for women to feel safe and engaged with the community they live in.
Throughout history women have fought for their place in society. Even today, women struggle with injustices in the work place and in their day to day.
The women’s club will help in this fight for women equality by providing a safe space for them to express themselves and create a tight knit community focused on support and friendship.

Because of the COVID-19 pandemic, the issues affecting women all over the world became more prevalent as they struggled to subsist and take care of themselves and their children. The project counts with a daycare, resting rooms, work spaces, and plenty of other spaces dedicated to them and their well being.
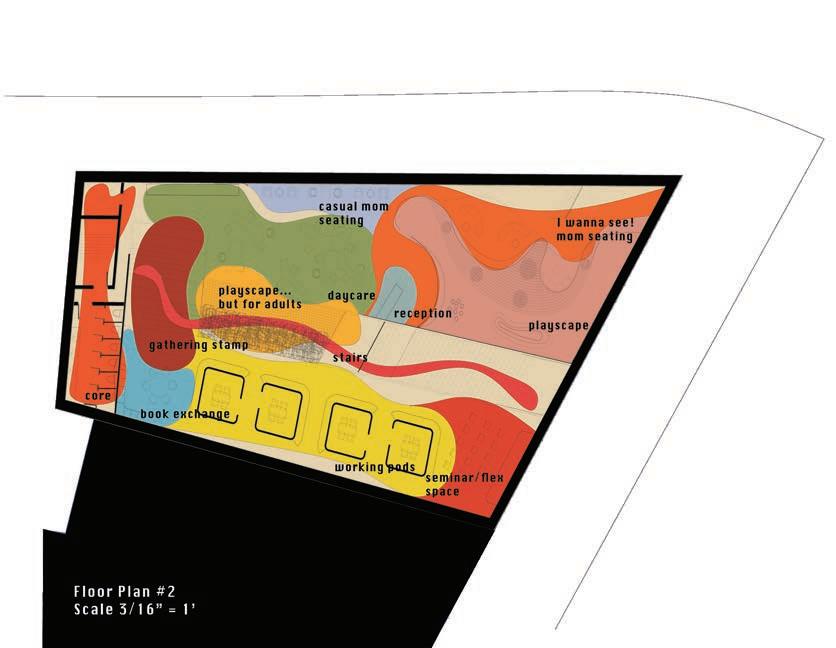

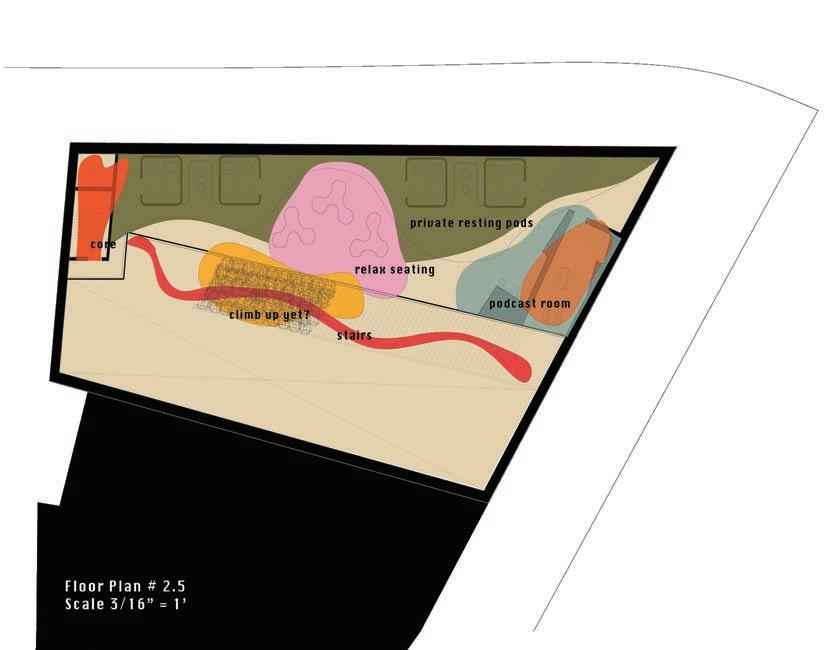

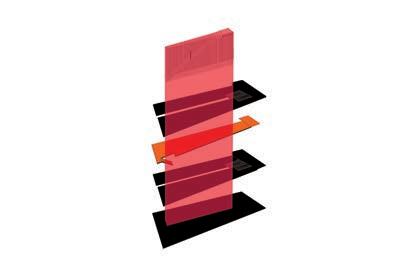
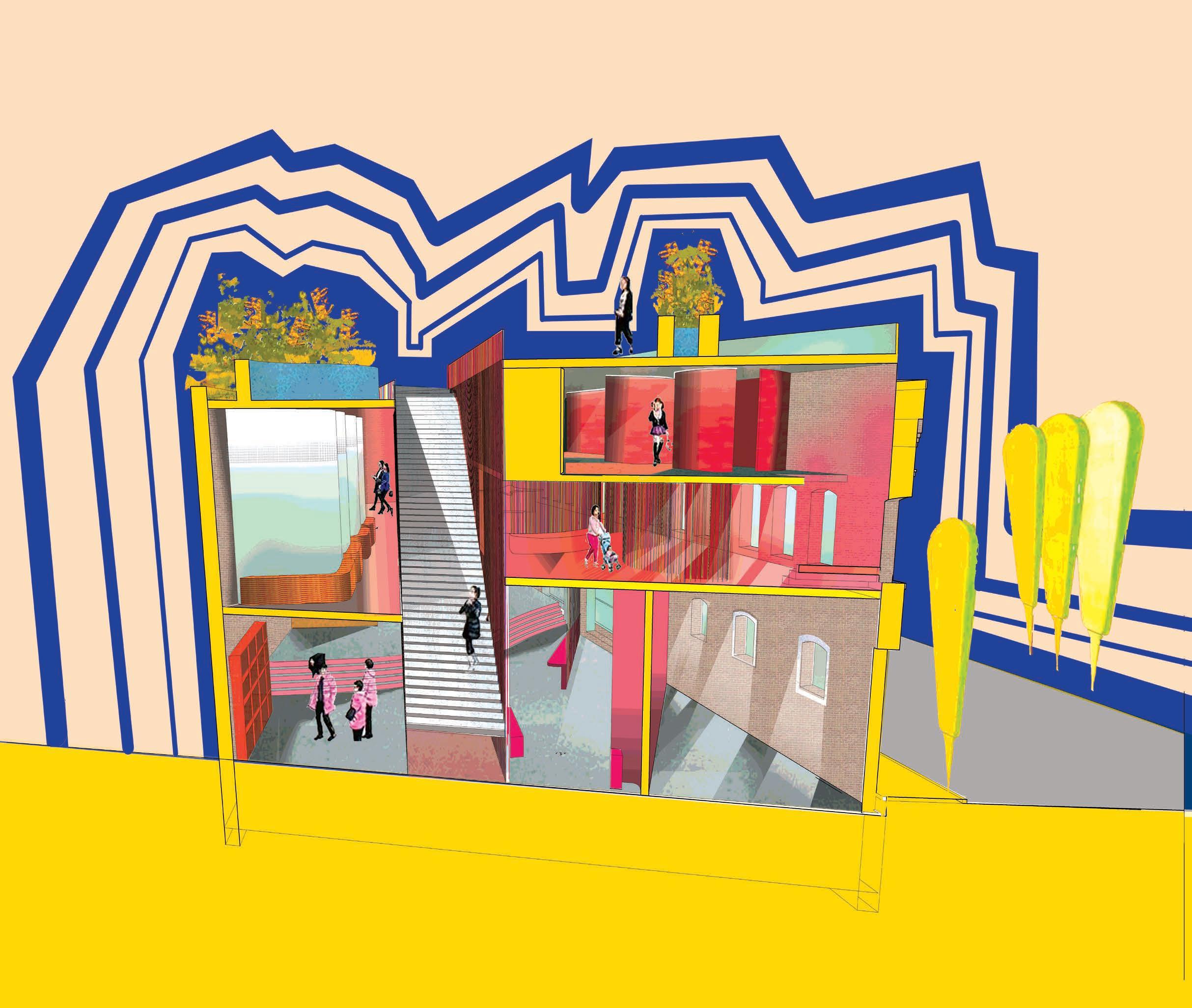



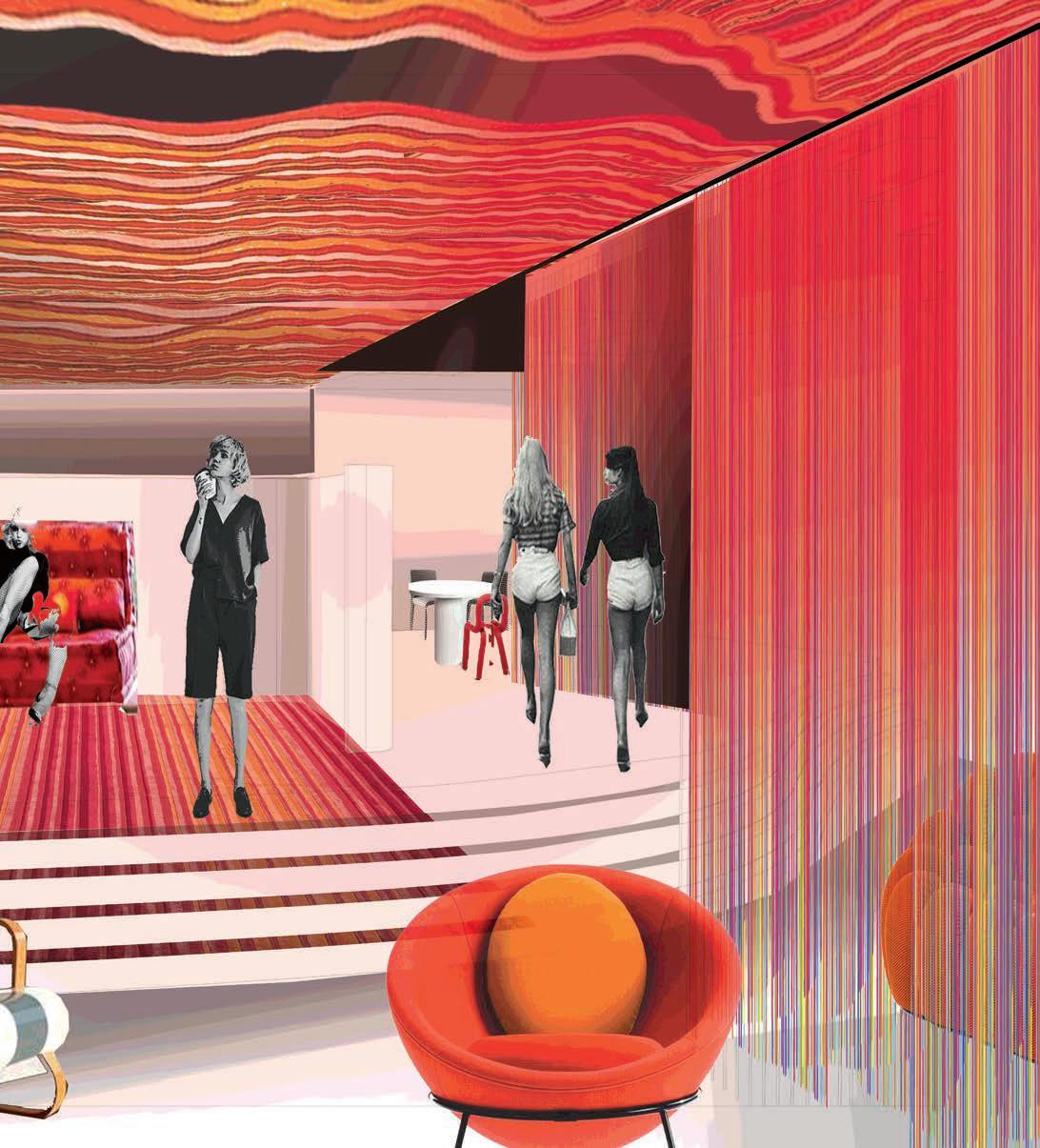

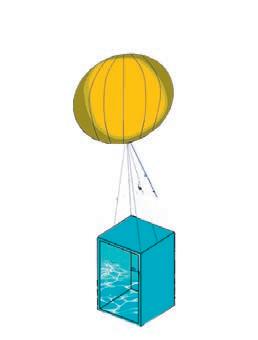
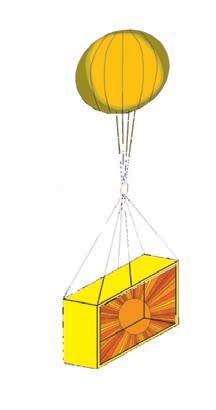
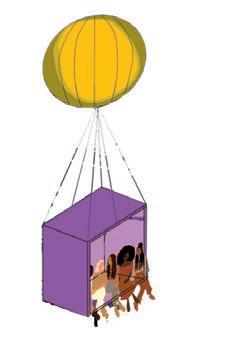

The conceptual drawing explores the idea of instant architecture. By defining certain elements considered crucial for the success of any given project, it is possible to conceive them as guiding principles that may “float” and “land” in a project to give it life.
The piece establishes sunlight, a special moment, sustainable practices, vegetation, and gathering spaces as these guiding principles.
By implementing these elements into a space it is possible to transform it into a place that engages the community and brings joy to its users.

Location: Montgomery, AL
Instructor: David Hinson
Institution: Auburn University, 2021
Design a S.T.E.A.M elementary school in a prominent site in the city of Montgomery, AL. The goal for the project is to go beyond schematic design, into the design development phase, determining the key mechanical and structural systems necessary for the project’s functioning.

The project’s site is located on the main access road into the city on the North side of the site. Therefore, the project attempts to engage with the area on that face by providing gathering spaces and green areas for both students and members of the community. Additionally, this side will have an entrance into the cafeteria to potentially provide for a space for community-driven events.
The main access for students is located on the East side through a drop-off platform that connects car and bus drop-off spaces, encouraging integration and interaction of kids from different backgrounds. From here, kids can walk up to the school through a large, gradually sloped ramp that includes vegetation and gathering spaces for people to sit. Playgrounds and outdoor spaces are located on either side of the school.
A small playground on the East is provided for first and second grade students, in between their classroom pods, to provide for a more intimate and safer space for younger children. A large playground, multi-sport complex, and eco-garden are located on the West, and are accessed through the gym, cafeteria, and the large gathering space that exist on that side of the school. This will provide for a seamless transition between inside and outside.

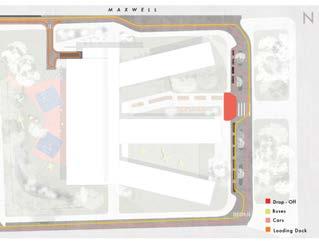
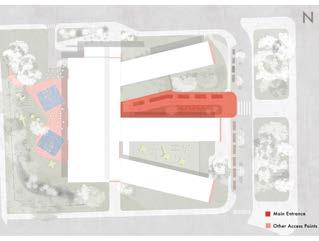
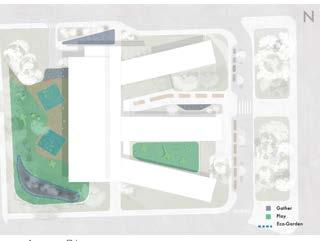
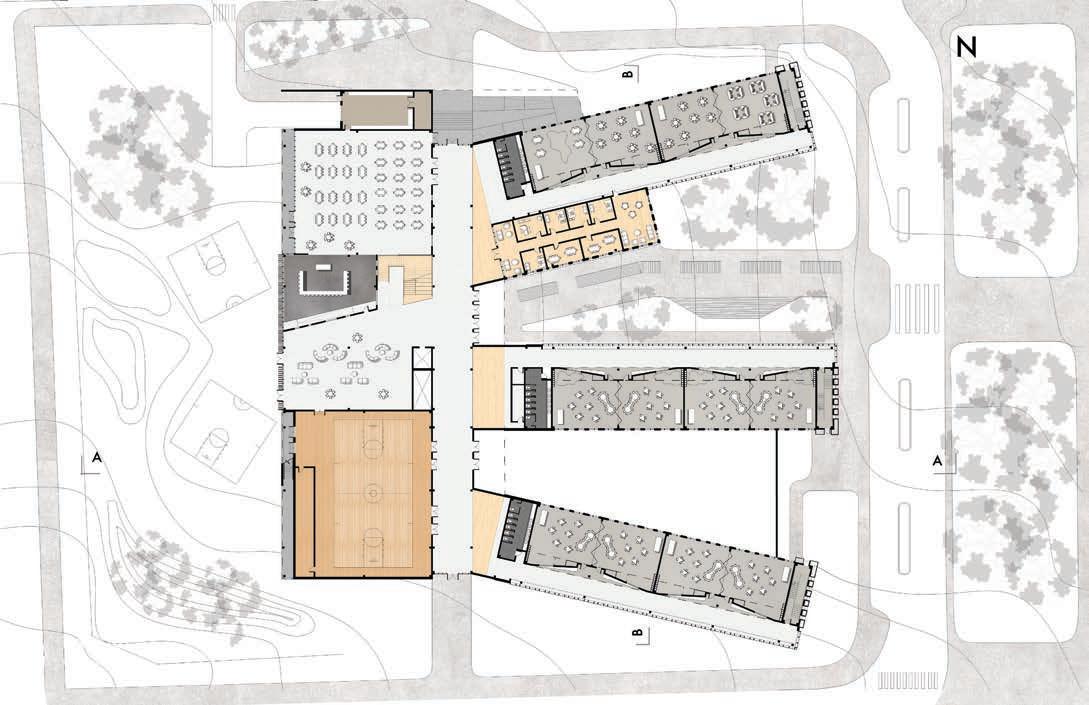

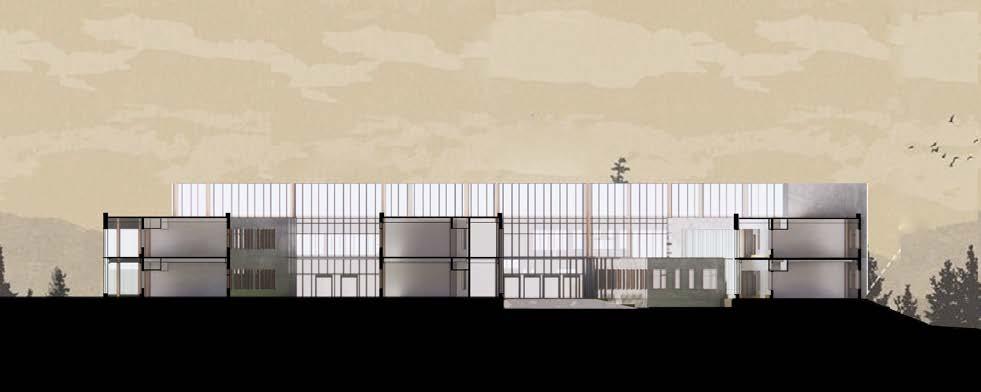


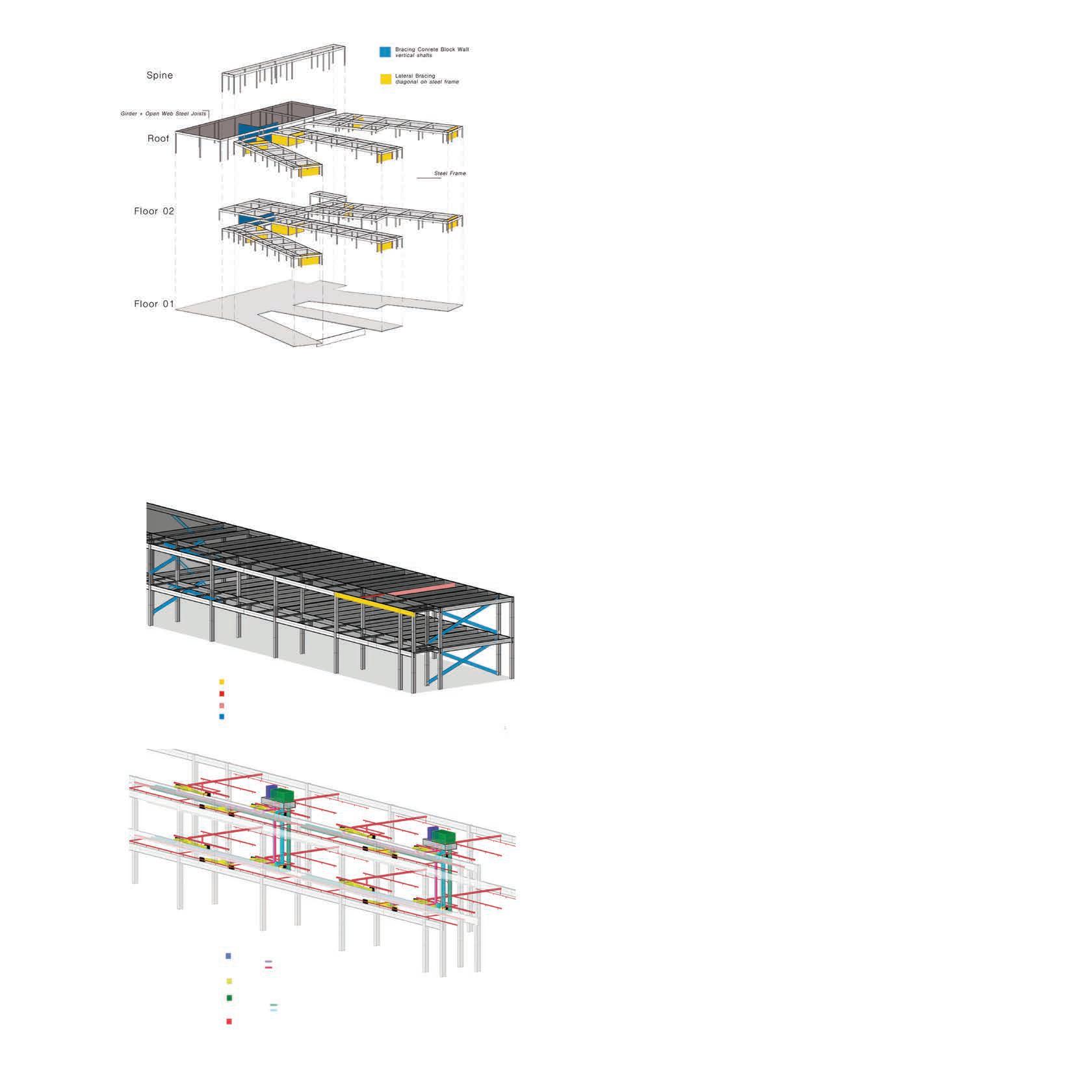

 Overall Structural Diagram
Mechanical Systems Diagram
Structural Systems Diagram
Overall Structural Diagram
Mechanical Systems Diagram
Structural Systems Diagram
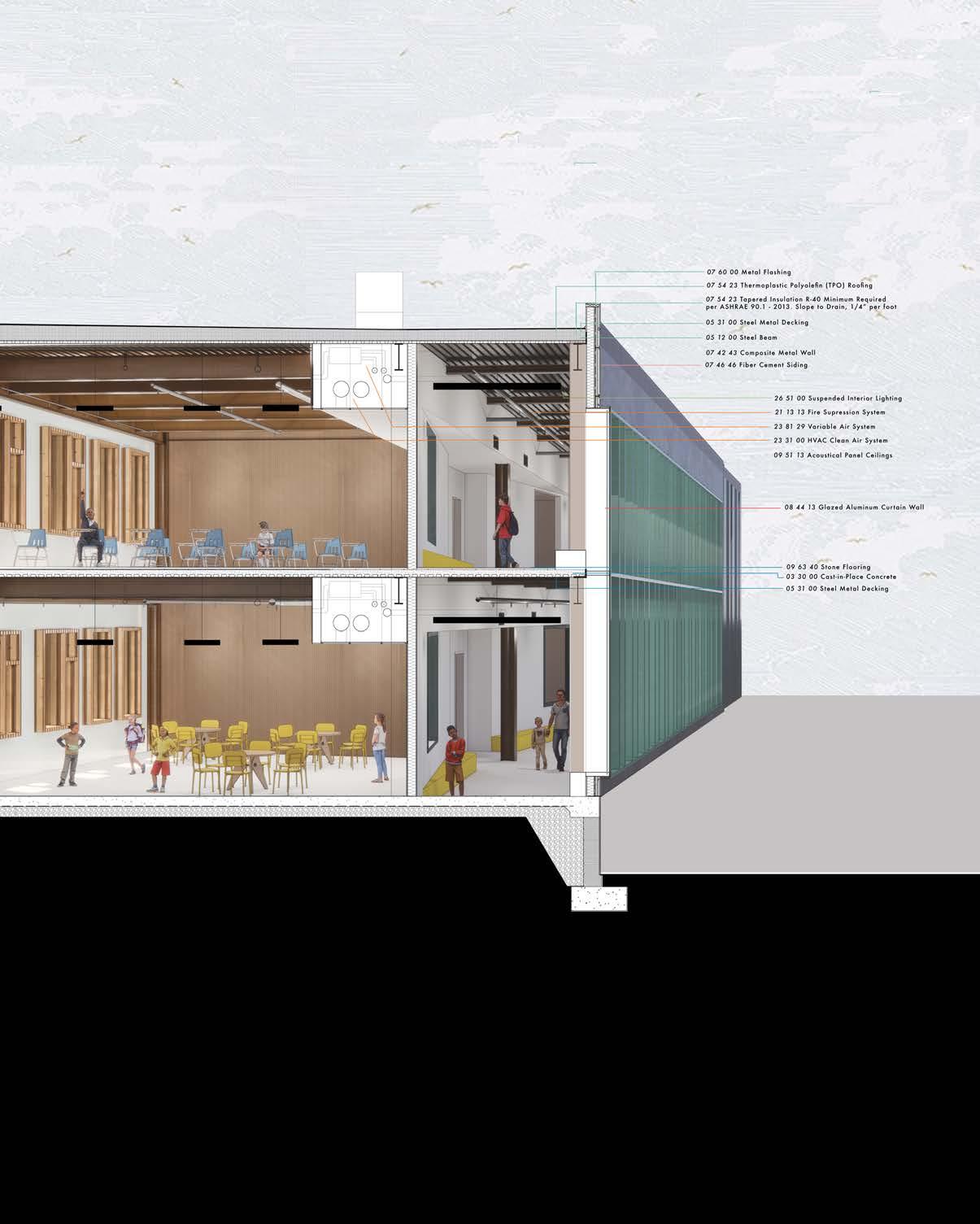
As the integrated design studio, we focused on understanding, developing, and placing the structural and mechanical systems for the project. The classrooms are acclimated through a fan coil system, these systems run parallel to the hallway through the dropped ceiling. They are also ventilated through a VRF system, where pipes of supply and return air run through the same dropped ceiling. The gym and cafeteria cluster share a larger cooling and heating, and ventilation systems that run along the exposed truss system structure that supports the double height areas.
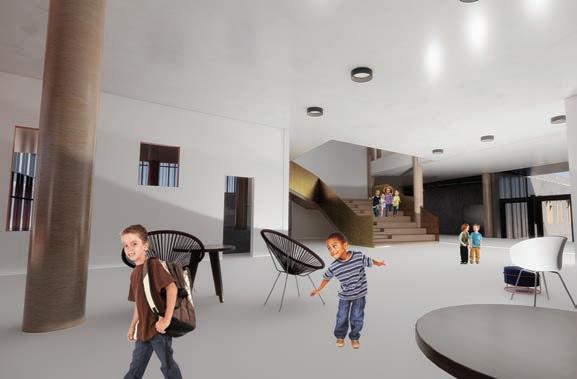
The three classroom volumes on the East are supported using a beam and post structural system with lateral bracing on both ends of the volume.




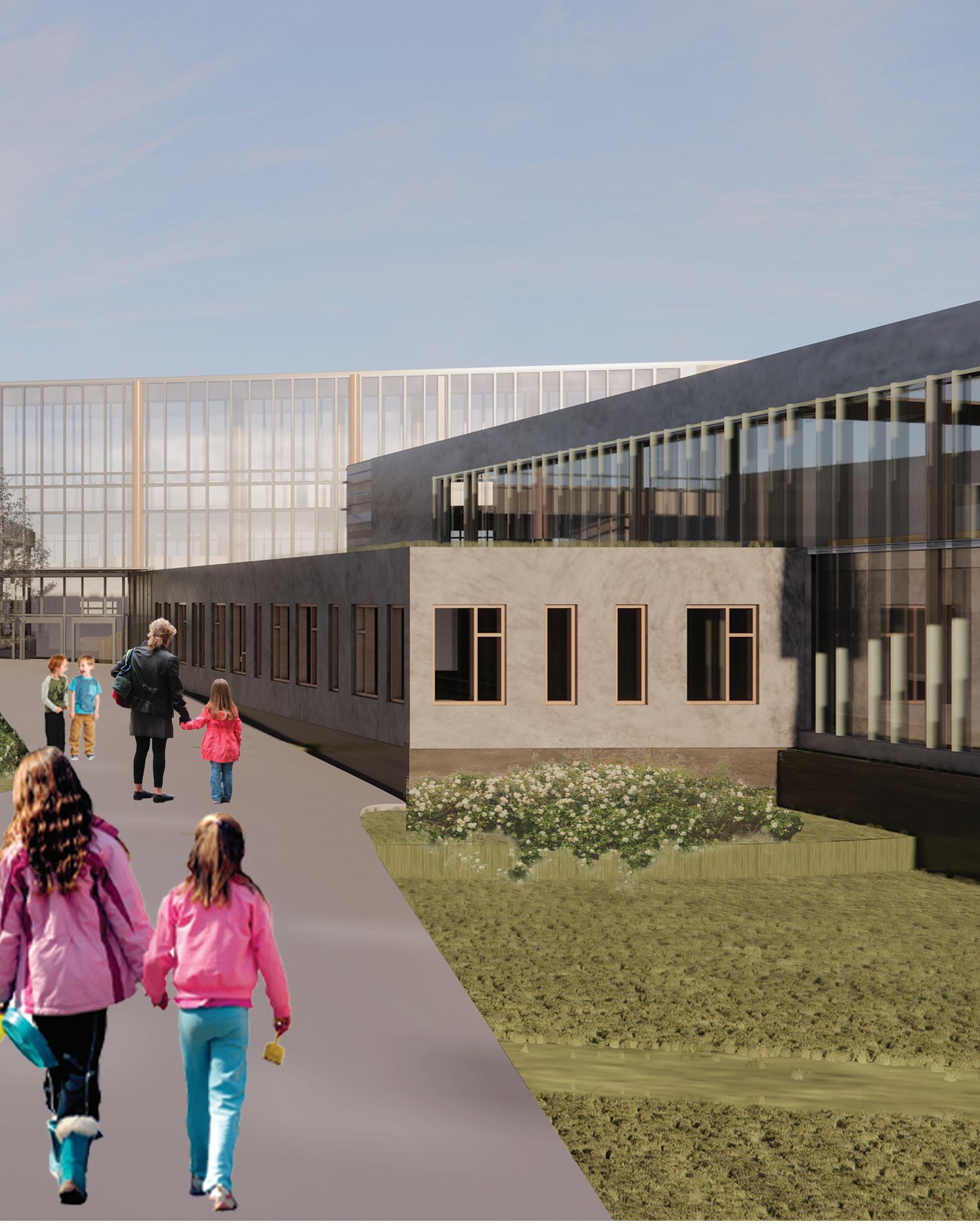
The project is interested in making a statetement as people will enter and exit the city of Montgomery driving by the site on the North side through Maxwell street. As the project is across the street from a popular park and riverwalk, the project provides seating areas and walkways to invite the community to engage with the project on this side.
Volumes at different levels create variations on the building to define hierarchy of space. These variations provide for apertures at different levels to allow as much sunlight as possible to enter the building throughout the day.
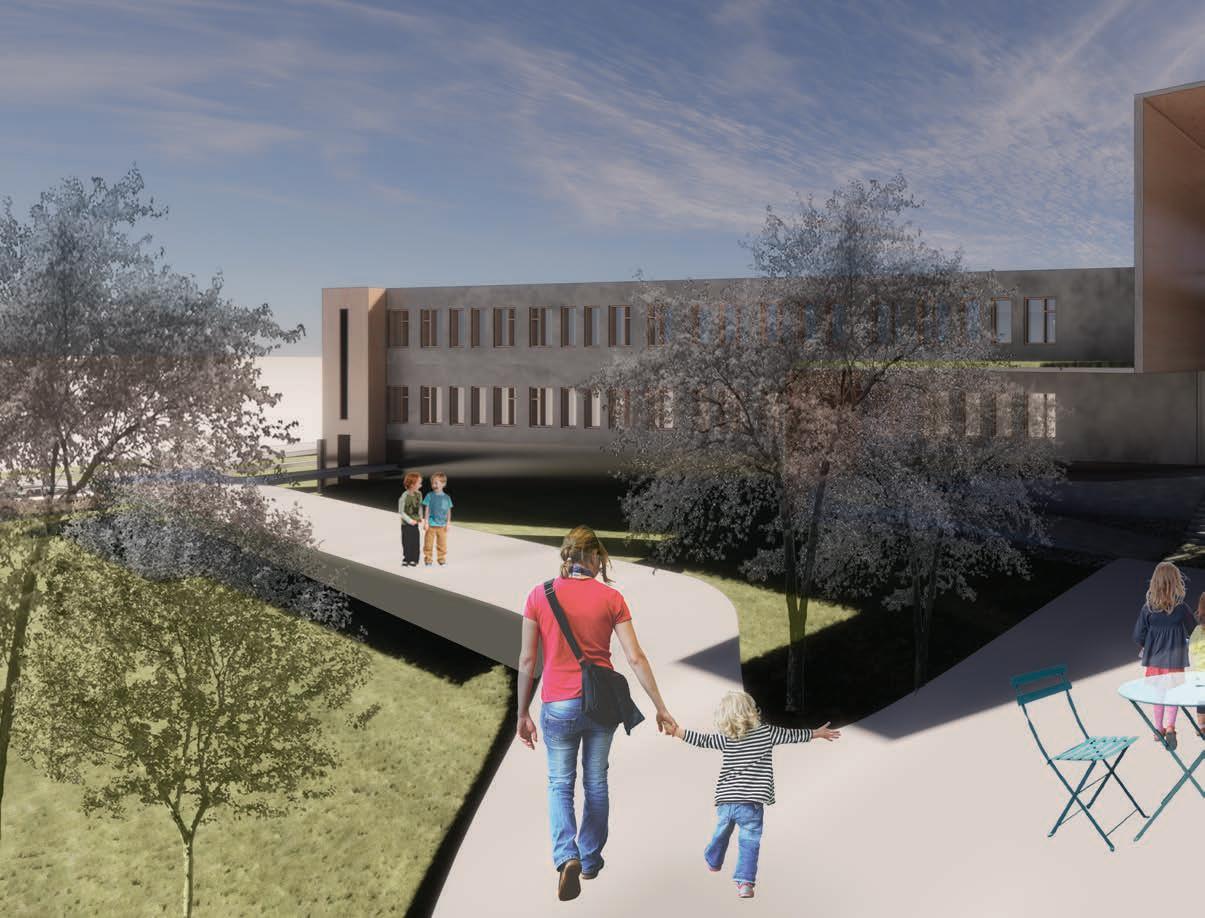
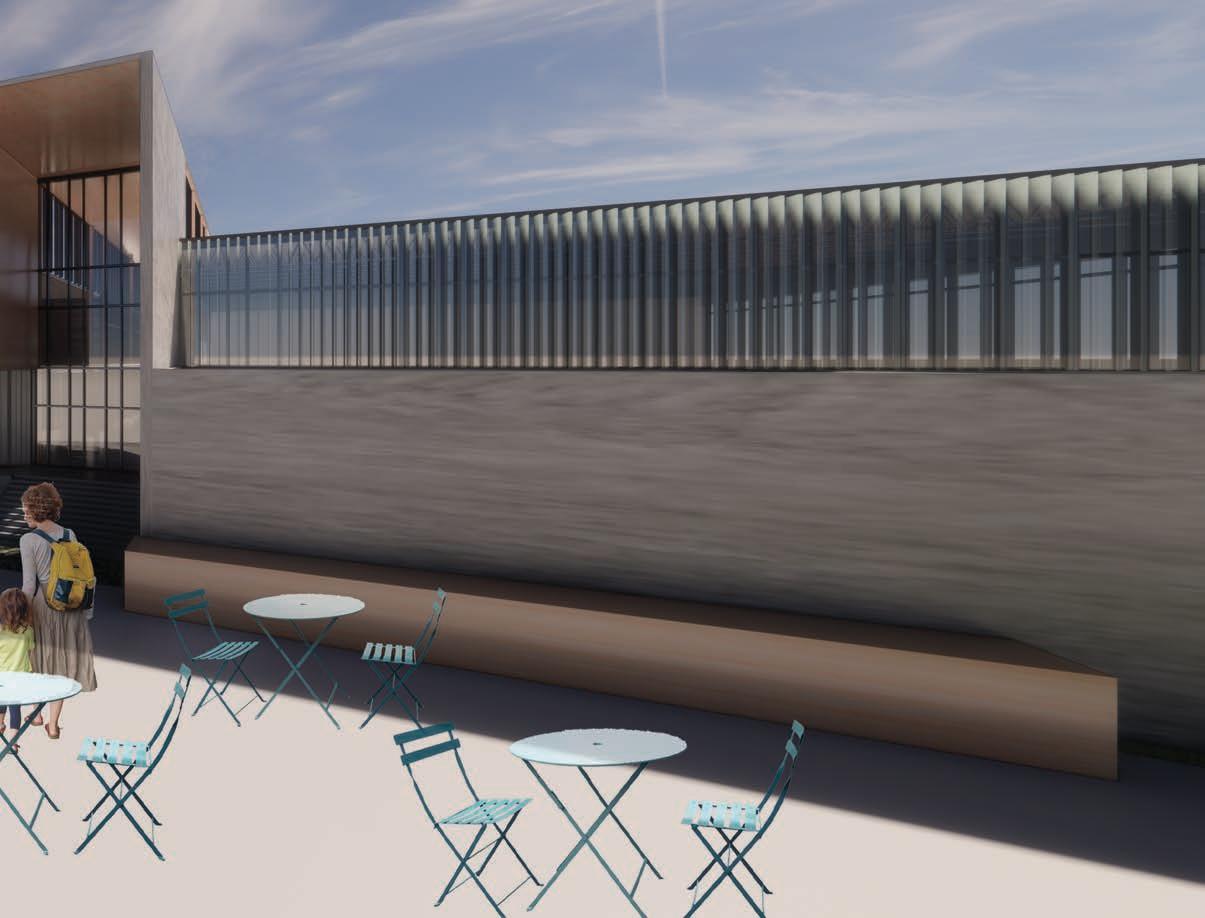
Location: Montgomery, AL
Instructors: Jennifer Pindyck, Matt Hall, Kevin Moore, Rebecca O’Neal
Institution: Auburn University, 2022
Design a new housing project in the current Durr Palms project in Montgomery, AL. The design for an adaptive reuse project will attempt to create a highly flexible space that has the opportunity to host multiple living scenarios.
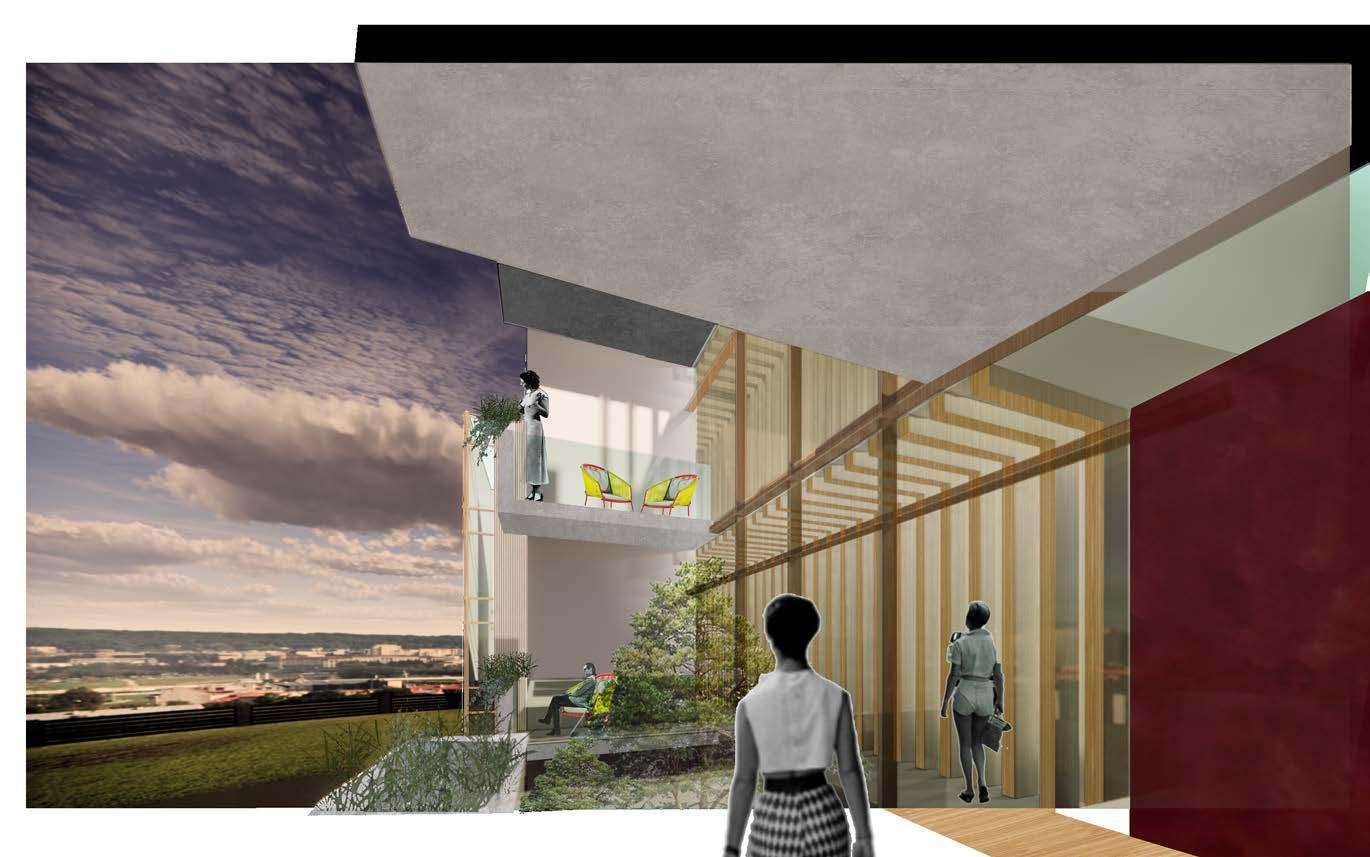
The project considers maximizing the space while also indulging in certain generosities. It is meant to be serious, yet fun; as the space is organized to encourage social interaction.

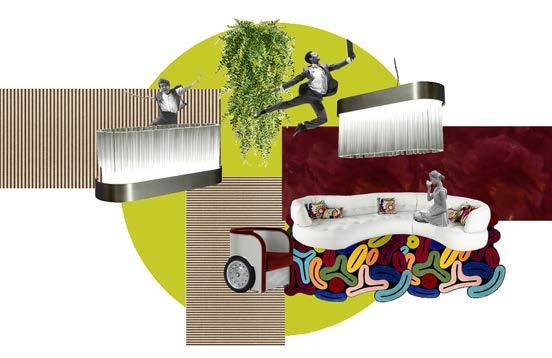
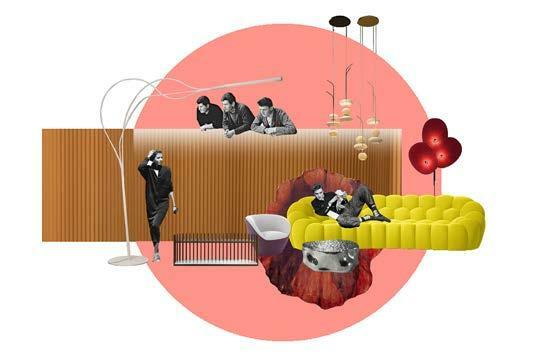
Floors are comprised by four residential units, where each may be split into two. The result is one unit that acts as an apartment or AirBnB, and one that functions similar to a conventional hotel room. By separating the two, hotel and apartment/ AirBnB through a flexible partition, it opens the opportunity of not only having spaces to rent out, but a residential unit plus an auxiliary unit, where family or friends could move in, which can open the possibility for a tight knit community to populate the floors of the building.
It was important that the project was connected to the exterior. The building has a multi-level void that unifies the space through visual interaction and a relationship with nature. Following this idea, there are French-style balconies in each unit. Not only does this bring outdoor space into the private areas, but it can make the space feel larger, well-ventilated, and lit when the doors are open.



Floor Plan 03–05 / Apartments
Floor Plan 03–05 / Hotel


The ability of the project to switch from permanent to impermanent housing and viceversa is the key for the success of the design. Because the units look for affordability, the space can be quite limited and compact. Therefore, it is important to select finishes, colors, and frame views to make compact spaces seem larger.
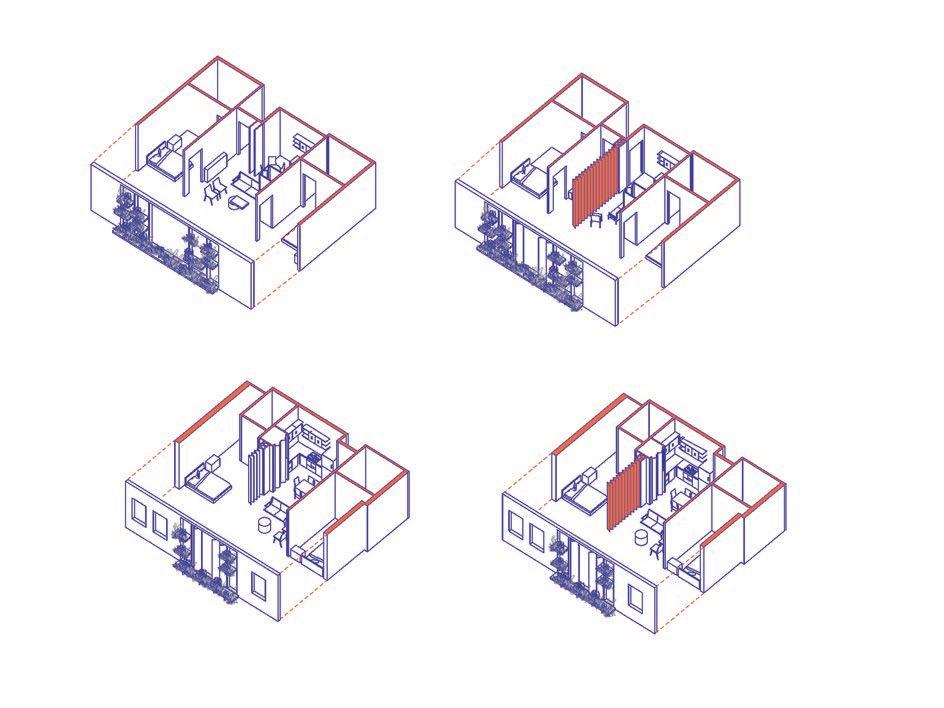
In terms of access to the building, there are 3 main access points. One on the East that goes up to the lobby, a ramp along the building that goes up as well for accessibility, and an access point on the West that goes in from a plaza that hopes to create a public space for the community, allowing for interaction and liveliness.
The three are connected through a strongly defined corridor with rich wood and indirect lighting. The textures on floors and ceilings will sometimes fold up to compose a single surface.
Overall, the interior is designed with vibrant colors and fun furniture, to complement the idea of an unconventional style of living in a space with the potential for a multi-generational, highly flexible project.
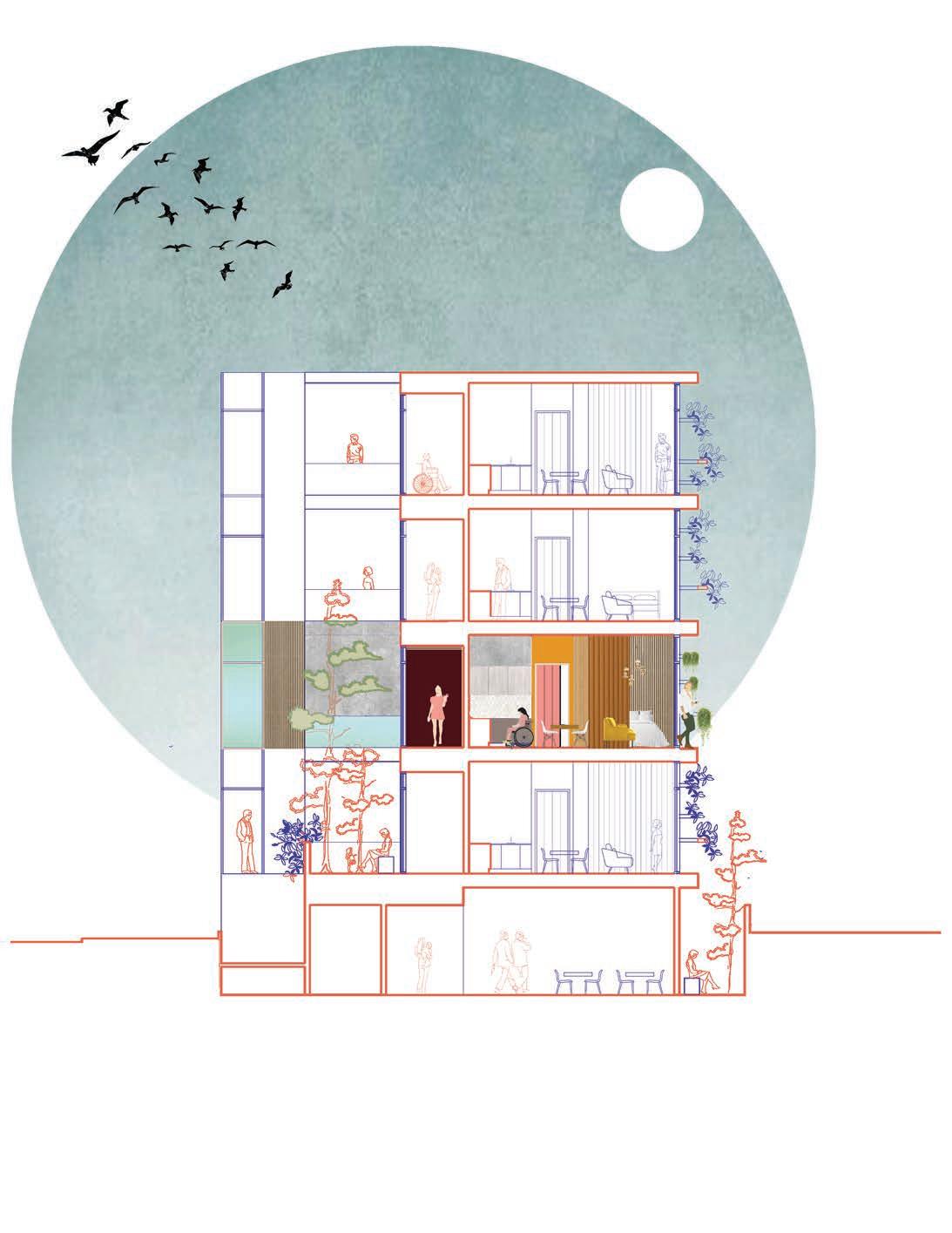
Multi-generational Diagram Showing Different Configurations for the Flex Space
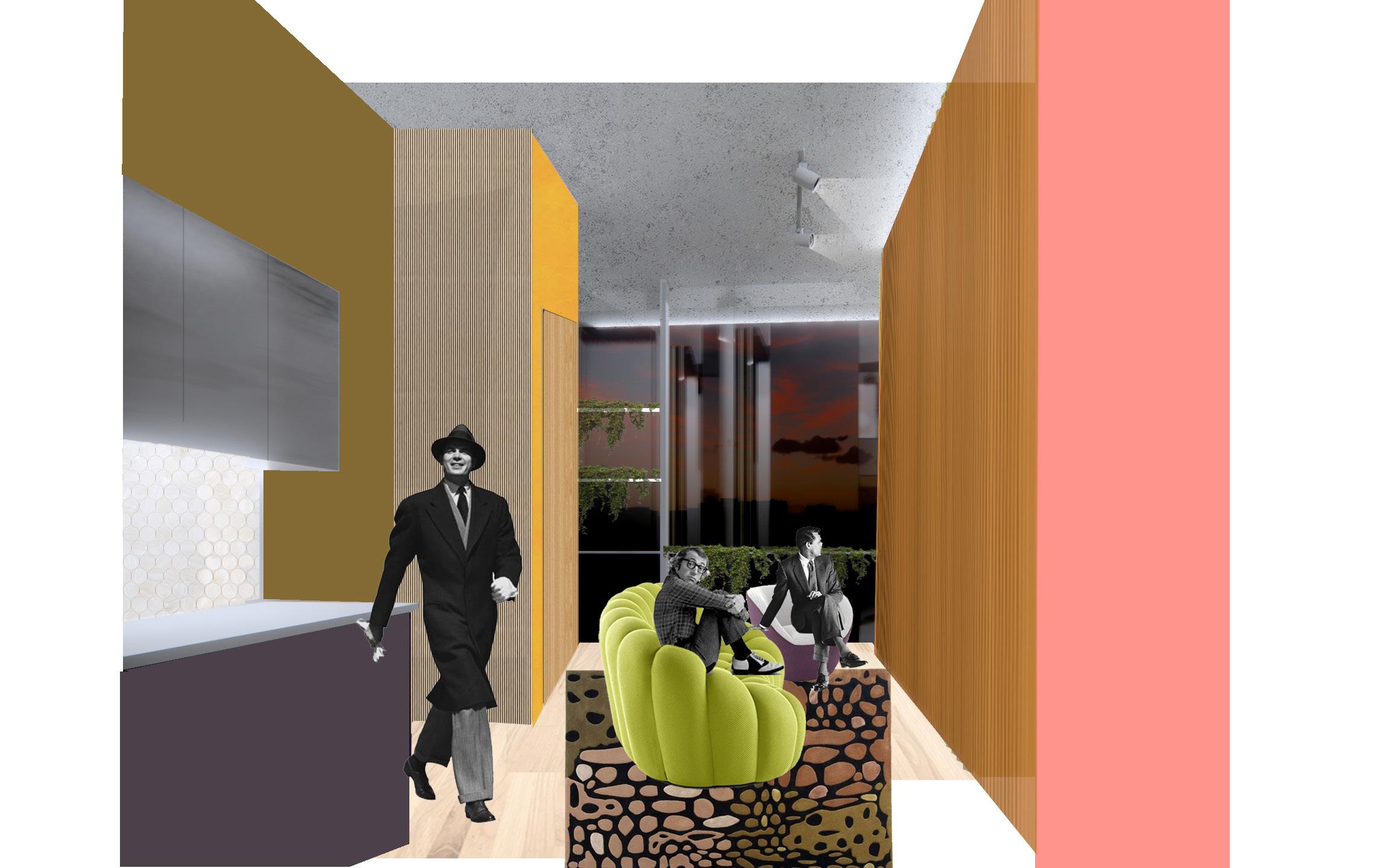
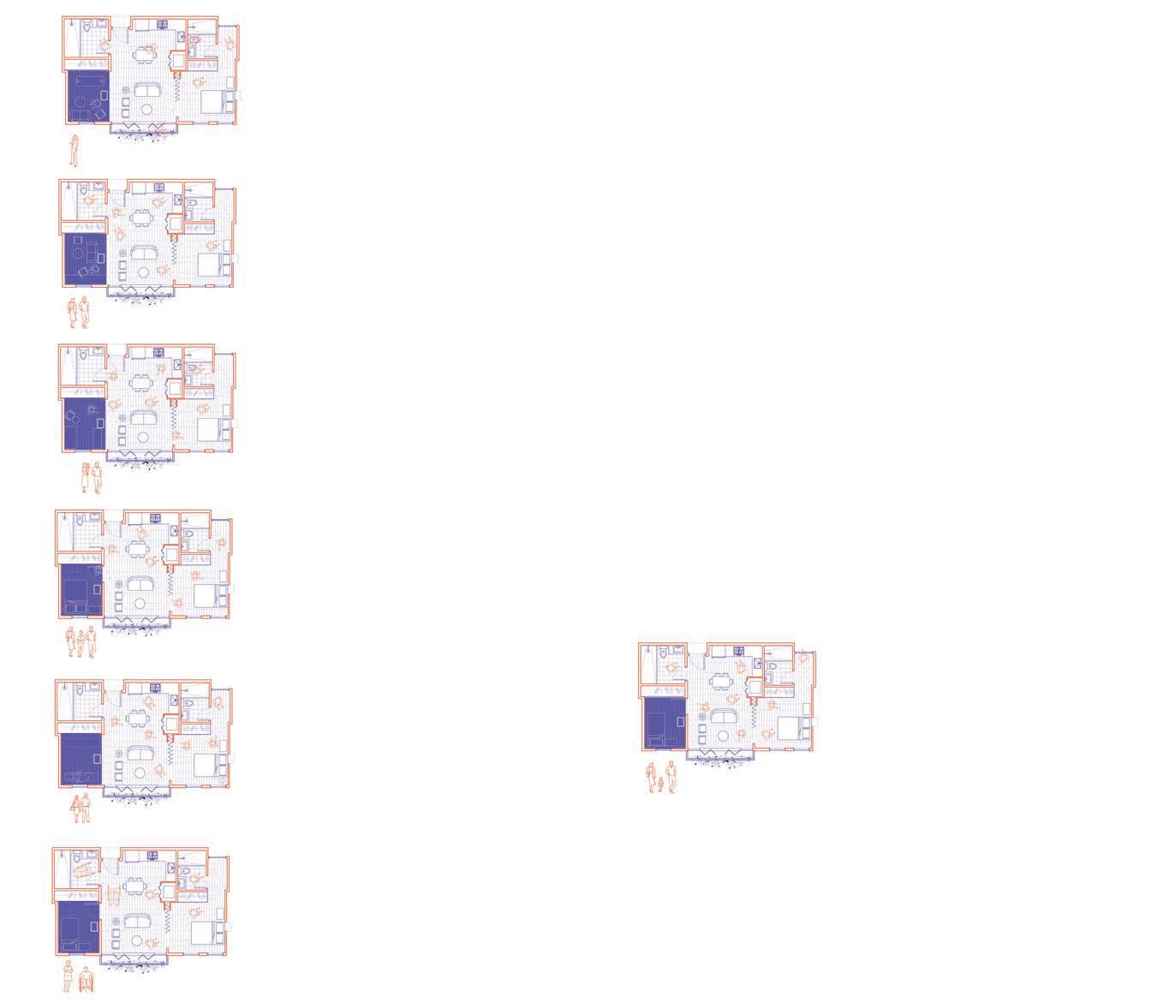
 Ana Vasquez |
Flexible Living | Auburn University | 2022
Ana Vasquez |
Flexible Living | Auburn University | 2022
Location: 20’ x 36’ x 20’ Box
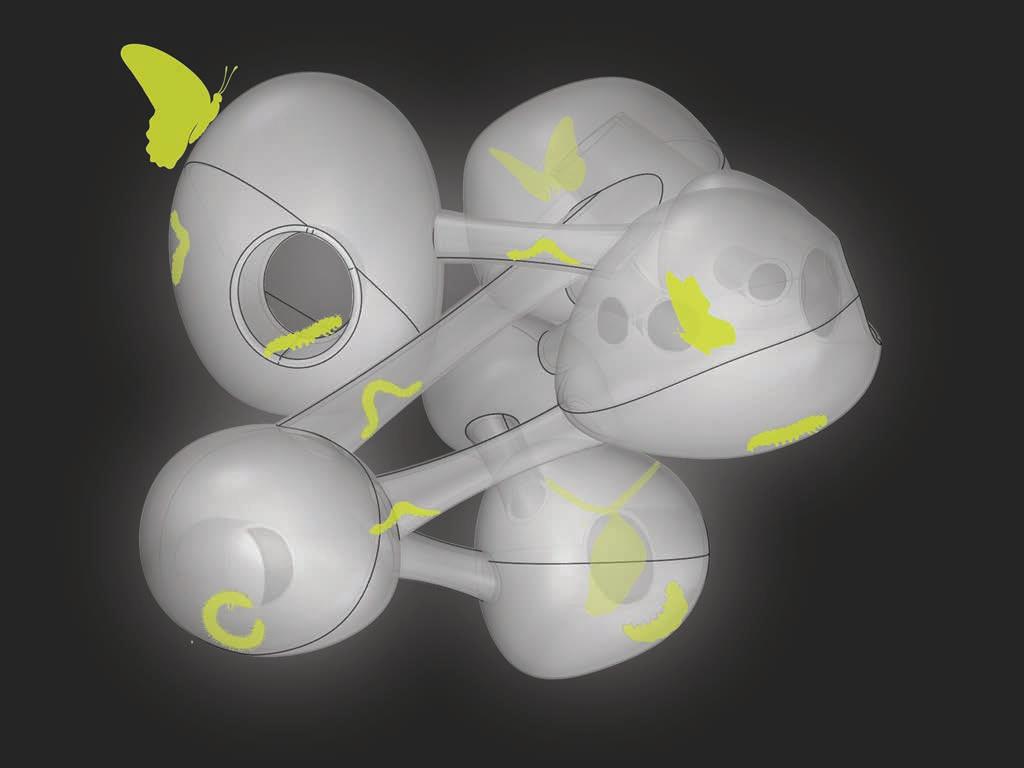
Instructor: Il Kim
Institution: Auburn University, 2022
In Kafka’s “Metamorphosis” Gregor Samsa abruptly transforms into an insect. For the project, the goal is to determine Gregor’s new life cycle, and design an internally focused living space that allows him to transform from human to insect freely. The apartment must fit within a 20’ x 36’ x 20’ box.
The premise of the project is based on the strong contrast between Gregor as human and Gregor as insect. Through an organic element that is introduced into the box, spaces are created in different axial dimensions throughout the apartment. Spaces to rest, work, eat, relax, and even metamorphose are located in these globelike elements connected by tunnels, from where Gregor, in his insect form, can crawl around and move from room to room.
For the purposes of the project, Gregor is a writer, and the design considers that the process of crawiling and moving around will inspire a muse for his endeavors.

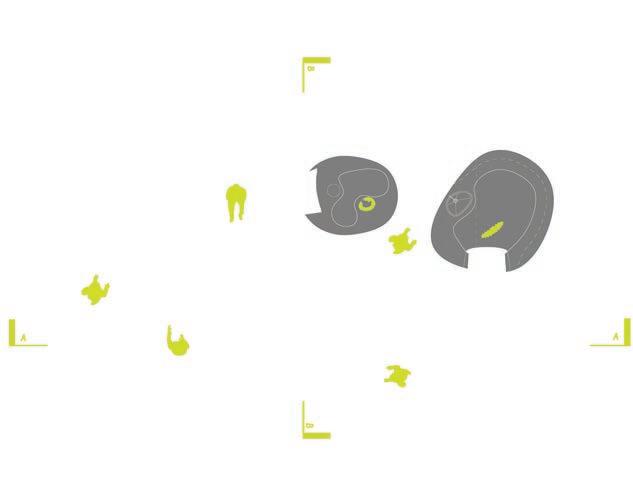
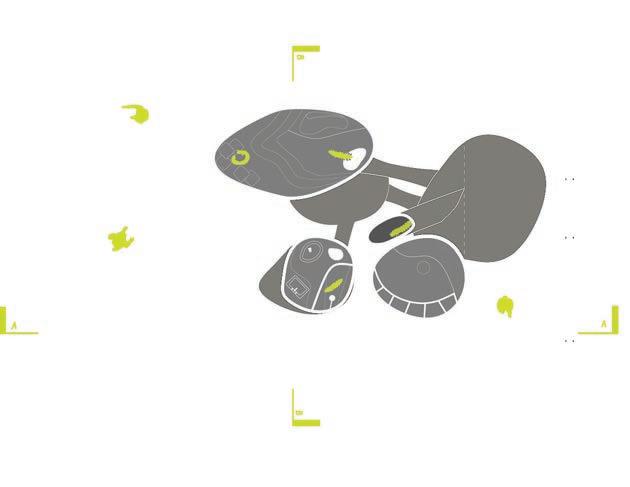
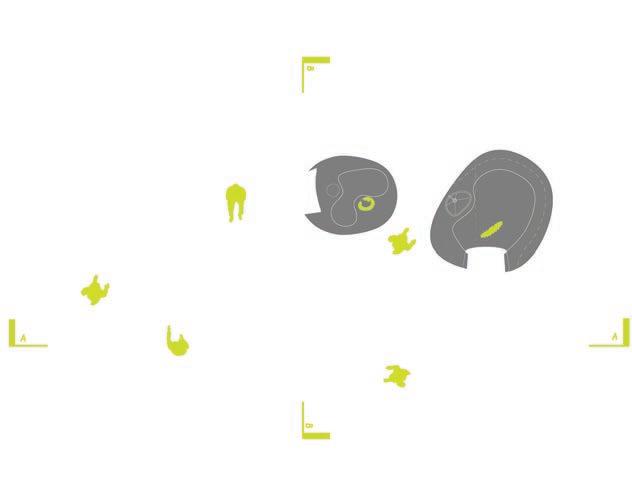
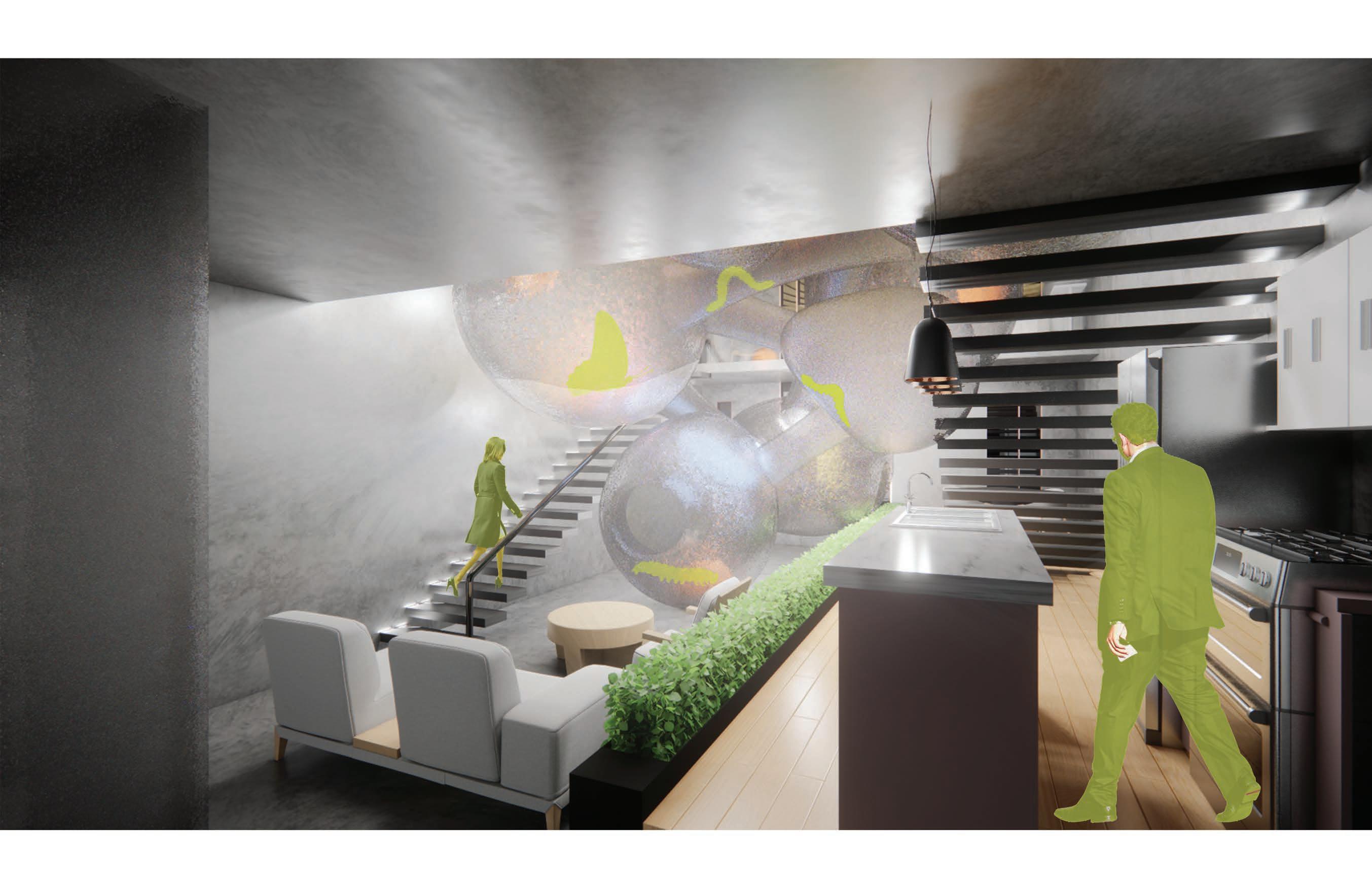

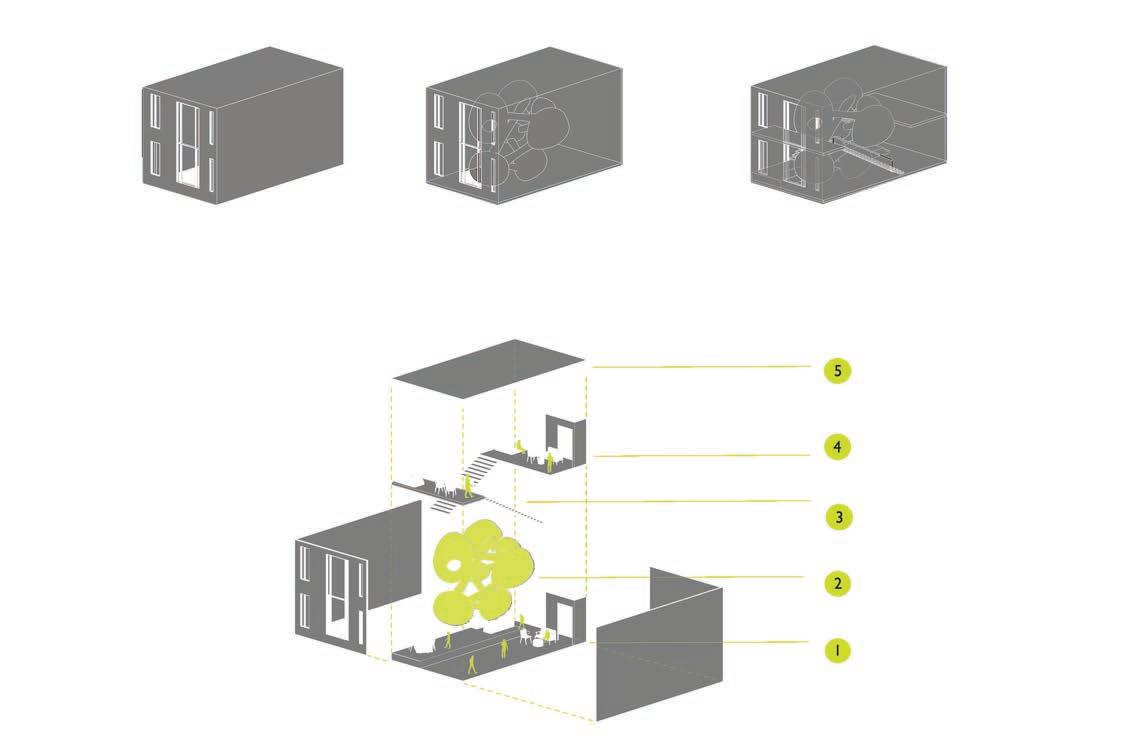
Section Perspective AA
Both bug and human share a mind and soul, therefore, some spaces interact with human areas through large openings carved from the globes. These human areas in contrast to the spaces for a bug, are very simple and conventional, further emphasizing the large dychotomy between the two conditions.
Gregor’s sister Greta, and himself, have a complicated relationship. Her wing is located on the opposite side from Gregor’s with a separate access point. Even if the they are not on the best terms, Gregor still hopes that she will come visit regularly.
As the organic elements are translucent, these globes will also act like lanterns to illuminate the apartment. Finally, the ceiling is made up of aggregating planes mimicking a rippling water effect. This translates to a similar effect of how transitioning into insect affected Gregor’s life. The ripple connects to the highest volume of the organic form, respresenting how this unusual condition came onto his life, like a water drop.
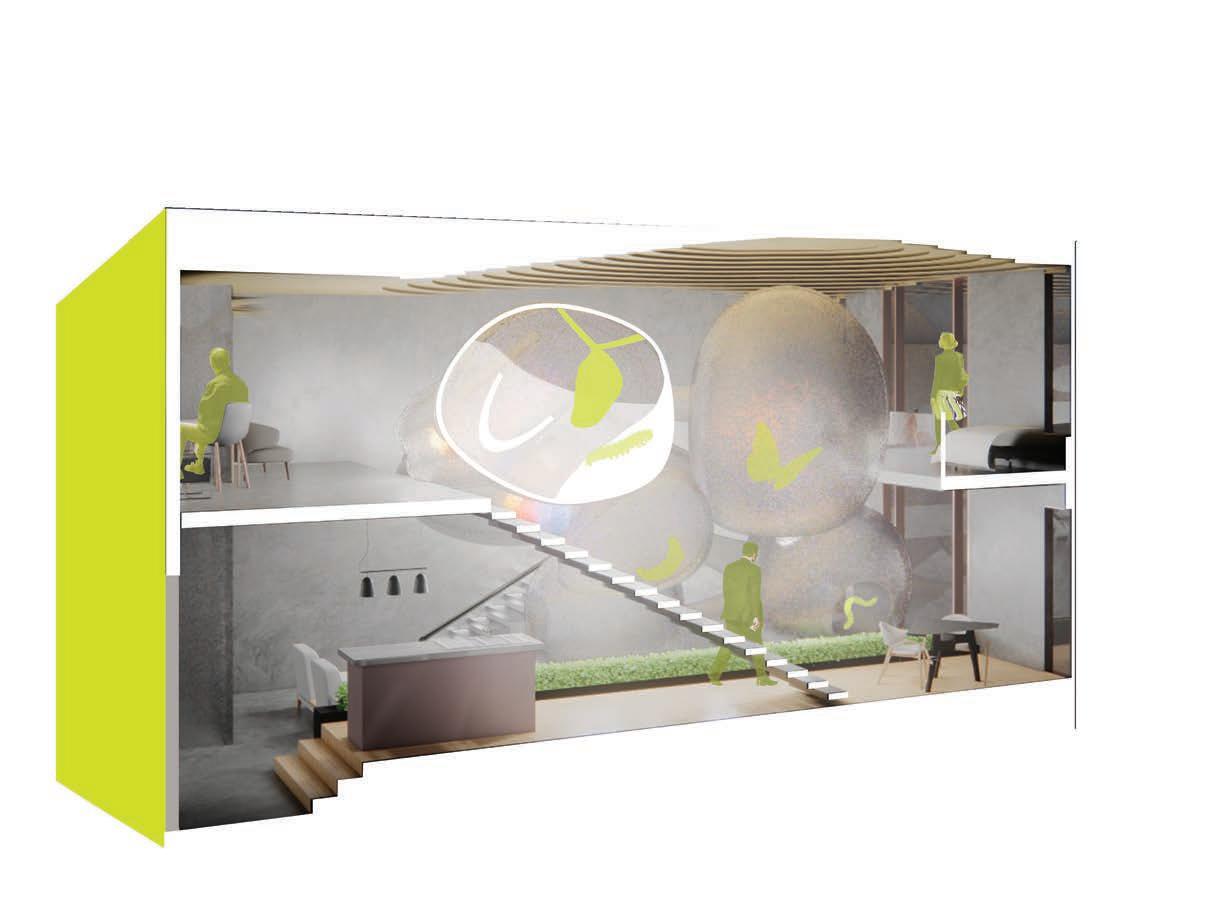
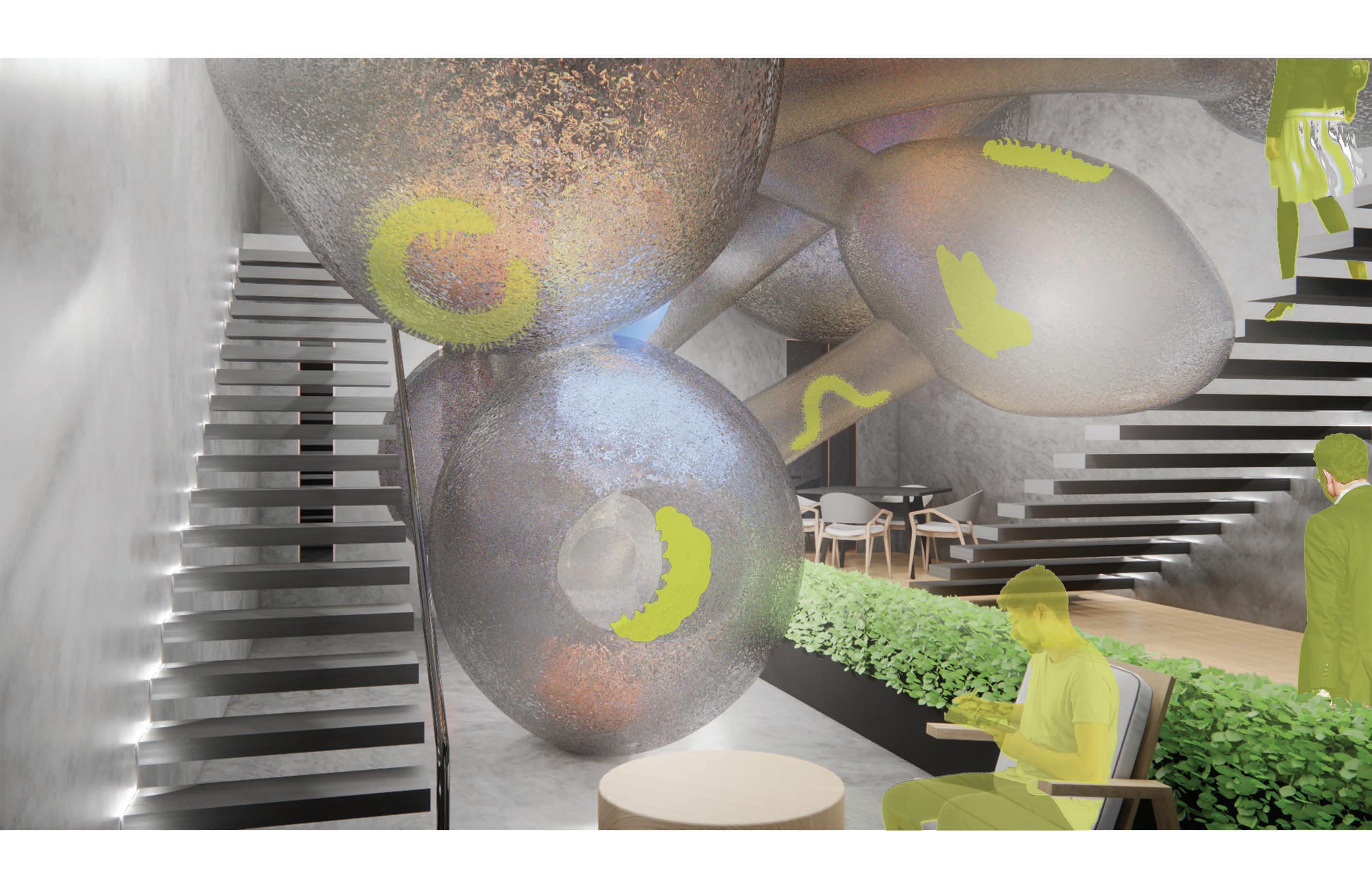

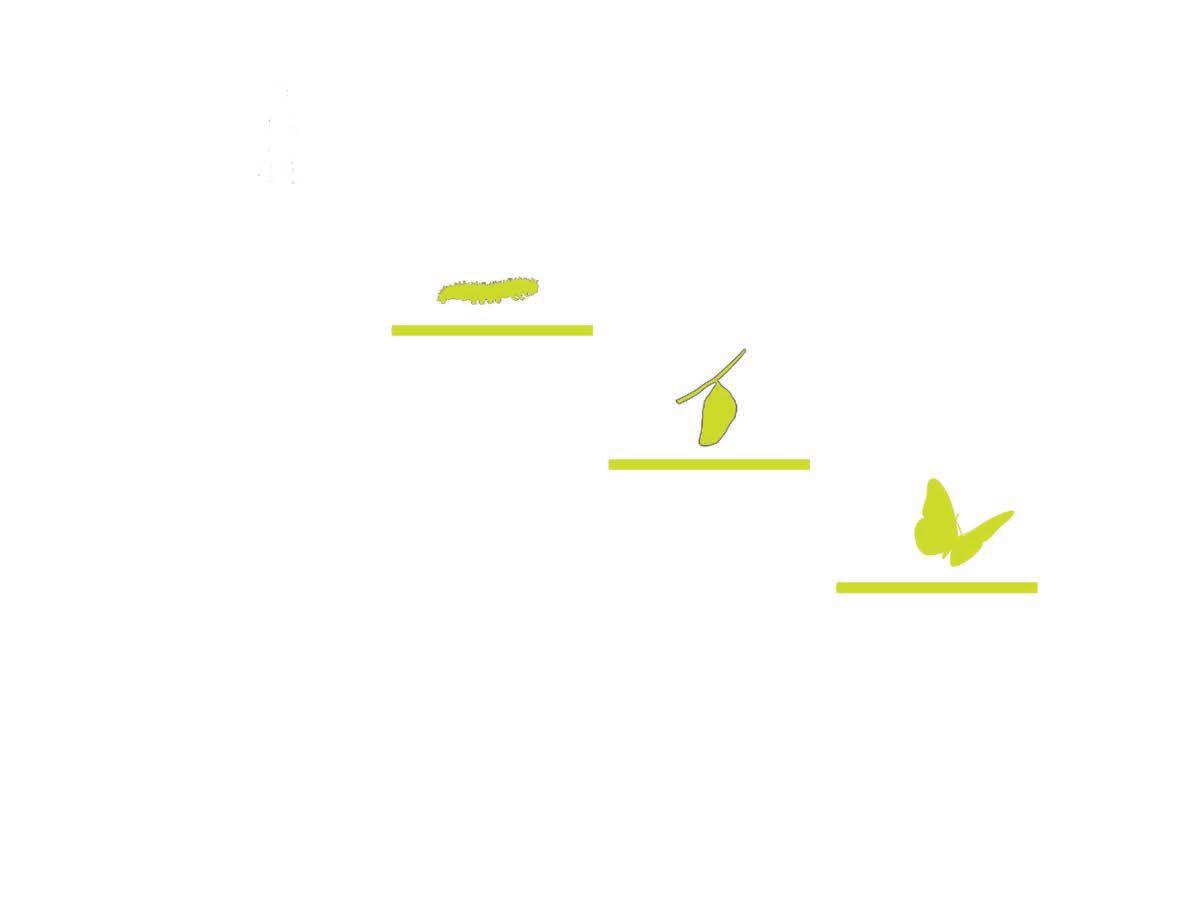
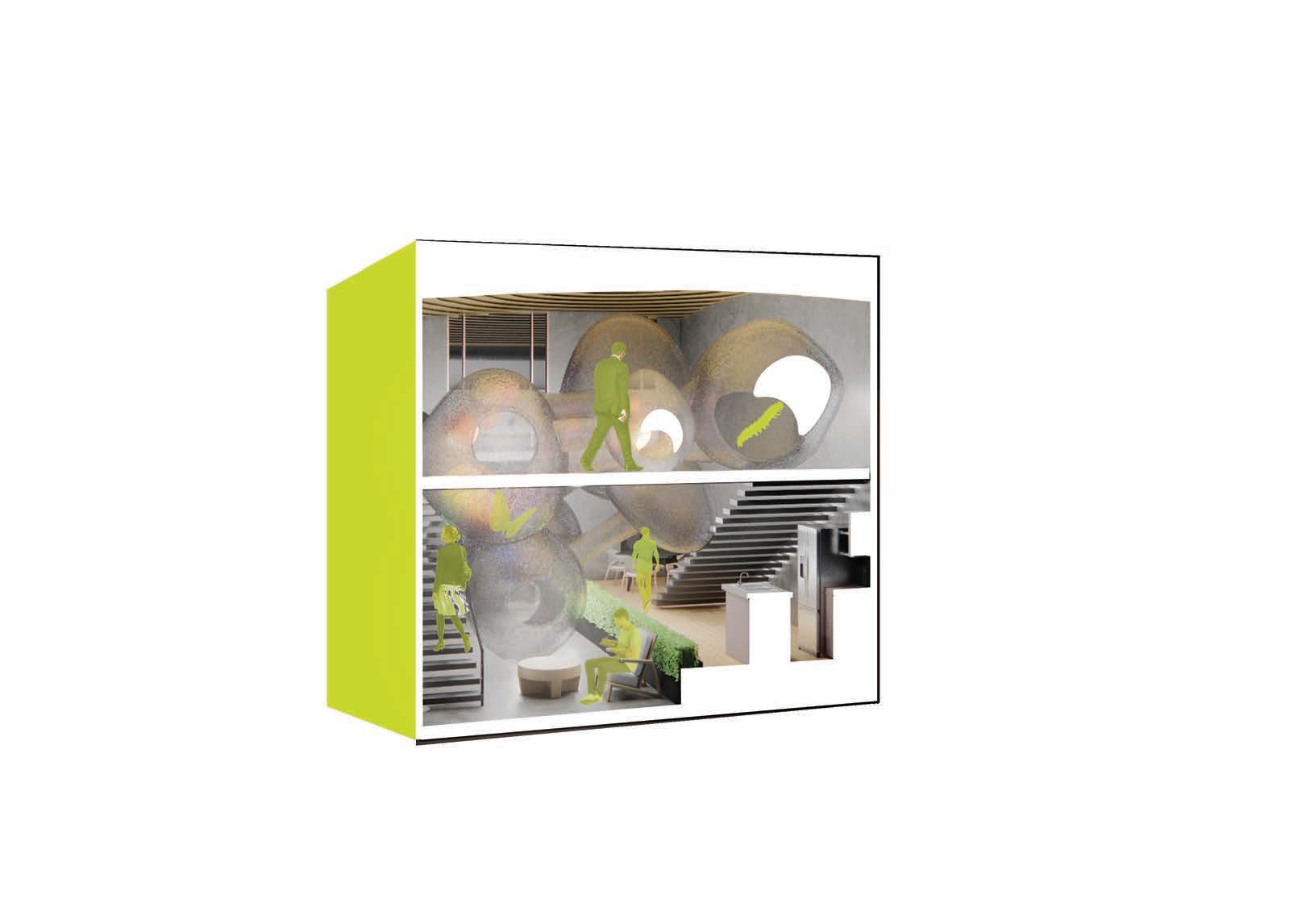
Gregor will spend the majority of his time in insect form, transitioning through three stages of metamorphosis: caterpillar, pupa, and butterfly. Then, he will transition back into human, where he will spend the other quarter of his cycle. Since most of his life will be in bug form, most of the space in the design will be dedicated to the organic element that allows him to crawl and fly around. The conventional space around it is for the shorter part of his life, his human form.
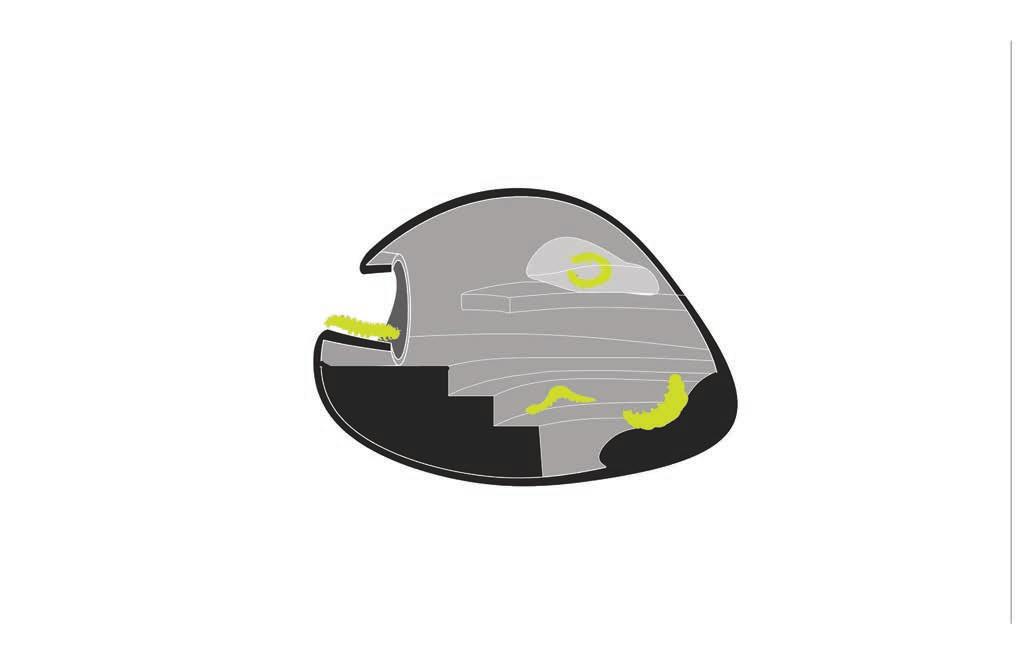
 Ana Vasquez
Ana Vasquez
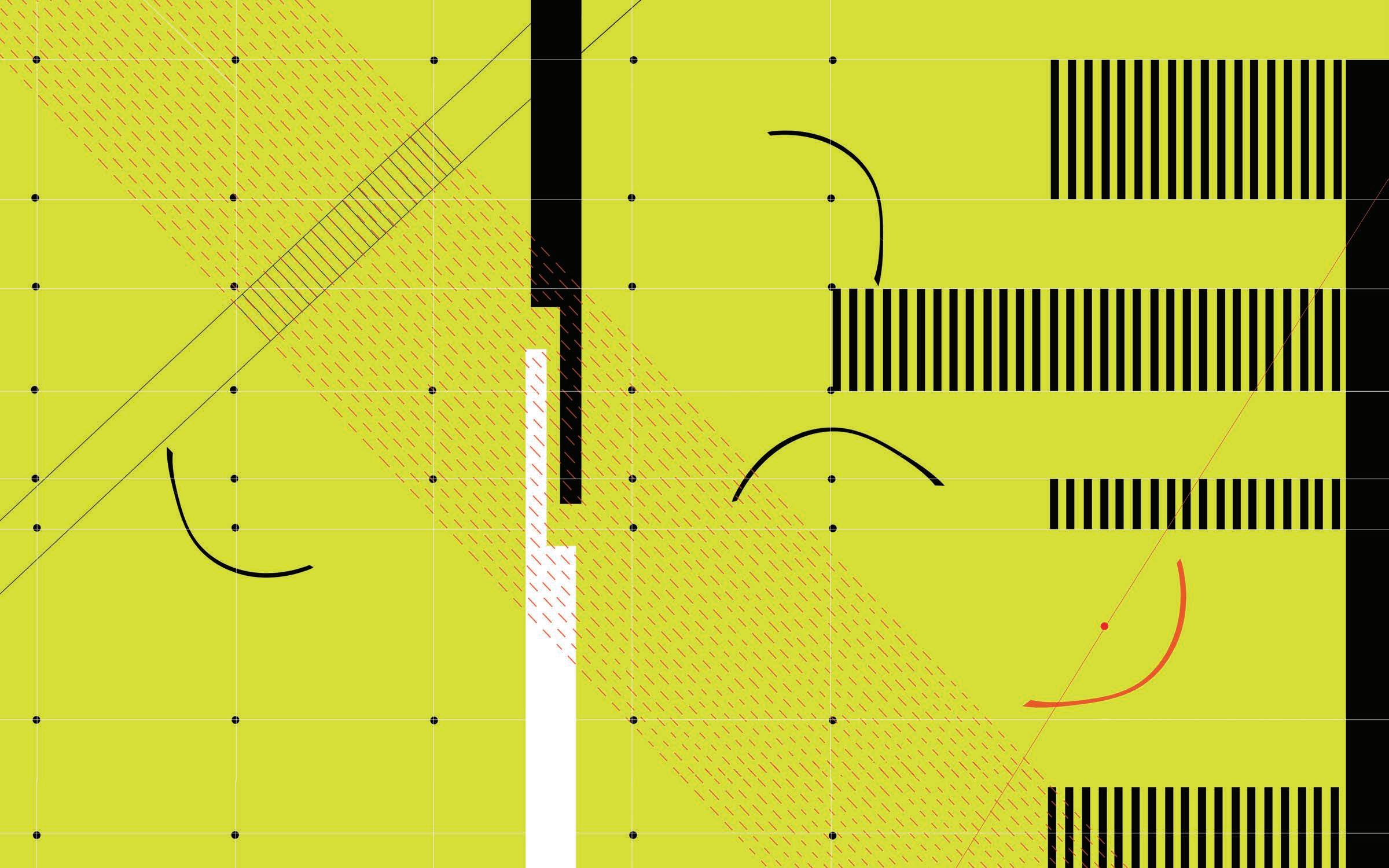


The project explores the possibility of creating a spatial experience by using the landscape as its main form deriver. The site’s natural slope is used to define a pavilion that acts as if it were “alive”. The pavilion’s organic nature allows it to bend around the trees as if it were trying to reach the branches above and duck below them as they get lower. At the main entrance, the wall peels open like an arm welcoming visitors. The walls contribute to the visitors’ experience, breaking at different moments to define quasi interior and exterior spaces along the pavilion’s pathway. These walls are composed of tightly stitched Cross Laminated Timber panels, allowing the flat panels to aggregate into a curved surface. To take advantage of the interior courtyard, the floor extends into the center of the pavilion, creating another path with a series of benches that provide a more intimate space.
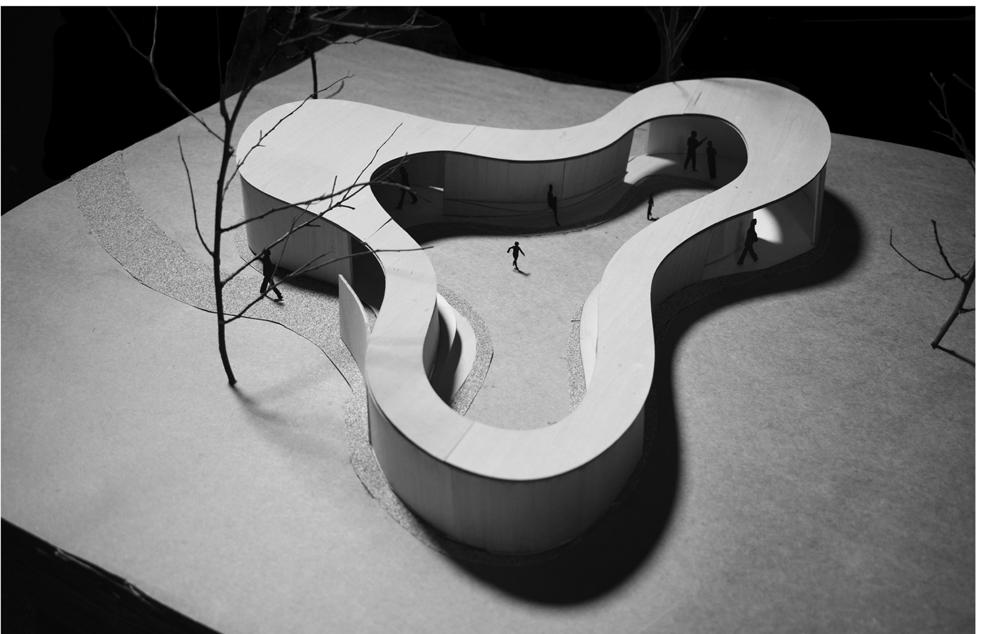

This exploration looks at 2 dimensional and 3 dimensional representations of light and shadow. The drawing shows depth and layering of light through parts theat may become lighter or darker. The 3D models primarily use aggregating shading elements to not only provide shade in the interior, but organized in a way to generate patterns and movement in the exterior and exterior of the building.

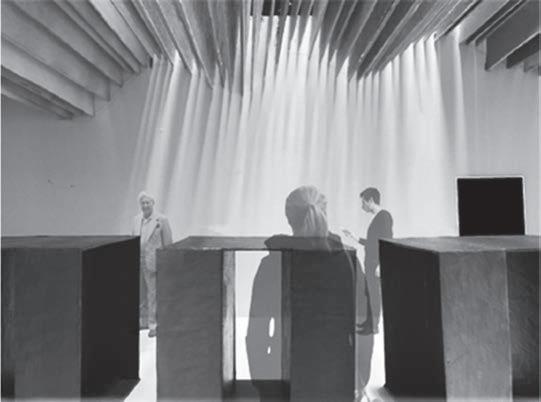
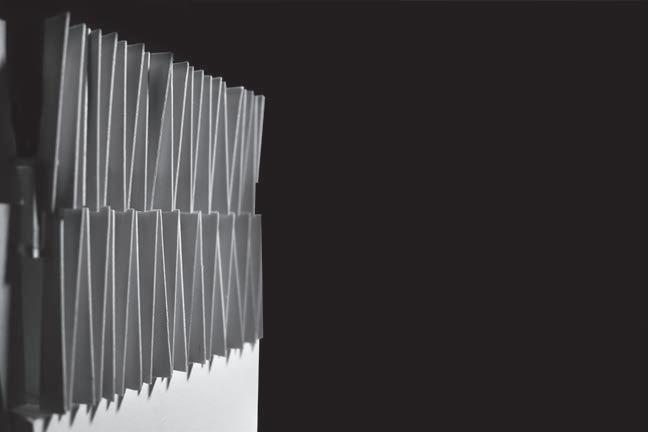
0 20' 40' 5'
The study looks at dynamic section compositions to generate vertical and horizontal views and interactions. Through celing drops, placing a void space , and using in between spaces to occupy or circulate, the project provides layered views and space, and unconventional ways of moving through the space.
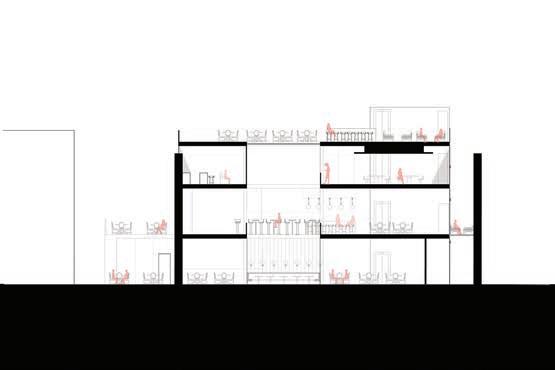
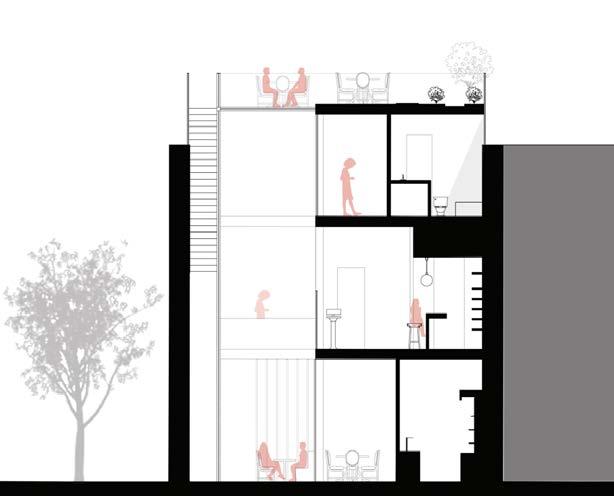
Using the context as its definer of form, the project looks at defining layers of cladding to generate a facade that closes up and opens up at different moments. By using expanded metal as the final layer in the façade, the project tries to utilize the same language as the surrounding buildings in a more contemporary way. This material mimics brick without copying it, and brings a fresh style and breath to the community.

Interior


The campus design intends to provide a level of peace and tranquility through a tight connection to the exterior and the use of light materials. Similarly, the illustrations developed for the project attempt to provide the same feel for the space through a soft color palette and textures, allowing for the understanding of the project on a deeper level.

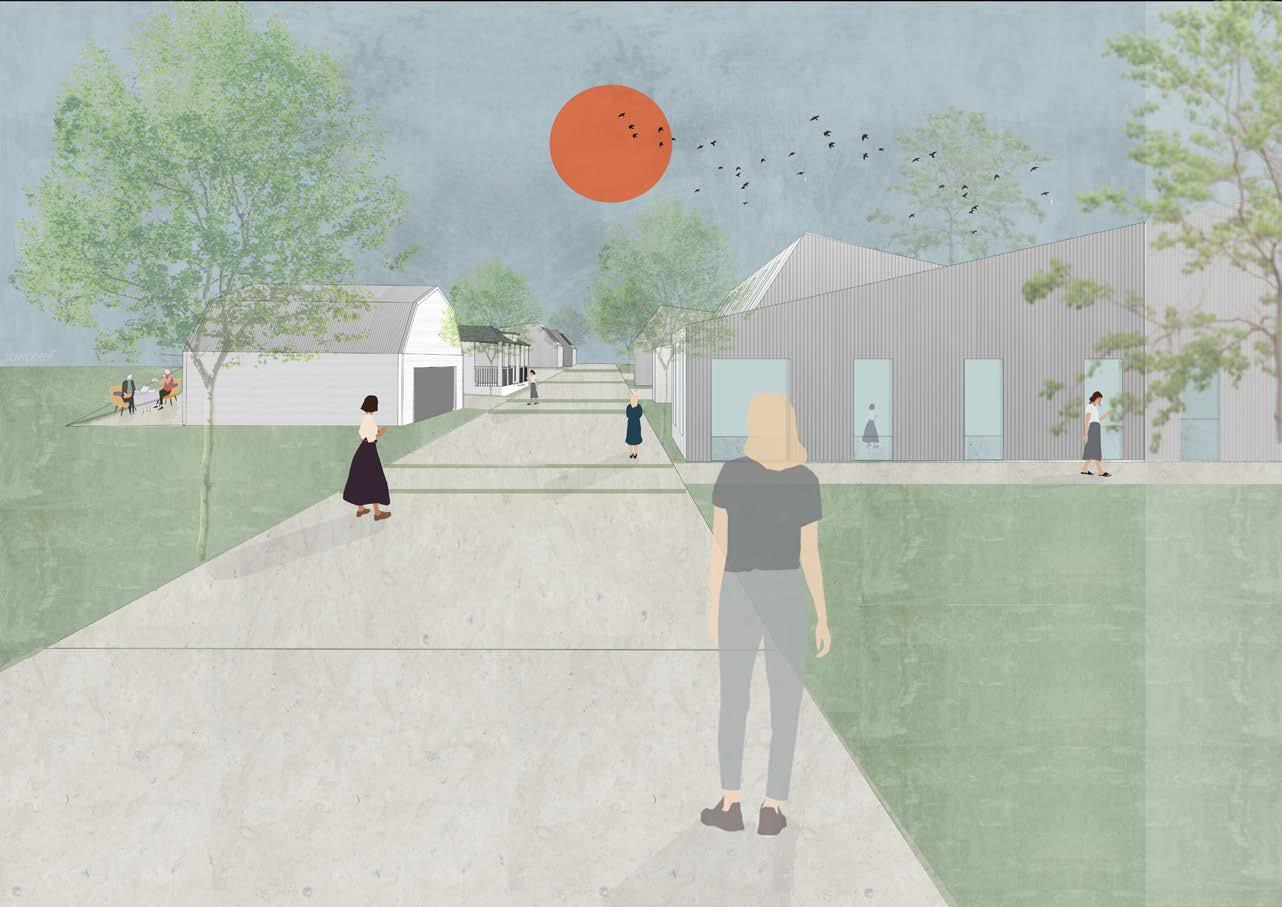
The project was developed for the Grupo Santillana office in Panama City, Panama, as a submission for the competition of a large scale, urban housing project. The project prioritized connection to green ares and amenities, and compact yet comfortable apartment units. My role was to develop conceptual diagrams for the graphic representation of information for the selecting jury panel. The project got Second Place in the Competition, but it provided a new scope of work and exposure for the firm.
non-occupiable green areas recreational green areas designated lobby green areas

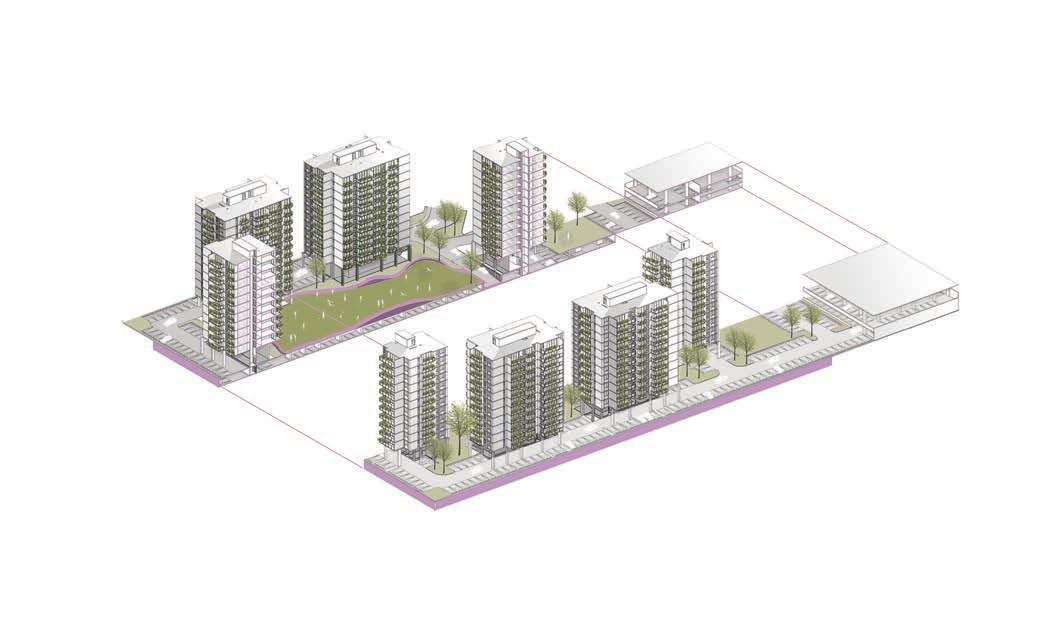
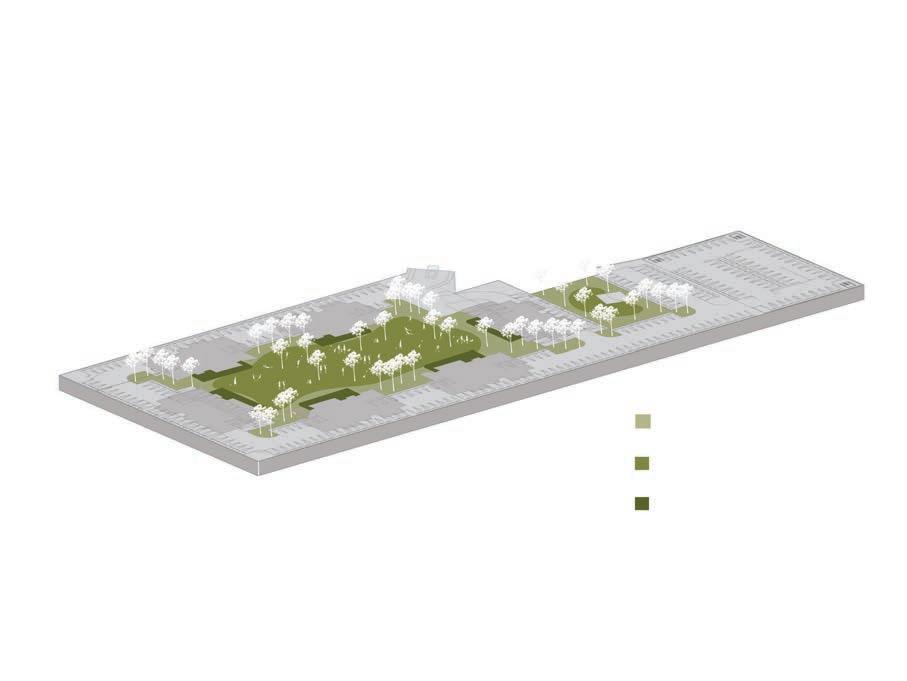
Study of precedent projects through analytical diagrams that attempt to dissect organization patterns and driving forces behind the design.
On the left, the diagram shows the different layers behind the pattern of the arches that populate the space in order to develop a sequence and a series of rooms. While having three major zones, the space is further broken down .
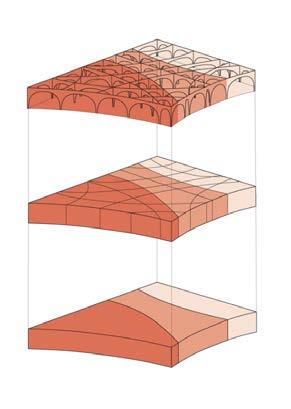
Below, the diagram expresses how the Museum of the Baroque is born from a grid that shifts and defines intersection points to establish the circulation through the buidling, which encourages moving along the curved concrete walls to move around the spaces.
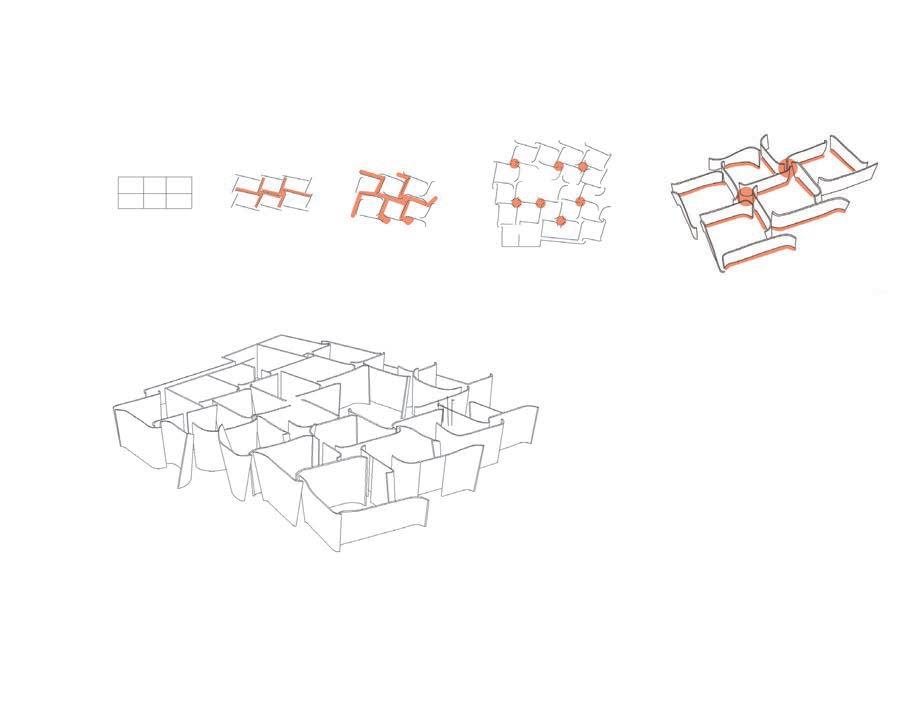
It is crucial to understand how certain groups’ difficulties throughout history helped define culture and traditions. The ability for African Americans to vote was tightly related to women’s voting rights as this was the last piece to making suffrage a universal right.
After over 200 years, some Americans still struggle with their right to vote. White supremacists and oppressors continue, in this age, to terrorize the African American community. Law enforcement and politicians can be even more dangerous because they do so from a position of power. In 2013, with the case Shelby County v. Holder, the parts in the Voting Rights Act that called for specific states to request federal approval for changing their election laws were deemed “unconstitutional”.
As a result, several states have enacted laws designed to create voting barriers and deter minorities from voting. The closing of hundreds of polling centers and the redrawing of election districts in a way that curbs the power of voters of color, are some of the ways in which states have affected how much influence minority communities have in elections. Outraged, the public has responded to these unfair conditions, but little action has been taken.
The history of voting rights is still unfolding. It is an epic chronicle of strength and perseverance.
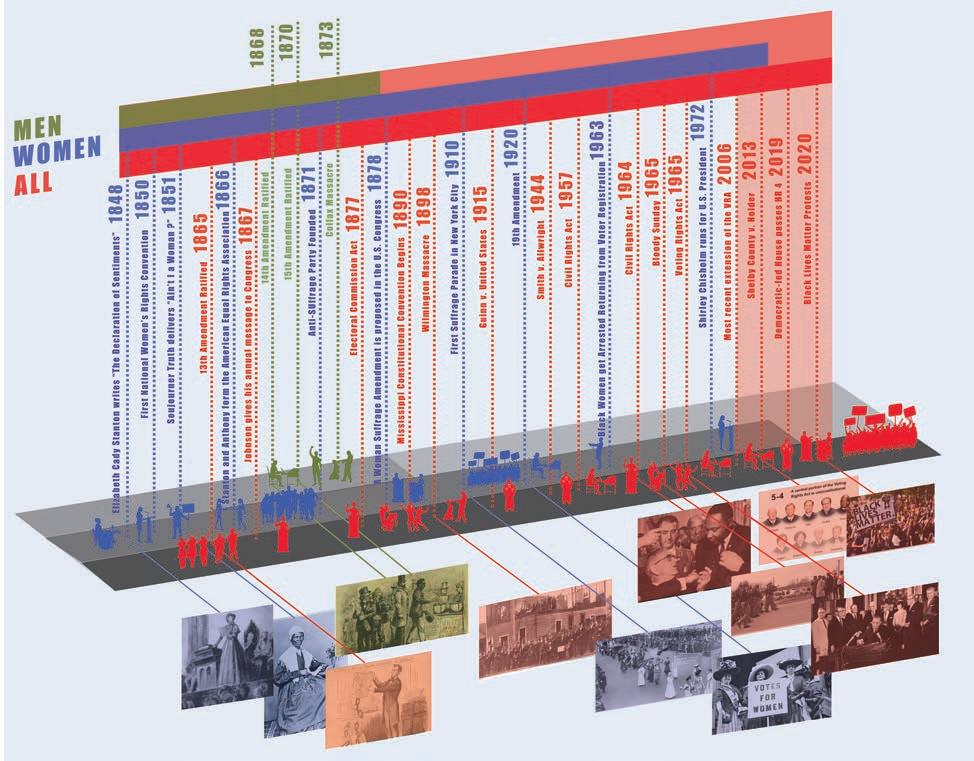
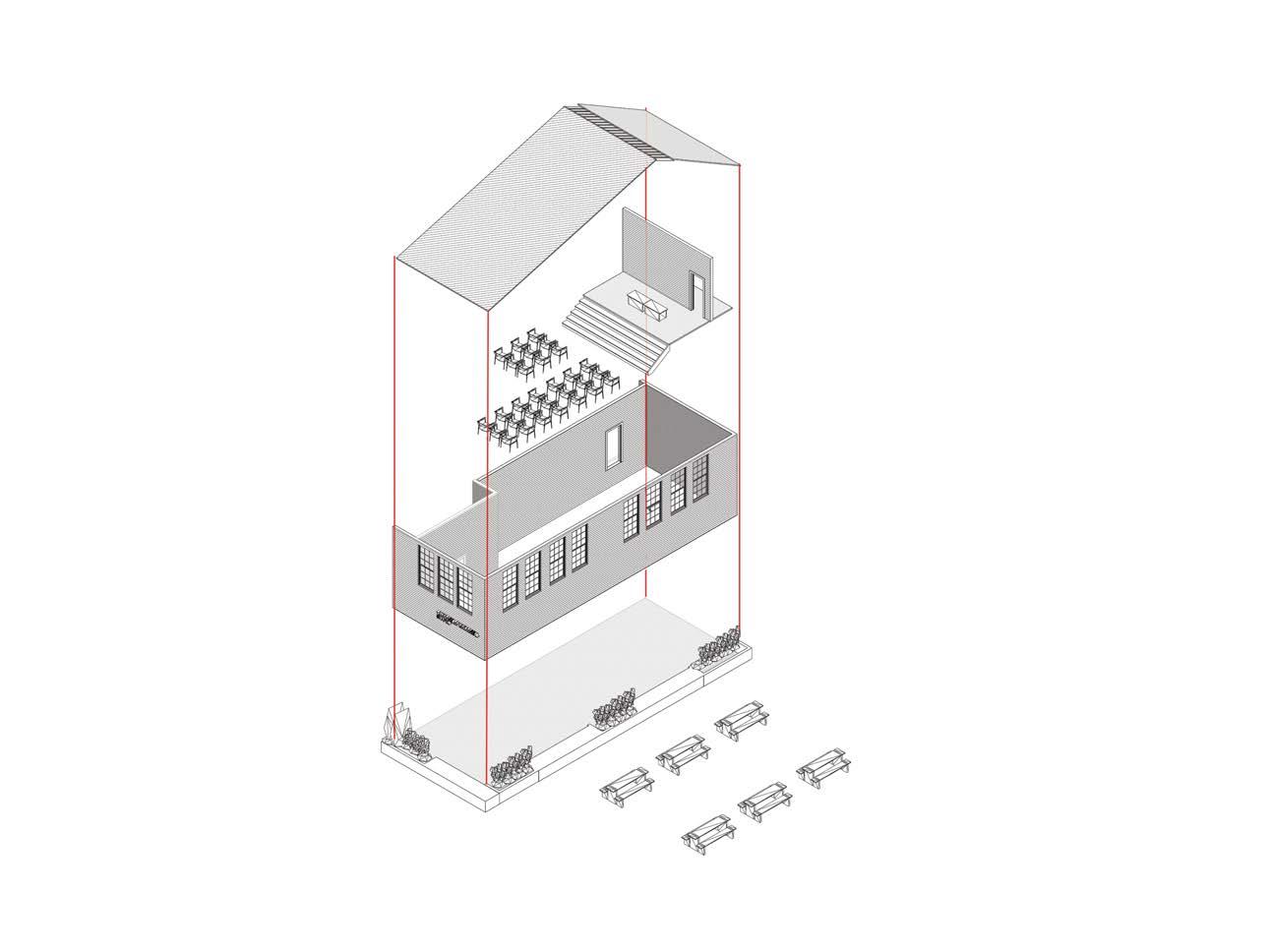
For this exploration we visited the Rosenwald School, Tankersley, located in Hopehull, Alabama. Overall, a lot of Rosenwald Schools have decayed over the years. The project focuses on efforts to preserve and document the Rosenwald schools across the Southeast. these schools are such an important part of African American History, and have to opportunity to be re-invented to provide for a community space and bring them back to light.
The Tankersley cated in Hope with the these schools opportunity gardless endurance The new project on the site. Rosenwald restoring to visitors the Tankersley ities for the religion, grounds, The addition vide visitors a small patio rior space they enter the authority ting the Universal primary area age areas, Through nity opens ever, their opportunity
is a historic Rosenwald School for black children loJulius Rosenwald was a very affluent man in the 1920’s creating better schools for black children. Even though as pristine as white schools, it gave black kids the better education and better opportunities. Today, reand vacancy, Tankersley remains standing as a the resilience of African Americans from a time of segregation.
proposes a restoration and addition to the existing structure restoration, the public will be able to experience a true representation of what it was like in the past. By what it used to be, the project will open the opportunity its history. However, it is through the new addition of Universal Chapel that the project will portray future possibilContrary to the historical segregation based on race, the new project will welcome people of all backcommunity a new place to gather and come together.
comprised of outside gardens along with seating to proand pleasant place to gather. The project includes entrance, referring back to the school’s long extelight. This will allow people to meet and interact as space. The interior was kept minimal, respecting hierarchy of the Tankersley School on the site and letChapel exist only as a partner. This interior contains a seating facing an altar. A small space dedicated to storbathrooms is placed towards the back of the building.
of the Tankersley Universal Chapel, the opportuof different backgrounds to come to the site. Howwill transform into so much more through the learning about a painful, yet moving part of history.

Image-making from travels and observations along the years.

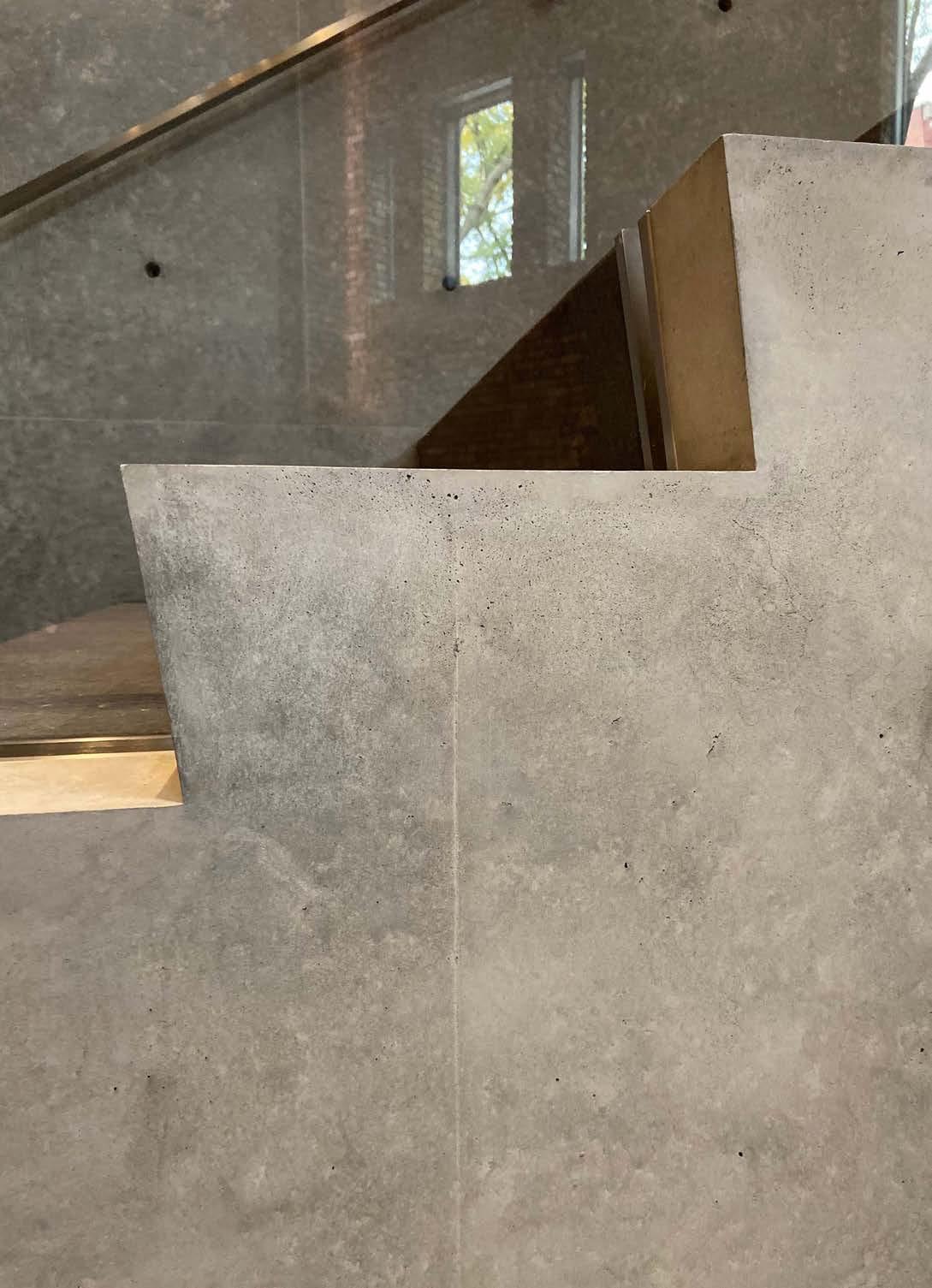 Textured Details, Chicago, 2018
Textured Details, Chicago, 2018
 Dan Flavin, Dia Beacon, 2022
Dan Flavin, Dia Beacon, 2022
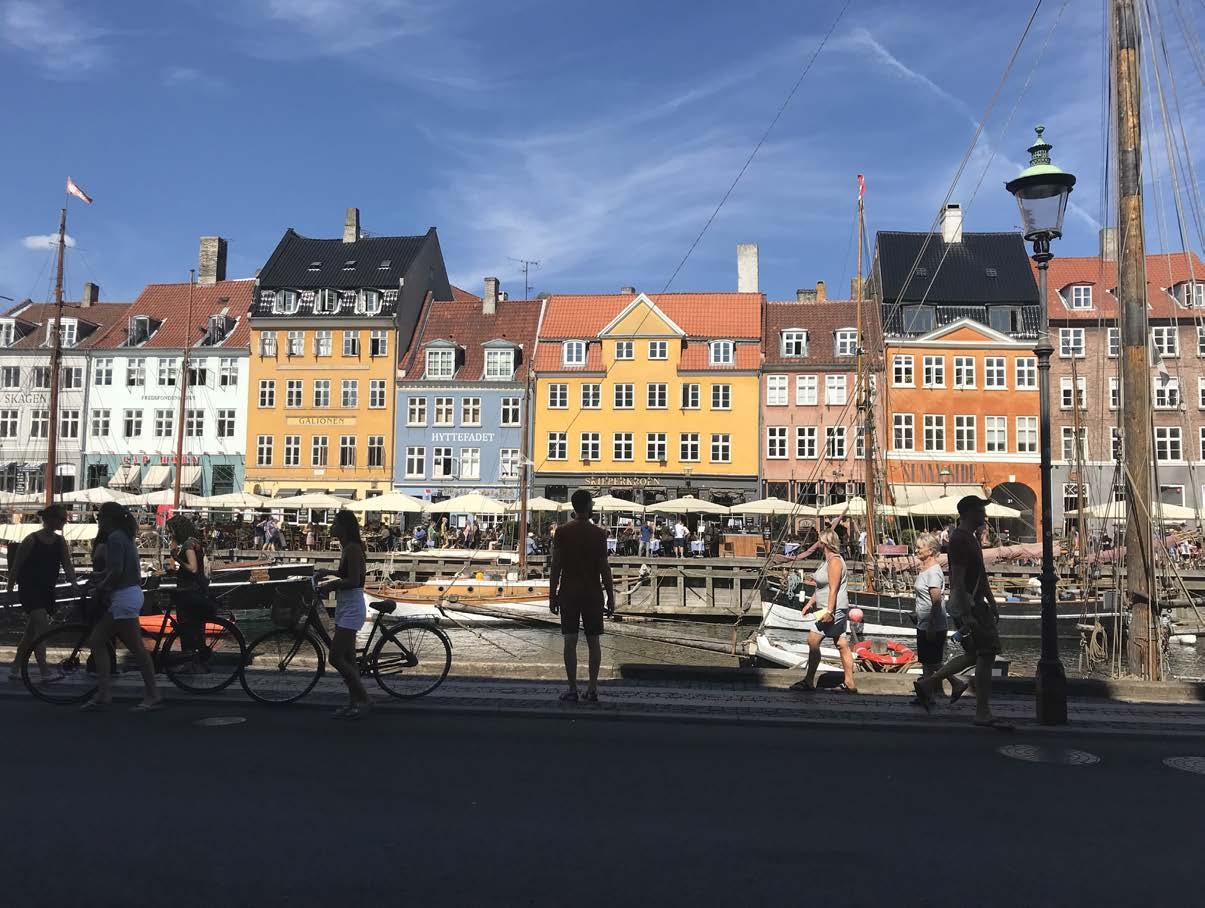

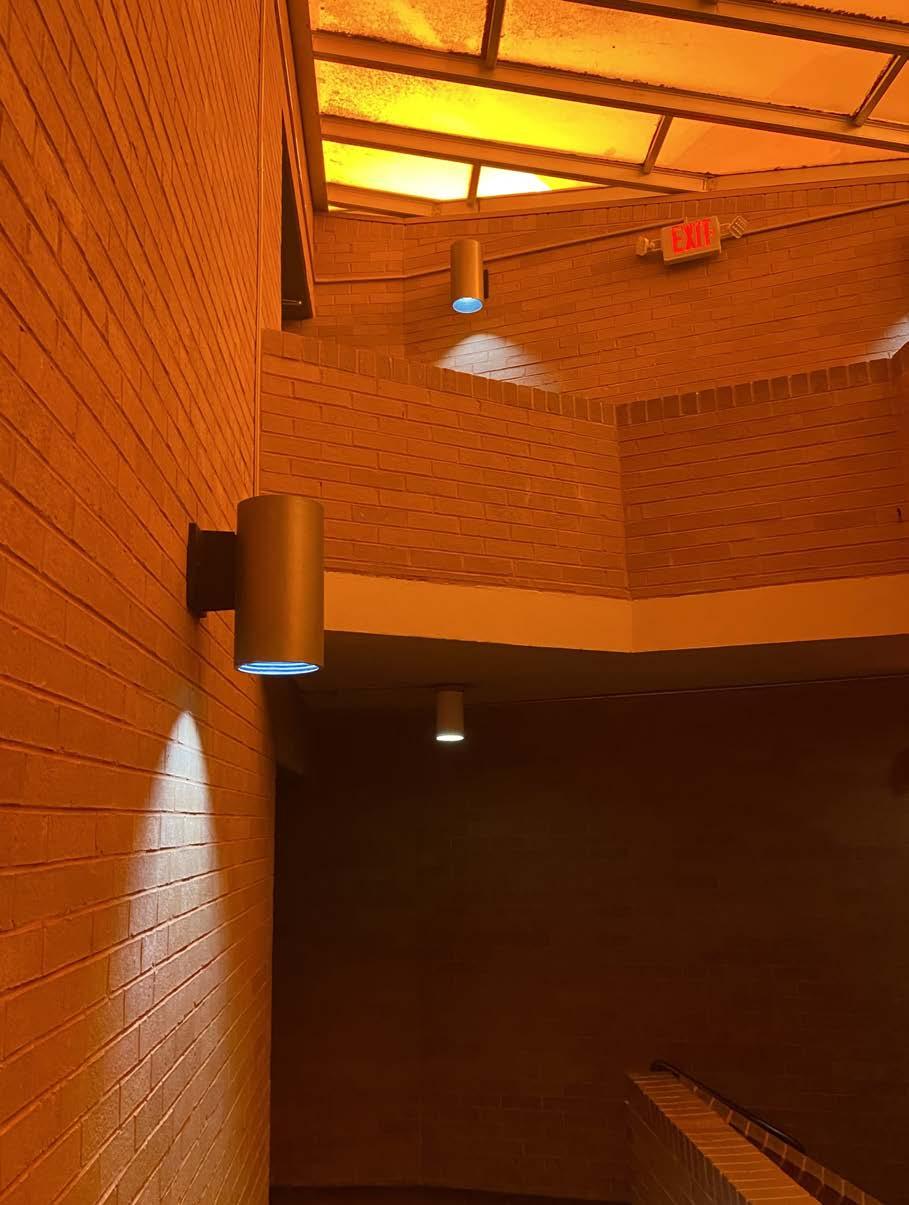

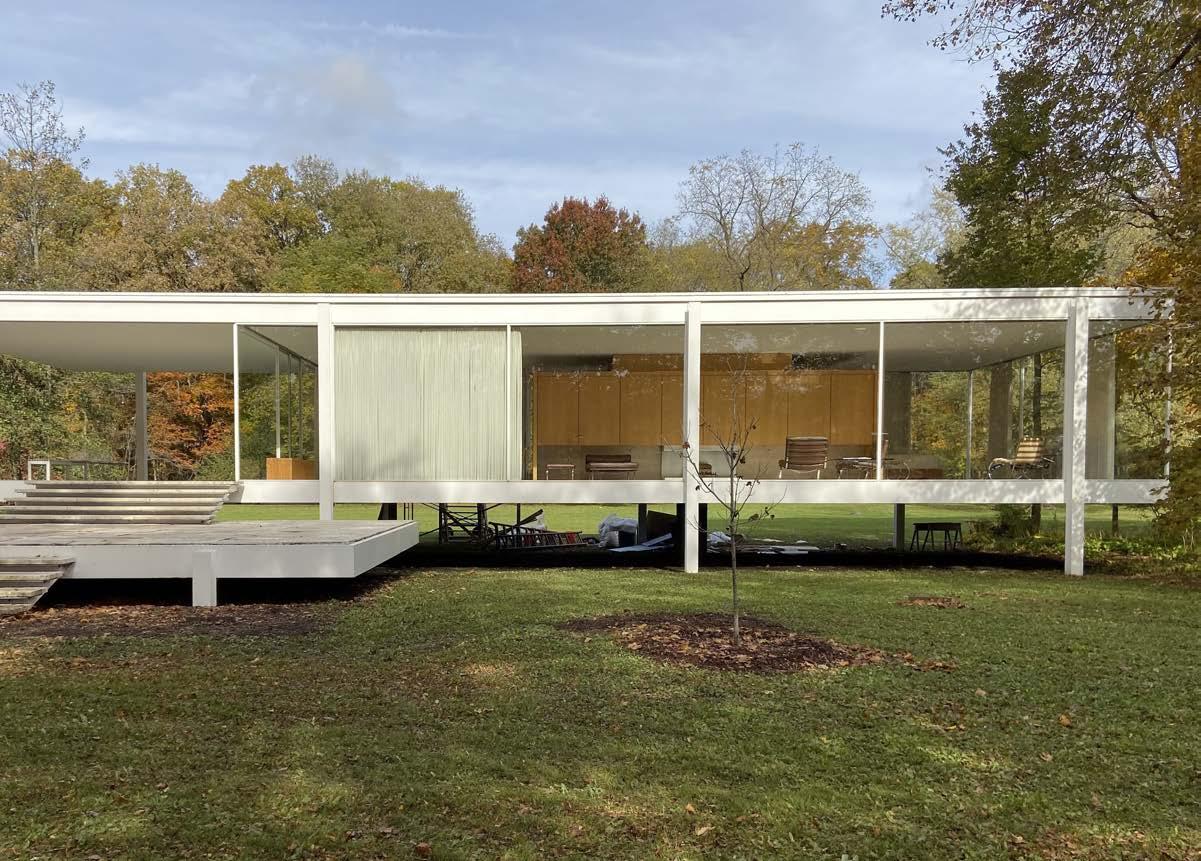


architecture interior architecture minor in business LEED green associate
2021 Summer Intern at Grupo Santillana Panama City, Panama
Collaboration in several small scale projects along significant involvement in the competion for a large scale urban development project.
2018 Summer Intern at Grupo Santillana Panama City, Panama Collaboration with model making, graphic representation, and design at a renowned architecture studio.
2017 Private Tutor at EducAldea Panama City, Panama Tutor specialized in Mathematics, Physics, English, and Science for students up to 12th grade.
2017 – present Candidate for a Bachelor in Architecture and Interior Architecture, Minor in Business at Auburn University (2023).
2014 – 2016 High School Diploma in Science and Arts with an Emphasis in Business Administration at Colegio Real de Panamá
2017 – 2022 Auburn University—Dean’s List
2022 Auburn University—GPA: 3.94
2022 Portfolio Competition: Honorable Mention.
2022 LEED Green Associate Accreditation
2022 Spire Competition Finalist
2020 Alabama Forestry Association—Wood Competition: Best Design Concept
2020 Aarhus Study Abroad Acceptance
2020 Interior Architecture Program Acceptance
2019 AutoCAD Certification
2019 Award for Outstanding Studio Performance
2016 High School GPA 4.6/5.0—Class Rank: 6/52
2016 Scientific Project Second Place in National S cience Fair
2015 Class of 2016 Elected Treasurer
2014 Royal Internal Congress—Outstanding Delegate
2014 Lorenzo de Zavala, Youth Legislative Ses sion. NHI—Cabinet Member
334.728.0542 alv0015@auburn.edu linkedin.com/analucreciavasquez 201 W Glenn Ave, Auburn, AL, 36830
As a fifth year architecture student, I have become increasingly more interested in understanding the way one, as an architect, can develop projects that actively engage with society and their cultural values and heritage.
Architecture should only truly exist within and for its specific environment, using the contextual setting as its main definer of form. While innovative and creative exploration is valuable and often times necessary, I believe that the standout attribute in any work of architecture should lie within its potential to be socially and environmentally responsible.
Self-motivated // Team Player // Collaborative // Inclusive // Detail Oriented // Proactive
Hard Skills Soft Skills
Adobe Suite Autocad Rhinoceros Revit Sketchup Velux MS Office Enscape Diagramming Model Making
Spanish—Mother Language English—Bilingual French—Basic Level
Self-motivated Team Player Collaborative Inclusive Detail Oriented Proactive
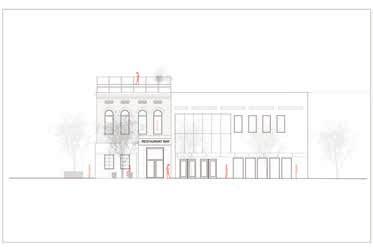


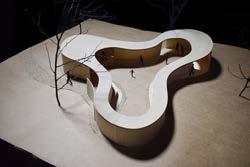
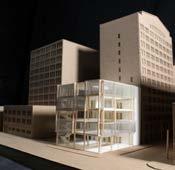
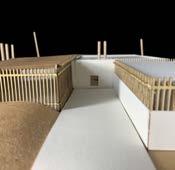
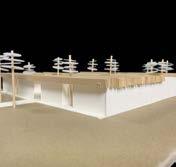
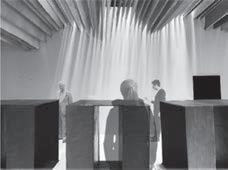
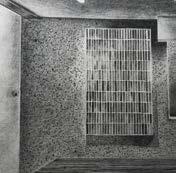
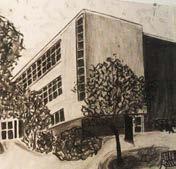
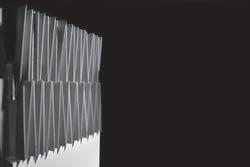
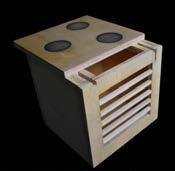
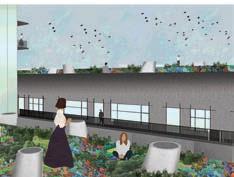
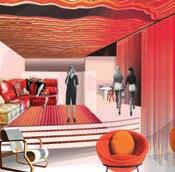

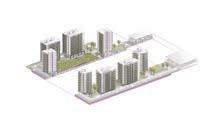
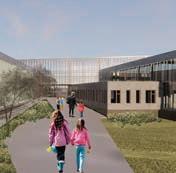
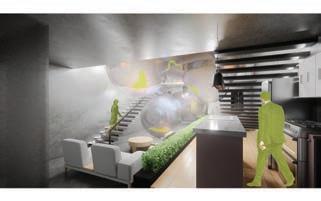
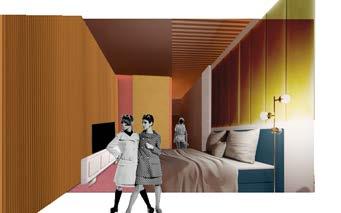
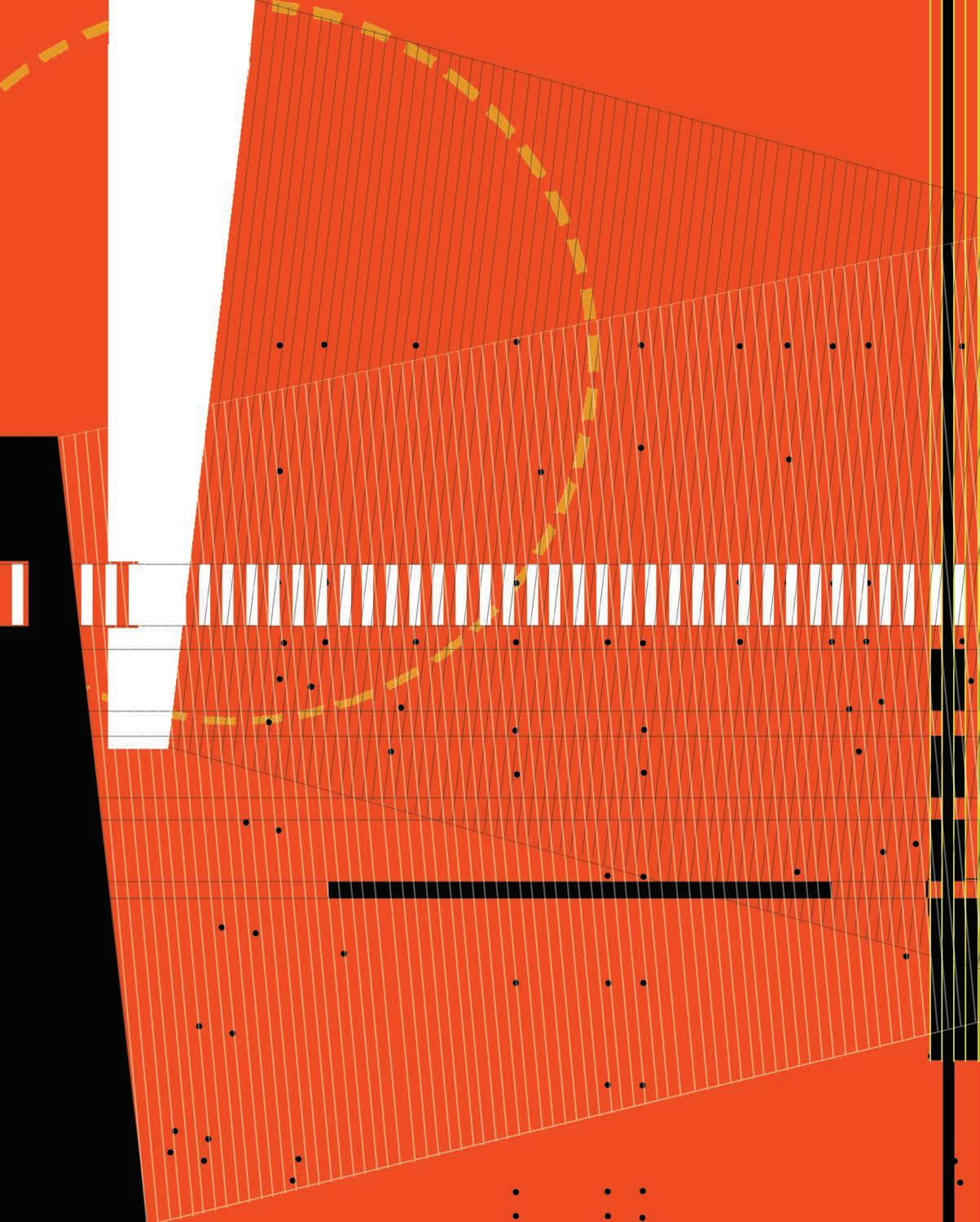
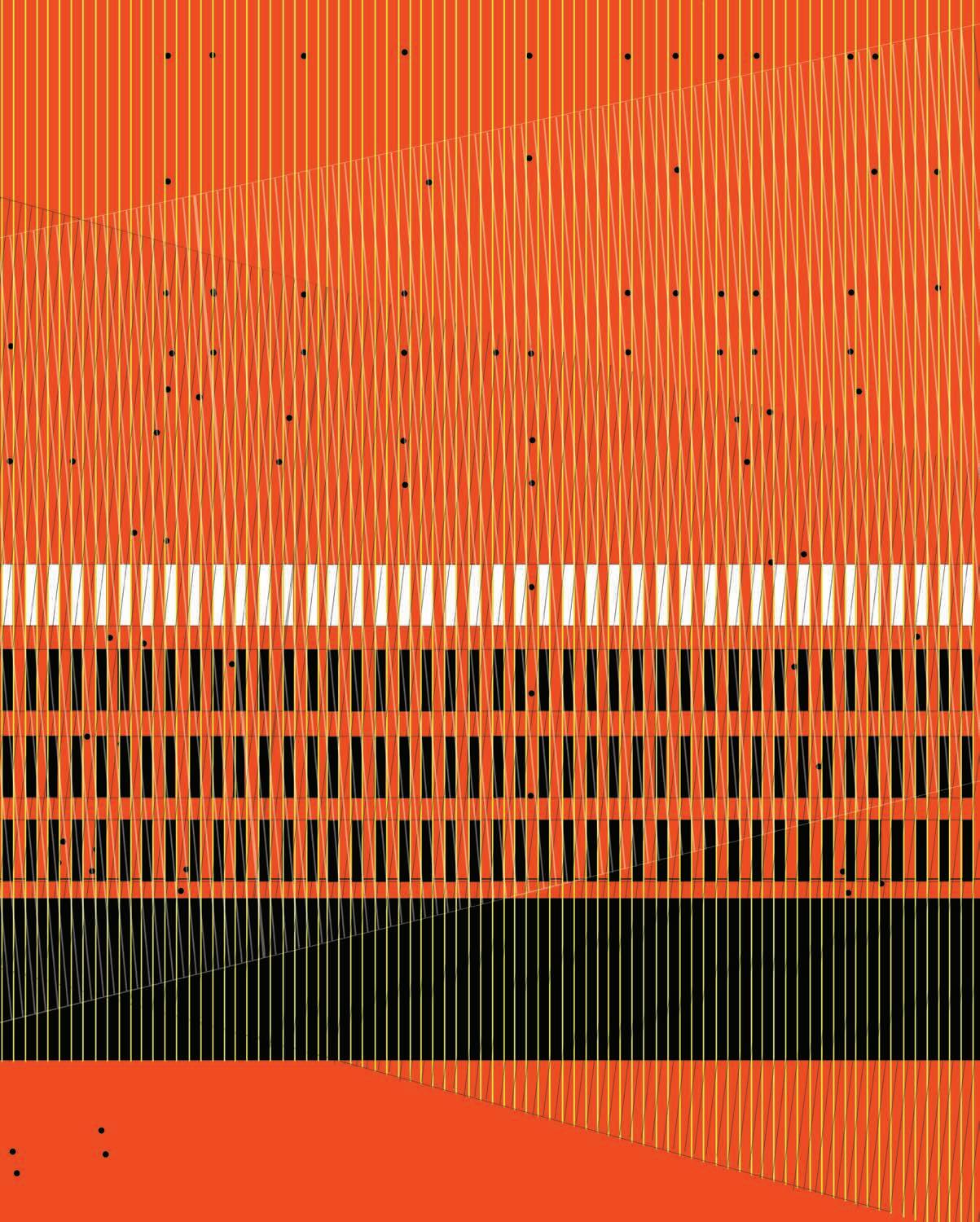
Aktiv Grotesk designed by Dalton Maag in 2010.
Sukhumvit Set designed by Cadson Demak in 2013.
Gill Sans designed by Eric Gill in 1928, adapted by George Ryan for digital use in 2019.
To mom and dad, thank you for all your patience, encouragement, and support.
