PARSONS SCHOOL OF DESIGN INTEGRATIVE

STUDIO 2, CONSTRUCTED ENVIRONMENTS
MAY 11 TH, 2023, BRIDGE 5
STUDIO TEACH-
ER: AVI-
VA SHULEM
SEMESTER-
SPRING 2023


STUDIO 2, CONSTRUCTED ENVIRONMENTS
MAY 11 TH, 2023, BRIDGE 5
STUDIO TEACH-
ER: AVI-
VA SHULEM
SEMESTER-
SPRING 2023


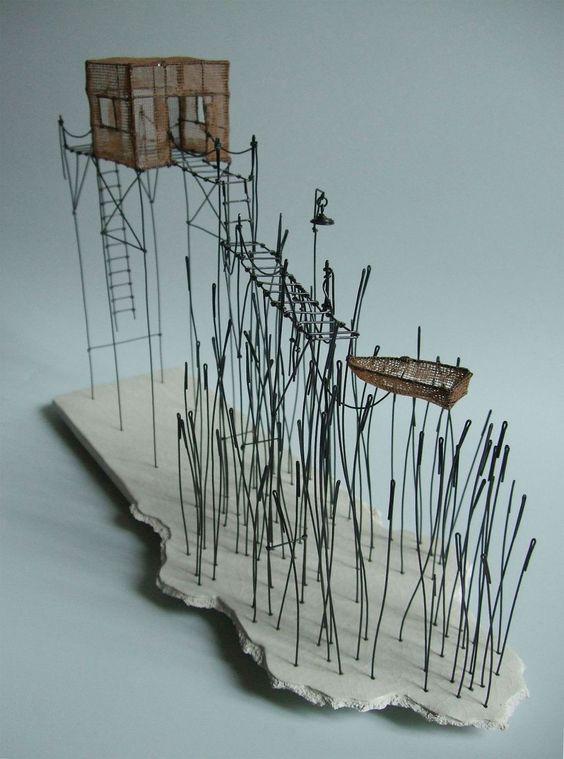

In this project we made a model that represents a place of power. We interpreted the assignment very abstractly by first thinking about the features that make something or an environment powerful. Earlier that week I went to see the Met Cloisters, an extension of the Met that displays their medieval collection. As I observed the space around me, I noticed three main features that make a space feel grand and powerful. First, it was a big space. Each room had a small entrance which led to a big open space with high ceilings. Second, there was always an object put in the center. For example the cross of Christ hanging in the alcove. Third, every room was designed to orient ourselves to this powerful object to worship. There was a center point. Through this we are able to link a place of power to the taxonomy of lines.

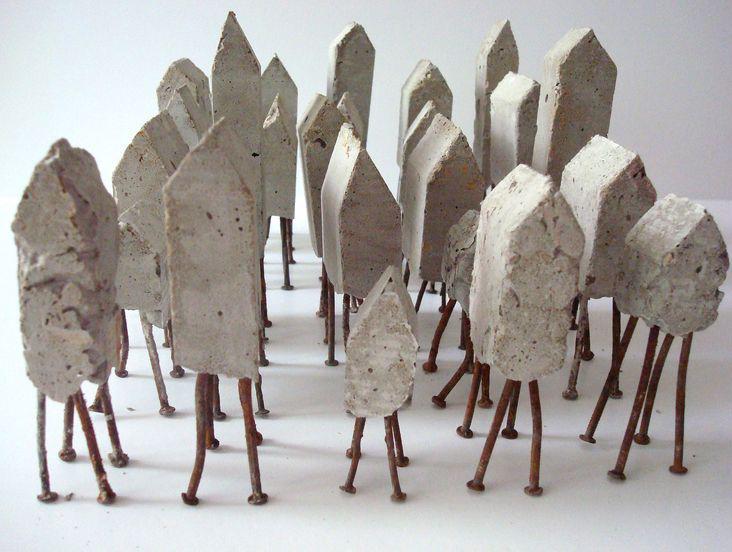



 MOOD BOARD
MOOD BOARD
We made a mood board where we looked at power as something more abstract to looking at places that we associate to power such as offices.
In our project we decided to represent an office where there would be all the “employees” at the bottom and only one person, the “head”, at the top. The color-scheme for the first floor is grey. It creates a dull atmosphere. The materials used are simple
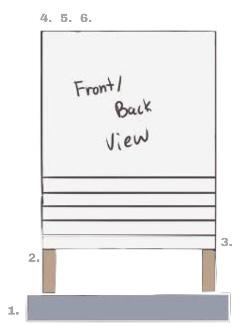
Concrete is used as a flooring for the employees The terra cotta brick is used for the pillars. The top floor is luxurious, it uses stone and glass to create an ambiance.
3. The outside of the building would be in Okite a type of translucent stone used for surfaces. At night it could be light up.


4. Recycled glass is used as flooring.
5. Glass is used as decorative pieces. It creates something modern and contrasts with stone.
6. Granite is used for furniture such as study and drawers. This would create signature pieces.

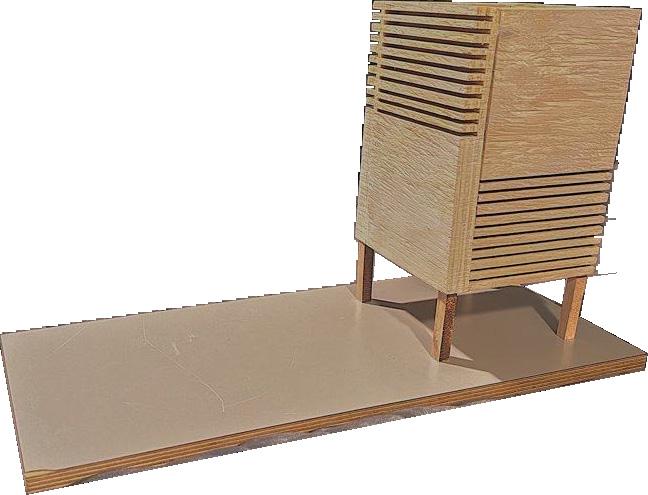

In this project I was able to represent qualitative and quantitative data on as a form of infographics. This process involved various stages of primary research such as going to the neighborhood and observing and interacting with people as well as secondary research using online resources to collect statistics.
The data collected was from different websites. When I compared each data from different sources it was slightly different due to the time the study was done and the people sampled. This is something to keep in mind in terms of the reliability of the data shown.
In this project I came across quite a few challenges. The first one was starting to represent the data after I looked at the different sources. There was a large amount of data, a lot of which was very similar which I chose to not include in the end. I also struggled finding a comparison point of Chinatown. I wanted this new information to add one to what I was presenting and not distracting the focus away from Chinatown.
Overall I think the project went quite well, I really enjoyed layout out the poster and choosing the the types of fonts colors and graphs. I found interesting how each graph accentuated a different part of the data. for example pie/doughnut charts showed more the different parts of a whole where as bar charts compared bigger and smaller amount.
To improve next project I will be more aware of the amount of time it take to collect primary data (going to the neighborhood and finding information) as well narrowing down the amount of websites I look at and instead look deeper into a one source.

in this project iI used research about hte neighbourhood along with 5 interviews in order to illustrate several issues I identified in my neighbourhood.
Chinatown is a neighbourhood located in the south of Manhattan that started to develop in the mid 19-20th century. It was formed in a dynamic area of America when a lot of immigrants from Asia came to New York seeking for new lives with more professional, educational and socio-economical opportunities (Pew Research Center, 2012). This Asian migration wave was initiated as Asian fled their own countries to find better living and job opportunities on this side of the world, for example in the gold mines, agriculture and garments, resulting in a large Asian labour force, which later turned into entrepreneurs. The first wave of immigrants created a lot of political instability which later resulted in the “Chinese exclusion act” (Milestones, Accessed April 11, 2023). At the start of Asian immigration to the US, ‘most Asian-Americans were low-skilled, lowwage labourers crowded into ethnic enclaves and targets of official discrimination.”(Pew Research Center, 2012) Starting at the bottom of the industry two centuries ago, “Asian-Americans are the highest-income, best-educated and fastest-growing racial group in the United States.” (Pew Research Center, 2012) Yet, they are the most economically divided racial group. (Vox, 2019)
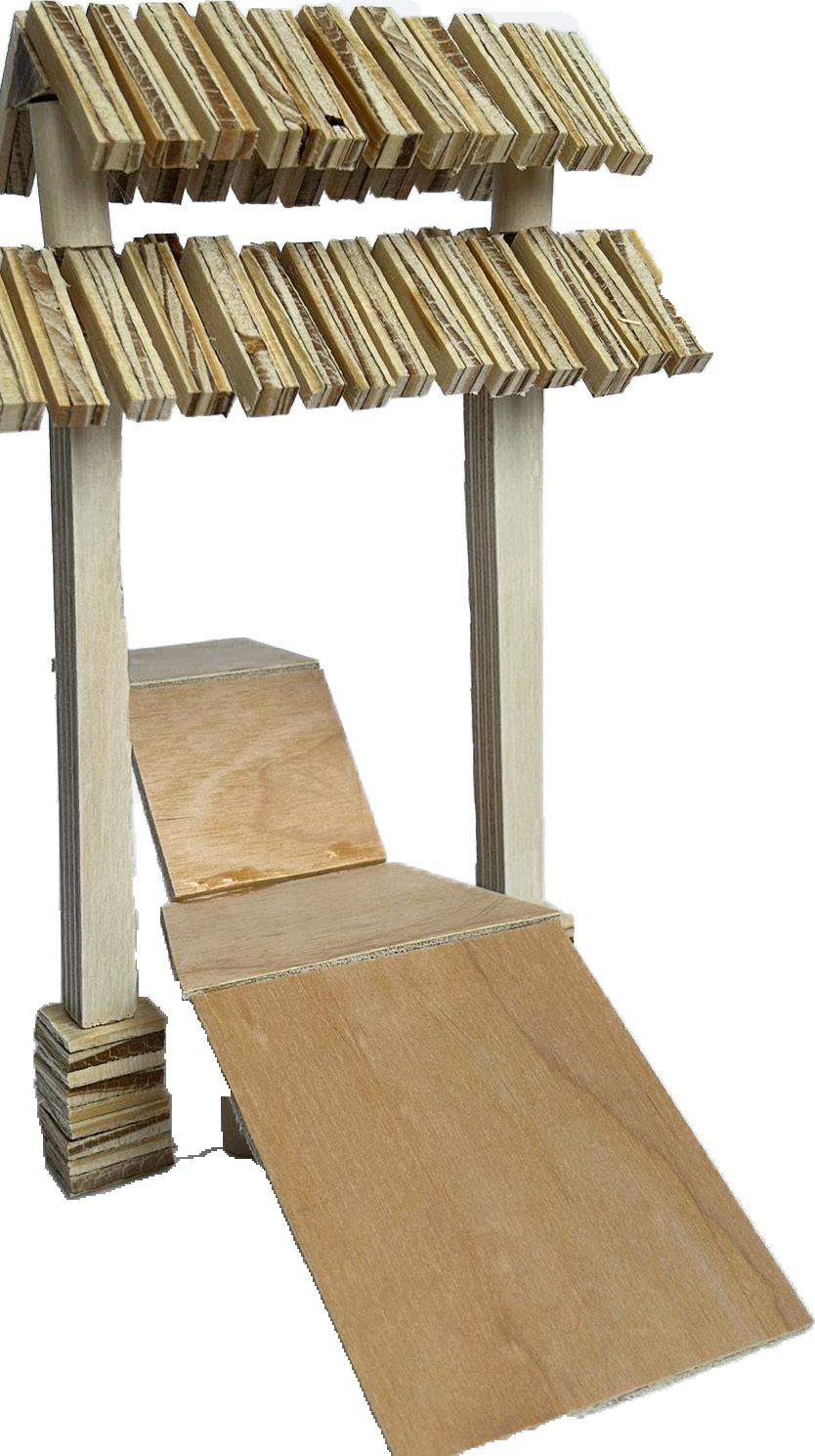

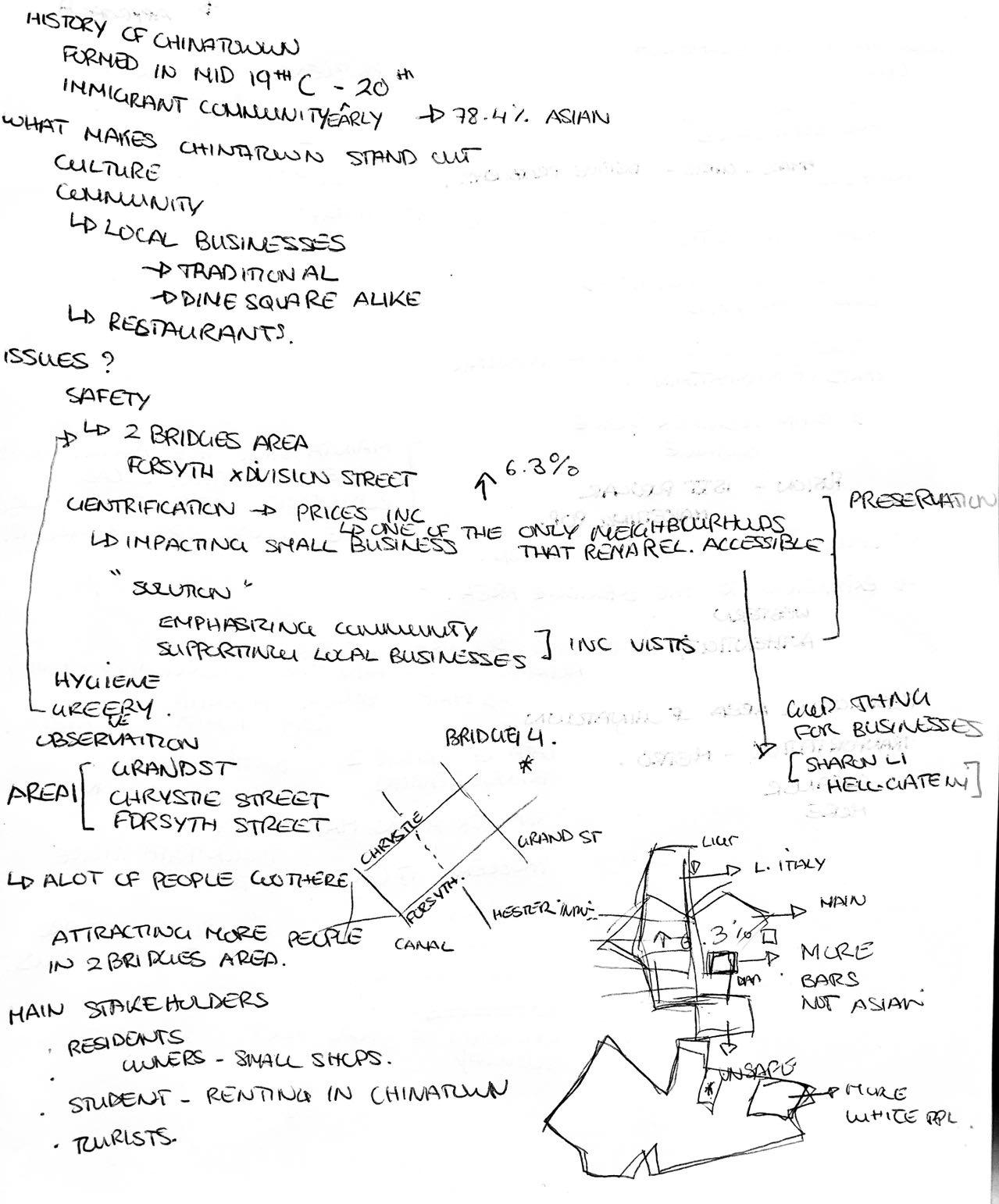
This poster is illustrates the different issues I identified in chinatown as well as a potential solution.
In this poster 6 issues are highlighted:
1. Increasing rent prices +6.3%
2. Lack of parks – large roads and not much greenery

3. Limited metro access – there is a lots of walking it could be interpreted as a good thing for residents however it is largely restricitng for people that work here
4. Dime square area is starting to have more westernized bars replacing traditional commerce
5. Chinatown invading little italy space
6. Unsafe areas between the two bridges
The proposed solution is an arch in an area where there is a lot of roads merging therefore leaving unused space. Having an arch allows to create a closed space allowing a park and people to use it.

PEOPLE INTERVIEWED:
- Owner of a asians designers brand boutique – CHOP SUEY CLUB
- Owner of a coffee shop – Round K by Sol
- Waiter at a dim sum restaurant – NOM WAH DIM SUM
- Owner of the gallery – HB381 Gallery
Below are the two interviews that were the most helpful
INTERVIEW 1: CHOP SUEY CLUB
Location: Dime Square
Profile: Owner of a asians designers brand boutique
TO IMPROVE:
Gentrification is an issue
“old timers” need to move out less local businesses are starting to grow (bars) more young people are moving in (Dime square area) lack of respect towards locals in chinatown
“starting to become like LA” government is trying to restrict the growth of Chinatown
“Mega prison”
Tiktok is a negative effect
THINGS THAT COULD BE DONE:
Support local businesses: restaurants, jewish tailors, markets on the streets I thought this kind of feedback was a bit ironic considering that Tik tok allows this type of shop to have visibility. Interesting to learn about the interaction between chinatown locals and other neighborhoods. Respect and communication were two values that were mentioned in other neighborhoods.
INTERVIEW 2: ROUND K BY SOL
Location: lower part of chinatown – Elbridge street
Profile: owner of a coffee shop
ISSUE
NOTICED:
some locals in Chinatown do not speak english creates a negative perception of Chinese people but its more of a language barrier rather than character homeless people
THING THAT ARE GREAT:
- authenticity
- community
- young area due to cheaper rent prices more people moving in making the areas safer
THINGS THAT COULD BE DONE: improvements on communication
I find wood joints very interesting. I too this opportunity to explore and understand wood joints. I first did a couple of drawings in order to understand the structure. I then made a foam board mock-up. I then scaled up my foam board mock up and made it out of wood. This wood model is a very simplified version of the traditional Chinese wood joints. This type of joint could be used in the arch structure.

In this project I will create an arch that will be place on tope of a stair way at the entrance of a park.
I first wanted to make 2 arches. On for the big stair way and another for the smaller stair way. Throughout the process I decided to focus on making one.
Chinatown is a community known for its cultural heritage, it is the reason why it attracts so many people. Recently, Chinatown has been affected by the rise in prices due to new accommodations being built. This has led to traditional businesses being forced to move out of some areas.
The solution I am proposing is a traditional Chinese arch emphasizing the traditional aspect of Chinatown. The chosen area is a park limited by crossroads leading to the Manhattan Bridge. The arch will be placed on the steps leading up to this area creating a grand entrance and allowing people to immerse themselves in a safe space. This arch will help define a more people-friendly place by allowing the users to relax and connect with one another.
These are drawings of the dimensions of the stairs. I used these measurements to make the model. Initially I was going to create a model of the park and the stairs. However the park is very big compared to the stairs. The stairs would have been very small and my arch would be very small too. I therefore decided to focus on making a model of the stairs in order to create an arch. The model is 1/25th of the actual size of the stairs.


This project was a recollection of 2 other bridge projects. It was a very big project, which is also what made it so challenging. There was a lot of information to analyze, understand and convey.



I really enjoyed model making. Making the prototype was relatively simple however I struggled making the final model. I found it hard to think about materials to use to recreate this traditional tile pattern. I particularly struggled with the roof due tot he slanted shape. I initially was going to make trapezium however I cut them at the wrong dimensions so I decided to create a textured roof by using popsicle sticks.
A challenging part of the project is also to present something that we have been working for 2 months to people that have not heard about it yet. doing the final presentation allowed me to breakdown this journey step by step and also highlight the most important part of it.

At first the concept of constructed environments was very vague to me. However as we started the course I started to understand the different parts to it. It was a pleasant surprise to learn about the design process throughout this semester. Through this course I was able to explore several of my interests. I originally thought I was more drawn to product design however as the course went on I realised I was more interested in vernacular architecture as well as looking at sustainable ways of creating spaces. I found myself to be very interested in landscape architecture.
2 projects that I would say were successful were Bridge 3 and 4. I was able to use the tools I learnt from other classes such as illustrator and wood skills to create something I was interested in. Bridge 3 challenged me into creating minimalistic visuals to illustrate a problem. Bridge 4 allowed me to explore an interest of mine and attach it to a topic I was learning for a long time. I really enjoyed how we focused on a neighbourhood for the past 3 projects> it allowed me to have a deep understanding of it as well as looking at it from multiple points of view.
2 failures that I have overcome were working as a group and time management. I realised that working as a group is harder than we think, it is different from befriending someone, people need to trust one another. Time management became more of an issue later on during the semester as the project became more intricate and more time consuming.
Through this course I was able to explore / discover interested such as landscape architecture as well as learn about the design process of a project