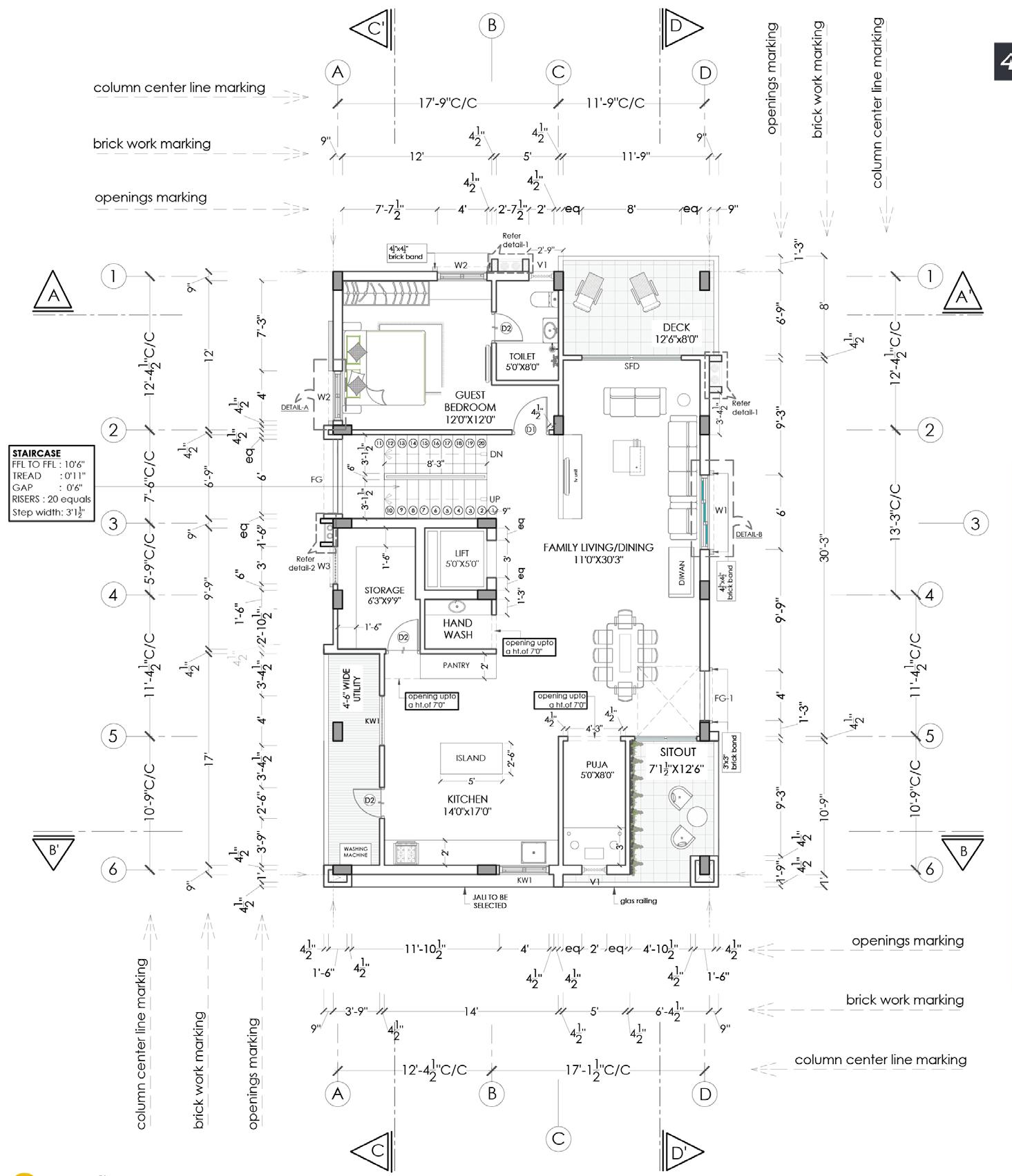

ARCHITECTURE PORTFOLIO

M.Arch | University of Texas at San Antonio
ANISHA NAIDU
ANISHA NAIDU

Detail-oriented design professional currently pursuing NCARB licensure and LEED GA and WELL AP certification seeking a rewarding position to utilize my skills and contribute to a dynamic team in a collaborative and growth-oriented environment.
EDUCATION
Master of Architecture
University of Texas at San Antonio, Texas
May 2024 | GPA 3.82
Bachelor of Architecture
Jawaharlal Nehru Architecture and Fine Arts University, India
May 2020 | GPA 4.0
TECHNICAL SKILLS
Revit
SketchUp
Rhino+ Grasshopper
Enscape
Adobe Photoshop
Adobe InDesign
Adobe Illustrator
Microsoft Office
AutoCAD
Vray Lumion
REFERENCES
Dyami Luster
Overland Partners
dyamil@overlandpartners.com
Jerusha Thomas
UTSA Housing & Residence Life jerusha.thomas@utsa.edu
RECOGNITION
Nominee | Henry Adams Medal
University of Texas at San Antonio, May 2024
EXPERIENCE
Intern Architect
Overland Partners, San Antonio, Texas
05/23-08/23
• Collaborated with a diverse team of architects throughout schematic design, design development, and construction administration phases, contributing insights, design solutions, and preparing detailed project presentations.
• Actively participated in brainstorming sessions, design charrettes, and client/ stakeholder meetings, presenting design options and refining concepts based on collective expertise and feedback.
• Assisted with construction administration tasks, including RFIs, ASIs, site visits, and coordination with the general contractor, ensuring project progress and addressing on-site issues.
• Selected materials and finishes, researched building codes and requirements, and created renders and walkthroughs to effectively visualize and communicate design concepts.
Architect
Contemporary Arts and Architecture, Hyderabad, India
06/20-12/21
• Led design and development efforts for various projects, collaborating closely with lead architects and engineering teams.
• Managed communication channels between consultants, in-house teams, and stakeholders to track design changes from development to site supervision.
• Produced precise 3D renderings and presentations, aligning with project needs to effectively convey design concepts.
Intern Architect
Contemporary Arts and Architecture, Hyderabad, India
09/19-06/20
• Collaborated with the lead architect in conceptualizing client proposals, documented meeting minutes, tracked changes, and contributed to the development of coordinated architectural construction and municipal drawings.
Graduate Complex Coordinator
Housing and Residence Life, UTSA
08/22- 05/24
• Demonstrated leadership by overseeing the recruitment, training, and supervision of student residential staff, actively participating in on-call duties to address emergencies and crises. Provided strategic direction to foster positive interpersonal relationships among students, creating a safe and healthy living and learning environment.
Graduate Assistant
College of Liberal and Fine Arts Dean’s Office, UTSA
03/22-08/22
• Provided front desk support, monitoring and assisting walk-ins, faculty, and staff. Managed outreach efforts, including sending inquiry emails for the department’s grad studies, and played a key role in coordinating events and programs for students.
Content Writer for Northeastern University
Globally Recruit, India (Remote)
04/19-01/20
• Produced diverse blog content for Northeastern University in Boston, USA, covering global topics. Collaborated with a team of writers and editors to ensure timely delivery of articles
AMEYALLI WELLNESS RESORT AND SPA
Project by OVERLAND PARTNERS, San Antonio, TX
Summer 2023 | Graduate Internship
Client : Deepak Chopra Foundation
Location : Midway, Utah
Project Type : Hospitality
Project Stage : Schematic Design
Project Involvement : Produced detailed schematic drawings and high-quality renders, conducted project modeling, designed site plan graphics, performed area analysis, supported design development, created presentation materials, coordinated with consultants, and actively participated in client meetings
AMEYALLI: A place where water wells; a spring or a fountain // [a:.me:’ja.l:i] noun
This project site, spanning 78.53 acres, was historically a revered Native American site known for its healing hot springs. The project integrates 28 mineral-fed hot springs into its design, respecting the land’s natural flow. The project harmoniously integrates with the landscape, featuring a Well-being Center, Hotel Guestrooms, and Residences strategically placed to provide privacy and scenic views. The design preserves historical structures and incorporates diverse wellness experiences, emphasizing a timeless connection between humanity and nature. The project aims to create transformative spaces that enhance natural beauty and wellbeing, inviting visitors on a journey of renewal and connection with the surrounding environment.
AMEYALLI WELLBEING RESORT
SITE ANALYSIS SENSITIVE LANDS

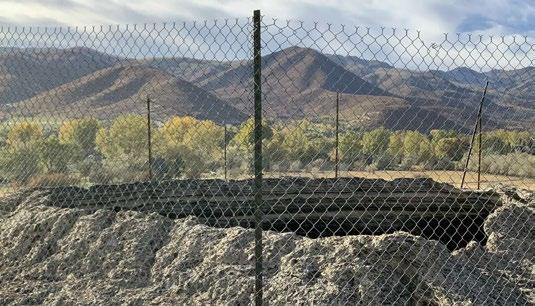







The project is designed in alignment with WELL building standards and Dr. Chopra’s principles. Every aspect, from entry to Farm Kitchen, prioritizes occupant health, environmental consciousness, and a holistic experience. The design emphasizes air quality, natural light, physical activity, and mindfulness, crafting a narrative that promotes emotional balance, sleep, nutrition, movement, and nature connection. It transcends traditional spa concepts, converging sustainability and well-being into a sanctuary that enhances the site’s natural beauty, inviting guests on a journey of renewal and connection.
CERTIFICATION VALUES DESIGN STRATEGIES

The WELL Building Standard how design, operations and behaviors within the places where we live, work, learn and play can be optimized to advance human health and well-being. It is a flexible building standard that prioritizes occupant health and building performance.
WELL addresses:
• Air
• Water
• Nourishment
• Light
• Movement
• Thermal Comfort
• Sound
• Materials
• Mind
• Community
• Innovation

$6,500

If we spend 90% of our life indoors, it must positively contribute to our well-being. marks a commitment to integrating sustainable design strategies to create
Breathe Easy with Enhanced Air Quality and Ventilation - links to cognitive function
• Operable windows in occupied spaces


• Higher ventilation rates, good filtration and dedicated 100% outside air systems
Site Plan showing Hotel Rooms
Dig in with Food that Nourishes - links to healthy immune system, digestive health,
• Provide access to fruits and vegetables; make the healthiest choice the easiest
• Dedicated eating space that encourages mindful eating
• Encourages responsible and local food sourcing and on-site food production
Let Natural Light Shine - links to reduced stress & improved circadian rhythm
• Design for natural daylight in all spaces while limiting glare
• Provide operable shading devices or curtains and include dimmer switches for
Keep Moving with Physical Activity Opportunities - links to lower disease risk &
• Promote physical movement and create space for physical activity
• Circulation set up to encourage walking and biking across site
• Provide access to outdoor trails and greenspace
Tune In to Healthy Sound Environments - links to reduced blood pressure & positively
• Integrate water elements into public space to introduce calming white noise
• Design for improved sound relationships between programmed spaces
Be Assured your Materials are Toxin-free - links to endocrine disruption & bio-accumulative
• Prioritize natural materials to limit exposure to environmental chemicals found
• Utilize safe cleaning products and protocols for building operation
Stay Centered with Spaces that Promote Mindfulness - links to improved emotional
• Provide strong connections to nature and integrate biophilic strategies
• Design for spaces of refuge that promote restoration and meditation
I AMEYALLI WELLBEING RESORT I SCHEMATIC DESIGN













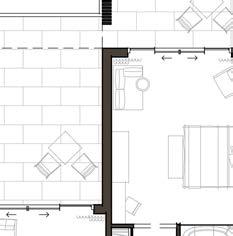



GUESTROOMS - 8 PACK - 2 STORY



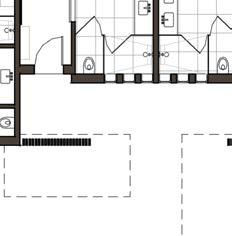





















Detailed Drawings










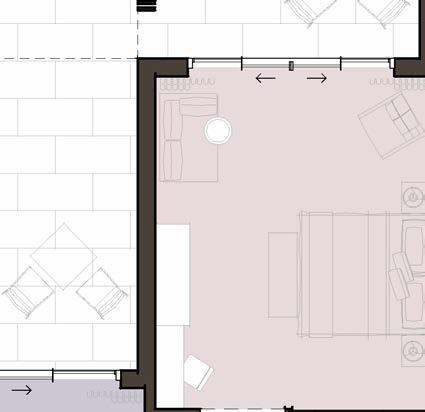






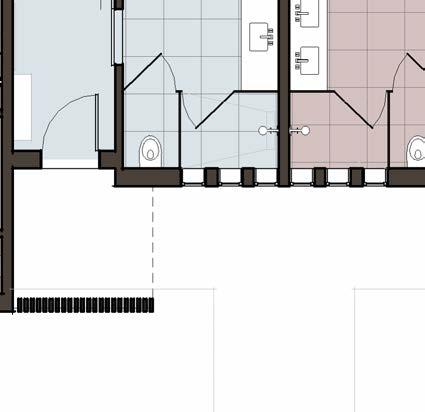







GUESTROOMS - 8 PACK - 2 STORY BUILDING ELEVATIONS FRONT ELEVATION

GUESTROOMS - 10 PACK ROOF PLAN
2 STORY





























CORTEN
GALVANIZED
GALVANIZED
GUESTROOMS



Front View of the Hotel Room Building
Rear View of the Hotel Room Building
PEARL DISTRICT FUTURE MASTER PLAN
Project by OVERLAND PARTNERS, San Antonio, TX
Summer 2023 | Graduate Internship
Client : Pearl Foundation & City of San Antonio
Location : San Antonio, Texas
Project Type : Hospitality, Urban Design
Project Stage : Master Plan
Project Involvement :
Produced high-quality renders, conducted project modeling, designed user interactive walkthrough graphics, performed solar analysis, supported design development, created presentation materials, and actively participated in stakeholder events and meetings.

Aerial View
San Antonio’s Pearl District, once an industrial hub around the historic Pearl Brewery, underwent a significant early 2000s revitalization. Now a diverse mixed-use neighborhood, it seamlessly blends historic charm with modern design.
Overland Partners leads ongoing development with a focus on collaboration and place-making, and the district is known for its vibrant culinary scene.








>> This Nolli map illustrates the interaction between built and open areas. In the Pearl District, this manually crafted Nolli map visually displays this dynamic relationship. This map serves as a foundation for proposing changes to enhance connectivity, accessibility, and integration of public spaces, offering insights into urban design and element relationships within the district.

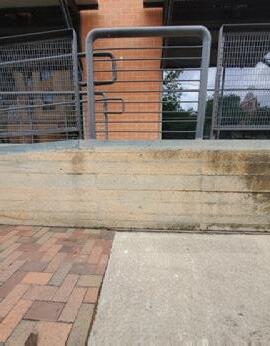
Snapshots of various locations and access points highlight growth opportunities. Recommendations for remedial efforts are proposed to stakeholders, aiming to establish a clear sense of place, enhance engagement, ensure project success, improve accessibility, and maximize user affordances.


O’NEIL FORD MEXICAN MODERN HACIENDA 03
Project by OVERLAND PARTNERS, San Antonio, TX
Summer 2023 | Graduate Internship
Client : Confidential
Location : San Antonio, Texas
Project Type : Custom Residential
Project Stage : Construction
Project Involvement:
Assisted with RFI’s, Created construction documents, Created Renders, Product/Appliance Selection, Assisted with site visits
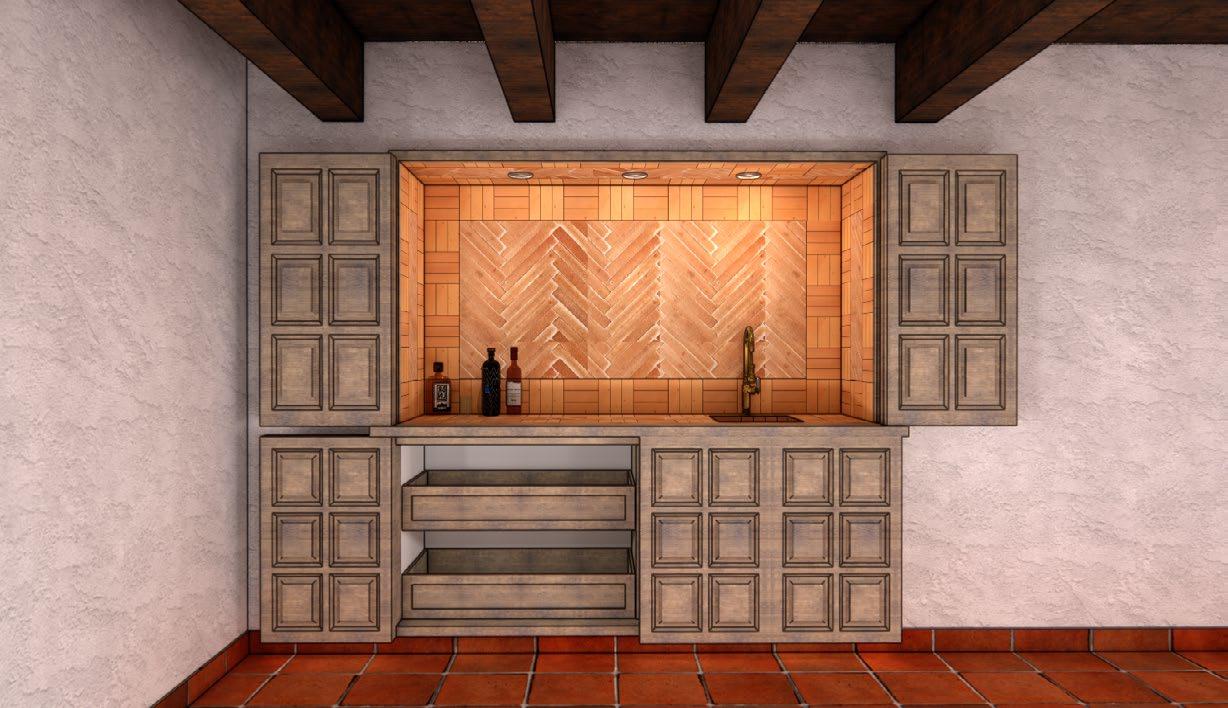


The following are few construction drawings and renders prepared for site installation and on-site coordination of various custom made components in this highly renowned hacienda which was designed by O’Neil Ford in the 1960’s.
The owners of the home are committed to retaining the original design of the house while also maintaining its unique elements. Overland partners are working diligently with the owner to preserve and restore the iconic home, while staying true to Ford’s original vision.







MONARCH CONSERVATION CENTER
Graduate Design Studio Project
Fall 2023
Prof. Logan Notestine + Tristan Andrews UTSA x Overland Partners Collaborative Studio
Proposed Location : Laredo, Texas
Project Type : Conservation Center

Axonometric view
The project aims to become a Monarch Way-station, strategically fostering roosting and feeding activities to improve monarch populations near the Rio Grande River in Laredo, Texas. Serving as a center for Monarch Conservation along the I-35 Monarch Highway, it utilizes cutting-edge technologies to create specialized habitats, emphasizing environmental sustainability. This project integrates advanced systems for water and solar harvesting, prioritizing carbon emission offsets and dynamic recreational spaces for community wellbeing. As an architectural and educational hub, it informs and engages the community in monarch conservation, symbolizing the transformative impact of intentional design on ecosystems and community spaces

View from central plaza












Monarch population have reduced in the last 20 years
The endangered monarch butterfly’s migration is threatened by habitat loss and climate change. Sturgeon species face extinction due to dam impacts and illegal fishing and clearing. Monarchs need milkweed for multiple generations, underscoring the urgency of conservation efforts.
The project, situated on a Rio Grande floodplain, is designed on stilts for resilience against flooding, ensuring continuous accessibility during flood events. The pedestrian bridge, serving both functional and architectural purposes, plays a crucial role in maintaining access from elevated positions. This approach aligns with resiliency principles, addressing immediate flooding impacts and showcasing forward-thinking design for adaptability to environmental changes.
Monarch survival depends on the native perennial milkweed plant to host their caterpillars. Without milkweed, the butterflies cannot reproduce.
Monarch migration map
Native Milkweed types of Texas


improved aesthetics and the wellbeing of occupants. The active bridge, serving as both a functional link and an architectural feature, promotes pedestrian movement, connectivity, community engagement, and an active lifestyle

The project’s design is deeply informed by meticulous research on monarch behaviors, focusing on roosting and feeding patterns. Incorporating a living facade with milkweed creates a sustainable habitat, contributing to monarch conservation. Inspired by the cocoon’s form, the exoskeleton influences three seamlessly integrated cocoon-shaped structures in the building’s architecture.

MYCELLIUM
The milkweed-holding pods on the “Cocoons” use mycellium, an eco-friendly compound sourced from on-site organic waste, showcasing sustainable material use and leveraging natural processes in design innovation.


COCOON BIO-MIMICRY








The design offers an immersive butterfly observation experience, fostering community appreciation for local ecosystems. It aims to promote connectivity to the Rio Grande riverbank, creating a space for interaction, recreation, and knowledge about surrounding ecosystems

Elevated pedestrian bridge


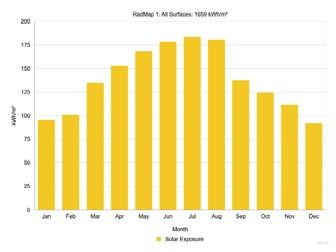

NATURAL DAYLIGHTING ANALYSIS
The project underwent detailed design considerations, analyzing daylight conditions to optimize energy use and boost sustainability. By incorporating these insights, the design maximizes natural light exposure, reducing reliance on artificial lighting for an energy-efficient and environmentally sustainable outcome



SOLAR RADIATION ANALYSIS
Solar panels are strategically positioned for optimal efficiency based on orientation and simulations. The exoskeleton, inspired by cocoons, houses monarch habitats and solar panels, integrataed within a steel space frame. Interior structures use Cross-Laminated Timber (CLT) and wood for sustainability, while the concrete pedestrian bridge ensures durability. The solar panels harness 6,300,000KBtu annually, exceeding the building’s energy usage by 4.4 times.
The pedestrian bridge, serving a dual purpose as an architectural element, becomes integral in maintaining accessibility from elevated positions on the site, especially crucial during flood occurrences. By aligning with the resiliency principles, the project not only addresses the immediate impact of flooding but also exemplifies a forward-thinking design strategy that promotes adaptability and resilience in the face of environmental changes. Sectional

STROKE REHABILITATION CENTER DESIGN
Graduate Design Studio Project
Fall 2022
Prof. Neda Norouzi
Proposed Location : San Antonio, Texas
Project Type : Healthcare, Rehab Center
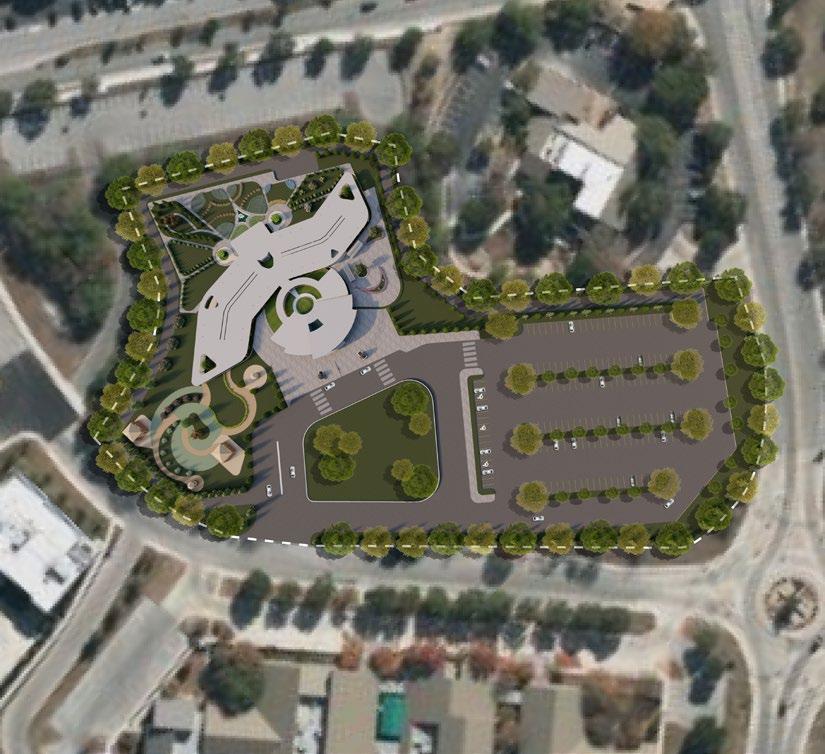
The Mental Stroke Center, accommodating around 30 patients for a 2-month period, follows Biophilia design principles, known for aiding patient recovery. Guided by the eight elements of light, color, fractals, curves, detail, life, water, and gravity, the center prioritizes holistic healing. Its layout, with an admin wing to the north and patient rooms to the south, is strategically placed at the rear end of the site for noise reduction and enhanced safety based on careful site observations.








Aerial View

CURVES

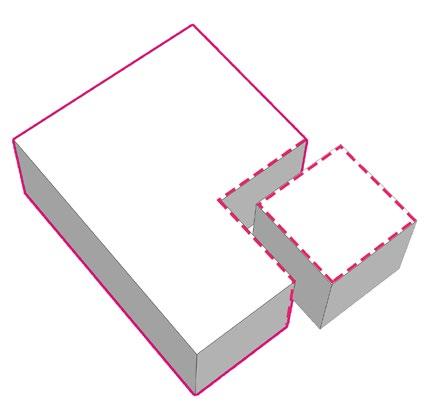



The primary focus of the design project was the Stroke Survivor Spaces, addressing challenges such as creating an open connection to the outdoors, incorporating biophilic elements for healing, ensuring patient control and supervision, and minimizing obstacles for high fall-risk stroke patients. The axonometric blowup of the room illustrates meticulous detailing aligned with user and caregiver needs, optimizing space for both patient recovery and medical staff functionality. The design emphasizes a seamless and efficient environment for smooth operations during the patient’s stay and recovery.

A Closed Block
Separating the restroom
Identifying the corners
Subtractions to the whole
Creation of open space and free movement Floor plan







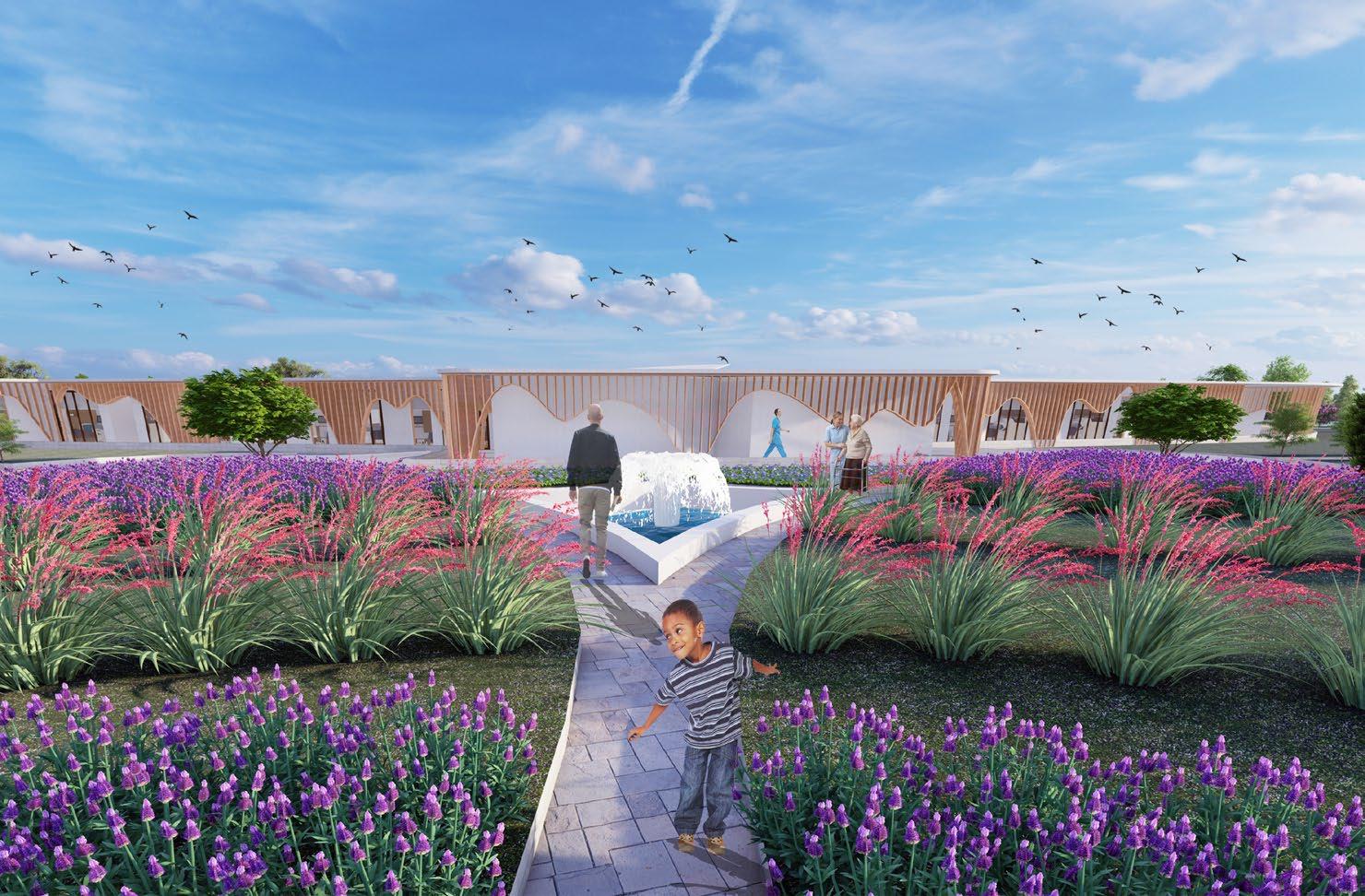



View of outdoor gardens/ landscaped areas
View of outdoor gardens/ landscaped areas
View of Patient rooms corridor/ nurse station


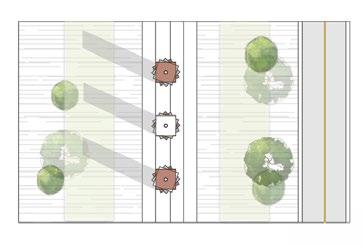
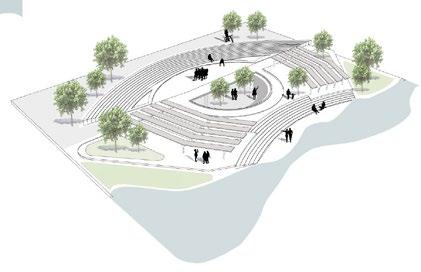

ARCHITECTURAL LANDMARK / R(e/io)CONNECT
Graduate Design Studio Project
Spring 2023


Prof. Logan Notestine + Jakob Hyde UTSA x Overland Partners Collaborative Studio
Project Location : Laredo, Texas


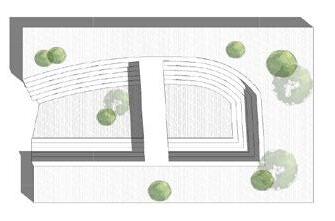

Project Type : User Experience, Conservation, Landscape Design






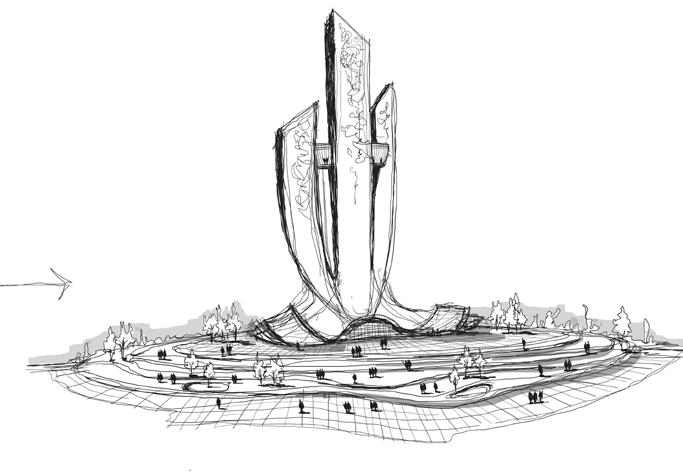
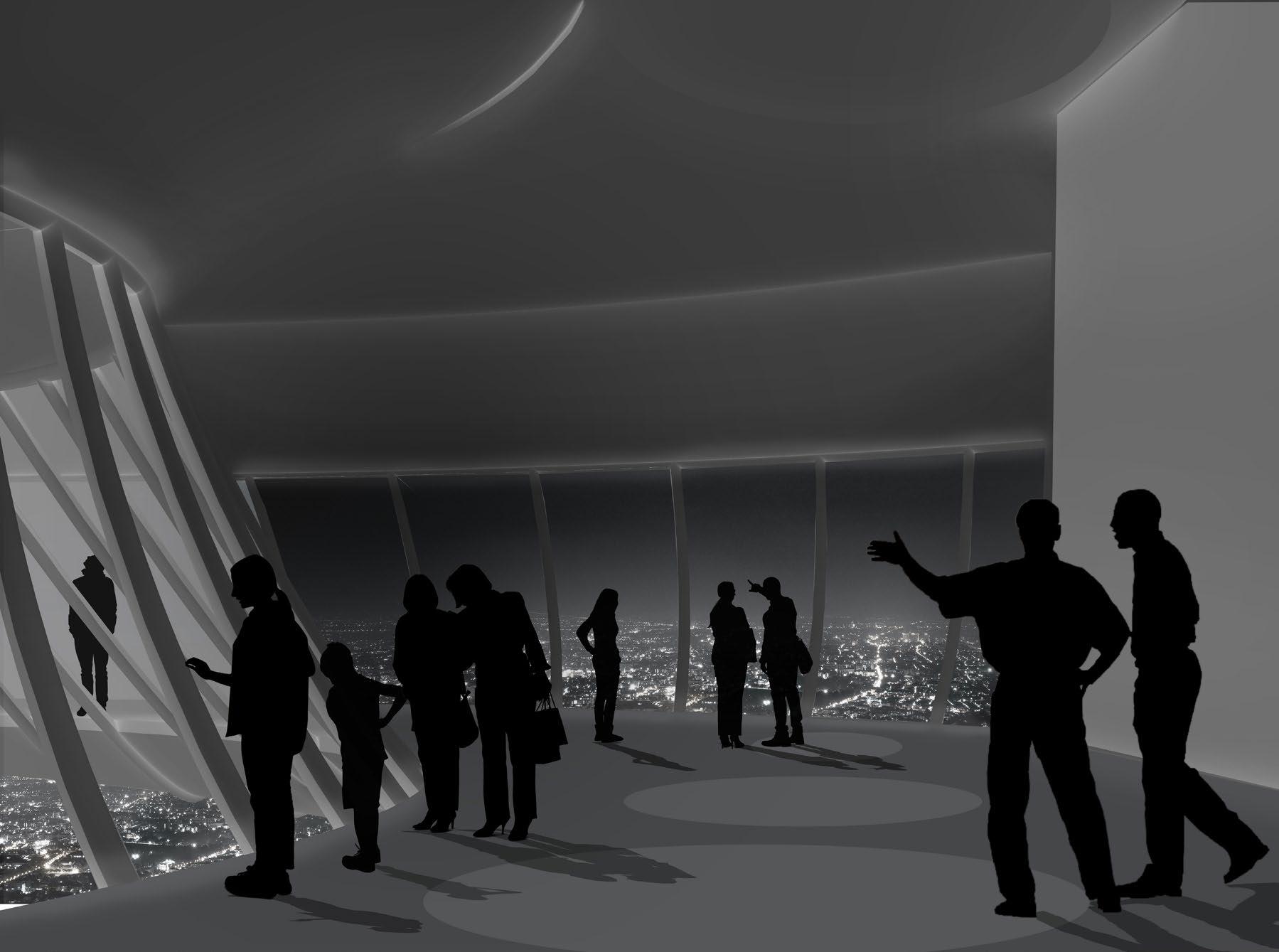



The project navigates the dichotomy between Laredo, Texas, and Nuevo Laredo, Mexico, formerly united by the Rio Grande but now divided. Employing sustainable landscape design, the project seeks to seamlessly integrate with a standing tower, fostering unity and cultural interaction. The architectural landmark serves as a dynamic bridge, embodying shared heritage and resilience, paying homage to the Rio Grande’s historical significance.
In response to environmental challenges, the design incorporates sustainable practices, such as native vegetation regrowth, to rejuvenate the health of the Rio Grande. This approach not only mitigates pollution but also provides a secure space for border crossers to share narratives. The project is a thoughtful architectural intervention that reconciles history, environment, and community, redefining the narrative of the region through a harmonious blend of design and sustainability.

Conceptual Sketches
Observation deck view
Landmark view




RESILIENT LANDSCAPE DESIGN STRATEGY
The design revolves around a gently curved raised path that slopes down, encouraging more exploration when the weather is dry. Additionally, the design lets the river rise naturally during the wet season, allowing only a section of the bridge to be used by people.




RESILIENT LANDSCAPE DESIGN STRATEGY
In a wet season, a naturally occurring low area built into the land creates a space for extra water without the place getting flooded. In a dry season, the same naturally formed low area dries out from the water it held before, showing steps that create a space where people can interact.


RESILIENT LANDSCAPE DESIGN STRATEGY
Creation of raised walkways rather than manipulating the existing ground, creates opportunity for the natural river level to rise without having to alter the existing landscape and without damaging the already eroded soil. Landscape design that conforms to the existing land rather than changing it.
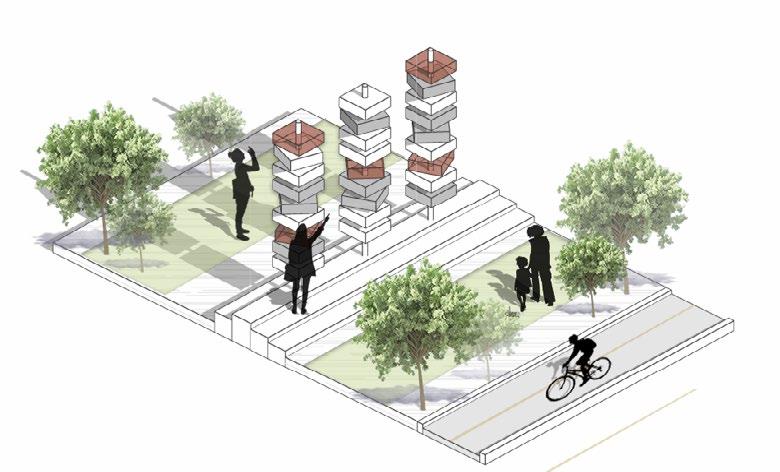









Light and Shadow zone
Outdoor River Amphitheater






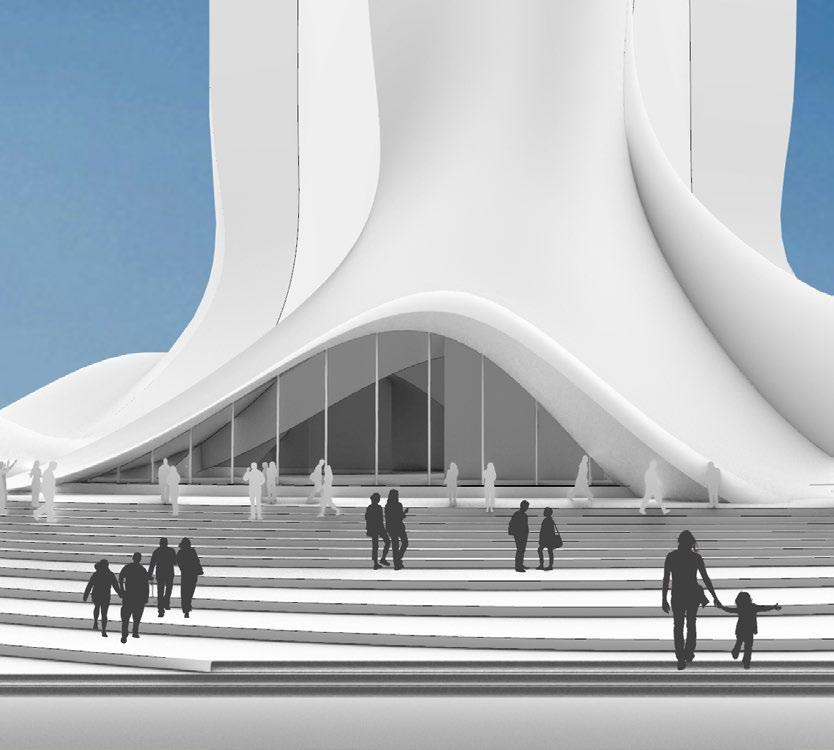





Location map showing the Site along the Rio Grande River
Site Section
Observation Deck
View to entrance
WAITING ROOM DESIGN
Graduate Design Elective Project
Spring 2022
Prof. Neda Norouzi
Project Location : San Antonio, Texas
Project Type : User Experience, Universal Design, ADA

The 370 sq ft waiting room design prioritizes warmth and accessibility for all age groups. Using soothing tones, including warm hues and cool blue, creates a calm atmosphere, crucial for patients dealing with allergic reactions. Integrating technology, such as iPads and digital displays, enhances the waiting experience by providing alerts, internet access, and medical profile sign-ins. Large windows with natural views alleviate the sense of confinement, and the layout includes dedicated spaces for wheelchairs and personal lighting options, along with display screens showing the wait list and waiting time.


Sectional View
PLAY ROOM DESIGN FOR A 5-YEAR OLD CHILD
Graduate Design Elective Project
Spring 2022
Prof. Neda Norouzi
Project Location : San Antonio, Texas
Project Type : User Experience, Universal Design, ADA

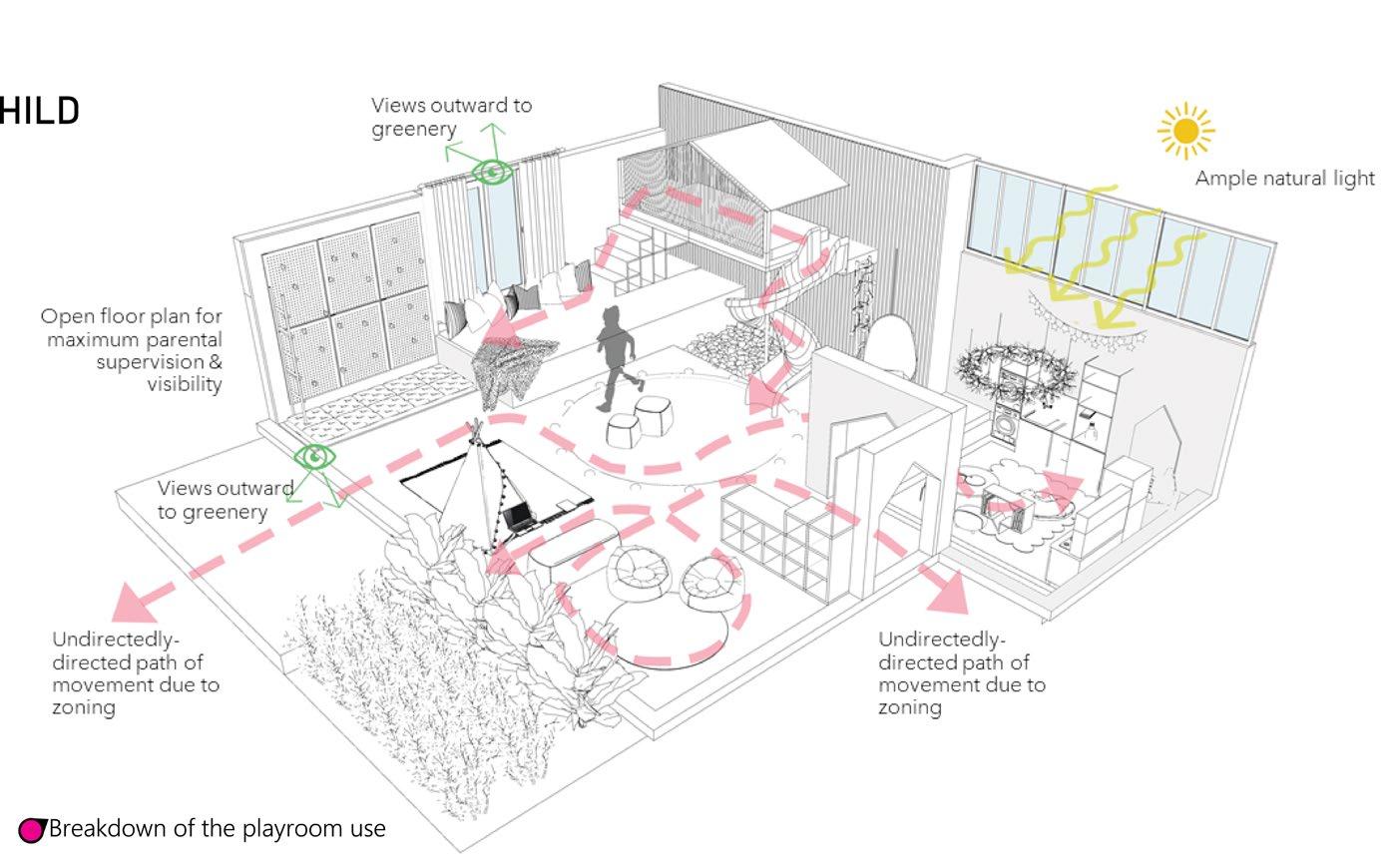
This playroom design for a 5-year-old emphasizes child development principles, safety, and everyday activities like role-playing in a playhouse setting. The evidence-based approach integrates research on child psychology and space design, fostering cognitive and motor development. The design also incorporates controlled technology use to create a well-rounded and engaging play environment.

Isometric View
Floor Plan
COMMUNITY HOUSING DESIGN
Undergraduate Design Studio Project Fall 2019
Proposed Location : Hyderabad, India Project Type : Residential Architecture

Conceptual evolution


This project is dedicated to the design of affordable housing for the middle-income group, recognizing the fundamental importance of safe and accessible living spaces for families. Comprising mid-rise apartment housing with buildings up to four floors, accommodating 200 families, each floor incorporates four flats. The living units, ranging from 125 sqm to 150 sqm, aim to foster a conducive environment for productivity, learning, and the wellbeing of families within the community.

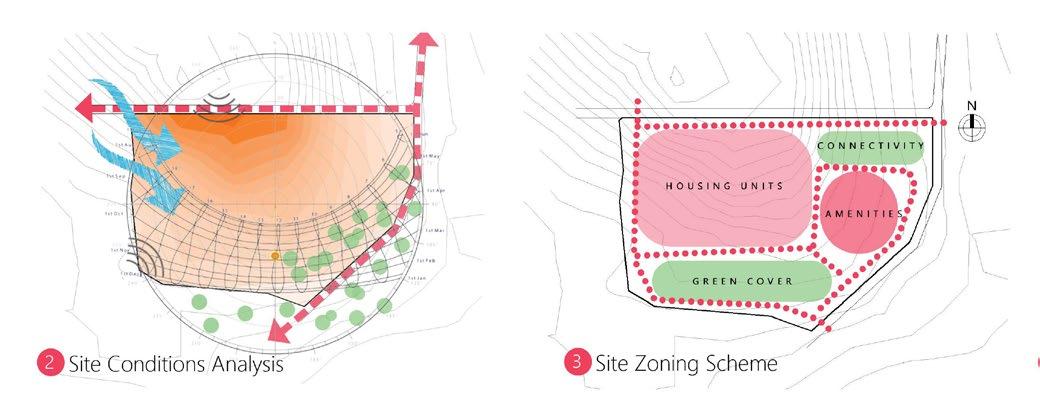





THE CHURCH
Project by CAA ltd., Hyderabad, India
Project Involvement :
Creation od Construction Documents, Spatial Planning, Structural Design coordination , Elevation and Interior design and 3D Visualization
The proposal put forth a challenge to design a church complex in a remote location in Bapatla, Andhra Pradesh, India; to hold Sunday Mass and occasional religious events for a capacity of 300 to 350 church goers. The scope of the project involved design of an open plan church layout with the stage focused towards the end. The design required a deep analysis of different church layouts. The design also involved the implementation of a structure that combines RCC construction coupled with a steel truss for the roof.

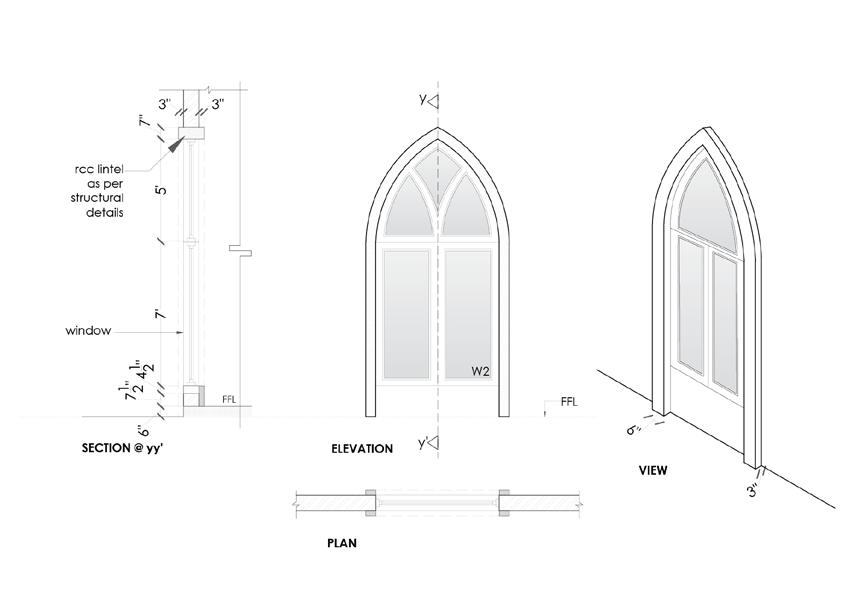
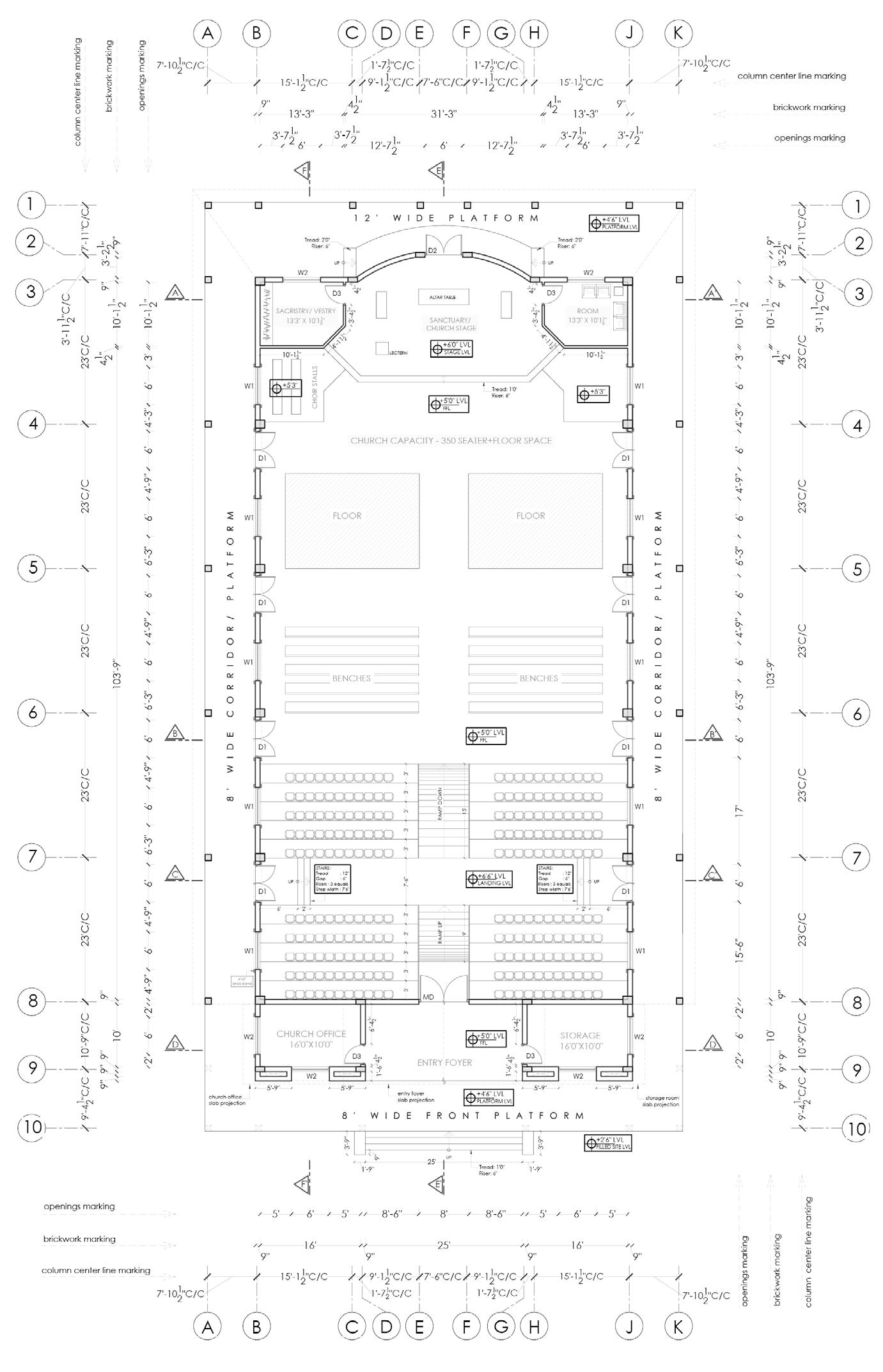

PRIVATE RESIDENCE
Project by CAA ltd., Hyderabad, India
Project Involvement : Spatial Planning, Preparation of Schematic and Structural Drawings, Structural Design and Consultation, Elevation and Interior design and 3D Visualization
The scope of the project ivolved the design of a four storeyed private residence in Hyderabad, India; in RCC construction (standard residential style of construction in India). The design was planned out to be a 3 Bedroom + guest room with the parking to be facilitated in the ground floor. Below are a few drawings of comprhensive set of working architectural construction drawings.



