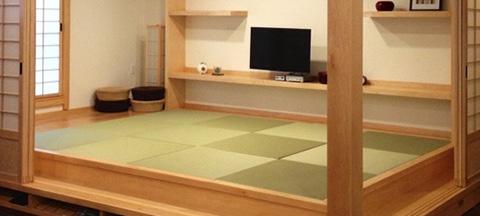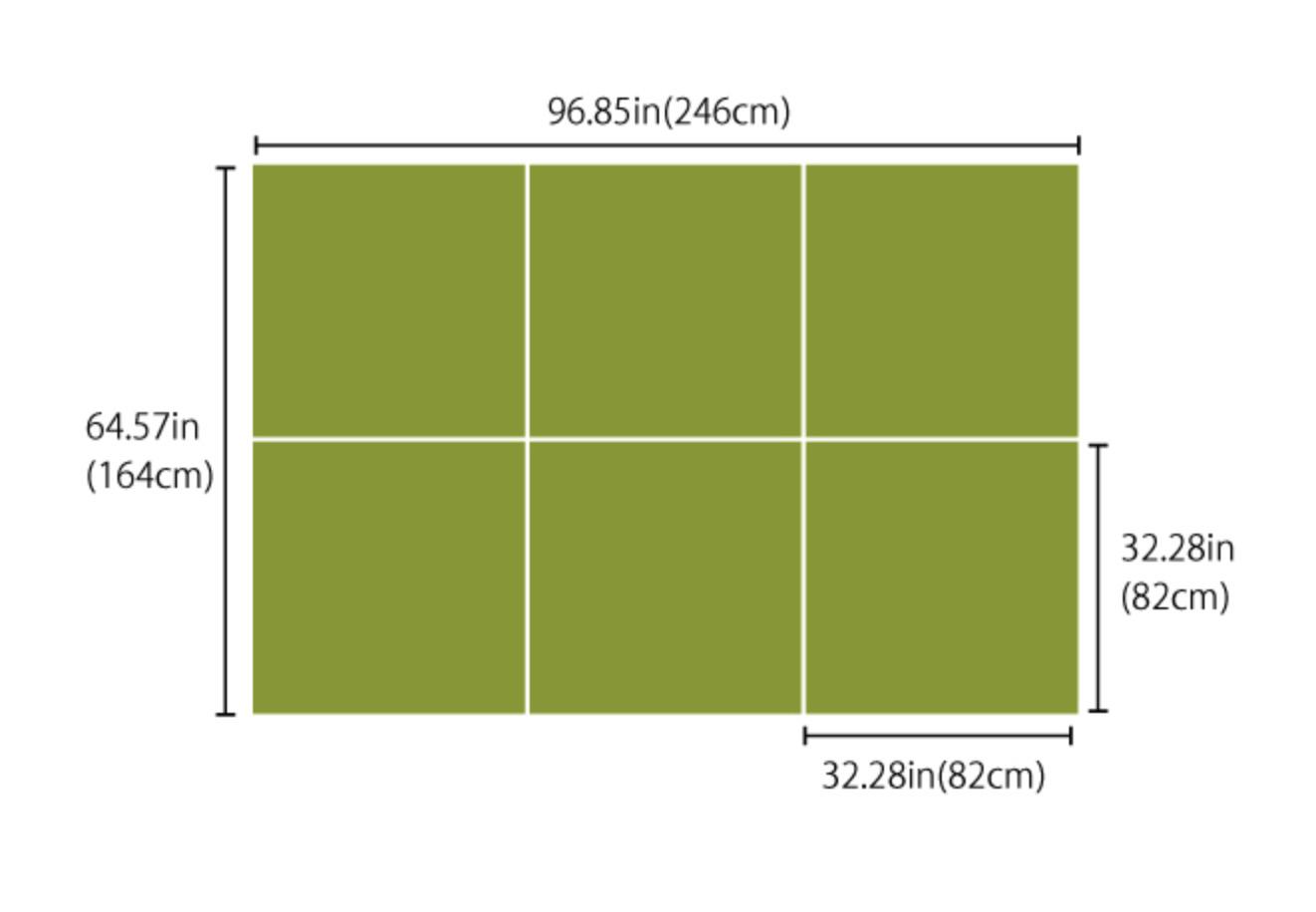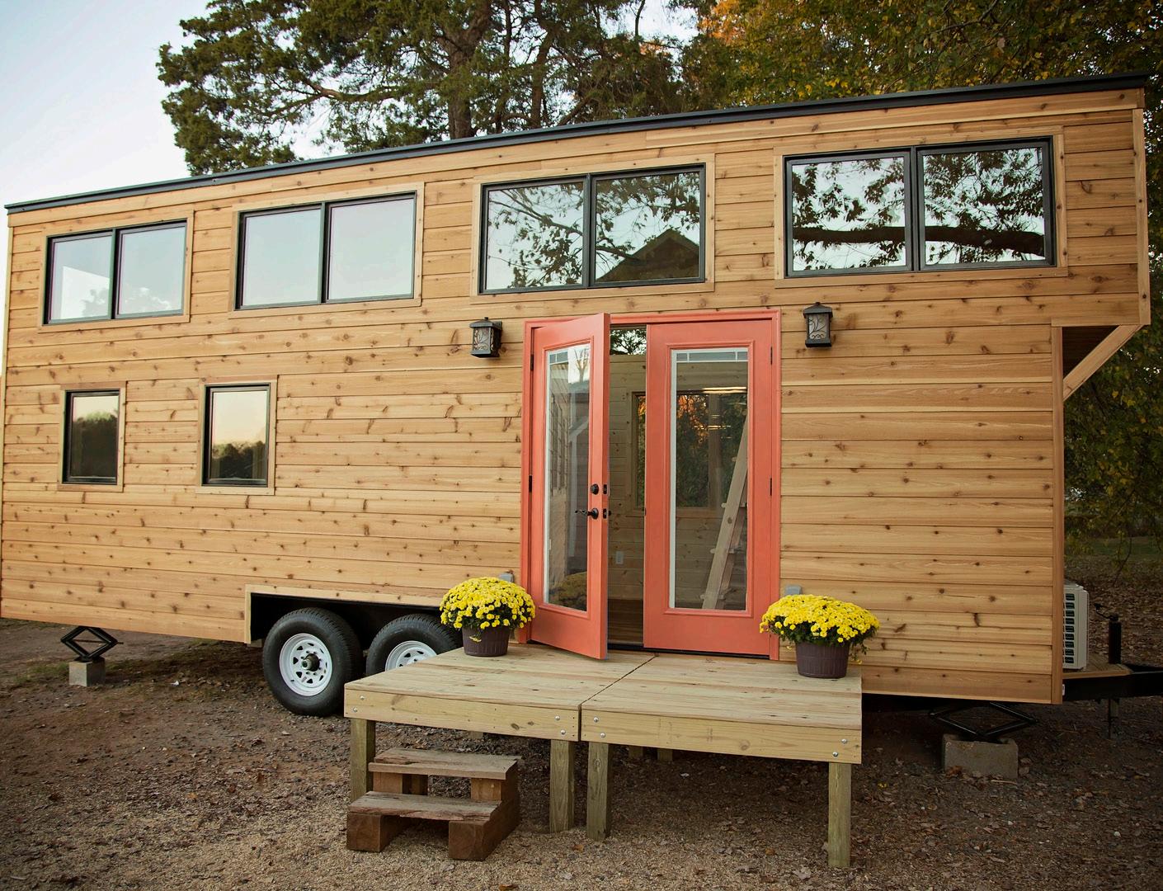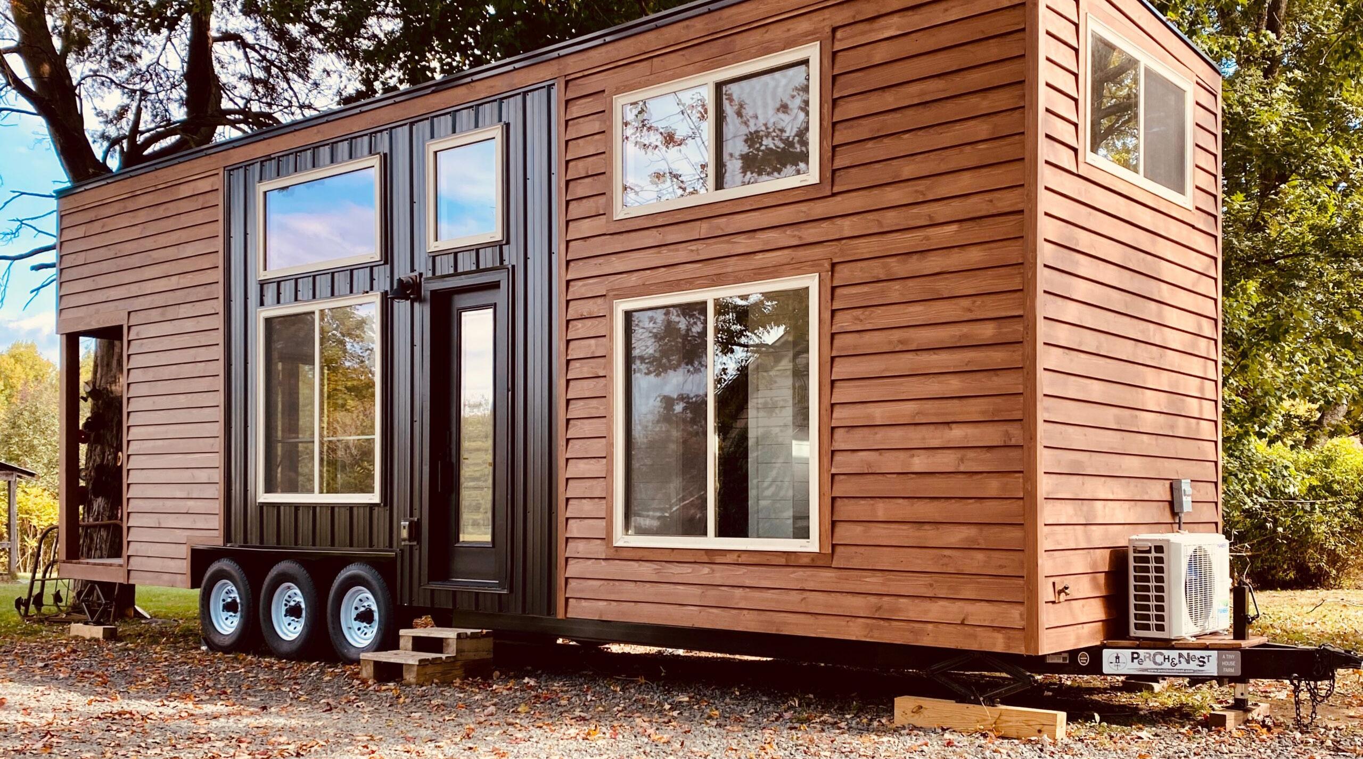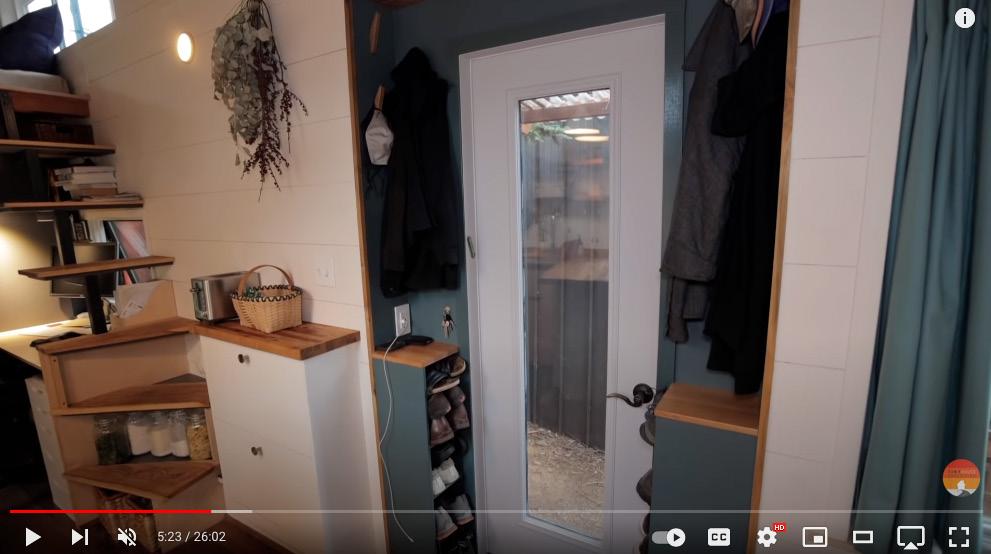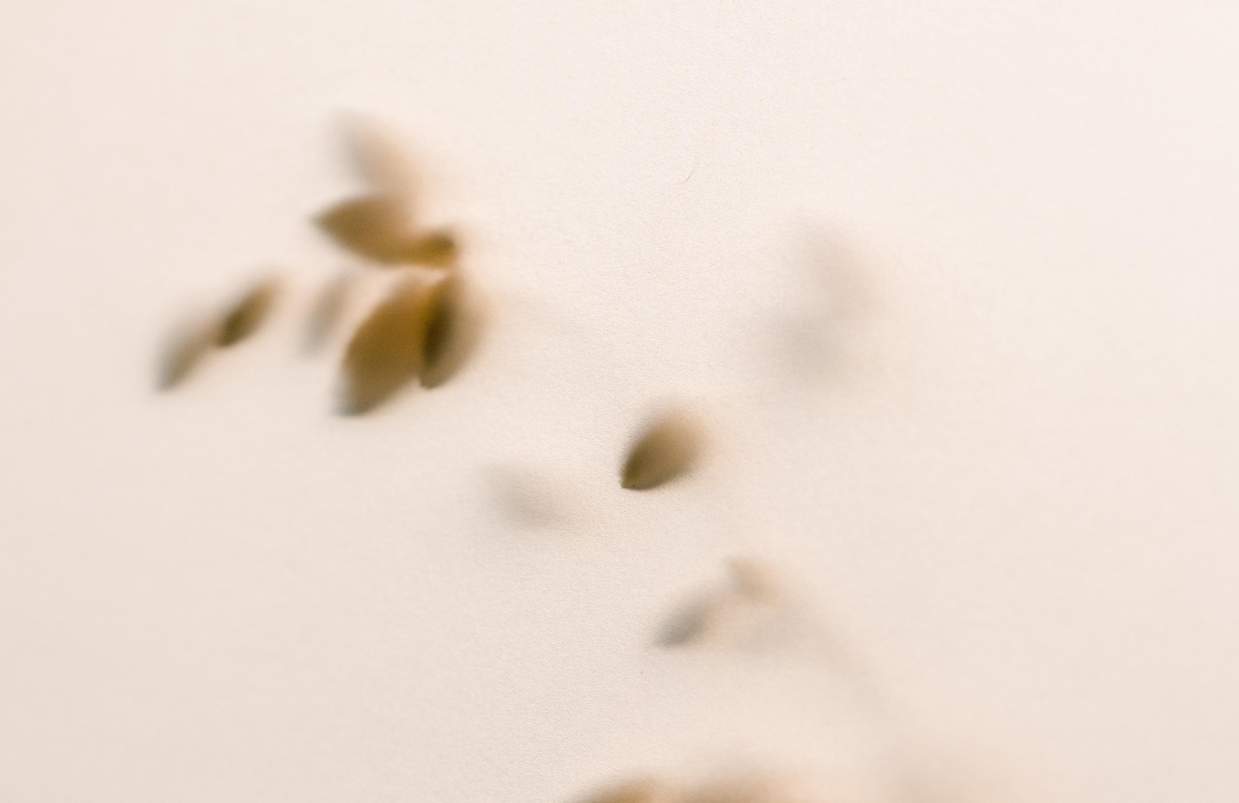
Tiny Home Design Themes & Inspiration
Amy Quyen Nguyen
Prepared for: Farmhouse Investments LLC Perch and Nest Tiny Homes
Prepared by: December 15th, 2022
Hello!
My name is Amy Quyen Nguyen, I am 26 yrs old and have my B.S. in Geology and a Masters in Resilient Urban Design. I am still early-career and while there are many reasons to tiny living, one of the more recent reasons is, to put it plainly, the housing crisis! I wish to work towards investing into something I will own and not throw away money towards rent. It is so wonderful starting my tiny journey with you and to share this collaborative design process.
My vision is initially deeply inspired by Japanese architecture and interior design. While I pondered more, I really want the space to reflect cultural practices and experiences that I grew up with. I am second generation Vietnamese-American, my parents immigrated over to the U.S. with the aftermath and impacts of the American War in Vietnam looming over their shoulders. We eat on the floor, we gather on the floor, we sleep closer to the ground, and we are deeply ingrained with nature.
Eventually I would like to pass this on to my mom when she retires and having things low to the ground, designed with accessibility and ease in mind. Some of my design ethos and values are as listed:
• Create spaces and elements of the home that are flexible and have multiple functions
• Bring in natural light, but diffuse it - and with careful design, encourage a greater awareness of the way the sun participates in our daily lives
• Maximize insulation and minimize infiltration
• Sustainably sourced materials
• Try to source low-VOC and formaldehyde-free materials e.g. cabinets
• Reuse or reclaim as much as possible
• Select durable, low-maintenance materials
Specs
• Budget is 100k cap
• Trailer can be 20-26 ft
• Intend to finance through Lightstream
• Will just be me and two fur friends living there full time!

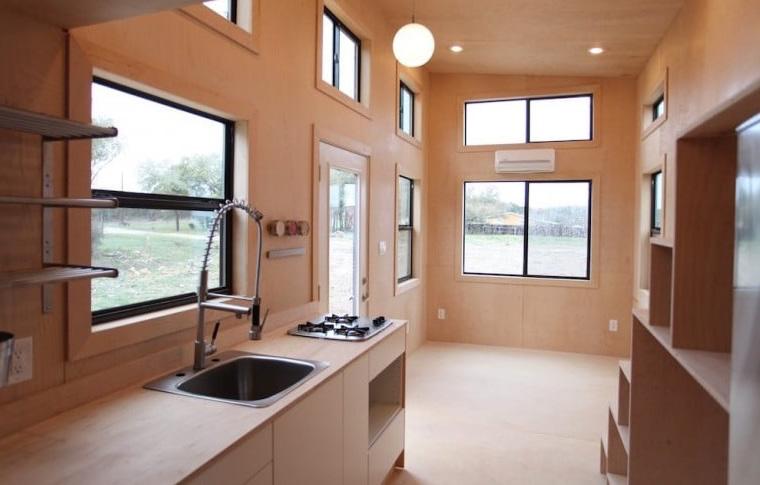
Kitchen 1. Functional pantry drawer(s) is a must, pull out pantry or drawers 2. Refrigerator + decent size freezer, I buy a lot of frozen food�� 3. 3 burner propane or electric 4. Low profile fan exhaust for stove 5. Convection over/air fryer/microwave combo 6. Pull drawer dishwasher (not necessary if we need to pair back on something!) I like this natural wood top, possibly butcher block? Round ambient style lights ! Stainless steel or chrome fixtures I love this tiny; Exposed plywood cabinet and wall finish - no paint, maybe in the future?
Drying rack above sink, I like this and i’m not upset if the window is to the side of the sink and not necessarily in front
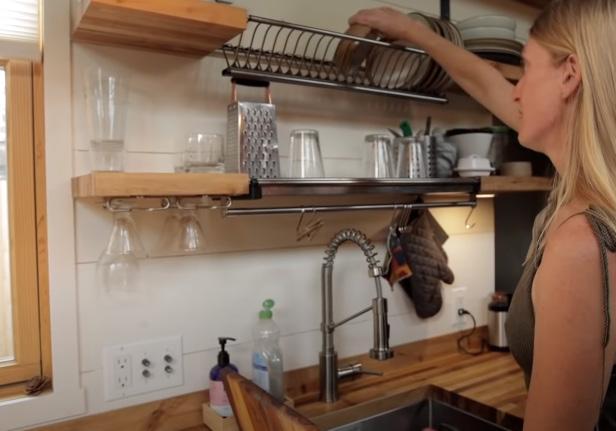
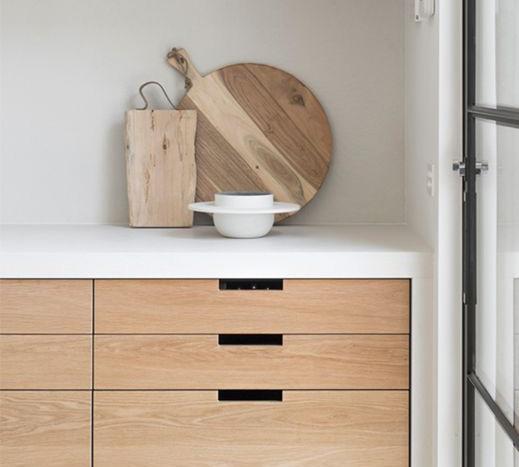
I really like the non-hardware and just a cut-out for the seamless, flat, and minimal look
I like this stainless steel counter top and the wide sink! Chrome fixtures too!


Bathroom

Intresting way to hang clothes to dry by window!
Shelving above sink and toilet (dont like the black metal frame though)
Toilet in place of washer alternative but I also like this layout!


1. Soaking tub 2. Windows that can open out? 3. Shower handle and shower head 4. I have a lot of skincare products...
Trying to live out my spa dreams , love this soaking tub!
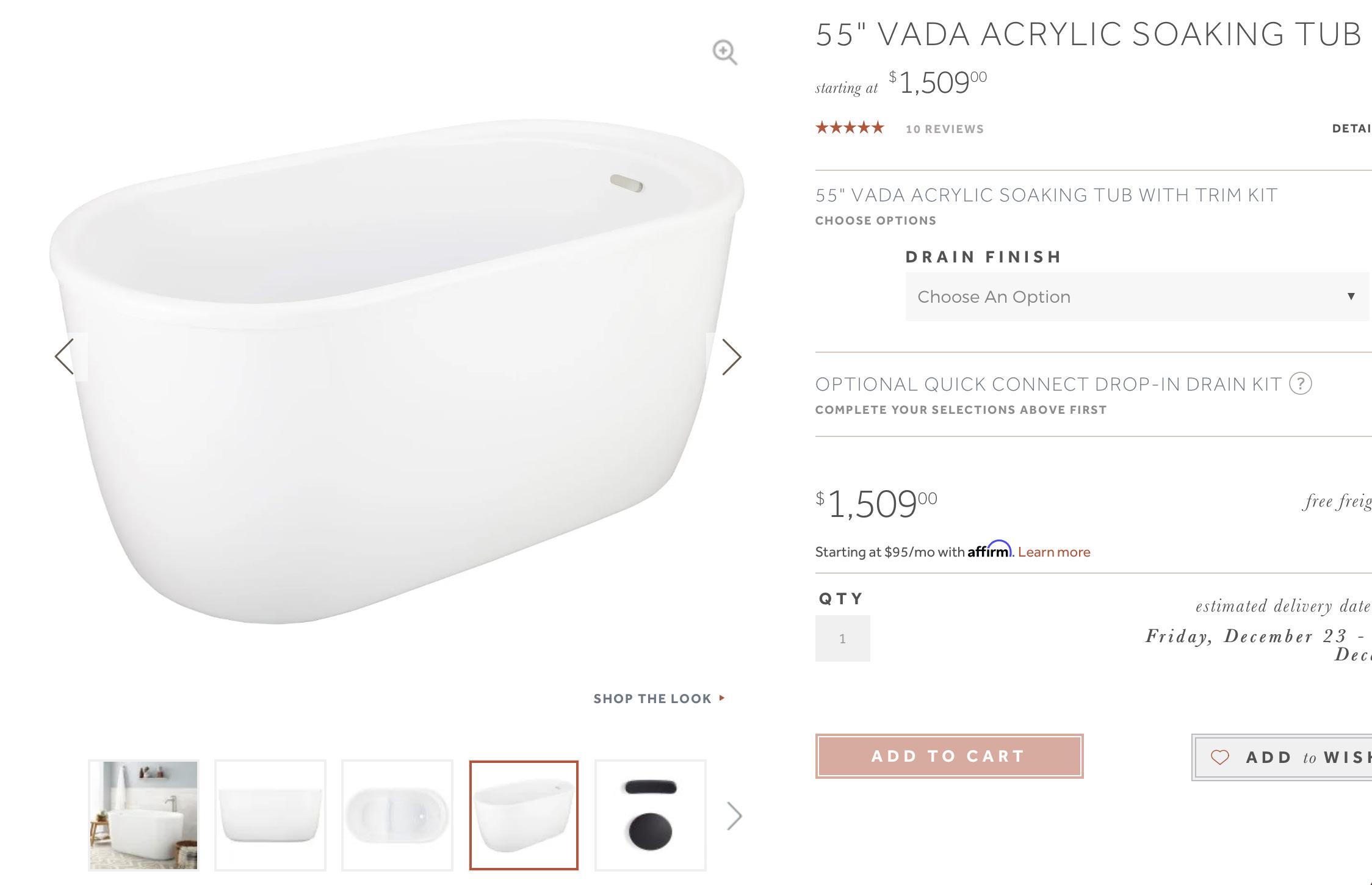
Area for laundry hamper?

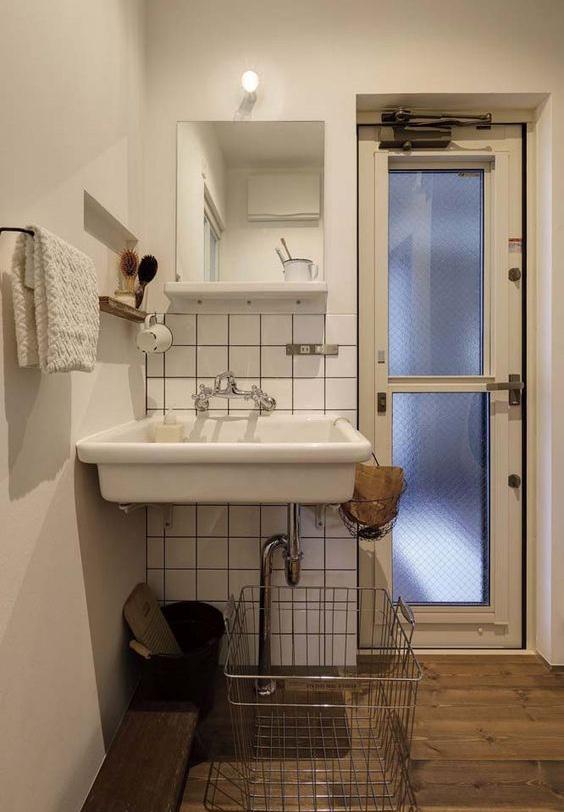

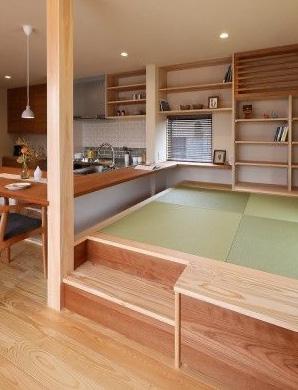
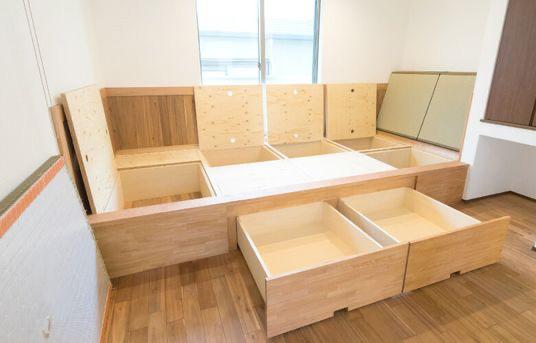
5 Living Room and Bedroom Option 4 1 2 3 1 1 Case study and Inspiration Tatami mats Platform with storage Built in desk/storage Round hanging lights Window ledges 2 3 3 3 1
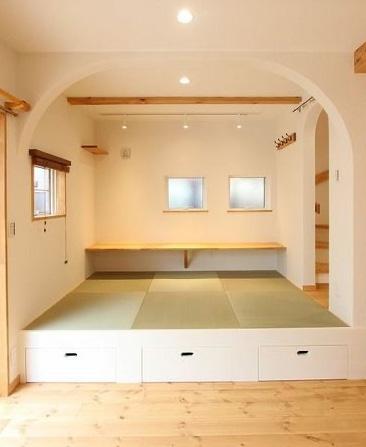
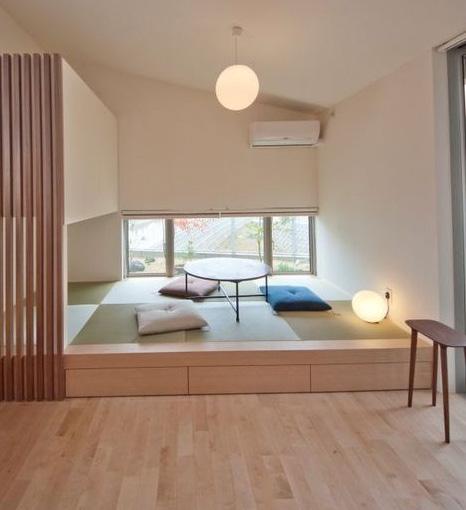

2 1 3 1 4 2 5 2
Living Room and Working from Home Option

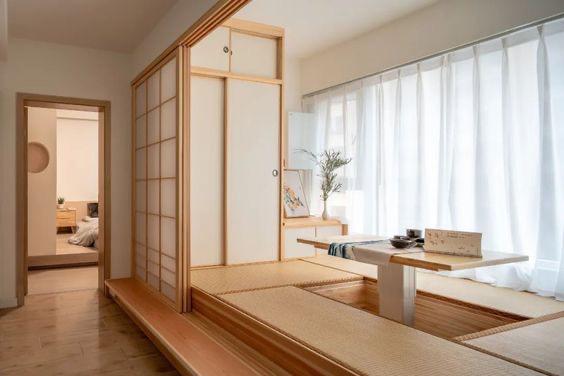
Case study and Inspiration
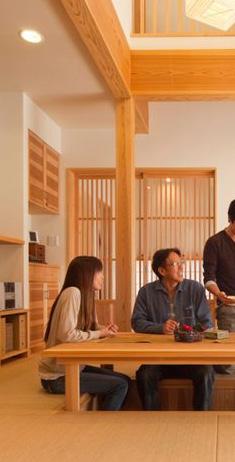
5 5 4 4 4 4 1 1 1 1 2 2 2 3
Traditional tatami mats Desk (up/down mechanism) Built in desk/storage
Space for feet Love these long curtains

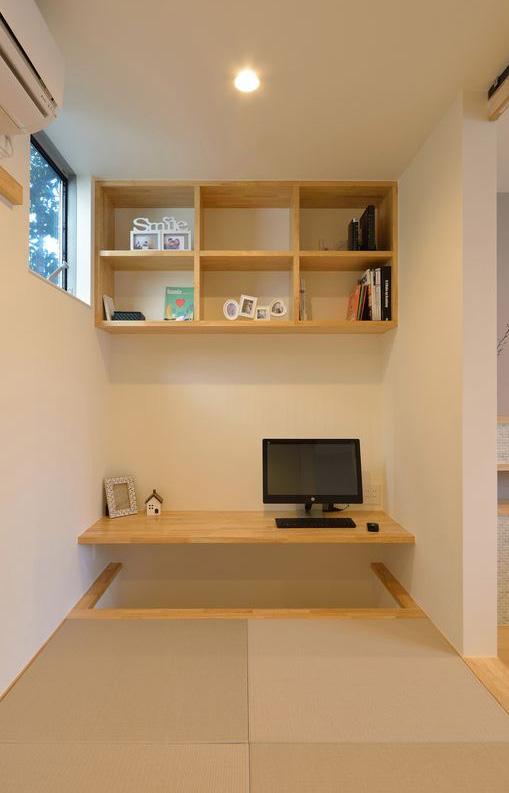
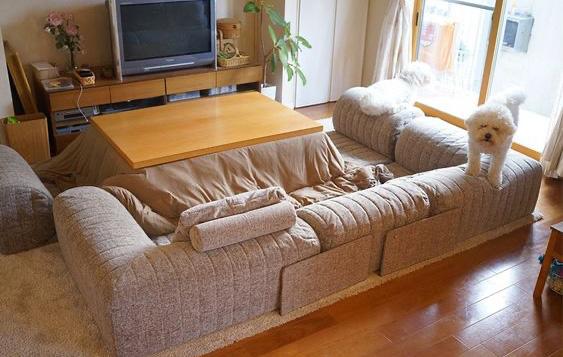

4 4 3 3
With Loft Option
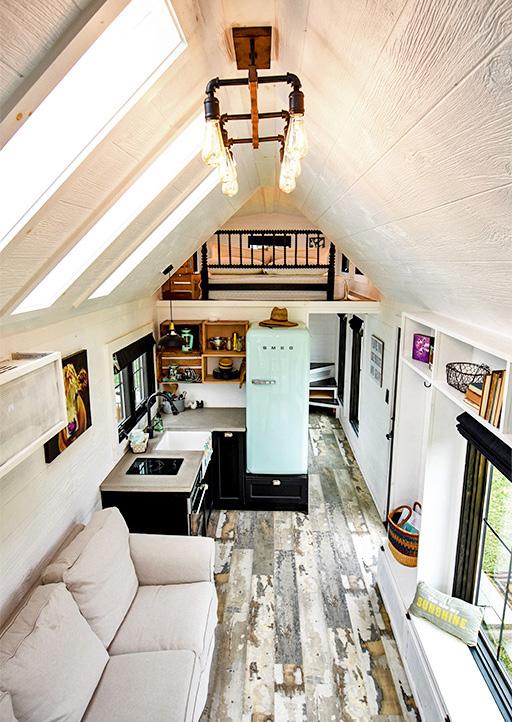
Perch and Nest Inspiration
Adding more counter space would be something I would love!
Platform with removable tabletop (table top could have legs that fold out and fold in when not in use OR the kind that lifts up/down) OPT OUT if it is too complicated and I can buy a low foldable table to use.
(right) I could envision this space as a laundry room plus “walk-in” closet and more storage space within stairs.
Closet with door
a. Keep same sqft of bathroom and shift bathroom towards the stair case OR b. Increase bathroom sqft OR c. More storage with shelves OR d. Combine bathroom, laundry, clothes storage, stairs to bedroom.
Washer/Dryer Combo Connection
Simple open-shelving
(above) I love the slats! Would love to have a portion of it be a full wall to incorporate some simple thin shelving for a few books, small plant pot. I don’t want it full blocked off, I think some air circulation could be useful. But if you think with windows on either side it would suffice for circulation.
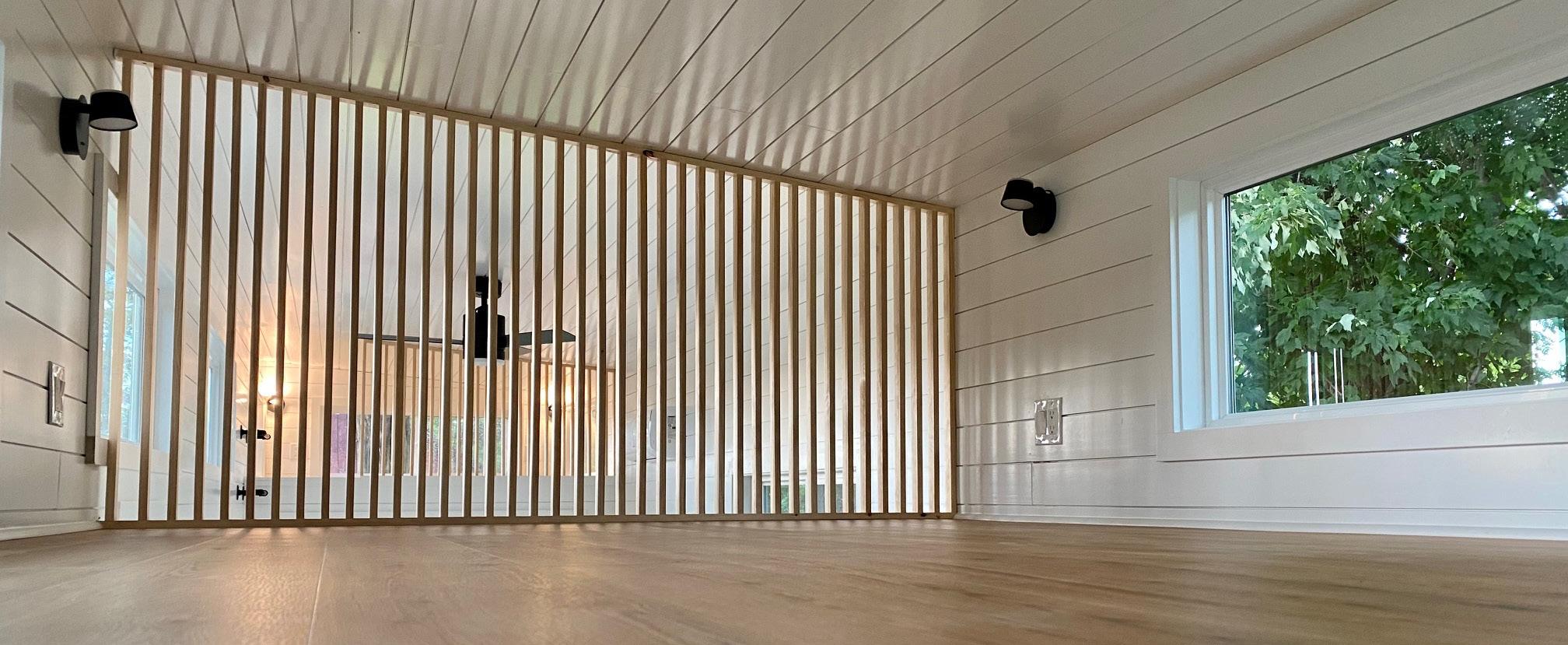

(above) Another option, no slats and it would just be a half-wall with the ability to look over and down into the kitchen and living area. Maybe incorporate a ledge to have plants, book, etc. Could act like a headboard or desk area? Foot area inset into the below wall of the closet/laundry room? The technique shown on pages 8-11 can be applied.
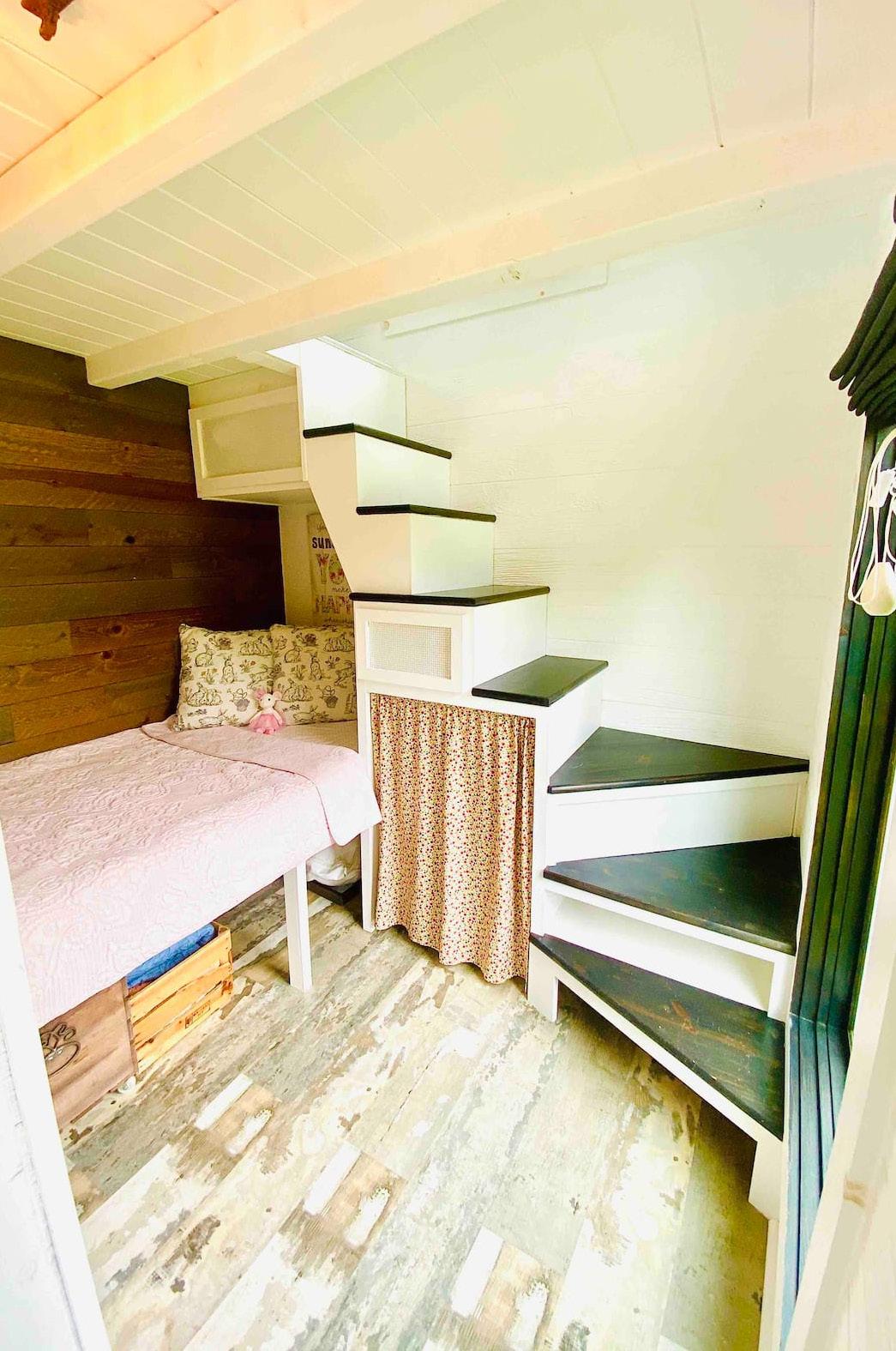
Resources + Links
Where I will be buying tatami mats from! These will be on the raised platform and the lofted bedroom (if we decide on the loft). Dimensions are shown to best see what will fit in the space, if it is feasible, etc.
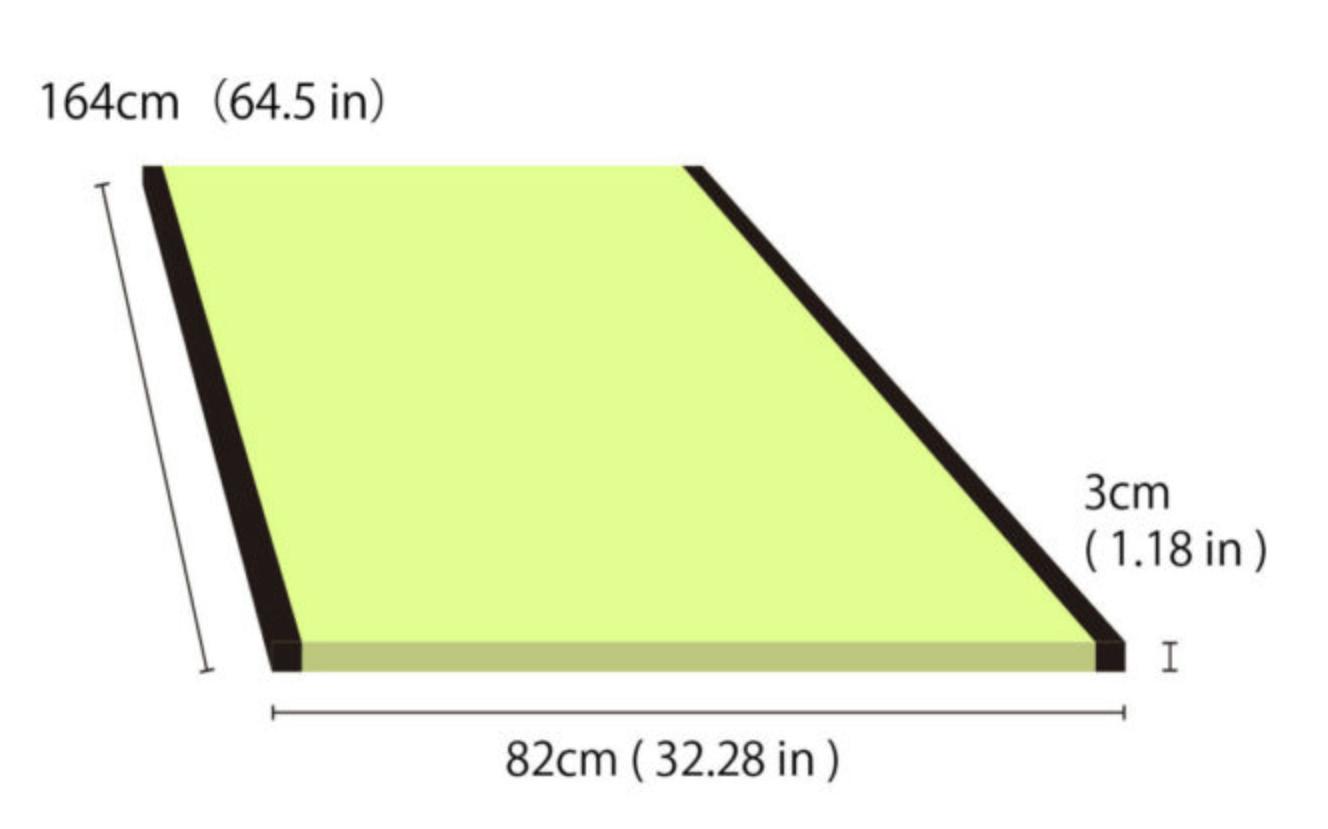

https://japanese-tatamimat.com/tatami-mat
I have found a person who could make a kotatsu style table. I could have this one made to dimensions needed!

https://www.etsy.com/listing/1216042989/ personal-collapsible-kotatsu-table?ga_order=most_ relevant&ga_search_type=all&ga_view_ type=gallery&ga_search_query=kotatsu&ref=sr_ gallery-1-7&edd=1&organic_search_click=1
I love this futon for the kotatsu c:
https://www.etsy.com/listing/743145431/kotatsufuton-natural-cotton-filling?ga_order=most_ relevant&ga_search_type=all&ga_view_ type=gallery&ga_search_query=kotatsu&ref=sr_ gallery-1-13&frs=1&edd=1&organic_search_
Traditional Style Tatami


































