AMY DESJARDIN ad architecture
design portfolio
single family home
A single family home composed of horizontal planes that extend inhabitants to the surrounding landscape that are anchored by celebrated vertical gabion walls. The composition of the gabion walls creates light and dark zones for the space, dividing more public and private zones within the house and gradiating light along the steep slope of the site.
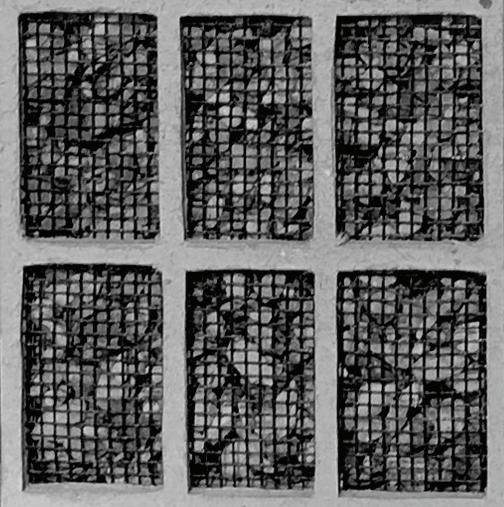
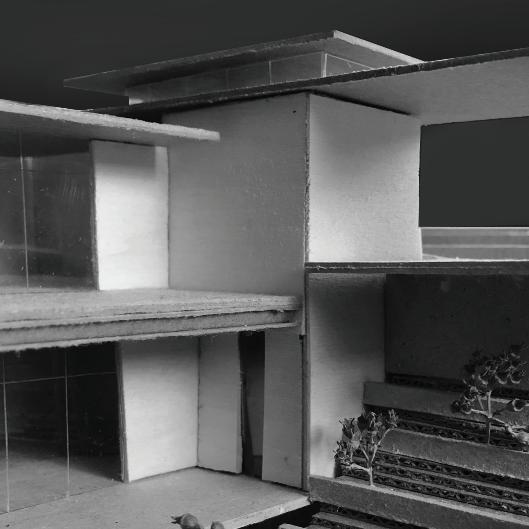
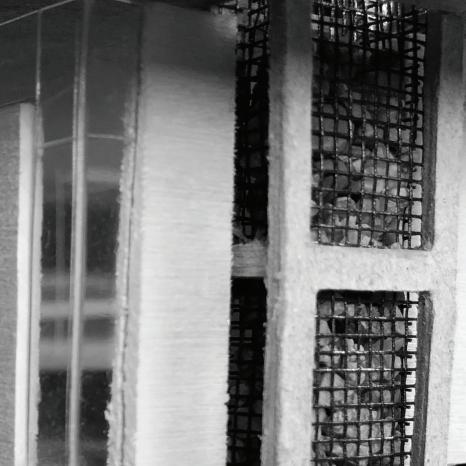
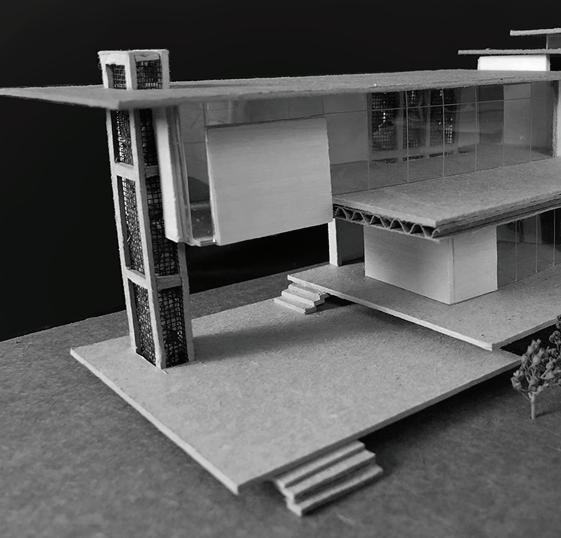

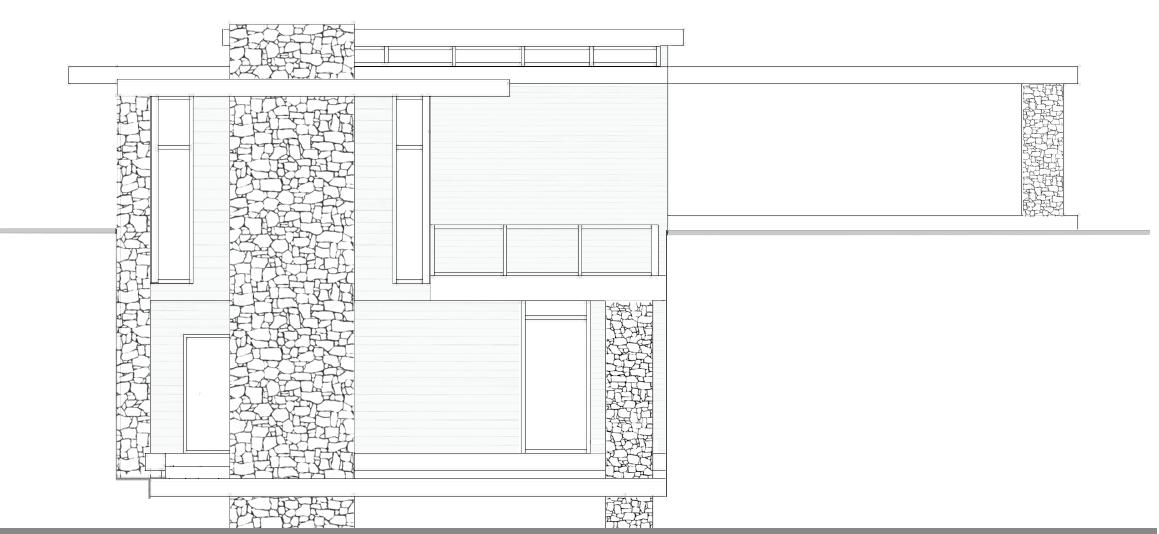
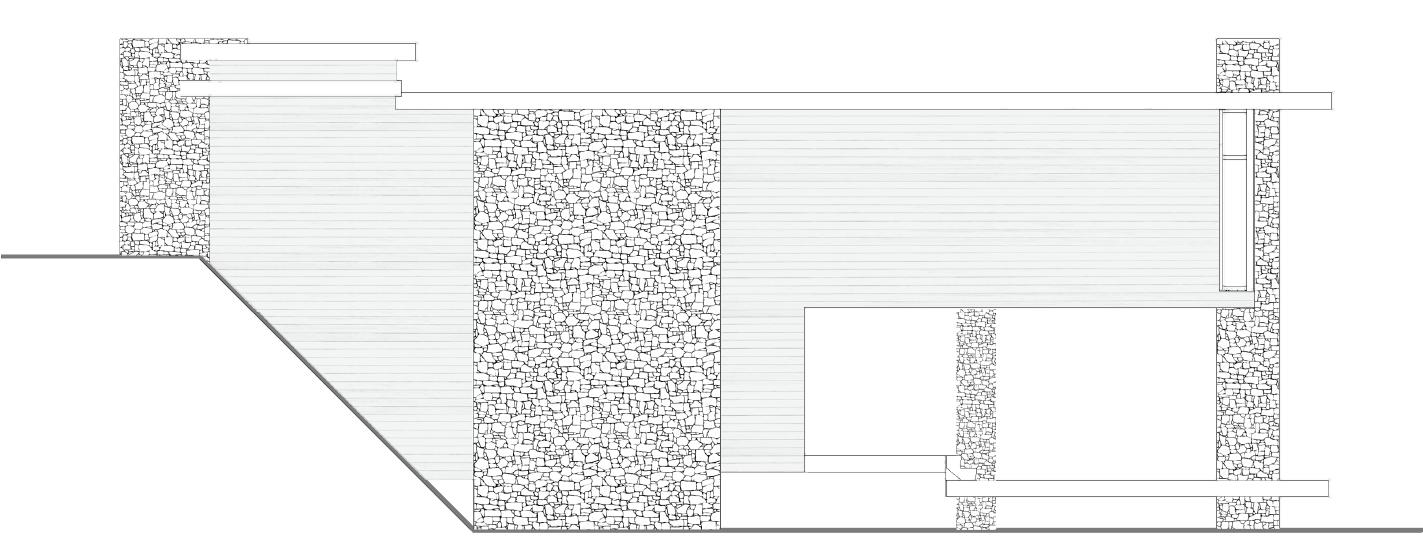
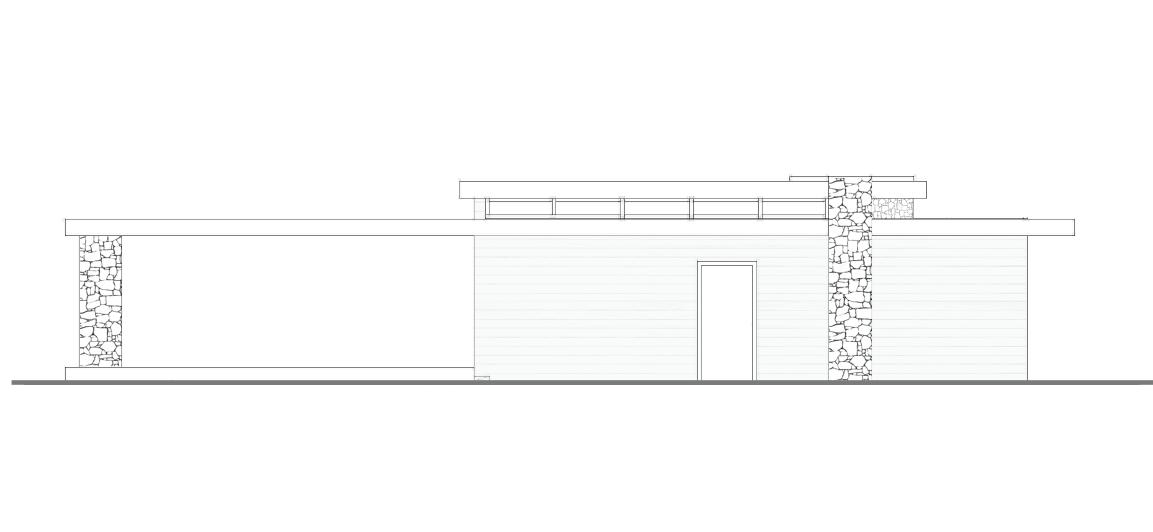


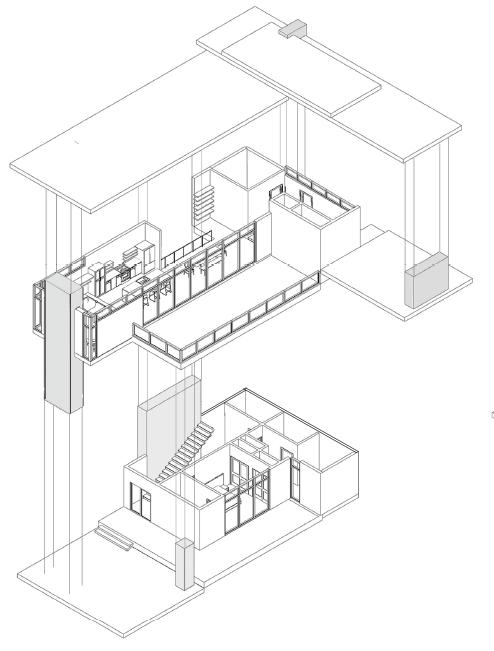



montessori school
A school designed for individual-based learning and discovery through direct engagement with structural elements. The montessori method of learning encouraurages student-led learning in five realms of sensroy, culture, math, language, and practical life. The main axis of the building intends to draw students into the space along an inhabitable retaining wall that counters the forces of the sloping ground. The space then expands out from these indivdual learning areas to a collective area that overlooks a terraced garden space and employs a post and beam structure that allows students to engage with the exposed structural supports and connections of the building.
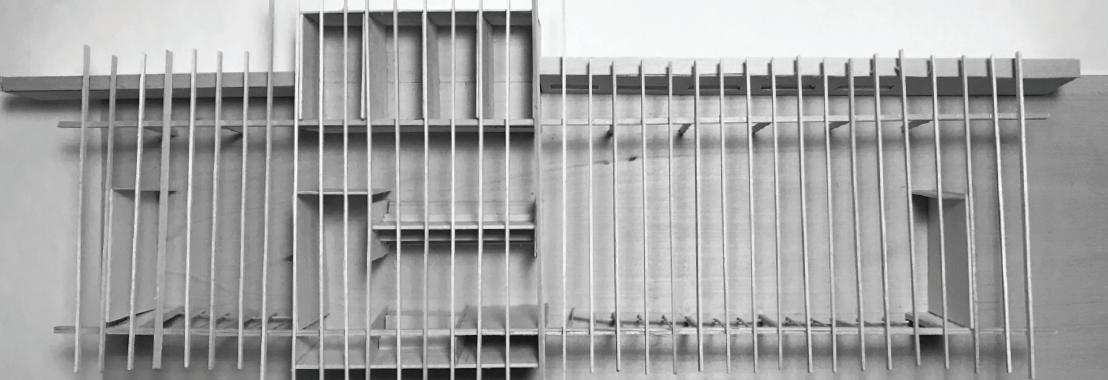
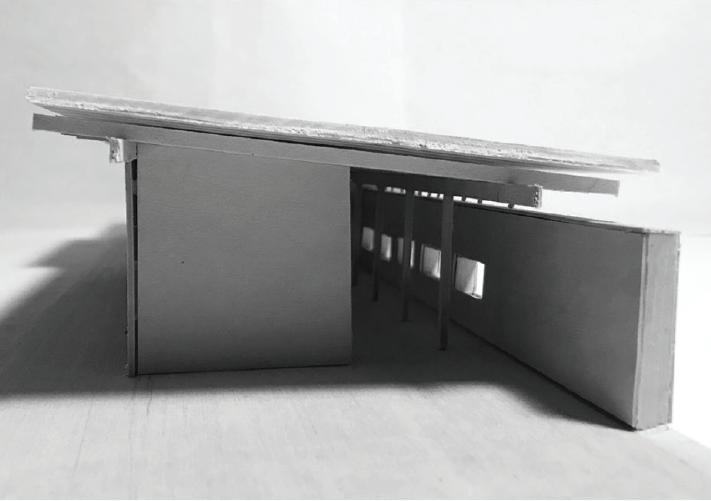
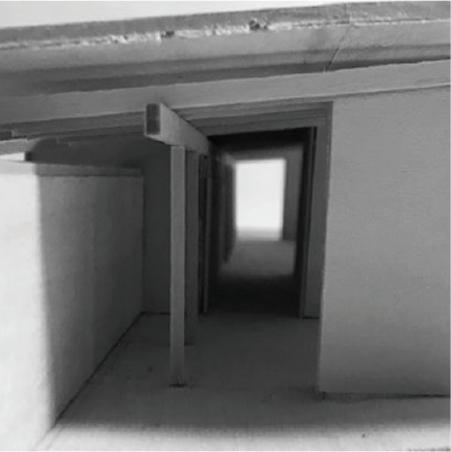

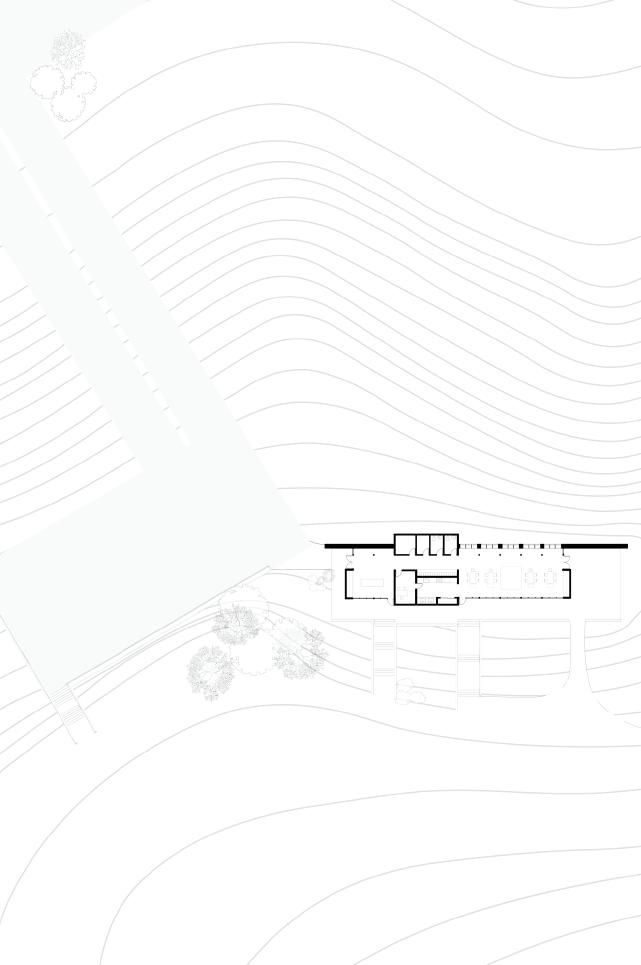


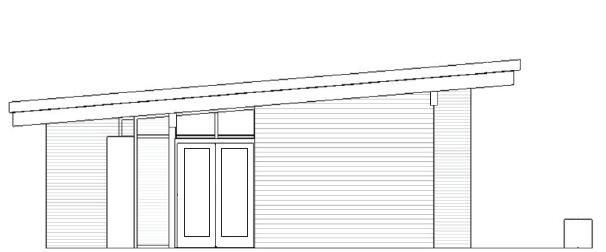
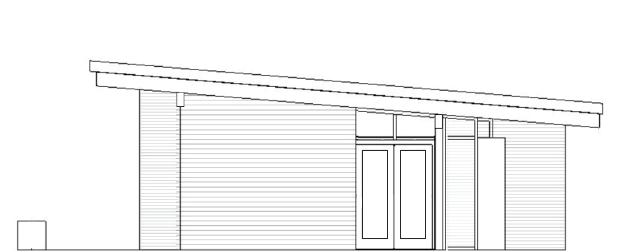
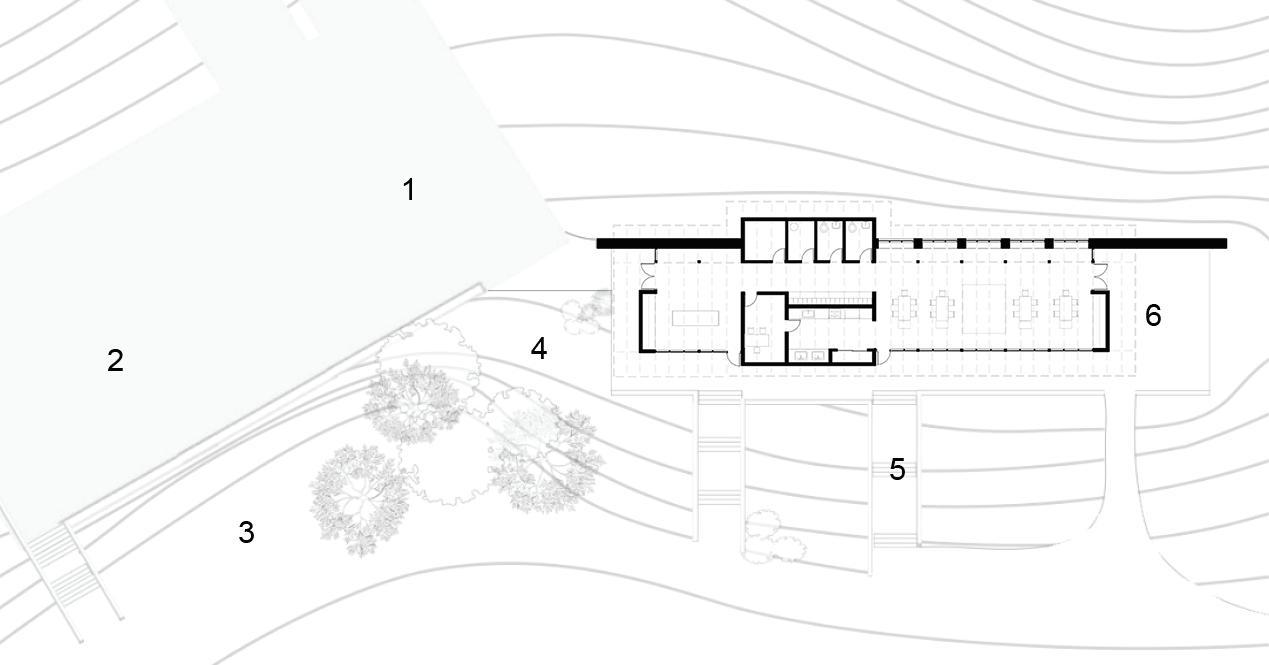




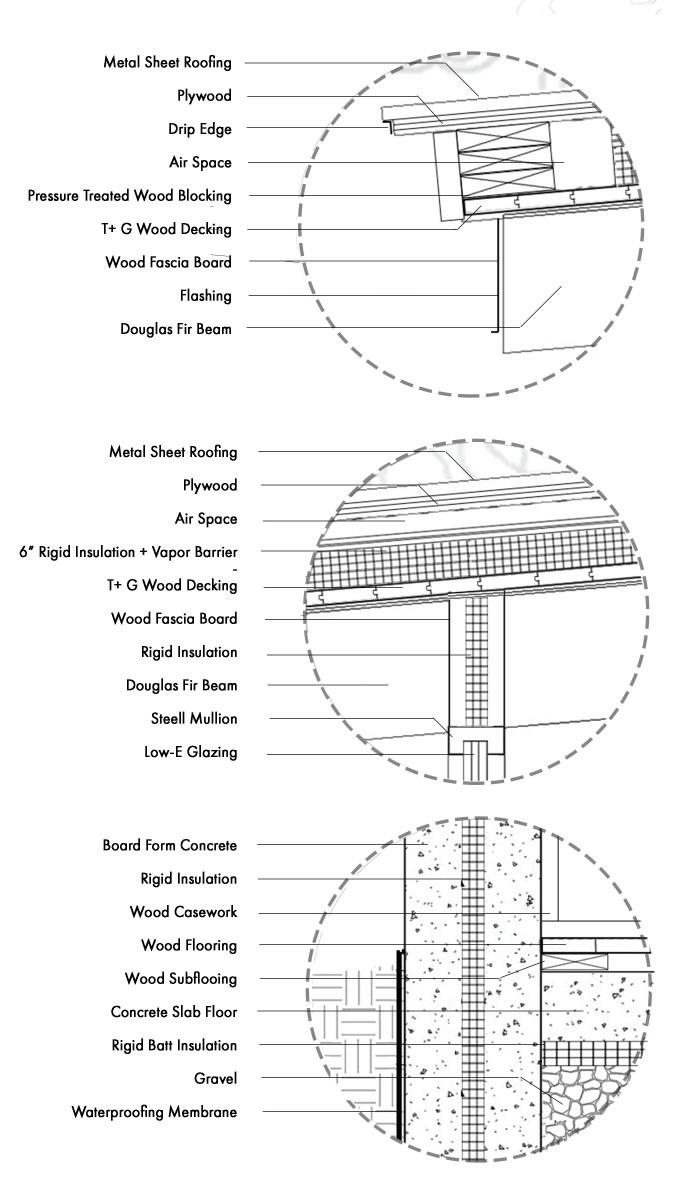

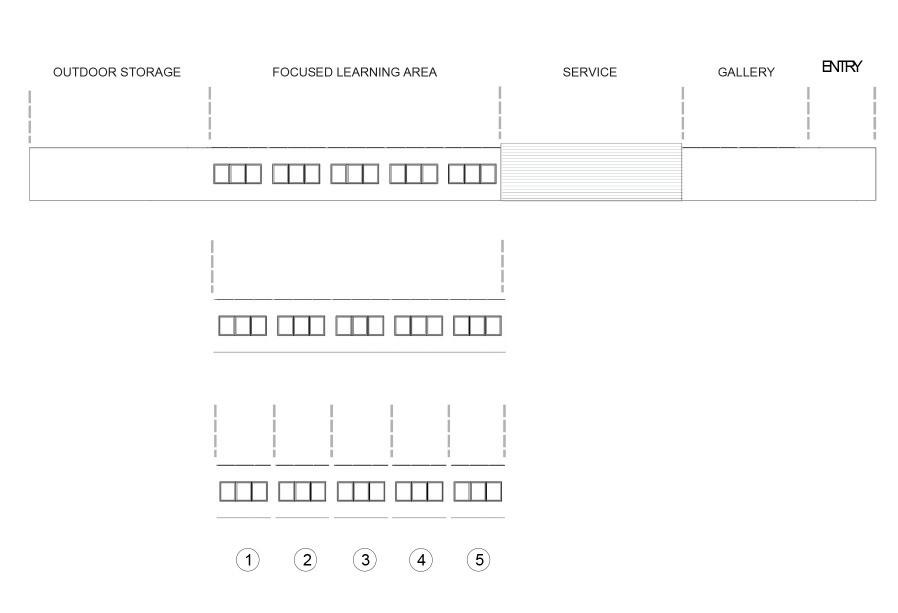
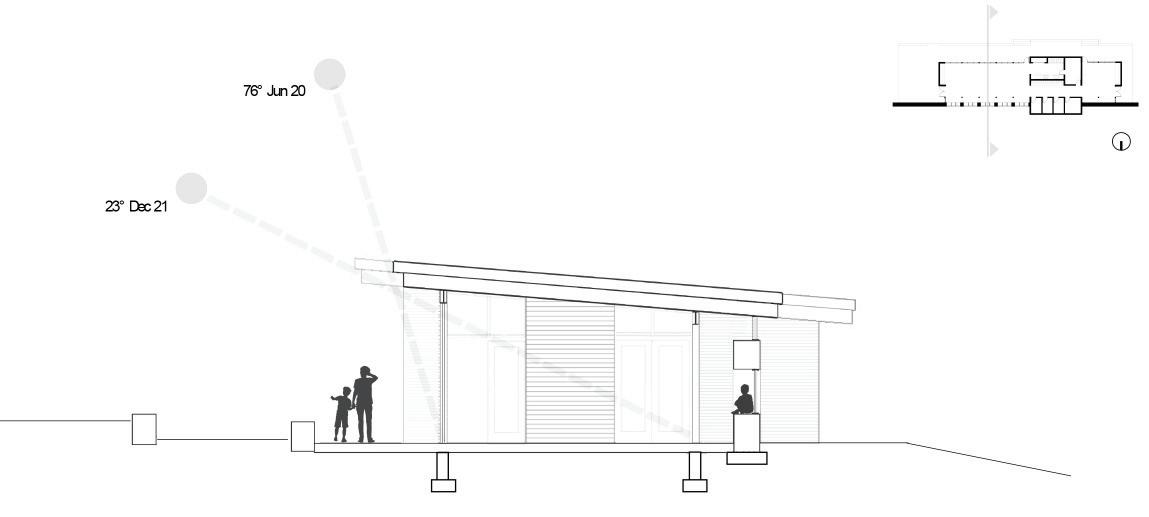
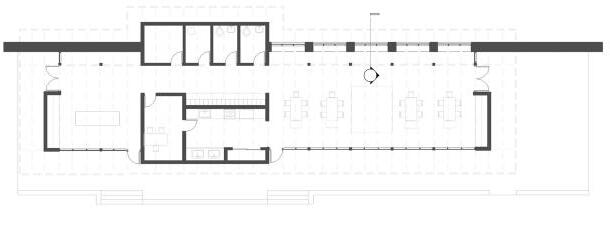
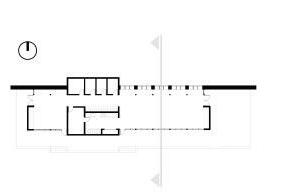
clinic + wellness center
A clinic and health center designed as a biophillic healing place drawing connection to and from the natural conditions presented by the site. The program is split into two buildings, divided by a central grove of trees and oriented along axes, embracing the grove and projecting to mountain views at the western end of the site.
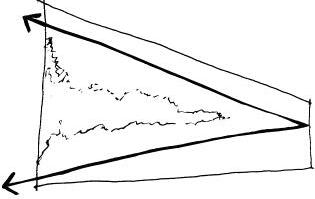


The Site
The development of the building drew directly from an afternoon walk of the site where the sloping nature, dual axes framing views of the distant mountains, and secluded experiences with nature in the sunken grove of trees were fully understood.
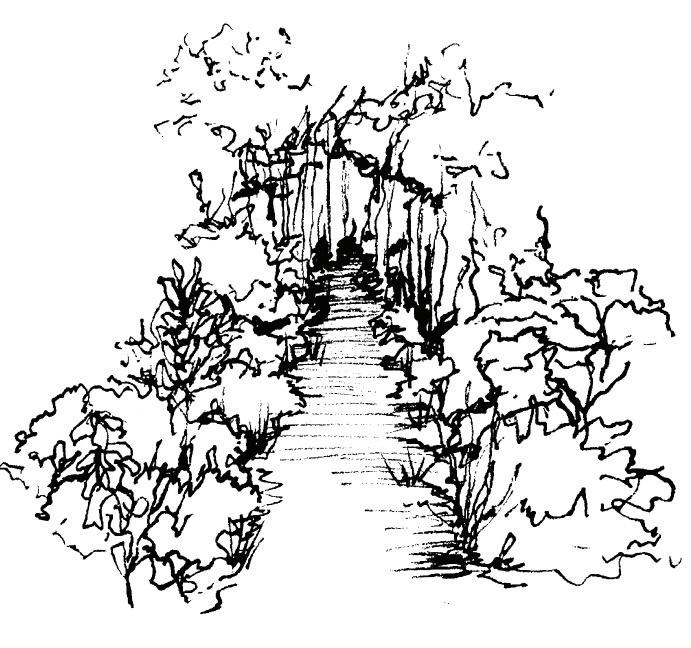
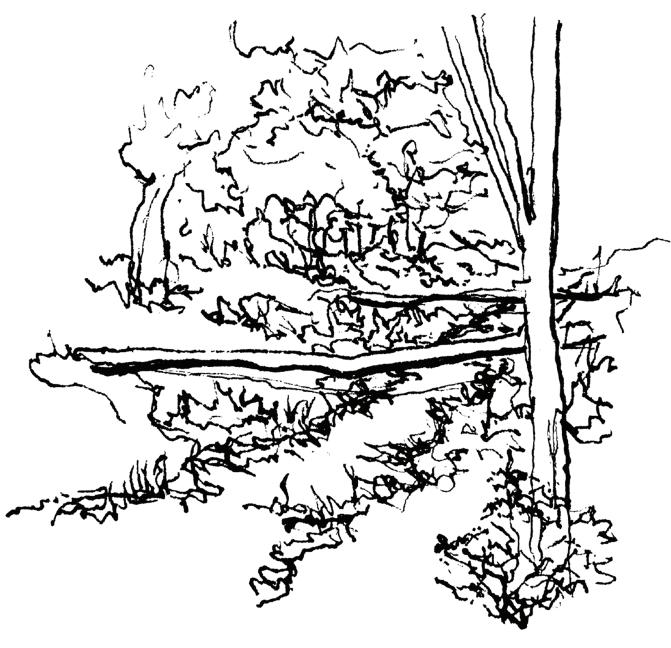
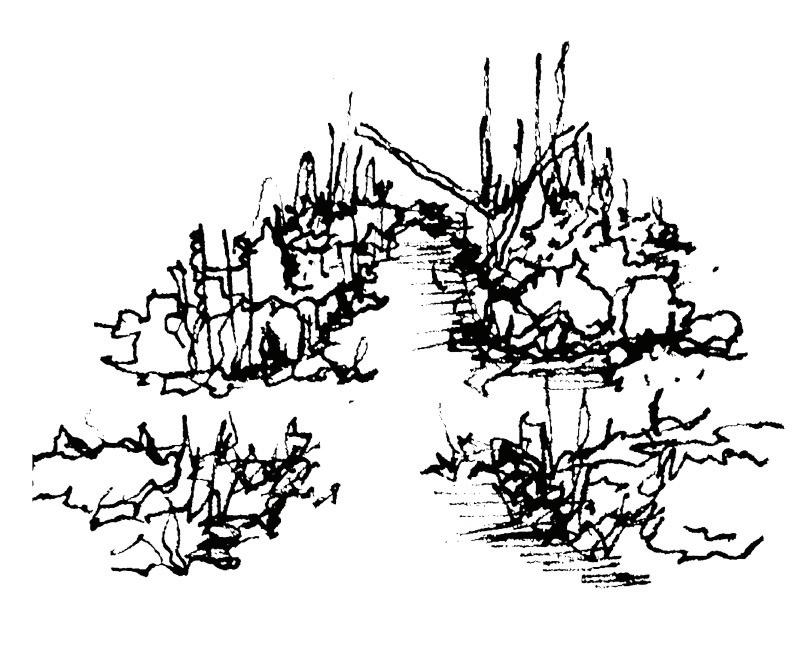
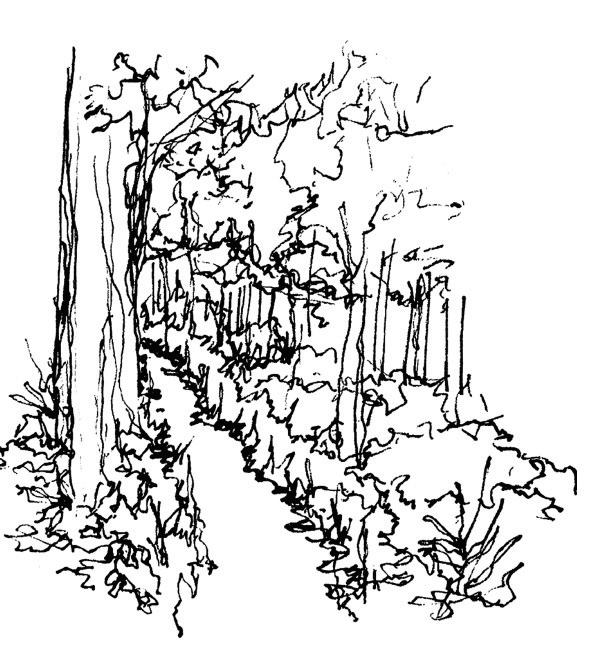
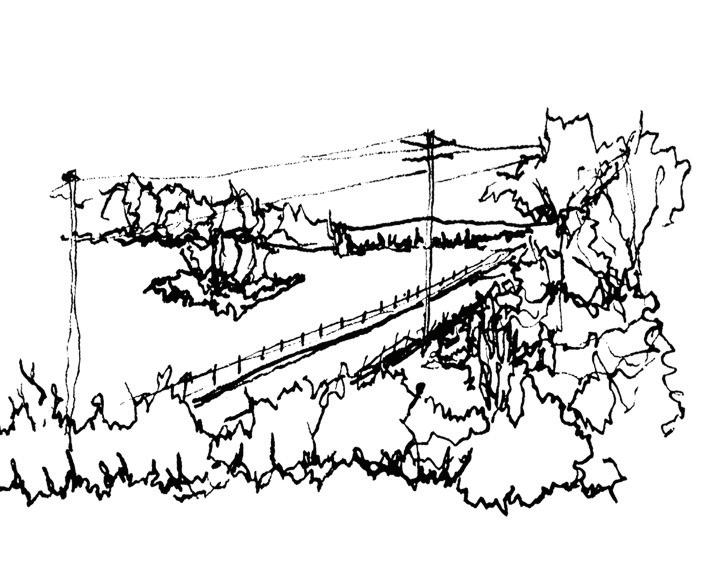
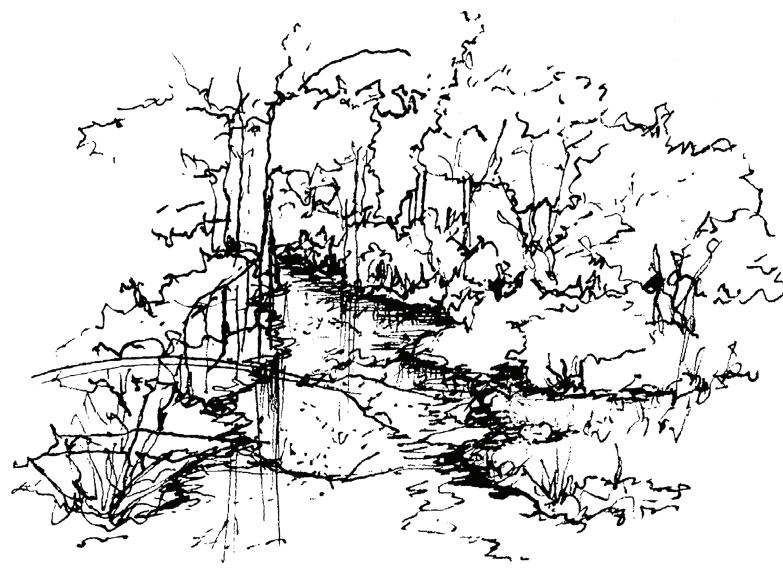
Beyond direct connection and expanse through viewsto nature, the buildingsforms’ look to emulate a sequence through nature. The space maintains its organization along central axes, yet through expansion and contraction of volumes and planes, creates moments of symmetry, reflection, and release, experienced in the initial walk of the site, that relate to programmatic themes of assembly, direction, and space.
From these explorations came the development of a schematic program for the buildings as a sequence of parallel functions.




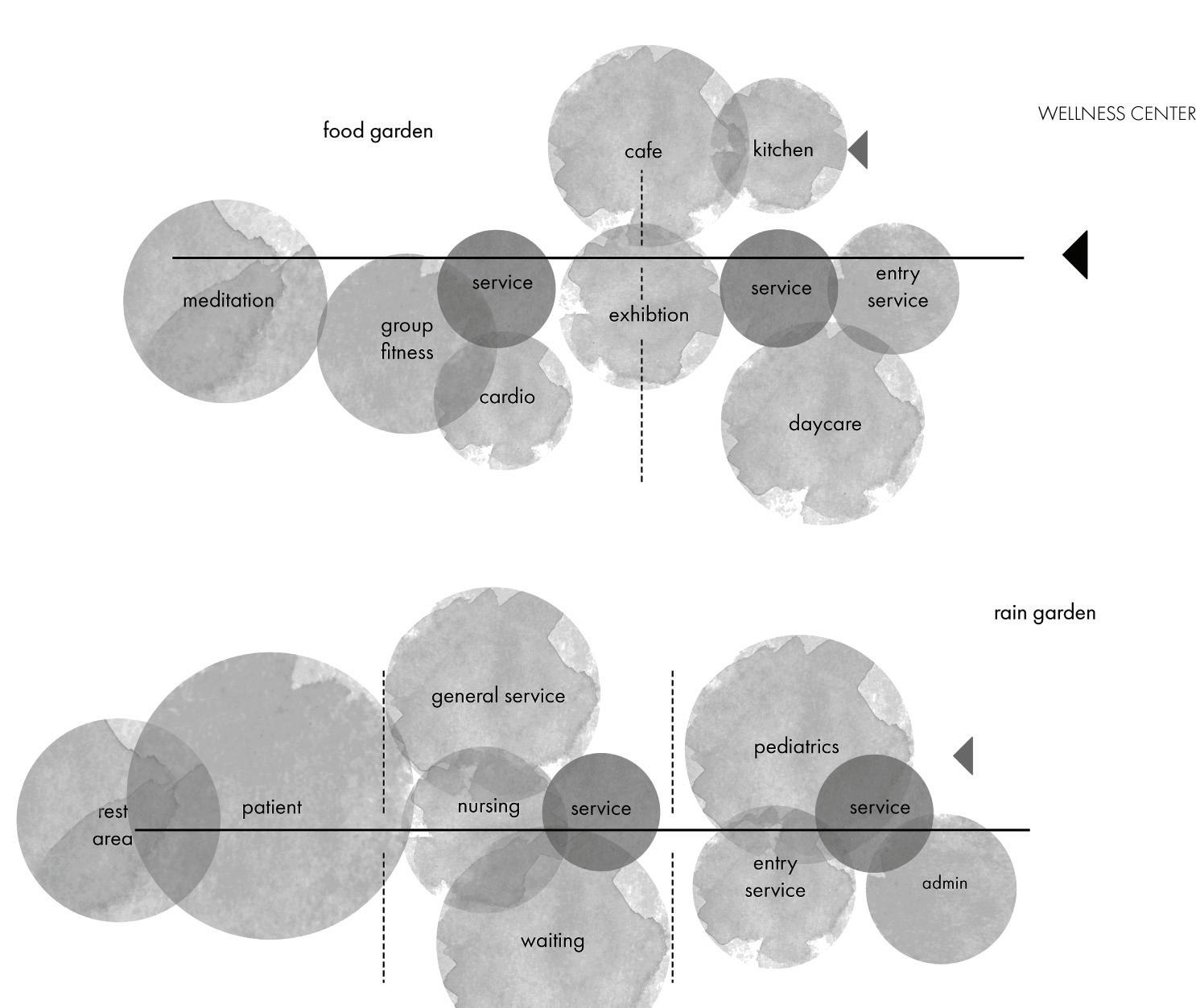
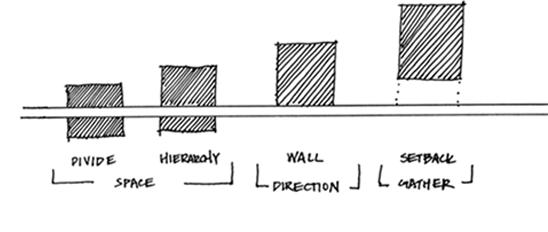



The massing of the buildings began by orienting the clinic and wellness center along their axes. The volumes were then broken down in response to topography and as a way create openings to the surrounding landscape. The final stage related the volumes to eachother across the grove as they respond to by connecting openings to the landscape.

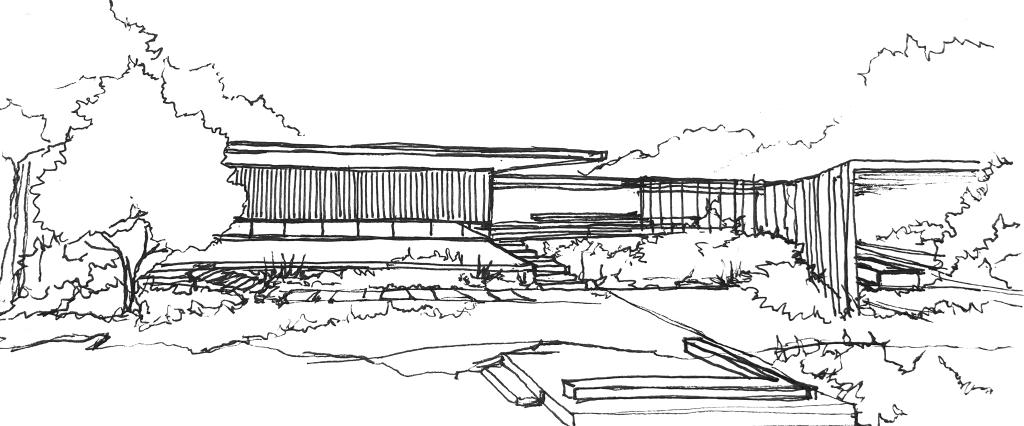
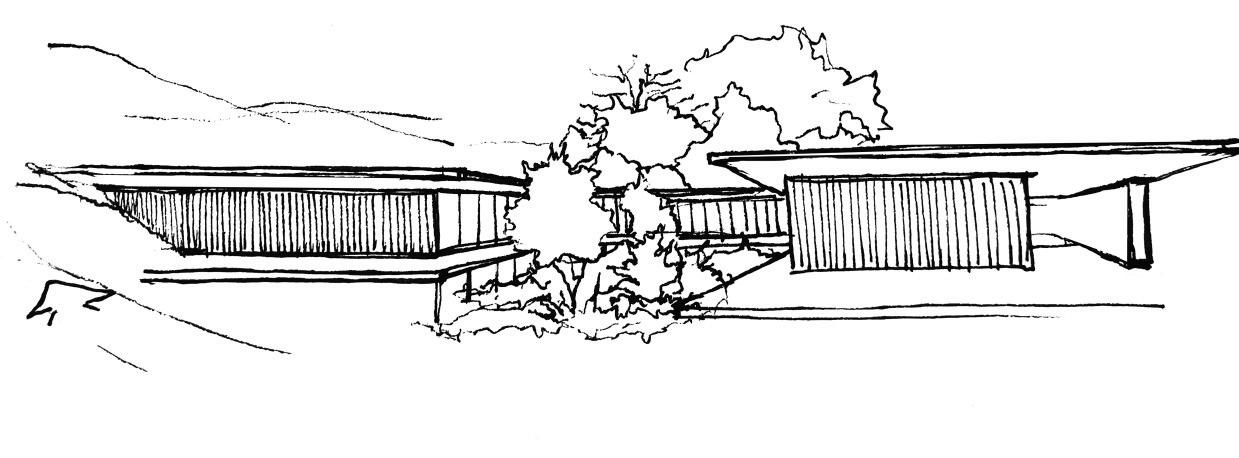
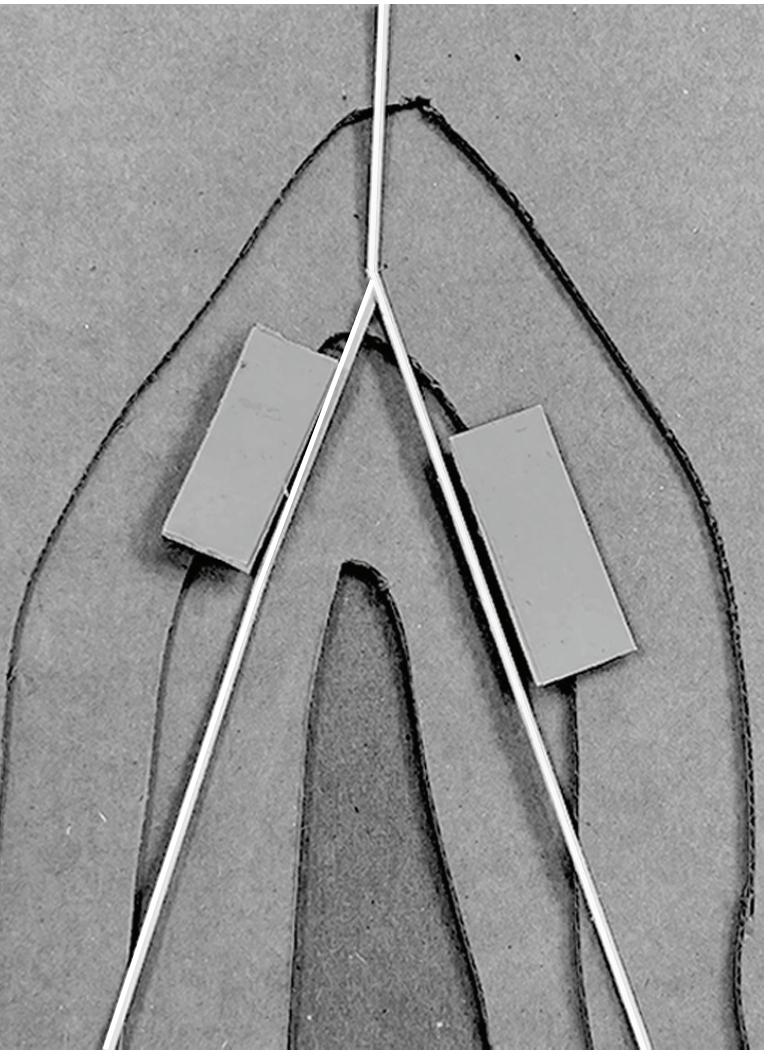
Two volumes on axes towards viewsVolumes responding ot landscapeVoids connecting across landscape

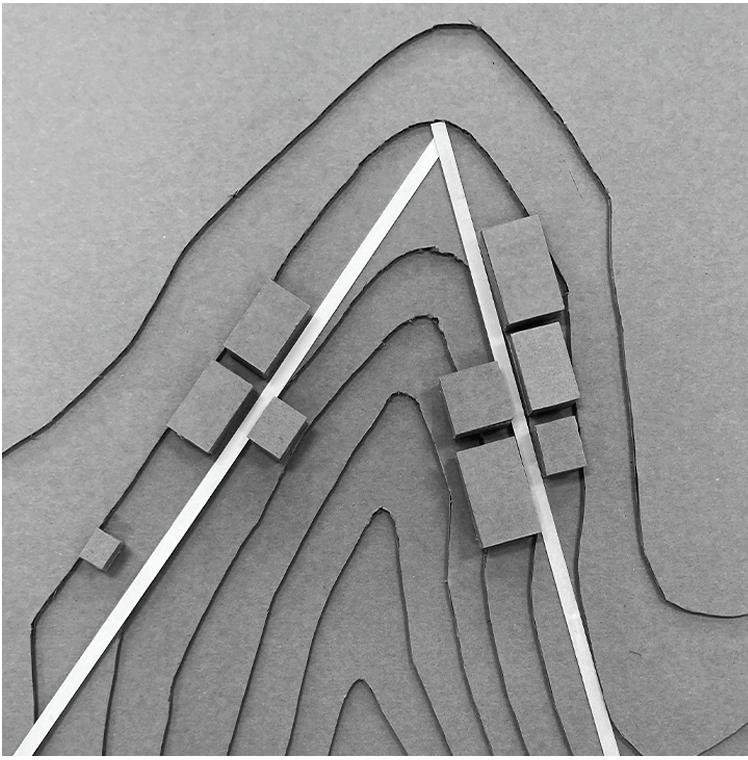
Idea skteches of how volumes would interact with nature


The central spines of the building offer passive lighting for central work zones as well as opportunity for seperated HVAC zoning. These central work zones are then surrounded by more private program spaces that offer direct views to the surrounding landscape

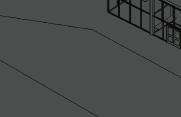
The layout of the site plan offers multiple opportunites for drop-off as well as admistrative, priorty, and surplus parking with recurrent vegetative islands. Initial entry is inteded to direct one towards the grove of trees and branch off towards mountain views. Entry conditions of both buildings are guided by the extension of concrete walls beyond the roof planes reinforcing directionality of the linear forms.





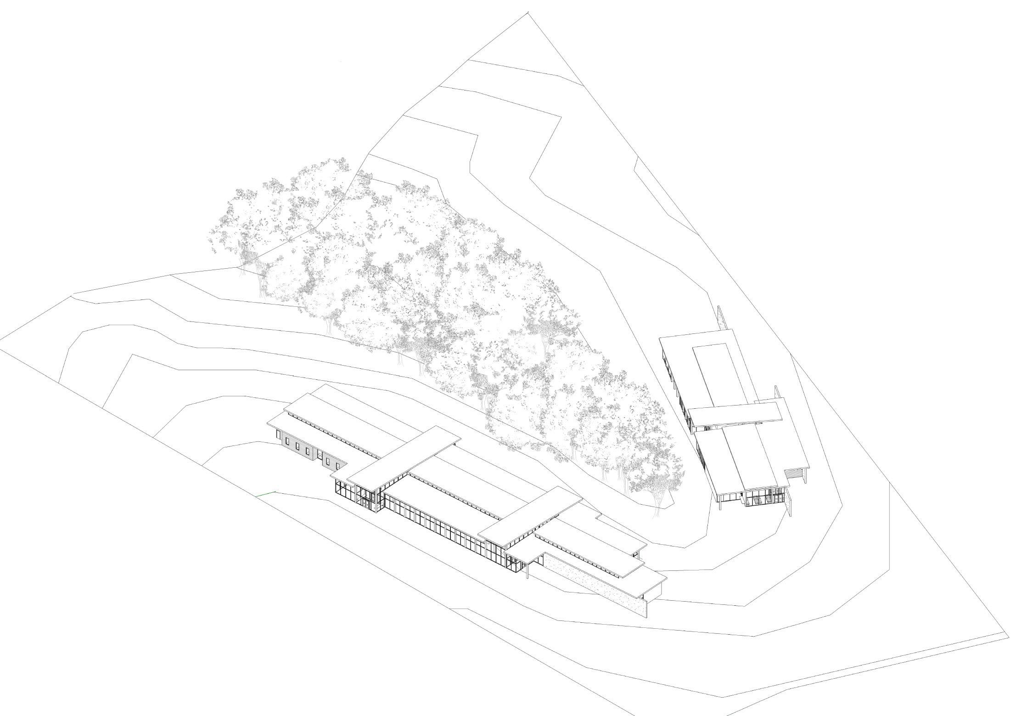

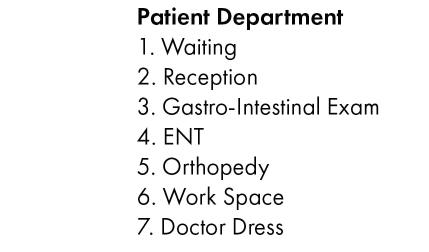

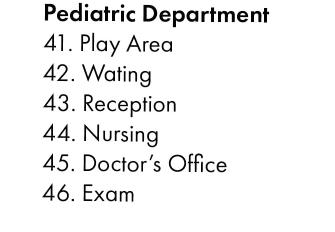
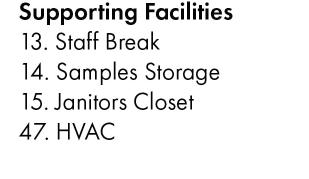


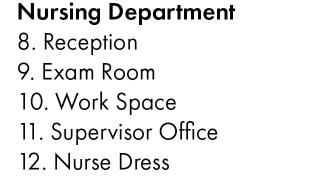
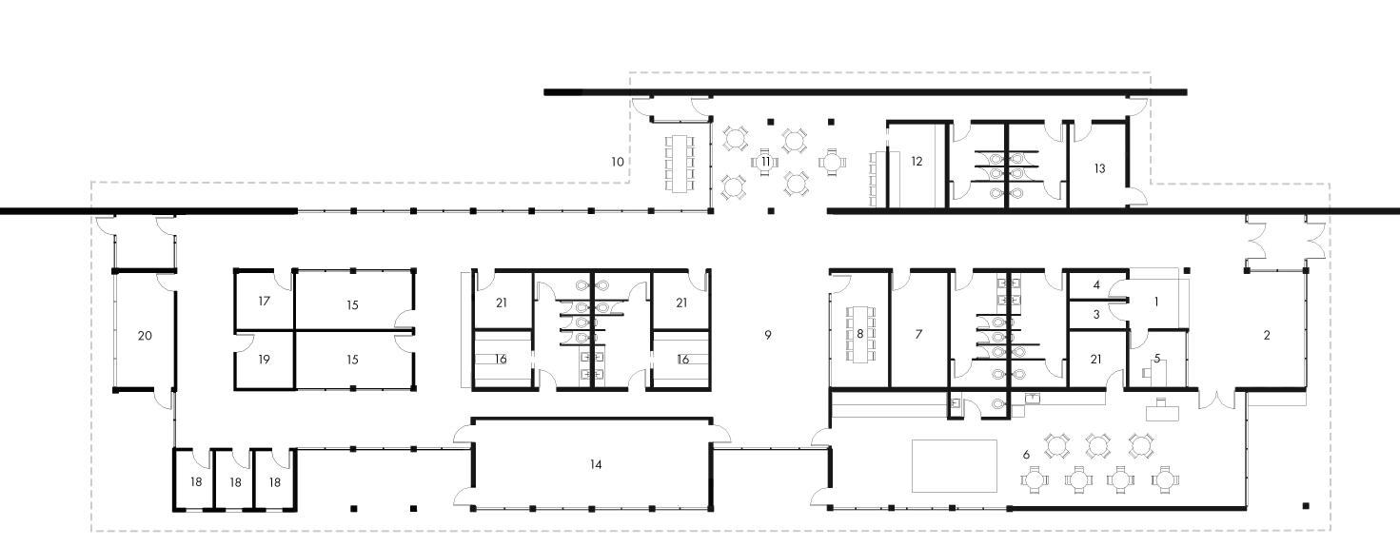



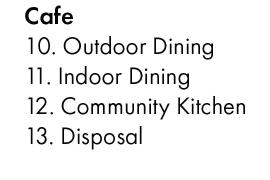




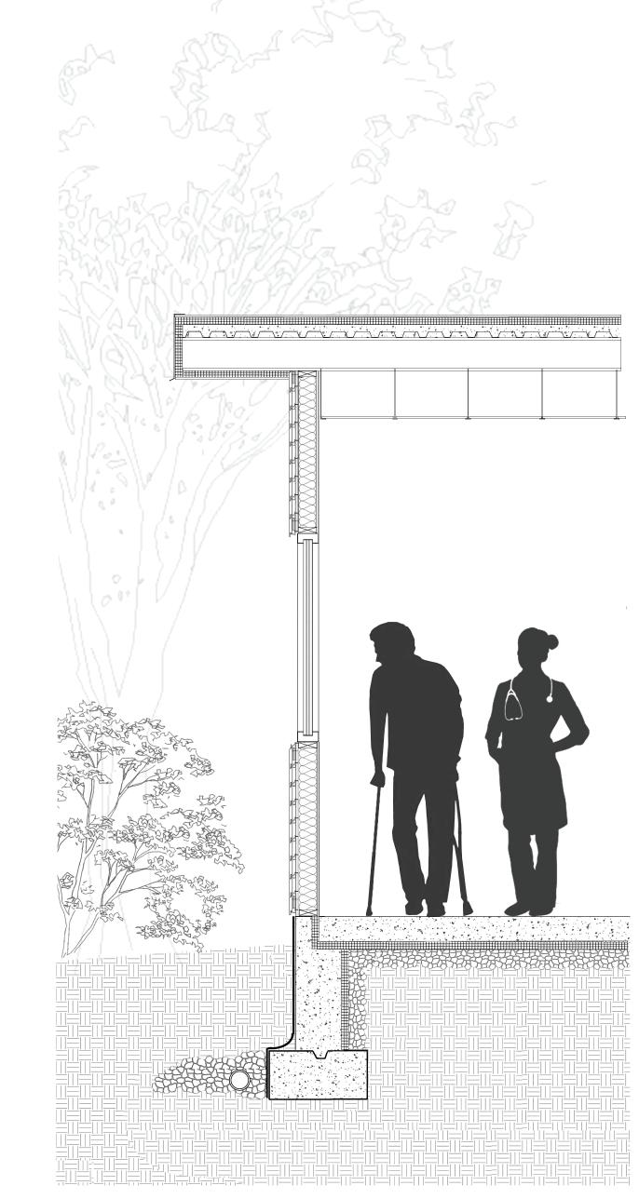



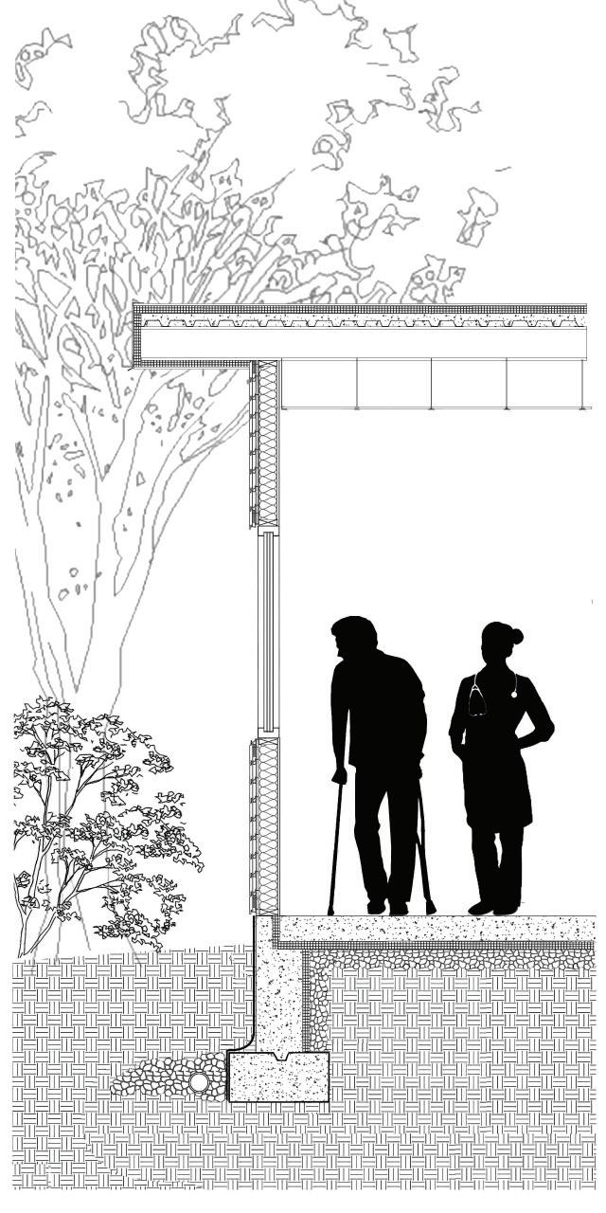
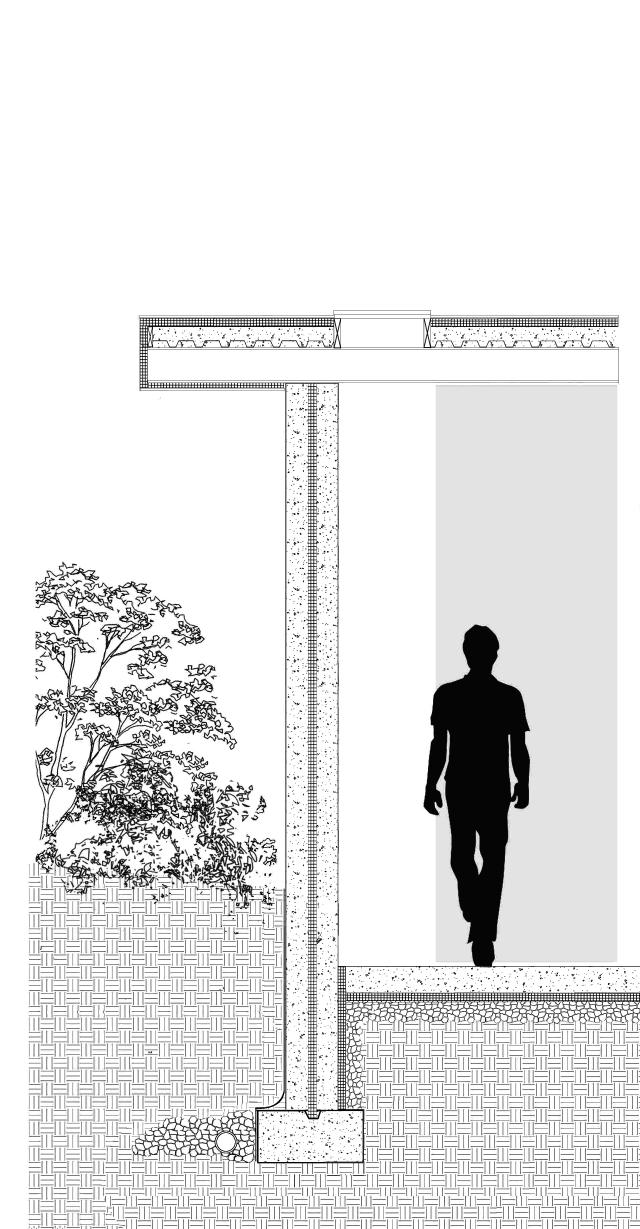
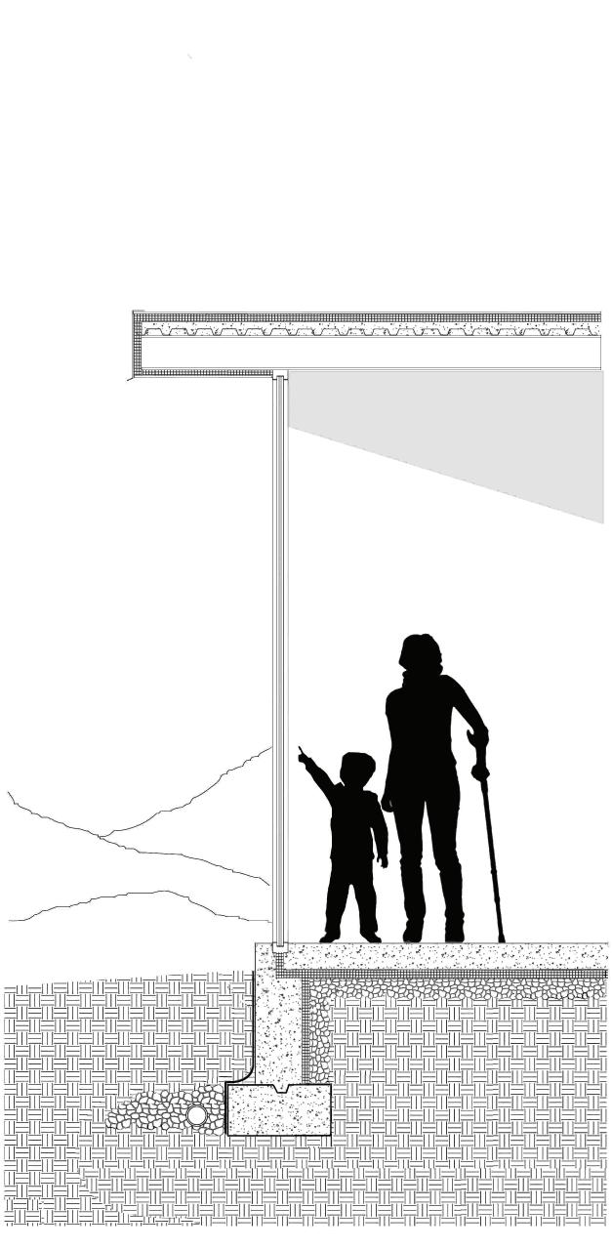
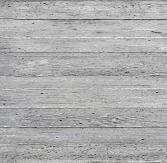

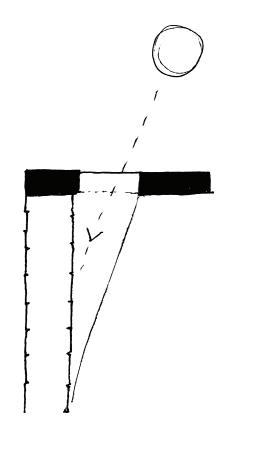




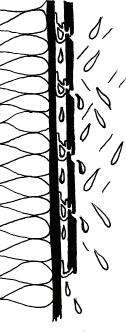
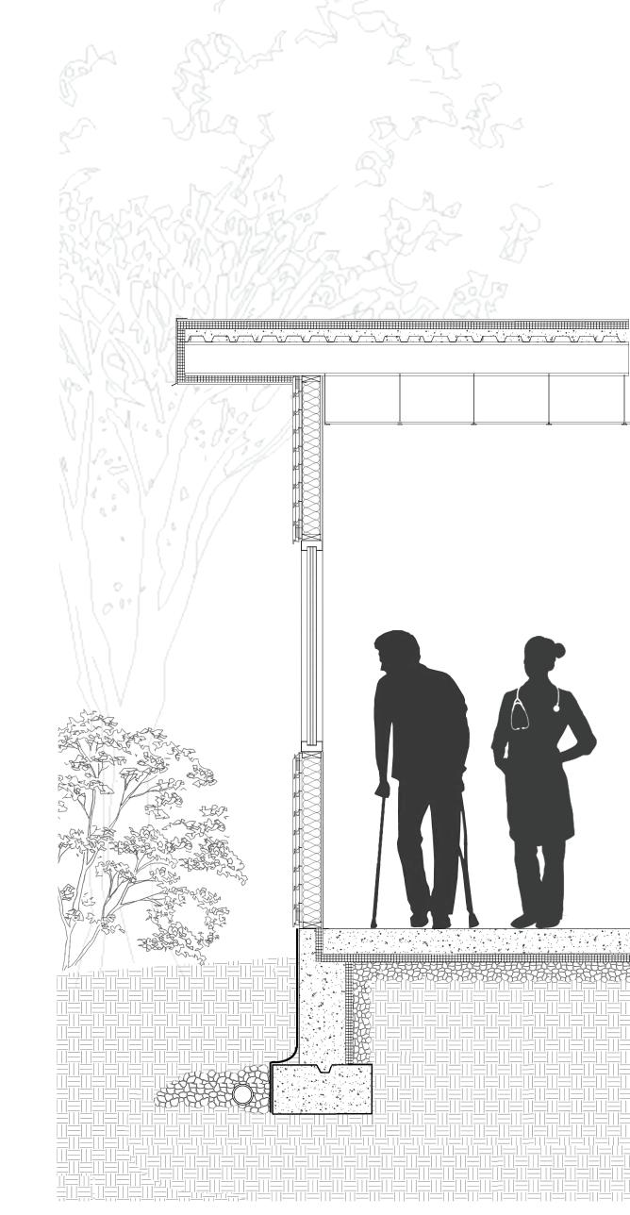



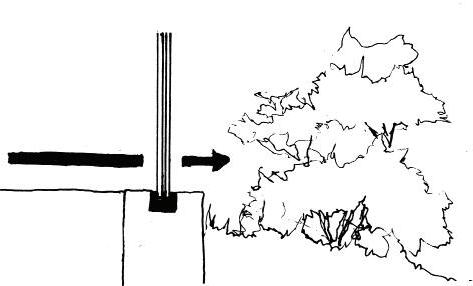


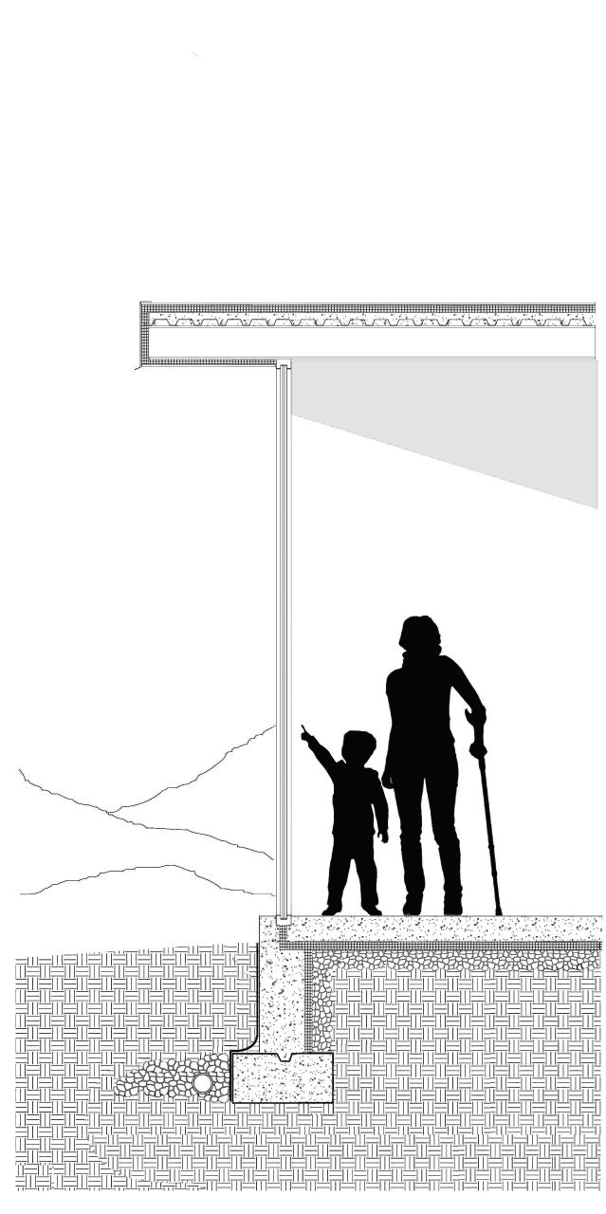
Here, the rule is broken.
A glass facade connects with the ground as a pool of water that concludes the linear building sequence of the wellness center n reference to the pool of water that concludes the sequence of the site, all granted to the individual. Distant mountain views are anchored by a south-facing concrete wall that secludes the space and serves as a canvas for reflected water caustics at given moments of the day.
Here, a true place of healing is rendered through biophillia connection to and from the natural conditions presented by the site.
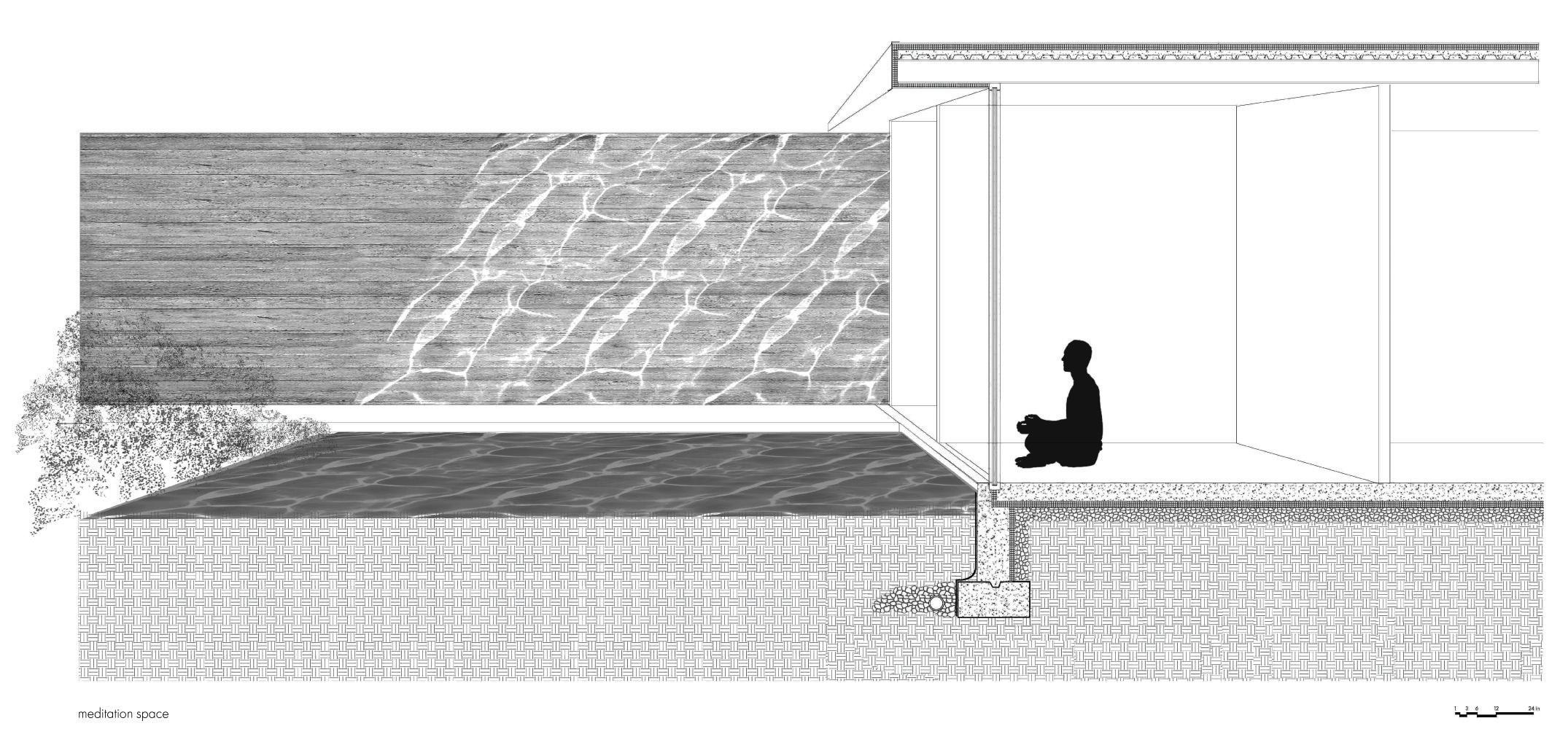
What was once a welcoming inn for travelers and visitors of Shenandoah National Park, is now a vacant and neglected building that sits at the corner of Main Street in downtown Front Royal, Virgnia,
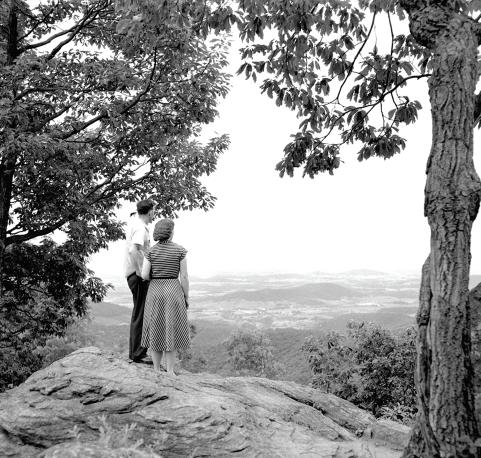
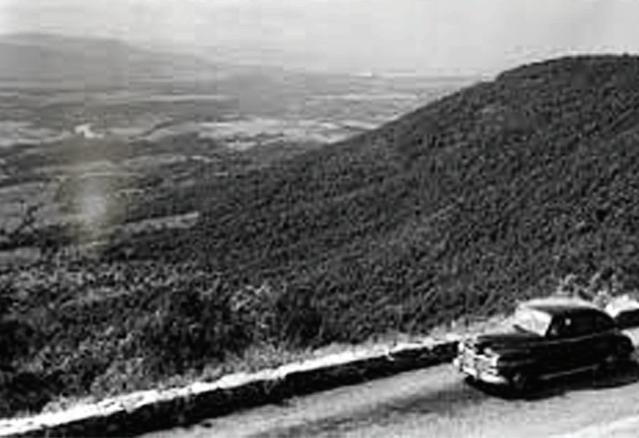
Giving new life to the Afton Inn gives new meaning to a derelict sight and restores the threshold to a ‘drive-by’ town.
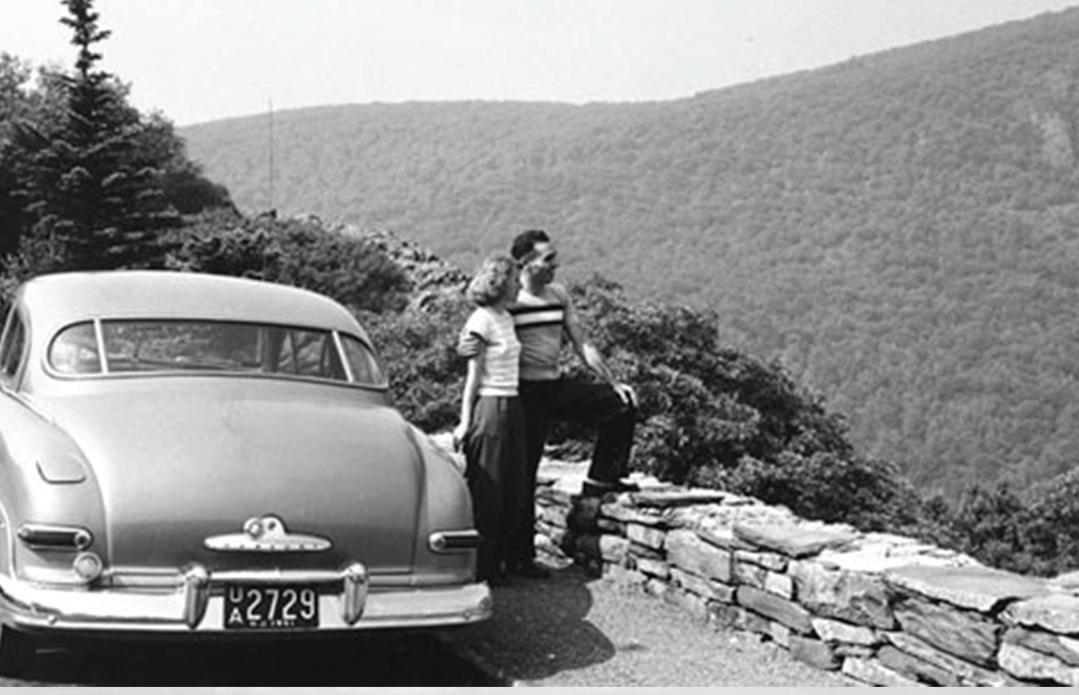
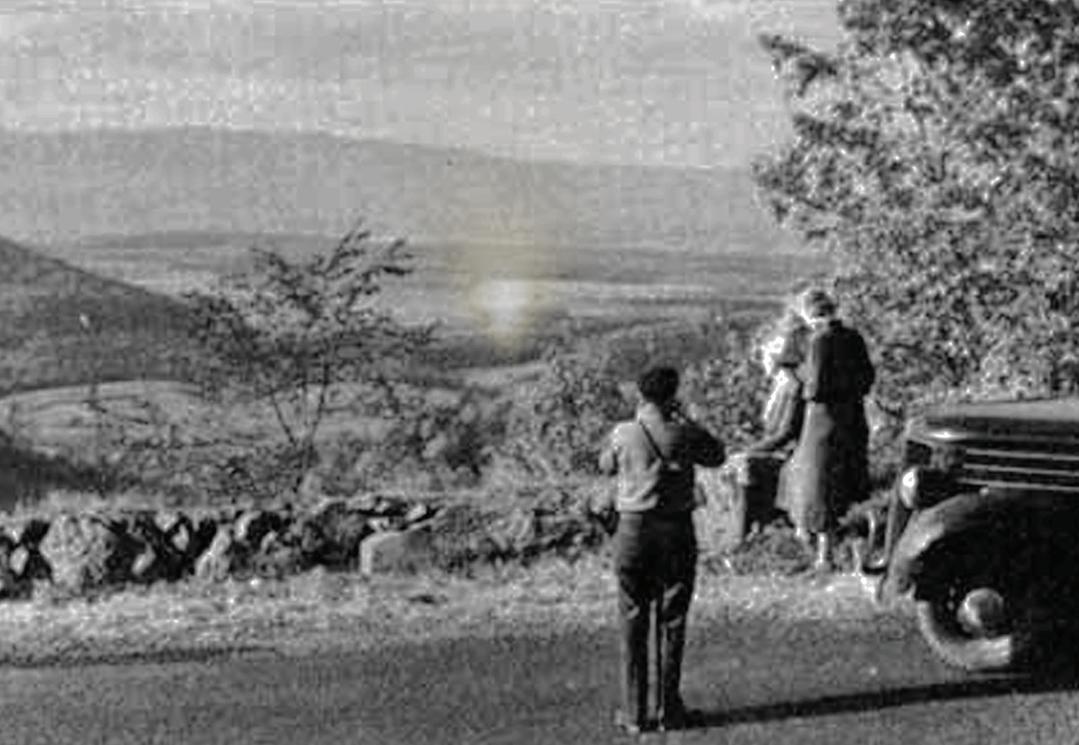
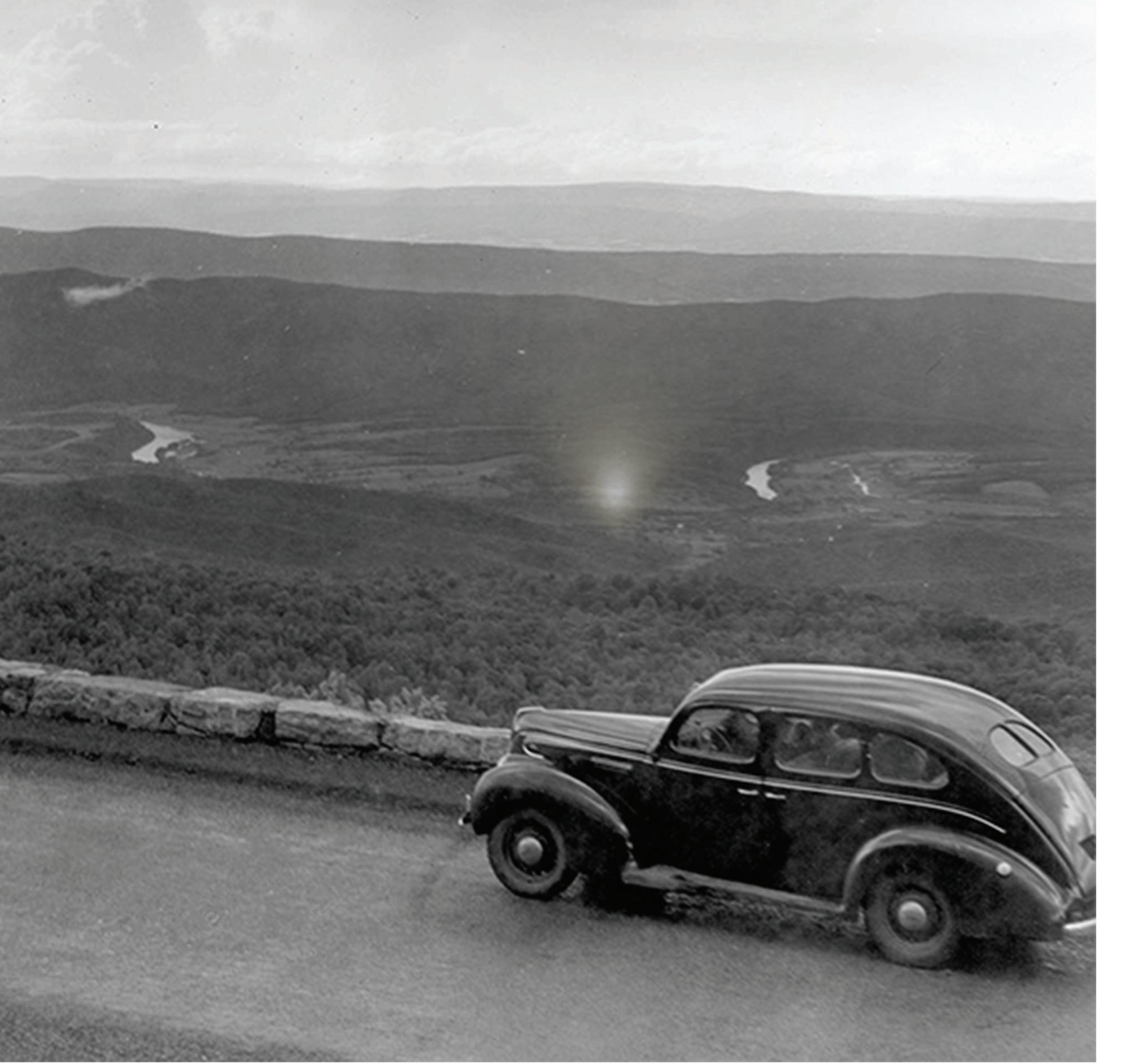
Front Royal, VA | a ‘drive-by’ town
Front Royal, Virgnia is a post-industrial small town that is located just north of Shenandaoh National Park. It sits between major interstate systems, I-66 and I-340, that serve as the main access points to the highly visited park. Along the corridors, is the historic downtown of Front Royal where on the corner of Main Street sits the site of the Afton Inn.
However, this destination gets lost in the landscape as there is no enticing threshold to note its existence, making Front Royal a ‘drive-by’ town.
1896 Afton Inn | a place for travelers
From its opening, the Afton Inn served as a refuge for travellers and visitors of the neighboring park to stay in downtown Front Royal.
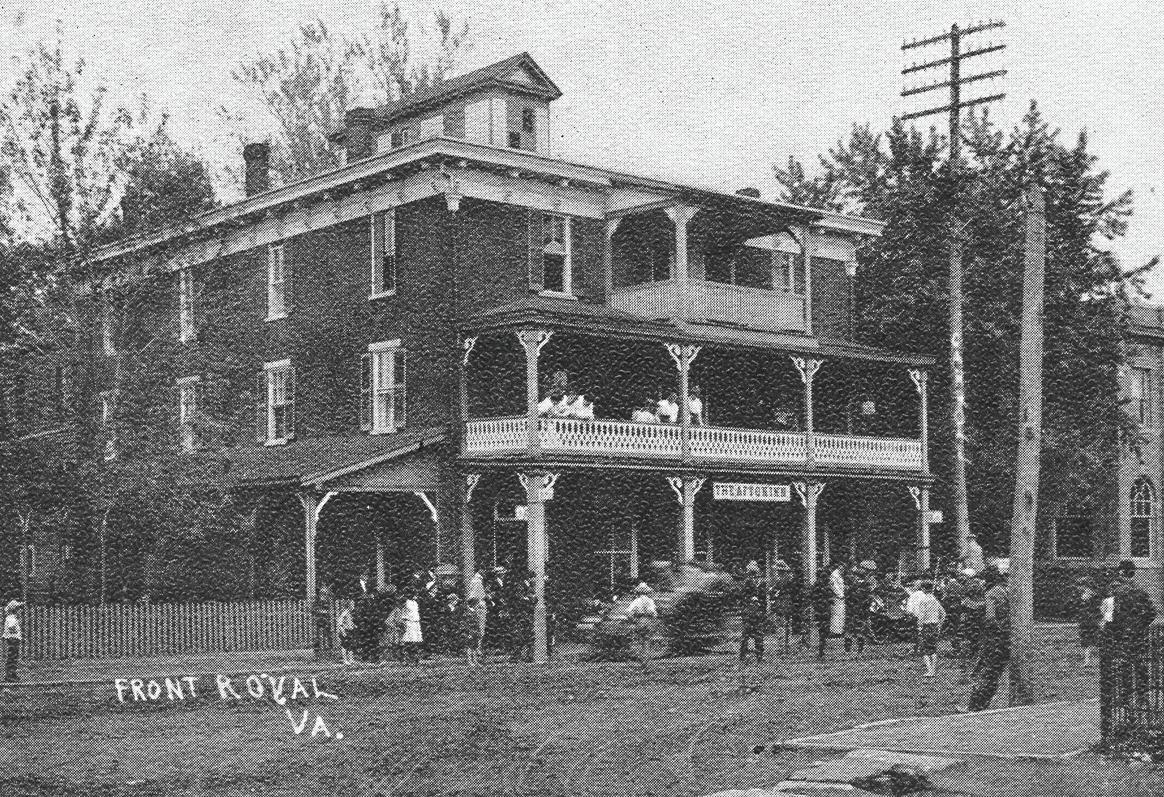
In this life, the building served as the focal point for the main public sector of downtown, supporting the local shops and restaurants that followed along Main Street.
The Italianate building was enhanced by covered openings and views to the town that extended the dialogue of the space to the public street below, dominated by slow-paced pedestrian traffic.
Trees and other foliage occupied the surrounding site, framing the building and creating a vegetative break for the linaer streetscape.
Present Day Afton Inn | a vacant drive-by building
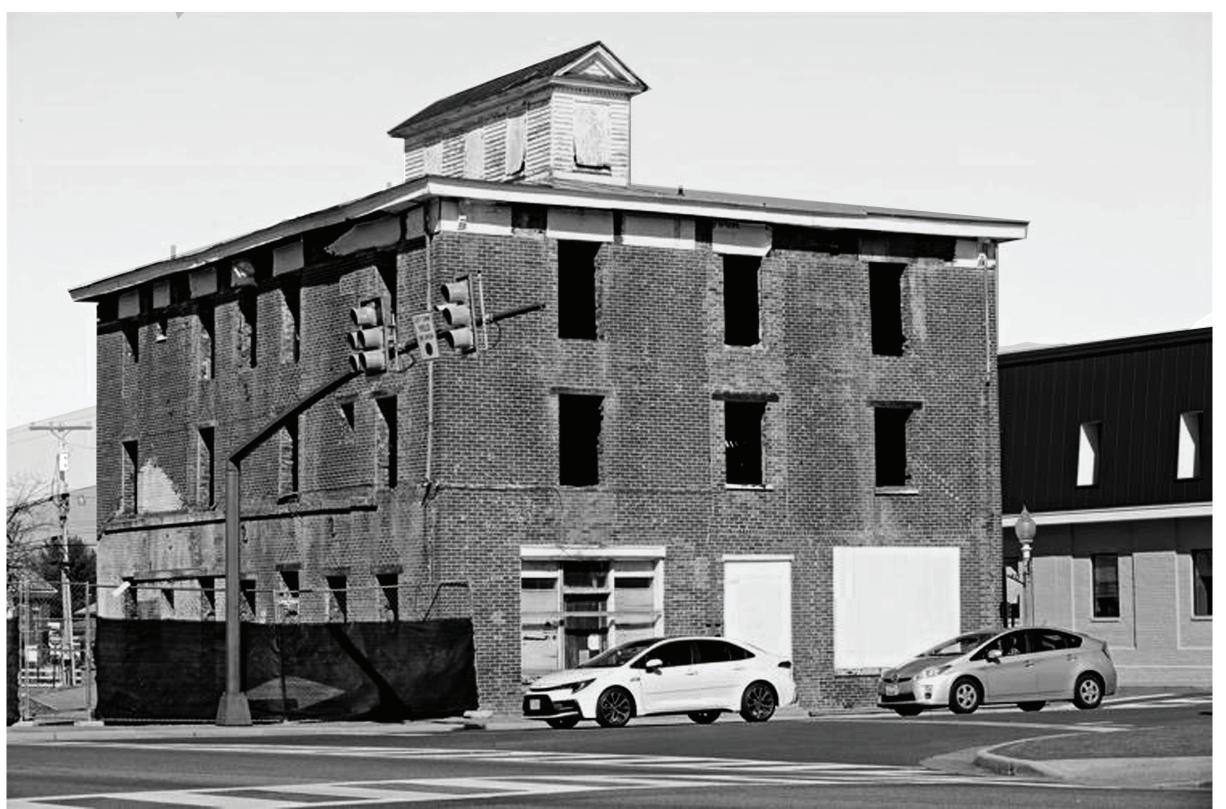
Today, the Afton Inn today stands as a decrepit monolith in the midst of circulating vehicle traffic.
The building stands vacant and void of unique architectural elements that were once offered and dominates a site of little to no foliage or greenery.
Giving new life to the Afton Inn looks to restore the qualities the building once offered for the town by reinstating its role as a vegetative relief, by converting the site to a public green space, and connecting the building with the streets below, by employing a more public building program.
The new life of the Afton Inn will be a public art studio and gallery with a surrounding sculpture garden.
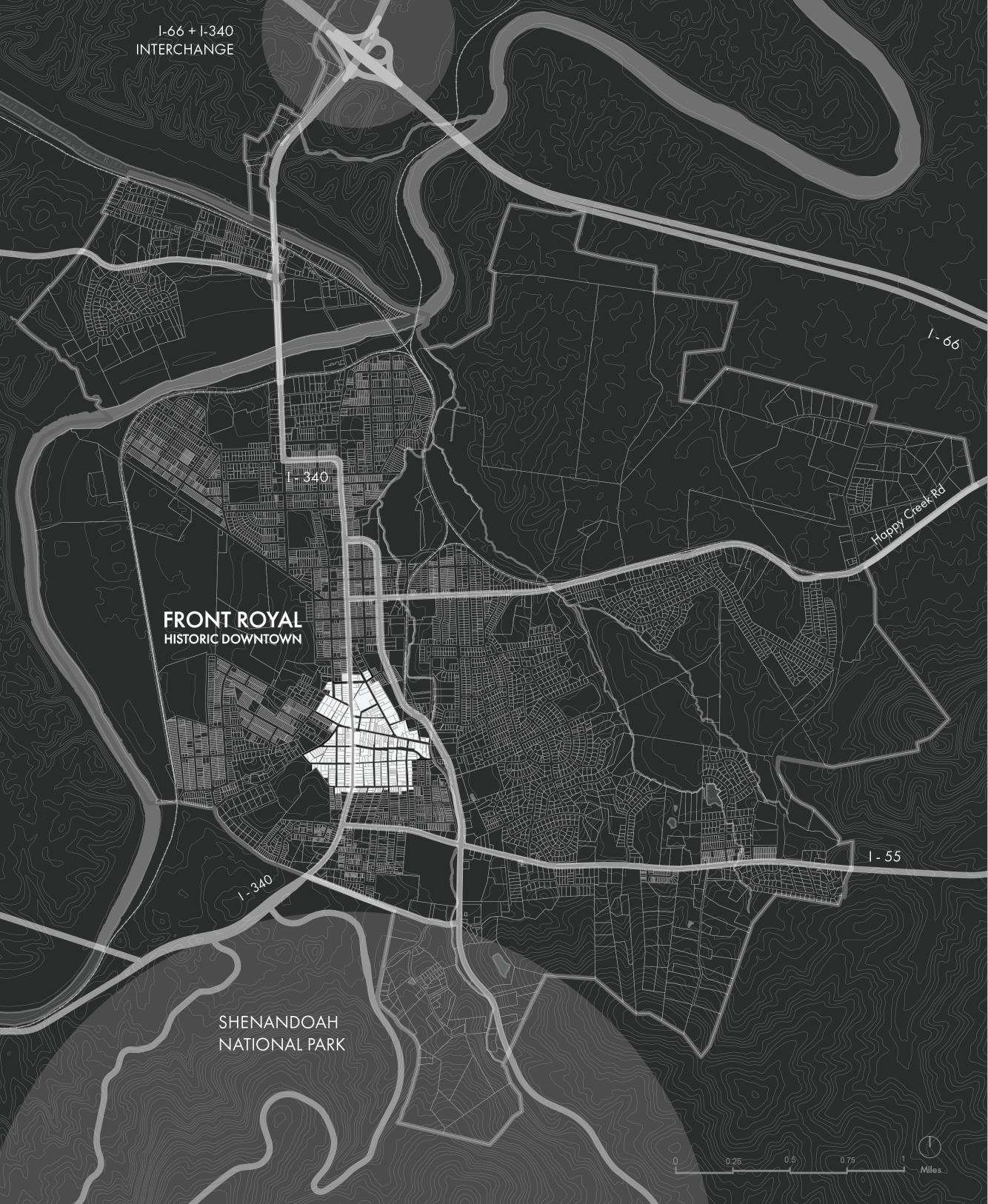
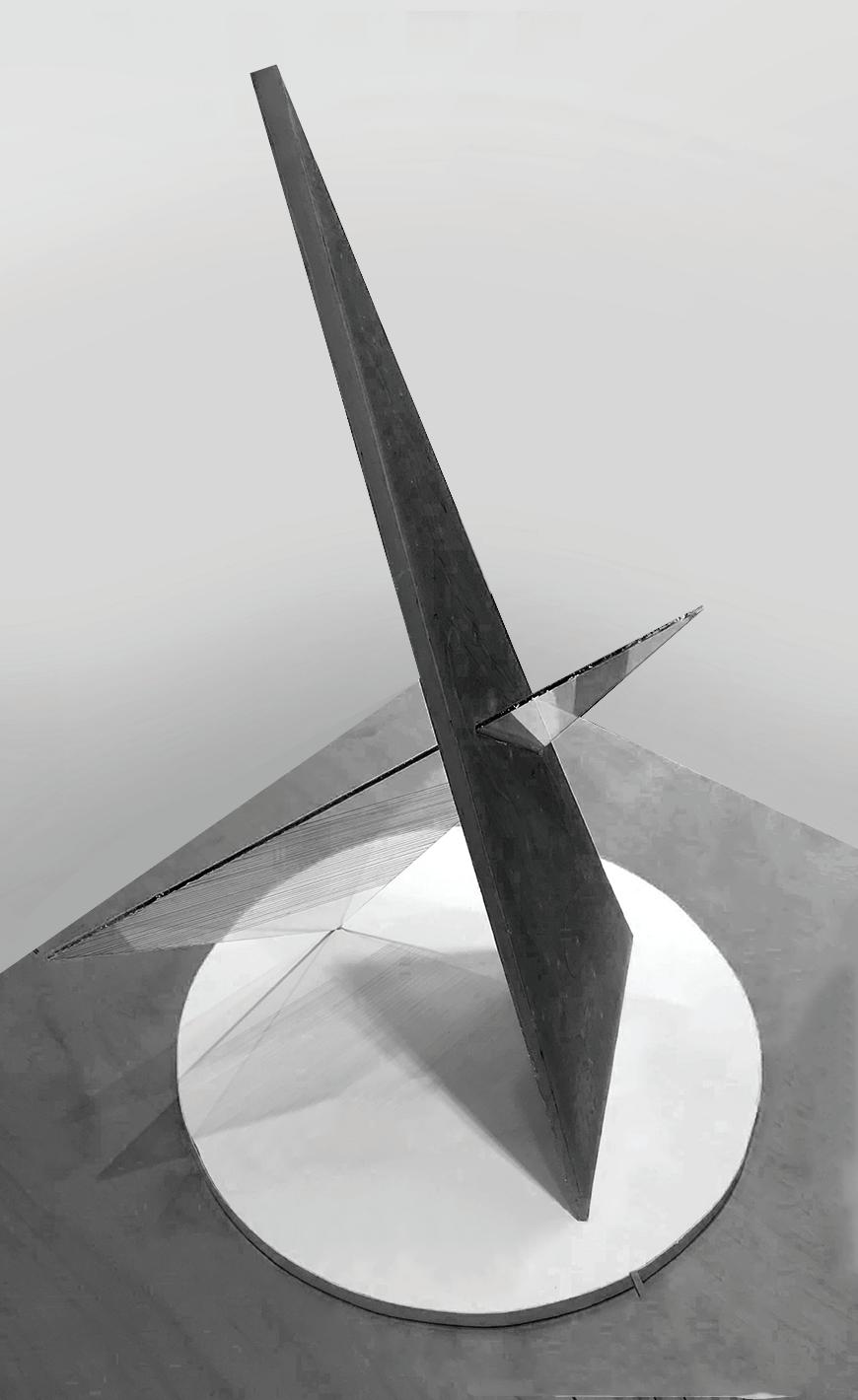
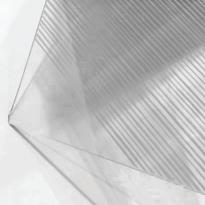

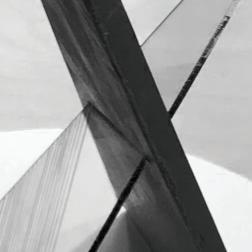

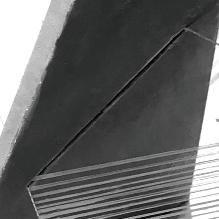
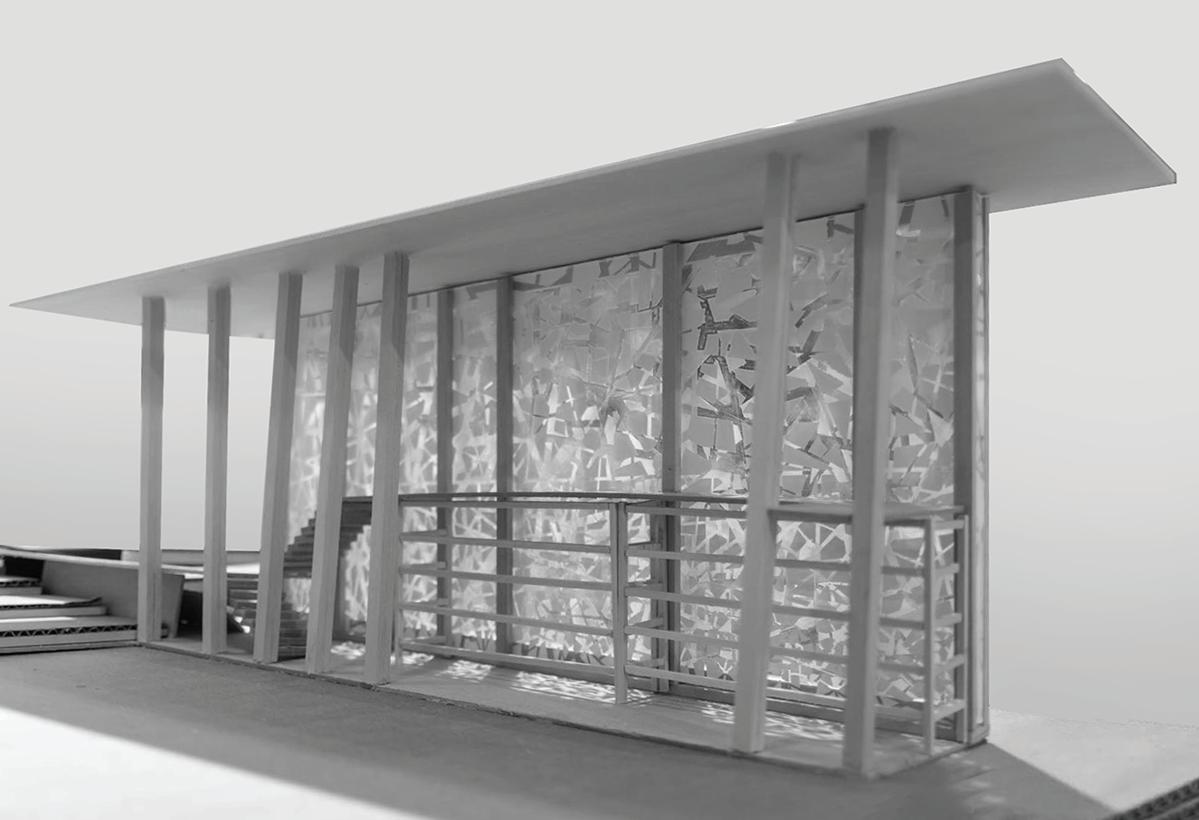
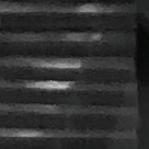

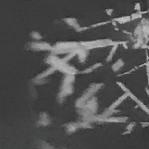
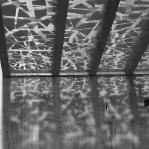

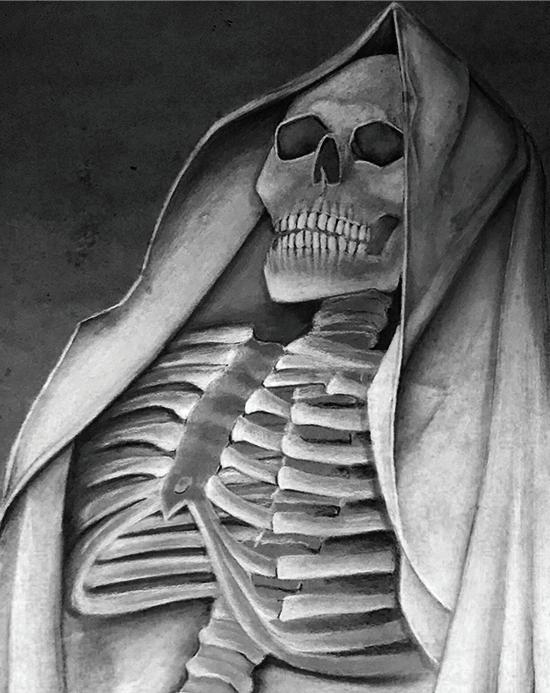
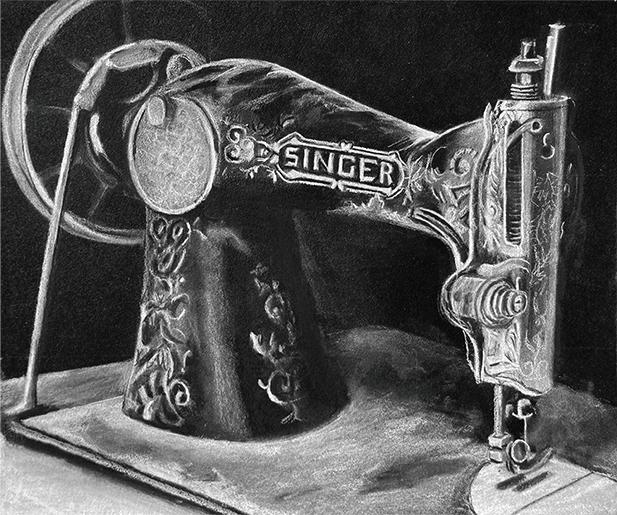
perspectives of design inspirations independent drawing study

1: Why does Rem Koolhaas dub Raymond Hood the ‘human representative’ of Manhattanism
2: In what ways does Frank Lloyd Wright’s ‘organic” Modernism or “Prairie Style” differ from the Modernsim of his European counterparts
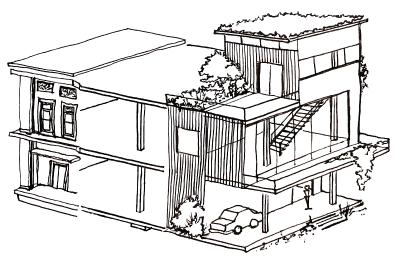
3: What relevance do Corbusier’s “five points” have to building construction and architectural practice today
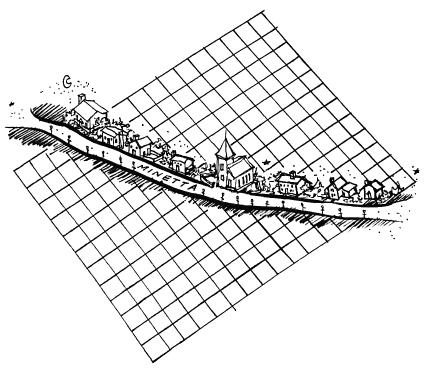
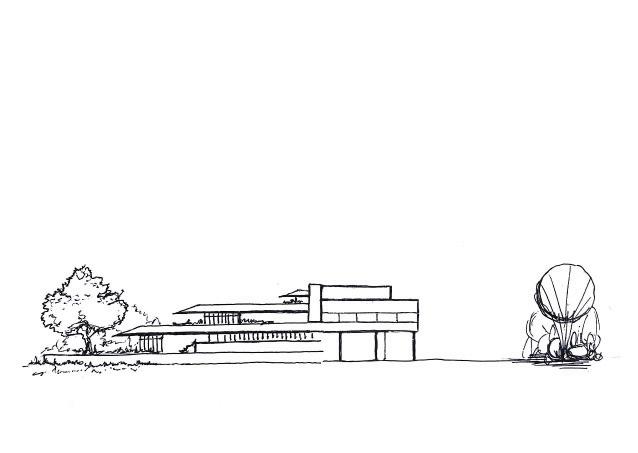
4: What is the relevance of Dali’s Paranoid-Critical Method to the way in which we think about and interpret the city and its buildings
5: What are the critical differences between the engineer-aesthetics/approach to skyscraper design of Louis Sullivan, Mies Van de Rhoe, and Fazlur Khan?
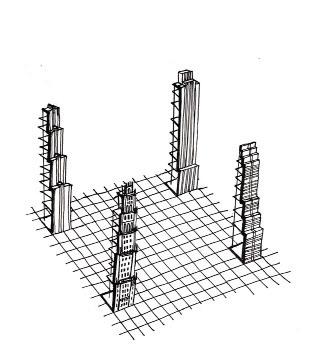
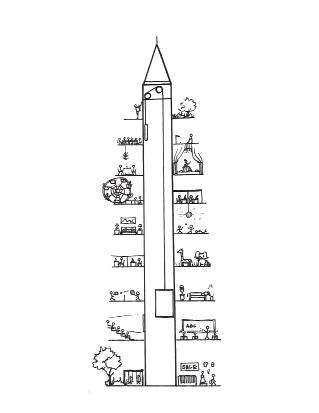
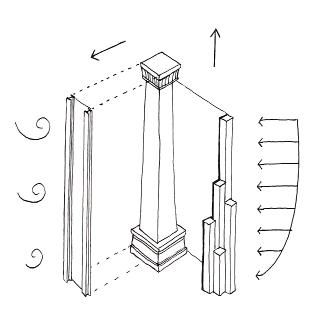


6: How/why are Lovecraft and Weird Fiction ultimately incompatible with the dynamics of Machine-Age Manhattan
diagrammatic exploration of theory architectural theory drawing study


