

ARCHITECTURALDESIGN
ABOUTME

Hi it's me, amresh megi
I prefer calling myself a “Neighborhood designer”
As a designer,creating better spaces and objects to experience on planet Earth, what i am trying each day.
I have been exploring design Since 2015, it's been 7+ years. Right after completing
My diploma In interior design with a 9.0 GPA. Then, I graduated with a Bachelor of Design from B.Design-JNAFAU with an 8.4 GPA.
Extreme motivation in design right from academics was recognized by: IIT- Guwahati, Sweden Embassy of India -New Delhi, Telangana government, and Humans of Hyderabad……….
“I am so sensitive towards design, Eventually it got embedded within me ” - amresh megi.
Thank you, amresh megi - Just designer
www.amreshmegi.com

©amresh.megi

©amresh.megi
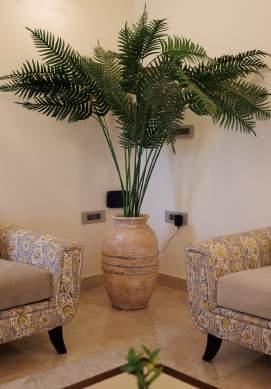


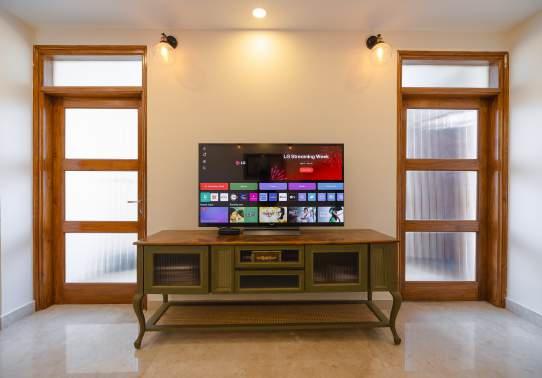
©amresh.megi
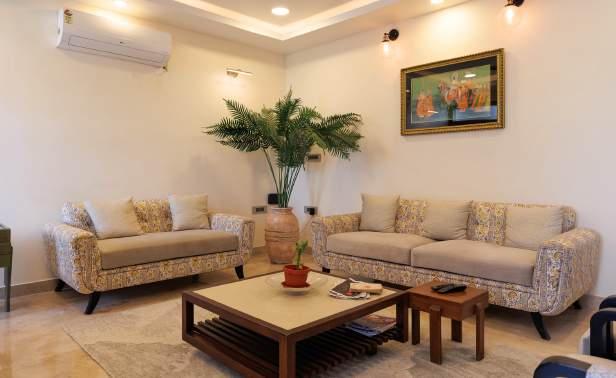
©amresh.megi
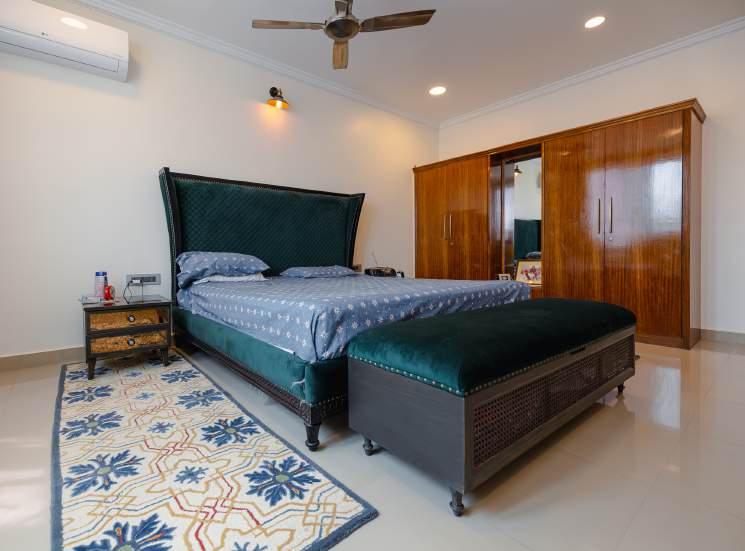
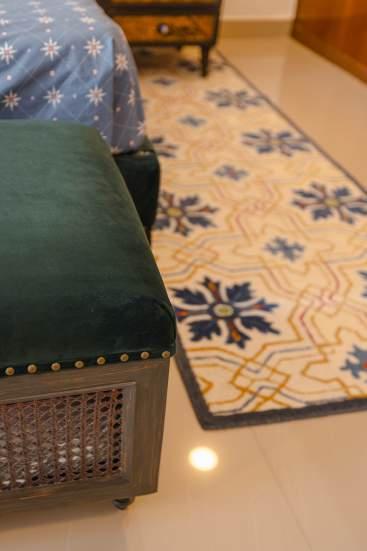
©amresh.megi

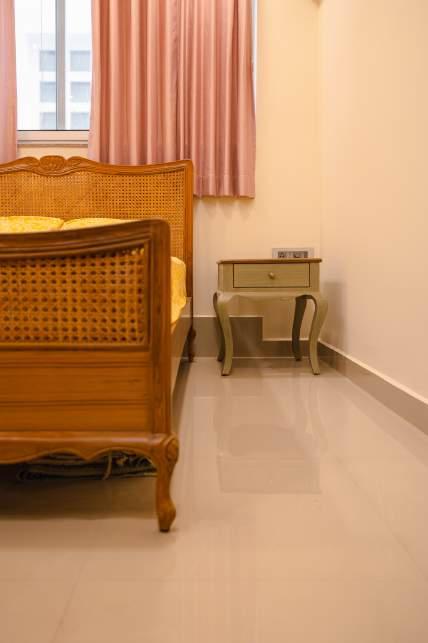
©amresh.megi

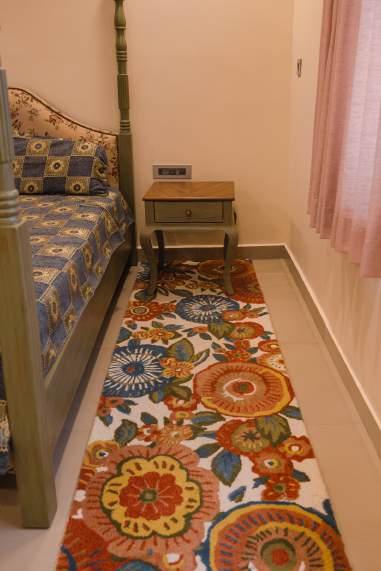
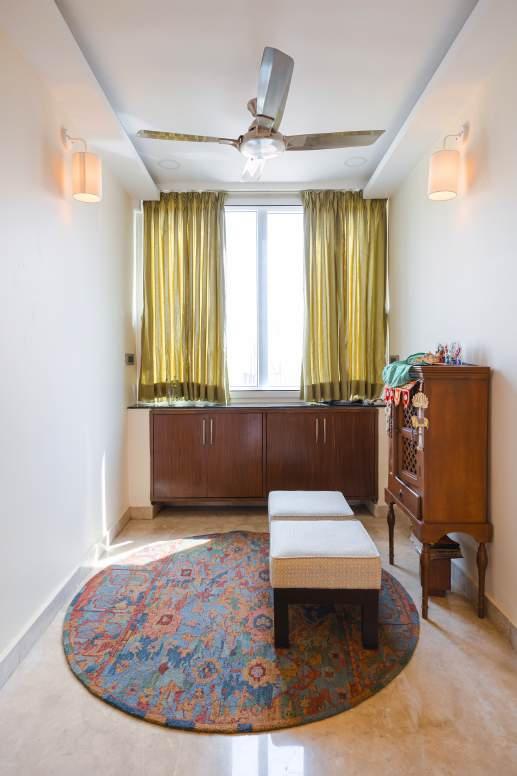
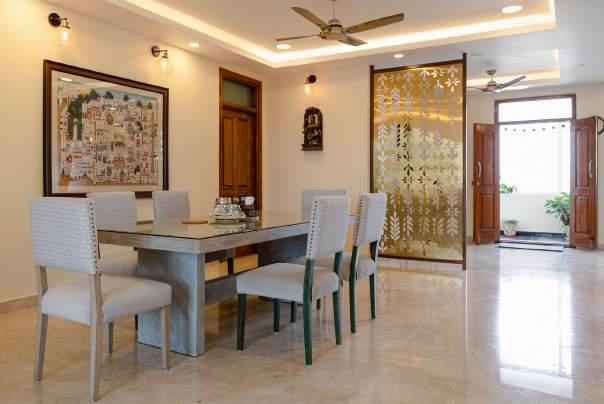
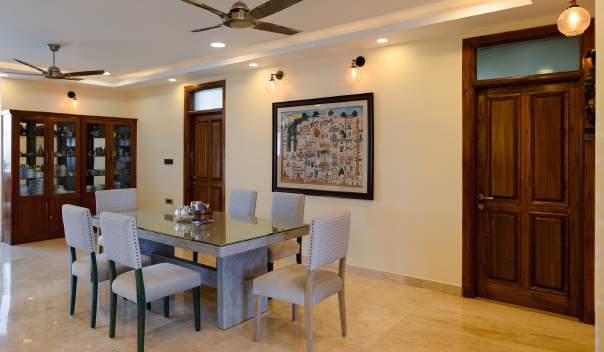
©amresh.megi
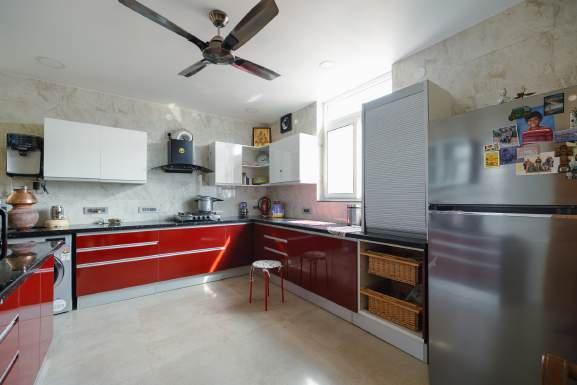
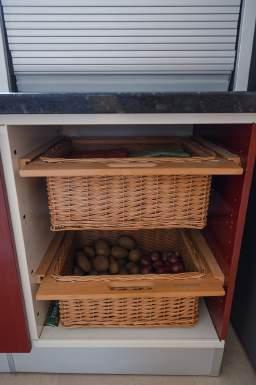
©amresh.megi
©amresh.megi
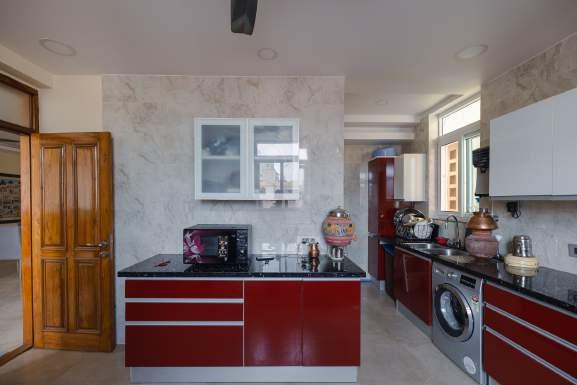
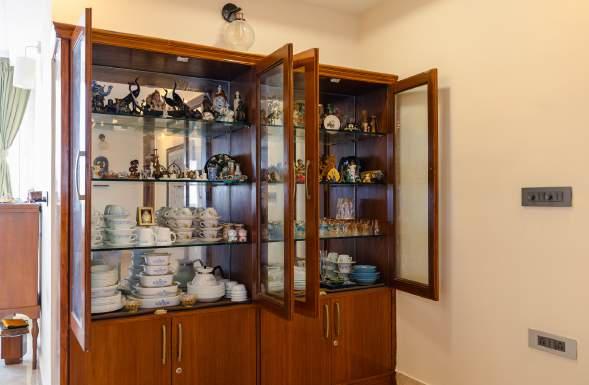
©amresh.megi
Project
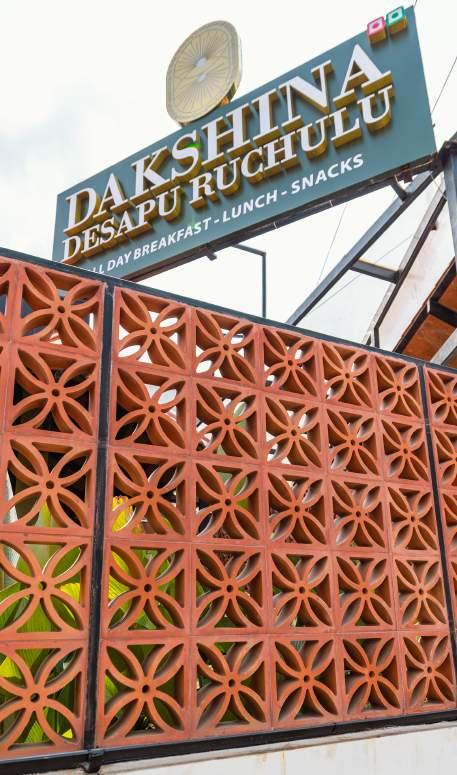
Location - Hyderabad
Area - 5500 Sft
Timeline - 2024
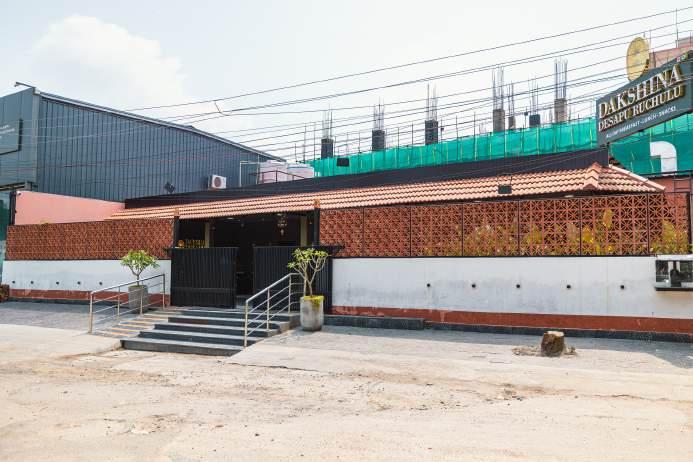

©amresh.megi ©amresh.megi
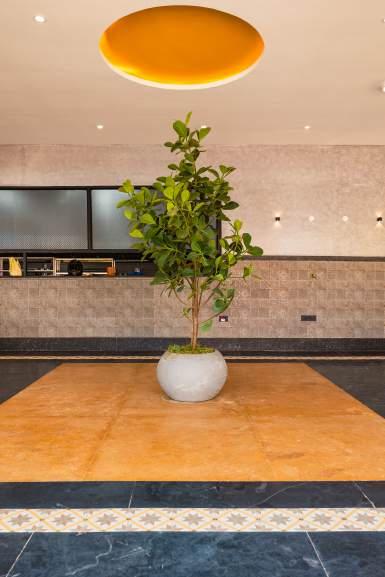
www.amreshmegi.com
©amresh.megi
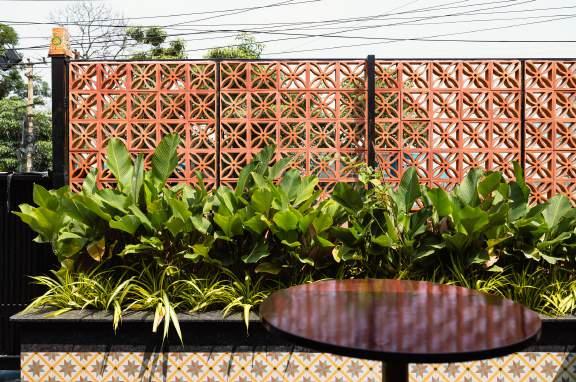
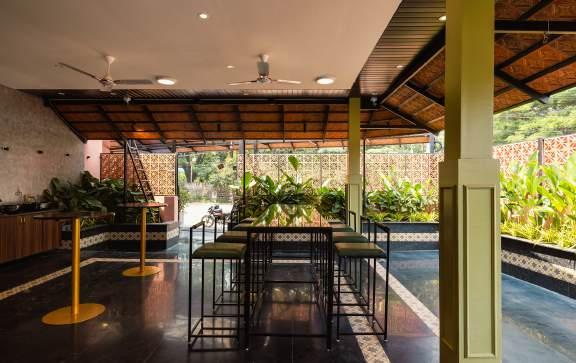
©amresh.megi
©amresh.megi


©amresh.megi
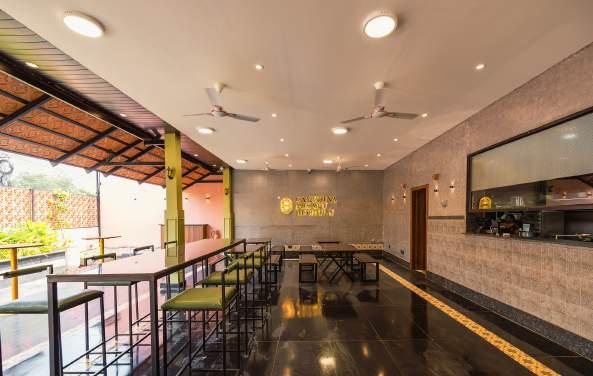

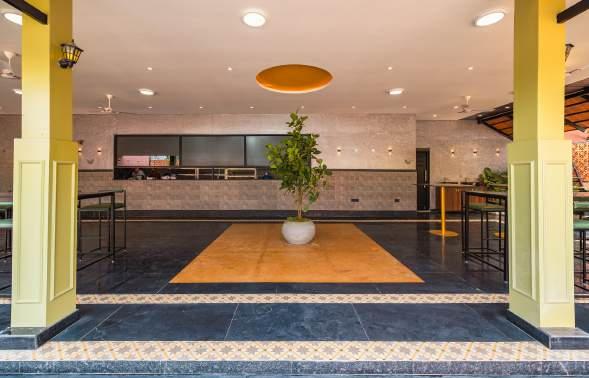
©amresh.megi
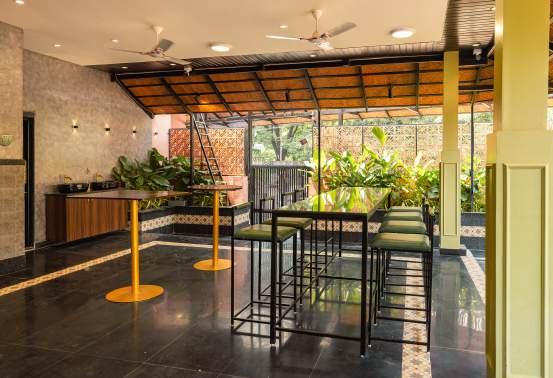
©amresh.megi
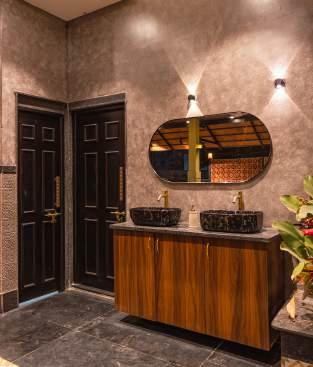
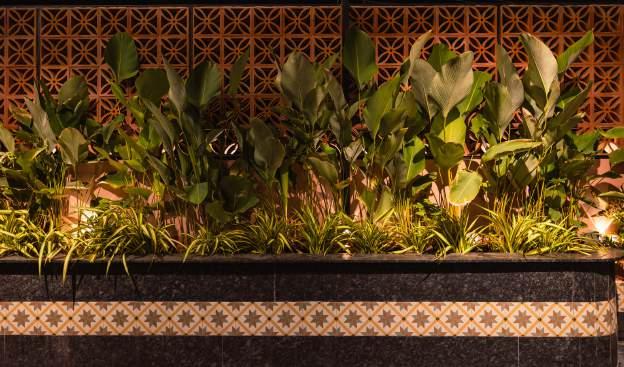
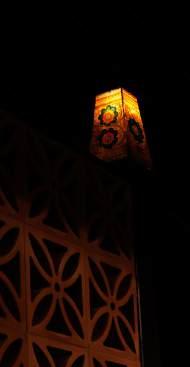
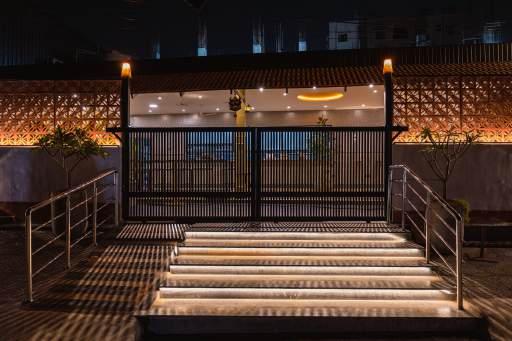
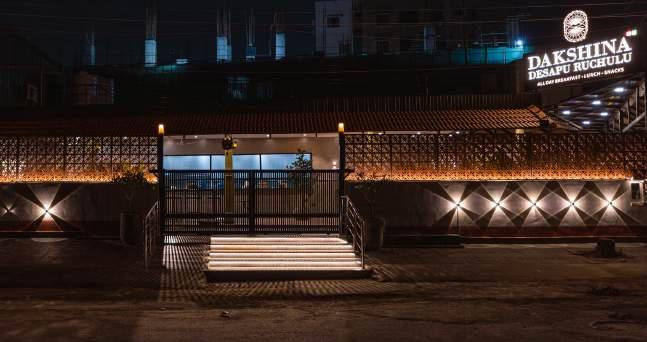

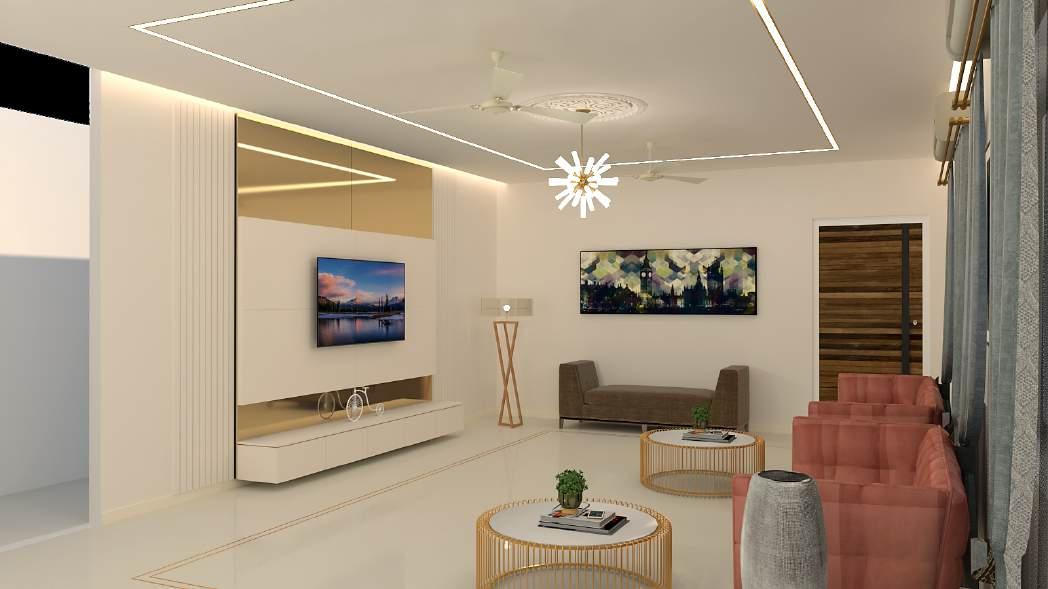
Project - 402 Location - Hyderabad Area - 1900 Sft
Timeline - 2021/2022


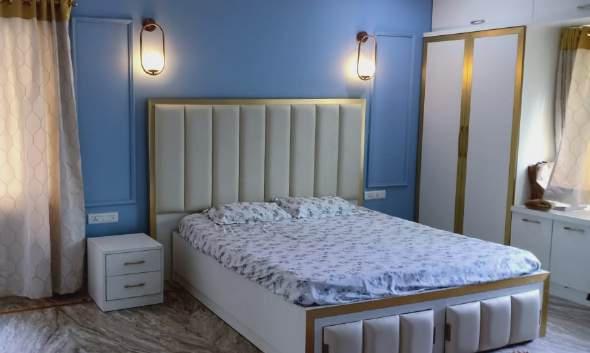
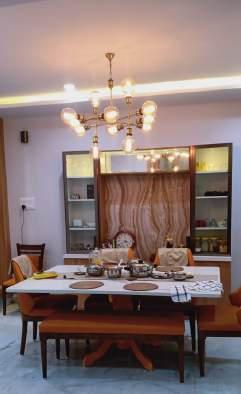
Project - 35A
Location - Hyderabad
Area - 1200 Sft
Timeline - 2021/2022
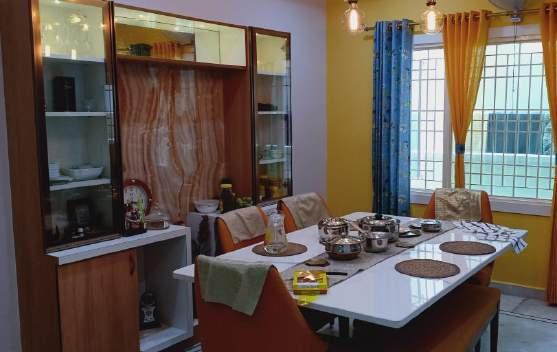
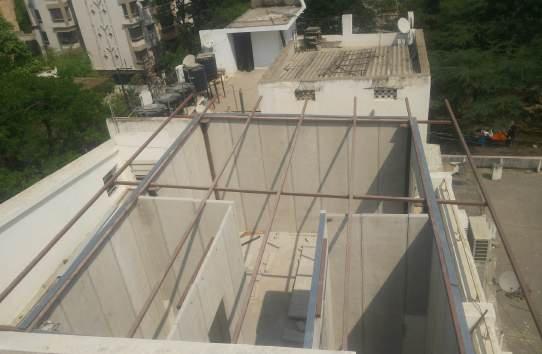
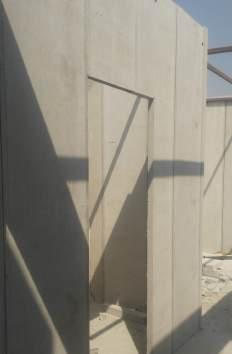
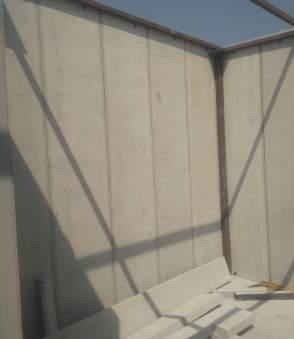
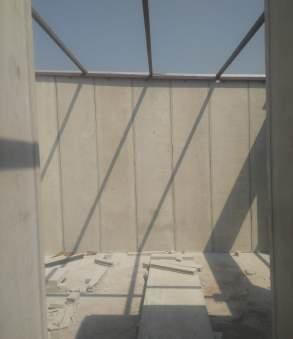
Project - Penthouse
Location - Hyderabad
Area - 600 Sft
Timeline - 2020/2021
This project was a time targeted, completed in 45 days with structurePrefab method
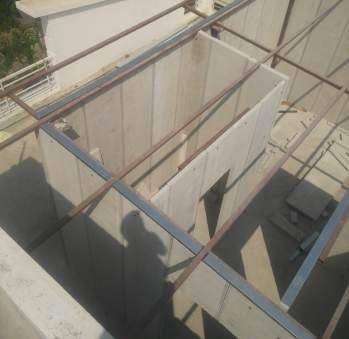

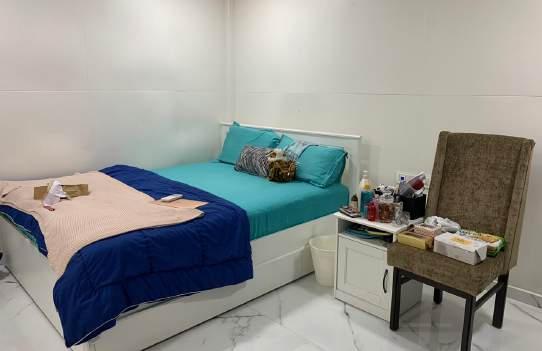

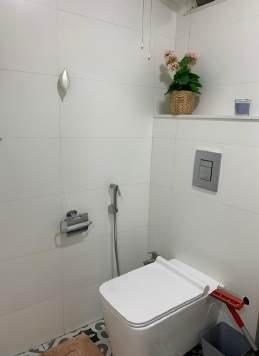

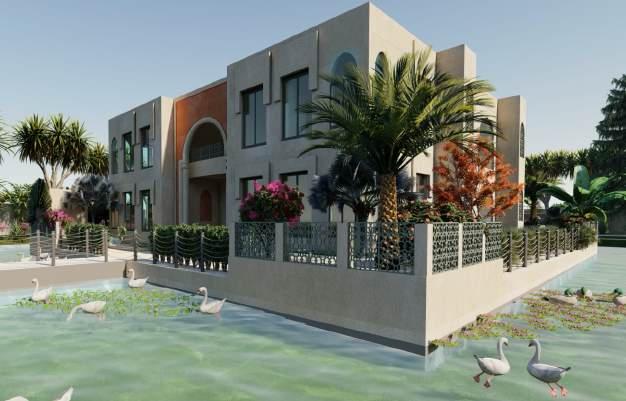
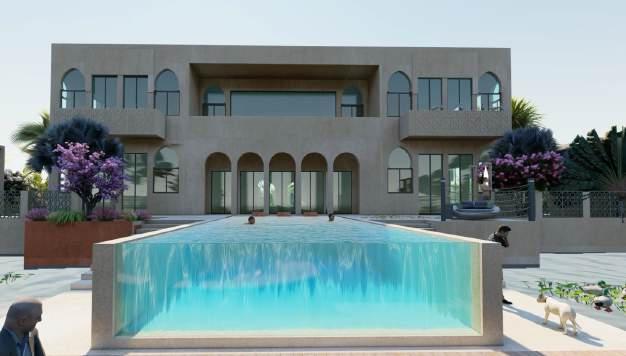
Project - Lake house
Location - Bhubaneshwar
Area - 7000 Sft
Timeline - 2020/2021
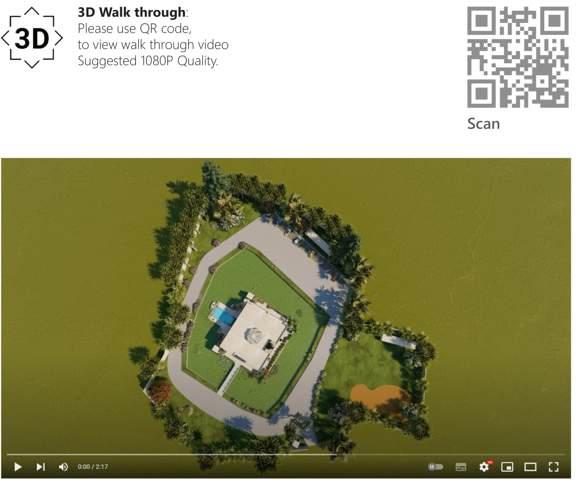
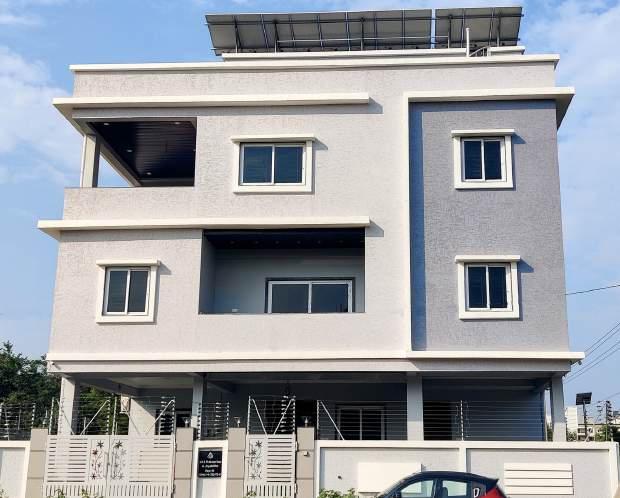
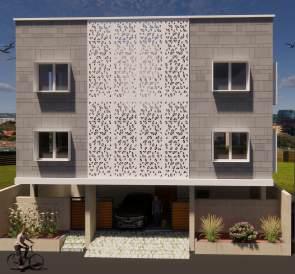

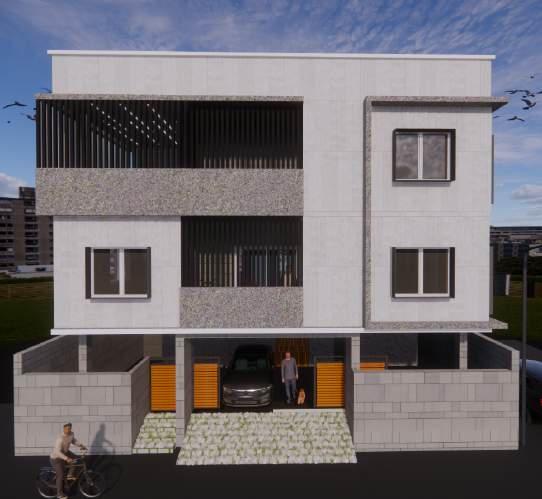
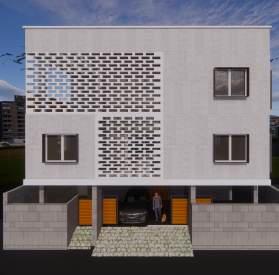
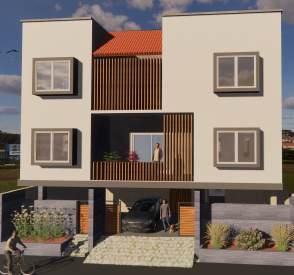
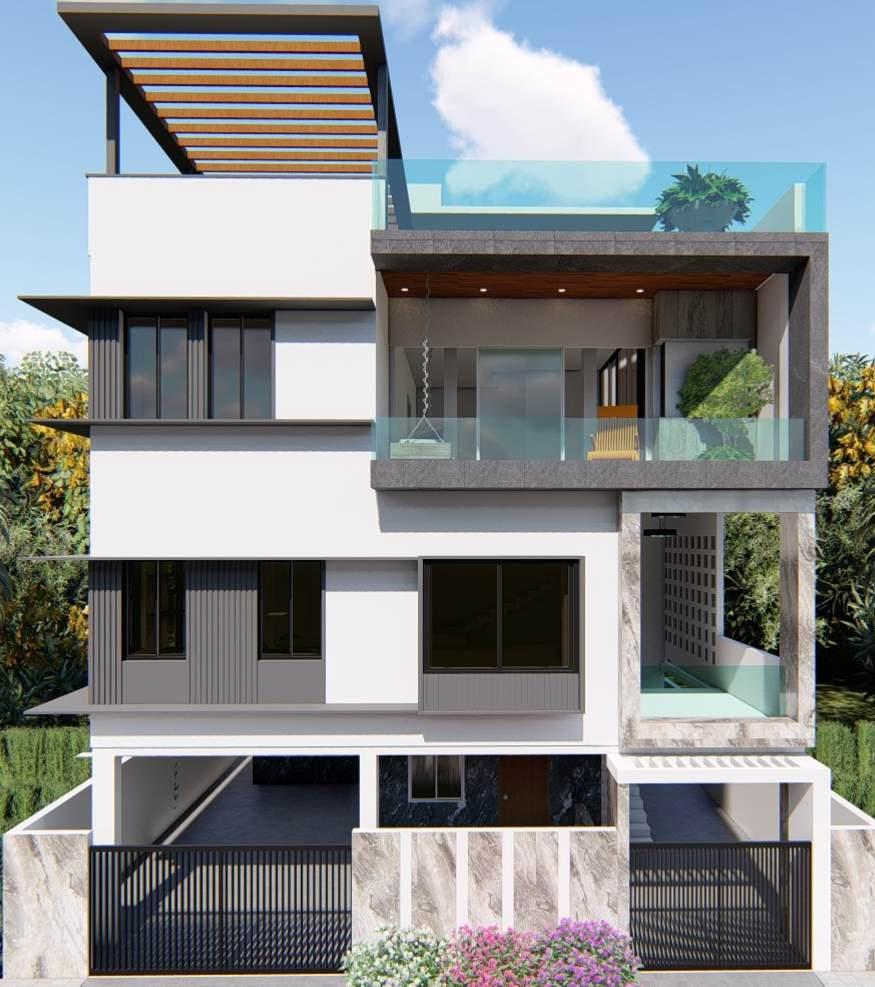
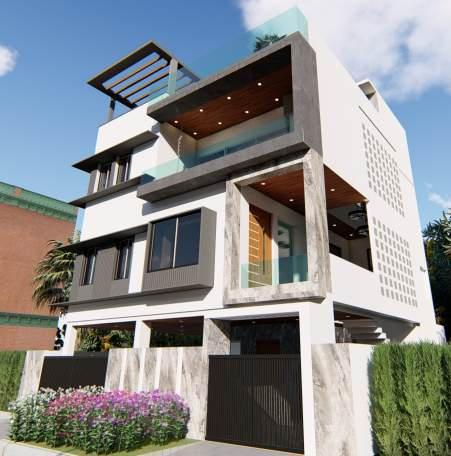


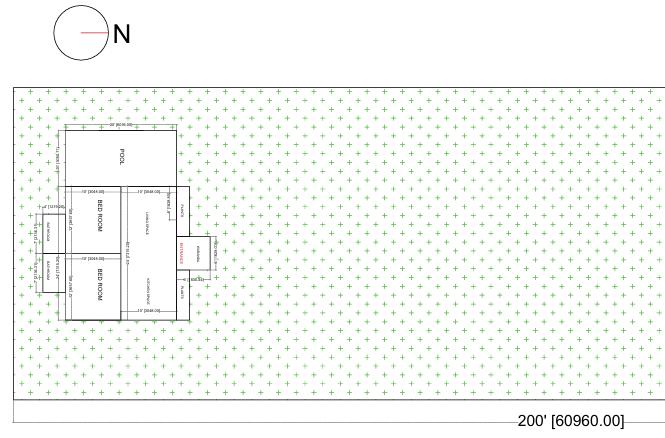


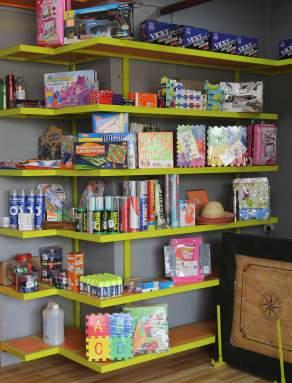




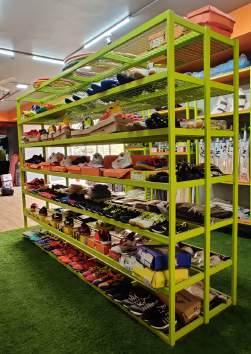

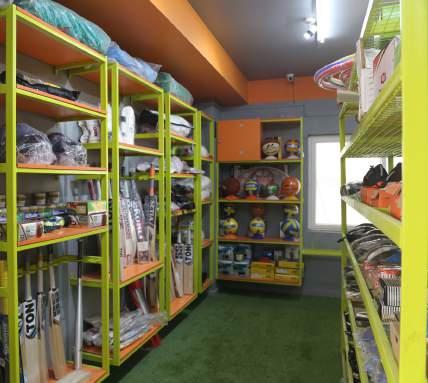
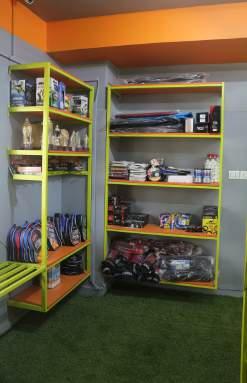
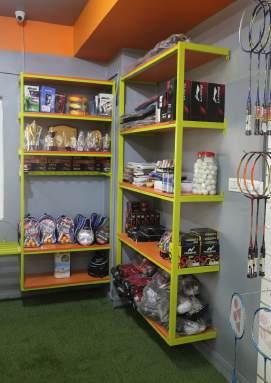



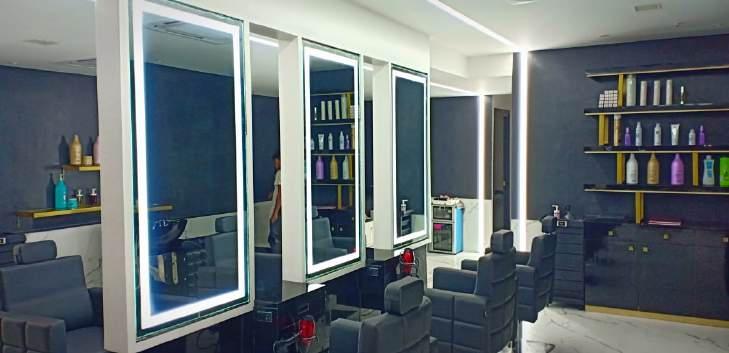
Sft
Timeline - 2018/2019
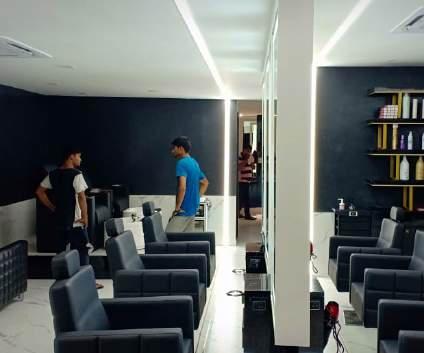
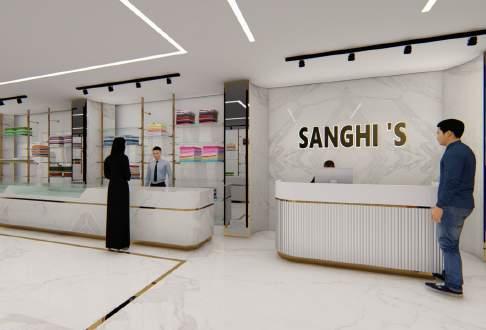
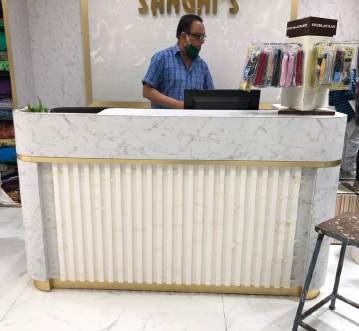
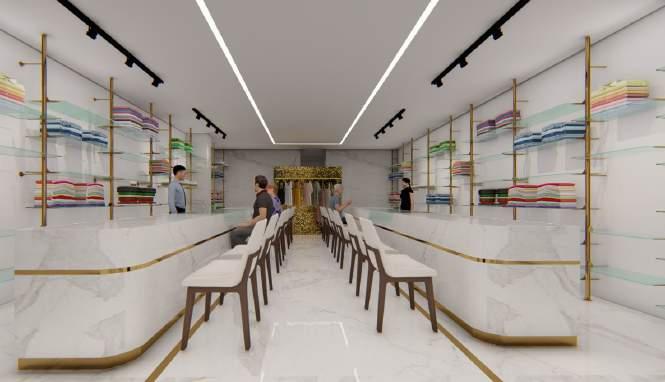
Project - Sanghi’s
Location - Hyderabad
Area - 800 Sft
Timeline - 2018/2019

SERVICES
I provide comprehensive architectural solutions tailored to meet your unique needs, ensuring functional, aesthetic, and sustainable designs.
1. Architectural Design & Planning
Concept Design & Space Planning
Schematic Design & 3D Visualization
Design Development & Detailing
Sustainable & Green Building Design
3. Commercial & Office Architecture
Office Buildings & Workspaces
Retail & Hospitality Design
Mixed-Use Developments
Industrial & Warehousing Facilities
5. Technical Documentation & Compliance
Construction Drawings & Blueprints
Site team meetings
Technical supervison
As-Built Drawings & Site Surveys
2. Residential Architecture
Custom Home Design
Renovations & Additions
Interior Remodeling
Landscape & Outdoor Design
4. Interior Architecture & Design
Space Optimization & Layout Planning
Material & Finish Selection
Furniture & Lighting Design
Smart Home & Automation Integration
6. Project Management & Consultation
Site Analysis & Feasibility Studies
Budget Estimation & Cost Analysis
Construction Supervision & Coordination
Design-Build Services

