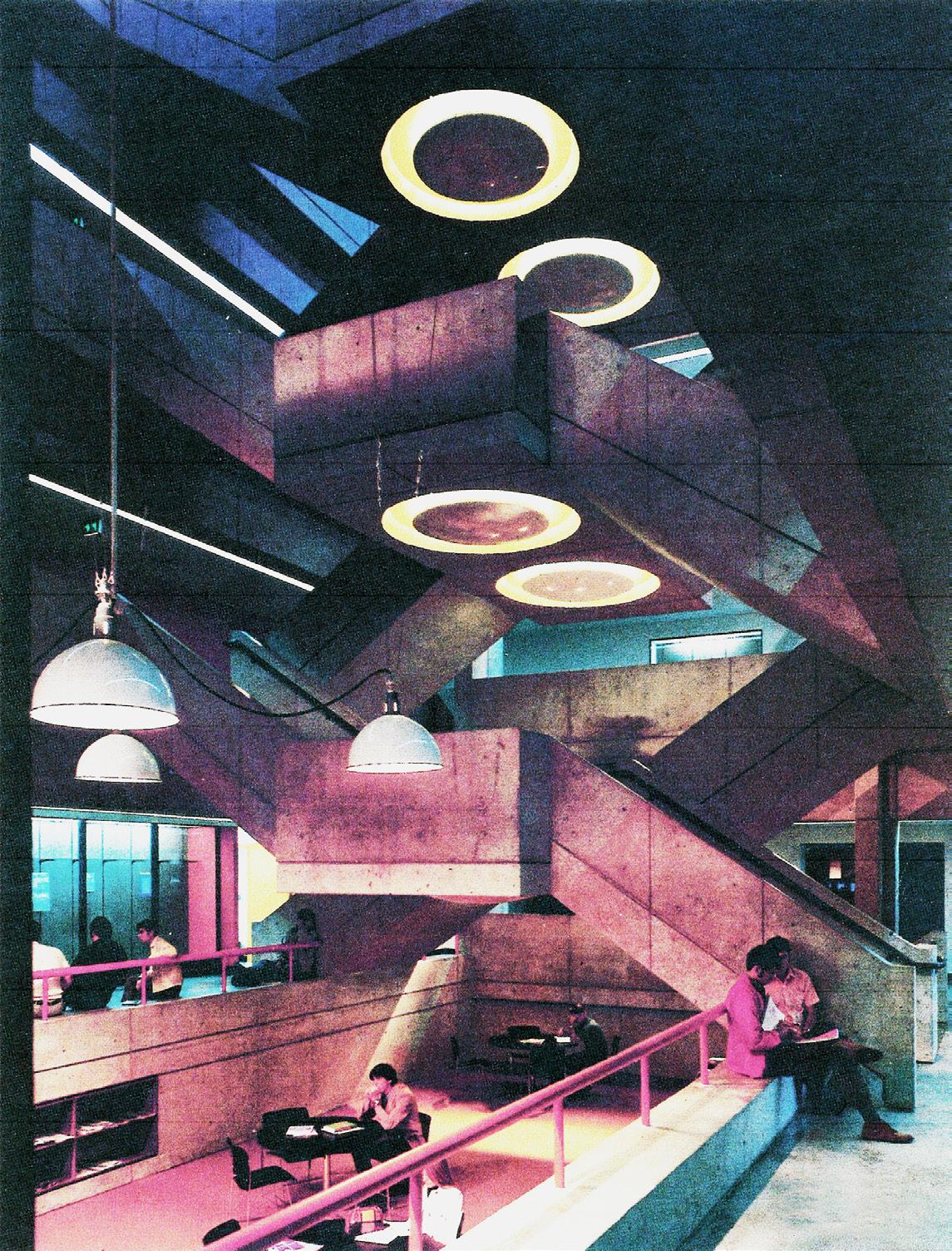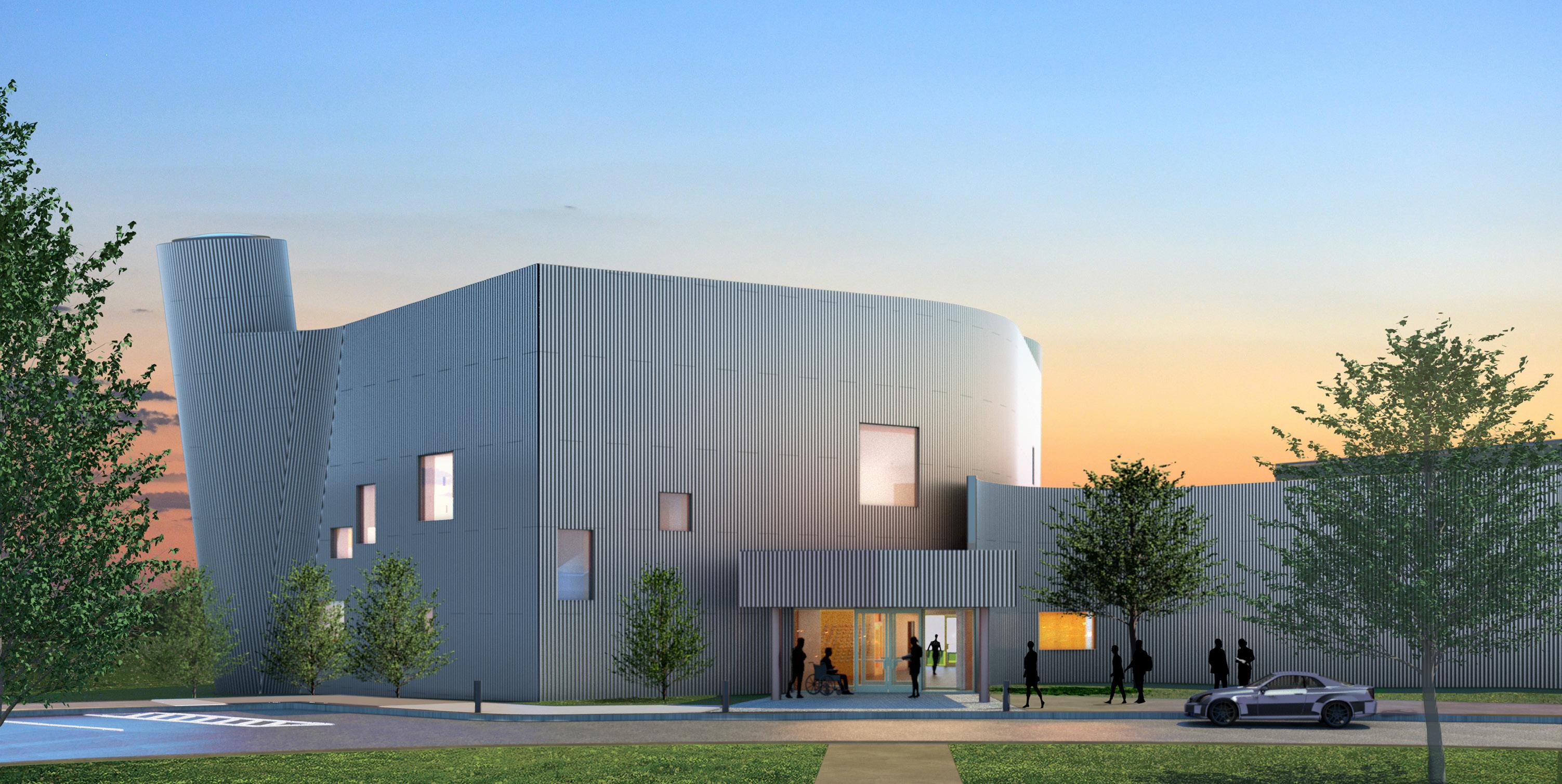

Amenities Building Qualcomm, Pacific Center Campus
SAN DIEGO, CA
The Amenities Building houses the conference center, dining facility, 300-seat auditorium, fitness center, health center, and multi-purpose rooms.
DETAILS
Project Size: 50,000 SF
Completion in 2016


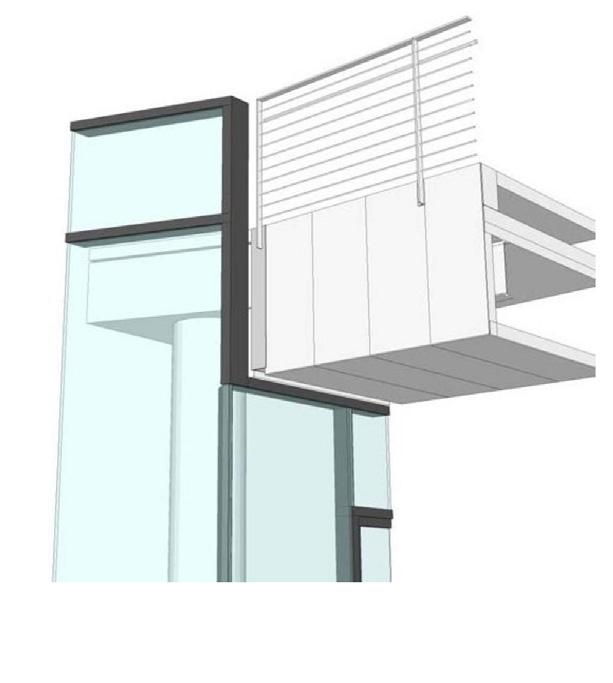

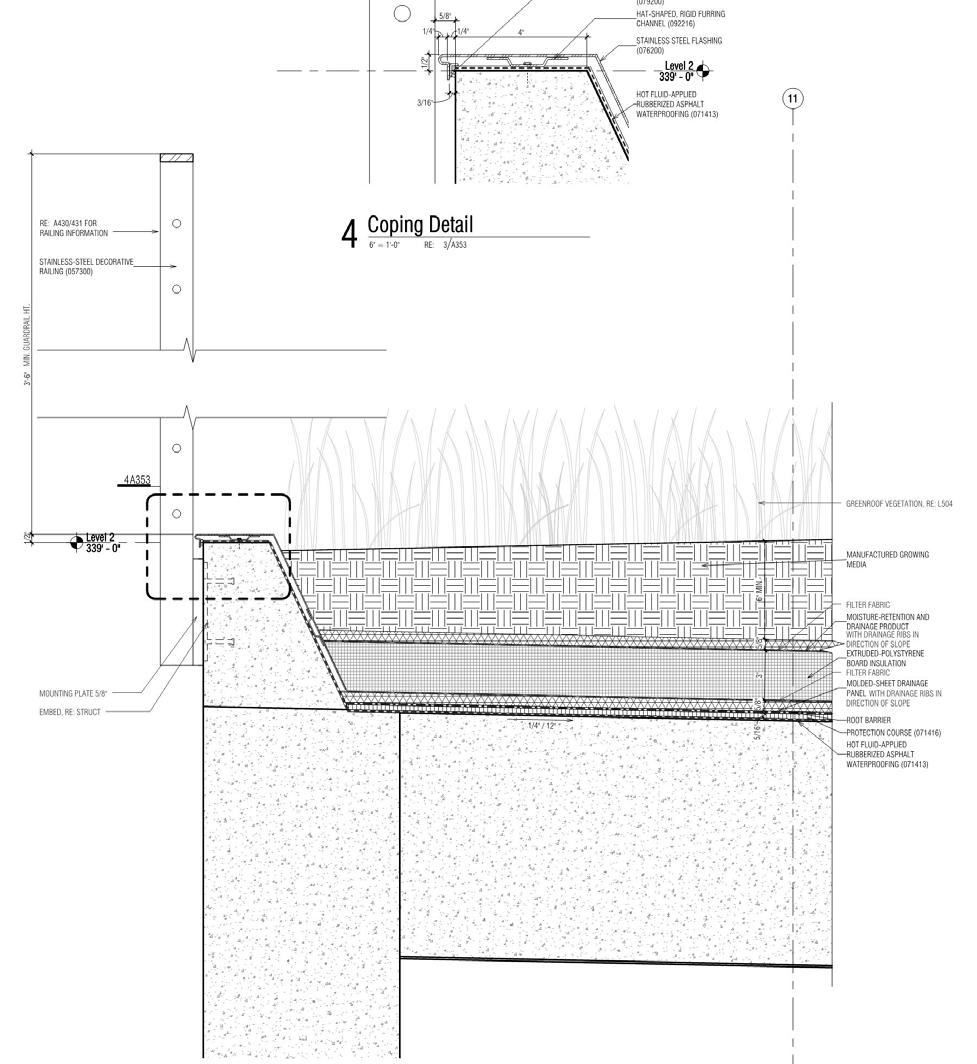


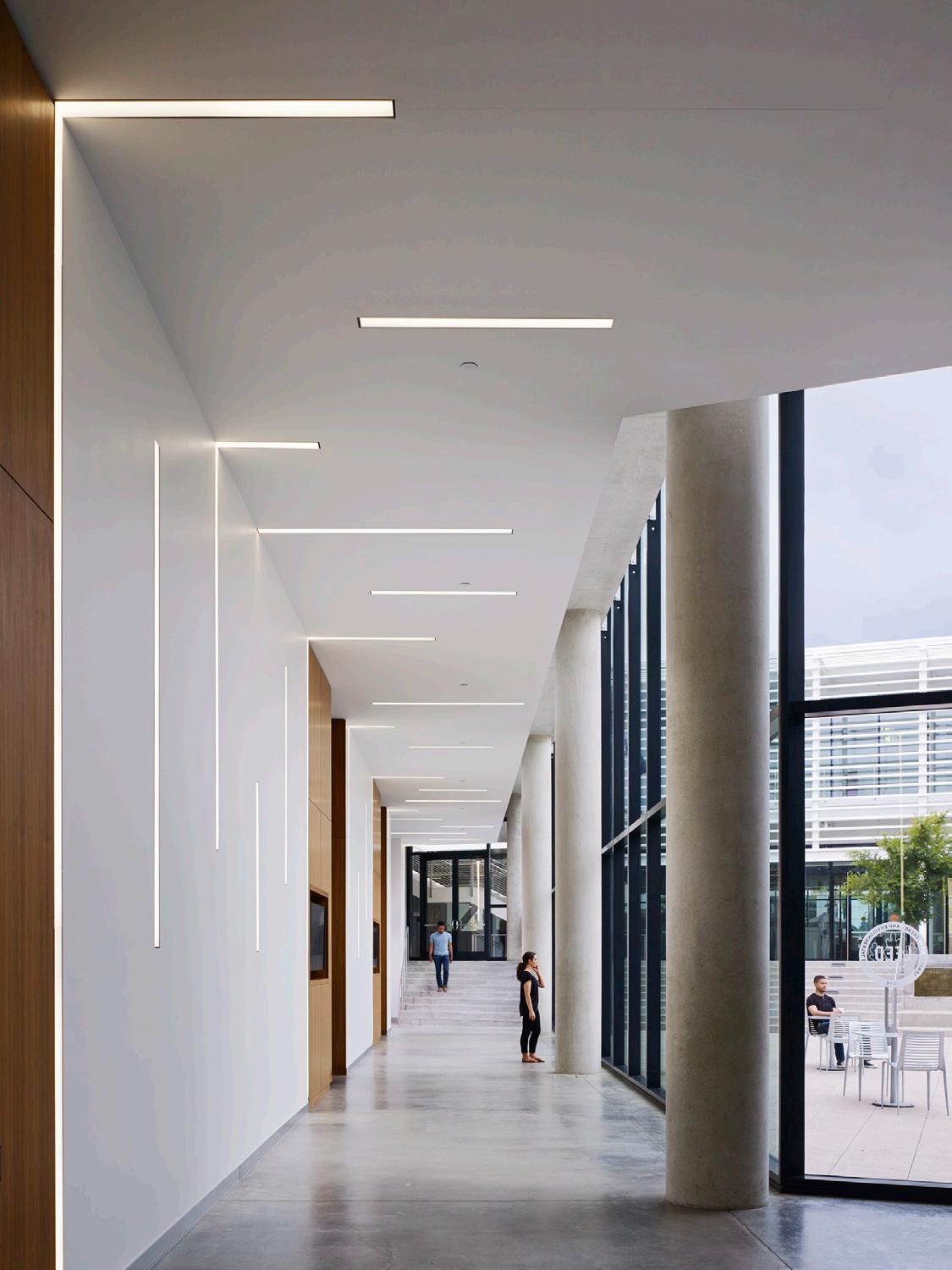


The West Bottoms Flats are a market-rate housing project that has transformed four historic warehouse and manufacturing buildings into apartments, micro-retail, and indoor/outdoor amenity space.
DETAILS
Project Size: 350,000 SF
Completion in 2020 Cost: $45M

Selective demolition to introduce lignt courts in the complex of historic structures

Water retention to capture stormwater, integrated in courtyards and alleyways
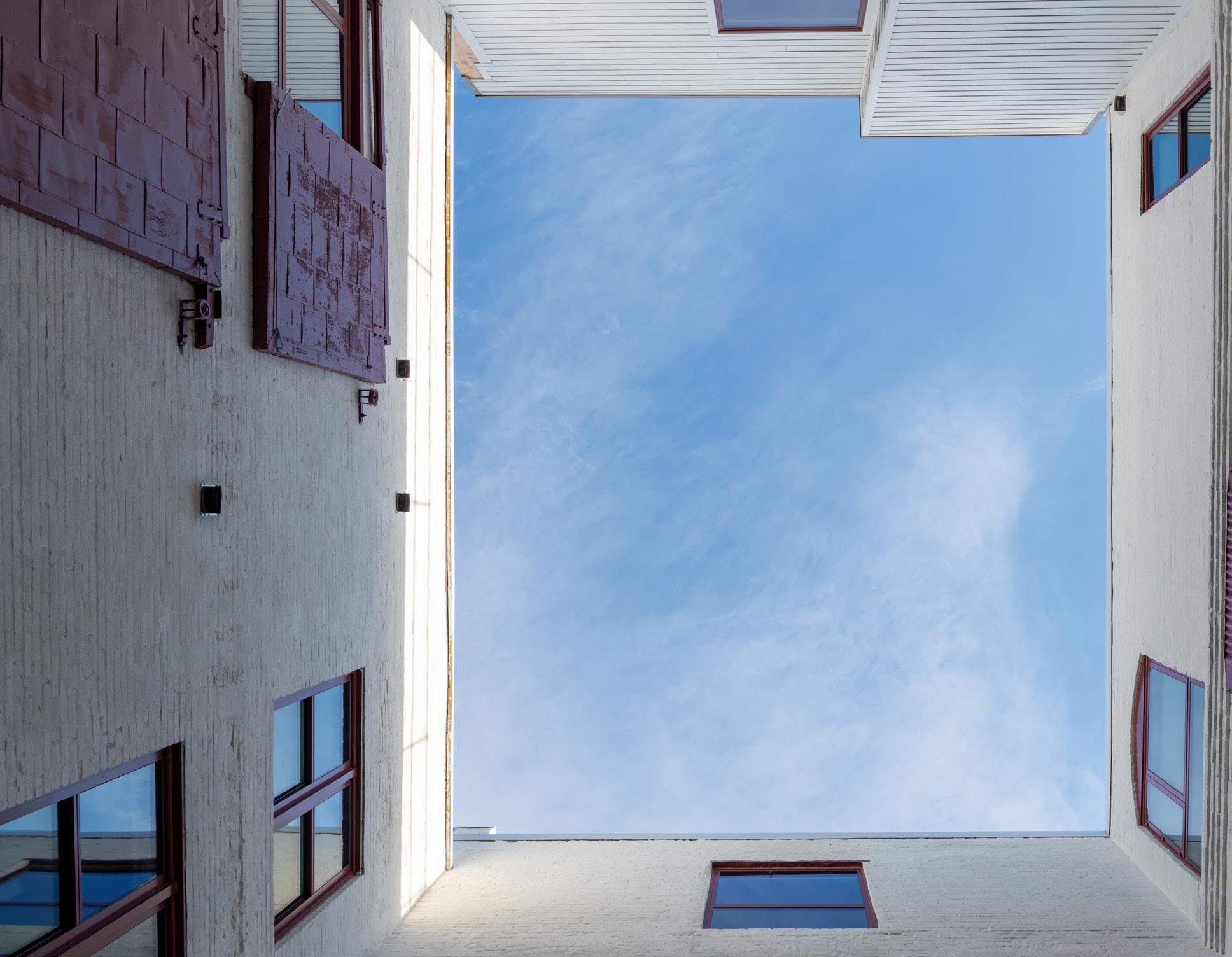

Conventional unit layout = 16 units

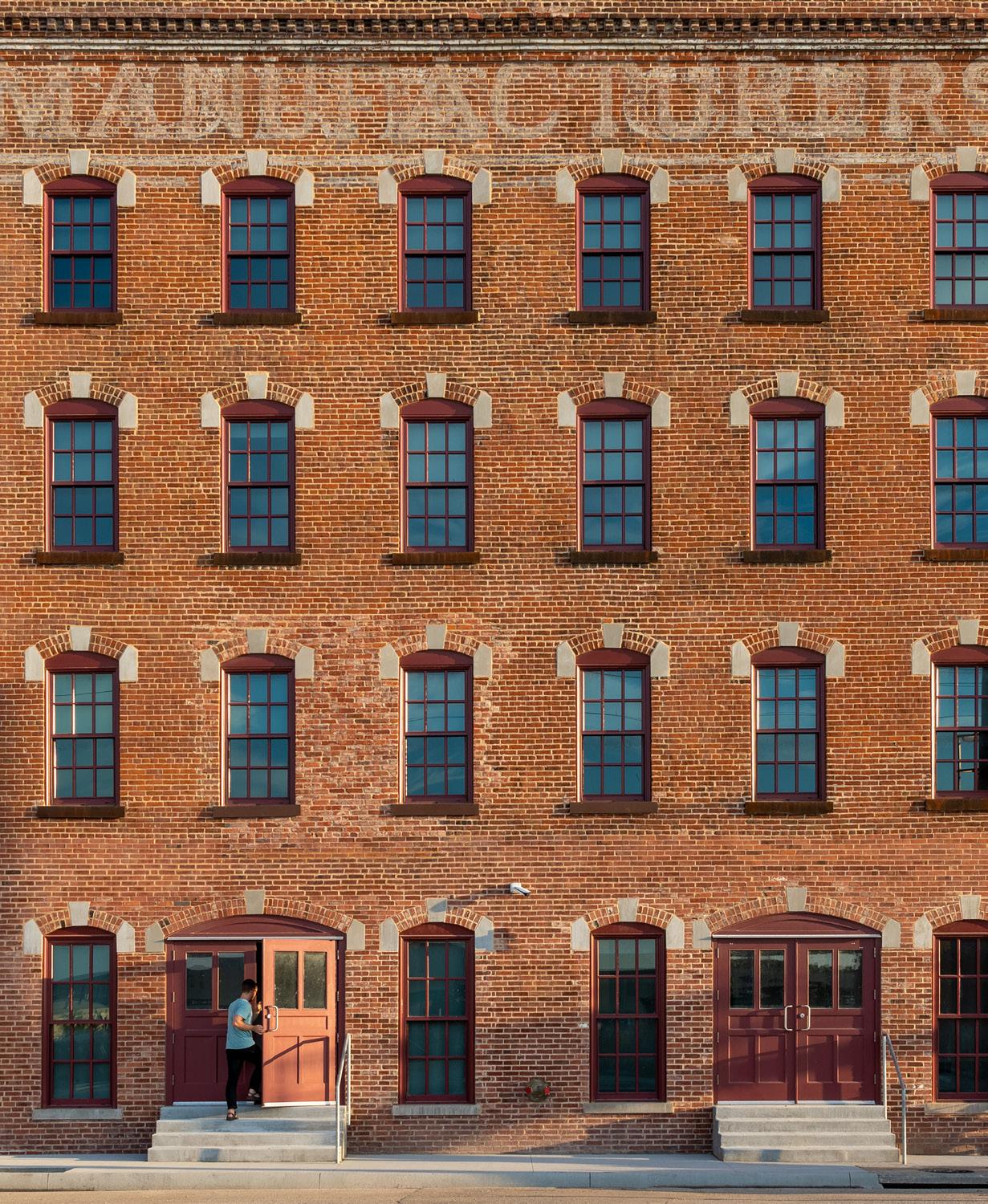

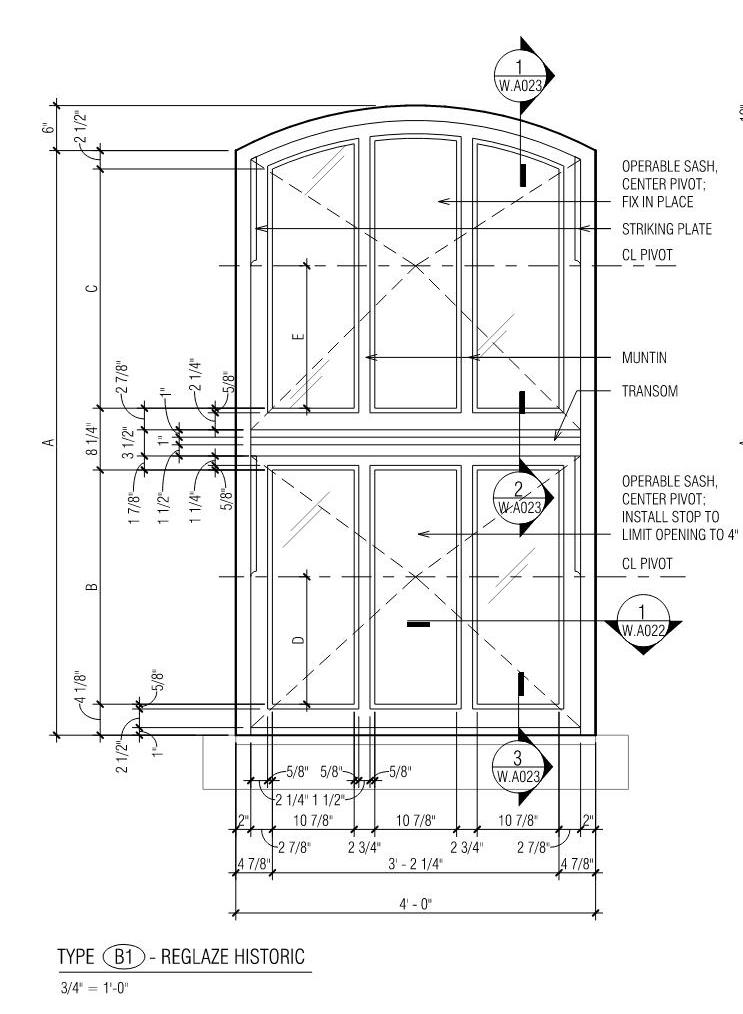

Light touch, highlighting unique existing features and character Reglazed or replaced historic windows where required

Blunt Hall Addition and Renovation
Missouri State University
SPRINGFIELD, MO
Transformational renovation and addition to a 1970s brutalist structure to create state-of-the-art research and teaching laboratories, offices, classrooms, and supportive collaboration space.
DETAILS
Project Size: 239,700 SF
Estimated Completion in 2026
Cost: $121.1M

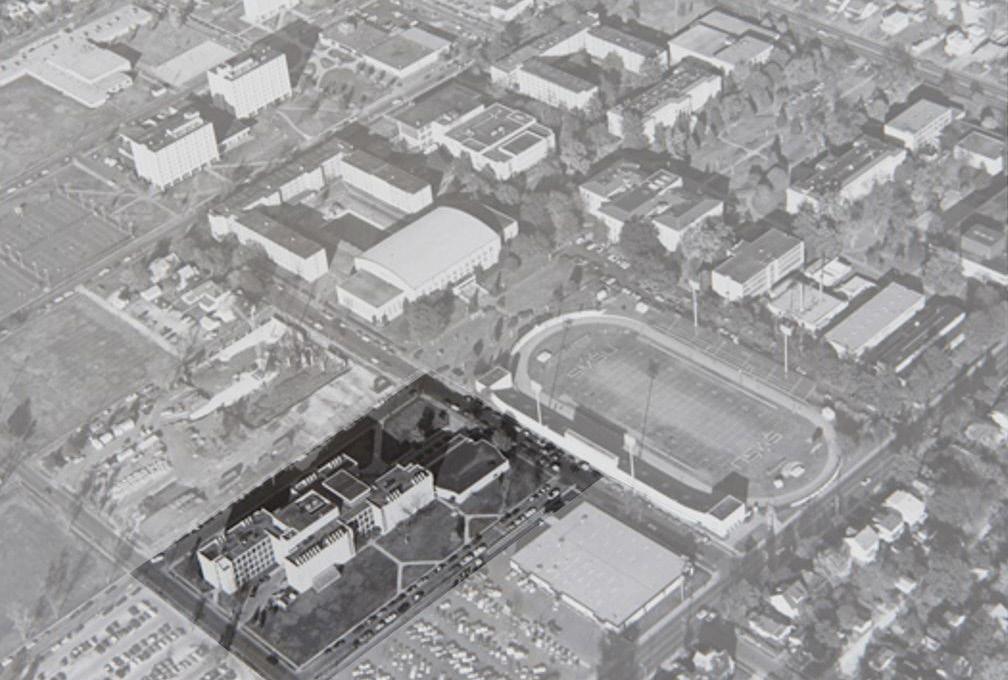













Significant architectural features
Existing CIP concrete / new UHPC panels
Existing glazing / new glazing

