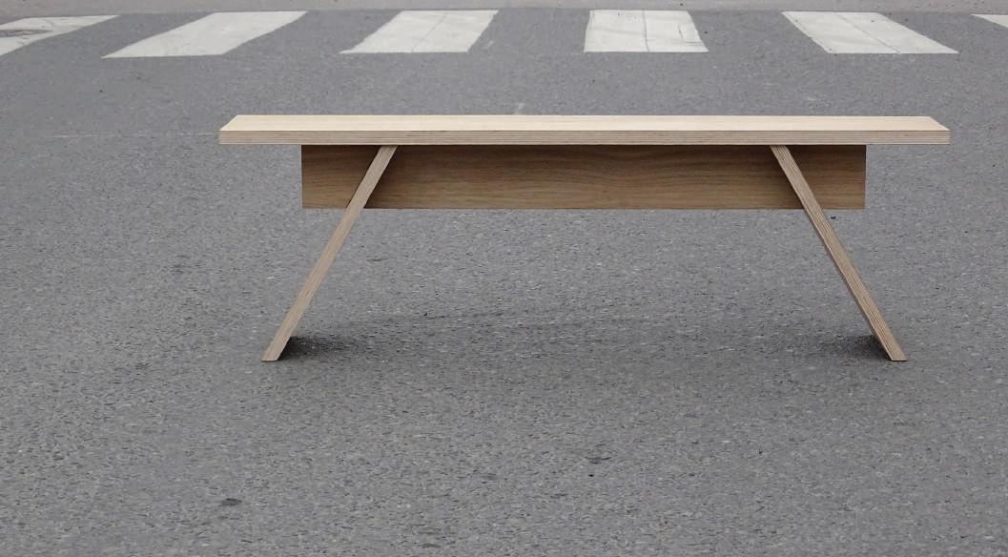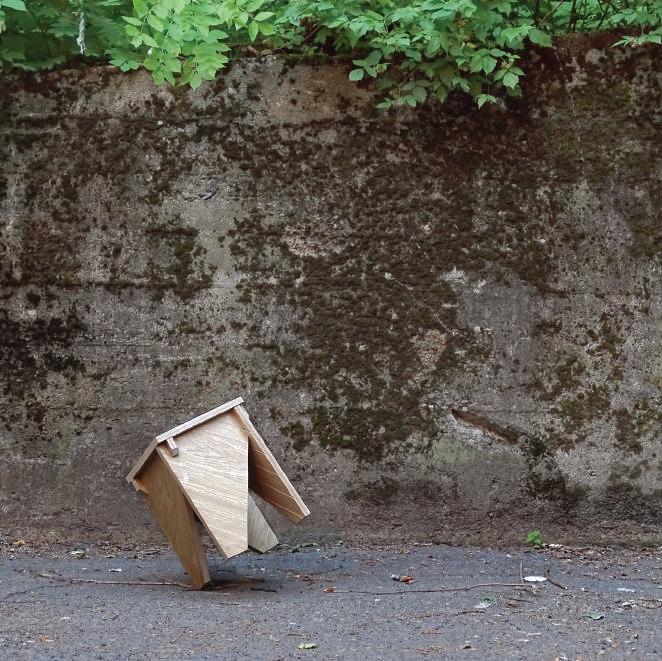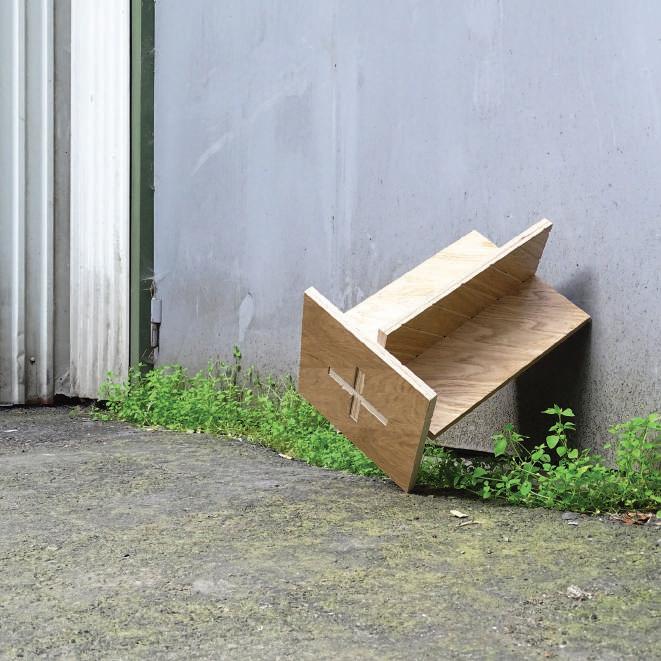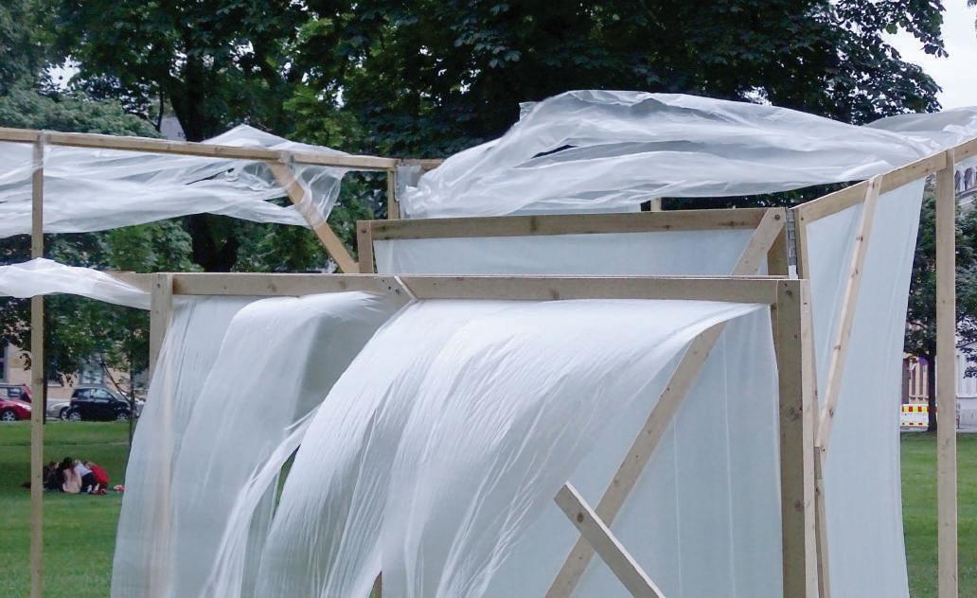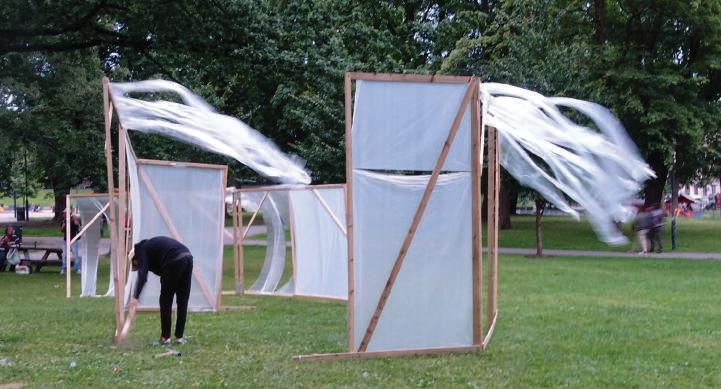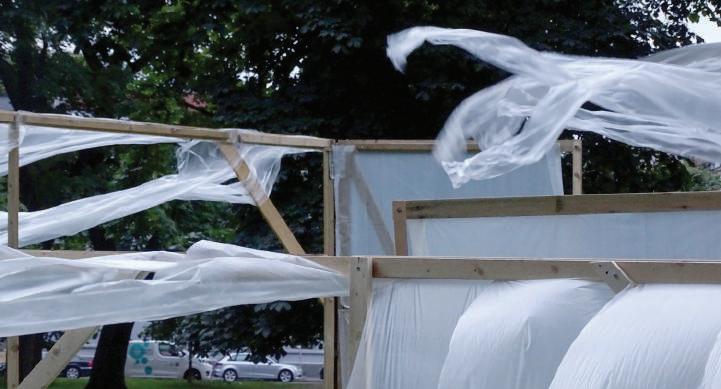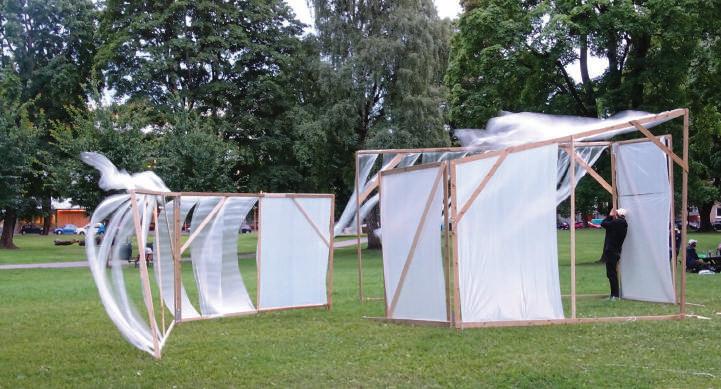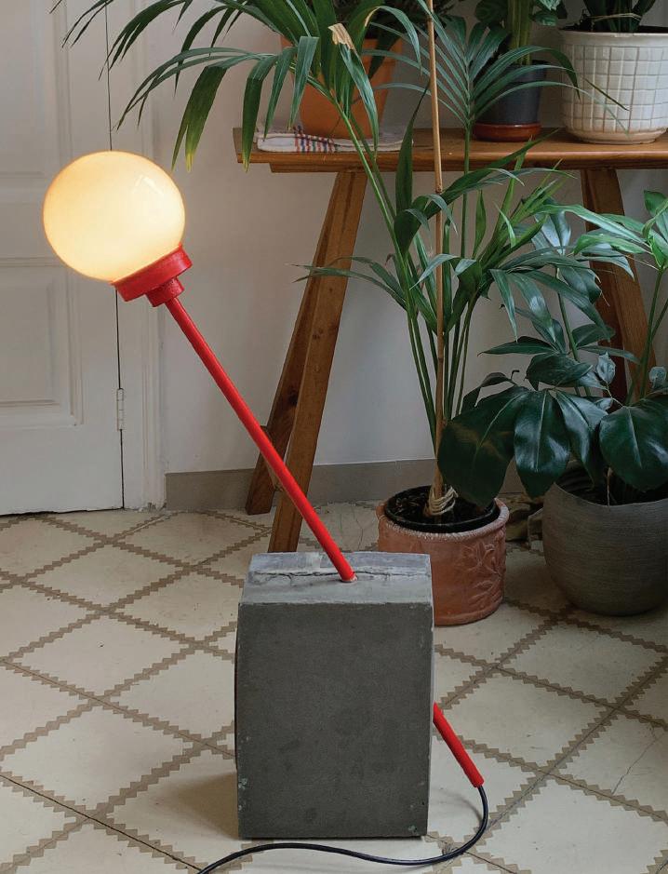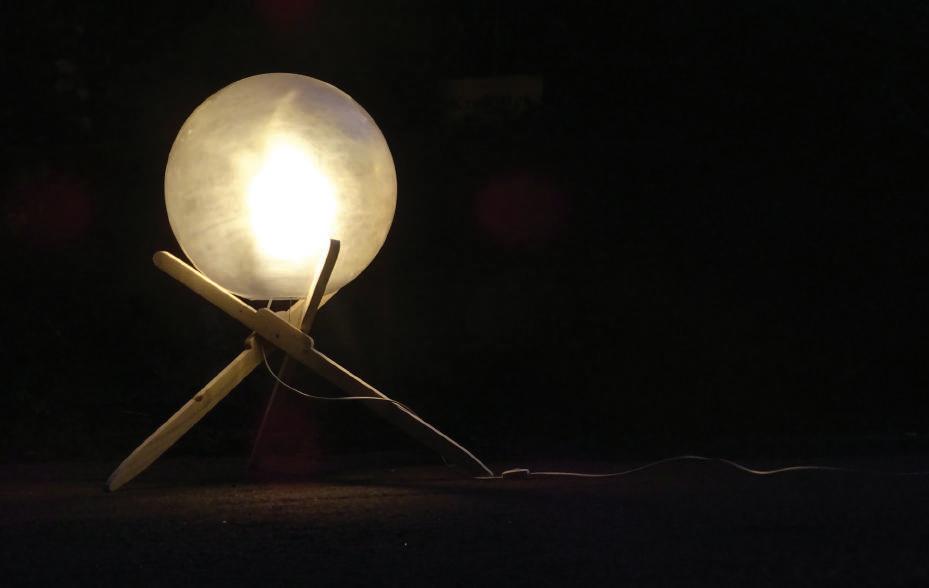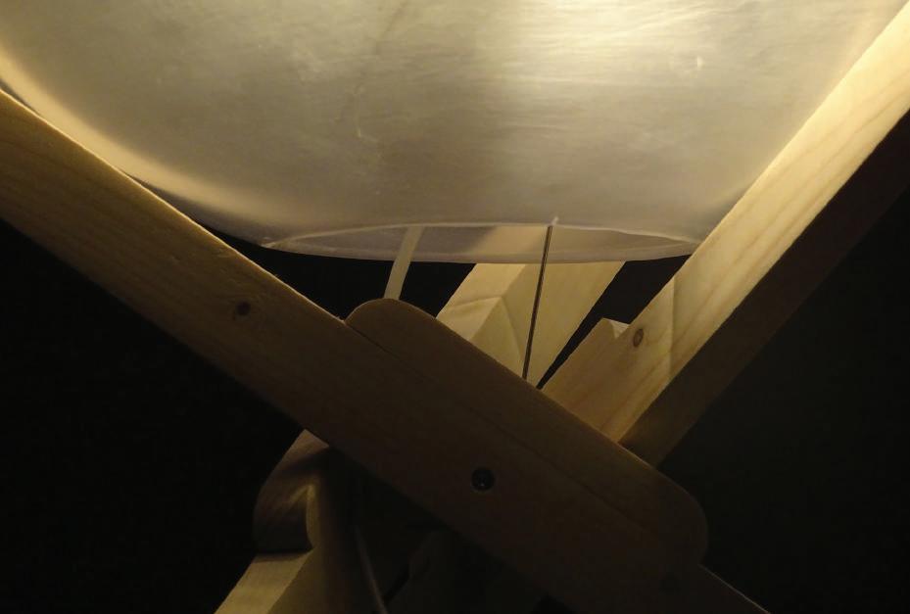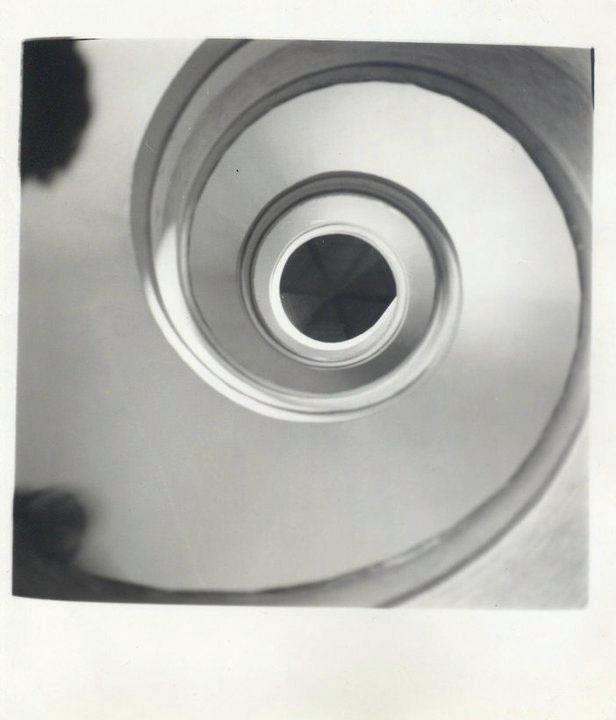
Education
2021-2022 Escola Tènica Superior d’Arquitectura del Vallès (ETSAV, UPC) Master in Architecture
2019-2020 Budapest University of Technology and Economics (BME) Master in Architecture
2013-2019 Escola Tècnica Superior d’Arquitectura de Barcelona (ETSAB, UPC) Degree in Architecture
2011-2013
IES Costa i Llobera, Barcelona Technical High School
2008-2011 Islands International School, Buenos Aires. IGCSE (International General Certificate of Secondary Education) Certificado de educación secundaria
Work & experience
2022 - 2023 GAC3000 (Gabinete de Arquitectura y Construcción) Project Managment and Project design
2021 - 2022 Urban planning and managment, AMB (Area Metropolitana de Barcelona) Internship
2020 - Present Urban planning and architectural development of Cal Cintet, L’Albi. Project leader and design
2017 AIS (Arquitectura Ingenieria Salud) Internship
2017 MOOS designs (Oslo, Norway) Product and furniture design
2016
2013 - 2017
2013 - 2015
Skills & Knowladges
Computer
AMB (Area Metropolitana de Barcelona) Photographer
Freelance events photographer Photographer
GYRFALCON.scp events organizers
Creative director and co-founder
Autodesk Authocad
Rhinoceros
Sketch Up Pro Revit Blender Adobe Photoshop
Office
Other
Fine arts
Photography
Filmmaking
Art direction
Product design
Grafic design
Modeling techniques
Carpentry
Ceramics
Languages
Spanish Mother tongue
Catalan Mother tongue
English B2, EOI certificate
Italian B1, 4 years of study
Collective Memory is that which reconstructs the past from memories that relate to the experience of a community or a group. The collective memory of the Nou Barris district reflects the support among the various communities that inhabit this fusion of ethnic groups and nations. An area characterized by its social movement, neighbourhood union and welcoming values. Formed largely by immigrants who left their lands in search of new opportunities.
The project is divided into three parts: The Oblivion, The Remembrance and The Gratitude and it aims to connect the puzzle pieces that we have found in the neighbourhood, which are the forgotten architecture in the empty ground floors, and the number of homeless people who inhabit the central district park. Recovering these empty spaces by rearranging their urban positioning and creating new public spaces and relationships with the environment, opening two new streets that connect the park with Verdún avenue, thus improving, optimizing the connections, and generating new public space for the use of residents. Work with a structure that is as free as possible so that throughout the useful life of the building, it is permeable to various uses if the situation of the homeless gets better.
Each part of the project was graphically identified in a different colour.
NOU BARRIS, BARCELONA
TFM - Master’s final Project // 2022 ETSAV - BARCELONA with Shahd Zaarour
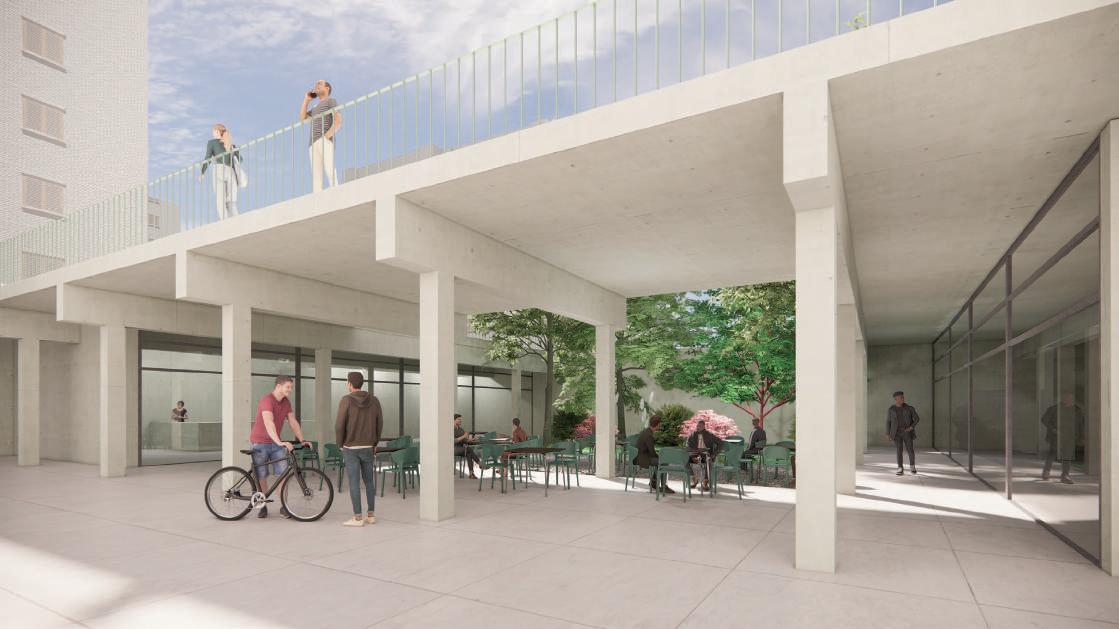
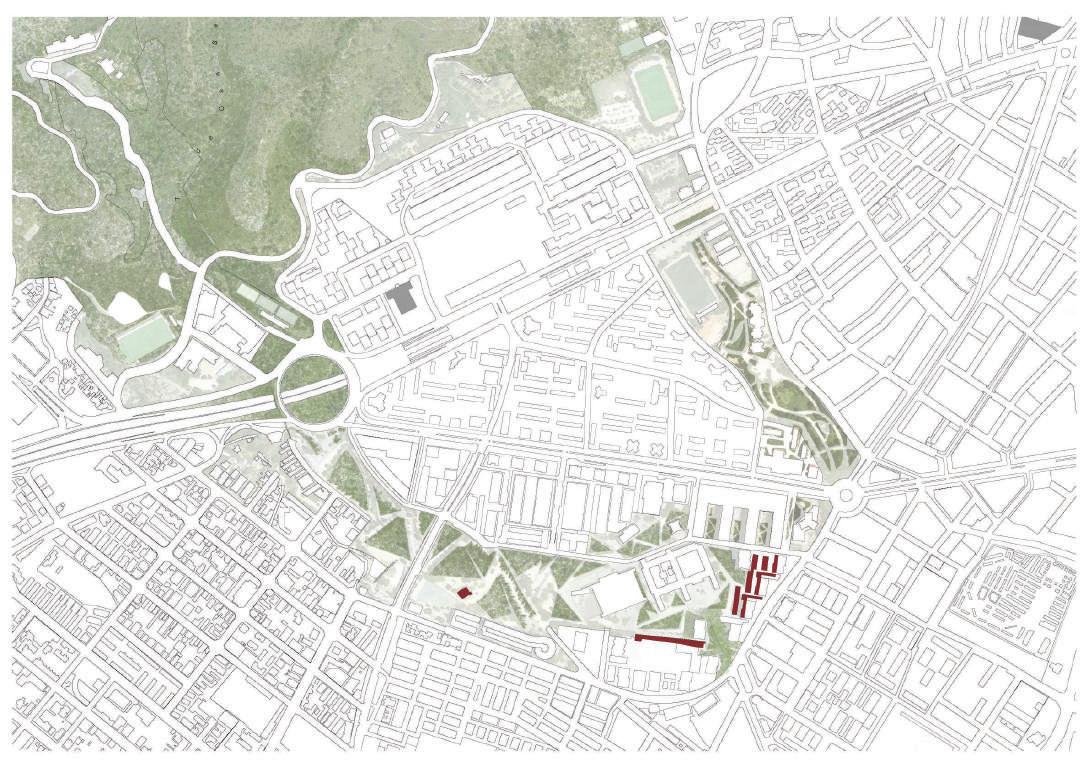
Primera parada - Can Carreras La masía Can Carreras es un emblema del barrio, muy apreciado por los vecinos y con un gran valor patrimonial e histórico. Por su valor simbólico y representativo iniciamos el recorrido de les usuaries en este punto, donde reciben atención y soporte a nivel social, psicológico y jurídico. Se les orienta y se les informa de ofertas de trabajo. Can Carreras es el punto neurálgico donde se sitúa la administración general de todos los programas del campus, junto con los servicios sociales dedicados a las personas vulnerables que se encuentran sin hogar, sean hombres o mujeres, de entre 19 a 60 años. El funcionamiento del programa de integración es de dos años aproximadamente, dependiendo del caso. Una vez alcanzado el nivel de conocimiento para seguir adelante sin soporte se completa el circulo de aprendizaje y la plaza pasa a otro usuario. Siendo la masía el lugar de inicio y final de recorrido.
CarrerdeBorgonya






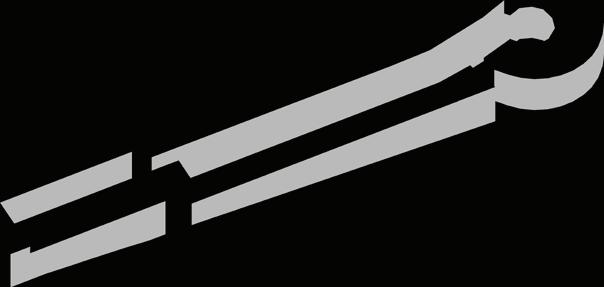


Albergue- Equipamiento integral Nou Barris Es un equipamiento que ofrece lugar para dormir sin ningún otro programa de integración. Tiene actualmente 70 plazas solo para hombres. Los usuarios de este equipamiento, aunque no duerman en la residencia, tienen el derecho de acudir a la escuela, y también al comedor social.
Escuela de formación y oficio La escuela abre sus puertas para las personas del programa de integración, para los usuarios del albergue nocturno y para los vecinos del barrio. Con una capacidad de 300 personas. Está dividida en dos partes, la parte del aprendizaje teórico y la parte de talleres y aprendizaje más práctico. Se ofrecen talleres de hostelería, fontanería, carpintería, mecánica, electricidad, costura, y cerámica. En algunos talleres, se puede colaborar con otras entidades o asociaciones del barrio. También, está pensada para que sea gestionada por los vecinos del barrio que se encuentran sin trabajo con formación relacionada al programa de la escuela. Junto a la escuela, se anexa un espacio expositivo y una tienda abierta al público donde los usuarios pueden sacar beneficio de sus creaciones o productos de calidad que fabrican en los talleres.
La residencia - HabiSa




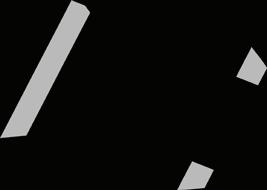
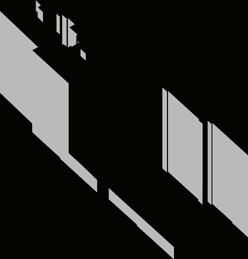
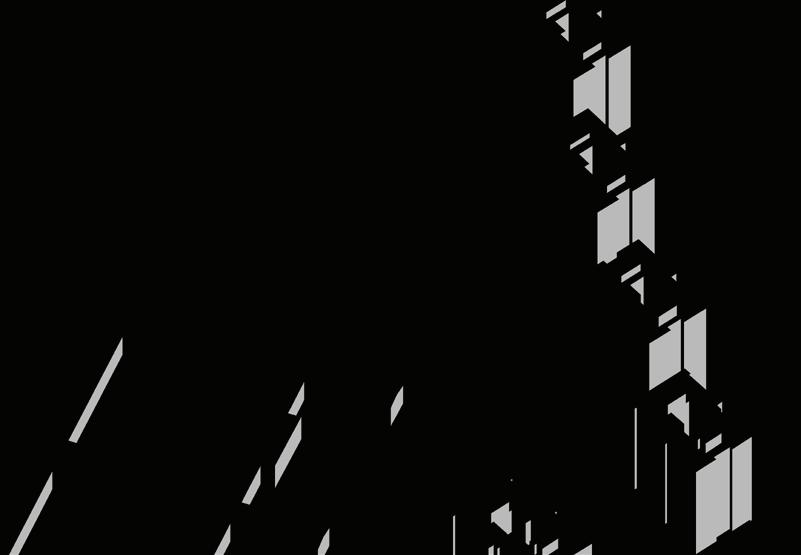
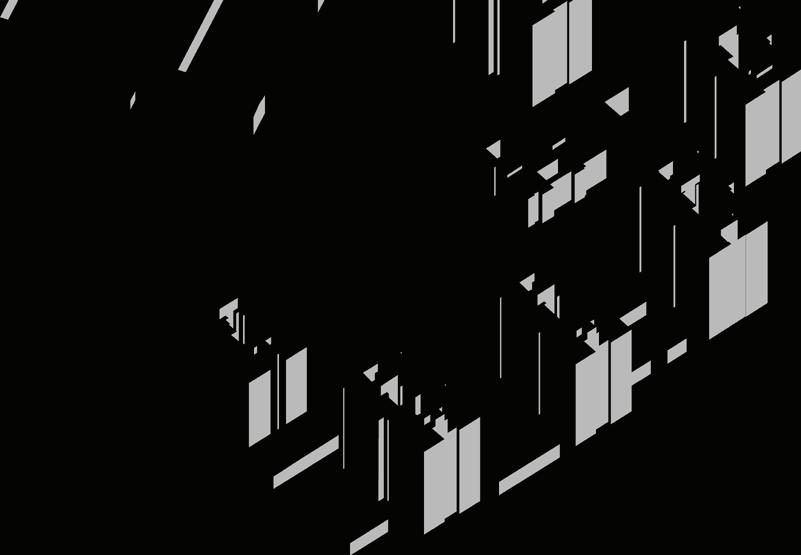


El concepto de la residencia HabiSa (Habitación-Casa) es hacer sentir a las personas vulnerables que tienen hogar donde estar, dormir, ducharse, y guardar sus pertenencias. La residencia está dividida por géneros en dos partes con accesos independientes. Las habitaciones son individuales con un baño propio, comparten una sala de estar y cocina en cada planta. El edificio está pensado para albergar alrededor de 100 personas, inicialmente pensada para albergar el mismo número de hombres que de mujeres, con capacidad de alterar el porcentaje dependiendo de la demanda. Al trabajar con una estructura metálica modular, con habitaciones prefabricadas y colocadas sobre la estructura, le permite extenderse para aumentar el número de habitaciones. Todas las personas que albergue la residencia, como condición obligatoria para obtener una habitación, tienen que acudir a la escuela.




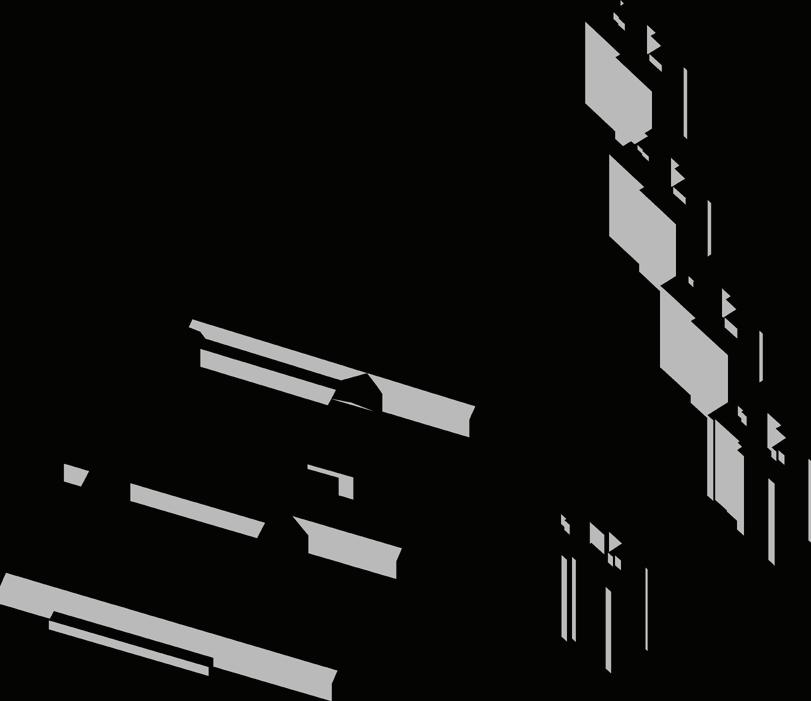

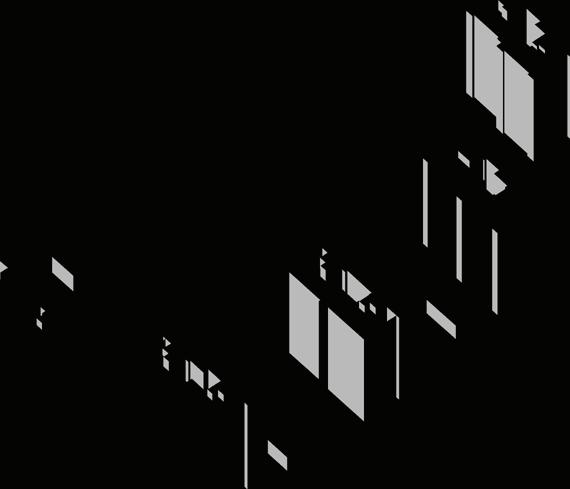




El comedor Forma parte del edificio Zócalo que cierra el parque junto con la escuela. Se trata de un comedor social, donde pueden comer de forma gratuita las personas que forman parte del programa de integración. Sin embargo, también funciona como un restaurante para los vecinos del barrio. De esta forma el beneficio de cada comida paga el vecino en el restaurante, alimenta a una persona del programa. Y para hacerles sentir útiles, todo el trabajo de cocinar, servir y limpiar, lo hacen ellos después de recibir la formación necesaria.
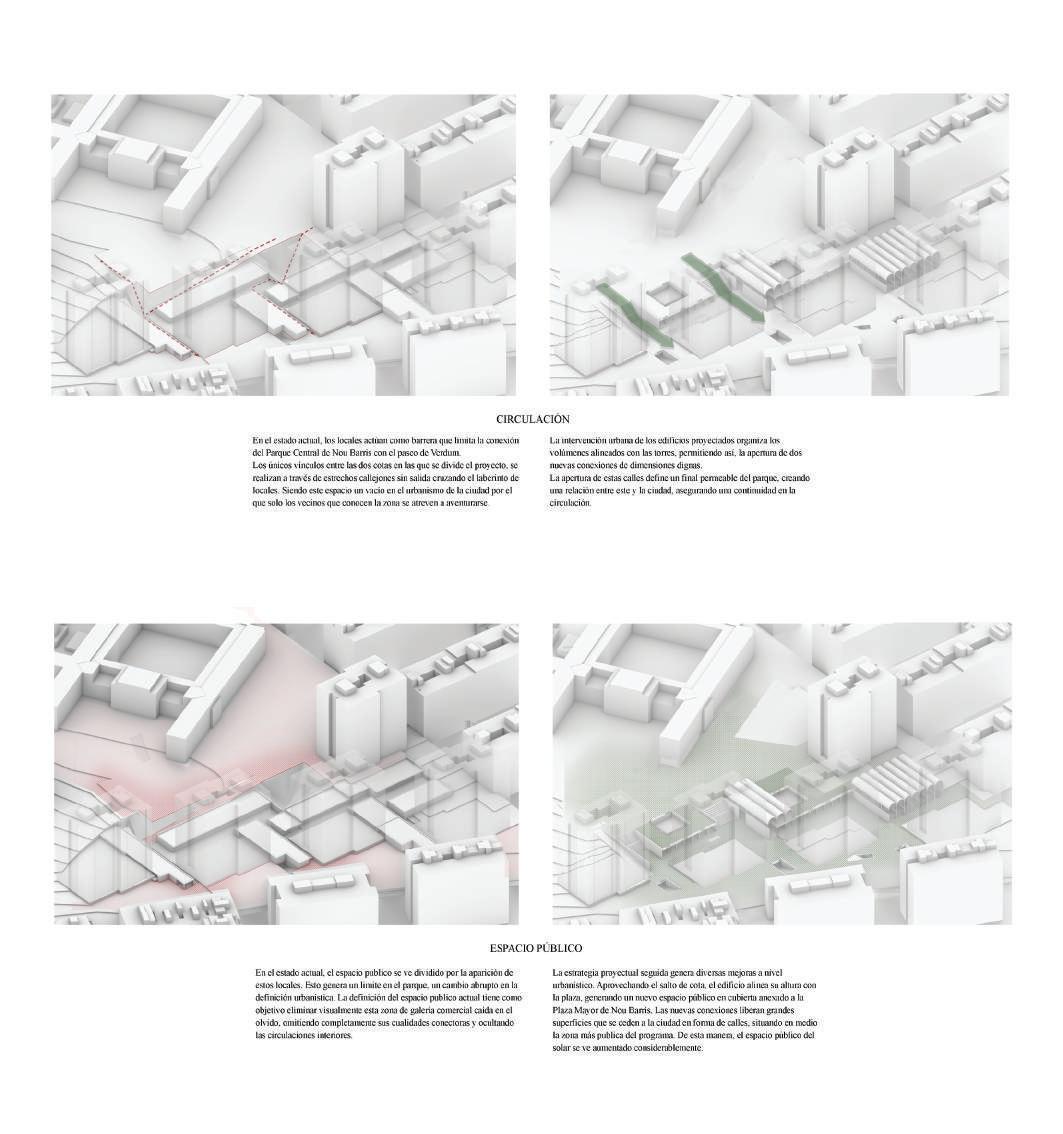
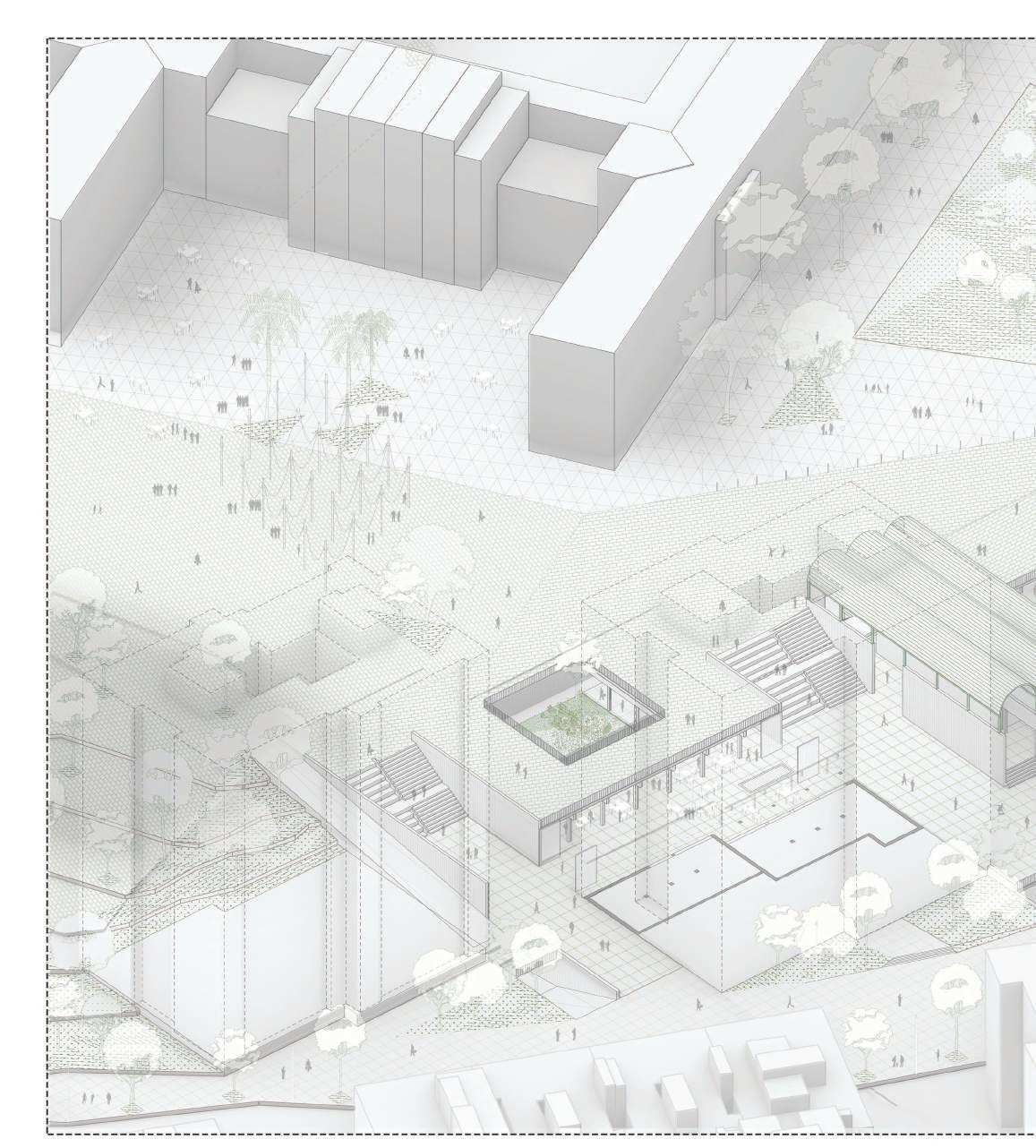
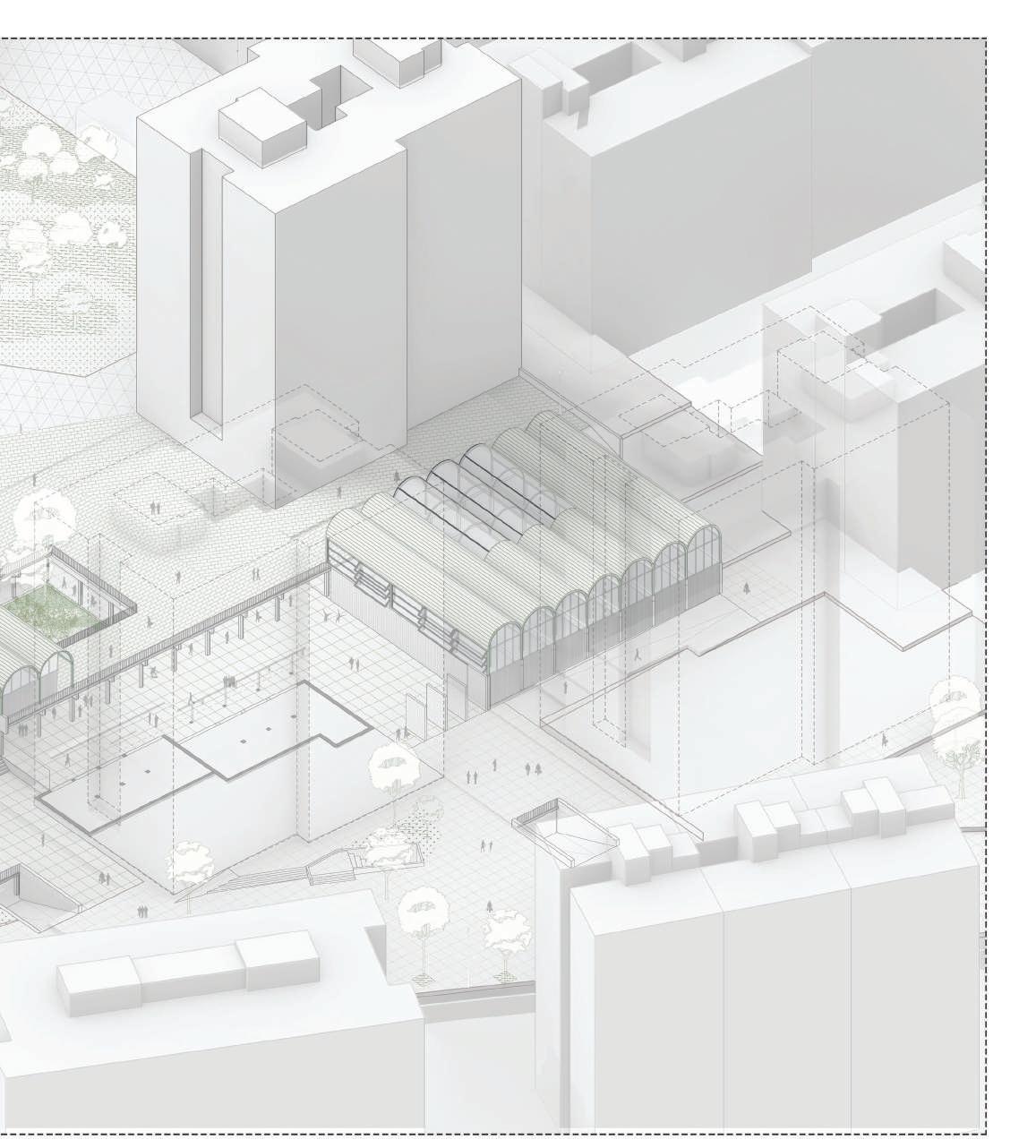
V e r d u m
d e
P a s e o
Escala 1/500
o r e n a C a l l e d e L
P a s g d e V e d u m
barreras
o r e n a C a l l e d L
P a e g d e V e d u m
v a d a
p r

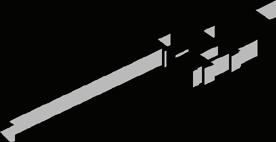

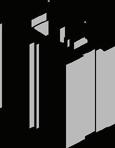

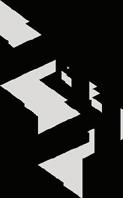





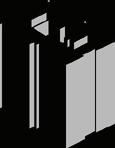

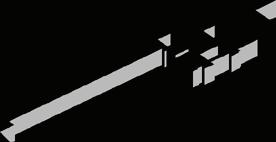





público vs privado
escuela comedor
ó n
c i r c u l a c
c i r c u l a c i ó n p ú b l i c a c r c u l a c i ó n p ú b i c a
p r i v a d o / c e r r a d o p r i v a d o / a b i e r t o c i r c u l a c i ó n p ú b l i c a

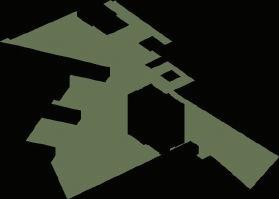

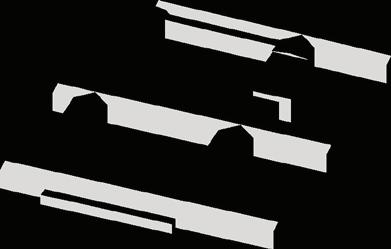


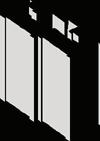



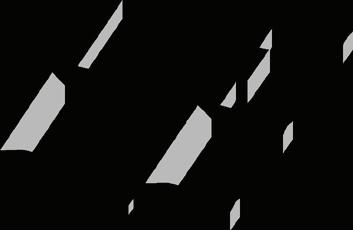
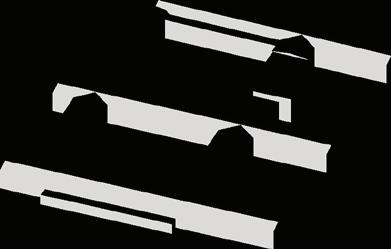









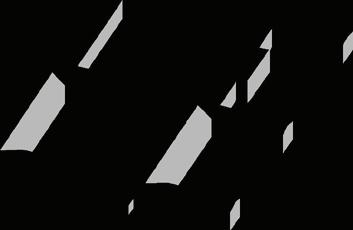
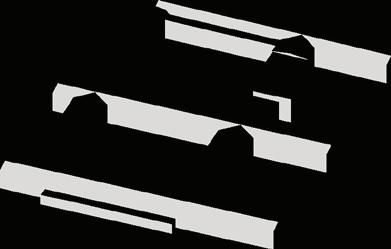










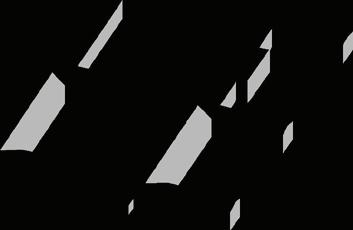
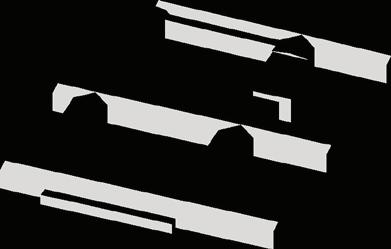
o r e n a C a l l e d e L
circulación estado actual
90º
P a s g d e V e d u m
90º
permeabilidad



o r e n a C a l l e d L
circulación volumetria


duro vs ligero
P a e g d e V e d u m
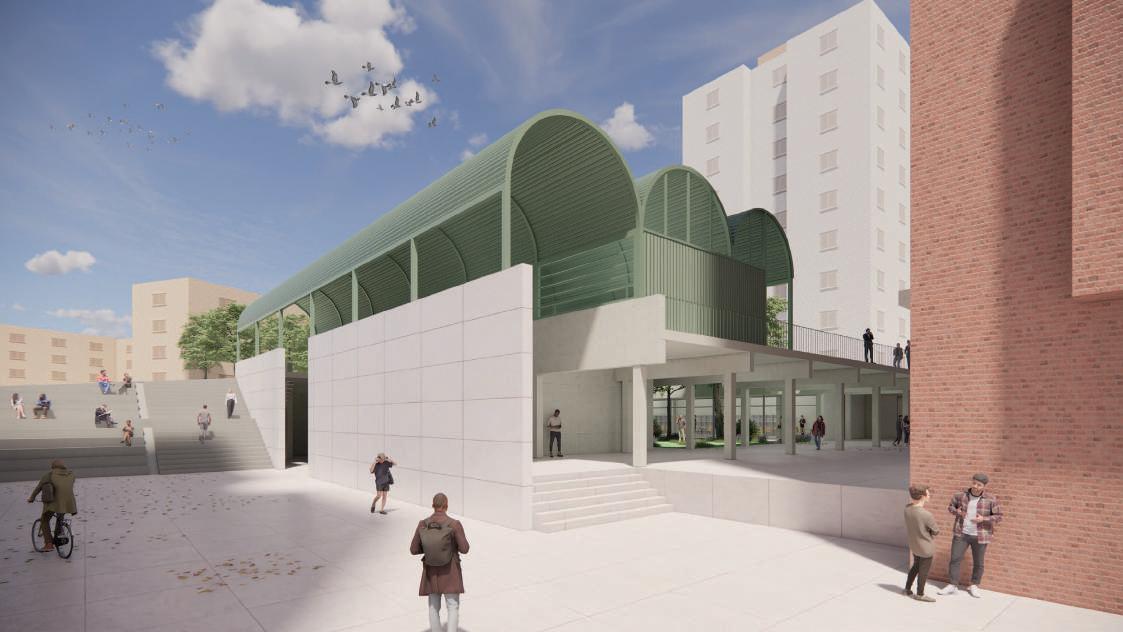
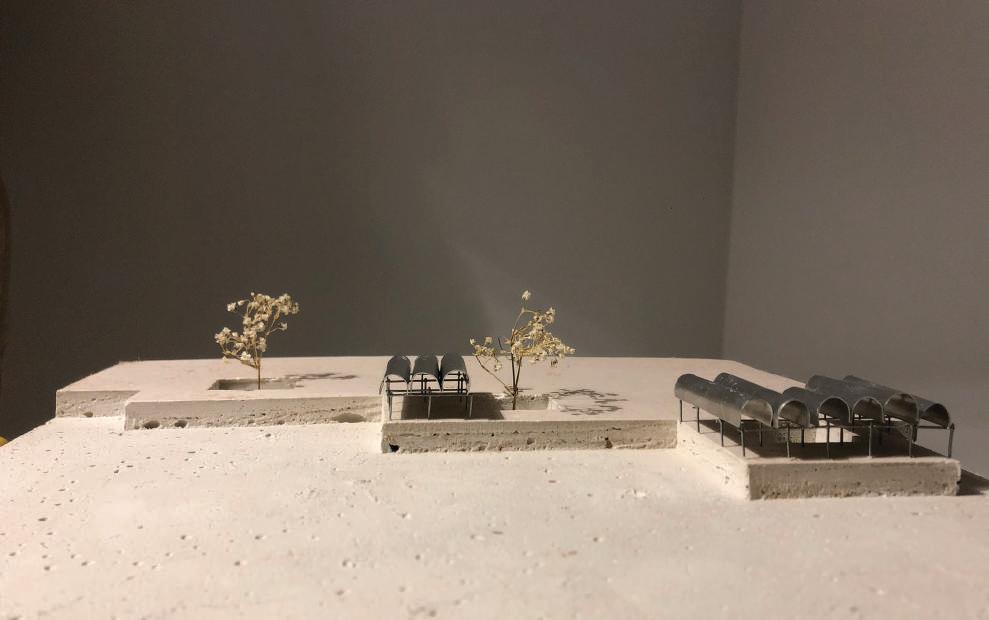
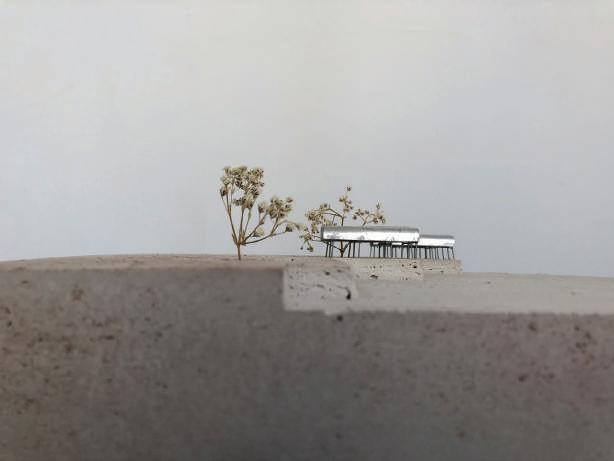
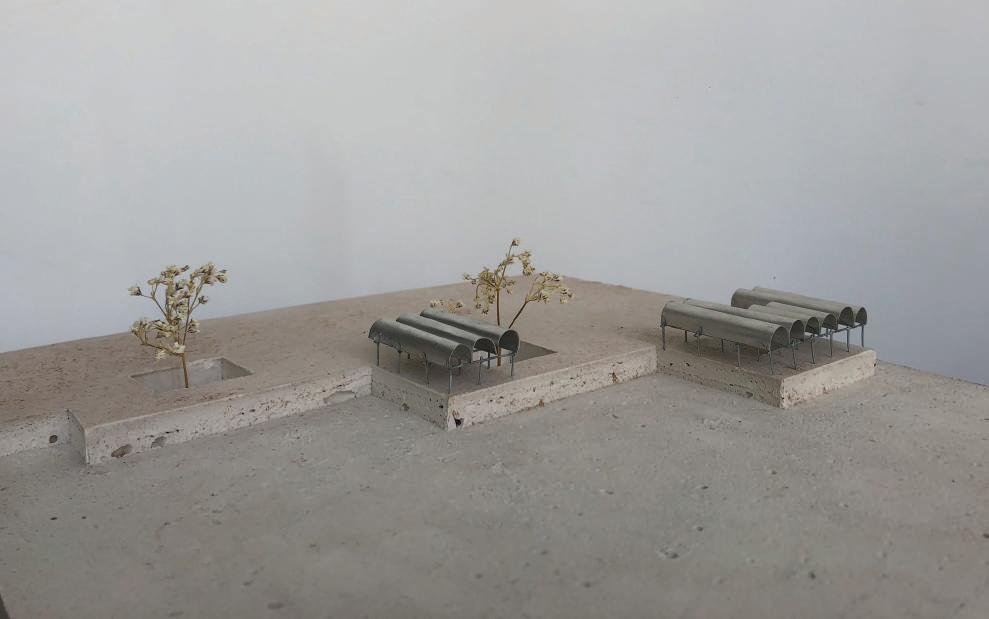

PL ILDEFONS CERDÀ, BARCELONA
FIFTH YEAR OF STUDY // 2018 ETSAB - BARCELONA
The project tries to assume the importance of the location in the urban enviroment and gives an answer to the great flow of people that takes place in the intersection of 4 very different districts. To develop a sponge building was the objective, an open and social program to please the inhabitants and visitors of the sorroundings.

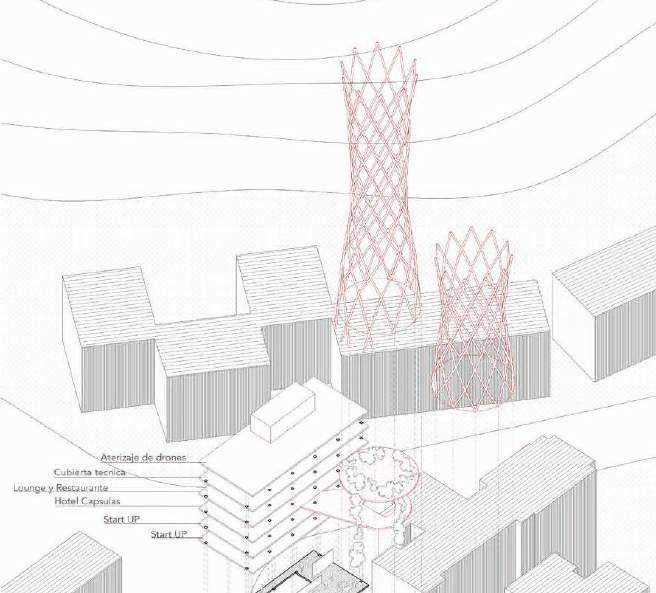
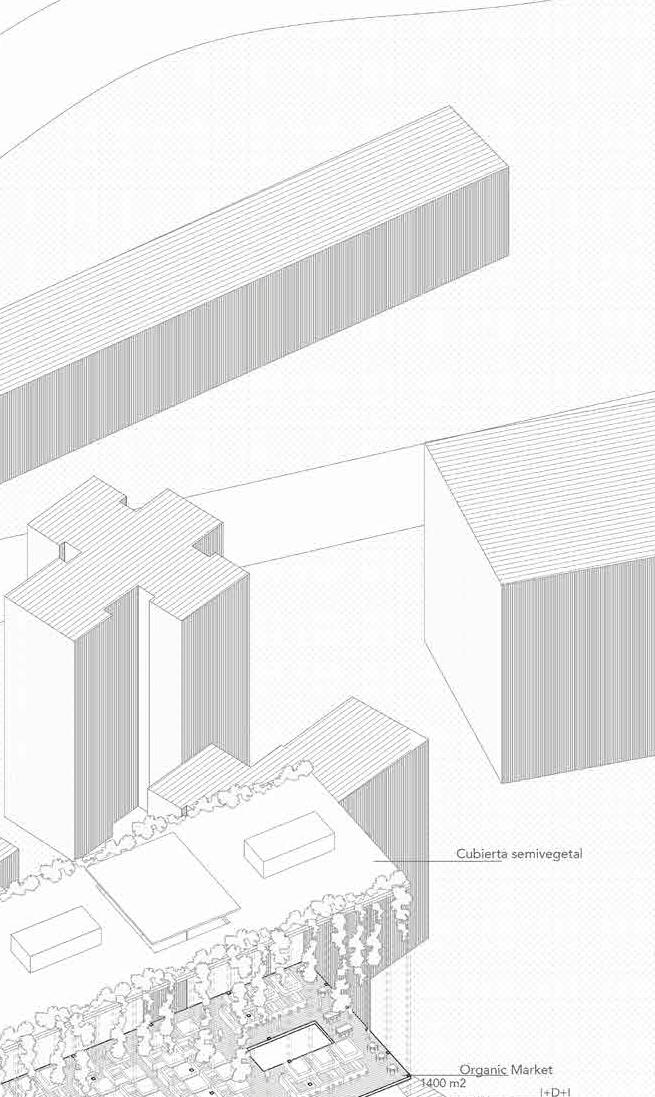
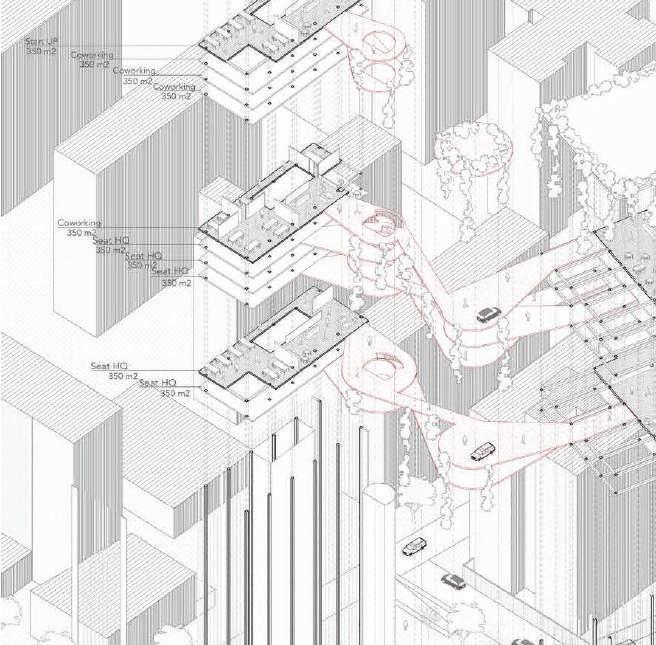
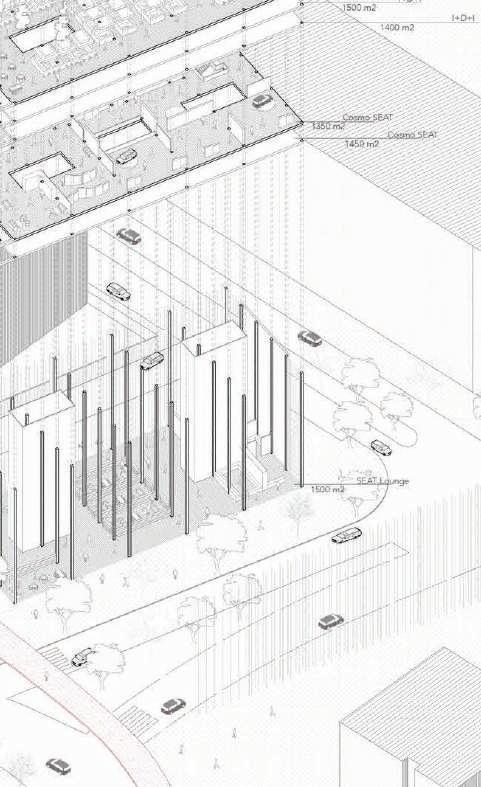
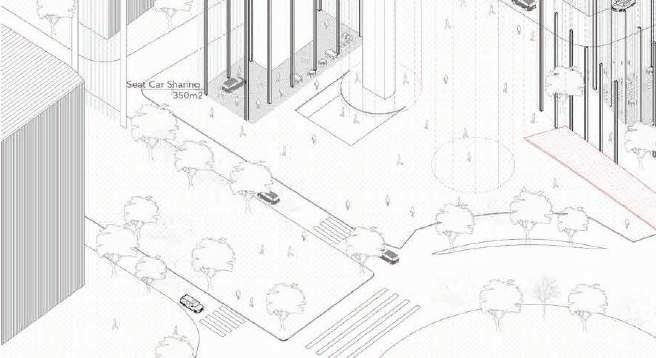
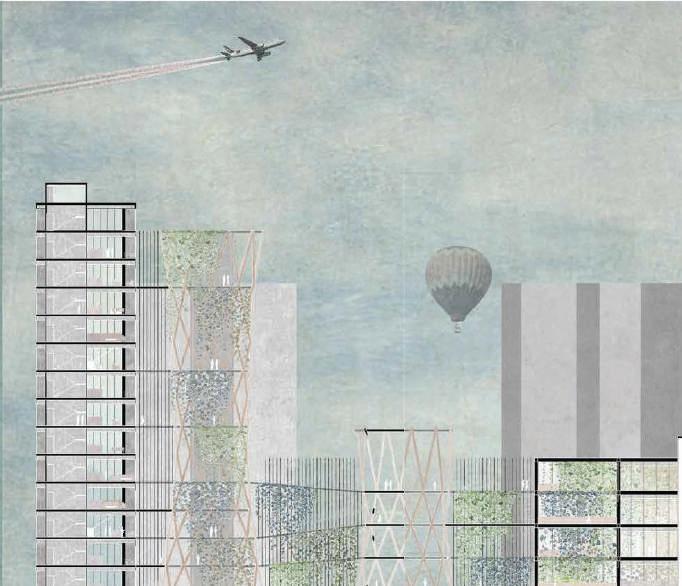
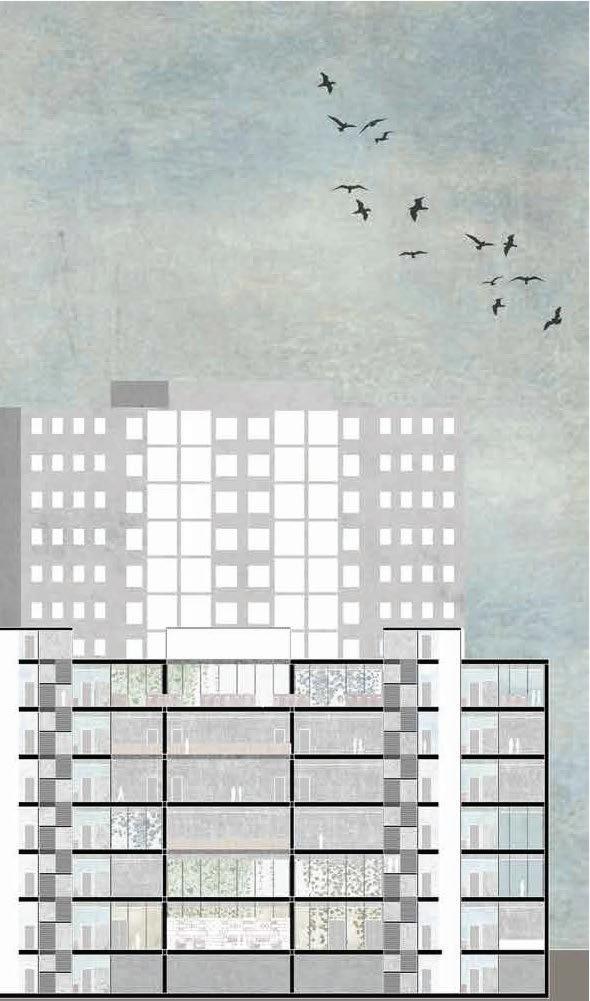

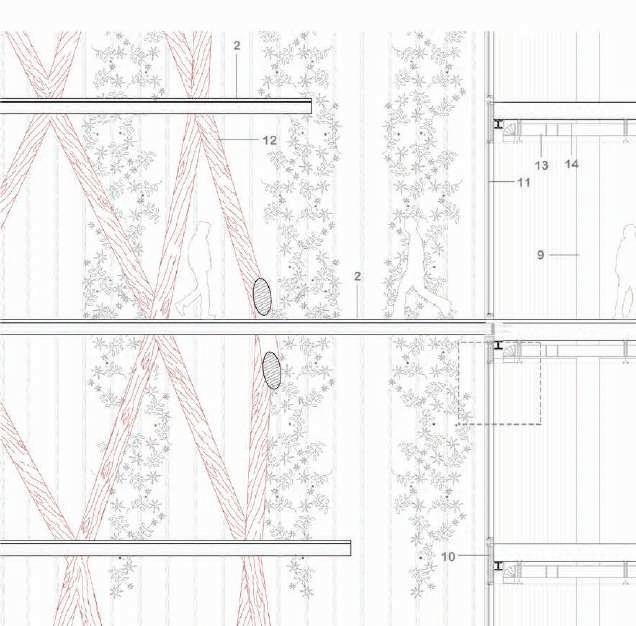
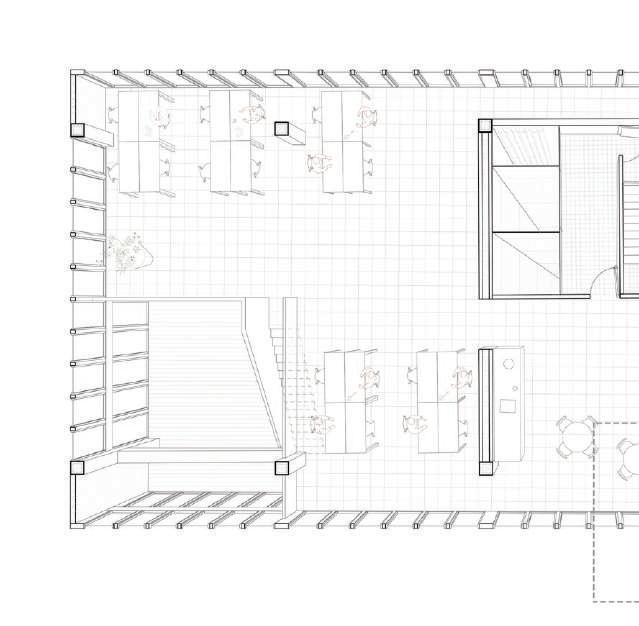
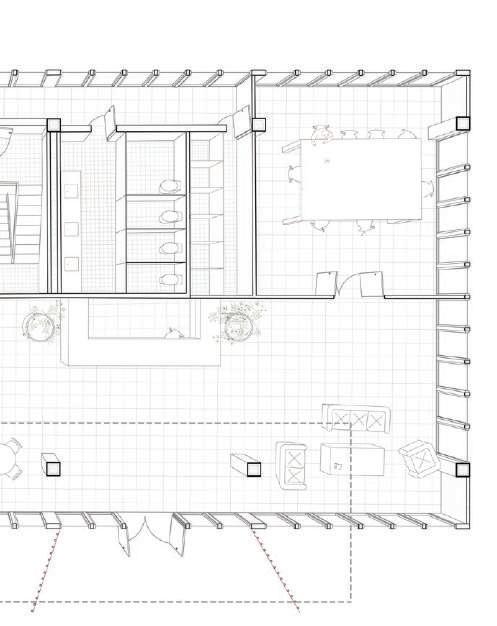
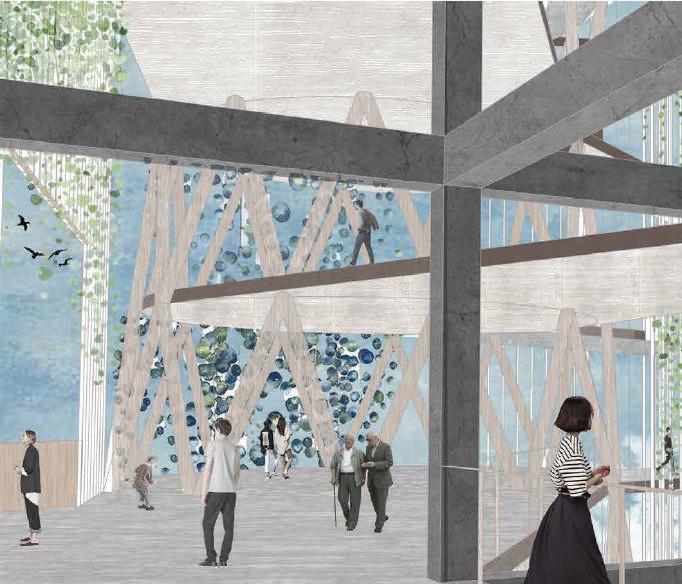
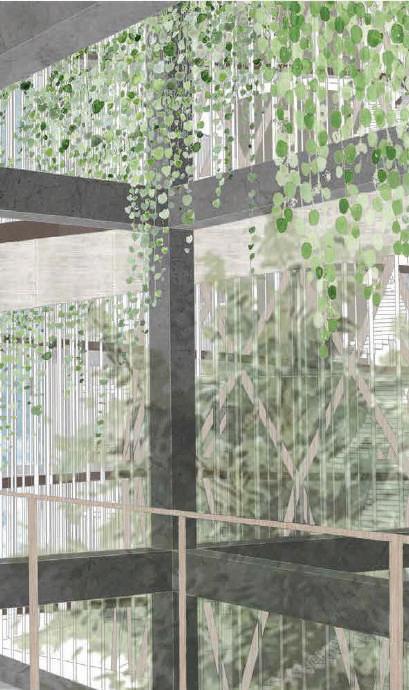

MATERIALS RESEARCH CENTER, UNESCO
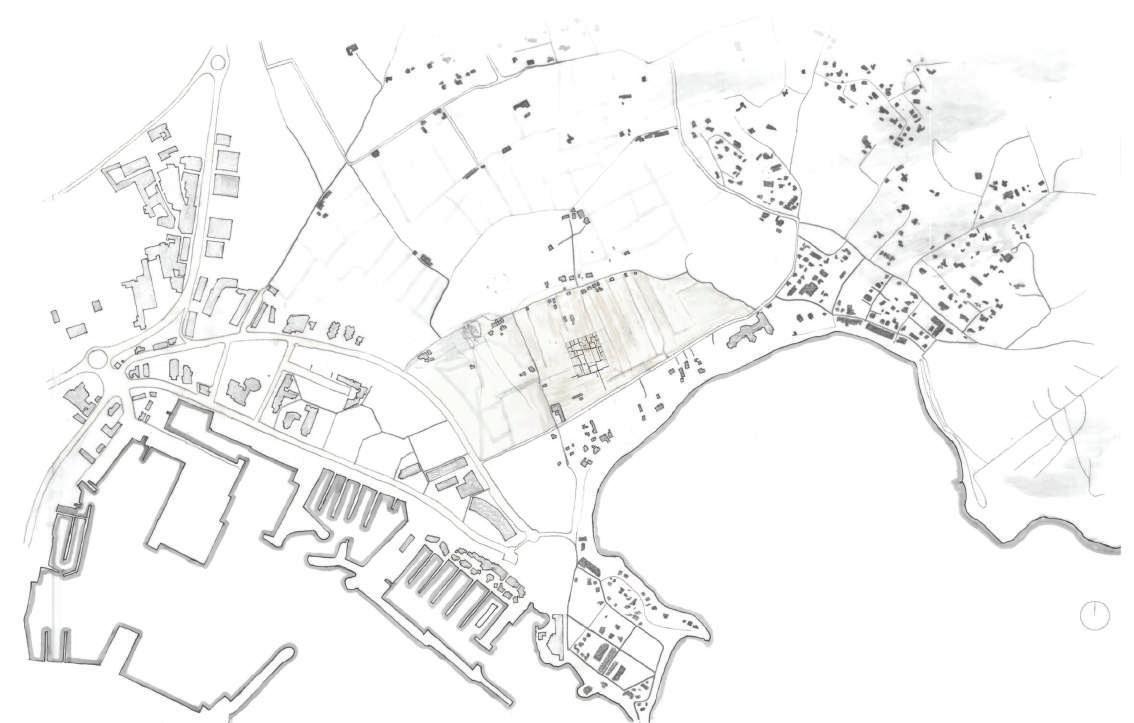
TALAMANCA, IBIZA
THIRD YEAR OF STUDY // 2016
ETSAB - BARCELONA
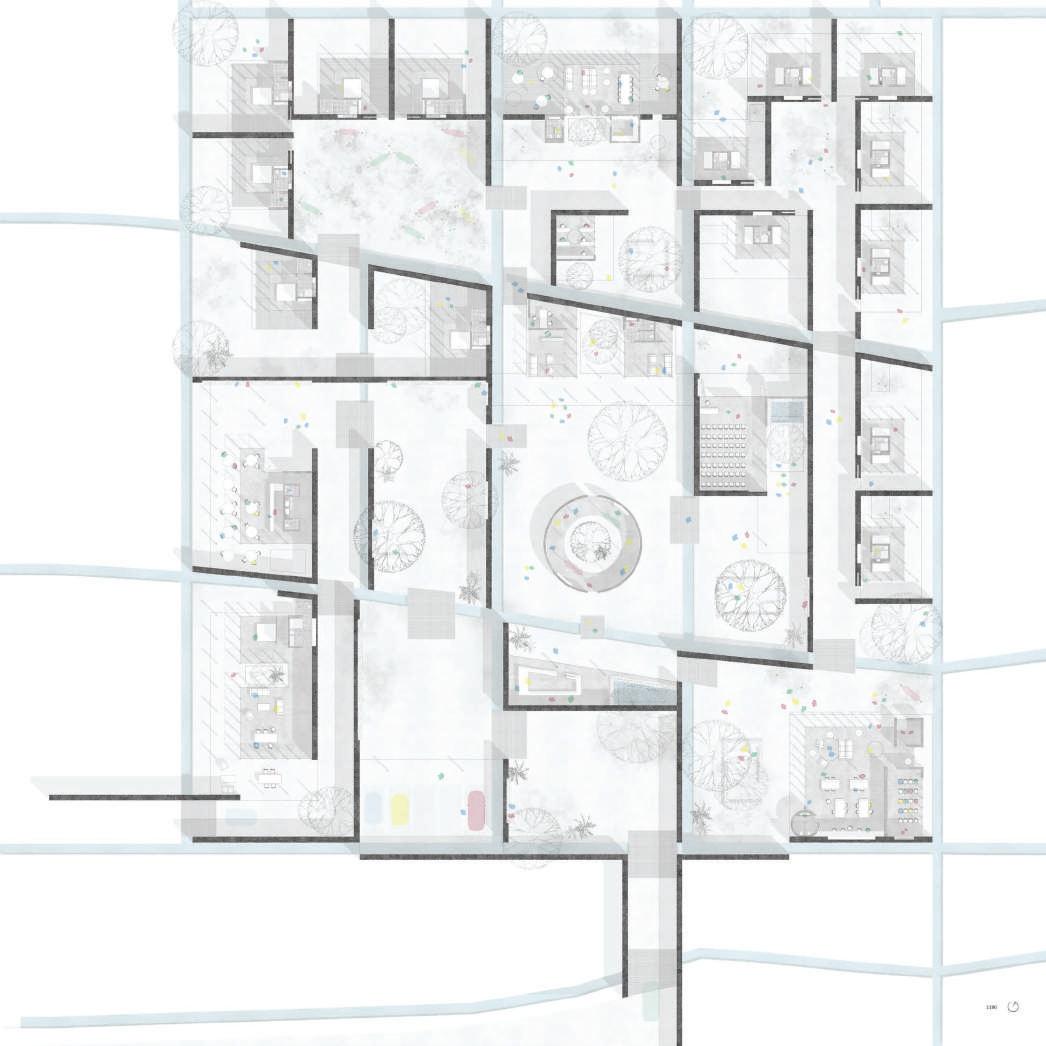

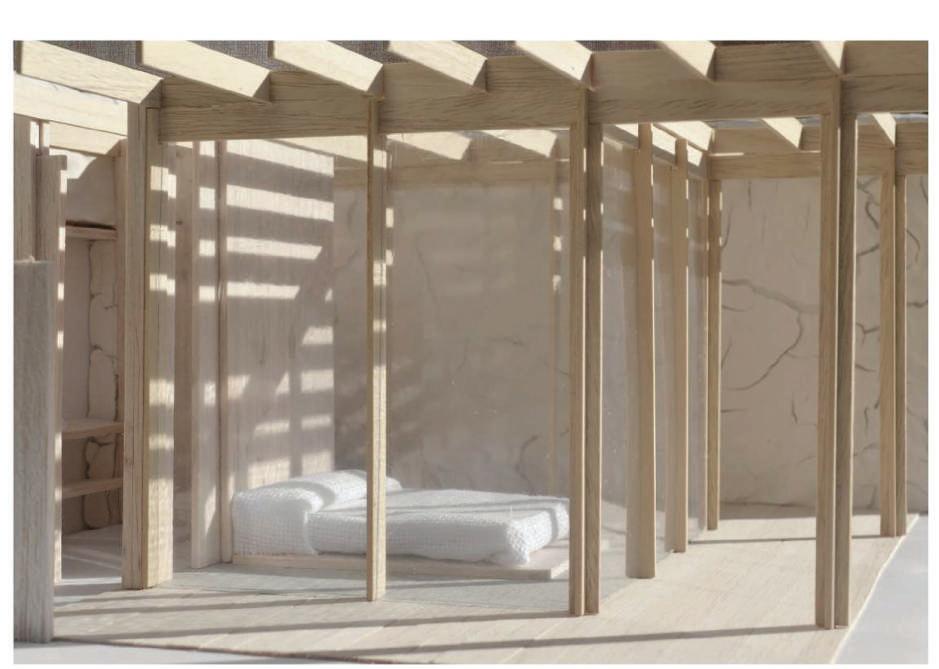

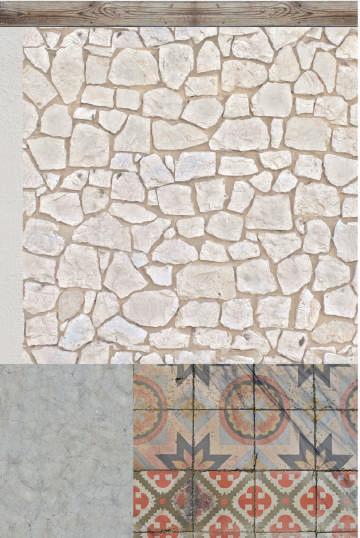

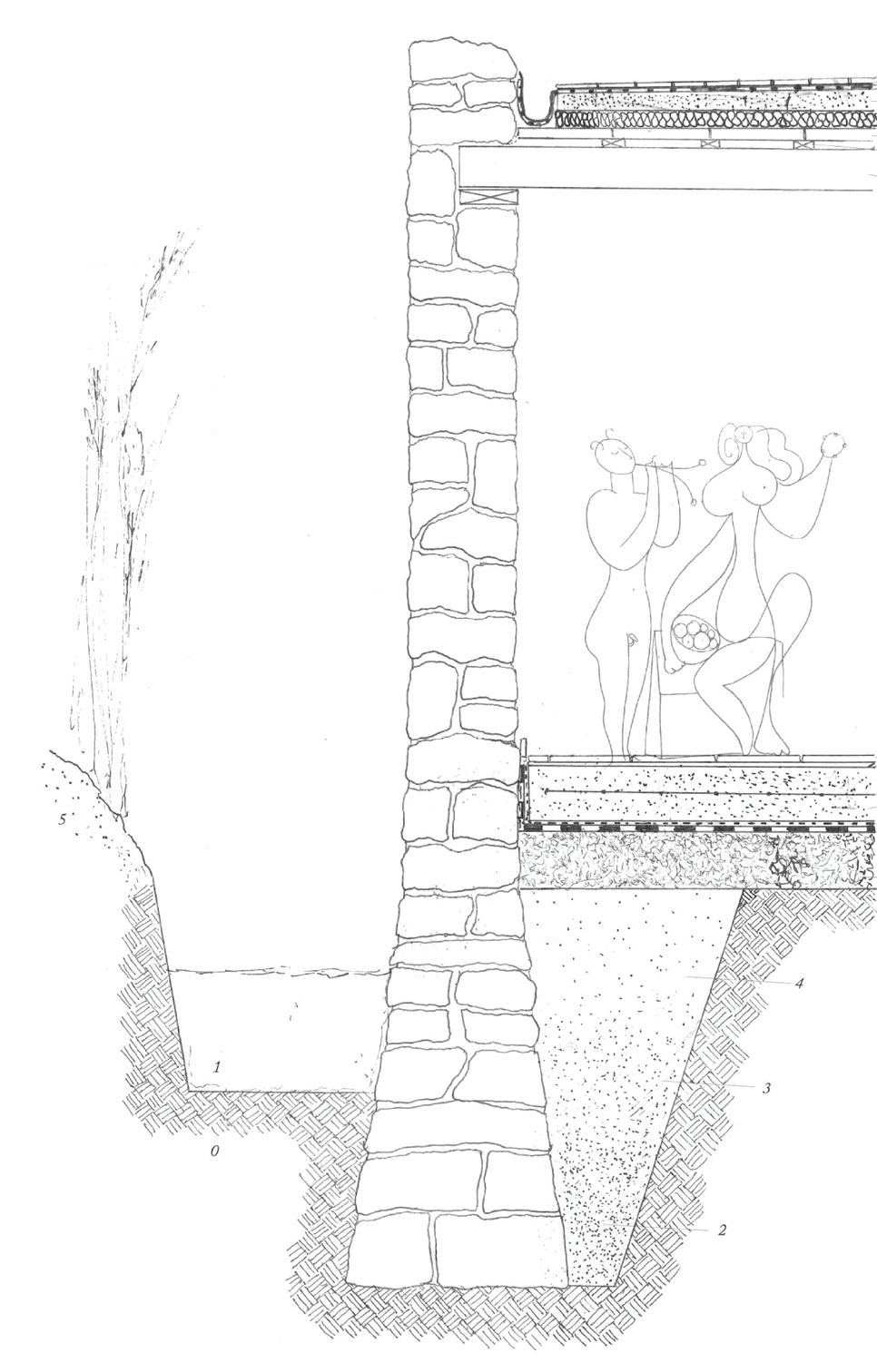
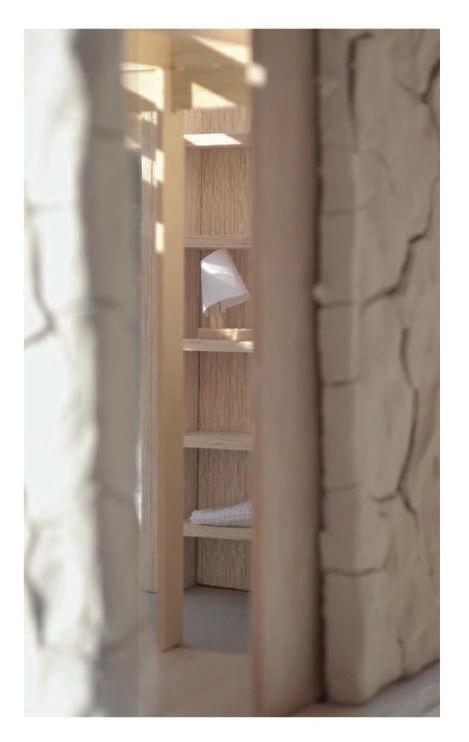
REVALUATION OF INDUSTRIAL AREA
CSEPEL MÜVEK, BUDAPEST SIXTH YEAR OF STUDY // 2019 BME - BUDAPEST
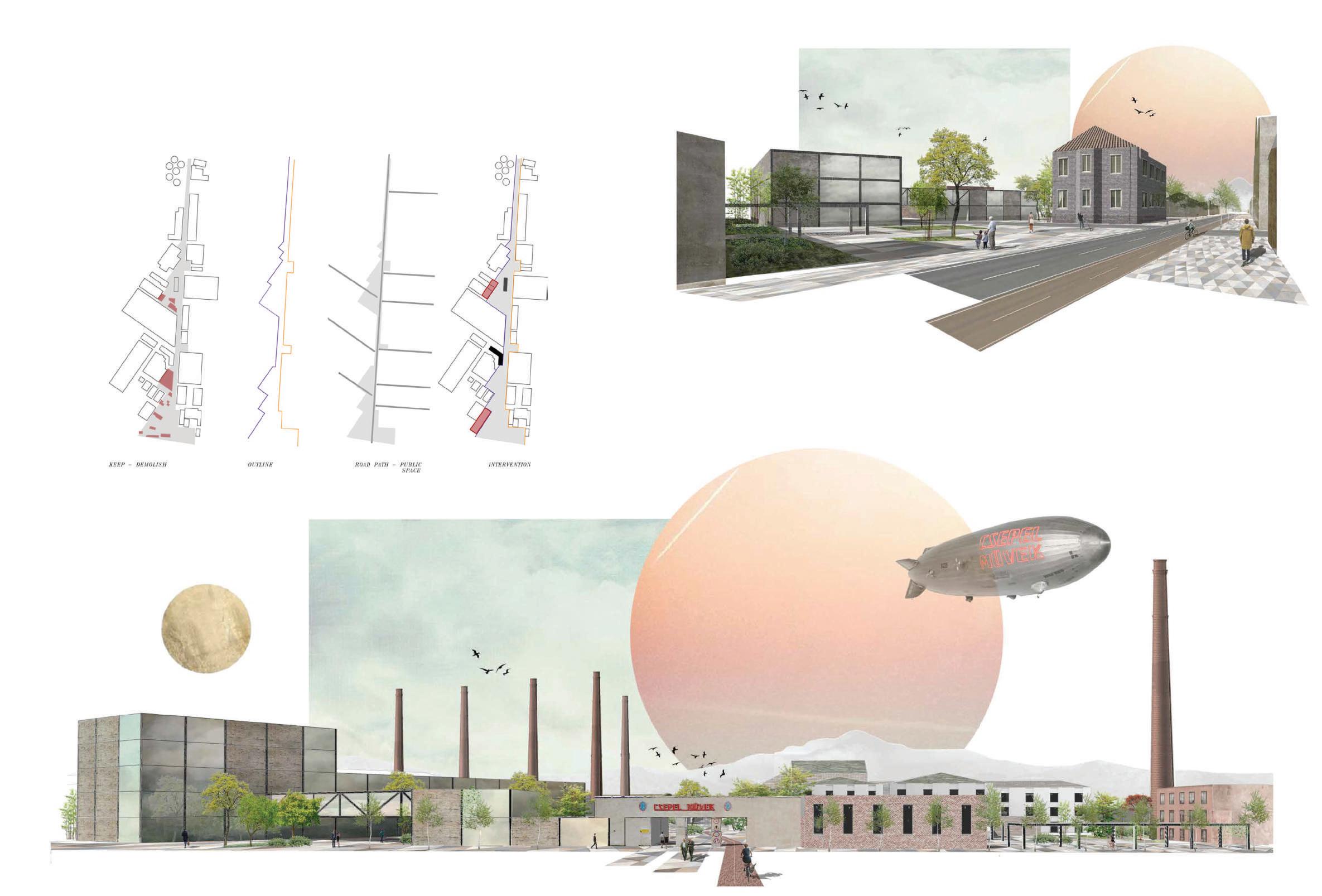

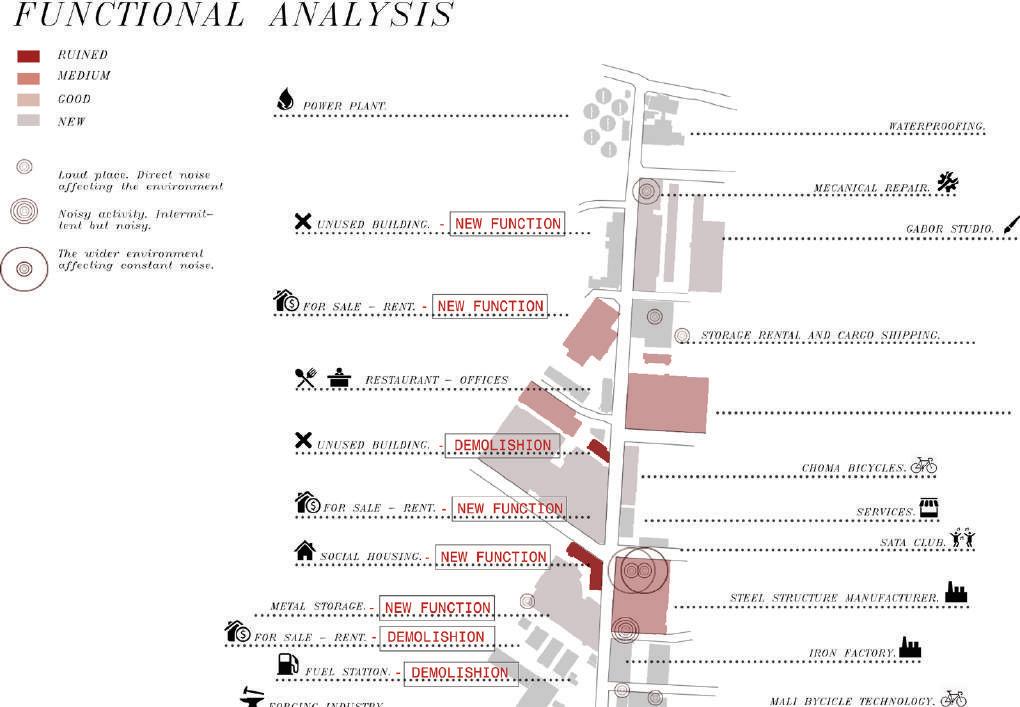



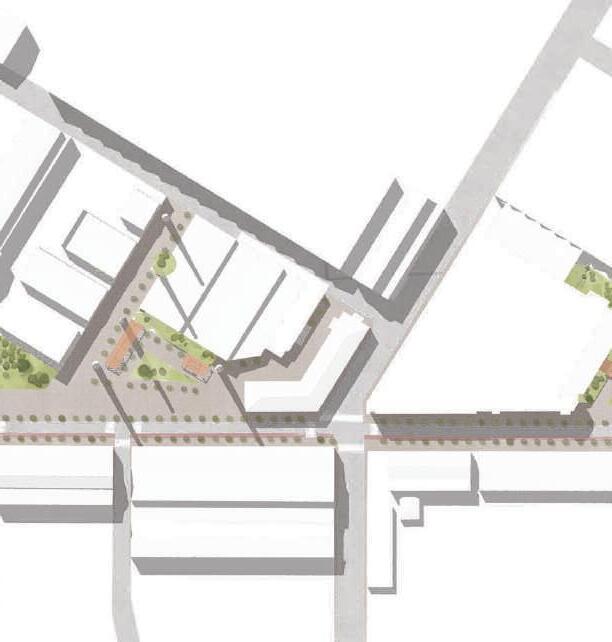
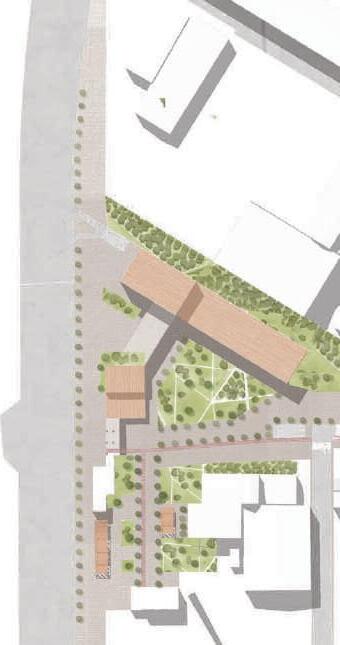

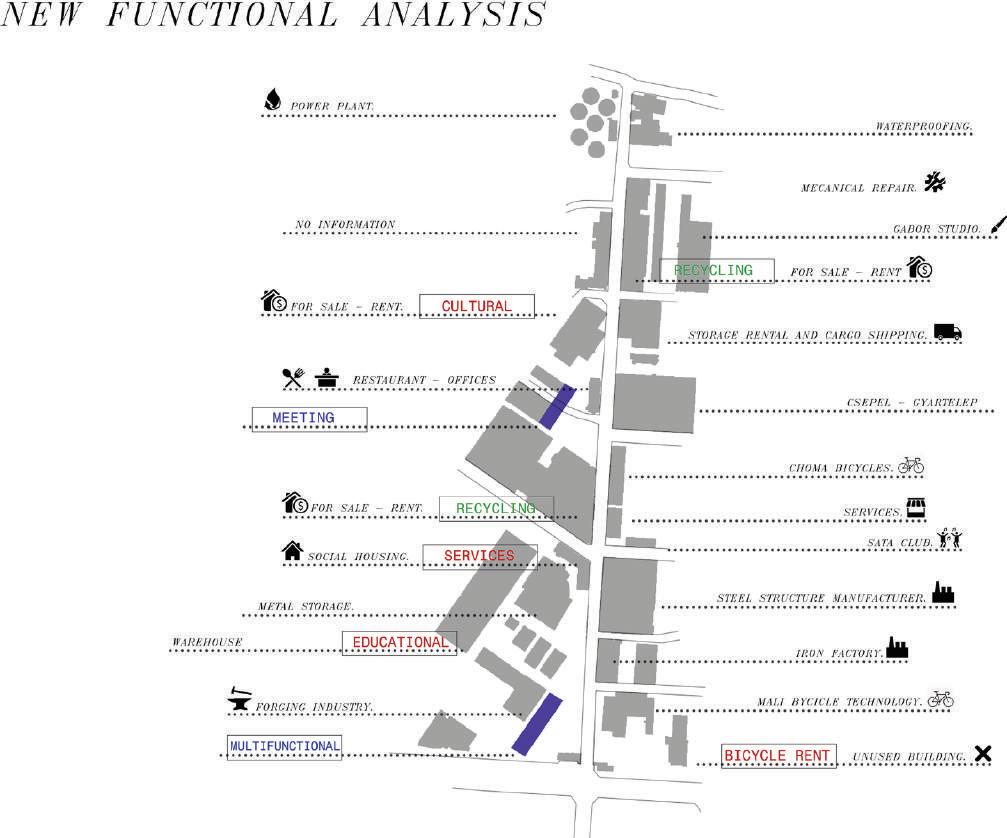
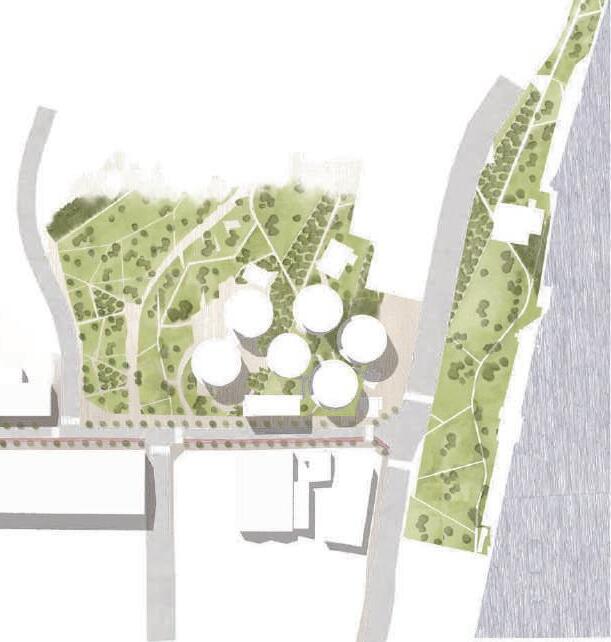
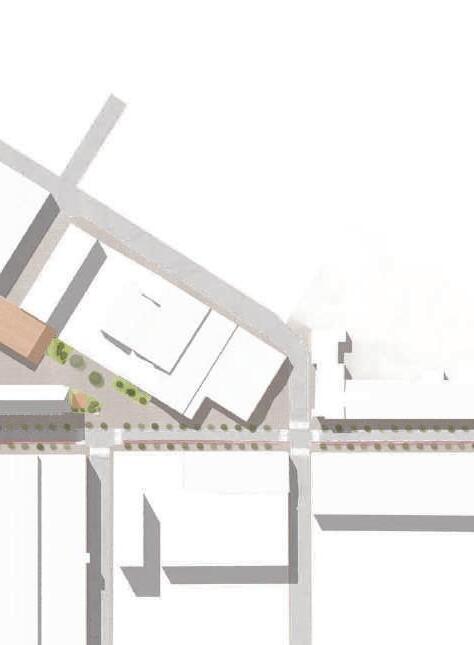


FREE and SPACE. Words full of meaning, but at the same time incapable of being defined at its total. To be able to understand or imagine these concepts we need reference. The human being is unable to comprehend a concept without relating it with images of others. For example, Infinity. Concept that we use, but we are incapable of understanding its totality and create a relation with an image. Society, to fill this blank tries to represent these concepts through subjective and stereotyped images of them. But, Can you represent what has not been presented? We present an object that it is by itself.
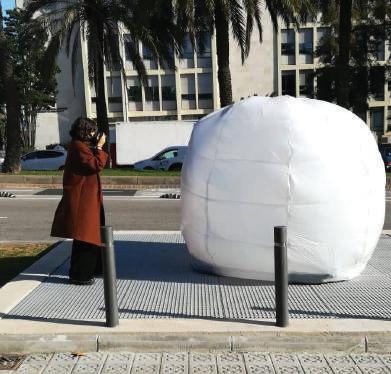
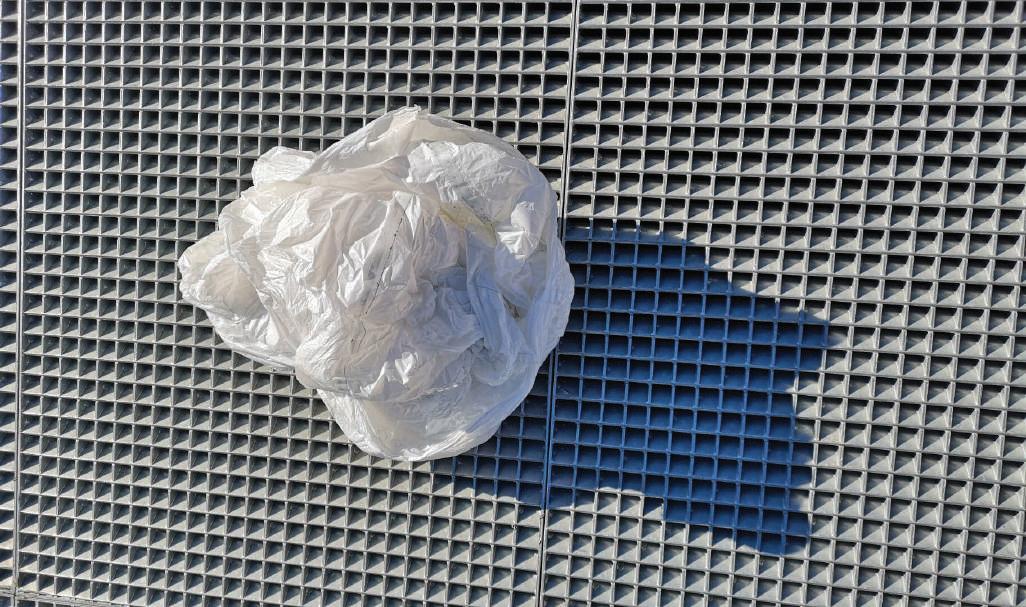
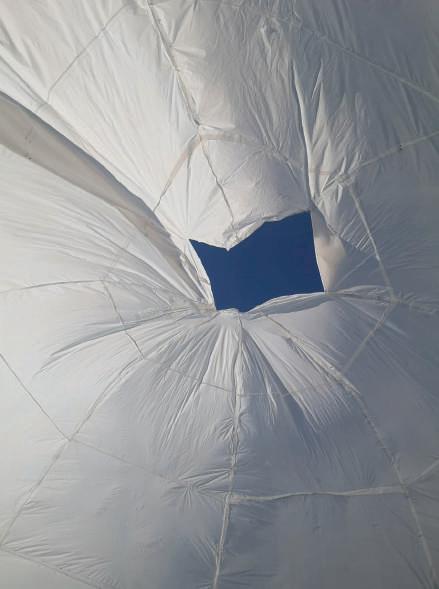
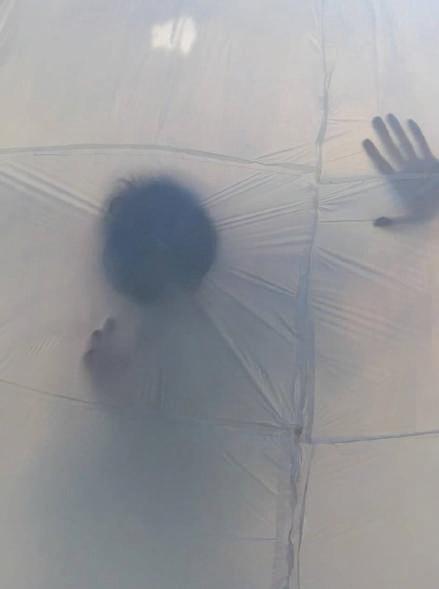
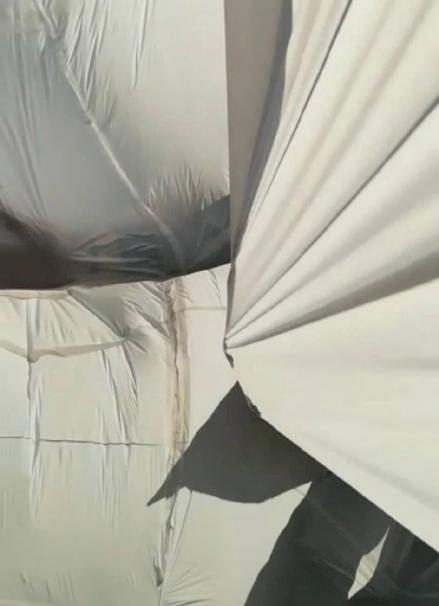
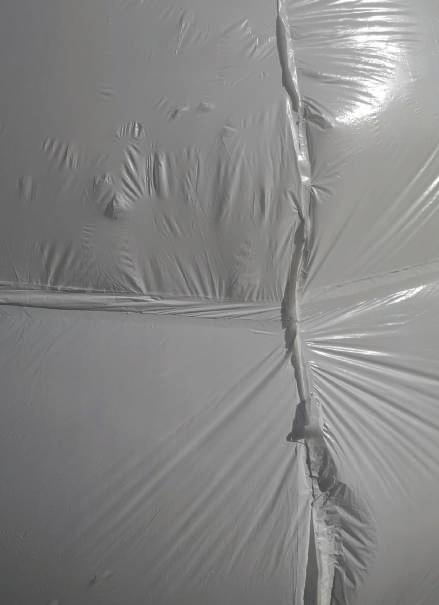
MOOS Design was born when 3 architecture students moved to Oslo. With the idea to create and build all those designs we had in mind only using recycled material and found on the street.
