INTERIOR ARCHITECTURE AND DESIGN
2022-24 Selected Work

INTERIOR ARCHITECTURE AND DESIGN
2022-24 Selected Work
HARDING UNIVERSITY



Searcy, AR May 2025
Huntsville, AL May 2021
457-1178
alijones256@gmail.com
www.linkedin.com/in/alison-jones-99c03a
Student Member
Student Member
LEADERSHIP
Student Chapter Secretary
Sophomore Interior Architecture
Design Representative
Social Club Merchandise Director
Harding University
BFA Interior Architecture and Design
Study Abroad Program, Italy
Academic Scholarship
Dean’s List
Huntsville High School
High School Diploma
4.0 GPA
National Honor Society
National Art Honor Society
PROFICIENT IN
• Revit
• Enscape
• InDesign
• 3D Rendering
• AutoCad FAMILIAR WITH
• Photoshop
• Illustrator
• Microsoft Suite
• Space Planning
• Hand Rendering
• Material Specification
• SketchUp
• Twinmotion
• Bluebeam
- Strong Work Ethic
France
Amsterdam, Netherlands
Barcelona, Spain
Summer 2024
Interior Design Intern
Sixthriver | Austin, TX
Created material finish boards, edited construction documents, edited client presentations using InDesign, sat in on both client and internal meetings, assisted with a photoshoot for a completed project, ordered samples, took measurements on site visits, assisted with punch walks, organized material library.
Summer 2023
Interior Design Intern
Chapman Sisson Architects | Huntsville, AL
Created material finish boards, created 3D renderings, edited construction documents, assisted with the procurement of samples, sat in on internal meetings, met with reps during product presentations, took measurements on job site visits, organized material library.
Aug 2024May 2025
Computer Lab Attendant
Harding University | Searcy, AR
Assisted younger Interior Design and Architecture students with learning Revit. Tackled basic computer and printer troubleshooting. Kept a clean and organized lab. Maintained communication with supervisor about supply inventory.
Summer 2022
- Adaptable
- Problem-Solver
- Detail Oriented
Student Worker
Harding University Abroad | Florence, Italy
England
- Open to Criticism
- Patient - Team Player
- Passionate - Empathetic & Rome, Italy
- Intentional Listener
Cleared and cleaned dining room tables and floors. Properly stored leftover food. Prepared dining area for the next day.
Fourth Year, Fall 2024
Renovo is an outpatient OBGYN clinic located on the third floor of a medical office building in West Little Rock, serving the women of Arkansas. There are views of nature on the south and west sides of the building, and there are no other tall buildings nearby. This clinic takes into consideration ADA Standards for Accessible Design, HIPAA Privacy Rules, and makes seating accommodations for the bariatric population and parents with small children.


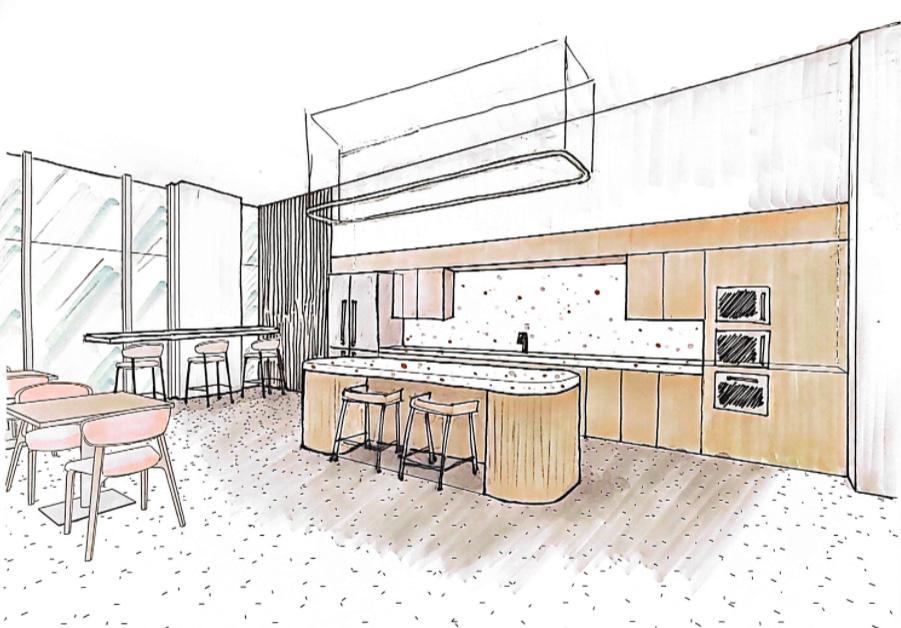



A - Reception and Waiting
B - Lactation Room
C - Kid’s Corner
D - Check-out
E - Intake
F - Exam Rooms
G - Telehealth
H - Subwait
I - Lab
J - Fluoroscopy
K - Practitioners
L - Nurse Station
M - Clean Utility
N - Soiled Utility
O - Ultrasound
P - Stretcher Alcove
Q - Service Elevator
R - Procedure Room
S - Instrument Sterilization
T - Storage
U - Restroom
V - Zen Garden
W - Consultant Room
X - Charting Alcoves


“Renovo” is a Latin term meaning renew, restore, and refresh. The “ovo” forms a subtle, simplified allusion to the form of the uterus - the clinic’s conceptual inspiration.

Y - Locker Room
Z - I.T.
AA - Conference Room
BB - Manager’s Office
CC - Clinical Director’s Office
DD - Admin Workstations
EE - Staff Lounge
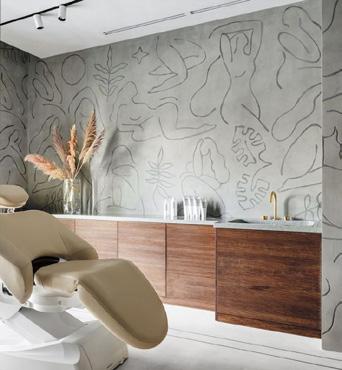








Renovo Women’s Health Clinic is inspired by the essence of womanhood, particularly the uterus as a symbol of life and change. Designed to nurture and support patients of all ages, Renovo emphasizes patient empowerment through thoughtful seating, intuitive wayfinding, and a focus on privacy. This ensures comfort and confidence throughout the visit, creating a holistic clinic experience.
Renovo’s design draws inspiration from a peach, symbolizing fertility and longevity. Like the fruit growing from the pit, central healthcare providers serve patients along the clinic’s perimeter, with aesthetics inspired by the peach’s curved form and soft warm color.





Patient corridor showcasing exam room signage and a peek at the nurse station. An activated “ready” light above the door signals the patient is ready to be seen.

Provider areas are centralized, with exam and procedure rooms lining the perimeter, creating a single main patient corridor for easy navigation to check-out. The ultrasound and fluoroscopy rooms, though exceptions, are still directly off the main corridor. Each nurse station and practitioner area serves six exam rooms and one procedure room, with mirrored layouts to ensure familiarity for staff working in different sections.


Nurse station with medical and supply closets, adjacent to practitioners. Down the right, flooring change and signage signals patients to check-out. Down the left, a glimpse of the zen garden.
Curtains and shades for privacy, acoustics, and textural interest

Under-seat storage for patients’ personal belongings
“Ready” button activates light outside door to signal that patient is ready to be seen


Third Year, Spring 2024
Nebu is a high-end experiential restaurant inspired by the excavation of King Tutankhamun’s tomb in 1924. Located in Memphis, Tennessee, Nebu pays homage to ancient Egyptian traditions and culture, immersing guests in a dining experience rich with mystique, history, and authentic Egyptian cuisine.
This project was a collaborative effort among three majors at Harding: Interior Design, Graphic Design, and Integrated Marketing Communication (IMC). Four teams, each comprising members from all three departments, were assigned different U.S. states and tasked with strategically choosing a city. The assignment was then to create an experiential restaurant suited to the chosen location, incorporating a connection to 1924, the year Harding was founded.


463 N Front St, Memphis, TN

ENTRY & CHECK-IN

by Kayla

The general dining room gives an opportunity for walk-in guests to experience a glimpse of what Nebu has to offer. Opulence exudes from rich greens and golds, reminiscent of the treasures of King Tut. An inverted stepped pyramid motif is seen in the ceiling fixture, alluding to the architecture of ancient tombs.
In the exclusive private dining rooms reserved for evening gatherings of two to twelve guests, Nebu offers a refined and enriching experience. Seamlessly blending architectural inspiration from Egyptian pyramids, the ambiance exudes intimate luxury. Nebu unveils a seasonal menu with a 4-course meal featuring authentic Egyptian cuisine infused with Memphis influences.





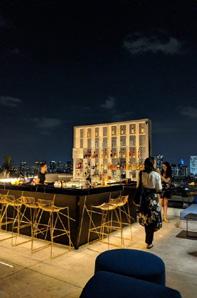








The rooftop bar, mirroring the grandeur of the Egyptian afterlife, serves as a modern oasis of luxury and relaxation. Guests indulge in handcrafted cocktails and gourmet small plates while enjoying panoramic city views including the nearby Bass Pro pyramid and the Mississippi River. Whether dining in the glass enclosed eating area or strolling along the open-air rooftop, guests can bask in the ambiance of a timeless legacy.
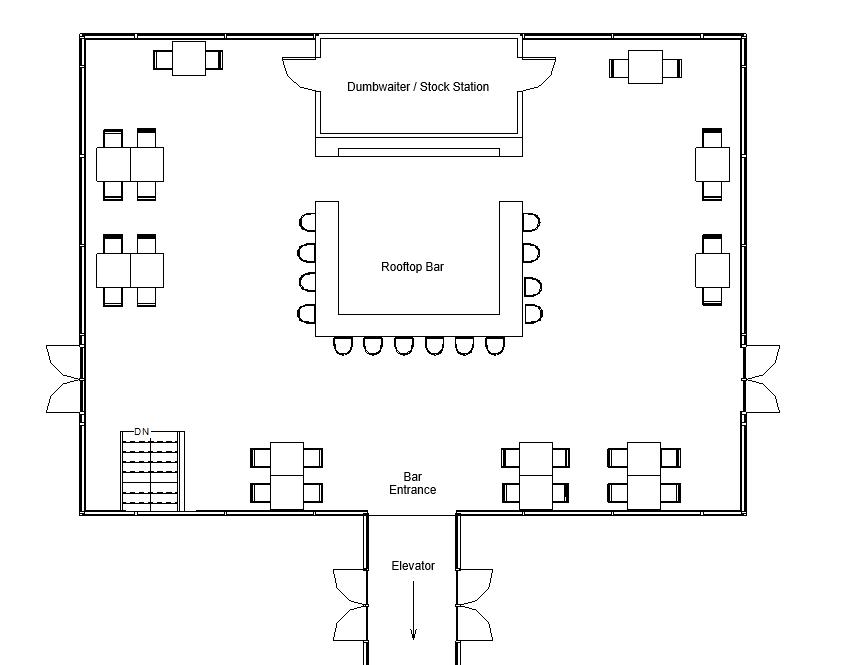



Third Year, Spring 2024
The Armis is a charette project centered on a boutique hotel lobby design. It is located in downtown Los Angeles due to a large number of successful rap and hip-hop artists that have emerged from the area. The lobby scope includes the entrance, reception, concierge, elevators, seating/common area, coffee bar, and a performance room with a stage for local artists to share their talent with guests and the community. The Armis team finds artists and invites them to perform on weekend nights.
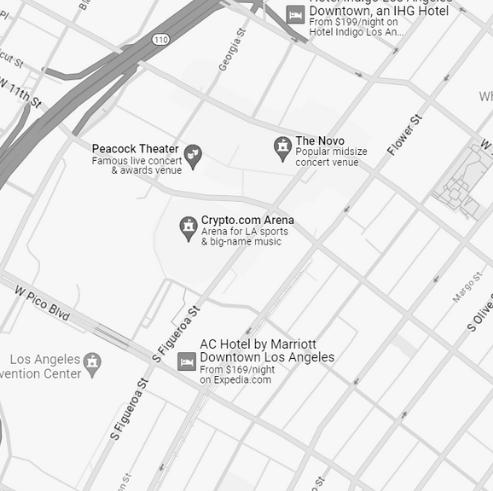
Angeles, CA





CONCEPTUAL DESIGN
The lobby embodies modern hip-hop and rap culture through grayscale architectural elements inspired by Los Angeles native Kendrick Lamar’s album covers. Industrial bones provide a plain slate, while furnishings reflect fashion trends set by designers like Balenciaga and Rick Owens. General seating mirrors street-style collections with boxy silhouettes akin to oversized outerwear. The accent chairs point to performance attire, which leans into a futuristic, armor-like look. These chairs feature a unique angular shape, with a metal frame and charcoal leather upholstery secured with metal studs, leading to a look that’s simultaneously futuristic and medieval. Lighting includes chaotic, plum-colored LED fixtures around the reception and stage to establish emphasis and to visually evoke the excitement of rap music.





Third Year, Fall 2023
This project was designed following the parameters set by the Steelcase Student Design competition known as “Next” for the fall of 2023. This office building is an 11,000 square foot Architecture and Interior Design Firm set in Dallas, Texas. Their goal for the space is to inspire inclusivity, generational mentoring, fluid working environments, and the integration of technology. The inspiration for the design comes from the Louis Tiffany lamps designed in the late 19th and early 20th centuries.



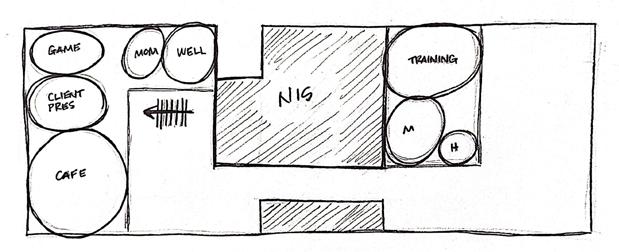










This shows a huddle area where employees can casually gather for a quick discussion when needed. It also gives a glance at the work stations themselves and an open seating area in the background. To the right are some of the private offices with glass walls, as the team supervisors wanted to feel easily accessible to their team.



The office features a mini pickleball court as an escape from general office work and a friendly way to get to know the other employees. This is a low-impact sport that is easy on people with a lower range of mobility and the older generation.



Second Year, Spring 2023
Holly and David are in their 50’s with a 10th grader at home. Two years ago, Holly was diagnosed with PTSD as a result of a major injury while serving in the military. Due to this injury, she is wheelchair bound. This event has created major lifestyle changes. Therefore, the family would like their home to consider the following:
• Aging In Place
• Accessibility/Universal Design
• Wellness/Trauma-Informed Design






- Differing countertop heights in master bathroom and kitchen
- No-step entry, doorways, and shower
- Elevator and stair lift
- Wheelchair clearance under bathroom vanity and kitchen cooktop
PTSD/TRAUMA-INFORMED DESIGN
- Furniture with backs to the walls
- Relaxing patio and balcony for fresh air and sunlight
- Natural colors like green, browns, and tans, with natural elements such as wood
- Dimmable lights, automatic shades, and temp. control so the client feels in control of the space
- Large windows to let in lots of natural light
- Sustainable products with low VOCs
- Spacious workout room with natural light, balcony access, and beautiful views
- House located by accessible hiking trails and surrounded by nature
UNIVERSAL DESIGN
- No-touch faucets
- Open-concept with 1/2 bath accessible from the main public spaces
- Door handles and cabinet hardware chosen with limited hand mobility in mind










Inspired by the mountainous Great Basin Desert of Boise, Idaho, this house takes on the same asymmetrical, natural qualities. In order to create harmony between the house and the land, the second floor is offset to offer the best views and to establish the house as something imperfect and natural, fitting in with the terrain. The subtle texture on the walls, the heavy use of wood, and the color scheme of tans, greens, and browns are chosen in order to make the structure blend seamlessly with the outdoors. The goal is to provide feelings relaxation and warmth, as if one is resting in a desert oasis, while accommodating for all of the functional needs of the space.


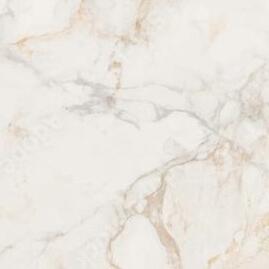
- No thick rugs to trip on, only low-pile
- Cooktop with large front controls
- Grab bars around the master bathroom & built-in shower seat
- Side-by-side refrigerator - smaller outward swing causes less balance issues
- Advanced security system connected to smart-home tech, allowing family to check in

- Located in Boise, Idaho - home to the Boise VA Medical Center which includes rehab programs, both inpatient and outpatient, specifically for people affected by PTSD.
- House is directly adjacent to the military reserve and a military cemetery
EARLY SPACE PLANNING







Second Year, Fall 2022
Mr. Santos, a thirty-year-old systems consultant, will be moving into the loft of a newly purchased two-story building in the downtown Boston area. Both of his parents are immigrants who have instilled in him the cultural values of their hometown of Lisbon, Portugal. He likes to entertain and sometimes brings work home. Cooking and dining as well as family engagement are very important to him. He wants to integrate some of his heritage into a functional space while still maintaining an exclusive, high-end loft style. Additionally, he wants smart home technology and universal design principles used throughout the entire loft.





The colorful city of Lisbon, Portugal, specifically the Rossio Plaza, provides the character that inspires the design of this space. The astonishing sense of balance in the plaza is created by the contrast between the playful mosaic ground and the linear sternness of the buildings surrounding the plaza. The curvilinear lines of the mosaic guide the selection for the larger furniture pieces and arched architectural features. To balance this and add a feeling of maturity, accent furniture such as armchairs, bookcases, and tables are more squared. In addition to this, the use of ornate tile and iron brings a sense of historical originality to the space. Lastly, the colors used throughout are drawn from typical buildings found along the coast to emulate Lisbon’s charm.


In Portuguese culture, spending time with family, whether it is eating together entertaining in a home, is one of their most important values. This inspired design choice of having a large seating area around the kitchen island as a spacious dining room. In addition, the living room has two conversation the first one having lots of seating where family and friends can gather or watch TV. The second is a more intimate space with seating for two people this is more for relaxing and unwinding by the fireplace.

together or inspired the as well as conversation areas, and talk people and fireplace. INFLUENCE









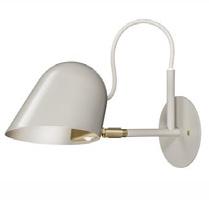

Second Year, Fall 2022
Lauren, Calvin, and their 2 teenagers have asked for a renovation of their kitchen and primary bathroom. They desire high-end technology and furnishings while following the transitional aesthetic. They need room for the teens’ friends to hang out in the kitchen and they want the bathroom to feel like a spa escape. Since this is a renovation, we are given a set floorplan shell of each space.
CONCEPT INSPIRATION














Second Year, Spring 2023
Inspired by the Gonjong of Ancient Indonesia, this pavilion brings a celebration of Indonesian culture to urban Los Angeles. To integrate the outside with the inside and provide airflow, the roof is mostly open and the walls have wide openings. Keeping with the traditional style of the Gonjong interior, there is minimal furniture and the materials are mostly wood.
Having the pavilion sit on the lake ties into the importance of water to the ancient Indonesian people. This is a place to gather, rest, and learn about a unique culture while enjoying the nature and views that this park has to offer.
INTERIOR PERSPECTIVE
SITE AND VIEWS




SCHEMATIC IDEATION










THANK YOU