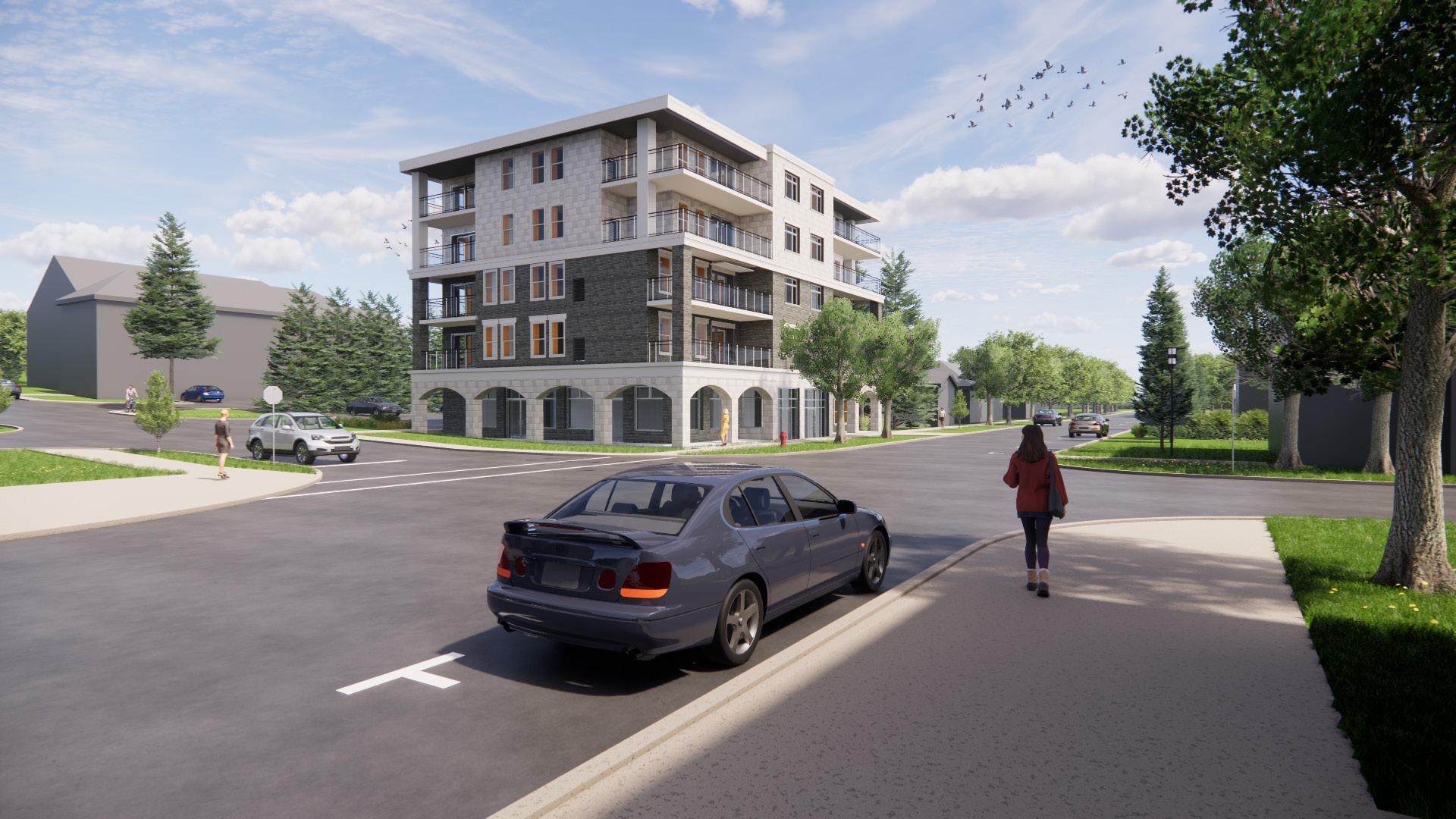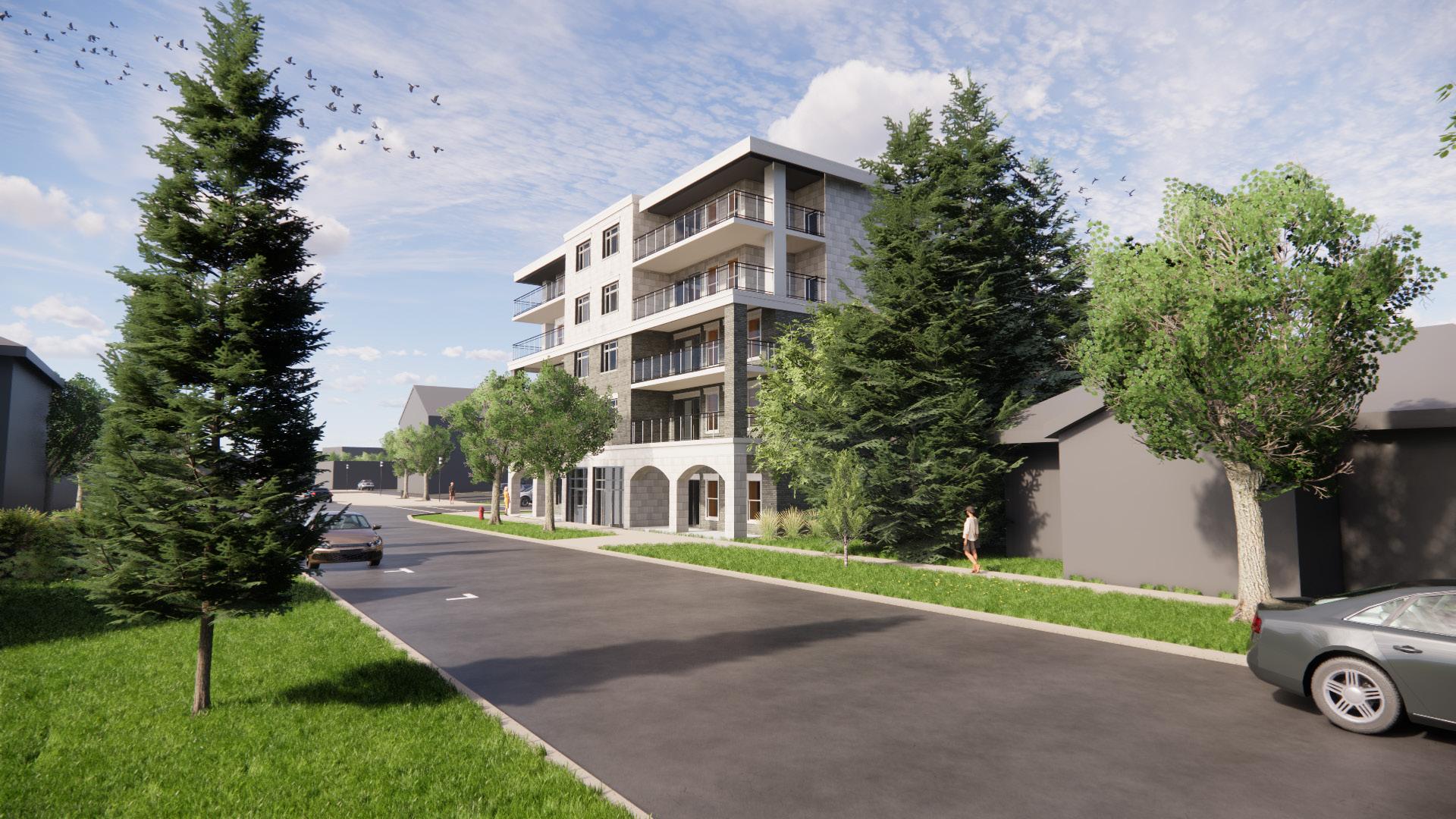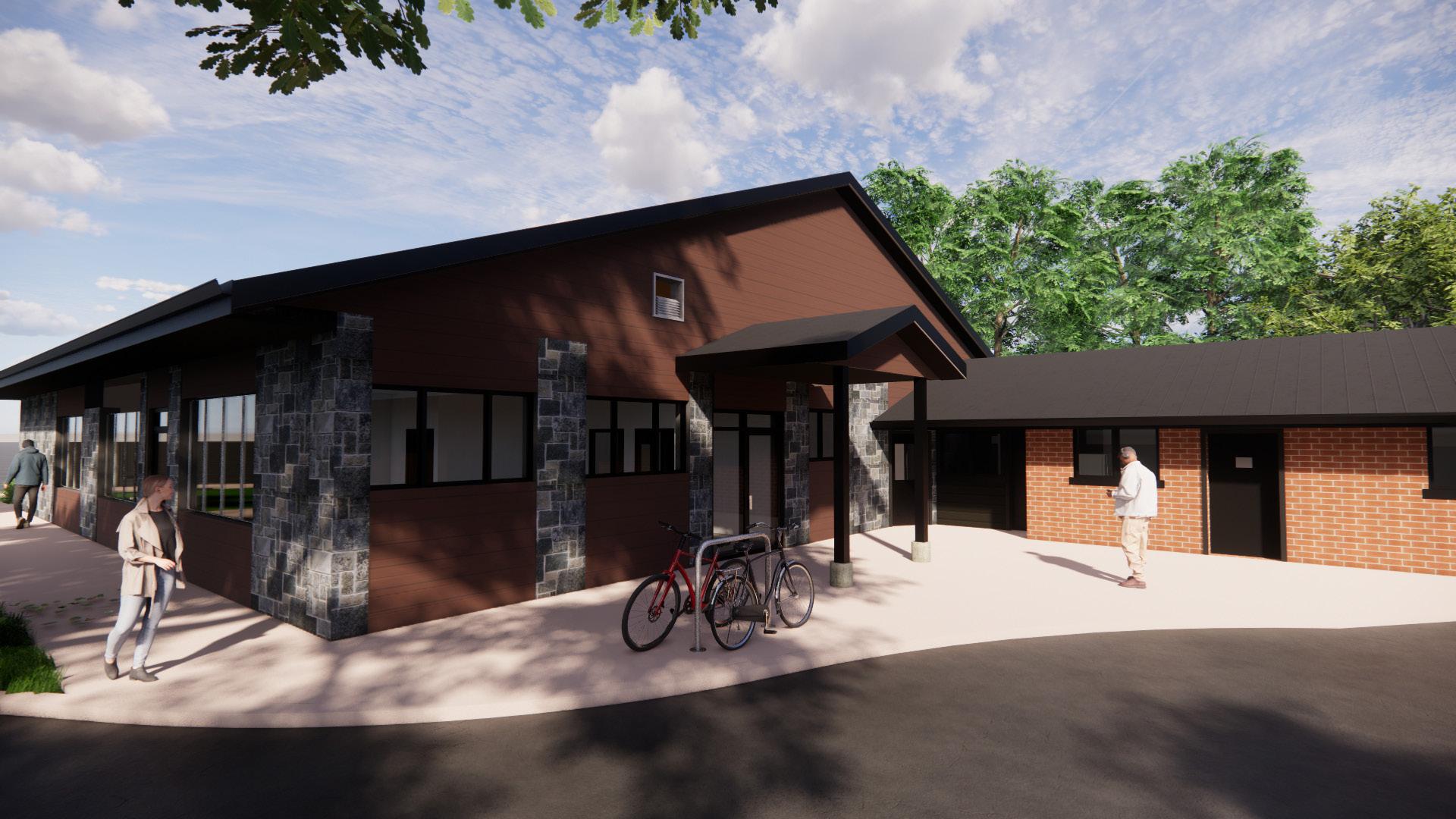ALISA LAU
University of Waterloo School of Architecture



My name is Alisa, and I am a second-year student at the University of Waterloo, School of Architecture.
This selection aims to bring you along on my journey of growth and development through this collection of my works, showcasing my architecture and evolving artistic style.
Before I am an architecture student, I am also an artist and I hope to create more pieces of architecture that I can truly be proud to call art.
I hope you enjoy this portfolio as much as I enjoyed putting it together, Thank you!
Email: alisalau03@gmail.com
Phone: 416-660-6232

Jan 2023 - Apr 2023 | Elora, ON
• Created high quality renderings for project approval and promotional purposes
• Understood and complete a variety of design and administrative tasks
• Quickly adapted to changing priorities while workign on multiple projects
• Positively collaborated with senior co-workers by clearly communicating
• Consistently seeked out new tasks and responsibilites for opportunities to further educational experience
Apr 2018 - Current | Mississauga, ON
• Efficiently manages workflow in addition to covering multiple positions
• Solves problems under high stress environments when concerns arise to achieve customer satisfaction
• Revit
• Rhinoceros
• Grasshopper
• Enscape
• AutoCAD
• Sketchup
• Adobe Illustrator
• Adobe Photoshop
• Adobe Indesign
• Microsoft Word
• Microsoft Excel
• Exhibits leadership through supervising and training junior staff members, improving productivity as a team
• Manages the company website and online profiles as well as using the Adobe Suite to redesign and update menus
• Maintains positive and professional staff relationships through respectful and thoughtful communication in both English and Cantonese
Piano teaCheR | fReelanCe
Jul 2018 - Aug 2020 | Mississauga, ON
• Identifies students’ errors through close observation and provides them with feedback to improve their skills
• Effectively develops individualized lesson plans to target and improve upon their weaknesses
• Displays efficient time management skills through scheduling lessons based on the availability of all parties
• Successfully encourages parents to get involved in their child’s education through regular meetings about their progress
analoG
• Hand Drafting
• Model Making
• Sculpting
• Sketching
• Acrylic Painting
• Watercolour Painting
lanGuaGes
• English
• Cantonese
univeRsity of WateRloo
Candidate for Bachelor of Architectural Studies
Sept 2021 - Current | Expected Aug 2026
aChievements
• President’s Scholarship of Distinction 2021
• Excellent Academic Standing
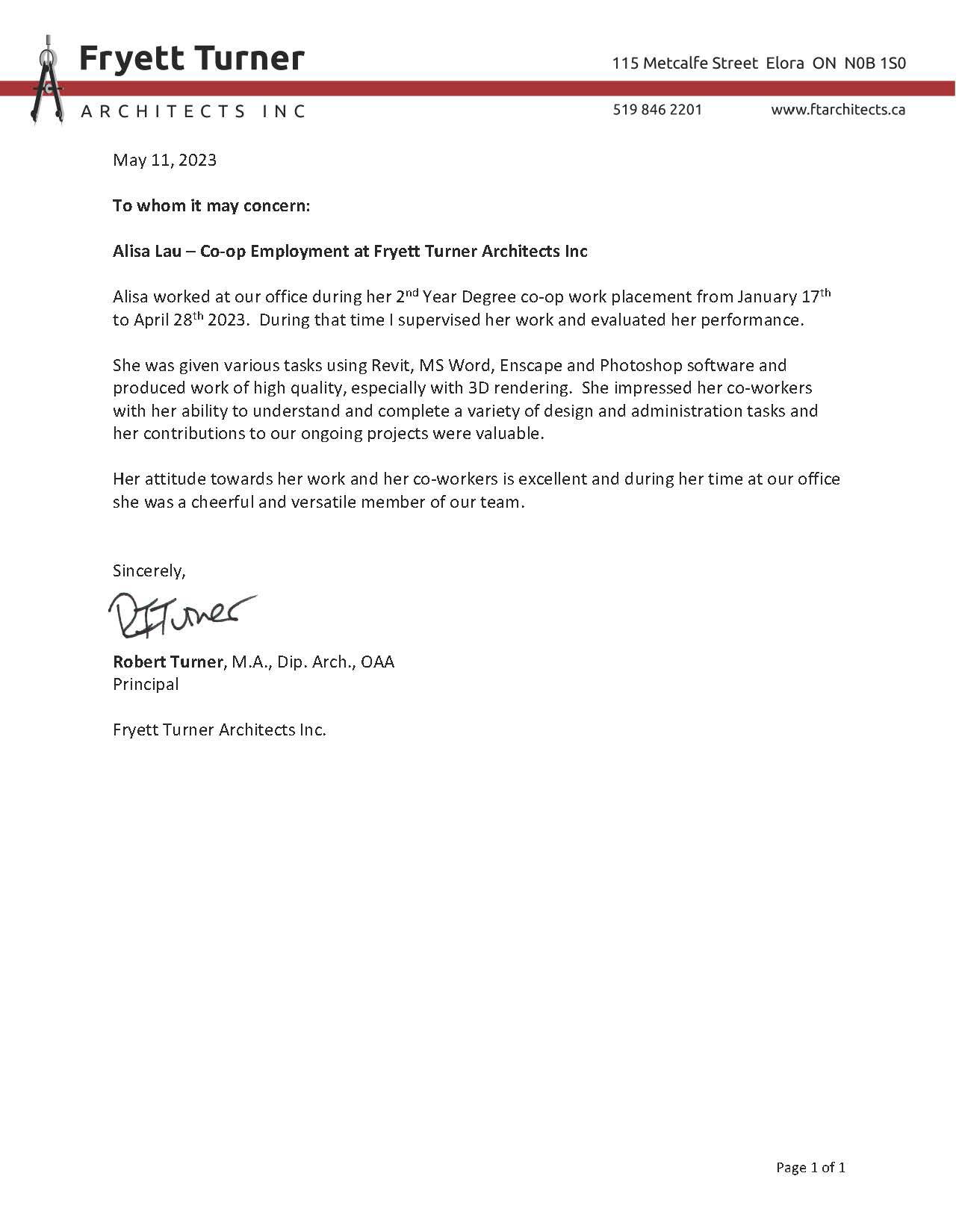
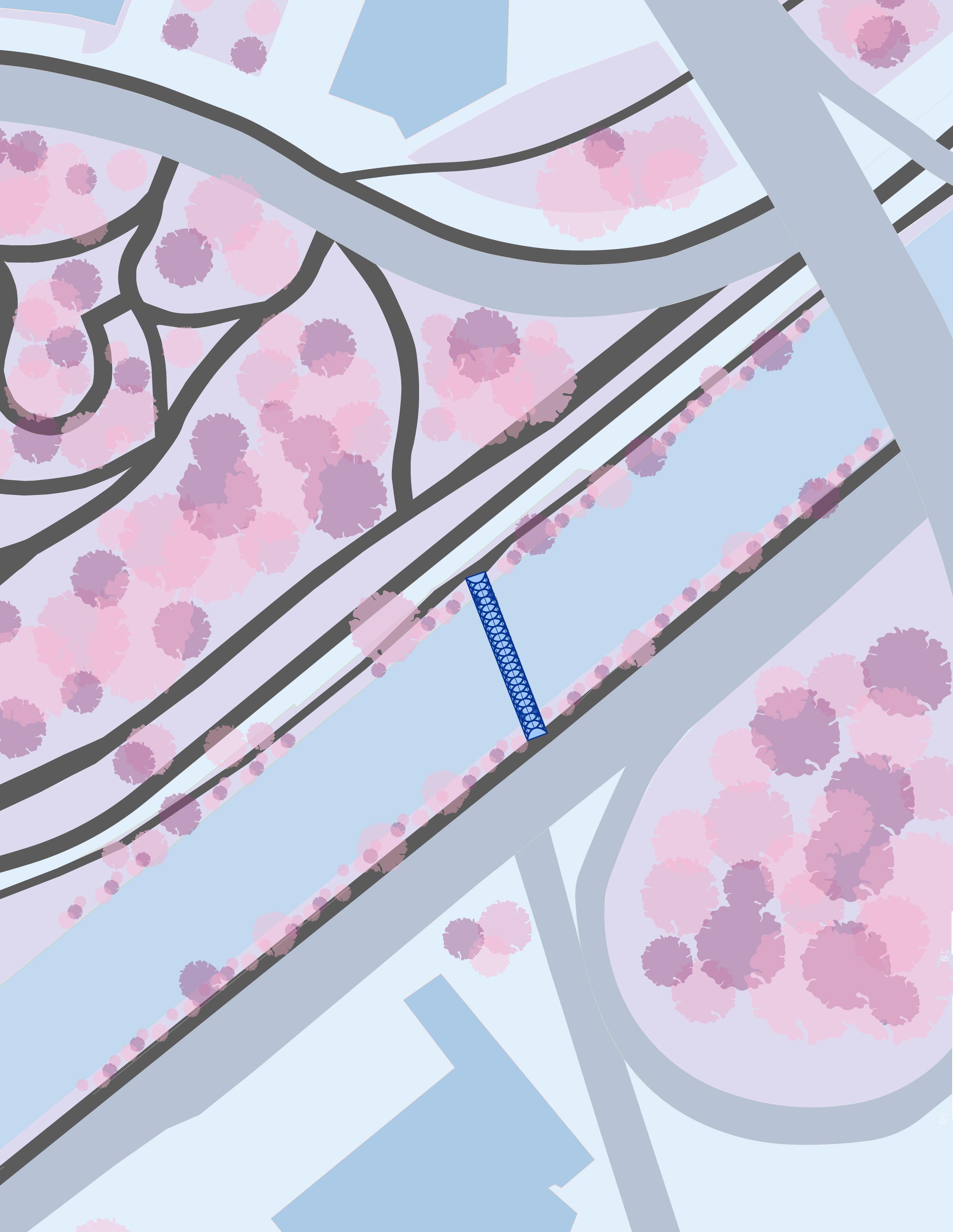
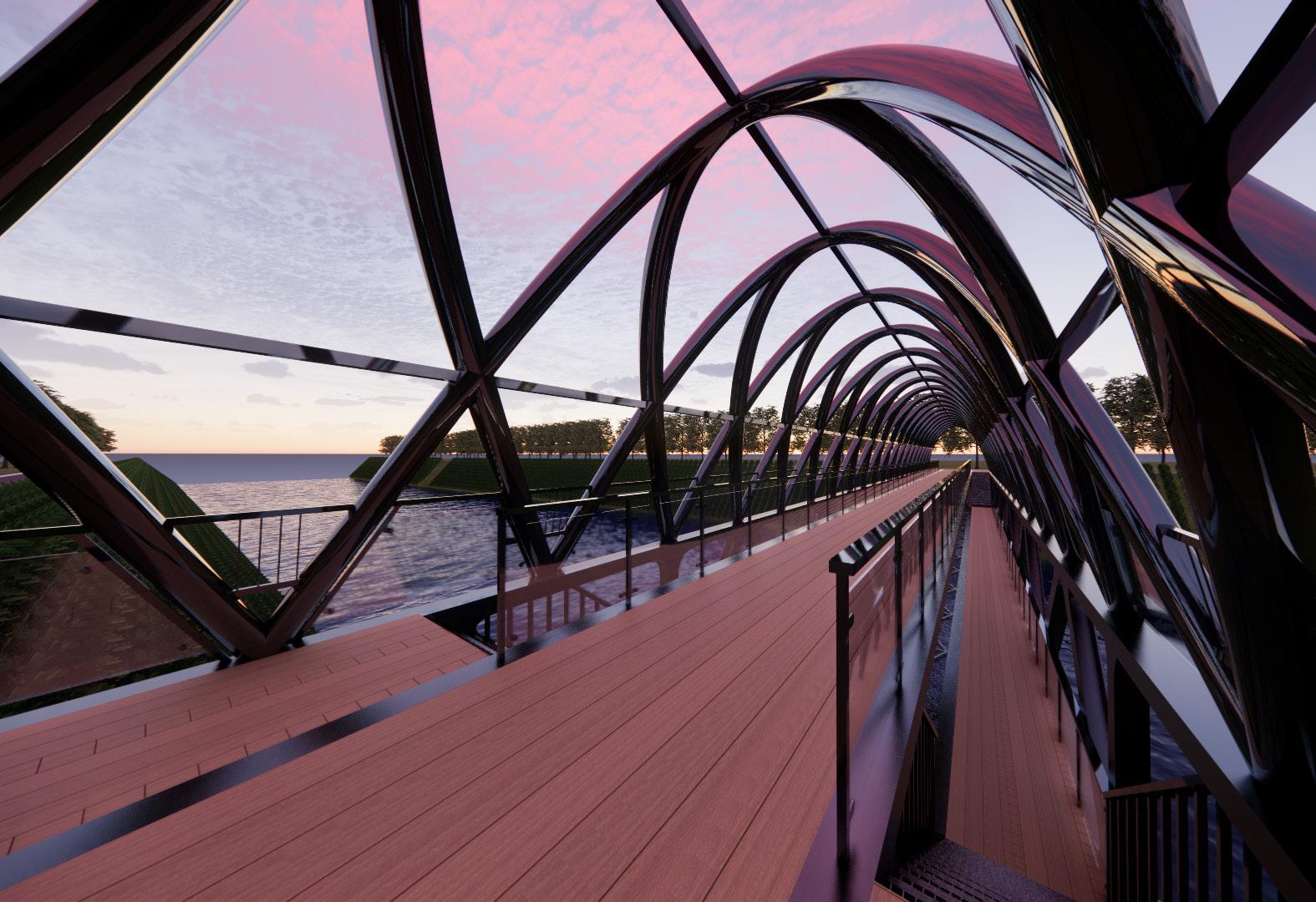
aLternate LeveLs of
buiLding tyPe: Pedestrian
cLassification: 2022 cisc
coLLaborators: JacqueLyne
adobe PhotoshoP

adobe iLLustrator


Overlooking the Don River in Toronto Ontario, this structural steel bridge invites one to lower their persepctive and experience the river from a different level. The bridge offers a straight path through the middle, while allowing one to venture beneath the main level and enjoy being closer to the water.
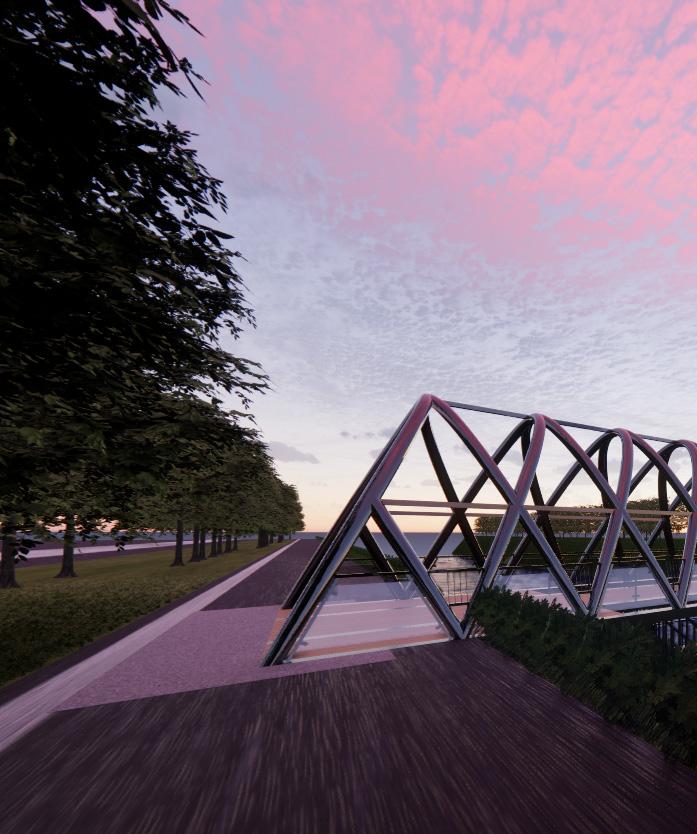
The upper half of the bridge is encased with an array of overlapping steel arches, allowing moments and views of the river, while the lower half allows pedestrians to view the river from either side of the bridge and even directly below their feet.

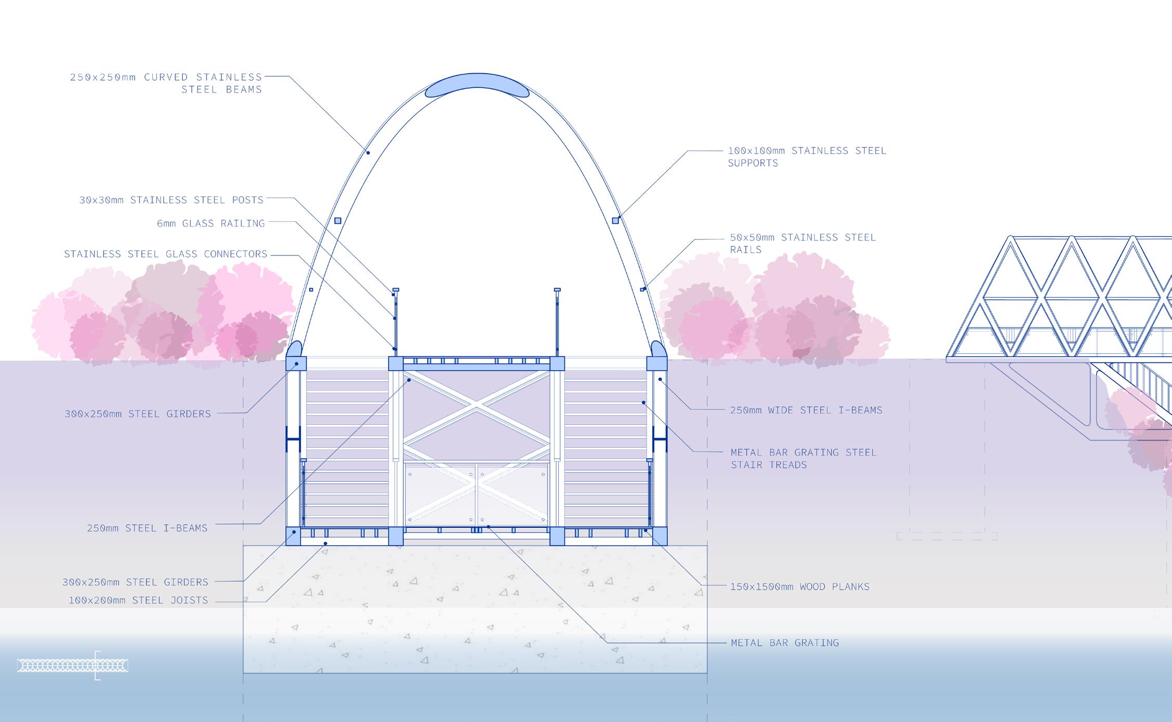
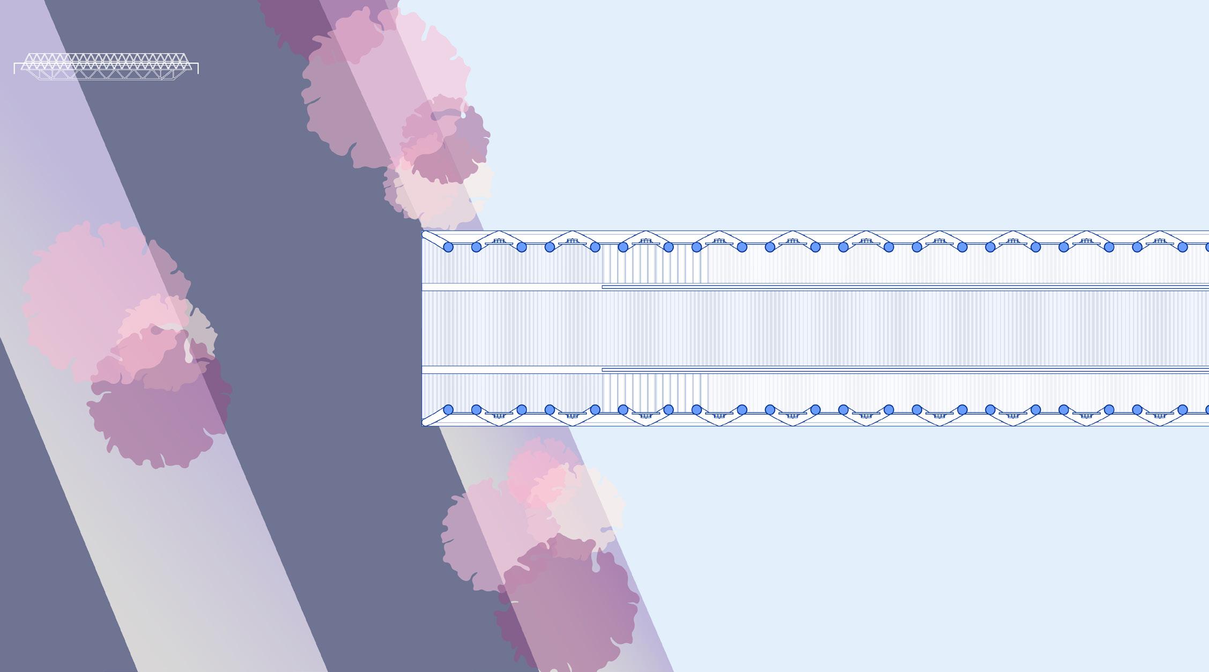
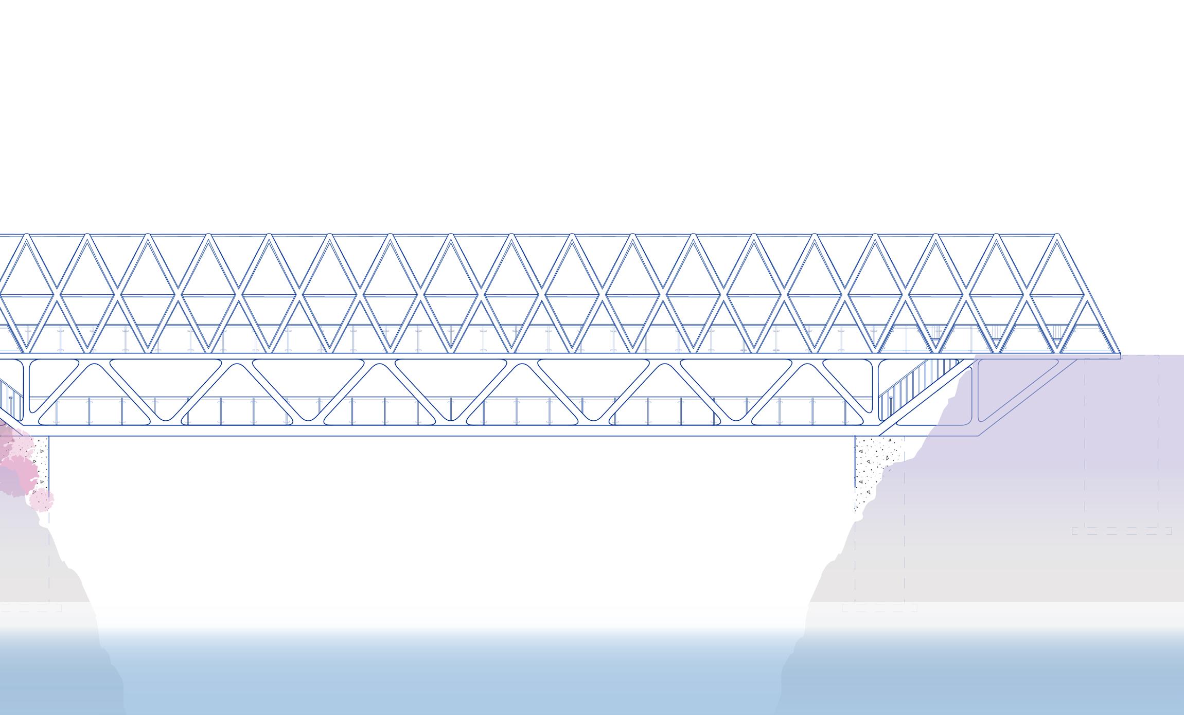

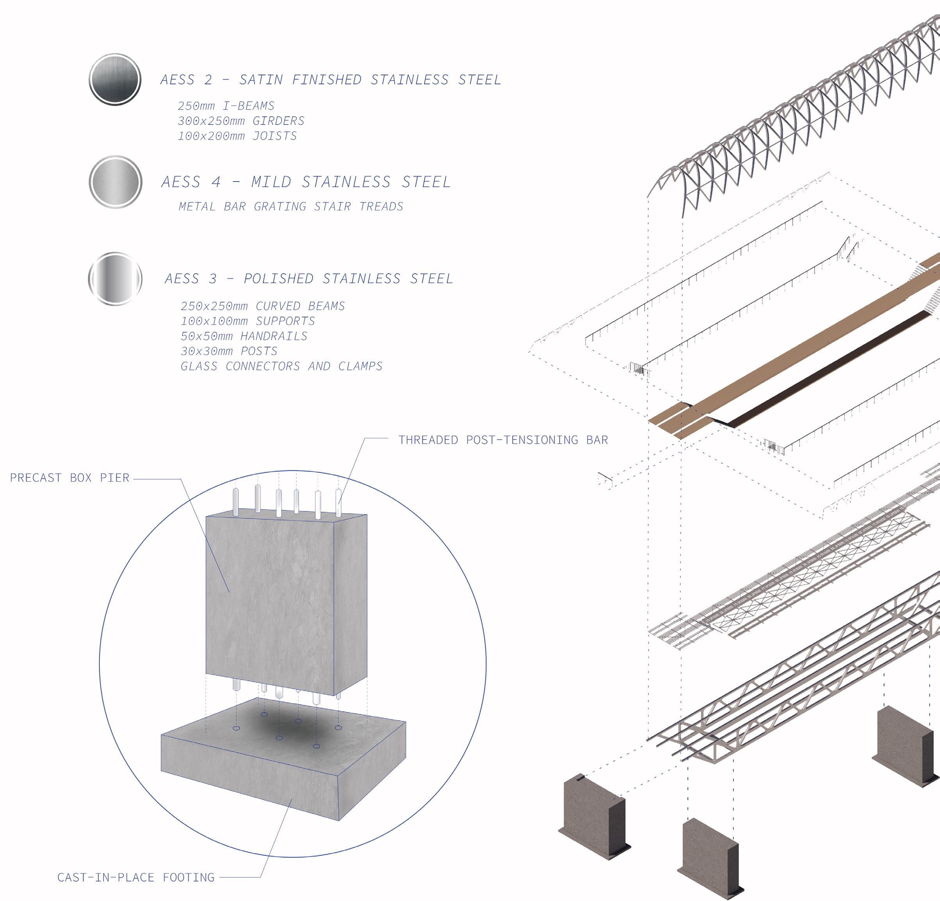
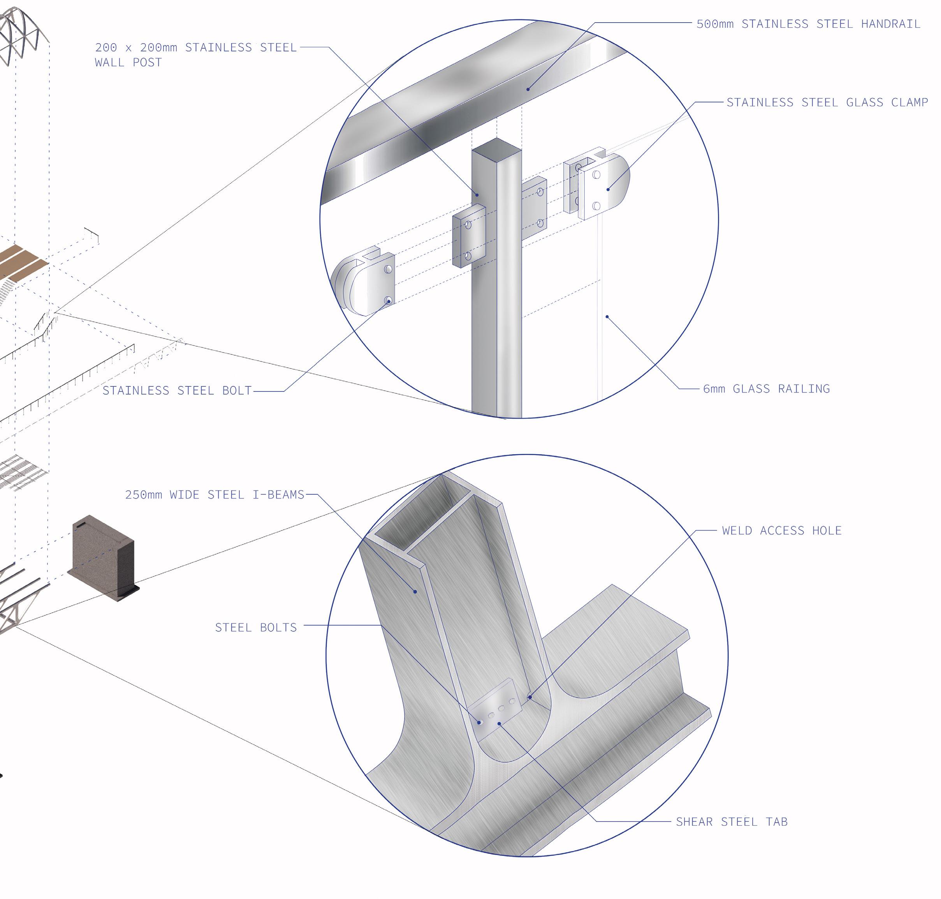
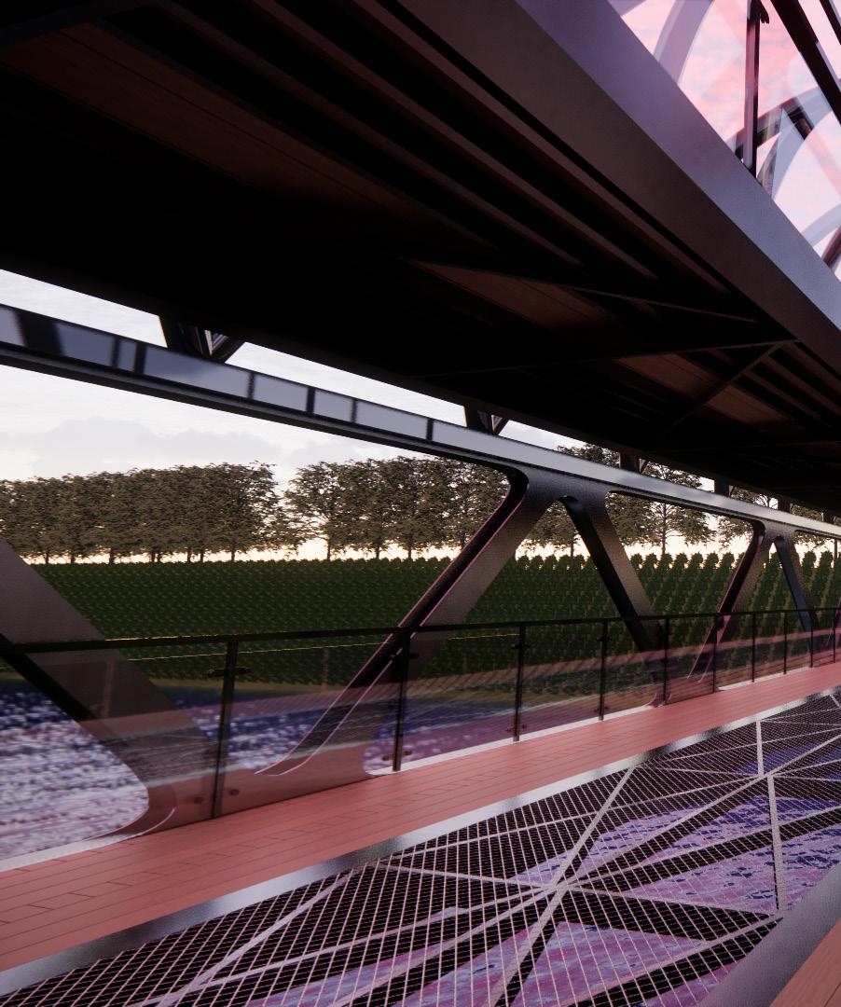
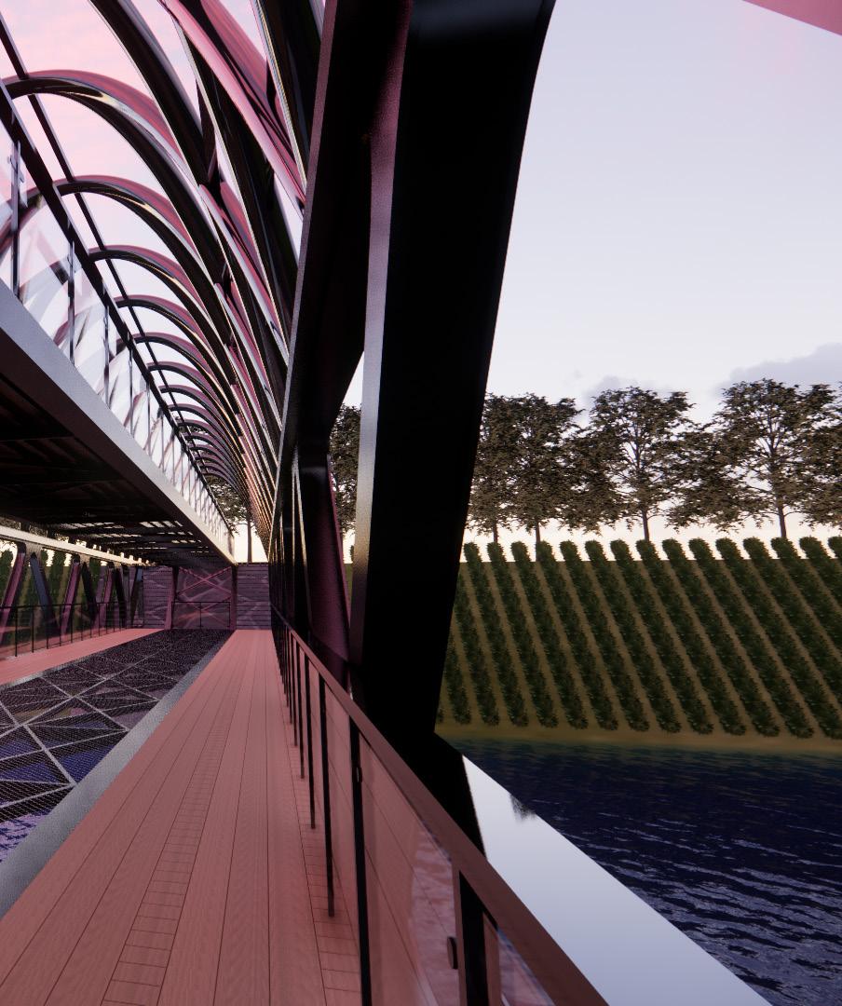
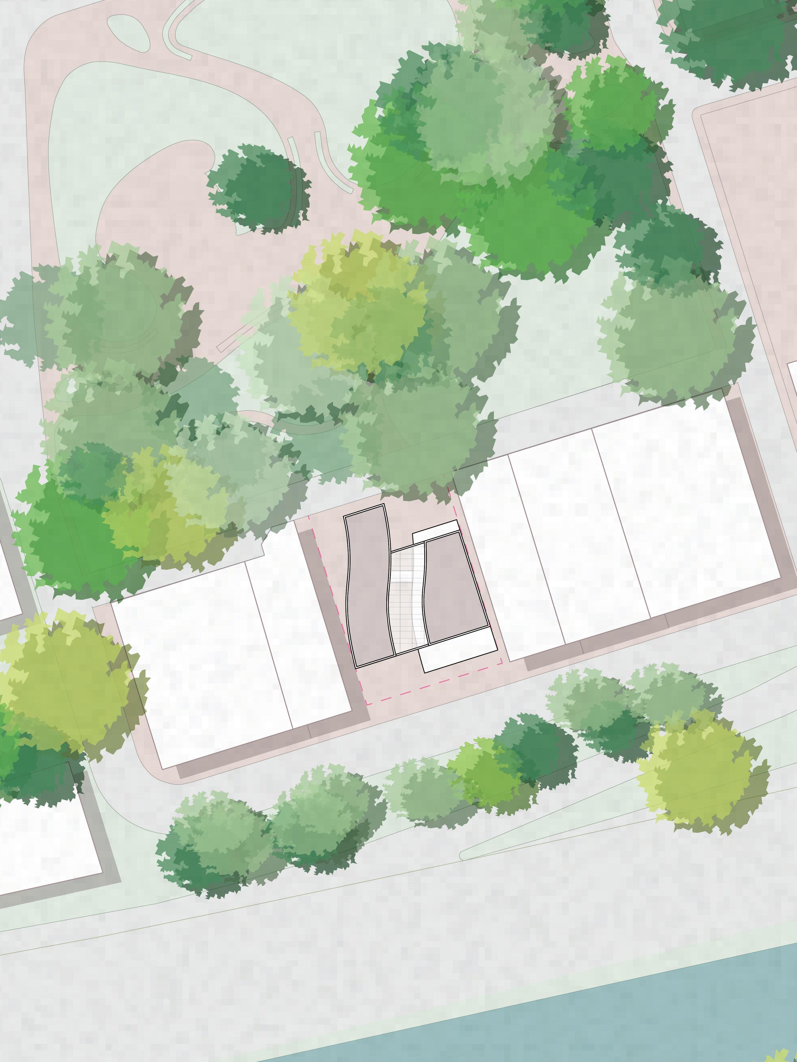
a shortcut through
buiLding tyPe: Library +
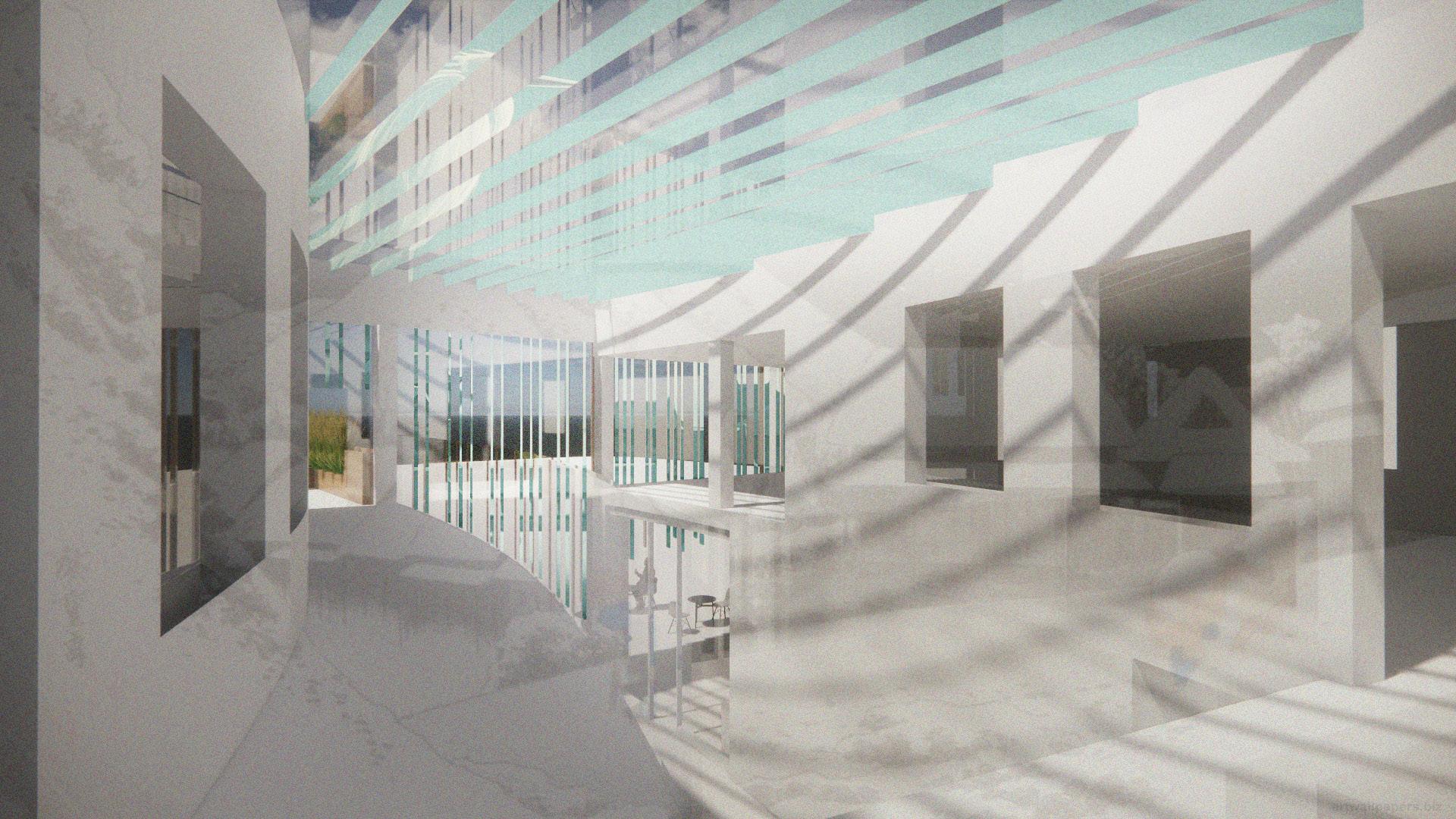
cLassification: 1b finaL P
suPervisor: david correa
adobe PhotoshoP

adobe iLLustrator


Connecting a busy street to a relaxing walk through nature, a new library overlooks the Don River in the heart of the city. This new library is built upon an old parking lot that many people used as a way to cut through the block of buildings.
The curving structure of the library, mimics the curving pattern of a path, inviting passerbys into the building and allowing them to experience a sample of what the library has to offer as they cut through the library, making their way to the park behind it.
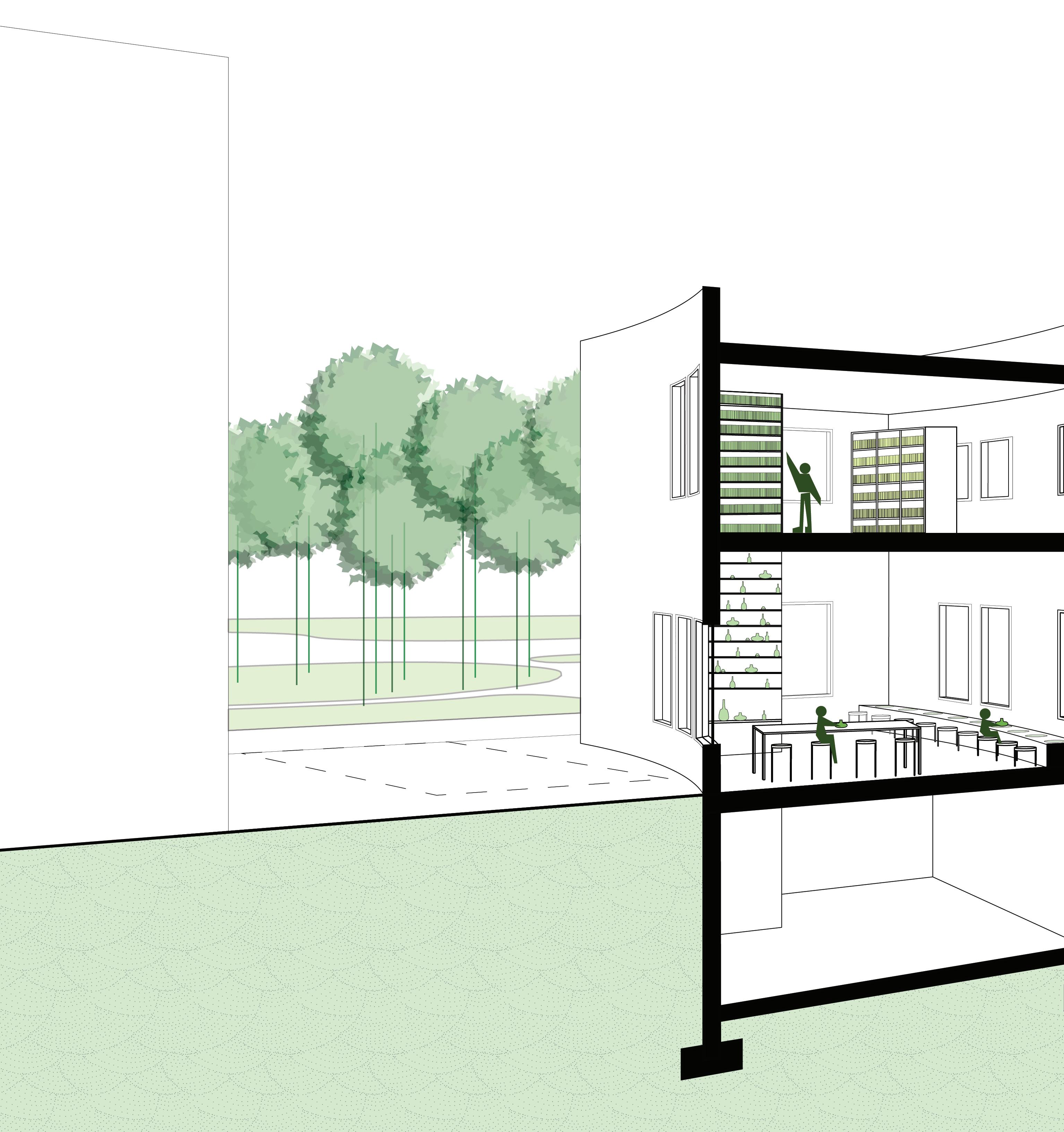
cafe
chiLdren’s area
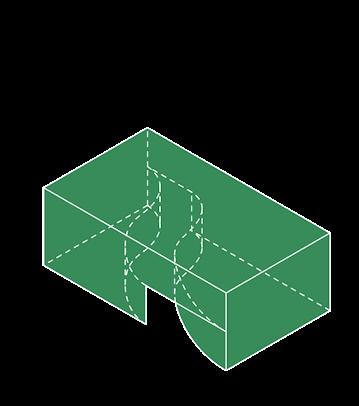

ceramics studio
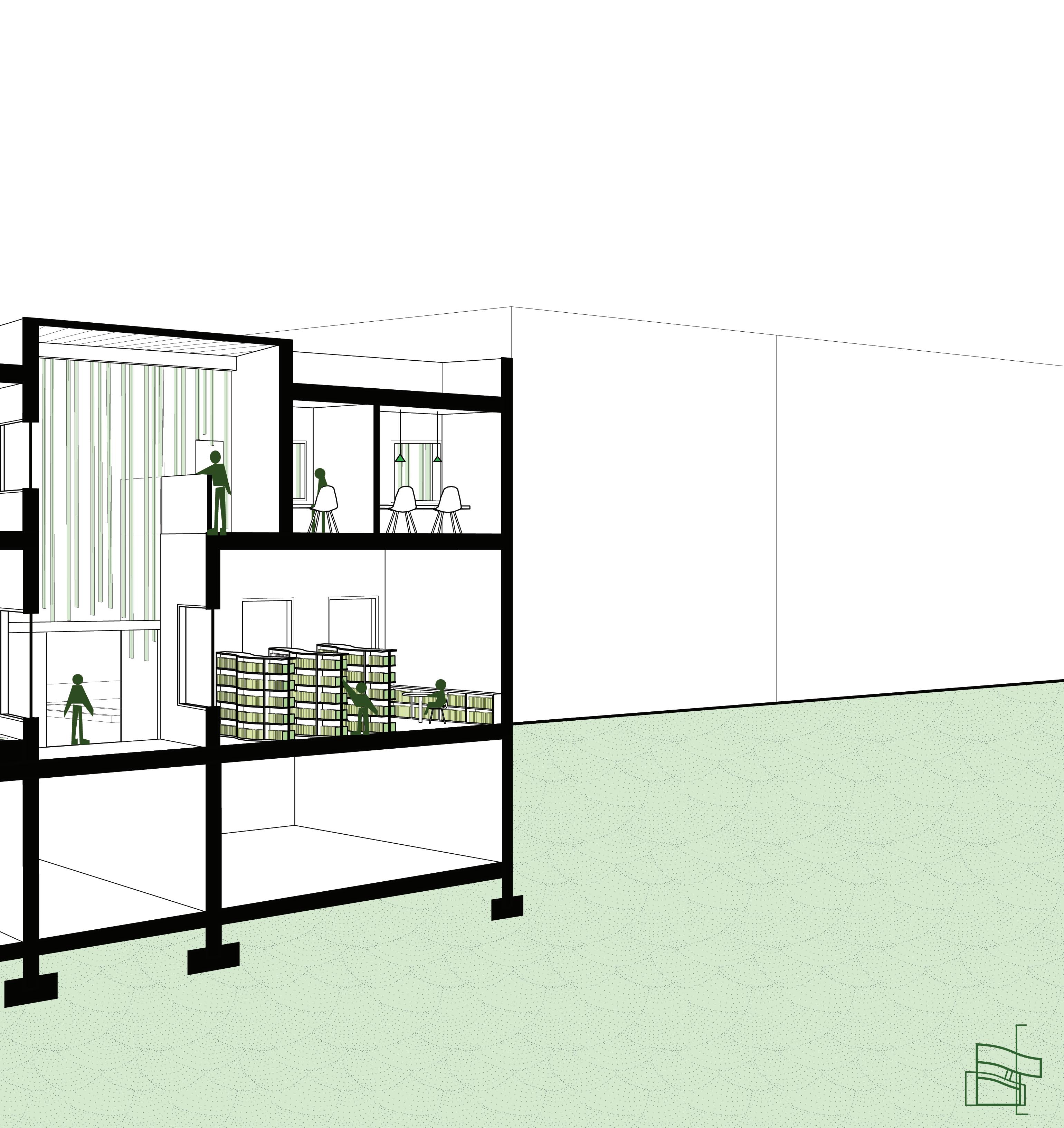
bookstacks
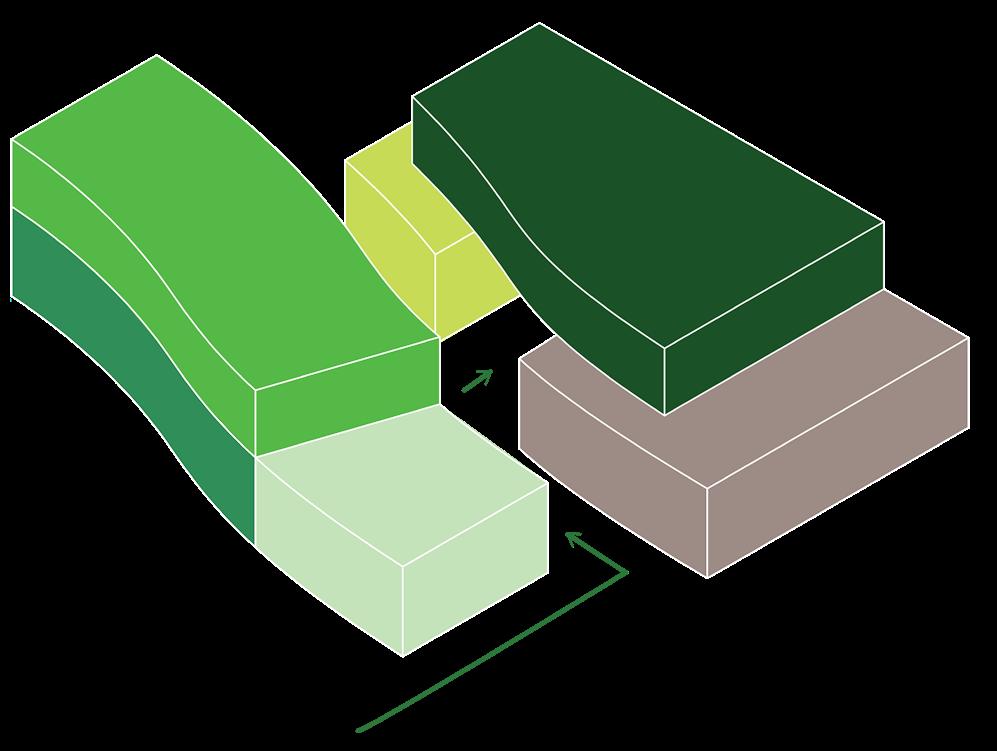
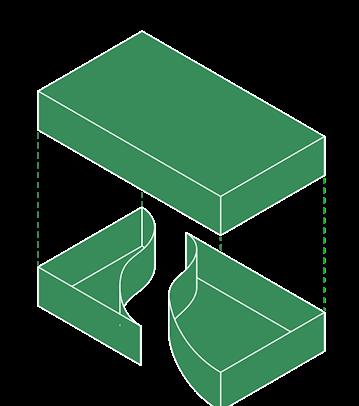
reading/viewing
staff/admin
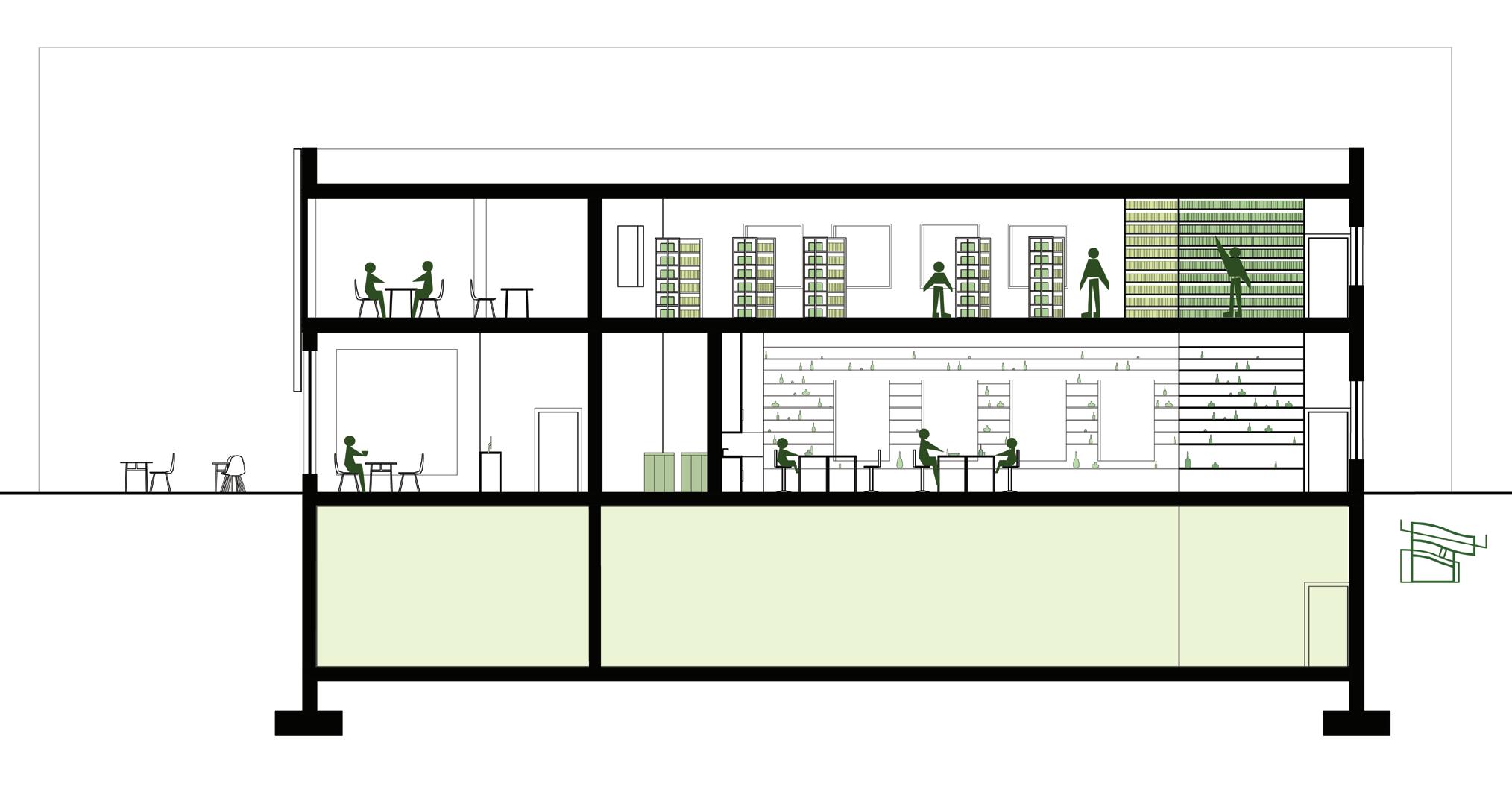
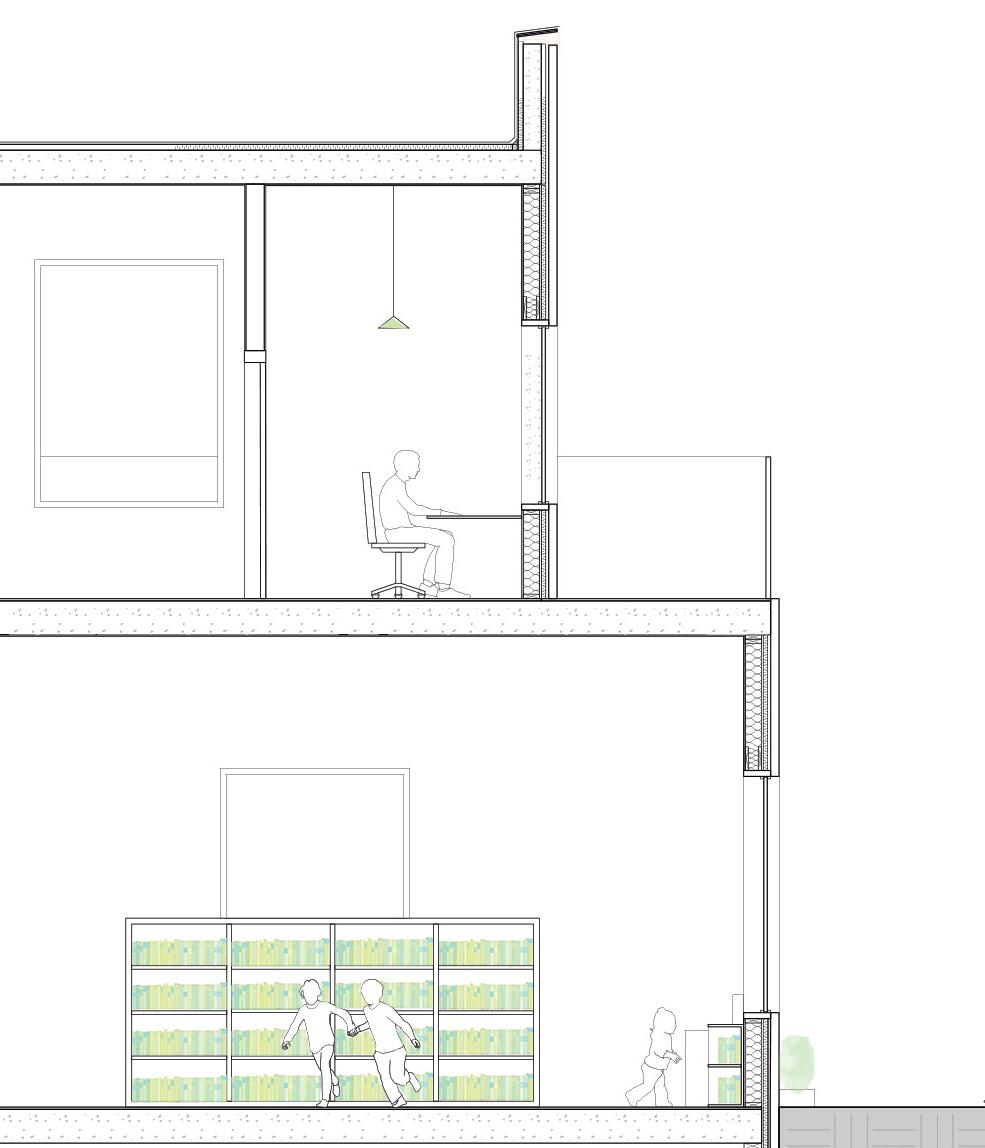
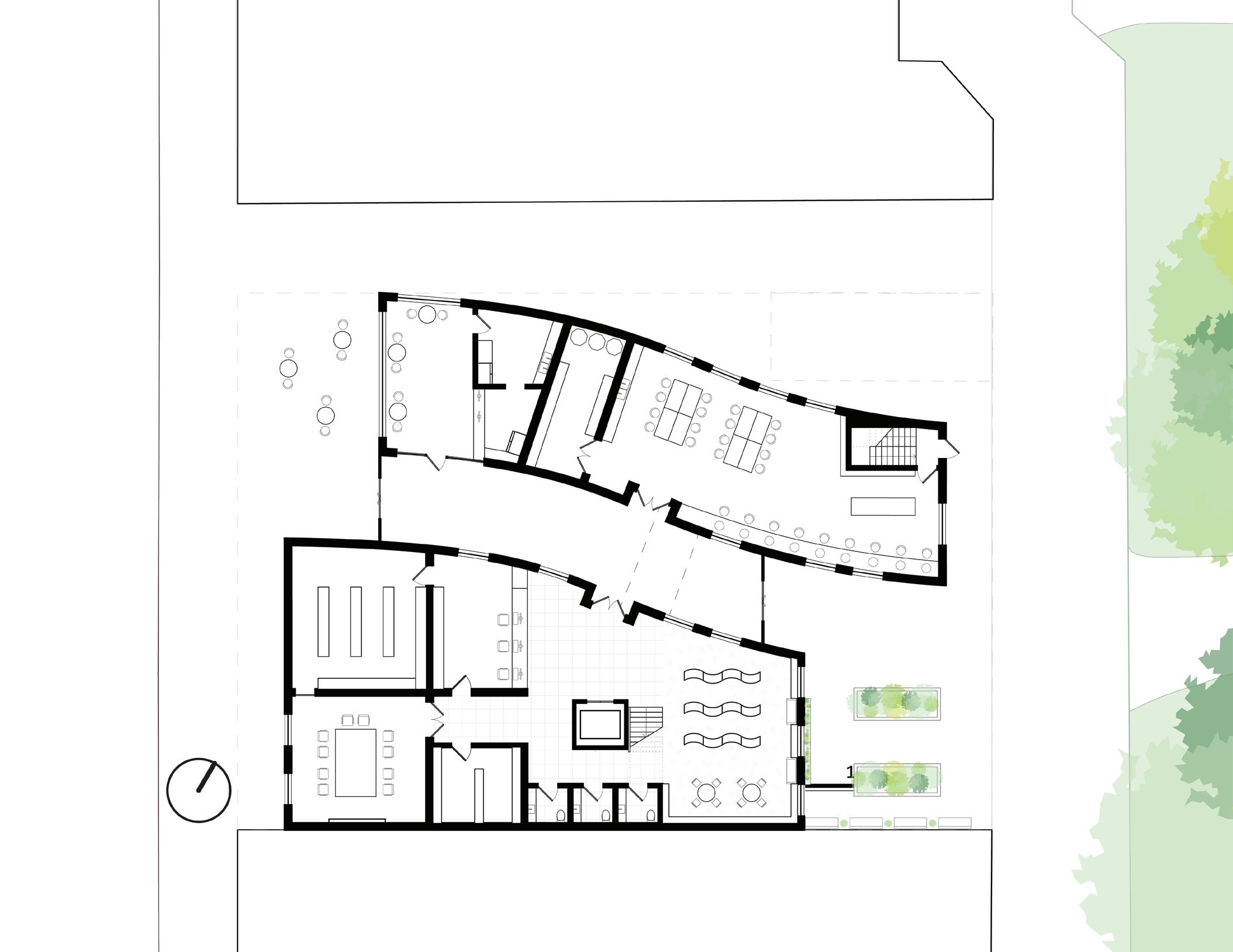
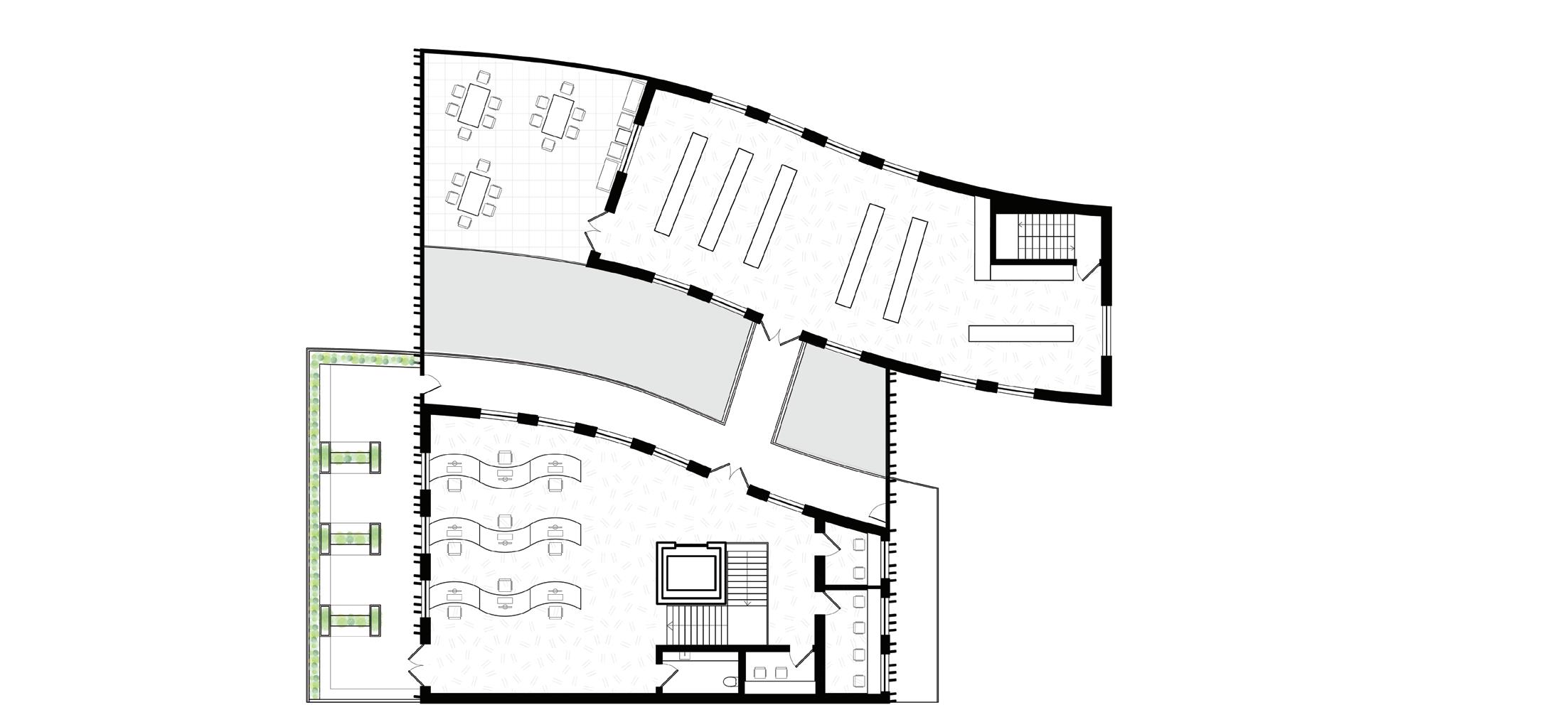
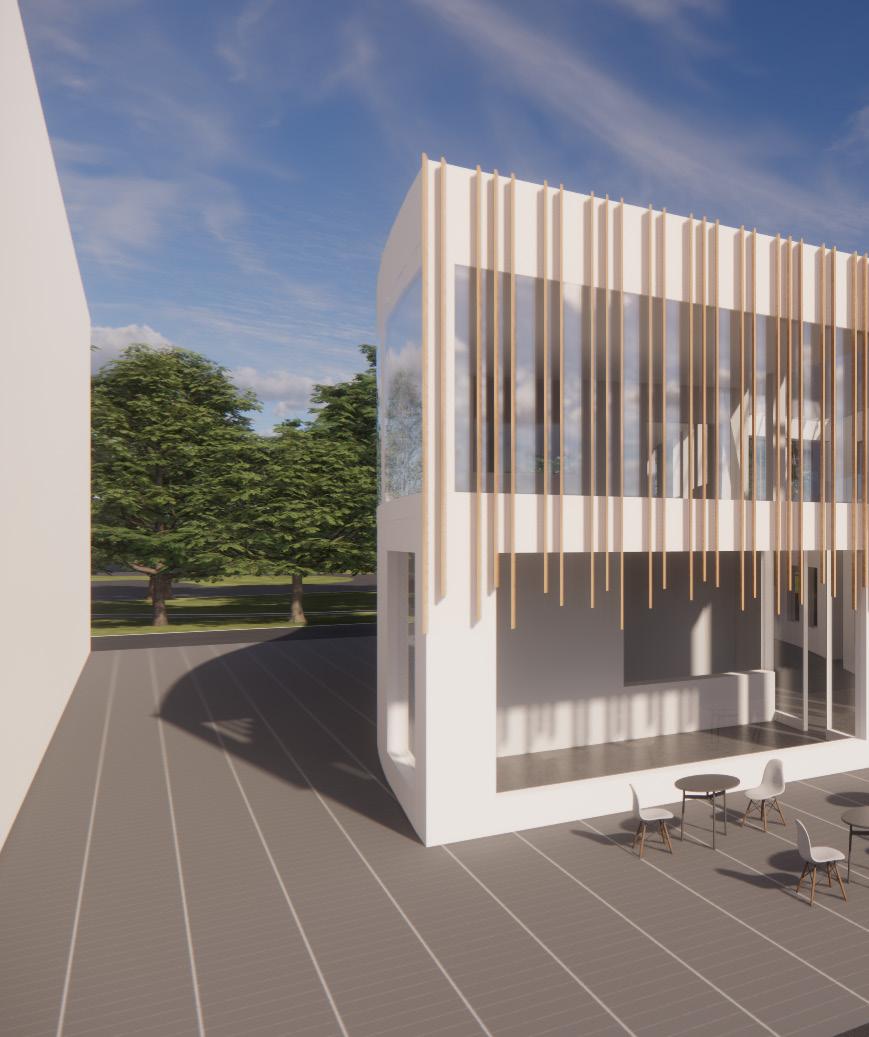
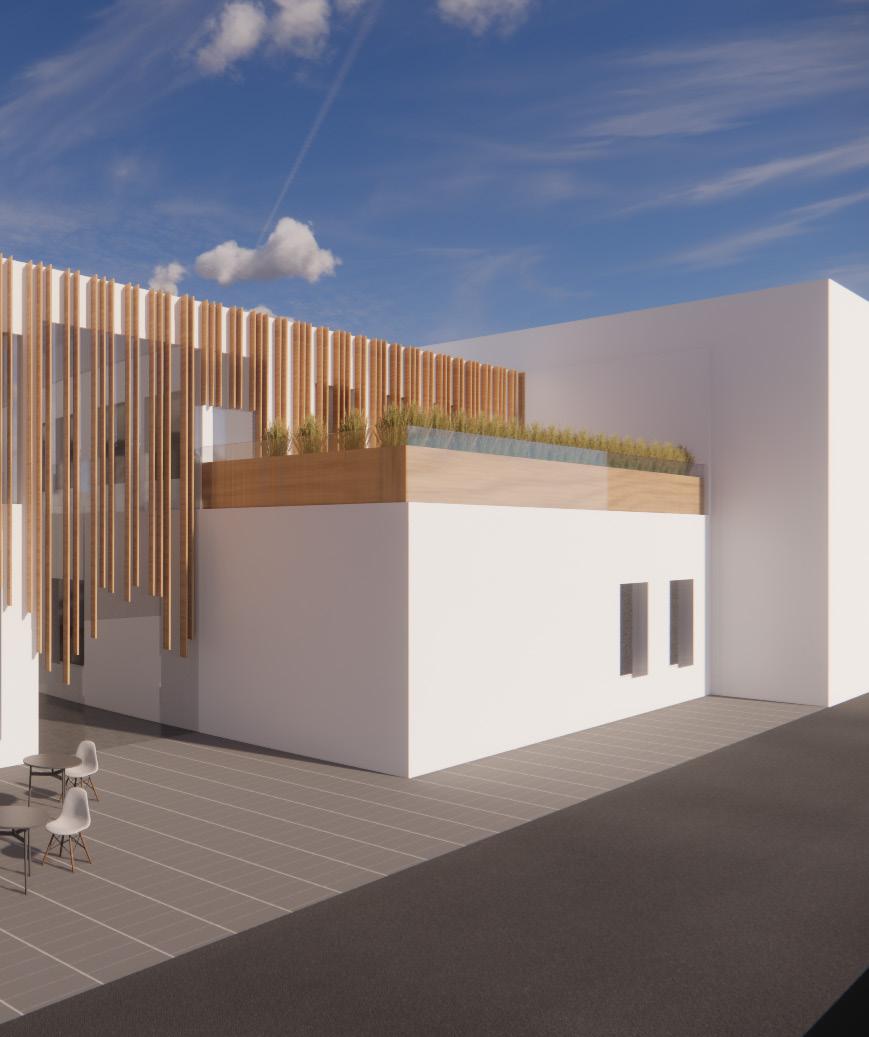
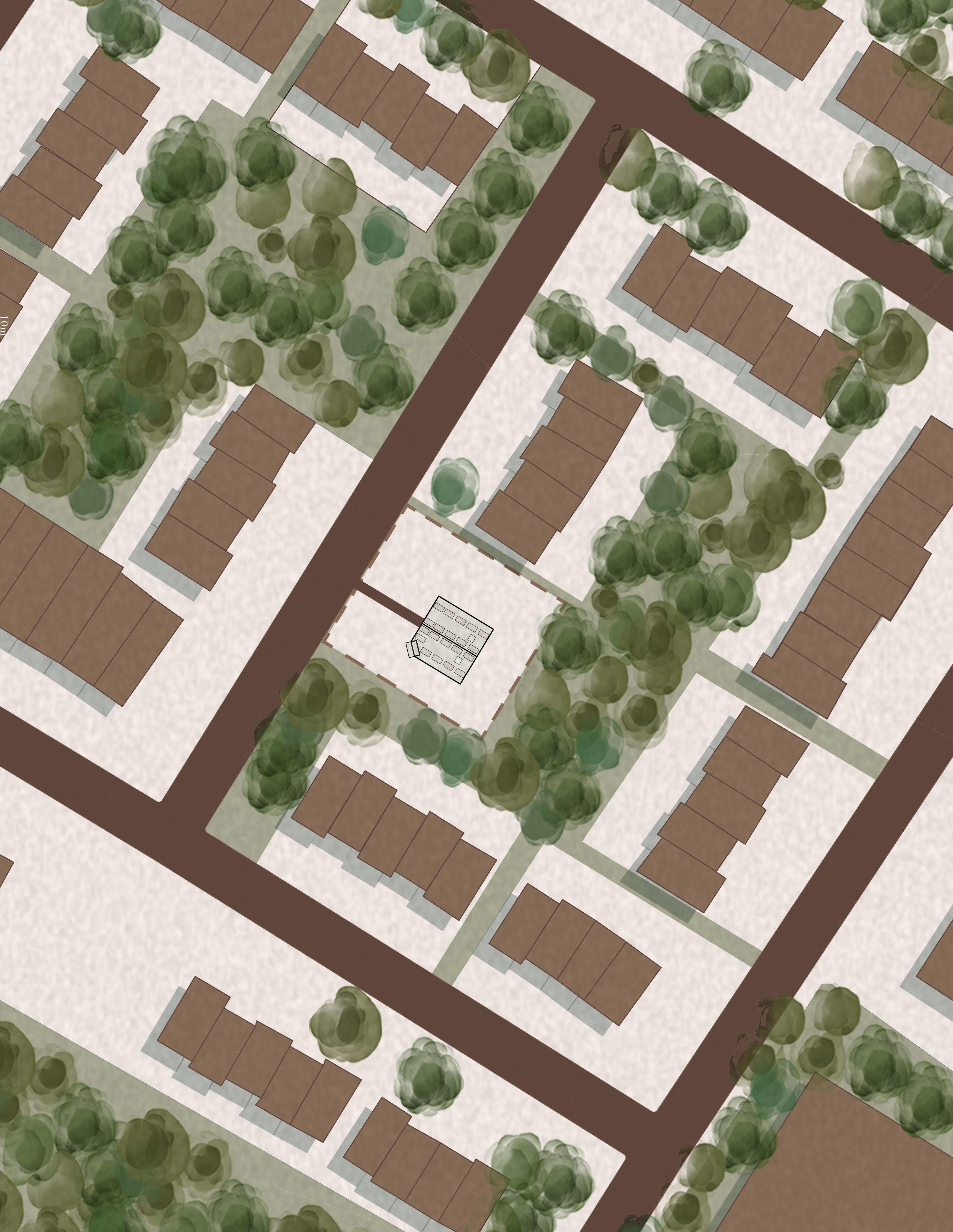
an off-grid oasis for
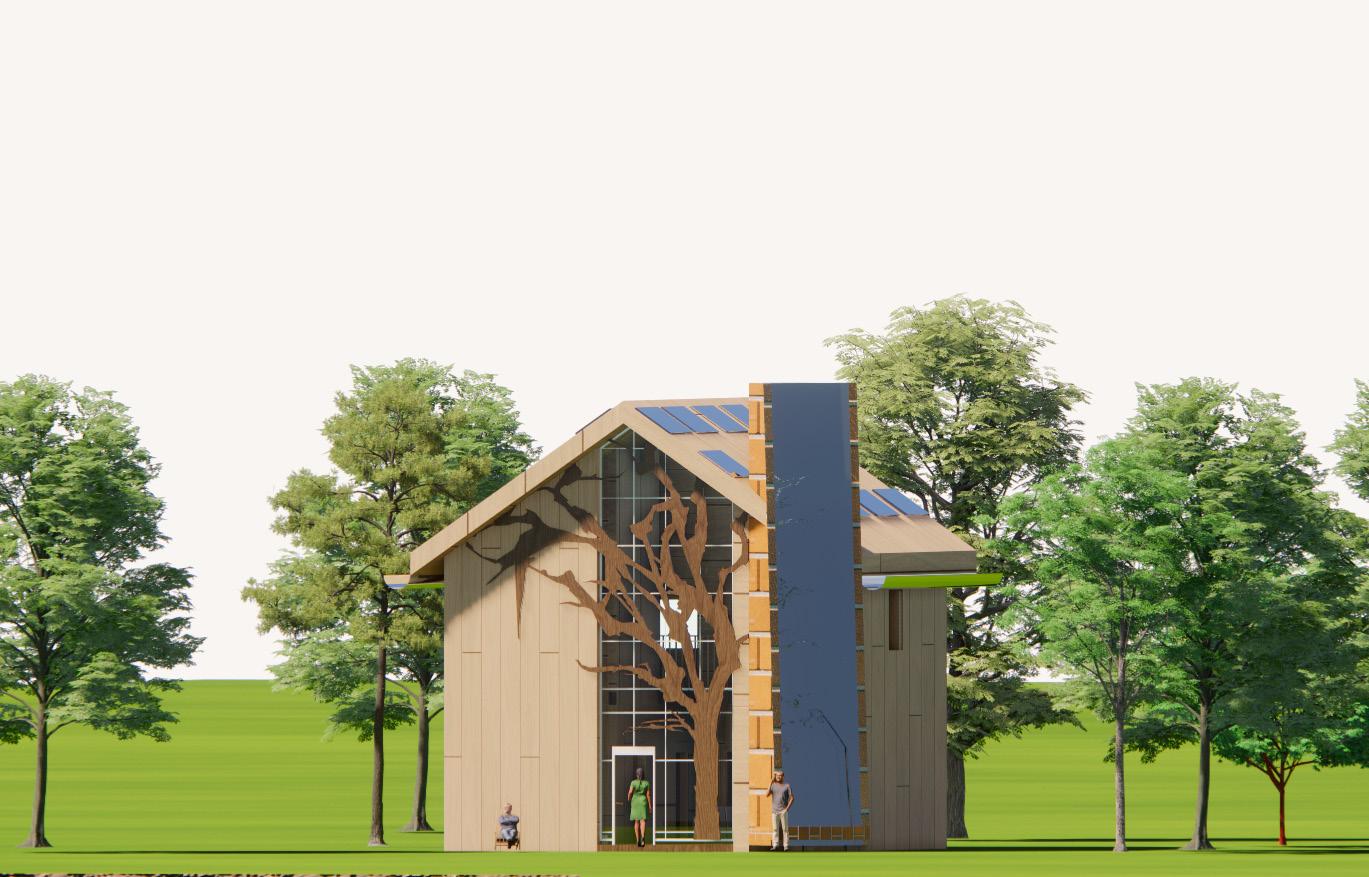
buiLding tyPe: temPorary
cLassification: environmenta
coLLaborators: tina Lin
adobe PhotoshoP

adobe iLLustrator


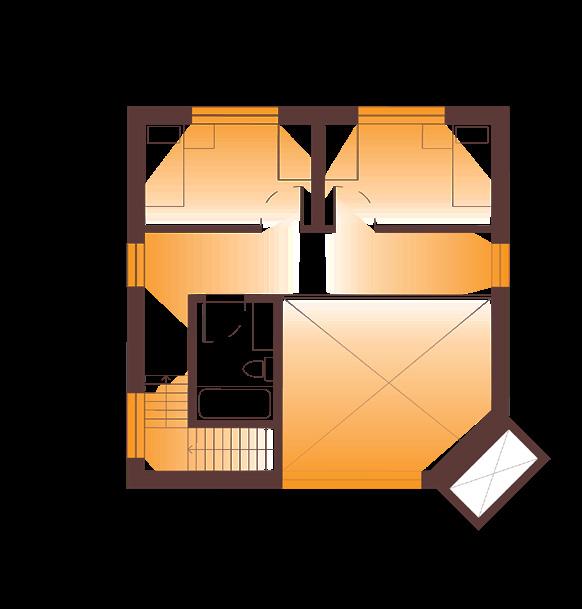
Sustainability has always been a problem in both the world and in architecture, the Treehouse provides an environmentally friendly look to the neighbourhood, using reclaimed wood for a large part of the structure while also being self-sustaining in terms of energy and water.
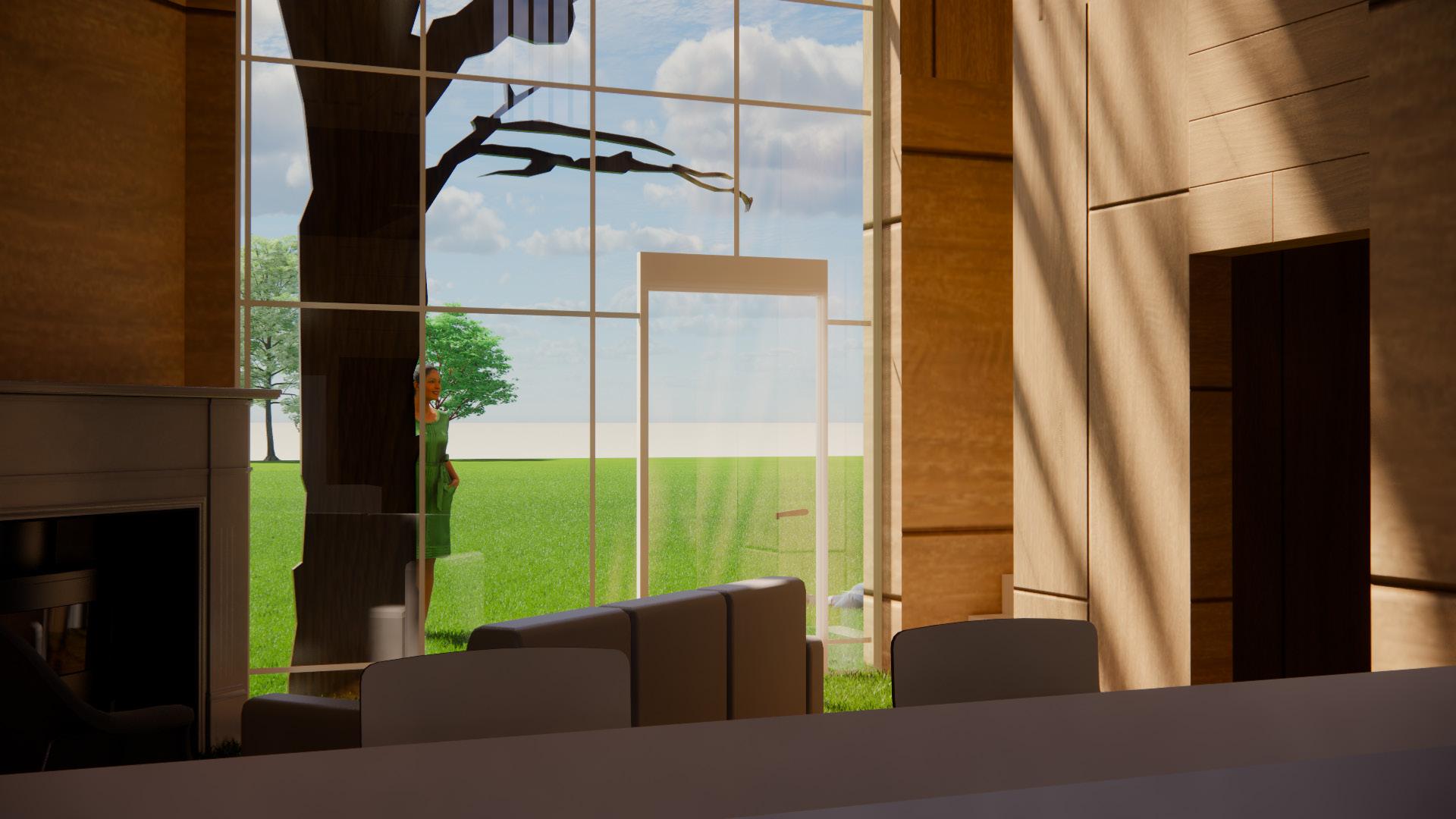
The tree like structure on the front facade of the house mimics nature while providing facinating shadows and views. The building also uses deciduous trees for natural shading in the summer and a solar chimney for heating in the winter.
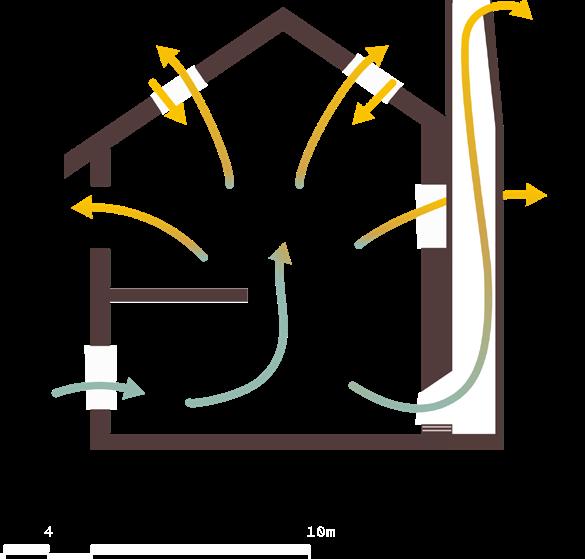
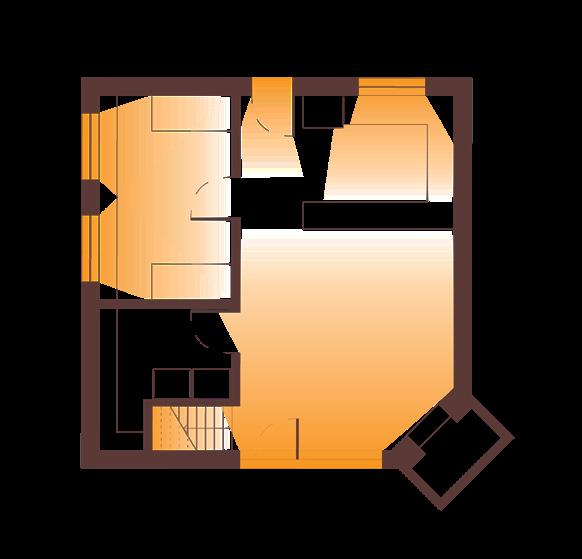
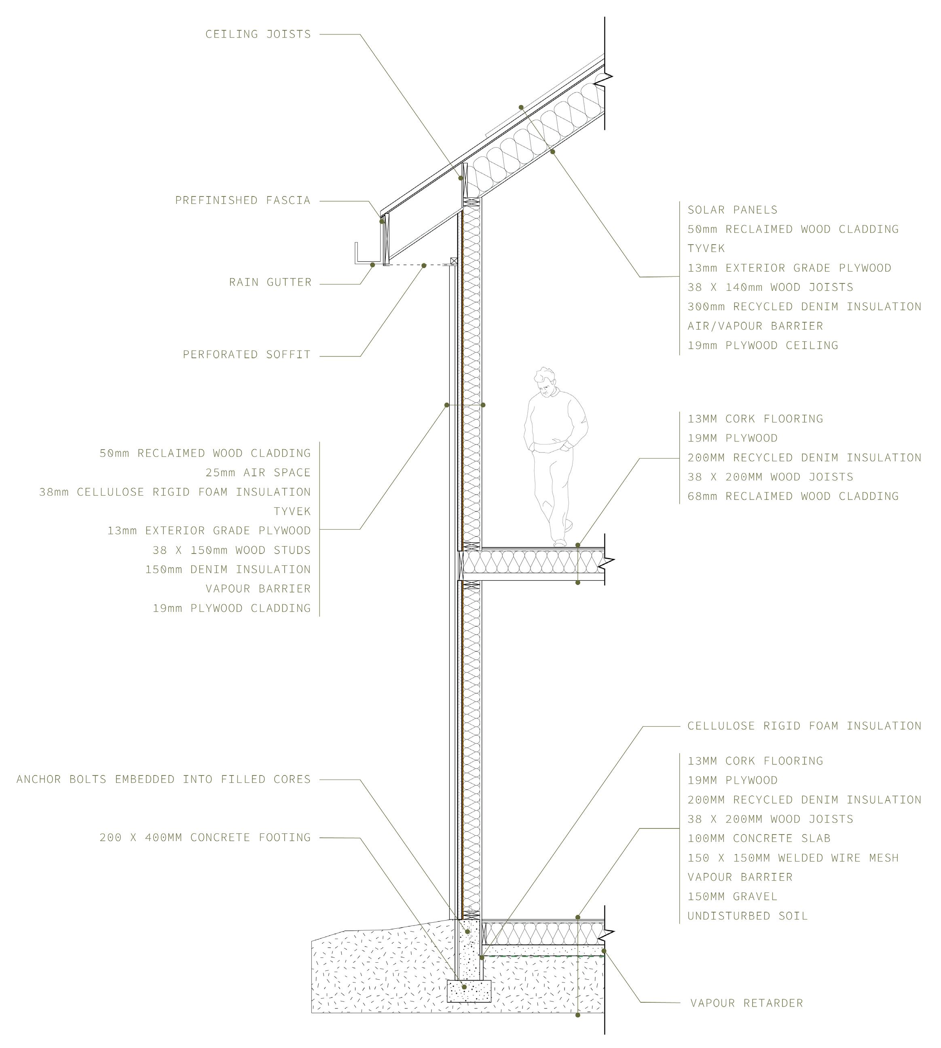
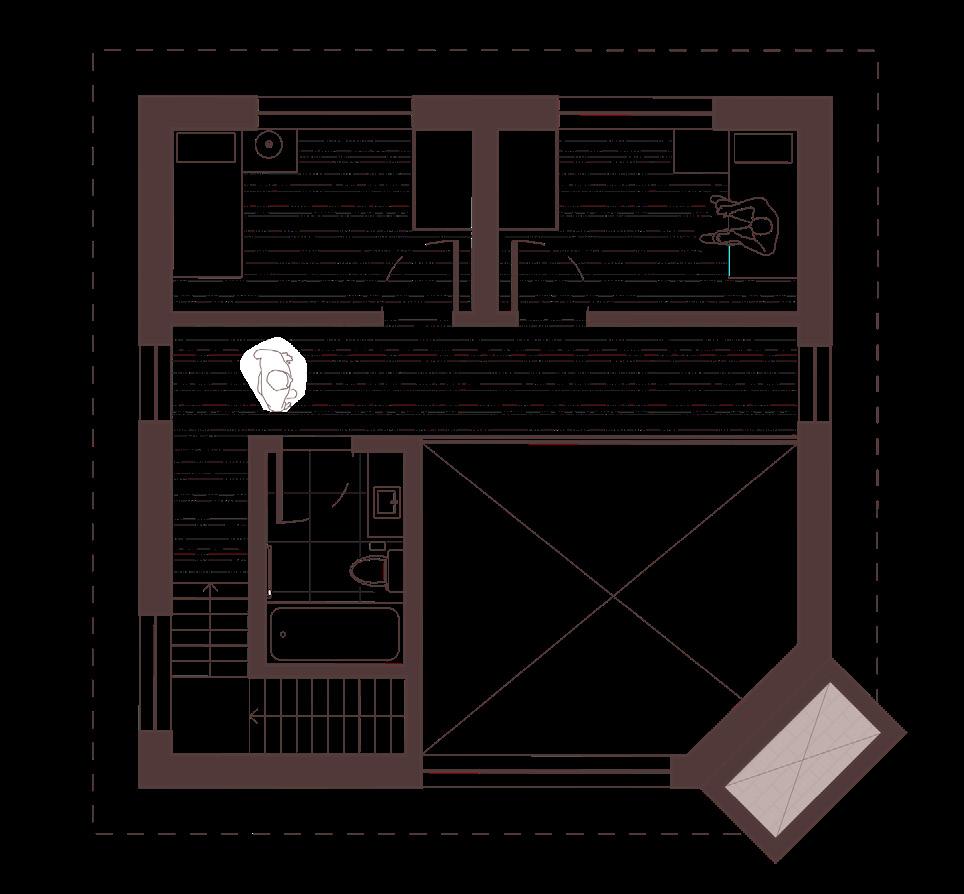
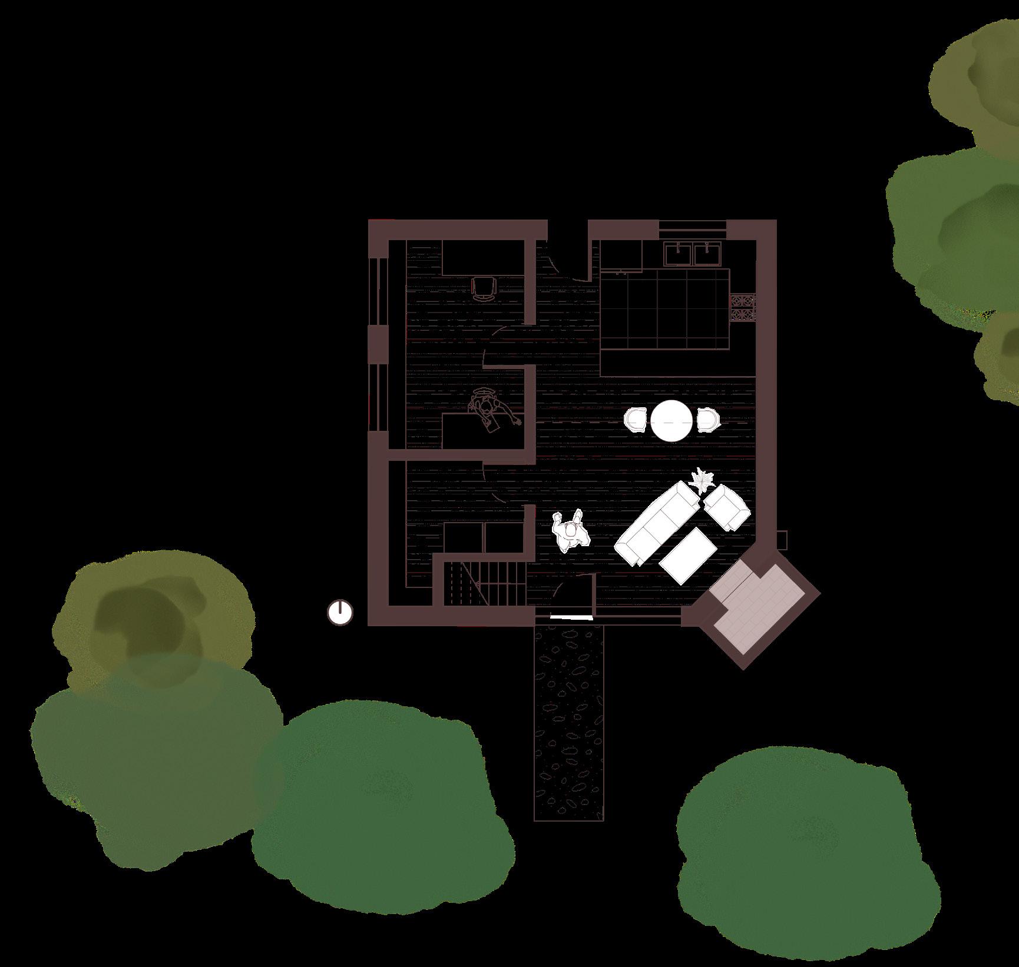
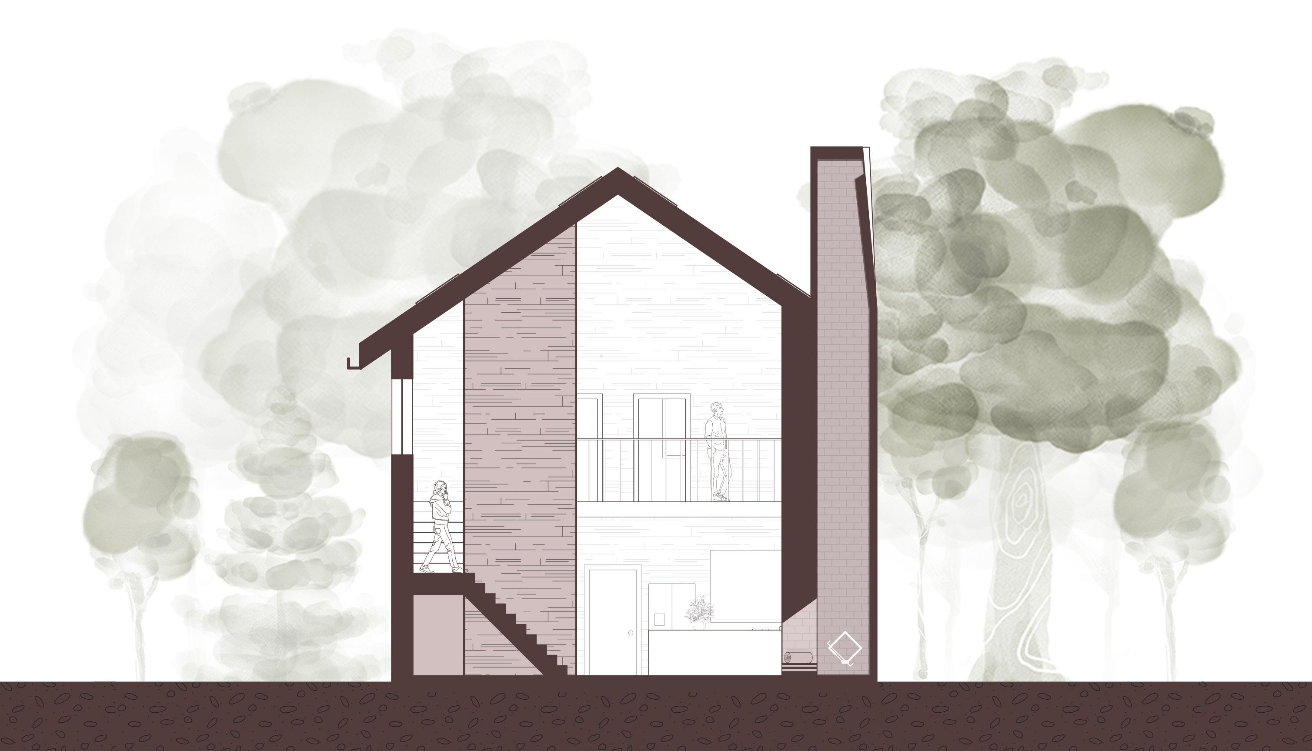
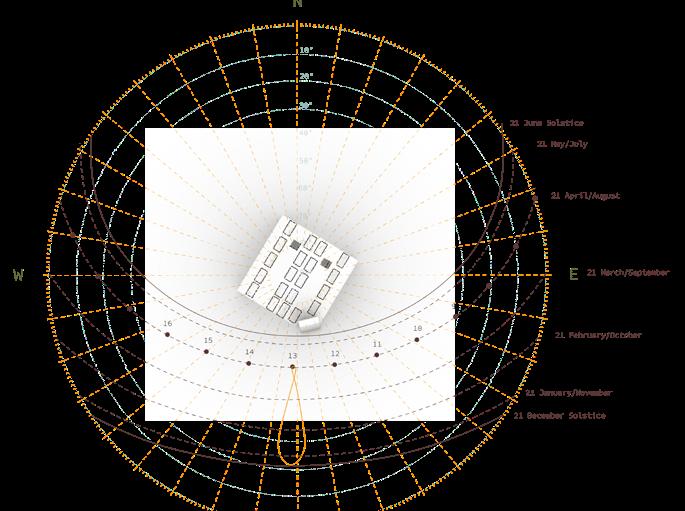

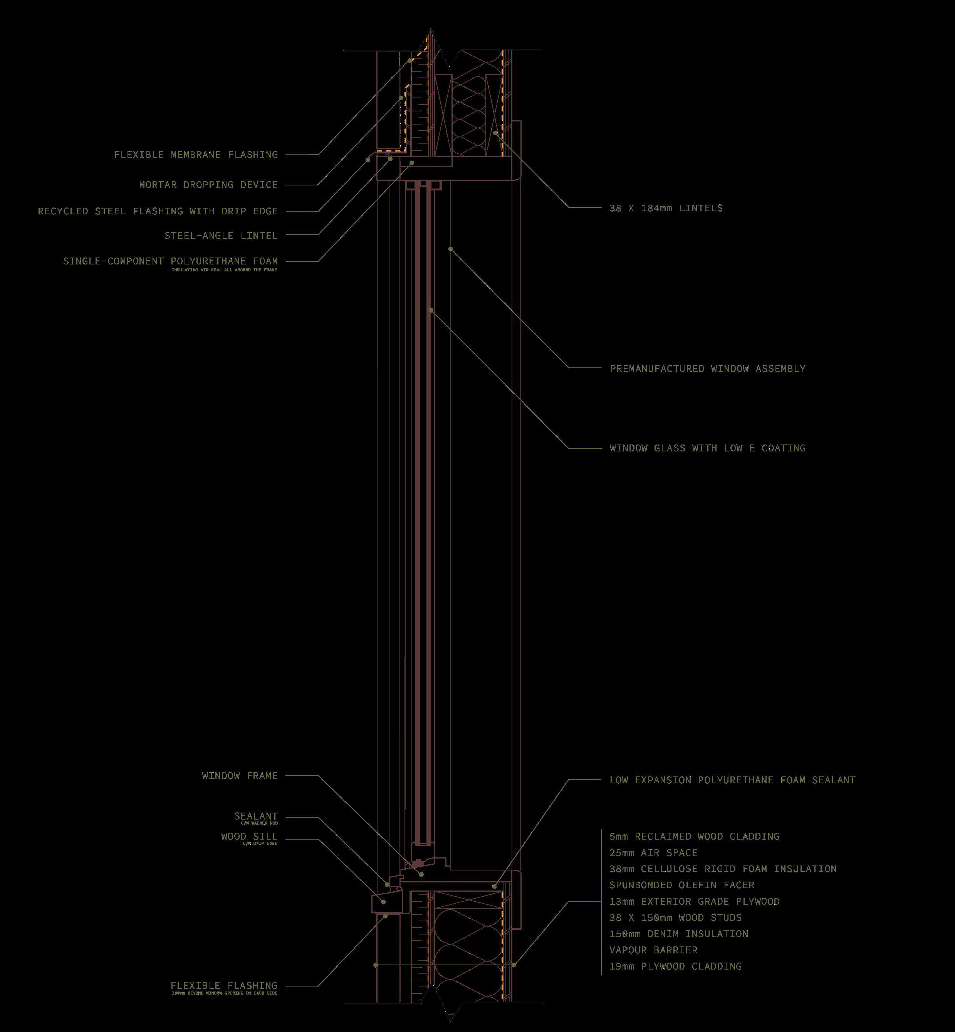
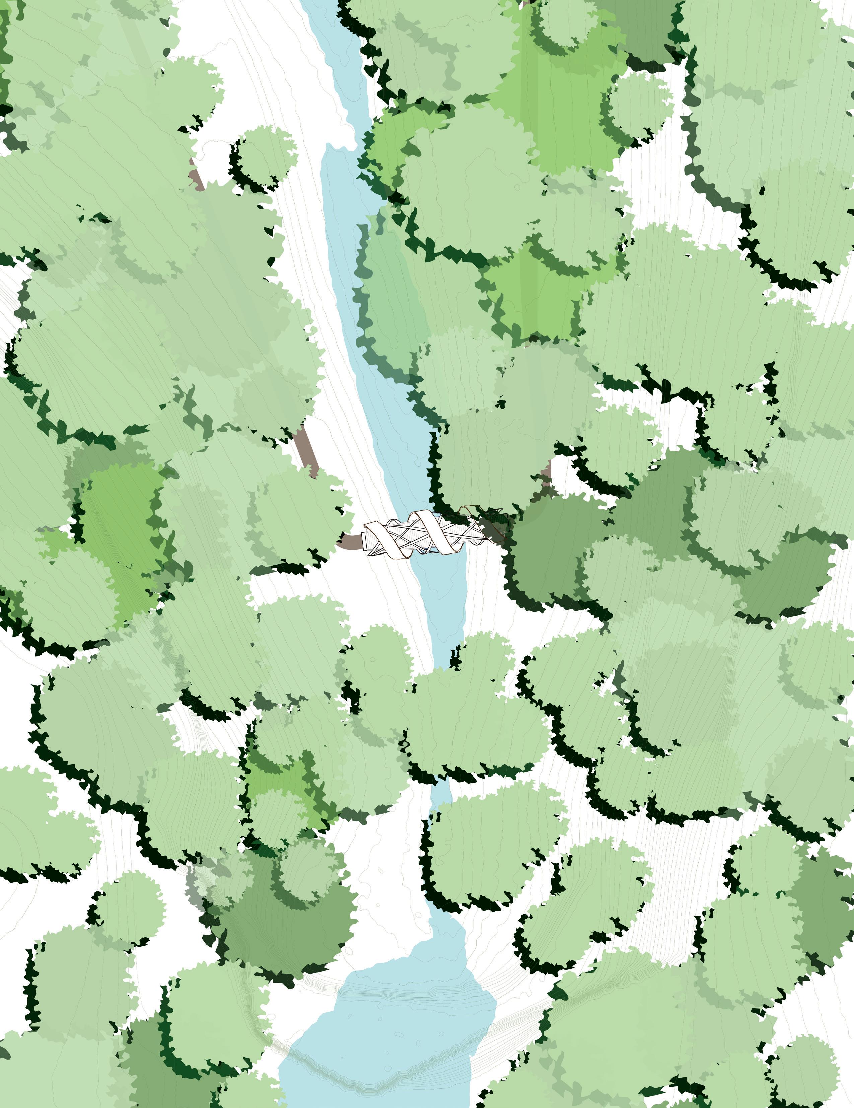
a viewPoint in the forest
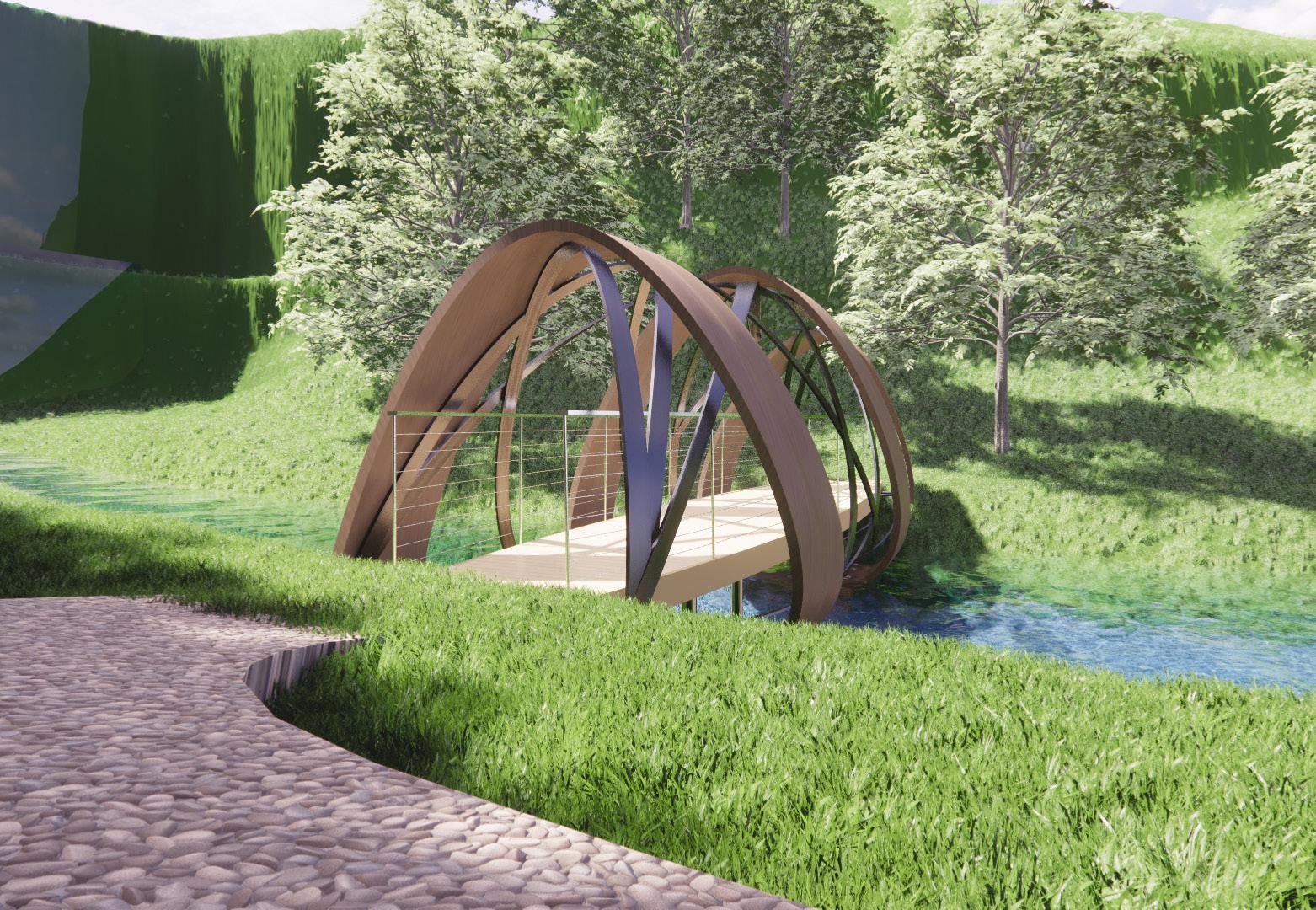
buiLding tyPe: Pedestrian
cLassification: 1b first P
suPervisor: isabeL ochoa
adobe PhotoshoP

adobe iLLustrator


Replacing an old worn out pedestrian bridge, Interlaced, bridges the two sides of the Bruce Trail in Hamilton, Ontario, and provides partial cover from the surrounding nature while offering a perfect view of the Sherman Falls.
The shape of the bridge takes inspiration from coiled ribbons interlaced with one another. The swirling pattern of the ribbons is designed with human proportions in mind, while the widened center allows for someone to appreciate the view without obstucting the path.
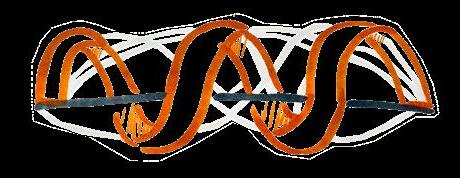
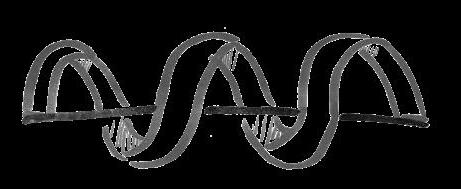
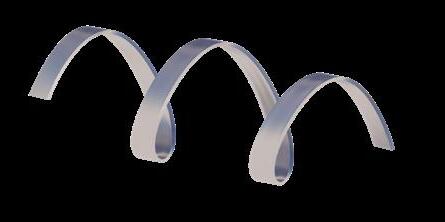
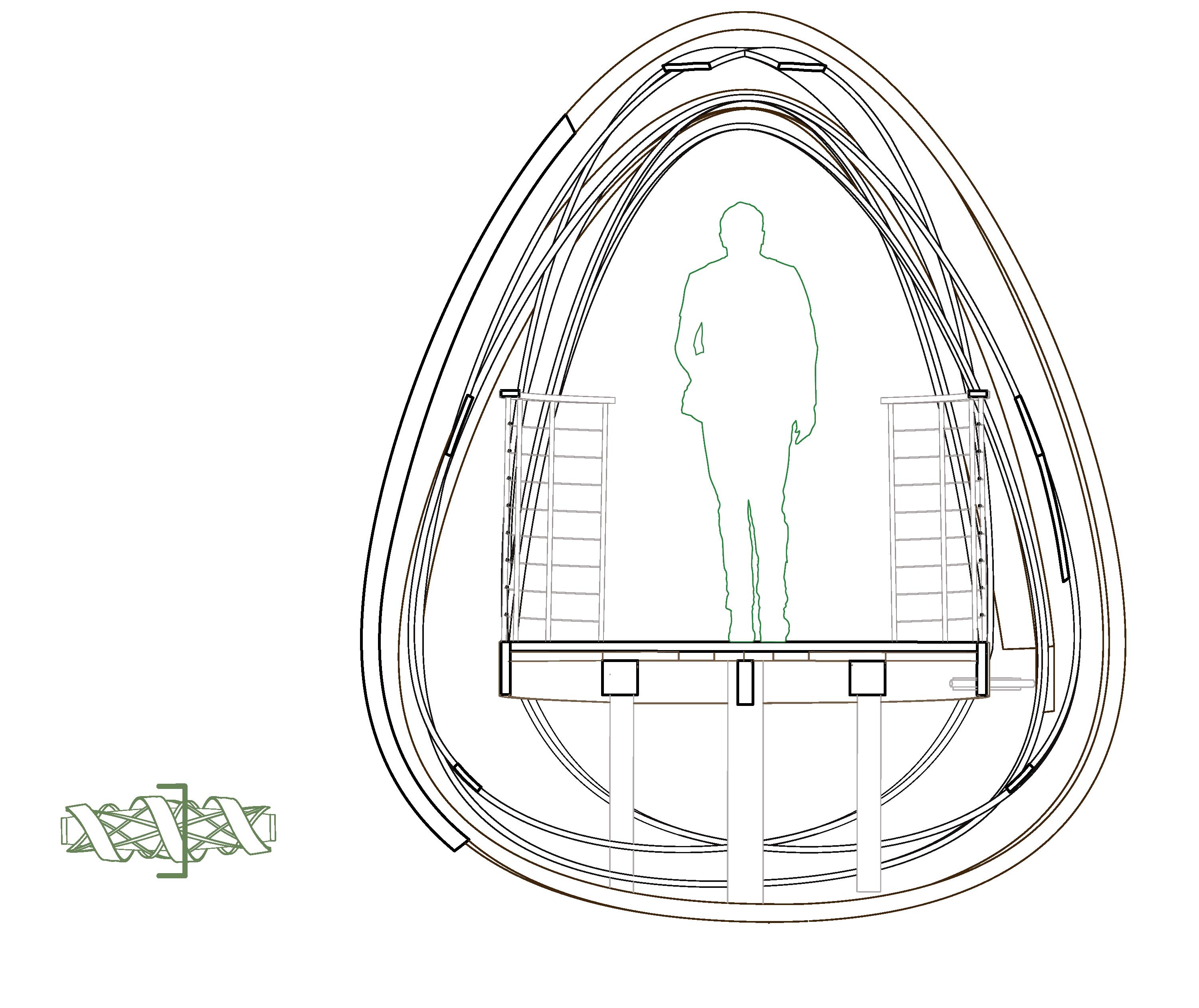
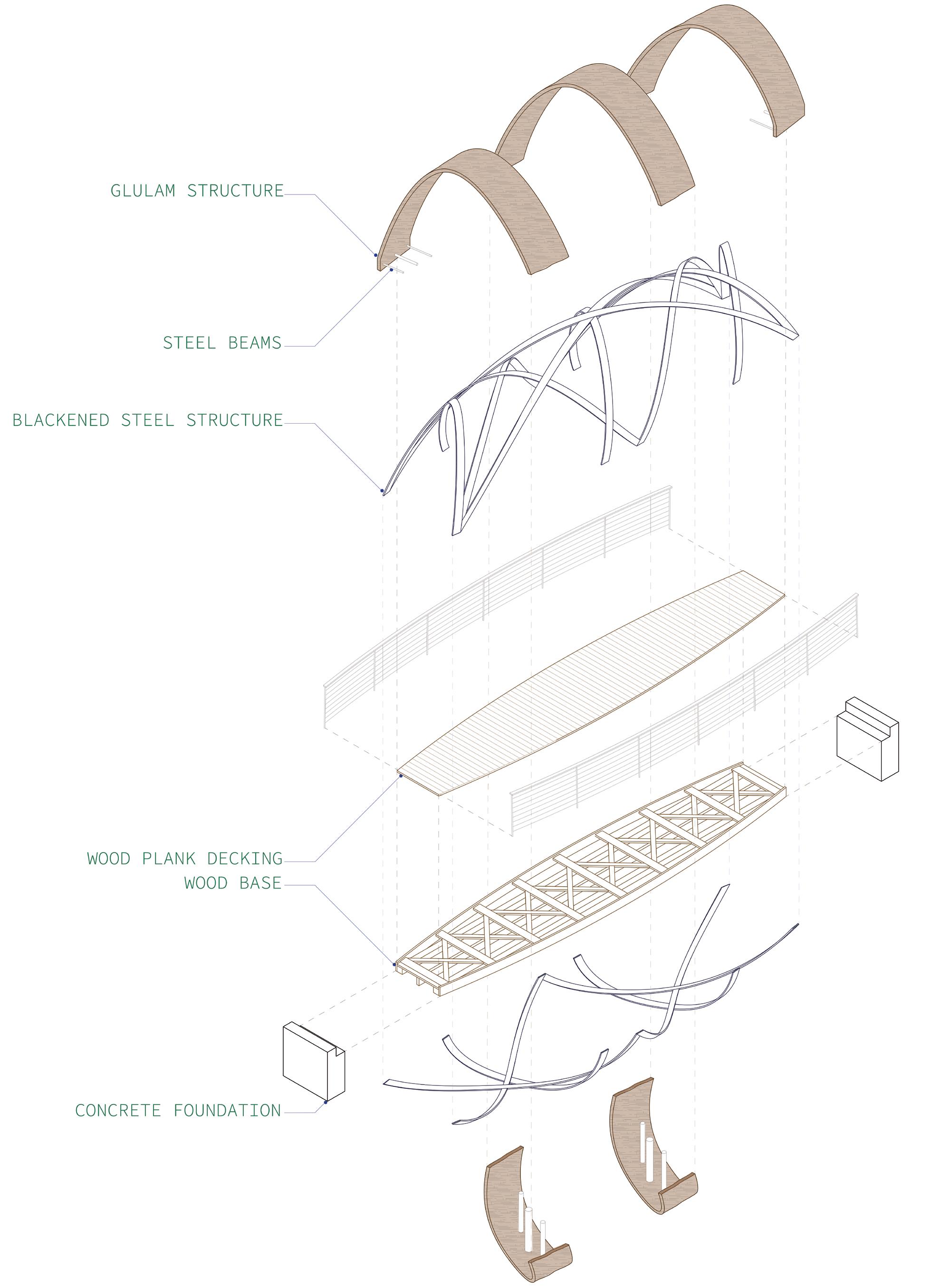
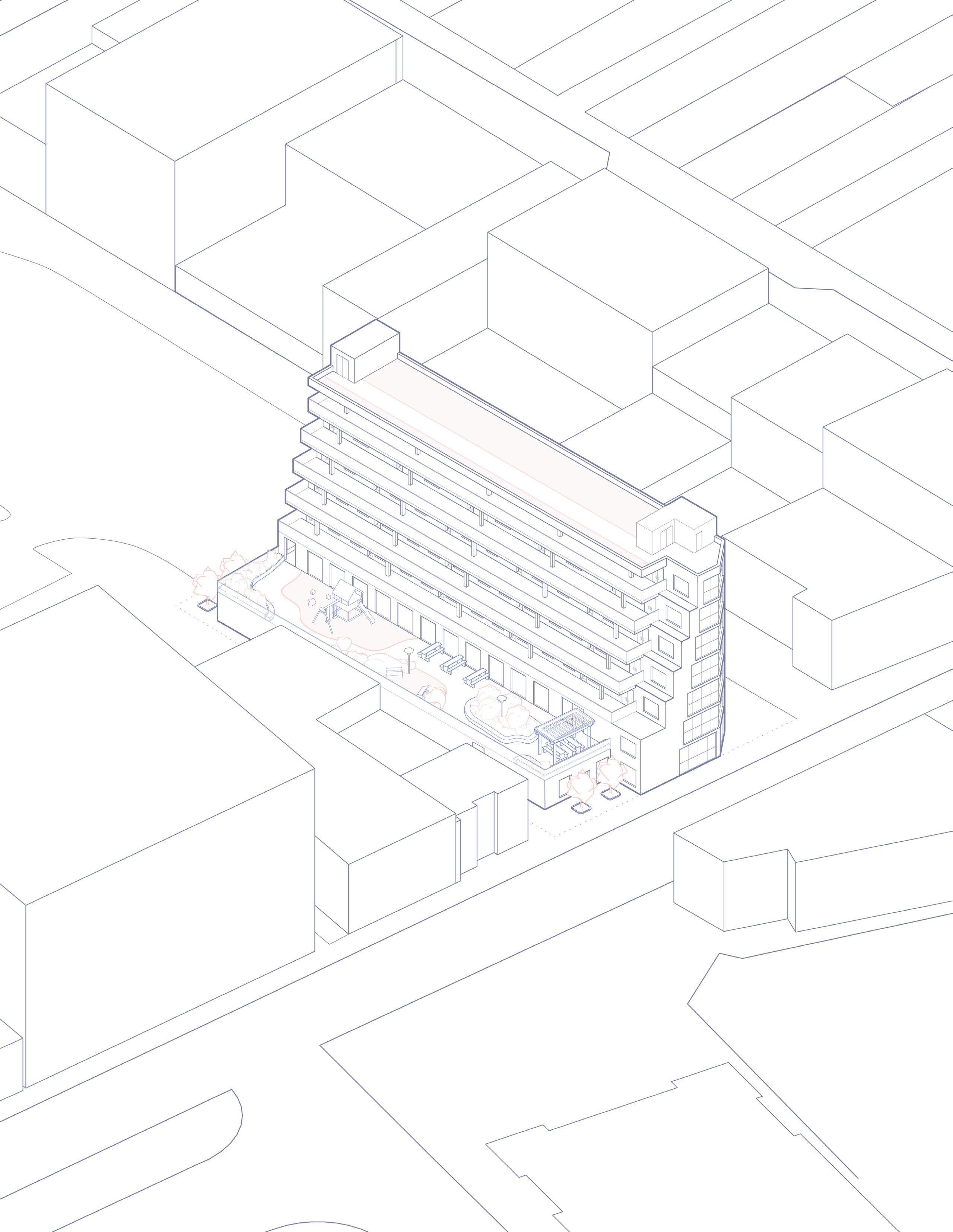
terraced connection
buiLding tyPe: suPPortive
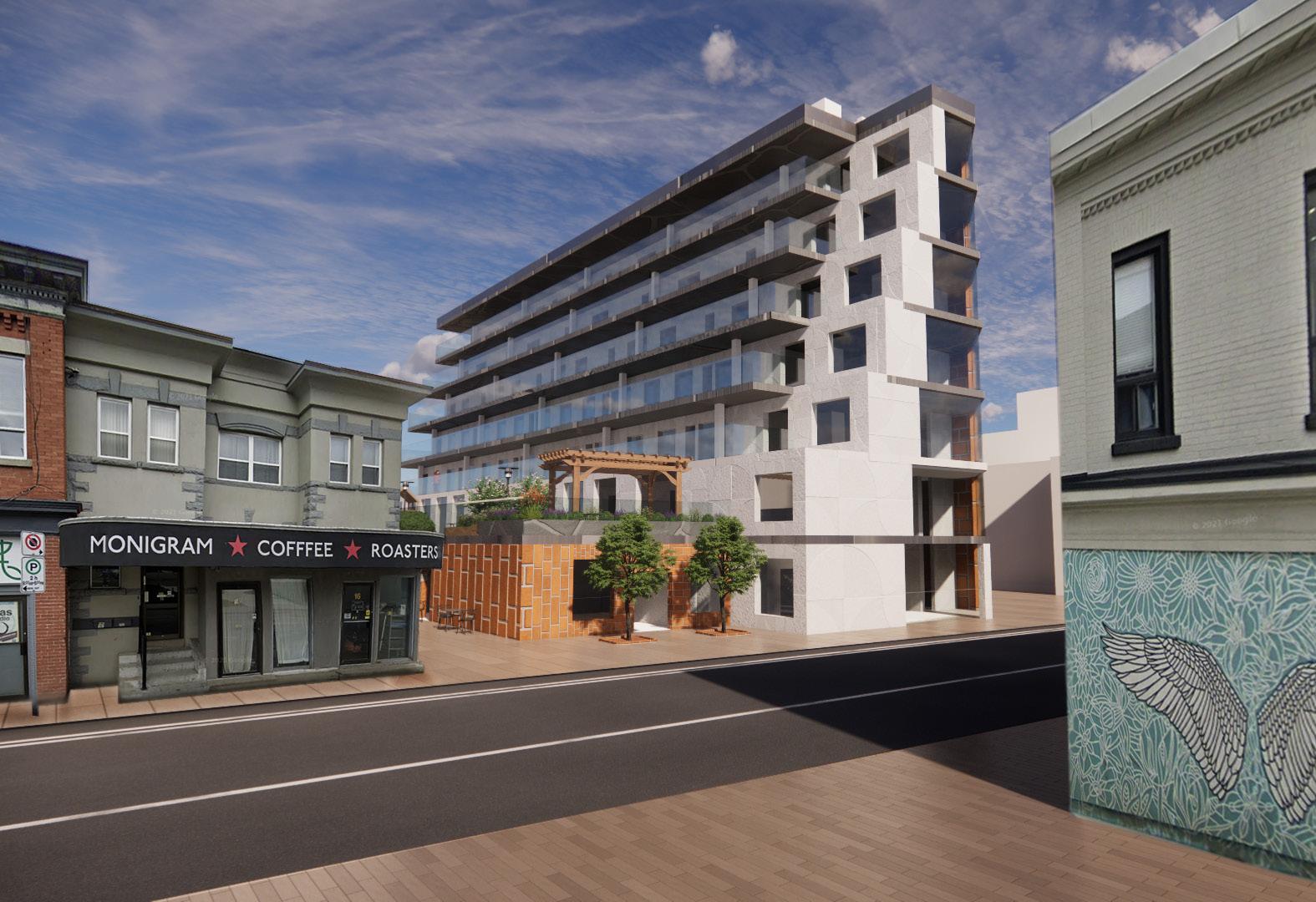
cLassification: 2a finaL P
suPervisor: vaL rynnimeri
adobe PhotoshoP

adobe iLLustrator


Terracing creates deeply affordable housing for women, children, and youth by connecting its residents through the shared exterior hallways, overlooking the south facing courtyard that provides a sense of privacy and protectiveness in an open exterior space.
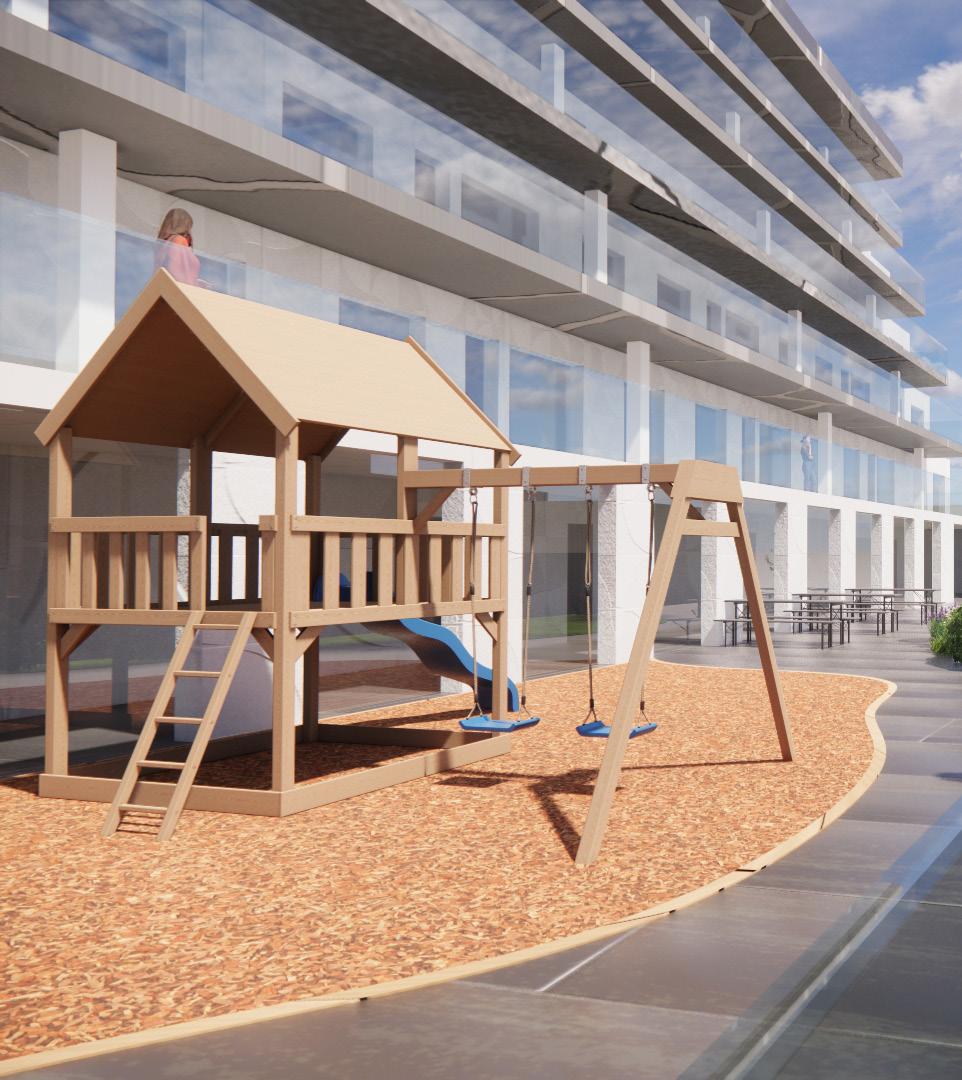
The building bridges the gap between old and new by providing semipublic parking in place of the previous parking and surrounding businesses that allow for the existing traffic and flow of pedestrians to continue utilizing the space. The south facade uses lightweight composite panels while the north facing side uses brick to mimic the older style of surrounding buildings.
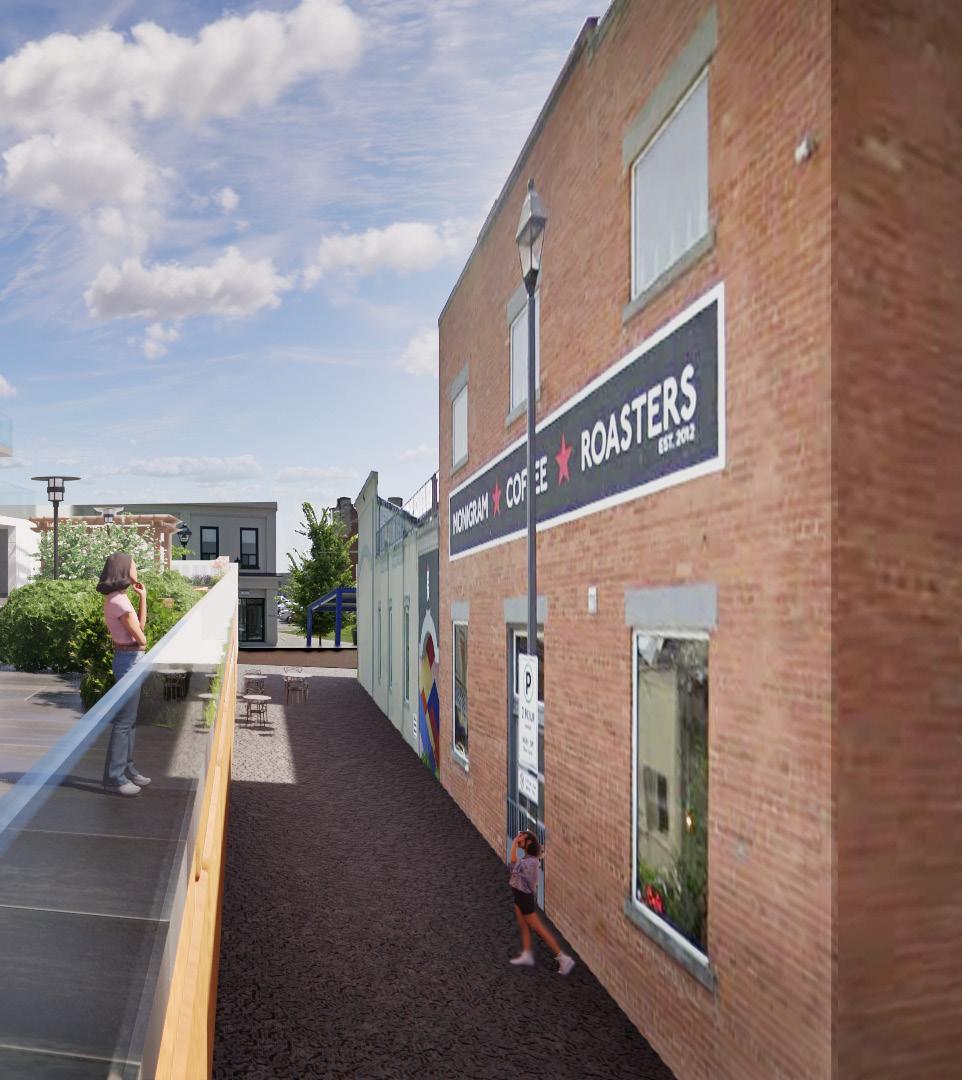
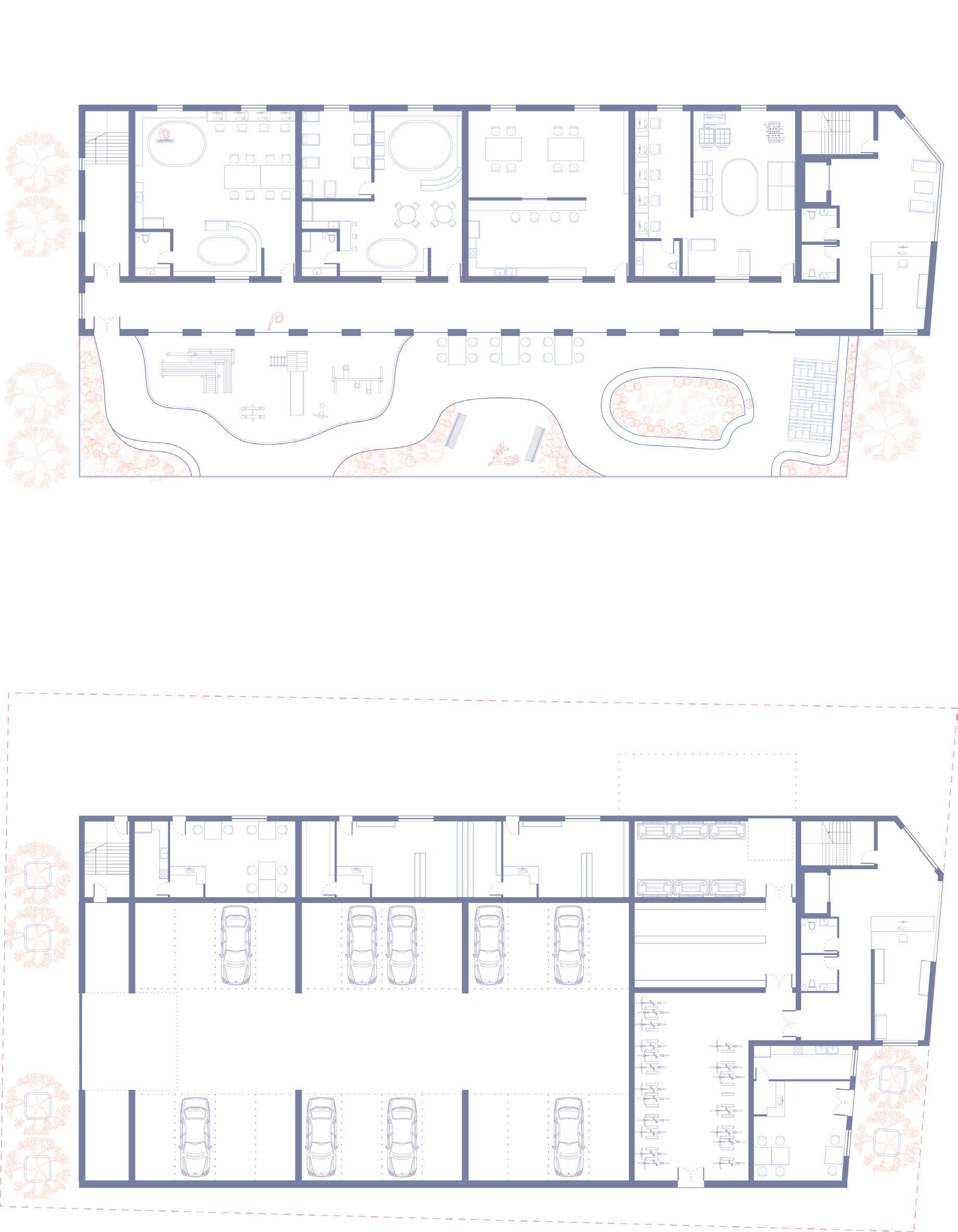
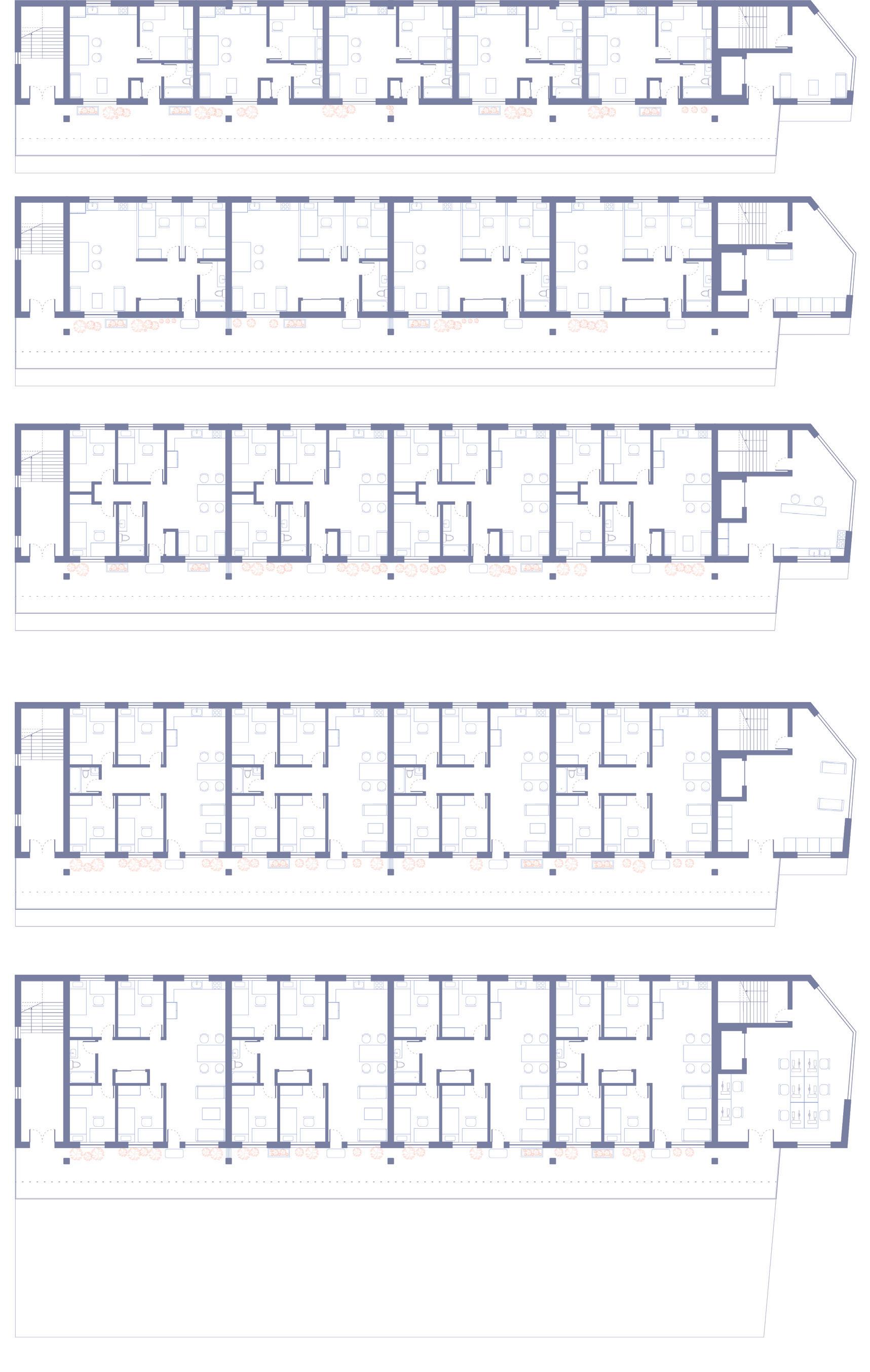

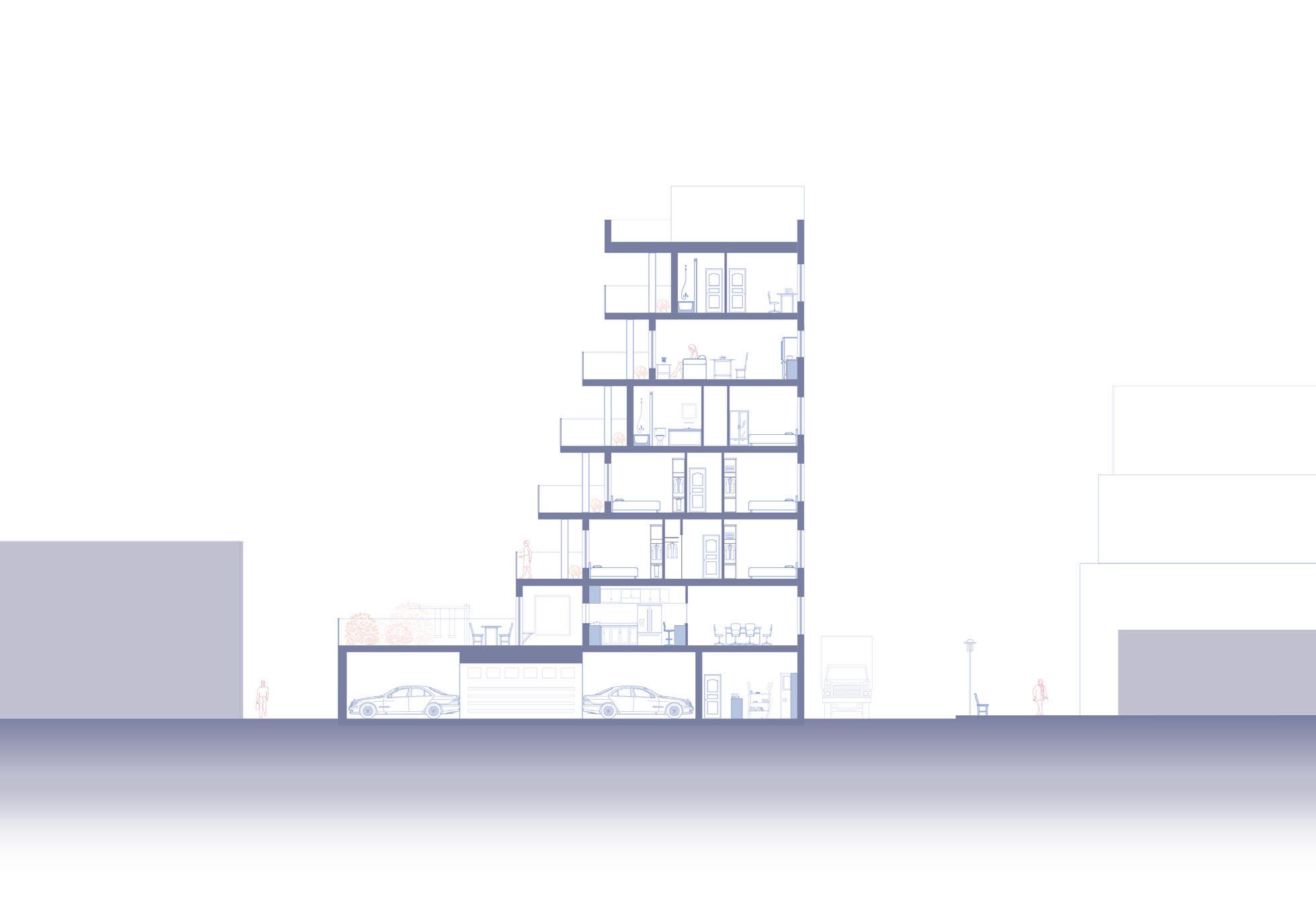
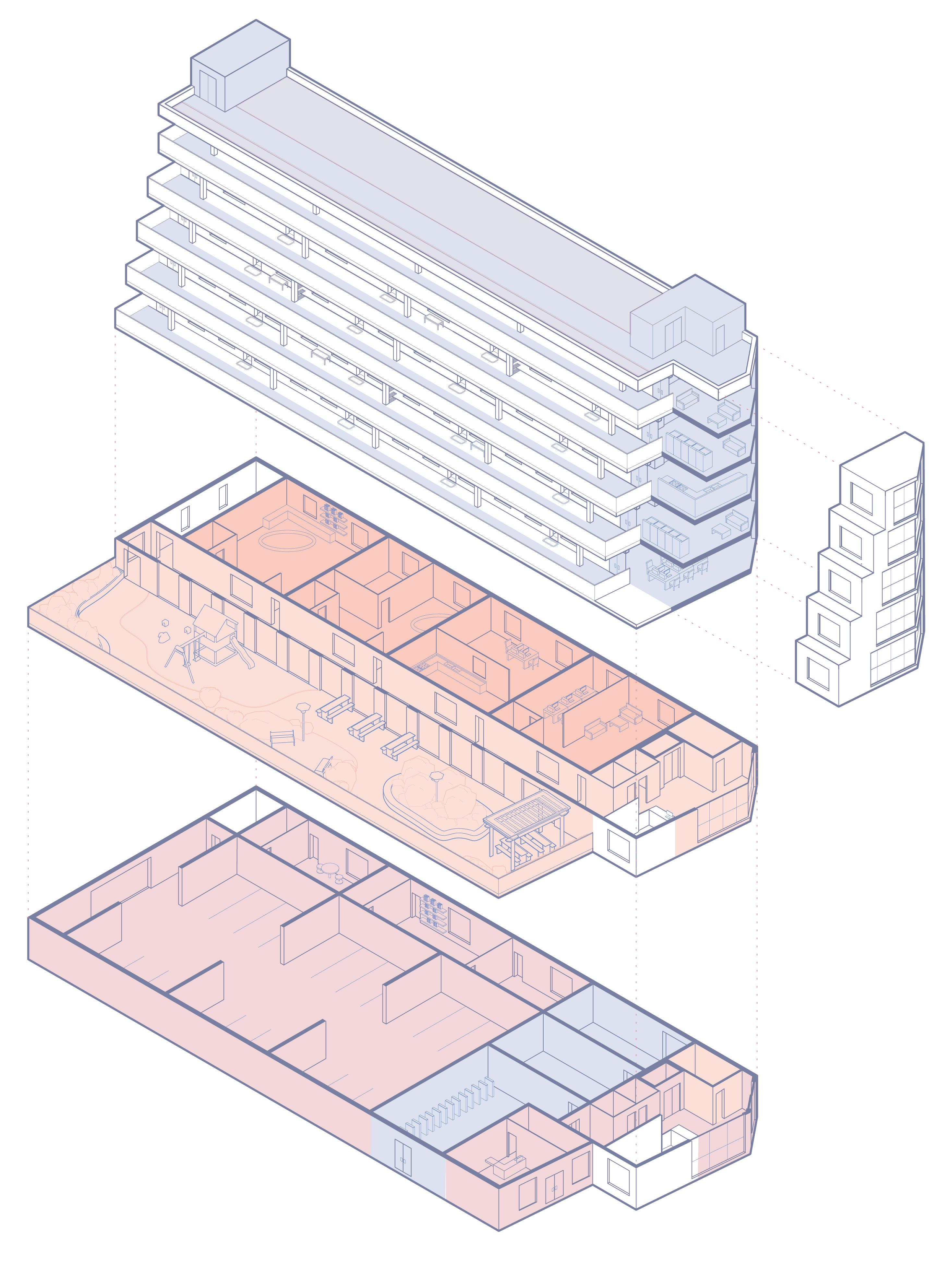


Precedent anaLysis of urbn dry dock no. 1
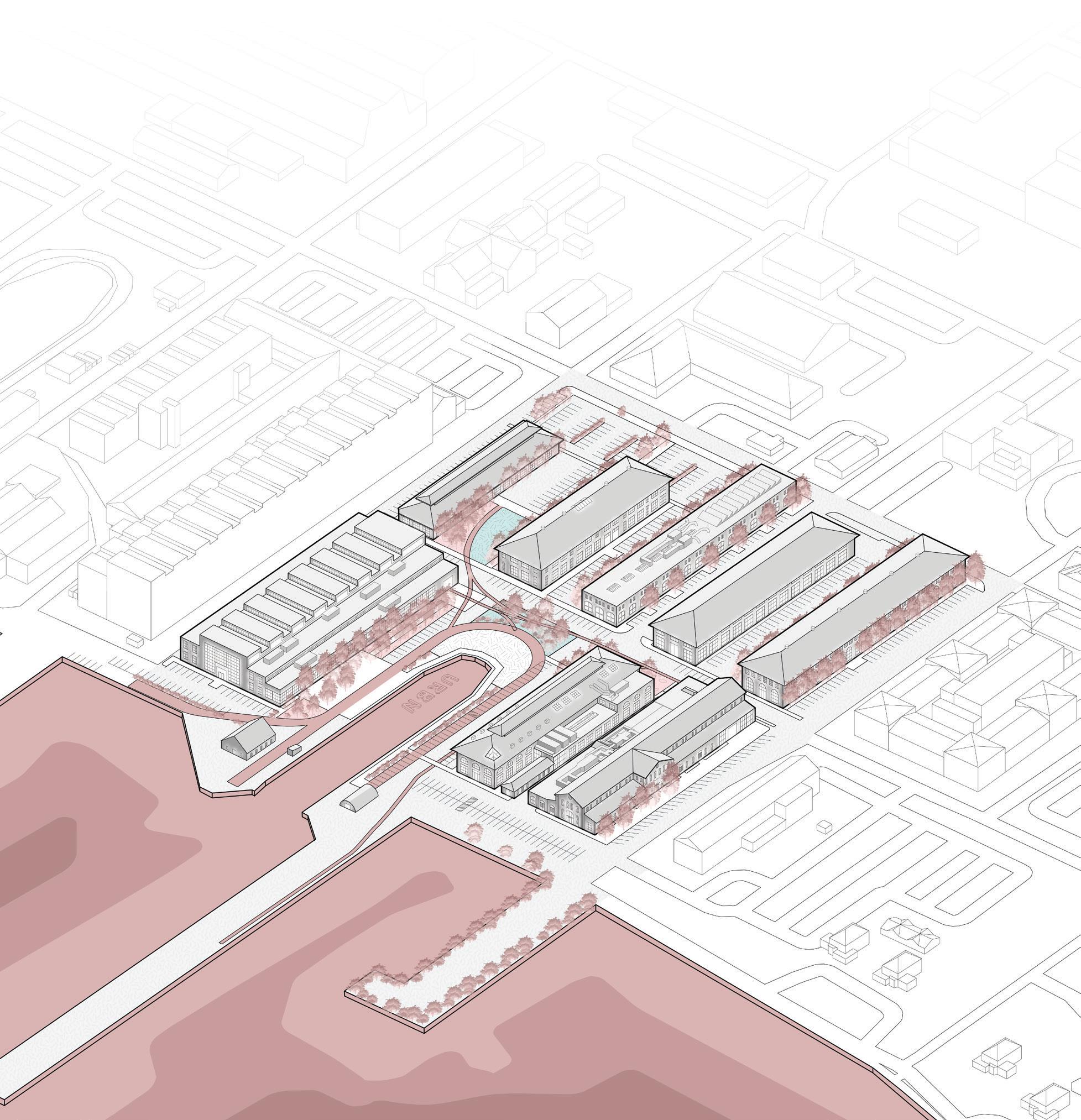
LandscaPe tyPe: Post industriaL remediation

cLassification: 2b Precedent anaLysis

suPervisor: tracey reid winton

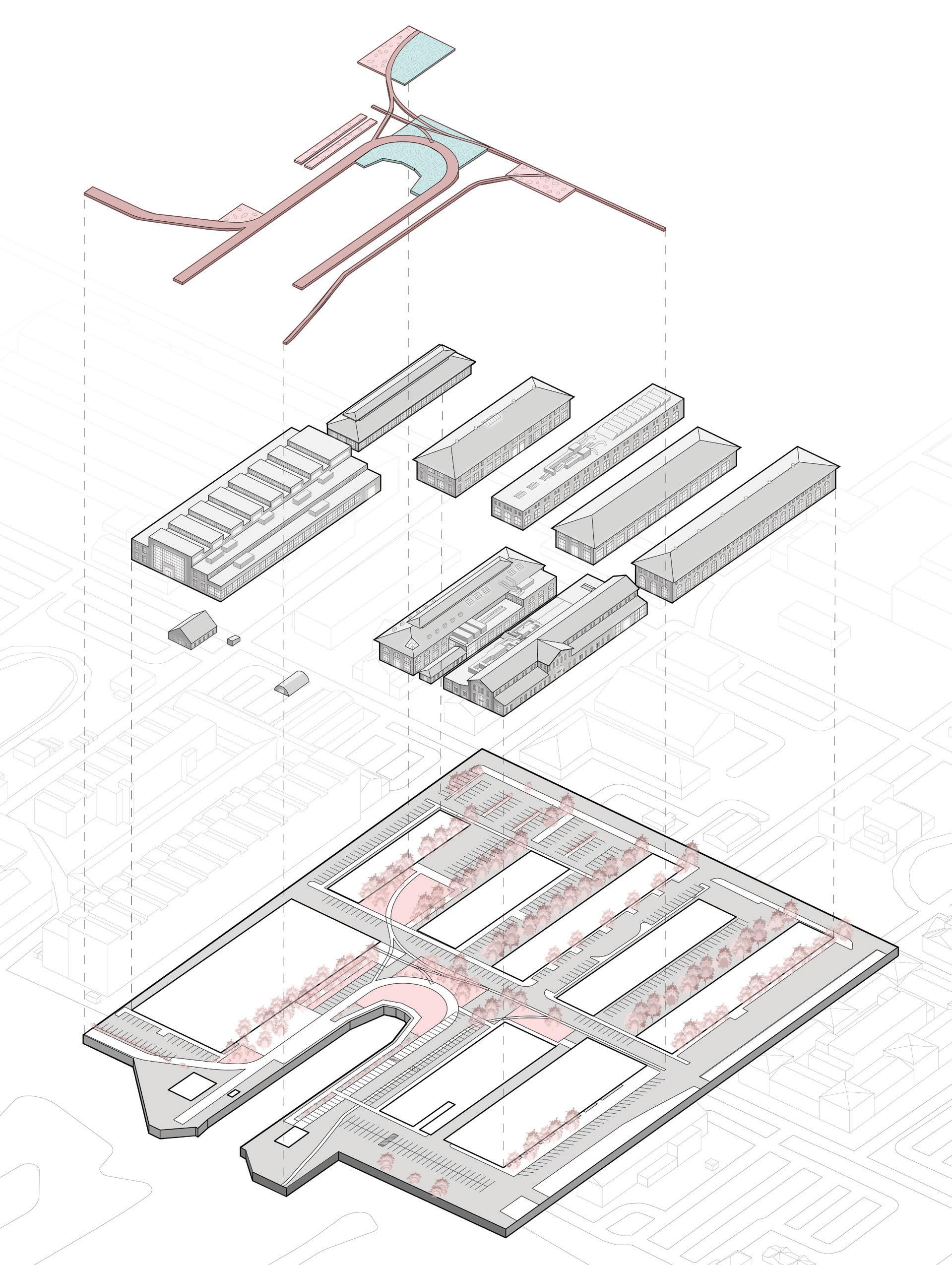
extendabLe wing scuLture
cLassification: PersonaL ProJect
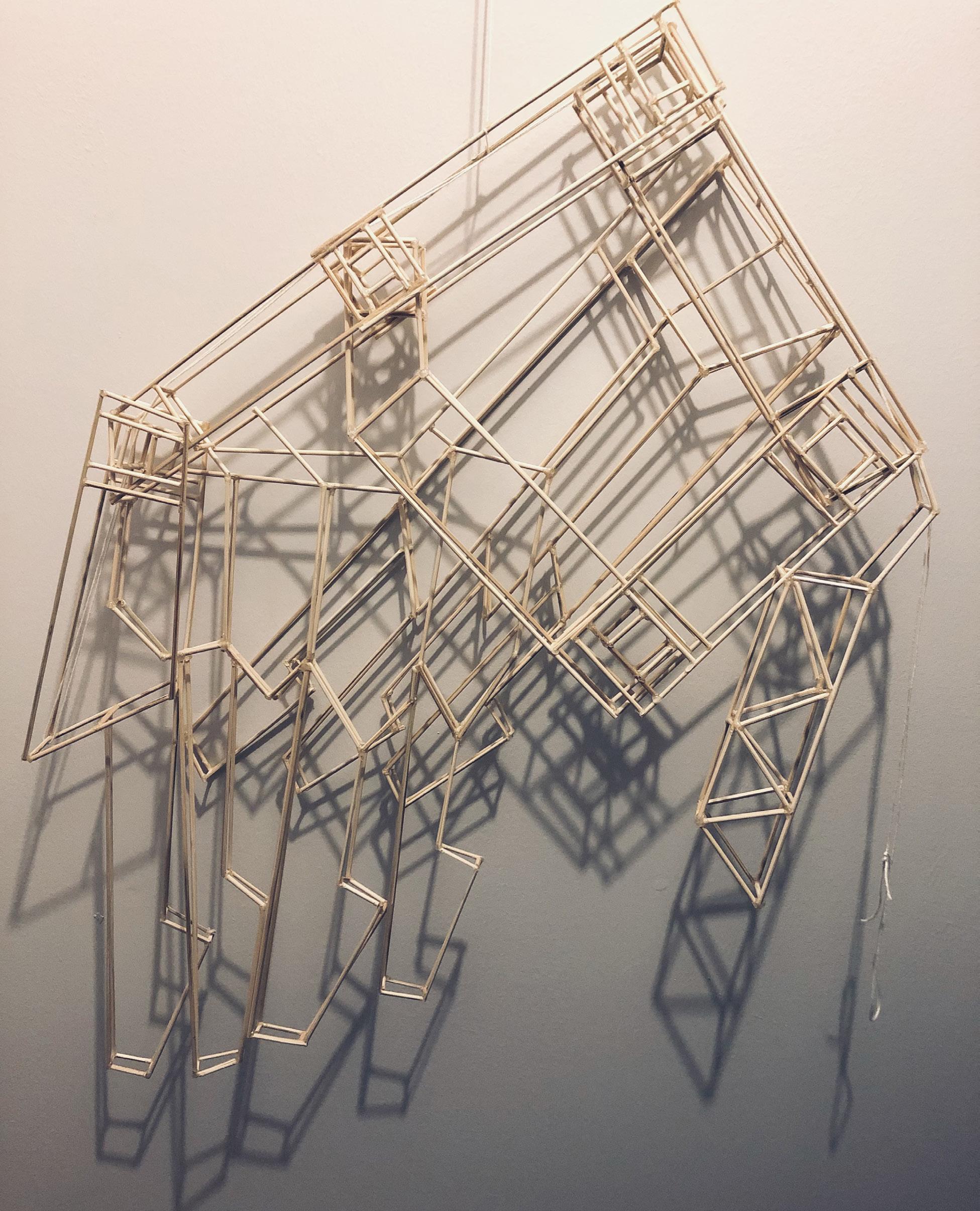
museum board modeL
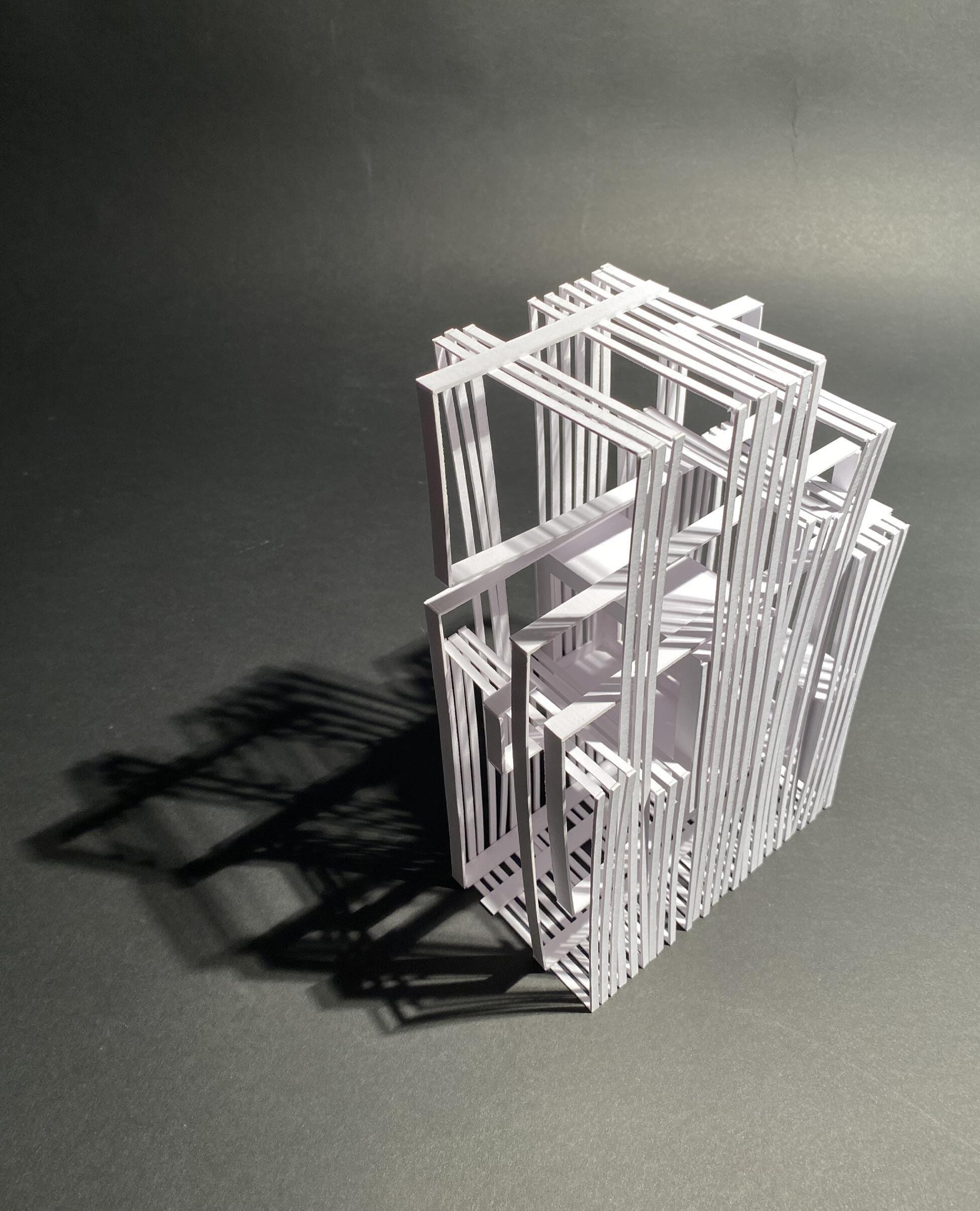
cLassification: 1a first studio ProJect
suPervisor: rick andrighetti
ProfessionaL renders done for fryett turner architects inc.
