

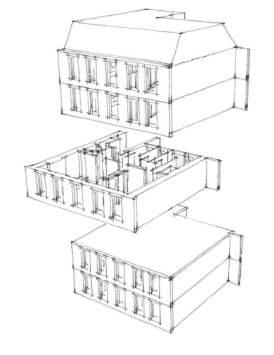












ALEXANDRE FELLOUS

ALEXANDRE FELLOUS





6 BERGE DU TIBRE
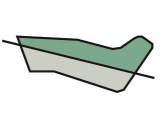
2
9
4
2
Projet de 4 ème année Tibre rome, 00121
2

Réalisation d'un master plan pour amenager les berges du tibre a rome.
Nous devions travailler en groupe afin de realiser un projet urbain comprenant les berges des deux rives et un mecanisme de traverser.
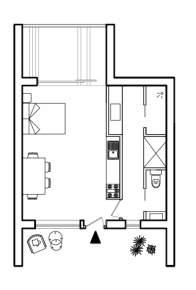
Nous nous sommes donc concerntré sur l'idée de «L'île». La forme de l'île pour delimiter des zones mais aussi traverser la riviere.
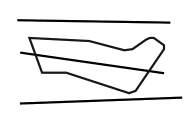

Je suis ensuite venu détailler l'une de ces iles qui contenait un programme mixte sportif et restauration.
Hostel in Paris
e année res, 75018 Paris sse en plein Paris avec en rez


2024 Olympics Housing Urban Banks Halfway House
3 - 4 5 - 6
donnant sur rue.









School Year : 3rd Year Project
7
Projet de 3 ème année
Location : 30 Rue des trois freres, 75018 Paris.
30 rue des trois freres, 75018 Paris
Réalisation d'une auberge de jeunesse en plein Paris avec en rez de chausée un commerce donnant sur rue.
Dans ce projet, c'est l'espace exterieur commun qui est valorisé.
Projet de 3 ème année
Embarking on the creation of a youth hostel nestled in the vibrant heart of Paris, this project places a premium on fostering shared outdoor spaces. Illuminated by abundant natural light, the entire space is designed to be bathed in sunlight, a concept realized through a series of stepped roof terraces that ensure even the ground floor is awash with sunshine.
30 rue des trois freres, 75018 Paris
La lumière naturelle viens eclairé toute la parcelle avec un jeu de toit terrace en escalier permetant meme au rez de chausée d'etre ensoleillé.
année
Réalisation d'une auberge de jeunesse en plein Paris avec en rez de chausée un commerce donnant sur rue.
J'ai travaillé sur des chambres cabines pour les espaces privés, tout en leur réservant une salle d'eau individuelle.
Dans ce projet, c'est l'espace exterieur commun qui est valorisé.
es, 75018 Paris
The ground floor was designed, featuring a captivating shop that opens onto the bustling Parisian street. This not only adds a dynamic and inviting dimension to the hostel but also integrates it seamlessly into the lively urban fabric.
La lumière naturelle viens eclairé toute la parcelle avec un jeu de toit terrace en escalier permetant meme au rez de chausée d'etre ensoleillé.
Aussi, les rangements s'adossent aux cloisons et forment une équerre.
sse en plein Paris avec en rez donnant sur rue.
J'ai travaillé sur des chambres cabines pour les espaces privés, tout en leur réservant une salle d'eau individuelle.
Within the hostel, private spaces take the form of thoughtfully crafted cabin rooms. These spaces offer a harmonious blend of privacy and communal living. Each cabin is equipped with its own individual shower room, elevating the level of comfort and convenience for guests.
Aussi, les rangements s'adossent aux cloisons et forment une équerre.
ur commun qui est valorisé.
toute la parcelle avec un jeu ant meme au rez de chausée eillé. nes pour les espaces privés, lle d'eau individuelle.

PLAN TYPE LOGEMENTS
ux cloisons et forment une .


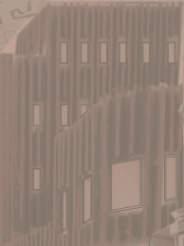




























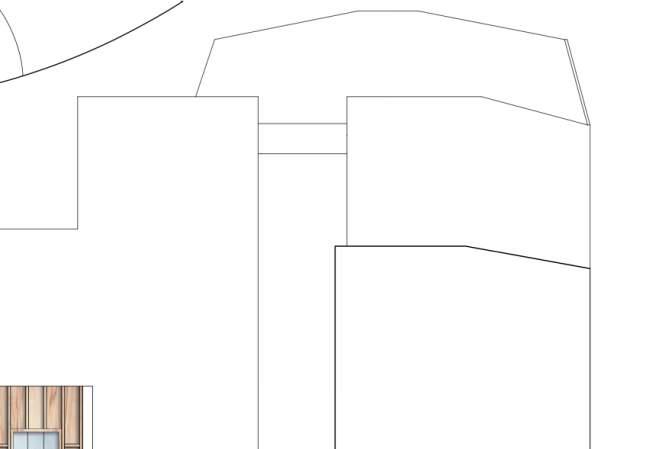

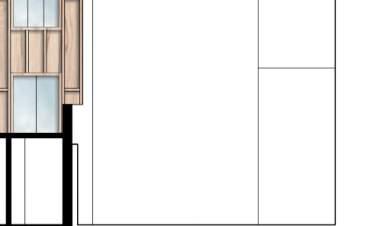








School Year : Undergrad Final Project
Location : 7 Avenue de la Porte de la Vilette, 75019 Paris.
Description : Taking on an ambitious urban project spanning a four-hectare plot, our vision unfolds as a dynamic synthesis of functionality and aesthetics. The multifaceted program, including a training center, hotel, and press center for the Olympic Games, is organized into four distinctive «totems.» These totems are interconnected by a meticulously designed footbridge that extends beyond the boundaries of the site, symbolizing connectivity and continuity.
The plot itself is a canvas divided into two distinct realms – one lushly planted, embracing nature, and the other characterized by a sleek mineral composition, reflecting a modern urbanity. This intentional duality not only creates a visual juxtaposition but also serves practical purposes, catering to diverse needs and experiences.
Strategic placement becomes a key element of our concept. The hotel, envisioned as a haven of tranquility, finds its place adjacent to the quays, providing guests with serene waterside views and a peaceful retreat. In contrast, the press center takes center stage at the crossroads, strategically positioned near various access points. This placement enhances functionality, ensuring efficient connectivity and accessibility for media professionals.
















les ssemble ale.
élangant logements et i est mis en avant. Autant e mélange entre les
haque etage rassemble duplex familiale.
Projet de 3 ème année

Projet de 3 ème année
School Year : First year Masters Project
Location : Ivry sur seine, 94200
Ivry sur seine, 94200
Ivry sur seine, 94200
ans ce projet, c'est la diversité de programme qui est mis en avant. Autant par la relation bureaux/Logements que par le mélange entre les differentes typologie de logements. En effet chaque etage rassemble differentes typologie allant du studio au duplex familiale. 3
Réalisation d'un master plan pour ensuite venir detaillé un batiment. J'ai donc choisi un batiment a programme mixte, mélangant logements et bureaux.
isation d'un master plan pour ensuite venir detaillé un batiment. J'ai nc choisi un batiment a programme mixte, mélangant logements et bureaux.
ce projet, c'est la diversité de programme qui est mis en avant. Autant par la relation bureaux/Logements que par le mélange entre les ferentes typologie de logements. En effet chaque etage rassemble differentes typologie allant du studio au duplex familiale.
Description : In this urban project, I've designed a mixed-use building that uniquely emphasizes programmatic diversity. The building seamlessly combines housing and offices, with each floor featuring a distinct housing typology – from studios to duplexes. This intentional variety not only caters to a wide range of residents but also fosters a vibrant and dynamic atmosphere within the building. The coexistence of different functions and living arrangements reflects a modern and holistic approach to urban living, promoting efficiency and community interaction.


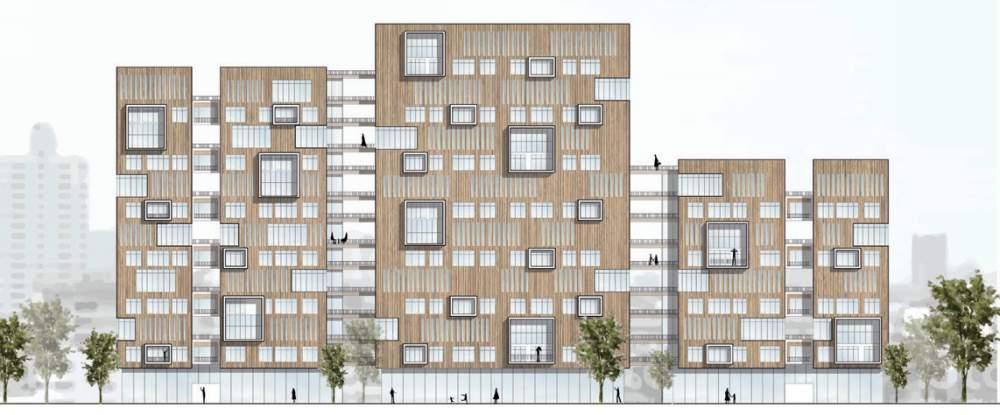









Abroad Masters Project Tiber, Rome 00121
Projet de 4 ème année
éalisation d'un master plan pour amenager les berges du tibre a rome. Nous devions travailler en groupe afin de realiser un projet urbain comprenant les berges des deux rives et un mecanisme de traverser.
Nous nous sommes donc concerntré sur l'idée de «L'île». La forme de l'île pour delimiter des zones mais aussi traverser la riviere. suis ensuite venu détailler l'une de ces iles qui contenait un programme 4

Axonometry
:
Description : Our collaborative master plan for the Tiber River banks in Rome centers on the concept of islands, serving as both delineators and crossways. One of these islands features a mixed sports and catering program, blending recreation and dining to create a vibrant urban hub.
This innovative approach redefines the riverbanks, fostering connectivity and interaction, turning the Tiber into a unifying element in our urban landscape.
Our collaborative master plan for the Tiber River banks in Rome centers on the concept of islands, serving as both delineators and crossways. One of these islands features a mixed sports and catering program, blending recreation and dining to create a vibrant urban hub.
This innovative approach redefines the riverbanks, fostering connectivity and interaction, turning the Tiber into a unifying element in our urban landscape.

Summer Site Plan

Winter Site Plan
Designing an urban project around riverbanks requires a deep understanding of seasonal water fluctuations and their impact on public space. In winter, higher water levels can limit access, requiring resilient materials and flood-adaptive design. In summer, when levels drop, expanded riverbanks create opportunities for recreation, seating, and ecological restoration. Balancing these dynamics means integrating flexible, multi-functional spaces that respond to changing conditions while enhancing connectivity, safety, and engagement with the water's edge.




















mission
implicant

School Year : Master Graduating Project
de fin d'etude n street, San Francisco
Location : 22nd and Mission Street, San Francisco 94110
le point
ion licant

nsertion en plein quartier de mission ez de chausée des commerces implicant habitant confondu.
tout en ferents
Description : The construction of a Halfway Houses in the vibrant Mission District of San Francisco, featuring ground-floor shops involving both exiting prisoners and local residents, underscores a project with a strong emphasis on social impact. The key to its success lies in the provision of community resources for exiting inmates.
Projet de fin d'etude 22nd and Mission street, San Francisco
spect sociale qui est valorisé.
nt, emplois
e aux prisoniers sortant sont le point au project de fonctionner.
Réalisation d'un centre de réinsertion en plein quartier de mission district à San Francisco avec en rez de chausée des commerces implicant prisonnier et habitant confondu.
abines pour les espaces privés, tout en alente repondant a leurs differents esoins.
oint ut en nts mplois
Private spaces are thoughtfully designed with room cabins, ensuring privacy, yet still sharing a common living space. while also providing multi-purpose rooms reserved to address a range of needs. This approach aims to create an environment conducive to social reintegration.
soutenus au niveau logement, emplois santé.
d
Dans ce projet, c'est l'aspect sociale qui est valorisé. Les ressources humaines offerte aux prisoniers sortant sont le point majeur permettant au project de fonctionner. J'ai travaillé sur des chambres cabines pour les espaces privés, tout en leur réservant des salles polyvalente repondant a leurs differents besoins.

and Mission street, San Francisco
Aussi, les prisoniers sortant sont soutenus au niveau logement, emplois et santé.
Additionally, comprehensive support is extended to those exiting prisoners, covering aspects such as housing, employment, and health. This holistic strategy facilitates a seamless transition to independent living, reinforcing the social value of the project and promoting successful reintegration into the community.
de réinsertion en plein quartier de mission
prisonnier

rojet,

avec en rez de chausée des commerces implicant
et habitant confondu.


c'est l'aspect sociale qui est valorisé.

maines offerte aux prisoniers sortant sont le point
9am to
(Lobby)
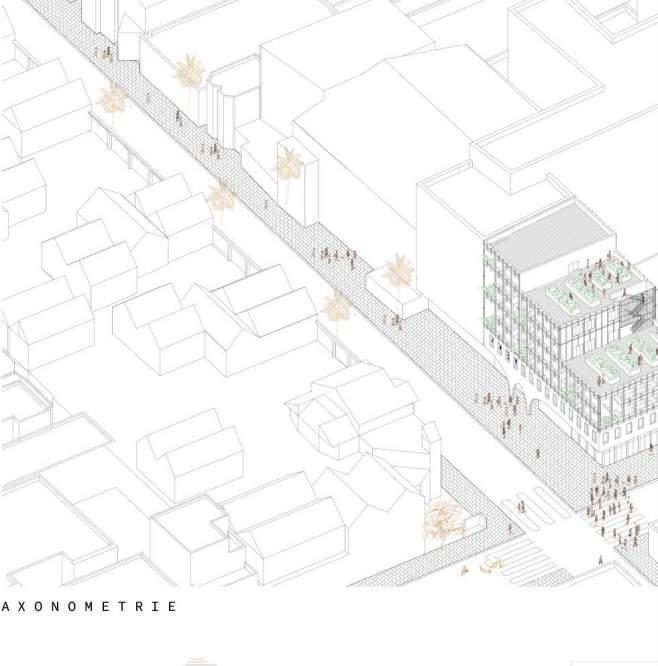




2024-2025
Urban Design Project
Location : 1 Grand Ave, San Luis Obispo, CA 93407
Mentors : Daniel Cunningham
Collaborators : Jeremy Dvorak, Bridget Walker
Description
Description : Undertaking the design of a comprehensive urban framework for Cal Poly University, this project aimed to unify the campus and its streetscape into a cohesive and intentional whole. Emphasizing a strong, recognizable identity, the design wove together architectural and landscape elements to create a seamless visual and spatial experience.
The streets and public spaces were carefully envisioned to foster connectivity, ensuring a harmonious transition between academic, residential, and social hubs. Thoughtfully integrated materials, lighting, and wayfinding elements reinforced a singular campus image, transforming everyday movement into an immersive and engaging experience.

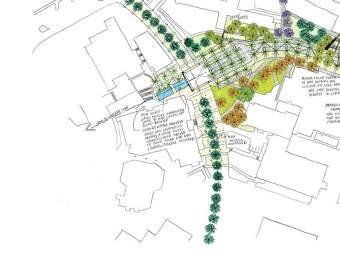
The first steps in designing a campus expansion require a strategic balance between growth, functionality, and identity. A thorough site analysis considers topography, circulation, ecological impact, and connections to existing infrastructure. Engaging stakeholders—students, faculty, and the community—ensures the expansion aligns with academic and social needs. Early planning also integrates flexibility for future growth, prioritizing sustainability, accessibility, and a cohesive architectural language. By establishing strong spatial relationships and a clear vision, the foundation for a thriving, future-ready campus is set.

With buildings spanning different architectural eras and styles, cohesion comes from the spaces in between—pathways, plazas, and green corridors that create a seamless flow. A consistent material palette, strategic planting, and thoughtful wayfinding can bridge visual gaps while enhancing identity and accessibility. By integrating human-centered design, sustainability, and shared gathering spaces, the campus becomes more than a collection of buildings; it transforms into a unified, dynamic environment that honors its history while embracing the future.
2024-2025
Urban Design Project
Location : 1 Grand Ave, San Luis Obispo, CA 93407
Mentors : Daniel Cunningham
Collaborators : Sofia Mingo, Jeremy Dvorak
Description : the John Madden Memorial Project, as its name suggests, carried a deep sense of significance, honoring an extraordinary individual who played a major role in the Cal Poly community. Designing a space that paid tribute to his legacy while serving as an inviting gathering place was a unique and thoughtful challenge.
The memorial featured a variety of programs, including a dedicated training area, a social space overlooking the football field, a shaded lounge area, and a network of planted pathways that wove through the site. Each element was carefully considered to create a space that balanced remembrance with active engagement, ensuring the memorial became both a place of reflection and a meaningful addition to campus life.
A key focus of the project was the relationship between indoor and outdoor spaces. The design emphasized a seamless transition between the two, allowing natural movement and interaction across different areas. This connection reinforced the memorial's role as both an active gathering space and a place for quiet contemplation, enhancing its integration within the broader campus environment.



Selecting plants for a memorial is a thoughtful process that goes beyond aesthetics. Plants symbolize remembrance, resilience, and renewal, creating a living tribute that evolves over time. Native and climate-appropriate species ensure longevity and sustainability, while colors, textures, and seasonal changes can evoke emotions and reflect the essence of the person.
Designing custom furniture allows for the creation of pieces that perfectly fit a space, function, and aesthetic vision. Unlike mass-produced options, custom furniture reflects personal style, craftsmanship, and attention to detail. Materials, proportions, and finishes can be tailored to enhance durability, comfort, and sustainability.
SWA
2024-2025
Urban Design Project
Location : 1 Grand Ave, San Luis Obispo, CA 93407
Mentors : Daniel Cunningham
Collaborators : Claire Adams, Jeremy Dvorak
:
Description : Working within the Cal Poly campus, I contributed to the design of the new Student Success Center, shaping its placement and volume to integrate seamlessly into the university's evolving landscape. Home to vital student organizations such as Black Excellence and La Casa, the center was envisioned as a dynamic hub for support, connection, and empowerment.
The design process began by engaging with existing students, gathering their insights and aspirations for the space. Their input guided our approach, ensuring the building responded directly to their needs. Equally influential was the site's dramatic topography, which presented a unique challenge and opportunity—its significant grading conditions played a pivotal role in shaping the final design, creating a space that both adapted to and embraced its terrain.





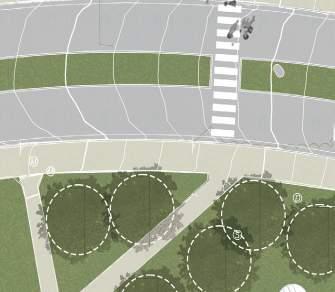



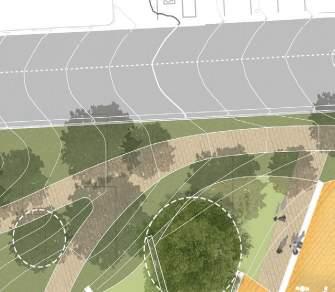


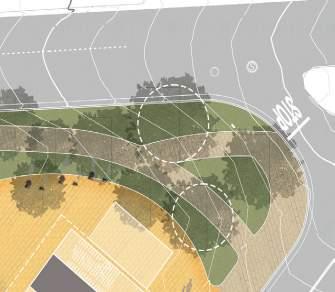




The relationship between the new SSC and its neighboring Housing site context shapes its identity, influencing accessibility, scale, and the flow of people, nature, and urban activity.

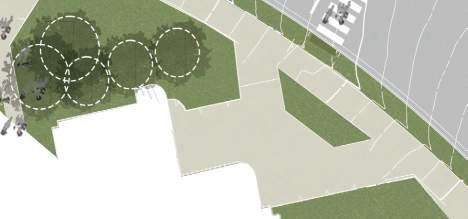


SWA
2024-2025
Urban Design Project
Location : Castro District, San Francisco, CA 94114
Mentors : Daniel Cunningham
Collaborators : Sam Dent
Description : I also worked on the Harvey Milk Plaza, a project that carried deep cultural and historical significance. The design aimed to honor Harvey Milk's legacy while creating an inclusive and dynamic public space that fosters community engagement and reflection.
The project emphasized accessibility, visibility, and the integration of symbolic elements that celebrate Milk's impact. Thoughtful landscaping, seating areas, and pathways were designed to encourage gathering and movement, making the plaza both a place of remembrance and an active urban space.
An important consideration in the design was ensuring that the plaza felt open and inviting, with spaces that encouraged both individual reflection and community interaction. The integration of landscape and architecture created a cohesive environment that welcomed all visitors, reinforcing the plaza's role as a powerful, inclusive landmark.
















































































































































Site Plan : Plaza Level


1. «Pedestal» Sculture


2. Expanded plaza with embedded lighting
3. «Bullhorn» canopy over stairs + escalator
4. Historical building
5. Existing concrete retaining wall
6. Relocated path of cold light standard
7. «Beacon» SFMTA elevator
8. Existing Flagpole
9. Central terrace with «oculus» skylight to below
10. Existing gate at castro commons condos
11. Memorial grove
12. Lighting on existing utility pole
Art school at Atelier Hourdé







Creation of EPSAA's first newspaper








