alexandra hyman selected works.
2021-'24

My name is Alexandra, I am a prospective Master's graduate at the New York School of Interior Design. I have a bachelor's degree in finance and seven years of professional client service and project management experience in the media industry. I frequently draw design inspiration from my surroundings - from New York City's vibrant streets to Eastern Long Island's serene coast, a significant backdrop of my adulthood. I am passionate about creating sophisticated, warm and inviting interiors and eager to bring that passion to your clients, whether it's for residential or commercial projects.
hello.
thealexandrahyman@gmail.com | 914-874-4670
projects. coiffard kitchen nyc apartment graphic studio mind over matter 01 02 03 04
coiffard kitchen
type:
Residential, Kitchen
location:
Brooklyn, New York
description:
L'Appartement 4F began as a passion project in a small Brooklyn apartment during the pandemic. It started as a two person cottage bakery operation making handcrafted small batches of slow fermented, sourdough bread. Through lots of trial, error, and butter, they curated a menu that brings France to NYC. A brick and mortar shop was opened in Brooklyn Heights in May of 2022. The menu consists of breads, croissants and seasonal pastries and desserts. The design for this kitchen is inspired by French classicism paired with contemporary fixtures and finishes.

01












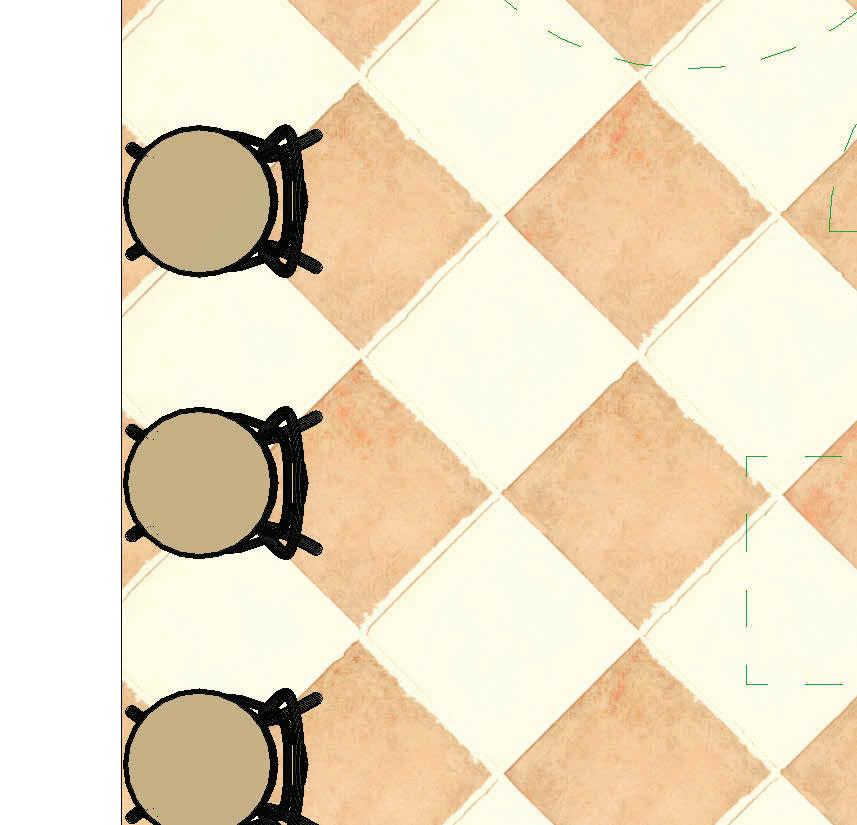
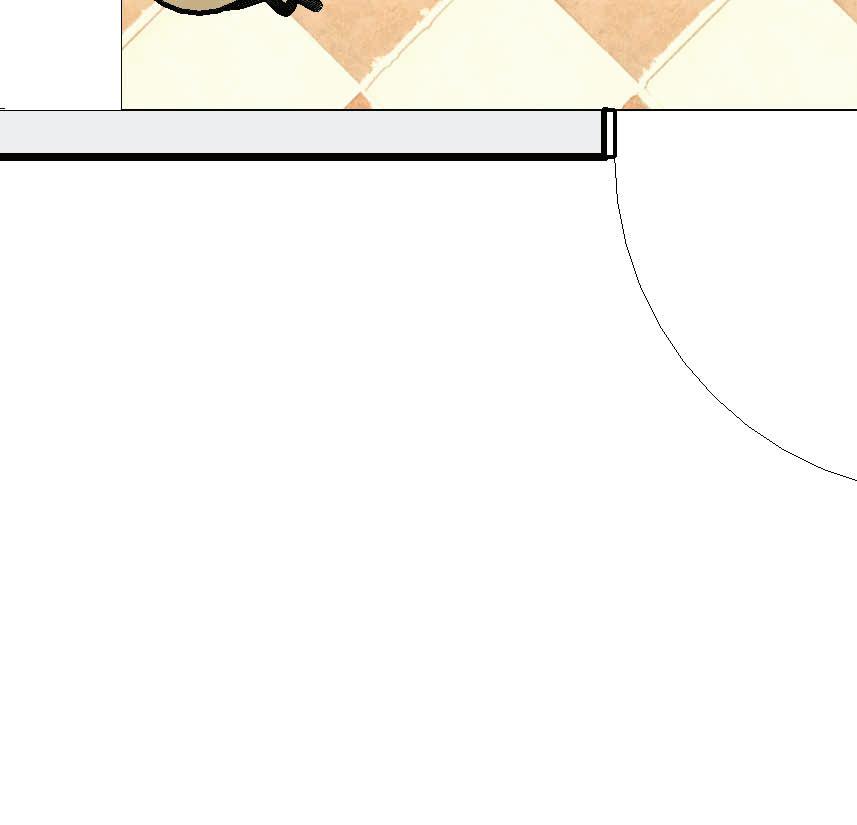














17' - 9" 21' - 6" REF4884 PAN2184 W2442 3DB2436 W2442 1B2436 DW2436 SB3636 W4812 OS7884 F3 BF3 BF3 B3636 3DB2136 B1236 RANGE4236 HOOD4296 B3636 3DB2136 B1236 BF3 F3 PAN1596 COUNTER1836 3' - 2" WREF2436 SB2436 DW2436 COF2418 B2436 W2430 OS7284 FEP FEP FEP F3 B3015 OVEN3051 W3030 FEP B2418 B2436 B2436 B3036 MWD2418 EXISTING STRUCTURAL COLUMN BF3 6' - 0" L'APPARTEMENT KITCHEN | ALEXANDRA HYMAN | KITCHEN & BATH DESIGN, SPRING 2023
FLOOR PLAN L'APPARTEMENT KITCHEN | ALEXANDRA HYMAN | KITCHEN & BATH DESIGN, SPRING 2023 north elevation floor plan
FLOOR PLAN








furniture & equipment
fixtures,
La Cornue Cornufe 110
Range & Hood
Schoolhouse TON 14 Bentwood Stool
Hans-Agne Jakobsson Tratten
Kohler Artifacts™ Bridge Faucet
Gustaf Nordenskiöld Hobo Pendant
SubZero 48" Pro Refrigerator Freezer





materials & finishes kitchen MILLWORK White
FLOORS Checkered Terracotta Tile
& BACKSPLASH Calacatta
WALLS Stucco Textured Wallpaper
Oak
COUNTERS
Viola Marble

kitchen

apartment
type:
Residential, Apartment
location:
New York, New York
description:
Designed for a family of 3, this Manhattan apartment renovation focused on opening up the communal/public spaces in contrast to the more traditional, private dwelling spaces. The designed spaces include: an open kitchen with eat-in breakfast area, dining room, living room and wet bar. The designs draws upon a contemporary aesthetic relying on the use of a warm, neutral color palette and natural materials.






FURNITURE PLANS


















nyc
first floor second floor 1" = 10'-0" 2 Second Floor Furniture Plan
Alexandra Hyman
224 Mulberry
1" = 10'-0" 1 First Floor Furniture Plan 02























Alexandra Hyman 224 Mulberry COFFEE TABLE 1/4" = 1'-0" 1/4" = 1'-0" 1/4" = 1'-0" 8'0" Wine Fridge Upper Cabinets Marble Countertop Alexandra Hyman Mulberry WET BAR 1/4" = 1'-0" 1 Wet Bar 1/4" = 1'-0" 3 Elev. 2 -a Coffee Table Legs Coffee Table
= 1'-0" Living Room 1/4" = 1'-0" Elev. 1 -a (4) Travertine cylinder legs key plan materials custom coffee table design
wet bar
8'0" 13' - 3" 2'6" 1'6" 3' - 0" 3' - 0" 6' - 11" Upper Cabinets Wine Fridge Upper Cabinets Refrigerator Drawers Bar Sink 1'0" 3'0" 1' Cabinets Hyman Mulberry BAR 1/4" = 1'-0" 1 Wet Bar 1/4" = 1'-0" 3 Elev. 2 -a 1/4" = 1'-0" Glass cabinets Wine fridge Bar sink 13' - 3" 2'6" 1'6" 0" 3' - 0" 6' - 11" Upper Cabinets Refrigerator Drawers Bar Sink 1'0" 3'0" 3'0" 5'0" 1' - 0" Upper Cabinets Marble Countertop Lower Cabinets 0'1 1/2" Countertop Open 1/4" = 1'-0" 4 Elev. 2 -b 1/4" 5 Section Coffee Table Top Coffee Table Legs Coffee Table 1'4" 2 3D Coffee 1/4" = 1'-0" 4 Elev. 1 -b side elevation Refrigerator drawers
1/4"
custom
design







living room
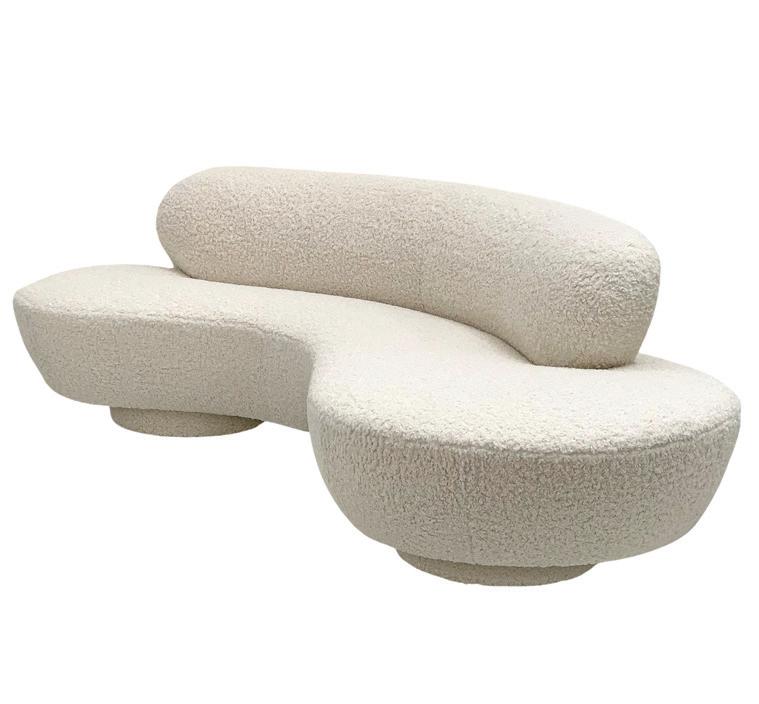








fixtures, furniture & equipment
Vladimir Kagan Serpentine Sofa
Vladimir Kagan Freeform Chairs
Arhaus Rhodes Martini Table
Custom Coffee Table

















materials & finishes
FLOORS
Stained Oak Plank
MILLWORK Dark Walnut
UPHOLSTERY
Crème Boucle
FIREPLACE
Afyon Violet Marble
wet bar

















fixtures, furniture & equipment
Custom Millwork Wet Bar
Herman Miller Comma Bar Stools
Custom Island Zoe Duo Pendants





materials & finishes




3-legged
Dining Chair
fixtures, furniture & equipment


 Piero Lissoni Salvatori
Dritto Dining Table
Allied Maker Voyager Vineyard Chandelier
WALLPAPER
Piero Lissoni Salvatori
Dritto Dining Table
Allied Maker Voyager Vineyard Chandelier
WALLPAPER
dining area
Romo Lolana Slate
graphic studio
type:
Residential, Apartment
location:
Brooklyn, New York
description:
This loft is designed for a female graphic designer and creative director who is responsible for content creation and marketing materials for retail clients. The lofts accomodate her office space and an area to meet and entertain clients. Set in an industrial building, the design leans into the endemic architectural characteristics while also introducing a playful use of gem tones inspired by Jessica Walsh's graphic design work.




03


floor plans
first floor
second floor





furniture & equipment
fixtures,
Thomas Hayes Inga Stool
Crate & Barrel
Costes Armchair
Rove Concepts Porter Sectional
Christiane Lemieux Cocktail Table
loft


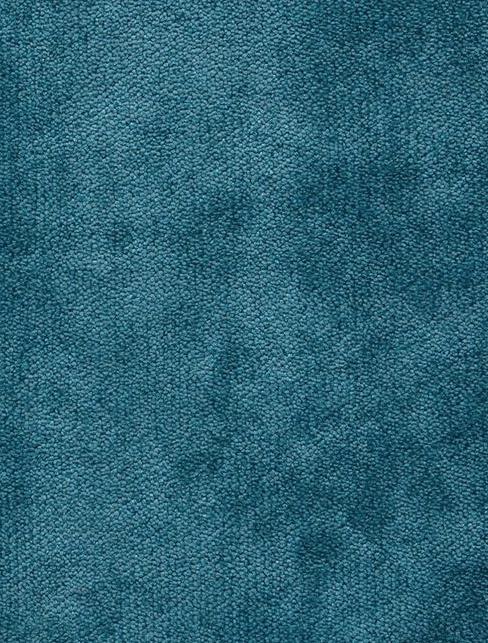



materials & finishes
AREA RUG
CB2 Myriad Rug
UPHOLSTERY
Chivasso CH3093/082
UPHOLSTERY Kravet Ultrasoft Grape COUNTERTOP White Carrara Marble
BACKSPLASH
Nero Marquina Marble





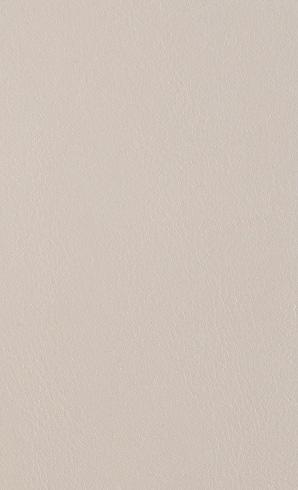

fixtures, furniture & equipment materials & finishes
Urbia Blythe Accent Chair CB2 Ridge Bleached Oak Desk
Eames Executive Chair Visual Comfort Dunne Pendant
LEATHER Dualoy Milan Fleece
AREA RUG Shag Wool Rug
office


rendered elevations
type:
mind over matter
Commercial, Healthcare
location:
Westchester, New York
description:
The Mind Over Matter Center is an outpatient facility for children with developmenal disabilities that supports the needs of health professionals and staff, children, and their families. The facility was designed to combat clinical health environments, and introduce a fun and safe sensory environment. The parti diagram was inspired by children's building blocks, which informed space planning and circulation.


concept development
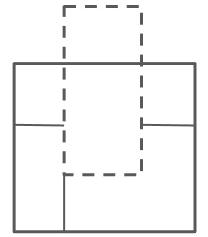
public semi-private private

axonometric
04


floor
plan


indoor playground

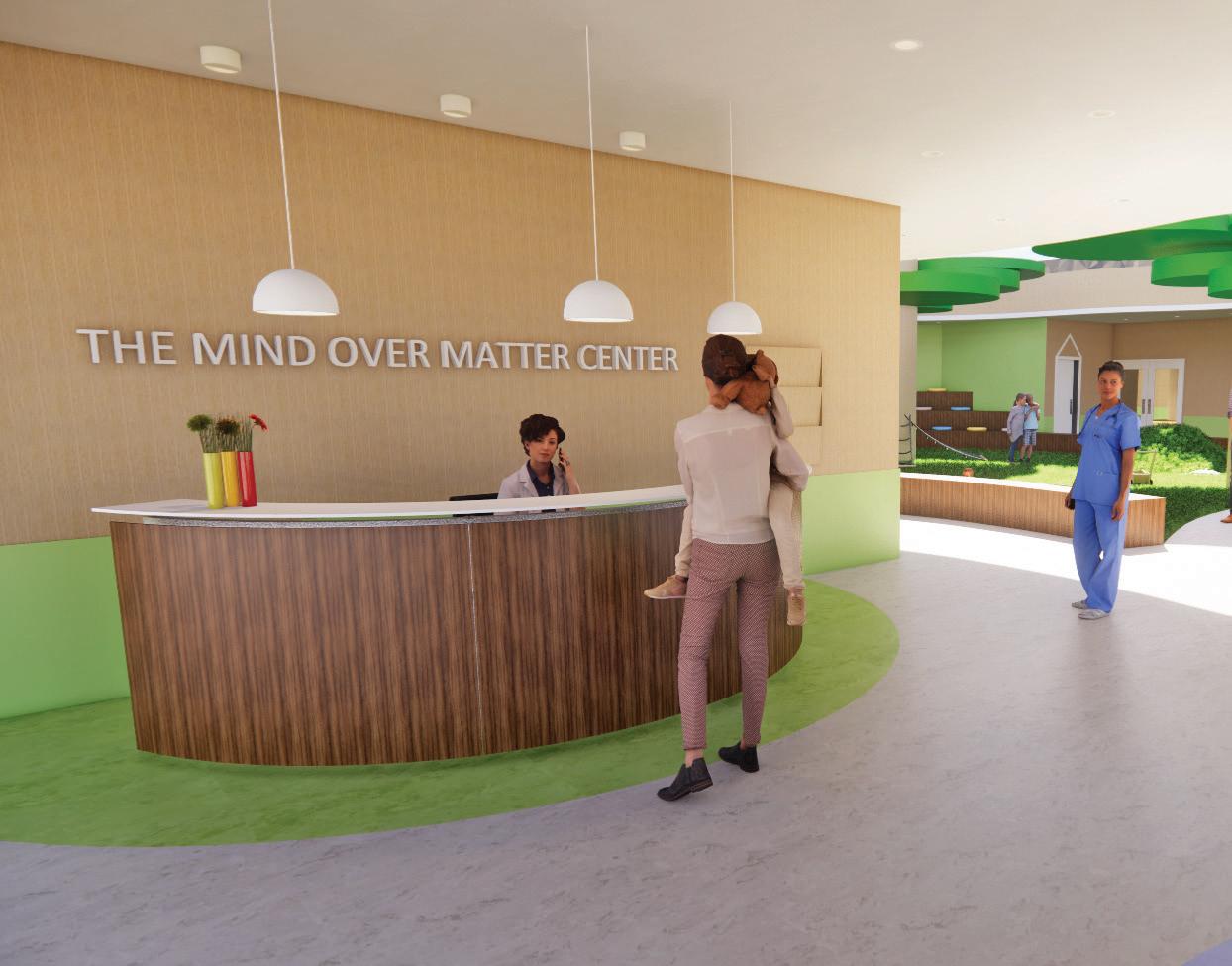



 Vernor Panton Flowerpot Pendant
Haworth Cabana Lounge Island
Vernor Panton Flowerpot Pendant
Haworth Cabana Lounge Island
fixtures, furniture & equipment reception section
Custom Abstract Tree Informa Reception Desk







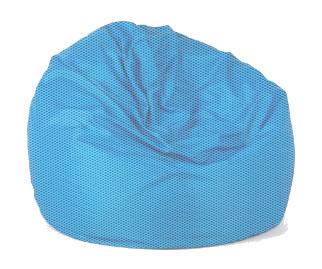
 Risom Amoeba Table
Metadil Smuff Bean Bag
Alvar Aalto Children's Stools
Risom Amoeba Table
Metadil Smuff Bean Bag
Alvar Aalto Children's Stools
fixtures, furniture & equipment
Custom LED Cloud Fixtures
therapy room
outdoor playground































































































































 Piero Lissoni Salvatori
Dritto Dining Table
Allied Maker Voyager Vineyard Chandelier
WALLPAPER
Piero Lissoni Salvatori
Dritto Dining Table
Allied Maker Voyager Vineyard Chandelier
WALLPAPER






































 Vernor Panton Flowerpot Pendant
Haworth Cabana Lounge Island
Vernor Panton Flowerpot Pendant
Haworth Cabana Lounge Island








 Risom Amoeba Table
Metadil Smuff Bean Bag
Alvar Aalto Children's Stools
Risom Amoeba Table
Metadil Smuff Bean Bag
Alvar Aalto Children's Stools

