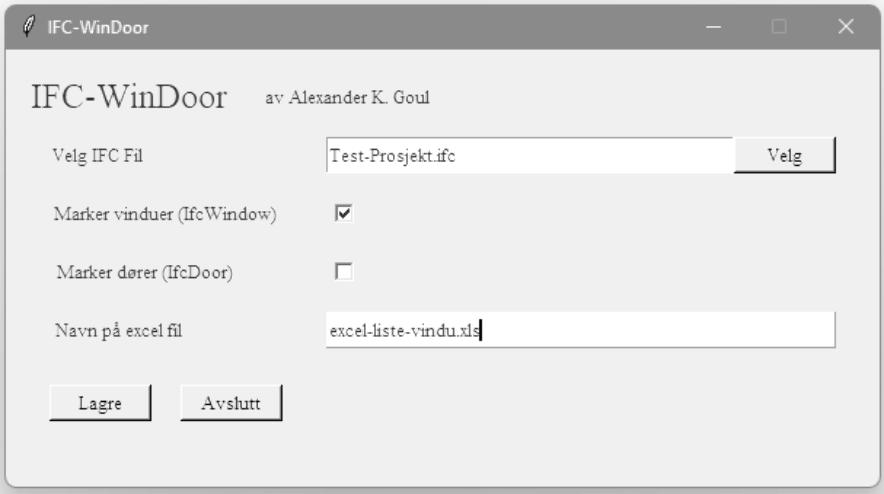Contact (+47)41262365
PhoneNumber
alexander@naxela.info
EmailAddress LinkedIn

linkedin.com/in/alexander-goul/ www.naxela.info

PersonalWebsite
MynameisAlexanderGoul,aDanish-Greenlandicarchitectwithspecializationintheintegratedarchitecturaldesignprocess (efficientcombinationofarchitecturaldesignprincipleswithengineering,constructionandHVACtechniques).I’madedicated youngmanwithapassionforfindingnewwaysofdoingthings,andthusaveryeagerlearner.


Regardingmycompetenciesandskills,I’maverytechnicallyorientedperson,havingexperiencewithawidearrayof applicationsbeingusedbothwithinthearchitectural,engineeringandvisualizationindustry,withtheexperienceevenranging asfarasplugin/extensiondevelopmentoftheseproducts.

Architecturally,I’macreativeperson,whoisabletoapplytheconceptsofintegratedsustainabletechnologieswithinthedesign process,whilemaintainingastrongfocusonformandfunction.Furthermore,I’malsoabletoeffectivelyapplytectonic approachestotheintegrateddesign,andassuchdesigninawaythatformandforcesupportsoneanother,whileiteratively integratinglightandmaterialsthroughconsecutiveanalysis.
Engineeringapproachestoadvancedarchitecturalexplorationofvariousformandshapes,canquicklybeanalyzedand evaluated,andthusunaestheticengineeringproblemscanbeevadedearlyon.Furthermore,withtheengineeringbackground, theconnectionbetweenthearchitecturalcompanyandengineeringconsultancycanbeeasilyoptimizedthroughpreliminary analysisoflightrequirements,constructions,activeandpassivetechnologies,andthusdecreasepossiblecostadditionsofthe finalproduct.
Theexperienceofvisualization(includingarchitecturalvisualization)allowsforthecreationofhighqualityelementsthroughout allplatformsandmedia,rangingfrrpresentations,diagrams,imagery,renderingstoanimatedmoviesaswellasinteractive applications.Assuch,theexperienceisstretchedacrossawidearrayofdifferentproducts.
ArchitecturalCompetencies(Early/Design)
•ParametricProgramming: Experiencewithconfiguringvariousdynamic solutionsforbothintegratedanditerativesetups,form-findingandarchitectural exploration.
•Performance-aideddesign: Experiencewithconfiguringdynamicsetupsfor findingconceptsbasedonvariousperformancecriteria.
•Daylightdesigning: Iteratingandexploringthroughvarioussolutionforfinding optimaldaylightingconditions.
ArchitecturalCompetencies(Late/Detailing)
•ArchitecturalDetailing: Experiencewithdrawingcomponentdetailsfor construction.
•Permitapplications: Writingnecessarydocumentsforobtainingbuilding permitsfromthemunicipality/kommune.
•Siteinspectionandmonitoring: Overseeingconstructionprocess,adjust drawingsbasedonfeedback.
3D/BIM 2D/CAD
•AutodeskRevit: GeneraloverallexperiencewithusingRevitasaBIM platform,alongwithadditionalexperiencewith Dynamo, NTITools and Naviate.
•McNeelRhinoceros3D: ExperiencewithRhino3Dasanapplicationforrapid conceptualdevelopmentalongwithadditionalexperiencewith Grasshopper andparametricprogramming.
•Solibri: ExperiencewithusingSolibriformodel-checkingalongwithclash detection,BCFmanagingandfederatedmodels.
•IfcOpenShell: ExperiencewithusingIfcOpenShellasaprogramming platformforadvancedIFCoperations,creatingfederatedIFCmodels, coordinaterelocationandchecking.
•VeluxDaylightVisualizer: ExperiencewithusingVeluxDaylightVisualizer asaframeworktoprovideforarchitecturaldaylightvalidationaccordingto TEK17andCIE2006.
•Twinmotion: ExperiencewithTwinmotionasaplatformforrealistic visualizationsandinteractiveuserpresentationsalongwithvirtualreality.
•UnrealEngine: ExperiencewithUnrealEngineasanapplicationfor deliveringadvancedinteractivepresentations.
•AutodeskAutoCAD: GeneraloverallexperiencewithusingAutoCADfor2D work,creatingandadjustingdrawingsandmapsand2Dcoordinatechecking.
•AutodeskCivil3D: ExperiencewithCivil3Dtoadjustexistingmapping, adjustingCRSforunderlayingRevitmaps,changingbetweenUTM/NTM referencing.
•FocusArealplan: ExperiencewithusingFocusArealplanforhandlingSOSI mapping,permitdrawings,preparationofmapsforRevit.
•QGIS: ExperiencewithusingQGISasameansforquality-checkingcorrect Revitsetup,troubleshootingcoordinaterelatedissuesacrossdifferent coordinatereferencesystems.
IFC-Coordinator
Programming
BIM2ARMisanapplicationforquicklyvisualizingand communicatingdesignproposals.Itallowstheuserto quicklyturnIFCfilesintointeractiveexperiencesbygiving theuserawidearrayofoptions,includingexportingtothe web,interactivedoors/windows,andexposingIFC properties.



FutureintegrationwithRevitisplanned.
IFC-Coordinatorisasmallutilitytoolforvalidating real-worldcoordinatesinbothIFC2x3andIFC4files. UsefulforcheckingwhetherprovidesIFCfilesare correctlyplaced.Geographicallyplacedfiles (georeferenced)canbecheckedwithmappinpointing.

Relatedin-housetool development
Ihaveexperiencewithdeveloping severalin-houseOpen-sourcetools forBIM-coordination,validationof georeferencedcoordinatesand interactivevisualizationtoolsthat canbeusedassipplementarytools duringthedesignprocess. Additionally,Ihaveexperiencewith Pythondevelopment,whichis usefulforworkflowsthatinvolves GrasshopperandDynamo.
IFC-Windoor
IFC-WinDoorisautilitytoolforquicklyextractingdoors andwindowsfromanIFCfile,andoutputtingliststoexcel forqualityassurance.
BIM2ARM






















