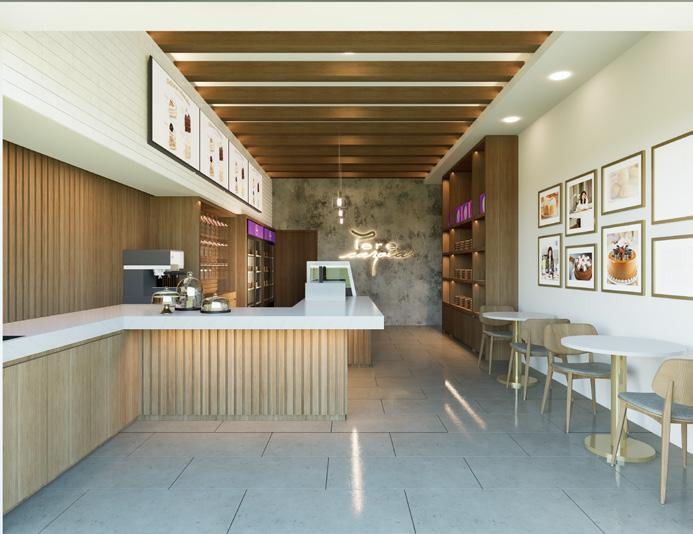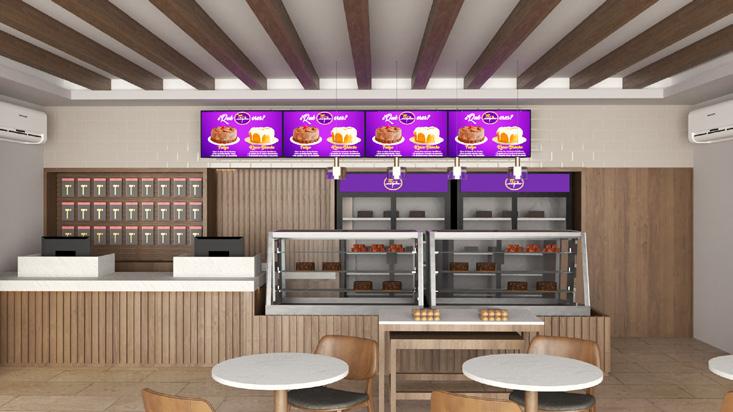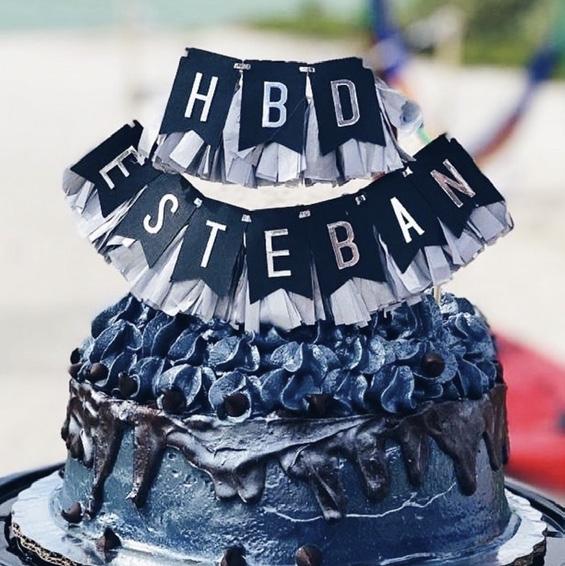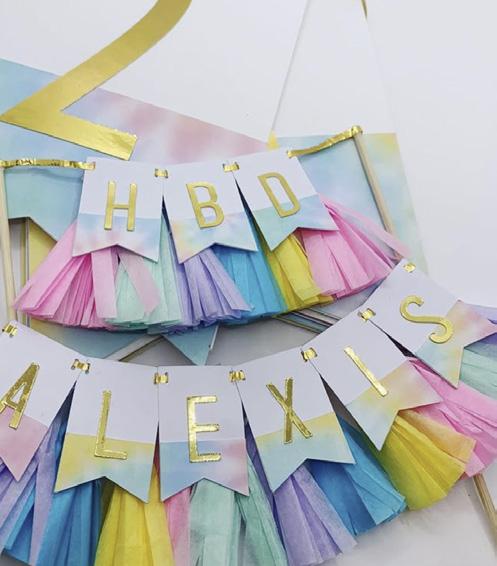PORTFOLIO
ALEJANDRA ESCALANTE | SELECTED WORKS



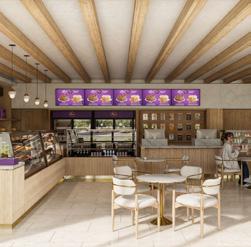

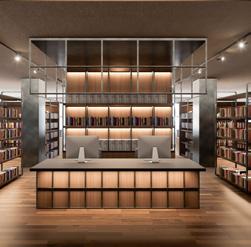


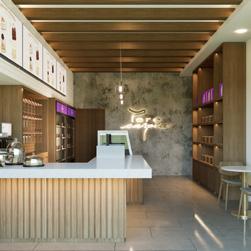
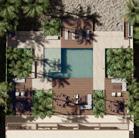
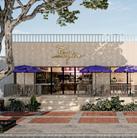



EK- KANAB
Terrace remodel in Telchac Yucatan. 2023
Architecture
TERE CAZOLA PASEO MONTEJO
Remodel for a new location of a Bakery in Merida Yucatan. 2024
Interior Design
THE HUM
MFA II, Boutique hotel in Cornwall by the Hudson. 2024
Interior Design
CULINARY SCHOOL
MFA II project, Culinary School in Noho NYC. 2024
Interior Design
STUDIO
6 small units in Merida, Yucatan. 2023

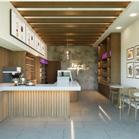
CENTRO DEPORTIVO PACABTÚN
Thesis Project for architecture school. 2024
TERE CAZOLA
Various remodels in Merida, Quintana Roo and Mexico City. Interior Design

EB HOUSE
Terrace addition in Merida Yucatan. 2023 Architecture
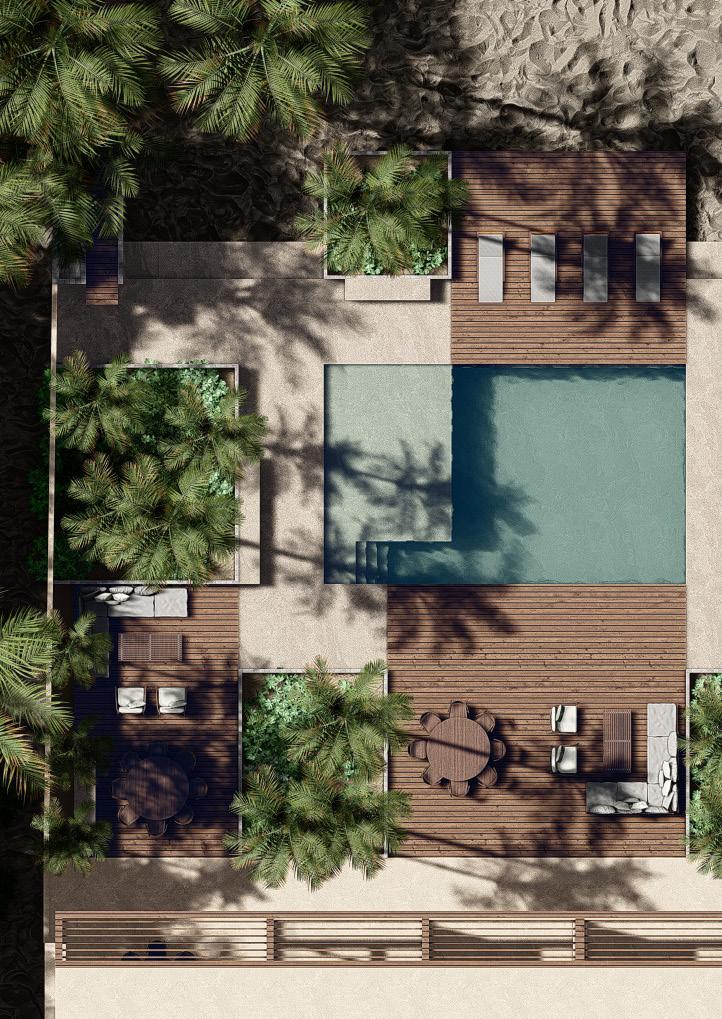

EK KANAB
PROJECT INFO
This project involves the redesign of a shared terrace serving three family homes on the beach of San Bruno, Yucatán, Mexico. The primary goal is to unify the terrace while providing each home with more outdoor space for independent activities. Additionally, the design includes two fully equipped outdoor bathrooms, which were previously absent, to prevent water from being tracked indoors after beach and water activities.


The original access to the house consists of a series of floor cutouts alternating between concrete and sand areas. The terrace features a linear design with a centrally located pool and two main circulation paths leading to the beach. The families expressed the need for more outdoor space to accommodate larger gatherings, as well as the addition of outdoor bathrooms, allowing guests to use them without having to enter the houses.
The solution to this need involves a reinterpretation of the house’s original entrance. Planters are strategically placed throughout the area to define the space, creating two main zones: rest/ recreation and circulation. The rest areas feature wooden decking, while the circulation paths are distinguished by white cement.
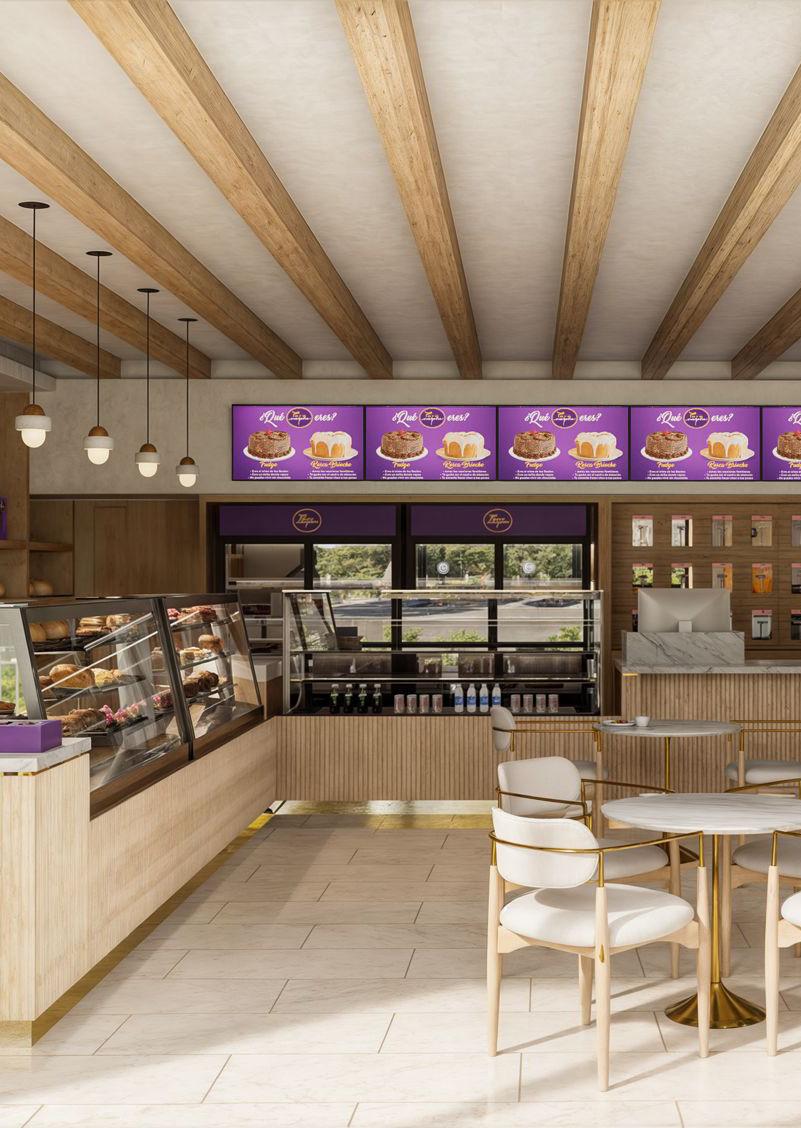

TERE CAZOLA PASEO MONTEJO
PROJECT INFO
This remodel is inspired by one of the most iconic streets of Mérida, Yucatán: Paseo Montejo. It focuses in the Facade and the interior design of the renowned local bakery, Tere Cazola, aiming to create a warm and inviting atmosphere that reflects the essence of homemade desserts while maintaining the brand’s elegance. The store also features a café area, providing a cozy space for guests to enjoy their treats.
Project in collaboraition with Ignacio Diaz and Adolfo Xacur
Renders made by ADR Studio
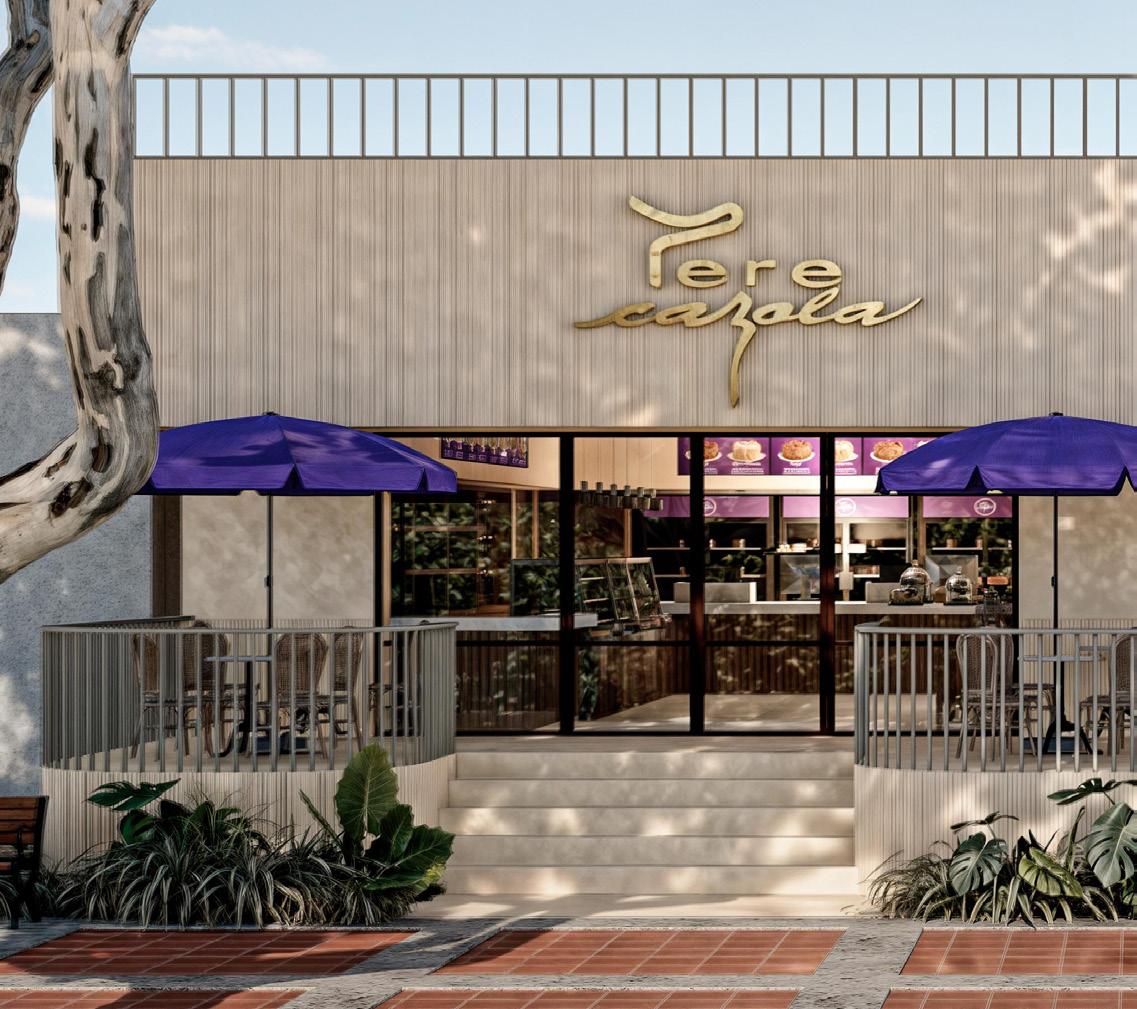
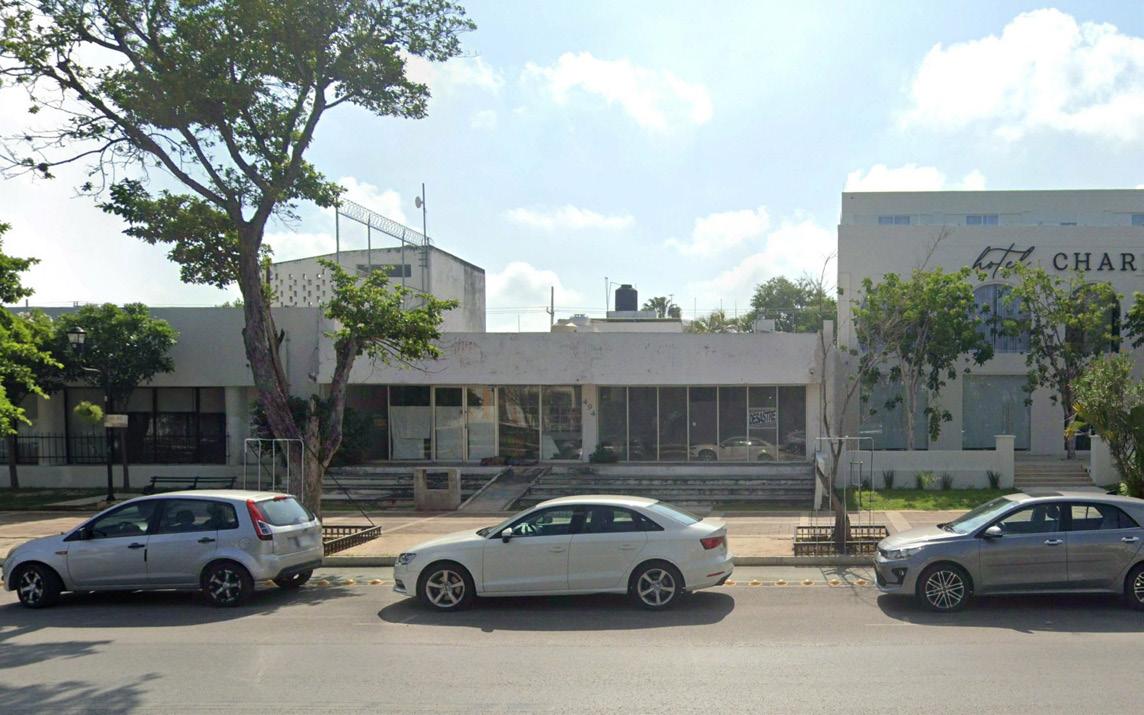
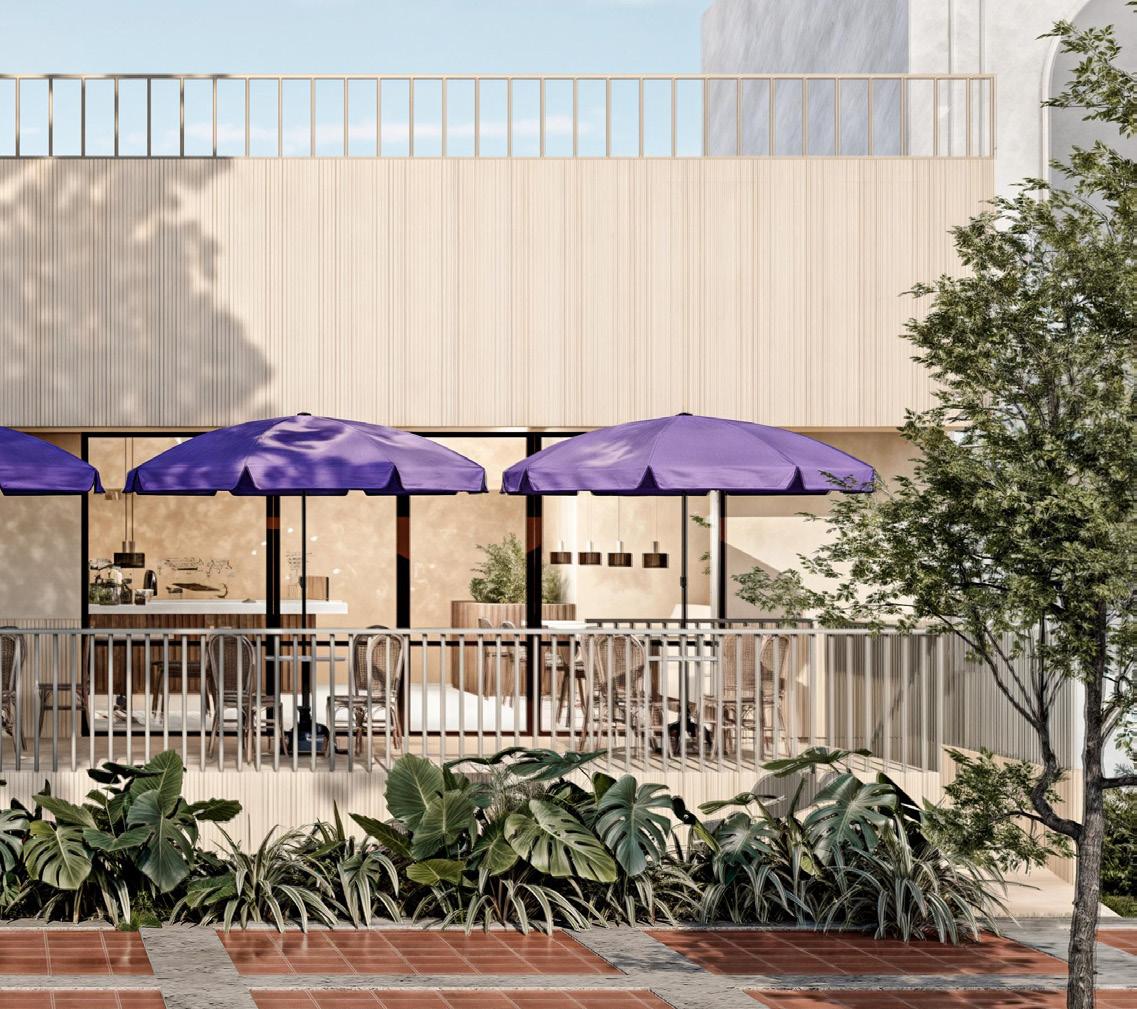
FACADE
The facade design preserves the main structural elements of the existing building while incorporating features inspired by the site. It strikes a balance between mass and void, with a crowned finish at the top that corrects the perspective, making the building feel less horizontal. The addition of green space at the entrance was crucial, as the nature of the site called for it. This approach respects the site’s history while embracing the contemporary nature of the new construction.

SUBTITLE
The store’s layout is designed to optimize customer flow, beginning with a display area where clients can choose their favorite desserts, followed by the cashier, and culminating with a coffee and food reception at the end of the bar. This circulation ensures a smooth and organized movement through the space, preventing congestion. In the back of the house, there is a product storage area along with a small kitchen for warming food.




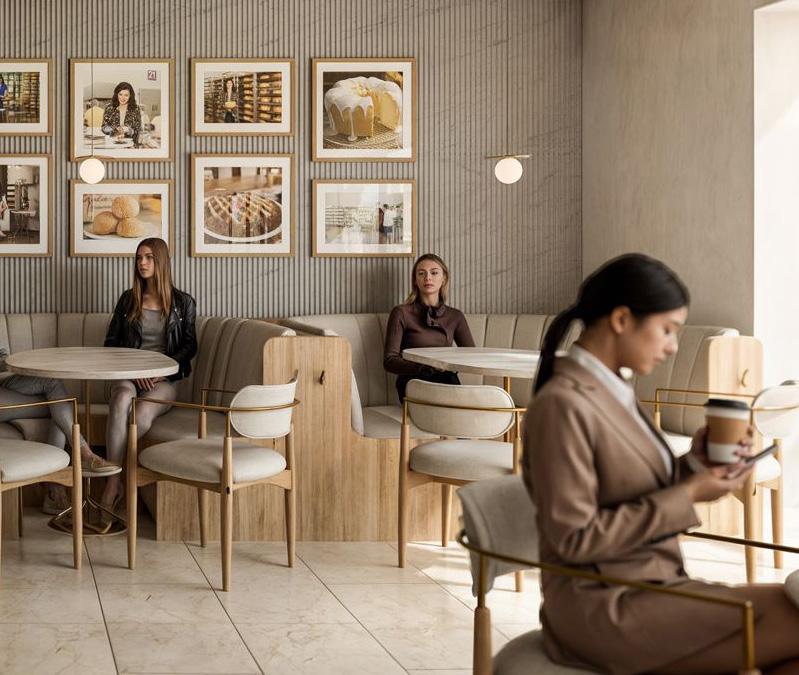
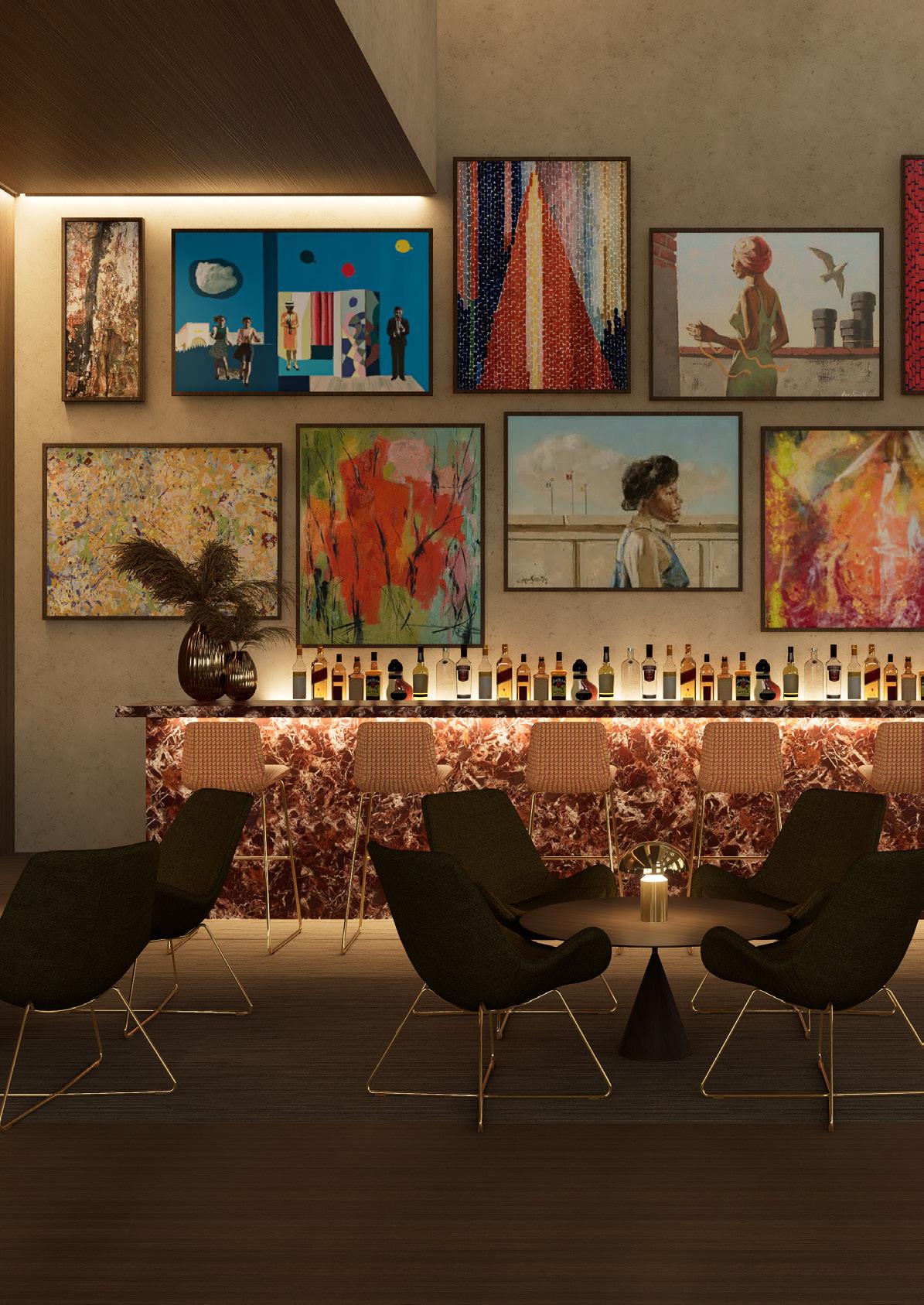

THE HUM
PROJECT INFO
The Hum is a boutique hotel in the heart of Cornwall-on-Hudson, where the natural beauty of the Hudson Valley meets the creative spark of Year of Yes by Shonda Rhimes.
Designed to honor the rhythm of life, the hotel’s warm wooden interiors echo the surrounding forest, while bold, vibrant art pieces add depth, color, and character to every space.
More than a place to stay, The Hum is an invitation—to slow down, to listen, and to find your own “hum”—that sweet, effortless melody of life. Here, nature, creativity, and connection come together to create a sanctuary of inspiration and renewal.
GROUND LEVEL
The layout of the hotel is designed around a central circulation axis that branches into the main spaces, including the check-in area, lobby, bar, restaurant, and administrative offices. A primary circulation core runs through all floors, housing elevators and a central staircase with greenery, creating a cozy and tranquil ambiance throughout the space.
TYPICAL FLOOR PLAN
The hotel’s typical floor plan is designed around a central circulation core that connects five distinct room types, varying in size to accommodate both single and double bedrooms. Each bathroom is thoughtfully designed with a bathtub, a separate shower area, and a designated toilet space, ensuring a luxurious and comfortable guest experience.

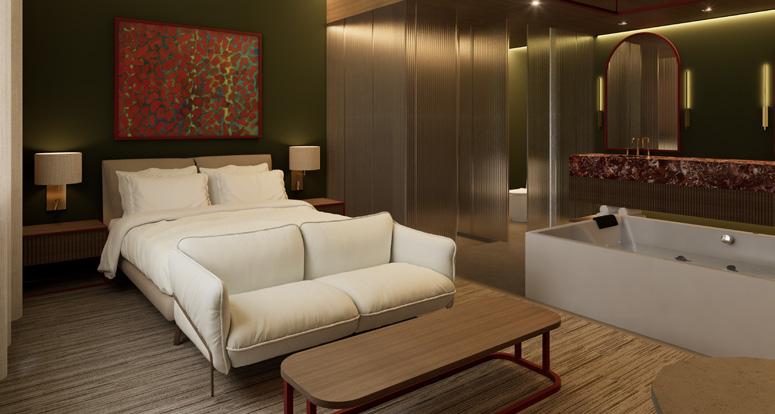




CULINARY SCHOOL
PROJECT INFO
This project provides a design for the school of culinary arts at NYU. It’s located in the vibrant neighborhood of NoHo, and represents an intersection of tradition and innovation. The design aims to reflect the heart of the culinary arts through a thoughtfully developed space that integrates form and function. Drawing inspiration from the rich industrial heritage of NoHo and the inherent warmth of nature, the design concept revolves around two core materials: wood and steel.
Wood, with its natural warmth, and timeless appeal, creates an inviting atmosphere for both students and faculty. The warm hues, and tactile surfaces form a connection to the artisanal nature of cooking, where every detail matters. Steel, in contrast, evokes strength, durability, and modernity. It’s sleek industrial presence nods to the creative energy and raw materials that define the culinary world.
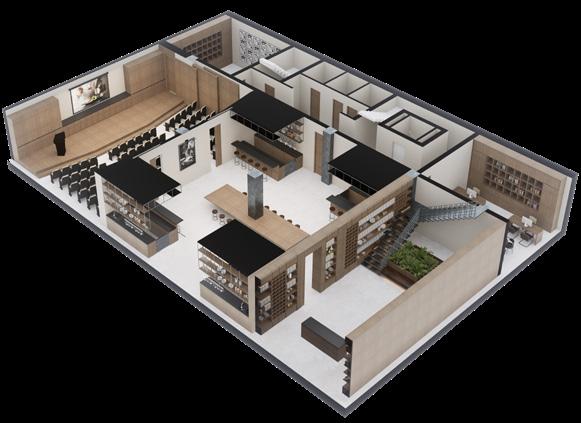

BASEMENT RESTAURANT

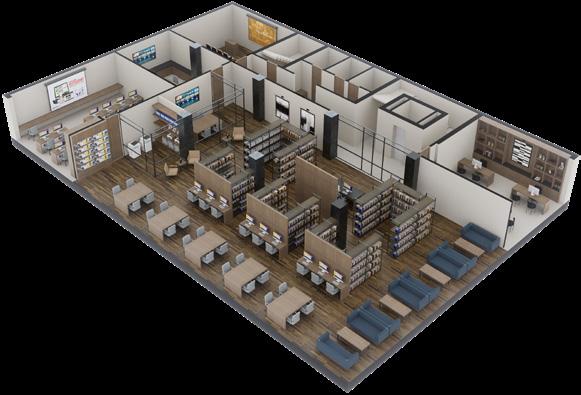
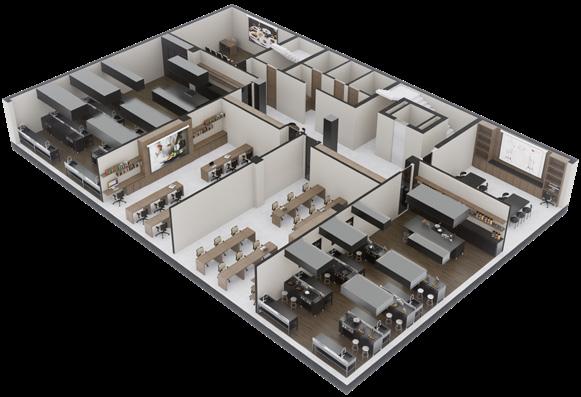

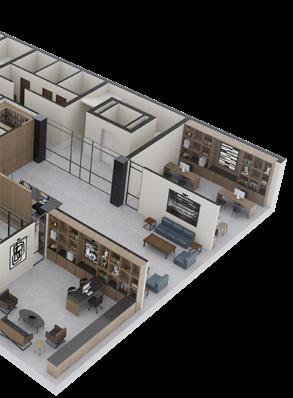
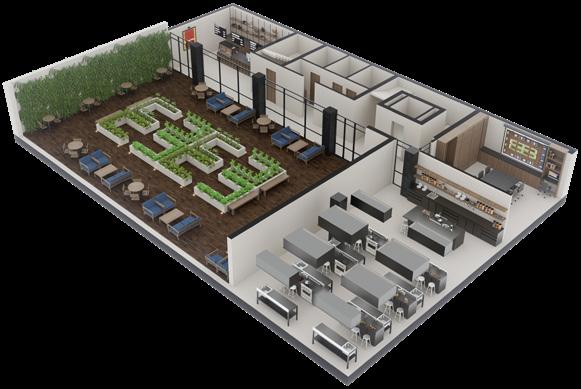
The juxtaposition of wood and steel throughout the interior design reflects a harmonious balance between nature and industry, tradition and innovation. The choice of materials not only reinforces the aesthetic of NoHo’s historic industrial landscape but also creates a unique learning environment where students can immerse themselves in the art of cooking while being inspired by the beauty and strength of their surroundings.
The design integrates linear lighting, open kitchen spaces, and communal areas that promote creativity and interaction. The balance of textures, finishes, and forms cultivates a space that is both functional and inspiring. In this space, the essence of cooking is not only experienced through taste and technique but also through the tactile, visual, and sensory encounter with the materials that make up the environment itself. This is where design meets culinary excellence.
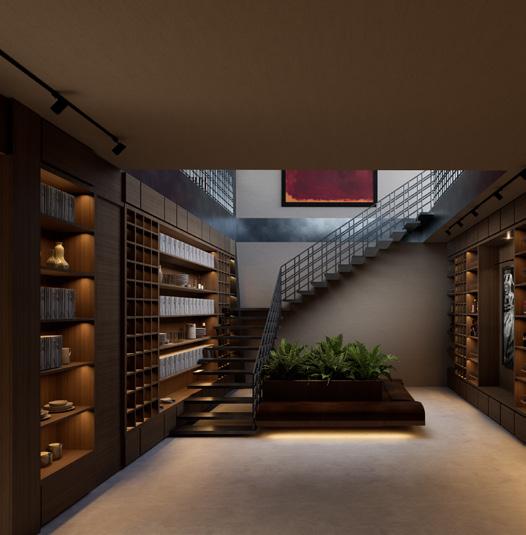





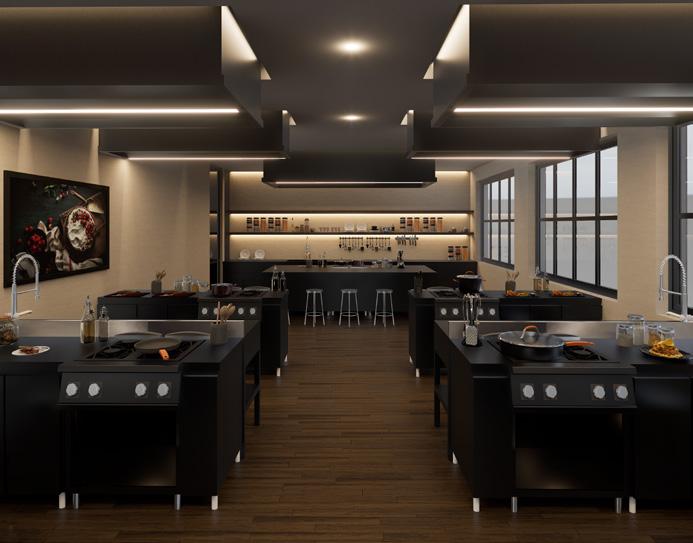




STUDIO APARTMENTS
PROJECT INFO
The client for this project requested the design of 4 to 6 apartments intended for student housing. Each apartment is compact, cointaining only one room. Despite the limited space, each apartment module must provide essential amenities, including a kitchen, a living area, a private bathroom, and a dedicated laundry space. The design prioritizes functionality and efficient use of space while ensuring comfort for the residents.
Project
collaboraition


PROJECT ZONING
Fulfilling the project requirements demanded extensive effort due to the irregular shape of the site. The first thirty meters needed to be allocated for vehicular access to provide each apartment with a designated parking space. Consequently, the building had to be positioned toward the rear of the property to accommodate these needs.

2nd Floor

TAKING ADVANTAGE OF THE IRREGULARITY
By occupying the widest side of the site, it was decided to utilize the land’s diagonals for the balconies. This approach allowed three of the six apartments to gain approximately six square meters of additional space. This space is reflected in the rooms that can have two individual beds.
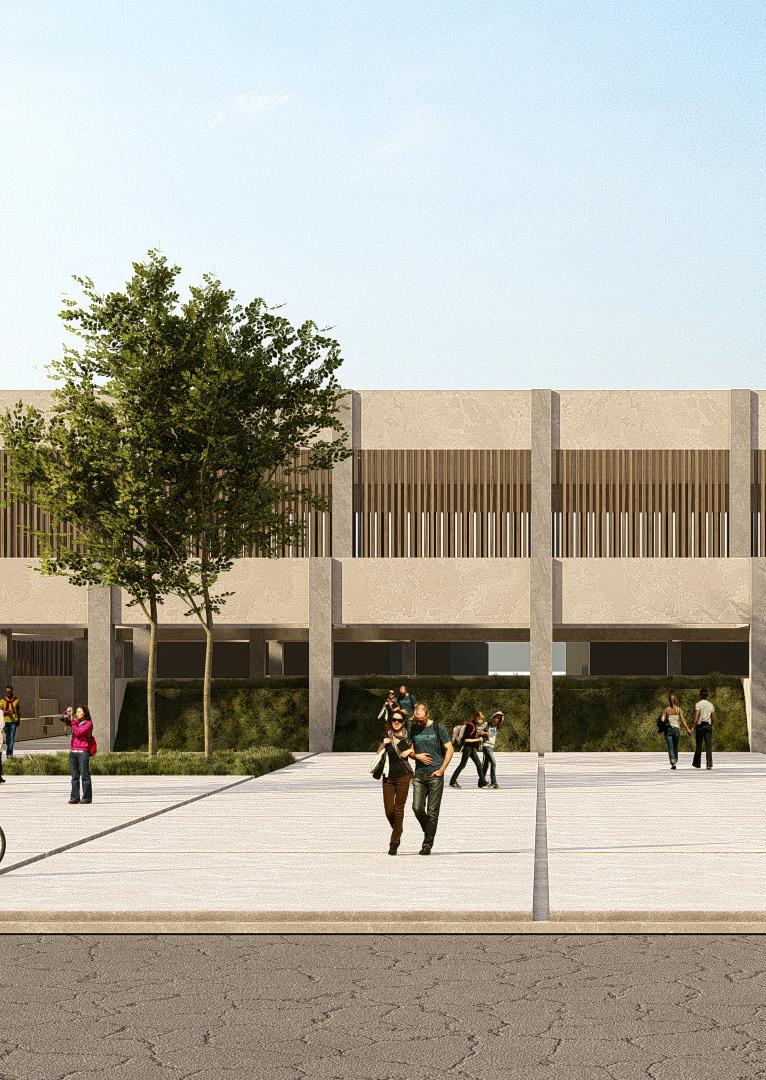

CENTRO DEPORTIVO
PROJECT INFO
The architectural concept emerged from the need to create an appropriate sports coexistence space to promote health within the Pacabtún community. This space not only serves as a social link among the residents but also functions as an urban connection, playing a vital role in shaping the city’s functionality, habitability, and sustainability. A well-connected urban infrastructure is essential to meet the diverse needs of the population and foster a thriving social environment.
The term ‘urban link’ serves as the project’s conceptual foundation, guiding the development of the composition. The design aims to create a linear route that interacts with the site’s boundaries while offering a new pathway for pedestrians to navigate the space.


Since the north side of the site is narrower and does not easily accommodate the sports courts, it was decided entire site (A). The multifunctional court (B) is centrally located, as it lies at the midpoint between the main entrances,
Given that the center of the site contains the most vegetation, two green patios (C) were placed on either side existing trees.
Clearly defining the main access point is crucial in architectural projects. To achieve this, the primary entrance with the Artistic and Administration building (E). On the opposite side, a recreational park (F) with a focus on leisure Artistic Center

The stands module is an element that may include storage areas or sanitary facilities. This component utilizes a 6-meter by 6-meter module, which is repeated throughout the entire project to provide cohesion and enhance efficiency ZONNING STANDS
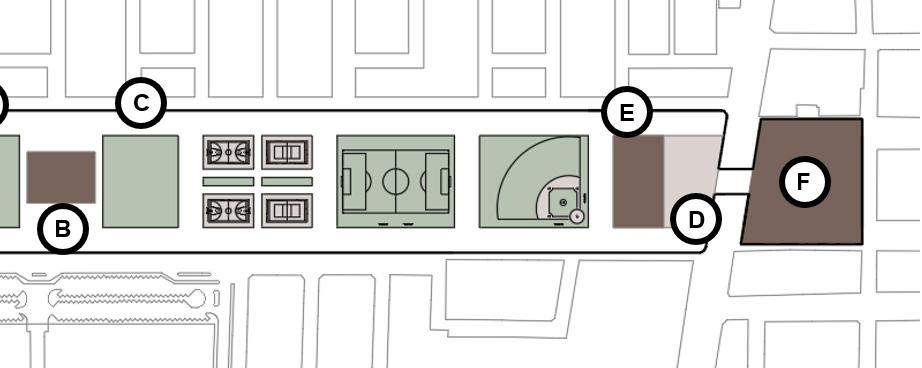
decided to position the market space on the north side while also utilizing it as a pedestrian access point to the entrances, ensuring convenient access from all sides.
side of the multifunctional court. These areas provide space for recreational activities while preserving the pre-
entrance is framed by a plaza (D) adjacent to Fidel Vázquez Avenue, the busiest thoroughfare. This plaza concludes leisure rather than sports is designed to complement and support the activities of the Pacabtún Sports and

Access control is established by removing a module from the stands (A), framing the entrance. This approach allows the stands to function as a perimeter barrier that encloses the entire project. The stands are interspersed with parking bays (B), ensuring that vehicle spaces are integrated throughout the entire site
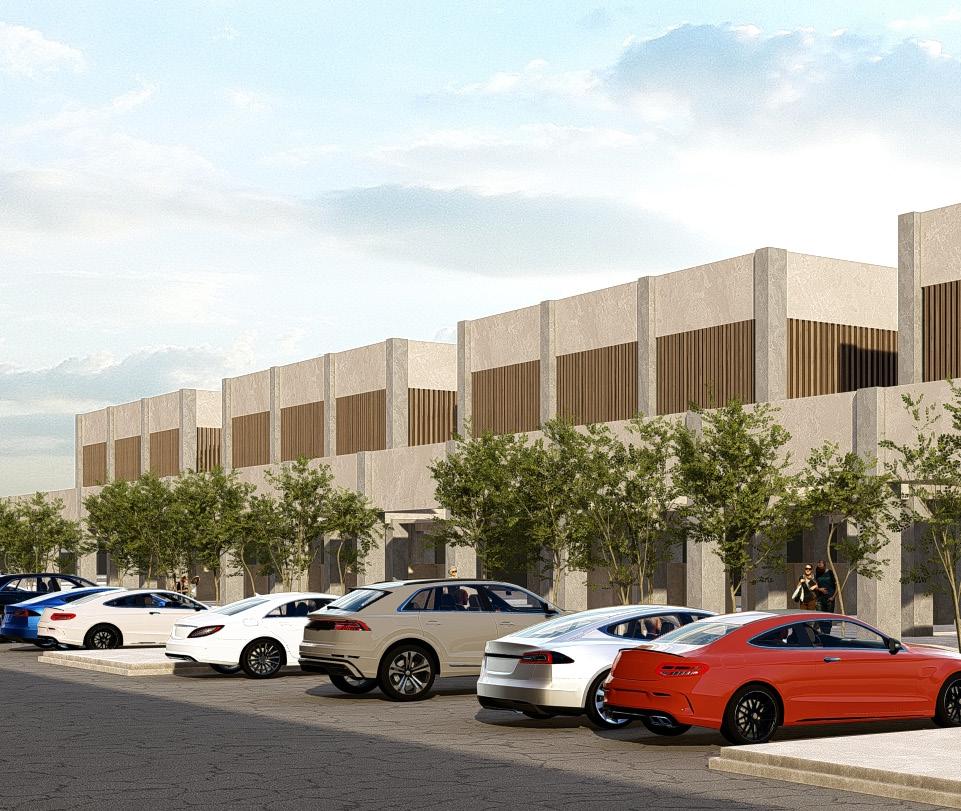
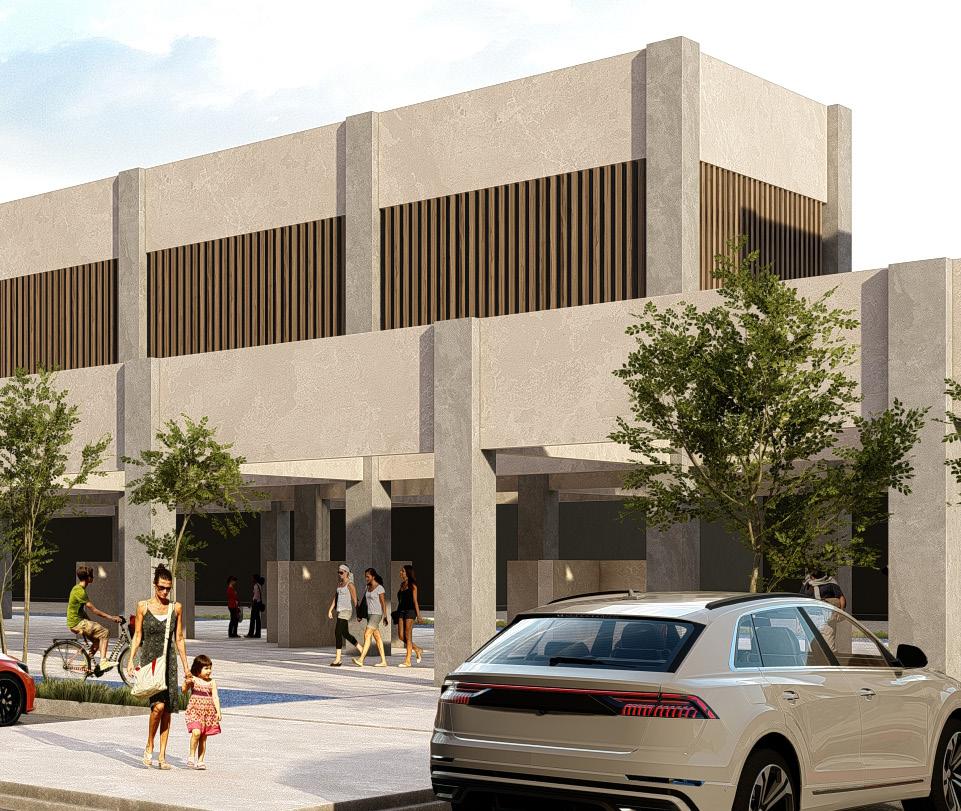
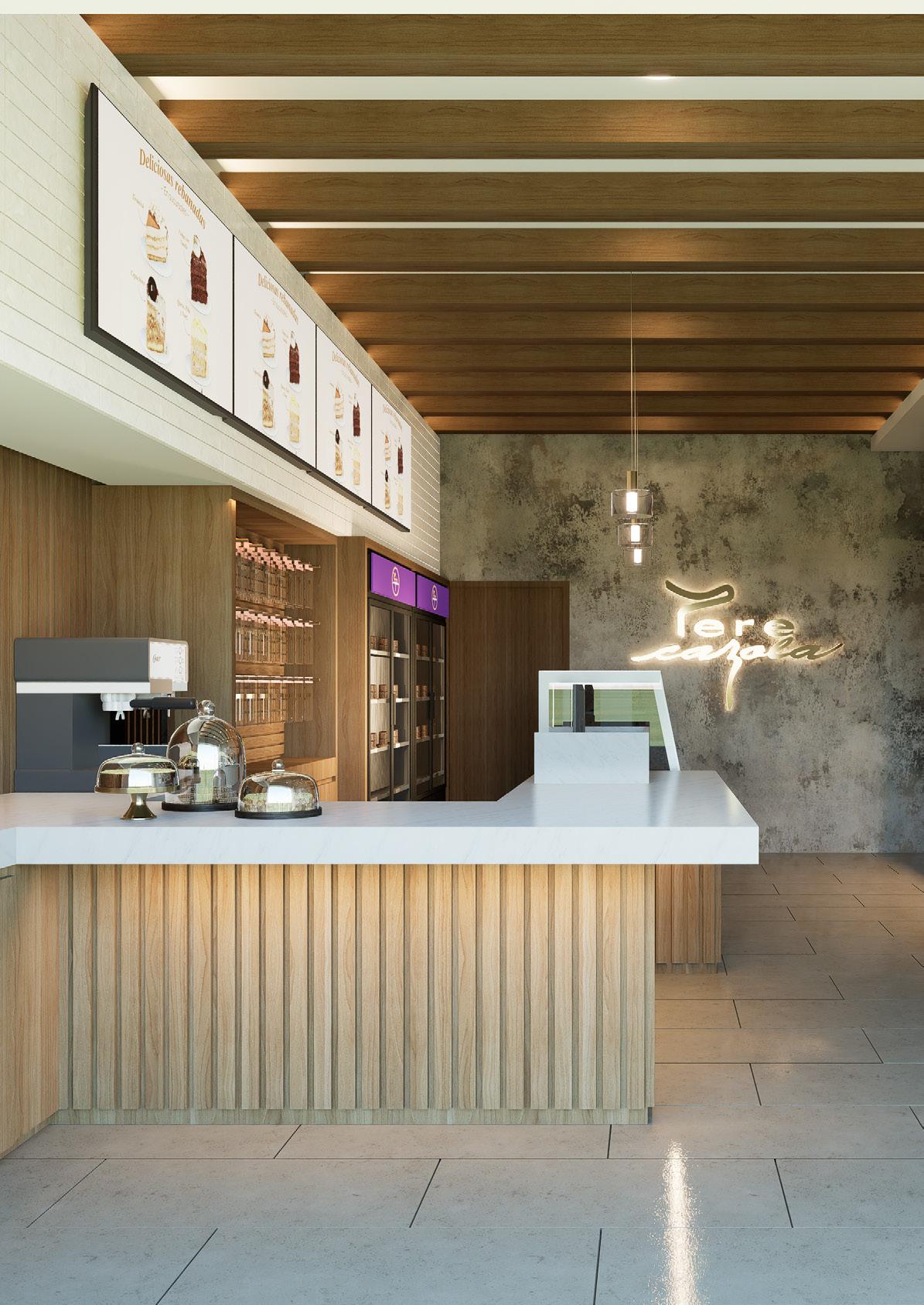

TERE CAZOLA
PROJECT INFO
I’ve had the opportunity to lead several store remodels for the renowned Tere Cazola bakery, with projects in Mérida, Cancun, Playa del Carmen, and Mexico City. These designs capture the brand’s essence, combining elegance with a homely atmosphere. The remodels enhance the customer experience, offering a refined yet welcoming space that aligns with the bakery’s identity.
